Interior Design Alliance
The mustard seed is the seed of a plant, and Sumeru is the legendary mountain. The Buddhists use “mustard seeds and sumi” as a metaphor for the greatness that can be found in small things, and the great energy that can be found in small things.
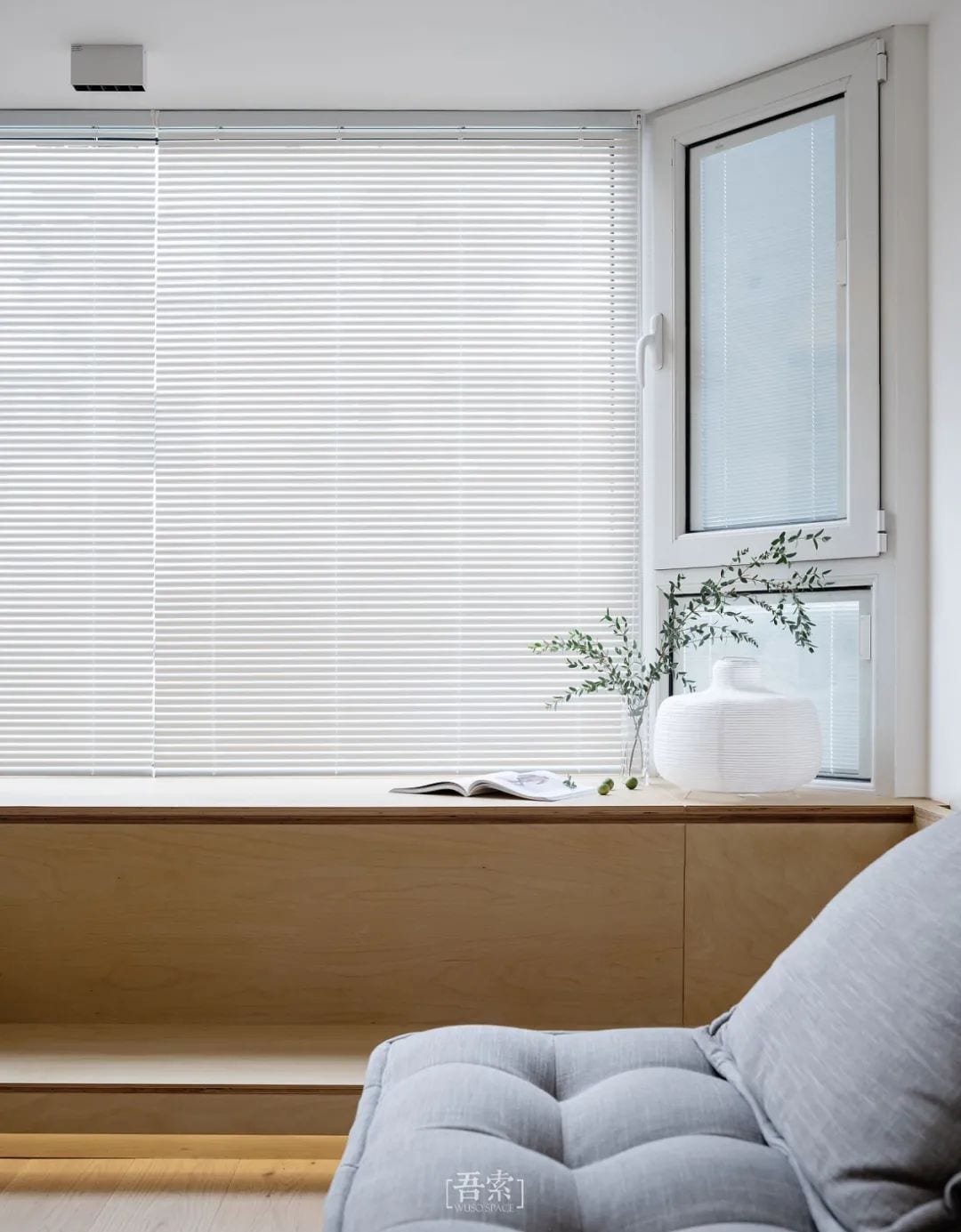
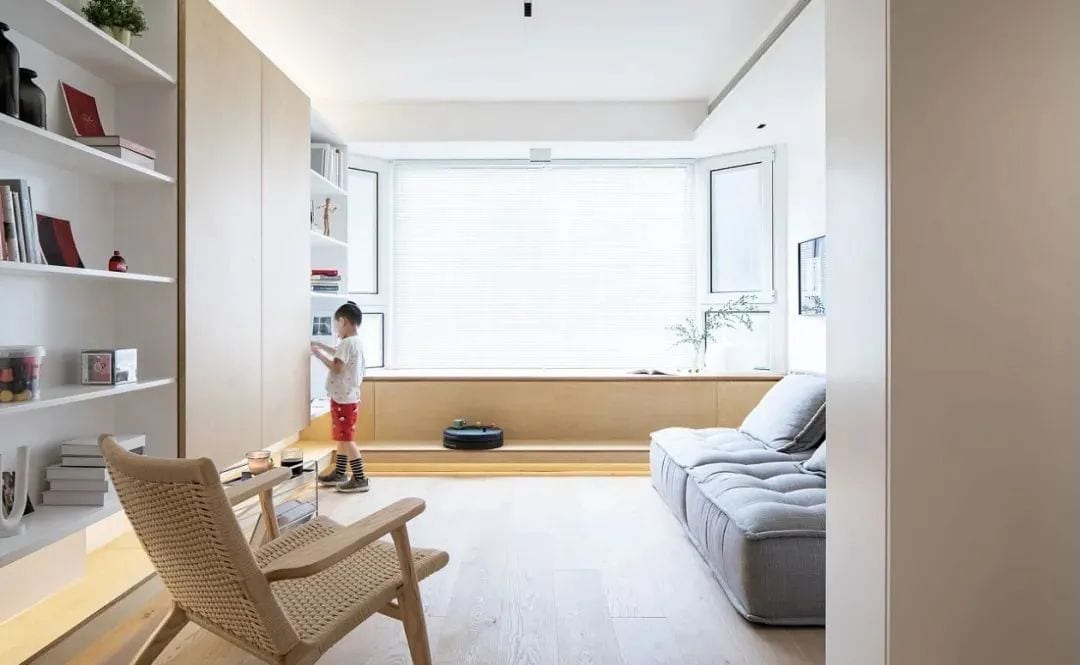
The owner’s family has lived here for three generations to send their children to school. The living room, although facing north, has excellent lighting and visual permeability, while the master bedroom faces south and has its own balcony.
In order to make this house meet the needs of the owner and his family, we have deconstructed and reorganized the house to break the original layout and create a new character and expression of the family.
In the living room, there is an entire bay window, which is not very plastic in a house, but it plays an important role in this space. The designer took advantage of the structure of this bay window to give it the material of wood and add a step, taking into account its functional properties as a floor, and reserved hidden lighting, together with the TV wall, sofa wall, into a coherent whole.

Field made TV cabinets and sliding cabinet doors. The TV wall decorative cabinet can be closed with sliding doors when the TV is not needed to be seen, thus maintaining the harmony and unity of the open part.
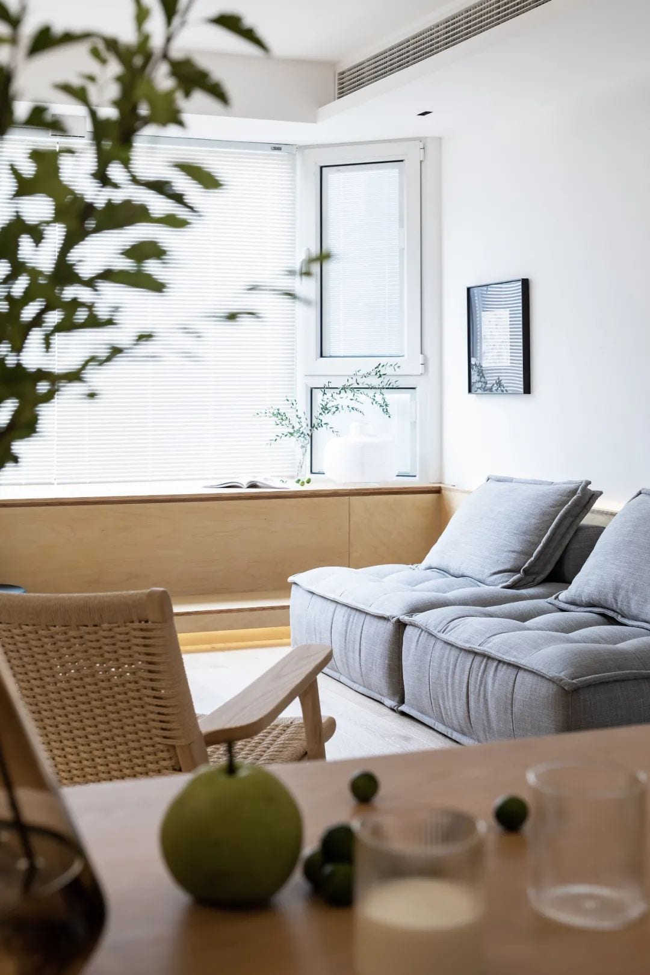
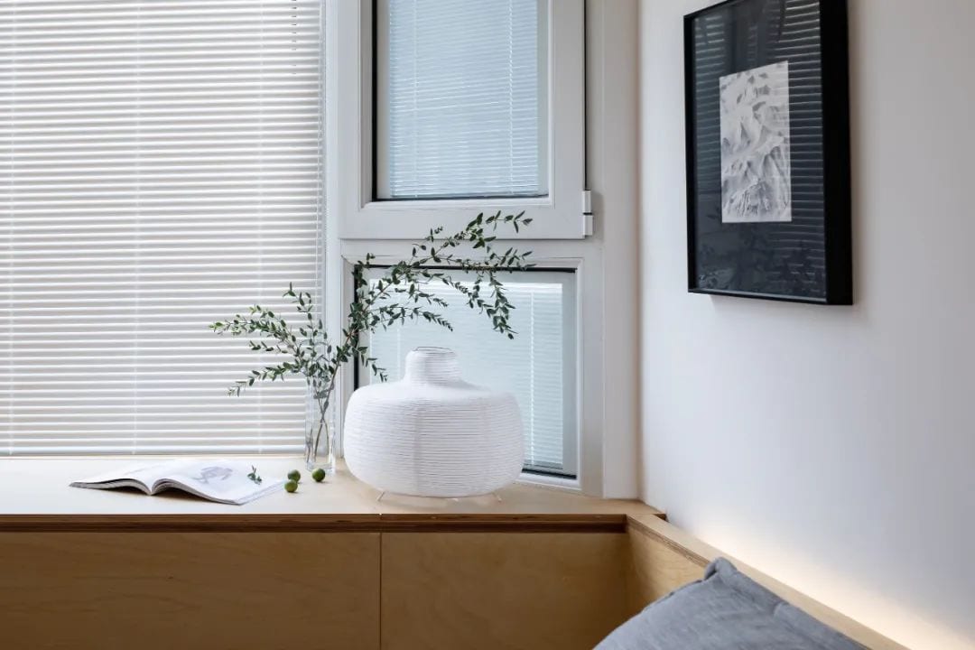
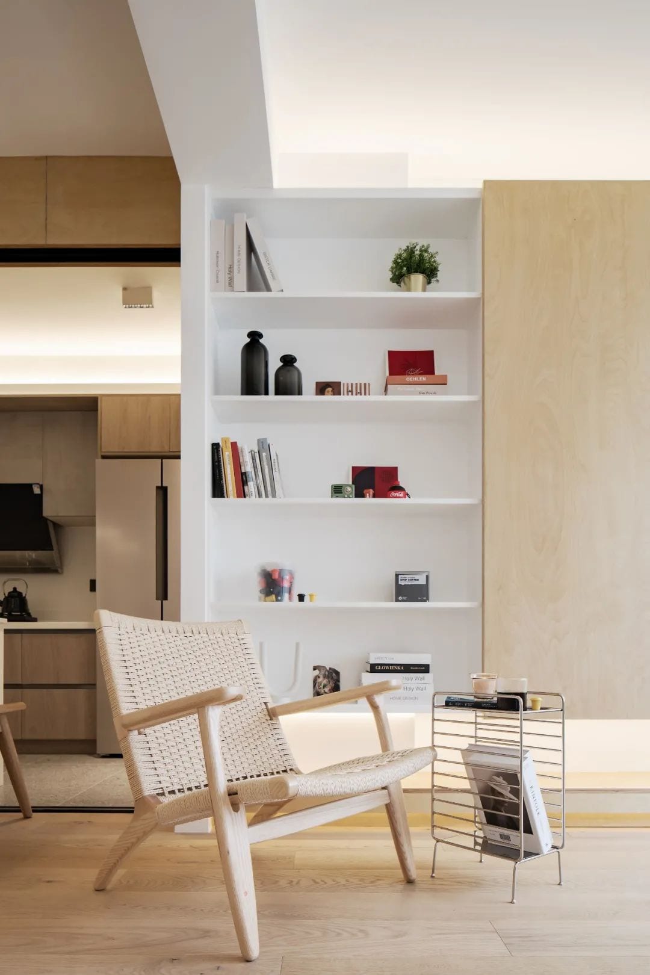
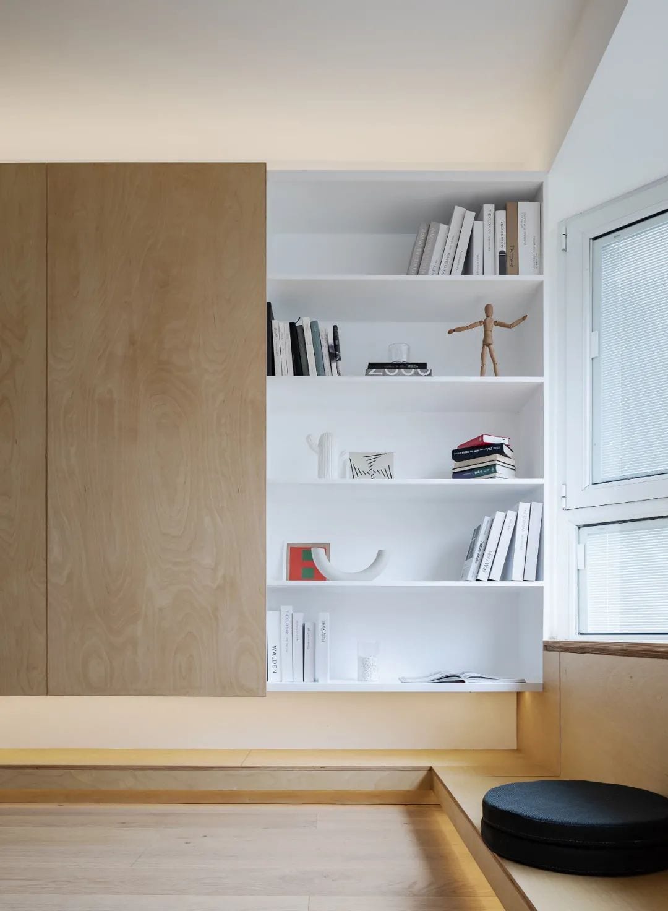
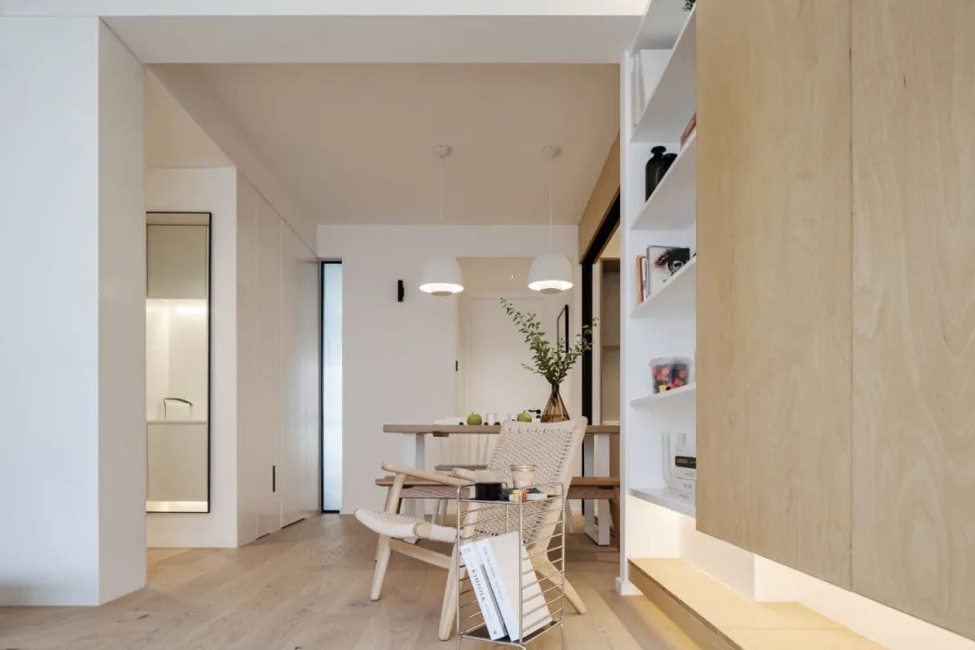
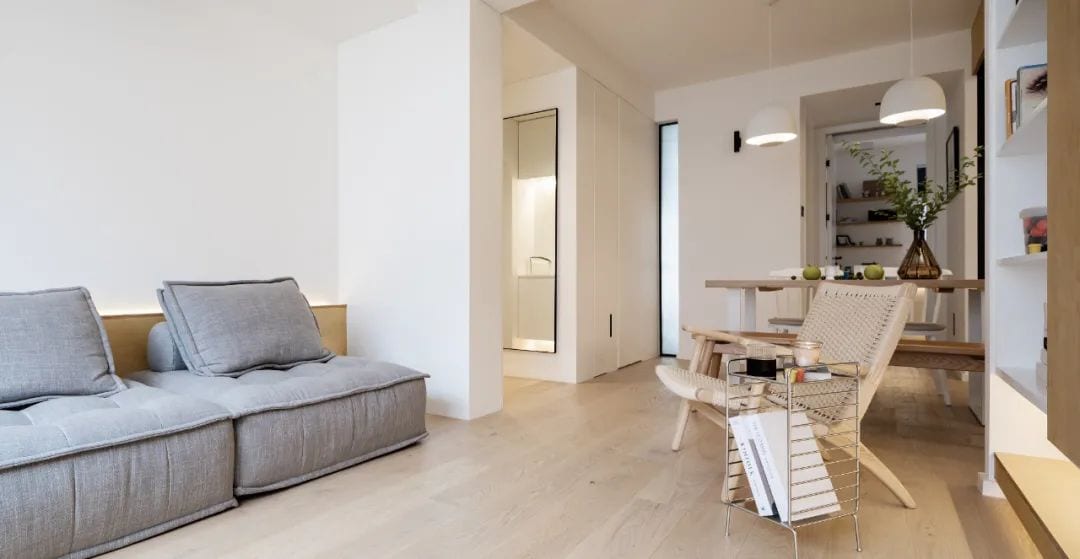
A glass partition was designed on the wall to provide natural light to the dining room while creating a landscape. As the bathroom is close to the dining room, an invisible door was used to reduce the presence of the door.
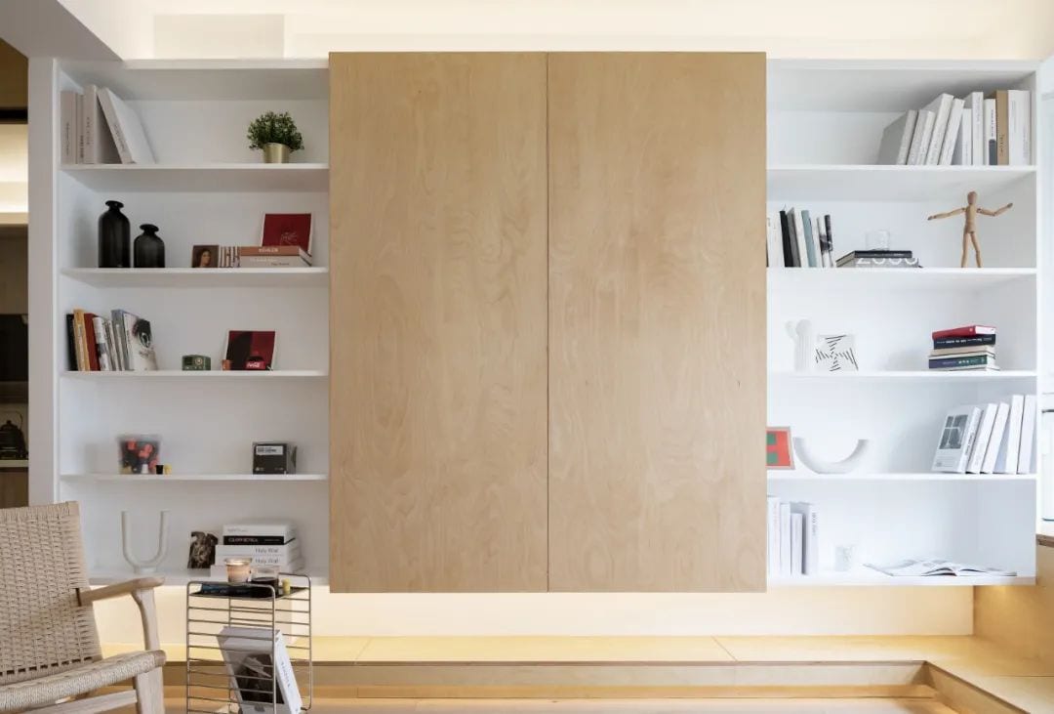
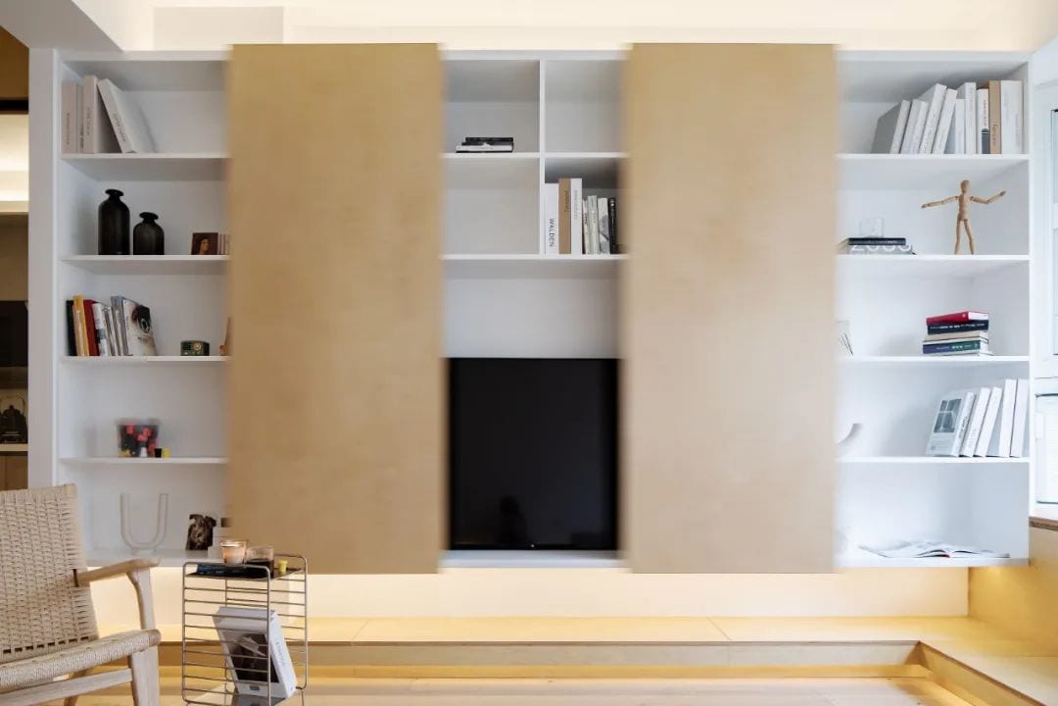
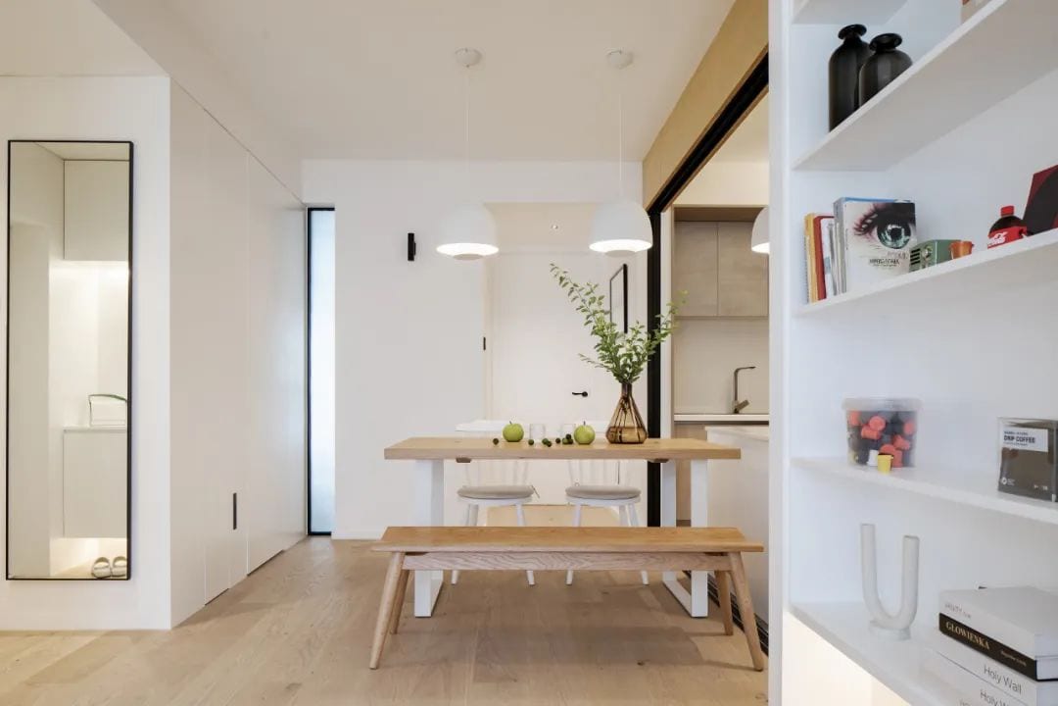
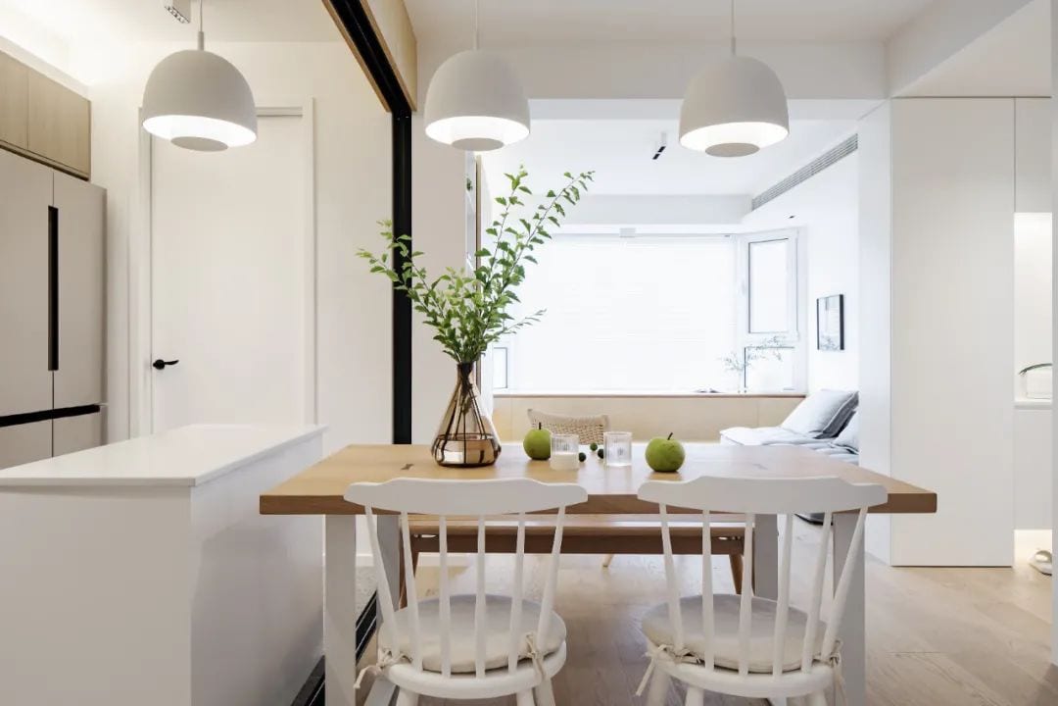
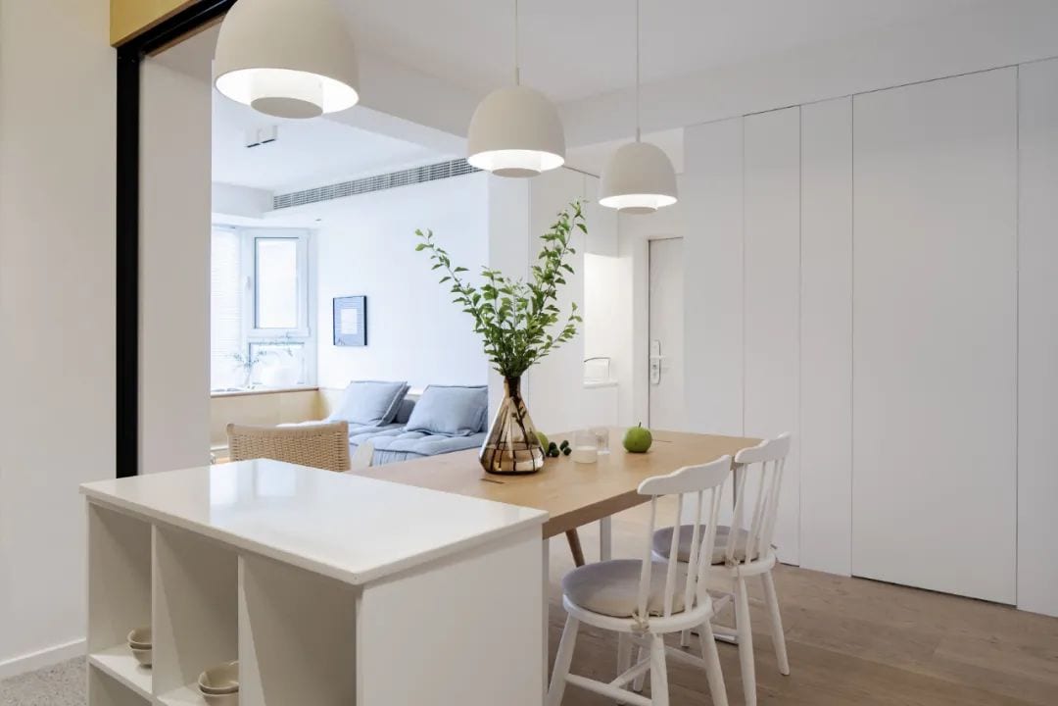
In the kitchen, a sideboard is connected to the dining table to increase the operating table surface, and at the same time, the opposite side of the kitchen is used as an open cabinet. The walls are covered with white bricks to enhance the sense of lines; and mobile slide sockets are used instead of traditional sockets to make the walls more neat and clean.
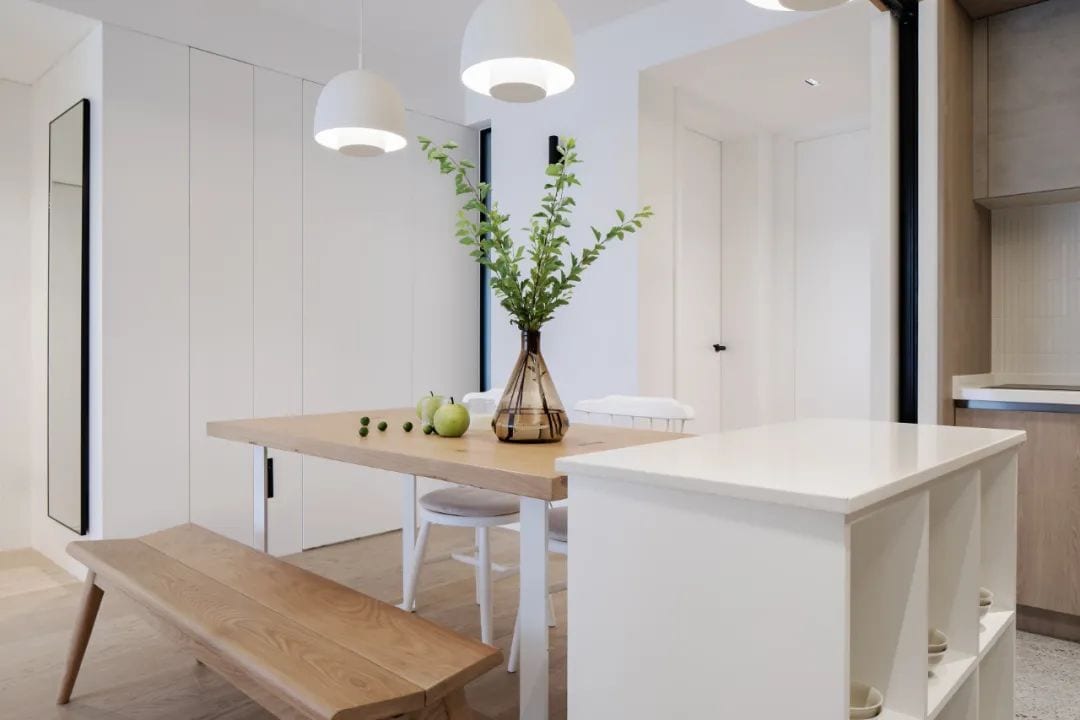
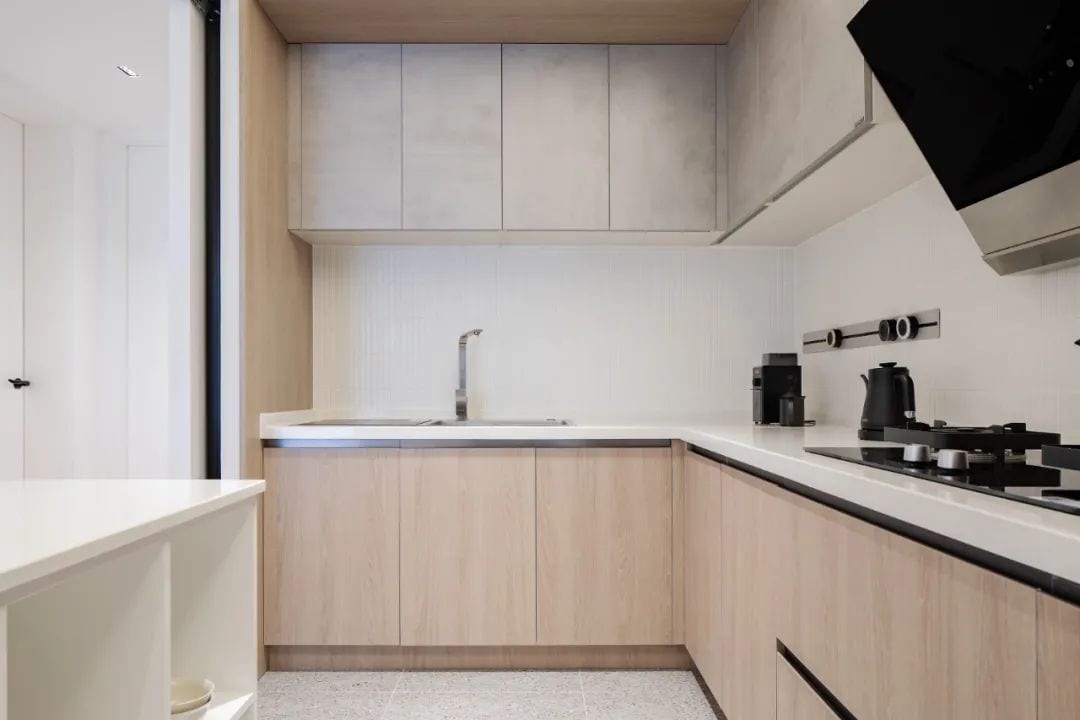
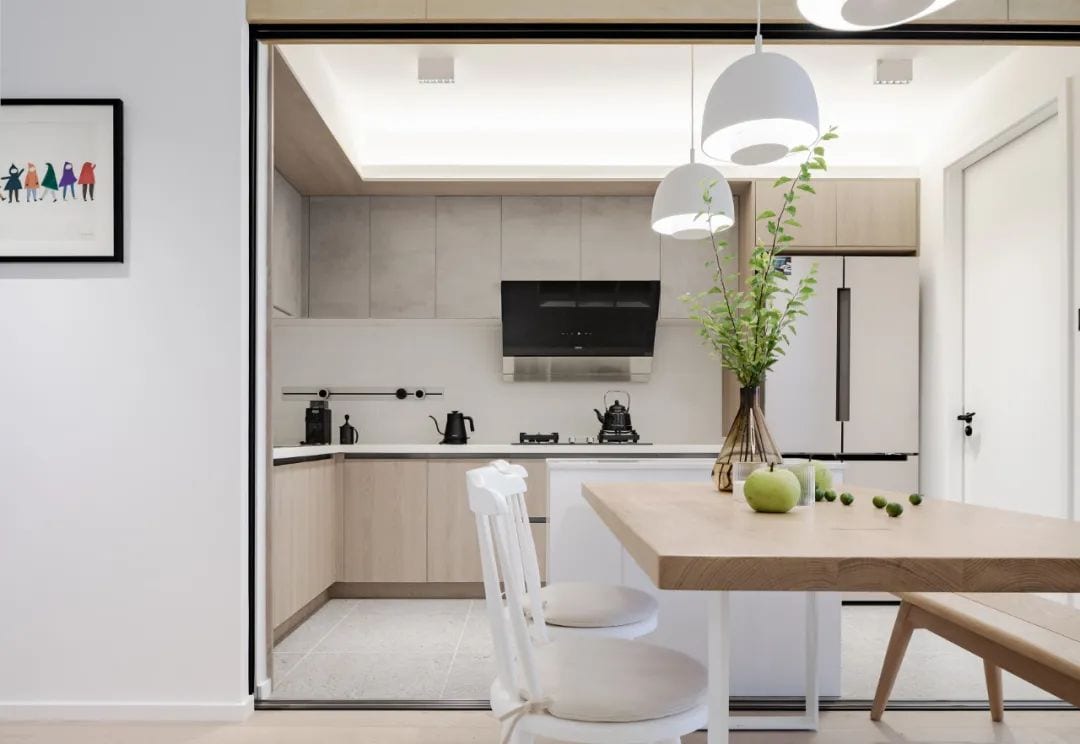
The sliding door creates a sense of continuous flow, as sound and air are slowly transmitted, so that the atmosphere in the house becomes harmonious and integrated.
The original entrance door is located in the living room, so there is no psychological buffer zone as you can see all the interior space at a glance, so we designed a shoe cabinet at the entrance and used it to divide the space of the entrance hall, which makes the transition more natural.
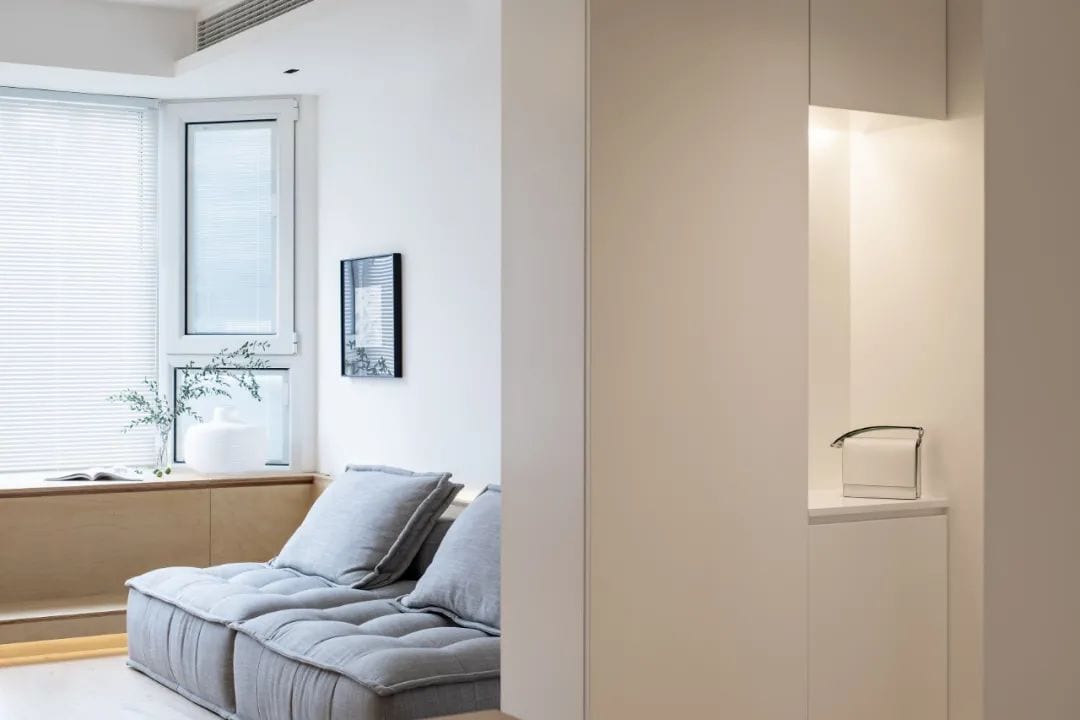
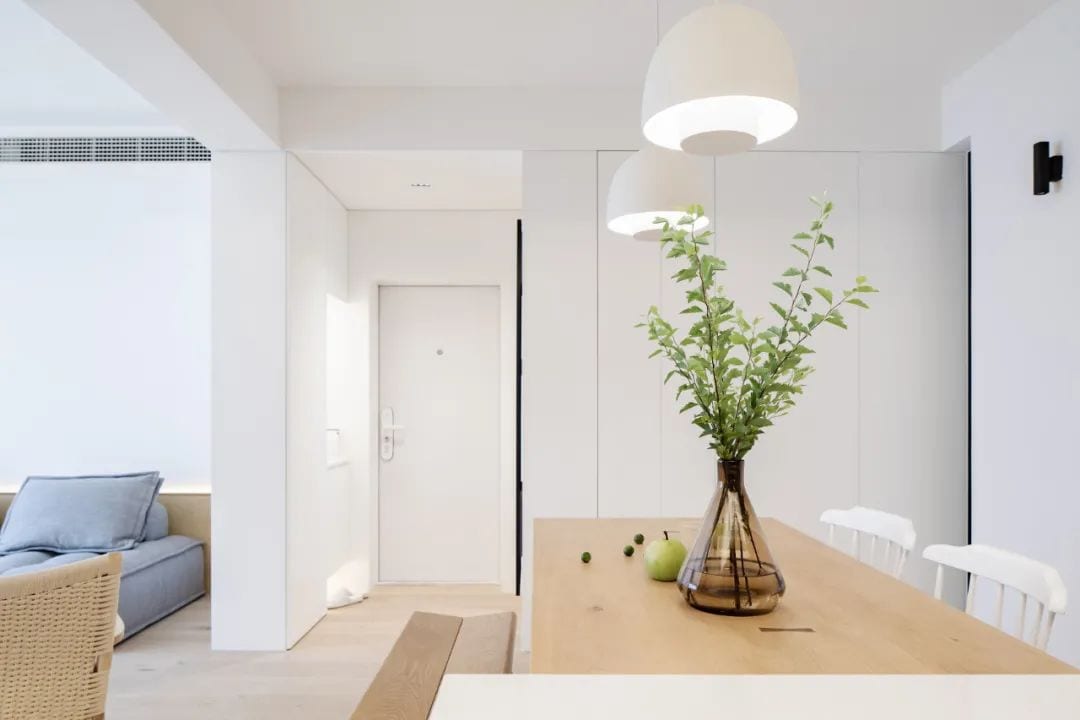
The bathroom basin cabinet is made of cast-in-situ cement, so the utilization rate will be higher in the small space.
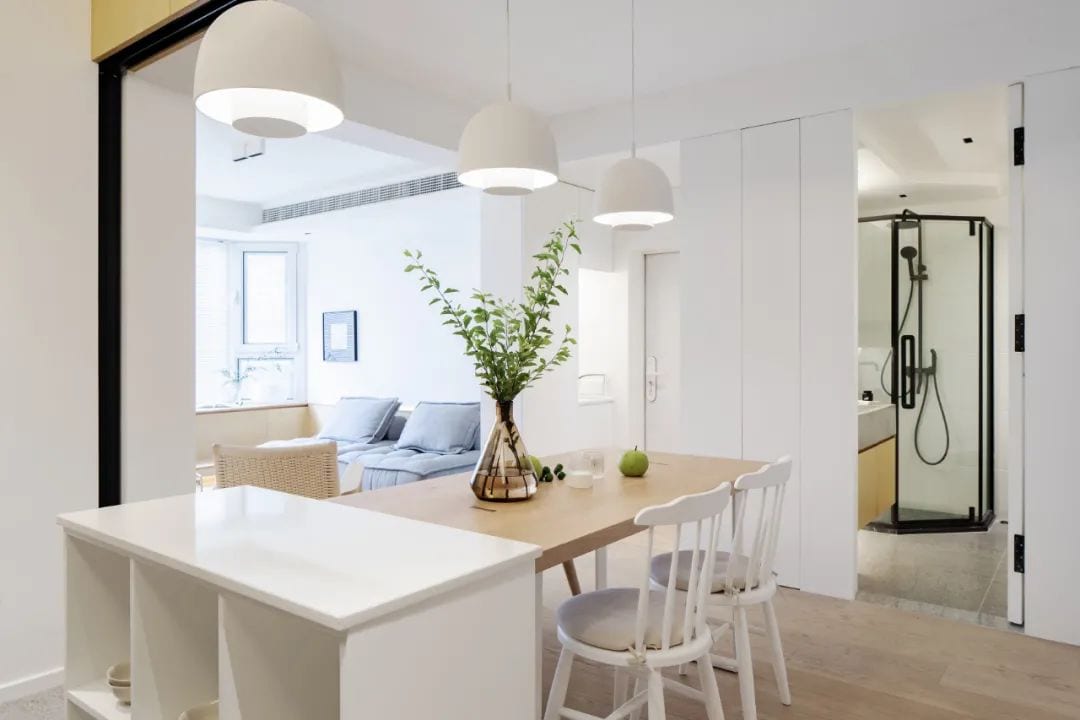
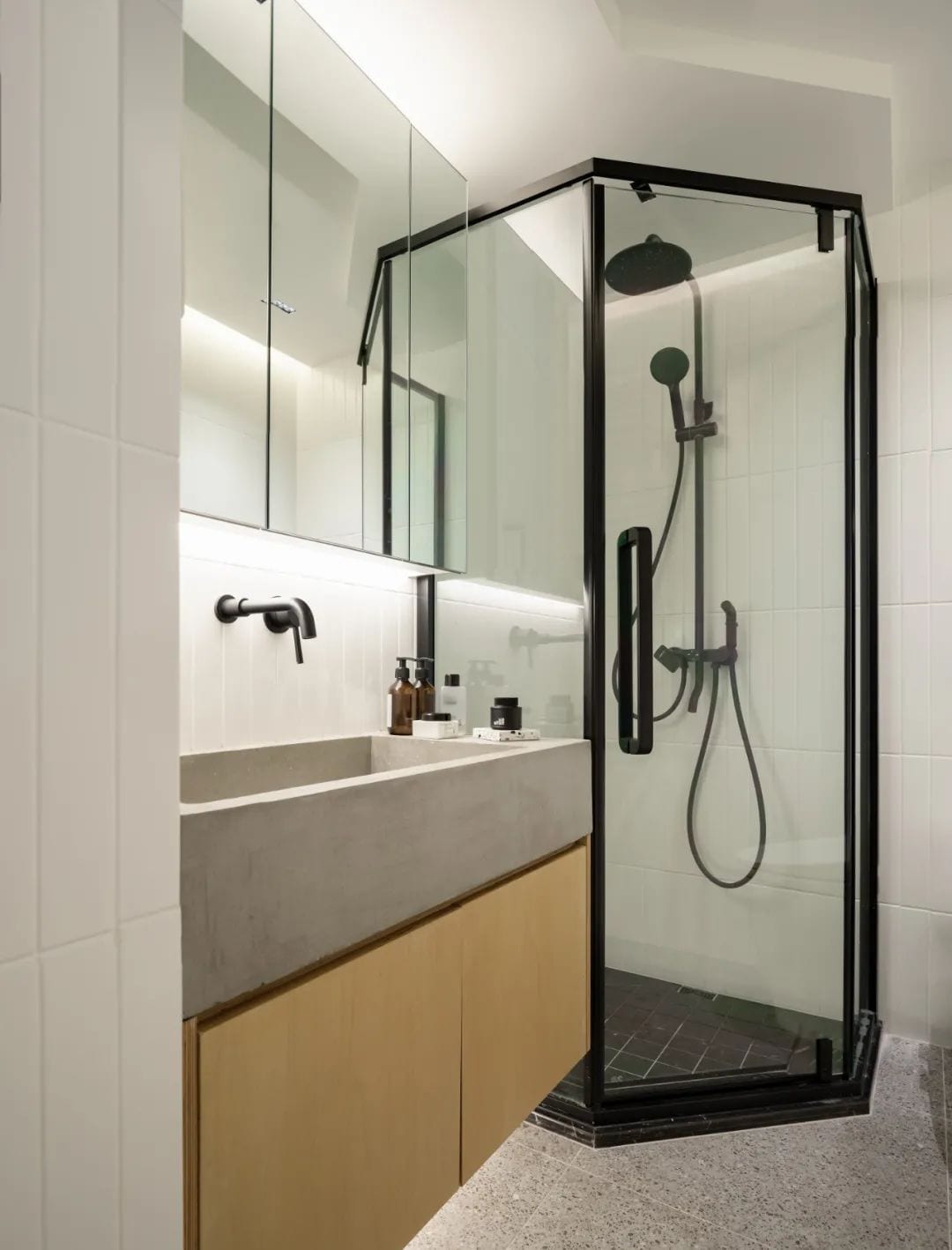
In order to avoid conflicts caused by daily washing at the same time, we designed a separate bathroom in the master bedroom, the bathroom cement art paint and the bedside wall echoes, giving a sense of extension to the space, will not make people feel that the master bedroom space is compressed by the addition of a bathroom smaller scale.
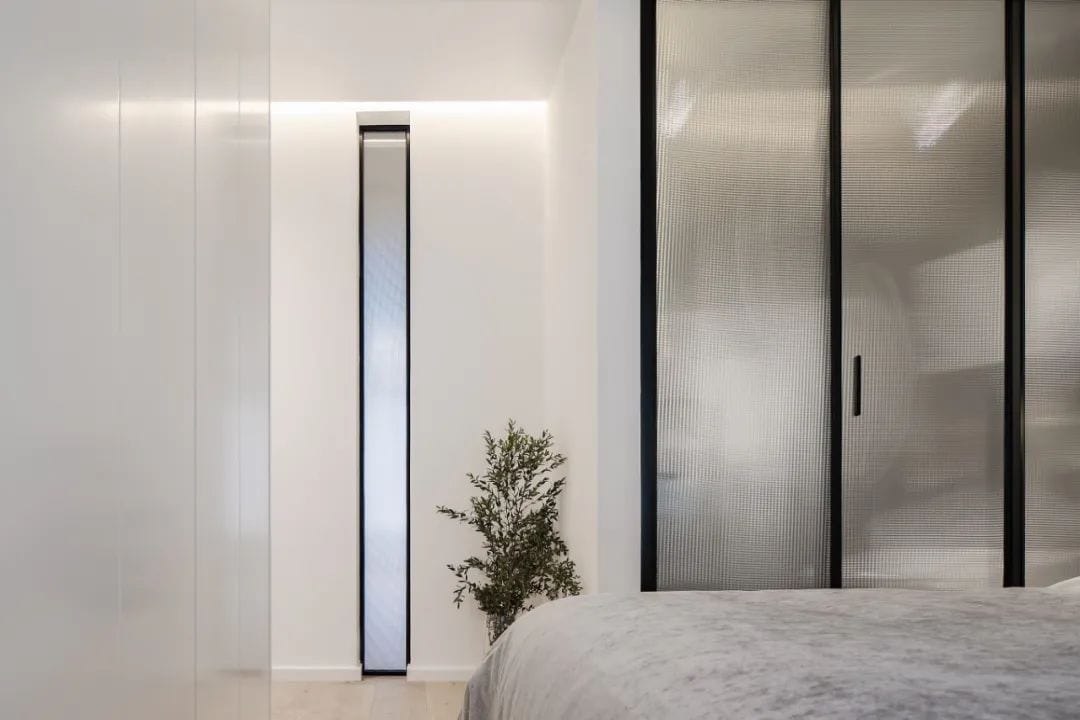
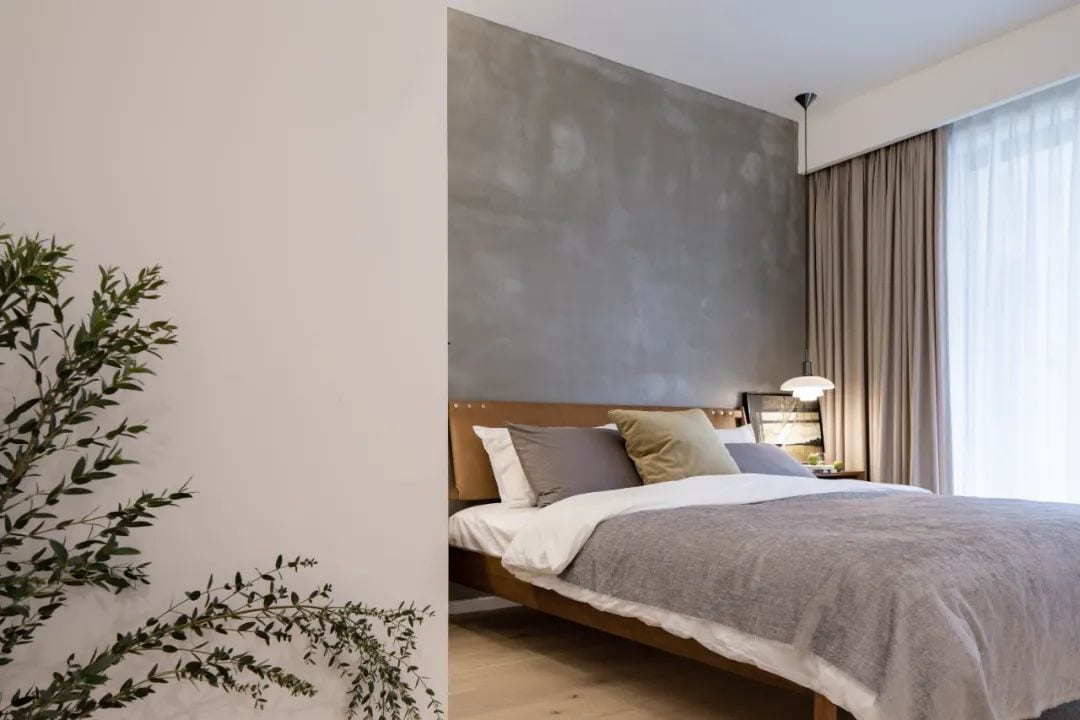
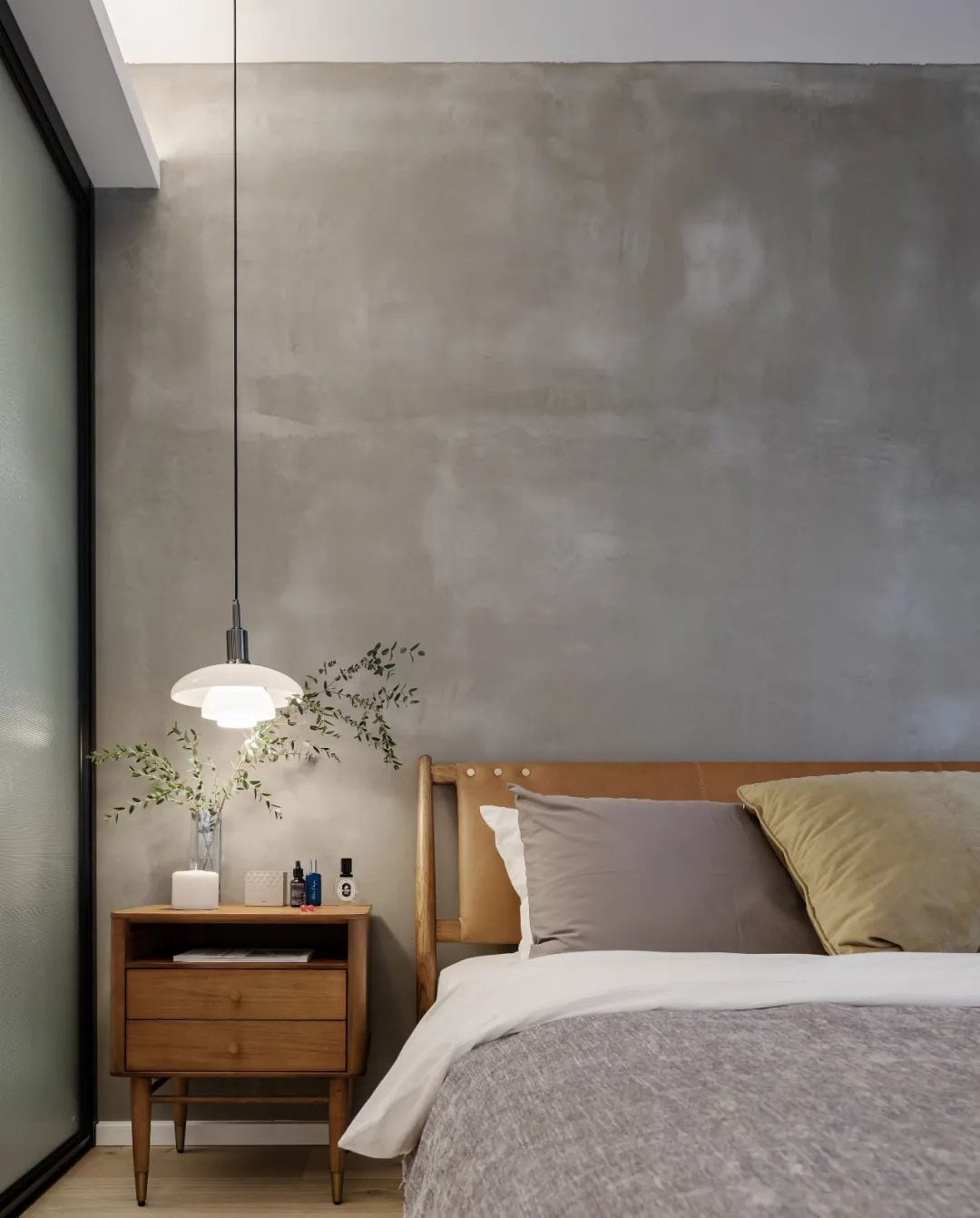
The entire wall of the wardrobe ensures the storage of clothes, and the light concealed at the bottom of the wardrobe creates an immersive atmosphere, thus weakening the mediocrity and heaviness of the large wardrobe and enhancing the visual hierarchy, which can also be used as a light source at night.
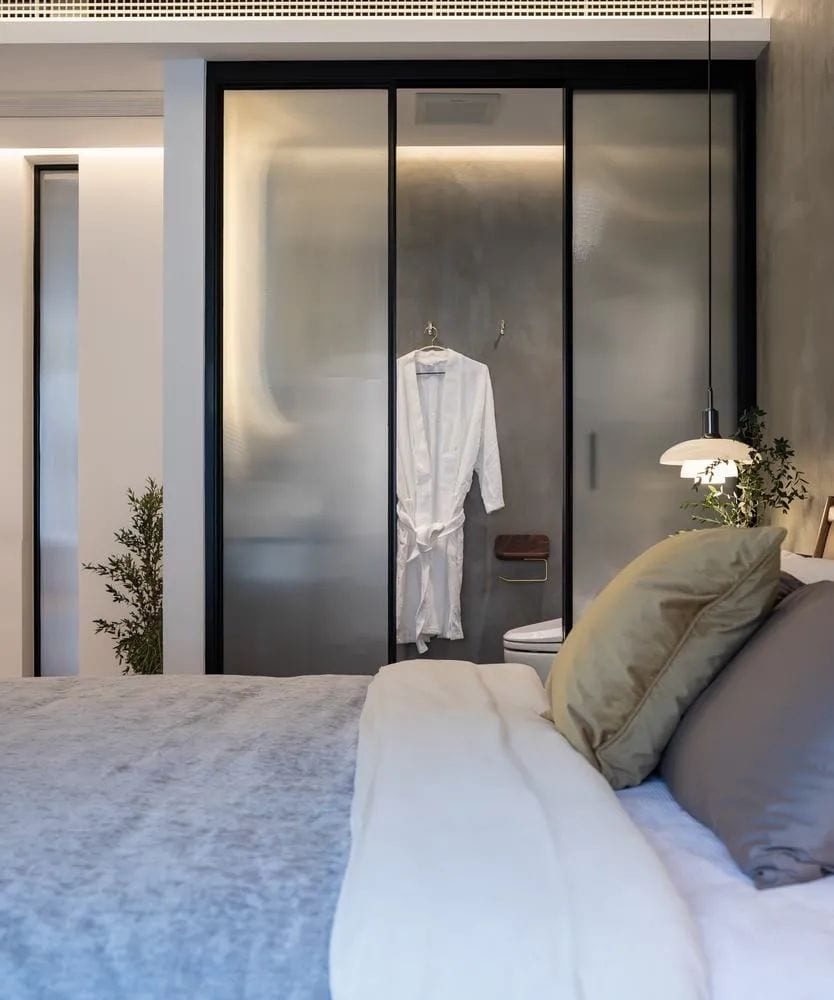
The oval mirror cabinet is made on site to solve the storage problem of the hanging basin, and the design of the light band behind increases the light source and enriches the sense of space. The sliding rainbow glass door in the bathroom ensures light transmission and privacy.
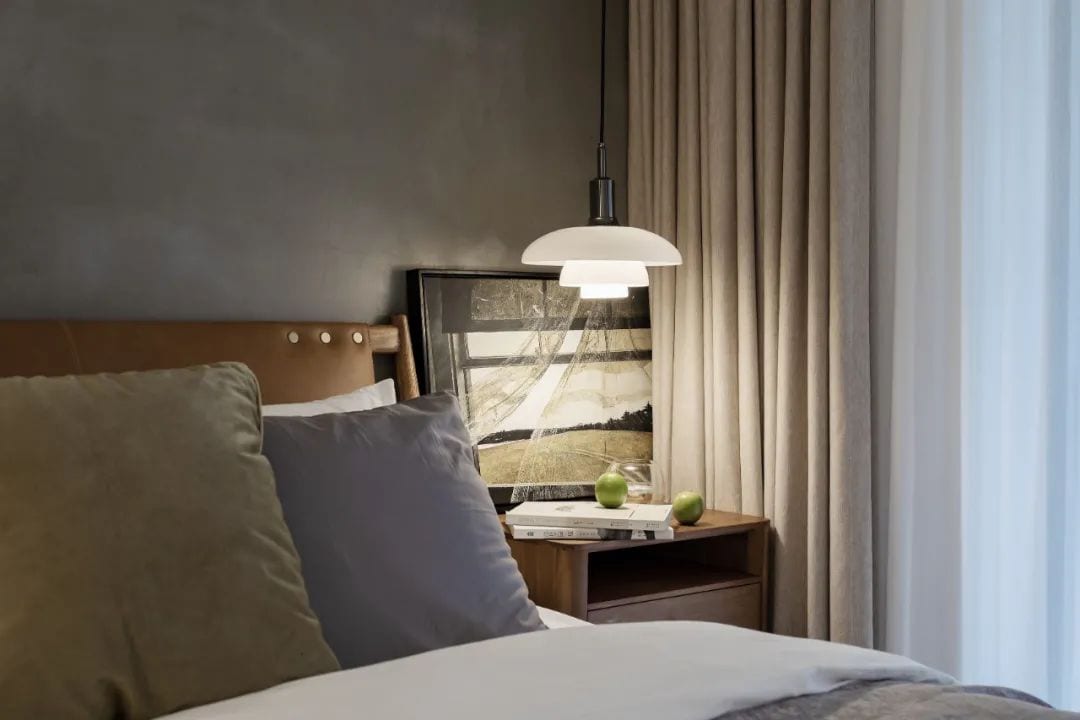
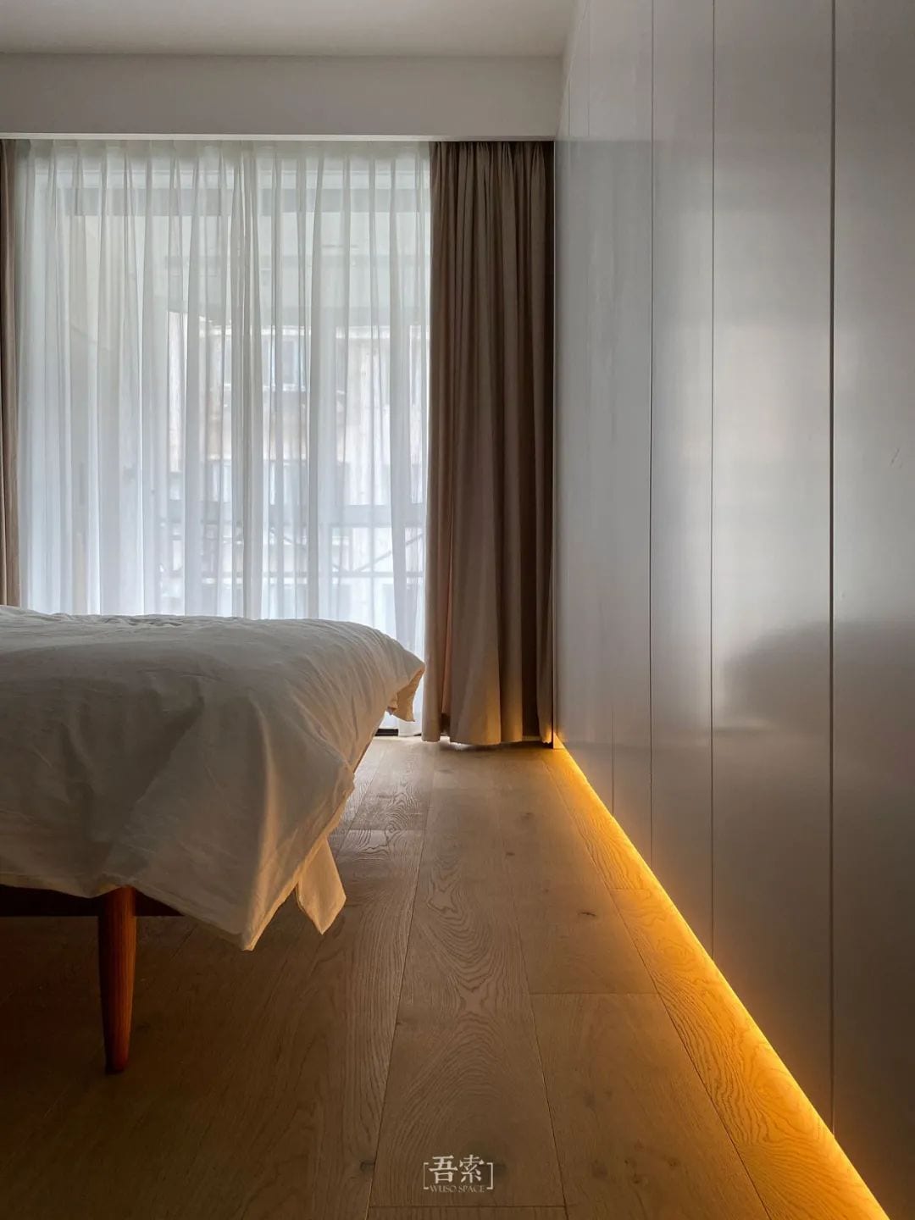
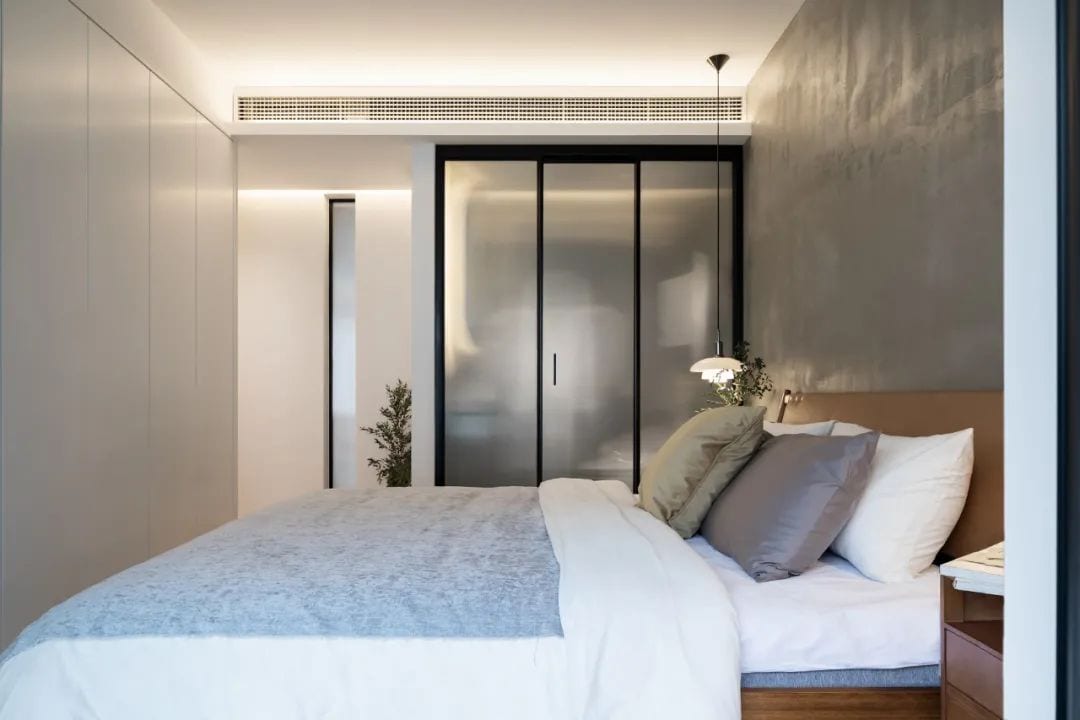
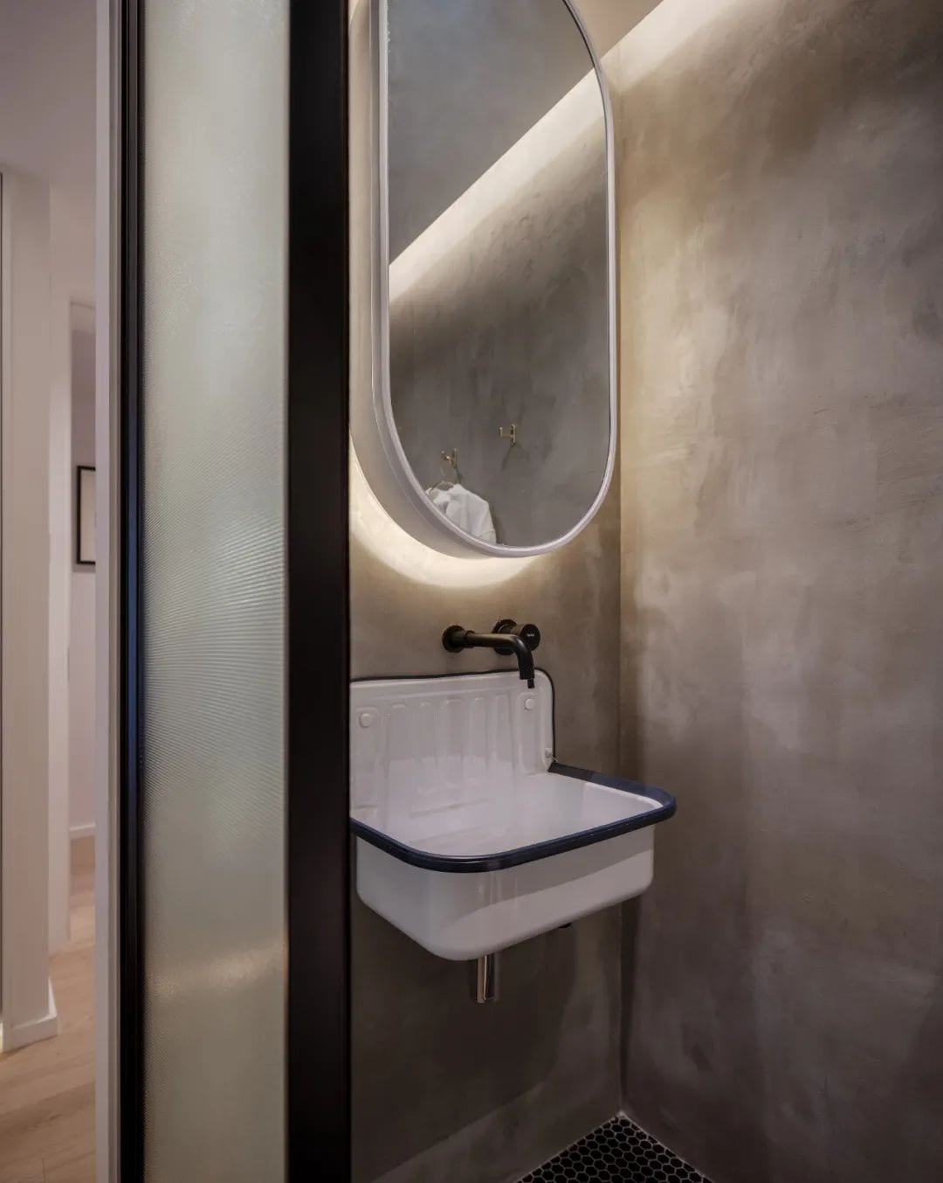
In the relatively limited space, the designer wanted to maximize the area for children’s activities, so the bed is set in the upper part of the space, while the lower part is reserved for children to read, entertain and play. Although the corner is small, it is enough for him to do a lot of things he likes and wants to do, and the extra-long desk can be a study table or a place for happy games.
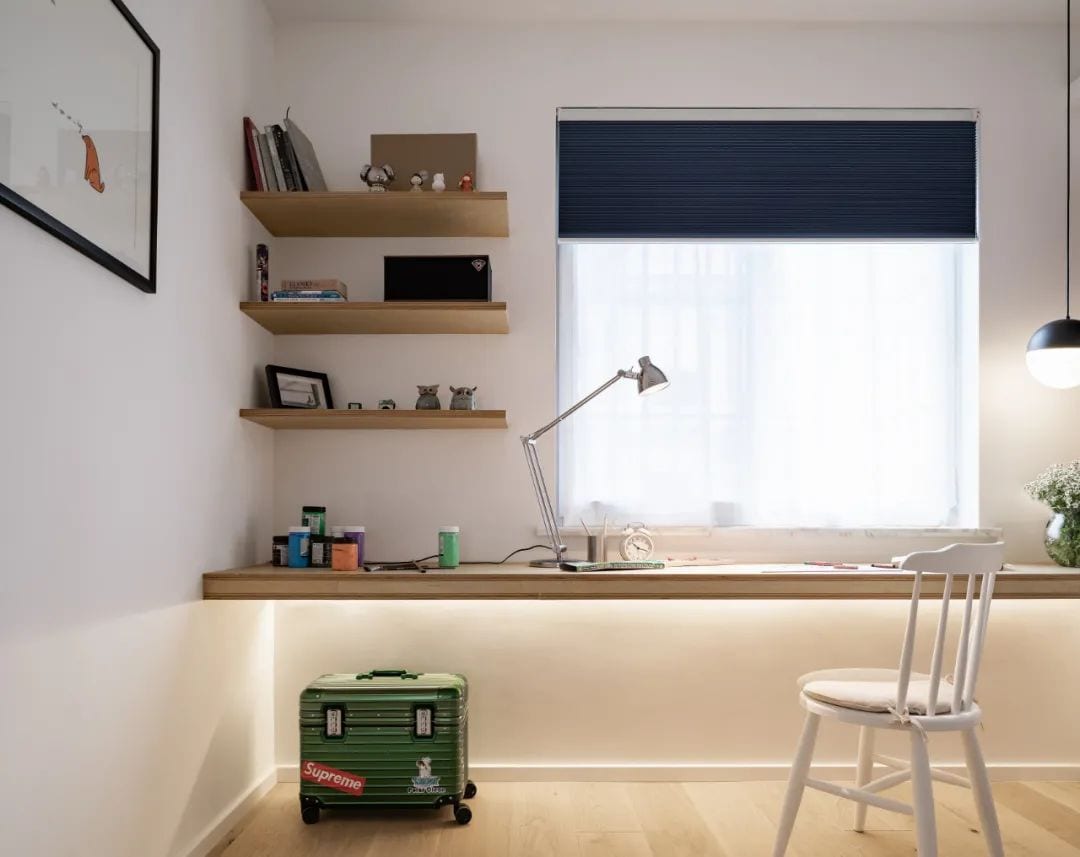
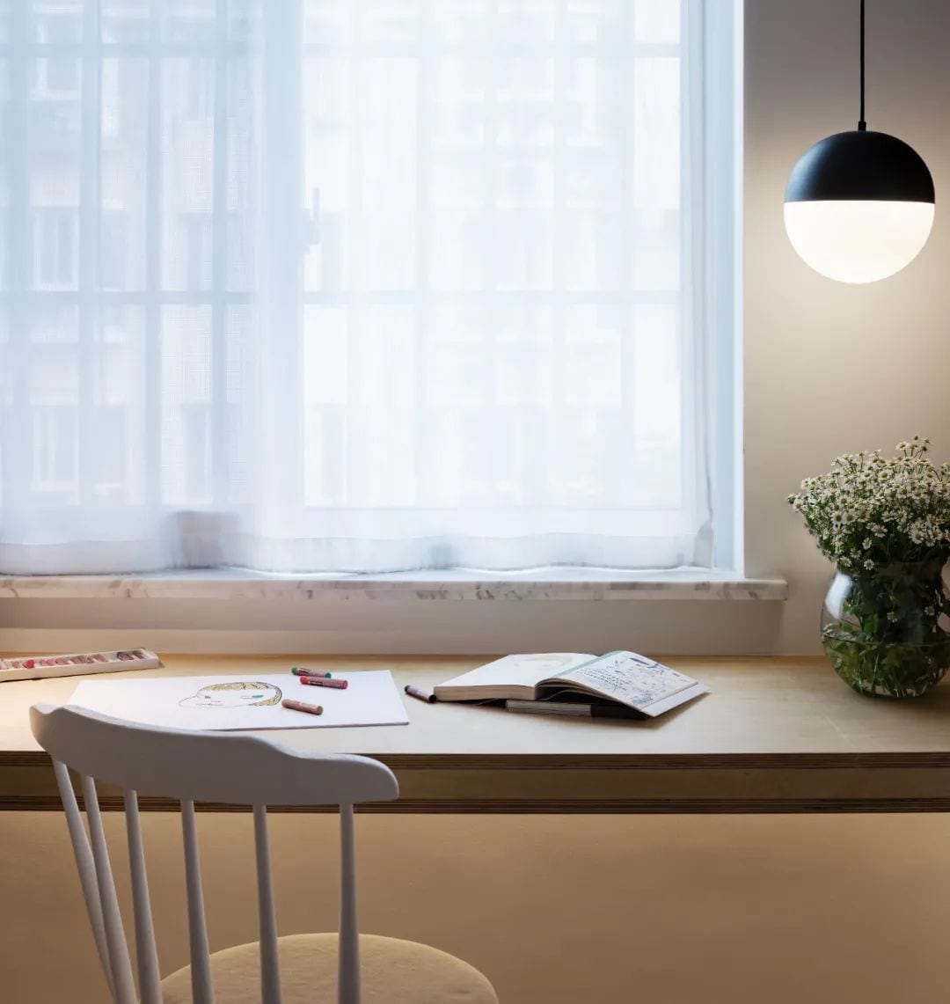
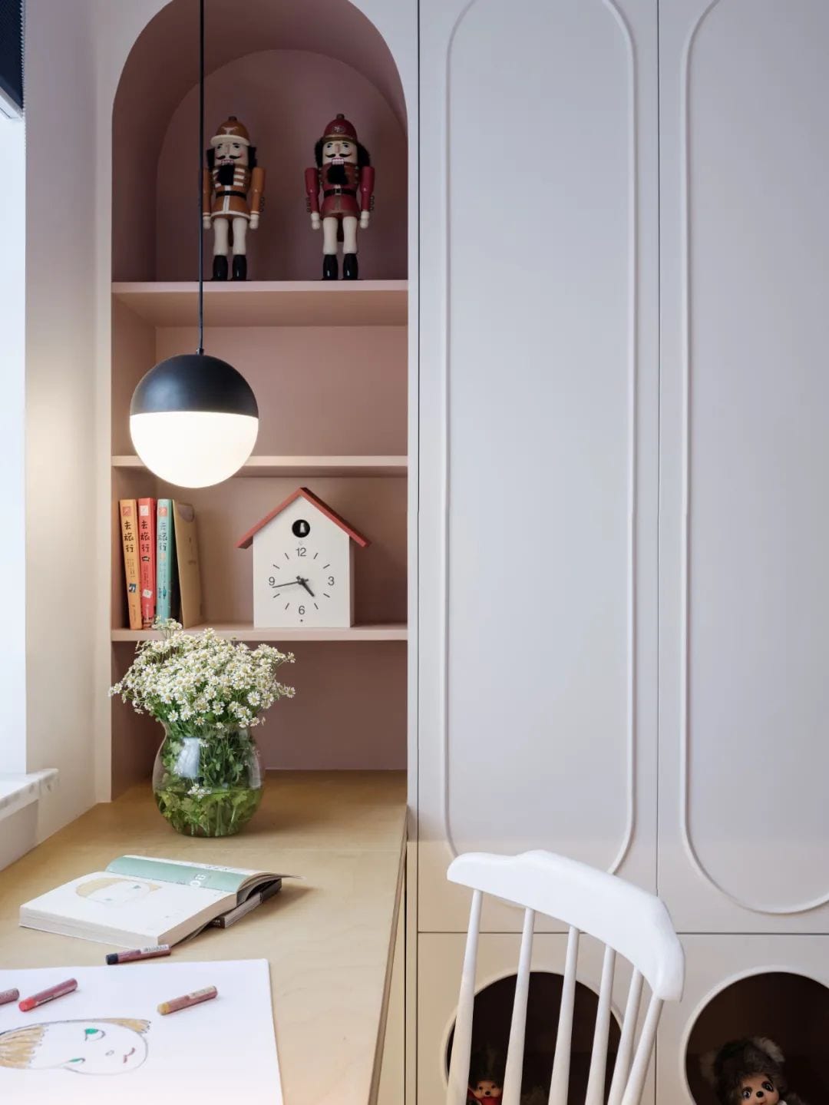
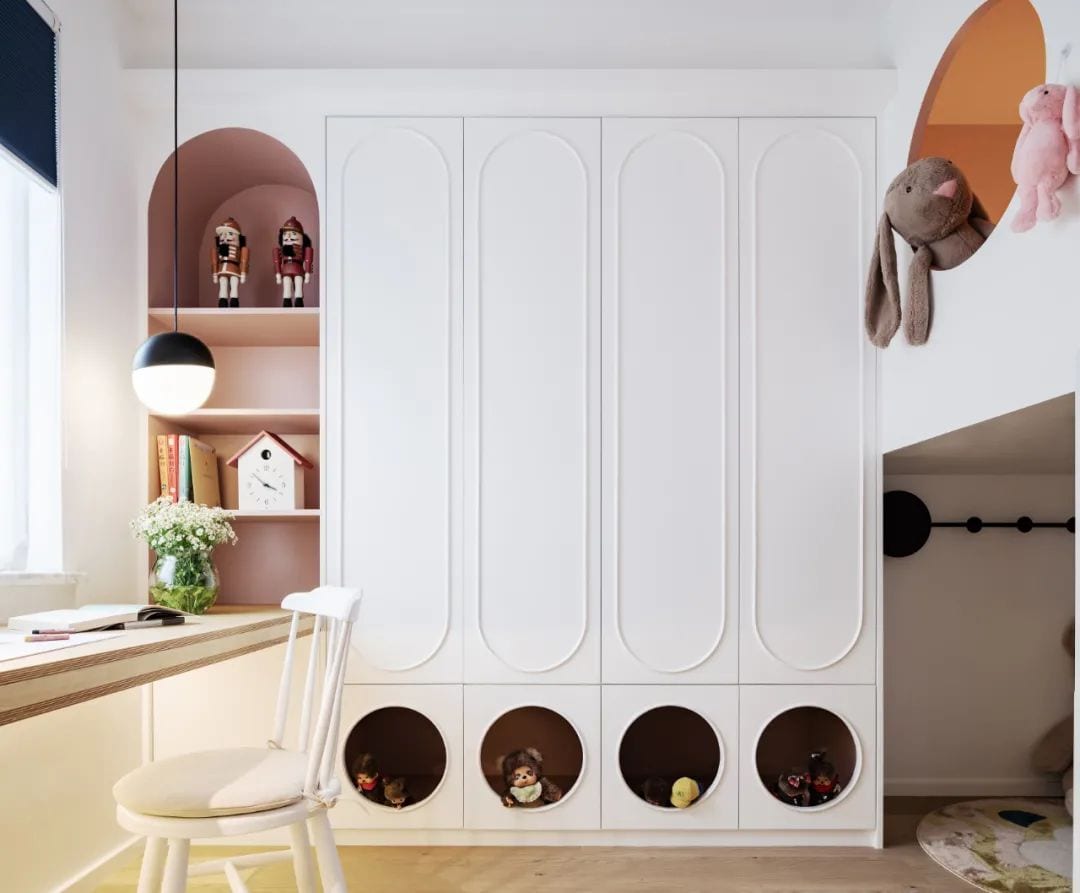
The bed in the old people’s room is in the form of a floor, which not only satisfies the function but also serves as a storage space for the new season; a sideboard is designed beside the bed, which is convenient for the old people to take and put things at hand; the floor and the bottom of the wardrobe are reserved for a hidden light strip, which not only increases the space level but also can be used as a night light.
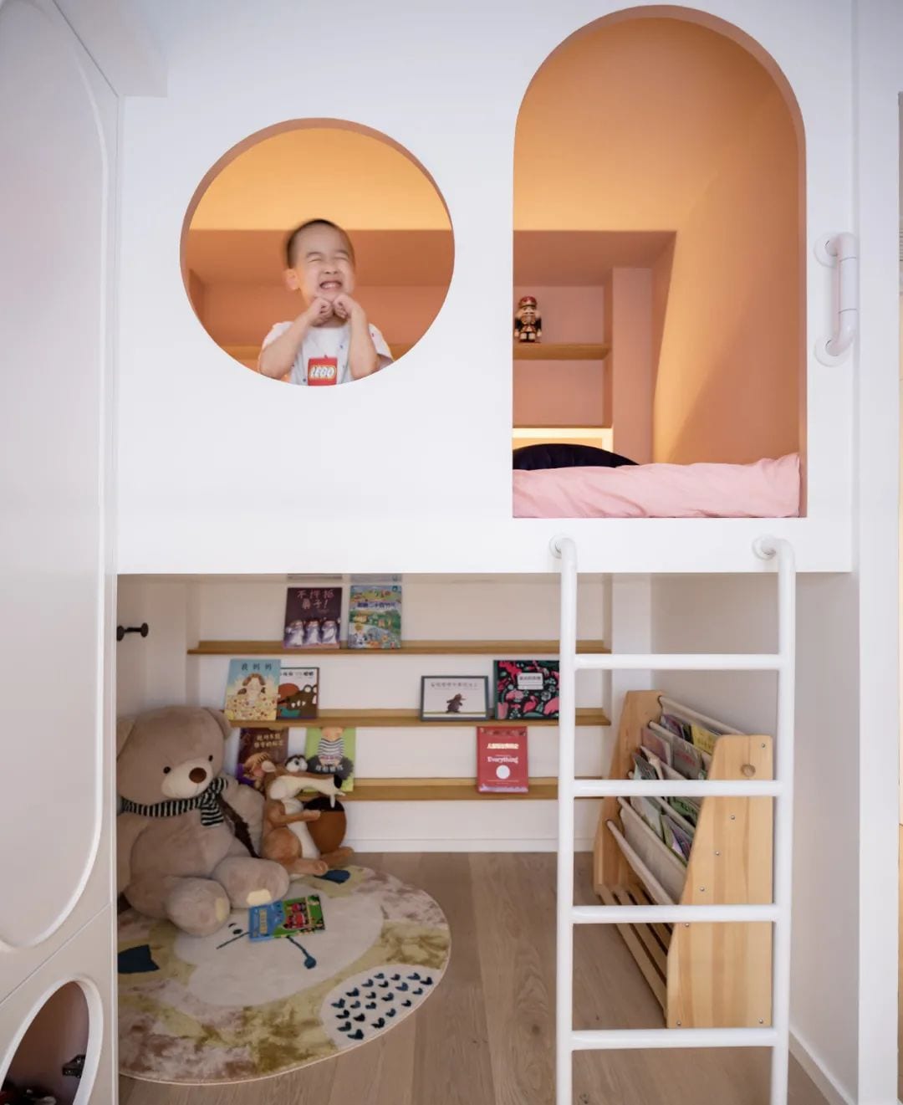
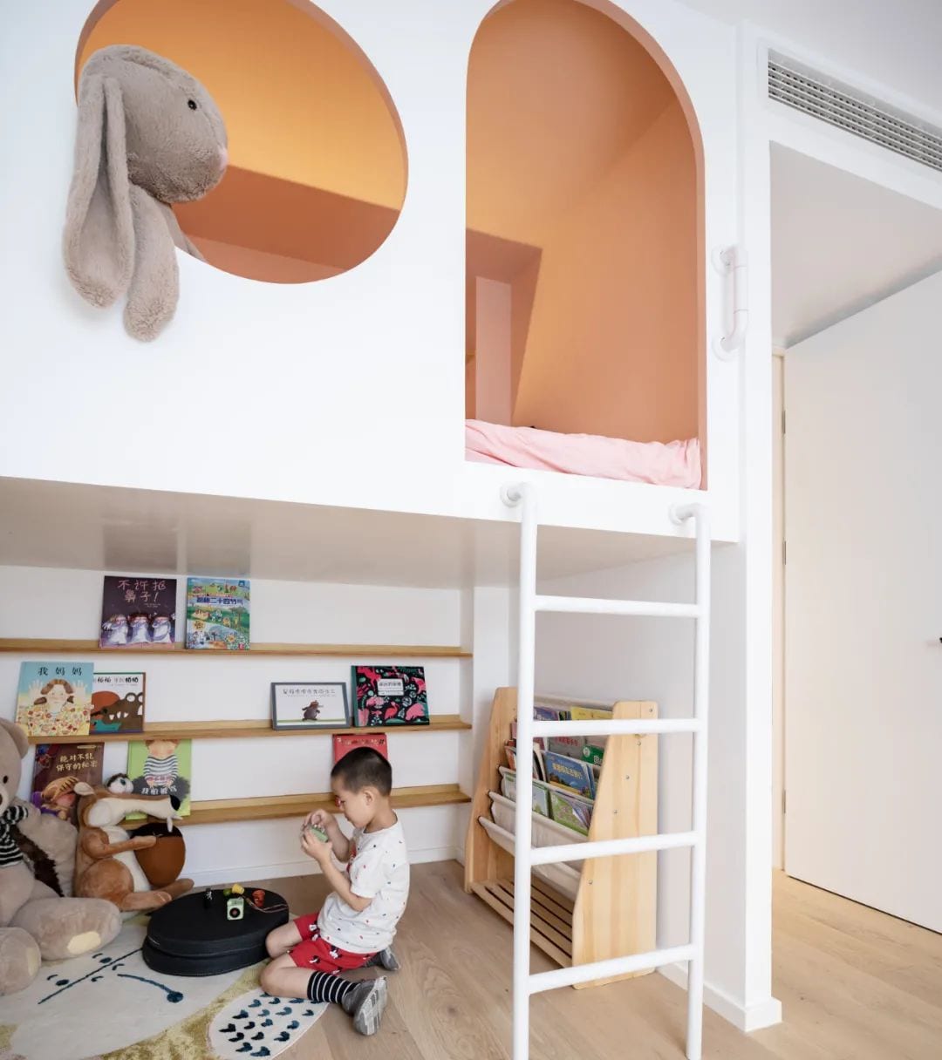
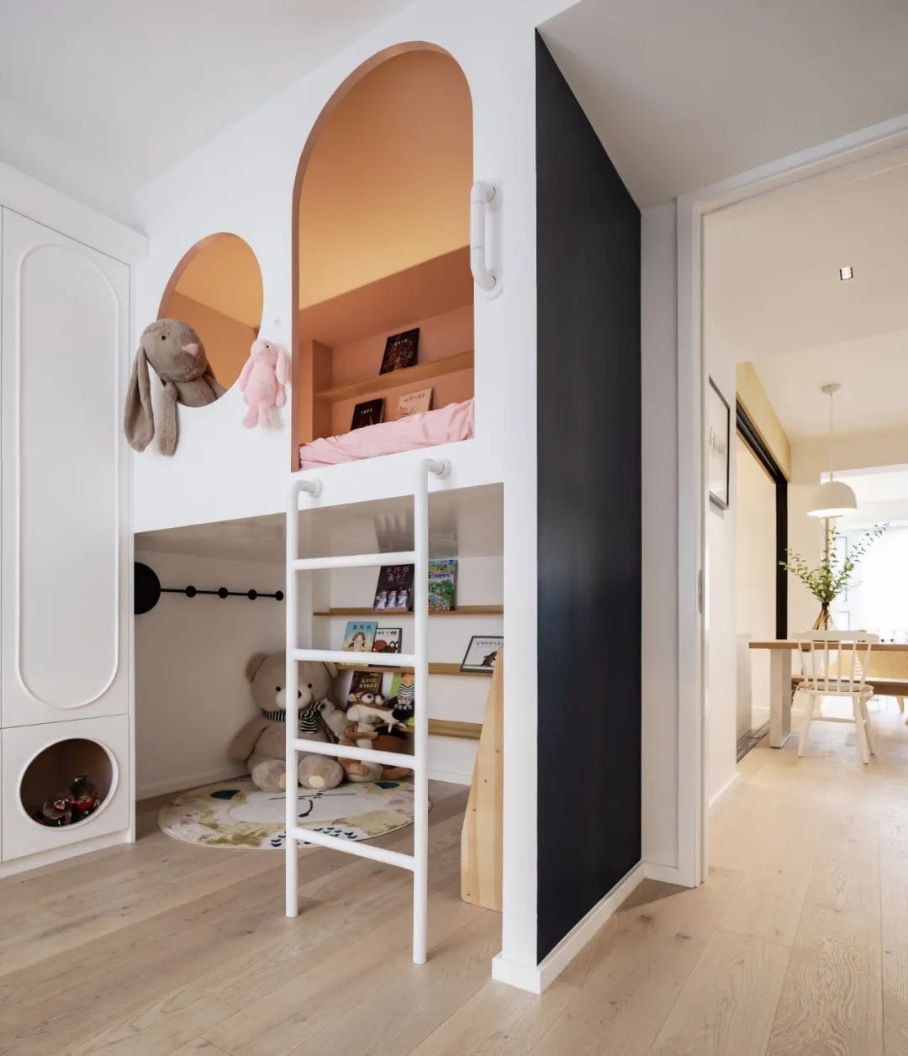
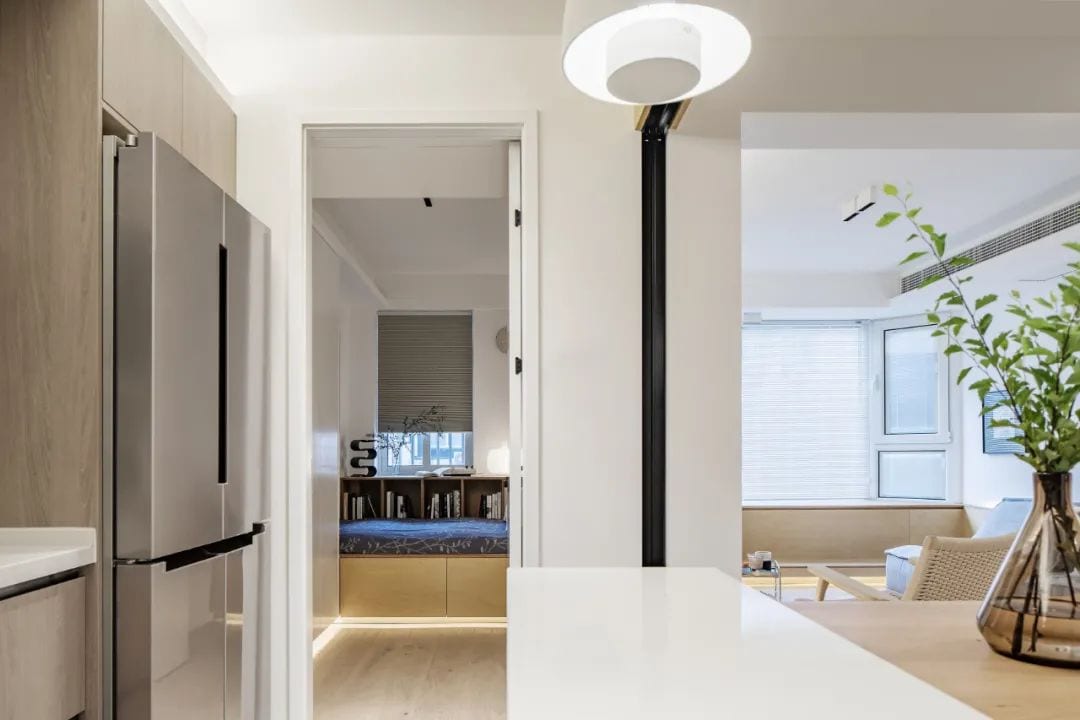






In The House Reader, Yoshifumi Nakamura explains the inner workings of a house in this way: “A house is not only a container in which one’s body inhabits the interior to live daily life, but it must also be a place where one’s heart can continue to live safely, richly, and harmoniously.” In addition to that, it may be necessary to make it possible for everyone who is in it, no matter how big or small, young or old, to find their own place of belonging in different living conditions or emotions.

▲The original floor plan

▲Designing the floor plan
The pressing issue was to add a bedroom for the elderly and after planning we integrated the kitchen and dining room together, thus leaving the original kitchen space to be converted into an elderly room. The sliding door between the kitchen and dining room can be opened or closed to solve the problem of cooking fumes. In order to avoid the conflict of daily washing at the same time, we designed a separate bathroom in the master bedroom, using rainbow glass sliding door partition, to ensure light transmission and also play some privacy.

▲Storage plan diagram

▲Project model diagram
Project Information
Project Address: Longfeng Garden
Project Area: 89 square meters
Project Design: Wuso Design
Leaders: Qin Jiangfei Xu Mengting
Photography Agency: EMMA
Main Material: latex paint Cosmo flooring Zhibang cabinets Imported plywood Kaiyang wooden door
 WOWOW Faucets
WOWOW Faucets





您好!Please sign in