Tuozhe Interior Design Alliance
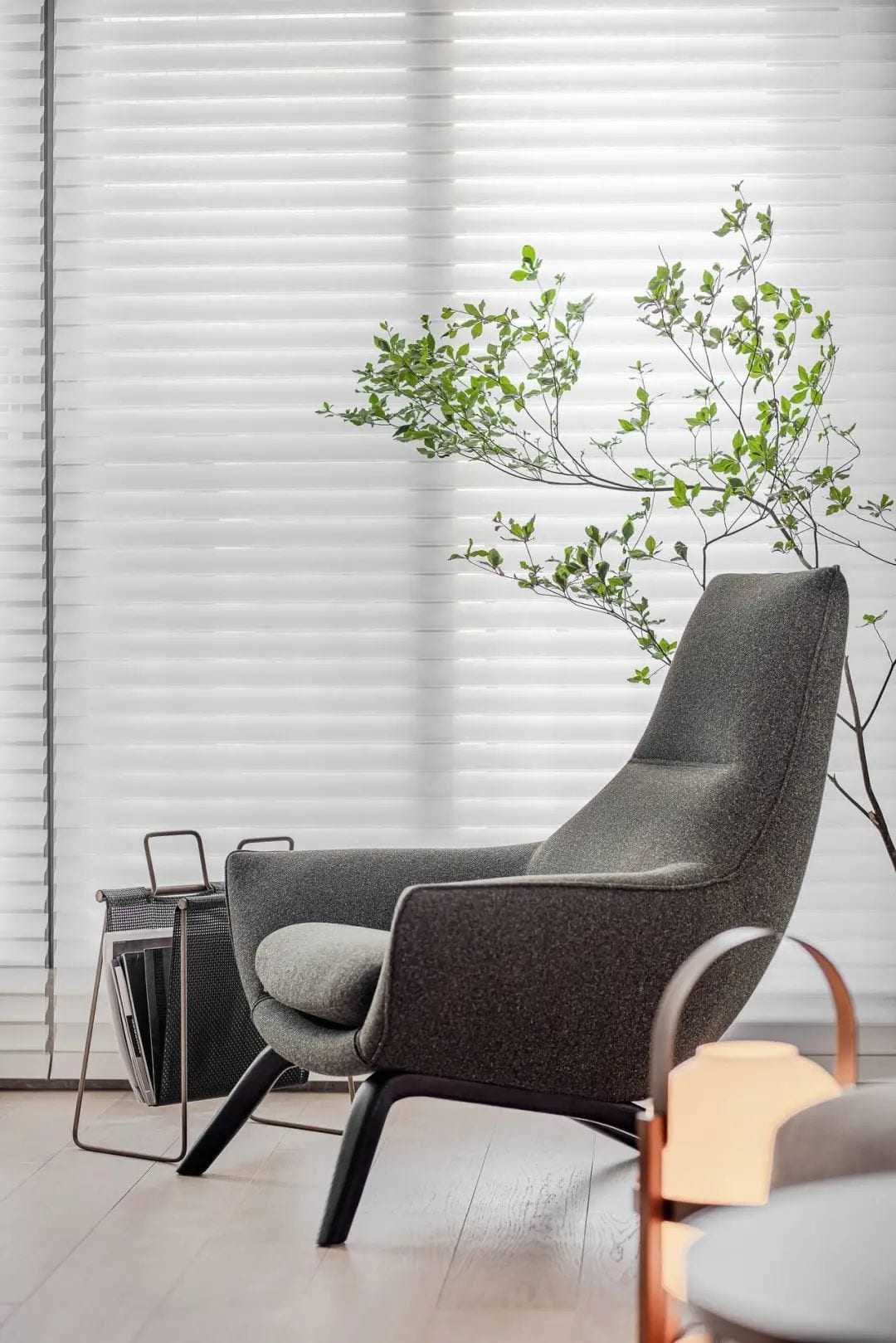
Everyone yearns for a quiet corner where they can calm down and feel the beauty of life at their own pace, even in the hectic city, they can return to their first heart. This 150 square meters apartment, with white and wood as the main colors, abandoning fancy shapes, avoiding strong colors, with a simple yet textured space design, to find the right temperature balance of life. The warm and leisurely wood tone, like a ray of sunshine in the morning, combines comfort and nature into a stream of fresh air, taking people away from the city’s hustle and bustle.

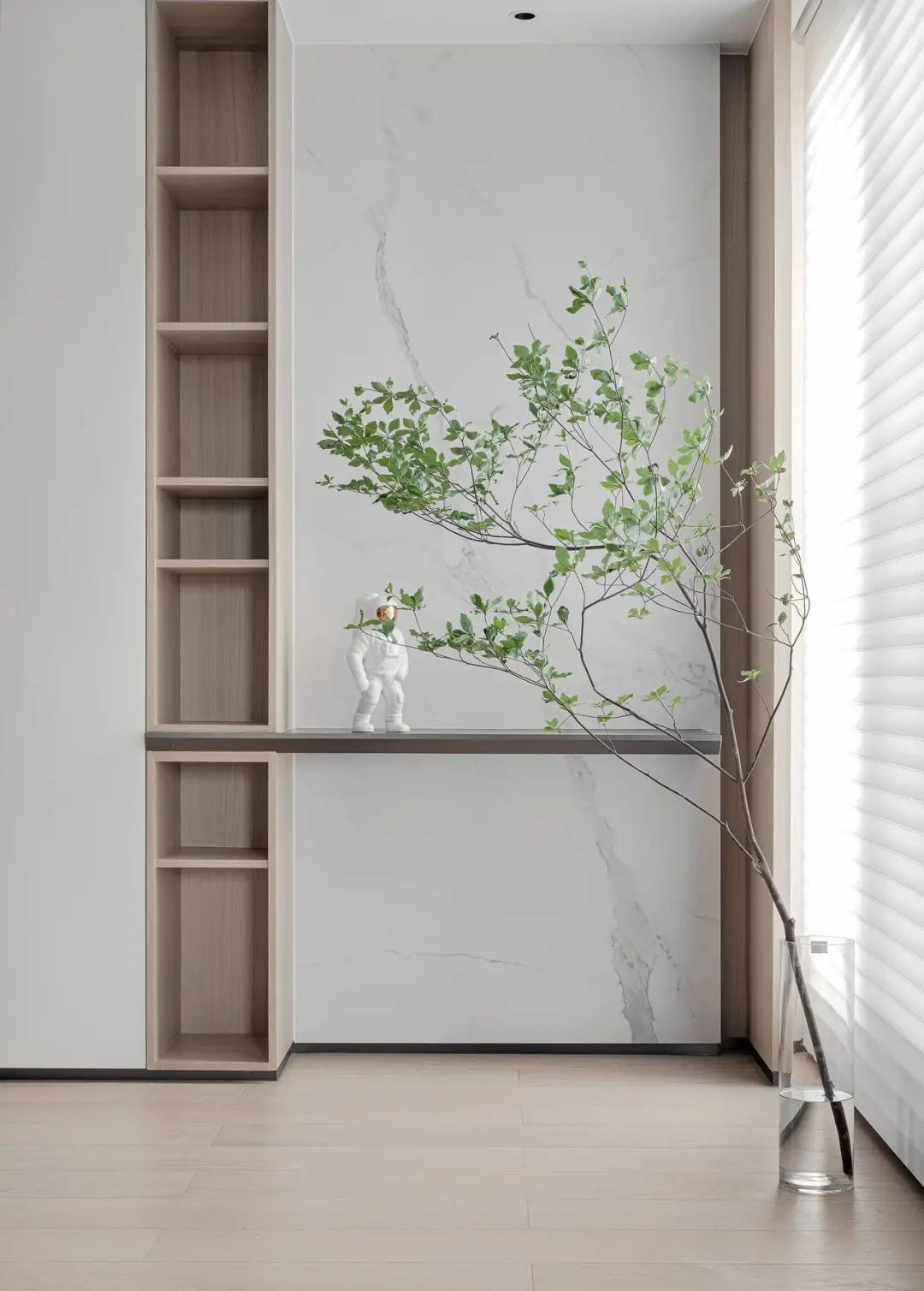
The entrance combined with the storage cabinet and display cabinet do integrated design, discard the flashy lines and decoration, minimalist white slate background wall and handmade paint cabinet surface, with refreshing natural wood veneer, simple and practical and beautiful, let a person feel an elegant atmosphere when you enter the door. The vibrant green plants add a touch of life and vitality to the quiet and peaceful space, making the space clean and clear, with no sense of clutter.
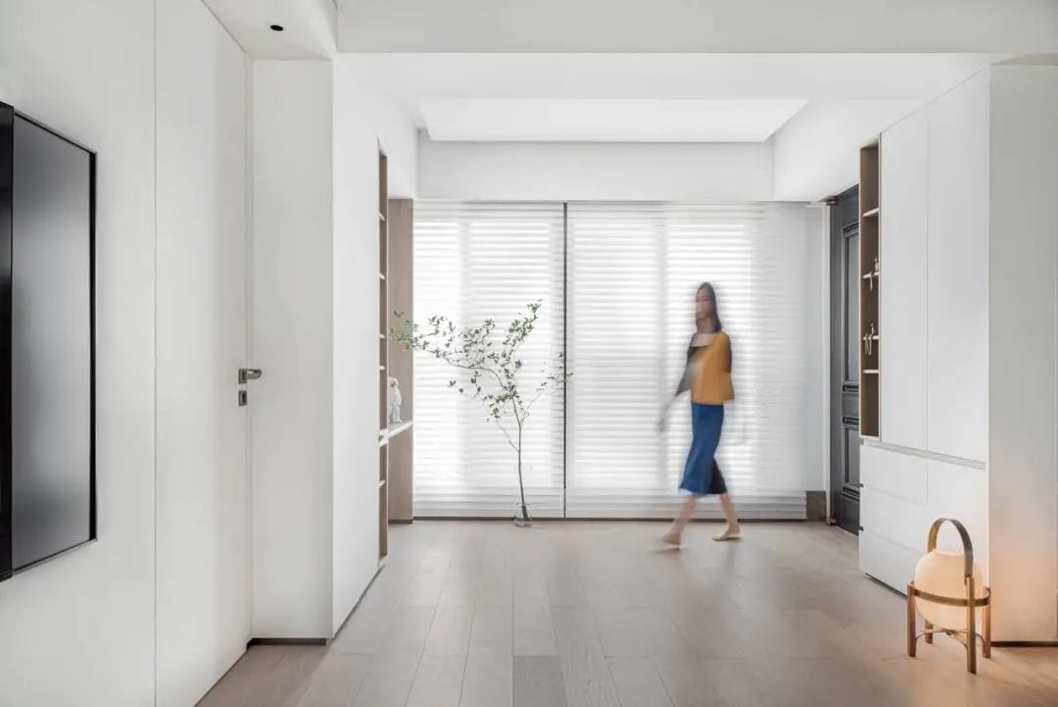
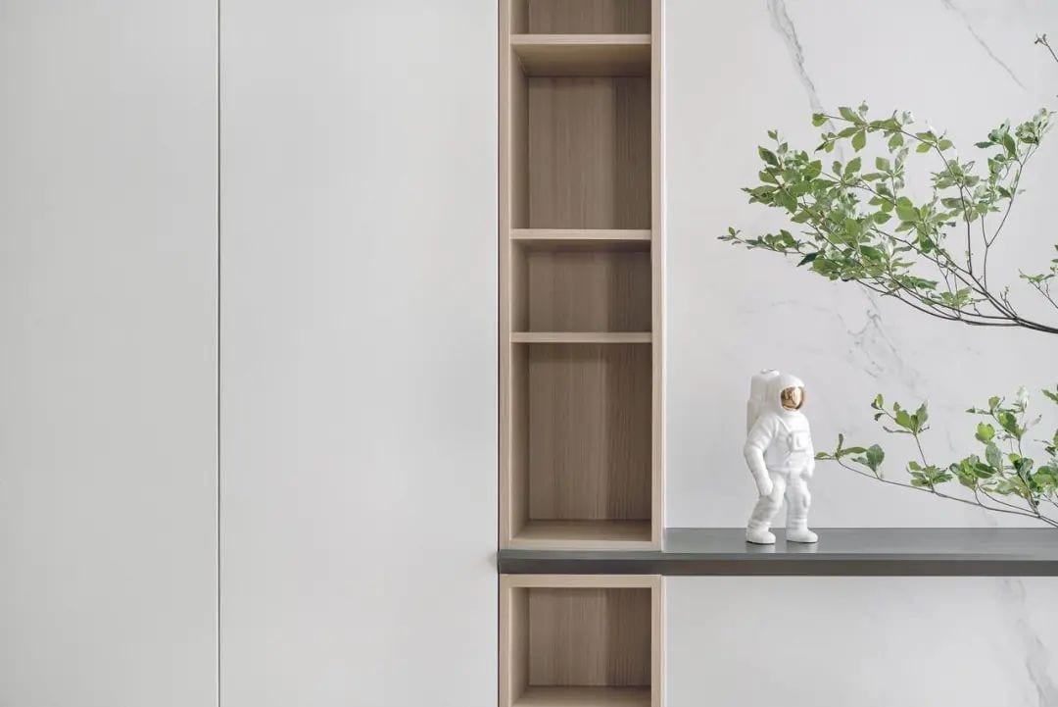
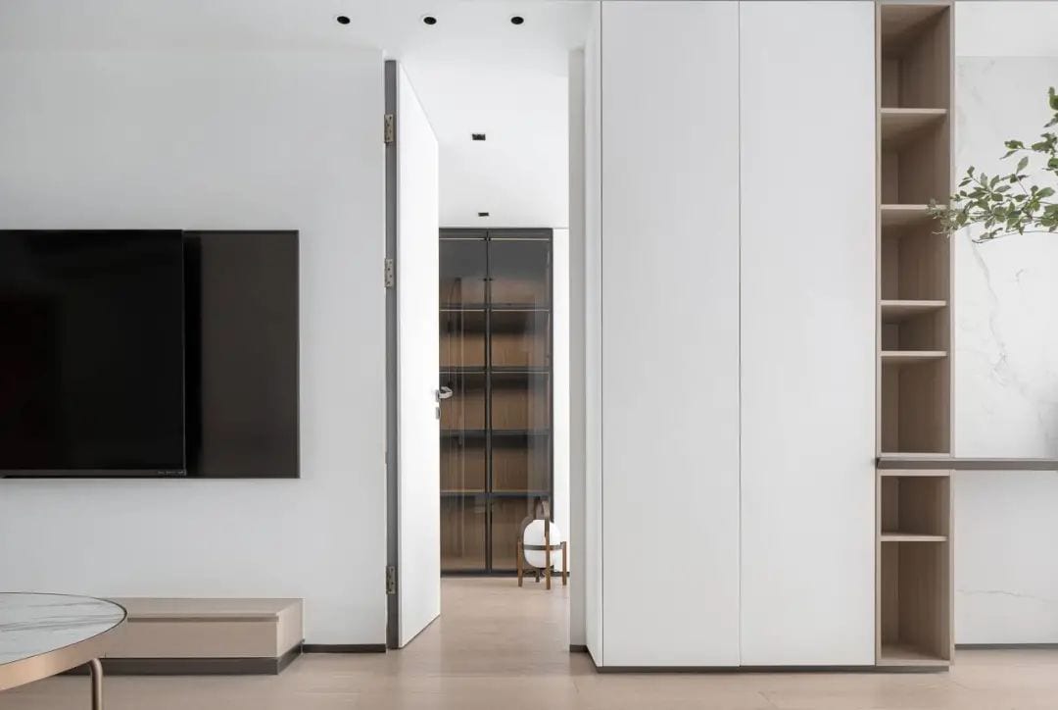
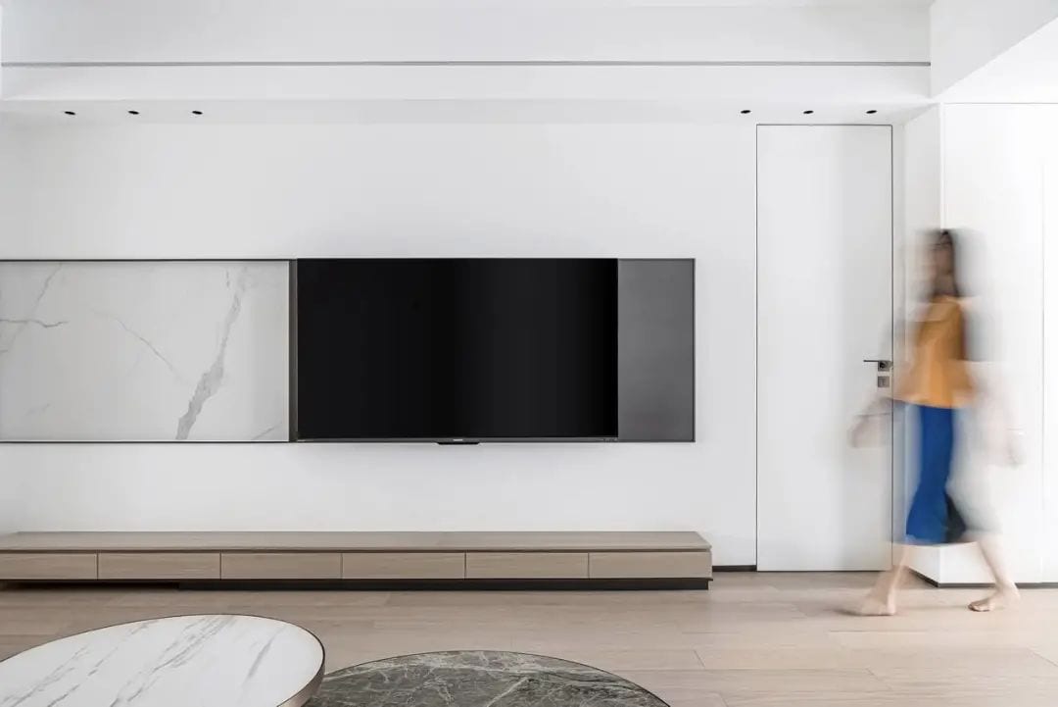
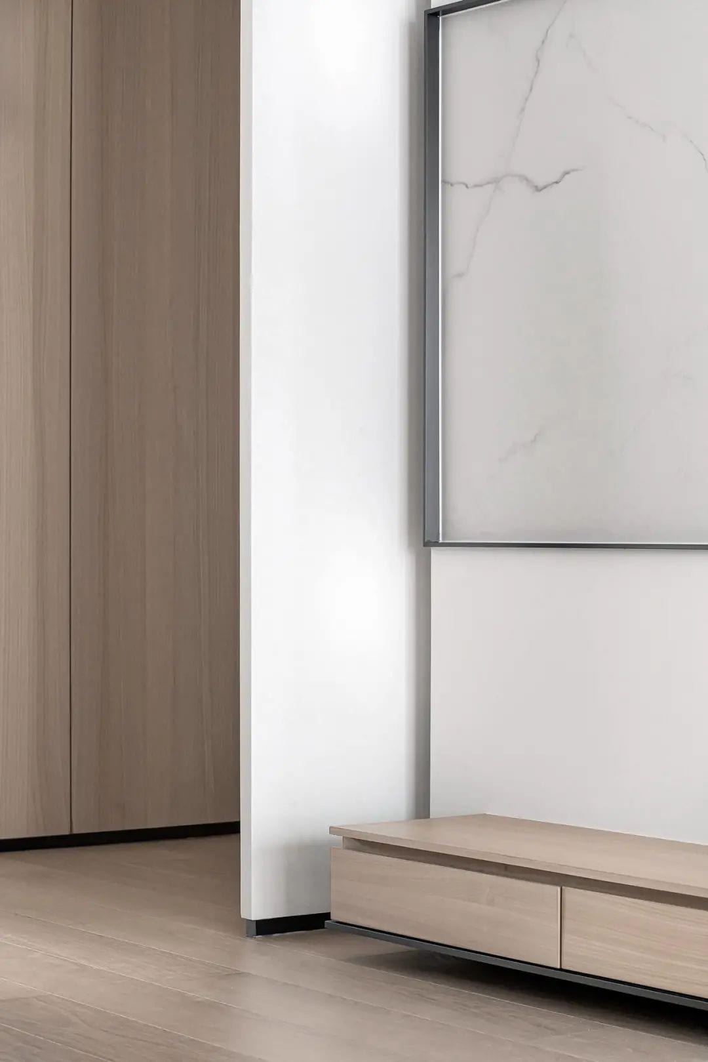
The living room uses a large area of white texture handmade paint, TV background modeling with gray stainless steel plate and white rock plate as the structural division, so that the background wall is simple but not simple, with wood TV cabinet, different materials of the delicate texture of each other, full of pure imagination, so that the space floats with exquisite and warmth.
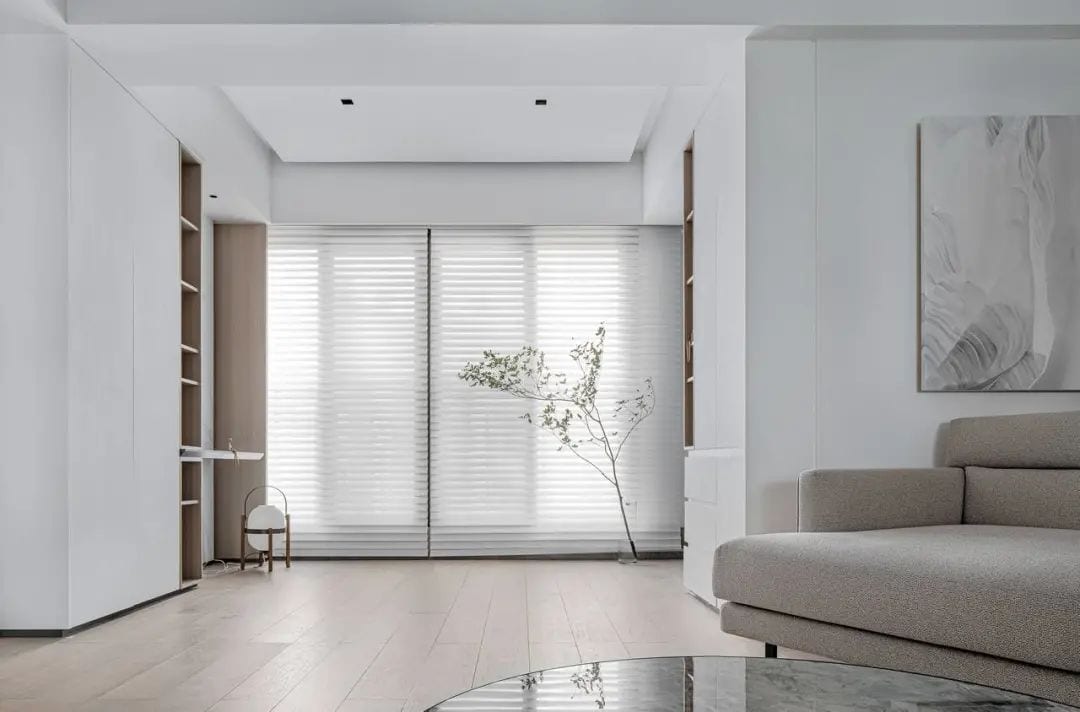
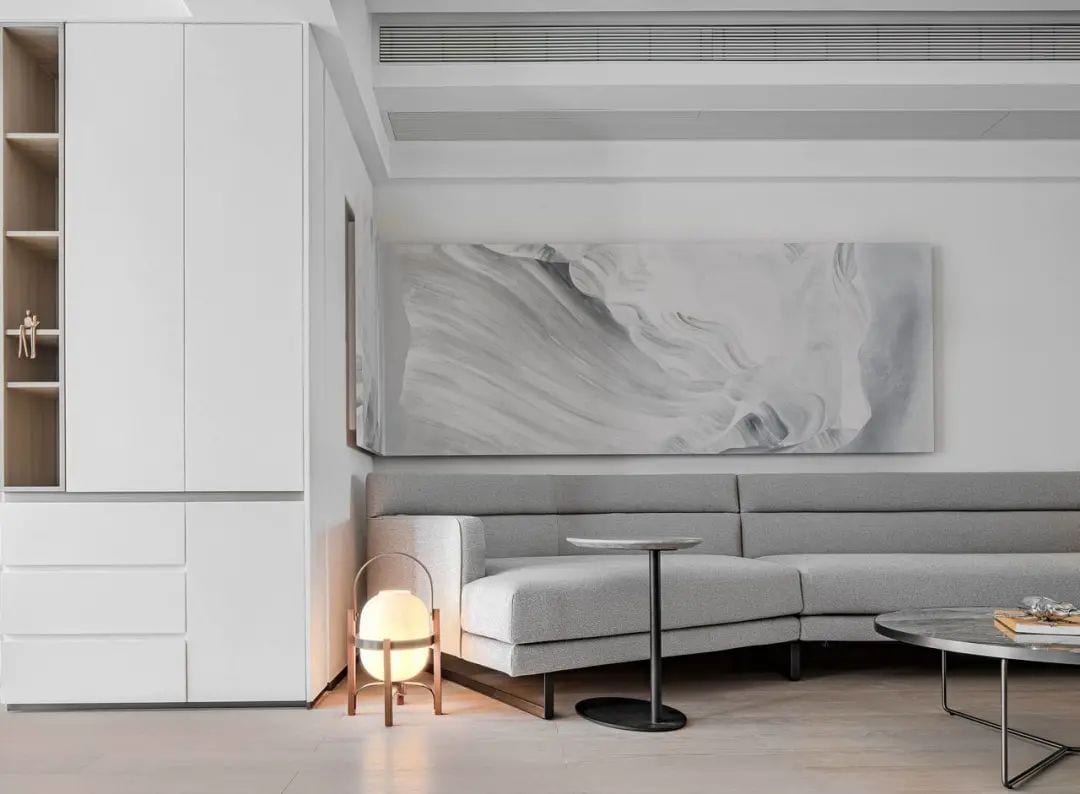
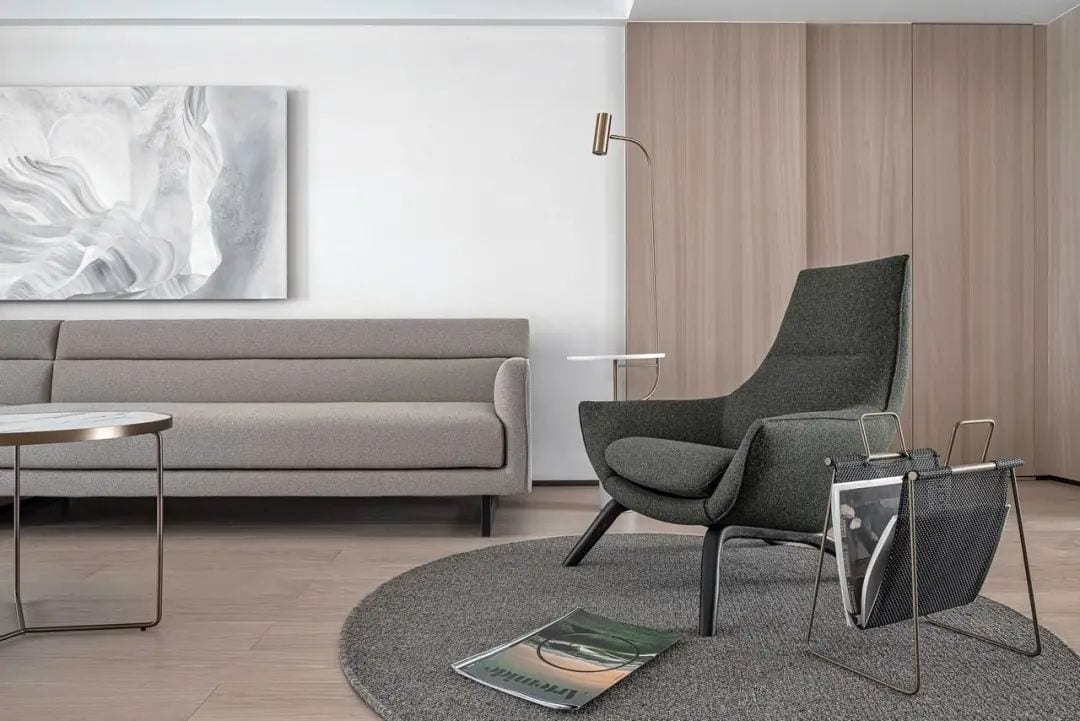
The living room did not add cumbersome soft furnishings, gray shaped corner sofa with dark green lounge chairs, with marble multifunction coffee table floor lighting rendering, adding a hint of warmth to the space, to meet the owner’s elegant taste and lifestyle. The background of the sofa is designed with asymmetrical L-shaped custom wall painting, creating a comfortable and inspiring living space and satisfying the sensual needs of the space environment.
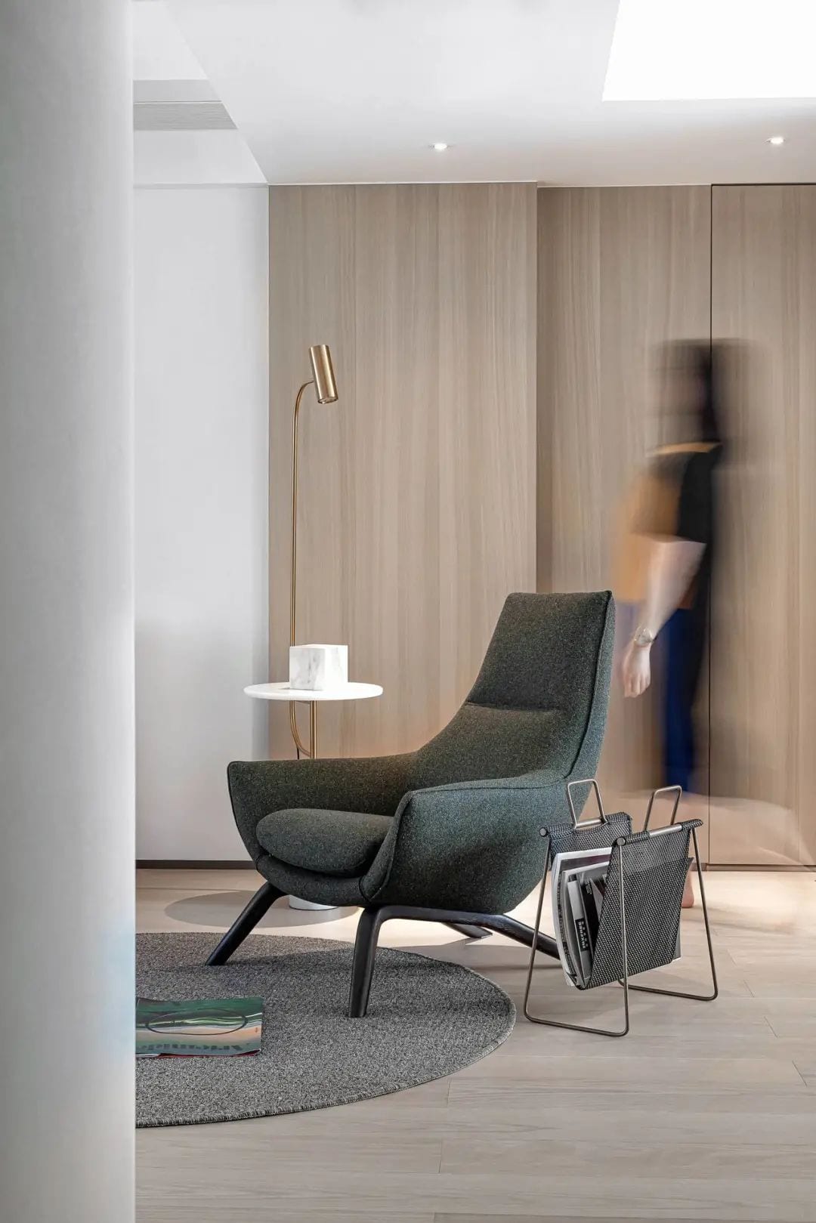
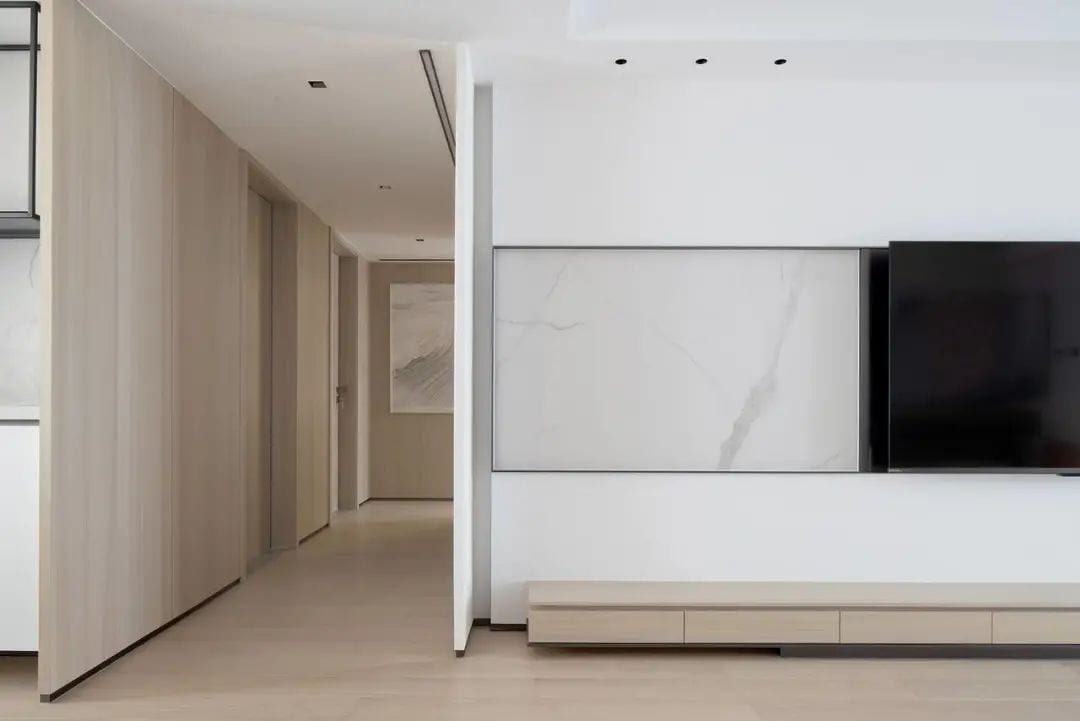
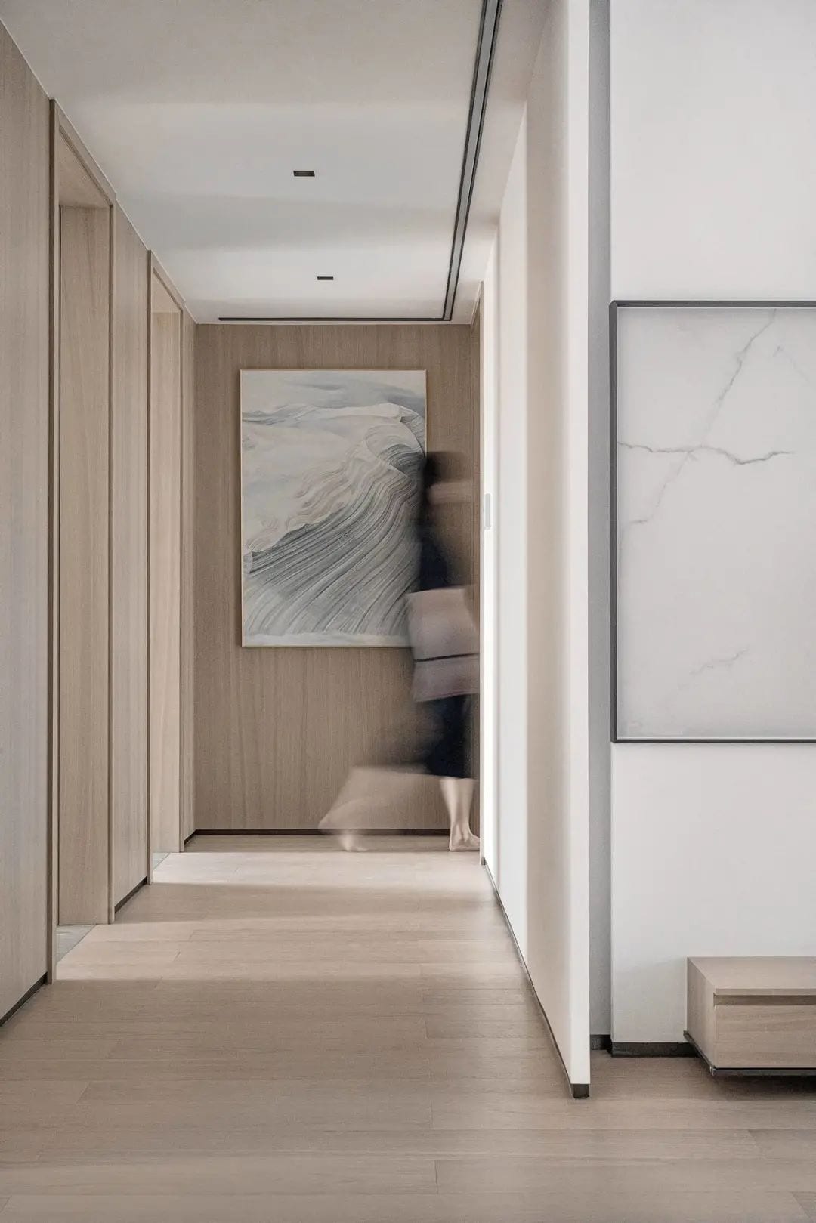
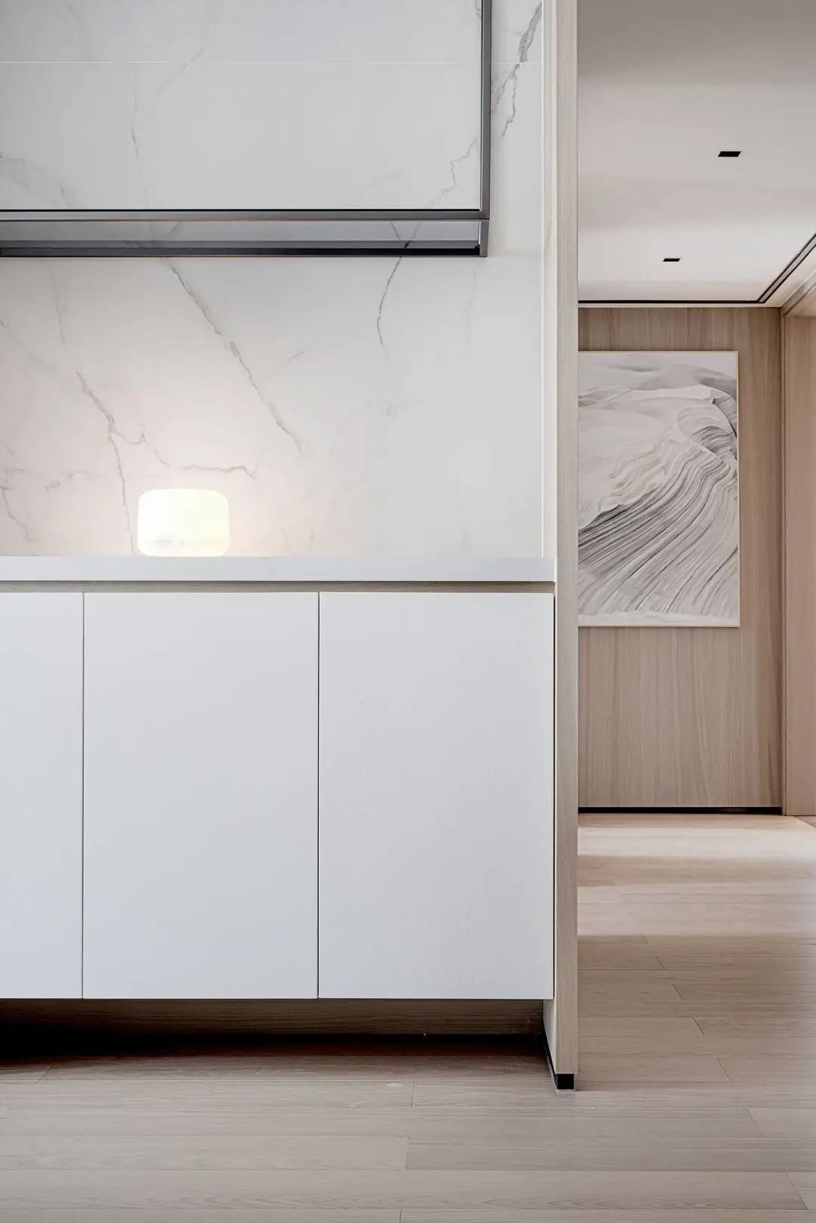
The hallway continues the overall space color, plain white hand-painted walls, mild wood veneer, plain and elegant custom paintings, and the overall atmosphere is very harmonious, revealing the beauty of simple and elegant art.
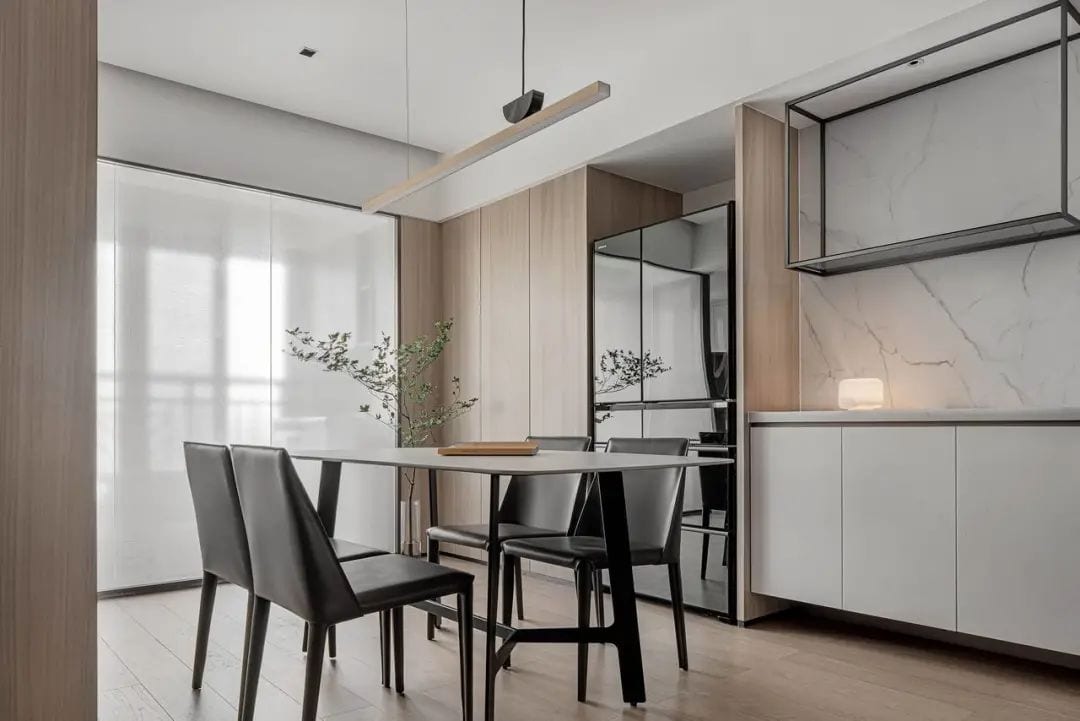
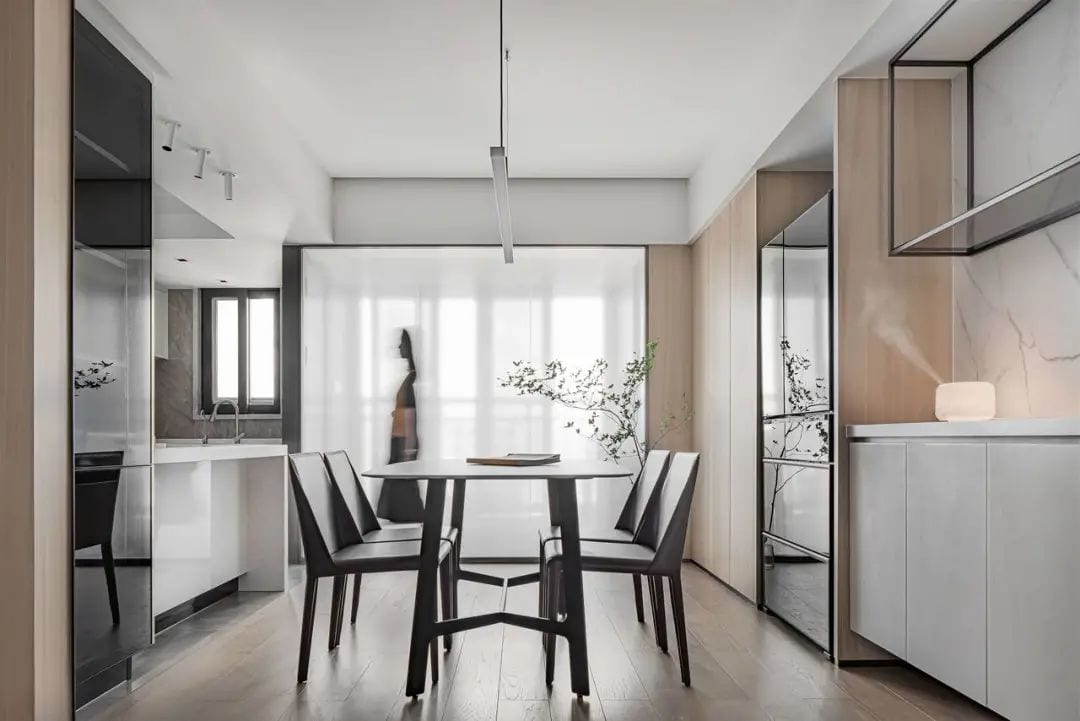
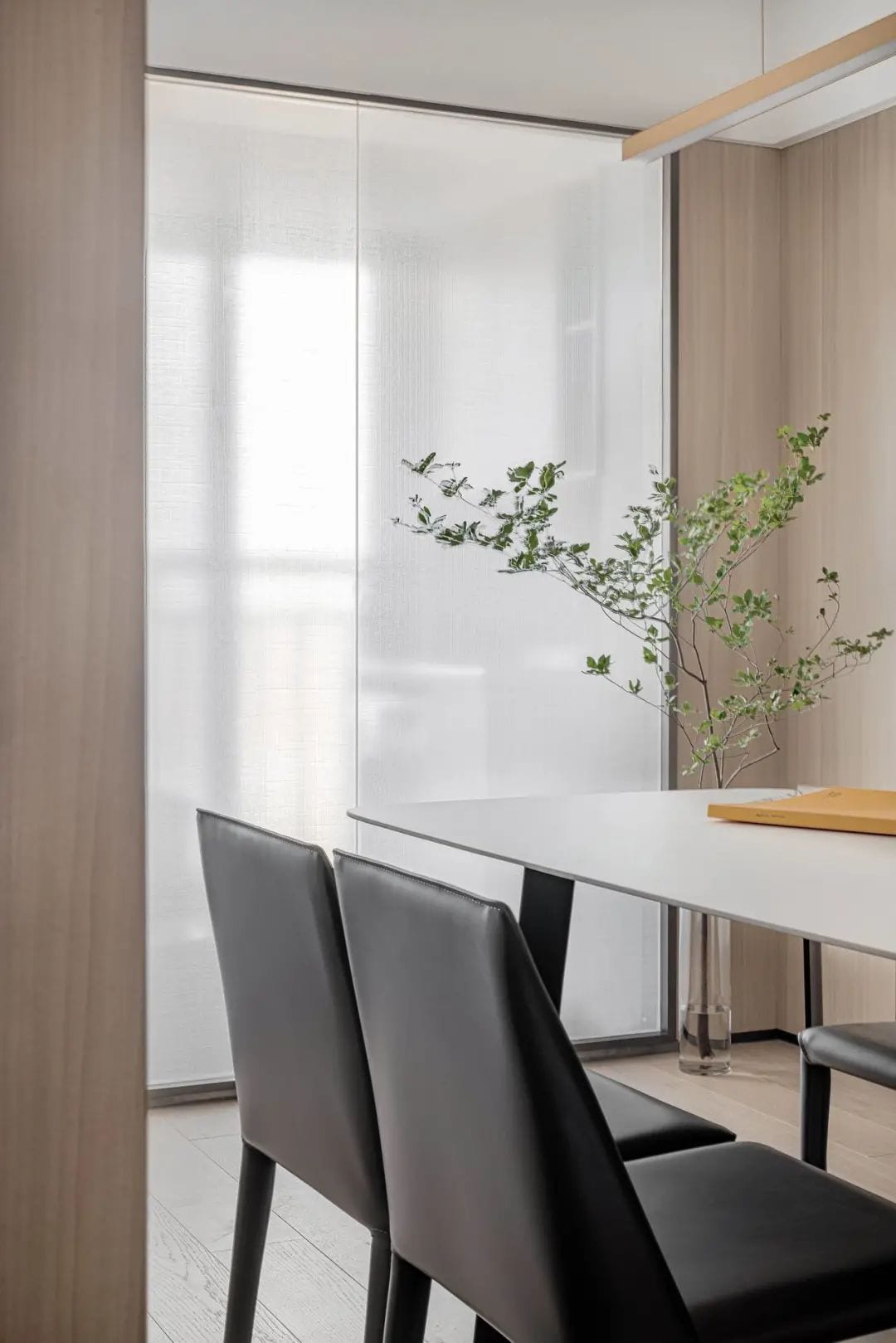
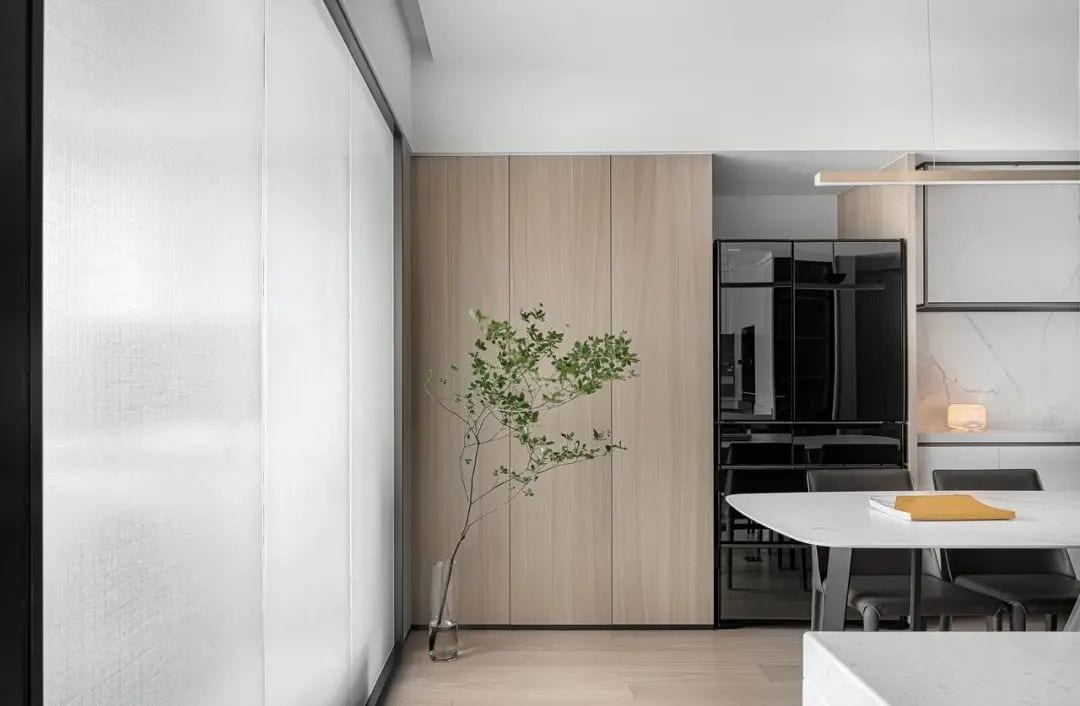
The dining room follows the warm wood tones, and the gentle color scheme allows warmth and elegance to co-exist, creating a natural, comfortable, warm and quiet dining space. Between the dining room and the living balcony, laminated glass of delicate texture is used as a partition, which not only extends the visual space, but also maximizes the retention of light into the interior, making the space more spacious, bright, relaxing and transparent.
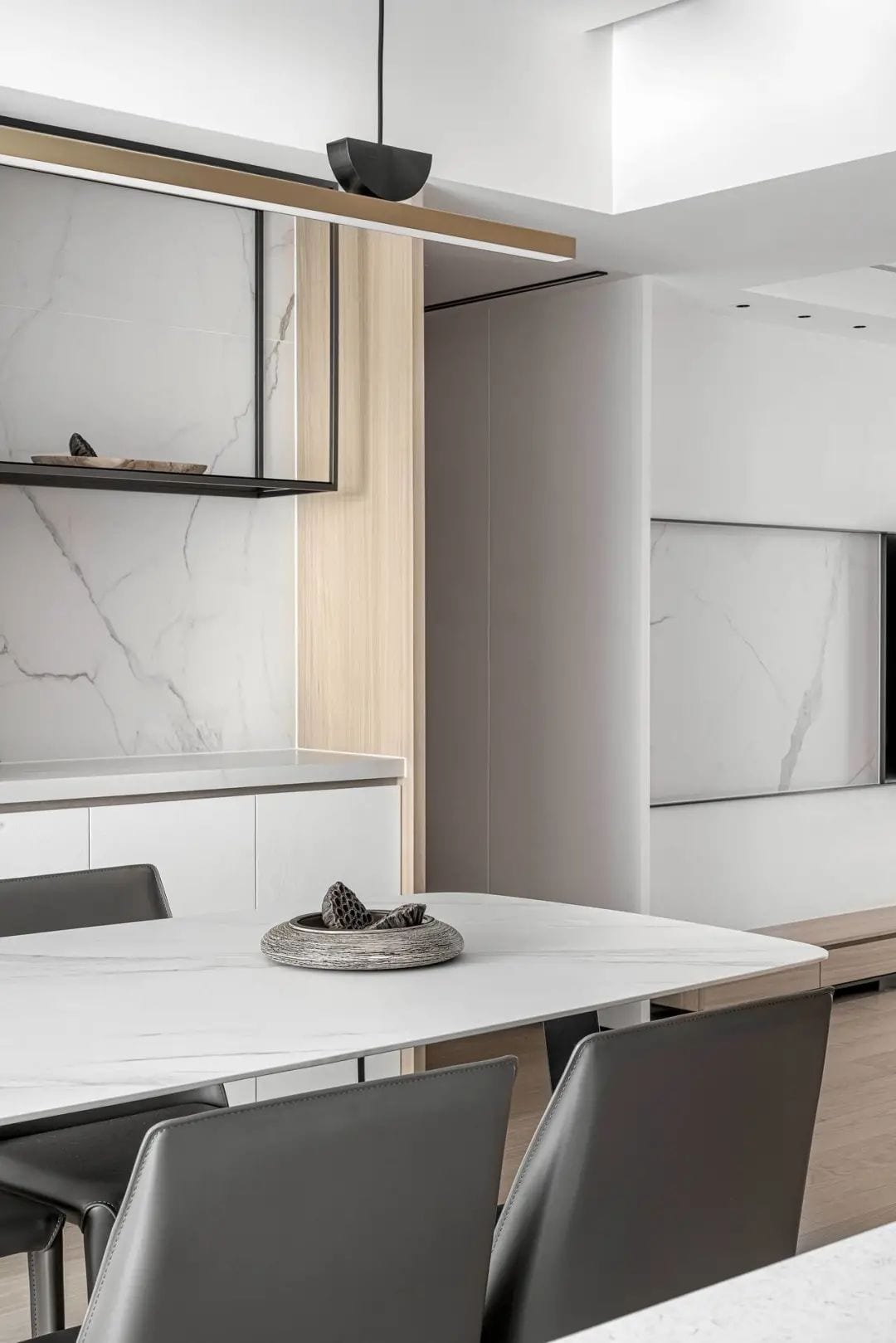
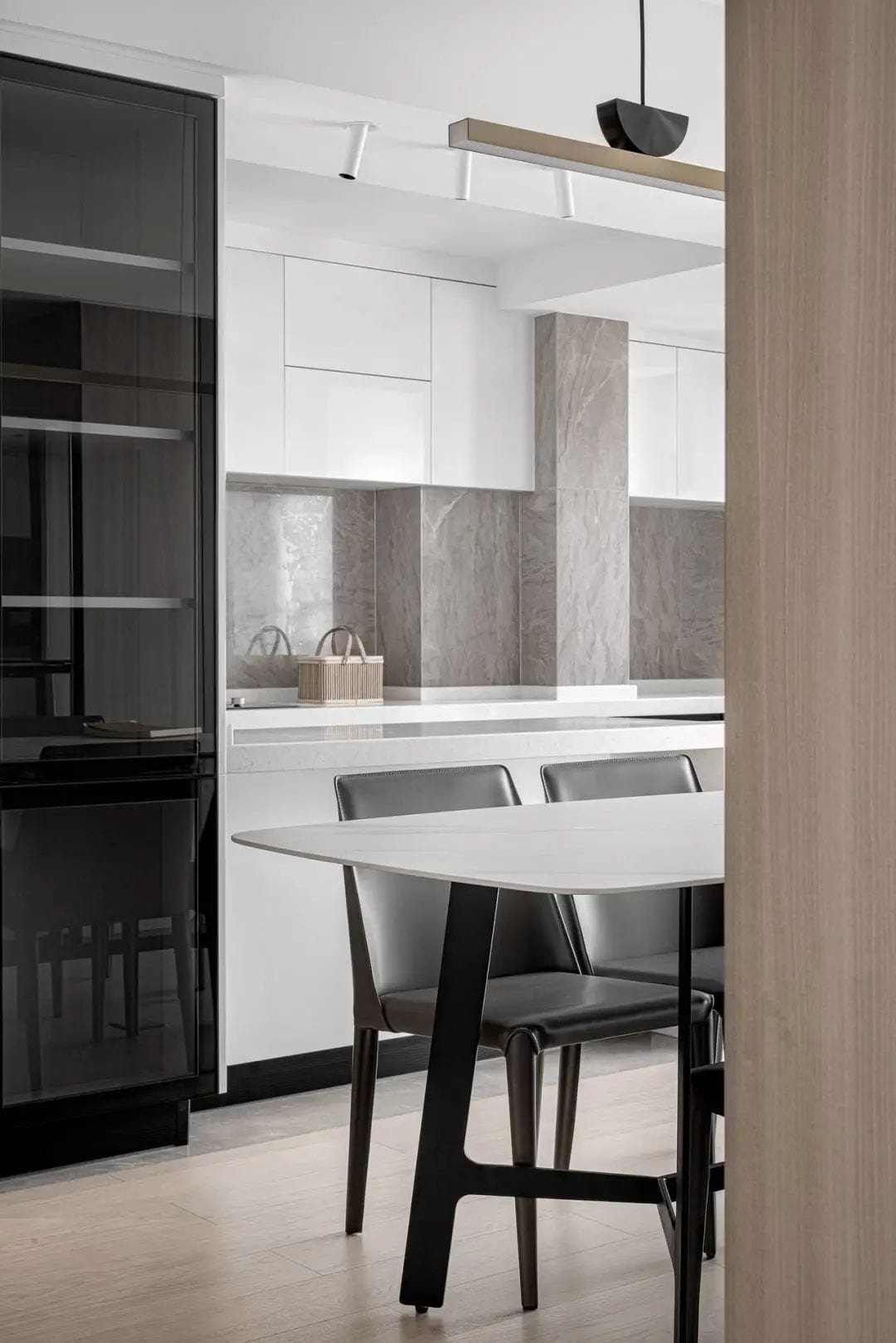
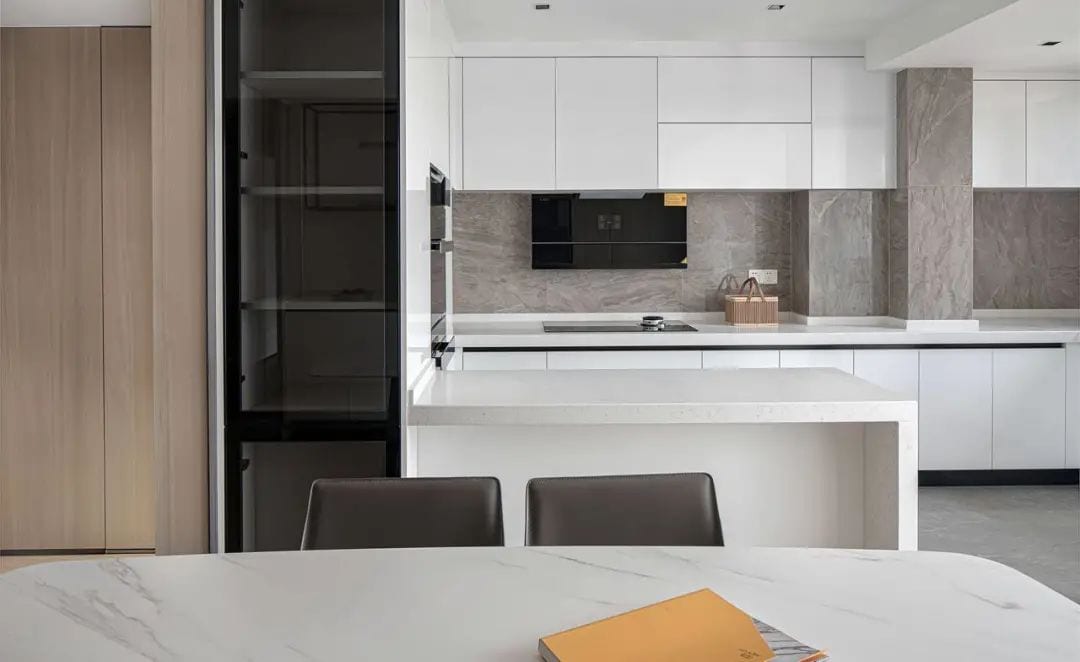
The kitchen breaks the conventional pattern of the kitchen, the kitchen, bar and dining area into one, using low-key simple black, white and gray tone, just all the colored things in the space contrast out, passive beauty, more direct impact on our visual nerve and taste nerve, thus reflecting a kind of sophisticated life.
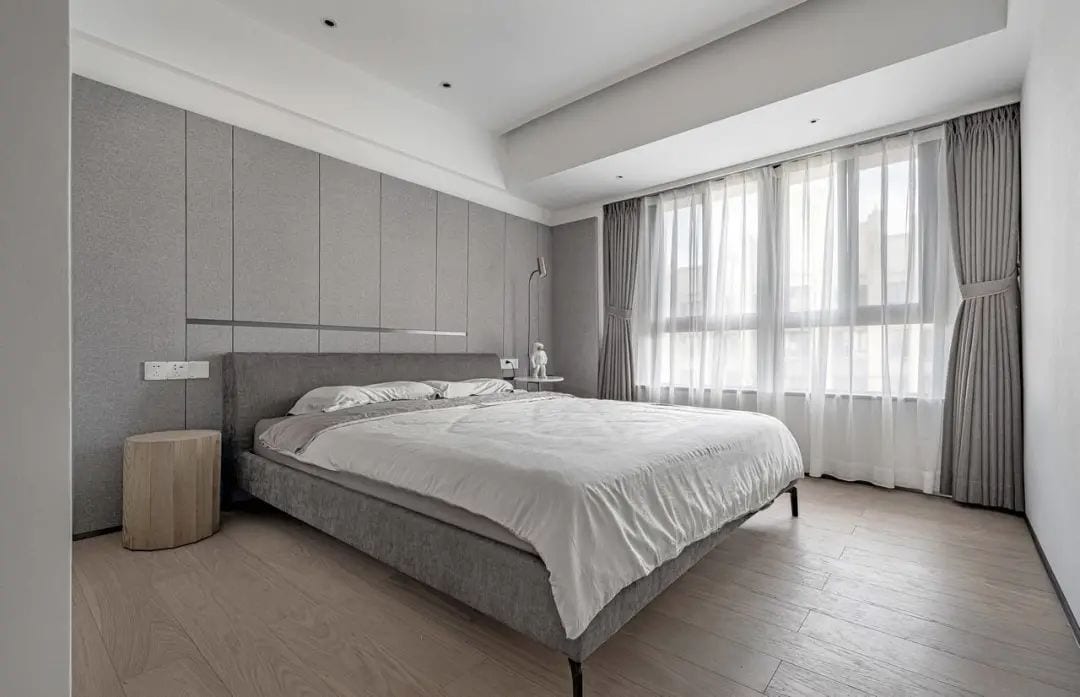
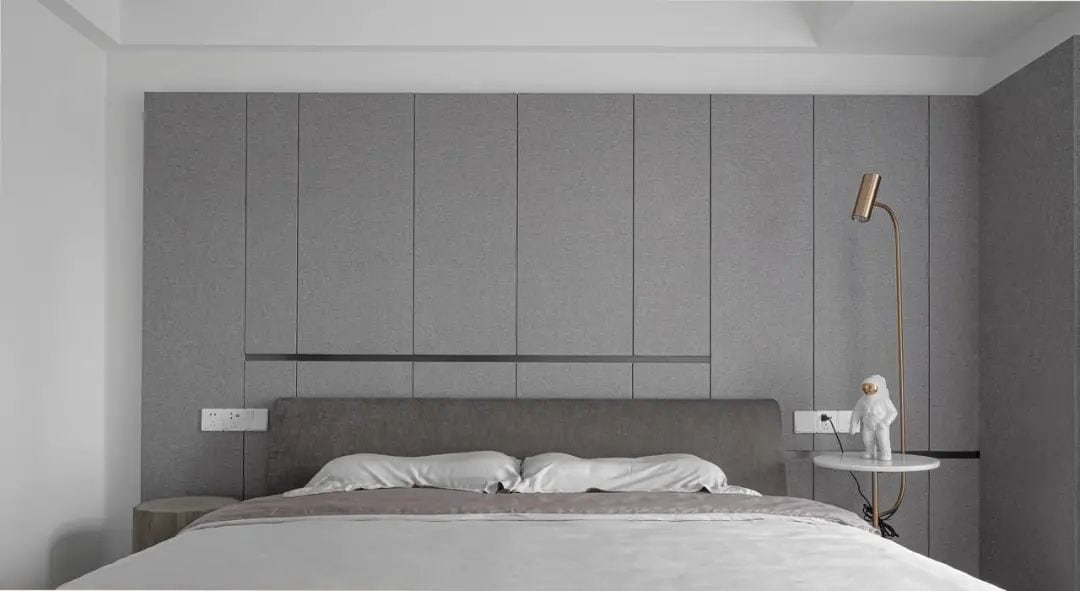
The master bedroom continues the simple texture of the overall space, the use of calm and simple beauty, simple and powerful design language to create a unique thickness of the comfortable space, reflecting the aesthetic appeal of the inhabitants and cultural taste.
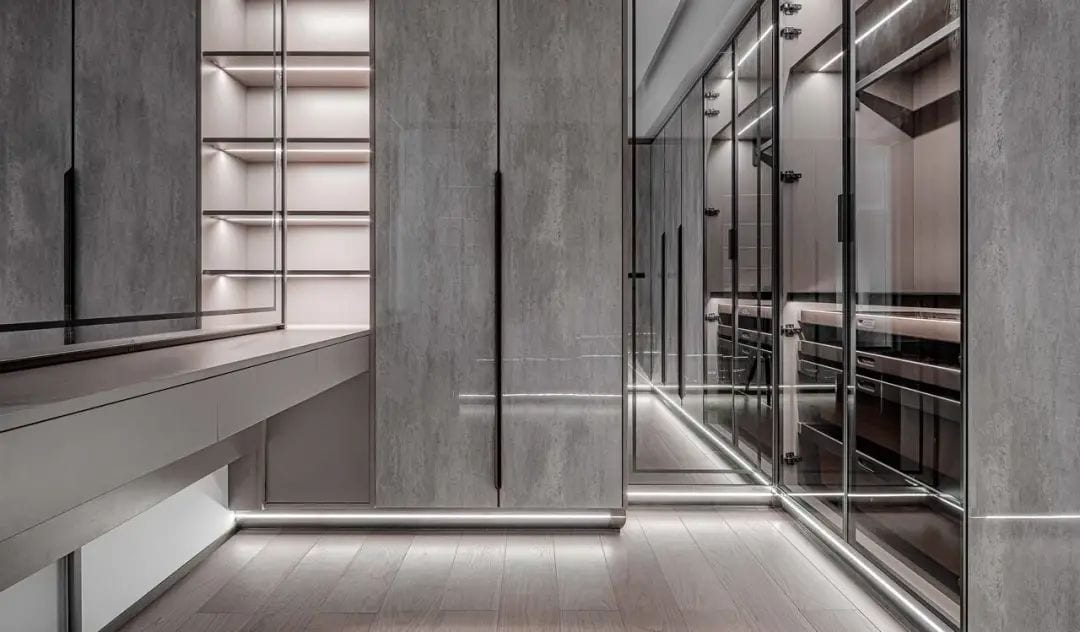
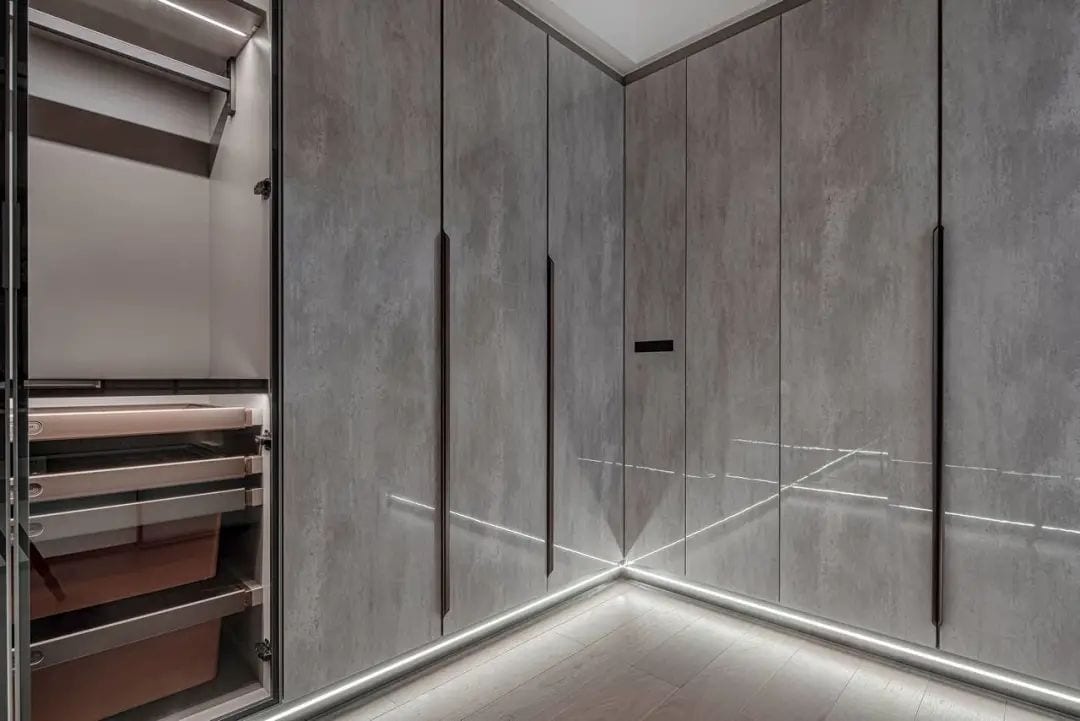
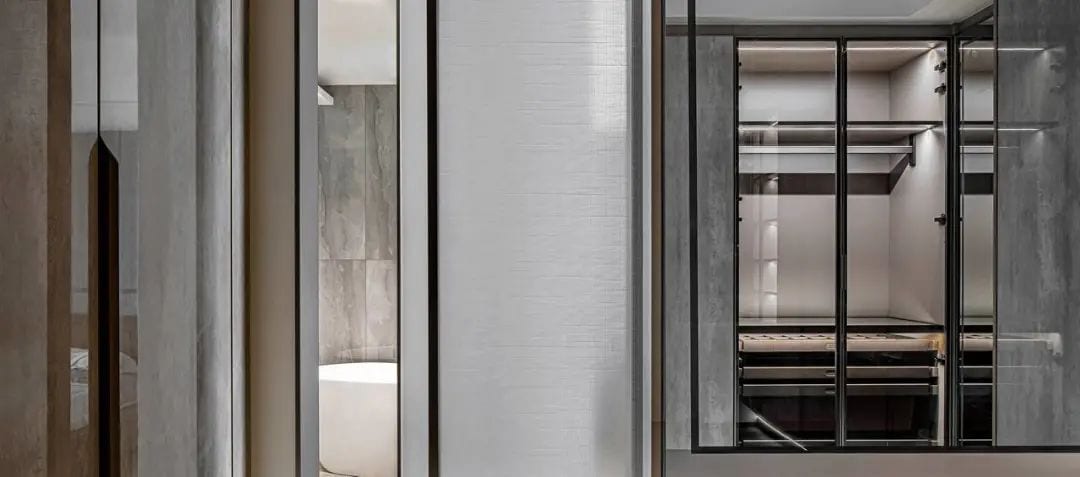
The laminated glass concealed sliding door is used in the cloakroom to retain privacy and increase the permeability of the space, allowing openness and privacy to co-exist.
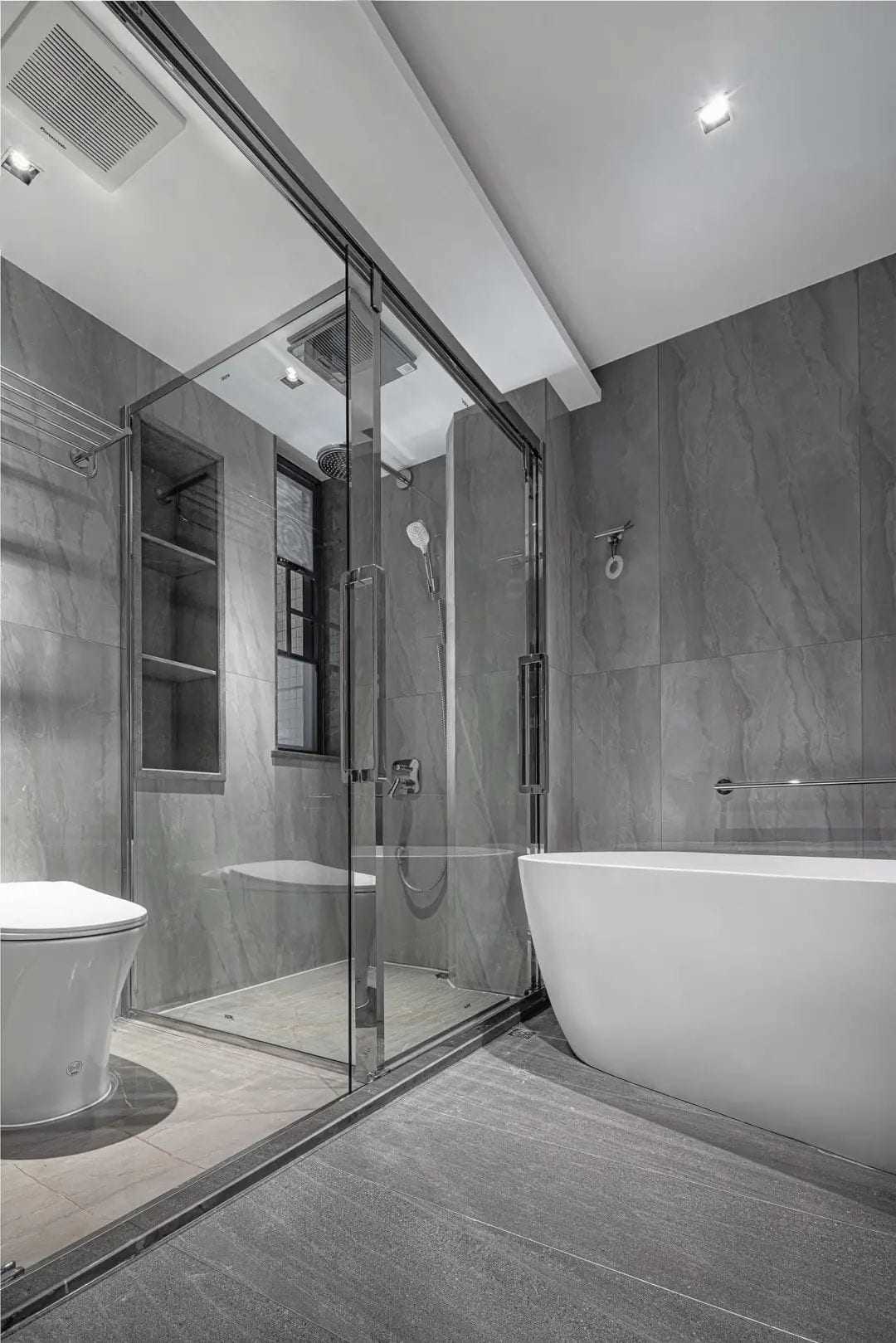
The bathroom wall and floor tiles, personalized textures with neutral tones, combine function and aesthetics through aesthetic planning and division.
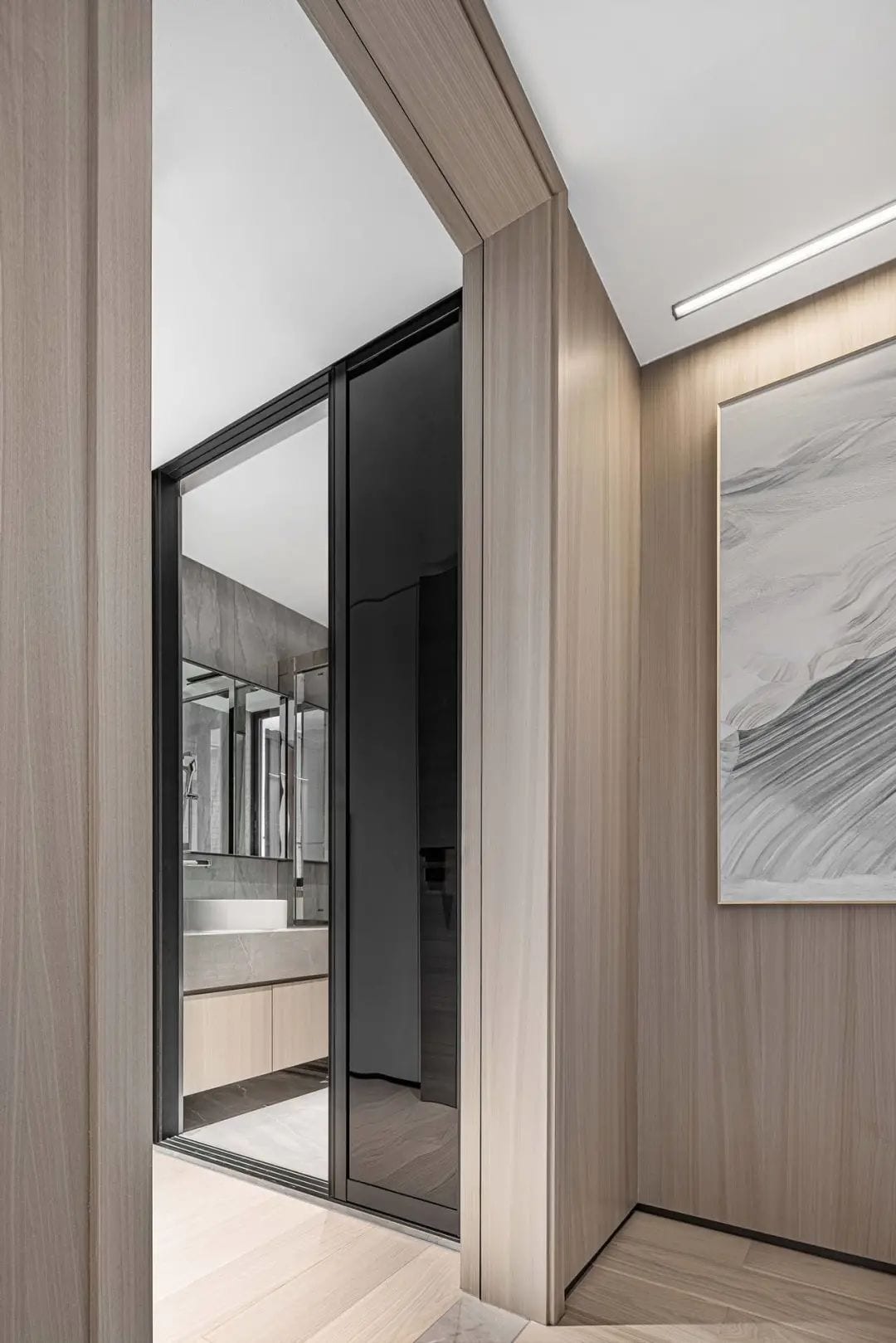
Putting design into emotion.
More than just restoring a design drawing.
More by thinking humanely.
Blending fine home, ideal life.
The first day of the year, we are going to have a wonderful time and enjoy the beauty of life.
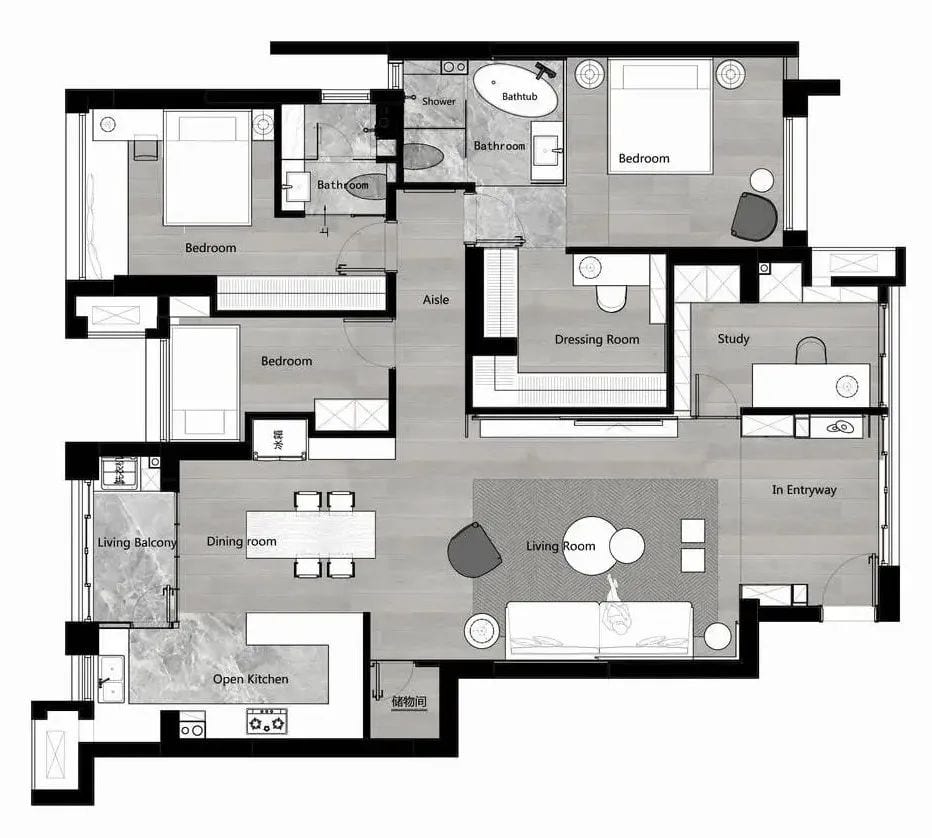
▲Floor plan
Project information
Project Name – Daybreak
Design Agency – HRAMN Architecture
Main Case Design | Ma Hanxin
Design Team – Jiani Chen, In Quan
Construction Team – HRAMN Construction Engineering Ltd.
Project Location – Shantou, Guangdong
Project Size: 150㎡
Design Date | July 2019
Completion date July 2020
Photographer – Yu Rongli, Elephant Vision
Main Material – Vanpine veneer, SIRI flooring, Bruno Keller art paint, Hansa high-end customization
About the Designer

Ma Hanxin
Founder and Design Director, HRAMN Architecture
HRAMN Architecture is a design agency with professional interior design capabilities, focusing on the design of creative spaces such as homes, villas, clubs, restaurants, offices, etc. We explore the needs of people, create the most suitable environment for customers to experience, and create a unique lifestyle.
In our design, we integrate architectural design concepts into interior design techniques, and on the premise of satisfying functional needs, we combine façade shapes and space levels with appropriate formality to create a rich and appealing space with the most refined brushstrokes.
 WOWOW Faucets
WOWOW Faucets





您好!Please sign in