DesiDaily Interior Design Alliance
Light and Nature
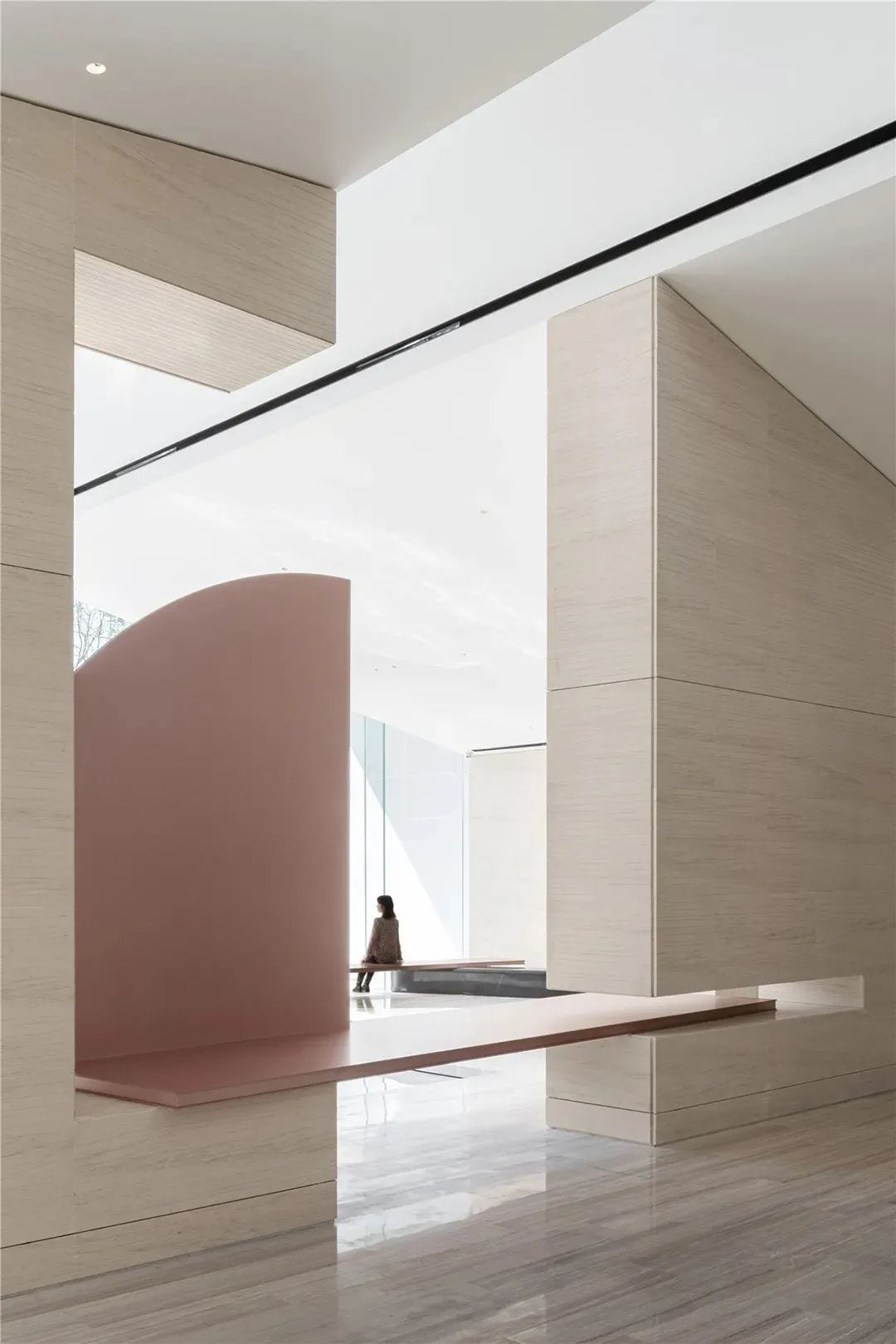
According to music critic Camille Mauclair, “Light is used in the paintings of the Impressionists in the same way that themes are extended symphonically in music.” What Impressionism sought and gave to people was feeling, not thought. In other words, the images are not based on a fixed and restrained theme, but rather on the moment of inspiration in the designer’s own mind.
The project is located in Songshan Lake CBD, Dongguan, and is situated in a bustling area at the intersection of three rail tracks, with excellent educational and landscape resources. Since ancient times, it has been known as “Songshan in the Smoke and Rain”. This project is a bold attempt to integrate architecture, interior design and landscape design in a white box building to play a gorgeous light game.

▲Project Location
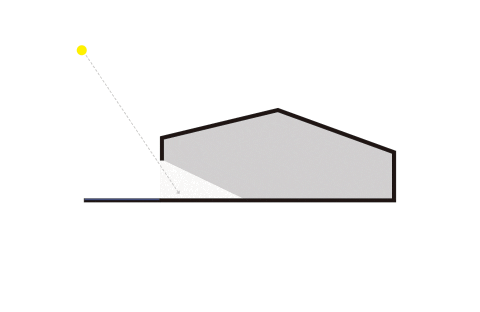
Richard Meier once said, “White is an excellent color that separates the building from the local environment.” White is also the best reference for being able to maximize the display of light and shadow.
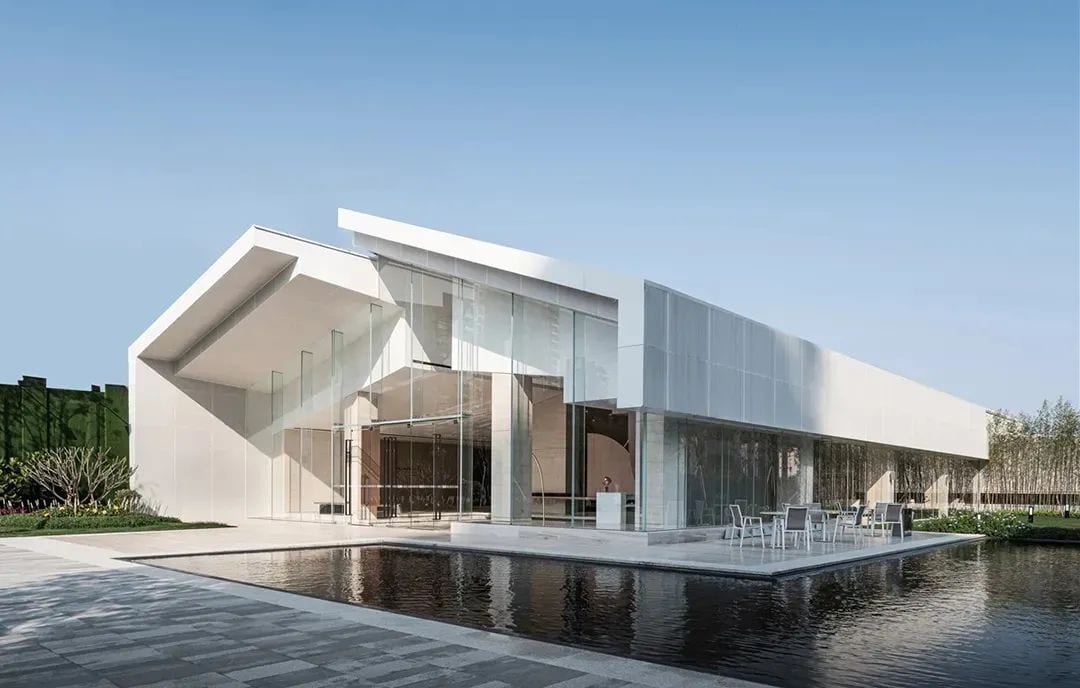
There is not a single object attached to the building other than its own components. The smooth, straight white façade glass structure is built on the water and shadows. The water becomes a mirror plane reflecting the image of the building itself, with light bouncing between the water, the glass and the interior, giving the building a mercury-like quality.
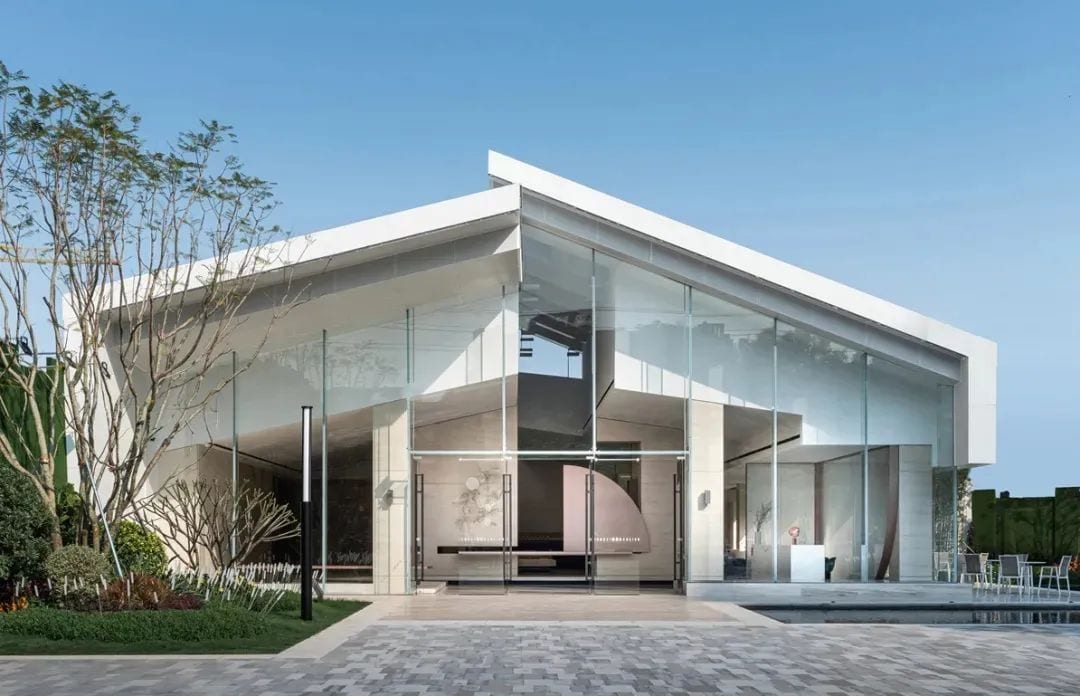
The architectural concept is to create a “box game” of light substitution space. The building block is like a half-opened box, and the interlocking openings in the roof are designed to be light and penetrating, allowing the interior space to meet the sun, creating a dynamic and fascinating gesture in the city.
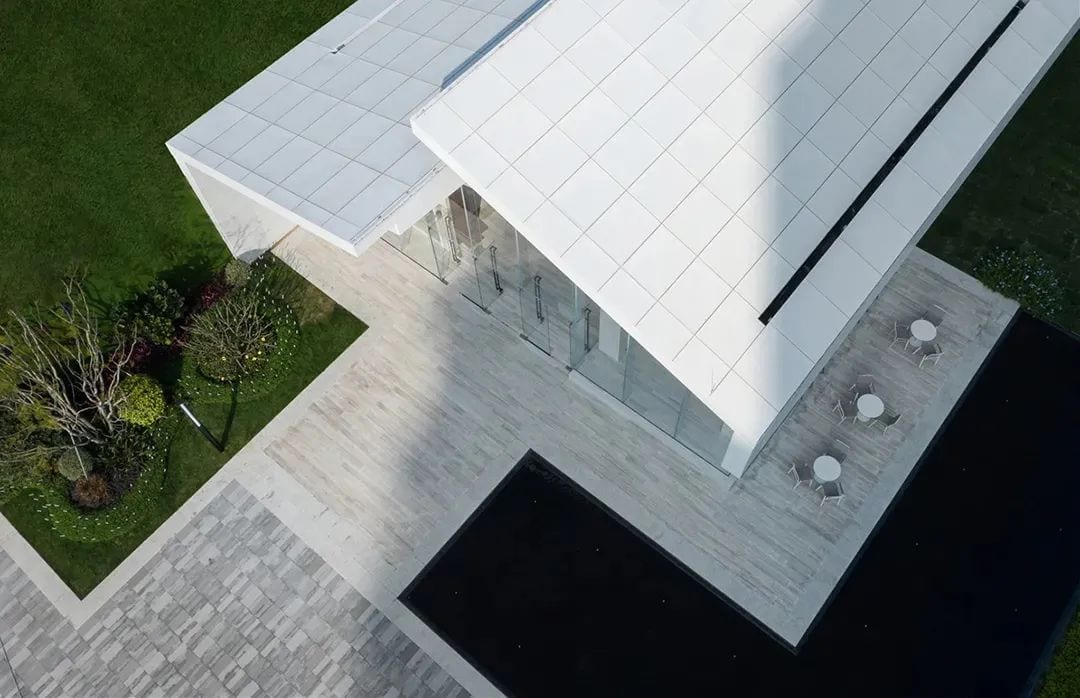
According to Mies van der Rohe, “The essence of life is the floor and the roof, the rest is proportion and nature.” All the richness of change comes from the outside. The presence of light, empathetic to nature, provides us with more to imagine.
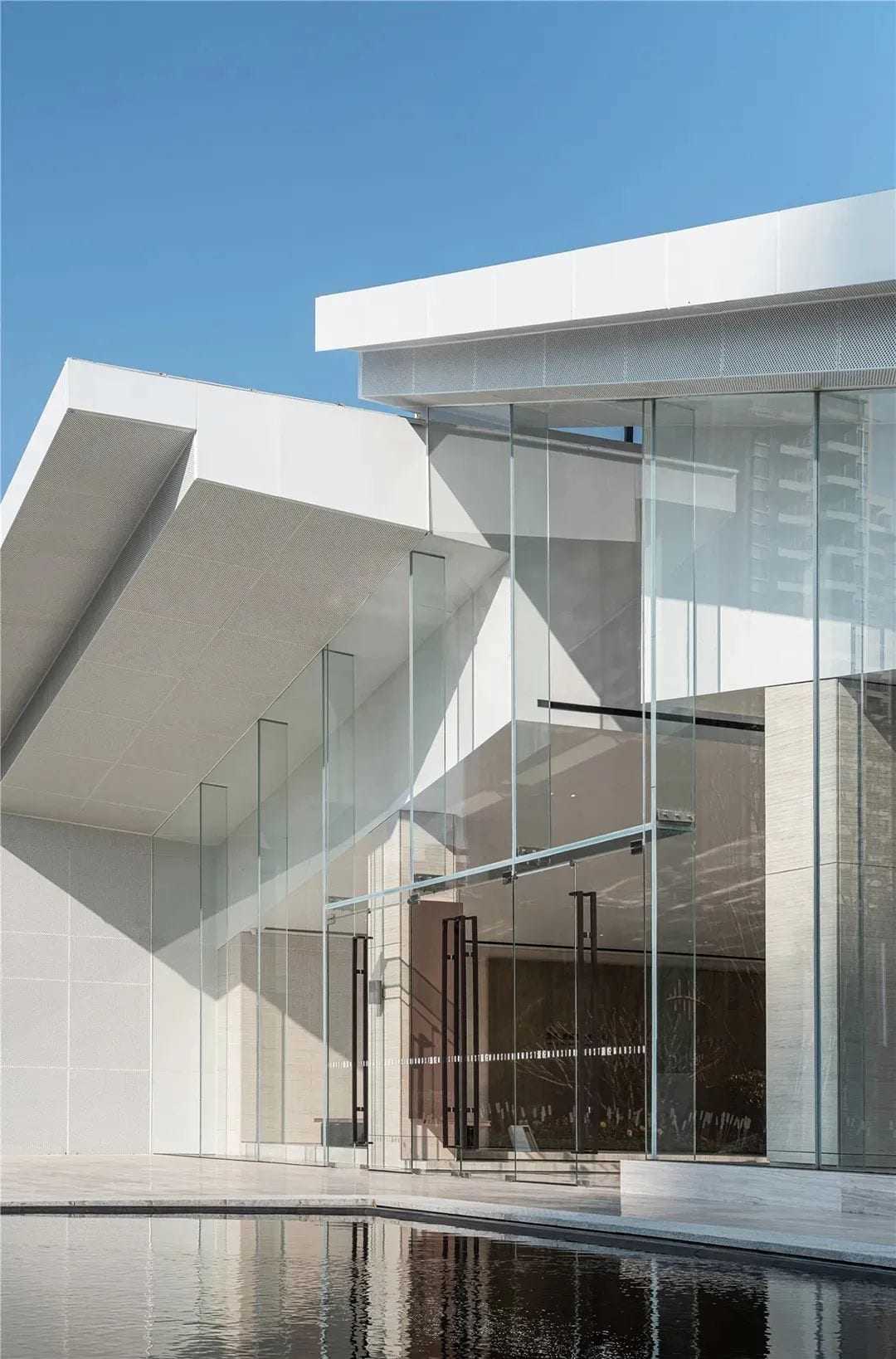
Vertical spaces and the reflection of natural light on the building achieve a luminously rich effect. The presence of light reconstructs the unchanging “natural color” of an object, and the interdependence of colors becomes a blurred image, retelling a story of the bond between light and color.
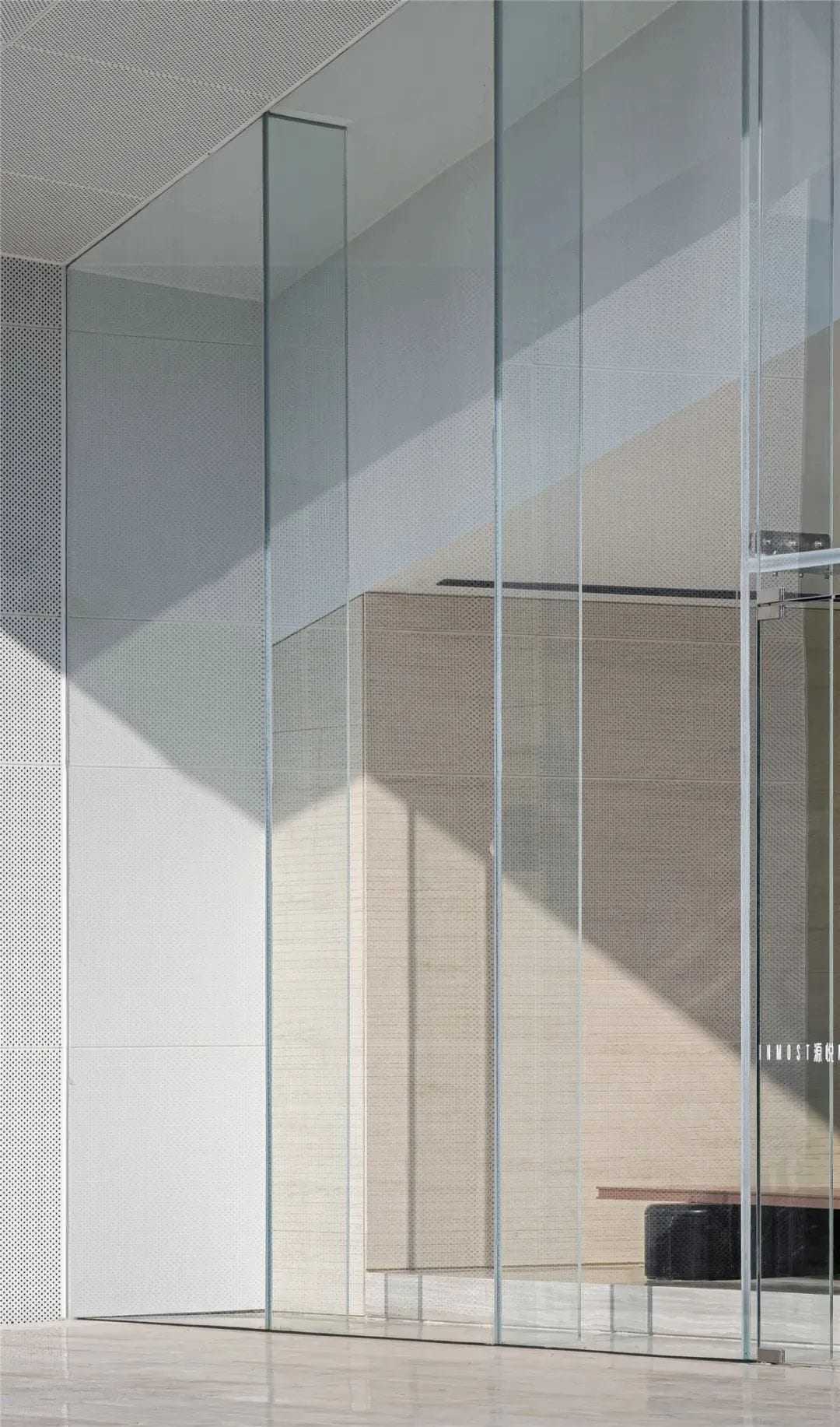
Shape
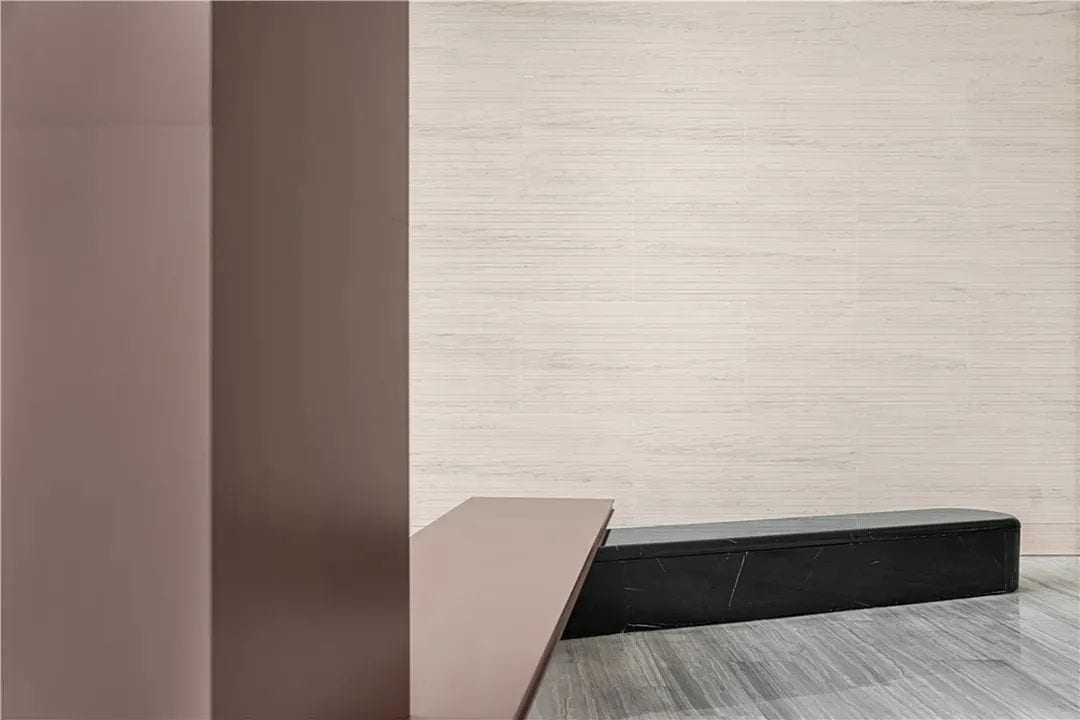
The geometric forms of foundations have long held the aesthetic high ground. The interiors that extend from architectural forms are naturally filled with the power and beauty of geometric structures.
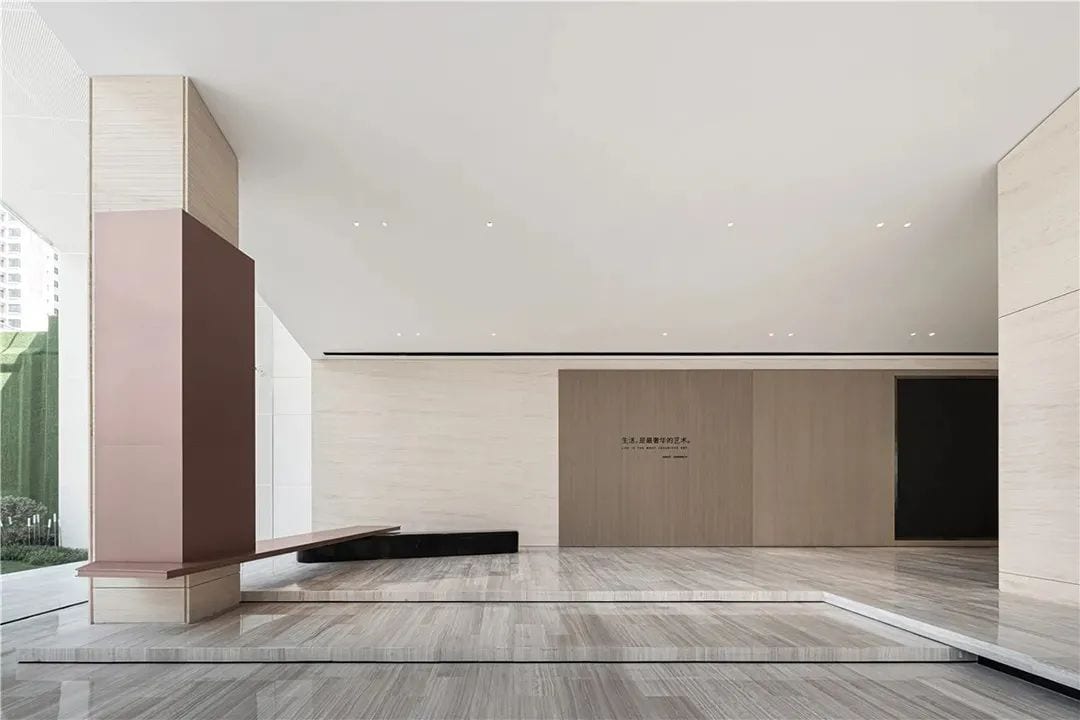
The presence of the concept of deconstruction evokes a particular aesthetic awareness. The designer translates abstract structures into simple and striking geometric forms, which are dismantled and interlaced to achieve the most comfortable fit.
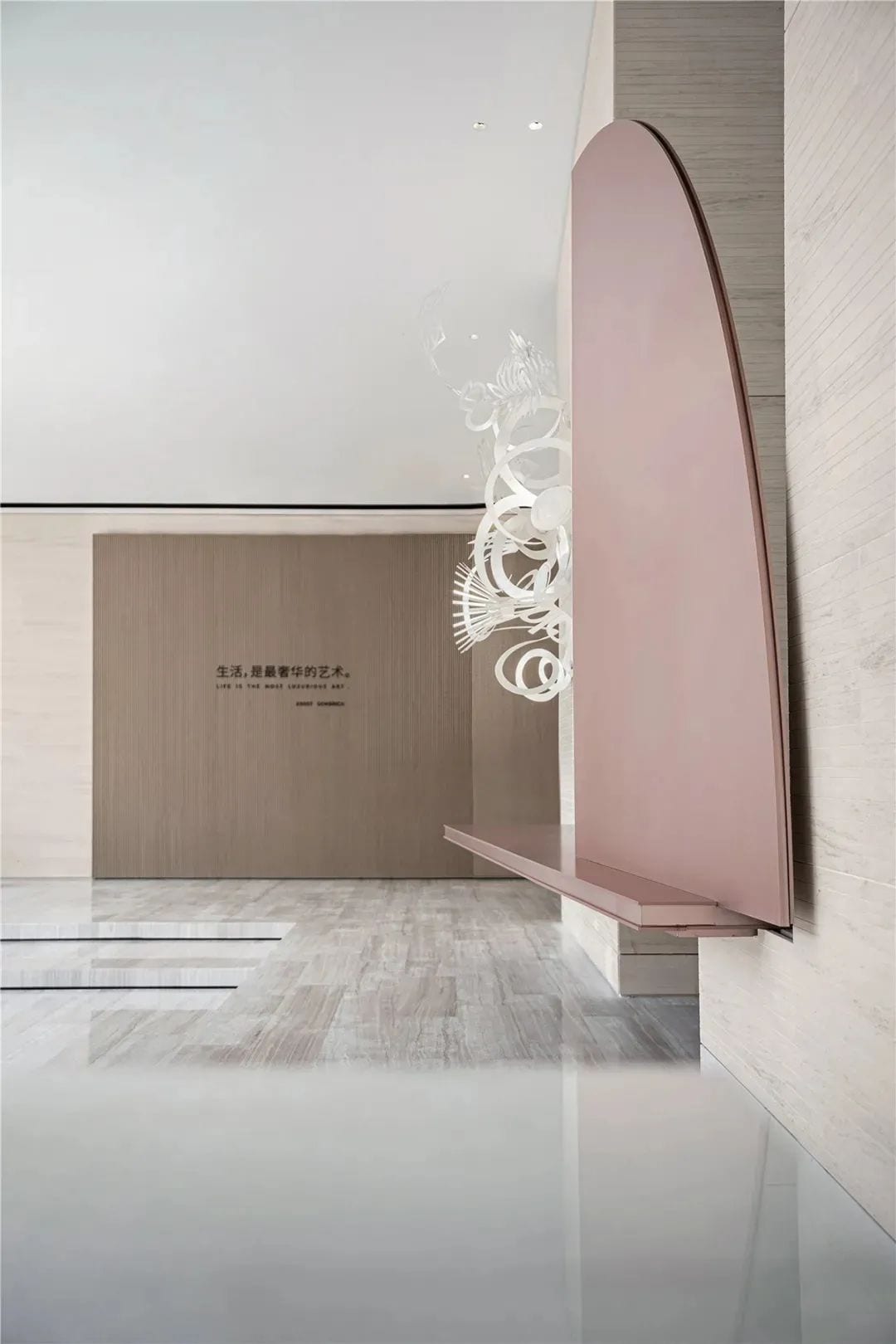
Things that have been neglected in the orthodox aesthetic concept are being reborn with a new visual sense.
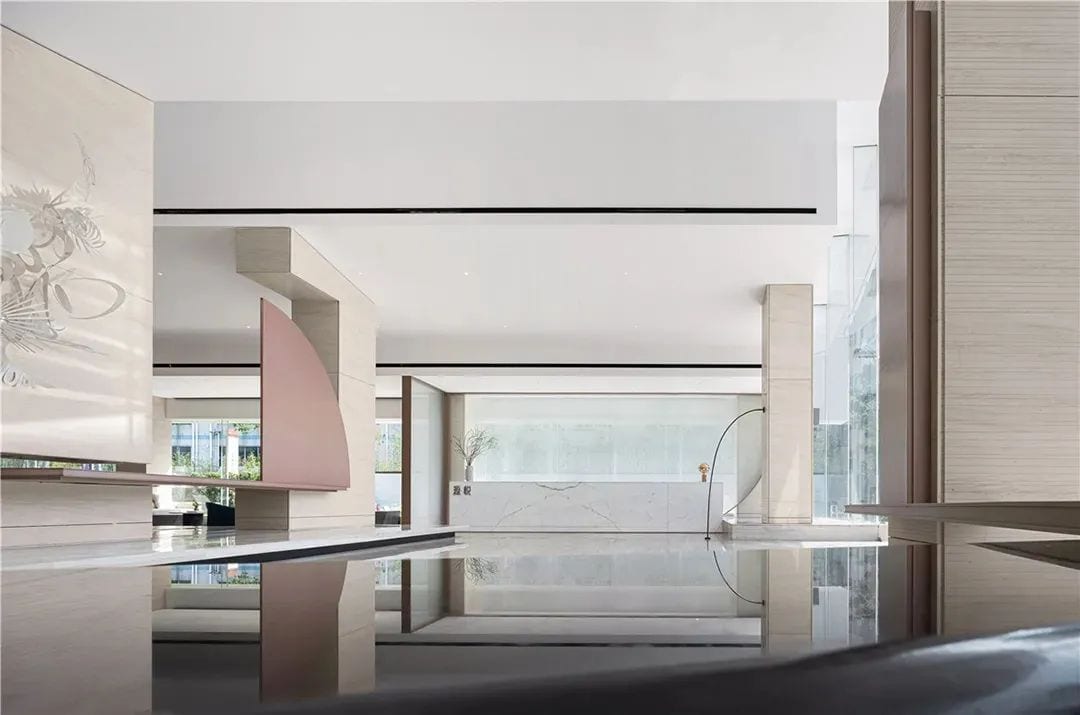
Light is not a description of physical objects, but an expression of the moment and an independent narrative in response to the situation.
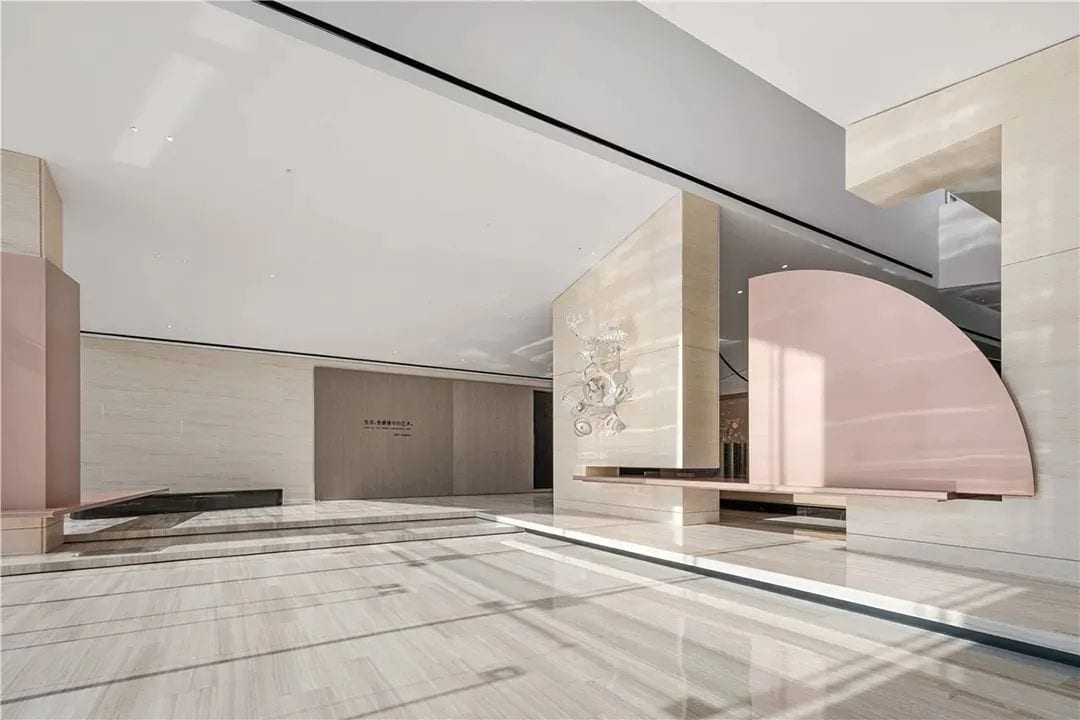
It is delicate, fluid, and slightly erratic. From a distance, it looks like a mixture of colors, but it is actually a subtle change of colors that occurs in the exposed landscape through interactive reflection, dreamy, suggestive, and elusive.
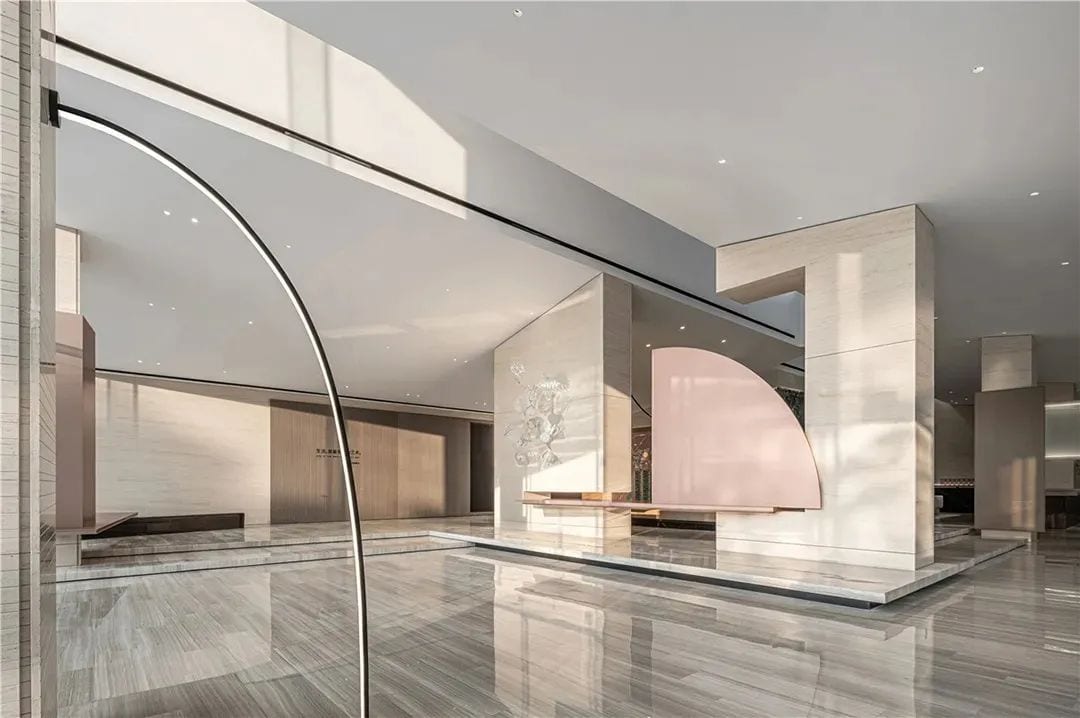
In the huge area that transitions from the entrance to the sandbox space, we constantly break down the “sense of boundaries” of the space. Round and rectangular outlines are used as the basis of inspiration, which are rotated, tilted and staggered, triggering the effect of “rigid-flexible isomorphism”.
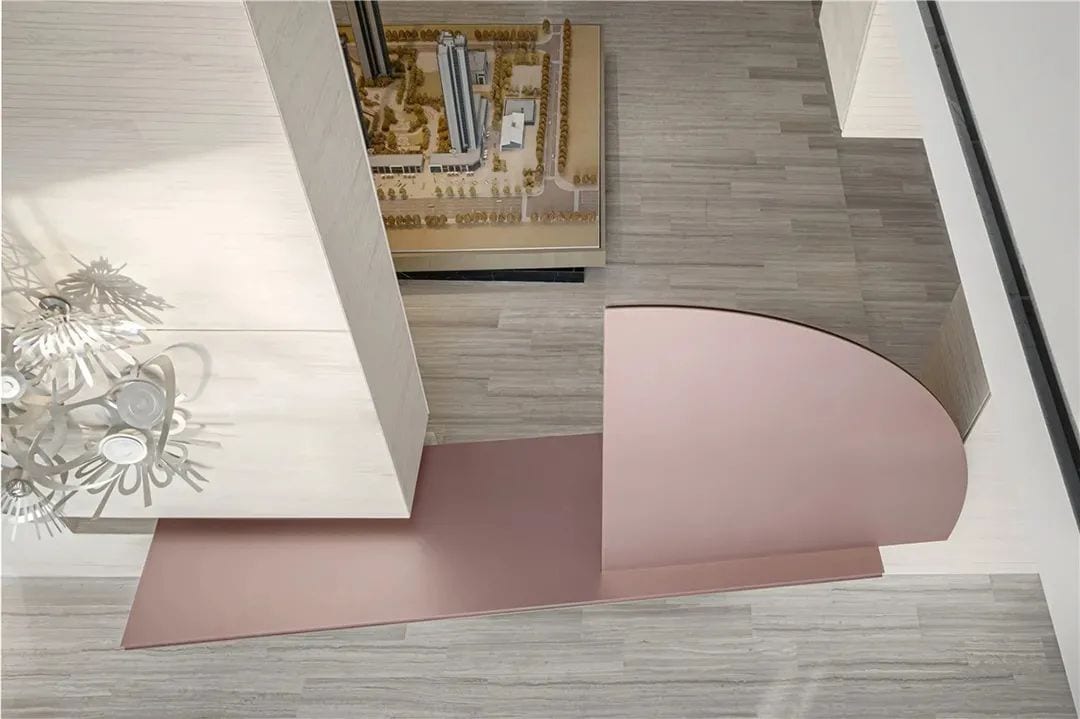
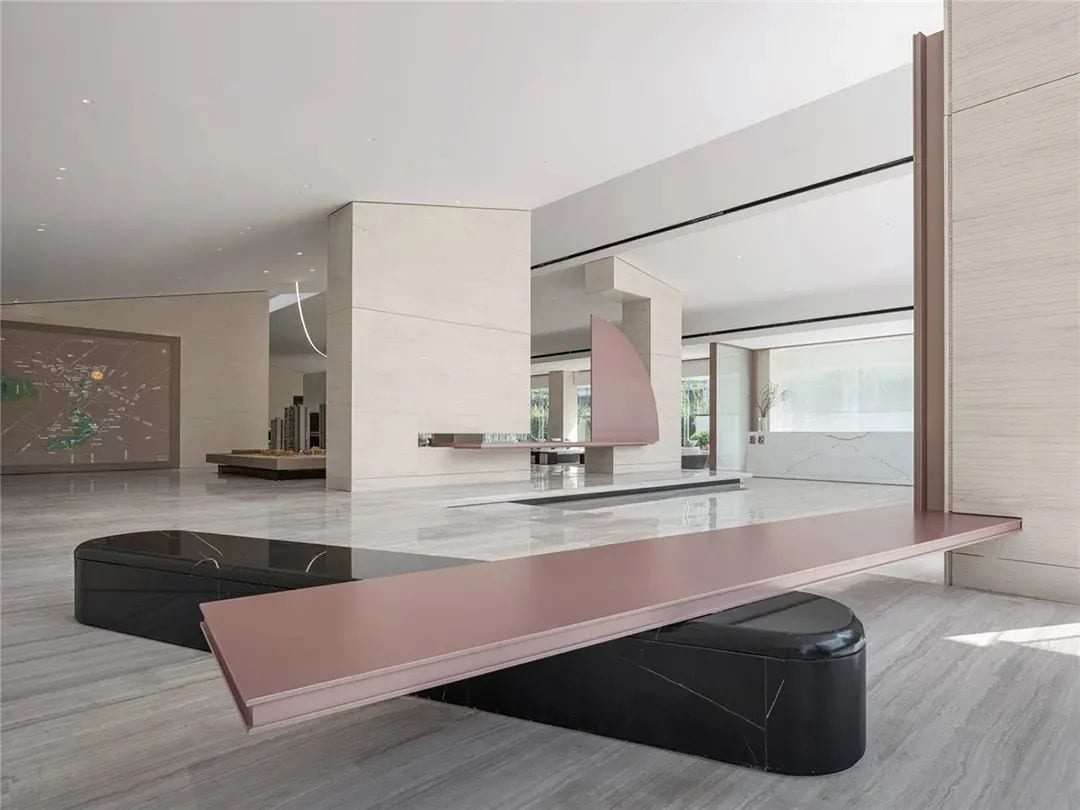
A work of art is an embellishment of space. Tsai&Yoshikawa’s sculptures are made of various abstract totems that are disassembled and refracted to form a flower that is beyond reality, rising and blossoming.

The floor of the sandbox is raised step by step to ensure that the viewer’s view is at the same level as the sandbox, making the space seem stable, rational and balanced.
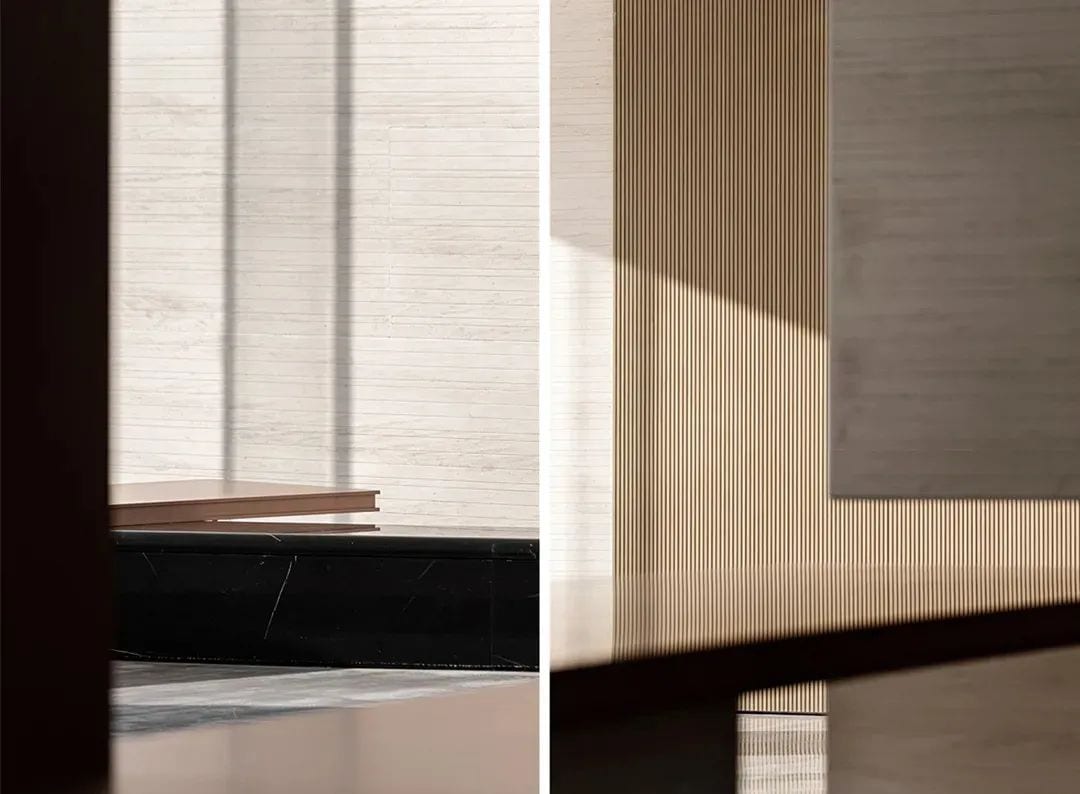
Material
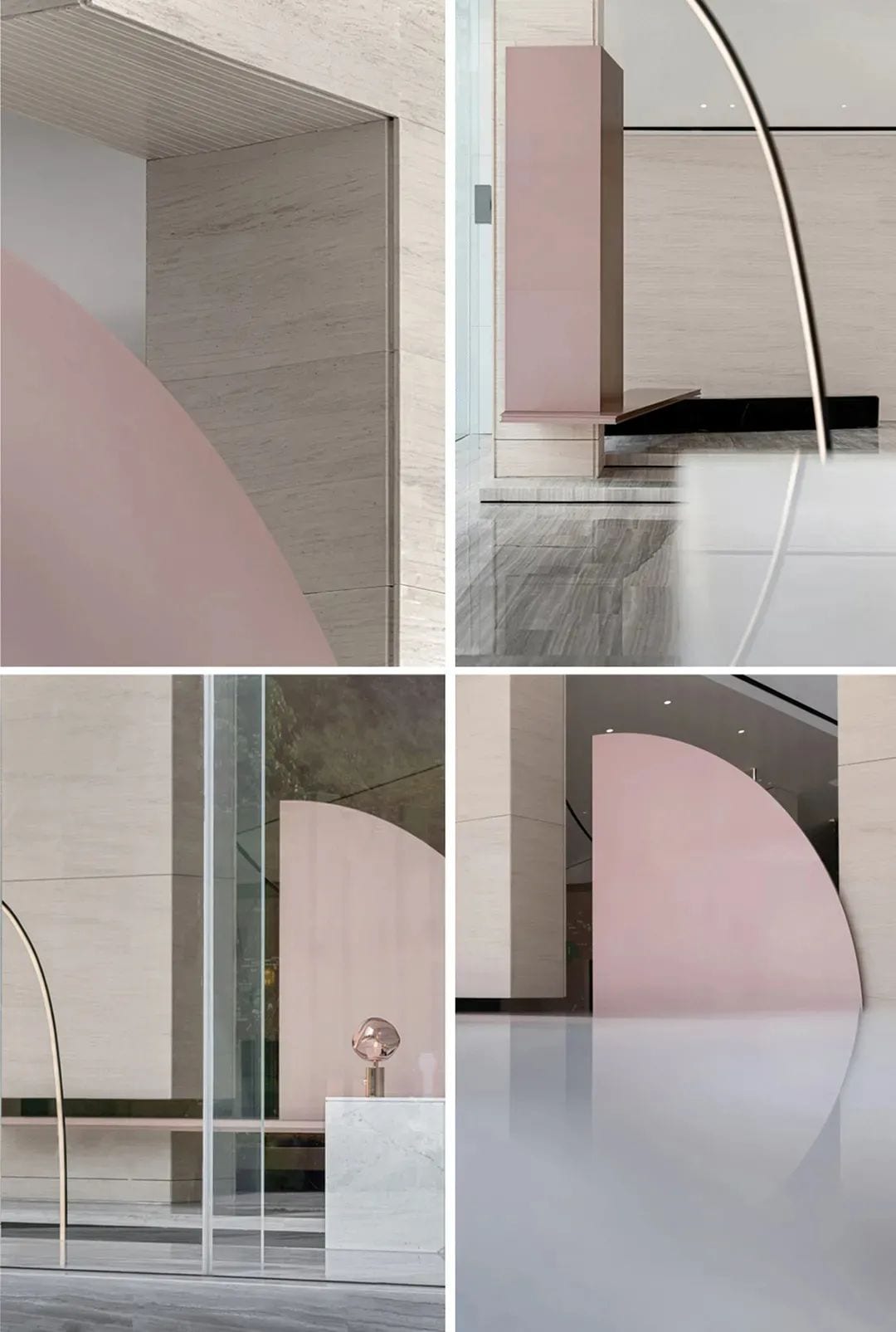
Defining a place of blending atmosphere and balancing the “sense of field” is the key to design thinking.
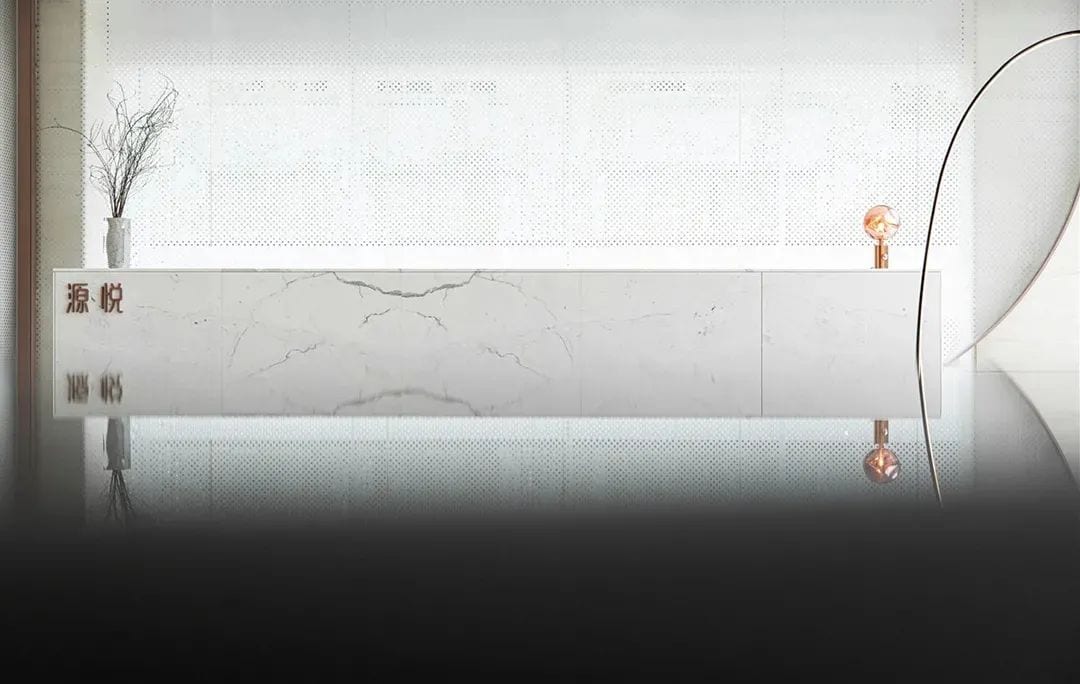
The negotiation area is arranged flexibly with the shape, quality and color of the soft furnishings, and a group of sofa combinations for storage and sitting are designed to highlight the special function of the local area.
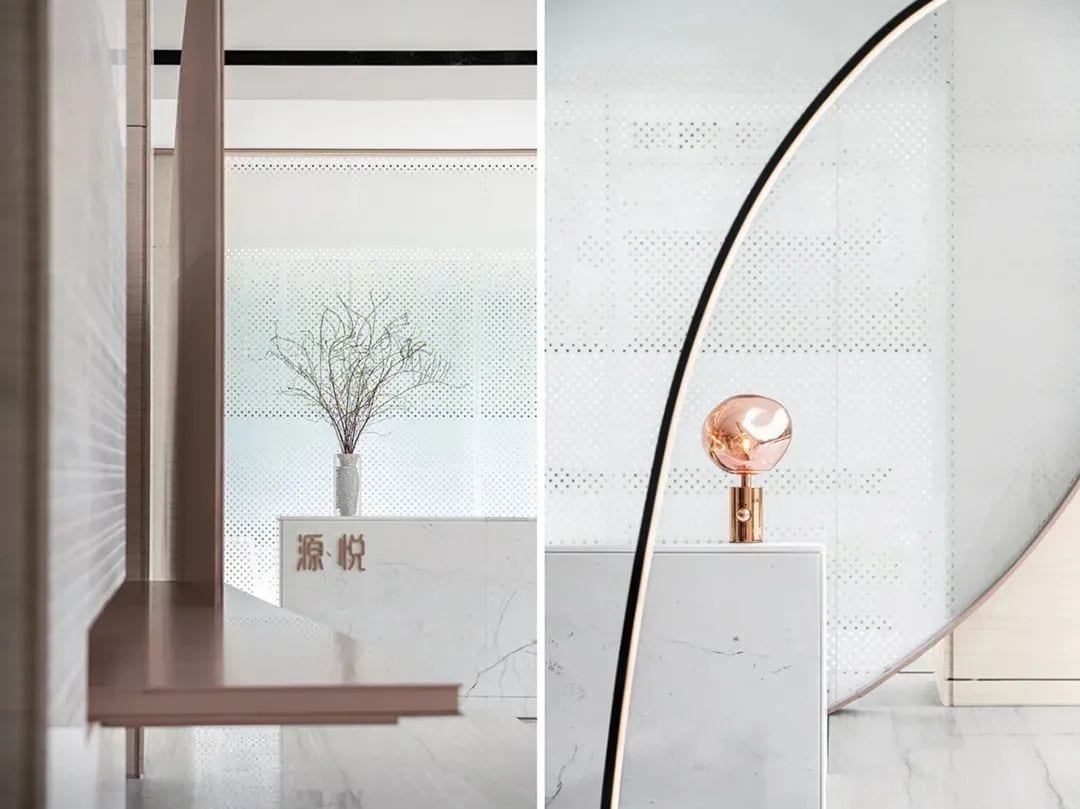
The bar area is cleverly extended according to the longitudinal dynamic line, continuing the color of the main space, and the desktop is selected 5×10 pink wood, presenting a romantic and soft temperament, creating a relaxing atmosphere for visitors.
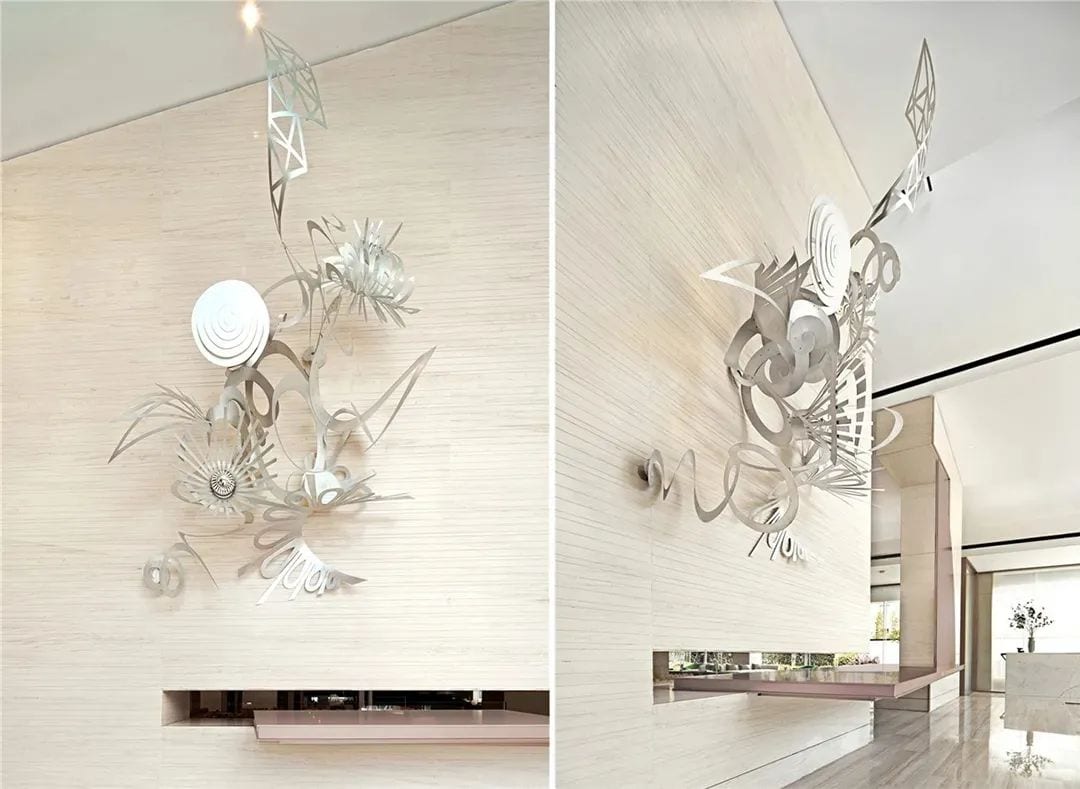
The beautiful texture, delicate and heavy texture, is the inherent noble temperament of marble. Under the balance of dense sense and space color, there is no longer the coldness that rejects people from thousands of miles, but a humble and gorgeous invitation.

The material used is green marble with localized characteristics, like a touch of smoke green of Pine Mountain Lake, with exquisite patterns, becoming a wonderful visual highlight of the space.
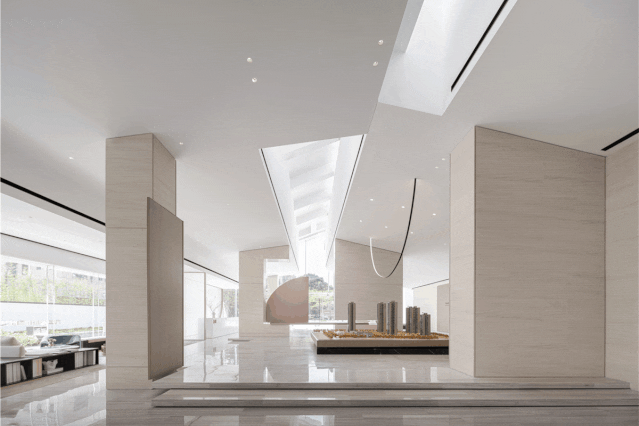
Color
Aesthetics is based on the idea that we have to create a “no rules” environment with limited rules.
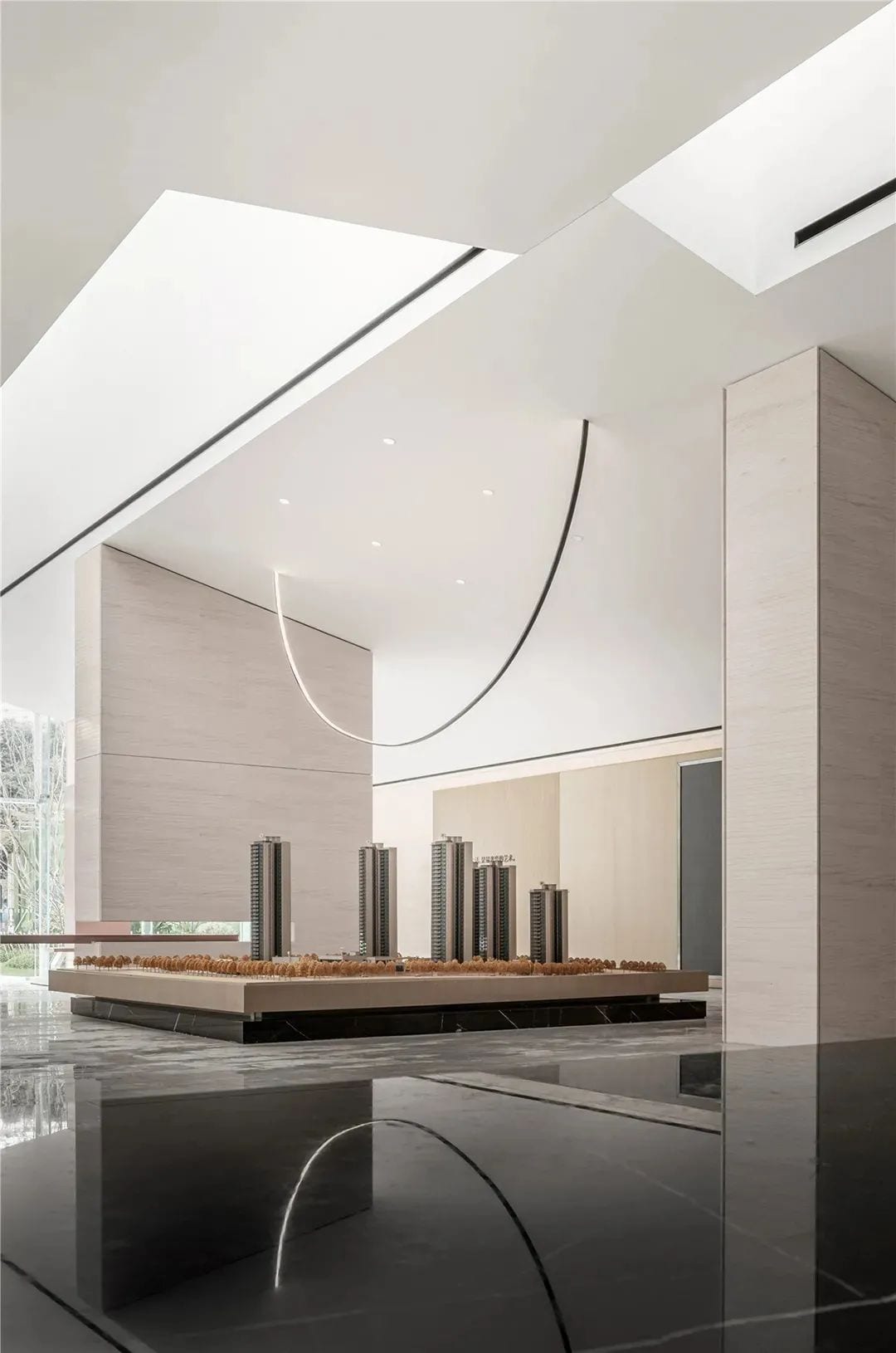
The VIP room is one of the few corners where the colors pop. The curved walls reflect the delicate and soft beauty of the pink, and the lively force is multiplied, making it a very interesting place.
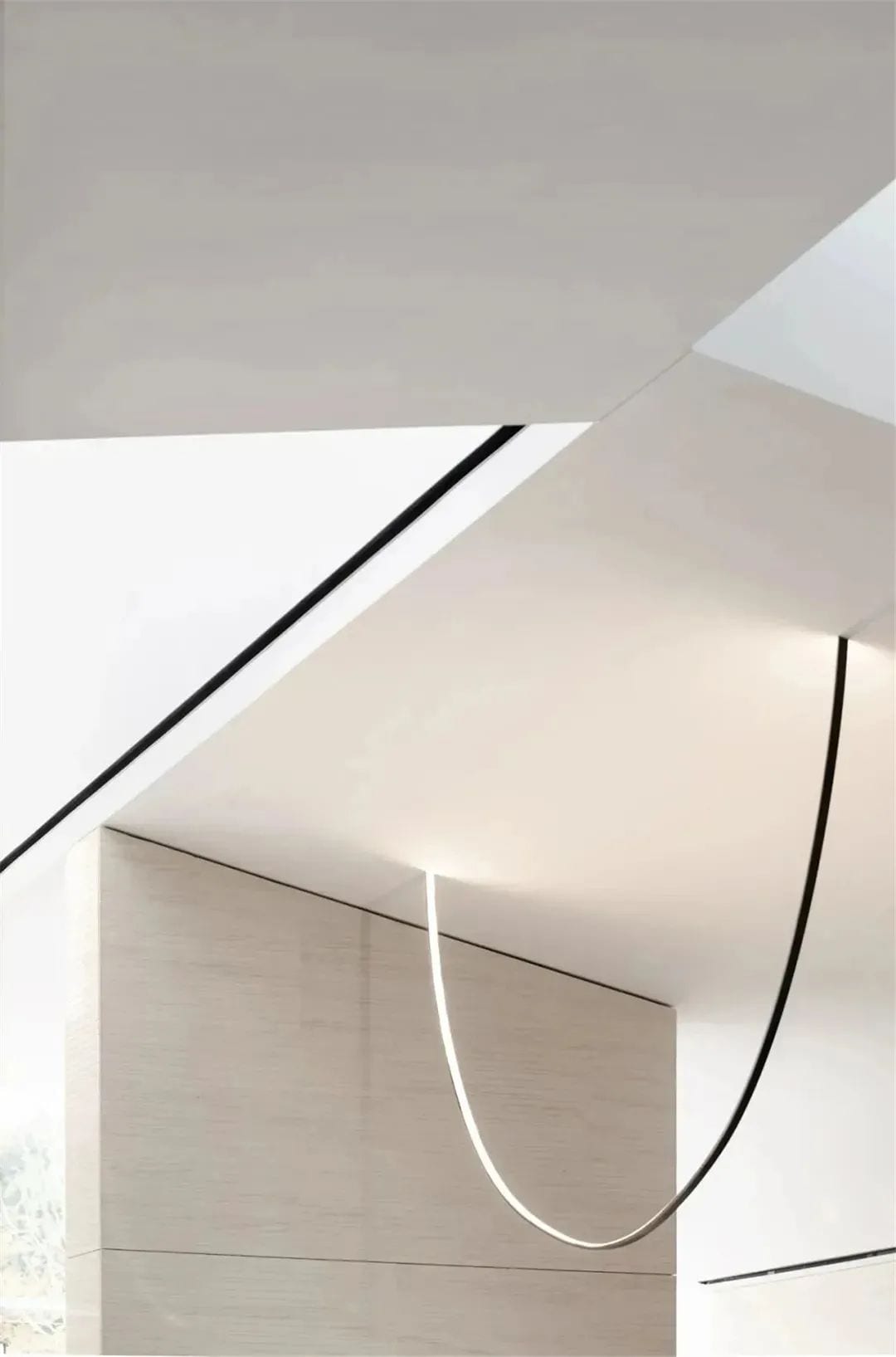
With light as the “penetrating force”, each little bit of paint gradually becomes a unique brushstroke, and the flowing colors create a multi-angle diffuse reflective environment, giving birth to an airy and light atmosphere.
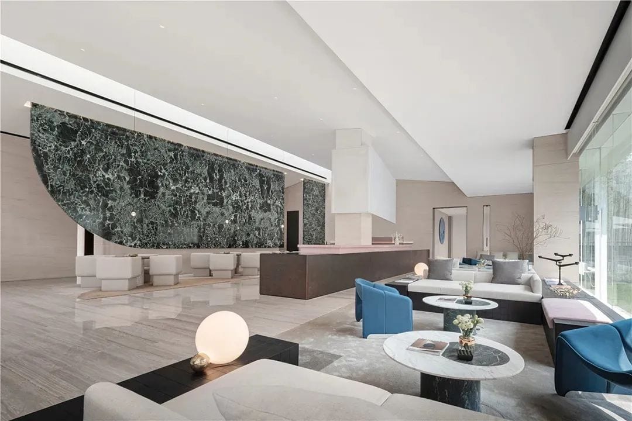
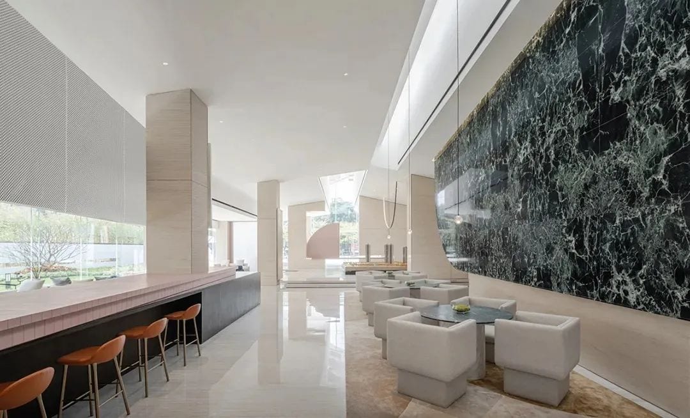
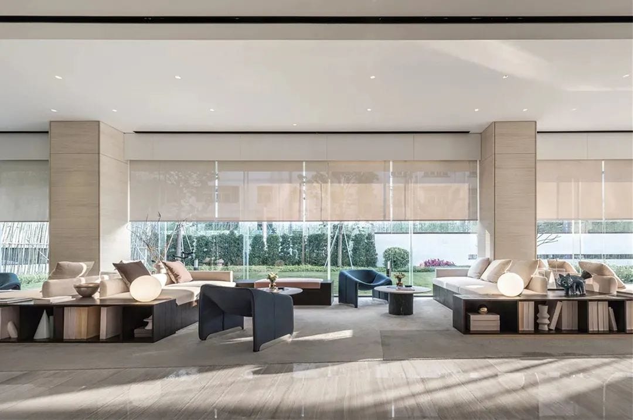
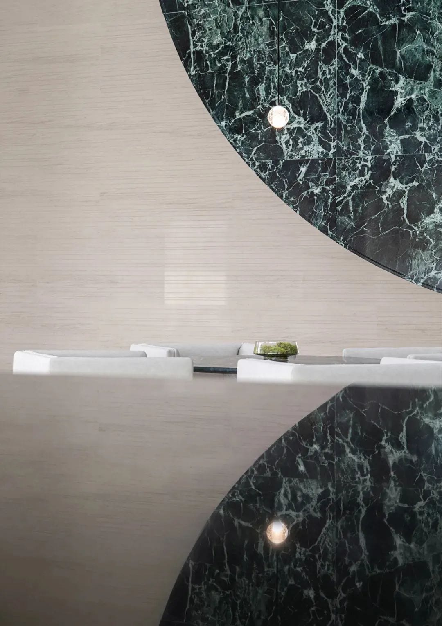
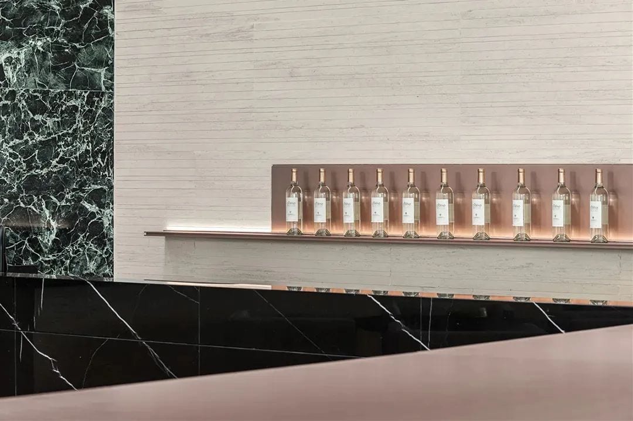
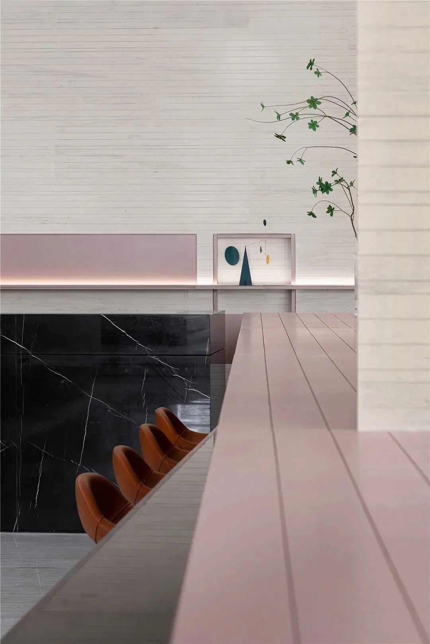
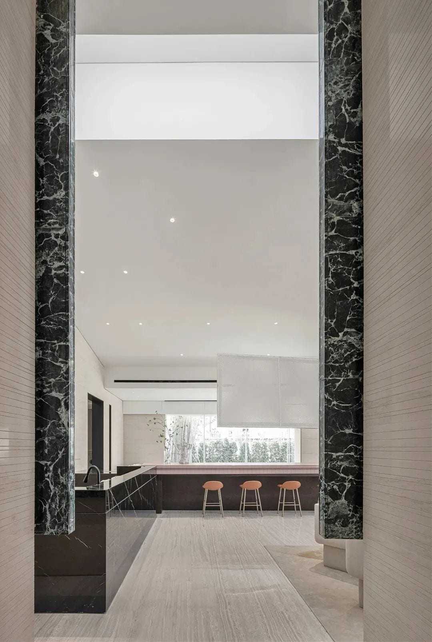
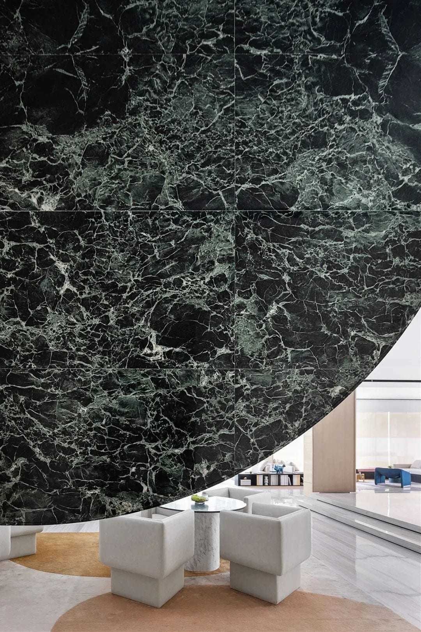
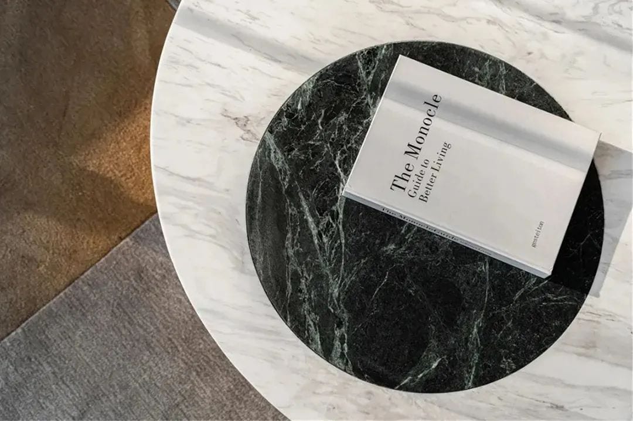
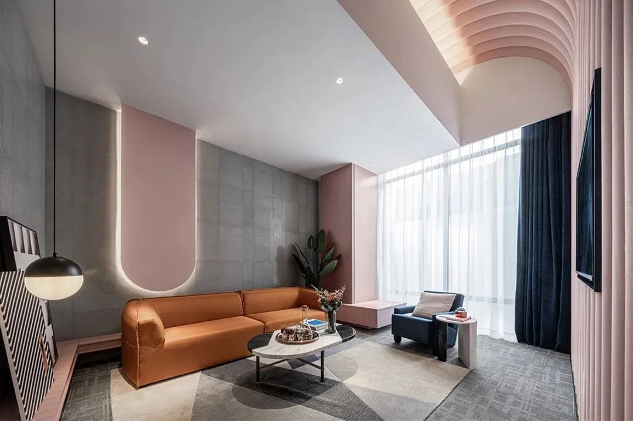
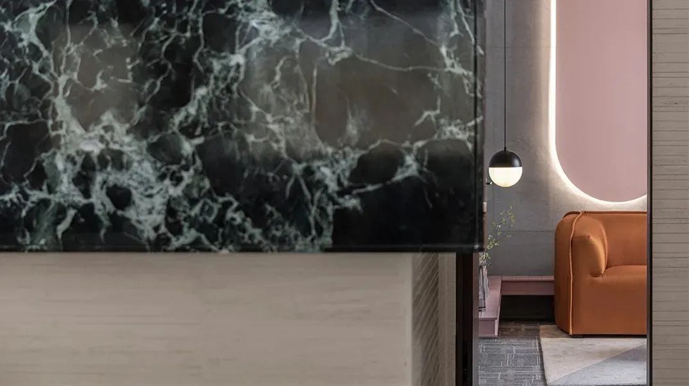
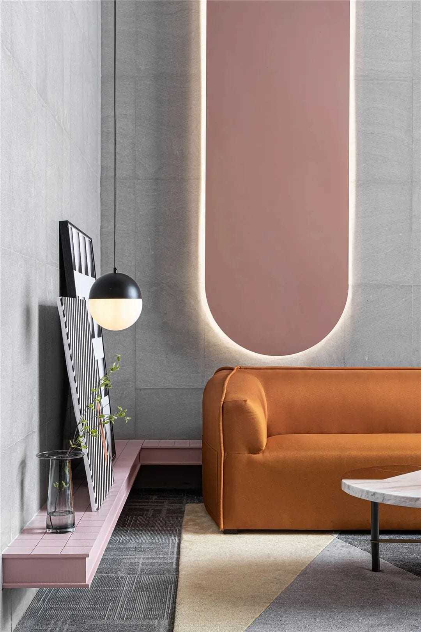
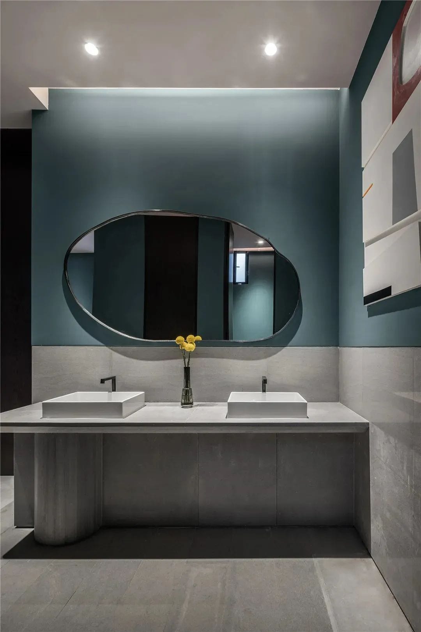
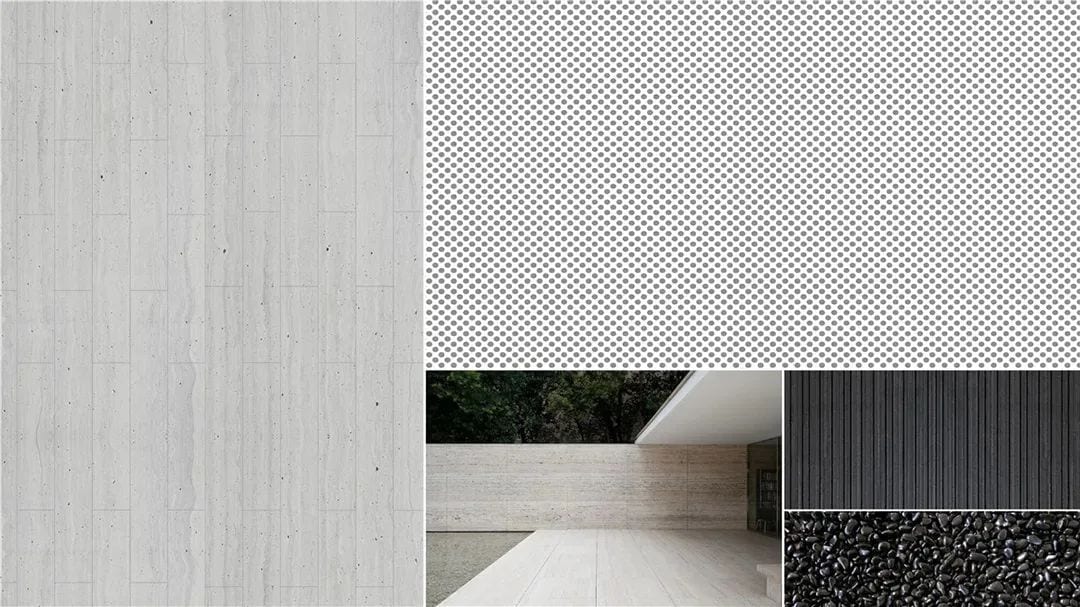
▲Architectural Materials
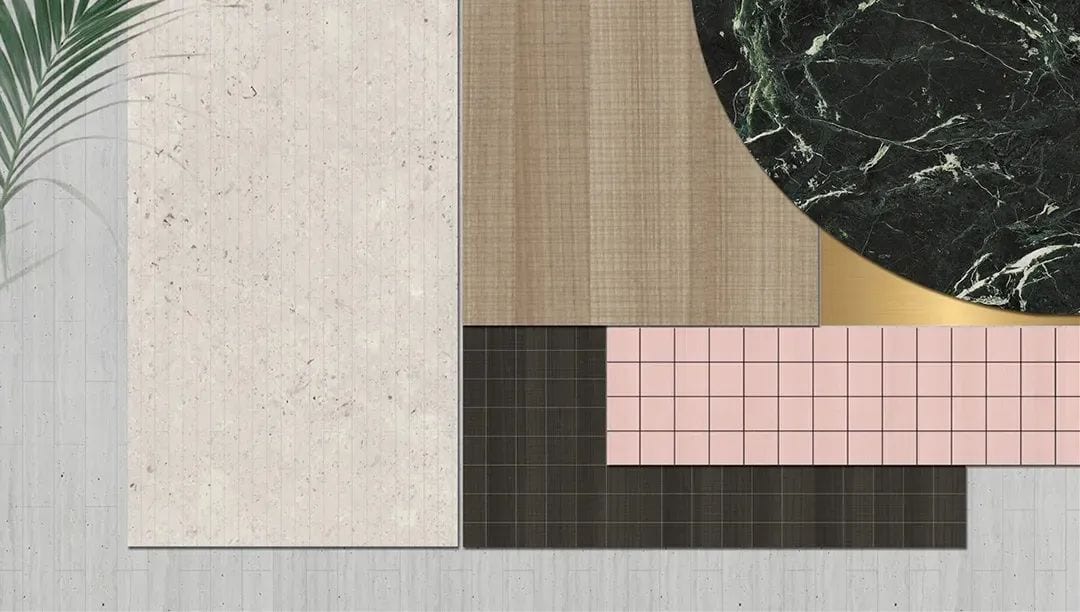
▲Interior materials
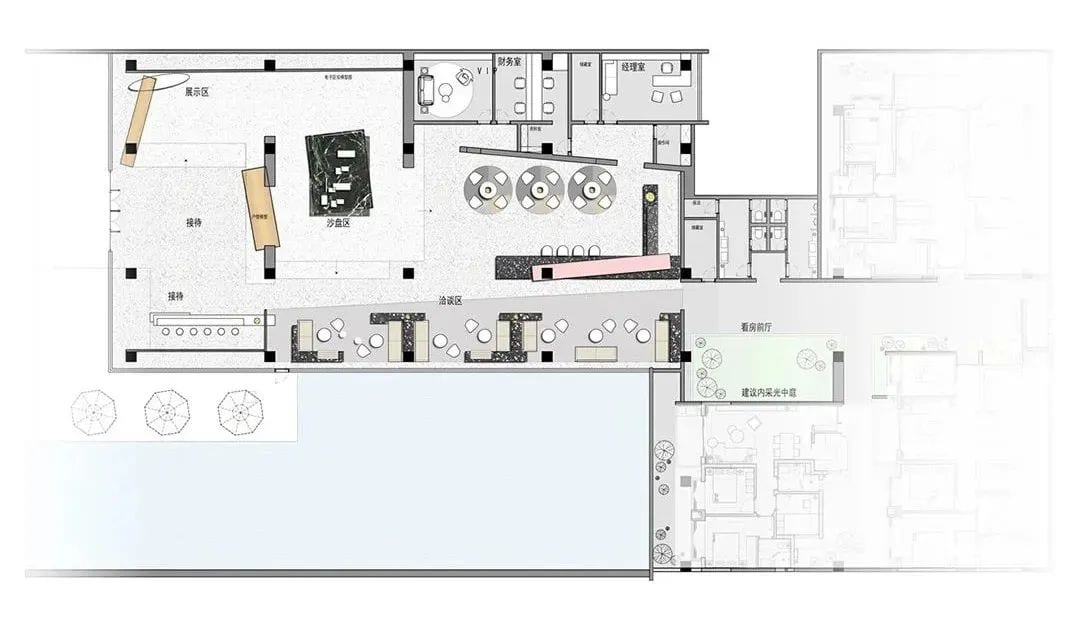
▲Layout Plan
Project information
Project Name – Dongguan Yuanyue Marketing Center
Architectural Design | Yu Qiang Interior Designers
Interior Design – Yu Qiang Interior Design
Soft Decoration Design | Paopao Art Gallery
Project Period – 2020
Project Area | 900㎡
Project Location – Dongguan, China
Project Photography – ingallery
Paopao Art Gallery
South China’s first design gallery with a focus on international contemporary design
Bubble Art Gallery is located in OCT OCT, the largest creative arts and cultural district in Shenzhen, and is the first design gallery in Southern China to focus on international modern design. The two [P] in the name of Bubble Art Gallery stand for [Pǐn wèi taste] and [Pǐn zhì quality] respectively. Bubble Art Gallery is a collection of highly creative design brands and hot international design products from all over the world, including indoor and outdoor furniture, high-quality decorative items, crafted lamps and household products, and so on.
Bubble Gallery is not only a showcase for design products, but also a platform for international design exchange. In order to allow domestic counterparts, customers, design enthusiasts and young students to keep pace with the world, receive the latest design developments and trends, and promote the development of modern design concepts, Bubble Gallery regularly hosts high-end design exchange activities and occasional exhibitions of the latest international design masterpieces.
The interior design of Bubble Art Gallery is led by the founder and design director of Keung Design Partners, Mr. Yu Qiang and creative director Mao Hua. In this creative space, which was transformed from an old industrial-era factory building, Mr. Yu and Ms. Mao have created a multi-faceted experience through multiple dramatic contrasts in the design. Through the creation of indoor atmosphere and lighting effects, coupled with the fashionable taste of the products themselves, the two naturally and harmoniously blend into one, making visitors a wonderful visiting and purchasing experience.
 WOWOW Faucets
WOWOW Faucets





您好!Please sign in