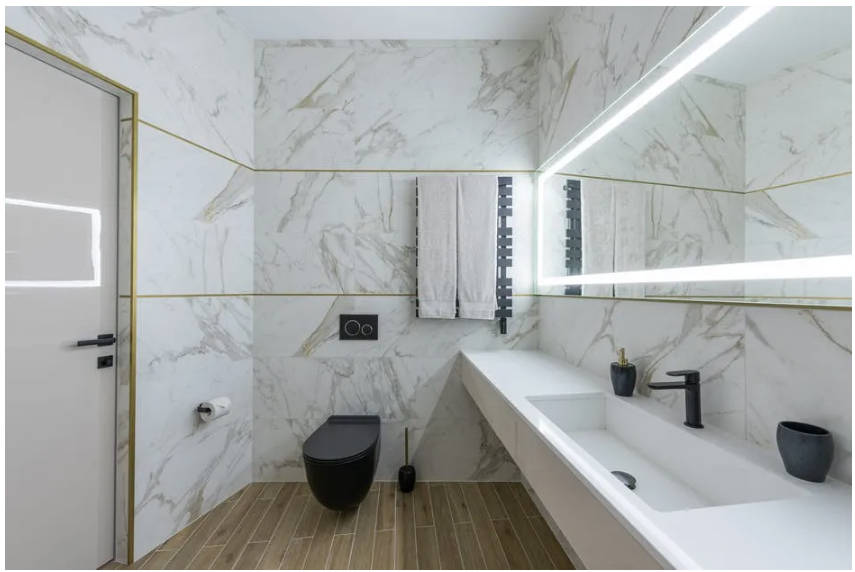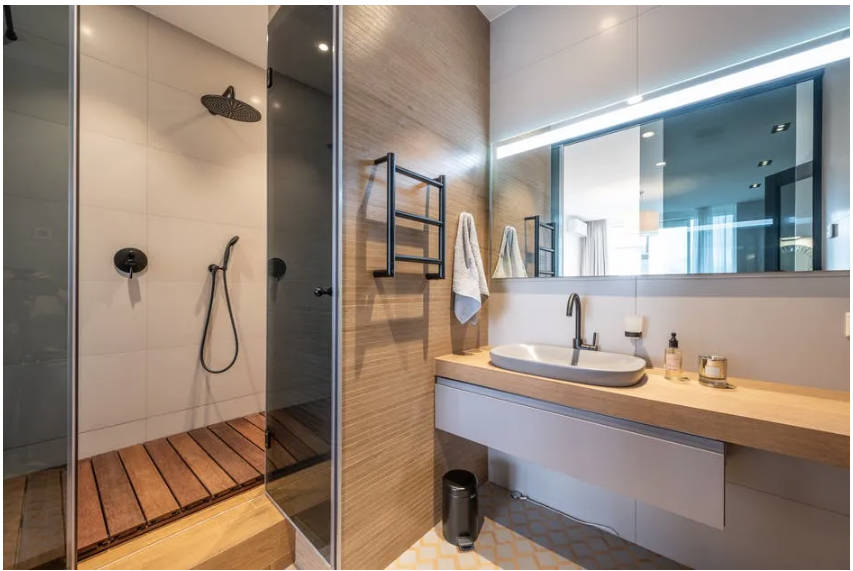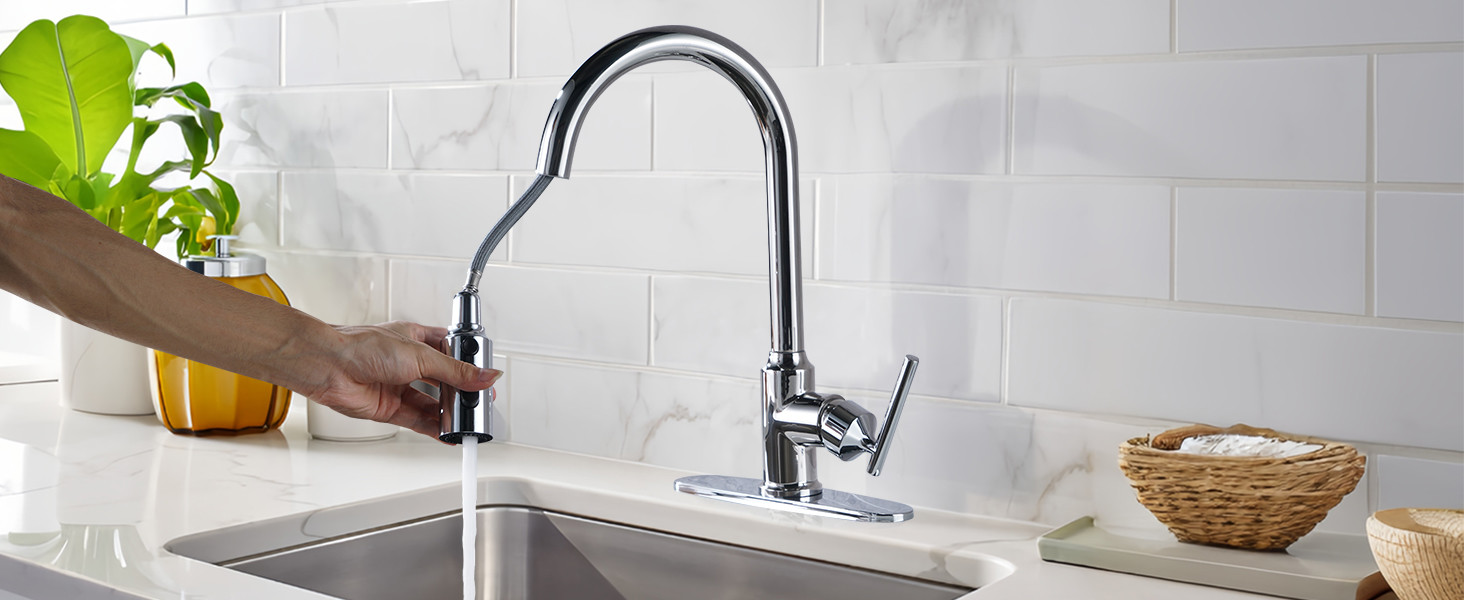There are so many details that need attention when you want to do a good bathroom renovation.
In addition to basic issues such as waterproofing and ventilation,
The tiling around a floor drain also has a great deal to offer.

We all know that
When tiling the floor, a certain slope must be set aside.
If the slope is too large, it will affect the installation of sanitary ware, such as toilets.
If the slope is too small, it will not work.
It is up to the experienced tiler to get the slope just right.
In addition to the slope, it is also important to know how to handle the tiles at the floor drain.
It is important to ensure that the flow of water is smooth while safeguarding the aesthetics.

Let’s Start With A Few Common Mistakes of tiling around a floor drain
The two-floor drains installed in the picture above are a demonstration of the error! The left one: floor drain installed in the joint of two tiles. One on the right: the floor drain does not make any cuts to the tiles. Both of these practices drain water but do not have good water conductivity, so they can easily lead to water pooling on the bathroom floor. The effect of long-term use is that the surrounding tiles are always damp.
Floor drain panels come in many different shapes. If you do not buy the floor drain in advance and determine this information, the workers will not know what size hole to reserve in the downspout hole section when tiling. Pre-determined holes will also be a headache if they don’t match up with the size of the floor drain bought later. This is why tiling around a floor drain is basically done at the same time.
– 01 –
Cross-Paving Method
Set the floor drain in the center of the cross line formed by the four adjacent floor tiles. Its four corners are aligned with the edge lines of the floor tiles, extending in all directions. This method is ideal for square floor drains, which are relatively aesthetically pleasing and have a more natural slope.
– 02-
Staggered Paving Method
The floor tiles are staggered to leave the floor drain in place. This ensures that the floor tiles are both intact and aesthetically pleasing.
– 03-
Diagonal Cutting Method
Choose a suitable location for the floor drain, place it in the middle of a floor tile and cut it diagonally. When tiling around a floor drain, form a recess at a certain slope and nestle the floor drain in the center. This makes it easier to drain and allows for better control of the position.
– 04-
Four-Sided Cutting Method
This is a seemingly complex solution but the most common and applicable one. Take the floor drain as the center and make a box 6-10 cm from the edge of the floor drain. Make a diagonal line from this point and make a slope when tiling around a floor drain.
– 05-
Edge Interruption Method
If the floor drain is positioned at the edge of the wall, you can use a straight strip of floor tiles at the edge. Leave a place in the middle directly for the floor drain.
 WOWOW Faucets
WOWOW Faucets





您好!Please sign in