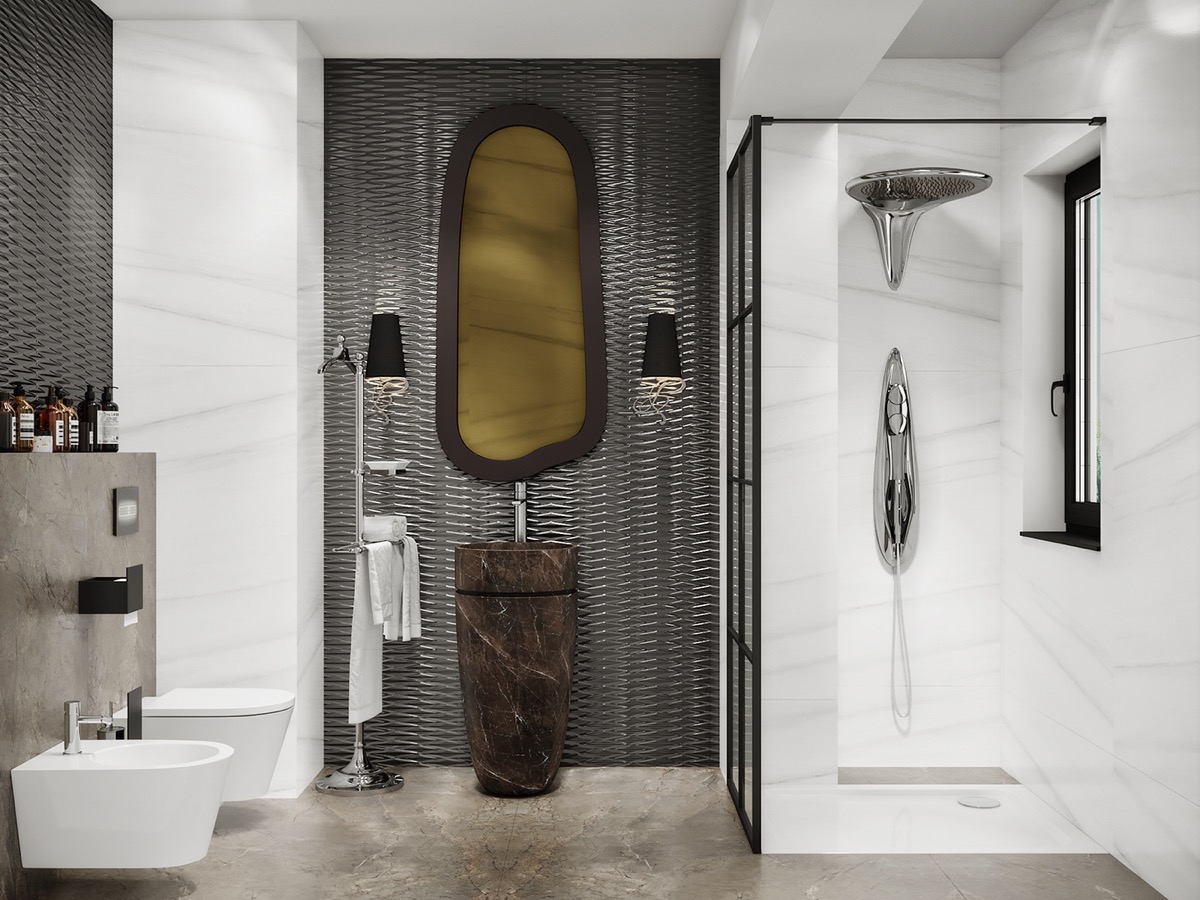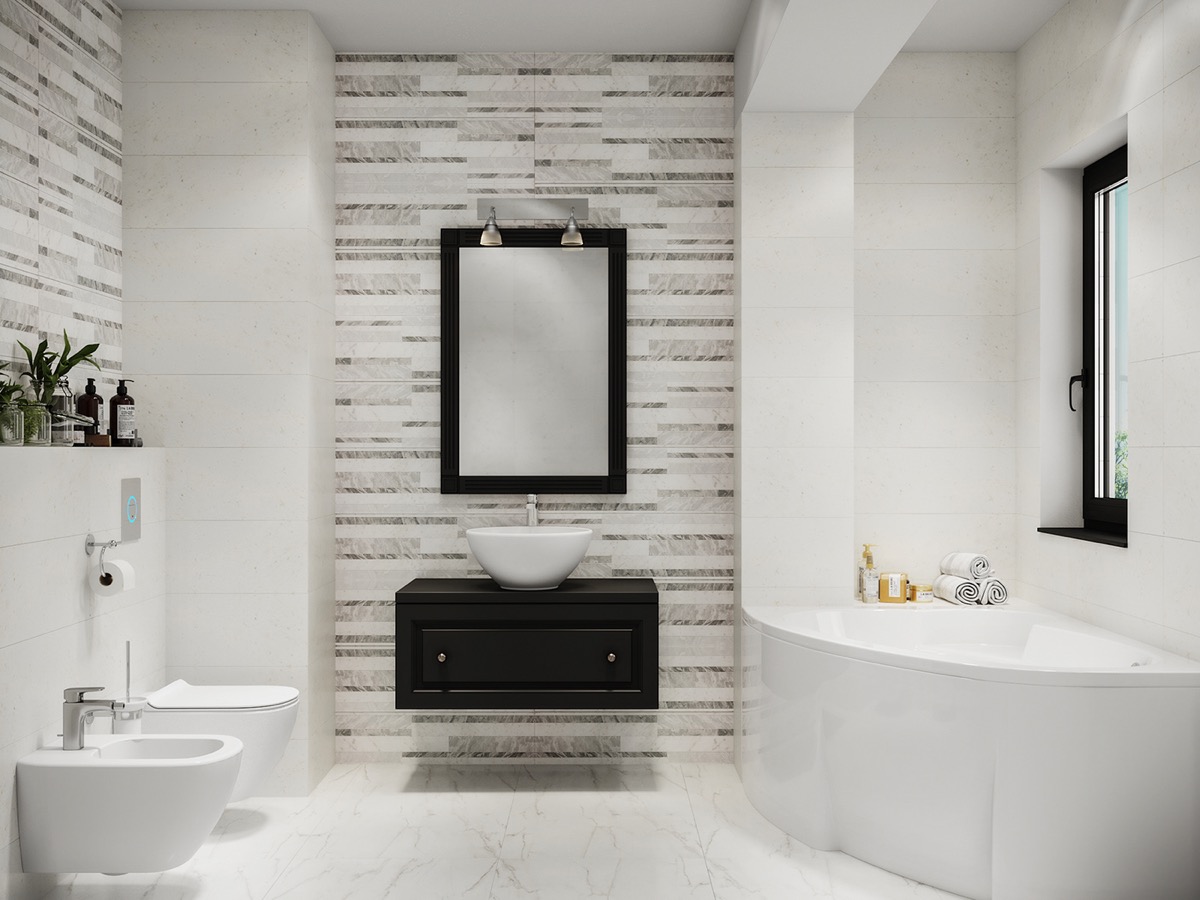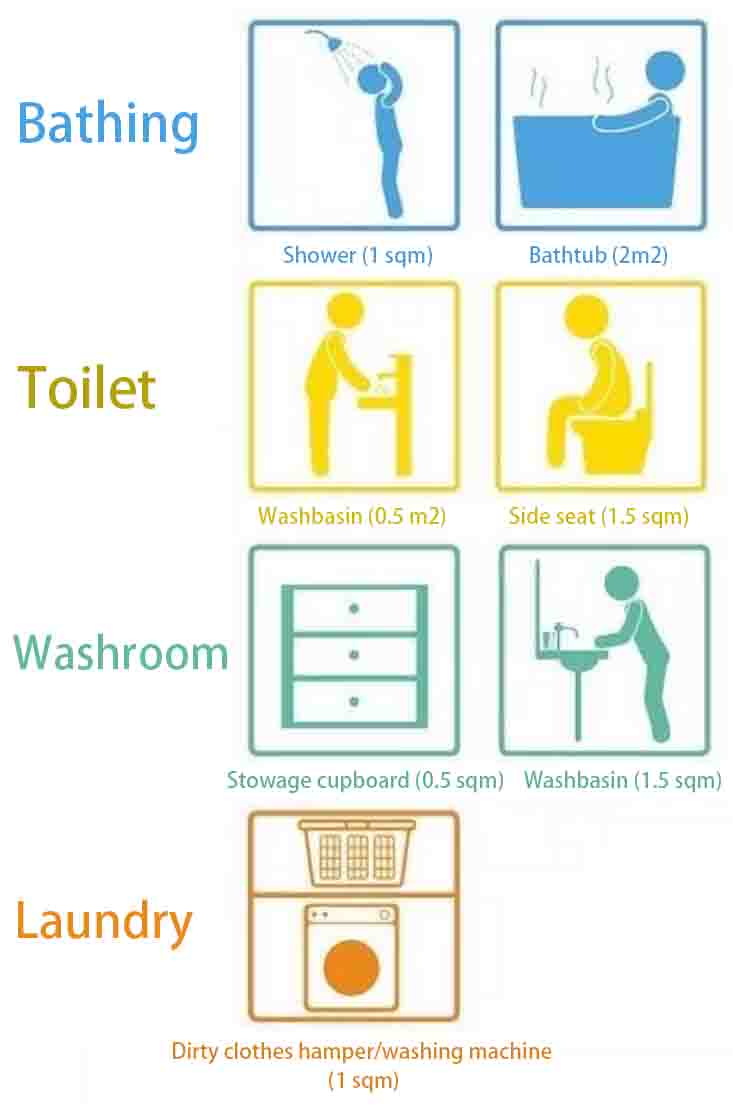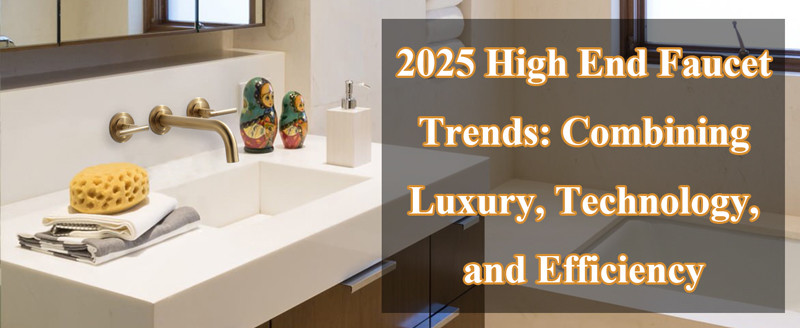The bathroom interior.
It is a major functional area that is essential.
But for reasons of house planning or area restrictions
many bathrooms do not have windows in them.
Ventilation and lighting are major problems.
For example, some dark bathrooms without windows have a combination of stuffiness, darkness, humidity and odor, so is there a better way to save such a bathroom since the house type cannot be changed? Today I’m going to share a few tips, maybe you will get some references from them.
1
Ventilation
Ventilation in the bathroom is the most important issue, because there is no fresh air entering, and the dirty air inside cannot produce replacement and convection, it is easy to breed more bacteria, resulting in the bathroom and stink and moisture, air problems simply cannot be improved. Generally speaking, people install exhaust fans, which work in conjunction with ventilation pipes to remove waste and allow fresh air to come in from outside. There are currently three types of domestic exhaust fans on the market: ceiling-mounted, wall-mounted and window-mounted.

- Ceiling-mounted: better appearance, can be installed in the ceiling of the bathroom, this exhaust fan has a shorter pipe, so you also need to buy a matching ventilation pipe when installing.
- Wall-mounted: smaller, can be set above the wall but only suitable for smaller bathrooms due to its weak air extraction.
- Window type: different from the first two, it has a two-way operation mode that can be both indoor air out, but also the fresh outdoor air to supplement the indoor, so the window ventilation effect is better.
However, the air volume of the exhaust fan is very small and can only achieve local ventilation, and the time frame is short. If the air in your bathroom is a serious problem, you should install a more effective fresh air system to provide a constant supply of fresh air to your home and achieve real air circulation. Windows can also be opened without changing the load-bearing.
Ventilation using baths: Some integrated baths now also have ventilation, especially some big brands.
In the design are considered in this regard, the disadvantage is that the exhaust air is not the main function of the bath bar is slightly less efficient
2
Light Source
First: the location of the light source must be well zoned, in general, the bathroom light source shall not be less than three, respectively, the shower area, toilet area, wash area, these three main areas are the main human activities of the interval. If the three areas are placed side by side, two lights can be installed: one light source for the vanity mirror and one light source for the toilet and shower area.
The use of a large mirror + mirror light to supplement the light source is a very practical solution. On the one hand, you can strike an even light, ensuring that every dark corner is filled with light, and on the other hand, it is also convenient for brushing your teeth and washing up, maximizing the shortcomings of the lack of light.
Second: the choice of bathroom light color, generally speaking, windowless bathroom light transmission is not very good, the requirements of the light are relatively high, in fact, the main thing is the color light of the light source. The windowless bathroom is naturally should choose a cold color light source. Cold light is the most suitable light-dark zone, can enhance the contrast, sight is also brighter.
3
Color Scheme
The windowless bathroom has almost no light surface, so you should pay attention to the choice of color in the decoration, generally speaking, white is the best. On the one hand, white and bathroom products are also more compatible, on the other hand, white can reflect light well, it will appear that the bathroom is more open.
As for the white color scheme, the first thing you can do is to use white tiles with stripes. This will expand the reflection area. Secondly, you can use white for everyday items in the bathroom, such as dressing counters and towels. The overall effect is also more refreshing.
Together with the transparent glass partition design, both can solve this problem very well and visually improve the shortcomings of the lack of light.
4
Waterproof
When renovating a bathroom, whether you are installing basic downpipes, toilets, washbasins or taps, it is important to carry out meticulous tests and checks to prevent leaks that could cause problems for everyday use.
In order to eliminate as many leaks as possible, we must apply a good waterproofing material and then carry out the necessary closed water test. Also, try to buy high-quality floor drains, plumbing and hardware to ensure a comfortable and clean bathroom.
Of course, if you are a “good person” in life, usually diligent cleaning, timely wipe the water and stains on the countertop and then use the heating and ventilation function of the bath to remove moisture, I believe that your family’s healthy home must be clean, fresh and clean.
5
Deodorization
A fully enclosed bathroom is most likely to cause odor problems. What would it be like if the bathroom in your home was a “public toilet”?

The problem of deodorization can be solved by waterproofing, ventilation and air exchange. However, one thing that should not be overlooked at the beginning of the renovation is the use of U-shaped drainage pipes to form a water seal and eliminate the odor at the source.
The floor drain is an important interface between the drainage system and the indoor floor, and as an important part of the drainage system in a home, its performance directly affects the quality of indoor air and is very important for odor control in the bathroom.
These floor drains are now popular as they have a large drainage opening and drain ten times faster than ordinary floor drains. This not only acts as a water barrier, but also makes the water flow faster.
The bathroom, due to the small space and limited ventilation, is not suitable for placing too strong a scent, but should be light and sweet fruit, flower and ocean scents.
In addition, after the toilet in a timely manner covers tight, then do toilet flush, to avoid the floor drain debris accumulation and other good habits of life. This can to a certain extent play a role in isolating the odor.
6
Separating Wet And Dry Areas
New houses nowadays generally have the necessary separation of wet and dry areas. Use glass or other partitions to keep the dry and wet areas separate, eliminating a range of hidden dangers in the process.

For small homes, a concern for many people is that there is not enough area to do wet and dry partitioning. Looking at the planning area of each of our functional areas in the picture above, the bathroom actually has 5m2 to make a shower room.
For small homes, glass is preferred, saving space and supplementing the light source, and the transparent glass not only has a visual expansion effect, but also makes the space look clean and clear.
In the past, older houses did not have a sense of “wet and dry”, so they were mostly separated by a simple shower curtain. This is of course better than nothing, but not only is it ineffective in keeping out moisture, it also tends to breed bacteria, and dampness and odor are inevitable.
The bathroom, although small, is the most visible area of the house.
Especially in small homes,
If not carefully decorated,
If not carefully decorated, it will definitely bring hidden dangers to your life in the future.
 WOWOW Faucets
WOWOW Faucets





您好!Please sign in