Haili Design Team Interior Design Alliance


Build the meaning of space
Natural shape
Moose – Forest Book Bar
As a kind of consumption scene, the positioning of the sales space is constantly iterating. From a pure sales function to a multi-functional life experience hall, “de-sales office” has become the current trend.
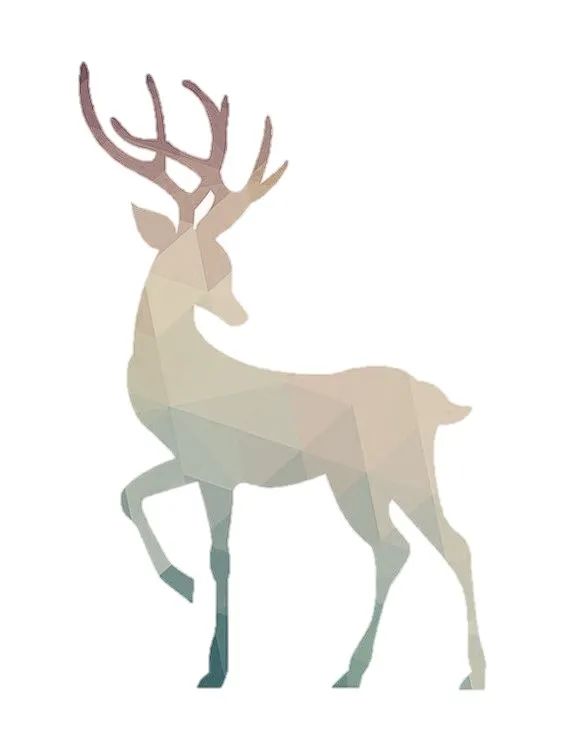
When Haili was building Zhongliang-Huguang Academy, it communicated with the A-party many times. They hope to integrate sales into service by emphasizing product experience and service. Through the creation of scenes to weaken the customers’ wariness and resistance to the sale of houses.
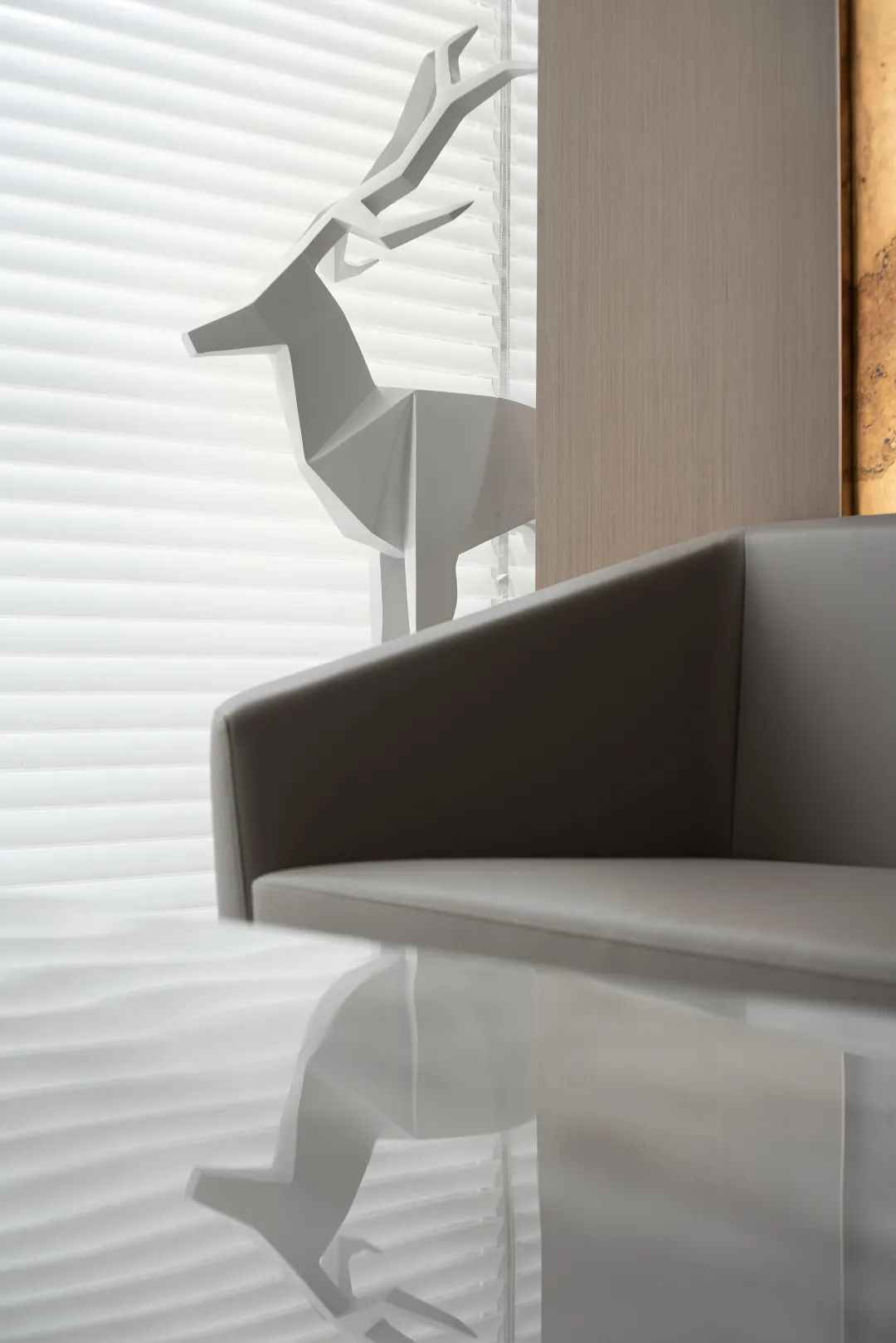
This case is themed as “Moose – Forest Book Bar”, and the moose is envisioned as every visiting guest. In the space shaped by us, we feel calm, joy and enthusiasm, so as to get the emotional support.
01
Encounter – Secret place in wood
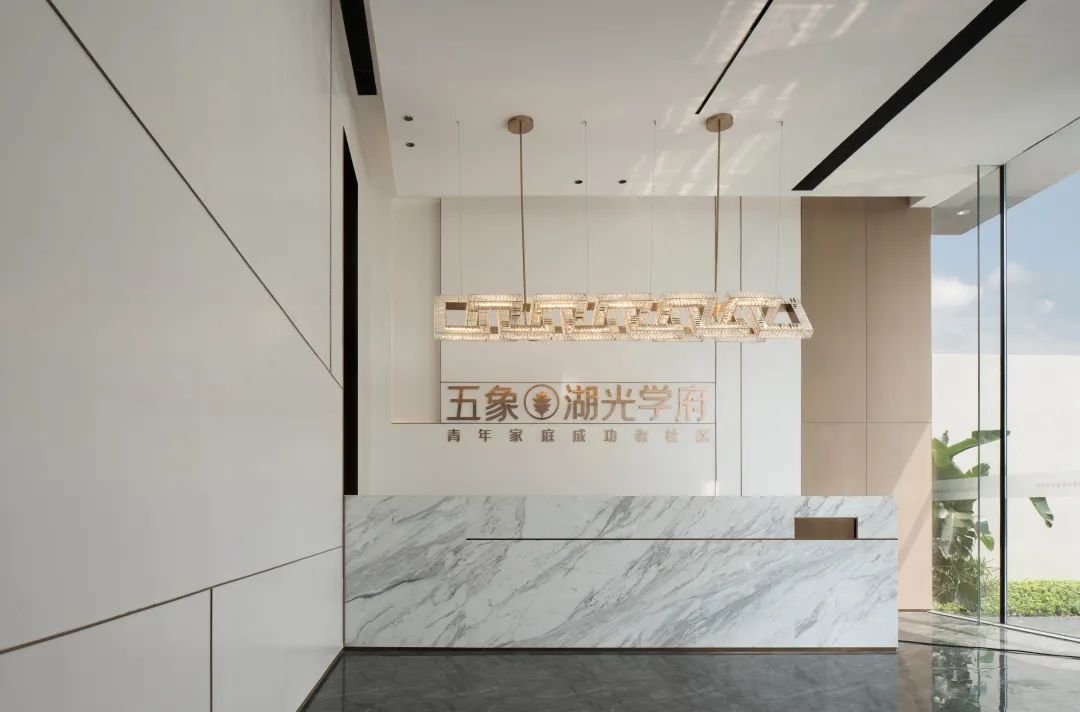
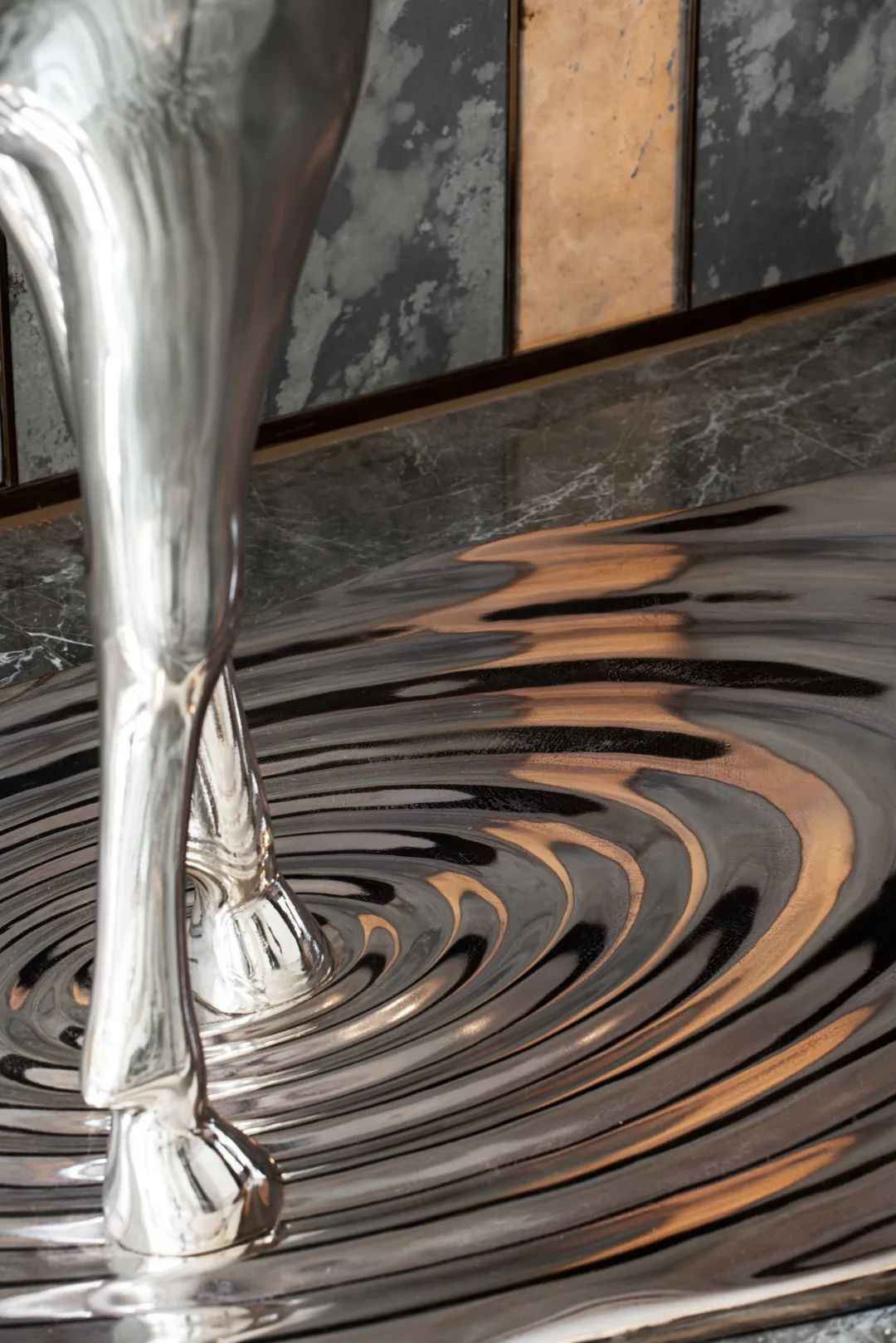
The greenery outside the venue is guided by the cooperation of glass and translucent stone, complemented by the accent of wood decorative stripes. The designer plays the role of a film director, extracting the unique characteristics of the city. Letting the moose be the guide, the space and people act as the protagonists with natural aesthetics and book reading as the theme. They link a series of scenes together and interpret the story as it happens.
02
Strange Encounter – Mysterious Castle
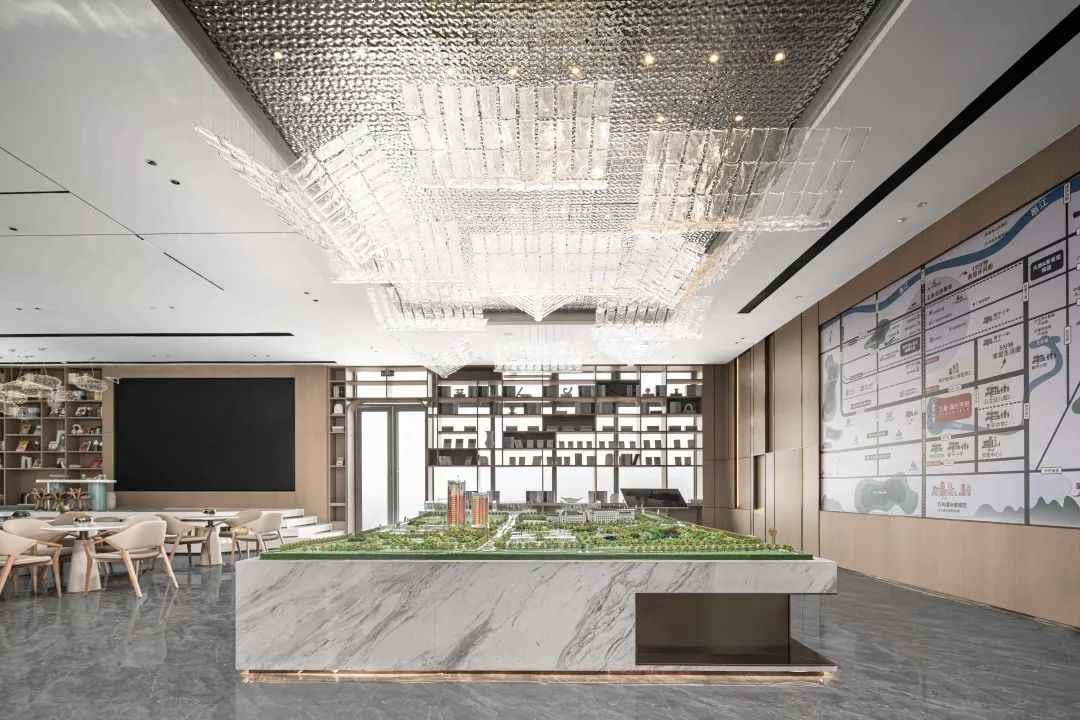
The sandbox area is created artistically, with the harmonious match of baked lacquer panels and imitation marble tiles. Modern art and humanistic atmosphere are interwoven, and commercial aesthetics and life texture are combined. Bringing people into the interaction of the scene and immersing them in the atmosphere of reading. Artistic laying constructs a narrative scene, guiding people to participate in the journey of space exploration.
03
Seeking Knowledge – Green Mirror in the Hall
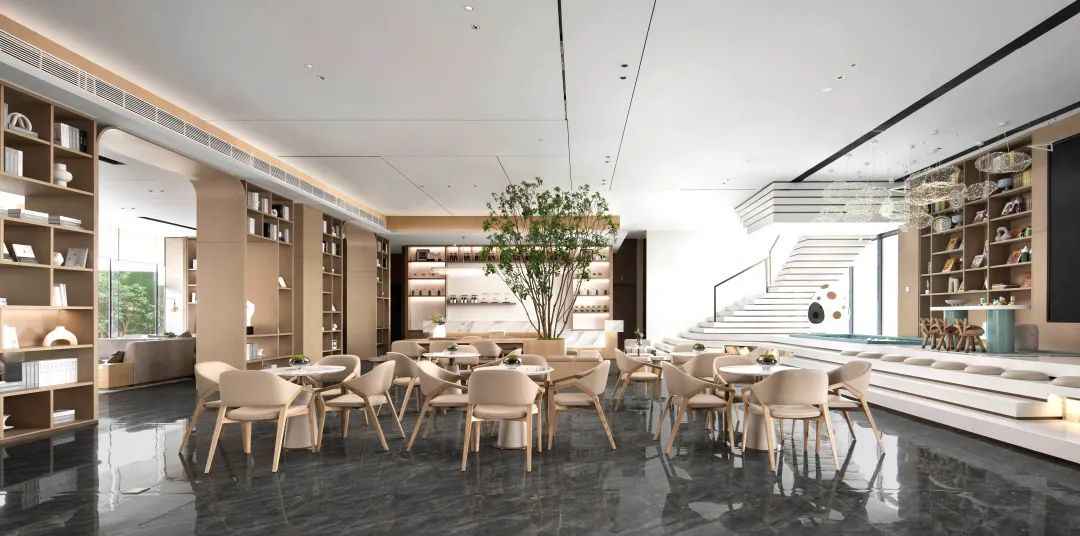
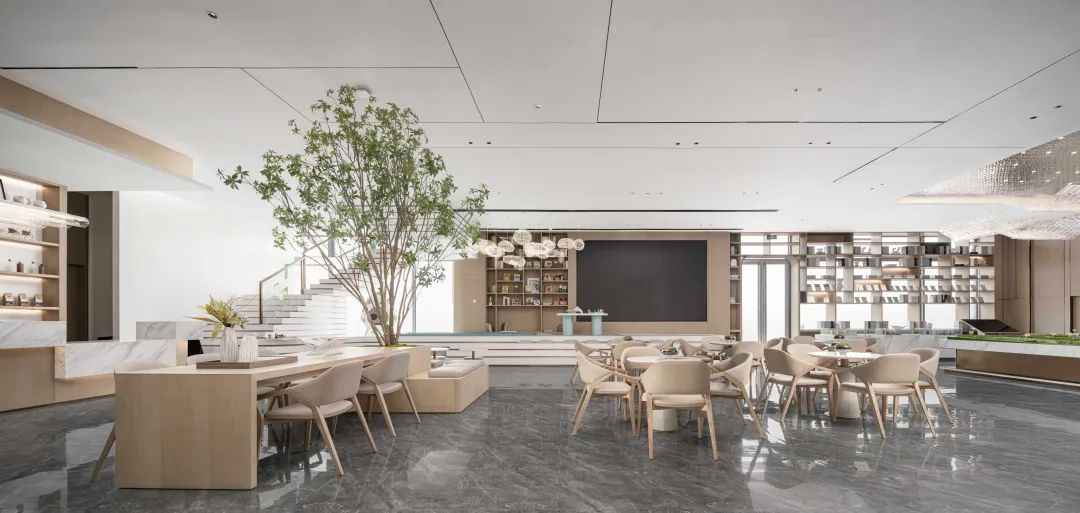
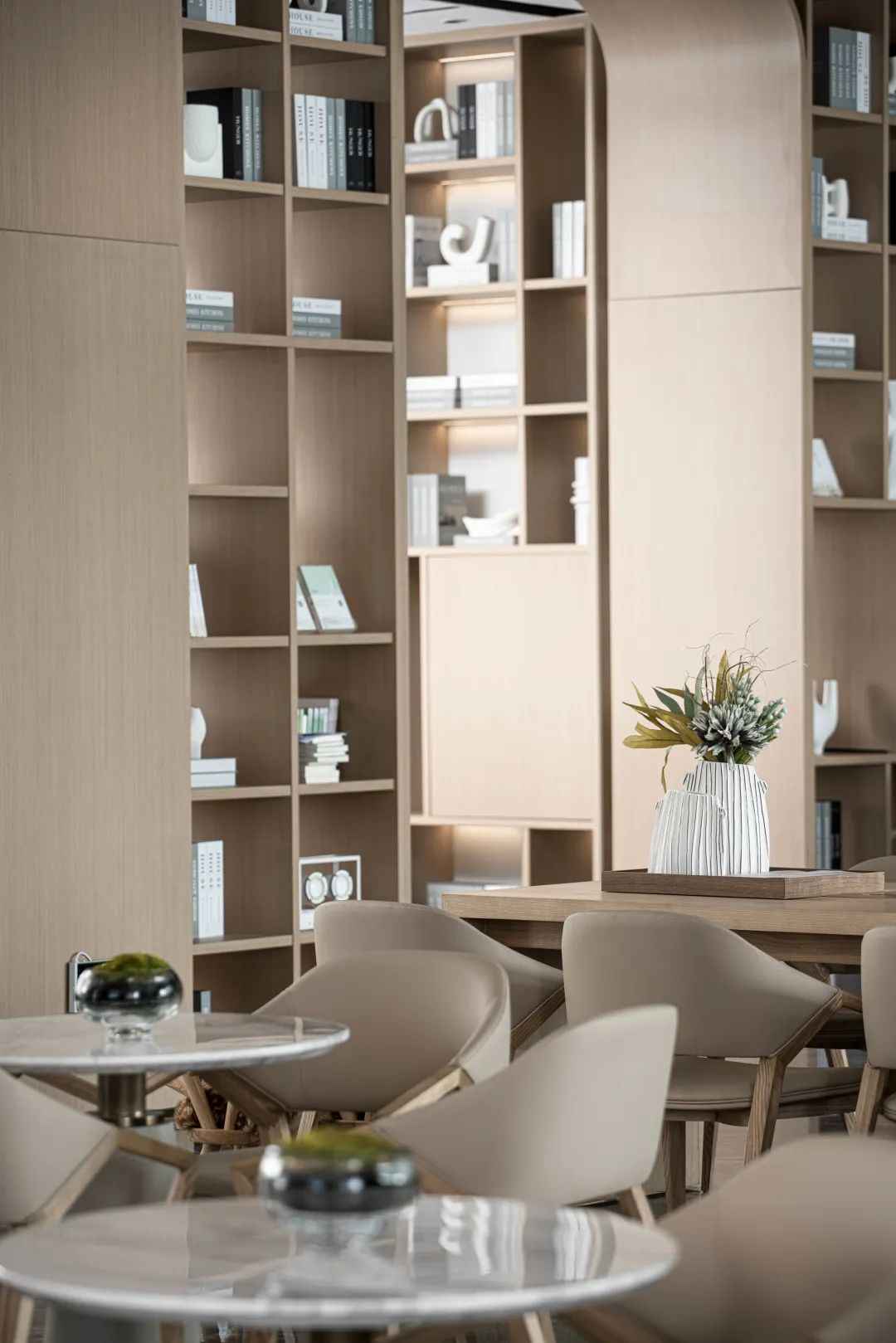
Through the creation of scenes, the theme of the academy is used. Combined with the school philosophy of this project, the Basho School spreads a poetic meaning behind it. A series of subtle changes are activated through the game of space framing and dimensions.
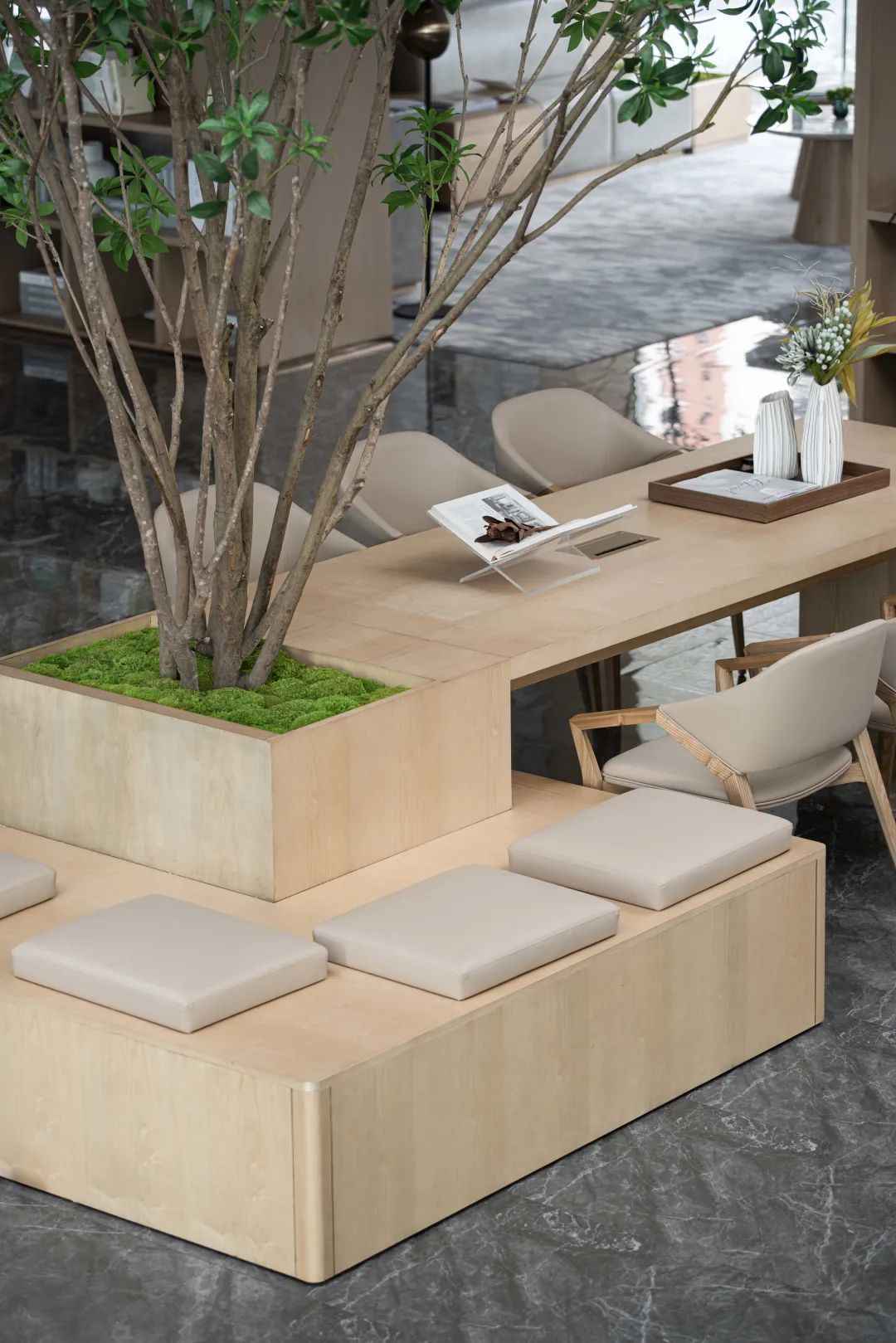
The combination of plants, moss and wood inadvertently reveals a quiet and vibrant forest afterglow. The flow of spiritual vitality allows the space and nature to grow together in the same tense.
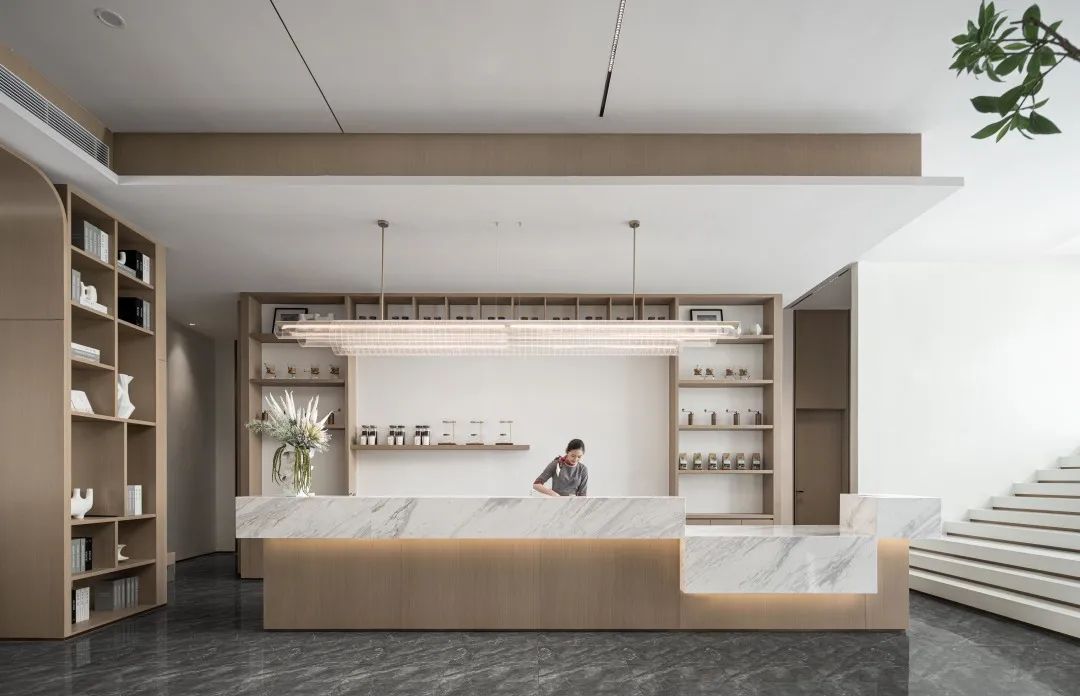
With coffee and food can bring people taste and smell enjoyment. The vivid vision and rich perception lead us to explore the aesthetics of urban life in the forest.
04
Playfulness – Exploration Time
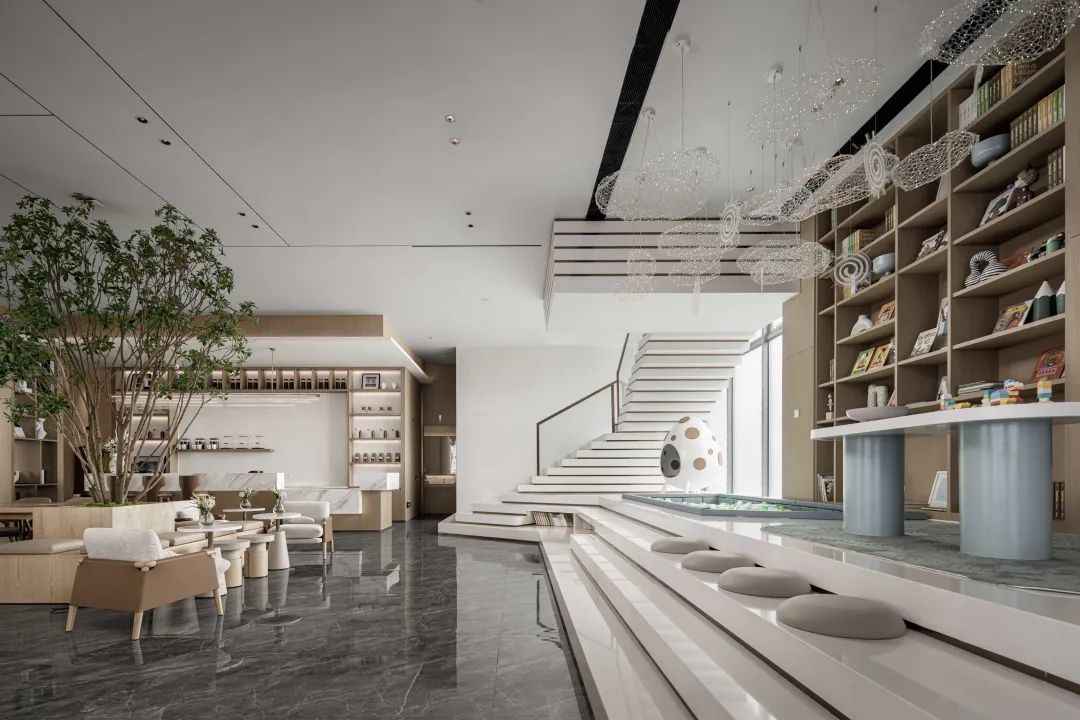
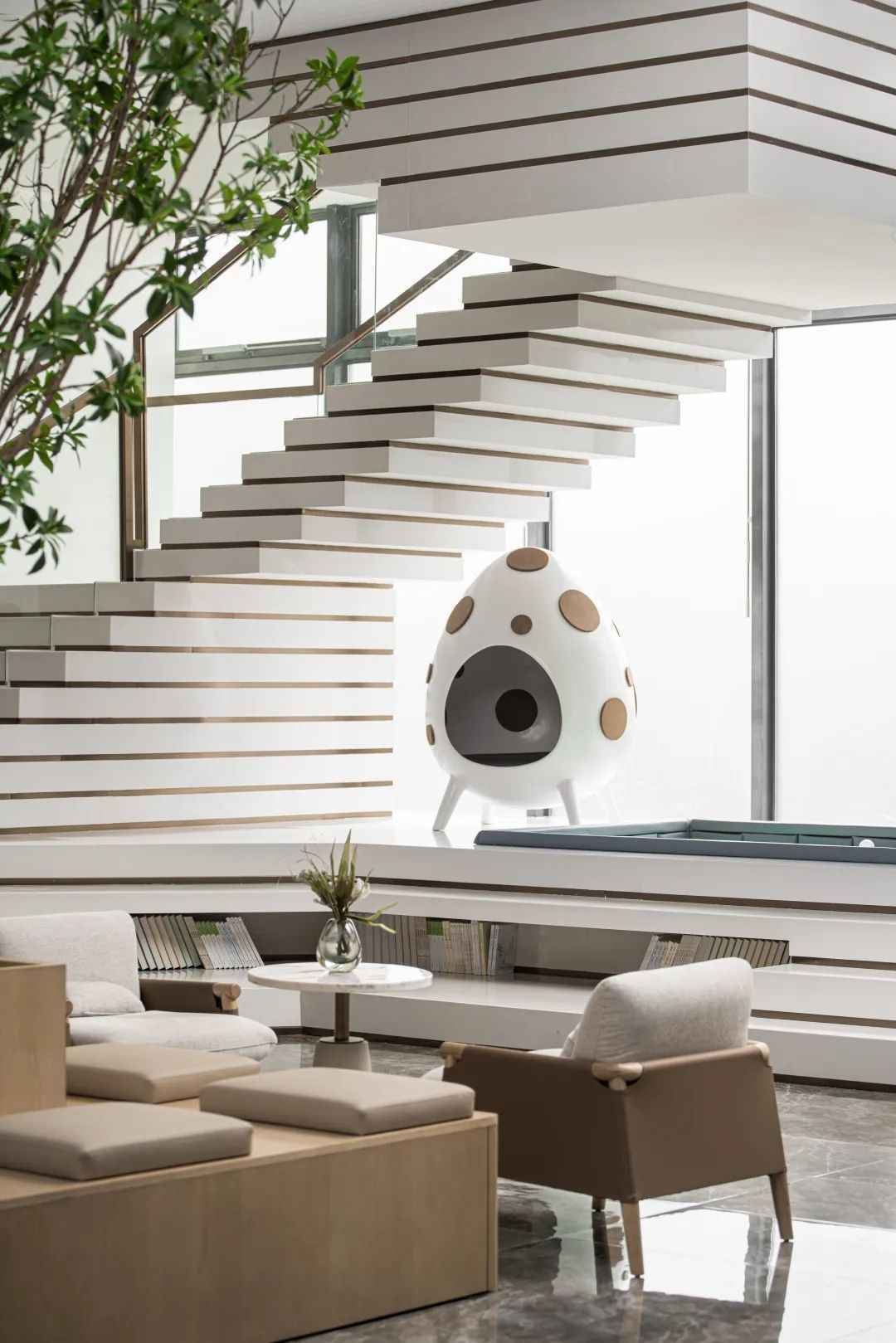
The design of the staircase steps that can be seated anywhere makes the conversation more casual and the distance between people is drawn closer. Through the comfort of culture, the power of spirituality is obtained. The space blocks overlap, intersperse, or extend upward in an orderly manner to establish infinite dimensions, and the ideology is penetrated into the scene, linking the relationship between people and space with the perception of continuity.
05
Dream-Eden Garden
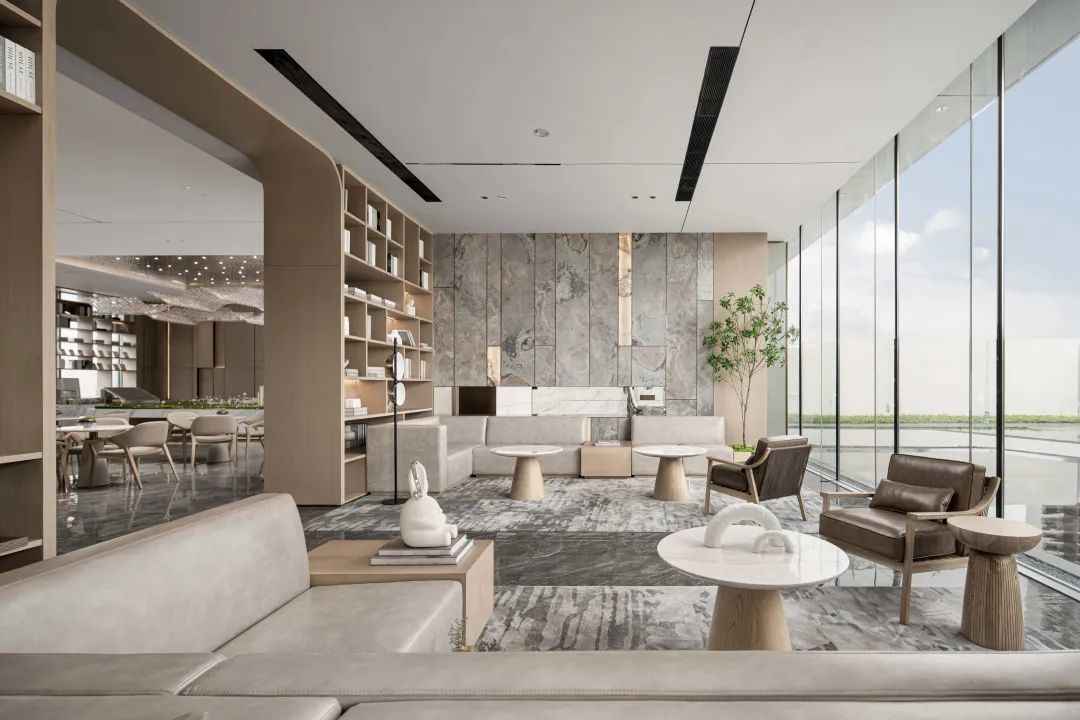
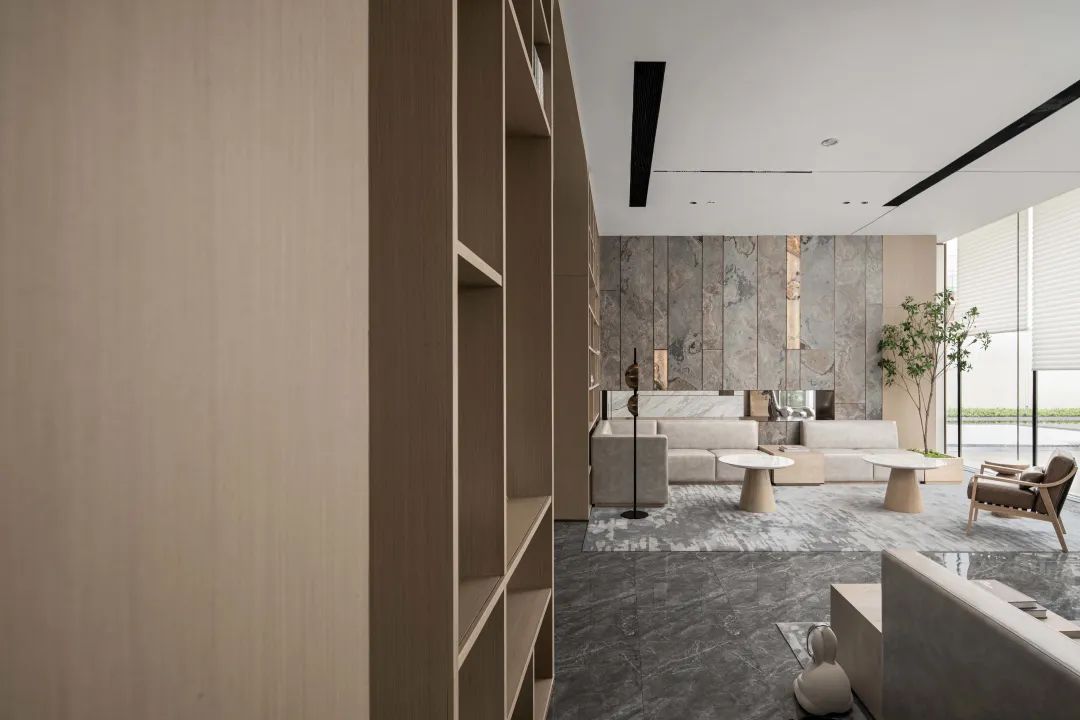
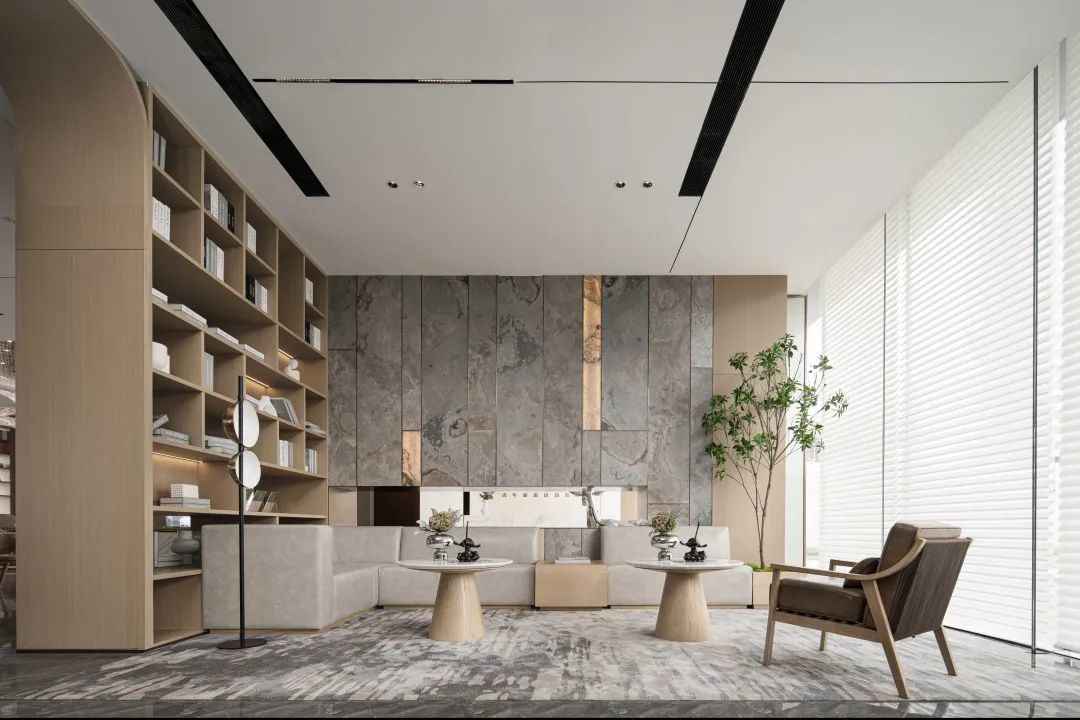
With quiet and beautiful, and rich in unique design sense, the shape gives the experience hall a beautiful visual feeling. The light-transmitting stone collides with the wood veneer material, and the curves and straight lines mingle. The bookcase on top echoes with the small round table, establishing the quality of the space.
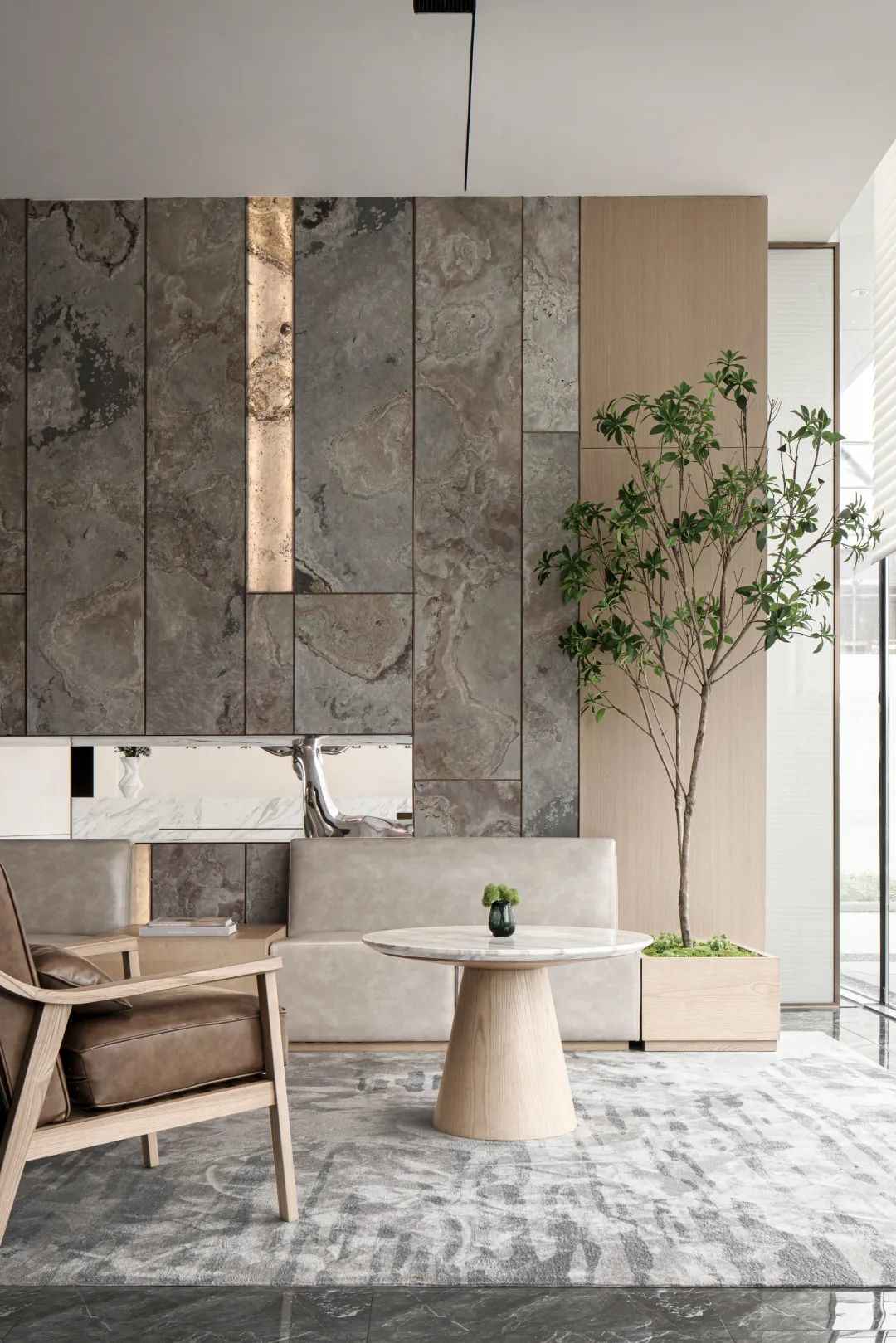
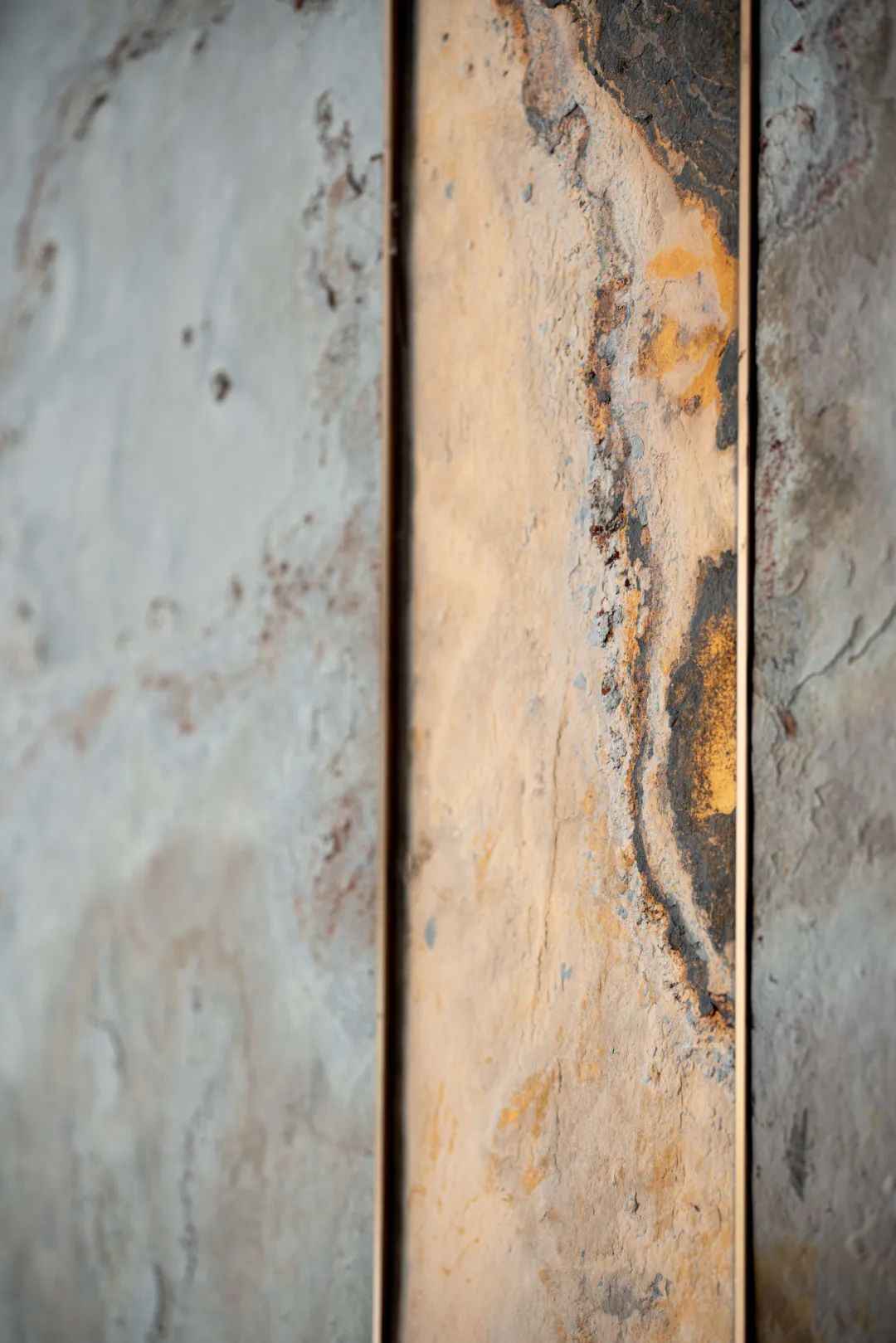
The special collision of translucent stone and metal finishes with special colors records every moment that was originally forgotten. Different observation perspectives bring novel experiences, taking you to explore the beauty of daily life and feel the symbiosis of nature, city and humanity.
06
Rest – Quiet Space
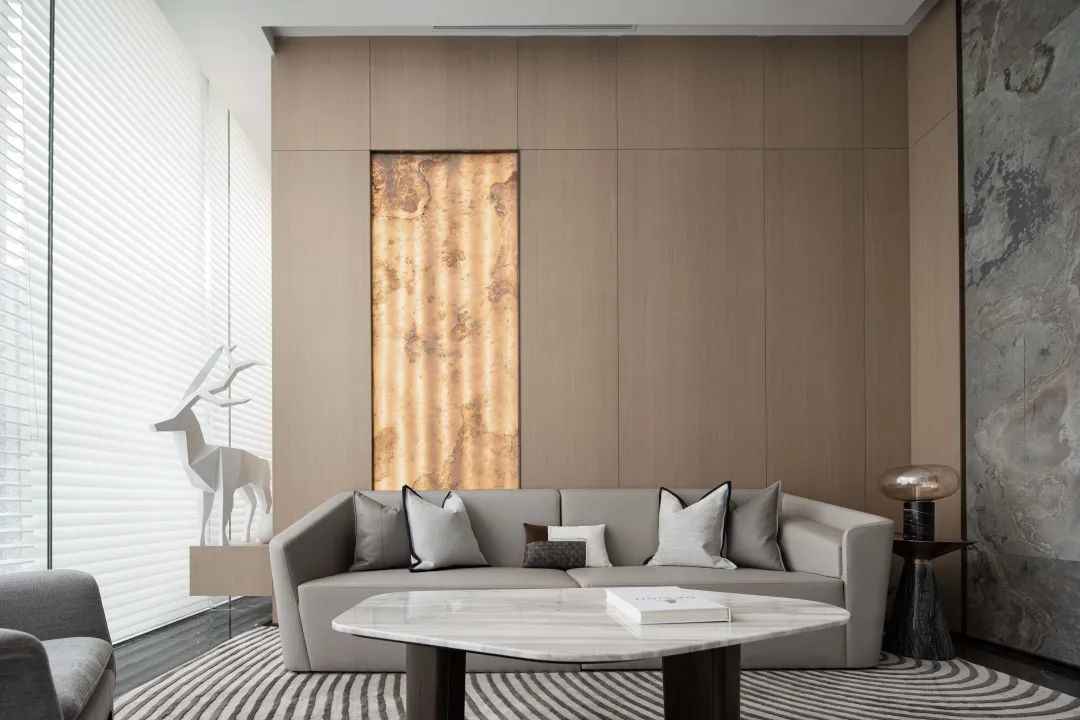
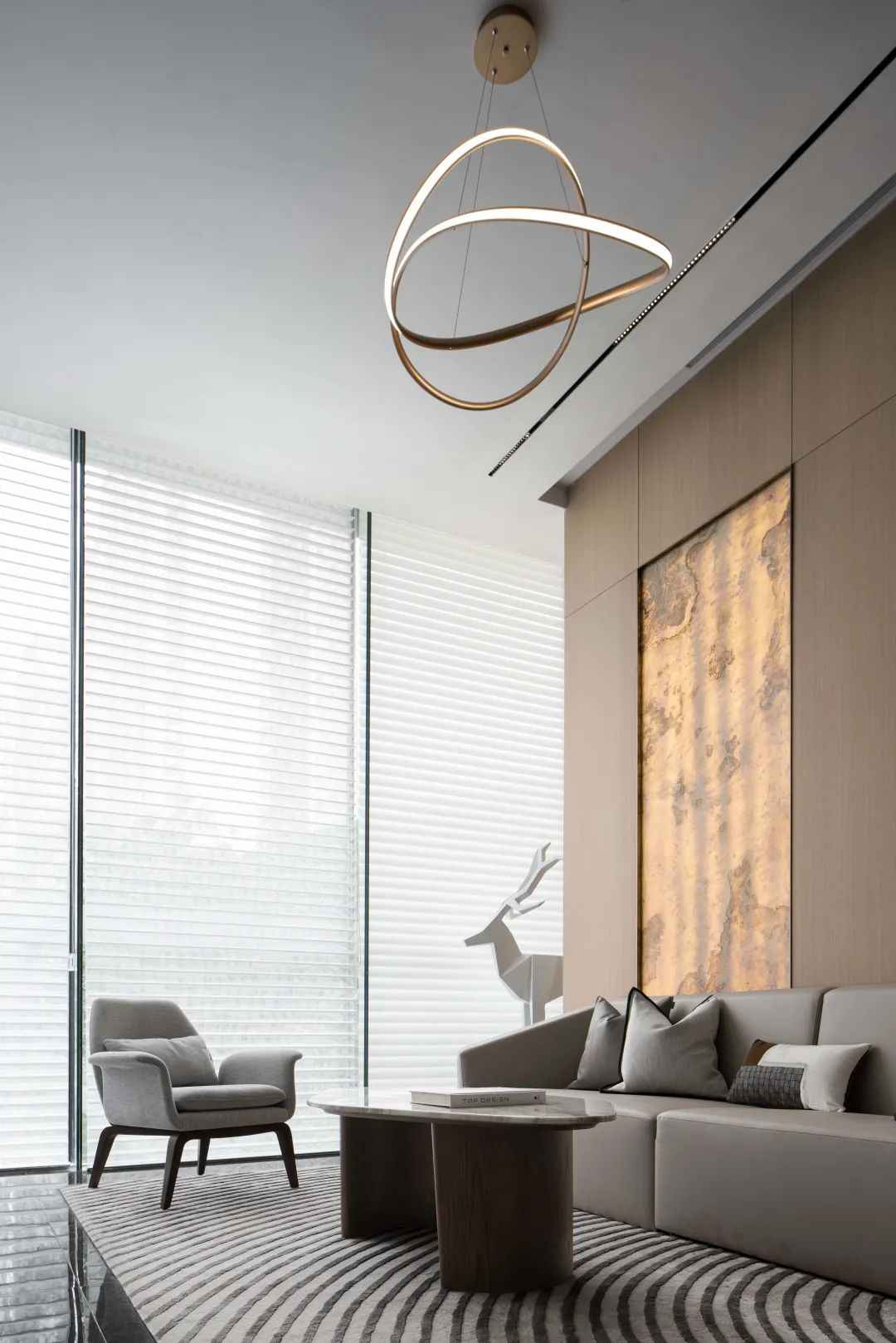
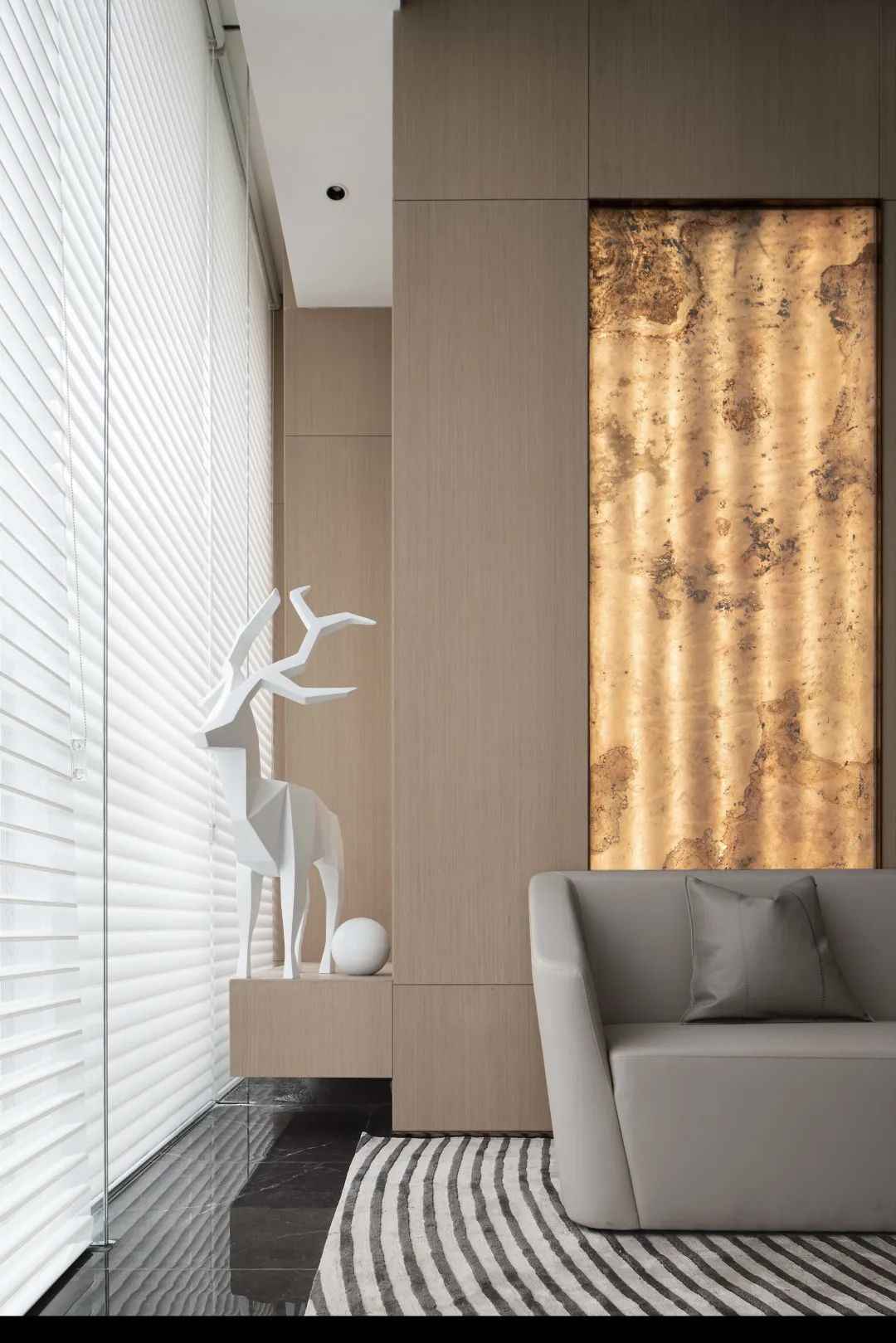
The design uses wood as the wall and books as the lining to show the creativity of life with the pace of elk. The lighting that fits nature creates a quiet and peaceful living atmosphere for the space, so that the spiritual content of the space is infiltrated in the texture of culture.
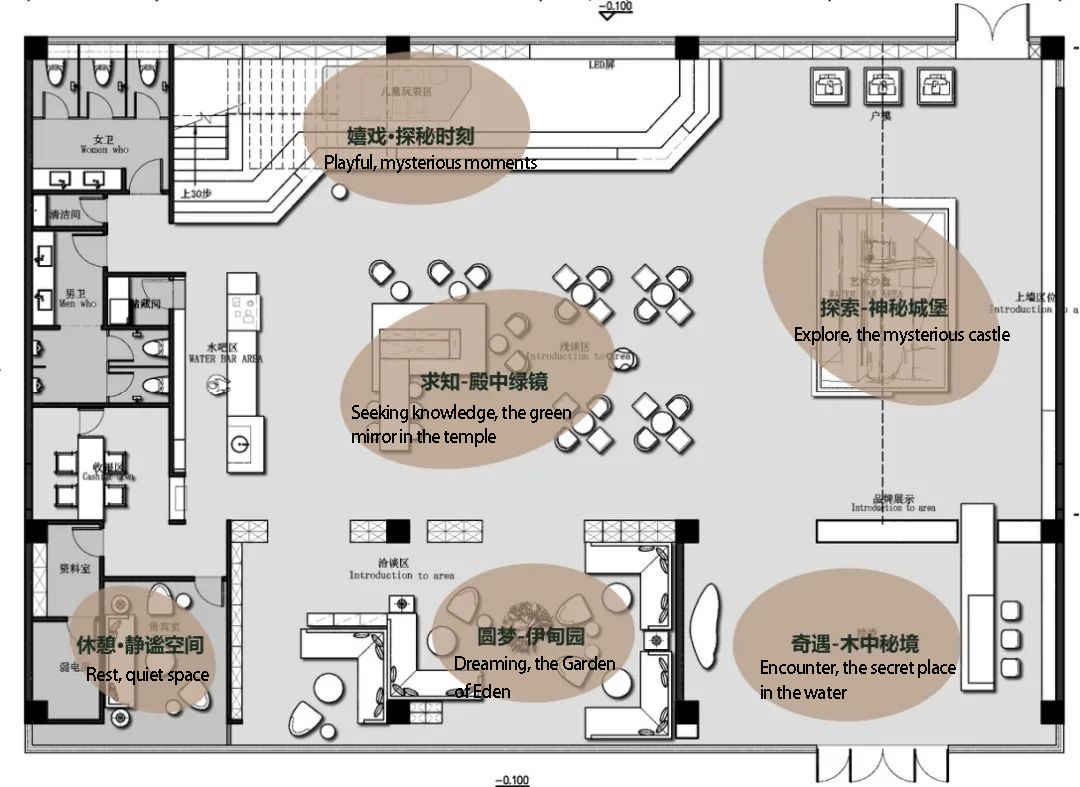
▲Plan Layout – Story Line
Project Name | Zhongliang-Wuxiang-Huguang Academy
Owner | Zhongliang Real Estate
Project Location | Guangxi Southwest Ning
Project Type | Sales Center
Design Area | Approx. 750 square meters
Completion Date | 2021.4
Design Company | HIGHLY Design
Scope of Design | Hard+Soft Decoration
Photography Agency | Tuli Photography
 WOWOW Faucets
WOWOW Faucets






您好!Please sign in