Interior Design Alliance
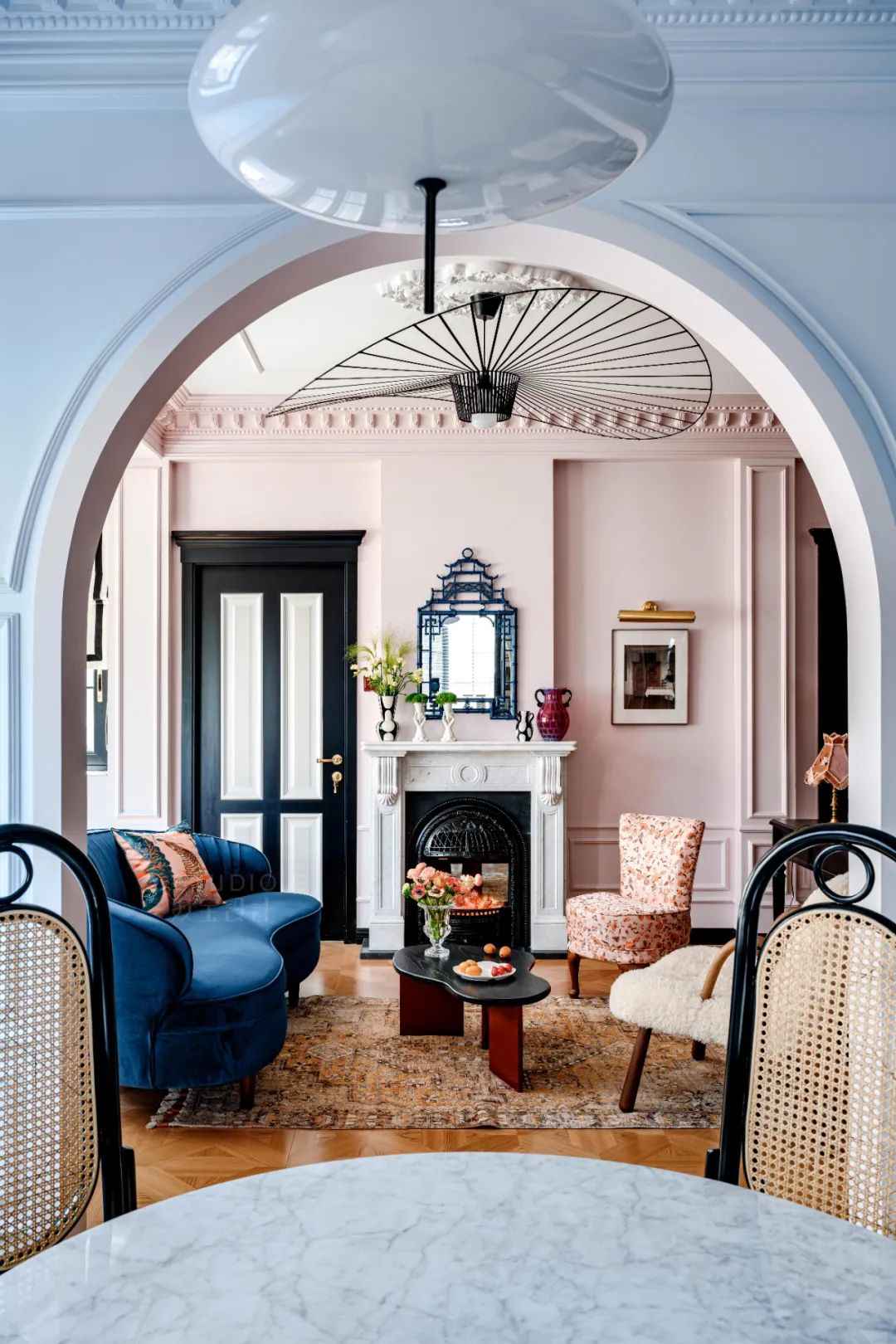
This is a very special project. For the past many days and nights, we have been communicating with the homeowner via cell phone for more than 1,000 kilometers. Finally, the renovation of this school house of nearly 90 square meters ushered in the spring that belongs to it. Even when the installation teacher entered the home through the age-appropriate hutongs, he was amazed: “I didn’t know that until I came to see it. There is such a beautiful home in such an old house.”
01
About “it” in the past tense
BEFORE
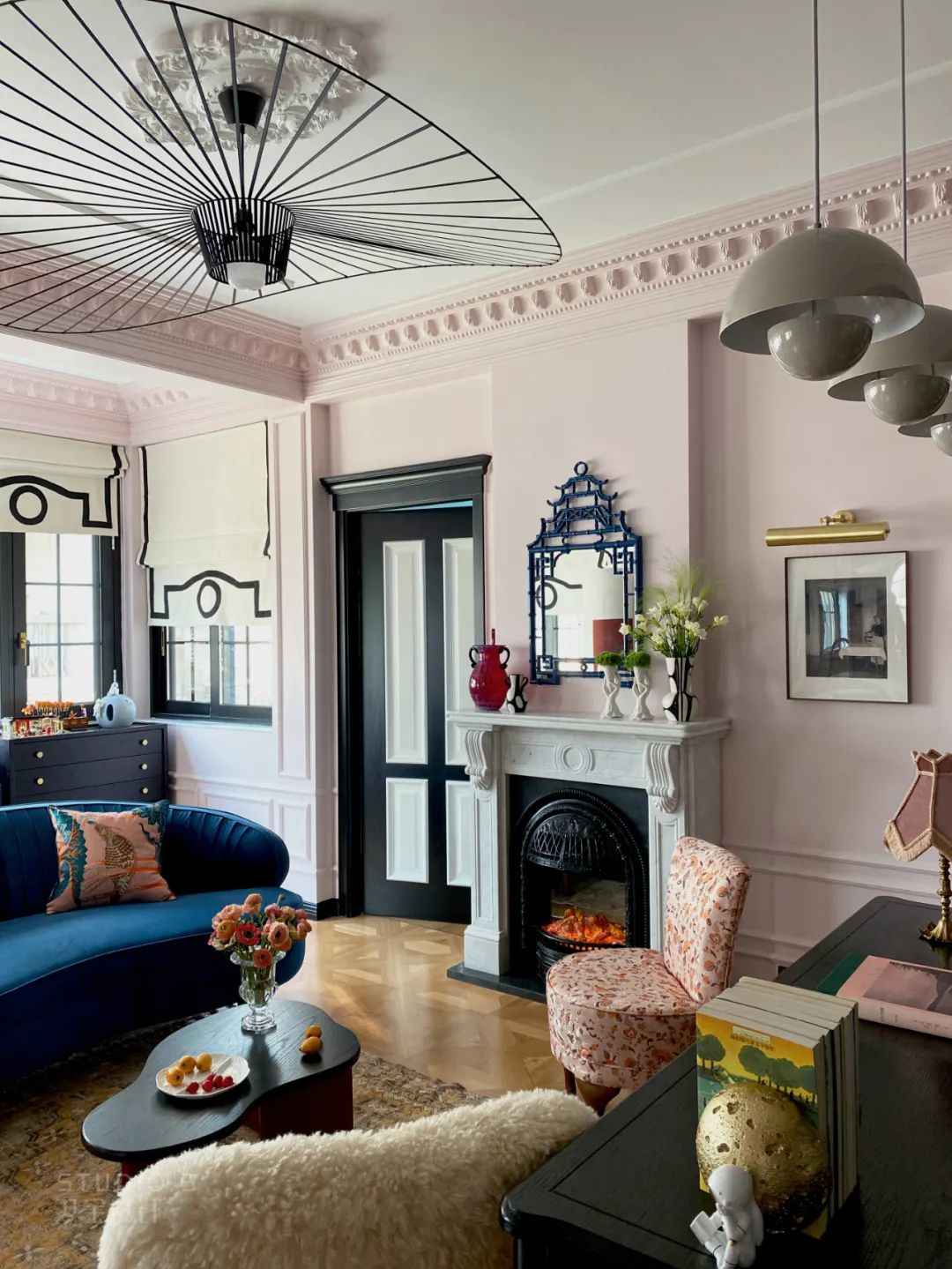
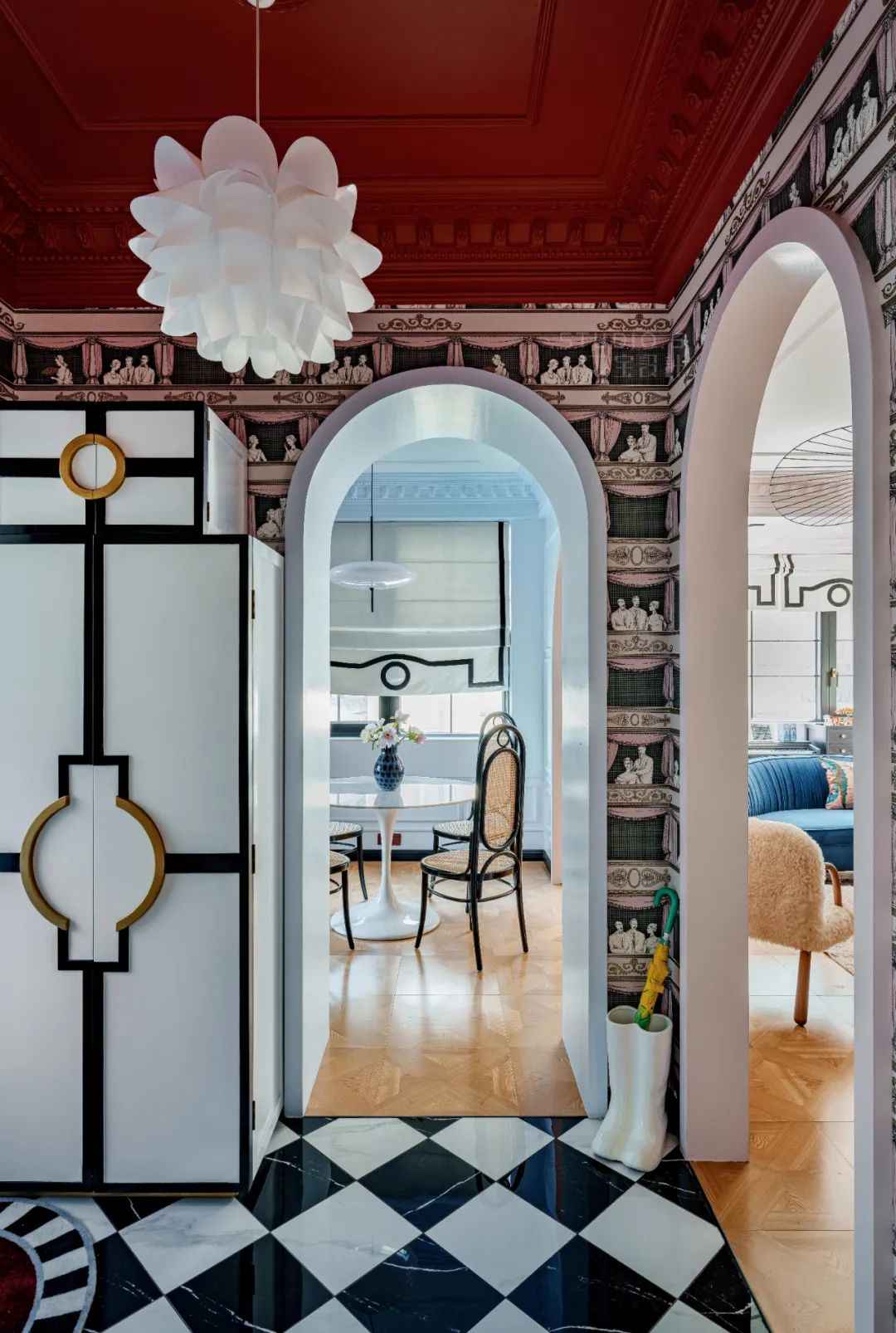
This case is an off-site project located in Fuzhou, which is 30 years old now. The area inside the suite is 88 square meters. Its interior is rather old and the lighting is not good. The layout of the house is also problematic. The number of rooms is totally insufficient. Secondly, many storage functions cannot be implemented. The children’s study could not be satisfied either. For all the homeowner’s claims, this school district house may have up to 10 years of living. And with a resident aunt, the first word that comes to mind when we think of school district housing is often “compromise”, as we have the same pain points. There is a limited area, crowded life. Can we still talk about the living experience?

However, after the renovation design, each space has independent lighting. The amount of light coming into the common area is even more multi-angled. The space was removed all the walls and the layout was re-planned. This satisfies the functions of 3 rooms, 2 bathrooms and study and housekeeping room, realizing the co-existence of practicality and artistic style. The amount of storage was also greatly increased and the utilization of space was doubled. This created a better living experience for the homeowner. On the day it was completed, the homeowner said, “It’s so beautiful, I won’t even want to sell it later.”
02
“Cracking” the old house renovation problem
LIVING ROOM
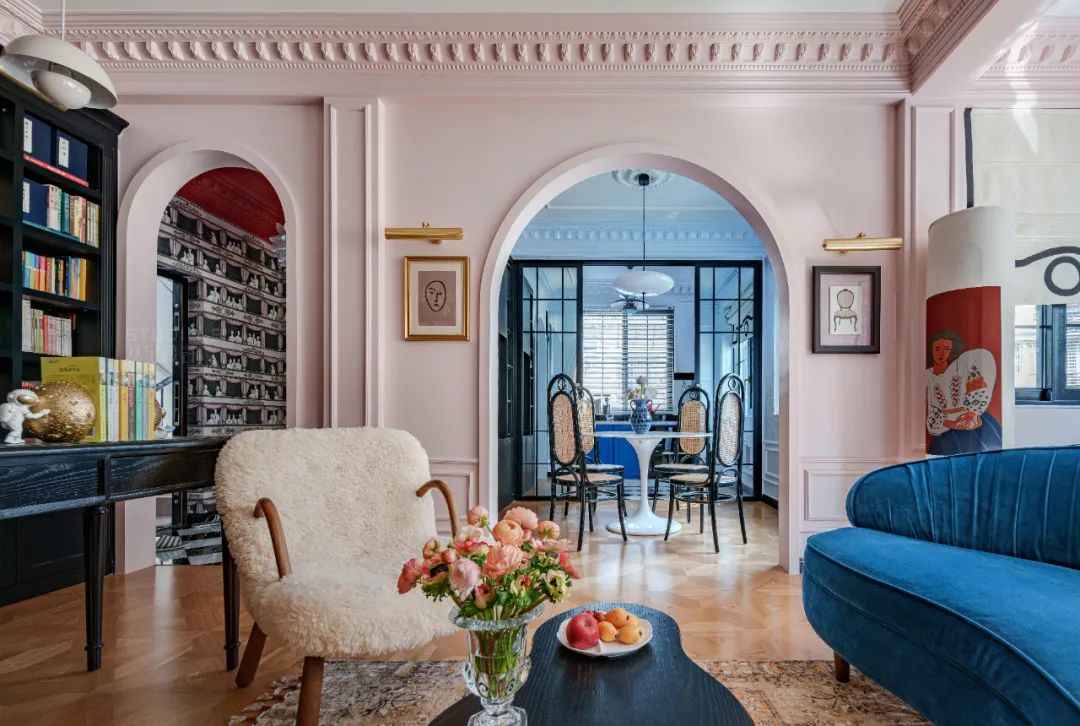
The original space in this case was seriously lack of light. After the designer’s in-depth deliberation, all the walls that could be removed were removed. The designer used the ring beam structure to layout the space to ensure the original height of the space. At the same time, between several spaces, the designer used open doorways to solve the problem of light. This allows the introduction of light in multiple directions in the common area and makes the house itself more convenient in terms of movement.
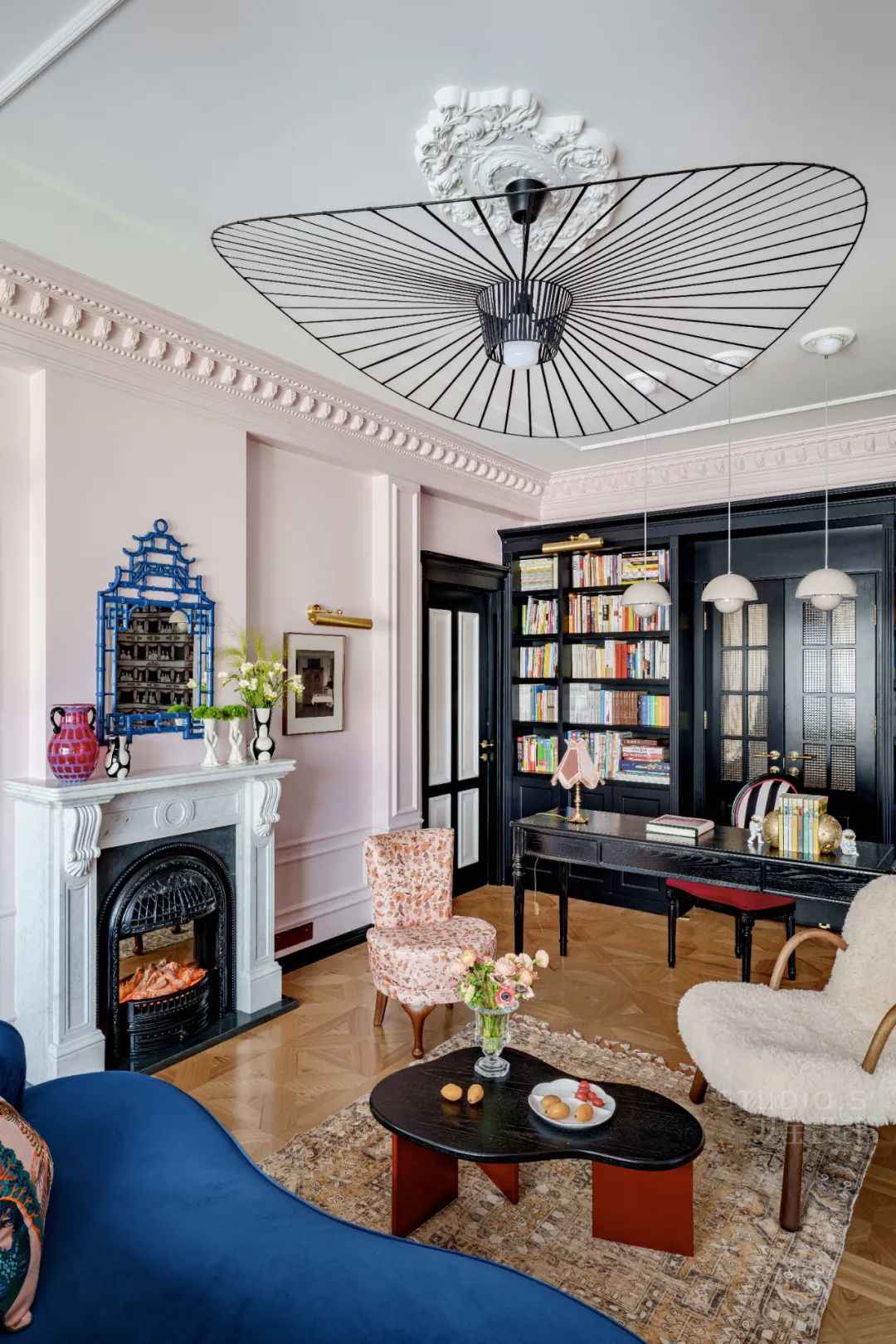
In the early stage, the owner said it would be nice to have a study room for his office. So, this small request was not difficult for us. We combined the living room and the study into one. Occasionally the adults can work at home, and occasionally the children can do their homework. A good home learning atmosphere, a wealth of knowledge storage, from this moment on.
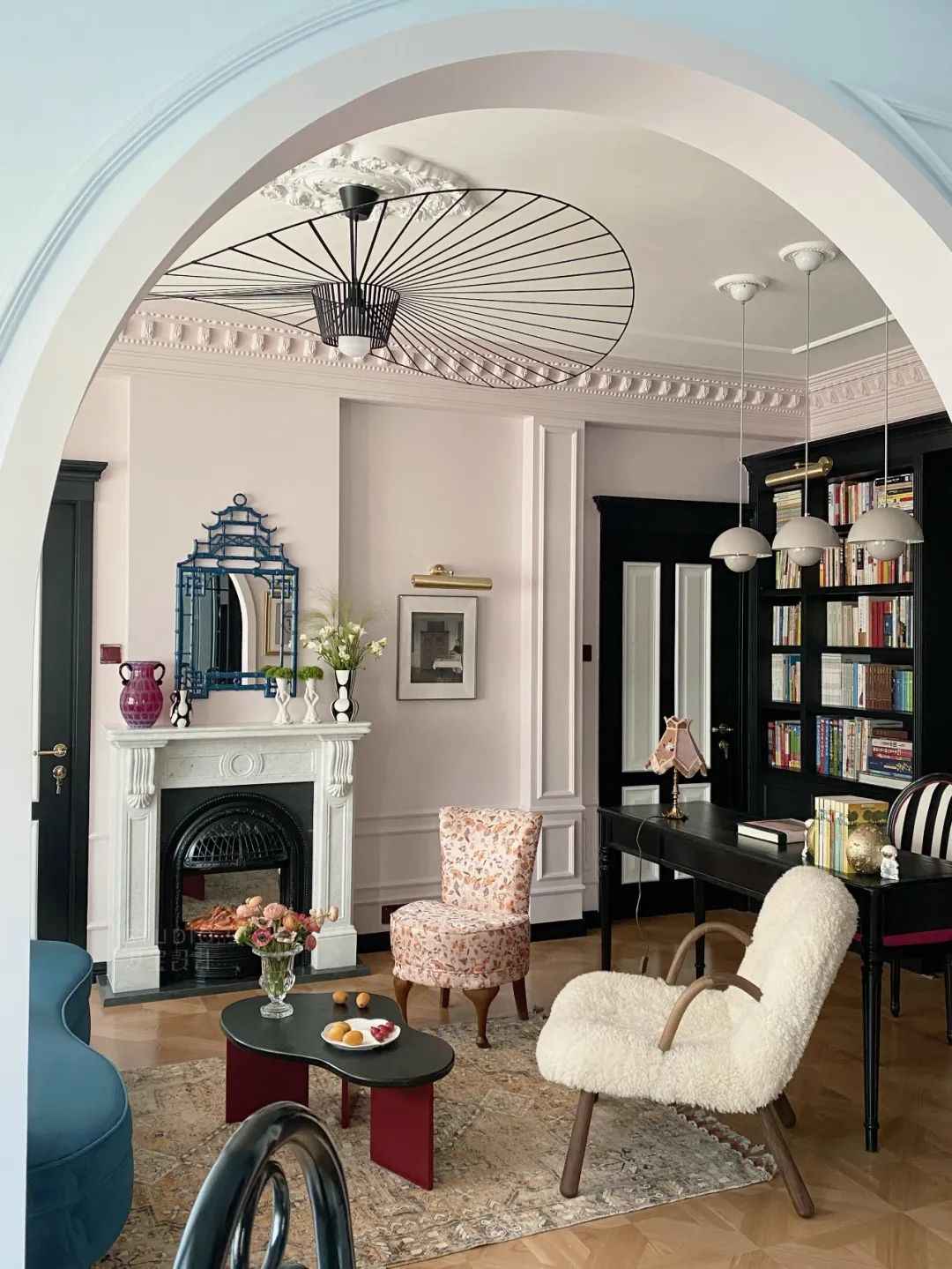
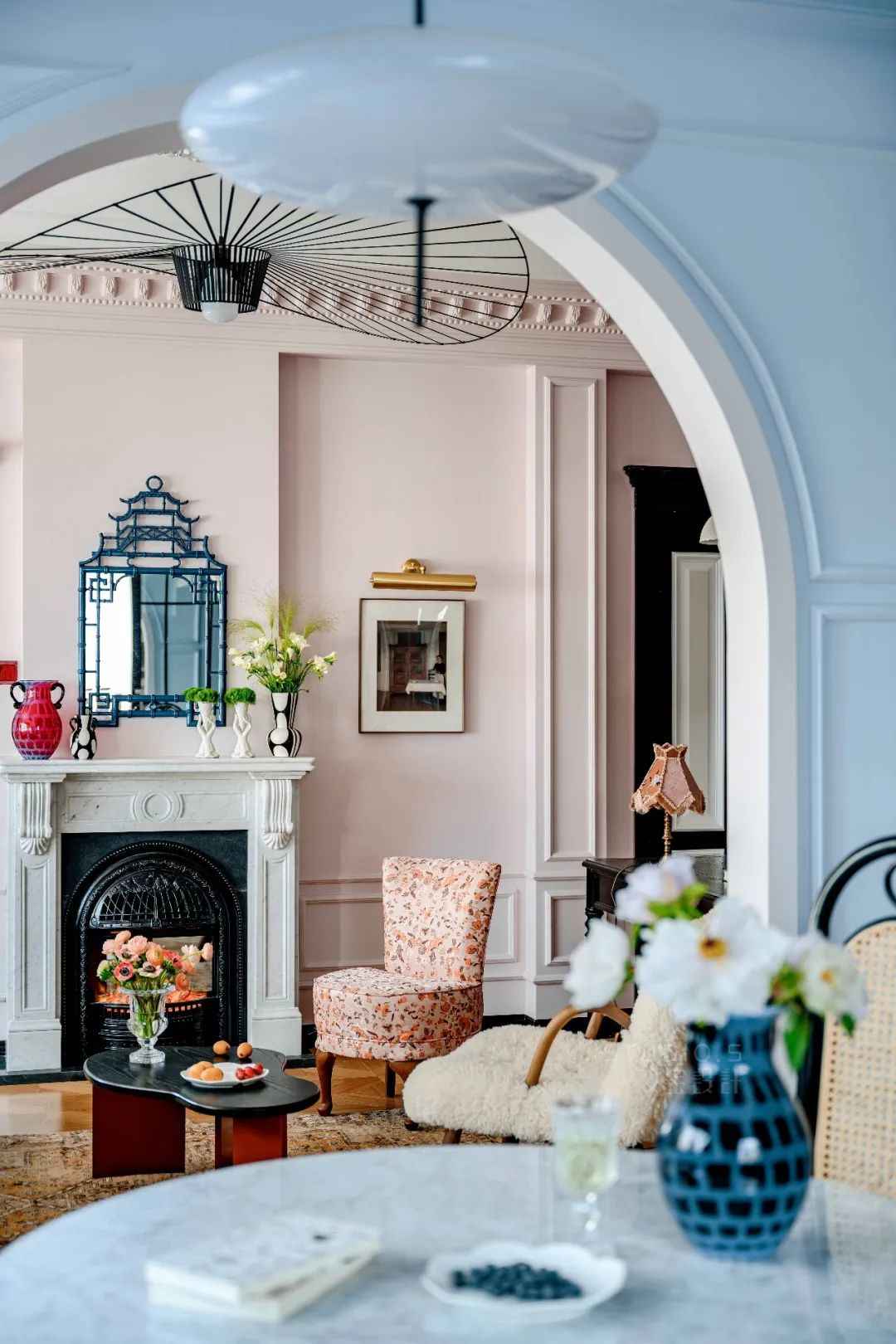
Because of the small size of the house, the furniture was chosen to be comfortable and compact, and easy to move around. This makes the room movement more convenient. The enclosed furniture layout increases the communication of the family. The whole side to the top of the bookcase with cabinet doors made below for storage. The top of it is left as an open bookcase. All of the family’s books and materials are stored here. Considering the budget, we put in the top of the bookcase. We also set up 2 small wall lights separately to fill the bookcase with light. This will help the residents to find the book collection better.
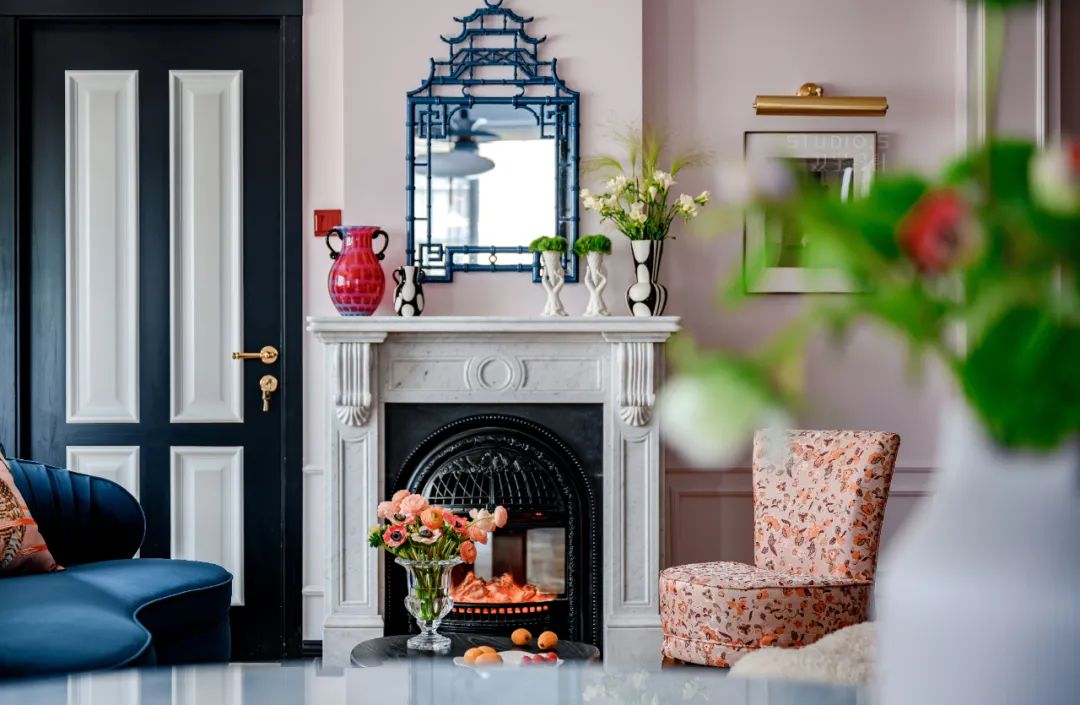
The mantel can hold various small memories that the owner plucked back from his travels, and the decorative mirror with Chinese elements. In addition to decoration, it better refracts the light and introduces it into the living room. This also increases the visual sense of the space. The light and ventilation are all together in this incredible “old and dilapidated” home.
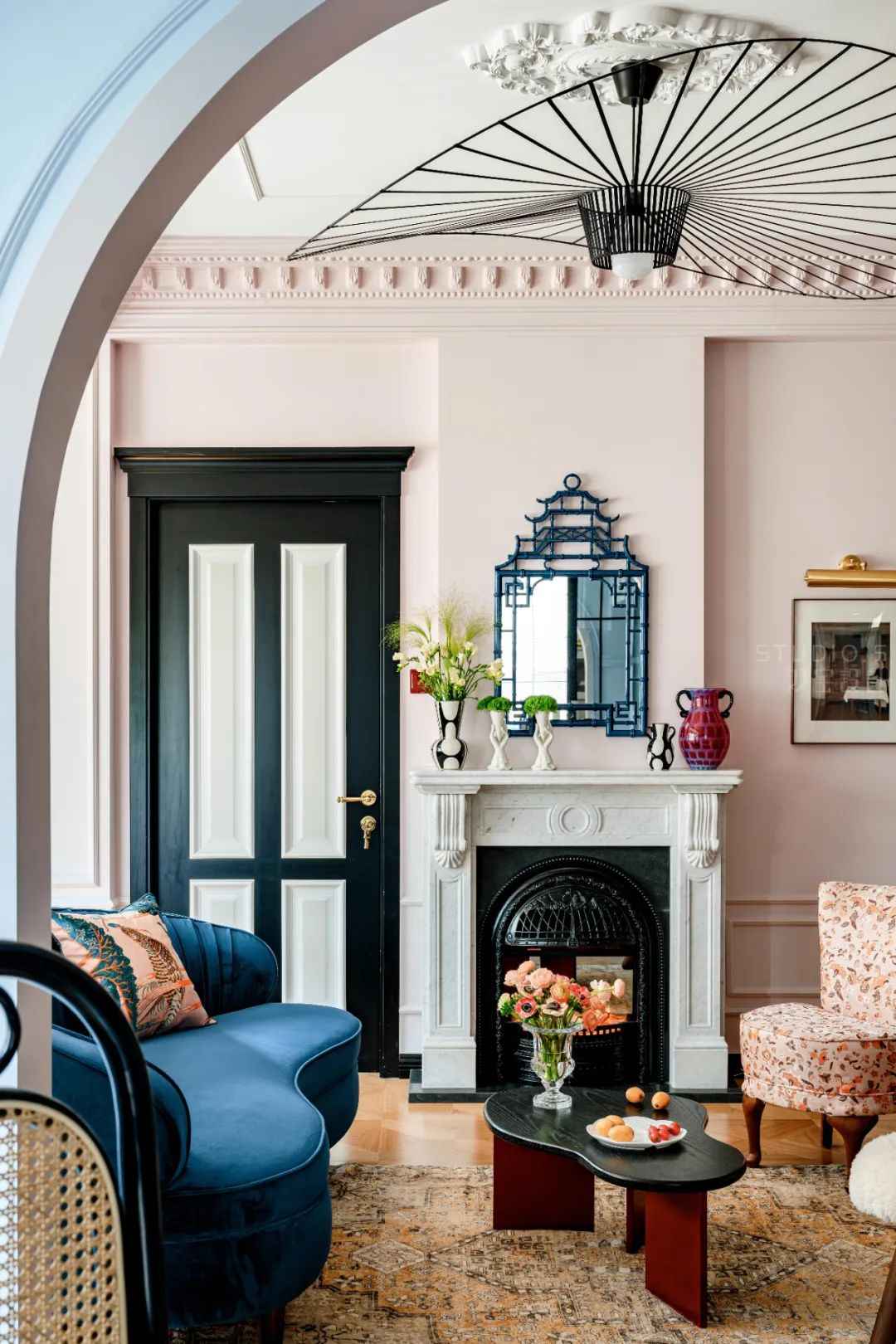
Considering the scale of the space and the safety of walking, most of the furniture is curved. This saves space and does not touch the legs. In order to create a better living style for the homeowners, we added a fireplace in the room that a century-old house would have. We hope that every time the homeowner turns on the fireplace, listening to the retro music and seeing the flames dancing, it is like being born in a Parisian life in a minor key.
03
Infinite possibilities in the study
STUDY
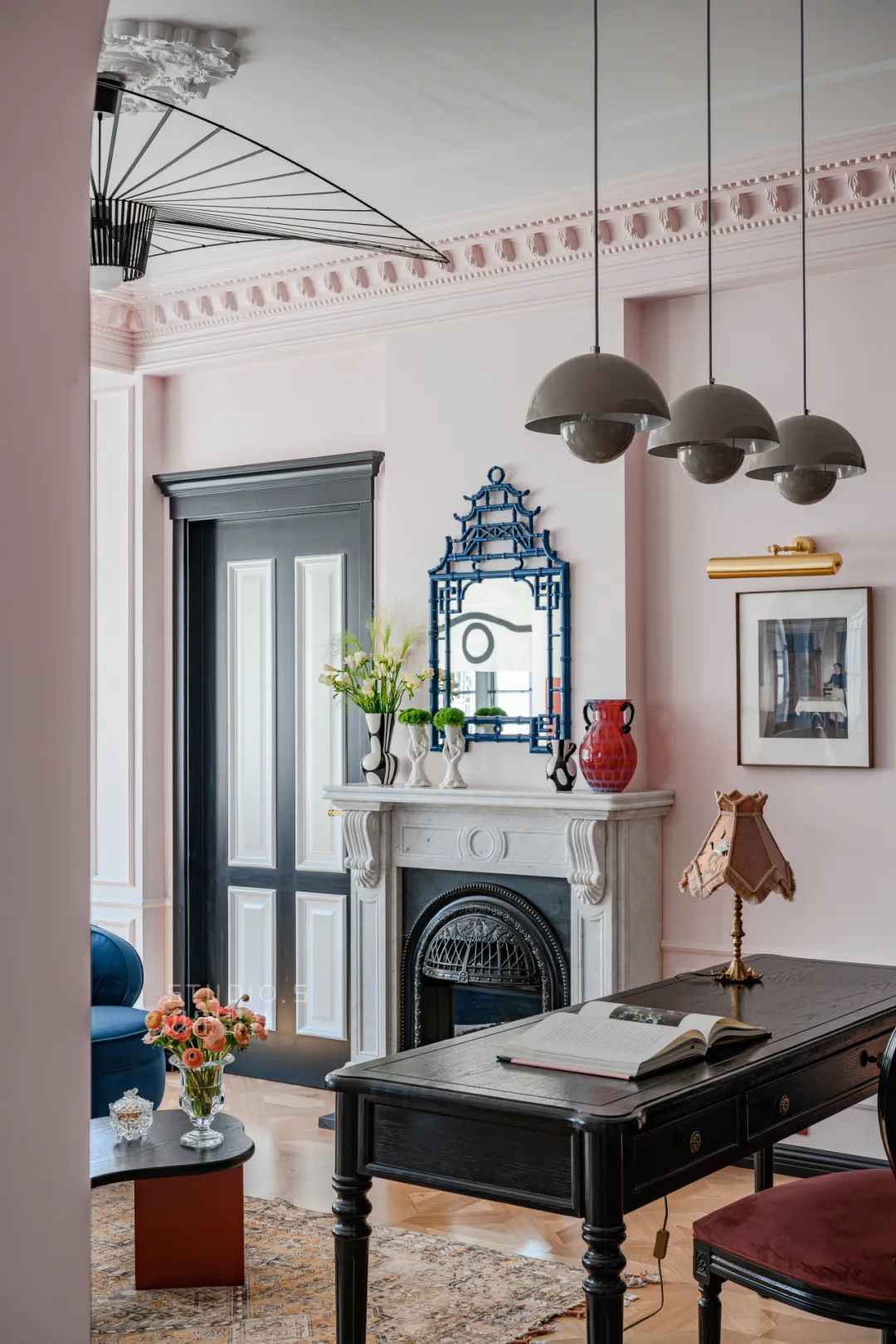
In this school house, we will spend most of the time with the children, so the TV was eliminated from the living room. In the choice of sofa, we used a pair of sitting layout. One is to leave a better line for the space and save space area. Second, it can give the family more time to communicate.
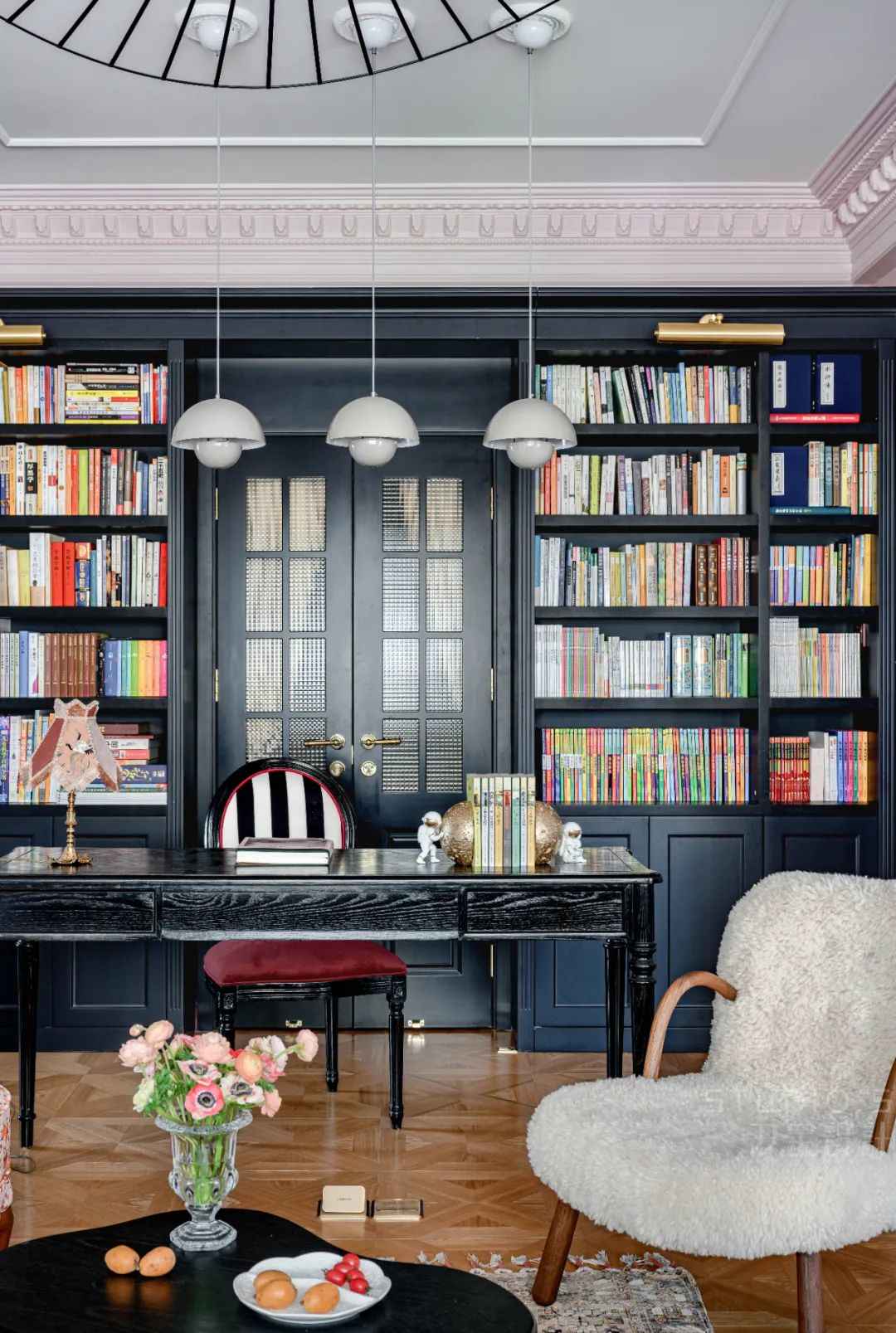
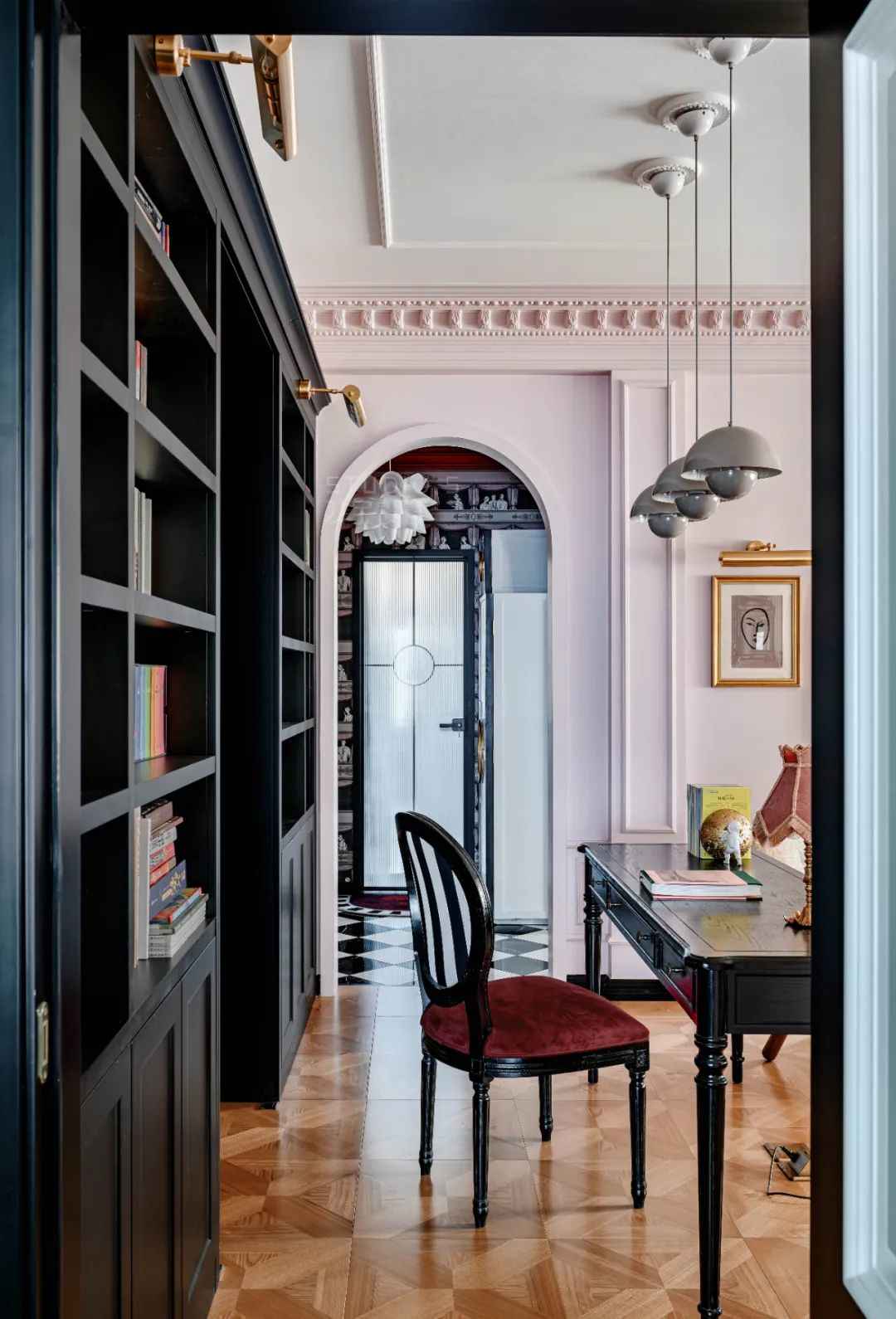
In the open study area, the bookcase extends all the way to the bedroom wall. Everywhere people go is a “study”. The whole wall of oak black bookshelves has amazing storage capacity. This can hold books and also some ornaments and knick-knacks. Open the “secret door” of the bookcase, which is the room where the aunt usually lives. Double doors are used for art glass, so that light can also be introduced into the small bedroom. In the aunt’s room, curtains are also set up. When she needs private space, she can also close it by herself.
04
Reconstructing the dining room line
DINING ROOM
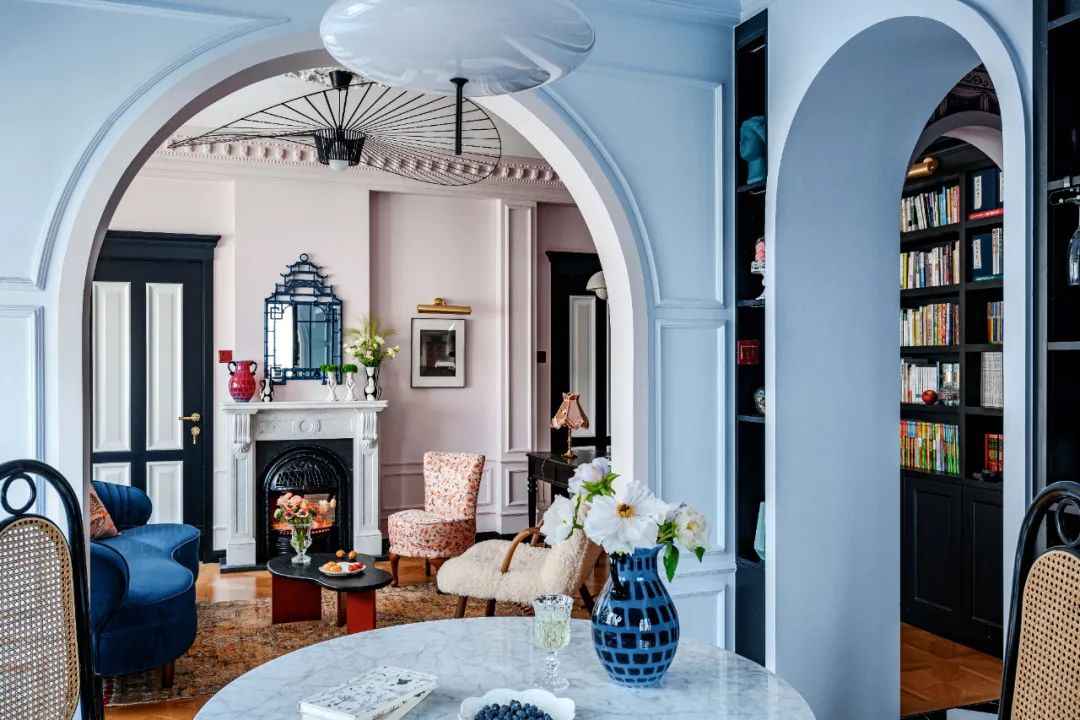
The 90-square-meter old house retains the original height as much as possible. The dining room was chosen in pure sea blue. The sea and the sky are one color, and the sky is vast. This reminds people of the blue sky and blue water of Saipan in summer, which is a healing color that makes people feel extra peaceful. The cherry blossom pink in the living room is vivid, playful and lovely, and the 2 colors blend with each other to form a visual hierarchy in different degrees and make the space surrounded by a romantic atmosphere.
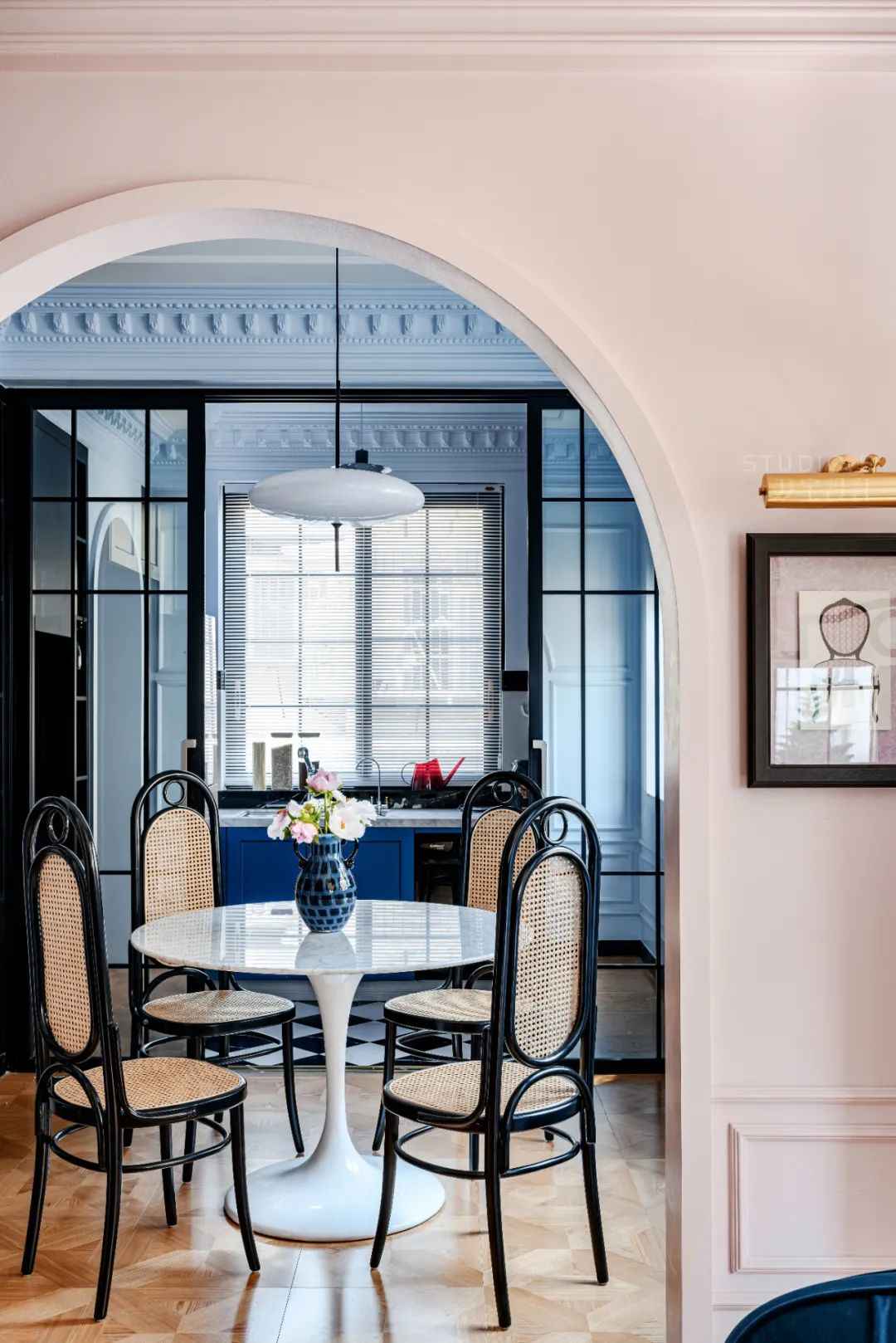
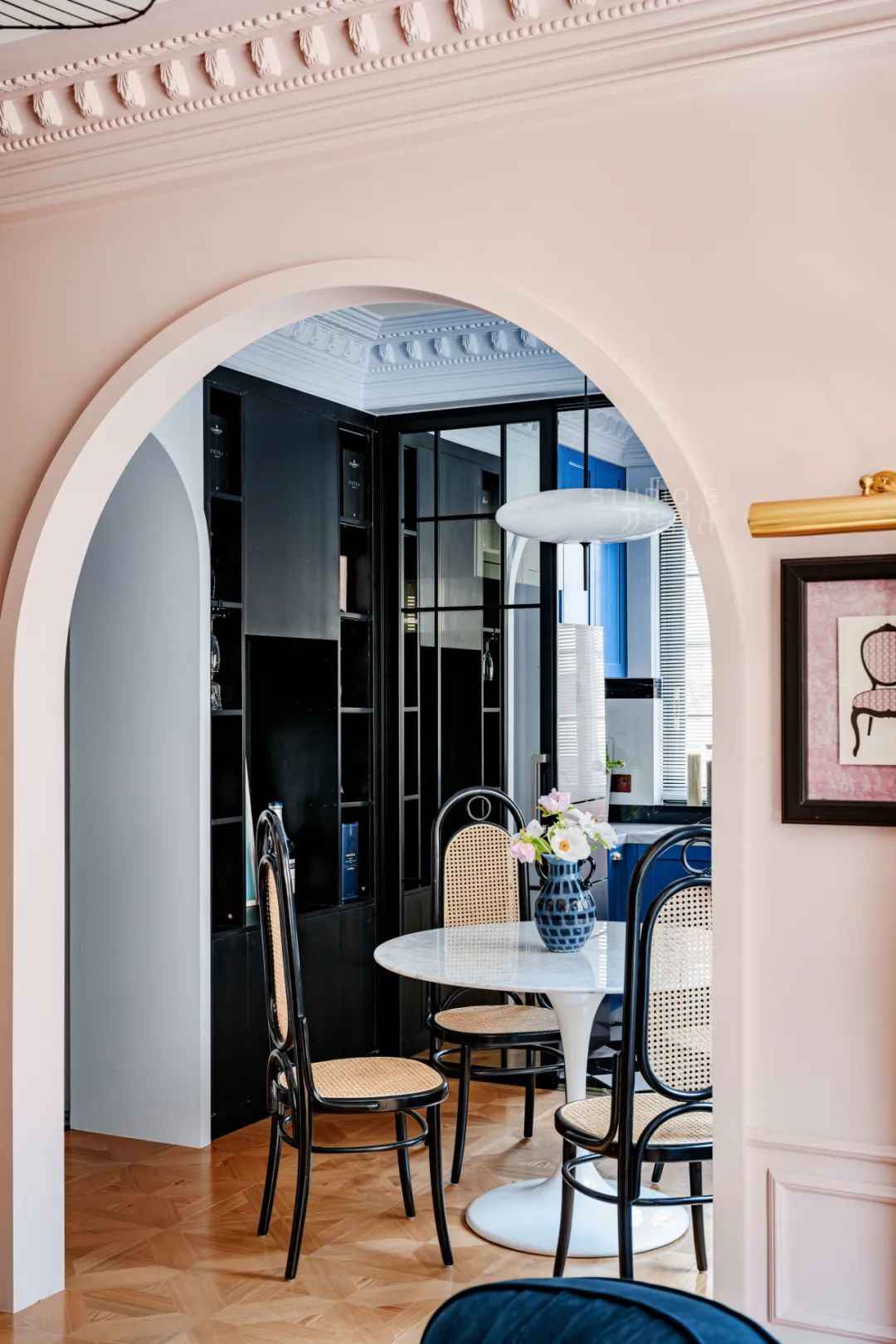
Considering the lack of storage space in the kitchen, we made use of the wall as much as possible to make a built-in storage compartment. This allows you to put some baking supplies, breakfast cereals or coffee and tea bags, etc. This greatly enhances the functionality of the kitchen. When friends come over, we turn on her vintage stereo and play French tunes in this small dining room, just like in a small apartment in Paris. It’s a great time to be relaxed.
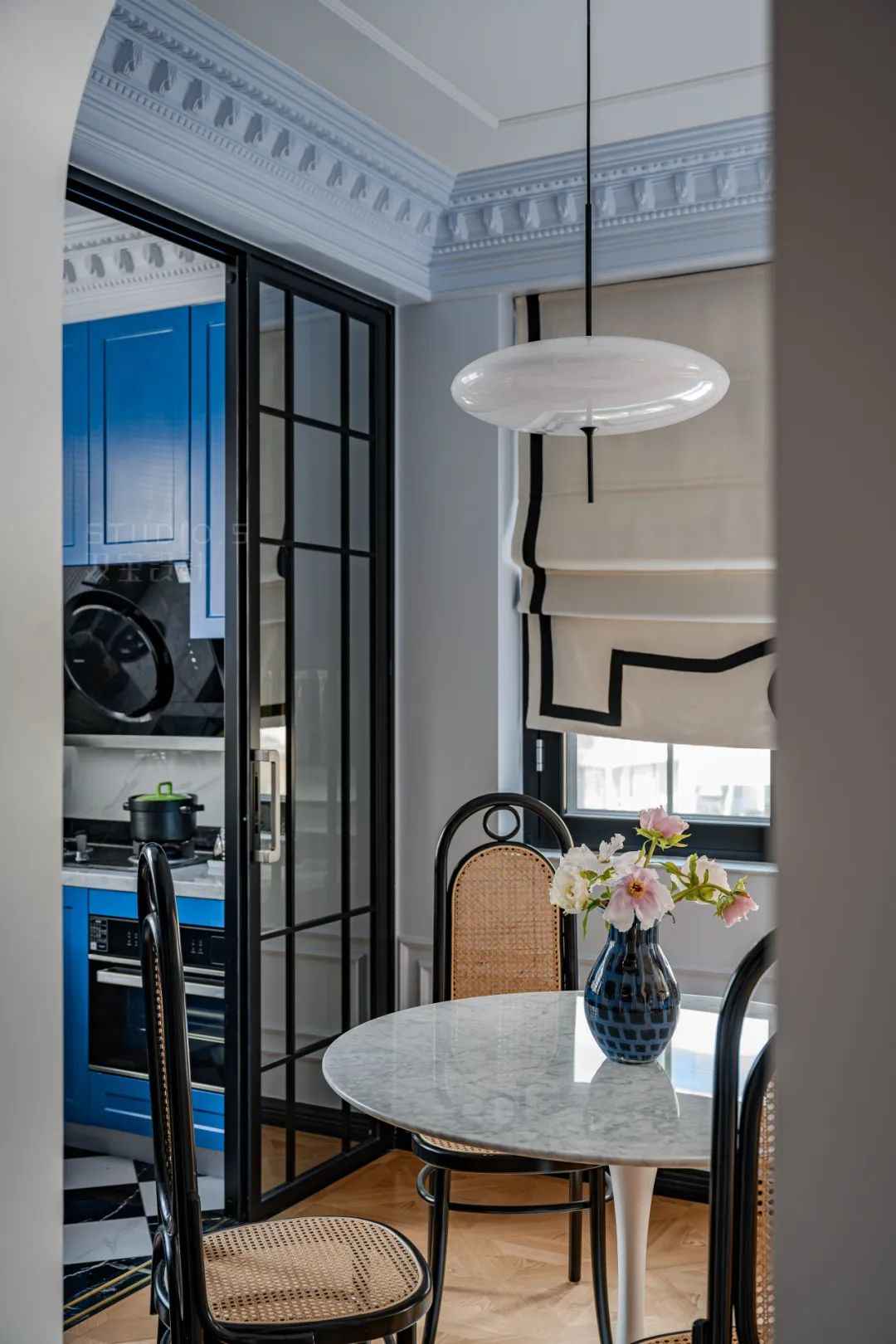
The overall area of the dining area is not very big. 1.1m round table is enough for a family of 3-4 people. The sliding door of the kitchen has a mirror finish. This is also to expand the dining area visually. The sliding door can also be closed to isolate the grease and smoke, which is very convenient and practical.
05
The heron is moved to the bedroom
BEDROOM
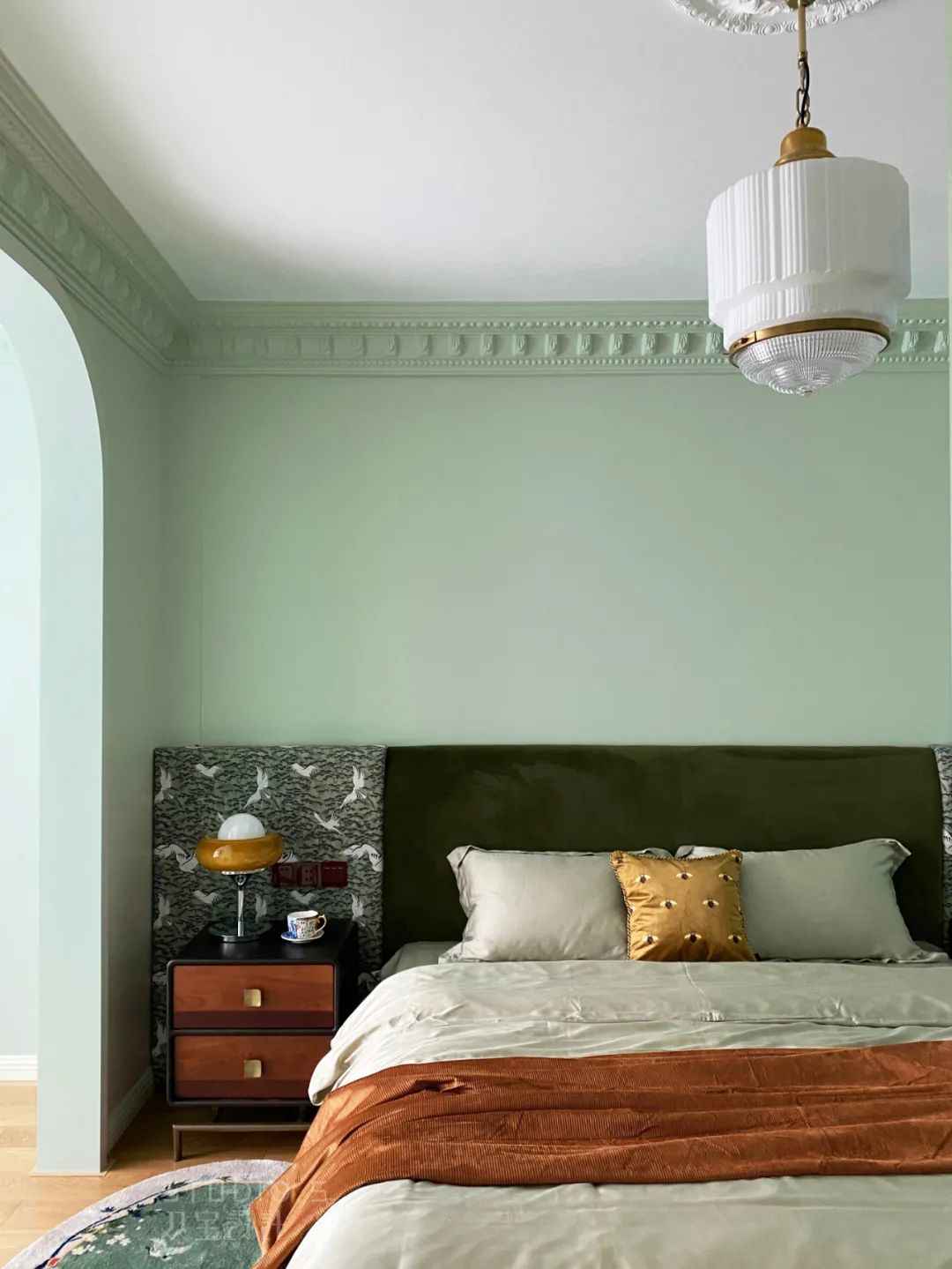
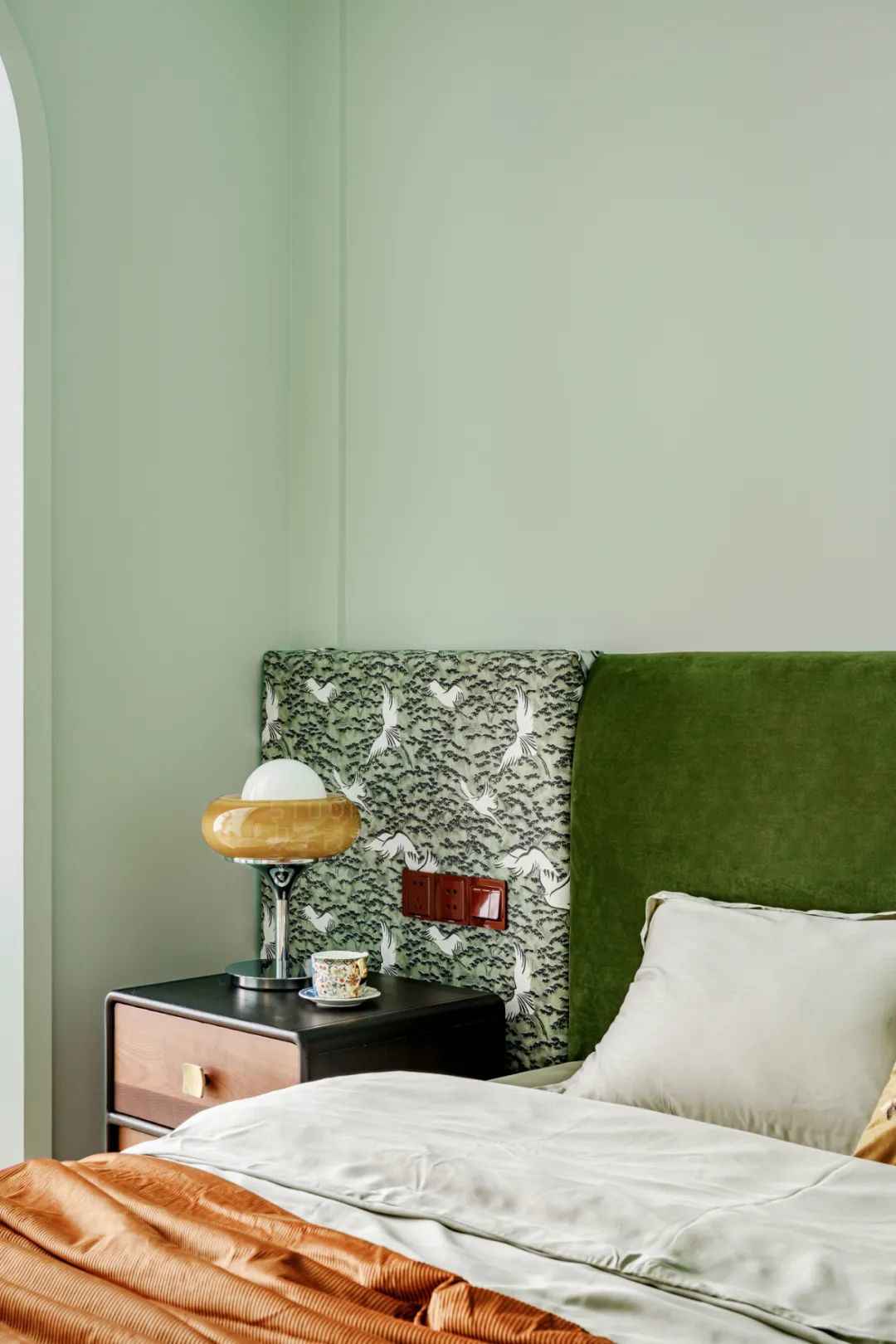
“When you open the door of the bedroom, it is a very different color. Chinese lamps, distinctive vintage red switches, delicate velvet gold pillows, everything is beautiful as far as the eye can see! The hidden door design saves space in the modestly sized bedroom.”
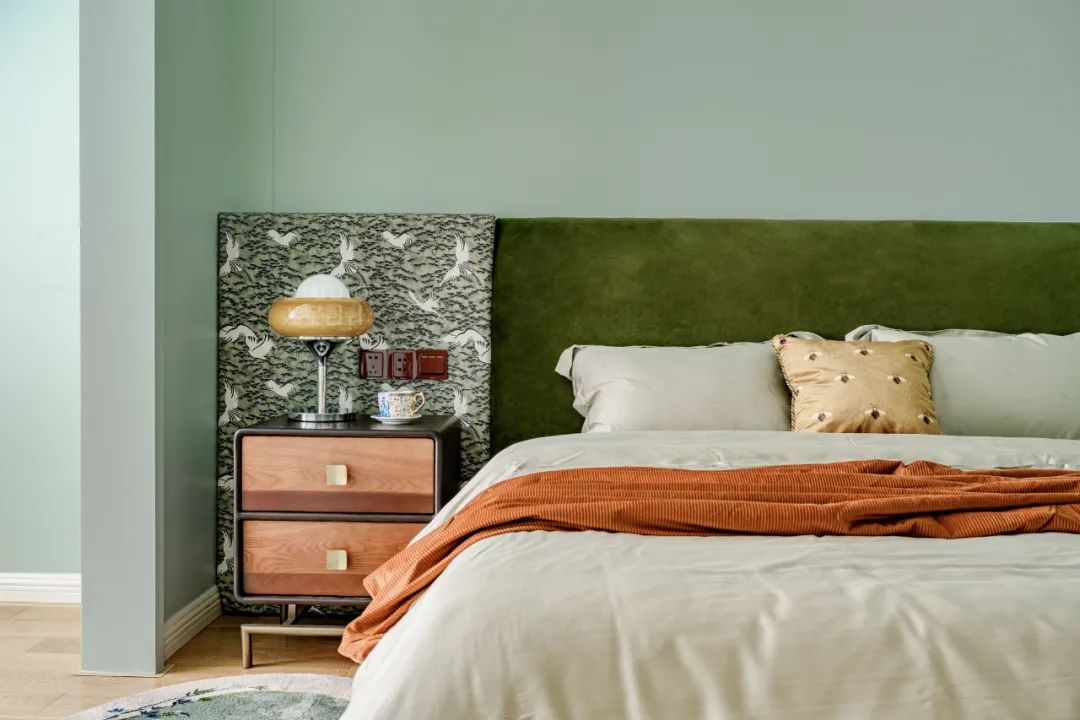
The bedroom originally did not have an independent checkroom area. After rational zoning, a mini checkroom was added by borrowing a little area of the common area. The designer also incorporated the balcony into the interior. Three sides of the glass windows surround the room to bring in natural light. Even if it is raining, it is not dim at all without lights. A lot of thought was put into the purchase of soft furnishings. Even the choice of switches was different.
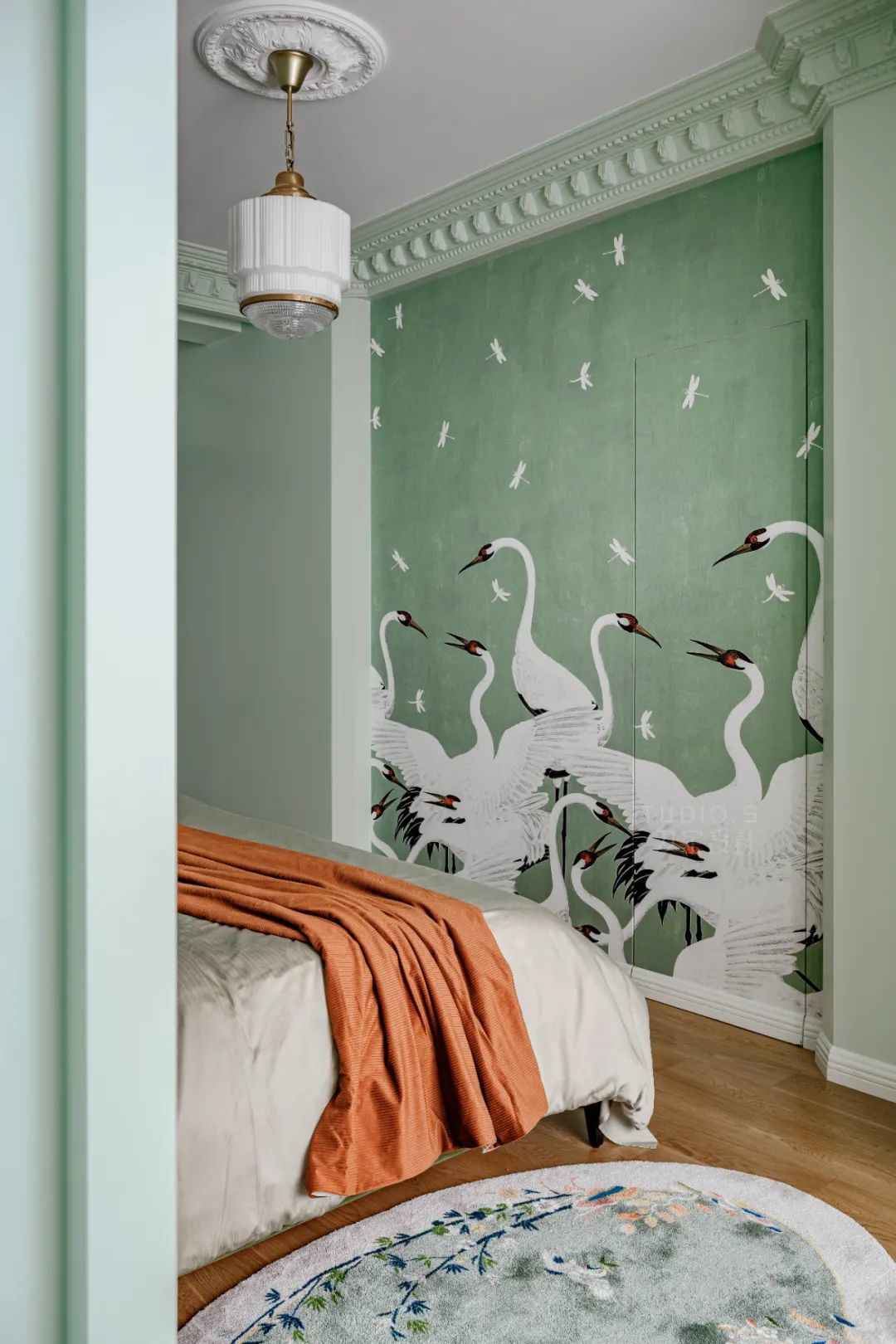
The original house type was only one bathroom. In order to make it more superior, the designers borrowed part of the balcony and the children’s room and cleverly made it a master bathroom. They designed the bathtub and sink inside. In order to avoid the unsightly appearance of the bathroom door facing the bed, we made the bathroom door an invisible door design. This is beautiful and practical, killing two birds with one stone.
06
The children’s room will “grow up”
KID’S ROOM
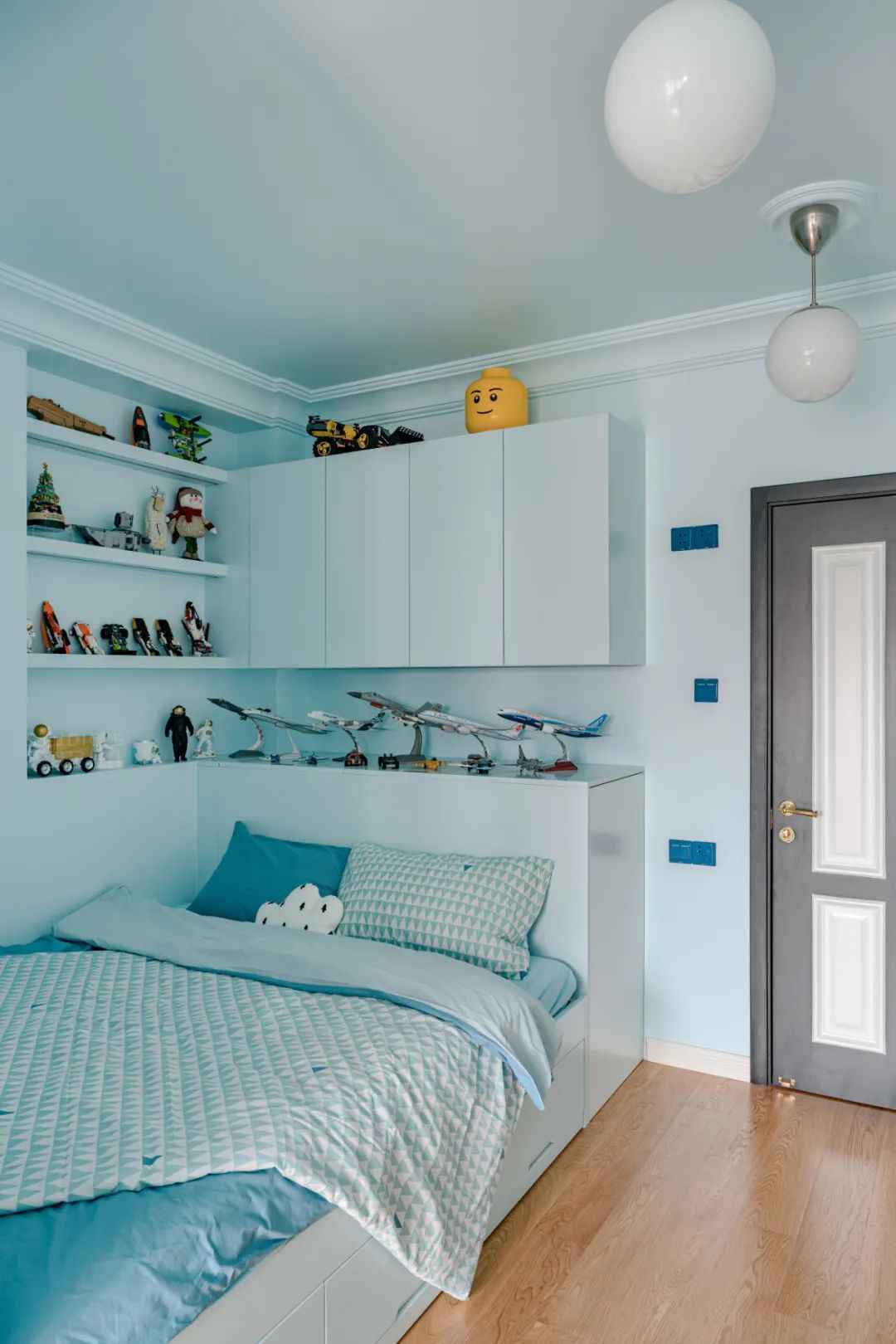
The navy blue color is also extended to the children’s room. The entire children’s room furniture is carefully designed. The switches are also carefully selected. It gives more interest to the detail design. The integrated design of the closet, hanging cabinet and tatami bed enhances the utilization of the whole space. Both the closet and the space under the tatami bed can be used for storage and storage. A lot of open shelves are set aside, mainly to provide the child with his private space. This allows the child to show his hobbies and his taste in life as he grows up.

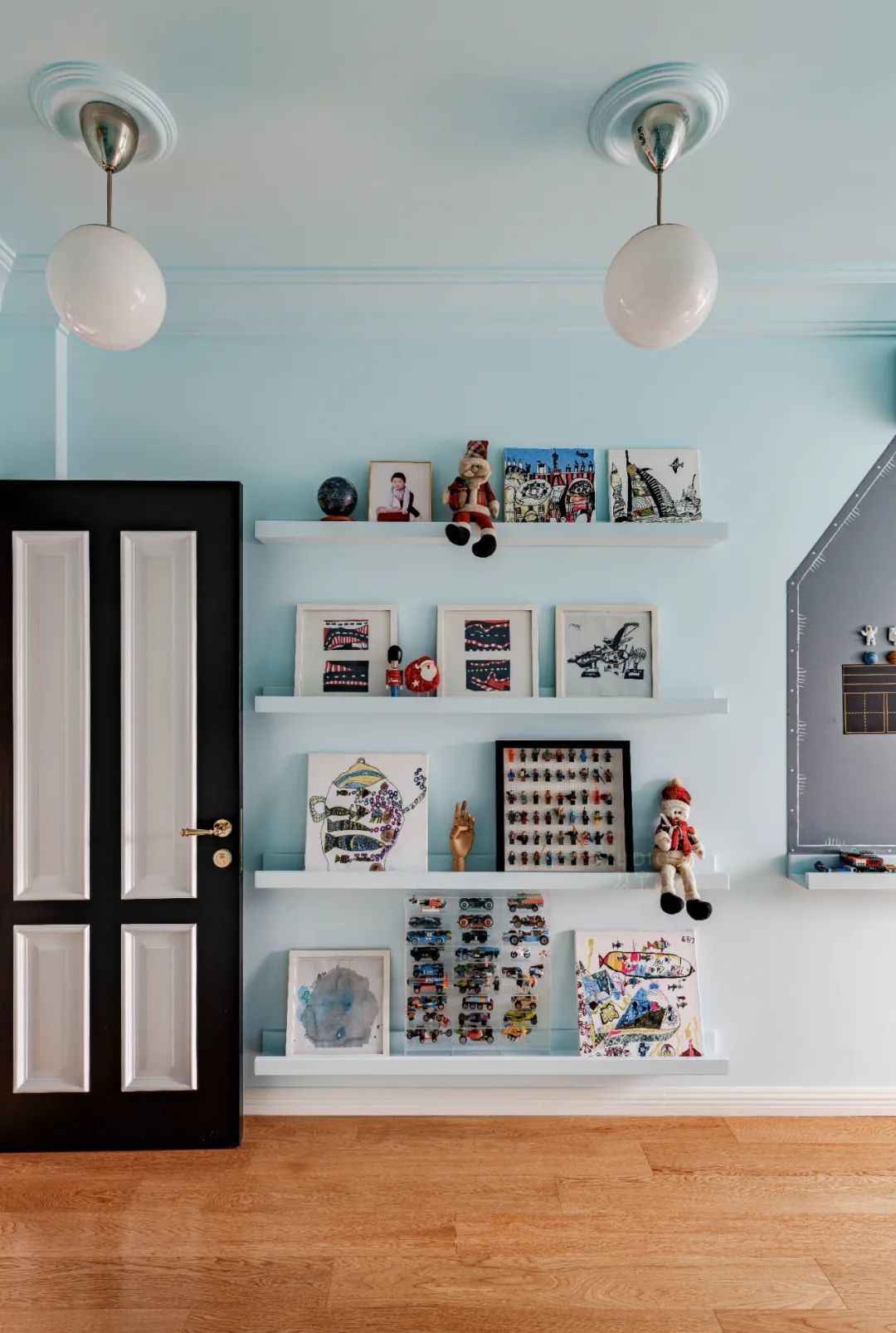
The child has many of his own paintings and model airplanes. He also wants to display all his gadgets. The designer integrated the rest, study and play areas, leaving the largest activity area. For younger children, the furniture in the room should not be too high. If you want to cultivate children’s autonomy, then take toys, read books, draw and get clothes, please give him the height of space for his lucrative ability. The semi-open display area also does not look cluttered. This can also take into account each stage of the child’s growth.
07
Starting from the door “big change”
PORCH
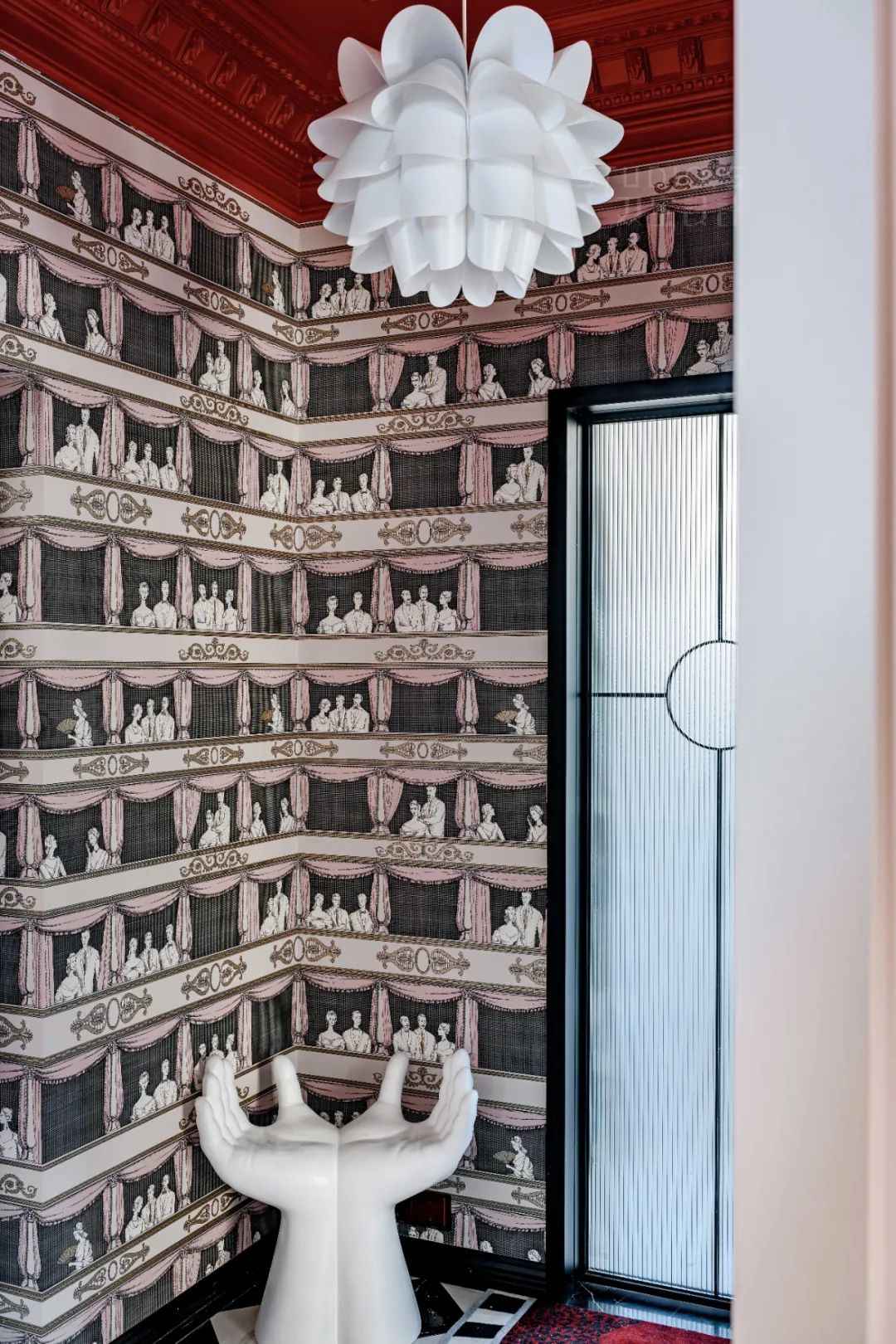
The original house type does not have an entrance hall. There was no shoe storage function after entering the door, let alone the ability to sit and change shoes. After we adjusted the layout, one third of the original bathroom was allocated to the entrance. A curved doorway was used as a partition between the living and dining rooms to create a separate entrance. The upper and lower black and white shoe cabinets can also accommodate dozens of pairs of shoes.
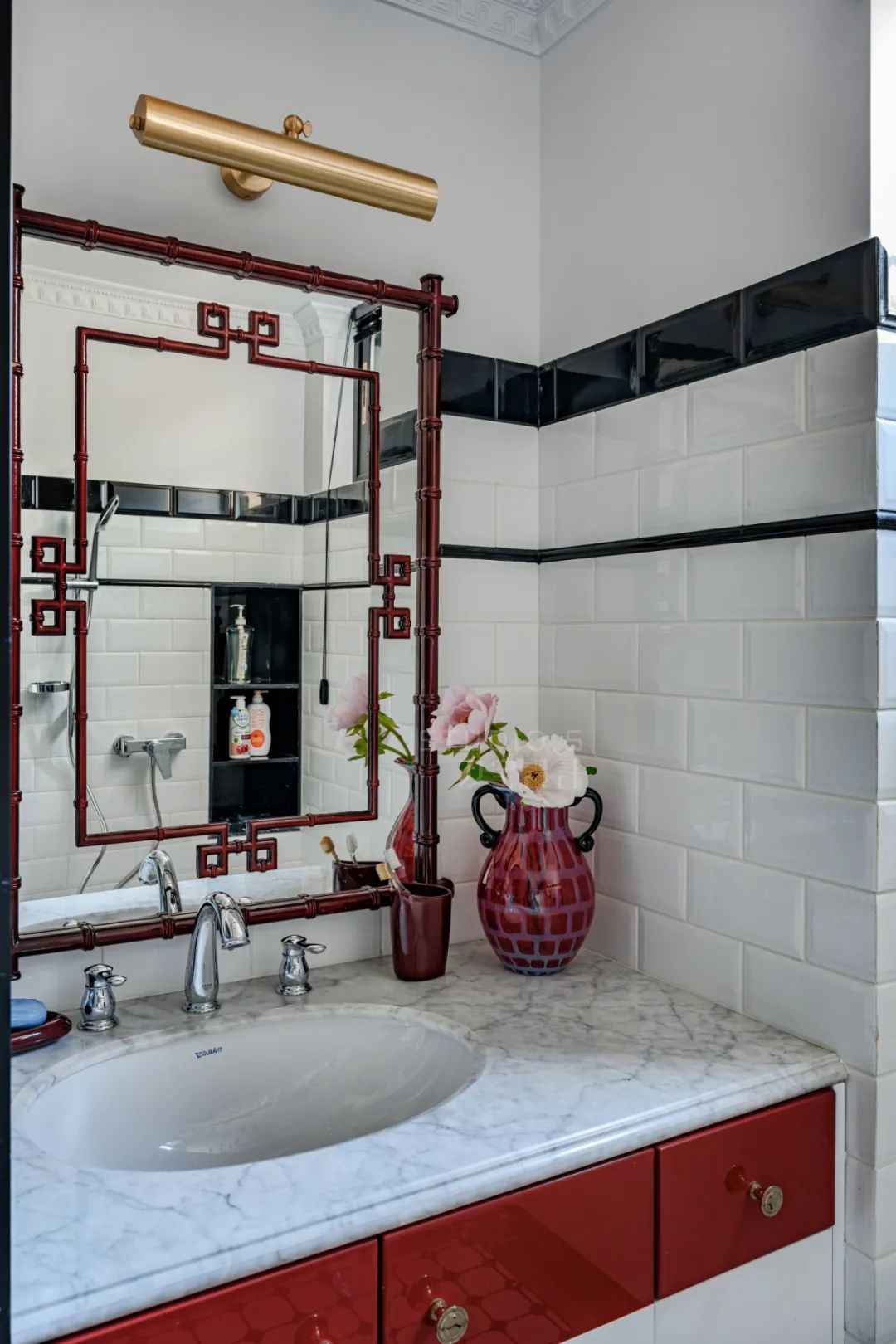
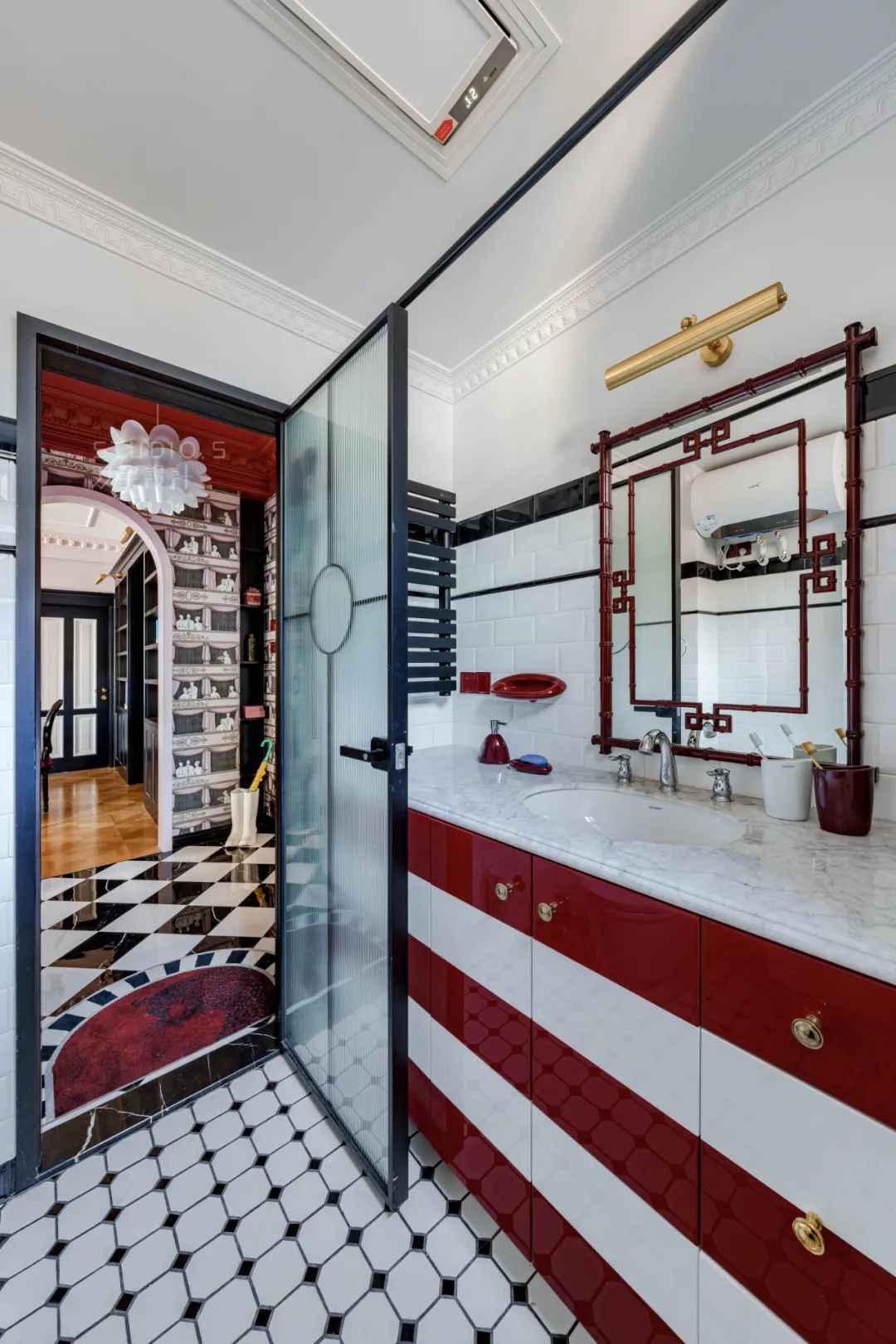
The area of the house is not large, but every day of life needs to be carefully built. The bathroom next to the foyer is also filled with the owner’s small thoughts. The mirror, the bathroom cabinet, and even the soap box were all carefully selected by the owner. This gives the small bathroom area an attitude of life.
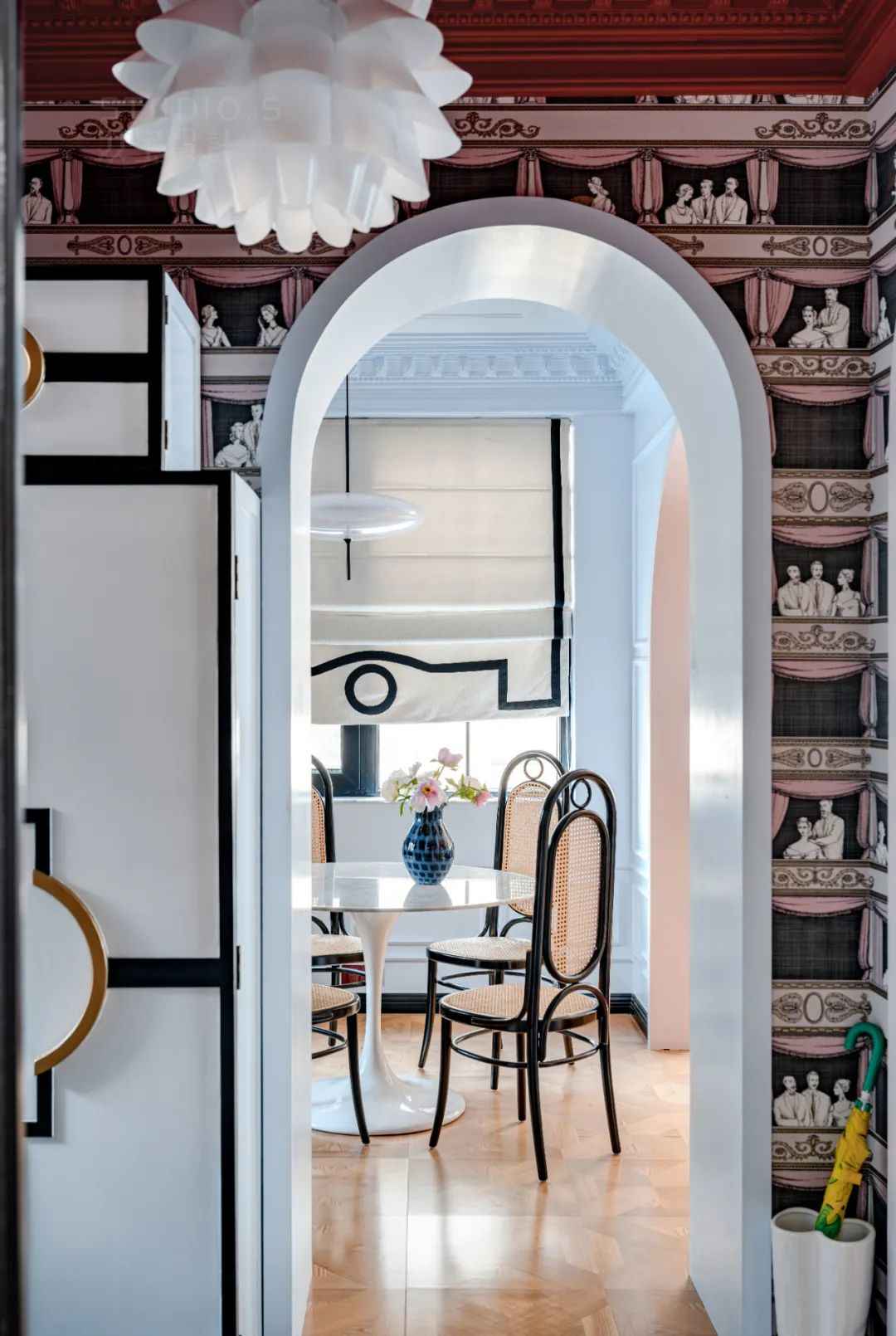
The wallpaper in the entryway was chosen from the cole&son theater series. The homeowner loves music. This delightful theater wallpaper fully illustrates the theatrical inspiration of the design. While meeting the functional needs of the homeowner, we believe that aesthetics and art will coexist.

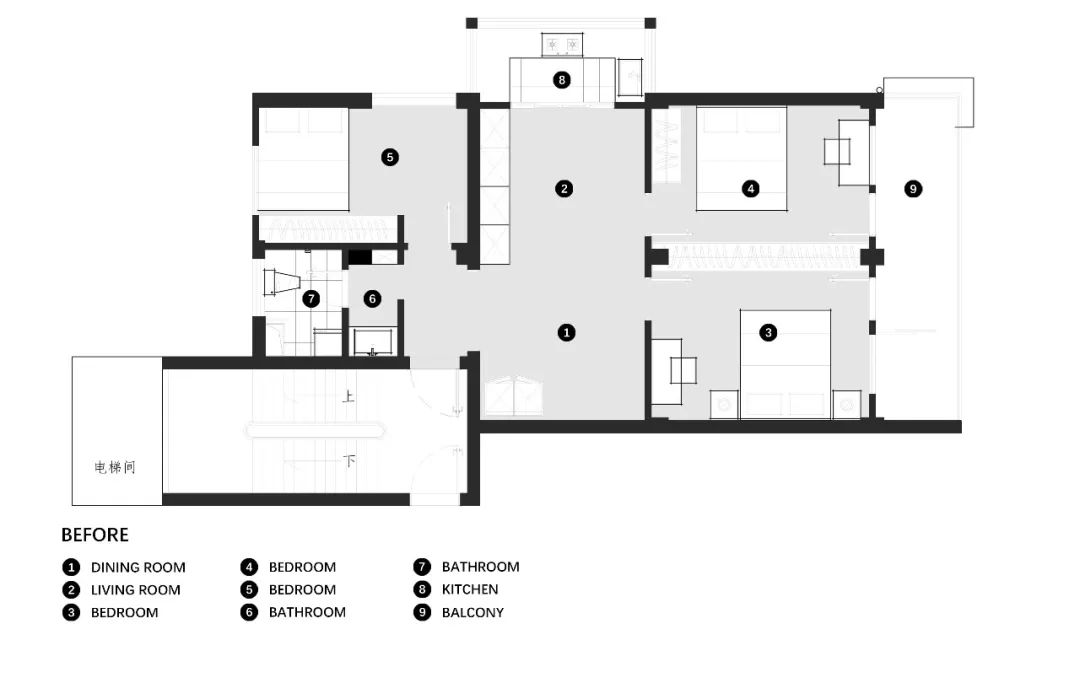
▲Original Structure Diagram
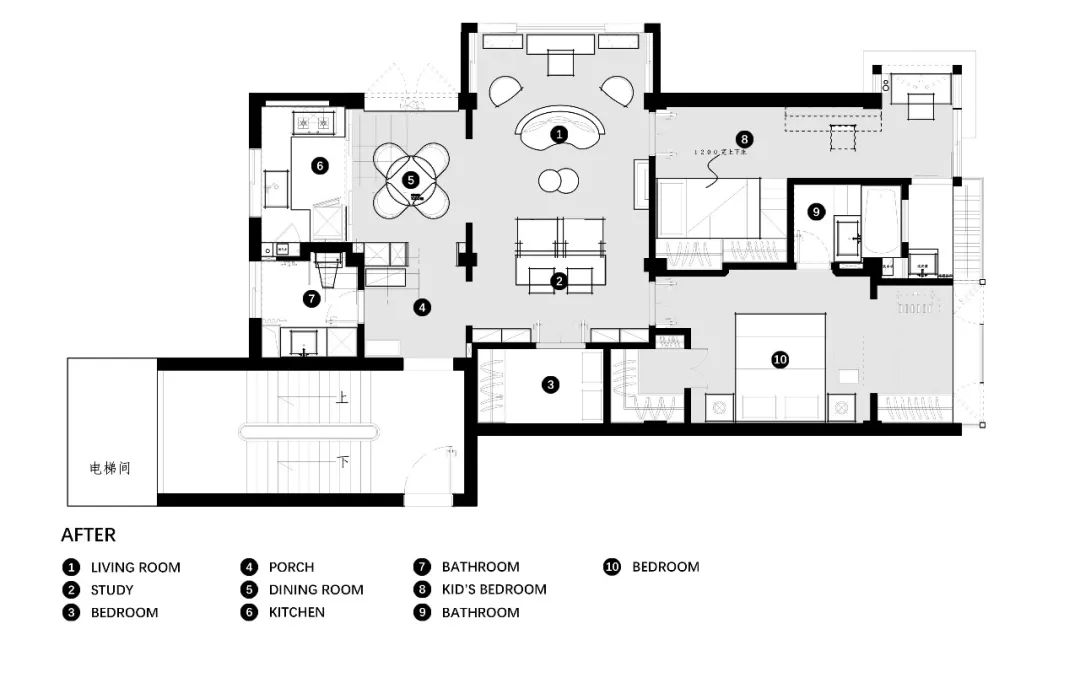
▲Plan layout diagram
Difficult points of remodeling.
①Difficulty: one bathroom becomes two bathrooms (originally there was only one bathroom and it did not come with sink. (How to solve the problem of drainage and lighting?)
The first one is the one with a large number of rooms. (The original house type is no independent entrance hall. The master bedroom also does not have an independent checkroom. We have to meet the 3 bedrooms + study how to partition.)
③ Difficult point: the common area is seriously lack of light. The room is dark and damp (After the living-dining room is surrounded by the partition wall on three sides, it only relies on the east window for lighting. (It is in a dim environment all year round.)
④ Difficult point: The top is full of beams. The ceiling of the whole house will compress the floor height. (After removing the walls, every place with columns will inevitably have a crossed beam.)

Interior design / lighting design / soft furnishings with / floral design
Shuangbao Design was co-founded by Xiao Zhang and Shuyan Zhou in 2013. It is an up-and-coming design firm with innovative and diversified design thinking. It provides interior, soft furnishing, commercial and residential design services. We have always been good at blending multiple styles. While being innovative and versatile, we explore how to push the boundaries and reshape the appropriate scale and appropriate connections to create a complete and unified space for users. We believe that “we do not blindly pursue the current fashion style, what suits you is the best.”
 WOWOW Faucets
WOWOW Faucets




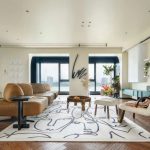
您好!Please sign in