Originally Published By Eos Interior Design Alliance
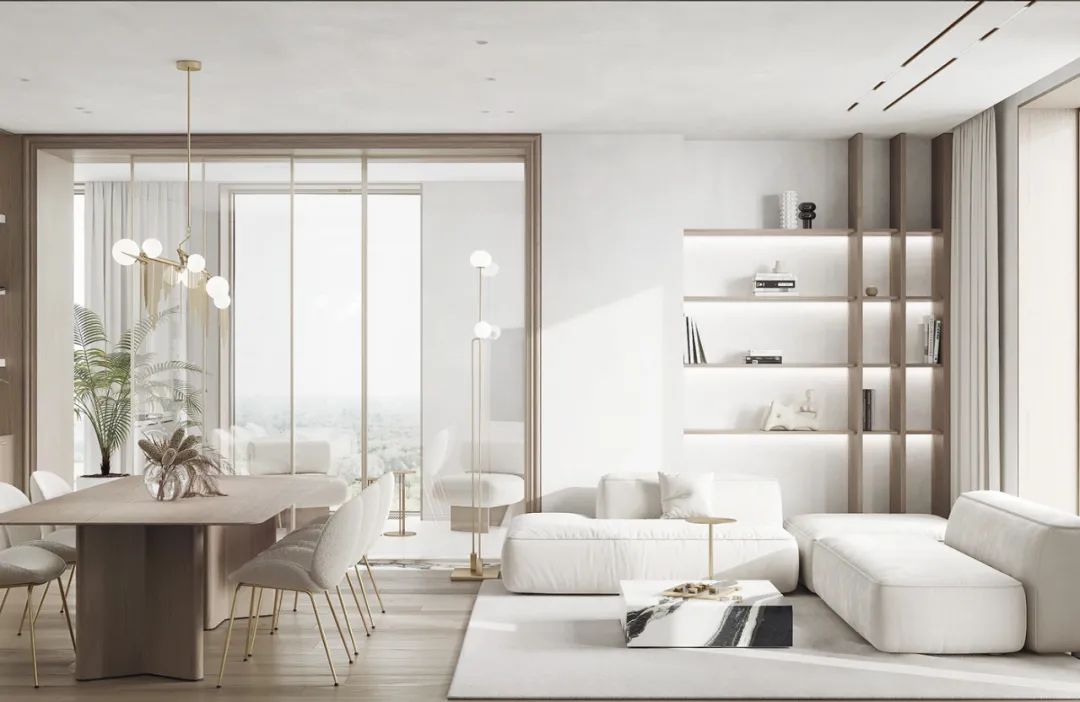
Temperament in the house
Maria Belousova is a young and beautiful designer from Ukraine. She is good at giving beauty to spaces with a soft and pure sense of design. In this two cases, the designer used artistic techniques to create two high class and warm interior environments, infusing the design with artistic soul and highly sublimating the spatial quality.
01
The design of the pure white
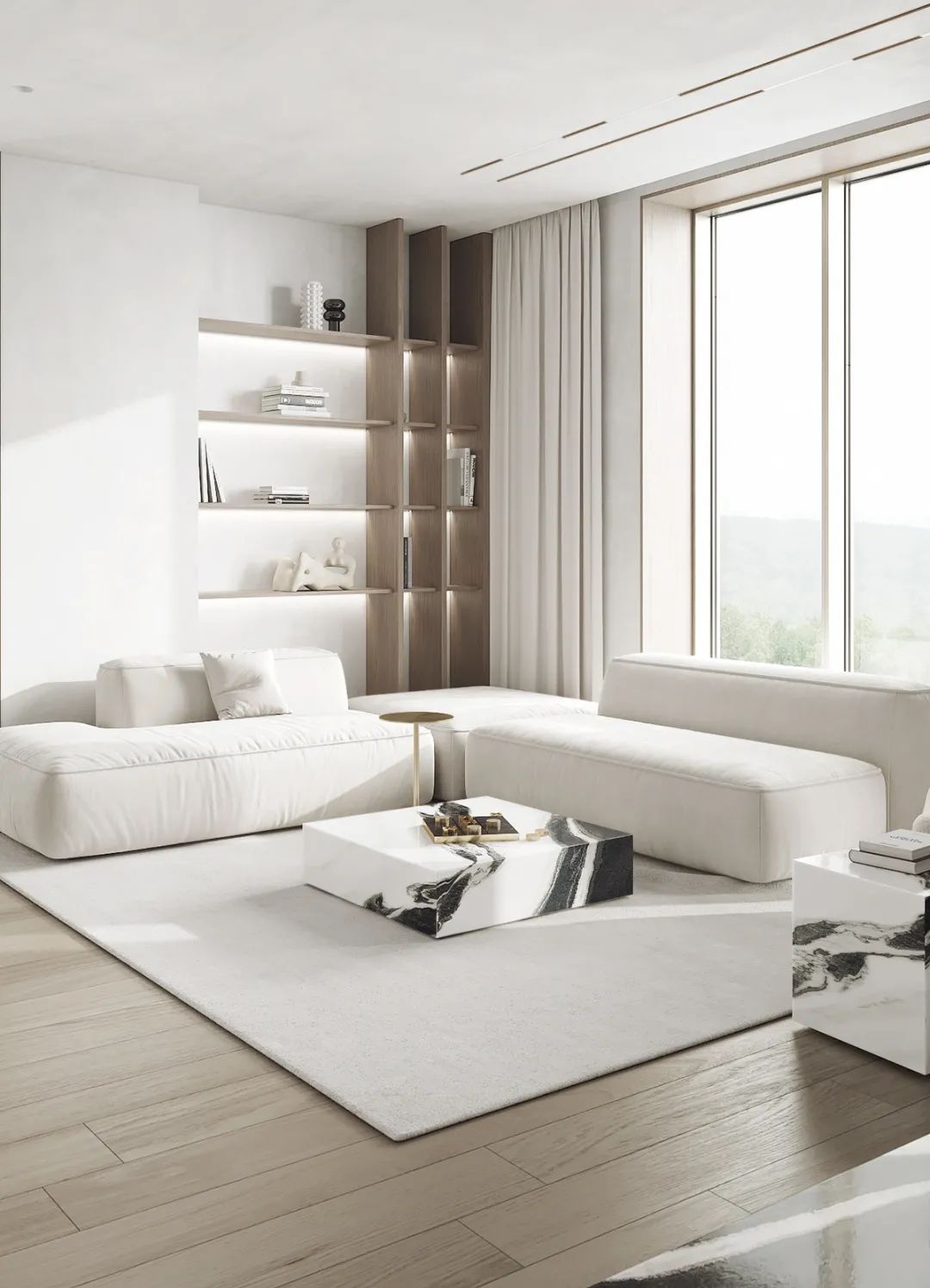
The white color represents a high spiritual sublimation, with a maverick attitude and proposition, initiating a deep resonance between people and space, people and life.
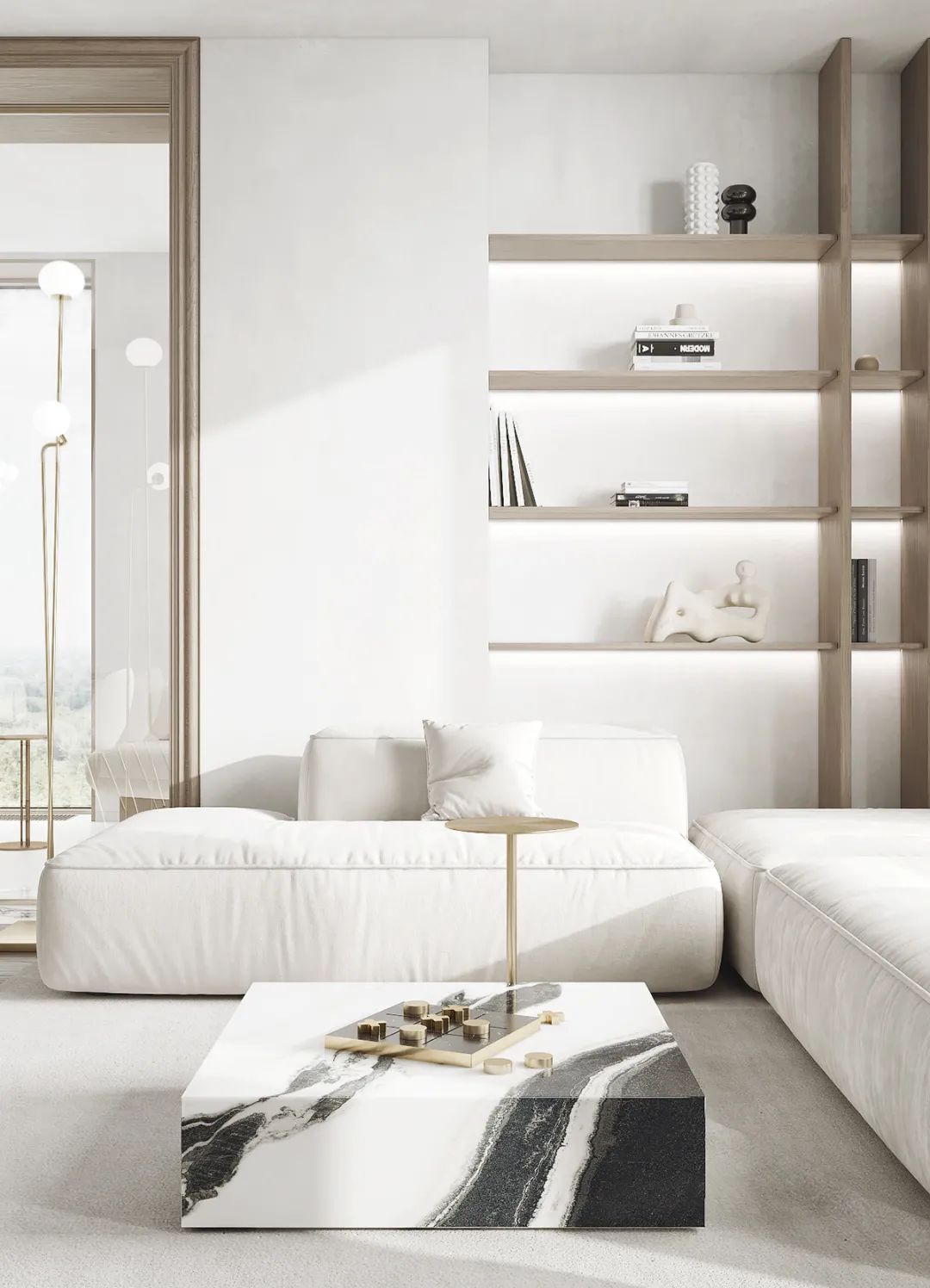
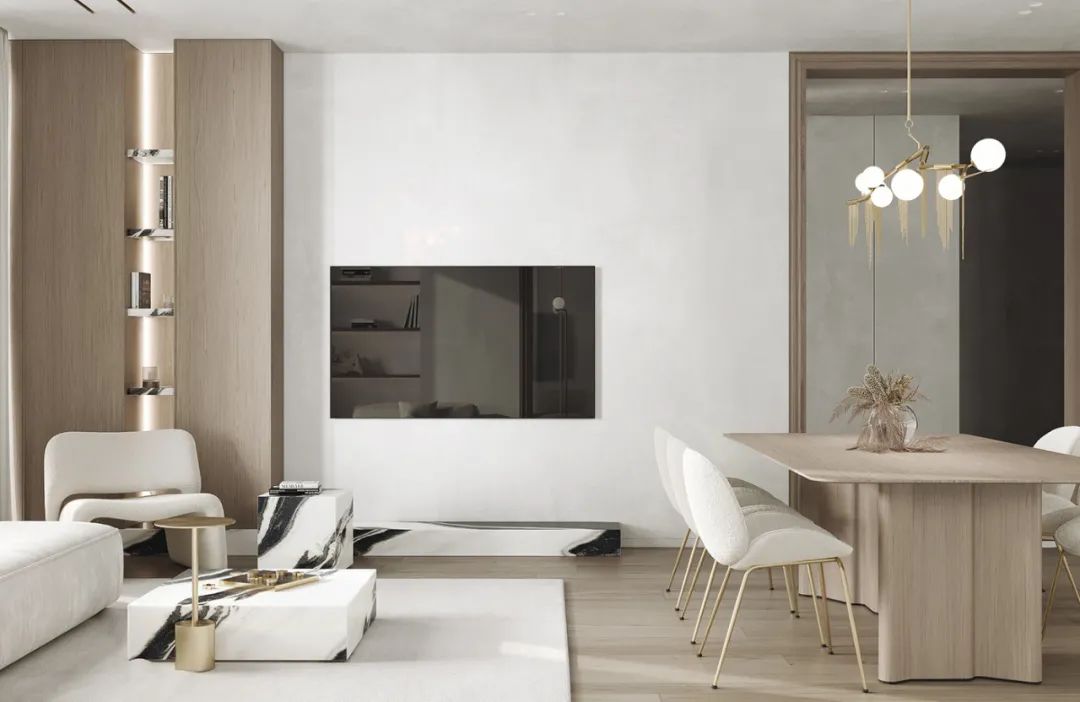
The designer embellished the table, desk and cabinet materials with turquoise marble to present a coherent visual effect, so that the space will not look trivial and bring more texture and comfort, which is a catalyst for the mood of the space.
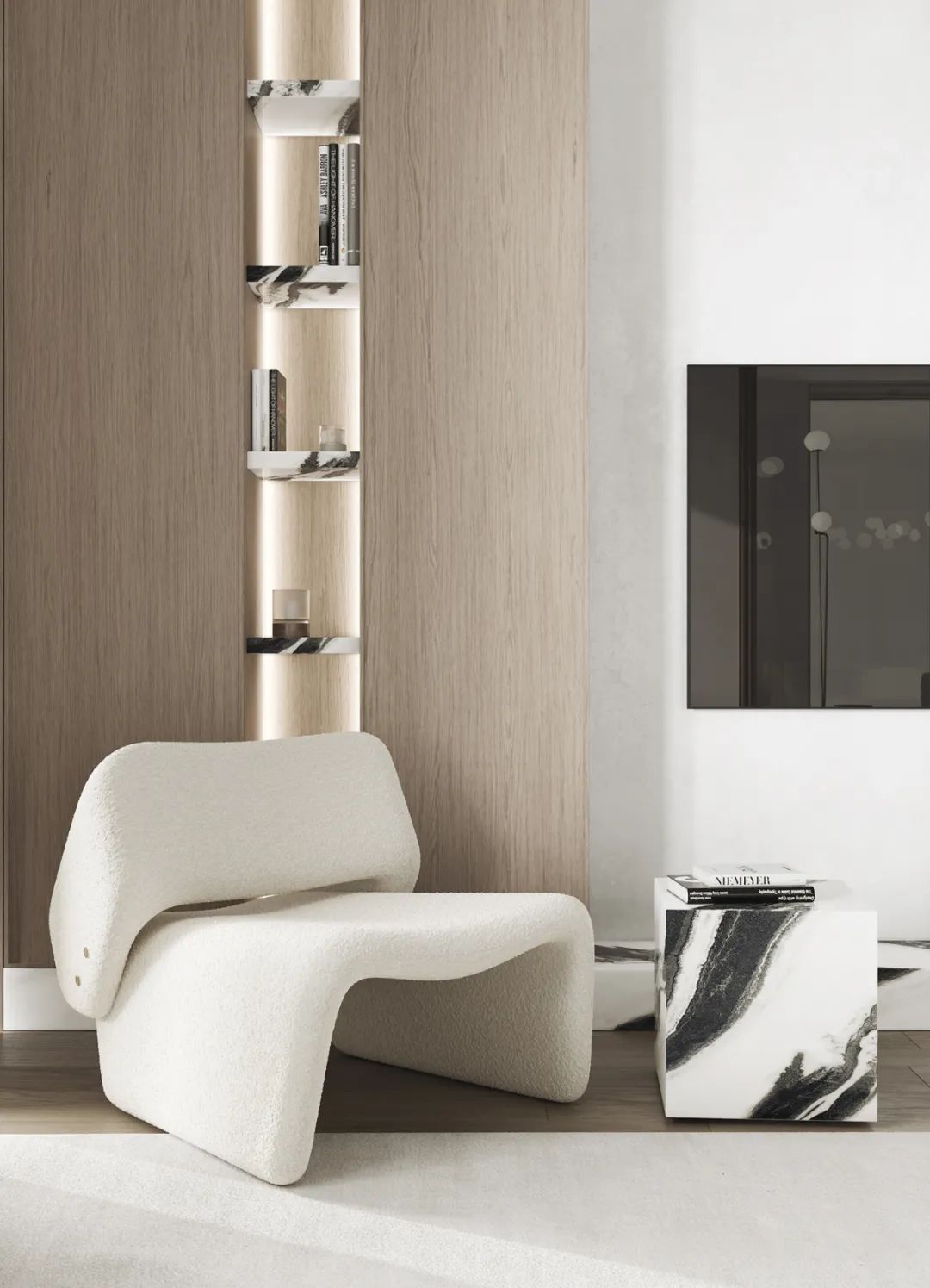
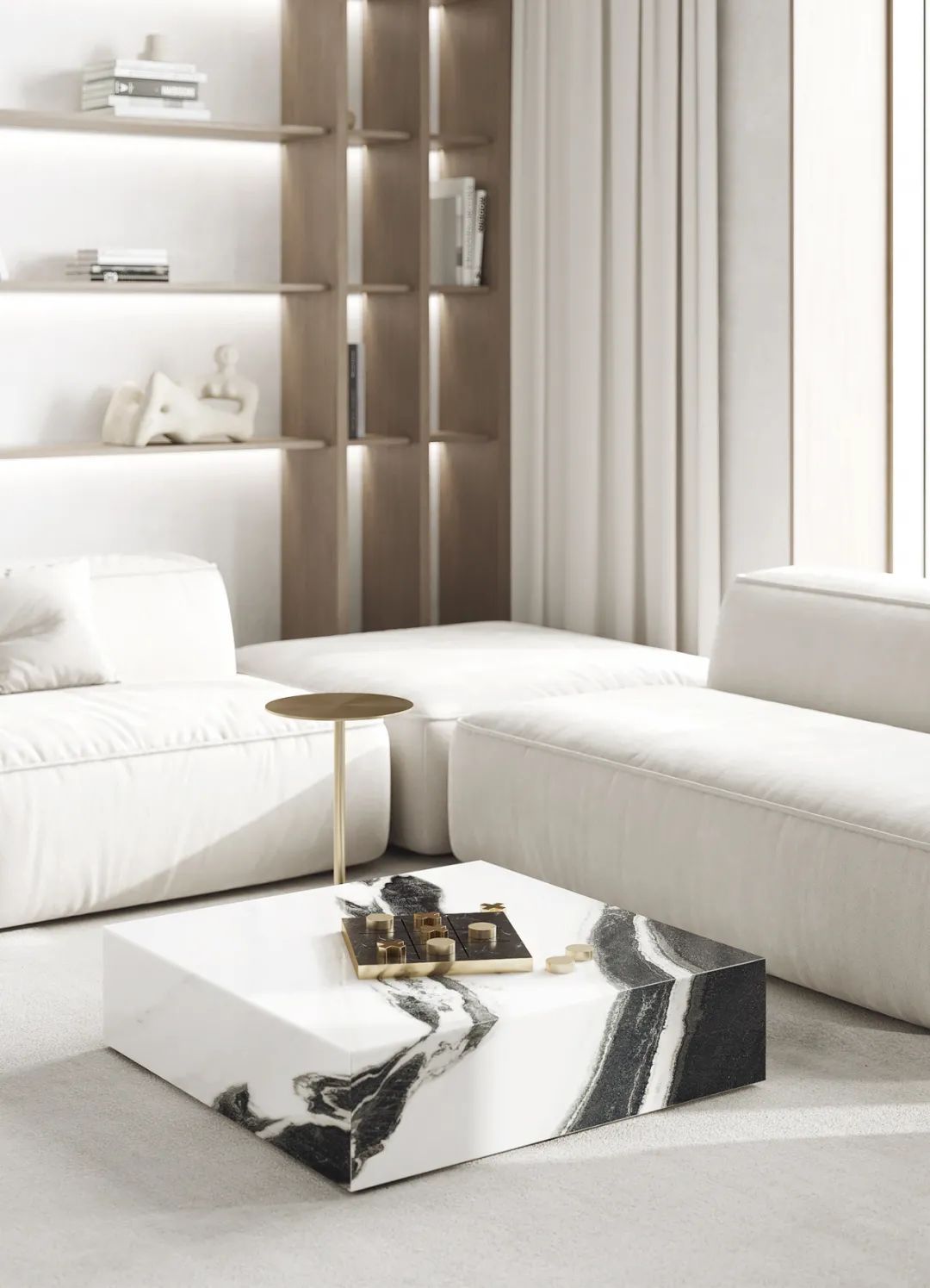
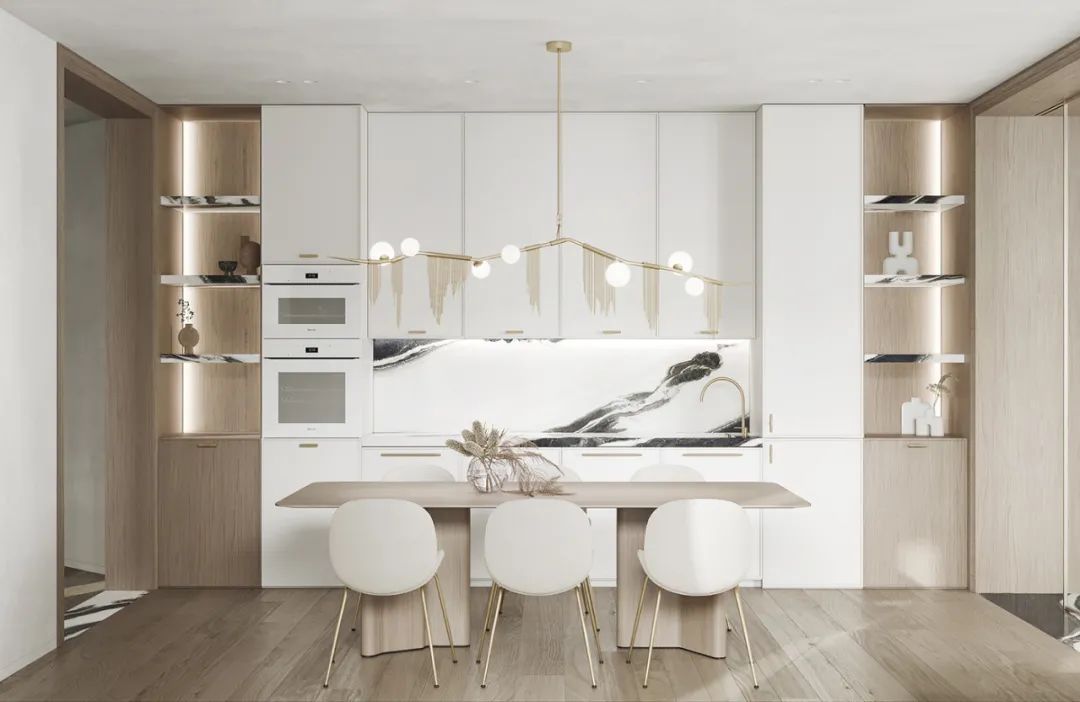
The open environment portrays a deep life scene, and memories of home will gradually accumulate from the physical experience and scene feeling.
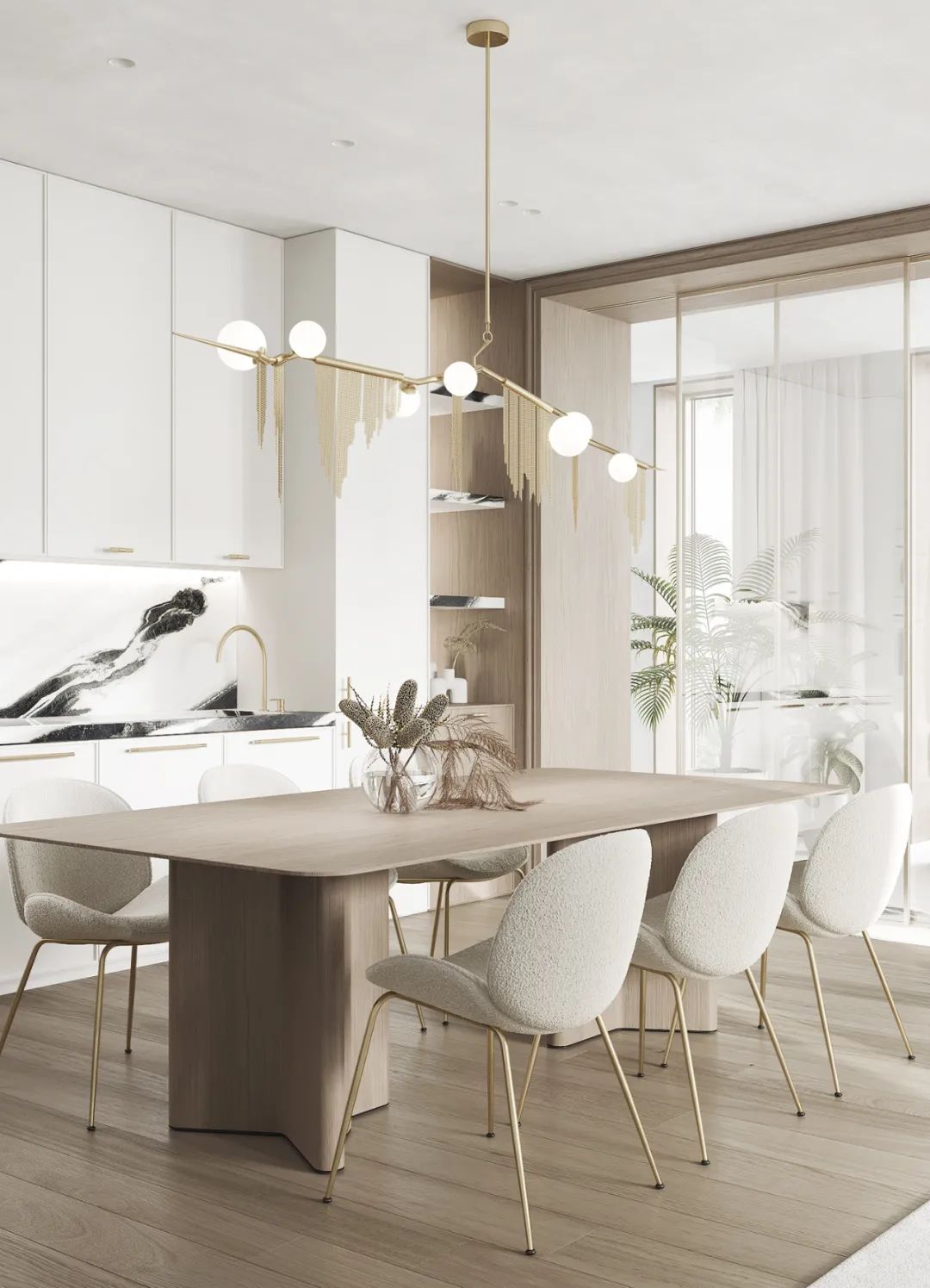
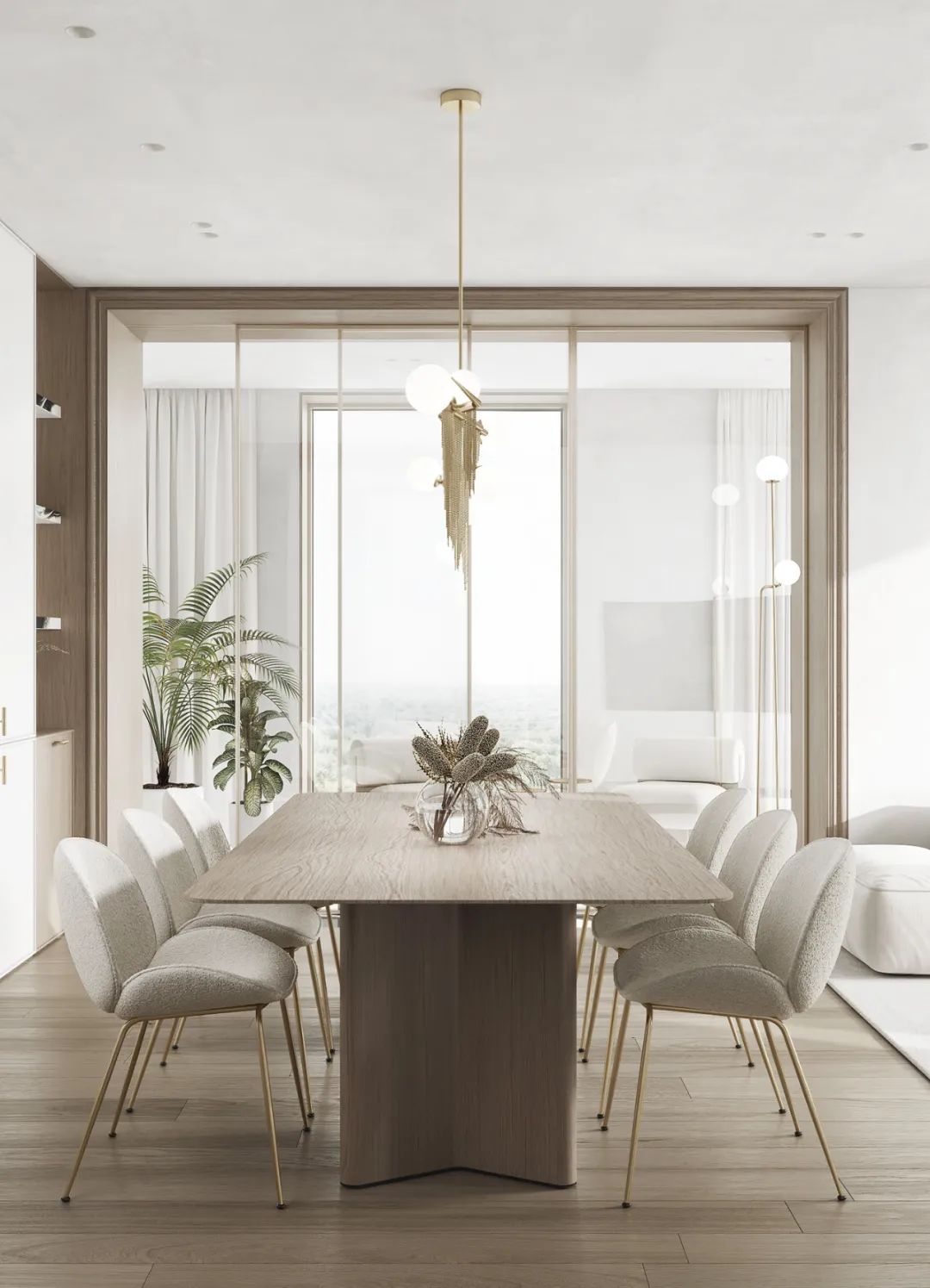
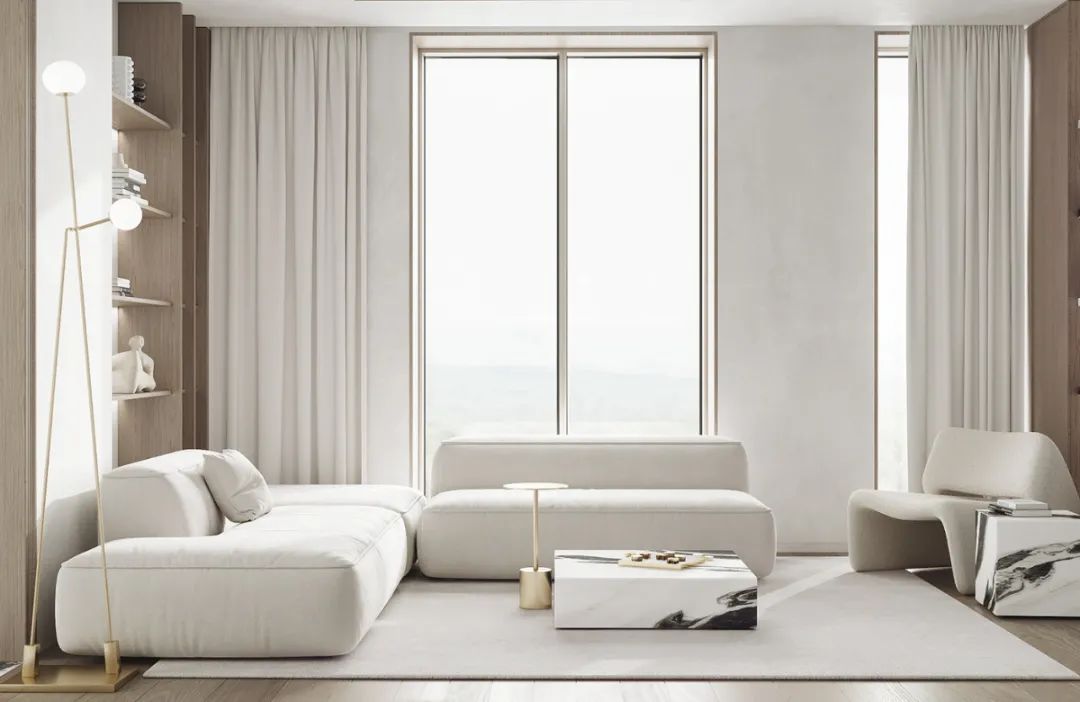
The modular sofa is full of extraordinary perception, and the inconspicuous form of space combination is full of artistic rhythm, involving the association of rational aesthetics, elegance, and classic three-dimensional structure throughout the design of the space.

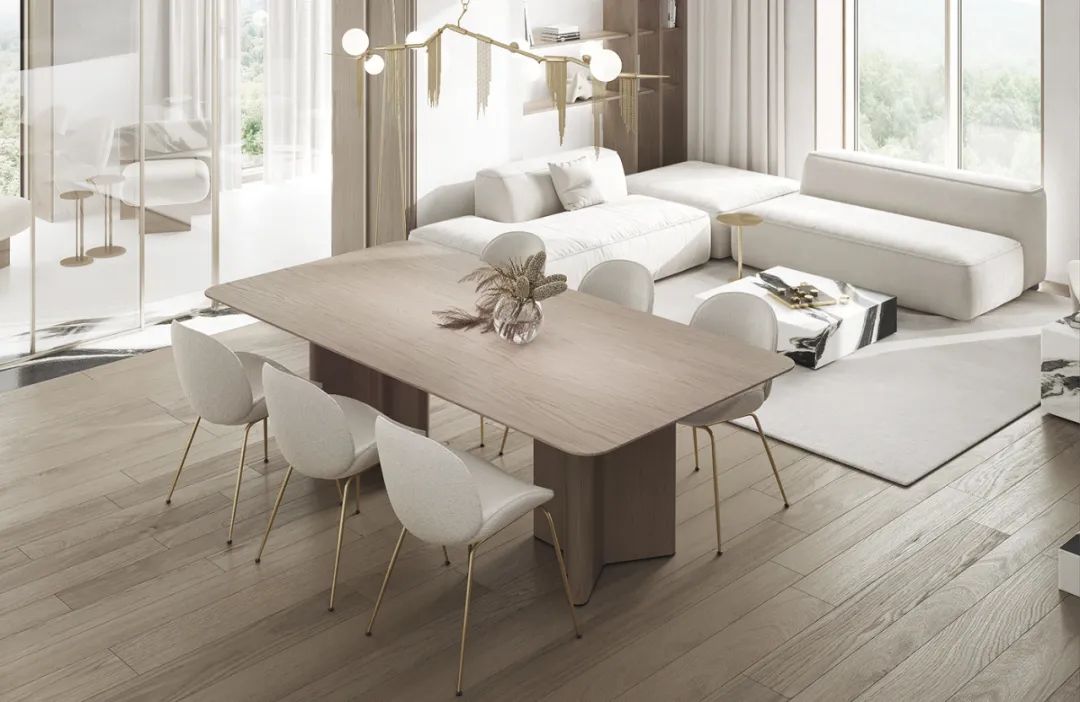
The design of the space is based on sensibility, and the imagination of the sky has a practical footing, which is the foundation for the sublimation of the design.
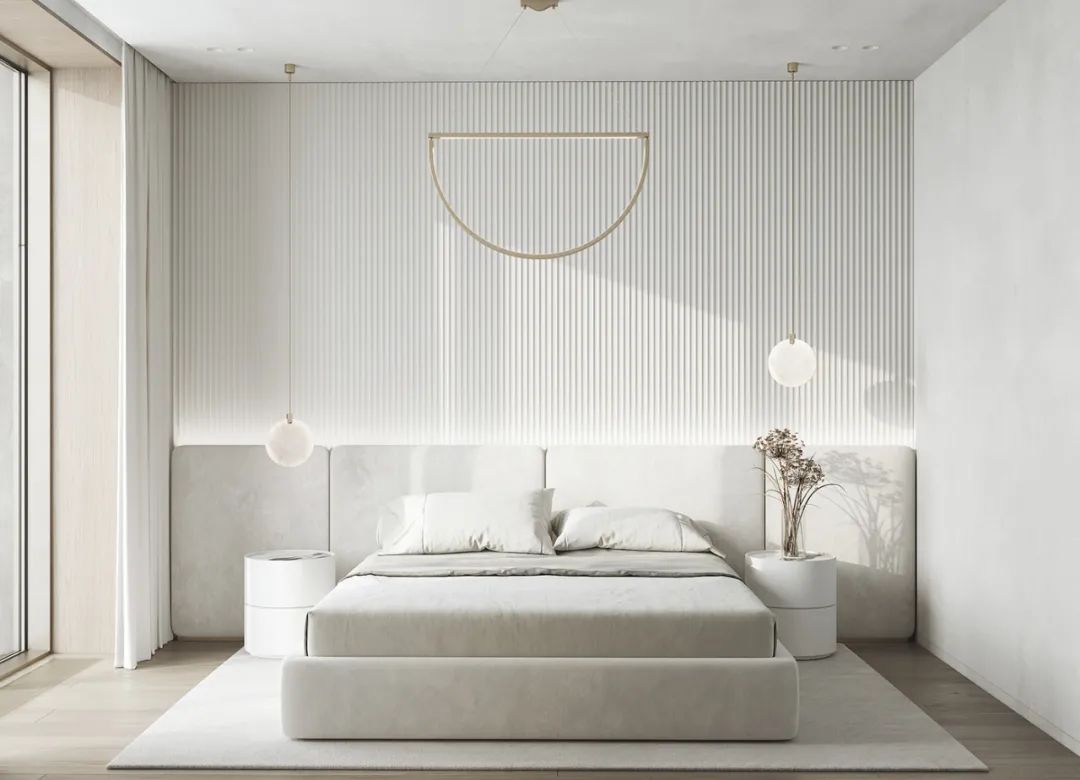
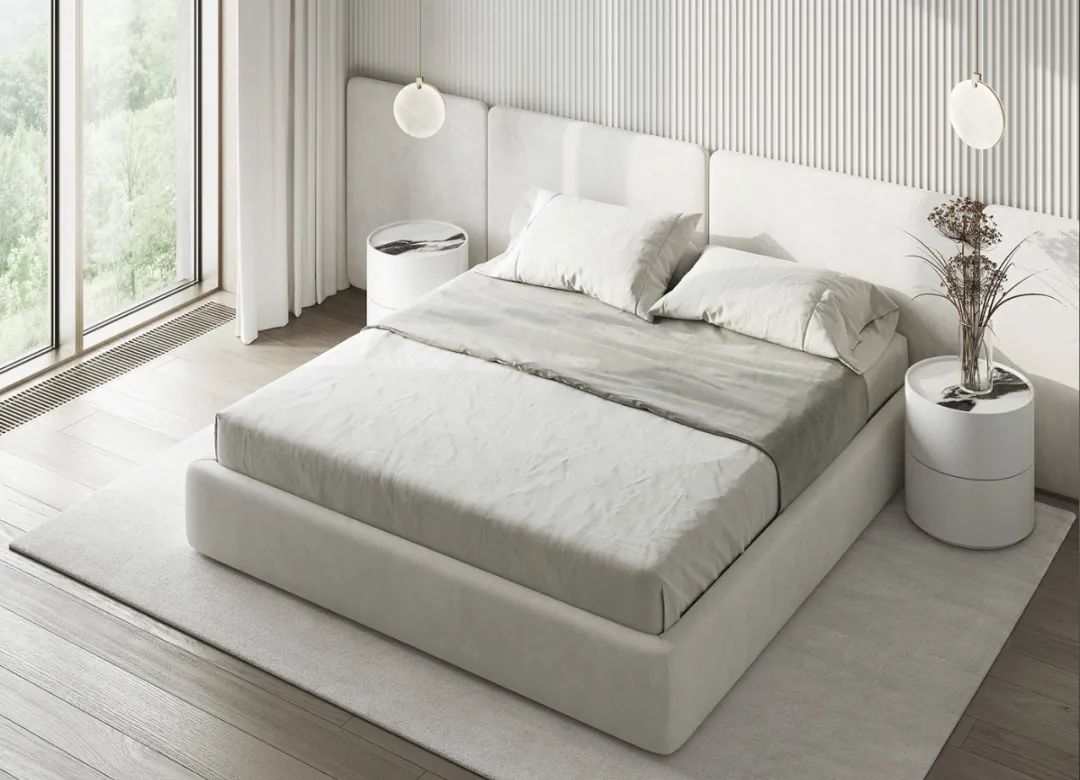
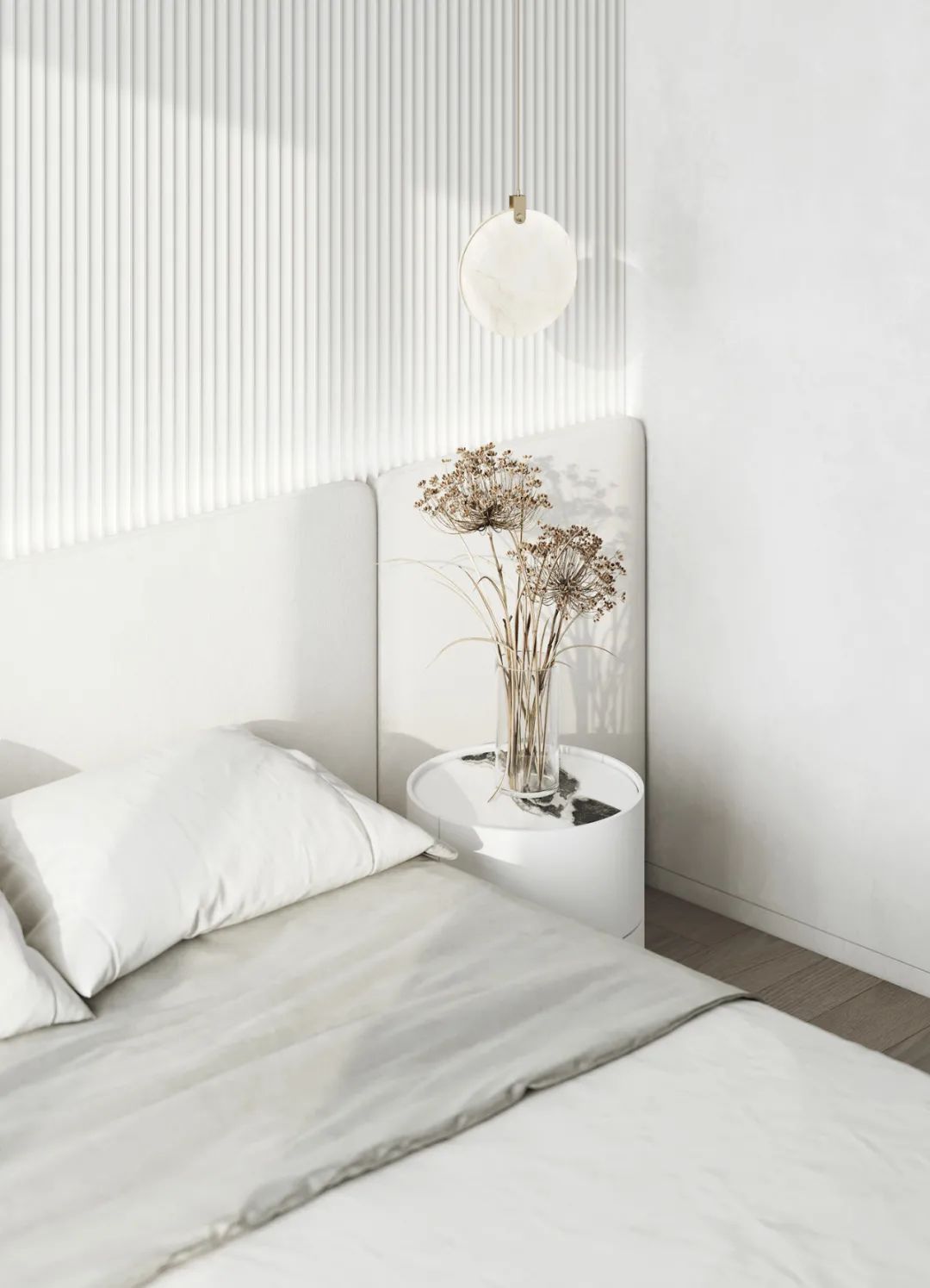
Under the designer’s brush, different shades of gray and white are subtly blended, and the collision of materials and tones brings out the breath of art.
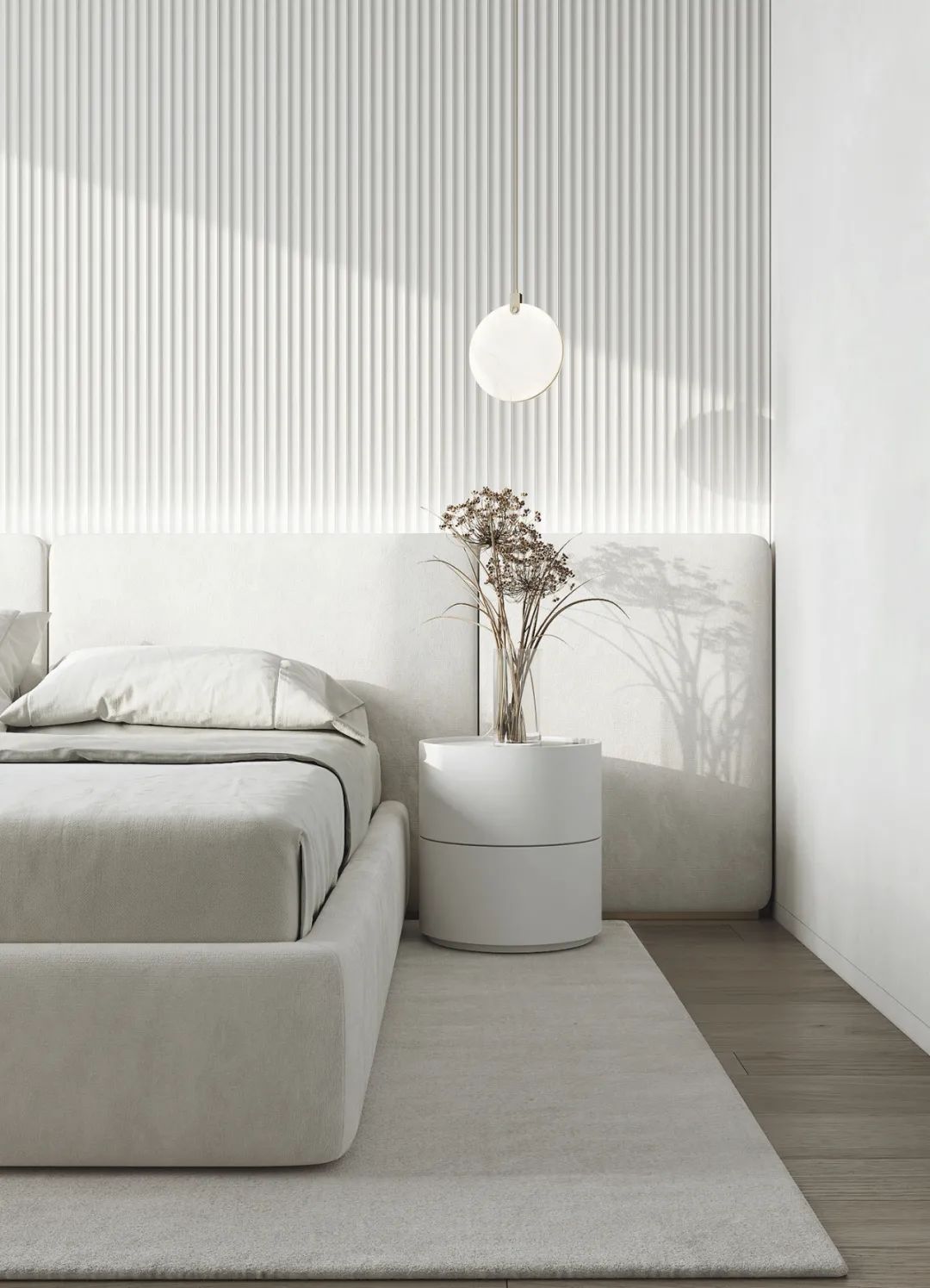
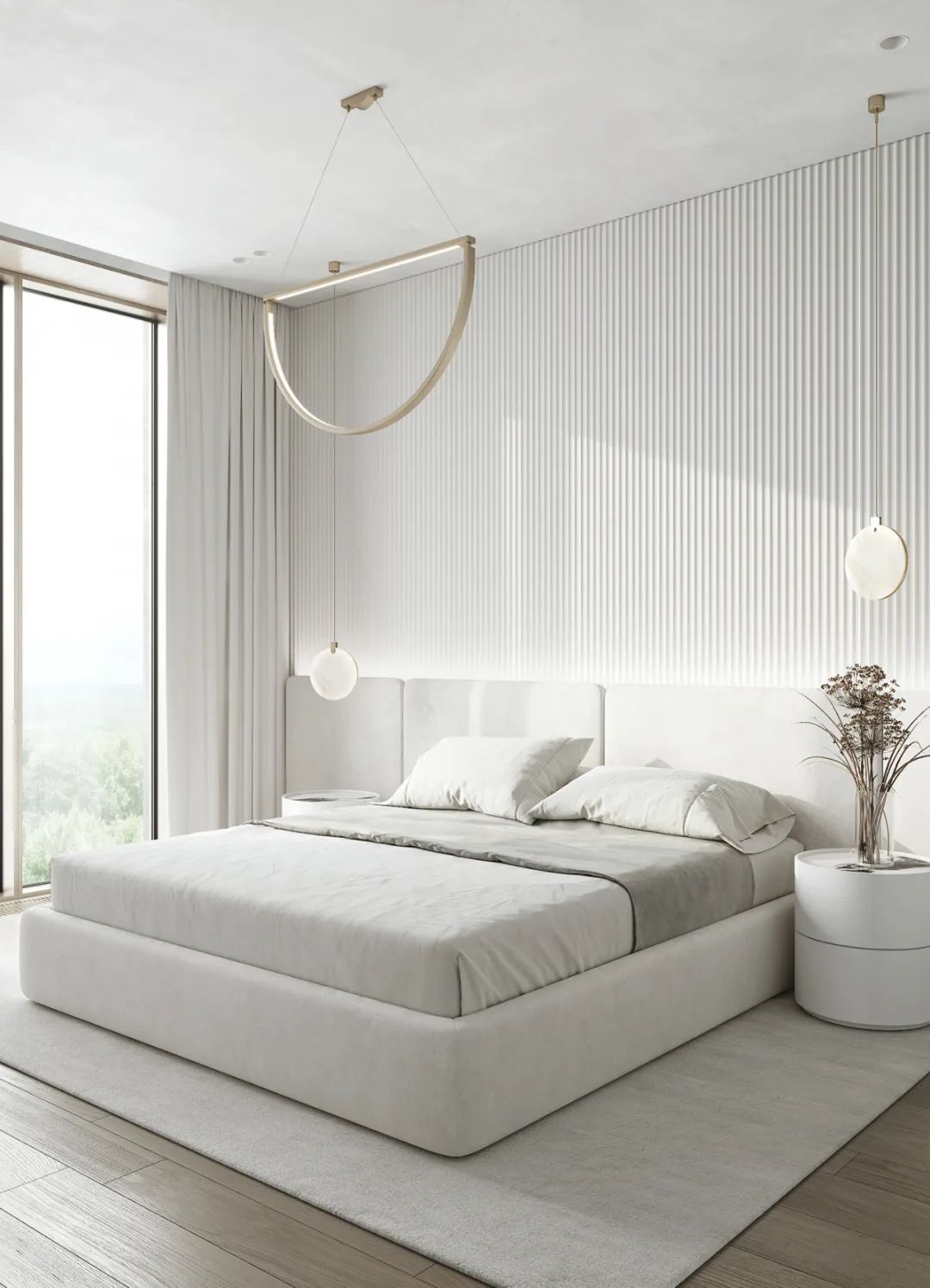
The asymmetrical layouts and material transformations continue to create scenery in the space, and the calm rhythm of the space allows people to let go of themselves for a moment, save their thoughts and introvert, and immerse themselves in the warm balance of the interior as it should be.
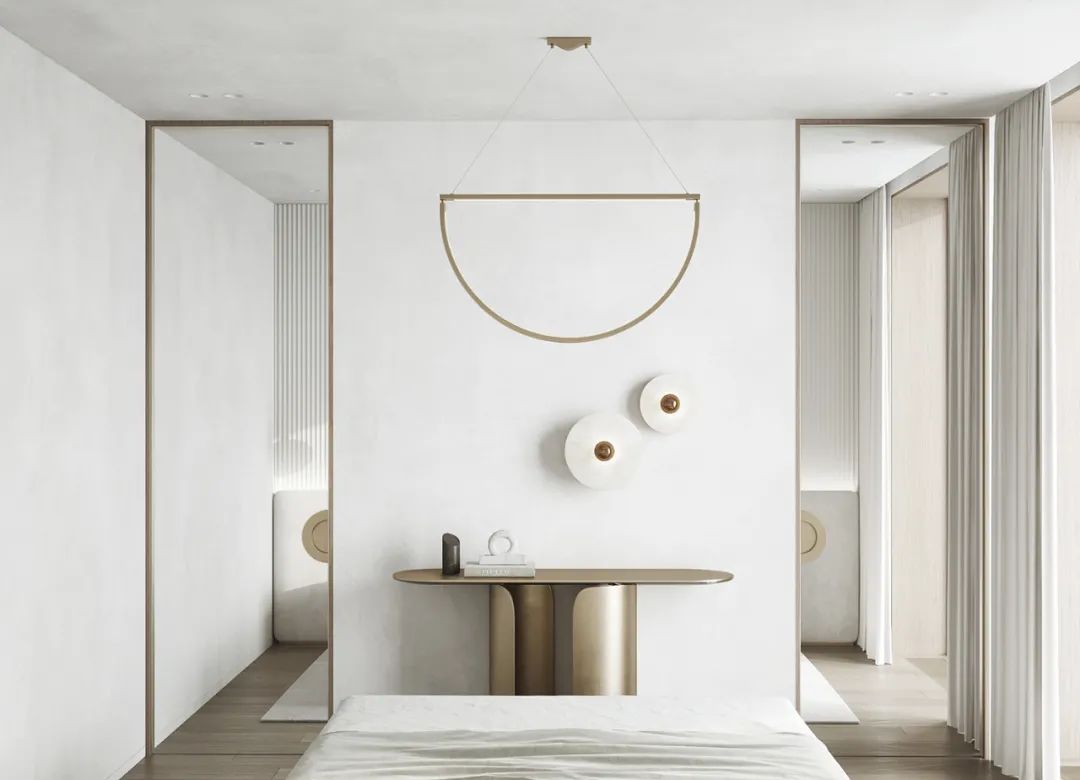
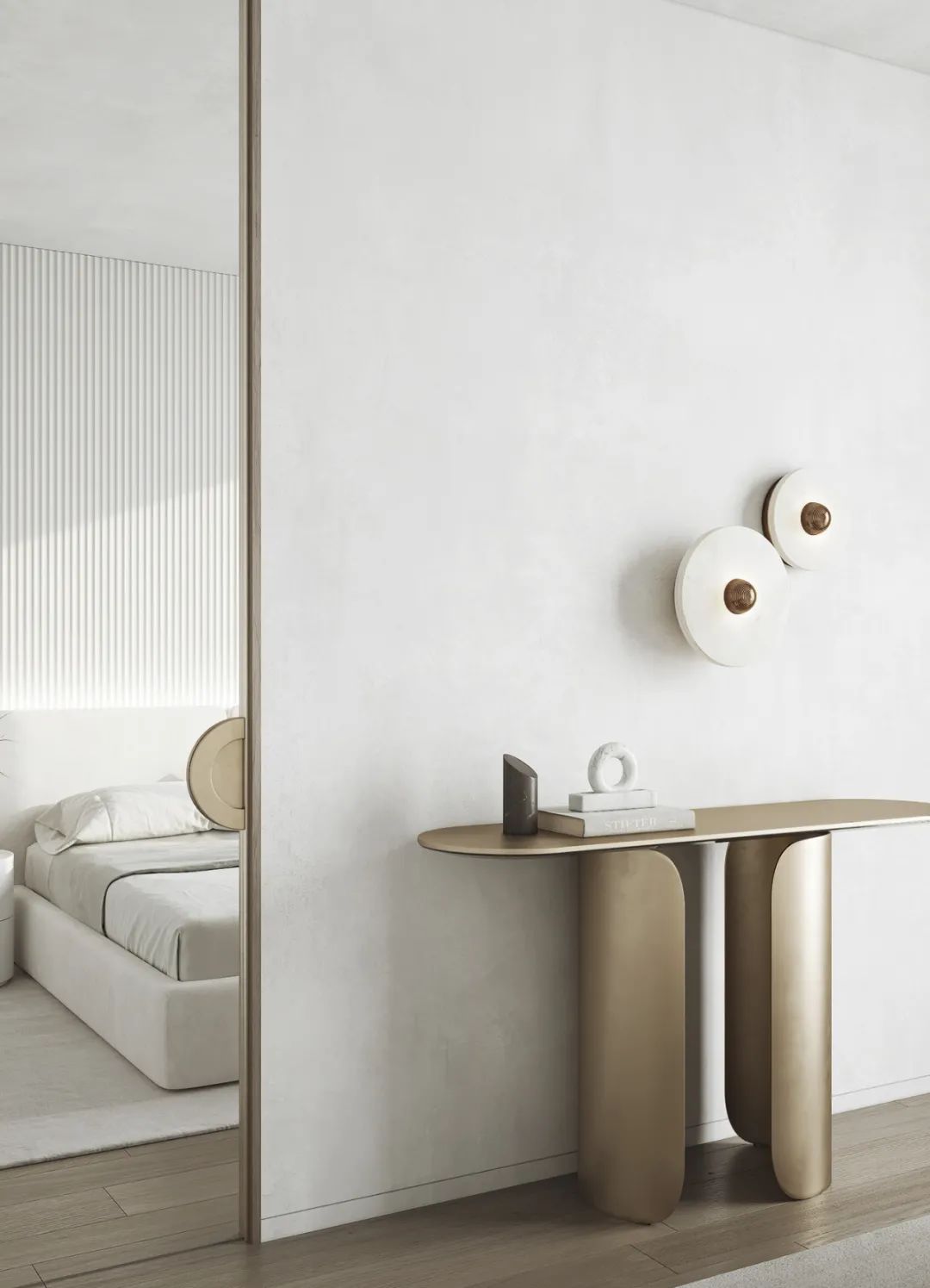
The overall layout follows the principle of tension and relaxation, and the matte metallic sense tells the emotional expression of the space.
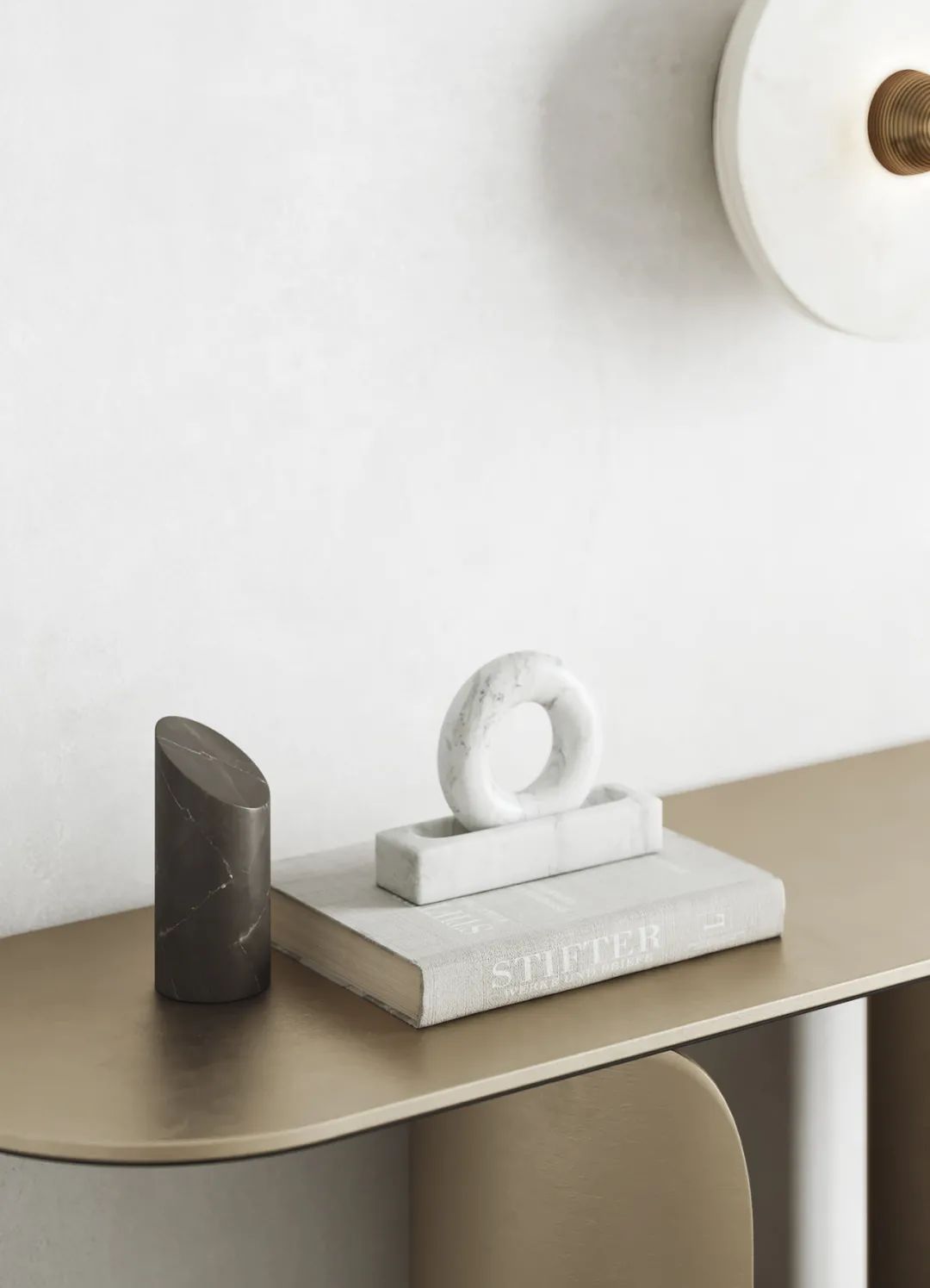
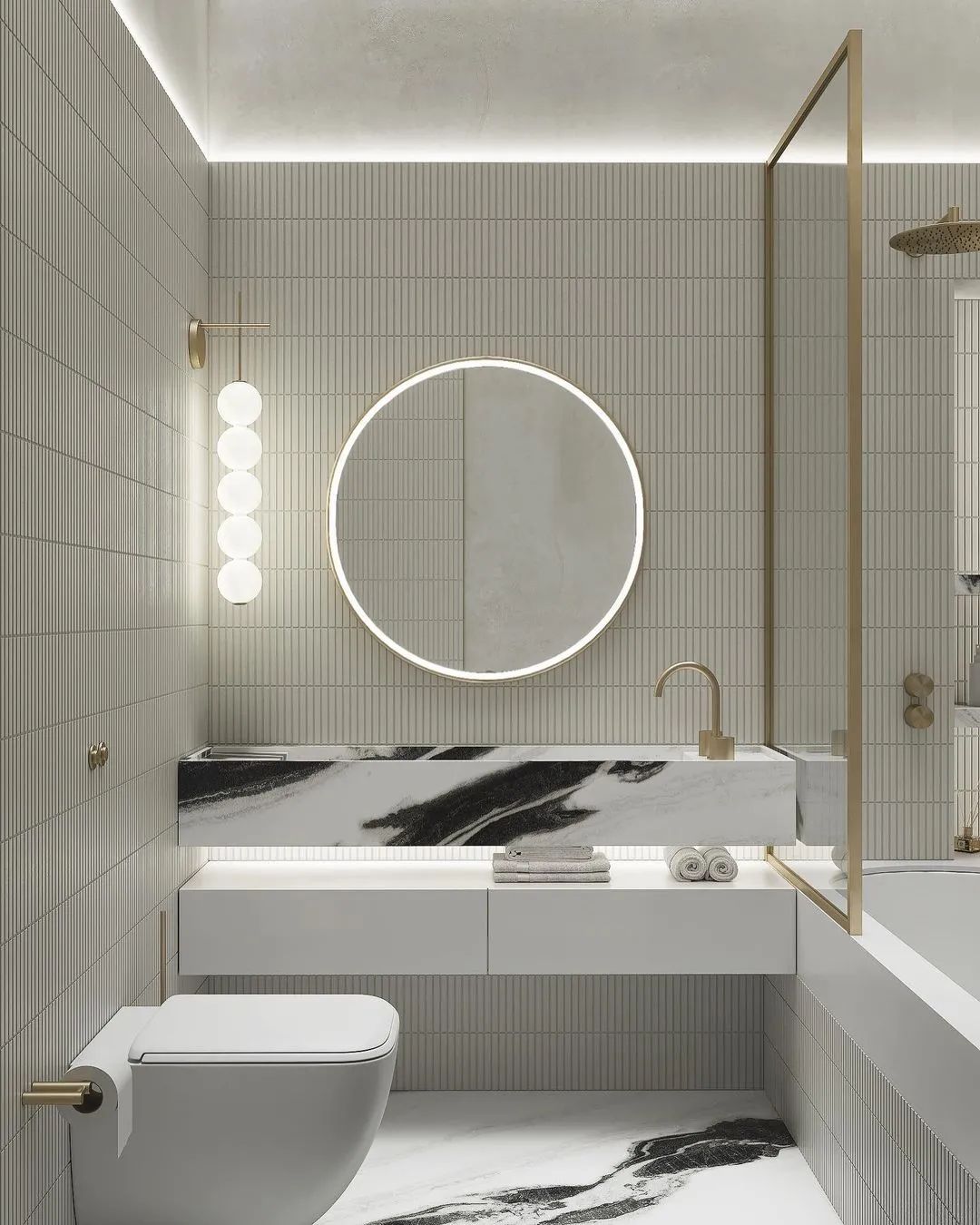
The strip tile paving in the bathroom gives a new rational aesthetic form. Under the rendering of metal and light, it forms just the right visual perception.
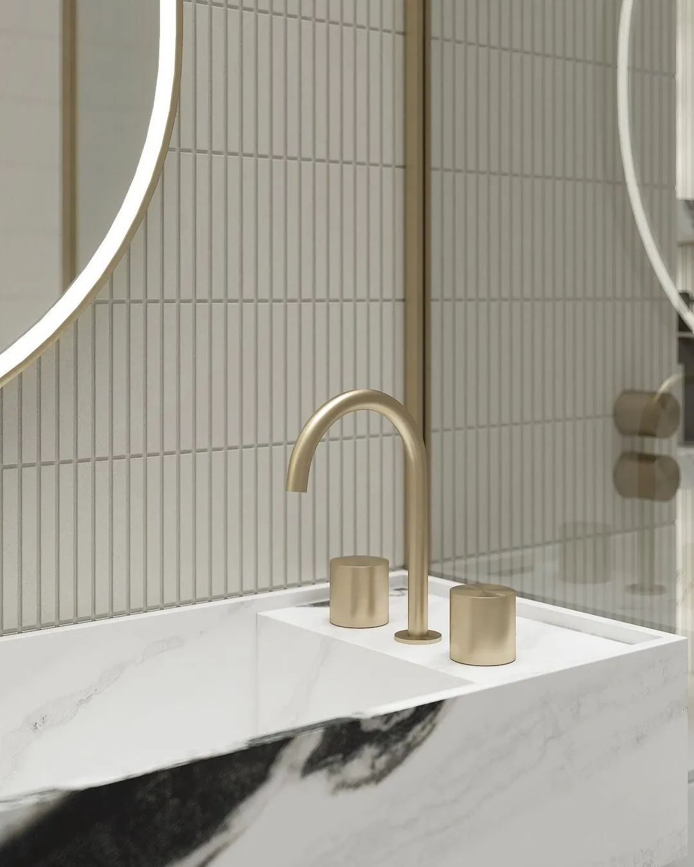
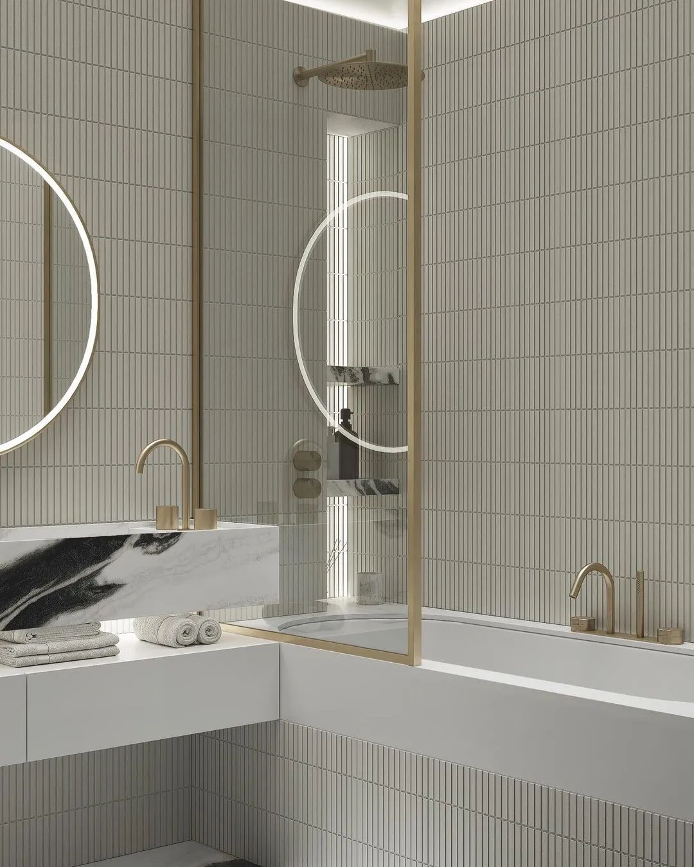
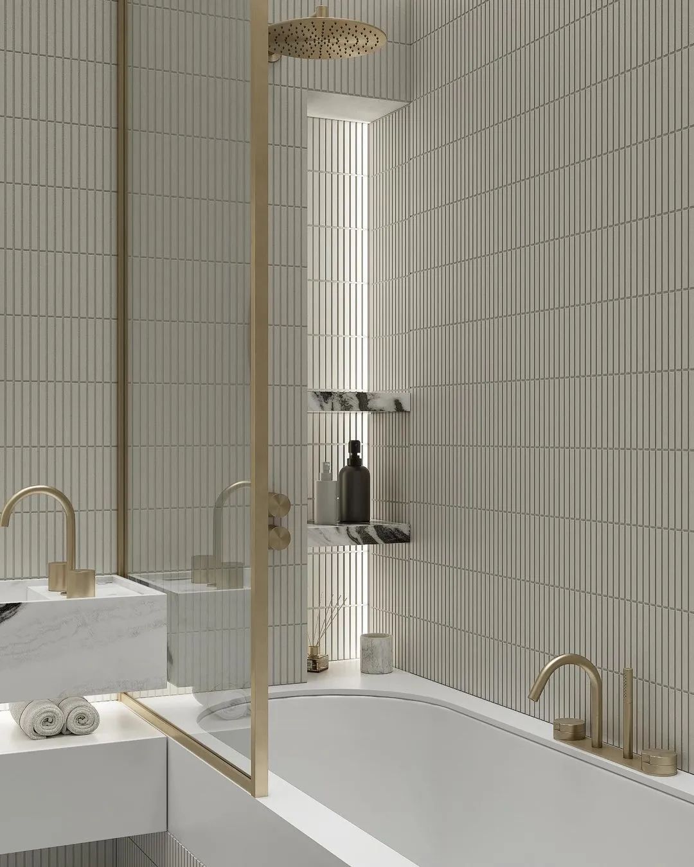
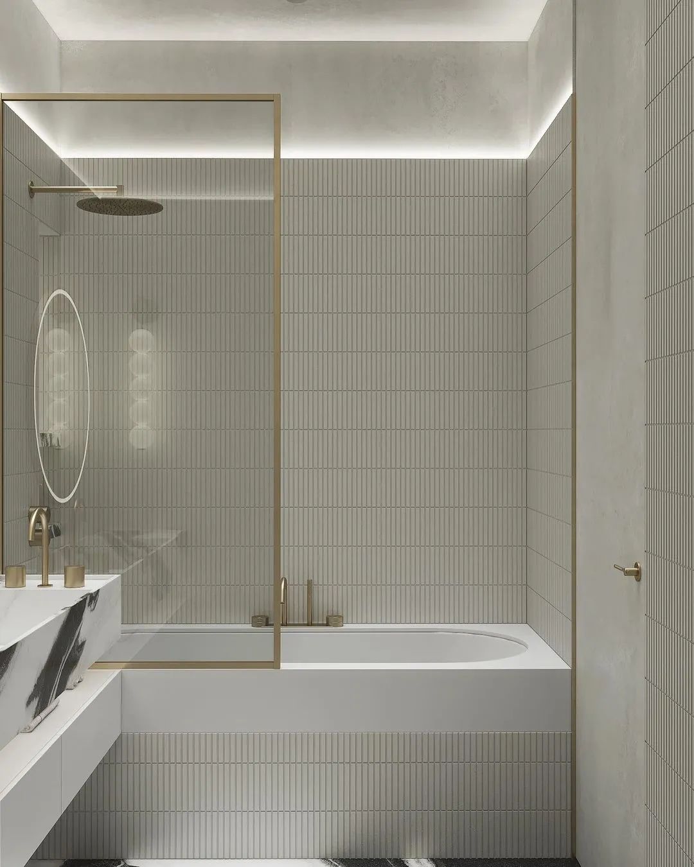
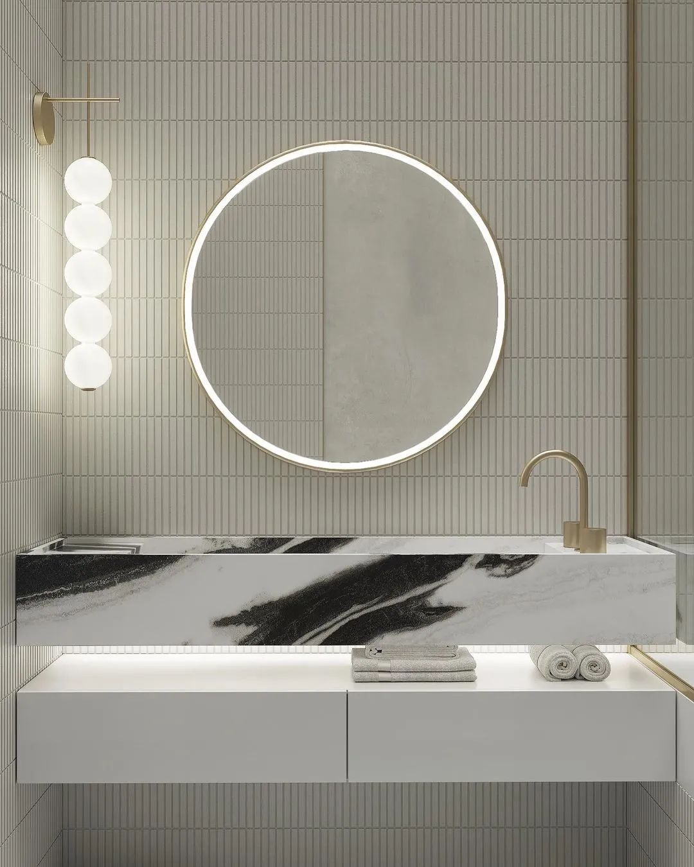
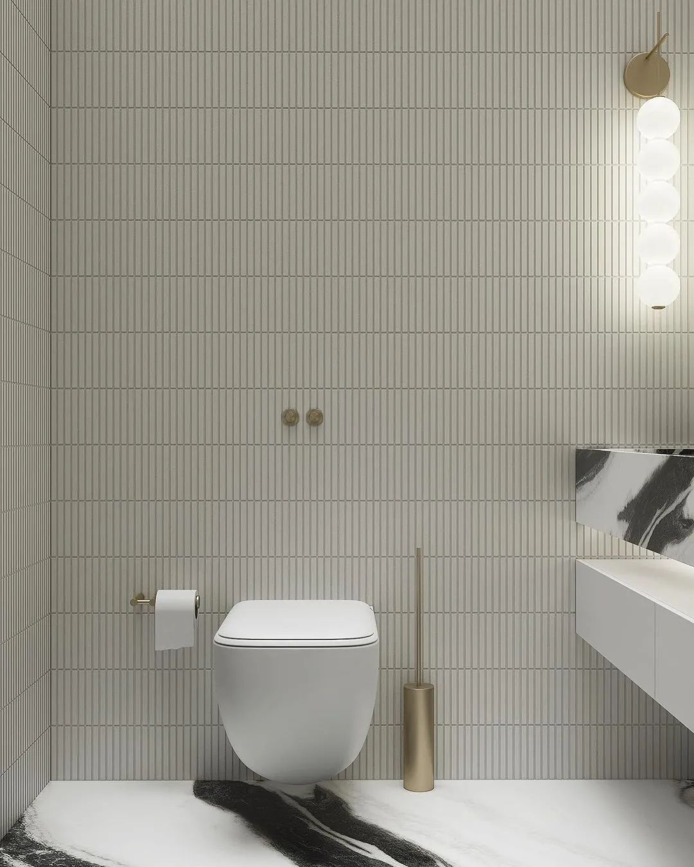
02
Space of the open balance order
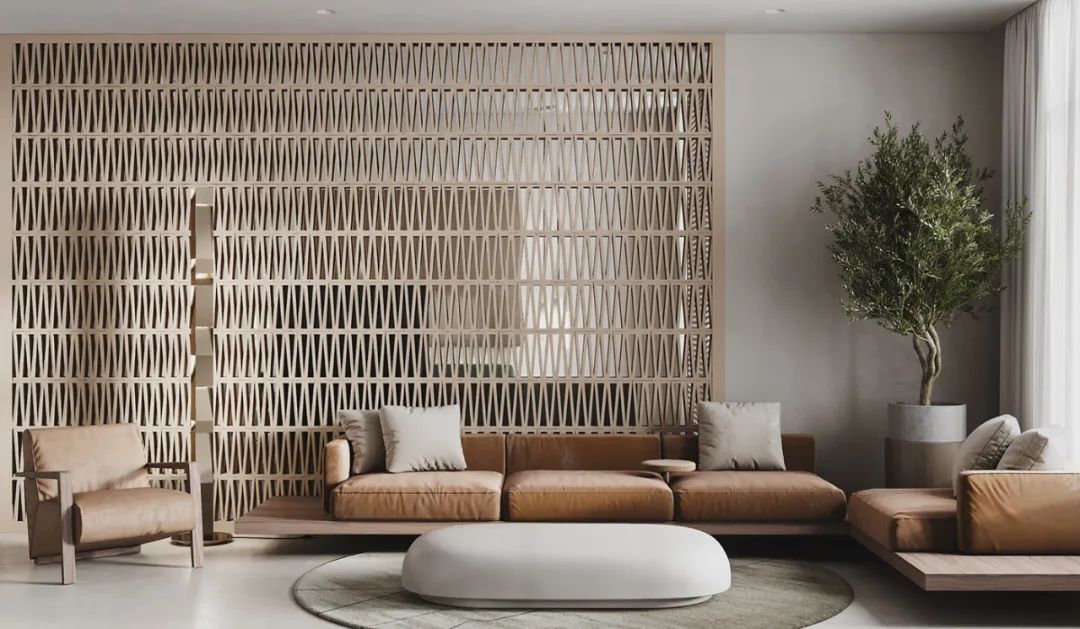
In the main visual space of the living room, the designer creates a hollowed-out wall where sunlight flows and switches in the space, creating a pure inspiration and giving the occupants a moment of peace of mind enveloped by nature.
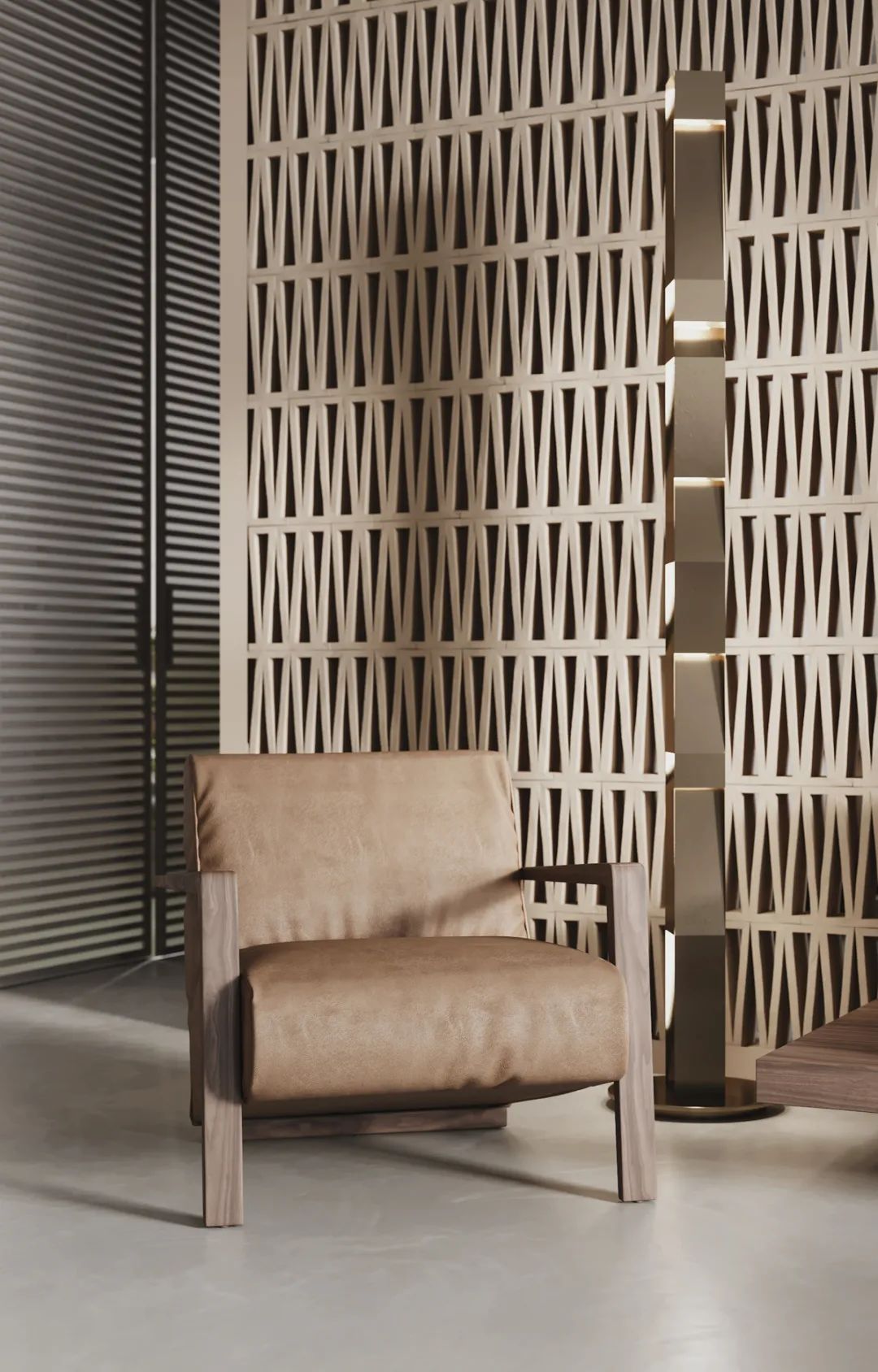
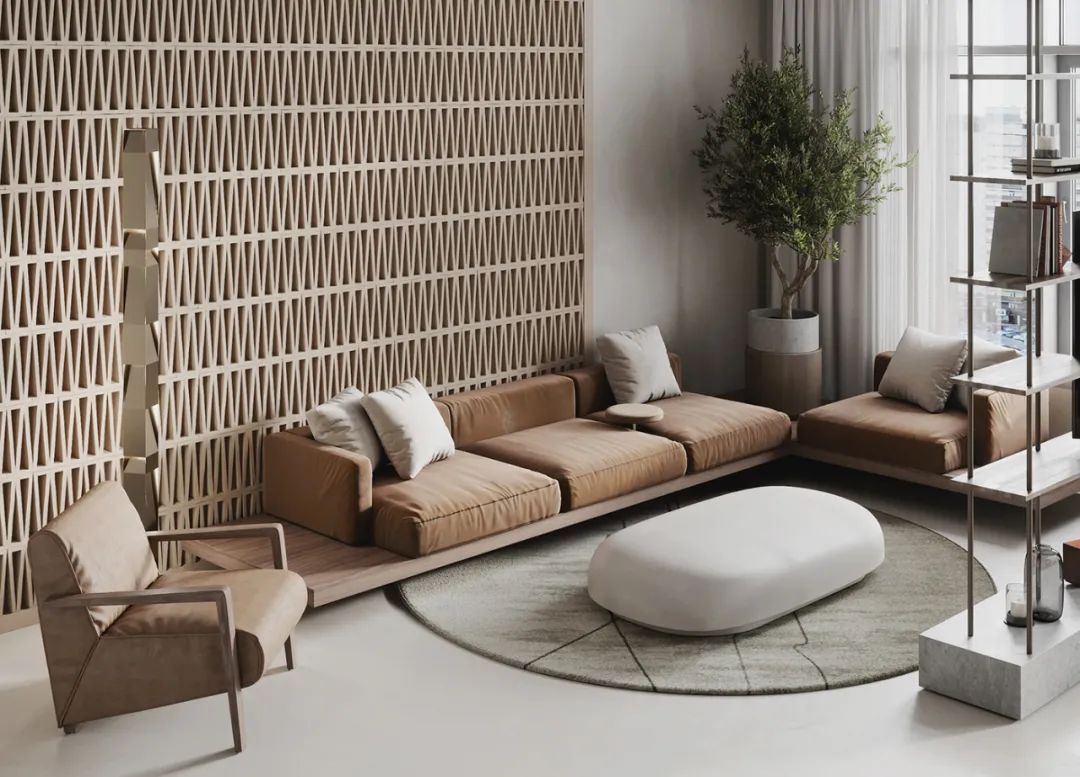
The matrix of openwork has a balanced rhythm, and when you look at it, each end view hides the order and elegance of the surroundings.
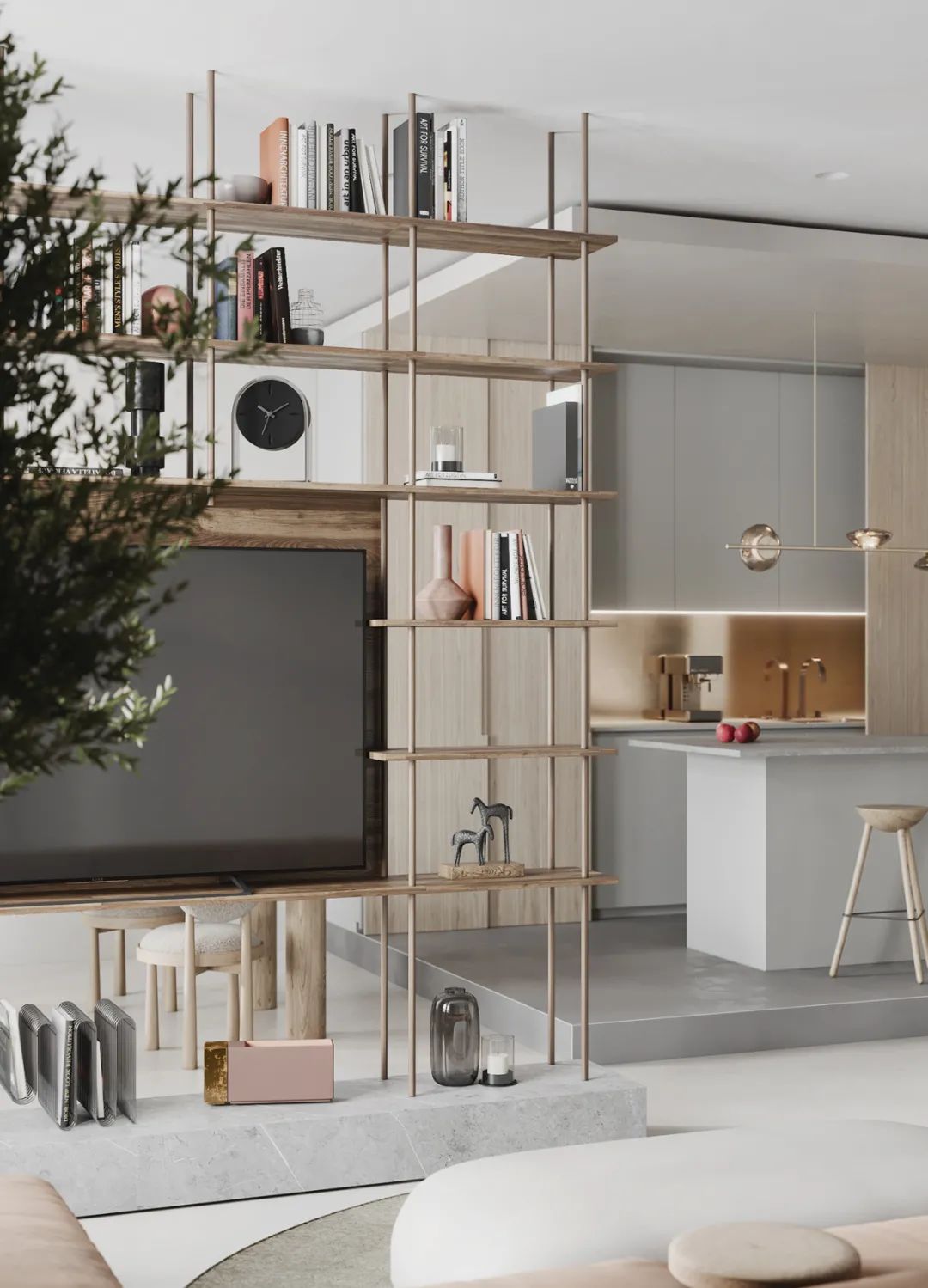
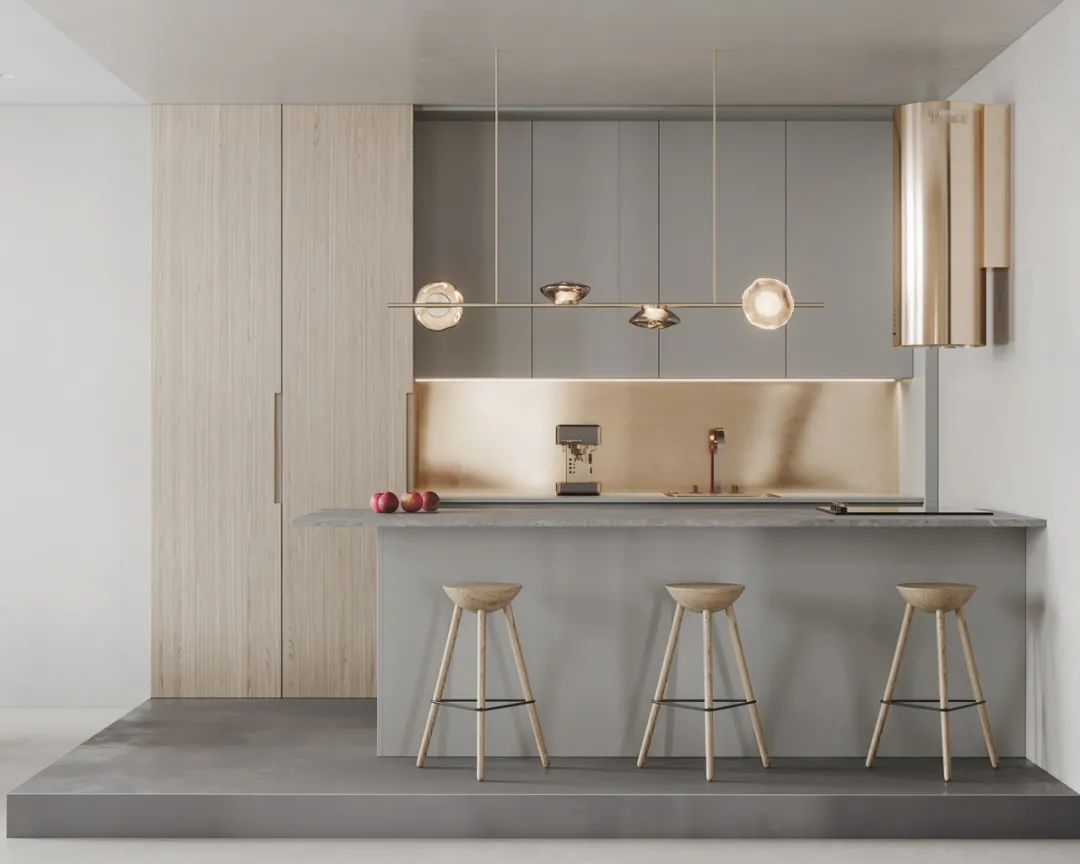
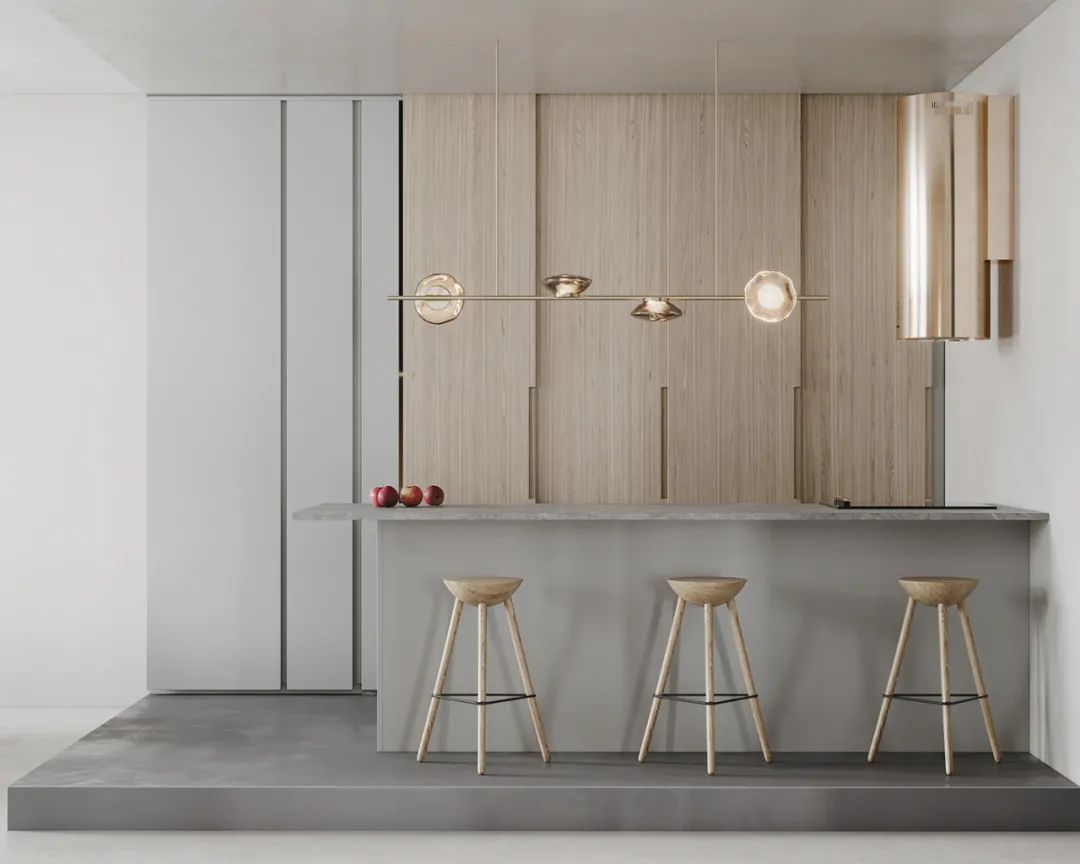
The open kitchen floor is slightly elevated to delineate the boundaries of a special field, and the designer uses light combined with pure materials to create a sense of hierarchy in the space.
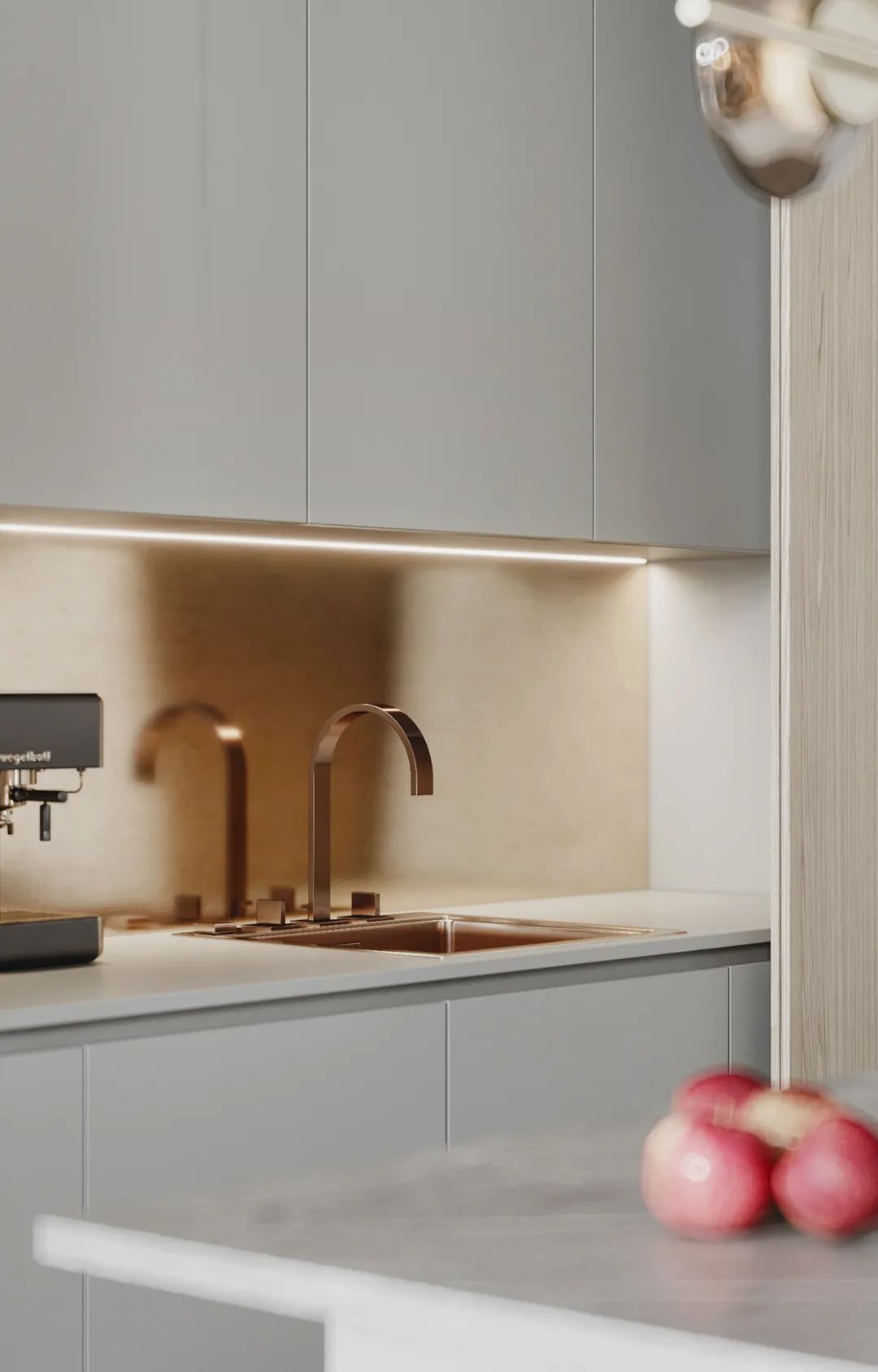
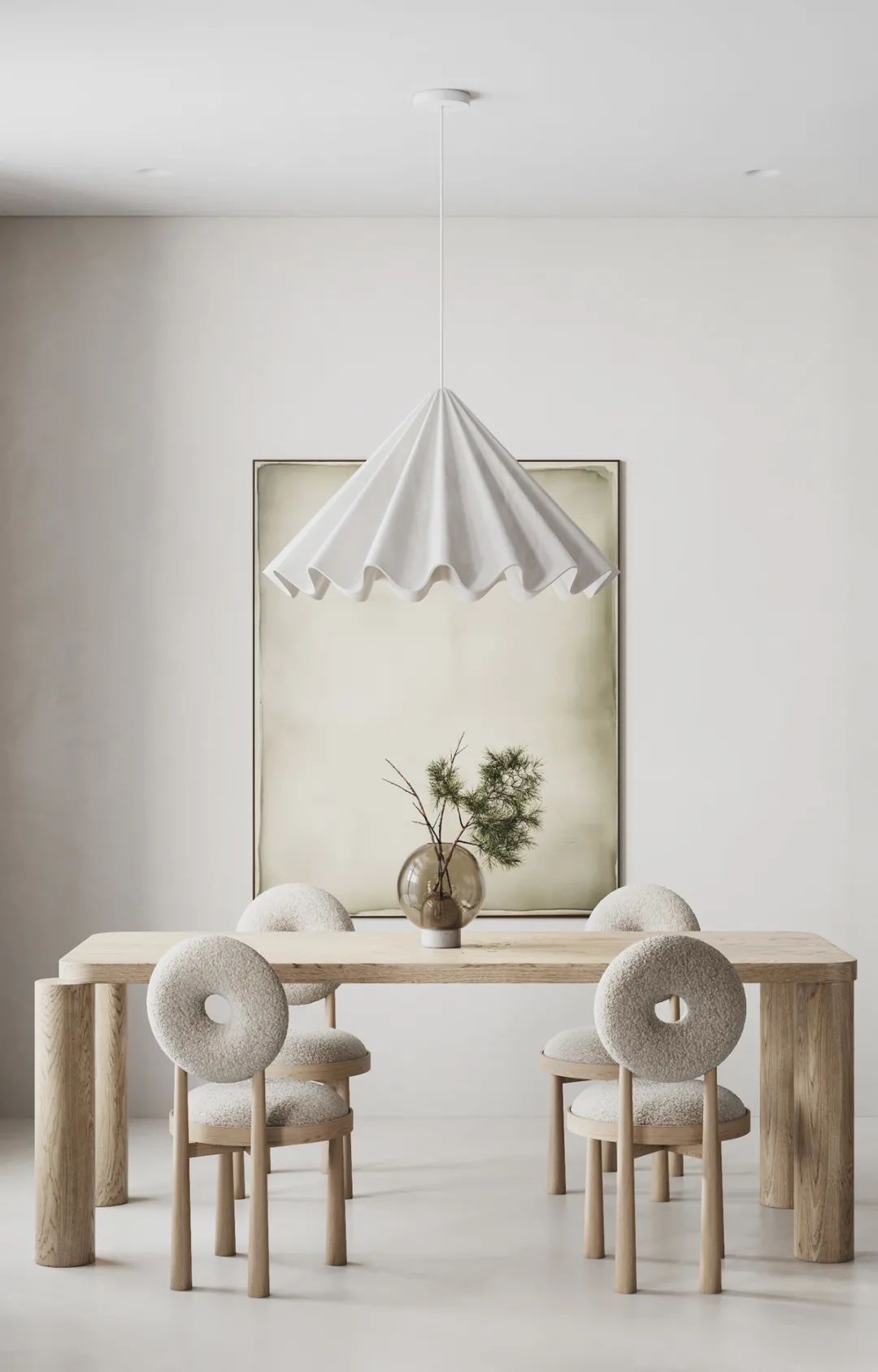
The designer chose to use rustic materials to interpret the traces of light wandering, and the thick and rustic naturalness of solid wood renders a low-key poetry everywhere.
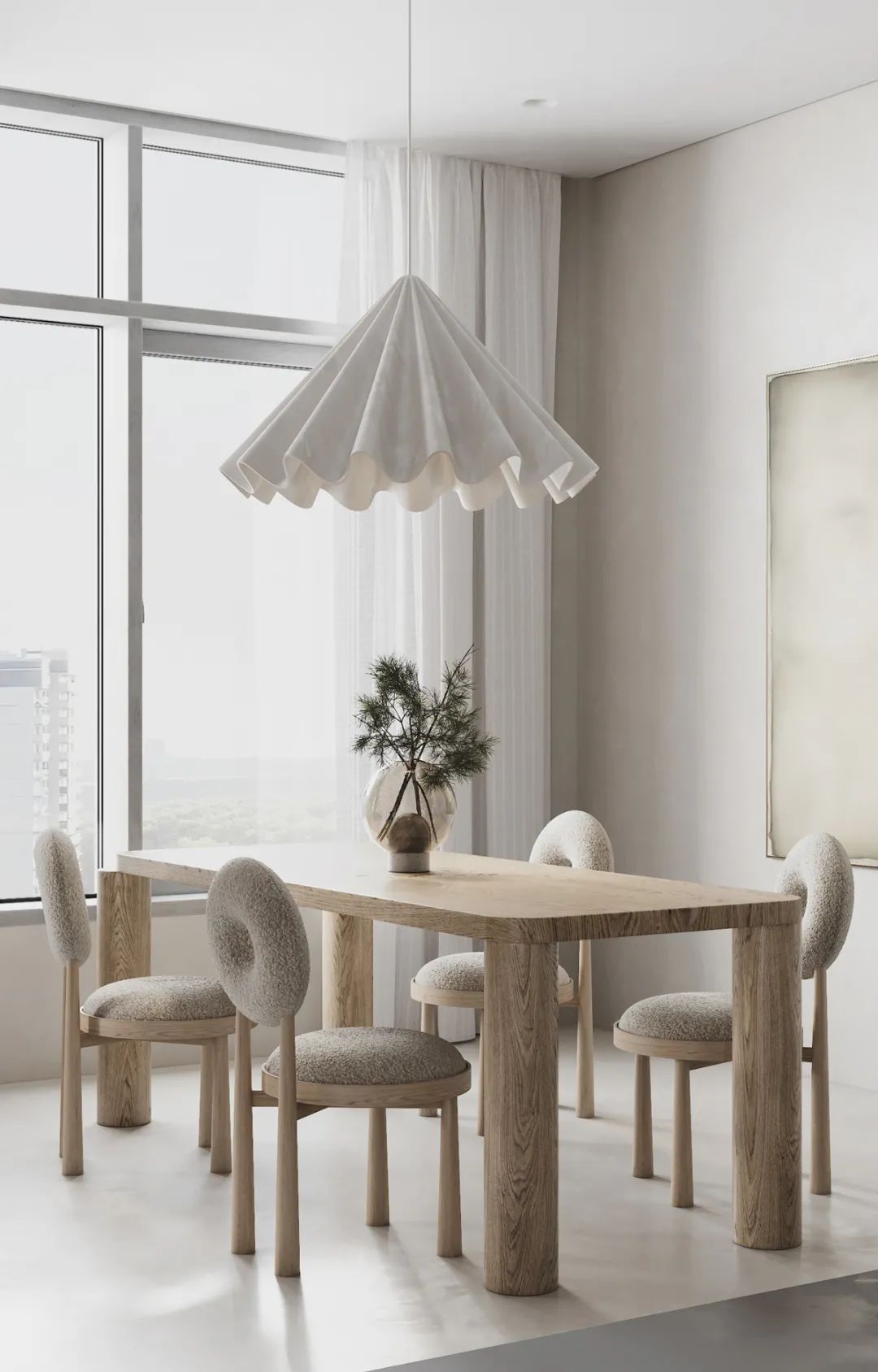
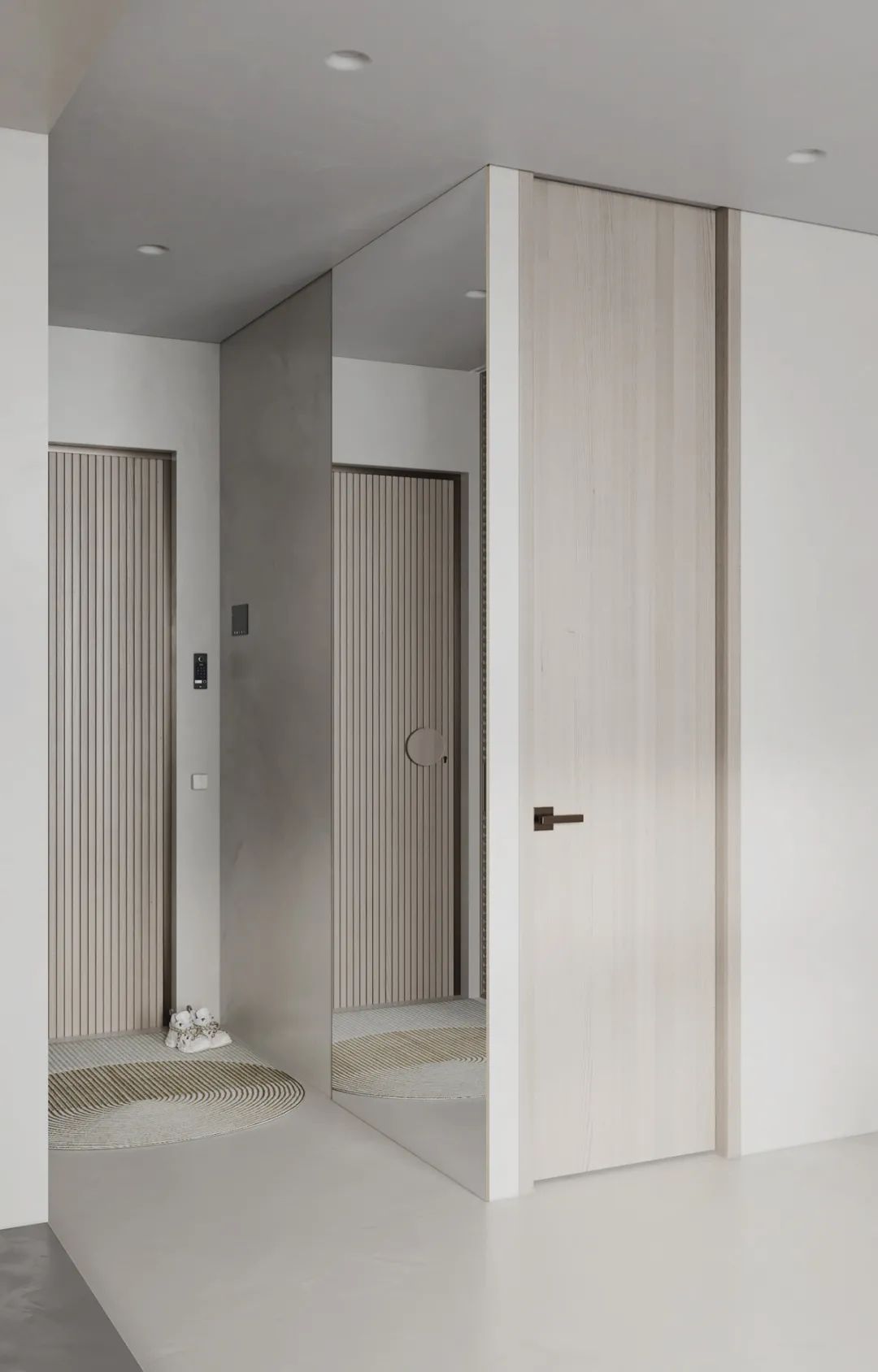
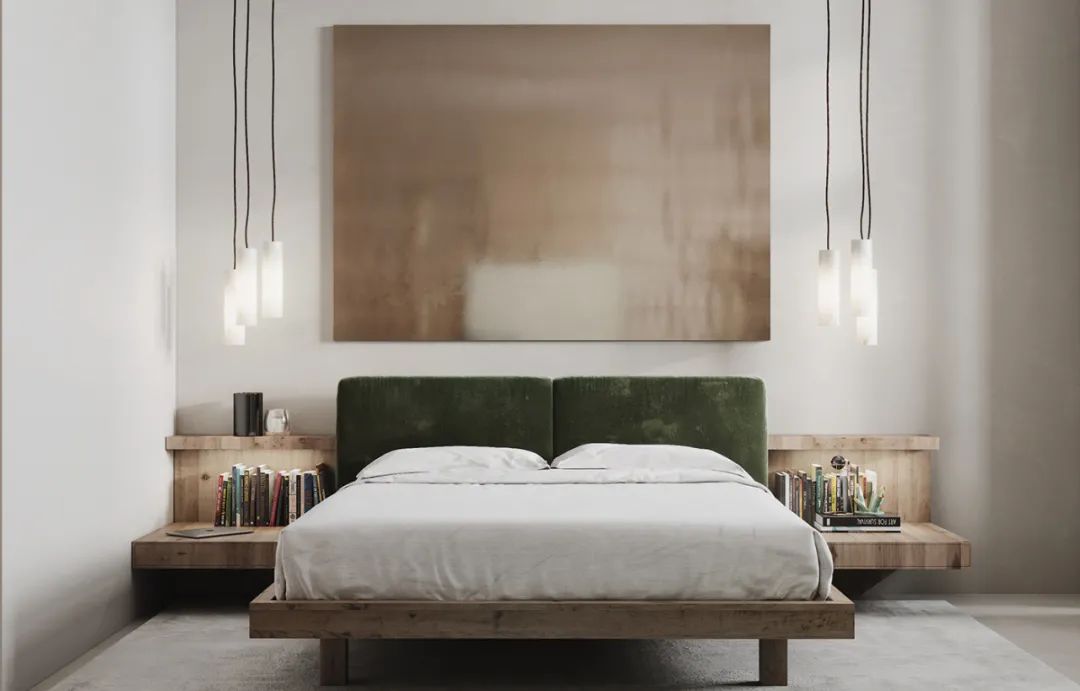
Natural light is introduced into the room through the windows, rendering a soft and soothing mood of the space, and the combination of dark green and original wood produces a rich sense of layers.
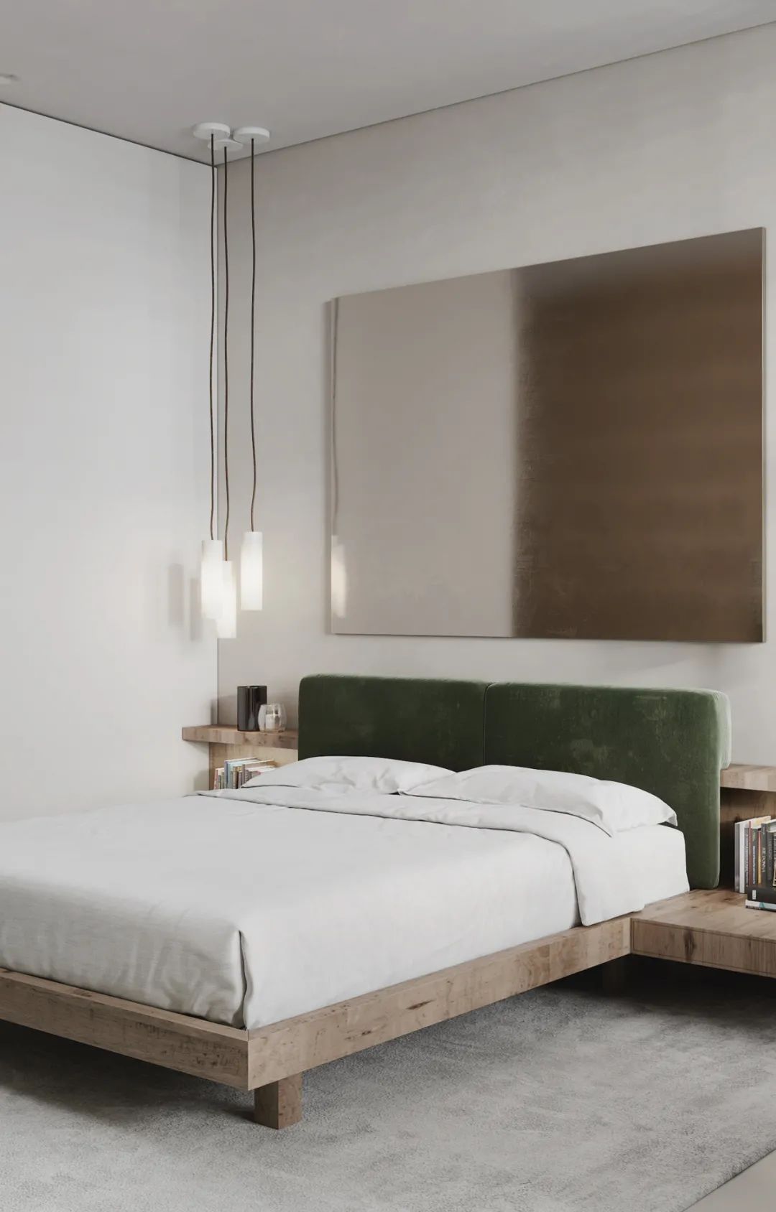
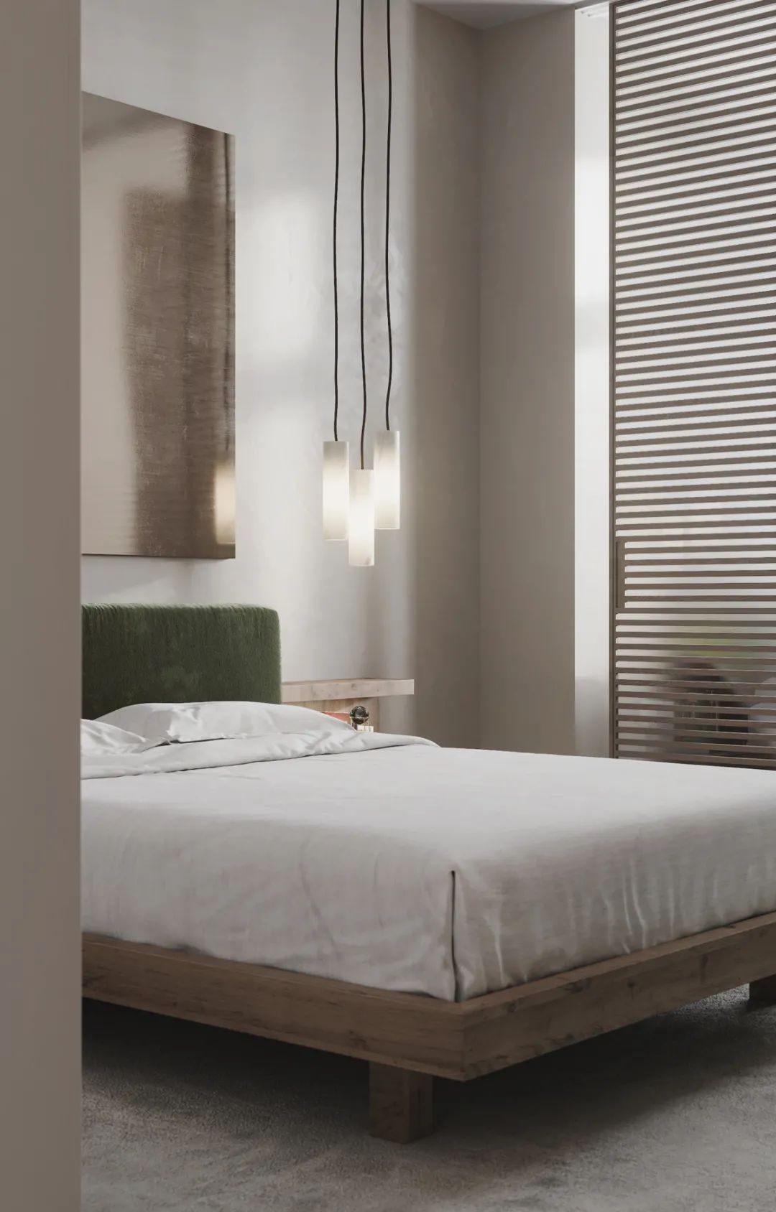
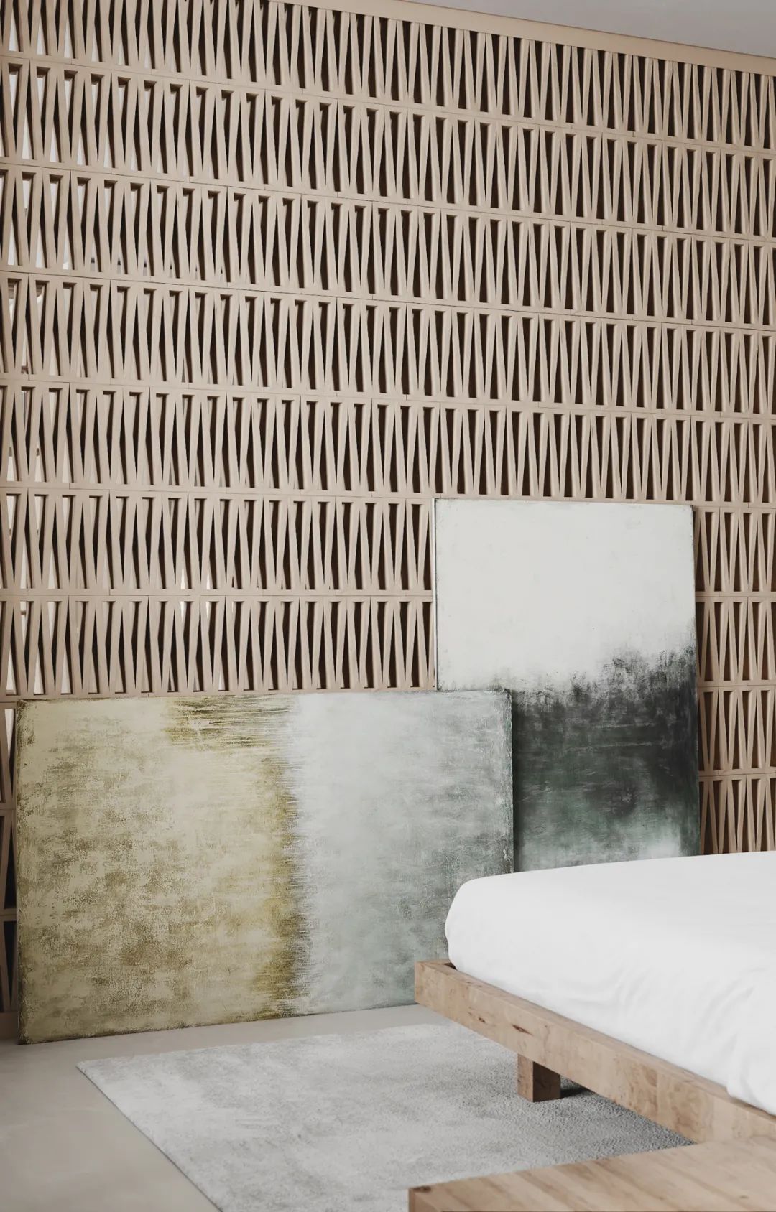
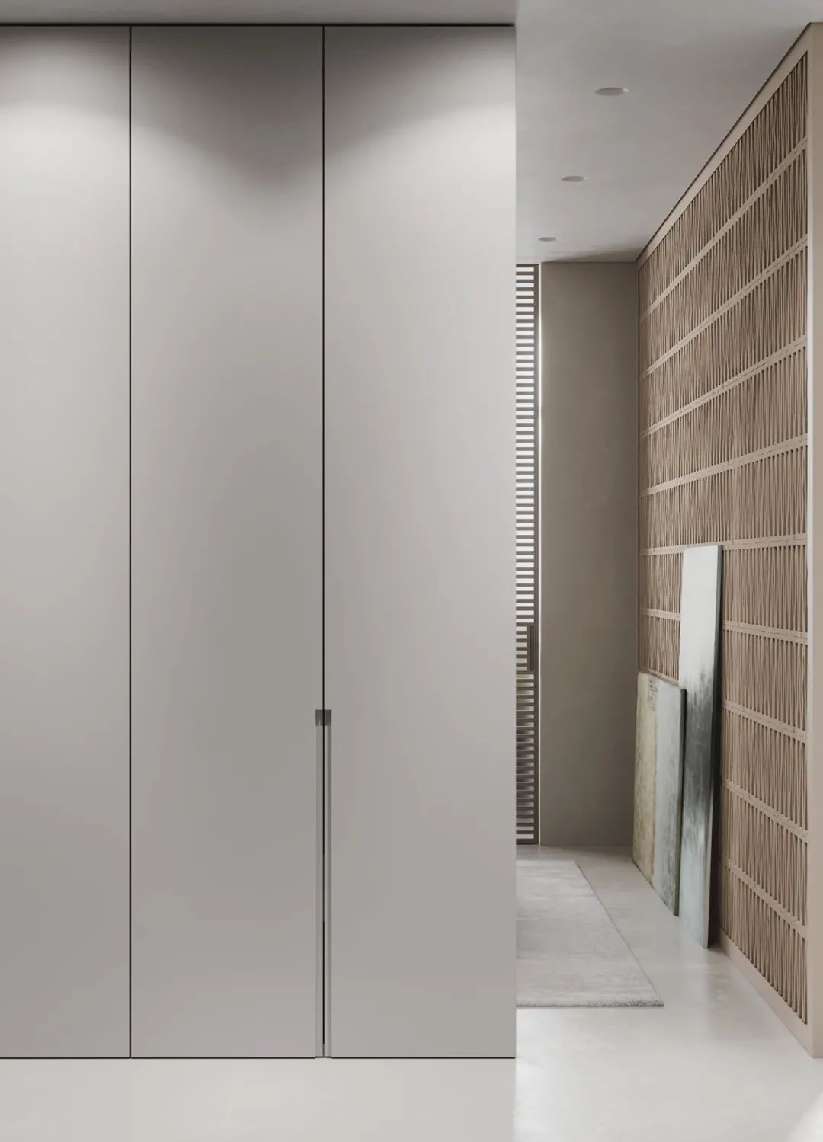
The open field uses light and shadow as the canvas and materials as the material to create a calm and peaceful state of mind, as if time stands still at this moment.
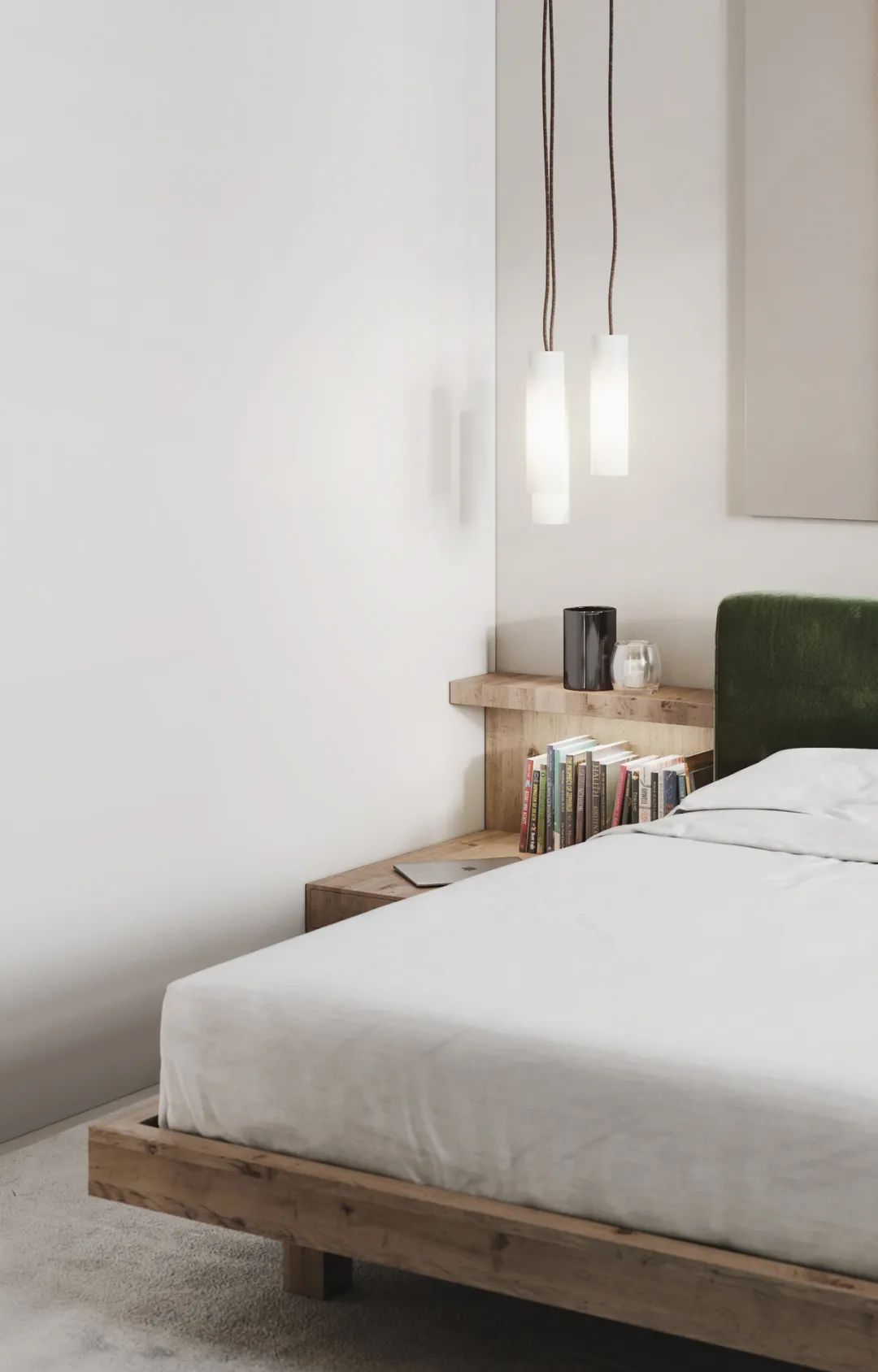
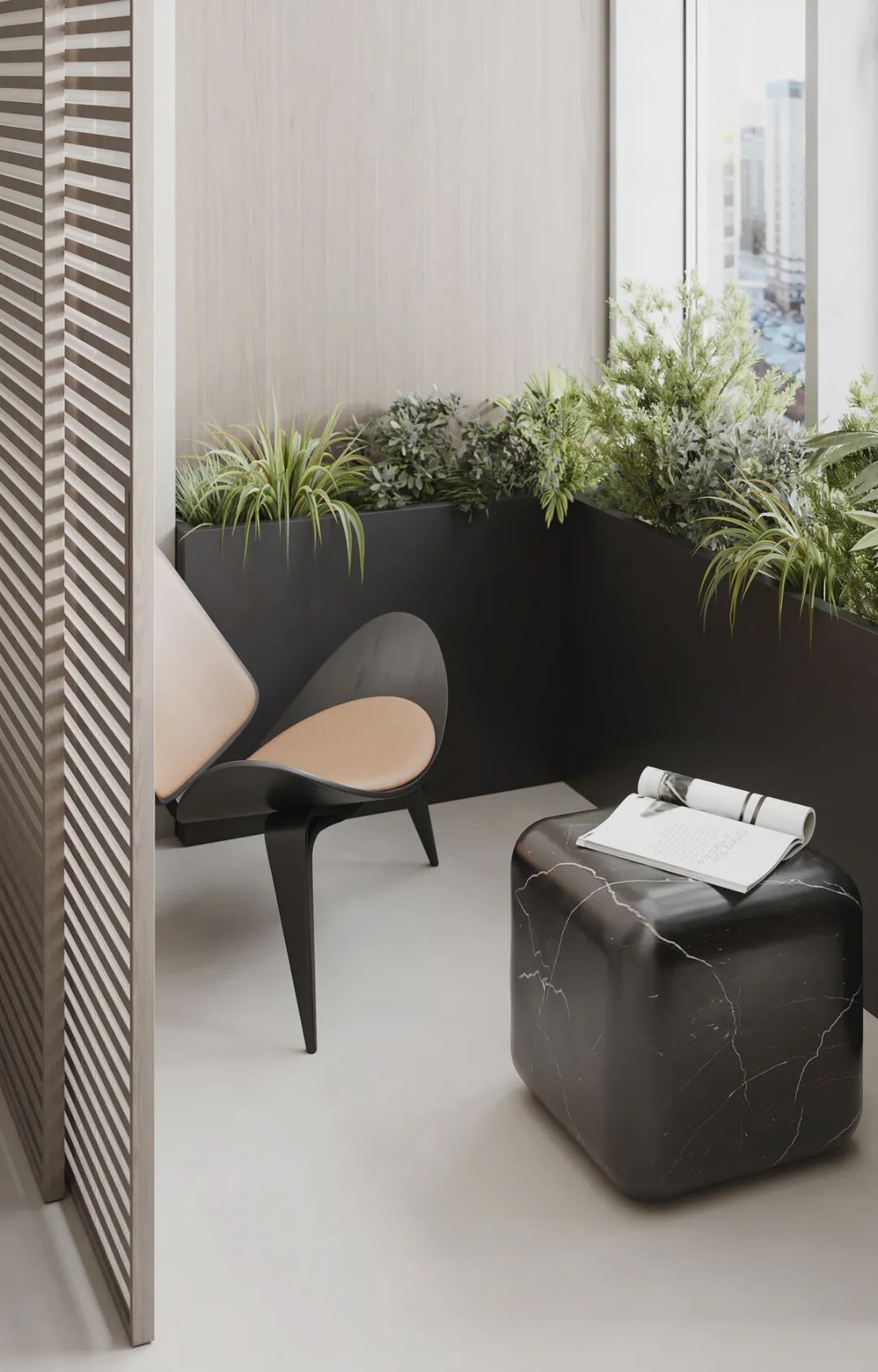
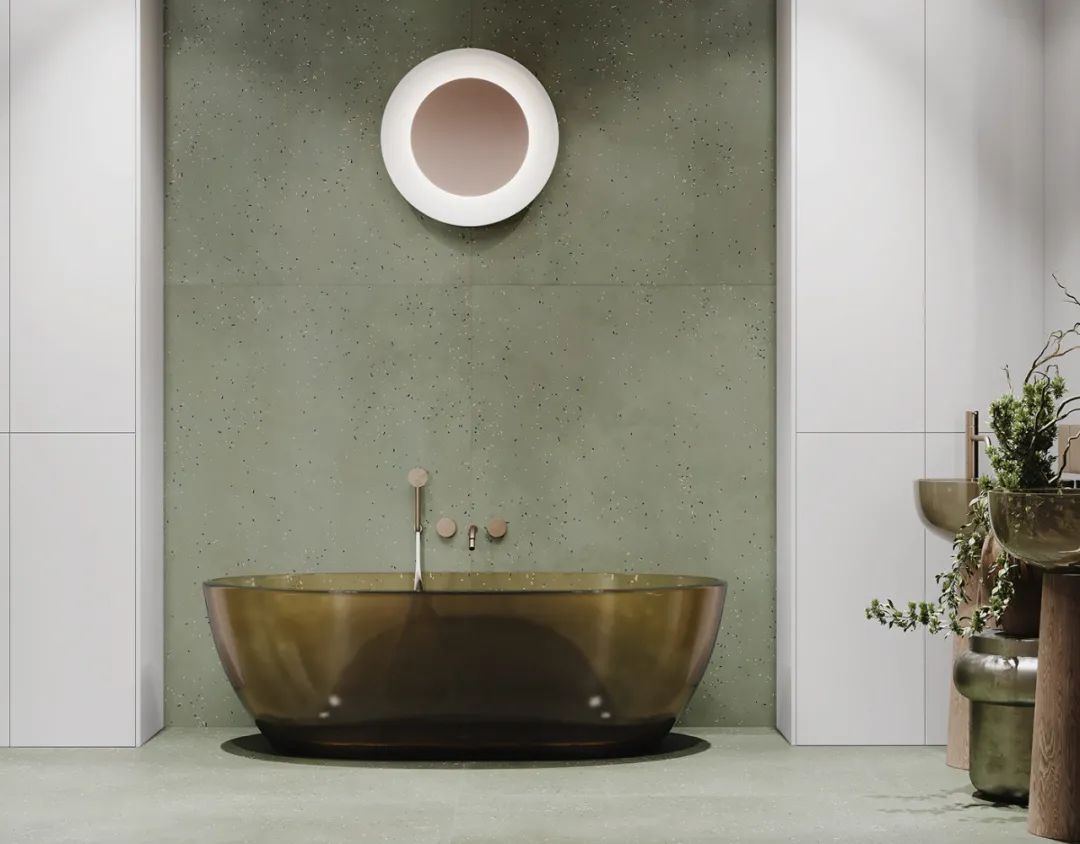
The main bathroom is designed with avocado green full of natural sense, the space is spacious and airy, and the elegant tones reflect each other, the mind gets natural relaxation and steps into a peaceful spiritual world.
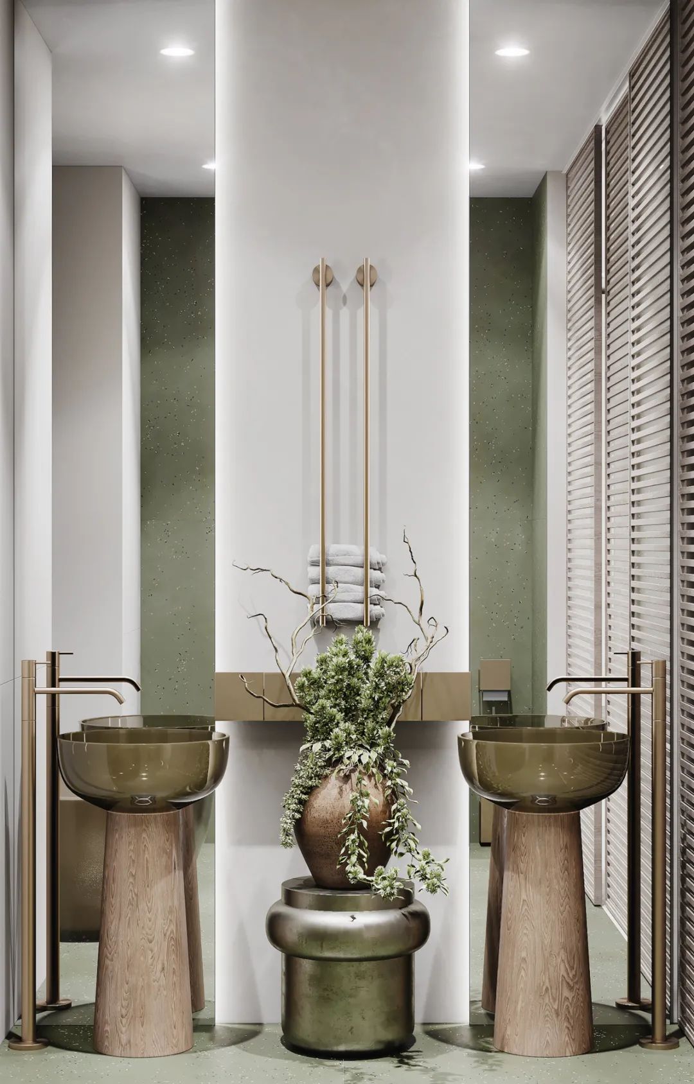
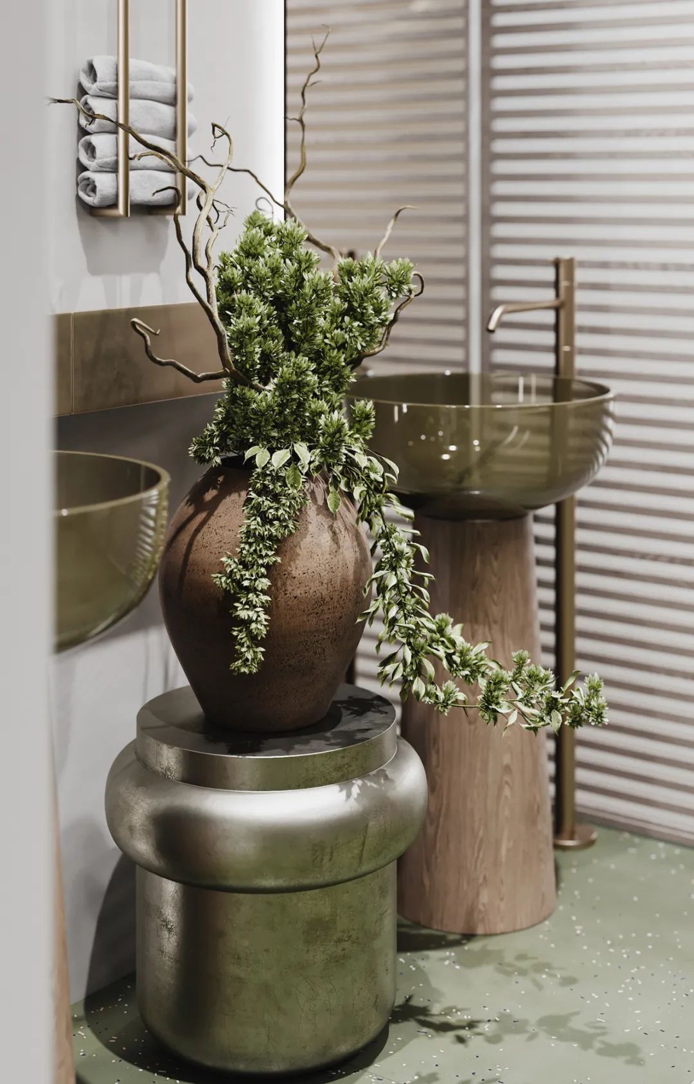
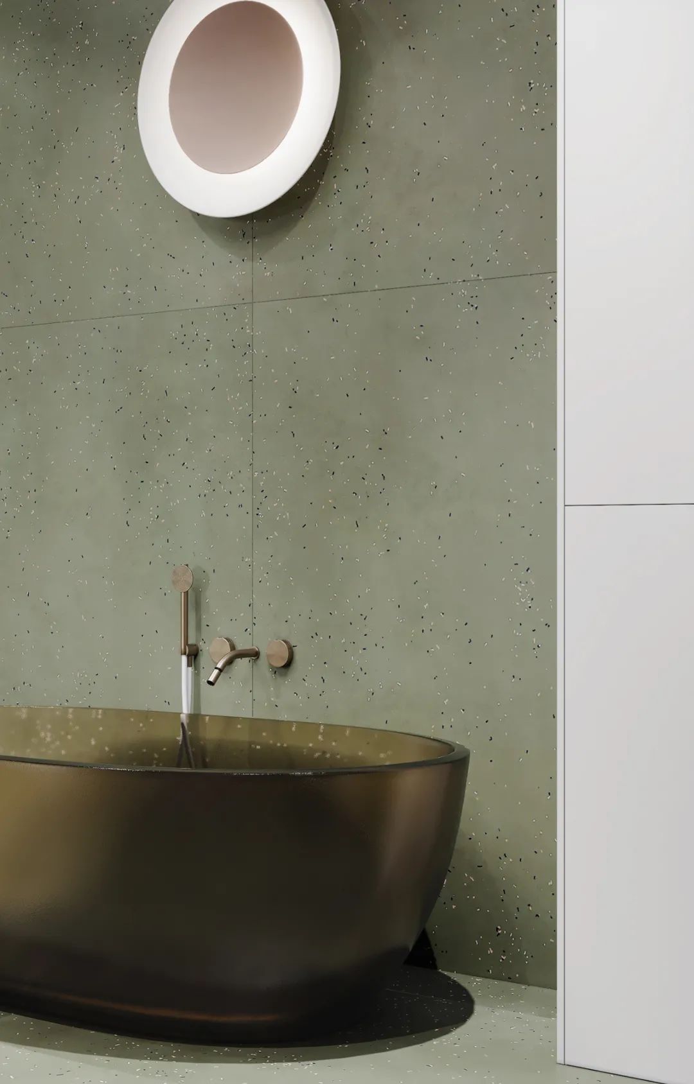
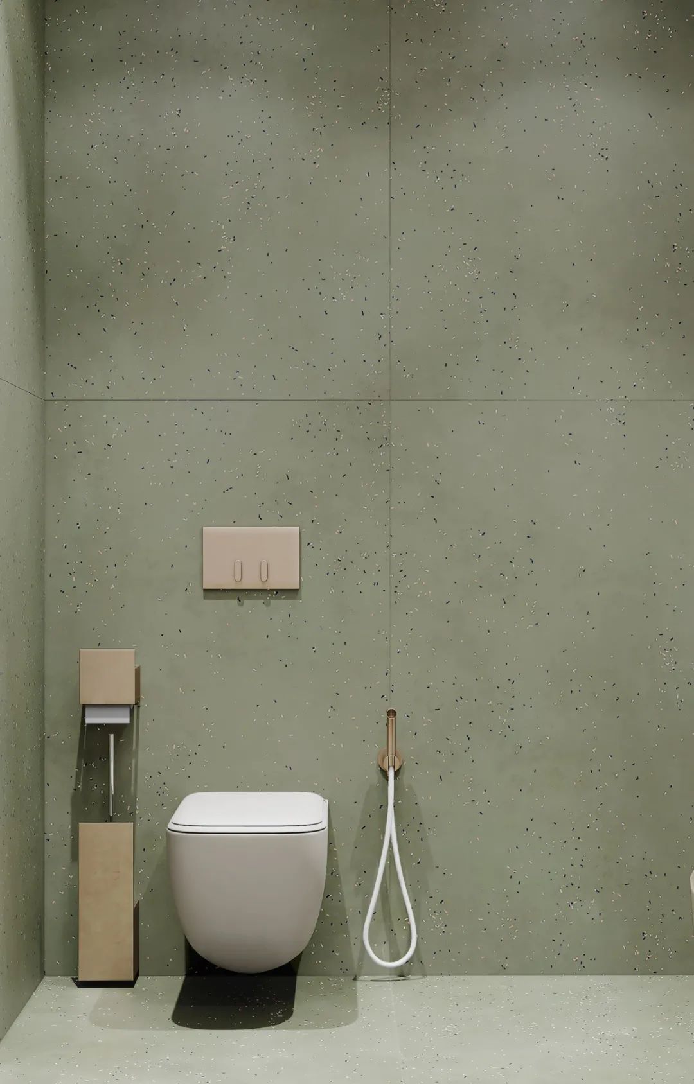
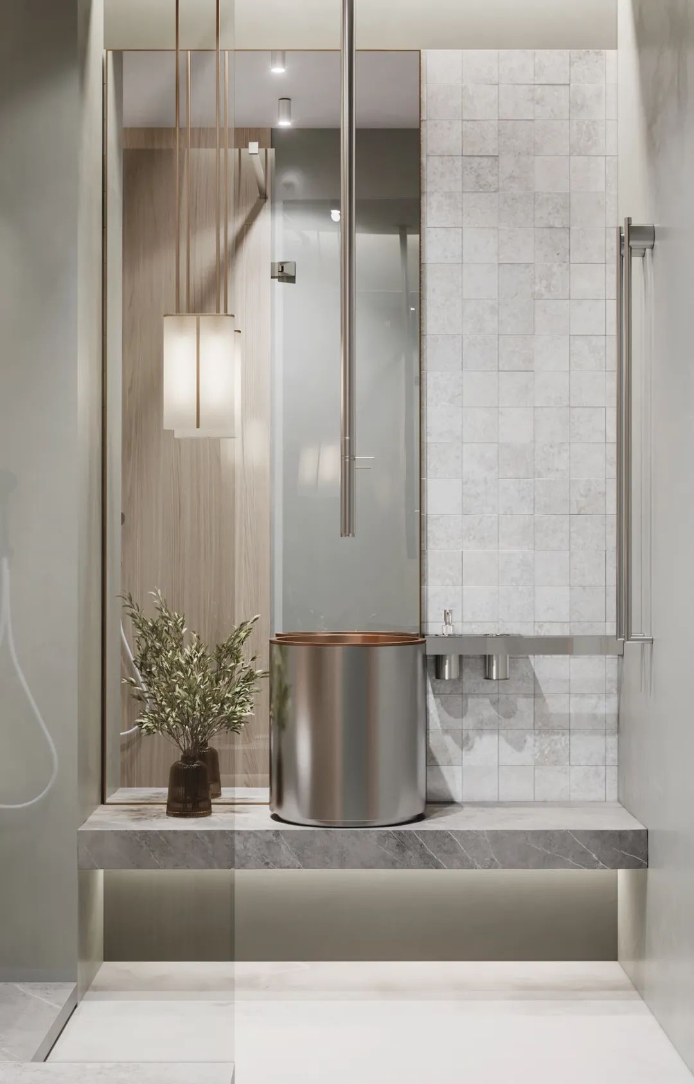
The design of the public bathroom tends to be rational, not pretentious, but in the pursuit of the ultimate perfection in details.
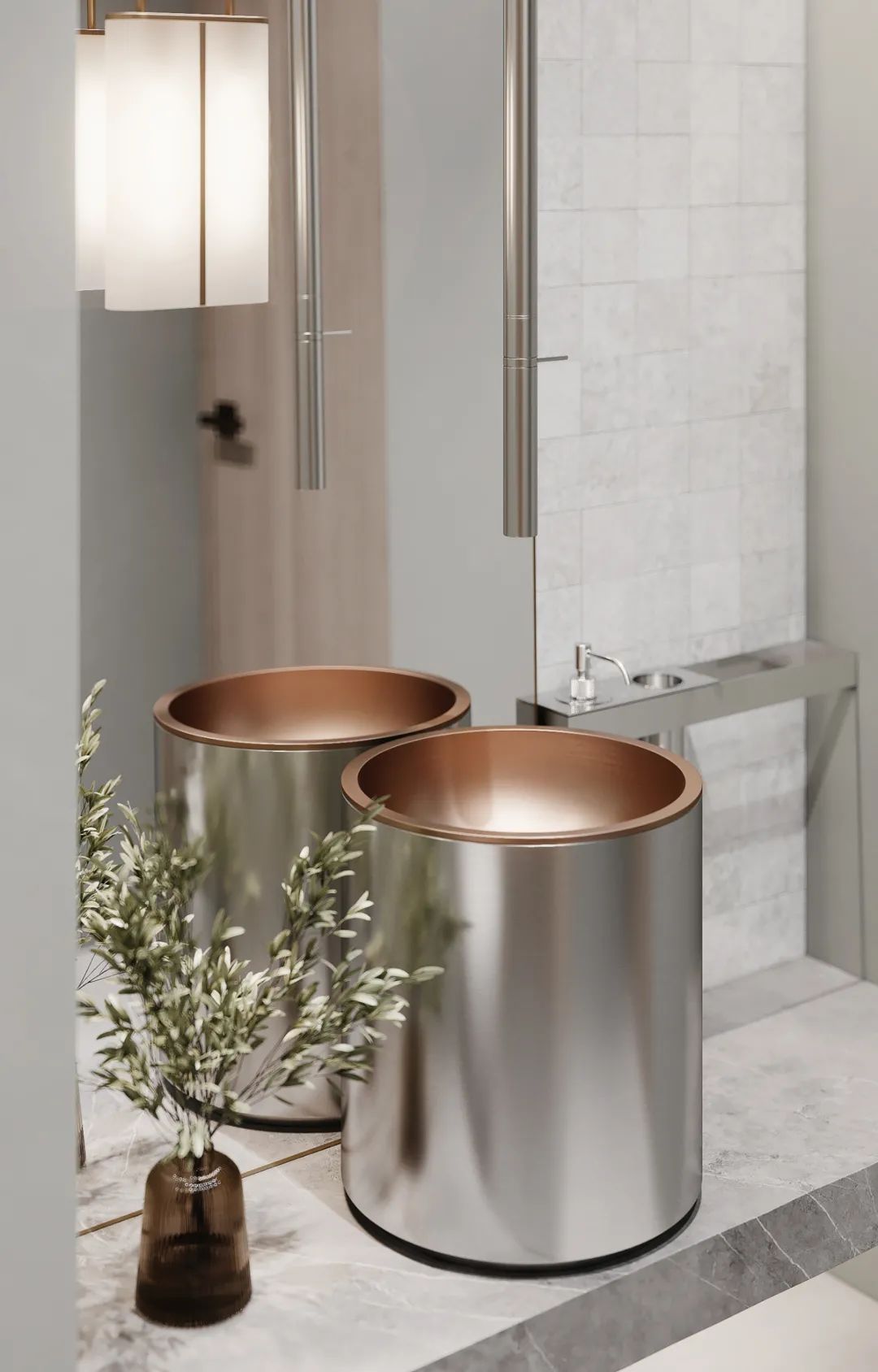
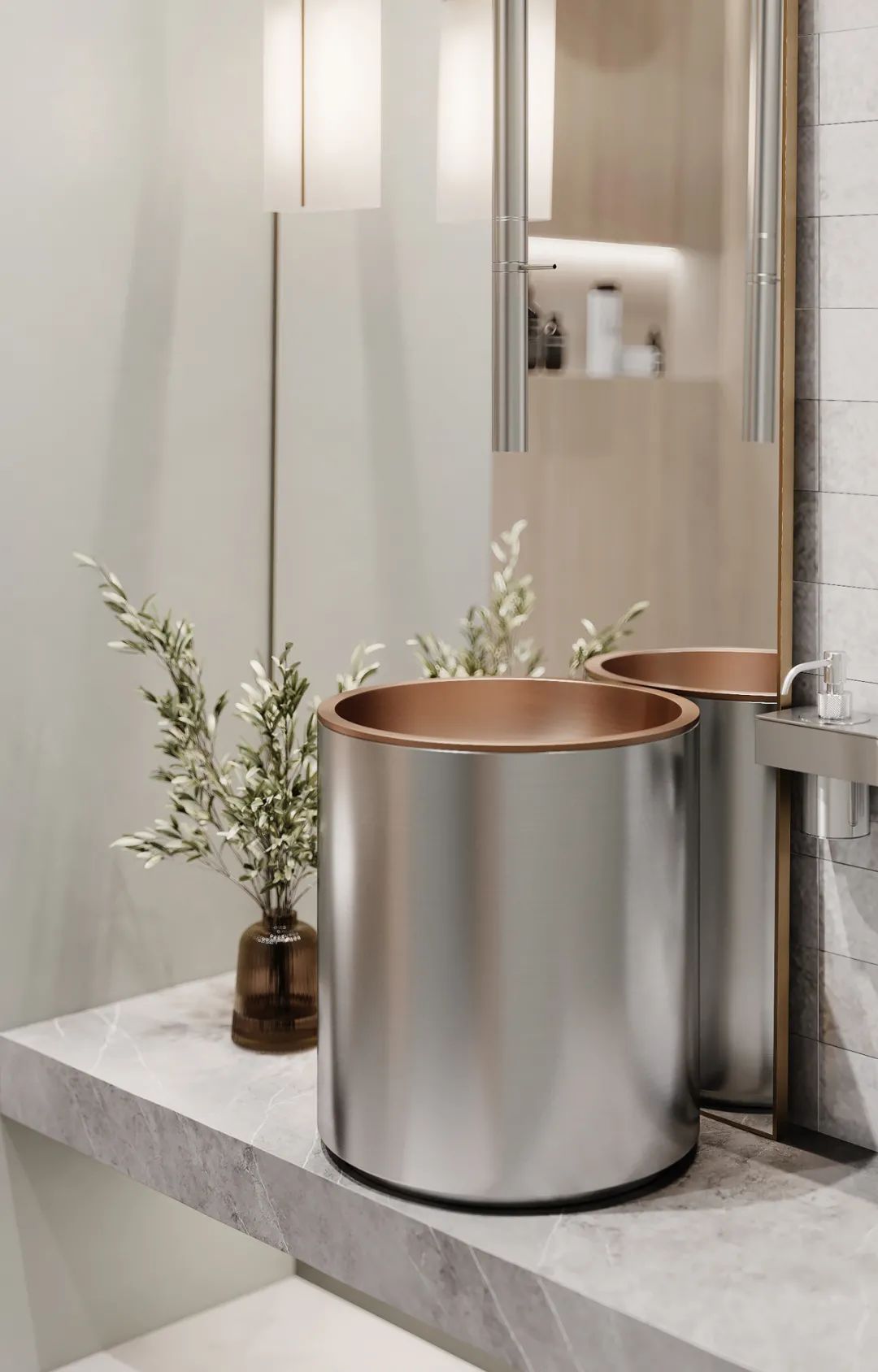
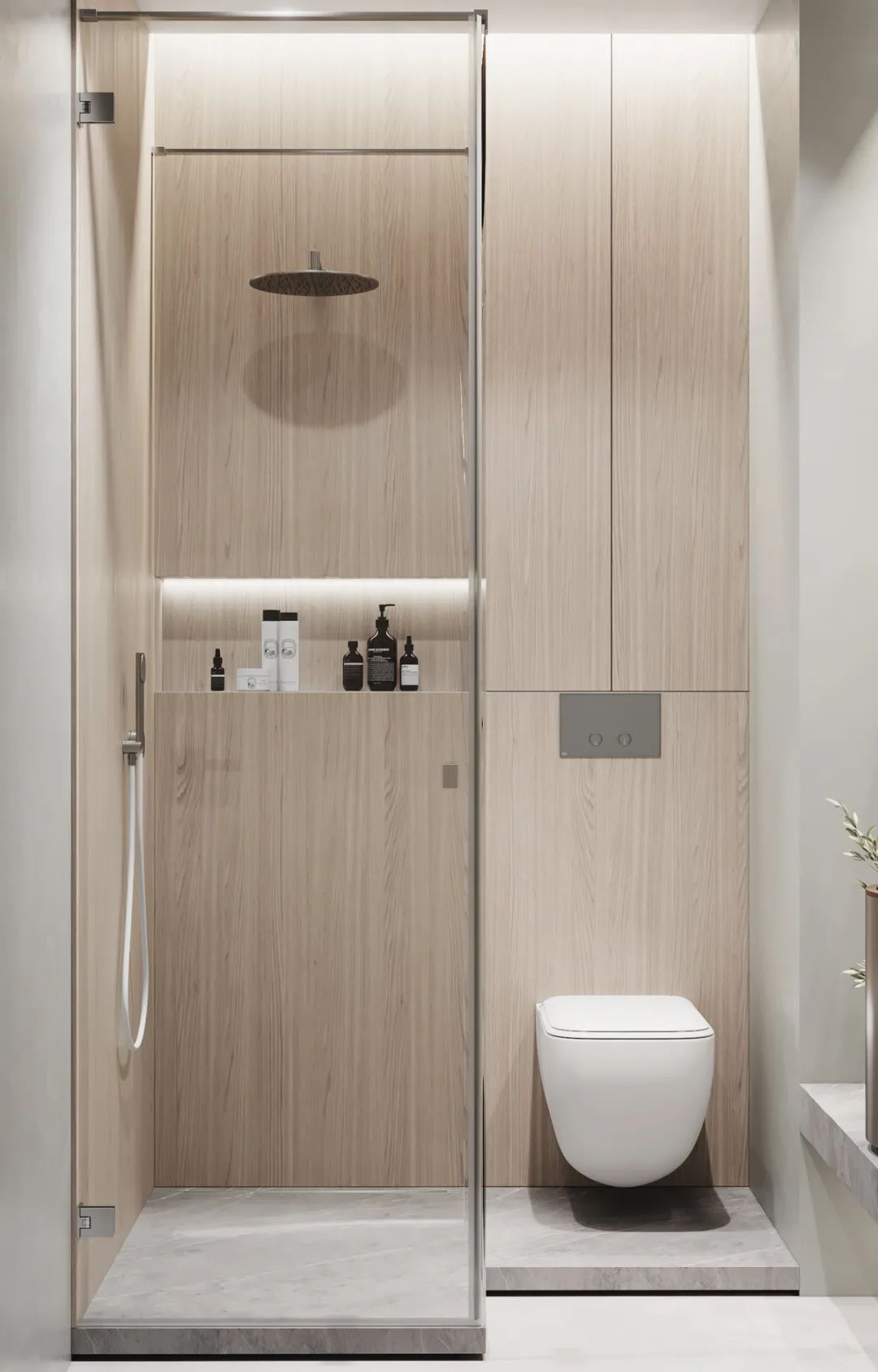
 WOWOW Faucets
WOWOW Faucets





您好!Please sign in