Interior Design Alliance

They designed a new life model of “culture, style and business”.
![]()
Different from the subject of the simple sale in the past, the project in this case is a new business complex.
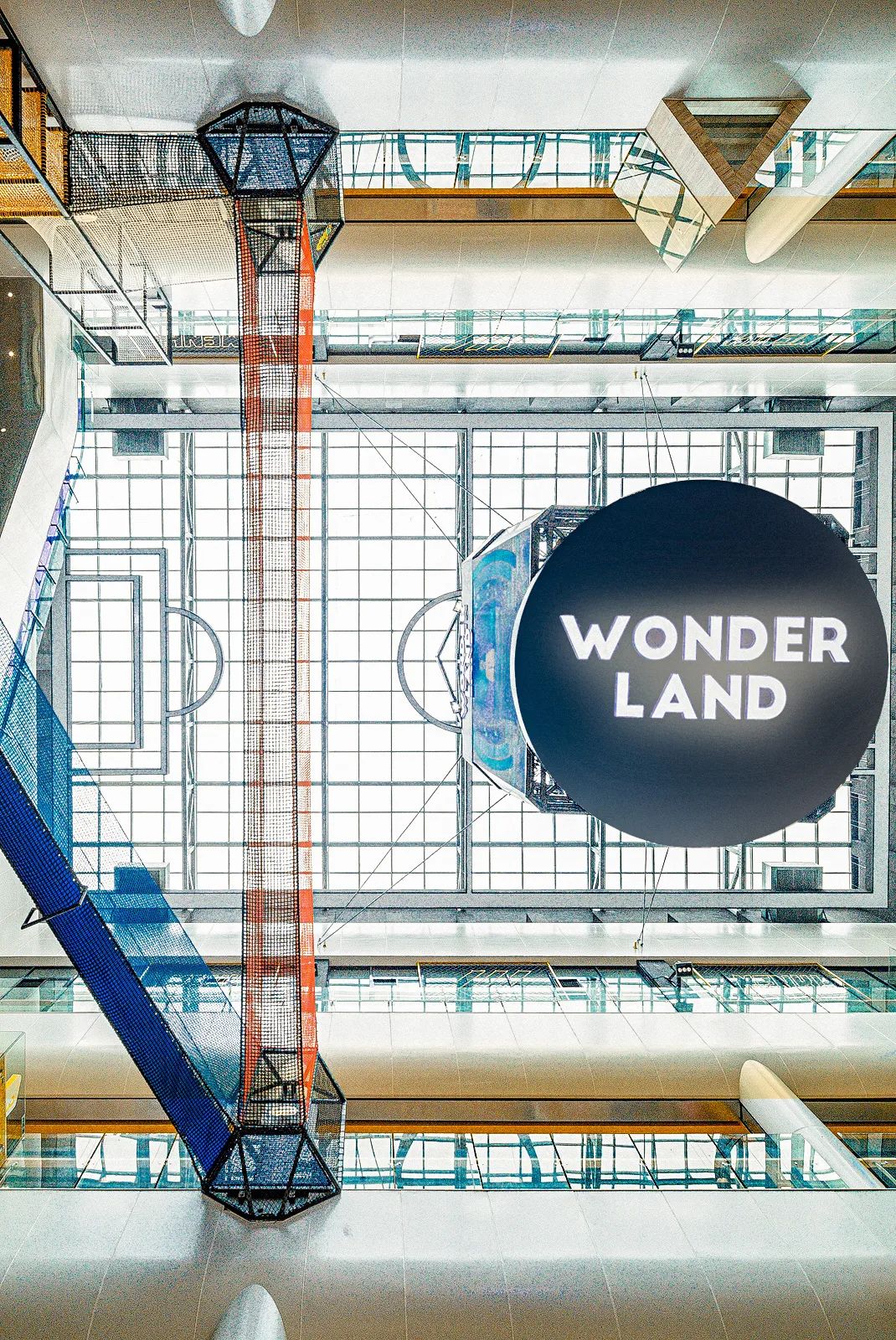
Redefining commercial space
It is located in Wando City, Haining, Zhejiang Province, a tripartite project led by a real estate developer and the Education Bureau and the Sports Bureau, divided into four floors of space. The natural gene, which determines the new business model of this commercial complex, integrates culture, business and sports in a new life experience.
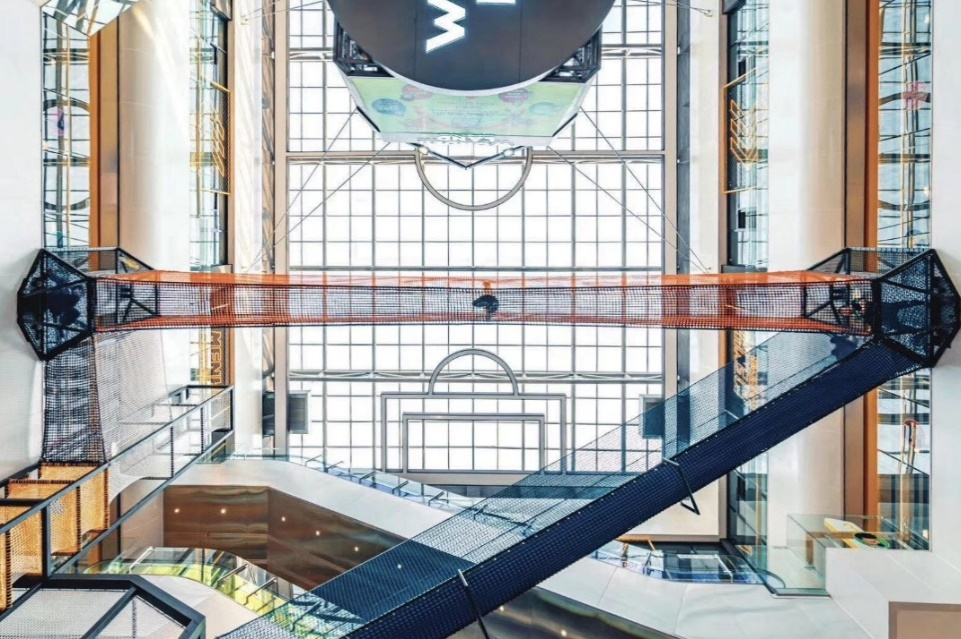
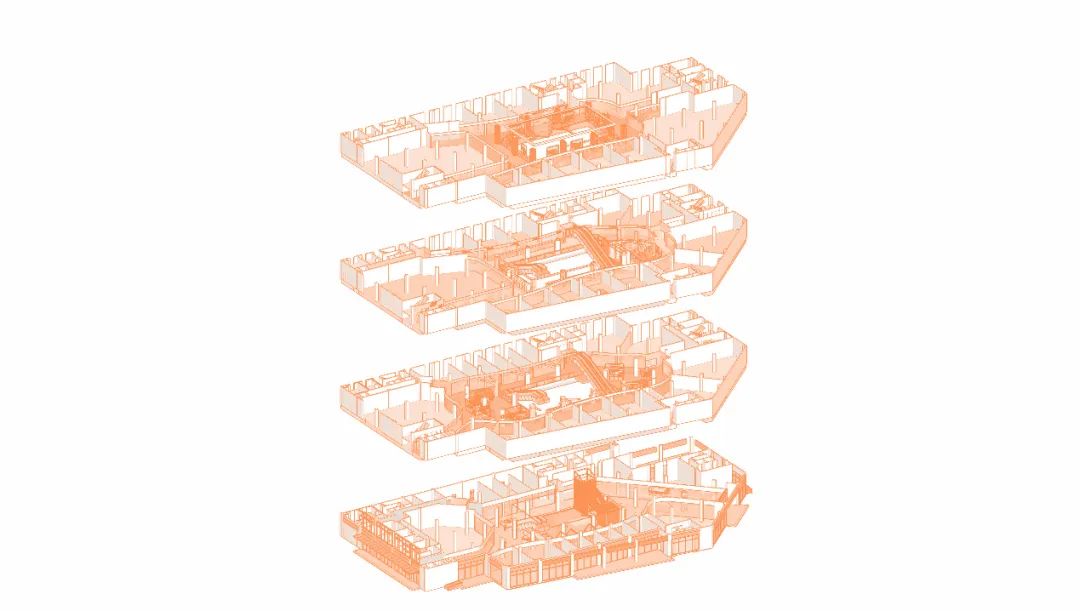
We hope to be able to show the unique form of the project’s positioning in a richer form and out-of-the-box imagination, which in turn will convey the spiritual core of the city and eventually form a recognizable ip to create a city business card.
The basis of the space design is precisely from this new integrated commercial form, which is also an expression of this content. Also added to our design logic. By focusing on sports culture, parent-child interaction, commercial operation and public services, etc., with different forms of building, 4 levels of different functional forms are planned. It actually pre-planned the operation content of the future space, while taking into account the attraction of the commercial body.
![]()
Implantation of image IP
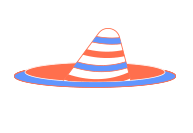
For the qualities of this project, the space design is always looking for a fusion, the intersection of culture and sports, parent-child, business, etc. The Ip image is our added value on top of the space design. By creating a form of brand culture and spirit, expressing the vitality, fun and interaction of the space, a sometimes cool. The sometimes cute and adorable image of Coolidge instantly closes the psychological distance between the space and people.
The use of graphic visual design becomes an important element of façade space design. The addition of the image IP kills two birds with one stone. It not only enriches the visual of each point, but also constantly reinforces the brand impression of this space complex.
![]()
365 activity concept

The creation of a multi-functional sports arena within the mall positioned the first major idea of the space. The design intersperses the concept of 365 sports on the top, ground, and 4 levels of sports brands and gyms while linking the daily content of the space.
With a large space on the first floor, the design leaves this venue open to infinite possibilities. With sports culture as the core, a diverse event such as a basketball game, soccer game, ping pong game, or a live art creation contest is instantly planned with different thematic needs. In short, it can be used in a hundred different areas as well as to realize tournaments and activities of different scales.
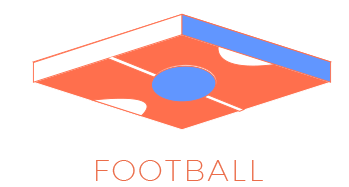
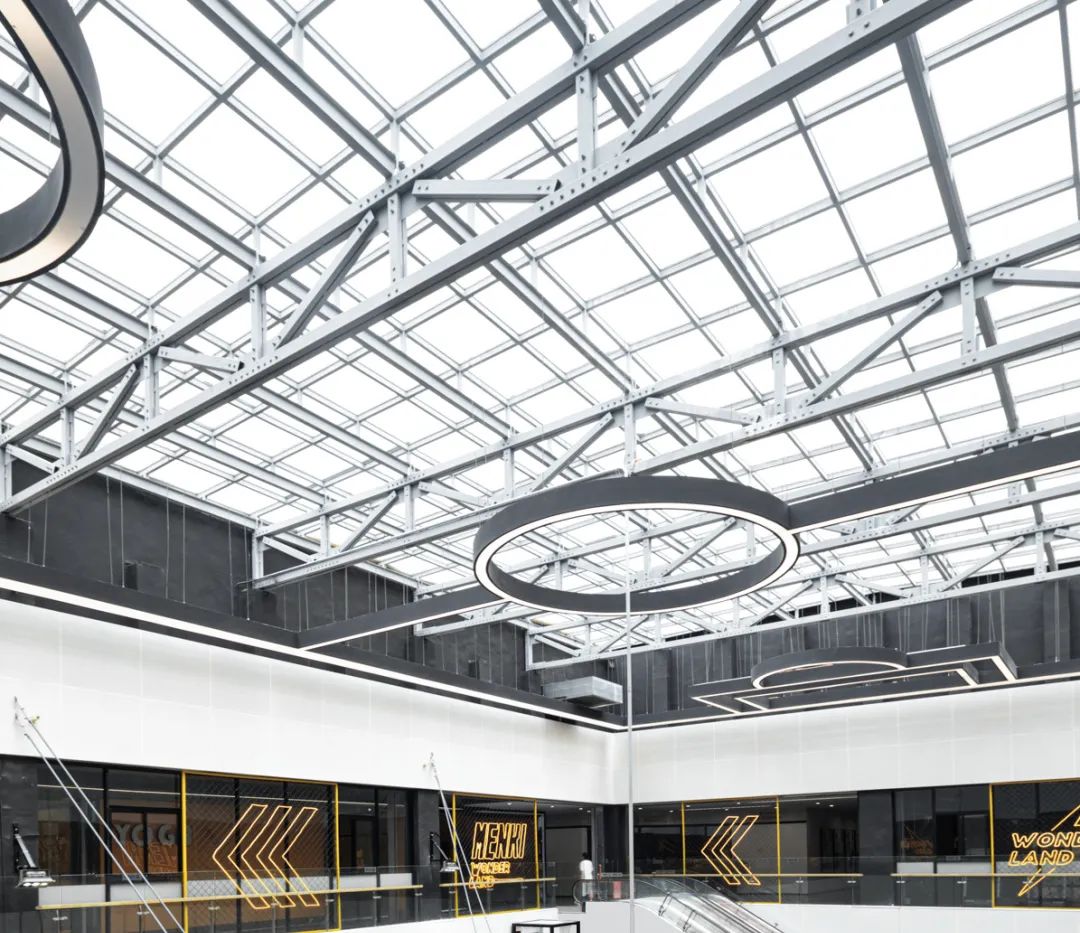
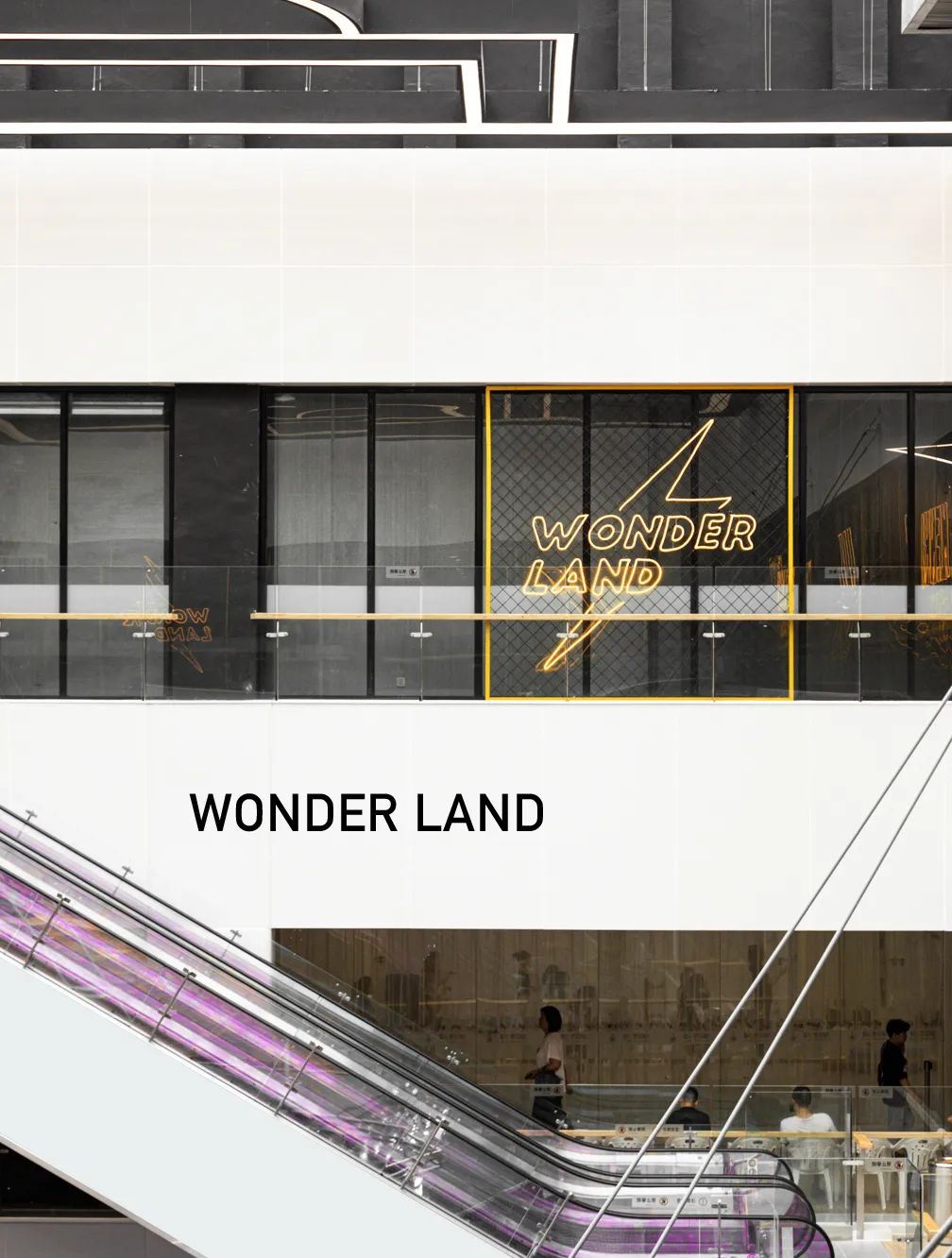
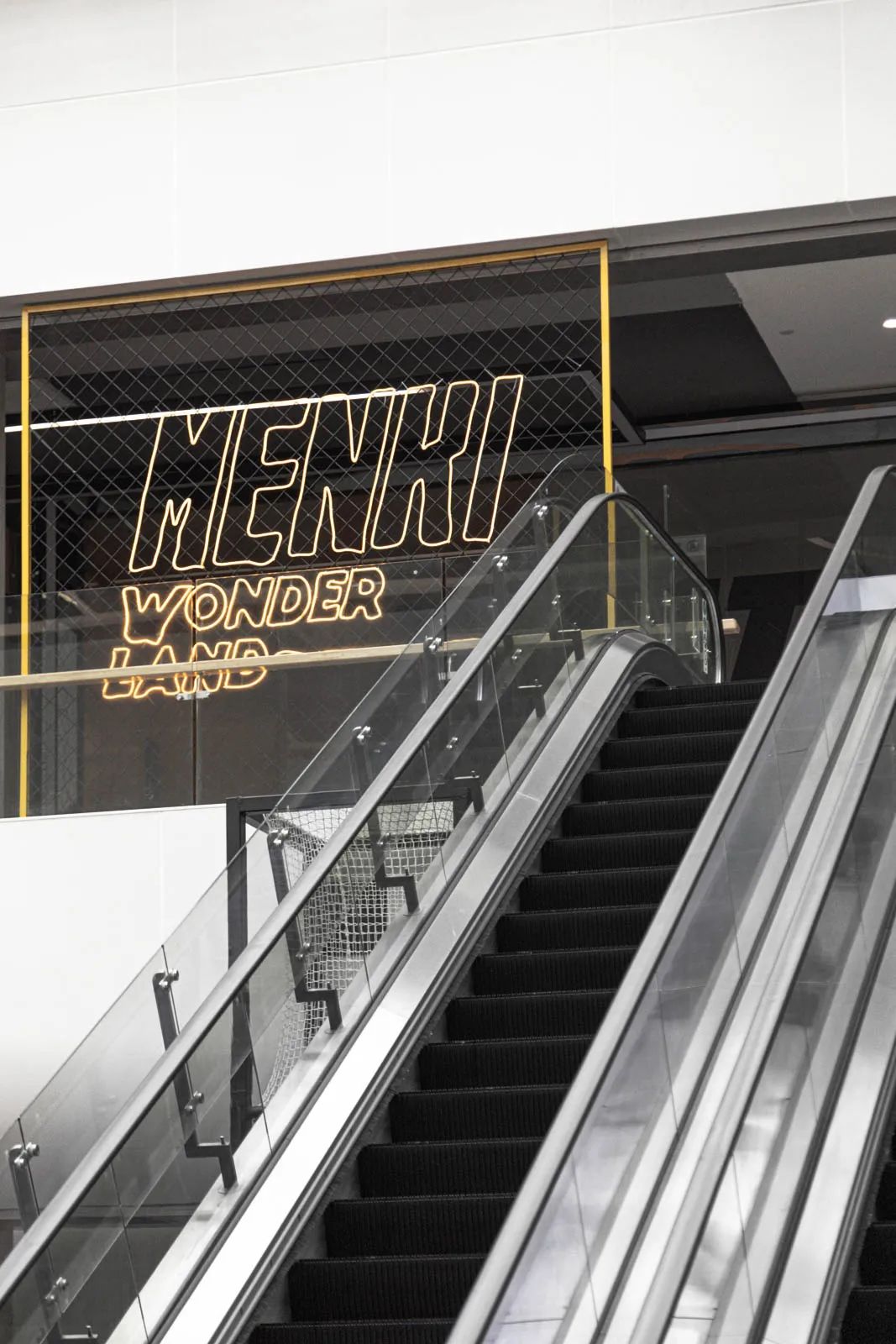
The 360-degree screen projection design is a creative space structure design and a marketing guide for business purposes. 360-degree screen projection allows you to watch the events clearly and simultaneously no matter where you are. In a subtle way, it also completes the attraction of each floor in the commercial complex.
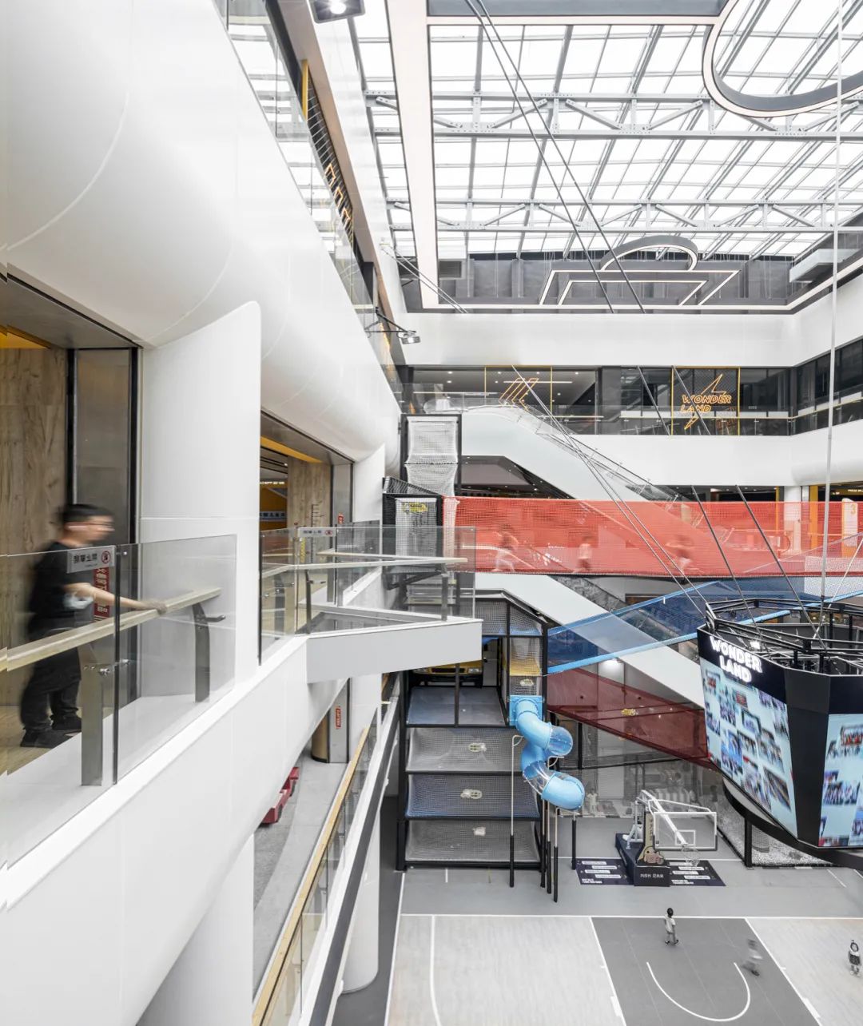
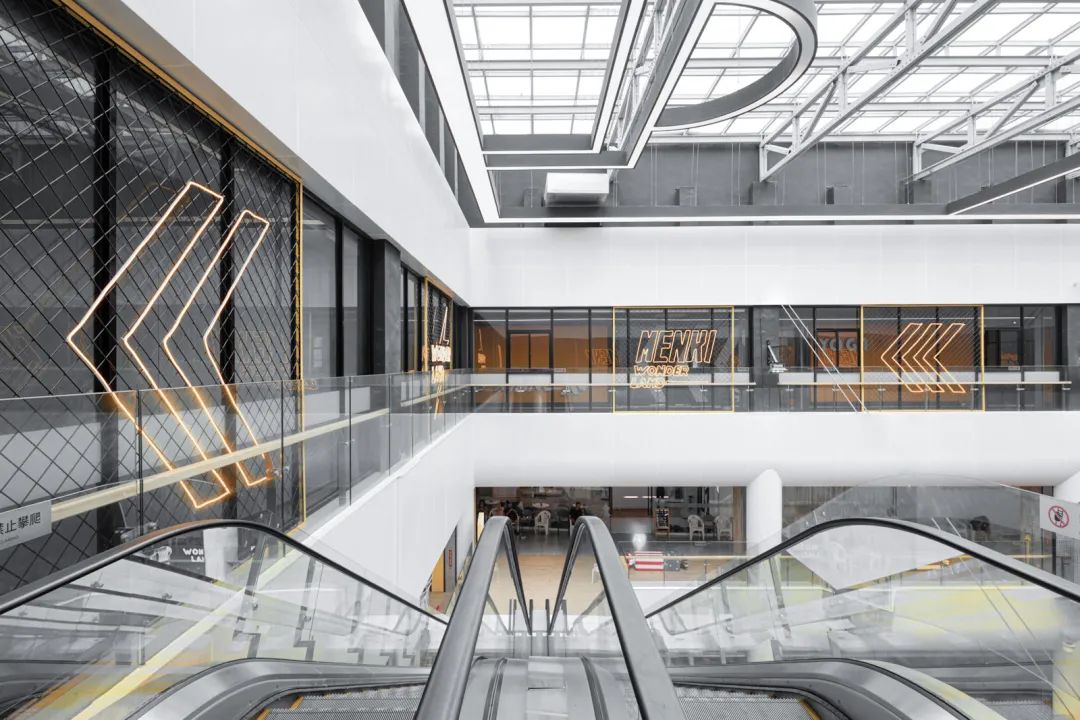
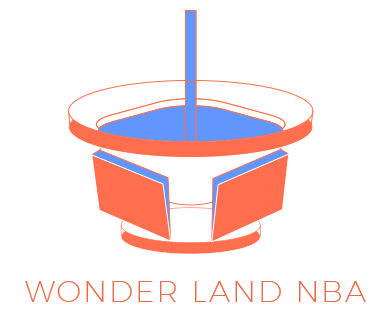
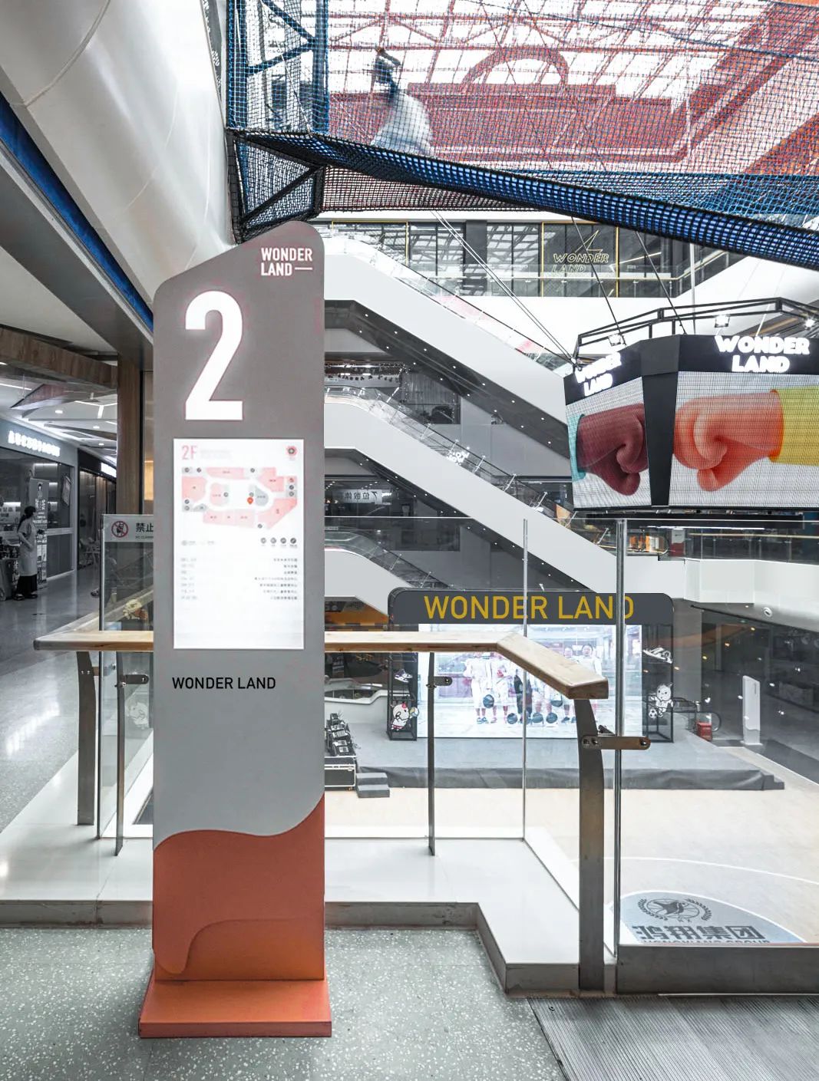
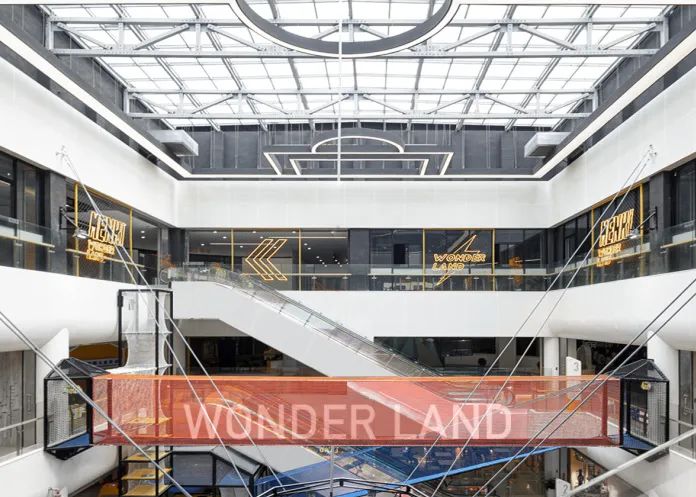
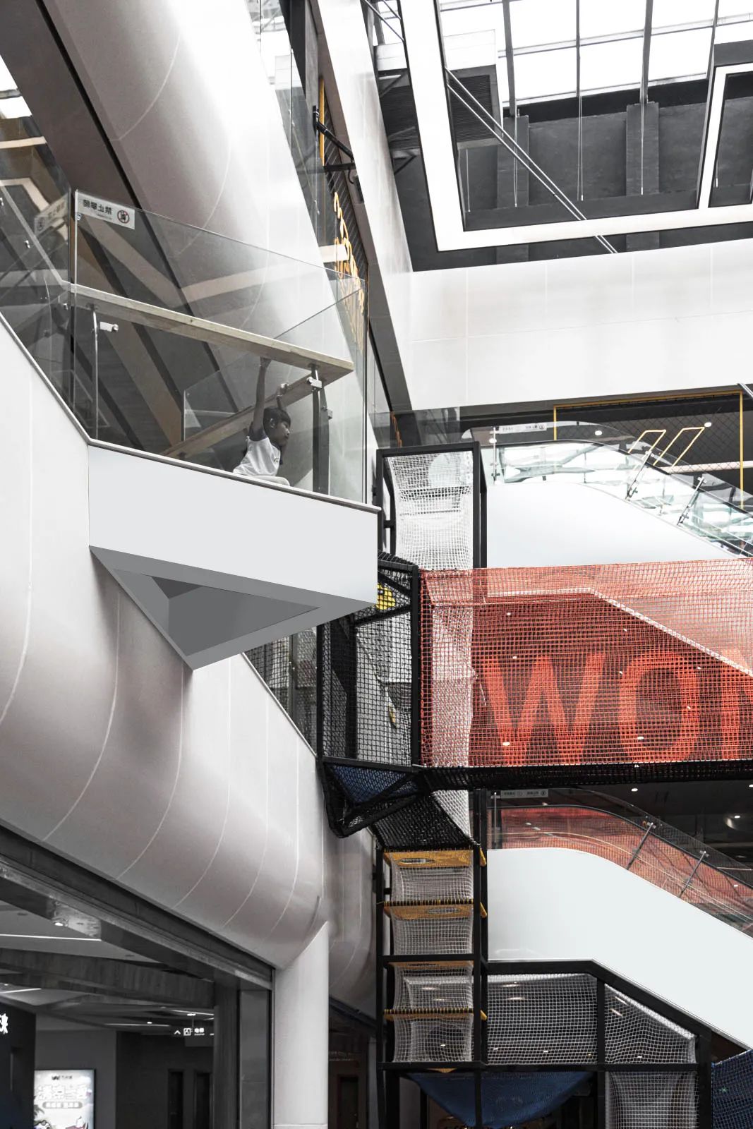
The roof design of the atrium retains the canopy, which stretches the spatial sense of the whole commercial complex with natural lighting and vision. The installation shape of the ball field structure completes the echo of the top surface and the ground surface.
![]()
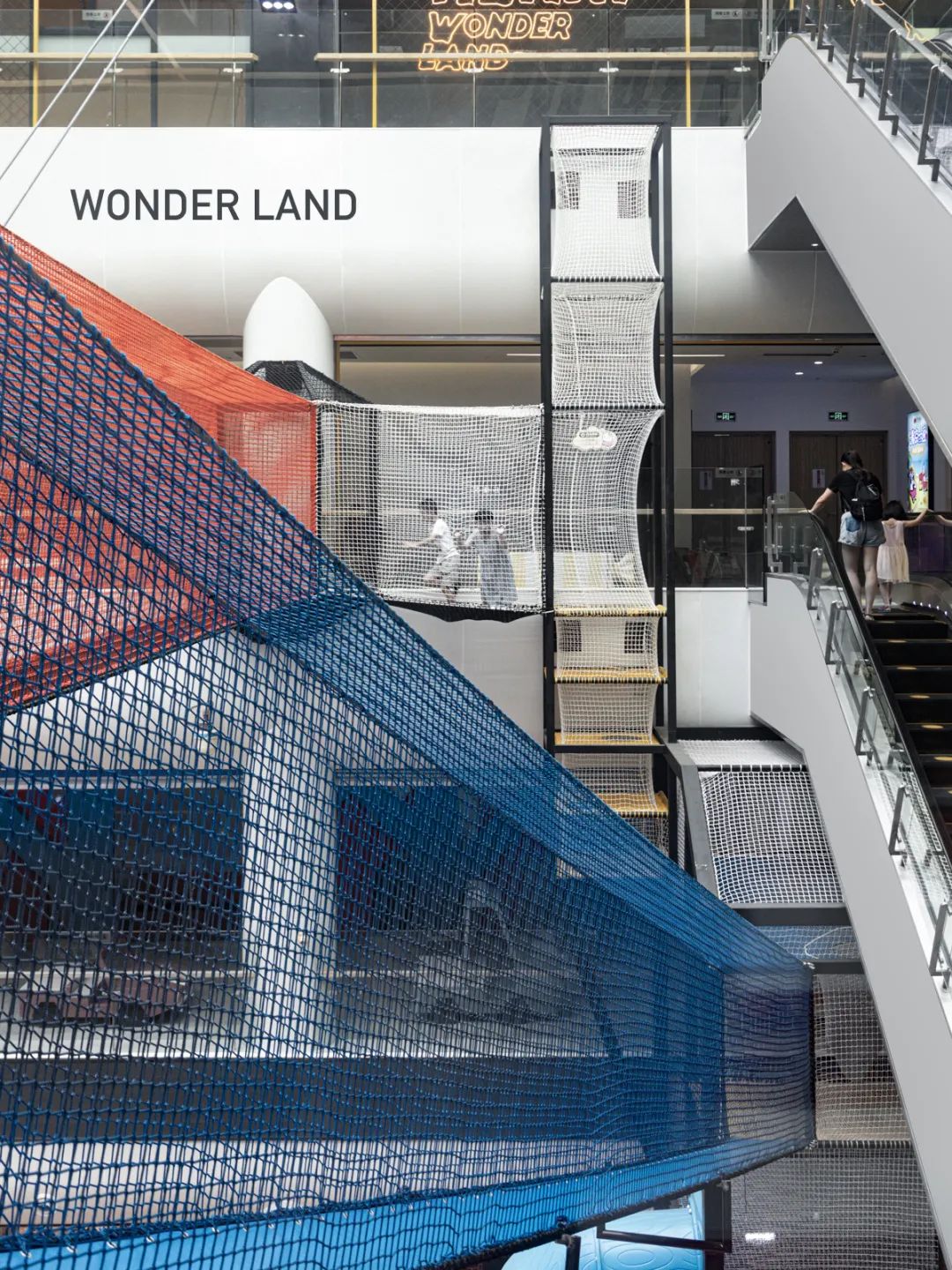
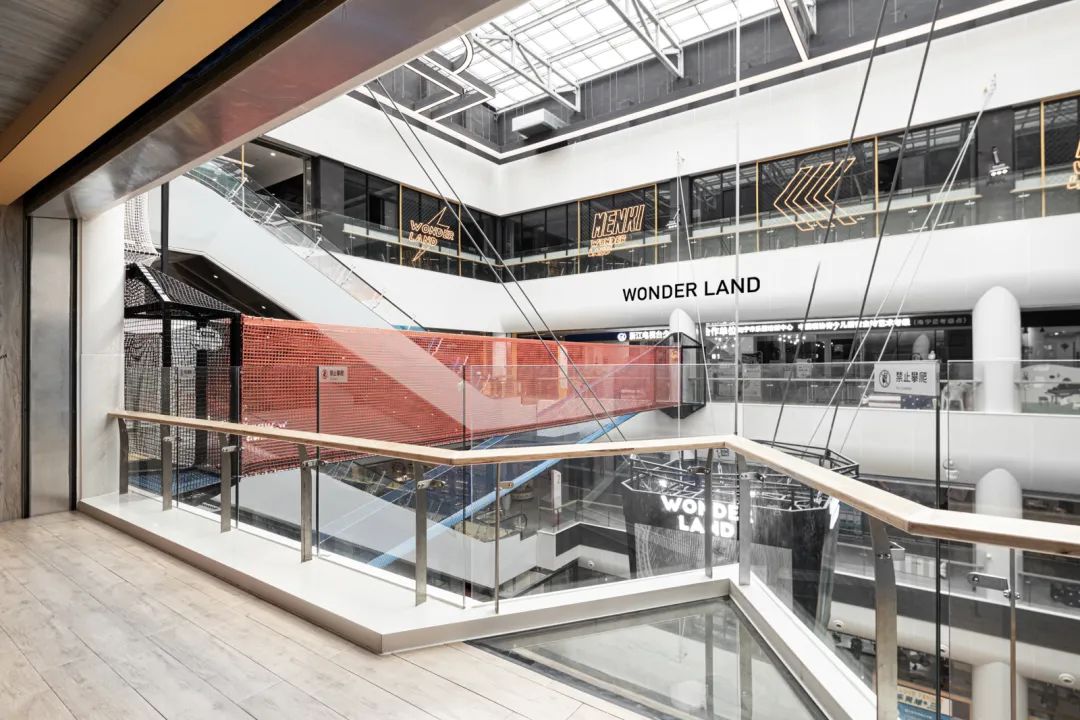
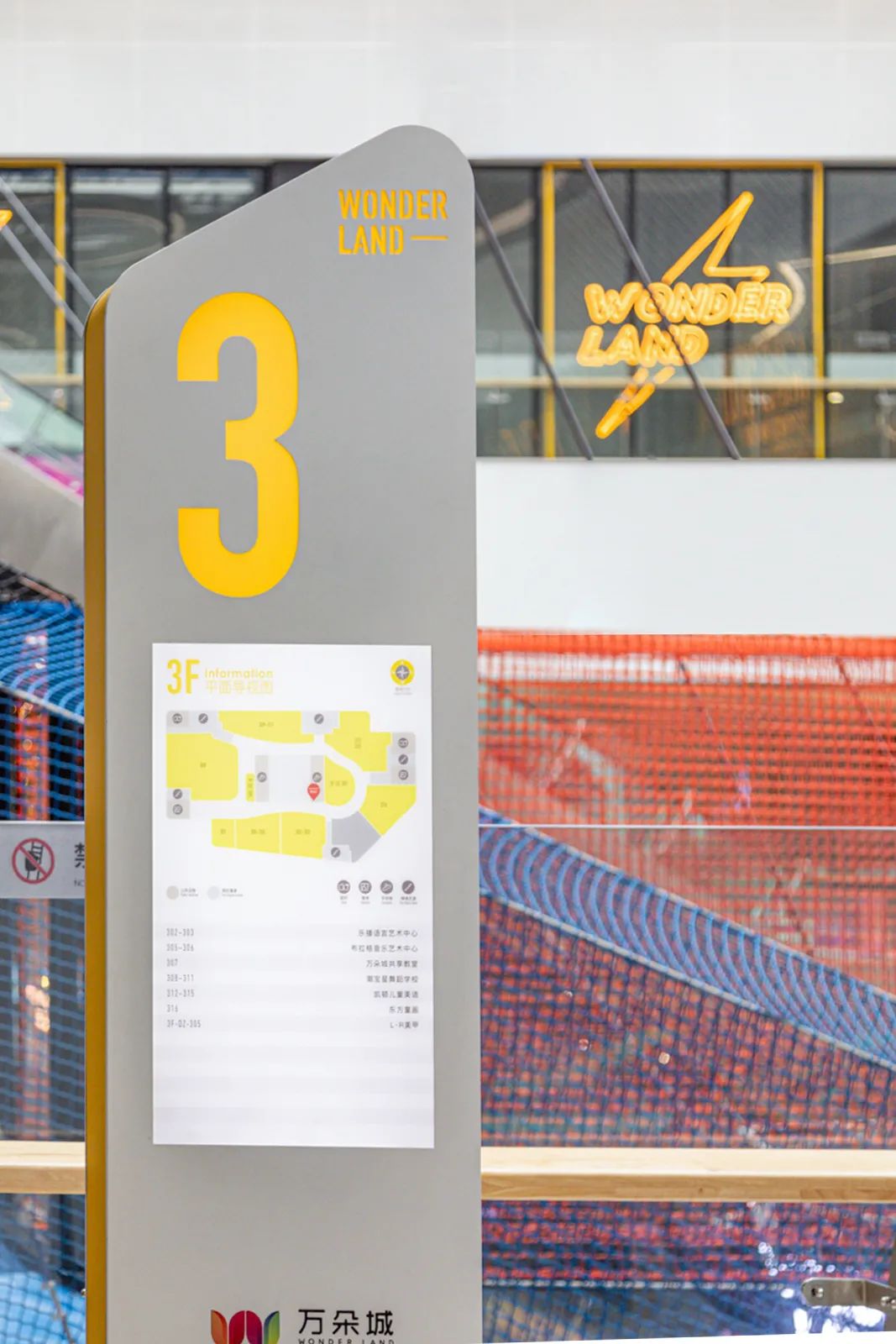
The sports track, sports brands, sports symbols, gymnasiums and other sports themes are created as immersive experiences on the 4th floor, and at night, with the support of led light, the sports themes become a visual focus with more artistic tension.
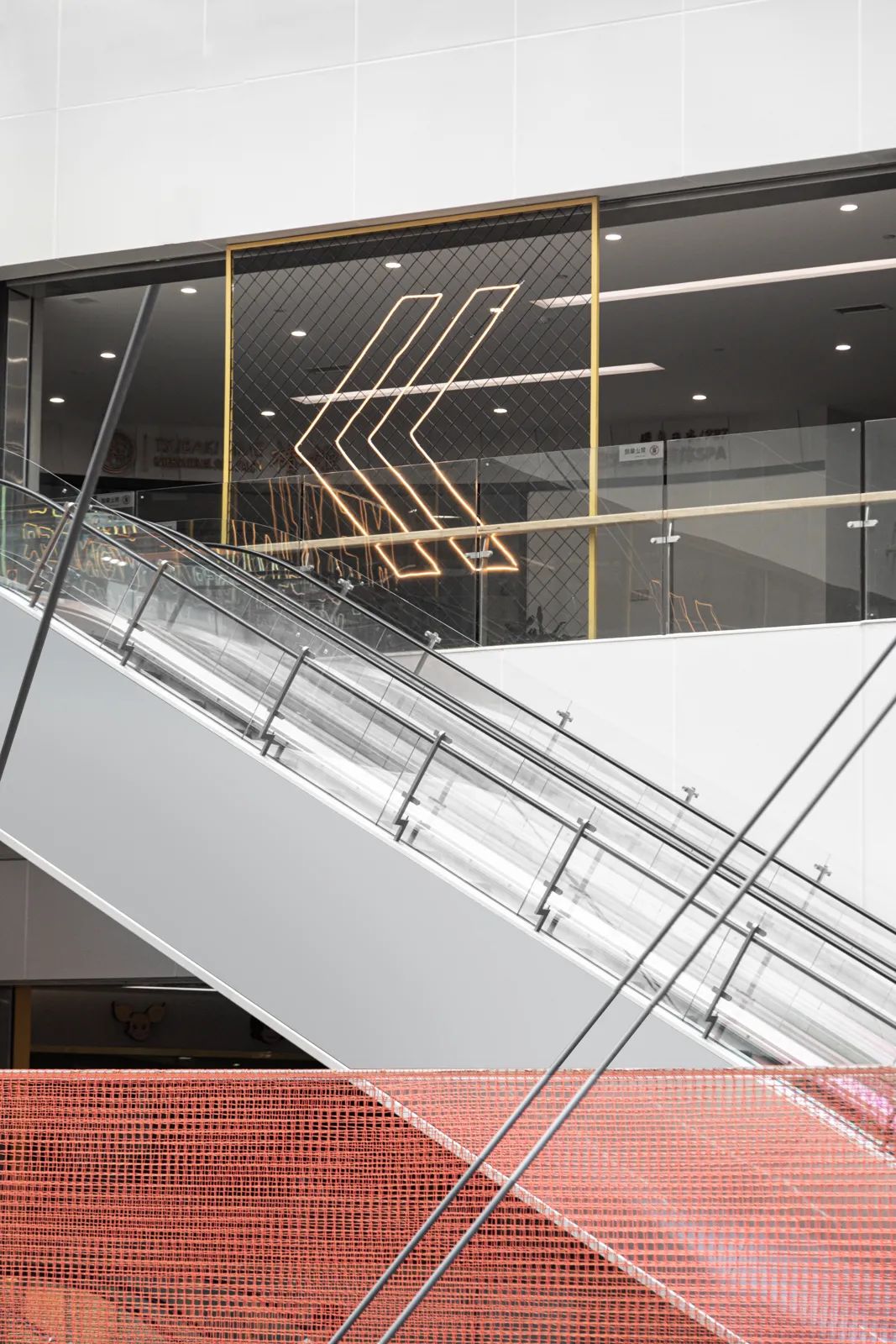
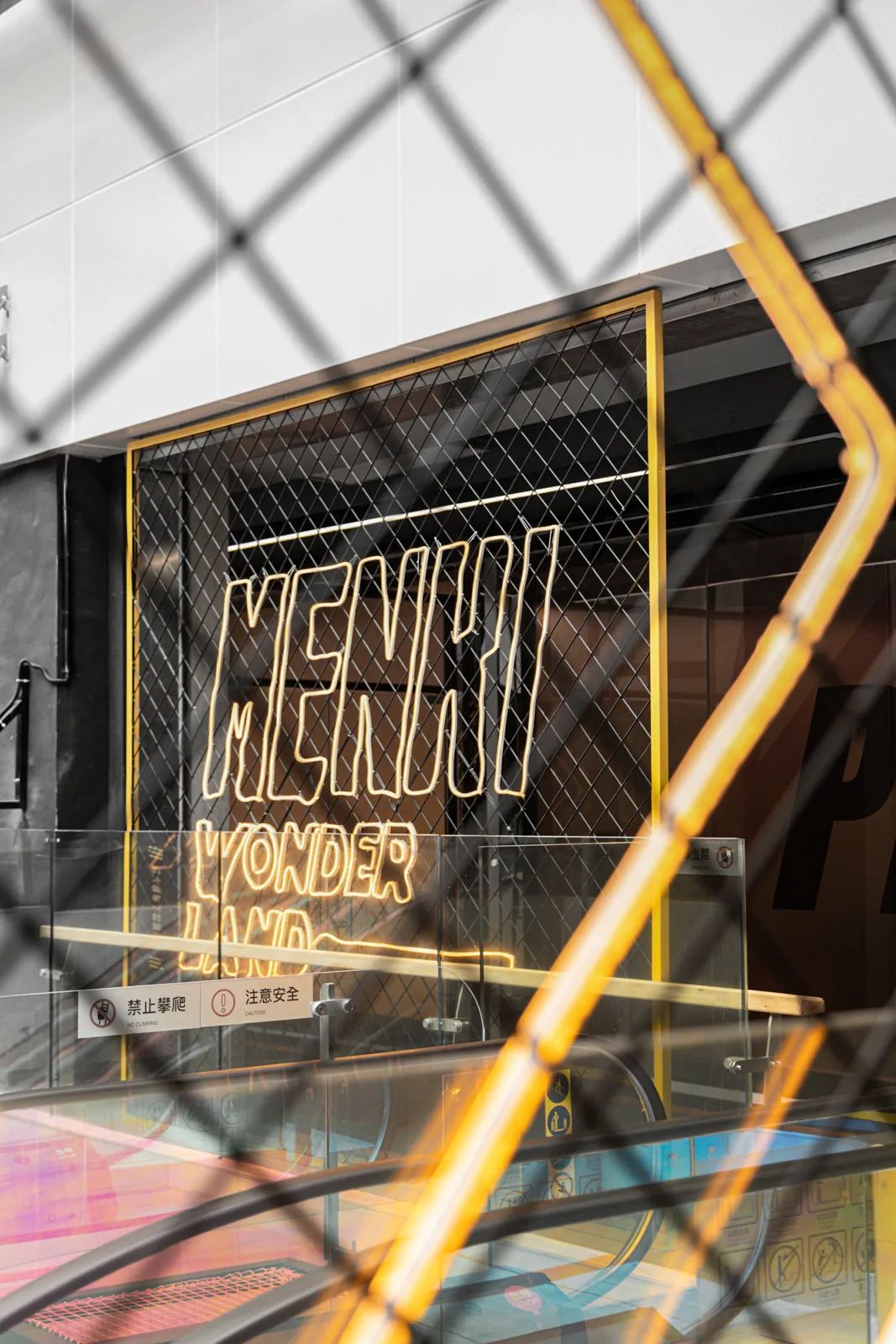
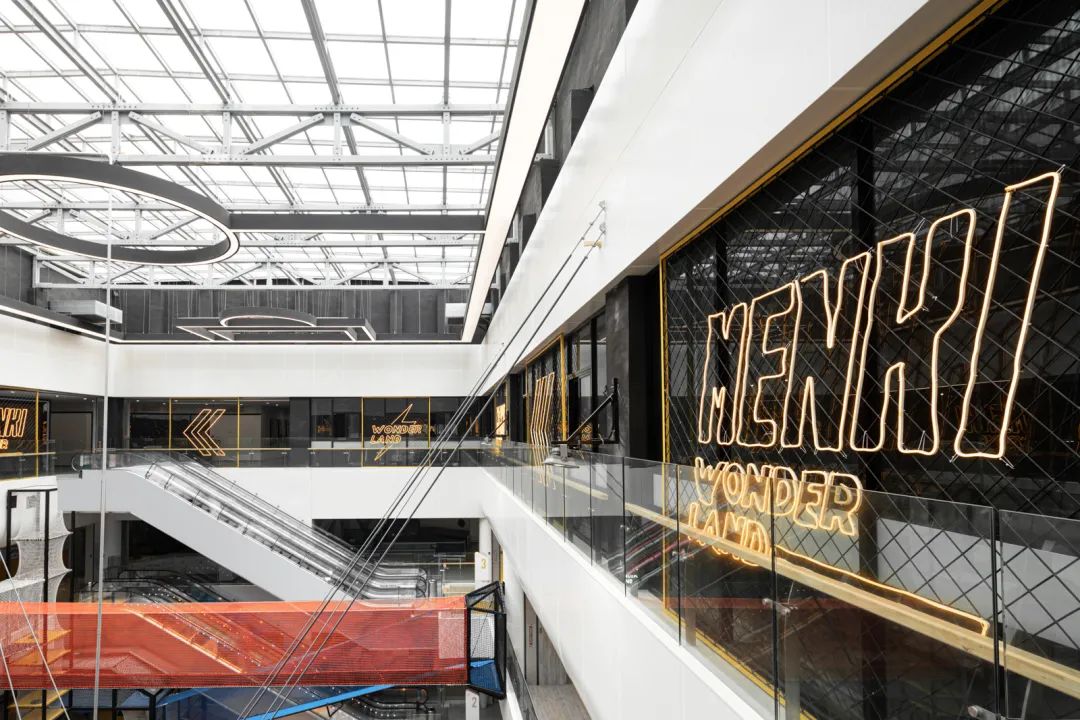
The conventional approach of façade modeling is broken, and the boundary between two-dimensional and three-dimensional vision of space is also broken. People in the space, forming a multi-directional visual communication. The expression of multiple forms of movement makes the whole space more three-dimensional, and more layered and interesting.
![]()
The concept of parent-child fun

Parent-child interaction and education and training is another major core segment of the new business complex. Design in this expression, the use of more bold creativity, to create a unique new play for children.
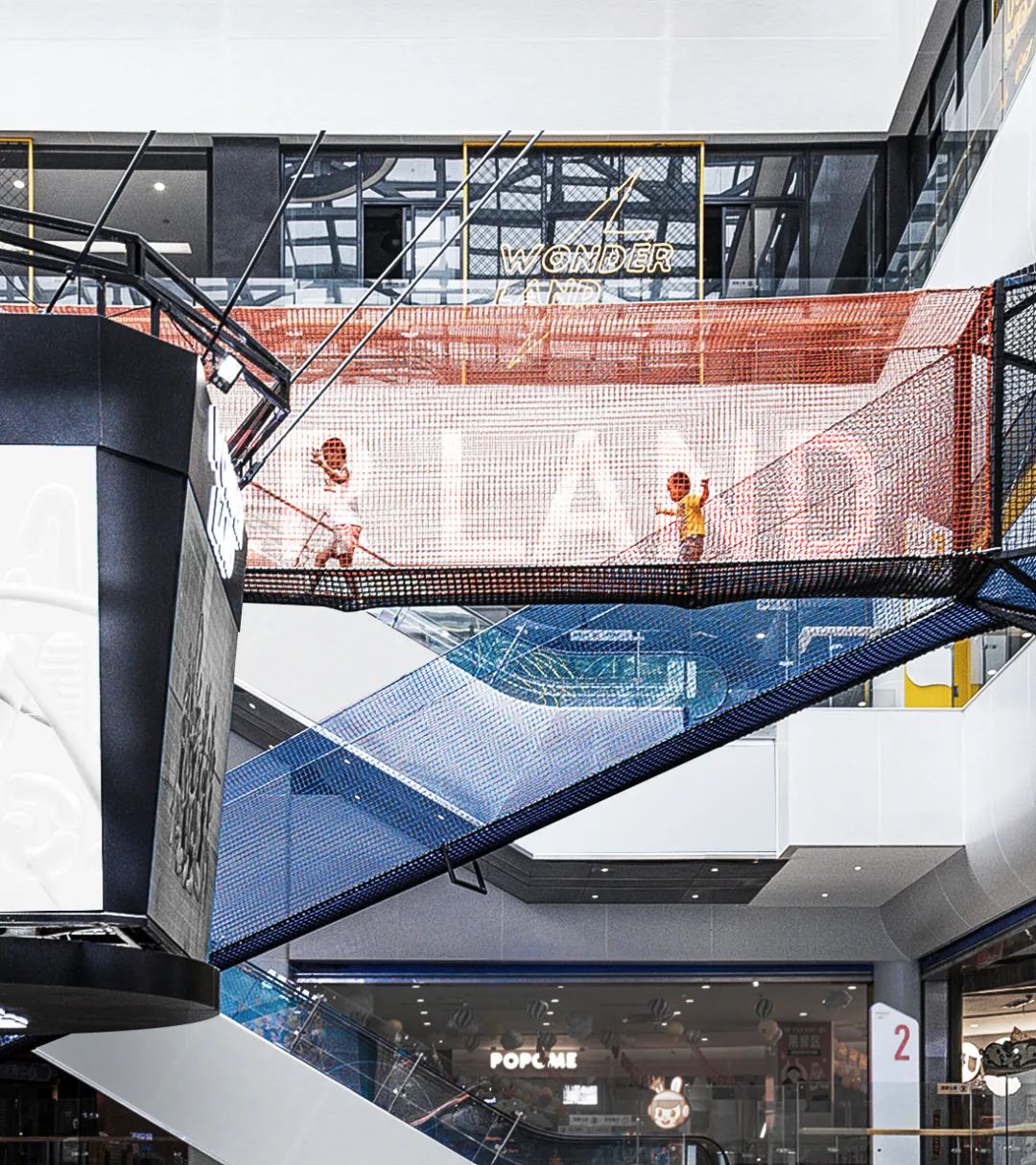
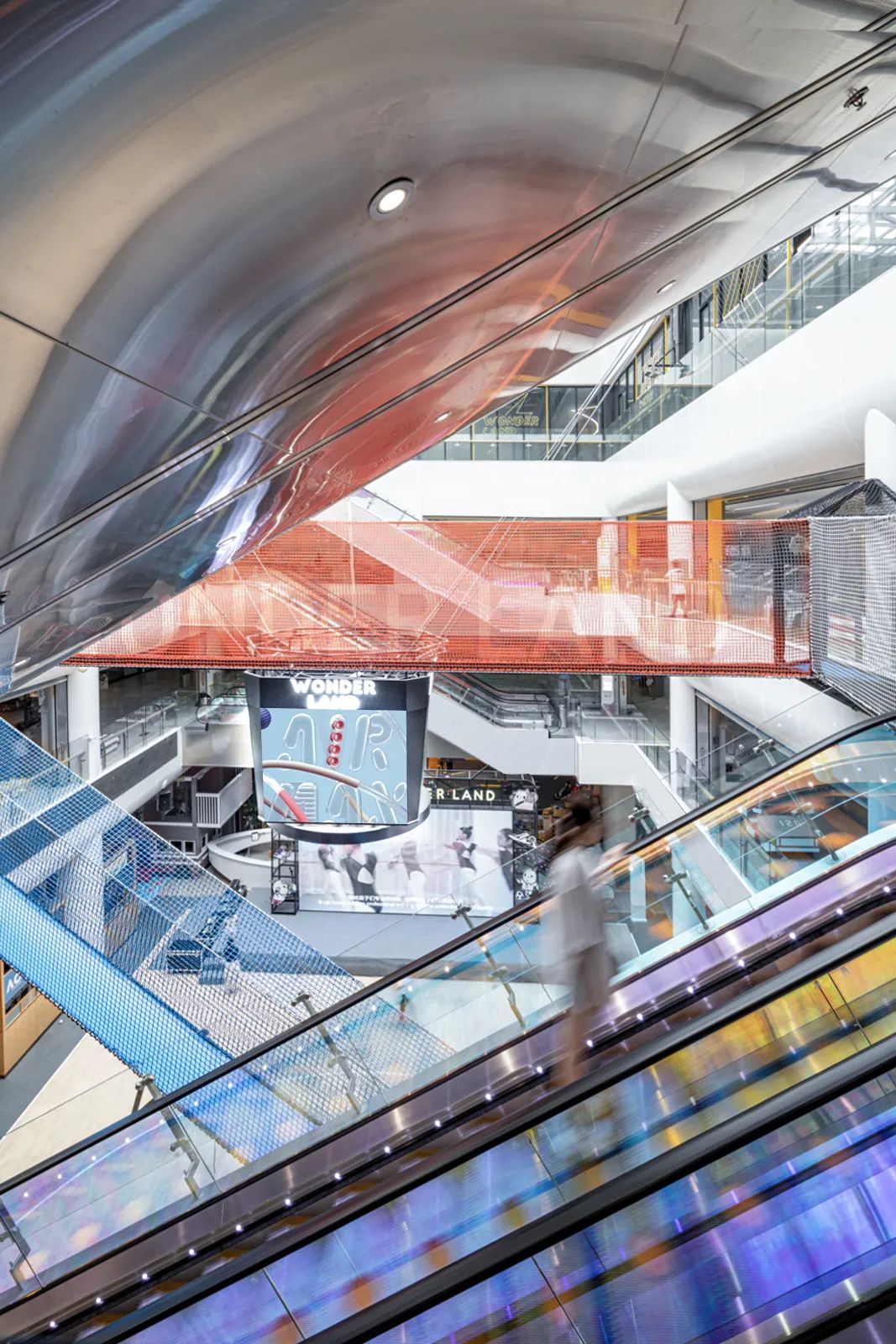
Seeing the world with children’s eyes is the best source of creativity to create a magic world for children. Everything starts from fun and exploration, and a unique magic bridge is built in the space of the atrium, climbing, passing through, and passing in parallel time and space, instantly transforming into a unique and interesting playground.
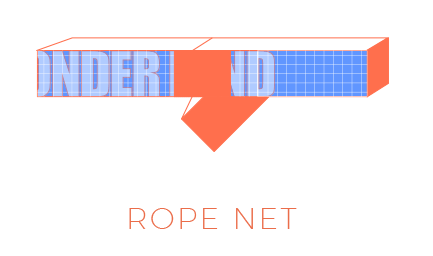
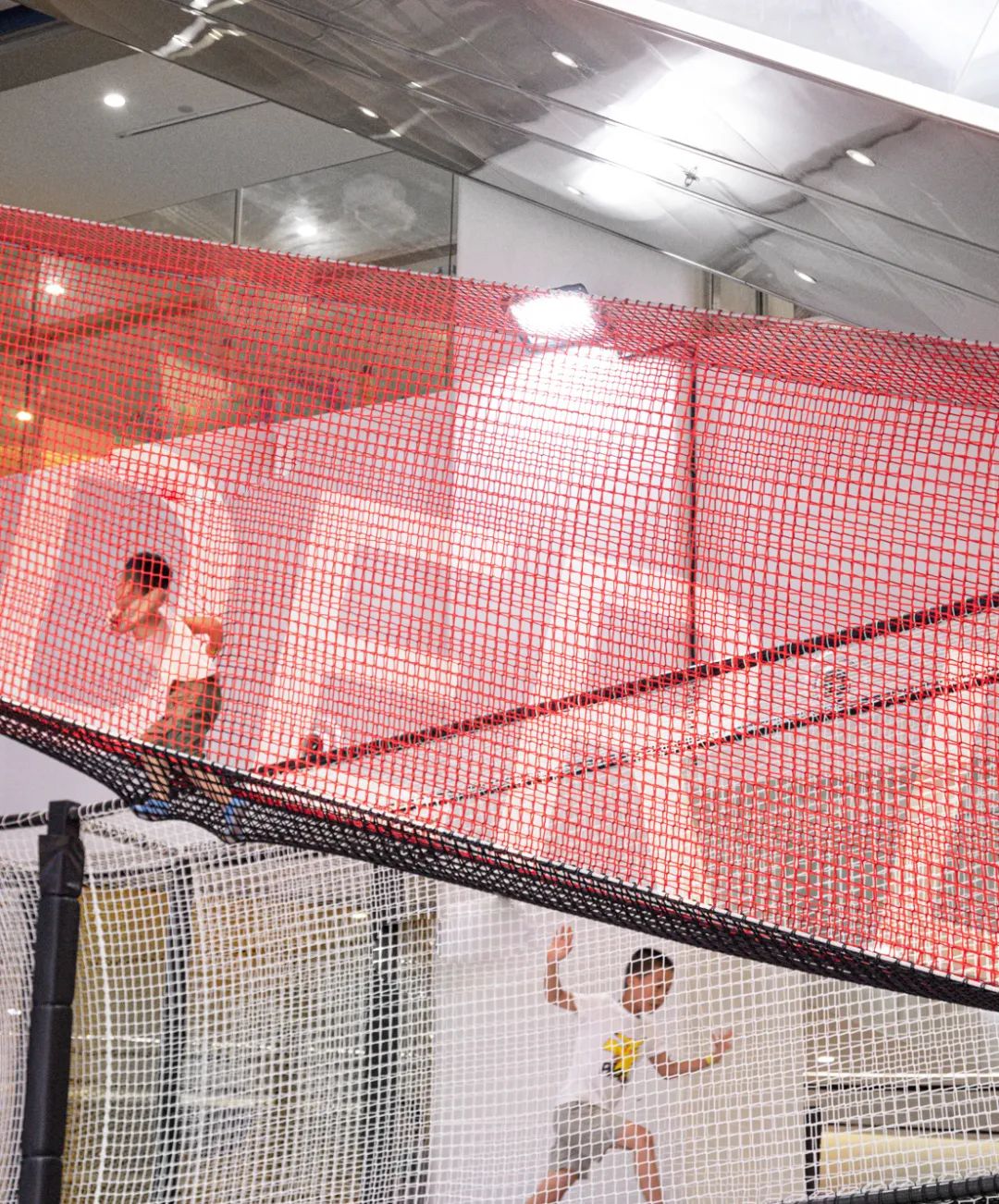
Under the consideration of safety, the design is in the form of a translucent net-like channel. This not only responds to the playful nature of children, but also increases the emotion of interaction between parents and children, as well as between children and the outside world.

The mesh channel is interlaced. It creates the unique rhythm of the atrium with different colors, which lights up the memory and fun points in the whole space and becomes a beautiful scenery.
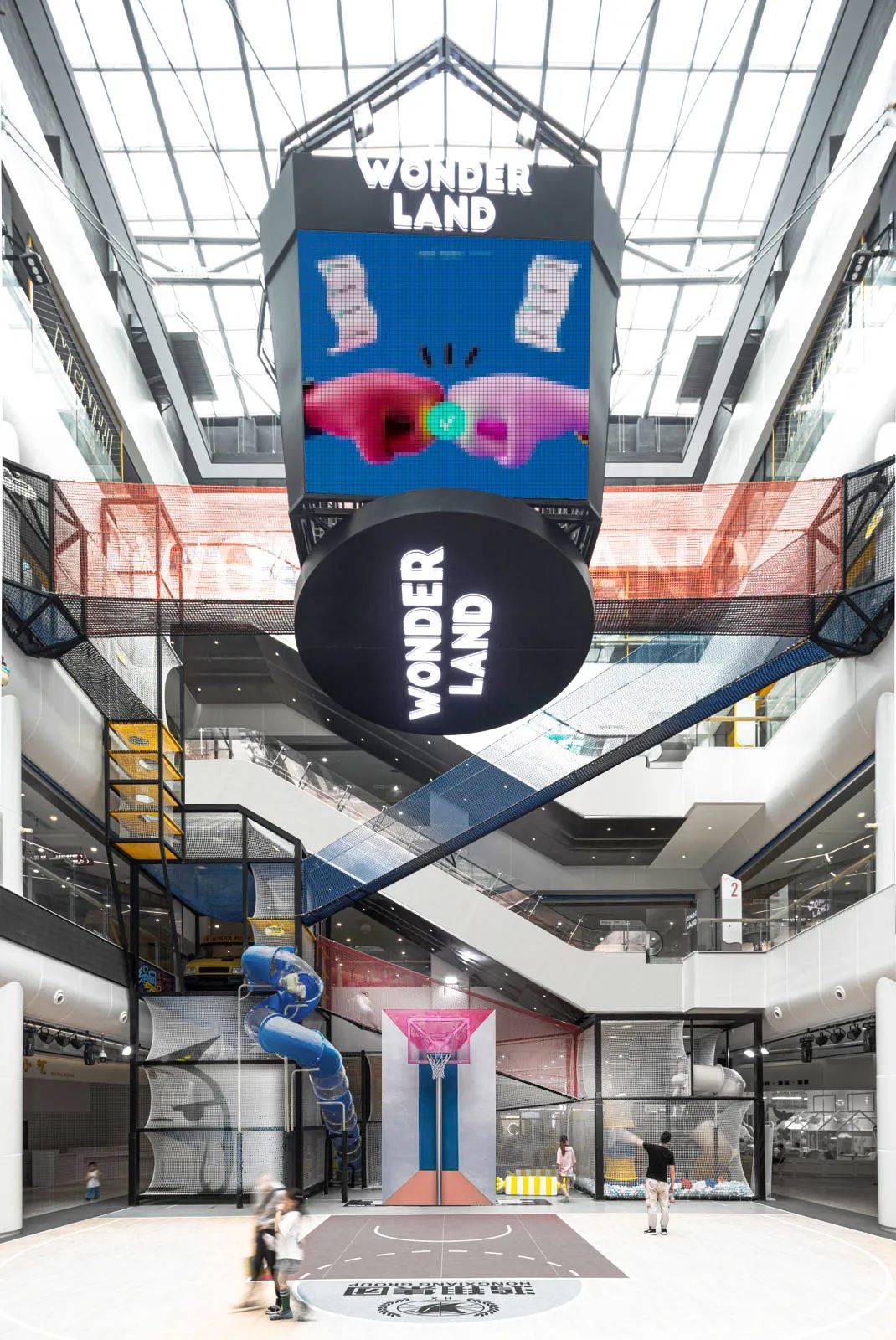
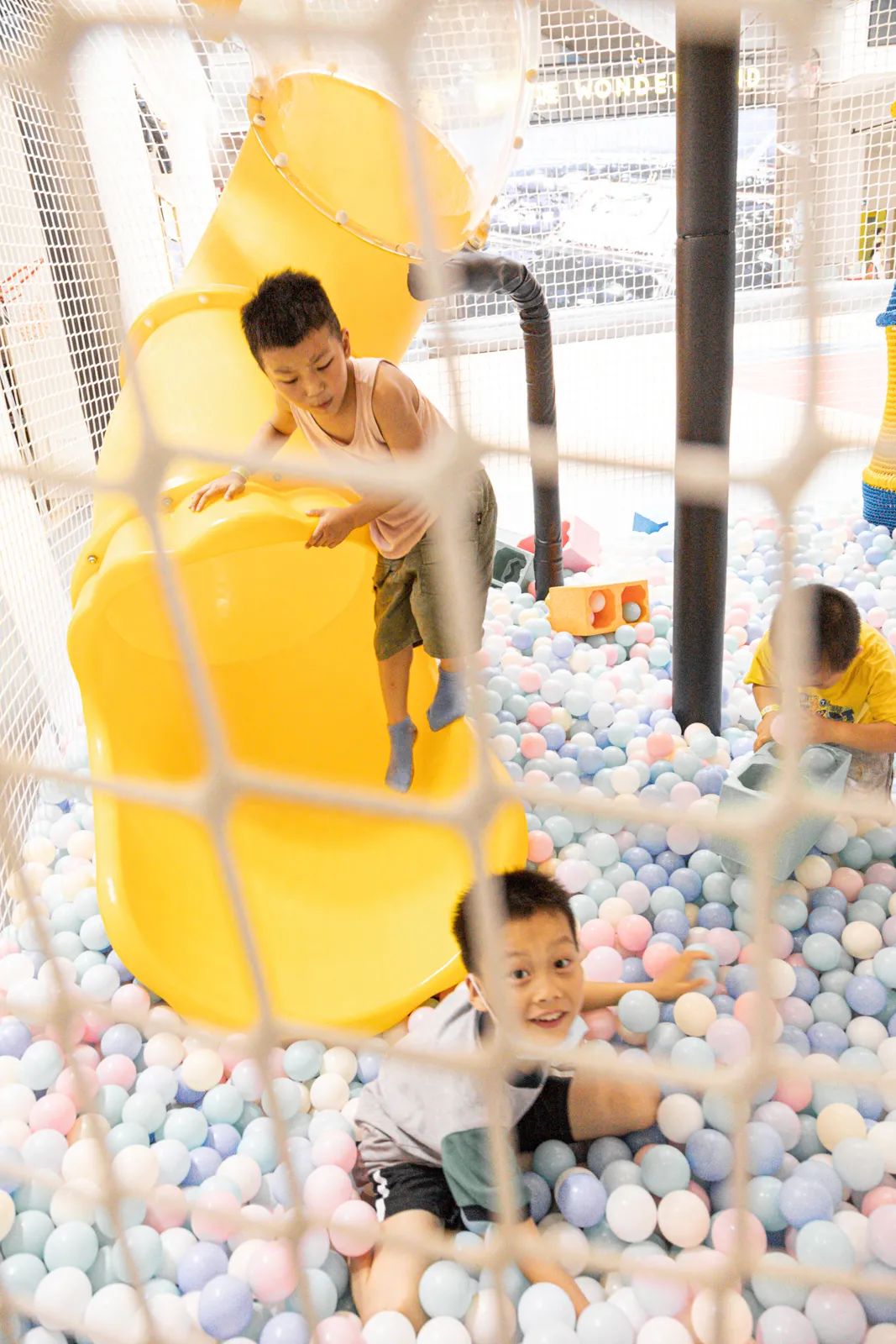
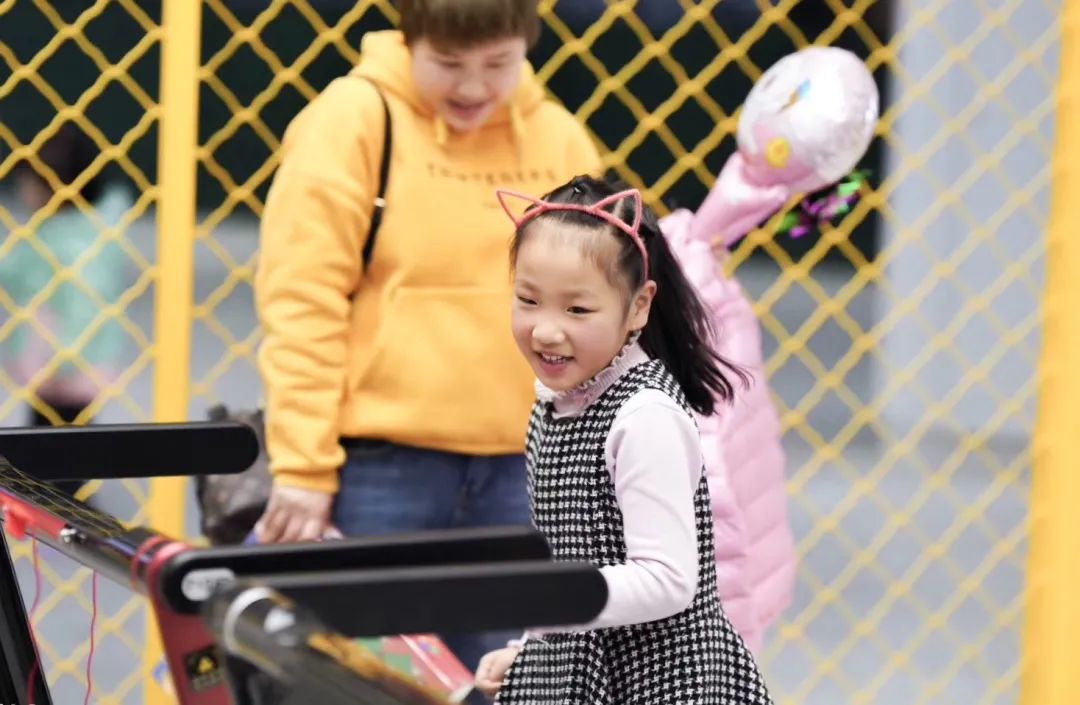
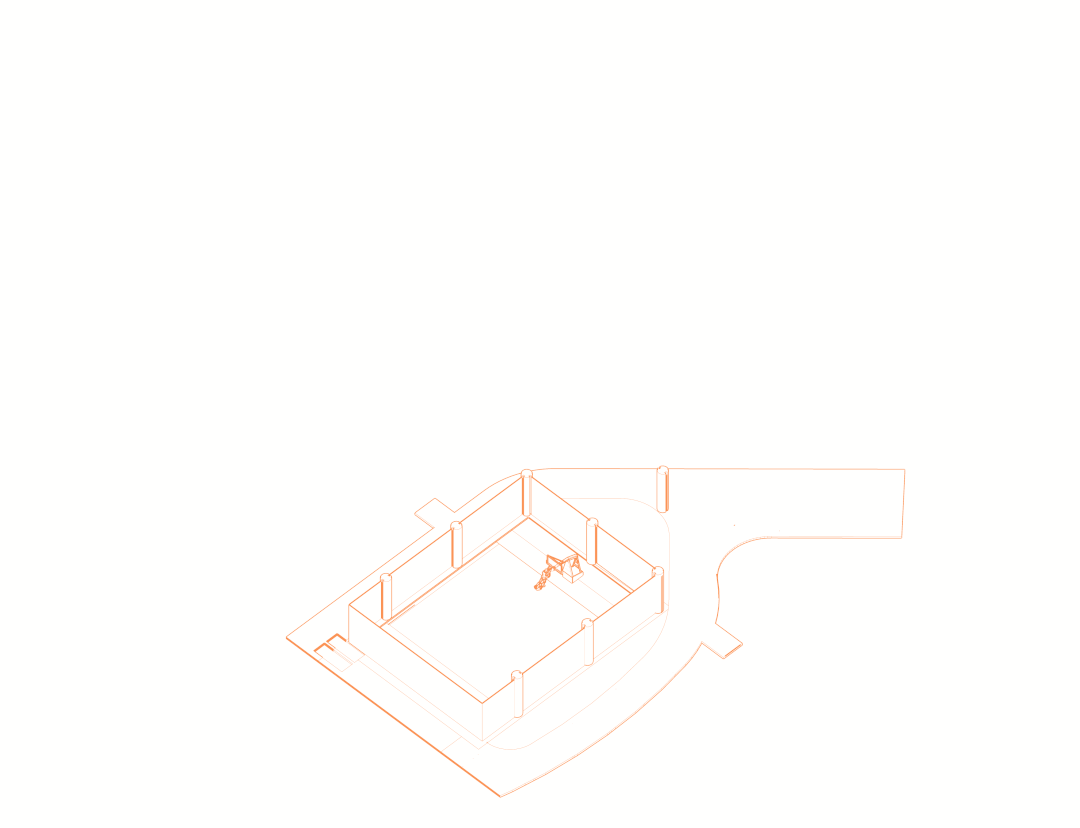
![]()
Project Name: Haining Wando City
Location: 555 Haichang South Road, Haining City, Zhejiang Province
Project area: about 30000㎡
Design agency: Yuhe Guangnian
Client: Zhejiang Rhine Hongxiang Group
Principal Designer: Zhang Yaotian
Design Team: Chen Yanzhou
Deepening Design: Huang Yingwen
Graphic design: Luo Cong Yi
Amusement equipment: Rope net tribe
Copywriter: Hu Lizhou, Qingge Media
Photographer: Wu Yue
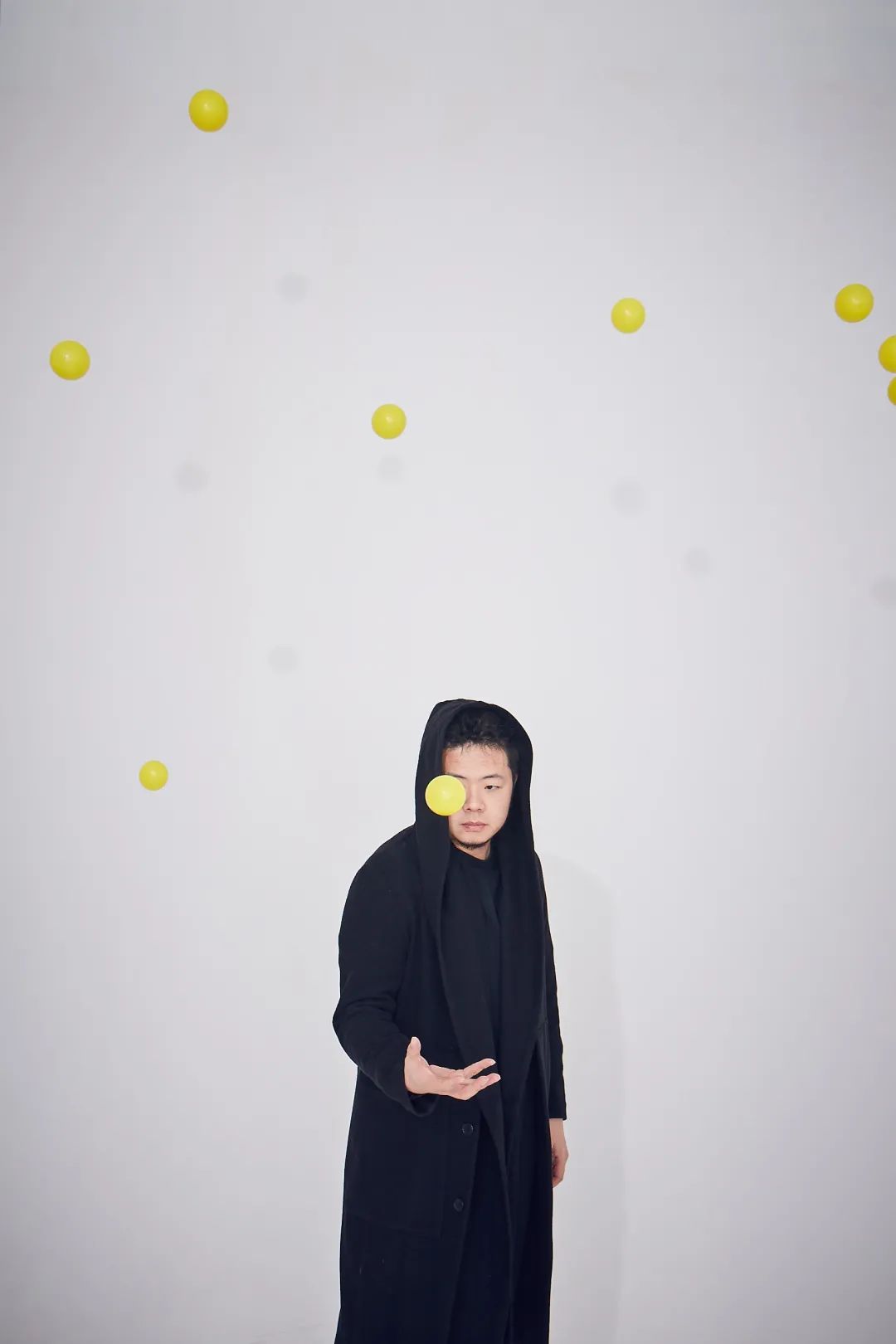

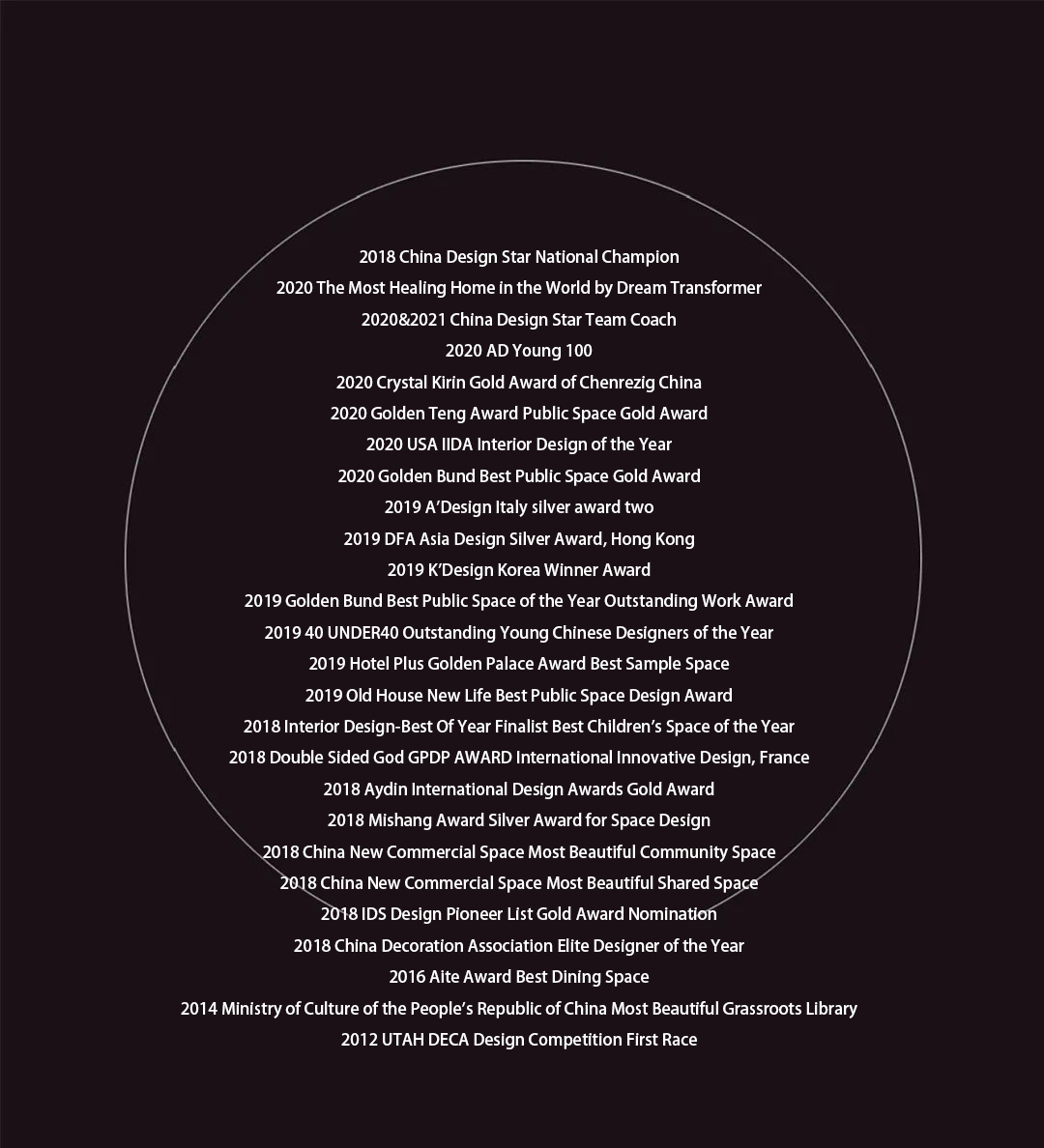
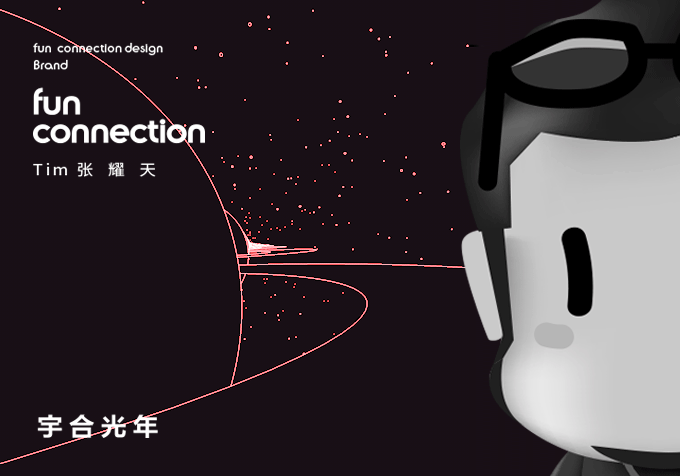
 WOWOW Faucets
WOWOW Faucets





您好!Please sign in