Interior Design Alliance

Make the space pure.
The essential beauty that has stood the test of time
On the premise of respecting the structure of the building itself, the space is reorganized to incorporate modern residential use and metaphors for traditional life. Through the use of materials, space, light and shadow, we create a “multi-dimensional space” that contrasts and blends, creating a sublime relationship between space and architectural structure. The beauty of boastfulness is presented in the space of different dimensions.
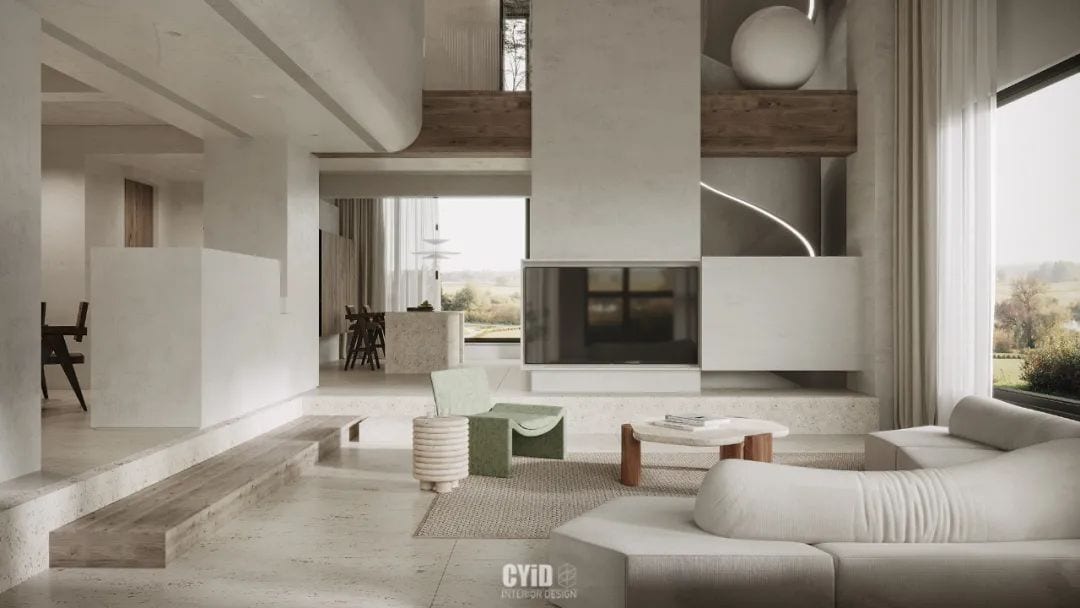

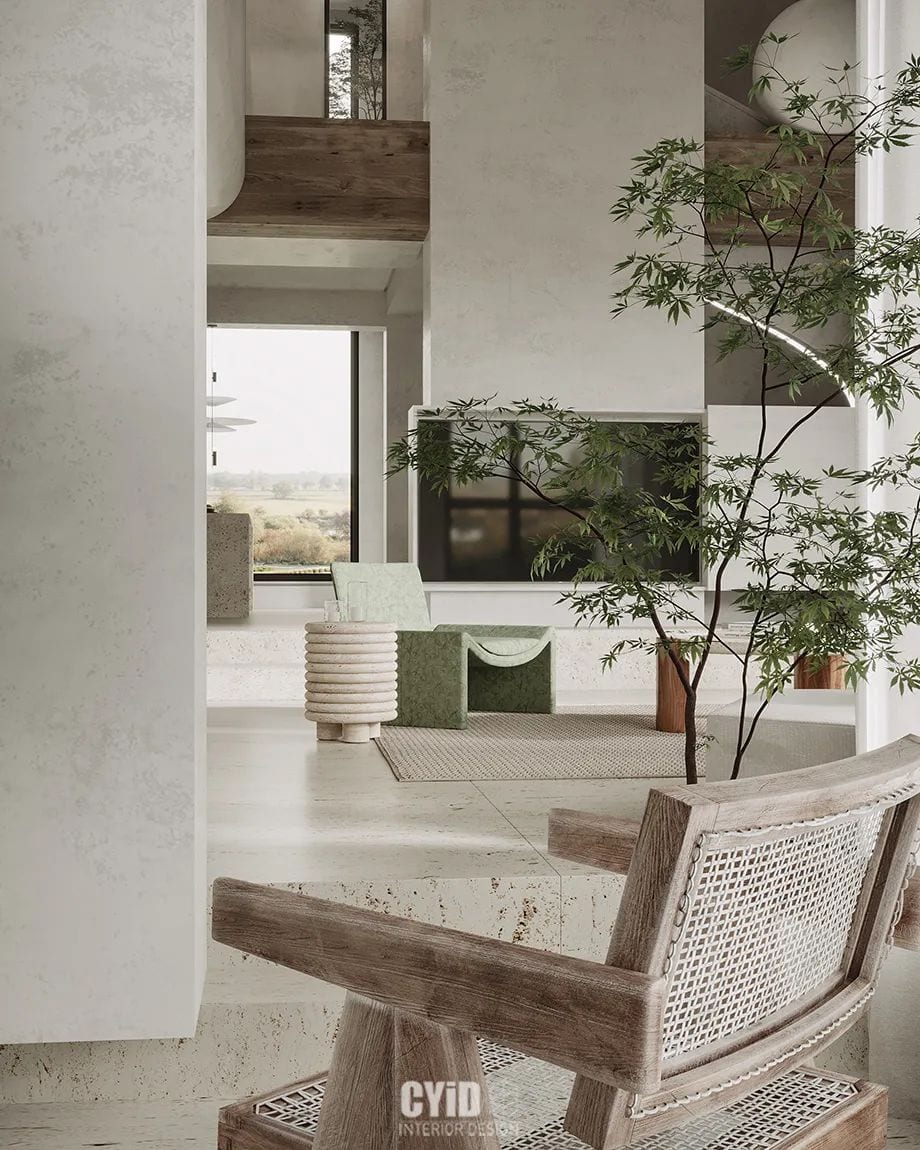
The high and empty living room, the staircase and the background are like hidden brushes outlining a hazy boundary. Upon entering the space, the eye is drawn to the structural features, the use of materials and details that inexpressively express the visual art of design aesthetics. Under the backdrop of concrete paint and wood, the entire space appears transparent and tranquil, interpreting the immersive roaming experience from multiple angles.
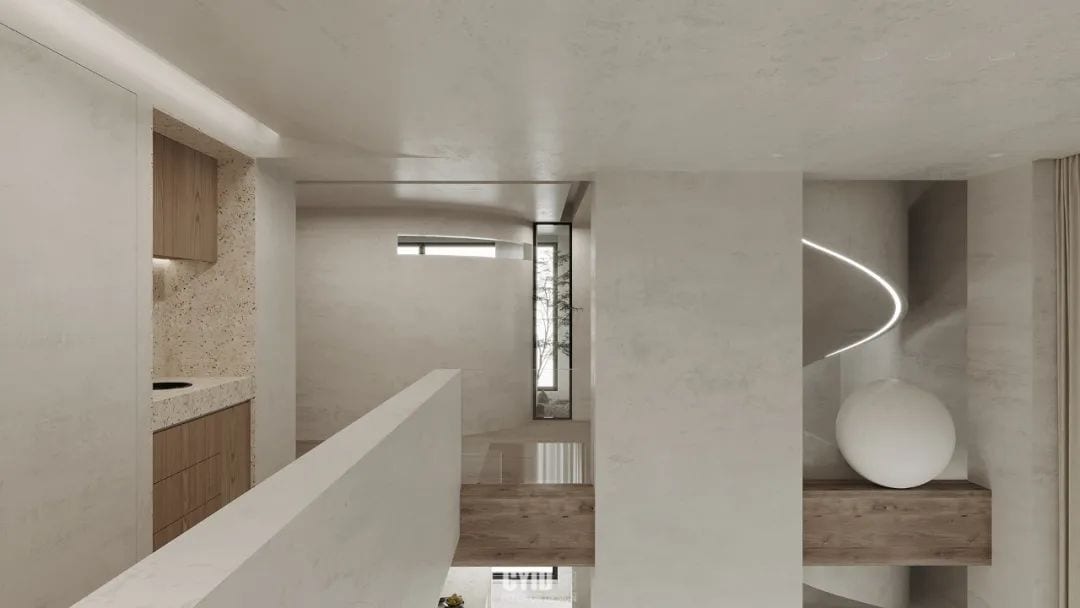
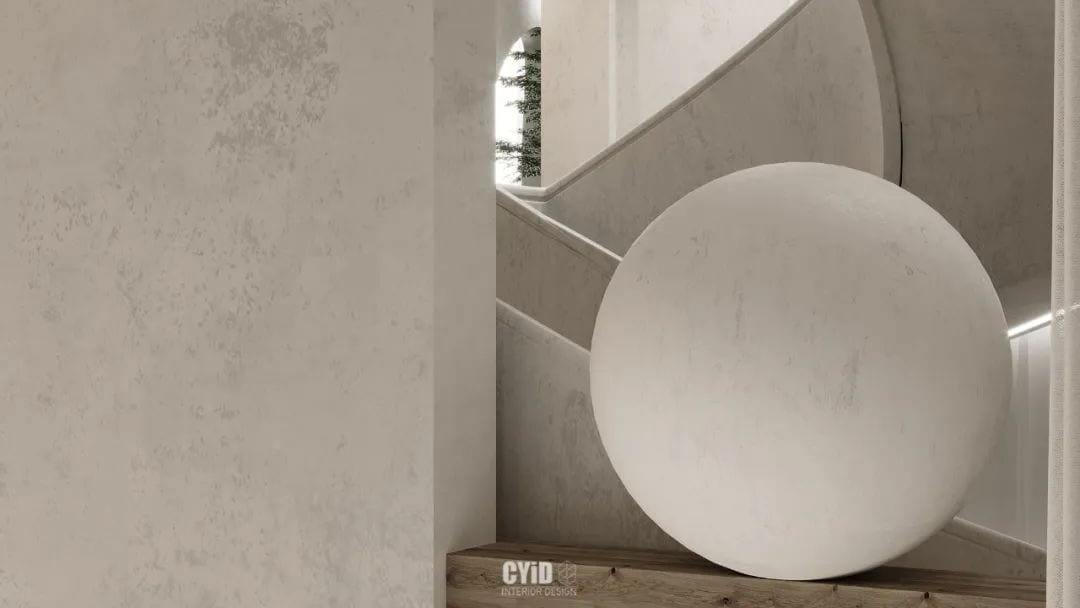
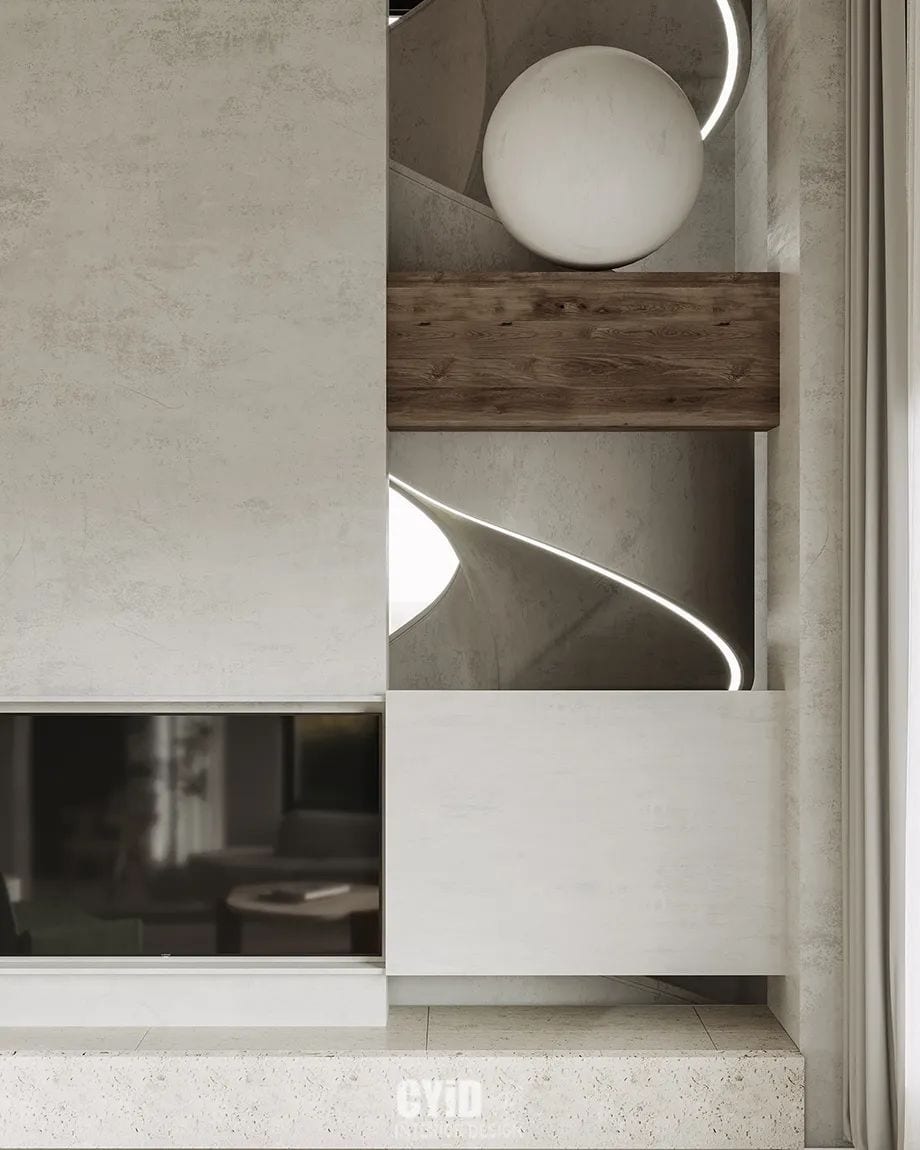
Reasonable planning of dynamic lines, clever use of the constructed walls, spherical devices standing between curves and straight lines, interspersed combination of curves and straight lines, the combination of lines and structure to create a unique sense of space block.
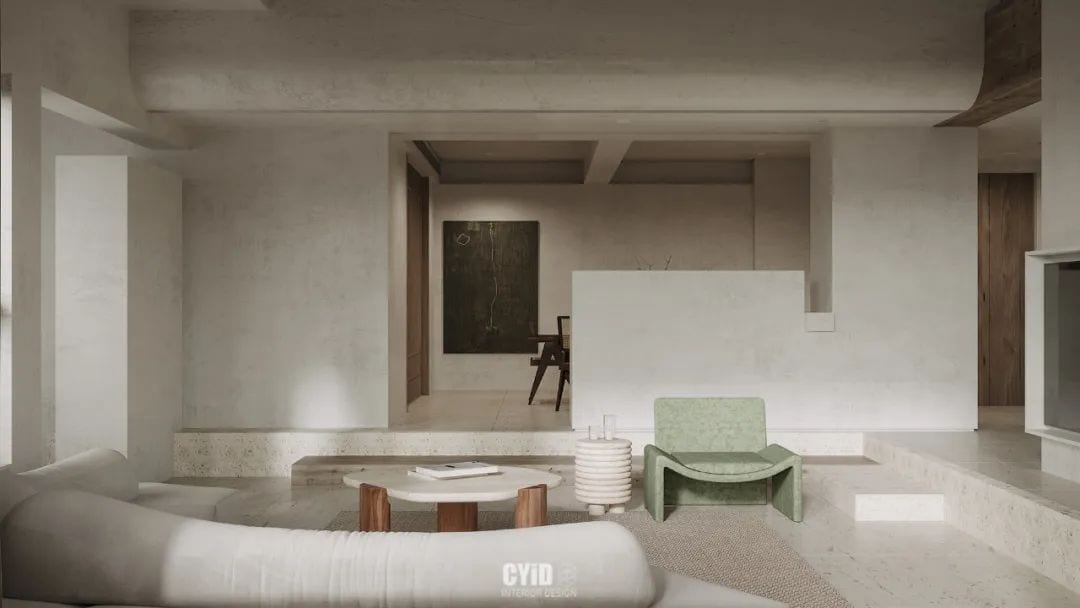
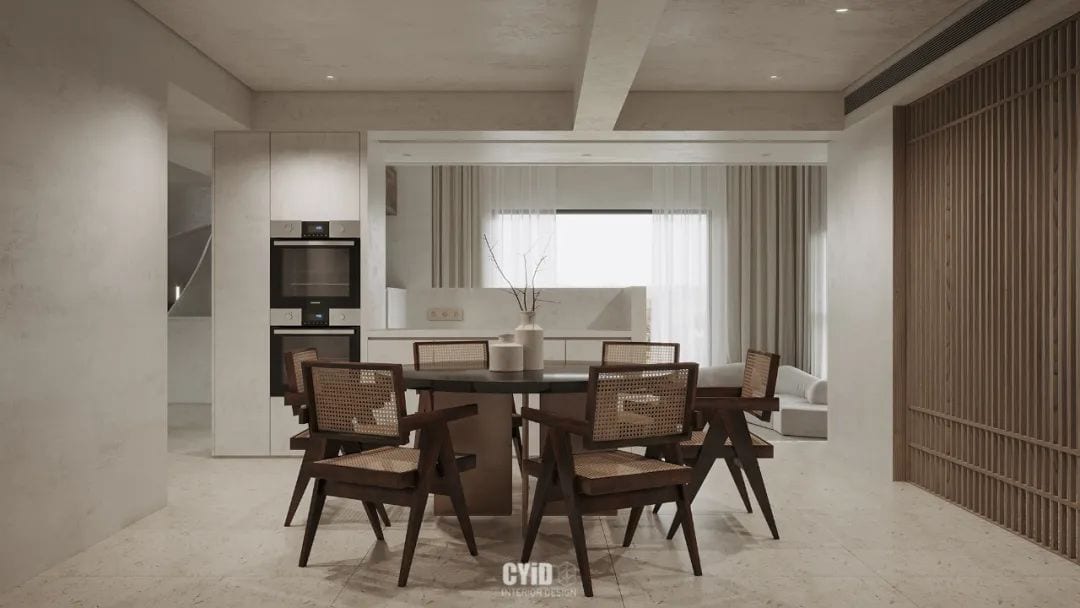
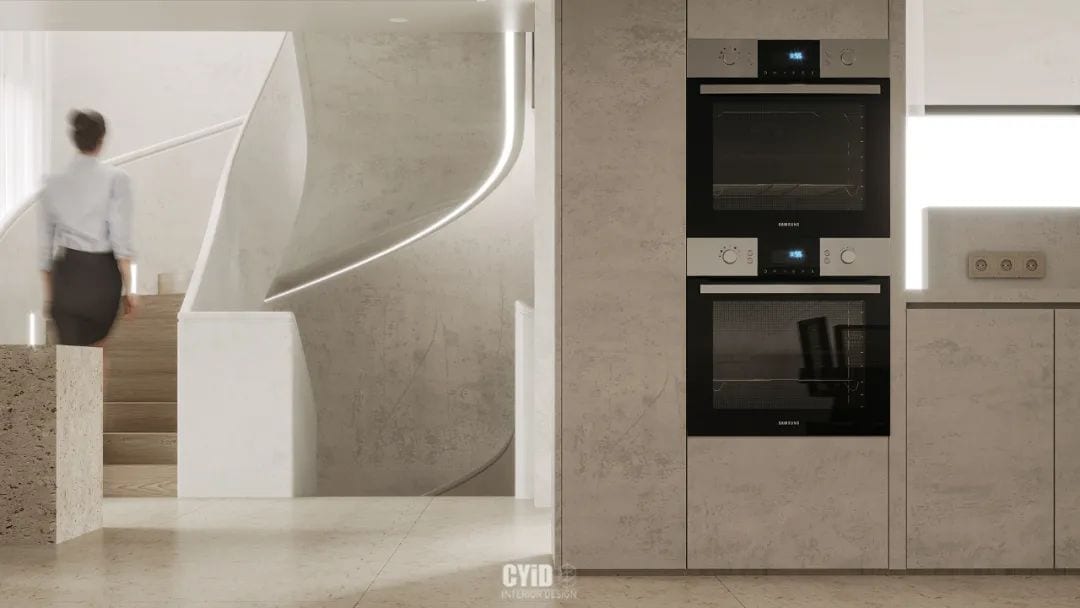
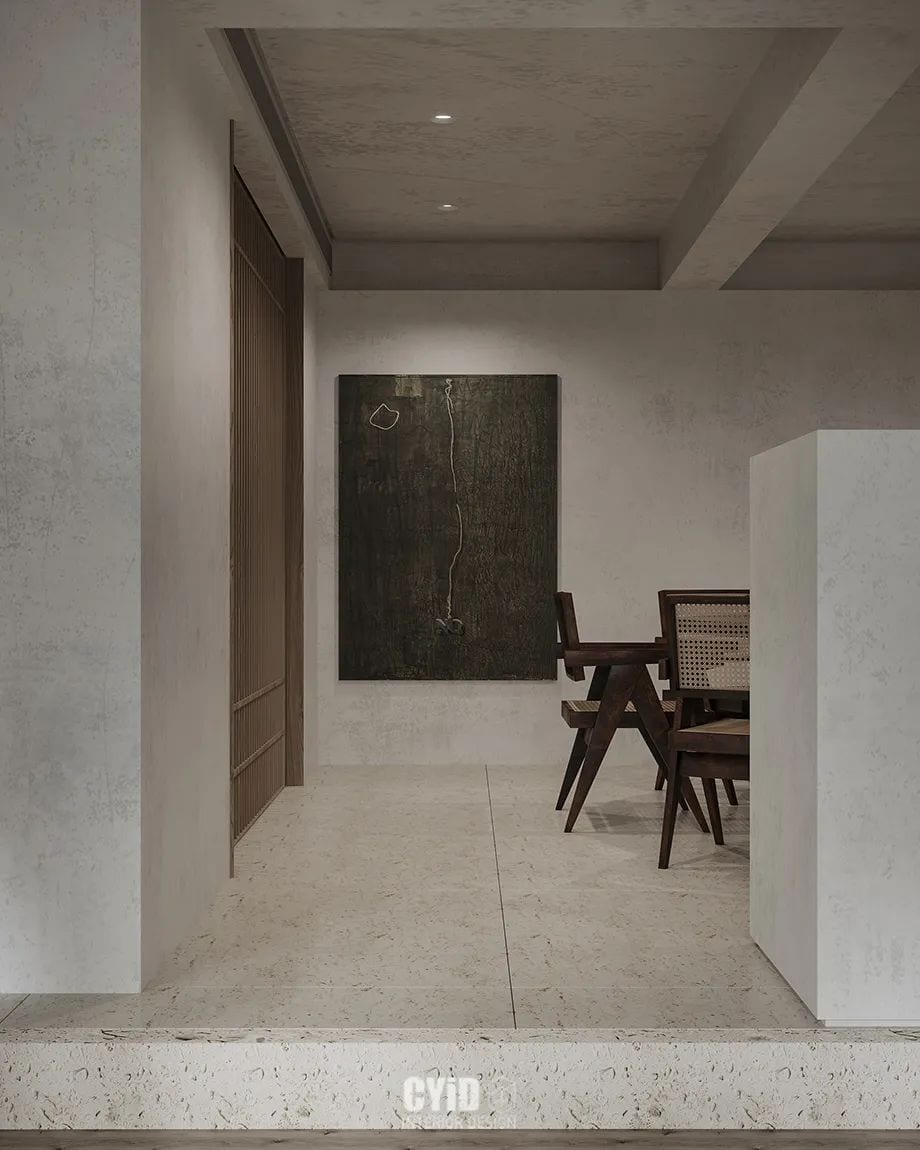
The blocking of the piece of wall forms the space for internal wandering, and the grouping superimposes and twists the path relationship, which will reasonably plan the public space. The open living room and dining area are independent of each other, yet integrated, extending the visual and layered experience of space.
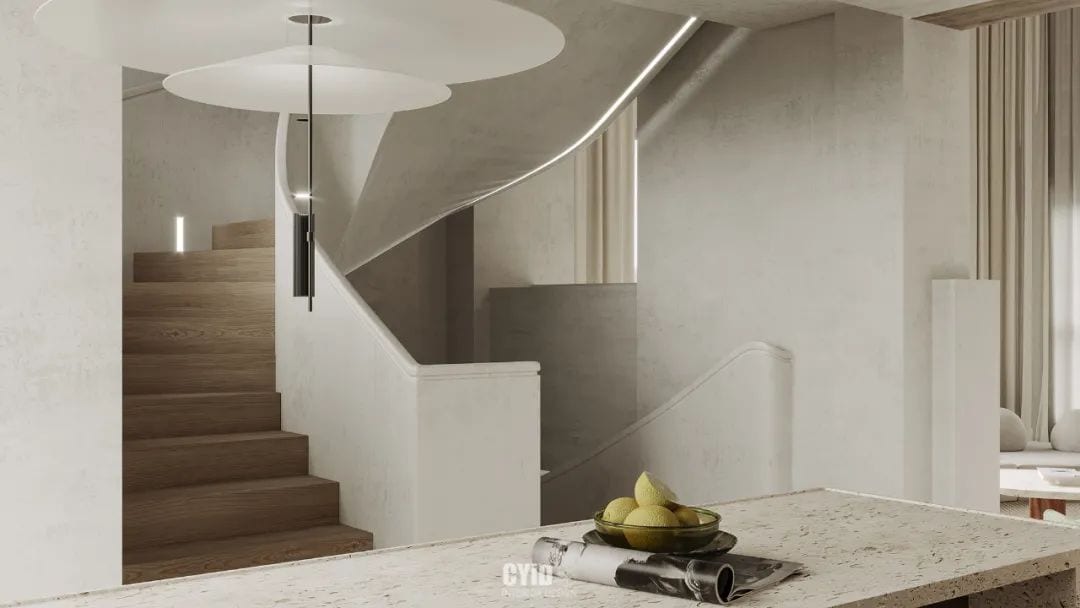
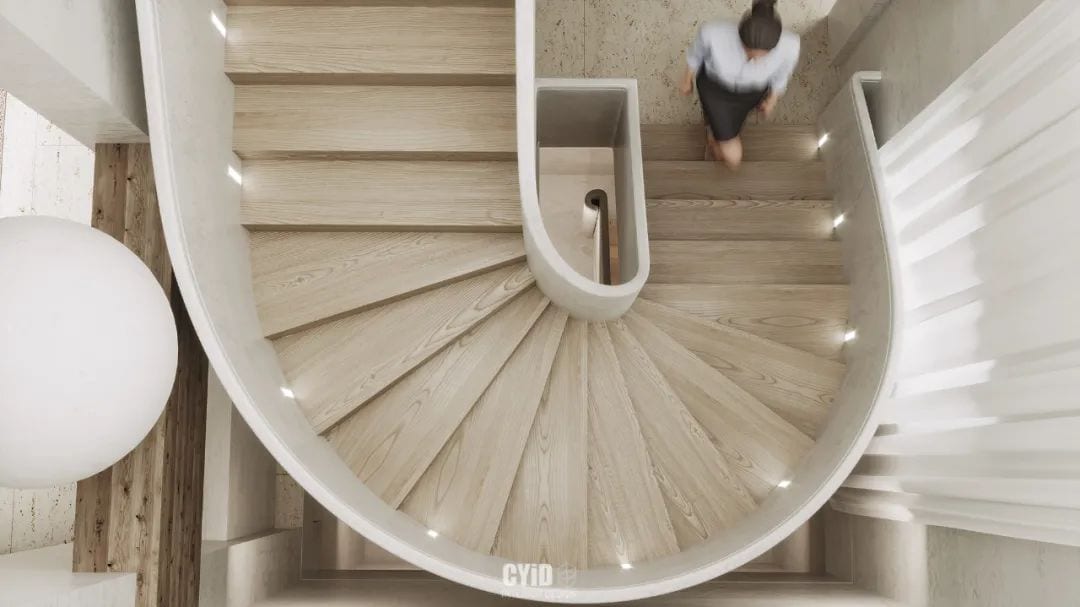

The spiral staircase enriches the space and gives people a sense of visual depth.Undeniably, light plays an important role in the design, with the combination of contour lights and step lights. It may seem simple, but even the smallest details exude charm, adding a touch of dream-like texture to the staircase and the overall effect. At the same time, a large number of curved lines soften the edges of the space, and the combination of cement paint and wood, soft and cool textures blend together, as if about to be swept into an artistic vortex.
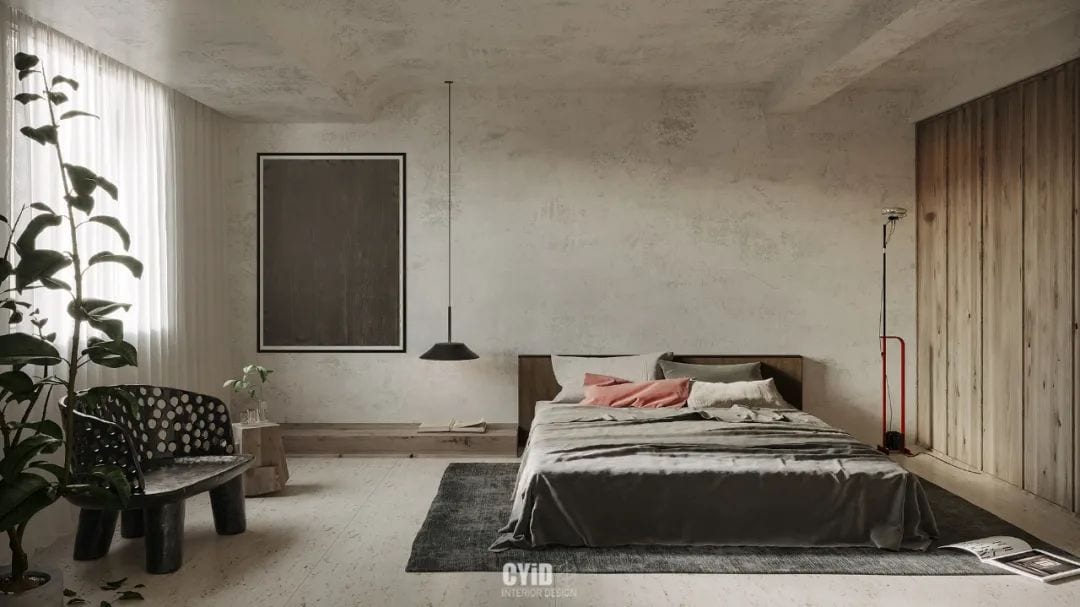
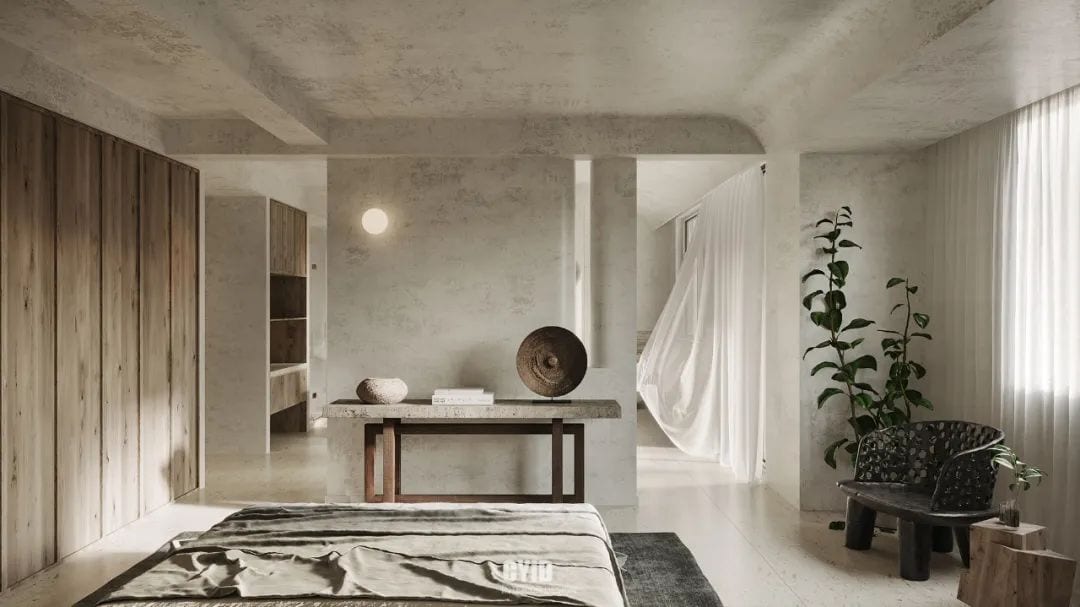
The roof and walls of the master bedroom continue the overall tone, creating a mottled texture of the wall, silent tone, simple lines, combining the old and new, the use of natural and rough natural materials, while the floor is all terrazzo. Between the combination of sophistication and roughness, it presents an aged and modern beauty that collides with the minimalist environment of the space to create a new visual atmosphere.
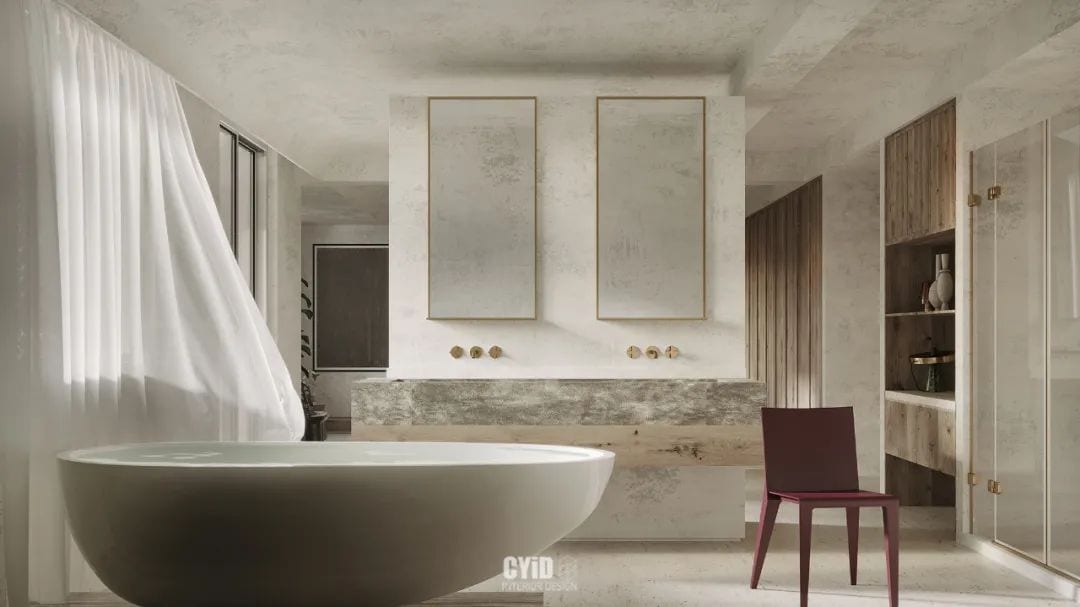
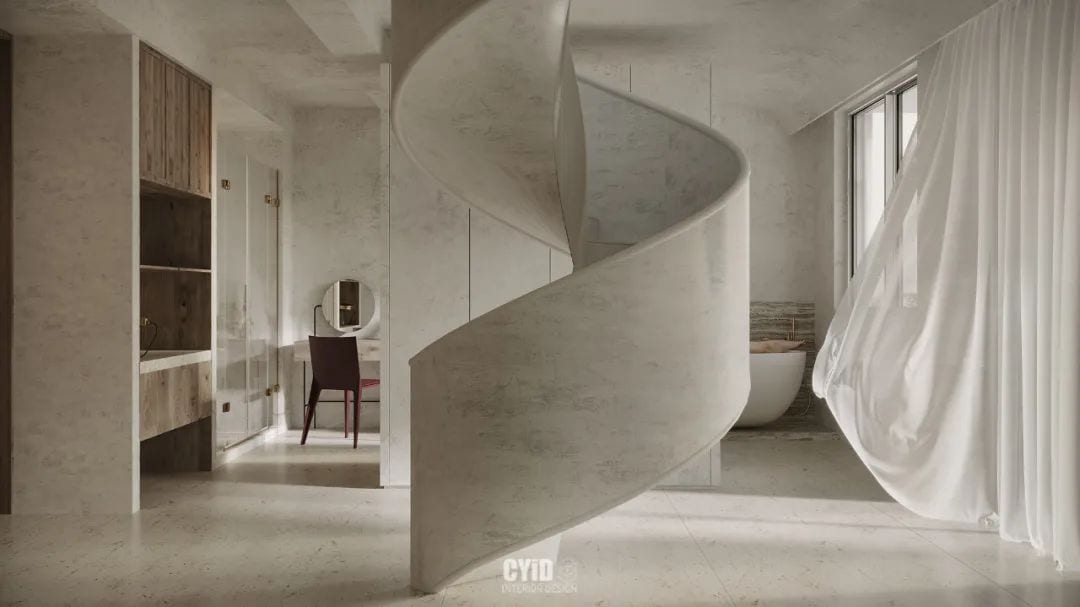
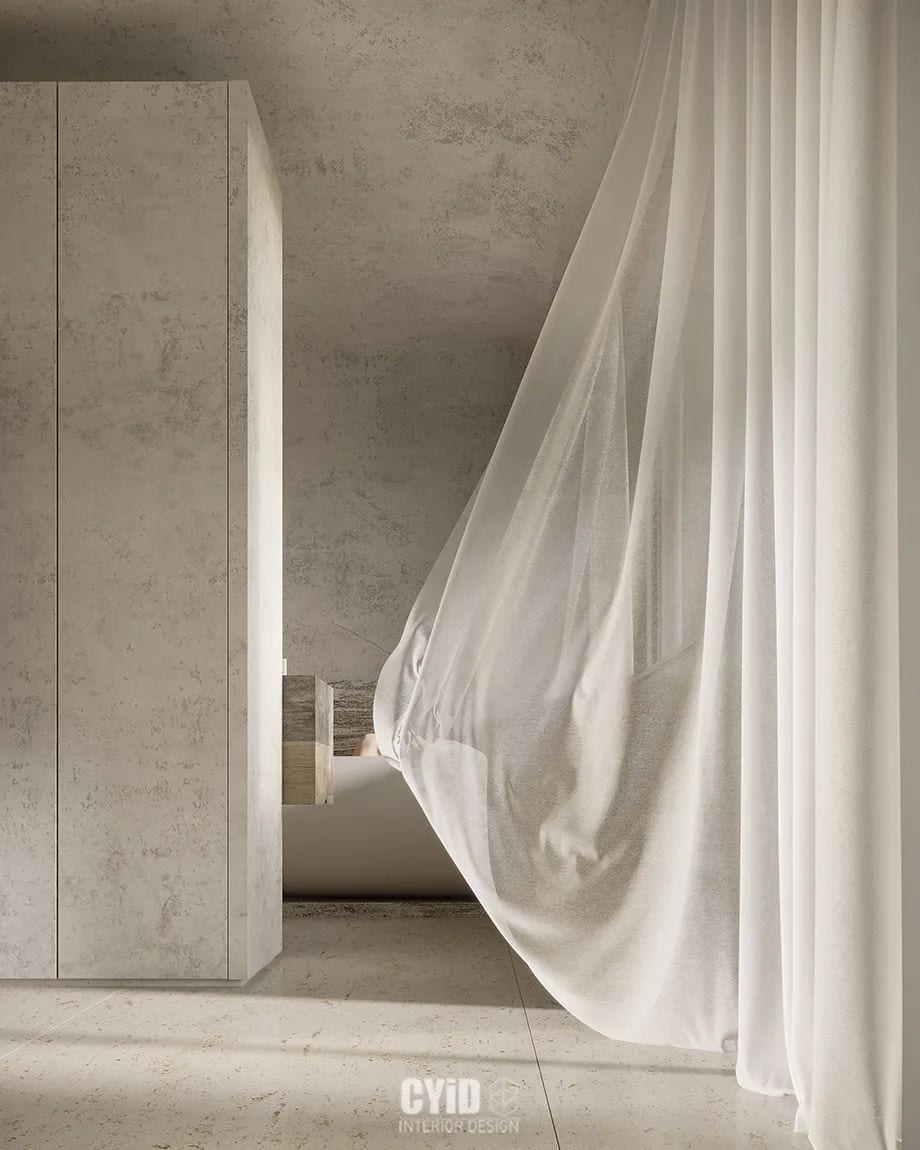
Within the blank space, the framework is reconstructed and the living space is rearranged. The natural texture of the walls and the rounded handrails are both aesthetically pleasing and comfortable, and they serve as the main traffic channel in the space, as well as the design highlight of the entire space.
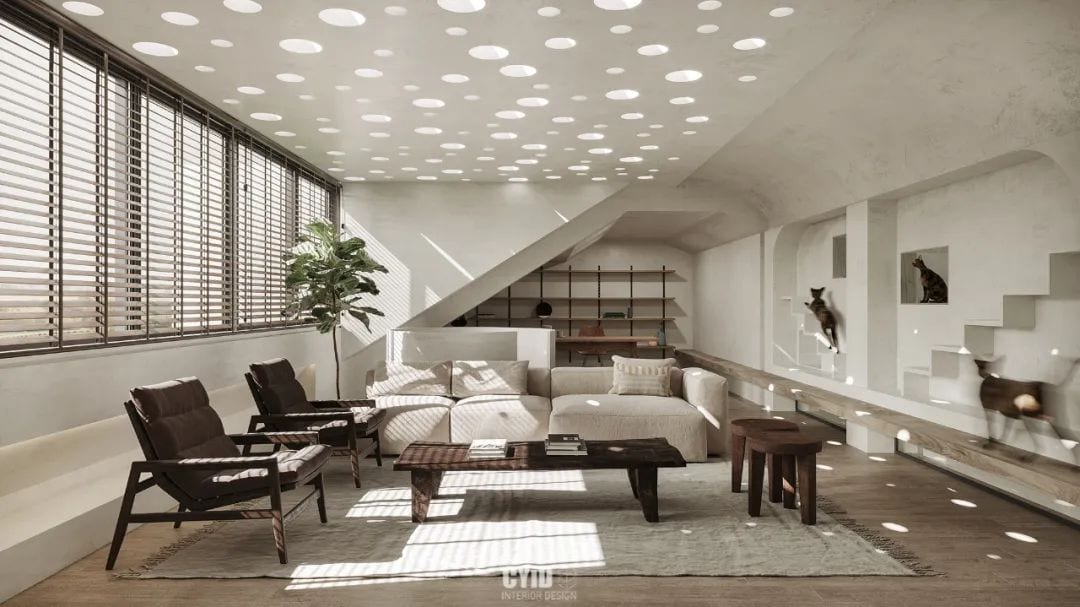
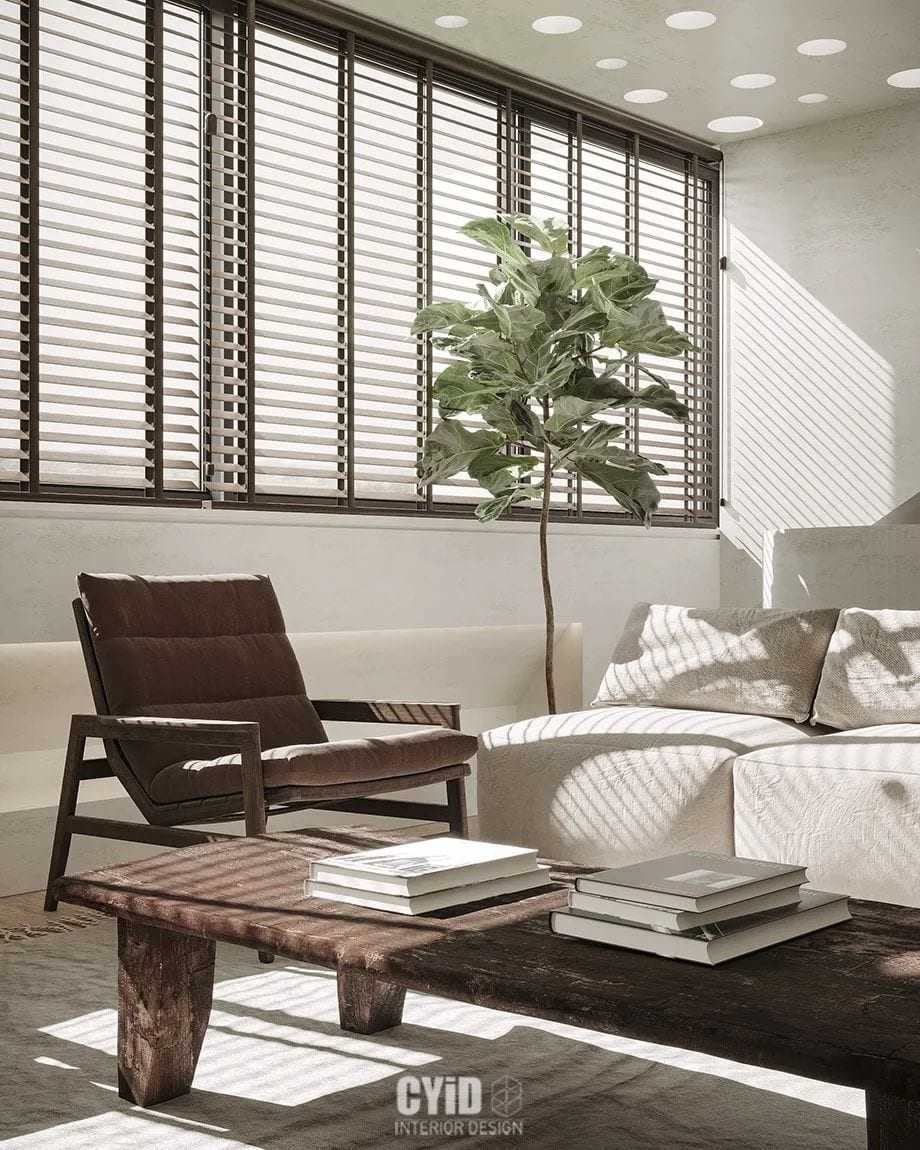
Sunlight is one of the key mediums in the design of the loft, and we transformed and designed the roof. When the sunlight falls on the roof, a regular and irregular aperture is formed, and the different light spots are projected in layers with the time changes, strengthening the natural visual impact of the space. The natural contrast of the wood texture contains subtle changes, as if in a poetic emotional language, in the inner world and the viewer silently dialogue.
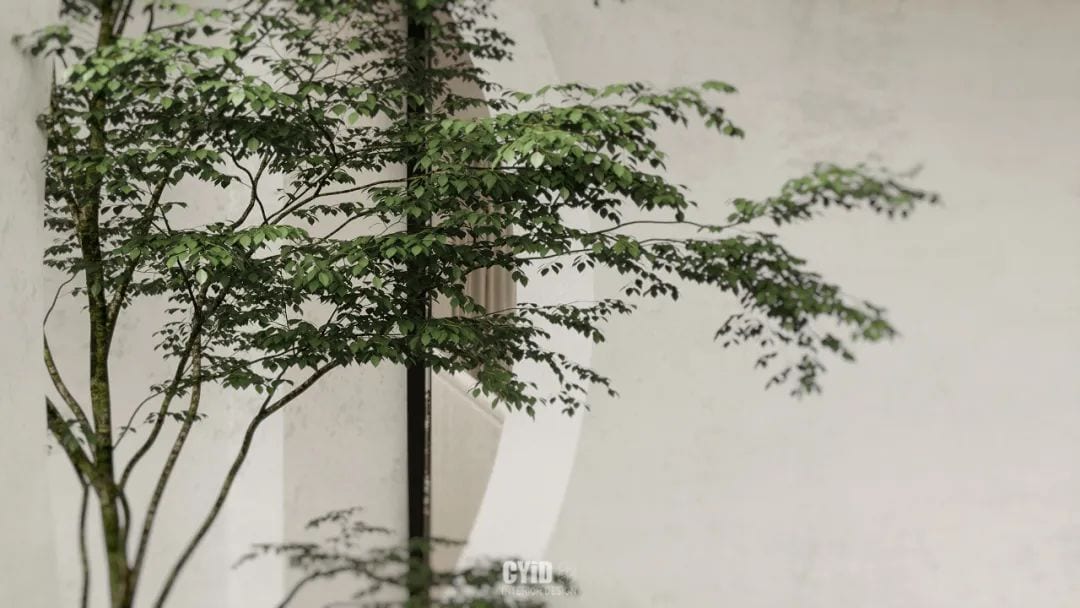
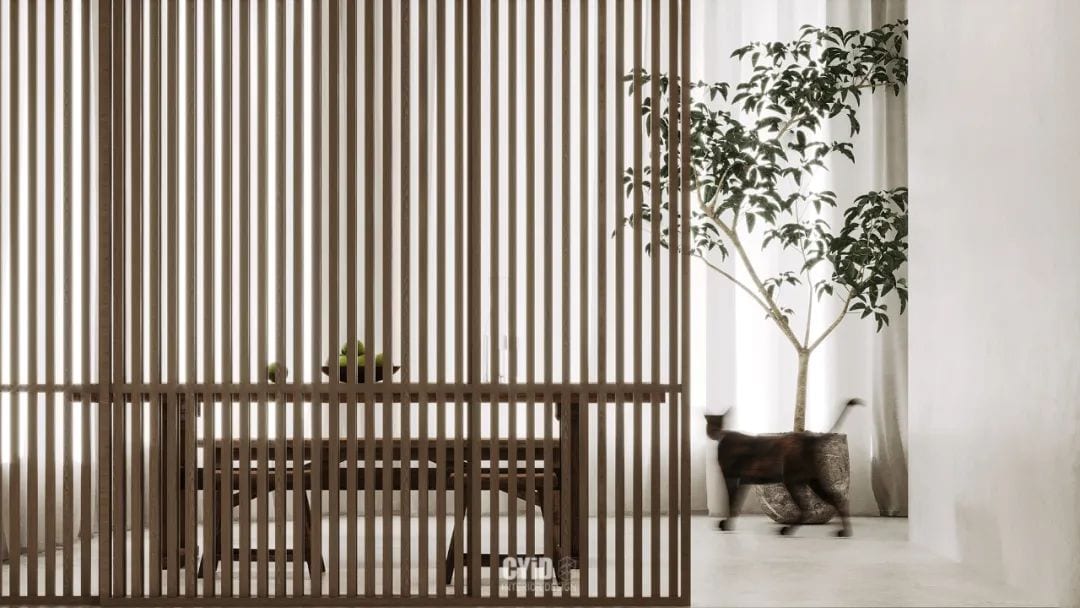
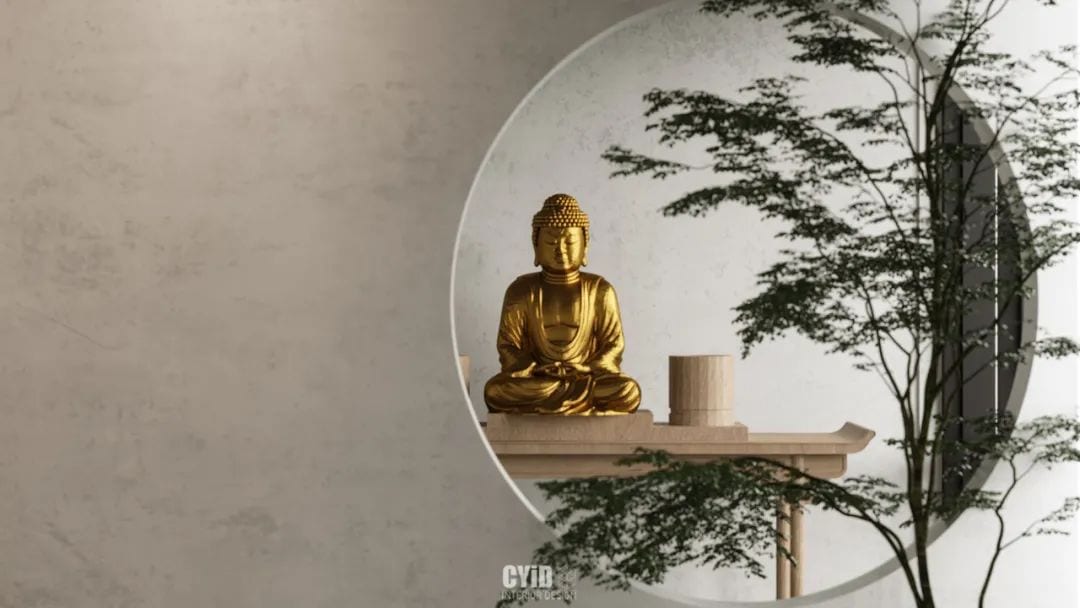
In this space, the spirit is comfortable and relaxed to appreciate the spatial relationship given by the structure itself, and walk into its hidden dimension.
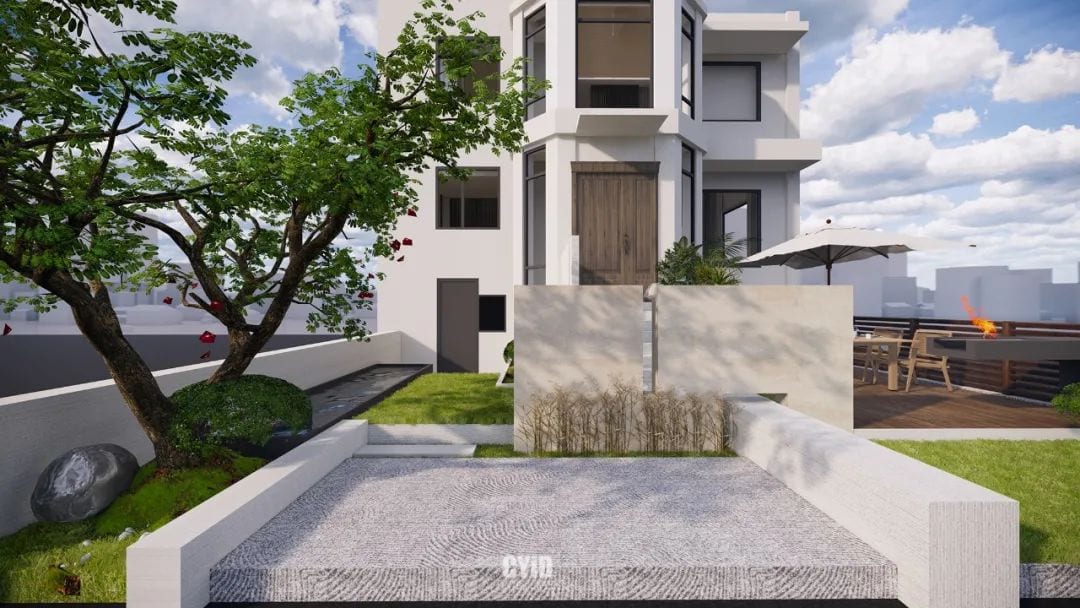
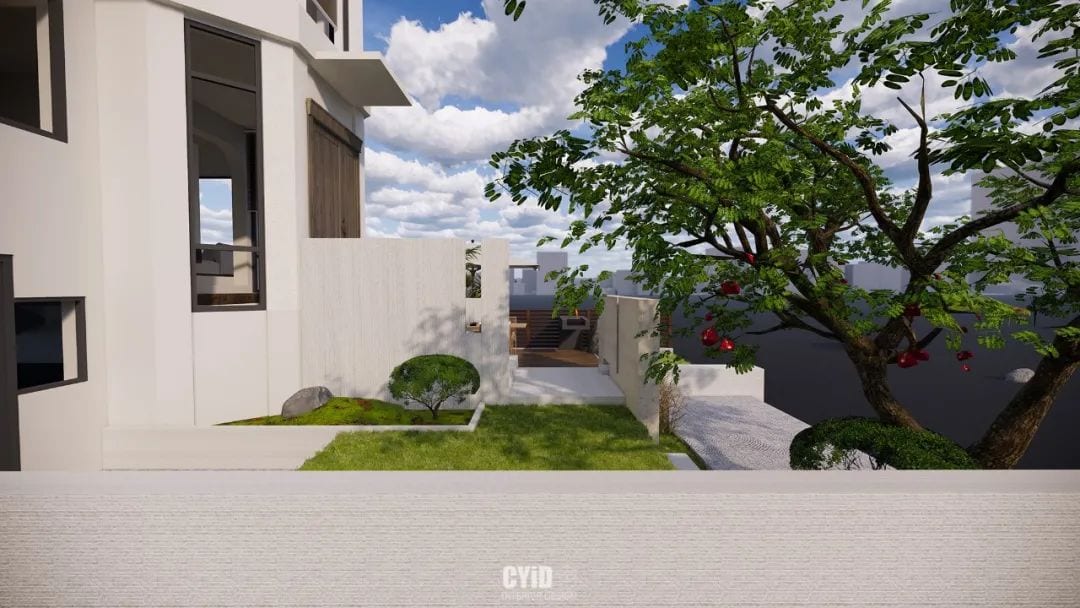
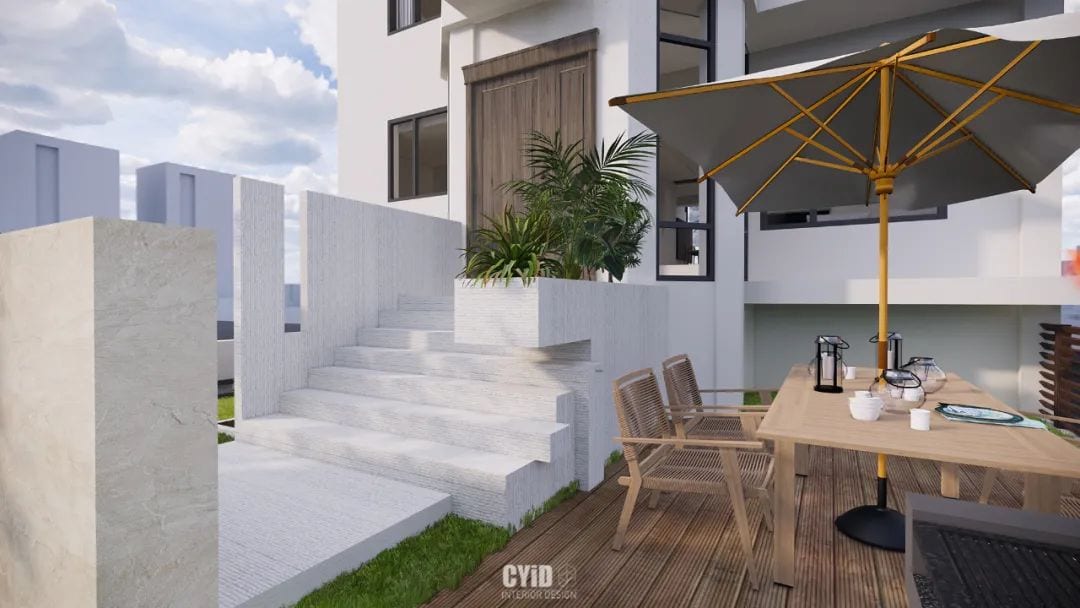
The garden’s SU model + rendering
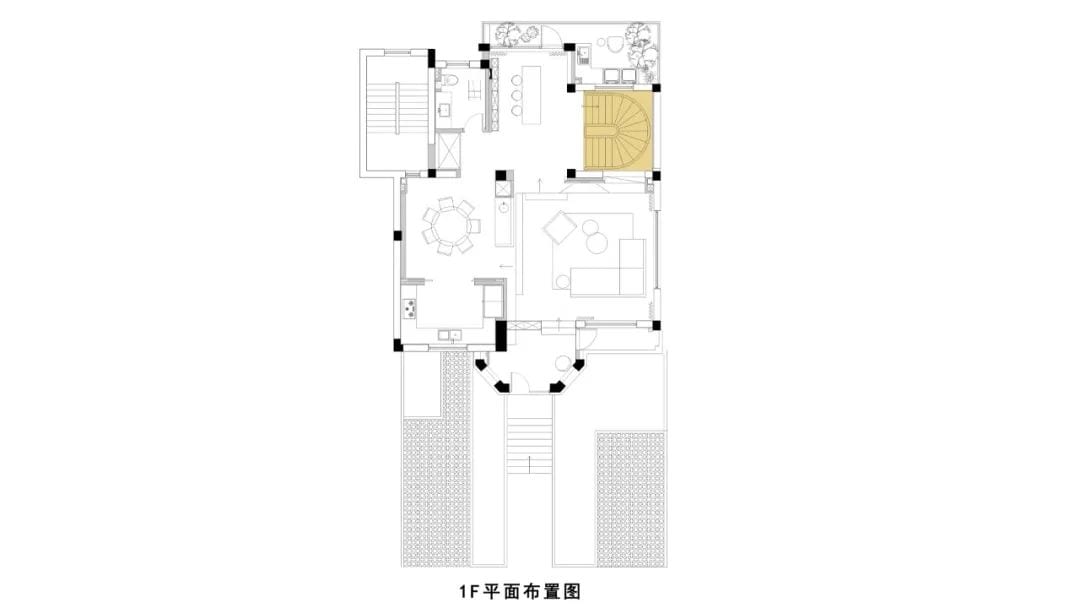
Floor plan of the first floor
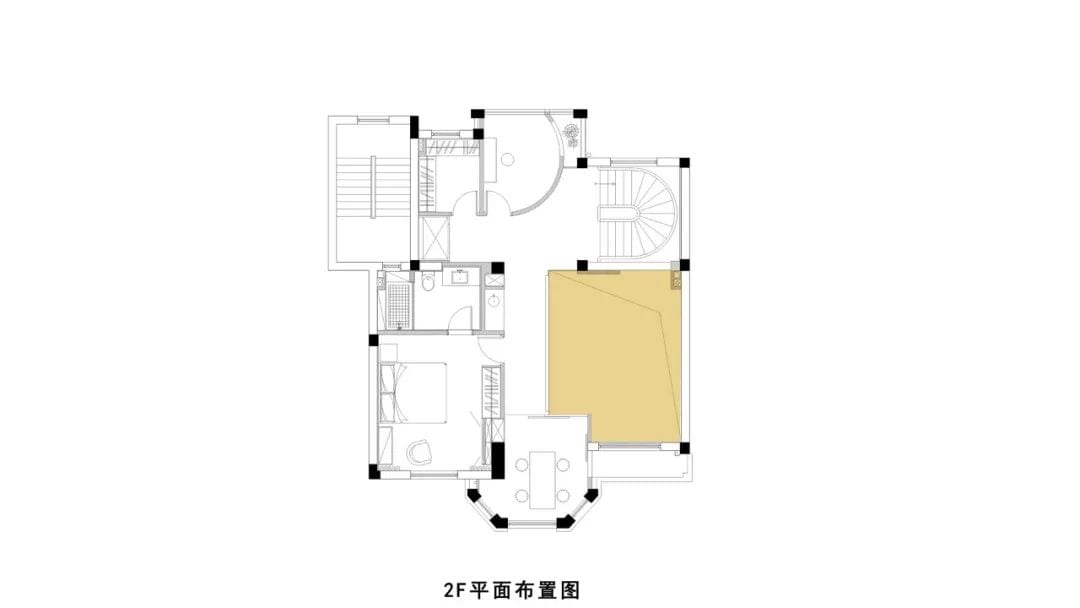
Floor plan of the second floor
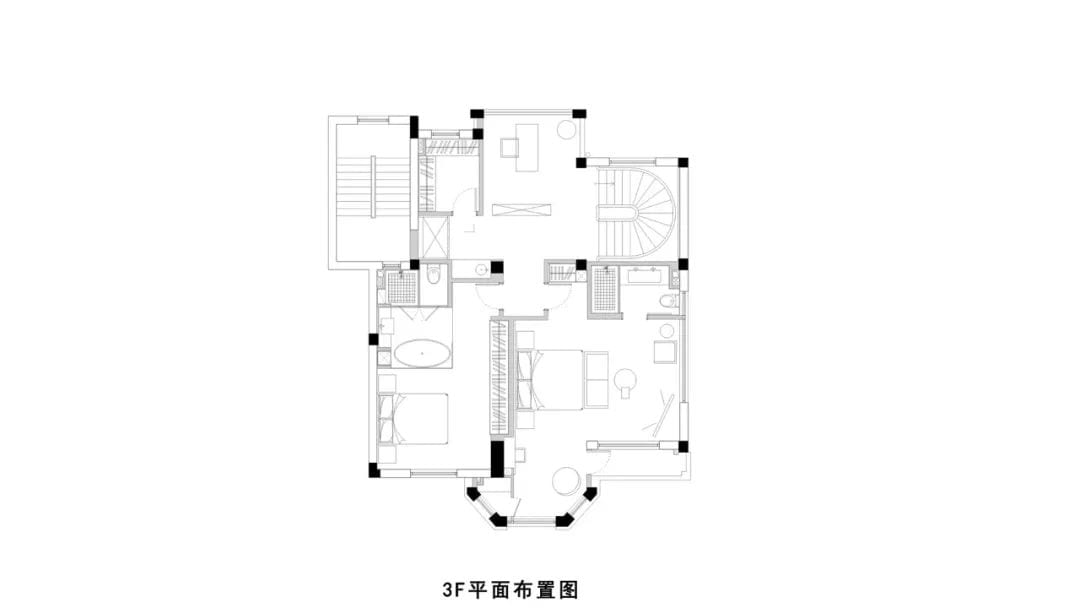
Floor plan of the third floor
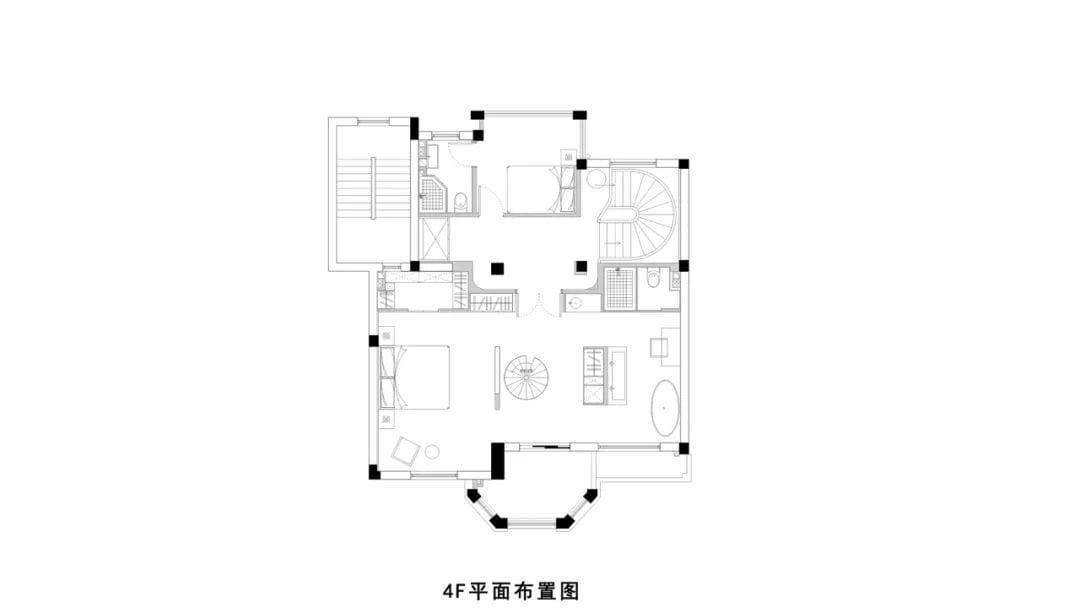
Floor plan of the fourth floor
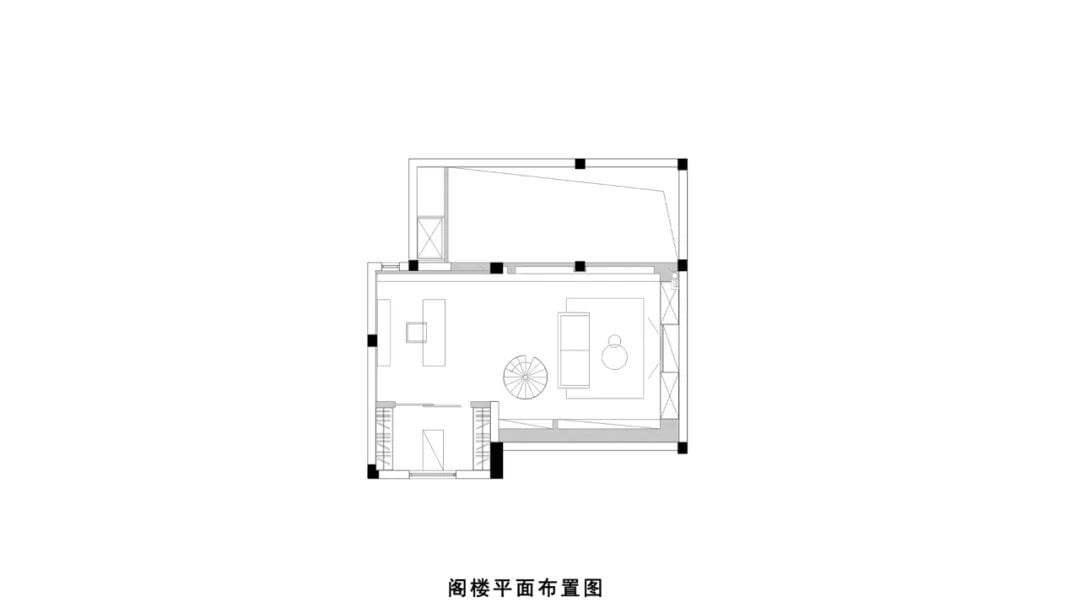
Floor plan of penthouse
Project information
Designer / Li Pangang
Project Address / Jiaxing Jiashan
Design date / July 2020
Designer Profile

Li Pangang Interior Designer
Chen You Design – one of the founders of Yan Qing softcover brand
Design concept: exquisite – art – practical – humanistic
Refined: every detail can stand up to scrutiny
Art: want the space to be artistic
Practical: Home design focuses on ease of living.
Humanity: incorporating preferences and iconic elements into the space through communication with the homeowner
 WOWOW Faucets
WOWOW Faucets







您好!Please sign in