
When it comes to designing or renovating a bathroom, the layout is one of the most critical decisions. The right bathroom layouts can make even a small bathroom feel spacious, functional, and stylish. Whether you’re working with a large master bathroom or a compact powder room, choosing the right layout is essential to maximize your space. Here’s a guide to some of the most popular bathroom layouts and what makes each one unique.
Most Popular Bathroom Layouts
1. The Three-Quarter Bathroom Layout
The three-quarter bathroom layout is a popular choice for secondary bathrooms or guest bathrooms. It typically includes a shower, toilet, and sink, but no bathtub. This layout is practical and space-efficient, making it an excellent option for smaller homes or apartments where maximizing every square inch is a priority.
Advantages:
- Space-saving: No bathtub means more room for other fixtures or storage.
- Cost-effective: Fewer fixtures and a smaller space often translate to lower renovation costs.
- Accessibility: A walk-in shower is more accessible than a bathtub, making it a good choice for those with mobility concerns.
Ideal For: Small homes, guest bathrooms, and anyone looking to save space without sacrificing functionality.
2. The Full Bathroom Layout
A full bathroom layout is one of the most common and versatile designs. It includes a toilet, sink, and either a shower/tub combo or both a separate shower and tub. This layout is found in many master bathrooms and family bathrooms, providing flexibility for different needs and preferences.
Advantages:
- Versatility: A shower/tub combo offers the best of both worlds, allowing for quick showers or long, relaxing baths.
- Family-Friendly: Perfect for families with young children who need a bathtub.
- Resale Value: A full bathroom adds significant value to a home, appealing to a wide range of potential buyers.
Ideal For: Master bathrooms, family bathrooms, and anyone looking for a balance of functionality and luxury.
3. The Powder Room Layout
A powder room, also known as a half-bath, is a small bathroom layout that includes only a toilet and a sink. Powder rooms are usually located near living areas for guest convenience and are typically the smallest bathrooms in a home.
Advantages:
- Space Efficiency: Powder rooms require minimal space, making them ideal for underutilized areas like beneath staircases or in hallways.
- Quick and Convenient: Perfect for guests, offering a quick stop without requiring a trip to the main bathroom.
- Design Flexibility: Since powder rooms are small, they offer an opportunity to experiment with bold designs or luxurious finishes without breaking the bank.
Ideal For: Guest bathrooms, small homes, and spaces where a full bathroom isn’t necessary.
4. The Jack and Jill Bathroom Layout
A Jack and Jill bathroom is a shared bathroom that typically connects two bedrooms. It includes two separate sinks, a shared shower/tub, and a toilet, making it a popular choice for families with children.
Advantages:
- Shared Access: Ideal for siblings, this layout allows for easy access from both bedrooms while still offering privacy.
- Cost-Effective: Instead of building two separate bathrooms, a Jack and Jill layout serves two rooms efficiently.
- Customizable: Dual sinks and separate vanities offer personal space for each user.
Ideal For: Families with children, homes with limited space, and those looking for an efficient yet functional bathroom layout.
5. The Wet Room Layout
A wet room is a modern and minimalist bathroom layout where the shower is fully open and not enclosed by a shower screen or curtain. The entire bathroom is designed to be waterproof, with a drain installed in the floor.
Advantages:
- Sleek and Modern: The open design creates a seamless, minimalist look that is perfect for contemporary homes.
- Space-Saving: Without the need for a shower enclosure, wet rooms maximize space, making even small bathrooms feel larger.
- Easy to Clean: The open design means fewer nooks and crannies, making cleaning quick and straightforward.
Ideal For: Modern homes, small bathrooms, and anyone looking for a minimalist, spa-like bathroom experience.
6. The Master En-Suite Bathroom Layout
The master en-suite is a luxurious bathroom layout attached directly to the master bedroom. It usually includes a full suite of fixtures: a separate shower, bathtub, dual sinks, and often additional amenities like a bidet, dressing area, or even a fireplace.
Advantages:
- Privacy: Direct access from the bedroom provides a private retreat within the home.
- Luxury: Often designed with high-end finishes and features, the en-suite is a space for relaxation and indulgence.
- Spacious: Typically, the largest bathroom in the home, allowing for a more spacious and comfortable layout.
Ideal For: Master bedrooms, luxury homes, and anyone seeking a private, spa-like experience in their bathroom.
7. The Split Bathroom Layout
A split bathroom layout divides the bathroom into separate areas, typically separating the toilet and shower from the sink and vanity area. This layout is common in homes with multiple occupants, providing privacy and functionality simultaneously.
Advantages:
- Privacy: Separate areas allow multiple people to use the bathroom simultaneously without compromising privacy.
- Efficiency: Ideal for busy households where the bathroom needs to accommodate more than one person at a time.
- Versatile Design: The split layout can be tailored to suit various needs, from family homes to shared living spaces.
Ideal For: Family homes, shared bathrooms, and anyone looking for a practical and efficient bathroom layout.
Conclusion
Choosing the right bathroom layout is about more than just aesthetics; it’s about creating a space that suits your lifestyle and needs. Whether you prefer the modern simplicity of a wet room, the luxury of a master en-suite, or the practicality of a three-quarter bath, the layout you choose will play a crucial role in how your bathroom functions and feels.
Each of these popular layouts offers unique benefits, catering to different needs, spaces, and preferences. By understanding the strengths of each layout, you can make an informed decision that enhances the functionality and style of your bathroom, turning it into a space you love to spend time in.
 WOWOW Faucets
WOWOW Faucets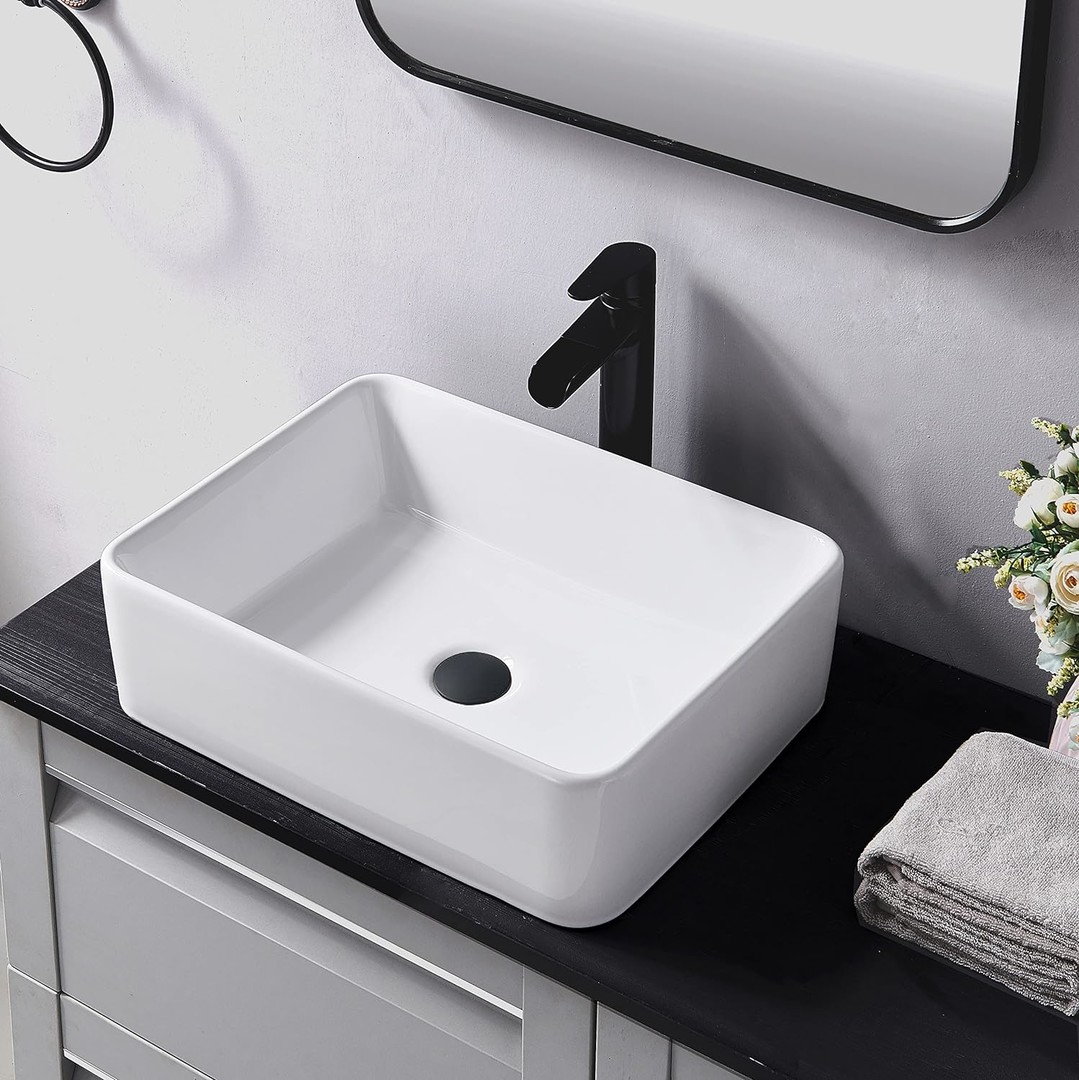
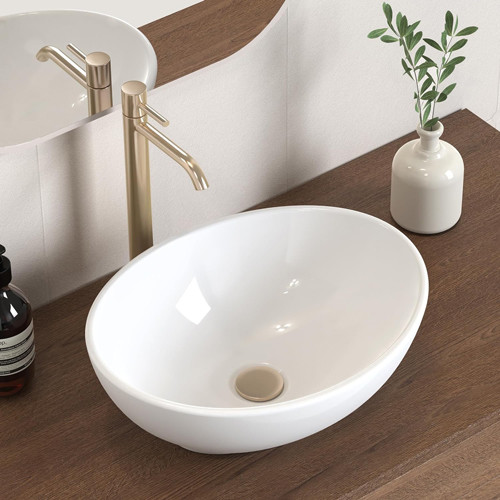
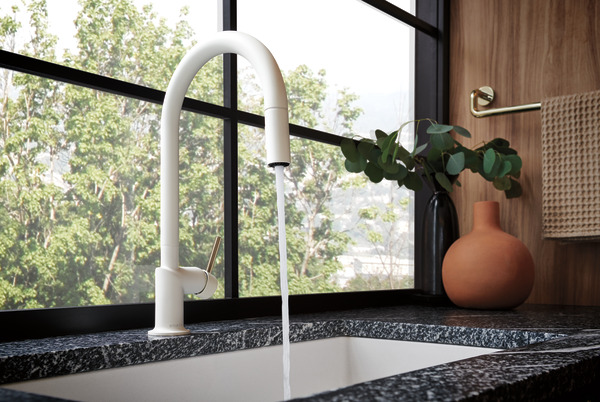
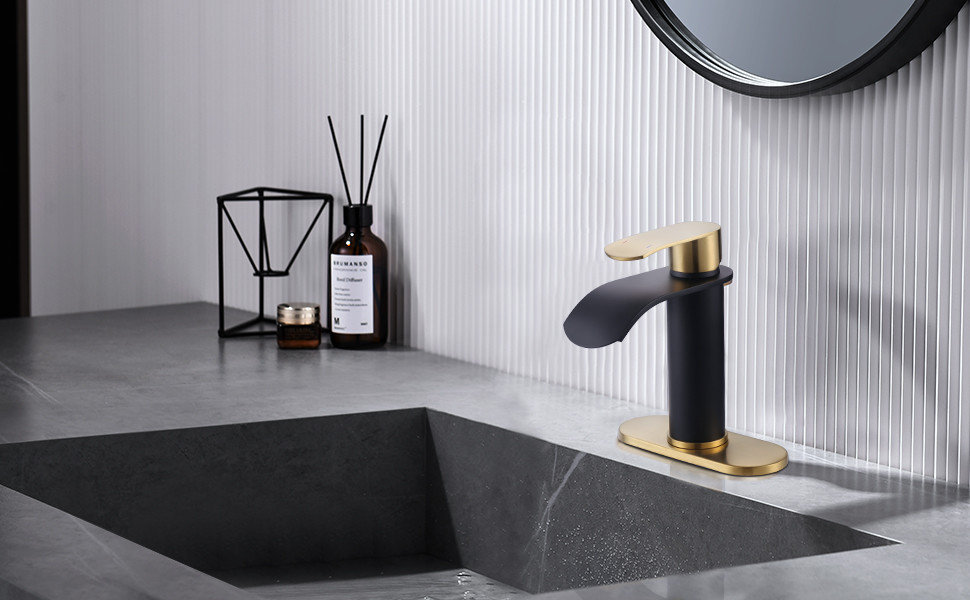

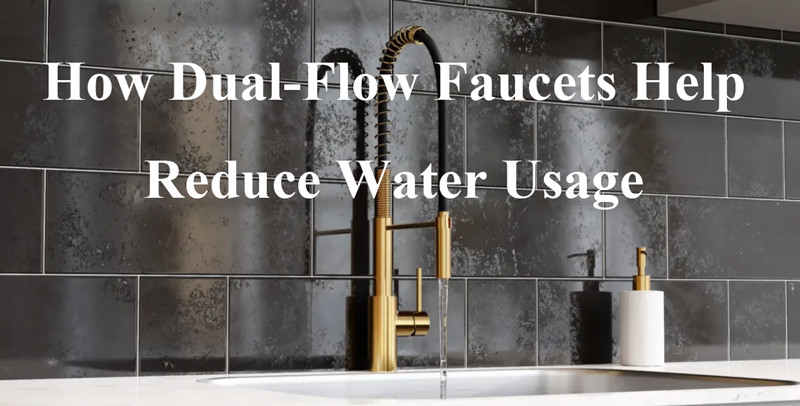
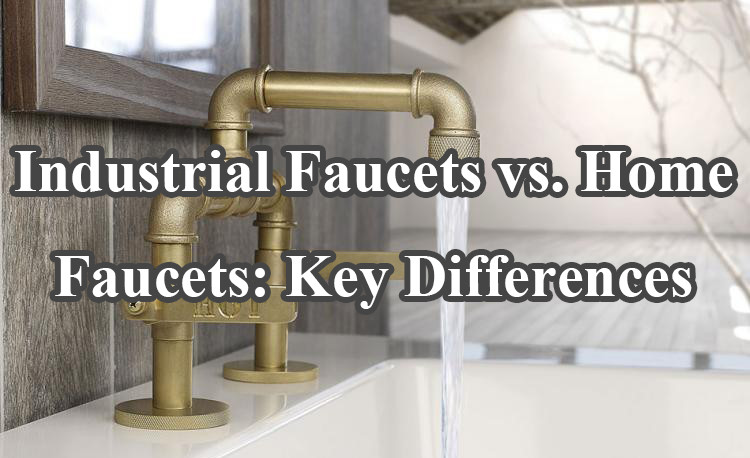
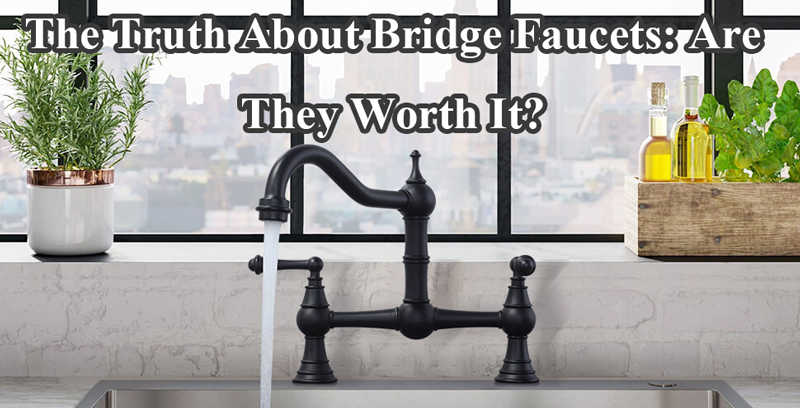
您好!Please sign in