Original Eos Interior Design Alliance

Simple and refined
Russian interior designer Natalia Klochko, specializing in small interiors, has been creating simple and stylish designs for years, and all three cases are from Klochko, all one-bedroom designs with different styles, presenting a consistently personalized design.
01.
Elegant and sophisticated single bedroom apartment
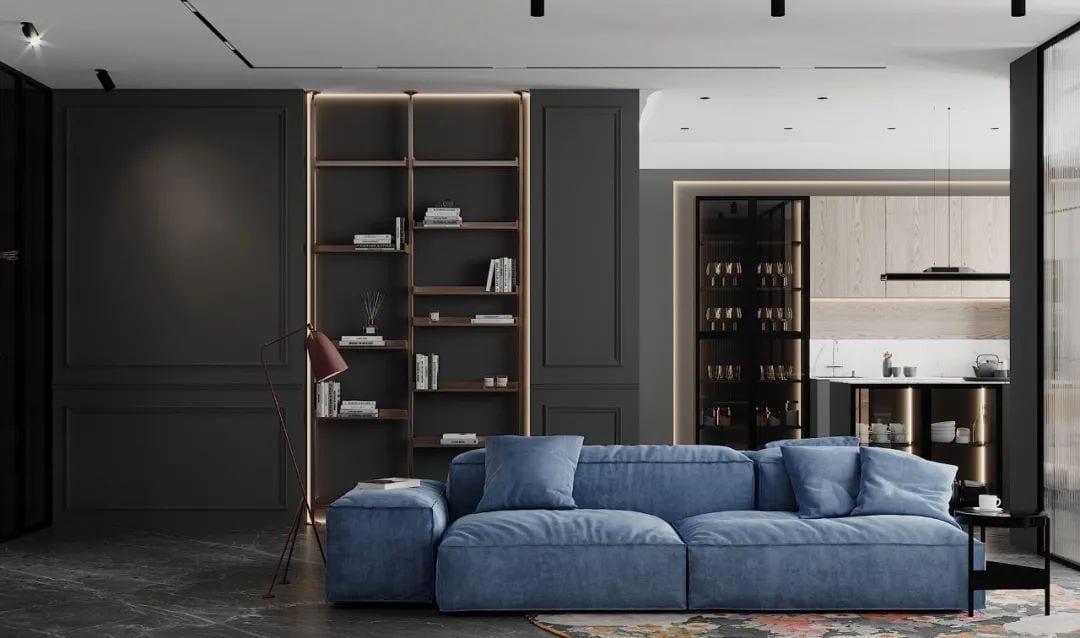
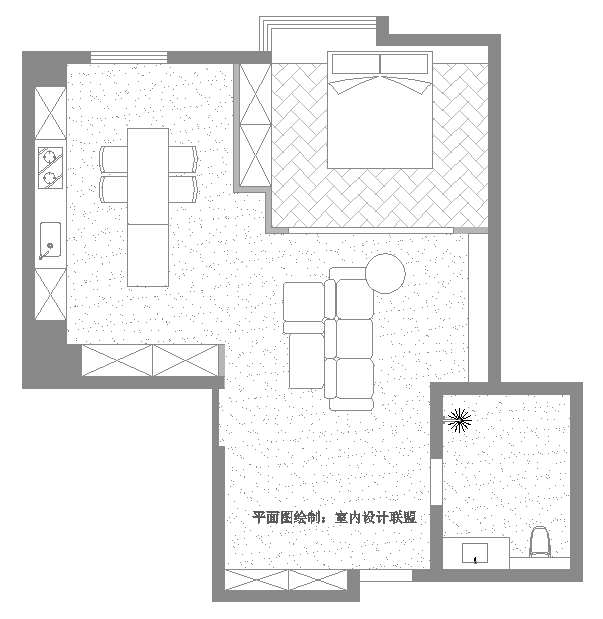
Floor Plan Drawing; Interior Design Alliance
▲Floor plan

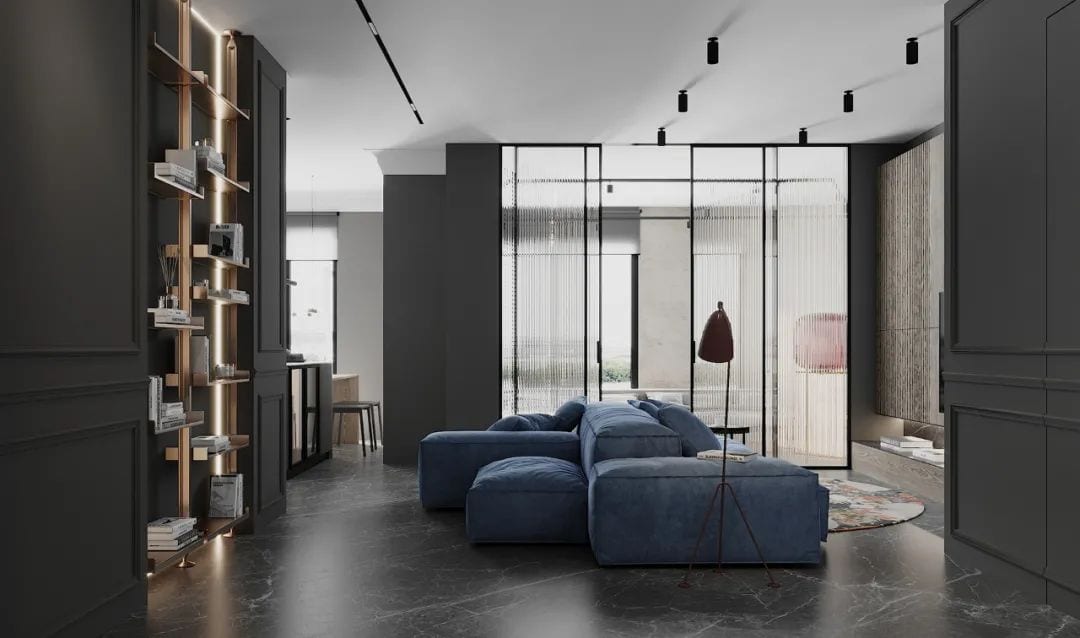
Different levels of high-grade gray, paired with an elegant blue sofa, presents a quiet and gentle style.
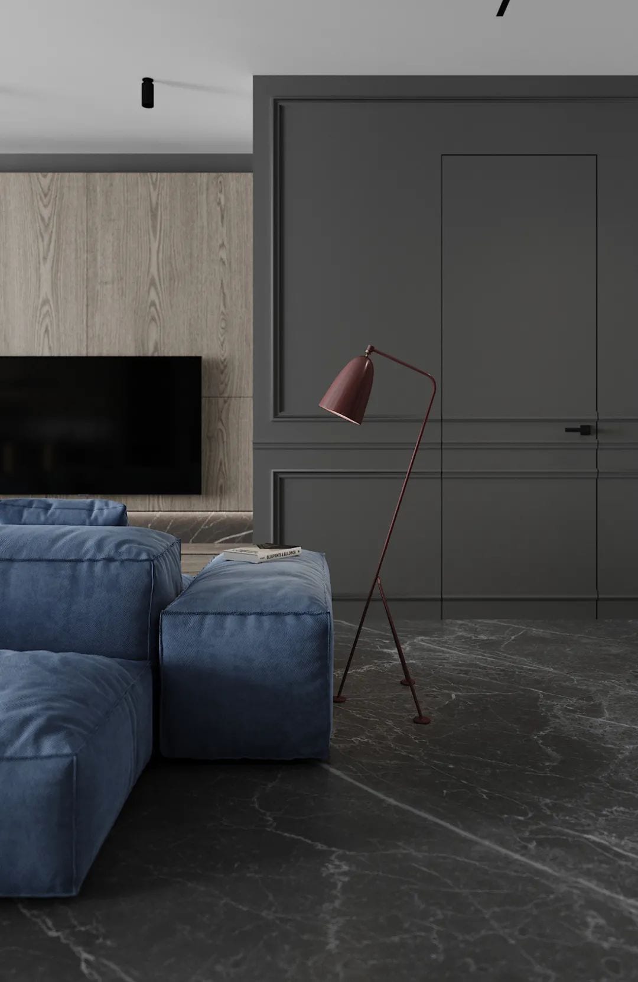
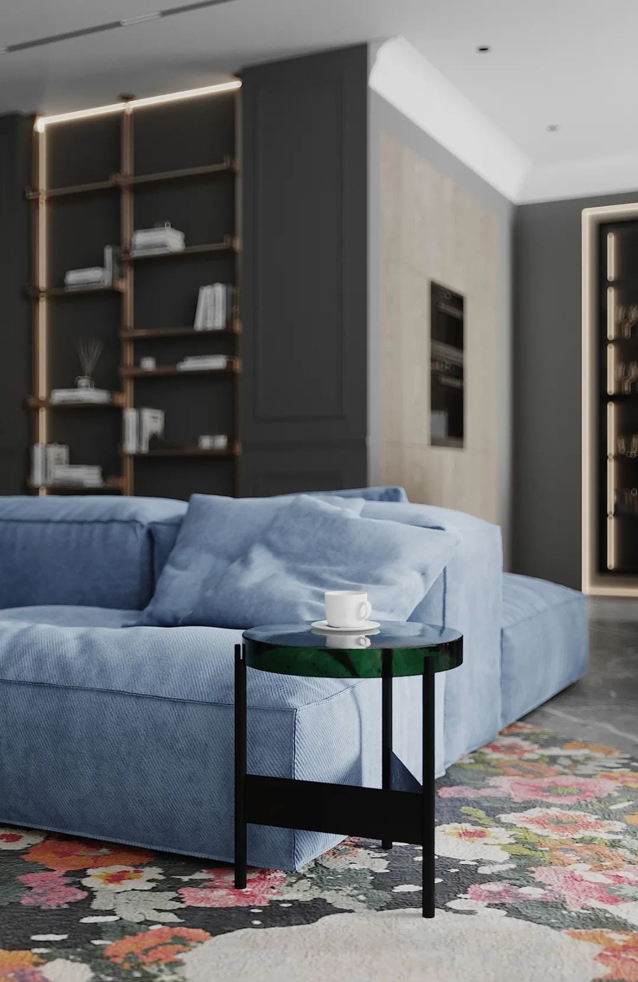
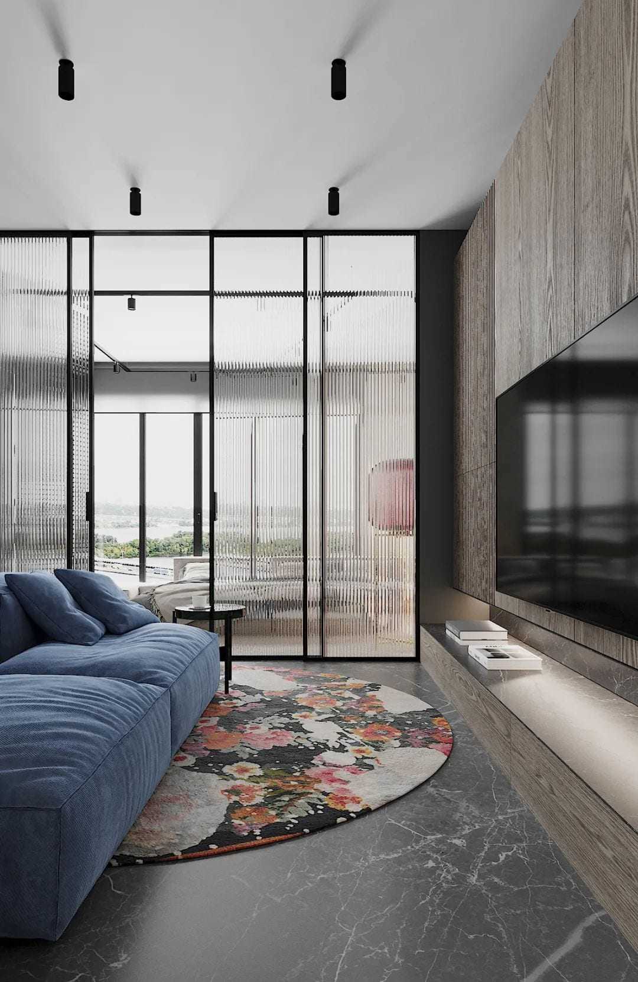
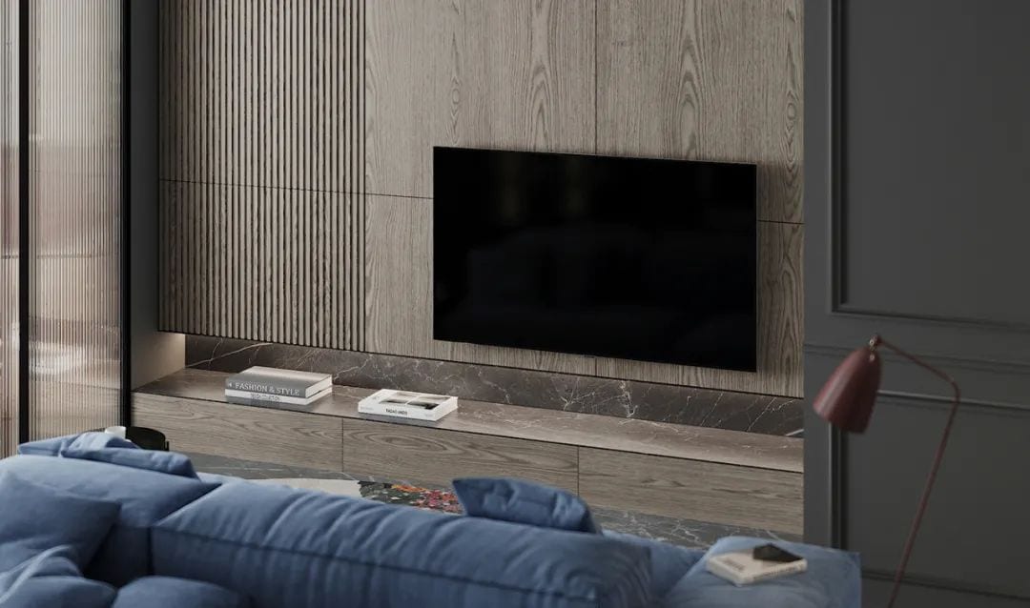
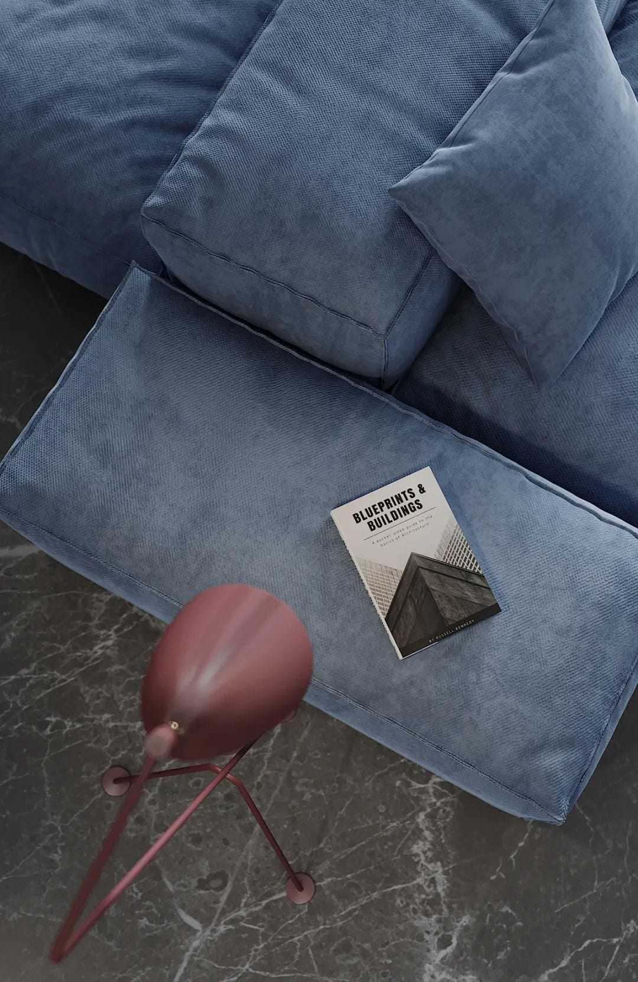
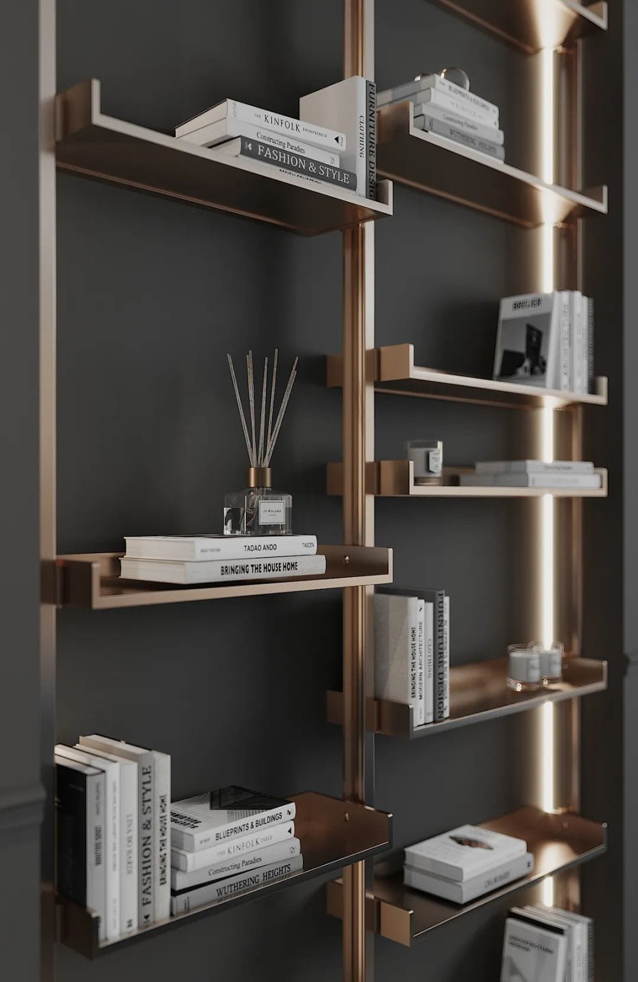
In this small one-room apartment, the design focuses on making full use of space. The recessed part of the wall is designed with bookshelves and built-in light strips to meet the storage of books.
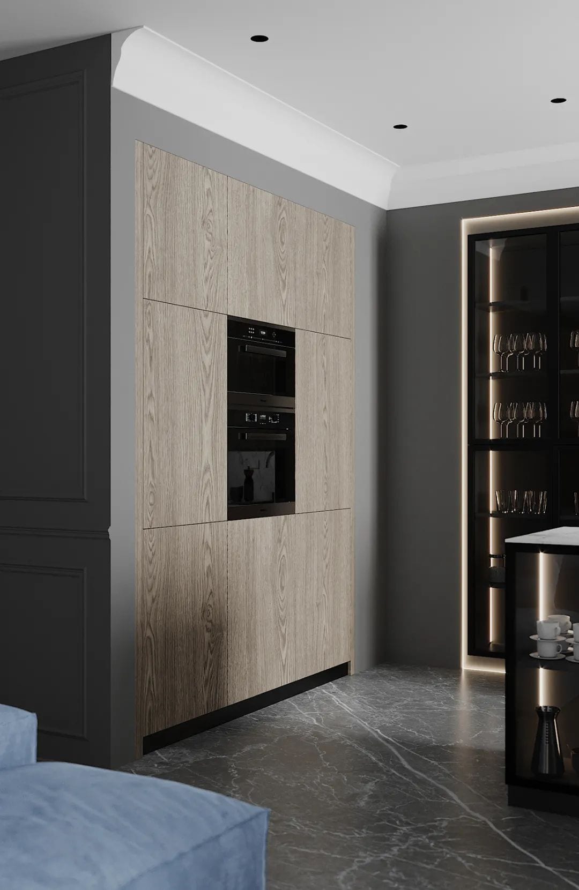
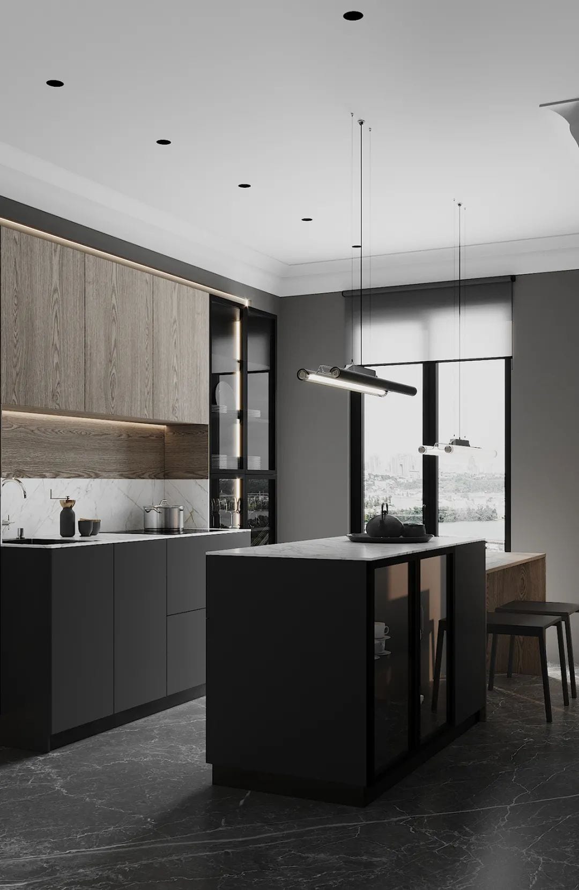
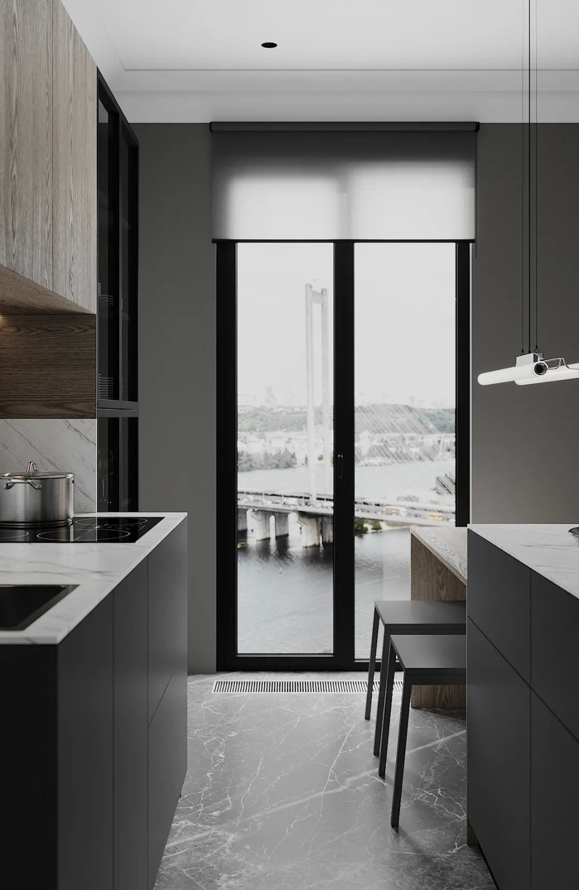
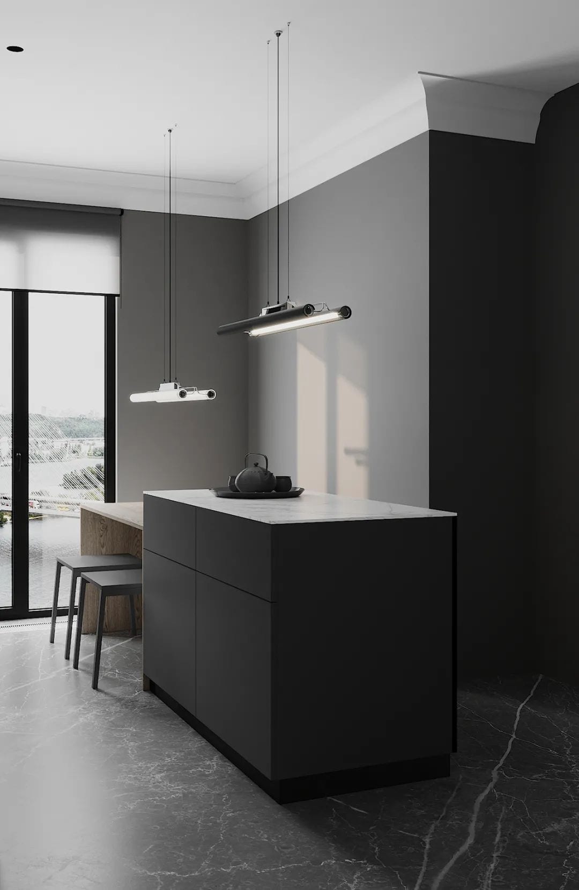
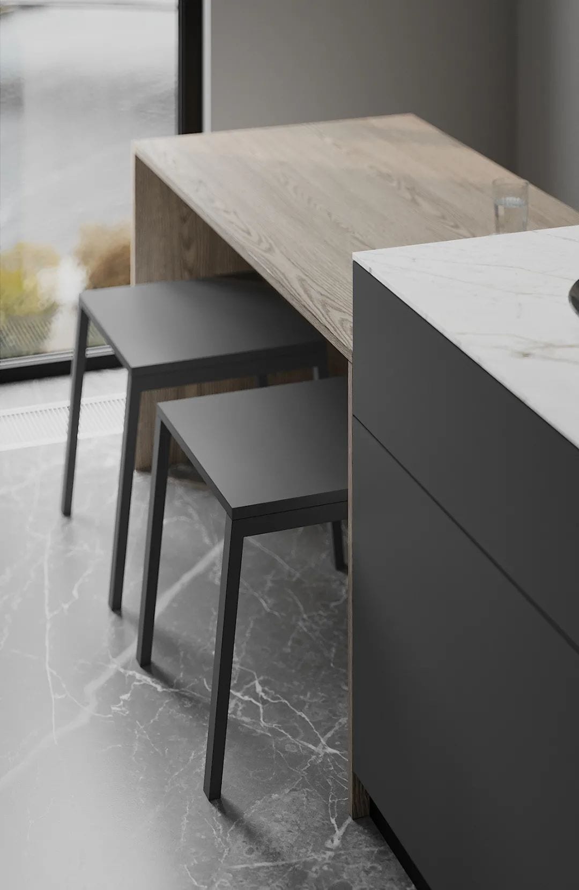
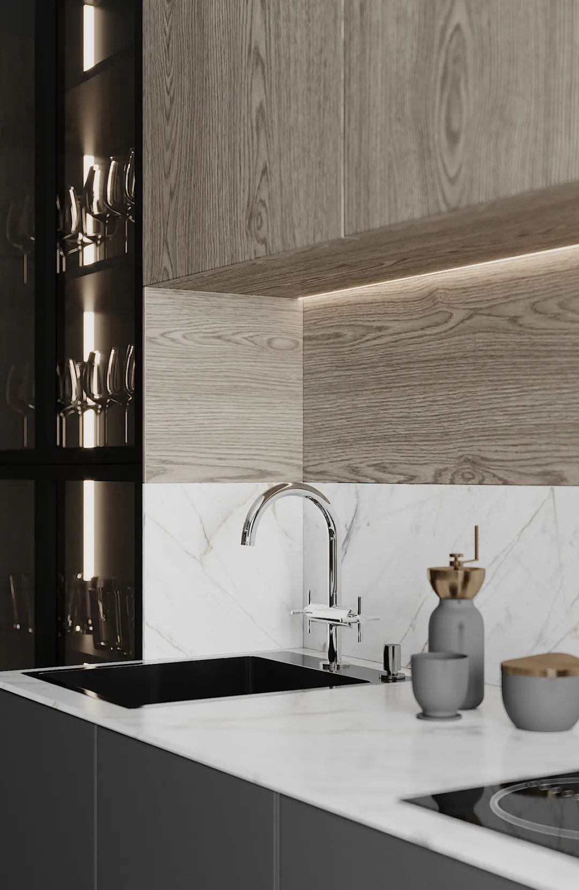
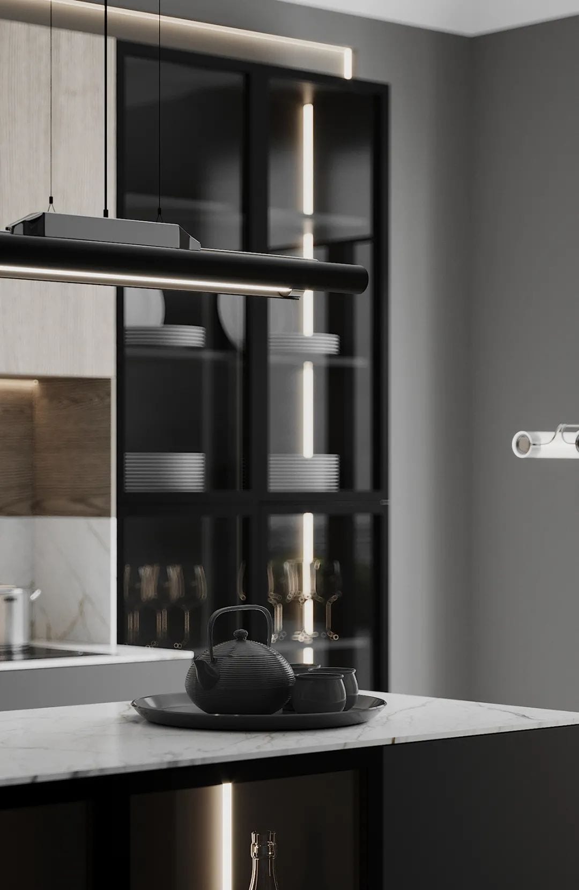
The open kitchen is designed with an island counter, connecting the dining table to the island counter, elegant black and warm wood, presenting an elegant and high-class feeling.
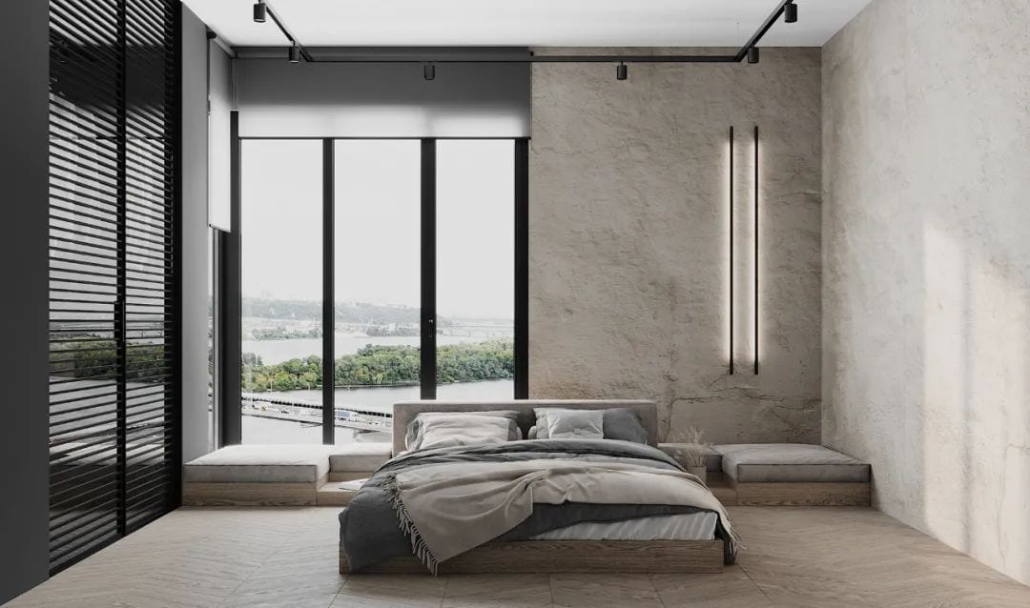
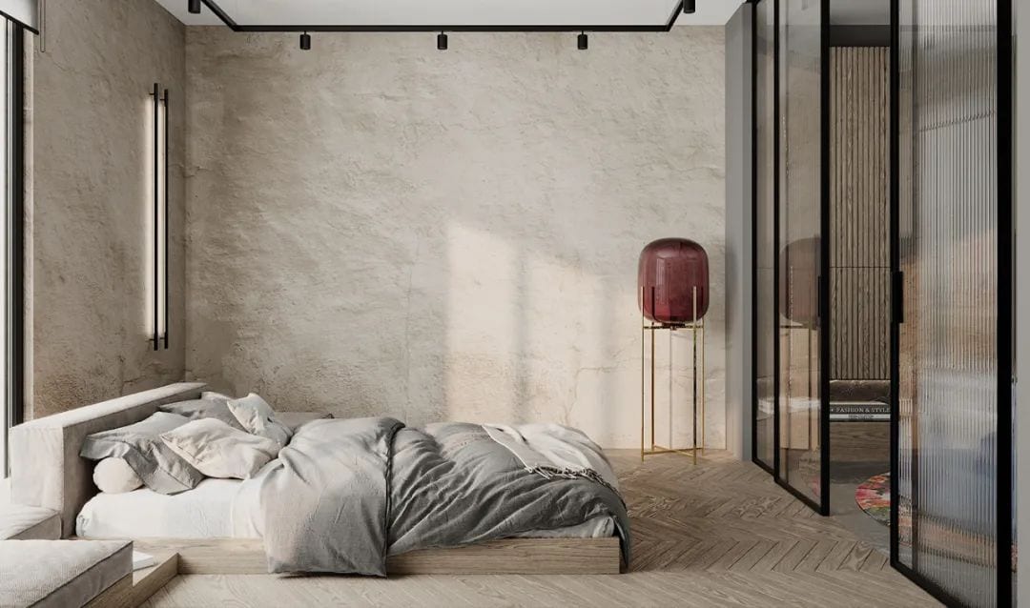
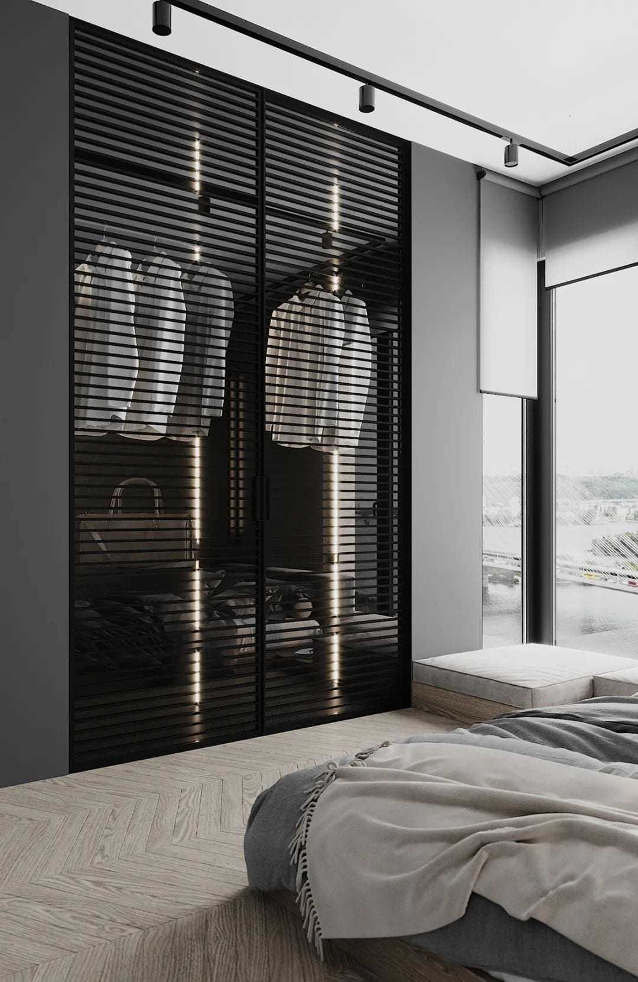
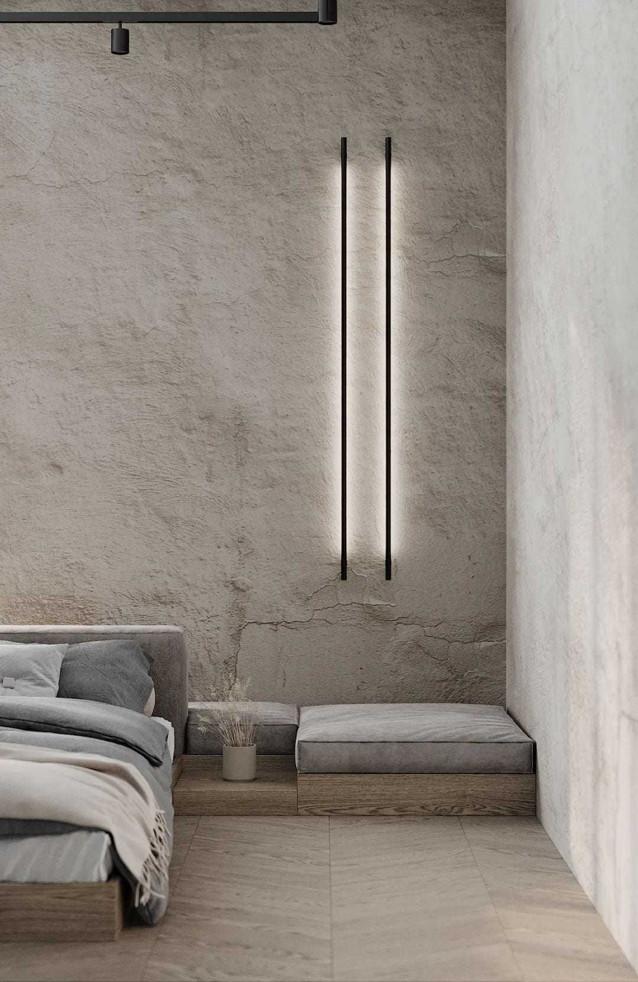
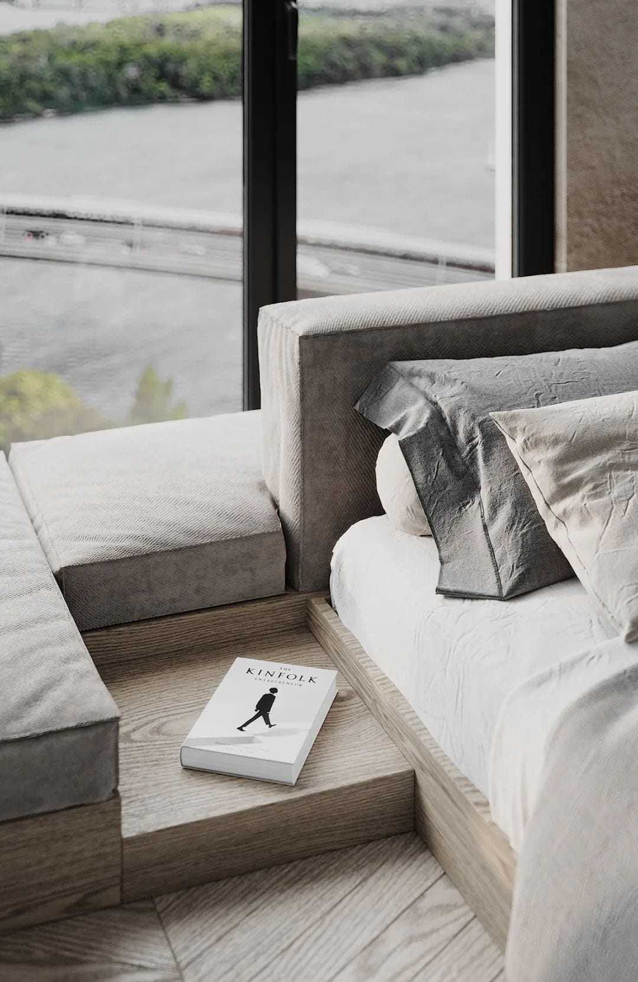
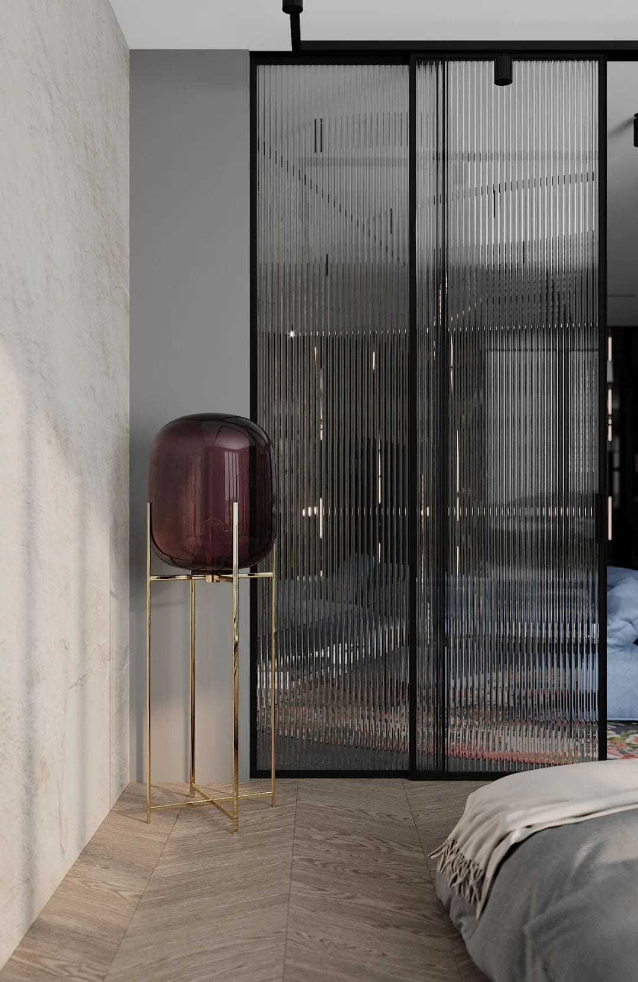
The bedroom is set in the best light, the wall is the original texture of beige art paint, rainbow glass sliding doors to achieve the effect of dividing the area.
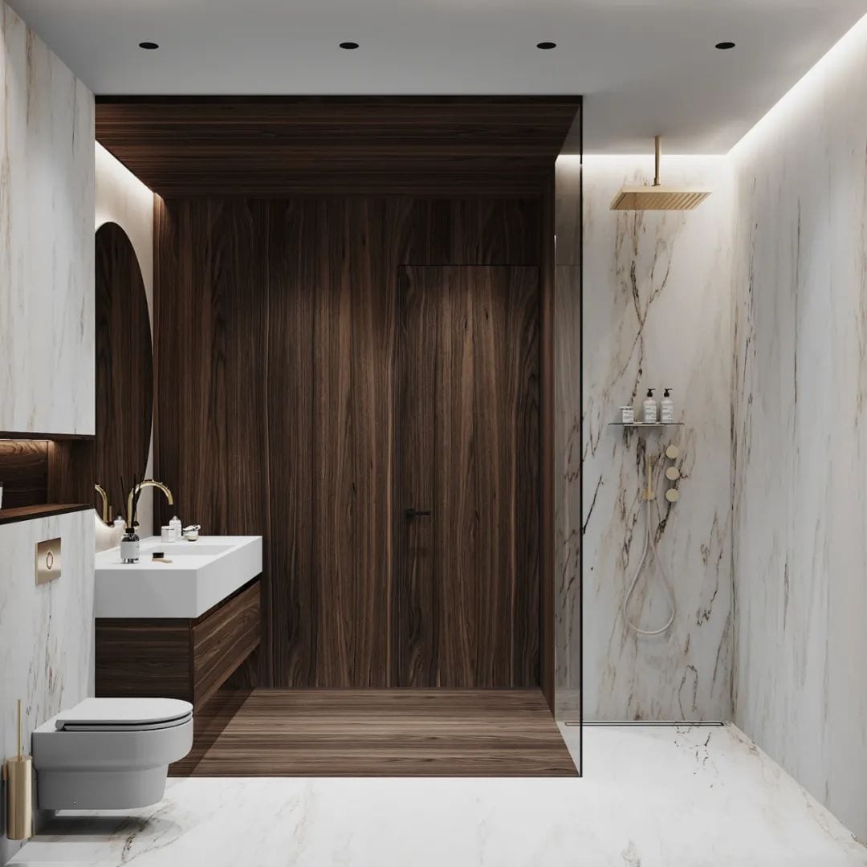
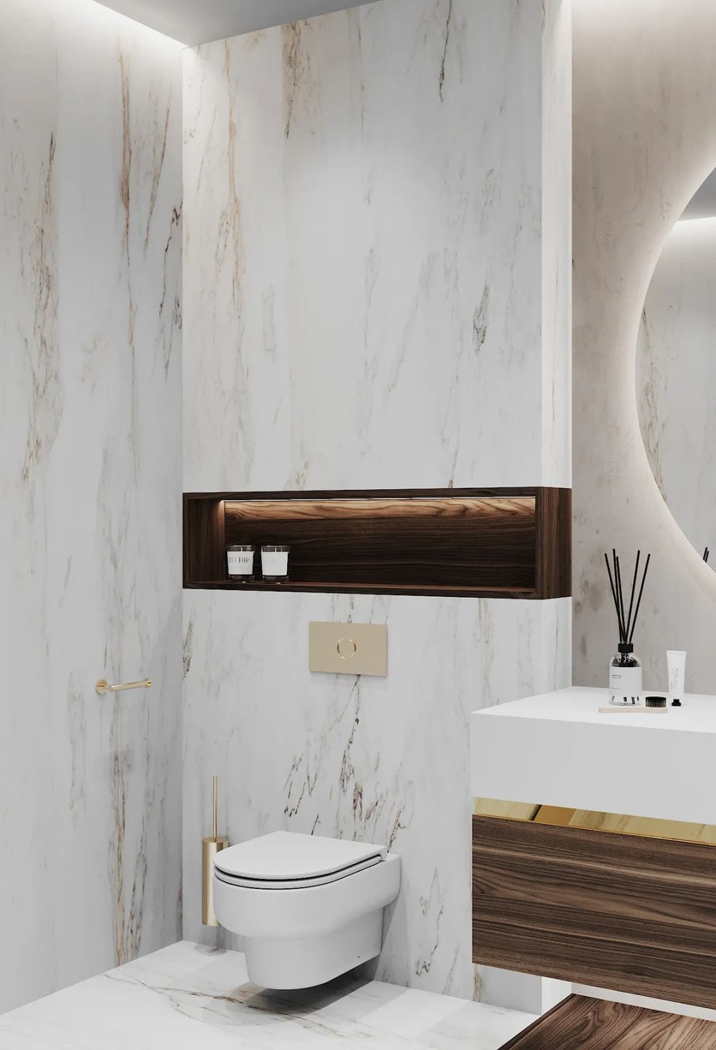
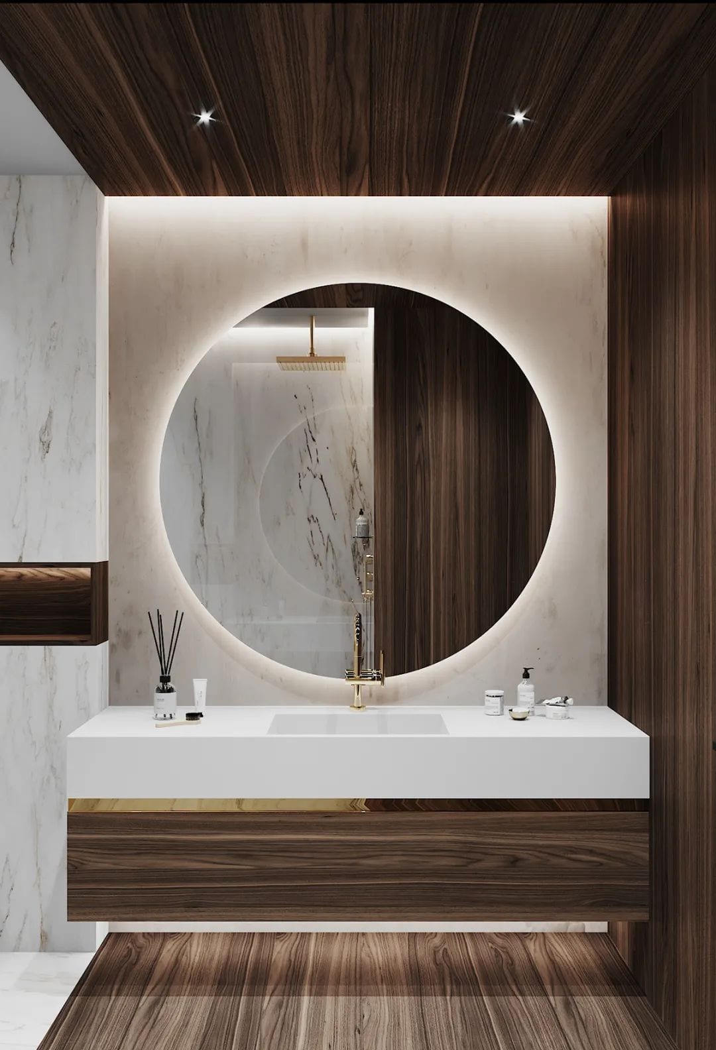
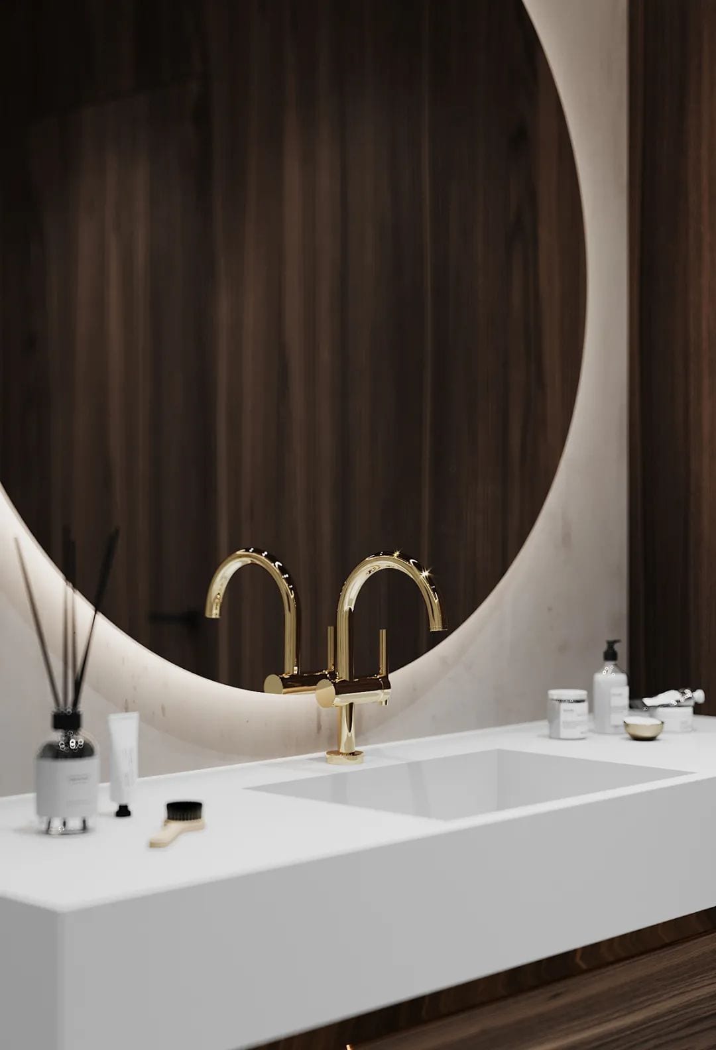
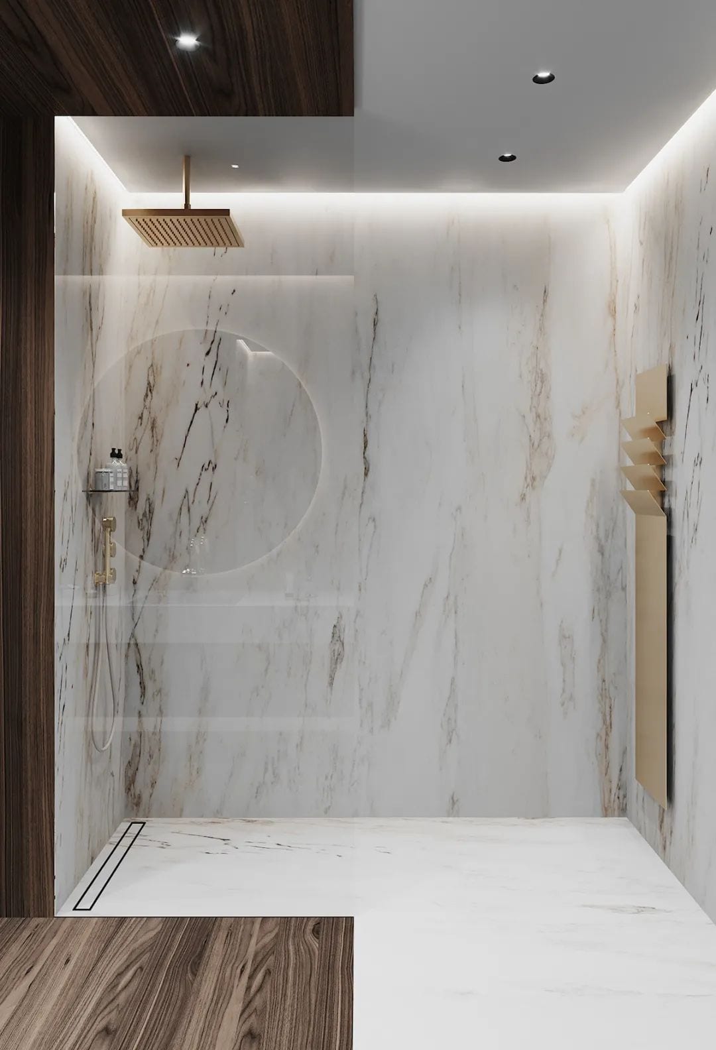
The layout of the bathroom is scientifically designed, dividing the washroom area into a box with wood-grained tiles, and the living details are full of design.
02.
Pure natural freshness and beauty of living
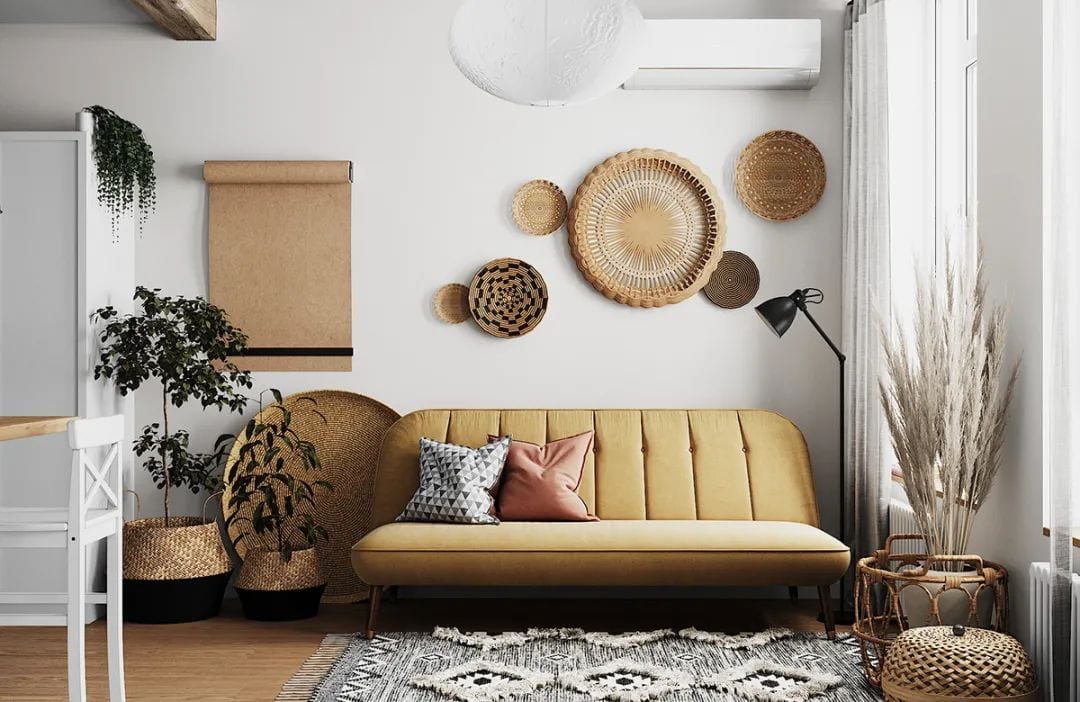

Floor Plan Drawing; Interior Design Alliance
▲Floor plan
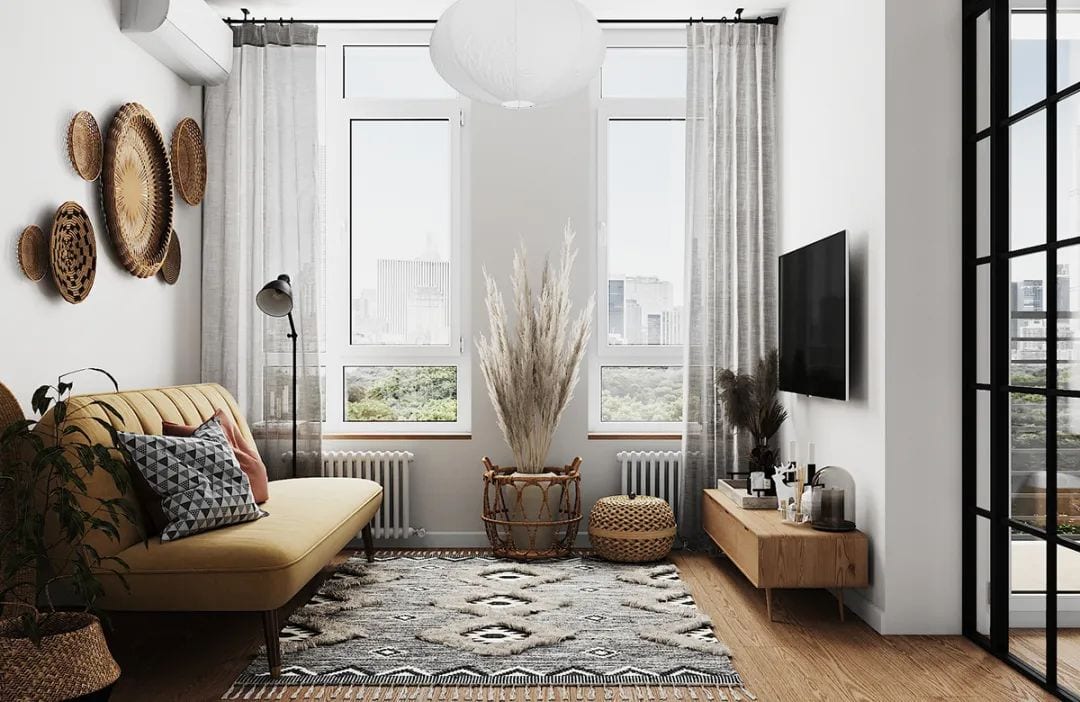
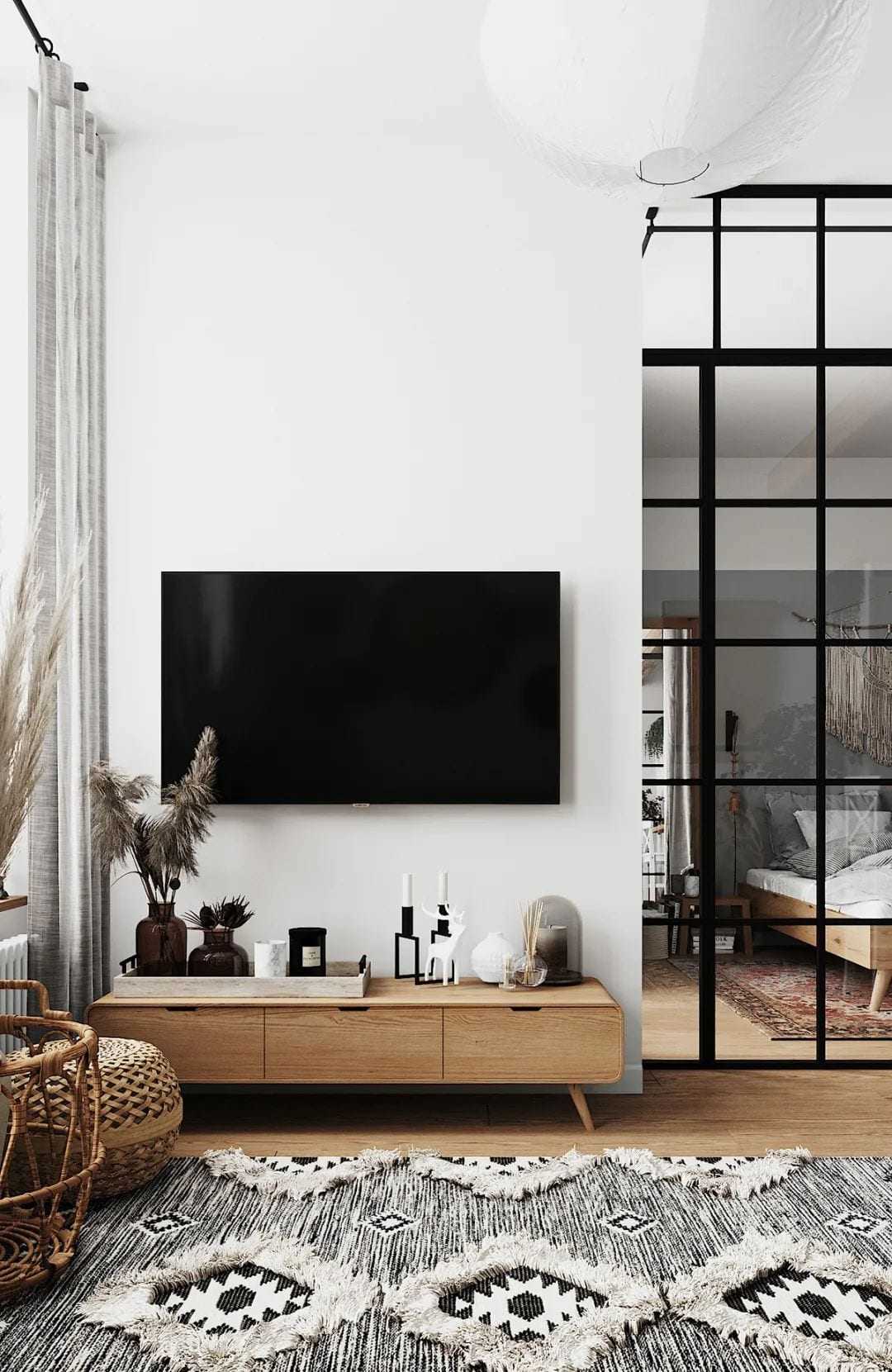
The rattan baskets bring nature into the home, and the vintage woven rug exudes a unique design style.
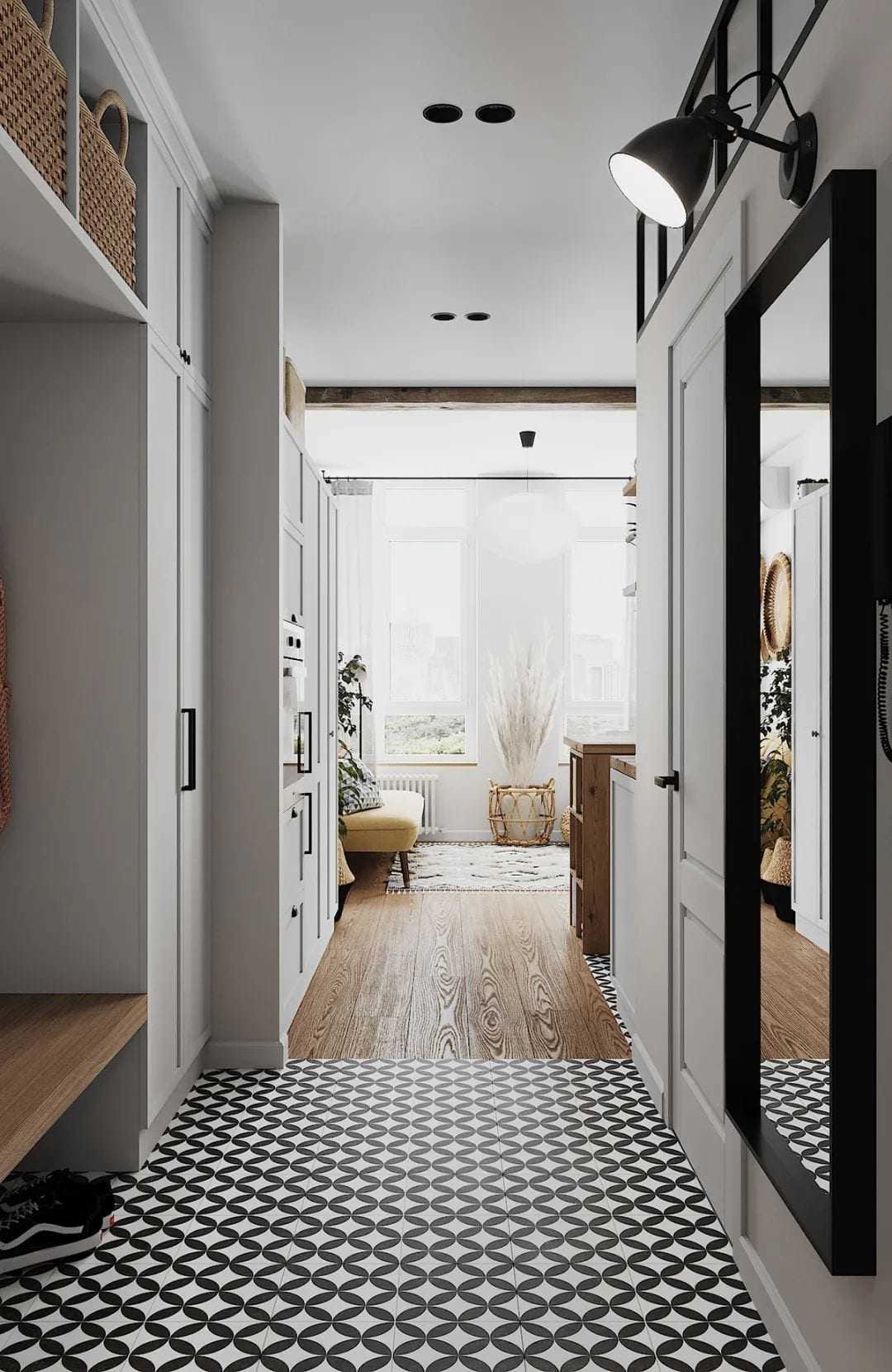
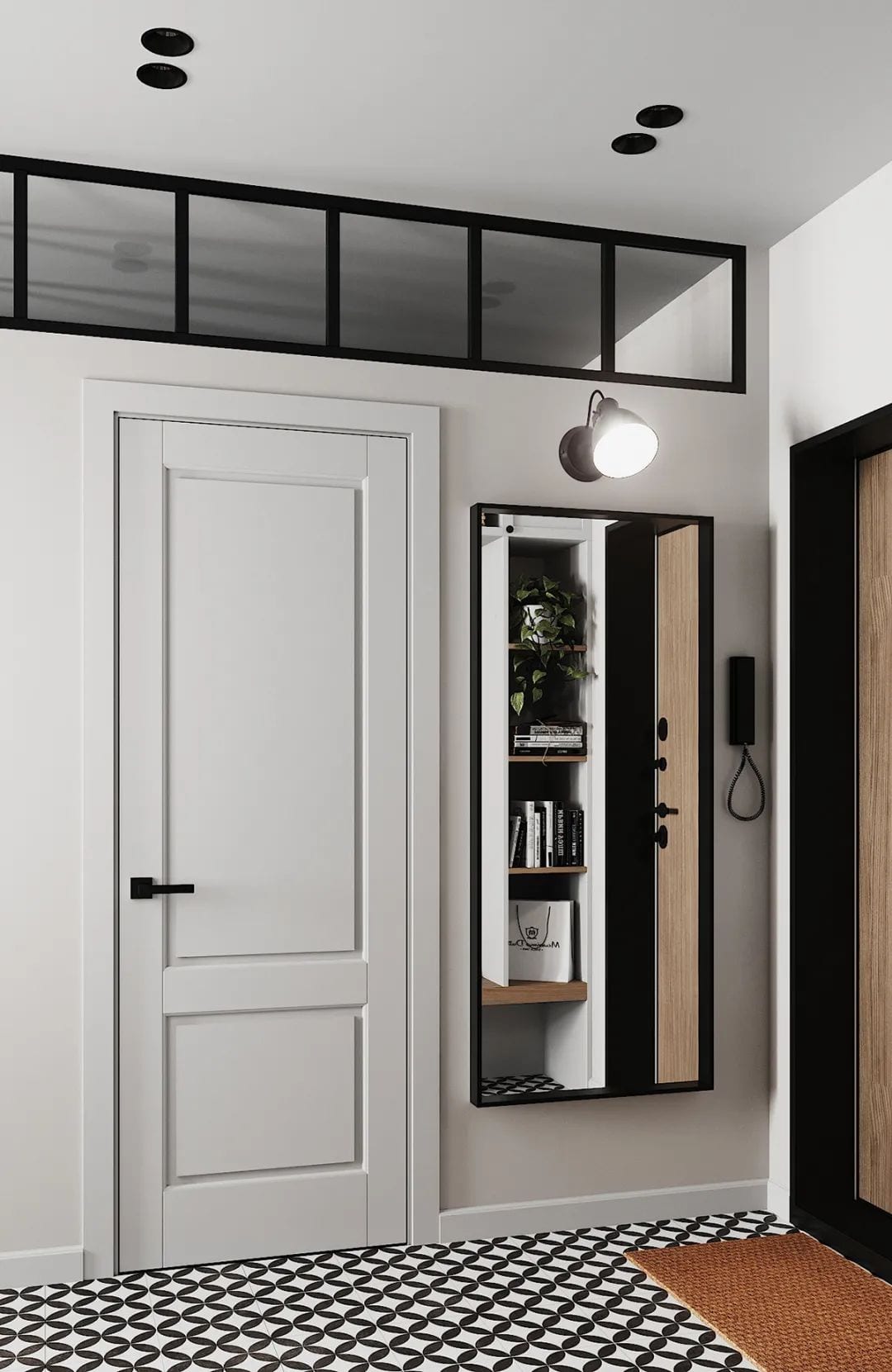
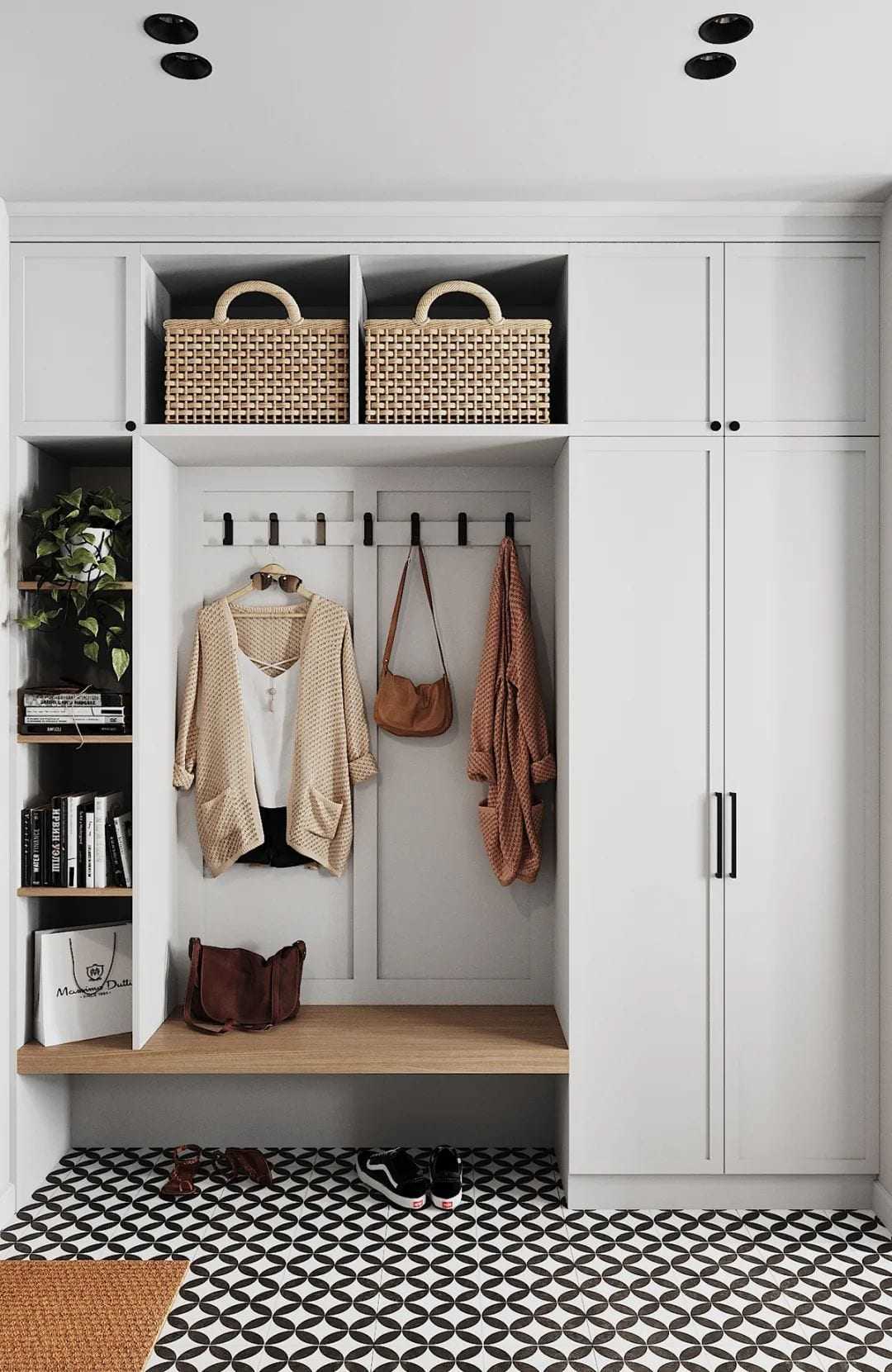
Geometric tiles are paved in the entry area, separating the dusty area, the kitchen area and the living room.
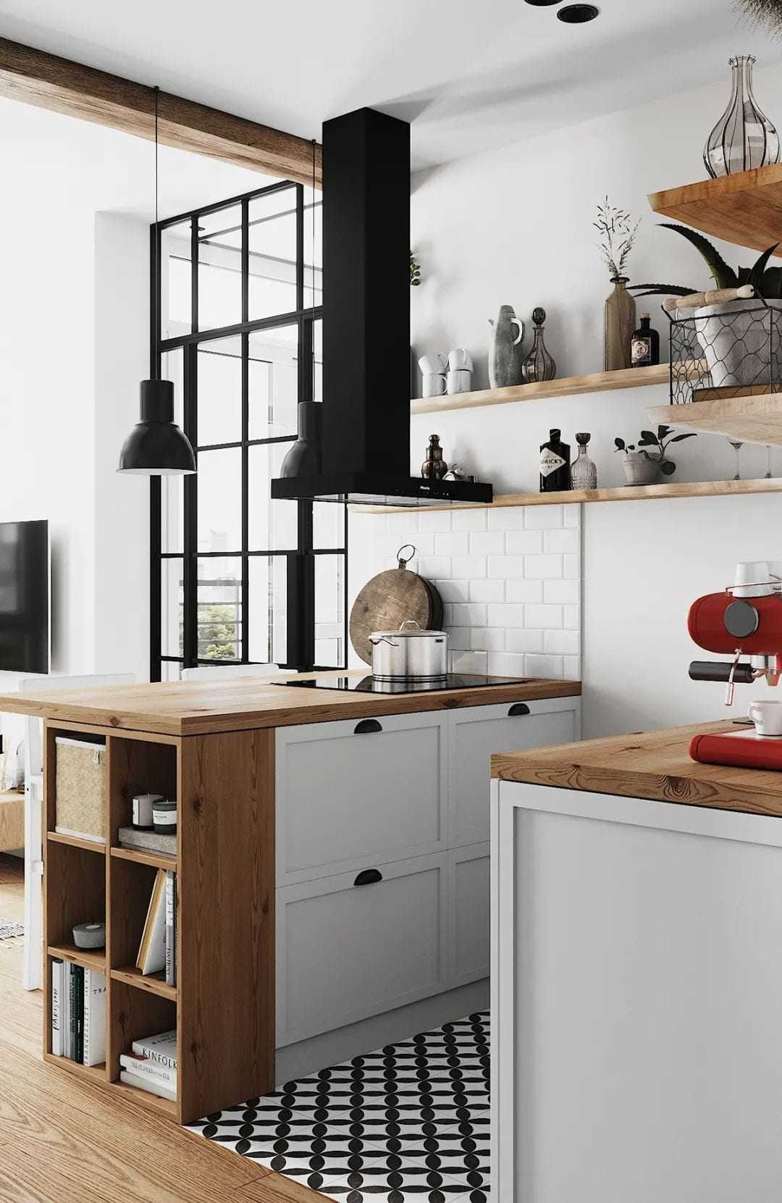
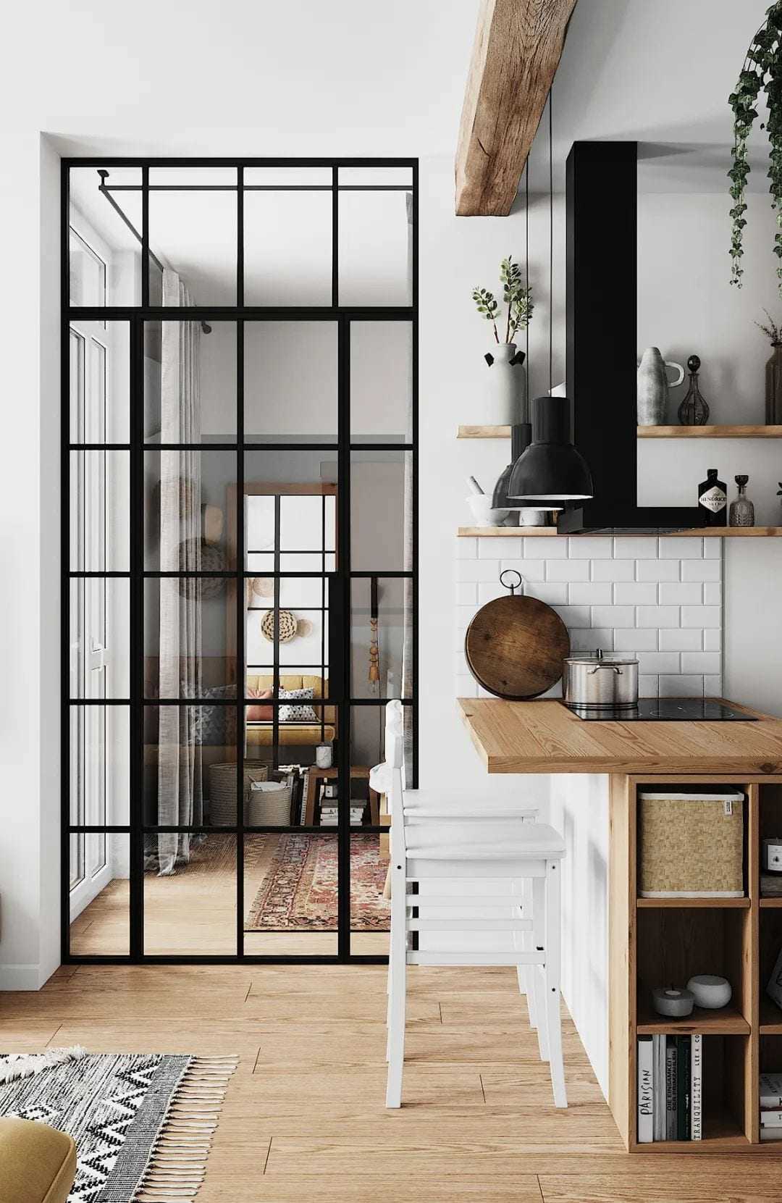
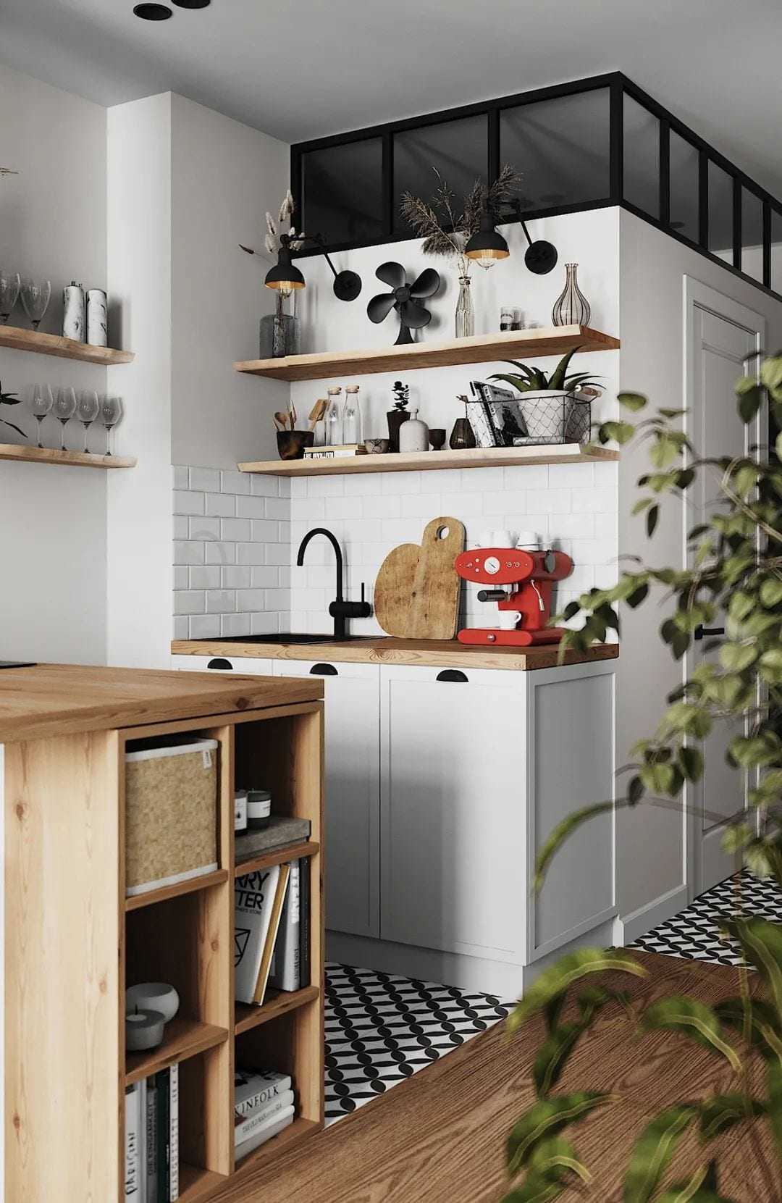
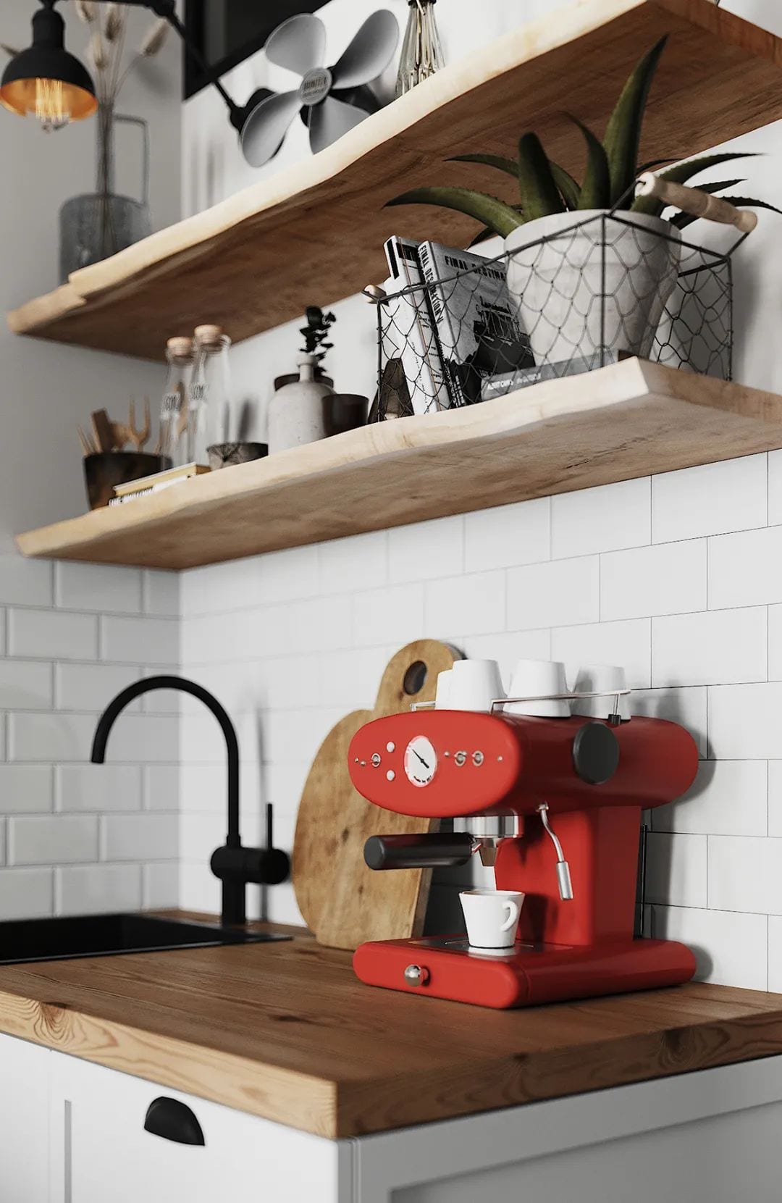
The love of life is evident in every detail, from the exquisite kitchen items to the interesting furnishings.
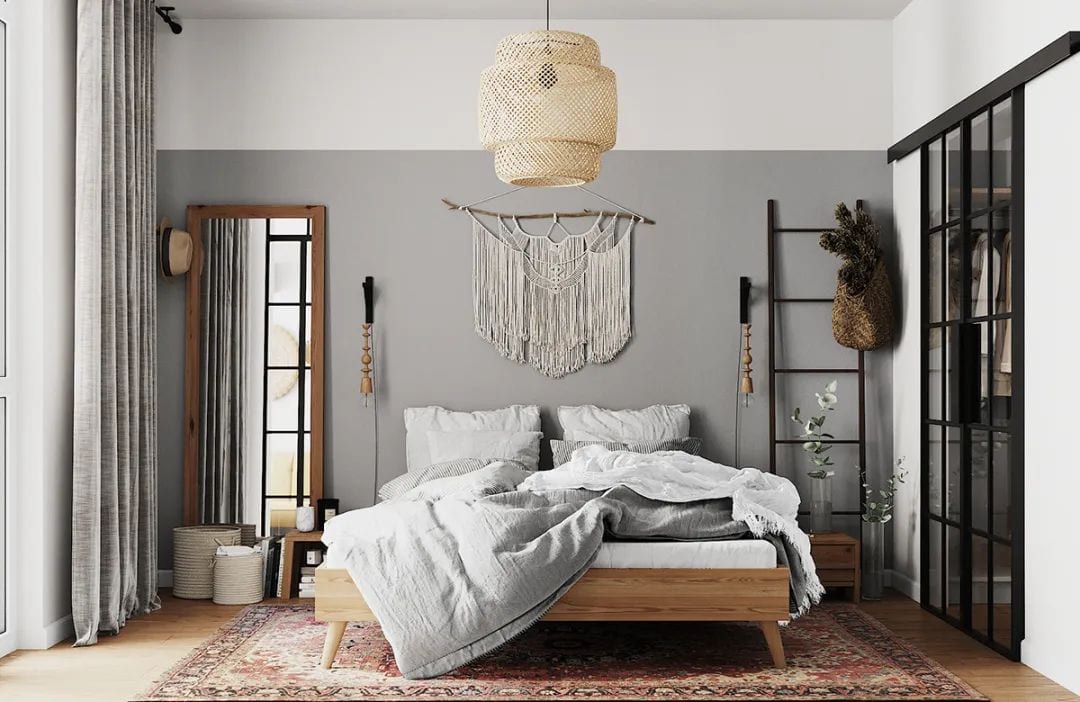
The walls are also painted with special features, and the design of the white space at the top brings an extension of the space vertically, adding a sense of depth to the originally small space.
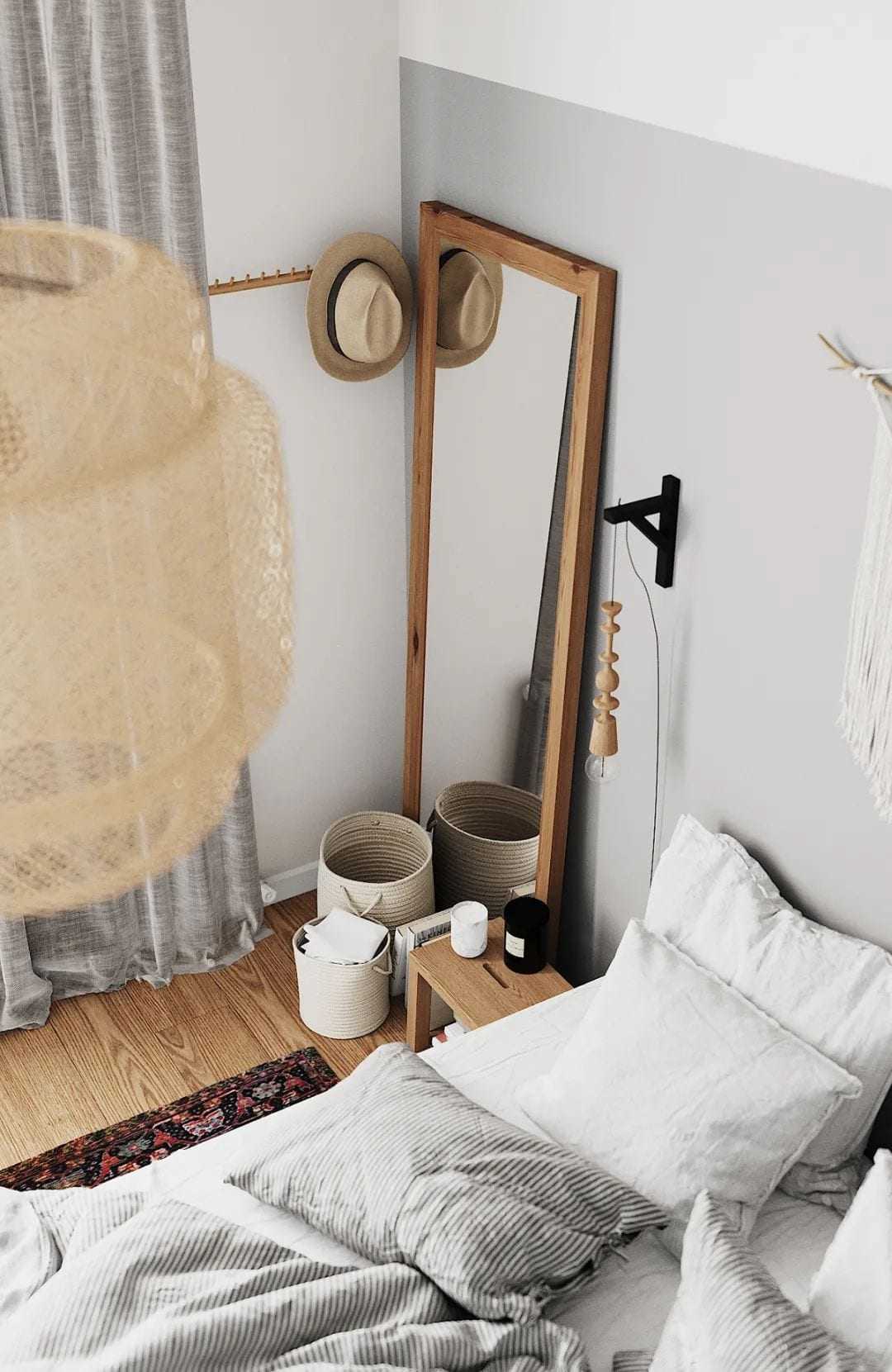

The other side of the bedroom is designed with an oversized walk-in closet, which meets a powerful storage function, and although the household size is small, the sense of ritual is not less.

On a sunny afternoon, enjoy a cup of coffee on the balcony and enjoy every relaxing afternoon.





The use of peacock green tiles is bright and bold, and the use of pure white to neutralize the unexpected effect.
03.
Minimalist dream of a comfortable new home

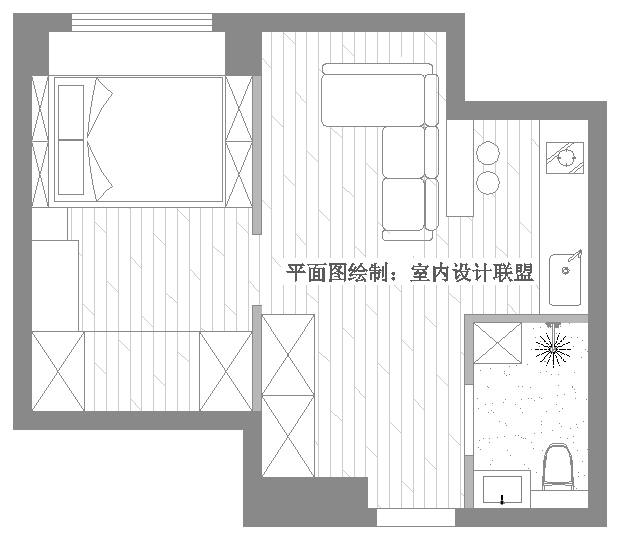
Floor Plan Drawing; Interior Design Alliance
▲Floor plan


Pink and blue, which are supposed to echo each other’s existence, the light color creates a dreamy feeling.





The small L-shaped sofa occupies a large part of the public space, and the light side table brings more convenience and practicality to the small household.




The bar at the back of the sofa assumes the function of a dining room in a small space.







The master bedroom meets all the necessary needs in a small space and is designed as a tatami form bed, saving space and providing storage.



On the other side of the bedroom, a small wardrobe is divided by a curtain, and the open design makes it very convenient to store your daily clothes.


The bathroom is pure white with a touch of fresh greenery, injecting a bit of vitality into the space.
 WOWOW Faucets
WOWOW Faucets









您好!Please sign in