Original Eos Interior Design Alliance
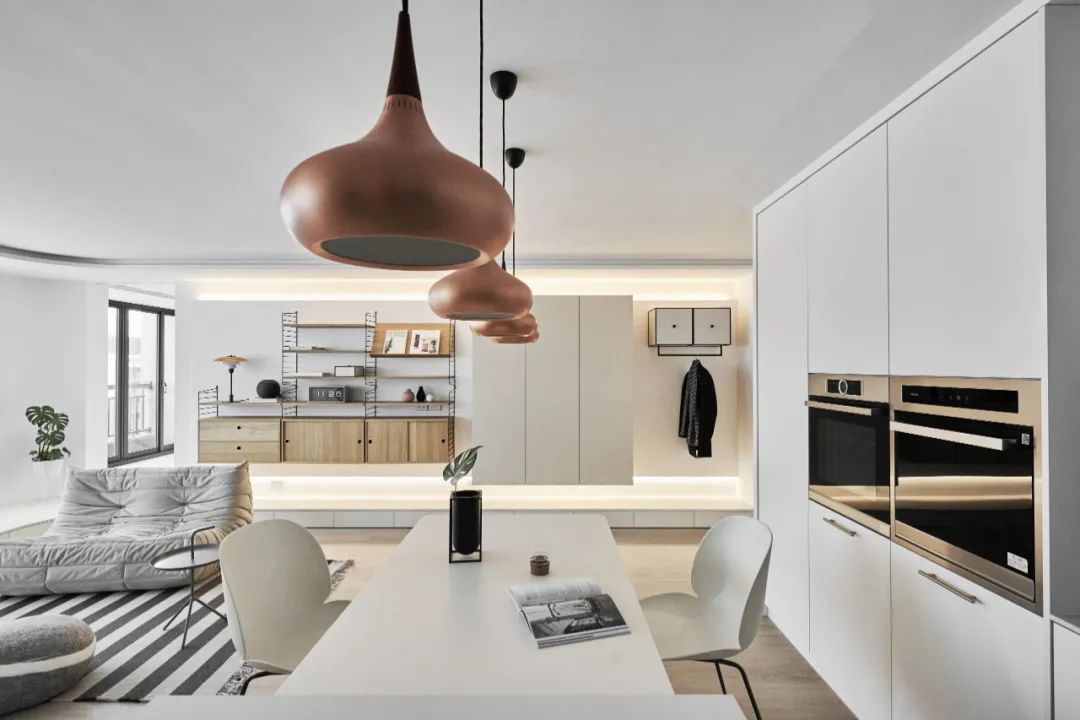
The Nordic style
Nordic style refers to the artistic design style of Norway, Denmark, Sweden, Finland and Iceland in northern Europe. The Nordic style is characterized by simplicity, nature and humanity. In interior design, the Nordic style can always make people feel the beauty of being close to nature, humanity and simplicity from the root.
In this case from Taiwan Province’s Beiou Design, the base tone of the space uses pure white, with gray and log-colored furniture to create a sense of natural and fresh atmosphere. The biggest highlight of the design is the treatment of the children’s room. The twin brothers wanted their own independent space, but they did not want to sleep separately, so the designer came up with a novel design concept.
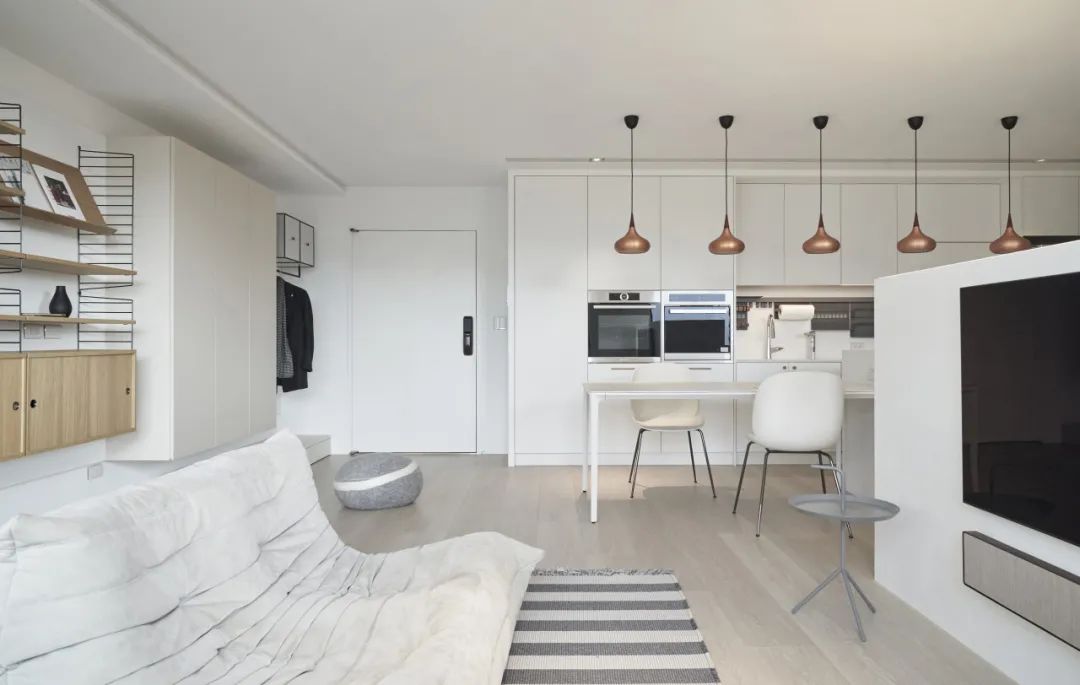
The foyer is full of pure white when you enter the house. It is visually neat and unified, but also has many functions and storage. Although the foyer is small in size, it is used more frequently.
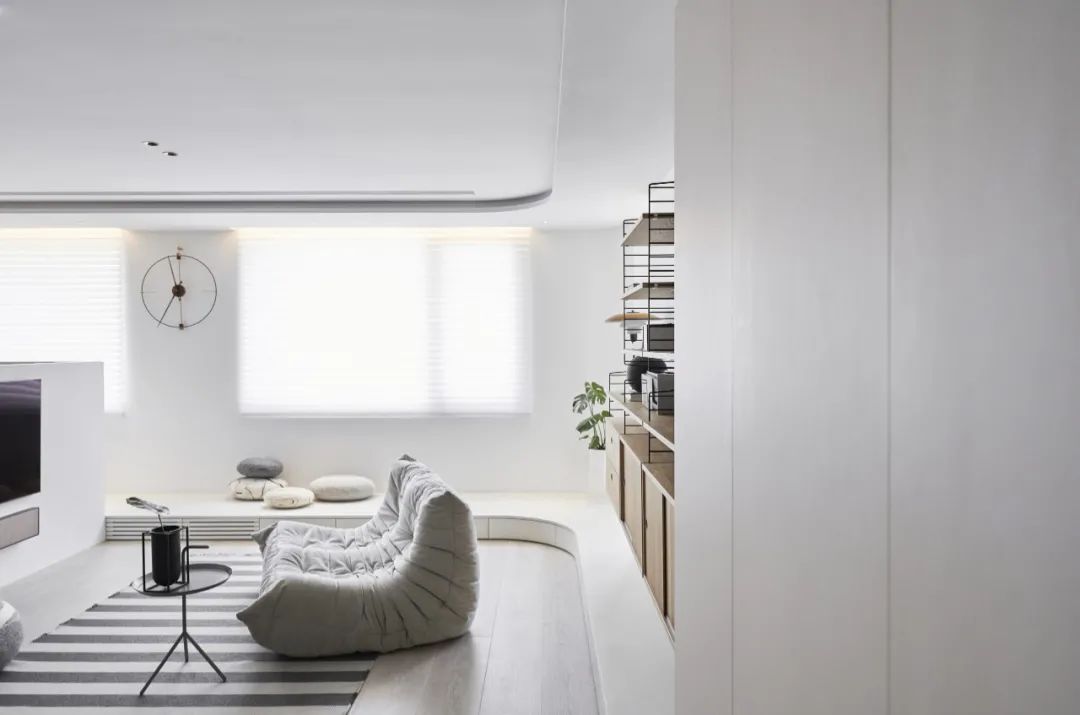
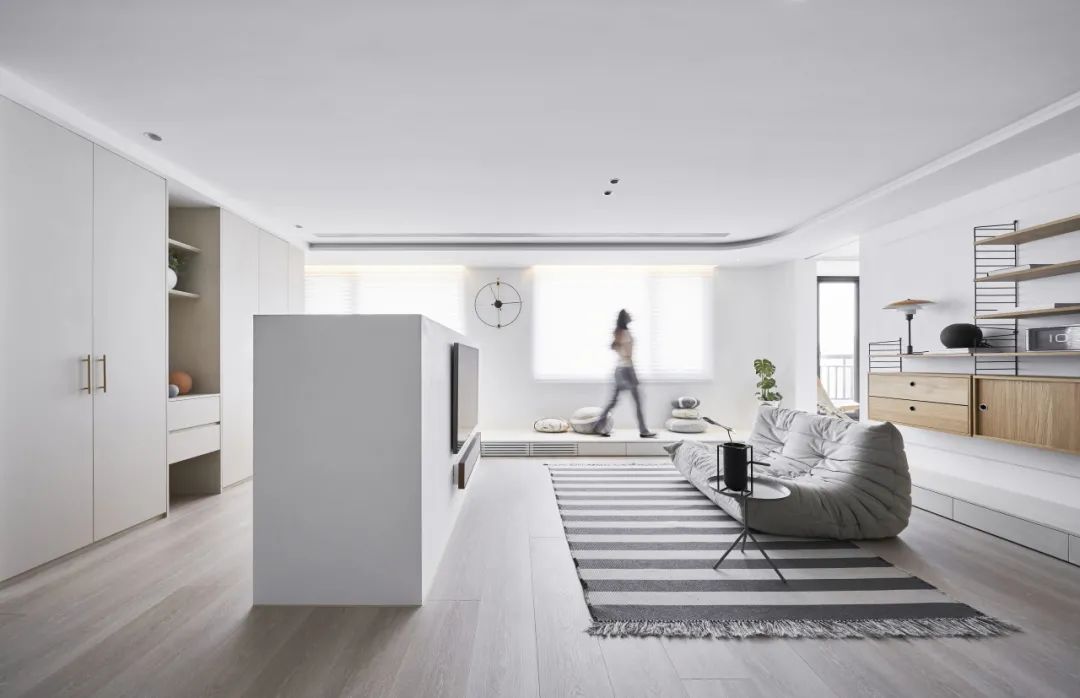
The interior space is designed with an open design to connect the public space. The living room, study, dining room and kitchen are all open to interaction, and the U-shaped wall divides the study into a semi-private area, without excessive furnishings and design, so that the two brothers can study or read in peace.
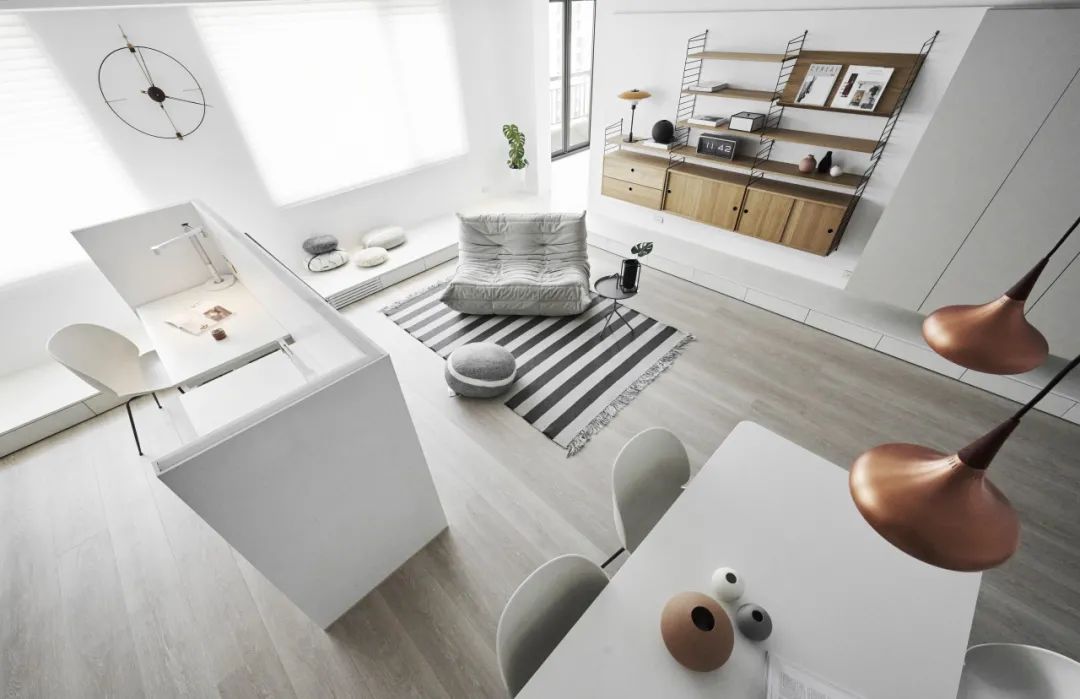
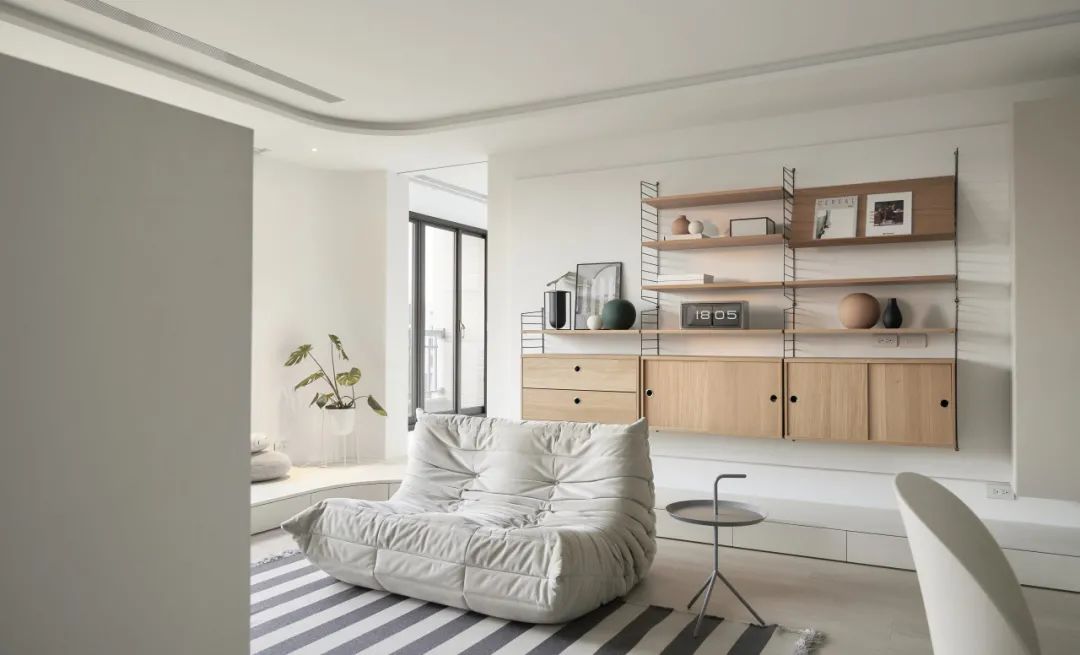
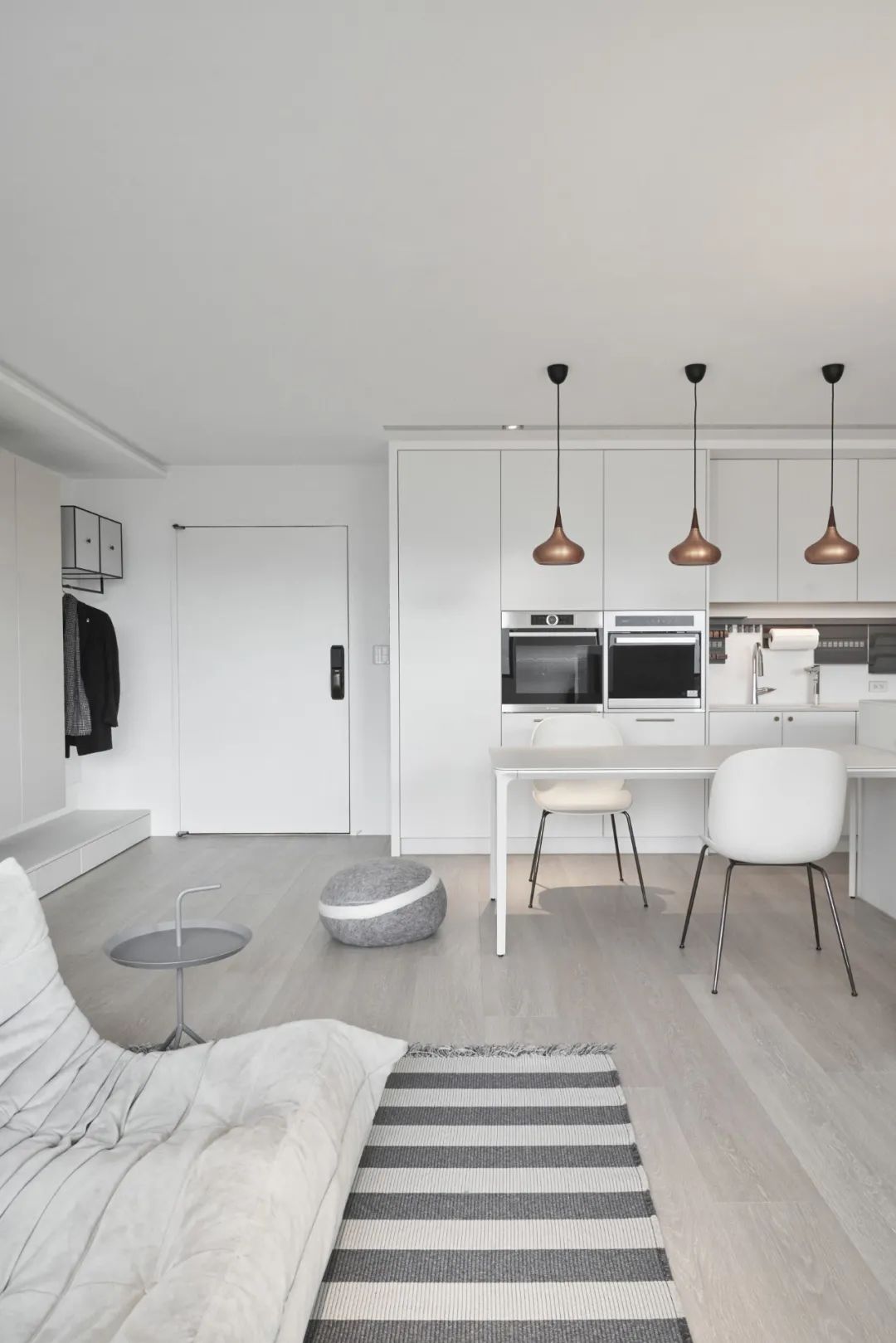
The dining room and kitchen also focus on social attributes. Open kitchen, island with dining table. Every scene is a silhouette of a good life, cooking and dining in the laughter of the family.
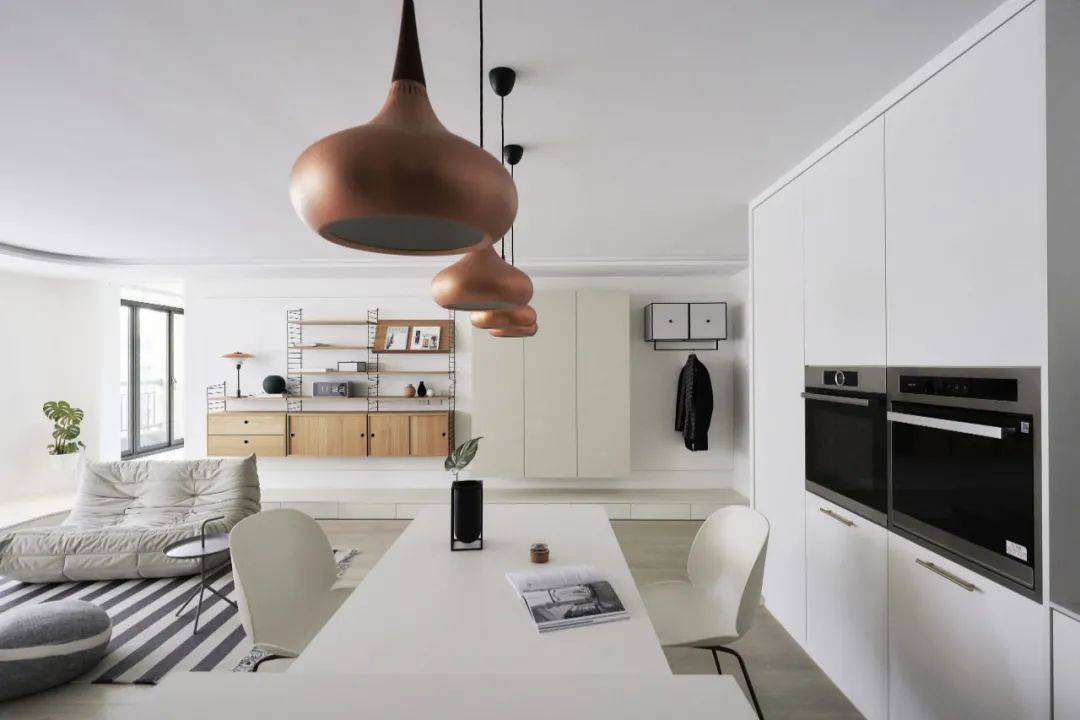
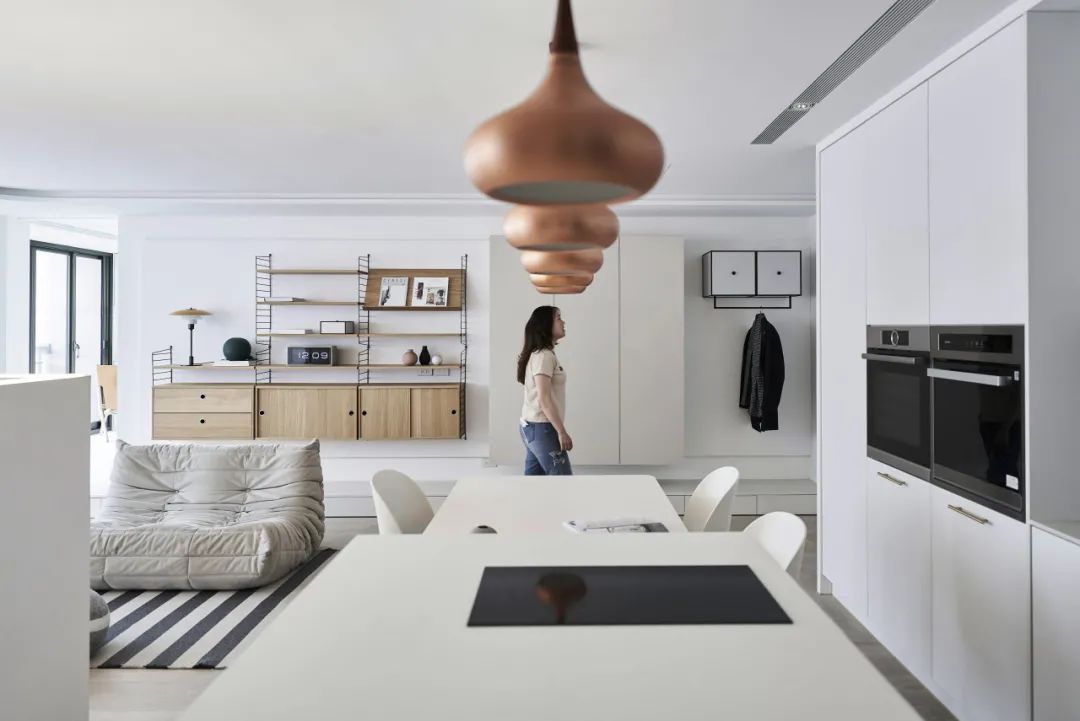
The brass chandelier above the dining room is a bright accent in the room.
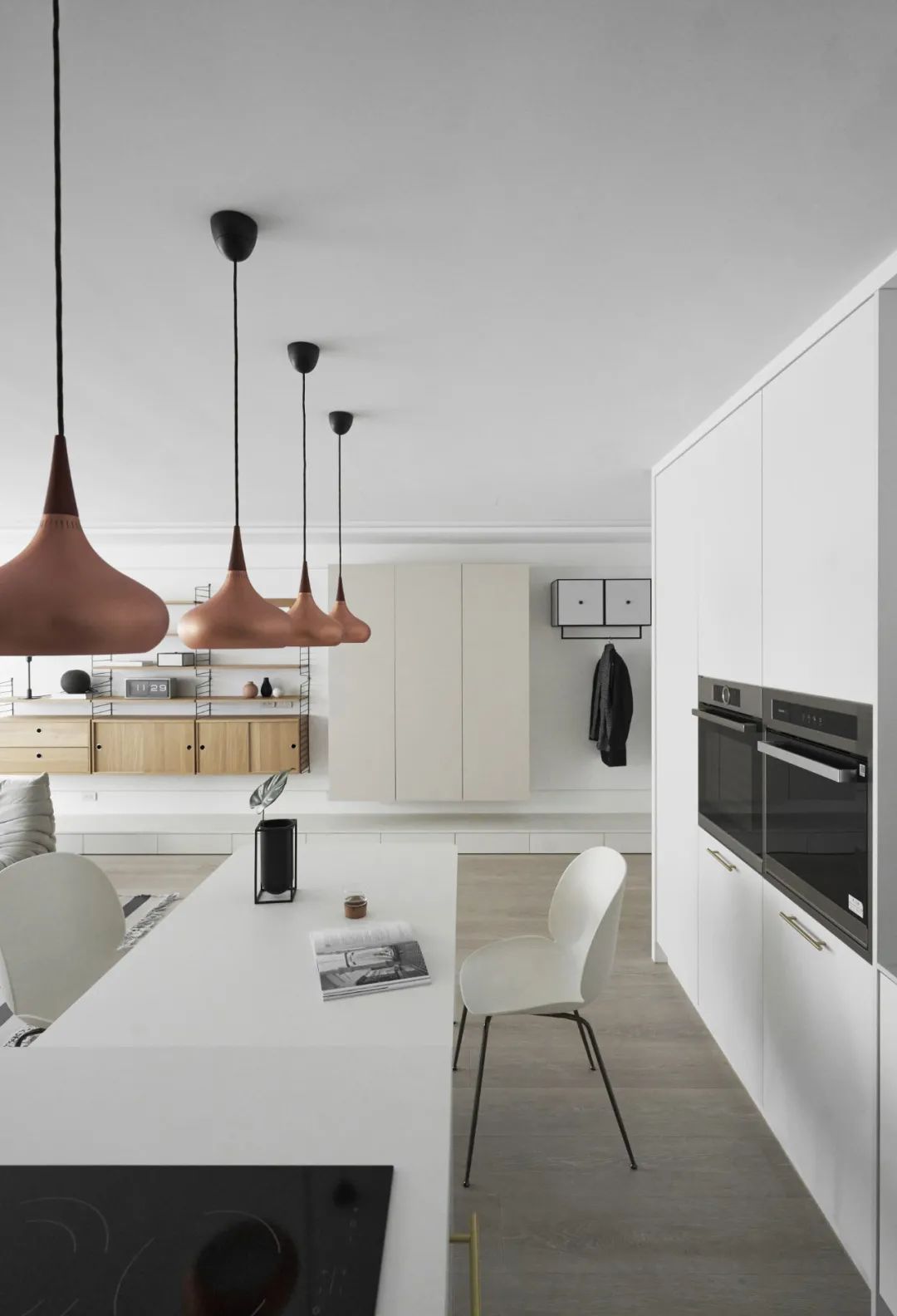
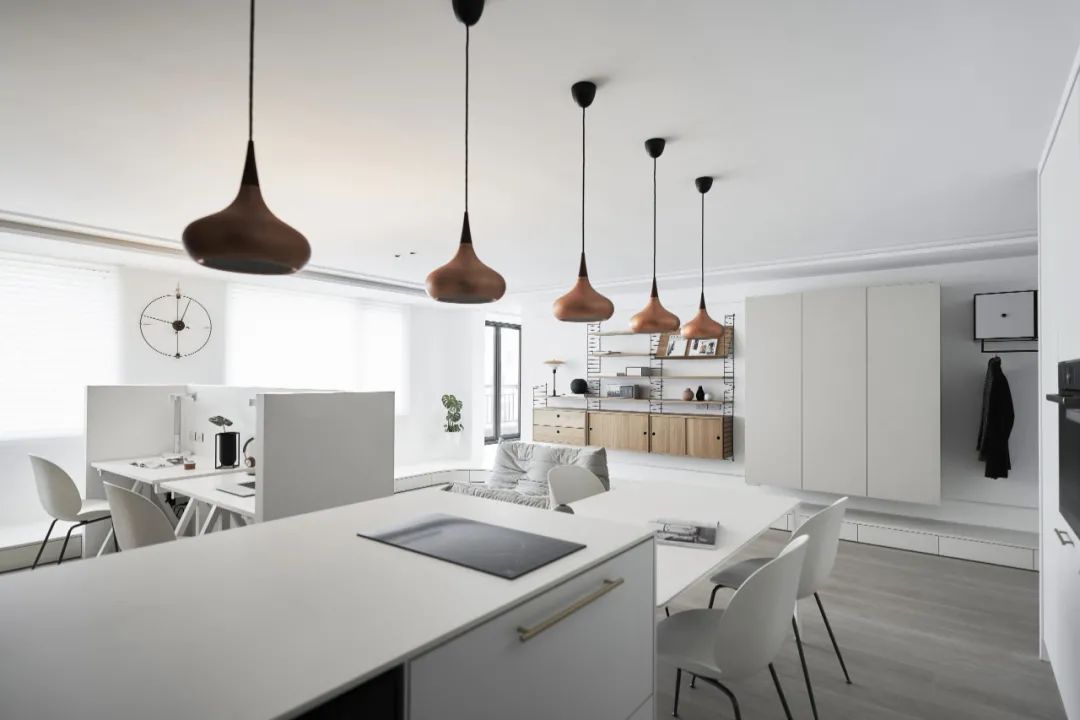
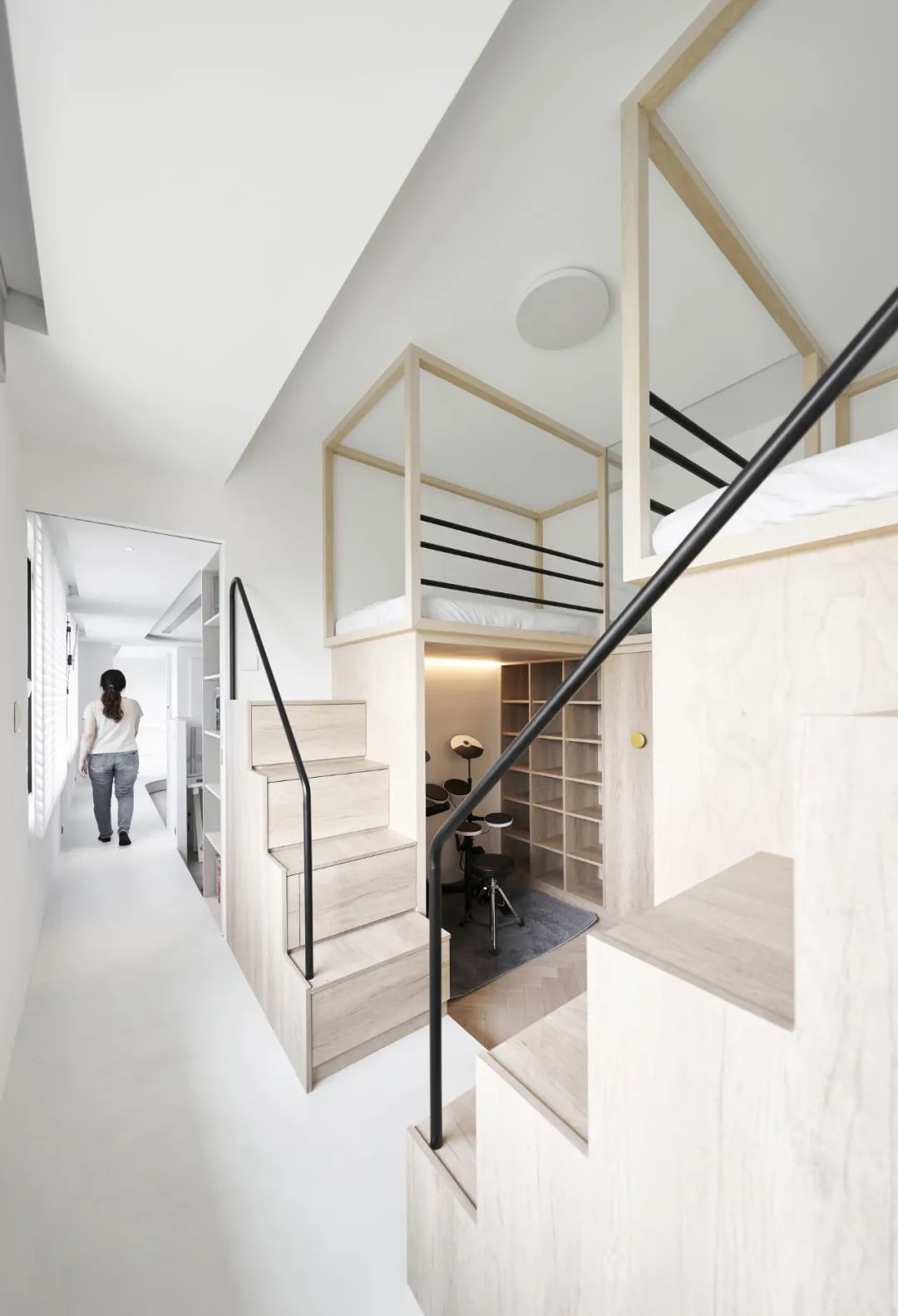
Behind the study is the bedroom of the two brothers. The designer used custom furniture to create two separate small spaces for them. It accommodates both bed-sharing and no room-sharing. Below the beds are the two brothers’ practice rooms for their musical instruments respectively.
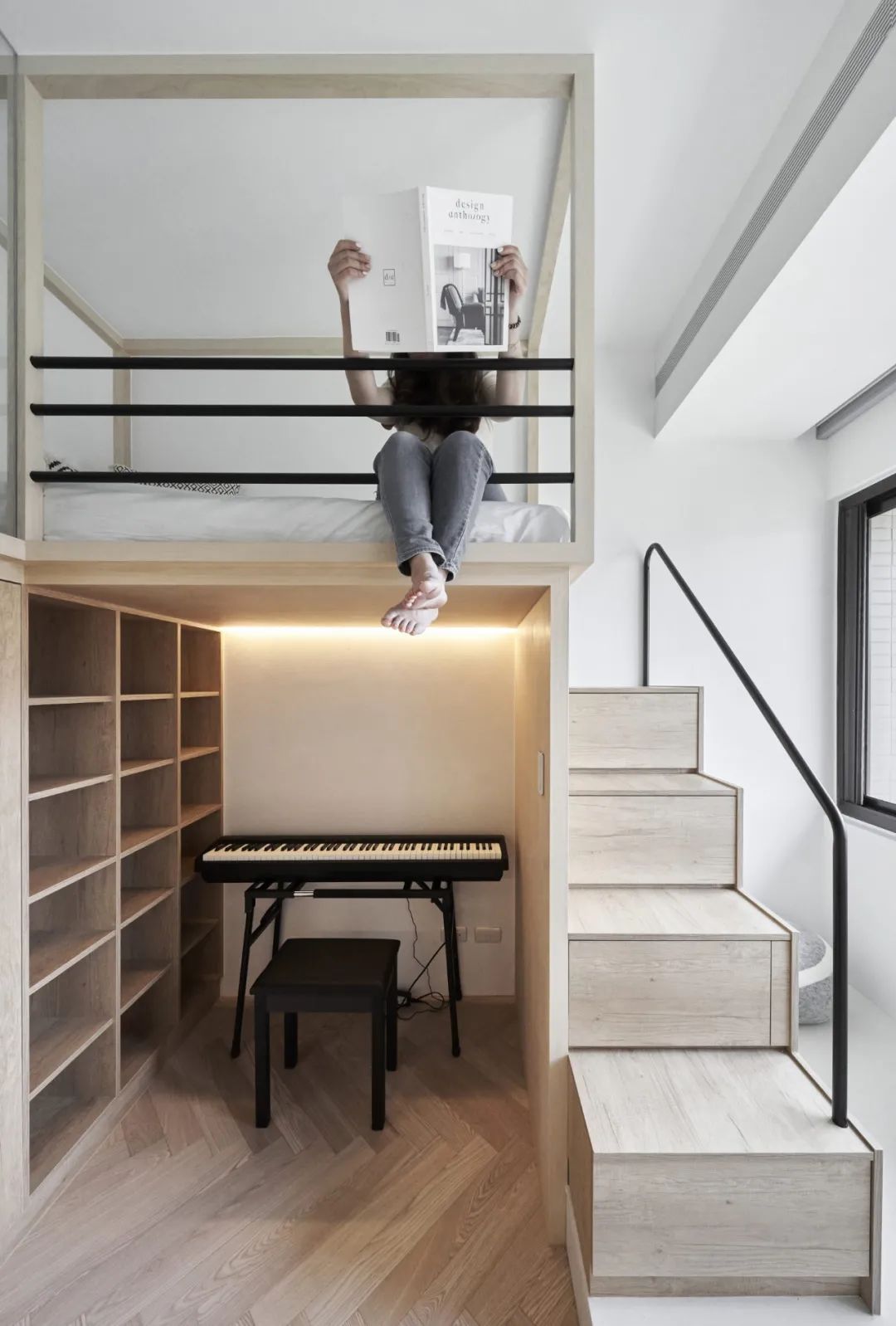
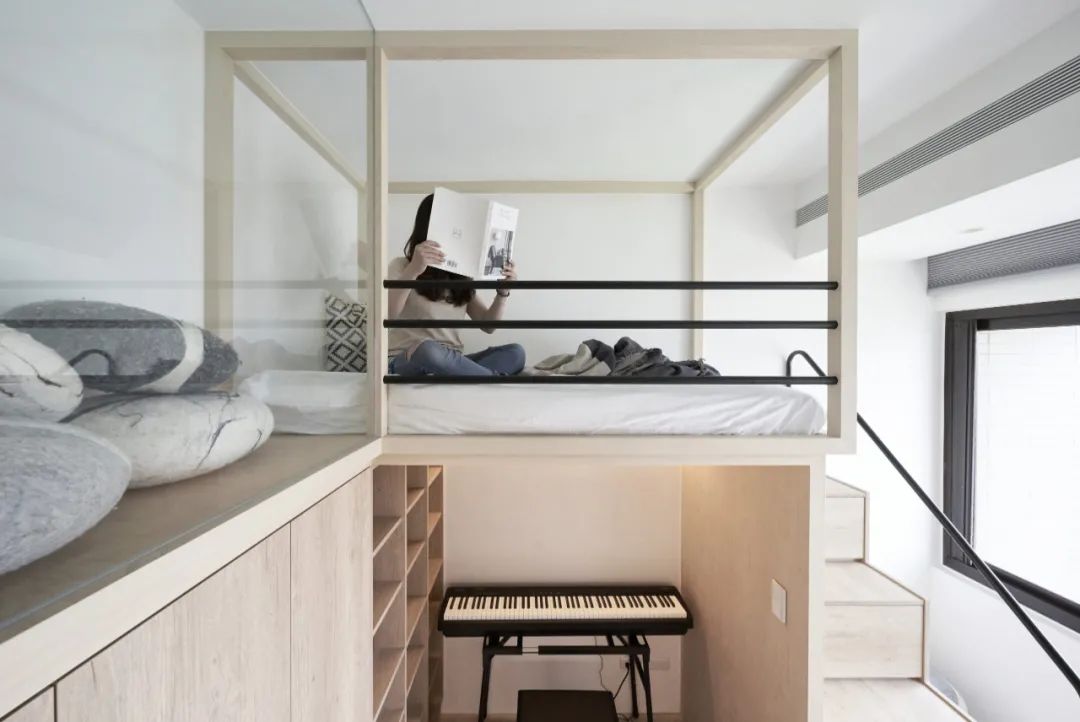
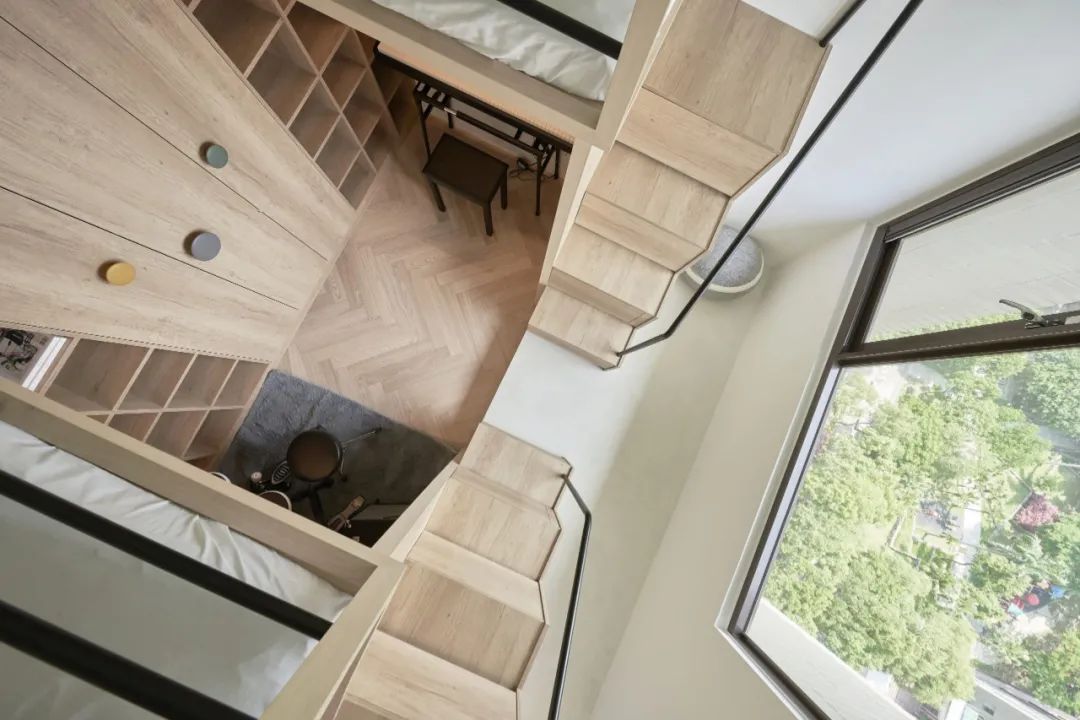
The width of the stairs and hallway can only accommodate one person to pass through. The children’s room is designed with a very large space reserved for light. Although the furniture appears to be dense, it does not affect the light and ventilation in any way. It is a very successful example of children’s room design.
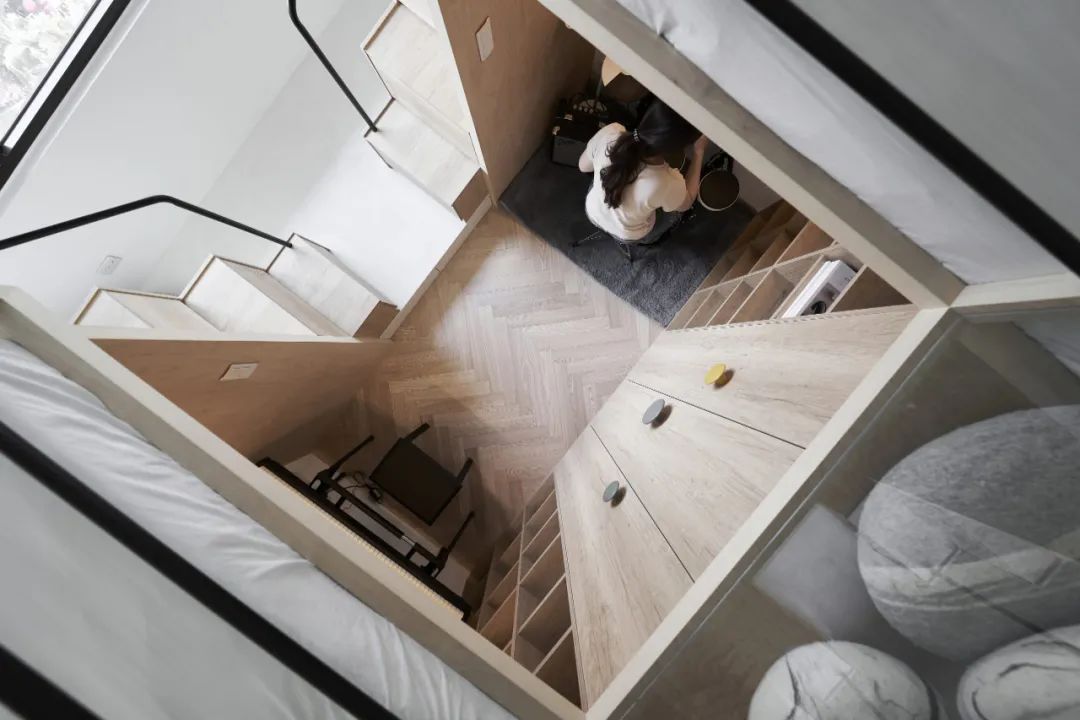
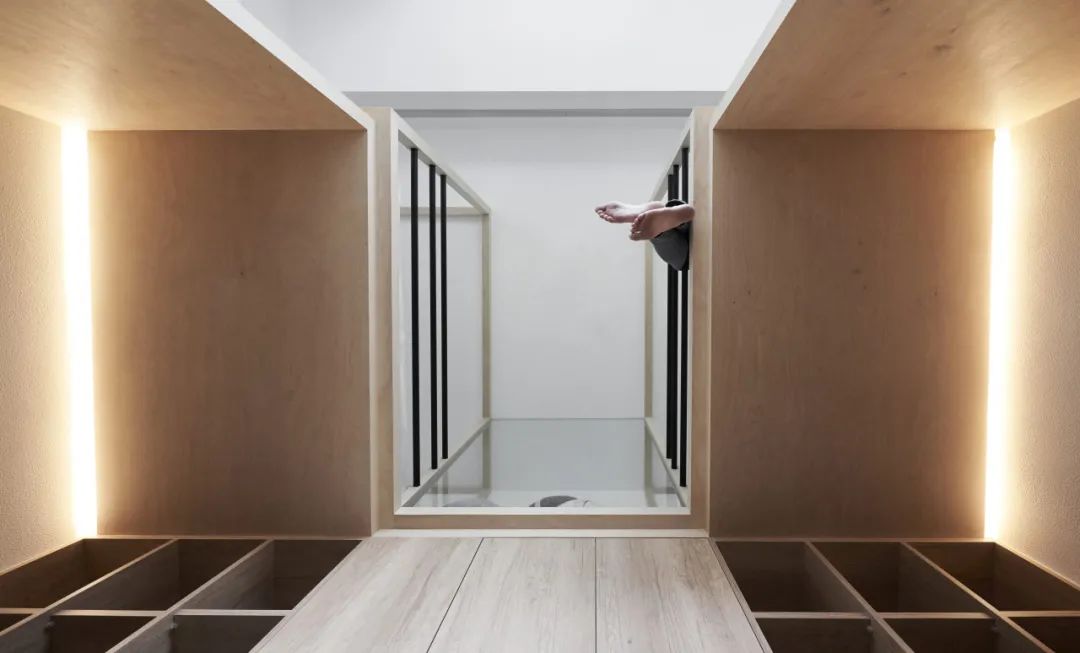
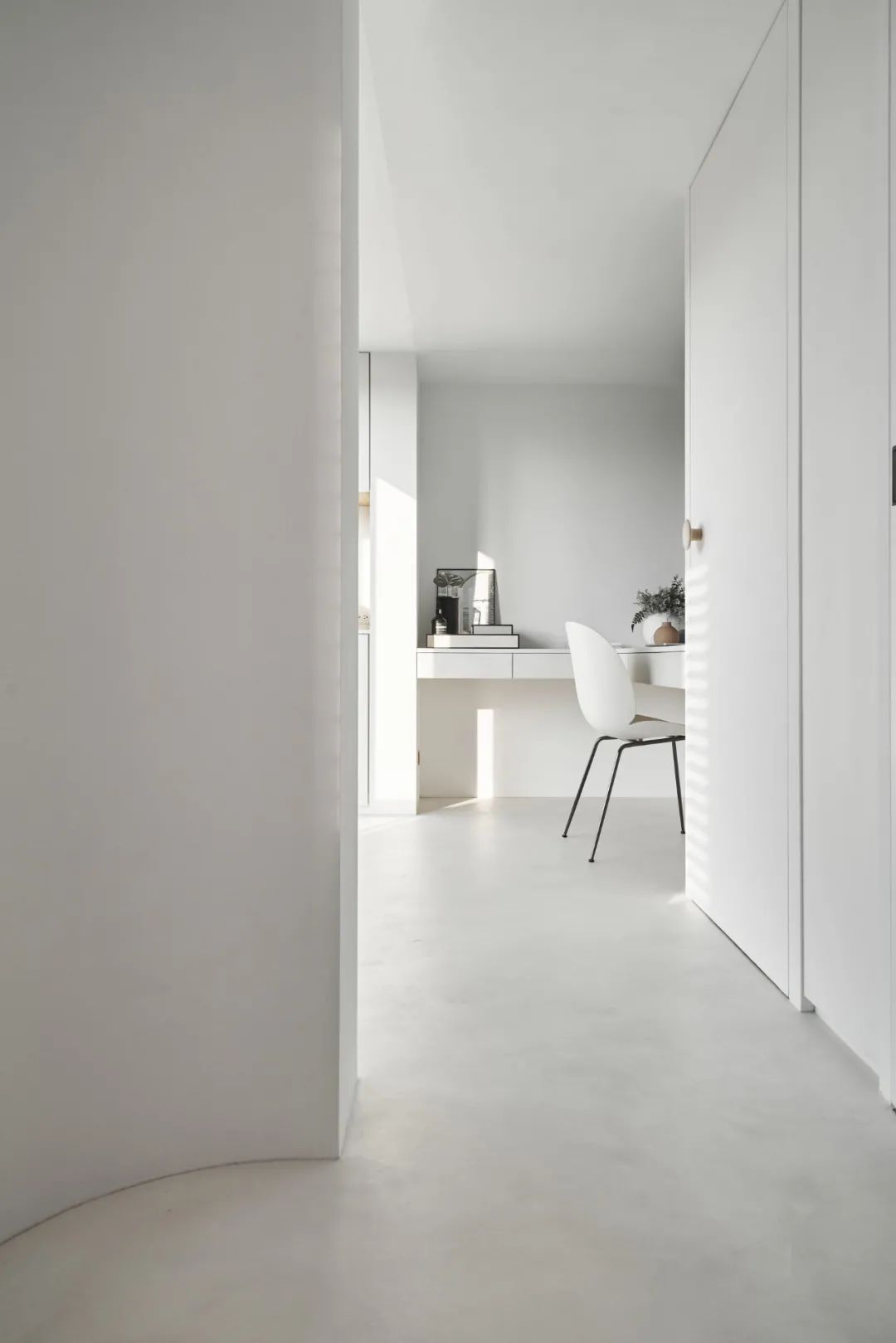
On the other side of the room is the master bedroom, which needs to pass through the study first.
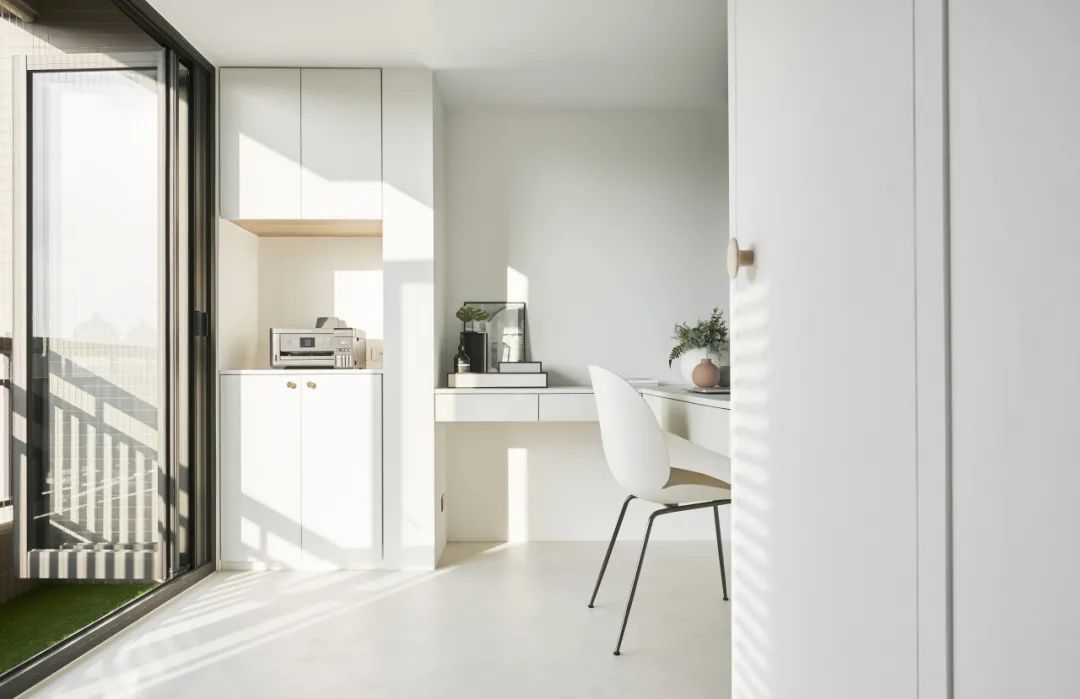
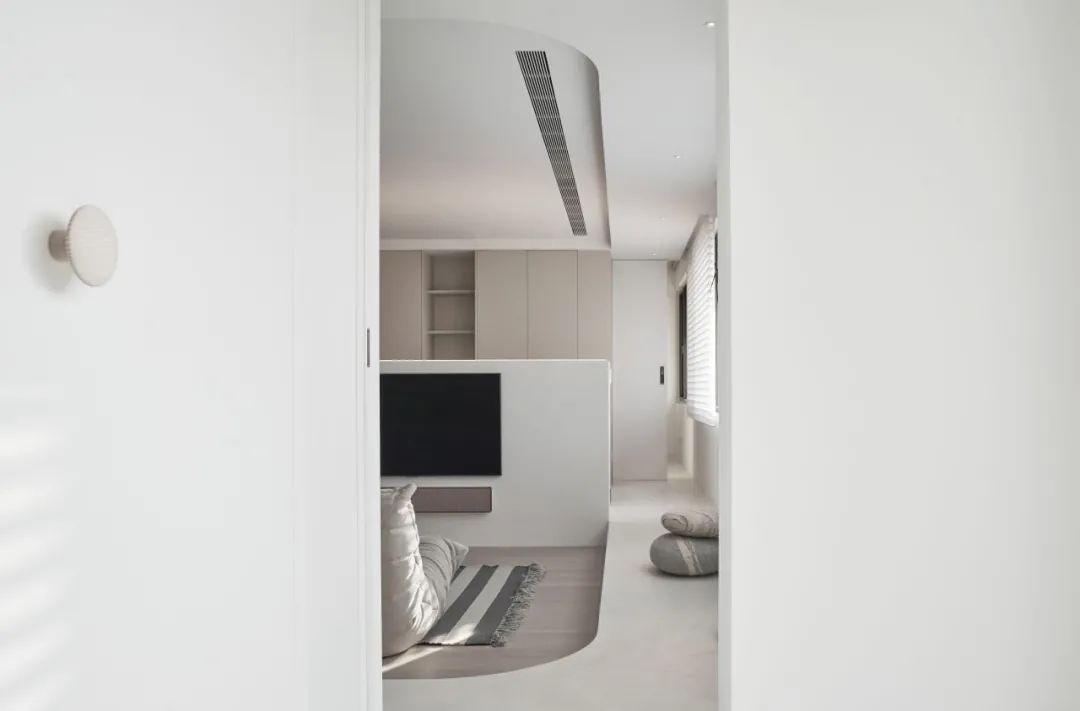
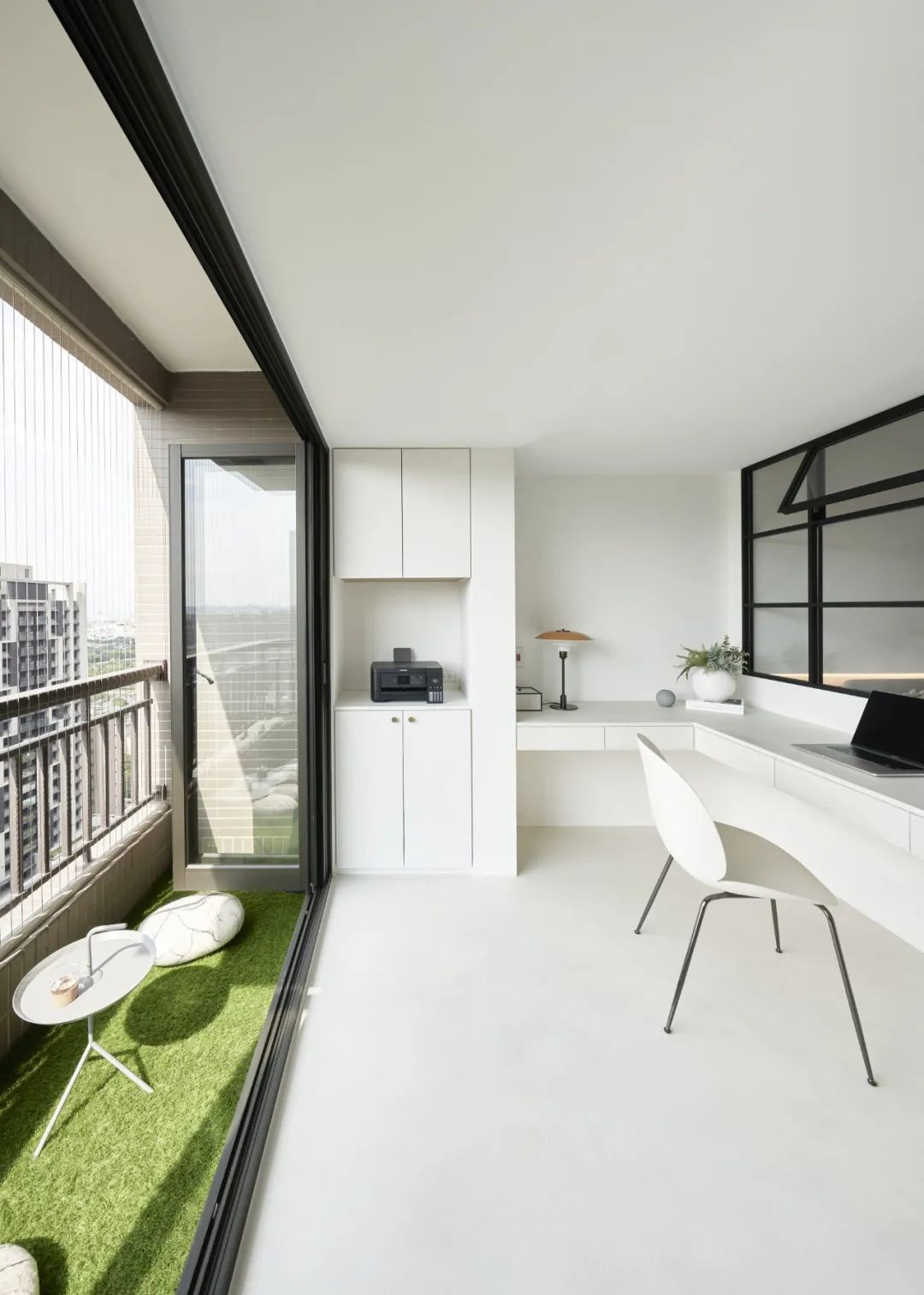
The L-shaped desk meets the requirements of the couple’s daily home office. In such a pure white study can also achieve a moment of spiritual contemplation, and the time not spent with the children looks very good here.
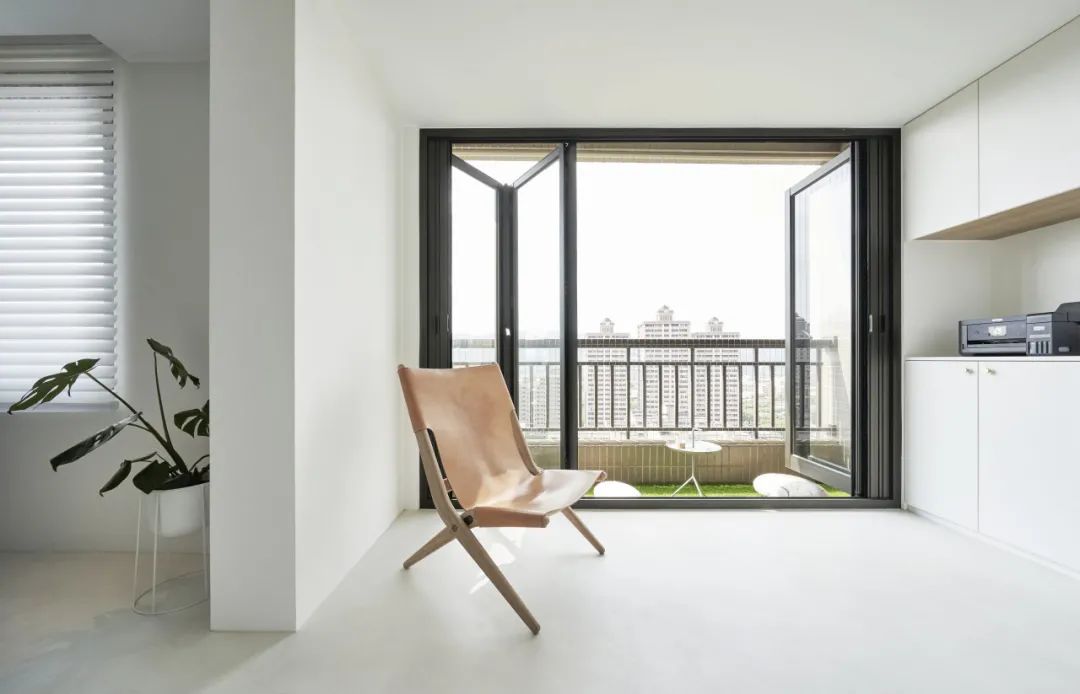
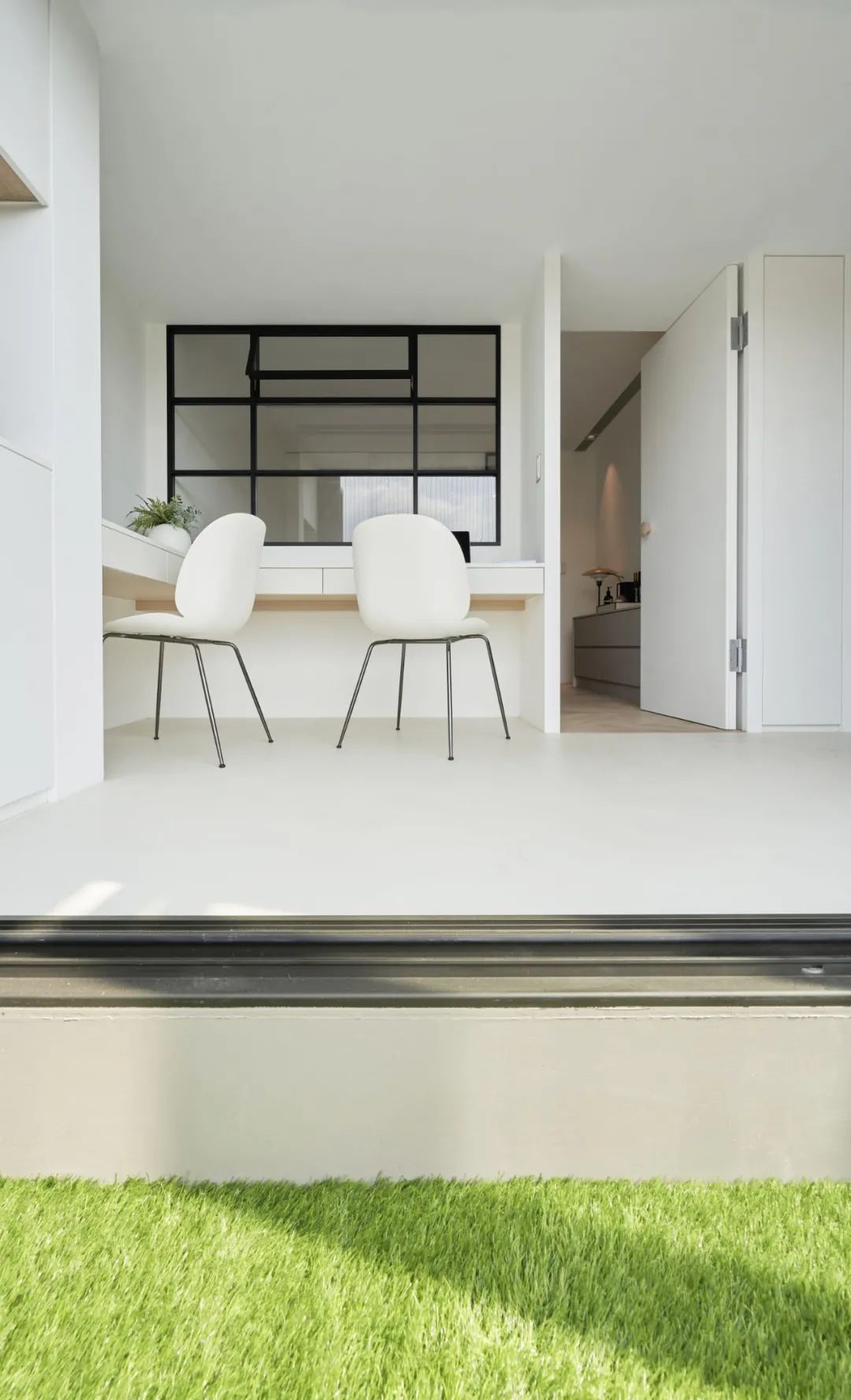
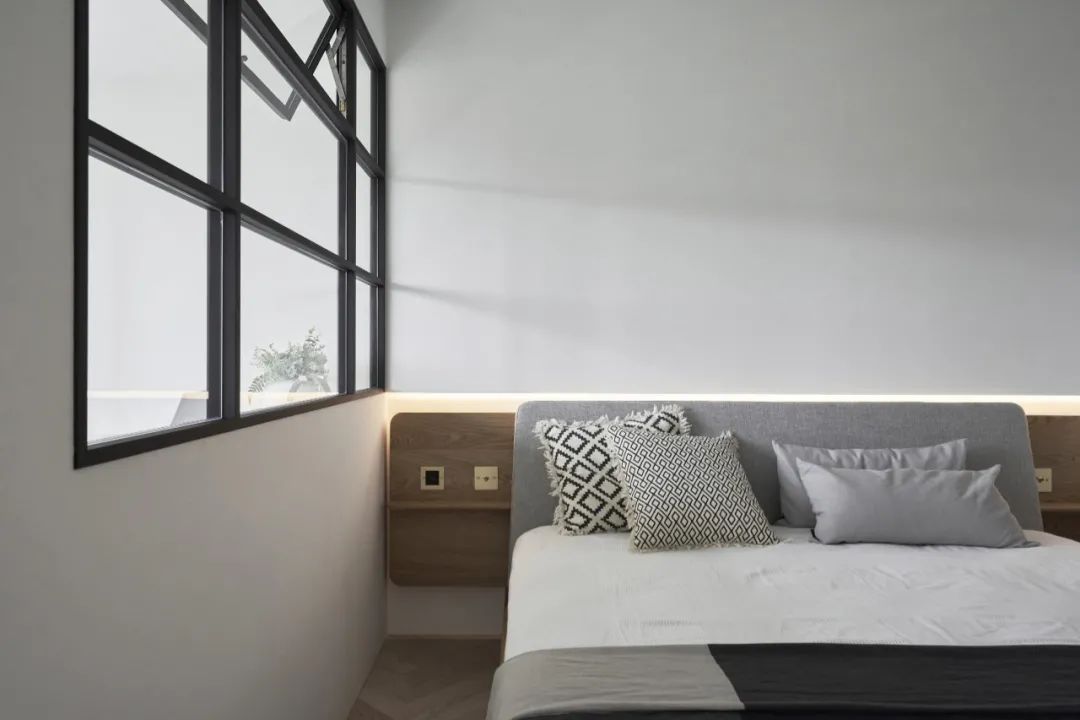
The master bedroom is separated from the study by a wall with inlaid windows. The glass windows bring sunlight into the room, and the open fan at the top enhances the ventilation of the bedroom.
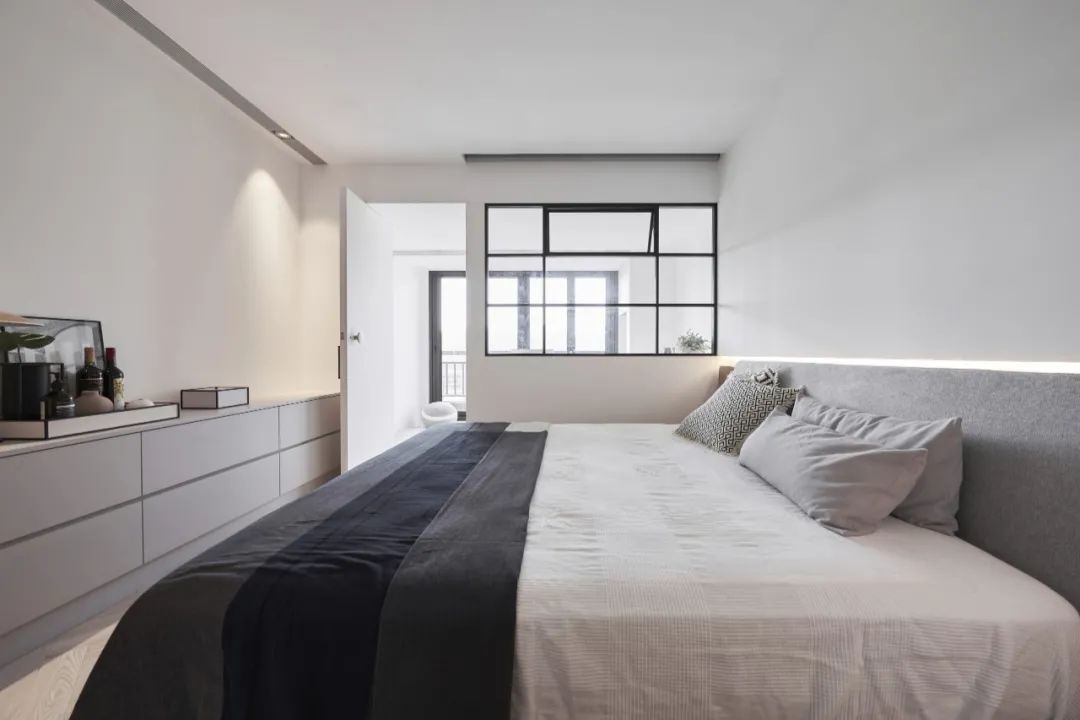
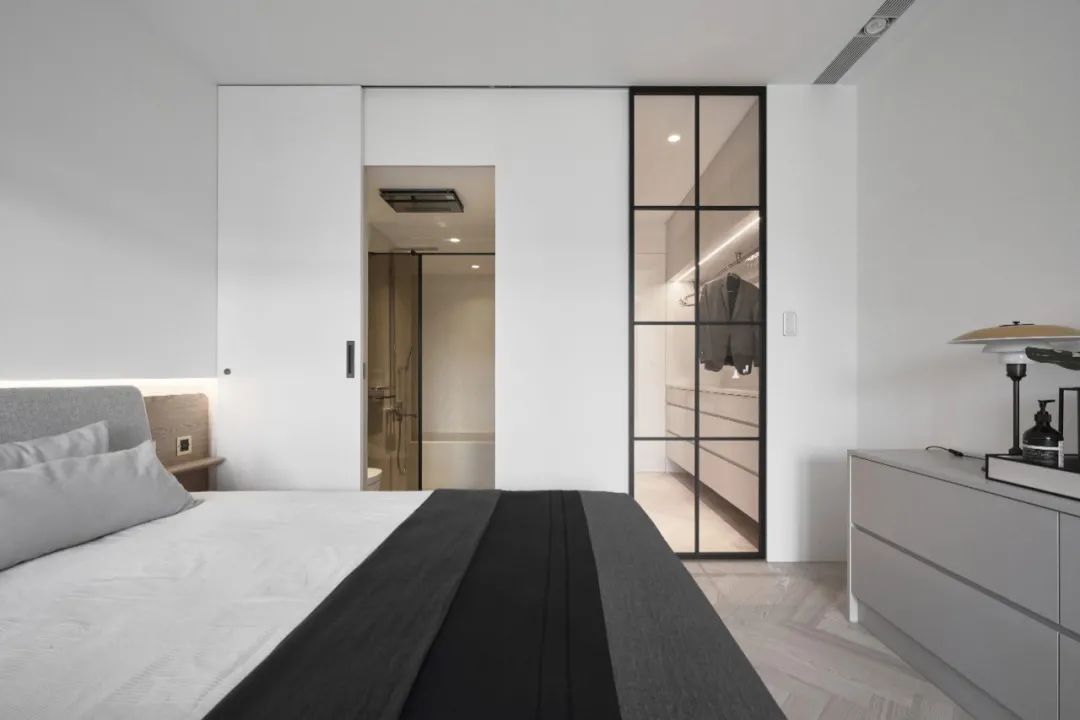
The bathroom and the checkroom are lined up on one side of the bedroom, and the sliding rail at the top drives the opening and closing of the two doors, which is very space-saving.
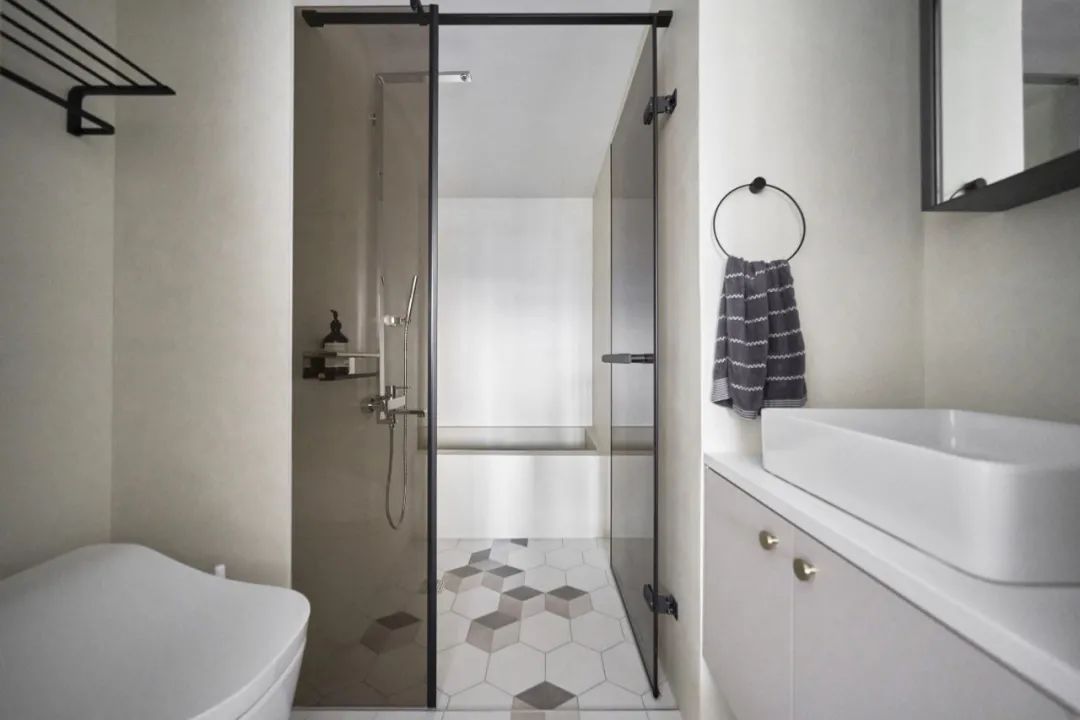
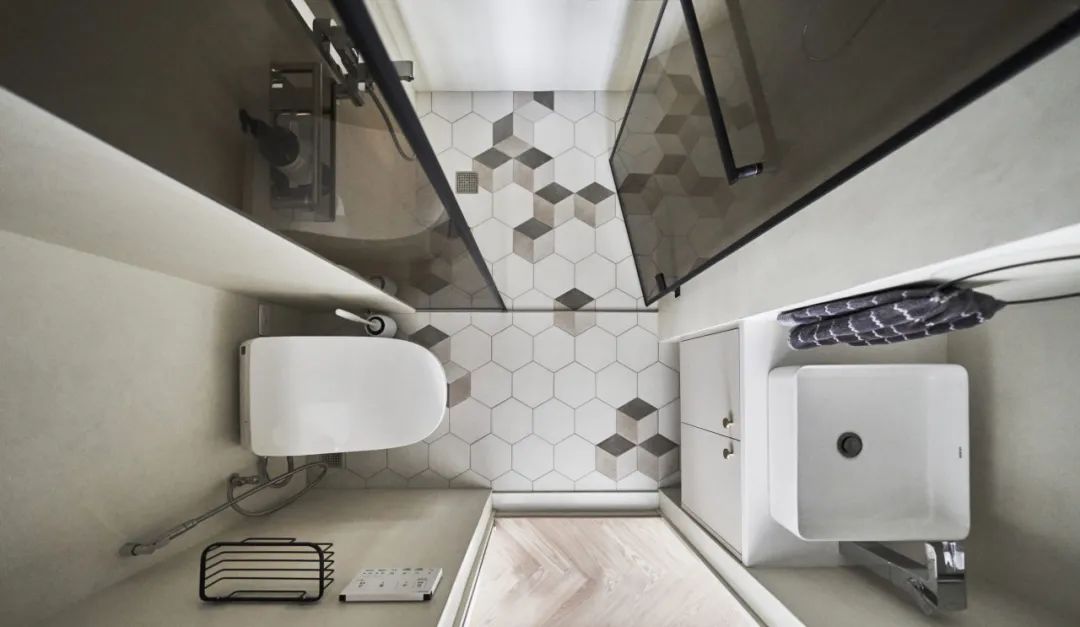
The dry and wet partition of the main bathroom also meets the function of taking a bath.
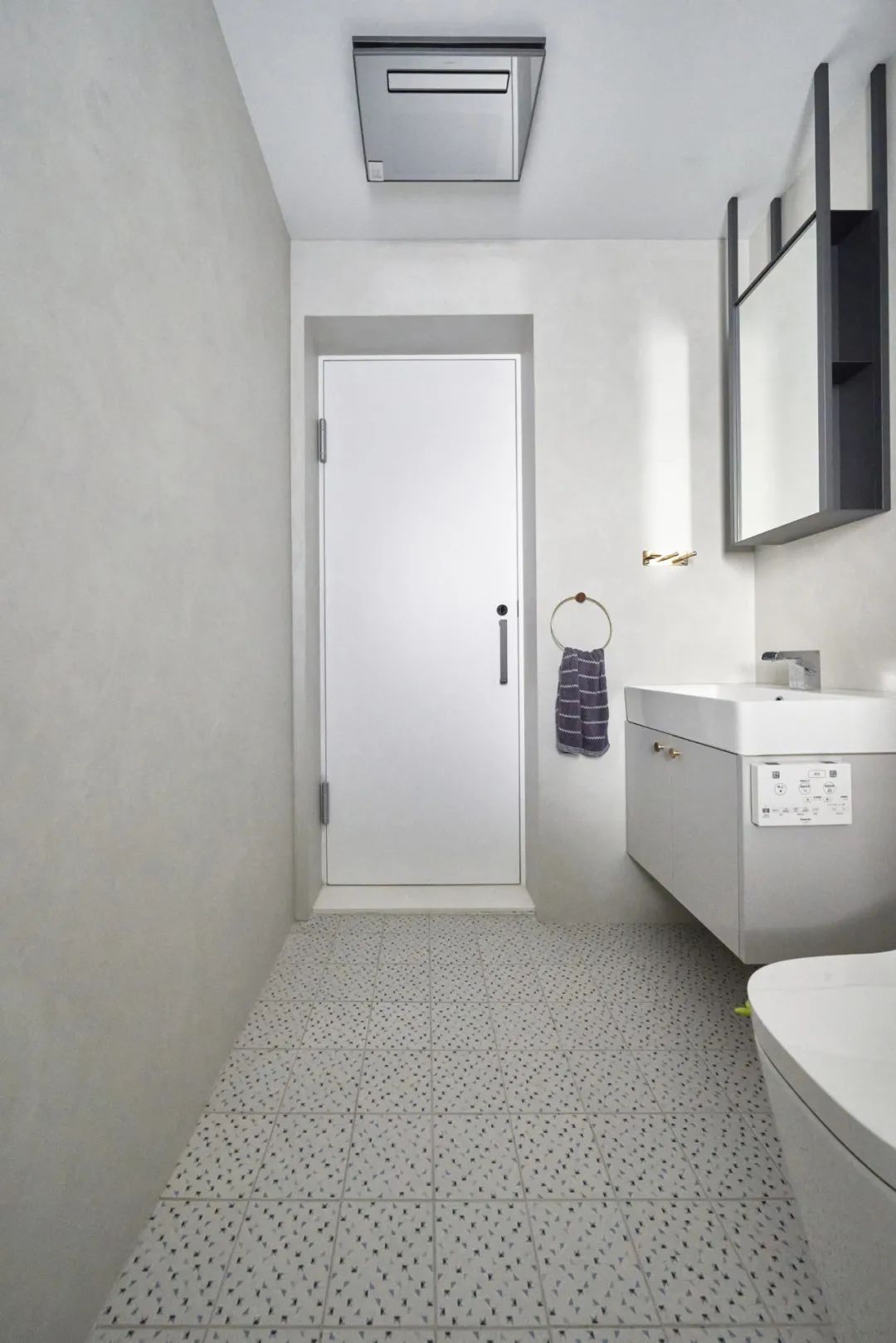
The secondary bathroom is relatively spacious and the functional areas are lined up in a row, making it very comfortable to use.
 WOWOW Faucets
WOWOW Faucets





您好!Please sign in