Original Eos Interior Design Alliance
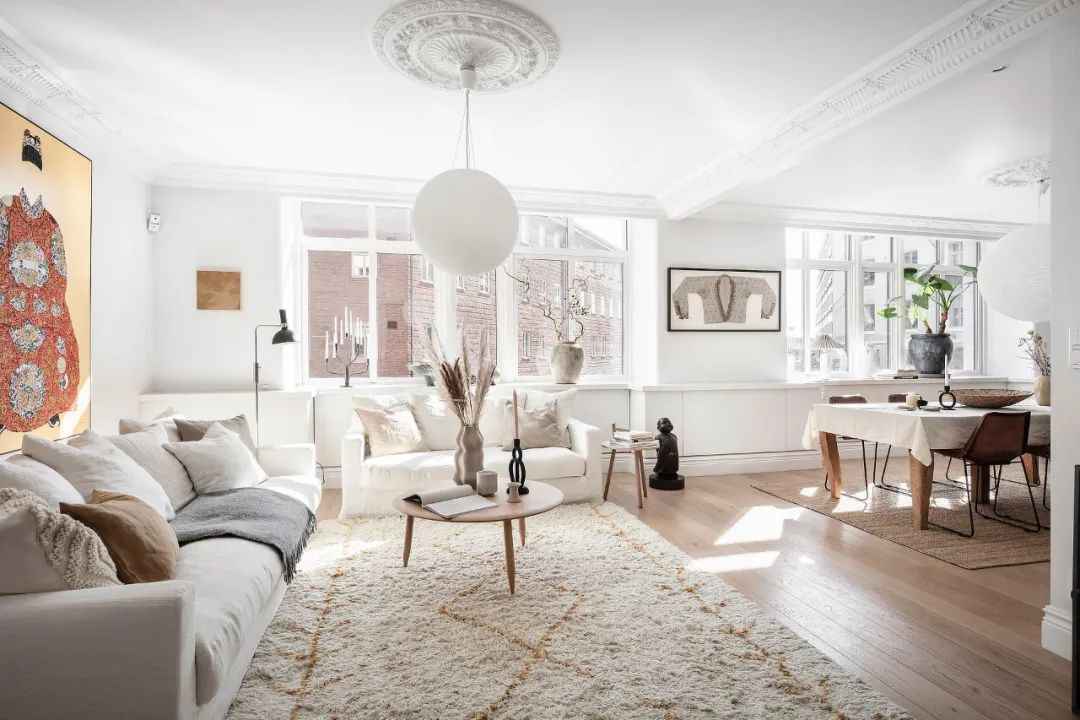
Mix the Nordic wind
This is a two-bedroom apartment in Sweden, with an area of 87 square meters. It was rented by a pair of girlfriends and remodeled. The two girls are attracted to the bright and warm Nordic style, but having traveled to China, they say that the traditional Chinese culture is also very attractive, so they boldly incorporated Chinese elements into the Nordic interior design. It may seem a bit mismatched, but it fully meets the expectations of the two girls for their small home.
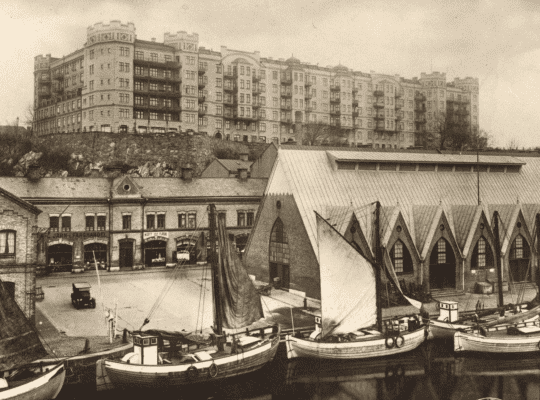
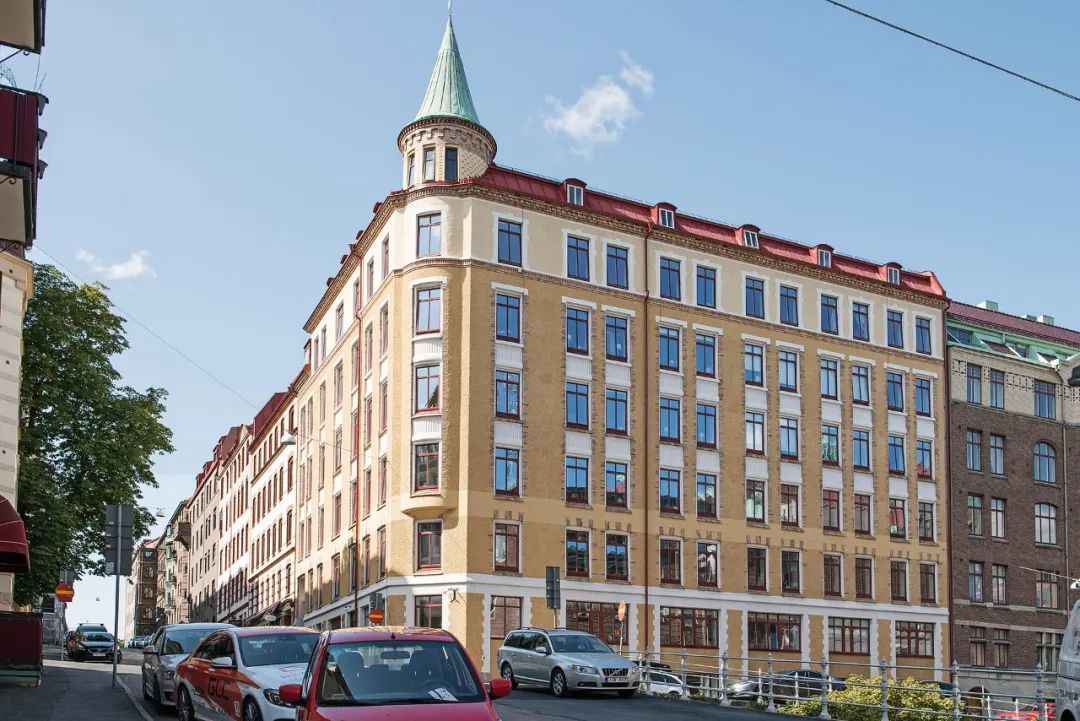
▲Street View
The apartment they rented is located in a very old building. It was built in 1903 and renovated in 2015, and the whole building has a very grand appearance.
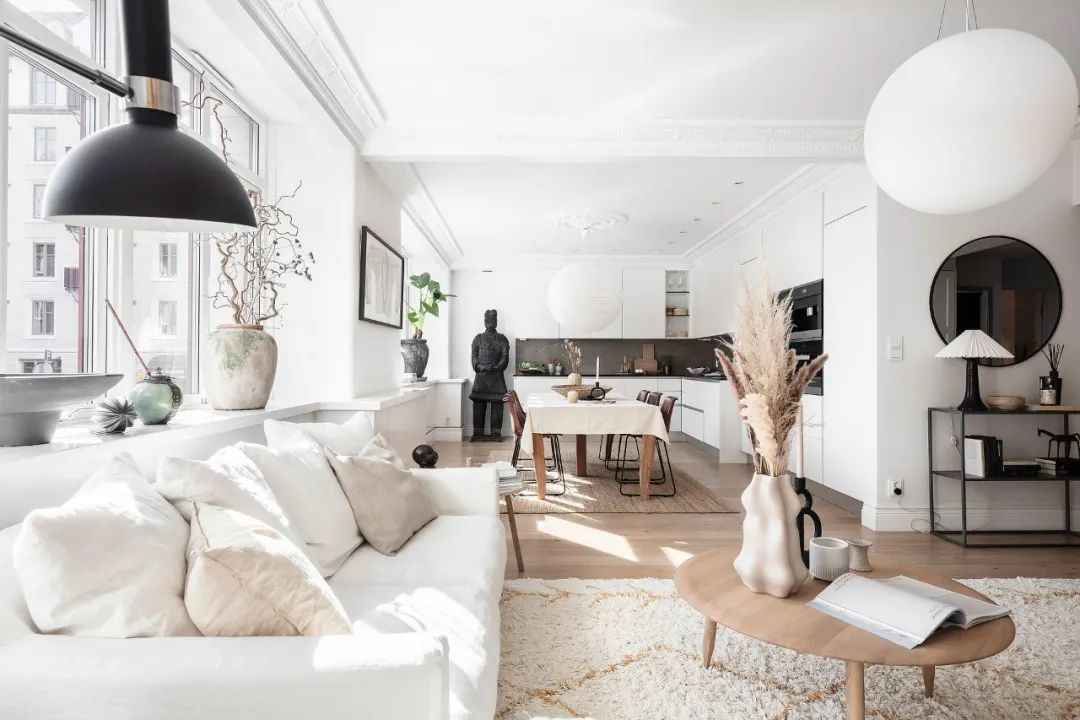
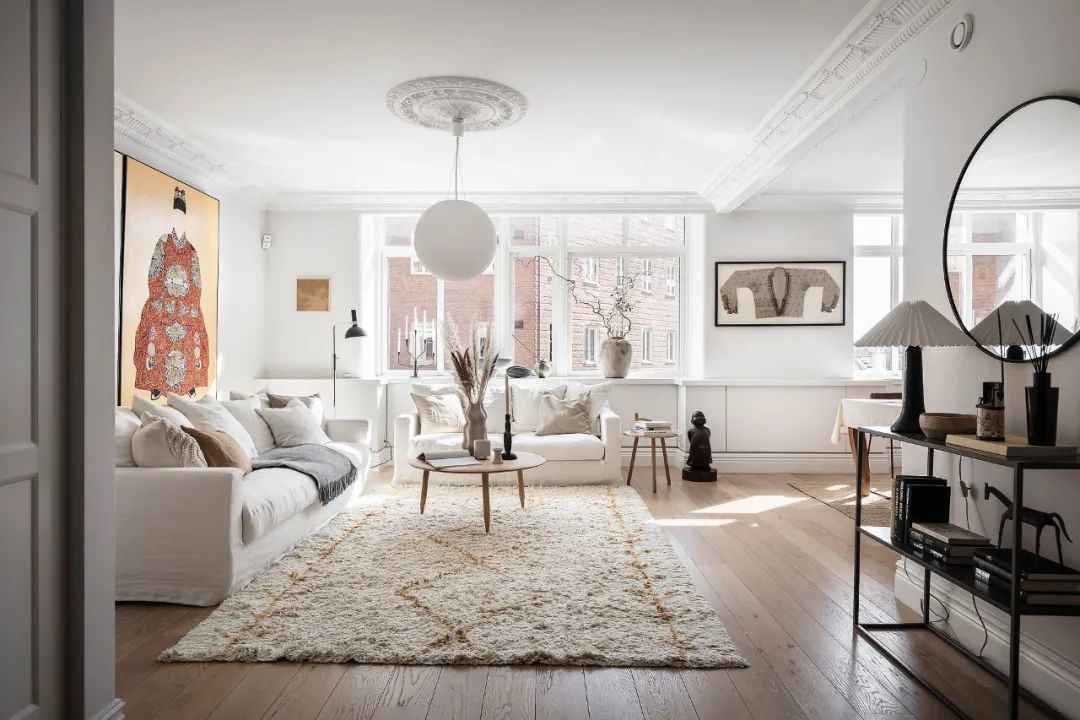
The apartment is located on the third floor of the building and has very bright light. The open dining and kitchen areas make the space look large and spacious.
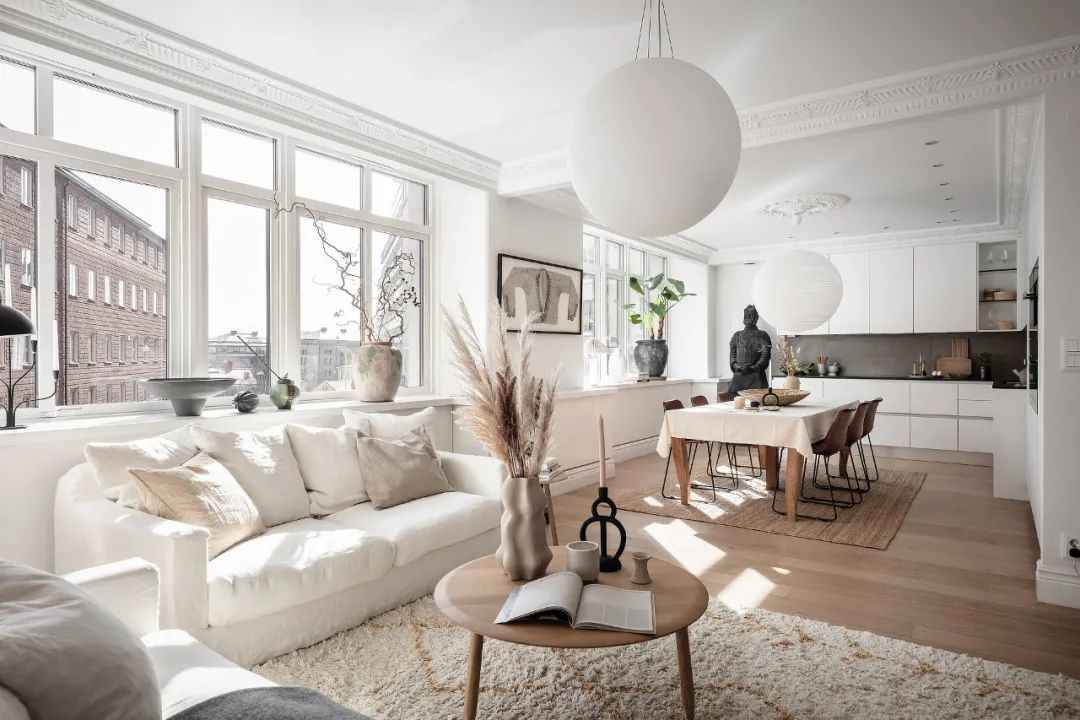
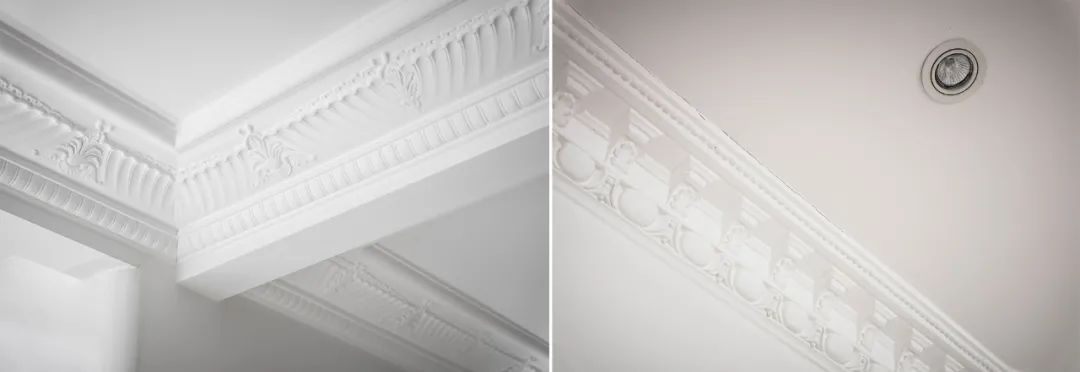
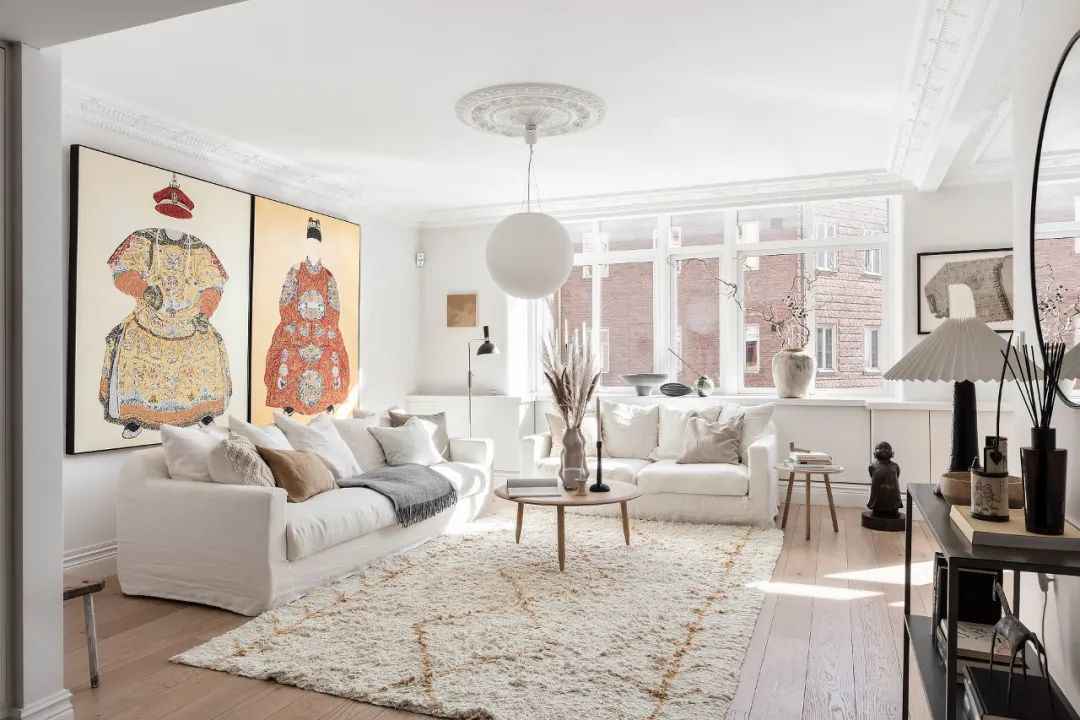
The women chose a very Scandinavian style pure white sofa with a soft cotton and linen feel, which is often used as a space for two people to rest and meet.
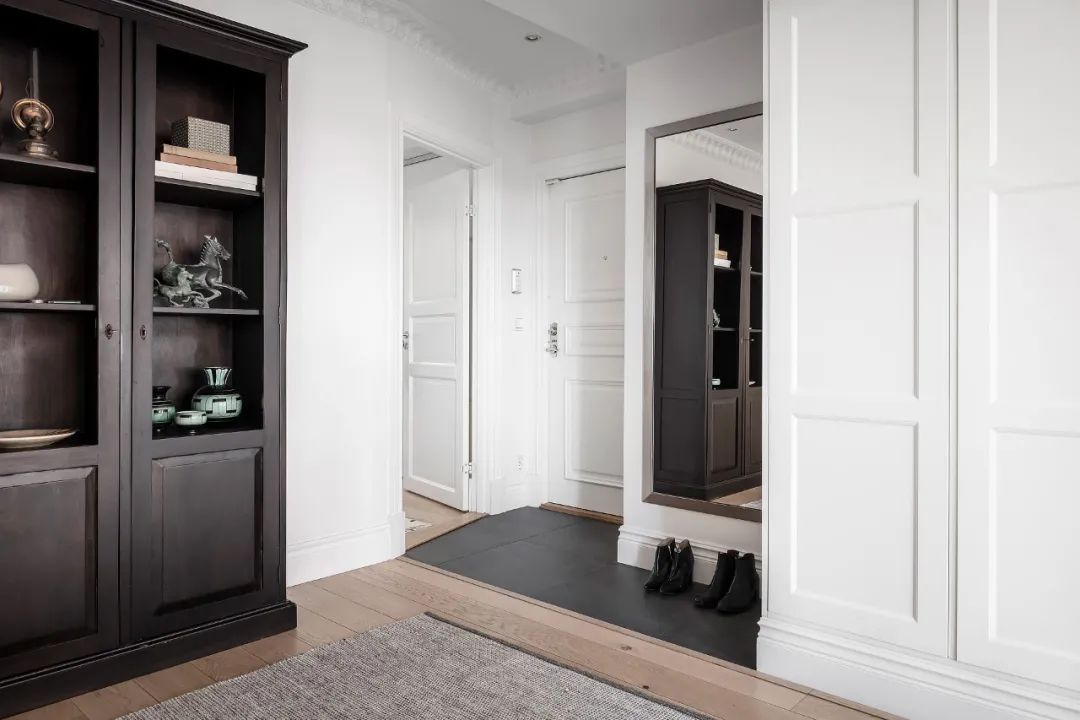
The entrance area with graphite colored floor tiles to return the dust, light brown wood flooring to unveil the public space, an unobstructed spread of fresh Scandinavian style base.
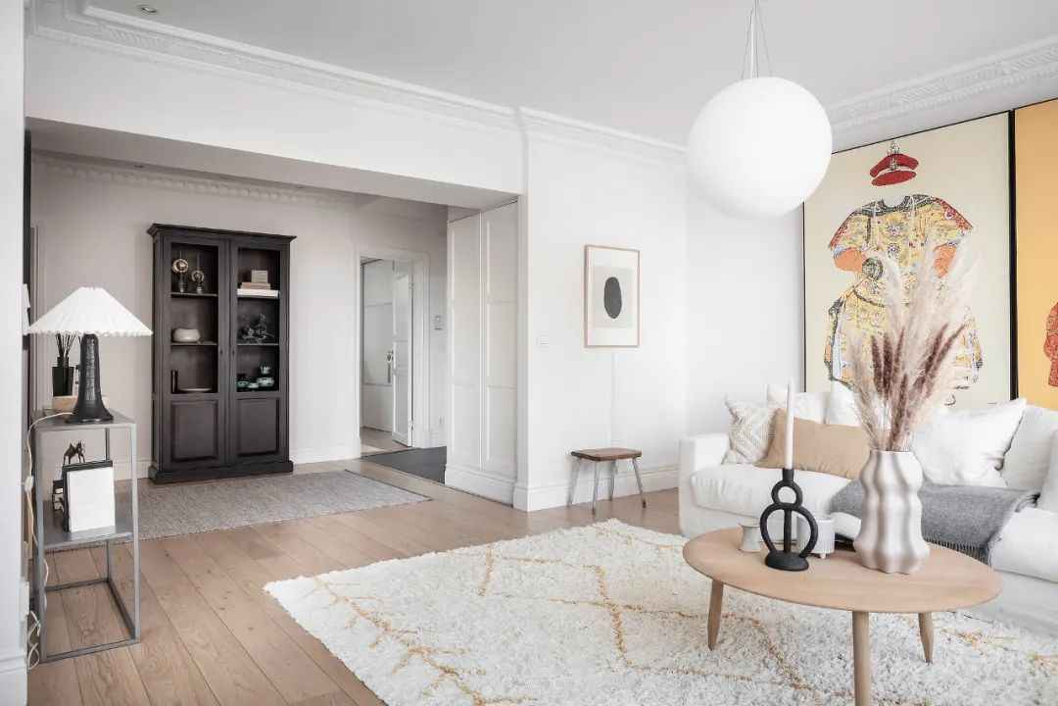
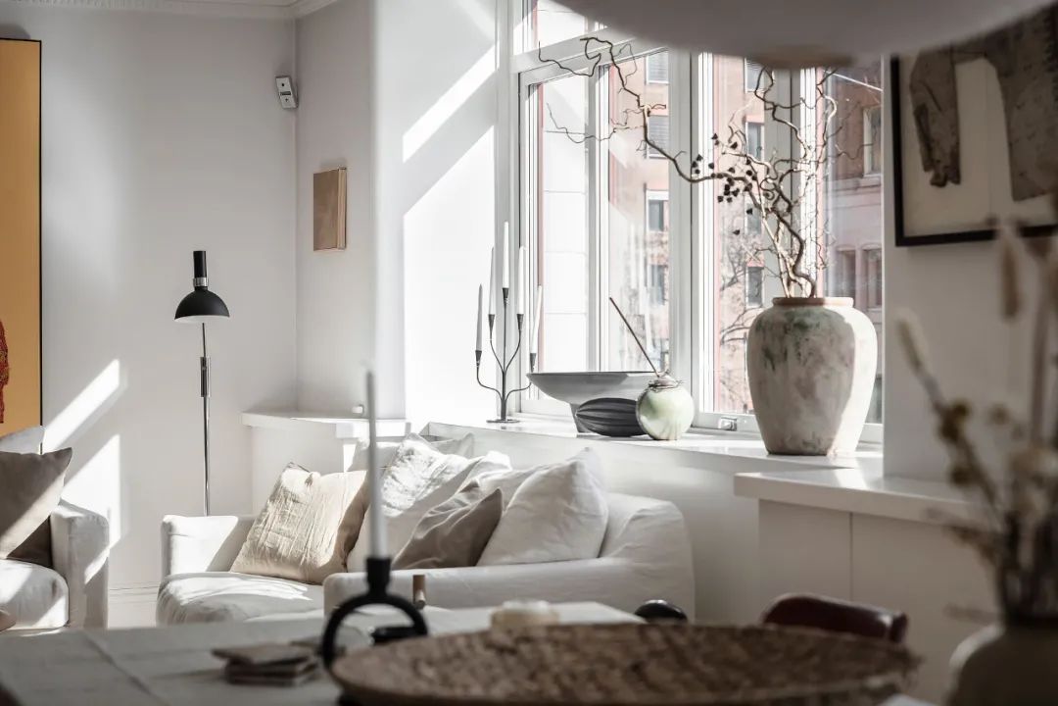
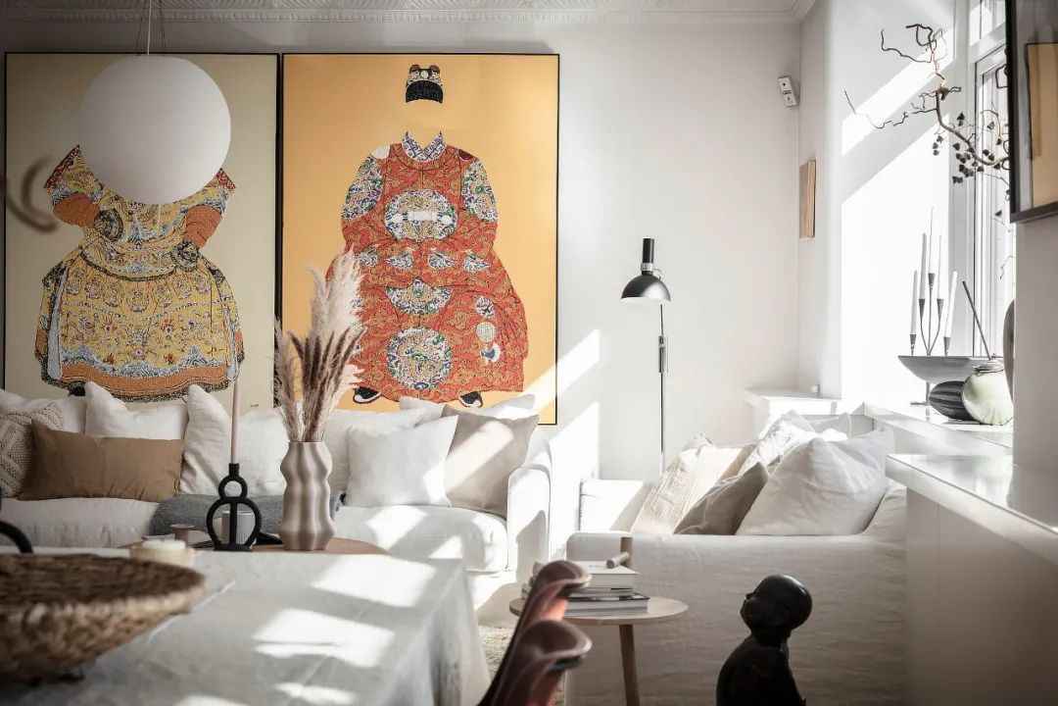
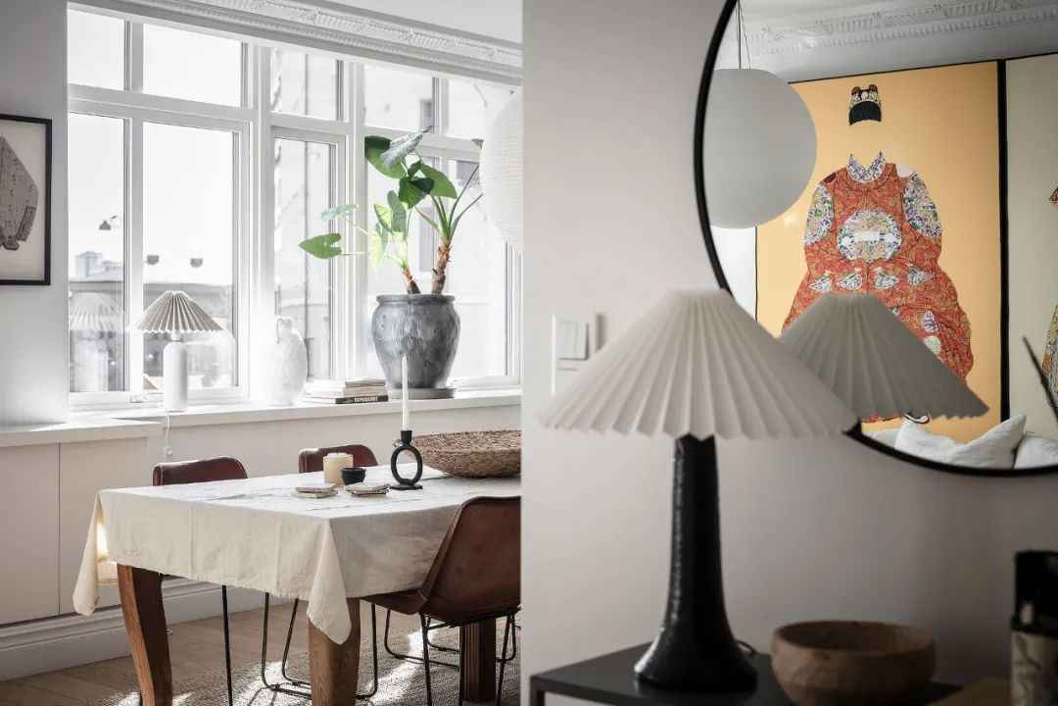
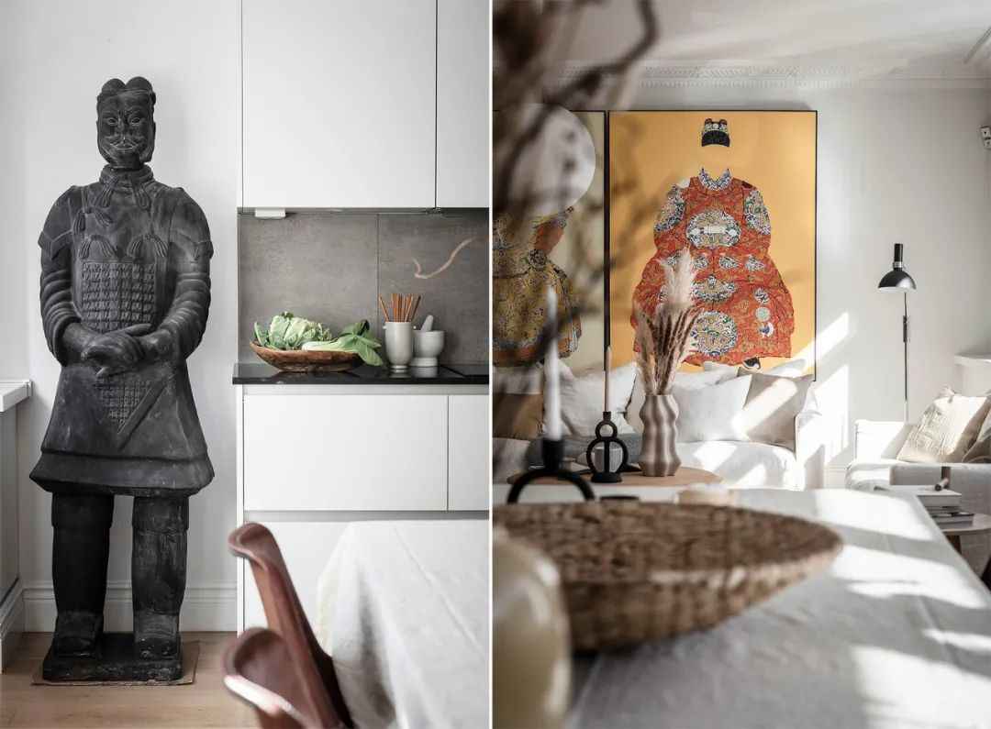
The decorative paintings on the wall are portraits of Chinese emperors from the Ming and Qing dynasties, and in the corner is a decorative replica sculpture of terracotta warriors and horses. The women traveled to China a few years ago and became interested in Chinese history, and these souvenirs followed them across the ocean to Sweden.
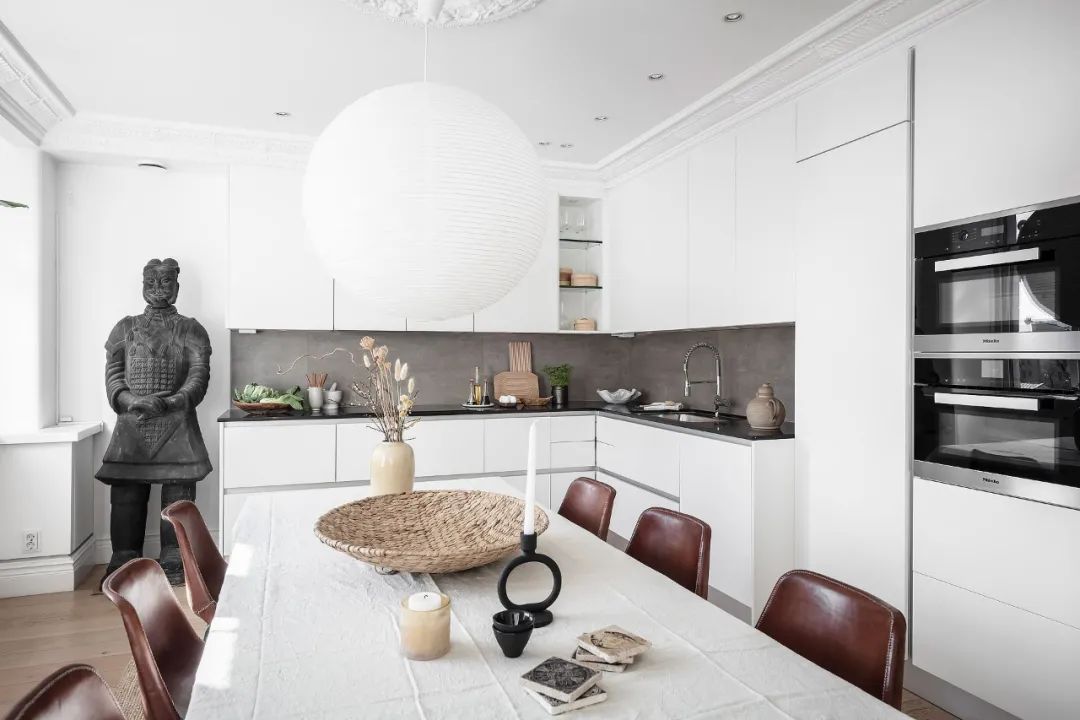
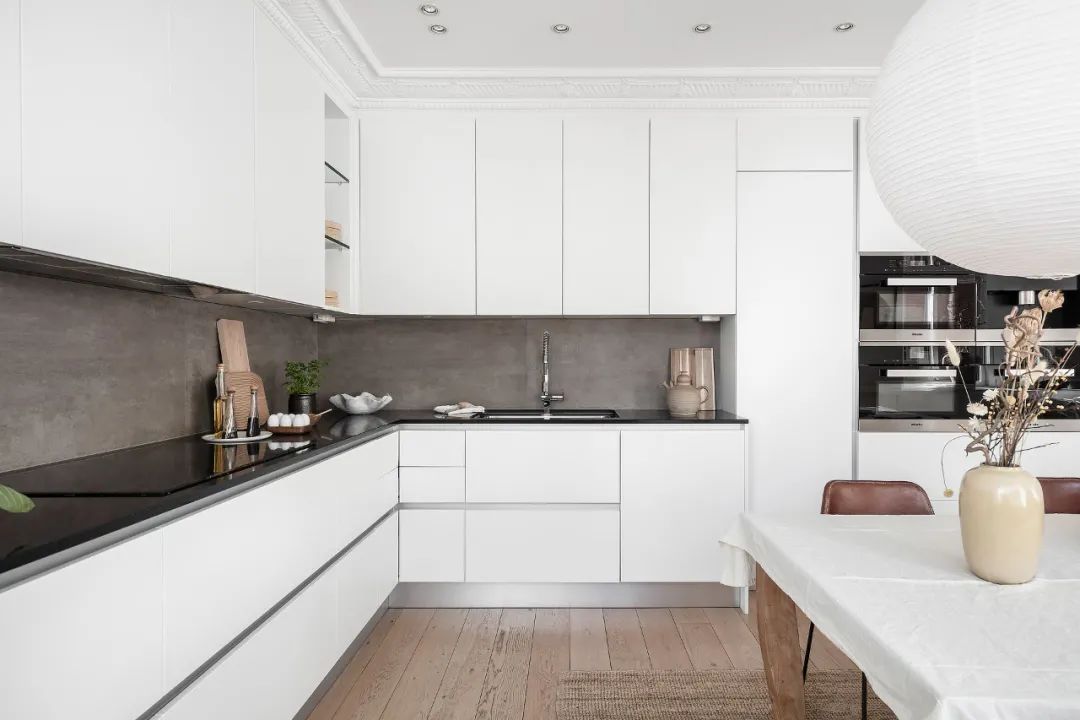
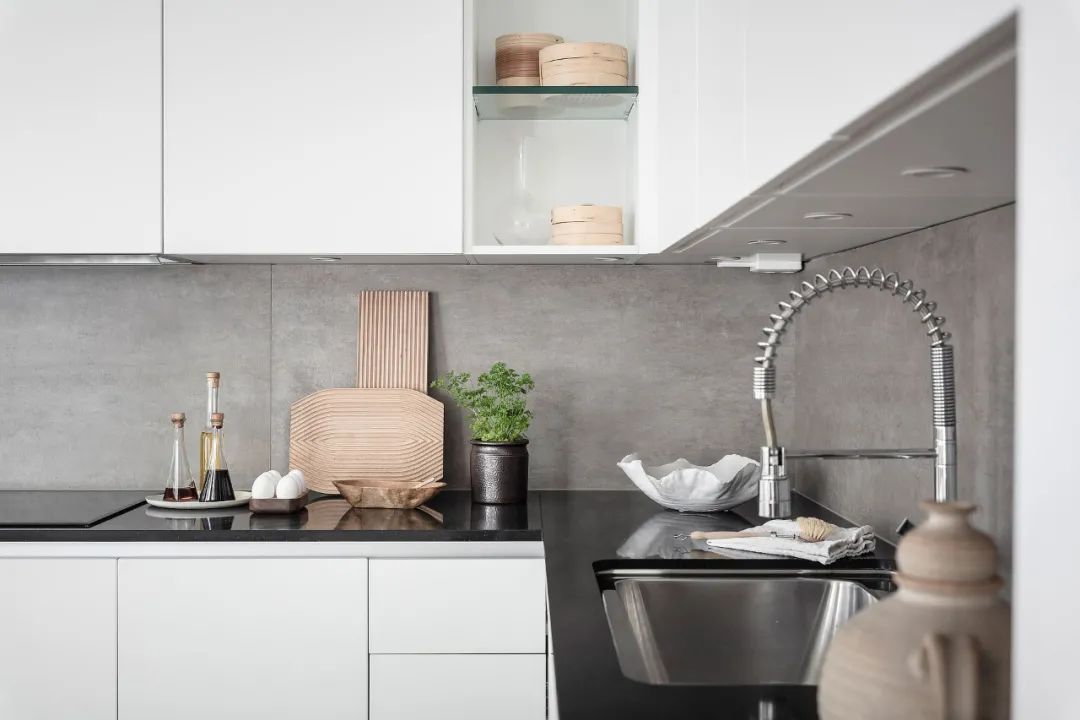
The open dining and kitchen area has a very fresh color scheme and very modern kitchen equipment that made the two girls fall in love with cooking. There is plenty of storage space, very smart kitchen appliances, and a hidden refrigerator in the built-in cabinet.

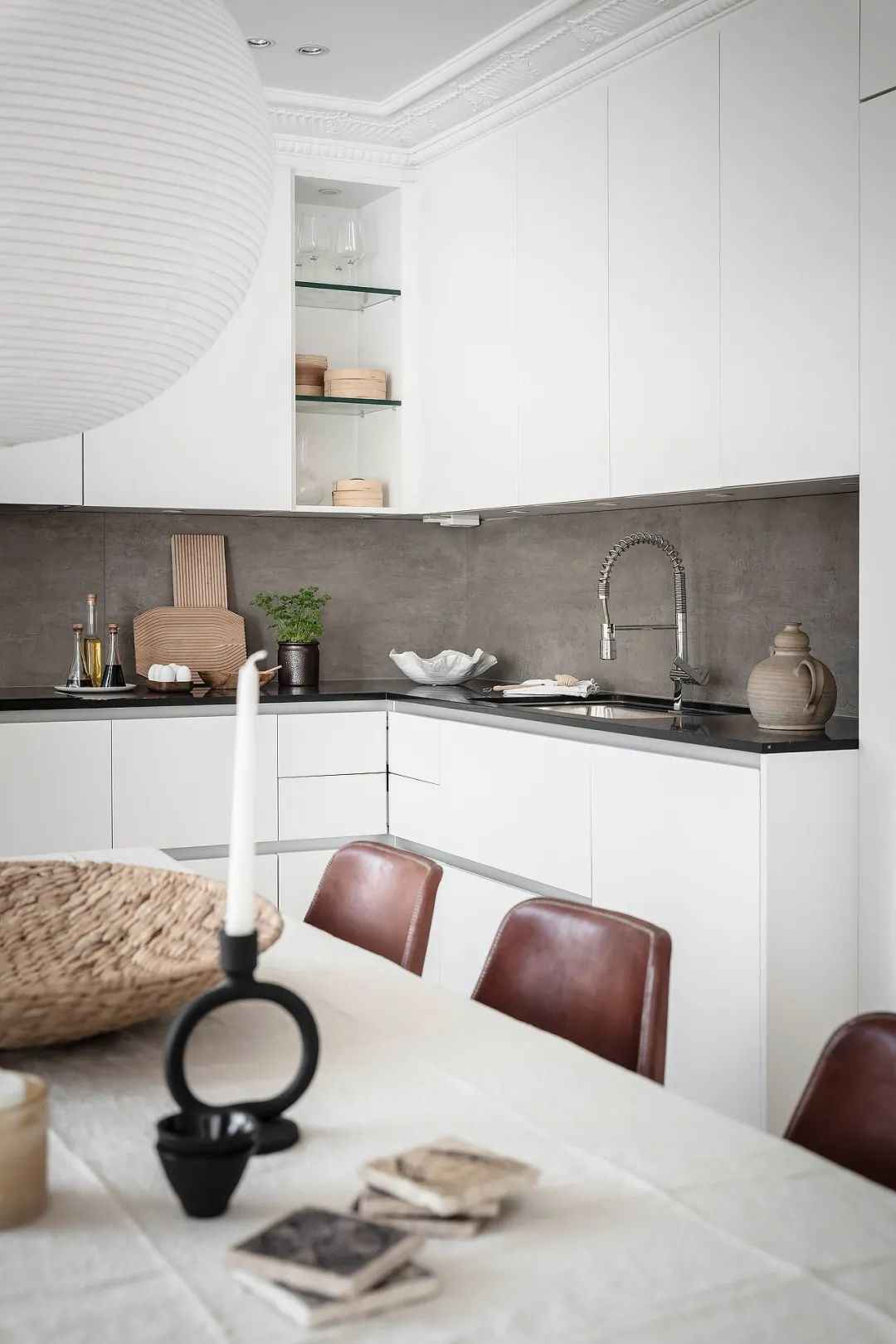

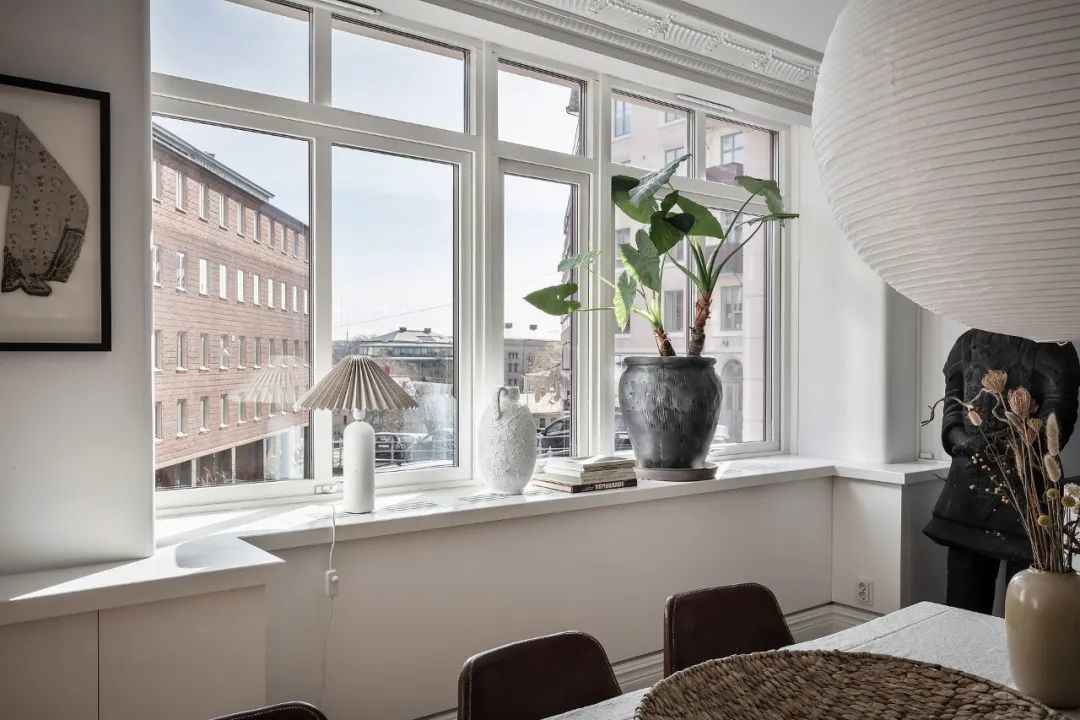
The greenery by the window is full of nature’s vibrancy, and life is like an idyllic poem, free and relaxing.
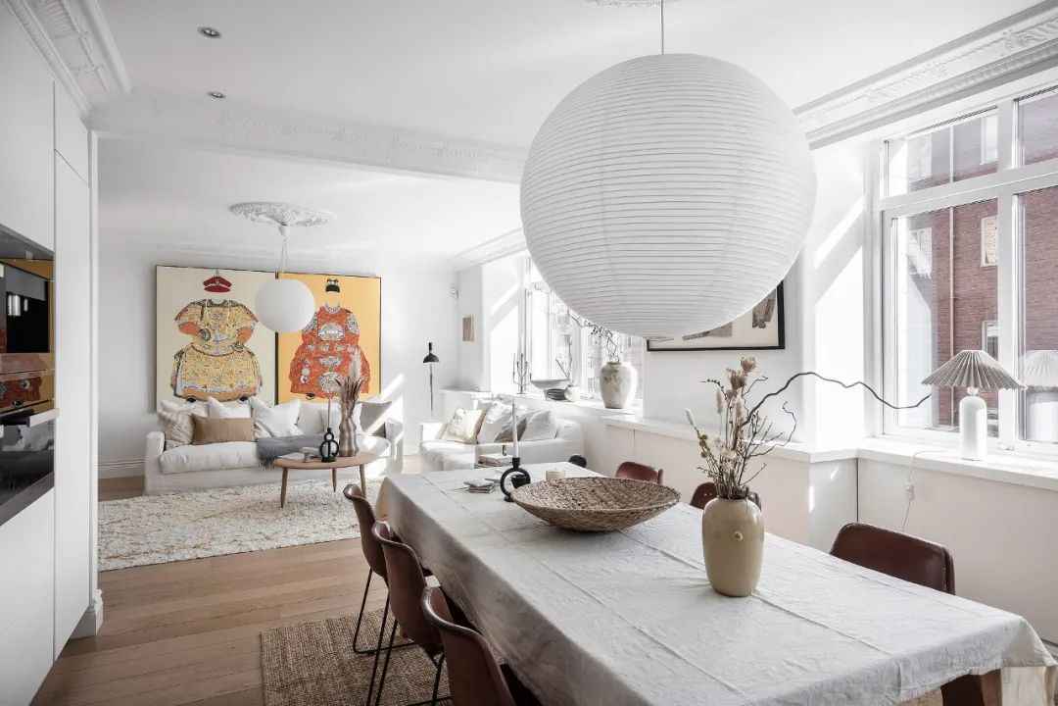
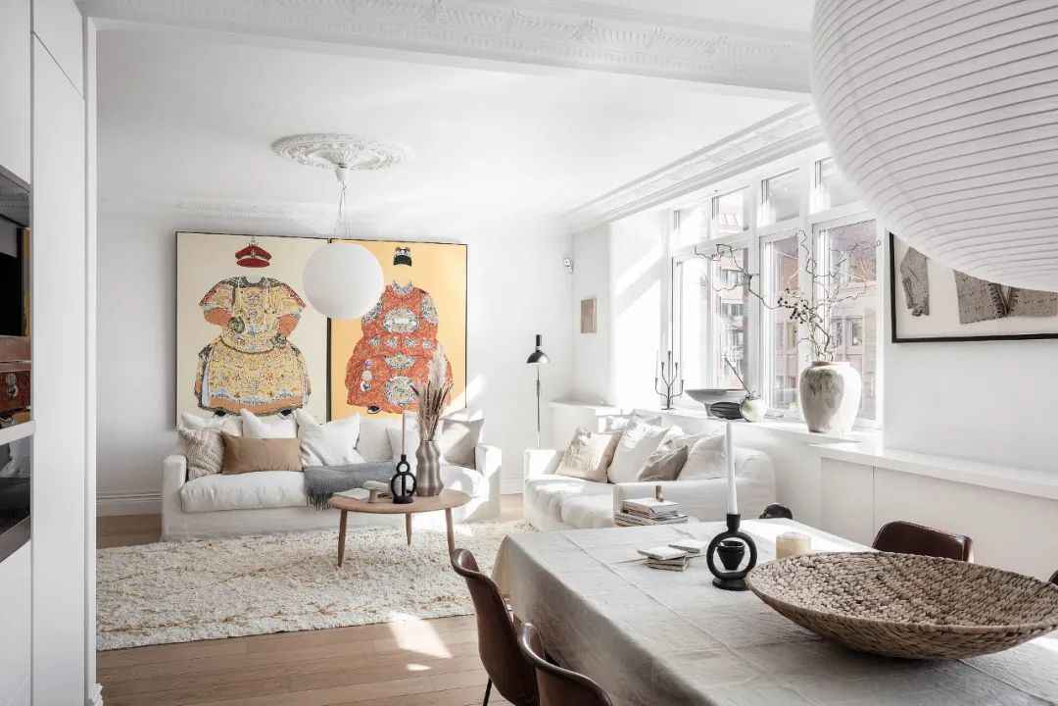
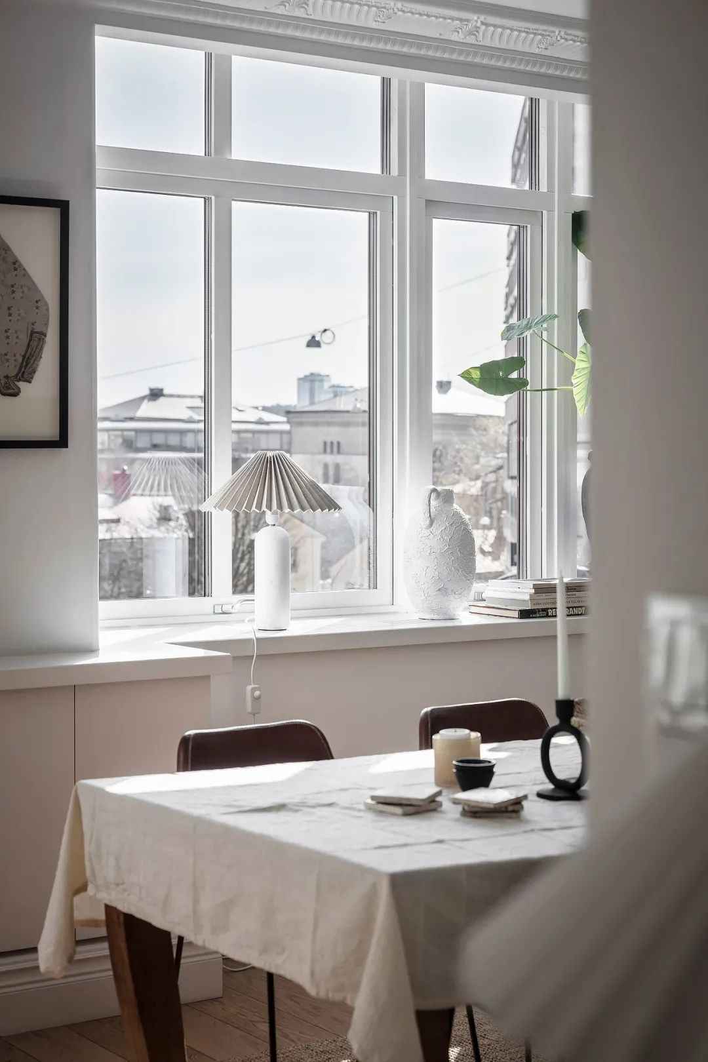
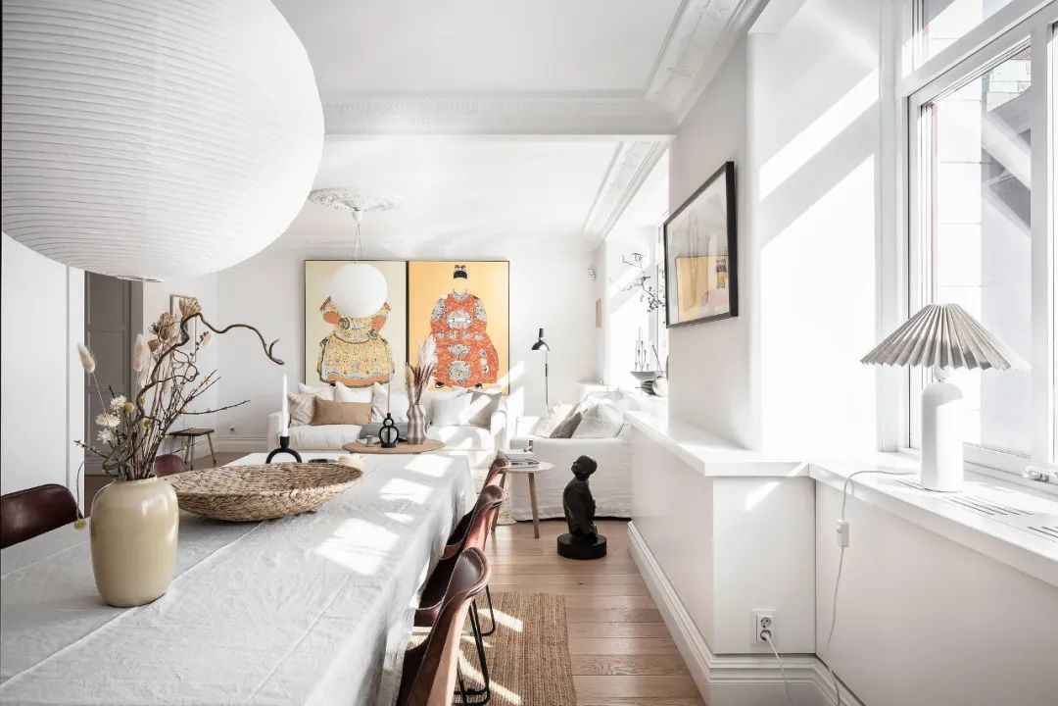
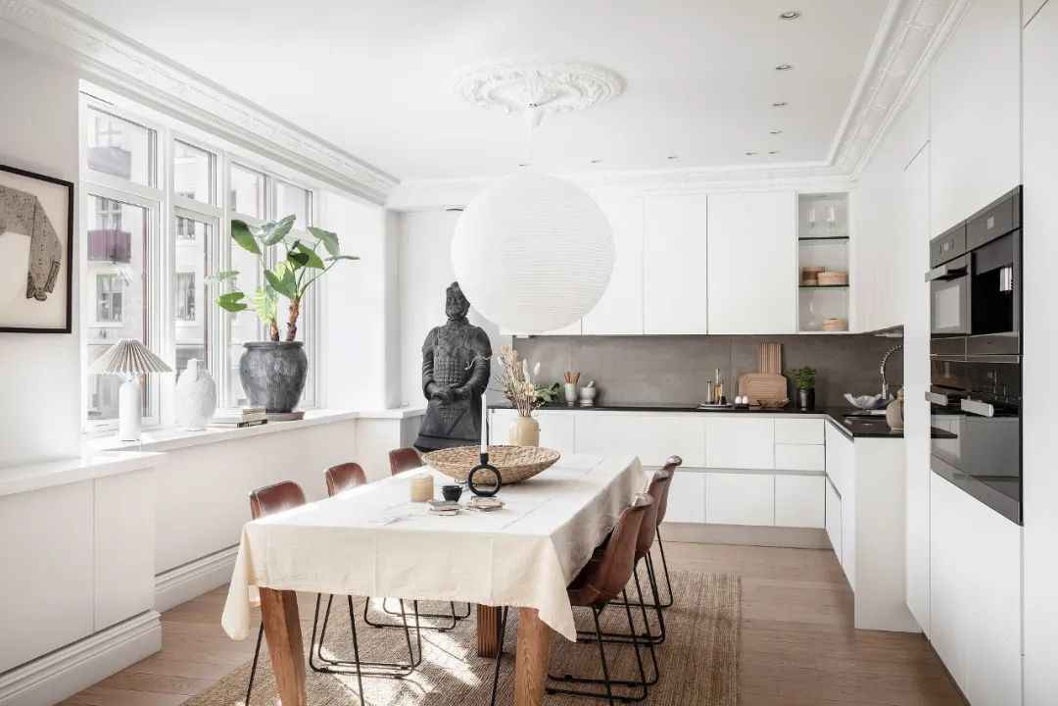
The two girlfriends like to meet a few of their mutual friends offline, and a dining table for six can often be used.
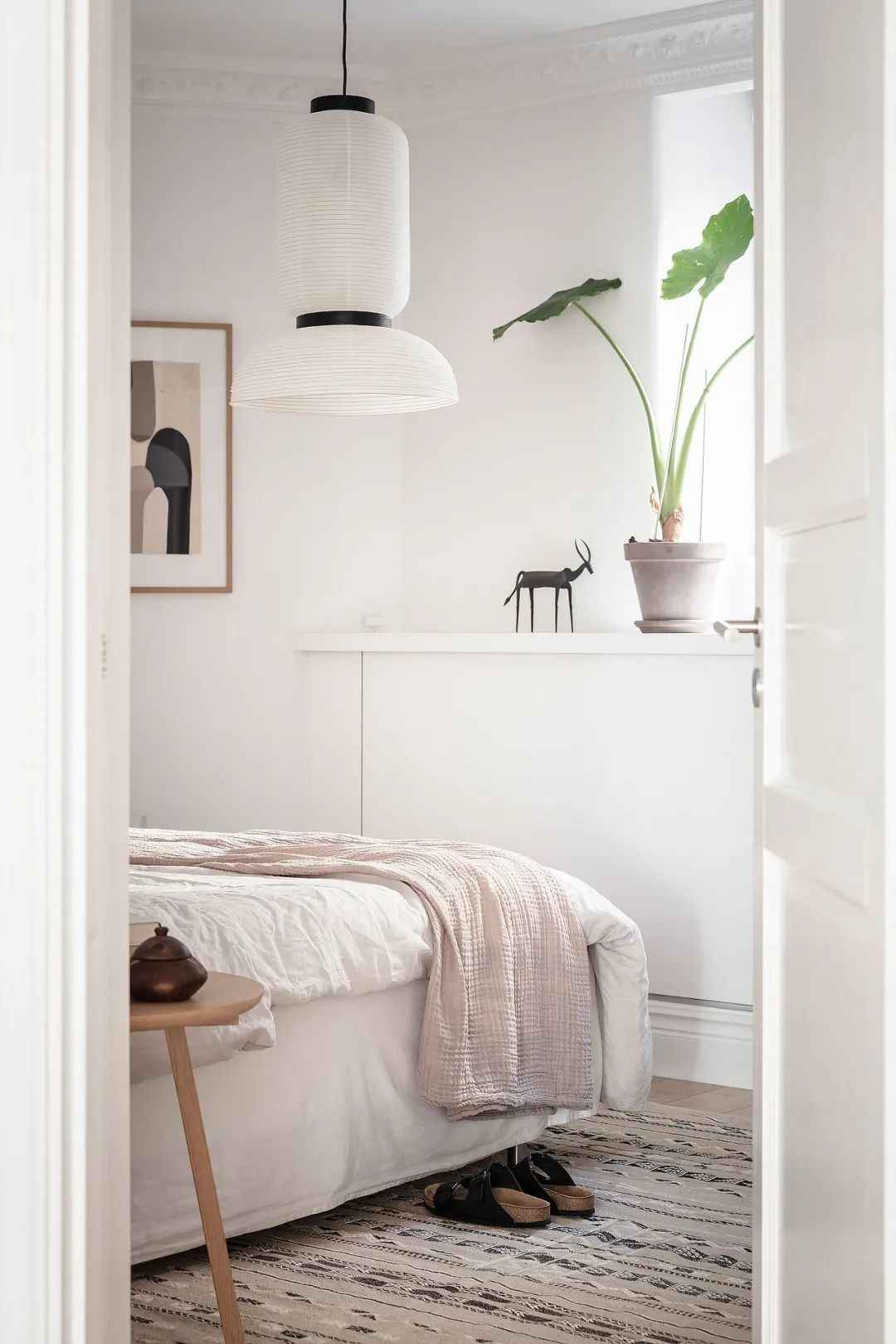
The two bedrooms are about the same size and both have a 1.5m double bed. A simple closet, pure white walls and minimalist soft furnishings provide the ultimate in comfort.
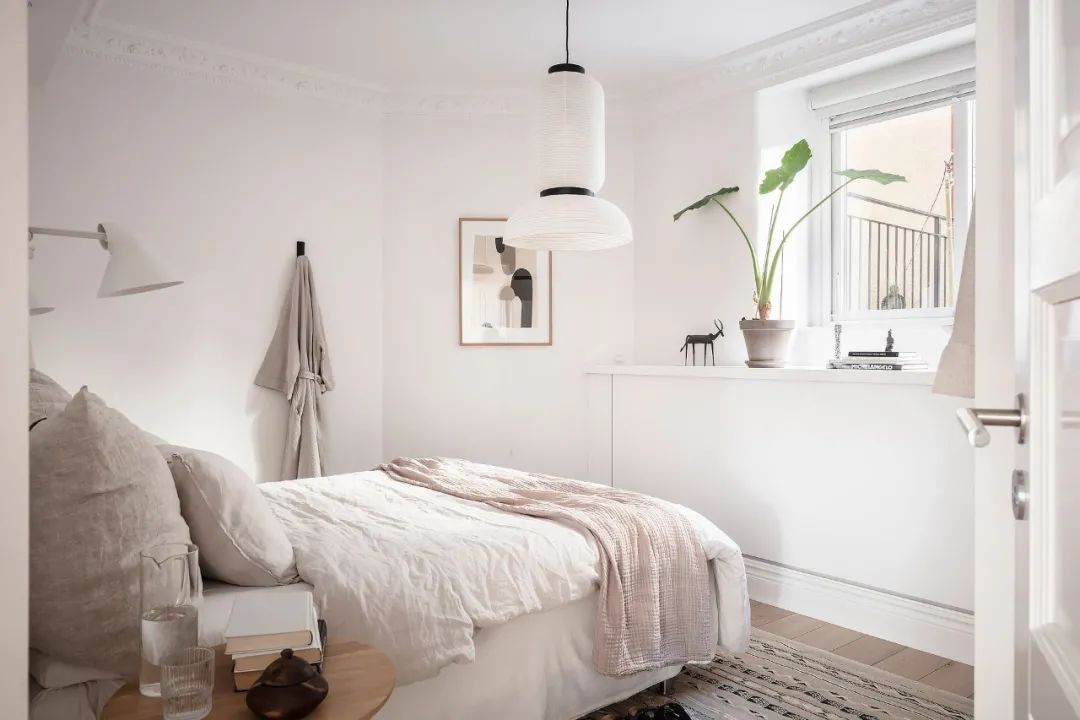

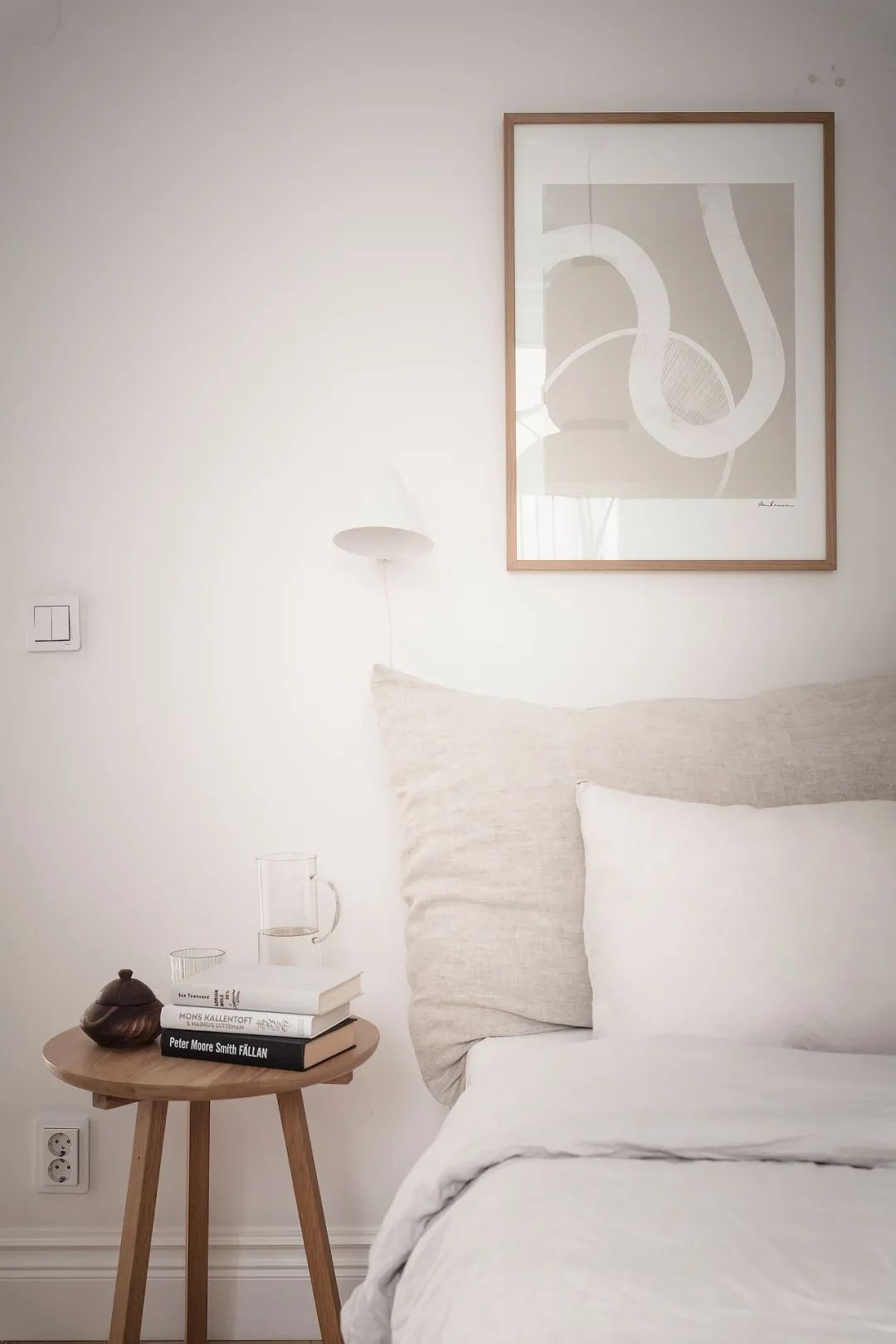
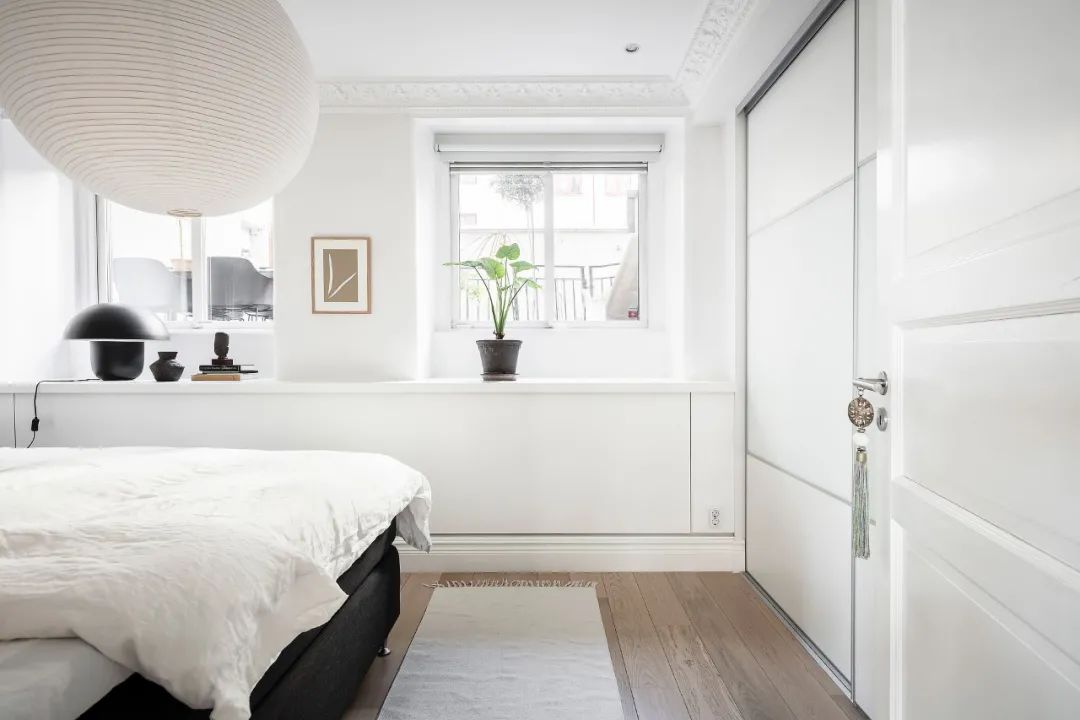
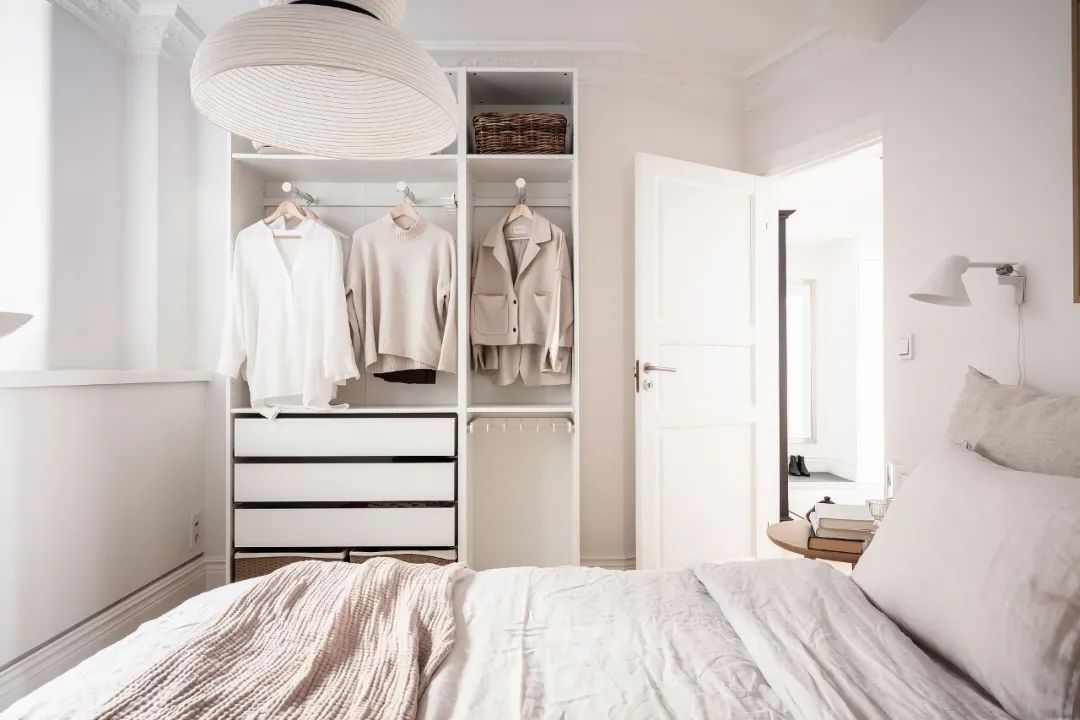
The open closet storage is more convenient, but this also determines that storage can not be lazy, otherwise it will look messy if you are not careful.
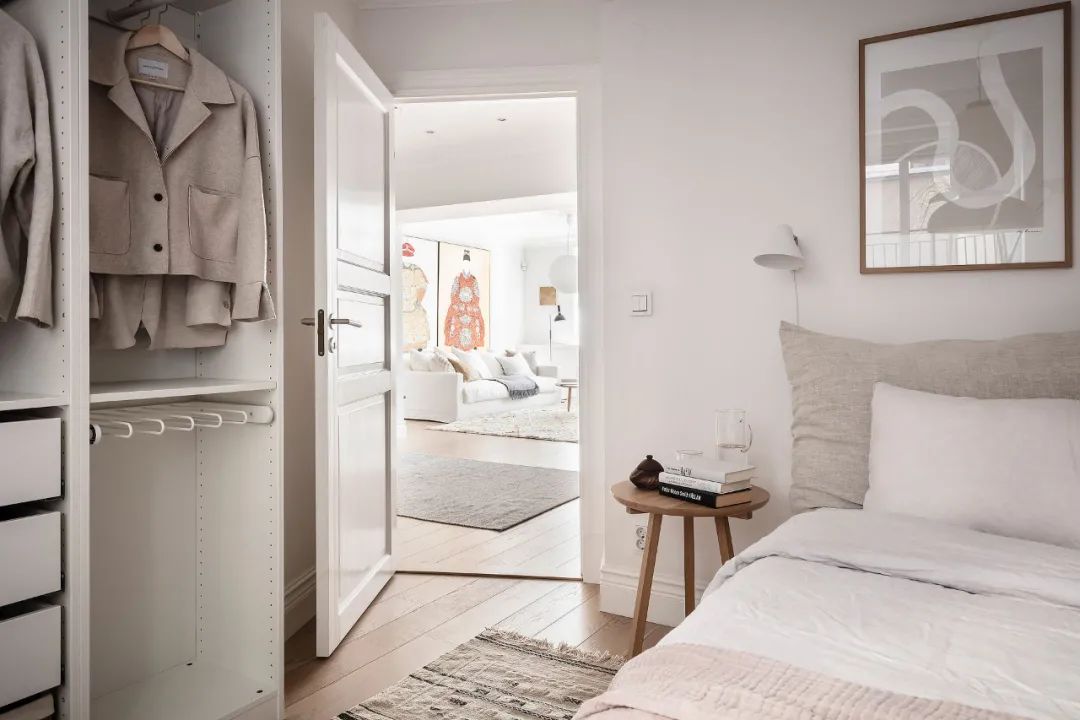

The other bedroom is a little better lit, and the black bed is a little darker in tone, which looks very eye-catching in the pure white space. However, the good thing is that there are not many black elements, which perfectly retains the Scandinavian style expected by the two owners.
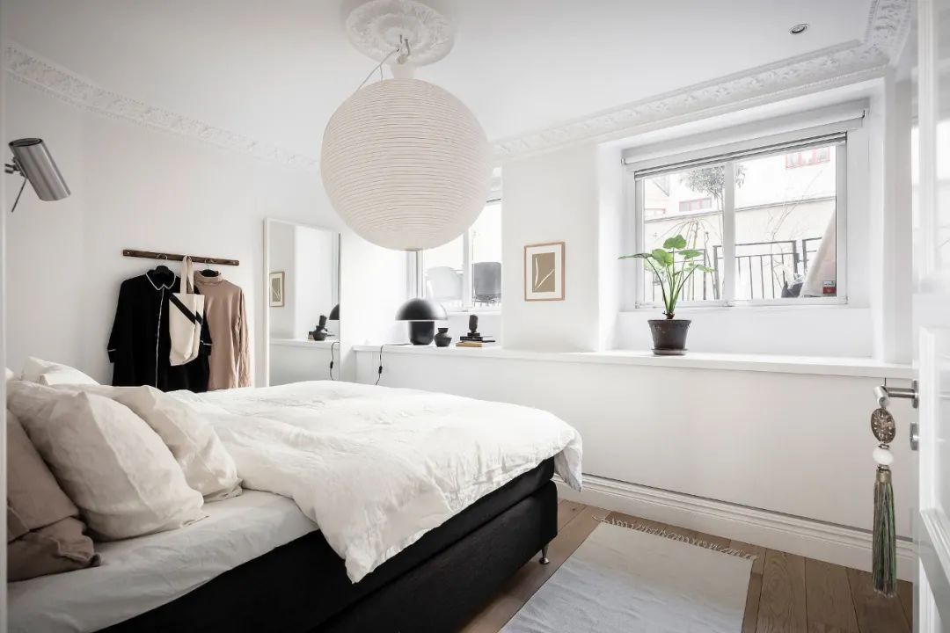
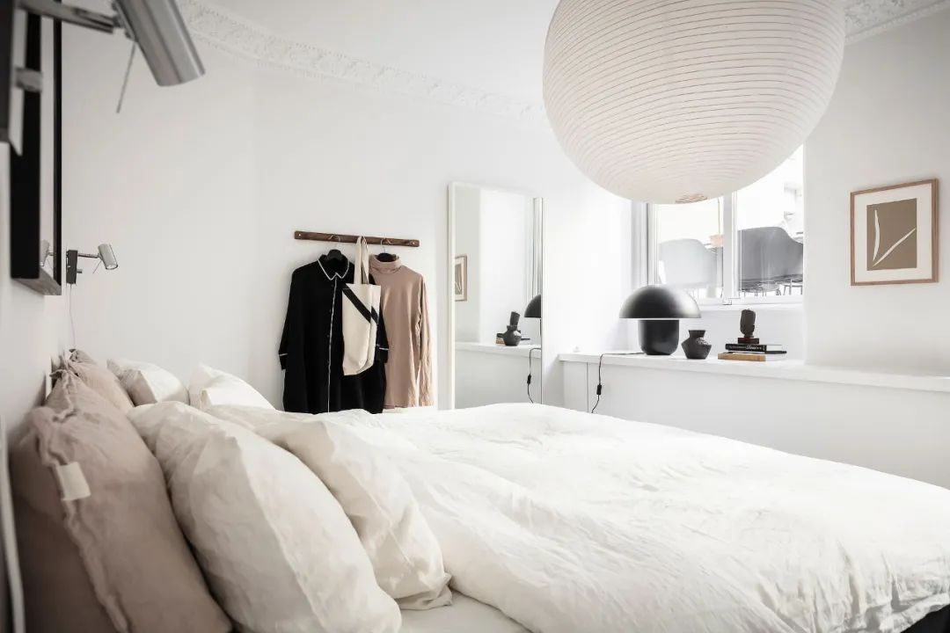
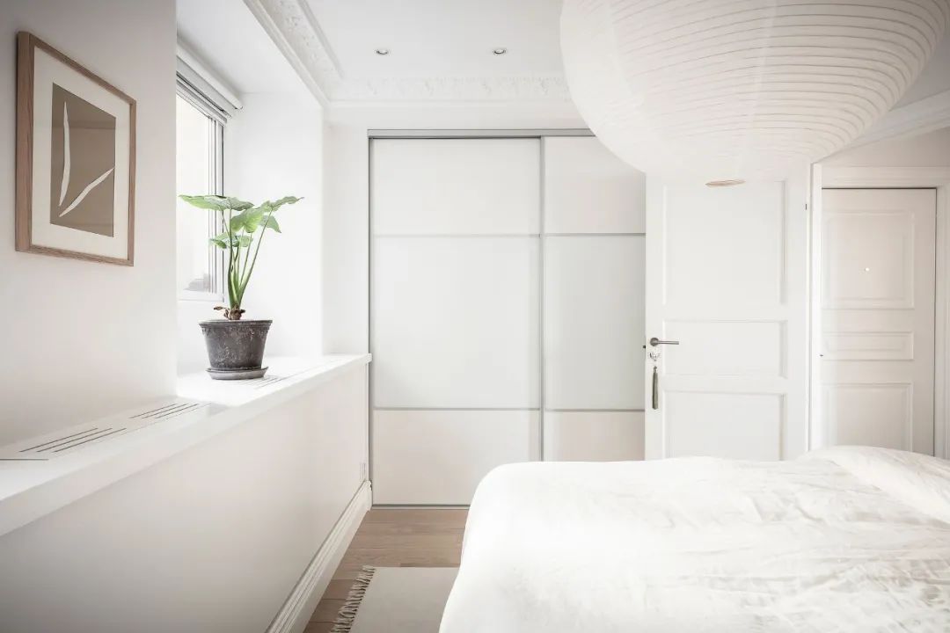
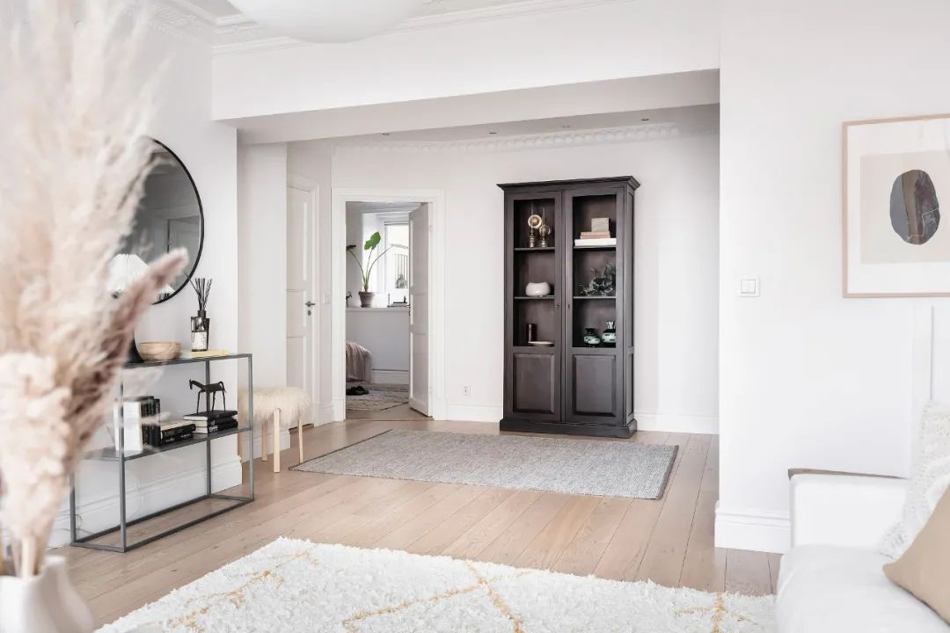
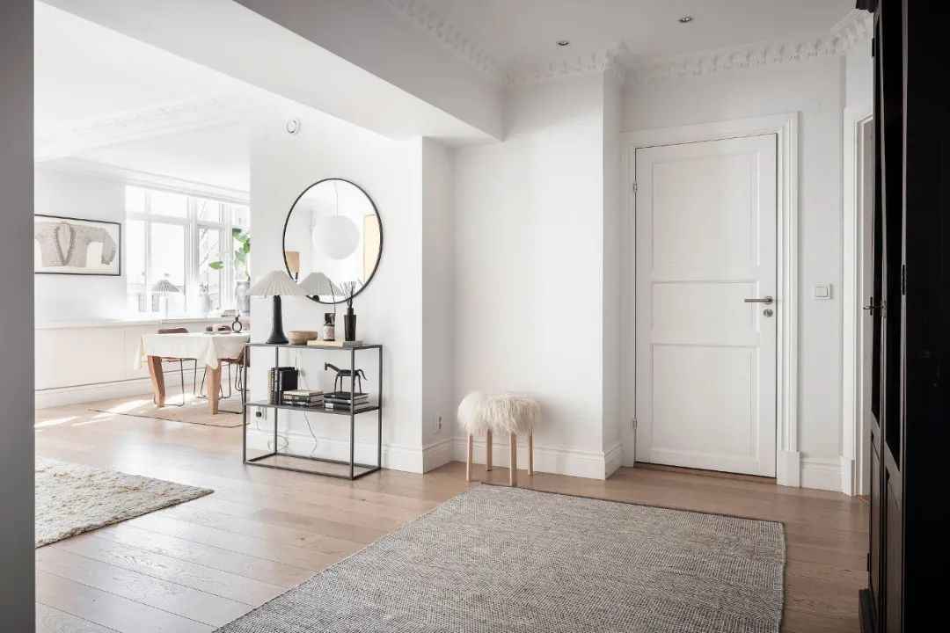
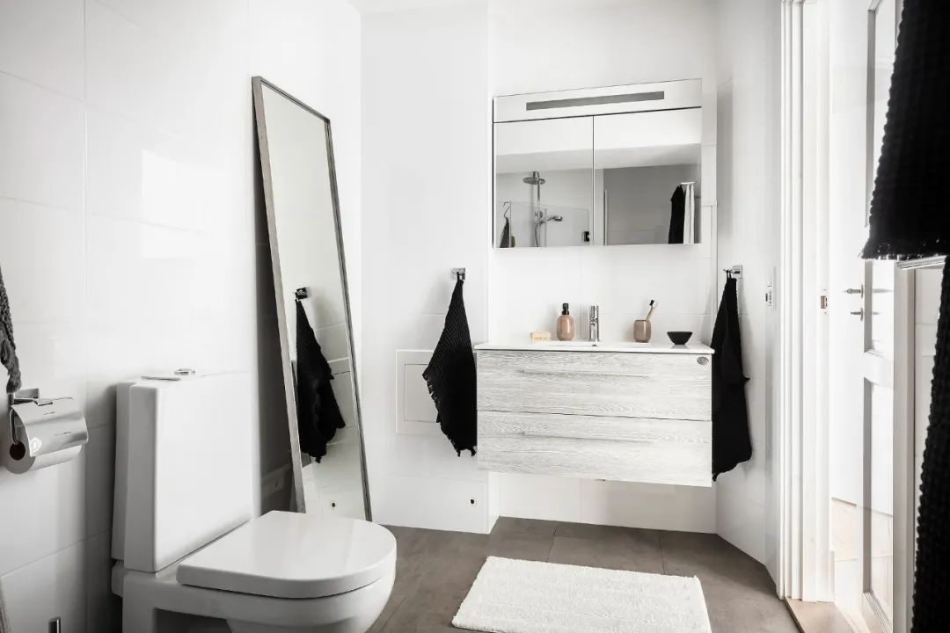
The bathroom has pure white tiles on the walls and gray tiles on the floor. The shower, sink, and floor mirror are already available. The original room is very old, but with the renovation of the two girlfriends, the old bathroom can be given a new look.
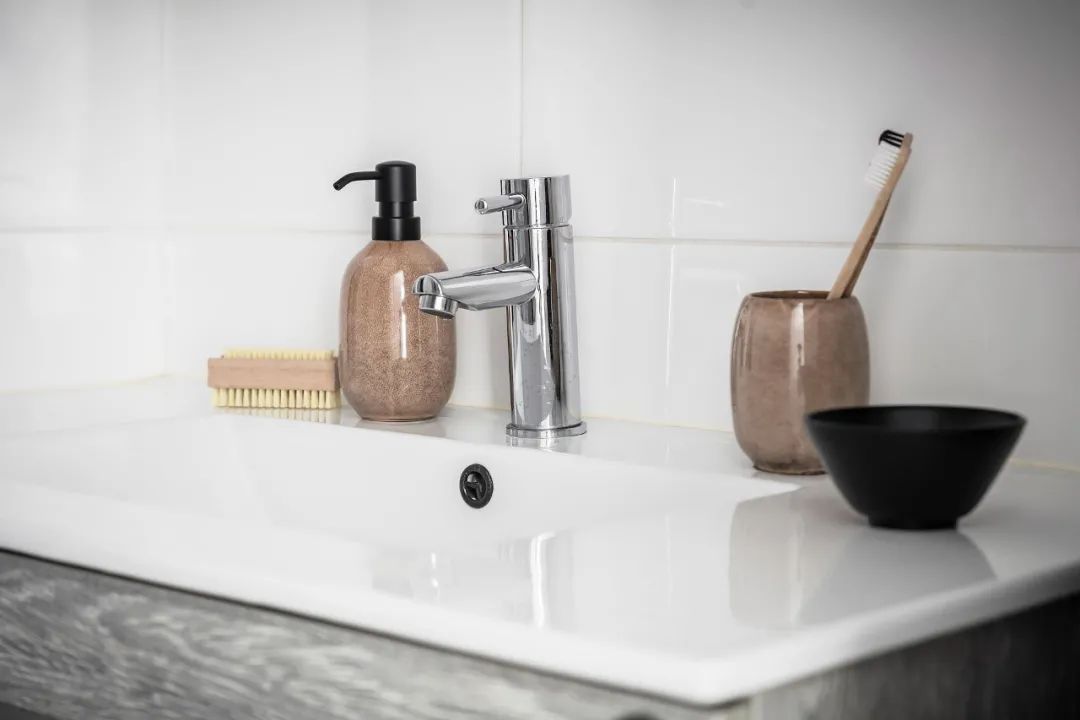
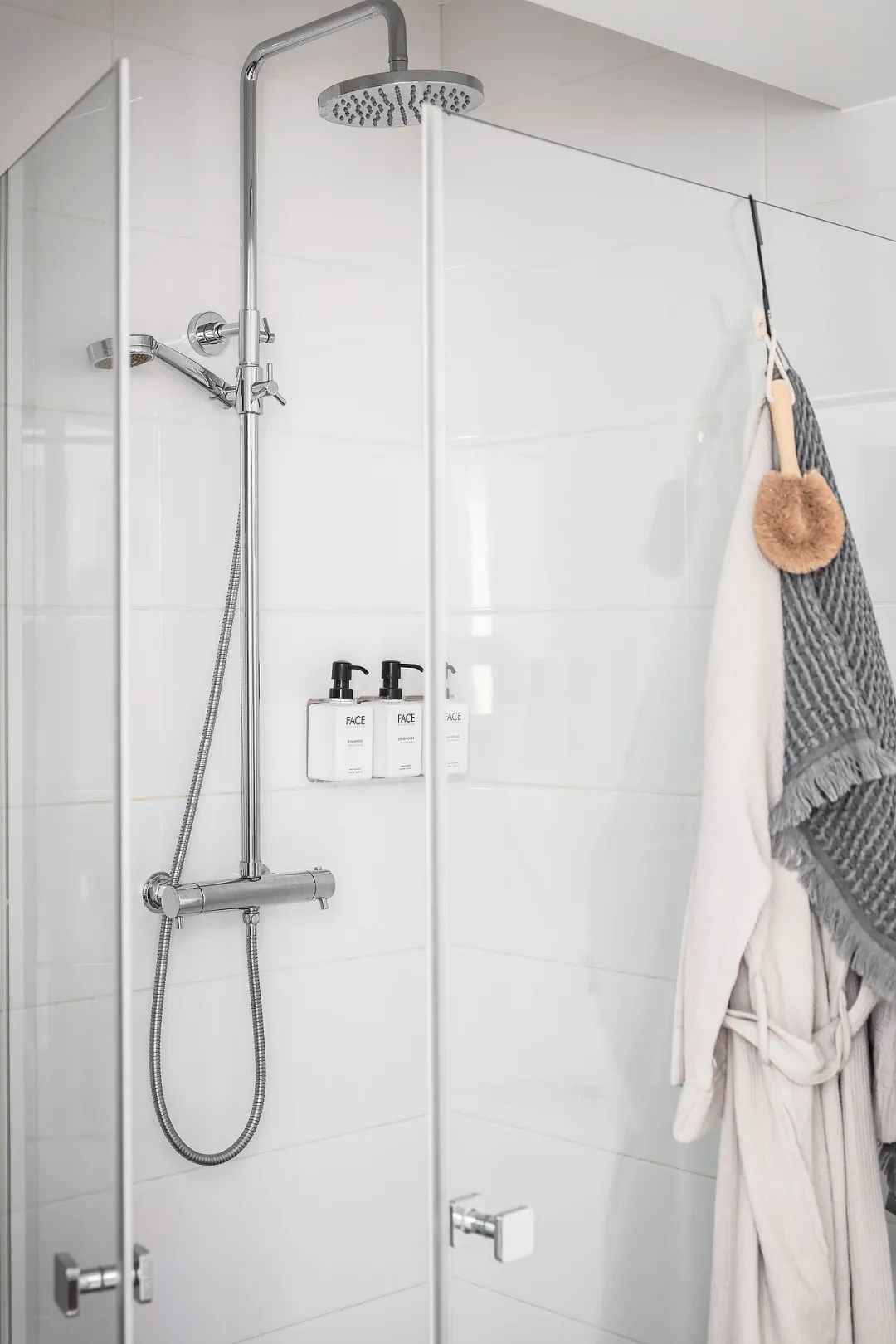
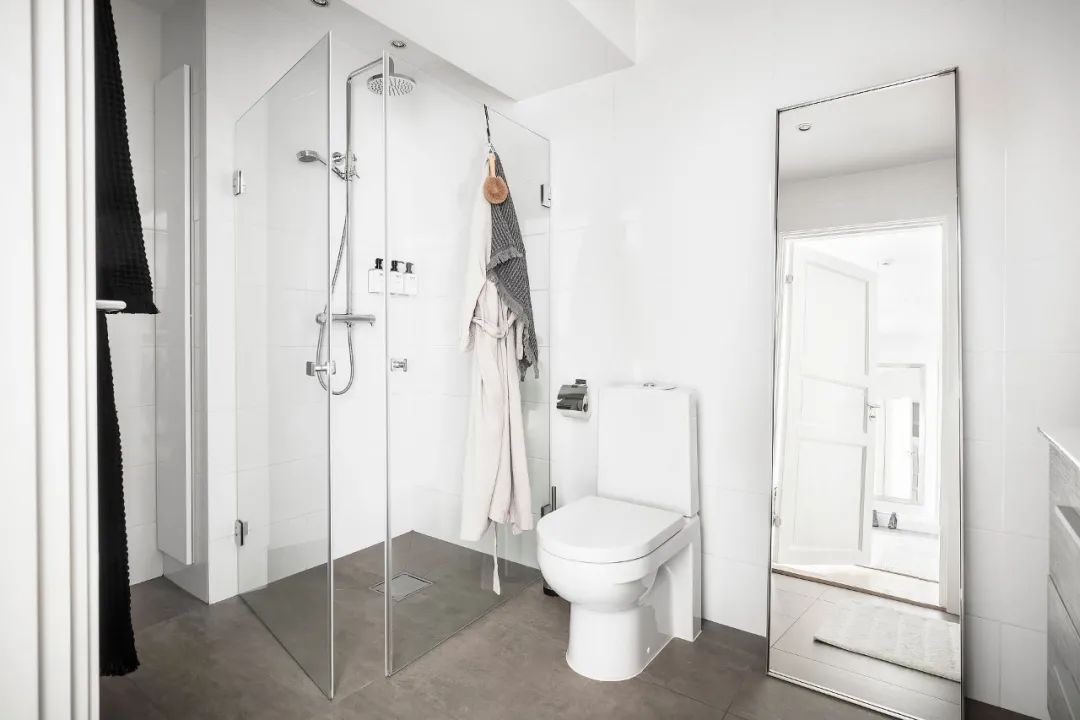
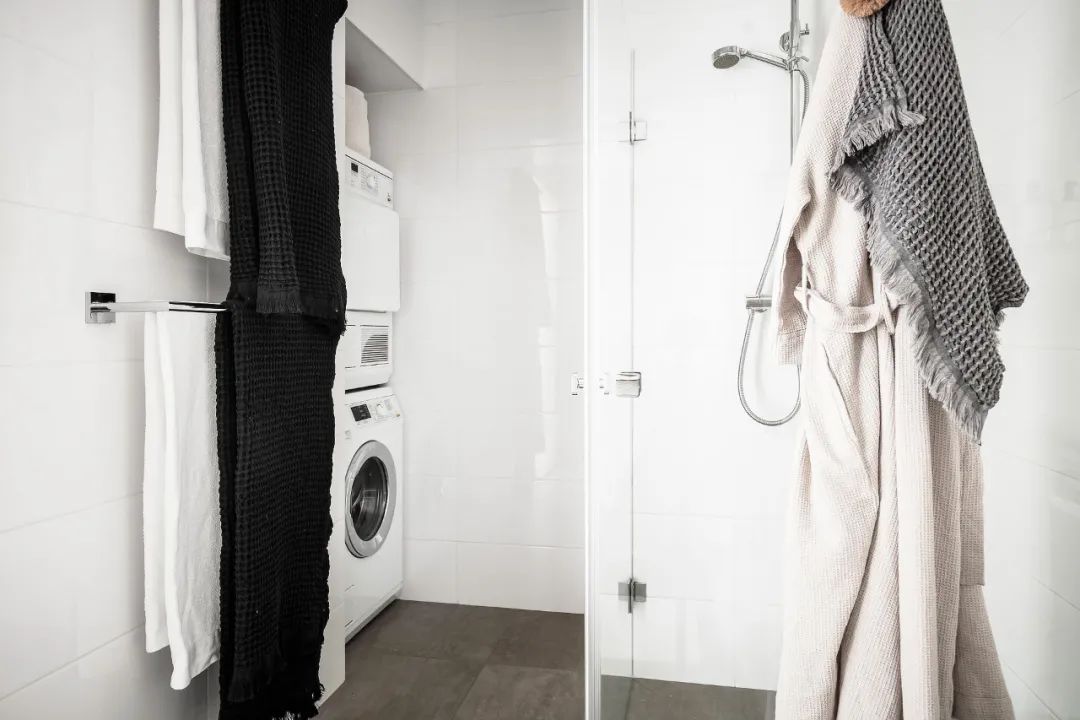

▲Floor plan
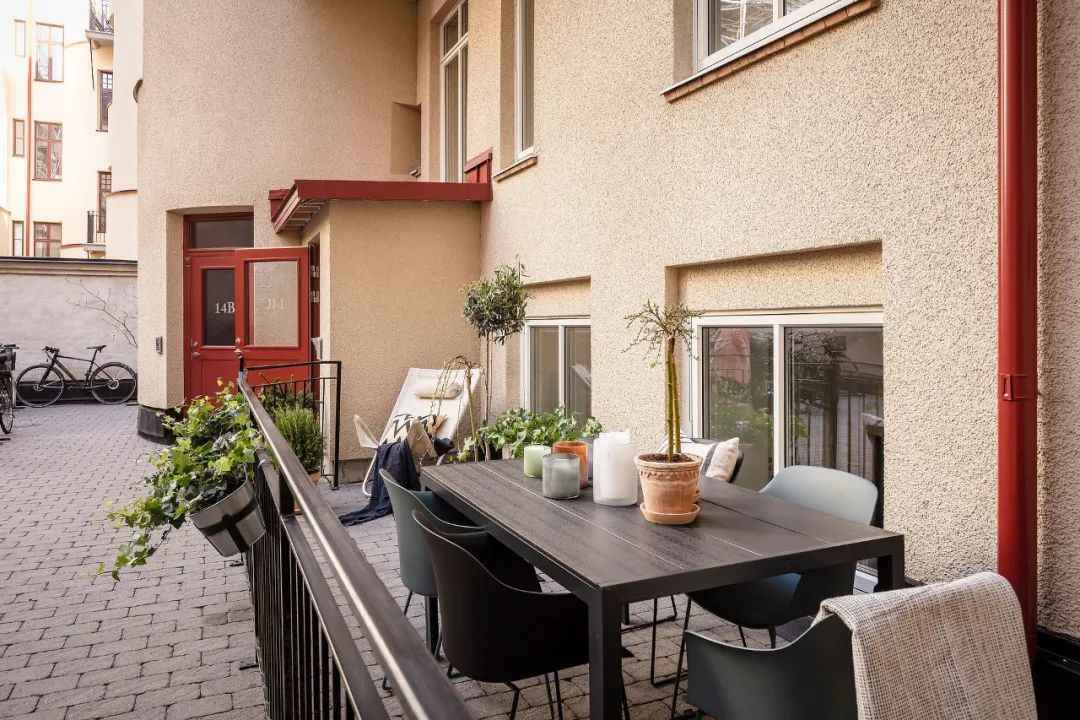
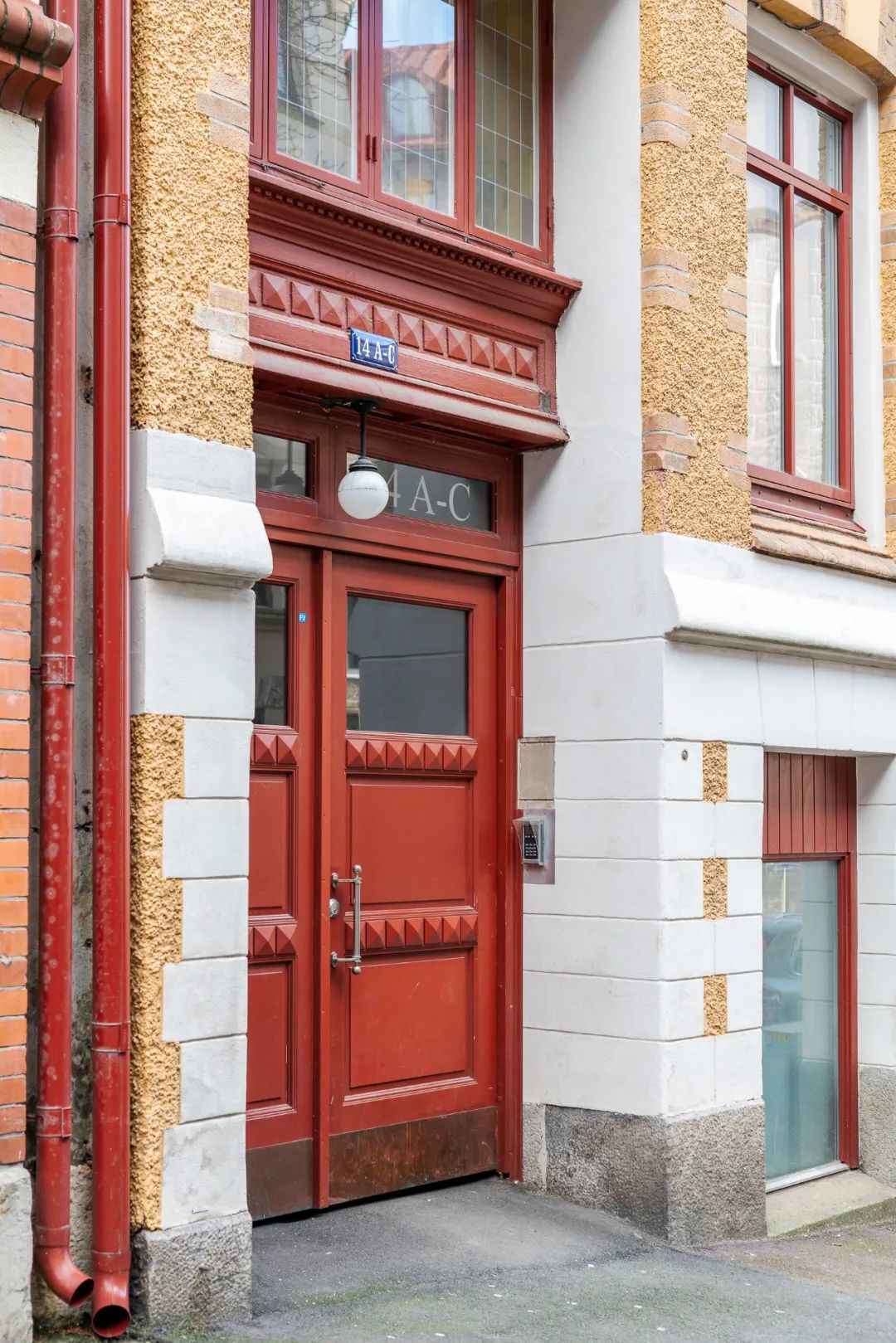
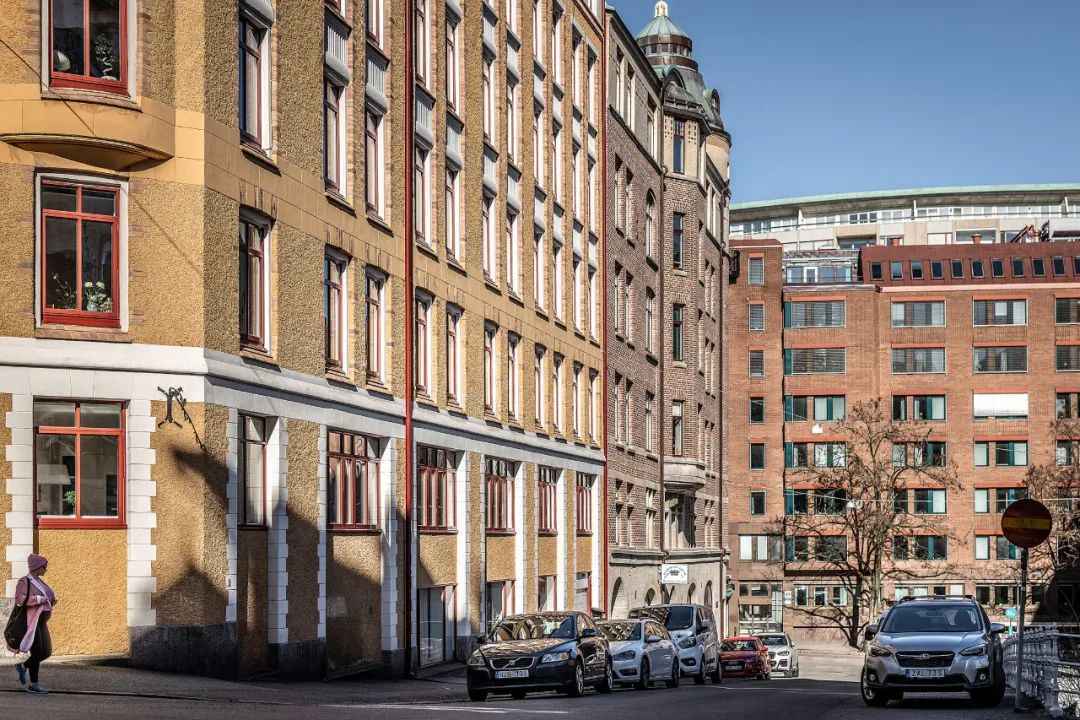
▲Street View
 WOWOW Faucets
WOWOW Faucets





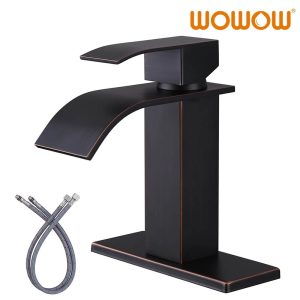

您好!Please sign in