Original Eos Interior Design Alliance
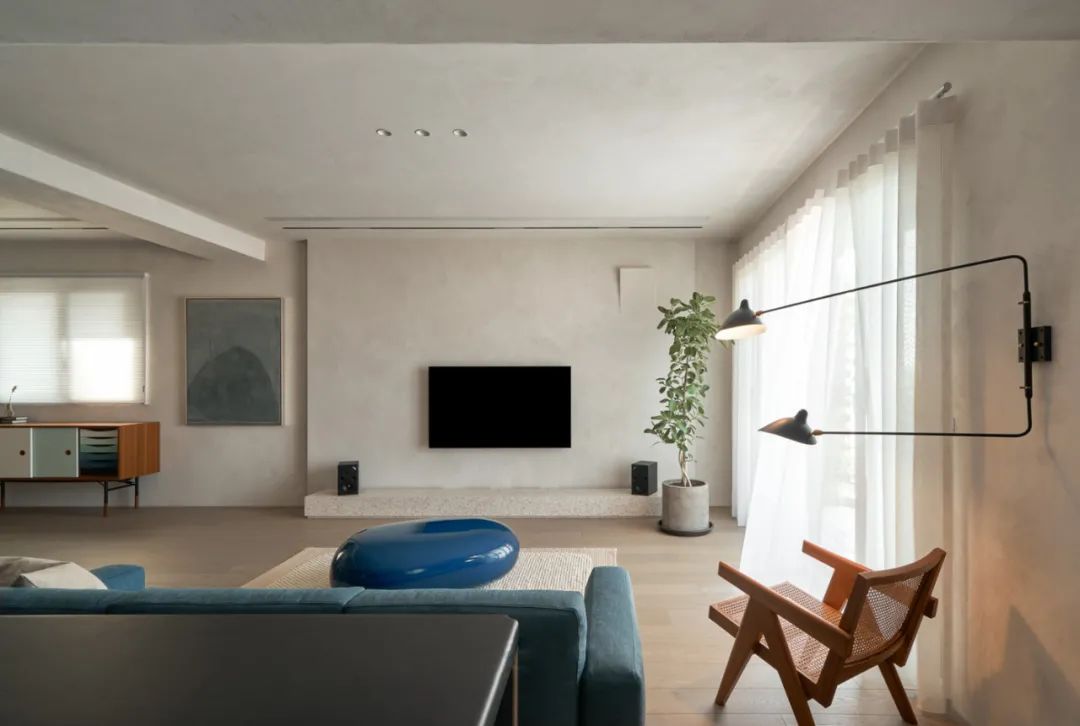
Plain Wabi-Sabi Wind
Life Can Be Poetic.
A Place Of Peace, A Touch Of Blue Sky, A Corner.
The Same Rustic Warmth. It Is A Reflection Of Life, A Return To The Purity Of Home.

▲Floor Plan
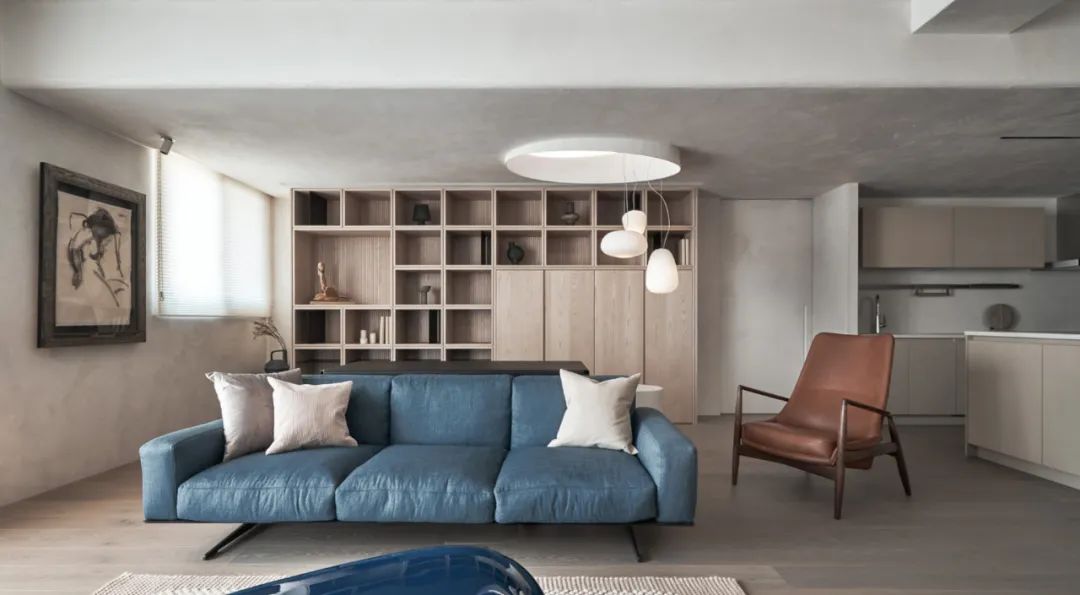
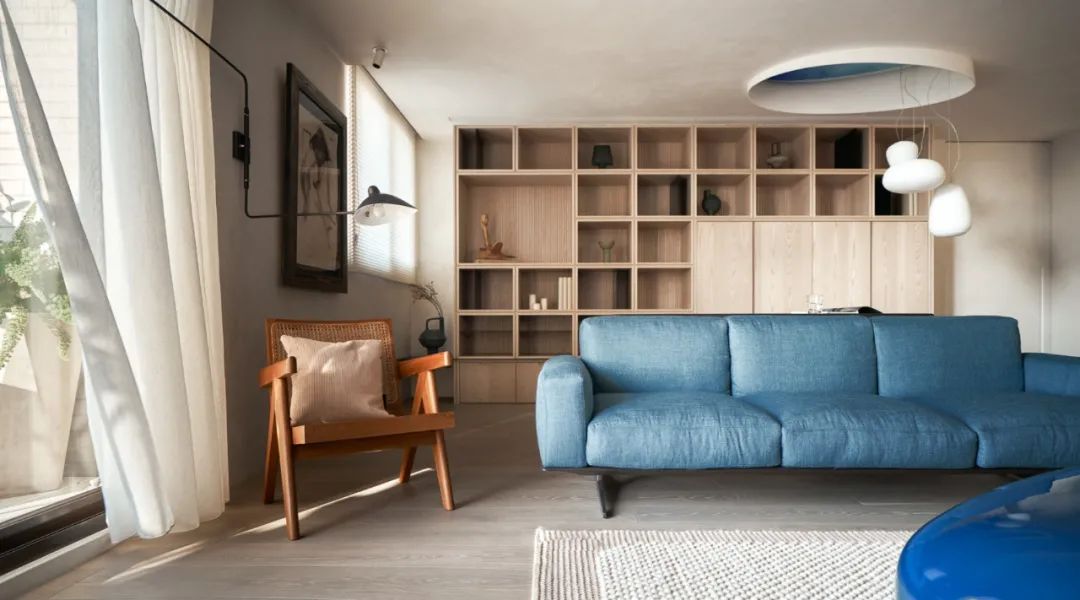
Life Is Like A River That Sometimes Twists And Turns, Sometimes Dives.
It Is The Same As A River That Sometimes Twists And Turns, And Sometimes Dives, And Speeds Through Many Corresponding Roles In Life.
You Keep Moving Forward.
As The Burden And Responsibility On Your Shoulders Grows Heavier,
The Decision Of Every Person And Thing At Stake Is Not Only Your Own.
And So
We Decided To Carve Out A Blue Sky
A Space Where You Can Be Yourself To Your Heart’s Content.
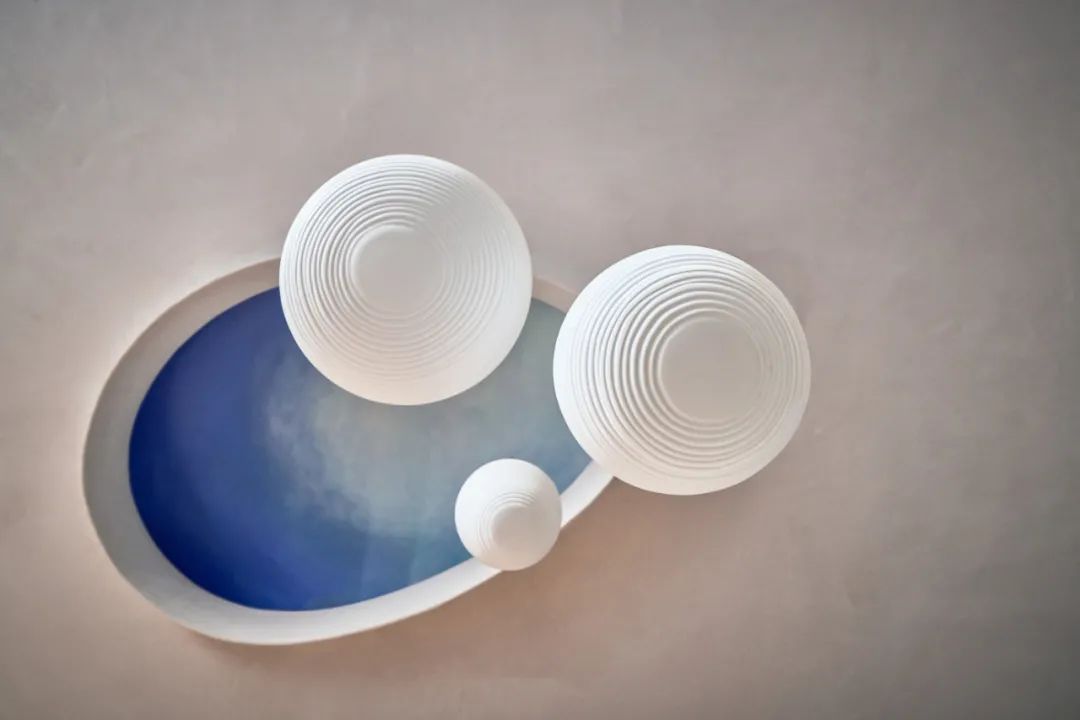
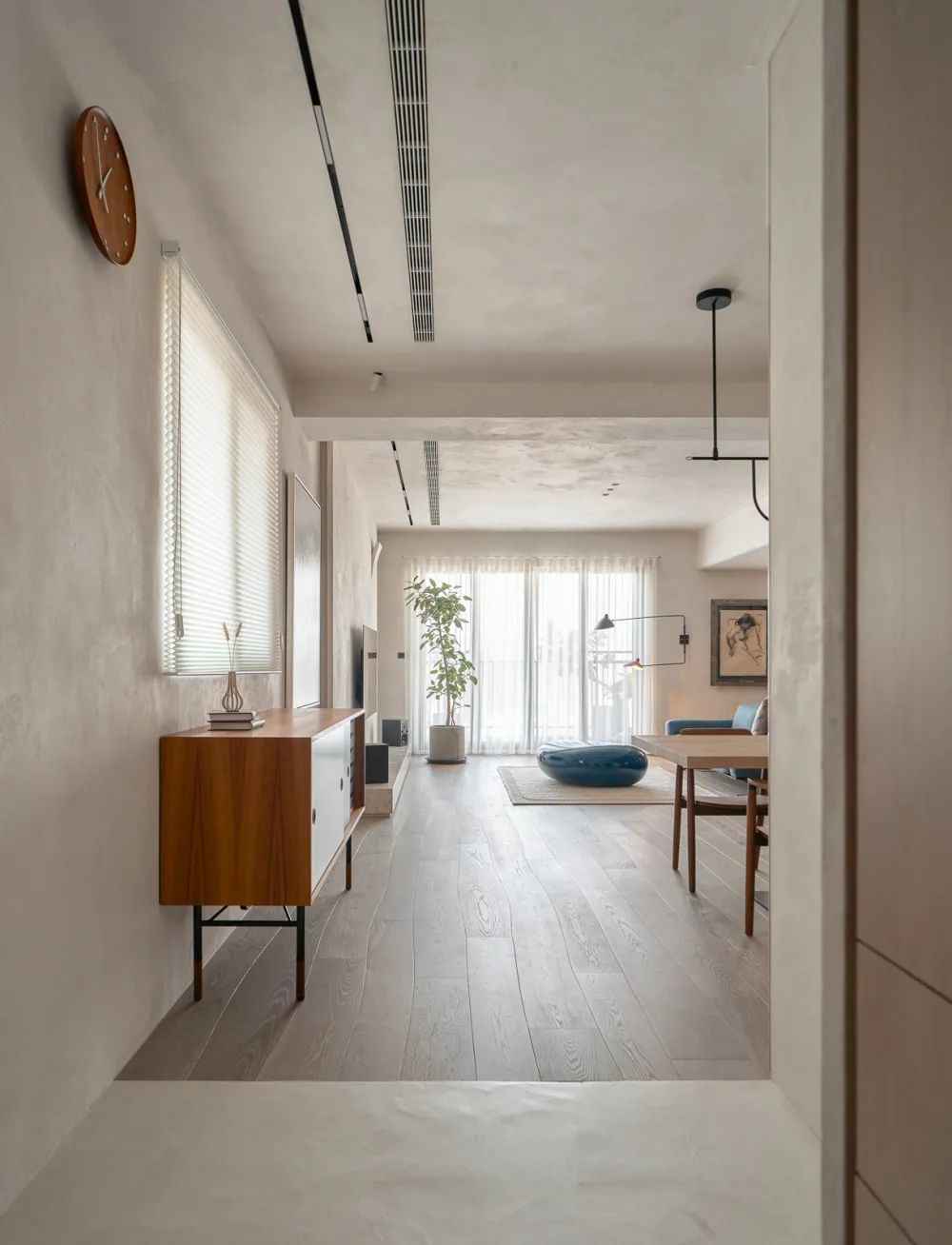
Because Life Is Not A Straight Line.
In The Meandering And Twists And Turns
It Is Closer To The Essence Of Life.
Wooden Flooring Brings The Life Force From The Trunk Of A Tree.
In The Natural Curves Made By Craftsmen, The Wood Flooring Reveals The Vitality Of The Tree Trunk.
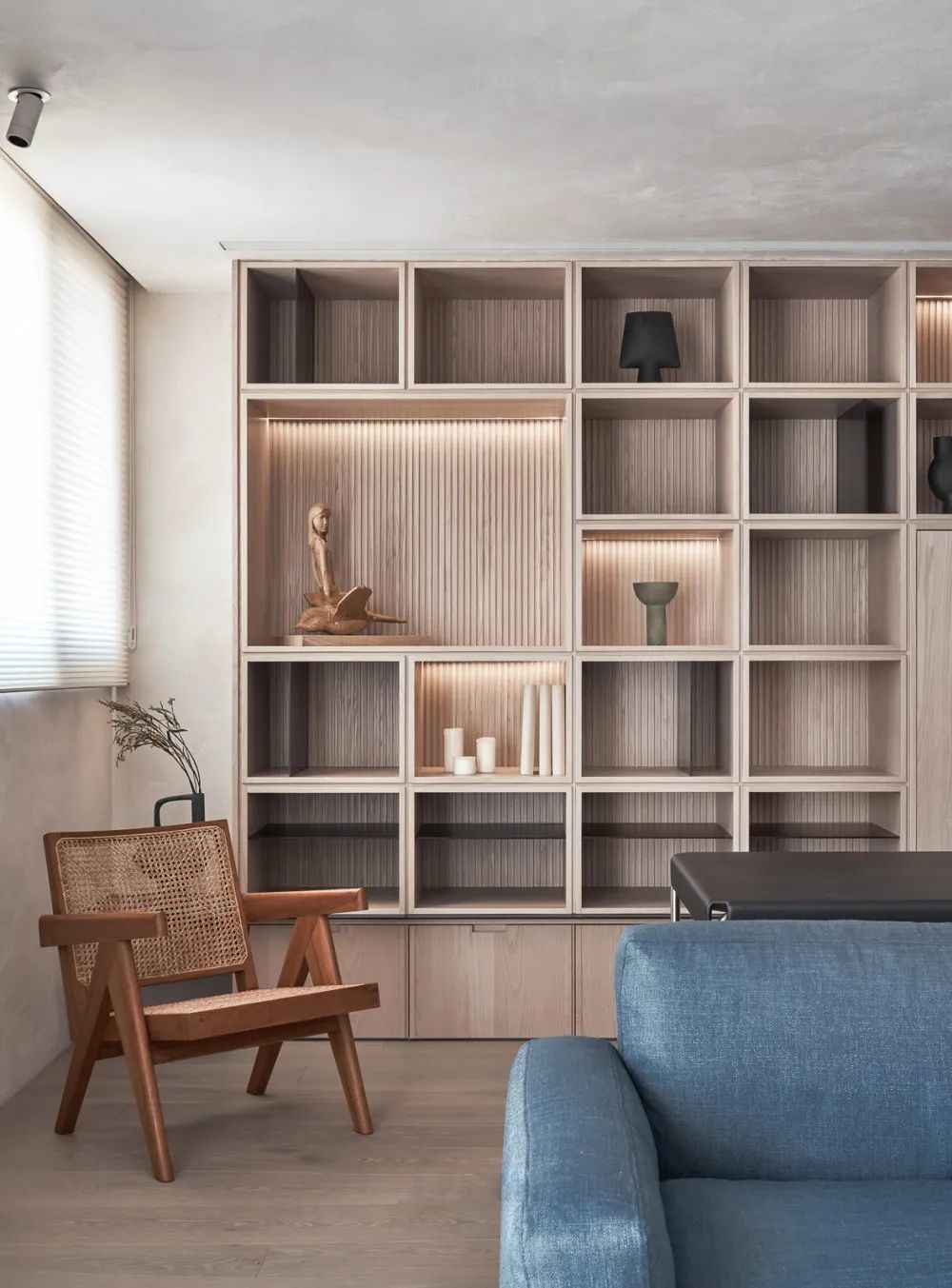
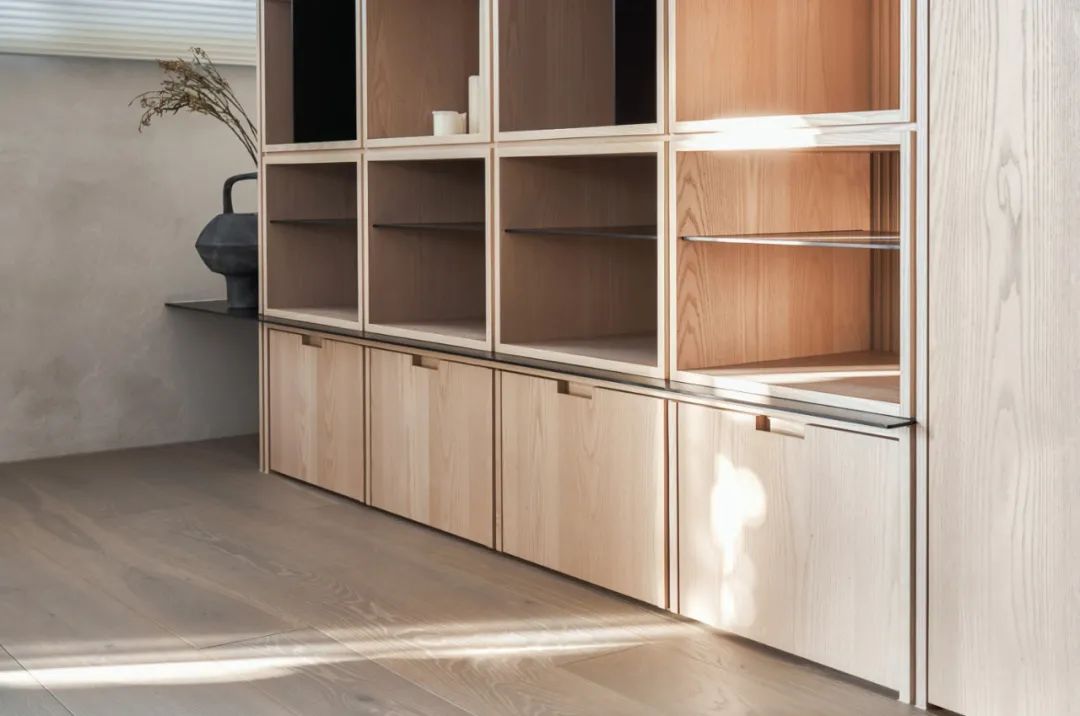
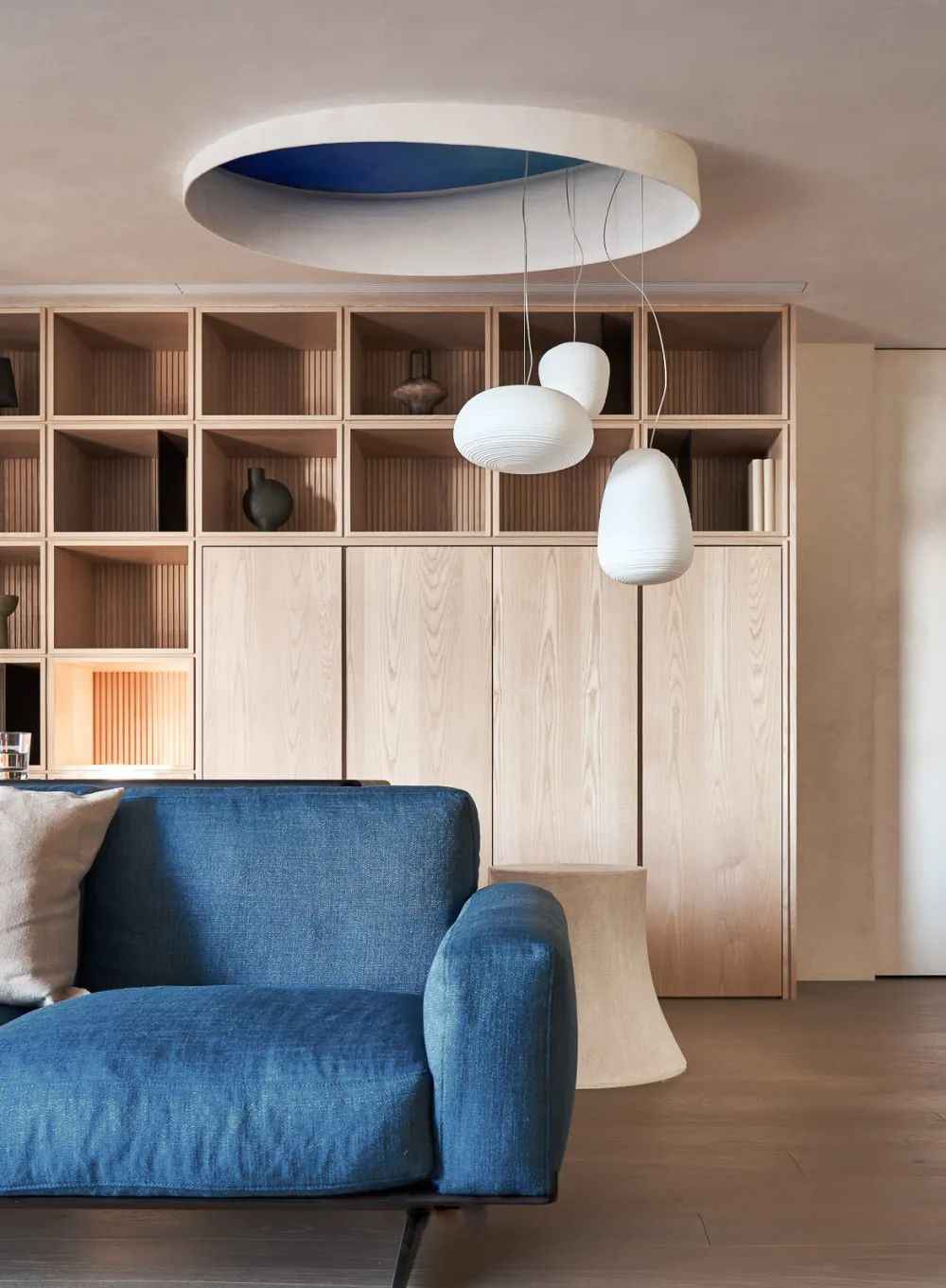
A Piece Of Sky.
A Quiet And Elegant Gesture Of Space.
The Soaring Of Geese Flying By.
It Is The Freedom Of Clouds Floating.
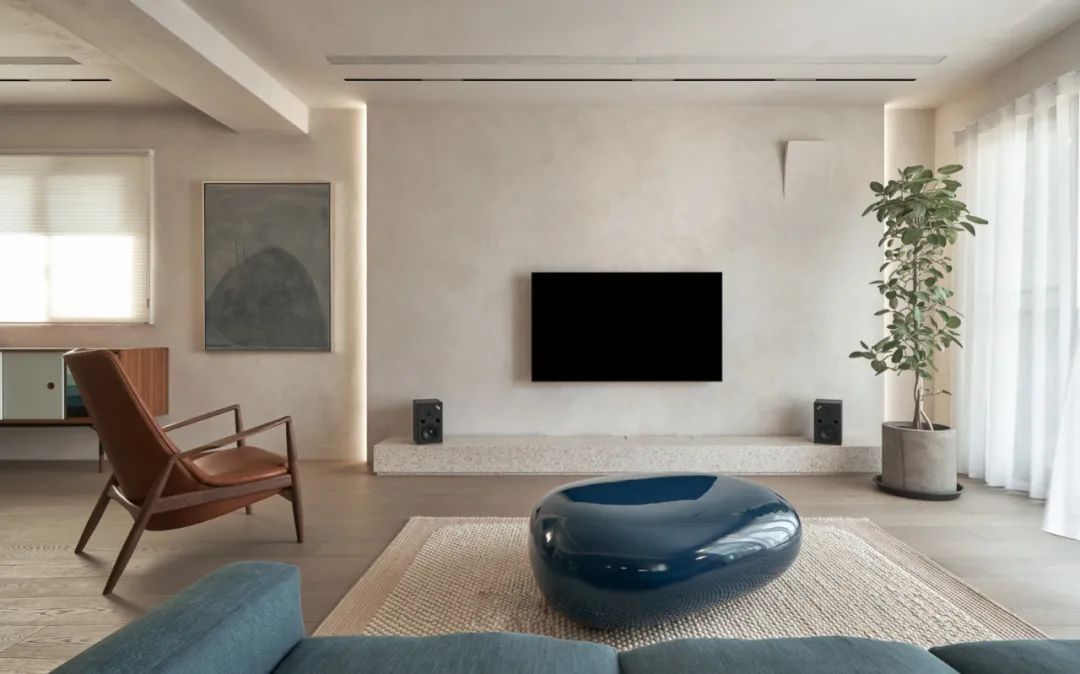
The Green-Blue Pebble Table And Stool
From The Pebbles Washed By The Murmuring River Of The Tama River In The Memories Of Naoto Fukasawa.
The Matching Blue Sofa
As If A Metaphor For Life After Chasing A Dream.
The Blue Sofa Is A Metaphor For A Life Spent Chasing A Dream, And Then, Having Polished The Angles To The Fullest Detail, Resting Here.
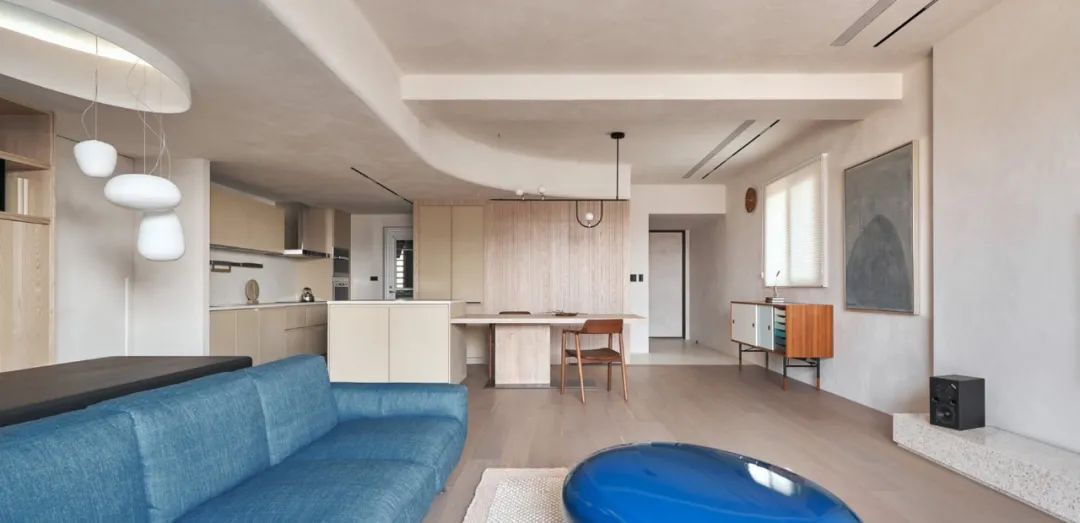
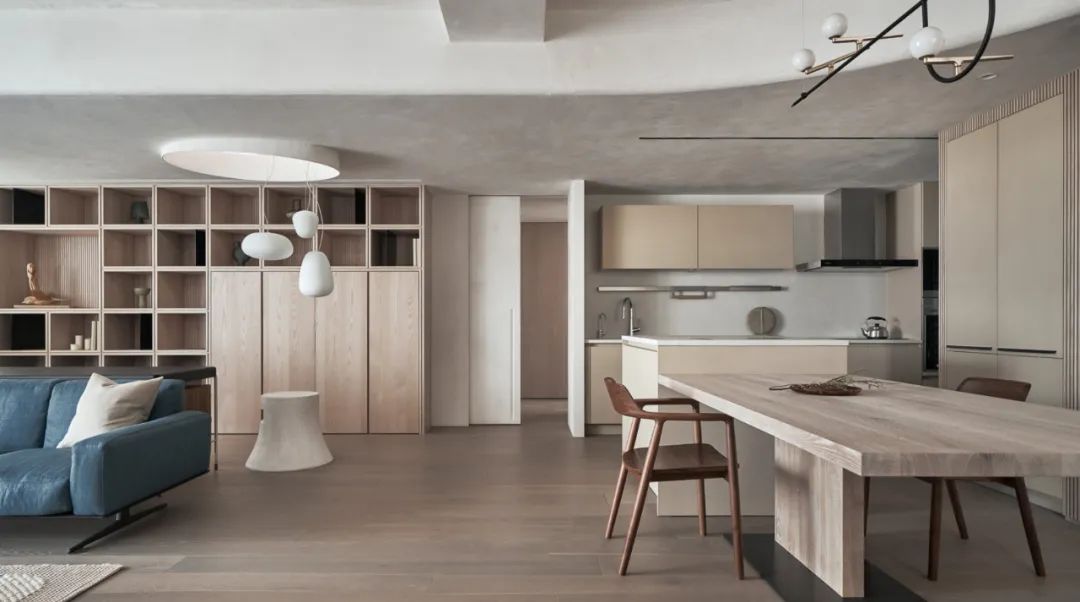
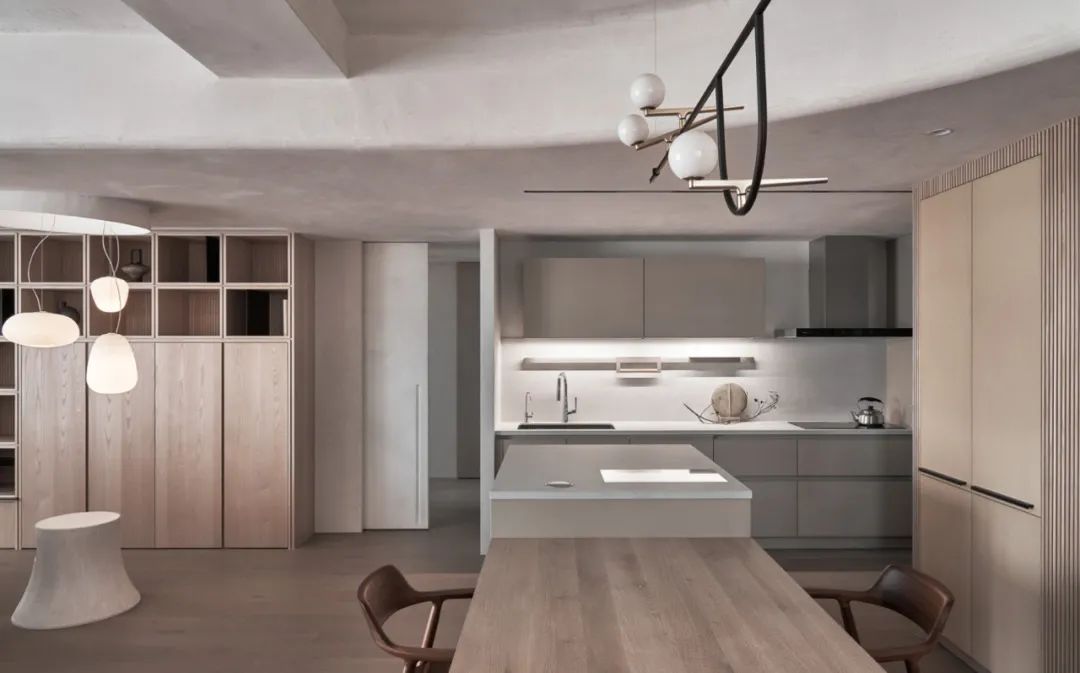
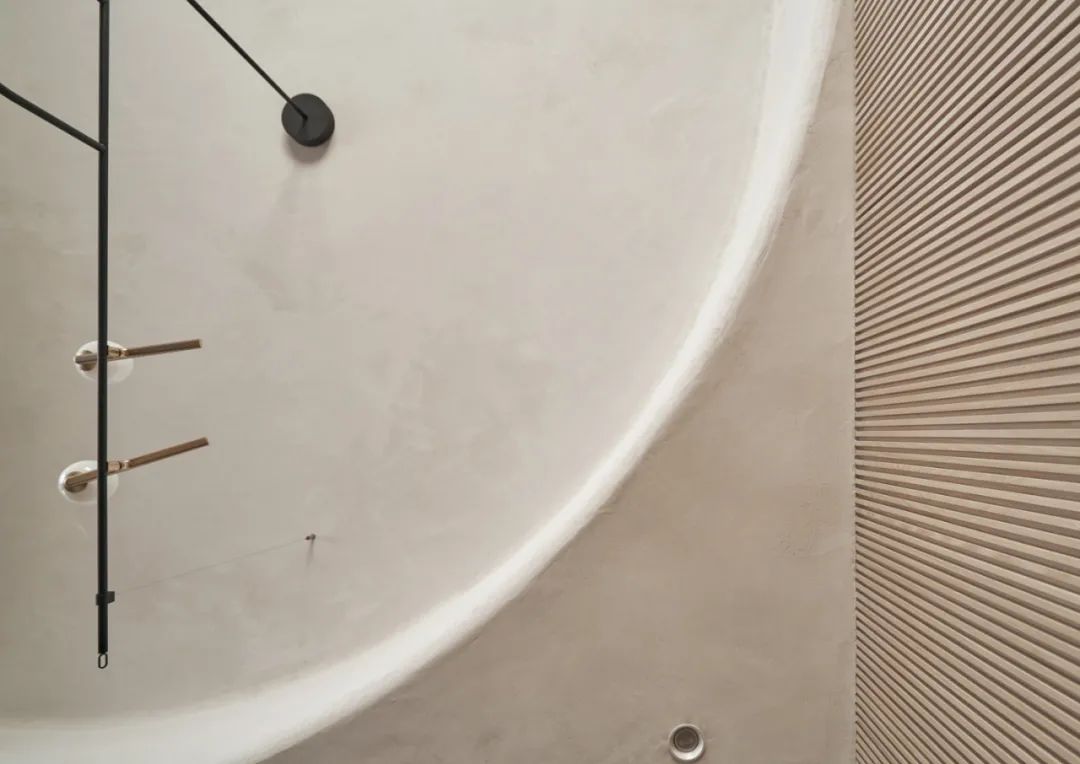
The Chandelier On The Dining Table Captures The Image Of Birds Chirping And Resting On The Branches.
It Brings A Moving And Interesting Image.
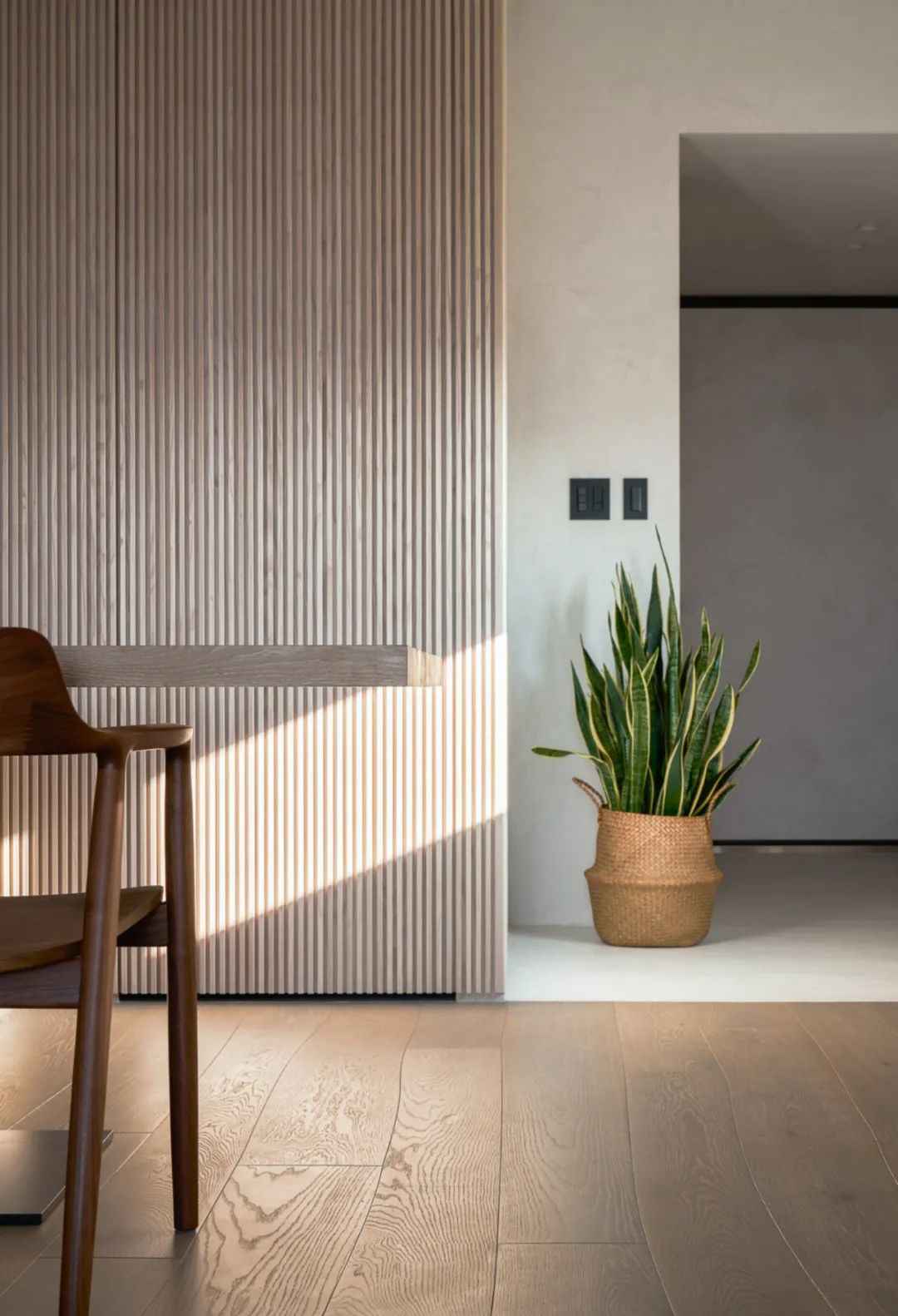
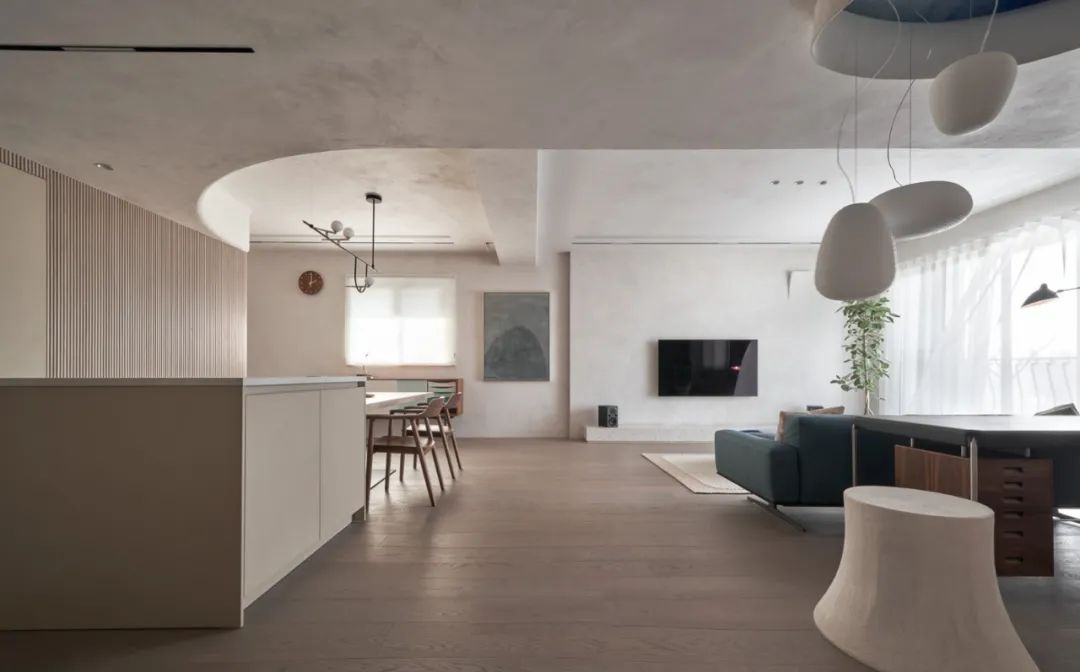
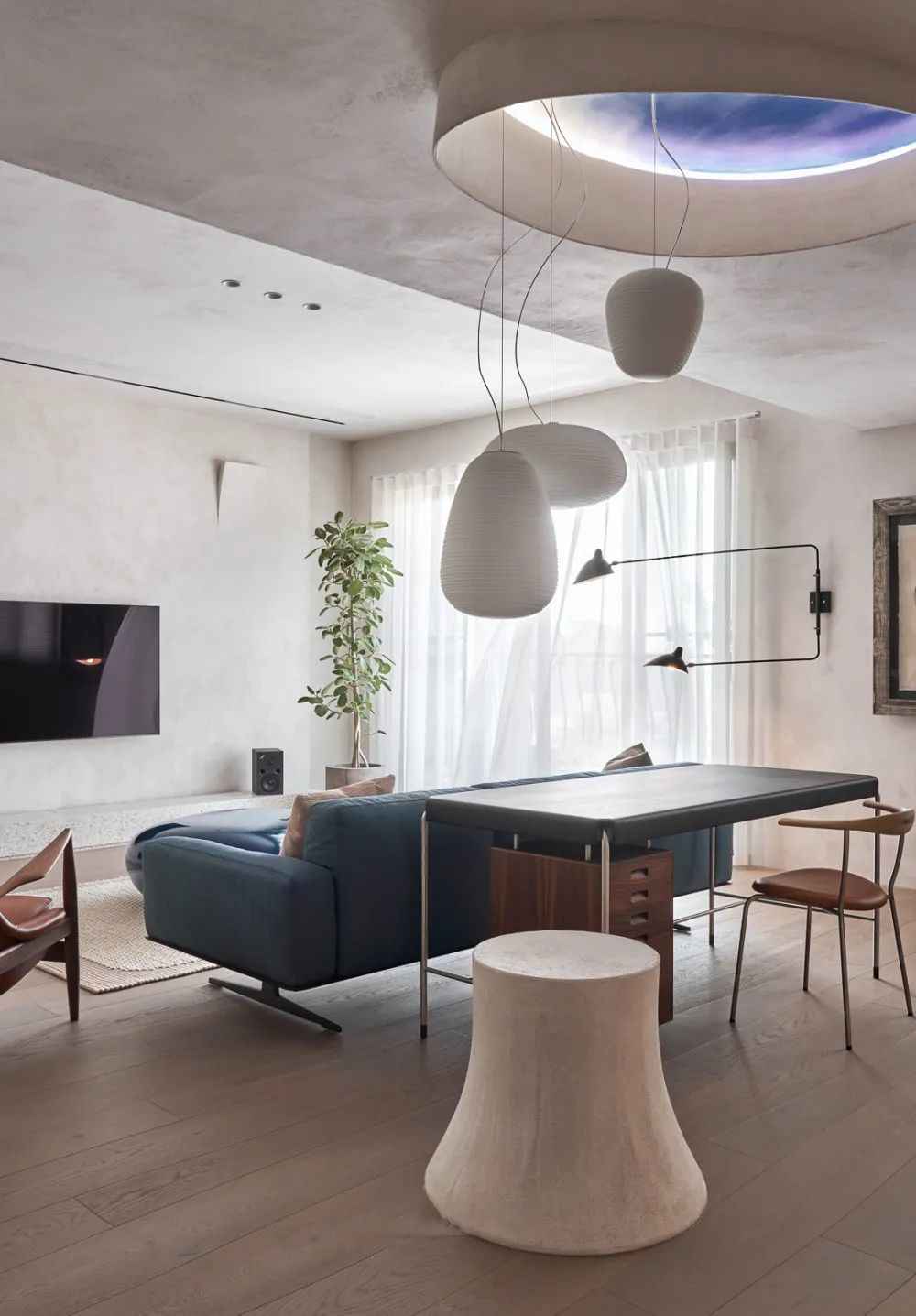
Minimalism Comes From The Weighing Of Textures After A Lot Of Deliberation.
The Earthy Color Scheme Is Integrated Into The Appearance Of Natural Space.
The Homeowner’s Electrical Needs Are Cleverly Integrated Into The Simple And Pure Sculpture-Like Art Creation.
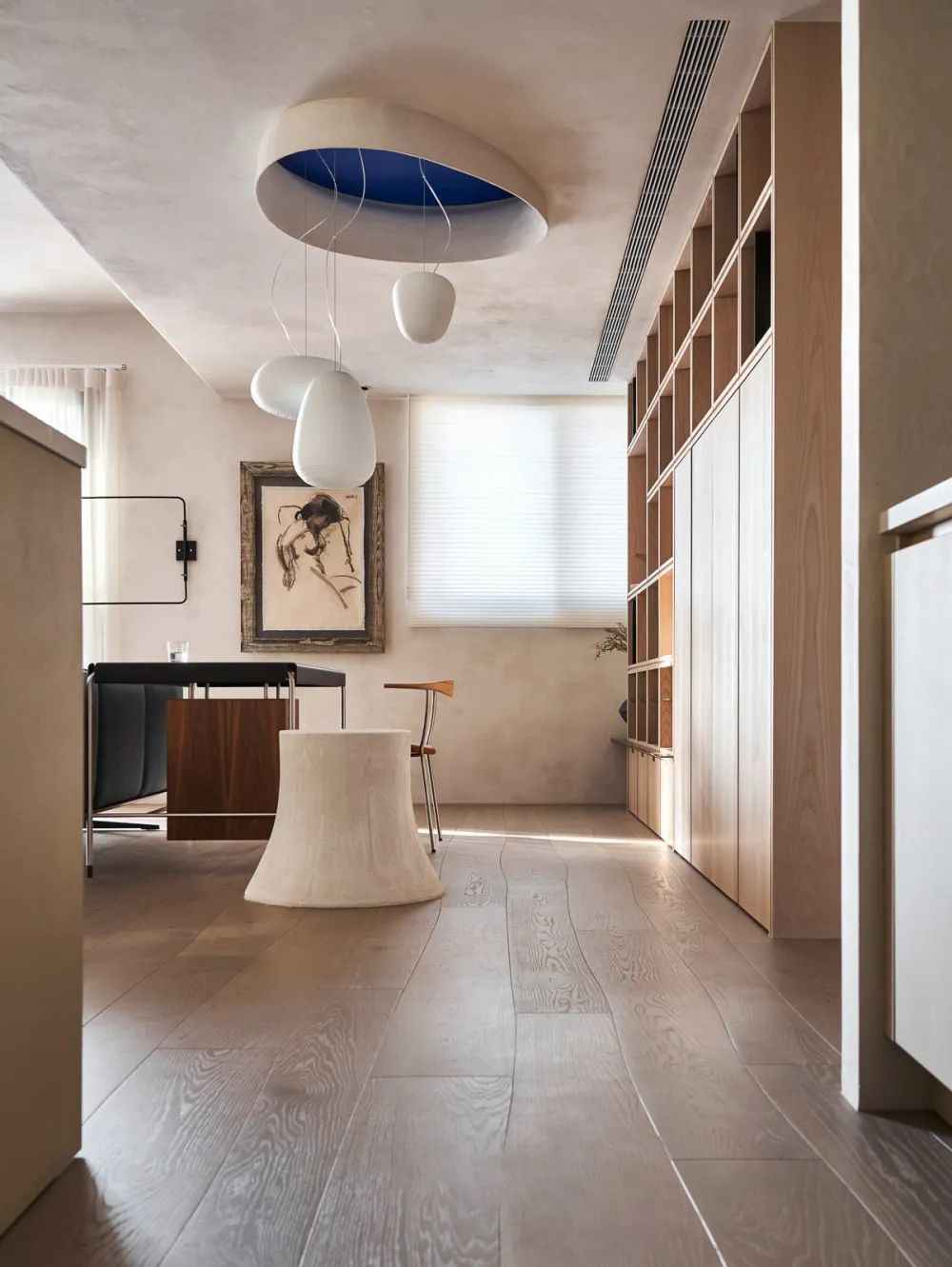
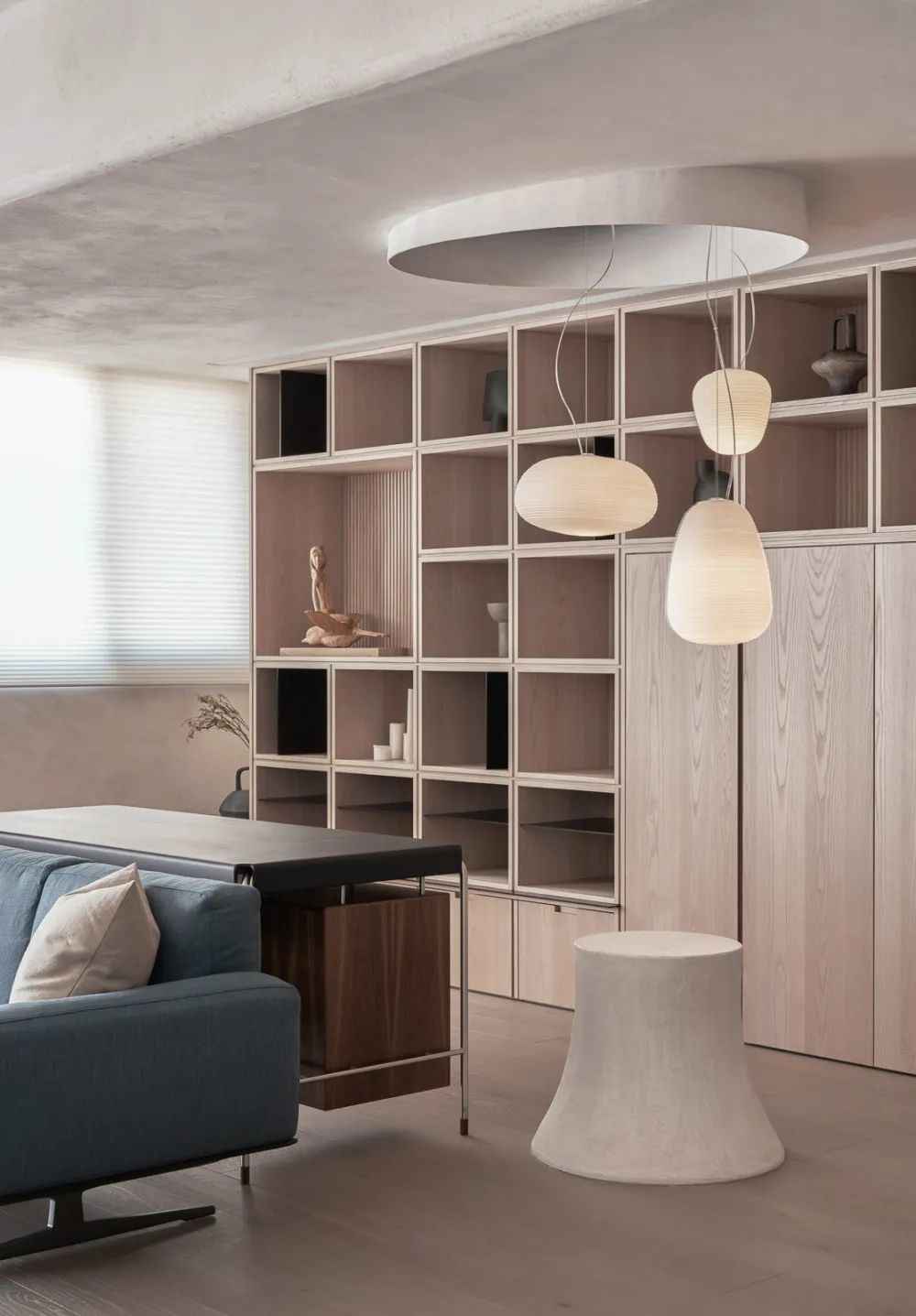
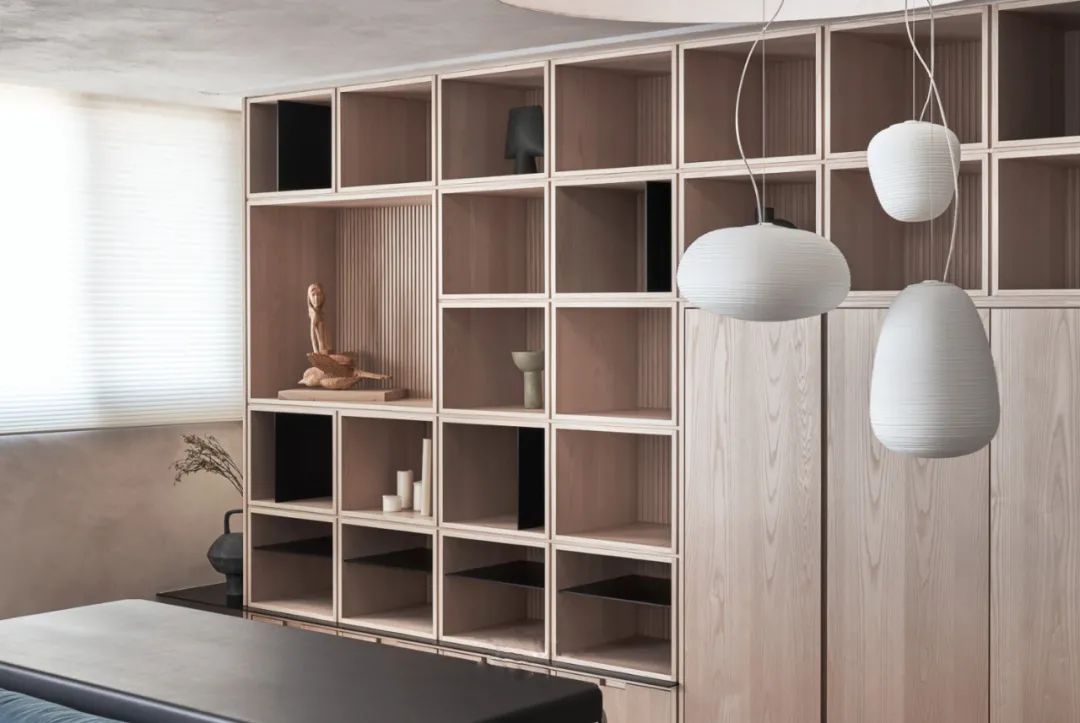
The Frosted Glass Chandelier In Foggy White.
The Study Space Is Transformed Into A Delicate And Exquisite Light Elegance.
The Single Lines, Volumes And Curves Intertwine With Each Other To Embrace The Beauty Of The Field.
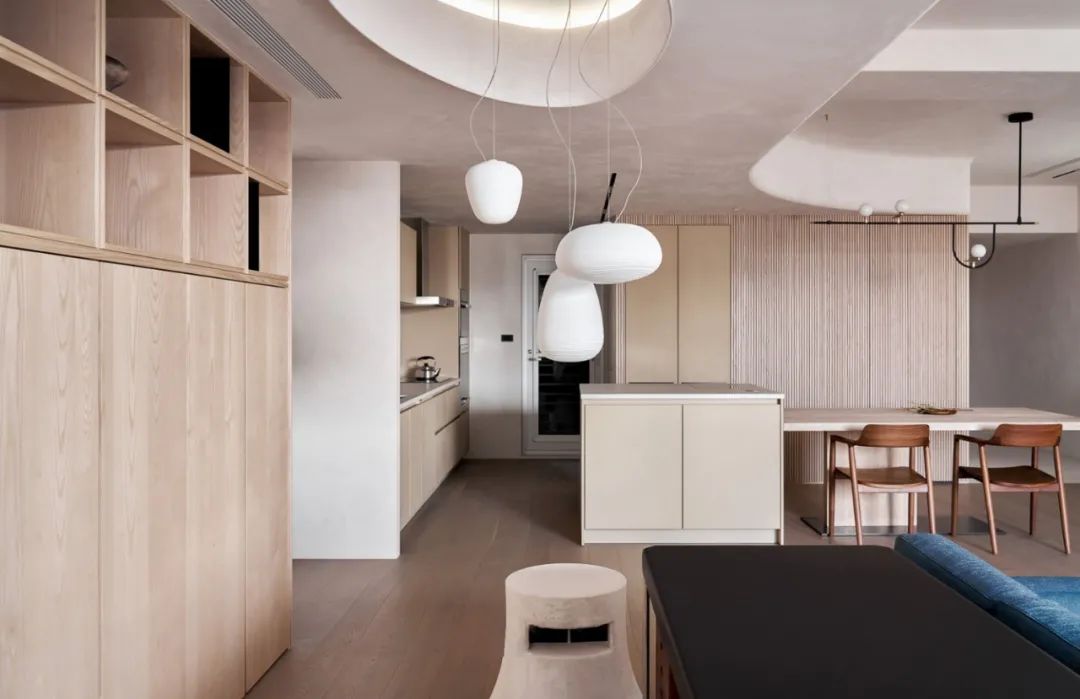
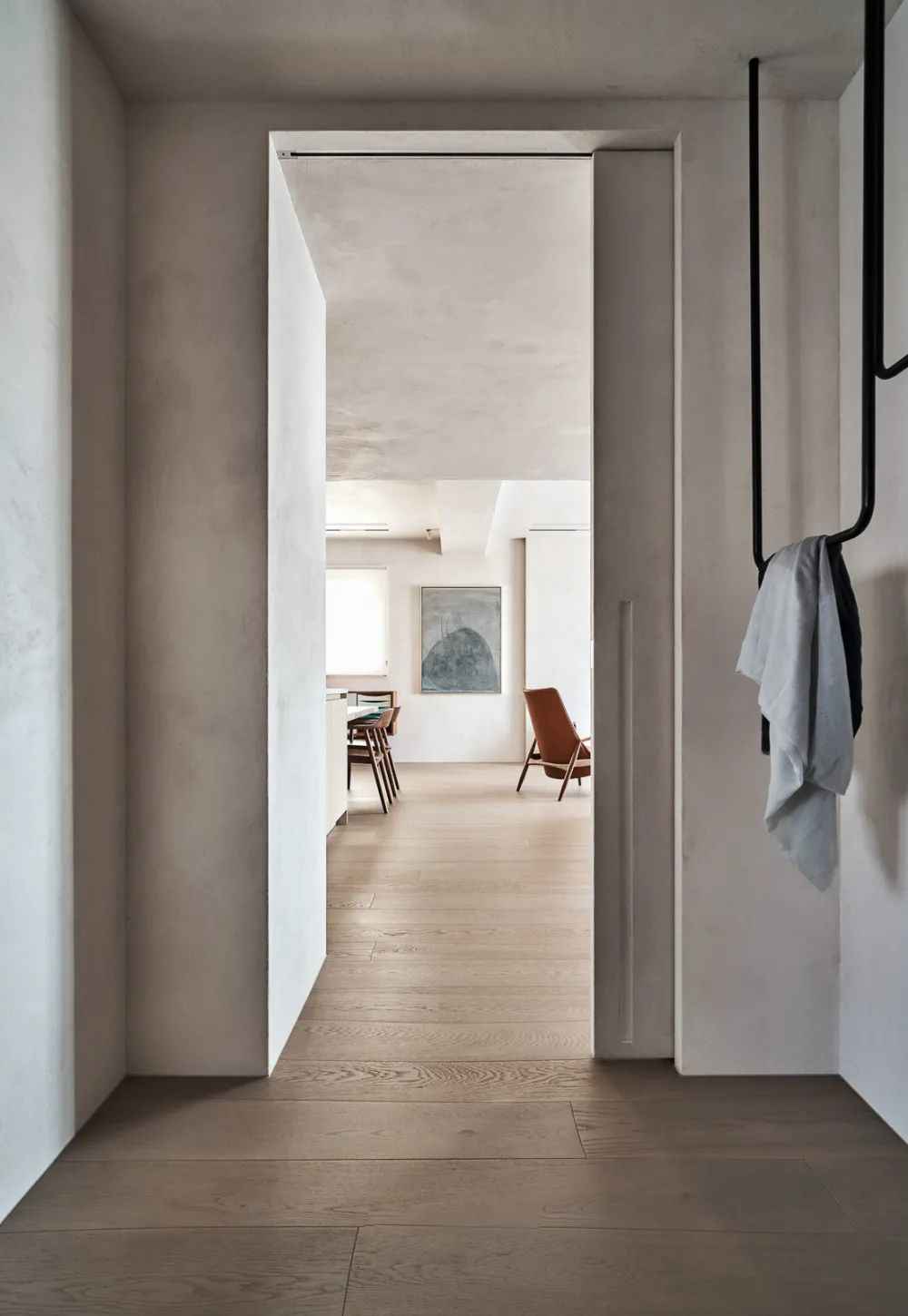
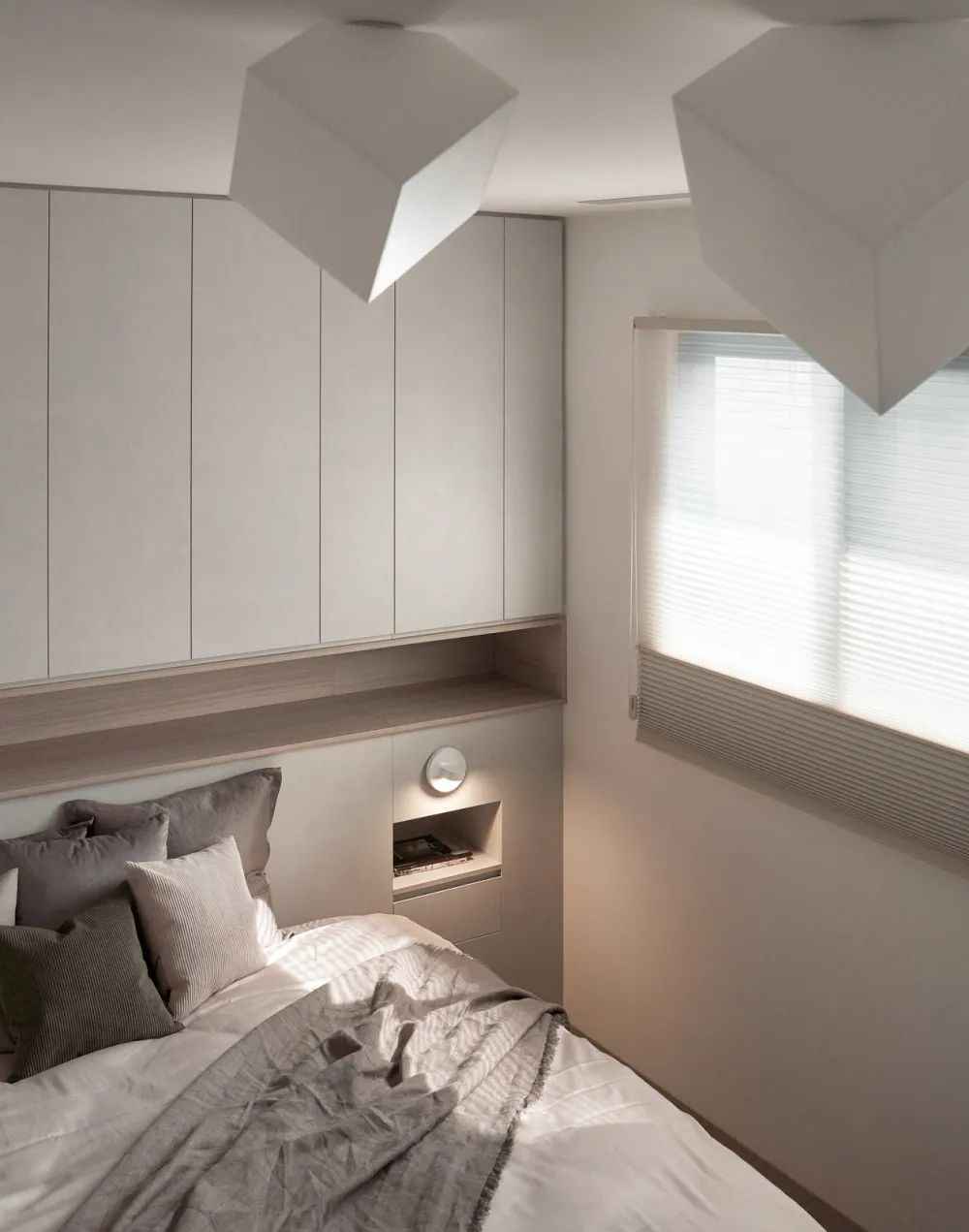
Beige Paint
The Space Is In A Clear And Light
It Brings Out A Kind Of Ancient And Quiet Atmosphere.
Let The Light And Shadow Speak, And See The Simple And Eternal Value In Nature.
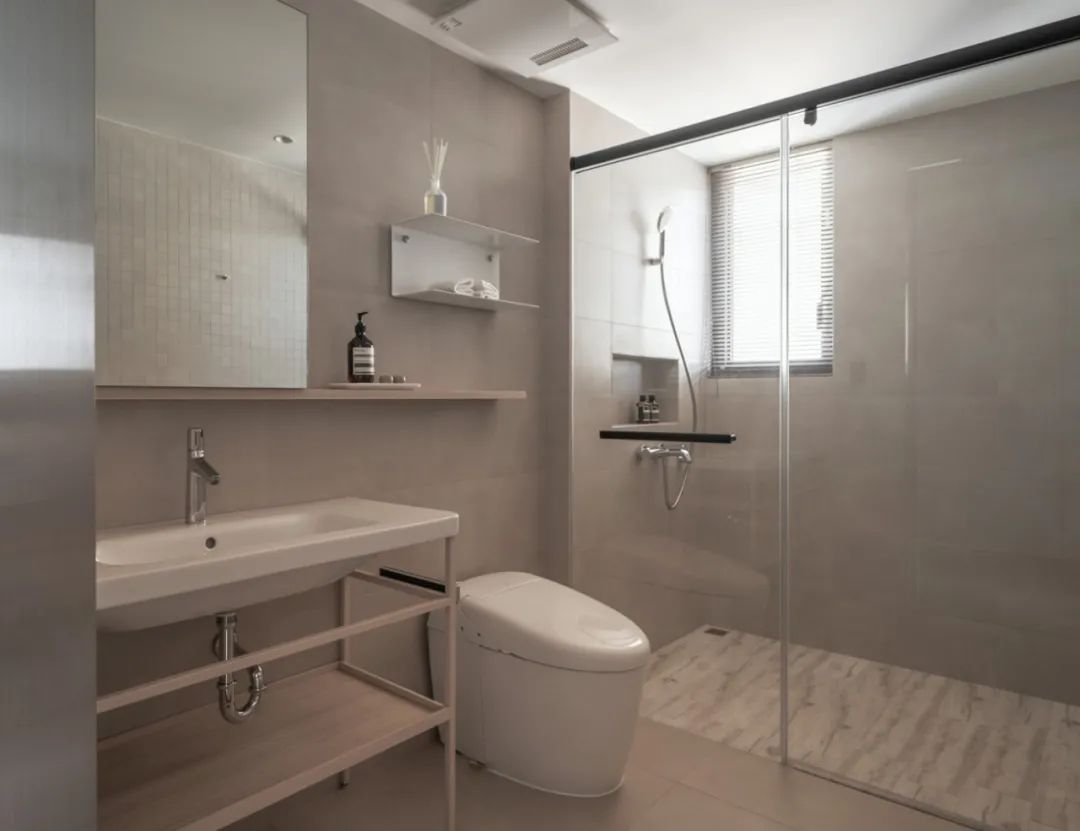
Location: Hsinchu, Taiwan
Design: Scandinavian Architecture
Condition: Old House
Area: 135㎡
House Type: Two Bedrooms, Two Halls, Two Bathrooms
Building Materials: Wood Veneer, Lime Stone, Edhouse System Cabinets, Wo Li Imported Tiles, King’s Wood Flooring, LEICHT Kitchenware
Soft Furnishing List:
Bench | Pierre Jeanneret Teak And Cane Bench
Sofa | CARL HANSEN SON_Soft Dream Large
Table And Stool | KOISHI Pebble Table And Stool
Desk – CARL HANSEN SON_AJ52 Society Table
Desk Side Chandelier | Rituals _Foscarini Rituals 3 Suspension Lamp
Double Arm Swivel Wall Lamp | Serge Mouille _MR-04 -1954
Floor Lamp | FRITZ HANSEN_KAISER IDELL™
Master Bedroom Chandelier | FRITZ HANSEN_ORIENT™
Freestanding Bathtub Mixer | SEN
Freestanding Cast Iron Bathtub | AGAPE_IMMERSION
Sideboard | One Collection_ One Collection # FJ 5500
Y Chair | CH24 Mirror Navy
Study Chair | Hans J. Wegner_PP701
Dining Table Chandelier | Neri&Hu_ Yanzi SC1
Lounge Chair(High Back) | Brdr.Petersens_The Seal

Change, The Original Intention Of Nordic Architecture.
Let The Space Back To The Basics, Is The Purpose Of Scandinavian Architecture.
Once, The Spatial Design Industry, An Accomplice To The Depletion Of The Earth’s Resources, We Dismantled, Remade And Packaged. In The Pursuit Of Beauty, We Keep Reincarnating In Discarding And Manufacturing.
Today, The Spatial Design Industry Should Be The Driving Force Behind The Greening Of The Earth. With Such A Consciousness, Doris Liou Led Her Own Interior Design Team, Together With Her Friend Ken Chang, An Architect Who Insists On The Spirit Of Simplicity, To Create “CONCEPT Nordic Architecture”.
 WOWOW Faucets
WOWOW Faucets





您好!Please sign in