Interior Design Alliance
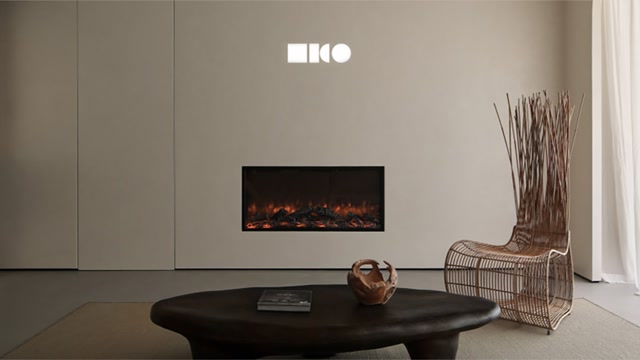
By reinventing the simple daily life and leaving a space for breathing and dialogue, the original sense of power will be naturally awakened in the flow of air, eye contact and the afterglow of sight.
Ideal life demands
City Garden is a high-end residence in the business center of Jiangbei city and enjoys exclusive access to Swan Lake, a scarce resource in the city. As the first residence of the owner’s family to improve the quality of life, LICO was entrusted with the whole project design service of ideal life. The owner is engaged in investment and real estate marketing related fields, with strong family values and a harmonious family atmosphere. They have a broad vision and pay attention to the details of life, and have a high artistic quality and unique aesthetic taste. She has always lived with her mother, children and personal housekeeper. He has been living with his mother, children and private housekeeper. The property he bought is two adjoining units with an area of about 160 square meters, and he expects LICO to create a new quality ideal home for his family.
Ideal life project
Based on the owner’s living habits, quality life demands and LICO’s design concept of “50% DESIGN”, LICO’s creative team took “reshaping daily life with functional aesthetics” as the creation axis strategy of this case, and focused on the ideal life idea of “giving life back to life”, in order to realize the owner’s simple, breathing, and original sense of ideal life residence.
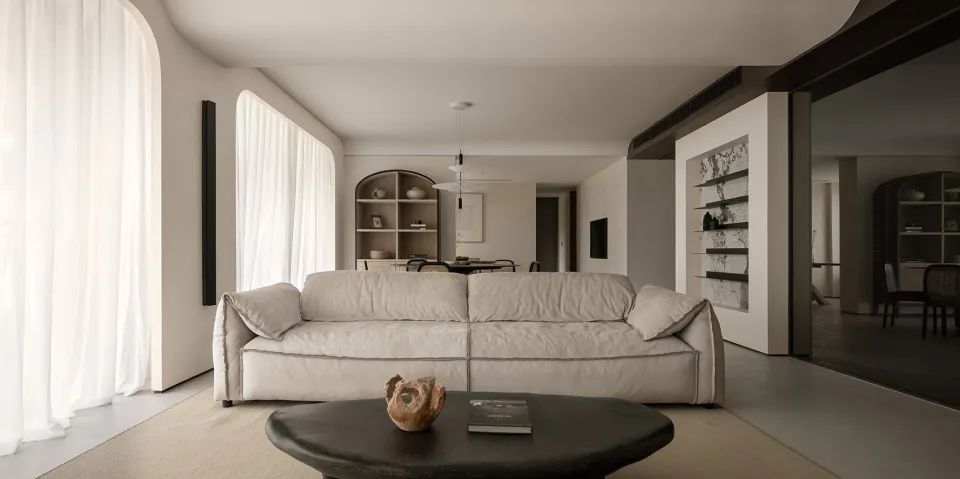
In order to make it more convenient to take care of the elders’ life, to respect the elders’ original living habits and to continue the warm family atmosphere, and to let the elders have more companionship from their children, LICO team suggested the owner to open up the two adjacent apartments and merge them into one. This allows the public activity area of the family to be fully extended and the overall living space to be more open and breathable, and the combination of space functions and living scenes to be more flexible and interactive.
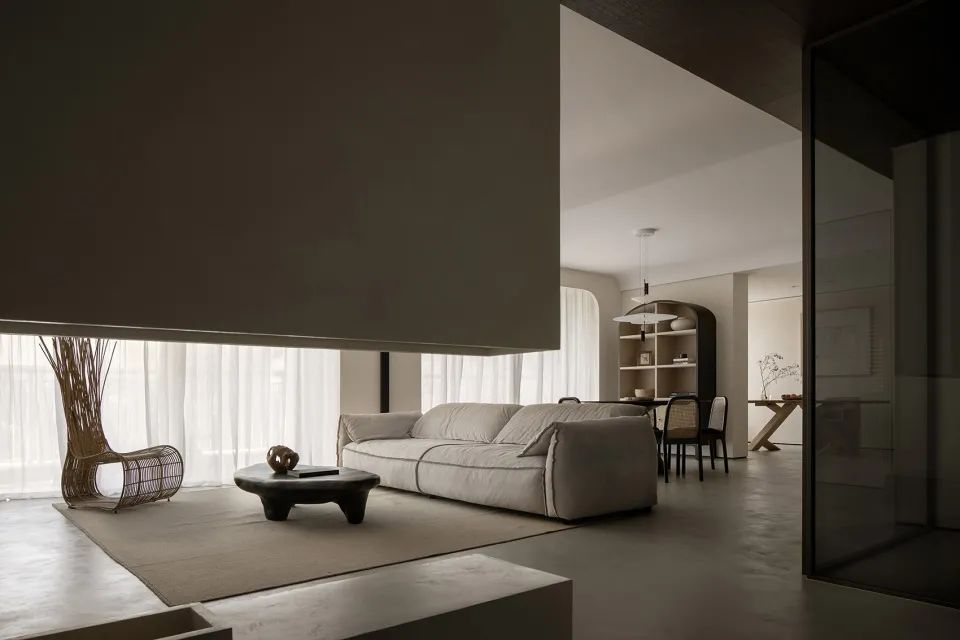
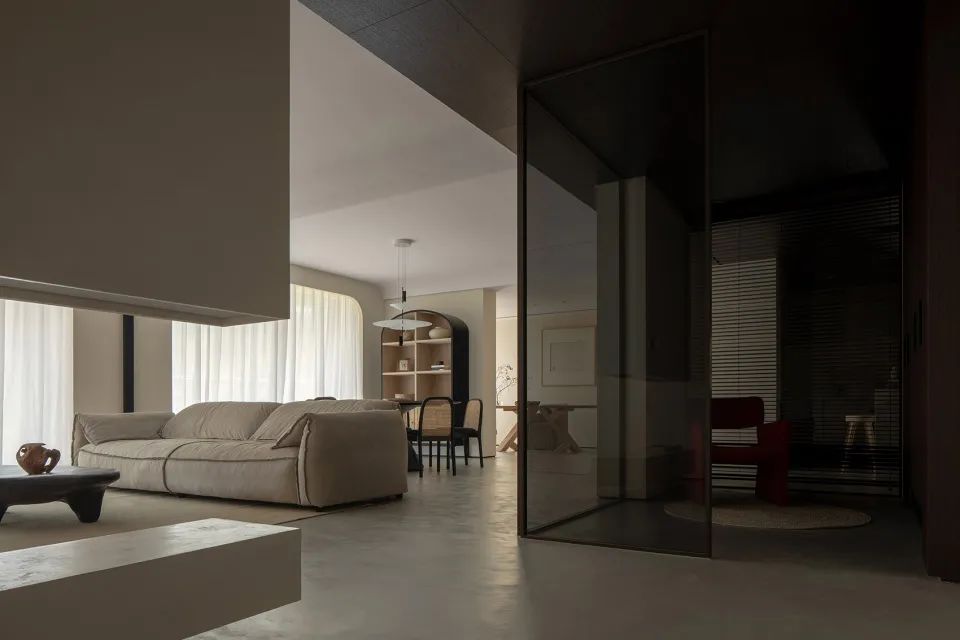
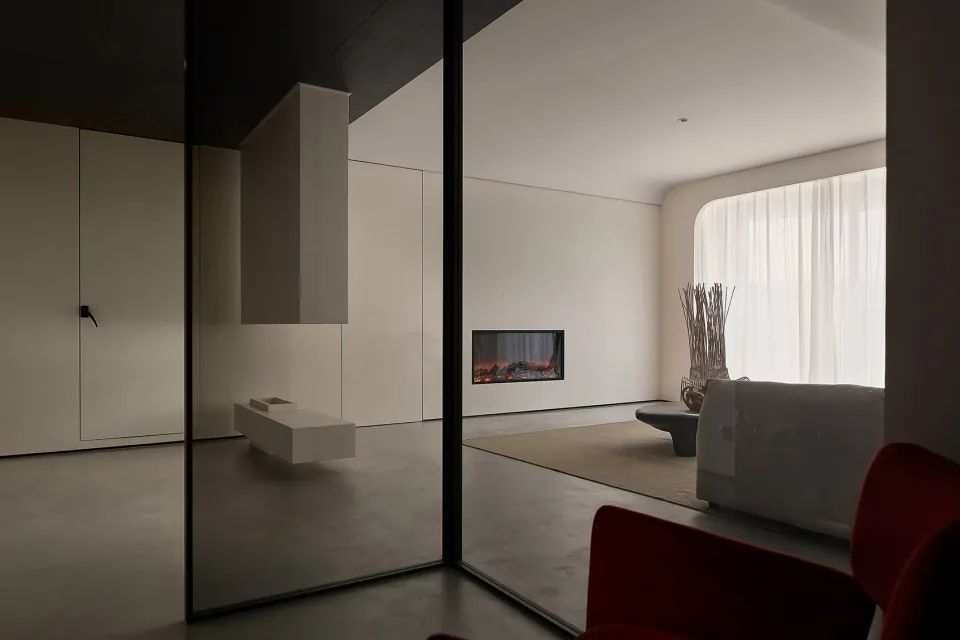
The layout of space functions is based on the thinking point of “reshaping daily life”, and the bedroom, study and washroom with strong private attributes are distributed on both sides of the public activity area. The elders can get more company from the children and take into account the privacy of the owner’s life. The study is equipped with a hidden crib, so that the master will not disturb the mistress and children when he comes home from work late at night. In addition, it is worth mentioning that a fireplace is specially designed at the bathtub end of the master’s washroom, in order to reduce the low temperature feeling of the master’s bath in winter, and also to add some interest to the life of the master and the mistress.
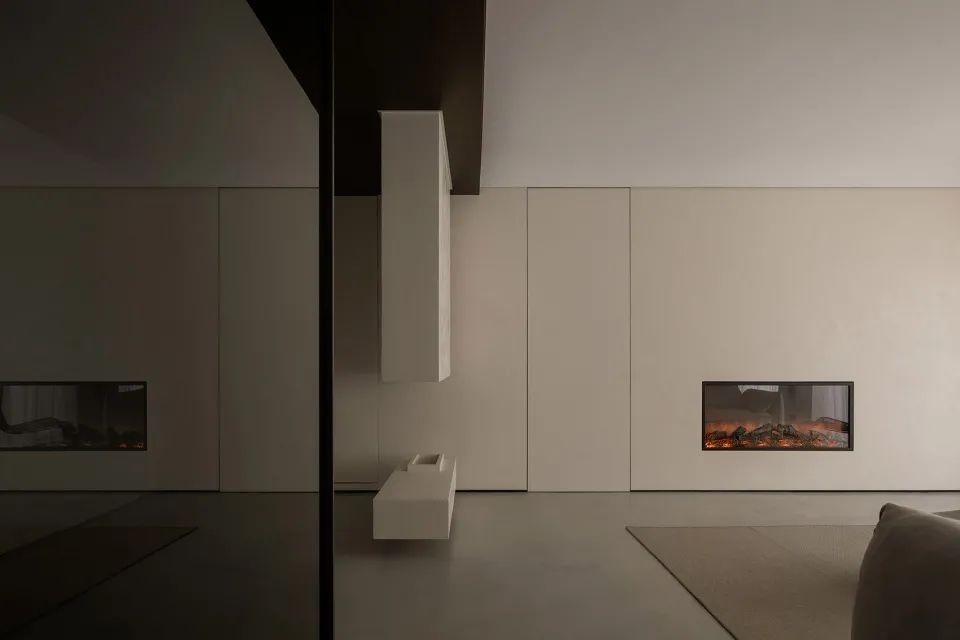
▲The partition of the entrance side is suspended
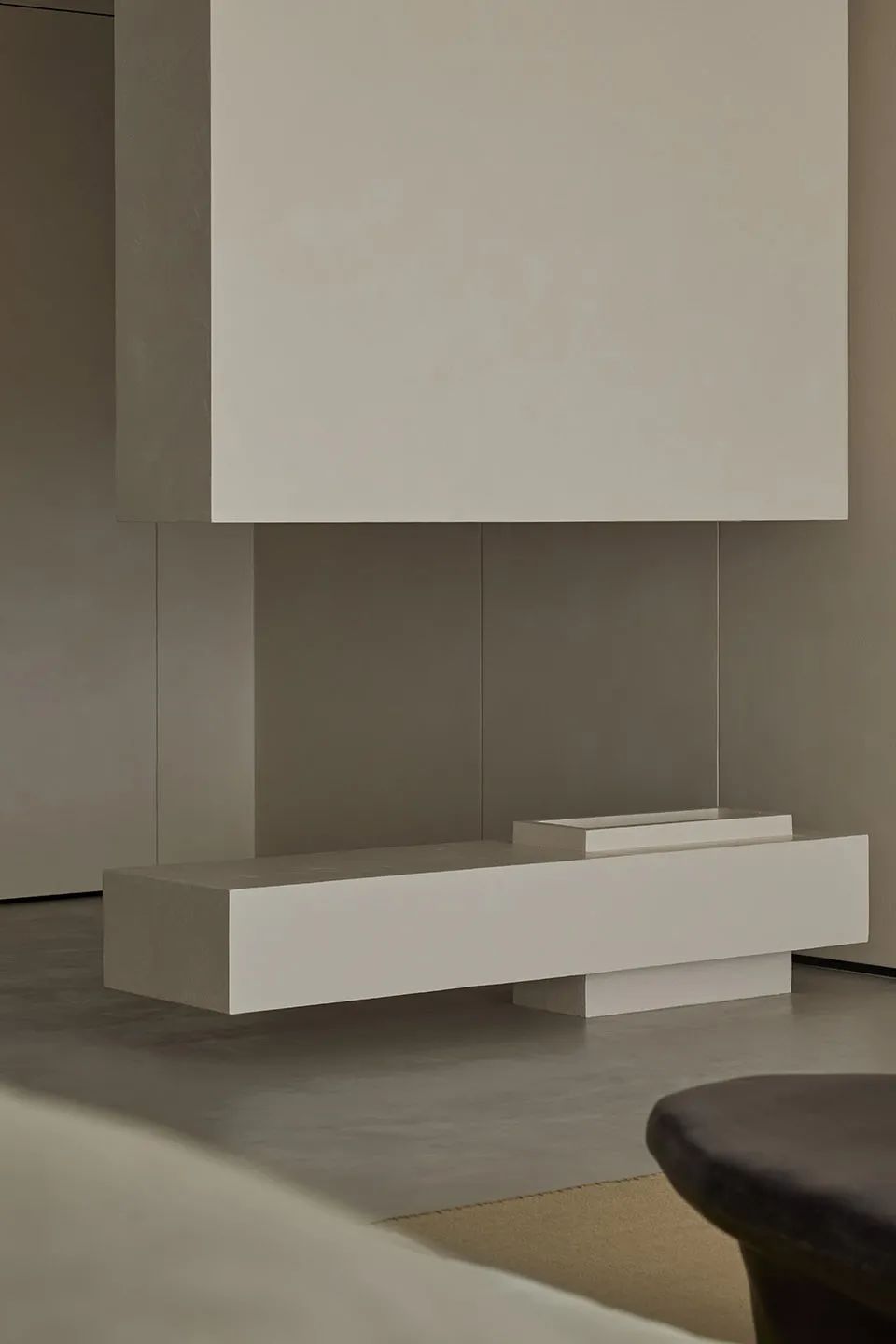
▲Partition detail
The living room, dining room, and tea room are semi-open and co-located. The fireplace in the living room replaces the TV, providing a relatively pure space for family and guests to communicate and talk. The kitchen, corridor, butler’s room and terrace are connected to each other, making it easy for the butler to do his daily work and to enjoy the beauty of gardening on the master terrace. The special sofa TV in the elders’ room is convenient for the elders to rest and pass the boredom.
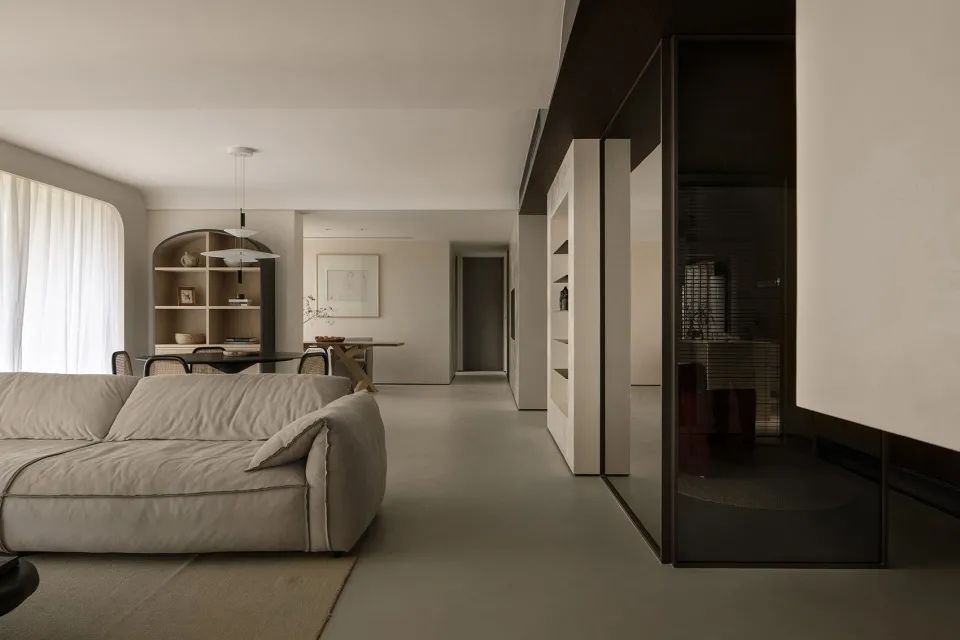
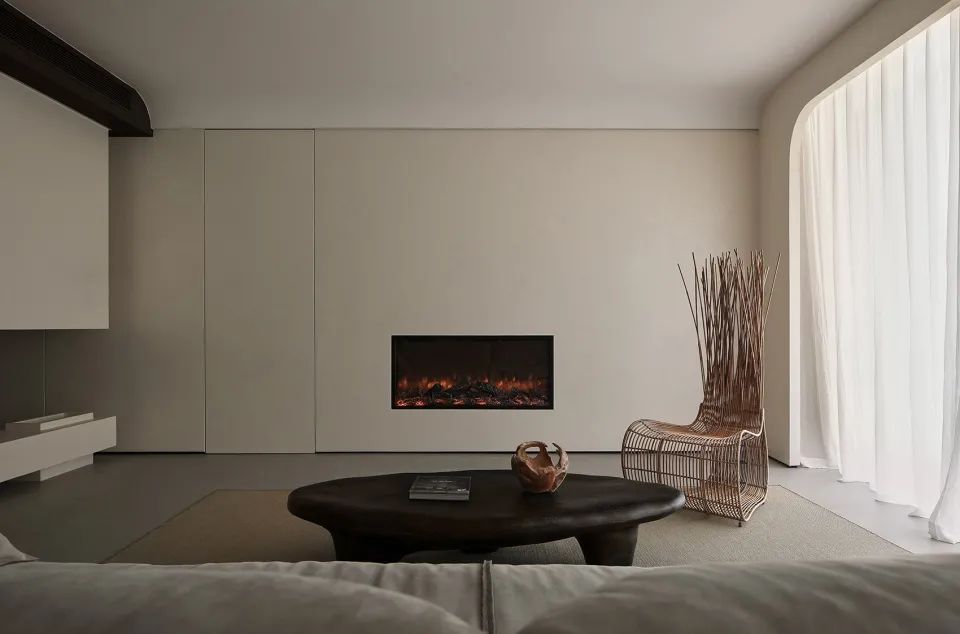
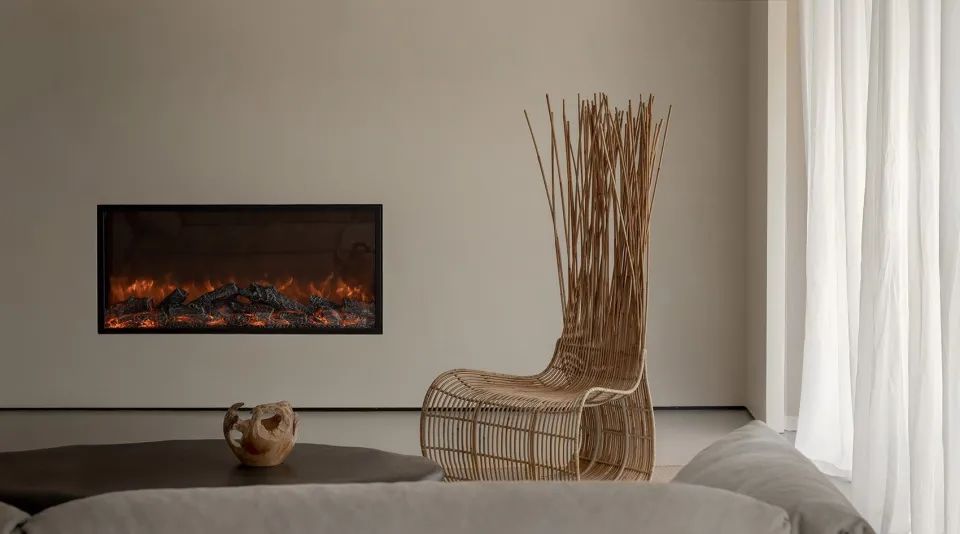
▲The fireplace in the living room replaces the TV
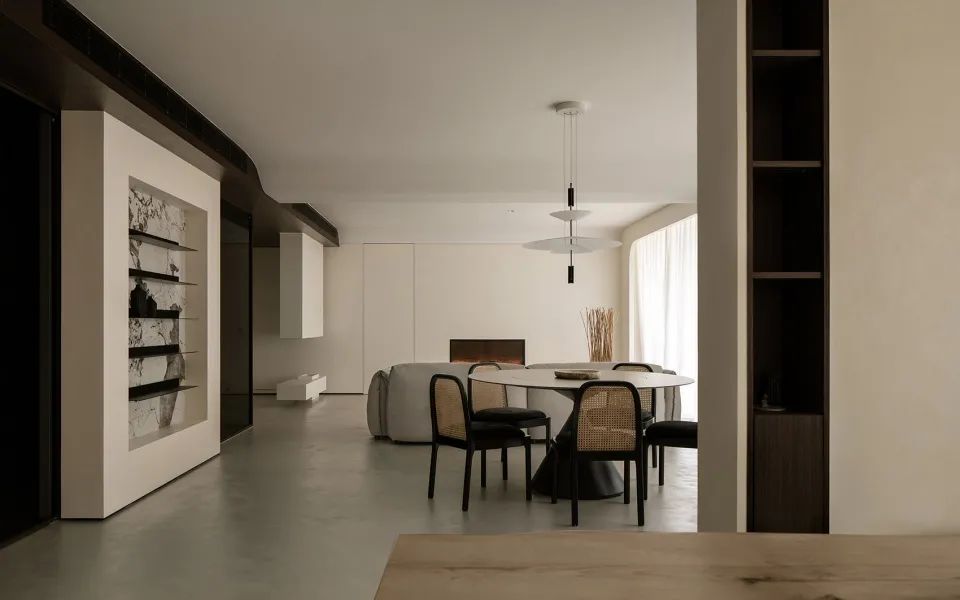
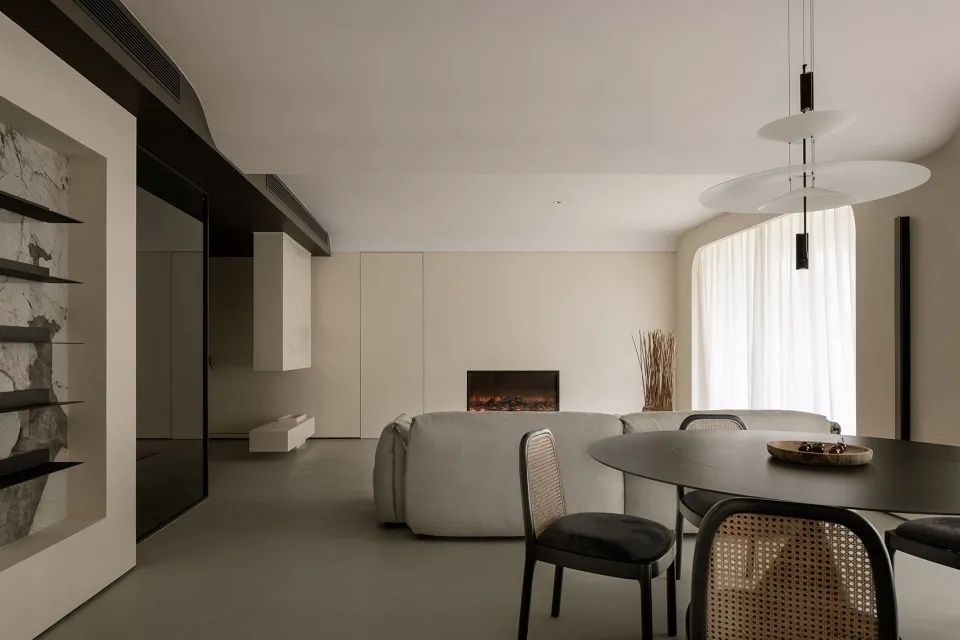
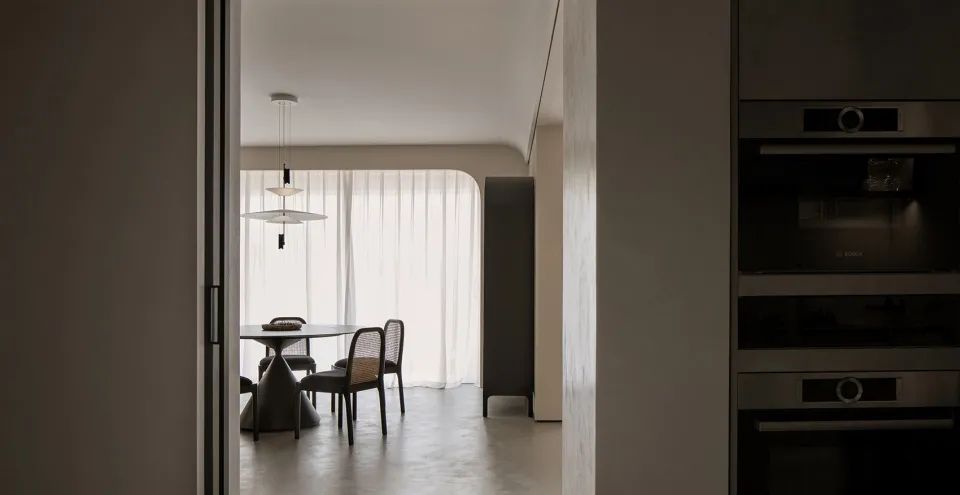
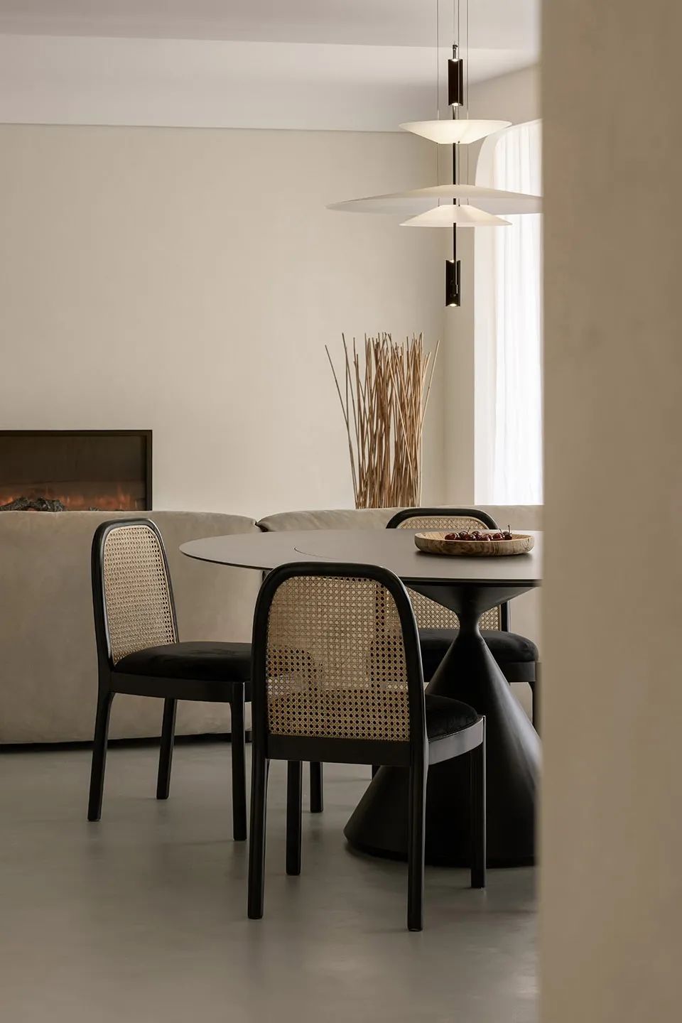
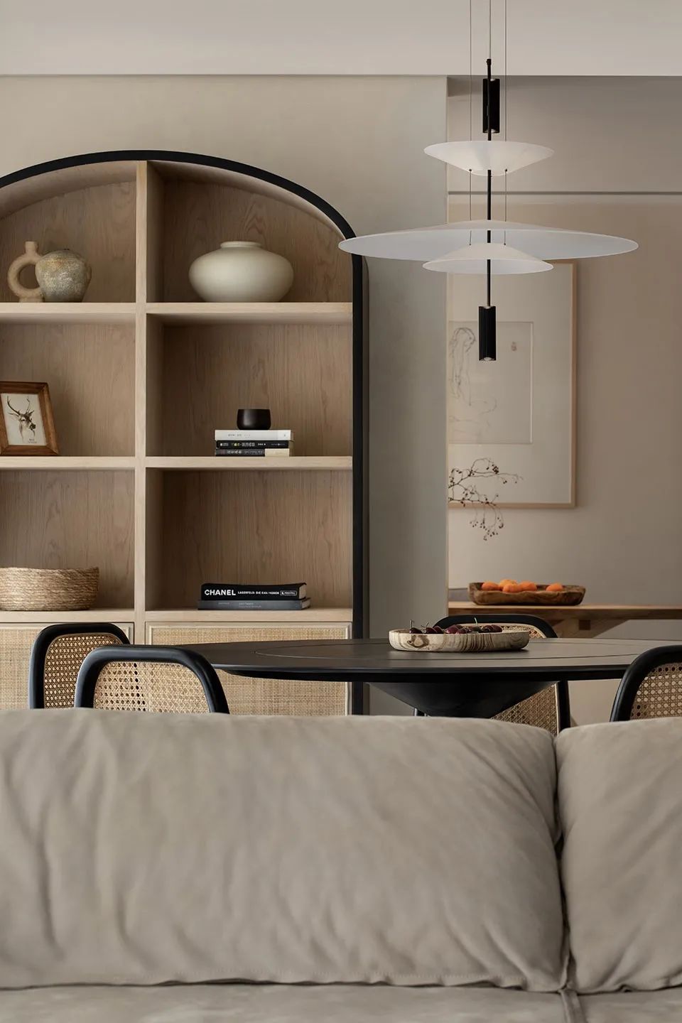
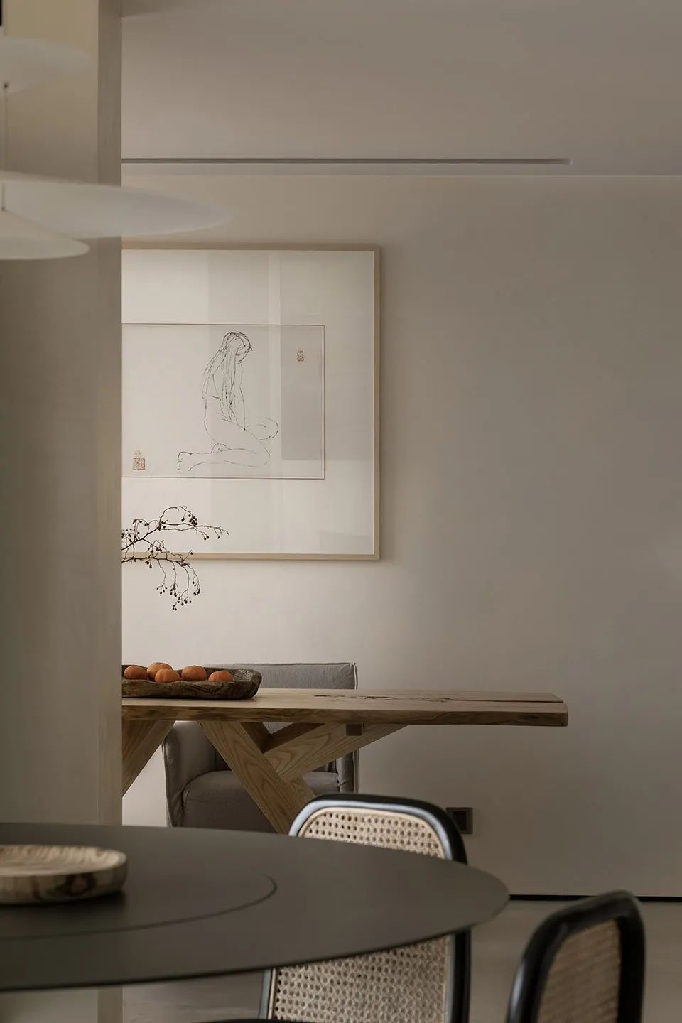
The half-hung foyer partition is juxtaposed with the entry shoe room and the audio-visual room: when the master comes home and the mood of work changes during the day, the family can feel each other’s dynamics without disturbing each other. When guests and friends enter and leave the audio-visual room through the entrance, they can feel the activities of people and avoid eye contact.
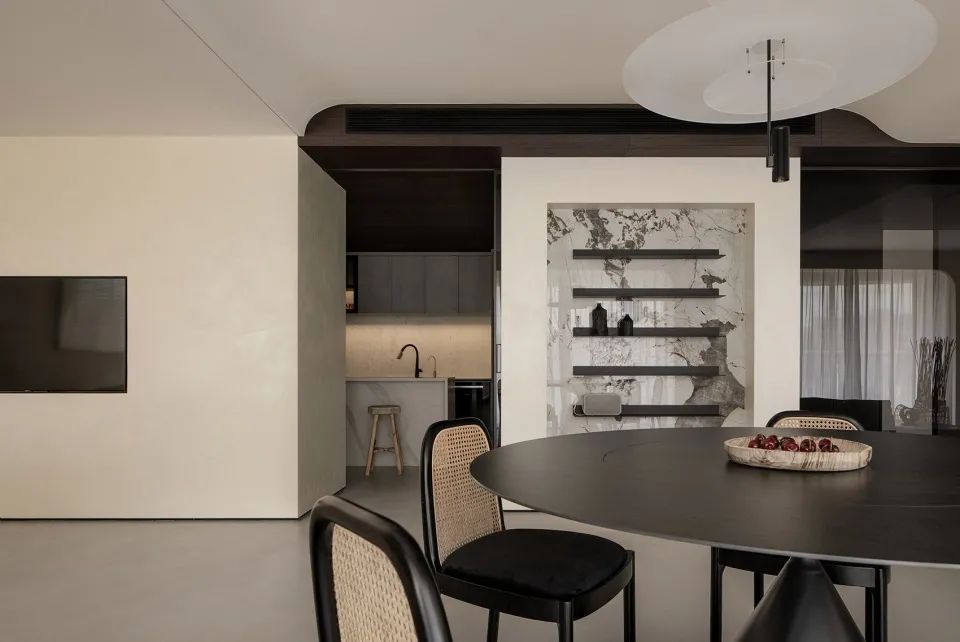
▲The kitchen area looks from the open dining room
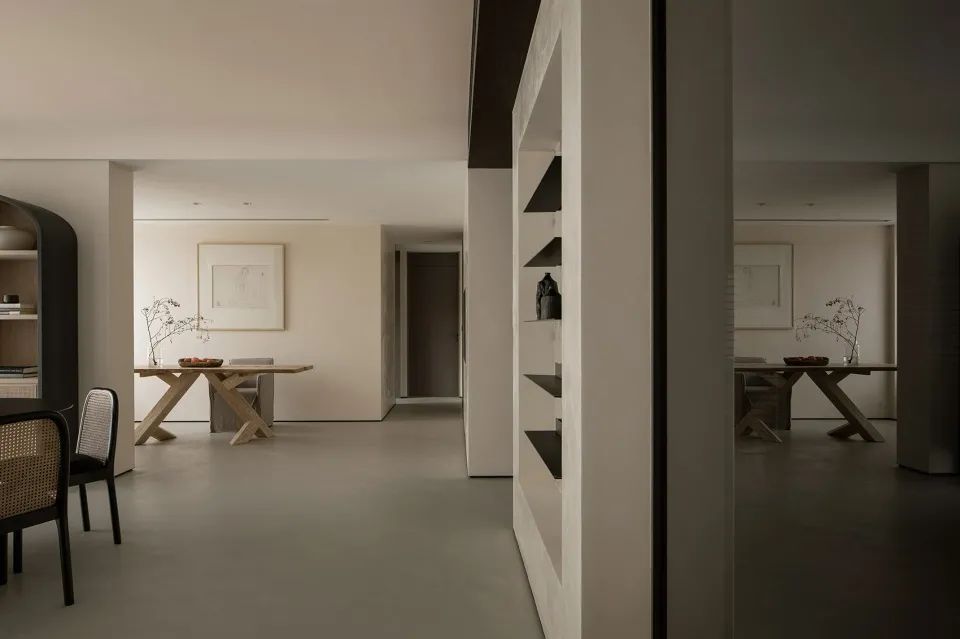
▲The partition wall that is both functional and decorative
The details of the design are numerous. The details of the space design come from the LICO team’s keen awareness, perception, capture and reshaping of daily life. The ideal life does not need to be ornamented with gold and silver, or extravagant with carved beams and columns, or dazzling collections, but it must feel the love and the original temperature. And this original feeling, rustic, breathing, is perhaps the origin of the beauty and happiness of life. It is also the answer of LICO team to the creation and realization of ideal life.
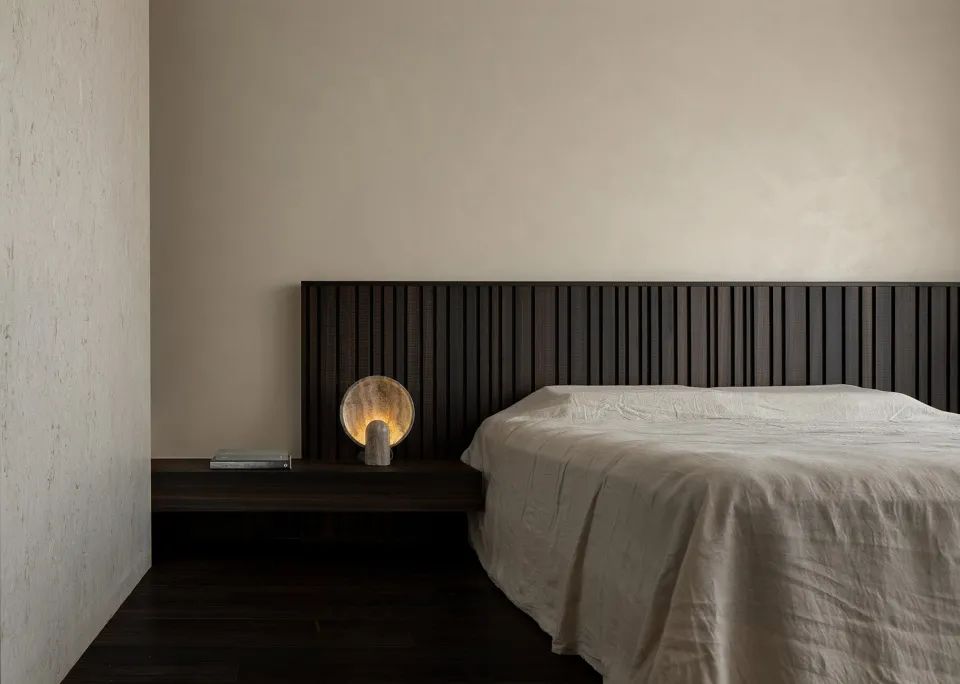
Simple, breathing, original feeling, giving life back to life
True life does not need to be found everywhere, it is right here. What is needed is to revive our original sense. By reshaping the simple daily life, leaving space for breathing and dialogue, the original sense will be naturally awakened in the flow of air, eye contact and the afterglow of sight. True water has no fragrance, true love has no image, true love has no sound, and life is given back to life. The highest order of the most tacit and warmest love is continuous natural FM. When intimate, there is no room, when alone, respect. Knowing the proportion, holding the scale, restraint and long gentleness. Reinventing daily life and re-invoking the ability to feel love. This is an urban garden private residence, which is the ideal living residence of simplicity, breath and original sense.
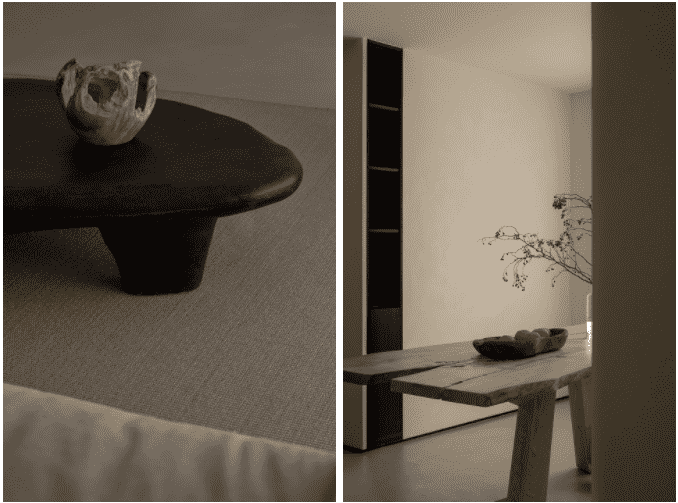

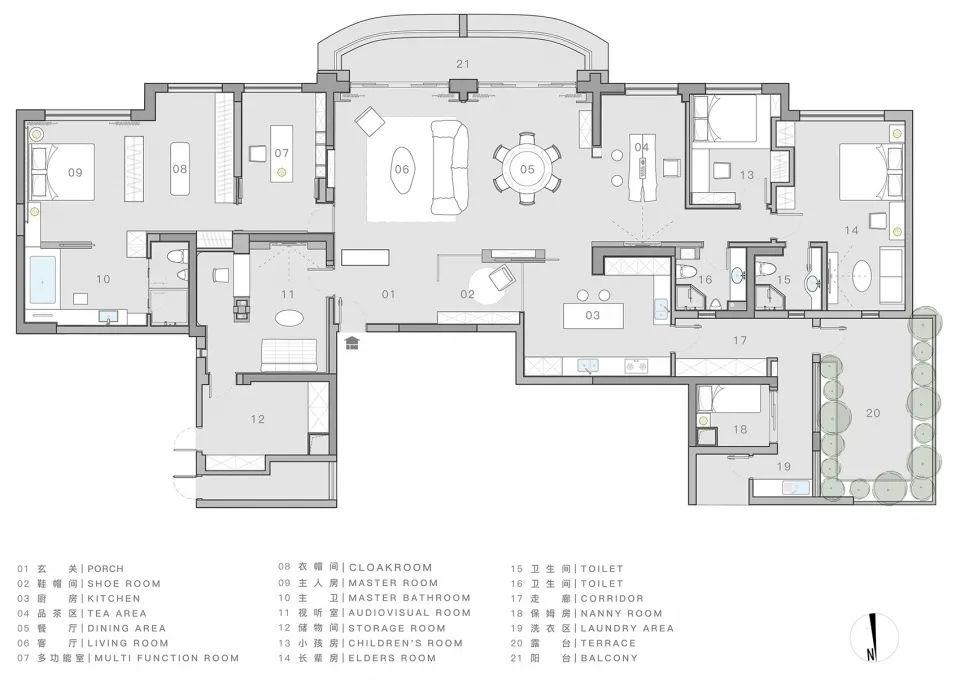
▲Floor Plan
Project Name: City Garden Private Residence of Ideal Life
Design by: LICOLICO Design
Year of completion: 2020.12
Main Design:Liang Sheng Zhong
Design Team: Zhu Yanghuan, Lin Feng, Dong Huabin, Luo Quyue
Technical Director: Sin King Wah
Construction Execution: He Changhui
Project Address: No.18, Wenchang 1st Road, Huicheng District, Huizhou
Building area: 320㎡
Photography copyright: SUNWAY Mountain Vision
Client Name: City Garden Private Residence

Liang-Sheng Zhong
Founder/Design Director of LICO Design
LICO Design, a full-project design service provider with fashionable home life design as its core. We believe that the design and decoration of home is a professional and rigorous system engineering.
Please we respect every customer’s vision and love of life, and restore every need and dream to the maximum, so that customers can be comfortable, worry-free and at ease.
 WOWOW Faucets
WOWOW Faucets





您好!Please sign in