Jushe Union Interior Design Alliance
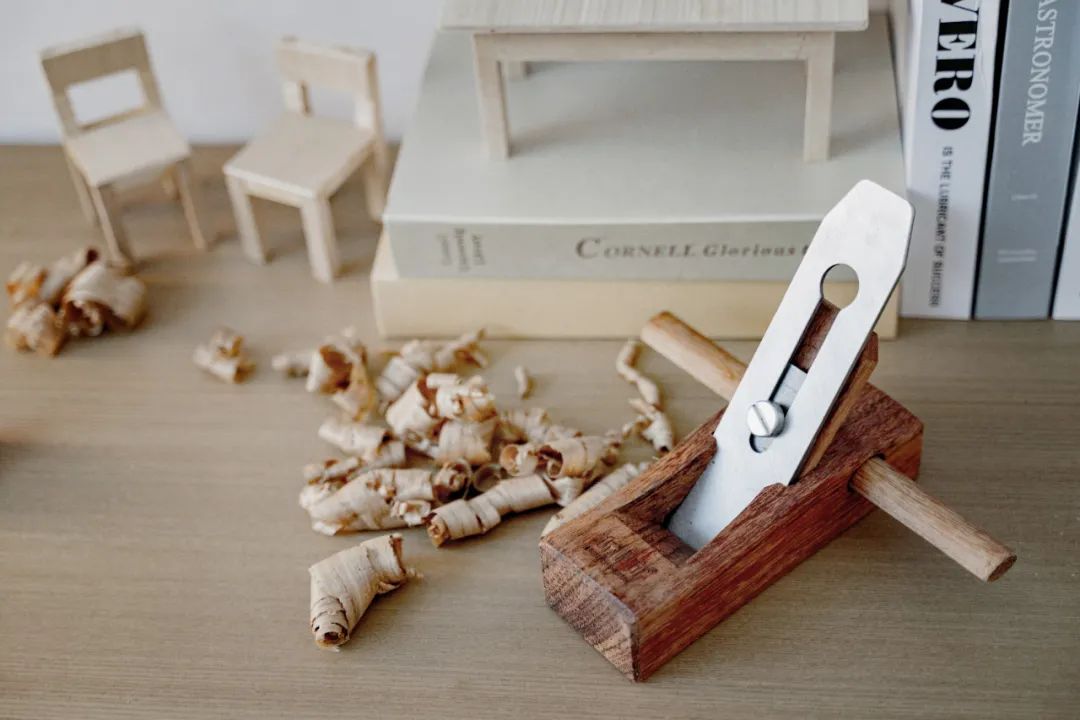
MUJI design style pursues simplicity in form, showing the texture itself. Simply put, it should be “white space”: to leave, meaning the blank bold, focus on simplicity. The concept of MUJI is to put people first and emphasize “life”.
The overall design style refers to the original wood style of MUJI. The colors are mainly white and wood, giving people a sense of clean and elegant. The simple, elegant and unique light-colored log furniture makes the whole home atmosphere look particularly warm and quiet.
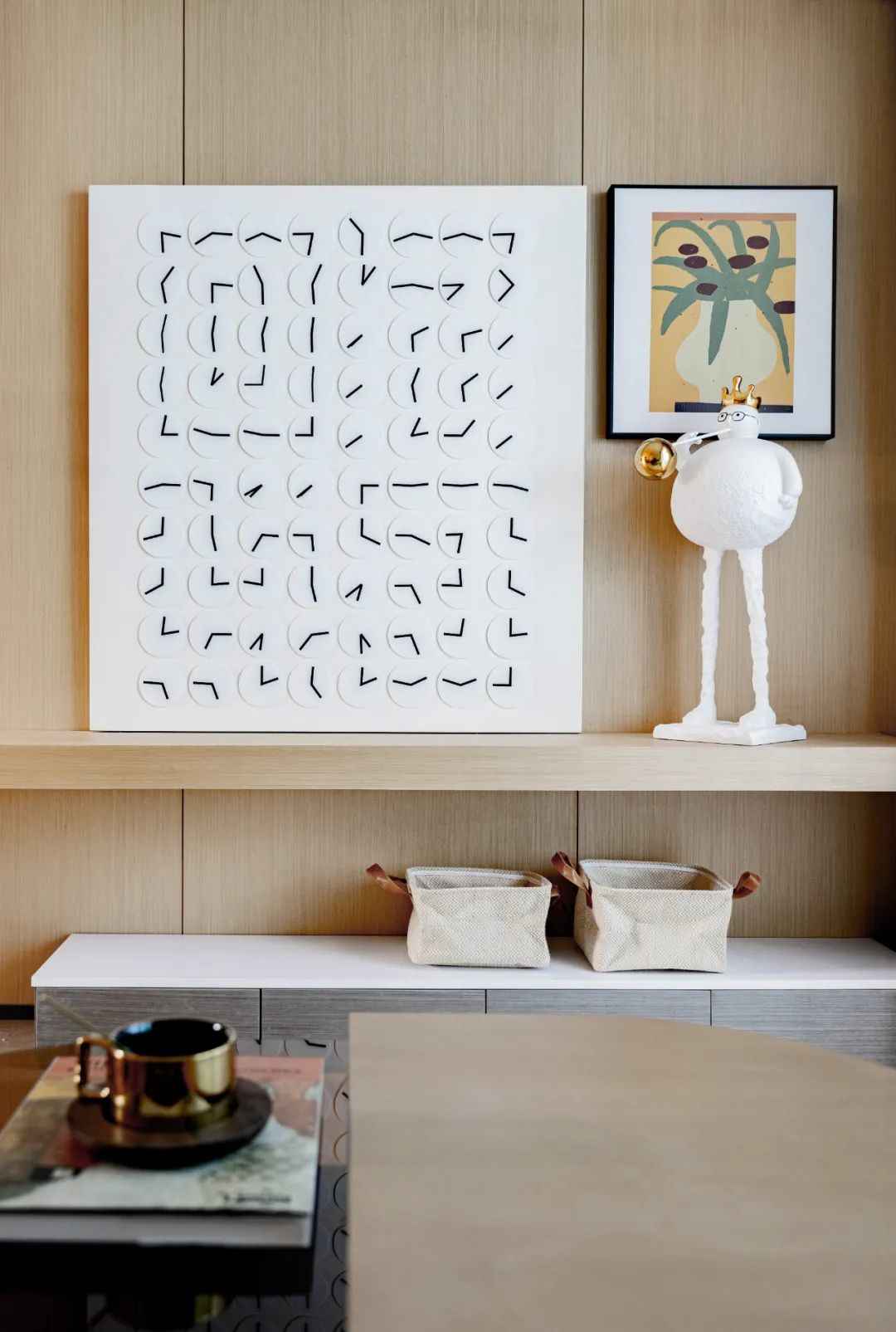
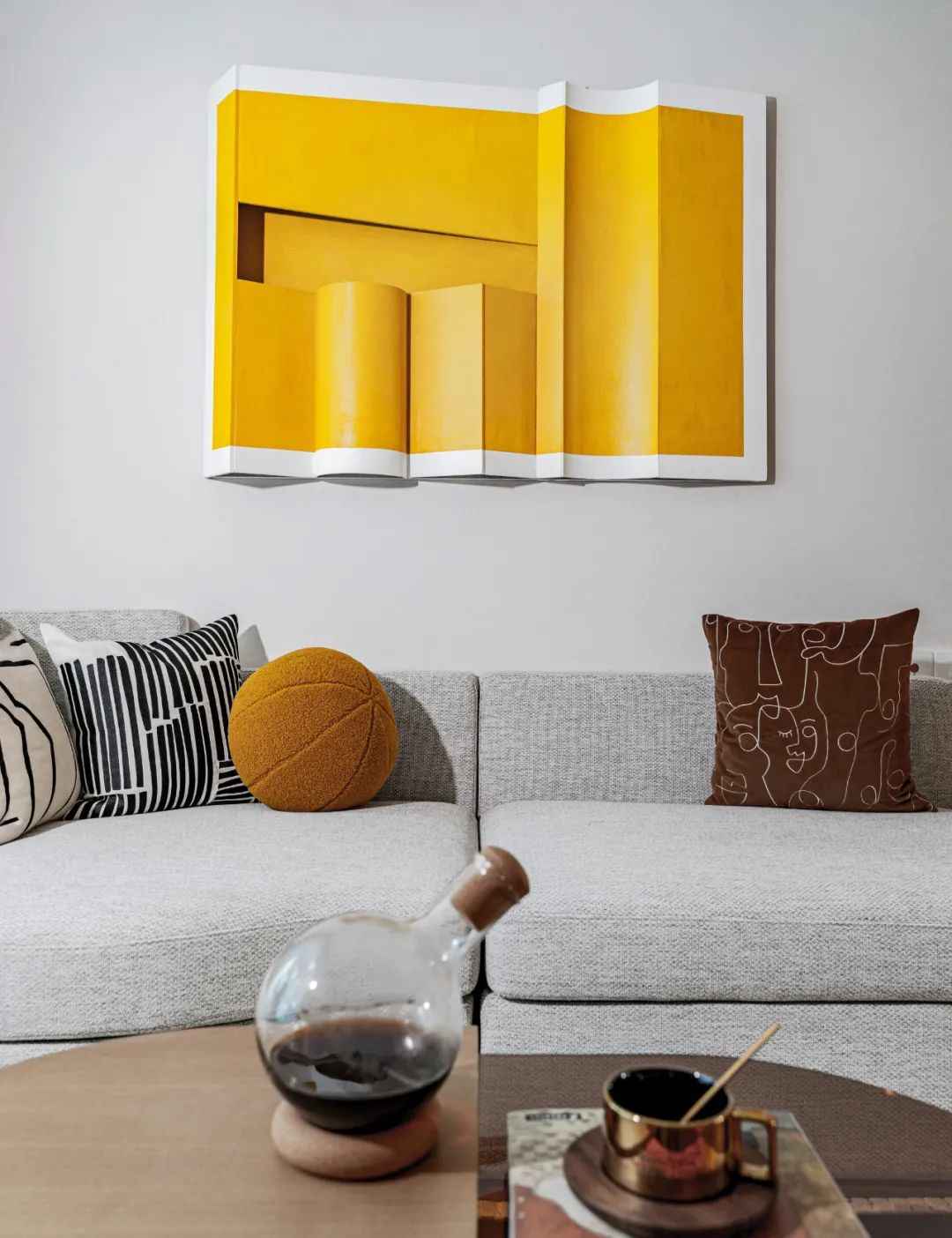

The design of the living room pursues a light and deep feeling, simplifying and discarding too many decorations. A large area of log color combined with white, with fresh and natural, simple lines of furniture, plus a little brown-orange accents. This is in line with the minimalist lifestyle characteristics of the Indigo logs.
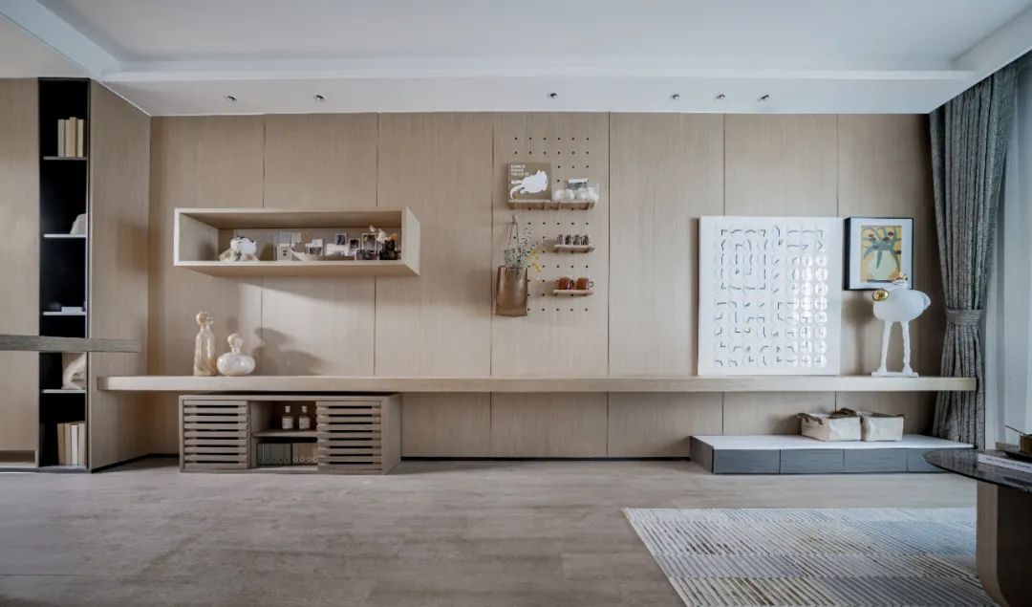
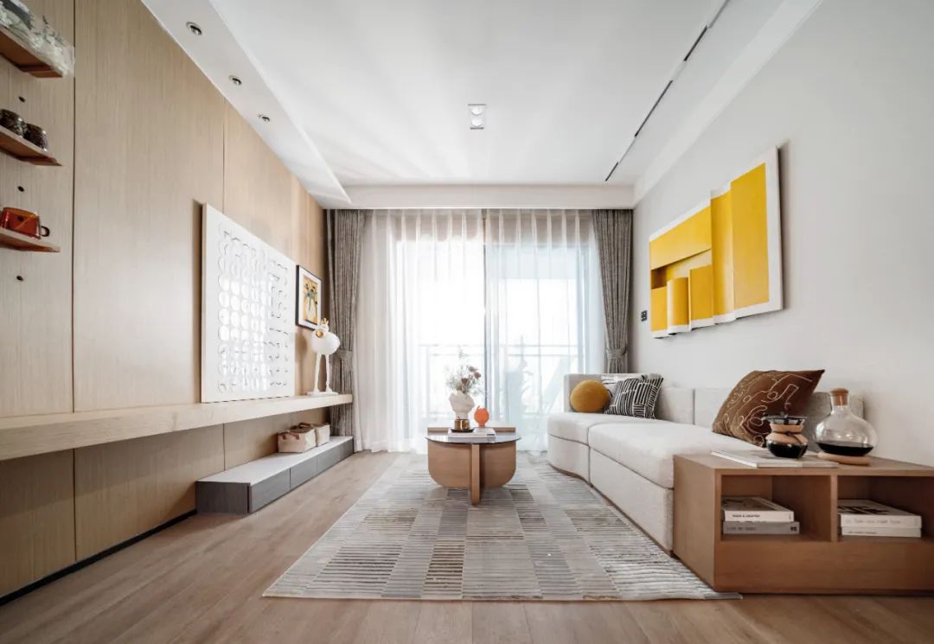
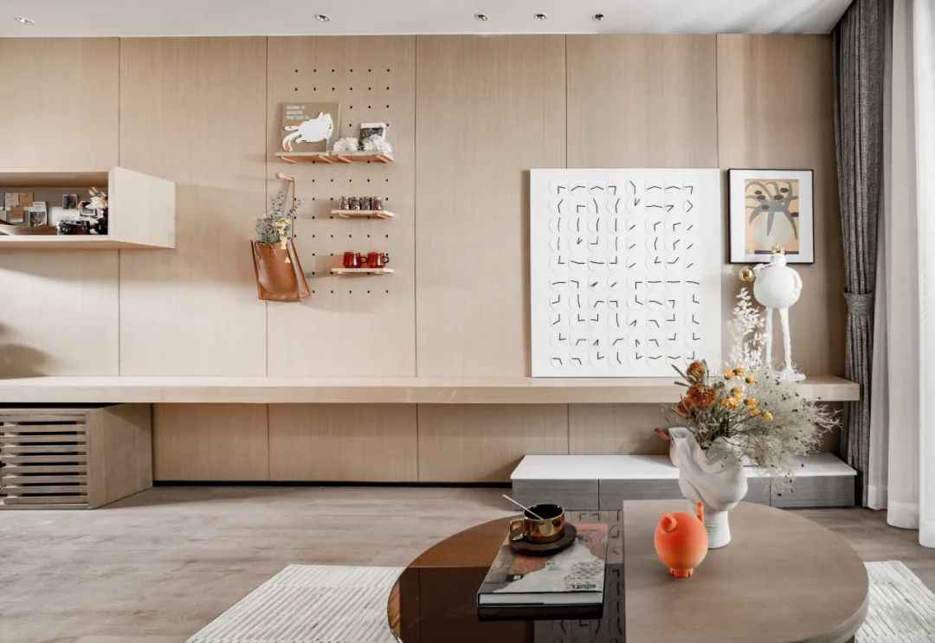
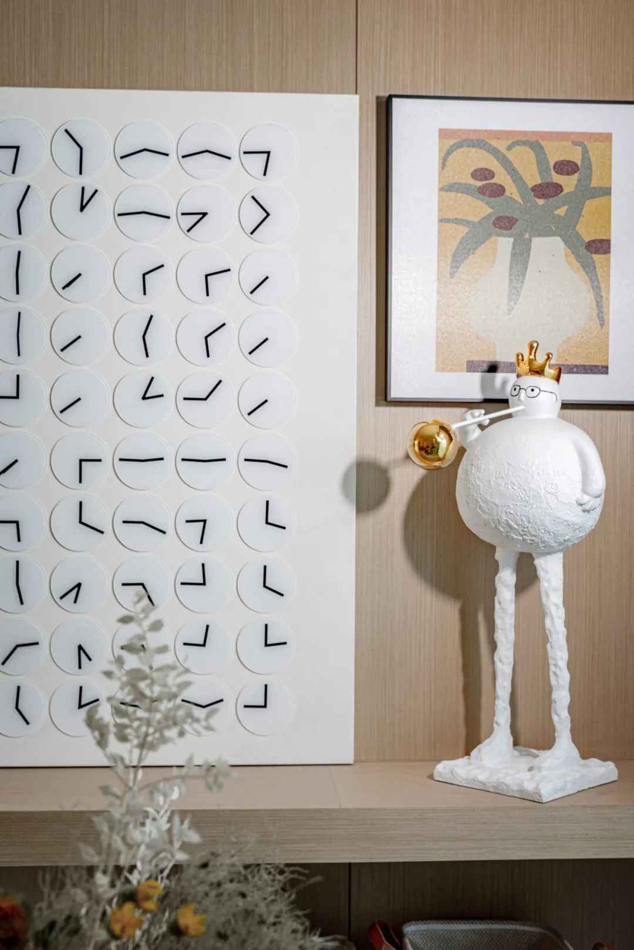
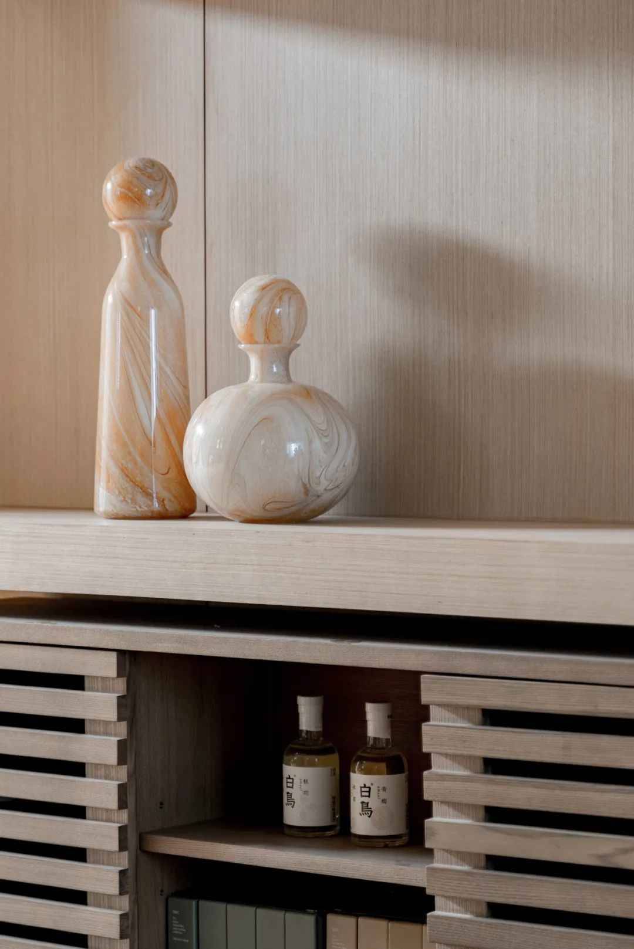
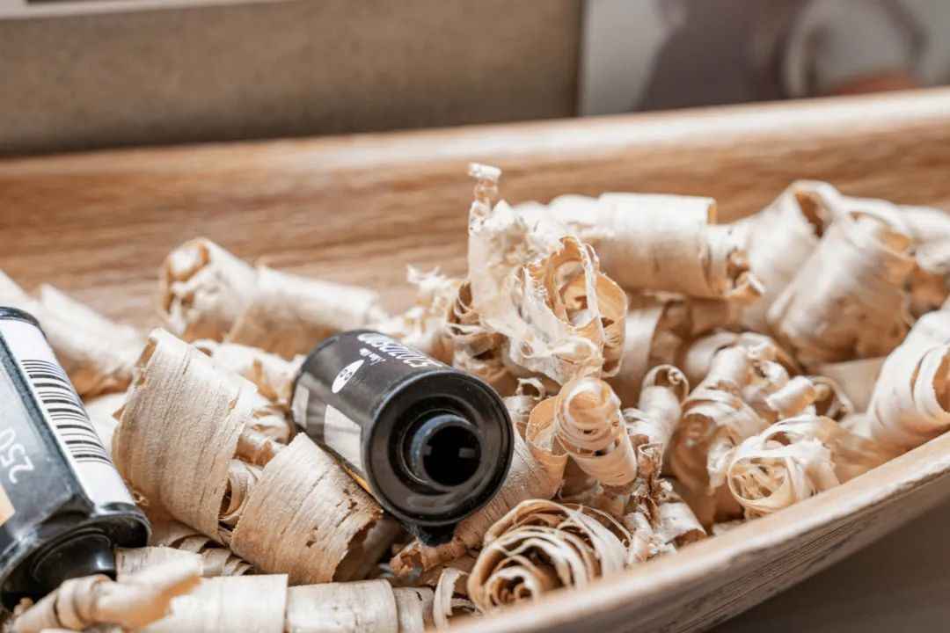
The living room with super hard-wearing wooden flooring is paired with a MUJI velvet sofa. Sunlight, breeze, and greenery fill the space with a sense of visual hierarchy. It is also a relaxation to rest here.
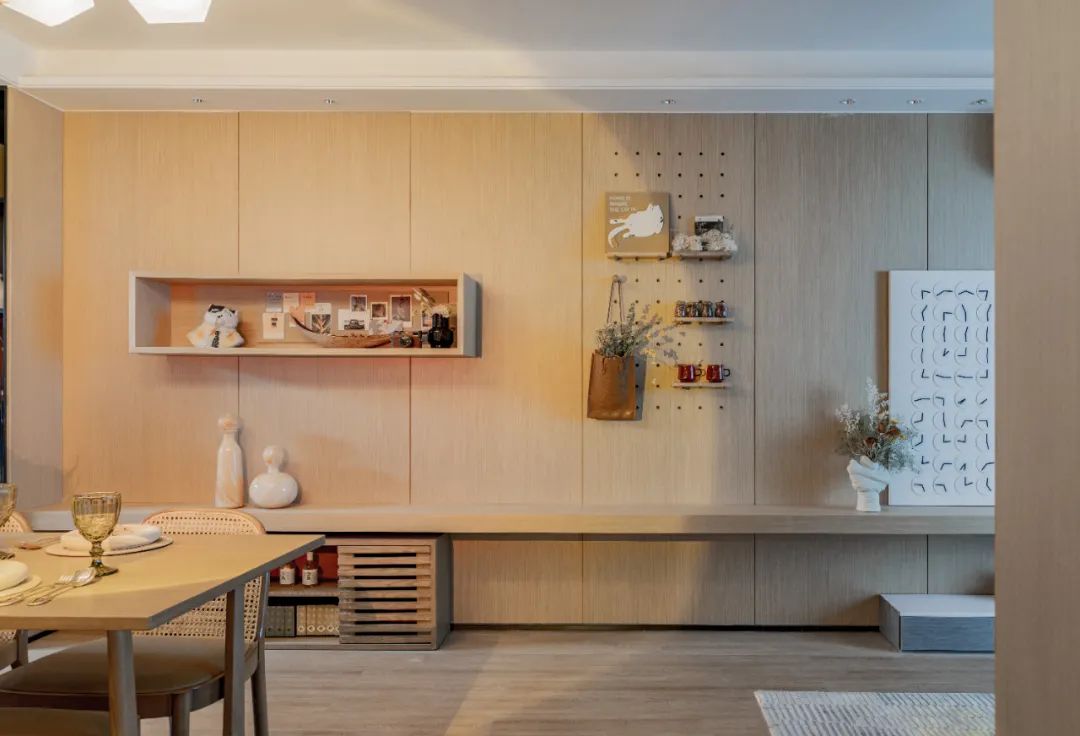
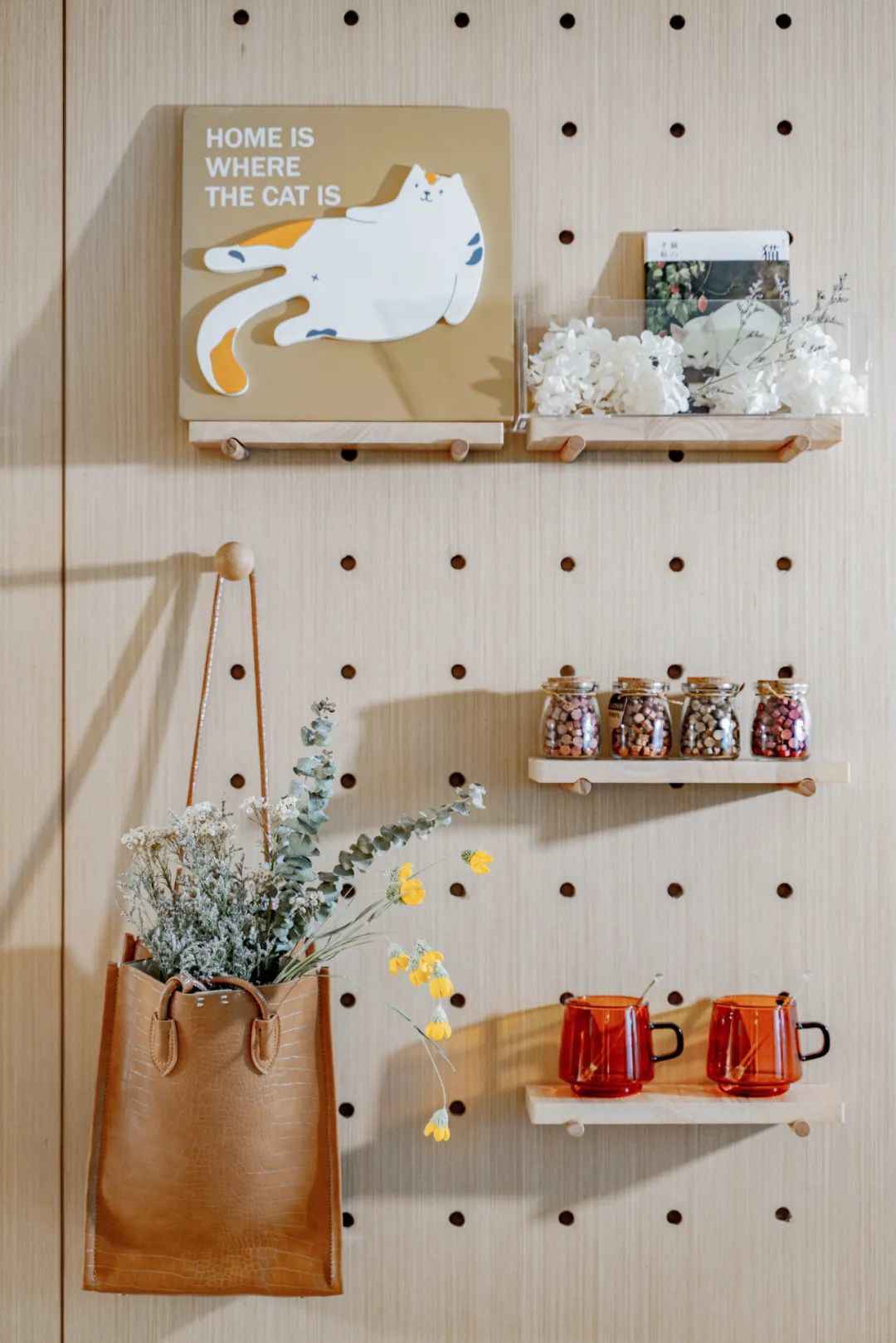
The holes in the wall, the small wood in the glass vase, and the dried flowers in the hanging bag, decorate the pure and simple life.
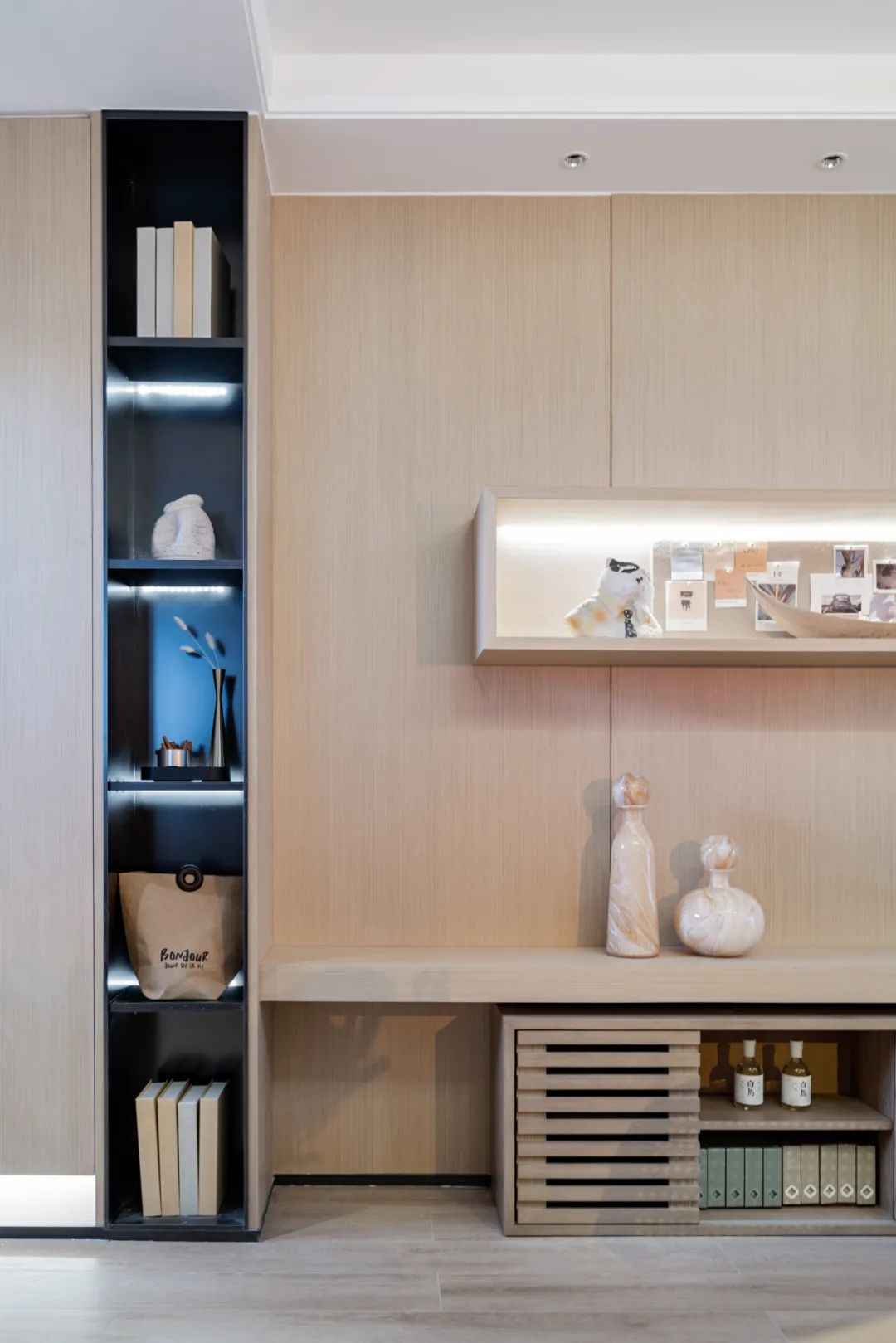

The warm and smooth lines penetrate through the space, and the wooden body brings warmth to the whole space, and it has the functions of both storage and entrance hall. It also has the function of separating different functional areas from each other to realize the interconnection of space.
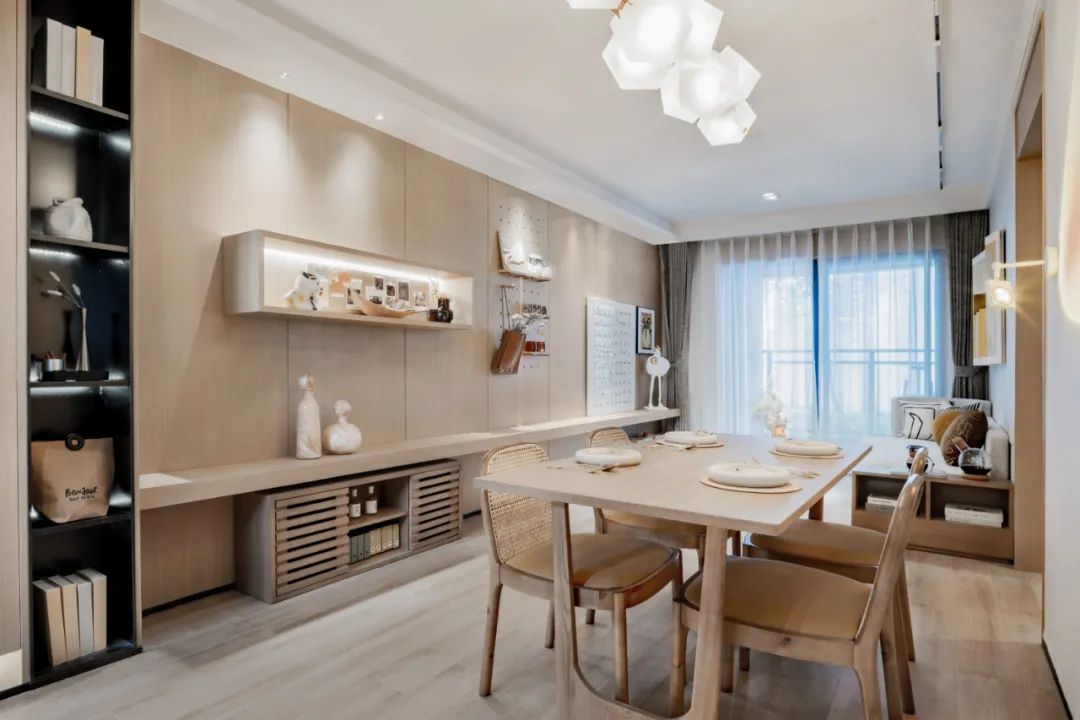
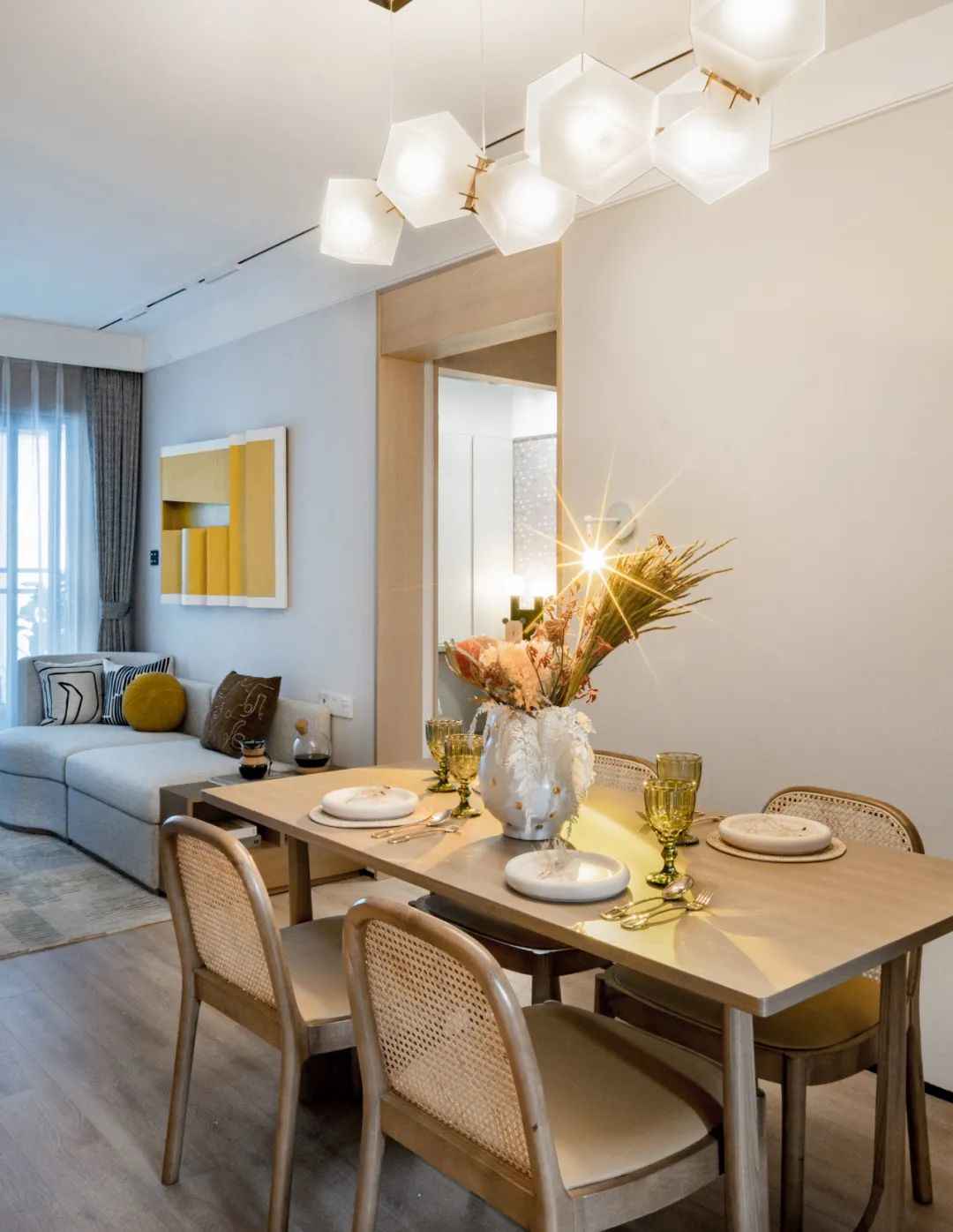
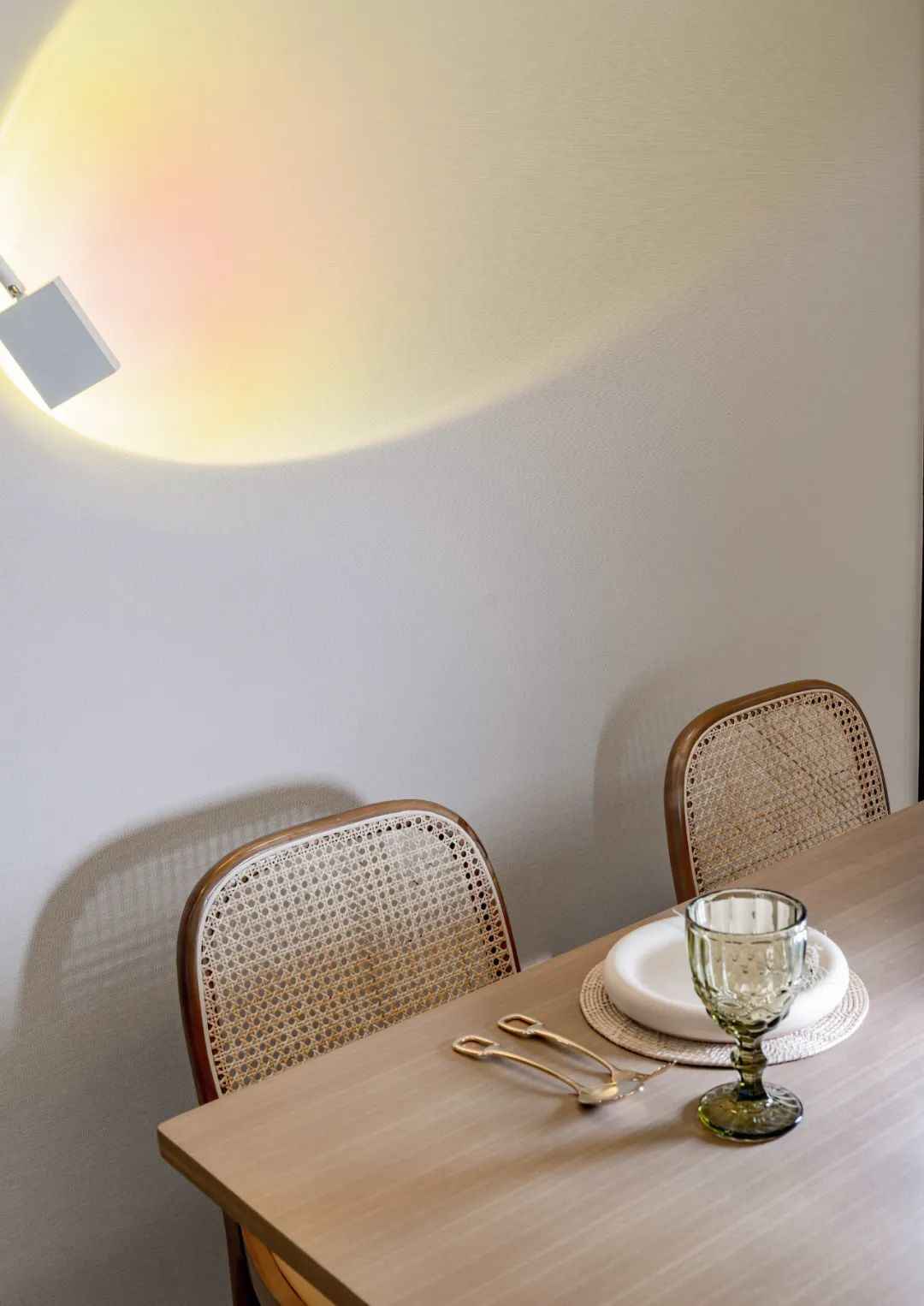
The dining room and the living room are designed as a single unit with an open view. The dining table and chairs are made of original wood, and a touch of greenery is used to bring out some Zen feeling.
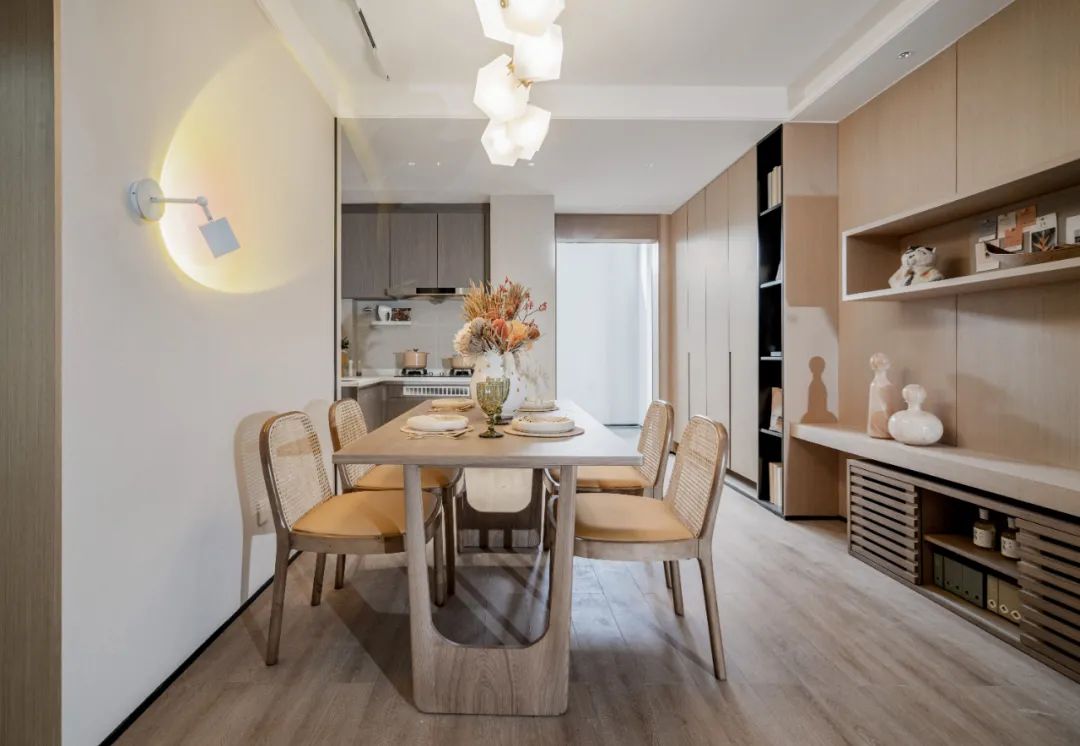

The simple and uncomplicated meals are indeed the source of happiness for the family.
The open kitchen uses terrazzo walls to highlight the main body, and uses elements from nature to enhance the quality. The whole is controlled by some details, and the fussy design and decoration are removed.
Not too much attention is paid to excessive decoration, and the emphasis is on showing the original color and essence of the material.

The master bedroom continues the elegant and light tone, with a large area of primary-colored wood extending all over the space.
The natural grain texture of wood and its warm texture give people a feeling of closeness. It eliminates the monotony of modern minimalist space, warm and comfortable while making the space energetic.
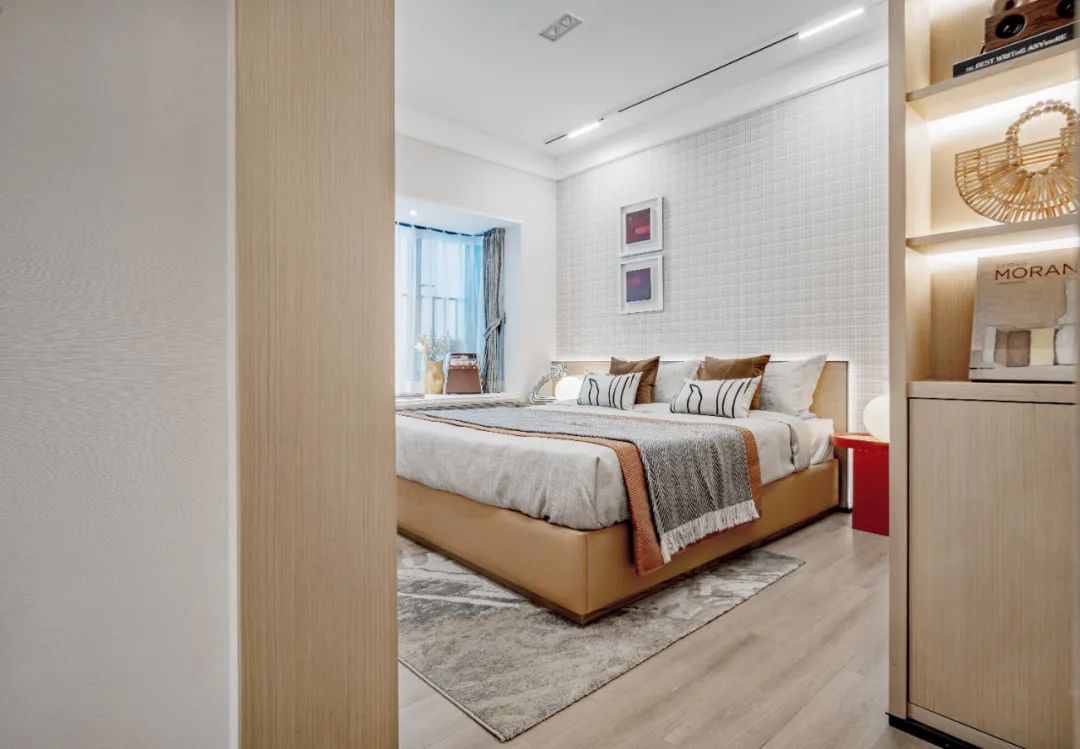
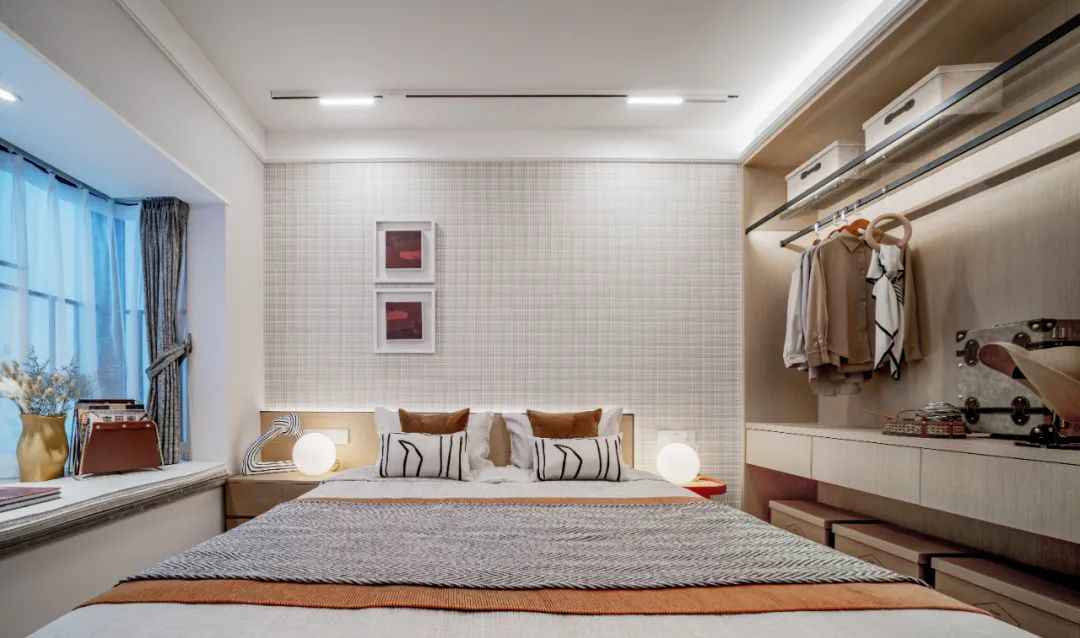
Simple lines of the background wall, staggered wall paintings, simple and comfortable, the overall match makes people unconsciously relax in the space. The clean and smooth lines and careful arrangement are the highlights of the space, close to nature, simple color scheme, no need to be secluded, but can return to the basics.
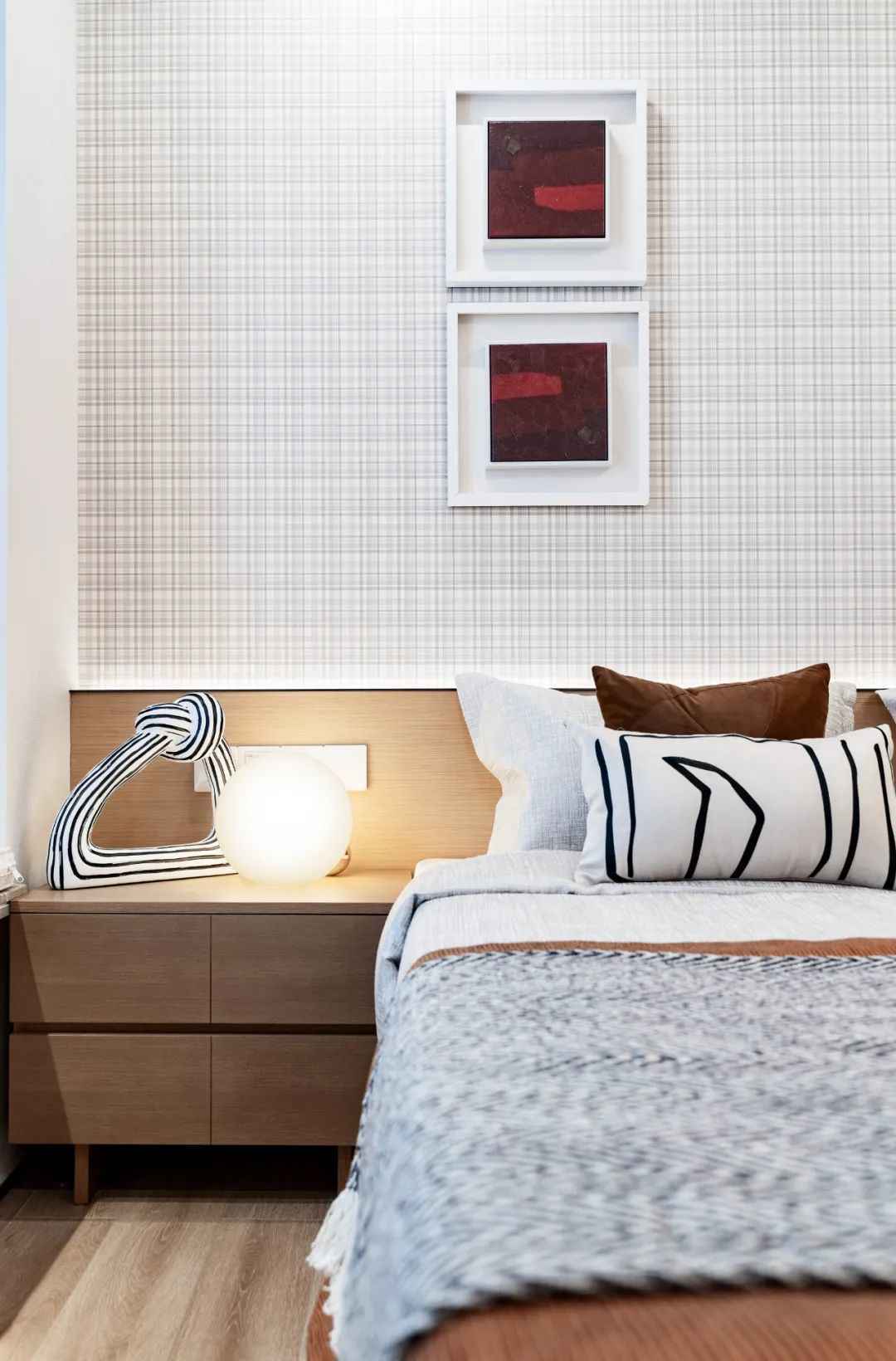
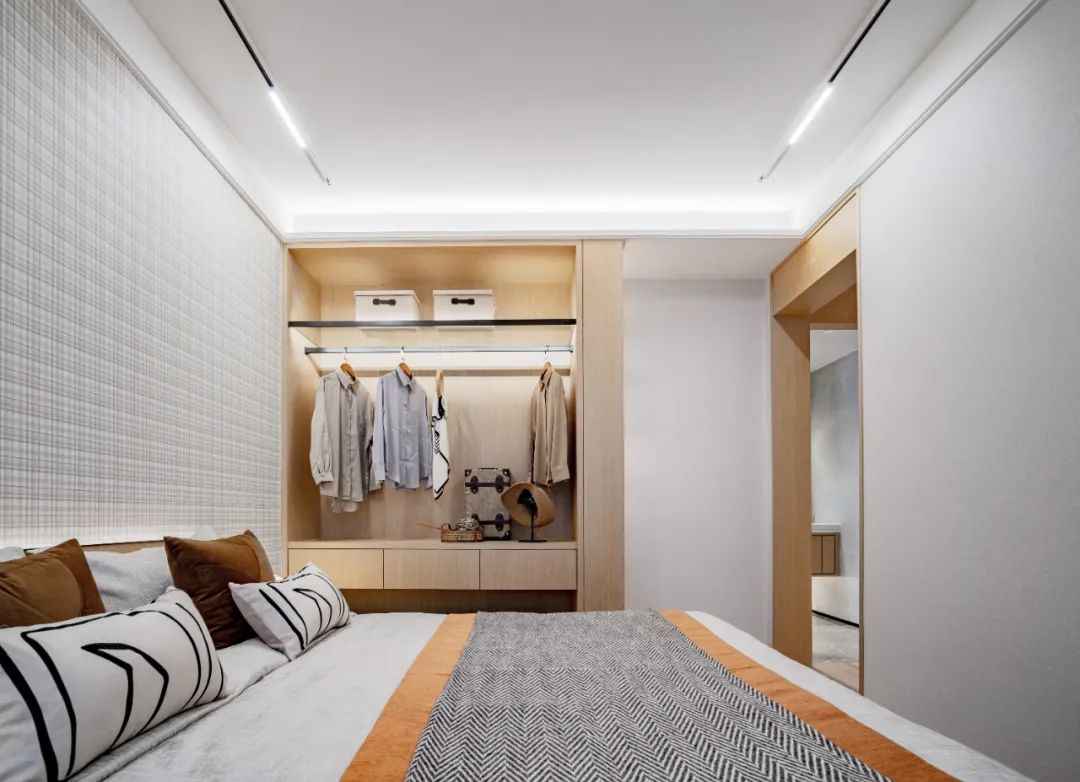
The study uses a simple combination of panels and volume to keep the space as simple and pure as possible. High and low staggered wood color blocks are interspersed, and the whole is elegant and natural.
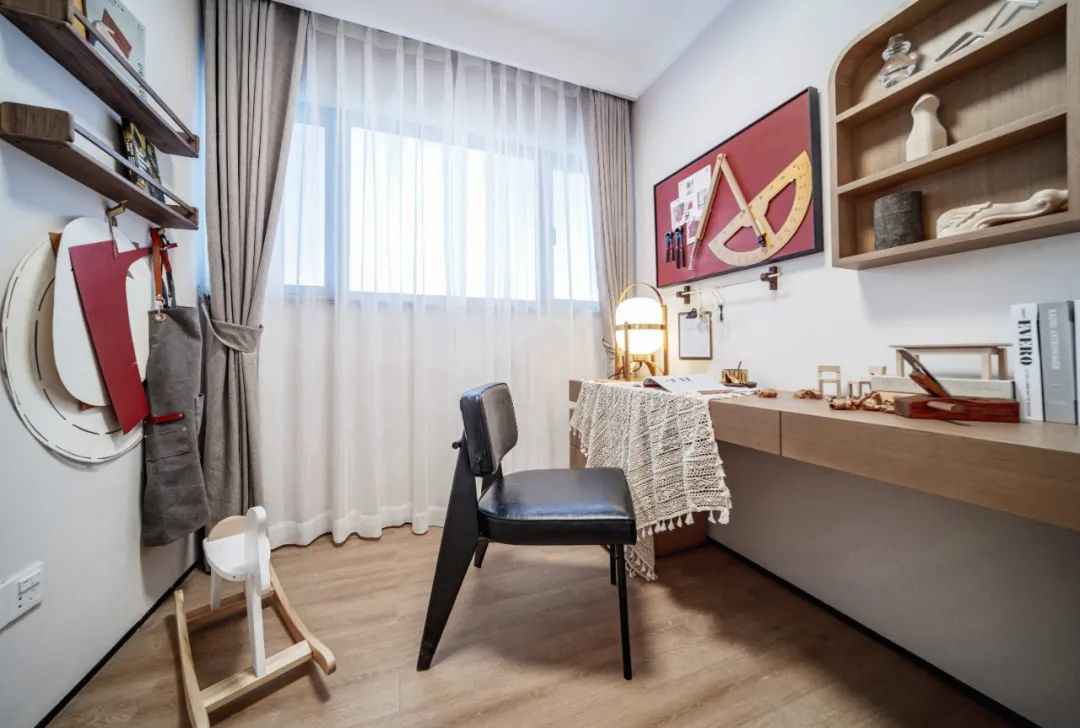
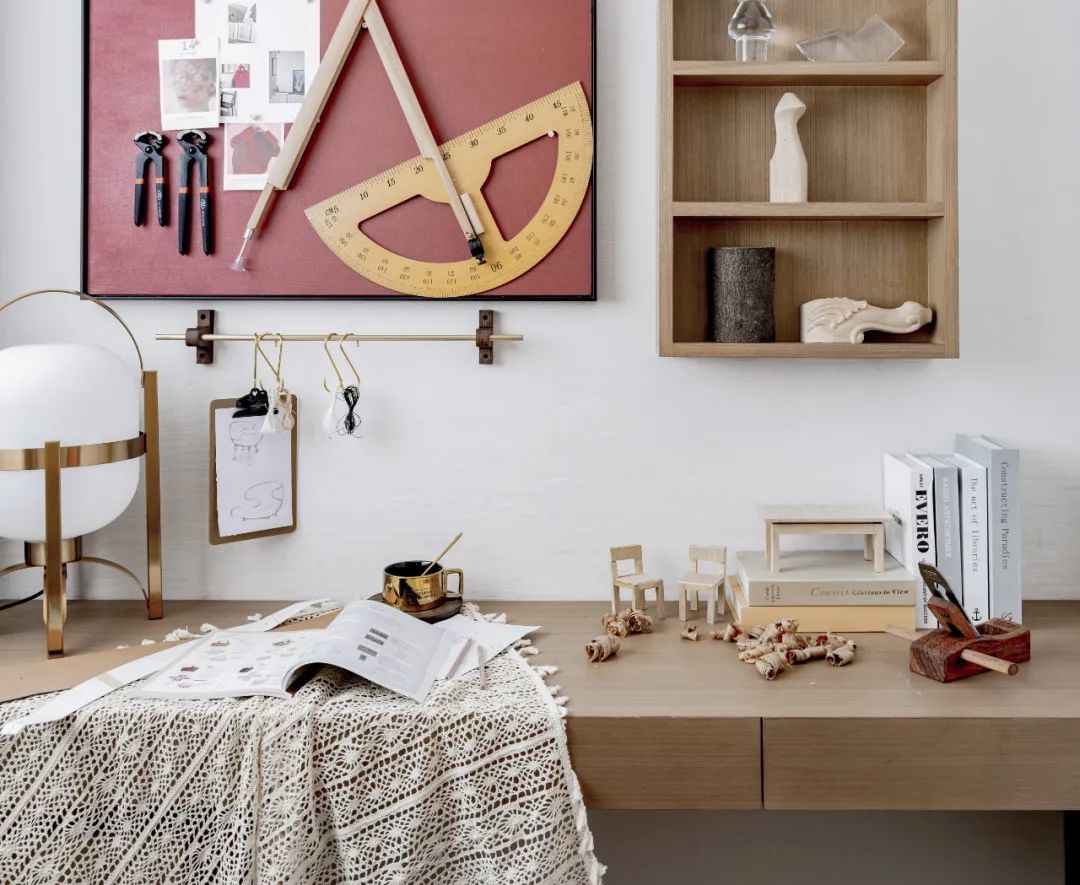
The children’s room gives a gentle and tranquil feeling of comfort, and the various animal elements add a bit of dynamism and design to the originally quiet space.
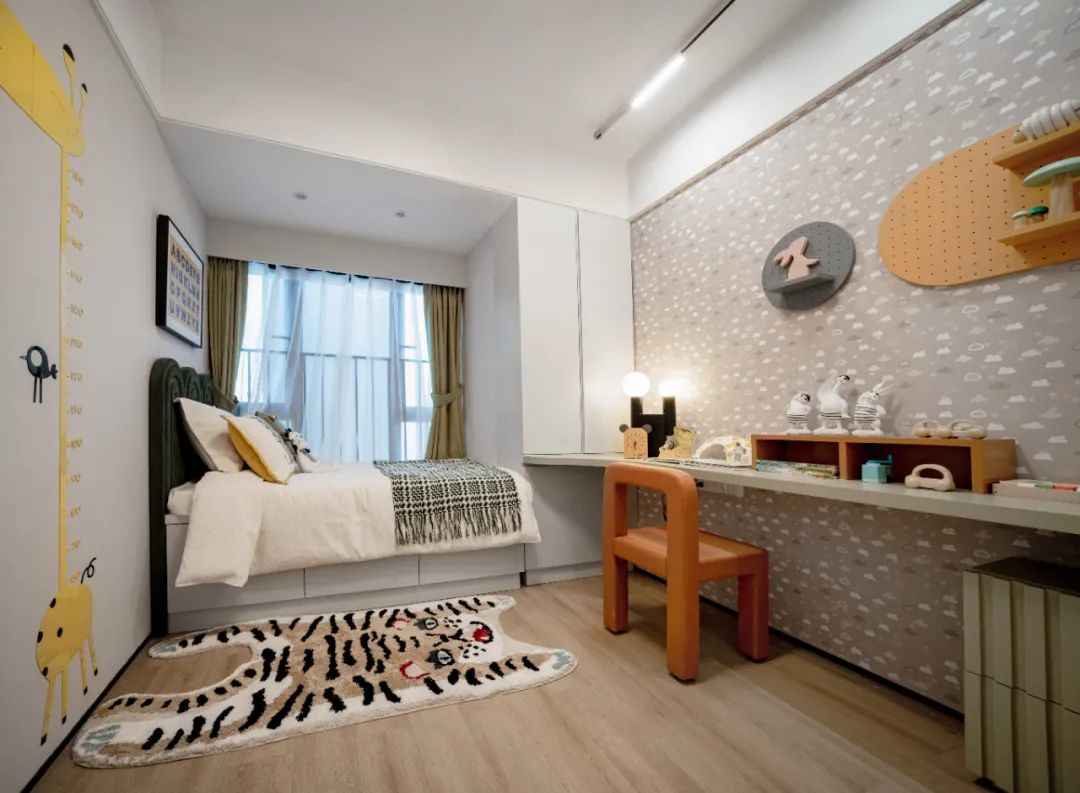
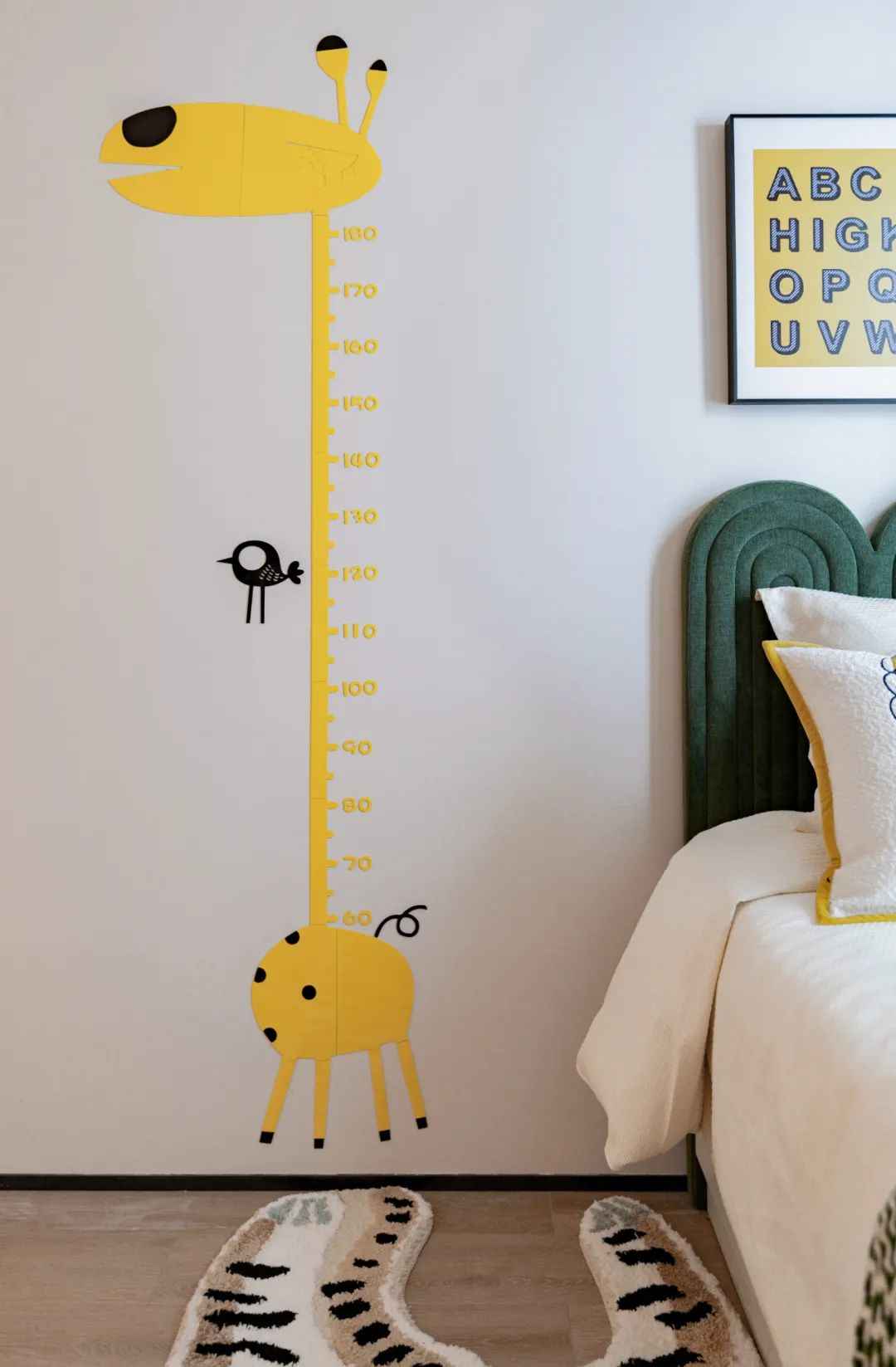
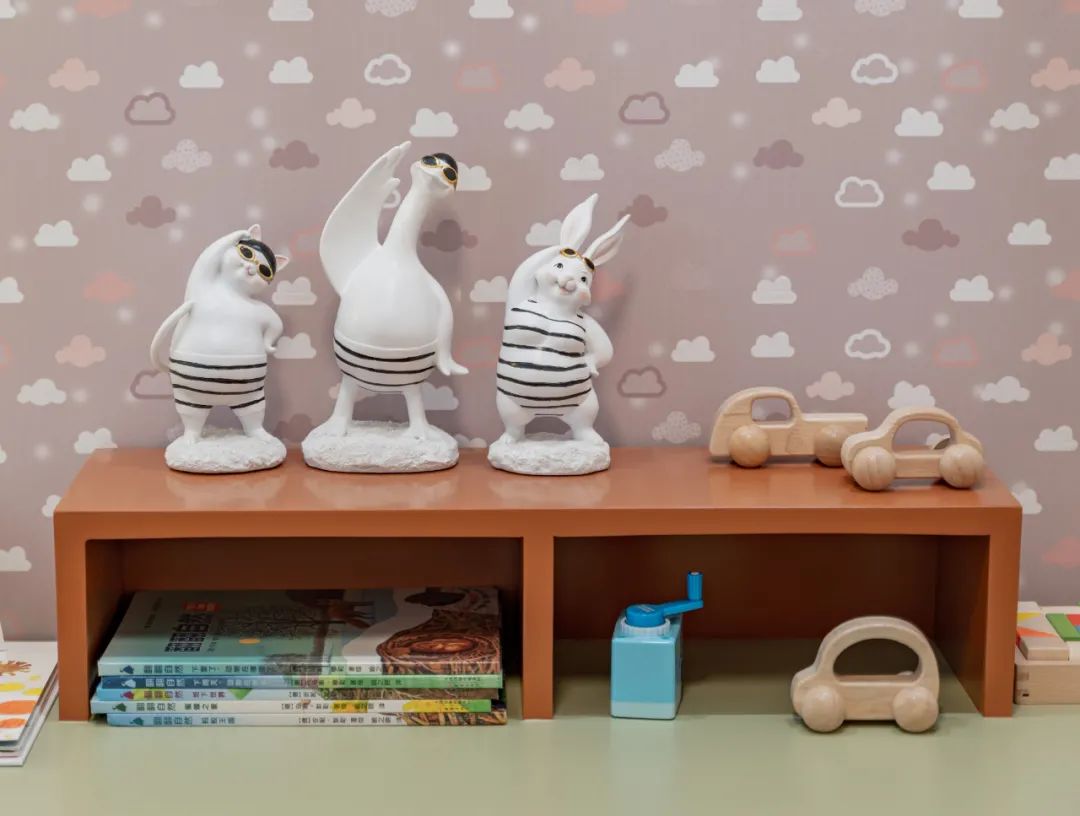
The bathroom is easy to use. Simple design, light gray floor tiles and walls with a white sink. The location design is full of the philosophy of life.
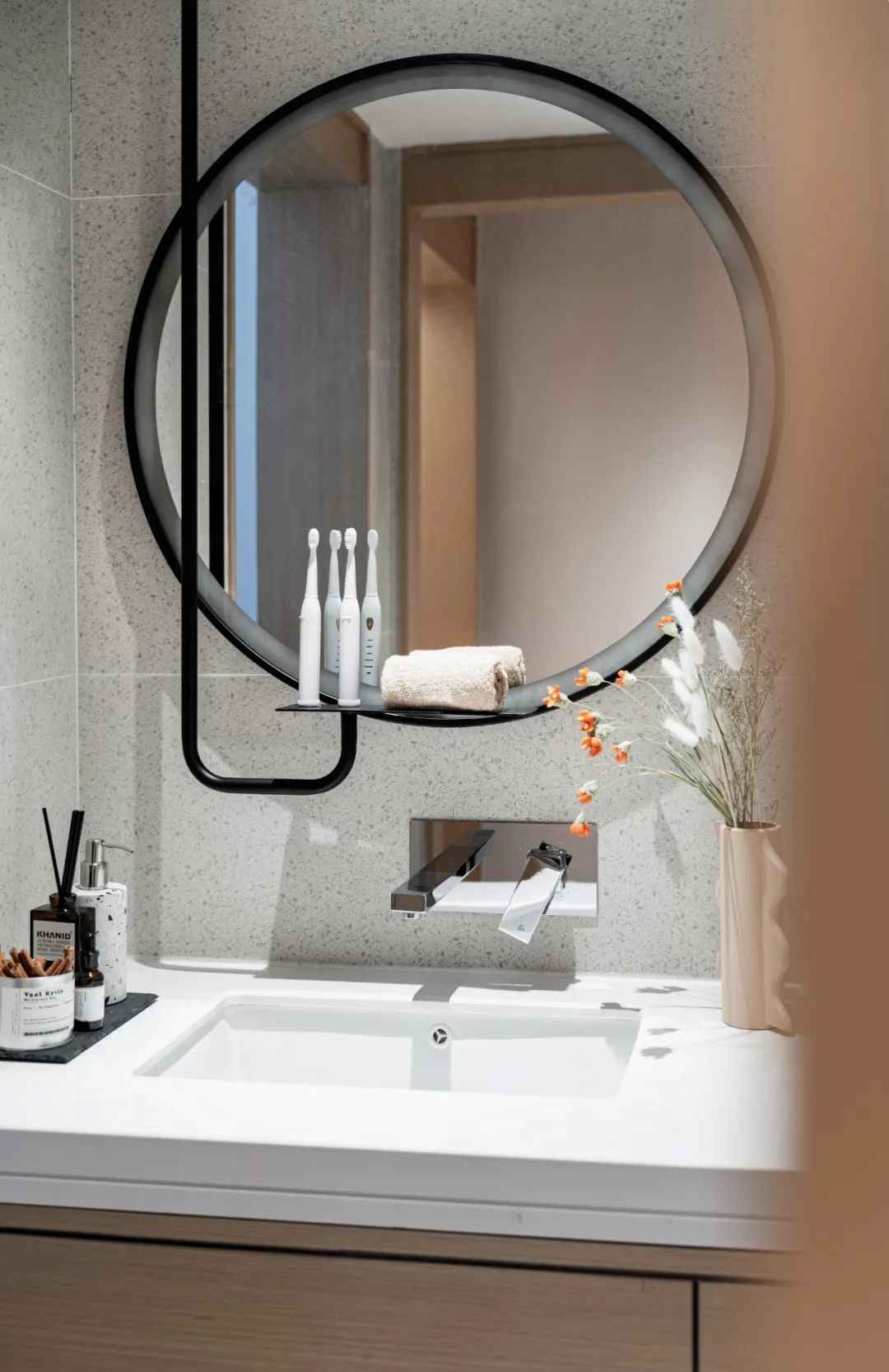
The space design seems to have millions of expressions, but they all complement and fit each other. The so-called home is such a relaxing place that people always want to fly back to.
Project Name | Sunac – Royal Mansion Phase III Creative Show House
Project Address | Jiangmen City, Guangdong Province
Project Area | 78㎡
Interior Design | Jushe Associates
Soft furnishing design | YORO design
Main Materials | Artificial stone, ceramic tile, wood veneer, latex paint ……
 WOWOW Faucets
WOWOW Faucets





您好!Please sign in