Interior Design Alliance
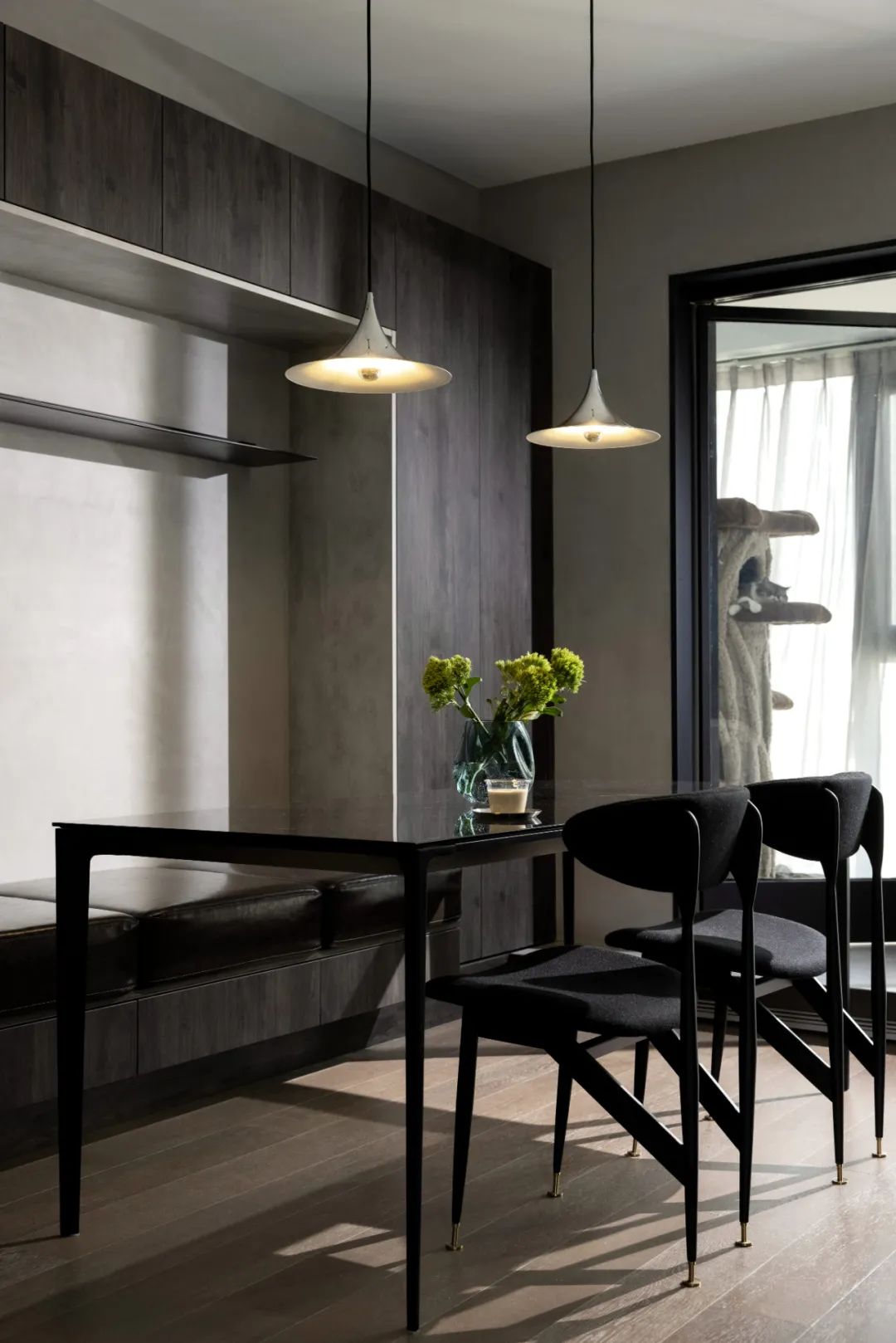
Field Spirit in the Order of
Black, White and Gray
Space composition
In the standardized production method, the spatial characteristics of the finished houses are gradually weakened and the interior environment is becoming more and more homogeneous. This kind of uniform style brings people a sense of no place. The interior space also loses its specific spirit of place. In their own space, people and interior space should be a state of mutual dialogue. Interior space is not only attached to people’s feelings, but also carries people’s wishes and desires.
Deconstruction
We start from the owner’s demand, deconstruct and dilute the original spatial structure, and break the original structural integrity, self-adjustment and conventionality. Under the order of black and white and gray, the space is perceived by the senses and emotions, and the spirit of the field is created through the medium of experience.
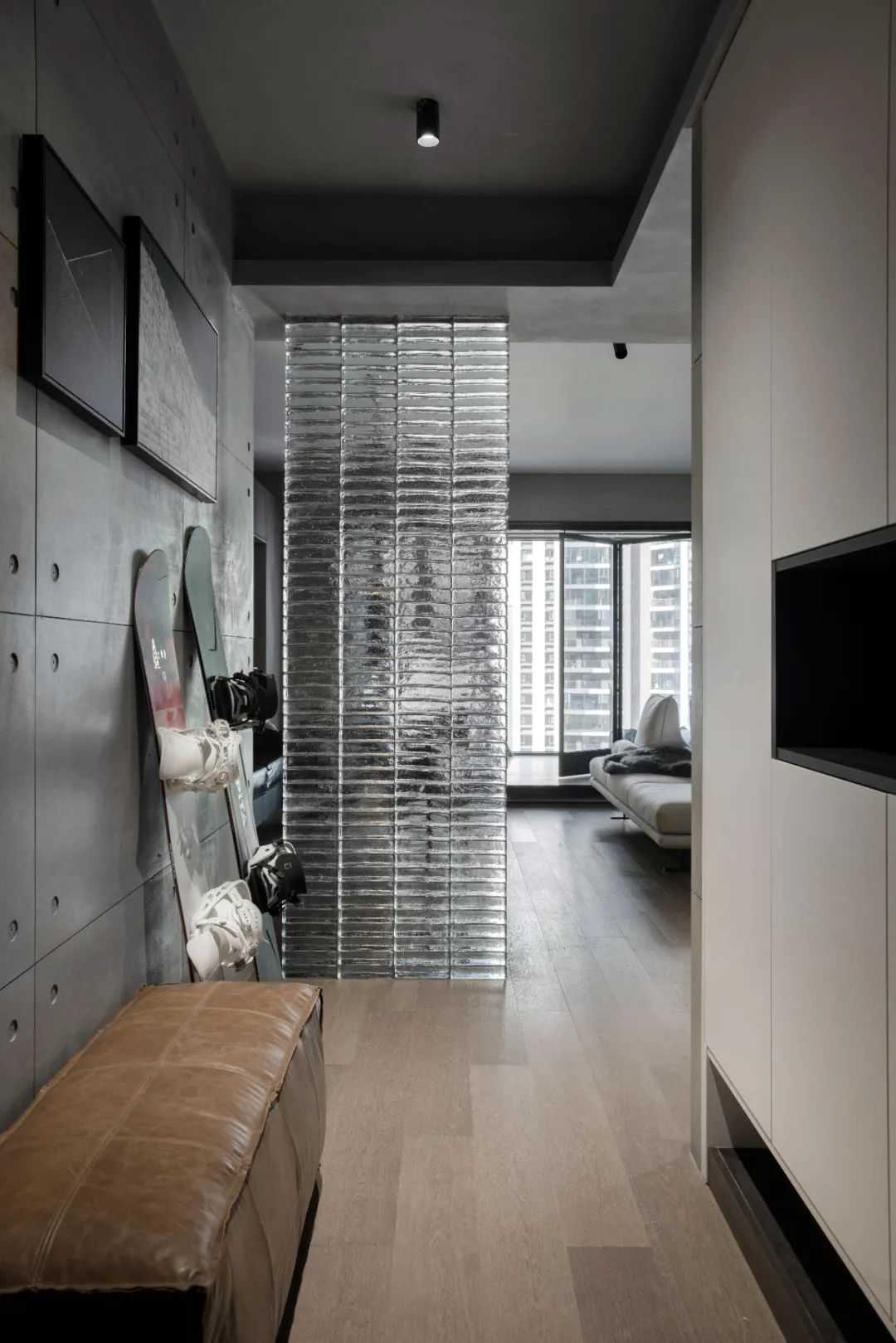
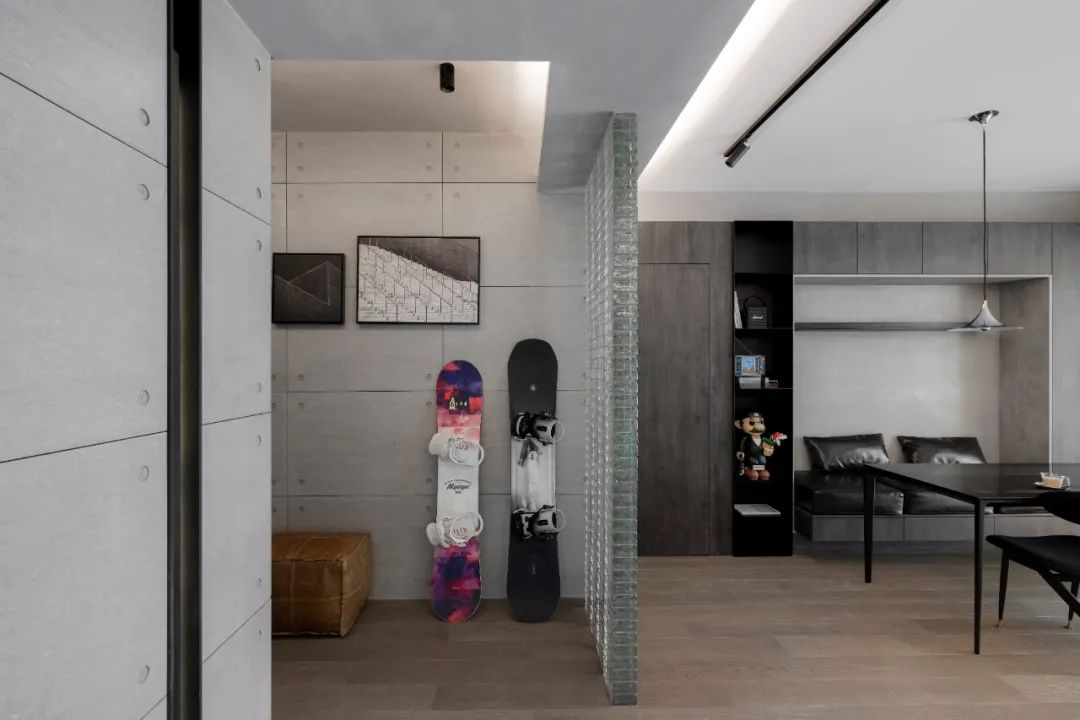
Kiri believes that the realization of field spirit is accomplished through spatial experience. This experience is not only a way to perceive the sense of place, but also a design method to construct the structural relationship of space.
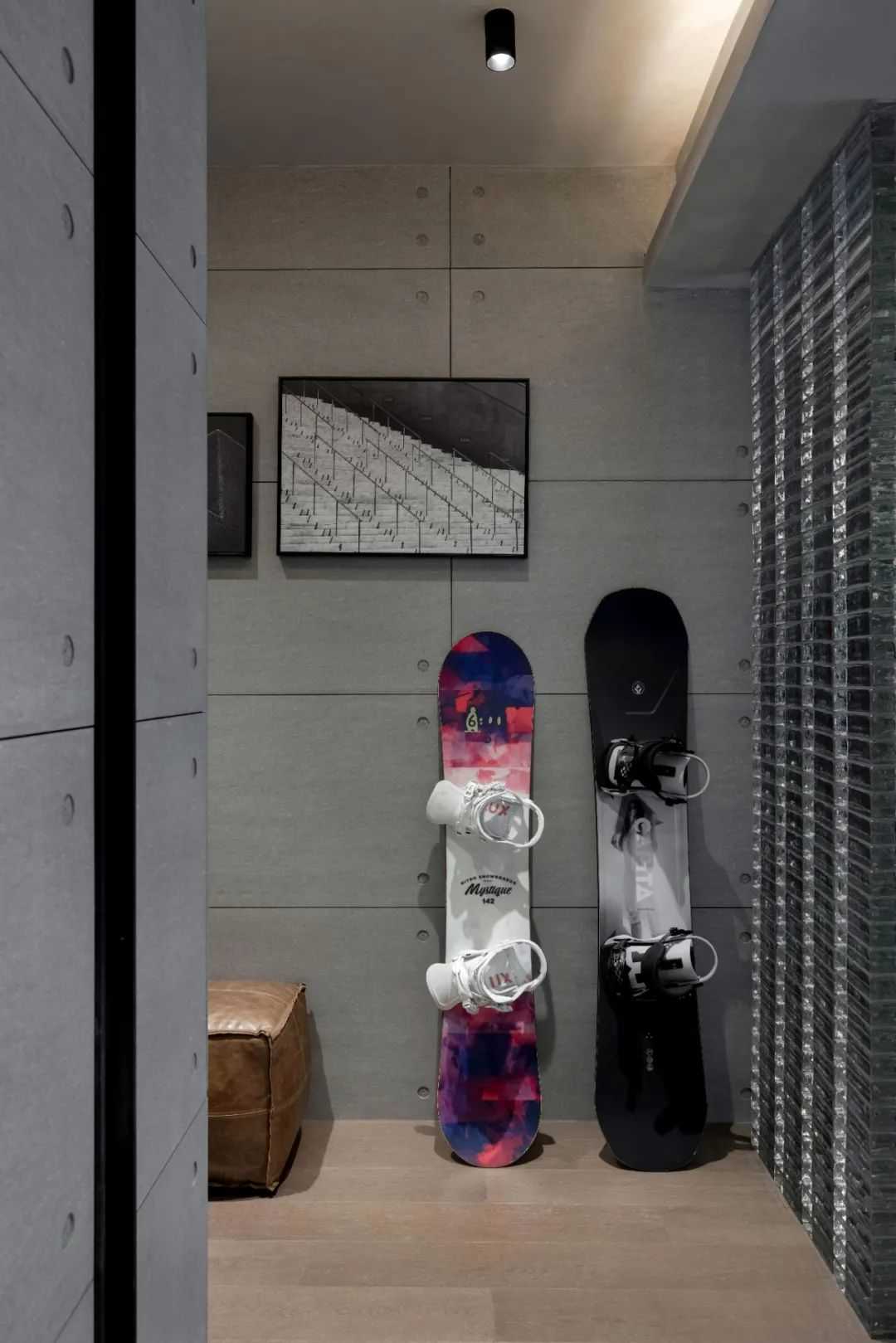
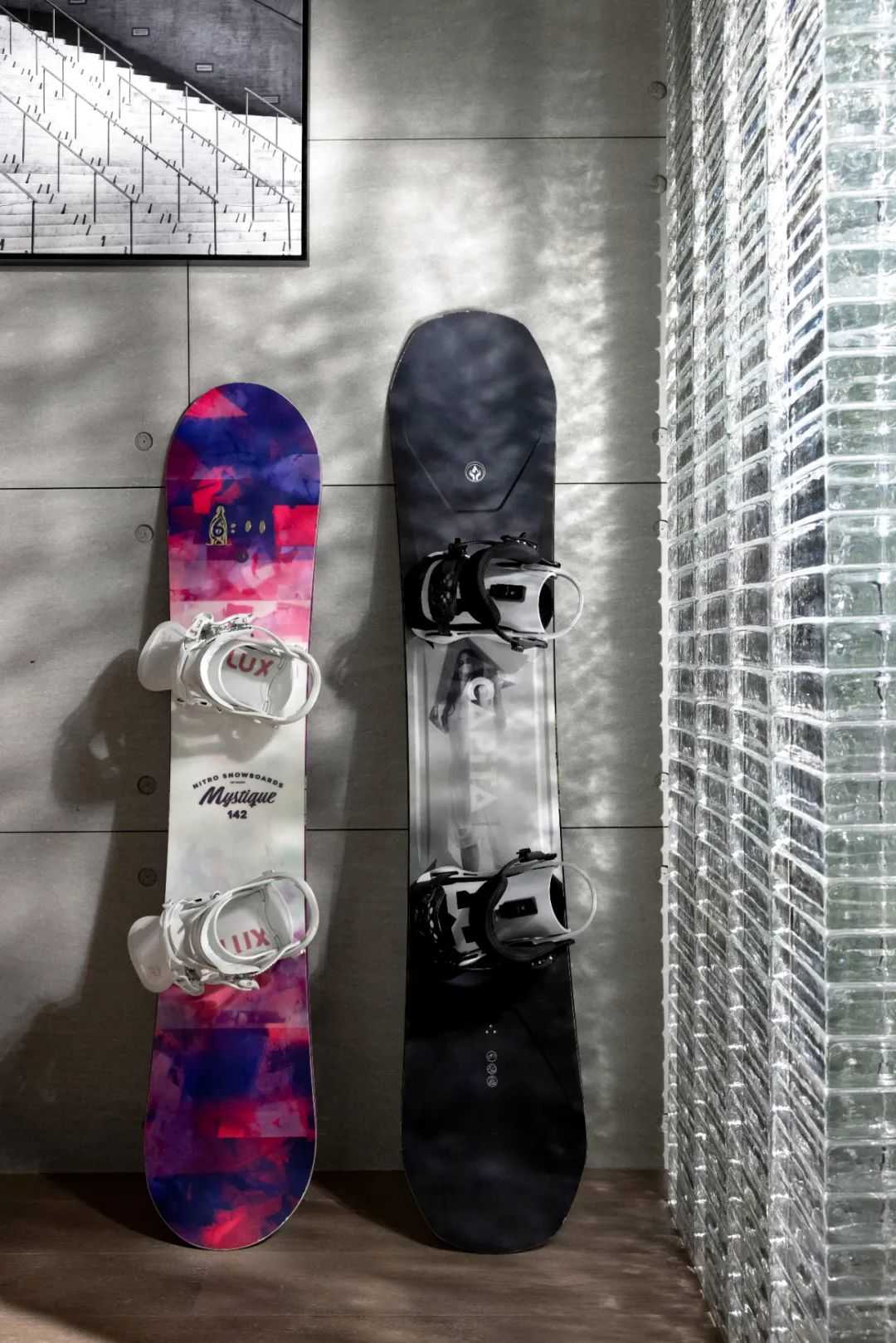
A glass wall tile is set at the entrance, forming an interesting shape for separating functional areas. From the moment of entry, the light gray wall running through the view and the texture of light and shadow convey mystery and poetry, half virtual and half real, complementing each other.
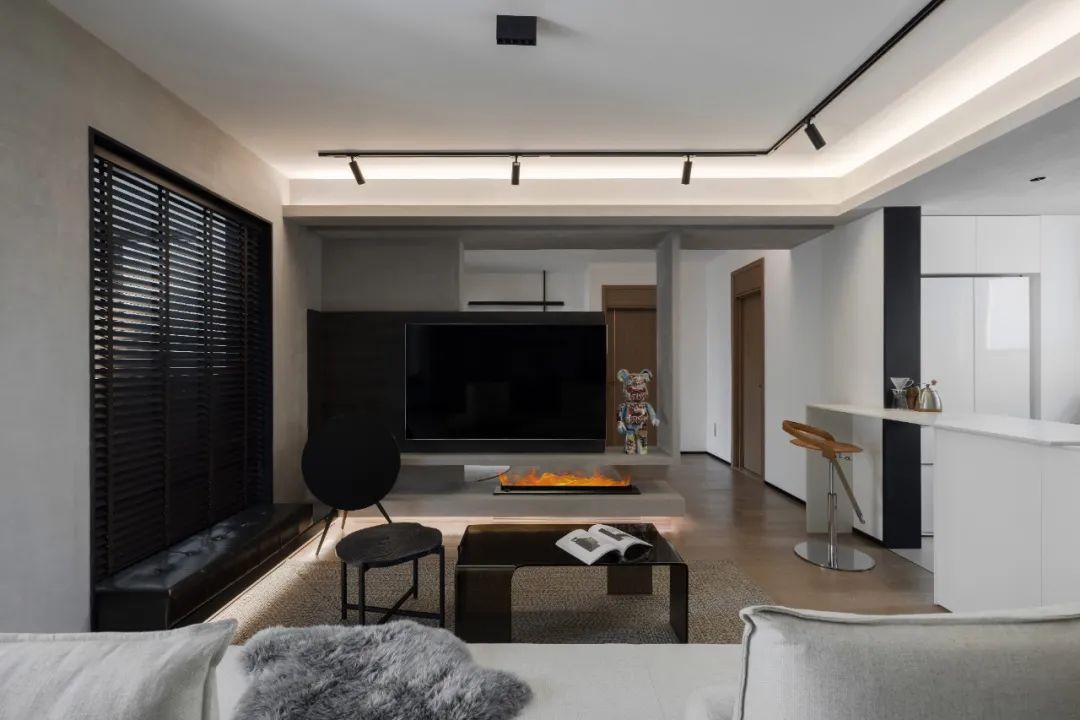
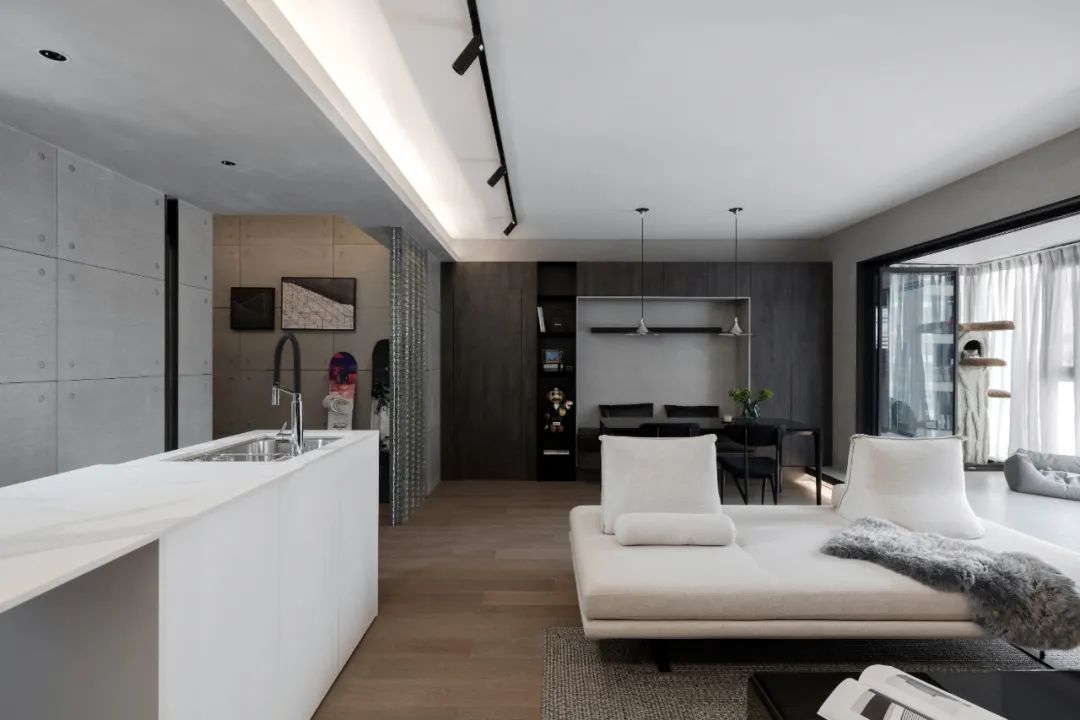
In the form of space, the TV backdrop is the center, extending inside and outside. The space is enriched by the combination of cutting, interspersing and materials. It gives a strong sense of penetration under the outline of lines, and creates a dynamic formal language for the space through the extension of vision.
The semi-open layout of the area from the living-dining room to the balcony makes the whole public area into a whole. It emphasizes the aesthetic rhythm embodied in its free and flexible living space, valuing the dialogue between the interior and the interaction with the exterior.
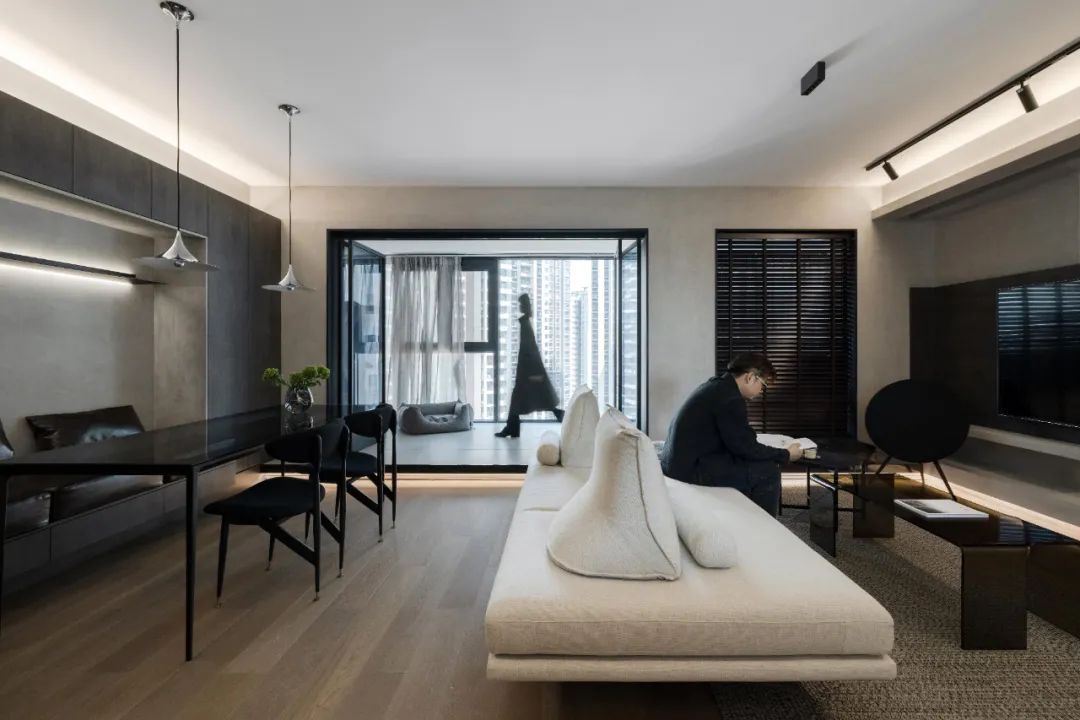
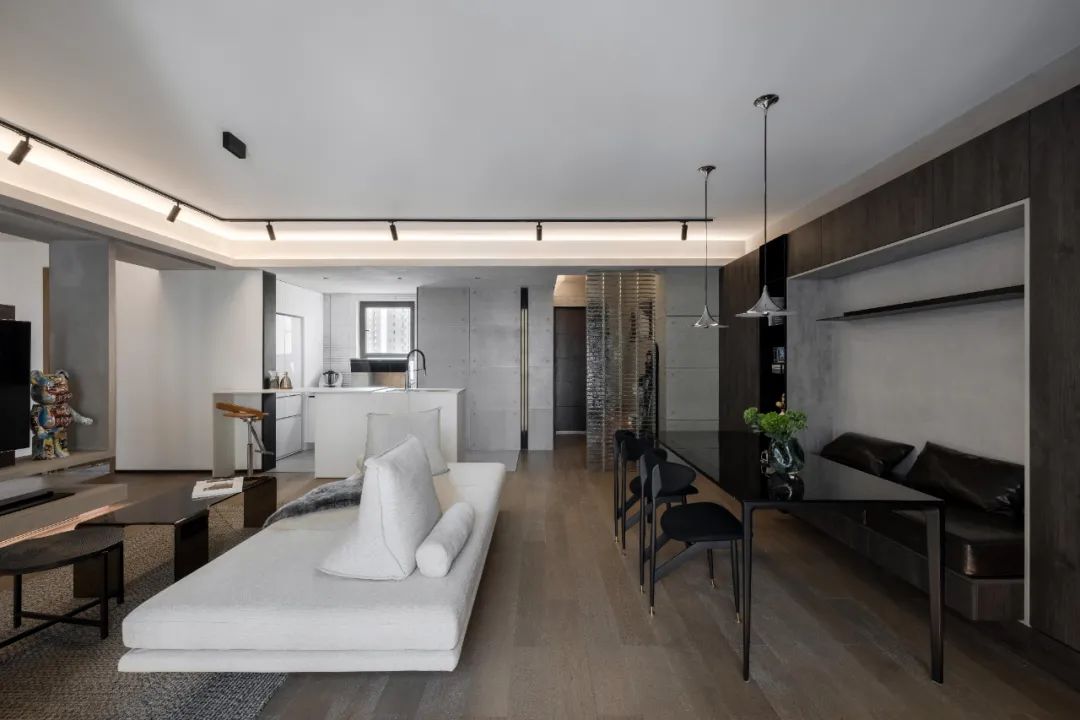
The creative lighting design around the whole public area weakens its own existence through hidden forms, and is gradually arranged along the corresponding spatial contour to create a unique sense of lines and curves together with the walls.
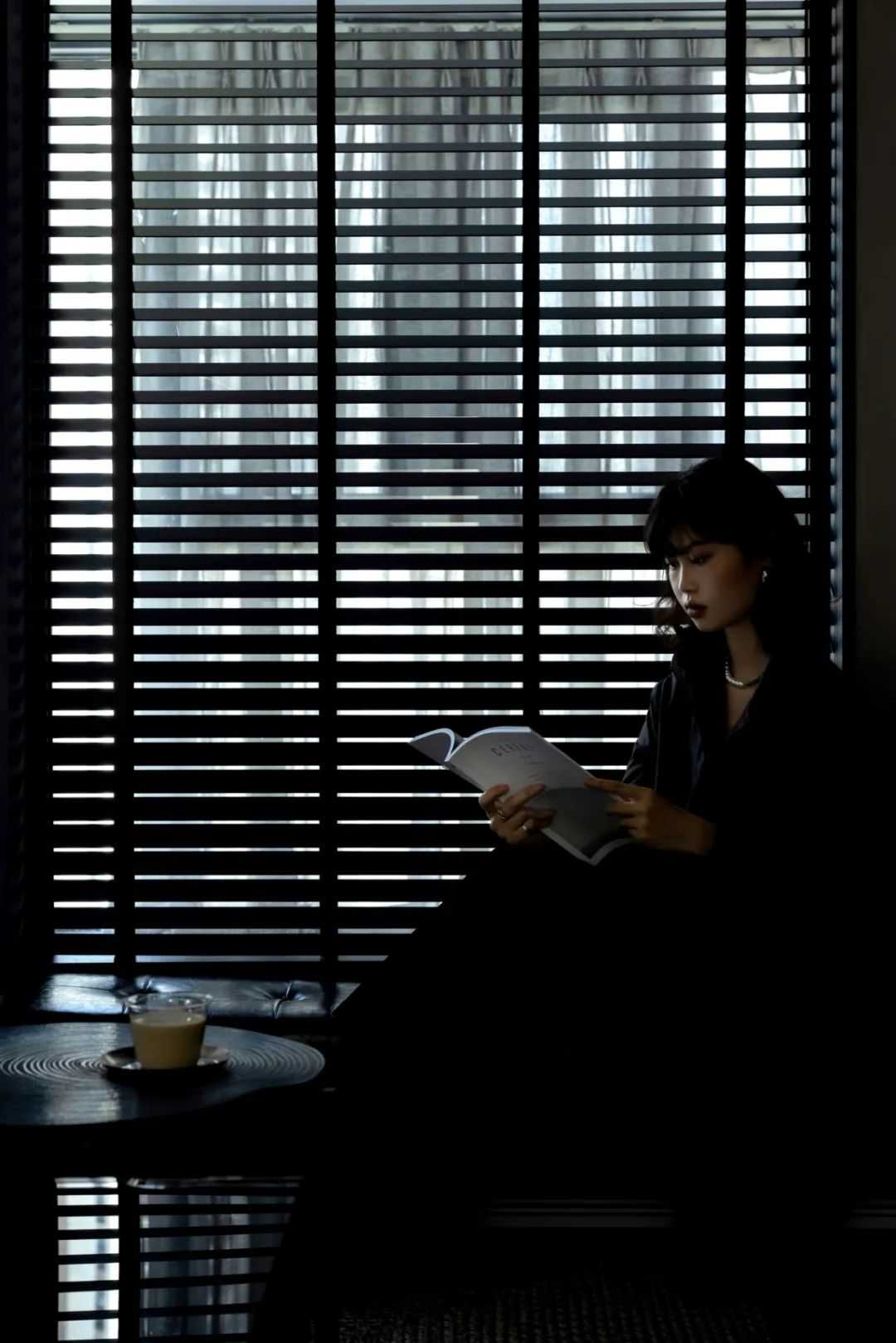
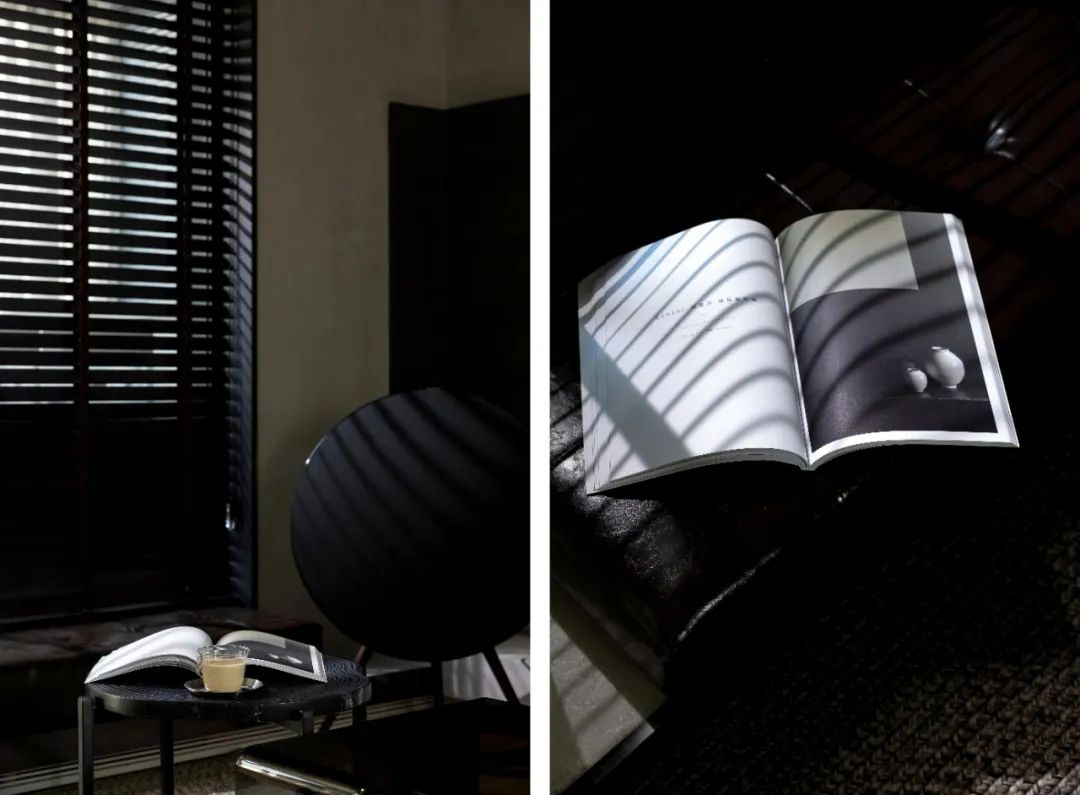
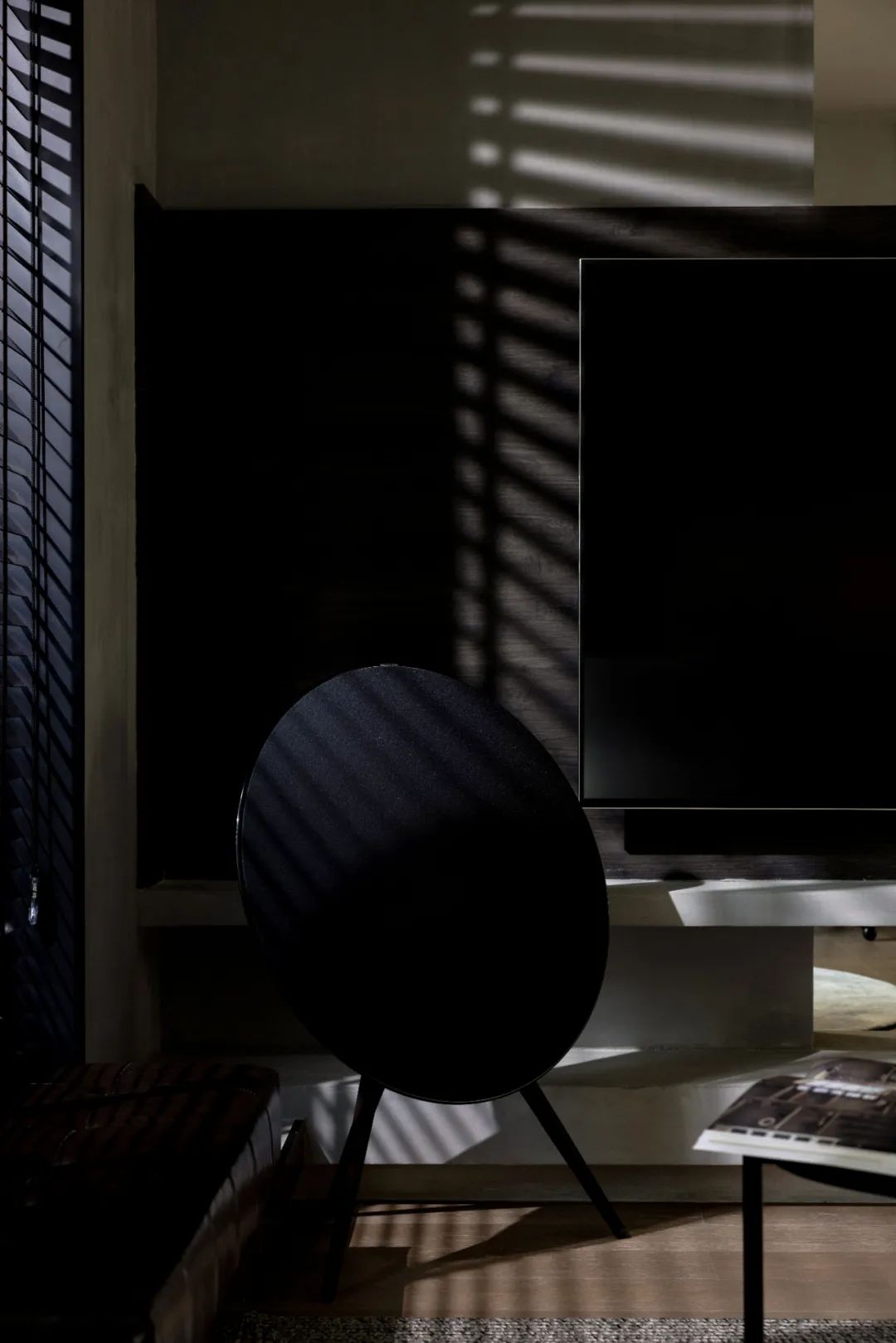
The design of the floor beside the sofa is a fusion of sharing and independence. In the flowing space, each individual area is given a different theme under the unity of a simple and pure tone.
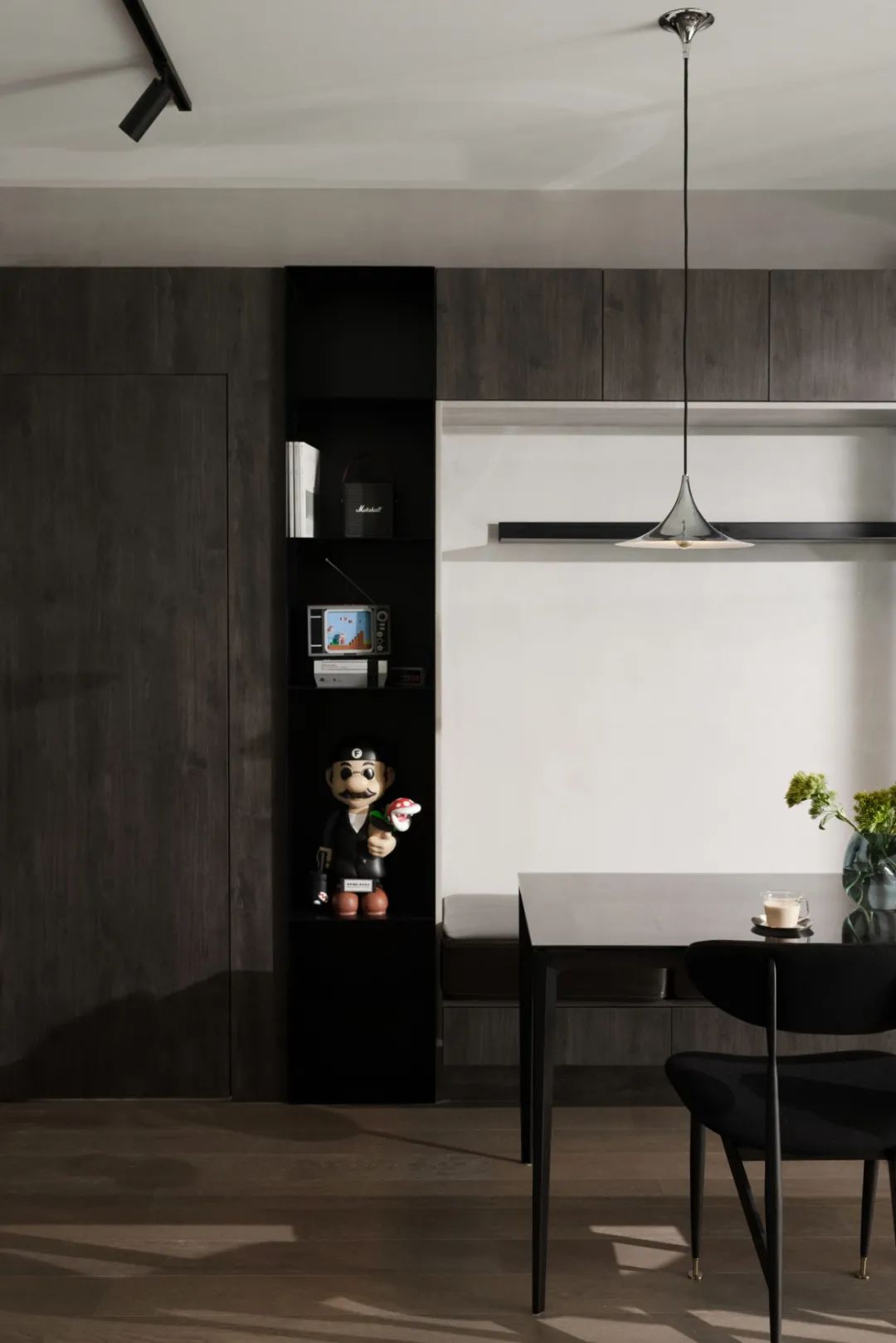
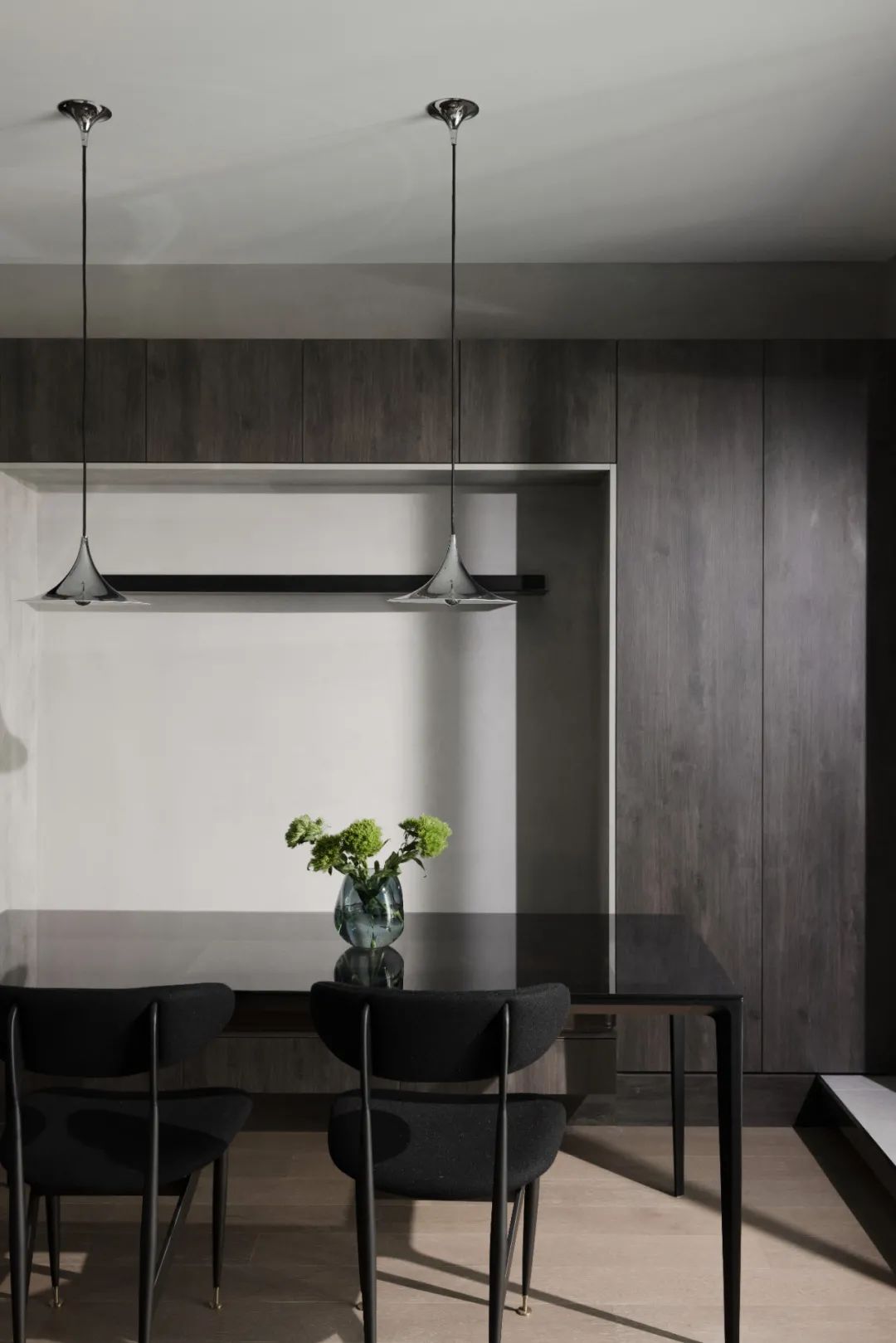

The dining room is set back to the back of the living room, and the whole side of the standing cabinet is combined with a built-in card table design. This fusion of wood and black and white gives the space infinite imagination. The collision of the square dining table and the round lamp is the spirit hidden under the order.
Accumulation point
The original closed middle kitchen design was removed to create an open western kitchen + island dining table. The floor is made of gray floor tiles to partition the space. The connection between surface and surface, line and line, and the contrast of color and texture create a minimalist atmosphere under the open architecture.
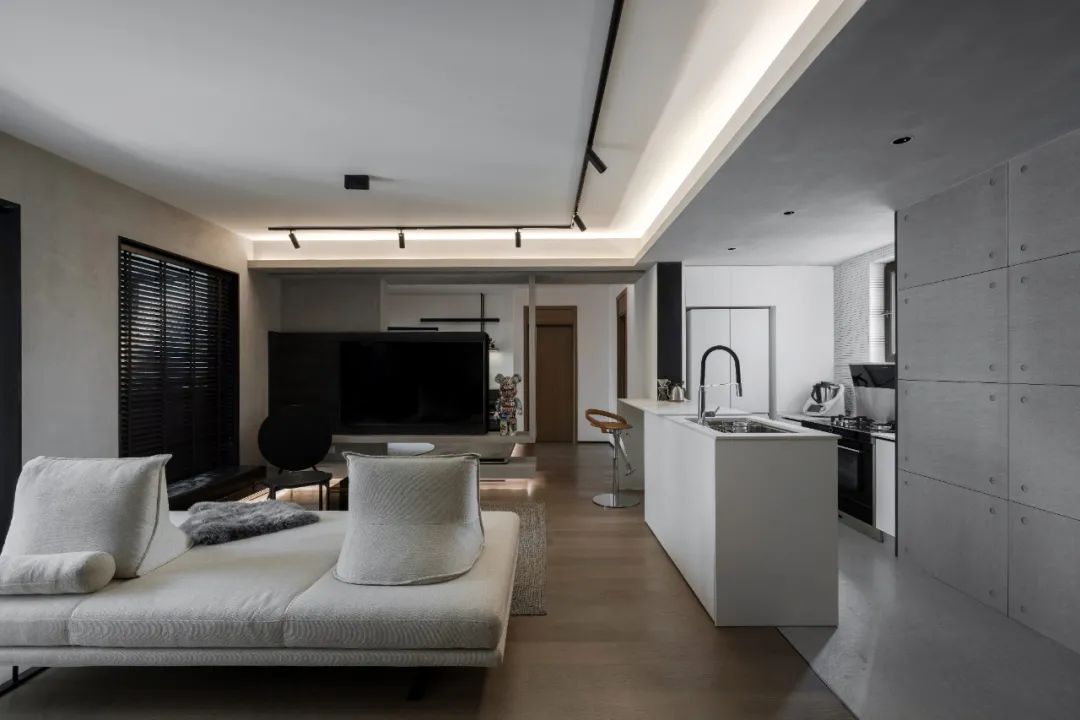
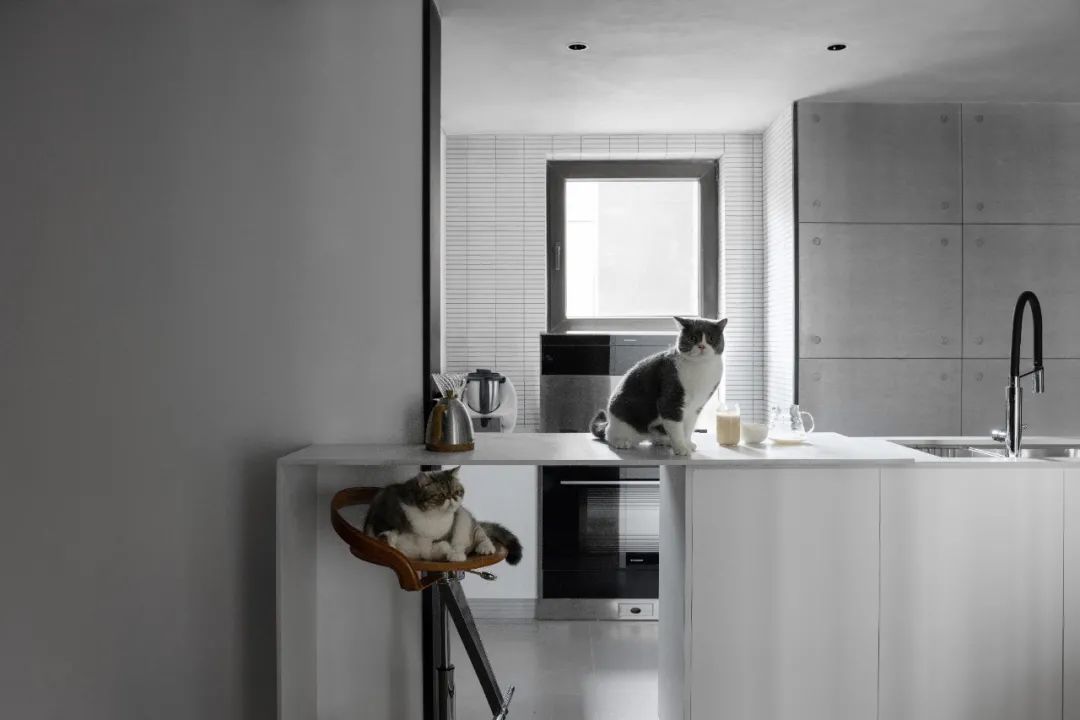
The partition wall between the original second bedroom and the corridor was removed to create a better dialogue with the public area. The hollowed-out TV wall design not only retains a sense of transparency but also serves as a partition, emphasizing the sense of communication and independence between people in the two spaces.
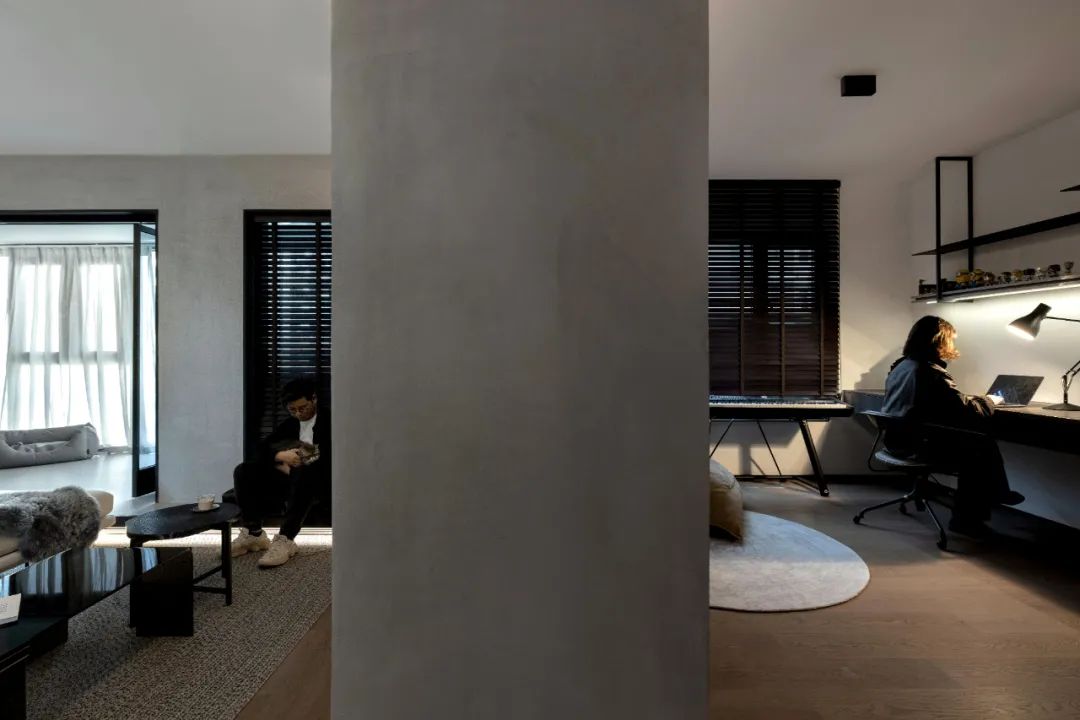
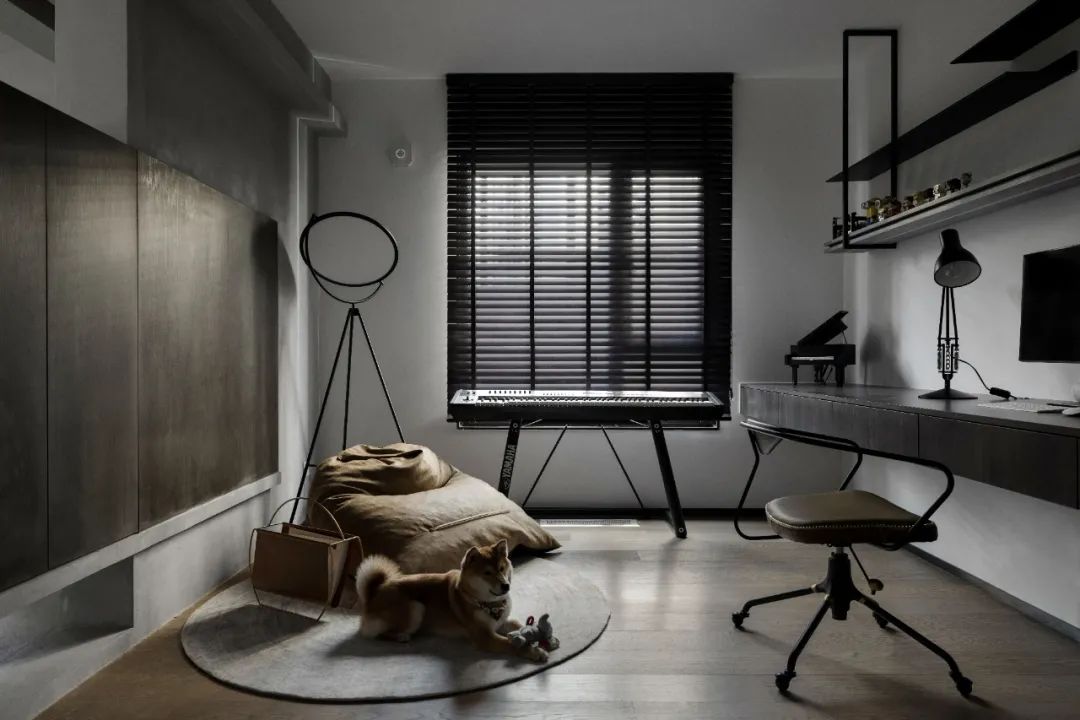
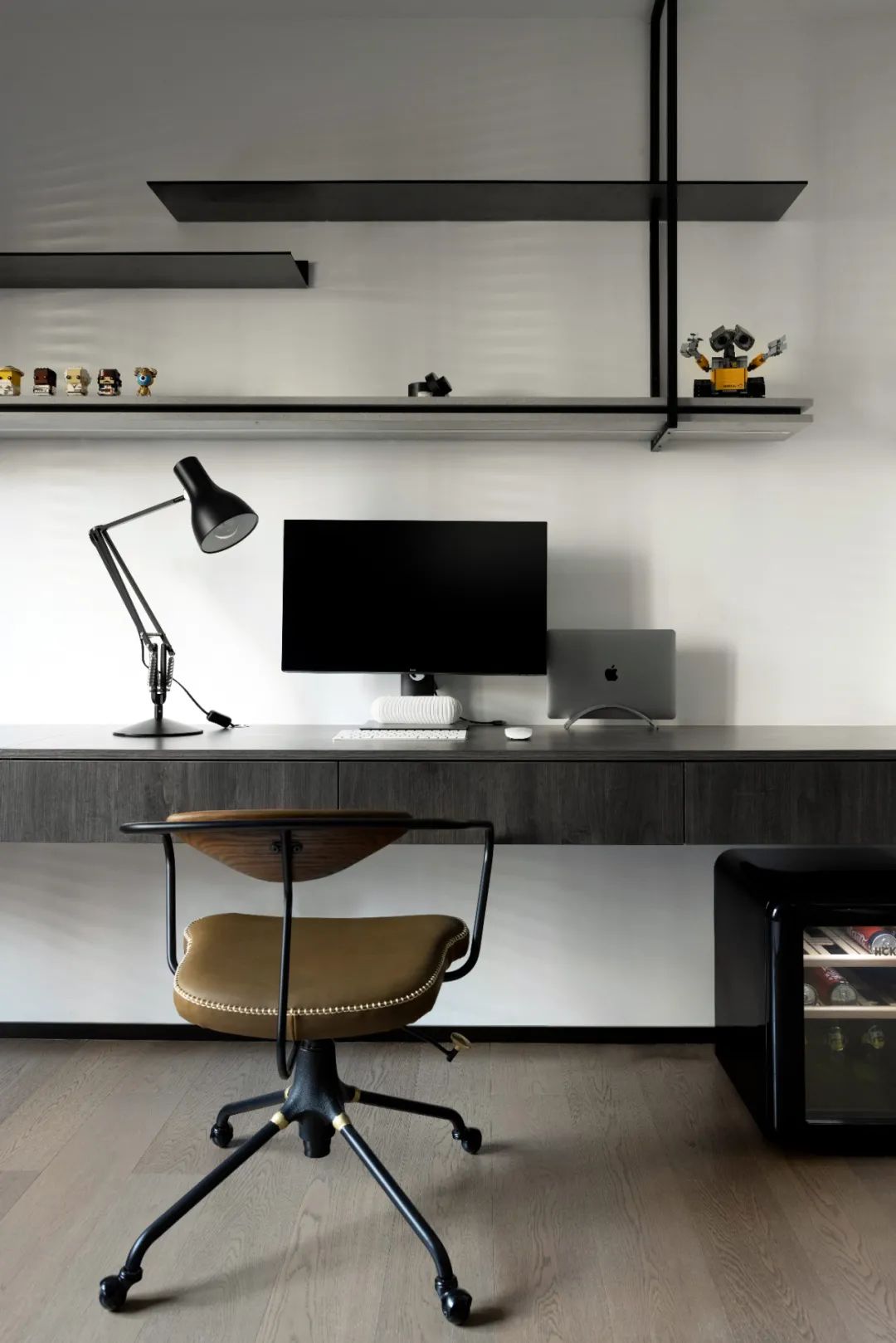
The simple shape of the shelf is used as a continuation of the sense of lines in the space. The simple black and white design makes the space more pure. This allows the creativity and communication of work to be more focused and efficient in a relaxed environment.
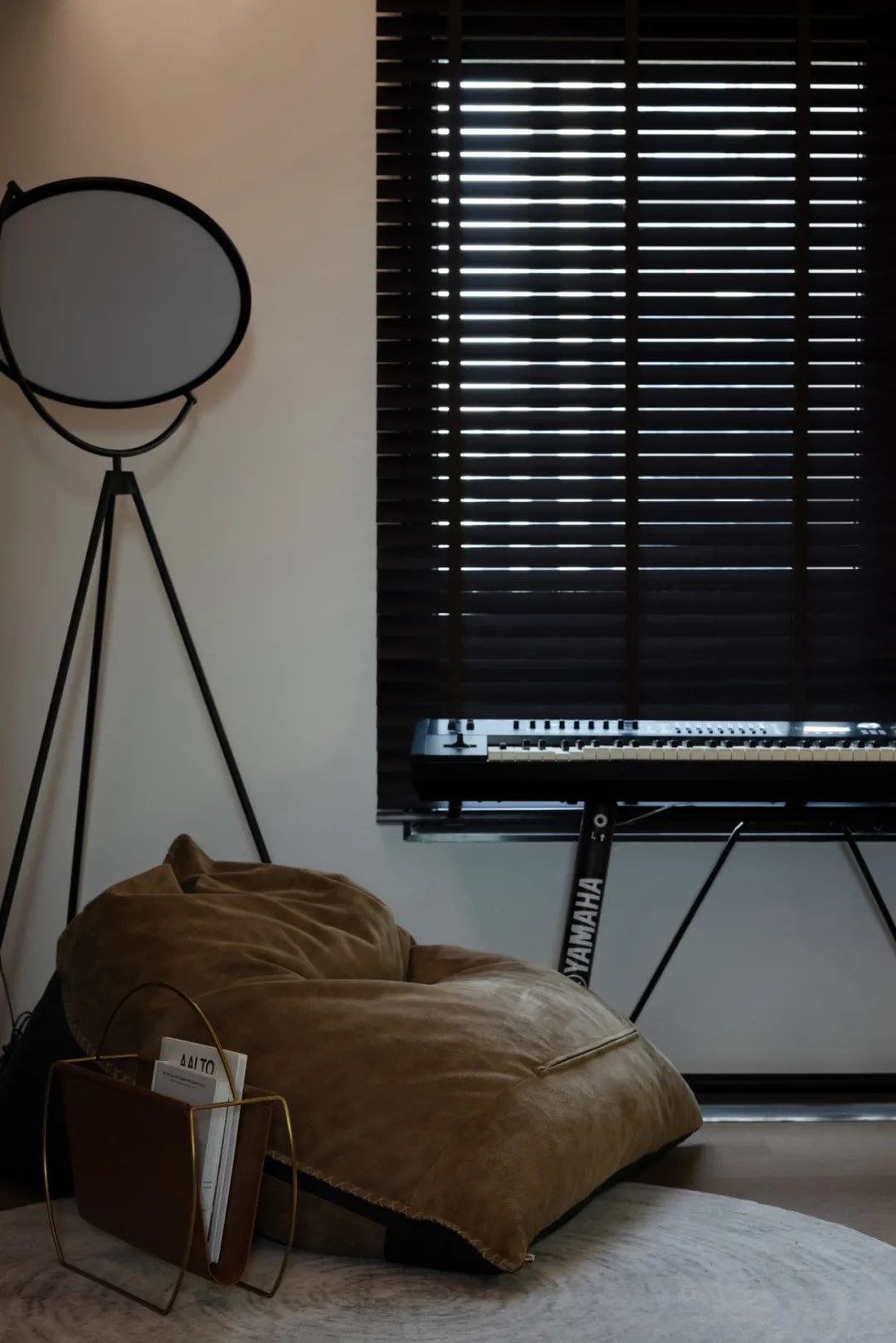
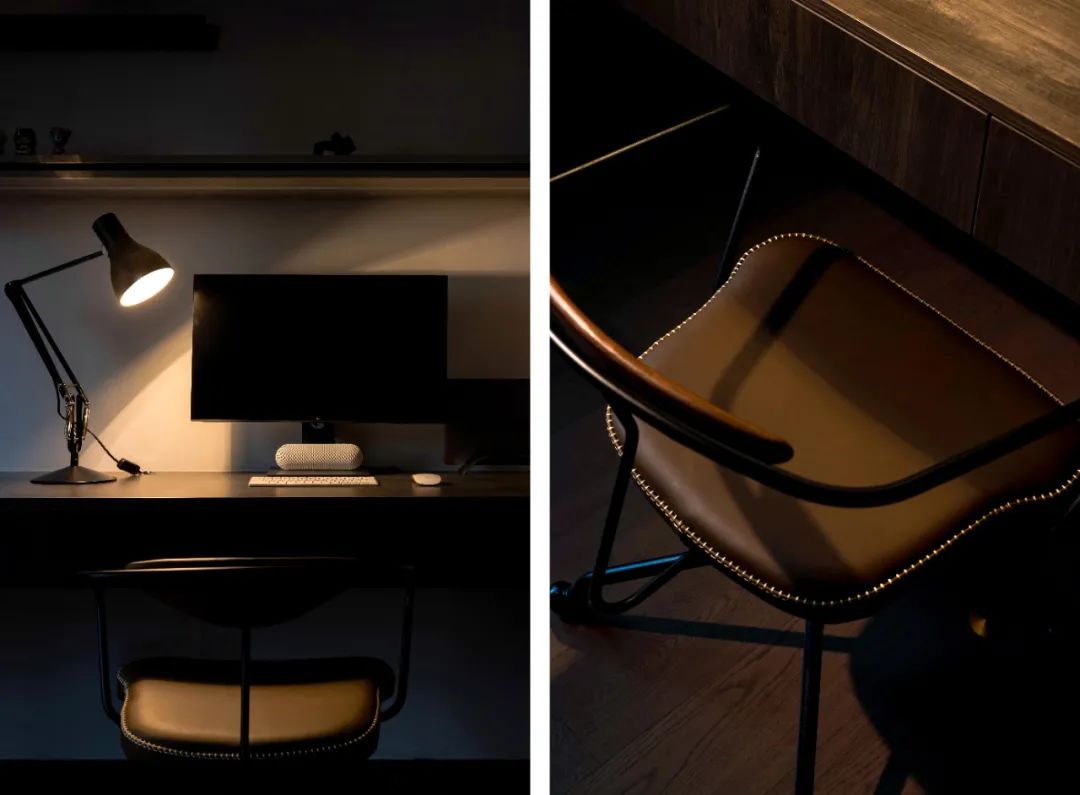
When the louvers are closed, a quiet and serene atmosphere, like a gentle rain, comes to you. Sitting quietly here, you can view the book with yourself and view yourself with the book.
Advance Gradually
The atmosphere of the public area is extended to the master bedroom, and the overall main color gives a pure and bright feeling. The master bedroom is also designed without main lights, and the hanging chandelier with a strong sense of lines has a sense of dimension and reality, bringing full vitality to the space.
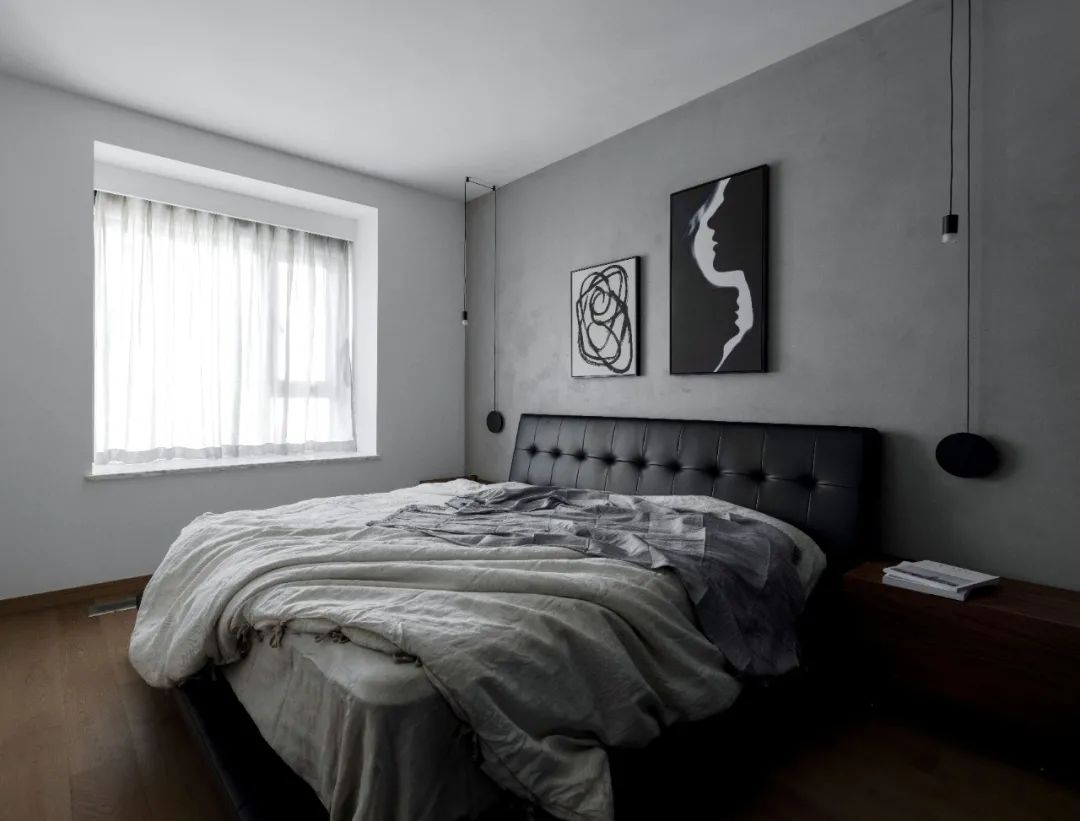
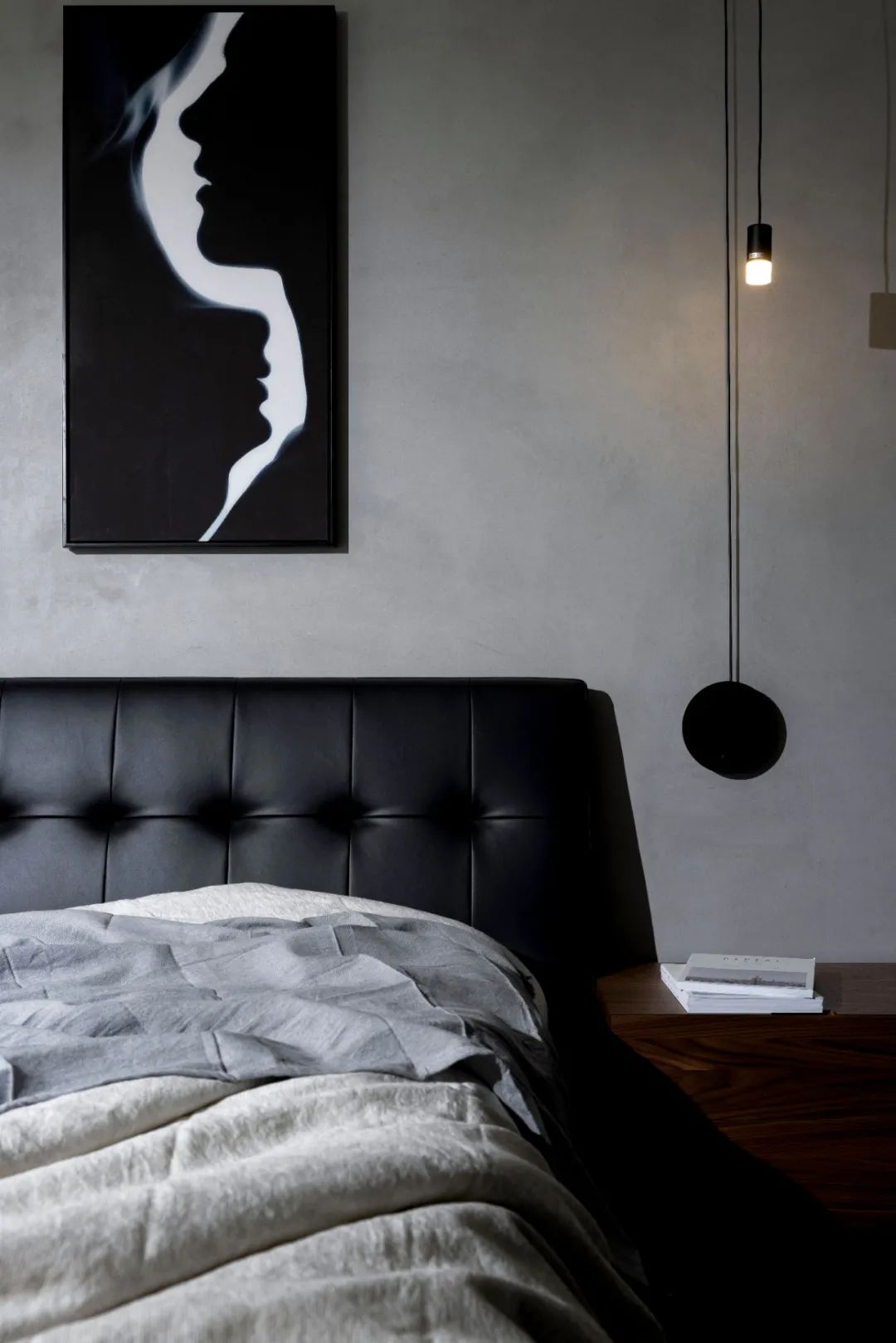

The tinted glass mirror-like warm and delicate combination with the space is more harmonious, while retaining the privacy of the walk-in checkroom.
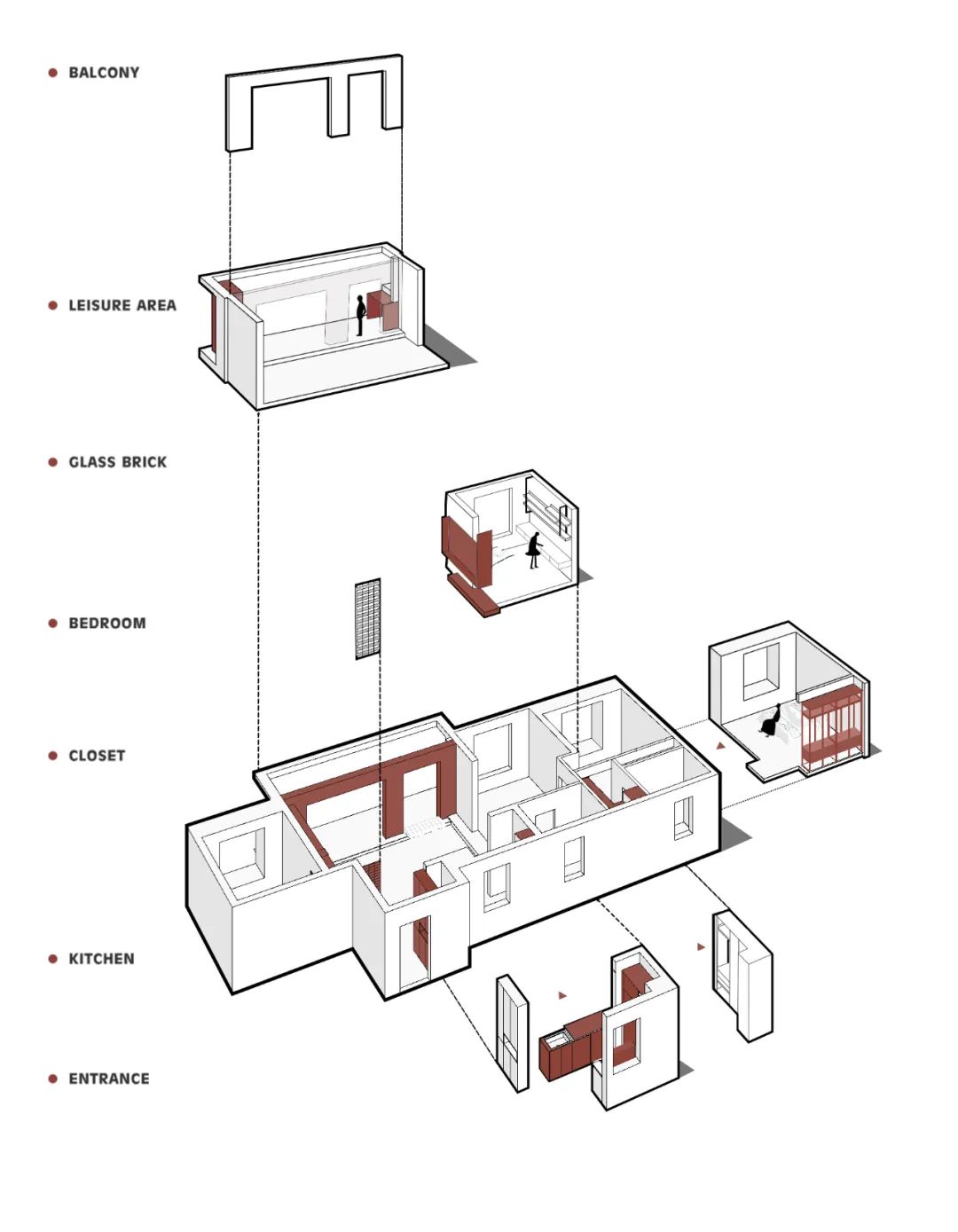
▲Exploded View
Project Name: Modern Playfulness|Modern Cool House for New Youth
Project Location: China – Chengdu
Project area: 130m²
Design Team: Tongli Space Design
Main Project Designer: Zhou Yanya (Xia Xia-Zhou), Huazi
Photography: Ji Guang

TLID Tongli Space Design
Tongli is a design agency established in Chengdu, which takes customer needs and experience as the driving point, with unique creative ideas and multiple presentation methods, focusing on commercial, private house and B&B design. Classic, simple and non-convergent. Its design is not superficial, but focuses on the optimization of the space and the aesthetics of the space itself as well as the design details, advocating rational, humanistic and interesting design.
 WOWOW Faucets
WOWOW Faucets






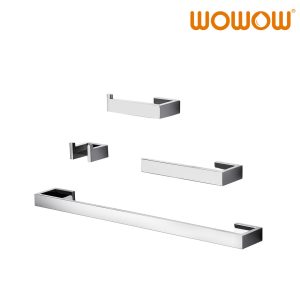
您好!Please sign in