Original Eos Interior Design Alliance

Retro Minimalist
Minimalism is the precipitation of colors, containing “complexity into simplicity”, and using the simplest space language to tell the most exquisite life narrative. The two cases, on the basis of minimalism, use retro tones and old elements to create an exquisite vintage style minimalist.
01.
Minimalist And Plain Single House
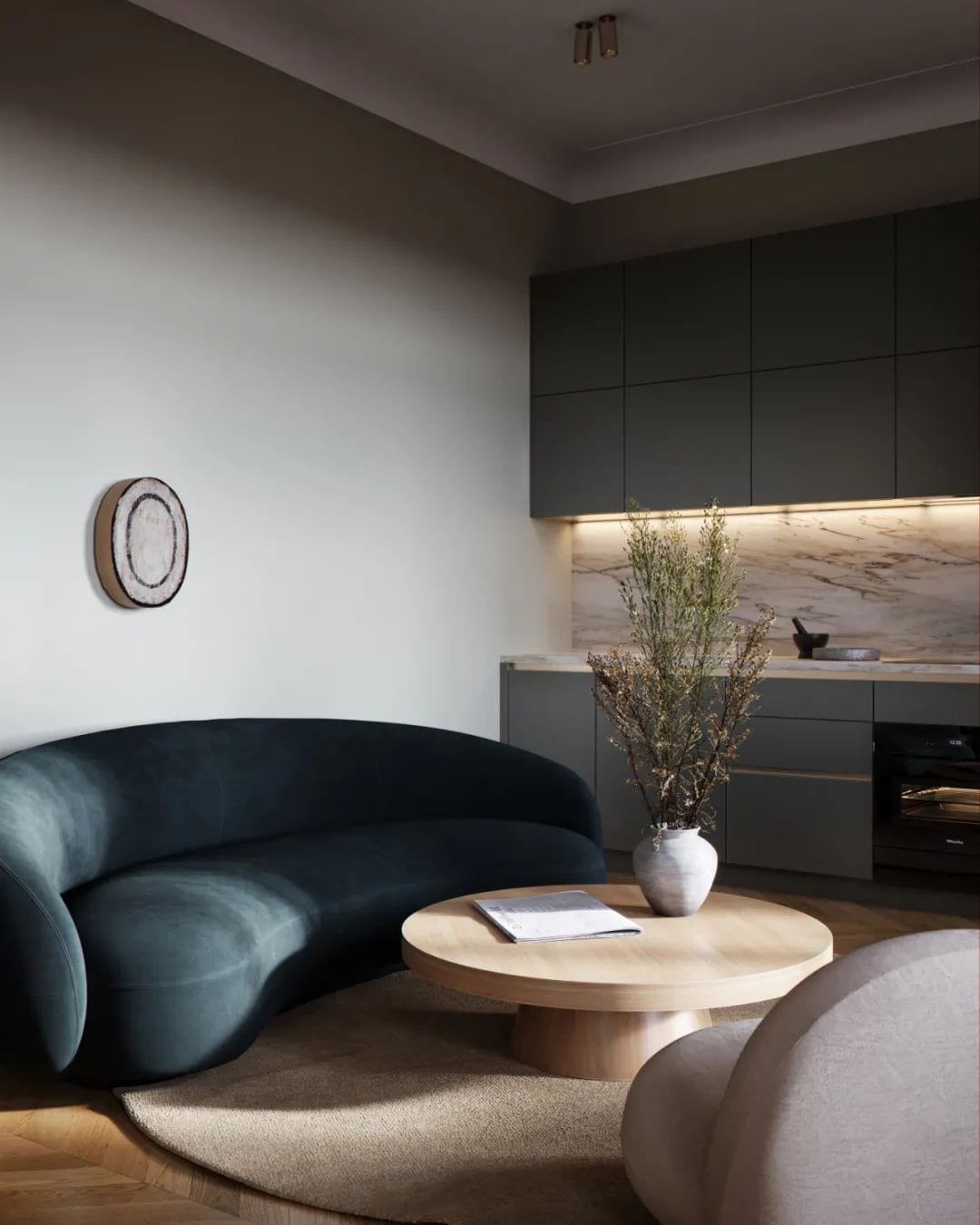
In the past few years, we have seen an increase in the number of people who have lived in the city for more than 10 years.
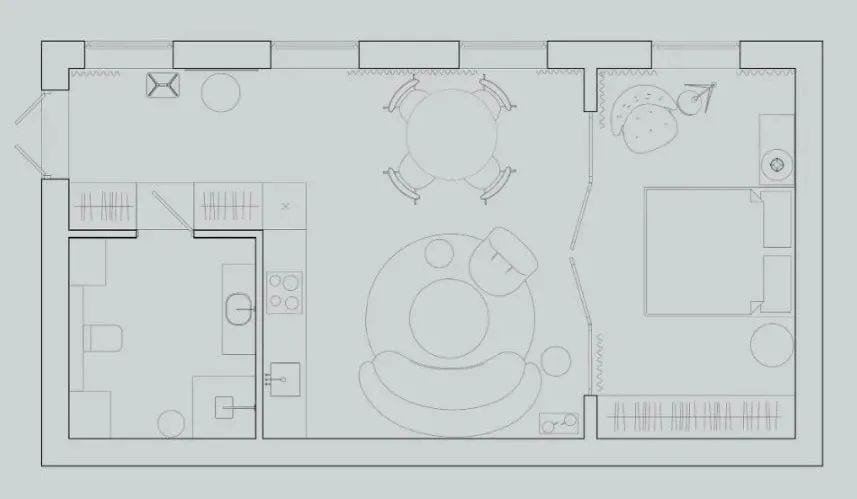
The floor plan
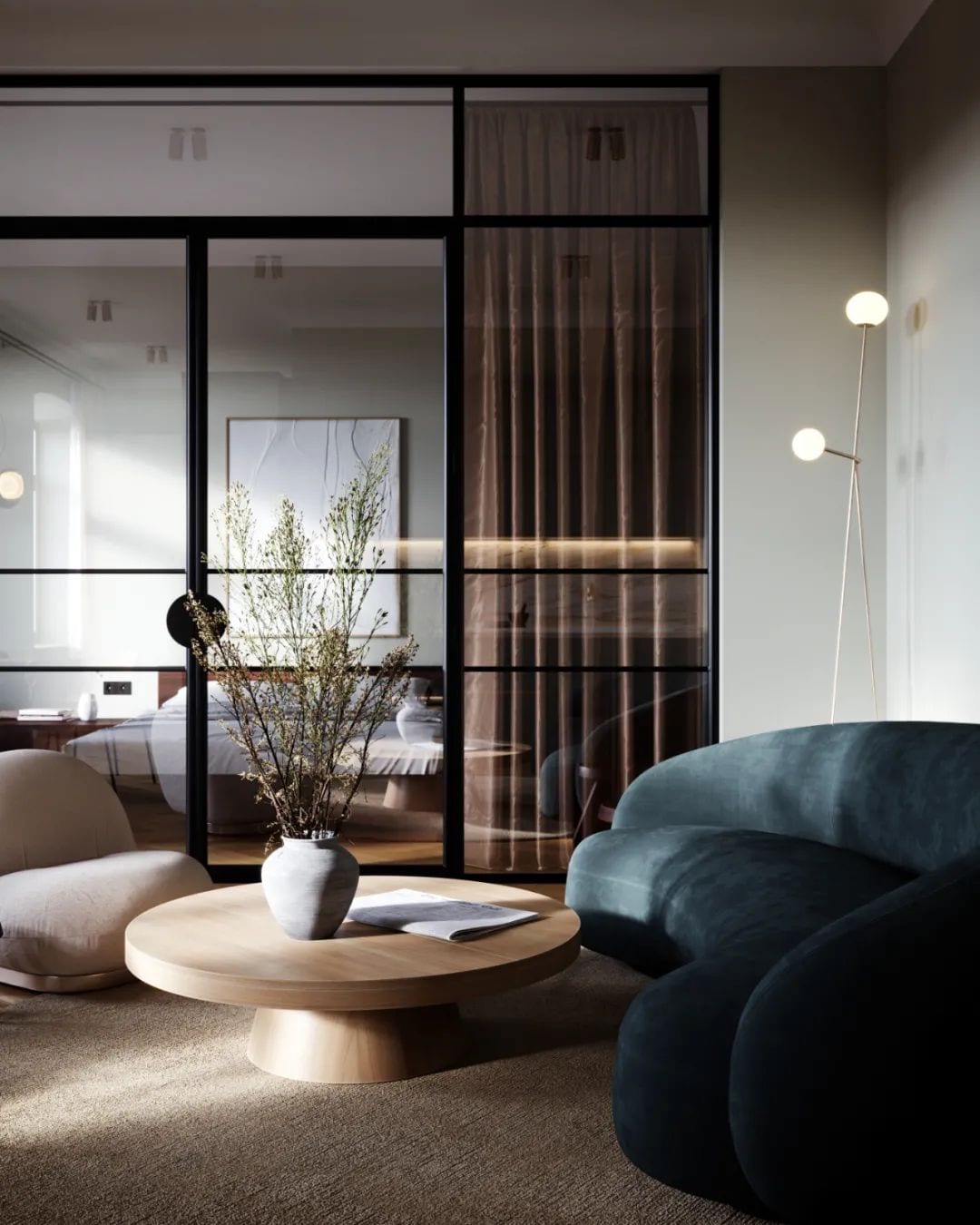
Half-moon sofa, elegant peacock blue statement of quiet space language, solid wood round low table, creating a sense of natural elegance.
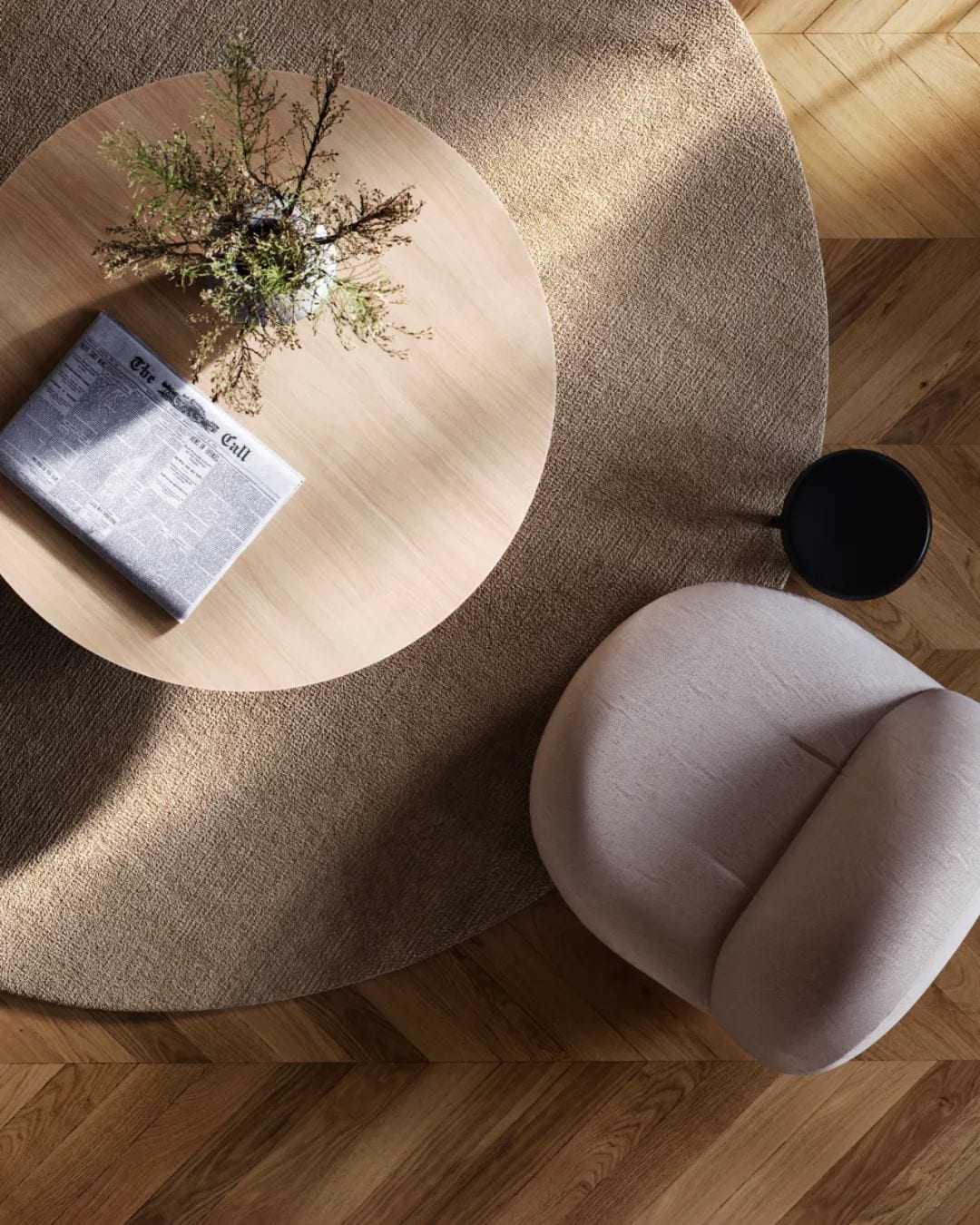
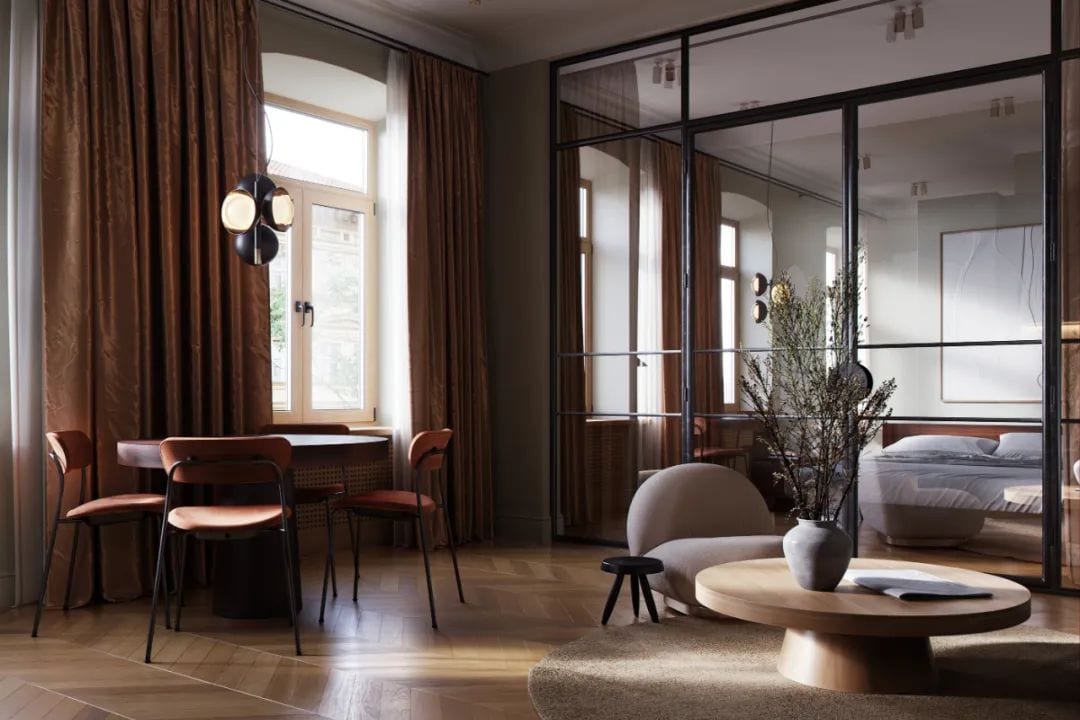
The curtains are made of seemingly old material, bringing a hint of emotional sediment to the space, and the rich tones of the curtains add a touch of color to the minimalist design.
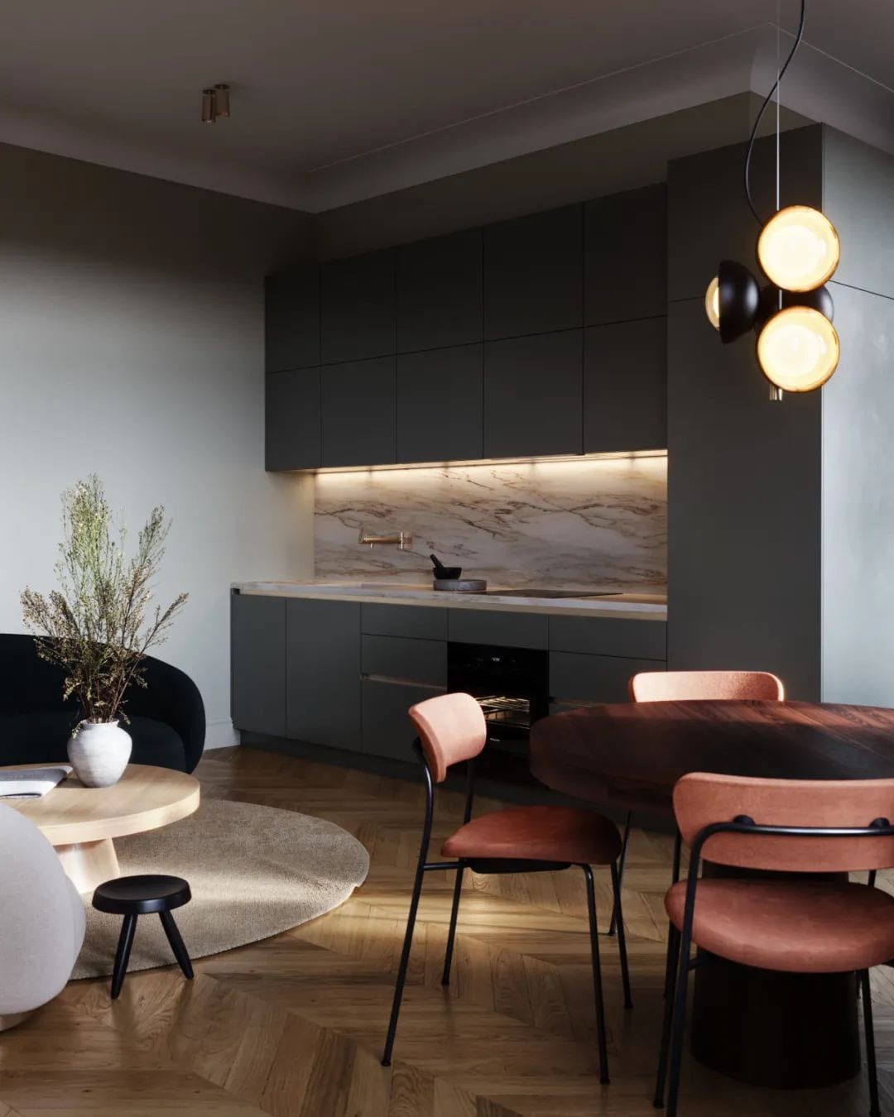
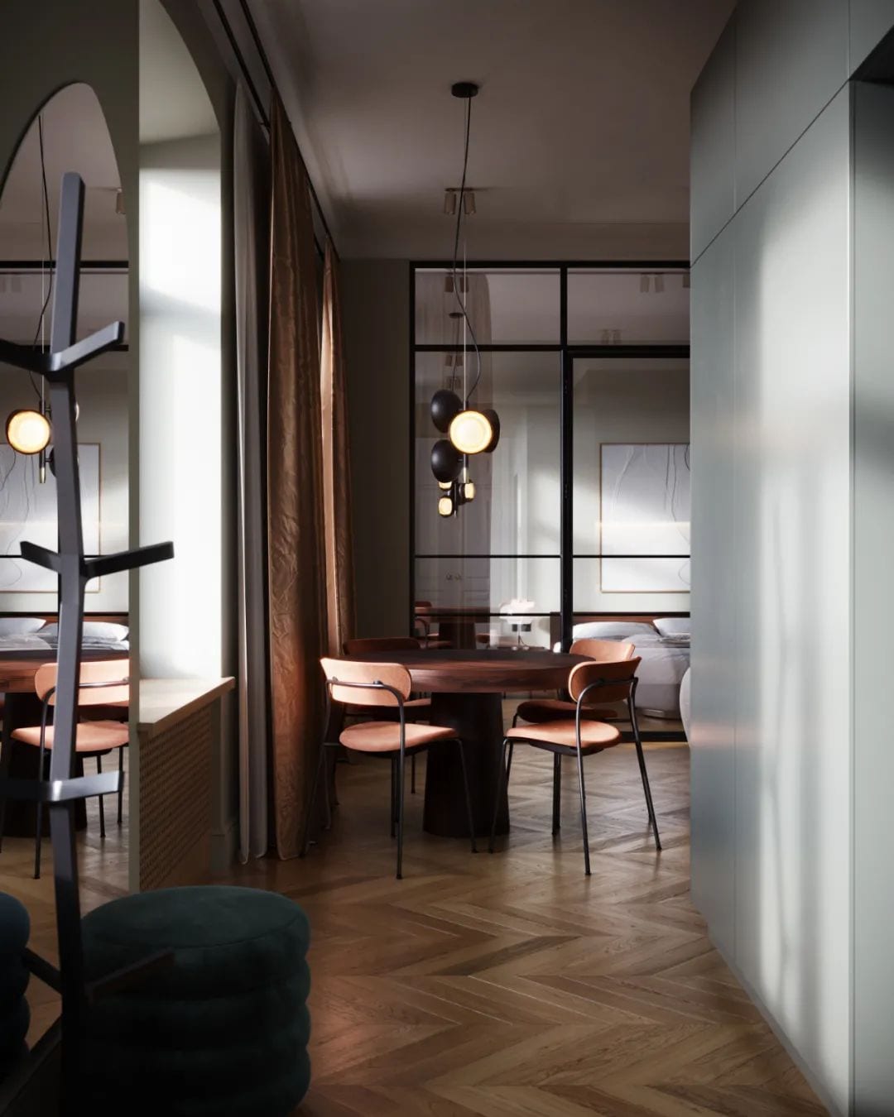
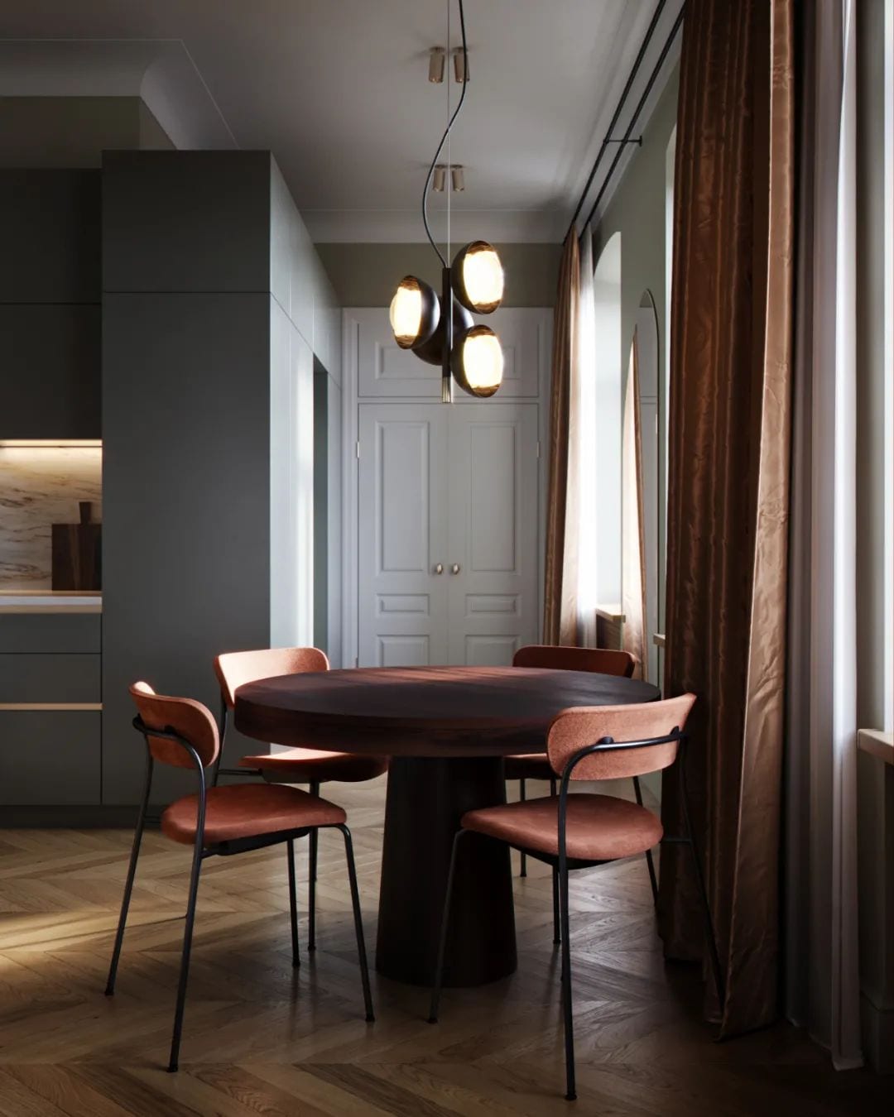
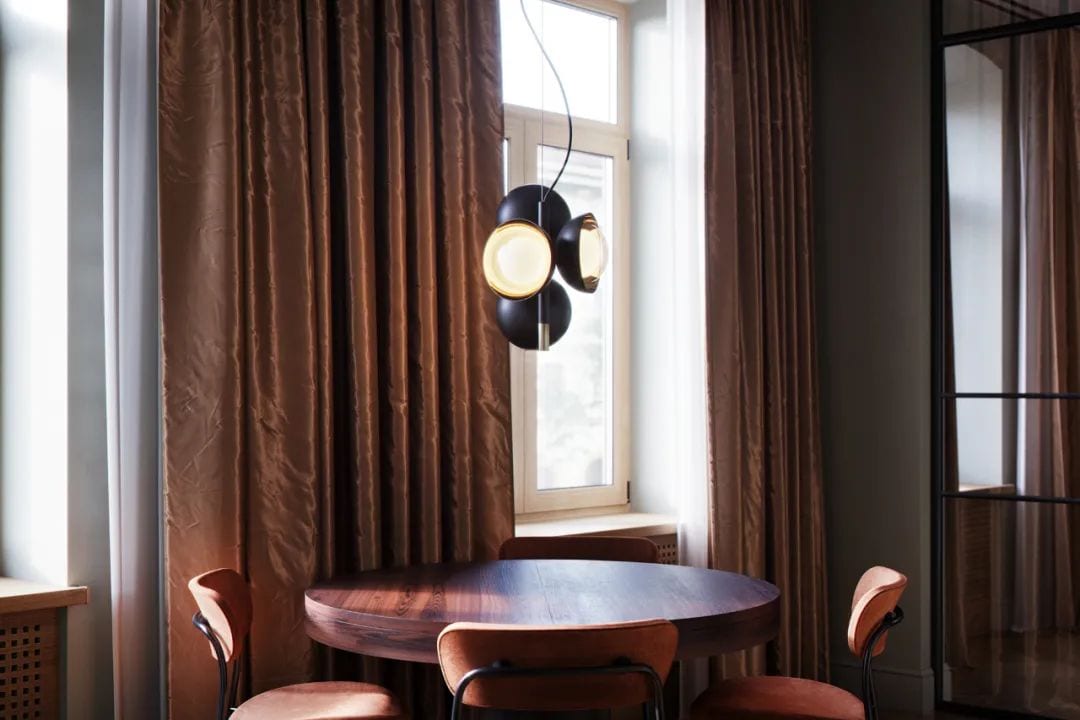
The dining room insists on using a round table for four, which is really big for a small household, but it is also necessary as a good place to meet and dine when friends come.
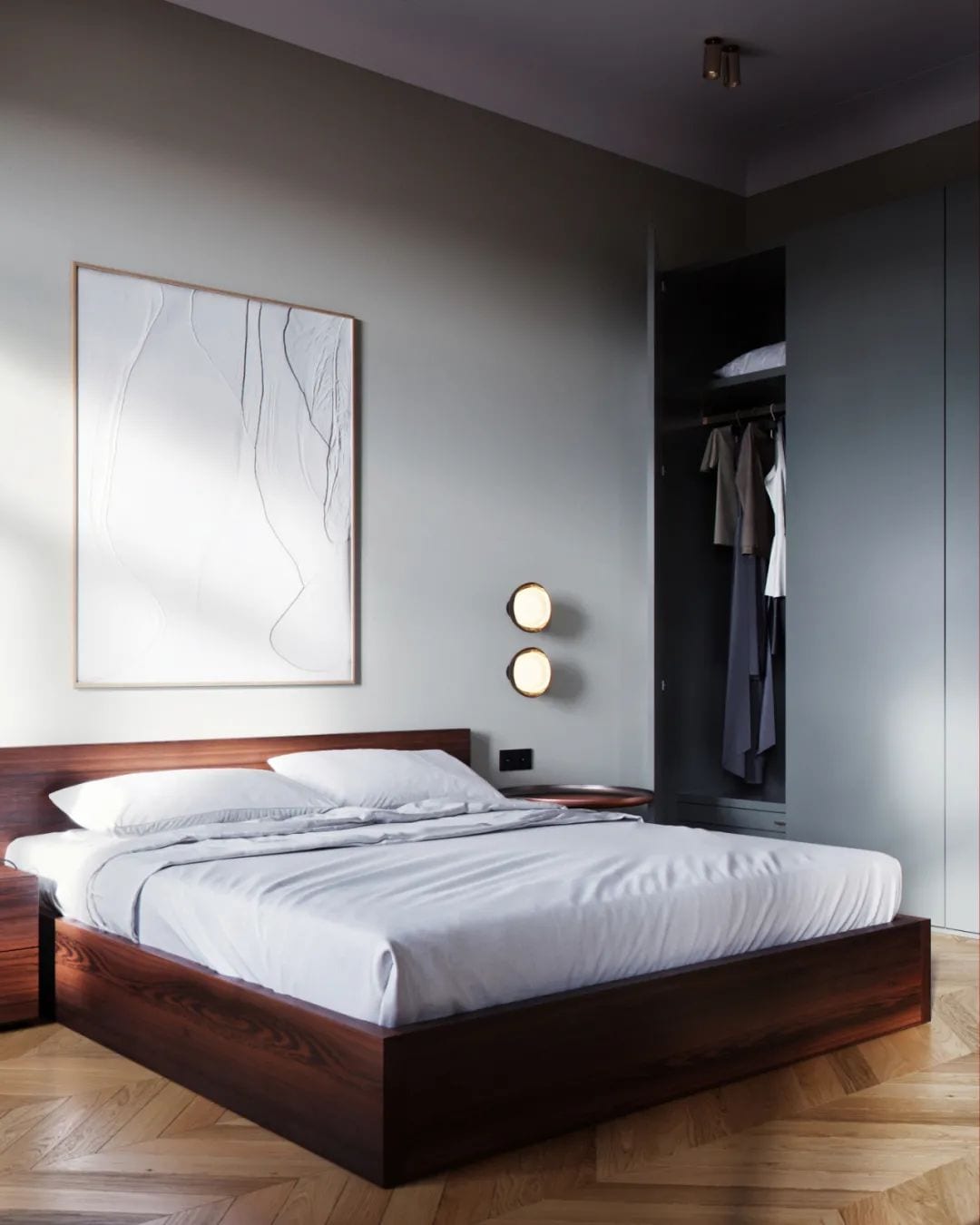
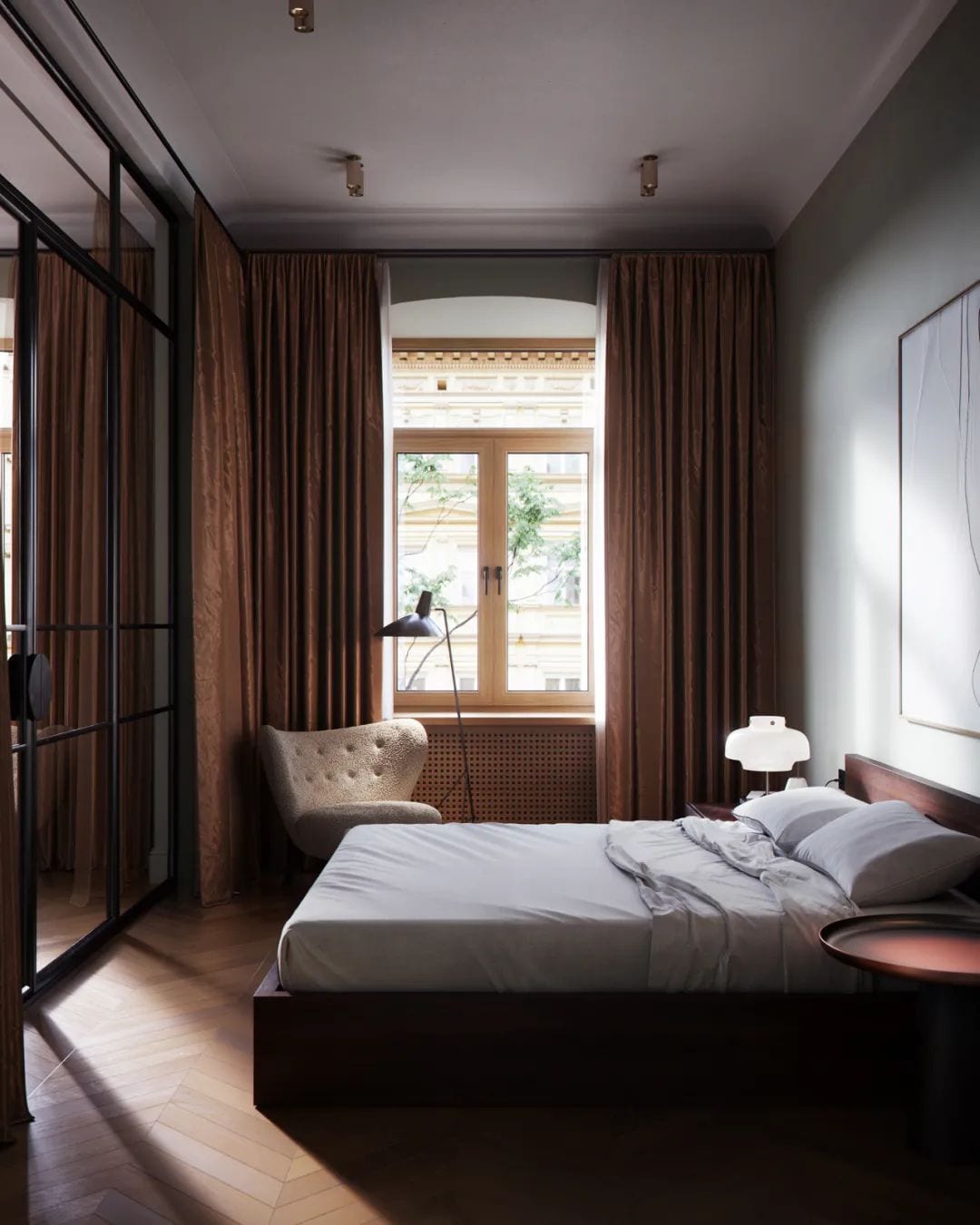
The bedroom is separated from the living room by a glass partition to maintain maximum transparency in the small space and strive to achieve the most comfortable living experience.
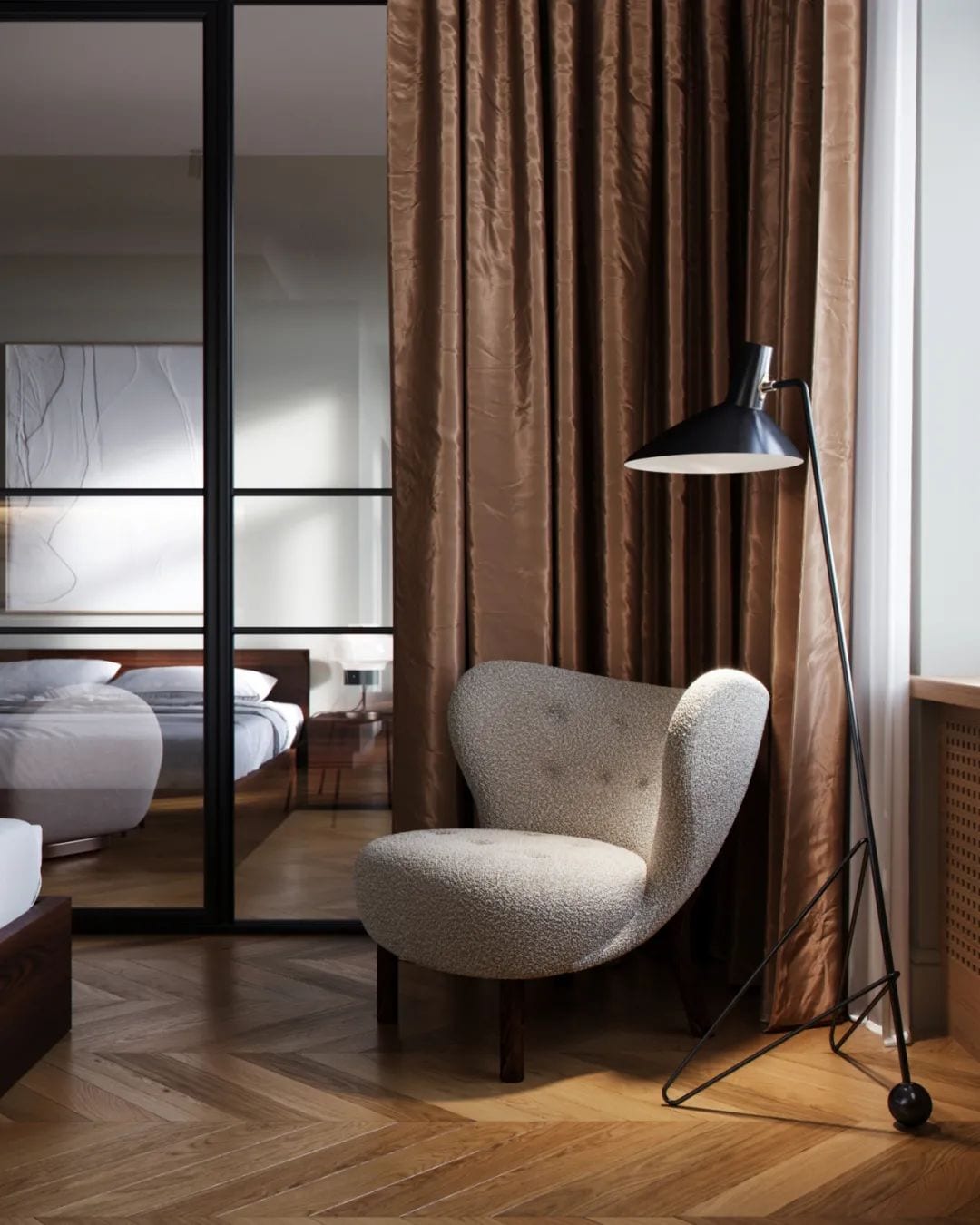
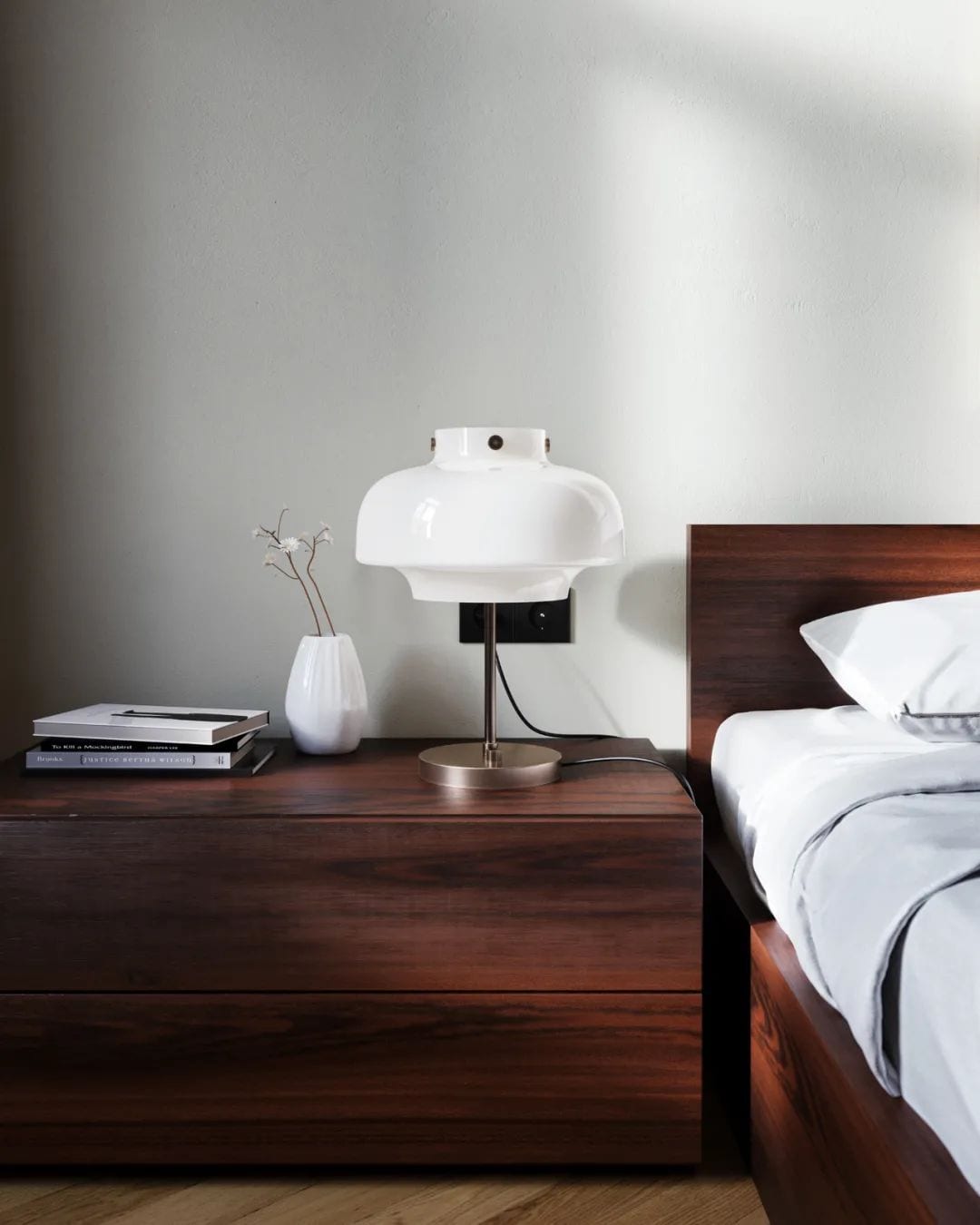
The designer is quite attentive in the choice of lamps, wall lamps and table lamps over the bed, and floor lamps next to the sofa, each with the right mix and match, adding interest to the space.
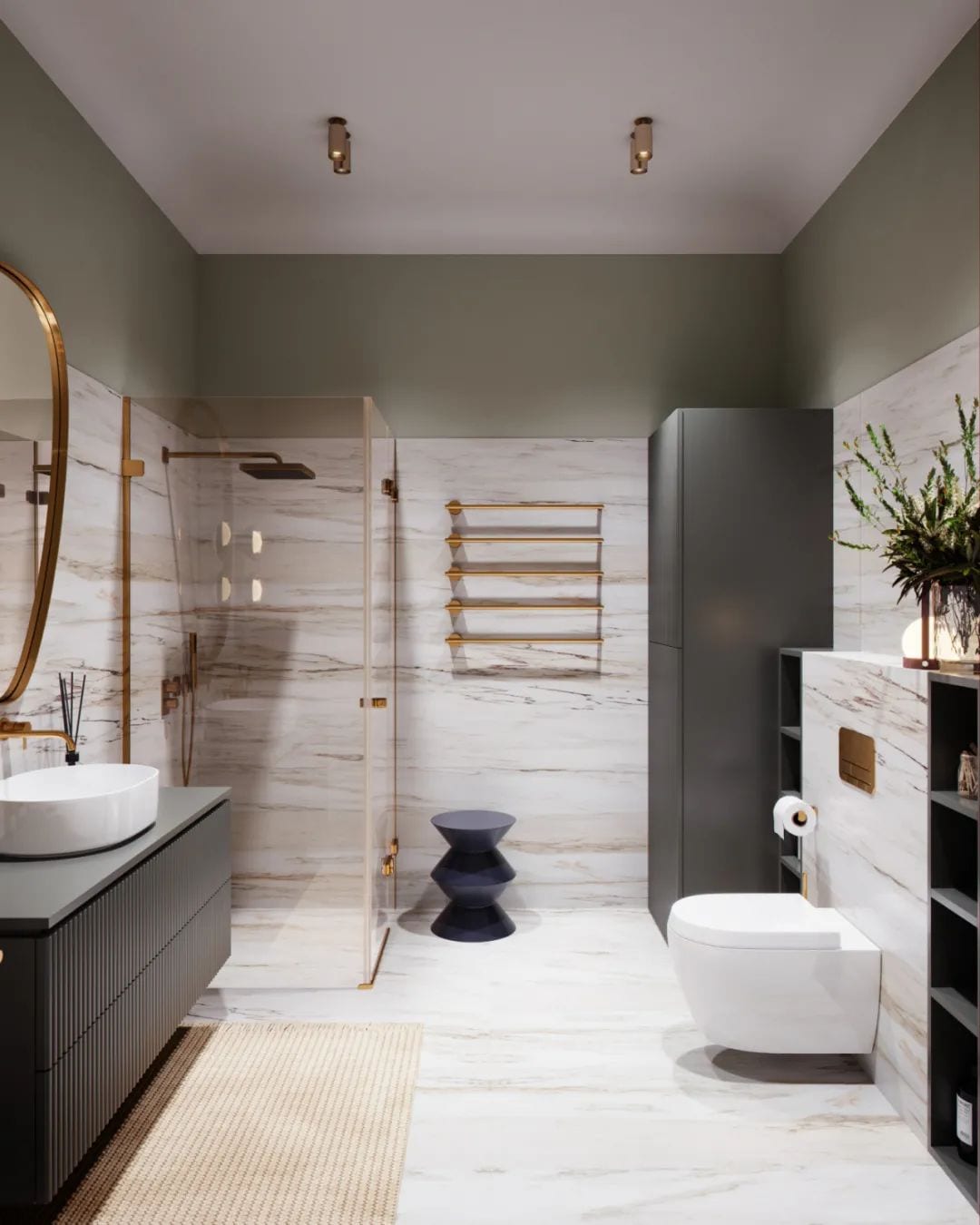
The bathroom is paved with white marble, not fully paved to the top of the design for the space left infinite fantasy, the upper green as a point of embellishment, is the whole bathroom area full of vitality.
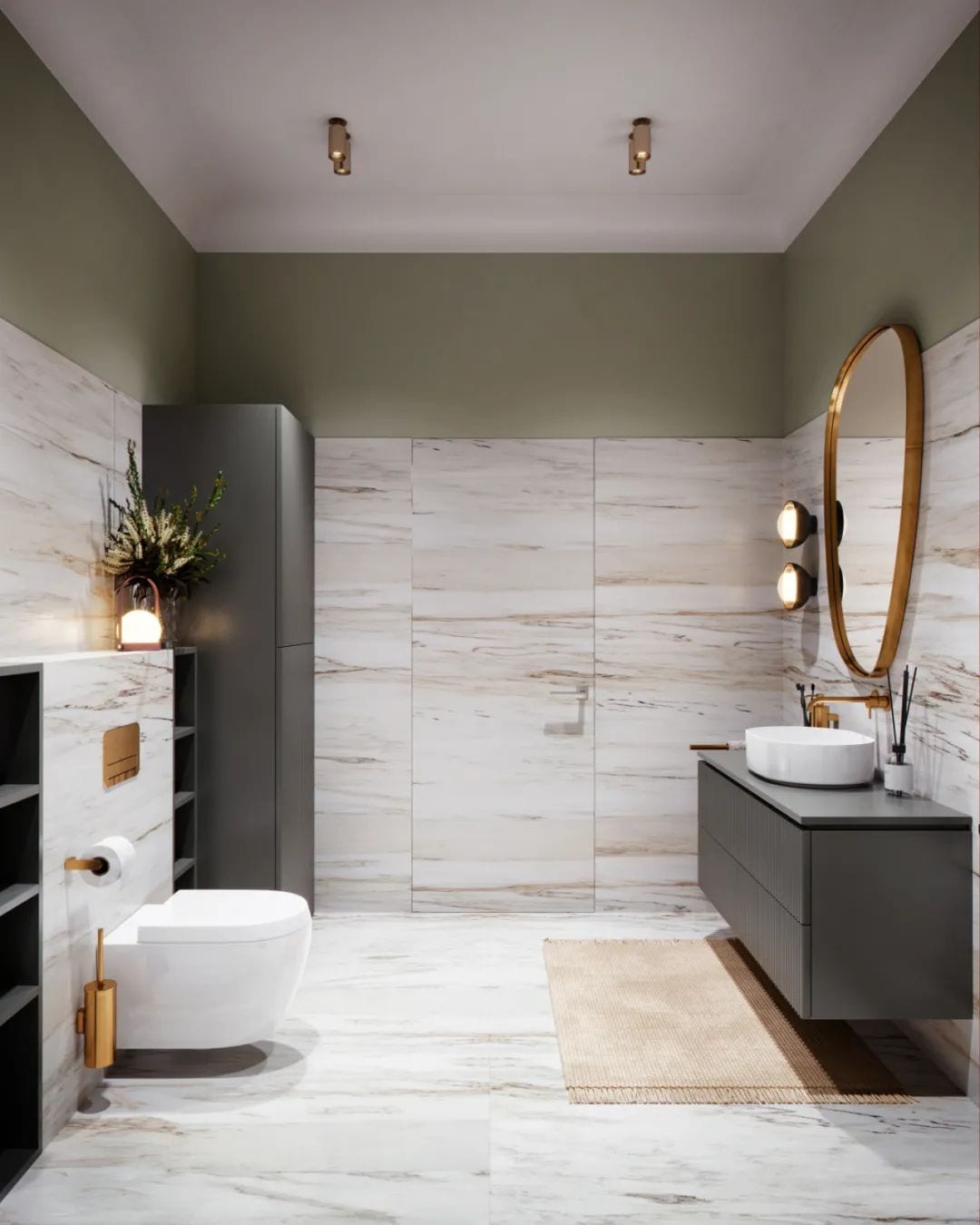
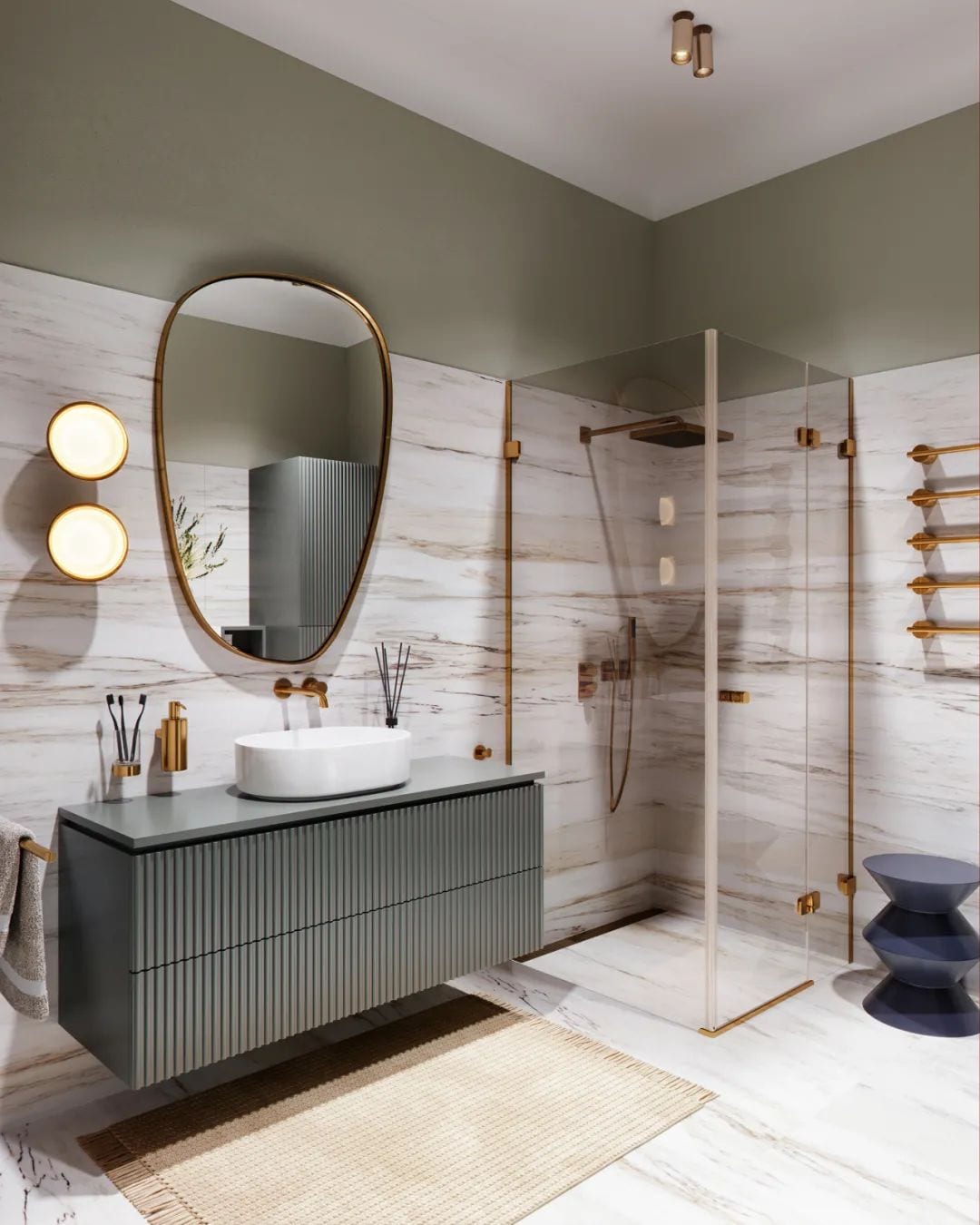
The newest member of the team, Mr. Gao, will be the first to be appointed as the newest member of the team.
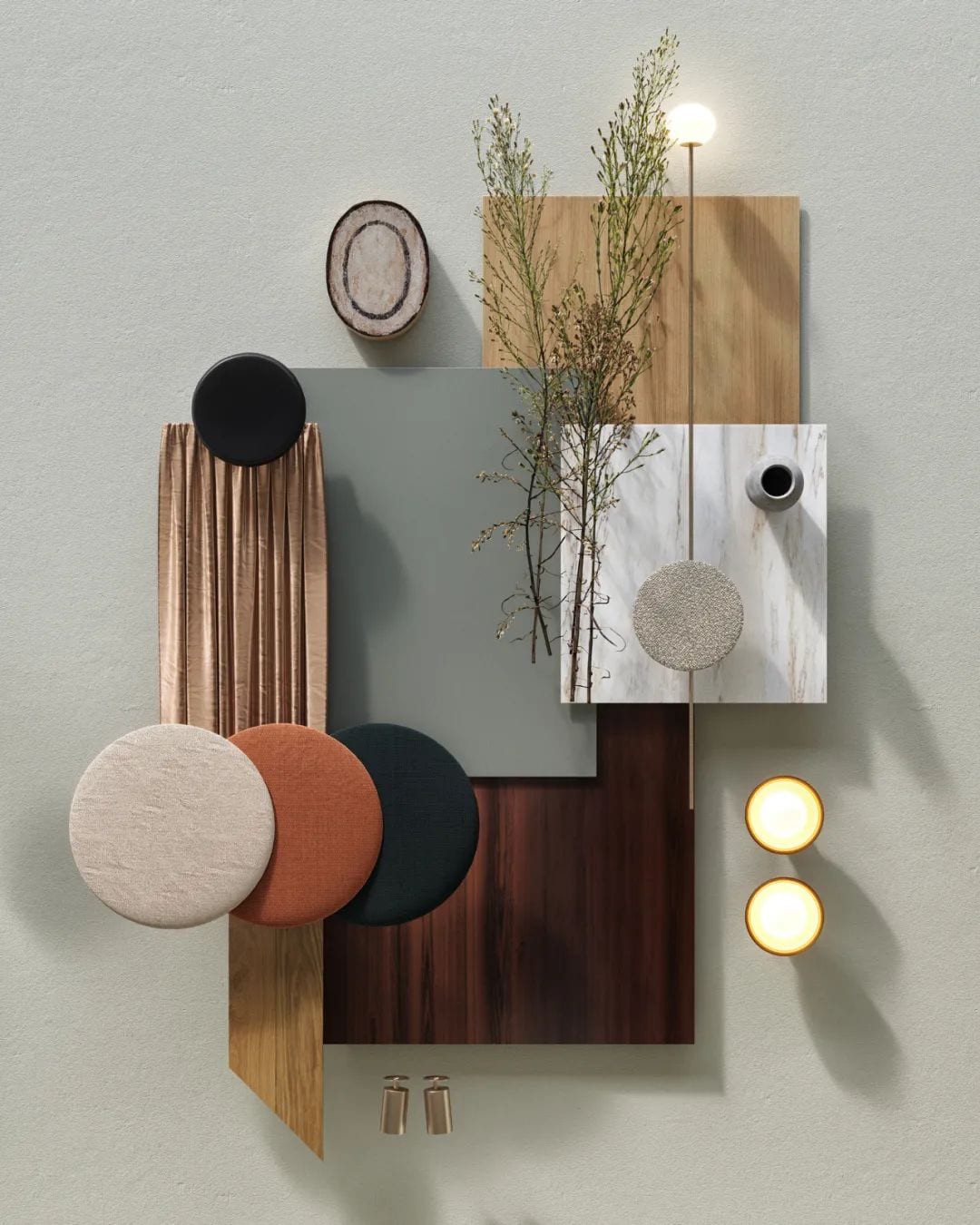
The newest addition to the project will be the newest one.
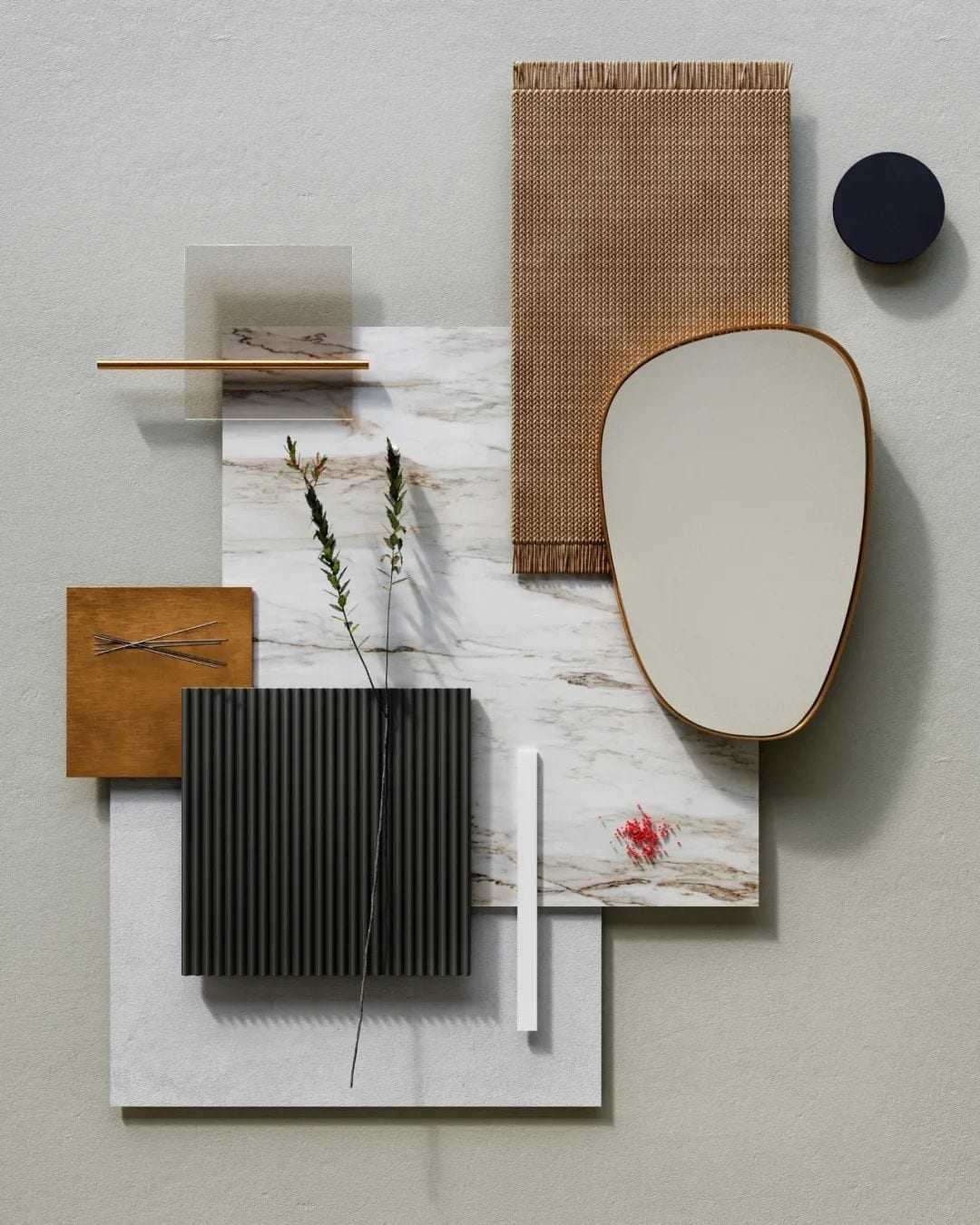
▲Toilet soft furnishings and materials
02.
Nostalgic Minimalist House

In the renovation of the old house in Moscow, Russia, the designer liza orlan believes that the two main basic principles of her work are: the logical structure of the space and its stylistic uniqueness, and the harmonious development of the two, which she always aims to achieve.
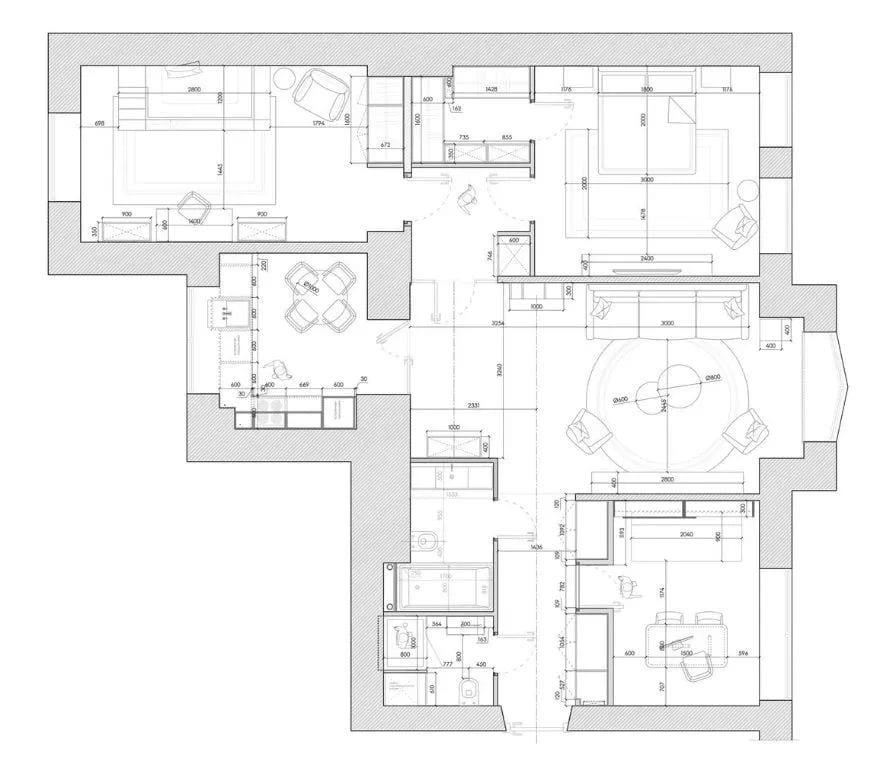
The Floor Plan
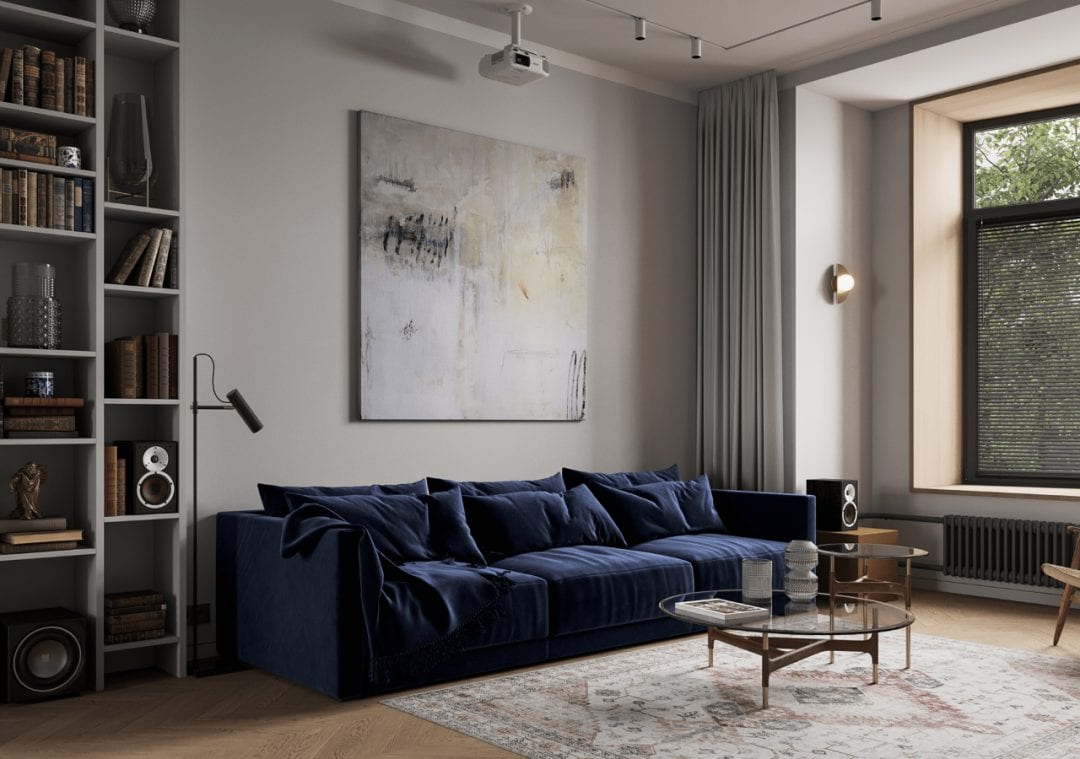
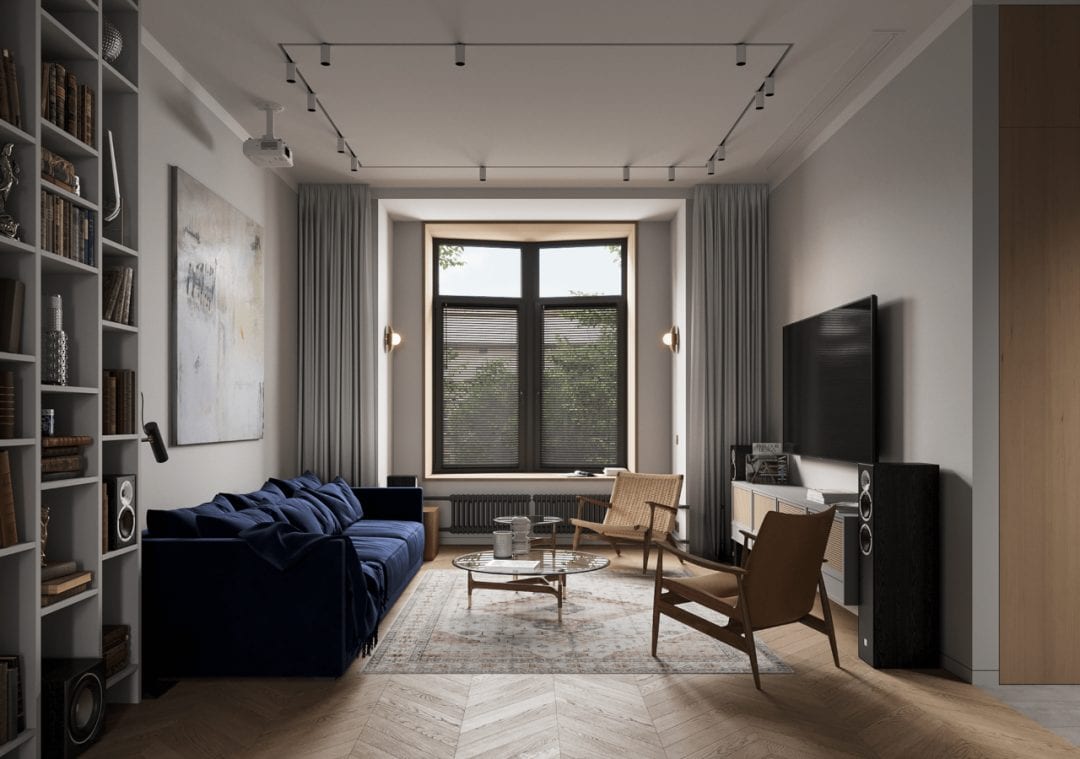
Melancholy temperament of dark blue sofa, with woven single chair, creating a leisurely atmosphere of space, the floor is low, so the privacy of the window treatment, but also do their best to ensure that the space of the light.
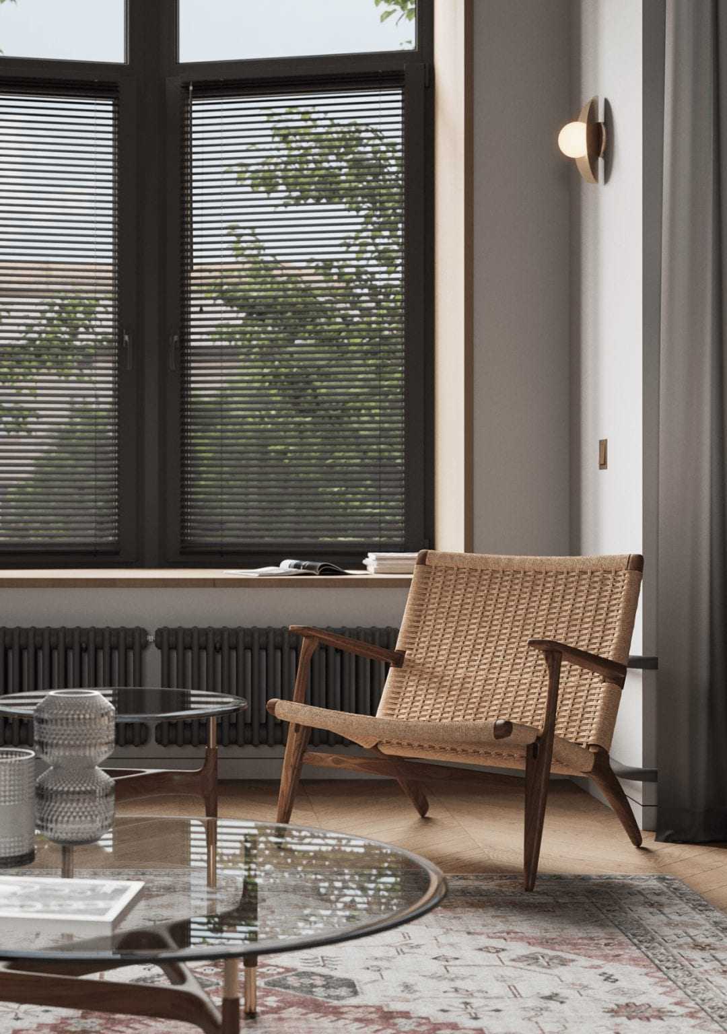
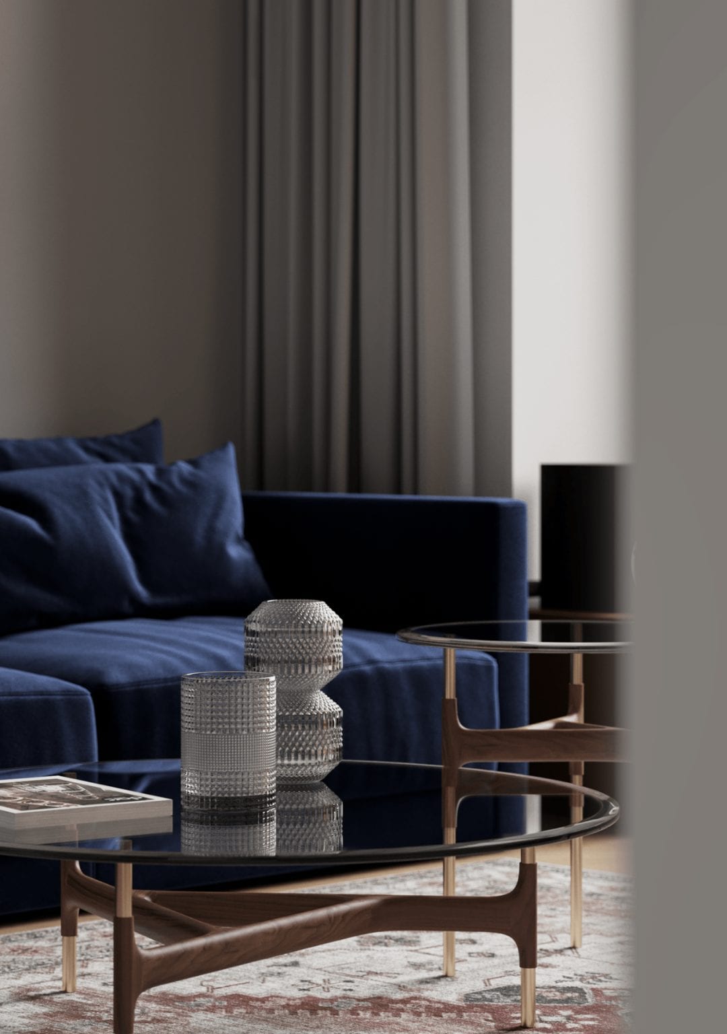
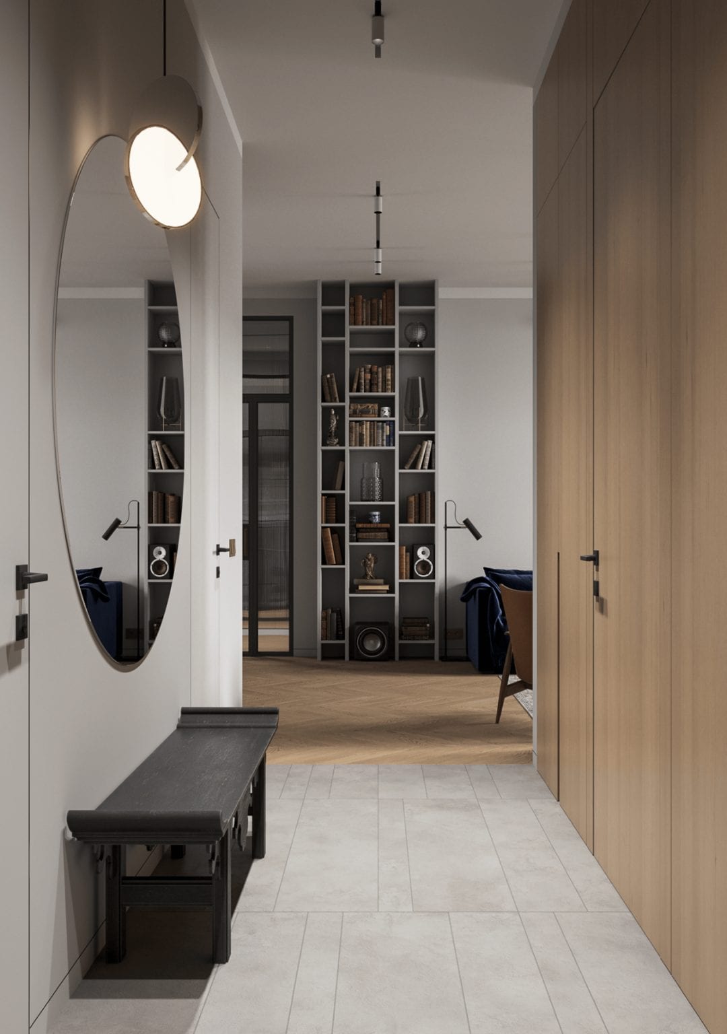
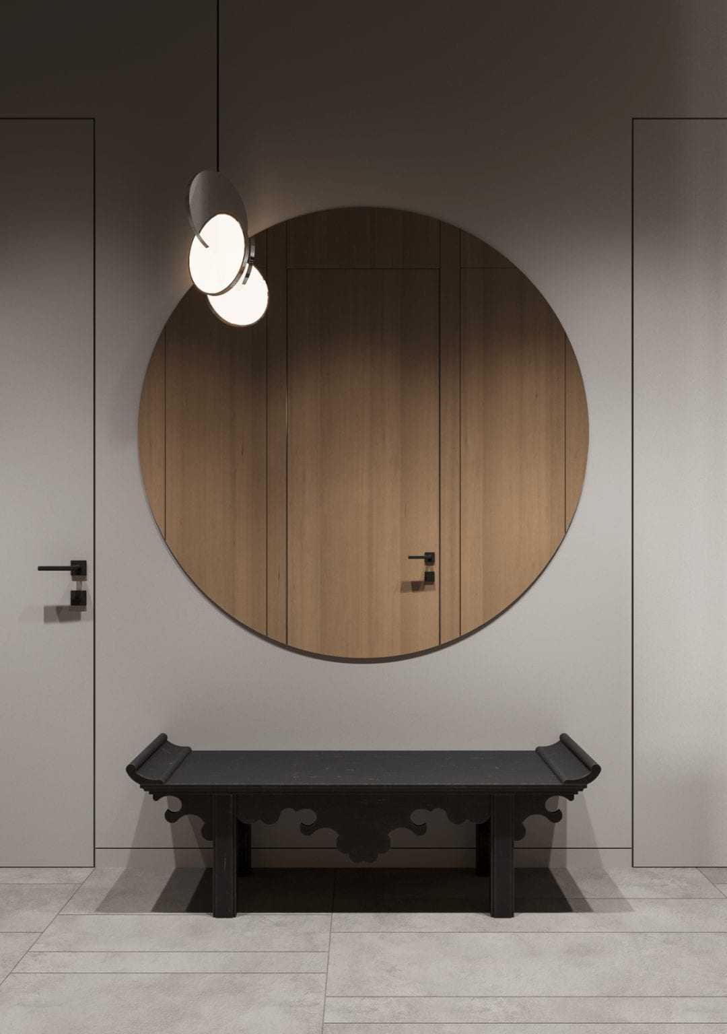
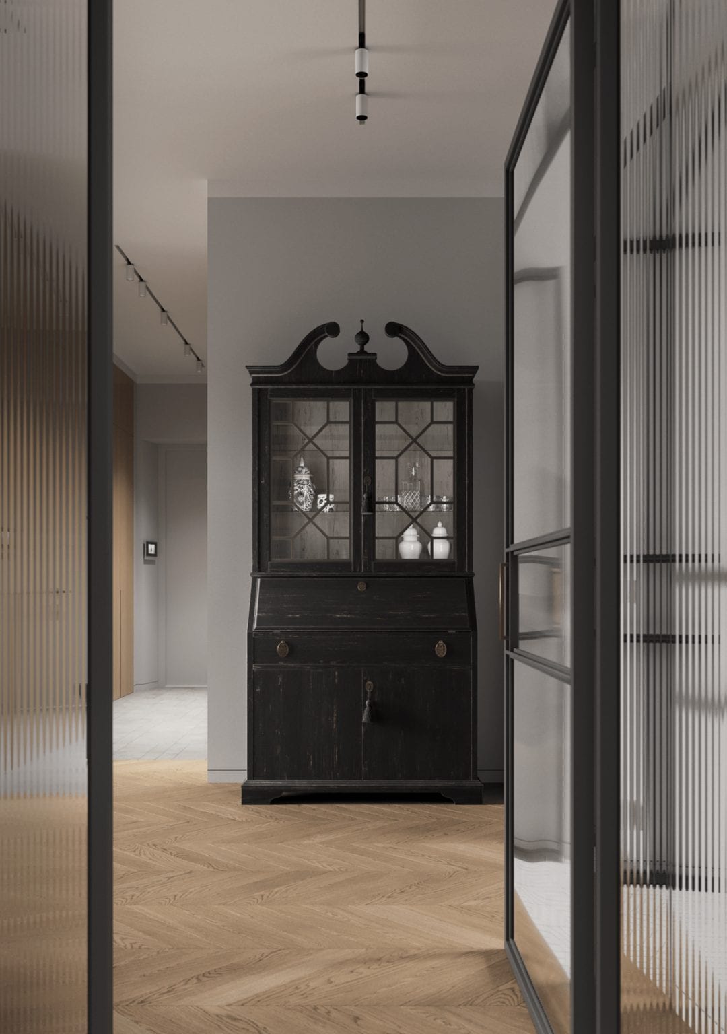
The embellishment of old objects to bring a sense of history to the home, the entrance position placed in the case of low stools, the wall full of retro sense of the wine cabinet, in the simple space under the tone of the deep feelings.
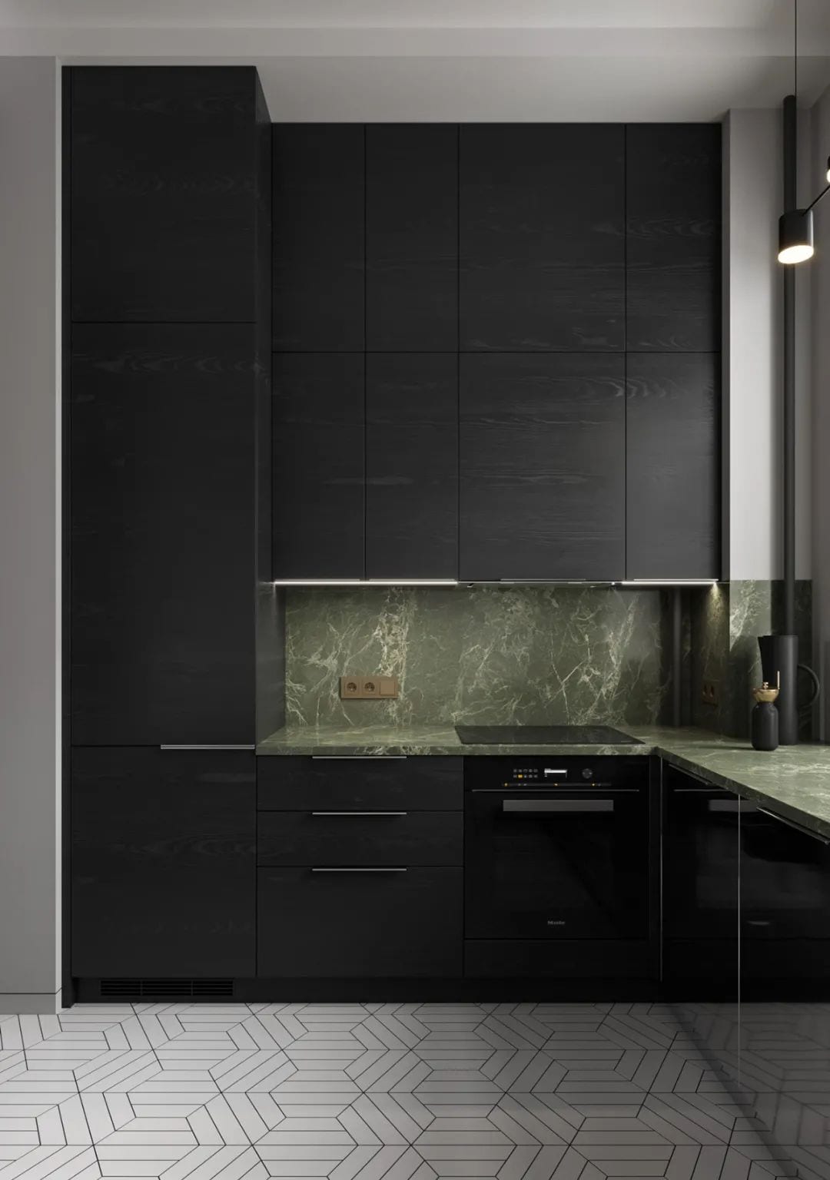
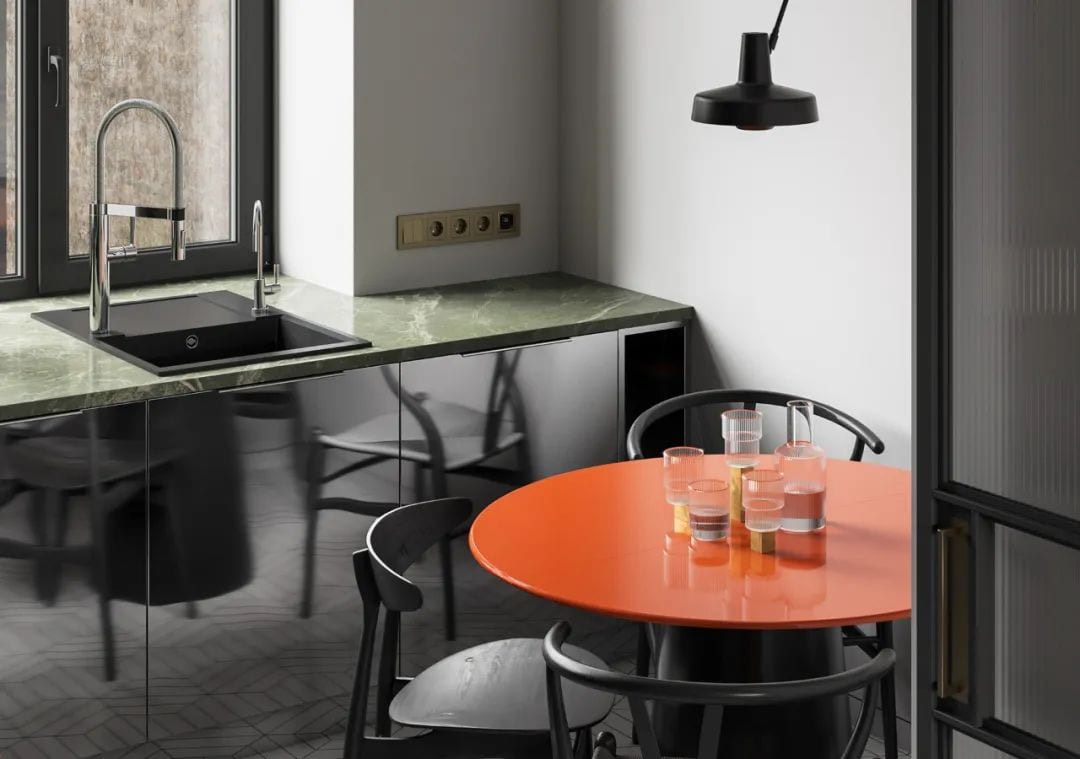
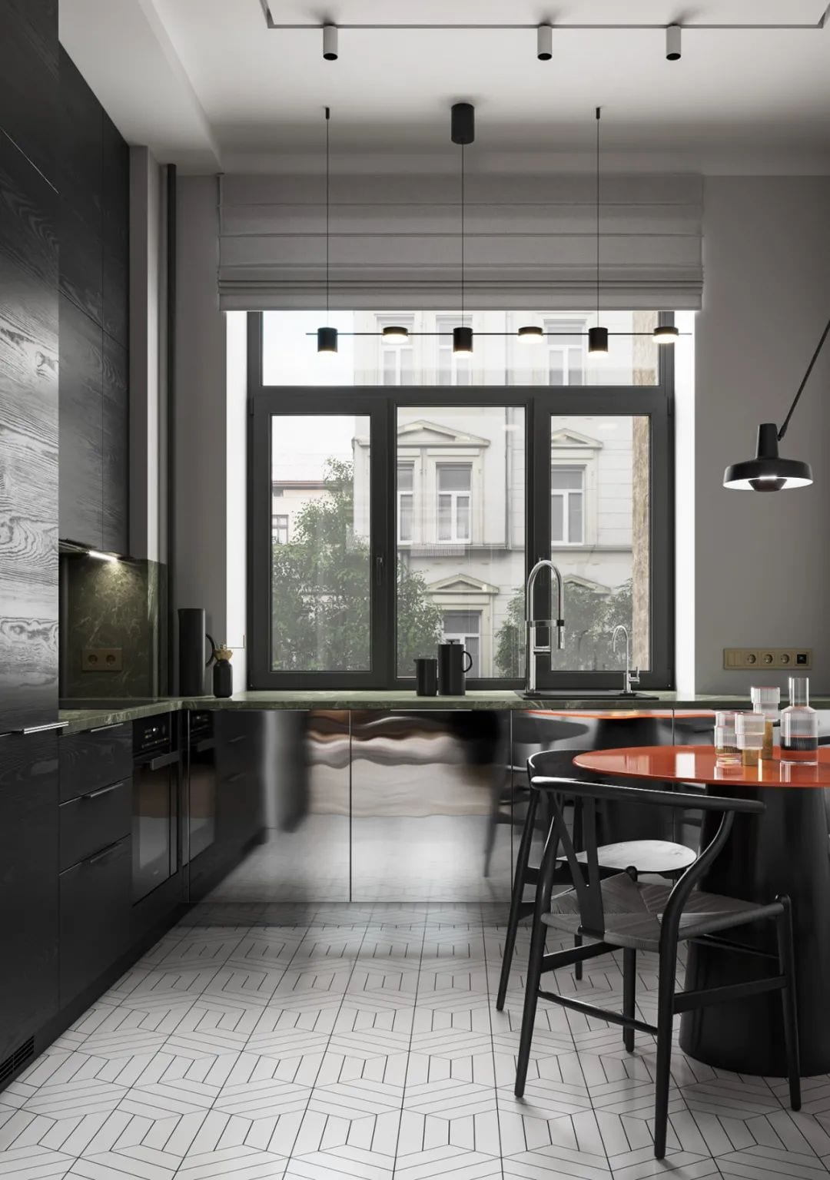
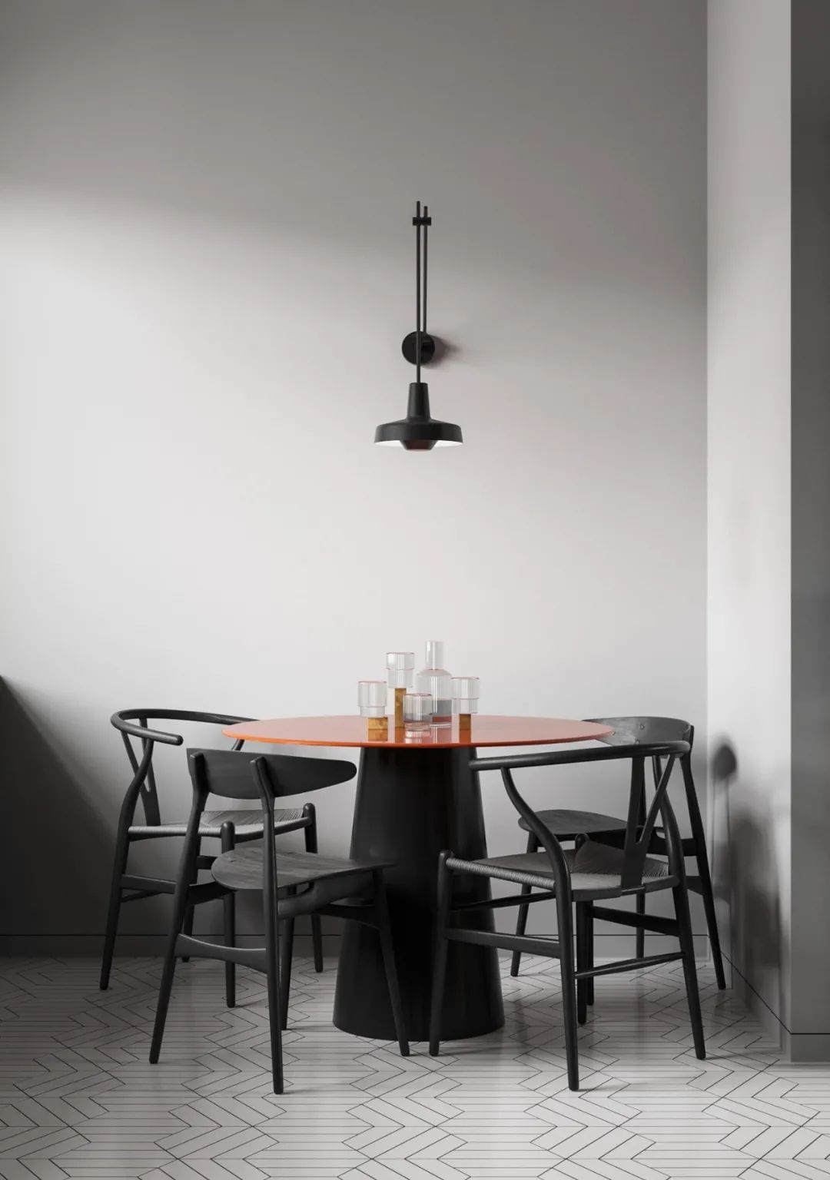
The dining room is set in the kitchen, the kitchen design is more in line with contemporary habits of life, black cabinet, white walls and floors, minimalist to the extreme. The emerald marble on the countertop and the orange glass on the table top make a splendid spice for the monotonous space.
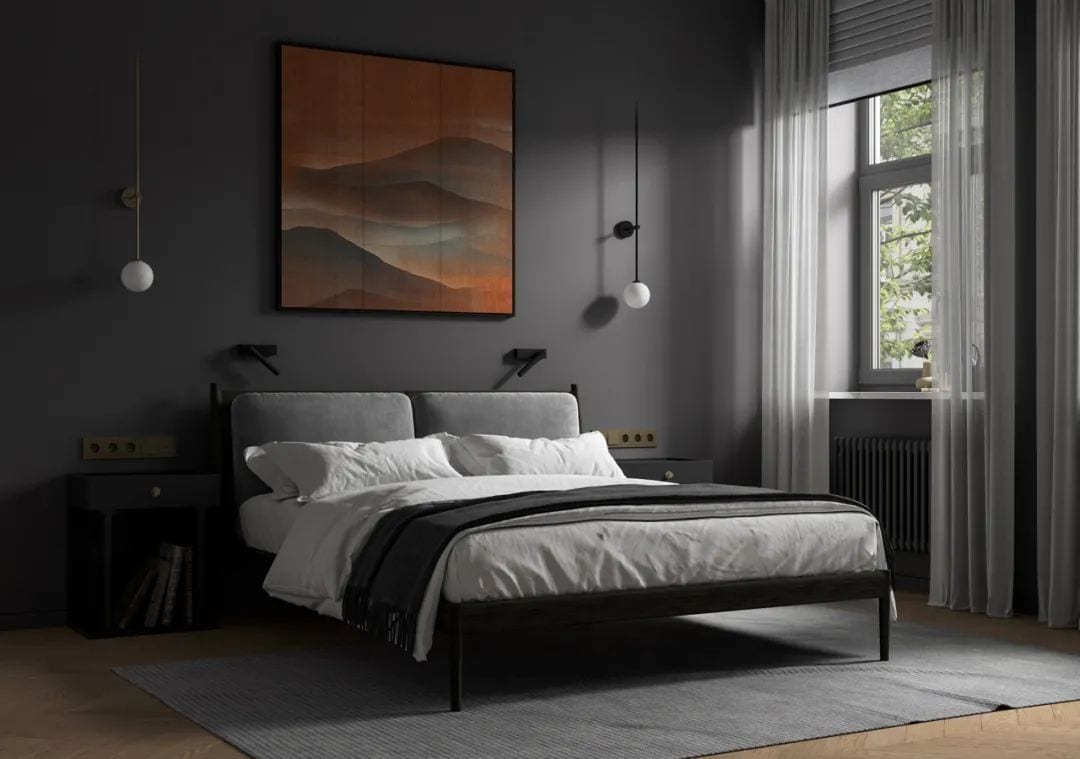
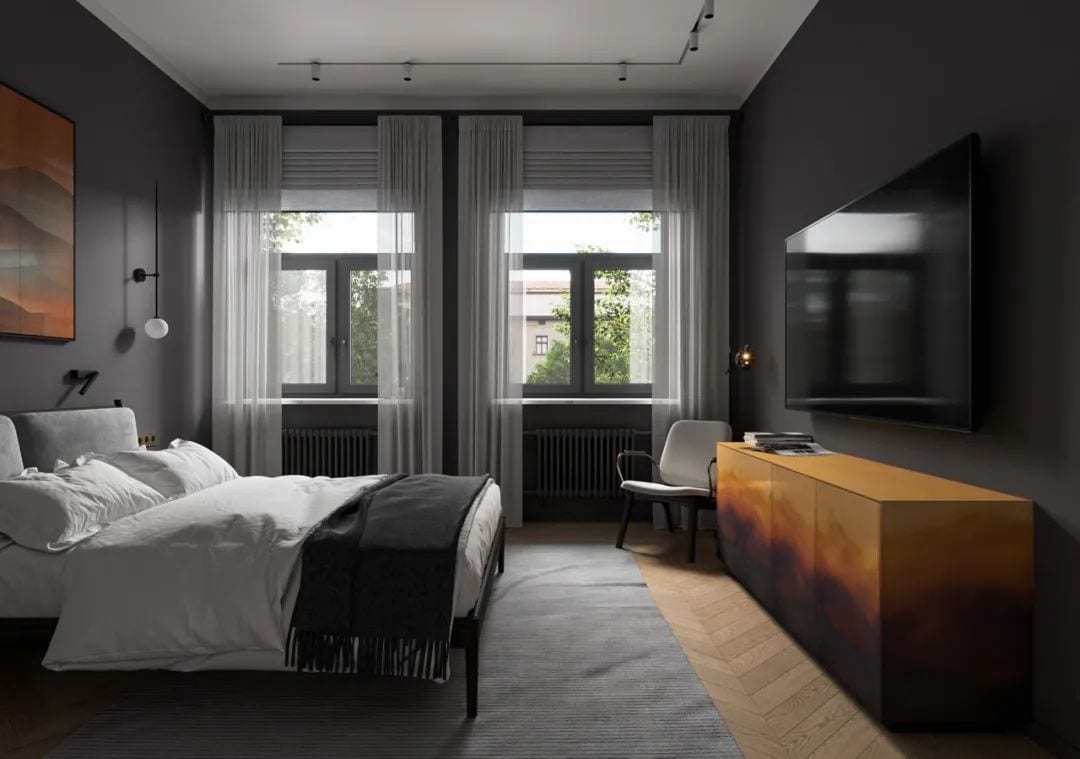
The bedroom walls are dark grey as the foundation, with the warm and bold orange as the embellishment of the space.
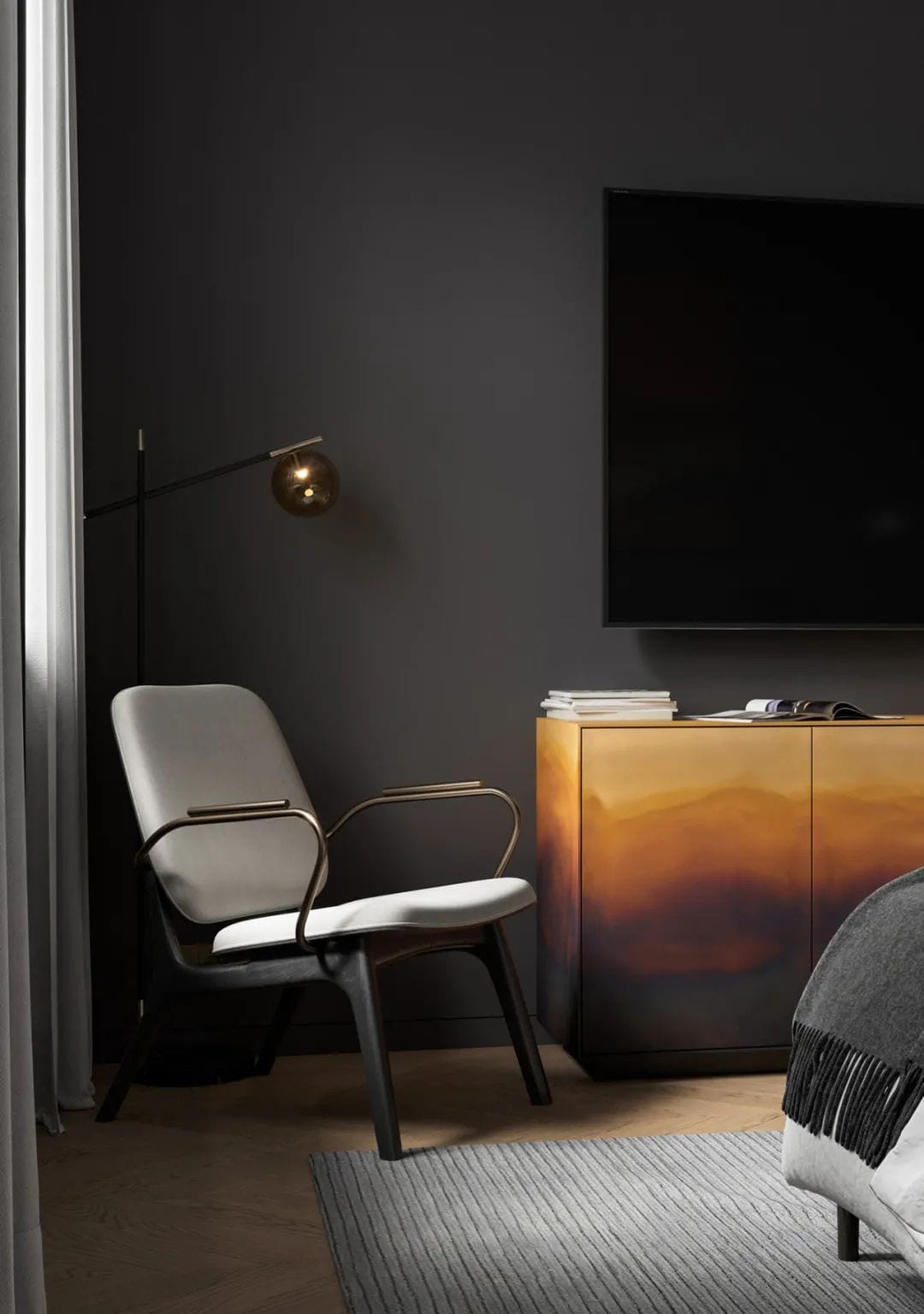
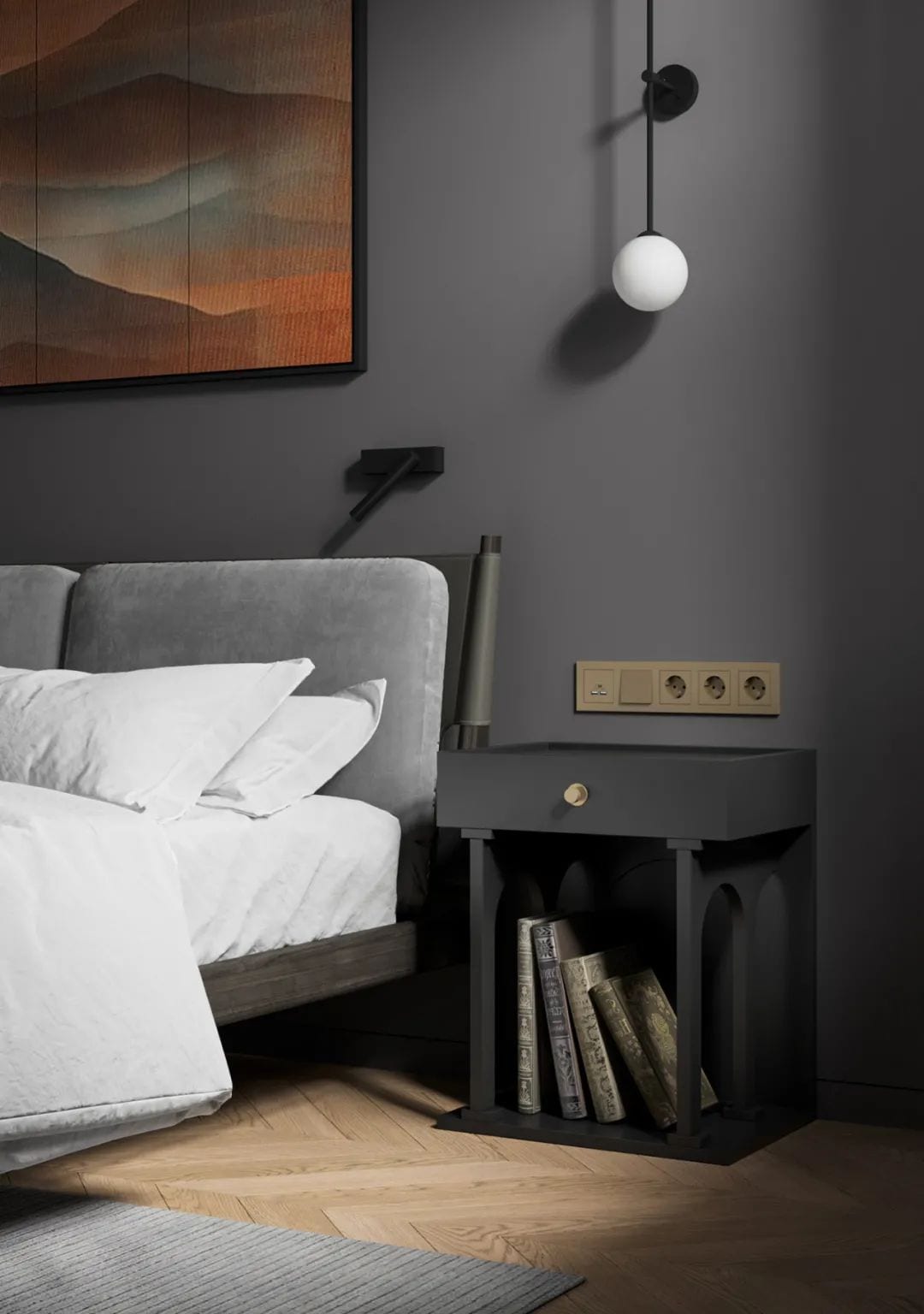
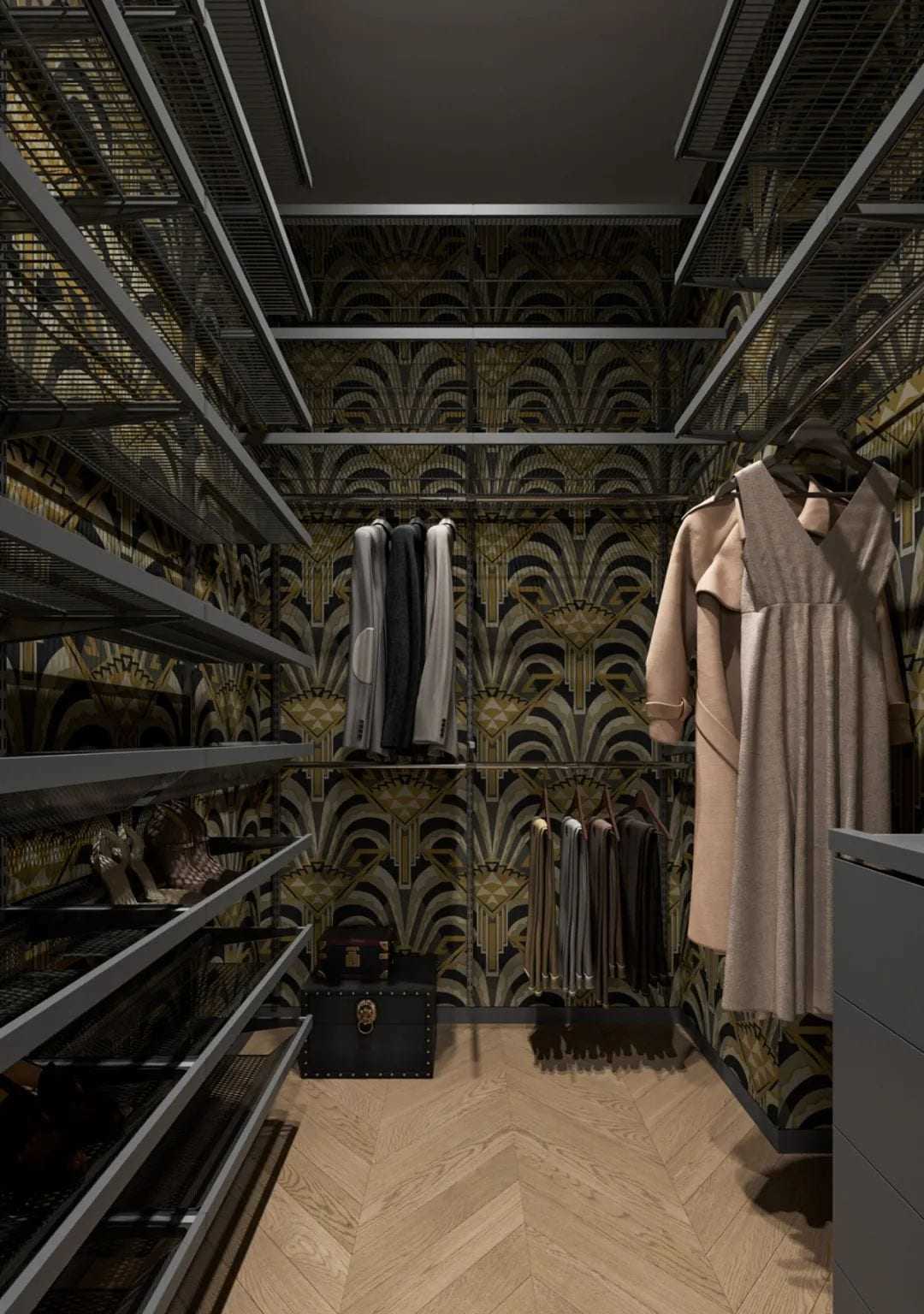
The cloakroom uses frame storage inside, and the vintage pattern on the wall has a mysterious atmosphere.
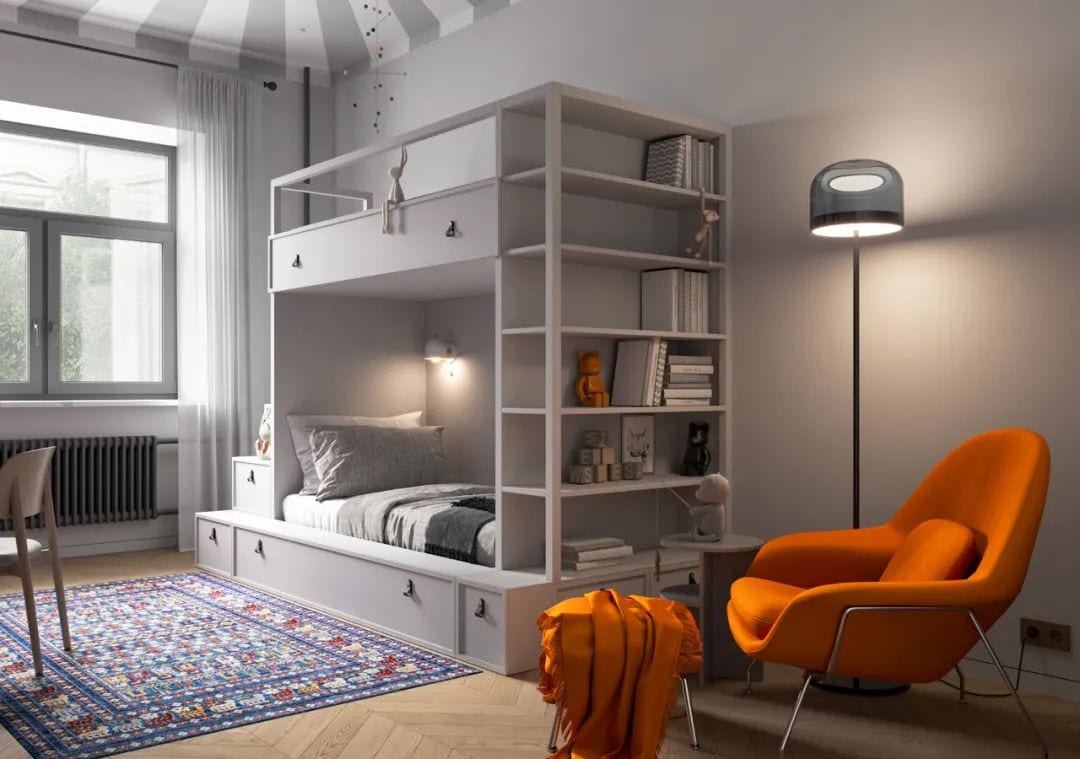
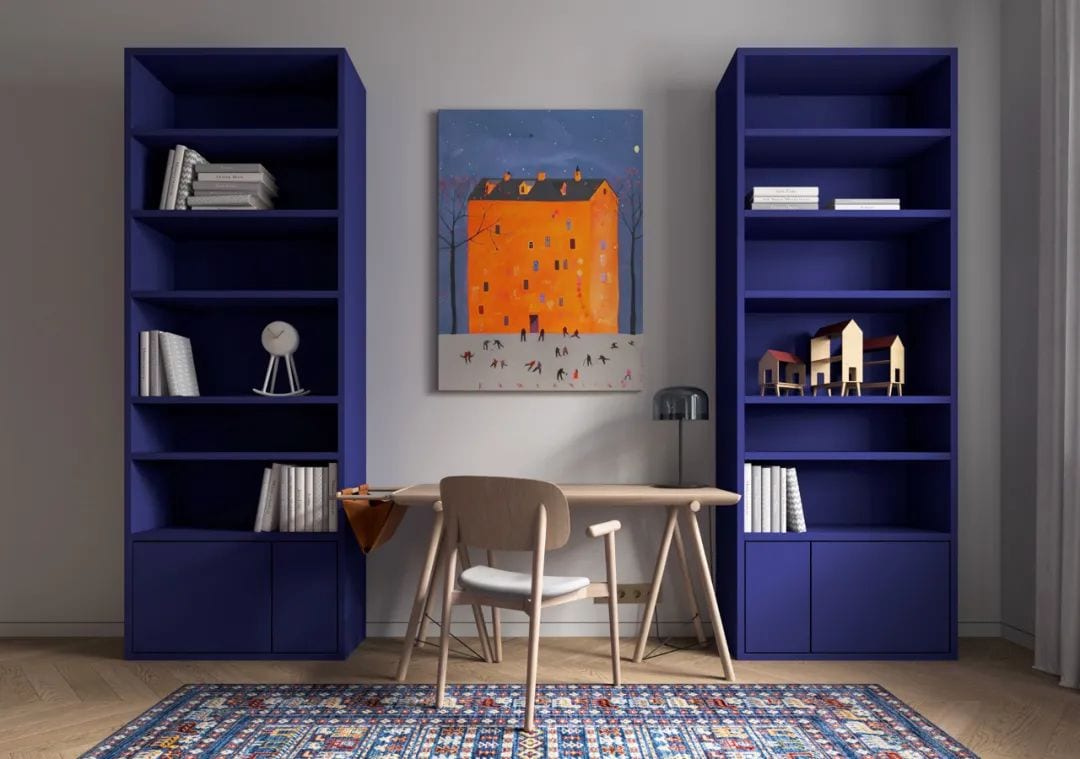
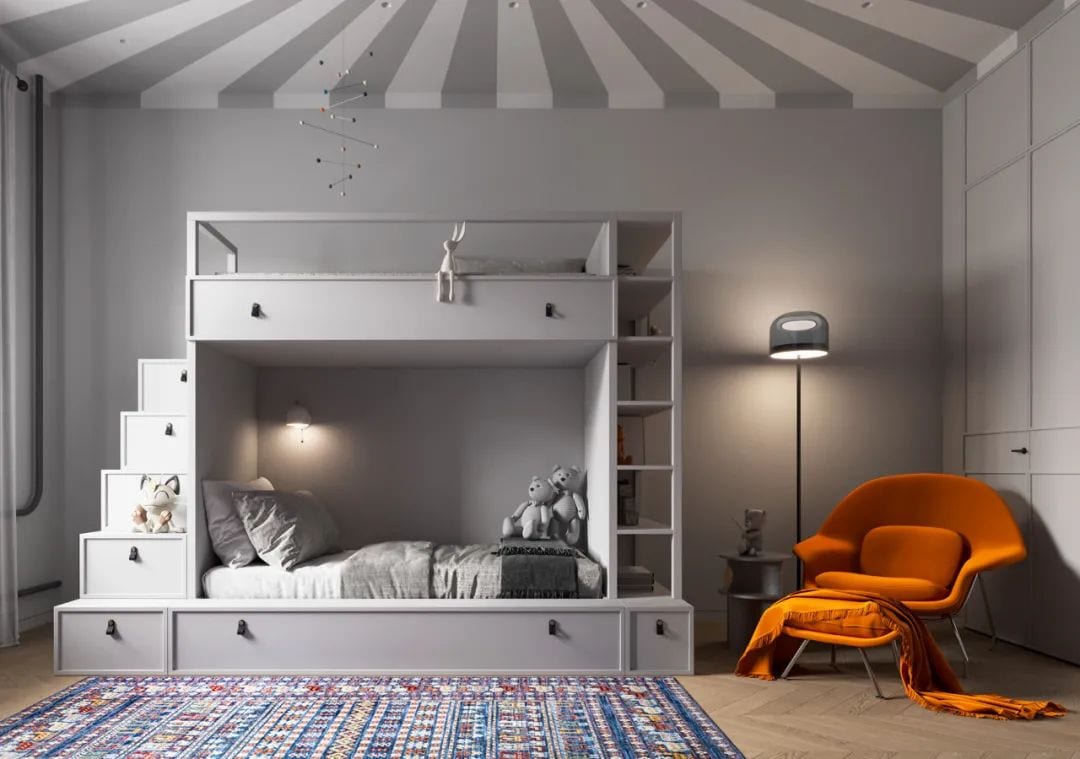
The children’s room is colorful, and the colorful life style belonging to children is born. The fun-filled bunk bed design meets the many possibilities of future life.
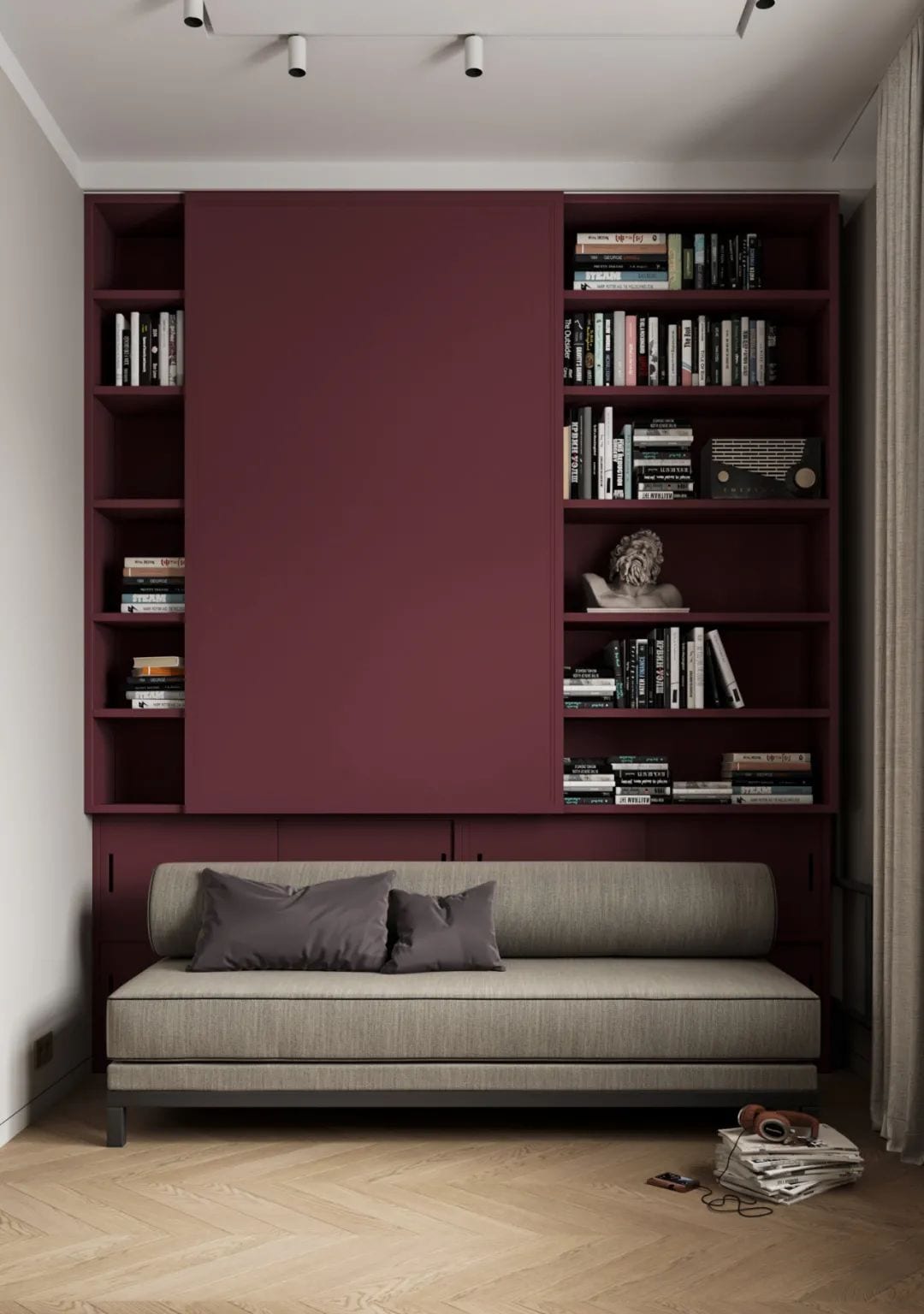
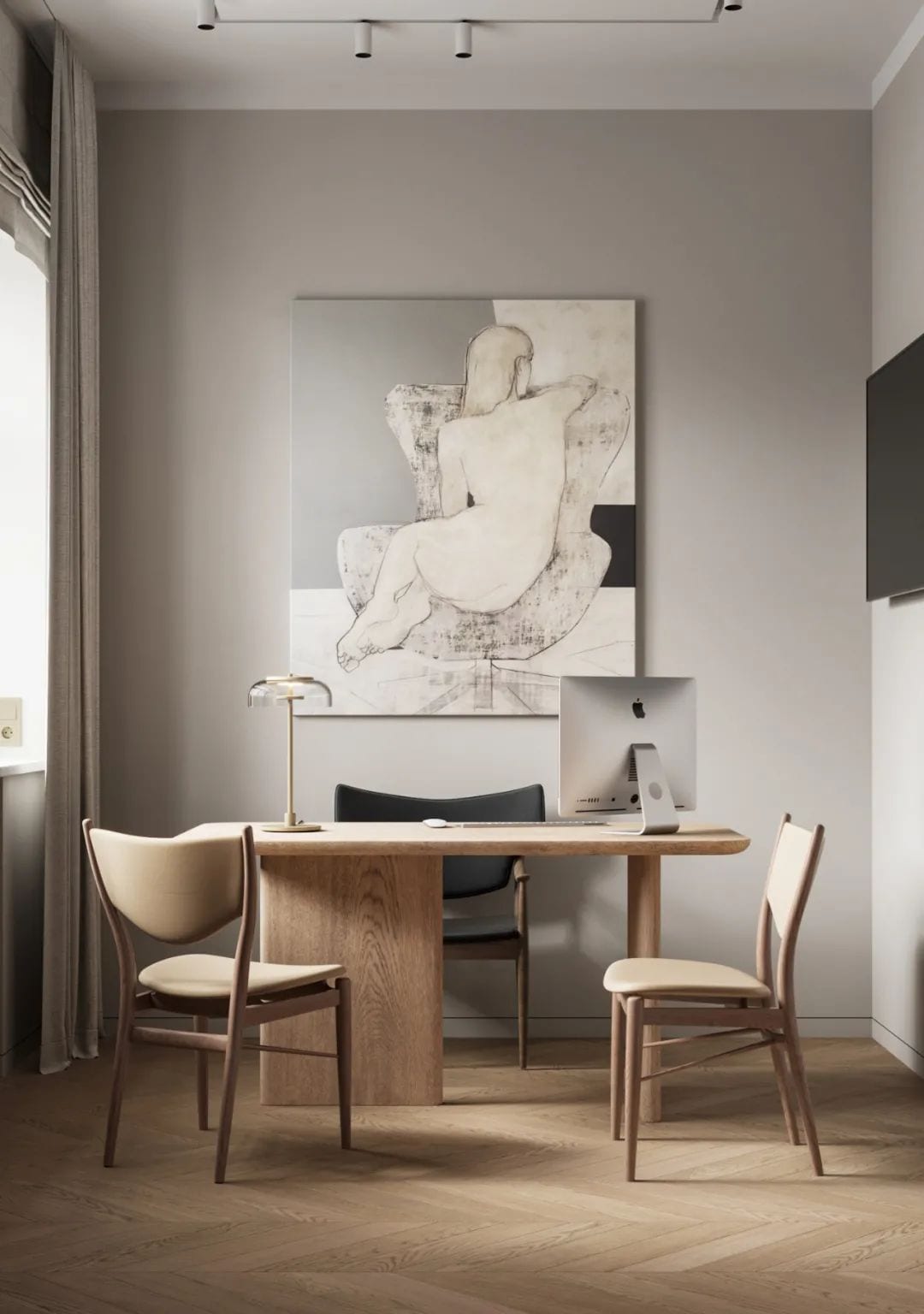
The design of the study is elegant and quiet, the combination of wood-colored desk meets the habits of contemporary young people working at home, daily communication has a more comfortable space.
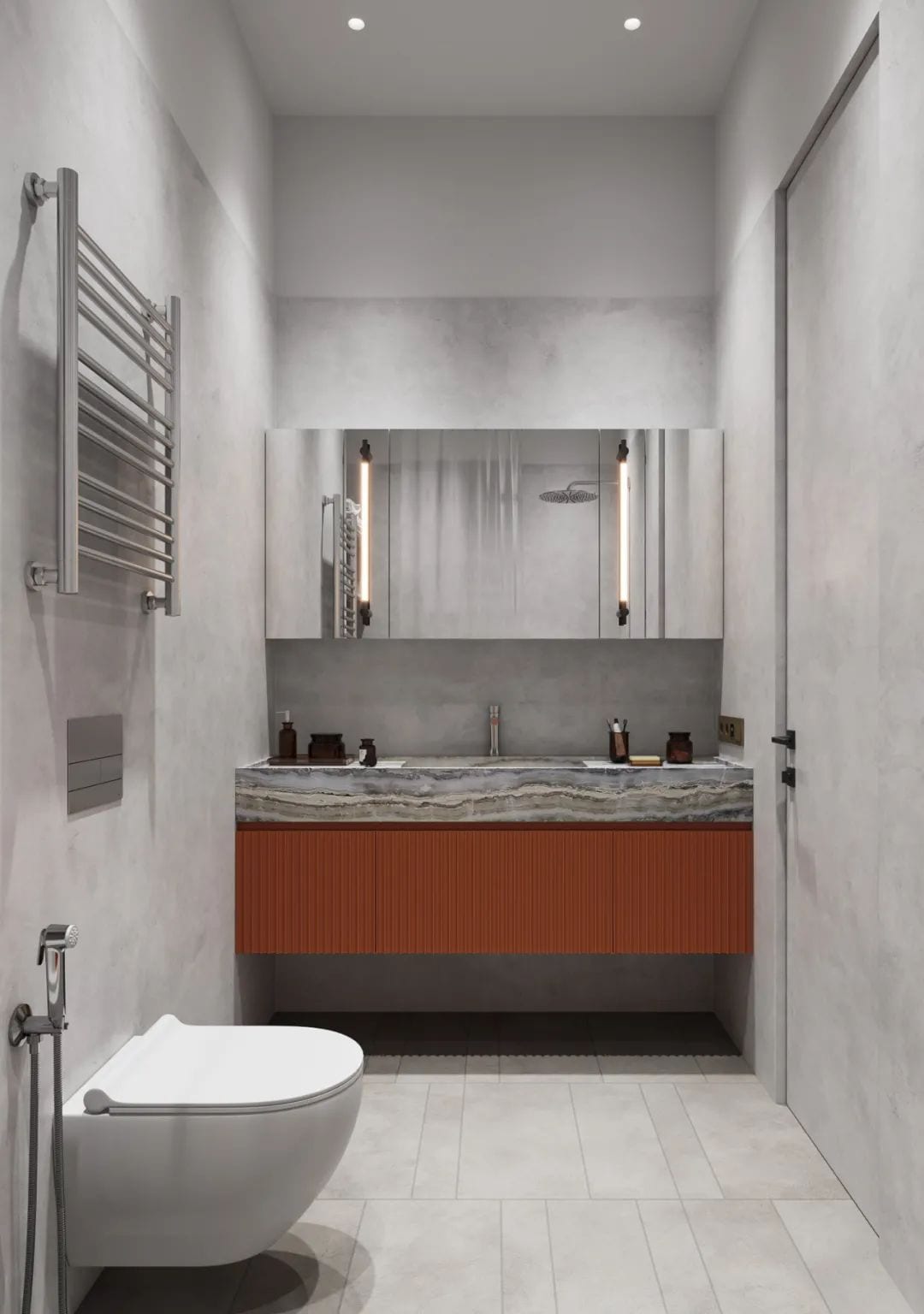
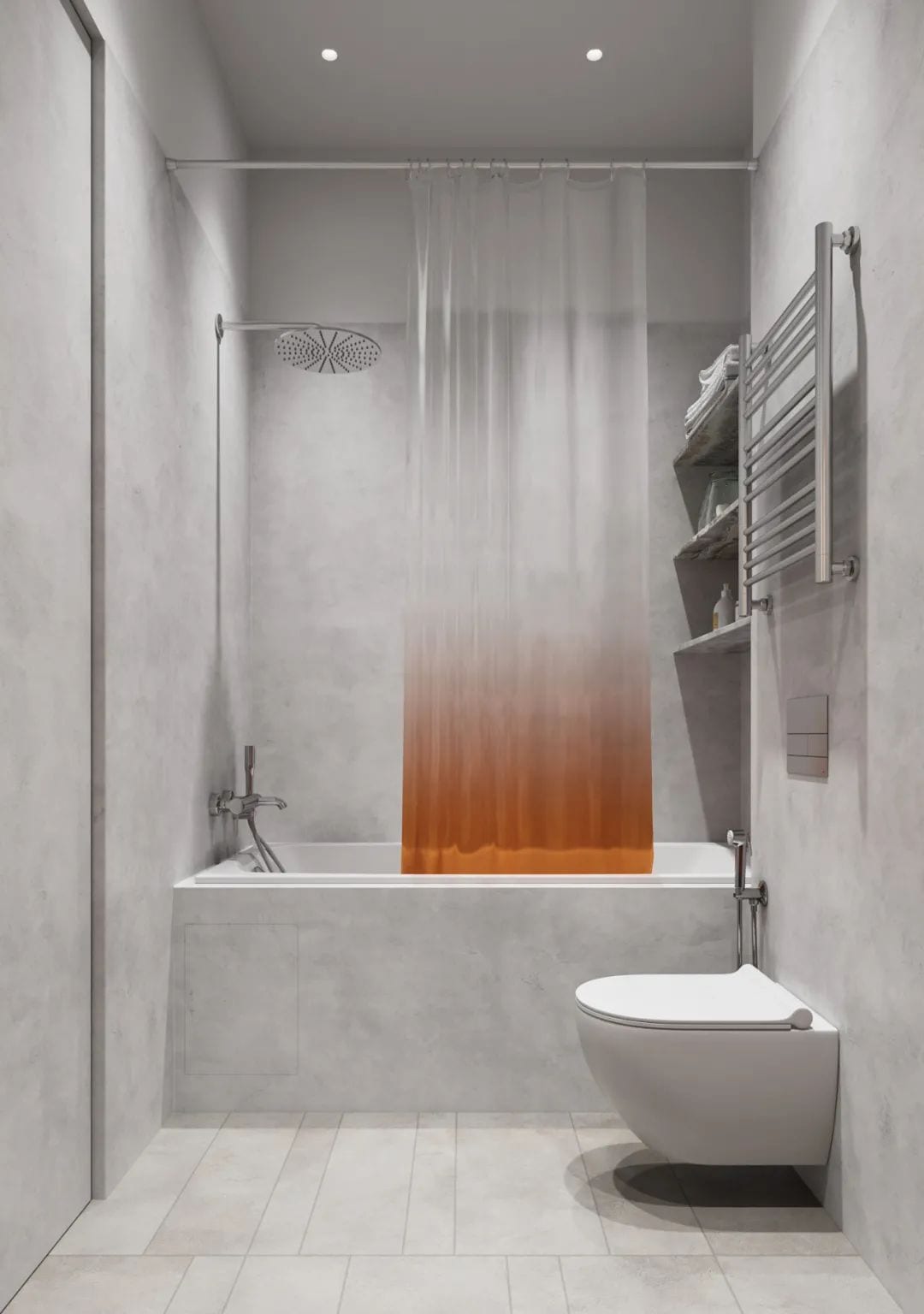
Two bathrooms are set up separately to meet the simultaneous use of the family, but the problem of the original structure led to two bathrooms, none of which can enter the master bedroom, which is also a hint of regret in this design. The light color palette is the basis, with an eye-catching orange shower curtain, to liven up the space.
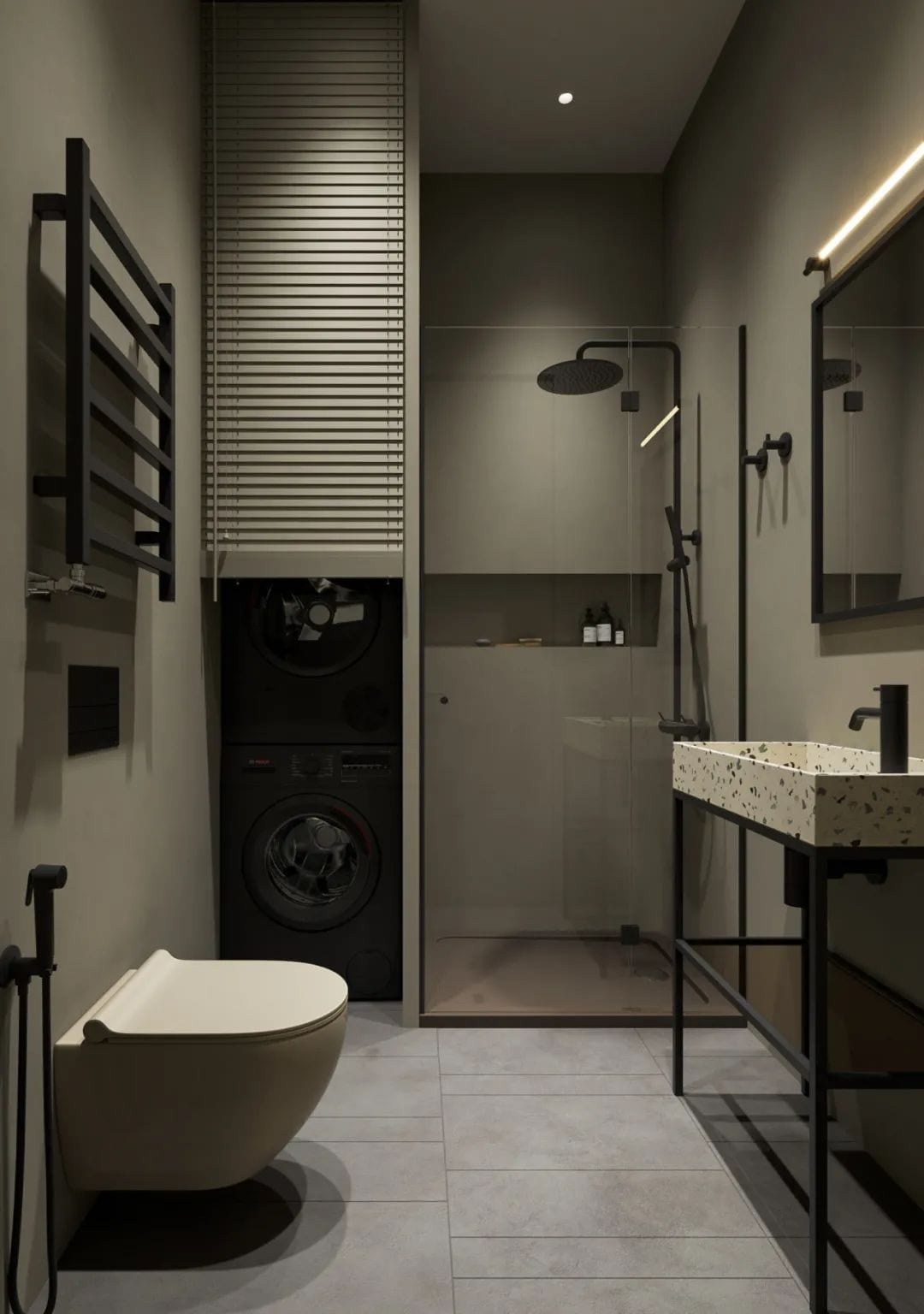


 WOWOW Faucets
WOWOW Faucets





您好!Please sign in