Minimalist Design, Perfect Simplicity!
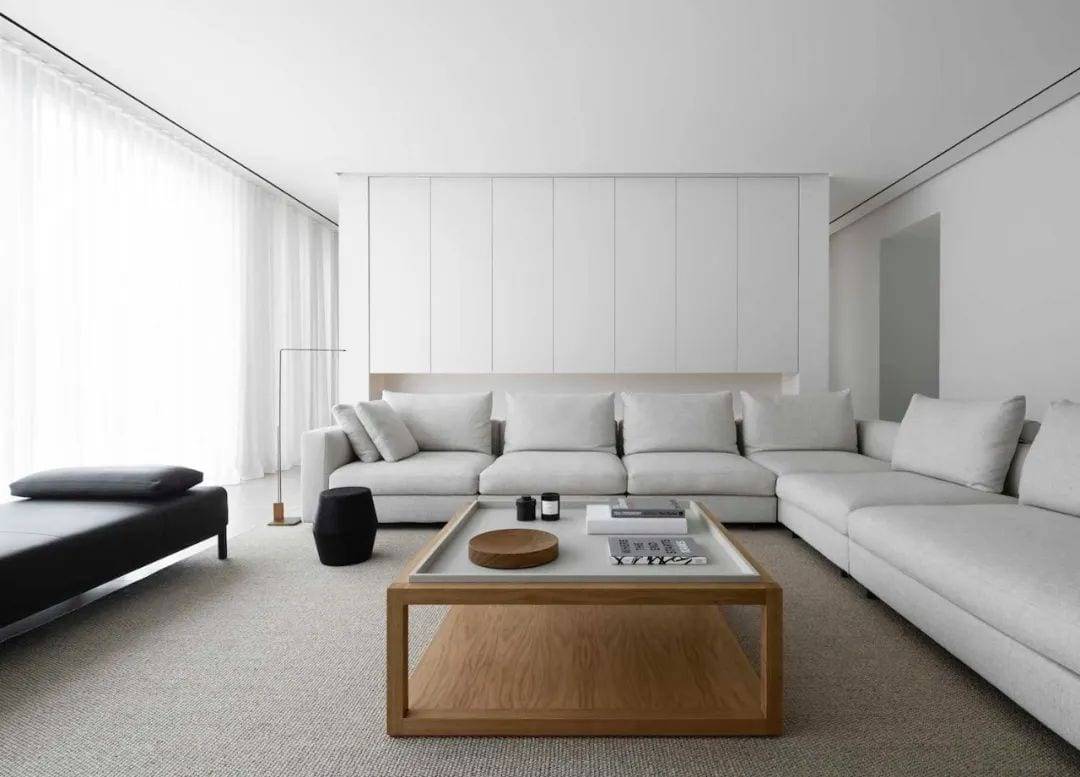
Minimalist Design
Australian studio Mathieson Architects, the architects wanted to design a series of spaces that convey an architectural approach to design and a spatial strategy that evolves as they work. Minimalism is not the complete antithesis of materialism, but rather a re-examination of the additional properties of matter.
Red Hill Home
Mathieson Architects presents luxury in its simplest form through its Red Hill house in Canberra, Australia.
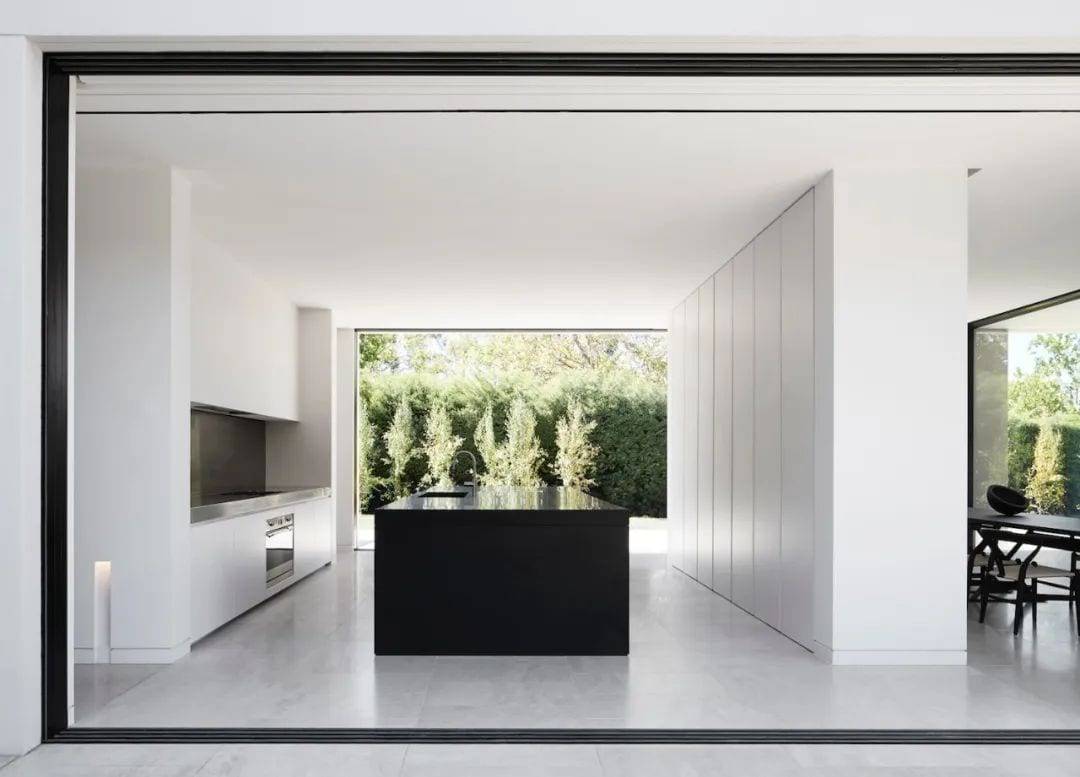
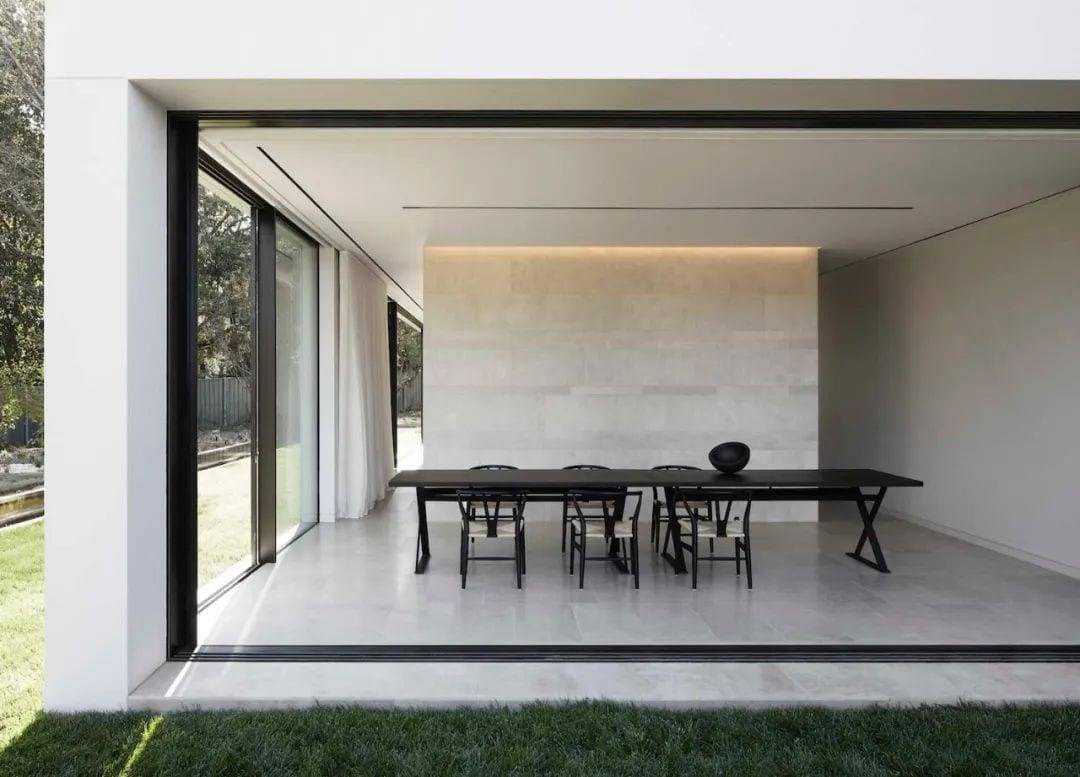
A family with four young children occupies a site of over 5500 square meters. To meet the family’s requirements for six bedrooms and multiple living spaces, Mathieson Architects designed a single-story wing that maximizes the relationship between the house and the outdoors and intersects with the two-story building.

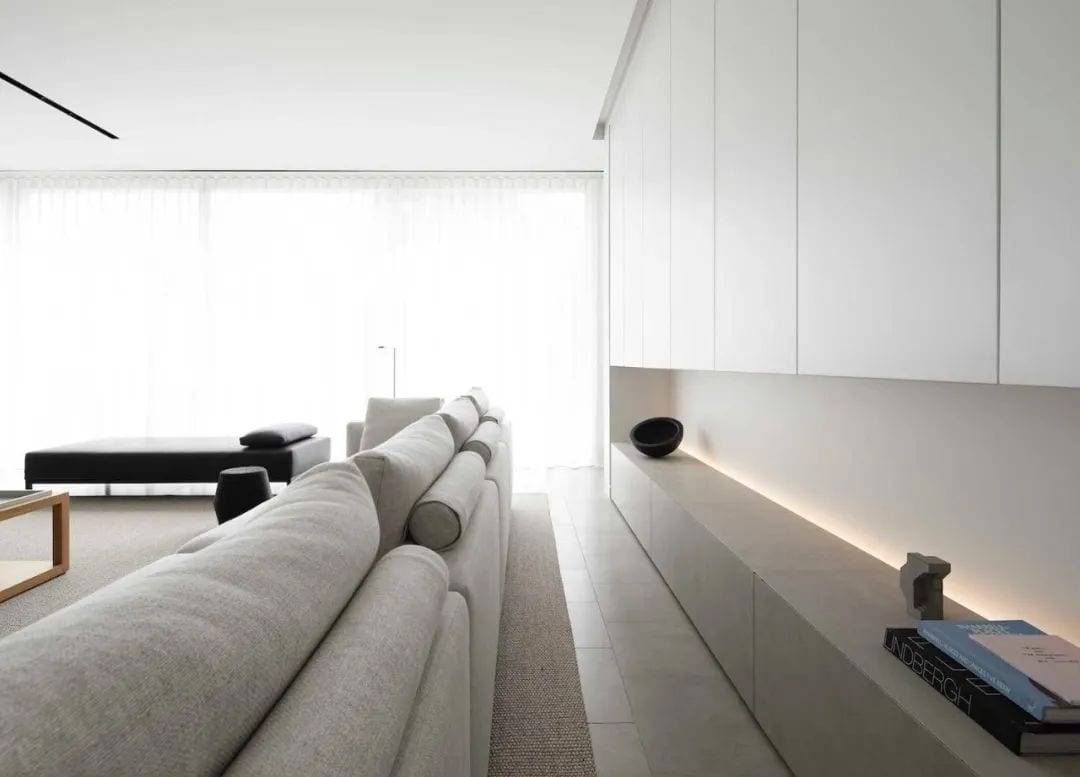
Informal spaces are separated from formal spaces to ensure they reach a comfortable scale of private family living. Large deep windows reveal open-plan living spaces to the north and south, capturing the northern sun while still offering panoramic views of the southern gardens.
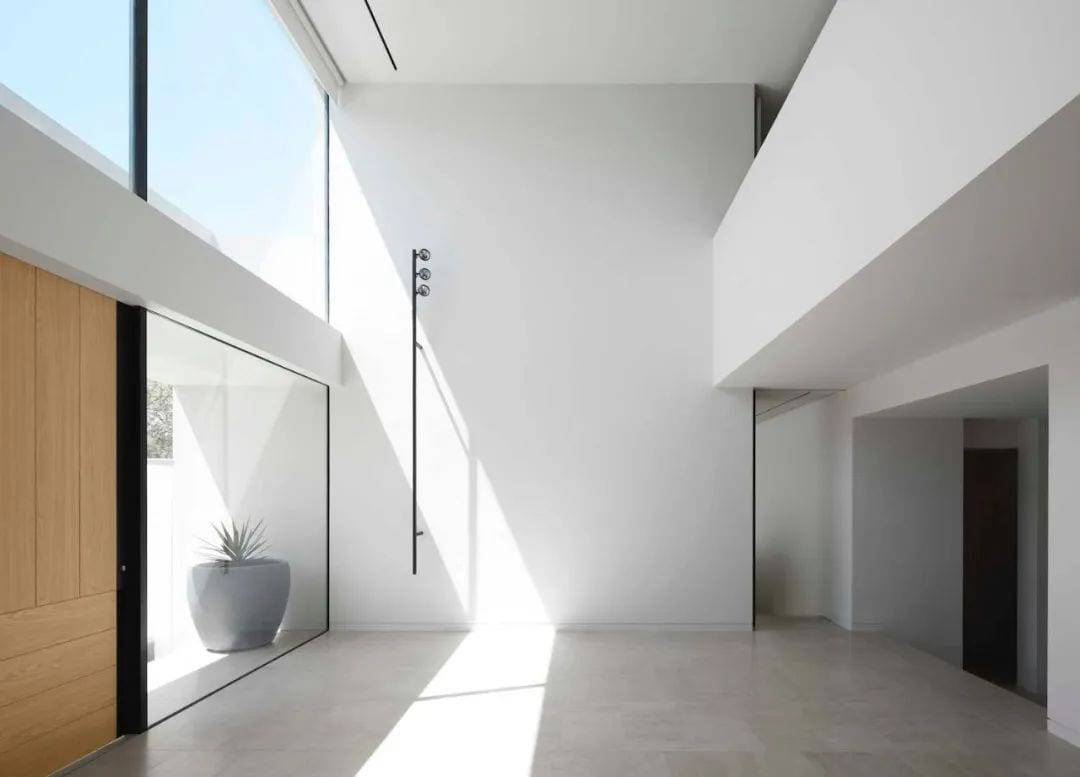
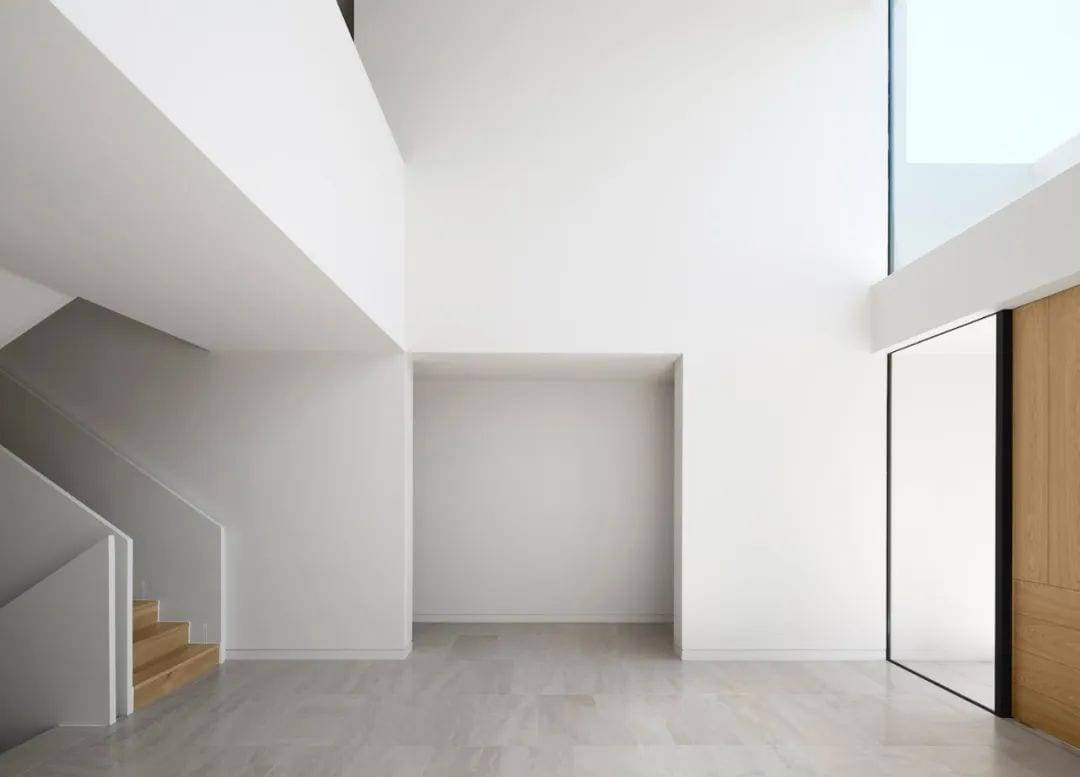
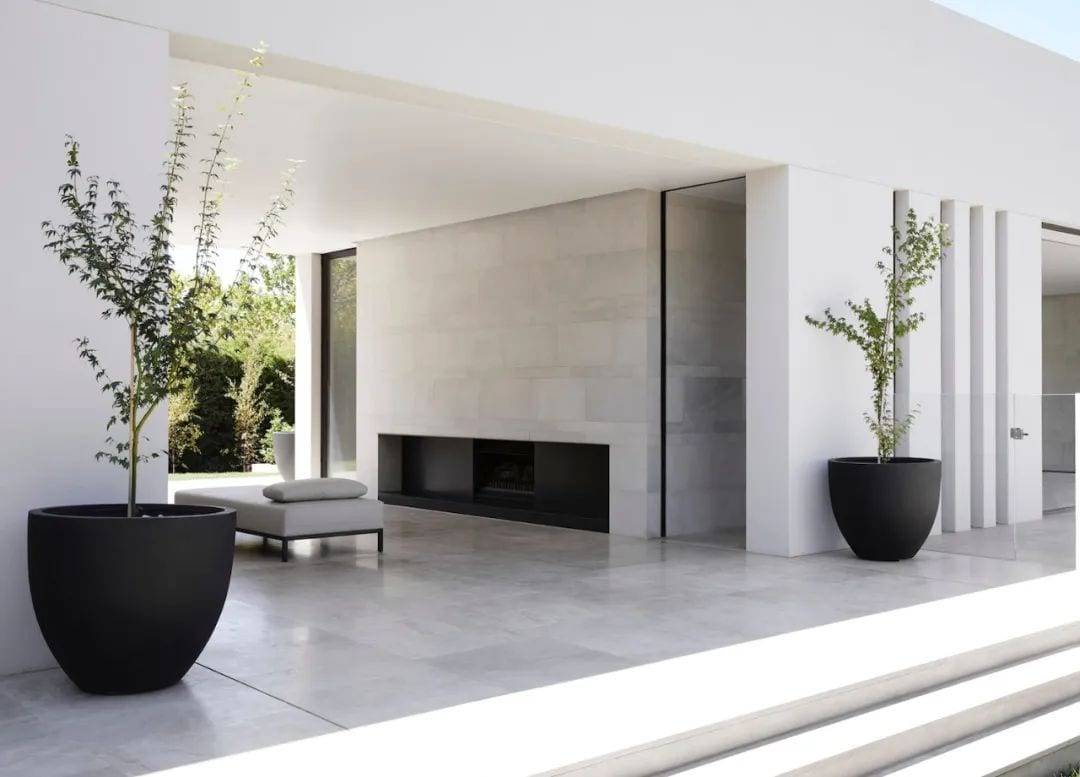
A true sense of serenity is achieved through a palette of soft materials that imbue the house. White and sandblasted stone walls, black granite, travertine floors, and stained American oak all work together to ensure a polished monochrome scheme.
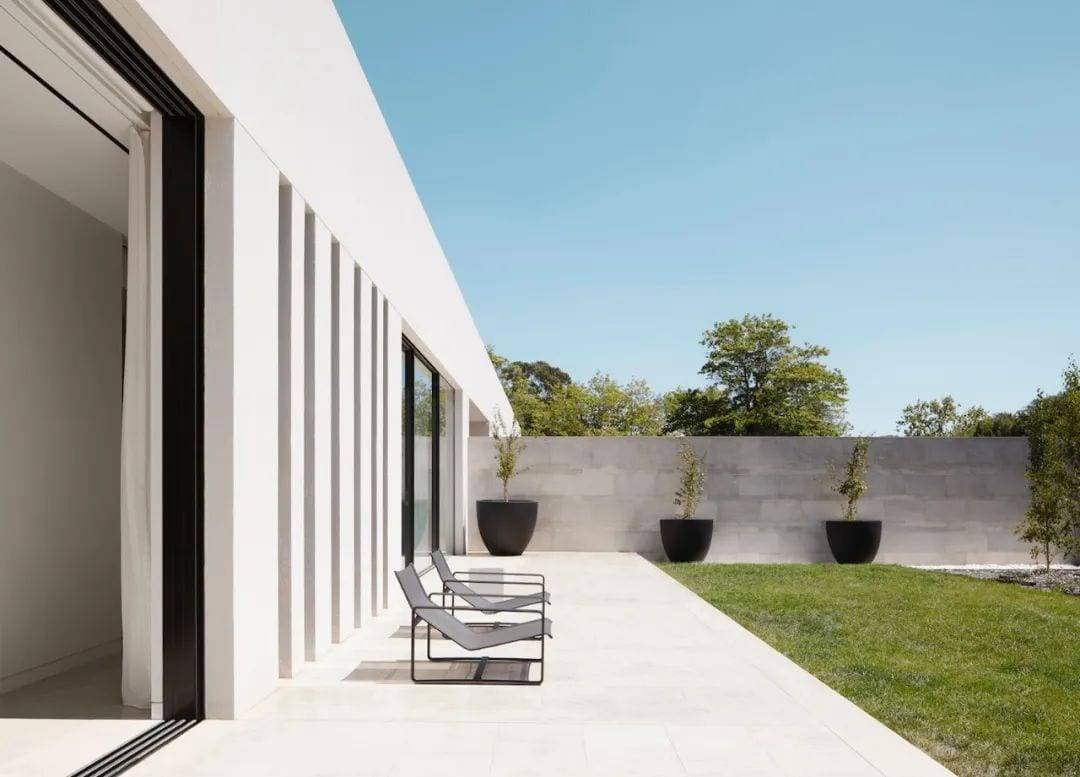
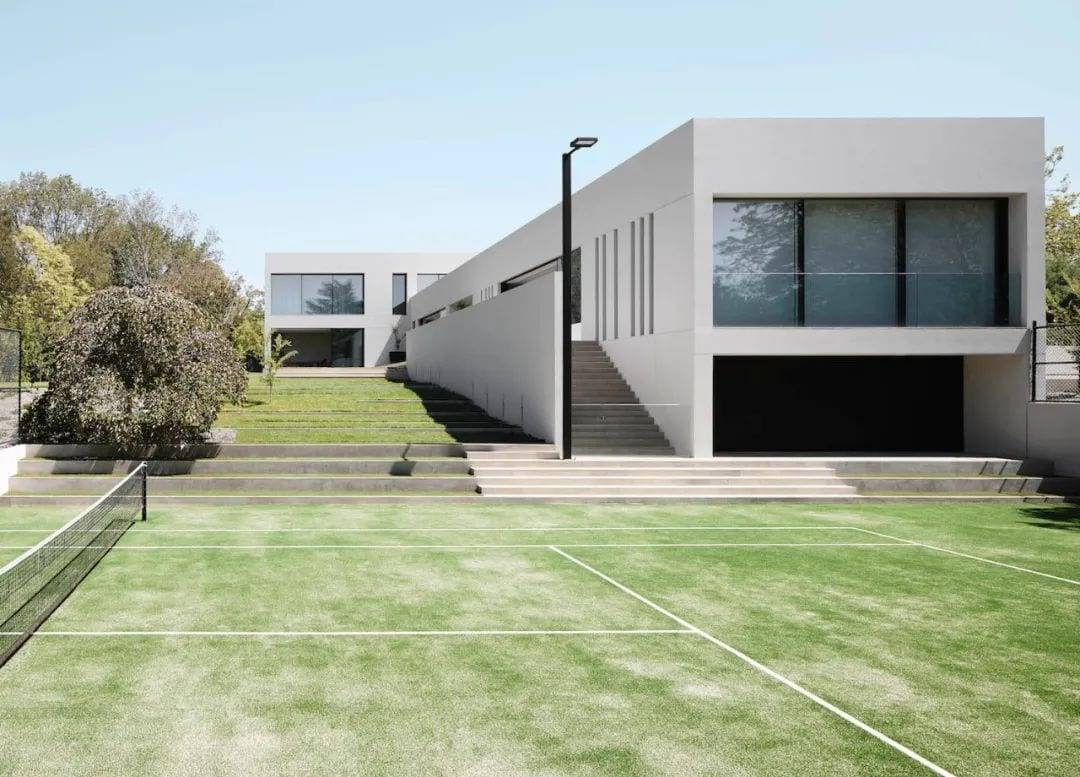
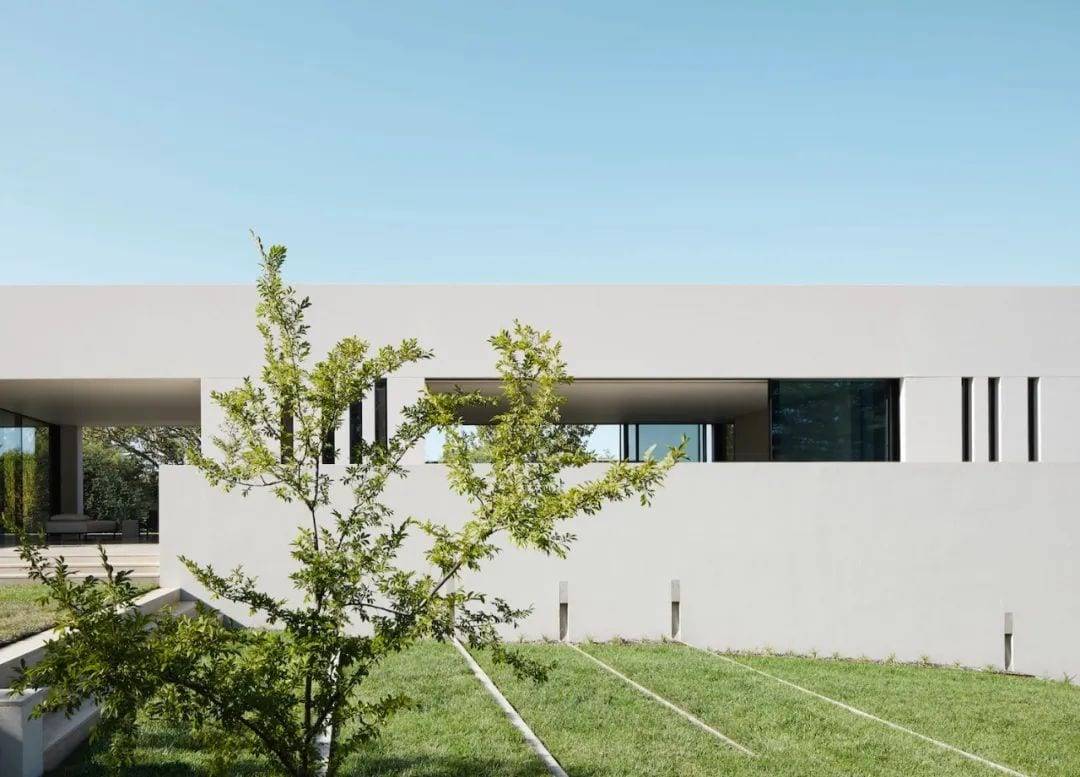
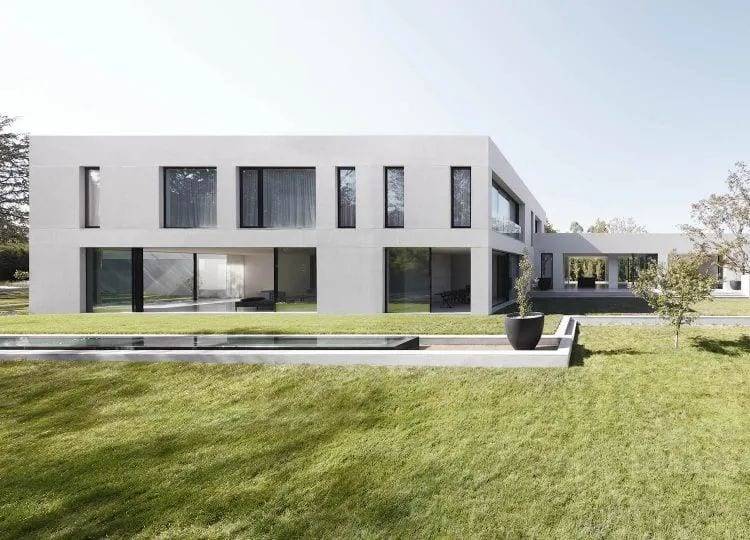
Bondi Beach Apartment
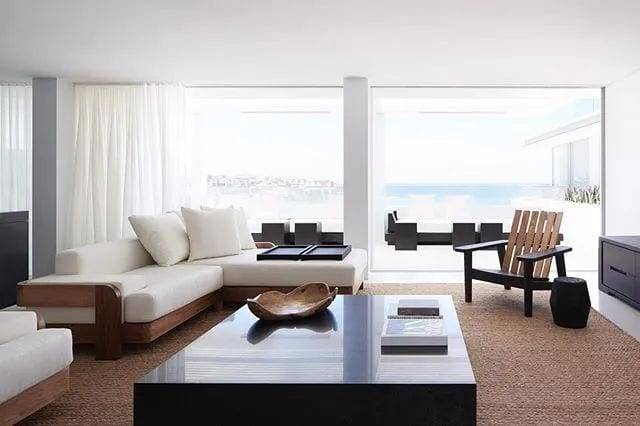
As you walk through the front door and take in the ocean views in the distance, you are met with a strong sense of scale, form and substance. The layout of the apartment makes the most of every inch of space provided by this humble abode.
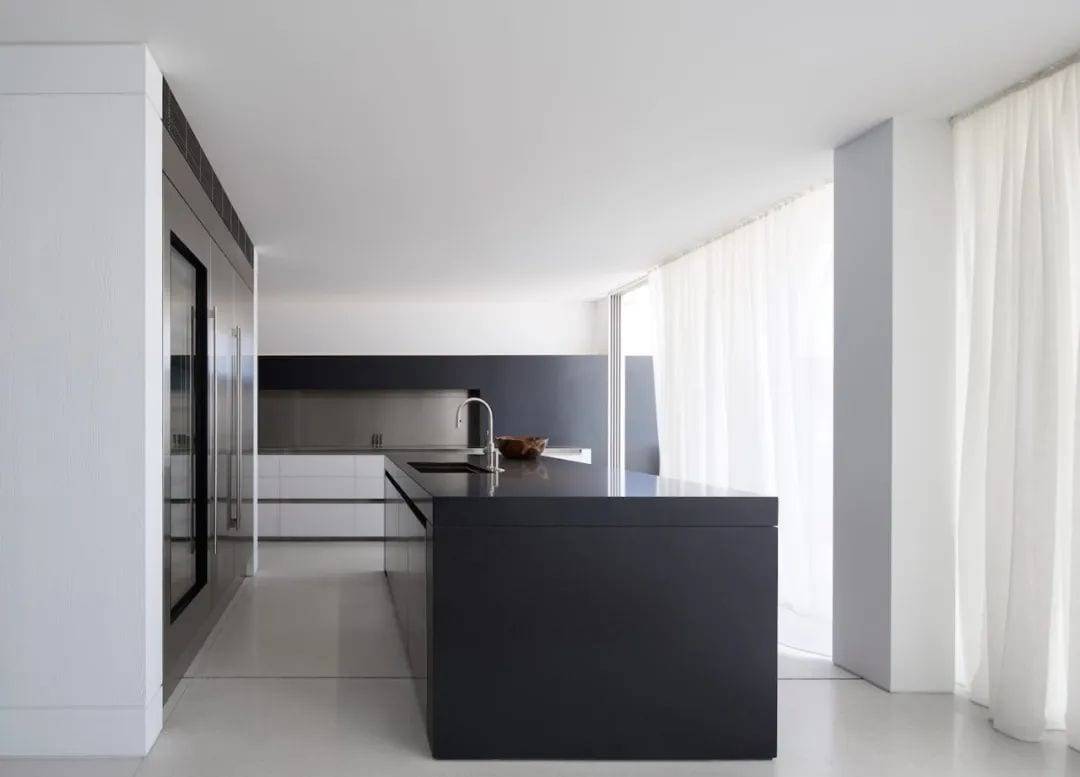
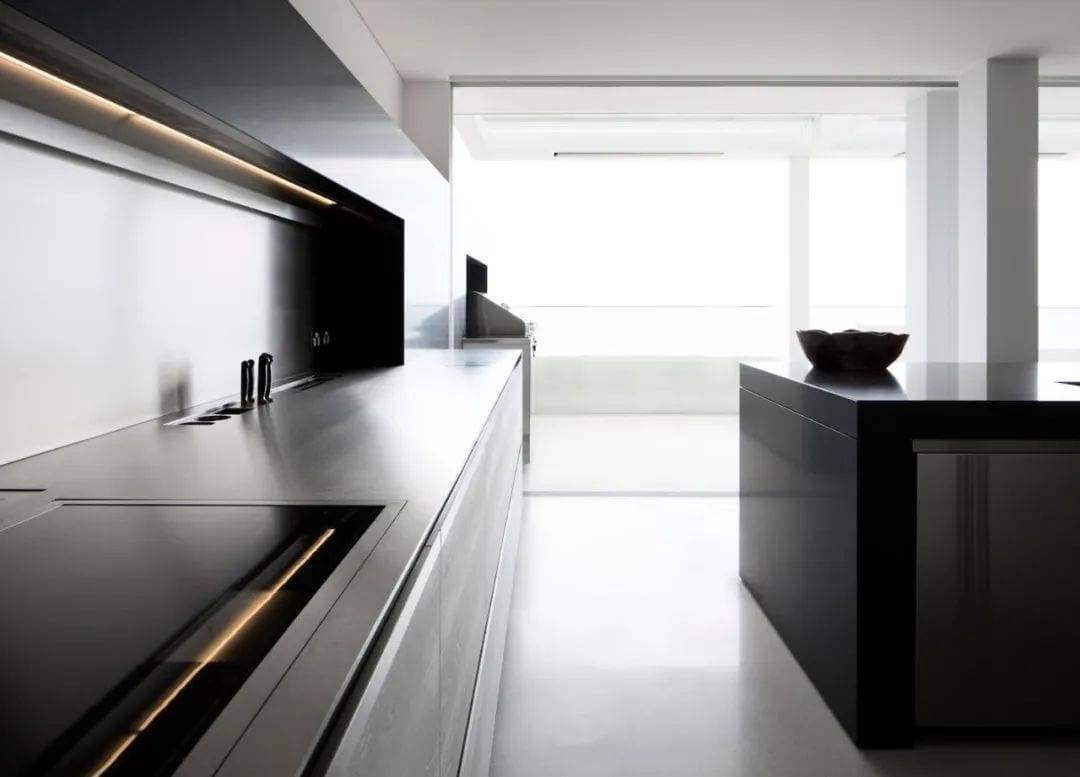
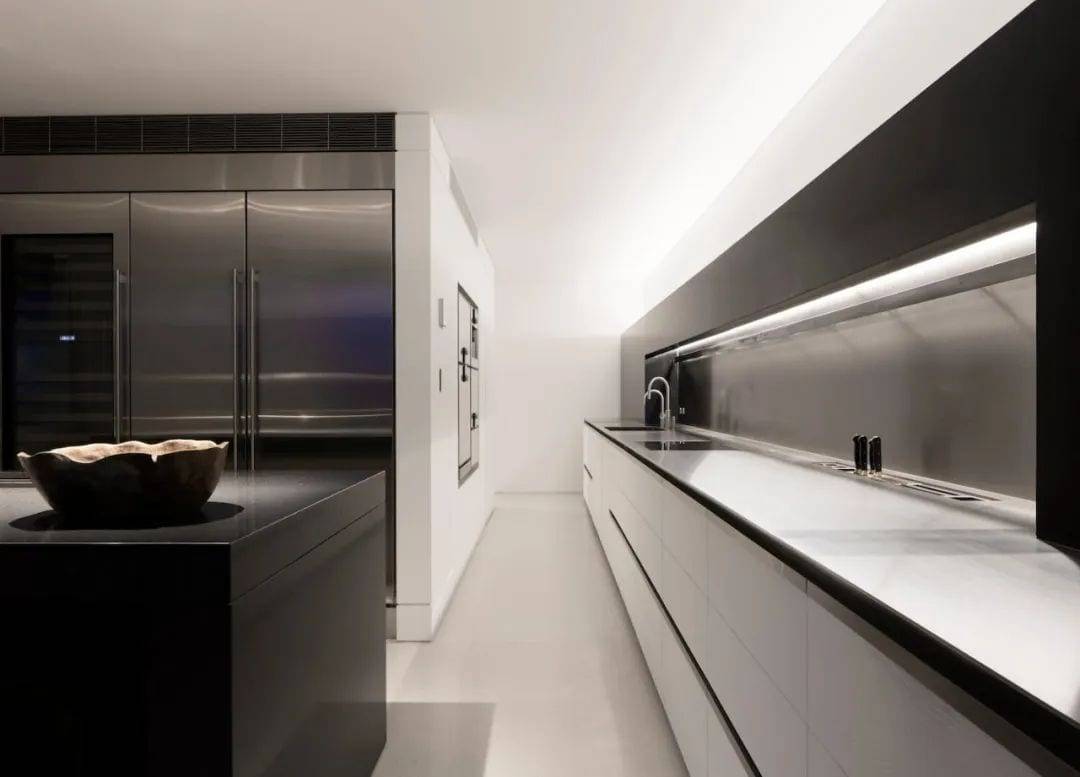
The center of the residence includes plenty of living space and a den, with the laundry room and washroom hidden behind the wood cladding, which further harmonizes the modern and sophisticated approach of the entire building. The open kitchen is designed to resemble a furniture element, something we love to see here.
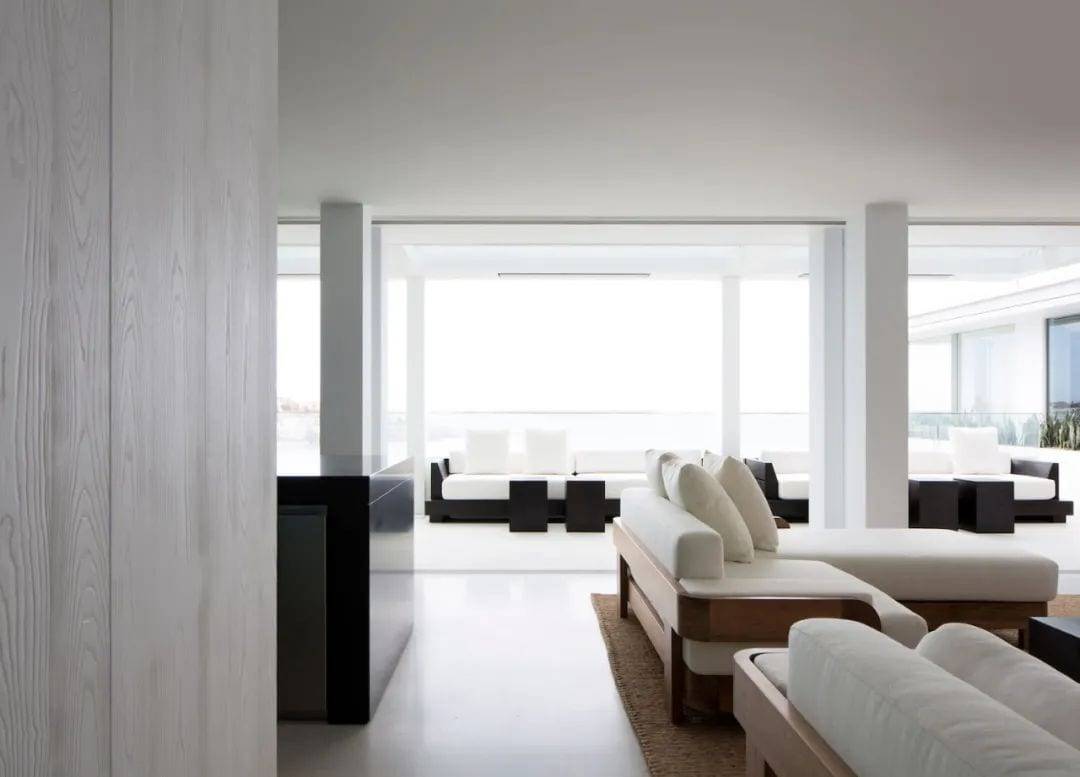
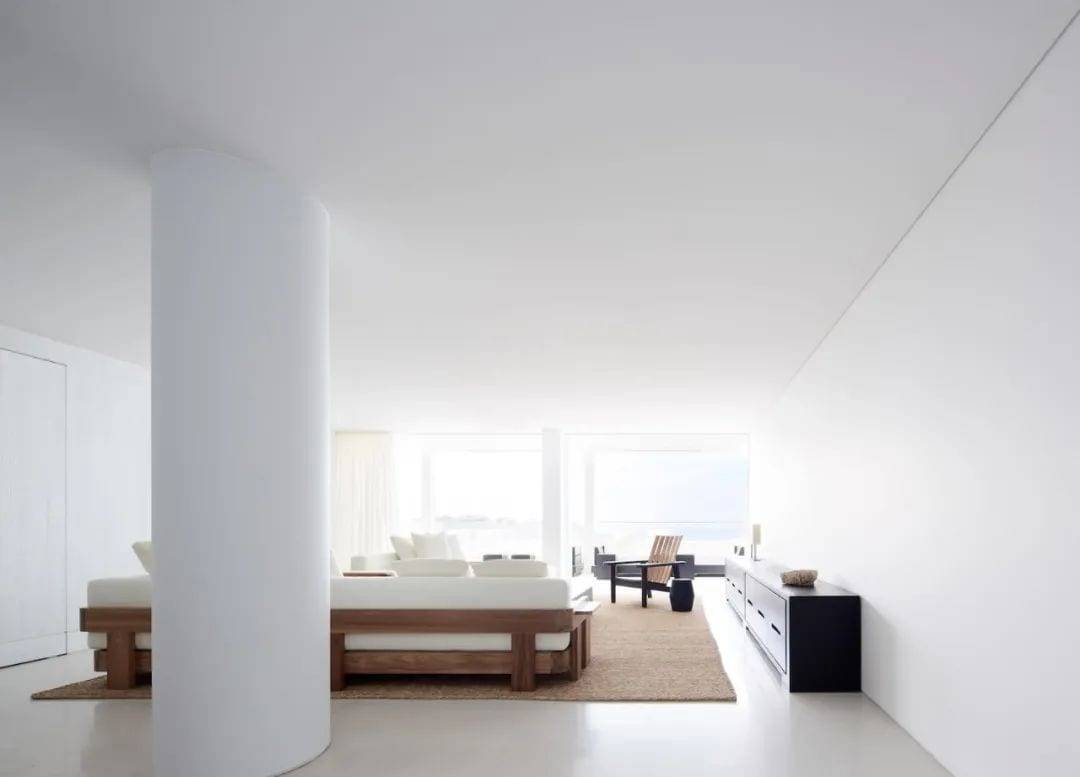
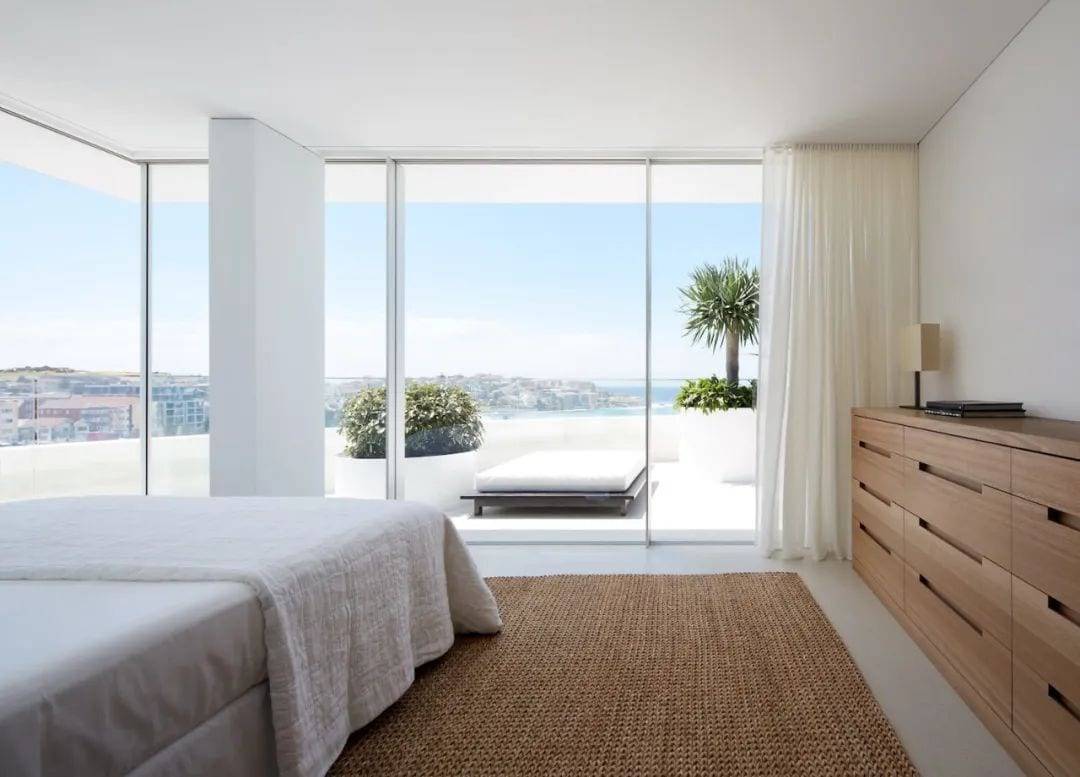
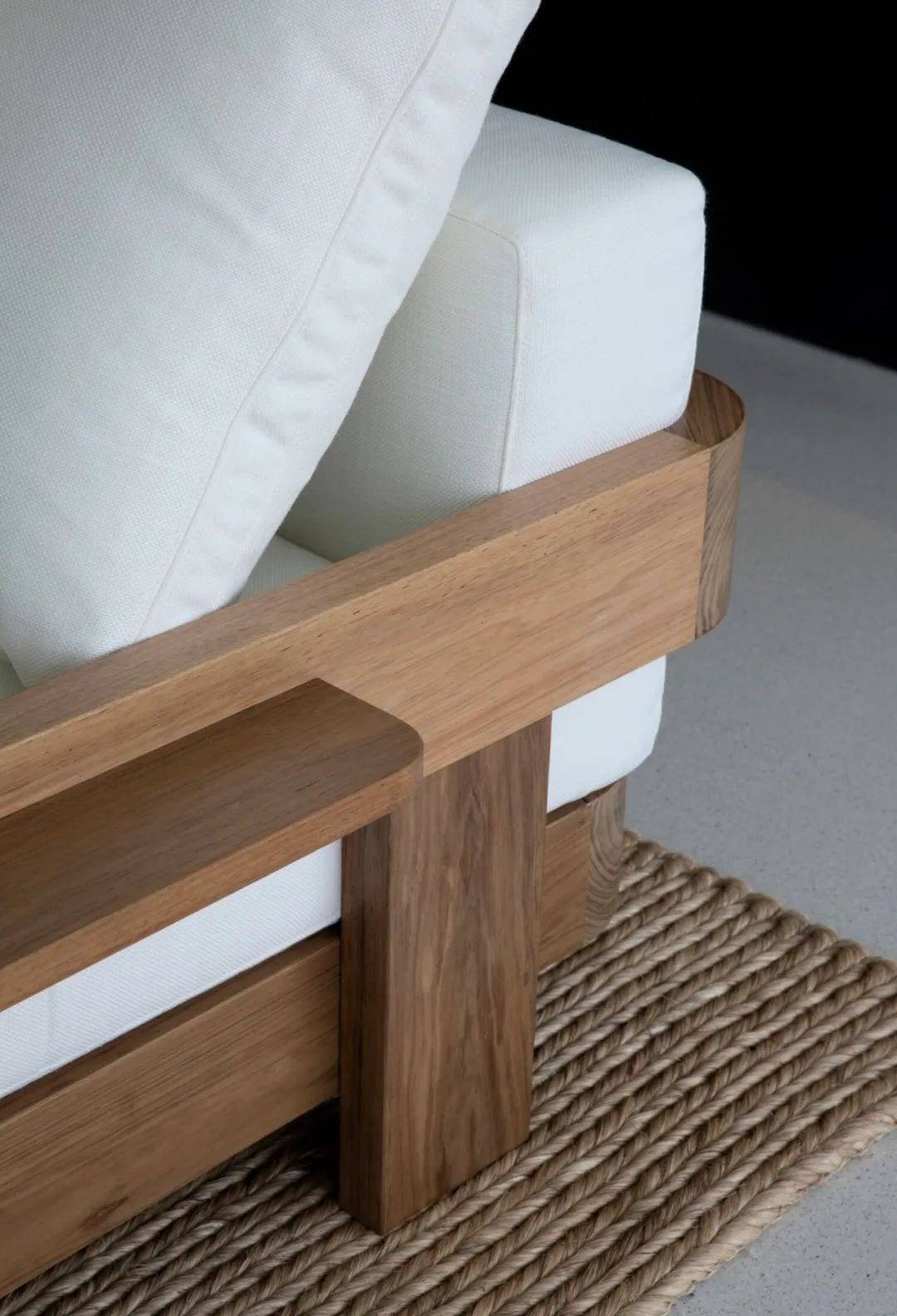
Three bedrooms, each with its own en-suite and dressing room, each with full height windows that magnify the sea views that surround them. The simplified color palette has a masculine hue, which is popular throughout the home, and the soft white walls, terrazzo floors, and spacious light create a sense of tranquillity.
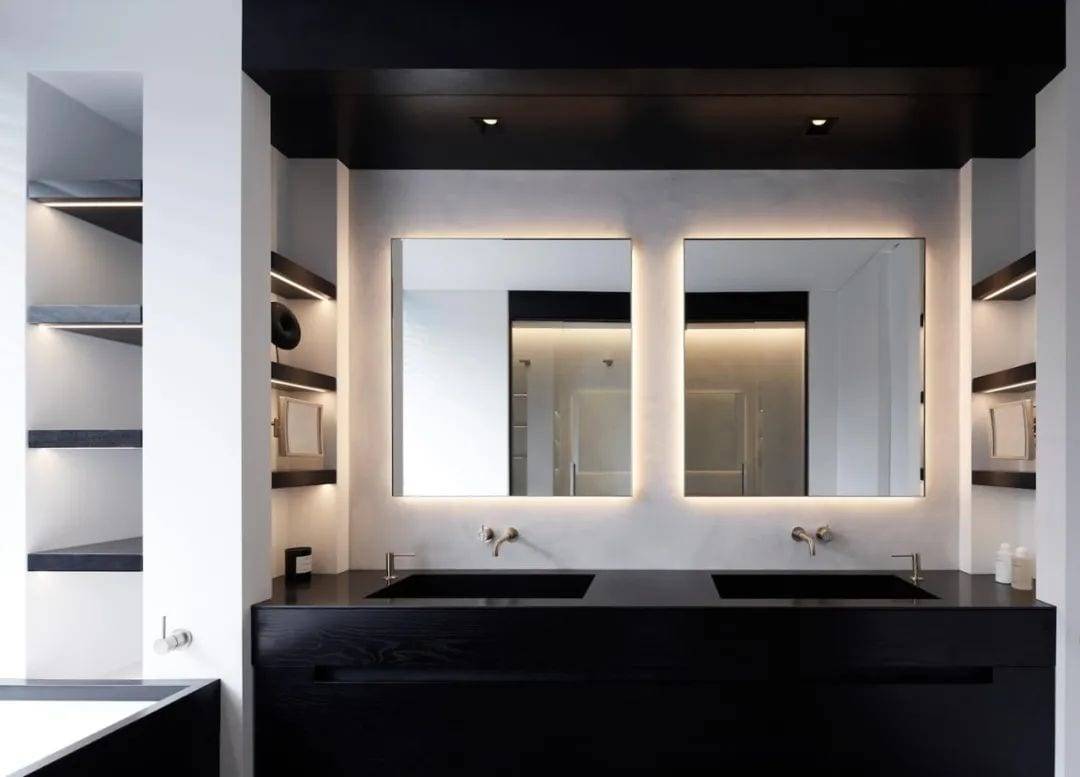
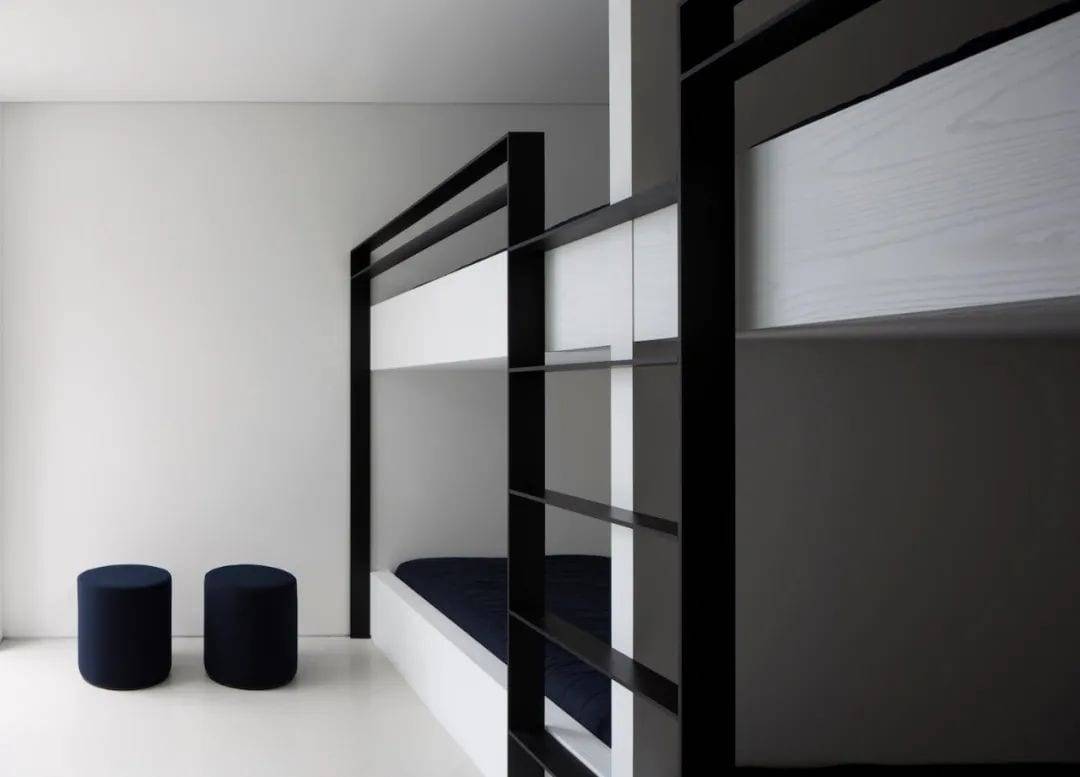
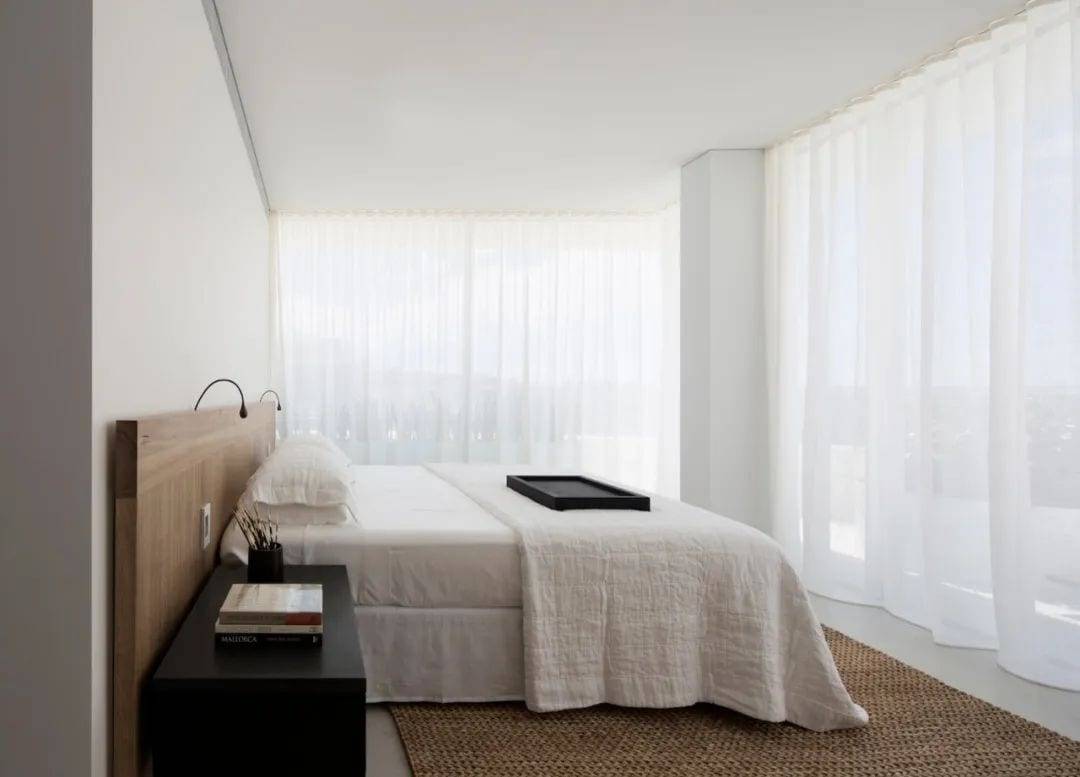
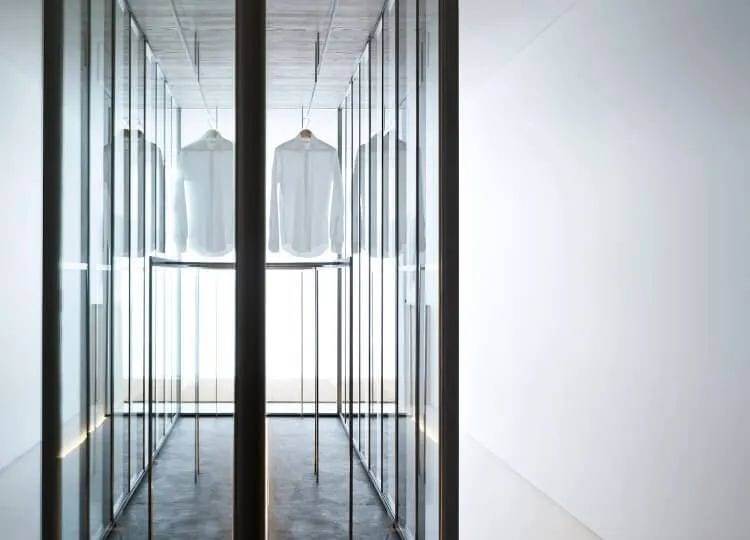
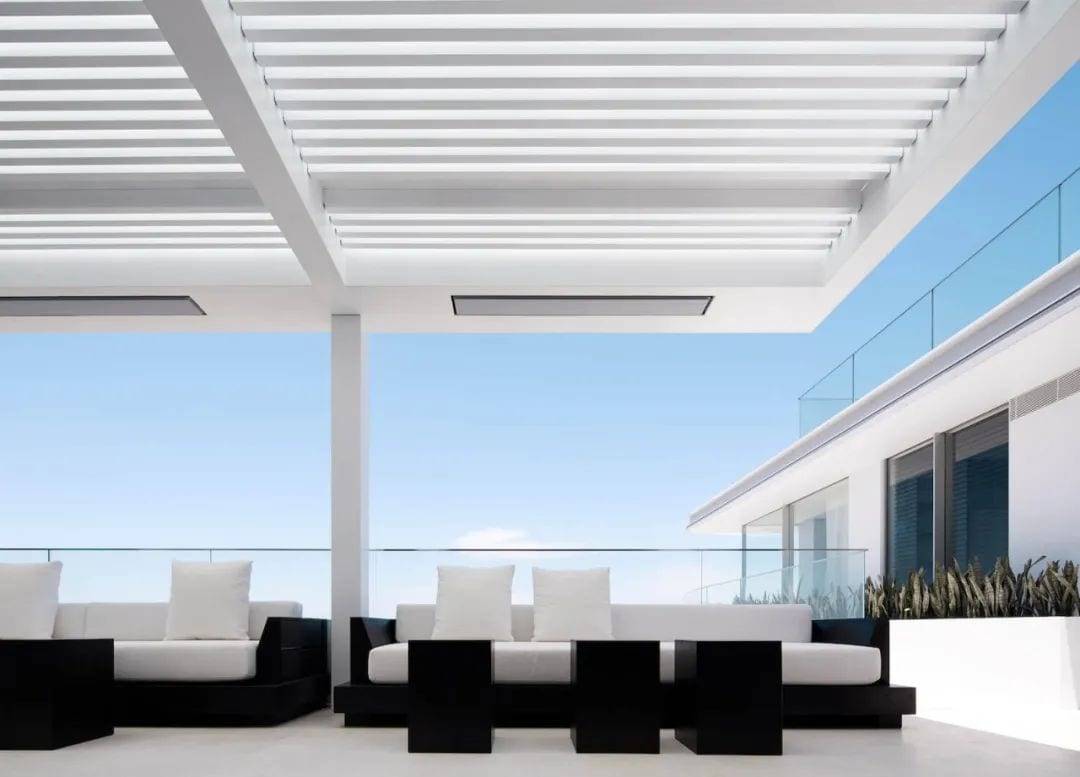
Elevated Living in Mosman
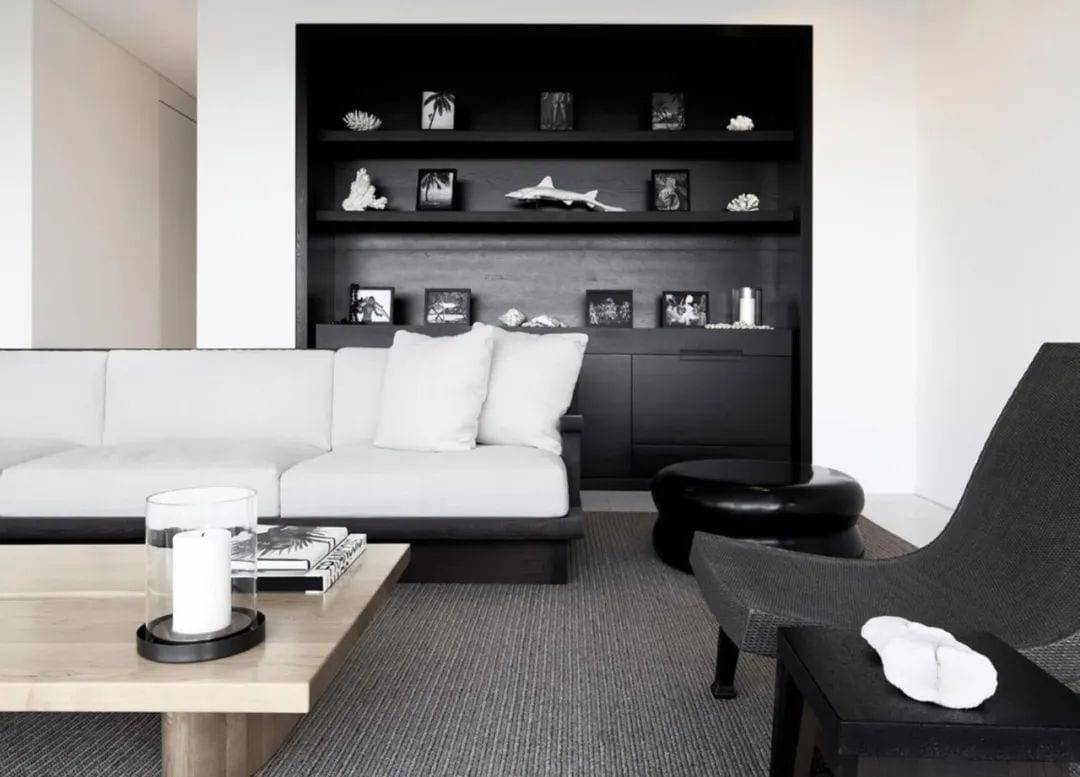
This home is built to blend in with its surroundings from the bespoke solid wood doors at the front to the open plan dining room and formal lounge at the back. With striking sea views to one side and a north-facing pool terrace to the other, it’s easy to feel like you’re in your own private space.
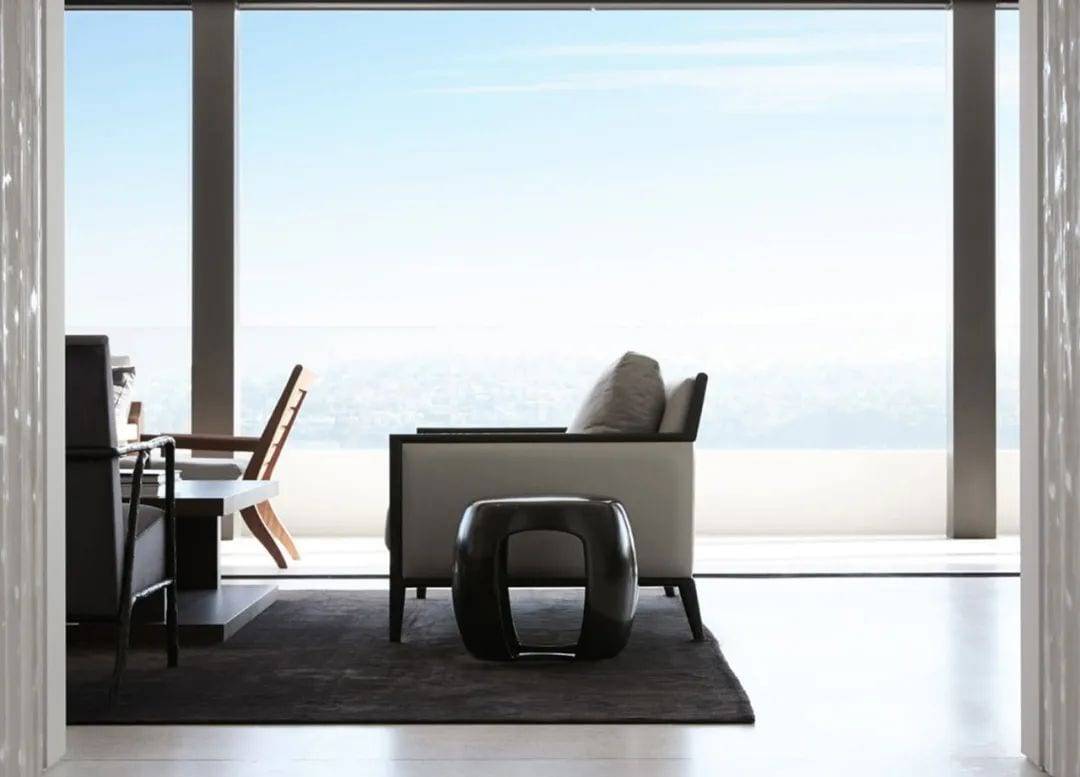
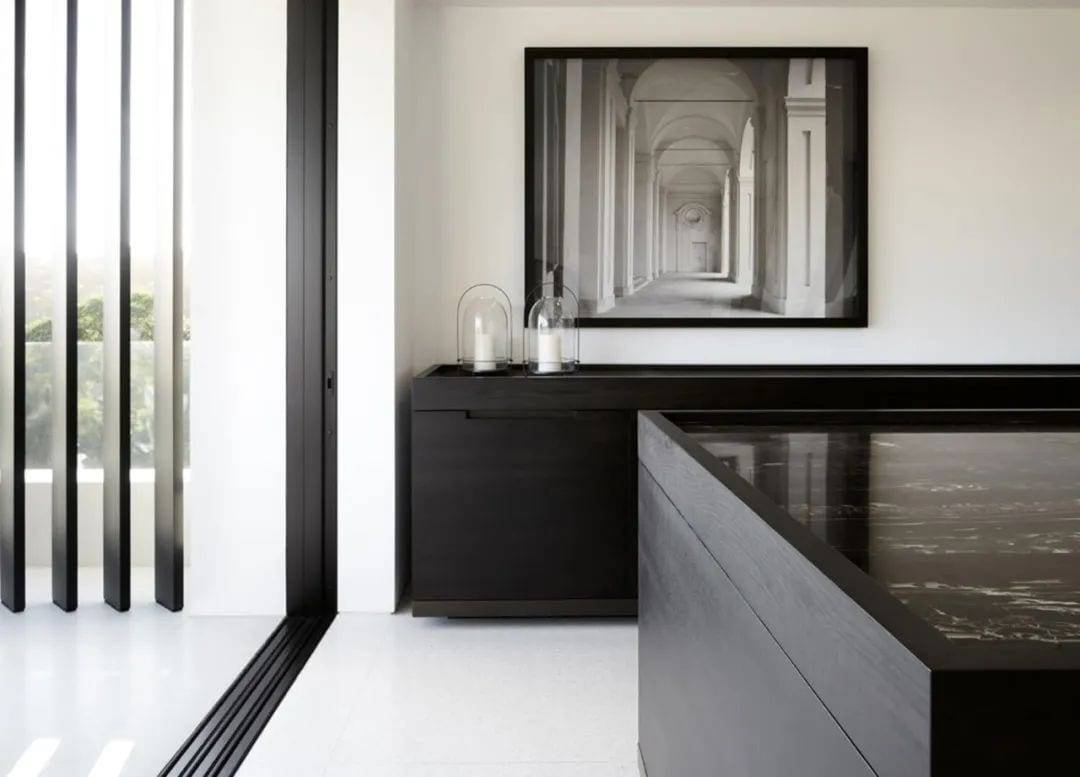
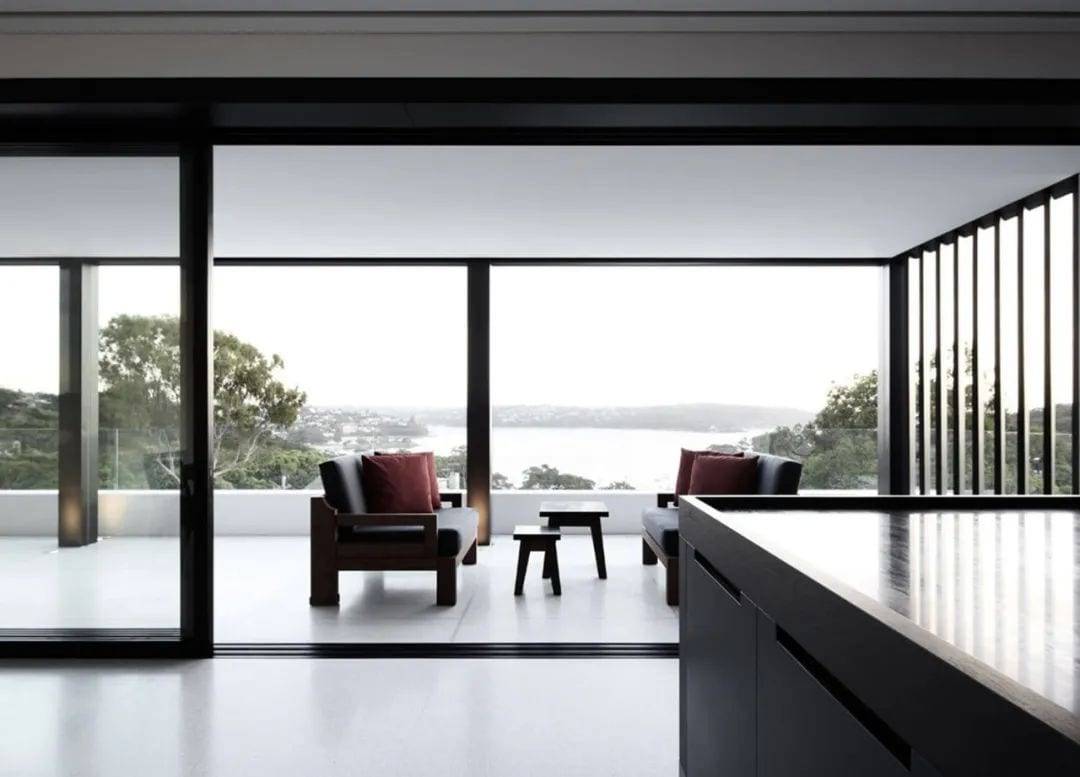
The interior design subtly reinforces the relaxed feeling of luxury and calm, with monochromatic tones throughout the dining and living areas echoing the rich marble and wood textures, while carefully curated custom furniture and art collections add character and interest.
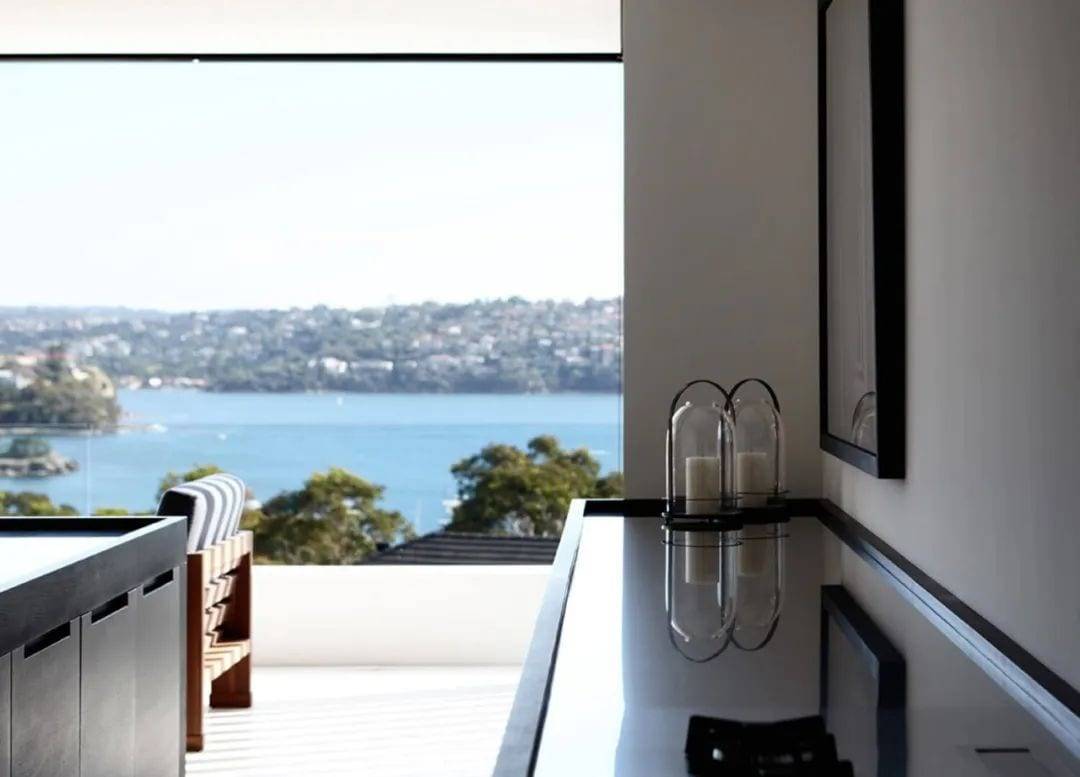
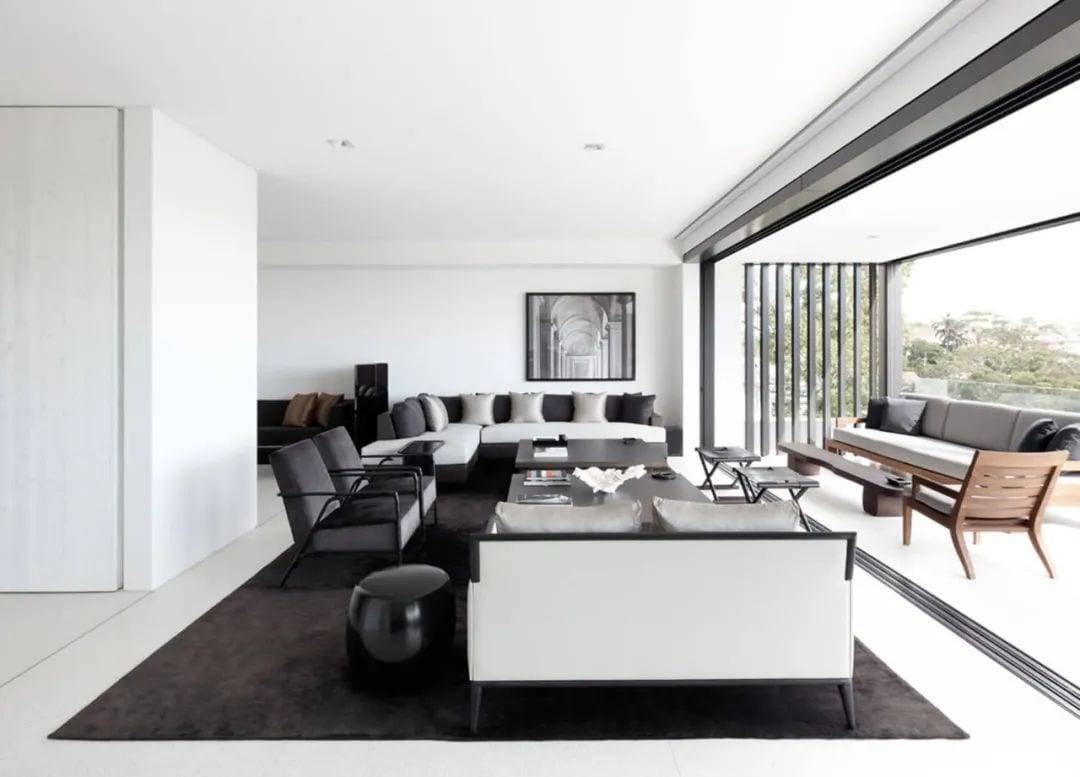
Combining outdoor and indoor rooms, the central living area features bi-fold doors that open onto an expansive balcony space. Each of the four master bedrooms has its own bathroom, dressing room and walk-in robe. The light-filled, neutral-toned bedrooms offer rest and calm.
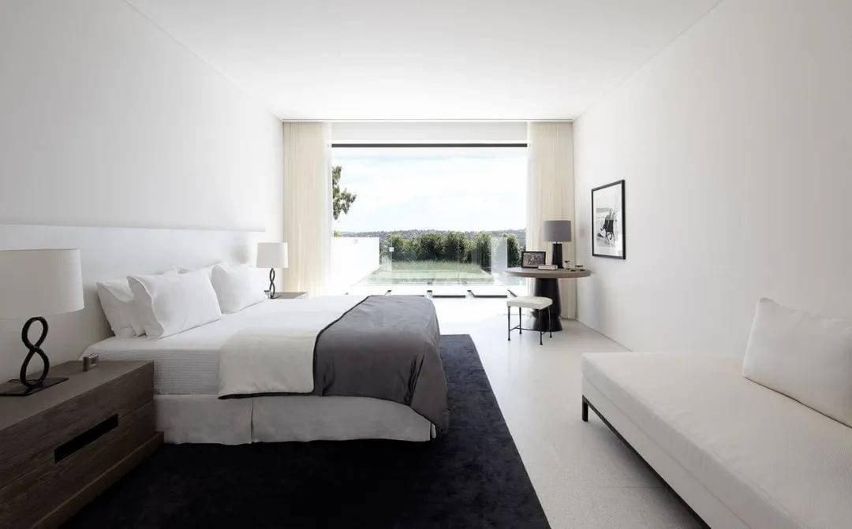
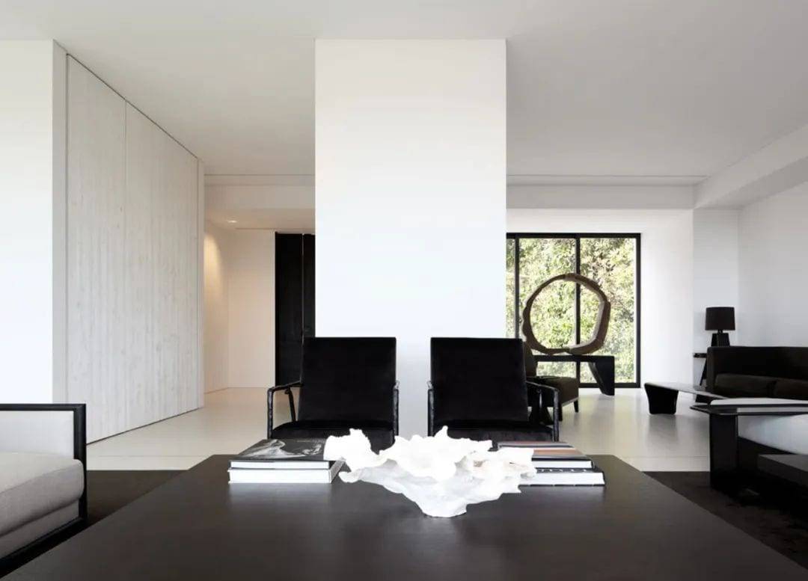
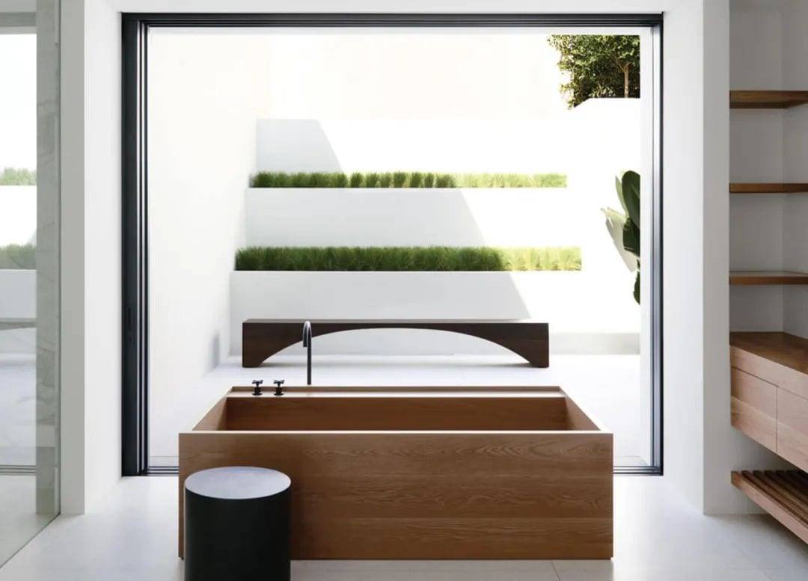
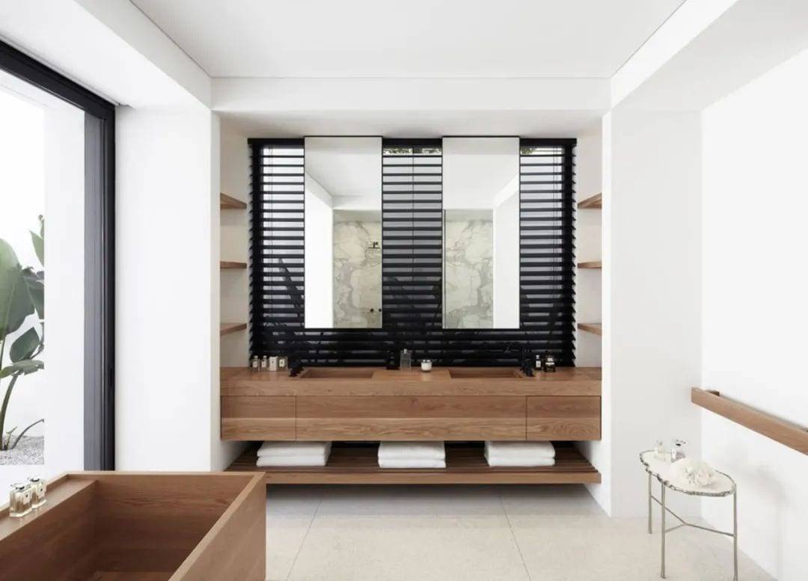
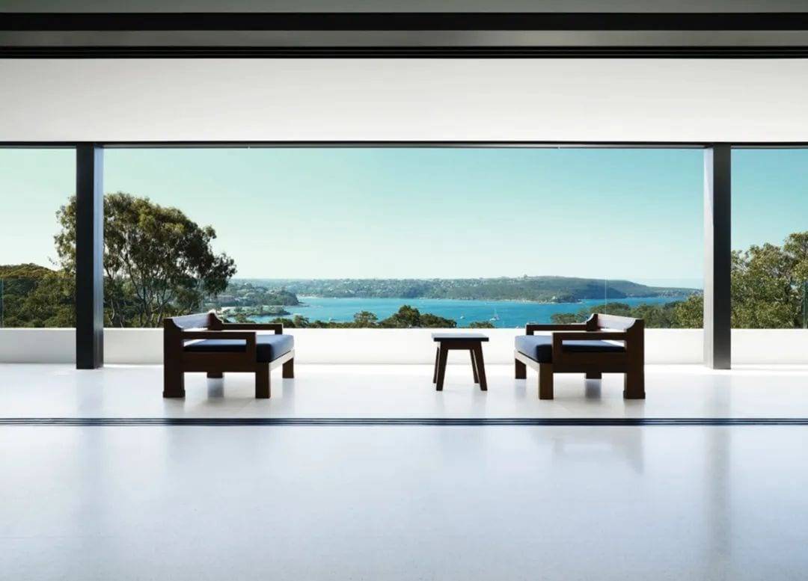
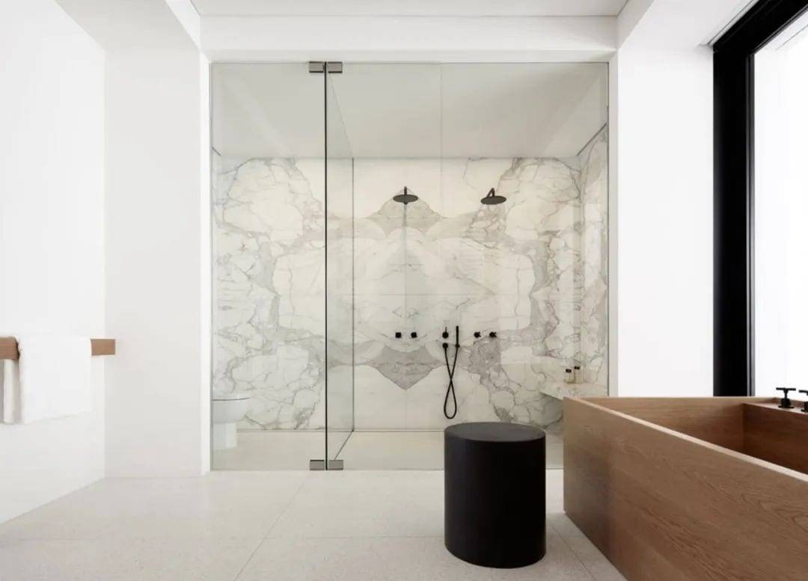
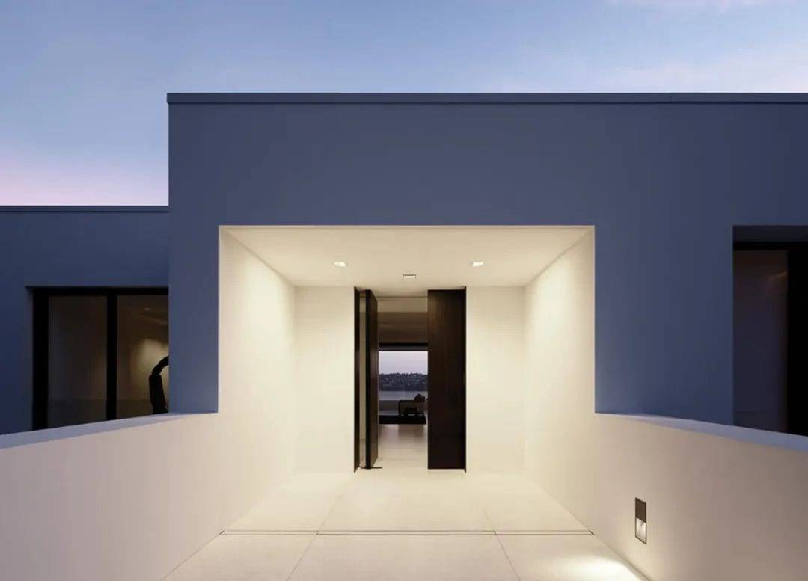
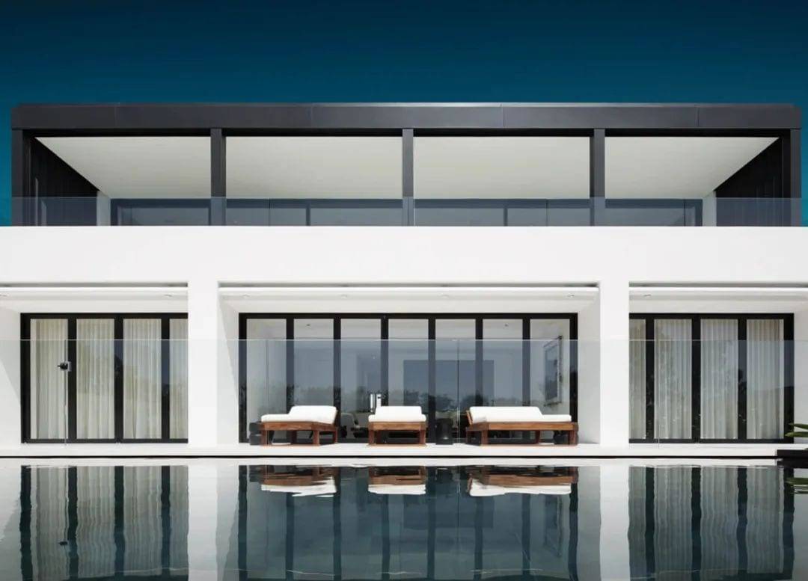
 WOWOW Faucets
WOWOW Faucets





您好!Please sign in