Interior Design Alliance
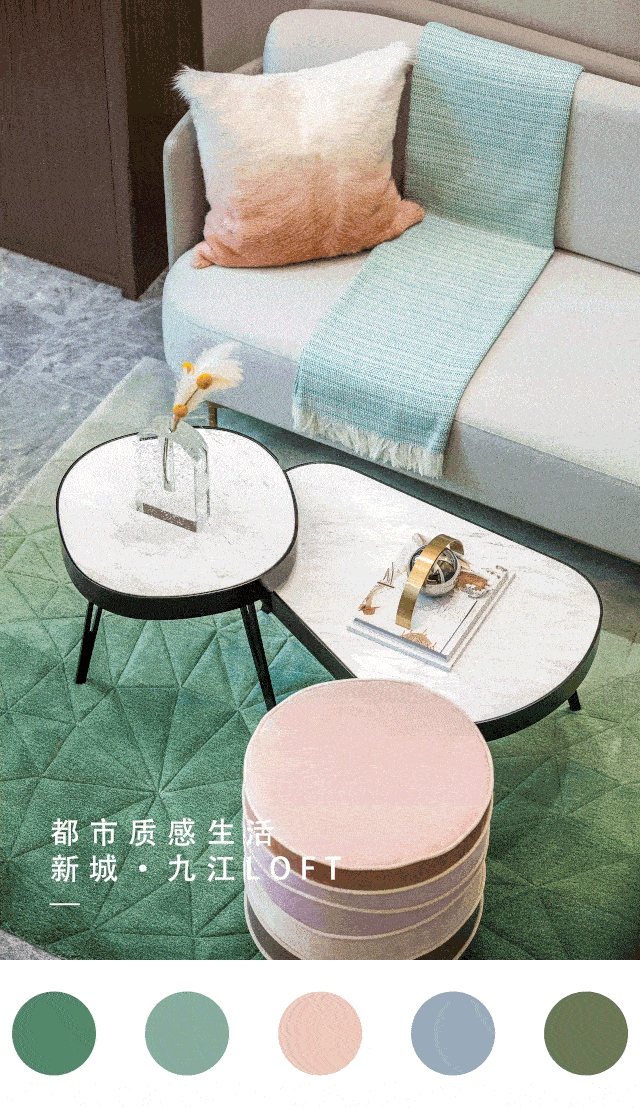
Urban Quality of Life
New City Jiujiang Loft
The project is located in a famous cultural city of the south of the Yangtze River – Jiujiang in northern Jiangxi. Jiujiang, with more than 2200 years of historical and cultural heritage, is now one of the regional centers of Jiangxi Province, a fulcrum of the Yangtze River Economic Belt, and the regional modernization center of Gan-Er-Wan-Xiang.
The designer designed two modern simple style lofts for the city’s white-collar workers, which not only meet the needs of the residents, but also improve the quality of life, both the simple and practical modern life, and warm atmosphere.
Daydream Homes
Finding the other side of life
The protagonist of this project is taken from the movie “Daydreamer”, the main character is Walter Mitty, just like most of the young people in the city, busy between two o’clock and one o’clock, but forget the deep desire buried in their hearts.
The designer through this case let us look for the other side of life, just as the movie said, “life is more beautiful than we can imagine, just go out and find it”.

The living room is mainly based on grey, beige and curry colors, supplemented by natural and clean glazed cyanosis. The designer shows the fashion and extravagance of modern city in quiet tone, the hard line outlines the space structure, with geometric glass coffee table, plus LED lighting wall decorations embellished with modern technology. The overall space is bright and simple, interpreting the urban male advocate of simple but fashionable design concept.
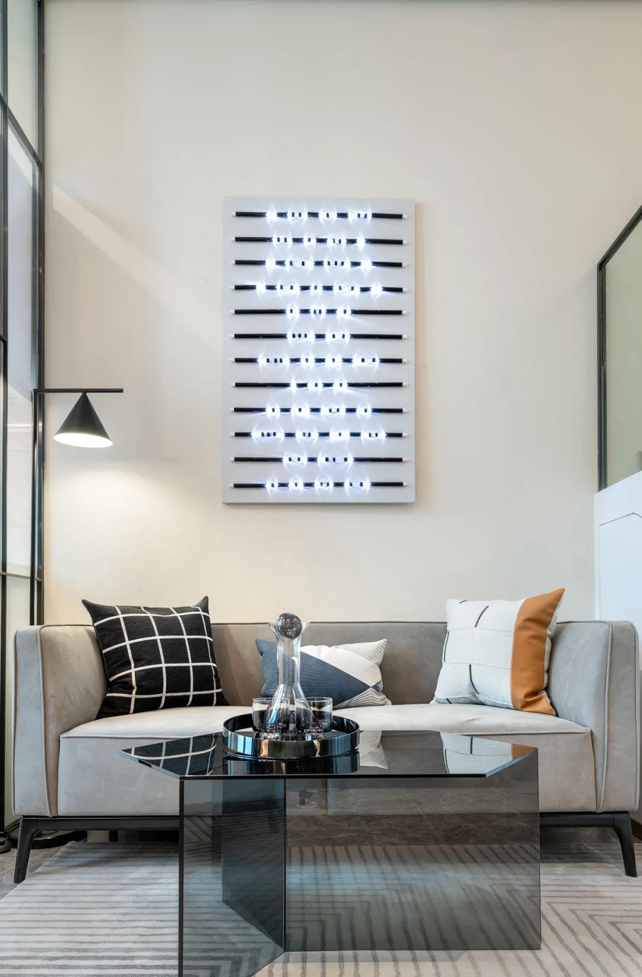
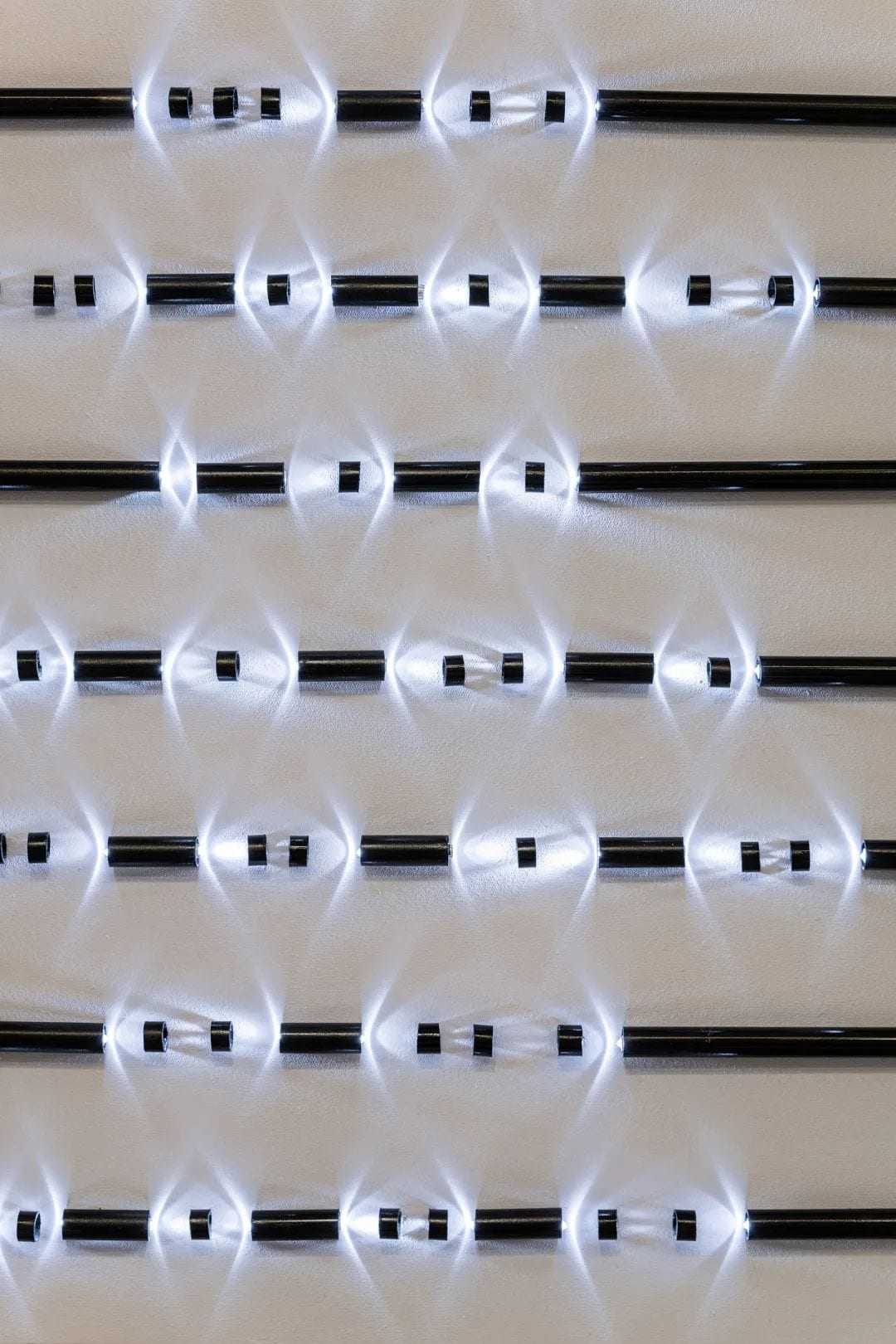
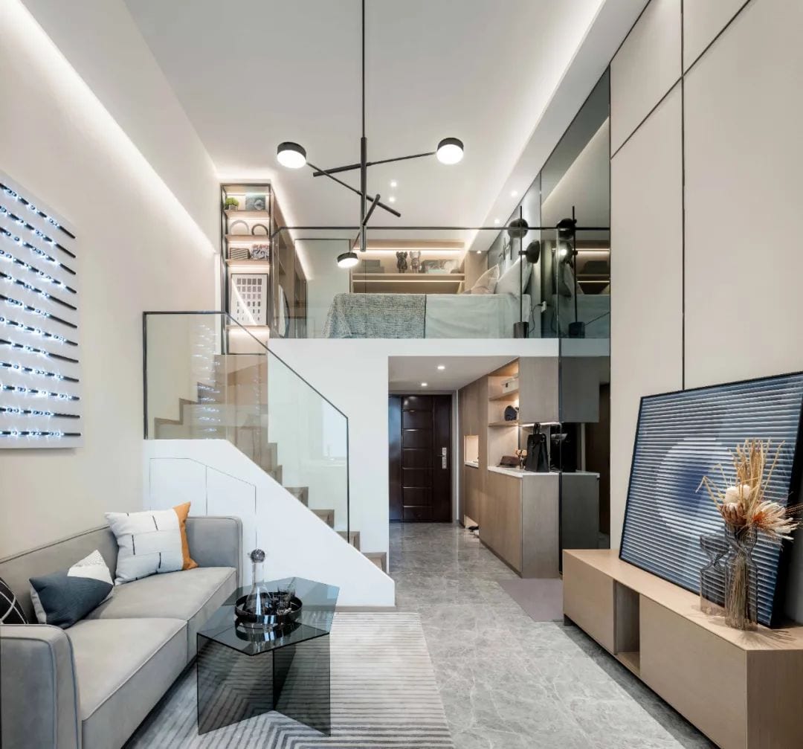
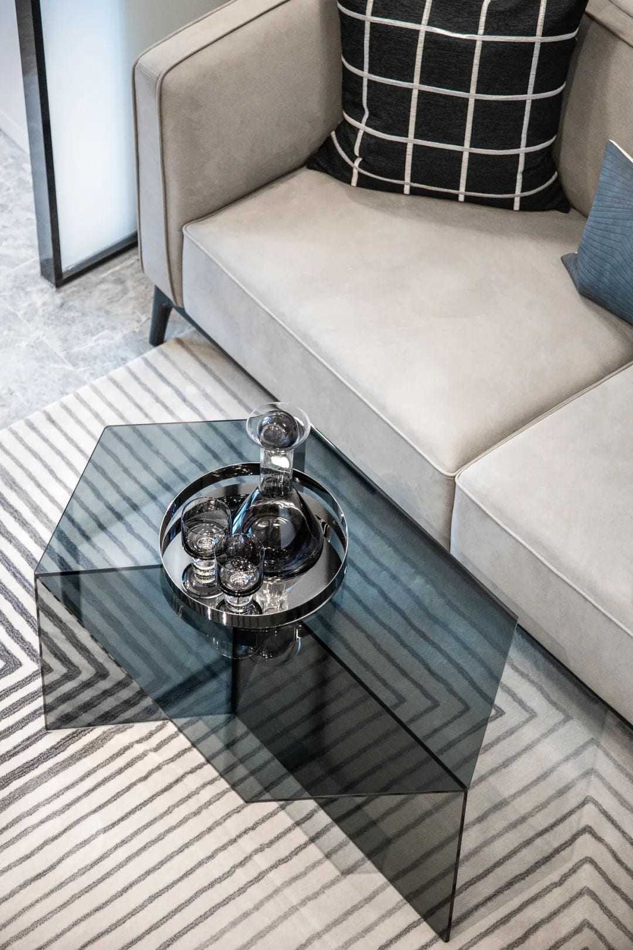
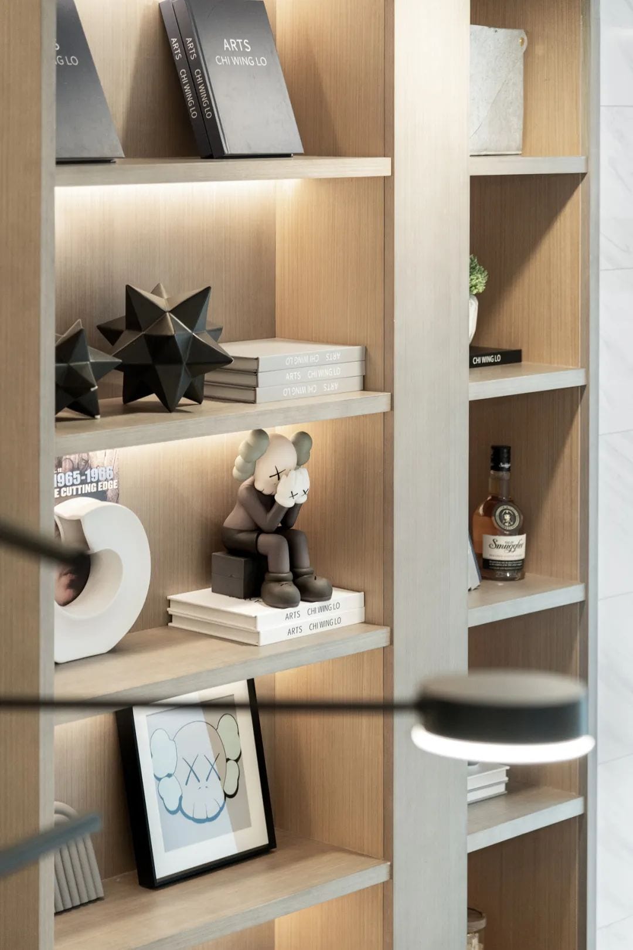
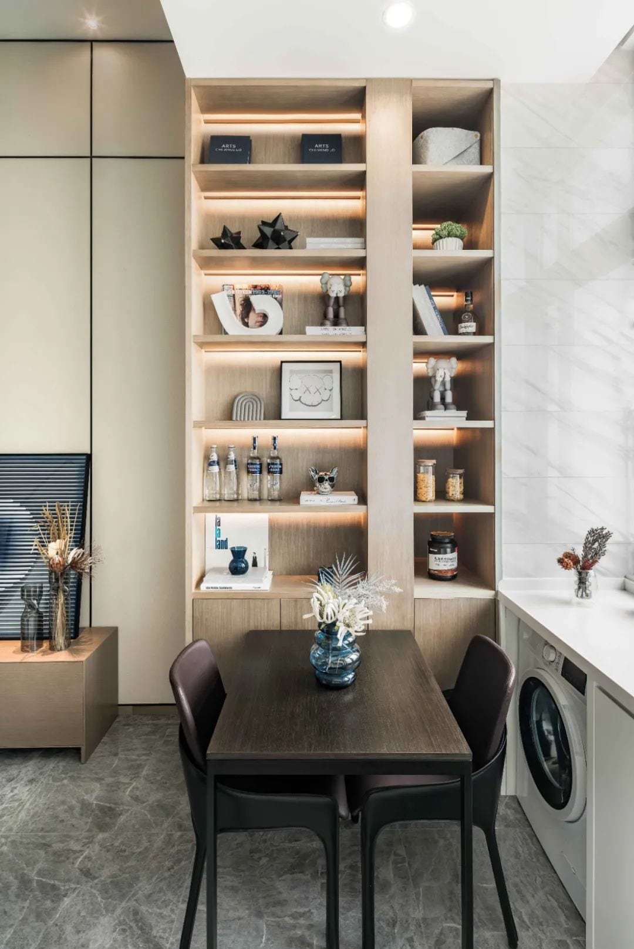
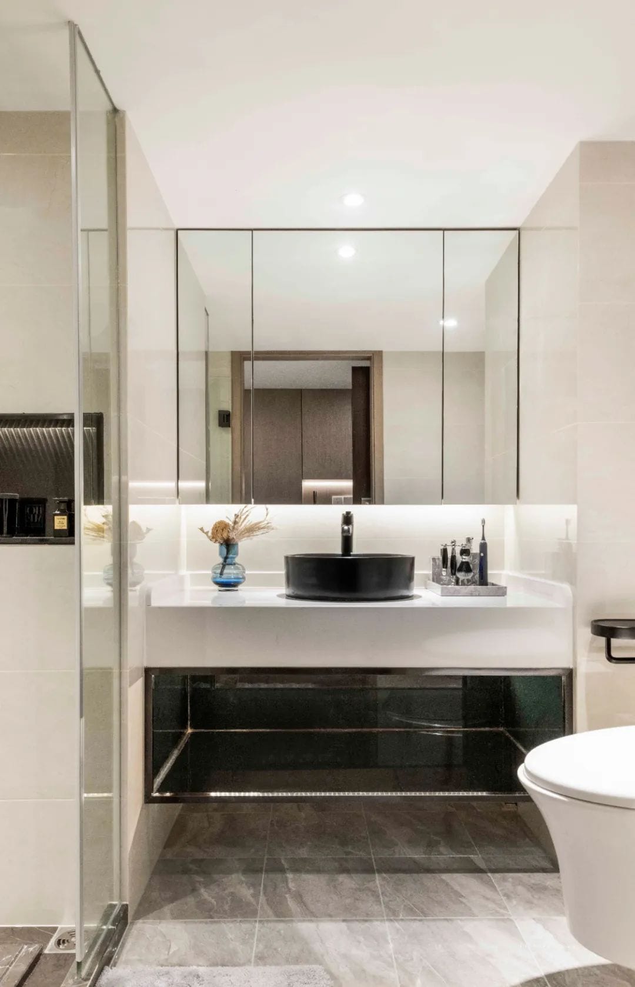
Moving upstairs is the master bedroom, in the overall dark-toned background, the continuation of the simple lines of black and join the leather, gray glass and other elements, and warm wood floor reflected, natural and free. It is the first time in the history of the company that the company has been in the process of developing the new products.
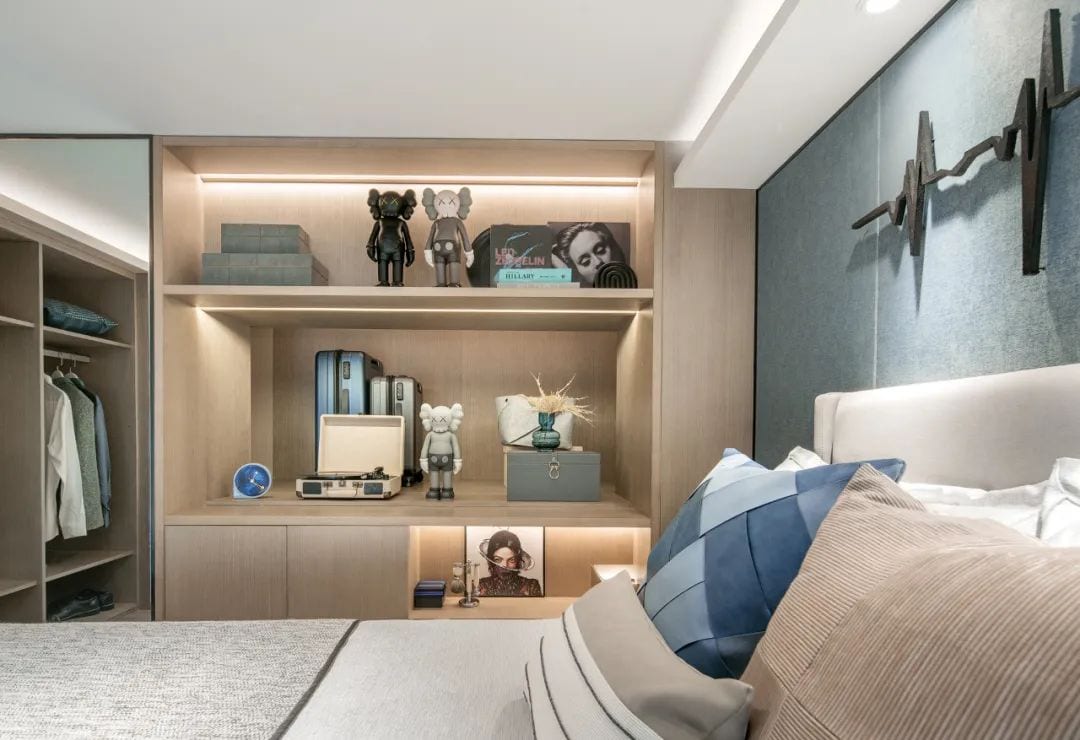
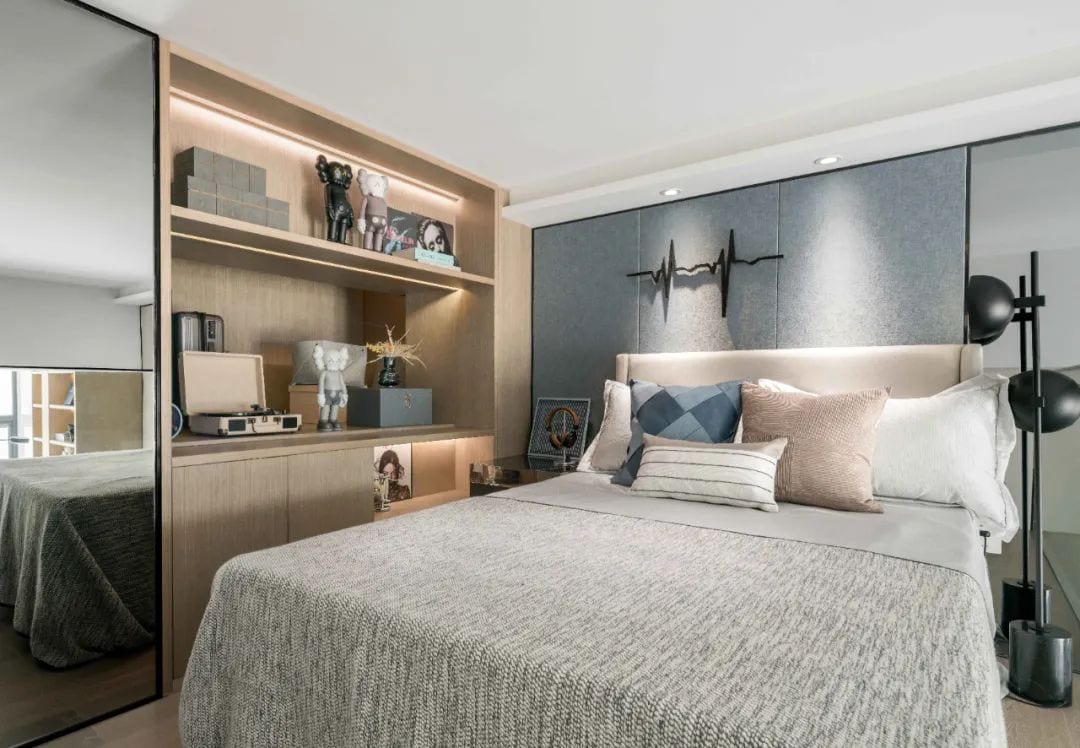
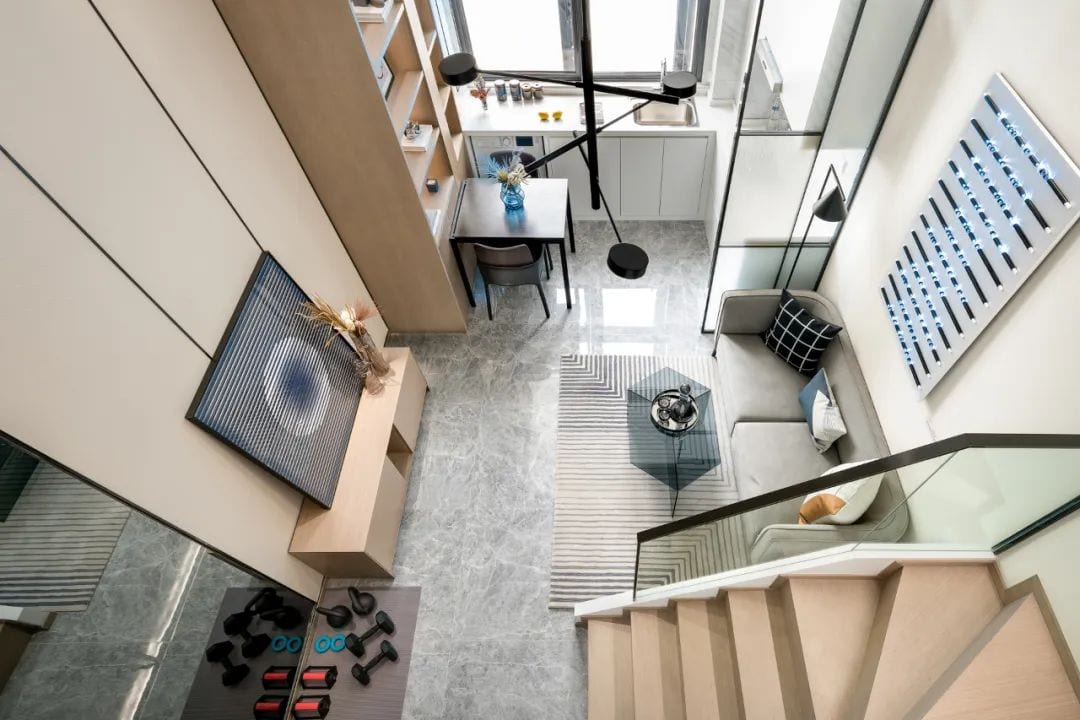
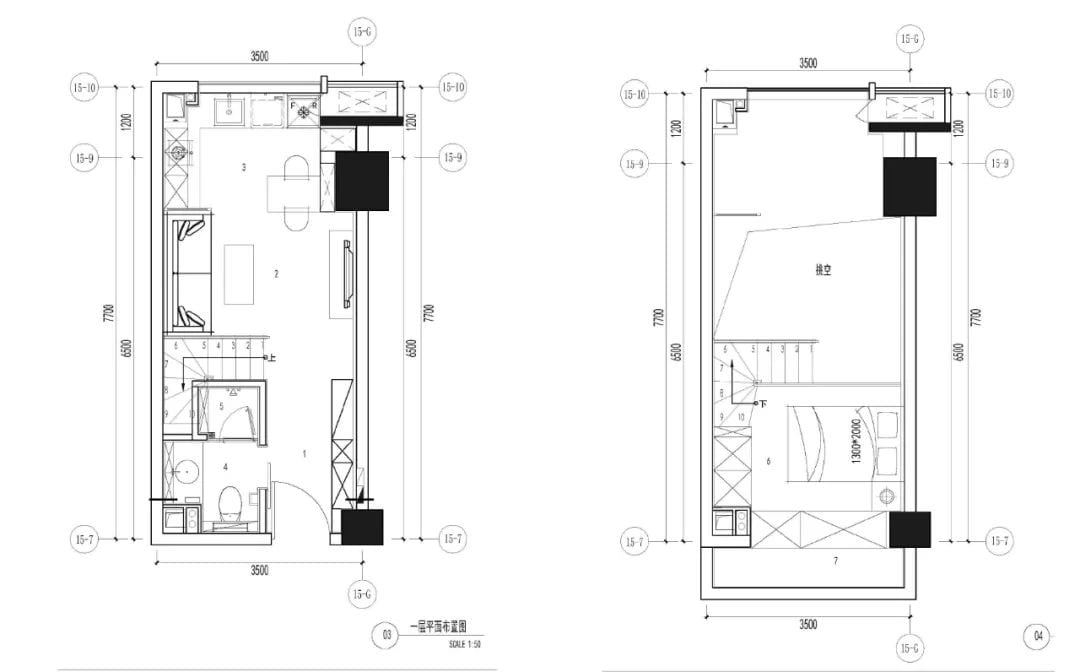
▲Floor plan
Sisters of the Times
The Literary Life of Urban Sisters
In the movie, the fashion director’s exquisite artistic dress and rigorous work enlighten the working women to the pursuit and love of exquisite life. The designer creates a literary atmosphere for a pair of modern urban sisters.
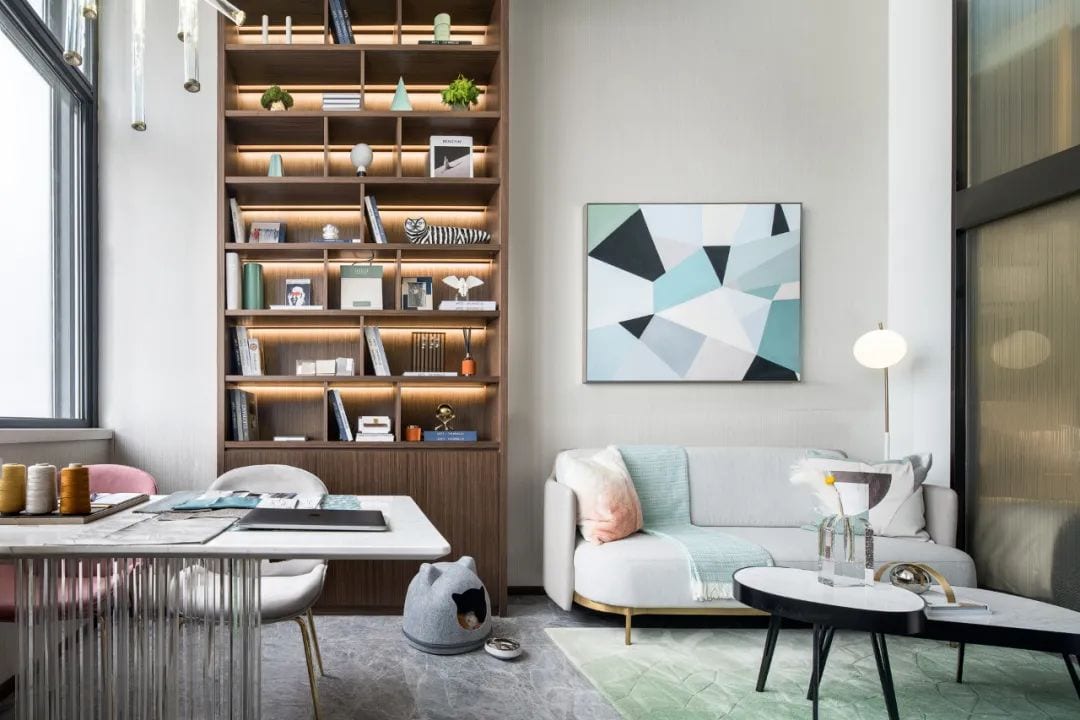
In the living room, the light colored wall, the sofa wall with an abstract painting, the leather sofa, the macaron cloth stool and the oval tray coffee table make the space look romantic and comfortable, but also hiding a hint of girlish feelings.
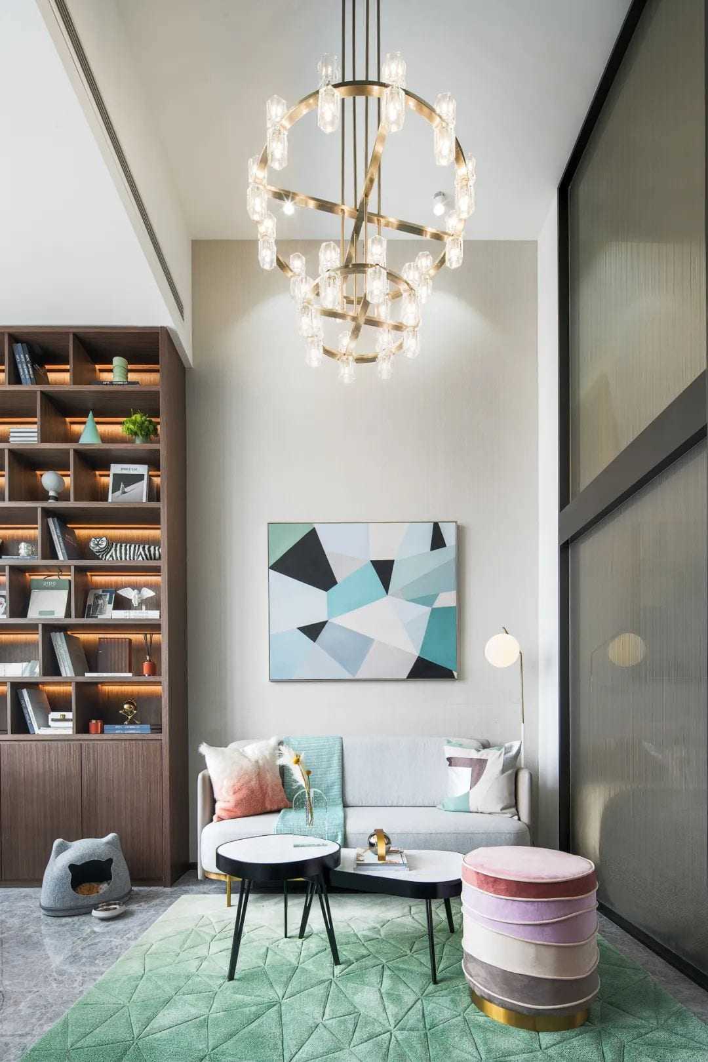
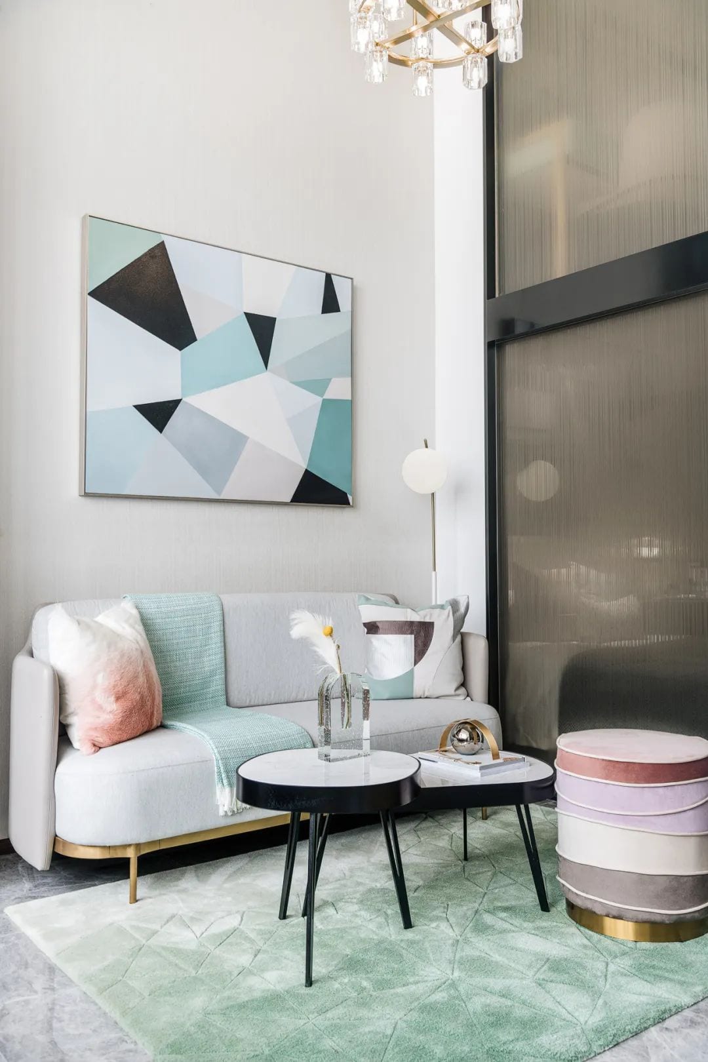
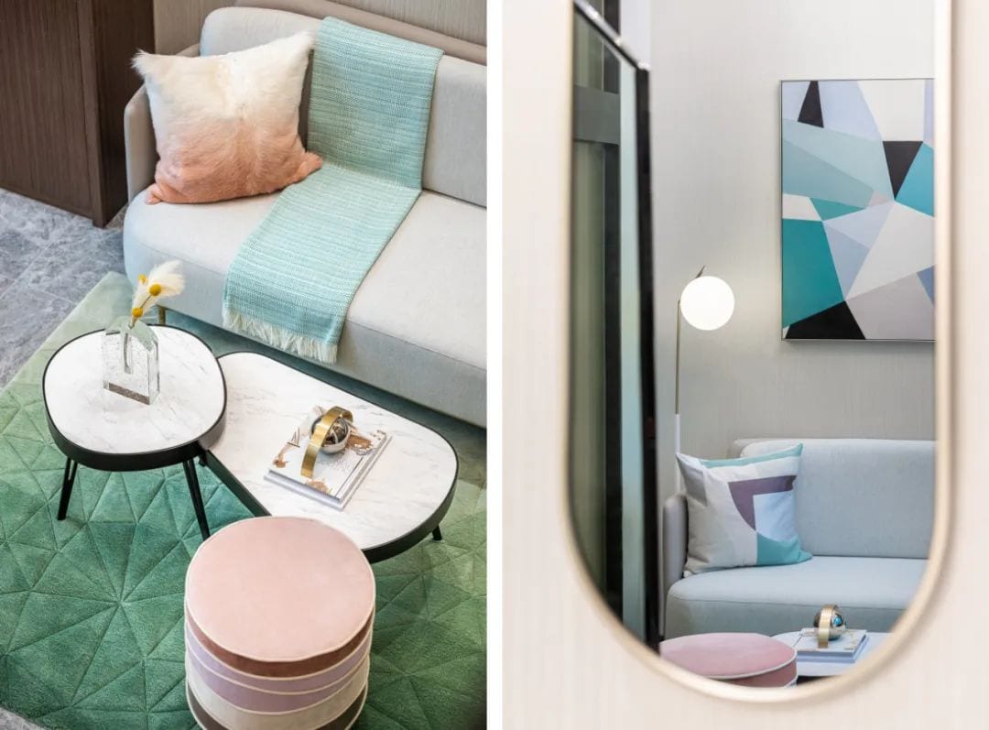
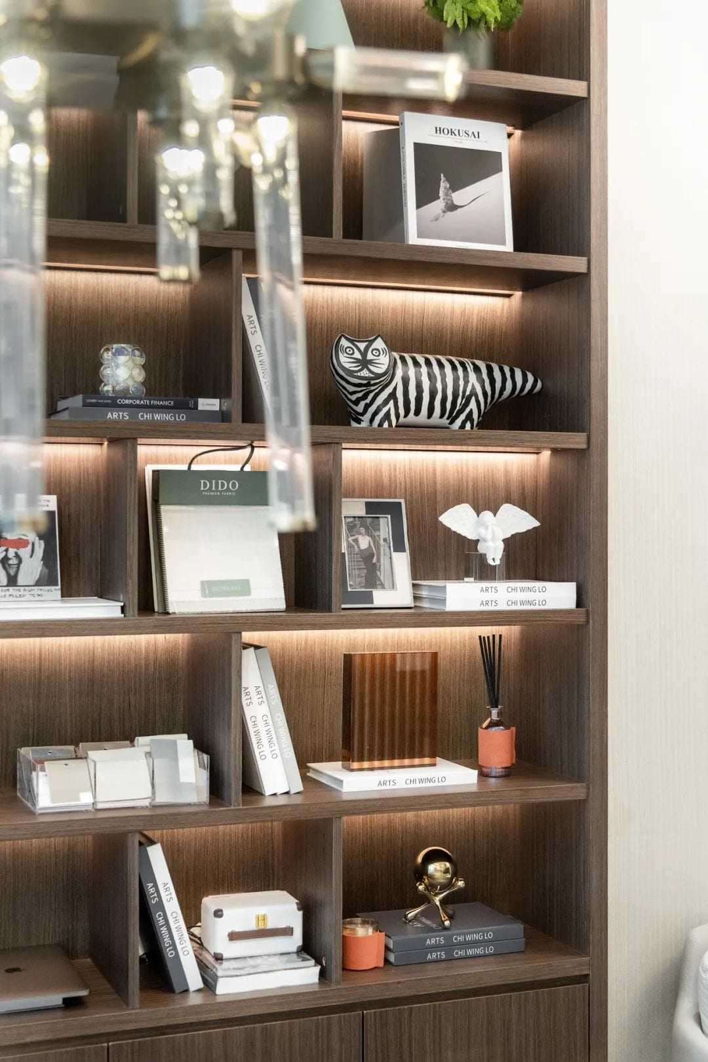
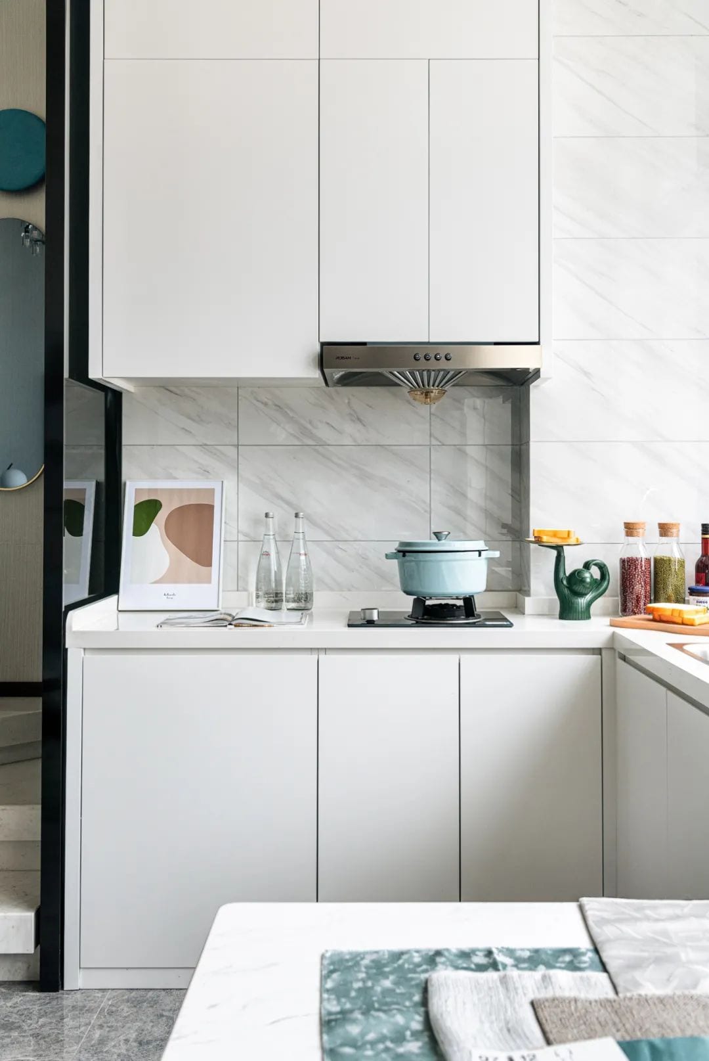
The snow-white kitchen hides the cooking area, and the open design pattern between the dining room and the living room, which connects the same spatial pattern and appears more spacious and comfortable. Exquisite metal, crystal, comfortable leather in the gentle low-key space, from the details of the flow of exquisite temperament.
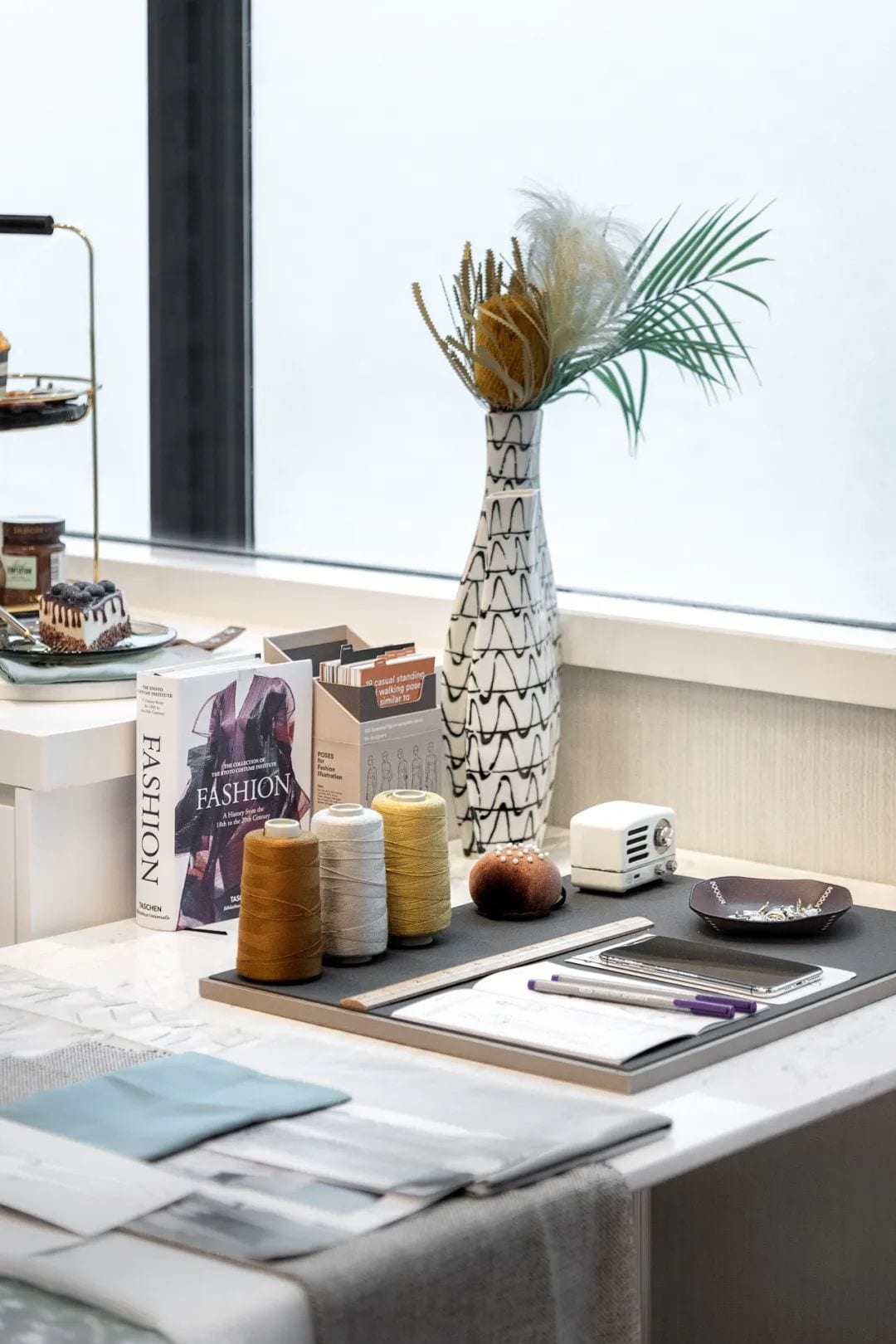
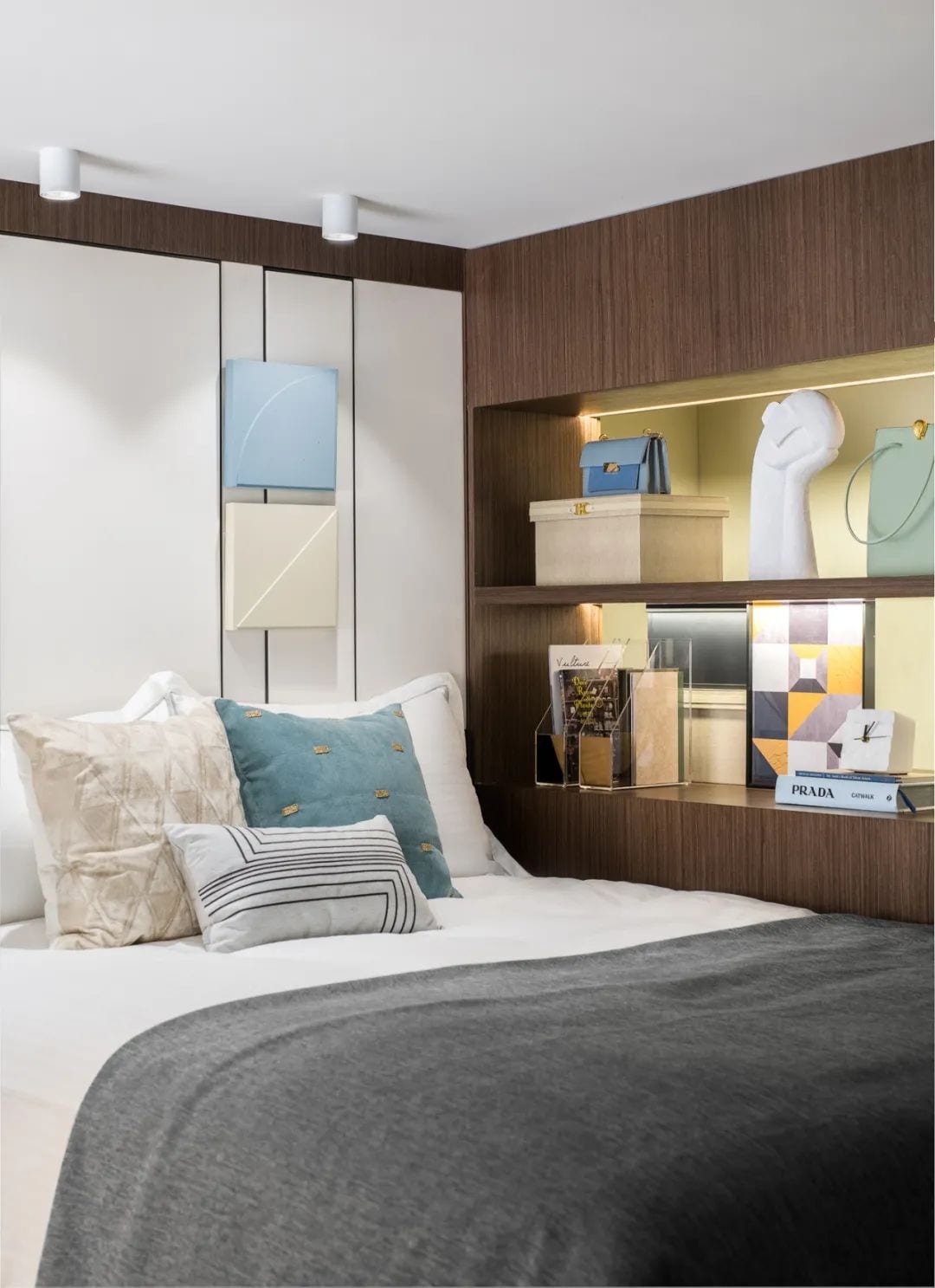
The master bedroom is mainly made of palm wood, creating a tranquil and soft atmosphere, with the addition of warm yellow under-bed lamps to support the gentle atmosphere, the design of the entire space was suddenly enhanced, the arts and culture from the atmosphere.
In the second bedroom, you can see the green color of the lake in the background, the furniture is linear to highlight the elegance of women, the delicate fabric material, with a transparent glass wardrobe, showing the lightness of space.
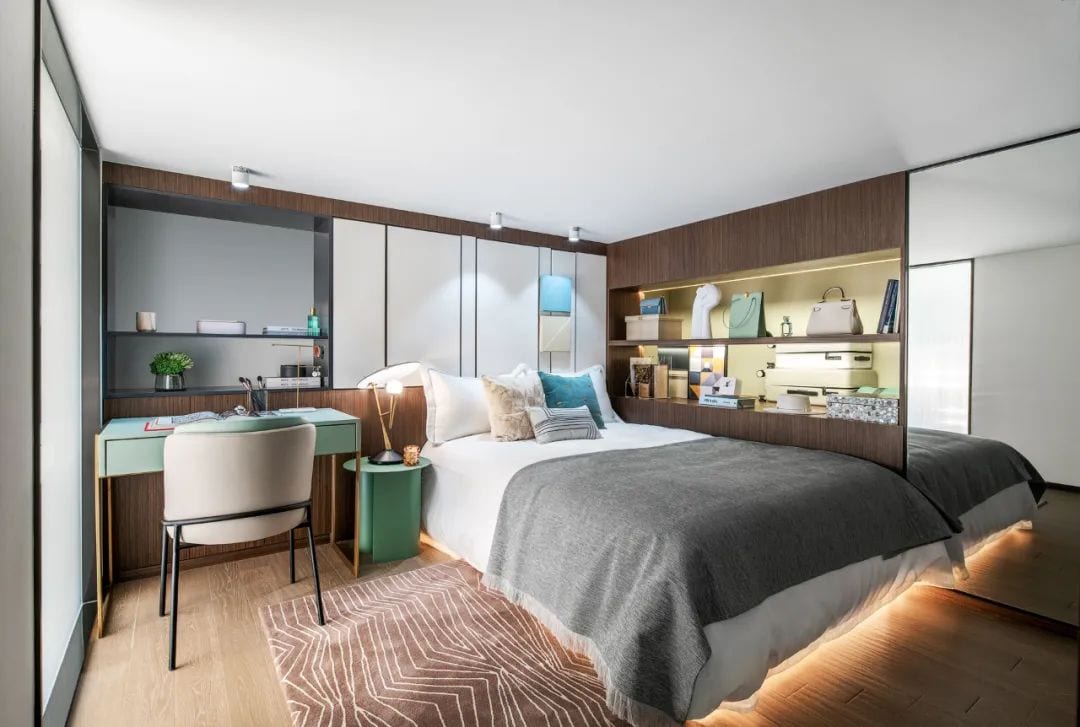
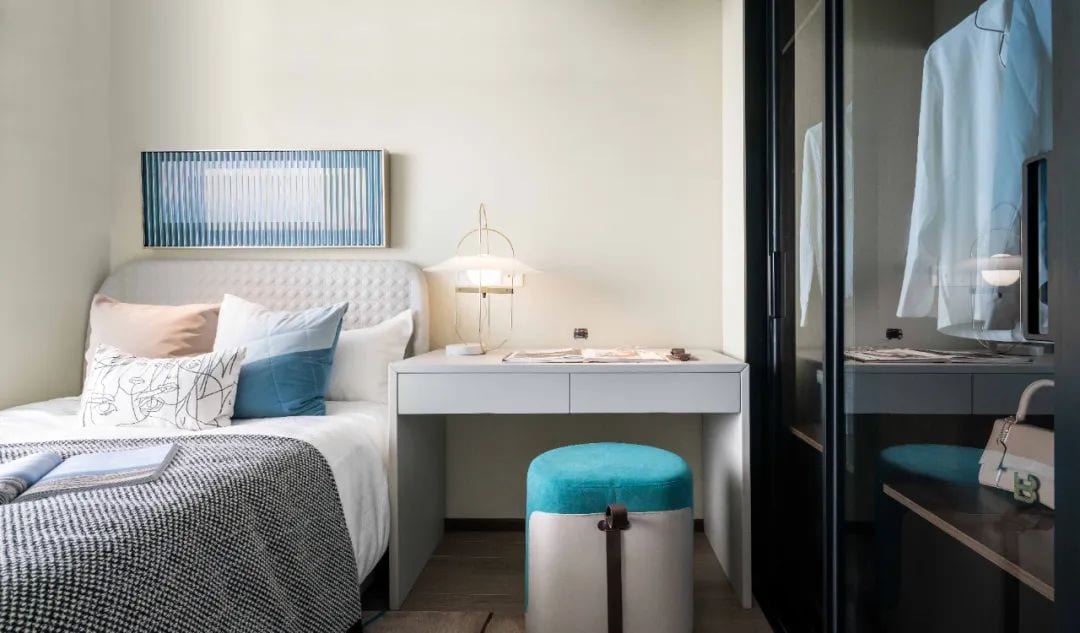
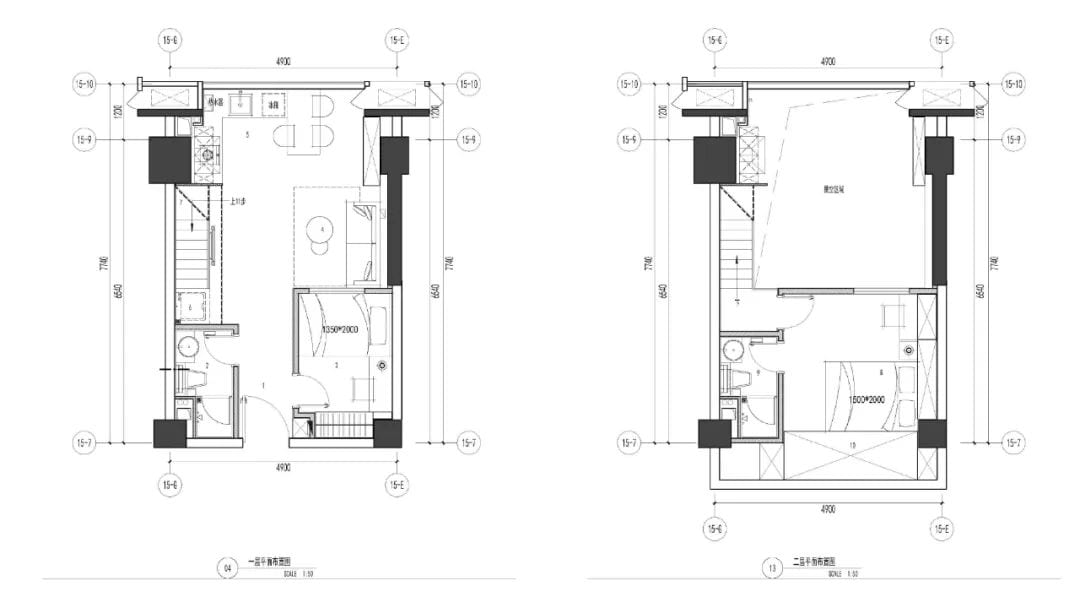 ▲Floor plan
▲Floor plan
“The most beautiful moment in the city is when the hustle and bustle of day and night life has fallen silent.” The life we want to have is probably one where there is comfort and tranquility behind the hustle and bustle of the city.
Project Information
Project Name: Jiujiang Xincheng Yue Jun Central Park City Cube
Project Address: Jiangxi – Jiujiang
Art Director: Andy Leung
Project Manager: Jay Xu, Artz Tao
Soft furnishings design: JA DESIGN CONSULTANTS
Softcover creator: Panda Ma
HARDWARE DESIGN: ISSI DESIGN LTD.
Hardcover Creator: Atom Niu
Space area: 23 square meters; 33 square meters
Completion date: July 2020
Text edited by Cathy Pan
Project photographer: Li Shengyang
 WOWOW Faucets
WOWOW Faucets




