Interior Design Alliance
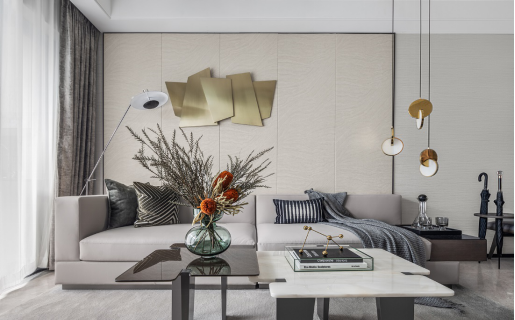
The story is strong because of the emotion poured into it
Romance is not only about “Roman Holiday
There is also the sunshine at 6:30 in the morning and the starry sky after lights out.
At the beginning of the design of Pu Yuan, the designers’ biggest consideration was the practical design due to the constraints of the region, and the art could not remain unchanged if the life was to move forward. HID design team started from the thinking of “IDEO, Design Changes Everything”, using the power of design to stimulate the potential of innovation, pouring sincere emotions and real life understanding, based on the foundation of Italian elegant style. They translate the abstract design concept into real space art, break the geographical limitation and reconstruct the ideal romantic life.
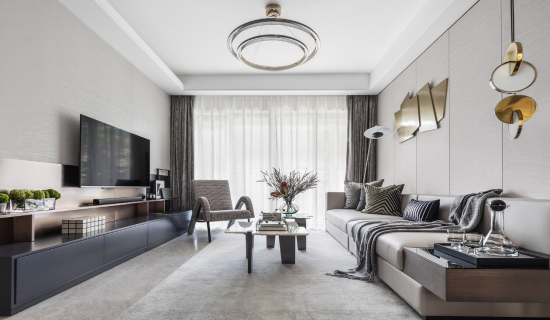
Wooden and beige gray are the most elegant colors, and the façade and flooring are paved in beige gray to build the tone of Italian style. Texture and geometric elements are injected into the details to enhance the overall taste and reproduce the classic visual illusion art to achieve a dreamy and realistic mood effect.
The lives of the princess and the reporter were originally boring and monotonous
But because they met each other and poured out their feelings, they became colorful.
Emotional color
The commonality of excellent artworks
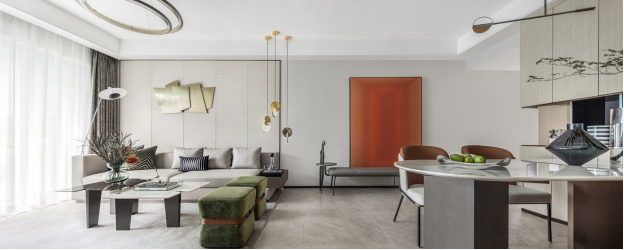
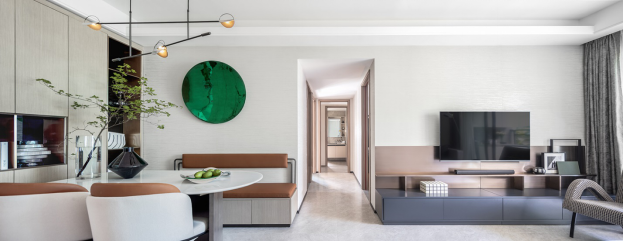
In the plain tone, tropical orange and mint green are cleverly integrated to give the whole space a main body, grab the visual center, enhance the saturation of space and add Italian romantic feelings. The bright copper metal is randomly embellished in the space, which seems to be a luxury that cannot be concealed in the space, such as a noble prince who can’t hide his manners.
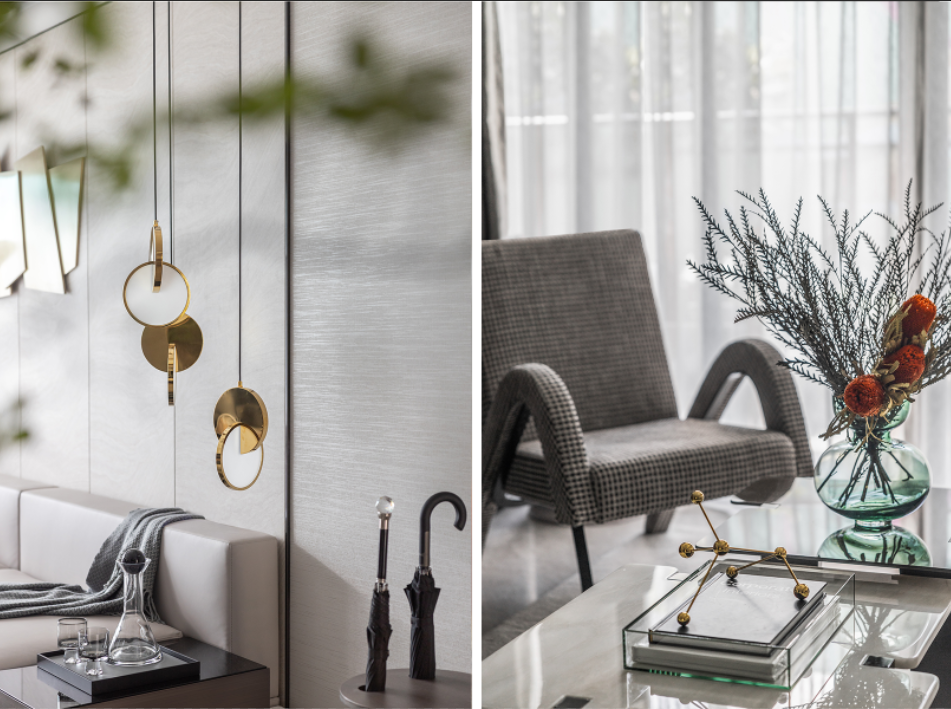
The design art is brought to life and then deconstructed sofa performance. Break the conventional armrest single function, to increase the top of the tray to replace the armrest to create a set of practical side table, convenient and practical without lack of beauty.
Tropical orange into the passionate attitude of life, is the designer’s profound understanding of urban life. It reflects the relentless pursuit of quality life and the open love of urban people.
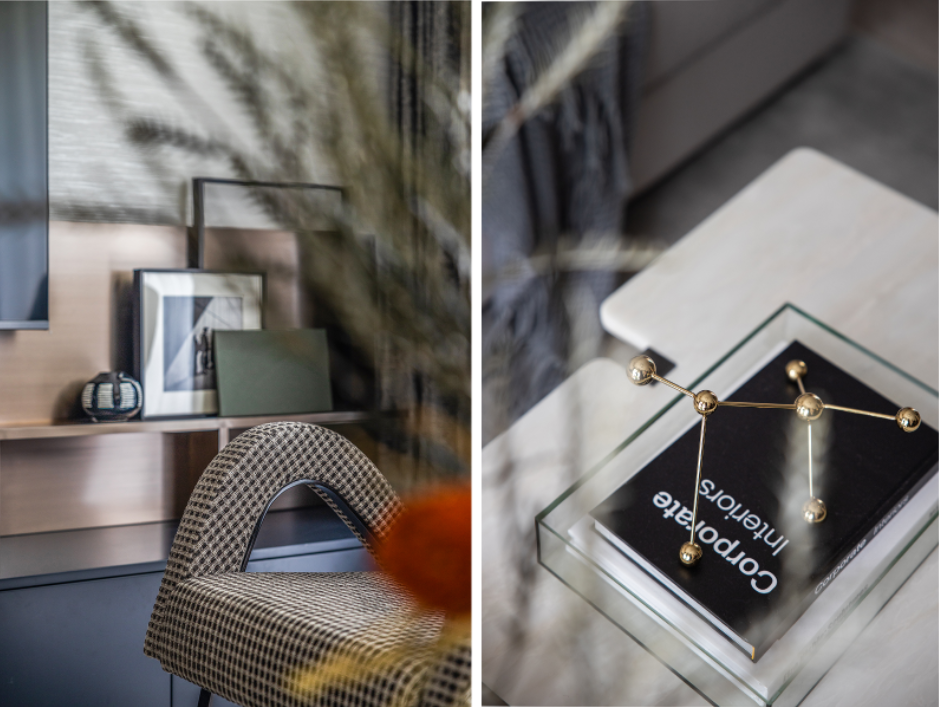
The geometric brass elements in the details are the expression of endless art, cutting space with lines to create meticulous. The luster creates texture and increases the tone of the space.
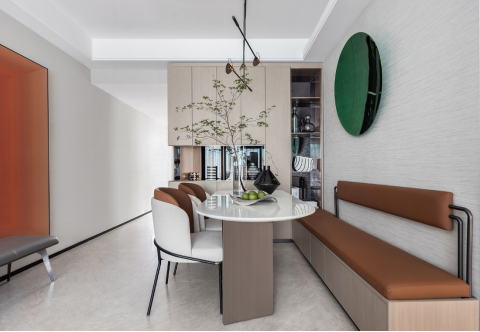
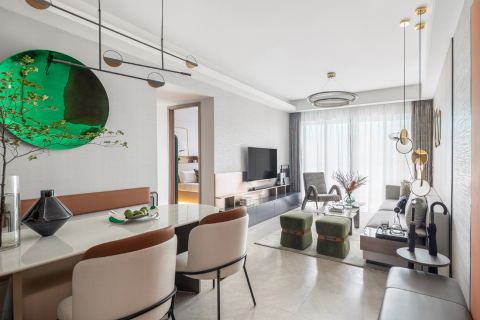
The dining room records the most ordinary and happy time of the whole family. The designer continues the function of color to show the taste of poetic and smoky life.
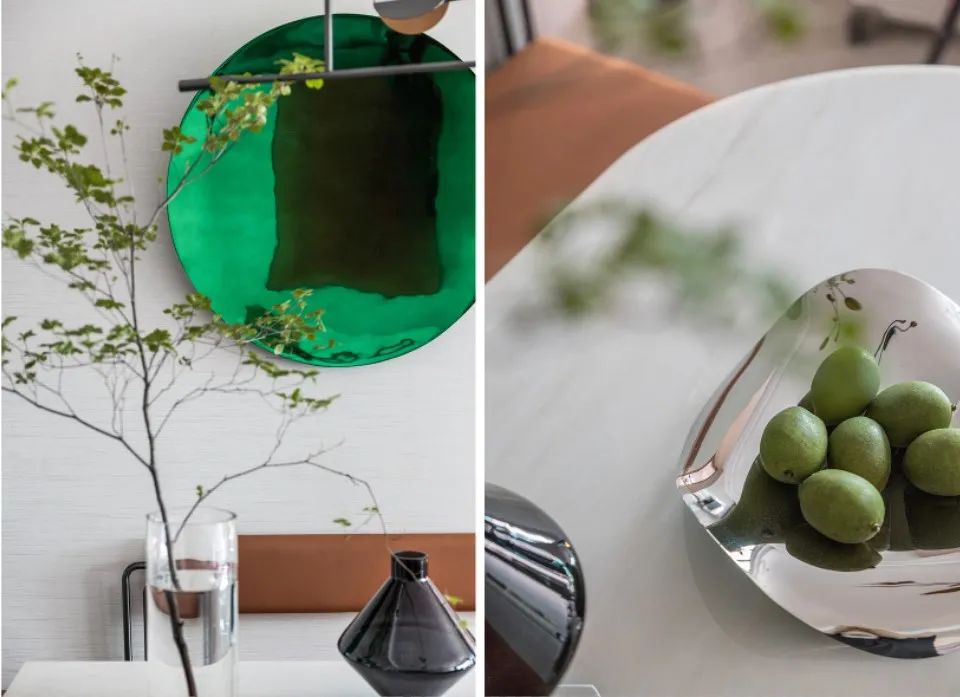
The mint green art installation on the wall and the accent color of the living room blend into one, classical and romantic. The bright and strong colors, asymmetrical lines and shapes all deliberately bring a strange and extremely artistic atmosphere, and the combination with tropical orange is eye-catching.
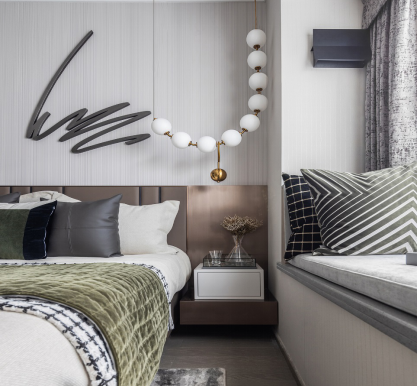
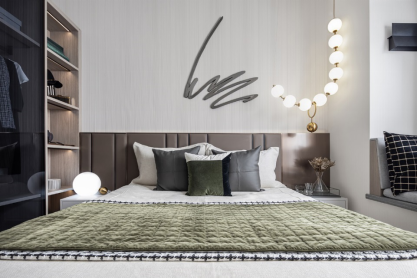
The master bedroom is decorated in warm wood tones with a high grade gray base. By integrating classical dark green to create an elegant and comfortable living space, the velvety materials create a high class and luxurious temperament. The art signature on the background wall reflects the owner’s distinctive taste for individuality, casual and flamboyant. This is integrated with the very contemporary and beaded chandelier, which is also warm and romantic.
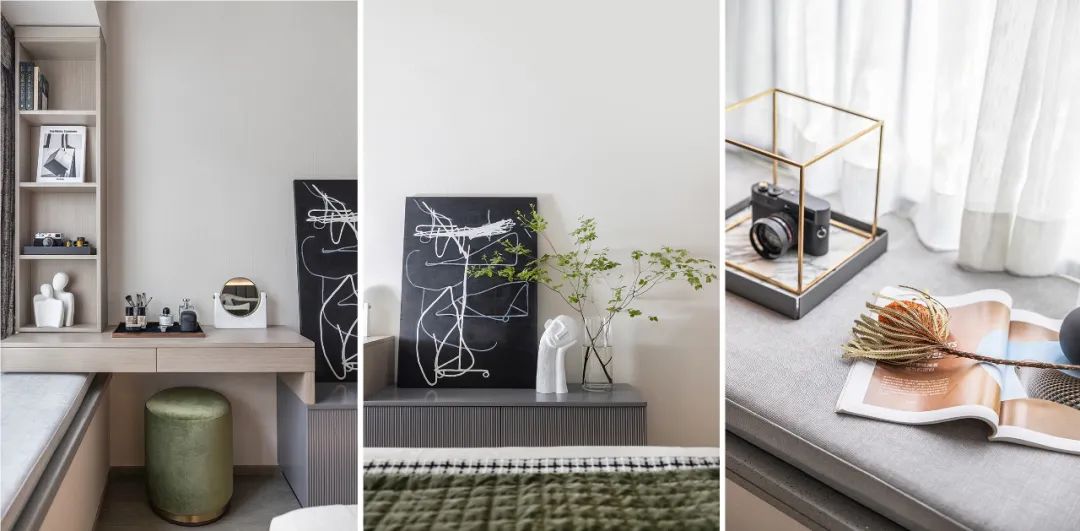
The window and the end of the bed are deconstructed through the space, embedded in the dressing cabinet, and delete the end of the bed with general utility. This liberates the performance of space, improves the utilization rate and practicality of space and furniture, and creates a unique and uncompromising quality of balanced beauty.
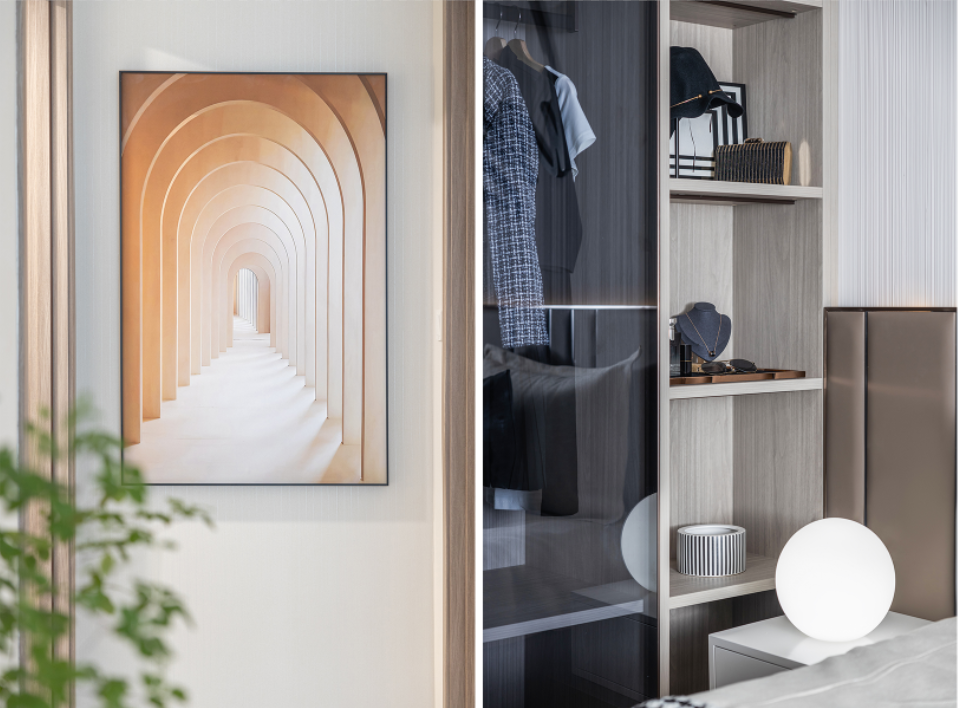
The open checkroom is light to use, saving space while reducing the collision conflict between home and people in daily life, increasing security and display, and making the daily picture more expectant and flexible.
The archway corridor is a highly romantic installation, with beautiful and smooth arcs plus light and shadow staggering and a very extended sense of deep tunnel design, serene and beautiful.
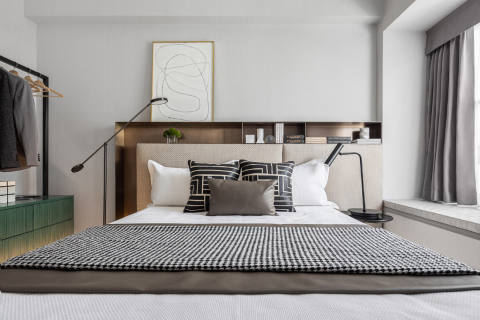
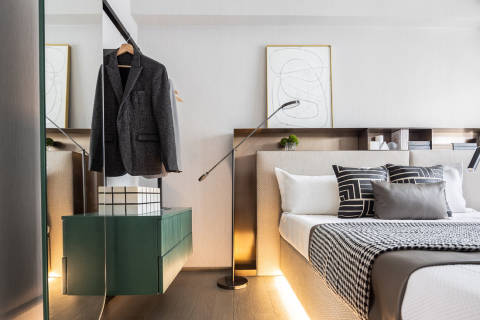
Under the control of the overall spatial tone, the design of the guest room is also not overly colorful, and the gray background is unified with a gradual deepening of the color effect to achieve the purpose of artistic balance. The staggered lines and geometry present a vintage and elegant sense of order. Under the premise of creating quietness, the unique decorative wall paintings and echoes, highly artistic tension.
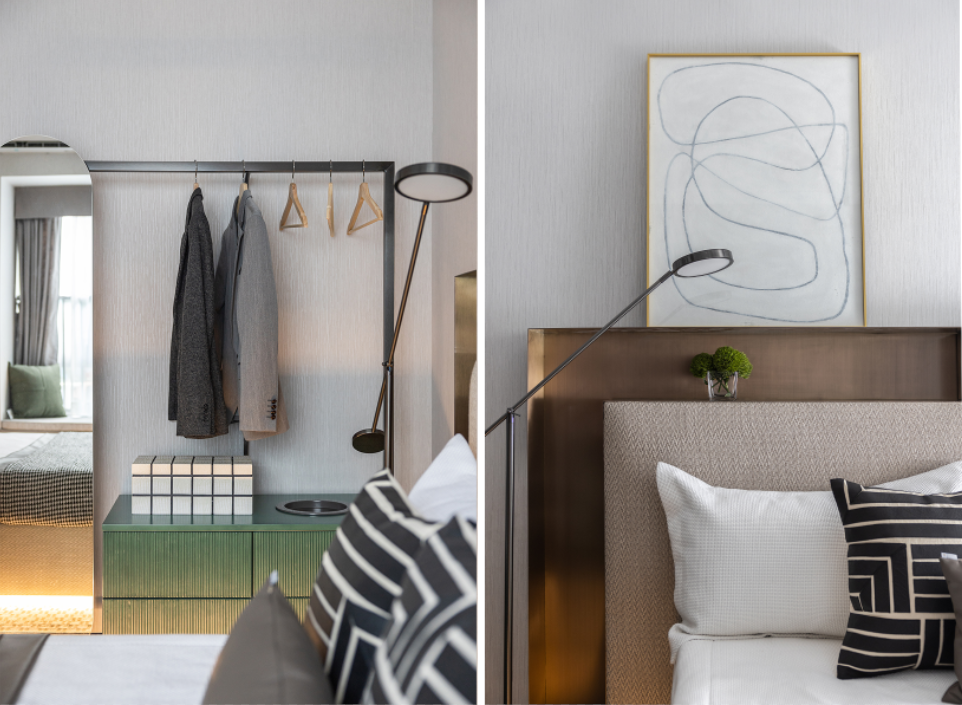
The curry gray introverted, hazy, low-key , highlighting the elegant vintage of soft furnishings. In the retro flavor, dark green and secretly reveal the noble temperament, elegant charm comes out.
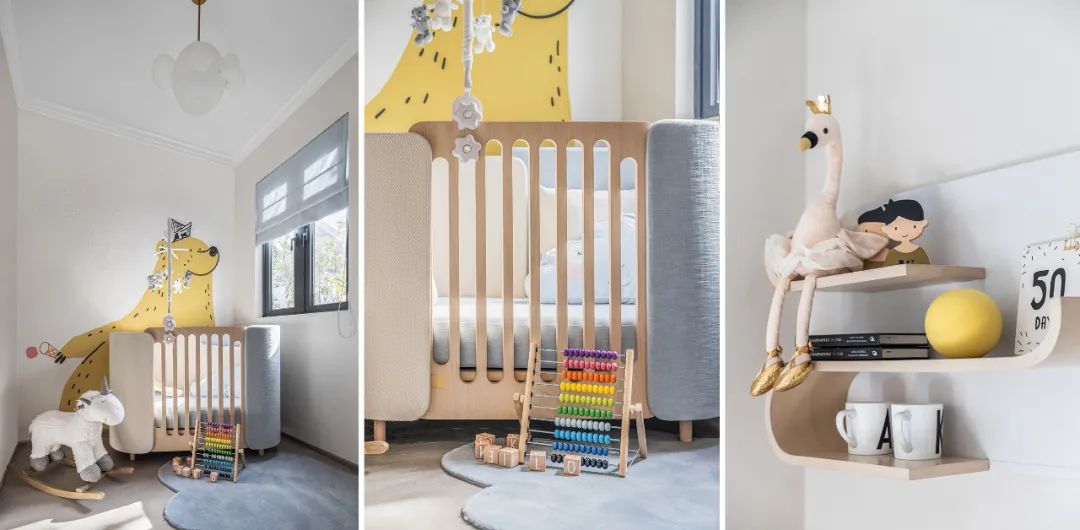
Considering the needs of the owner, the children’s room is temporarily used as a nursery.
The wall is painted as a fun teddy bear, and the display is used to create a paradise theme nursery. On the crib are cute cloud pillows and animal dolls, which form an aesthetic contrast with the lamb rocking chair toy ornament on the floor. This shows a soft and warm space atmosphere, where innocent and pure little lives are cared for.
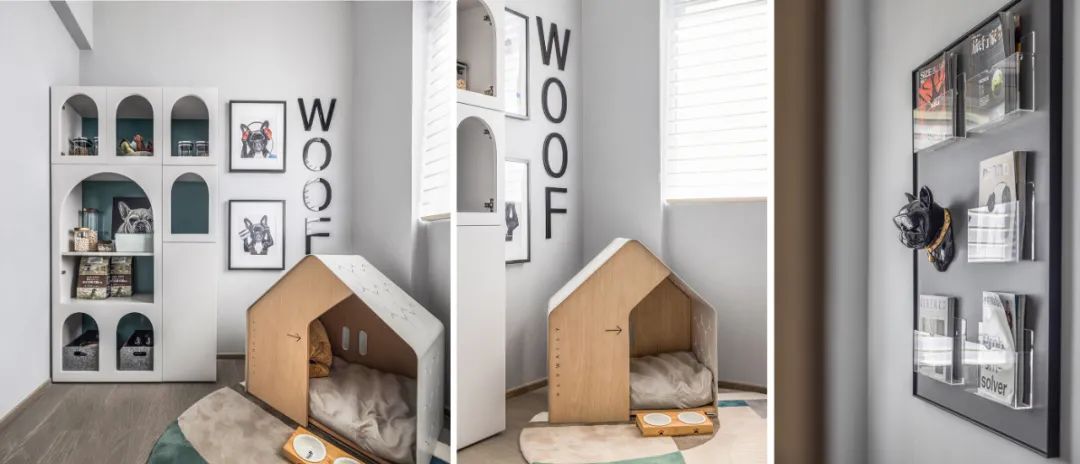
For owners who love pets, the design of the exclusive activity space for pets is also particularly important. The simple English letters with the design of the food storage cabinet is the finishing touch of the whole space, simple and extremely artistic. The design of the window is simple and artistic. The pleated window separates the light and shadow art to bring a romantic and beautiful picture, reflecting the owner’s strong love for his pet.
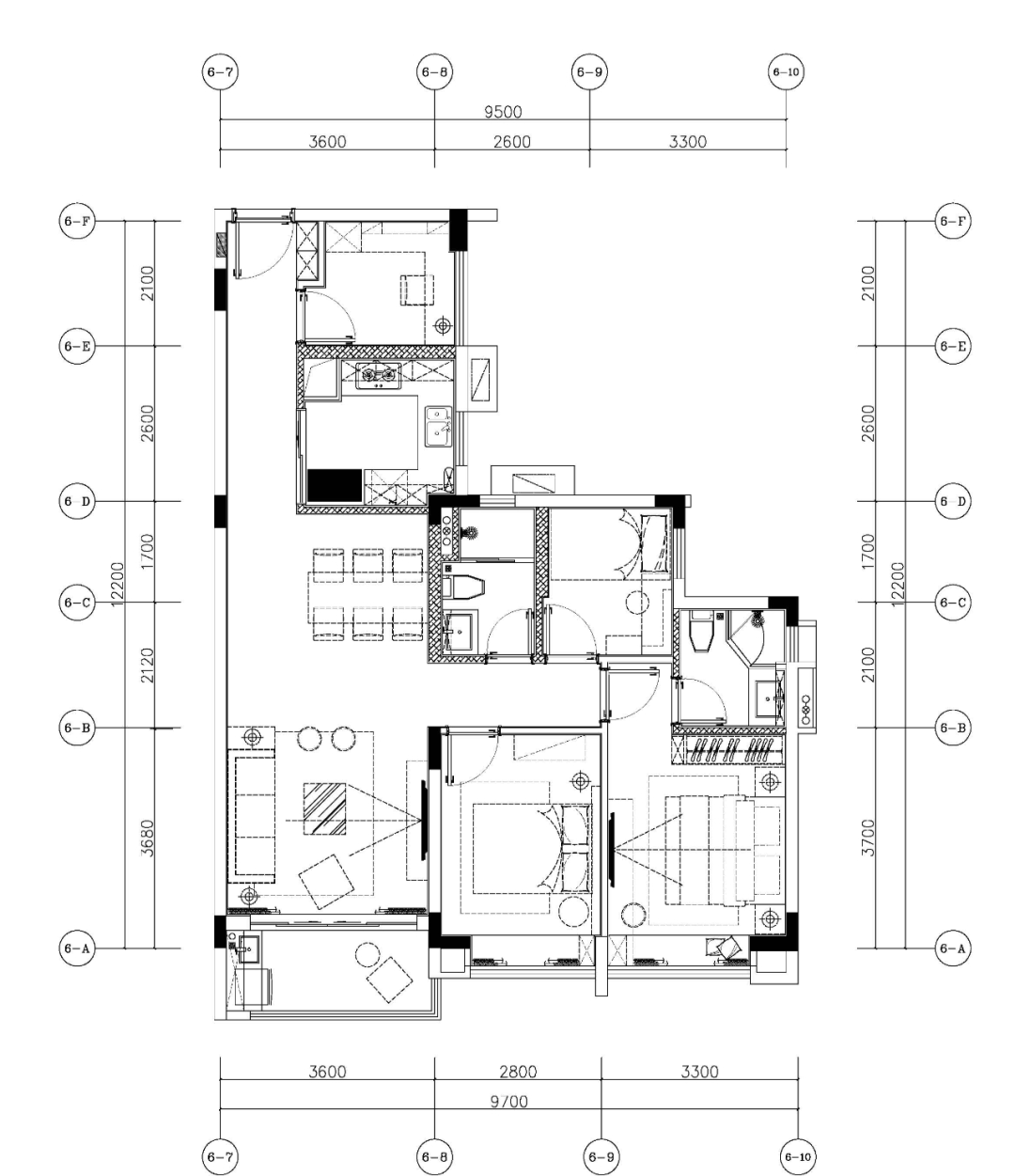
▲Original Structure Diagram
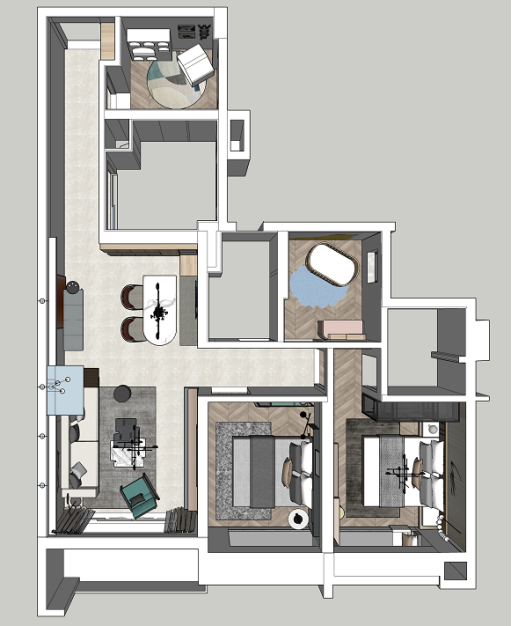
▲Plan layout
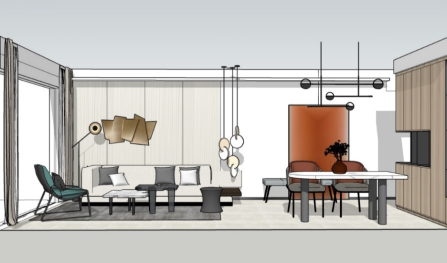
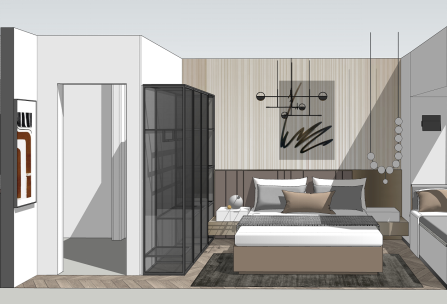
Project Name | Yuexiu – Pinxiu Xinghan
Address | Shibei Industrial Road, Panyu District, Guangzhou, China
Project Area | 100㎡
Interior Design | Guangzhou Helbener Interior Design Co.
Soft furnishing design | Guangzhou Helbener Interior Design Co.
Construction Unit | Guangzhou Pinghui Real Estate Development Co.
Owner | Guangzhou Metro Yuexiu Group
Project Photography | One Thousand Degrees Visual
 WOWOW Faucets
WOWOW Faucets




