Interior Design Alliance

/
A good space is never just an objective physical composition.
nor is it simply a matter of aesthetics.
It is the bearing of the human spiritual world.
It is a response to the external environment and inner order.
This is true from the past to the future.
/
As a product of industrial civilization, the office space represents busyness, efficiency, order and rationality, influencing and affecting one third of most people’s lives. Unlike the personality and atmosphere of living spaces, little attention has been paid to the spirit and temperament within this physical space. This is despite the shift in modern office space from the traditional office space structure to a boxed space. From artificial quotes, architectural space benefits as the core of the discourse, people’s emotions as the core, slogans. But today, with the increase of the proportion of work, the change and future of the office is still full of expectations.

▲Rendering of Grand Parkway Plaza
The arrival of globalization, networking, intelligence and data has profoundly influenced the future of world business. The office model will enter the virtualization stage, bringing a new round of challenges to the office space experience.
In what kind of environment will we spend 996, 8+N hours of work-style life?
What will tomorrow’s office space look like?
This is a question of the times.
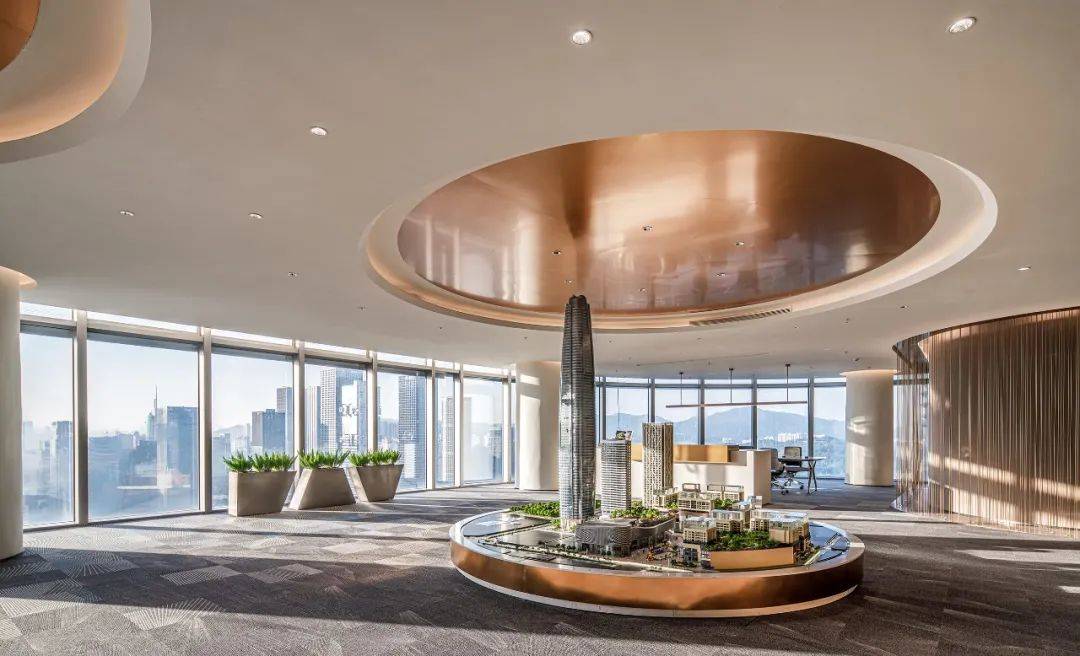
Grand Parkway Plaza, 380 meters high, jointly built by Golden Land, Excellence and Grand Parkway, is a super Grade A office building in Futian CBD of Shenzhen, with architectural design by KPF, which is the masterpiece of global super high-rise architecture and won LEED Gold pre-certification, and is a model of green building in Shenzhen and the world. The shape of the building is inspired by the Shenzhen cambium, an architectural expression of the spirit of Shenzhen, and the twin peaks of Ping An International Finance Center stand side by side to confront the CBD business map.
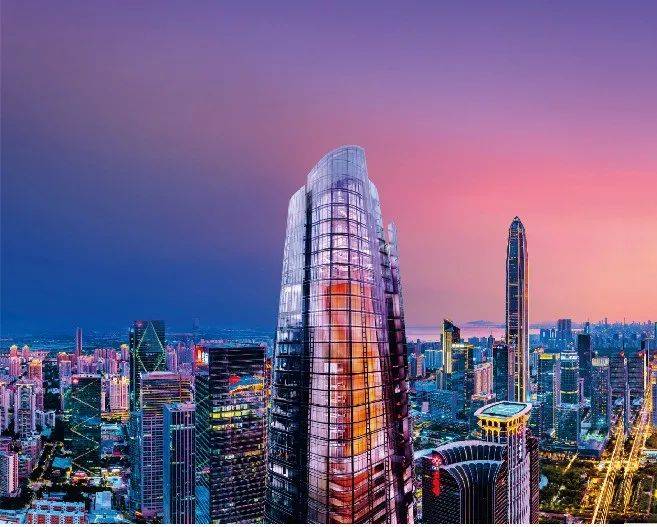
▲Grand Parkway Plaza
Duan Zhi, founder of AN-AURA Design, was invited to design the 28th floor office exhibition center of Grand Parkway Plaza.
As a landmark office building in the international metropolis Shenzhen CBD, how to create a forward-looking business office space to bring a higher level of work experience and business spirit to the city elite. This was the designer’s initial design idea.
The city is a product of human dreams, and the city center is naturally a place where dreams gather and elites gather. “In pursuit of an international and high-end business atmosphere, we also focused on bringing the interaction between the building and the interior together throughout the design, forms, textures, materials, light, shadows, colors and other elements to create a very cognitive business environment with a focus on creating a modern and artistic combination of new experiential spaces.” So says the designer.
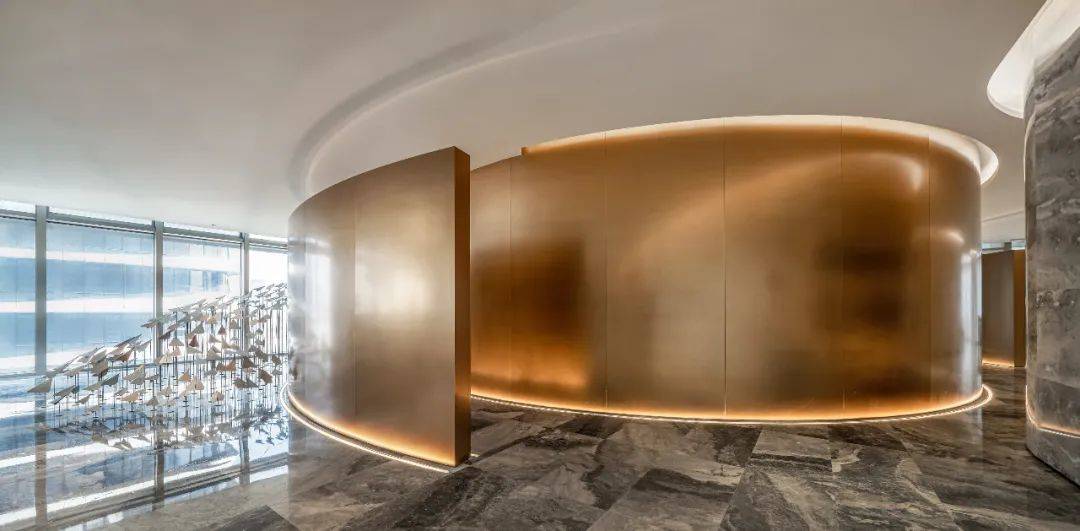
01
Office X Museum meets art gallery in office space
The emotions and perceptions that arise when people enter a space are often the result of exploration and reflection by the builder or designer. “People create the environment, and the environment influences people”. The environment has an inescapable influence on people.
The soft decoration design of AN-AURA design team uses artwork throughout the space decoration design, connecting each space with flowing curves, and giving each space a unique highlight.
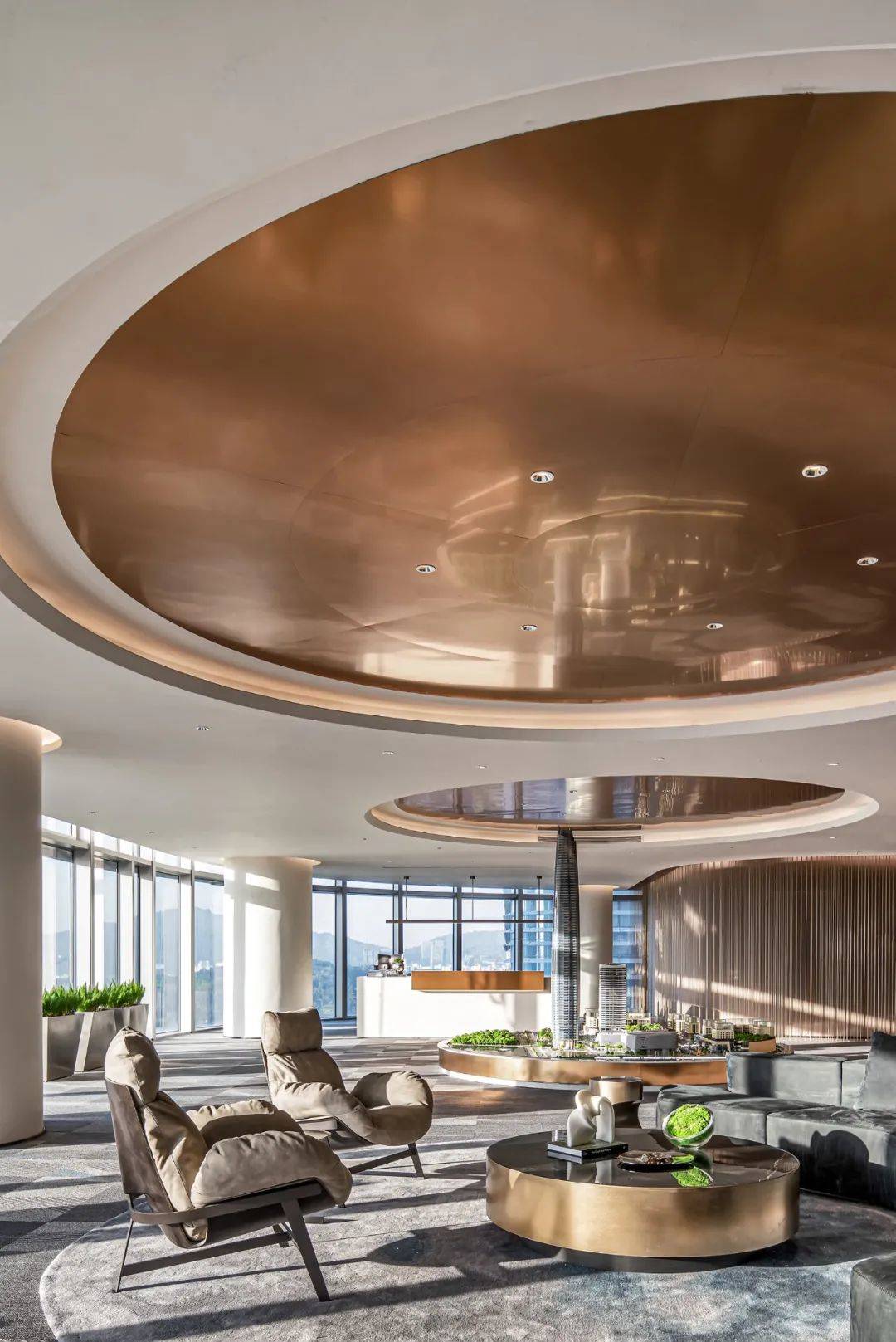
The traditional office layout pattern is broken and replaced by an open, avant-garde style and artistic space environment, where the linear stereotype is replaced by a sense of curves. The designers wanted to create a new connection between the workplace and people. And with the characteristics of installation art and the whitening of space, the convergence of naturally formed circular symbols and the extension of curves create a dynamic and imaginative space.
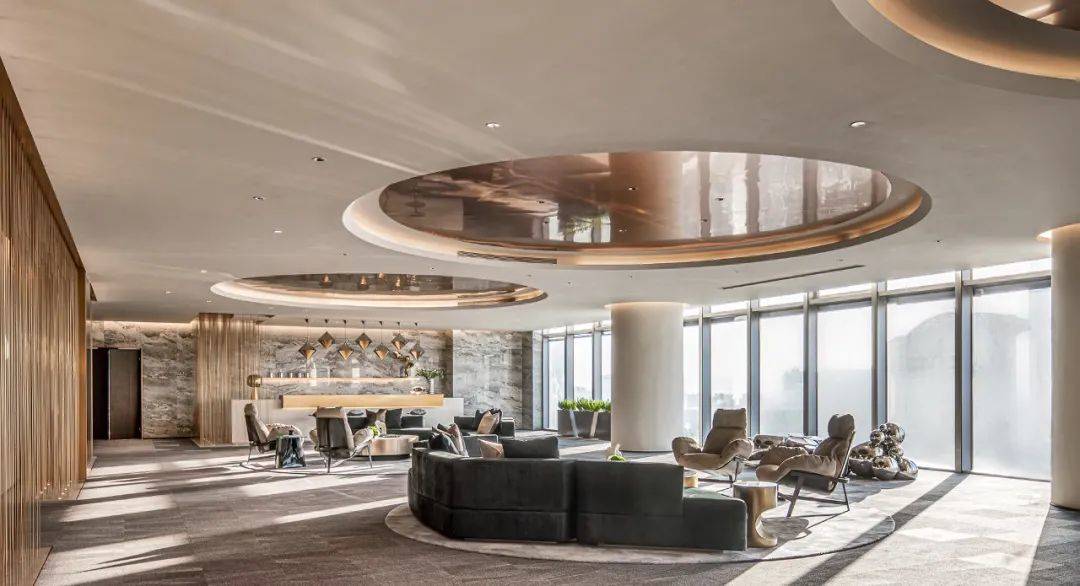
Another idea that the designer wants to convey is that art is no longer a work that hangs on high, but more infused with functional needs. Rather, it is a more practical need that exists in people’s daily work. It could be a bench, a table by a window, or an installation that evokes sympathy and reflection.
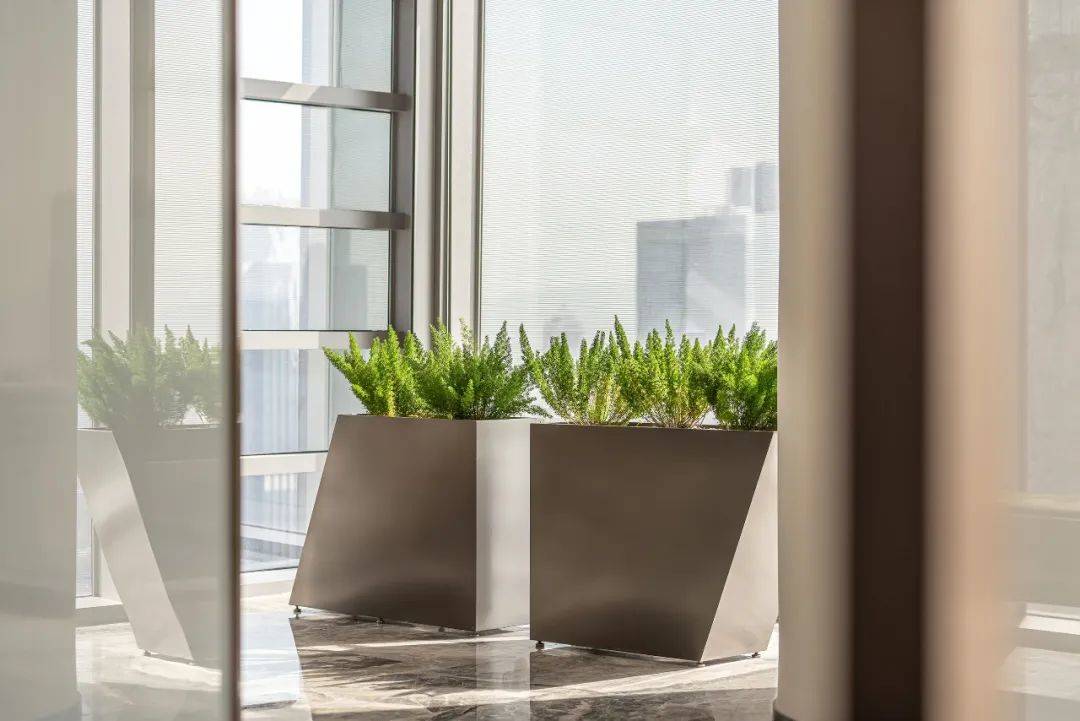
Airship X Bench
Front Desk|Minimalist aesthetics and space roaming
From the moment you step into the showroom, you are drawn to the distinctive aura of the reception lobby.
The minimalist reception hall opens the first act of the futuristic feeling of the whole space. It leaves behind all other irrelevant decorations and gives the space unlimited imagination and minimal design. This restraint and attention to space can only be achieved through careful consideration of every detail.
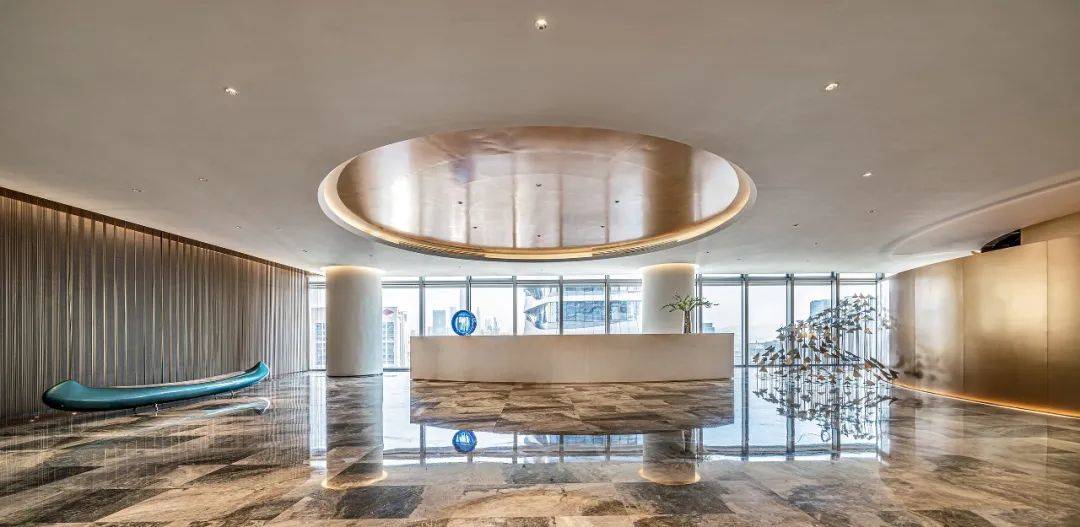
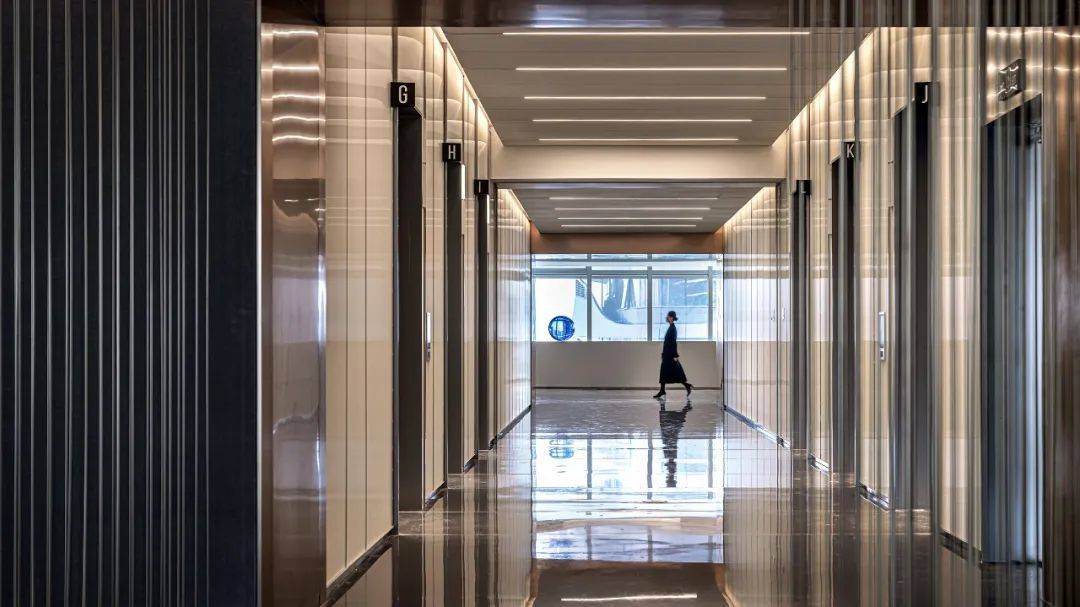
The marble floor corresponds to the circular dome, making it seem as if one is between heaven and earth. The blue crystal pendulum at the reception desk resembles a planet moving between universes. Each side of the reception desk has a set of art installations that express people’s perception of the present and the future, making people reverie. The large white space reflects the extreme beauty of modern art, with high mood, giving people’s imagination of space.
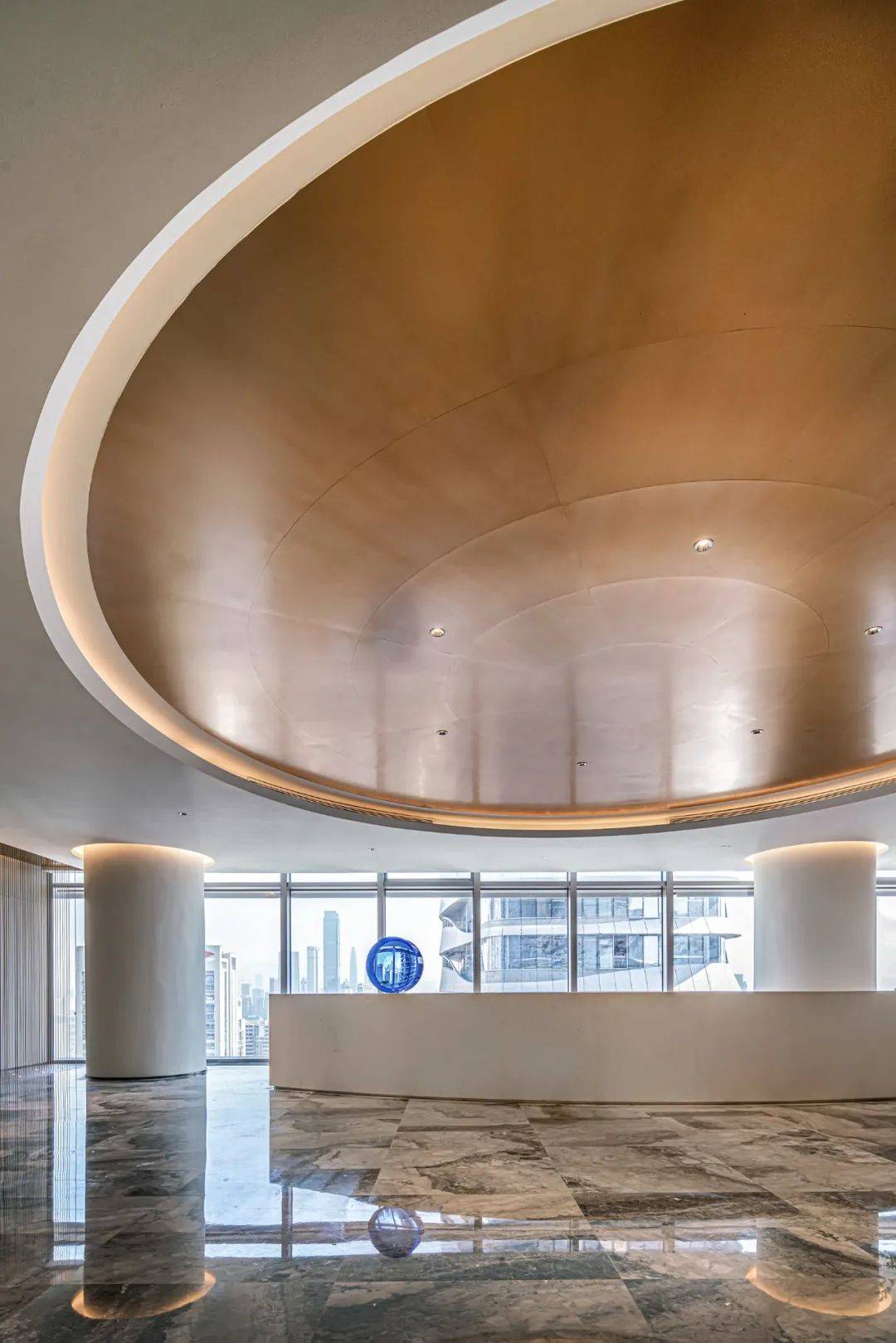
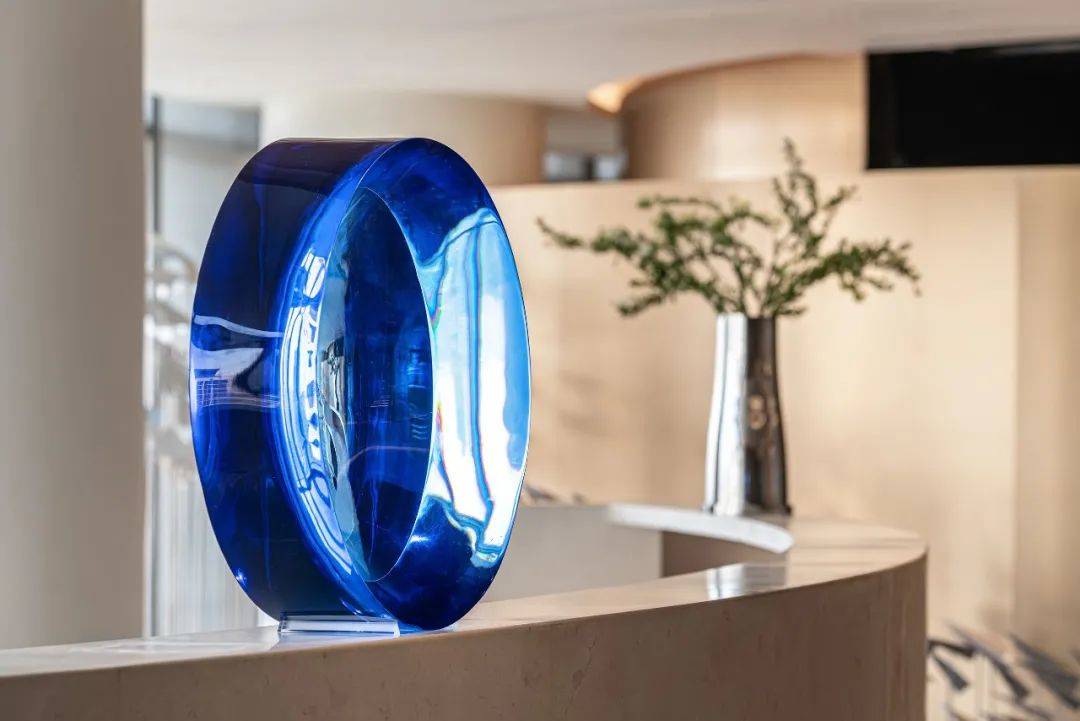
Blue spaceship art installation, a high quality work from a low-key Turkish artist. With the concept of minimalist design and leading edge, it shows the pioneering experience of international space. The simplest shape reflects the leading international awareness. Formally speaking, the spaceship also looks like a small boat, like living between floating worlds.
The fiberglass spray color process, with leather cushion, is in the same series as the other artwork in the lounge area, the black boat. One is the ship of departure, the other place black spaceship. The ship form downward, for the ship mooring. Fully functional are benches.
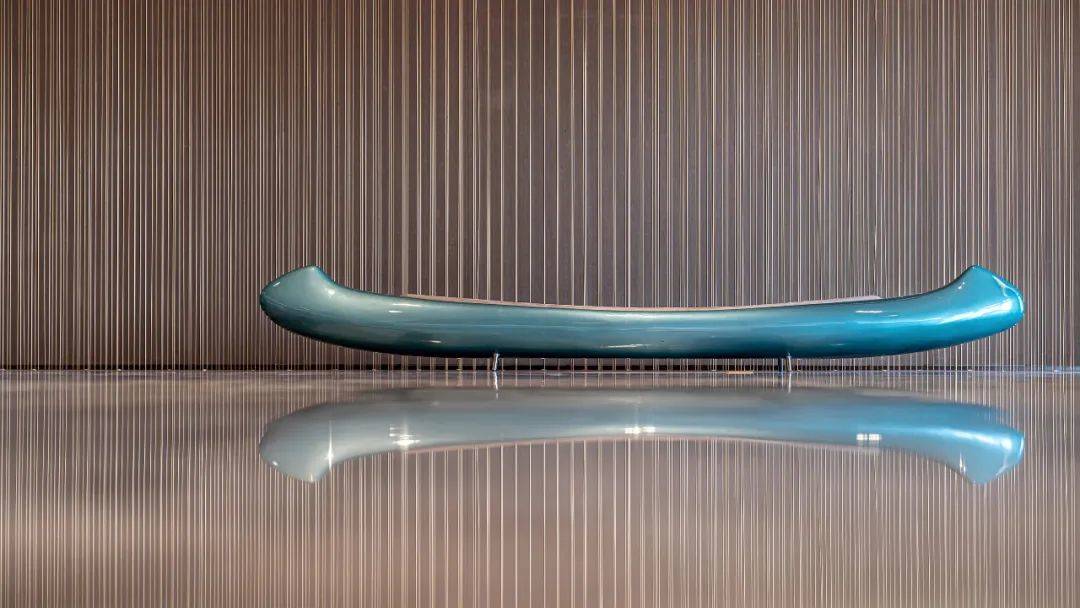
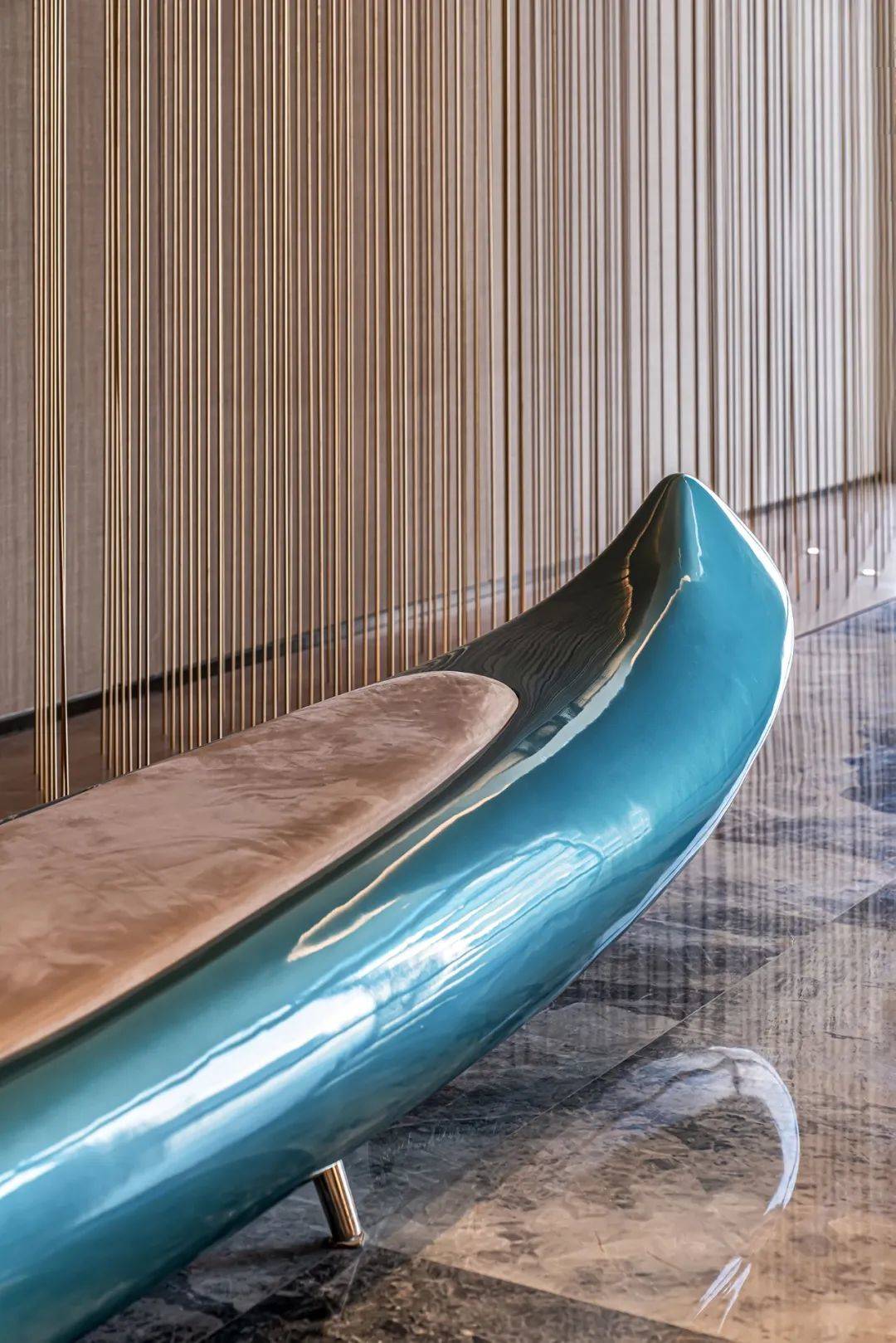
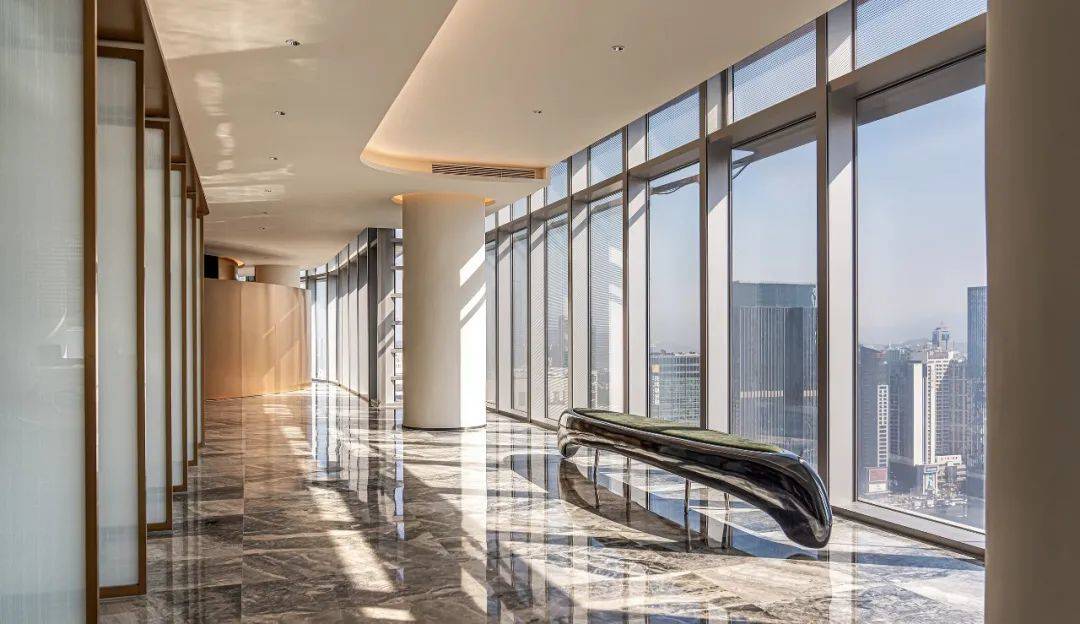

The aircraft-themed installation art on the other side of the reception desk, TAKE OFF Take-off, signifies the busy and upward business spirit of the city. The artwork depicts the busy and orderly rhythm of daily takeoffs and landings at Shenzhen International Airport, bringing prosperous business transactions to this cosmopolitan city. The thriving Shenzhen international metropolis is changing every day.
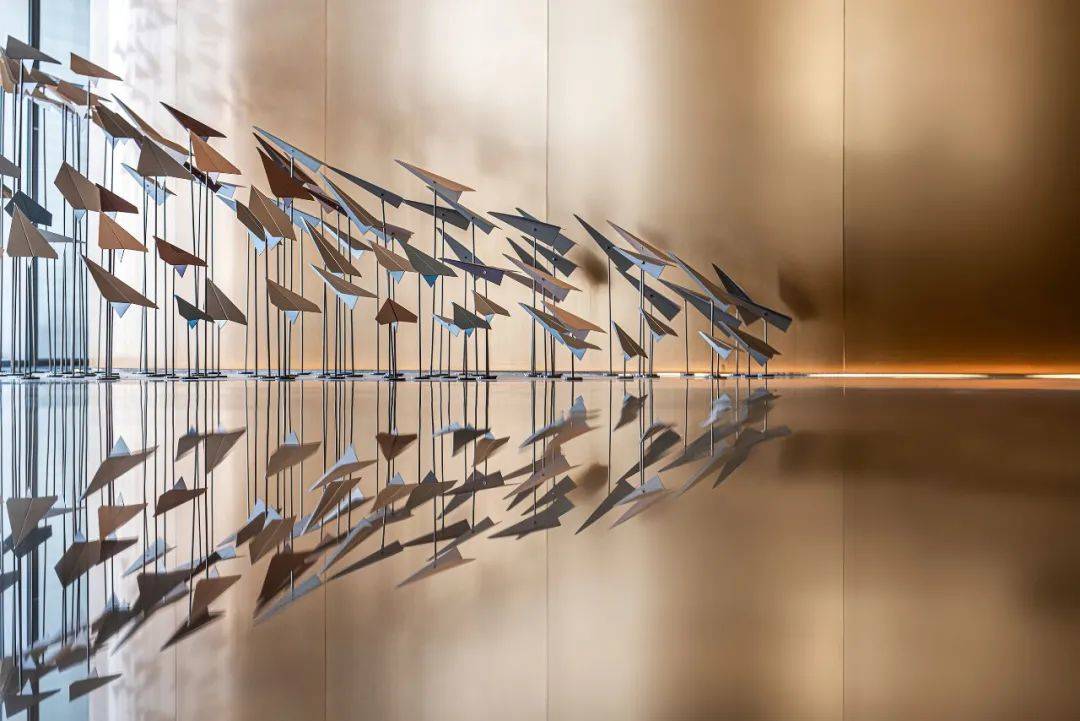
Another aircraft-themed installation of the same series is placed in the open office area. It is more colorful and has the shape of a curved moon. Numerous paper airplanes are gathered from the ground upwards, which means “a nine-story platform starts from the foundation of the earth”. Every step is a ladder of upward mobility.

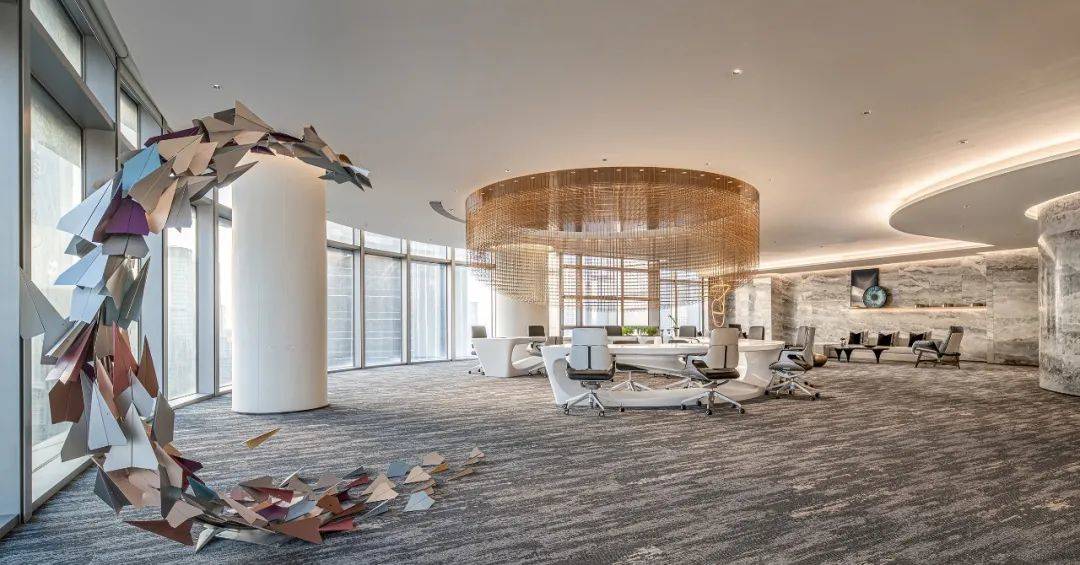
White space X business
Meeting Room | Less is more philosophy of efficiency
As the premise of the top business space office space design, everything is based on efficiency. The overall meeting room is decorated with white walls and light gold accents. The gray carpet brings the whole scene together quietly. The space is clean, tidy and calming. The efficient office presents the beauty of white space of “less is more”.
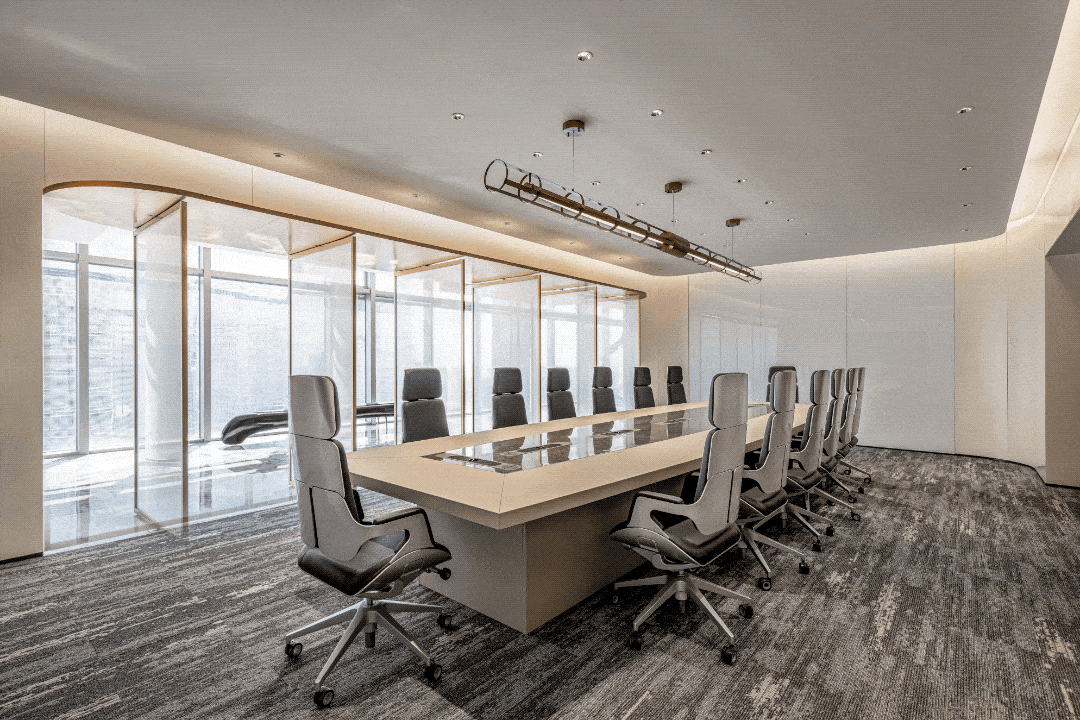
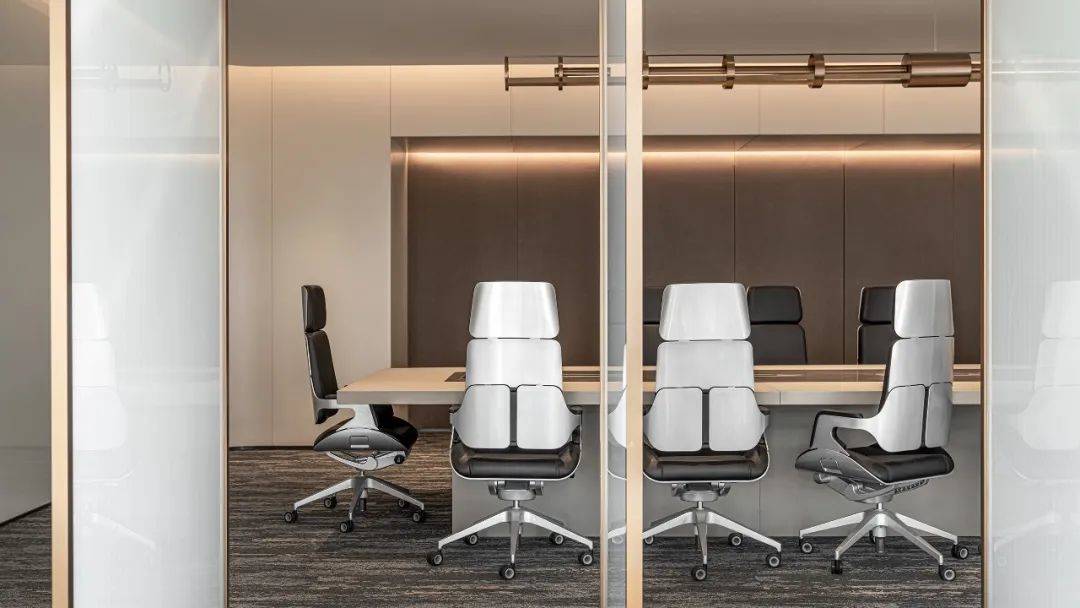
Simple conference table with German design tempered office armchair, unique appearance, full of mechanical texture. It is a futuristic and technological sense of coexistence of aesthetic products. The external material steel plate is finely constructed, and the inner seat is leather. Top quality, smooth contours, unparalleled design quality structure, and finally show the German exquisite craftsmanship.
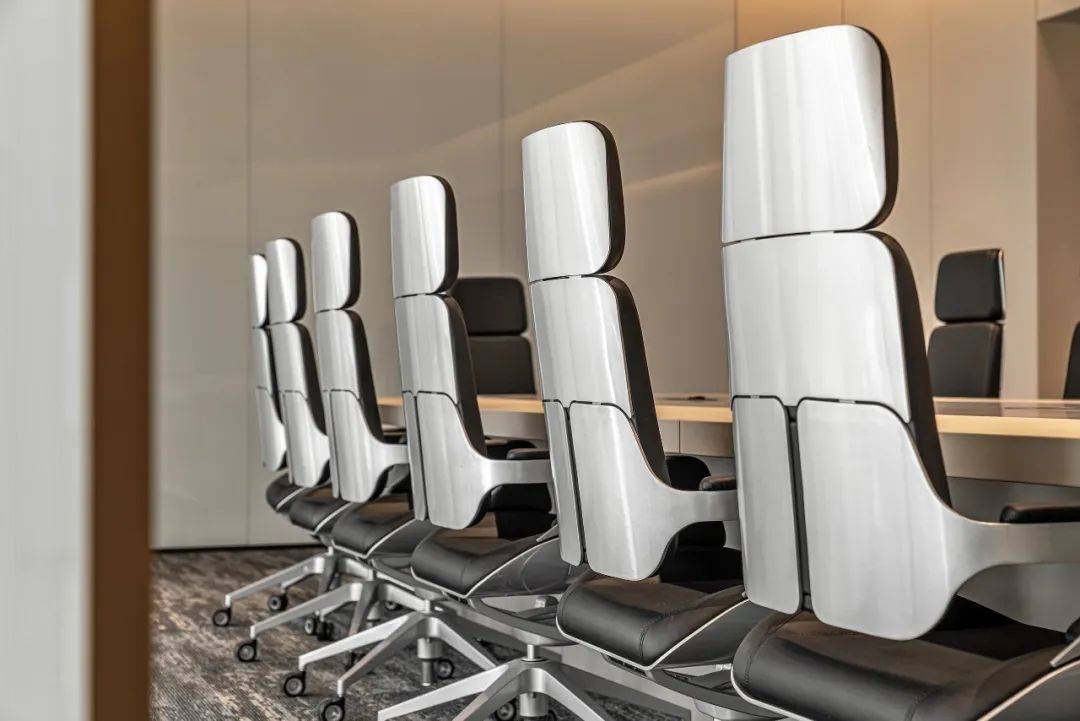
On the wall of the conference room and the audio-visual room side, the designer placed a set of metal art hangings with the theme of office sticky notes/documents. The image is a set of paper with handwriting, like the feeling of being blown by the wind and scattered on the ground, and like the documents left behind by the office brainstorming. The artist incorporated it into the art creation to recreate the timeless moment in the atmosphere of work.
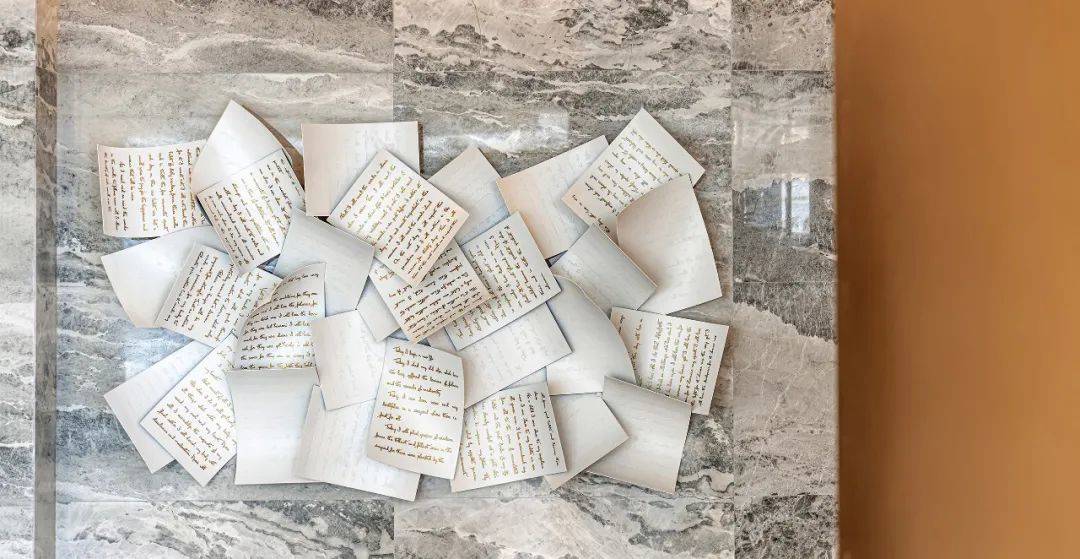
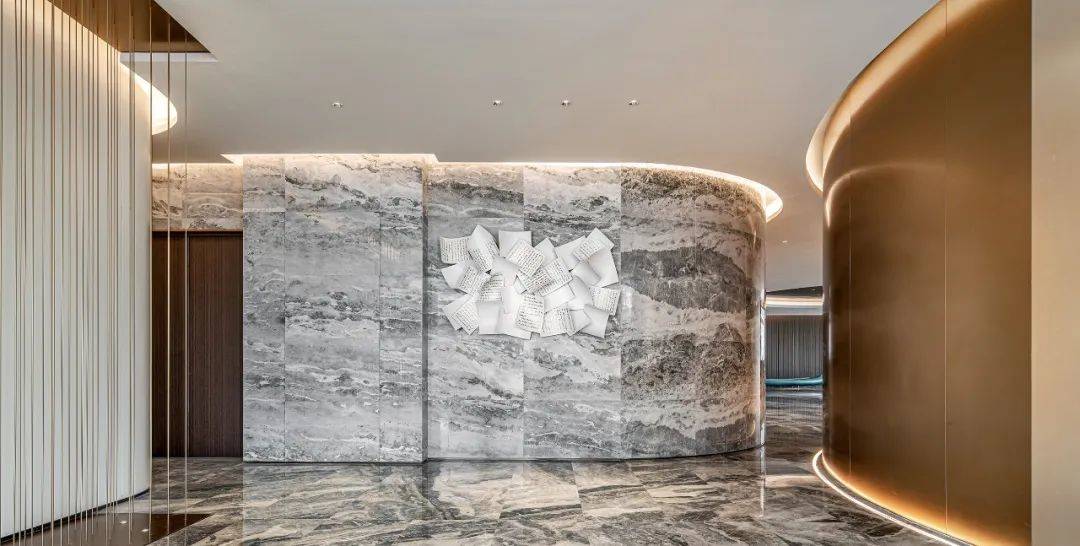
02
Future interpretation of office space
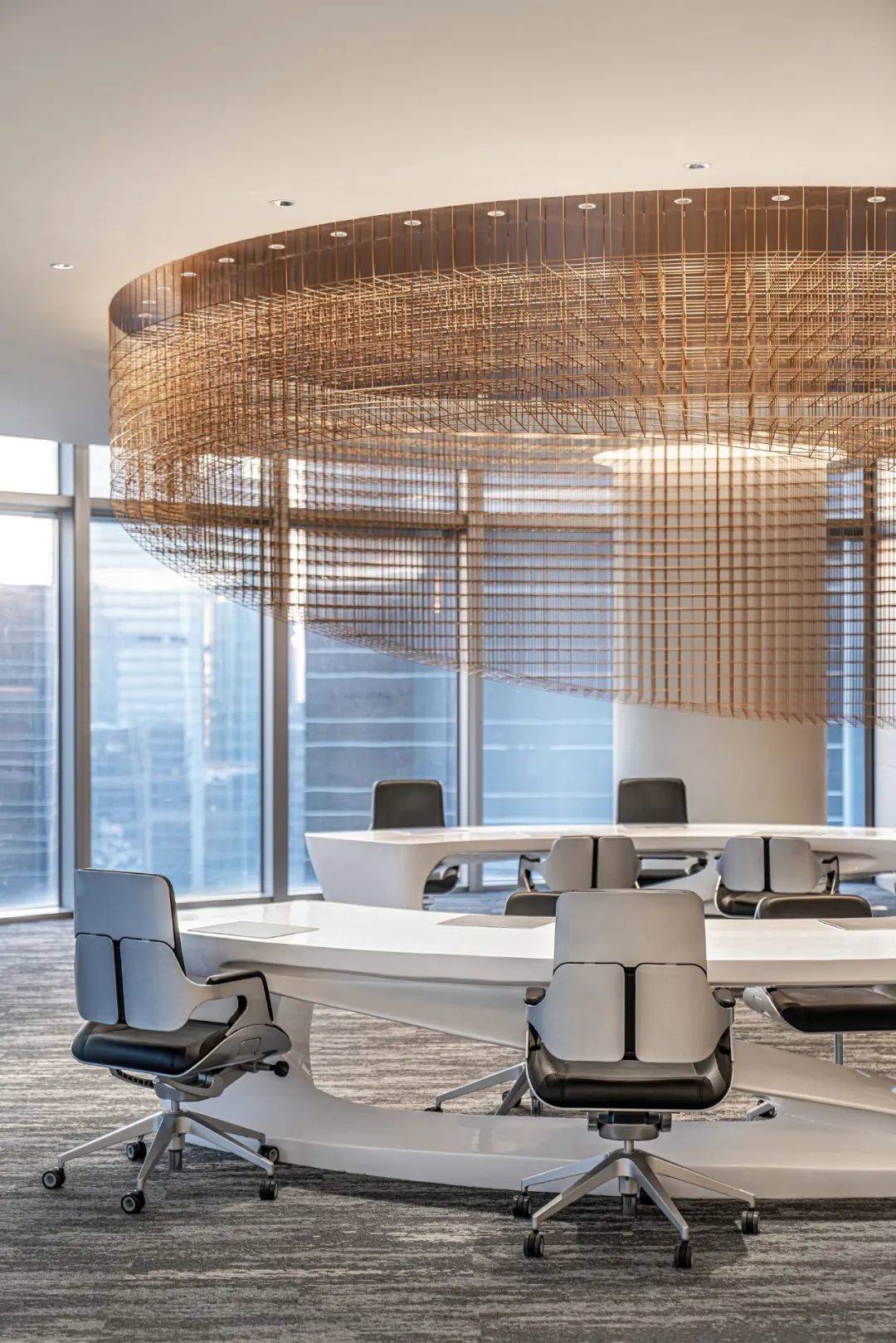
Office energy field
Open office display area
Changing the traditional office space layout, the open office showcase is dominated by a circular space. The round table is composed of white fiberglass and silver German steel armchairs, with an avant-garde and futuristic look. The top has a spiral curved metal cover shape, like a cosmic nebula around, echoing with the curved desk. Like the main console of the space capsule, forming a convergence energy field.
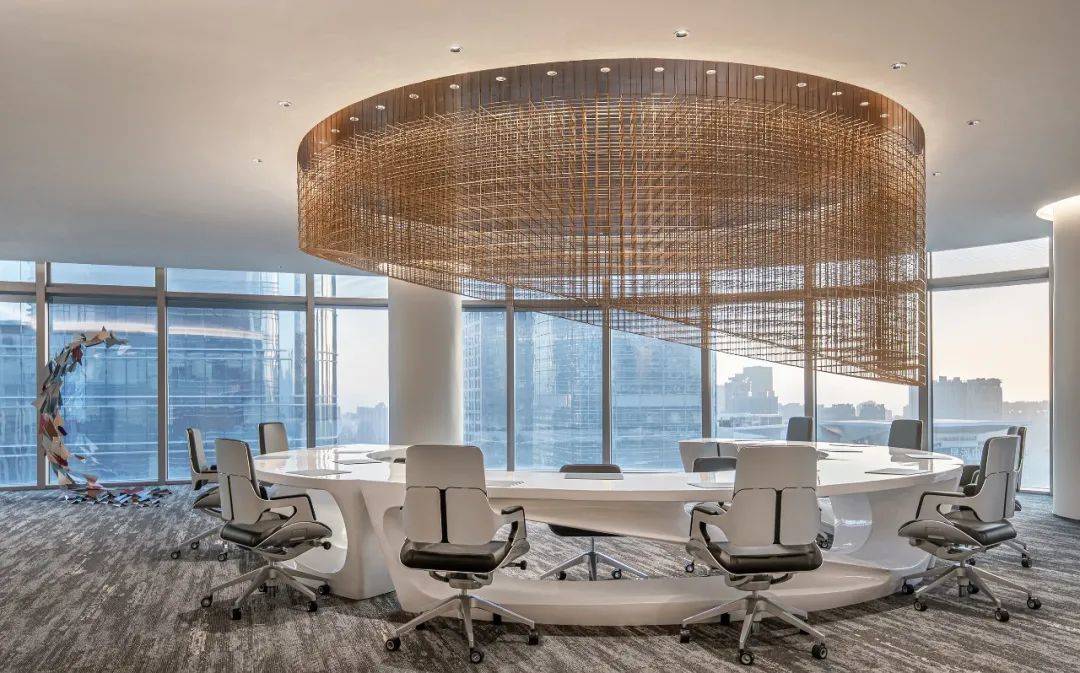
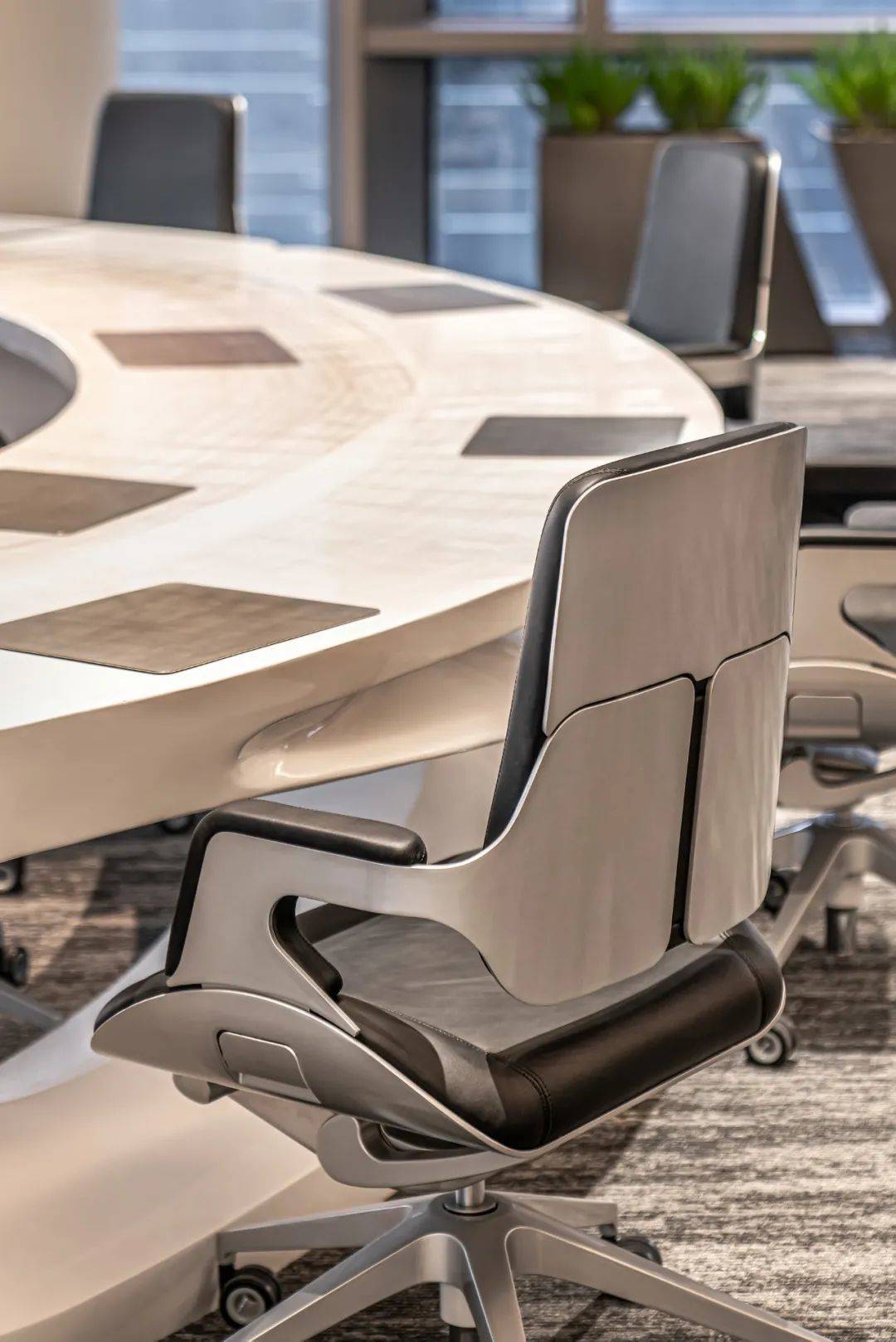
Half-arc office round table, breaking the traditional linear office order. It allows people to communicate with each other to the center of the dot, more open and free, unrestrained differences and constraints. It rebuilds a new office sequence, which perfectly fits the modern spirit of free, equal and collaborative business.
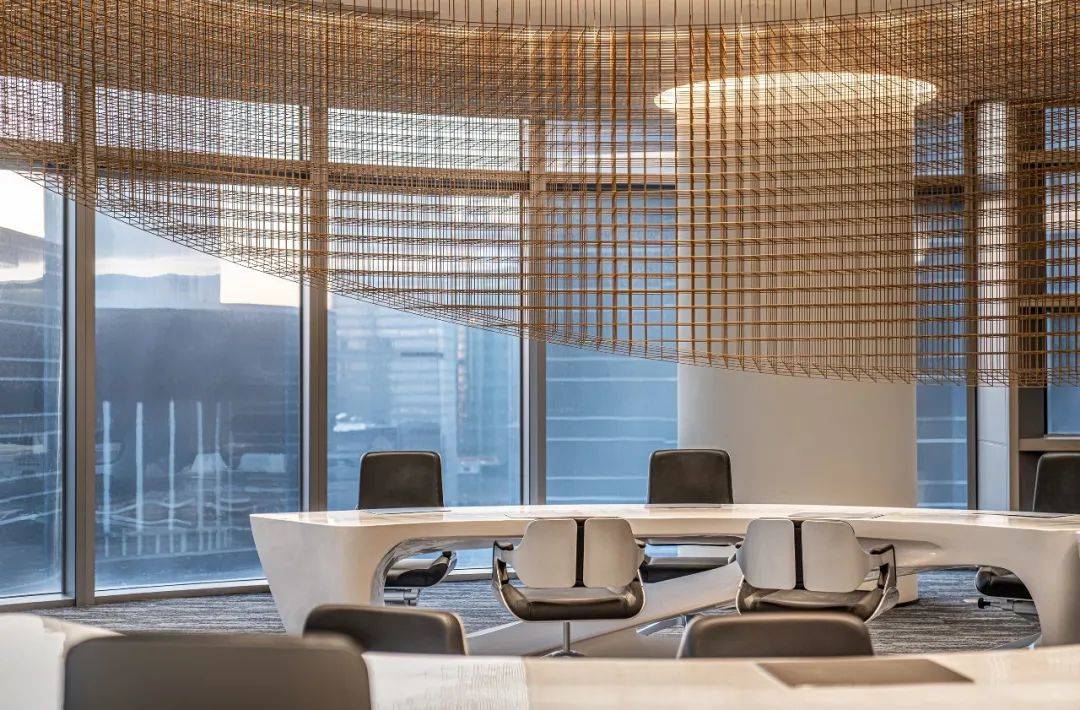
Resting Energy Field
Flexible office display area
Leisure and office can be switched flexibly, providing more possibilities for office space and adding some leisure and relaxation. Enjoy the best view of the CBD center, with prosperity on one side and greenery on the other. Lotus Hill Park and Shennan Avenue are at your fingertips. Whether it’s a group discussion, a short conversation, or a small meeting, you’ll be in a good mood during lunch time.
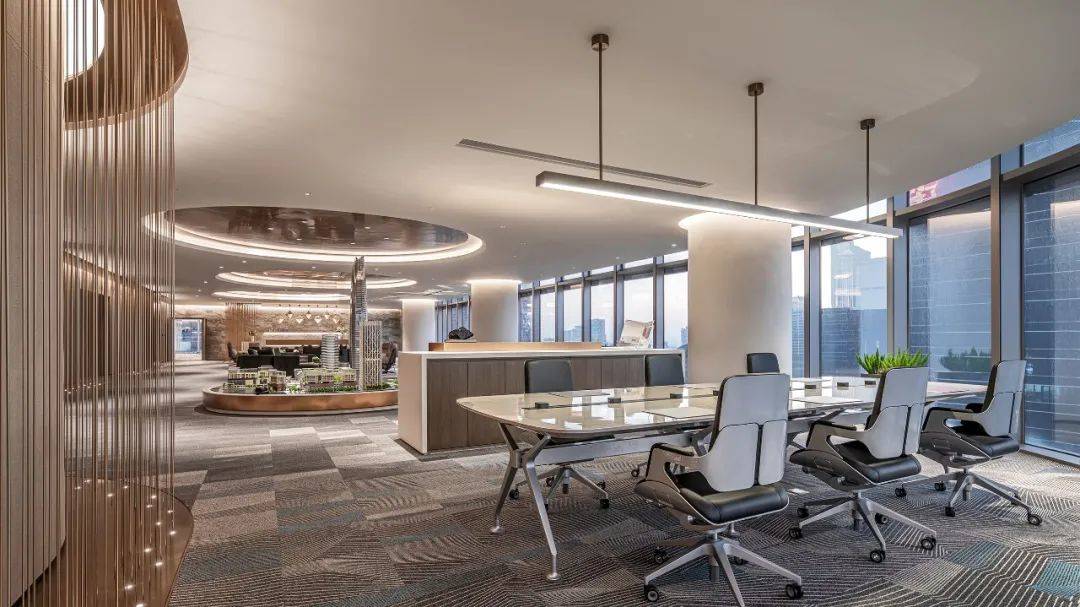
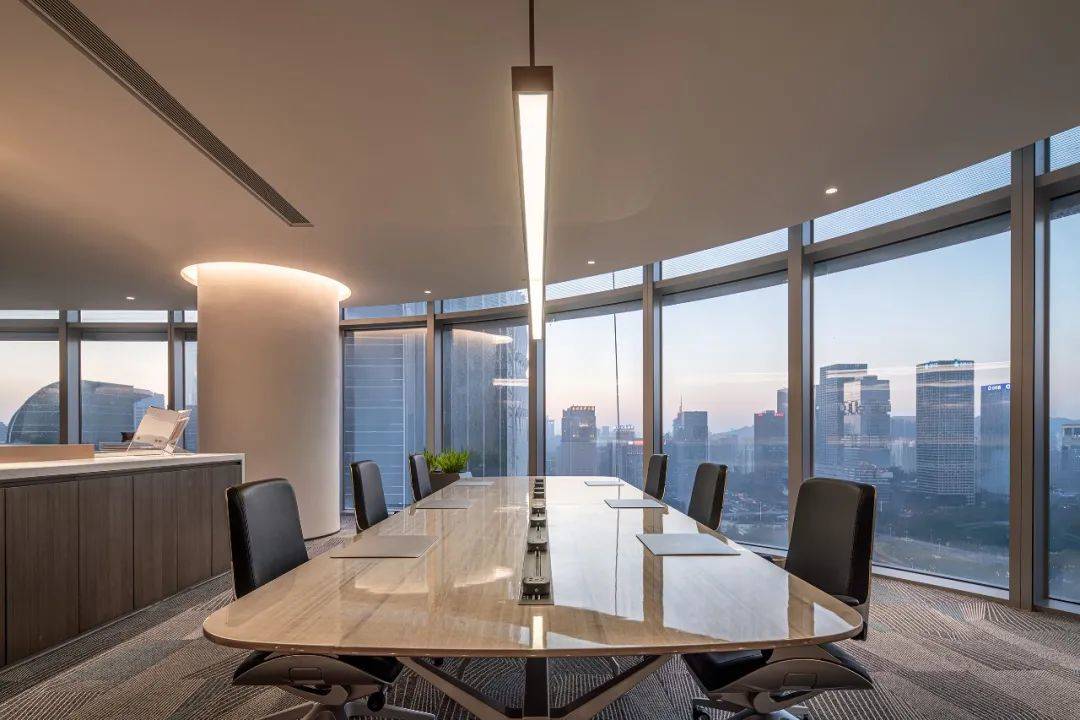
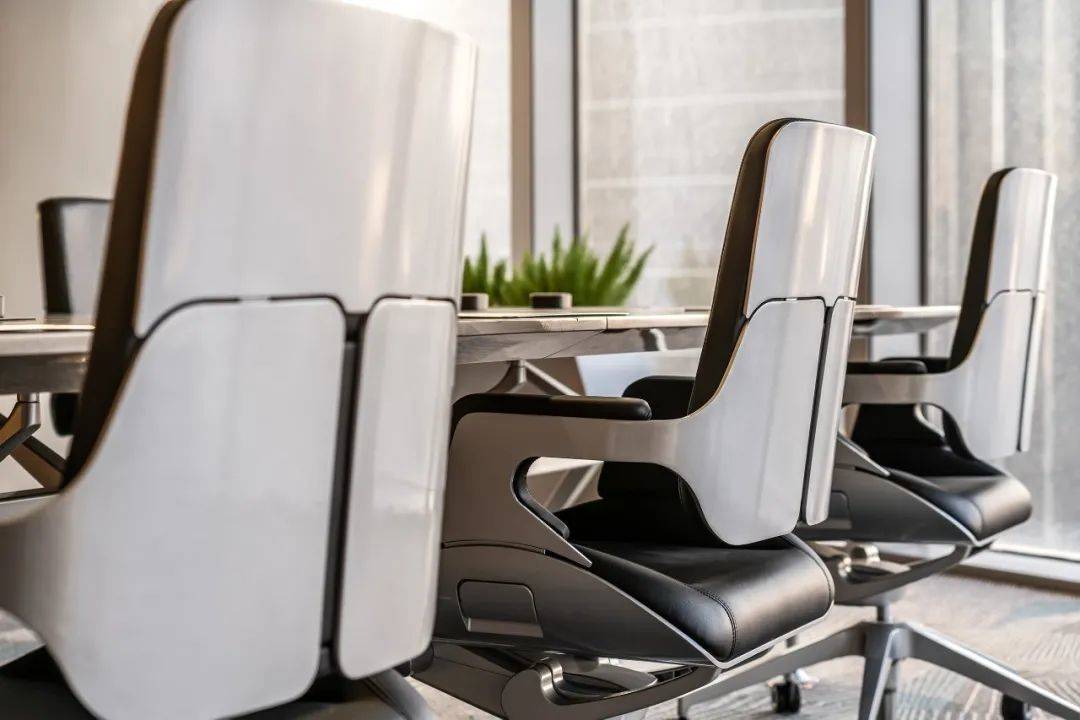
Art Space Field
Executive Office Display Area
The simple and modern open space layout with spacious and open space levels not only shows office space but also carries social space attributes. It subverts the traditional dull office atmosphere and meticulously integrates artistic details into daily life. It shows the luxury style and identity quality of the space and creates an artistic space office experience.
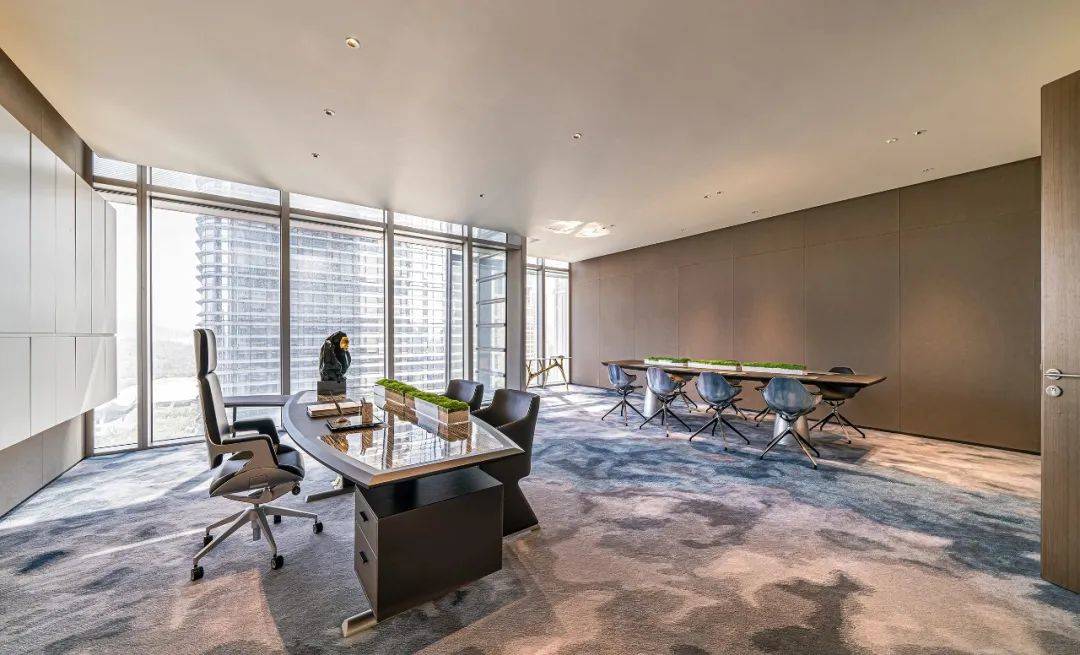
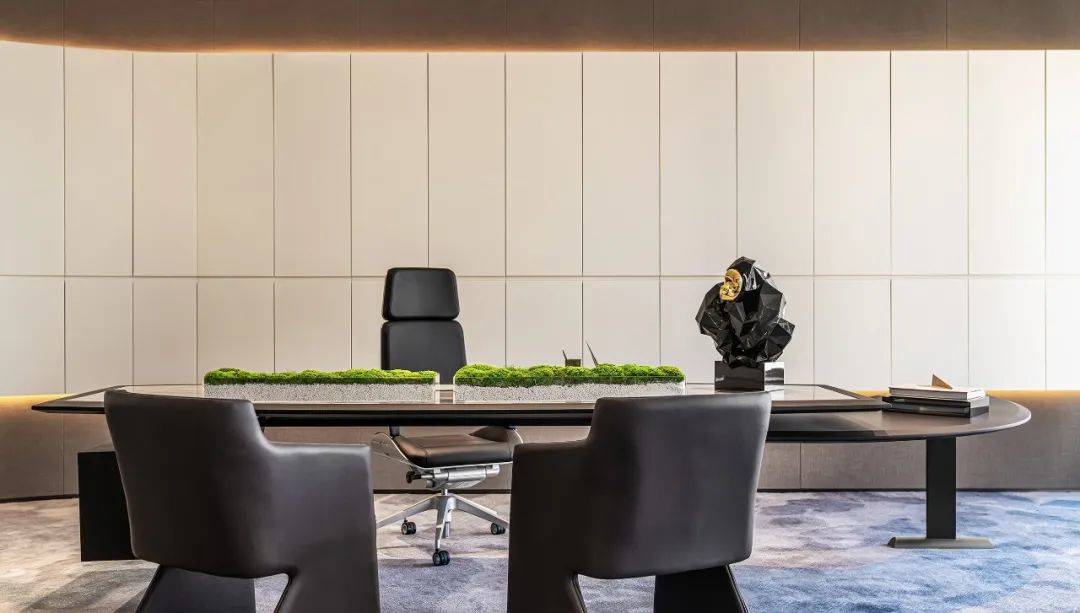
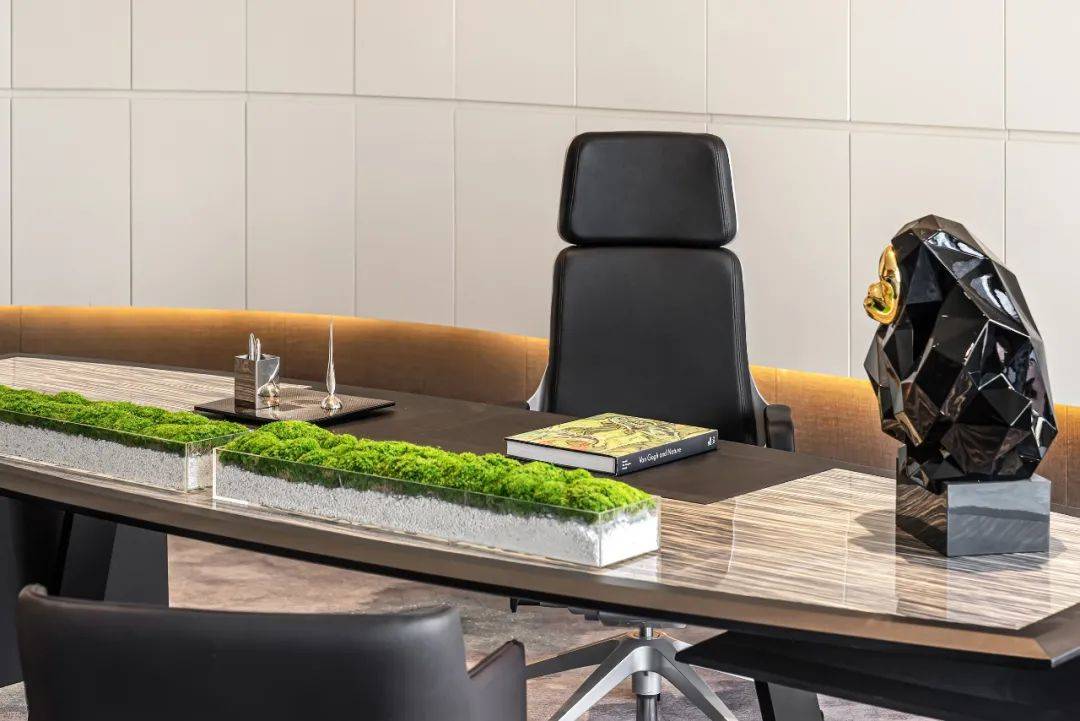
The executive office is equipped with a silver mirrored stainless steel chair of RocheBobois, a century-old French brand, with a classic four-claw shape. The combination of metallic texture with the rigidity and stylish shape of leather adds to the style of the space.
As the international leader in top-quality furniture, the choice of the world’s illustrious peaks. Each piece of furniture under the brand is from the hands of well-known home designers in Europe and the United States, and produced in Europe. Quality excellence, the details of each product has withstood the test of time. The brand also pays attention to the fashionable and cutting-edge elements, integrated into the furniture, leading the global home frontier.
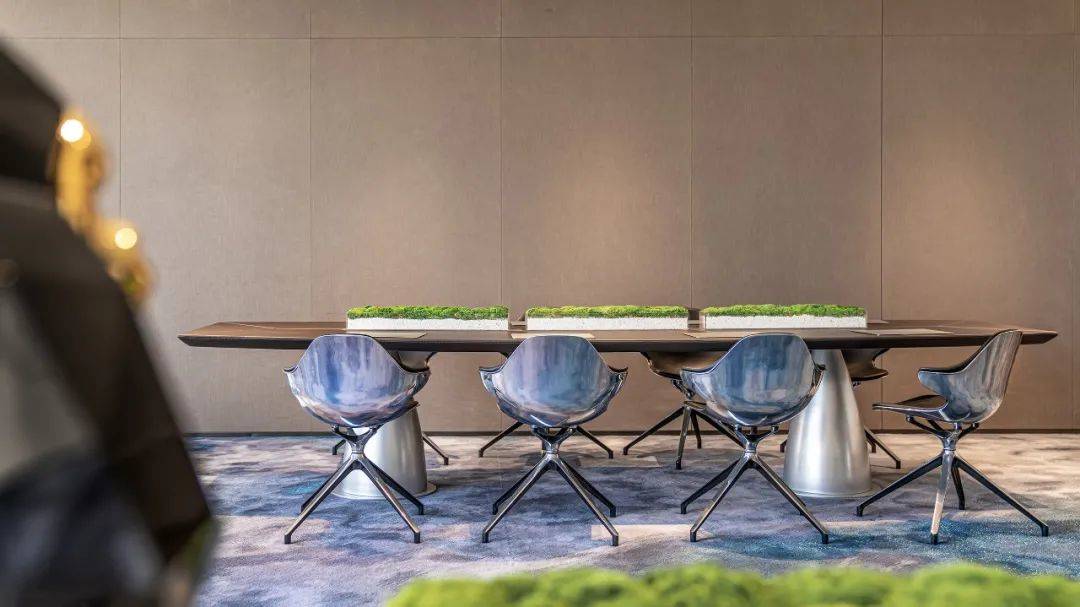
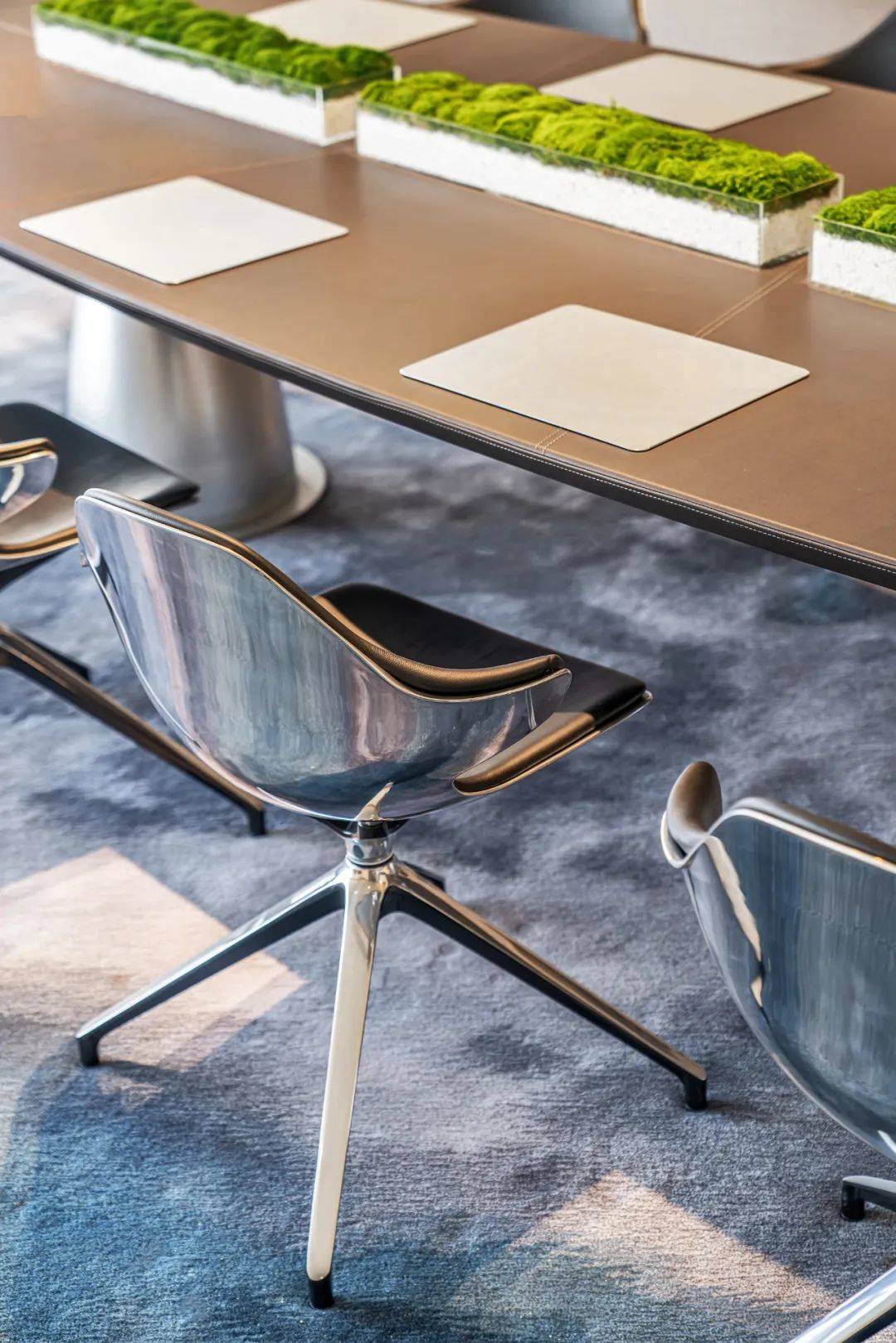
03
Multi-functional leisure space
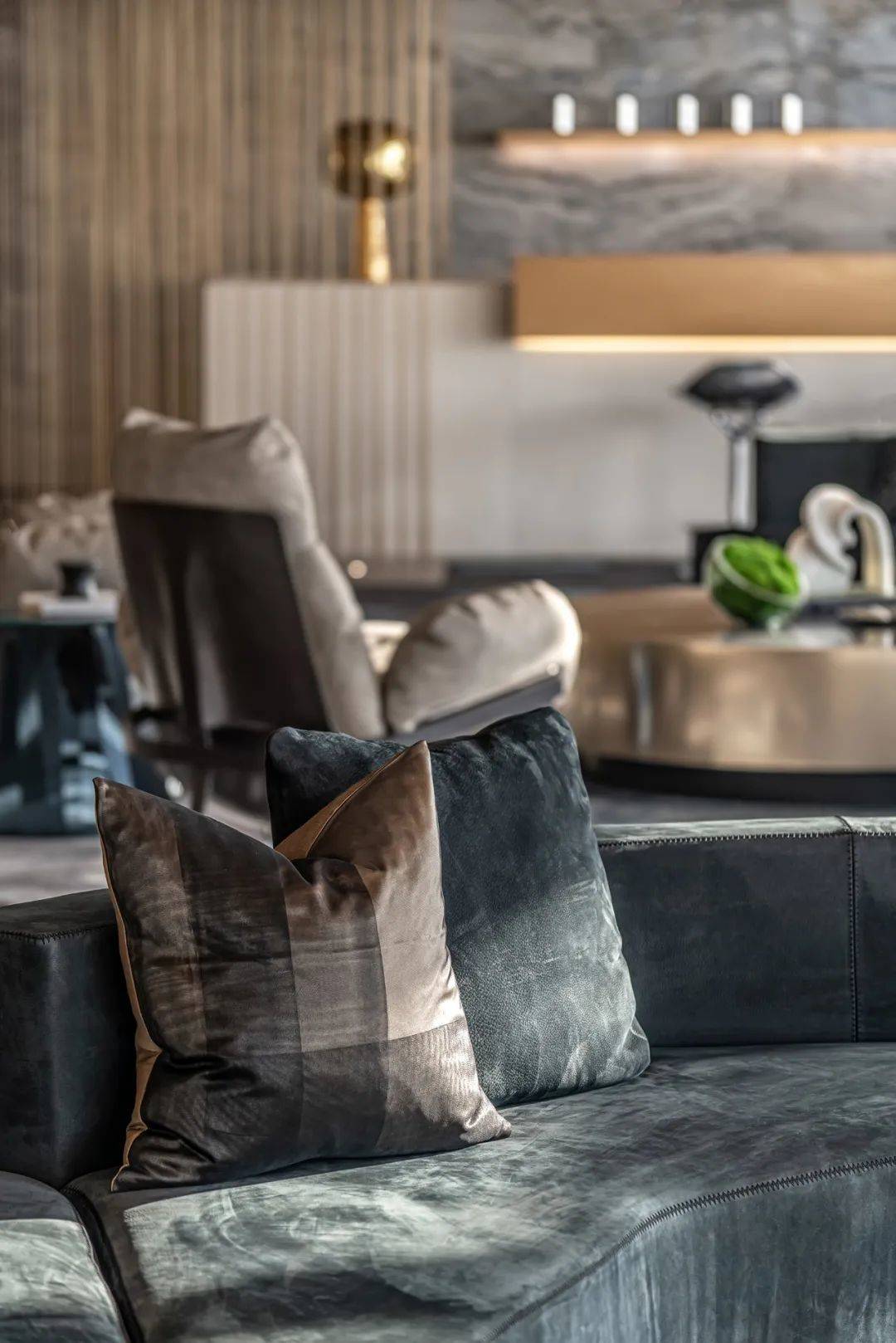
OFFICE
Break area X office story
The lounge area provides a relaxed and comfortable working environment for business elites, with a multi-functional space for meeting, business negotiation and art display. Adequate sunlight, soft light sources, comfortable sofas and art installations allow people to leave their busy work for a while and enjoy the beautiful leisure of work.
The lounge area provides a comfortable working environment, multi-functional space, meeting, business negotiation and art exhibition for business elites. Ample sunlight, soft light sources, comfortable sofas and art installations allow people to get away from their busy work state for a while and enjoy a short period of beauty.
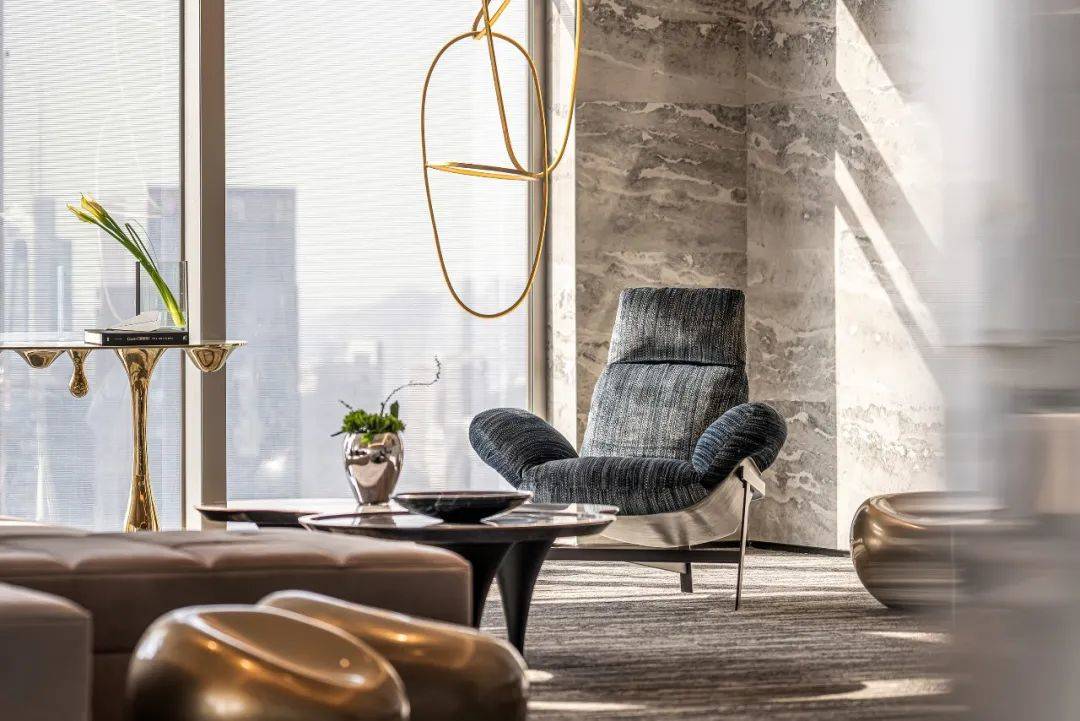
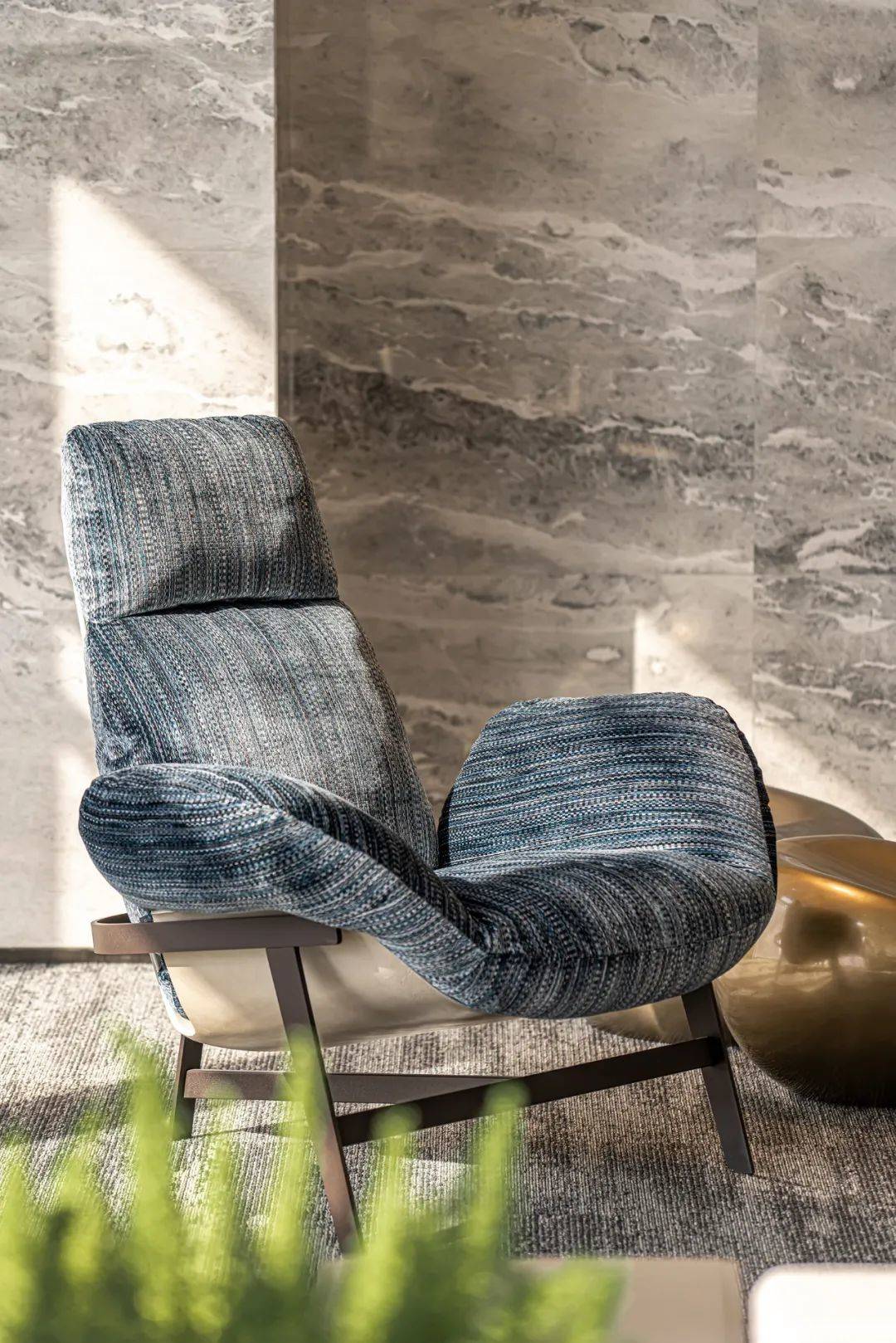
The modular sofa has no superfluous decorative elements and can be disassembled and put together at will to produce completely different shapes and aesthetics, providing more space for possibilities. The pier forged in metal is a novelty with a fun shape. It is both a work of art and a small coffee table, adding a bit of lightness and liveliness to the space.
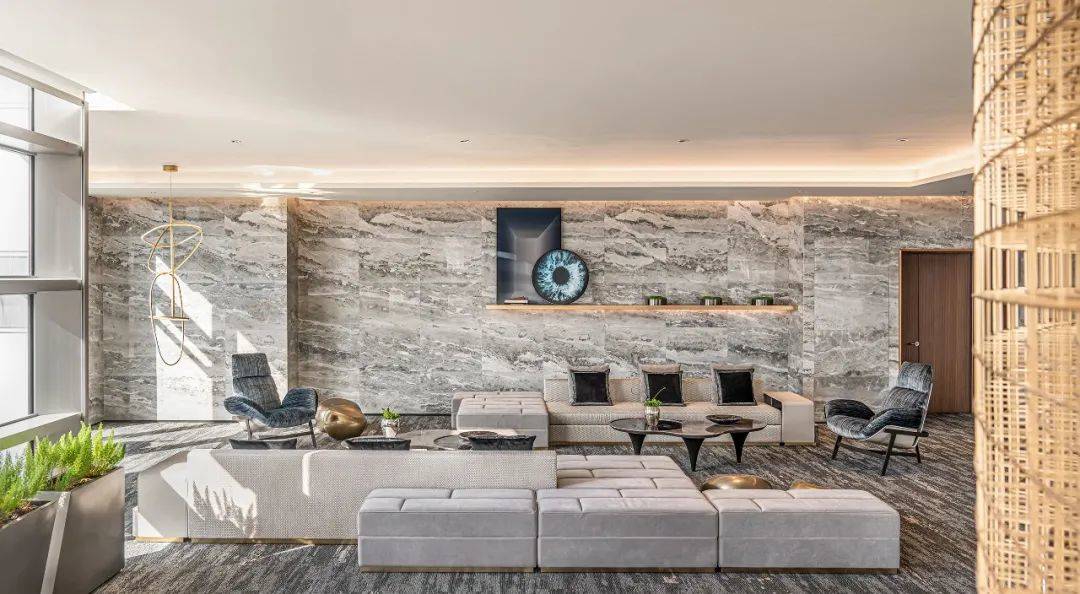
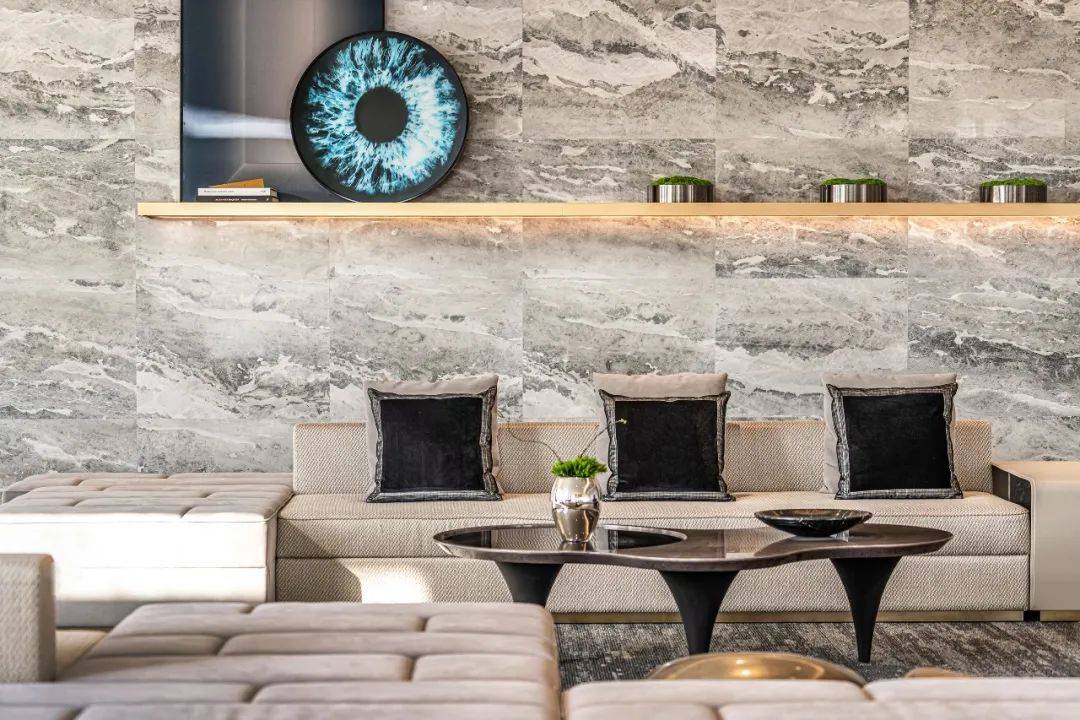
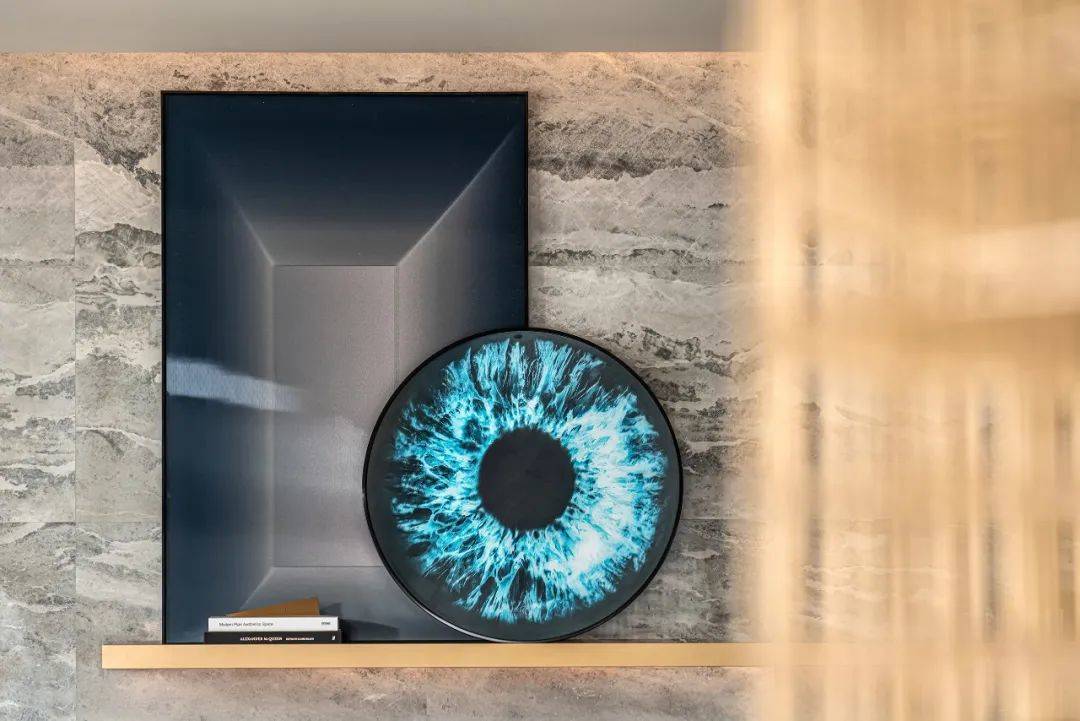
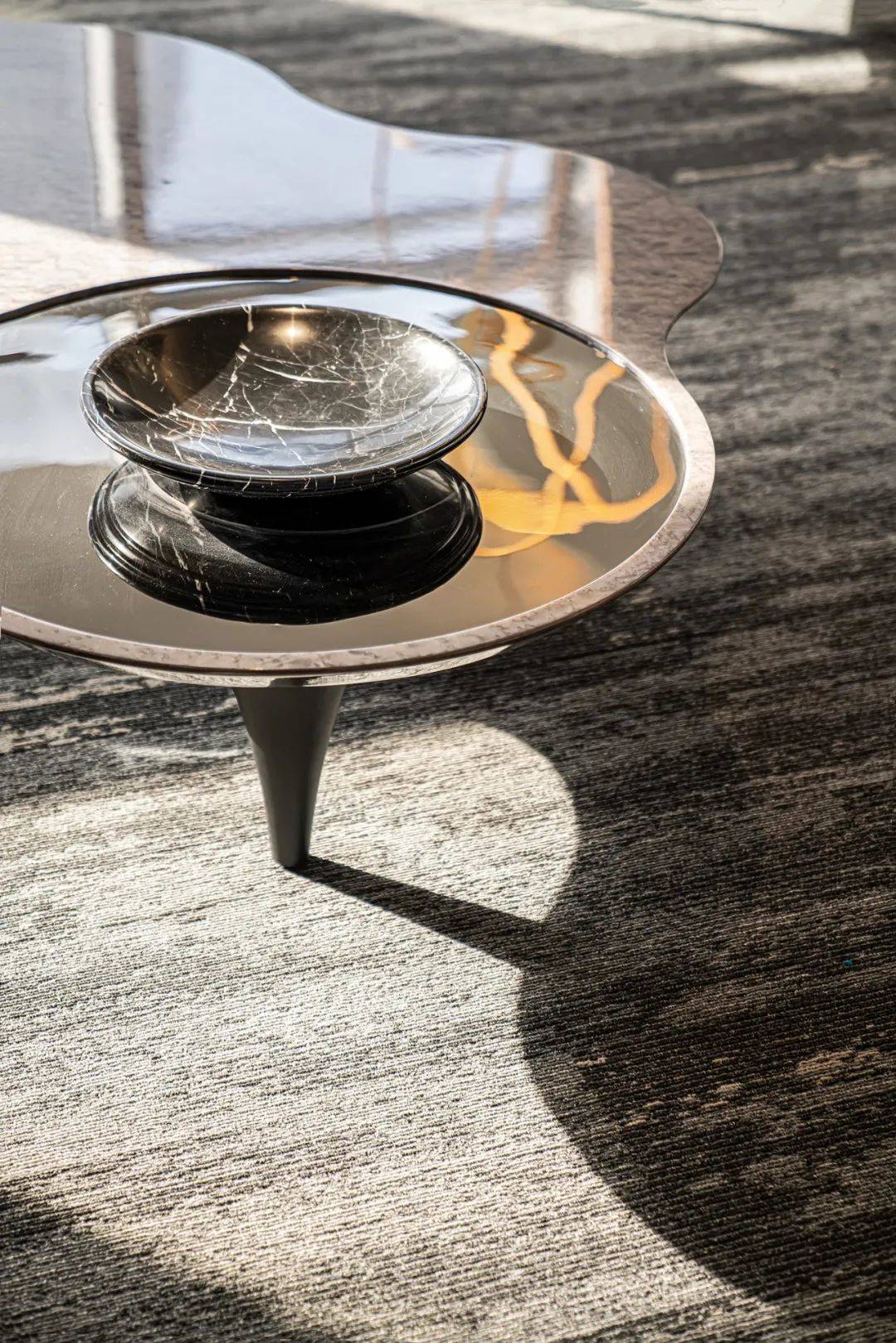
OFFICE
Water Bar X Office Story
A comfortable office environment can increase the happiness of employees and improve work efficiency. The leisure water bar is a spiritual territory reserved for the busy minds and bodies of workplace elites. The open space and the use of different materials achieve a kind of restraint and balance. Like the water flow imagery design that will be injected at any time, it creates a sense of the spirit of the future venue and the temperament of the space.
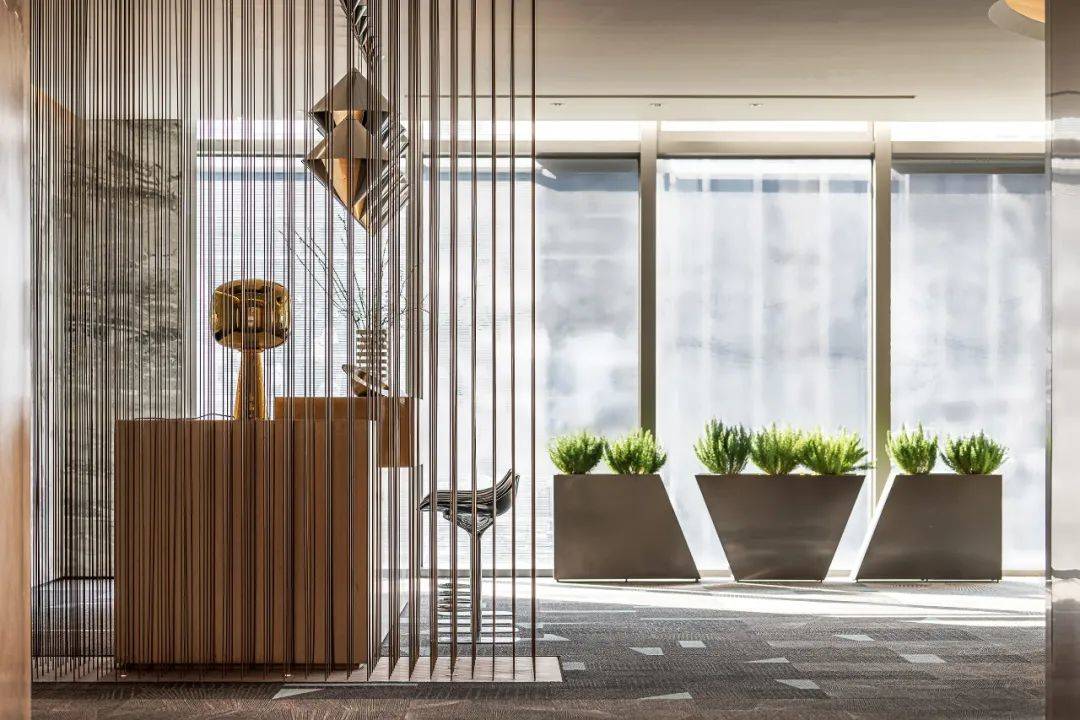
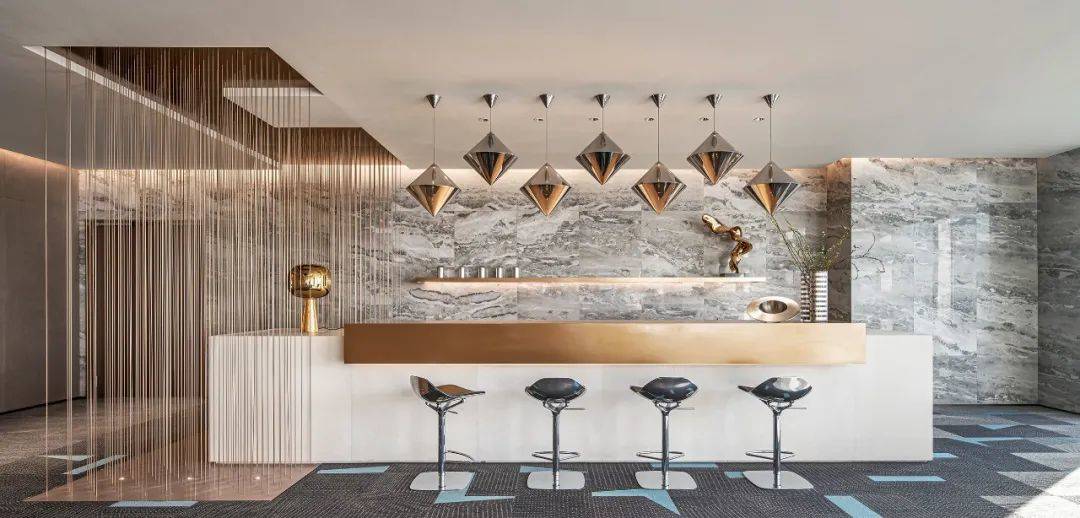
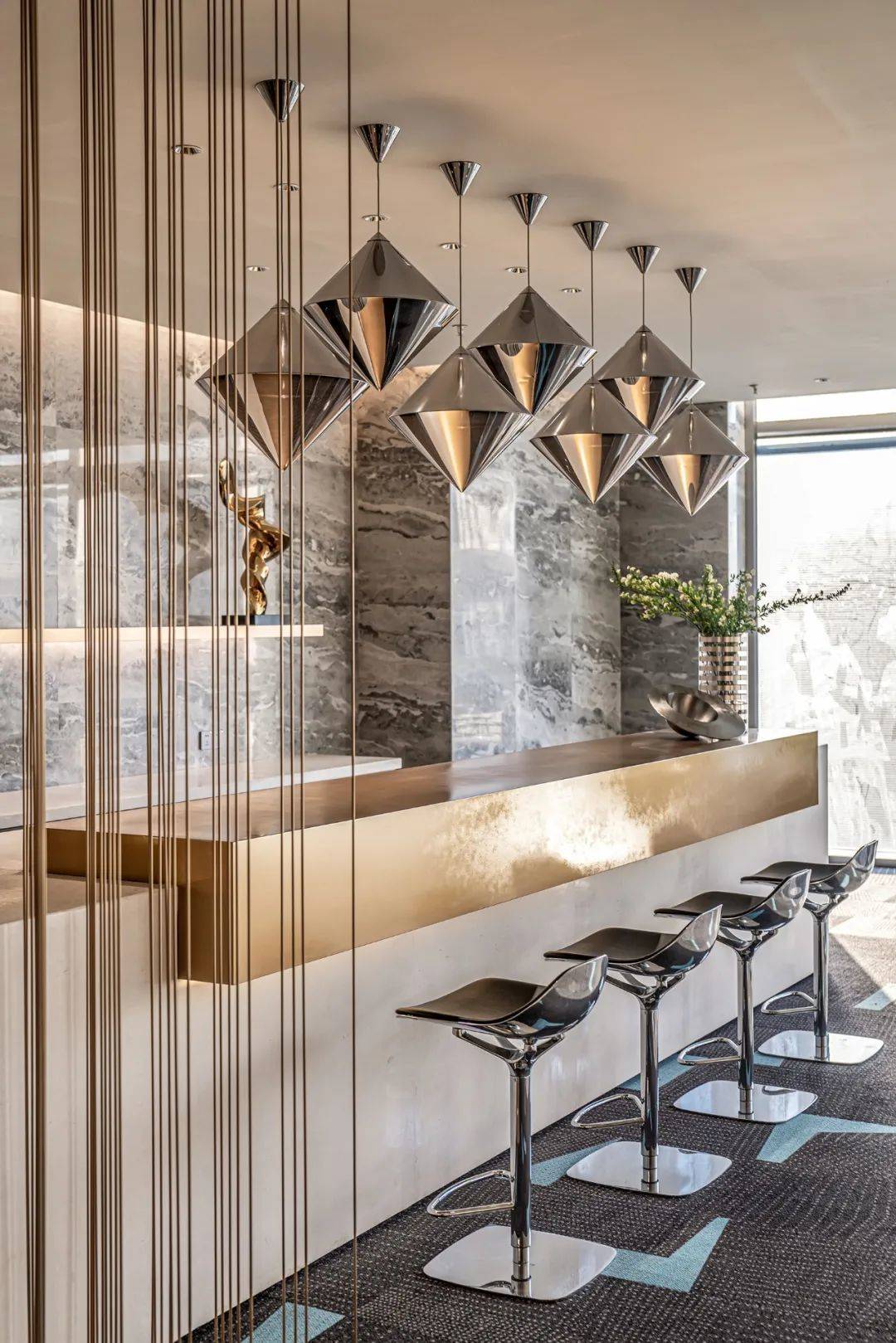
The set of TOP Silver Pendant lamps by TOMDIXON draped in the water bar area is exquisite and elegant, an innovative move in material and manufacturing process. The micro-perforated lampshade is like a delicate filter polished stainless steel surface is transparent and bright, emitting a burst of warm light, light and ethereal. The texture of stainless steel complements the simplicity and richness of the silver stainless steel chair of RocheBobois in Roseburg. A stylish and edgy design that highlights extraordinary style.
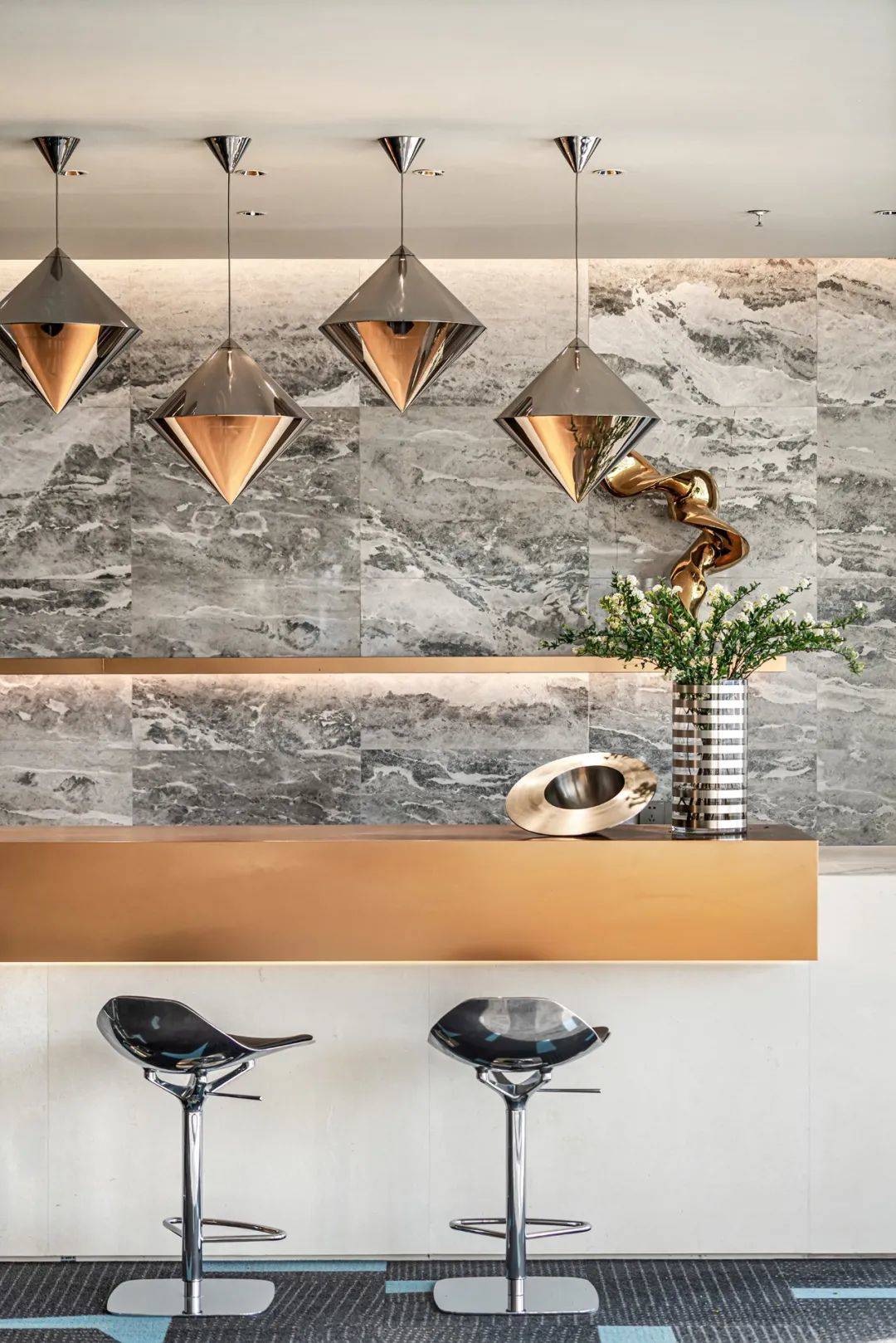
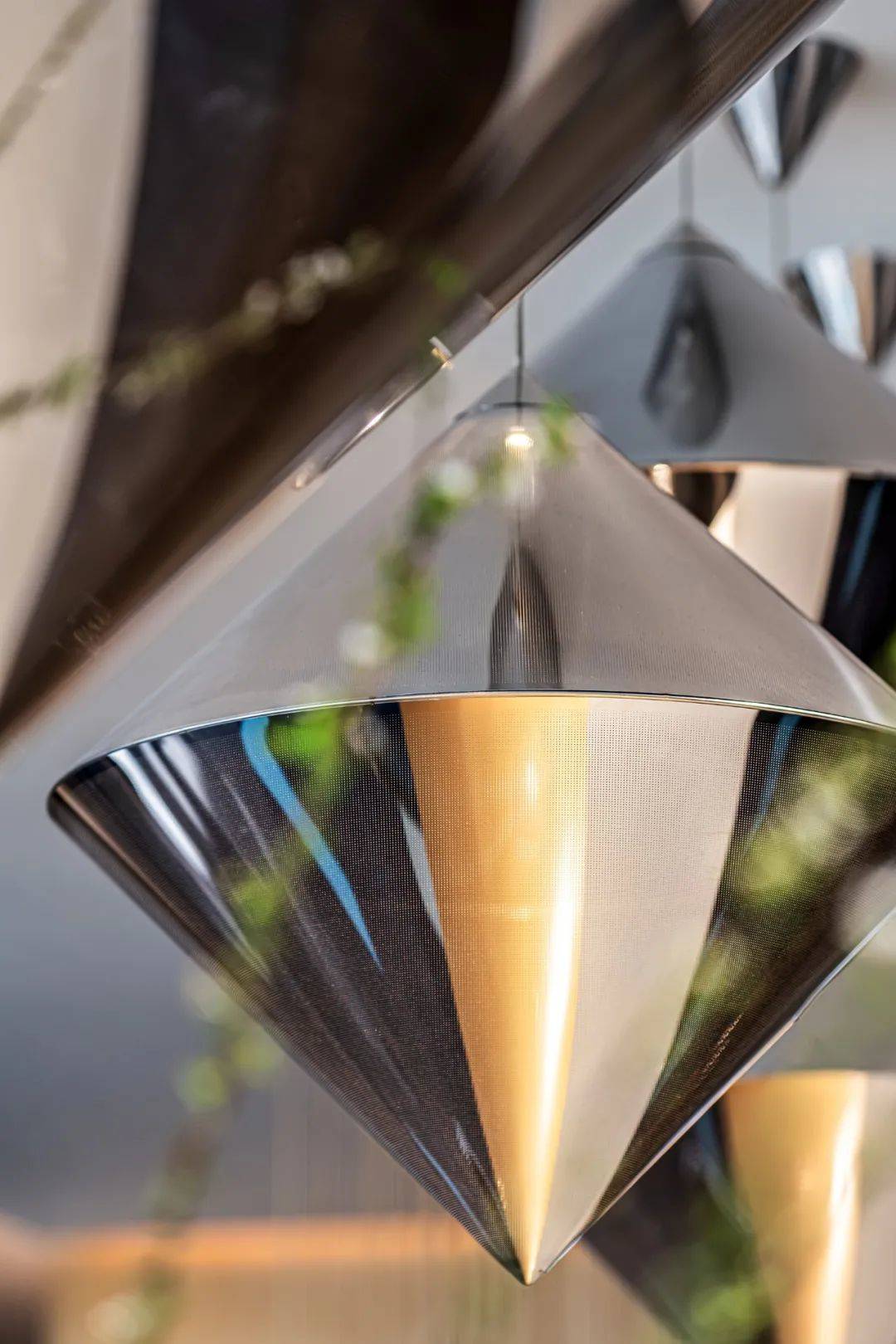
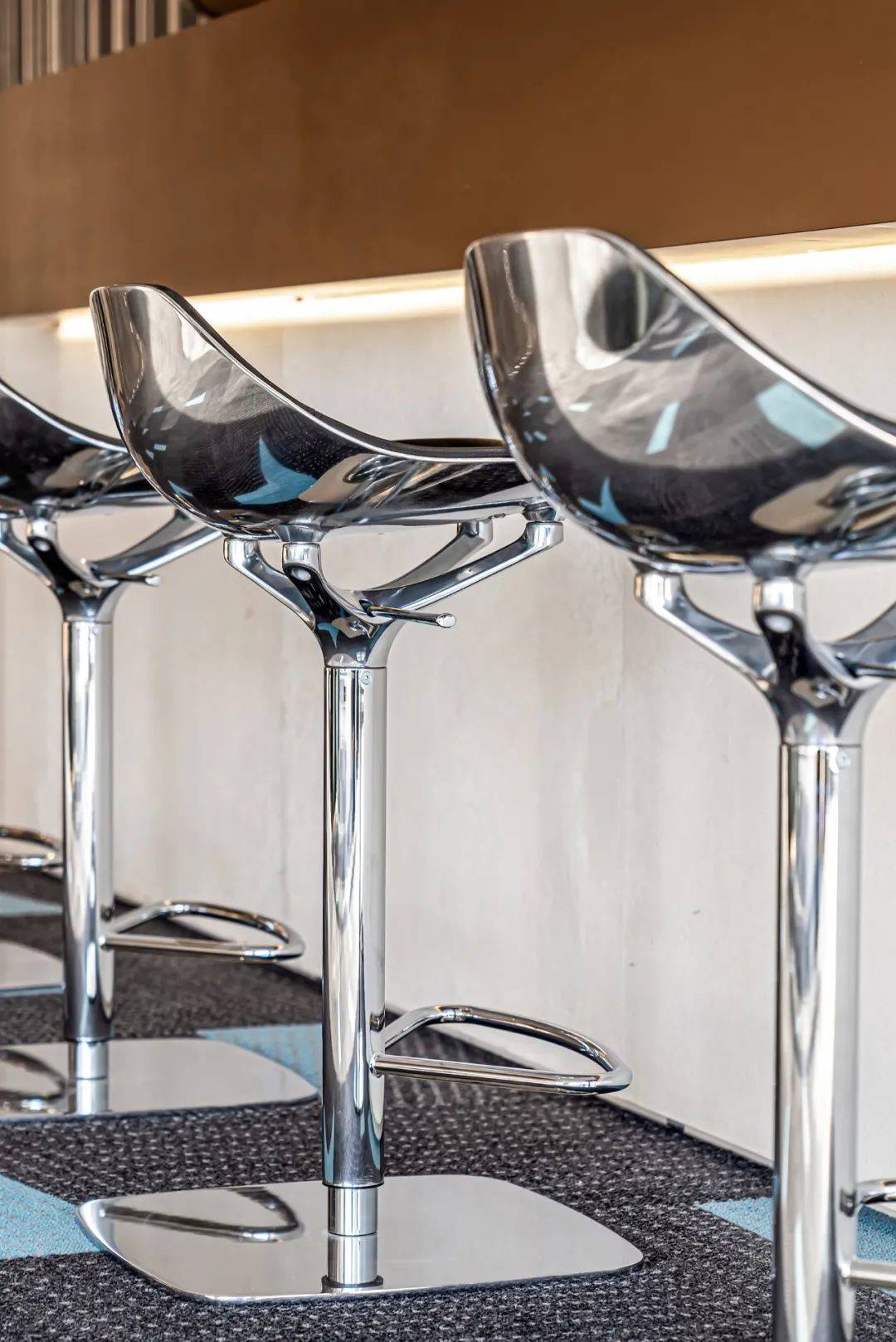
OFFICE
Negotiation Area X Story of the Office
The Arketipo sofa from Florence was chosen for the negotiation area. It continues the Italian design. Fashionable and simple style with high quality handicraft skills, comfortable lines and proportions, classic three-section splicing, create texture and comfort with its introverted and low luxury vocabulary, unique hand-made details reflect the unique style of the brand, and make the rational space glow with sensual warmth.
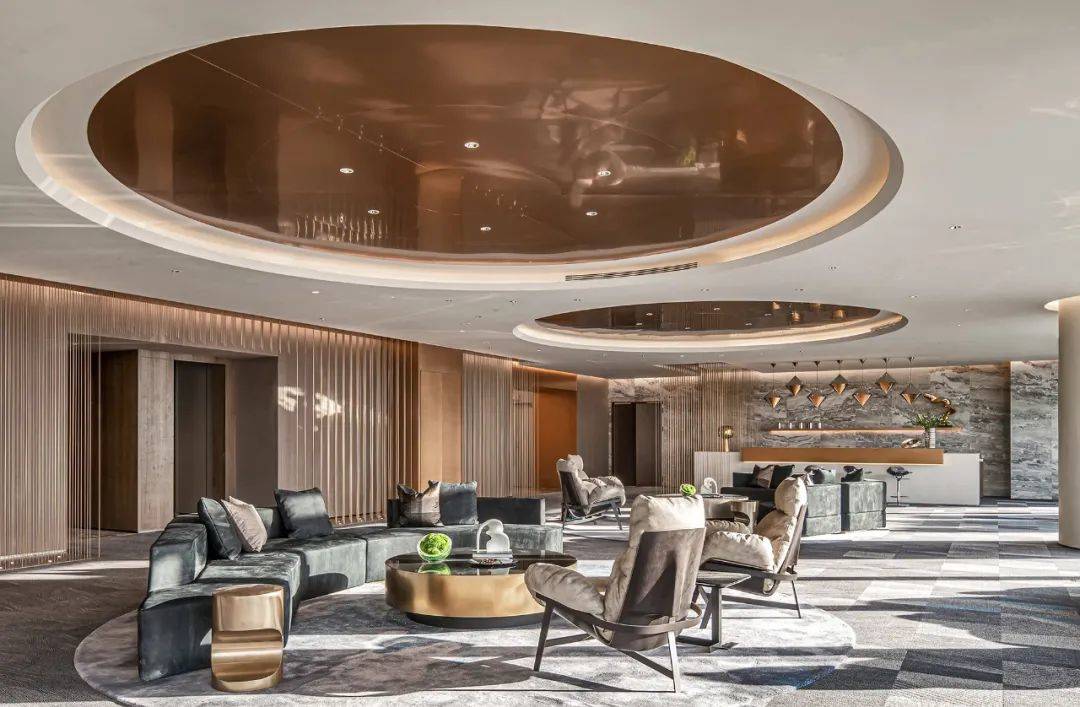
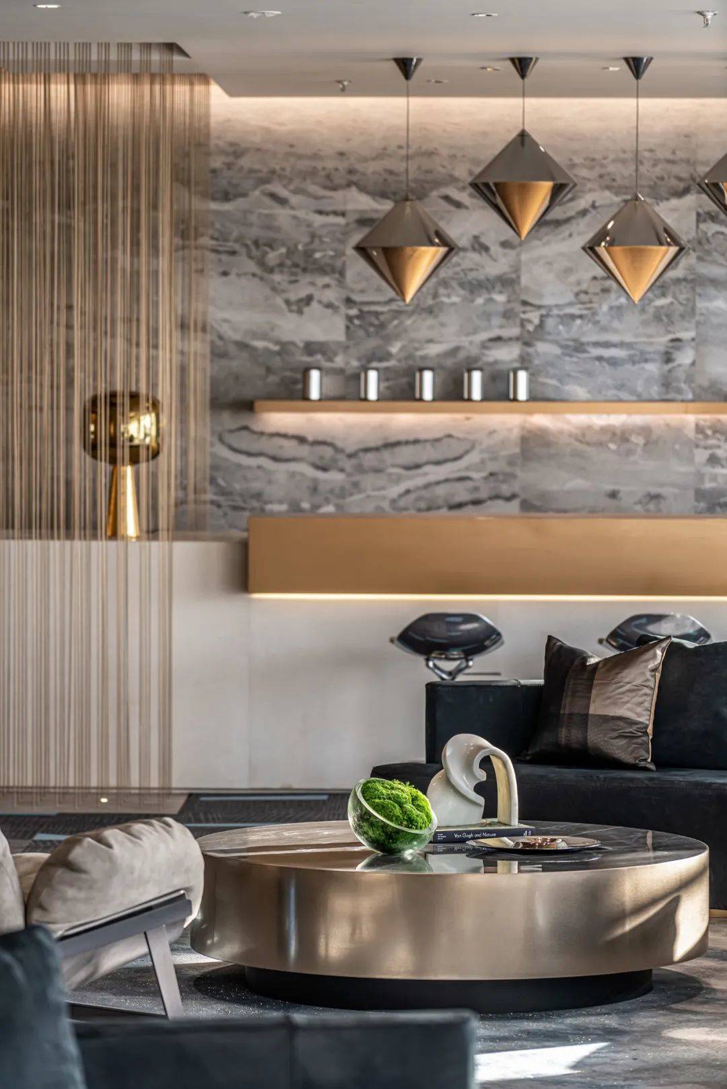
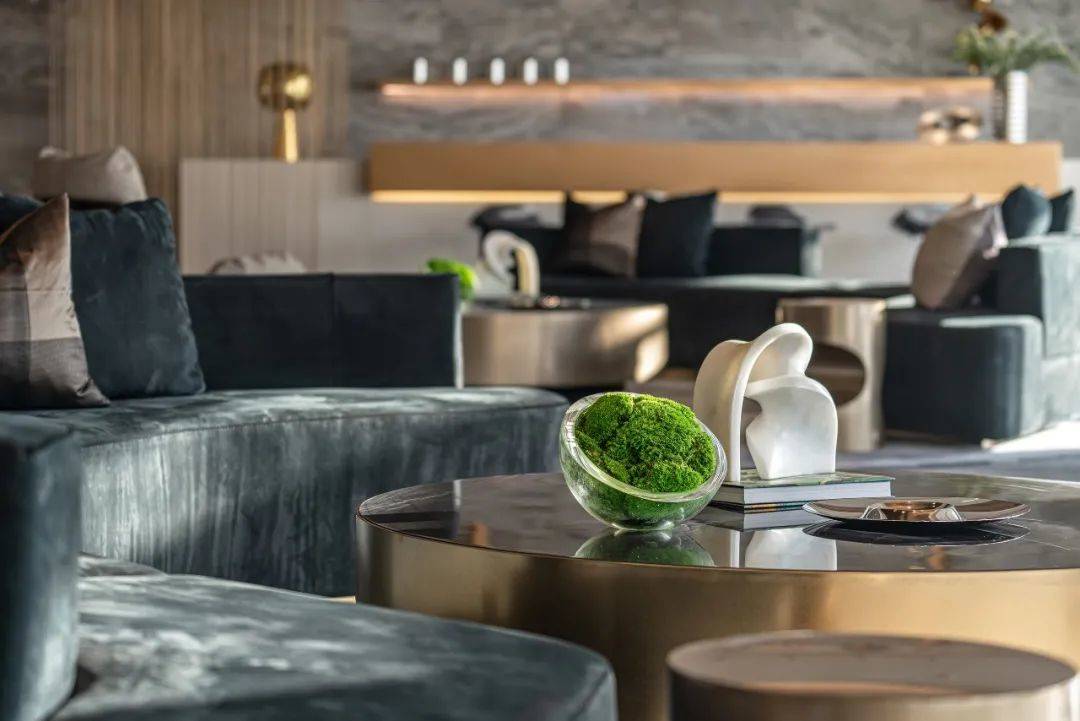
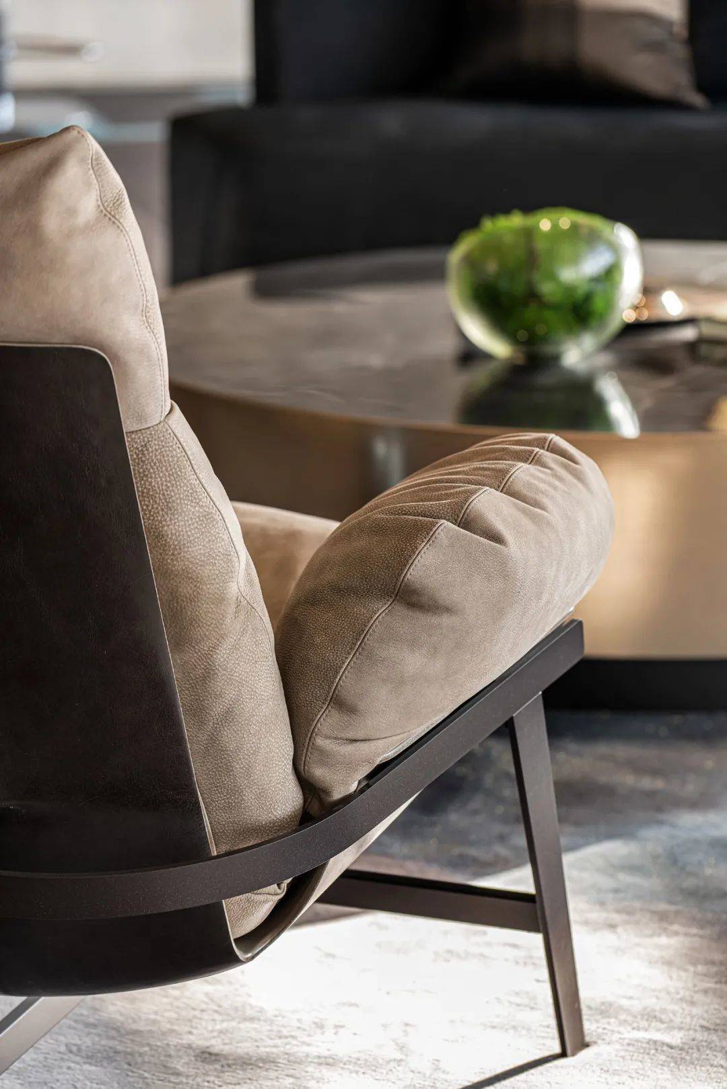
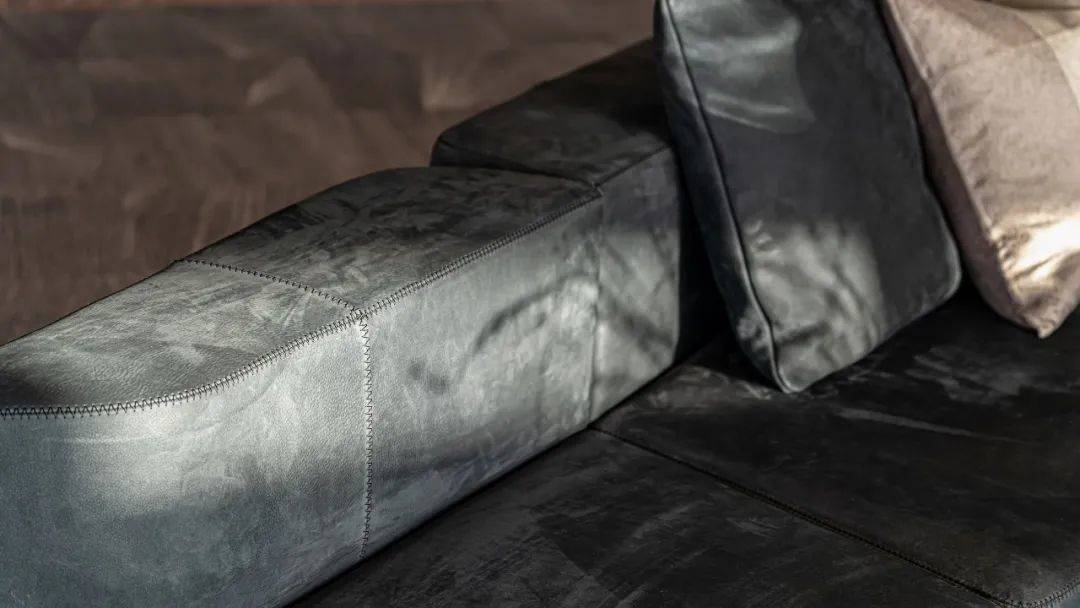
The single sofa set is chosen from the German brand Classicon coffee table. The blue prismatic metal texture is exquisite and compact, bringing a touch of special style to the whole space. The brand is committed to promoting high-quality works to the world, pursuing timeless values, originality and pragmatism. Focusing on the balance of form and function, practicality and beauty are what they value most, and that’s why the designers chose it.
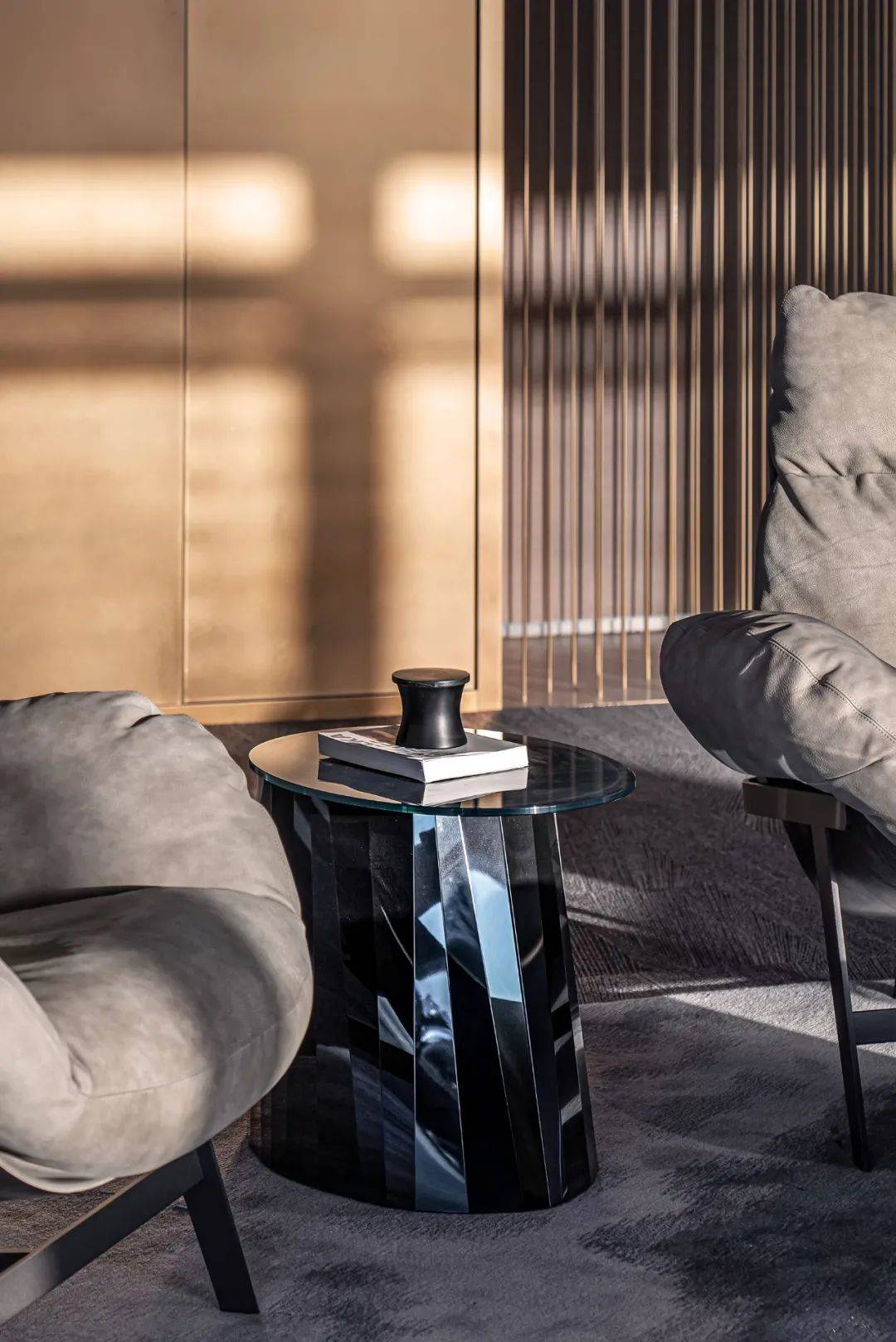
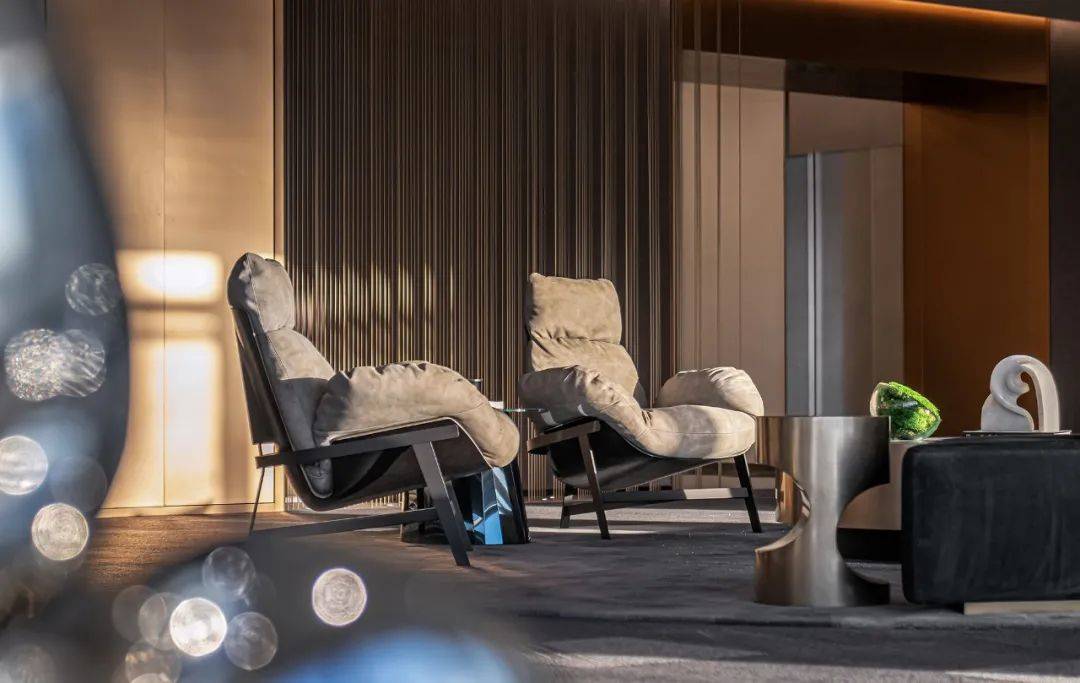
04
Functional practice of art installation
The designer’s custom-made series of furniture is full of art, and the functional furniture is created in the way of art installation, presenting the “artistic temperament that grows out of life”. The four art installations are distributed in different space areas, forming a visual continuity and presenting different artistic expressions.
The artistic design is inspired by the forms in nature, such as the form of water drops, the growth of plants, the form of branches, the form of bubbles, etc., all forged in pure metal and plated in yellow. The organic form is built with inorganic texture, allowing the natural atmosphere to appear in another way, creating a unique artistic sideboard or table, truly integrating art into the ordinary corners of life.
GROWING
Growing Table
In addition to the tabletop art installation furniture forged from pure metal, this form mimics the natural process of plant and cell division, showing a good record of long-term growth, mutual induction and collaboration. And the metal blocks resemble growing muscles, full of strength and organic form.
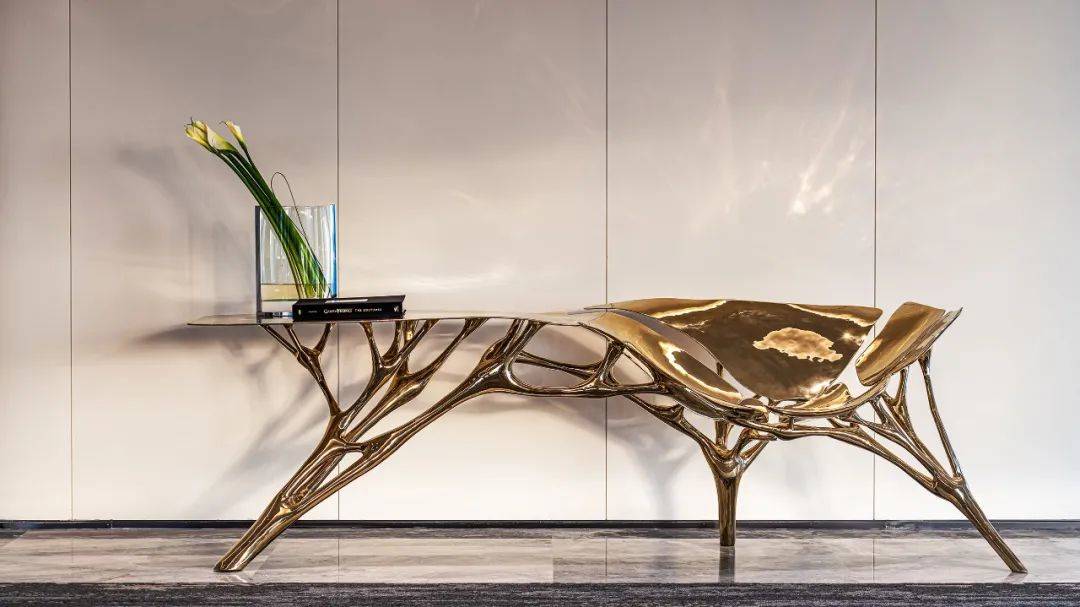
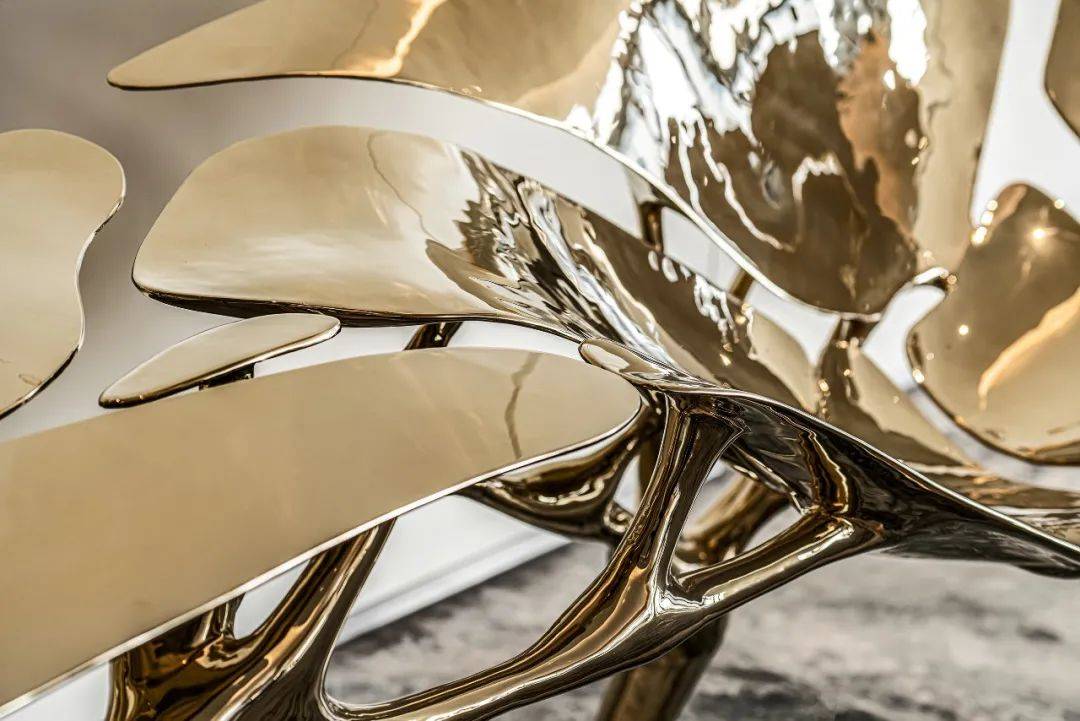
WATER
Water Drop’s Desk
The unique artistic tabletop design stems from the artist’s exploration of the solid and liquid transformation of the material metal. Beneath its hard shell, it is hand shaped and molded into a water-like state, which then instantly solidifies into an immensely solid state. Small drops of water flow from the glass table onto the floor, creating an illusion of gravity.
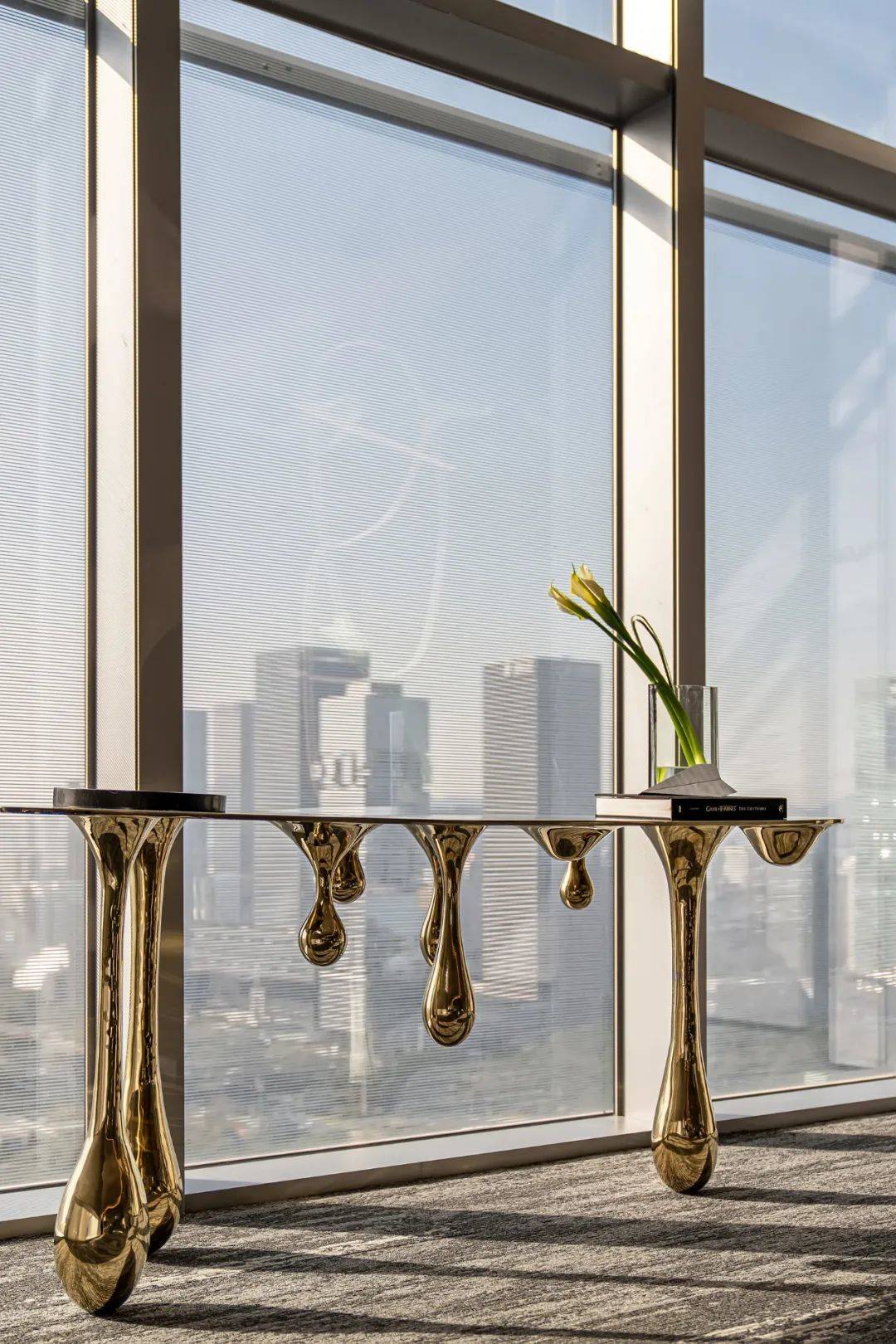
GOLEM
Metal Ball Bench
The artist transforms an infinite combination of spherical shapes into a bench, in order to create a derivative of an artistic sculpture. The whole combination of foam-like spheres resembles an undulating mountain. It conveys both a sense of stillness and a deep rhythmic movement, and can form a variety of spatial patterns. It breaks the traditional concept and brings a dreamy space experience.
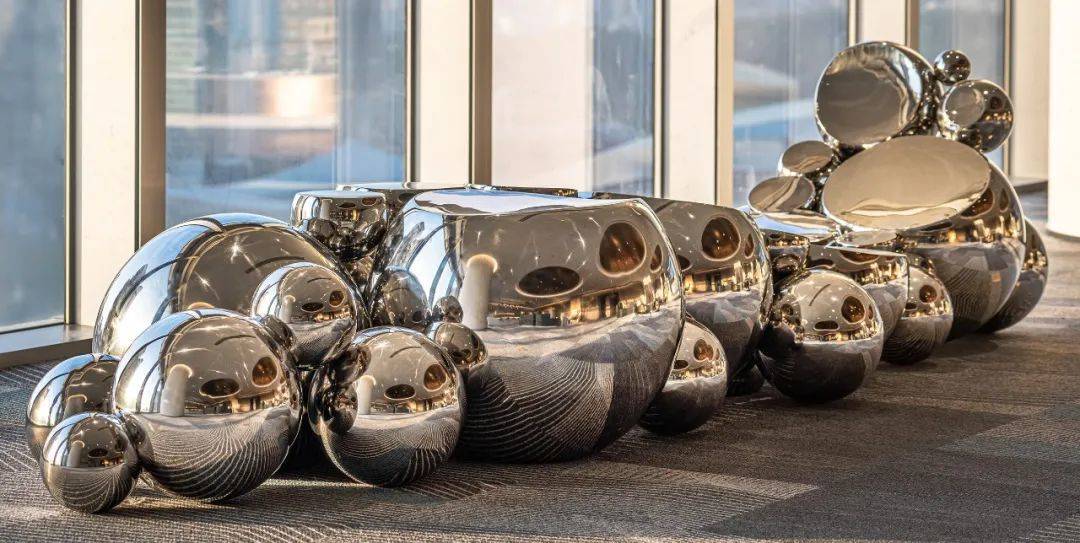
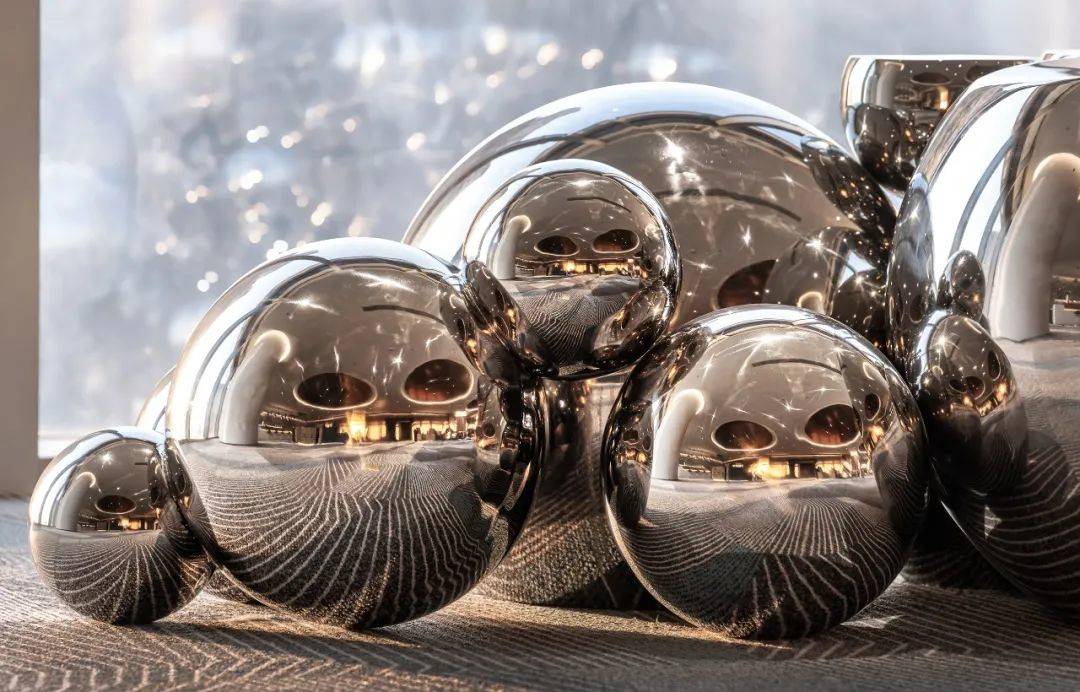
PULSE
Tree trunk side table
A piece of metal joined together, like a tree trunk or vine, is bent, shaped, honed and hand polished. Every inch of flesh is artisan crafted. With a gorgeous and lustrous metal texture more set off the fashionable and avant-garde artistic temperament, bringing the style of fashionable art pioneers.
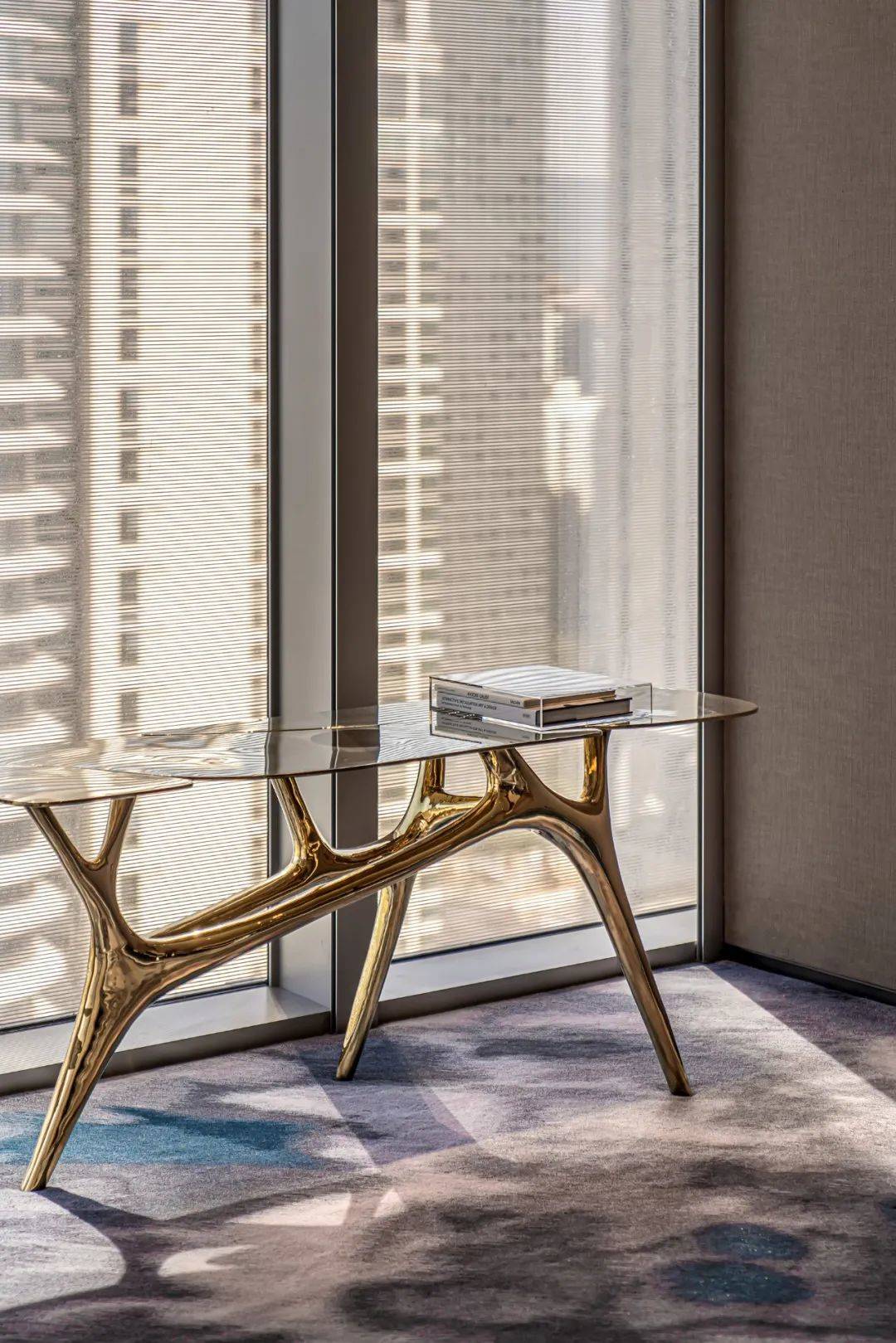
“The best design always comes from the initial idealistic intention”
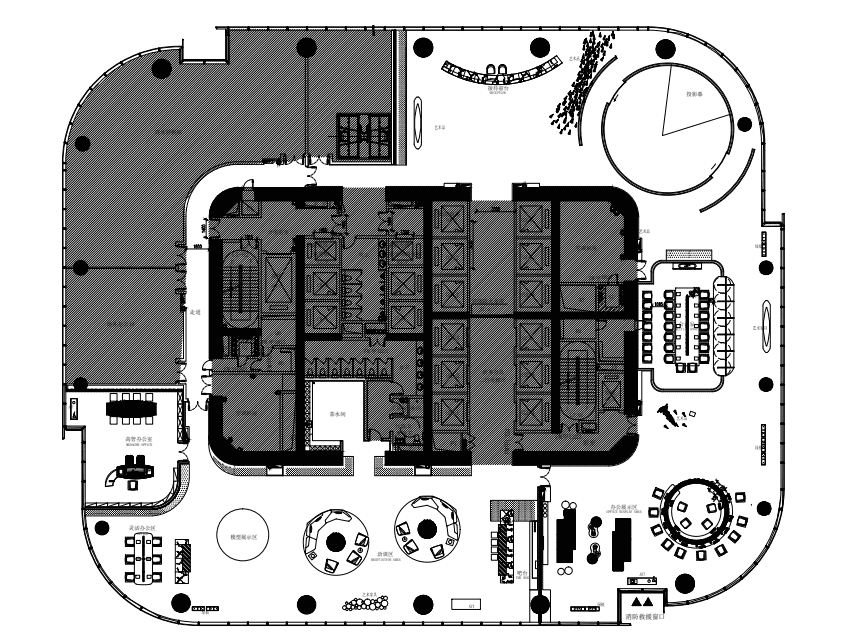
▲Da Parkway Plaza Exhibition Center Floor Plan
Project Name | Grand Parkway Plaza 28th Floor Exhibition Center
Address| Shenzhen/Futian/CBD
Investors| Jindi, Excellence, Grand Parkway
Soft furnishing design| AN-AURA
Design Team| Duan Zhi, Liang Shirong, Wu Zhiyi

Duan Zhi
Founder and Art Director of AN-AURA

Shirong Liang
Partner and Design Director of AN-AURA
![]()
Insisting on the uniqueness of the work
AN-AURA, also known as AN-AURA, was founded in 2013, focusing on providing high-quality interior services to customers, covering hotels, commercial spaces, real estate clubs, villas, and other facilities.
 WOWOW Faucets
WOWOW Faucets





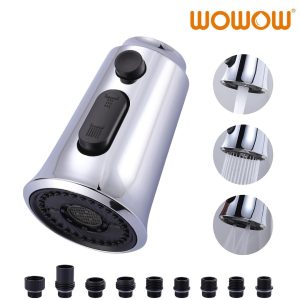
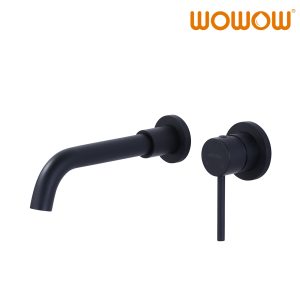
您好!Please sign in