Interior Design Alliance
Space is the symbol of life. A house is not only a living space, it is also a fantasy for people to live in.
–CIMA Design

Jiangmen, located in the western part of the Pearl River Delta, is one of the representative cities of Guangfu culture with its long history and deep cultural heritage.
CIMA’s design takes full advantage of its geographical location, giving the project the greatest sense of living experience, exploring the livability of life and discovering the beauty of everyday life….
1. UOB – Yatam River / Sales Office /

CIMA’s design is based on an inclusive interpretation of the connection between place, space and living aesthetics, and is designed to respond to the urban tone of Jiangmen and the consistent pursuit of contemporary residents. The sales space brings people a unique artistic experience with a simple and modern expression.
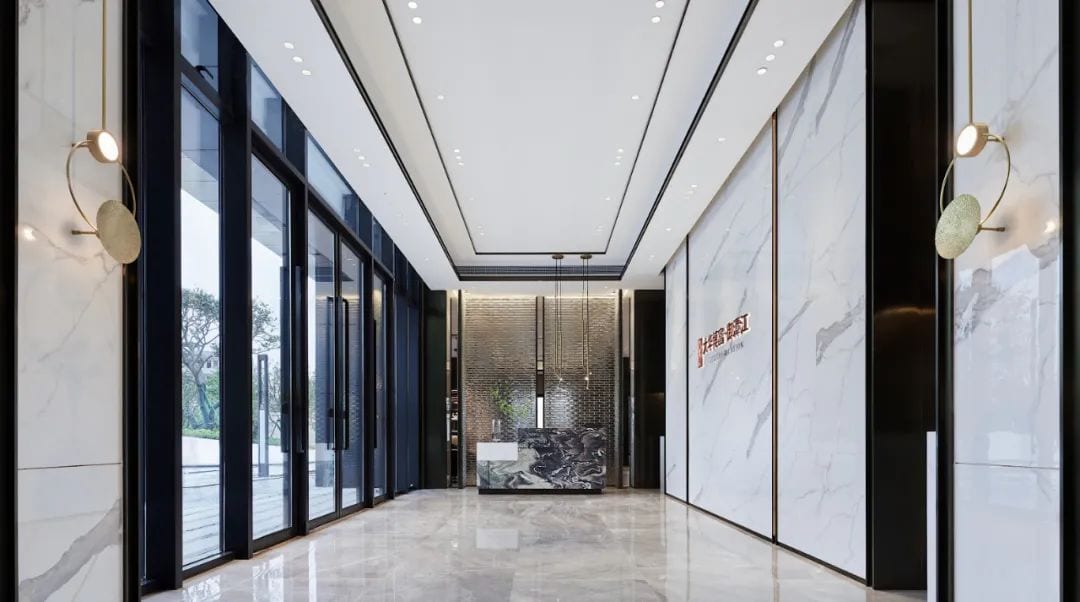
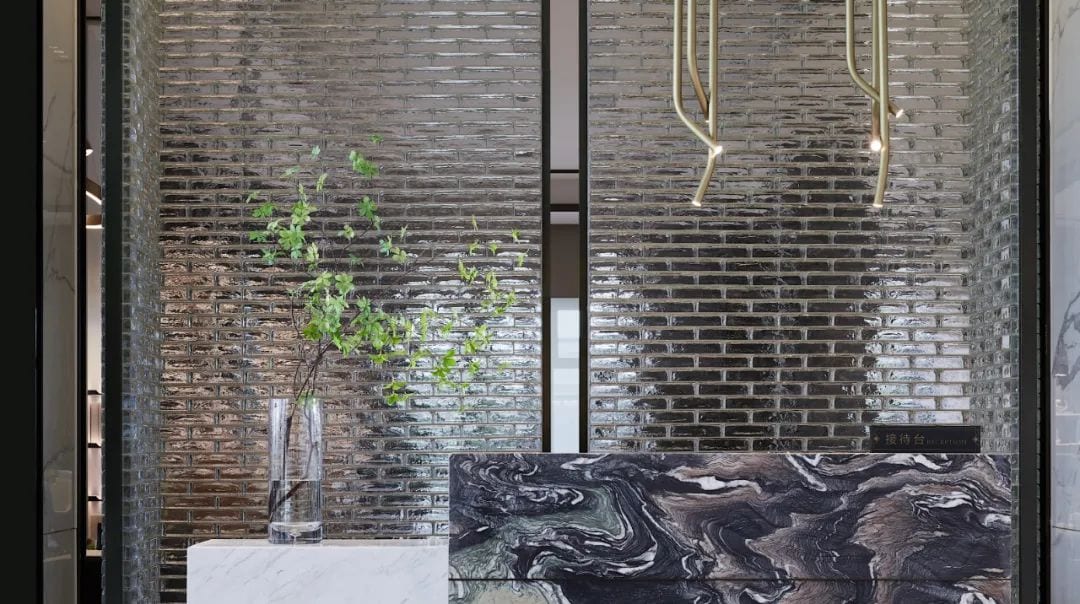
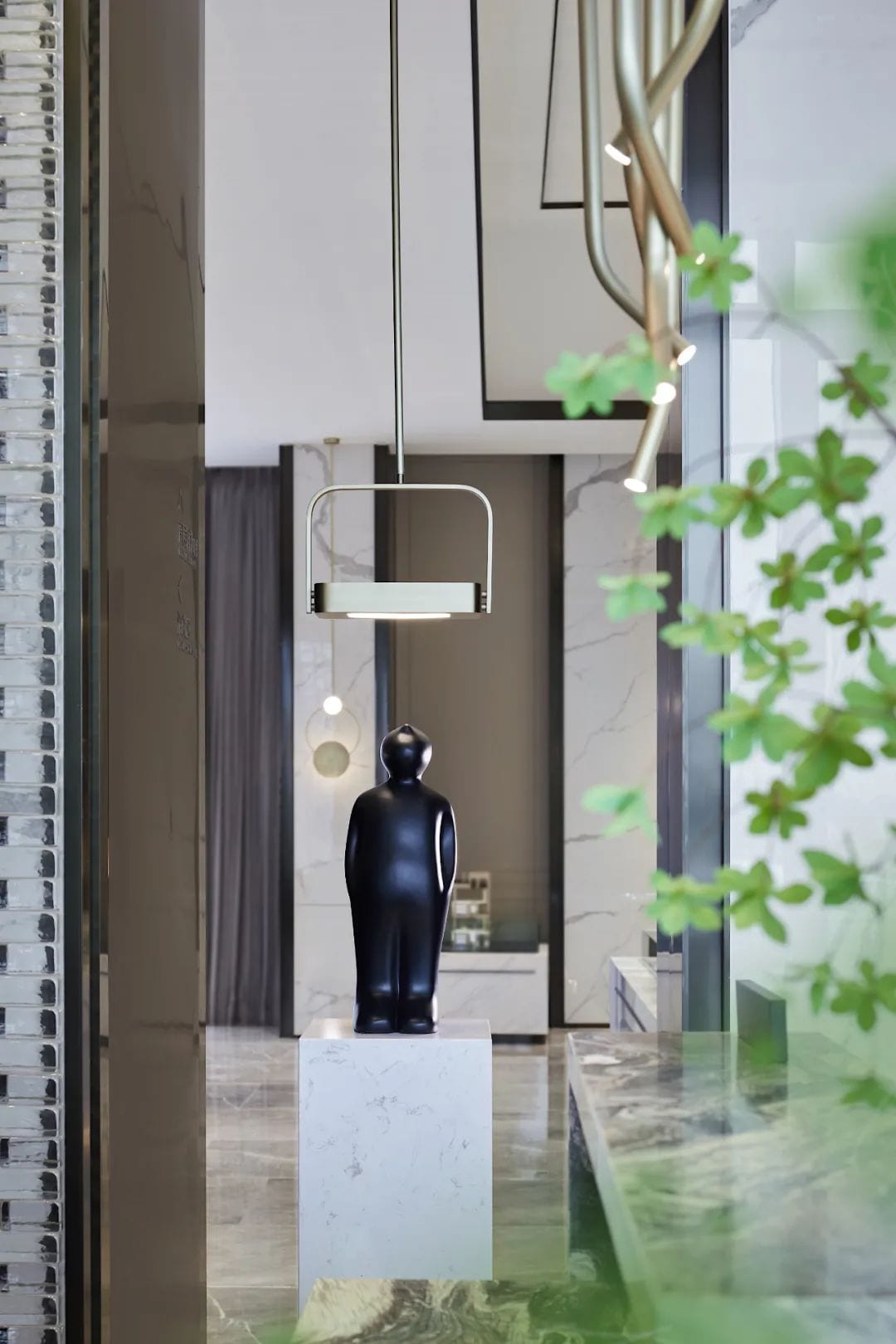
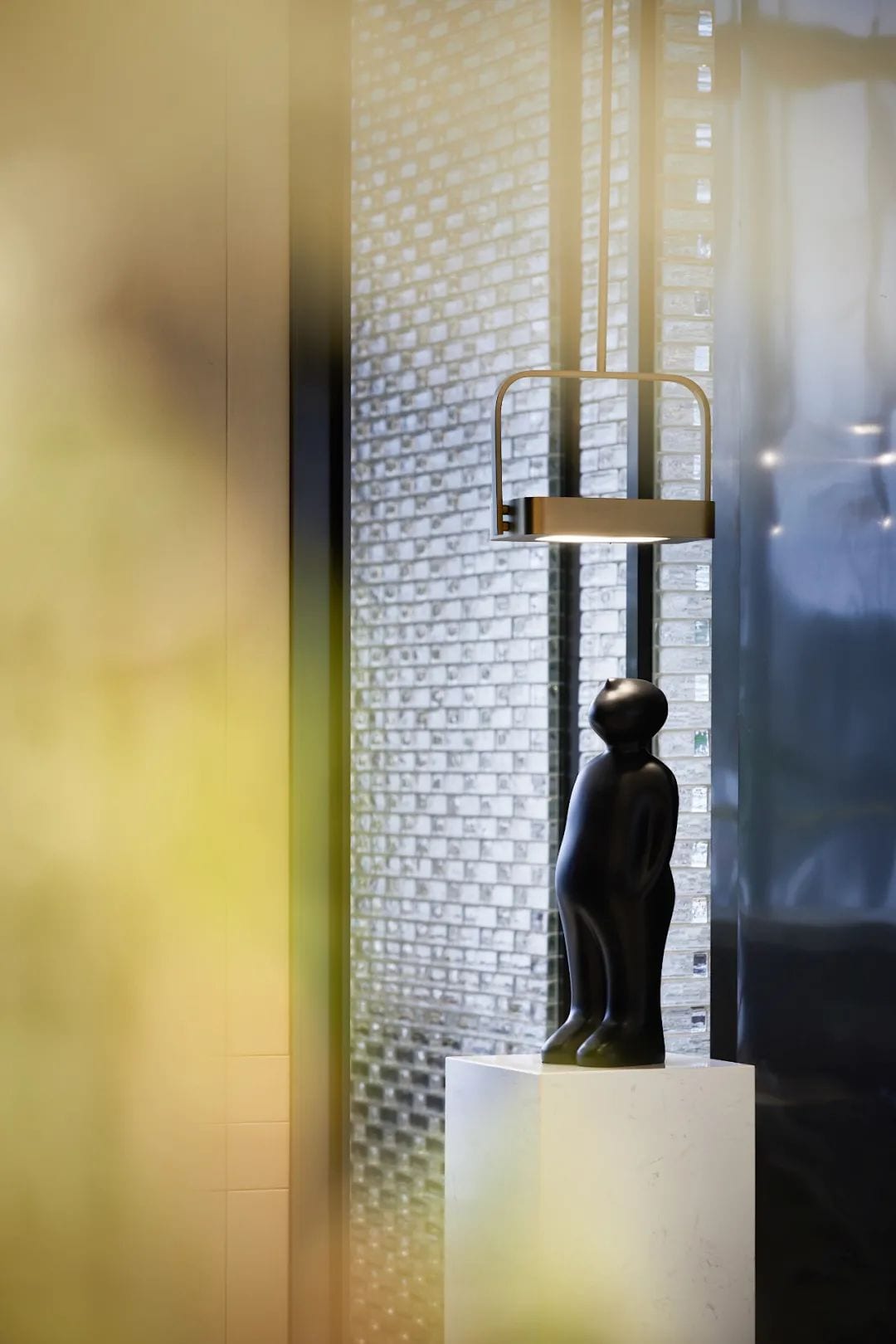
Atmospheric black and white grey is the main tone, eliminating redundant decorations, and marble is embellished with metal, calm and elegant.
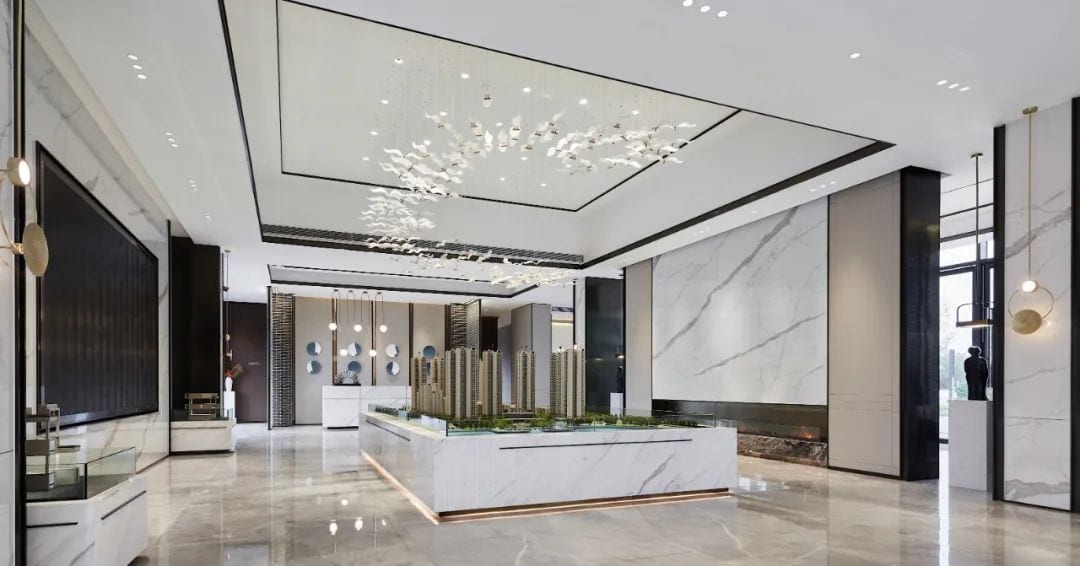
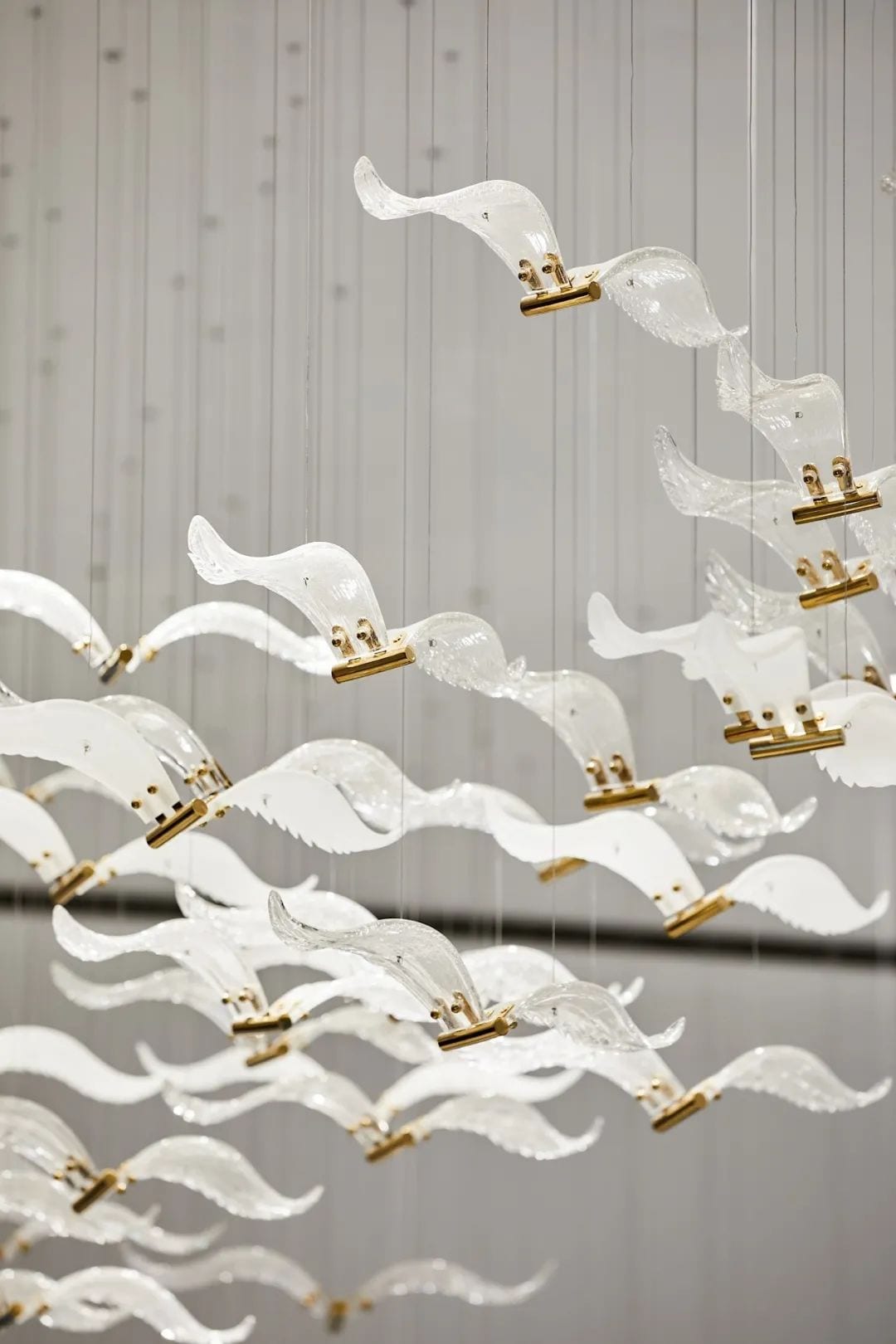
In the sand table area, geometric chandeliers are used, which are scattered and pouring down, like the genie jumping in a science fiction film, and the power of life is about to emerge, creating a relatively elegant and quality negotiation space.
The modern way of interpreting light and shadow, one step at a time, the pattern of space is more layered and more observable. The visitor’s sight is not only extended from the outside to the inside, but also has a mysterious sense of prying eyes.
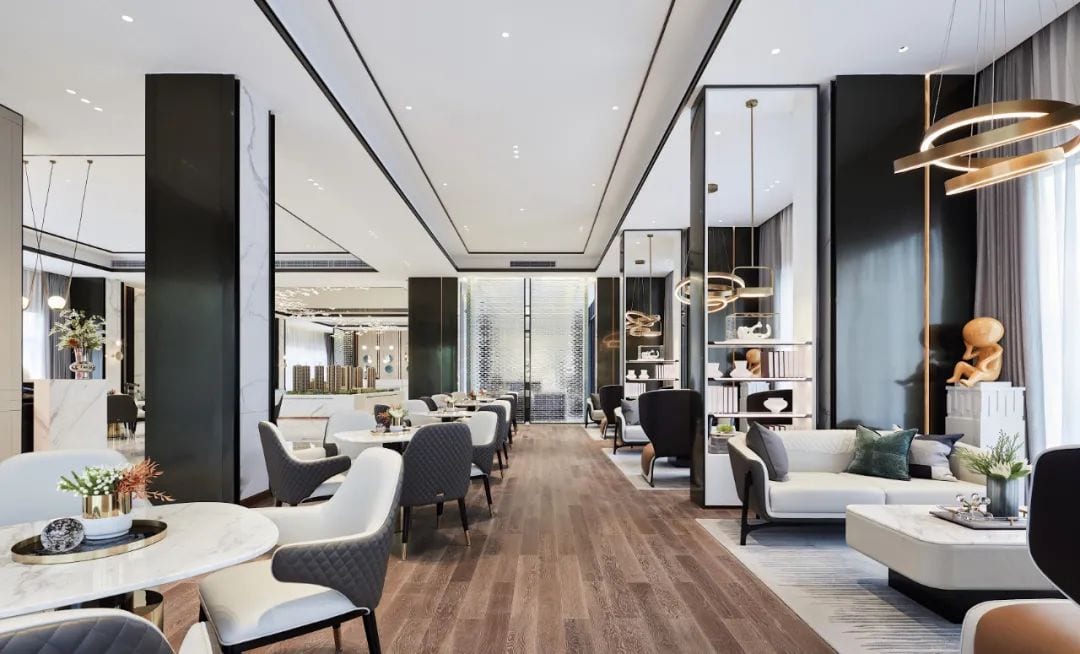
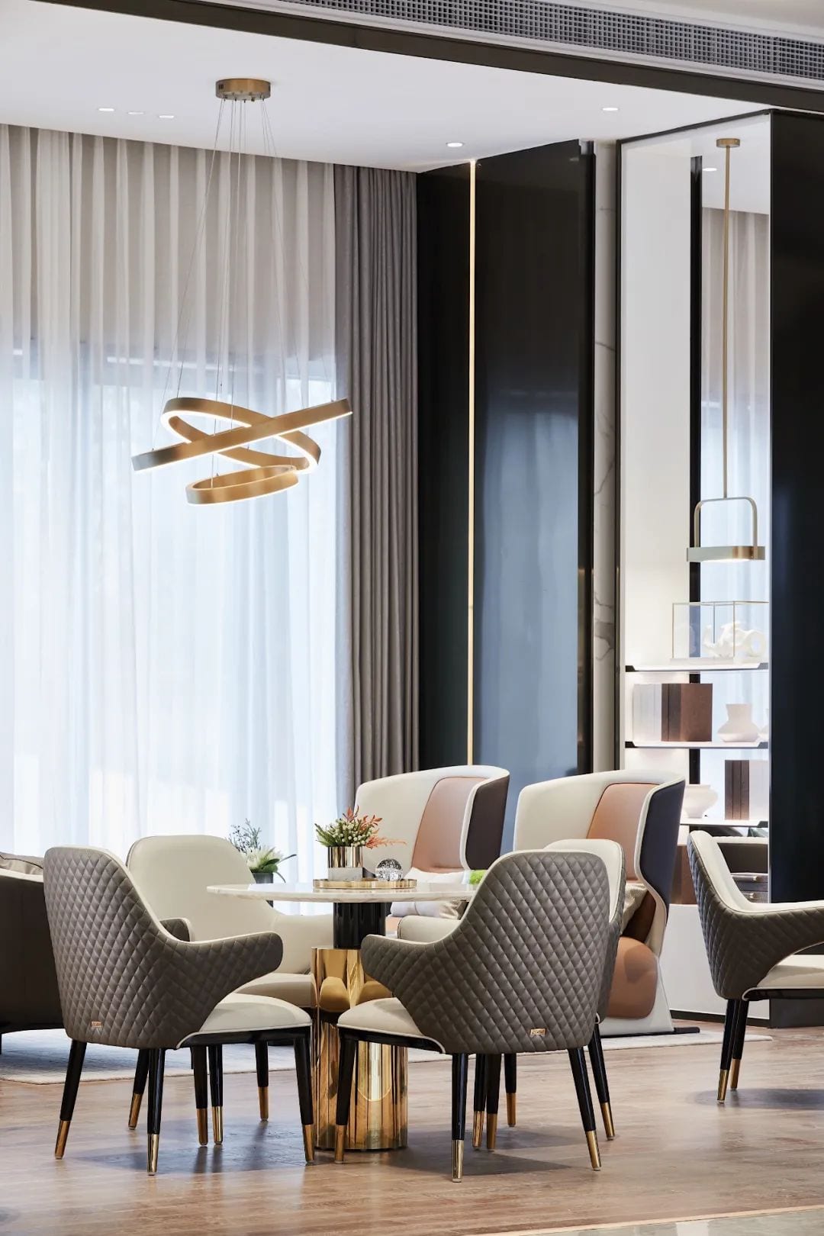
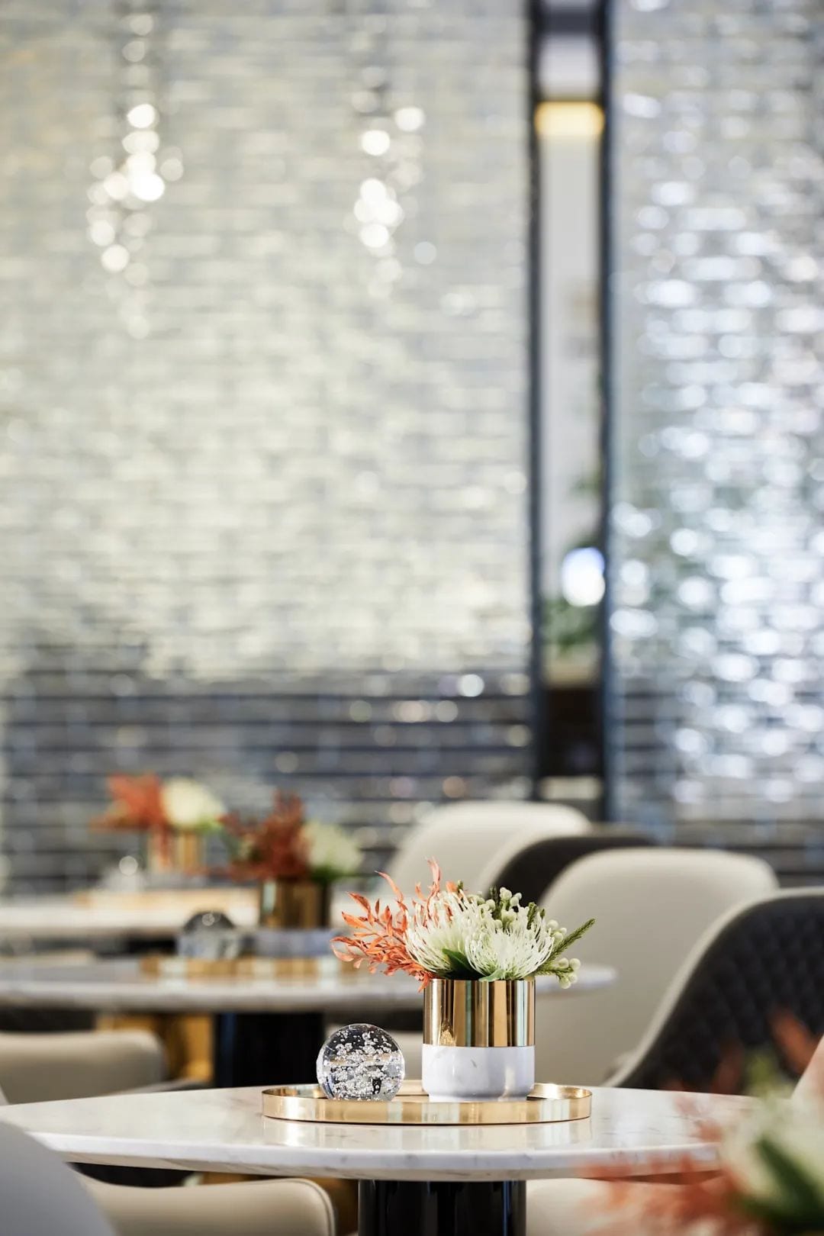
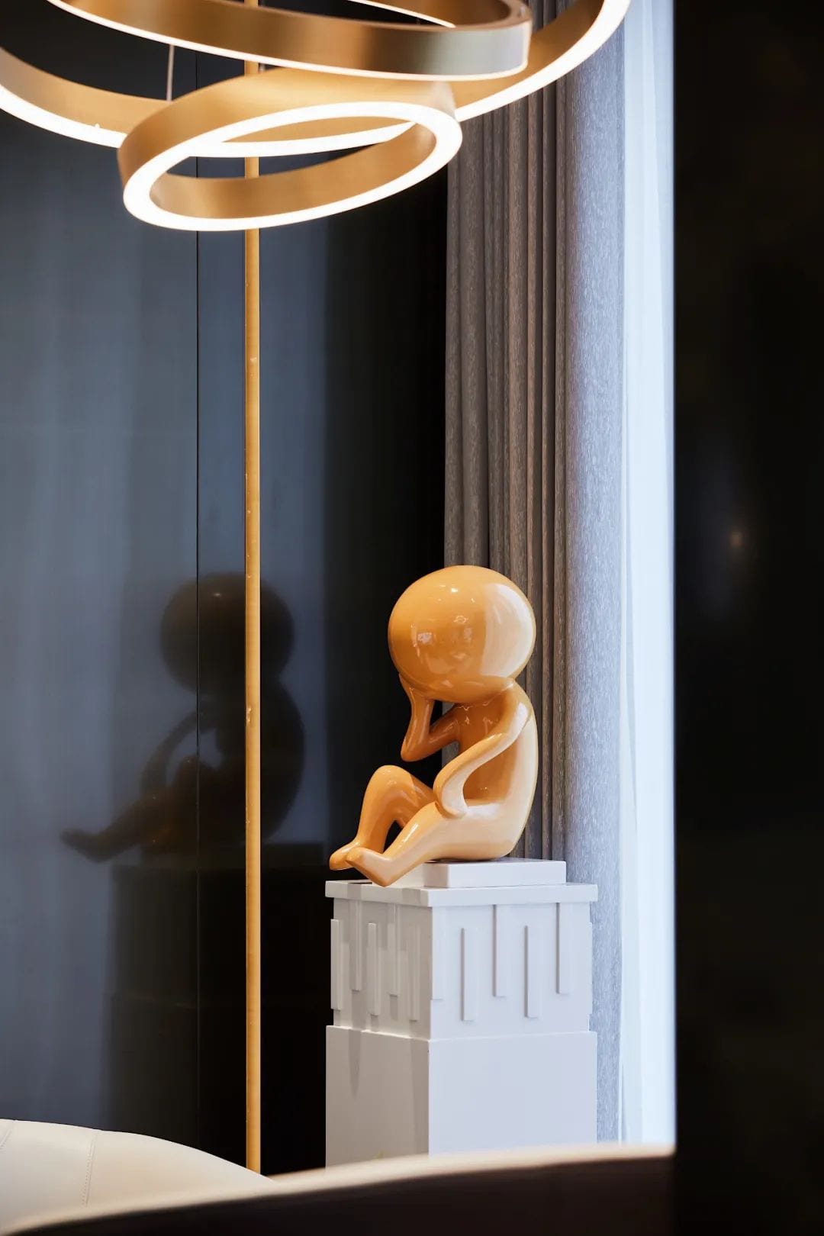
In the dark negotiation area, the wise and calm black and simple and strong lines convey a subtle and restrained atmosphere. By virtue of his skillful use of abstract space and artistic perception, the designer integrates nature, space, light and shadow, technology and modernity into one, creating a “utopia” in a dream.
Carefully selected floral art throughout the dynamic lines, black and white art installation painting to increase the artistic atmosphere of the space, enhance the luxury of space.
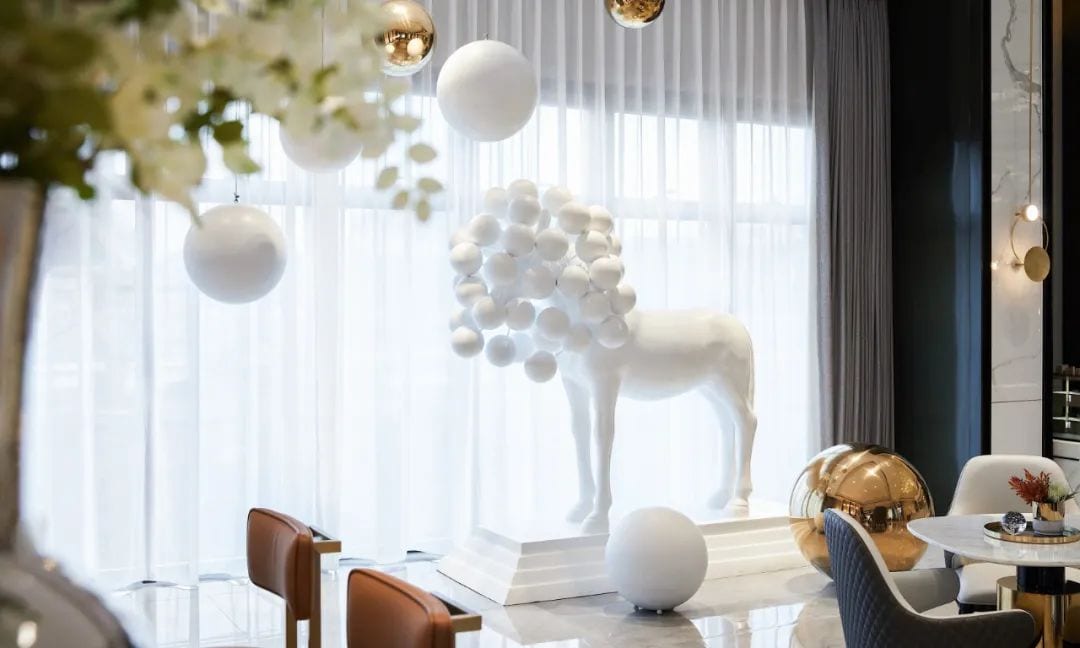
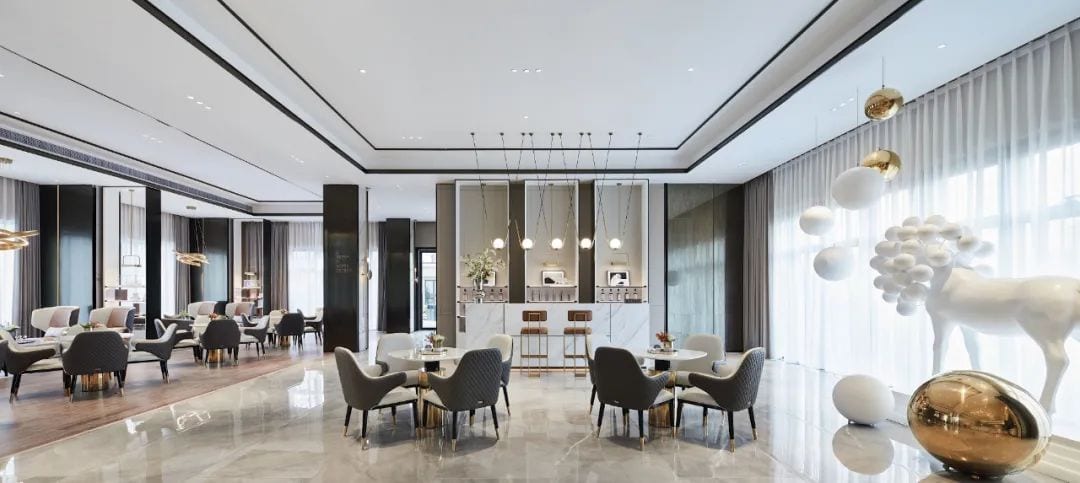
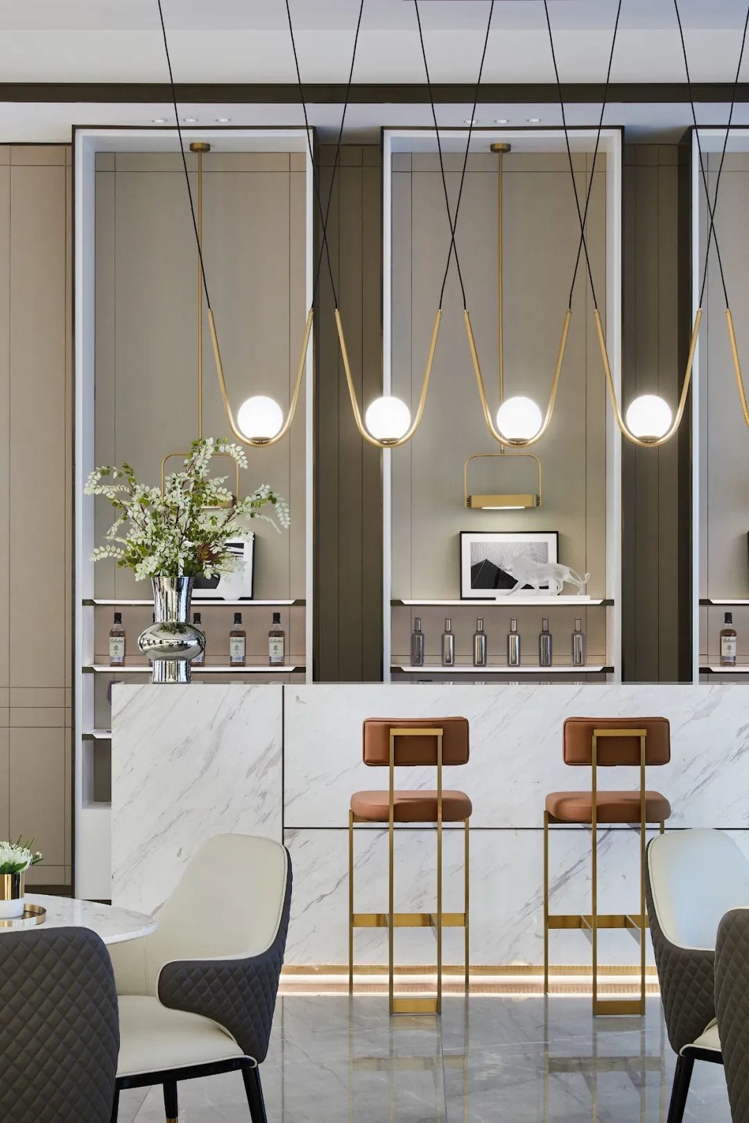
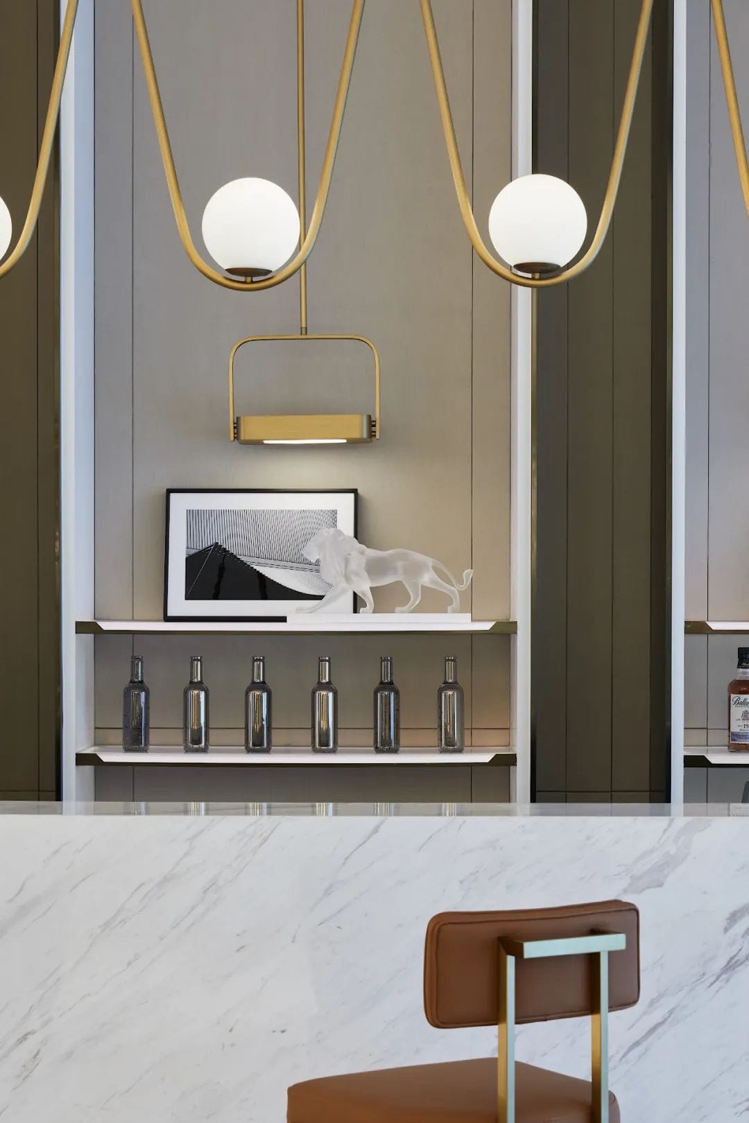
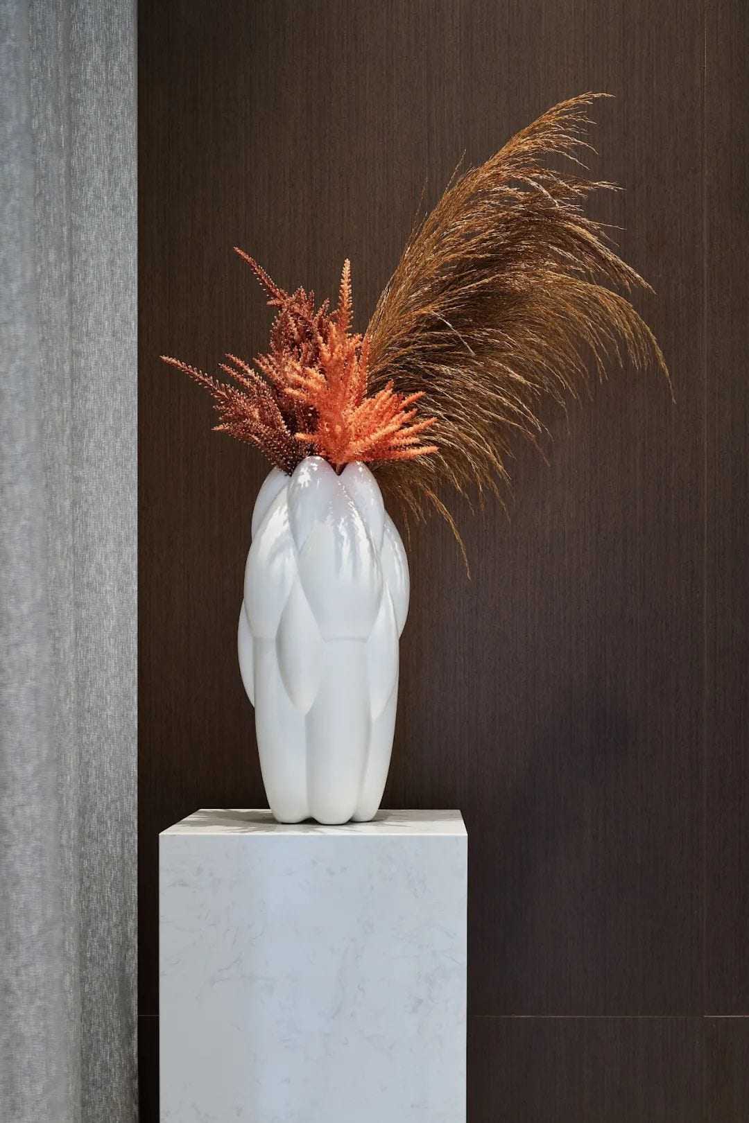
The water bar uses geometric three-dimensional sculpture, full of modern art materials, reflecting the endless aesthetic mood. The designer’s design concept, which seems to be absent in the space, but there is life flowing in the space, highlights the endless rhythm.
2. Bird’s Paradise – Wonderland of Adventure / 124 units Model House /
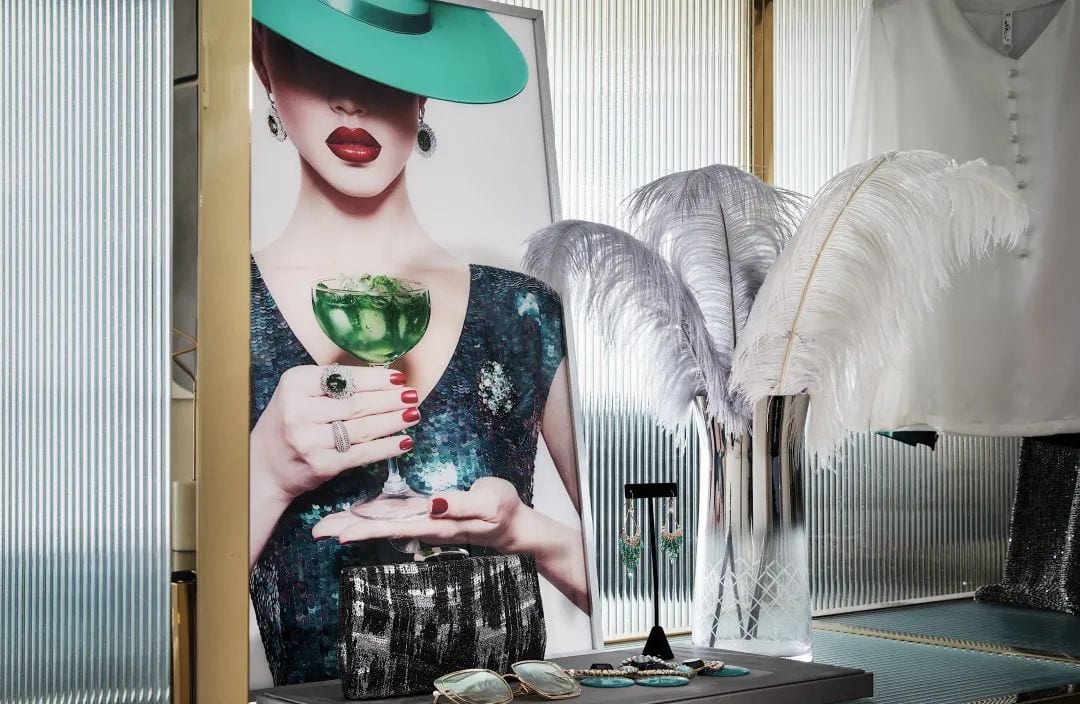
The classic and elegant beige gray is the base tone, embellished with turquoise green and wood brown, which reveals luxury in light elegance.
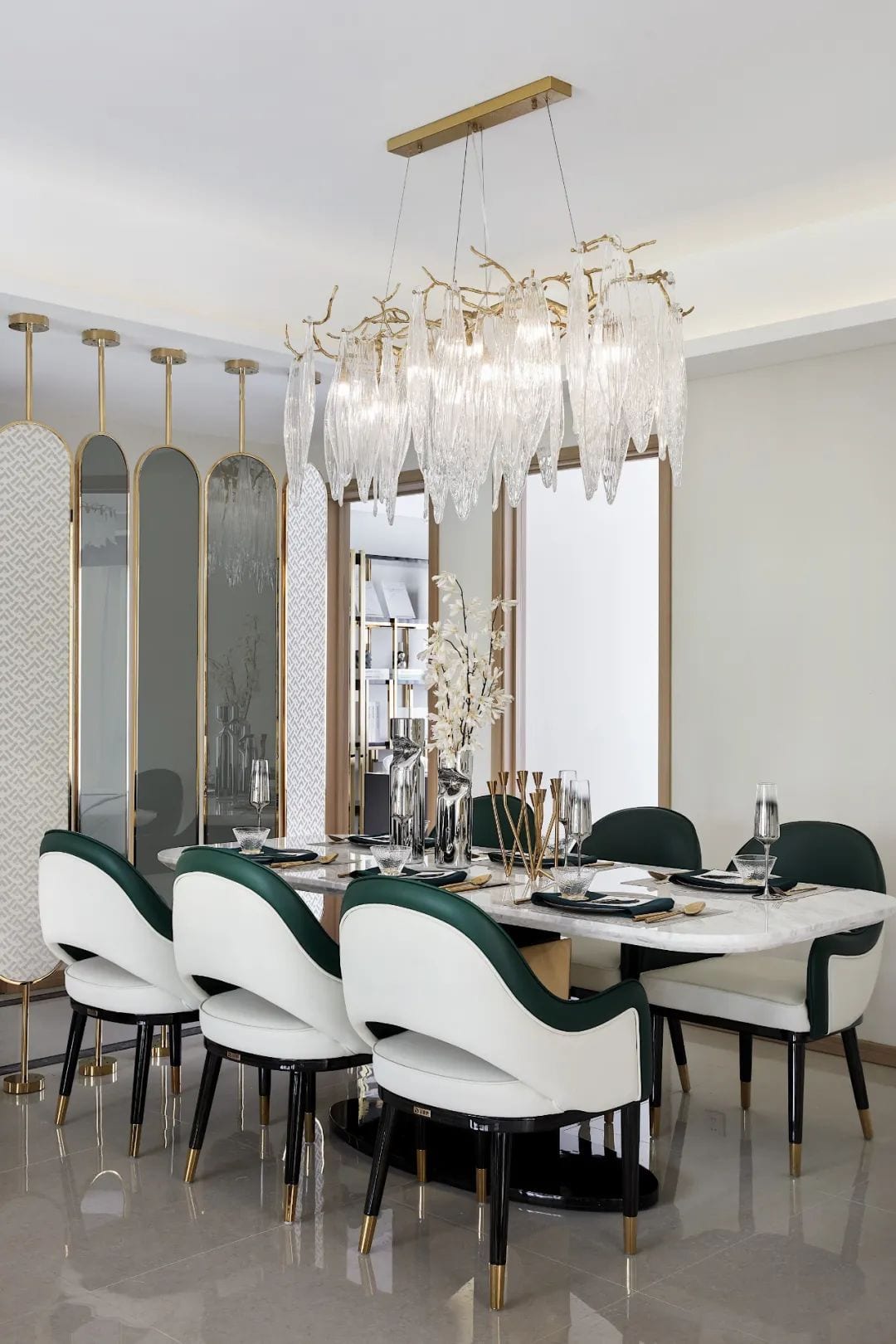
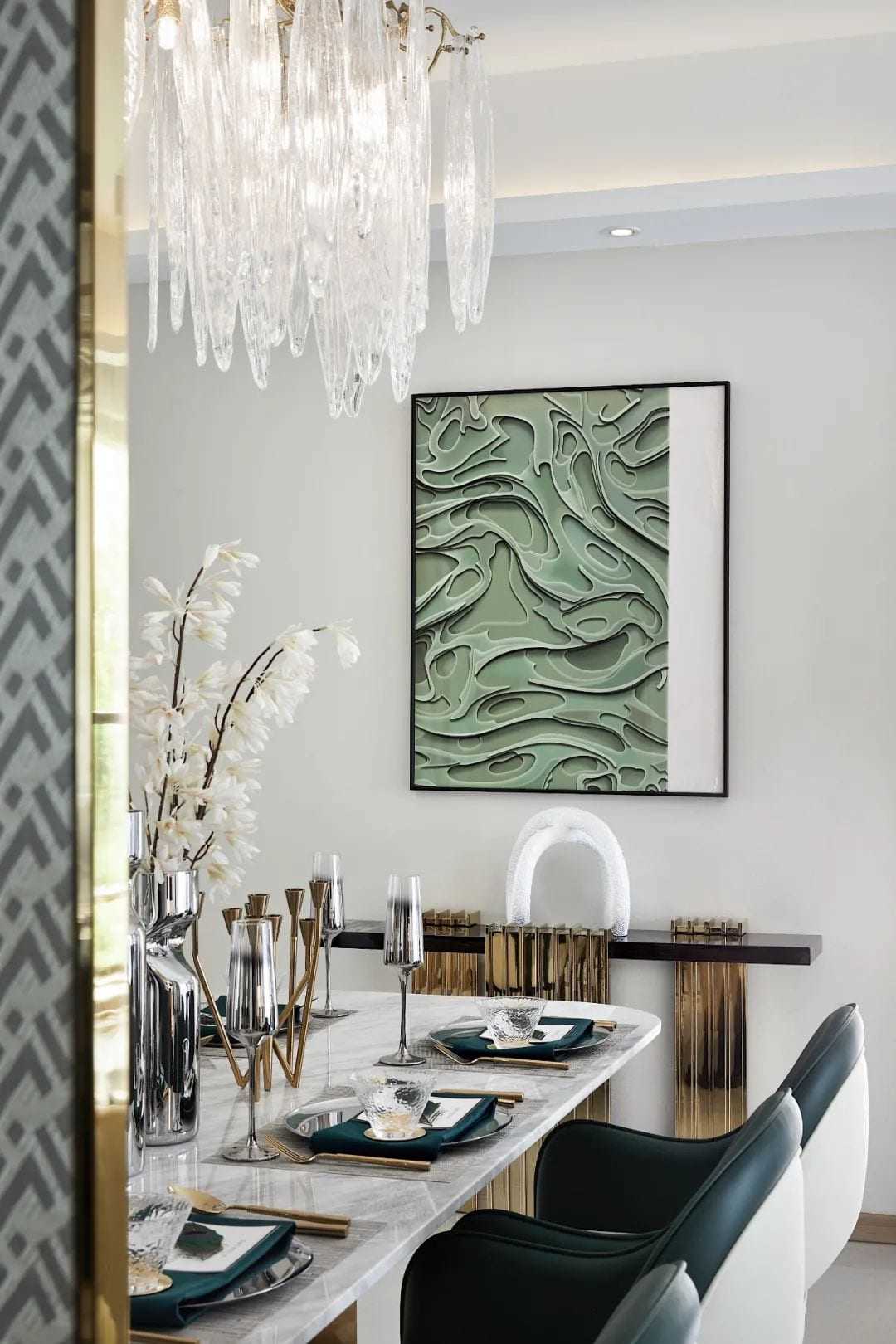
The living and dining room is bright and harmonious in color, and the collision of hues freely reveals the exuberant and extravagant temperament, while the golden light fixtures, wall decorations and furniture emphasize the modern luxury.
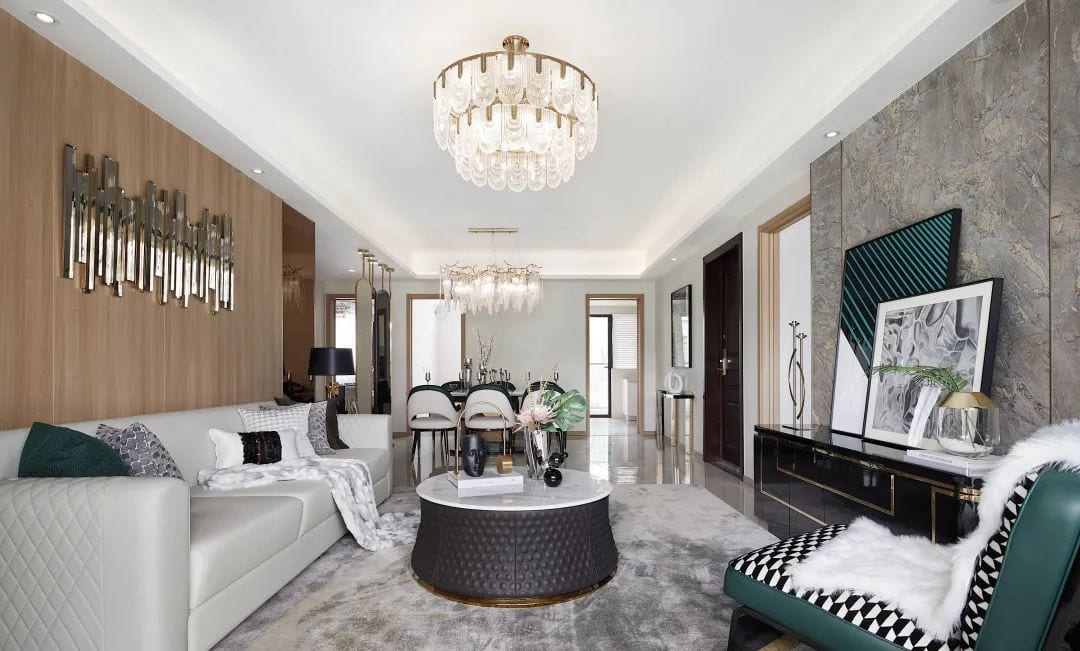
Large areas of gray and white in the space, virtually neutralize the impact of color. The metallic crystal chandelier echoes the light and extravagant atmosphere, making the presentation of the space more textured.
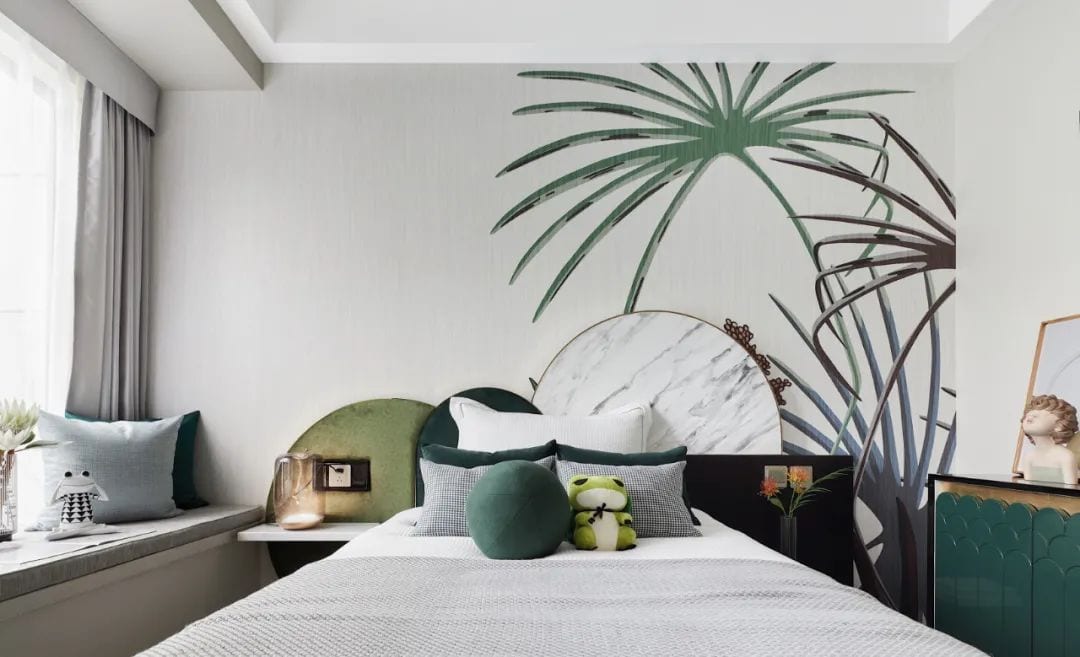
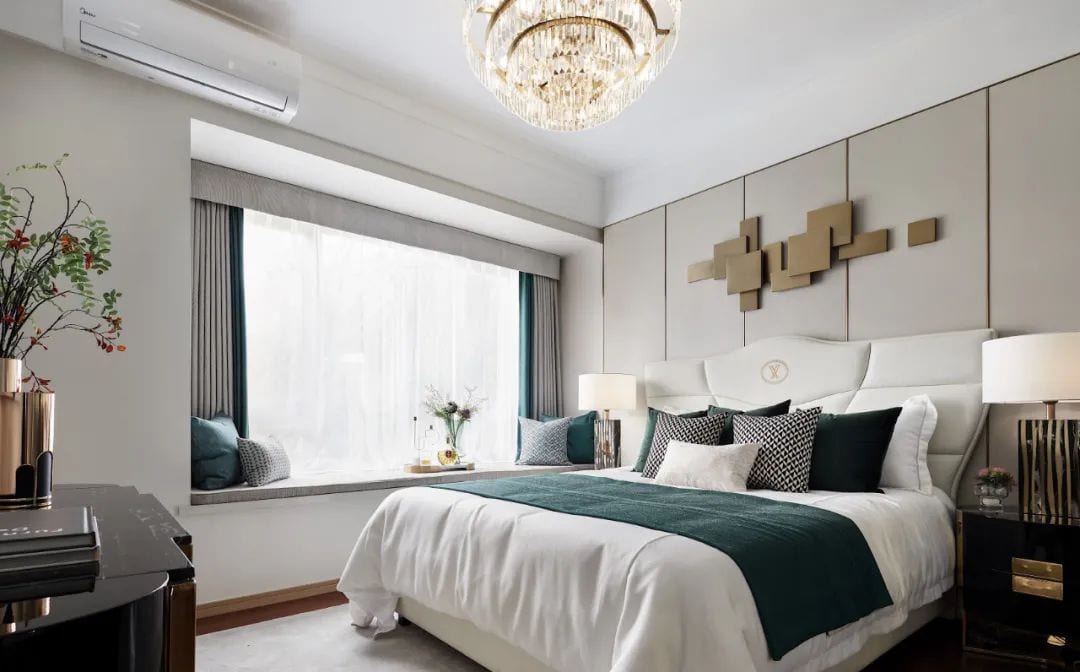
The bedroom continues the main style of the living and dining room, showing harmony. The different forms of gold decoration in the space, the texture is consistent. The uniquely shaped lamps and lanterns, giving off a unique artistic charm.
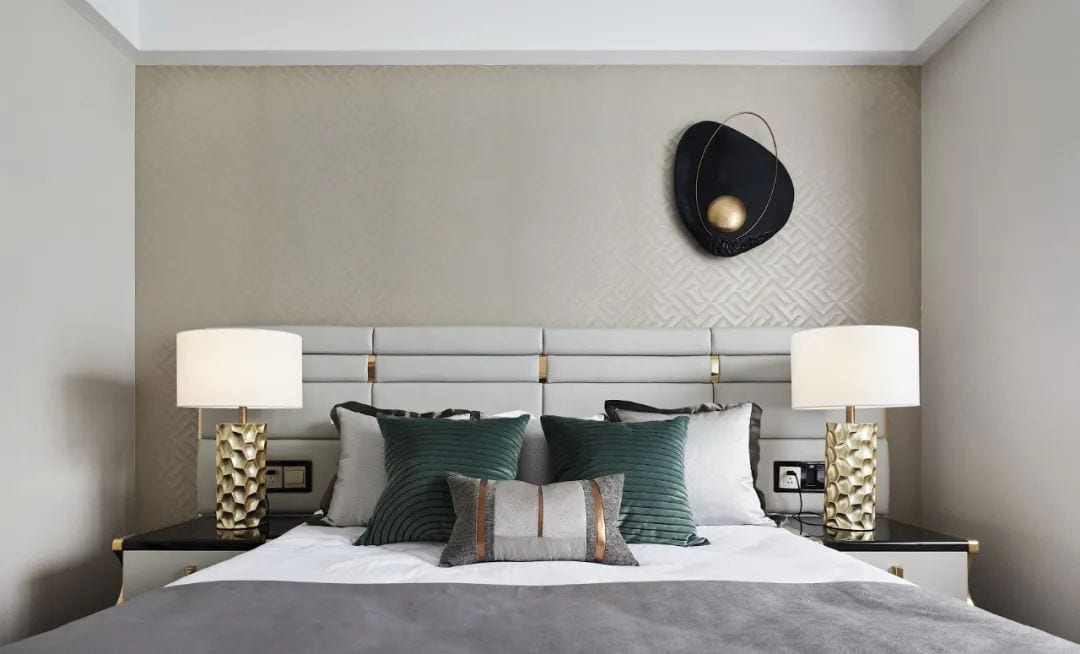
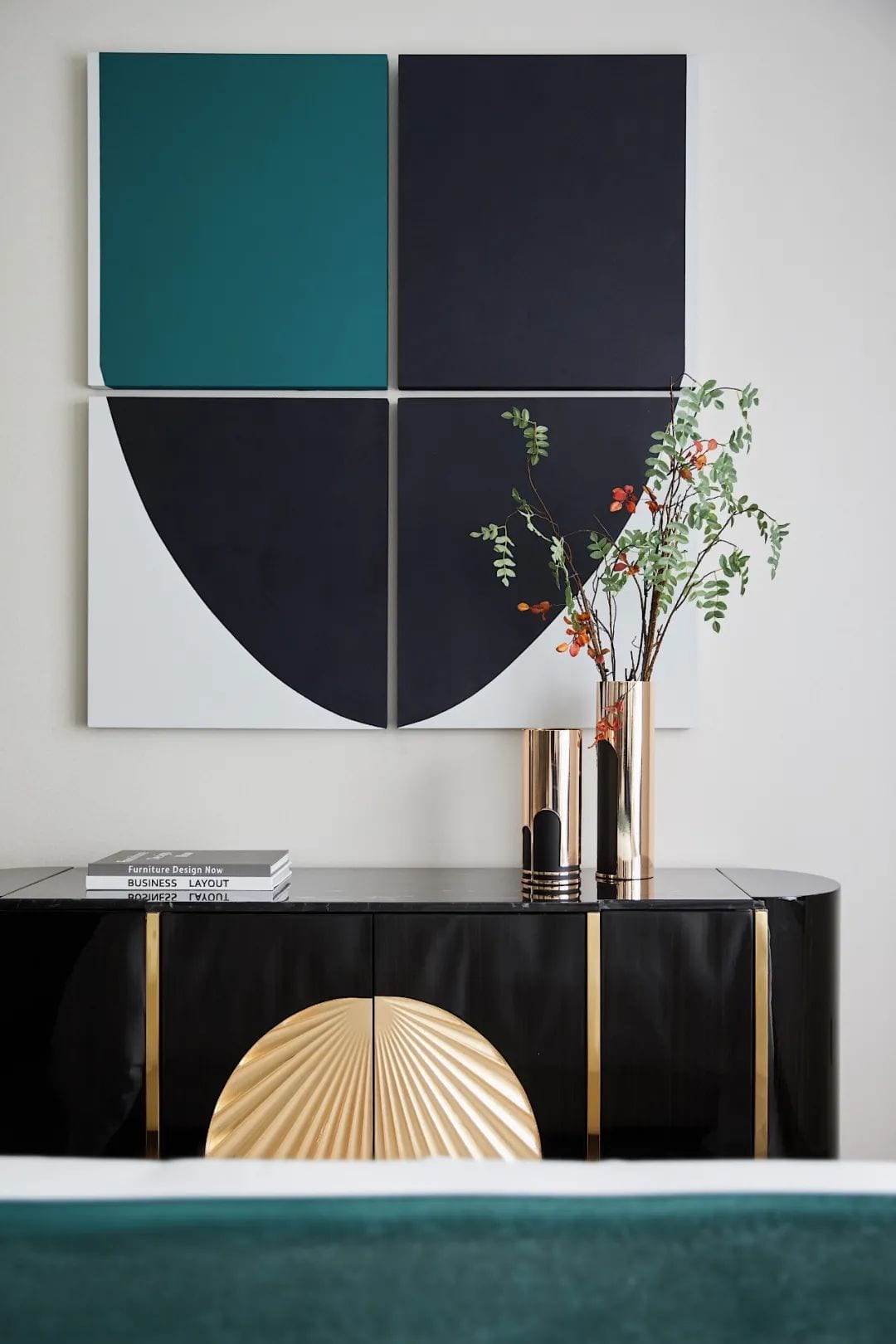
The ornaments scattered in the bedroom space are like an artistic genie. The additional unique floral style, the whole space has a strong sense of art.
3. City of Capitals-Jiangmen Charm / 120-unit Model House /
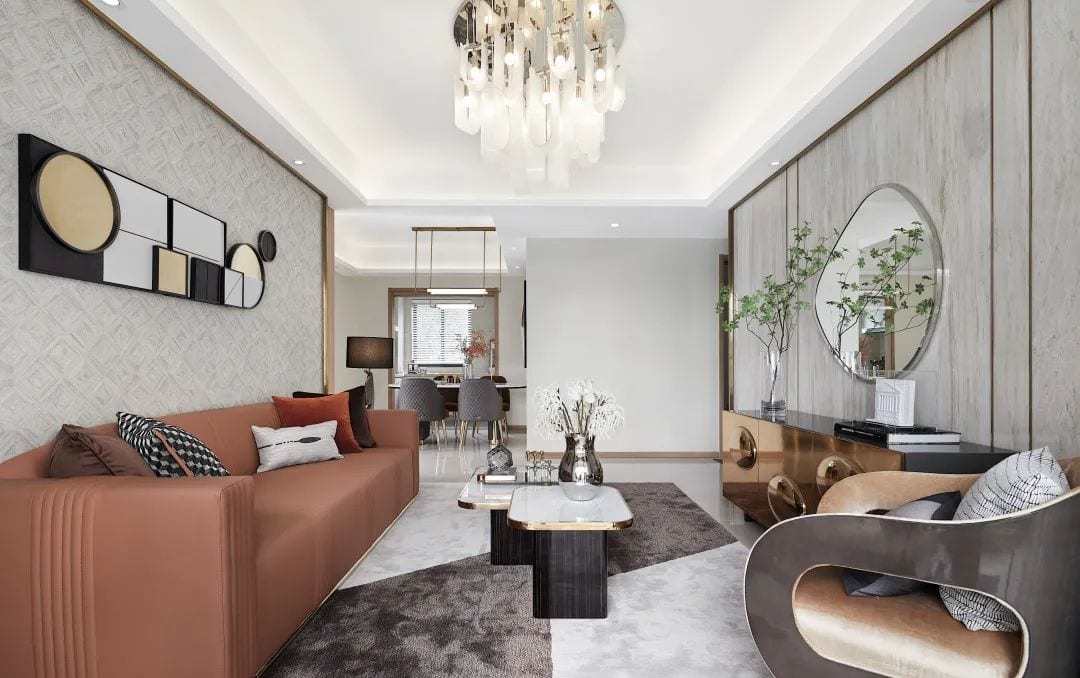
Charm of Jiangmen is a classic and atmospheric brown complemented by gold, using a combination of Zen landscape design and garden-style light and shadow, to enrich the sense of space layering, elegant and modern coexist.
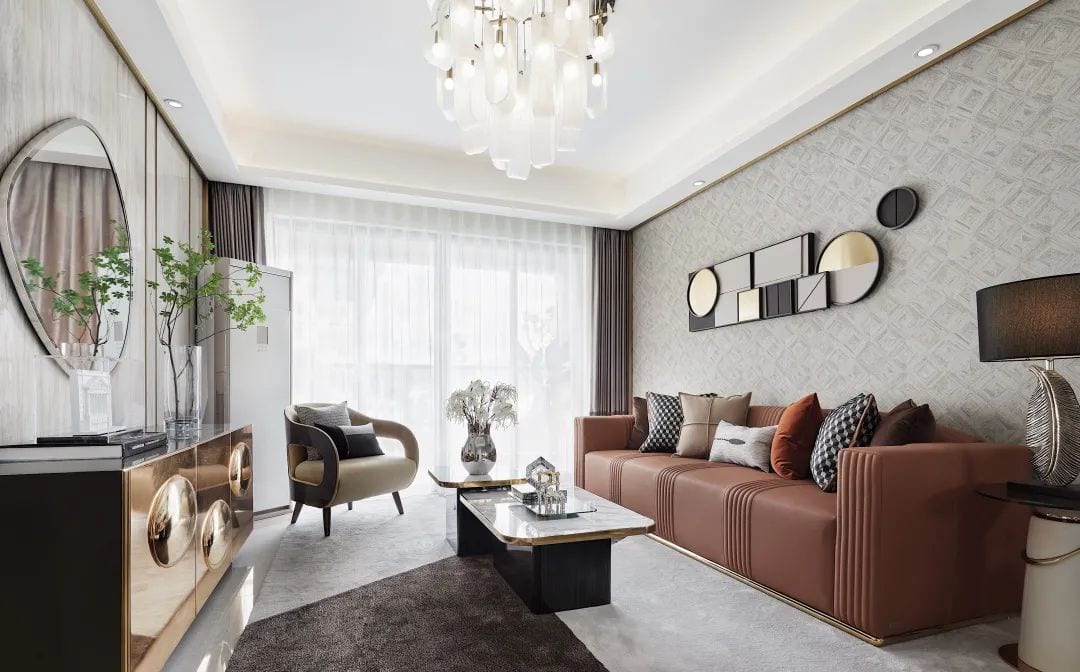
The designer dilutes the boundary of life, and the spacious living room and balcony are integrated with each other, combining function and aesthetics, and sublimating the exchange of family emotions.
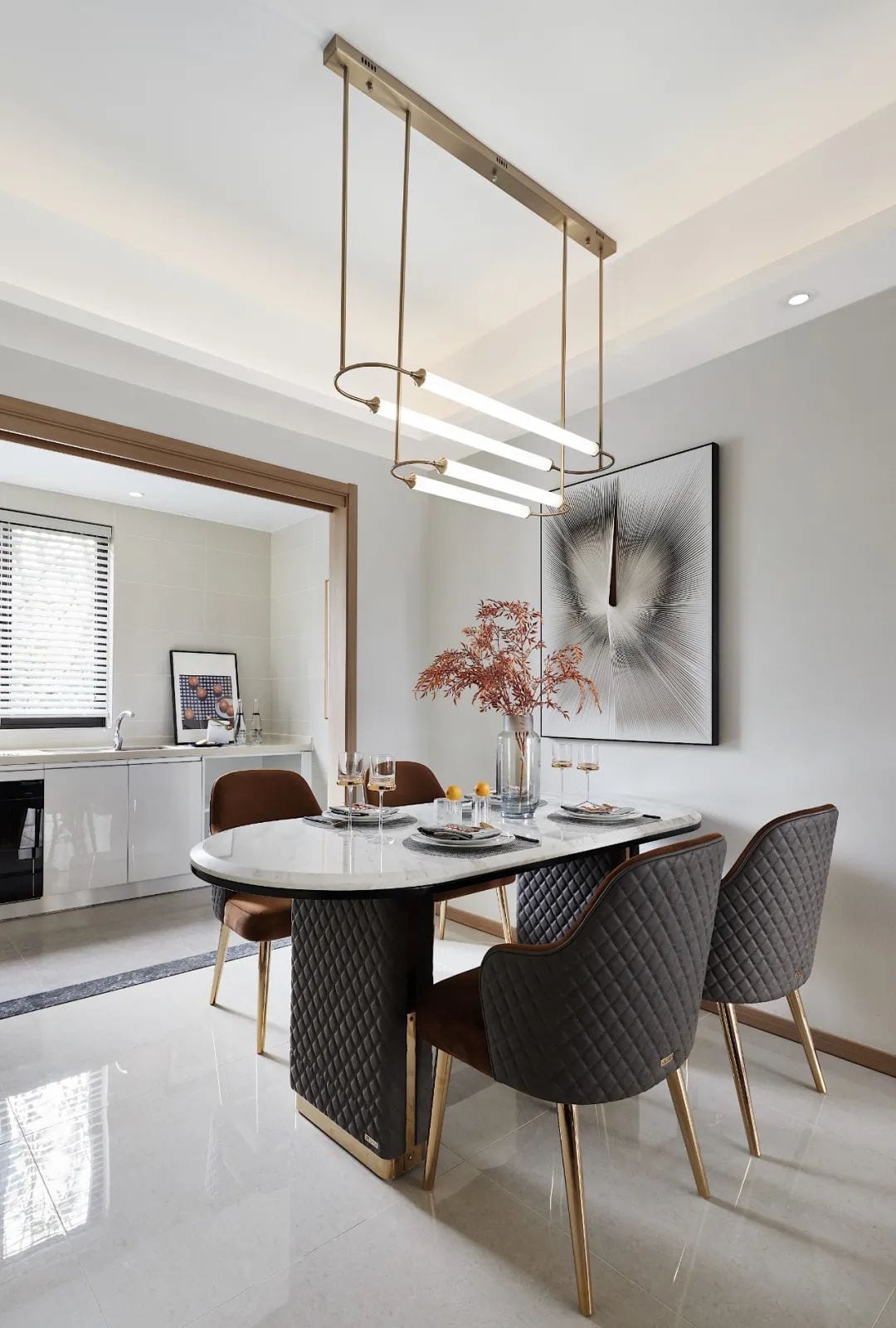
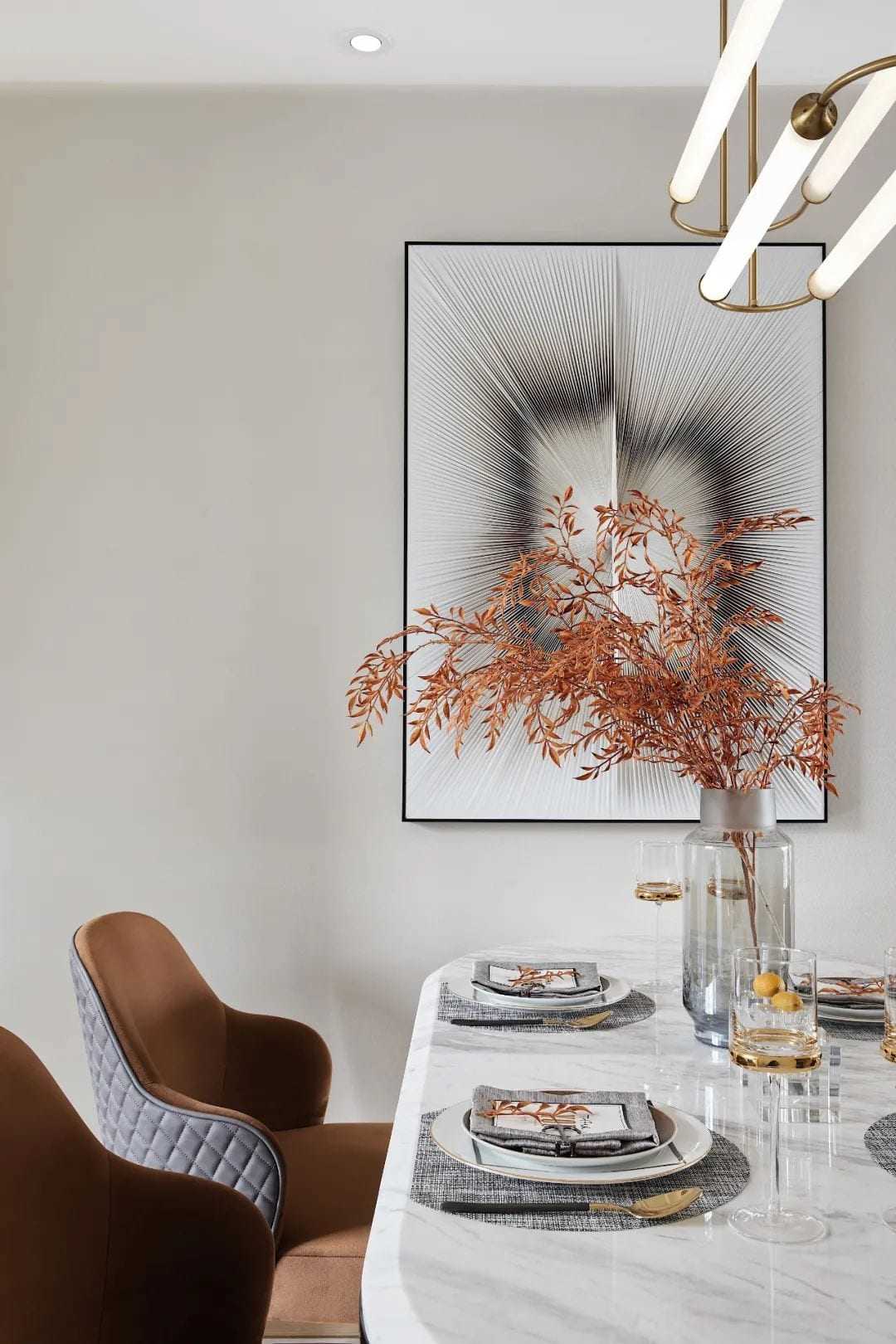
The dining room is the embodiment of ritual, with marble table tops, exquisite vases and wine glasses that together create a warm and elegant living situation. The designer’s clever intention can be seen in the texture of the materials, the junction of areas, the division of lines and surfaces, the temperature of the light and the changes in the color of the furniture.
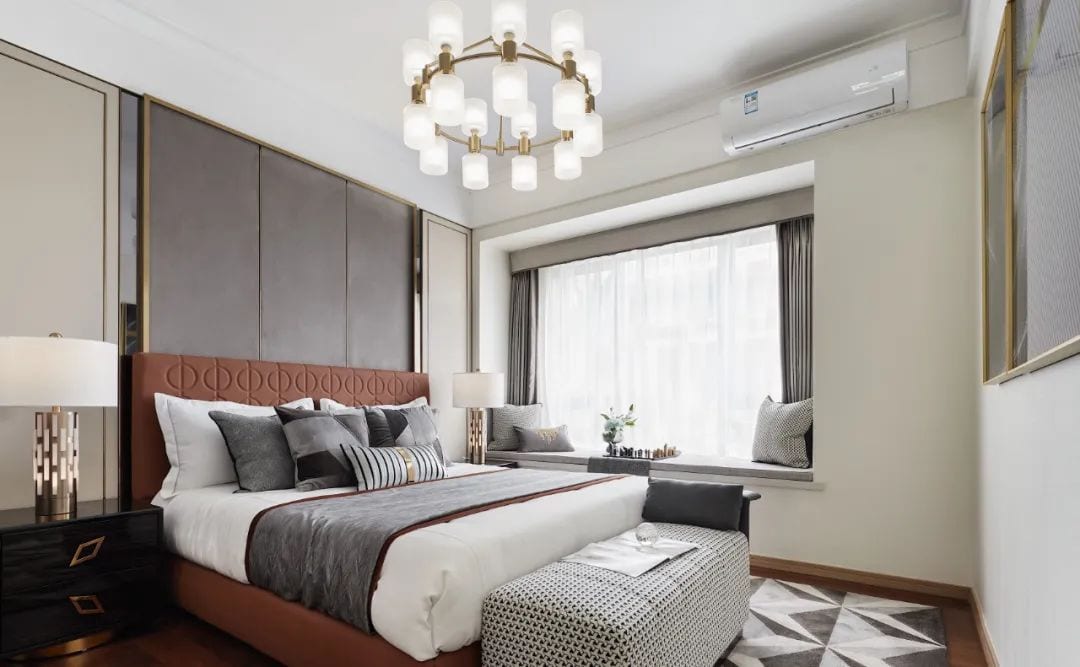
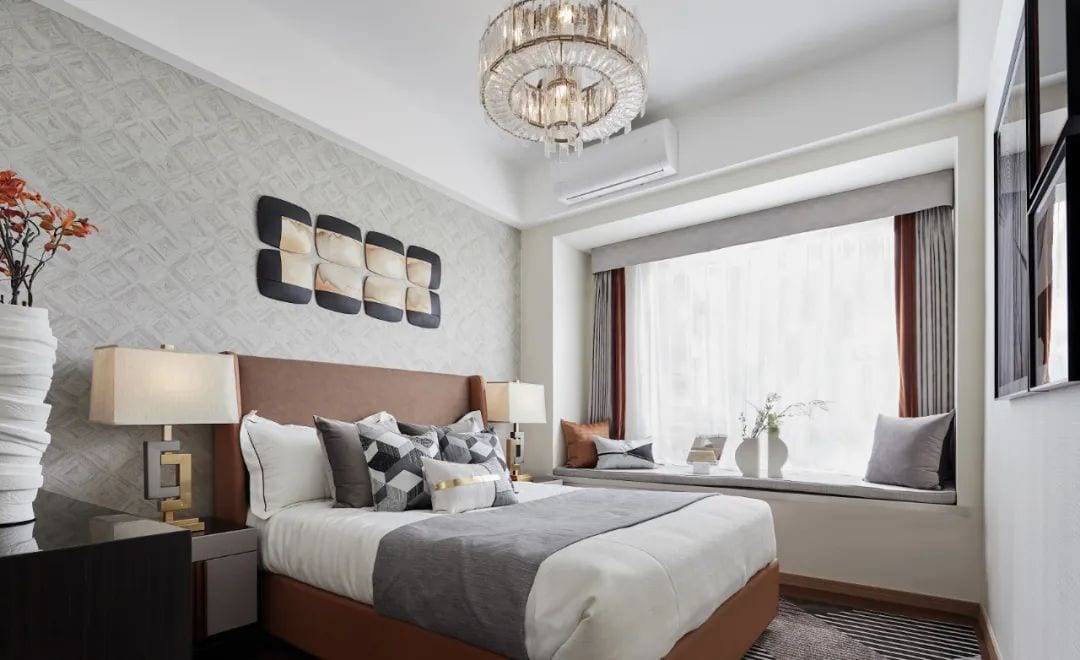
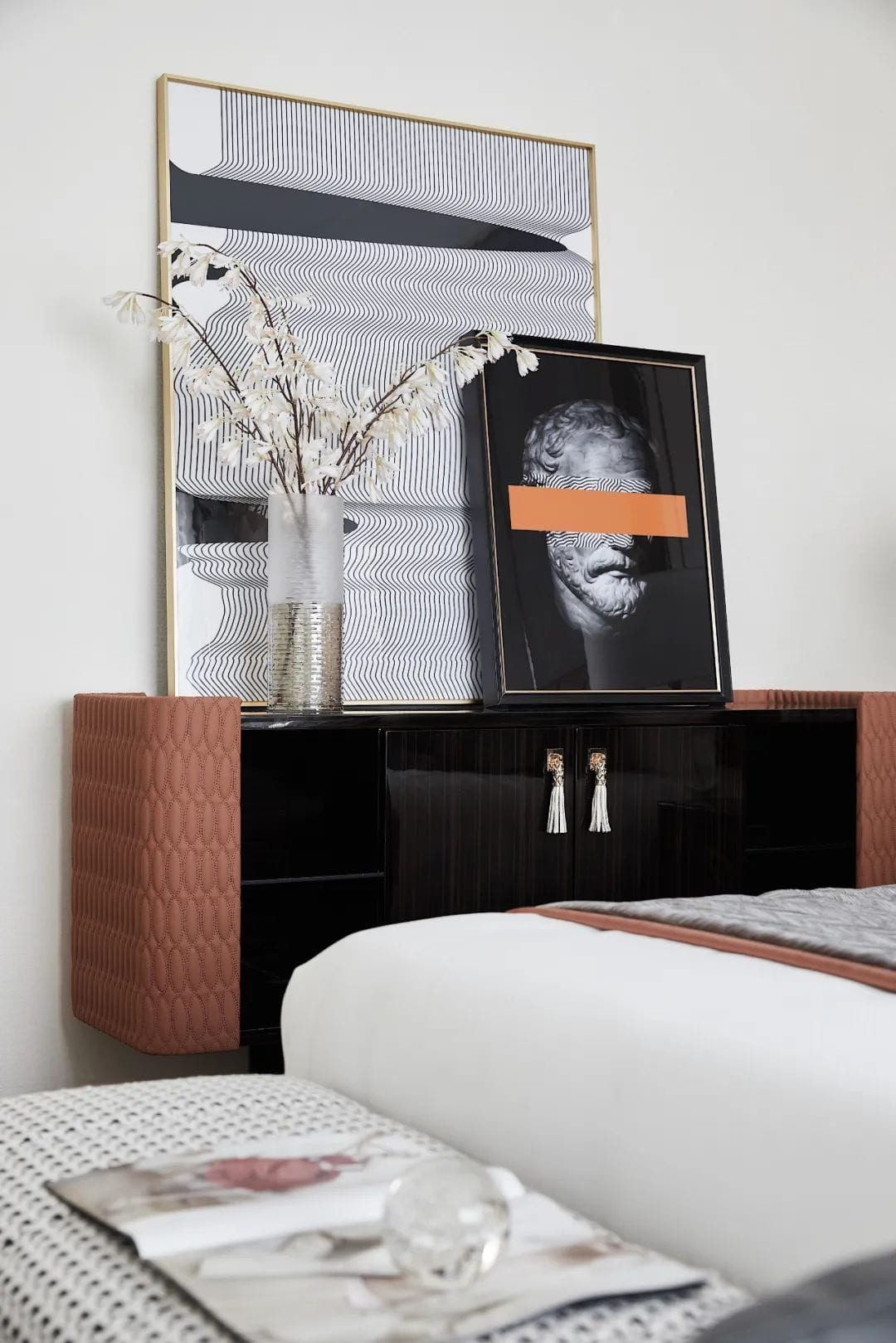
Bedroom as a blend of practical and aesthetic life form, the warmth of color, light lines and fabric texture sprinkled among them, into a quiet mood.
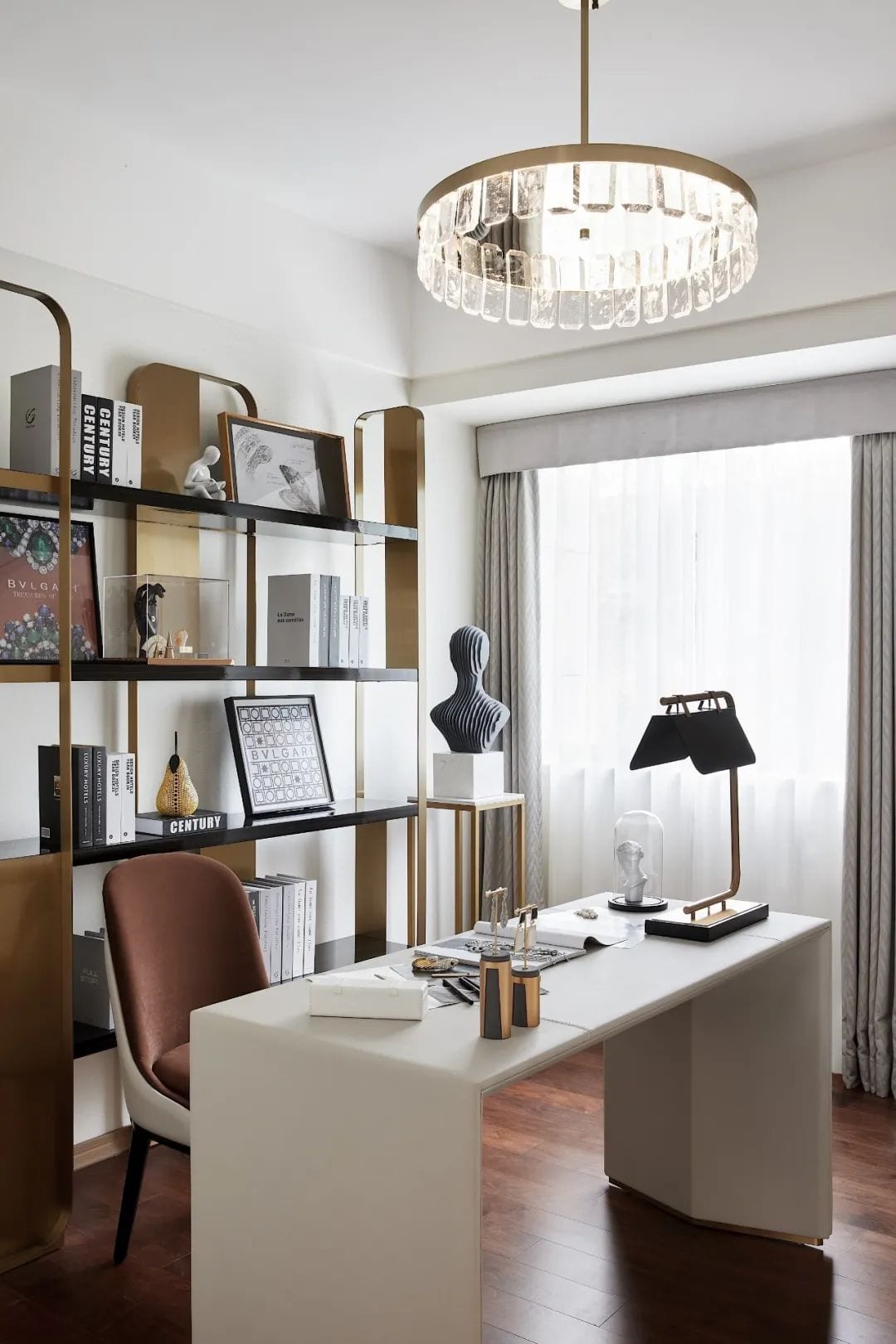
The study is dedicated to the man’s collection of heaven and earth, rational and wise situation, injected into the cultural memory and philosophy, and become a spiritual resting place to demonstrate the taste. People work hard for the ideal life, and we work hard to create a better life.
4. Shimokawajima – Dreamland Projection / 117 units Model House /
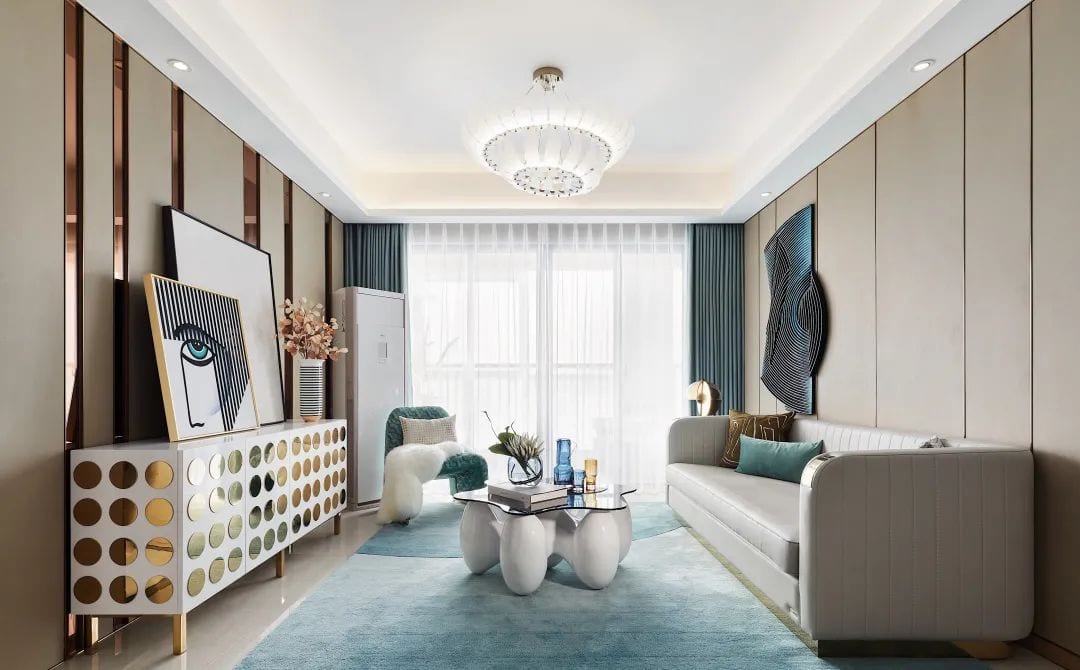
The color palette of Qing Shui Sands perfectly meets the theme of “Dreamland”, discarding superfluous ornaments and simplifying everything.
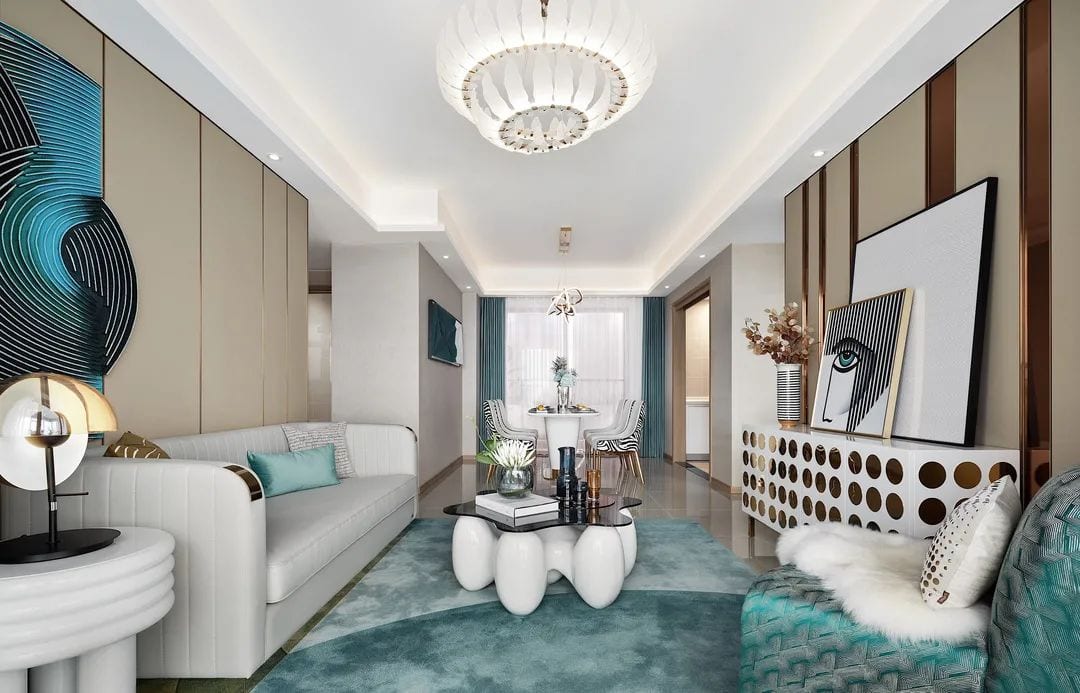
The living room presents a fashionable and atmospheric sense of space, revealing an extravagant and petit-bourgeois mood. The leather sofa in a contrasting color of green and beige is comfortable and stylish, and you can’t help but immerse yourself in it.
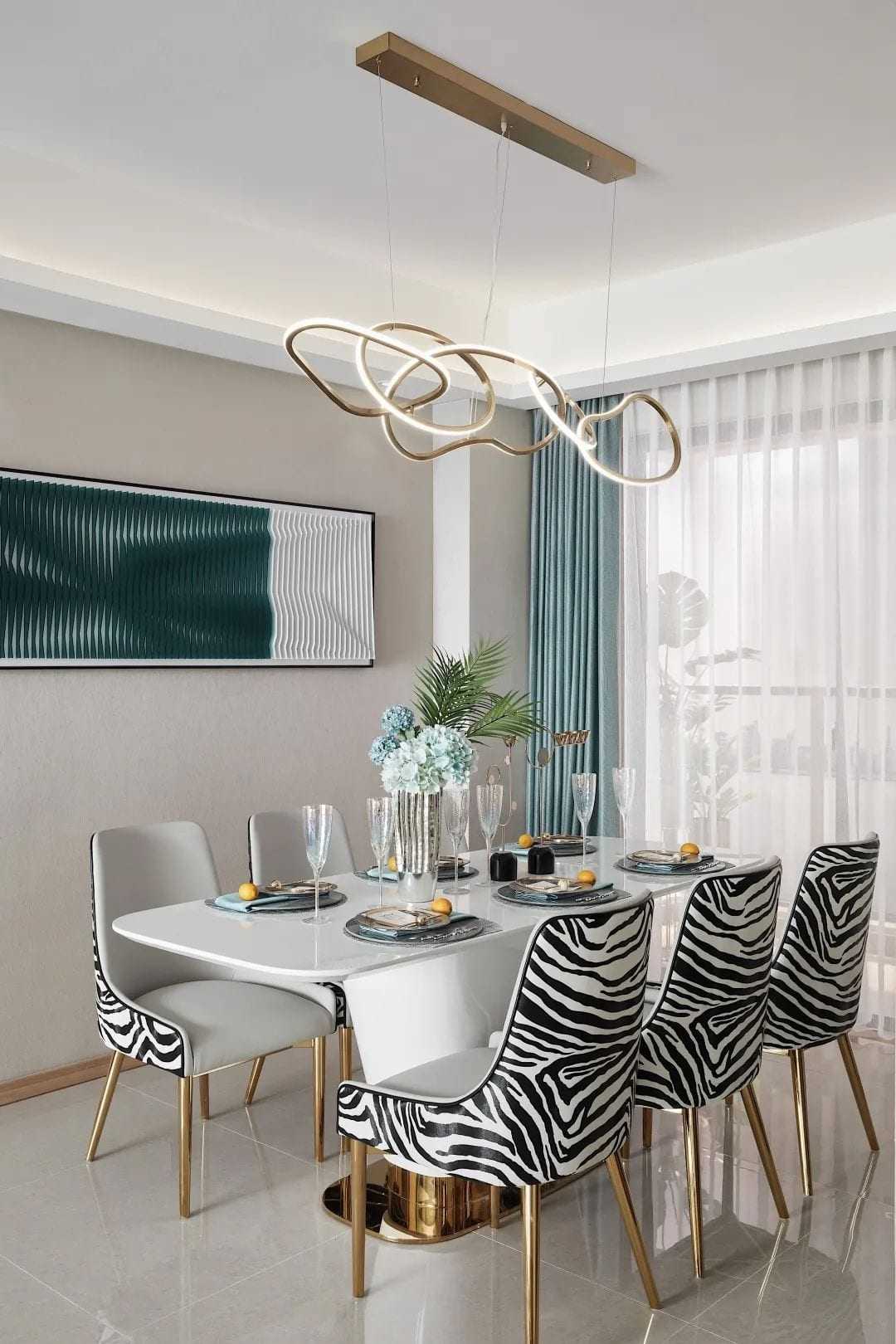
In the dining room with excellent lighting, each table and chair is the shape and spirit of the space, witnessing the changing of the seasons in the outdoor courtyard. The conch light fixtures, sea wave paintings and reef-tiled coffee table make you feel as if you are wandering in the sea.
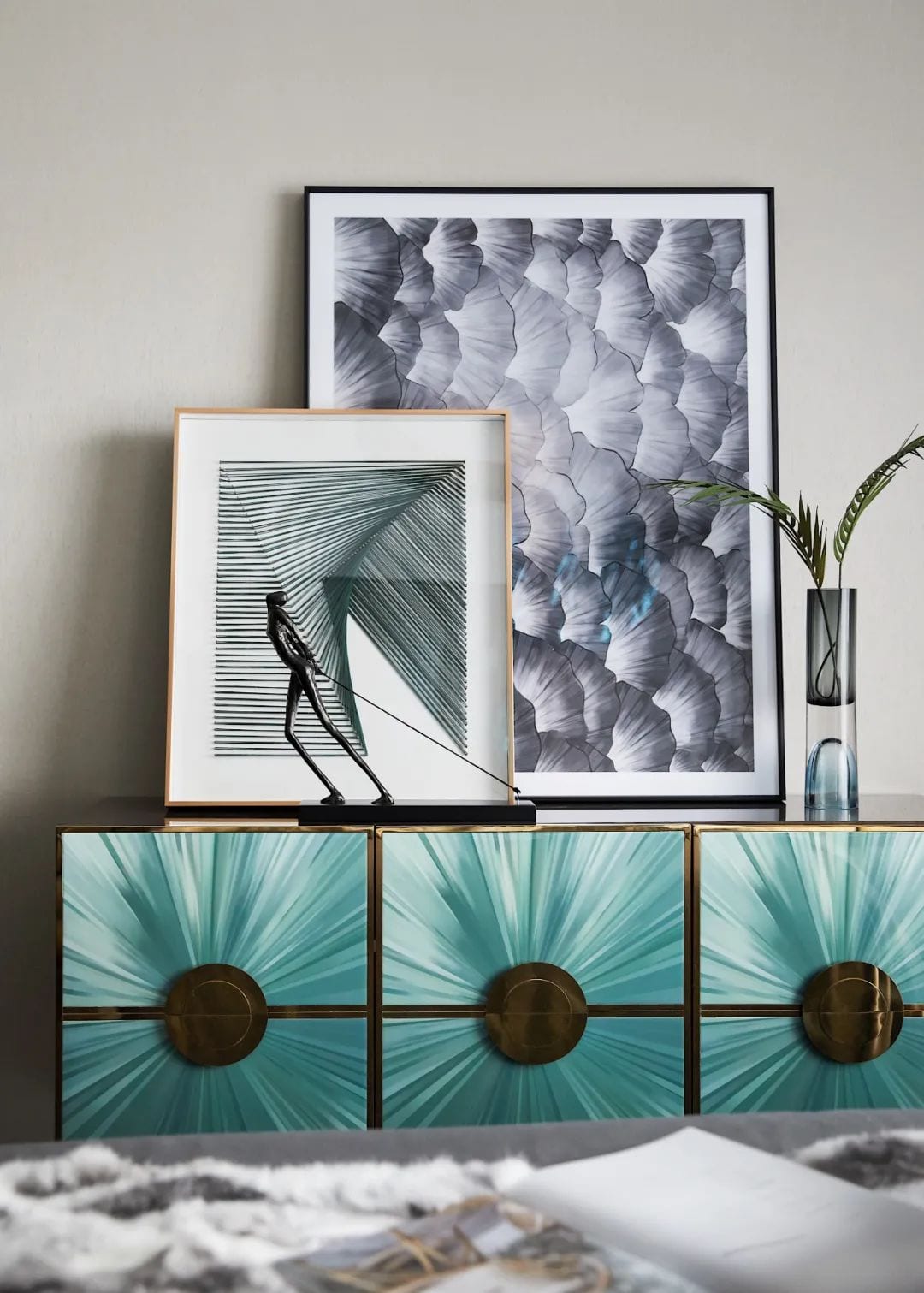
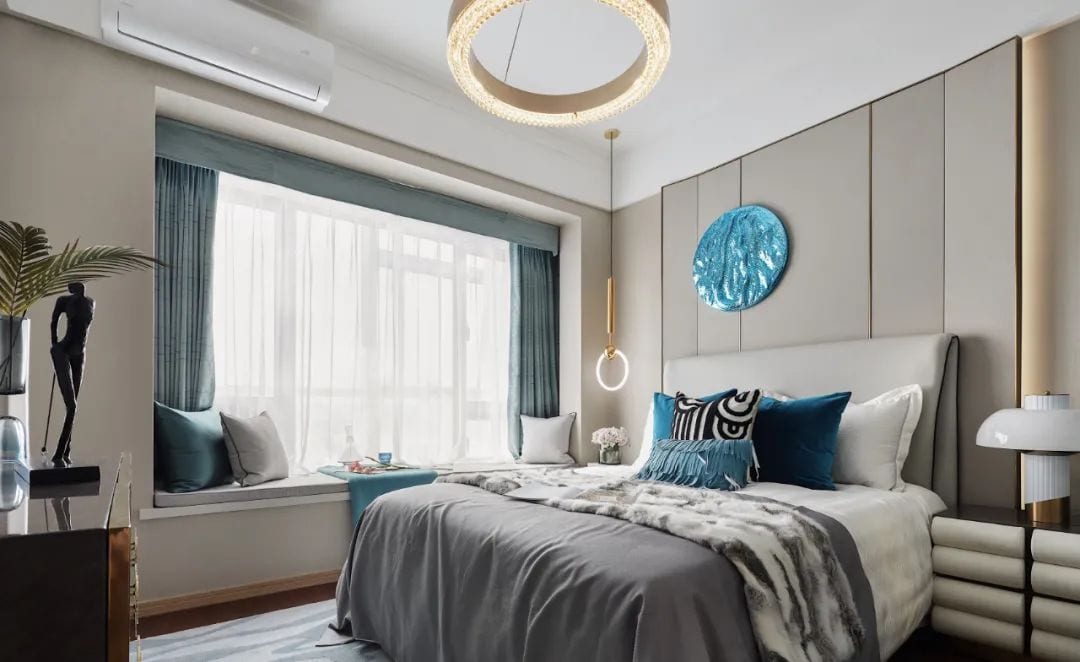
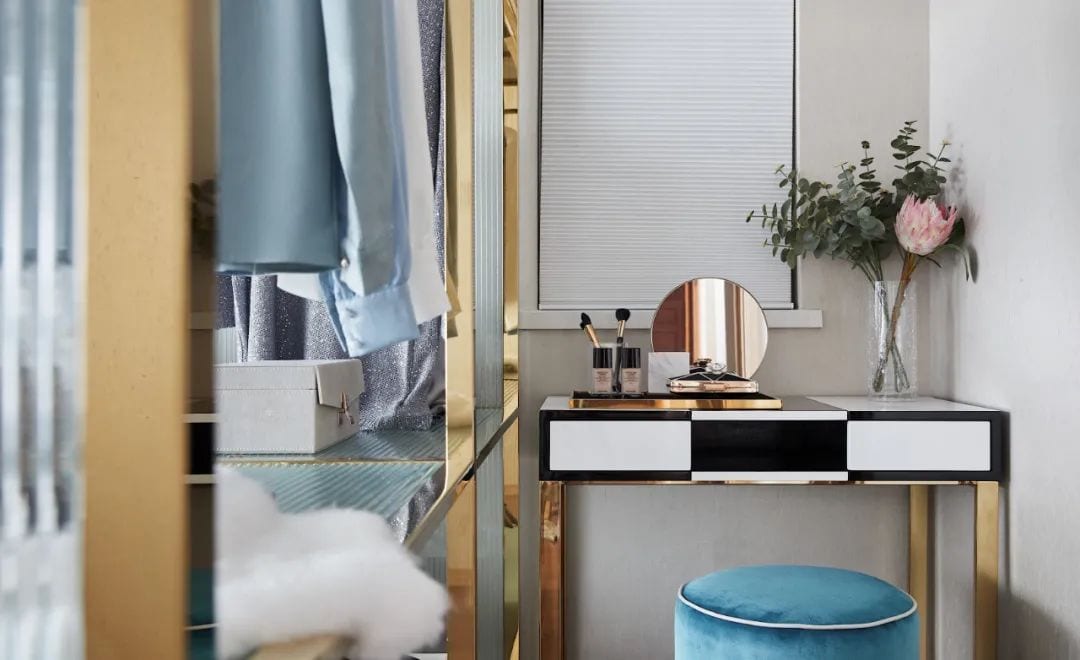

The master bedroom eschews redundant and complicated techniques and is furnished with a modern, young, urban feel. The bedside modeling is complemented by a large area of color contrast trim, adding an artistic atmosphere, allowing life and poetry to achieve a balance, quietly enjoying their own time.
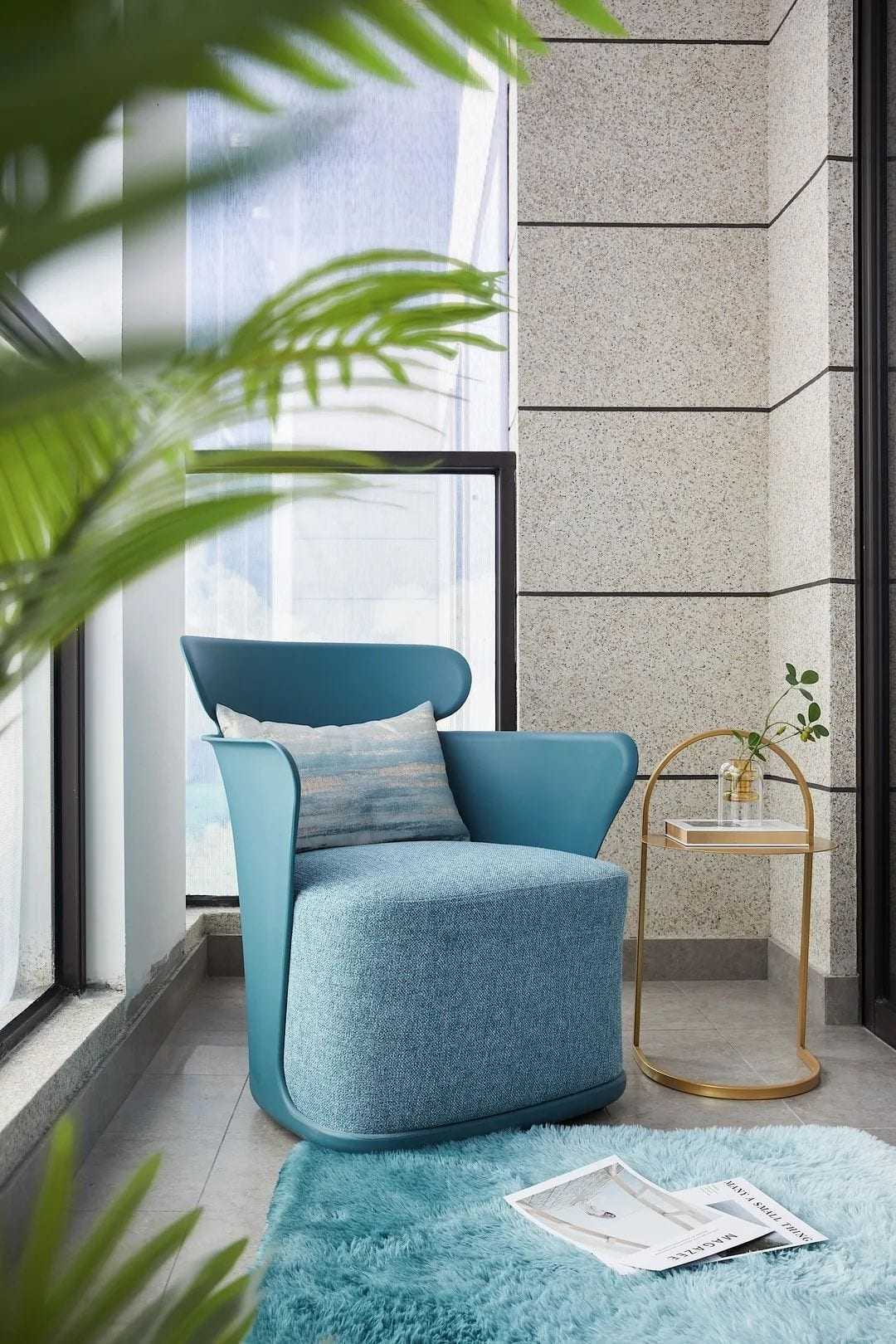
Every home day, strolling on the carpet of the waves, feeling the touch of water and listening to the song of the sea, it will be such a happy thing.
05.Neon Light and Shadow-Modern Aesthetic / 97 Flats Elaborate Show Apartment /

Inspired by the night scene of Jiangmen, Neon Light and Shadow creates a stylish and dynamic space for young people through its bold color scheme and avant-garde style. The red is like a fragment of the past, deep in the memory, is this vermilion color stunning your time?


A touch of red curtains the space and opens a touch of surprise to the senses. The living room and dining room are combined into one, creating a light and extravagant interactive living scene. The unique shape of the space brings a strong sense of visual impact, away from monotony and dullness.


The large area of grey and white in the bedroom, against the red pillow on the bed, becomes the focal point of the eye. The warm yellow table lamp decorates the room, creating a unified and excessive effect. The designer hopes to create a kind of time story that can let the residents and the space generate thoughts, there is no protagonist in the picture, only the peace and clarity of mind.
Project Information
Project Name: UOB – Yutan River
Location: Jiangmen, China
Construction Unit: Dahua Group Guangzhou Company
Team A: Lu Jianhui, Chen Lijia, Zhai Liang, Shen Jiachun, Xu Jiazhong, Cai Yongxiang
Hardcover Design: Heyi Design
Soft furnishings design: CIMA Design
Design Director: Yang Ting Soft Decoration Team: Yu Meiling, Ning Mengshi, Guan Yujia, Qin Shuang, Yan Linan, Xu Haoyuan
Completion date: May 2020
Project Photographer: Tri Image Photography – Lu Bin

CIMA Design was founded in 2009 and is located in Shanghai, a city where East meets West. The goal of CIMA is to build a forward-looking professional design service platform. CIMA is dedicated to space planning and soft furnishings design for hotels, restaurants, offices, clubhouses and show houses, creatively solving all kinds of problems in space.
CIMA design upholds a rigorous professional attitude, excellent design team, cherish and seriously complete each space baptism. Anything we see, hear or feel may become our design inspiration, not for style, not for genre, but to create the ultimate interior solutions with you.

 WOWOW Faucets
WOWOW Faucets






您好!Please sign in