Interior Design Alliance
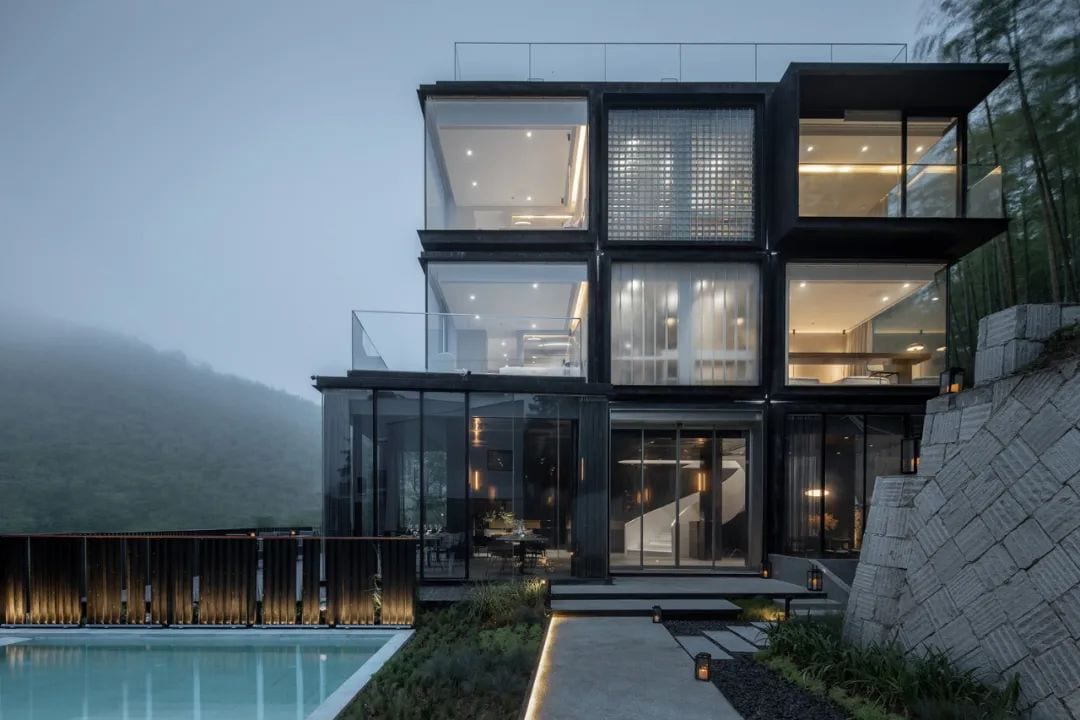

The building’s construction conditions are very clear: the building height must not exceed 12 meters, and the site area must not exceed 140 square meters; 140 square meters > 12 meters X 12 meters, and the height is also 12 meters, the geometric composition of the design is directly associated with a 12x12x12 isosceles cube.
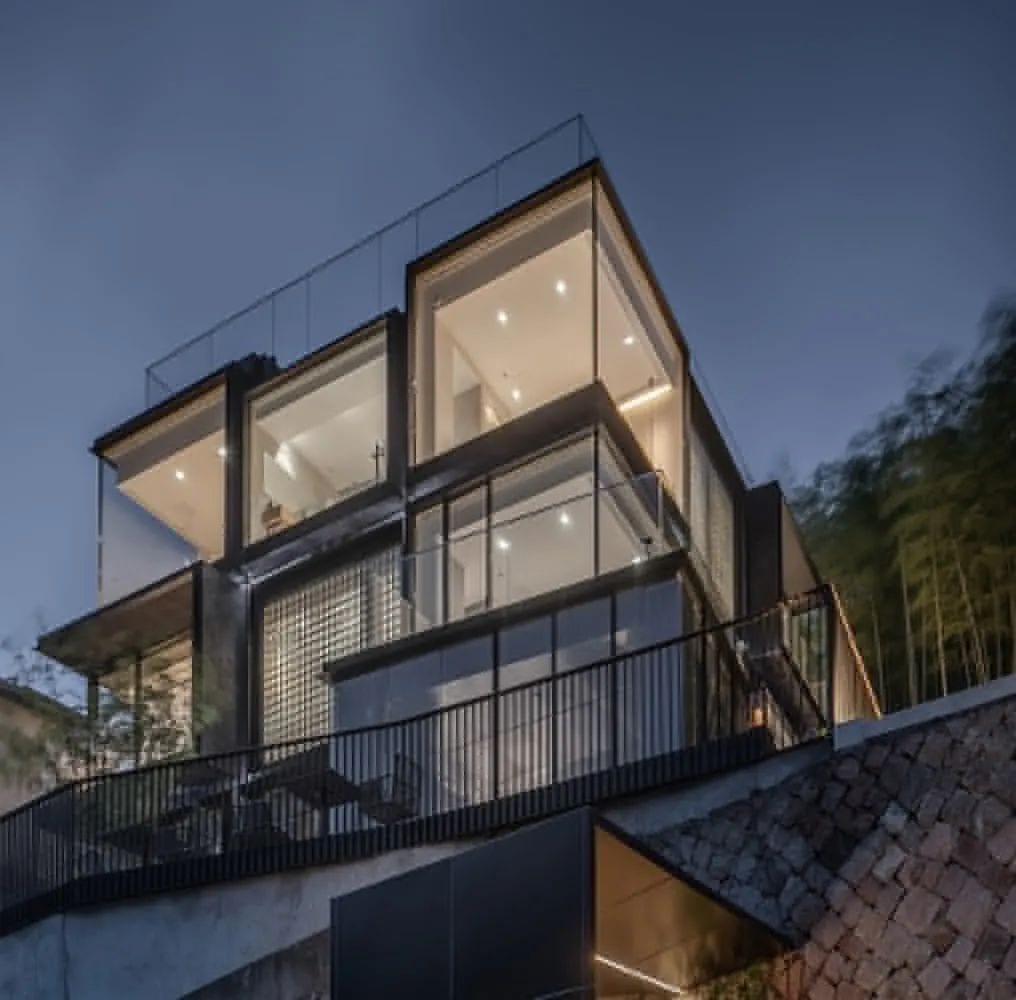
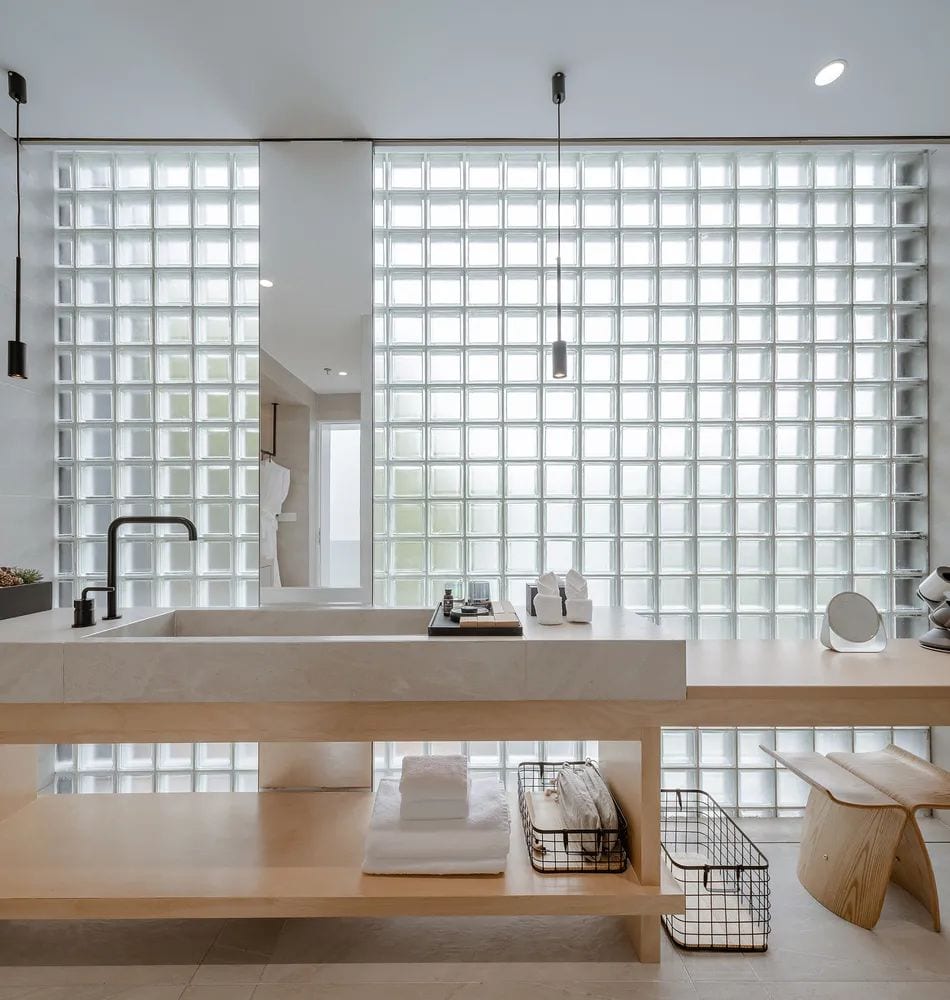
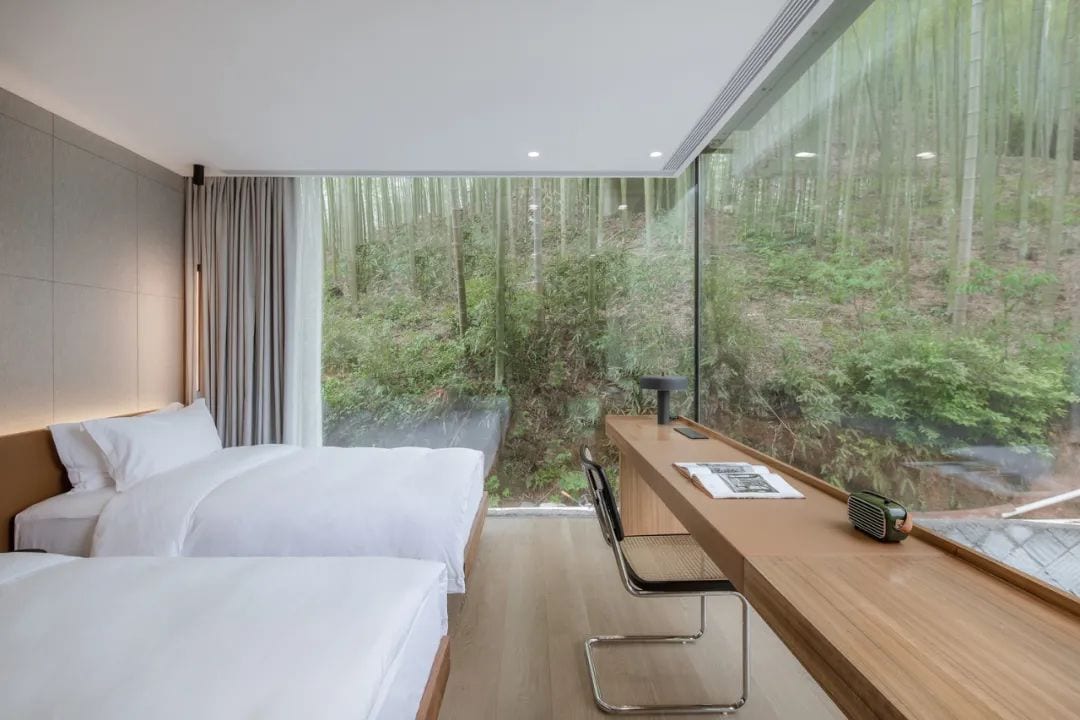
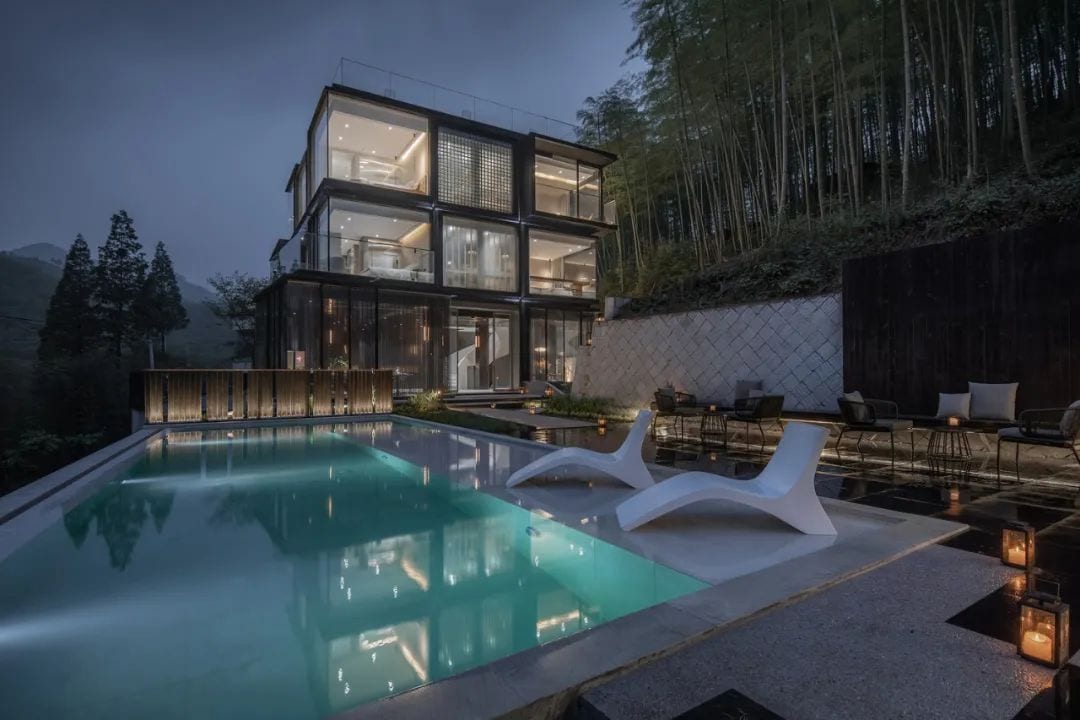
The base of the project is located in Moganshan Resort, which is a famous scenic area in the Yangtze River Delta with lush green mountains and natural scenery. In order to maximize the pure and natural scenery of the mountains, the design focuses on how the architecture can harmonize with the environment. Rather than abusing local sentiments, we prefer to keep our stance low, listen to the spontaneous dialogue between nature and architecture, and respect the natural combination of construction and materials. The architecture does not want to be fancy, and we do not want to present unnecessary cultural symbols. When a place becomes an emotional carrier for people, man and nature, it is only by focusing on the site itself and not sticking to any established style orientation that we can arouse sympathy between people, architecture and nature as much as possible.
So, what kind of architecture can be made from a cube?
Perhaps a house as simple as a Rubik’s Cube is one of the appropriate answers, rational and restrained, clean and pure.
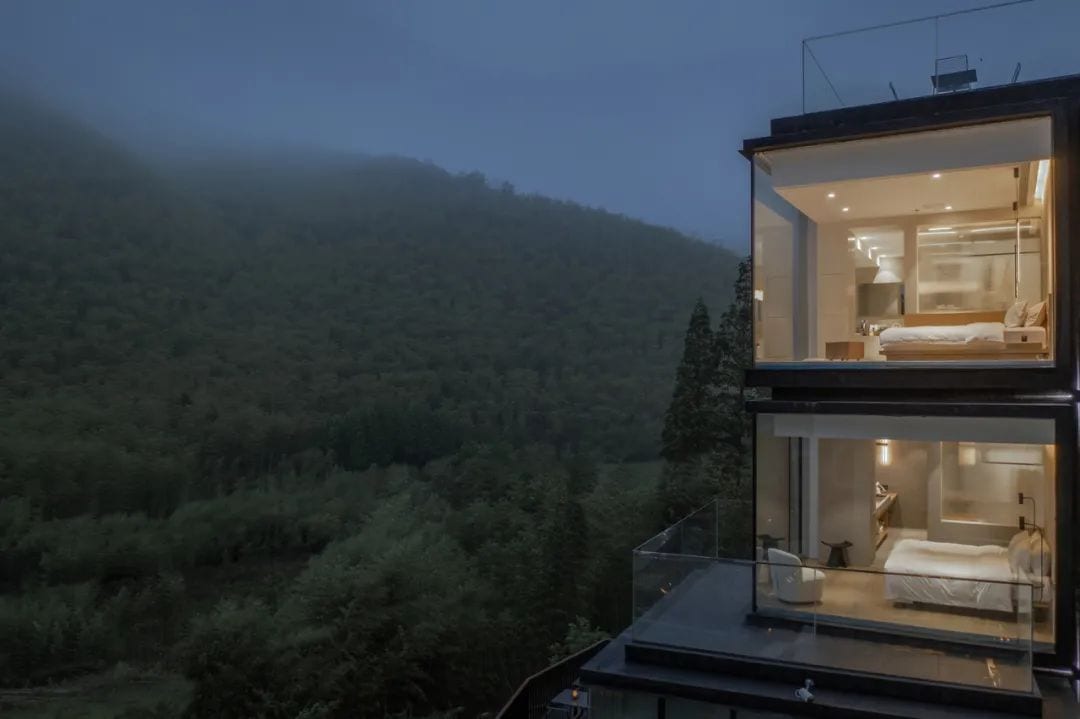
The Rubik’s Cube, also known as the Rubik’s Cube, was invented in 1974 by Professor Rubik Erno of the Budapest School of Architecture. To help his students understand the composition and structure of the cube, he drew inspiration from the gravel in the Danube to create the first Rubik’s Cube, whose parts fit together like mortise and tenon, cannot be easily separated by external forces, and can be made of any material.
For children, the Rubik’s Cube is the best companion to spend their leisure time; for Rubik’s Cube players, the Cube is a kind of competitive faith with a precision of 0.01 second; for architecture, the Cube may be a spatial ideology that is created, reconstructed, disrupted, restored and deconstructed again. The “magic” of Rubik’s cube is different from the magician’s hand speed change and visual deception, but the “magic” of Rubik’s cube is the strange chemical change of mathematics, construction, space and formula, which is the natural result of sensibility and rationality, and the ambiguous ambiguity of restraint and indulgence.
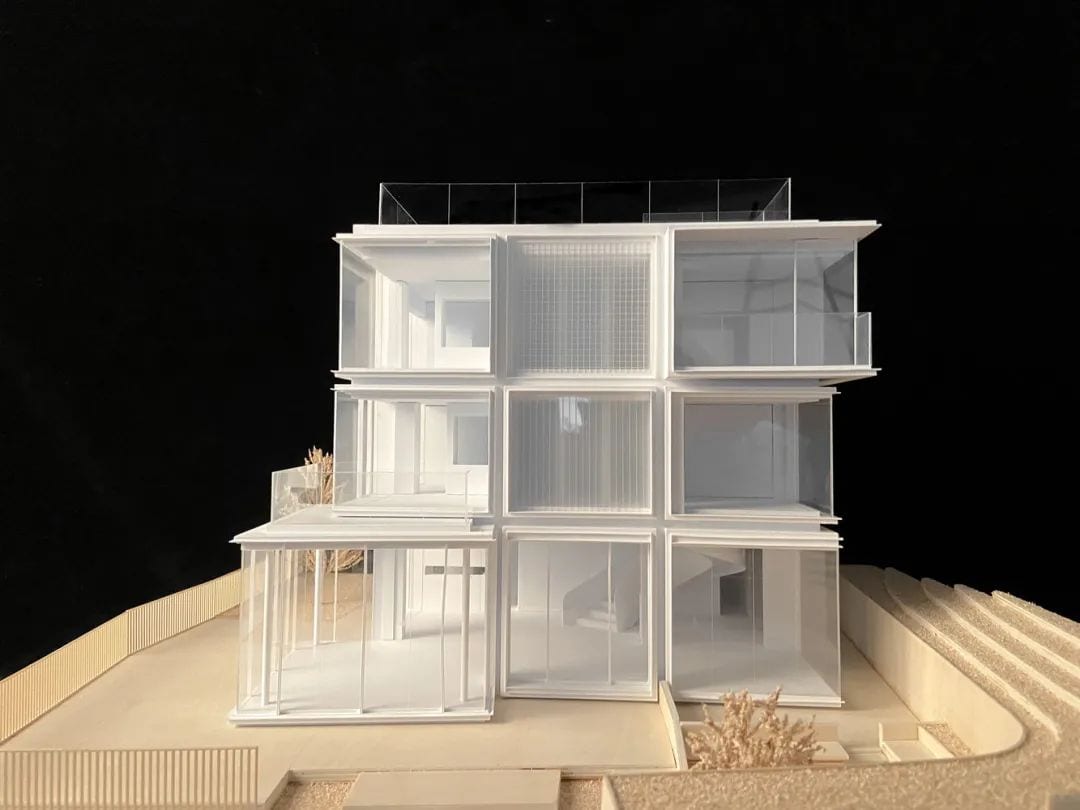
▲Model Diagram
In the design of the building façade, according to the view and privacy requirements of different rooms, three types of glass materials are used on a large area, transparent glass, U-shaped glass and glass bricks as the “Rubik’s cube” grid of nine, the structure is reinforced by steel structure to form the “Rubik’s cube” grid of black skeleton support, the entire building façade is split, forming a strong theatrical conflict, and at the same time, the rational and ambiguous to the extreme.
As a two-sided and symbolic material, glass is fascinating for its dual properties of transparency and reflection. Glass reflection will “hills and mountains, light waves of light dye” to the maximum into the interior, such as a solidified fluid spectacle, as if placed in a floating bubble in the sea of bamboo, as far as the eye can see, everywhere, everywhere love. This is the “ambiguous” in the design.
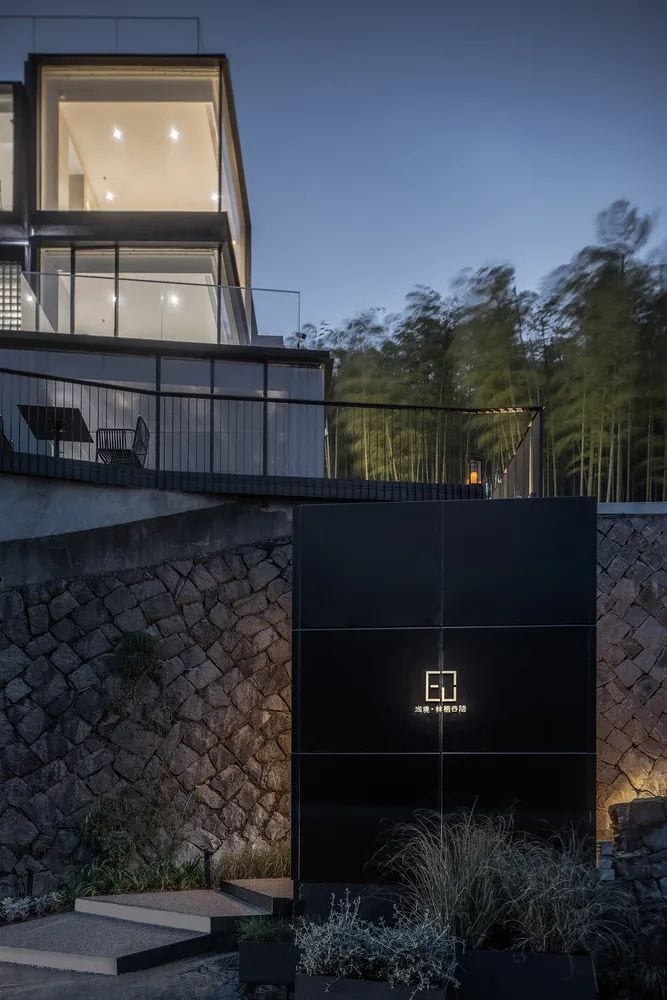
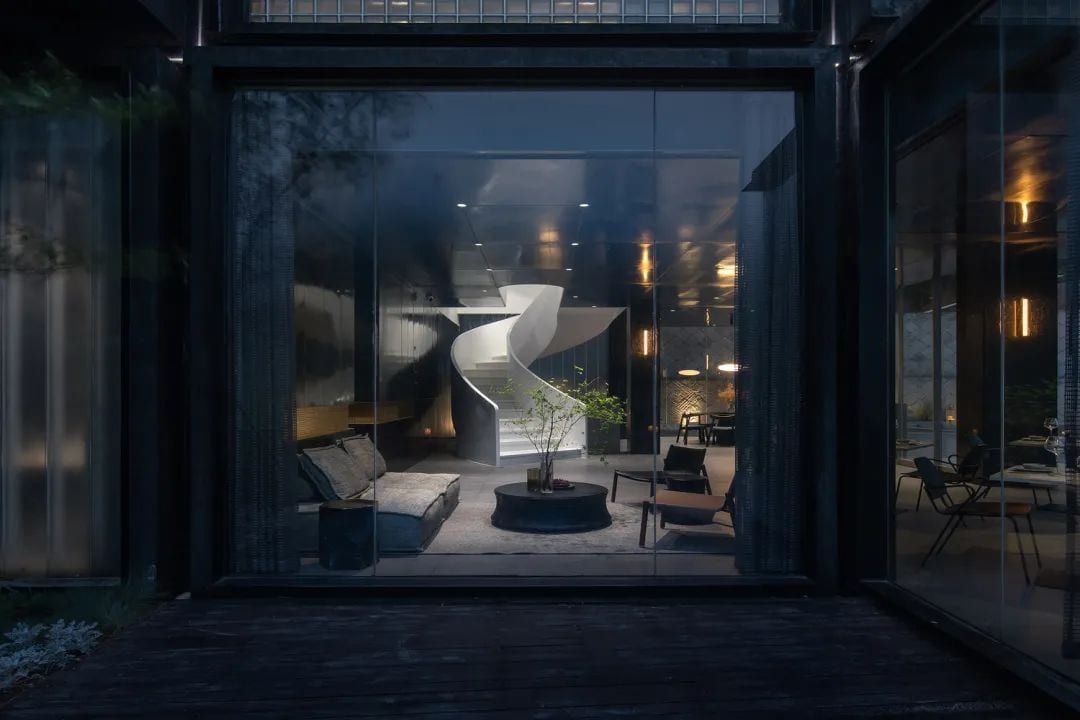
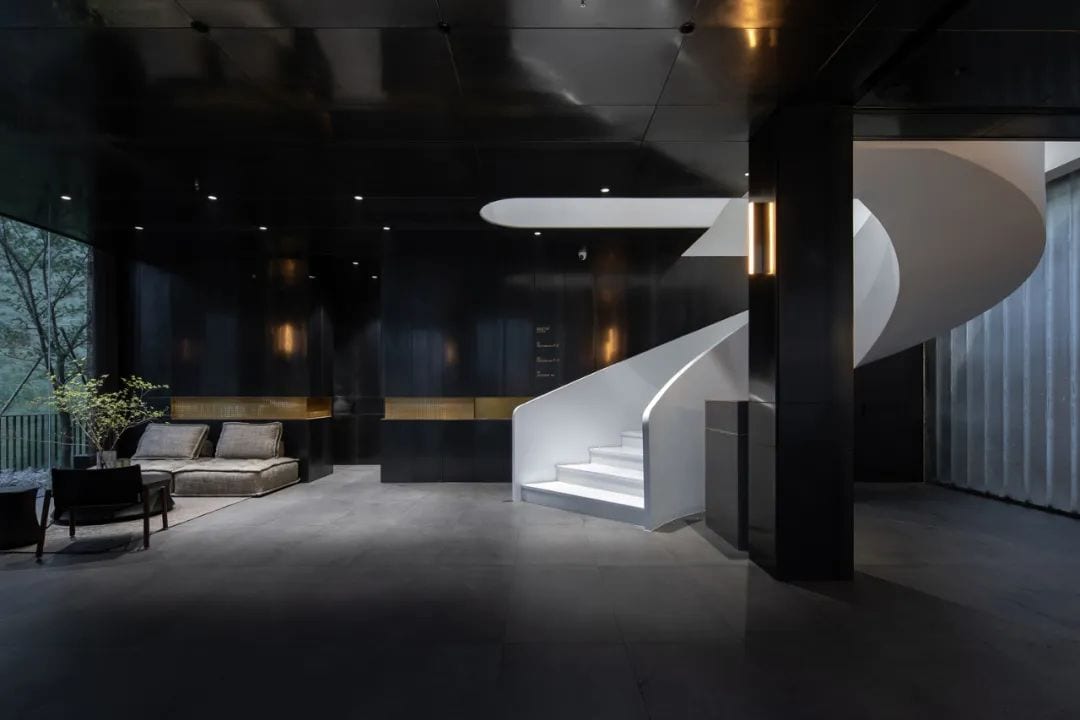
The structural design cleverly reduces the corner columns, the column network is well-shaped layout, through the vertical and horizontal two-way overhang, the corner of the space to support up. What’s more, the disappearance of the columns at the four corners of the house unifies the building form and mechanical logic, which not only meets the load requirements of each functional space, but also maximizes the efficiency of material usage. This is the “rationality” in design.
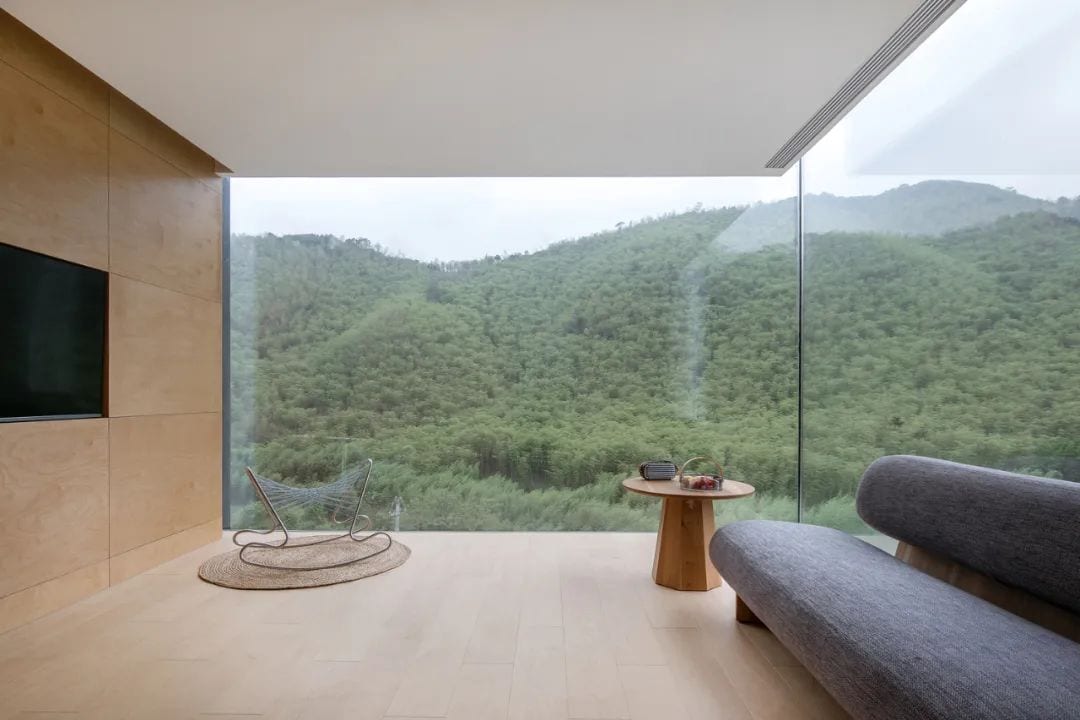
The building has four sides, each with nine oversized floor-to-ceiling windows placed vertically side by side, facing different mountain views, which are responsible for observing the temporal changes of overlapping mountain shadows. Each pane is like a “window of sophistication” in front of a fashion store, fitting the owner’s identity as a dress designer. In order to maintain this order, the designers used gray marble pavement and wood as the main interior soft furnishings, balancing the order of light and shadow, while creating a pure, comfortable and poetic living environment.
Glass, as a two-sided and symbolic material, is fascinating for its dual properties of transparency and reflection. Glass reflection will be “hills and mountains, light waves,” the maximum introduction of the interior, such as a solidified fluid spectacle, making people feel like being in a floating bubble in the bamboo sea, as far as the eye can see, everywhere, everywhere love. This is the “ambiguity” in the design.
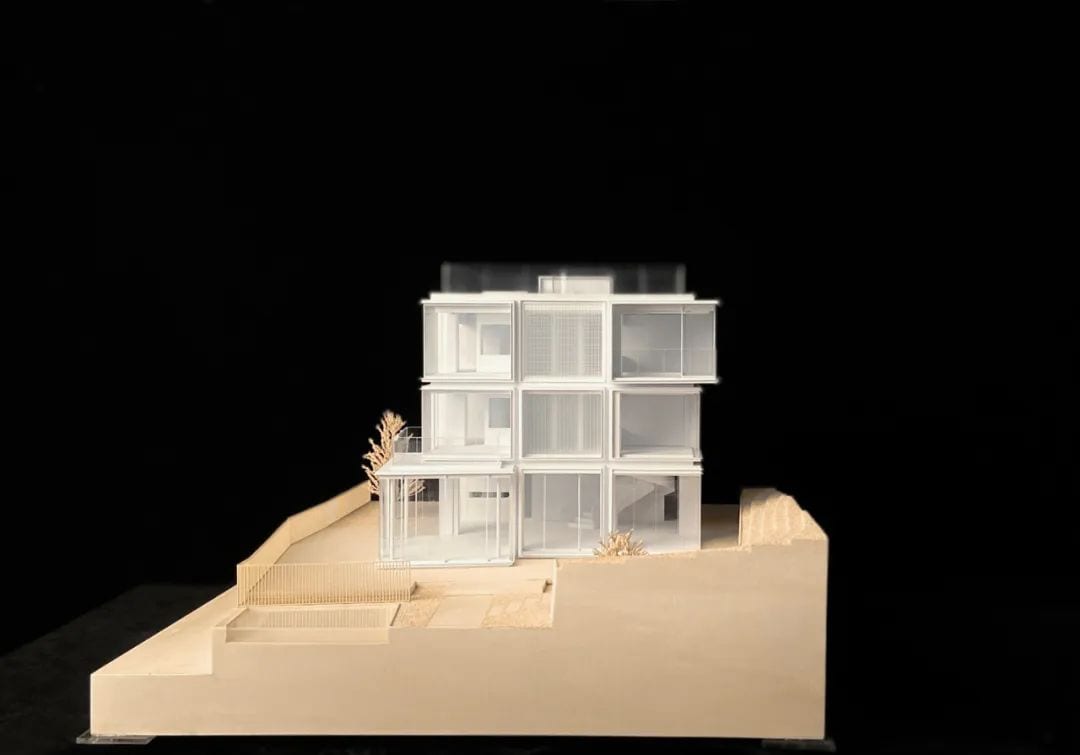
The relationship between the garden and water is the focus of the design of the outdoor space in the traditional oriental architectural space. In the design of the roof, the closed floor slab is replaced by a glass skylight submerged in water. As the breeze blows through the glass, the light ruffles the poetry of the poem, and the white atrium with spiraling heights is faintly colored.
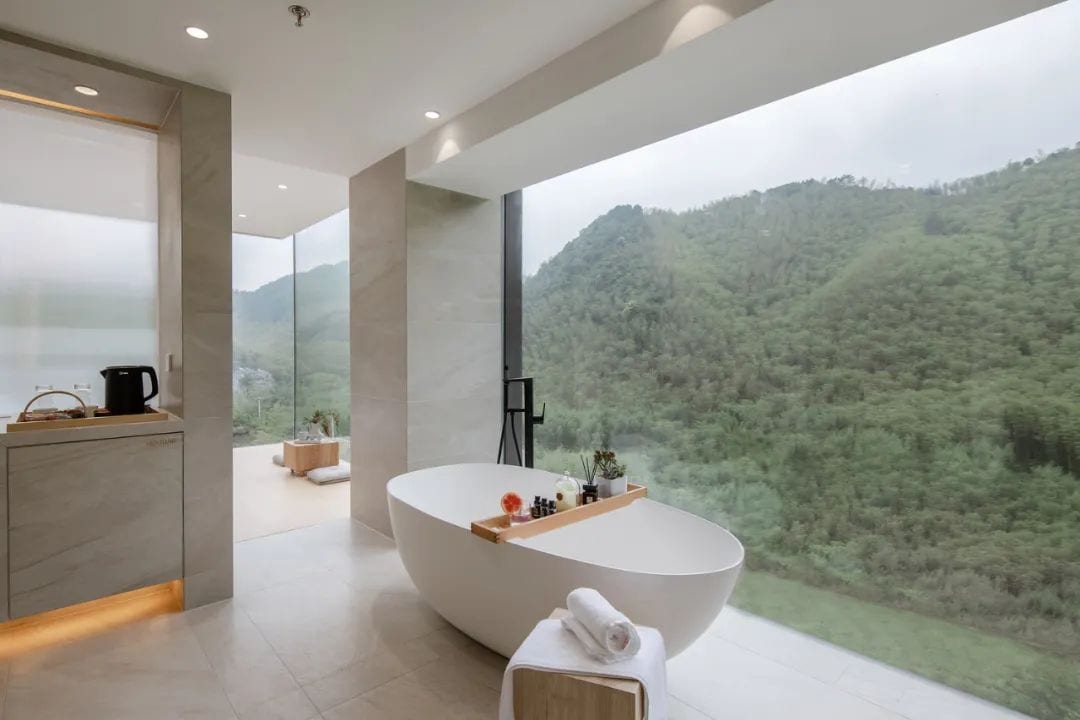
The way to enter the building is deliberately created a narrative experience of moving in, with layers of stone steps and steps up, the beautiful fields, mulberry and bamboo, and all the emotions in between, with twists and turns, restrained and frustrated, and finally into the space with a clear picture.
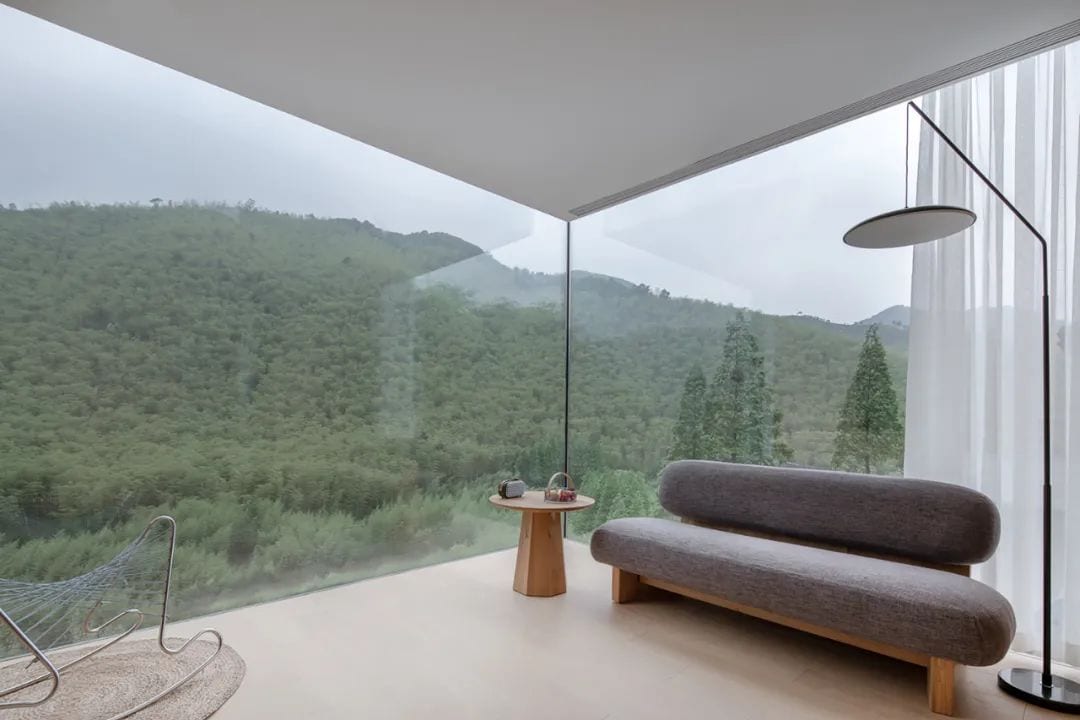
The first floor, as the most important public area of the building, is used for reception, dining, communication and logistics, while the second and third floors are the main guest room areas, with six guest rooms of different room types. Considering the dual requirements of view and privacy, each guest room plays the dual role of “protagonist” and “supporting actor”, as an independent unit of space, with a complete set of indoor systems, as well as a unique landscape experience. The pure white spiral staircase as the “central axis” of the whole cube system gathers all these rooms together, linking the functional flow of the whole space, playing a “supporting role” to each other and achieving each other’s success.
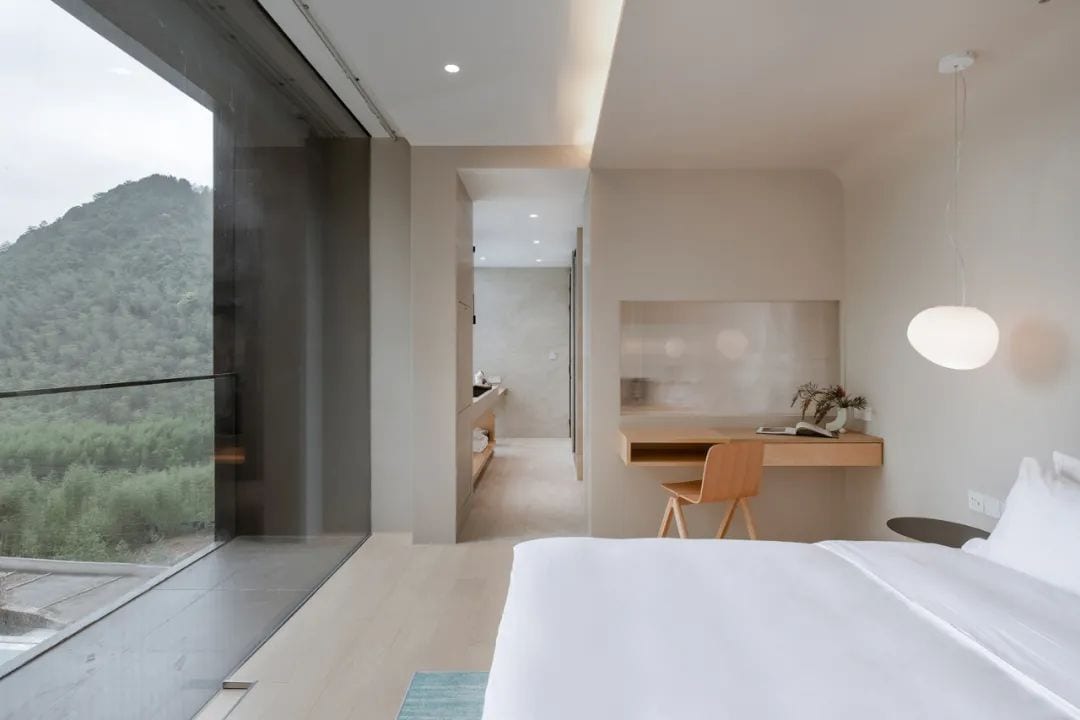
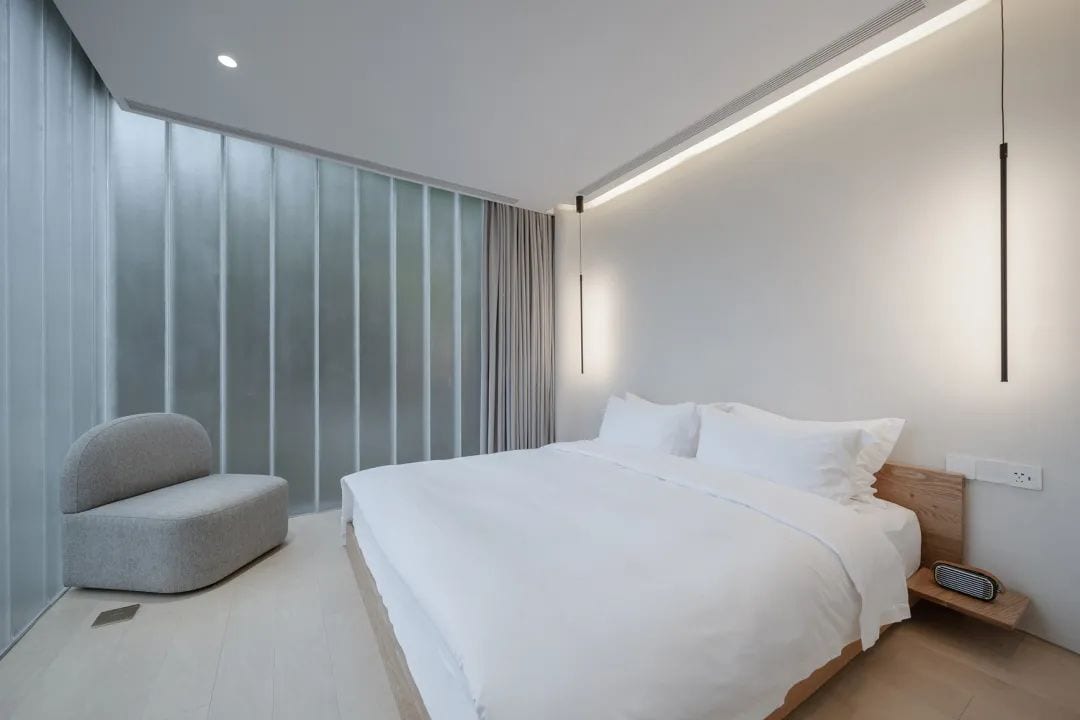
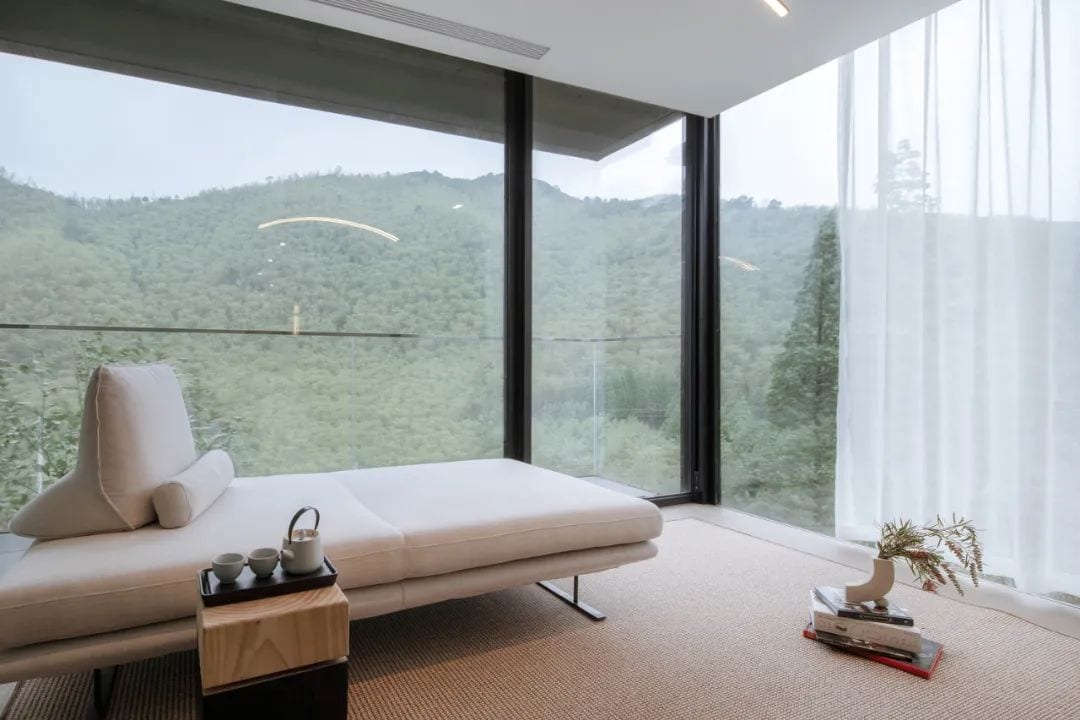
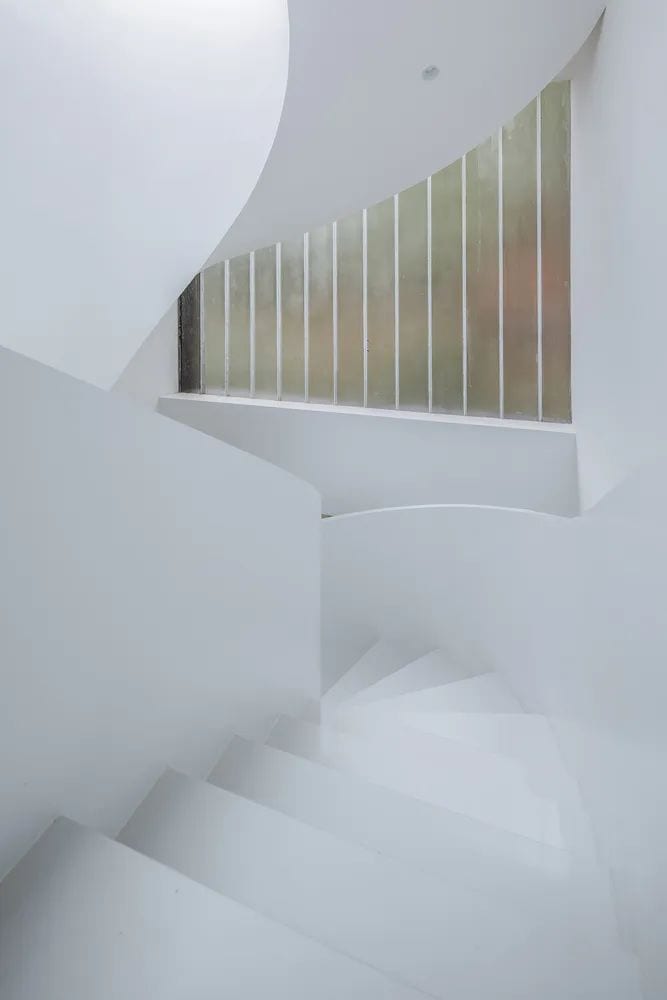
In The Phenomenology of Perception, Merleau-Ponty points out: “Perception is ambiguous, that is to say, ambiguous, absurd experiences and experiences of absolute clarity are mutually embodied and indistinguishable. Perhaps this is the charm of the “Rubik’s Cube”, from the modular rational structure of 12x12x12 to the spatial ambiguity of the square footage. In the flow of time, architecture and nature, architecture and people gradually merge to produce sympathy. The weather in the mountains is sometimes hazy and cloudy like fog, sometimes transparent and clear like water. It is the first time for the building to be built.

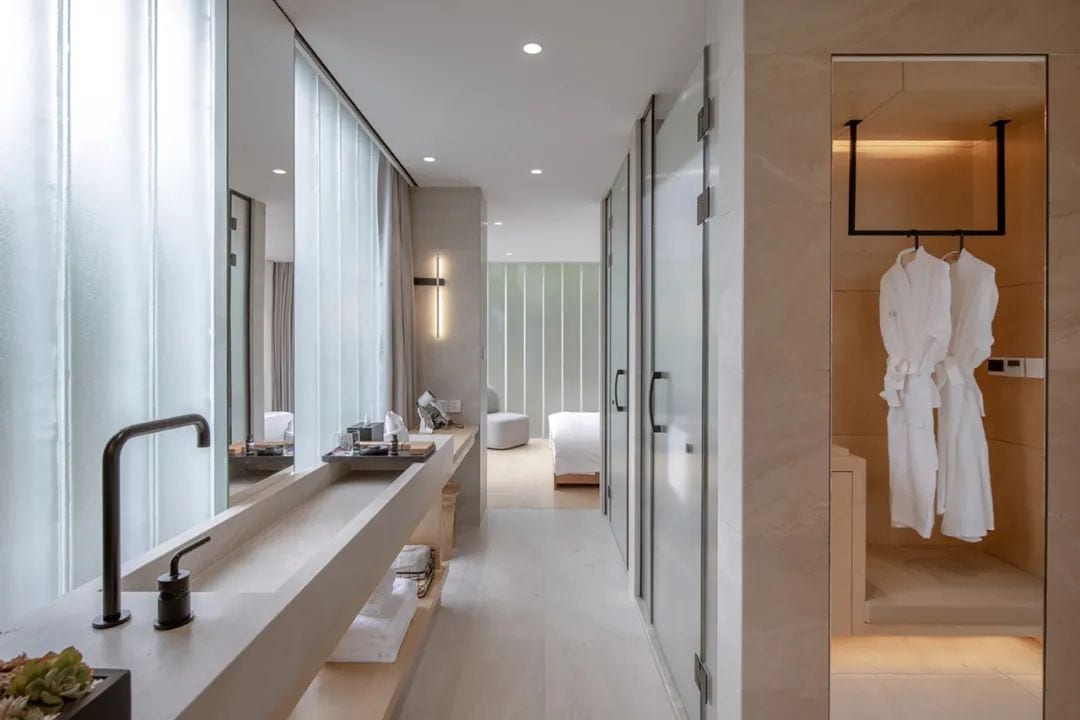

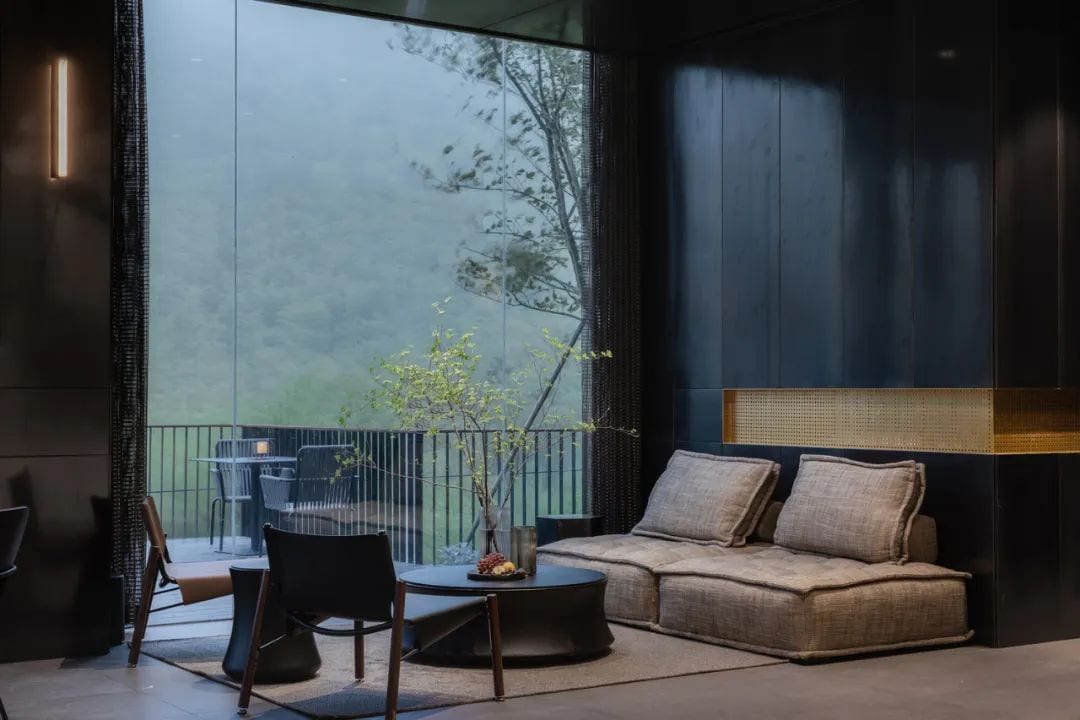
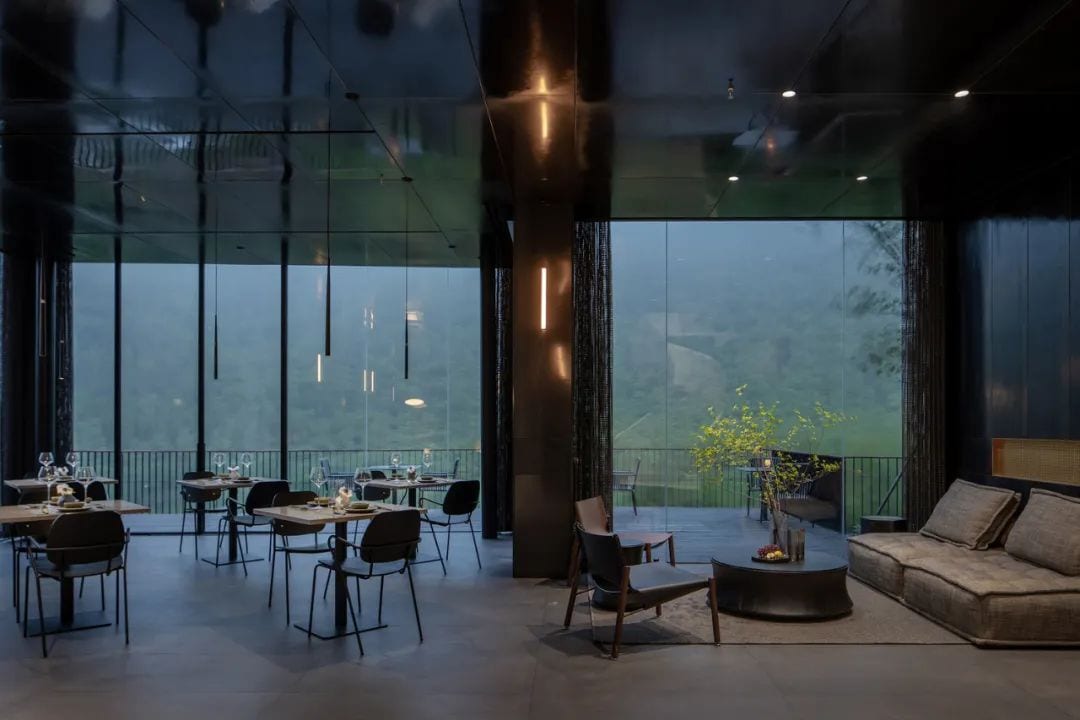
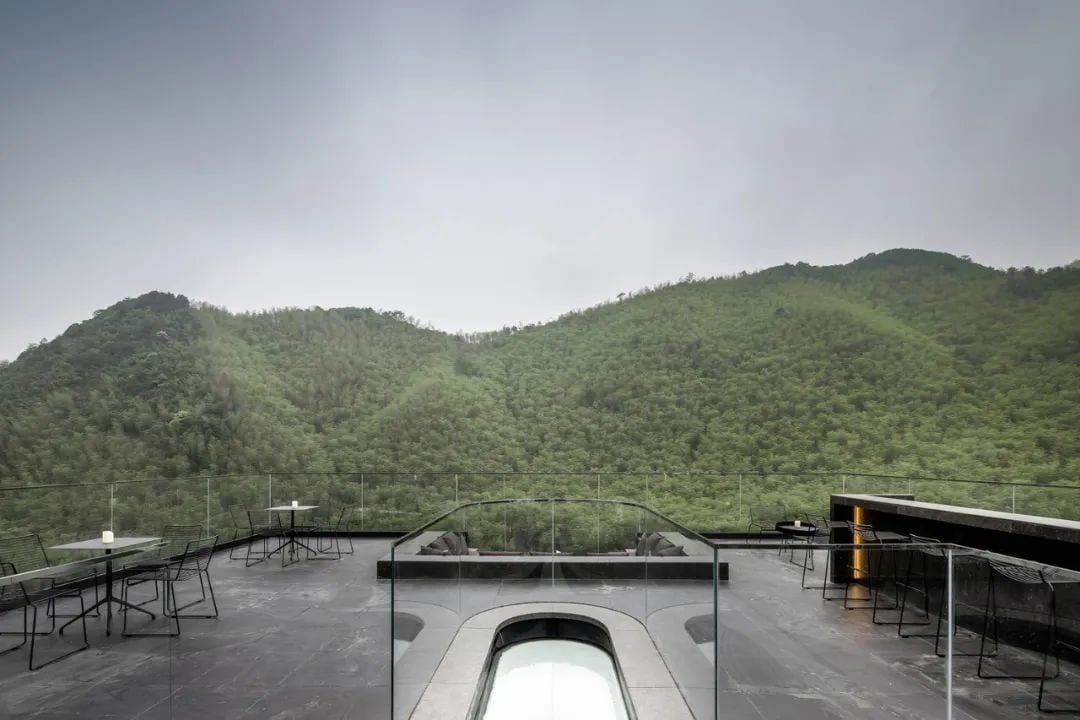
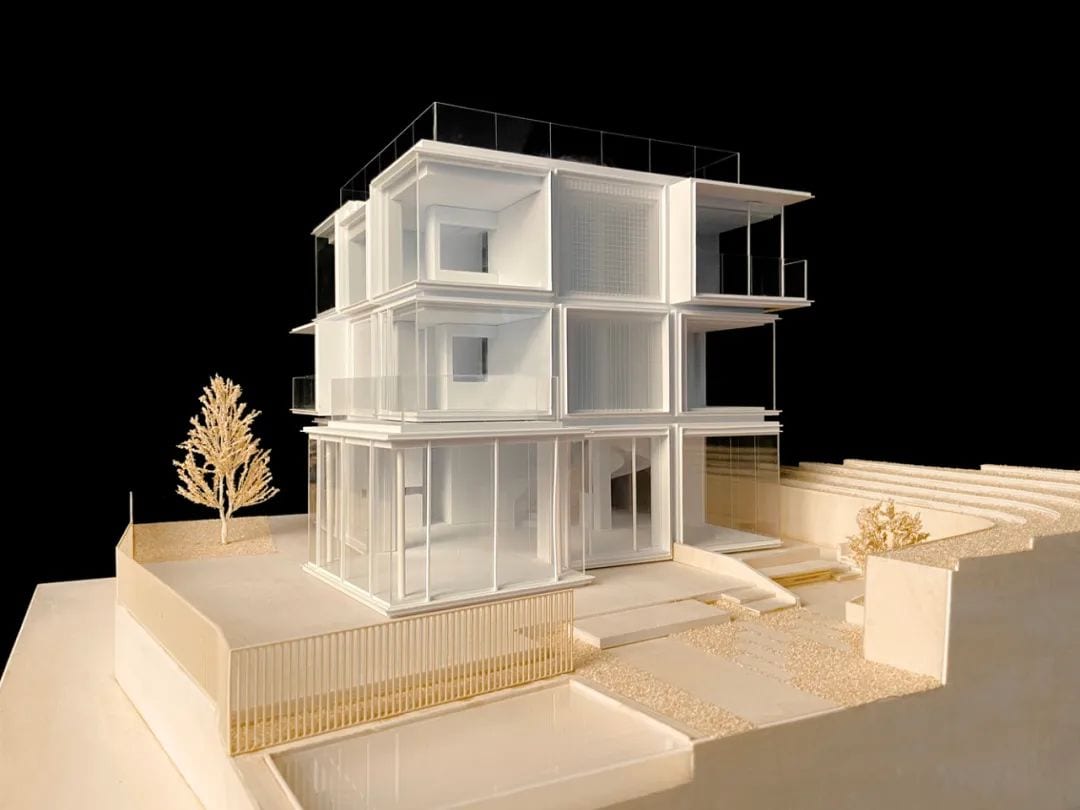
▲Model
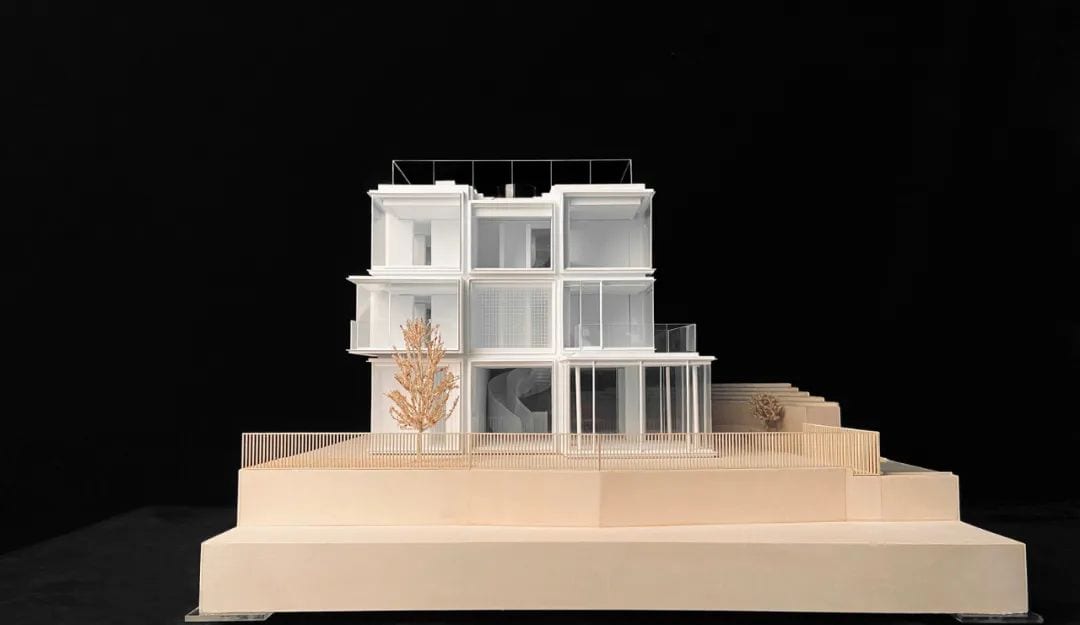
▲Model diagram
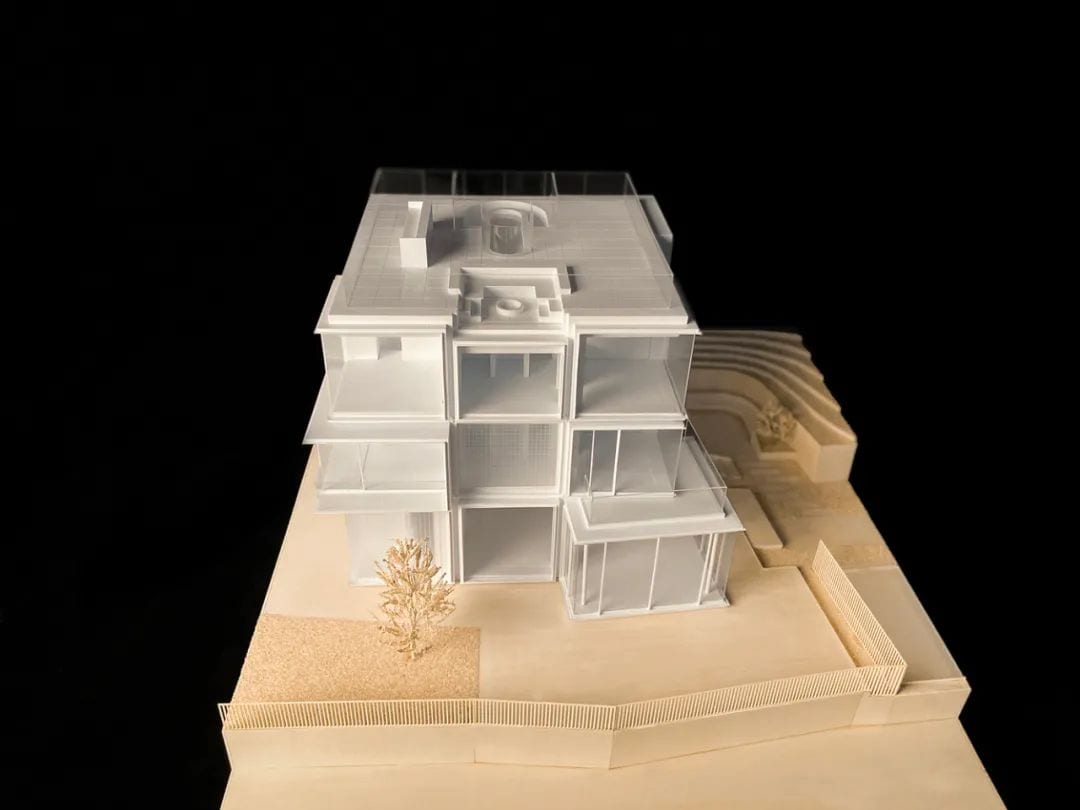
▲Model diagram
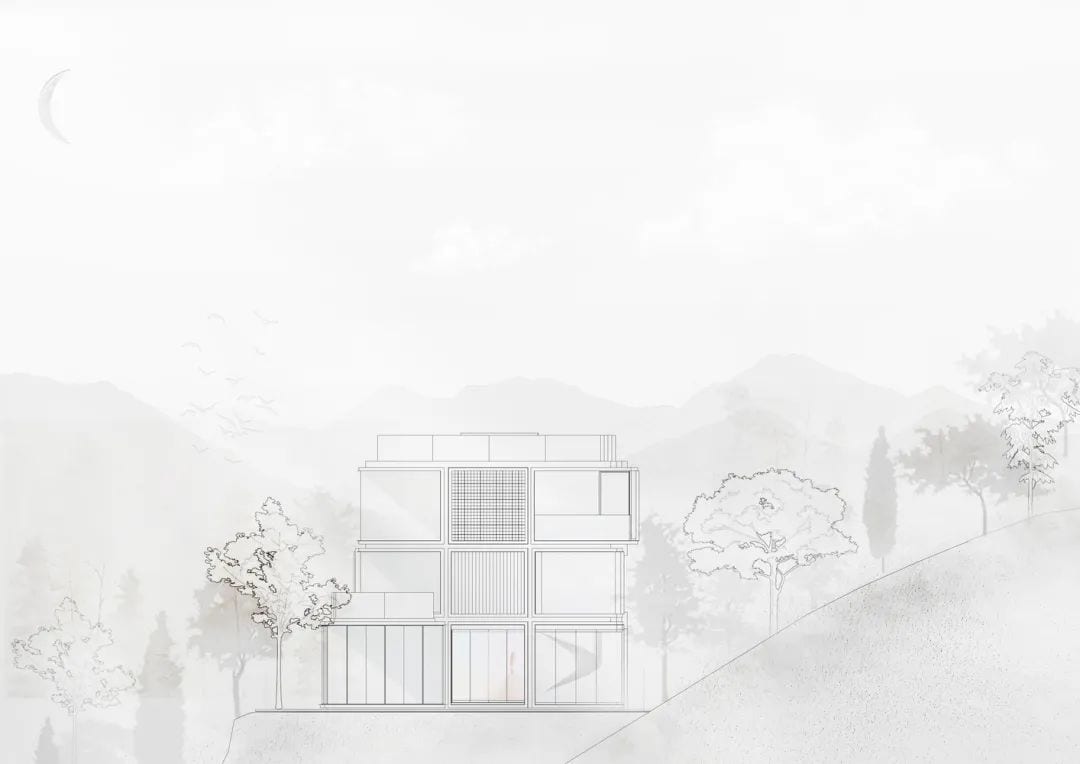
▲Profile
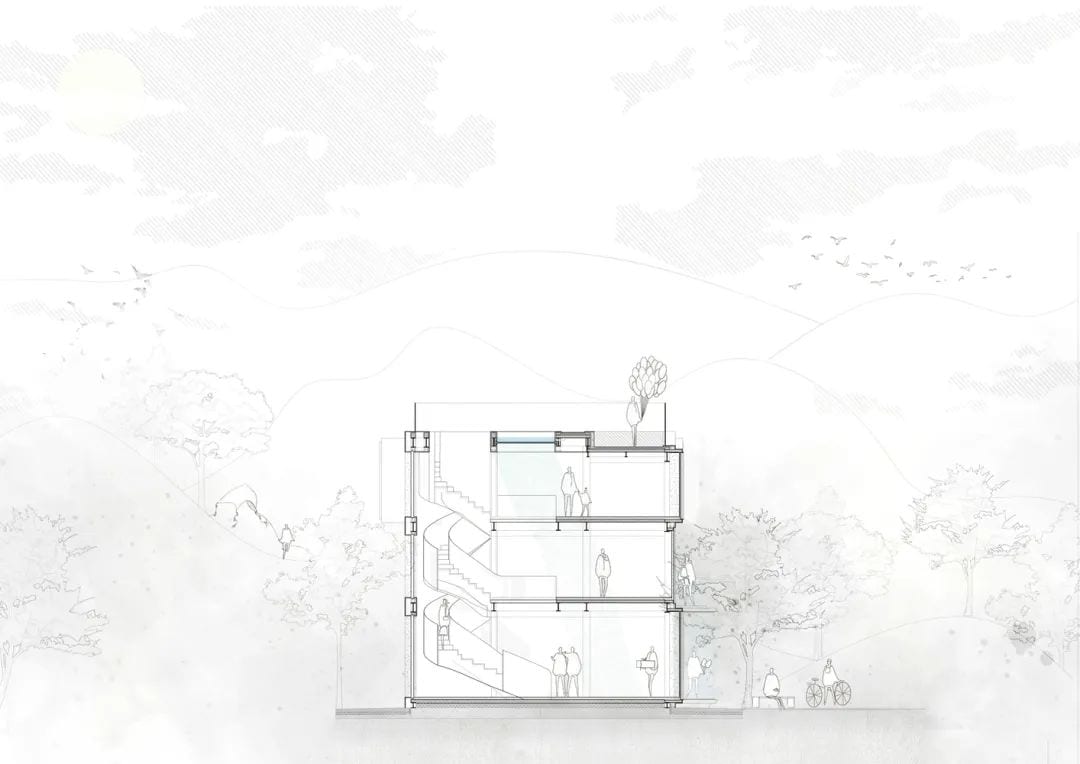
▲Profile
Project information
Architect: Su Architectural Design Office
Area: 400 m2 Project Year: 2020
Photographer: Xuguo Tang
Architect: Guo Shaoxun
Design Team: Zhang Zhikun, Liang Xin, Yao Yi Lin, Xu Hua, Ye Xinkai, Xu Wenjie, Zeng Qiufen, Lin Xiangui
Client: Shallowland Hotel Management
Structure Design: Wang Wei
Landscape Design: Mo Shenghong
 WOWOW Faucets
WOWOW Faucets




