Interior Design Alliance
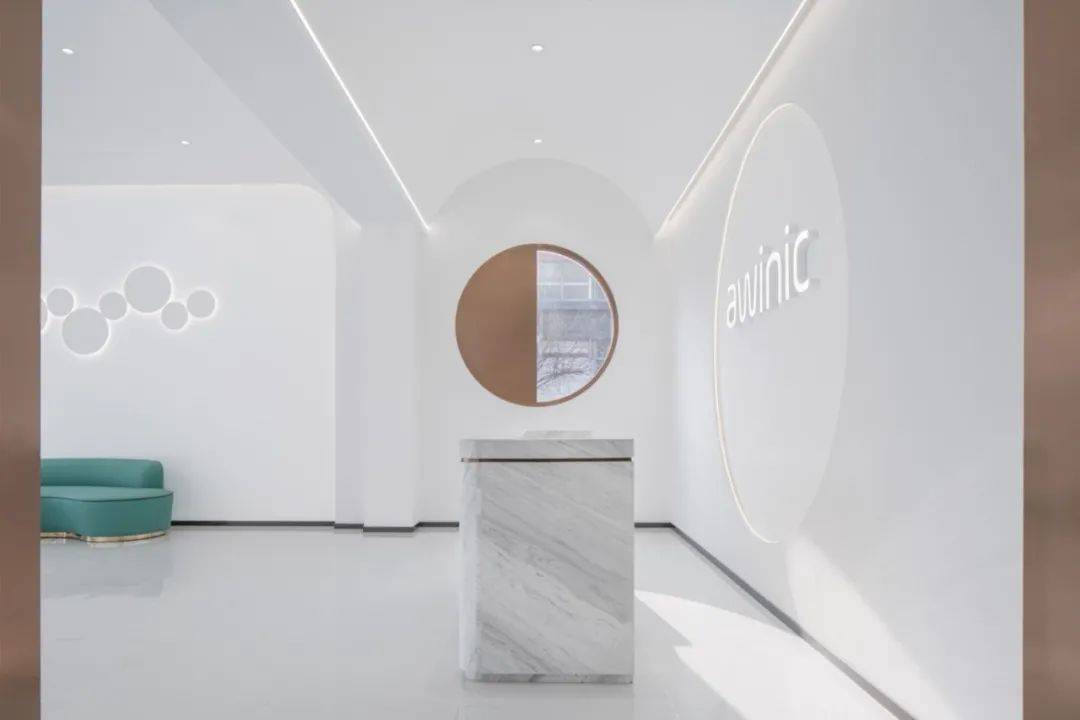
01
Before the design
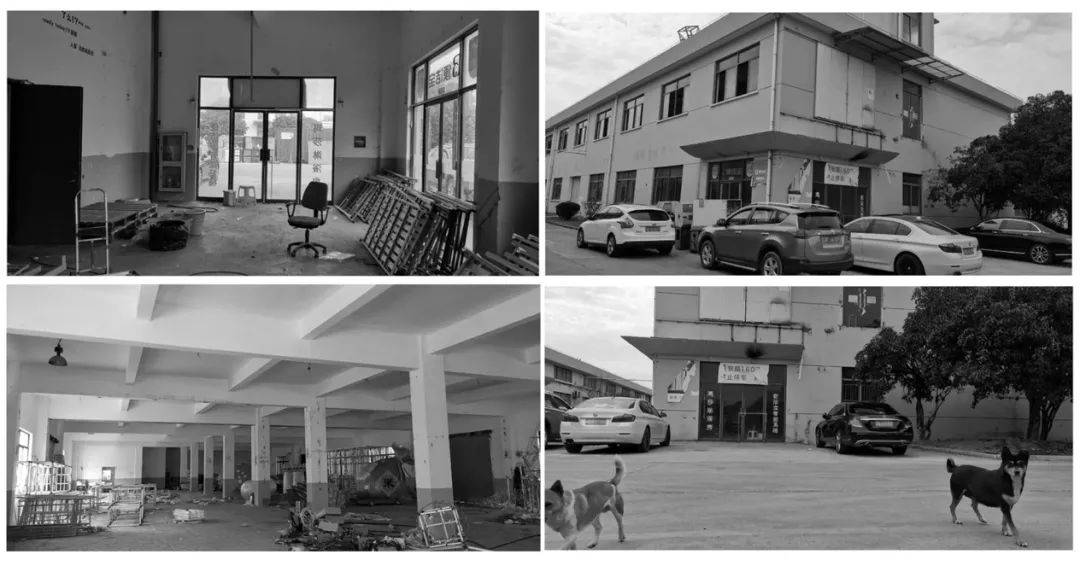
▲ The original appearance of the warehouse
At the beginning of the design, the first problem we faced was how to respond to this negative factory site with a positive attitude.
The former warehouse only served the purpose of storing goods, so the layout of the space was unstructured and space utilization was reduced. The cluttered and unorganized surroundings also made the independence of the corporate image a challenge.
In addition, we considered not only the problems of the space itself, but also how to use the design to give life to the space, a design with emotion can give the space a living life.
02
The First Vision
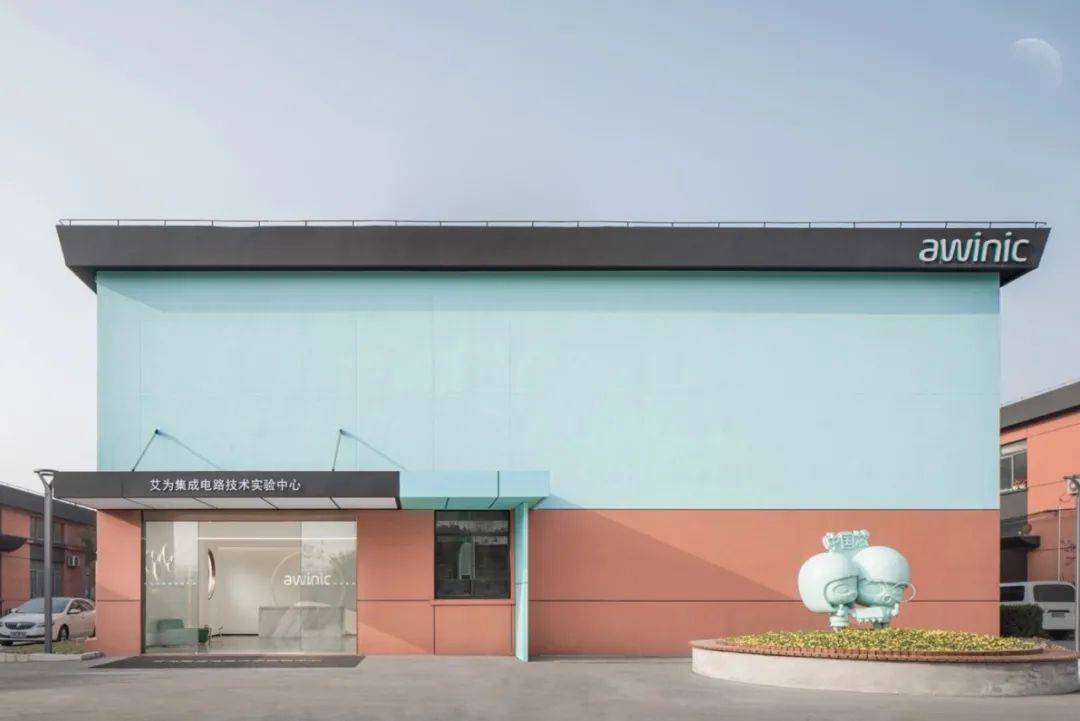
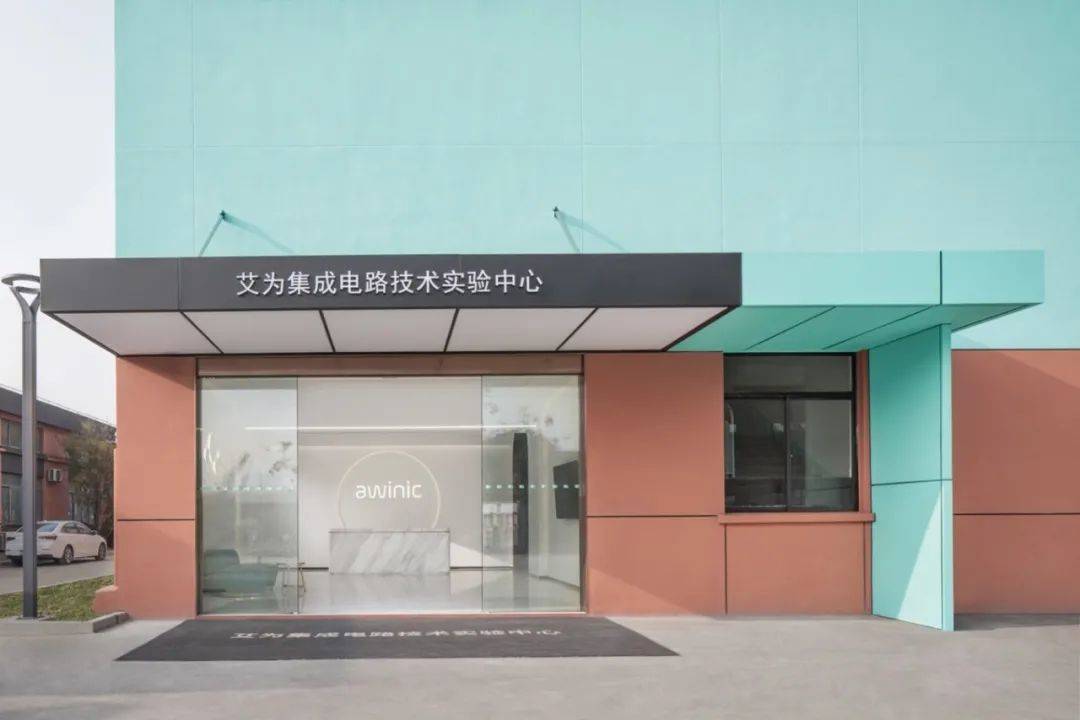
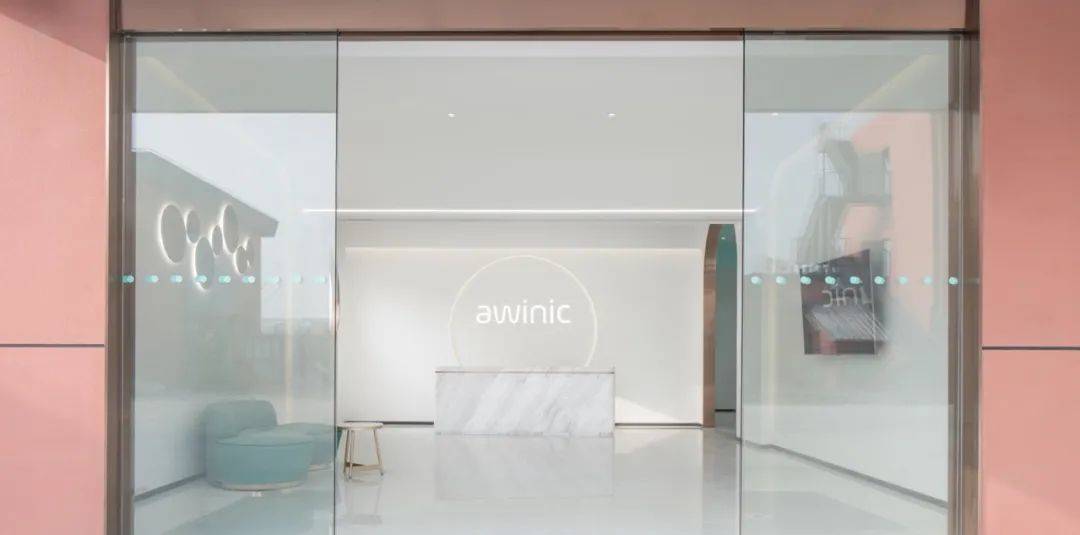
▲Building facade
As the first visual center point for the visitors, the designer used Awinic blue as the main color for the whole building according to the corporate image of awinic, and made the space more recognizable on the basis of the original building shape.
03
The Natural Rhythm
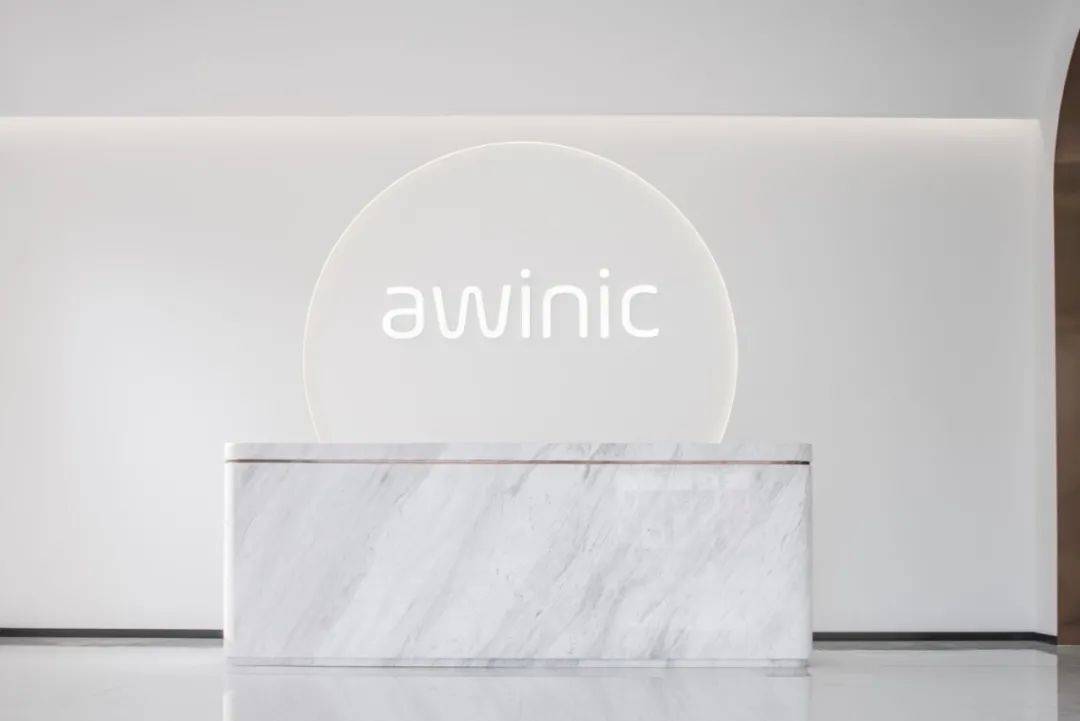
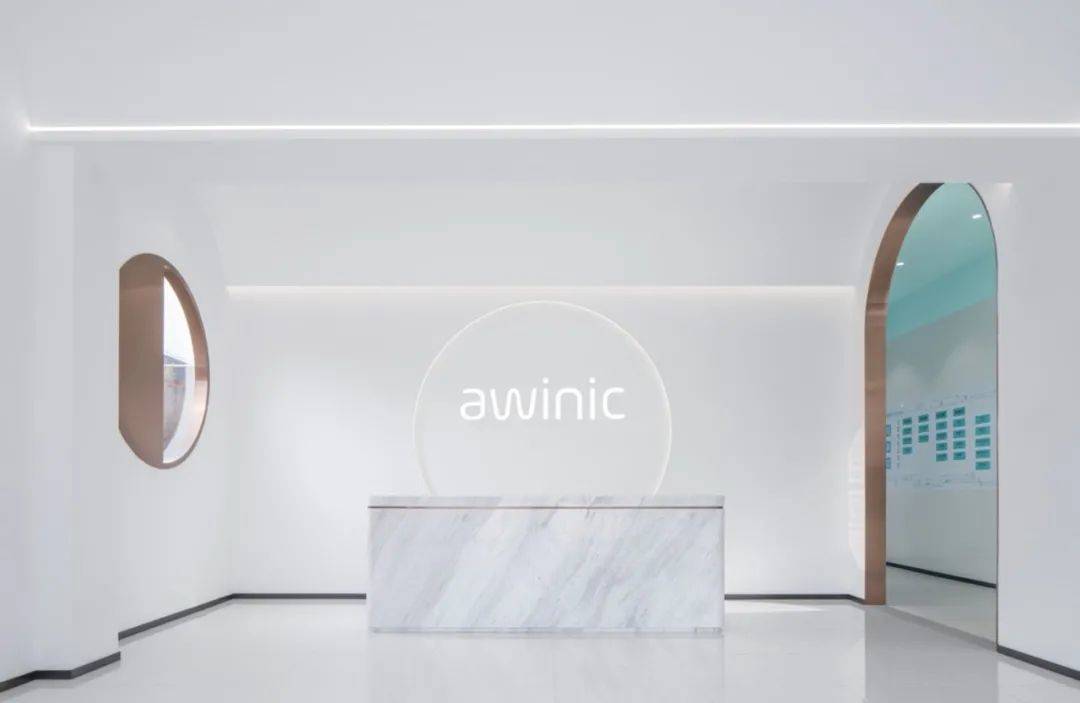
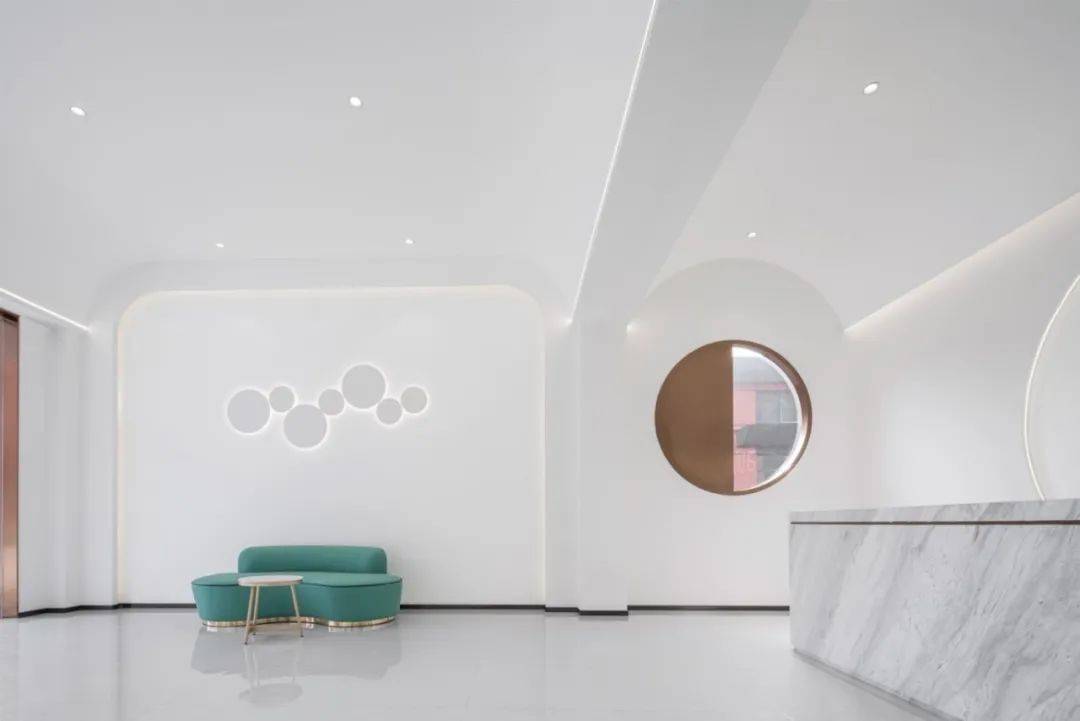

At the entrance, we tried to present a simple and clear spatial relationship with a restrained design language. The luminous corporate logo, the sofa and chairs in Awinic blue, and the round hole all add to the dynamic interest of the space.
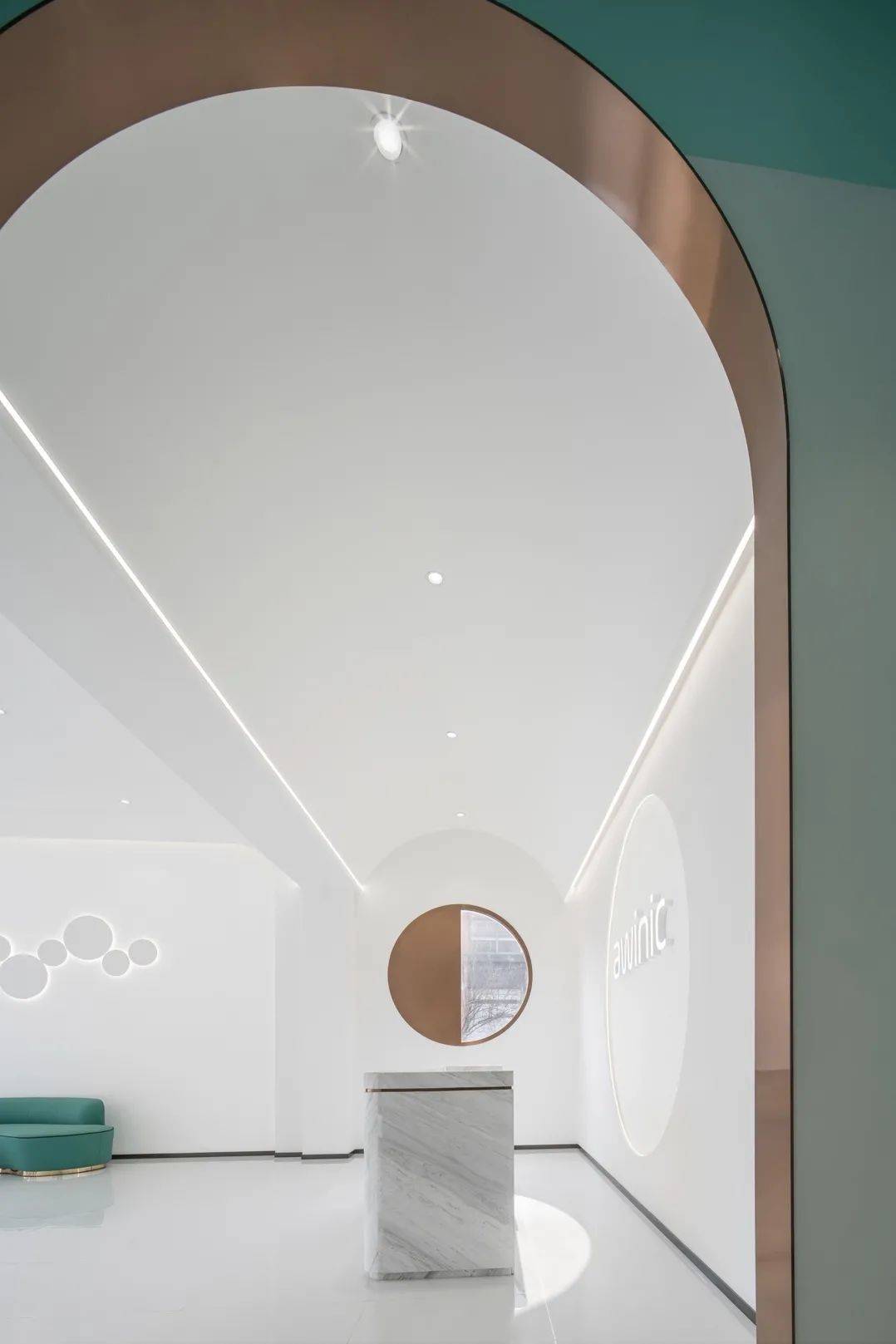
▲Front Lobby
The arched door on the right side of the lobby creates irregular space, which is both independent and intertwined with the space. It naturally drives the rhythm of the space, while ensuring the fluidity and flexibility of space use.
04
Harmonious Space Hierarchies
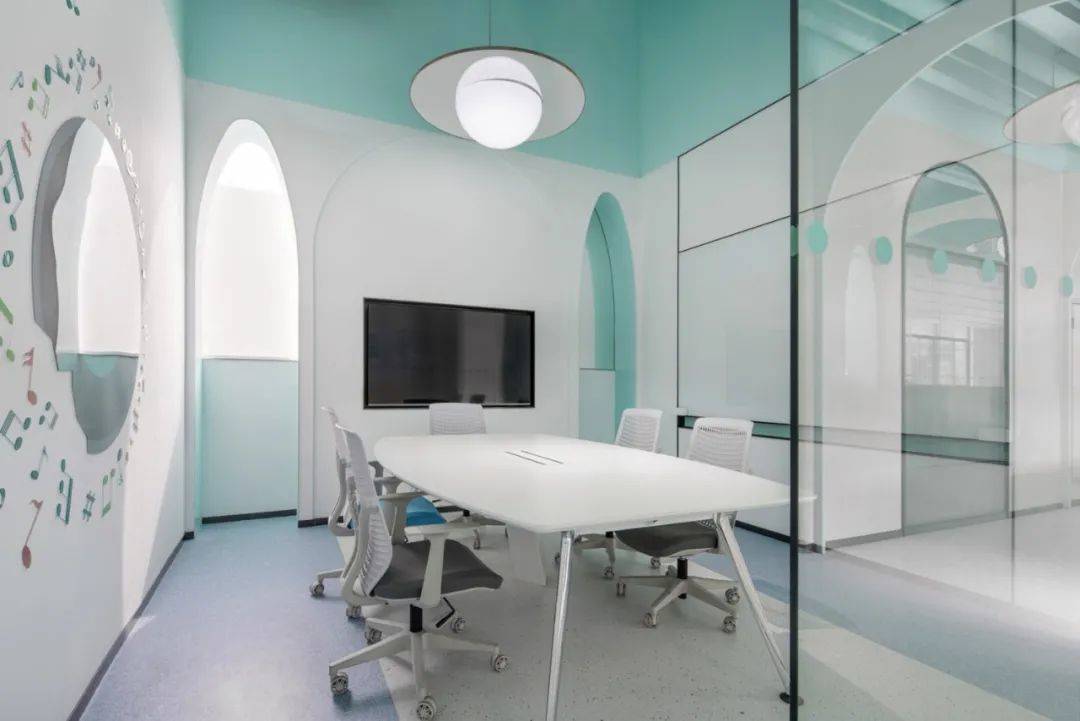
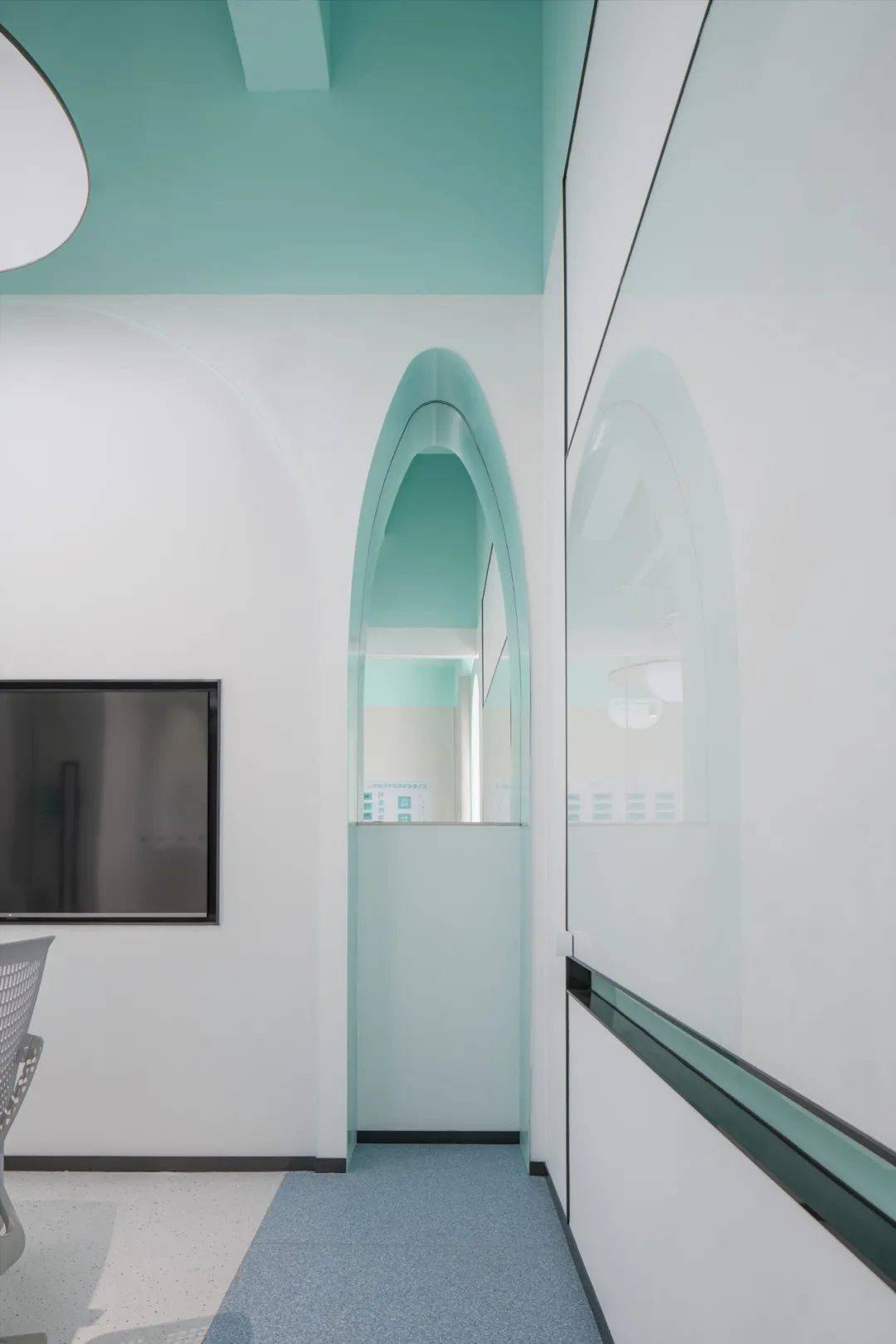
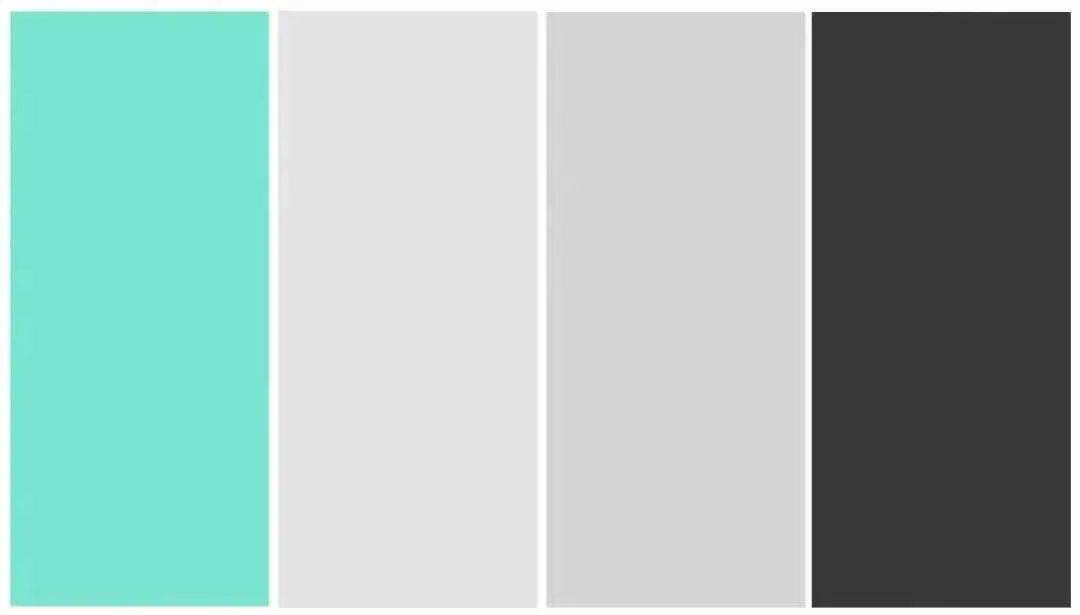
▲Small Meeting Room
Awinic blue, as the corporate logo color, is used in a large number of spaces. The combination of different shades of gray and Awinic blue enhances the layering of space and creates a clear and clean texture.
The small meeting room in the shape of an arch meets the functional needs of the client while adding a sense of mystery to the space.
06
Application of Classic Elements
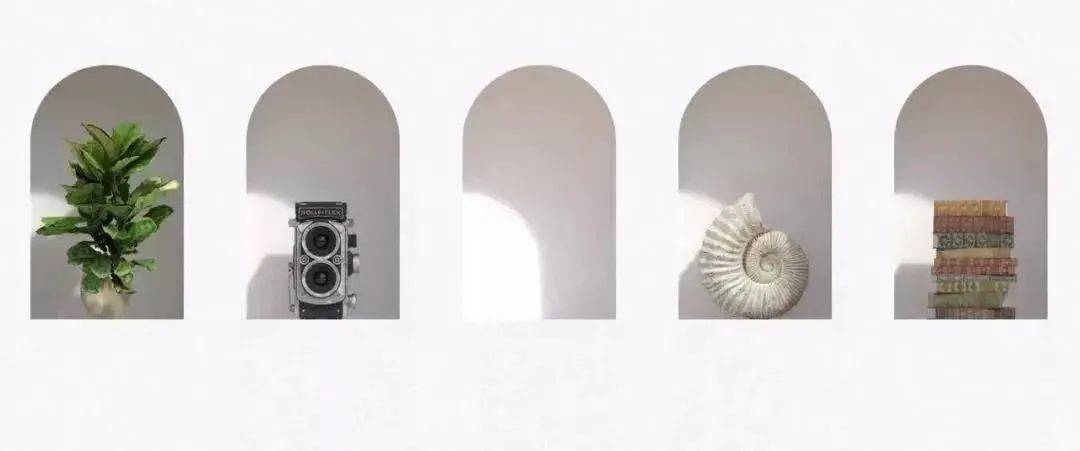
As the most classic element, the arch has a sense of harmony and majesty, and often brings a unique, timeless beauty that can never be tired of looking at.
In this case, the designer used a lot of arched elements to bring a unique sensory experience to the entrants.
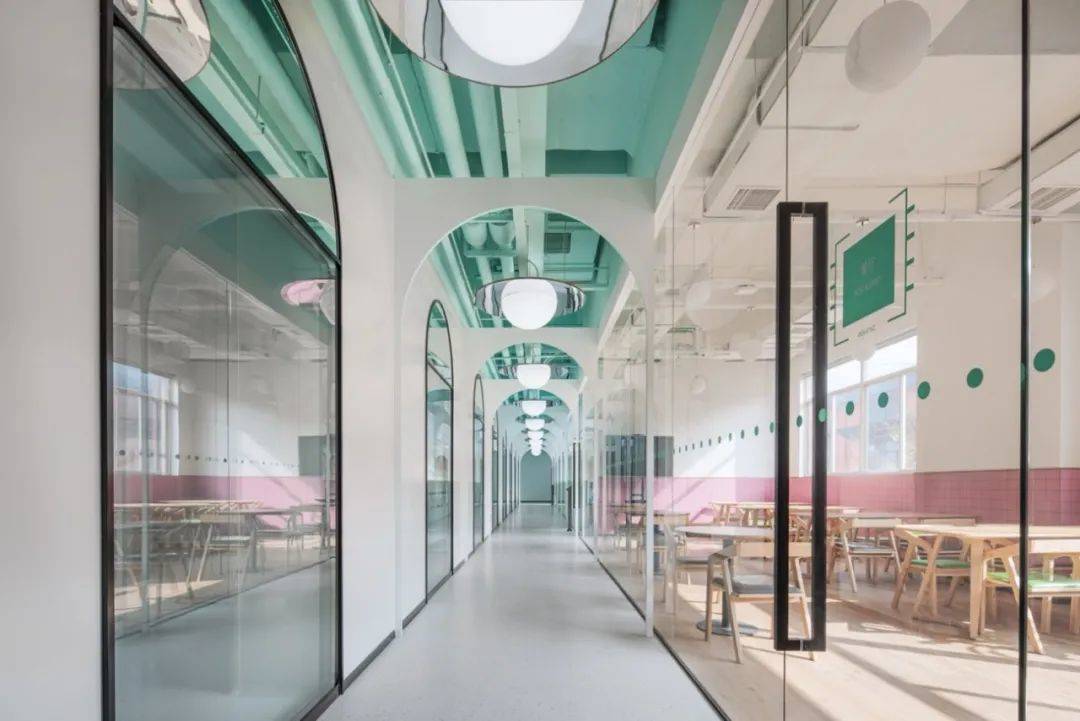
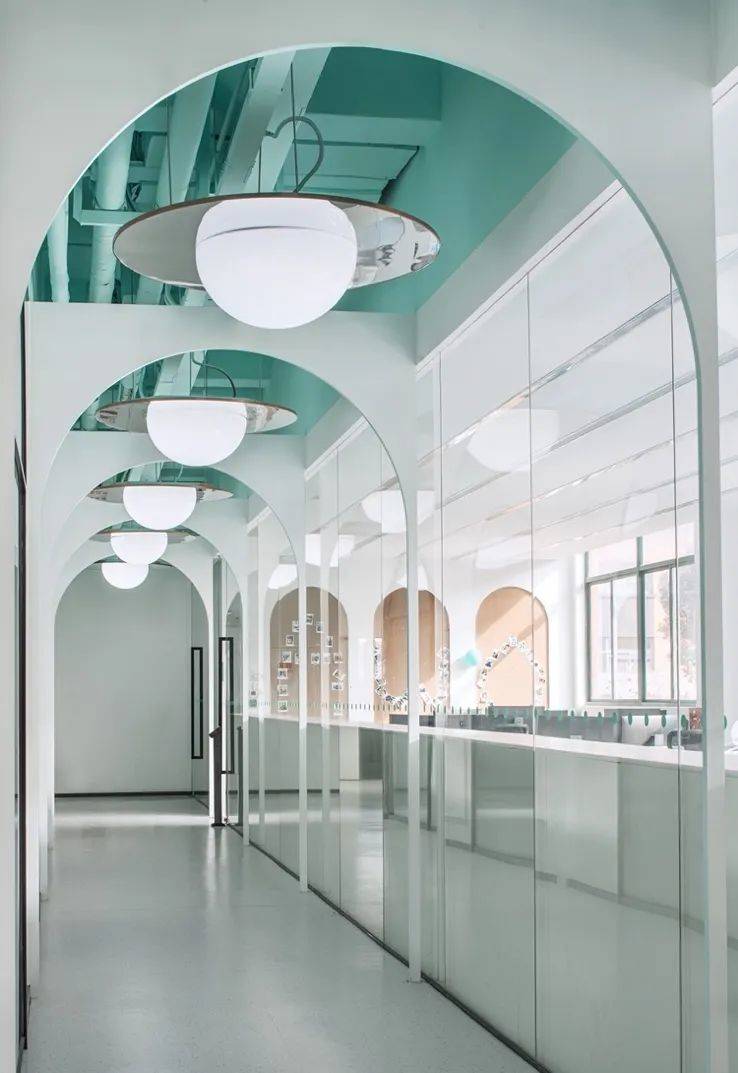
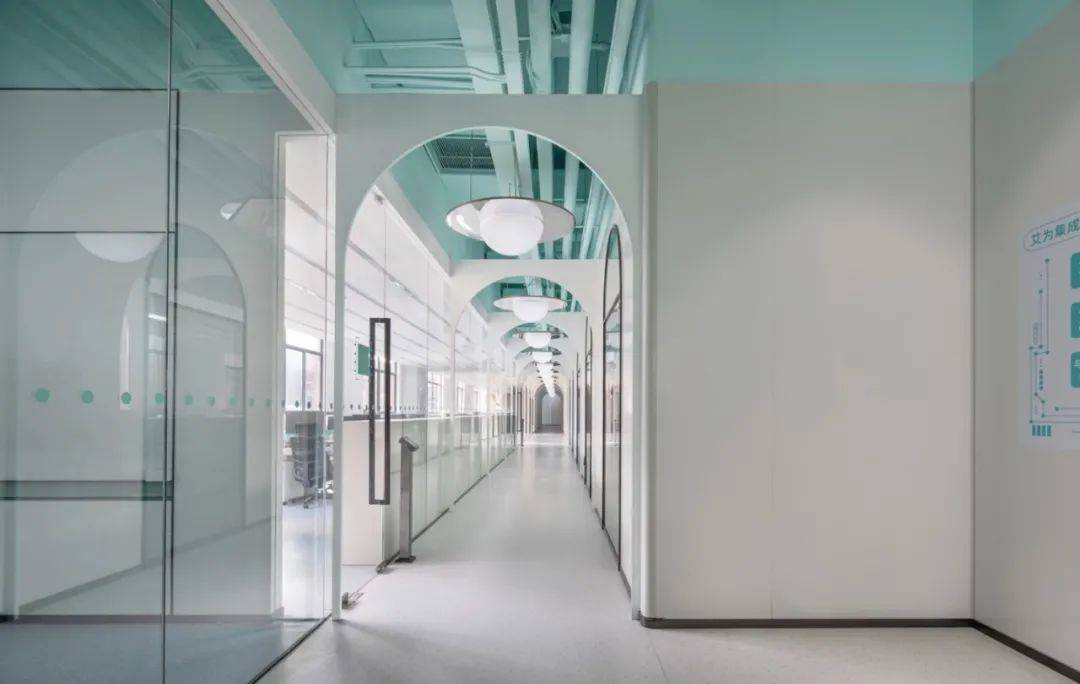
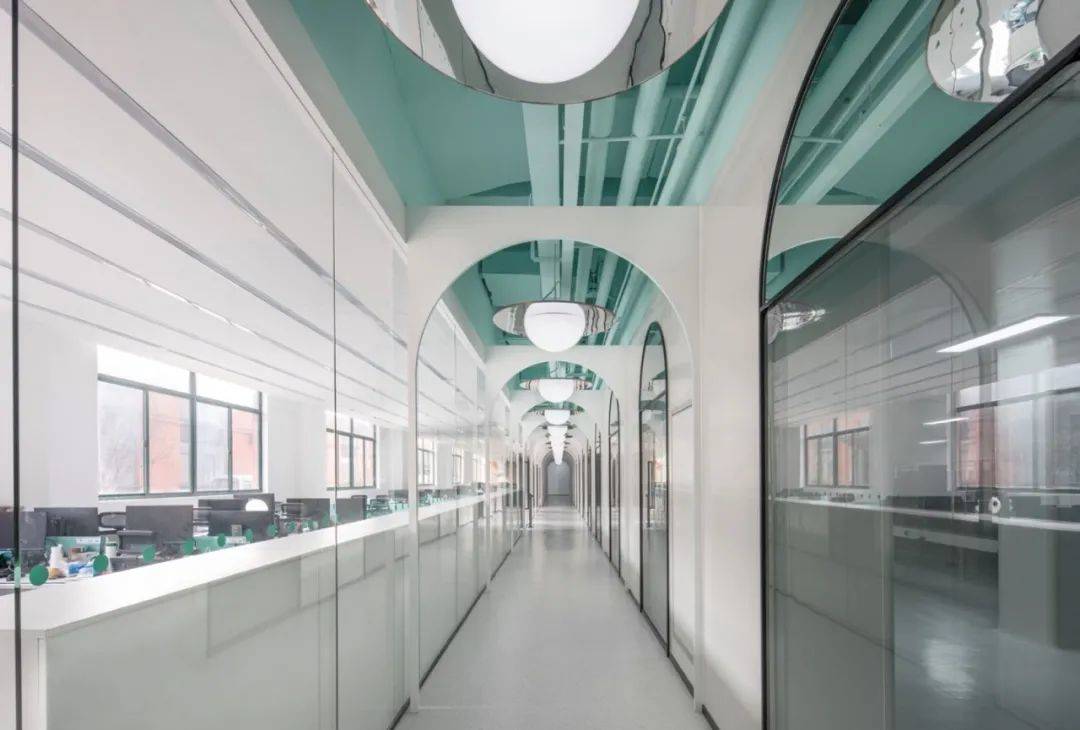
▲Arch-shaped corridor
The designer embeds new spatial relationships within the original spatial framework, so that the spatial shape can just allow the curves to extend, forming an arched corridor that becomes the site most frequently touched by the users and forms the relationship between the entrants and the space.
The interior space is conceived as a place where people feel pure in spirit, where some spaces are “infinite” and some are “finite”, and where “infinite space” and “finite space” are integrated through glass and holes, in response to the dual properties of test and office.
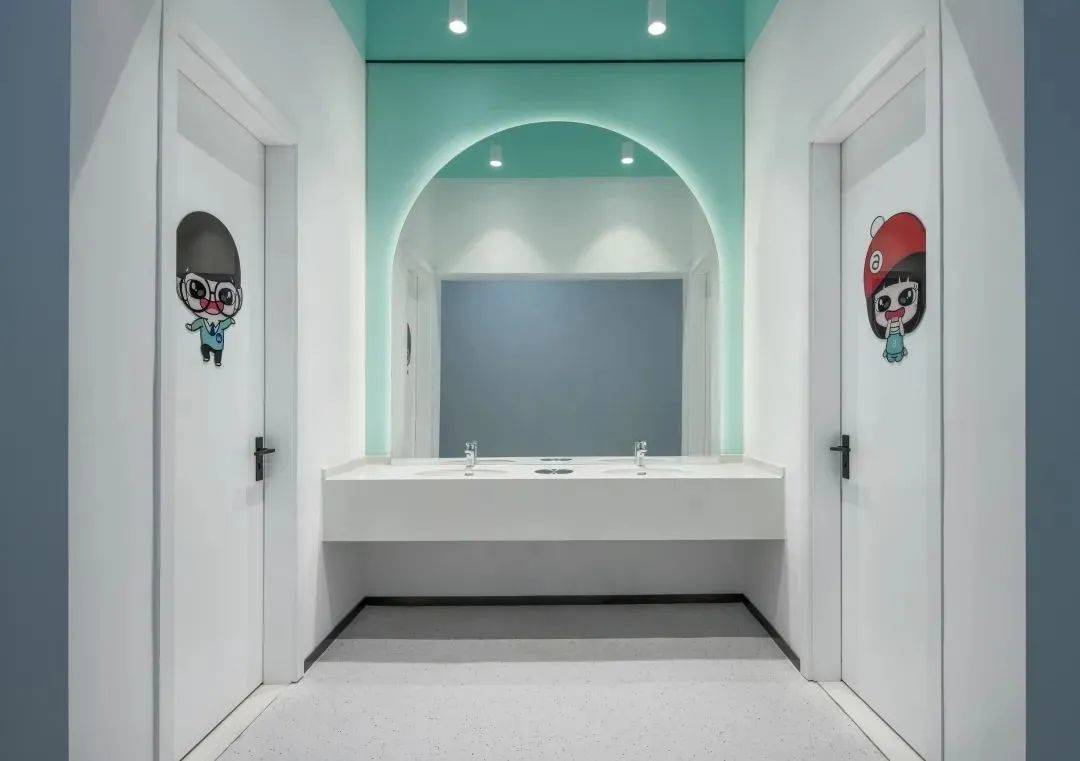
▲ Staff Dining Room
The design team’s task was to create a relaxing space where dining, coffee and daily communication can be integrated.
The designer used a large area of light-transmitting glass to meet the client’s demand for the permeability of the space, and the sunlight poured in and diffused on the wooden tables and chairs, everything was just right.

▲Bathroom
The designer thought they should also have their own souls. The designer used the cartoon image of Xiao Ai Xiao Wei as a guiding sign to create a colorful restroom.
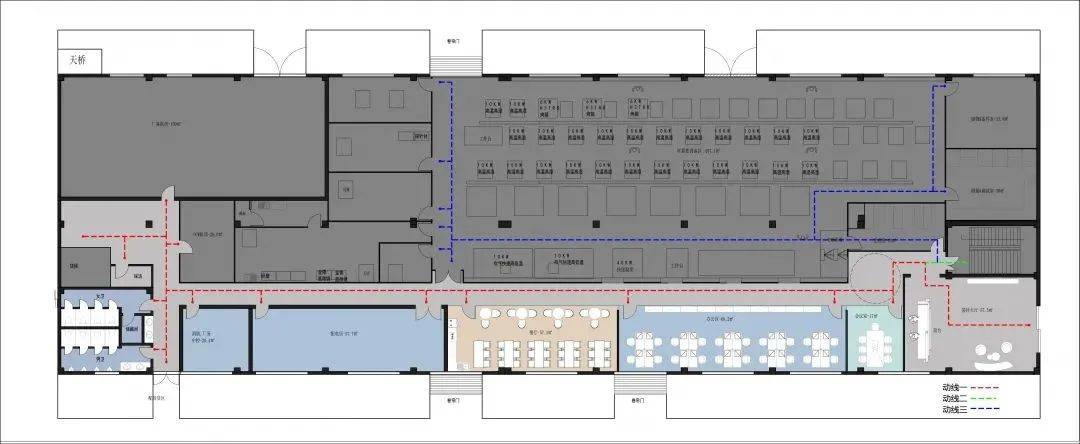
▲First floor plan
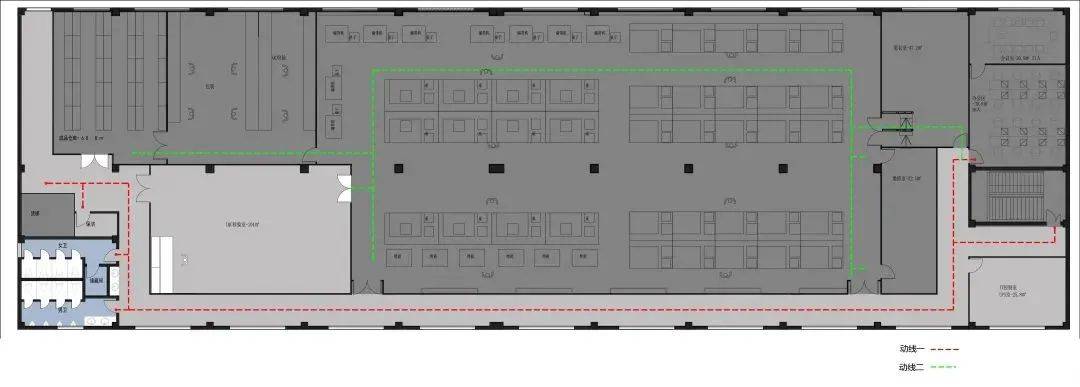
▲Second floor plan
Project Name: Awinic Experimental Center
Address: Shanghai, China
Design by: Timeless Space Design (Shanghai) Co.
Construction Unit: Timeless Space Design (Shanghai) Co.
Project Area: 2000㎡
Completion date: 2020
Decoration main materials: paint, glass, metal, stone, wood flooring, tile, white emulsion paint

Let each work become a symbol of the times.
Founded in 2012, T1D is based in Shanghai, a pioneering creative city in China, and provides high-end design services for corporate headquarters and corporate exhibition halls with wise design creativity and excellent design management. It aims to meet the individual needs of customers and provide intelligent, efficient and humanized workspace solutions for them.
The era of office space change has come, T1D always emphasizes the originality and humanization of works, and transforms the mechanized office space into a plastic space with dynamic, humanization and emotion as the connection. We insist that shape is better than words, design leads construction, and the design is precisely landed with high quality construction, so that what you see is really what you get.
 WOWOW Faucets
WOWOW Faucets





您好!Please sign in