Original Eos Interior Design Alliance

Modernism
Each of designer Mihail Grinceac’s designs is highly individual and he likes to bring a strong sense of modernity to each project. It is Mihail Grinceac’s constant goal to unite modern design with extreme pragmatism.
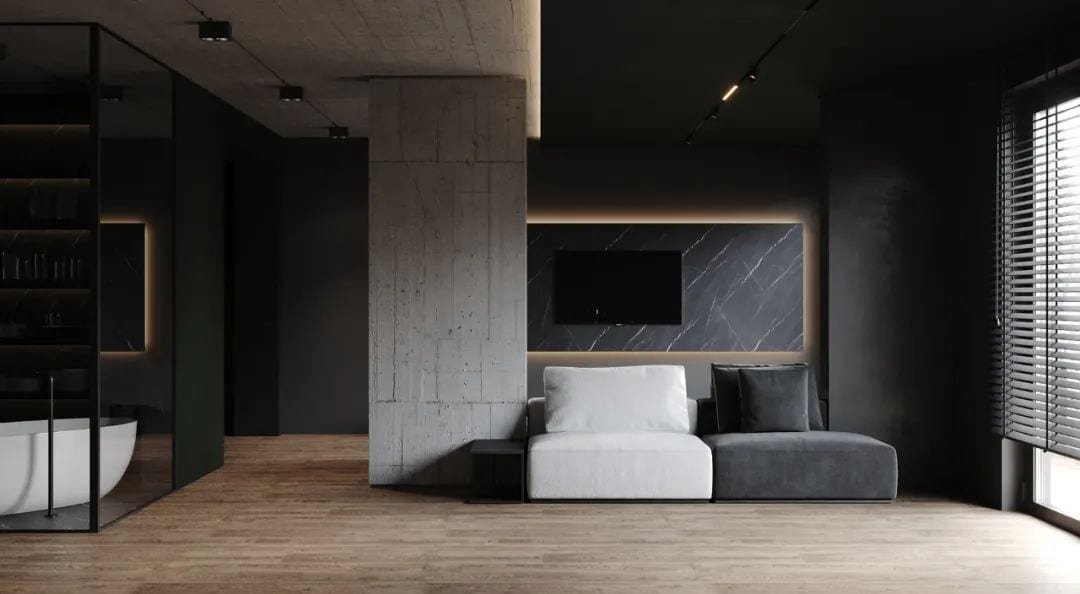
The 110-square-metre apartment in Moldova is all in cool black tones, and the space is designed around a seemingly undecorated wall, where the exposed grey cement is a highlight of the design.
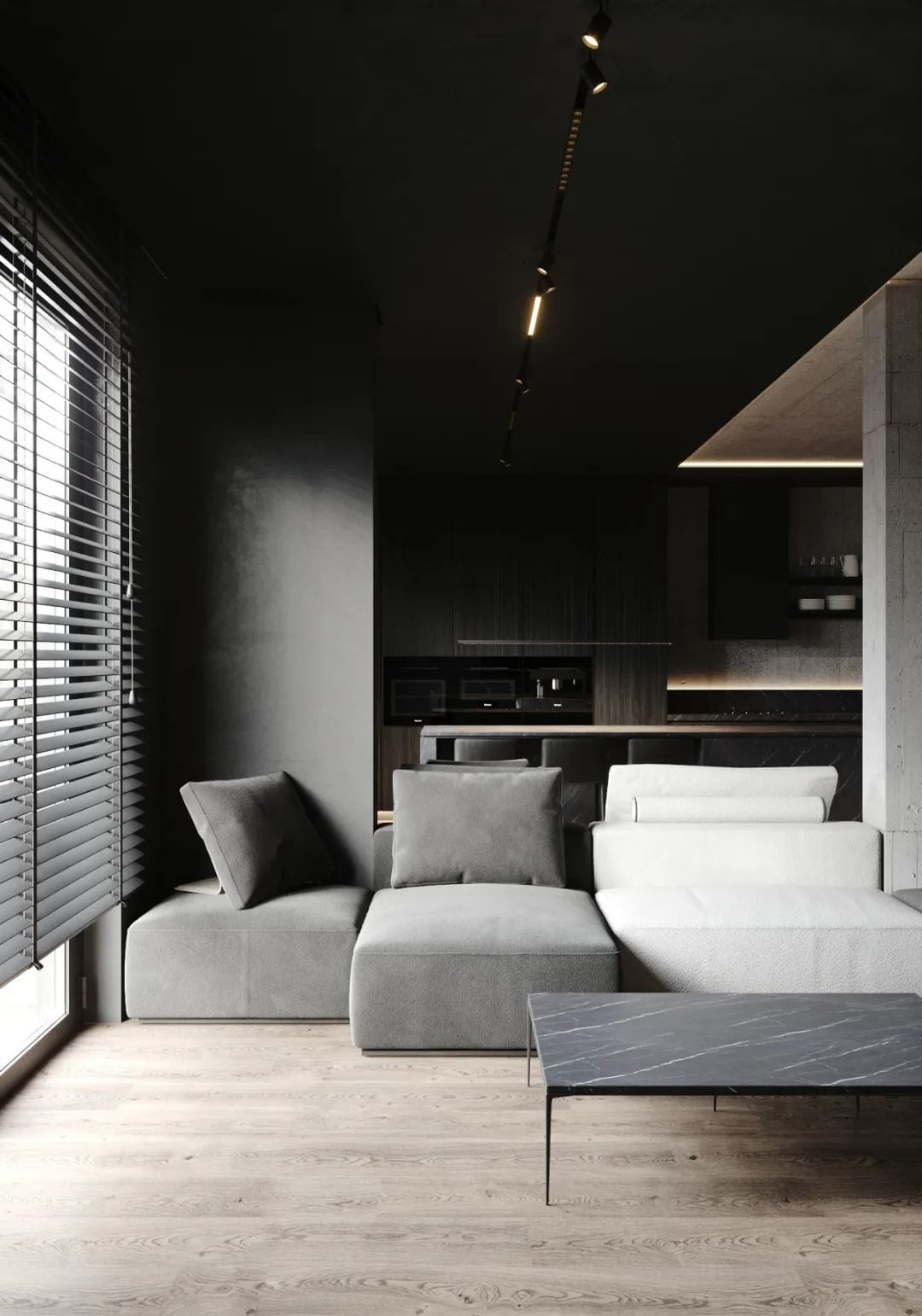
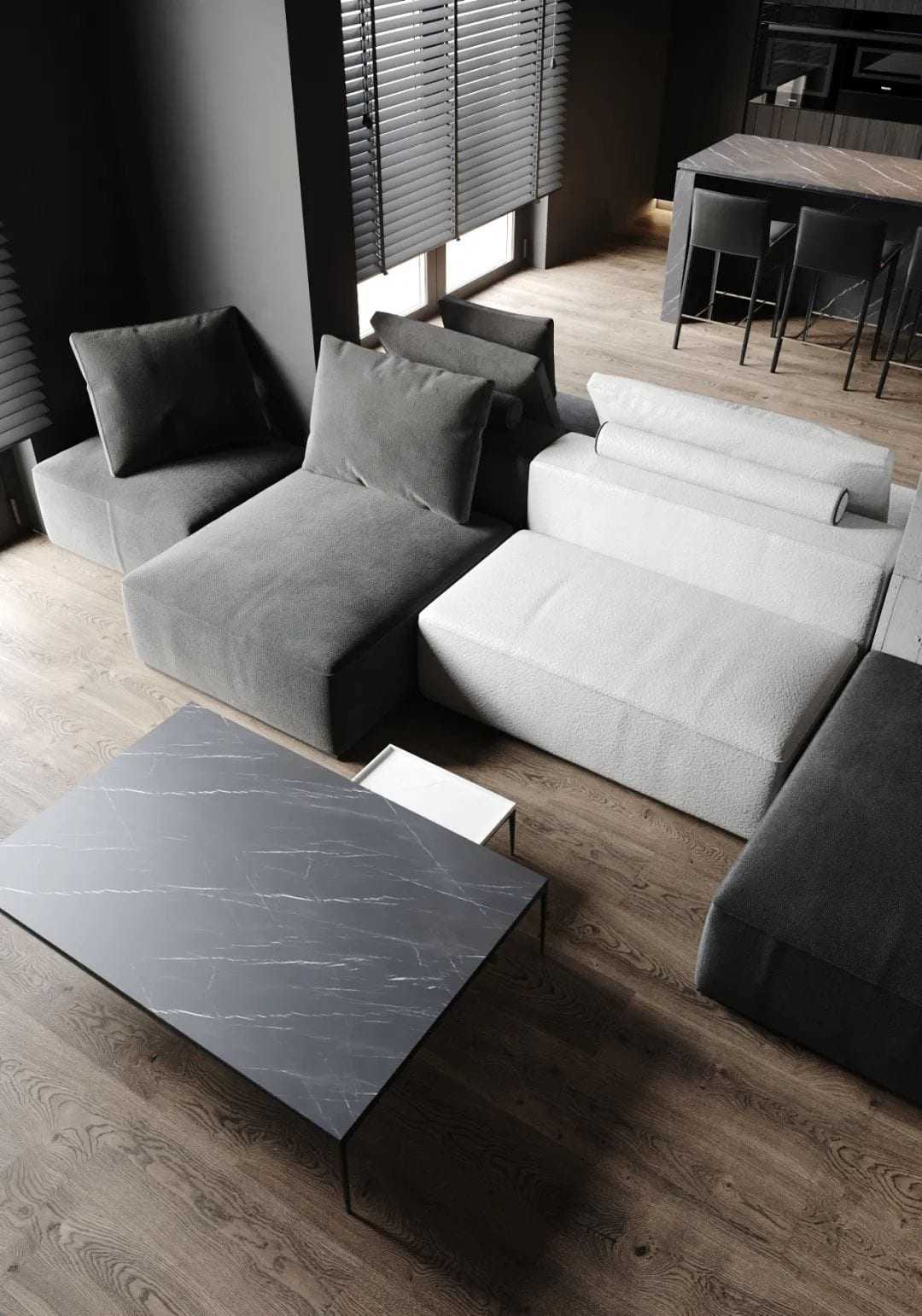
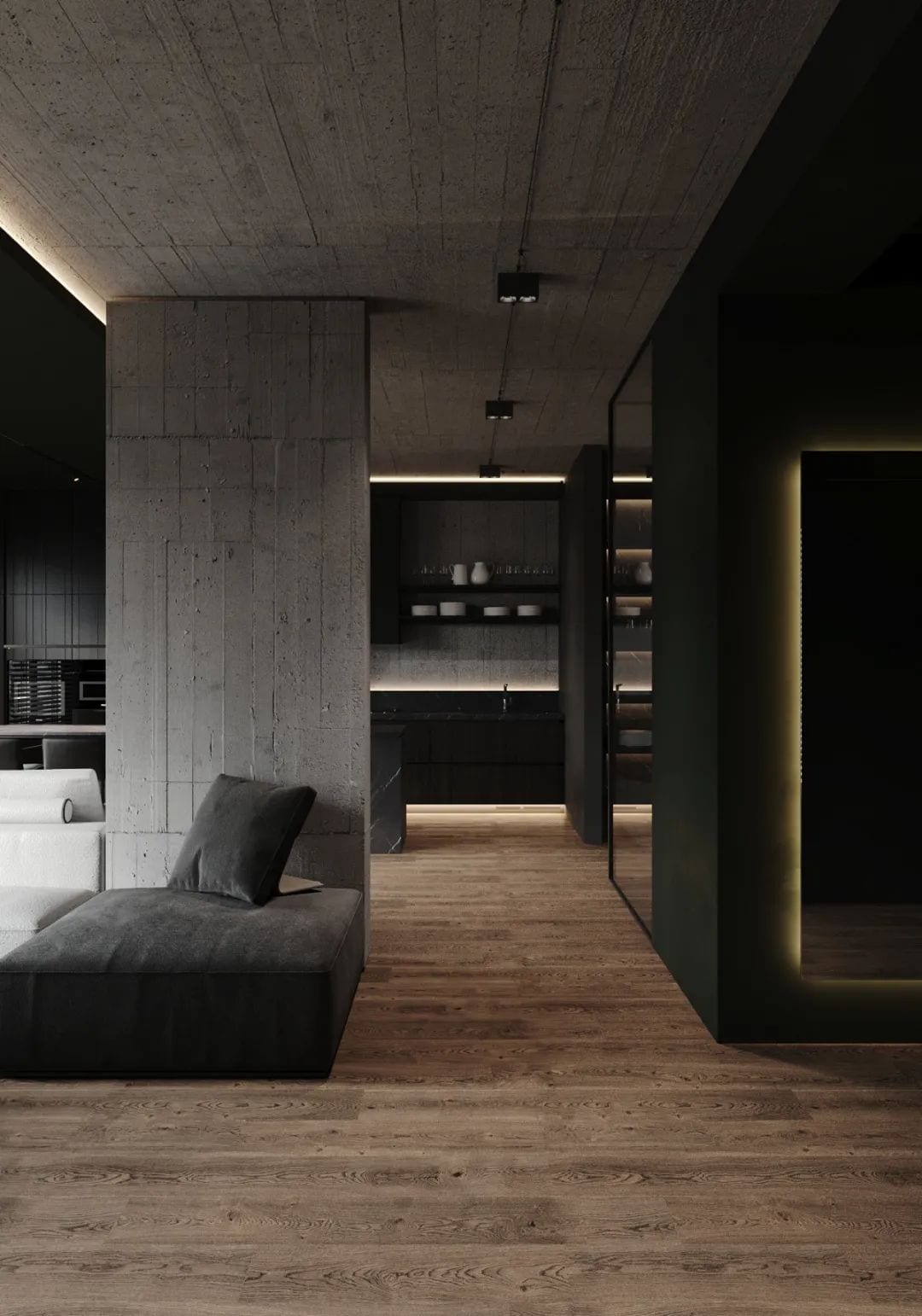
The top of the wall, which is connected to the wall, also adopts this seemingly primitive treatment, cleverly dividing the space, and the materials also echo each other.
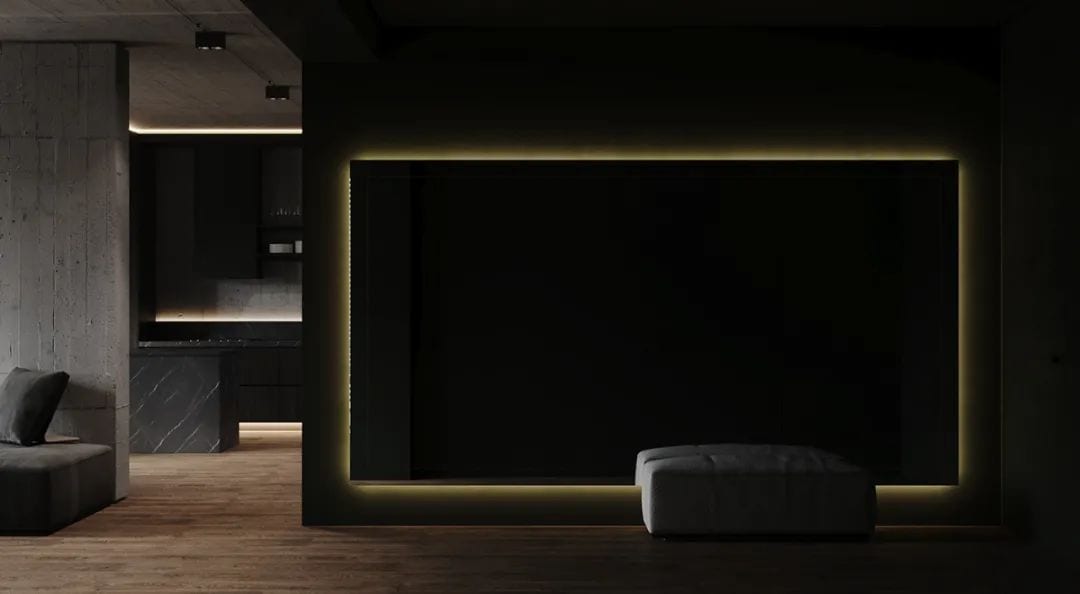
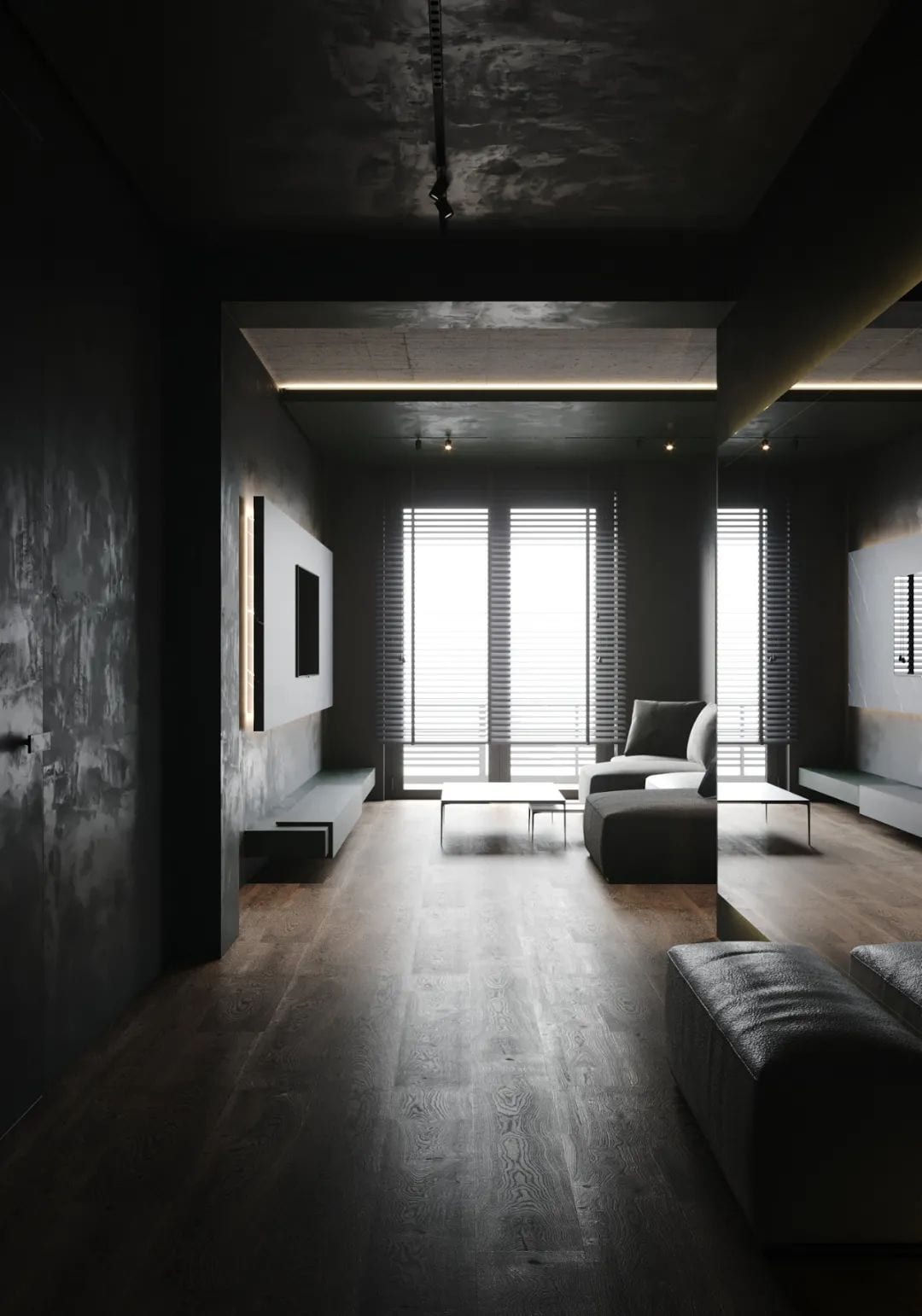
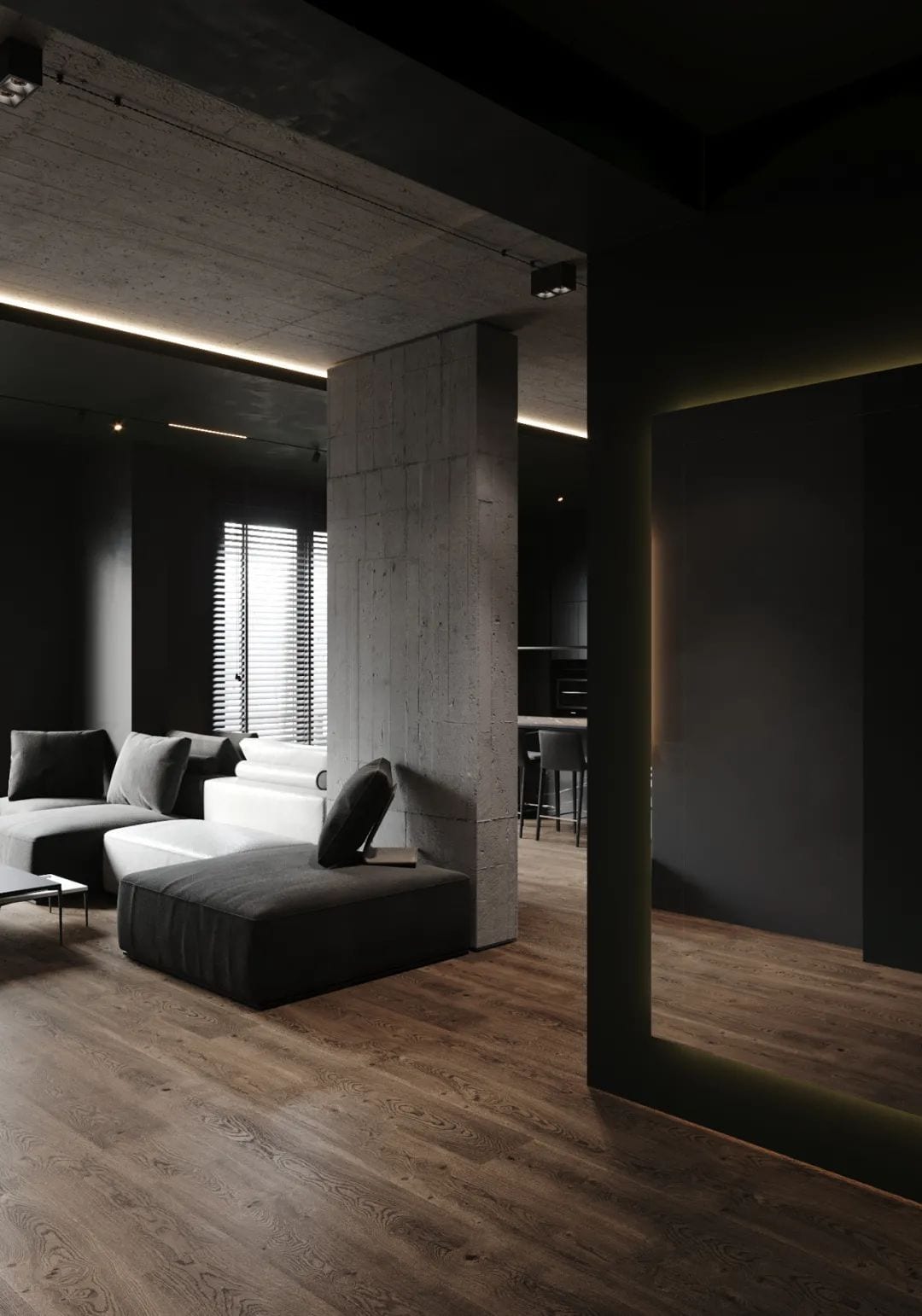
The entrance position is made of a full-length mirror, with a modern sense.
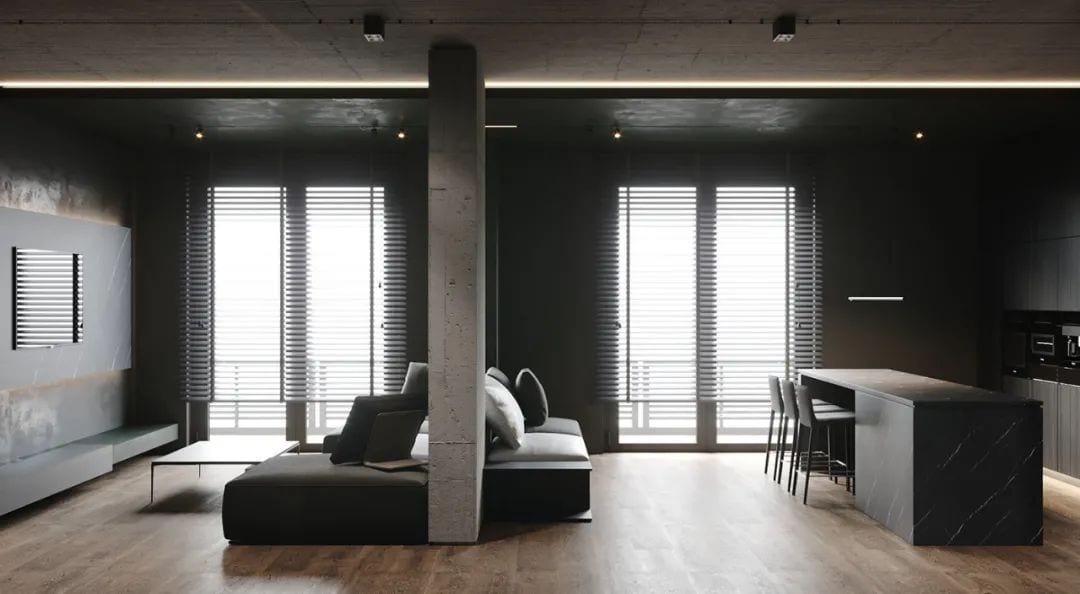
Throughout the entire space, the living and dining areas each have their own natural lighting, neutralizing the dark colors of the interior.
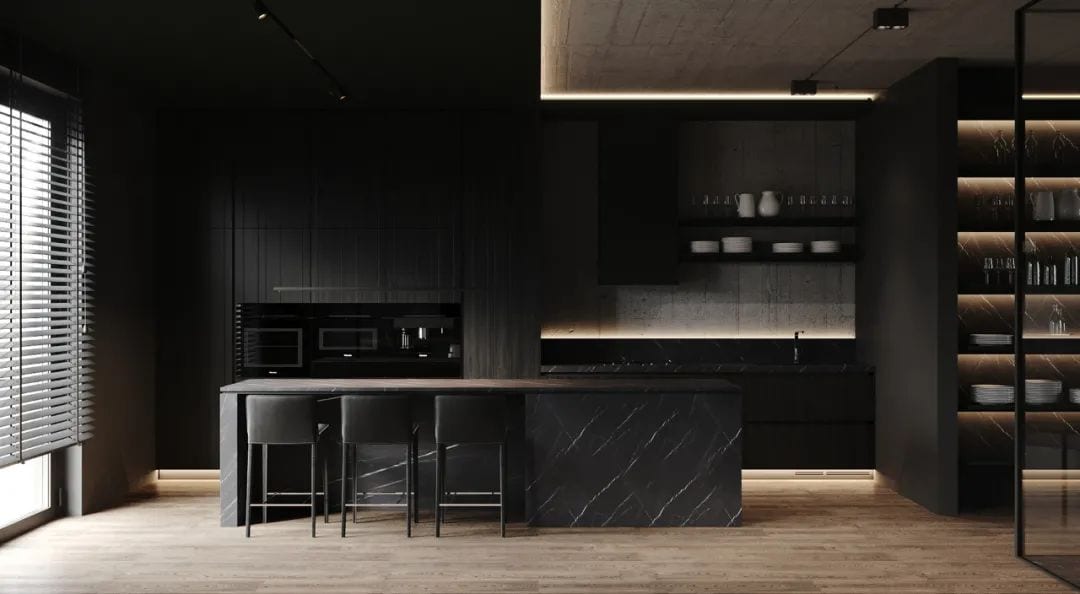
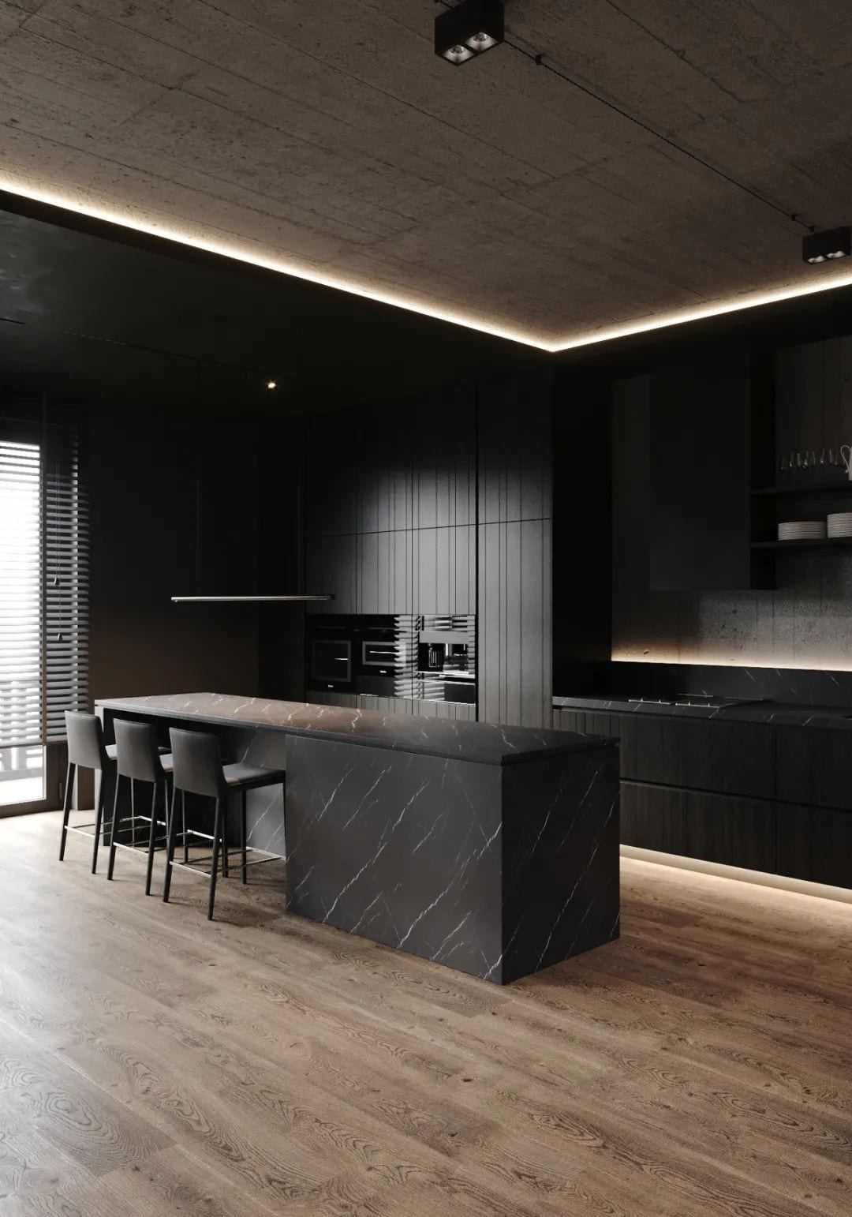
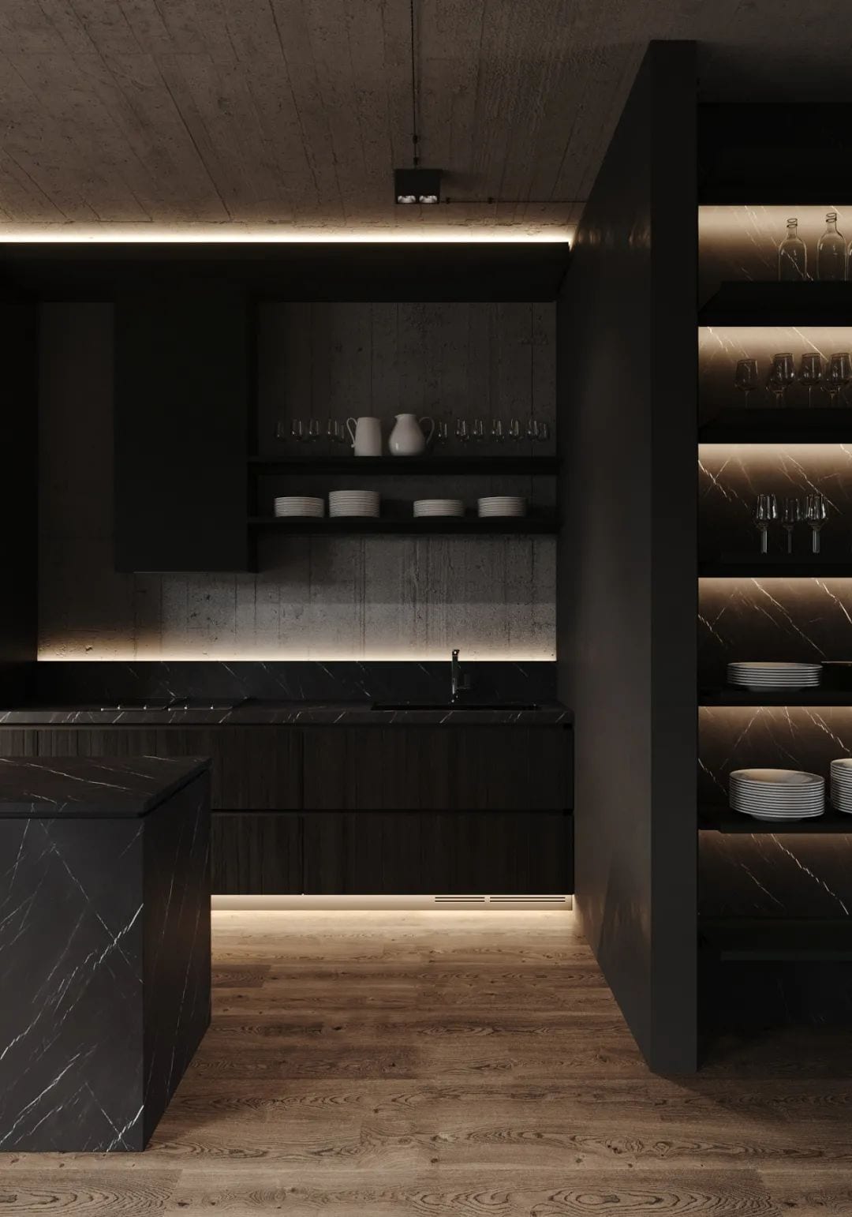
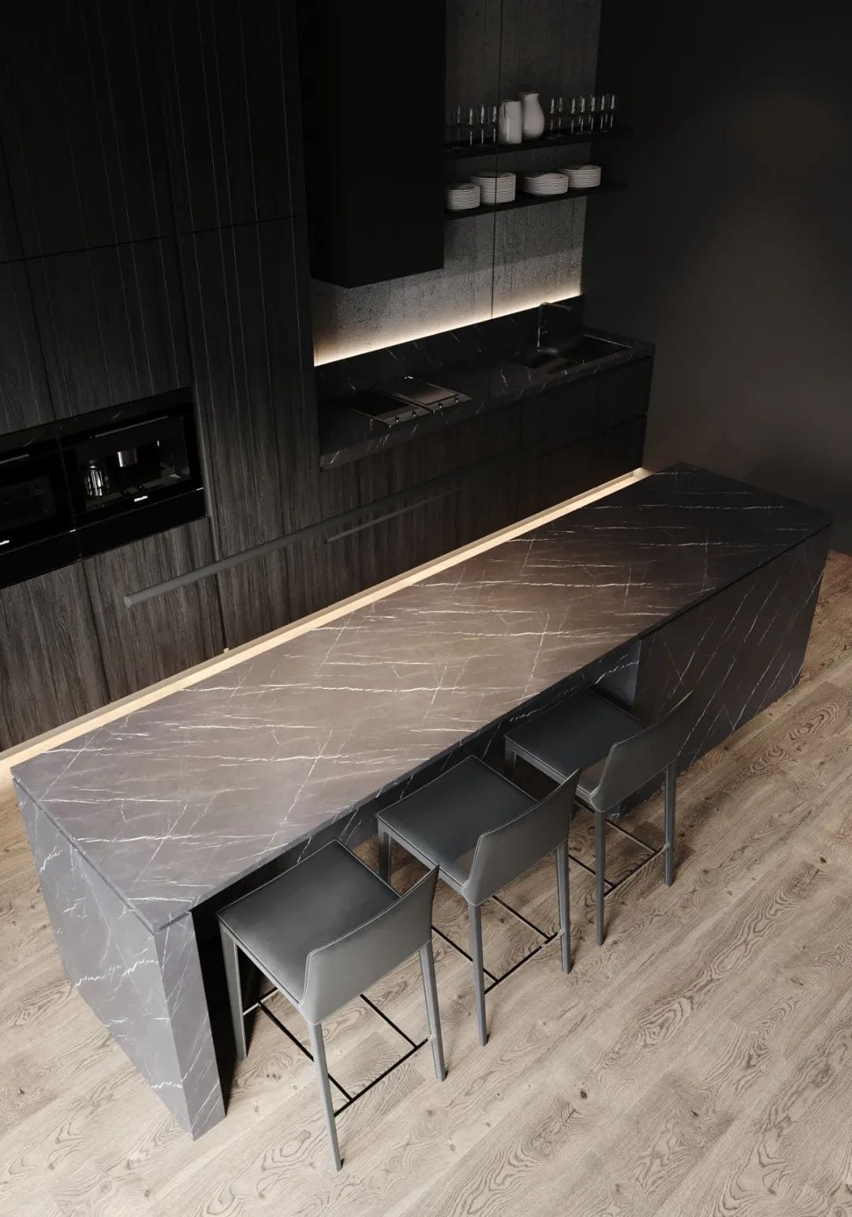
The dining area is still the continuation of the black tone, pure stone to build a long dining table shows the space of the atmosphere and luxury.
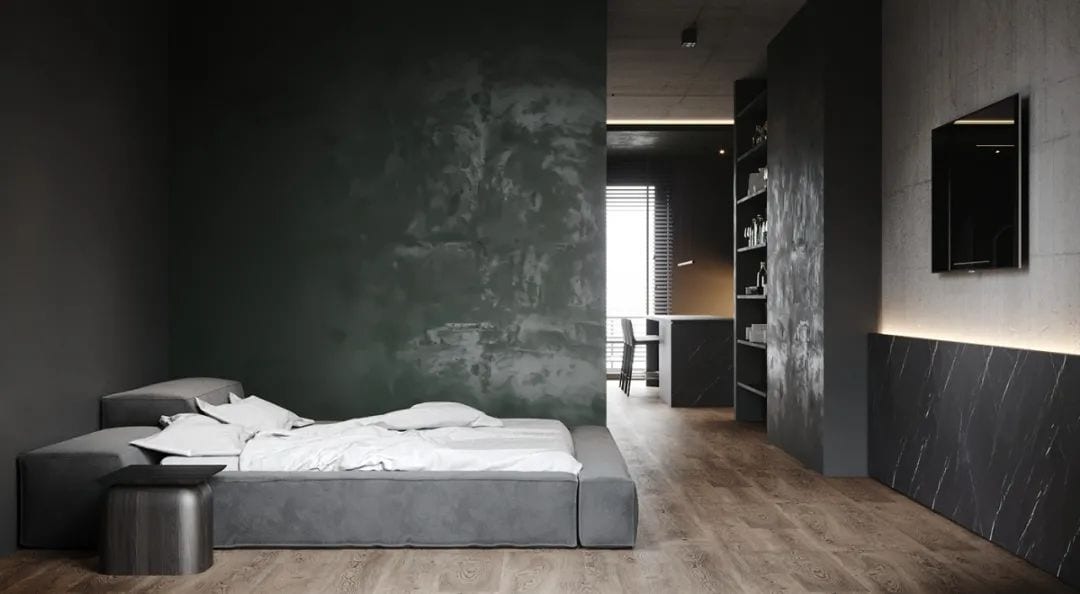
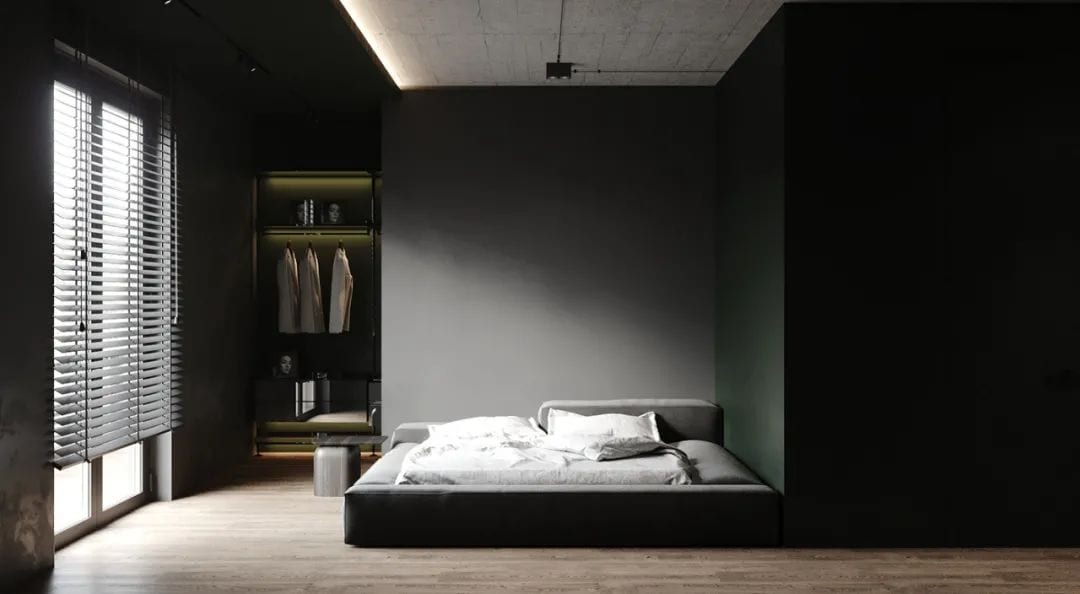
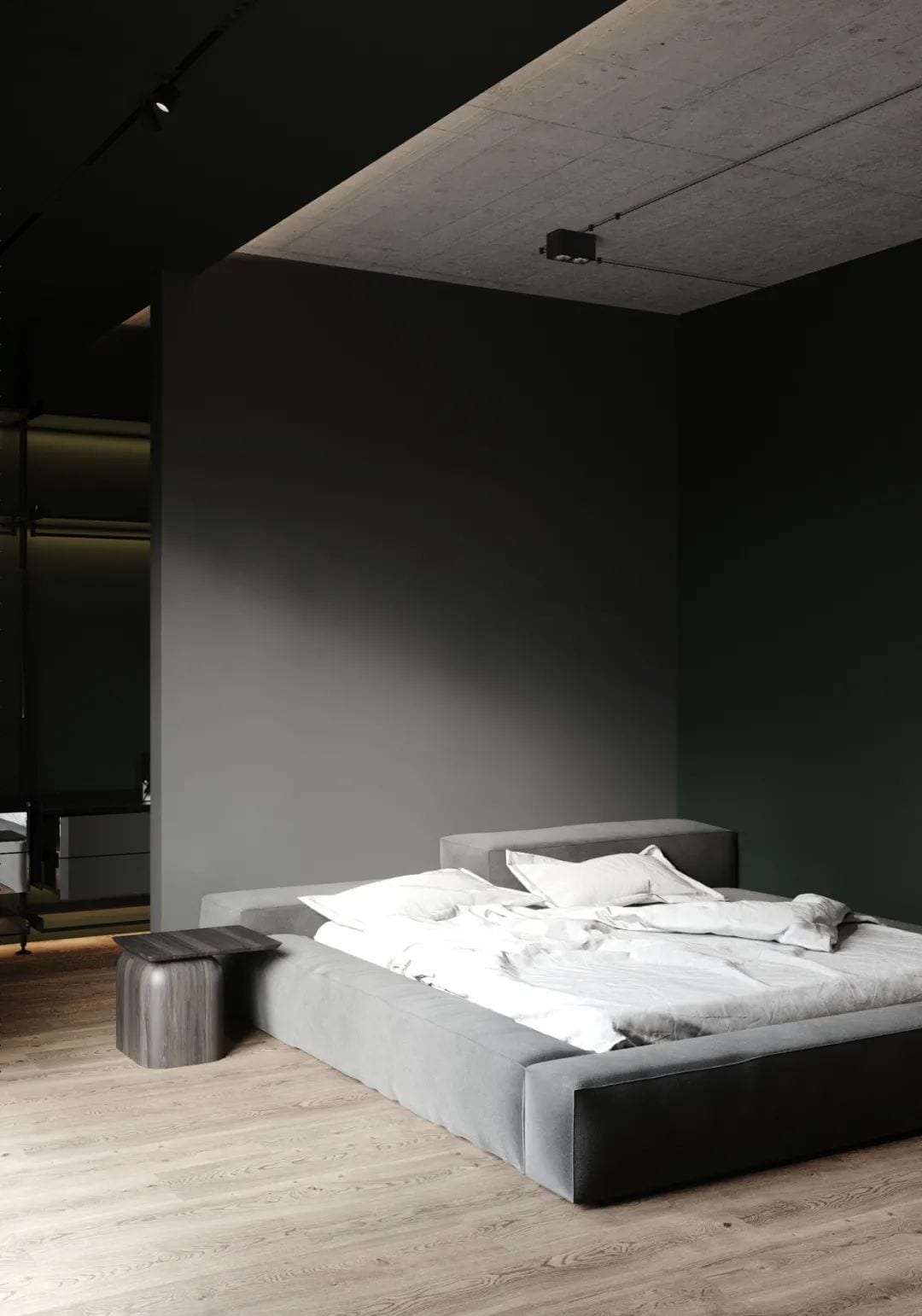
The bedroom, without a door, is in the same space as the dining room, but a corridor divides the space clearly. One wall is painted green, which enlivens the atmosphere of the space.
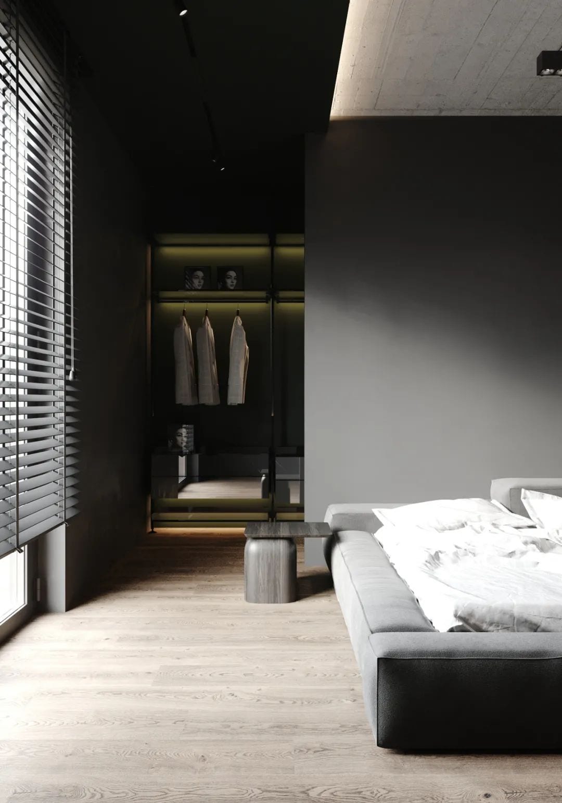
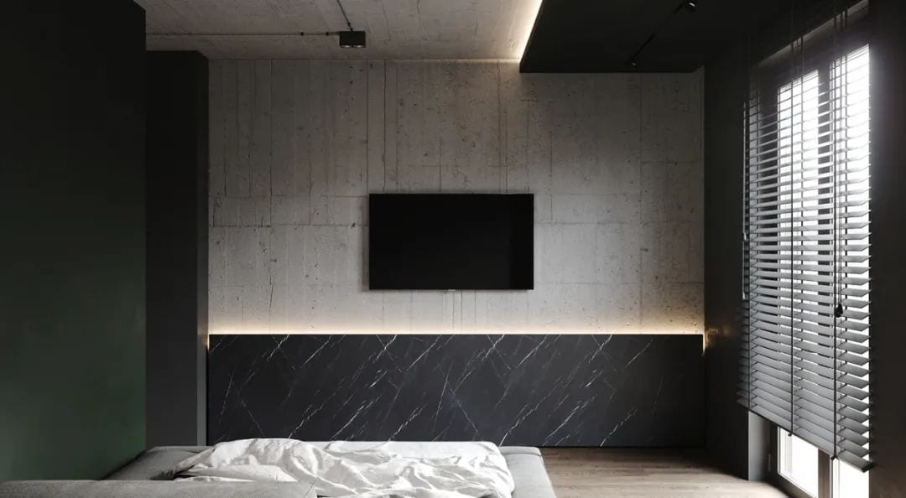
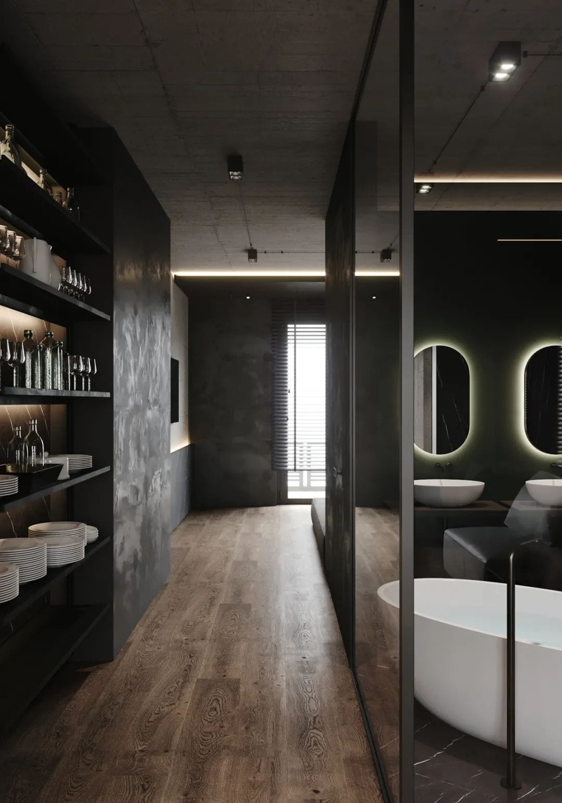
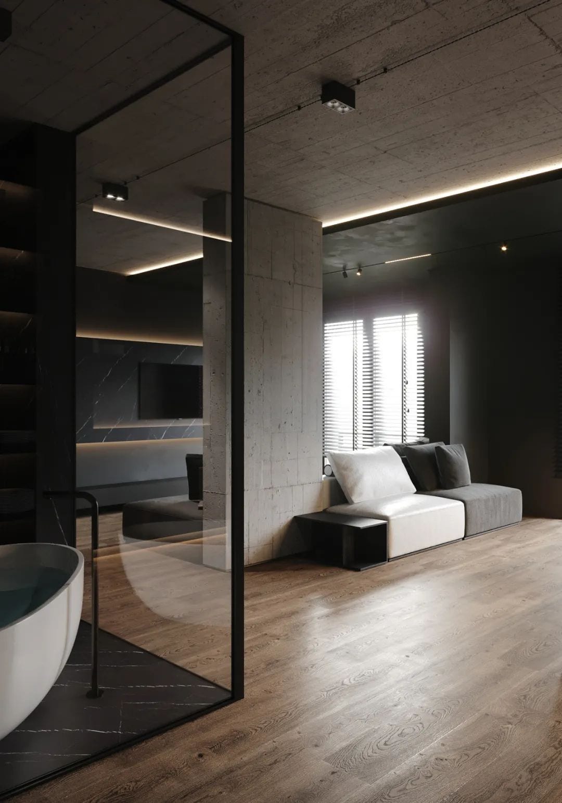
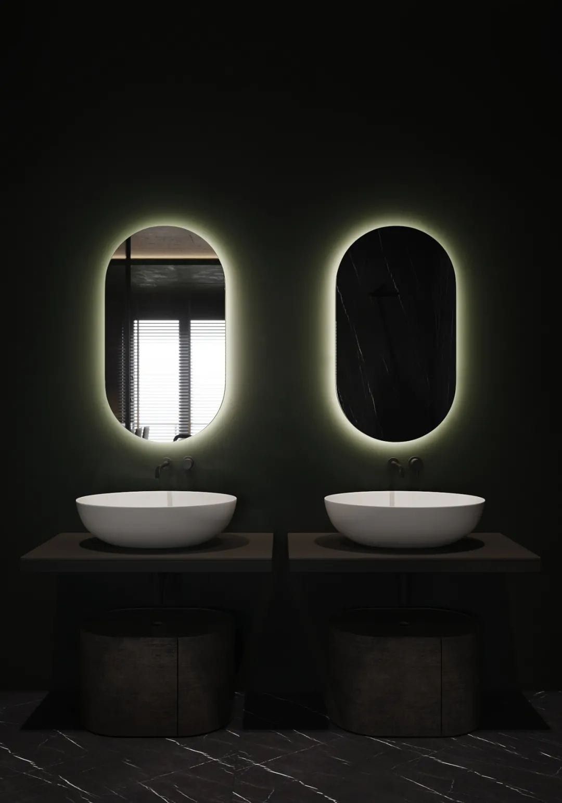
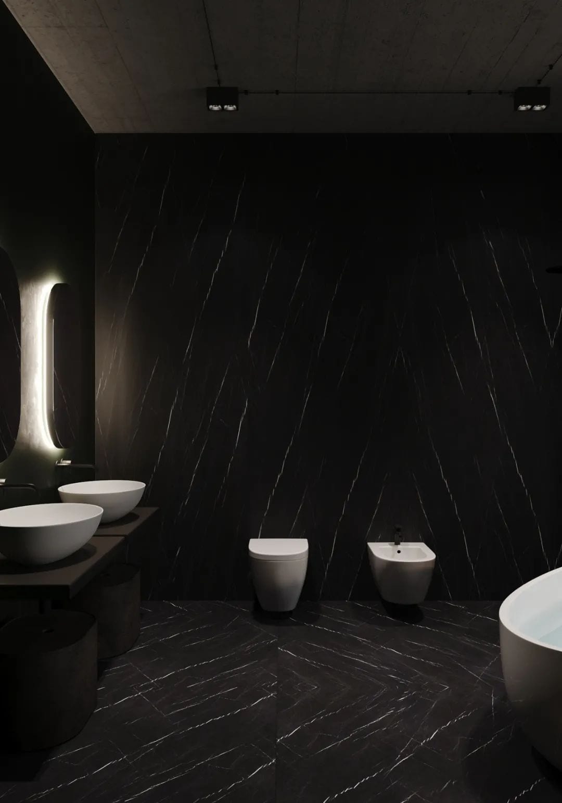
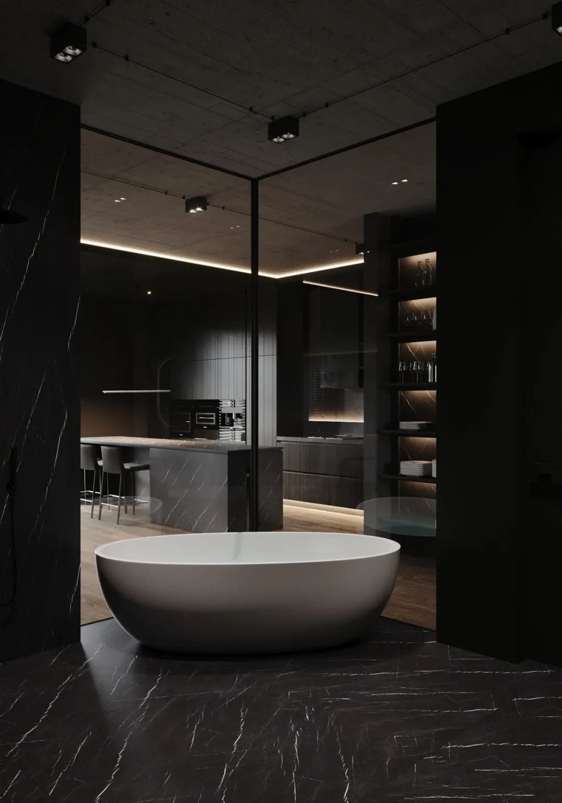
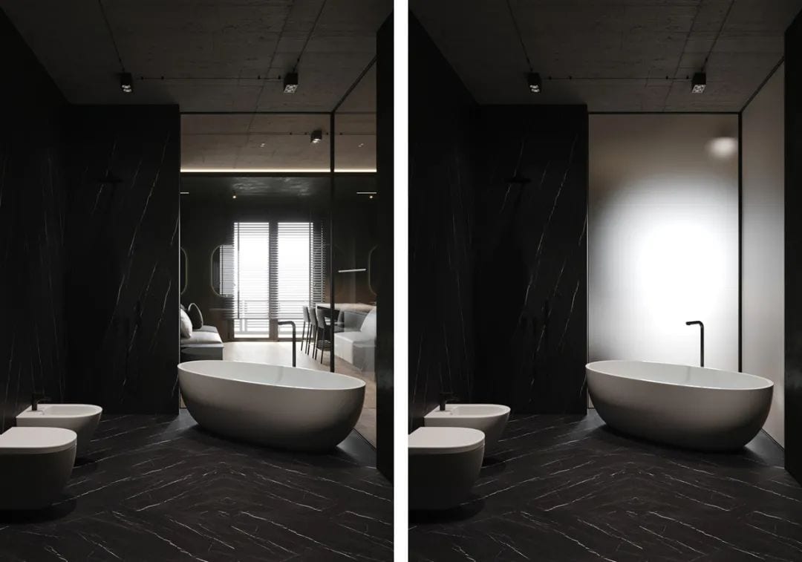
The bathroom occupies a large part of the space, with a 90° glass partition near the corner of the wall, which is transparent and advanced, and provides privacy after misting.
Other Works
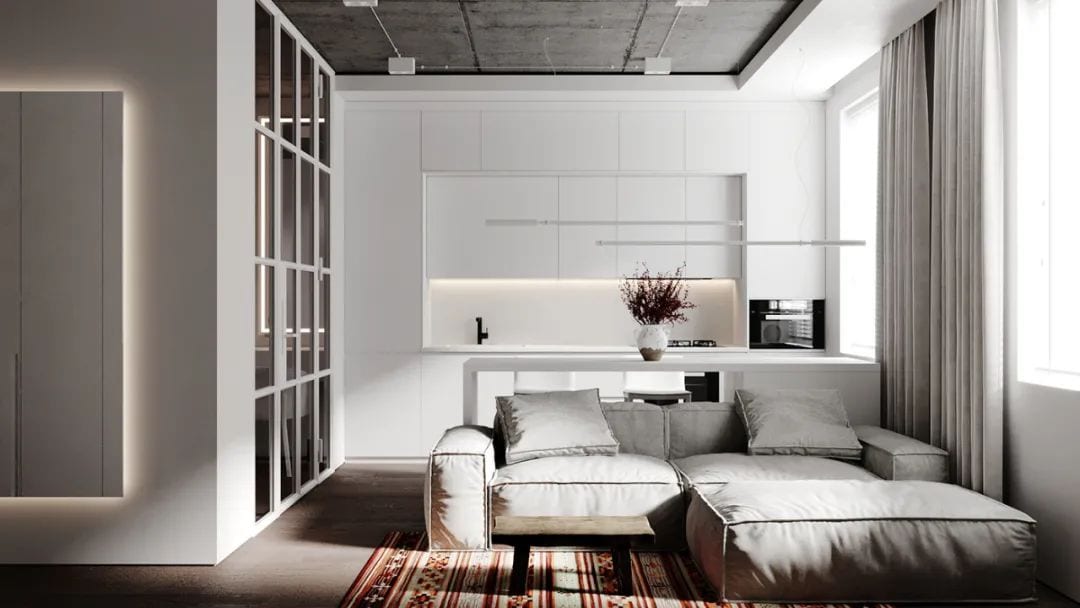
Another set by Mihail Grinceac is similar to his usual style, with a large mirror in the entryway that always proves the modern quality of the design.
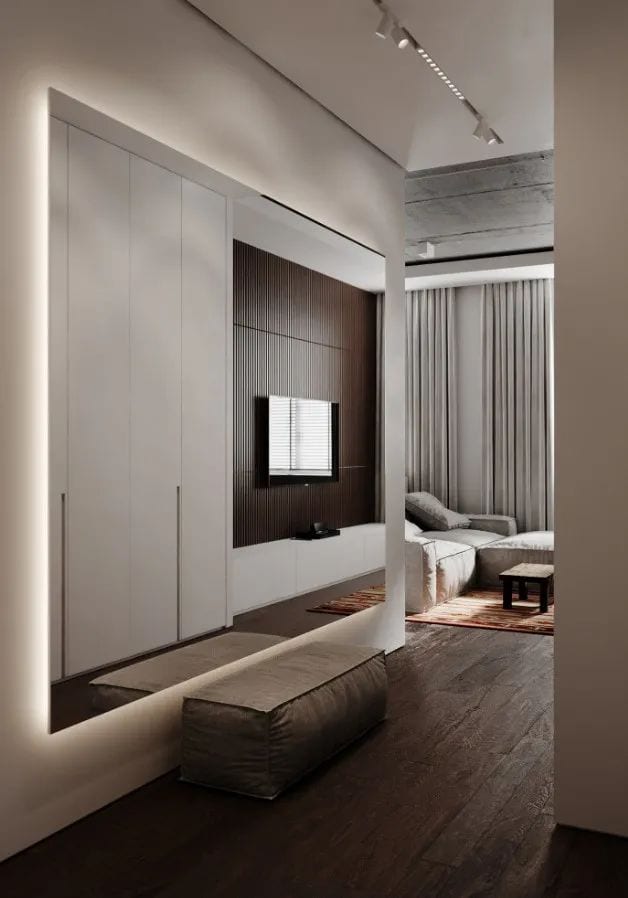
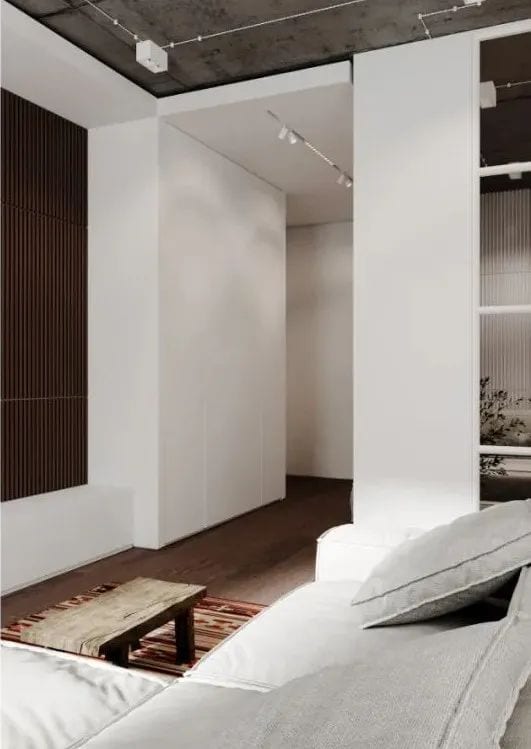
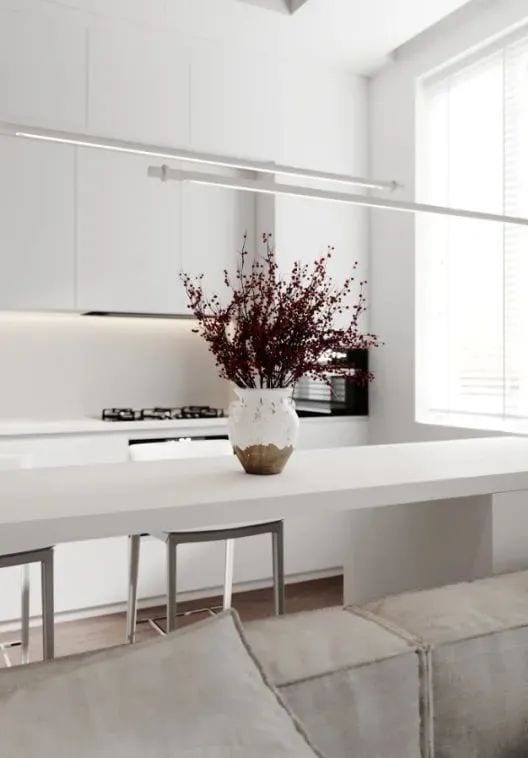
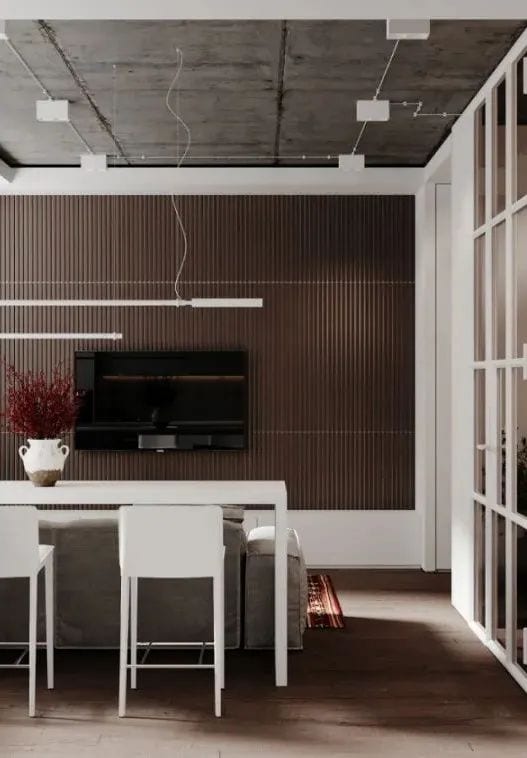
The bar behind the sofa is simple and stylish, and with the line light at the top, the atmosphere is wonderful for a drink.
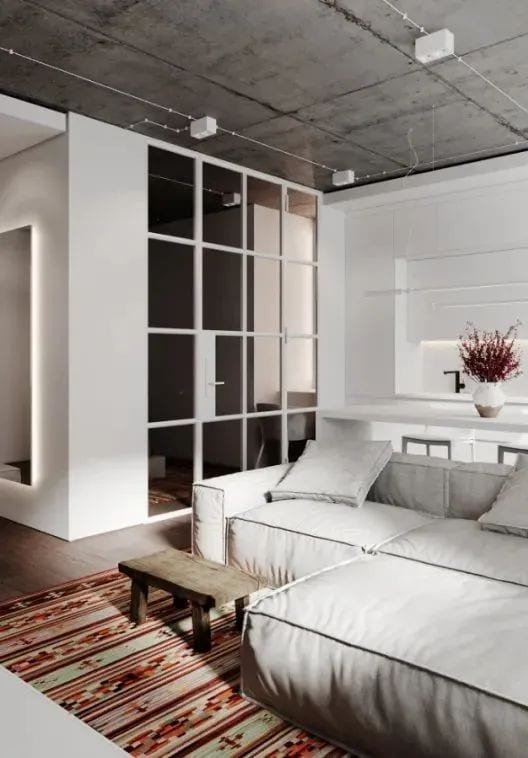
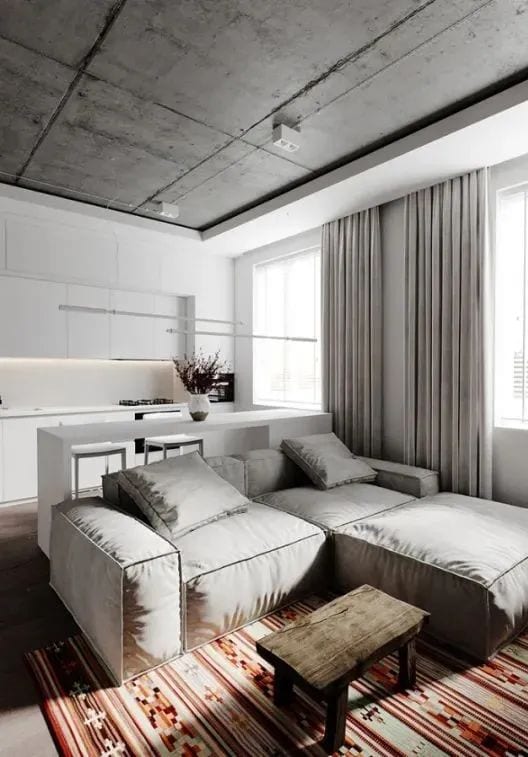
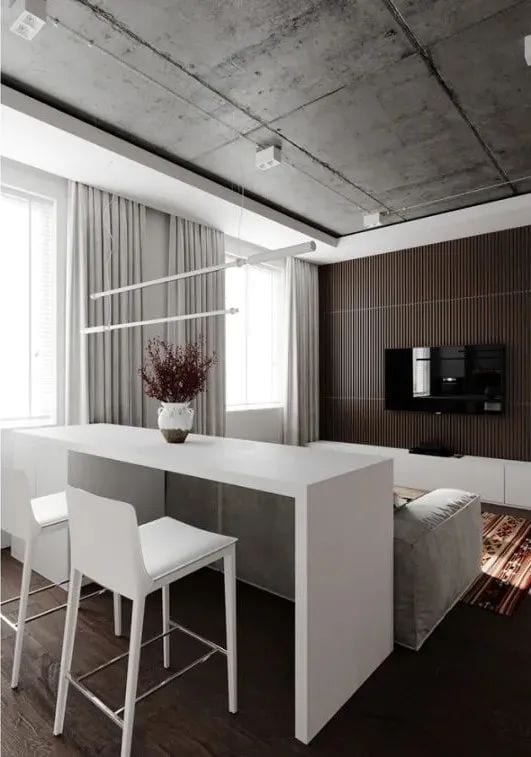
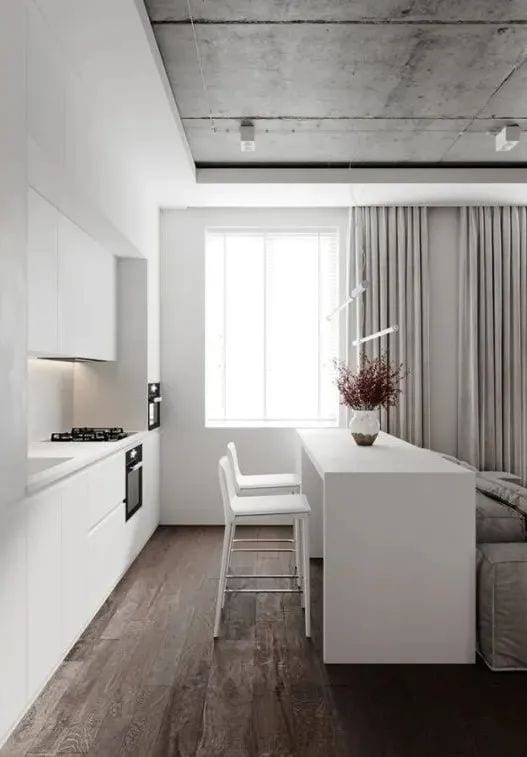
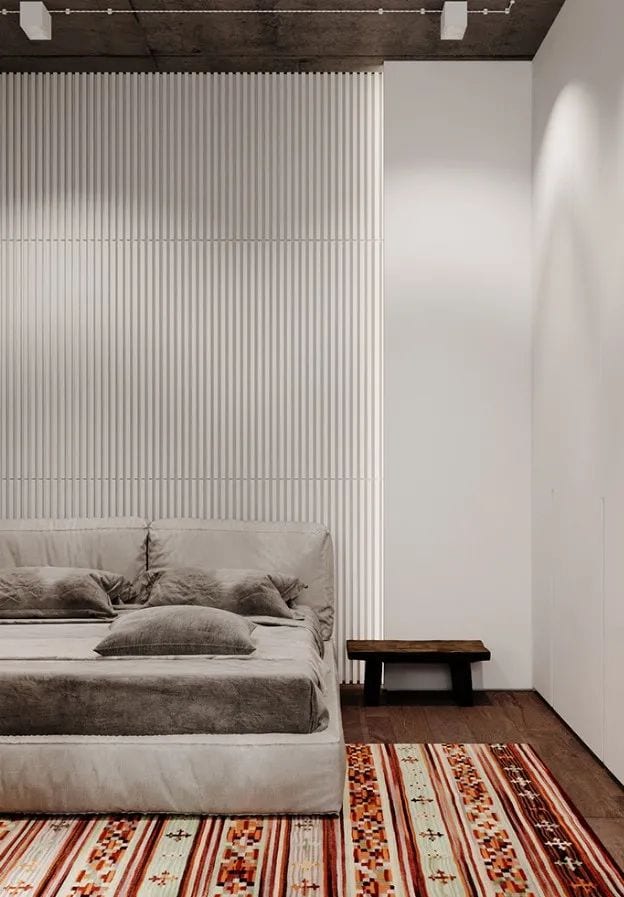
The wall design of the bedroom background wall is full of minimalist colors, and the white grill uses the technique of lining up the surface, interpreting the simple fashion style of the space.





 WOWOW Faucets
WOWOW Faucets




