Xiaoxin Bathroom Headline
Bathroom space is a liberating place, a good bathroom can stretch the mind, for the life of the charge, so that we meet the new day. We focus on the bathroom with attention, because with the right mix can make our bathroom a new look. Then we look at the bathroom with what needs to match it.
Color to coordinate with
A white expansive feel can give a good visual debut to a small bathroom. It is appropriate to choose a cool color with a clean feel for a small bathroom and match it with the same hue to make the whole space bright and clean. Low color and high brightness is a good choice, but should not choose too many colors, otherwise it will look overly cluttered. It is worth noting that the color of the bathroom cabinet and the decoration of the entire bathroom space to coordinate with each other, with a natural and reasonable, at the same time, you can also choose to move the bathroom cabinet.
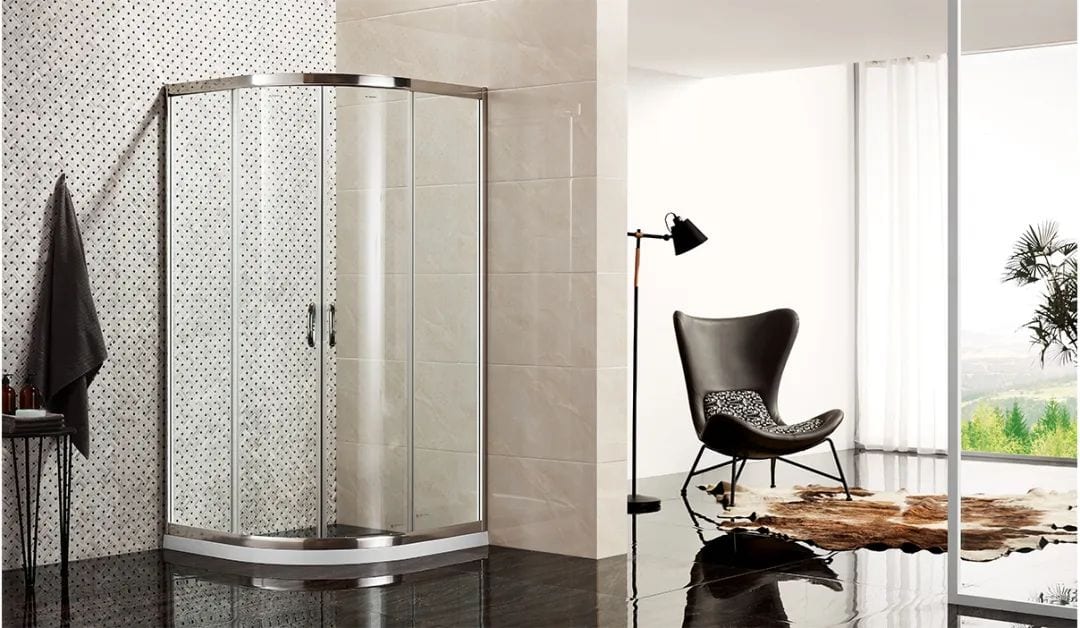
Space layout to be reasonable
Smaller bathrooms, try to meet the basic functions of use, while carrying out a rational layout of the space, do not rigidly divide the space. The smaller the room, the smaller the use of space. Due to space constraints, additional features to be omitted, the basic functions are indispensable.
Save and make full use of the limited space is the guiding principle of small bathroom design. The layout of the bathroom facilities should be compact, as far as possible to use smaller toilet, washbasin, bathtub and small faucet shape, but pay attention to the function of the appliance to leave enough distance between, so as not to increase the sense of tightness.
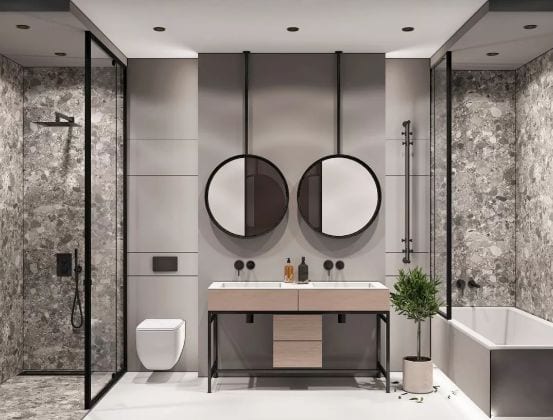
Bathroom furniture is exquisite
The proper choice of bathroom furniture can greatly affect the overall efficiency of the use of space in the bathroom. Reasonable design, properly placed furniture, not only can accommodate up to the bathroom supplies, but also to maximize space savings, and will appear messy lines and other hidden, both practical, but also can play a good visual effect.
In the specific selection of bathroom furniture, try to consider those who can make full use of the corner space, or “multi-purpose”, there is plenty of storage space in the furniture, the market is now popular in the wall faucet and head shower to avoid the pipeline are good choices.
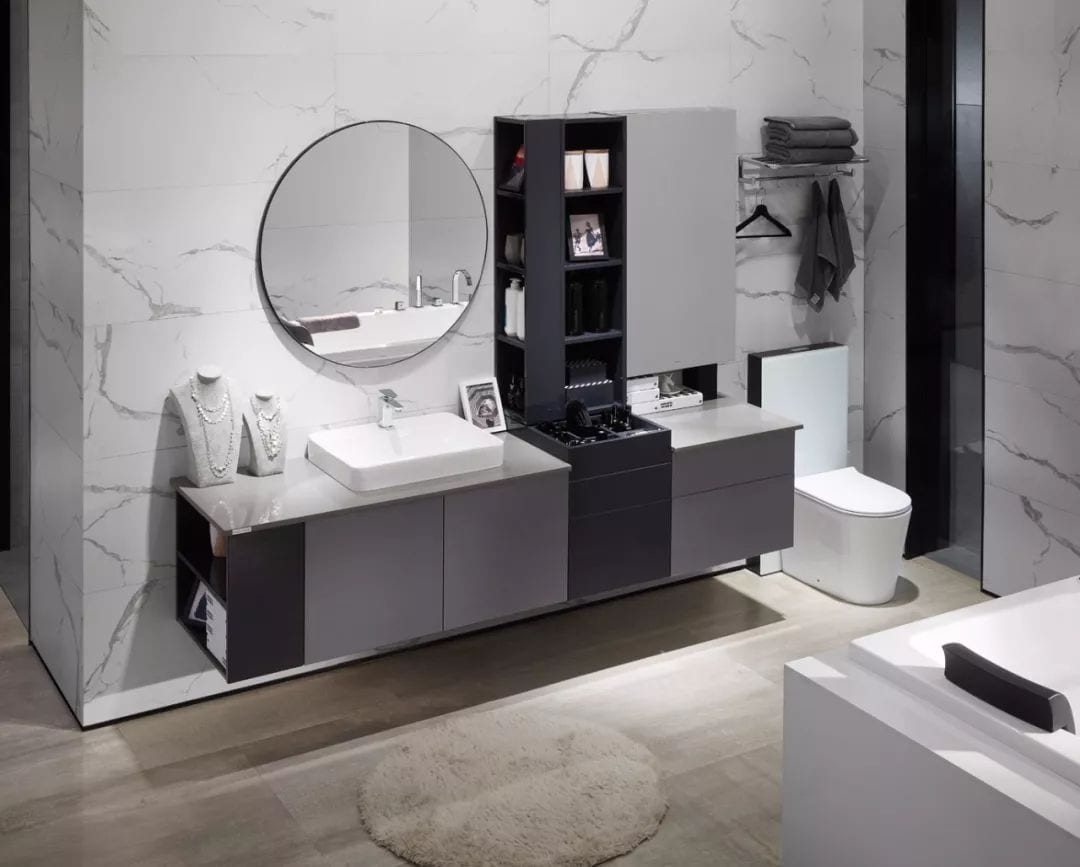
Tips to make the space more beautiful
Some bathrooms may have insufficient lighting due to being in the interior of the room. In order to compensate for this shortcoming, the bathroom can generally choose waterproof daylight wall lamps or explosion-proof incandescent chandeliers, to enhance the ability of bathroom lighting to compensate for the lack of natural lighting. In addition, the popular small size mosaic and other simple decorative mosaic makes people have a bright feeling to enhance the fashion sense of the bathroom. In addition, choose some shade-tolerant, moisture-loving green potted plants placed in the bathroom can make the bathroom more small home a few more vitality and vitality.
Decoration materials are the foundation
In a small space, mirrors and glass are often the first choice of designers due to their better stretching visual effect on the space.
In addition, when choosing bathroom decoration materials, special attention should be paid to waterproof and moisture-proof function. For bathroom flooring materials, it is best to use non-slip floor tiles, which are not only waterproof, but also not too slippery even when covered with water. The top should be protected from water vapor, and it is best to use PVC fasteners that have good waterproofing properties. In the circuit layout, when installing lights and wires, be extra careful, lights and switches are best used with safety features, connectors and pins should not be exposed.
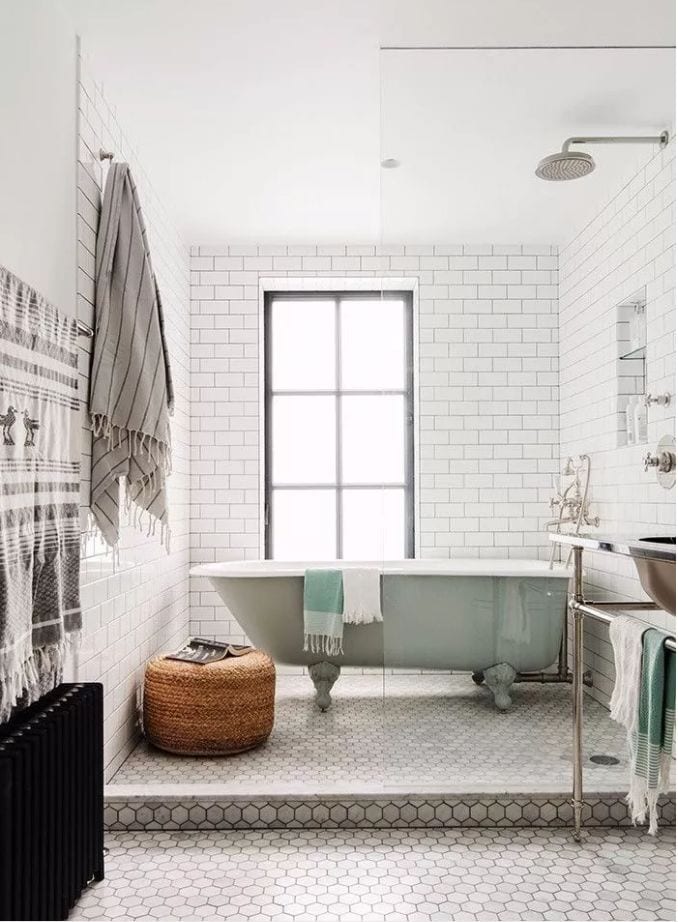
12 points bathroom decoration layout and choice of materials
Just above also talked about the bathroom decoration and layout is also extremely important for us, the following small series for us to organize some of the key.
01
Design of primary/secondary bathrooms
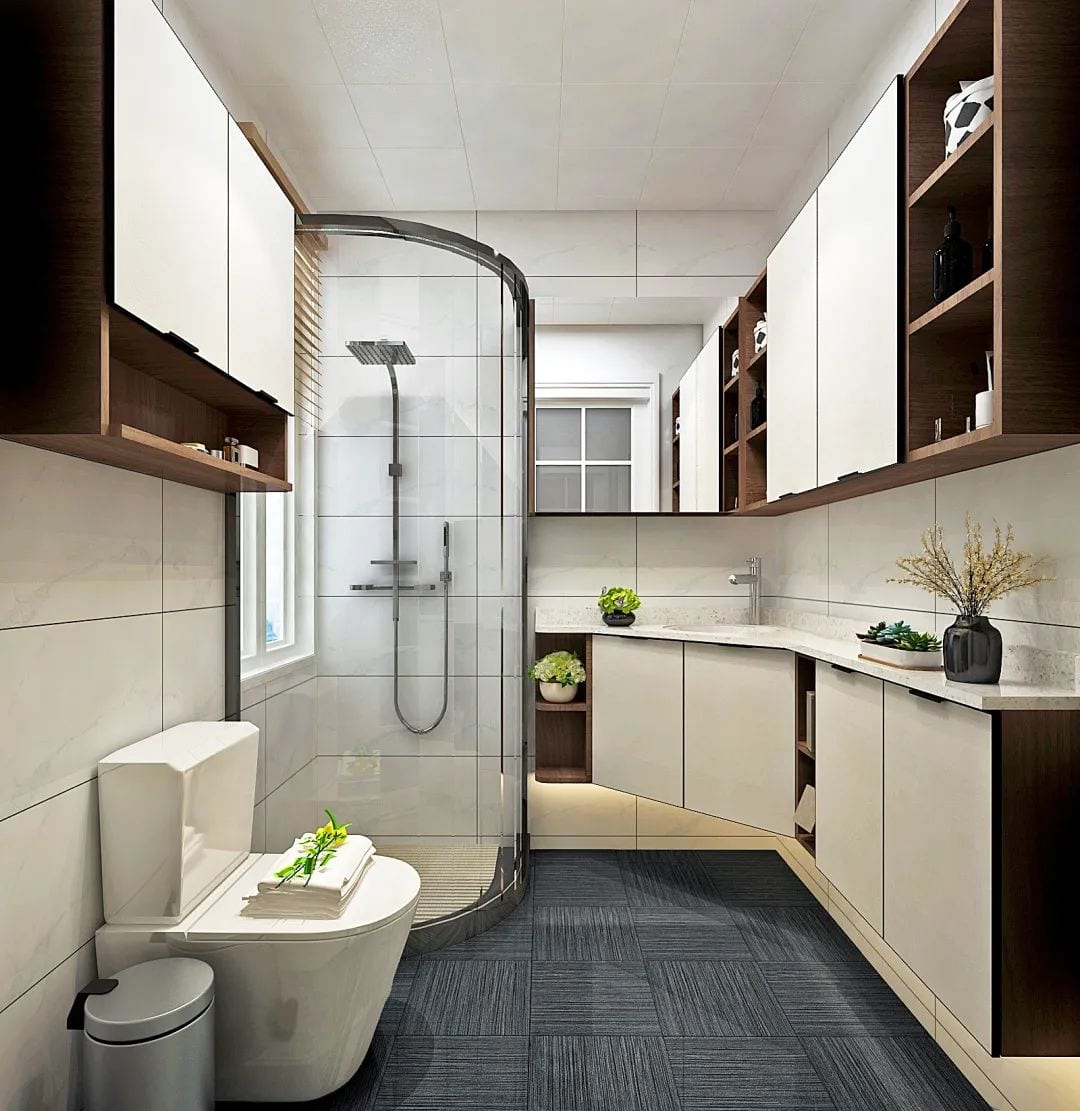
▲ Private nature of the main bathroom, the design of the owner’s habits should be given priority to, in addition to setting up conventional sanitary ware, can also be considered into the dressing table or dressing space; and public nature of the secondary bathroom, in order to use the function of health and easy to clean, decorative materials to wear-resistant, easy to clean materials mainly.
02
dry and wet separation
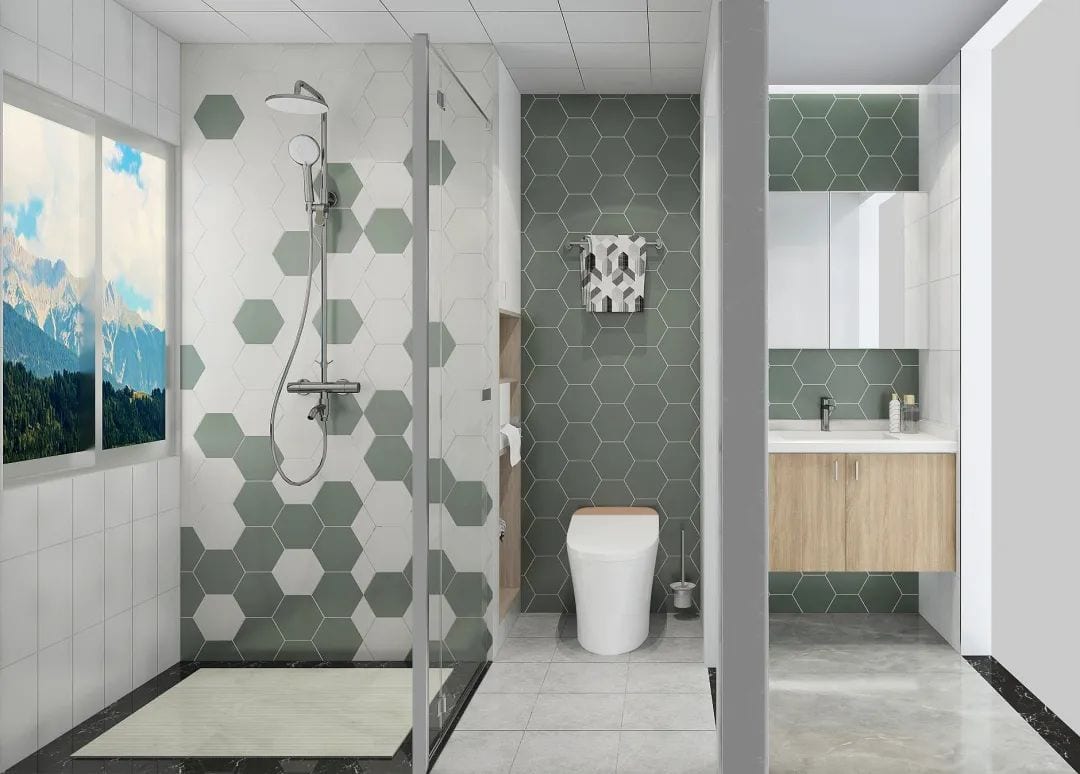
▲ A proper layout can be used to separate the wet and dry areas. The dry area is the area used for storage, the non-dry area is mainly the shower, toilet area and washbasin area. It is not only to avoid the danger of slipping on the wet floor, but also to maintain the overall hygiene and tidiness.
03
Prepared and paved utility lines
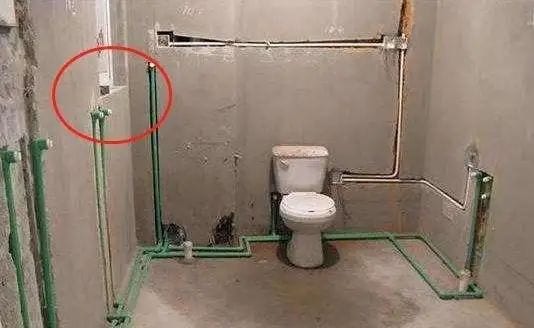
▲The wire joints in the bathroom must be tinned and wrapped with waterproof and insulating tape to ensure safety, and the wire body must be covered with flame retardant pipe. All switches and sockets must have a moisture-proof box, and the location depends on the size and location of the appliance to ensure ease of use.
04
Bathroom socket reservation
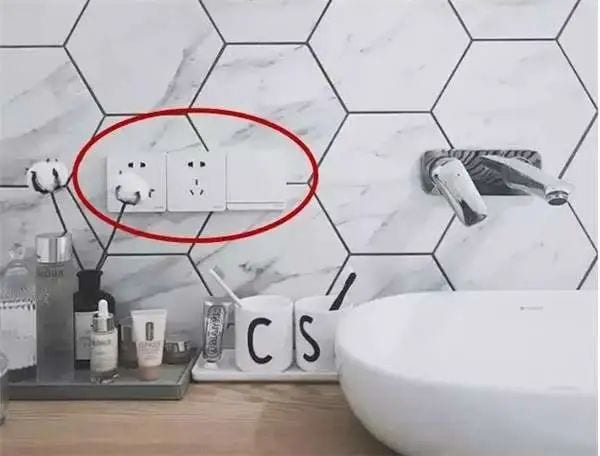
▲Toilet sockets should be reserved in place, otherwise there are many problems later. Reserve a socket next to the wash basin for a hairdryer, or next to the toilet if you want to install a smart toilet. In addition, for safety reasons, it is best to use a waterproof socket with a cover.
05
Waterproofing and paving
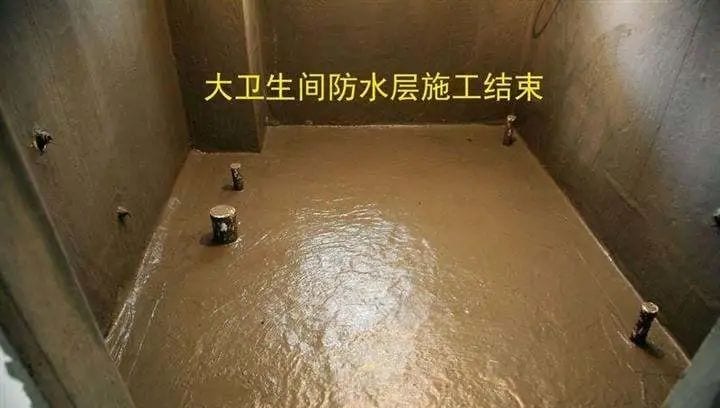
Waterproofing of large bathroom finished
▲Floor tiles: before laying the floor tiles, make sure to waterproof them. When decorating the bathroom, the waterproof layer must be laid to 20cm above the floor, and the minimum can’t be lower than the height of the threshold. If there is a reserved tube on the floor, you also need to wrap the reserved tube with a waterproof layer.
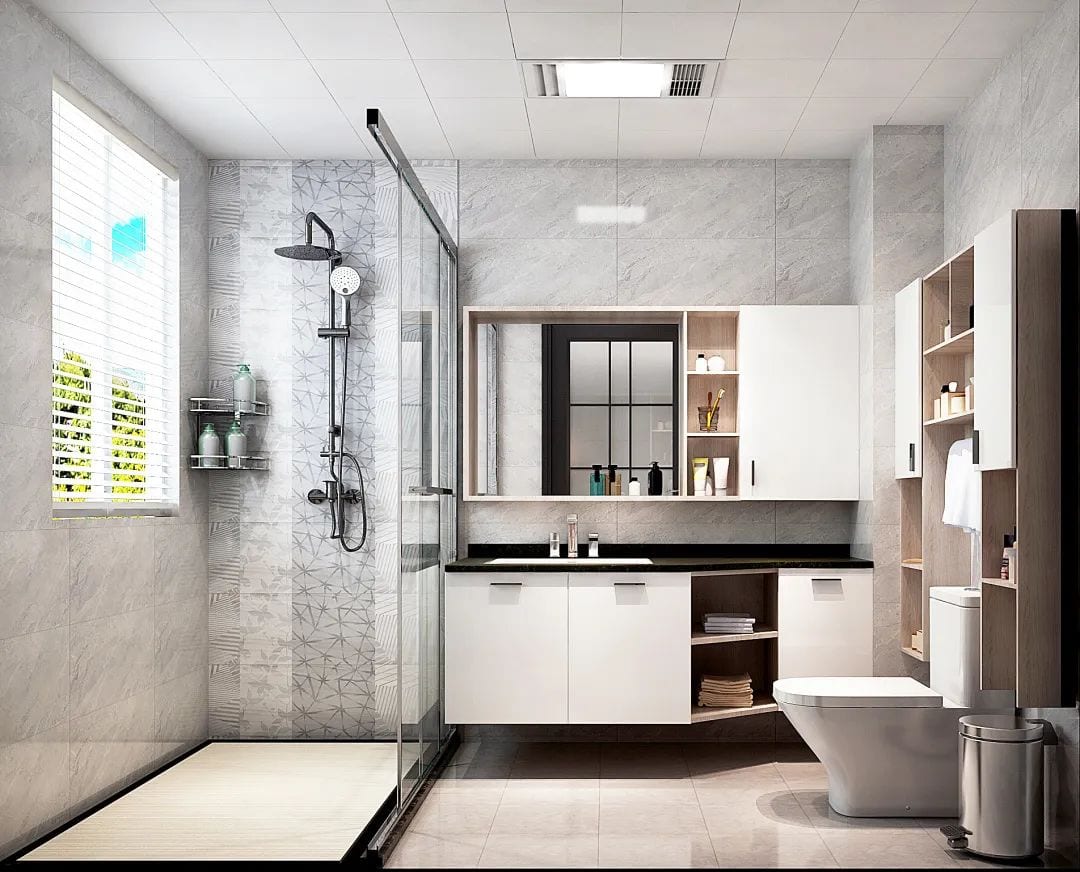
▲Wall tiles: not only moisture waterproofing, but also tile to ensure that the flat, and with the floor tiles through seams, alignment, to ensure the overall sense of the wall and the ground.
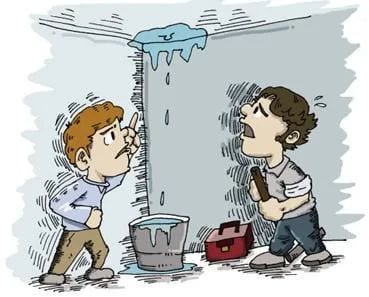
▲Aluminum fasteners: because of the heavy moisture in the bathroom, choose those materials that have waterproof, anti-corrosion and rust-resistant characteristics.
06
Seepage problems in bathrooms
After the construction of the waterproofing layer should be carried out for 24 hours of water-tight test, during which you need to pay attention to the downstairs neighbors for signs of leakage at the top of the bathroom.
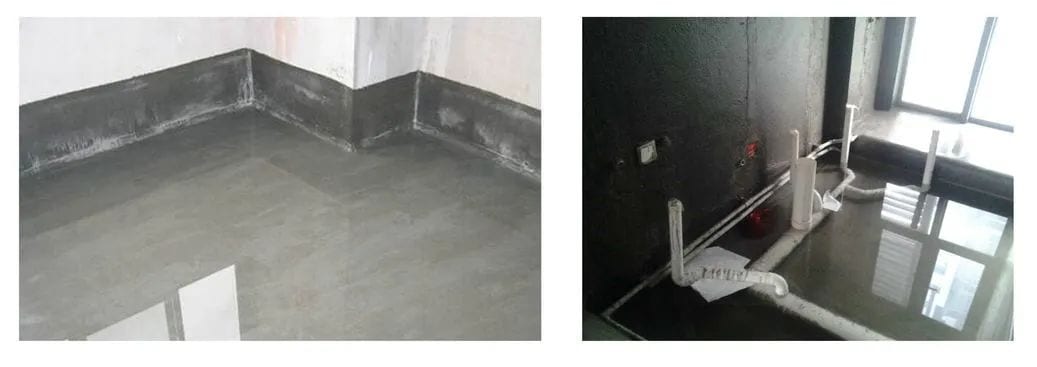
07
Bathroom doors and windows details

▲Bathrooms should ideally have windows for ventilation; if not, pay particular attention to the door details. In order to prevent the bathroom water overflow to the outside, the door boundary should be slightly higher than the inside of the bathroom, the bathroom door and the gap between the ground should be left a little larger, in order to facilitate the return of air; if it is a sliding door, but also need to do a layer of waterproofing between the sliding door and bathroom tiles.
08
The bathroom should be well ventilated.
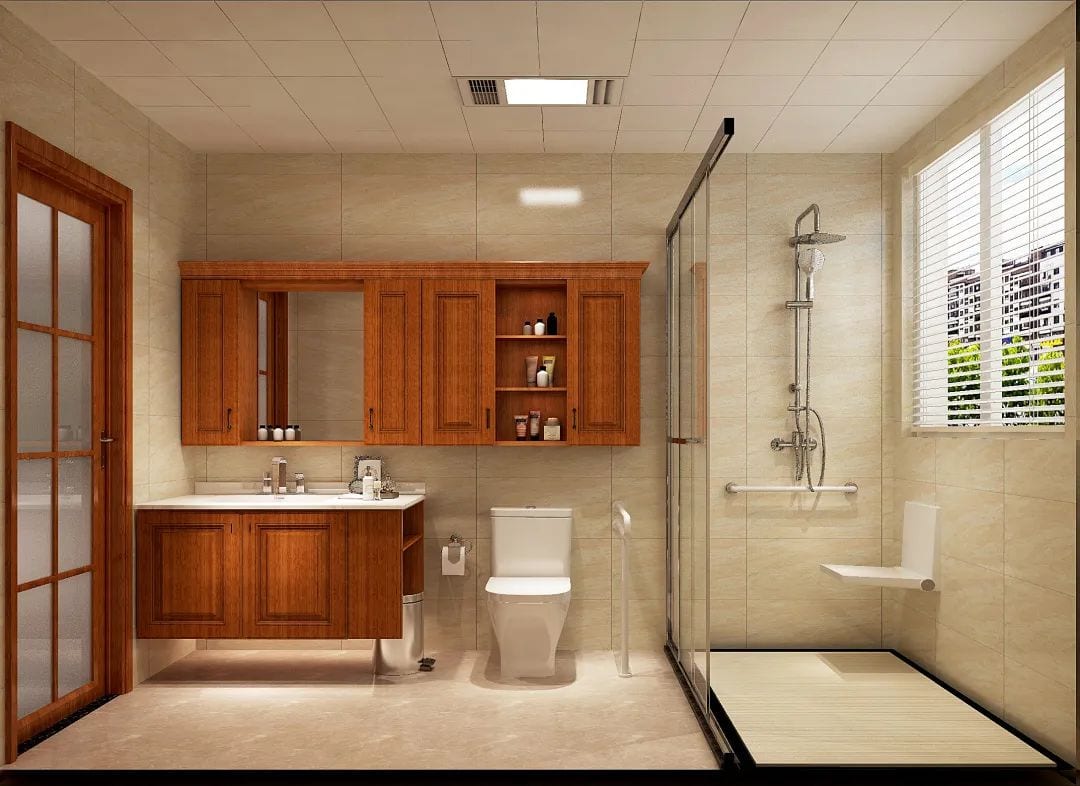
▲The installation of the air heating 3-in-1 is necessary for this particular area of the bathroom, which is damp, not only helps to prevent dampness, but also effectively keeps the bathroom ventilated, and must be installed with retrograde gates to prevent the backflow of dirty air.
09
The hanging type or floor type?
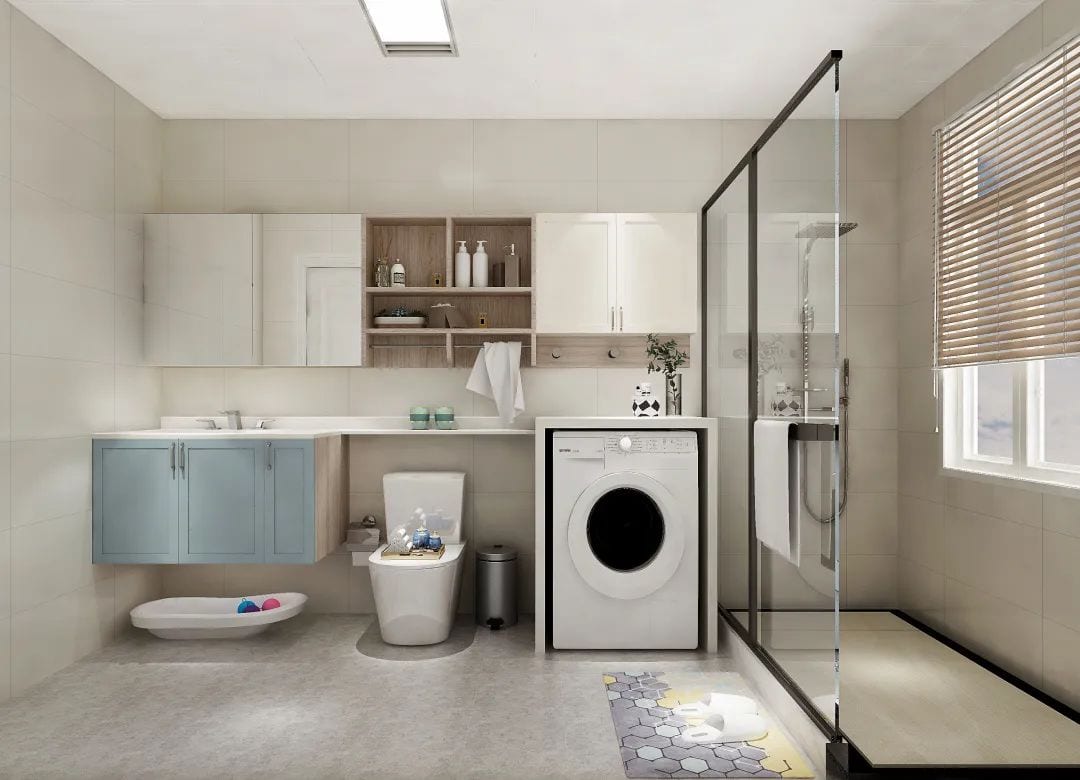
▲Hanging design under the overhanging parts of easy to take care of, mop a mop will easily get the hygiene, and can prevent the extension of bathroom moisture into the cabinet, the bathroom is more damp home is suitable for installation, but the installation must be a load-bearing wall or solid brick wall.
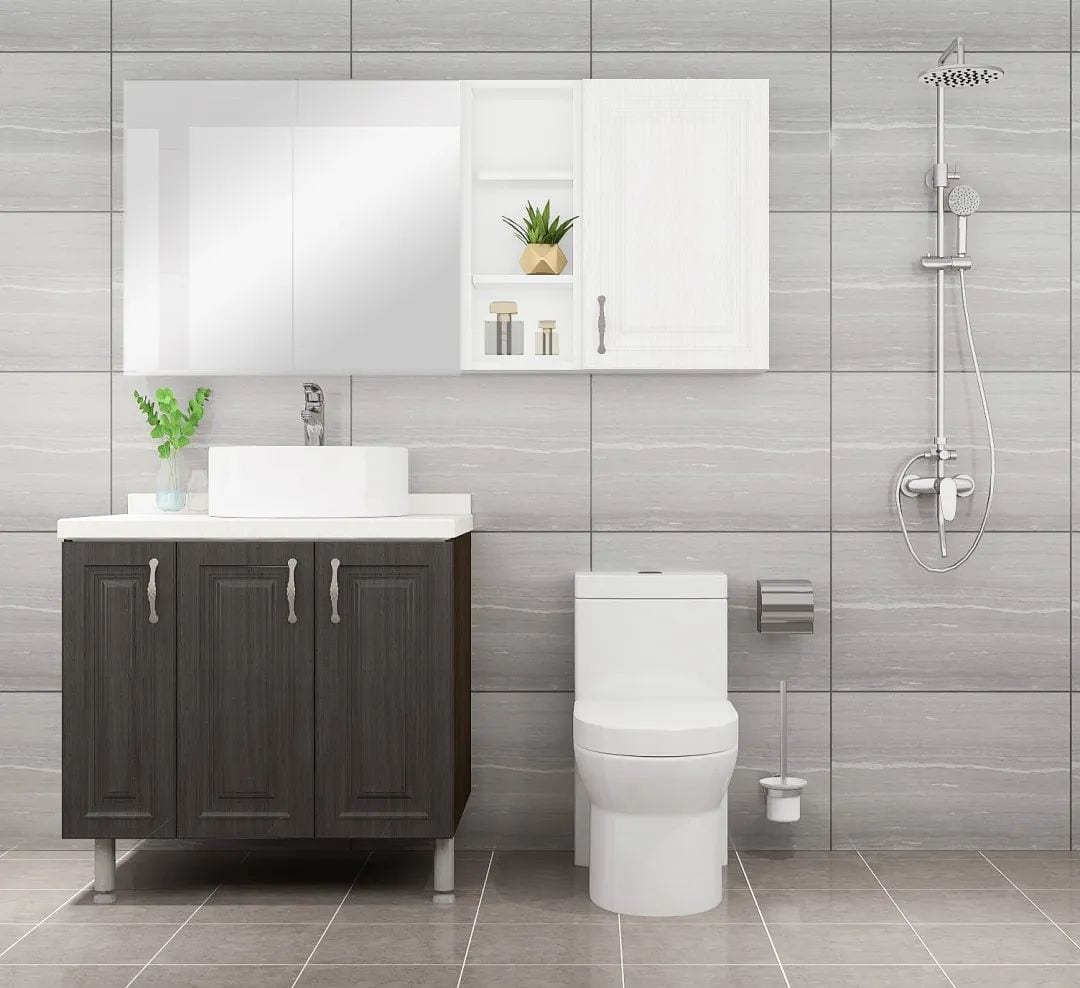
▲Floor sinks are more convenient to install because they are not restricted by walls. However, the life of the cabinet underneath may be shortened due to moisture, and it is best to do a dry and wet separation design if you want to install this type of sink.
10
Shower Or Bathtub Choice?

▲Generally speaking, a bathroom shower will be more practical than a bathtub; a shower is not only convenient but also hygienic, whereas a bathtub will have a limited space for installation and will be relatively troublesome to take care of.
11
The sink is a good choice for the tabletop or under the counter.
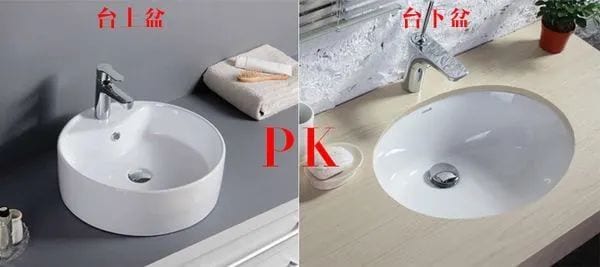
countertop basin undermount basin
▲The newest version of the newest model is the newest version of the newest model. It is recommended to choose a deeper under counter basin if you often wash clothes by hand, which is convenient for cleaning.
12
Bathroom more humane
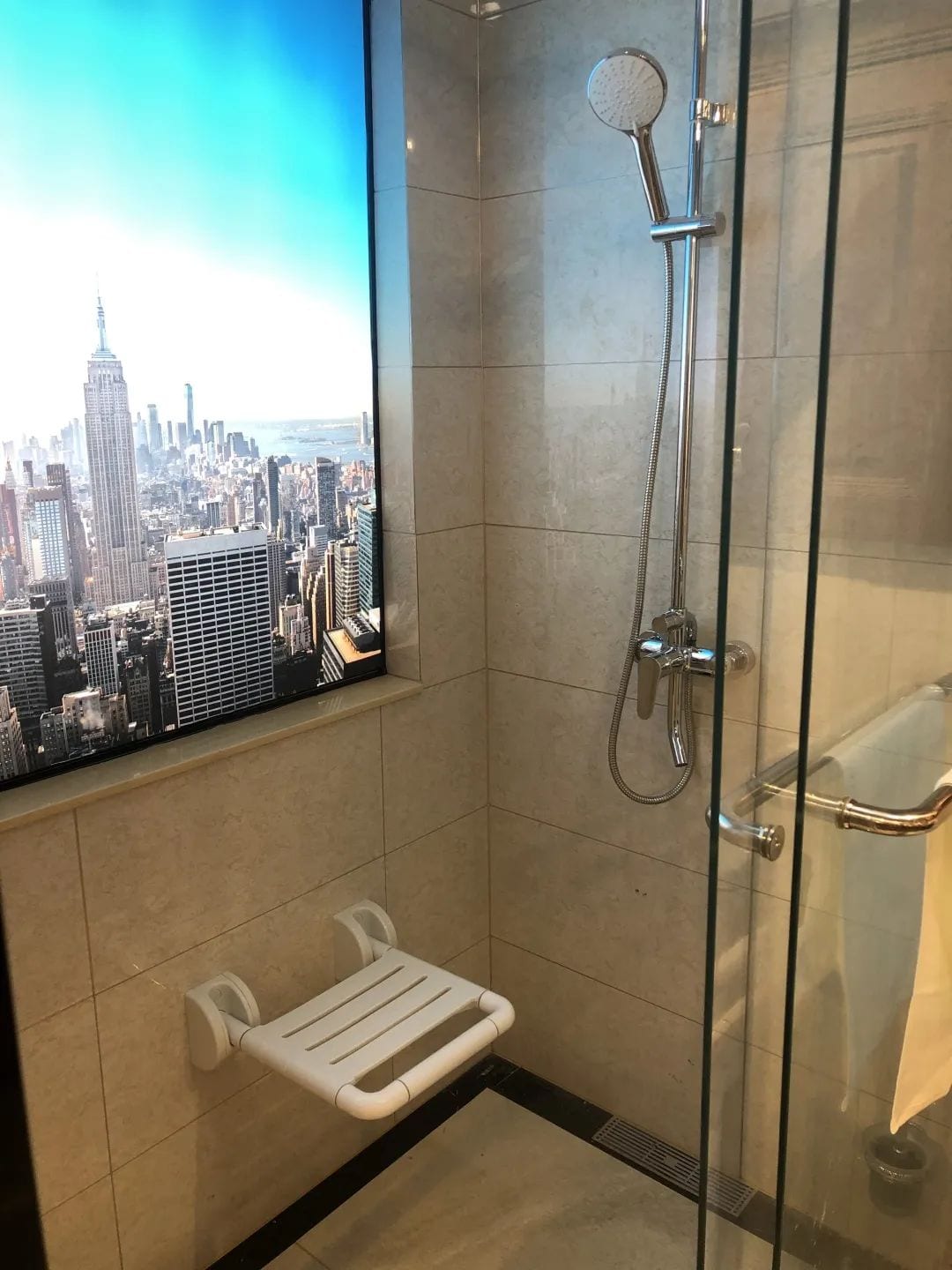
▲For the elderly and children’s special groups, the need to give more humane care from the design of the decoration, in addition to the bathroom floor non-slip, rounded corners, bathroom handrails and safety seat design is also essential.
14 tips for the best bathroom space layout
After talking about our 12 bathroom decoration layout and choice of materials, then let’s take a look at the bathroom layout to pay attention to what.
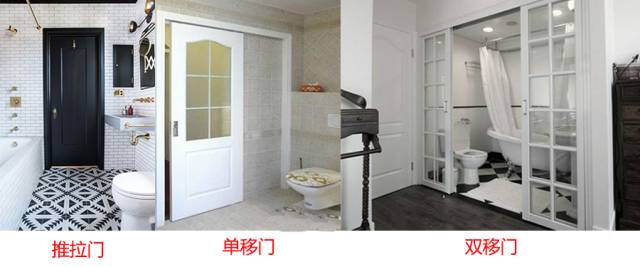
sliding door single sliding door double sliding door
1, the bathroom space entrance sliding door, is to save space and ensure that the function of the choice.
2, the bathroom space selection of sliding doors, generally choose the inward direction (that is, to push the direction of the bathroom space), then you need to leave at least 1 square meters of space to ensure the normal use of the door.
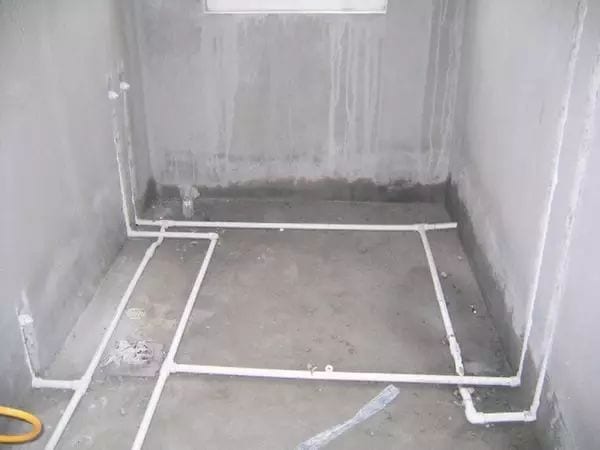
3, if the use of keel height, water pipelines, electrical pipelines and other emissions easy to reach any location; if the use of trench pipe best along the floor or wall location of the dug groove, reasonable discharge.
4, to allow the existence of a certain slope of the ground, and add an overflow channel for water, the future will have a big role.
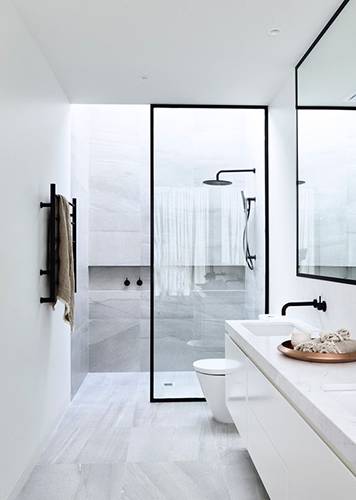
5, the toilet as part of the bathroom space, it is best not to the entrance, with a clever way to “hide” it.
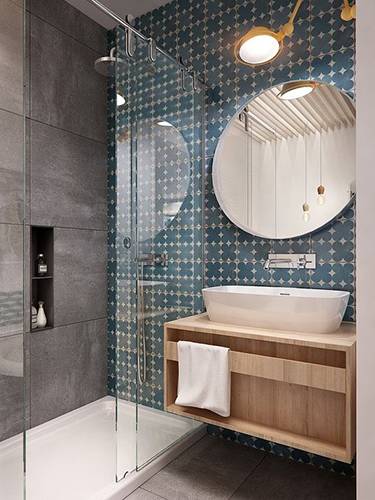
6, the width of the mirror is best with the width of the dressing table.
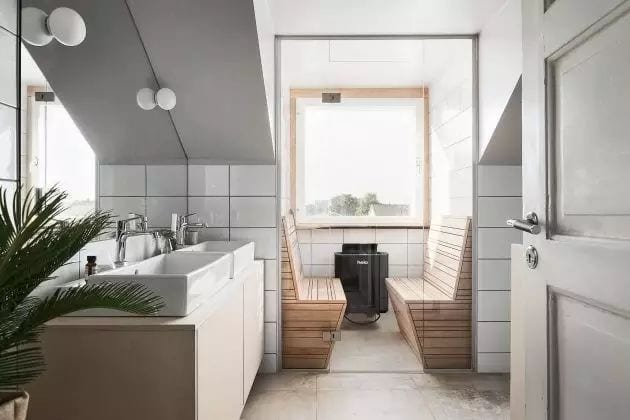
7, bathroom space needs a window to increase the intake of natural light, if you can try to make the window bigger or increase its number, you can set up skylights must not miss the opportunity.
8, the down light is the general bathroom space essential lamps.
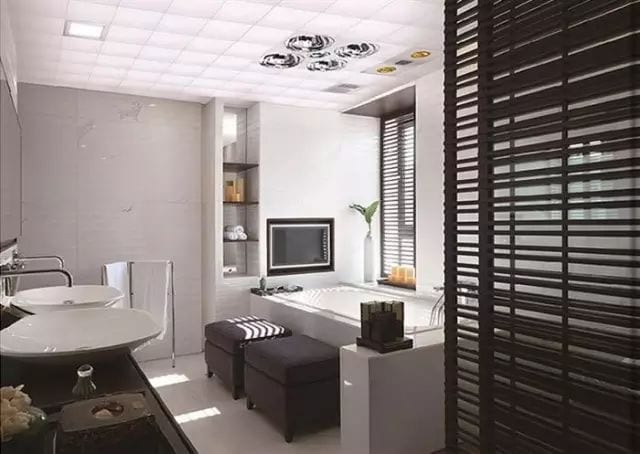
9, bathroom is simply a universal partner in the bathroom space.
10, if a compact space needs a double towel rack, a height can be set at 900mm high, the other set to 1800mm high.
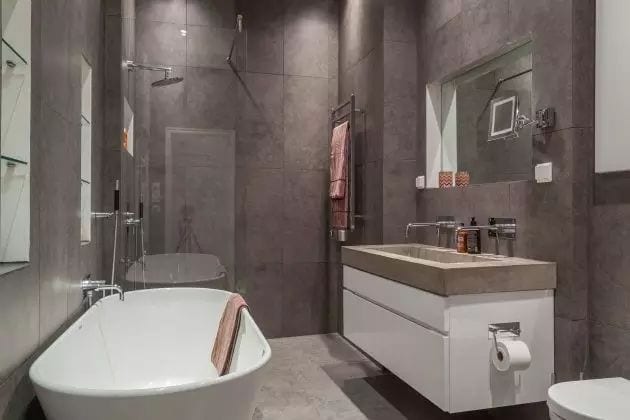
11, Standard (900mm x 900mm) shower stall is too small, if can be increased to (1100mm x 1100mm) or long will be more comfortable.
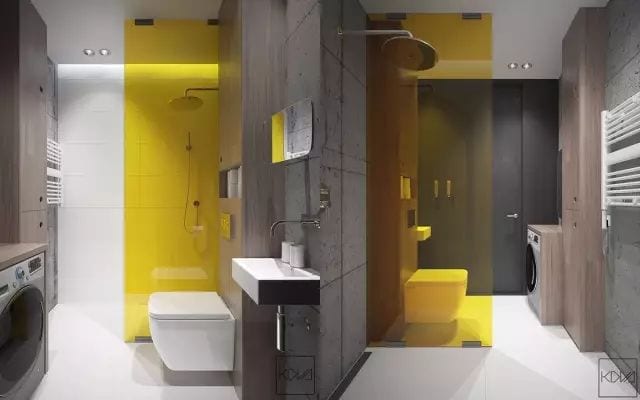
12, Sliding sliding doors, although very suitable, are outdated, and the fashionable approach now is to use semi-isolated frameless or half-framed glass.
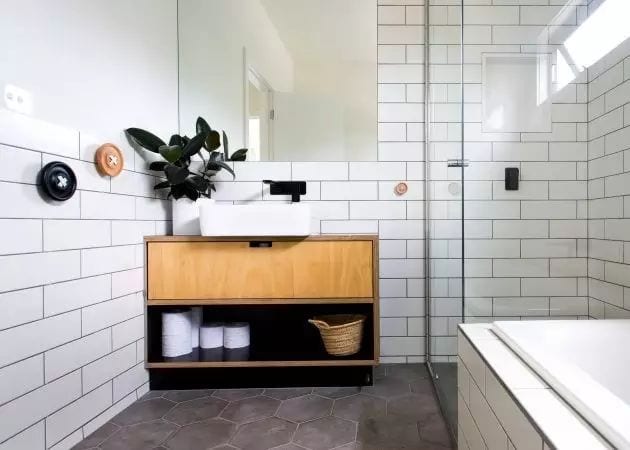
13, do not choose too fashionable tile color, style, because they go out of fashion very quickly.
14, Bathroom space will be more attractive to the eye if the floor and wall tiles are set in an orderly fashion.
 WOWOW Faucets
WOWOW Faucets





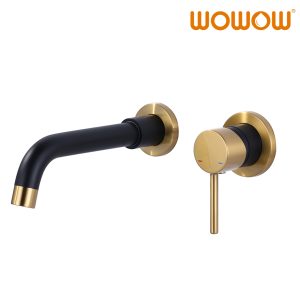
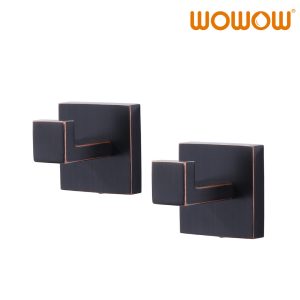
您好!Please sign in