Fera Design Interior Design Alliance
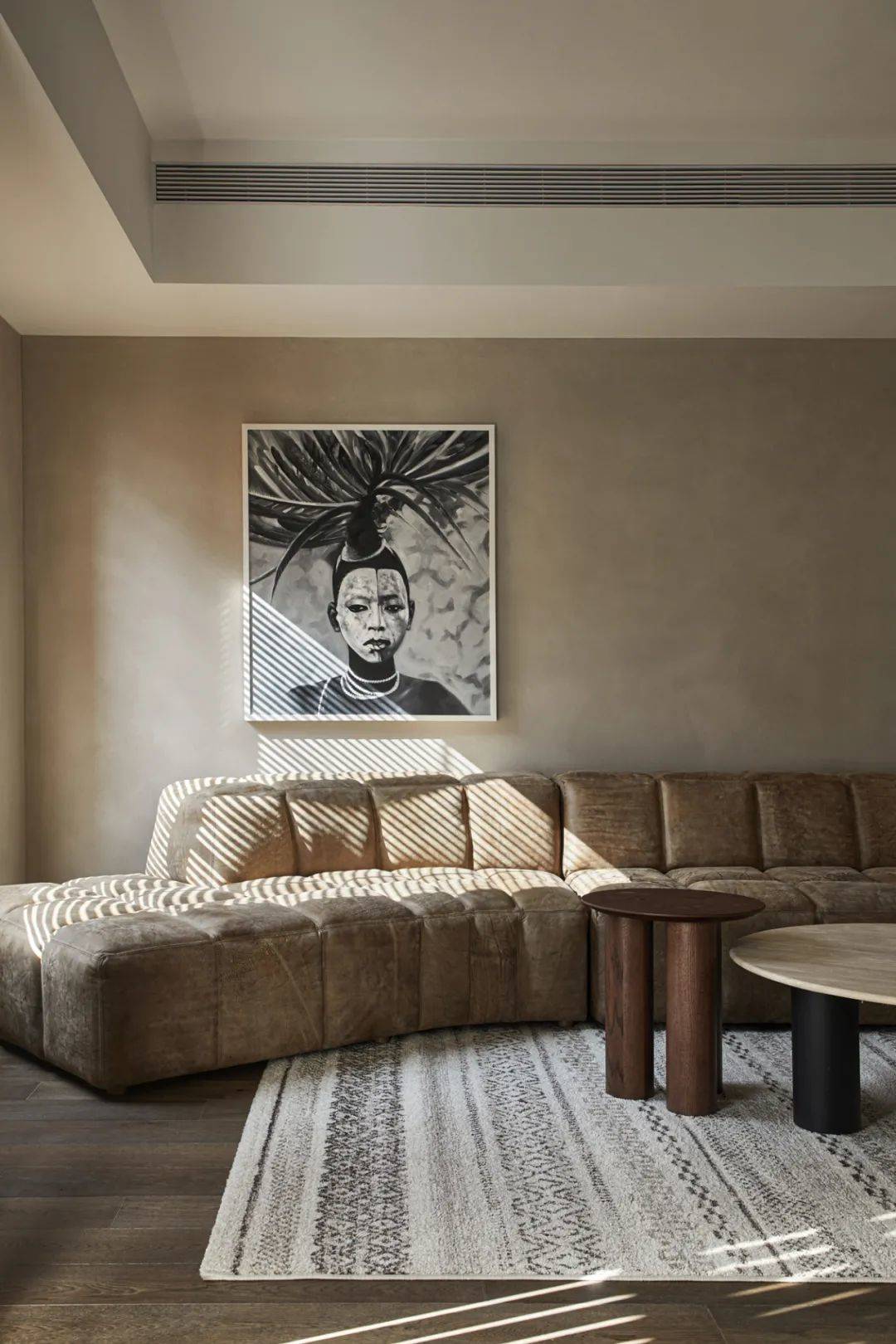
“The seclusion of Qianling listening to the pine waves, mirroring the lake with cranes whistling
Visitors from the north and the south cannot bear to return because of the deep clouds and fog.”
The occupant of this case is a professor of the sculpture department of the Chinese Academy of Fine Arts with deep aesthetic attainments.
It is hoped that the home presents a wabi-sabi style of ancient and simple tonality, where the relationship between things and time is in dialogue with the occupant in this space.
The soul is free and unrestrained, creating an aesthetic space that tends to be more of a B&B style.
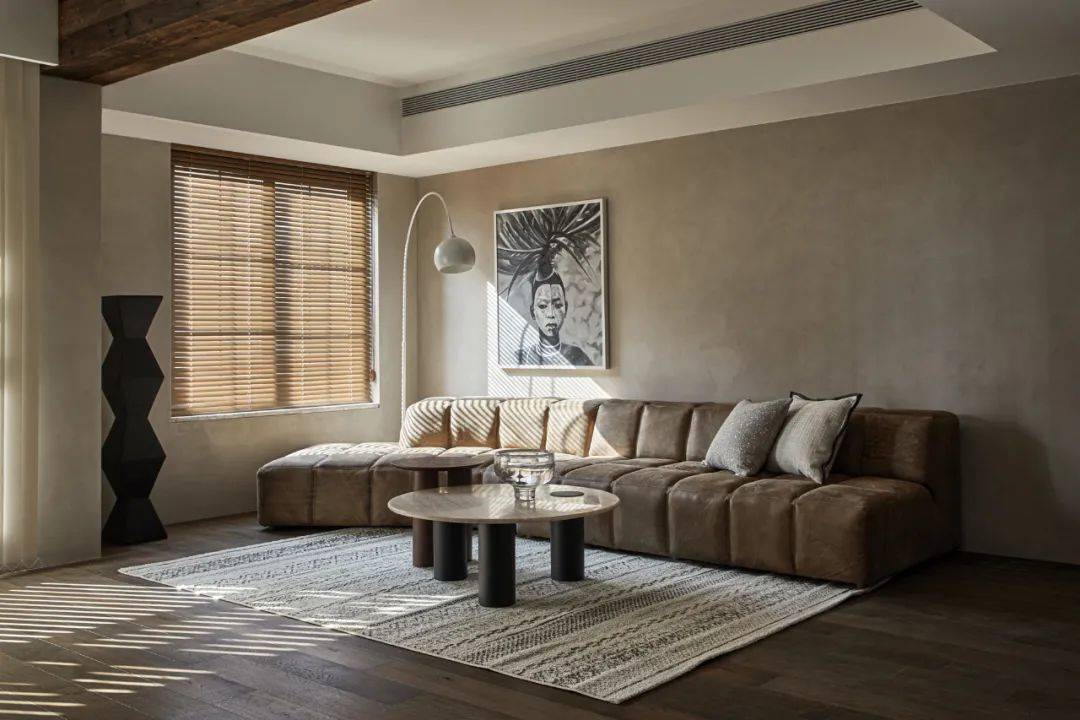
Home for the occupants of this case is not just a thin residence of a hundred or so square meters. It has a soul, not one-sided for comfort and aesthetics, but more towards a dialectical expression of the soul, unrestricted, inclusive, open, and extremely self-contained, with strong occupant attributes.
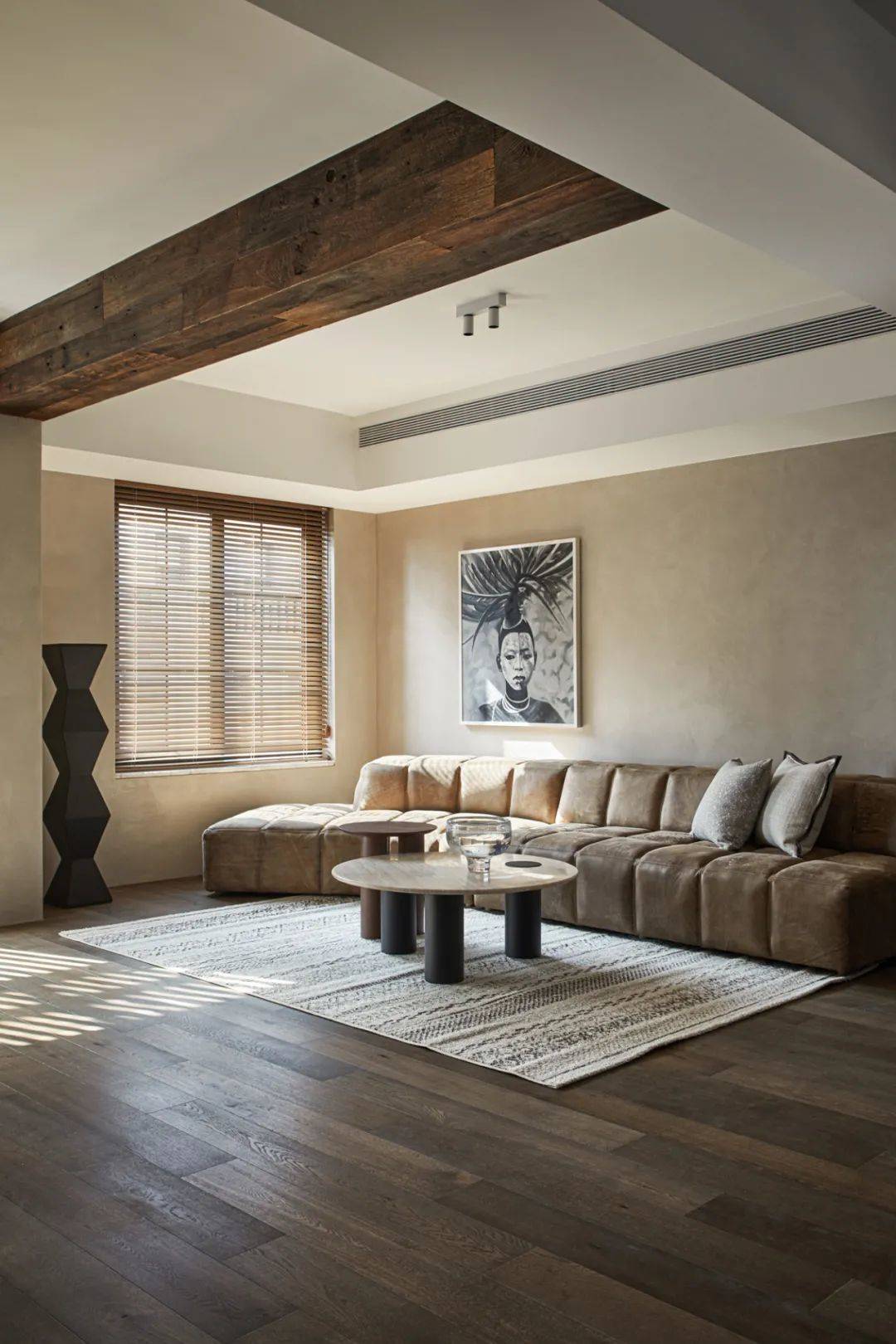
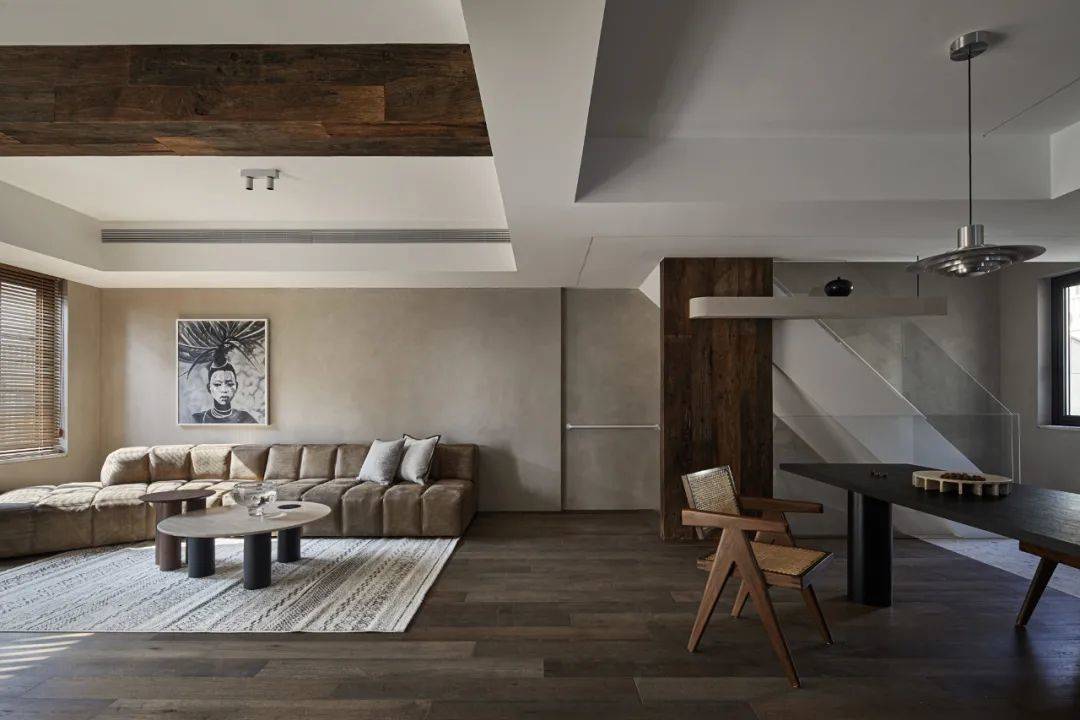
In the roof as beams, stairs as columns, architectural art interspersed with the form of structure will be placed between the old wood, to meet the occupants of the home space to have the use of old wood requirements.
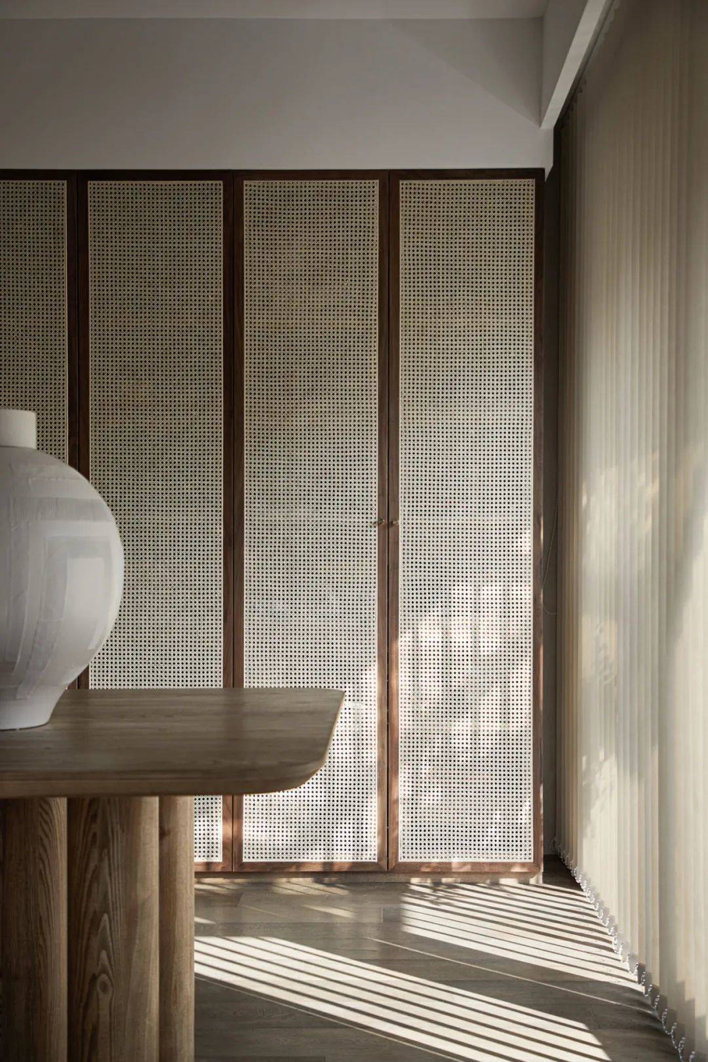
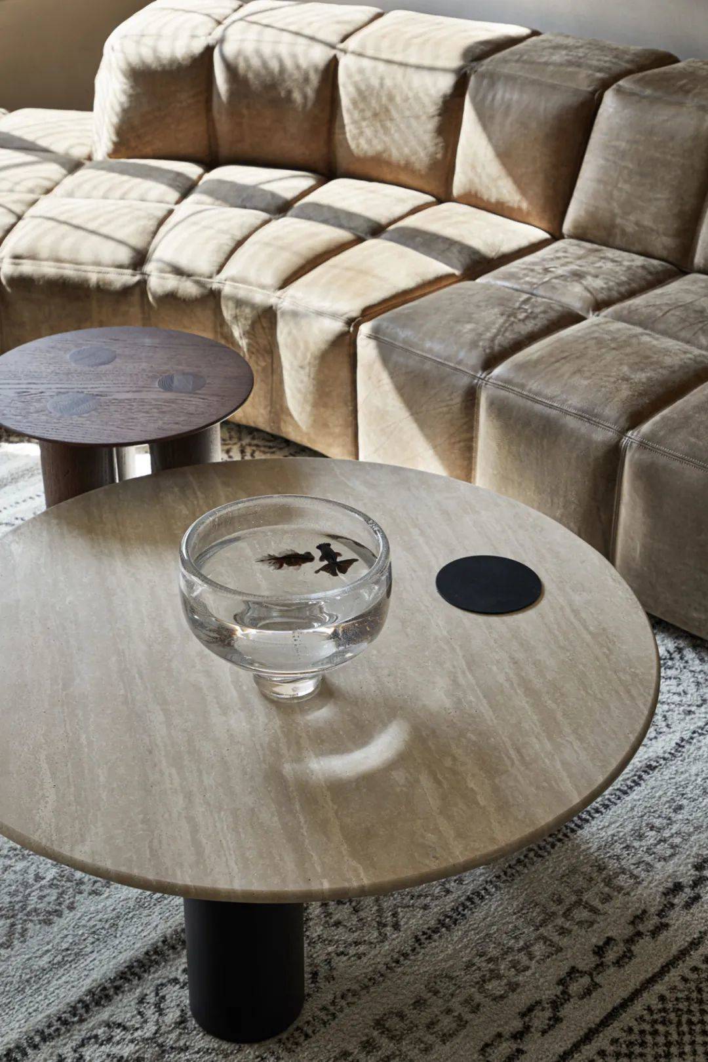
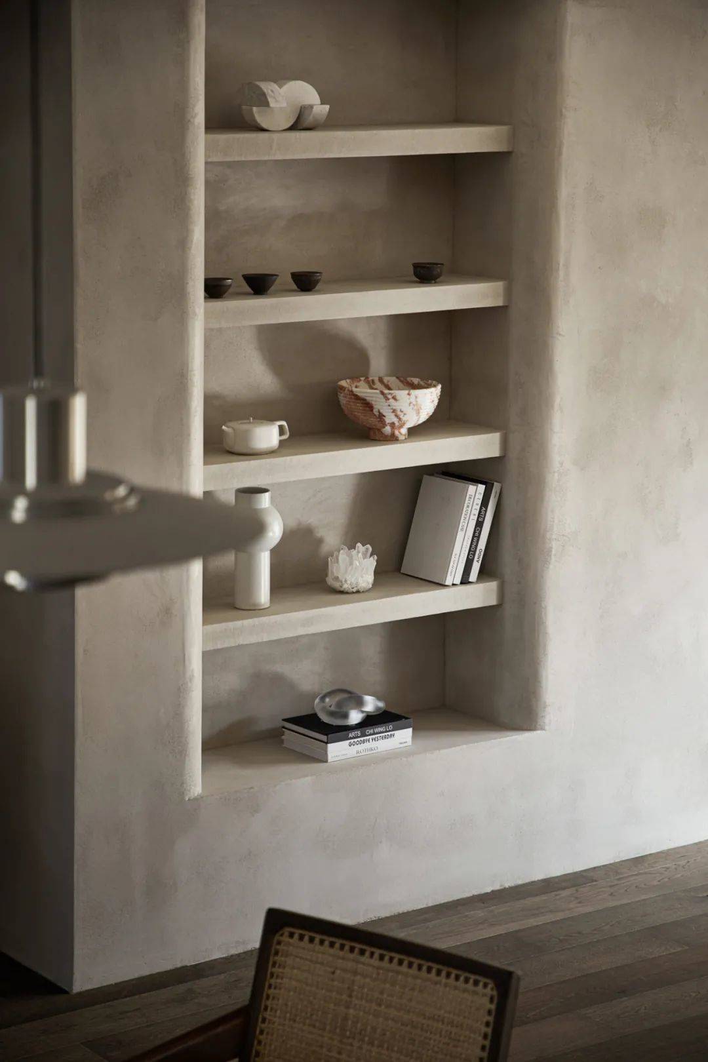
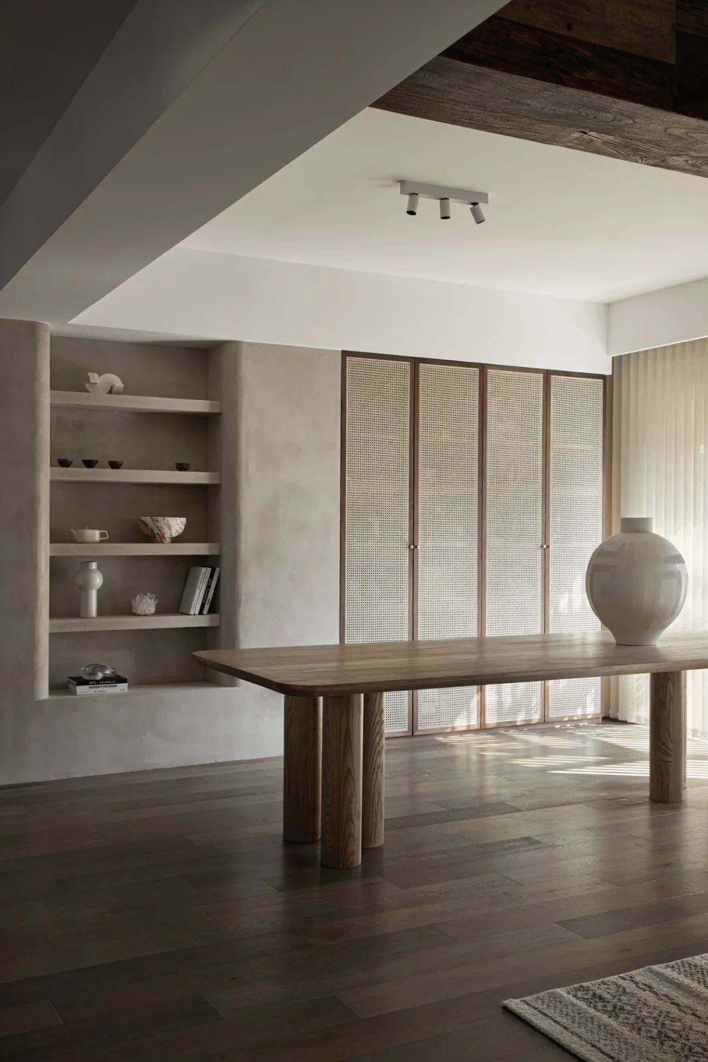
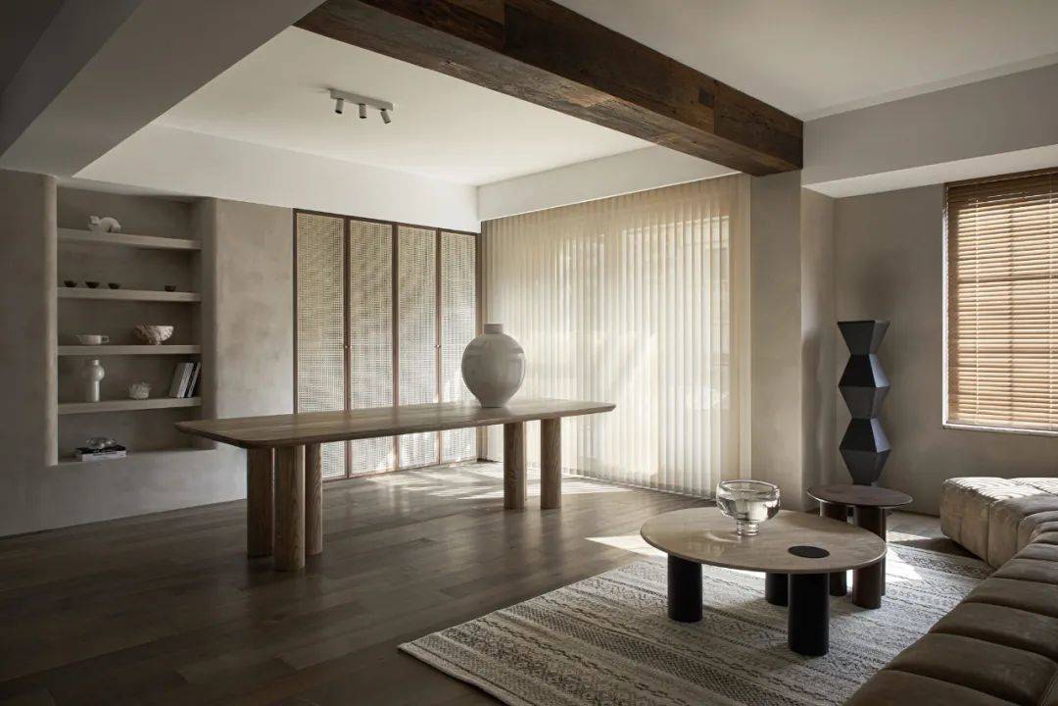
As a teacher of sculpture, handicraft is the norm and he works from home, a long handicraft table is placed in the living room where space is abundant, and the wall behind it is made into a shelf as an exhibition area.
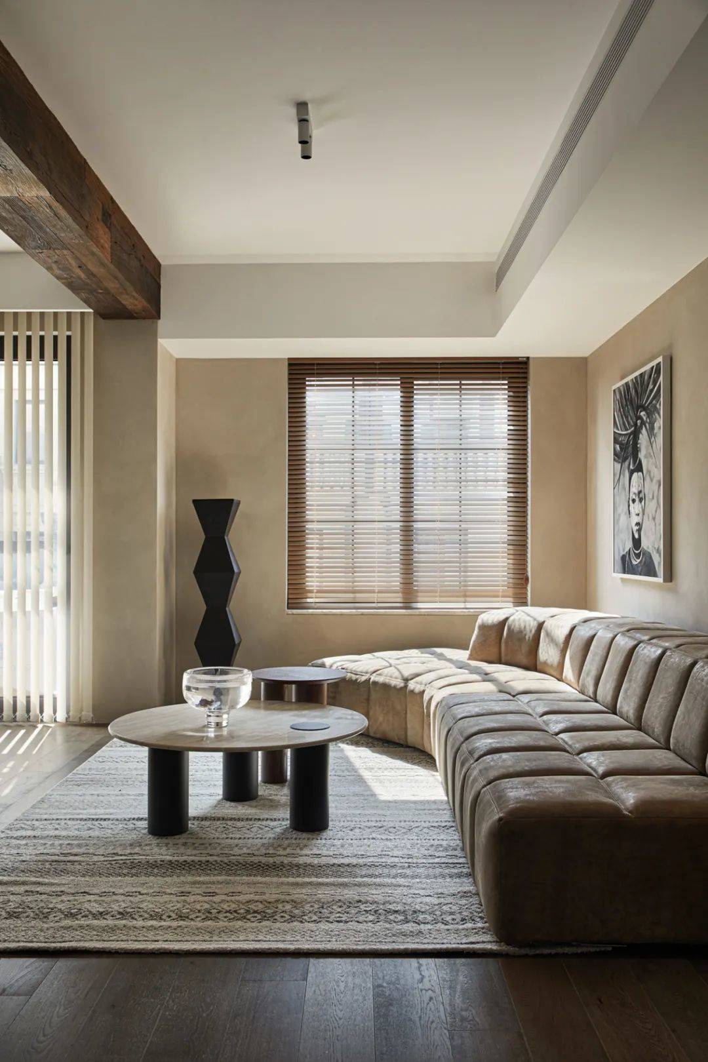
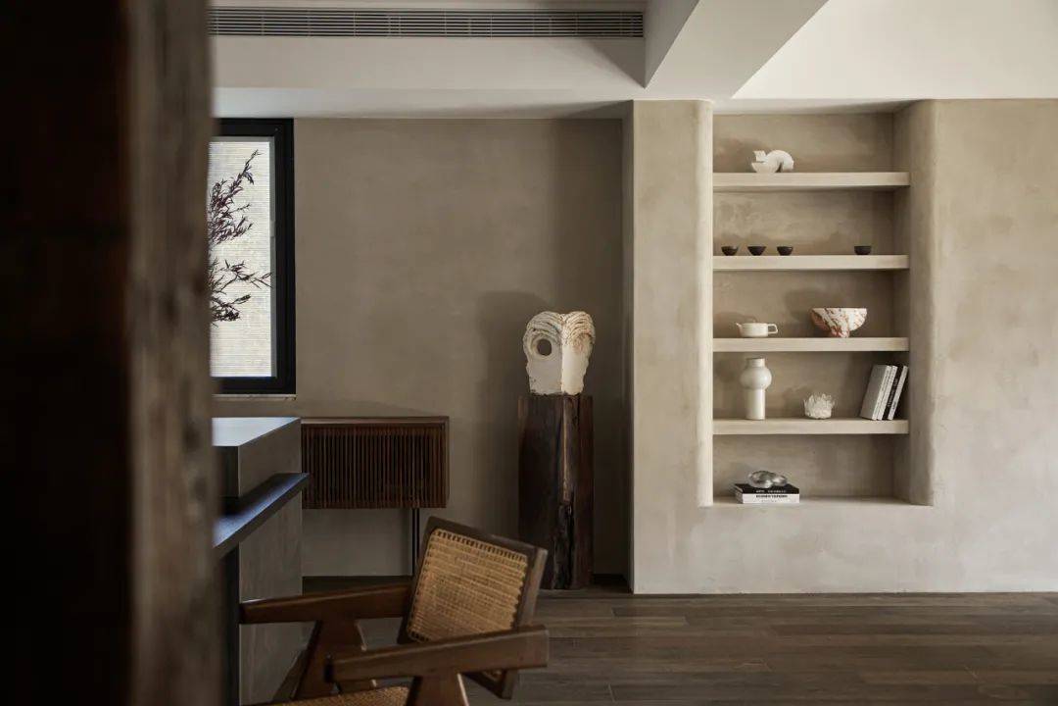
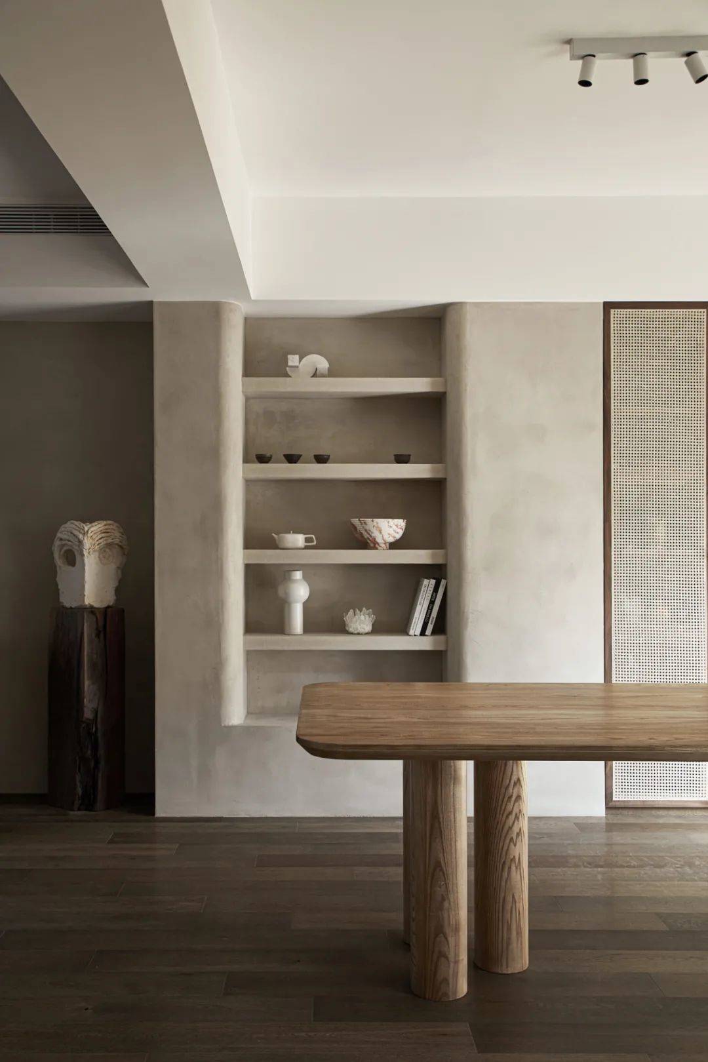
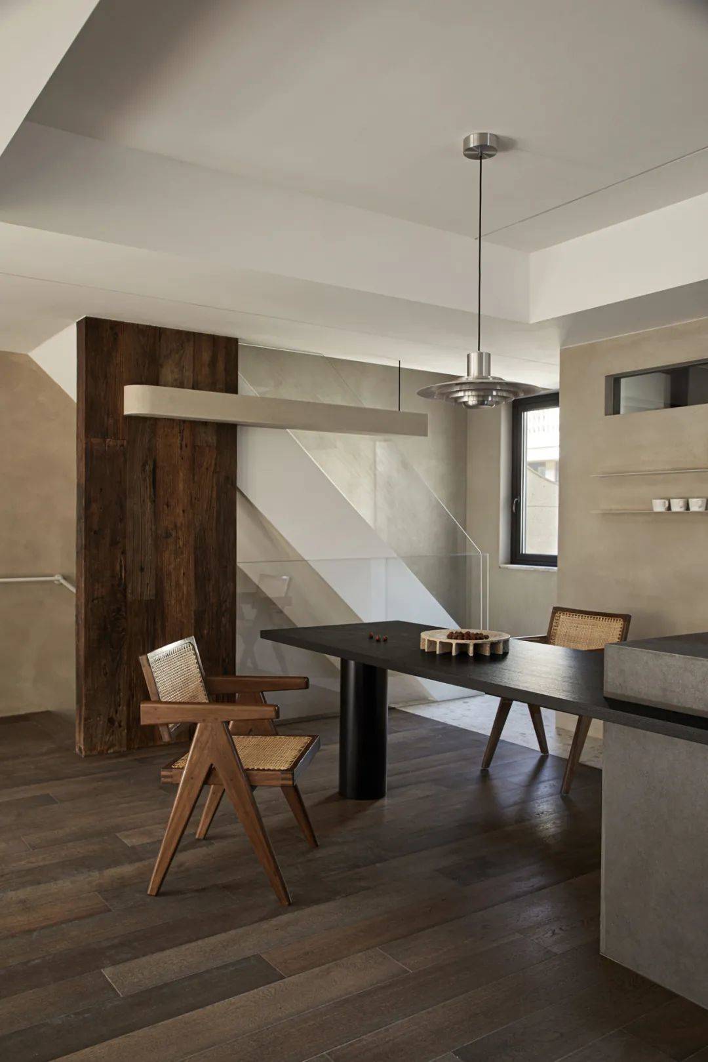
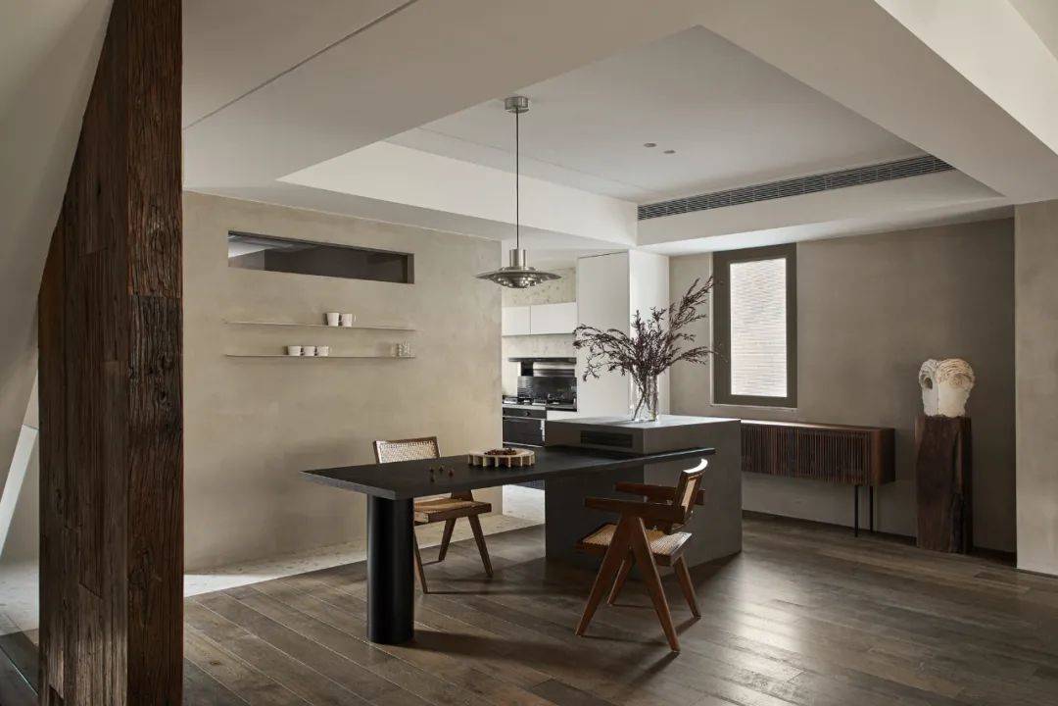
The residents wanted the public space to be as open as possible and to have more connectivity between spaces, so the living and dining rooms on the first floor are not clearly limited, but are presented in the form of a block with relatively independent centers in each area, and the kitchen is naturally open.
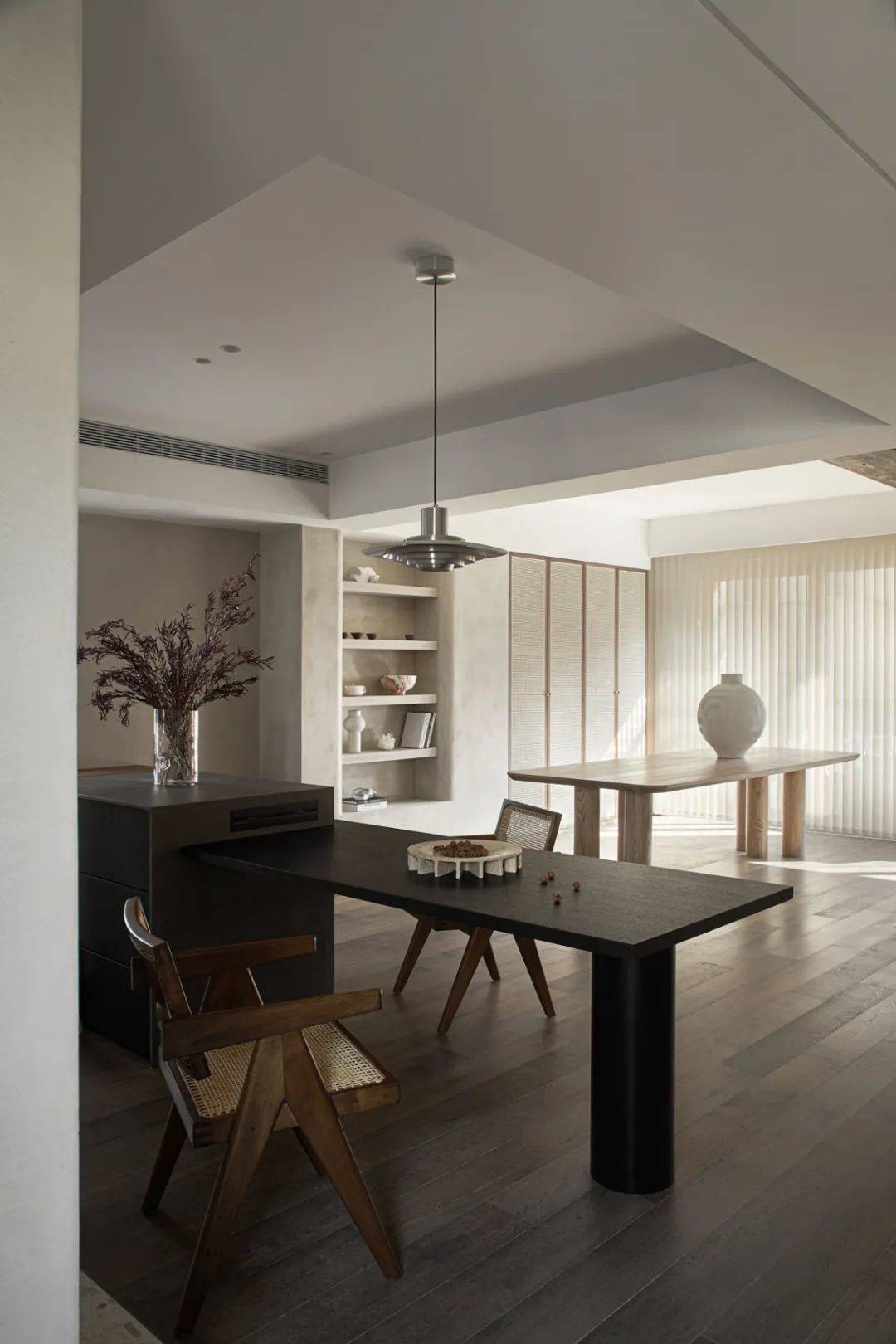
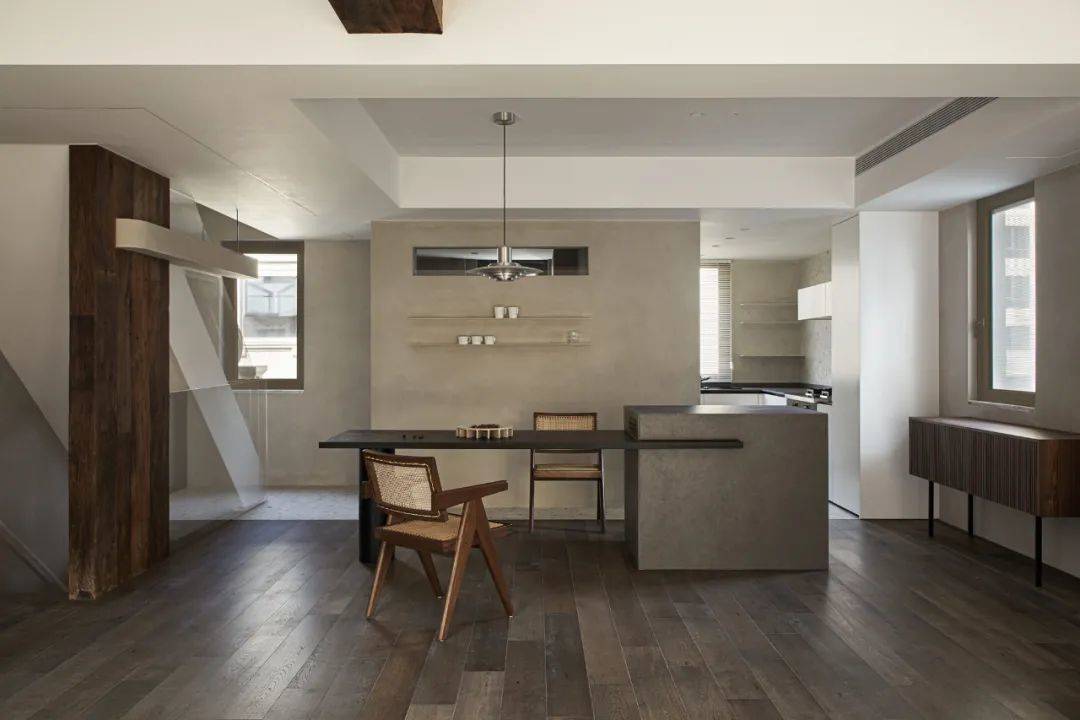
The kitchen is naturally open-plan. The structure is interlaced from line to surface to optimize the space level.
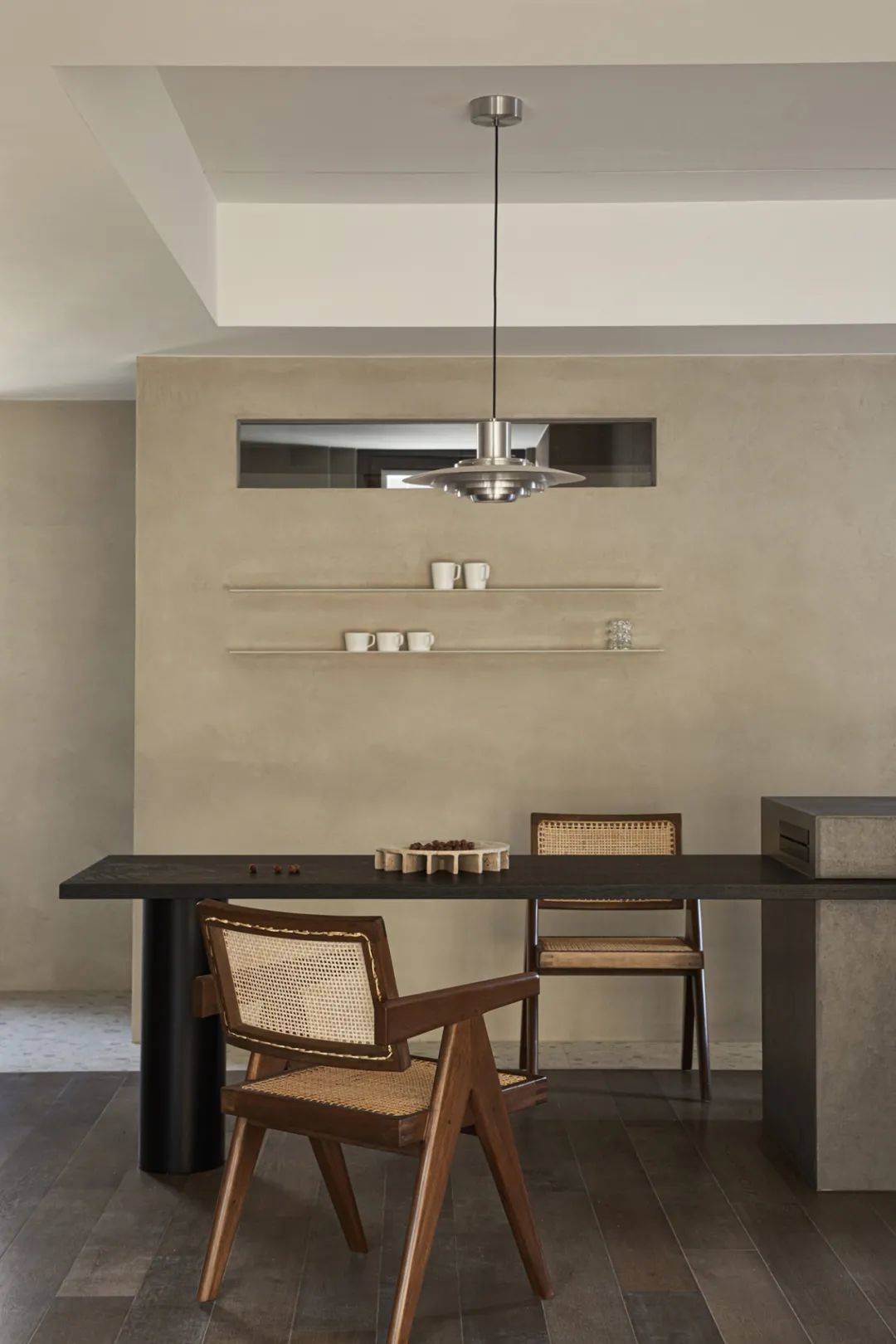
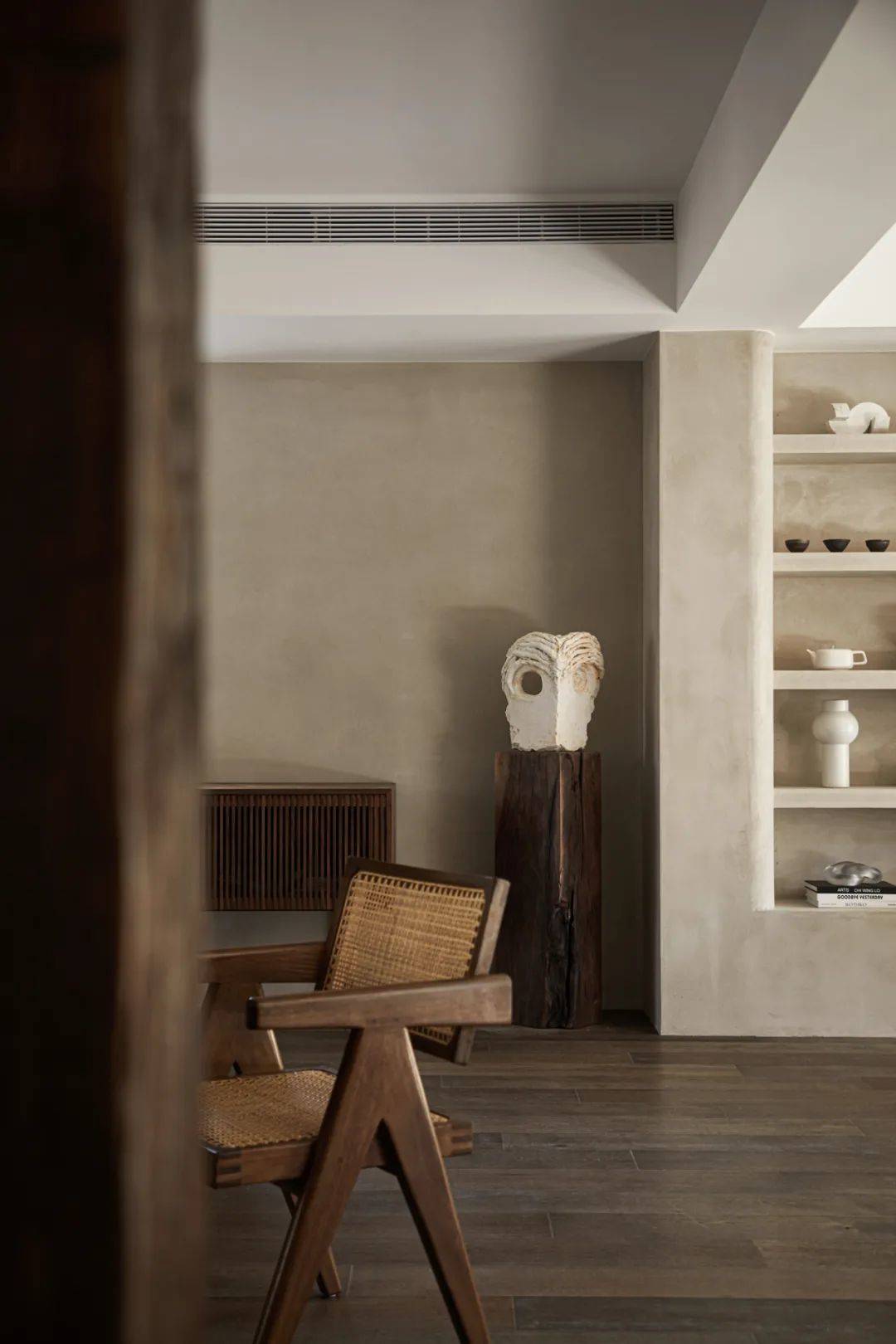
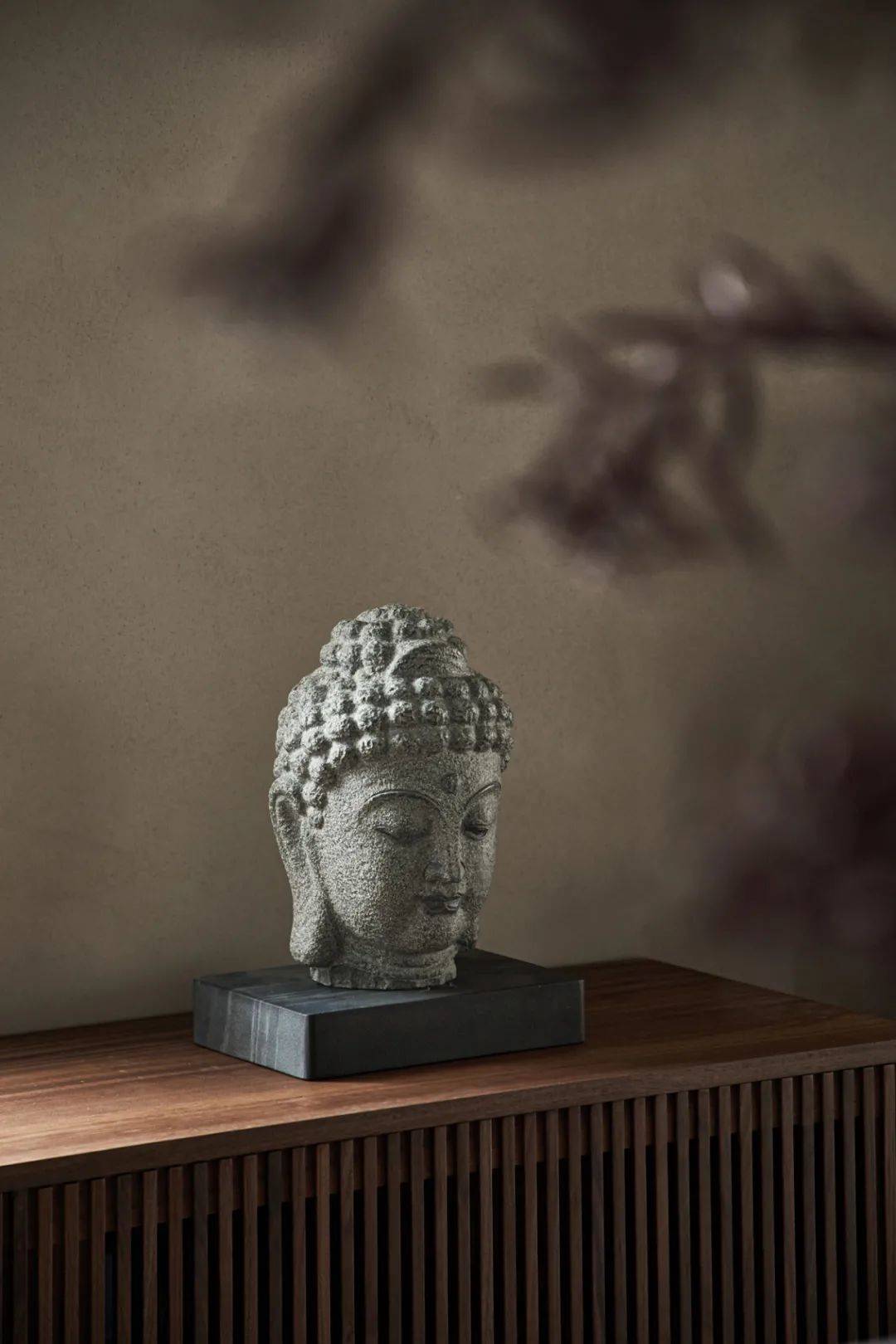
The natural texture of the wood itself has humanistic properties. The atmosphere of the home – quiet and rustic – is presented.
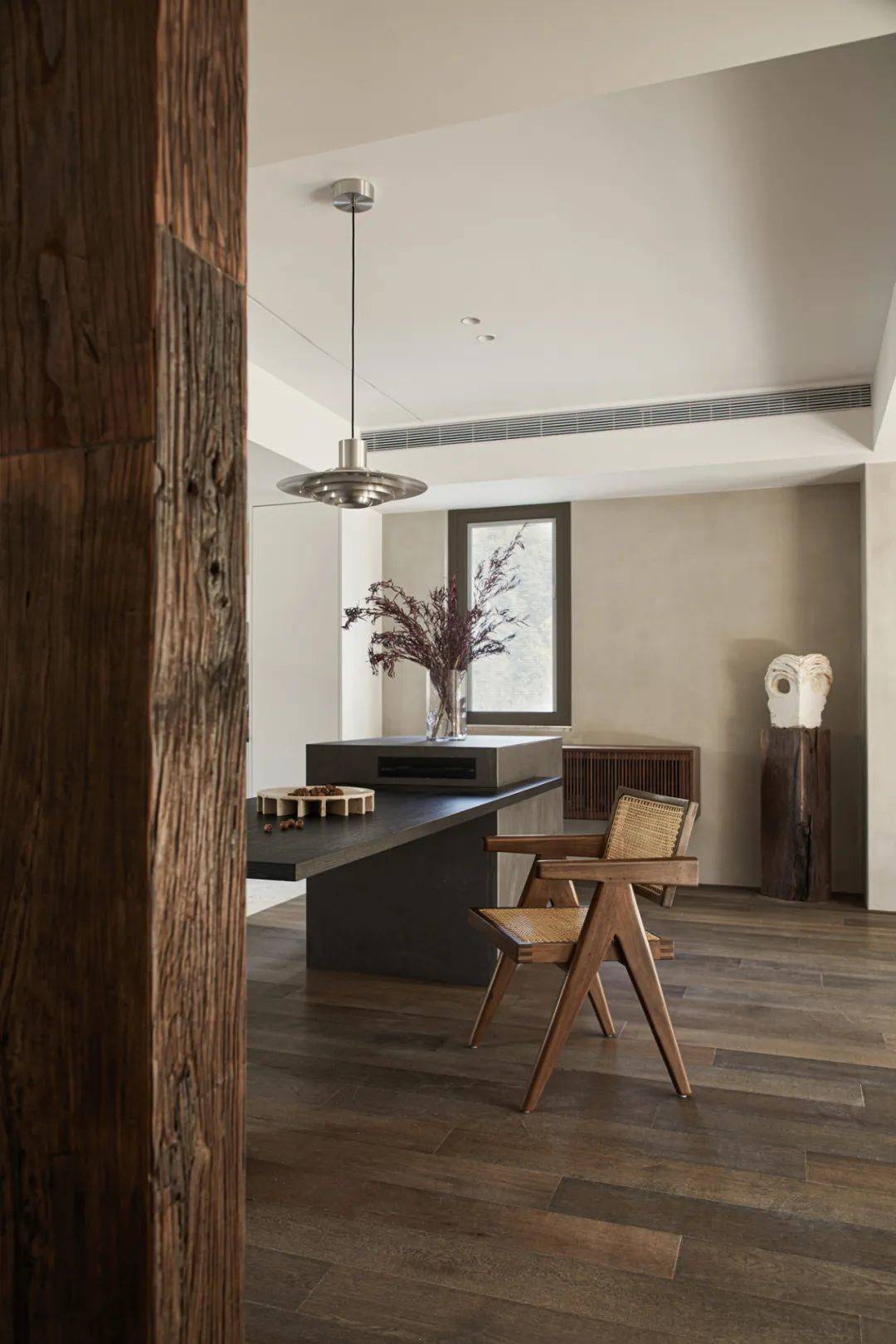
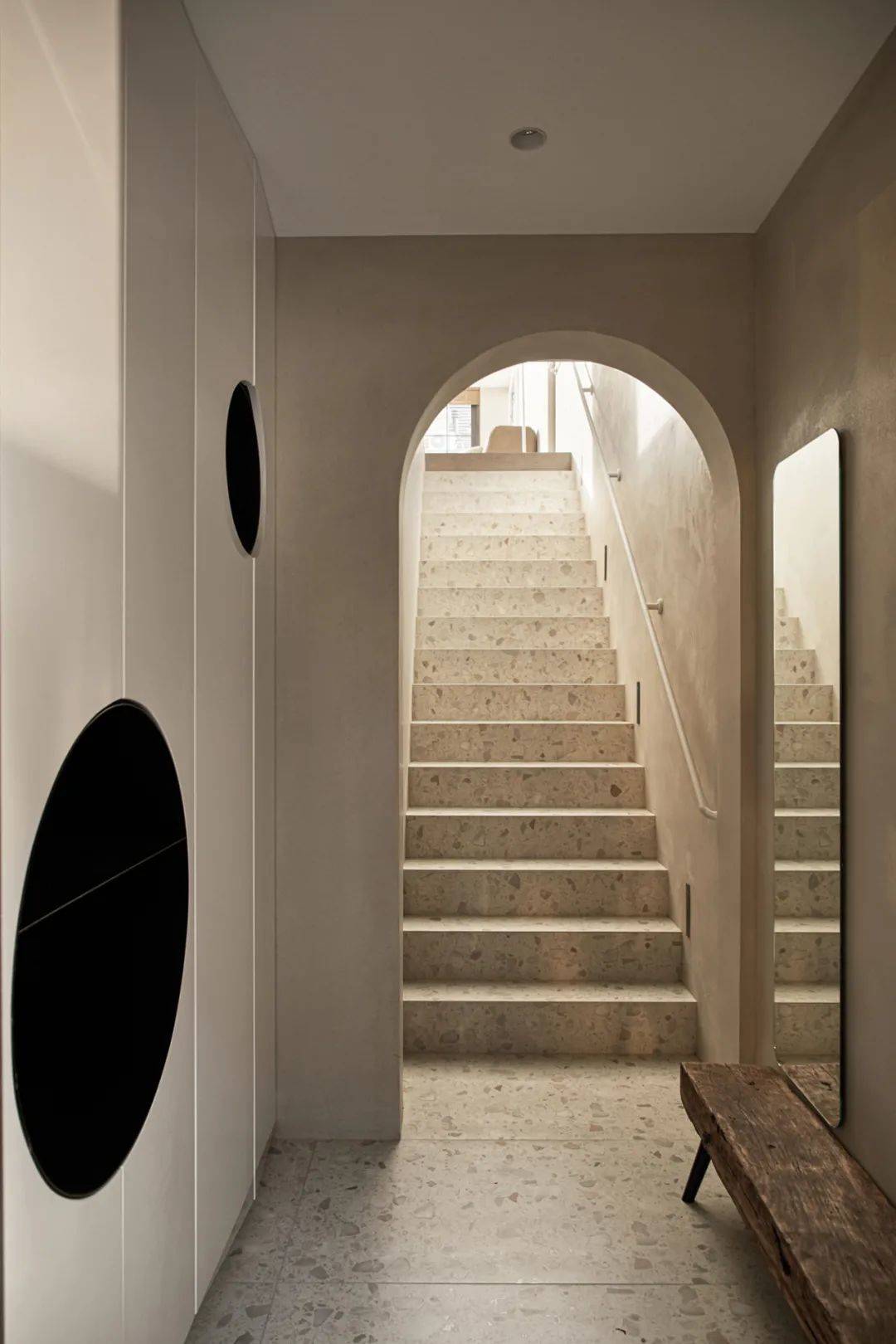
The staircase is an inevitable element that runs through the whole living room and between the floors, breaking the traditional impression of just being a vertical traffic component, not bound to the value of the staircase itself as a passage, or a conceptual form of an art corridor, so to speak. We hope that the stroller is not in a hurry to go back and forth, but every place at home can be a place to stop and quietly appreciate.
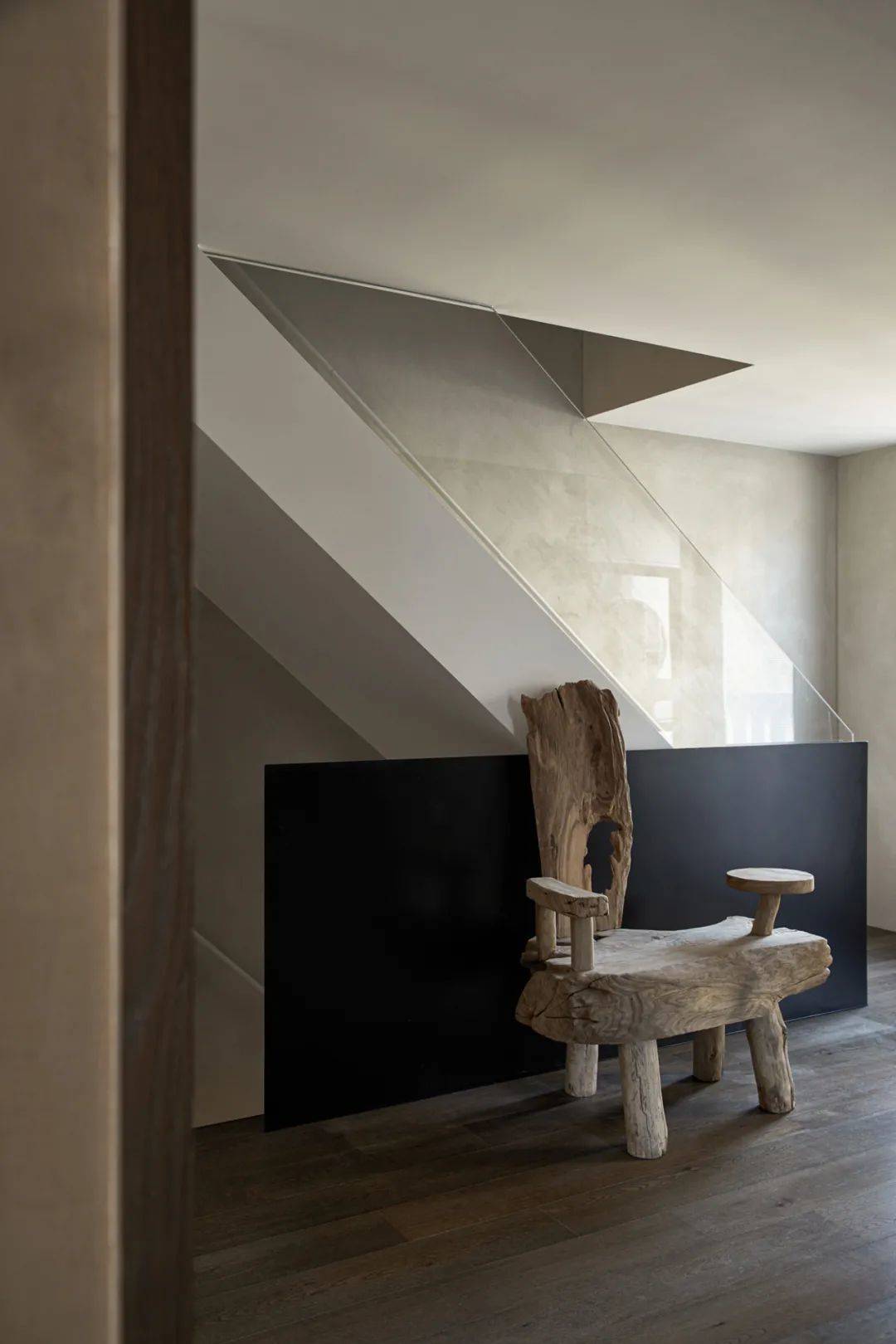
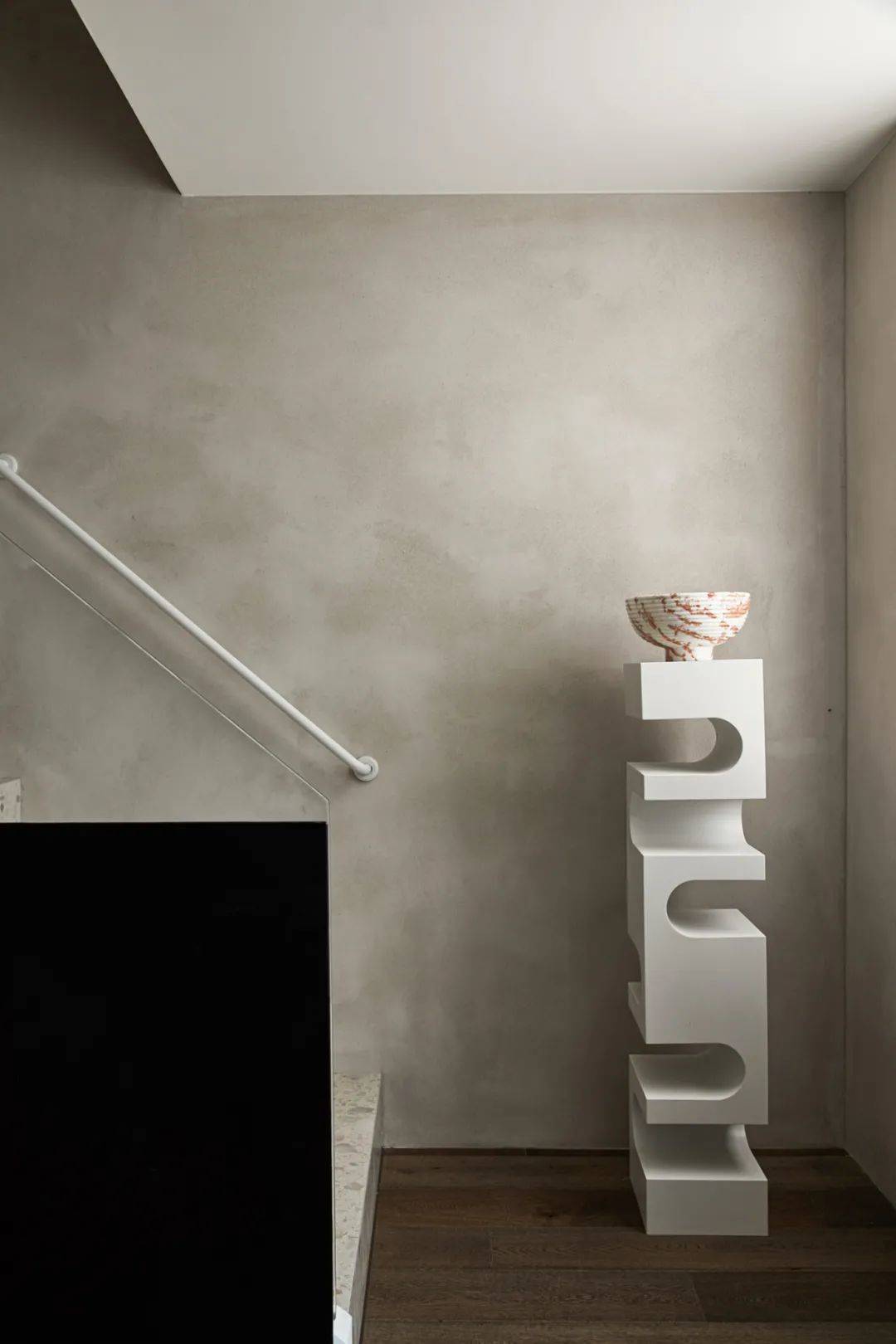
The handrail of the staircase is made of transparent glass, and the second floor is interspersed with elements and shapes of old wood, while the second floor is presented with a combination of two materials, eliminating the problem of narrow staircases and dull patterns.
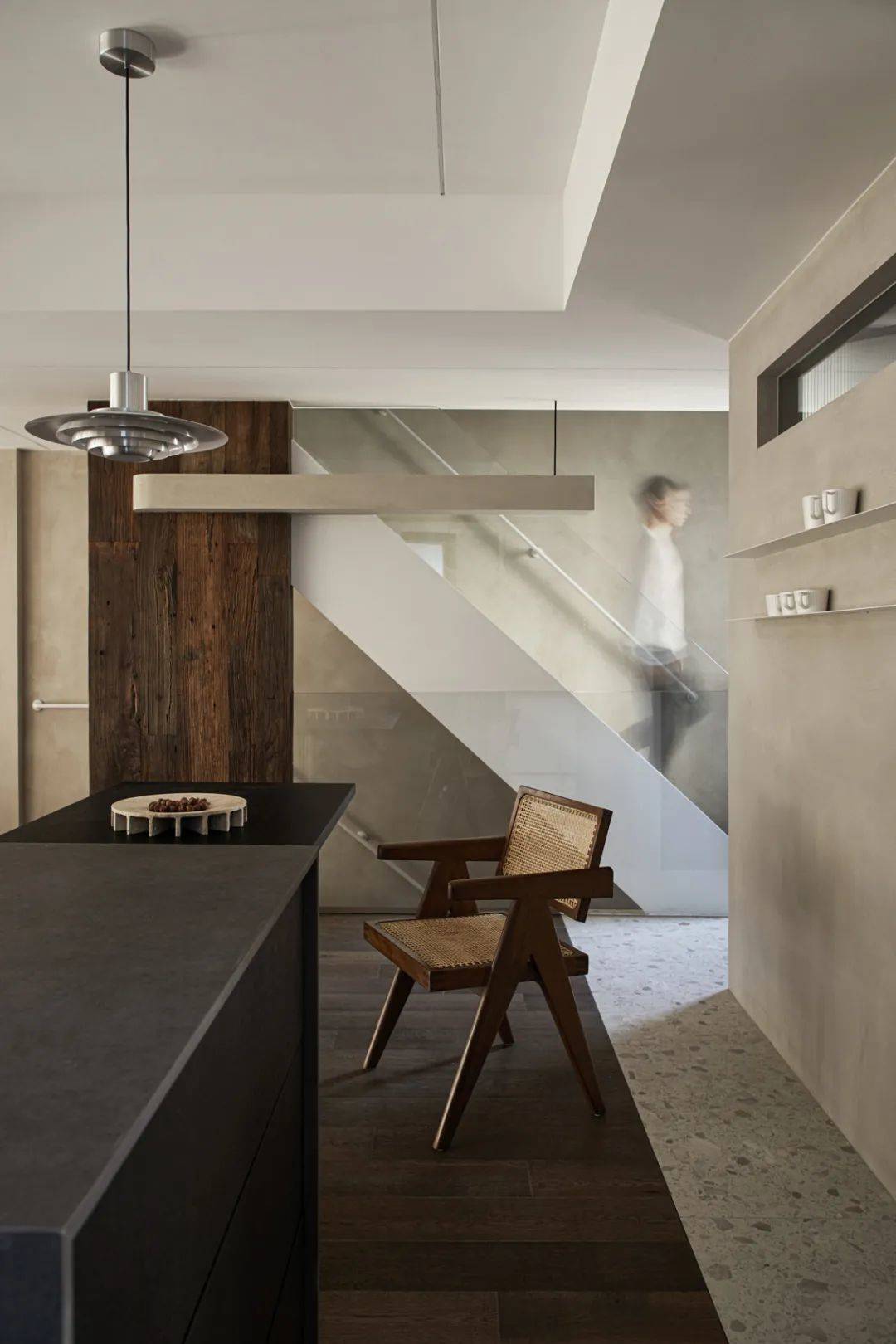
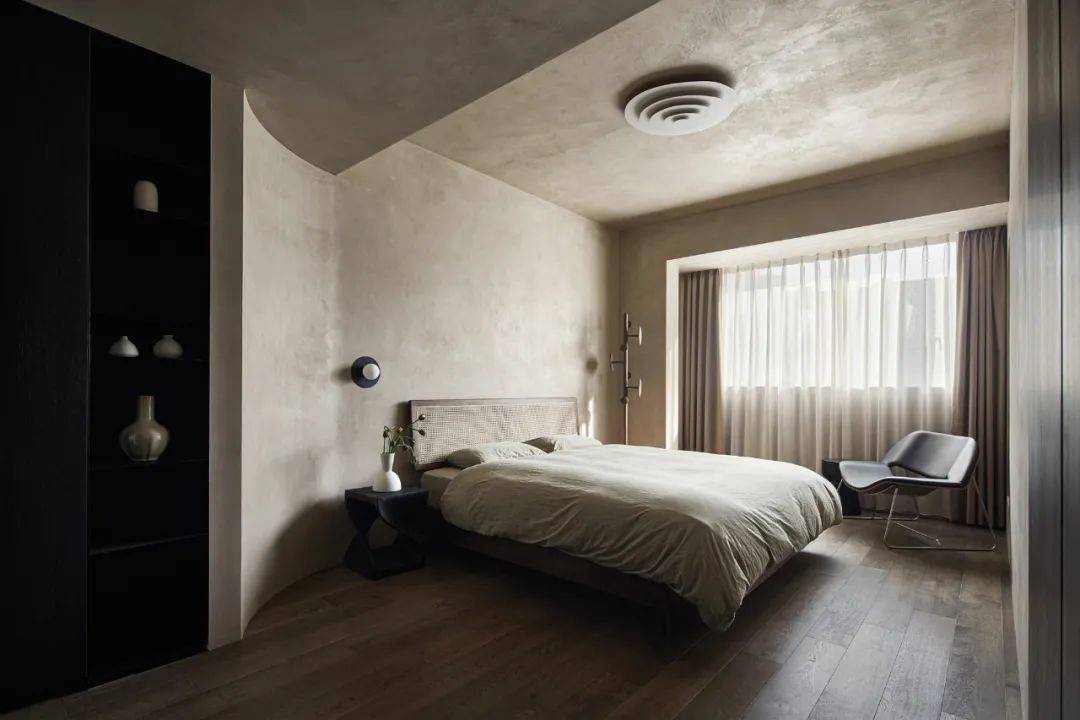
The occupants require a clear dynamic area in the home, with the dynamic area planned on the first floor and the sleeping area on the second floor.
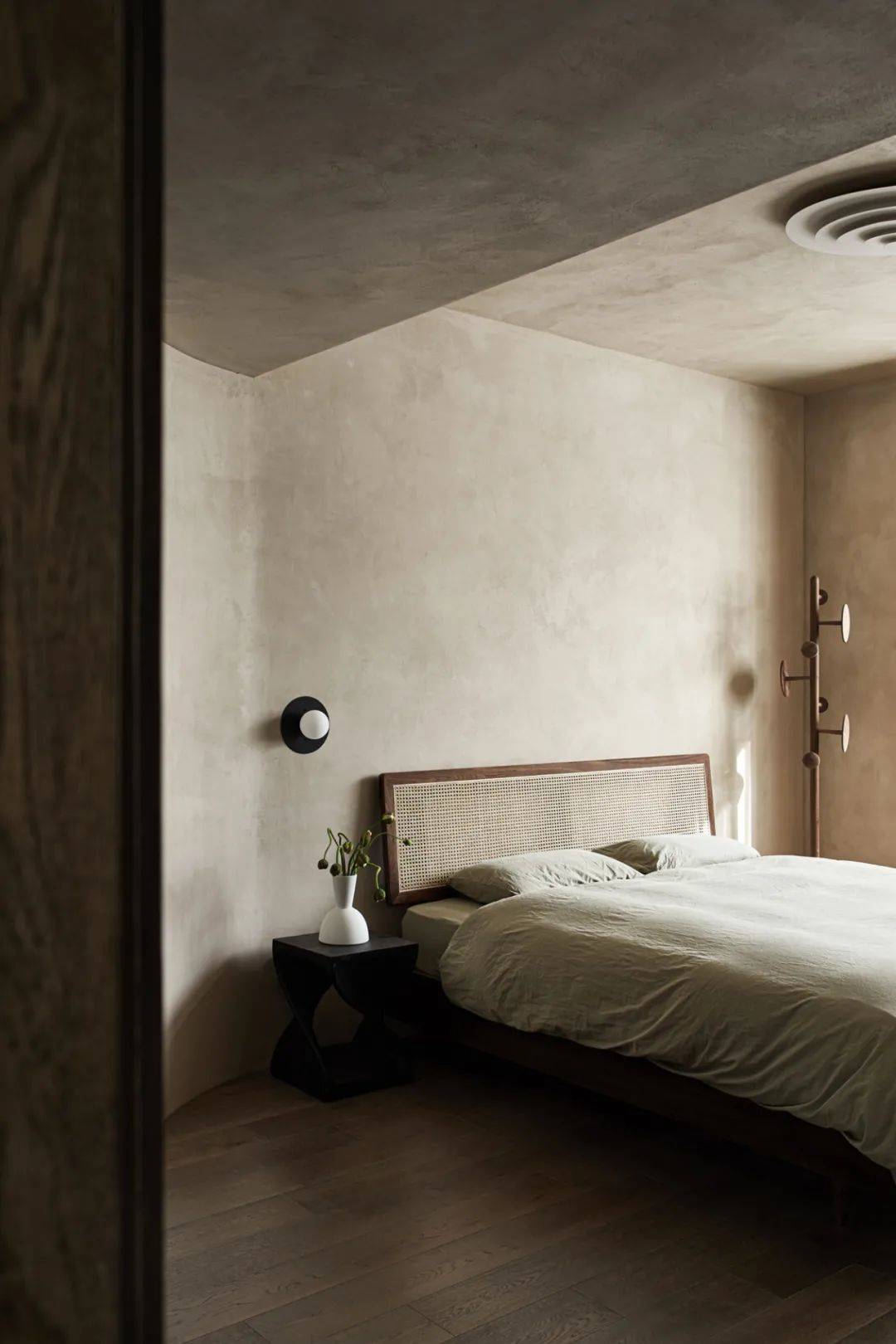
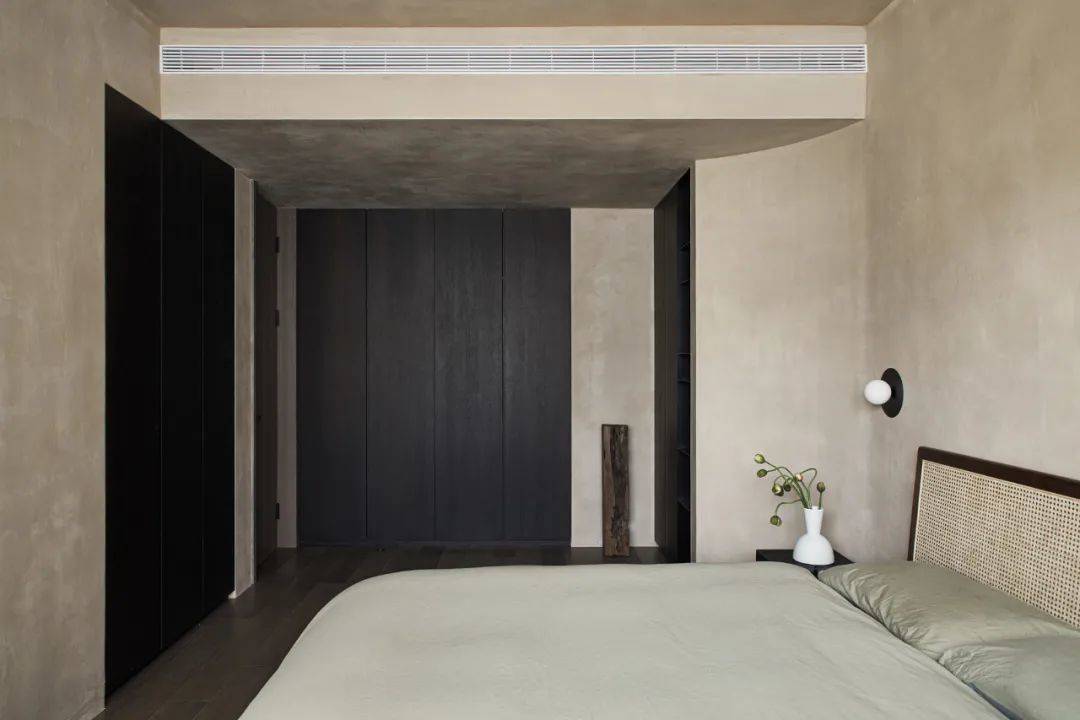
The space structure is reorganized, the cabinet is pushed into the wall, and the wall extension surface is connected to the closet, so that the space is smoothly and cleanly connected.
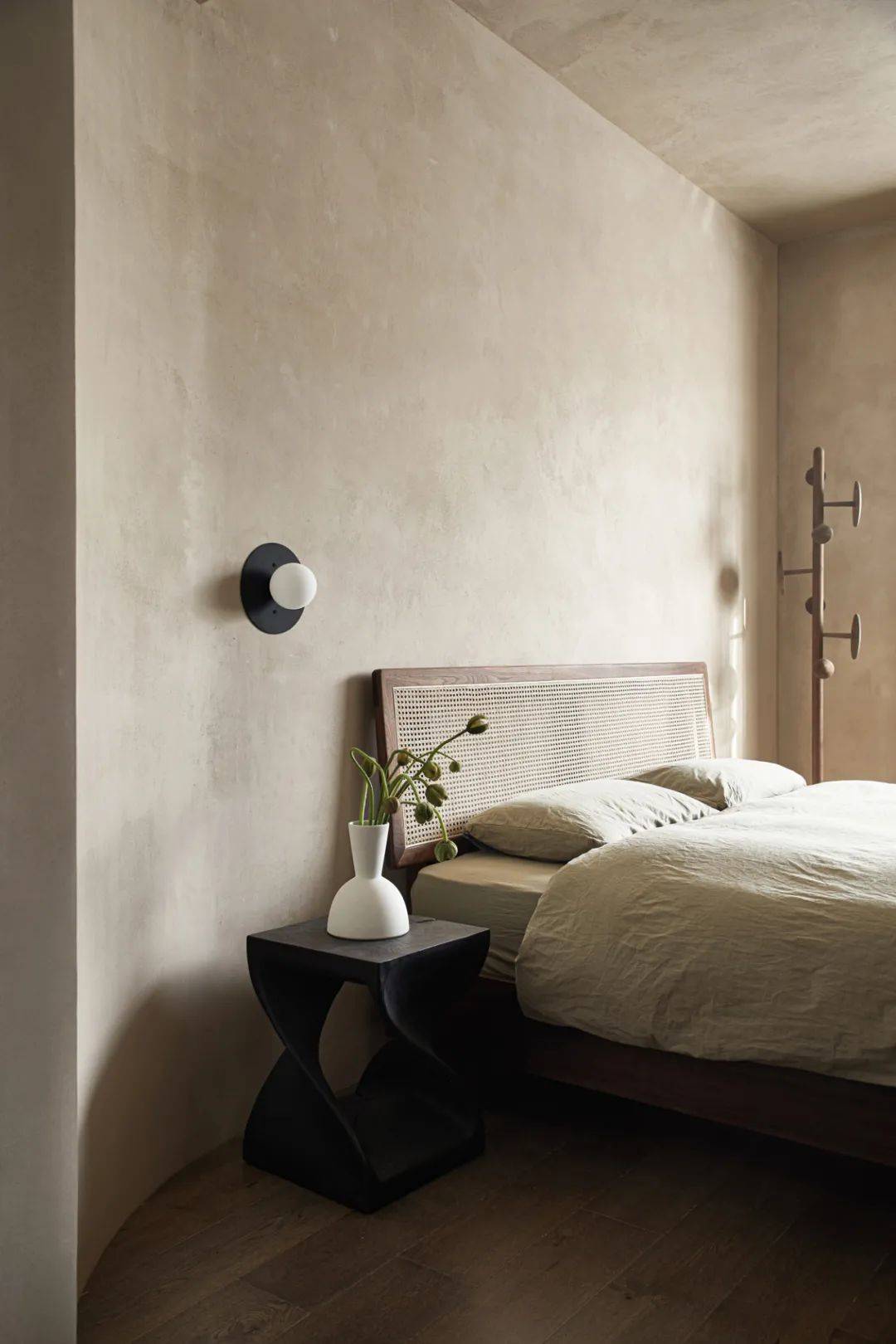
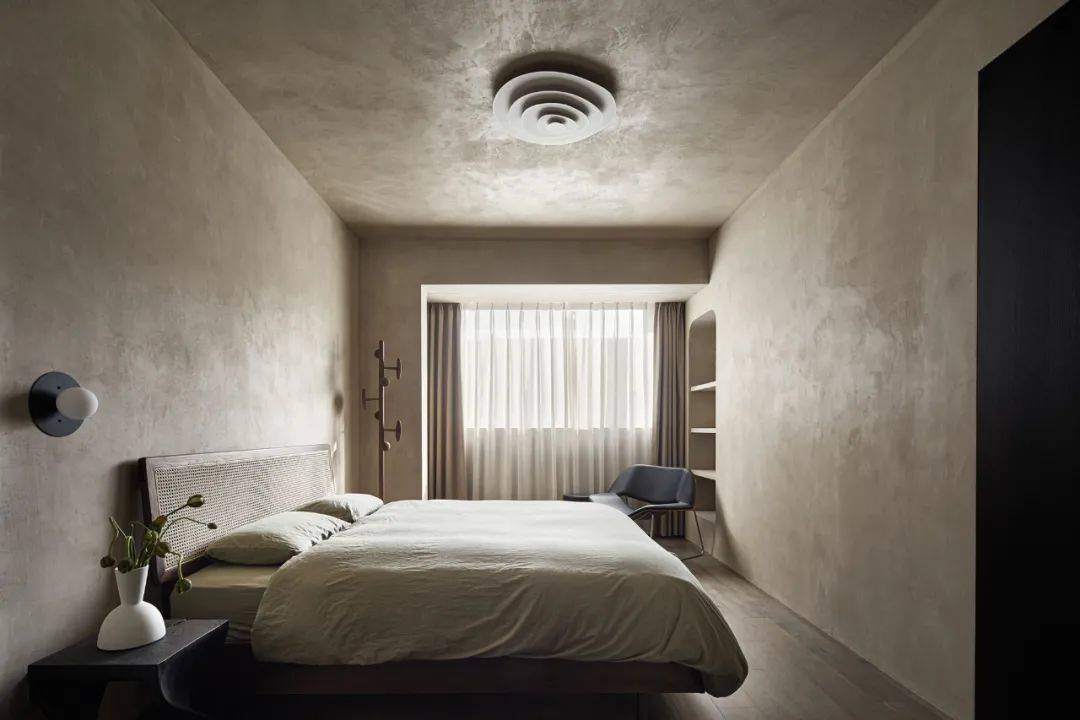
The main color of the bedroom is warm, and the yellowish art paint is used to create the effect of the old house’s earth wall, without redundant decoration, returning a pure sleeping space.
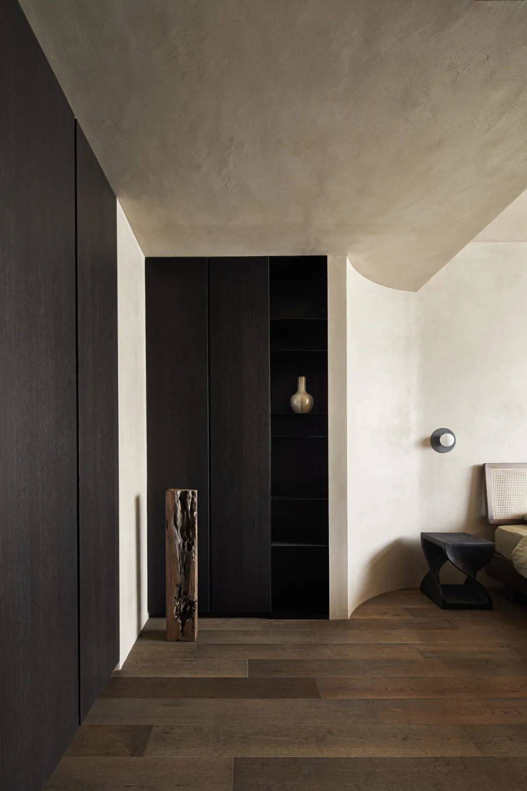
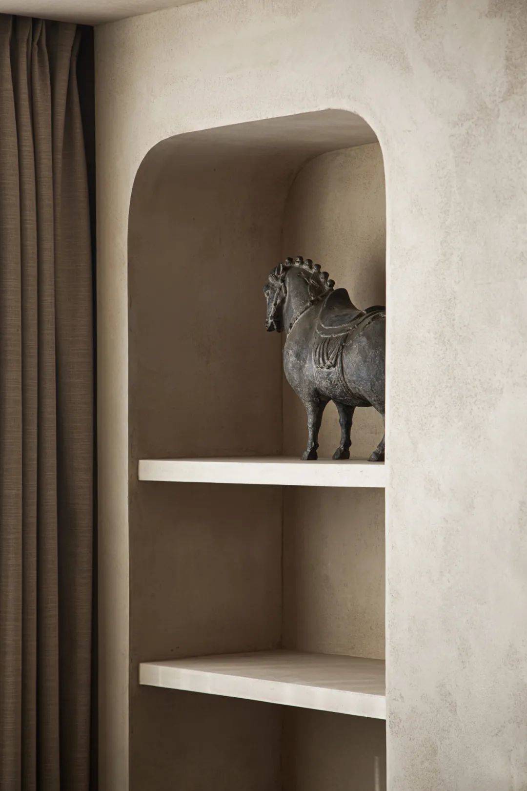
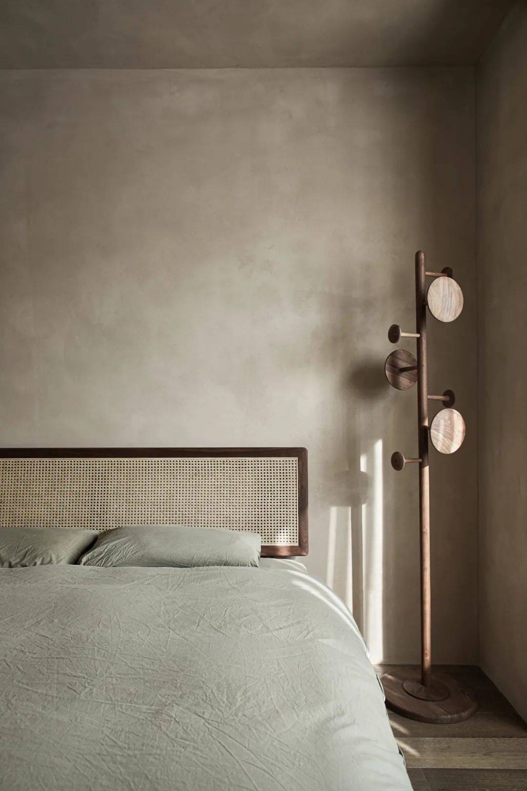
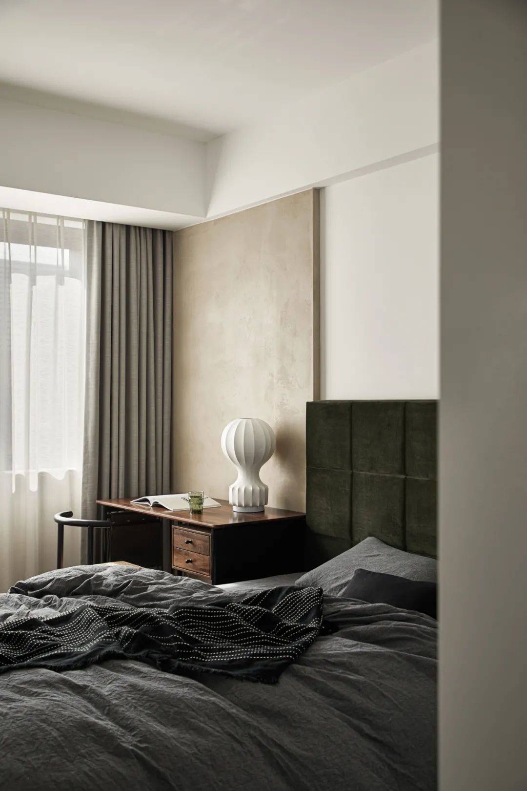
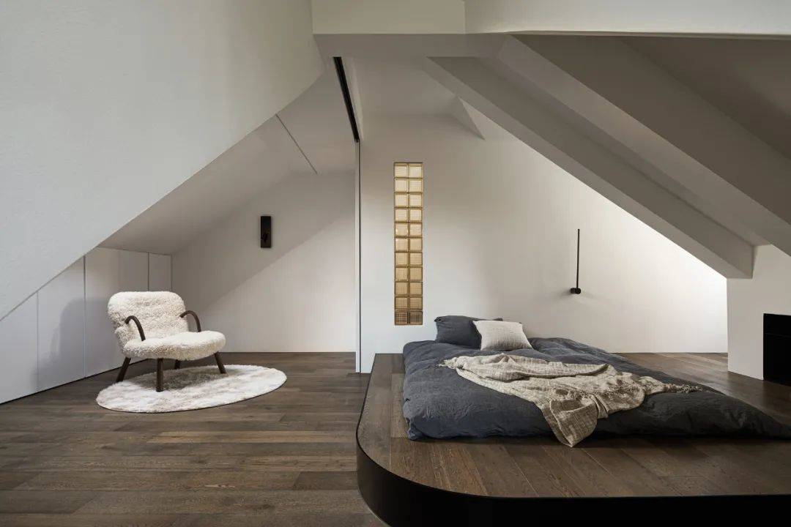
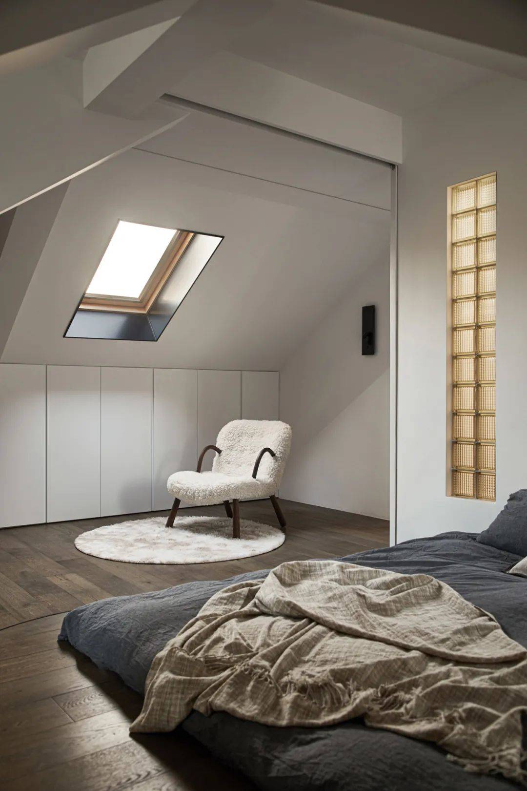
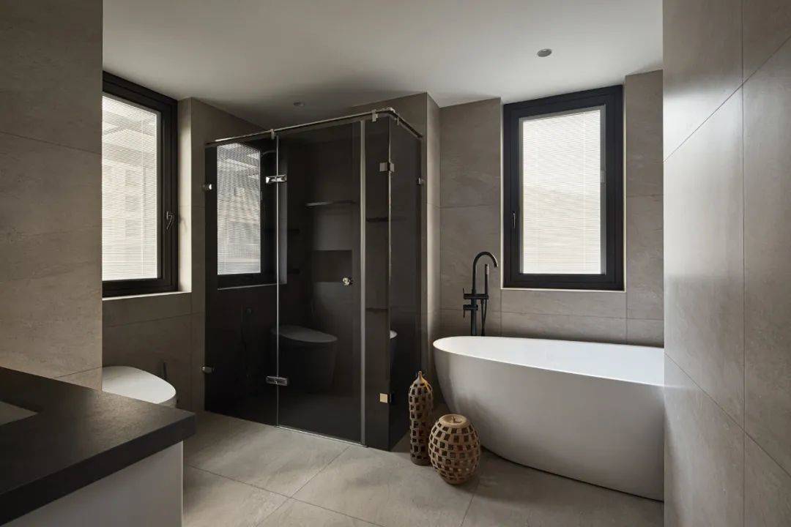
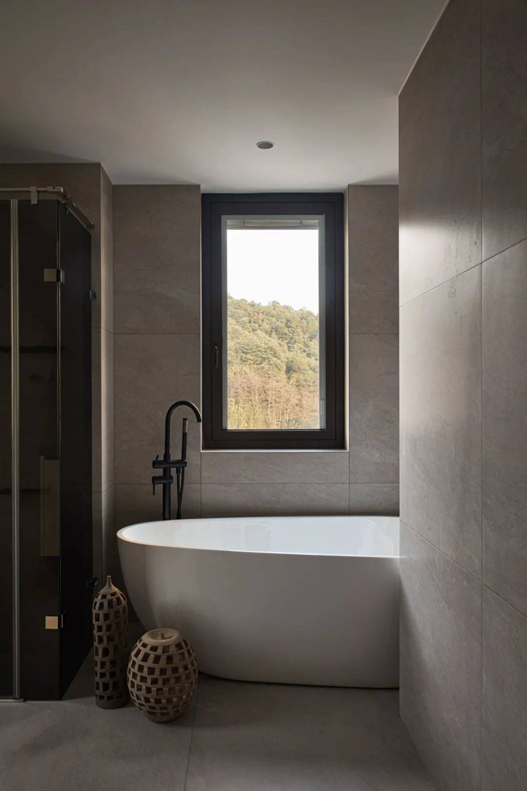
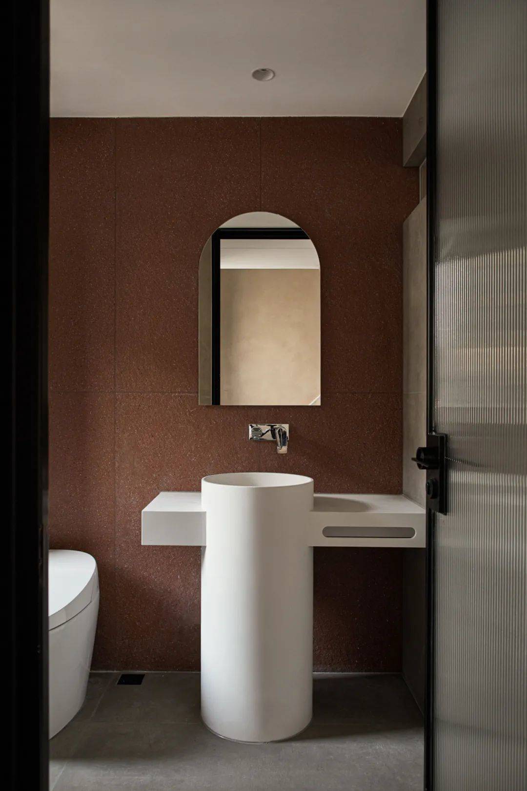
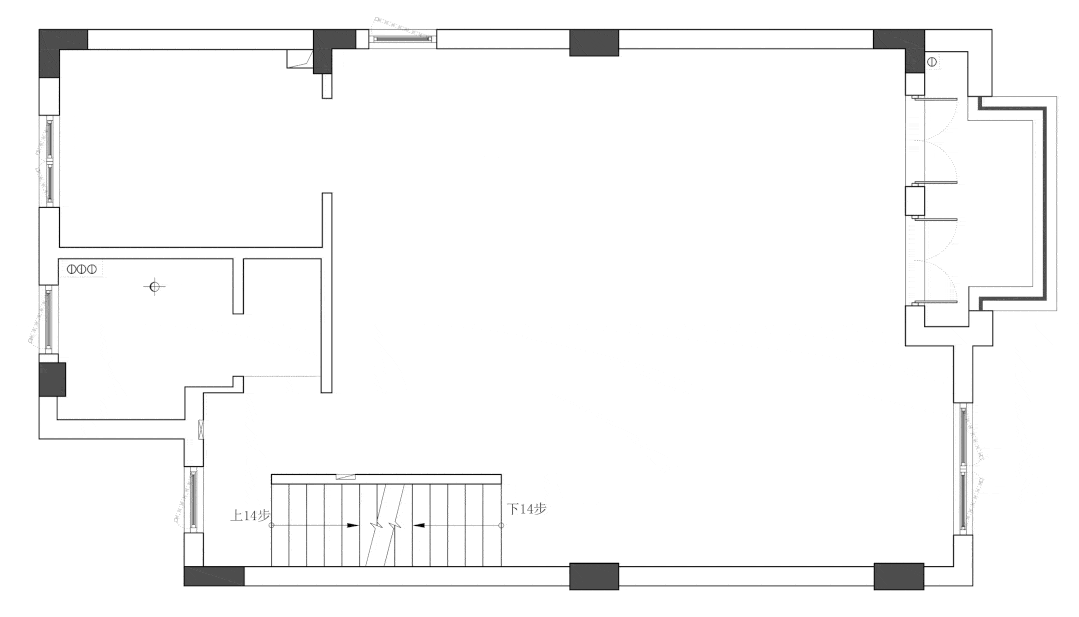
▲First floor plan
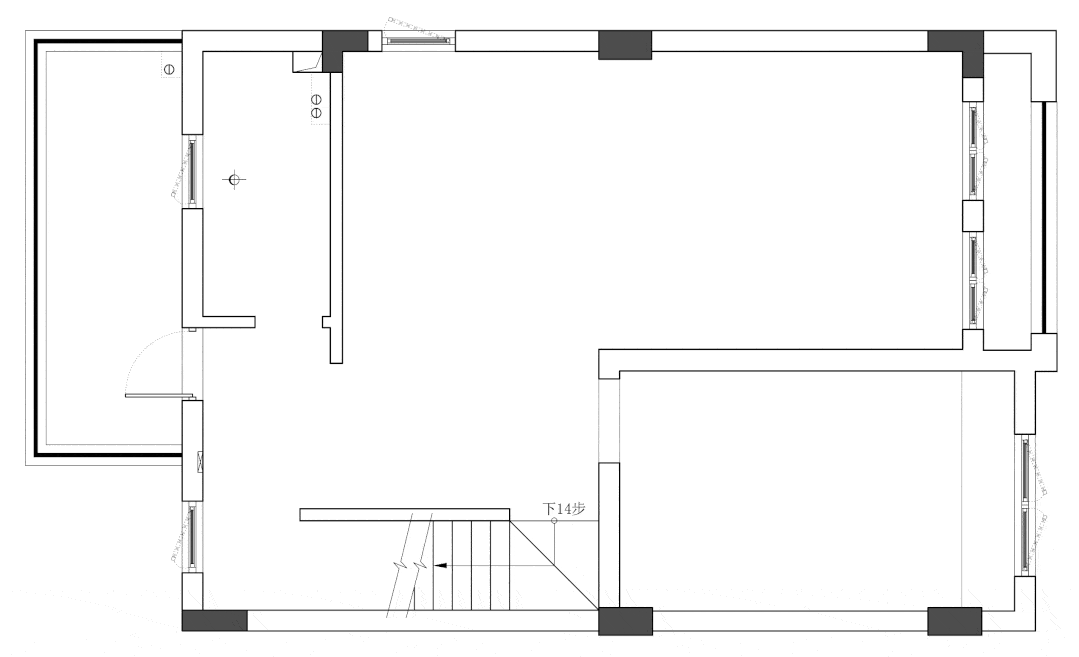
▲The second floor plan
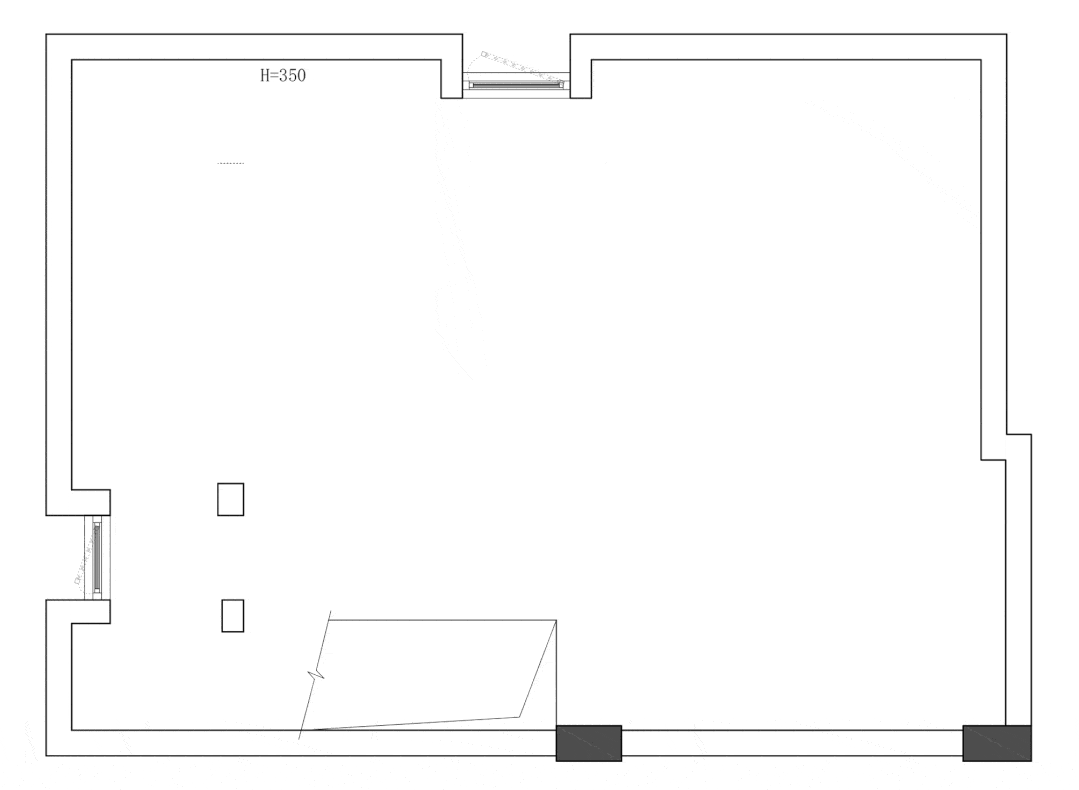
▲Loft floor plan
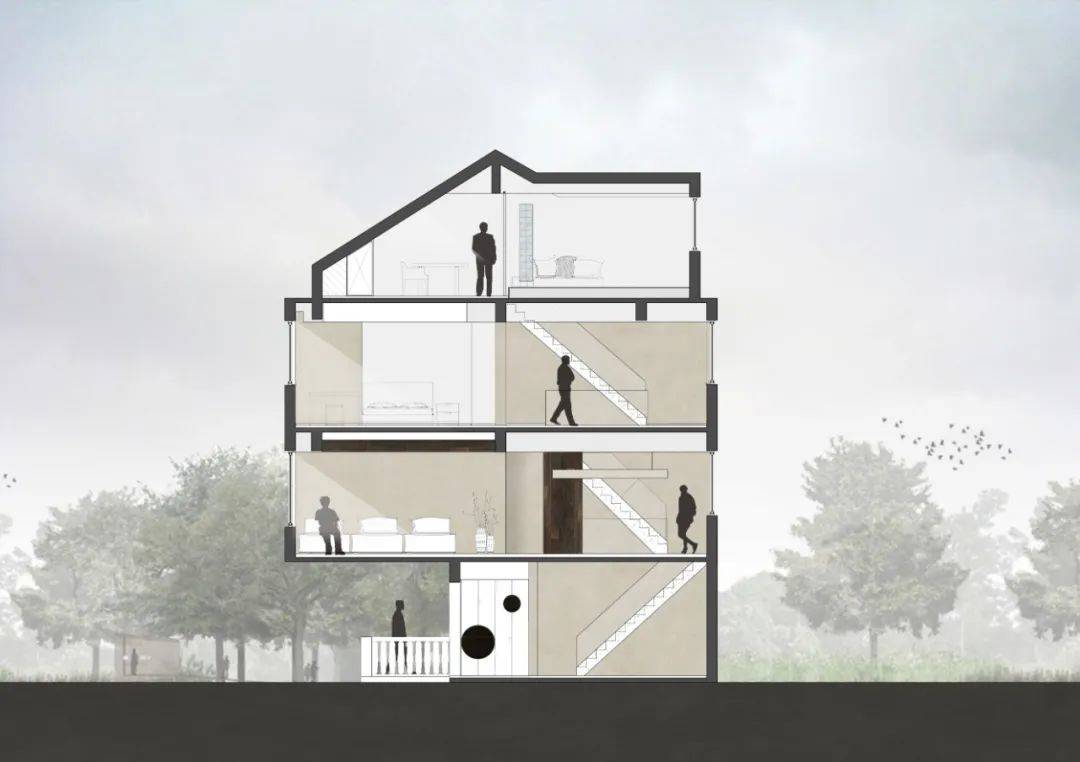
▲Section drawing
Design Institution I Fira Design
Project Address I Wharf Yongjing Mountain
Project Type I Hard Decoration Design, Soft Decoration
Area I 185㎡
Room type I Three rooms, two halls, two bathrooms
Photographer I Hanmer Vision – Zhang Jianing
 WOWOW Faucets
WOWOW Faucets






您好!Please sign in