Wanjing Hundred Years Interior Design Interior Design Alliance
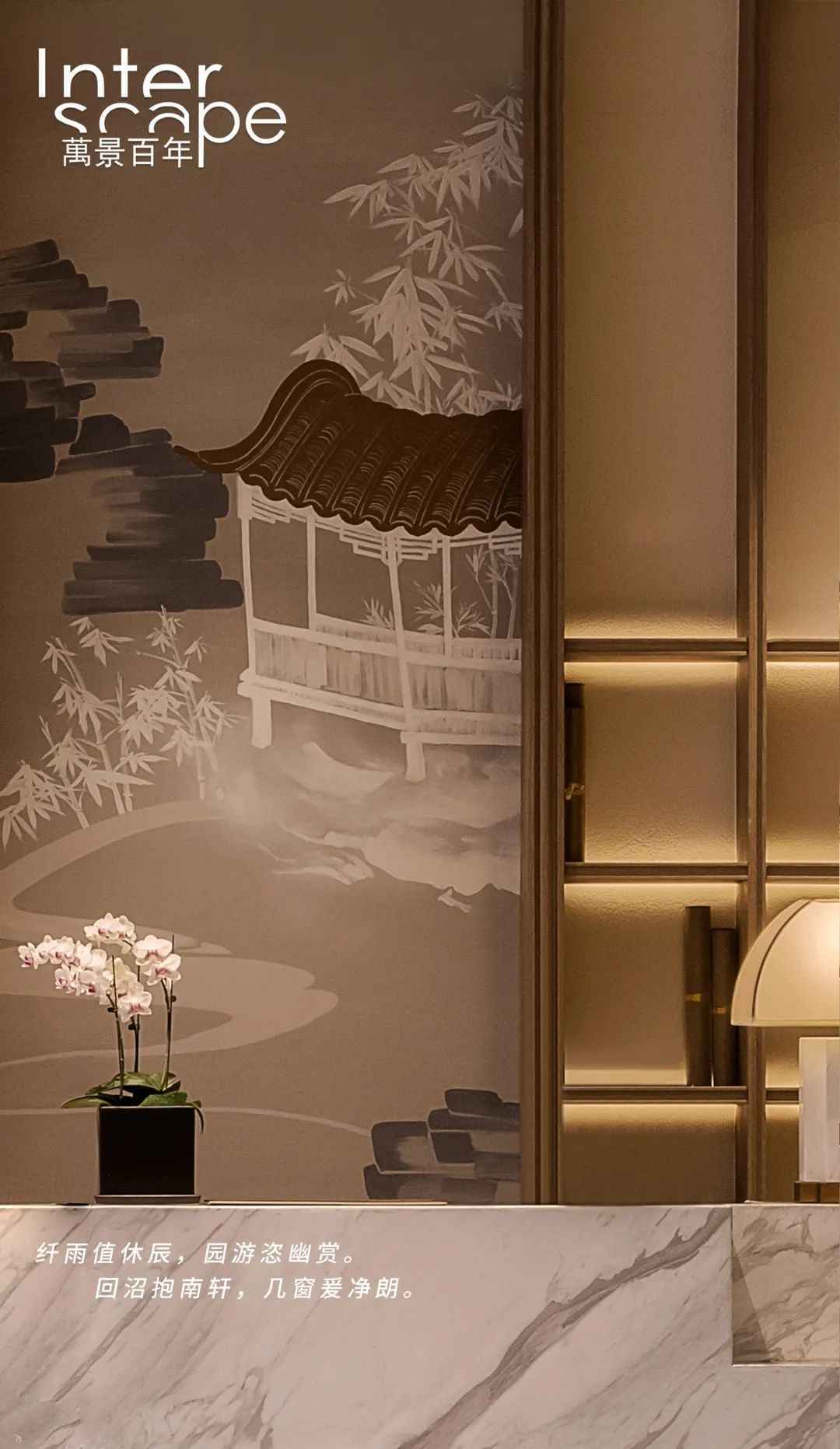
Four Points by Sheraton Suzhou Wuzhong is the second Four Points by Sheraton hotel in Suzhou and the fifteenth hotel of Marriott International Group in Suzhou. The project is located in the heart of the Wuzhong District, which is strategically located and rich in history and culture. The hotel is located in the heart of the Wuzhong District, close to one of the four famous gardens, the Netshi Garden, and popular attractions such as the Panmen Scenic Area and Guanqian Street, with a total of 175 well-designed guest rooms and suites. The hotel’s interior design was undertaken by the renowned design firm Manjing Centennial.
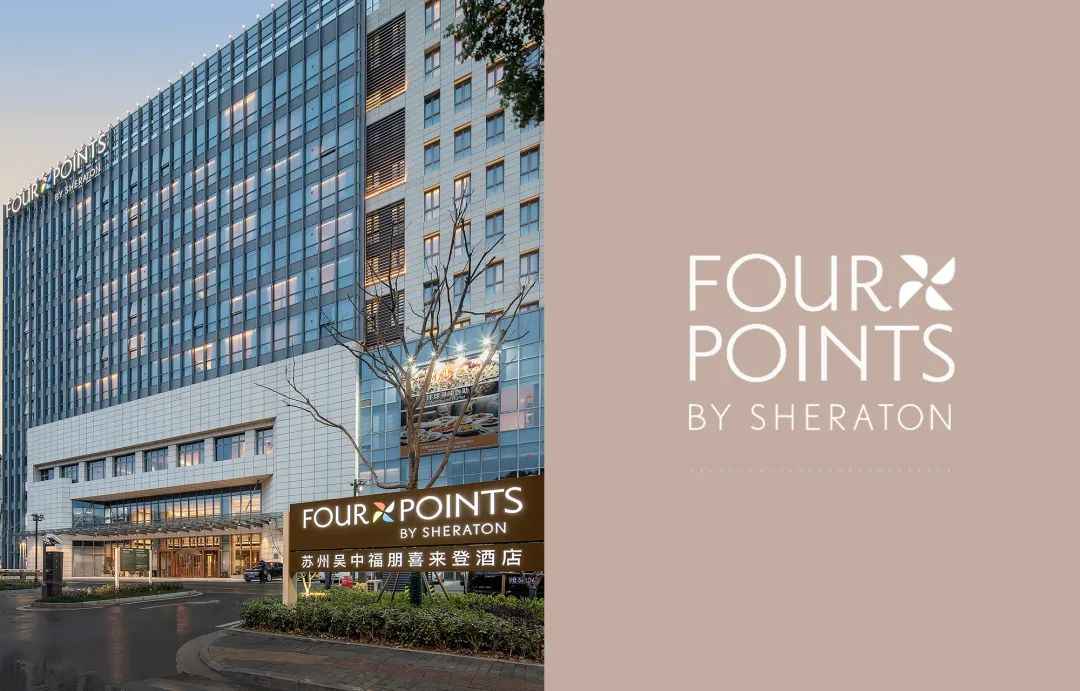
As a design company with more than 70 hotels with comprehensive construction experience, Wanjing Centennial always insists on providing complete and professional services to hotel investors with unique creative design and strict cost control, shortening the business return cycle of the project, ensuring good operation with comfortable space experience, and helping customers to achieve their business goals and sustain their business value as soon as possible. In designing the Four Points by Sheraton Suzhou Wuzhong Hotel, Manjing drew inspiration from the natural and humanistic qualities of the landscape of Wuzhong. Based on strict compliance with Sheraton hotel standards and specifications, it was the focus of its thinking on how to give the space a unique scene memory point and sense of atmosphere in the design, and to influence the commercialization of the hotel with a reasonable and coordinated space design.
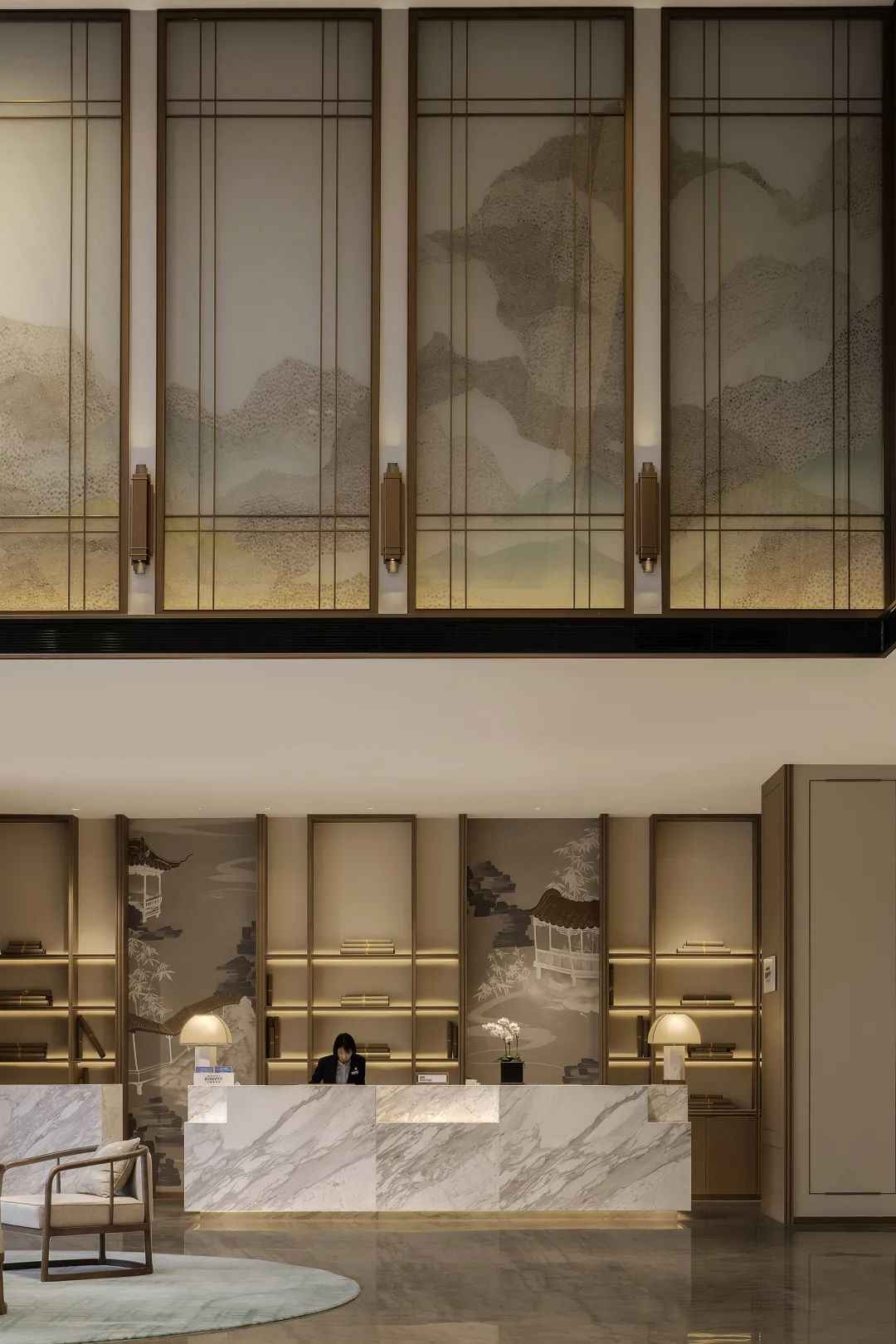
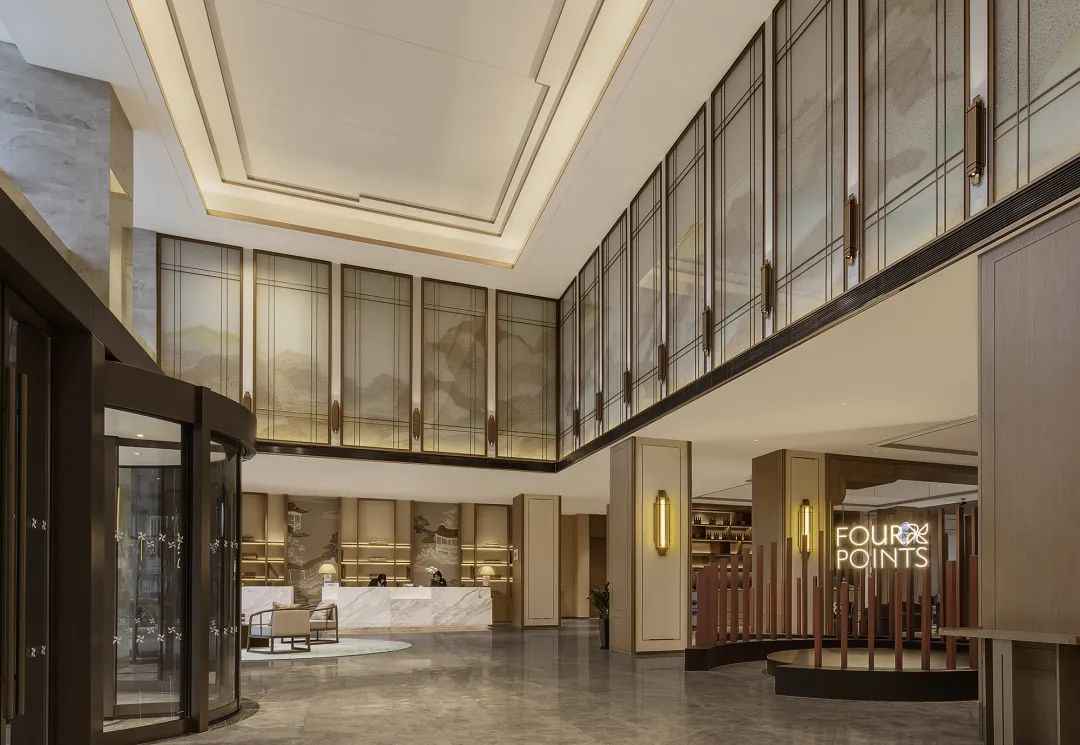
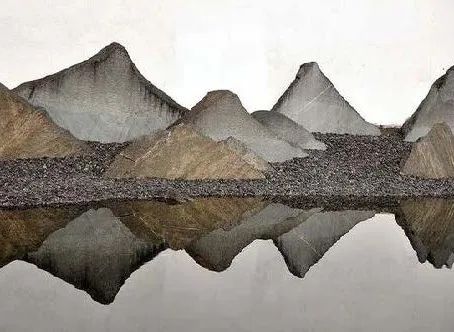
“Cost control is a lifeline that hotel investors attach great importance to. Therefore, we often push back the space design from the perspective of commercial operation and maintenance, and comprehensively consider the balance of quality level, limit design and creative expression, and scene experience to design and build a hotel with maximum commercial value.” The designer talks about the thought process throughout the design. When you step into the hotel lobby, all you feel is the atmosphere of dense landscape and elegant return to the truth. The design seeks to return to the basics from the mood of Suzhou gardens, using “silent poetry, three-dimensional painting” to narrate the endless flavor.
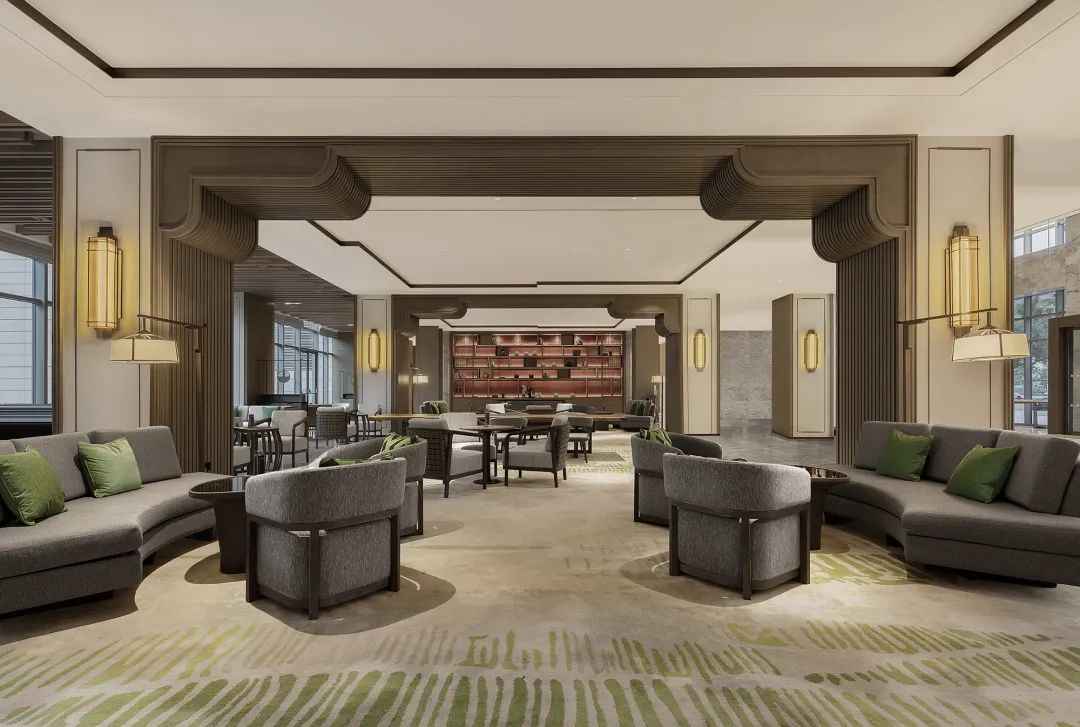
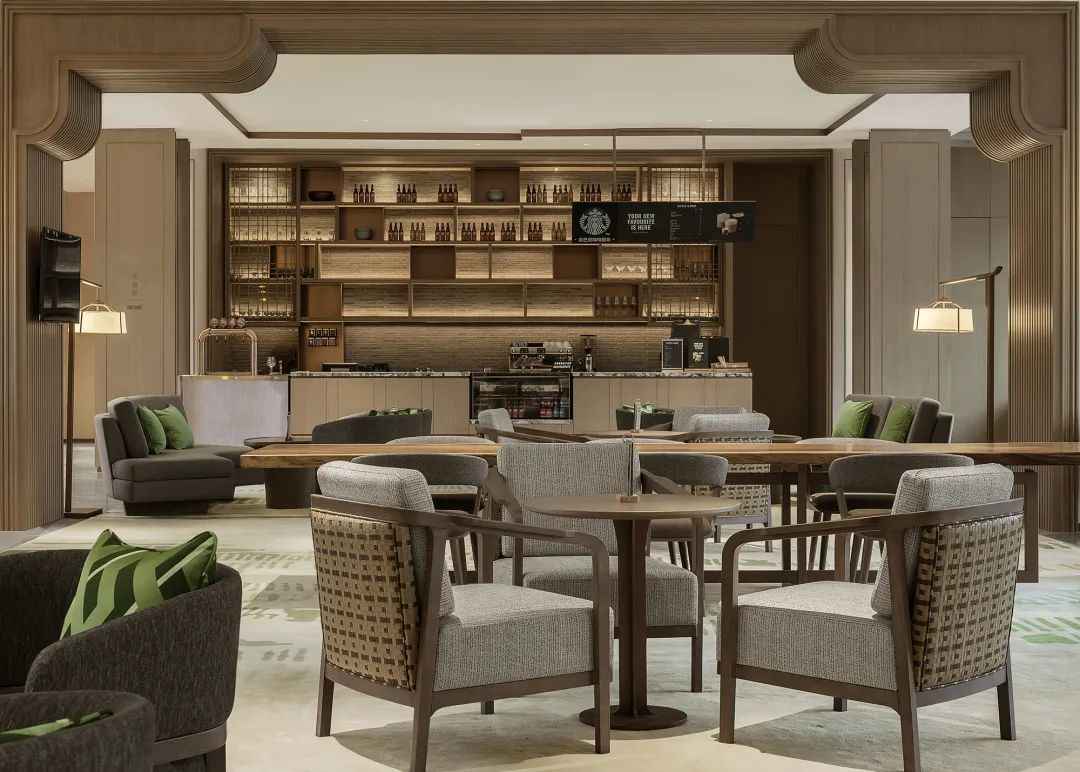
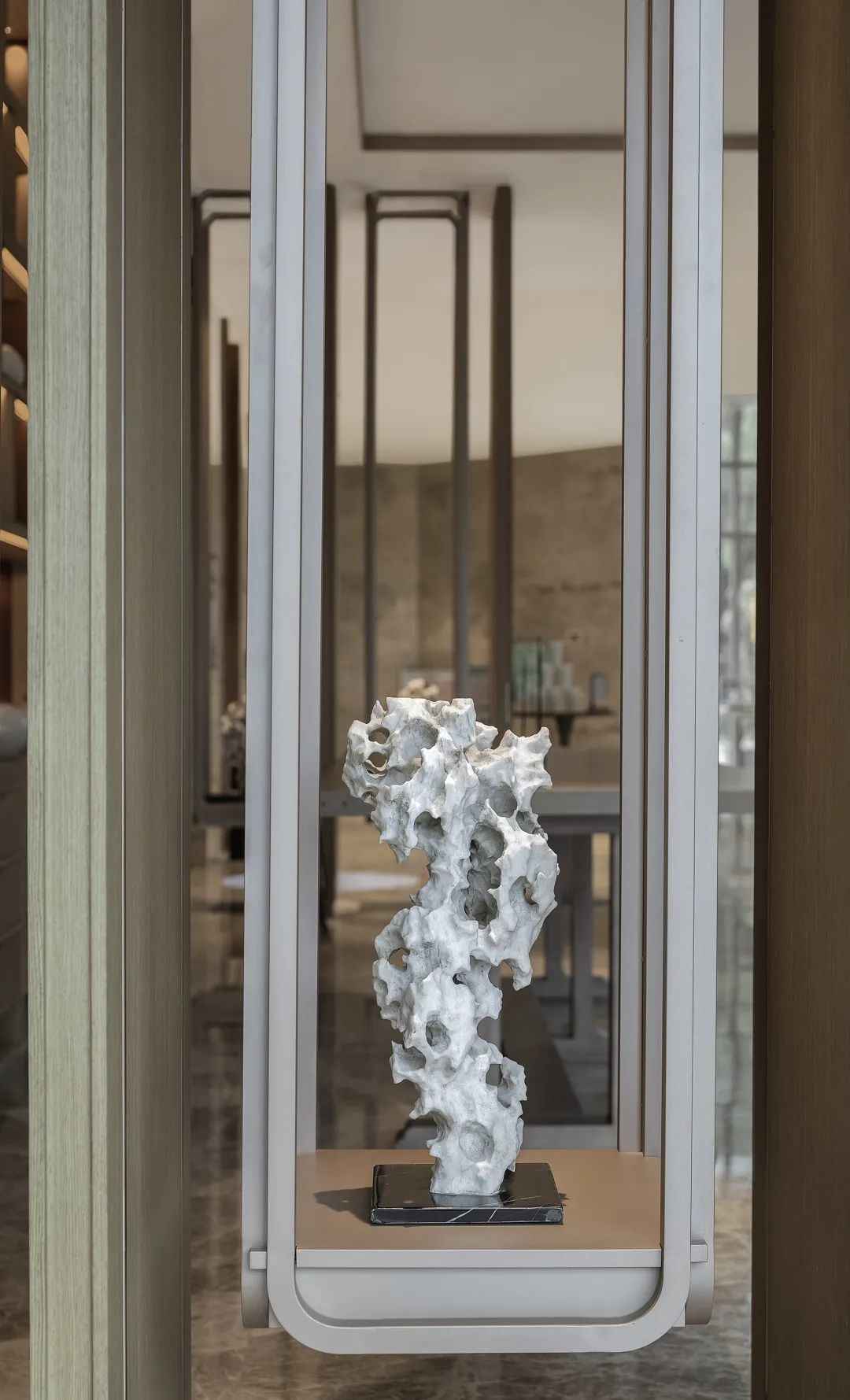
In Wanjing’s century of experience, efficient planning of the functional areas of the hotel interior space can effectively control costs and fully enhance business efficiency. In the design, the designer subdivided the lobby bar into negotiation area, tea bar and Internet area to meet the needs of different residents. At the same time, on the aesthetic level, the designer was inspired by Chinese tea culture and captured the local teahouse scene. Through a classical window and a door of the ages, the ancient silk weaving craft of woof, which is unique to Suzhou, is cleverly used. The hotel has been adapted to the local context to show the artistic appreciation value of the space by moving from one step to another.
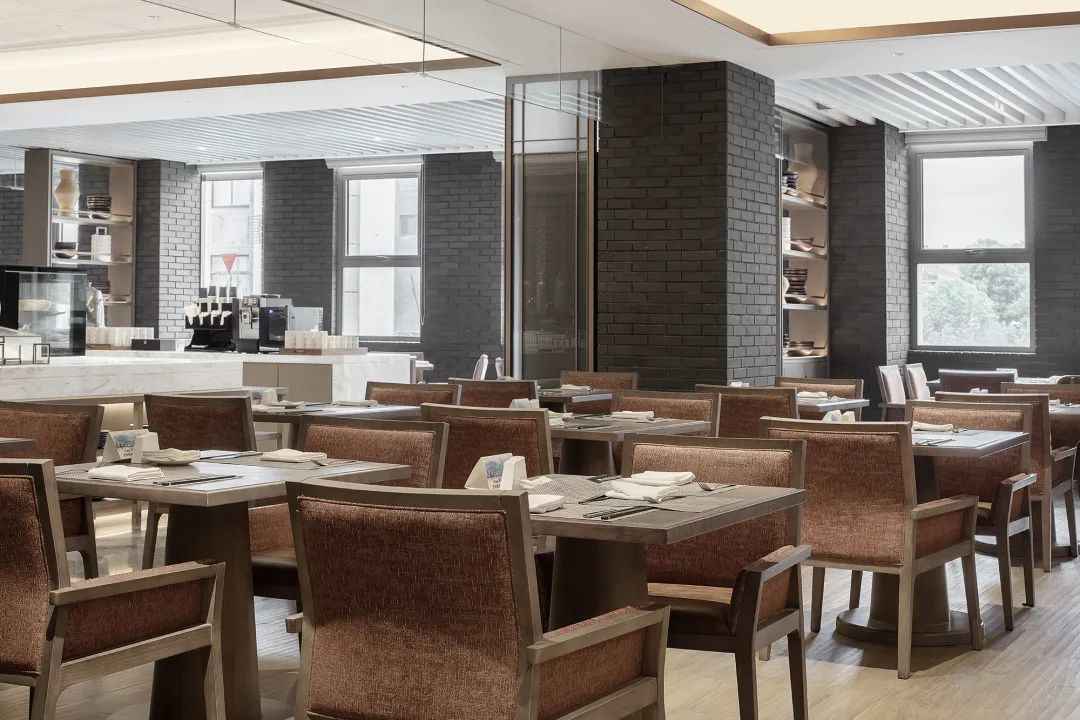
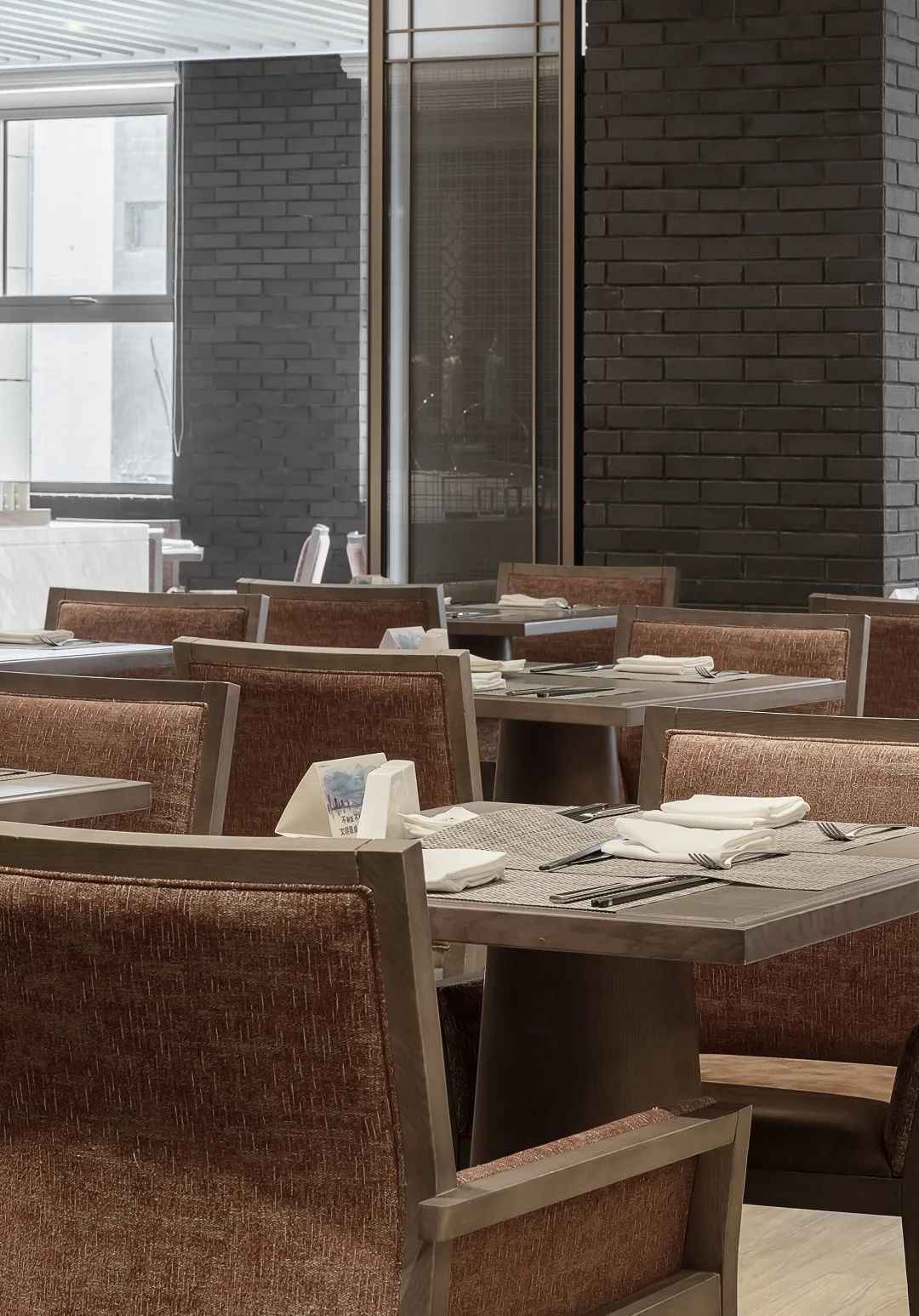
The hotel has 1600 square meters of meeting and banquet space, which can accommodate up to 880 people, making it an excellent place for business meetings, wedding banquets and other large events. Meanwhile, the hotel is equipped with all-day dining, Chinese private rooms, health club and other functional areas. The structure, layout and scale of the space are reasonable and harmonious from the perspective of both business operation and user experience.
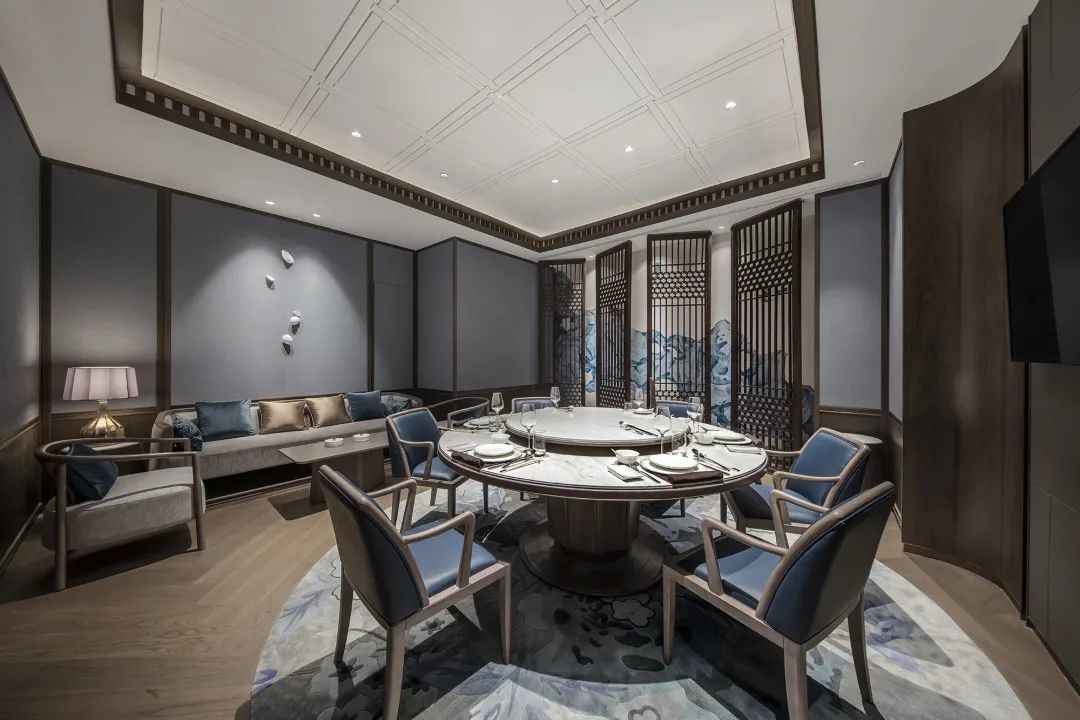
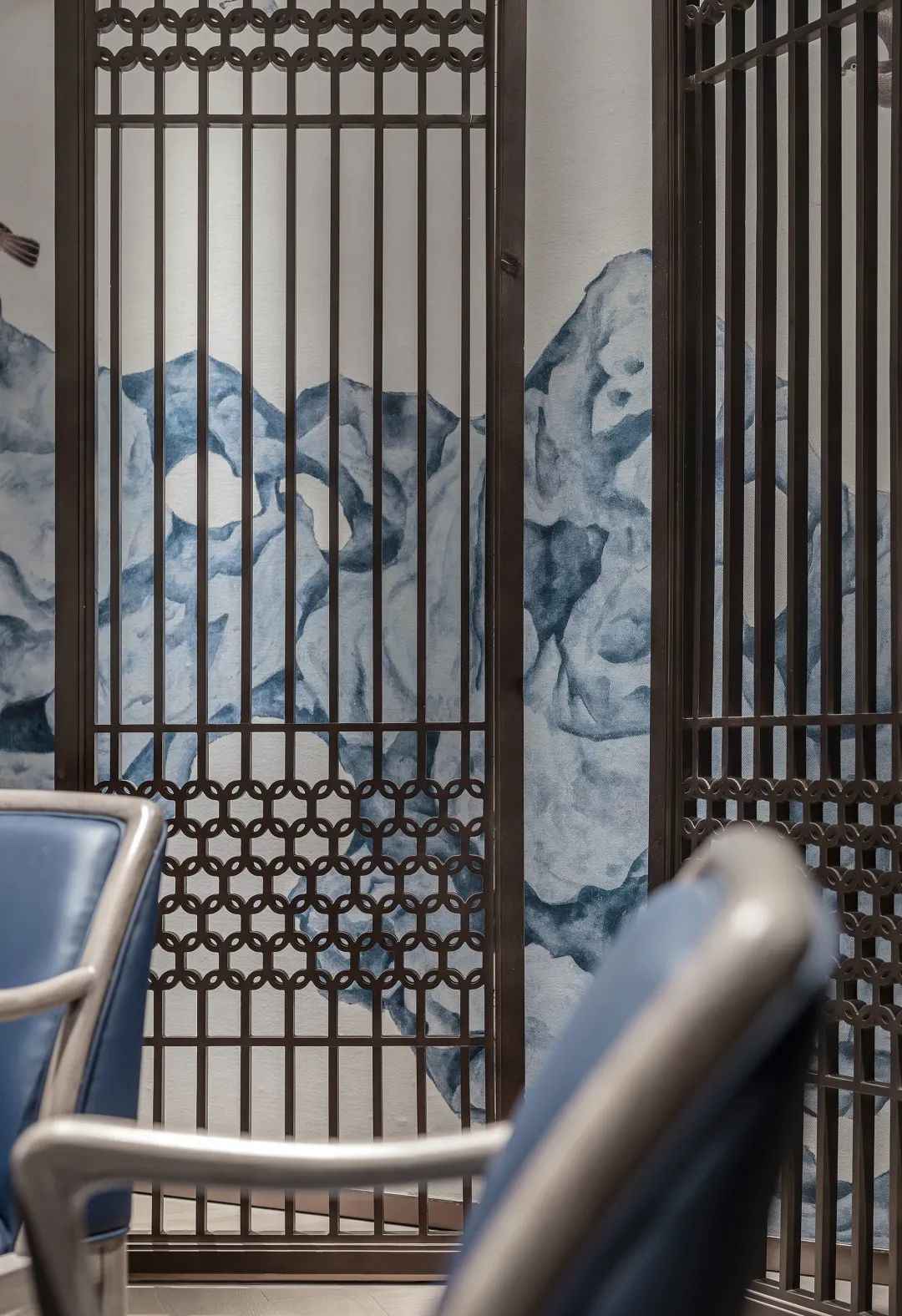
The design of private rooms is extremely oriental and poetic. The designer conceals the wall painting of mountains and rocks behind a wooden window screen, and imagines the other wall as a calm lake. With three or two boats floating on the water surface and soft lighting, the space as a whole exudes the unique flavor of Wu Zhong, and the dining atmosphere is quiet and elegant.
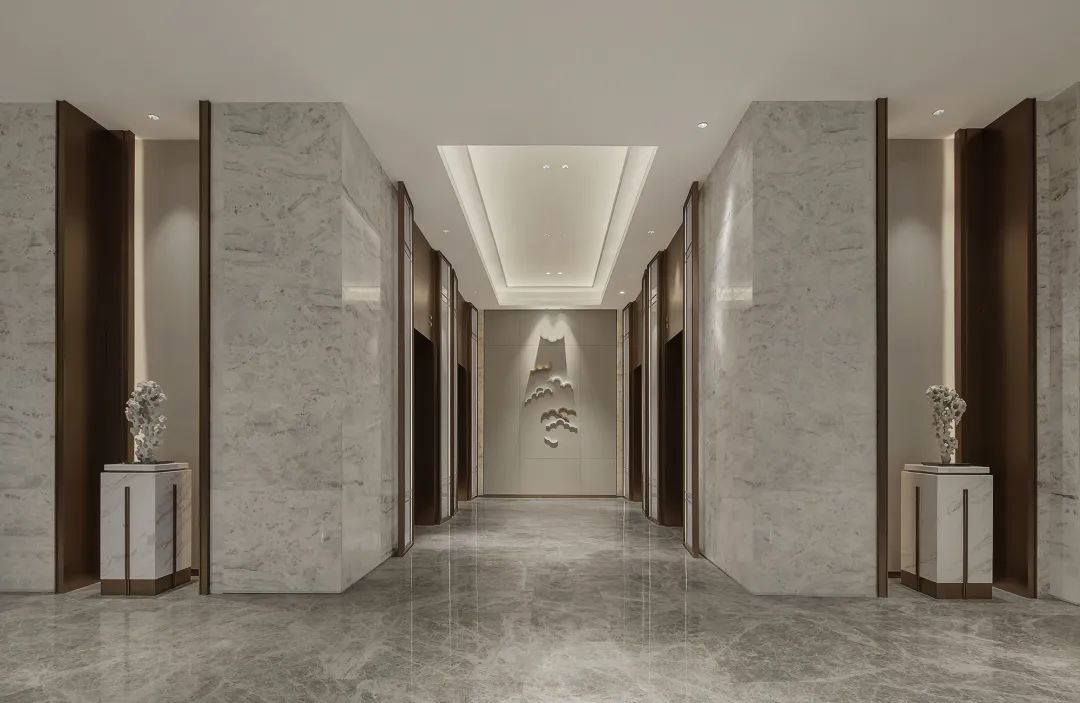
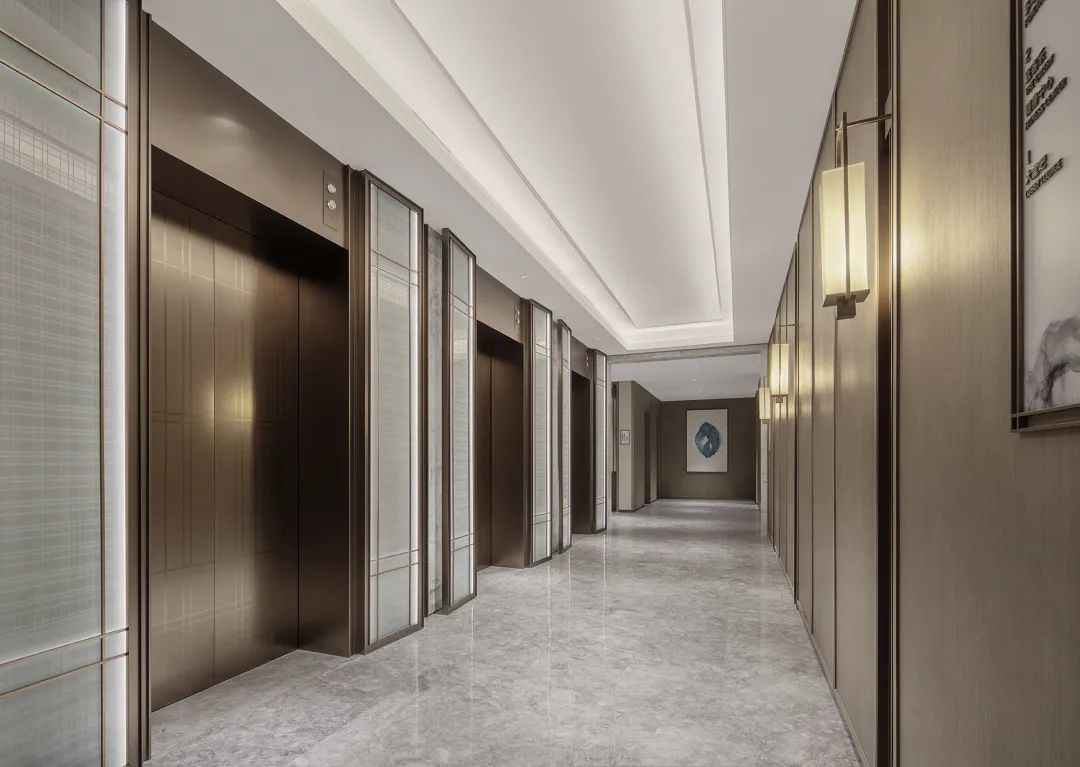
Following the line of the garden, we arrive at the elevator hall where contemporary simplicity and oriental elegance are intertwined. This room is mainly functional, with a strong sense of mood. The overall space brings out the spacious pattern, artistic embellishment and elegant temperament.
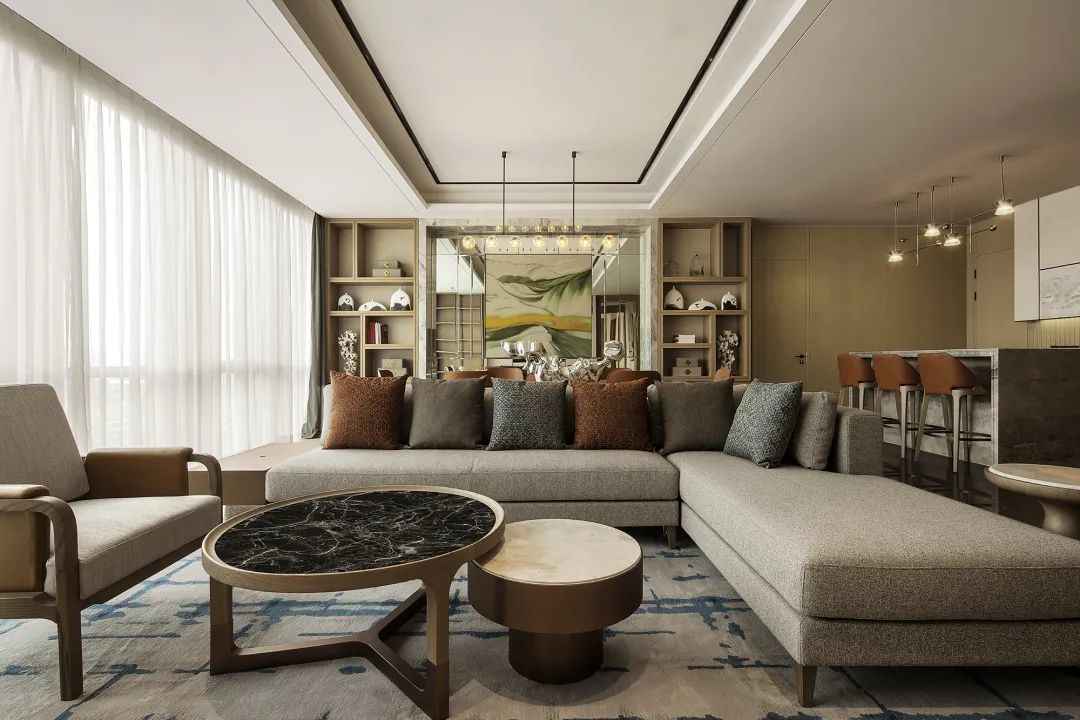
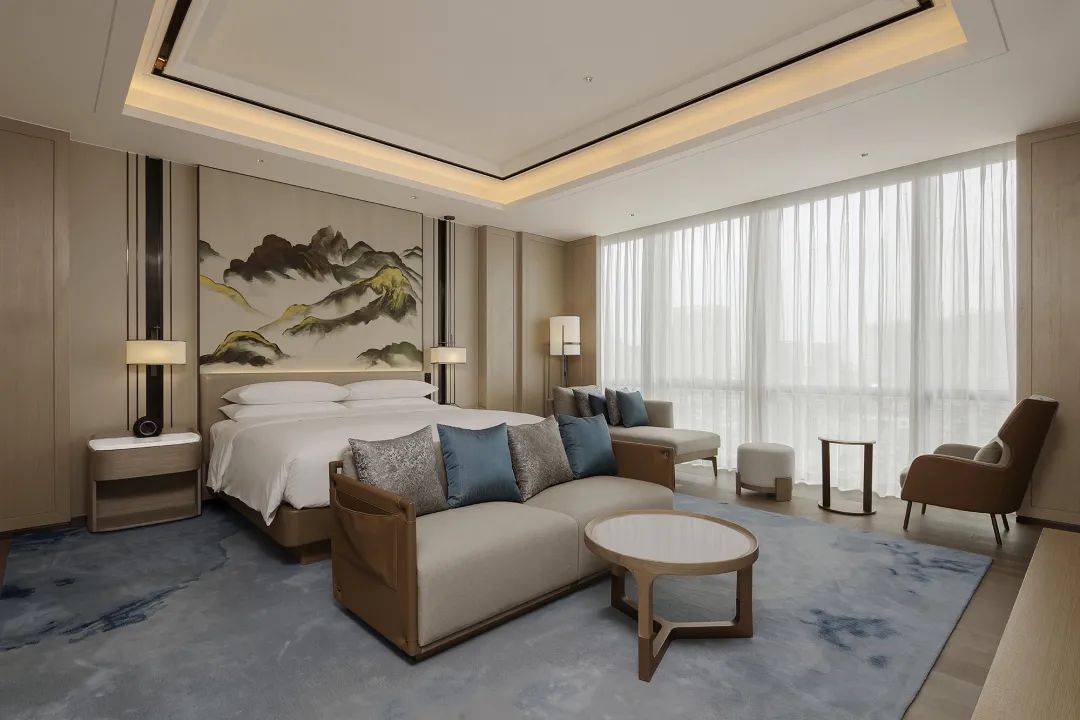
The suite contains a rich package of parlor, dining room, water bar, bedroom, etc. to meet the needs of residents whether it is business negotiation, tea and wine meeting, leisurely rest, etc. The potential of space function is explored in the rhythm of urbanized life. The mirror surface is used to face the scenery, and the landscape painting is used to create the realm. The design of the suite presents a state of writing in which elements echo with elements, and poetic feelings flow from the minimalism.
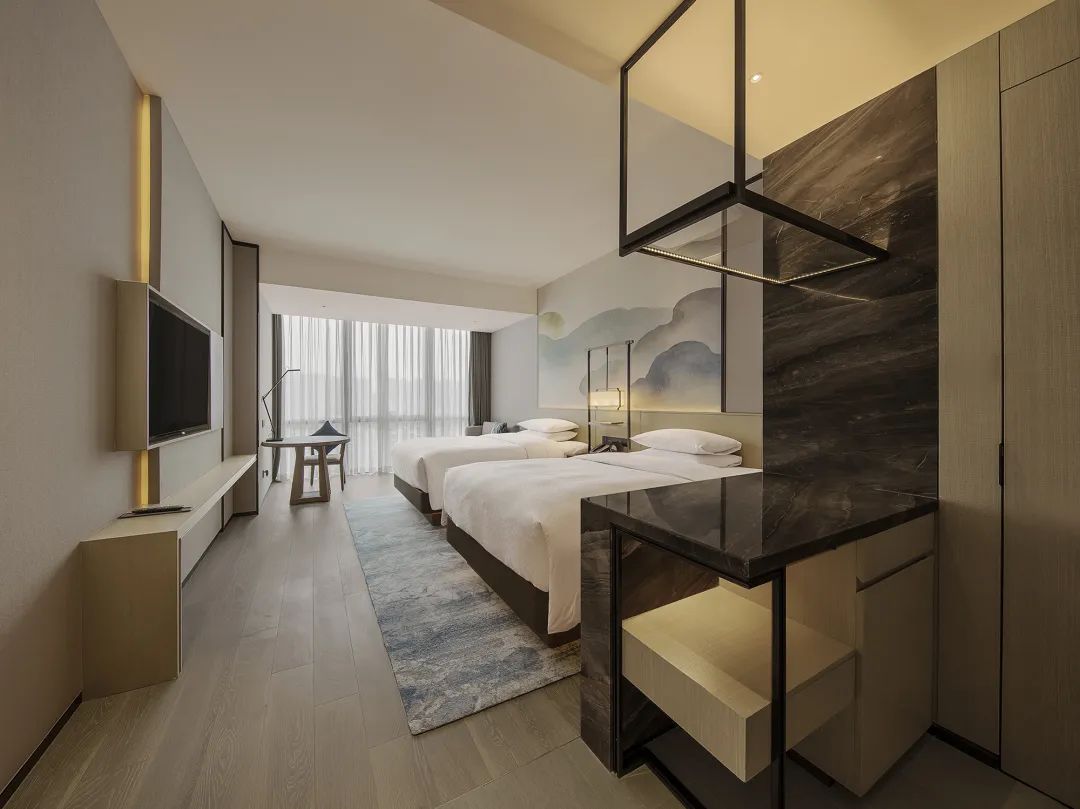
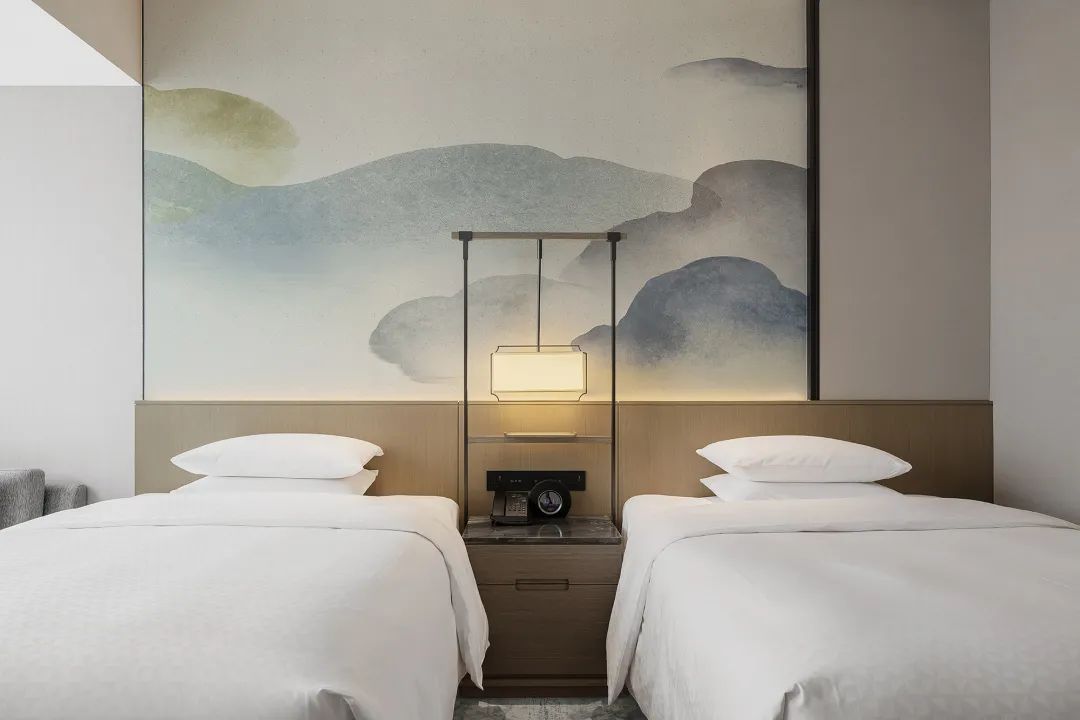
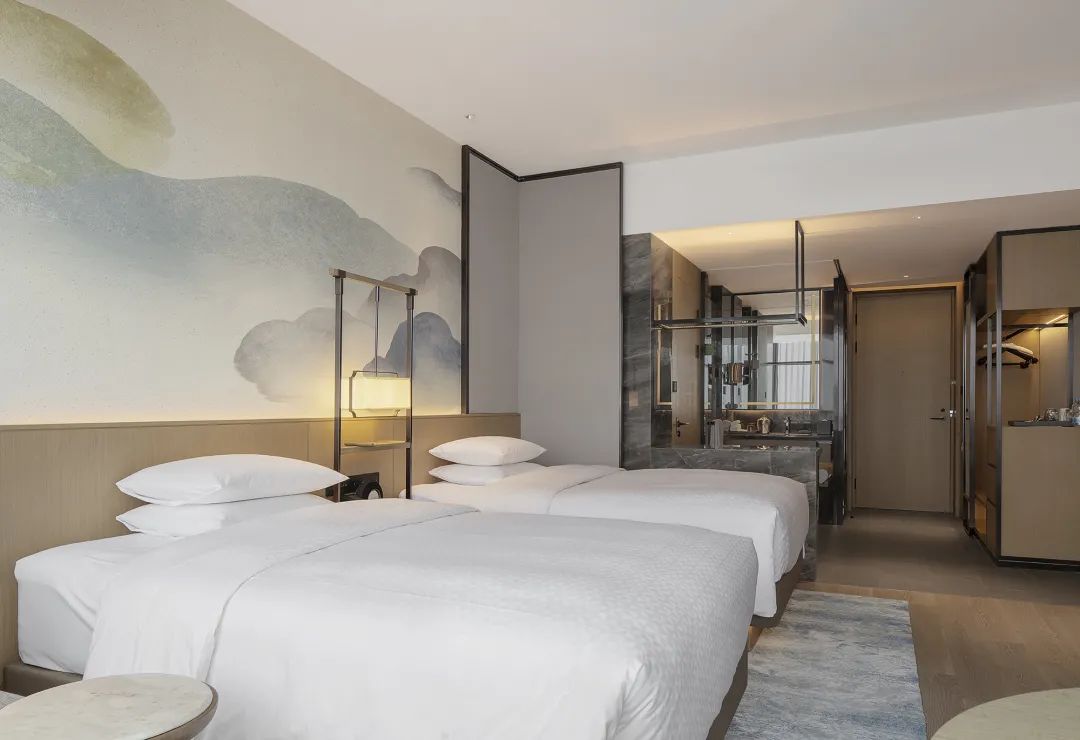
While controlling the cost, ensuring the high quality of the artifacts is the pursuit of the effect that Manjing Centennial strives to implement in its design. Thus, through the streamlined selection of materials, restrained use of colors, and intensive furnishings, the necessary forms are left behind and superfluous decorations are discarded. When guests walk into the guest room area, the mood of Suzhou garden leaps out at them. The wall background of landscape painting with natural and comfortable bedding material highlights the relaxing and nurturing atmosphere.
The deep connection between hotel design and hotel management and operation and maintenance is well understood by Manjing Centennial, which has rich practical experience in cost control. In the design, we are good at taking the business goal as the anchor point and using the design to help the subsequent operation of the hotel to be more competitive and maximize the business value. In this case, Four Points by Sheraton Suzhou Wuzhong Hotel, Manjing extends from the elegance of “Suzhou gardens” and changes from the unique ancient silk weaving techniques of the region. With simple but high quality materials, restrained but elegant colors, and just the right cost, the hotel is able to express the aesthetic scale of space art, so that the guests can enjoy a comfortable living and resting experience, and the investors can reap the high conversion rate of business returns.
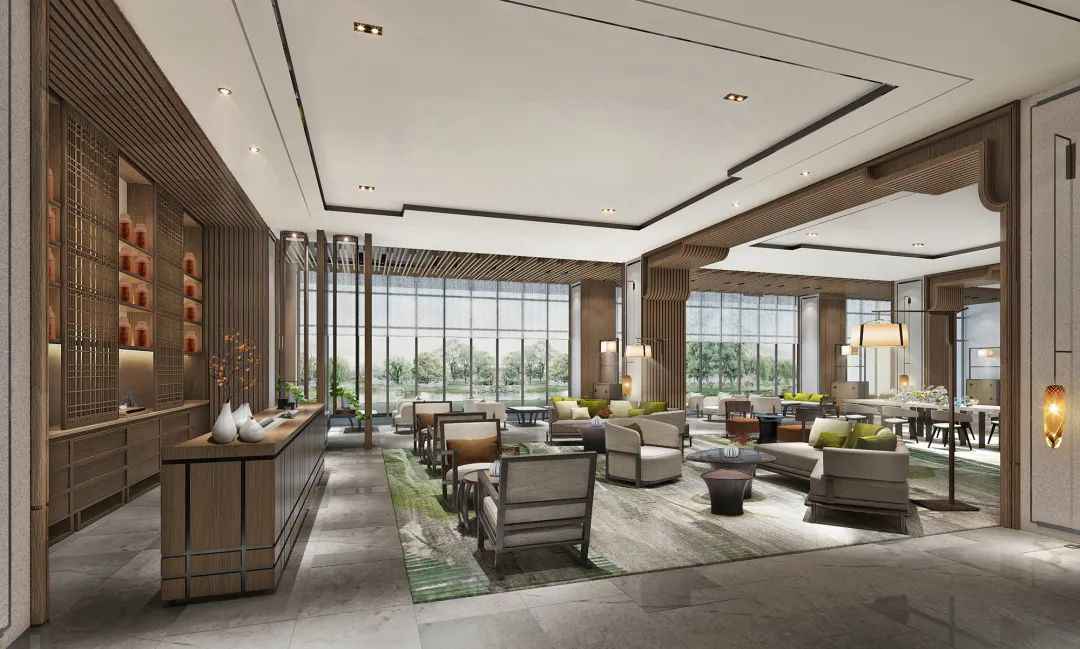
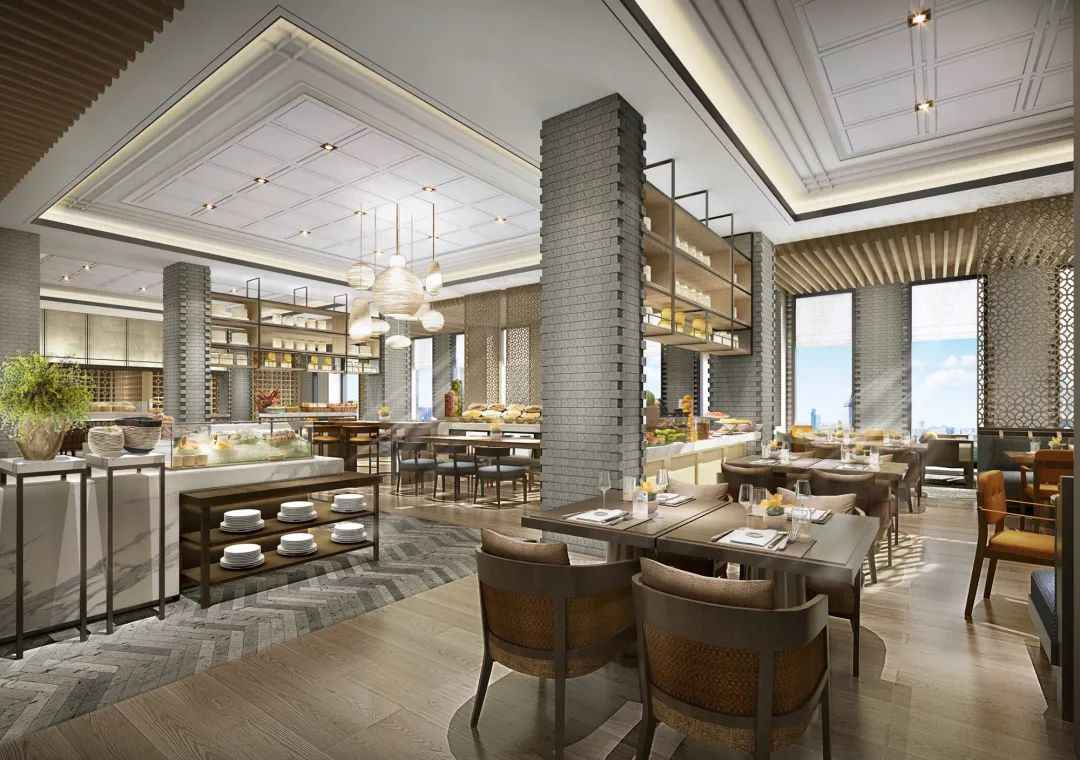
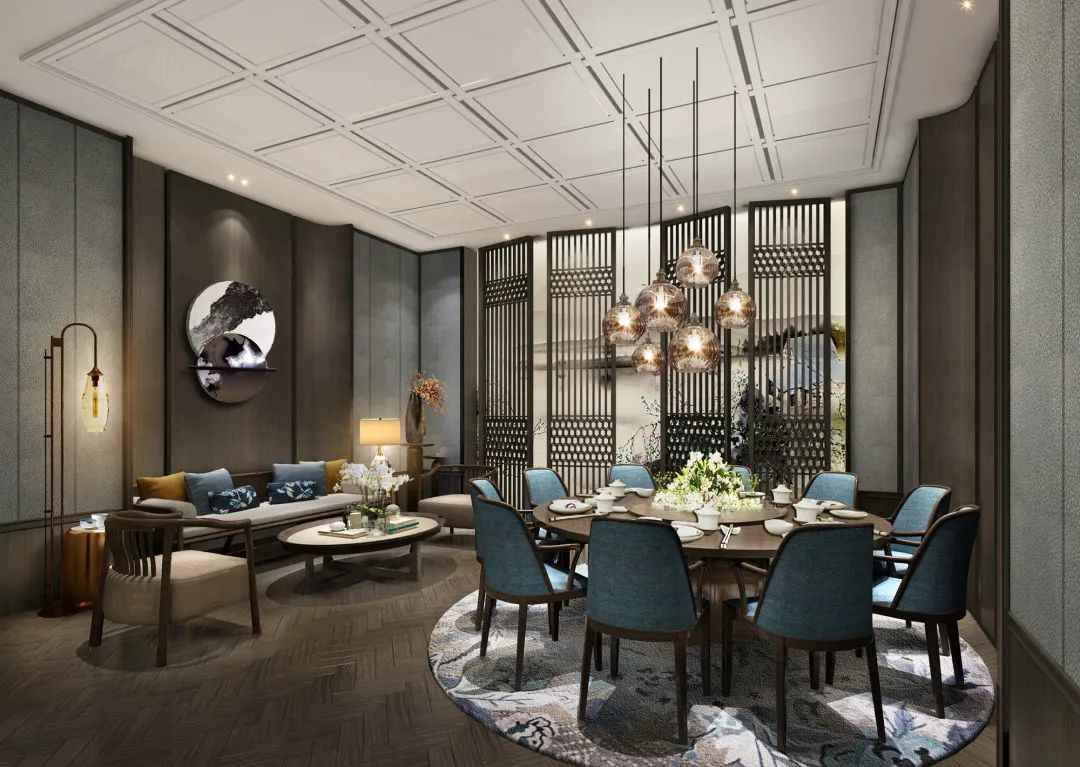
Hotel design effect
–
Project Name | Four Points by Sheraton Suzhou Wuzhong Hotel
Location | Suzhou, China
Project Area | 22,000 sqm
Completion Date | December 2020
Design Principal | Jerry Wu
Design Materials | Corrugated laminated glass, sandblasted bronze metal, metal mesh, texture paint, stone
Project Photographer | Li Xuefeng

Founded in 2010, Wanjing Centennial has set up branches in Beijing Sanlitun and Shanghai Huangpu Binjiang. We specialize in interior design services for all kinds of luxury business, resort hotels, high-end clubs, sales offices of commercial real estate projects, villas and recreation projects.
All along, based on the rich experience of the founder and partners in internationally renowned design firms and A-side, Wanjing Centennial responds to the demands of society, the public, enterprises and the environment by combining the roles of A- and B-side thinking designers. It is committed to combining international design trends with local market experience within the client’s cost-controlled budget, creating unlimited value and spatial context with limited cost, and providing clients with design solutions that exceed expectations.
We are a forward-looking design firm. Our highly qualified designers have led various projects in North America, the Middle East and Asian countries, and have provided and participated in custom designs for world-class hotel management groups such as InterContinental, Marriott, Hilton and Hyatt. More importantly, we have a deep understanding of the domestic real estate business while maintaining a global perspective, delivering truly valuable and sustainable design work to the public.

Jerry Wu
Founder of Manjing Centennial
Jerry Wu graduated from Ryerson University in Toronto, Canada with a degree in interior design and founded Wanjing Centennial Interior Design in 2010. After returning to China in 2009, he became the general manager of the design department of Wanda Group Hotel Company, responsible for controlling the design effect of over 70 hotels of Wanda Group and ensuring the smooth opening of 21 five-star hotels in 2010-2011.
Global experience, local practice. He has over 15 years of experience in hotel design with clear positioning and analysis of domestic and international markets. He has built spatial aesthetics with sustainable thinking and creative design methods, and has made great achievements in the design of hotels, commercial, residential, office and recreation projects.
Hotel Project 01
Hospitality
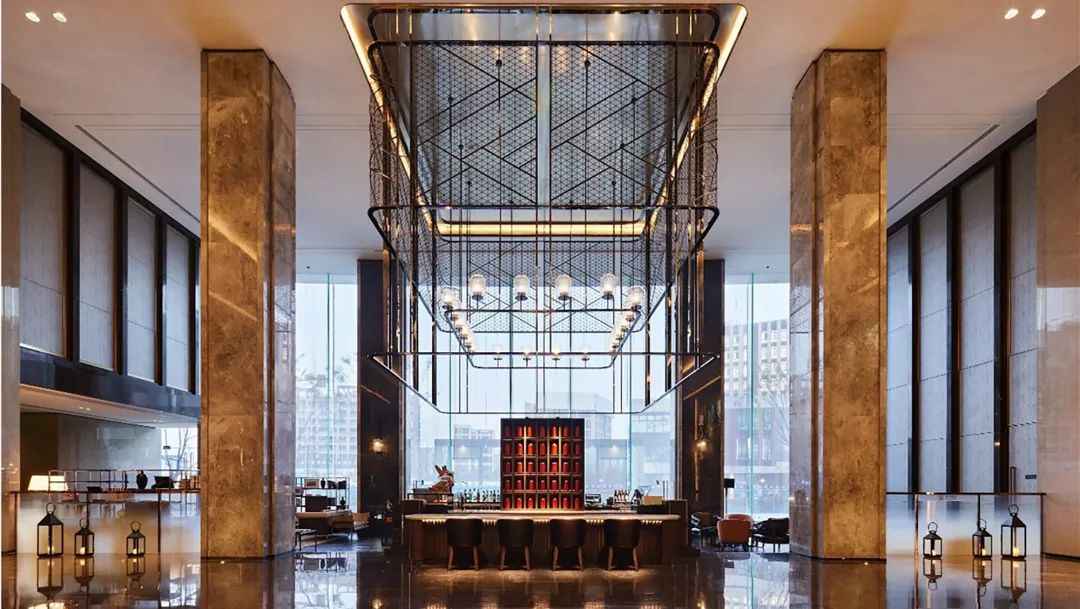
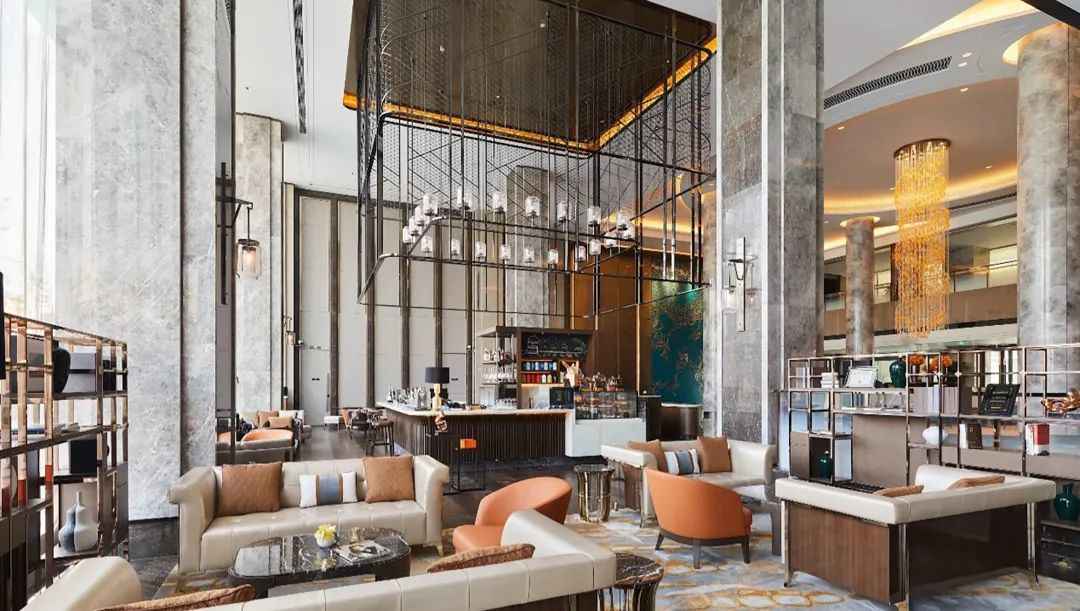
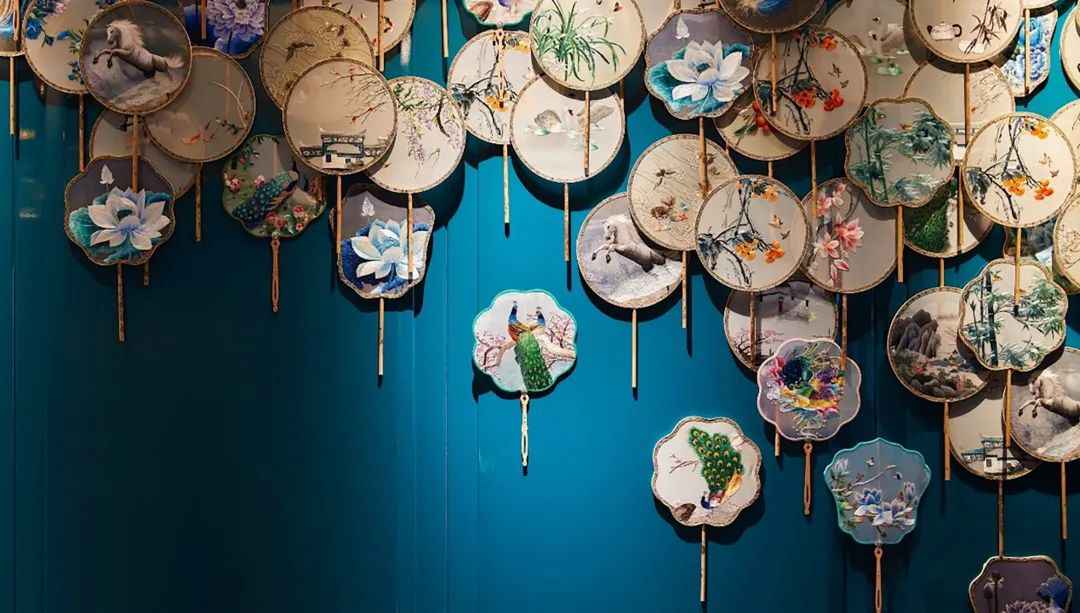
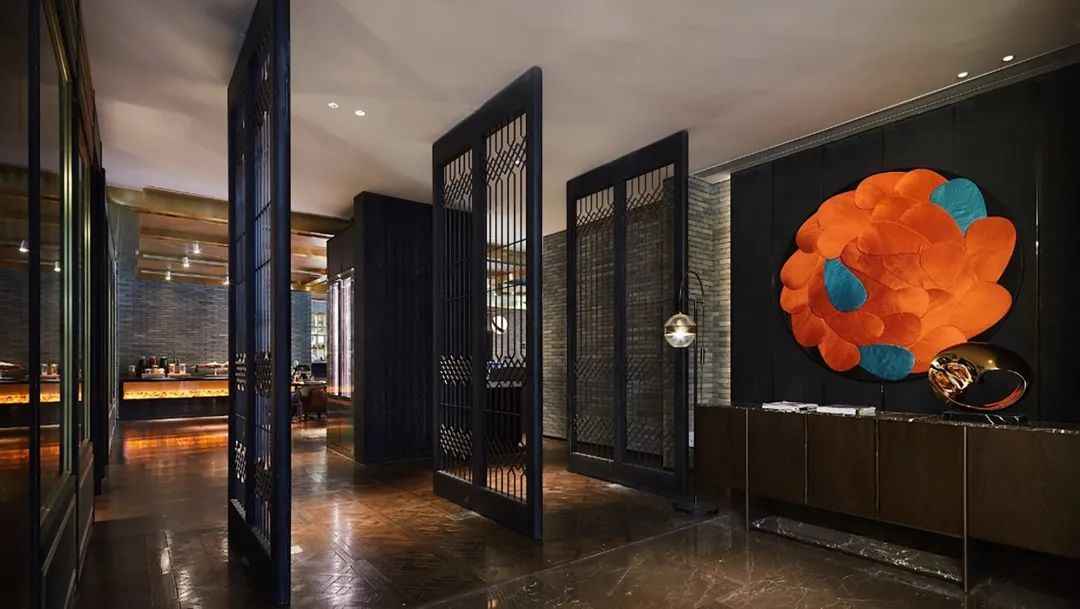
Pullman Qingpu Excellence Hotel
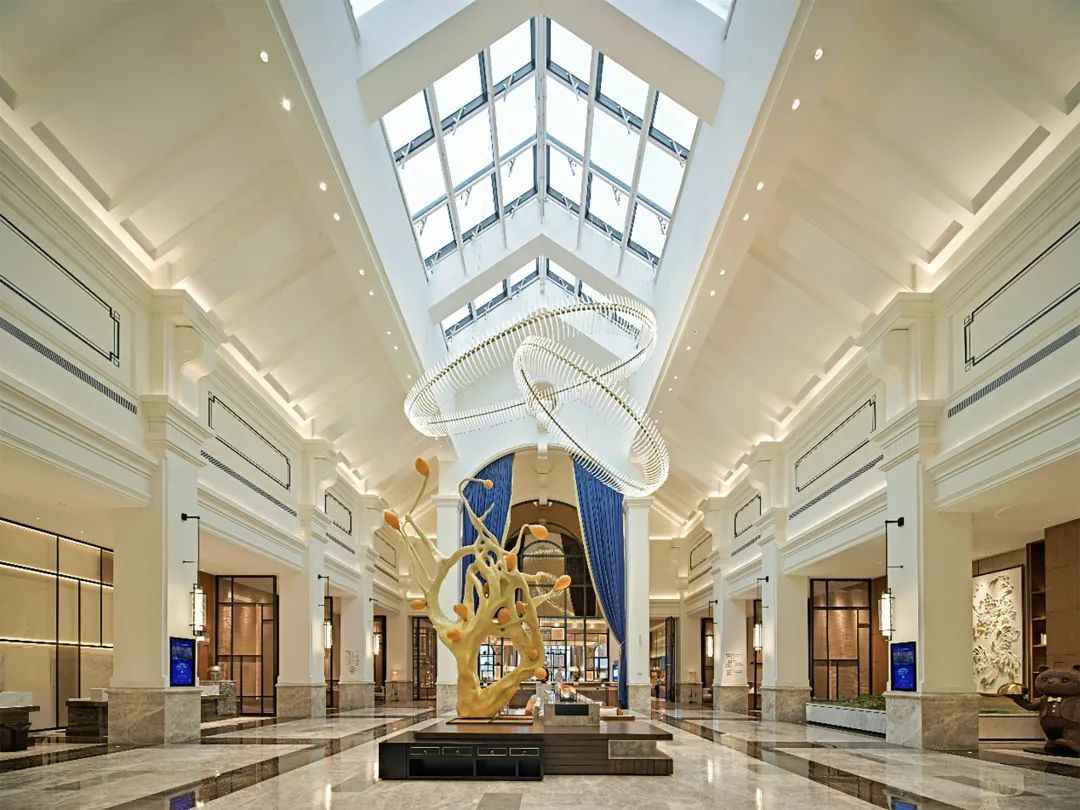
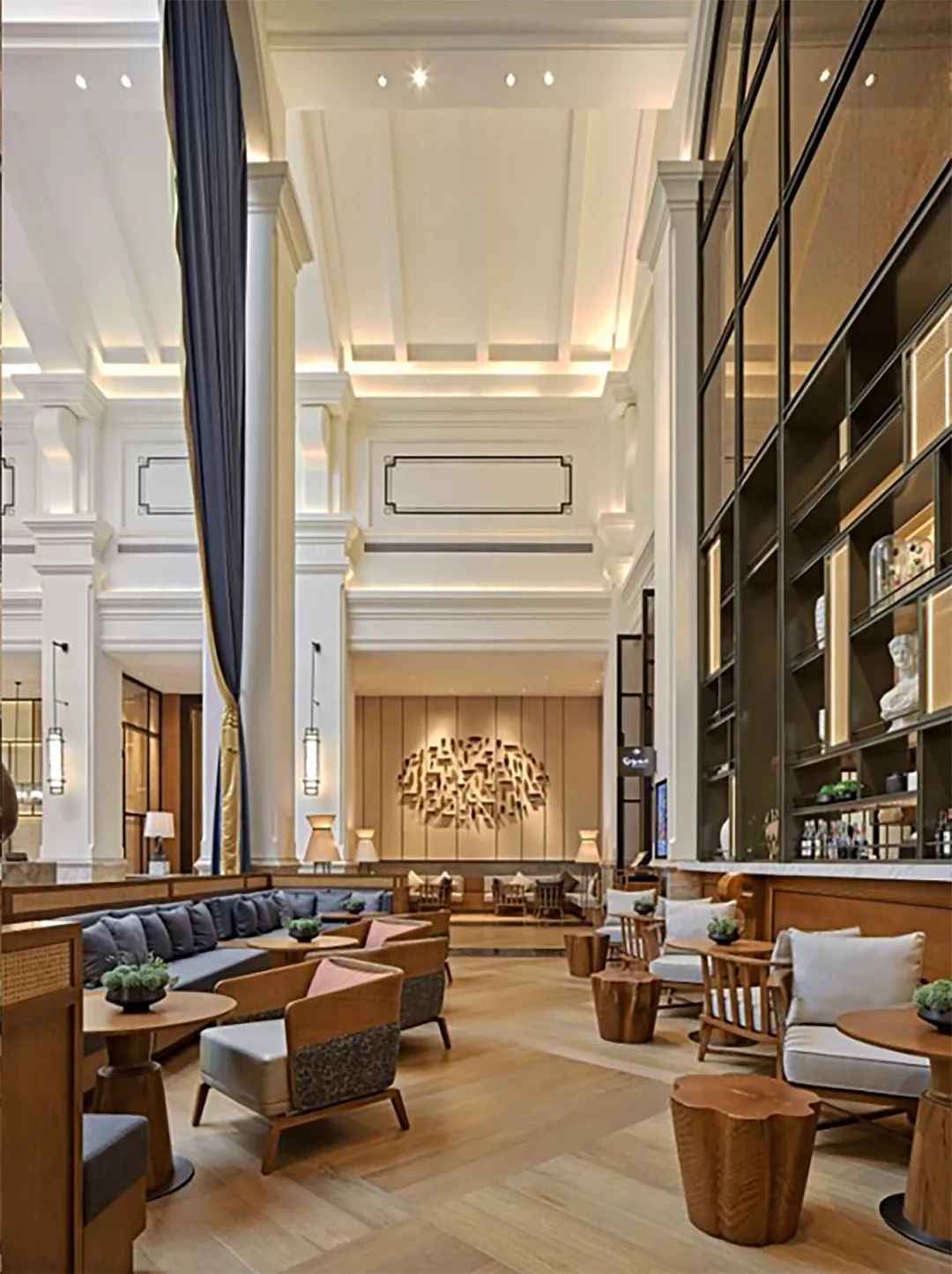
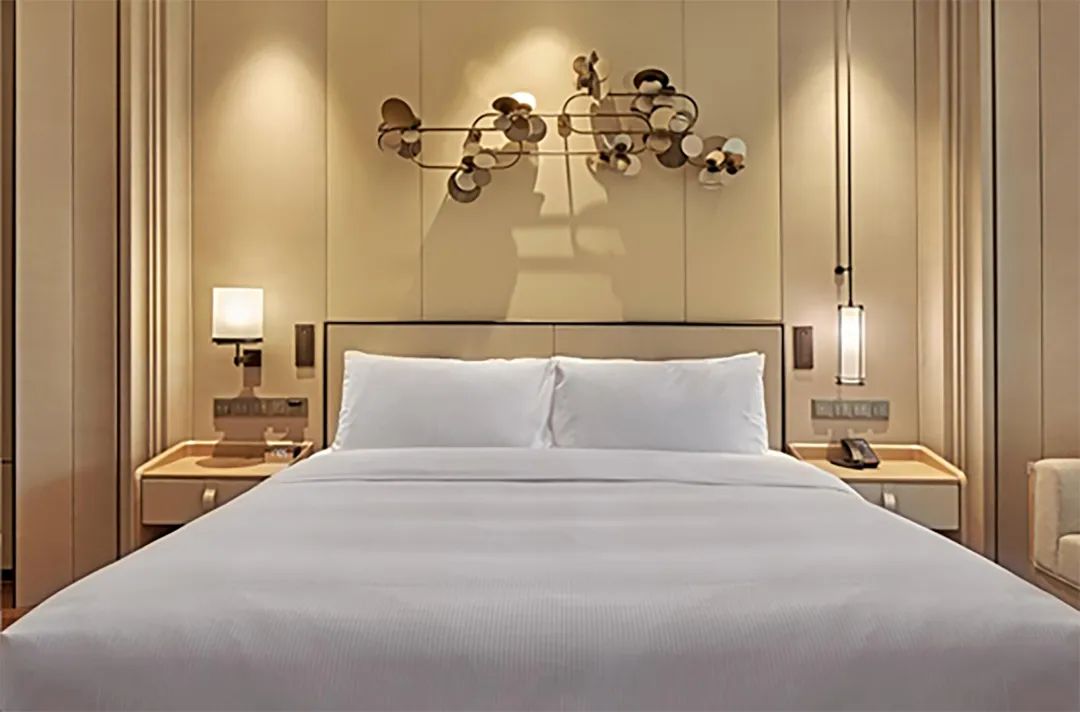
Guangdong Yingde Hilton Resort & Spa
Real Estate Project 02
Real Estate
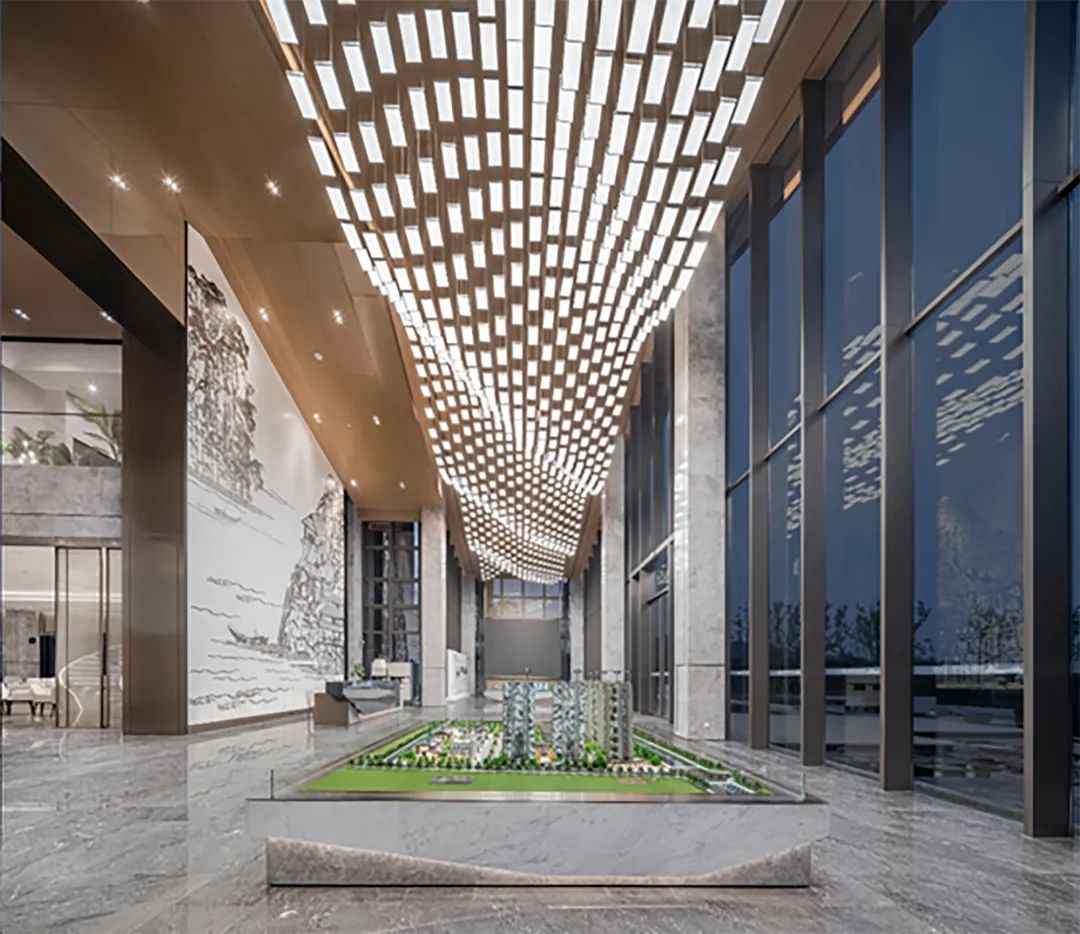
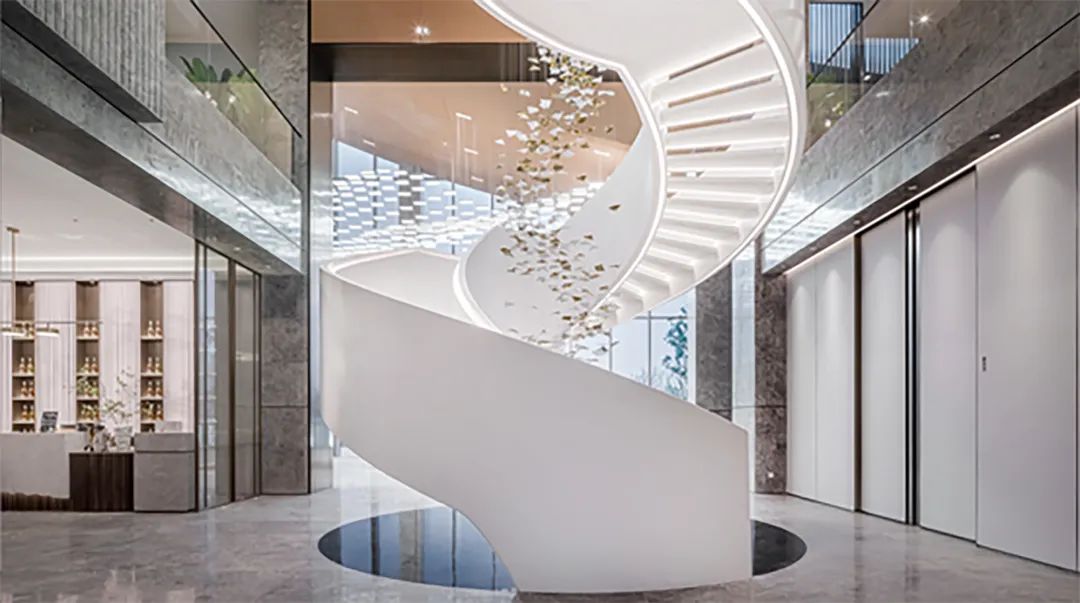
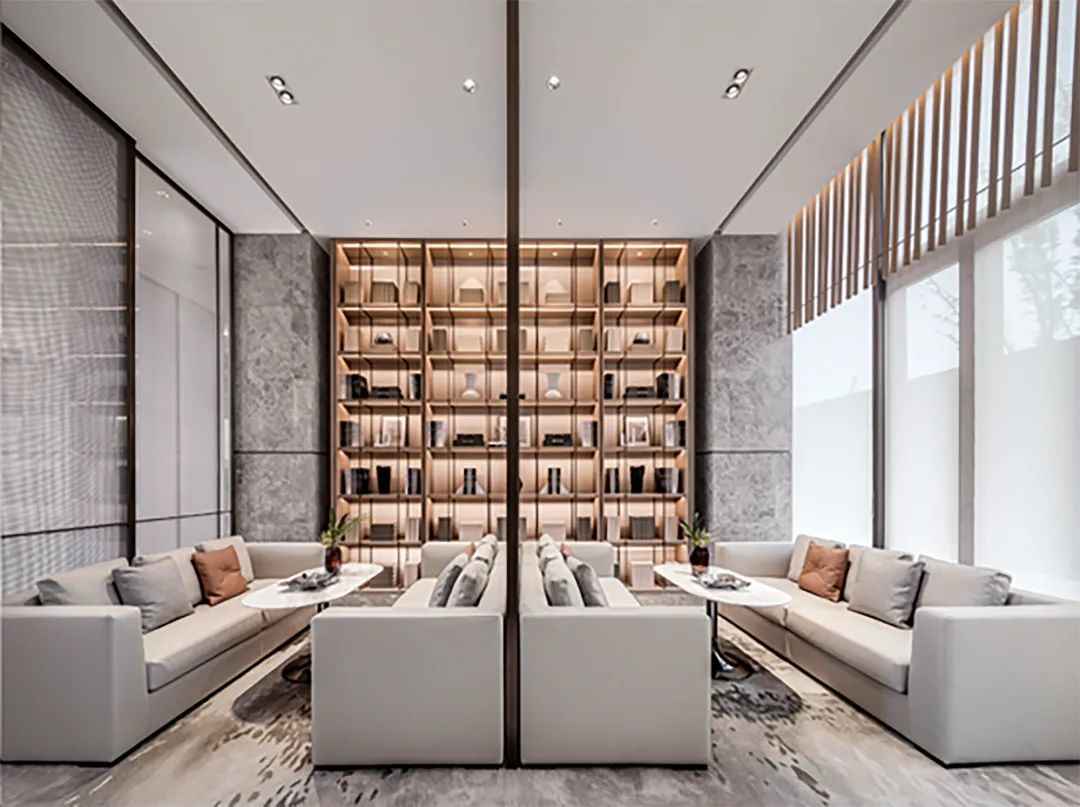
China Resources Yichang East Station Sales Office
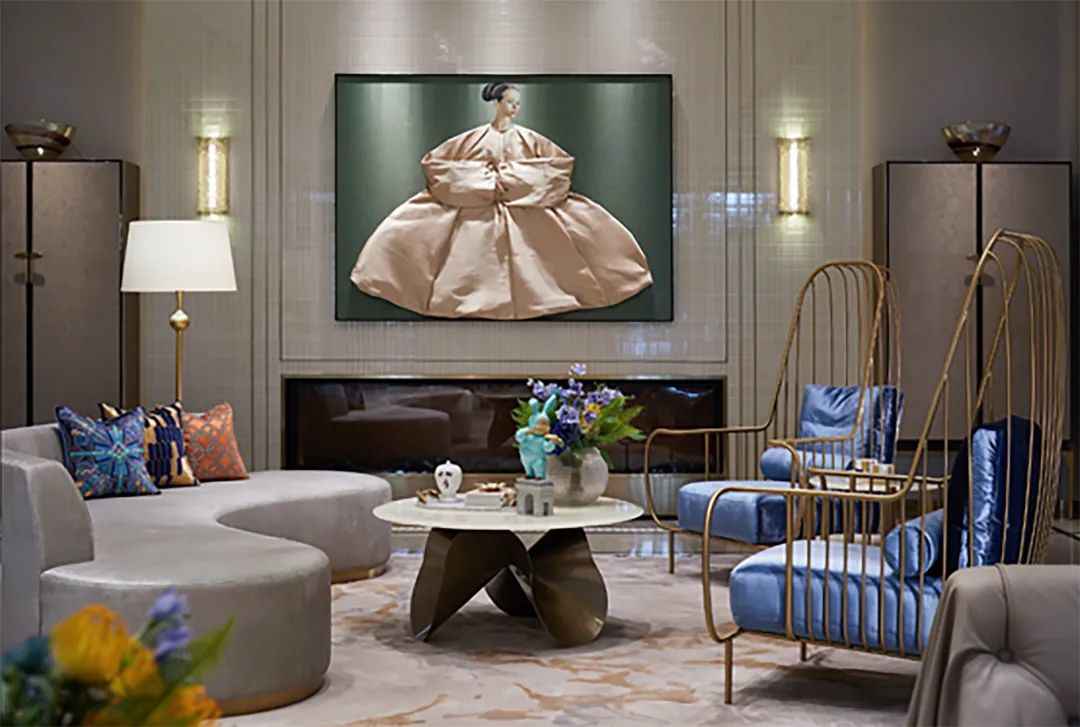
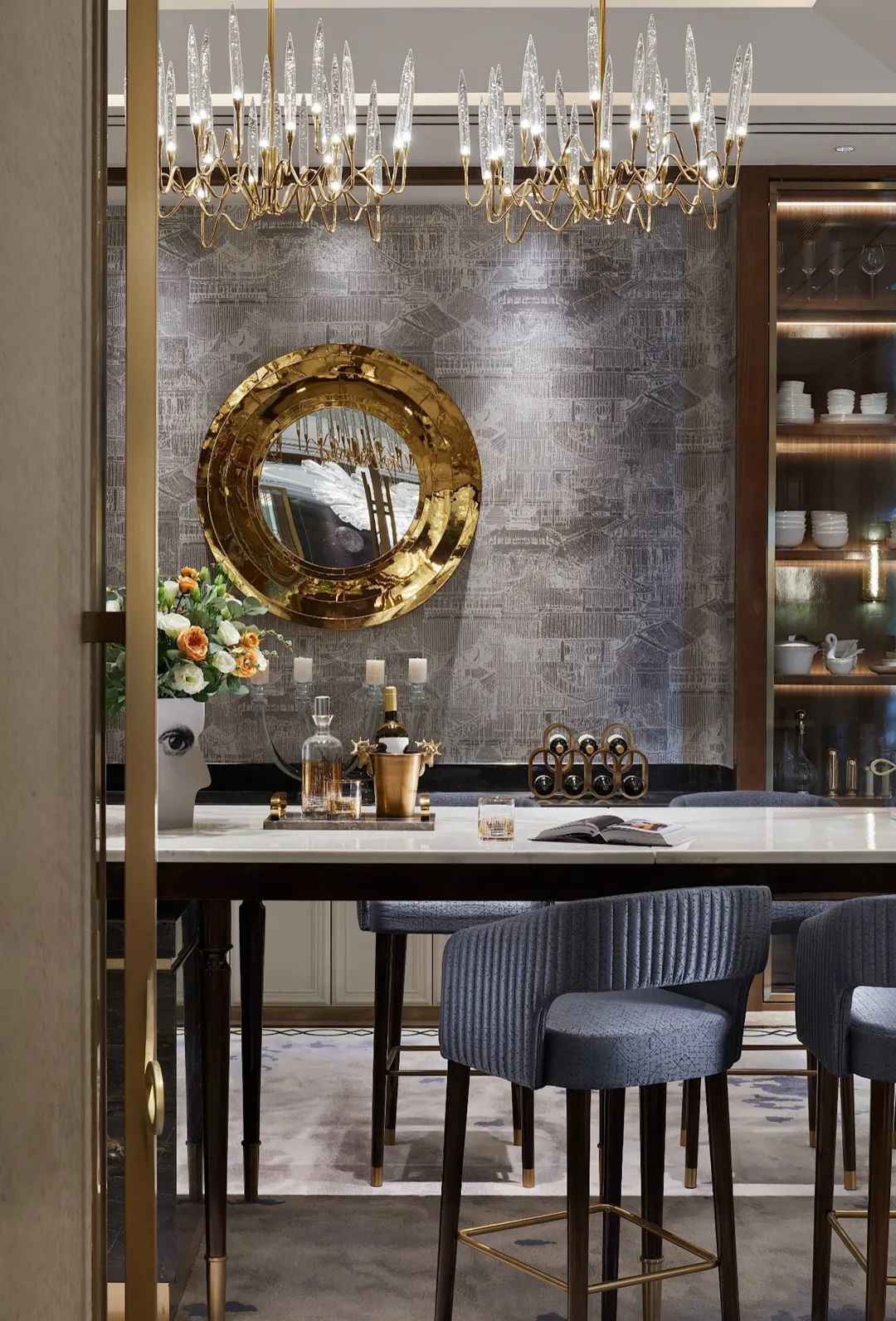
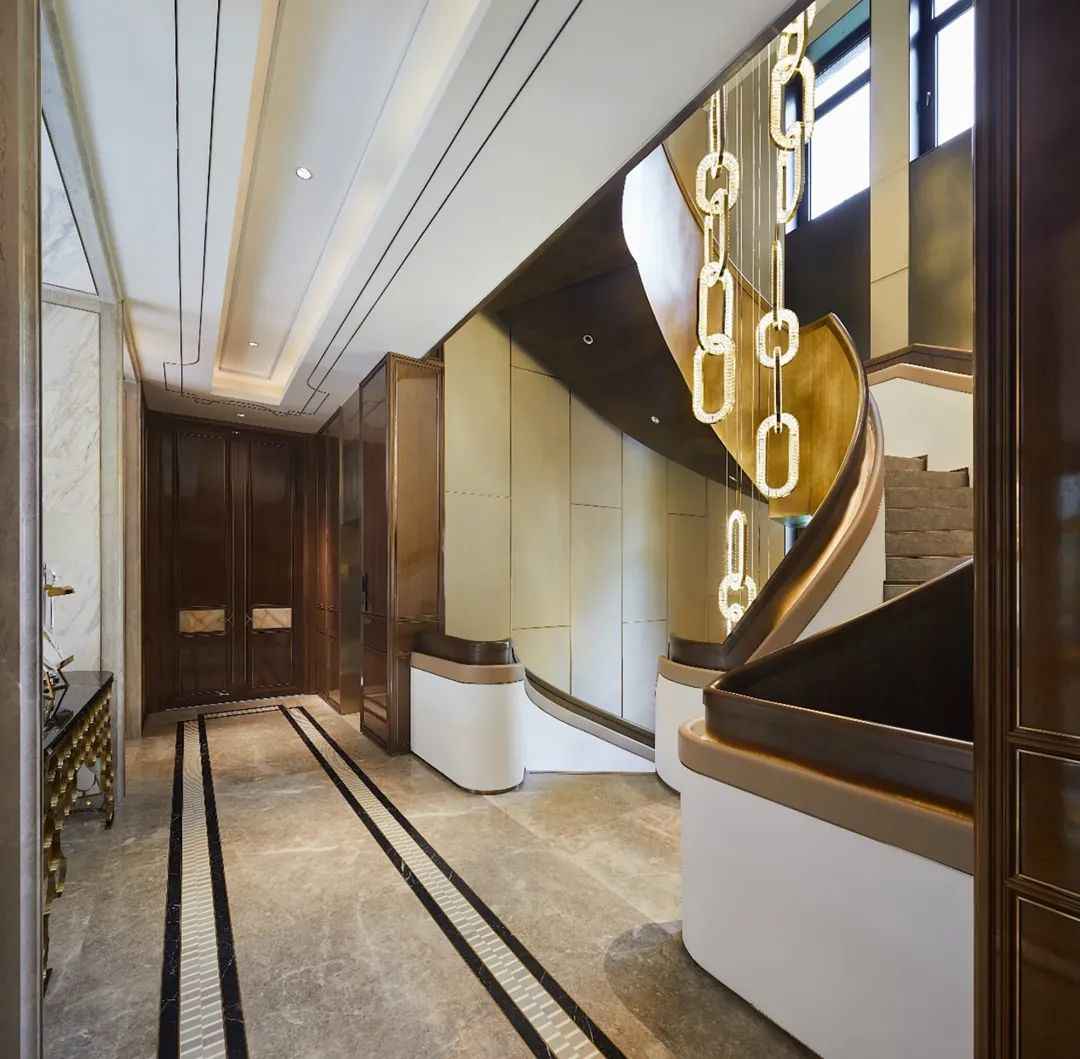
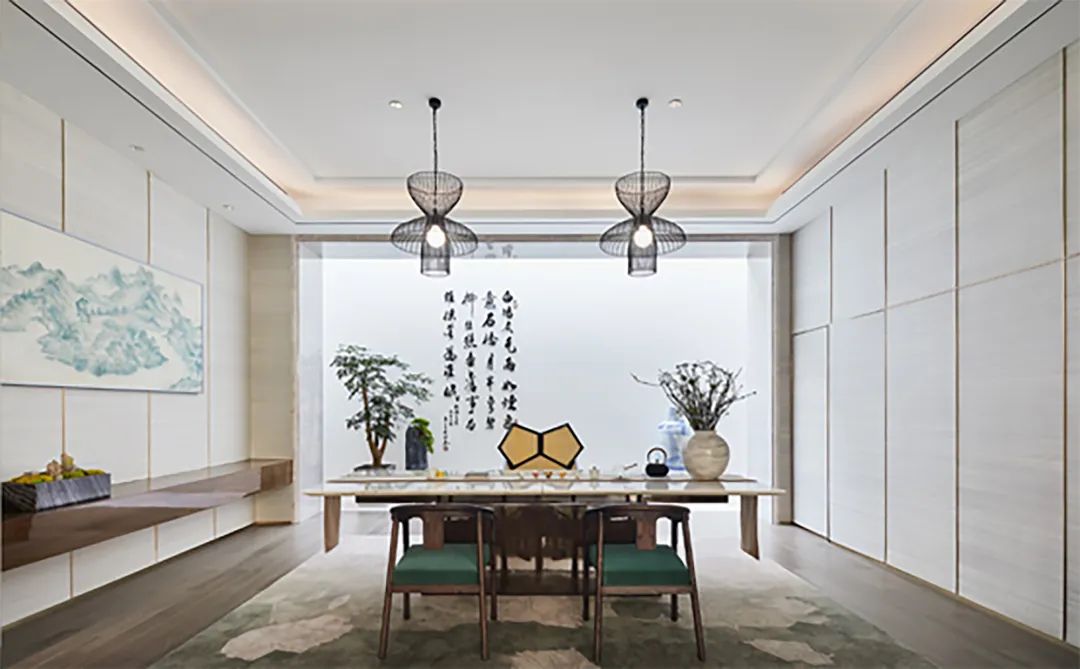

Beijing Shou Kai Ut Chang’an Villa Model House
 WOWOW Faucets
WOWOW Faucets






您好!Please sign in