Original Eos Interior Design Alliance
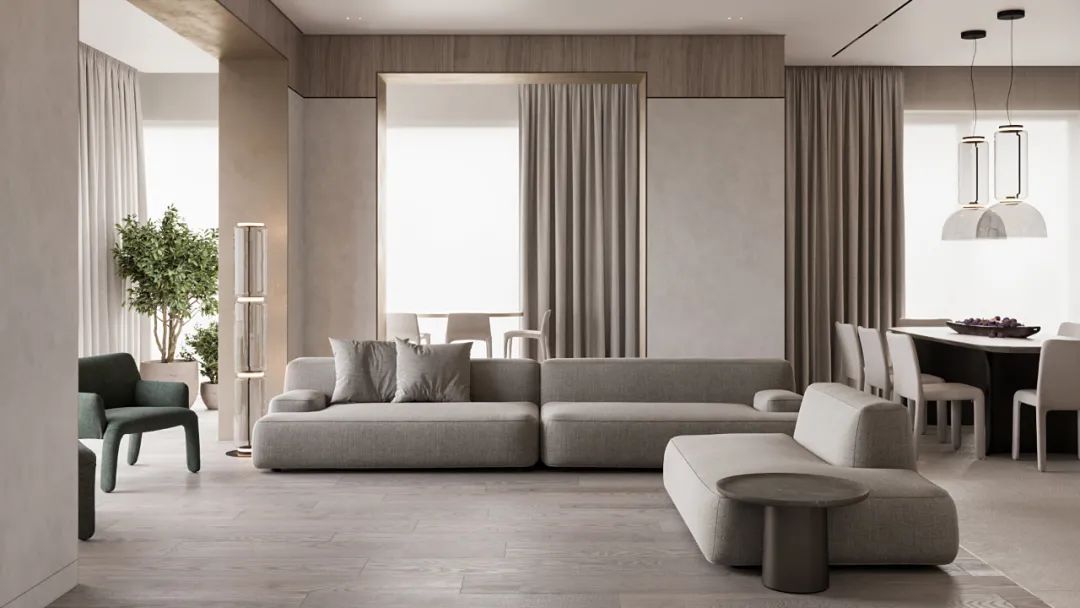
Design of post-80s residence
The middle-aged group, who are the mainstay of society, have started to buy improved homes. Faced with the situation of three generations living together, with the old and the young at the bottom, and now the country has opened up the three-child policy. What kind of house can meet the living needs of this type of family?
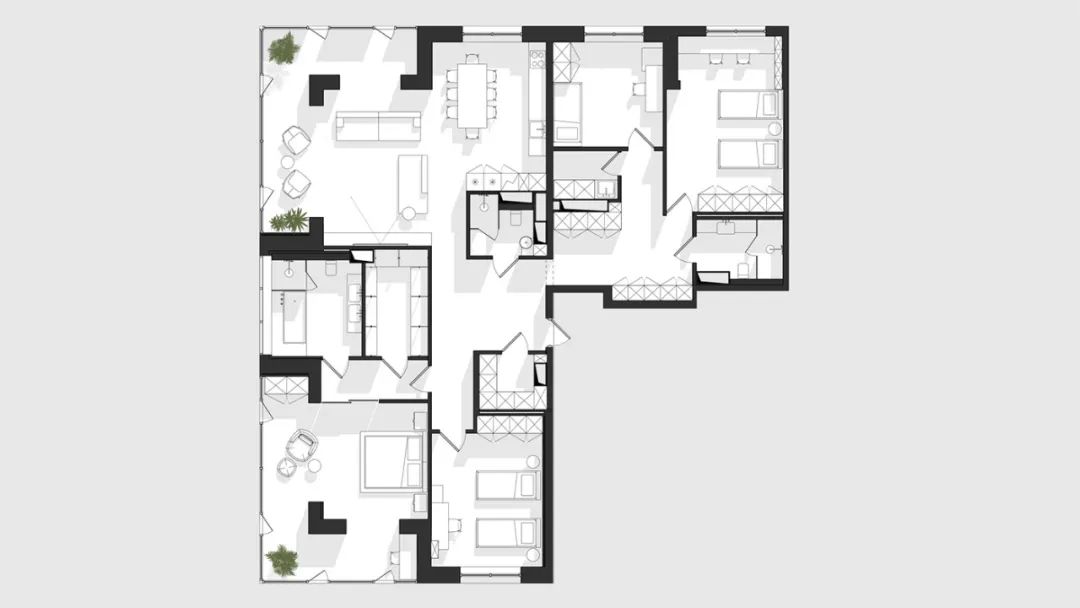
▲Floor Plan
This case is a four-bedroom flat house with a couple living in it. Two elderly people and two daughters. The family structure of eight people in three generations is alarming to many people. Isn’t this my future state?
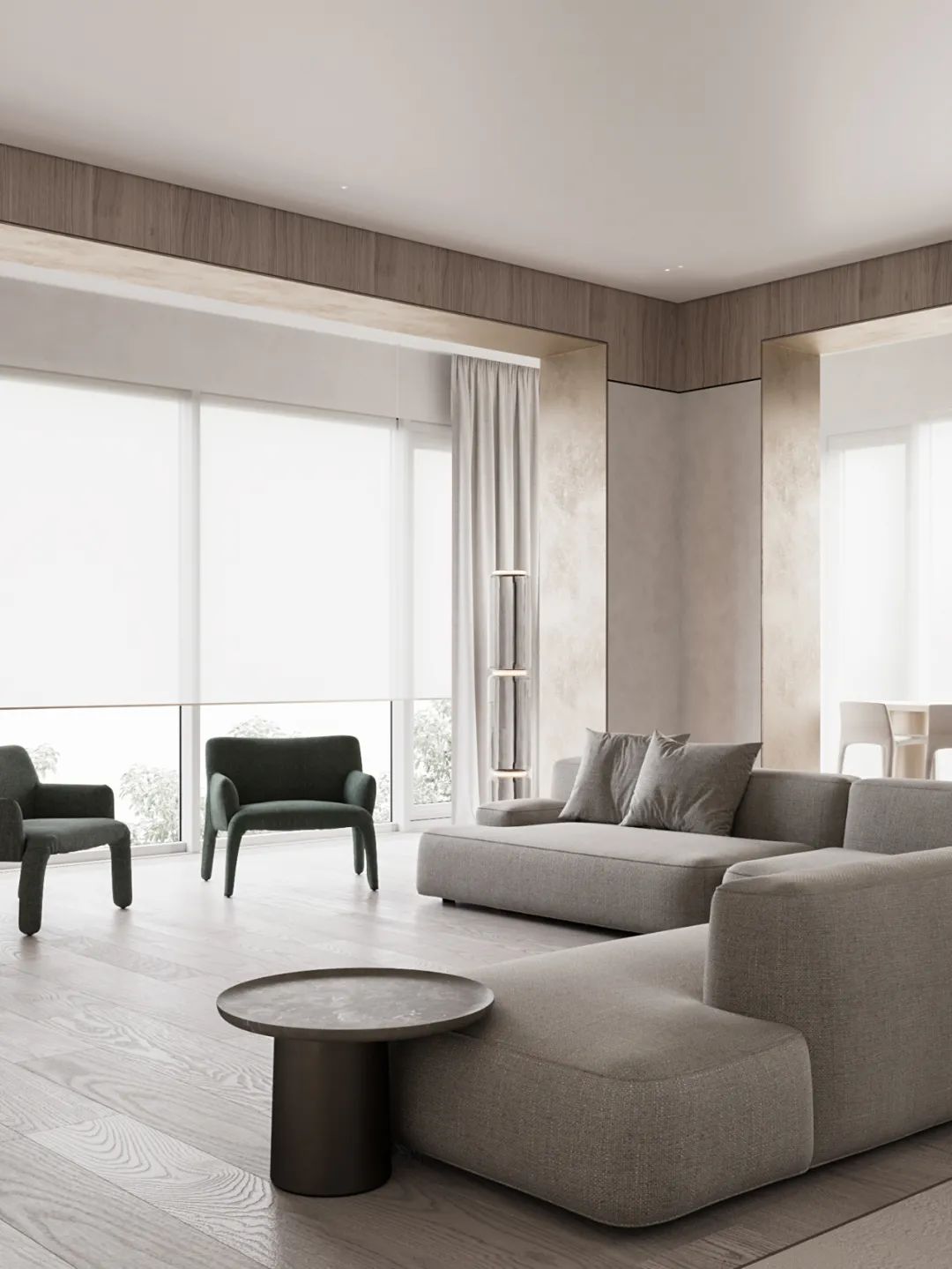
In this case, the designer decorated the interior with simple neutral tones in order to meet everyone’s aesthetic standards. The common area is the space where the family spends the most time together. A large, comfortable and open living room is necessary.
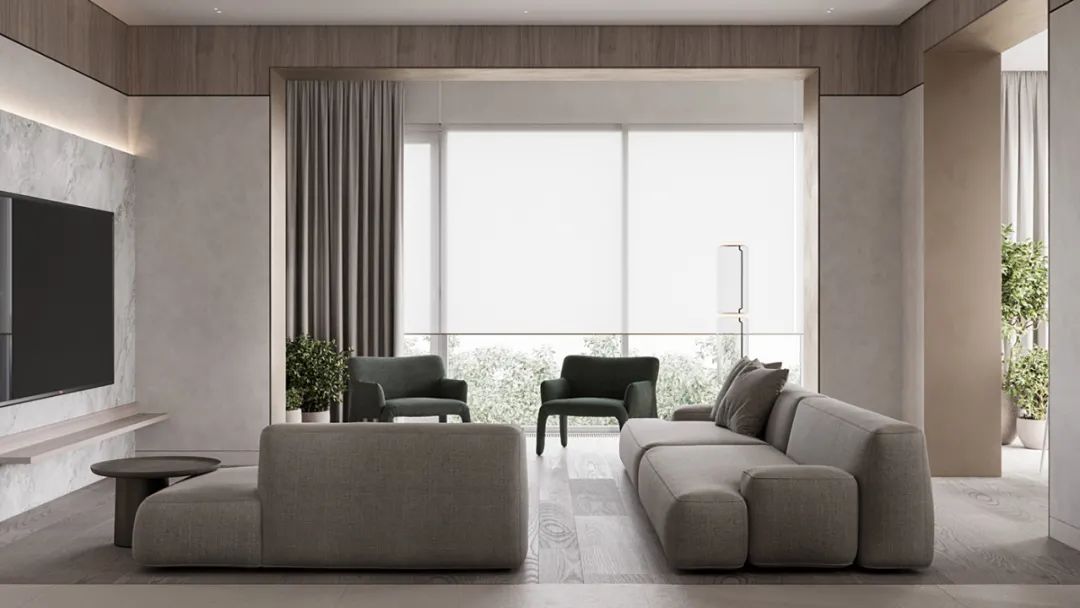
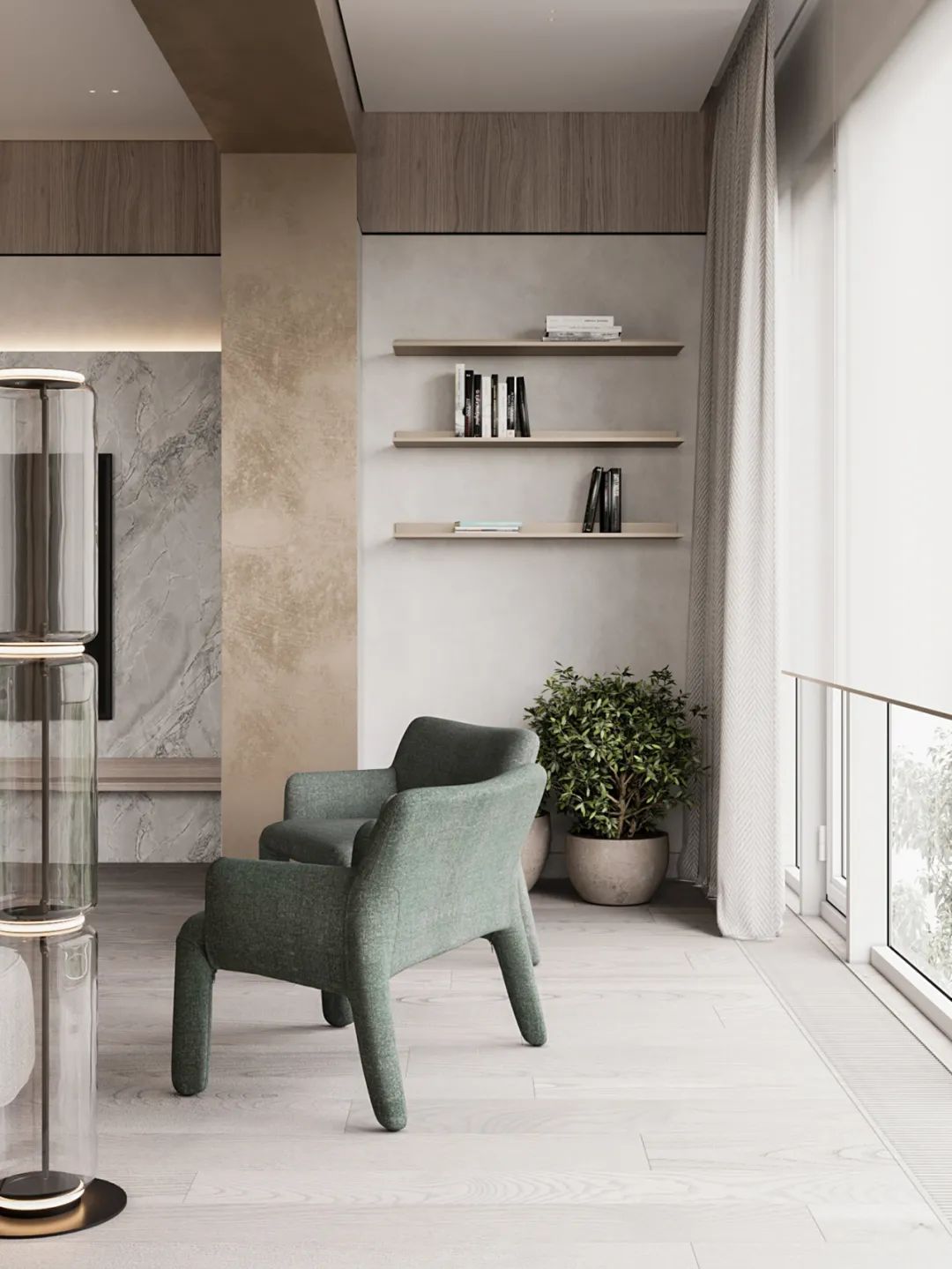
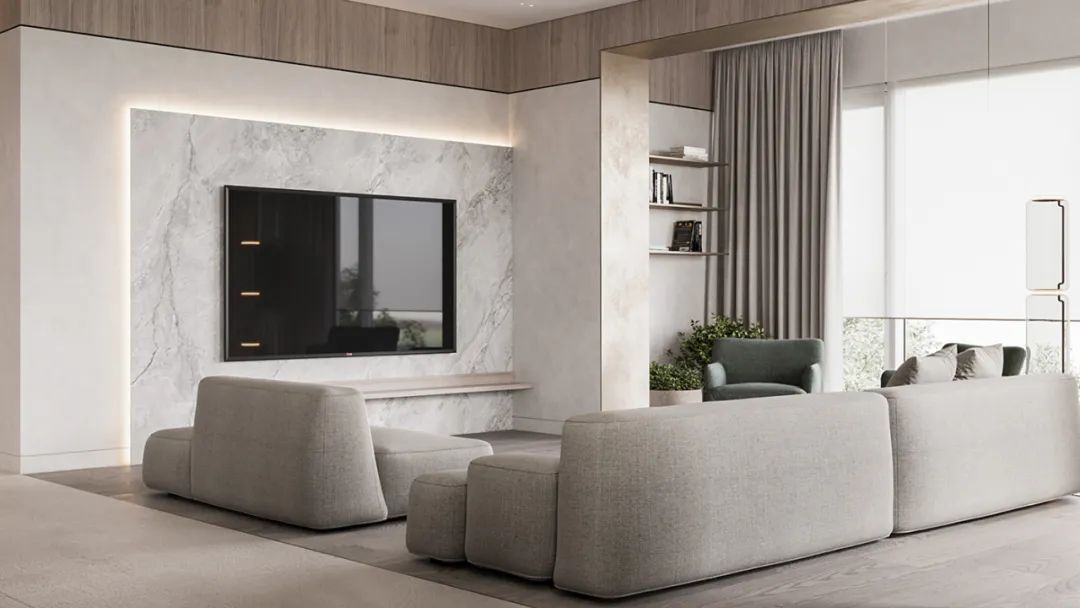
The modular sofa design is very flexible and can meet different needs. The family will not be crowded when watching movies and chatting here.
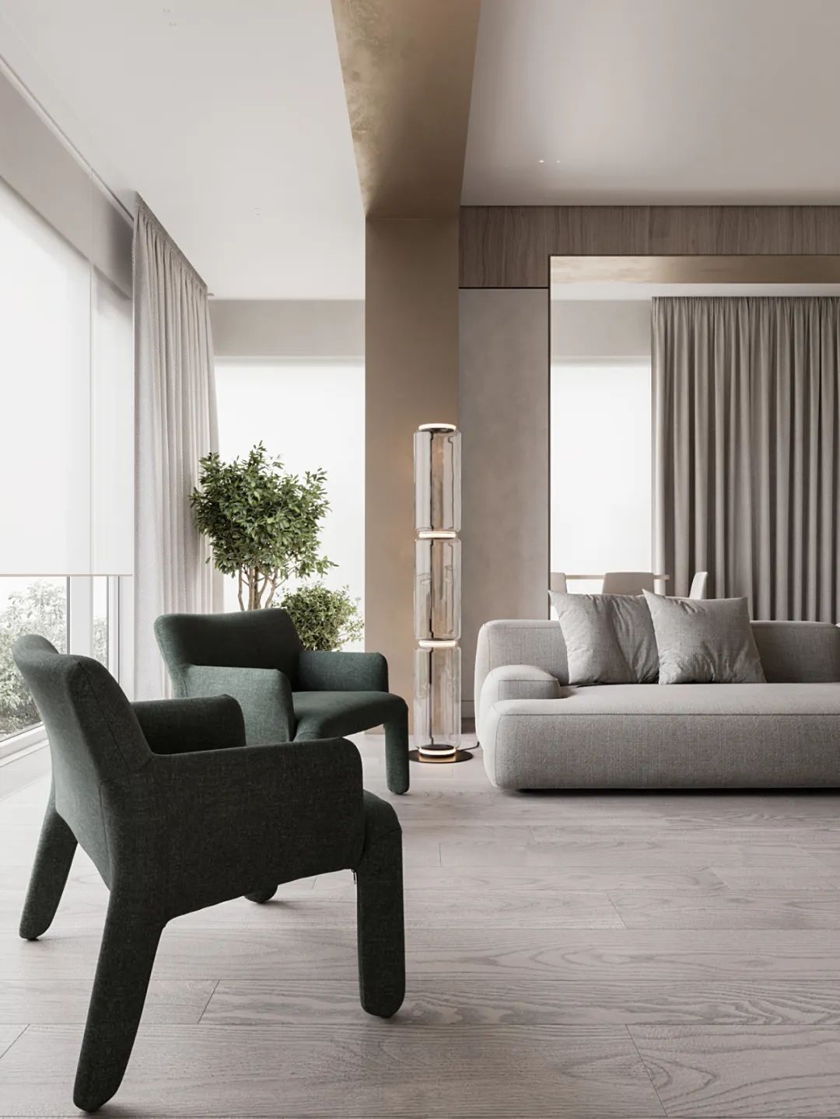
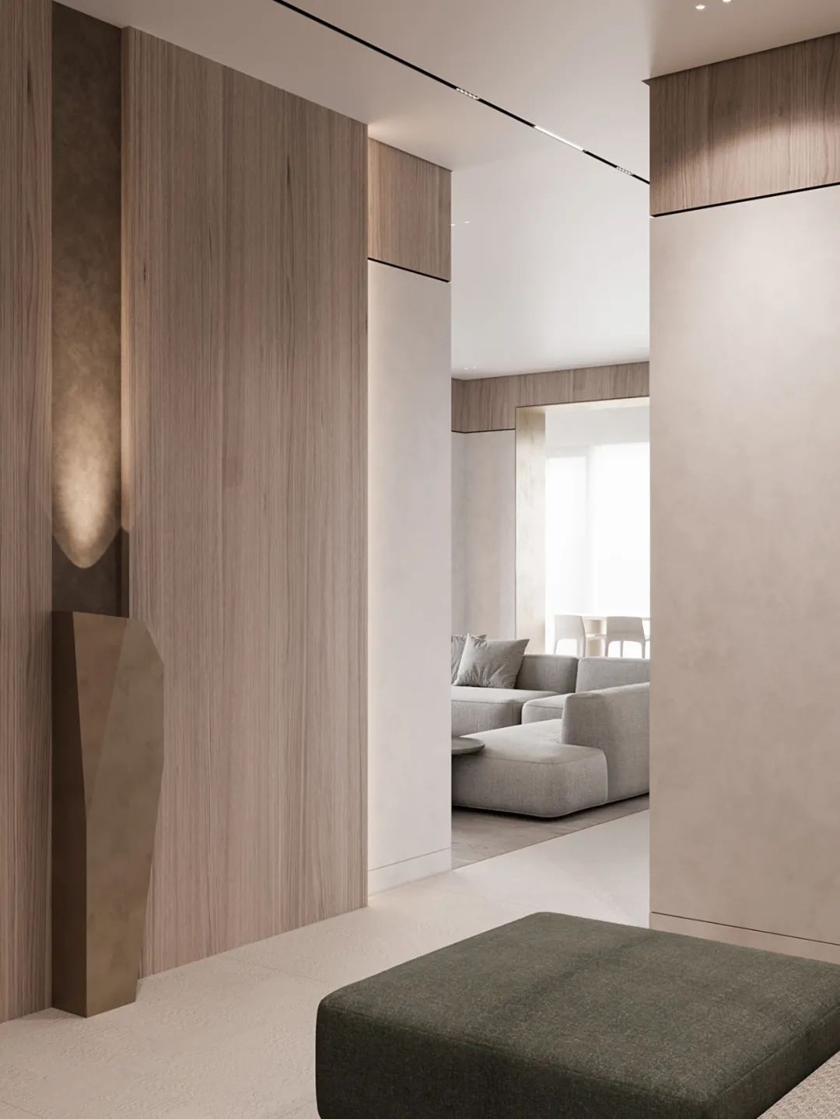
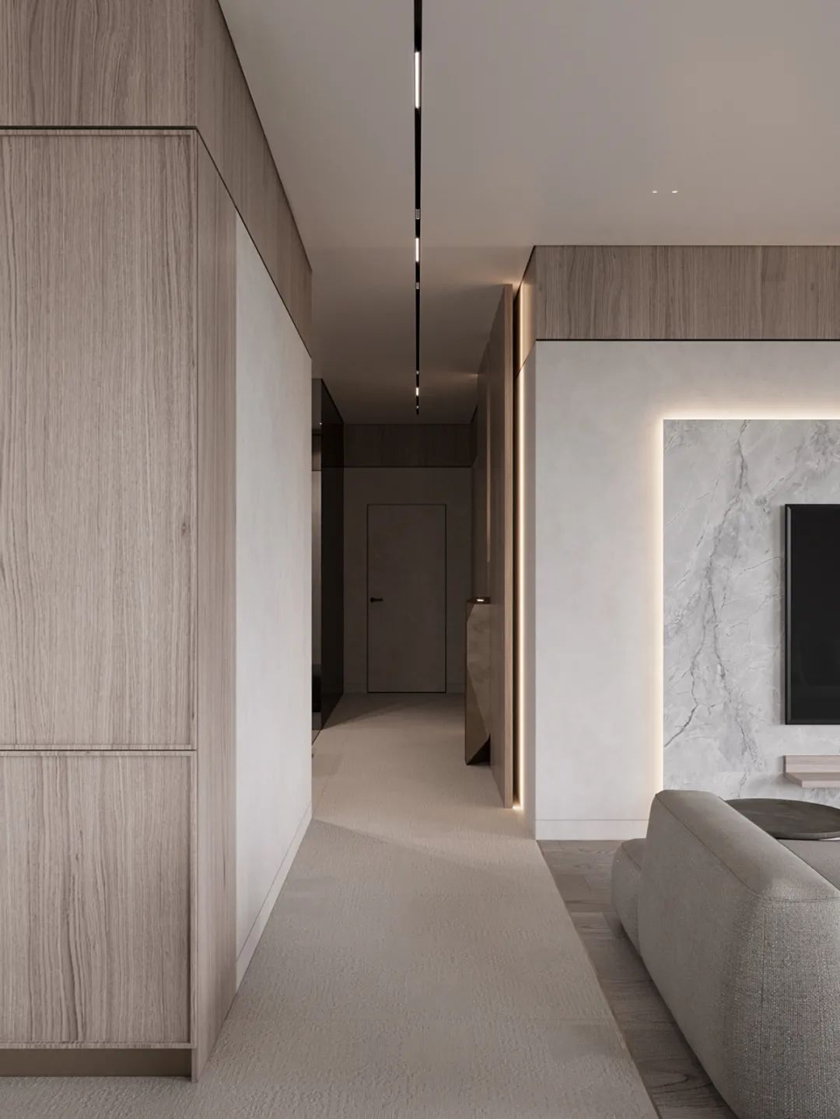
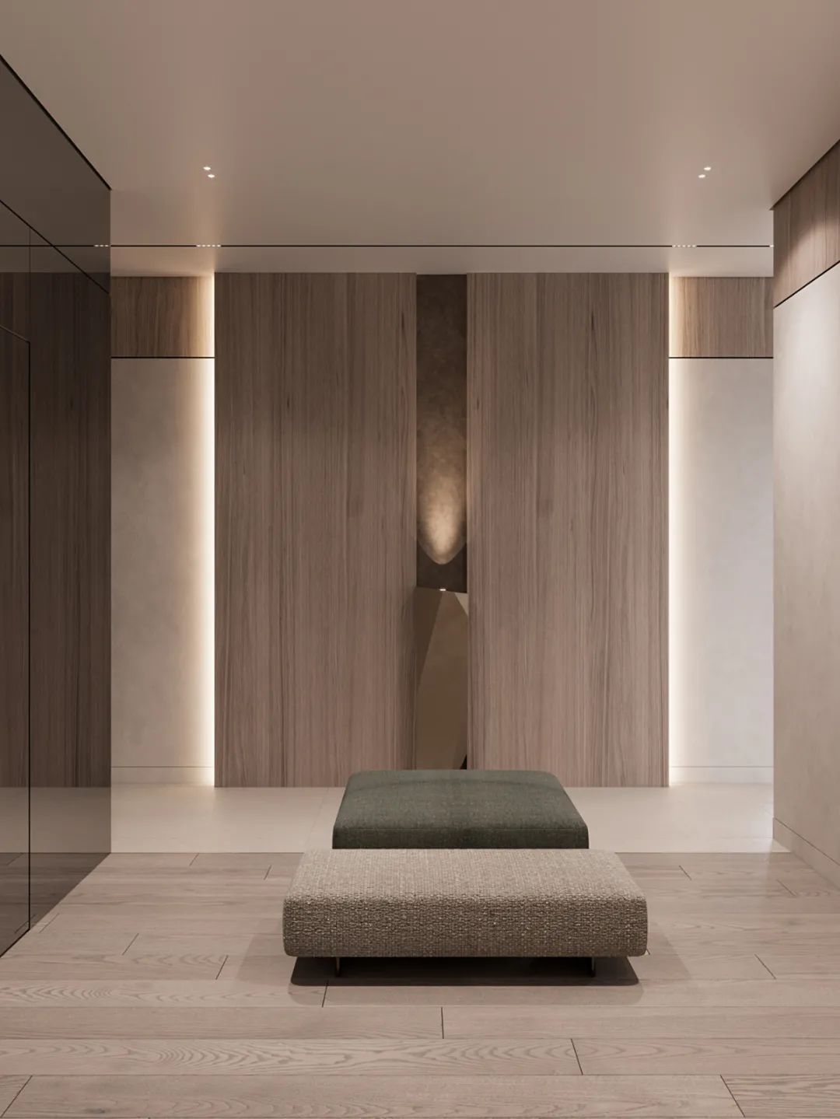
In the entrance area, a set of small sofas is used to plan the movement line into a zigzag shape. The dressing mirror and sitting stool meet the needs of daily preparation before going out. If there are elderly people in the family, the design of the shoe changing bench is very necessary.
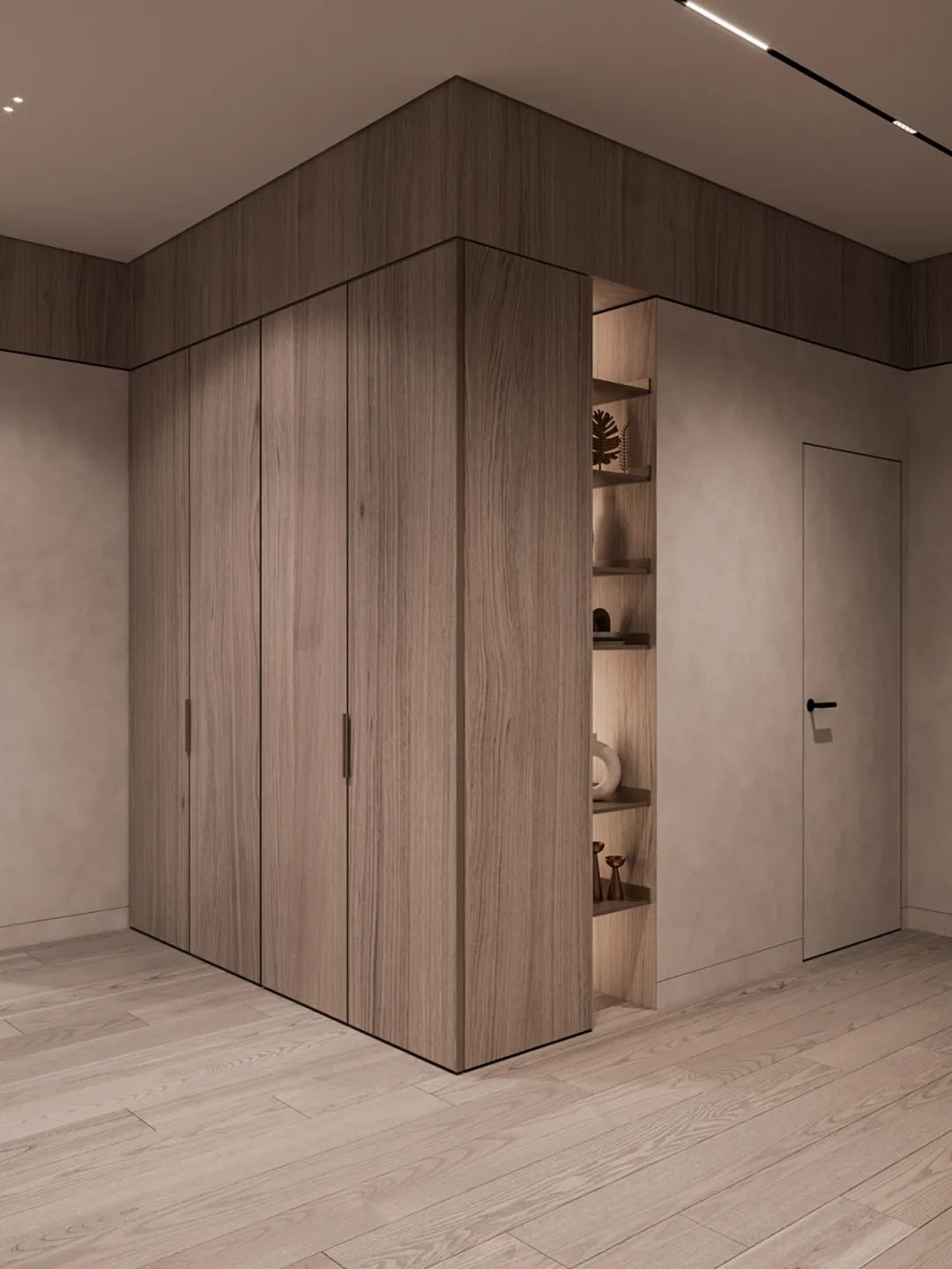
The large storage cabinet makes the family’s clothes and shoes have a more neat storage. The wood-colored cabinet exists as a deconstructed block in the space. The materials are articulated with a sense of rusticity.
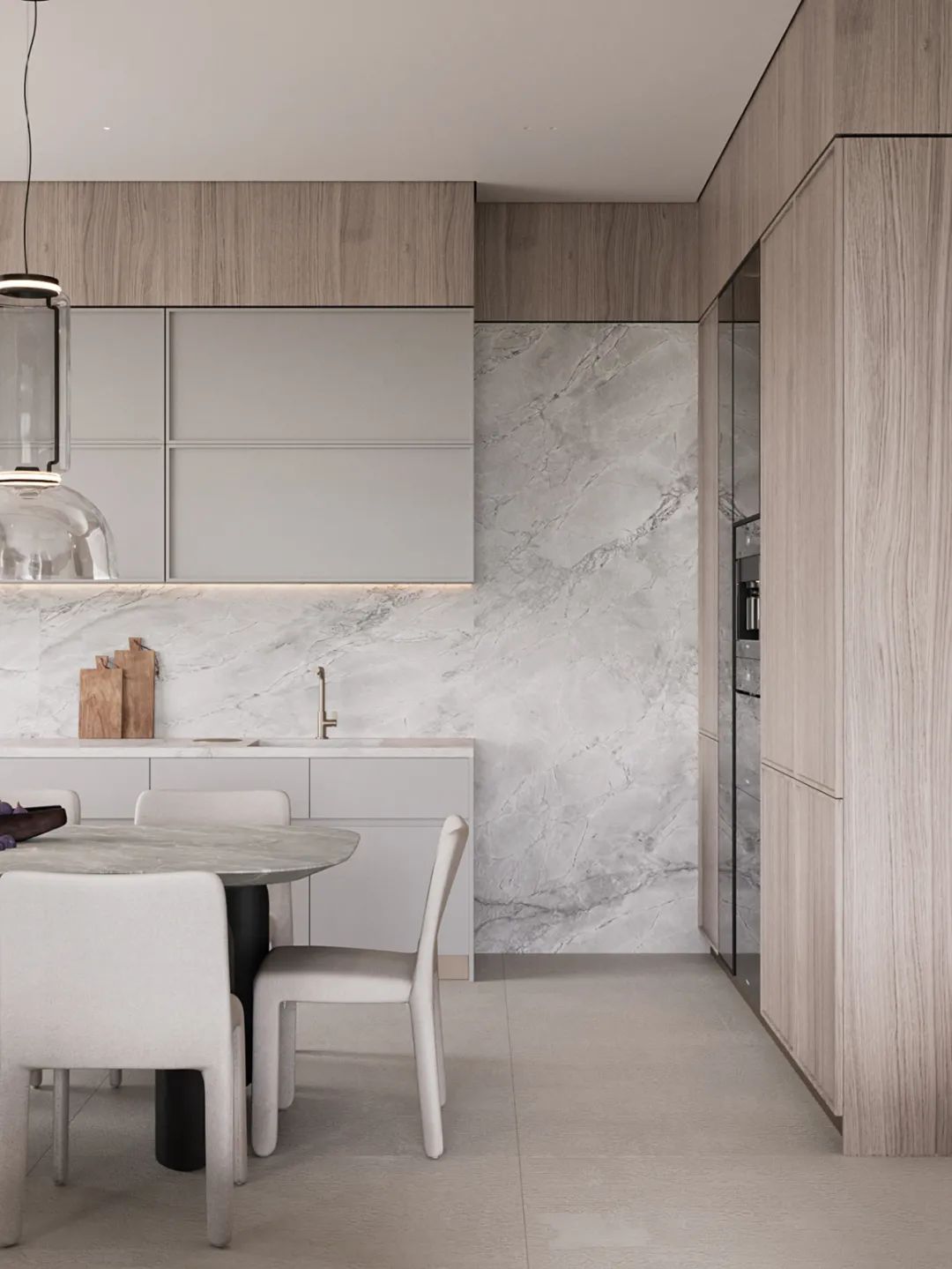
The open dining area makes cooking fun. The family sits around the table and each meal is very ritualistic.
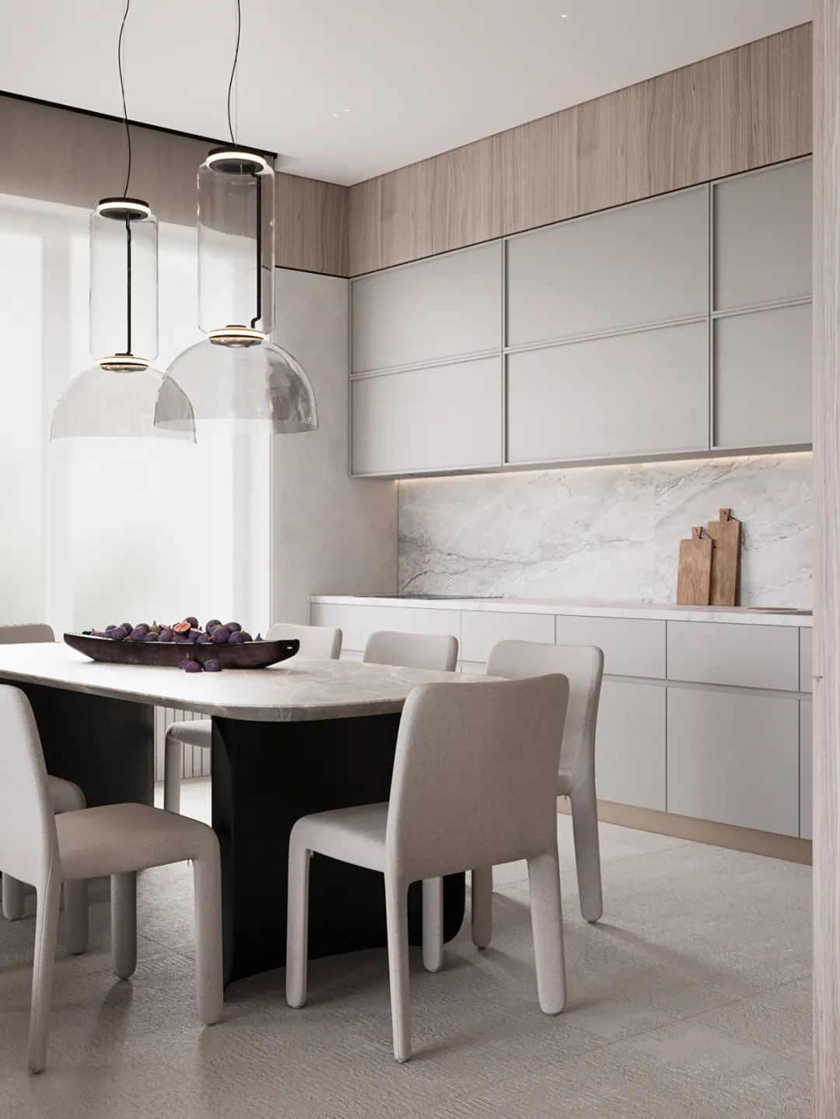
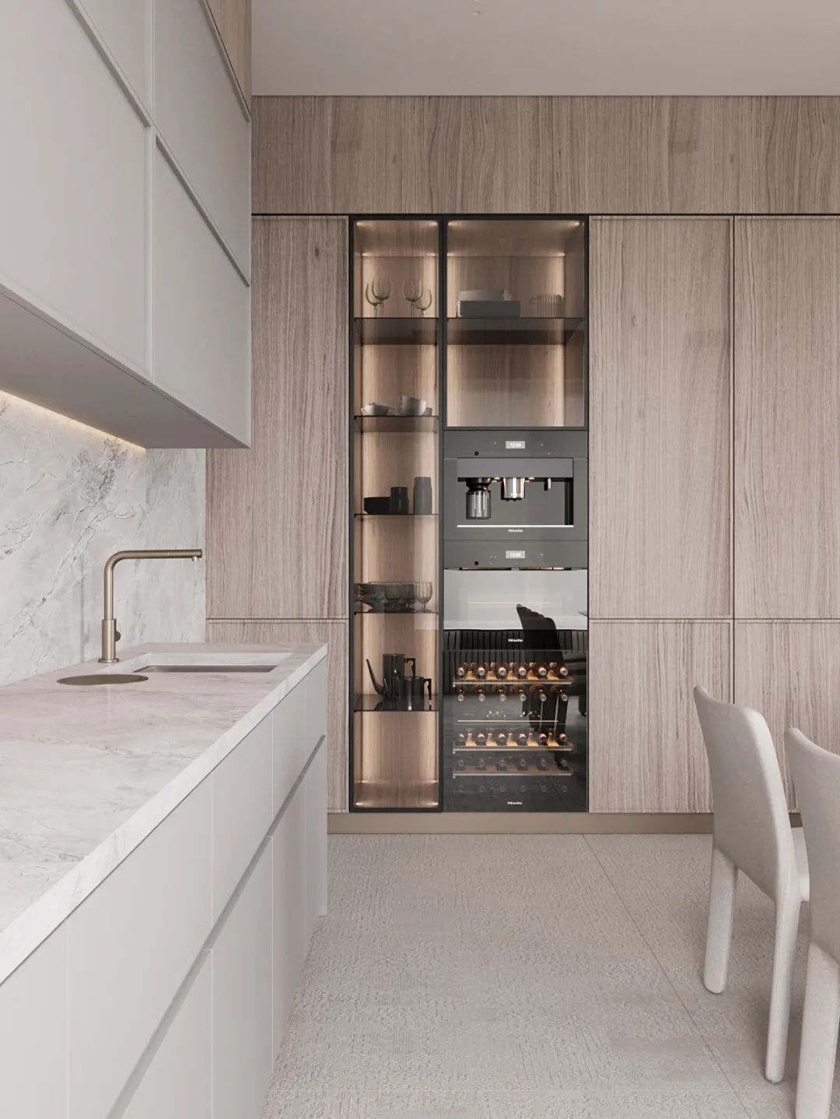
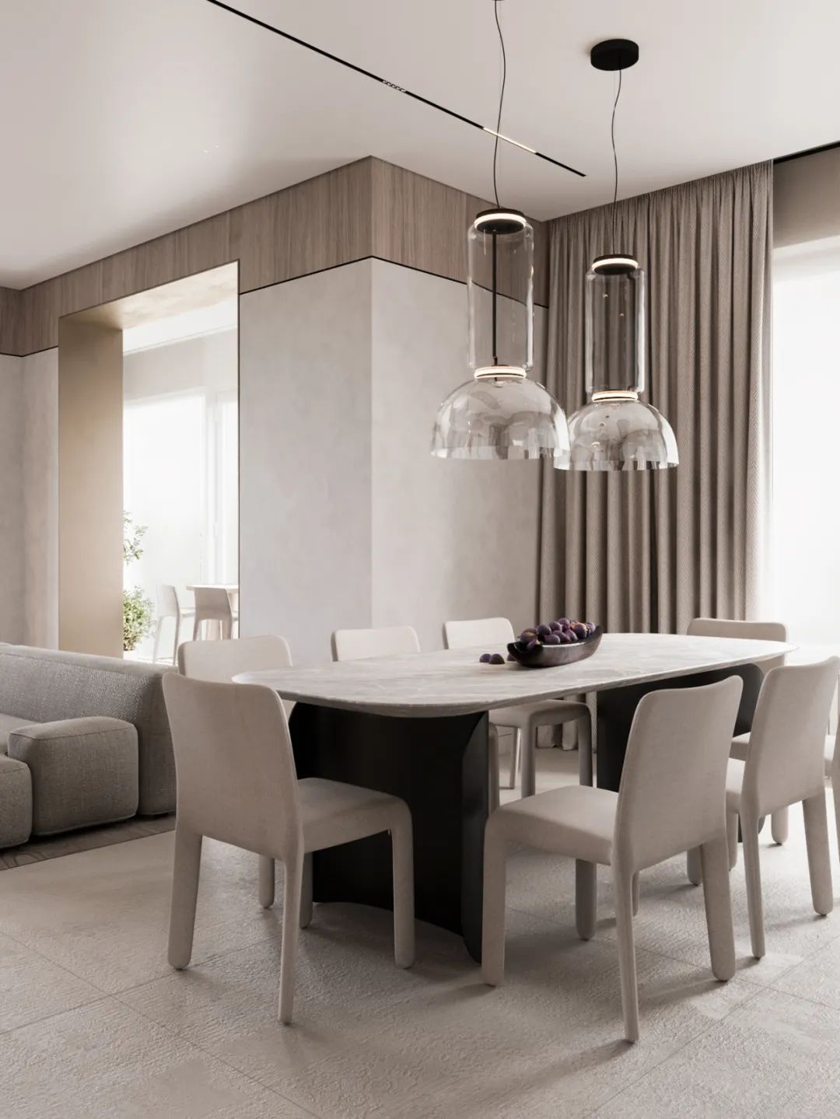


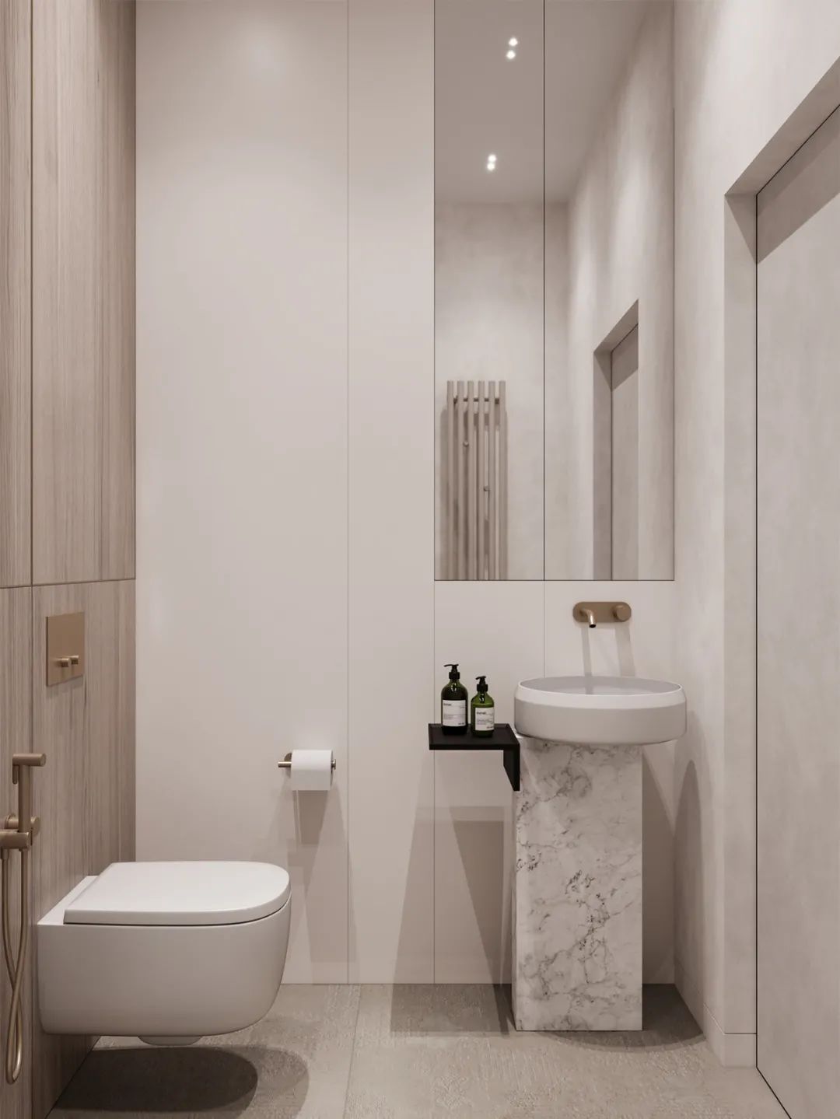
The bathroom is small in size and very simple in design. Except for the shower area, it is all tiled with micro cement and wood veneer. As a guest bathroom, it is not well ventilated, but it can still be kept dry.
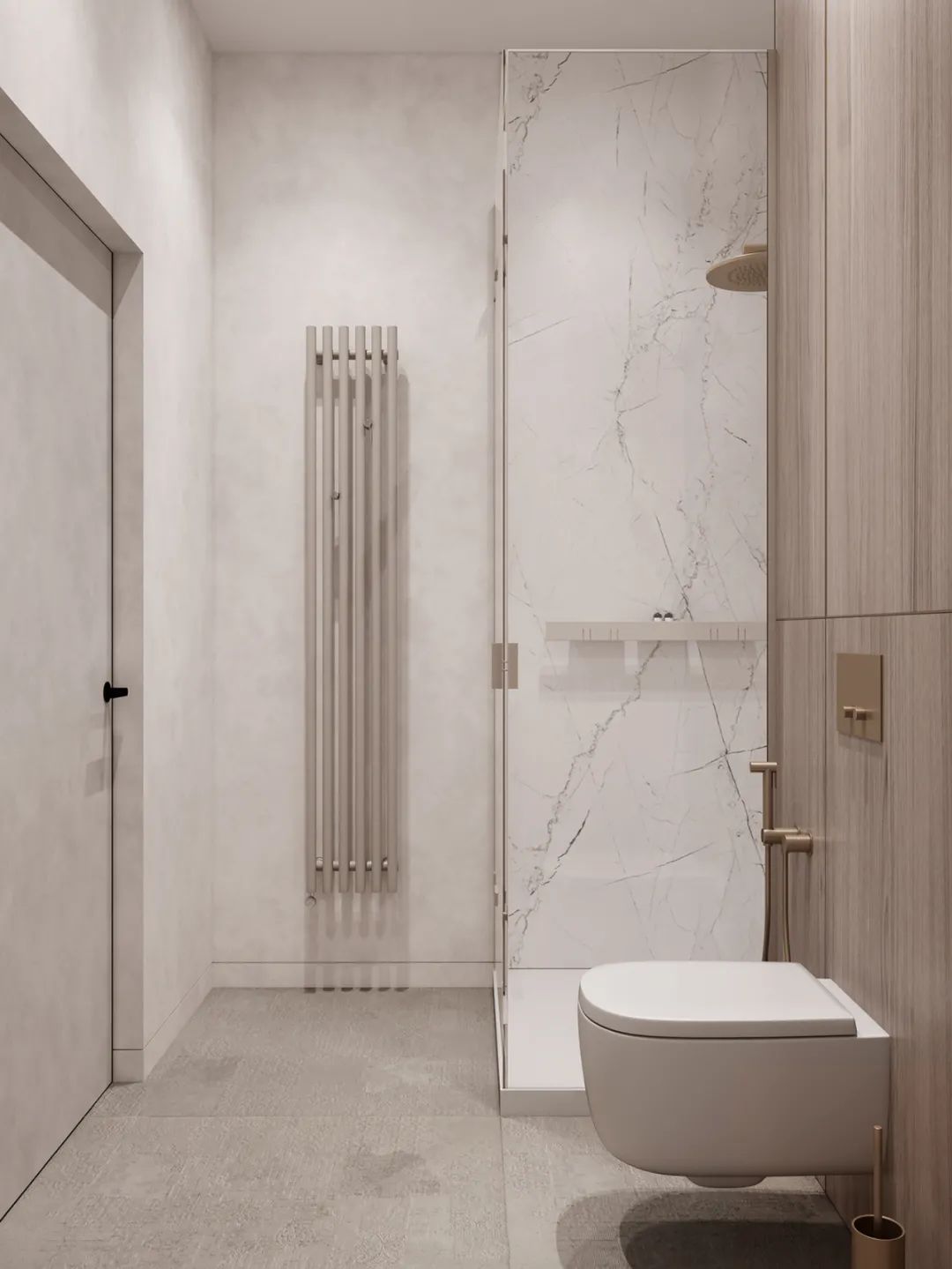
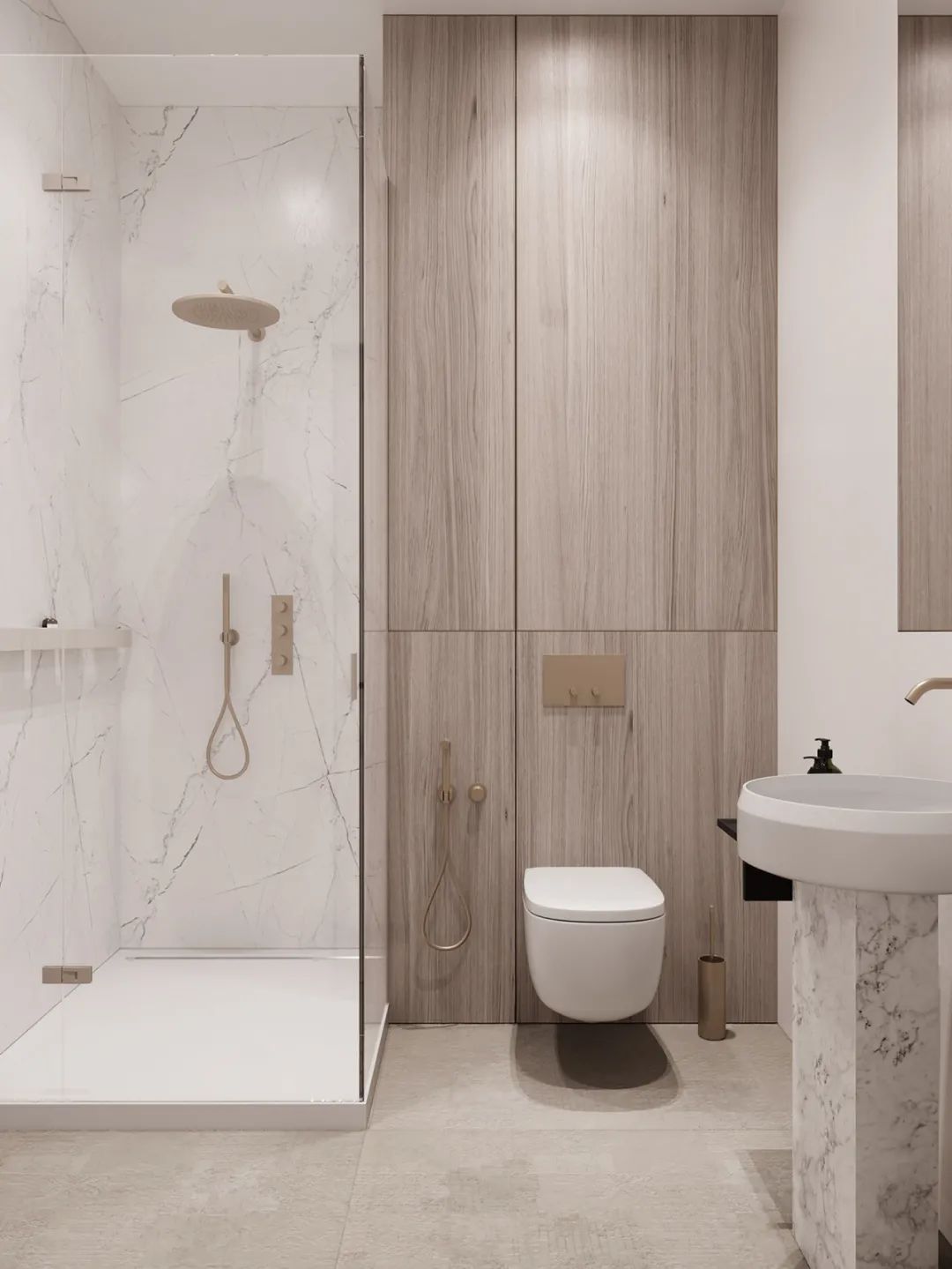
The in-wall toilet is clean and simple, with no dead ends to clean up. The elevated shower area is partitioned with glass to achieve the effect of separating wet and dry.
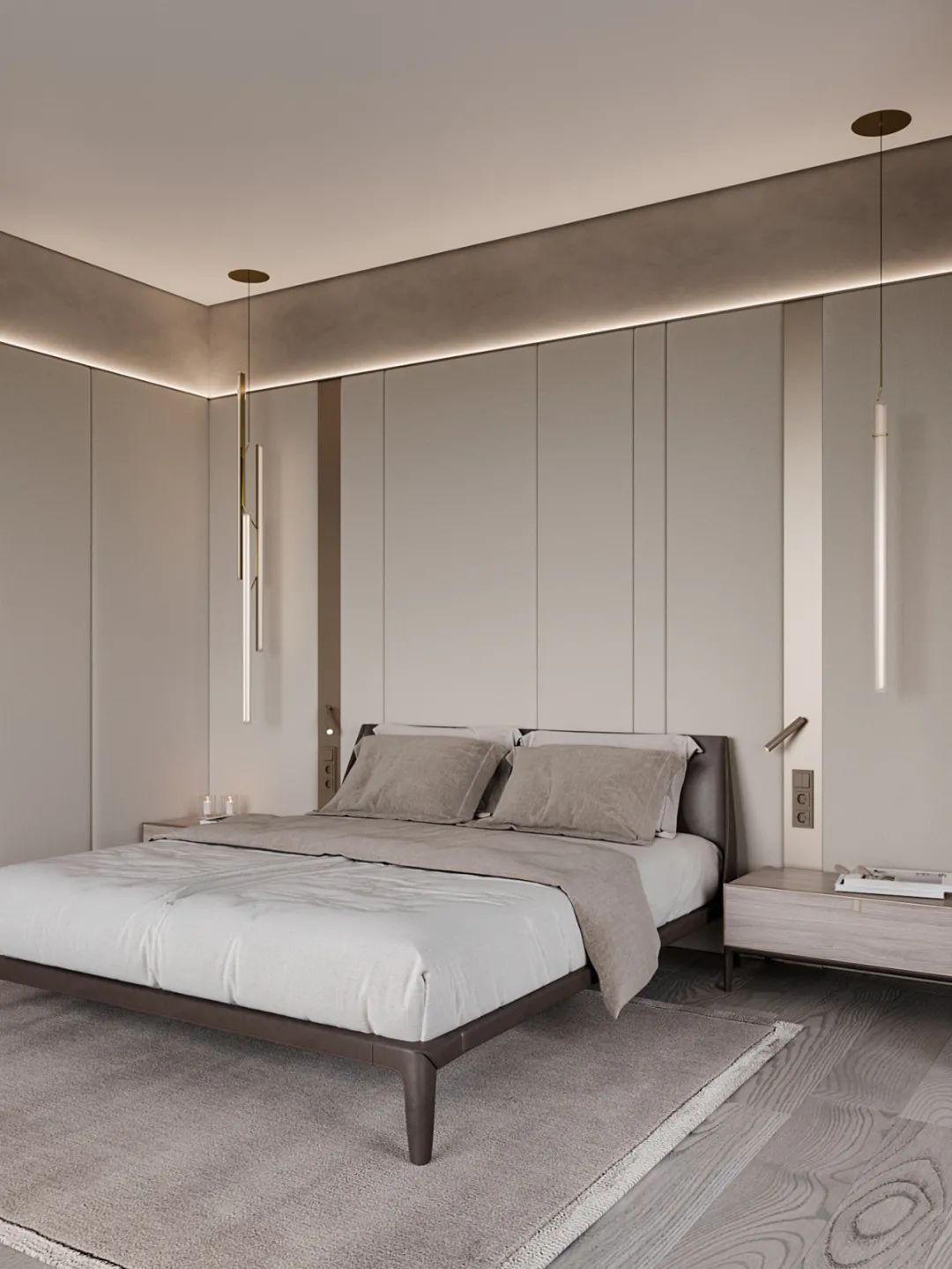
The master bedroom is planned as a suite. A family with three generations together should have a private space belonging to the couple. Creamy curry tones are used throughout the design of the whole area. The lazy and gentle color scheme can make people feel relaxed to the greatest extent.
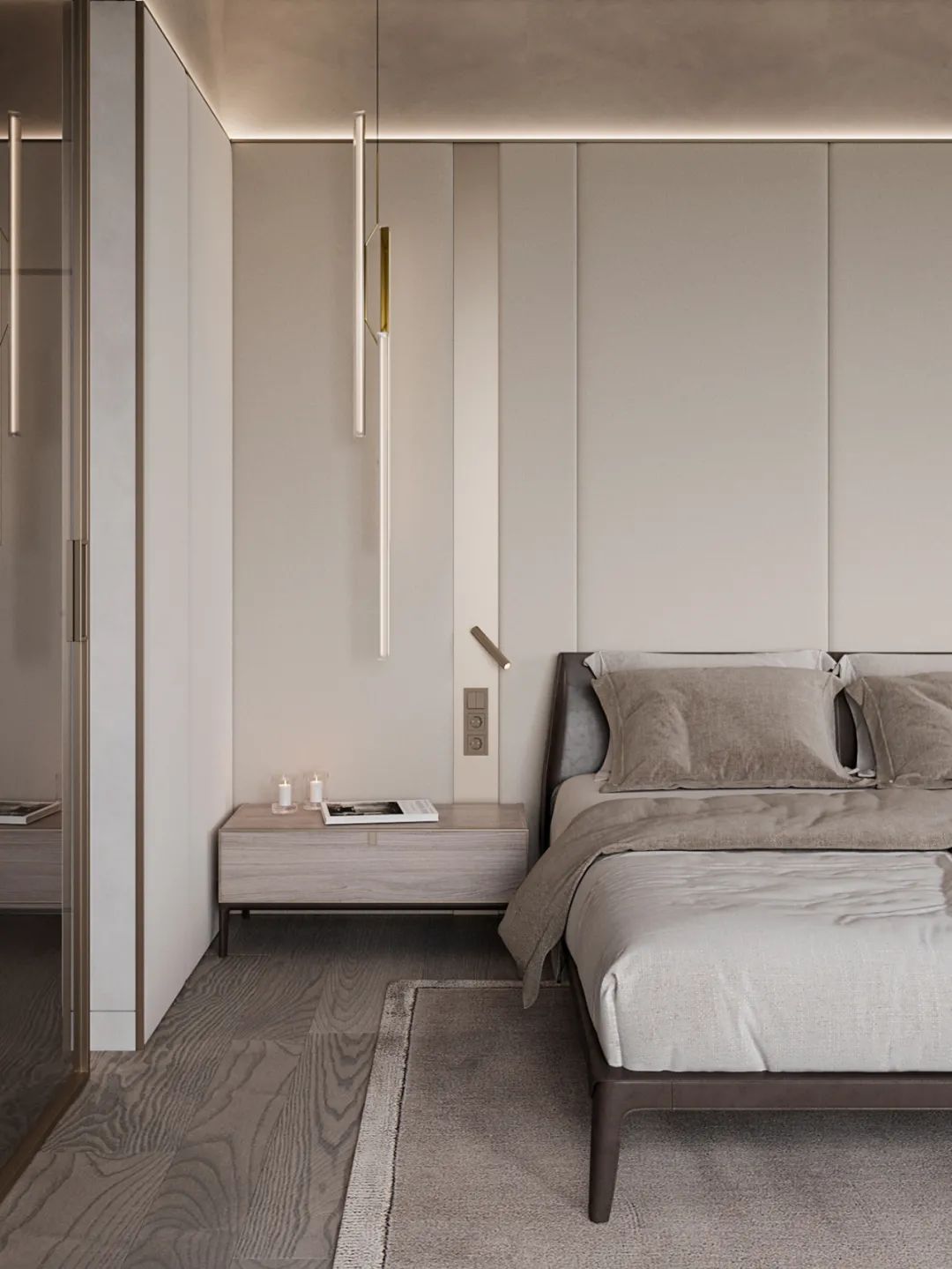
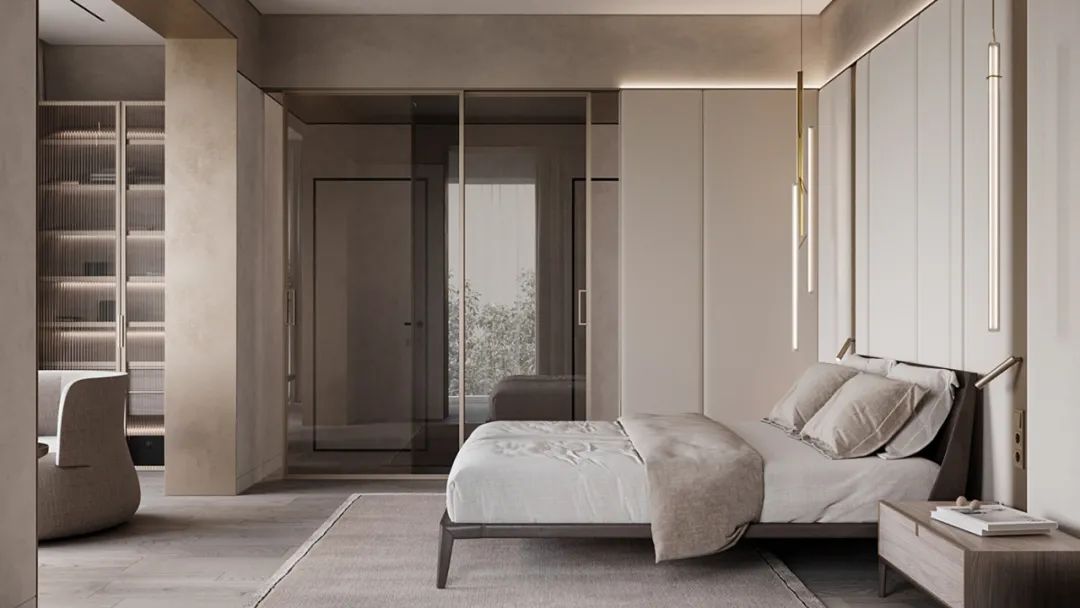
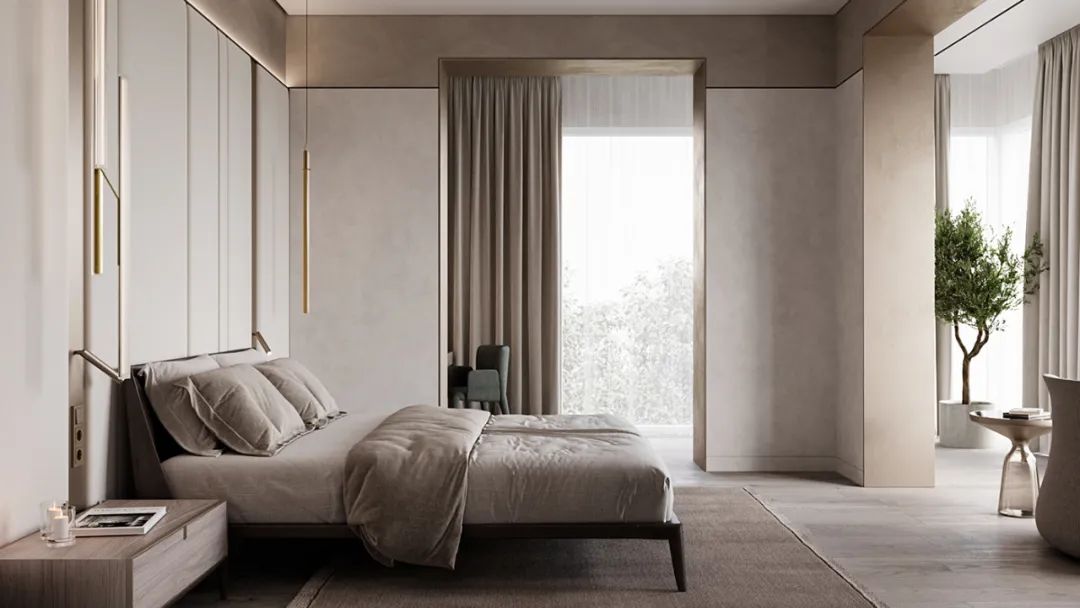
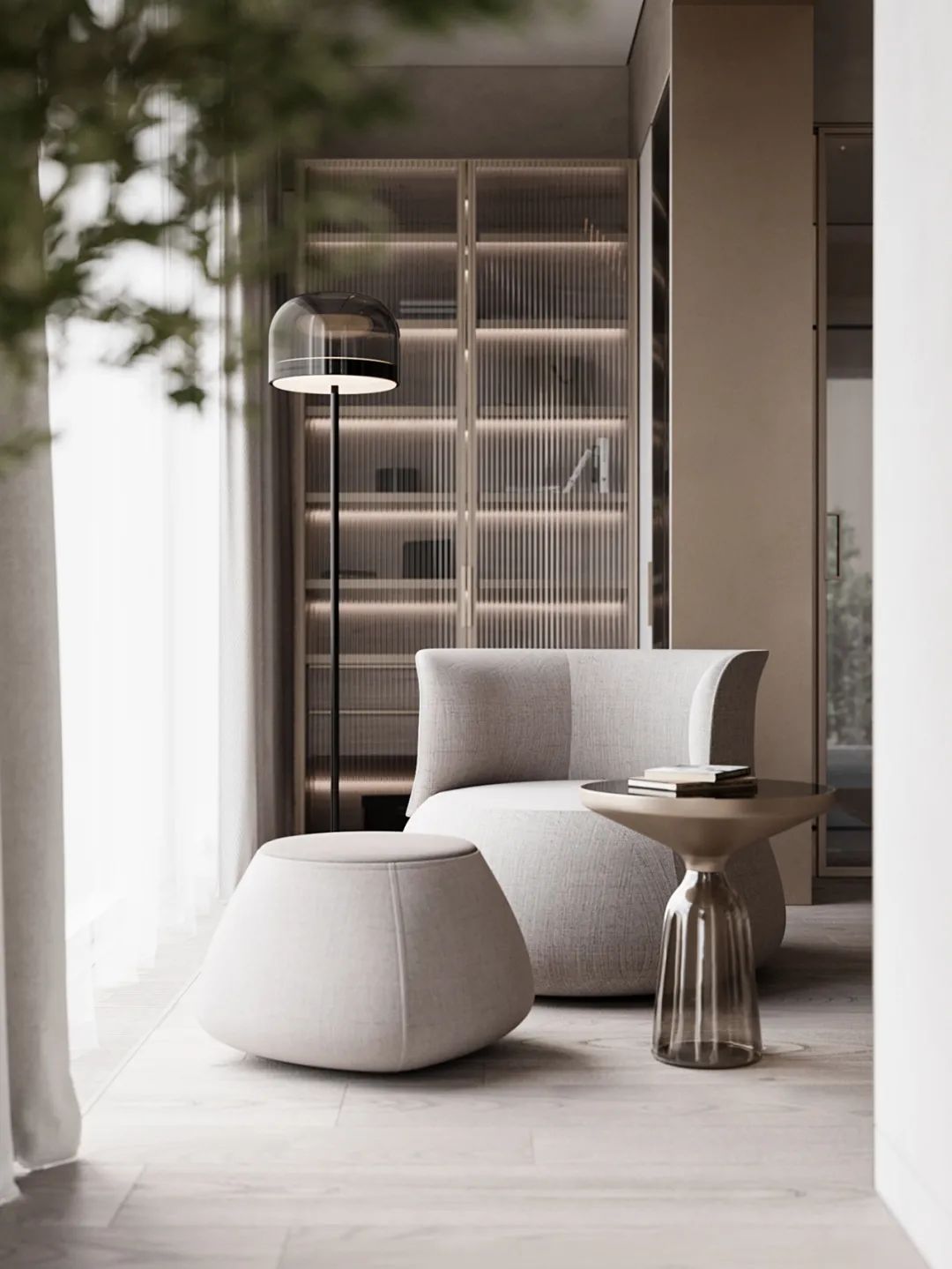
The leisure space on the balcony is the best place to go after a day’s chores, and a moment of rest for the soul is the best meaning of the residence for the occupants.
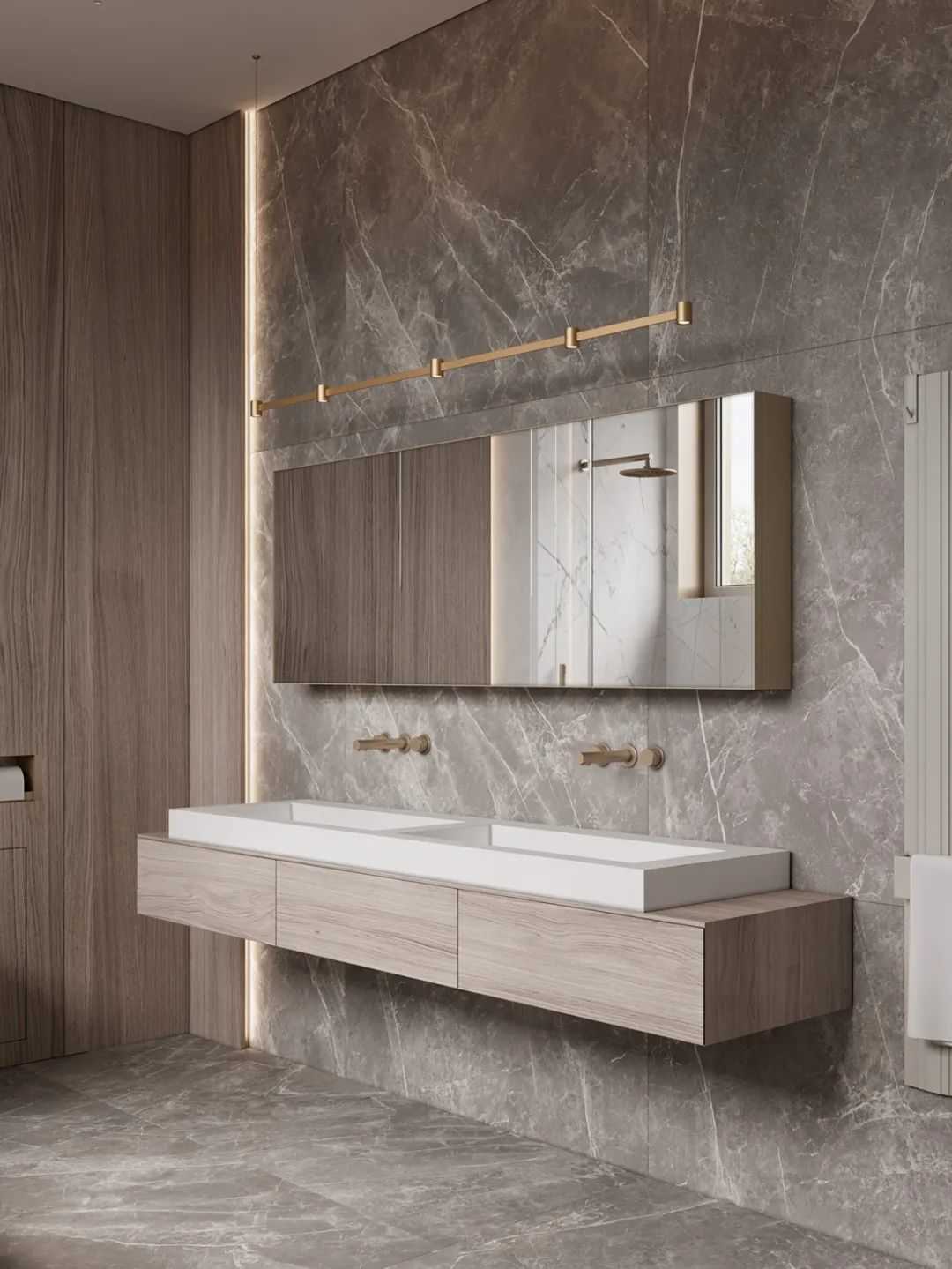
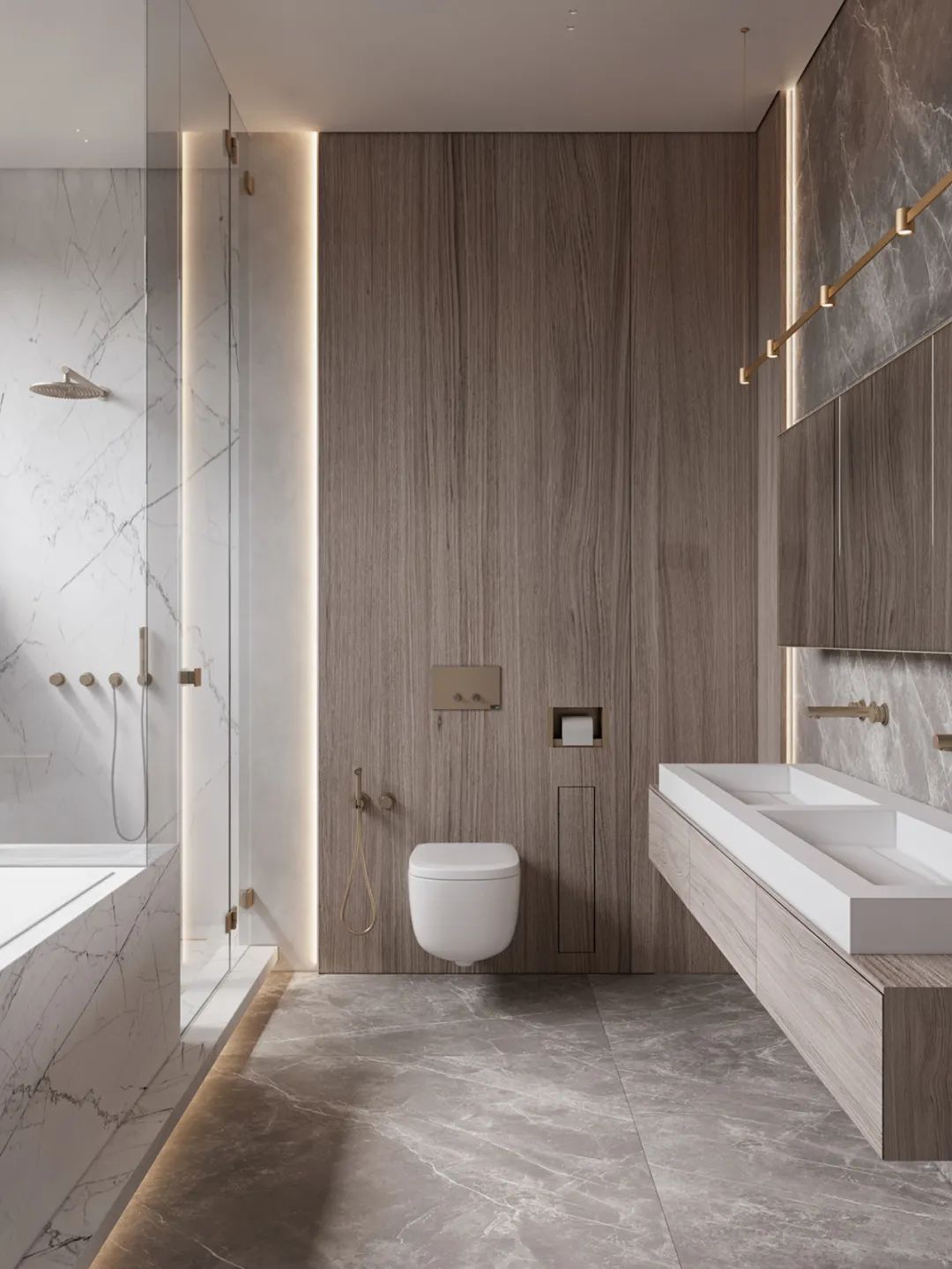
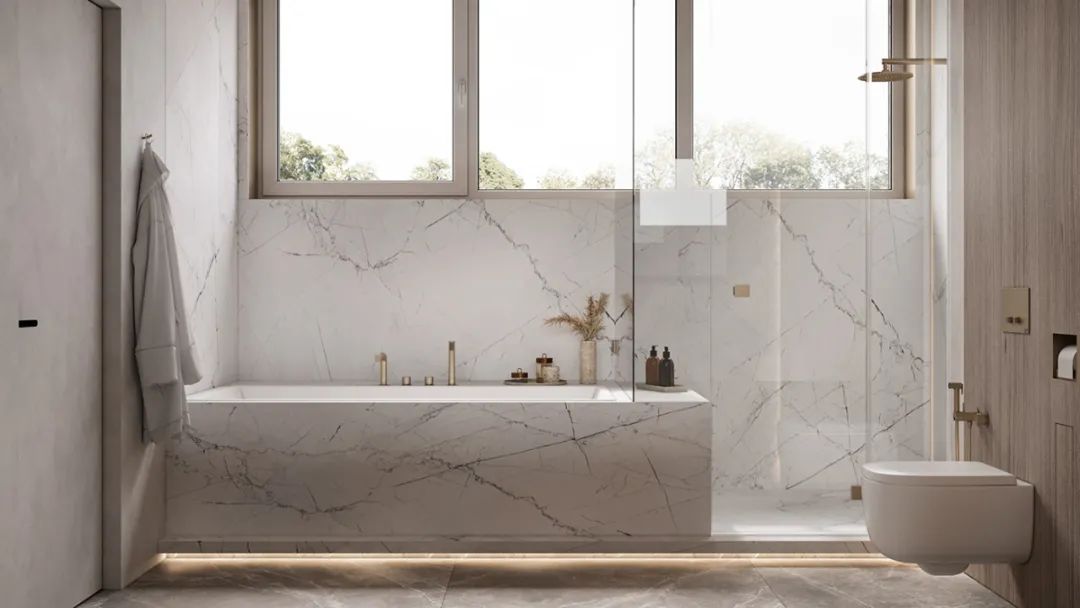
The main bathroom is made of gray and white marble with wood veneer. The shower area is separated by transparent glass to restore the natural charm of the space while ensuring maximum functionality.
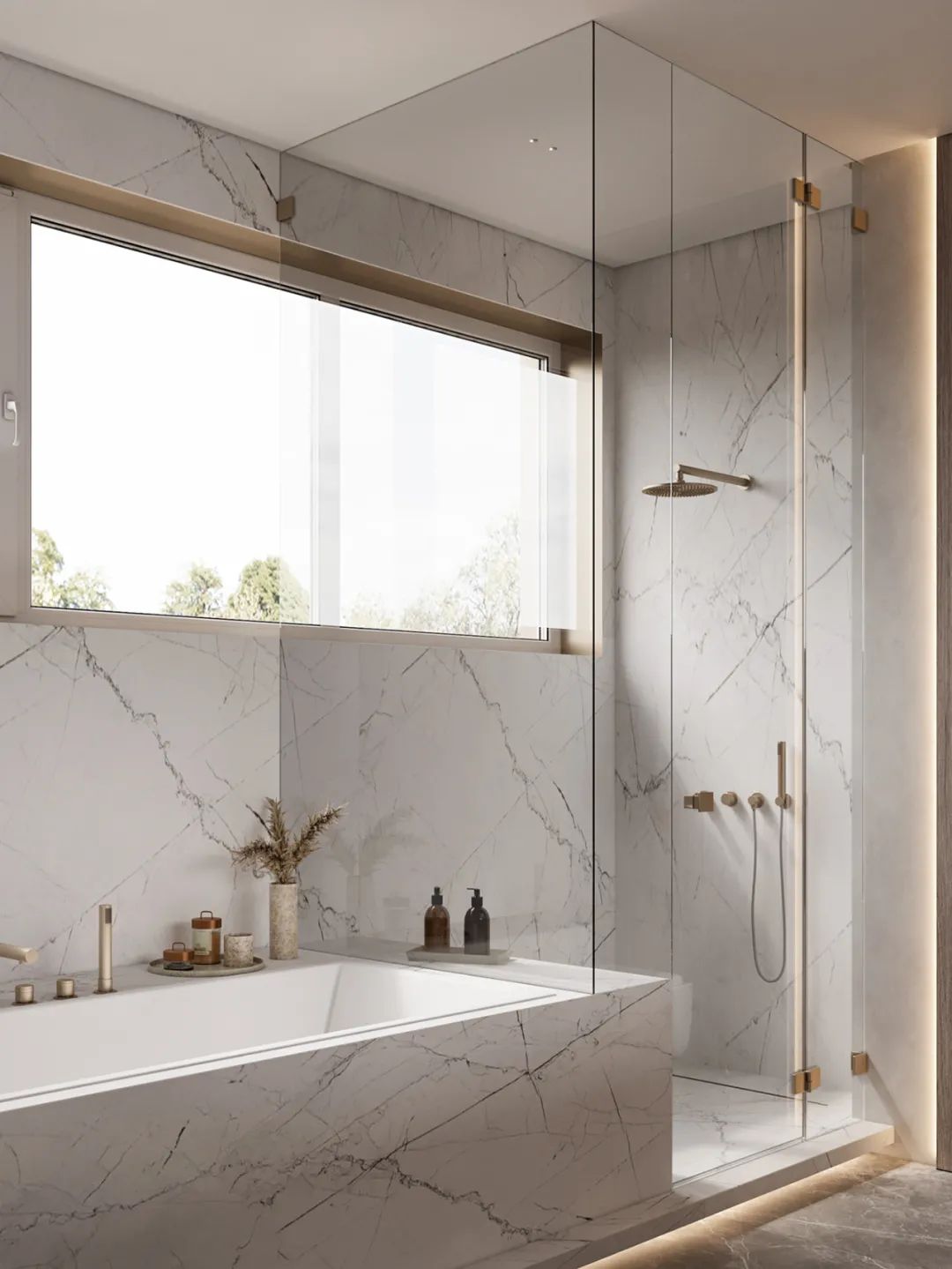
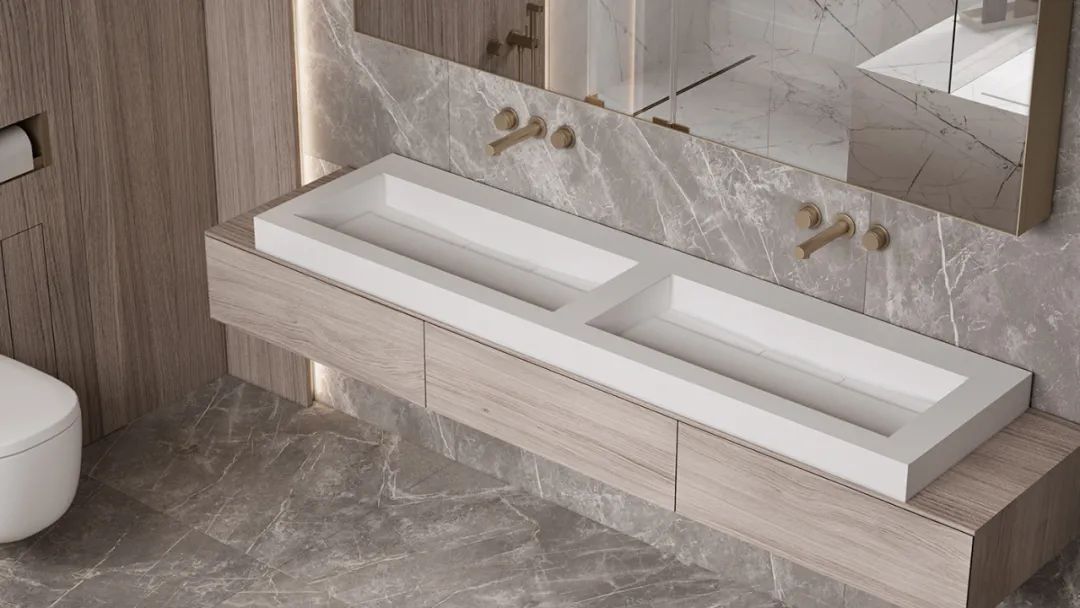
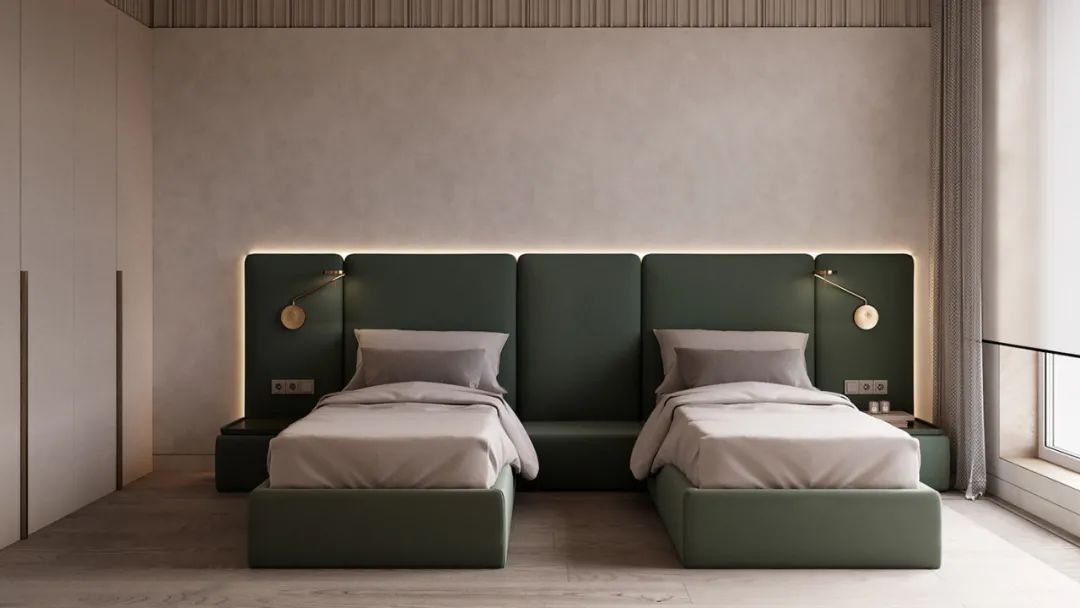
The two elderly rooms adopt the same style in their design, with dark green color giving a sense of calm and comfort. The twin beds are also designed to meet the living habits of the elderly.
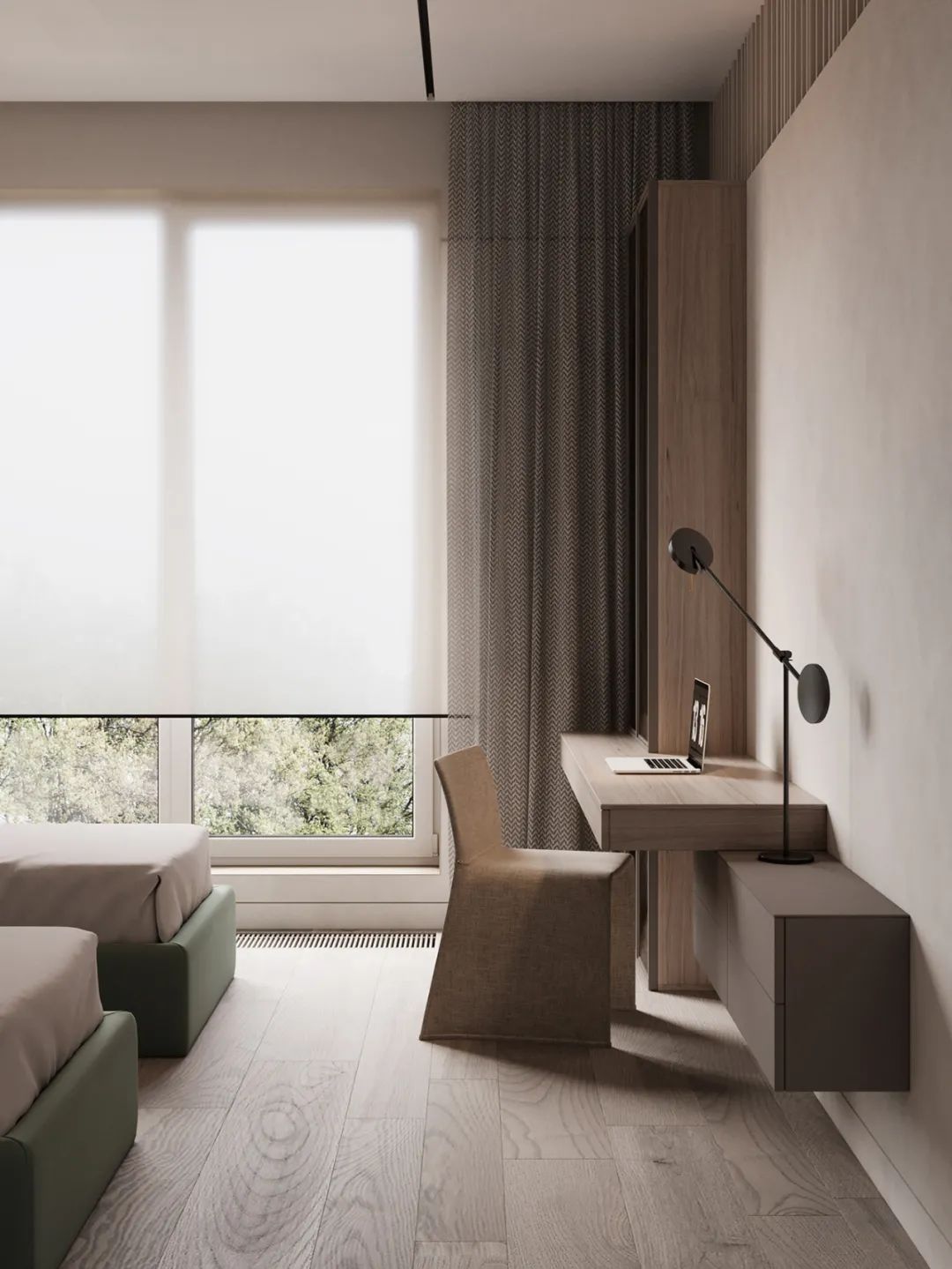
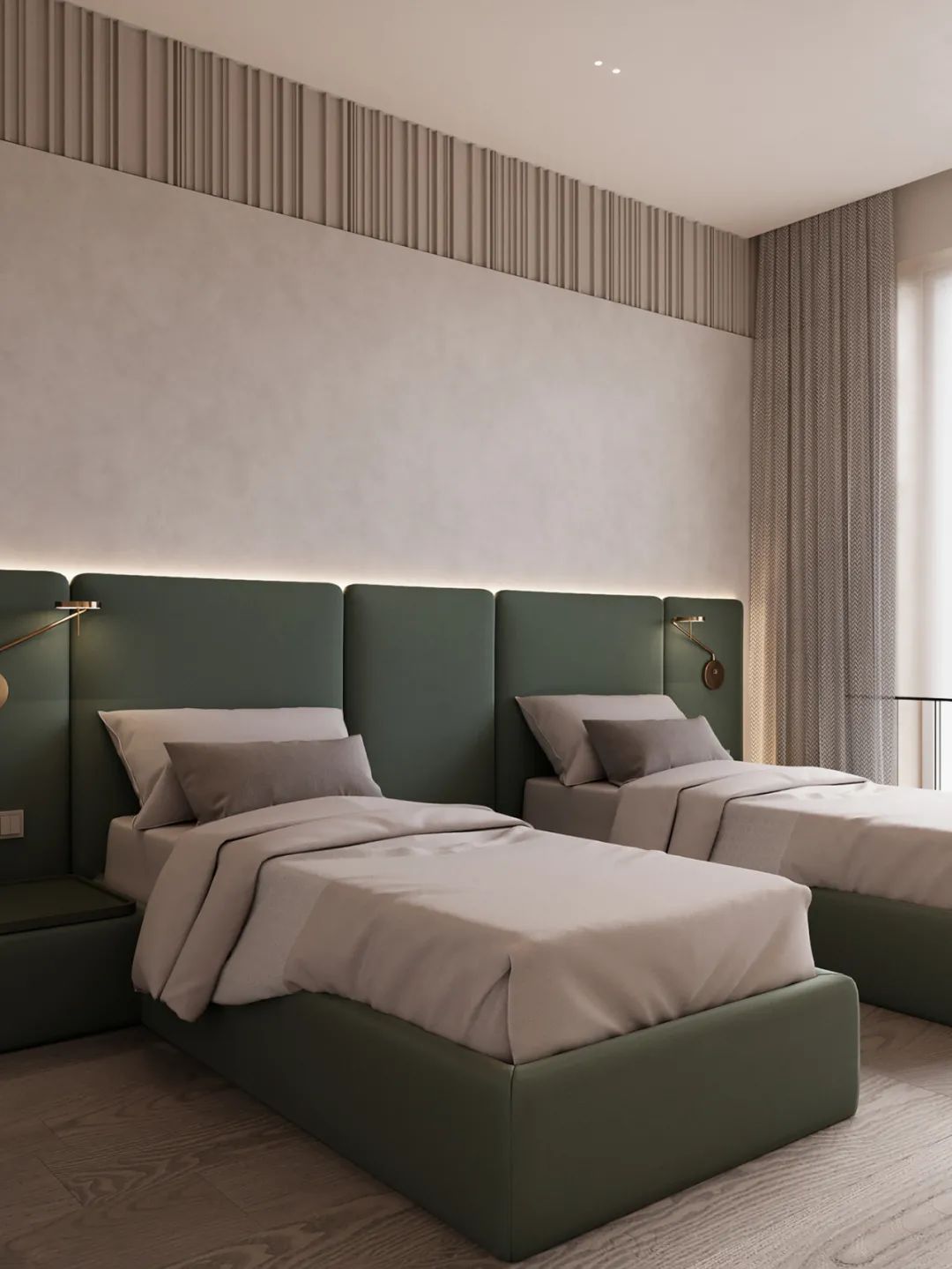
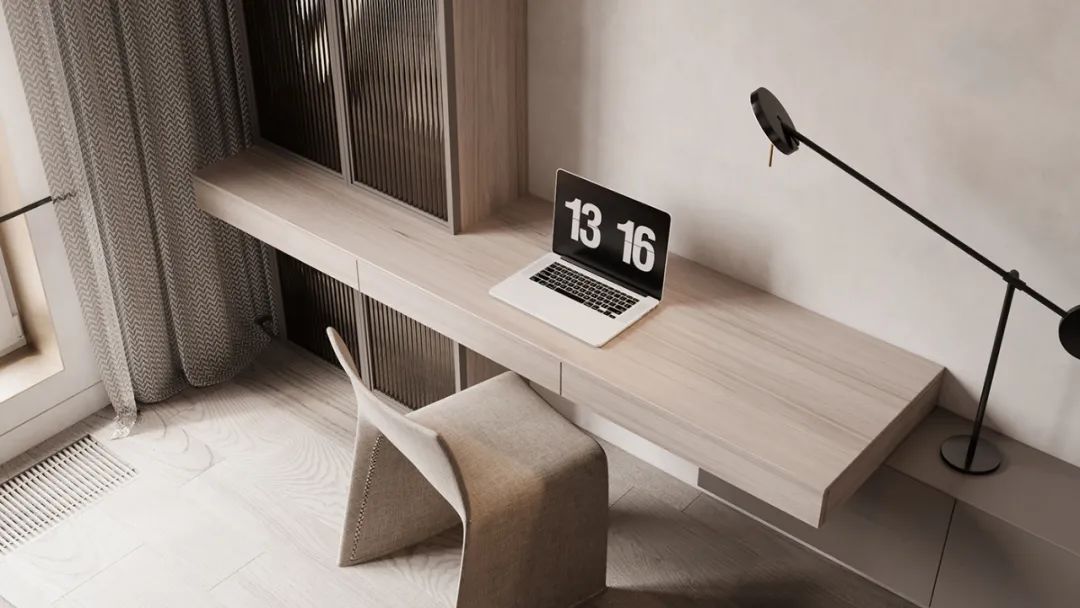
Each room is equipped with a small desk, so even if there is no need to read and write, it is a good choice for resting or storing things.
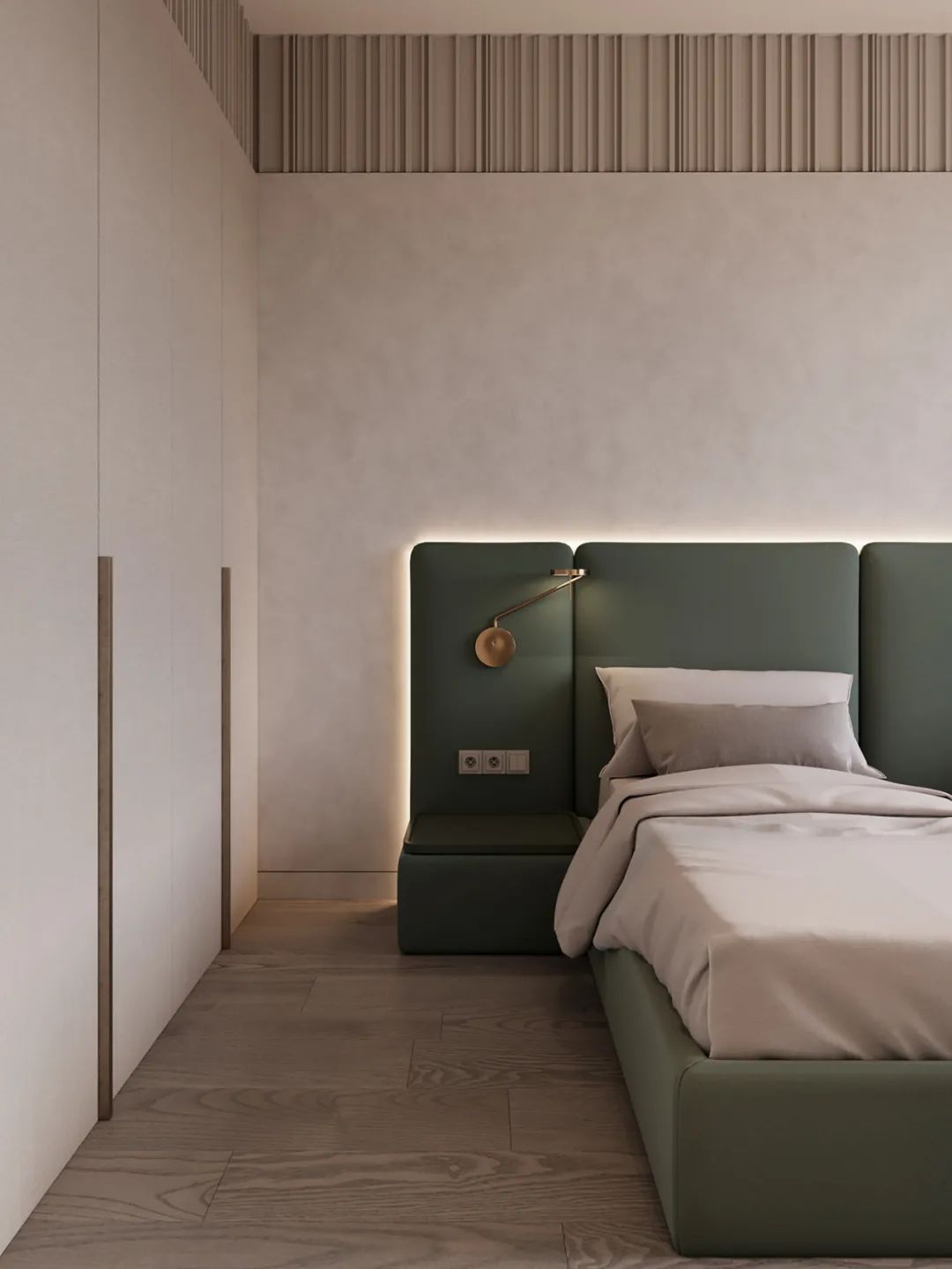
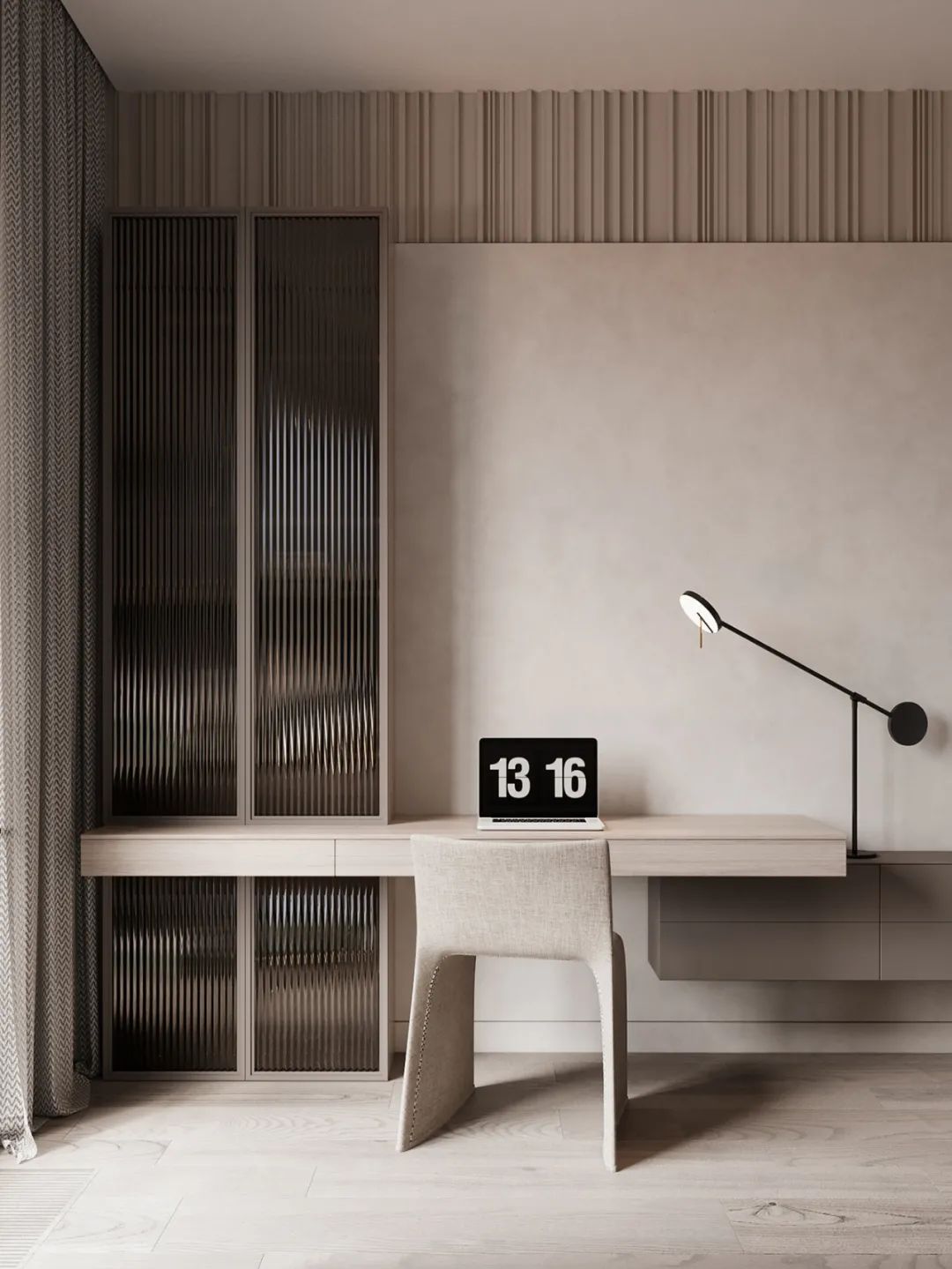
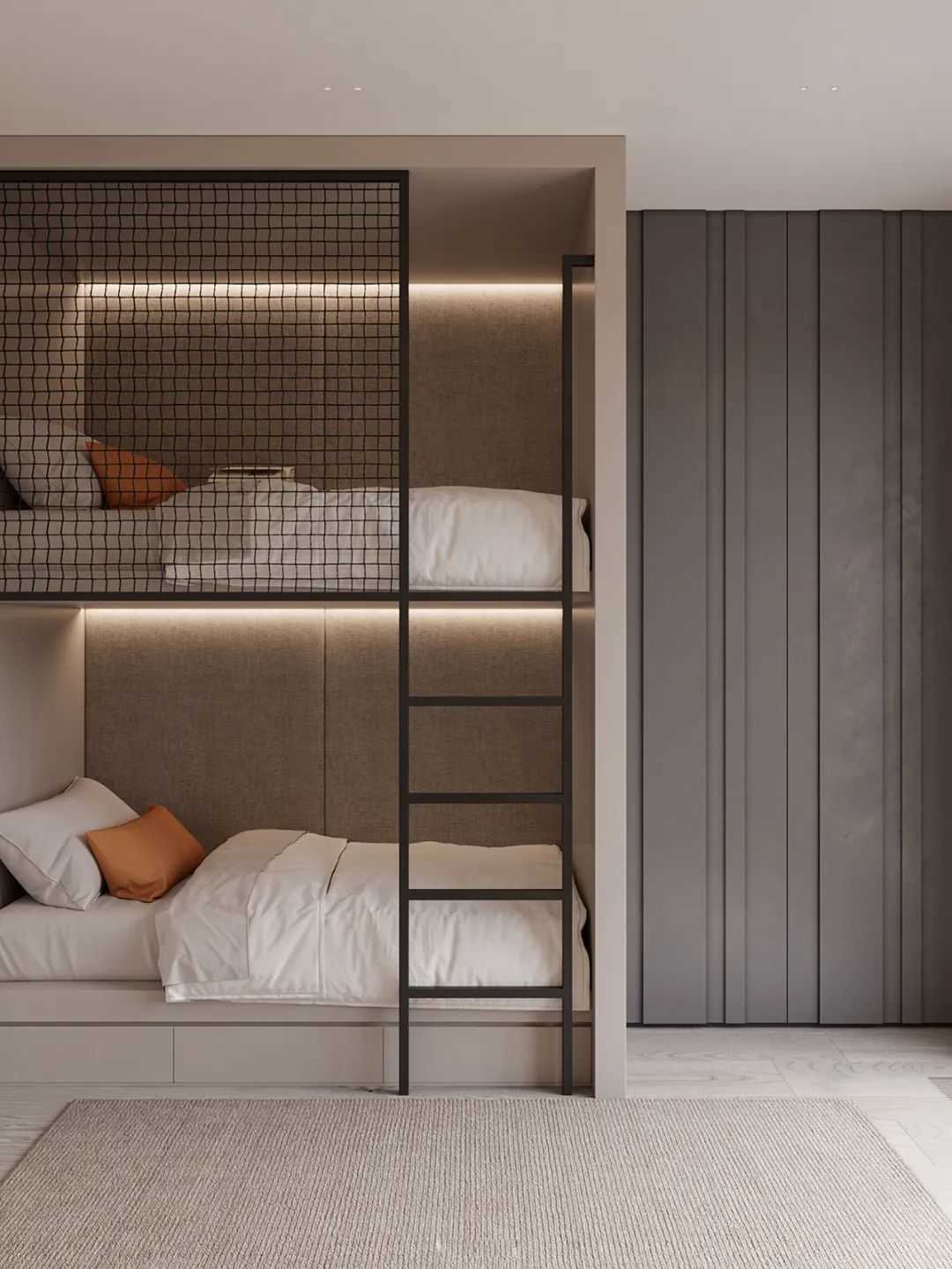
The two daughters’ rooms are designed with bunk beds to save more floor space for playing. No excessive cartoon theme and colorful decoration. The neutral color palette and simple layout can let children free their nature.
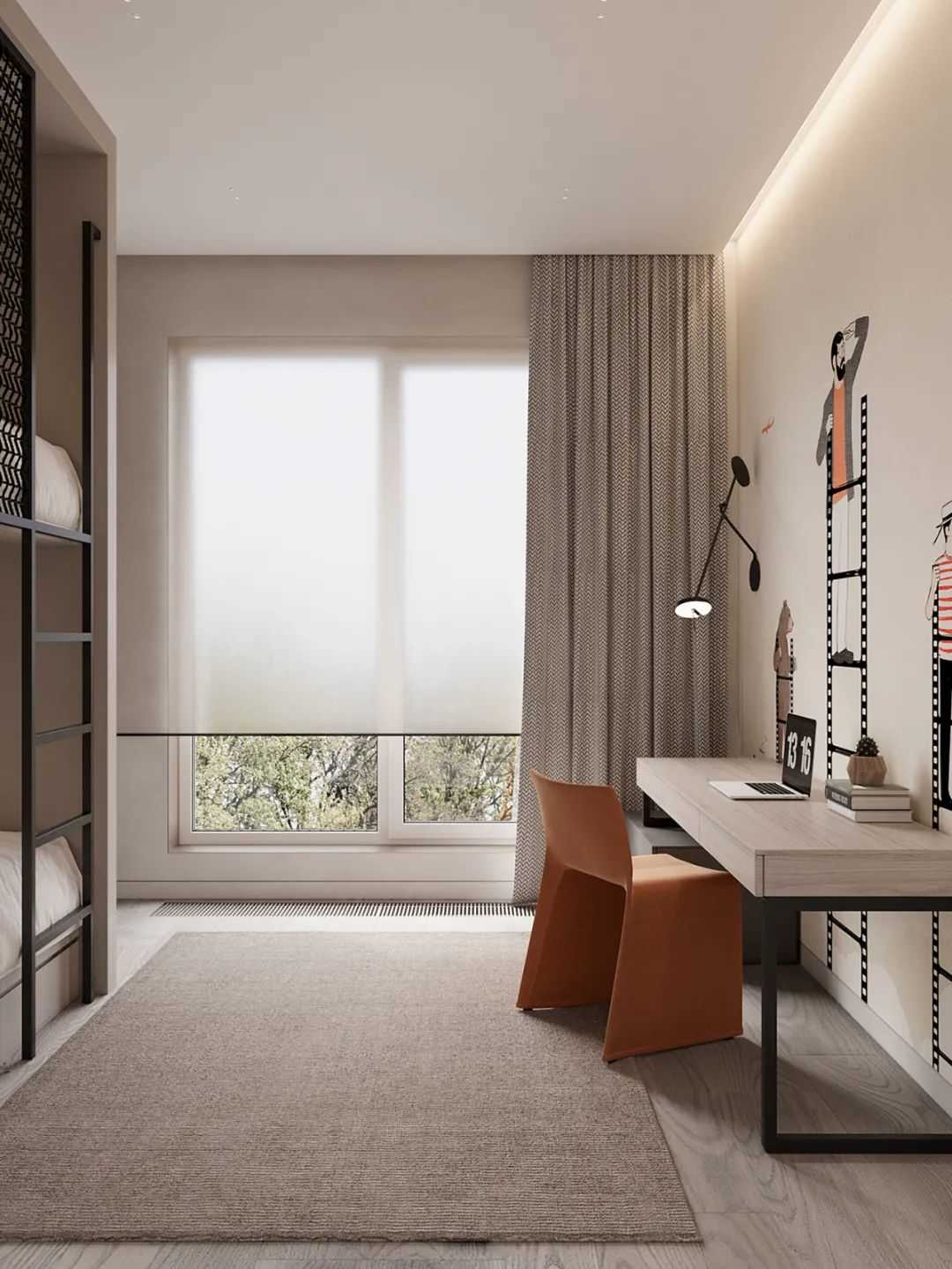
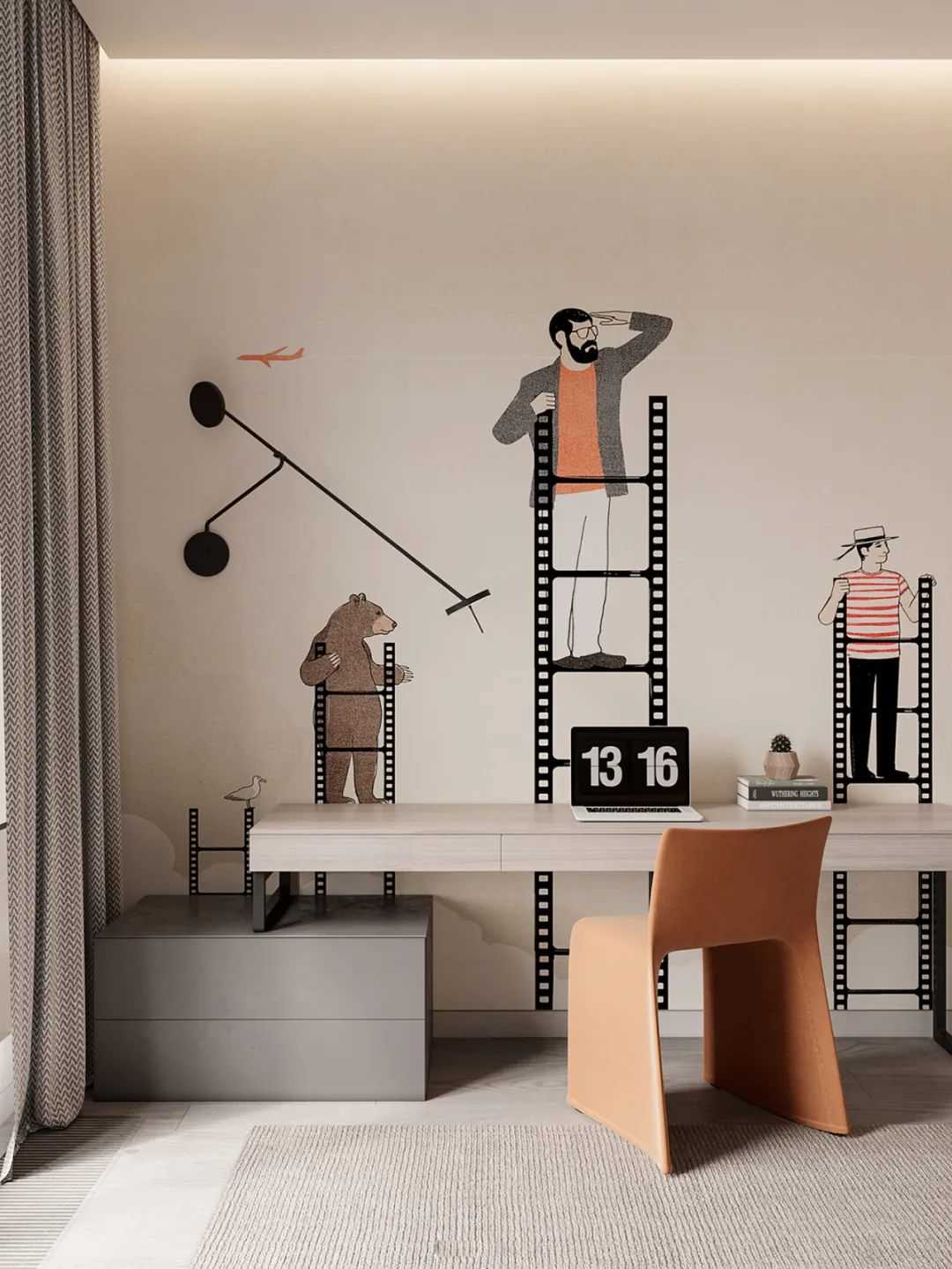
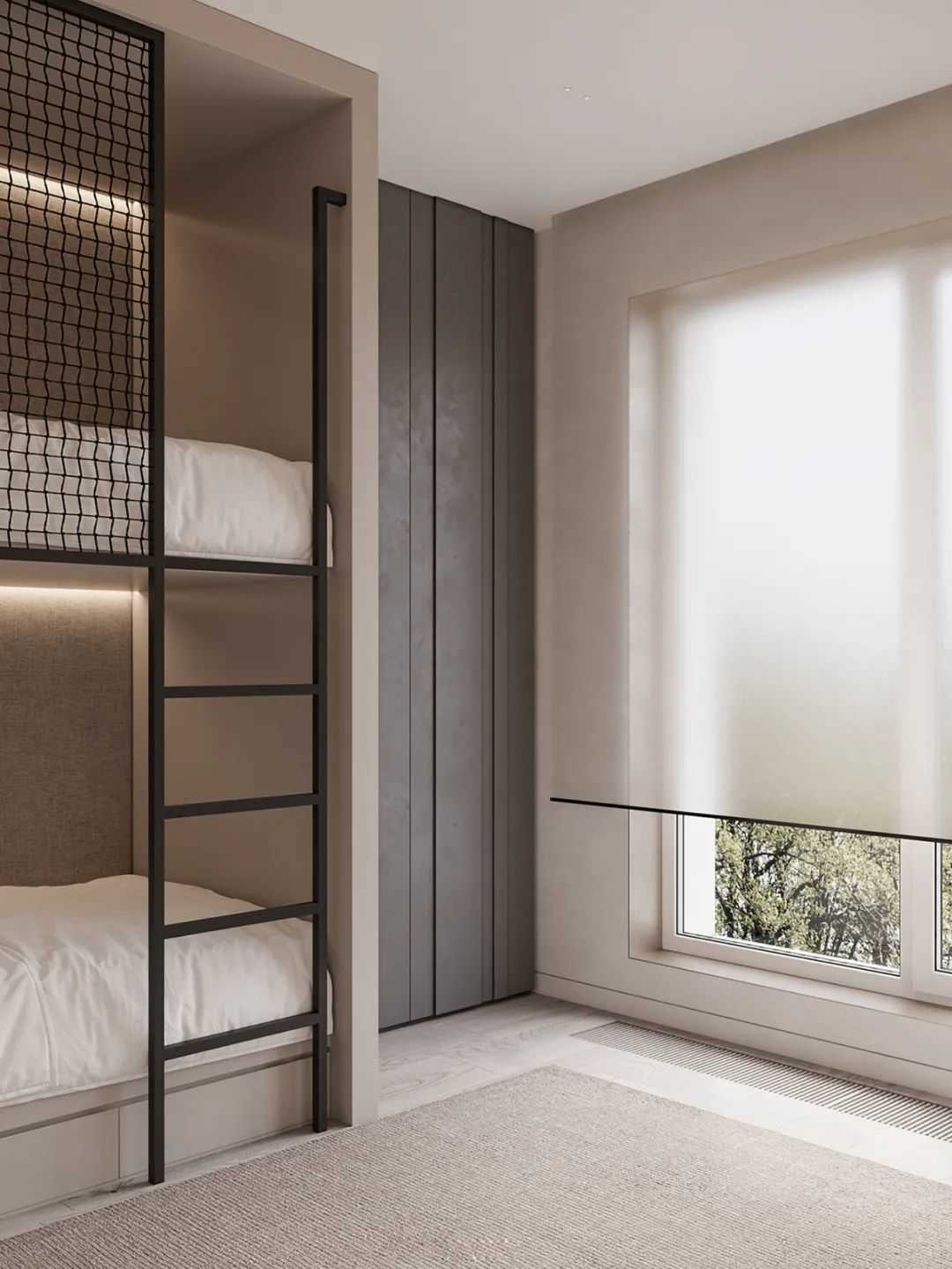

The chore room takes on the multiple functions of laundry and ironing. The custom-made cabinet has the washer and dryer embedded in it, and there is no hanging cabinet for storage. The design of the partition makes the space less depressing.
 WOWOW Faucets
WOWOW Faucets





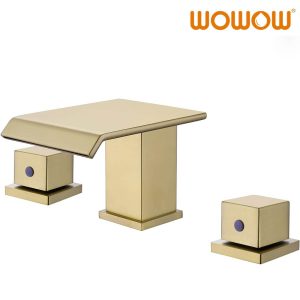


您好!Please sign in