A Large, Simple 210 Sqm Level of Pure Design Style!
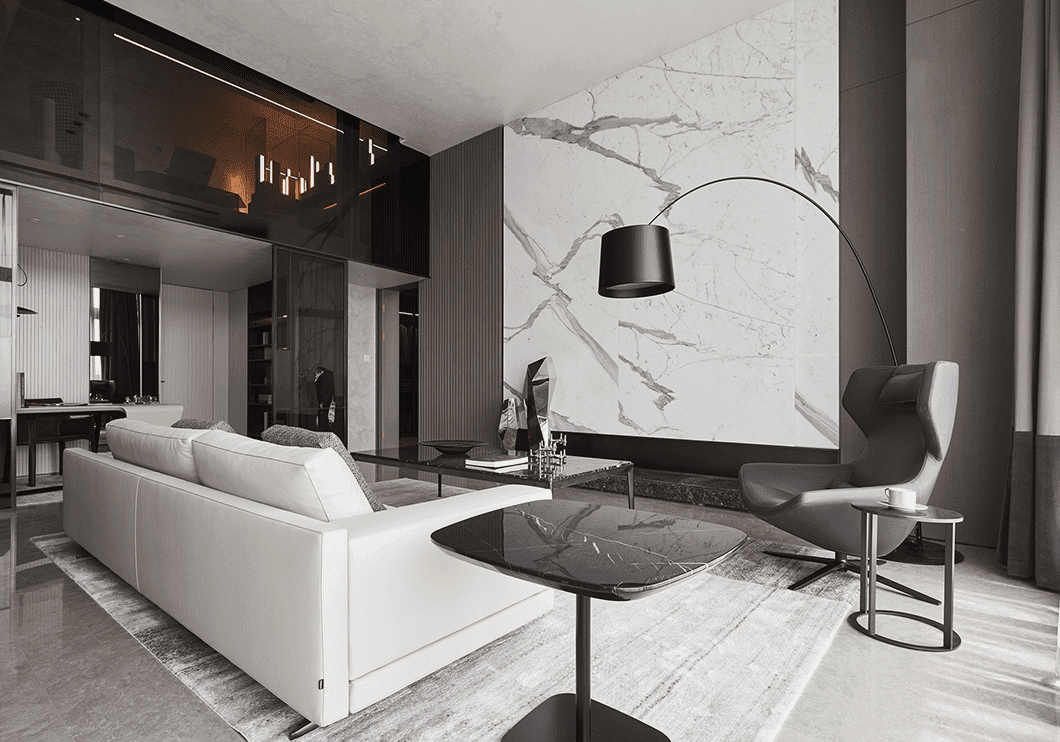
Qiantang and the market are prosperous. A city’s shining brilliance is created by every family in the city with great care and attention. And this city, in turn, gives each family a comfortable and enjoyable posture.
The South Bank of Qiannan is the Xingyaocheng Apartment. With life as the axis and the city as the symbol, it creates a modern, elegant and warm living space, making the home and the city complement each other.
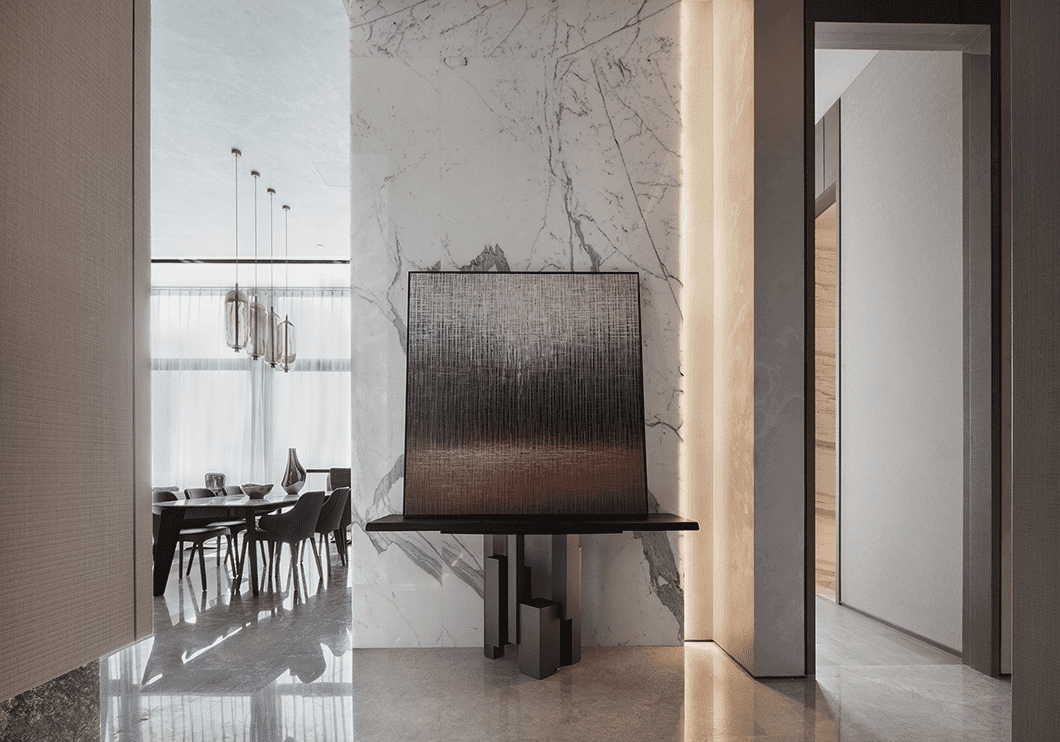
Walking into the entrance door, the cabinet with sawtooth wood decorative surface presents a low-key fashionable feeling. From the front, the fish belly white marble wall brings a natural sense of cleanliness.
The overall simple modernist style is pleasant. In the calm and warm tone, the lines are crisp and clear, the pattern is clear, the sense of structure is strong, and the sense of space quality speaks for itself.
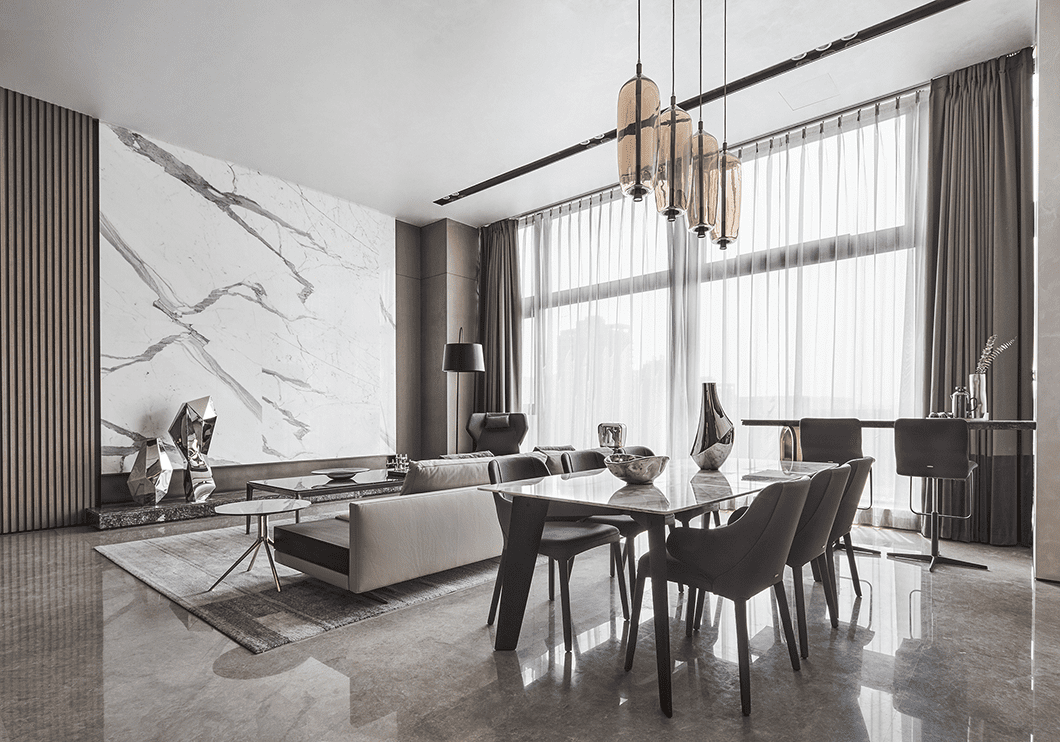
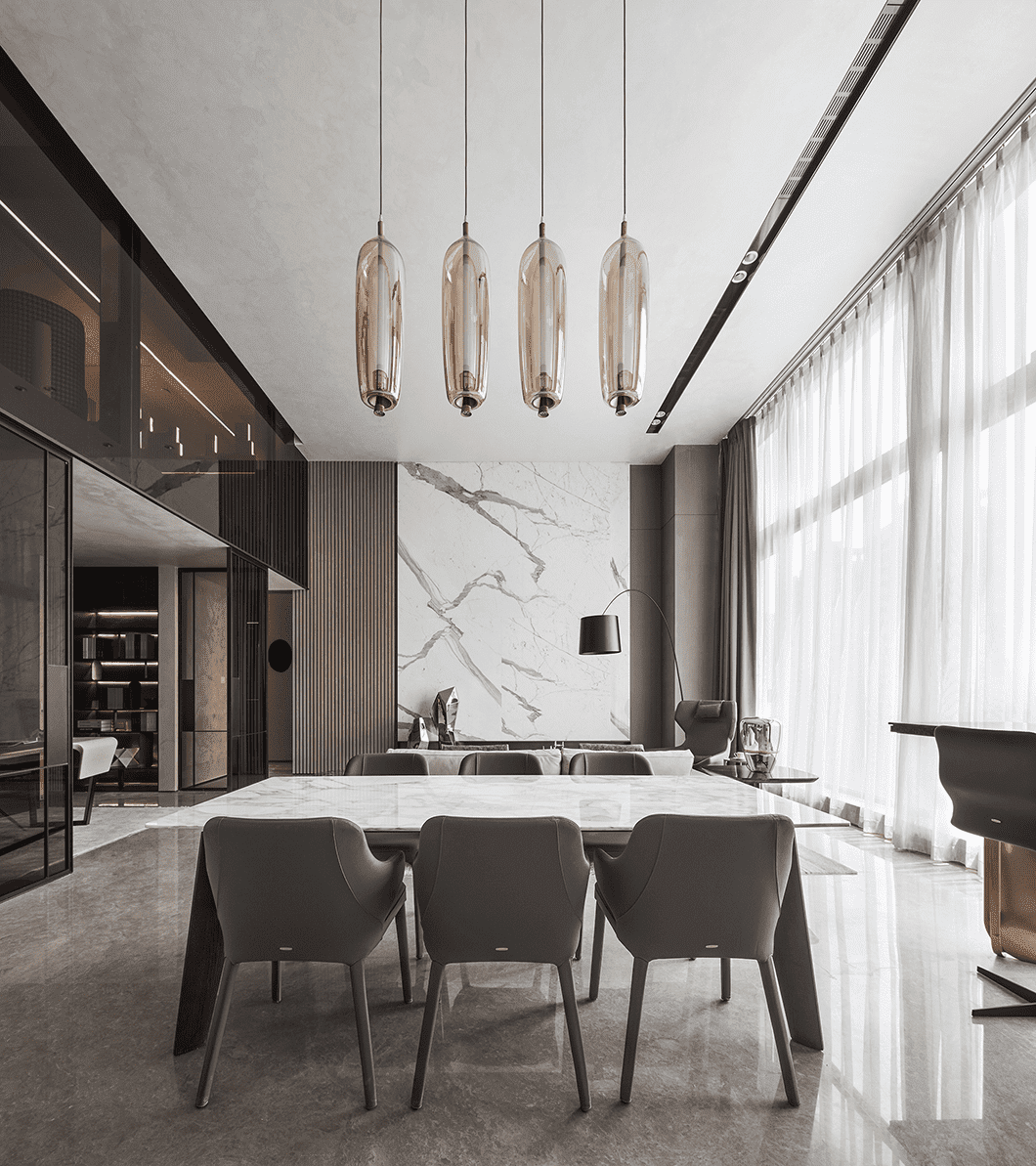
The delicate, tone-friendly Bvlgari brown marble floor of the Cloud Silk texture extends from the entrance to the living room and hallway. Its soft luster, with a solid and unobtrusive tone, makes the area more transparent and bright.
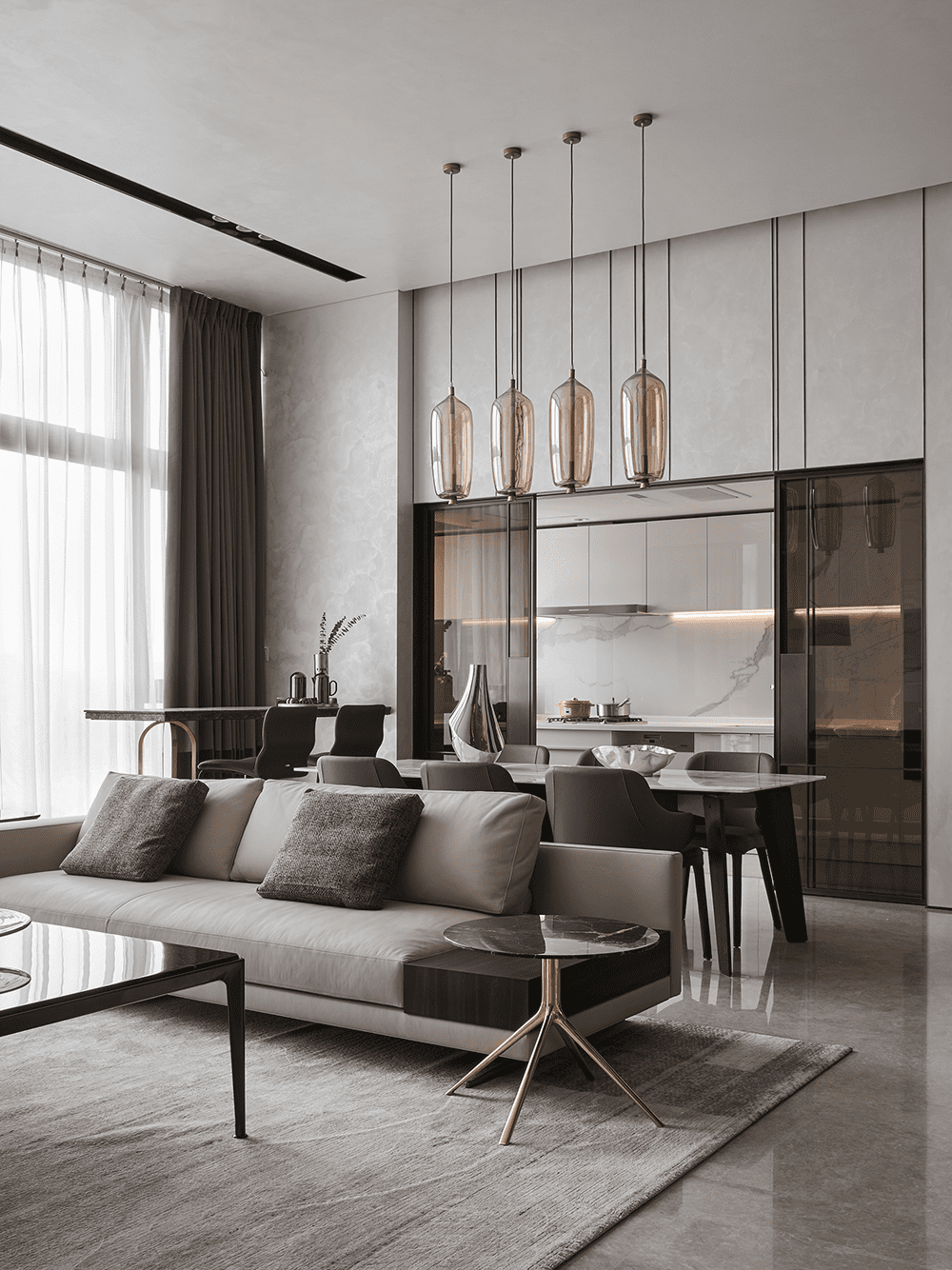
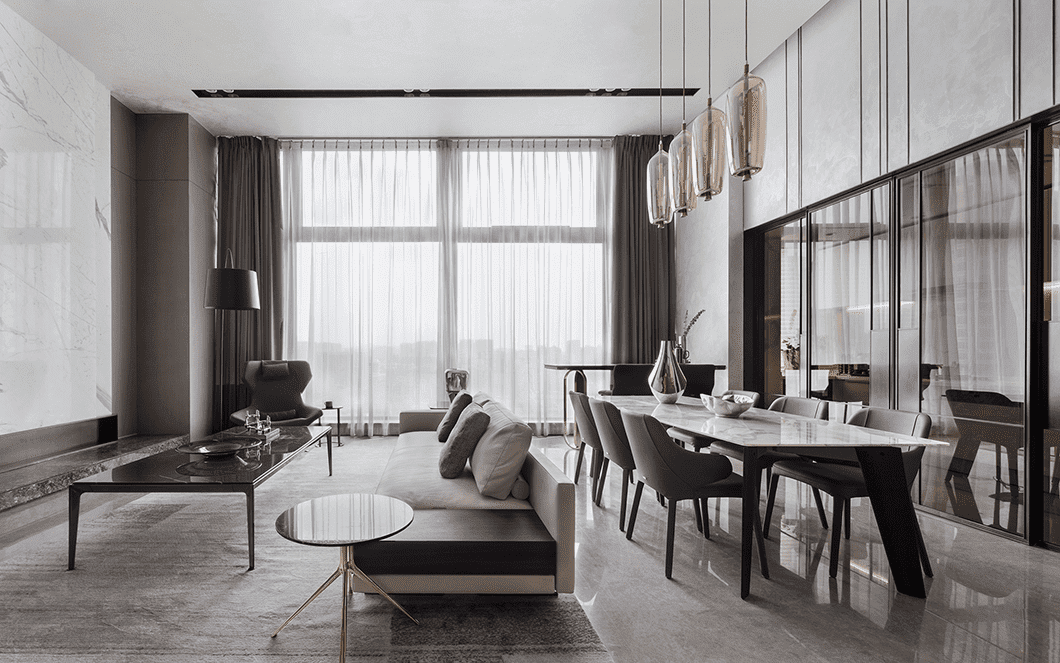
The living room and dining room are integrated, which enhances the interaction of family members. The dynamic tends to be more diverse.
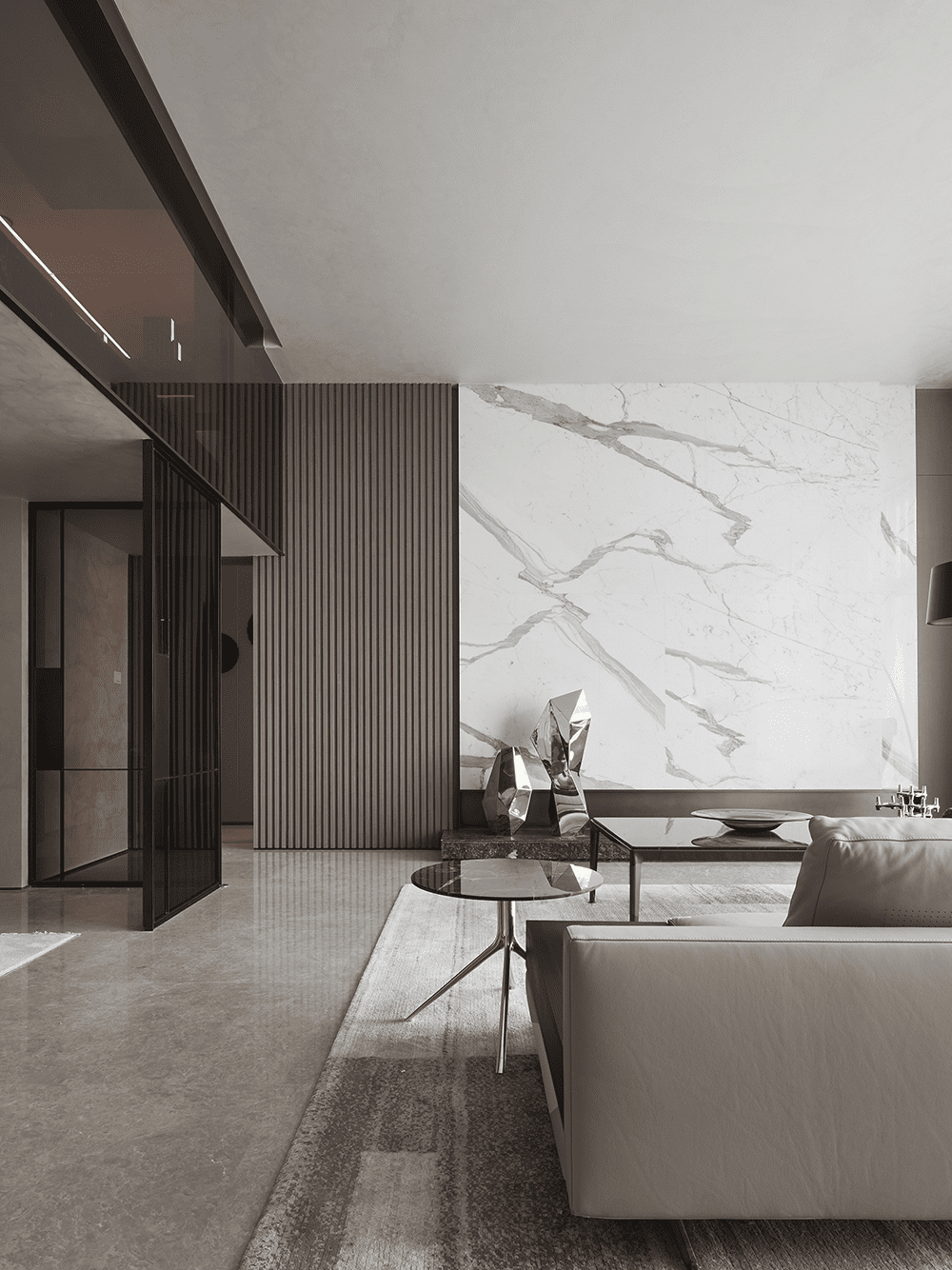
Visually, the living room backdrop composed of white marble is the most important place to occupy the overall residence. Its wall lines are clear, very natural and smooth, just like a mountain stream at dawn. It is like a ray of the city that stands out in the natural atmosphere.
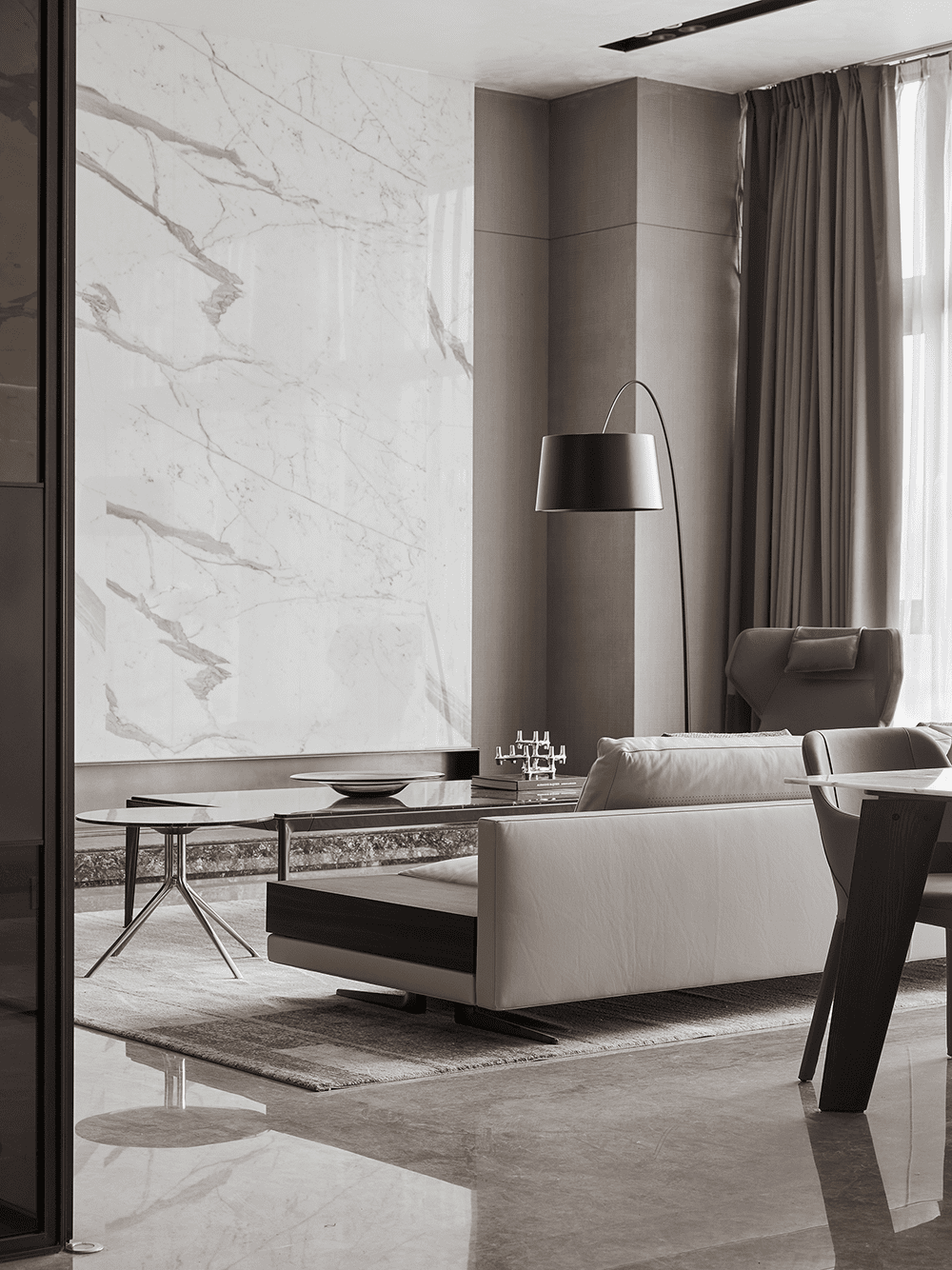
The wall on the side, which is decorated by wooden stripes, enhances the overall sense of composition. It adds a harmonious transition between natural elements and urban lines.
The backside of the living room is the kitchen, which is fitted with sliding doors made of dark glass, and the whole interior is made of white cabinets, and the corresponding wall in the living room is decorated with jazz style white marble, which is elegant and warm, and full of details.
The other side of the living room uses urban architecture as the imagery, forming a leap-floor space.
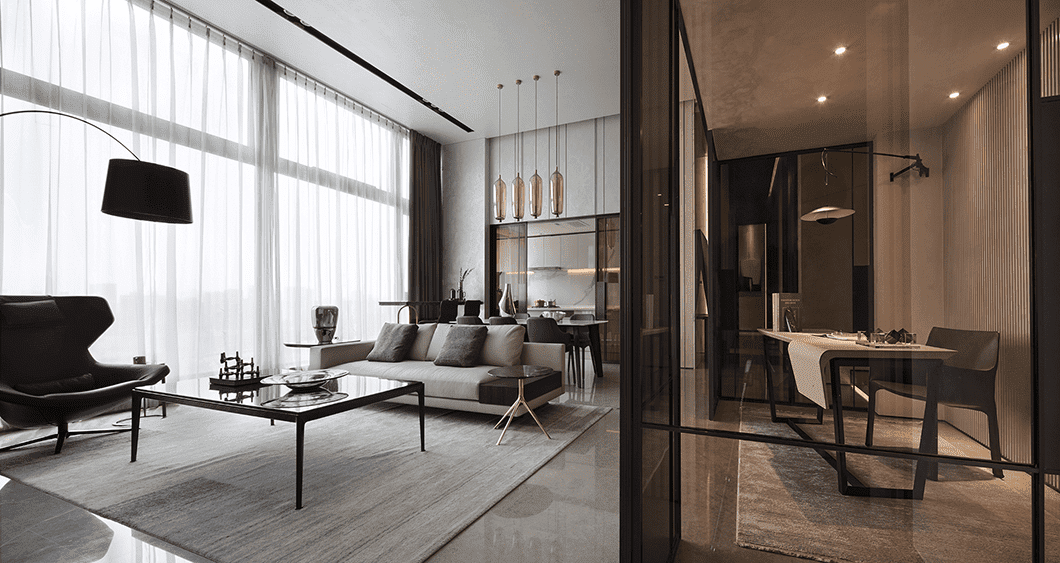
Large pieces of dark brown floor-to-ceiling glass make the whole home look like construction that grows inside, with strong structure and organic integration into space.
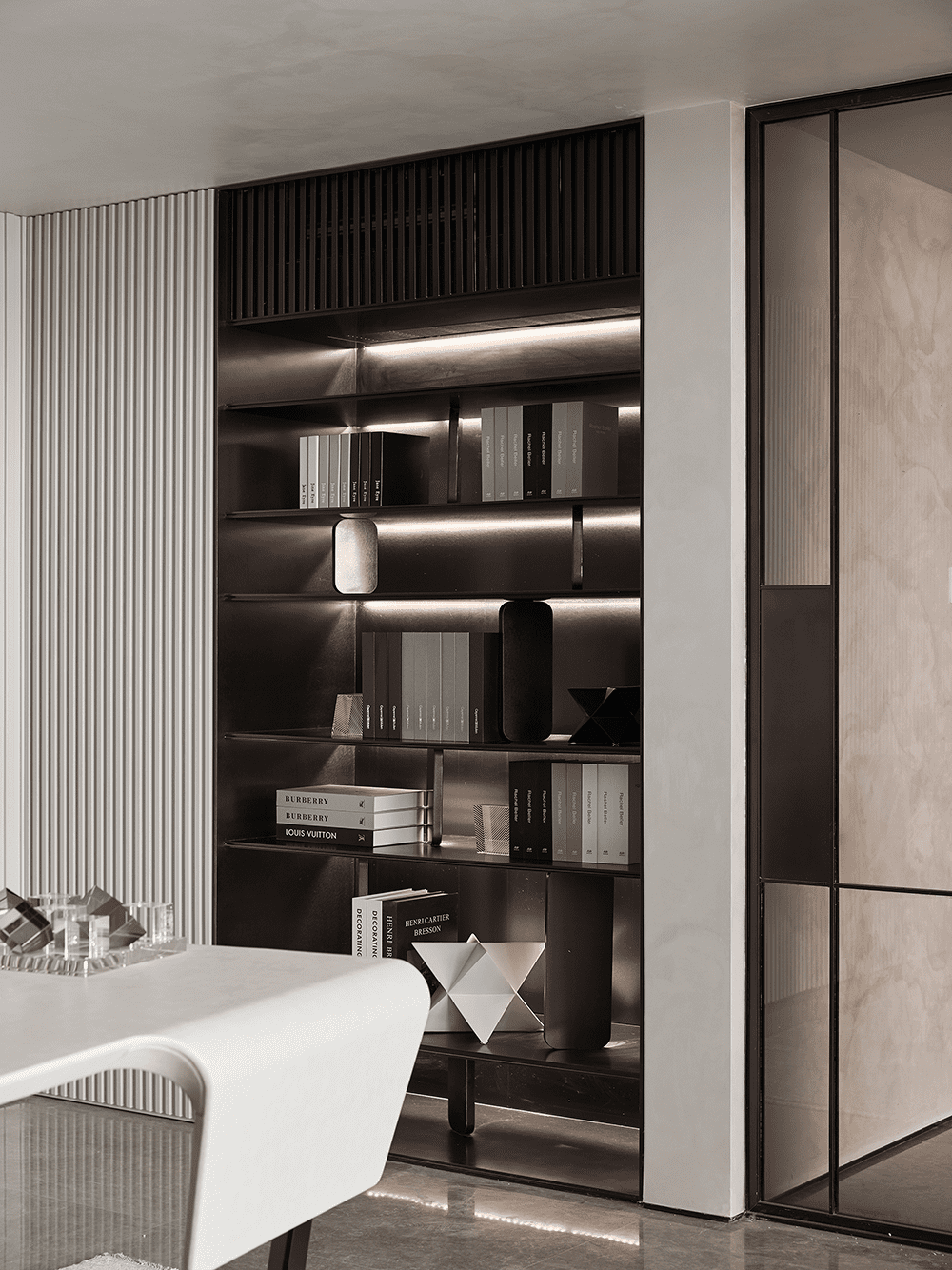
The first floor is the study, which is dominated by a white striped wall with a unique display cabinet of minimalist form.
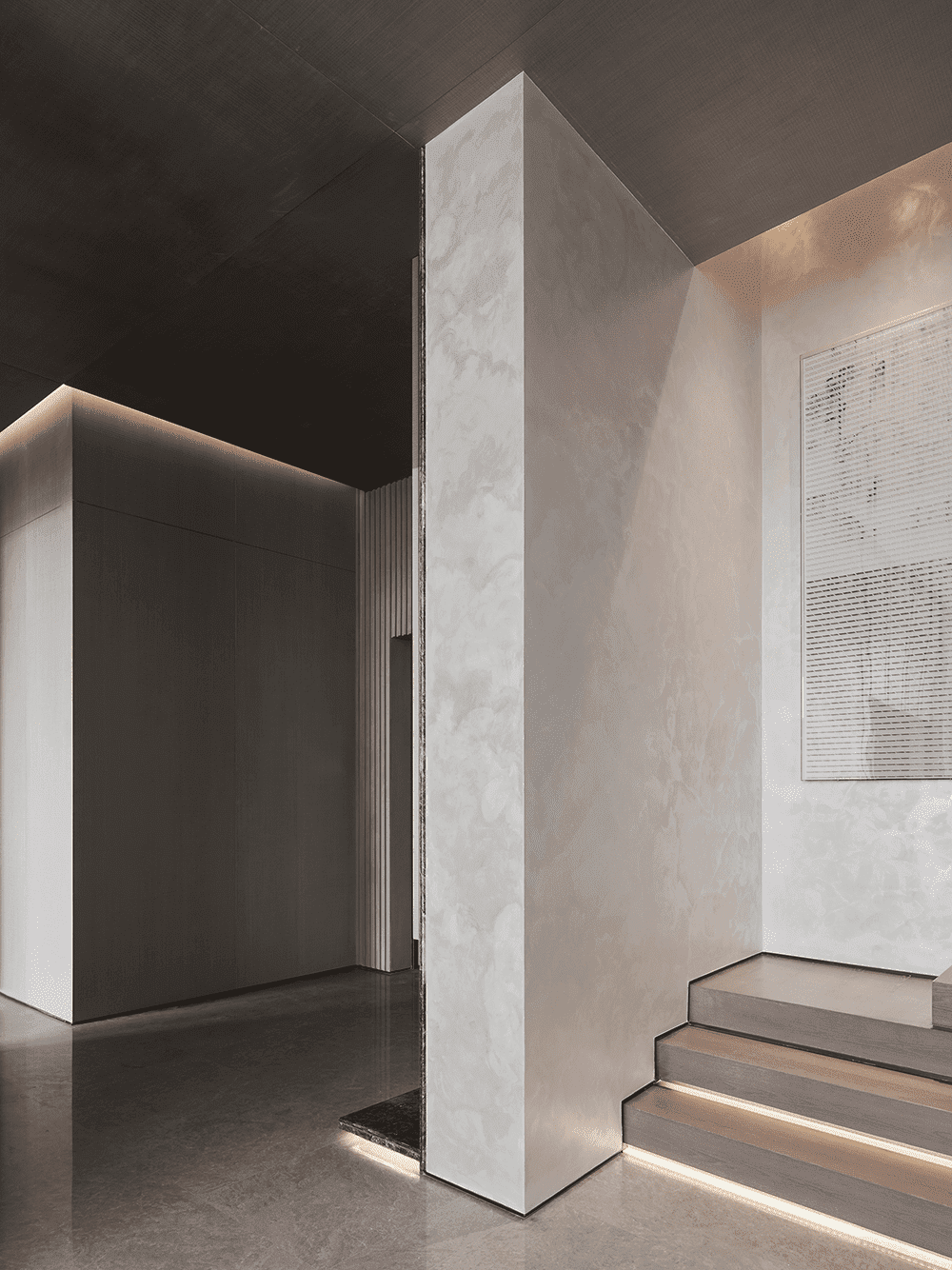
A unique feature of the overall layout is the multi-functional mezzanine area on the second floor.
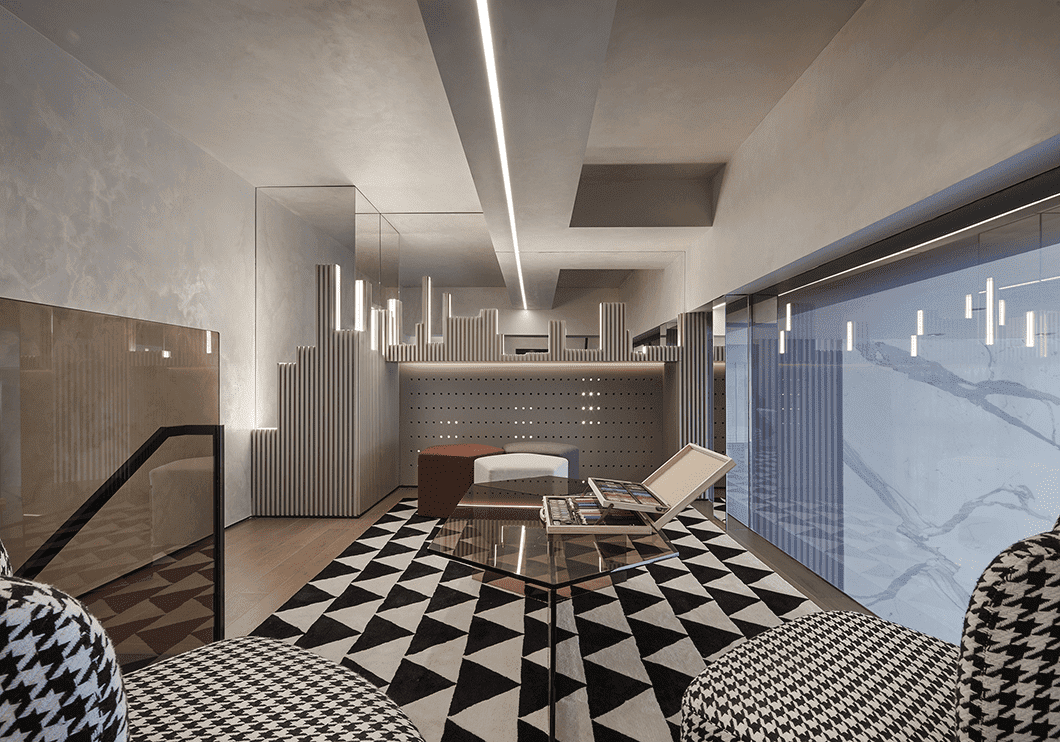
A staircase leading up from the entrance is separated by a single wall, and the space serves a variety of leisure functions. The children’s play area is located on one side, using the abstract shapes of the city buildings as elements, making the mezzanine more active and in keeping with the overall urban theme.
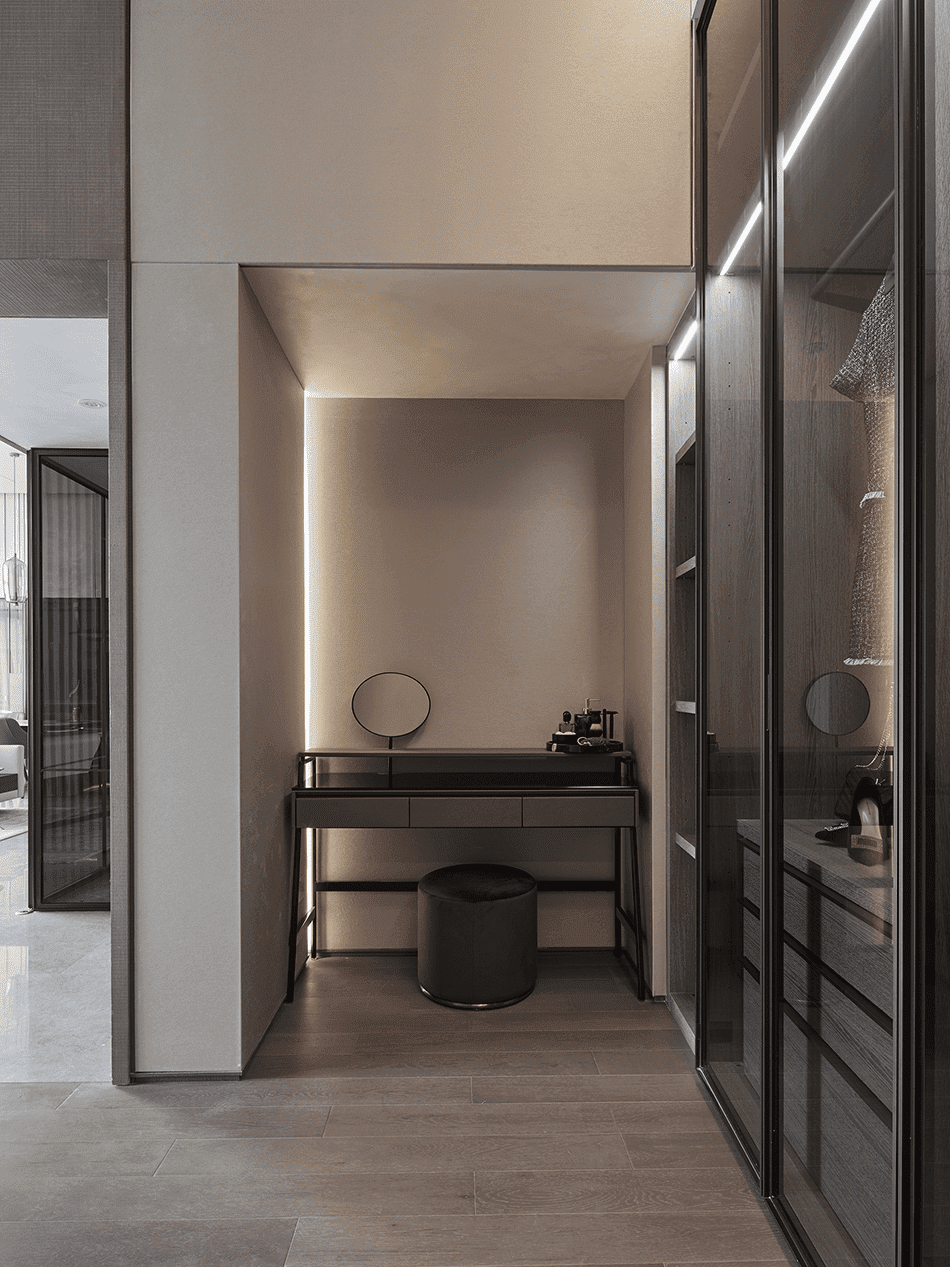
The public bathroom and laundry room are on one side of the hallway. At the end of the hallway is the master bedroom area, which has a high level of privacy.

Wooden floors and leather-wrapped walls highlight the luxury of the room, while its calm and quiet color palette lays a layer of understated texture to this magnificence.
The wall to the structural façade of the angled shape to the center of the progression, enhancing the visual master bedroom.


The cloakroom is behind the dark glass and the bathroom is on the other side. The area near the balcony has a bathtub and the taupe marble complements the living space.
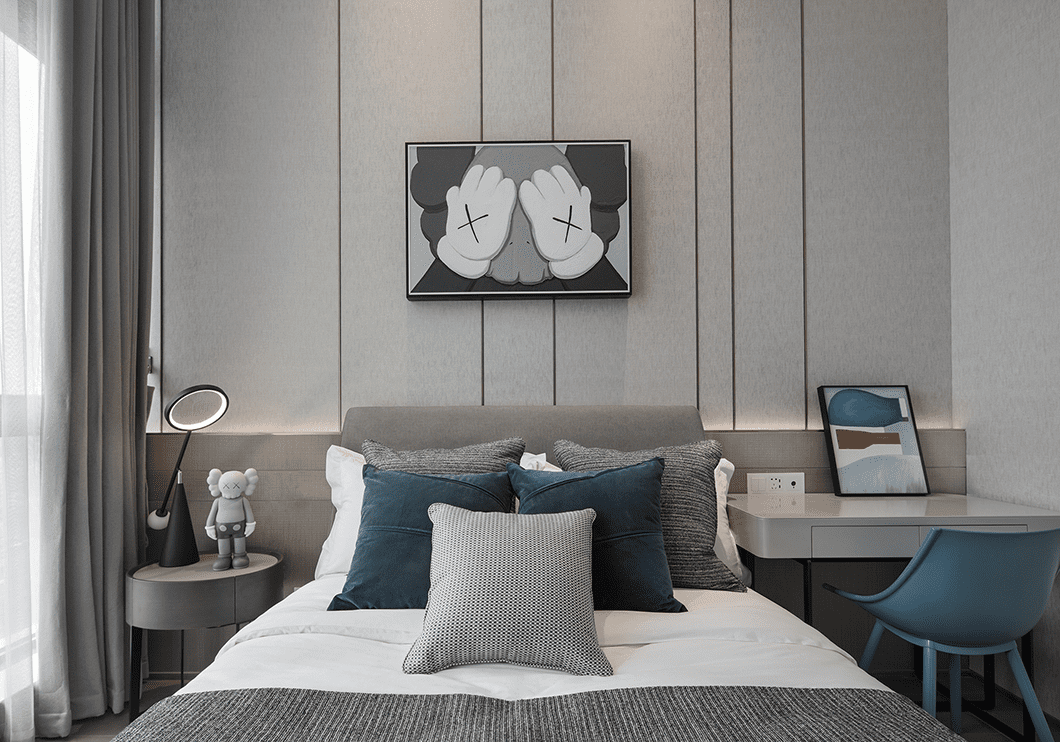
The children’s room is separated from the master bedroom by a wall, and its blue-grey tones are subtle and gentle, while its simple layout makes it comfortable.
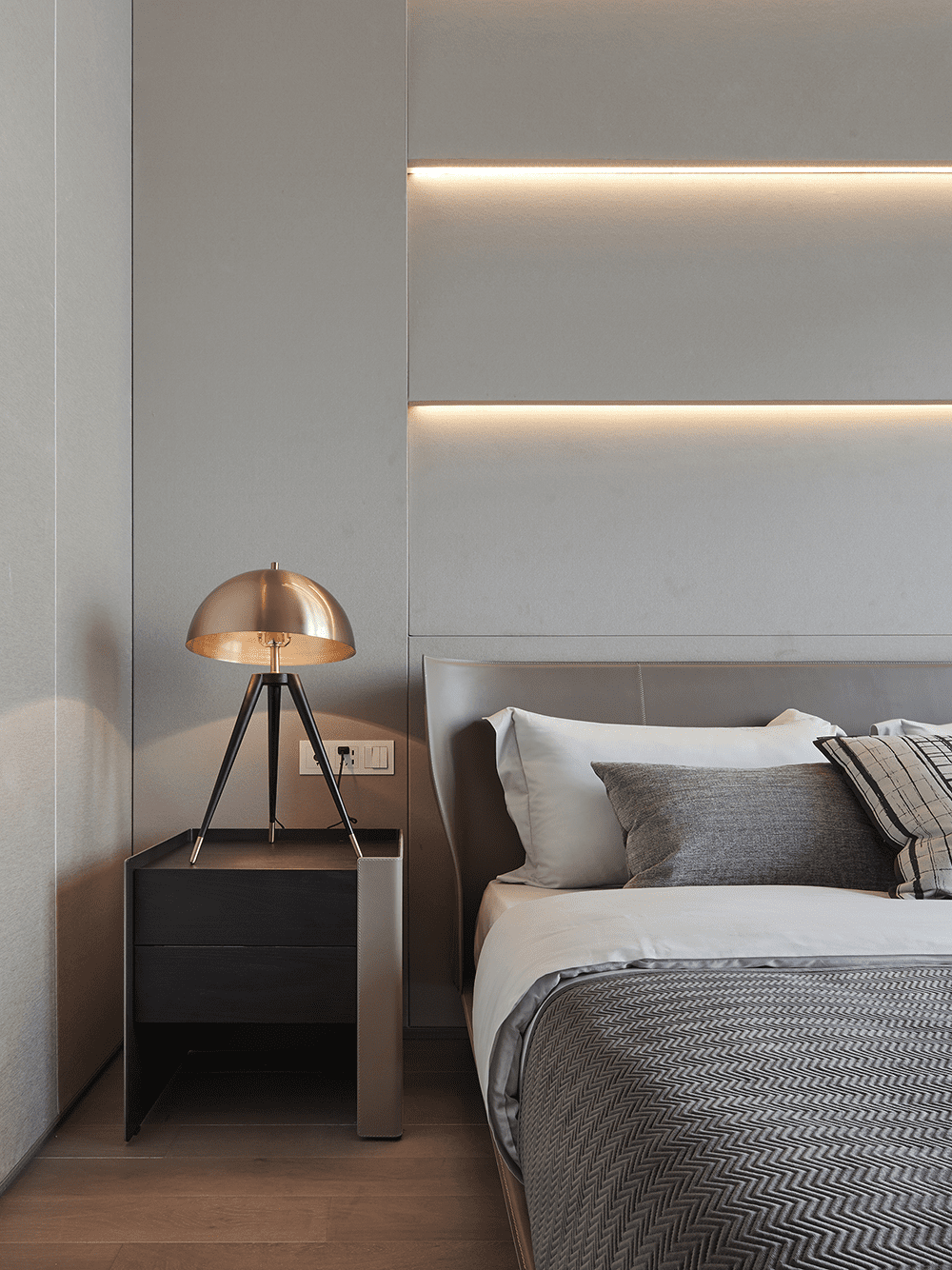
The guest bedroom is at the opposite end of the house through the walkway and living room. The cascade of walls is a refreshing touch, harmonizing with the master bedroom elevation. A separate bathroom and cloakroom provide intimate and private living for the various users of the guest bedroom.
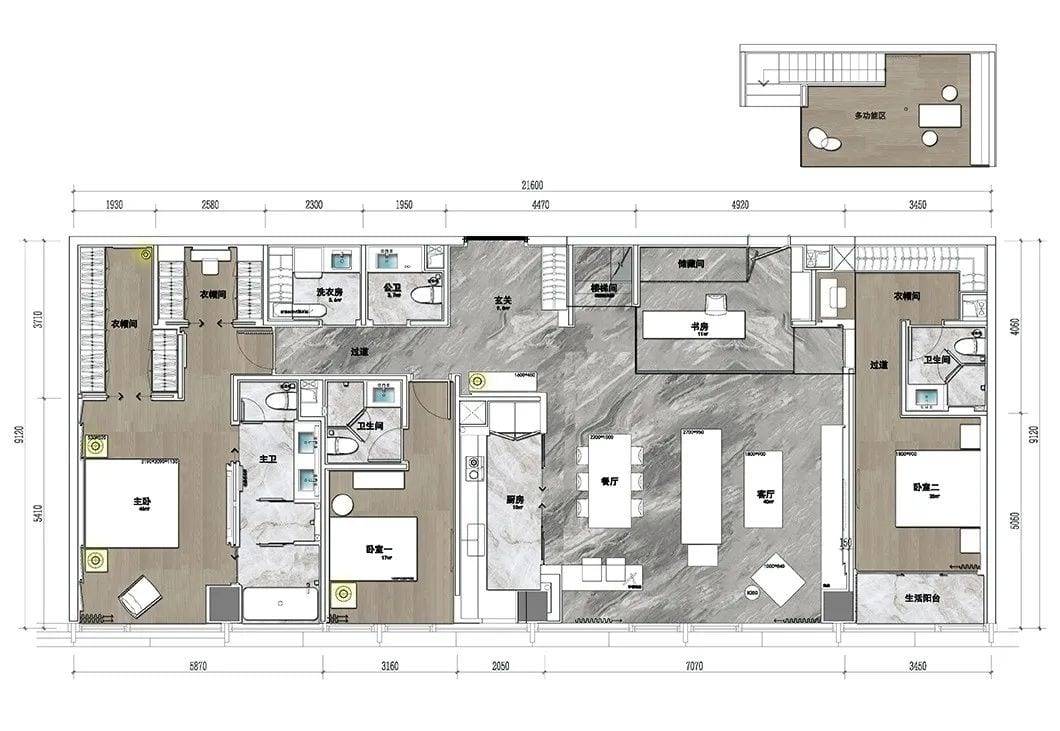
Floor Plan
A home is inseparable from a city. The Xingyaocheng apartment, with its own unique design language, interprets the true nature of urban life in the light of the stars.
 WOWOW Faucets
WOWOW Faucets





您好!Please sign in