Interior Design Alliance
For each person, home is defined differently. For them, NEST represents a small and warm harbor that carries dreams and hopes. The design of this project also provides an effective solution to the problem of home office under the current epidemic. We strive to get what they really need through continuous reorganization and integration within a limited space, which is an idealized living condition.

The project is located in Minhang District, Shanghai, with an area of 43 square meters, and is a new refuge for a family of three in a busy city. The owner and his wife have a high degree of professional freedom, spend a lot of time working from home and need a relatively independent work area. The homeowners also post food videos on their website, so they had high demands on the look of the kitchen. All of the owner’s lifestyle habits are extremely personal, and we have made many interesting attempts to address these unconventional functional requirements within the 43 square meters.
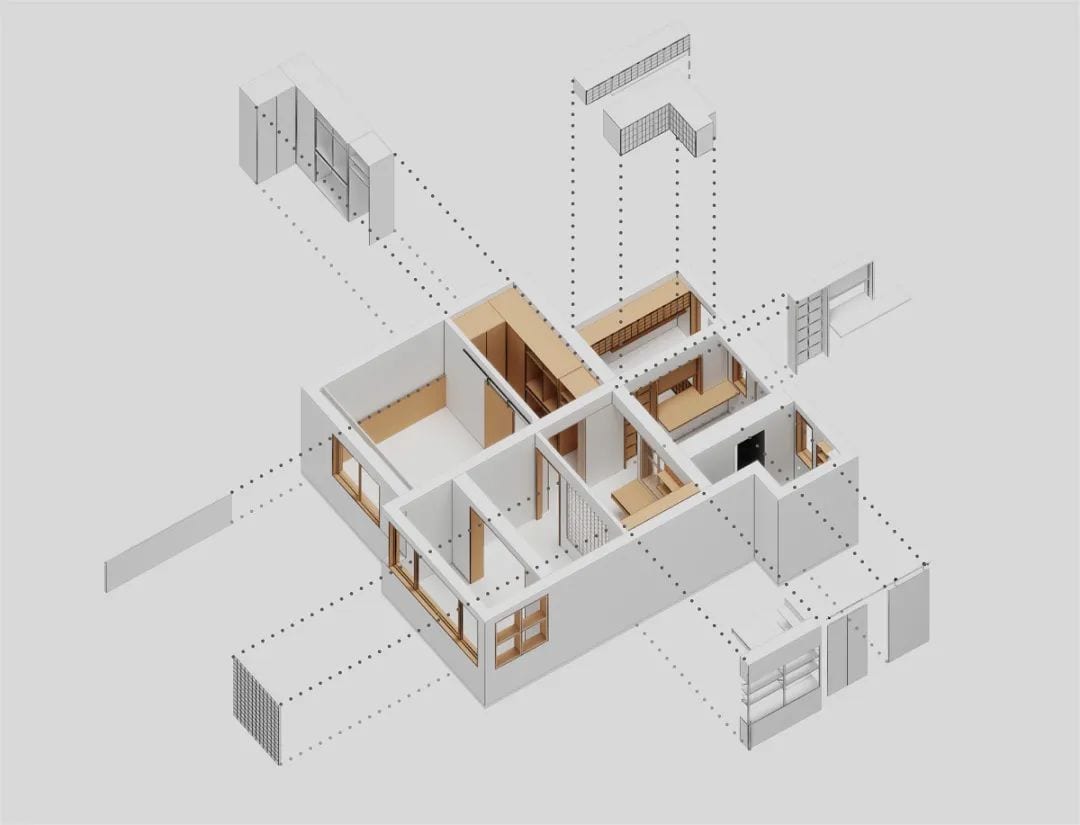
The design of the entire space is intended to create a smooth flow and bright living space while meeting the basic functional requirements. The walls have been rationalized and altered, and a cloakroom has been added to the master bedroom to meet the needs of the owner. The designer removed the original partition of the second bedroom and divided the original public corridor and the second bedroom into an office area and a children’s room. Considering the fact that the main source of light for the whole house comes from the south balcony, the designer applied water-grained glass tiles, which are commonly used in commercial spaces, to the house to bring natural light into the working room while preserving privacy. With ample sunlight in the daytime, the natural light penetrates and extends through the space, creating a subtle and shadowy space through the refraction of the glass.
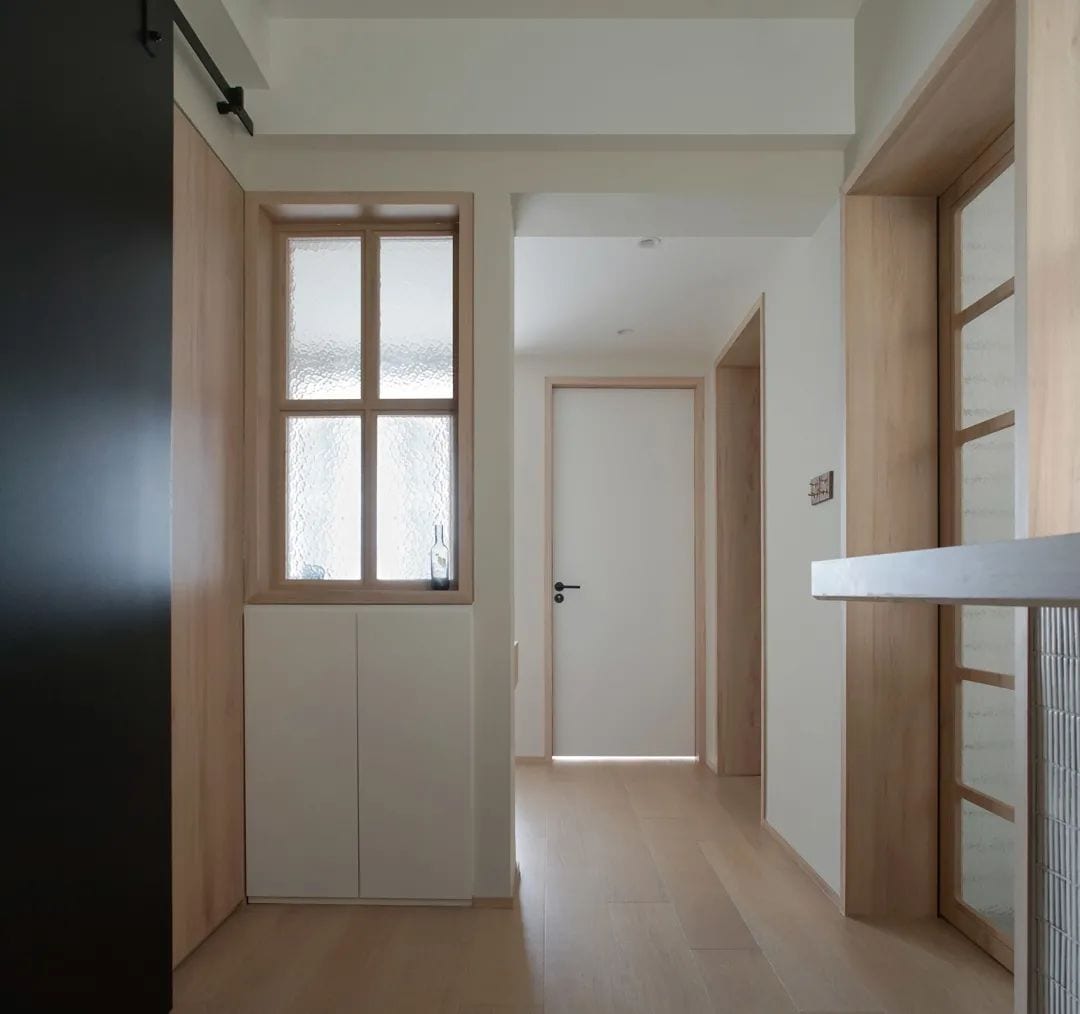
What we want to present is a reflection of the homeowner’s living conditions on the space. The kitchen is modeled after a Japanese commercial space, with the repeated use of wood, metal, iron and vintage glass in the space, enhancing the comfortable atmosphere of the entire space and bringing it closer to life. Instead of a sofa in the living room of a conventional house, it’s nice to share a meal with friends in the open kitchen and dining room; children no longer watch TV and play in the living room, but the best light balcony for parent-child games.
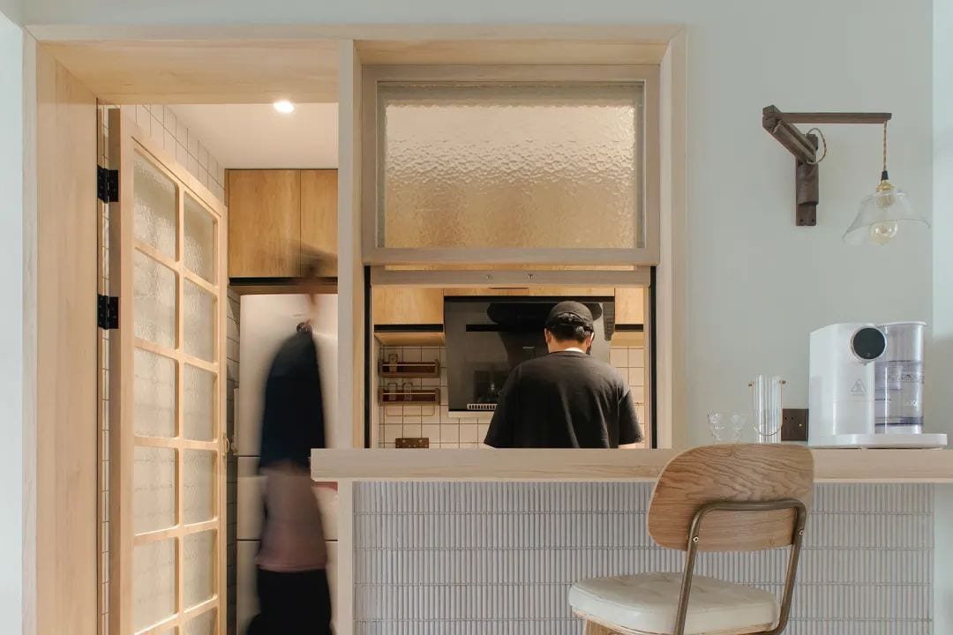
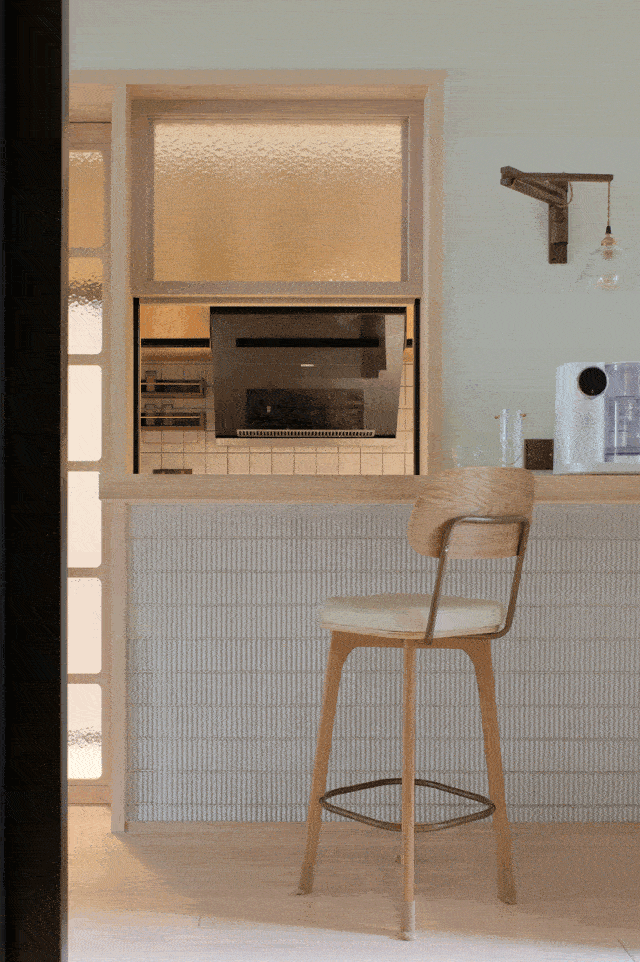
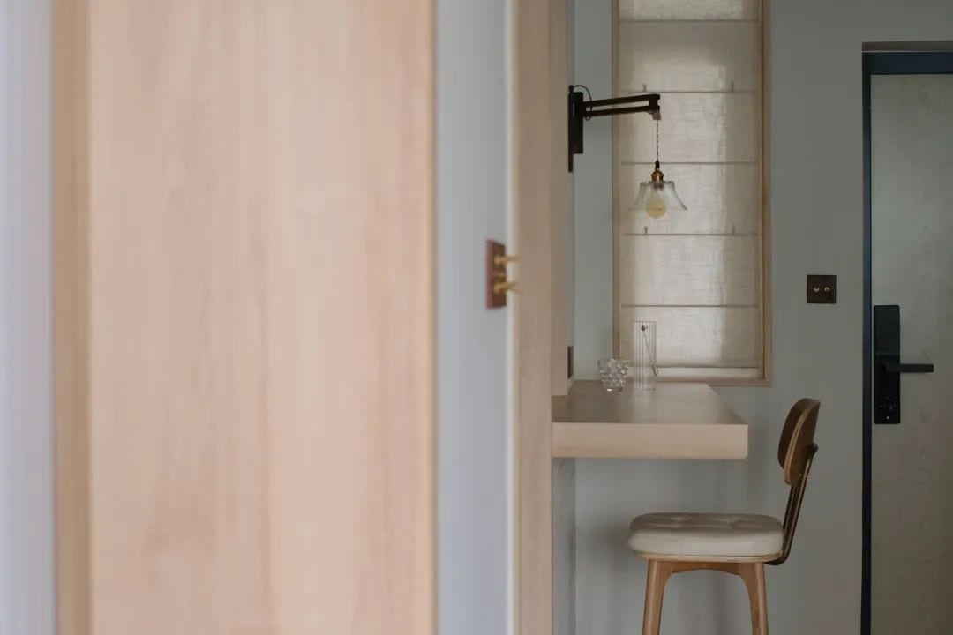
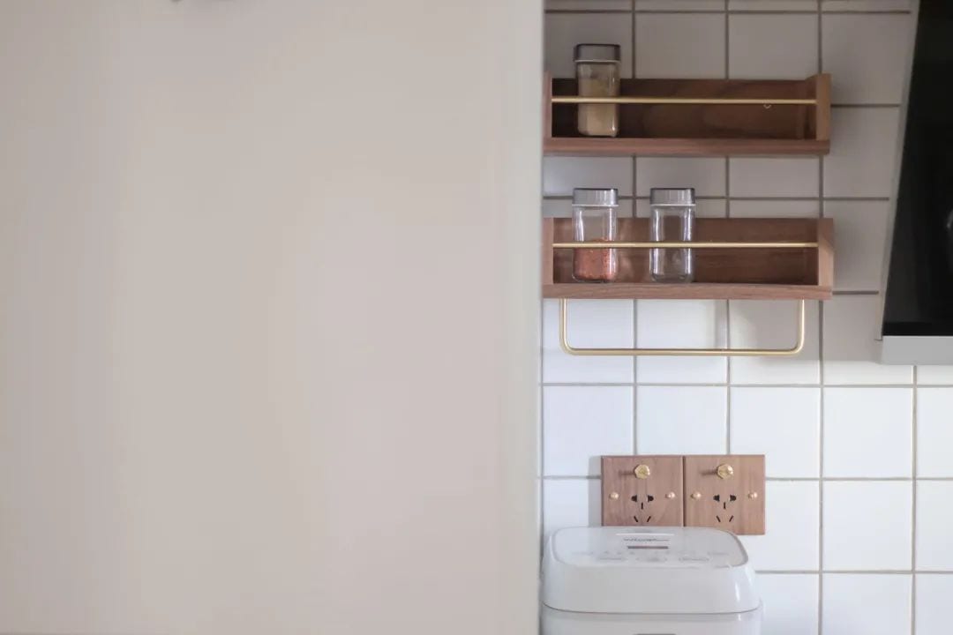
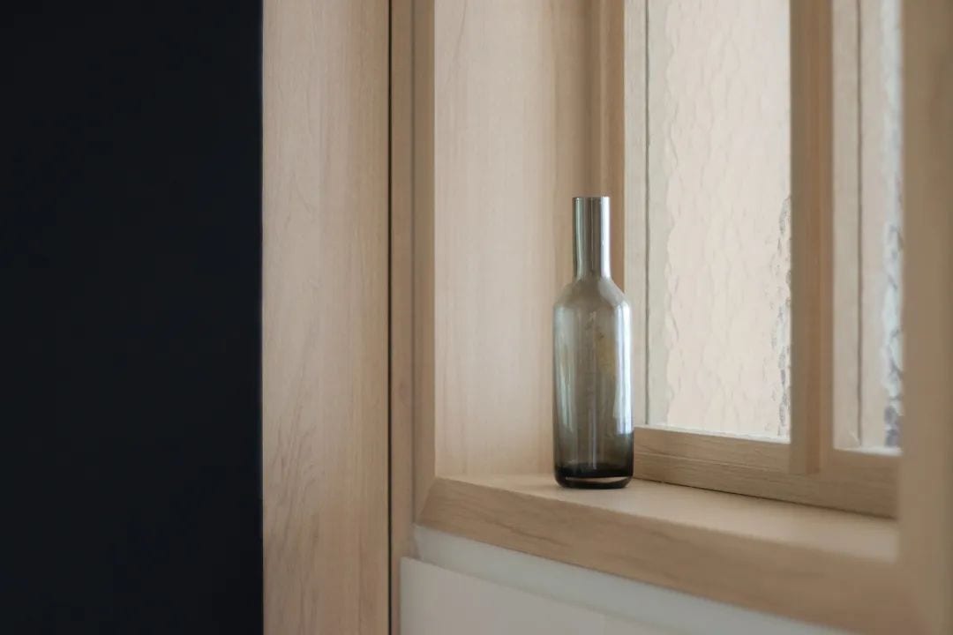
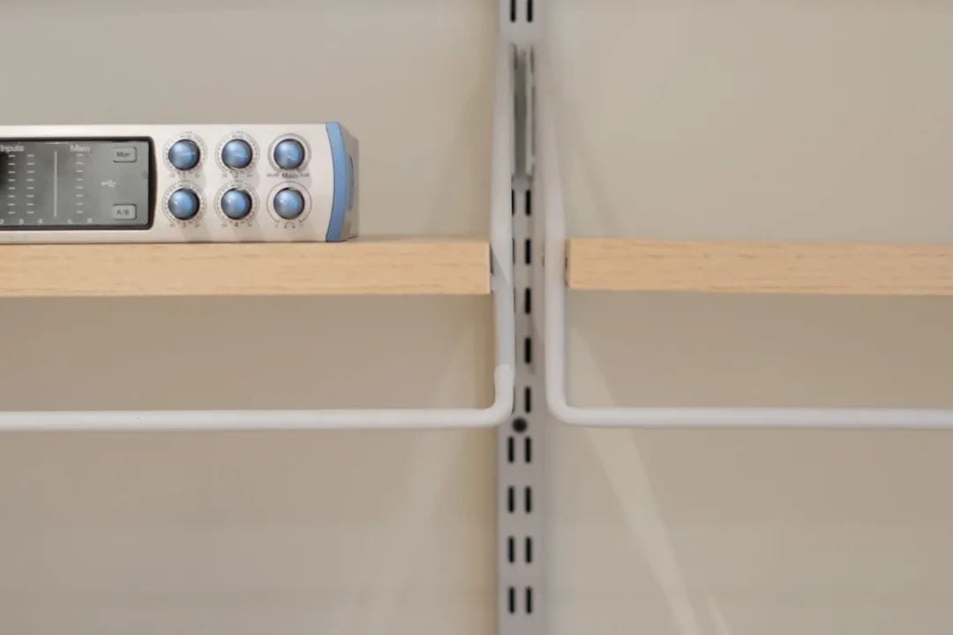
The bathroom features a sliding barn door with a chalkboard paint finish that provides display and is also a great doodle board for the daughter. The view from inside the kitchen provides full access to the kitchen bar and chalkboard door, making it easy for the homeowner to photograph.
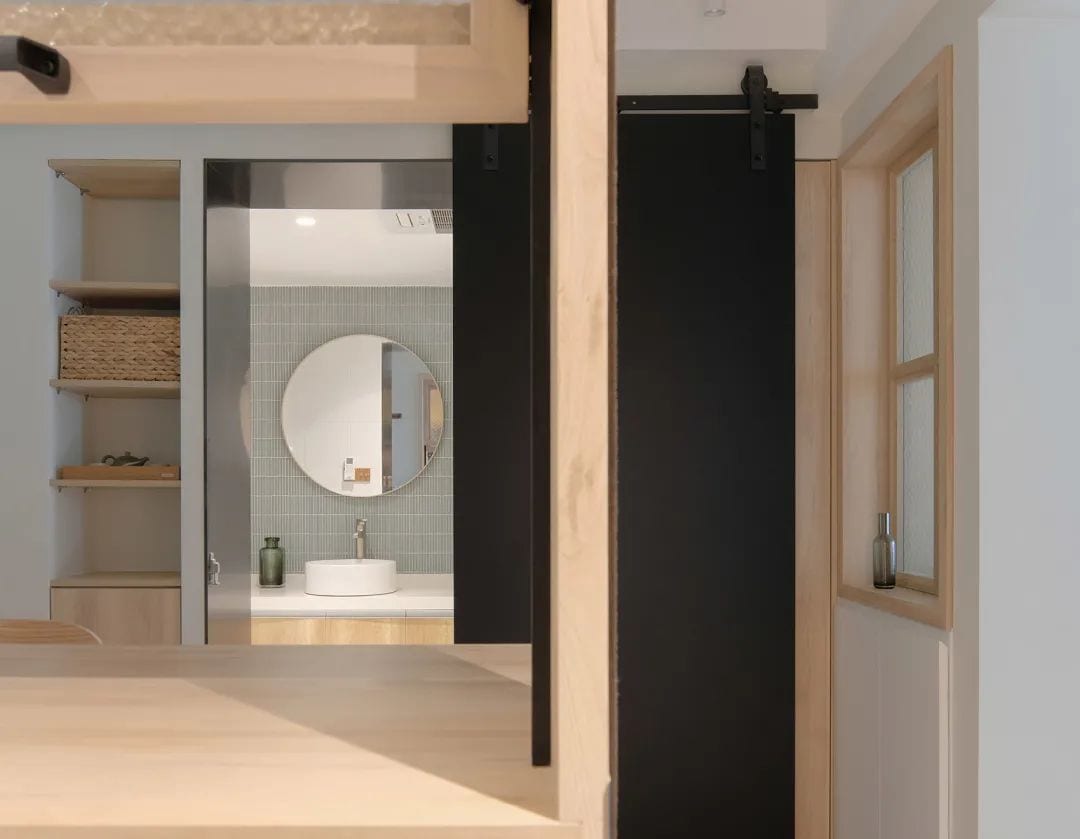
The storage designer also considered the storage, replacing the original wall with a storage closet and shoe cabinet in the bathroom perimeter. Sliding doors were used throughout most of the space, and the dining room was designed with a custom bar instead of a traditional floor-to-ceiling dining table, maximizing the space available.

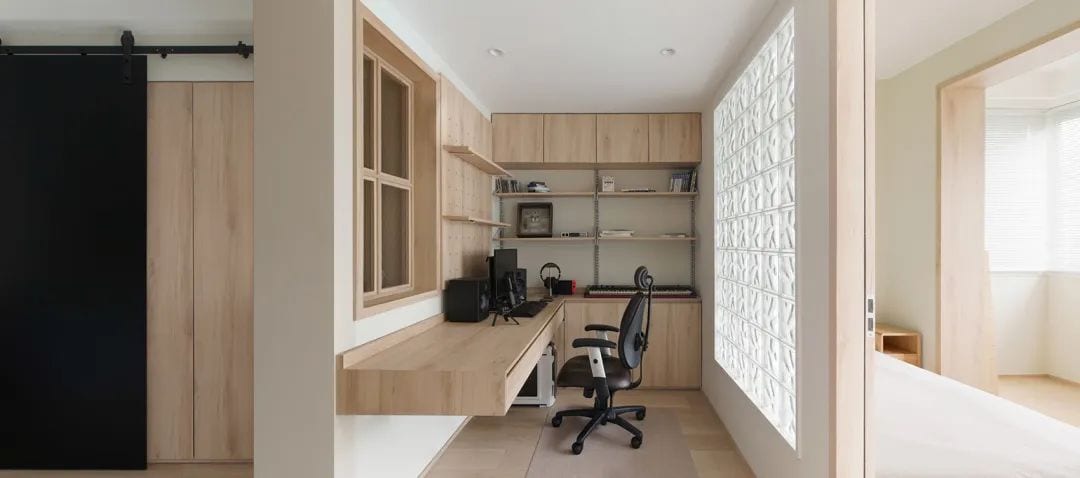
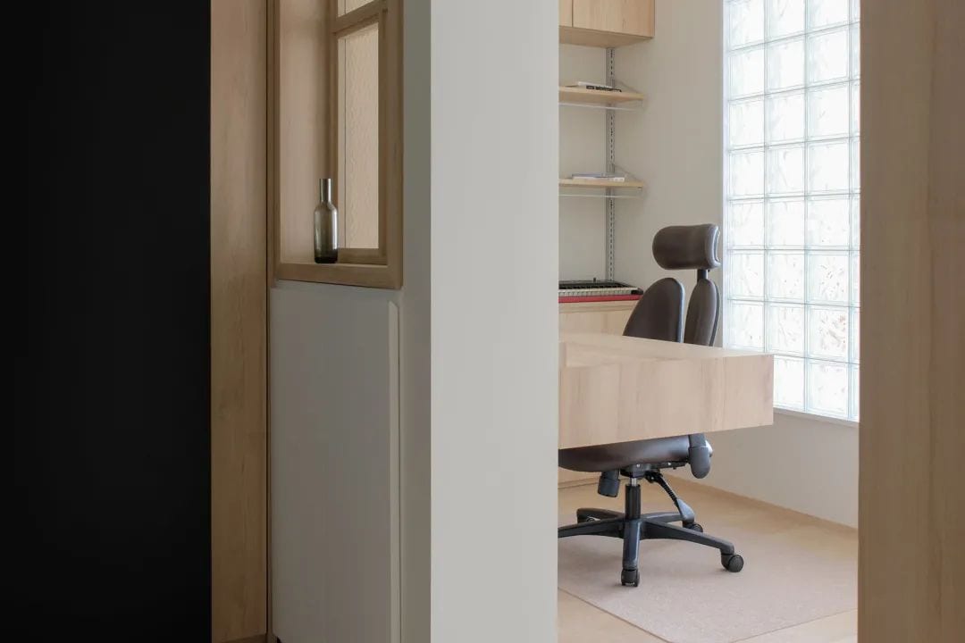
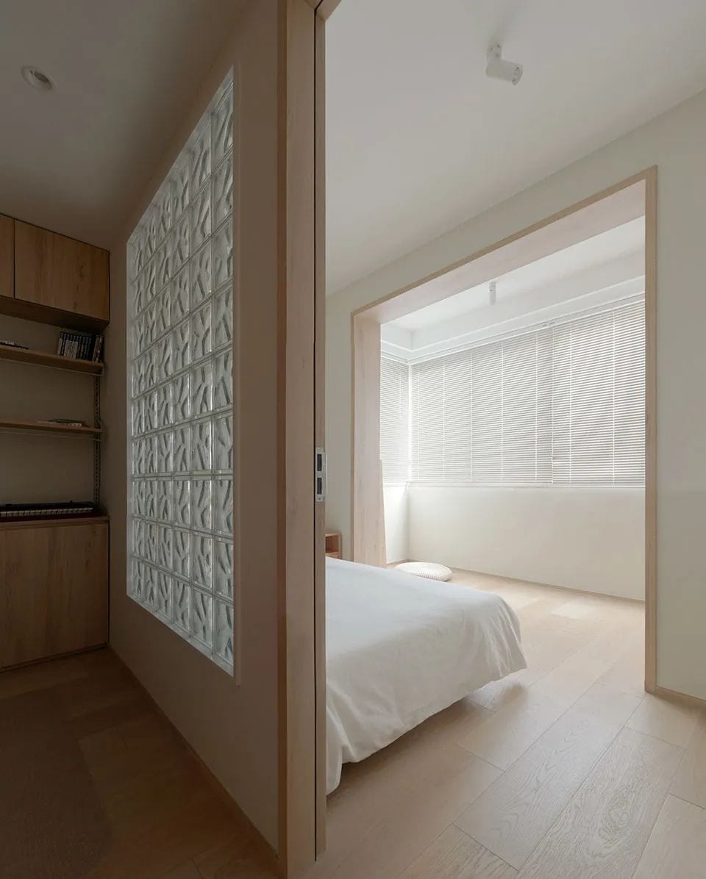
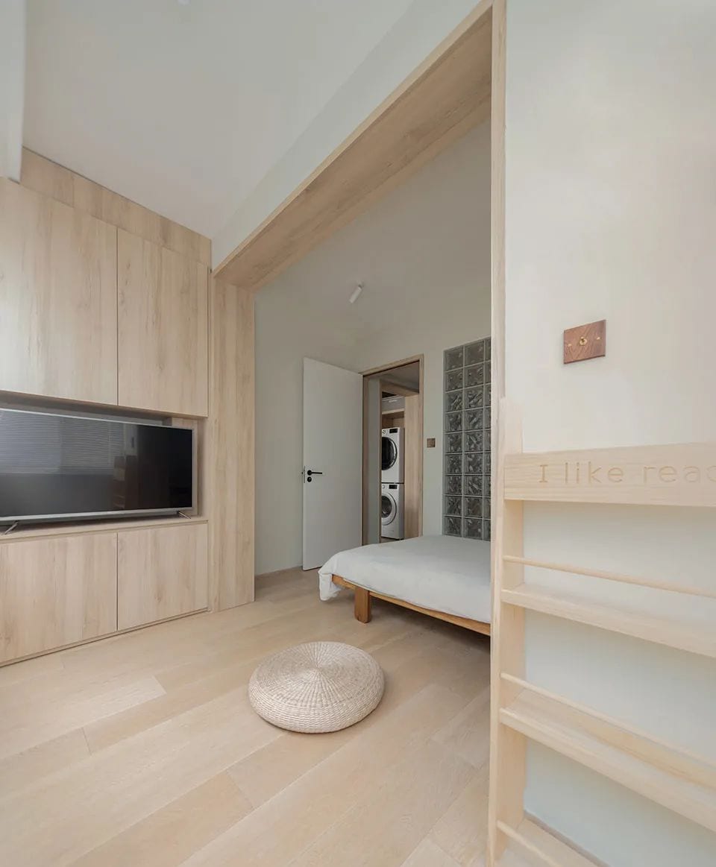
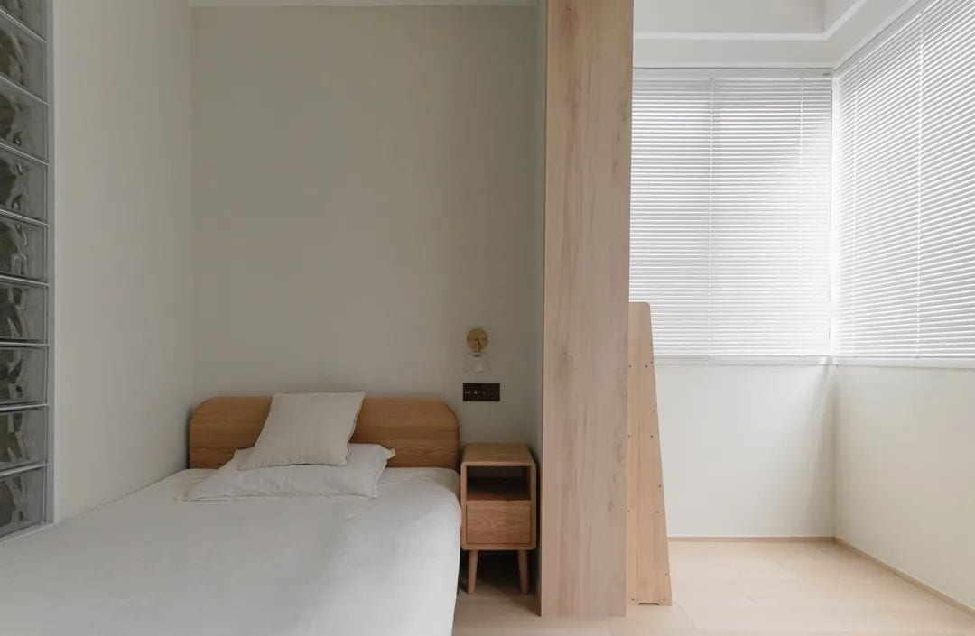
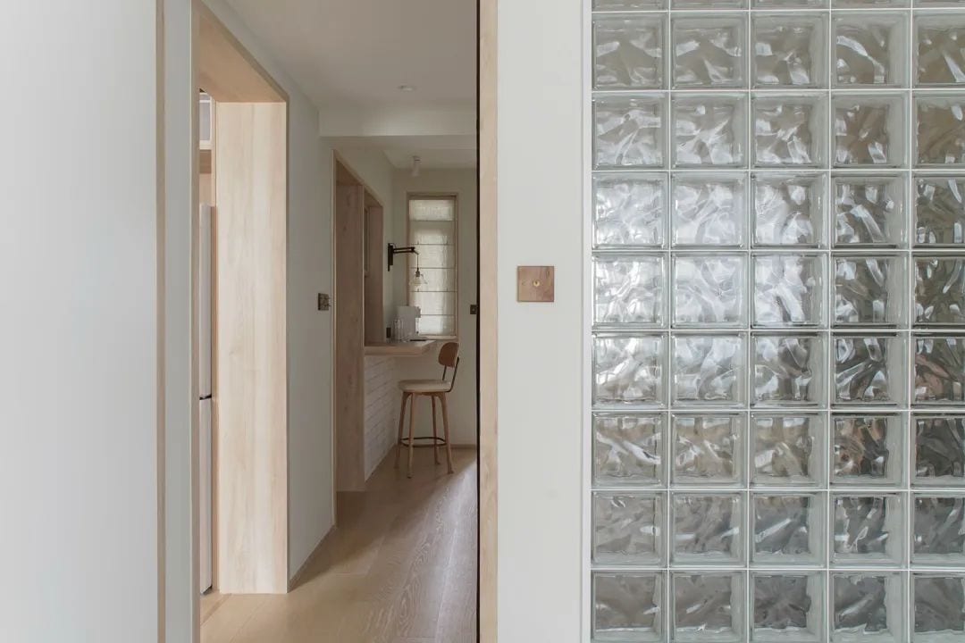
A separate cloakroom in the master bedroom ensures the purity of the bedroom’s function. Considering the independence of the daughter’s balcony, the designer placed the washer and dryer in the cloakroom, which is close to the kitchen, so it is not too difficult for water to escape.
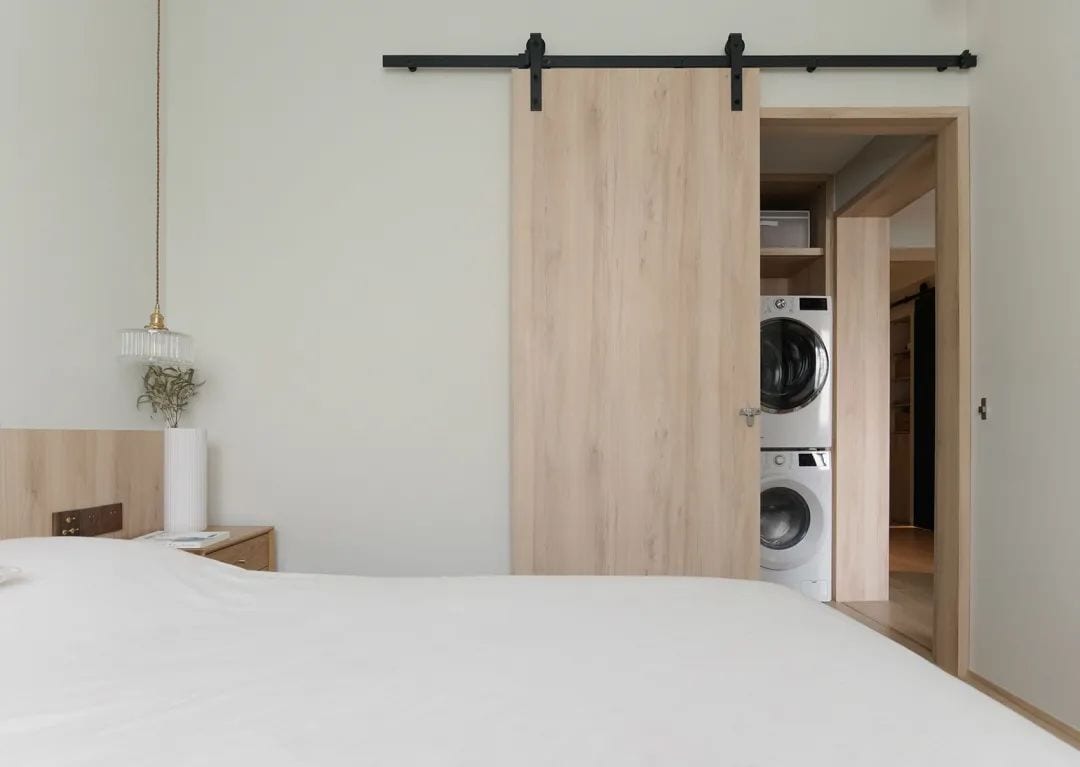
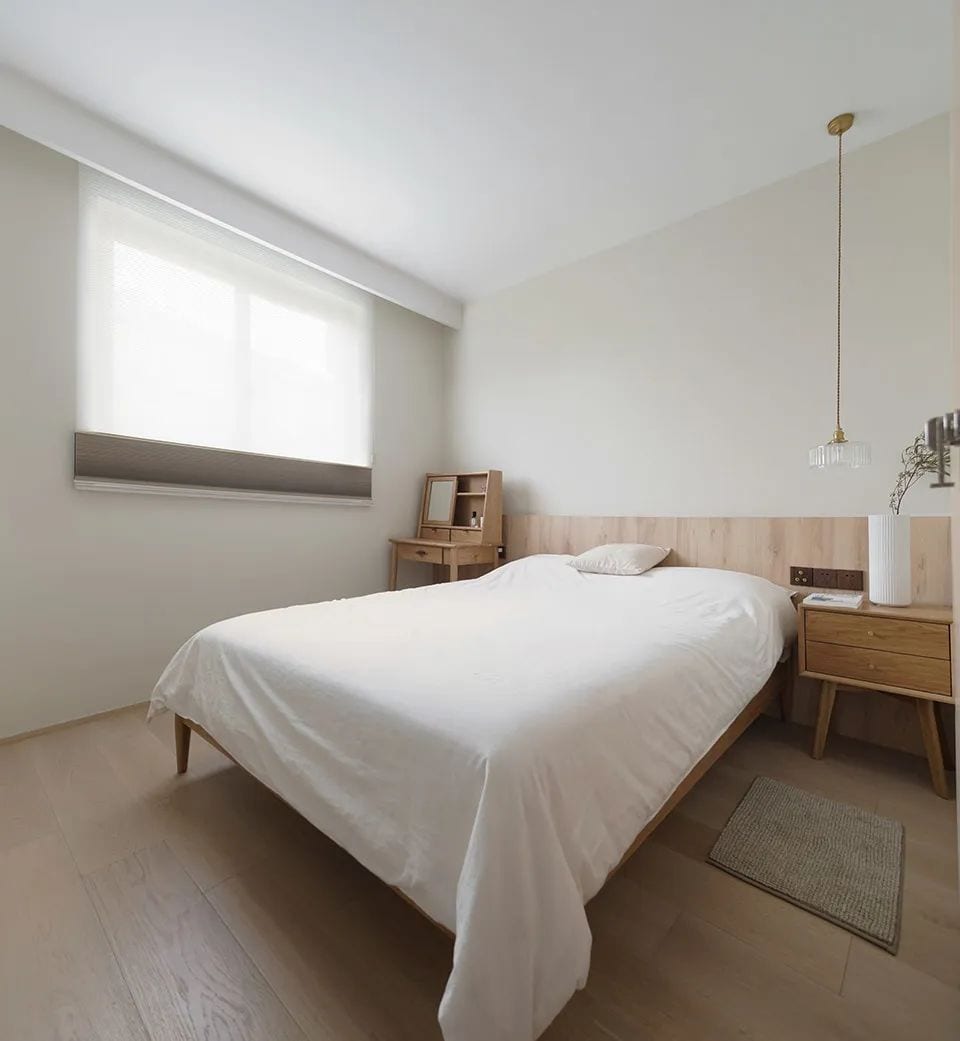
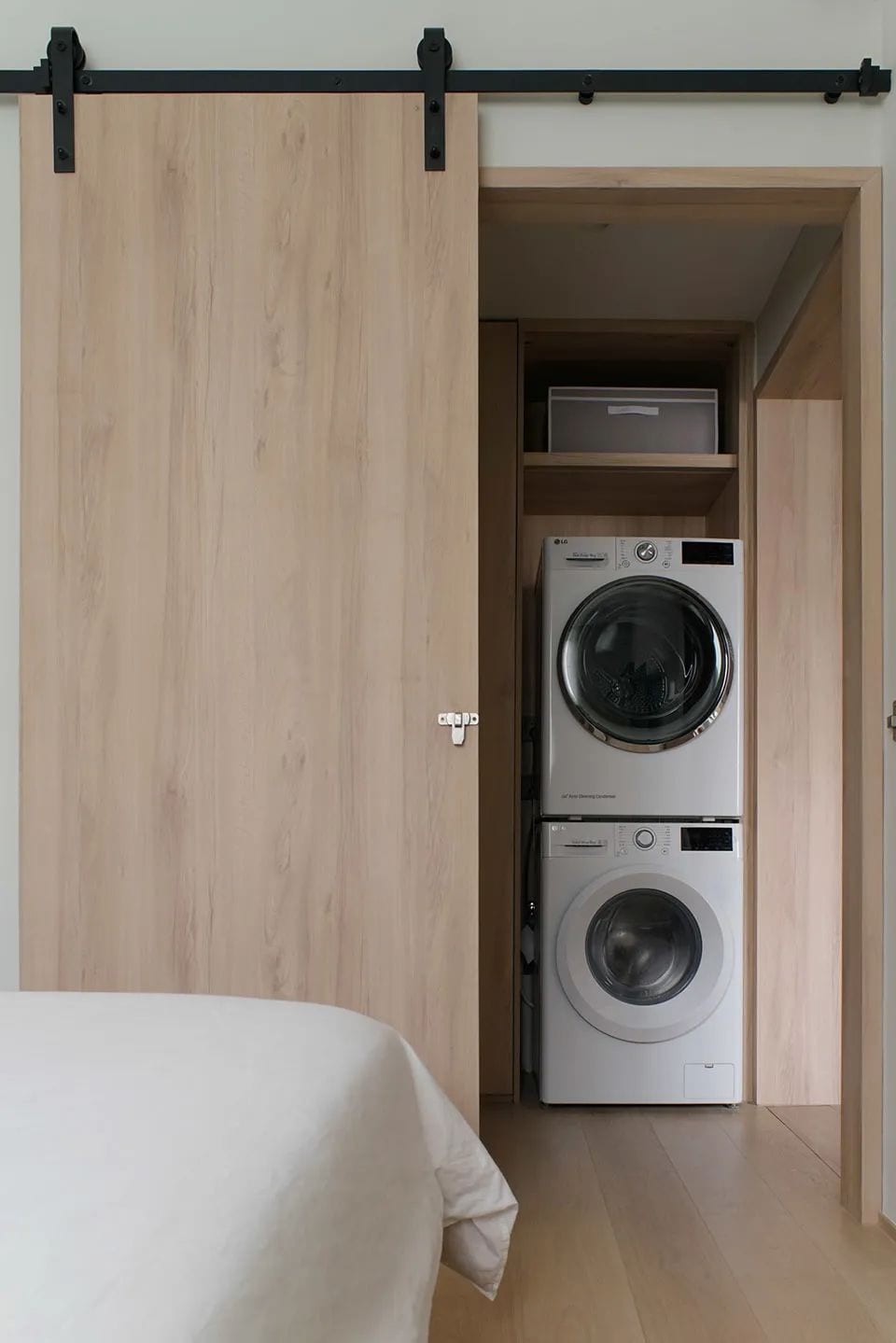
Material Details
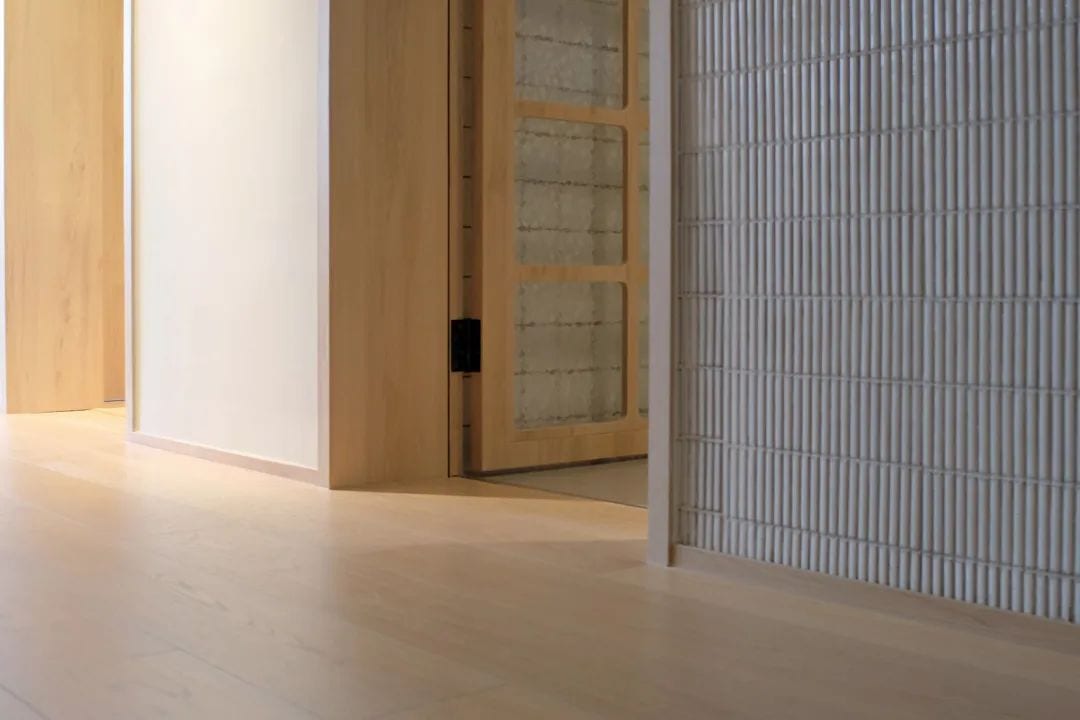
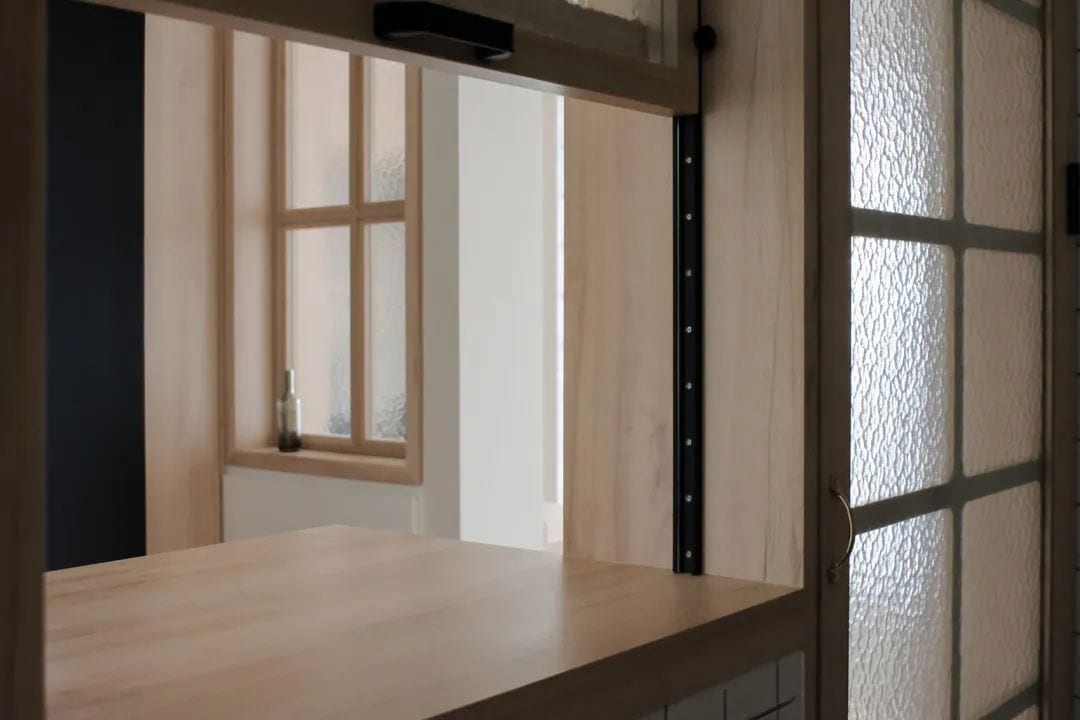
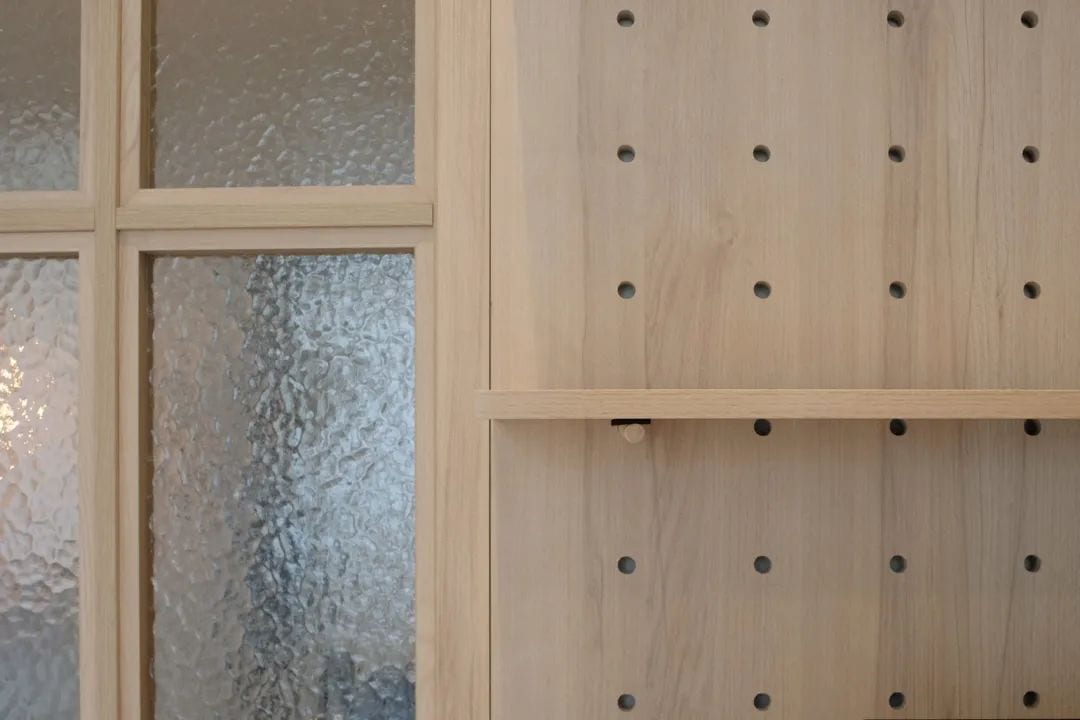
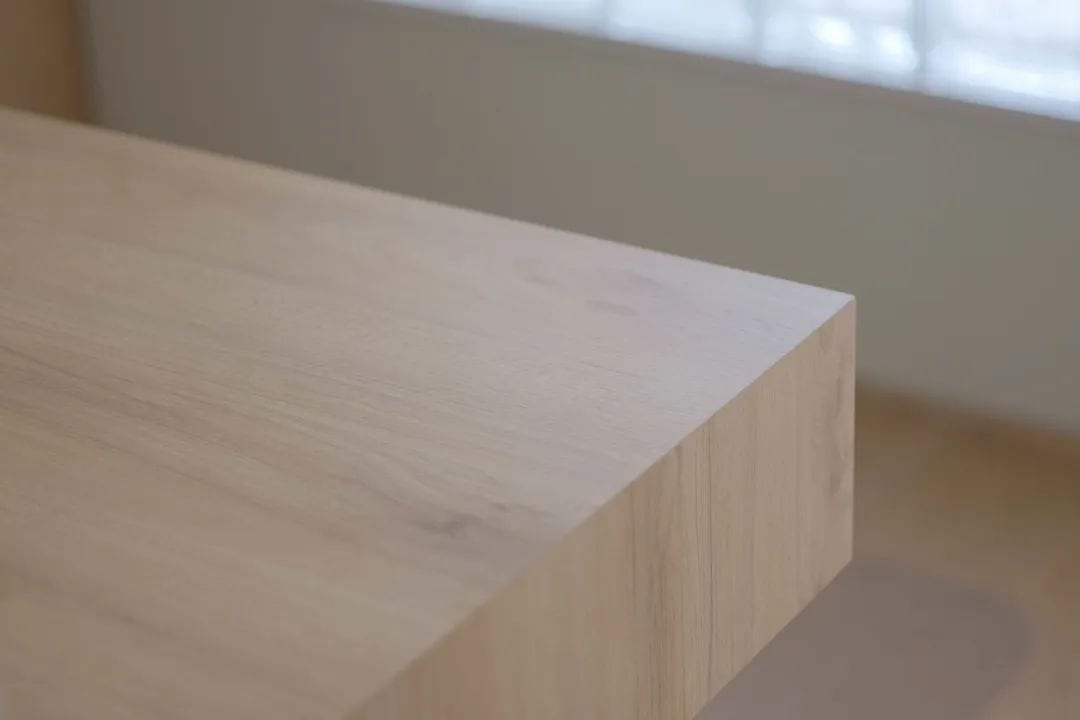
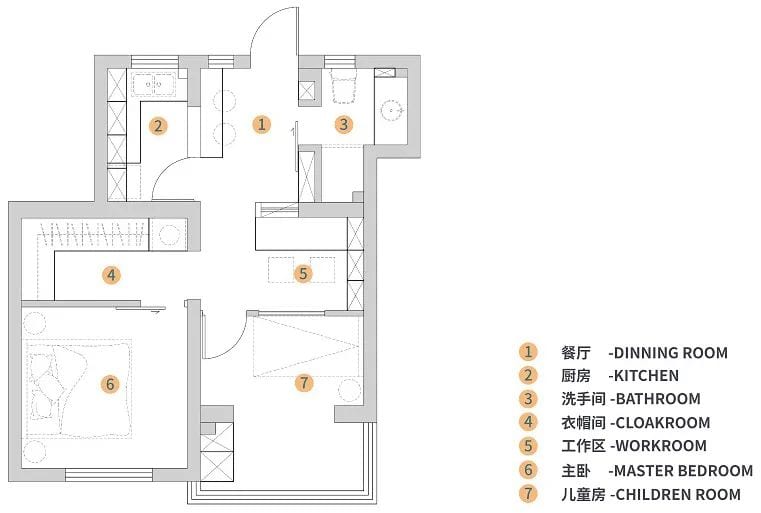 ▲Floor plan
▲Floor plan
Project information
Project name: NEST Housing
Designed by: Ni DESIGN
Completion Year: 2020.05
Design by Nie Qi, Zhao Ruichao
Constructor: Xuncan Decoration Company Limited, Yan Run Decoration Company Limited
Project Address: Lane 600, Hong Song Road
Building area: 43 Square Meters
Photographer: yuuuun studio
Main materials: Wood Veneer, Metal and Iron, Glass Block, Water-Wave Glass
 WOWOW Faucets
WOWOW Faucets




