4 Suggestions Can Solve The Bathroom Door To The Entry Door, To The Bed, To The Dining Room
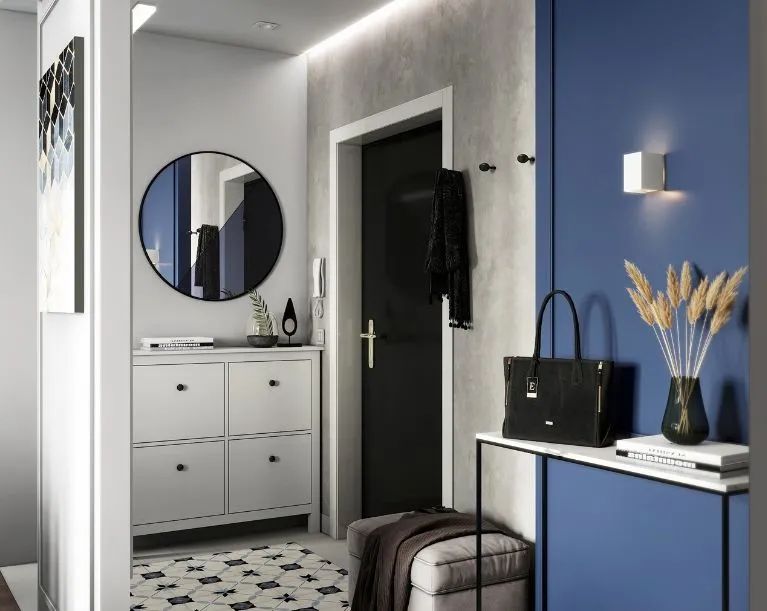
The household type has its own drawbacks, such as the bathroom door to the front door, the door to the bedroom door, the bathroom door to the bed, the bathroom to the dining room and other issues. Whether you believe in feng shui or not, but when it comes to the bathroom door facing the door, room door, bed and other places, it is more or less awkward and uncomfortable for you to live in it.
Faced with such a reality, if you do not want to just compromise, what is the remedy?
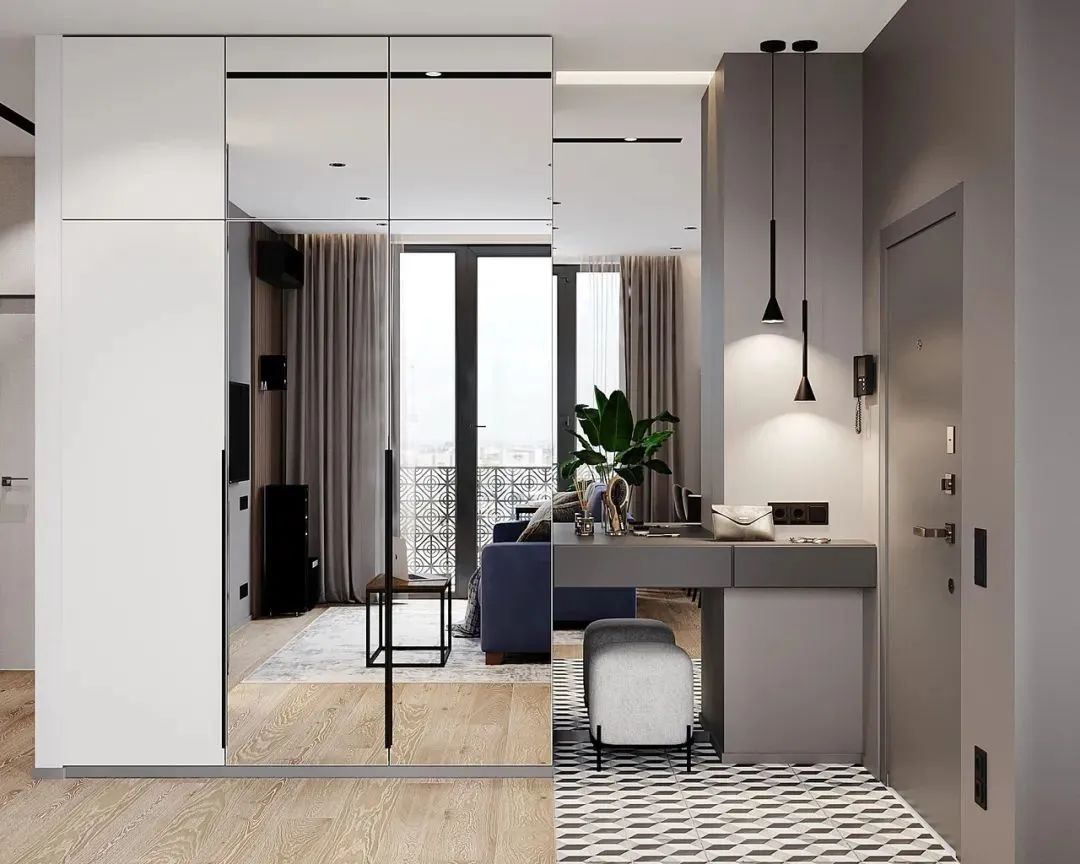
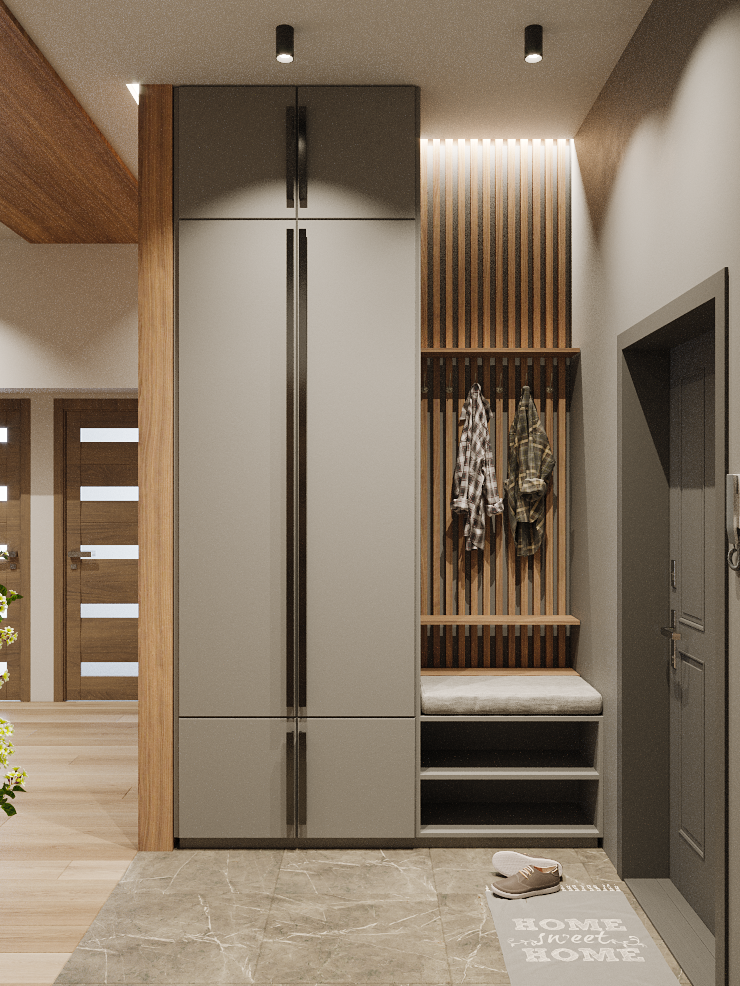
01.| Design partitions |
If the space allows, you can do all kinds of partitions in the entry area to cover the transition area to form the entry. This not only solves the problem of the entrance door facing the bathroom door, but also solves the problem of privacy and shoe storage. This is a multi-benefit solution.
Glass partition.
Adding a glass partition at the front door not only protects privacy, but also allows natural light to pass through the glass from the living room into the entrance to supplement the lighting.
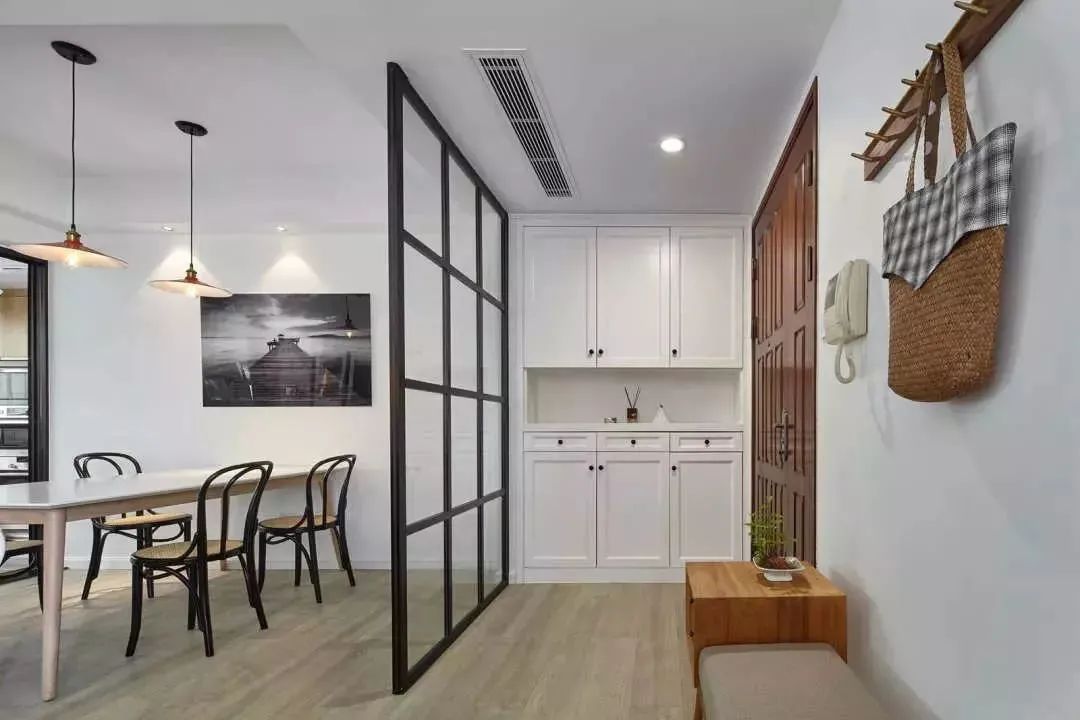
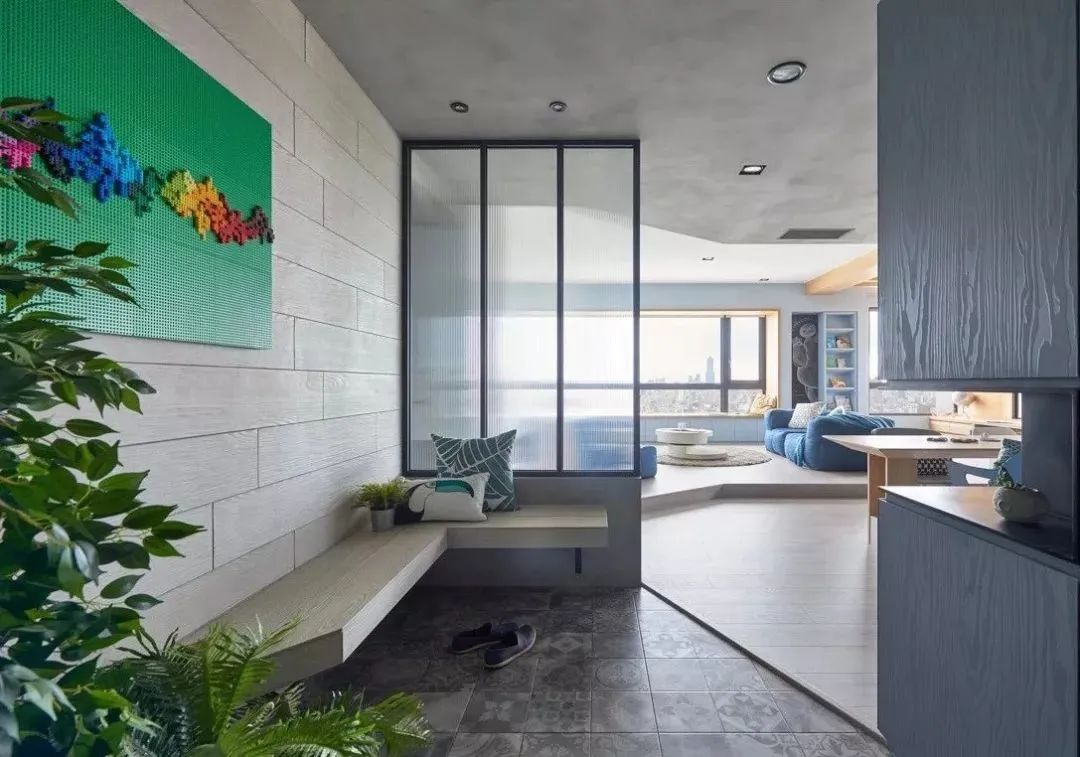
Cabinet partition.
If space allows, use overhead cabinets as partitions. This not only separates the space, but also adds storage. You won’t have to worry about putting shoes and clothes in the door.
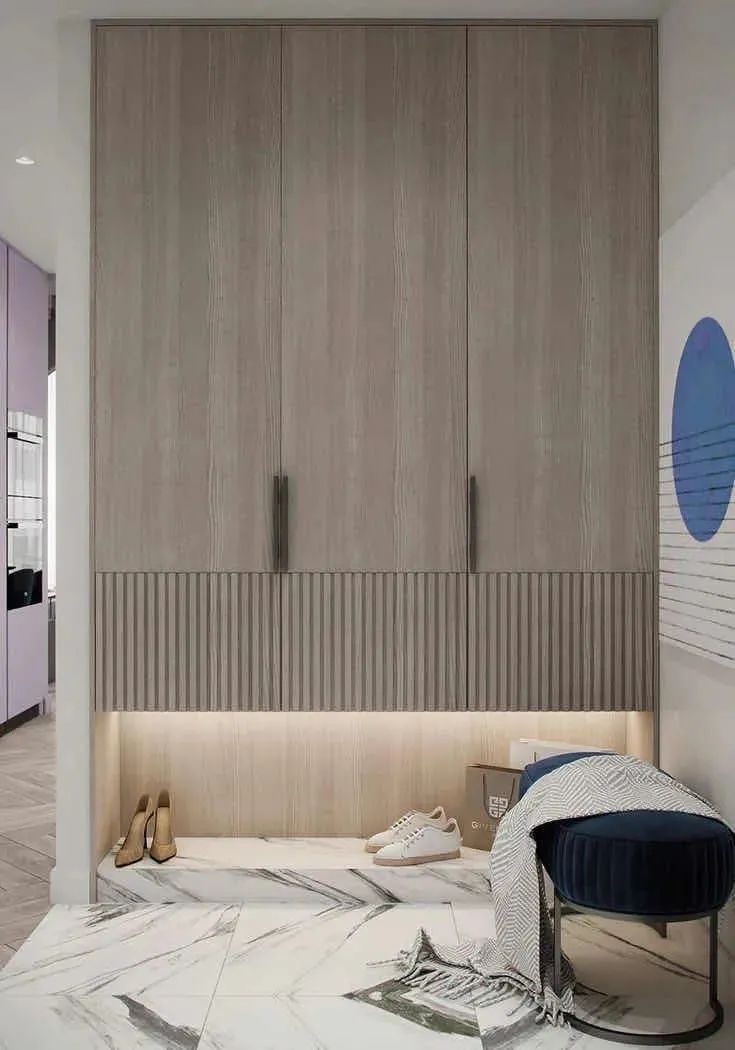
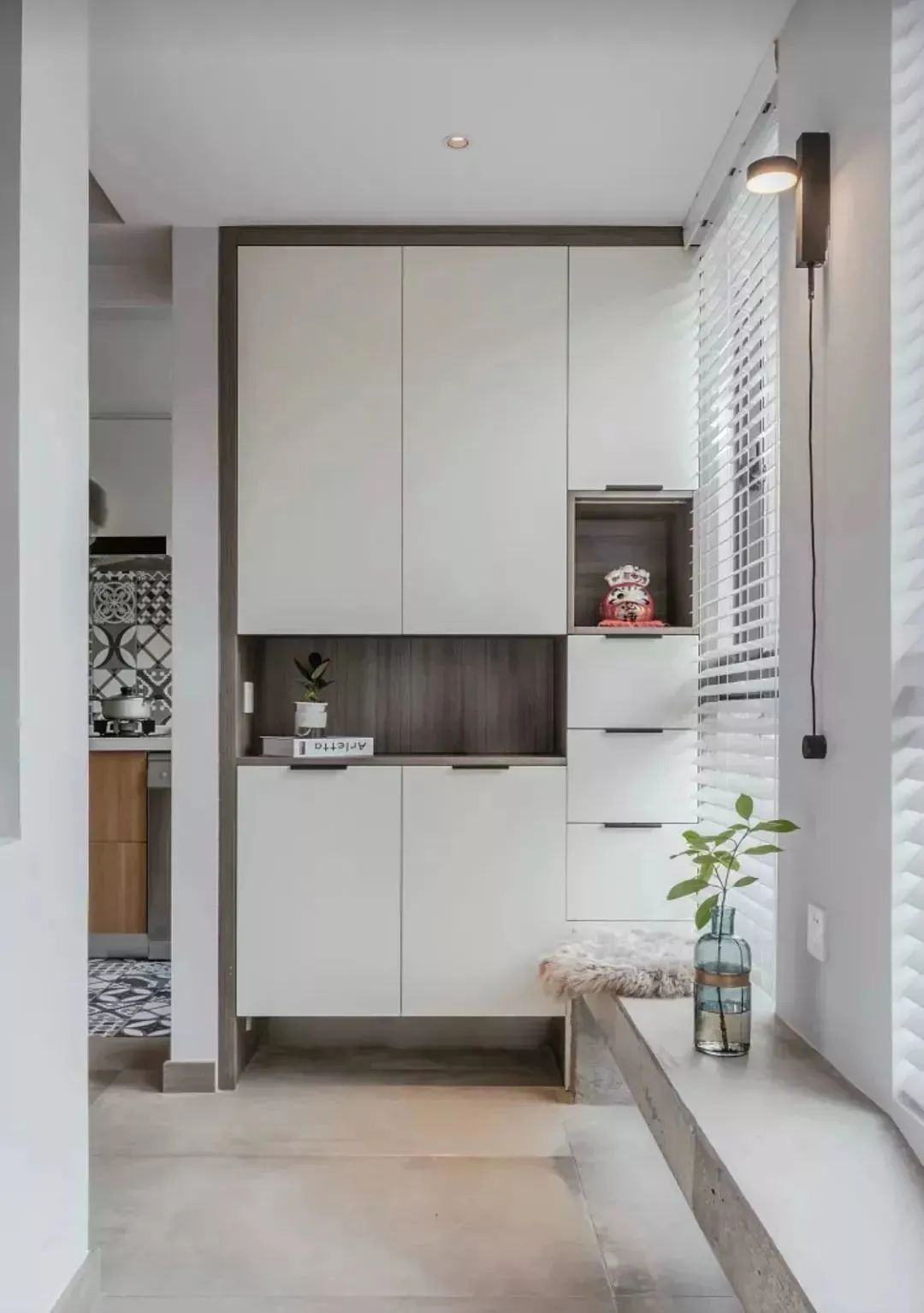
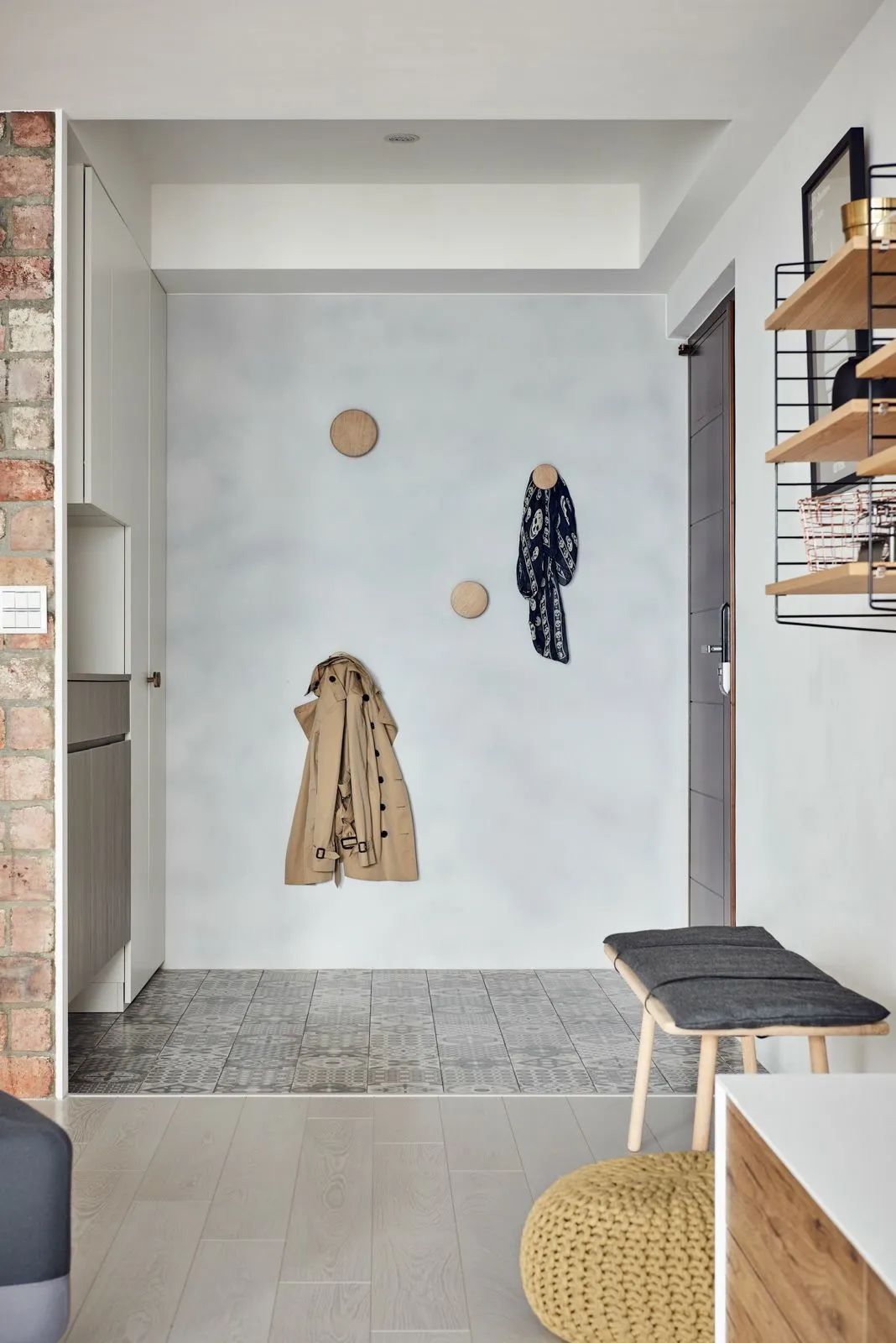
Hollow partition.
For entry areas with poor lighting, a cutout partition is the best choice. This not only protects privacy, but also allows natural light to enter the entrance from the living room through the partition, supplementing the light.
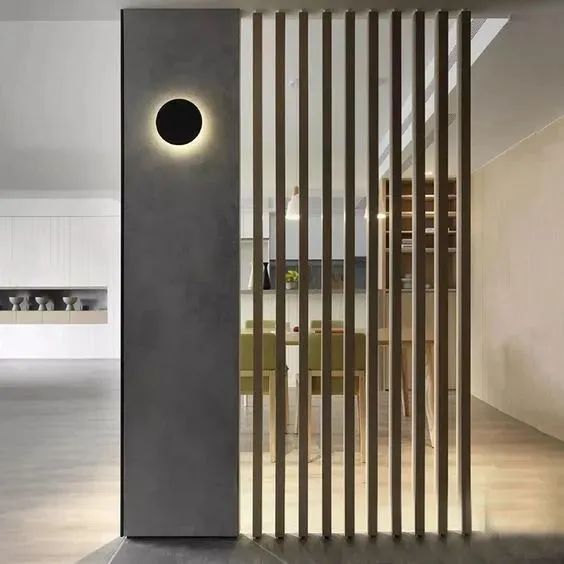
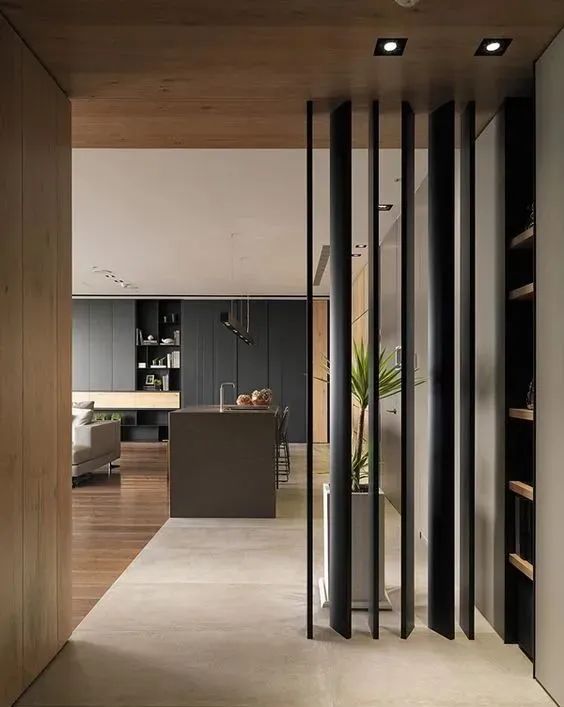
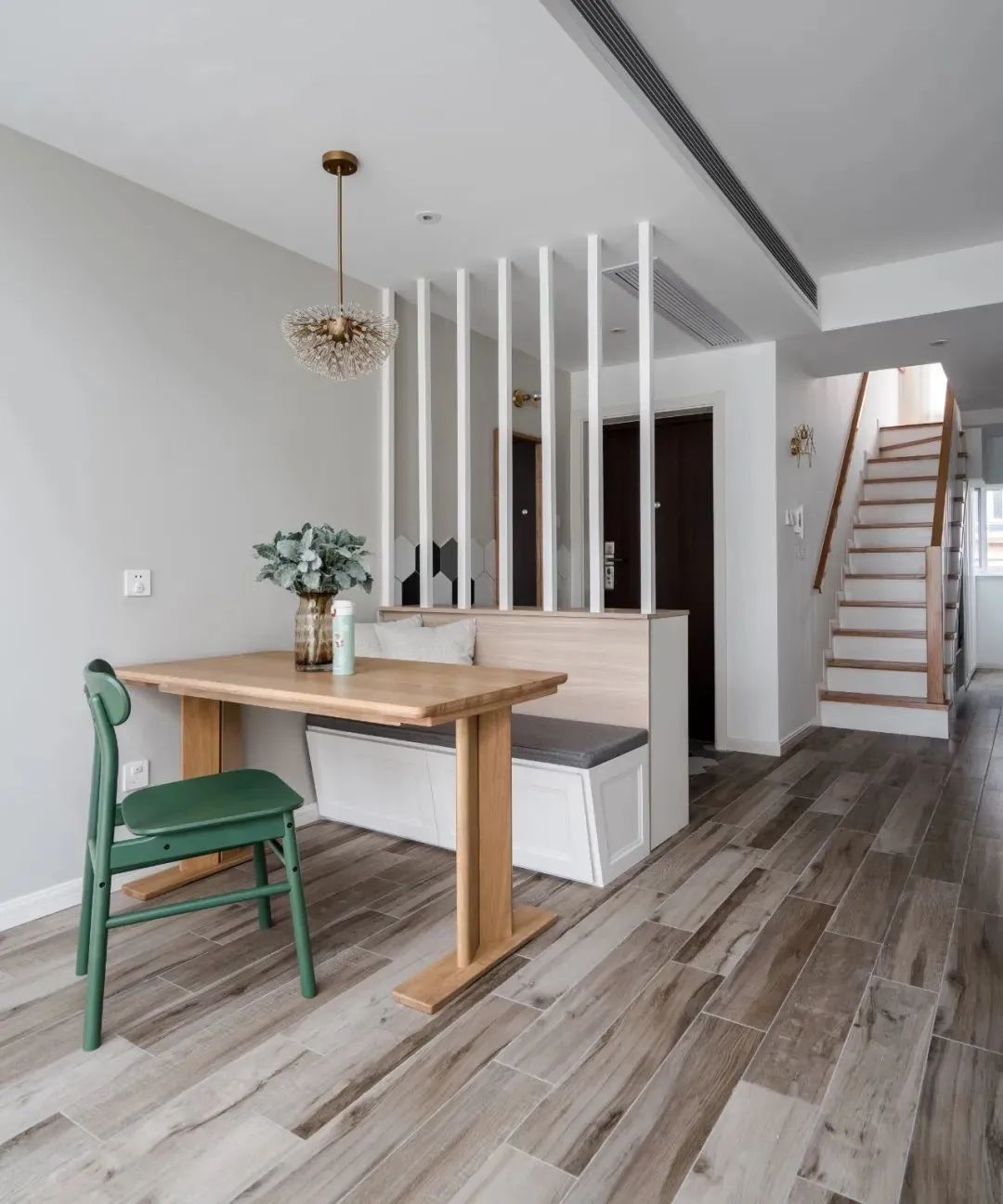
Wall partition.
Build a wooden light wall directly opposite the front door. Next to it, you can make an embedded shoe cabinet. This not only solves the problem of the bathroom facing the front door, but also increases the storage space. This solves the embarrassment of the front door facing the guest dining room and bedroom door.
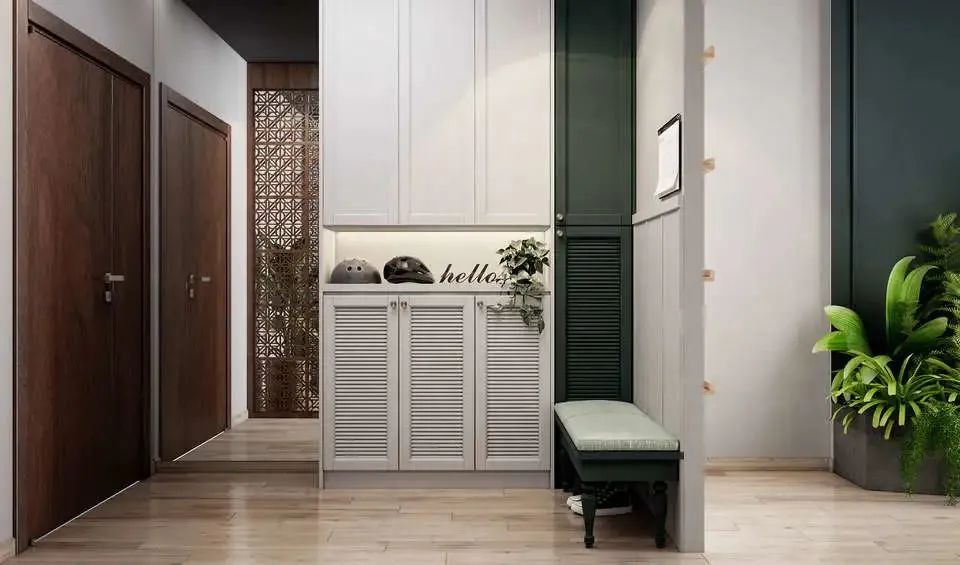
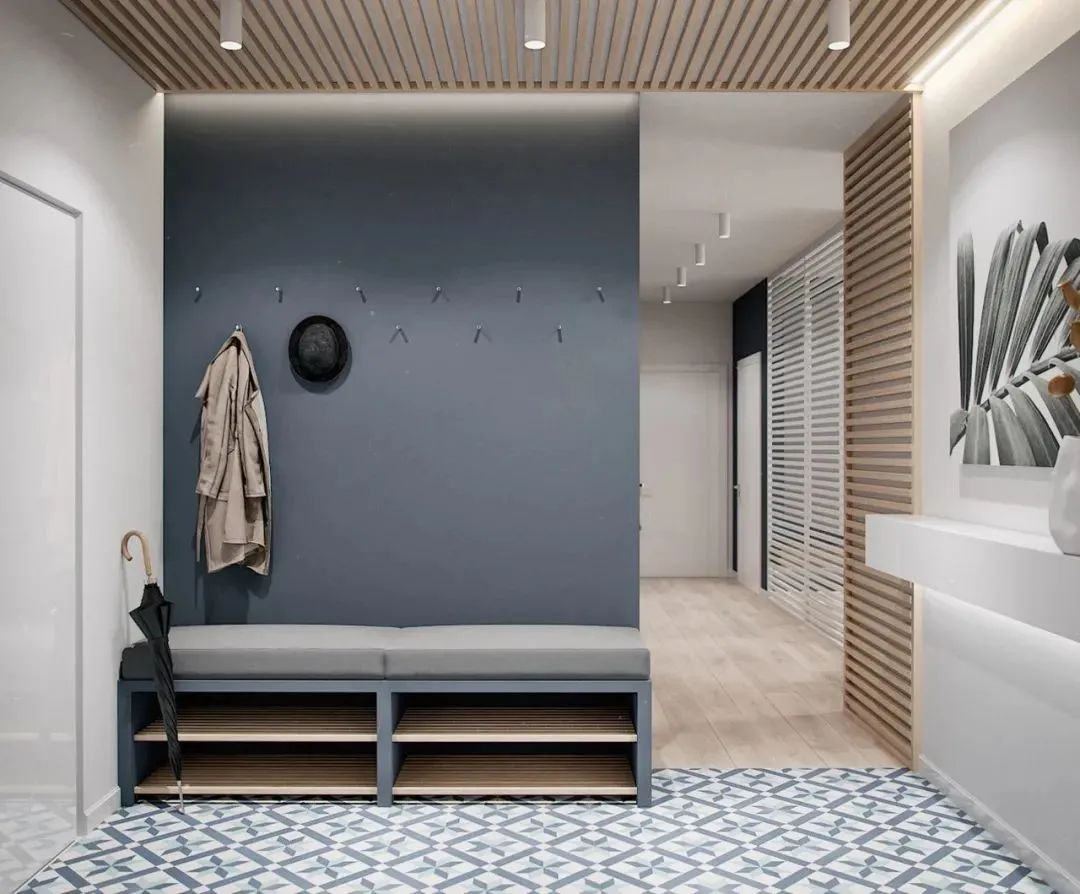
02.| Washbasin outward|
If there is no more space to design partitions in the entry area, you can consider moving the sink outward to reduce the number of daily trips in and out of the bathroom. And moving your sink outward can provide a certain amount of shade, thereby providing some visual relief.
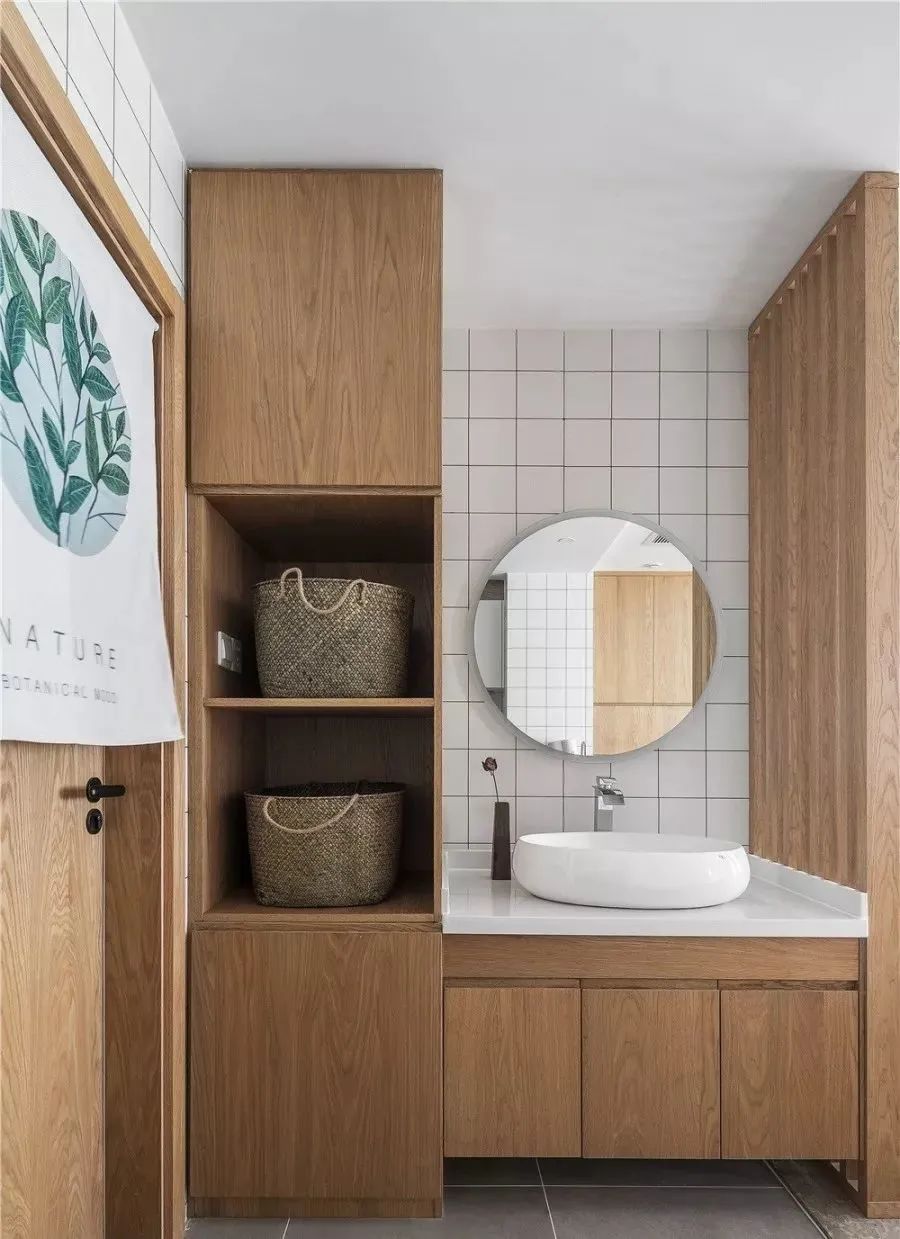
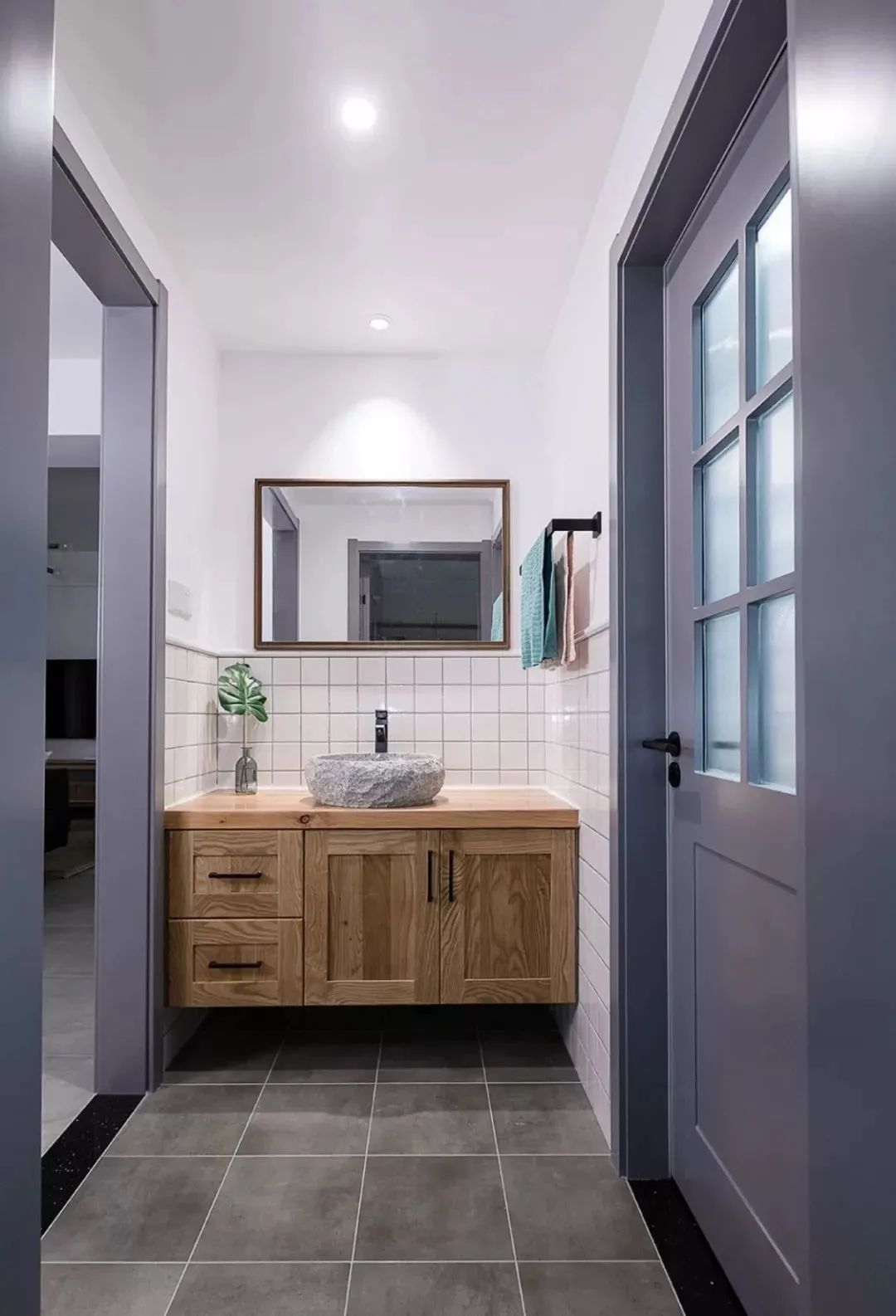
Moving the sink outward not only makes it easy to achieve wet and dry partitioning, but also relieves the pressure of using the bathroom.
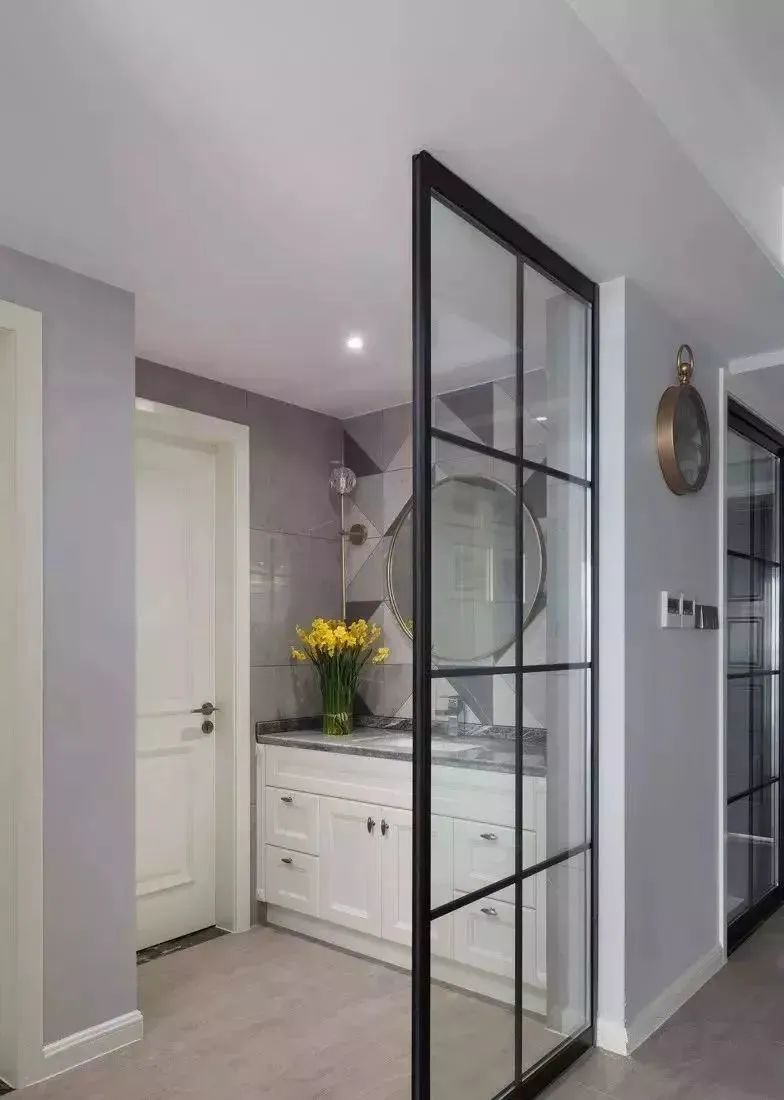
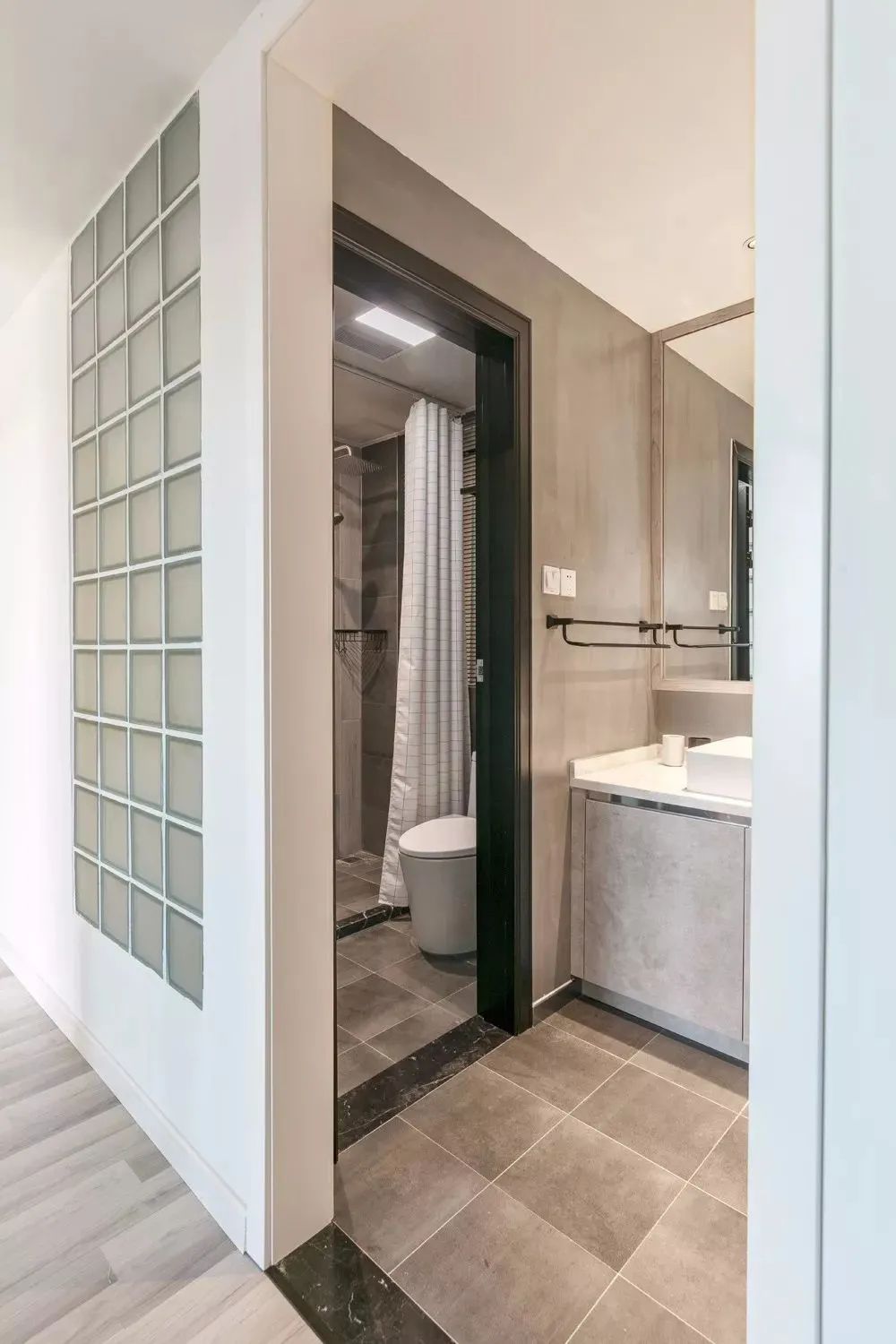
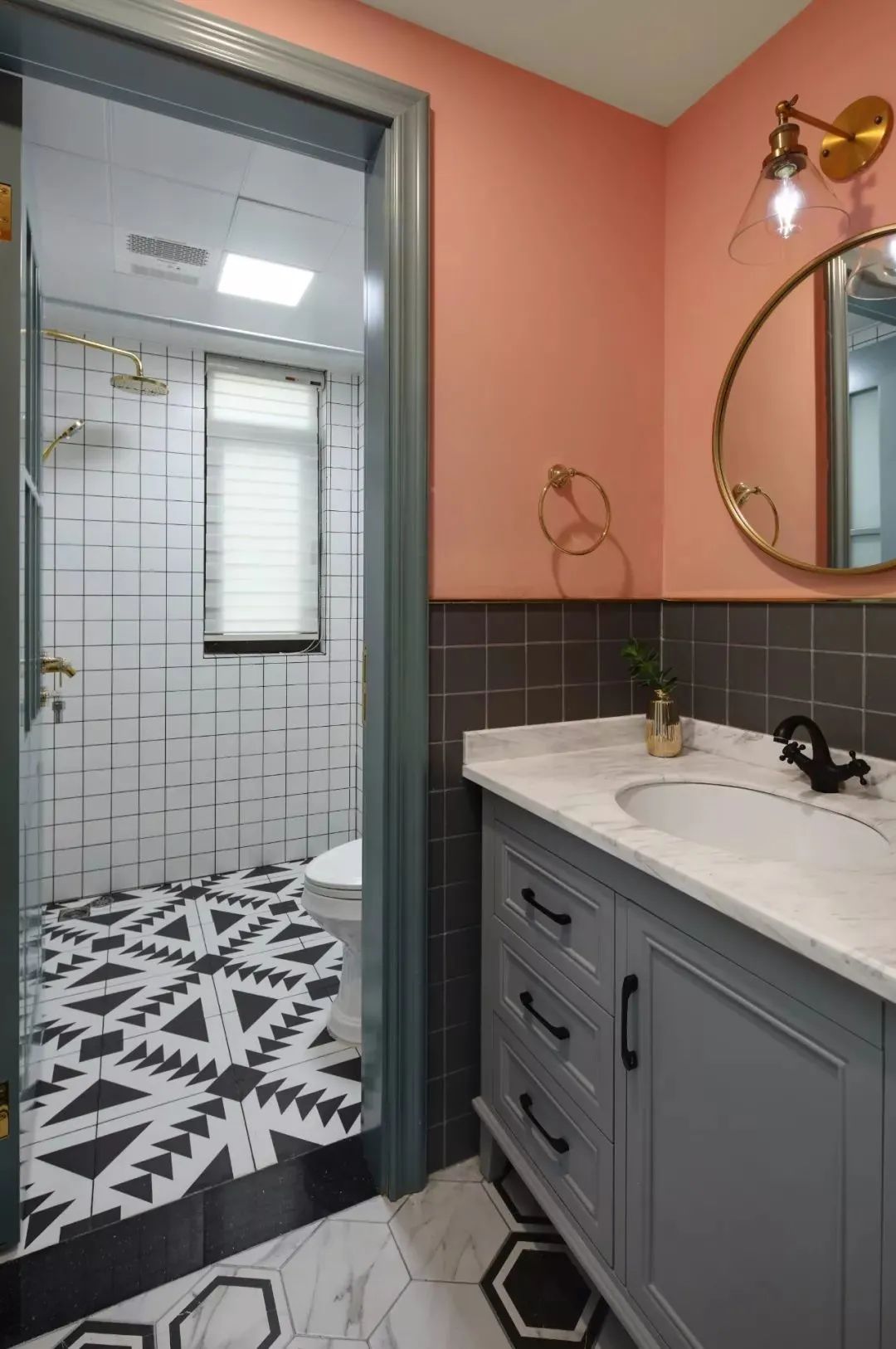
03.| Do invisible door design |
Whether it is the bathroom door or bedroom door, you can try to do the invisible form. The door will be “hidden” into the wall or cabinet. When the door is not open, it can be completely ignored.
Invisible door in the bathroom.
When you go to the toilet, there are a lot of bacteria in the air. Invisible doors not only prevent the spread of bacteria and odors in the bathroom, but also resolve the embarrassment and disadvantage of having the entrance door facing the bathroom.

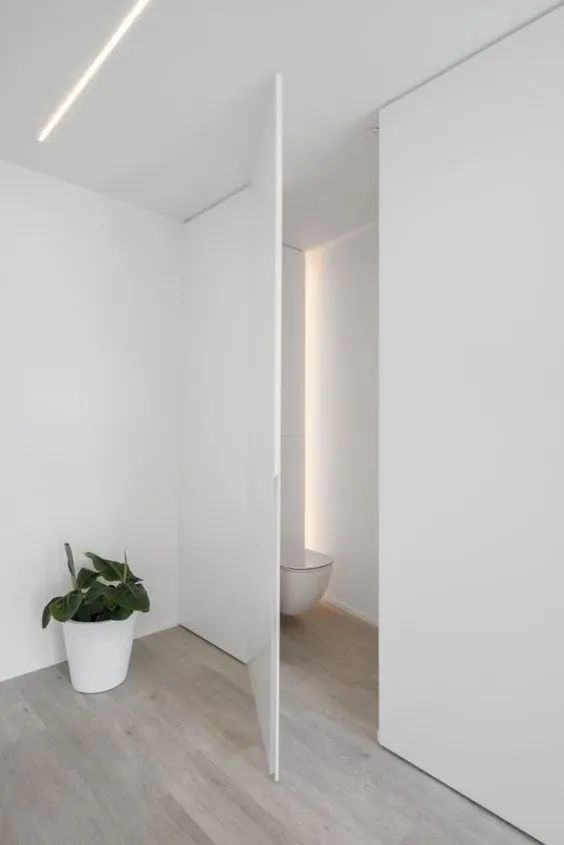
Invisible bedroom door.
The bedroom door facing the front door is very unfriendly to those who rest in the bedroom. When you lie in bed lack of security. This invisible door below blends in with the surrounding wall. This looks subtly unmarked, which gives the home a greater sense of space.
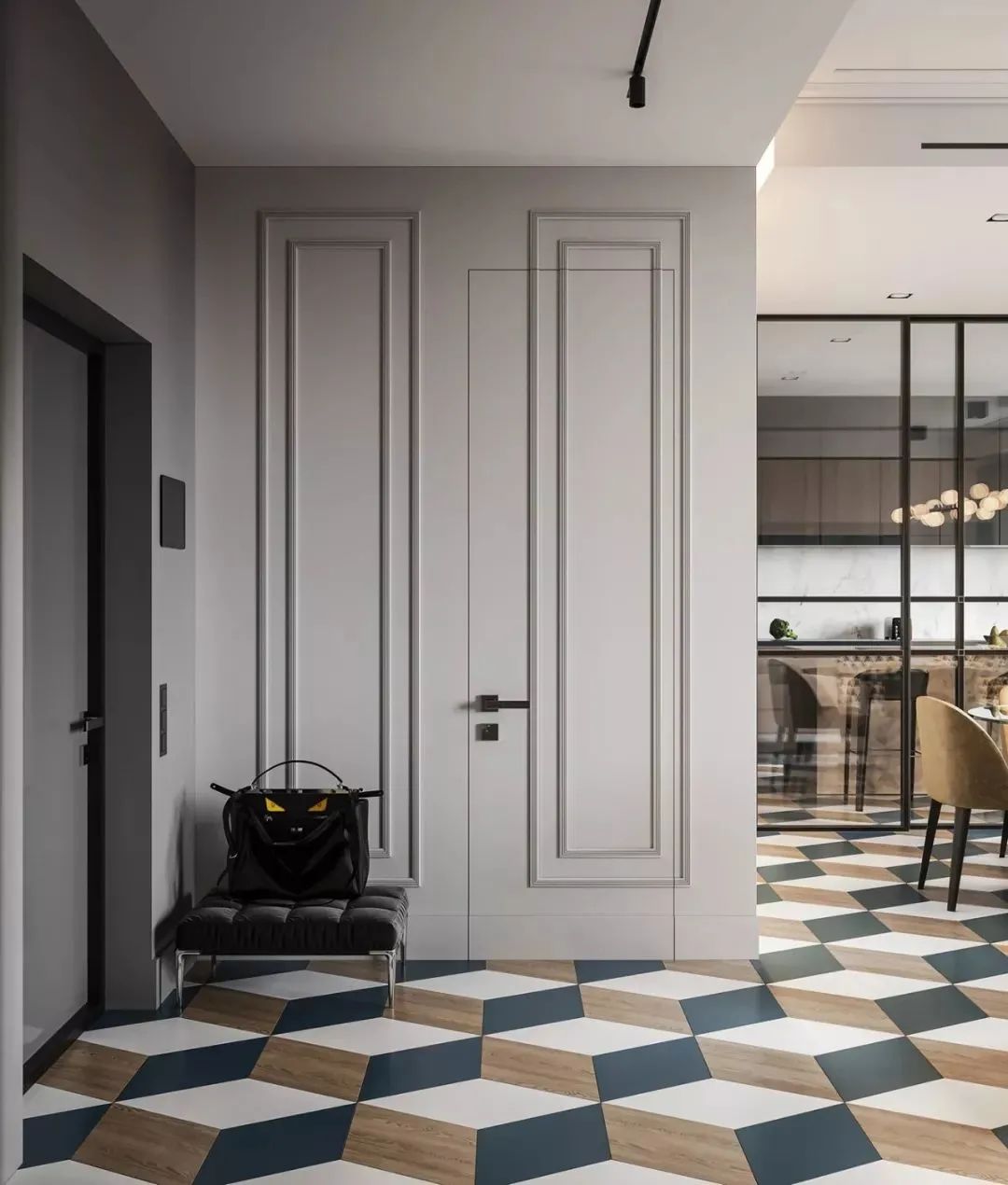
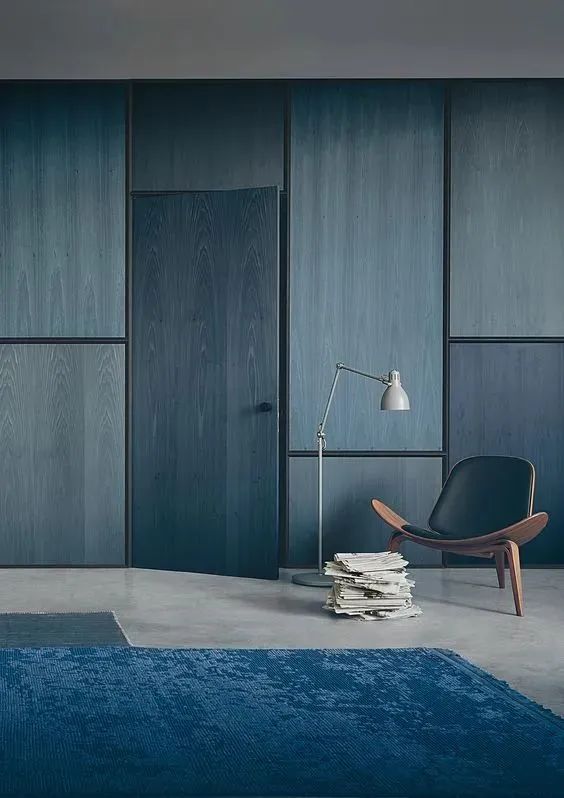
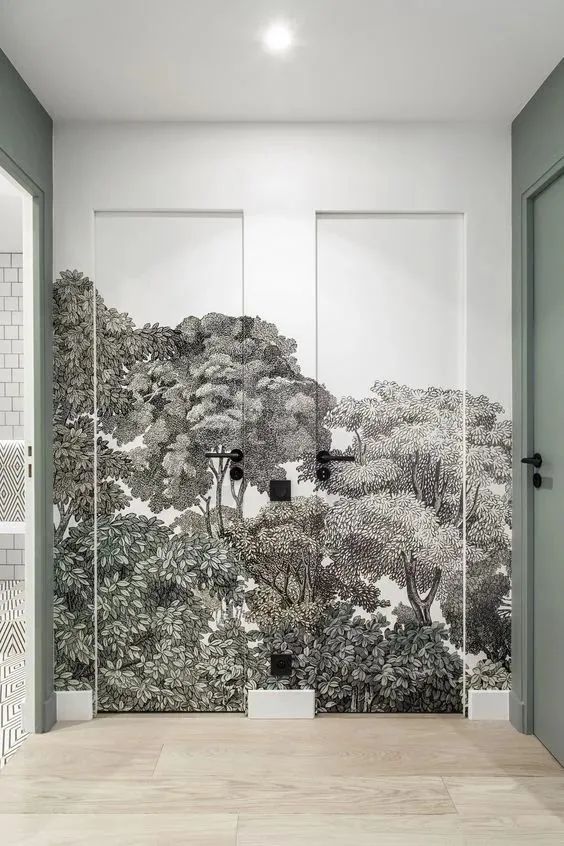
Wallpaper blends in with the door to look nice and interesting.
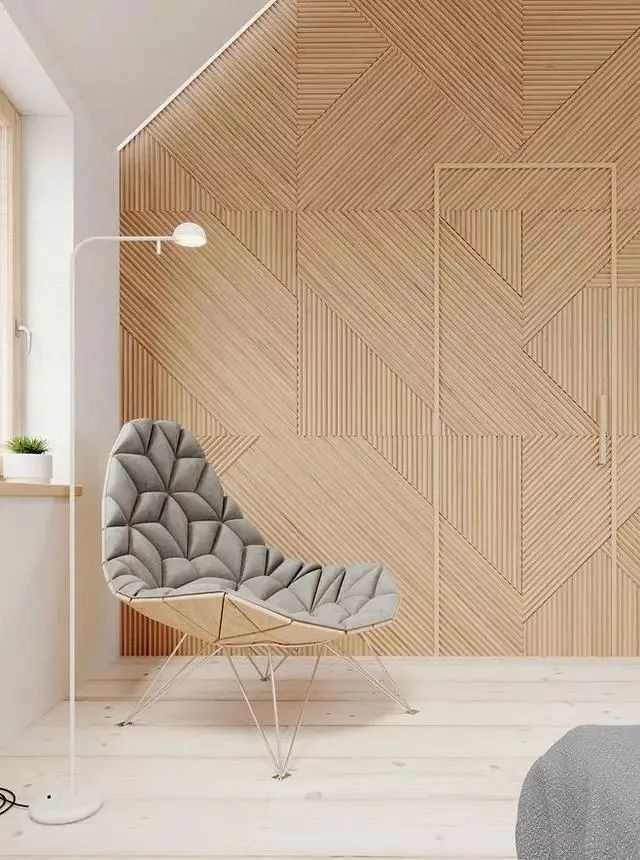
The door is integrated with the wall, but decorates the wall.
04.| Hanging curtains |
Hanging door curtain is the most economical and quickest way to relieve door to door embarrassment, and a beautiful door curtain can greatly enhance the value of the home.
Door curtains are more flexible. You can hang it wherever you need it. And the lower part can be ventilated, so you can avoid the problem of lack of air circulation caused by closing the door all day.
 WOWOW Faucets
WOWOW Faucets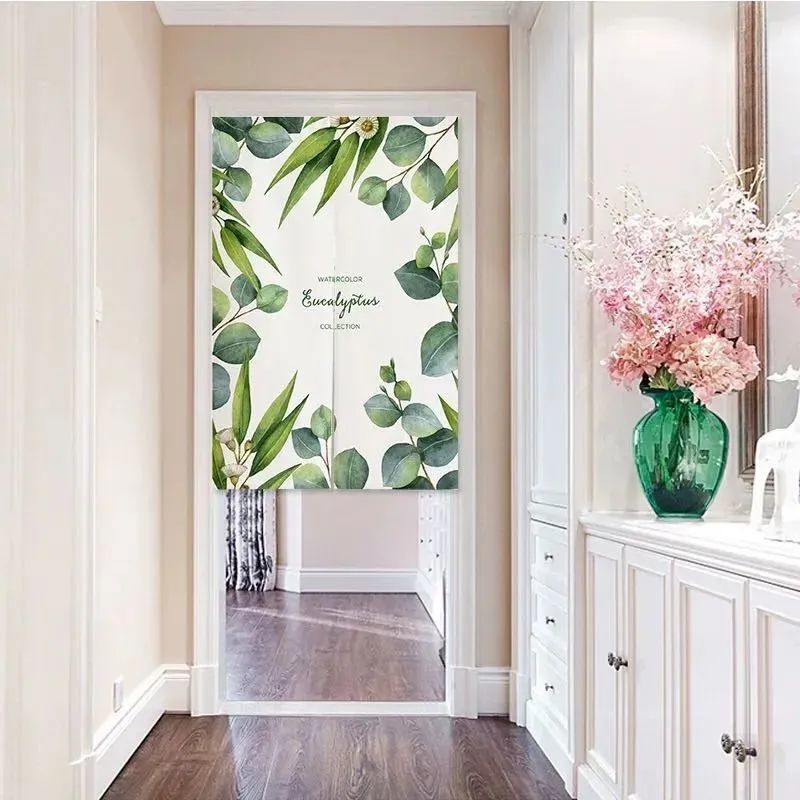
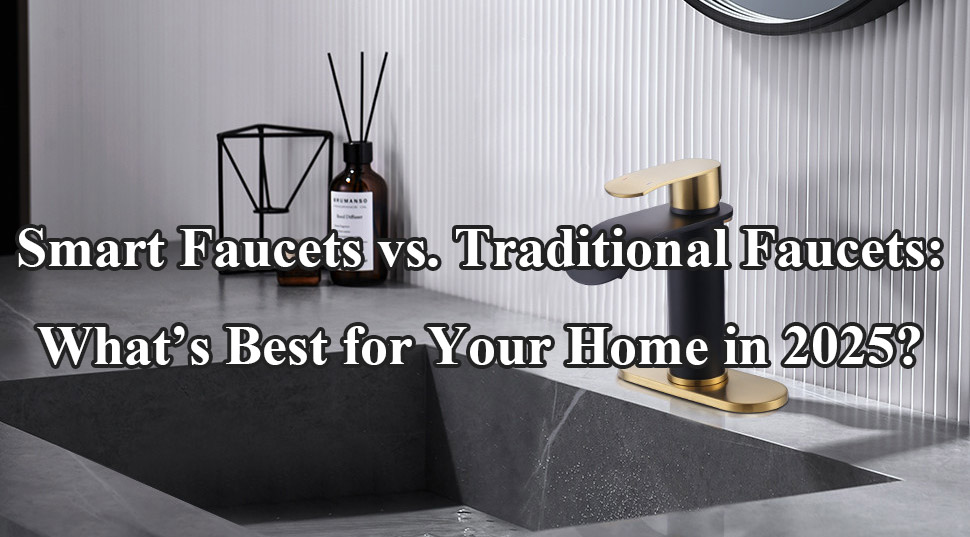
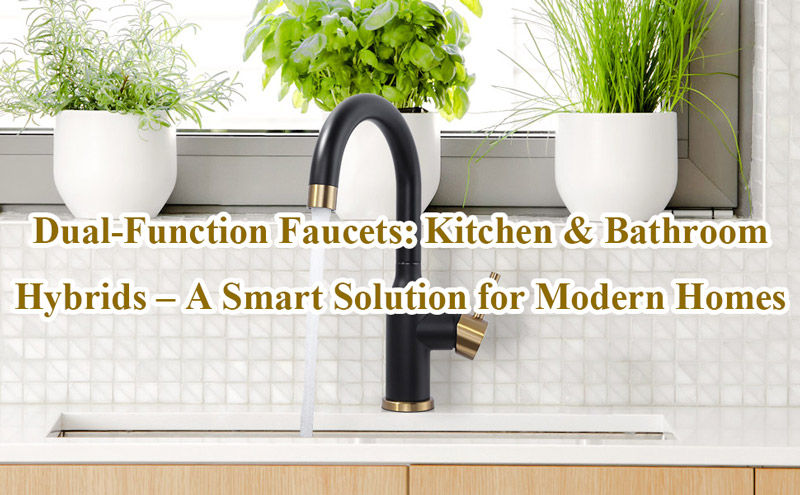


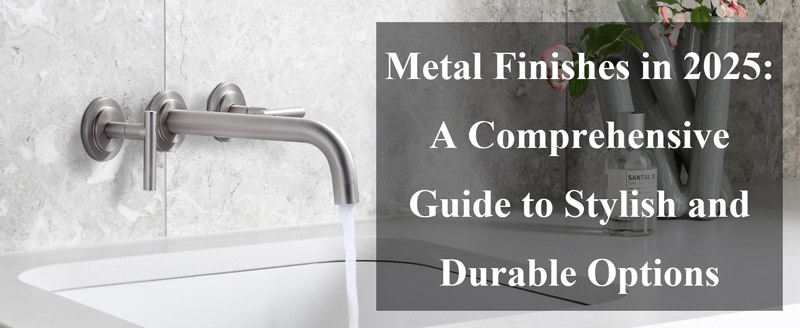
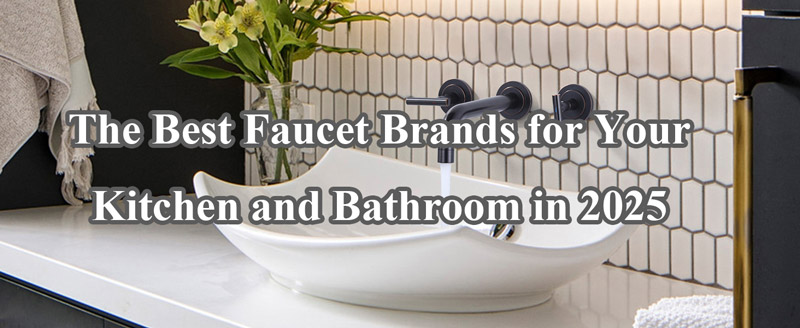
您好!Please sign in