Original Eos Interior Design Alliance
luxury penthouse
In the process of creating a design there are countless fleeting new concepts, not every one of them can be implemented and become a full-fledged project, and the ones that end up being retained by the designer are undoubtedly the most suitable. The case to be presented in this case, designed by Alexandr Tyan, is a luxury penthouse structure on the top floor of apartment 44 in POLYANKA, Moscow.
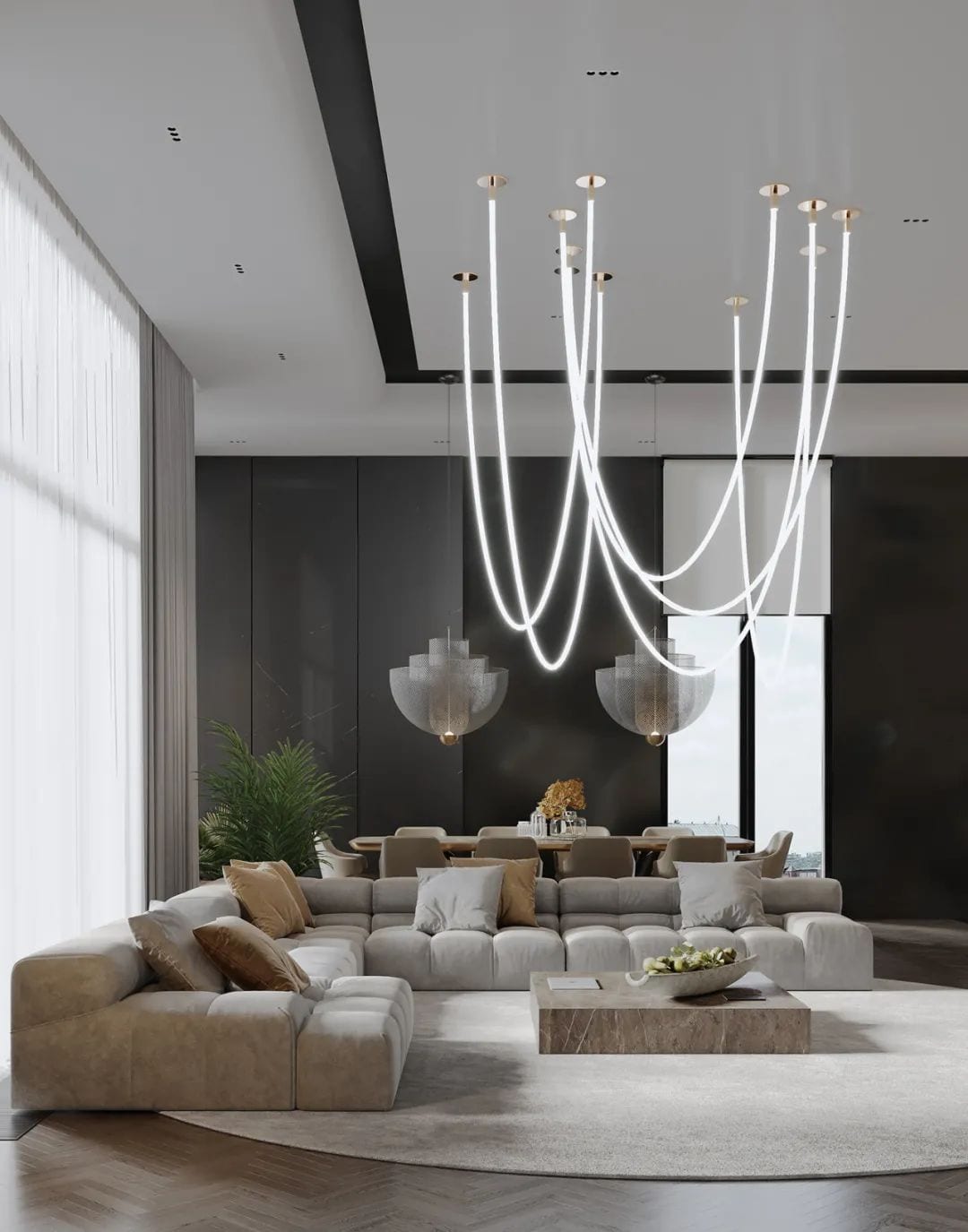
With its 4-meter height, top-floor terrace, panoramic windows and exemplary interior, it is a truly deserving luxury apartment.
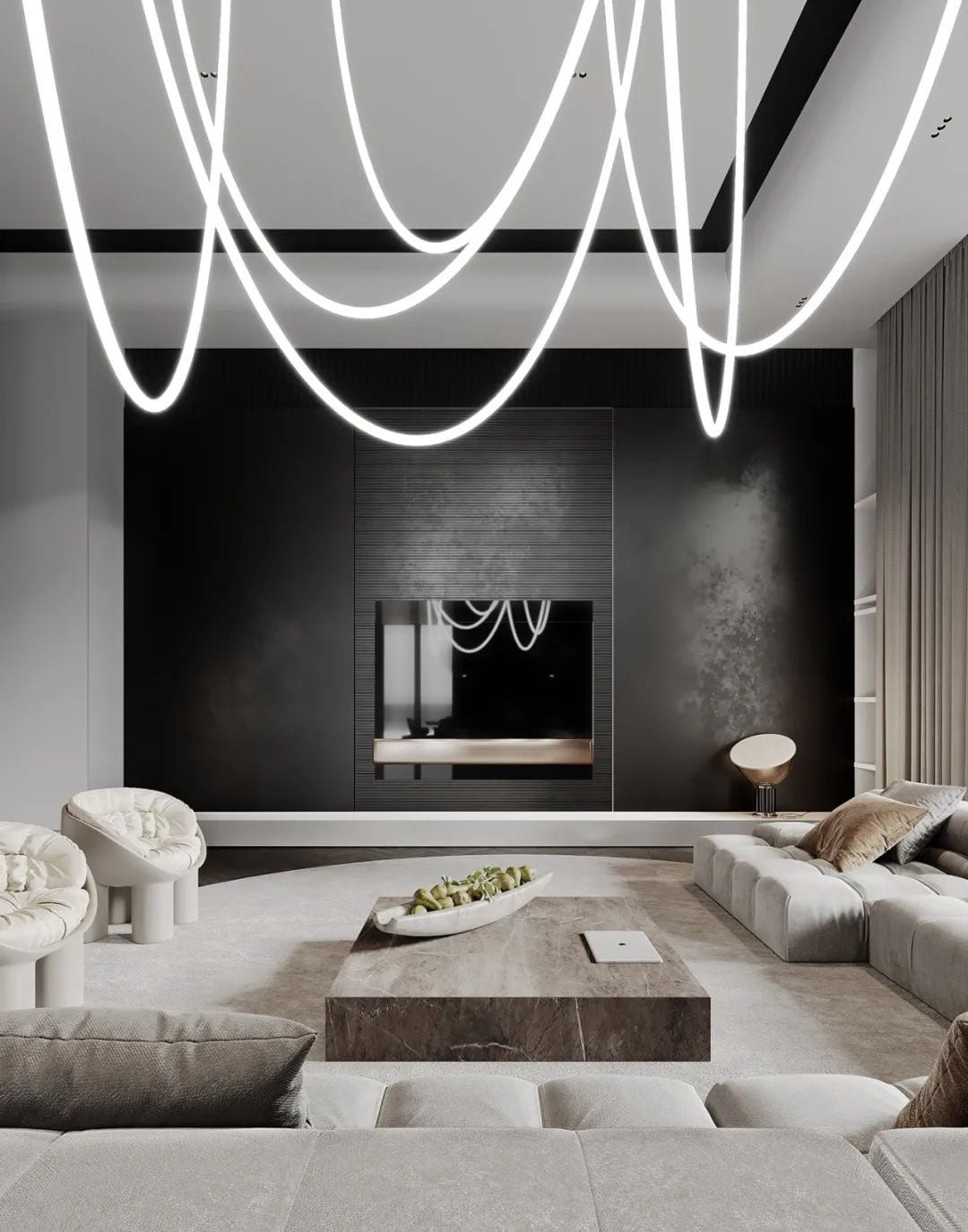
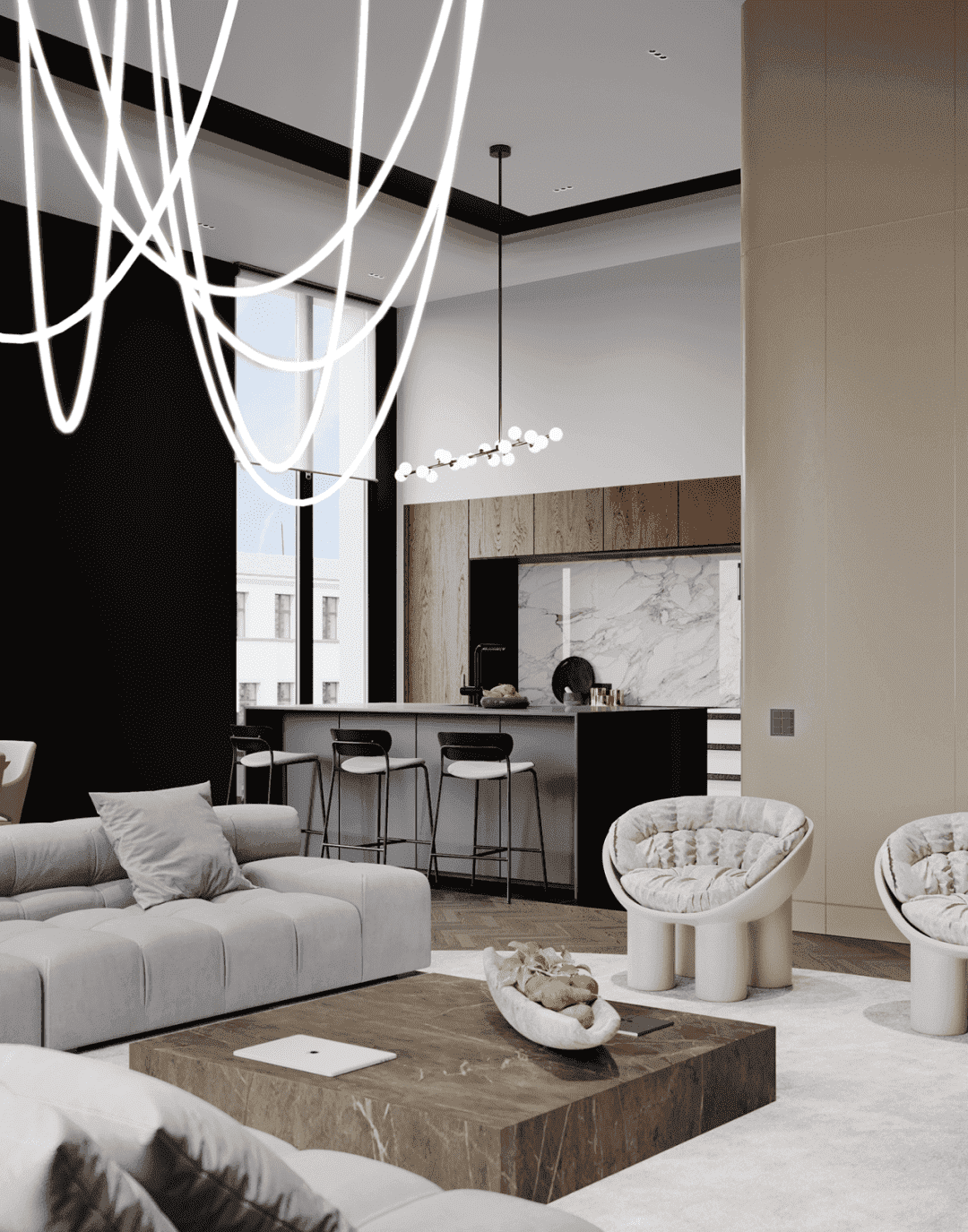
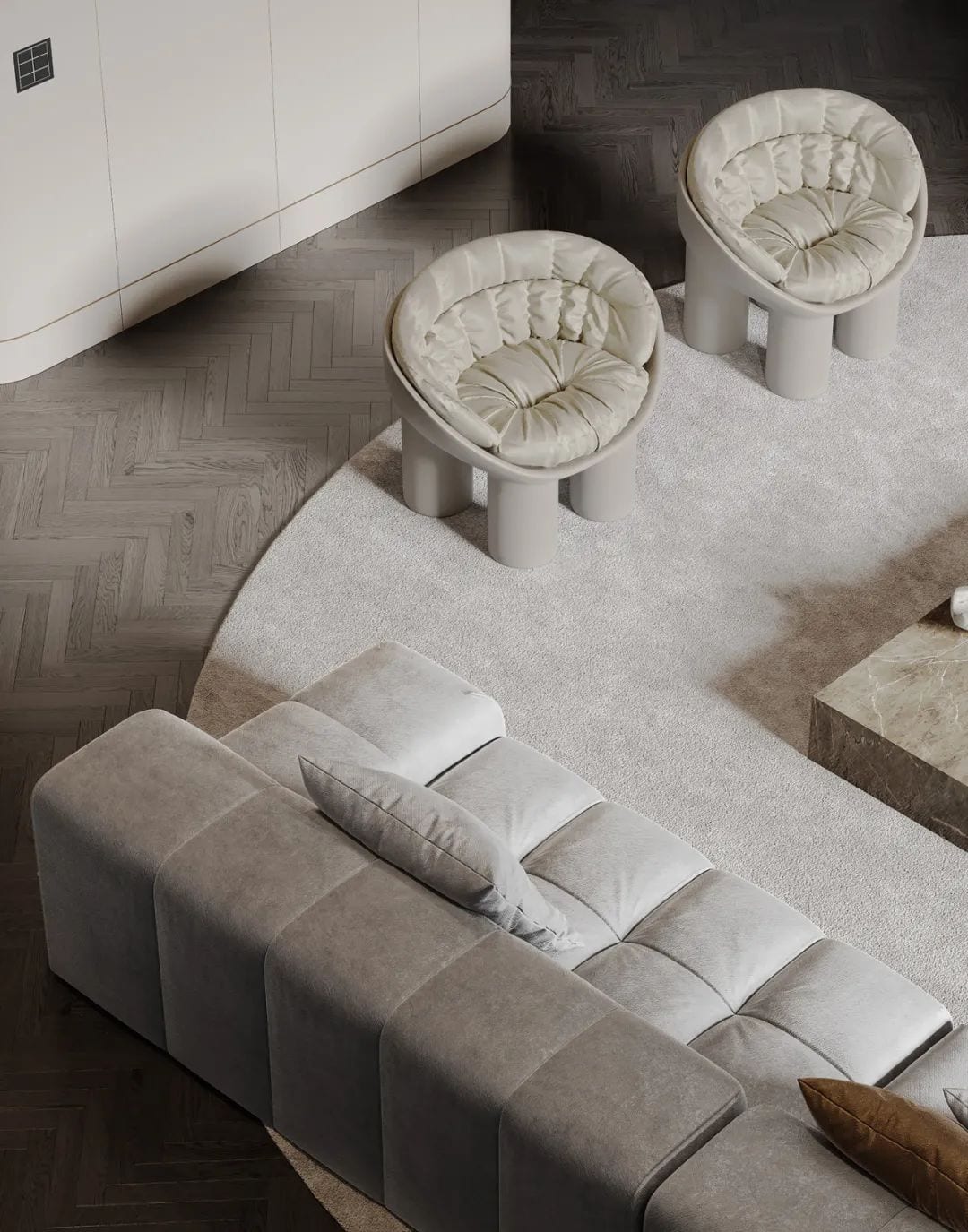
The main tone of beige lays the overall warm and high-class atmosphere, and the curved line lamps and straight line furniture blend better. The curved lines of the lamps and straight line based furniture are better integrated. The space is given an interesting soul, starting with every exquisite detailing.
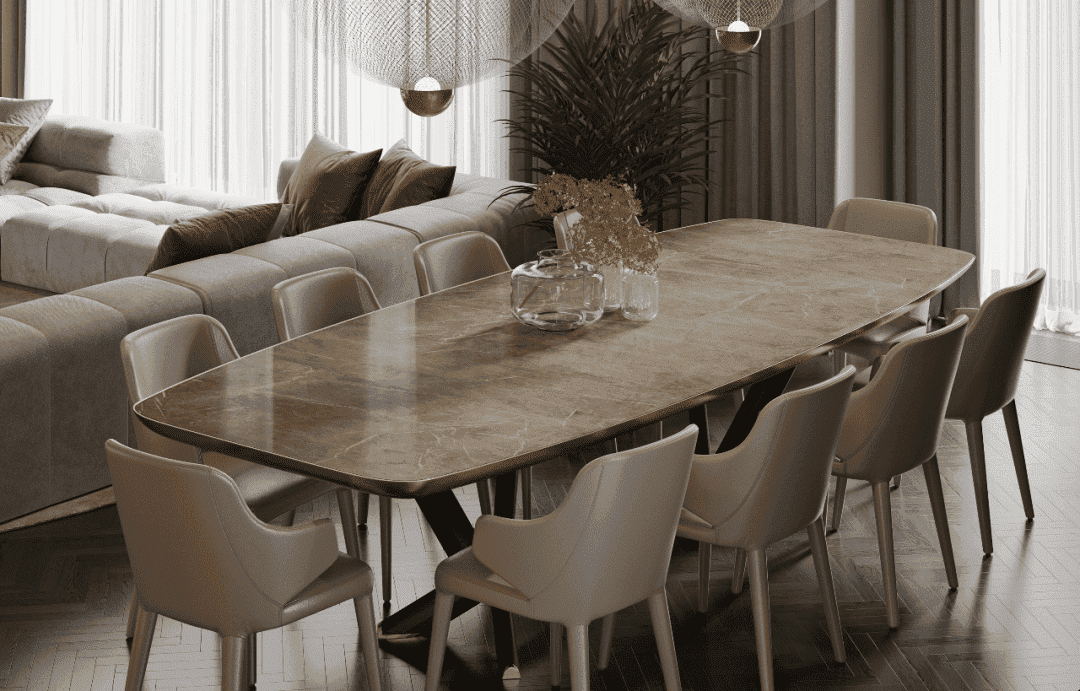
Behind the sofa is a large dining table that can accommodate more than ten people, and daily meals with friends are served here.
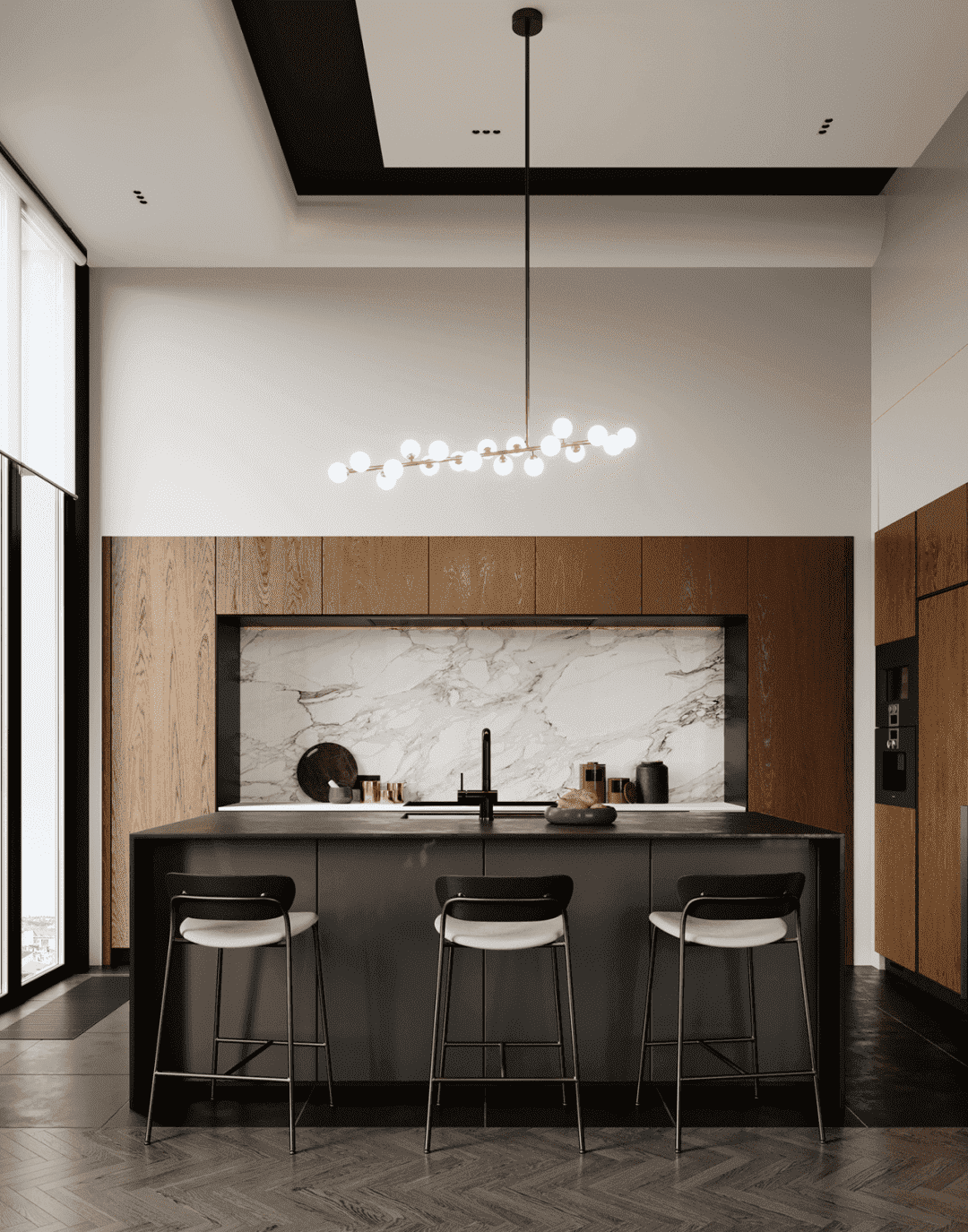
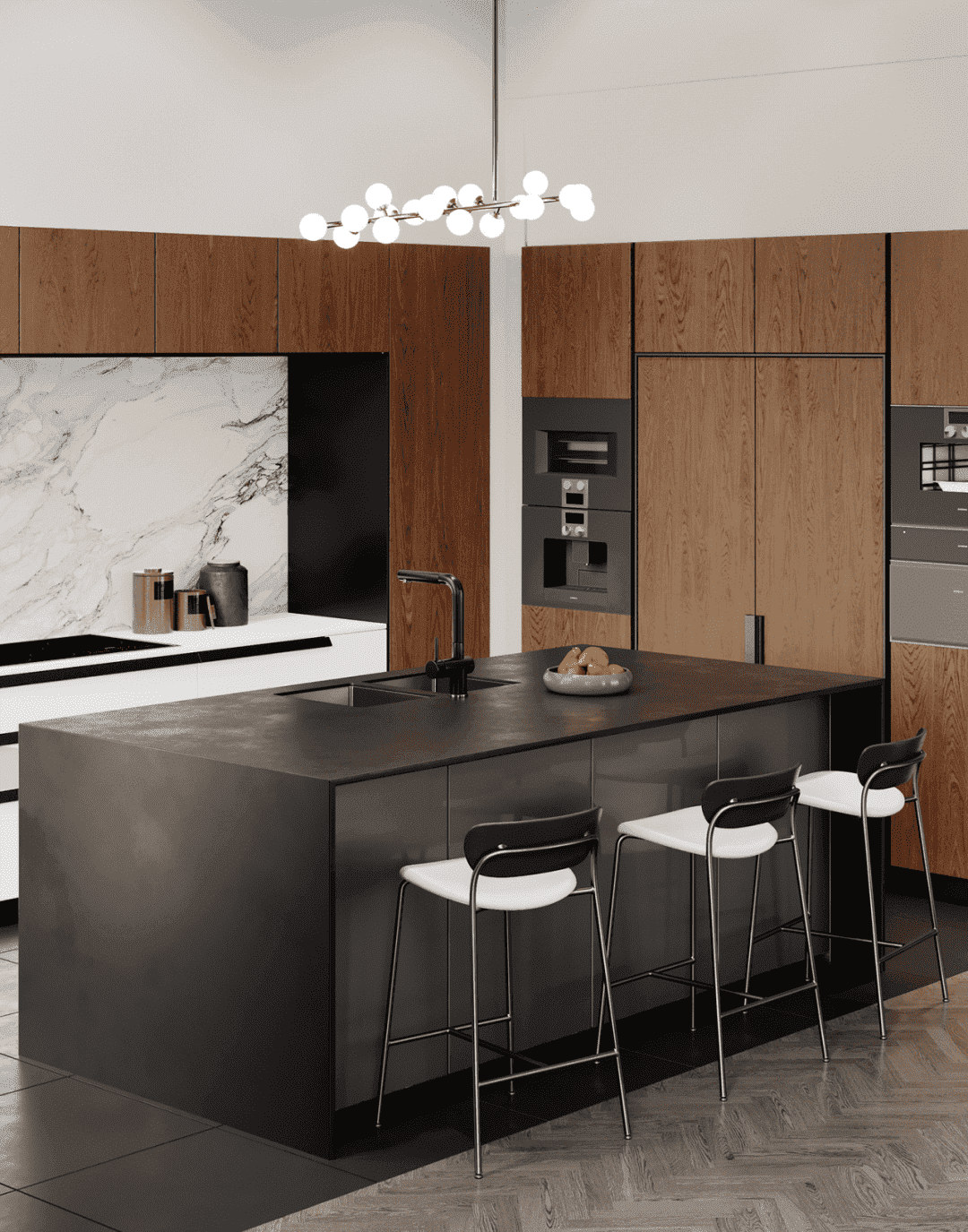
In the kitchen, there are not only large cabinets, but also an island connected to the bar, where the family can fully enjoy the fun of cooking and get closer to each other.
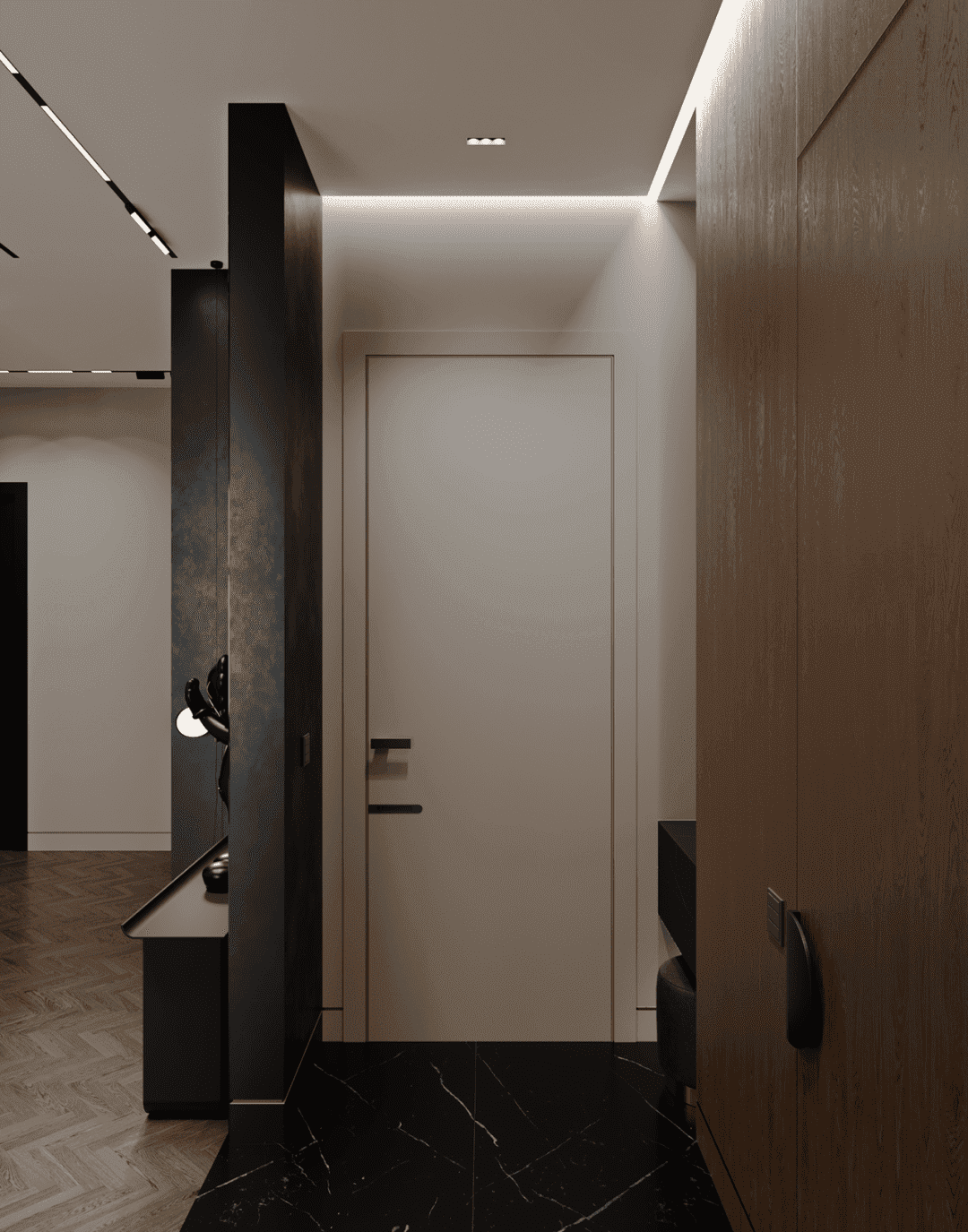

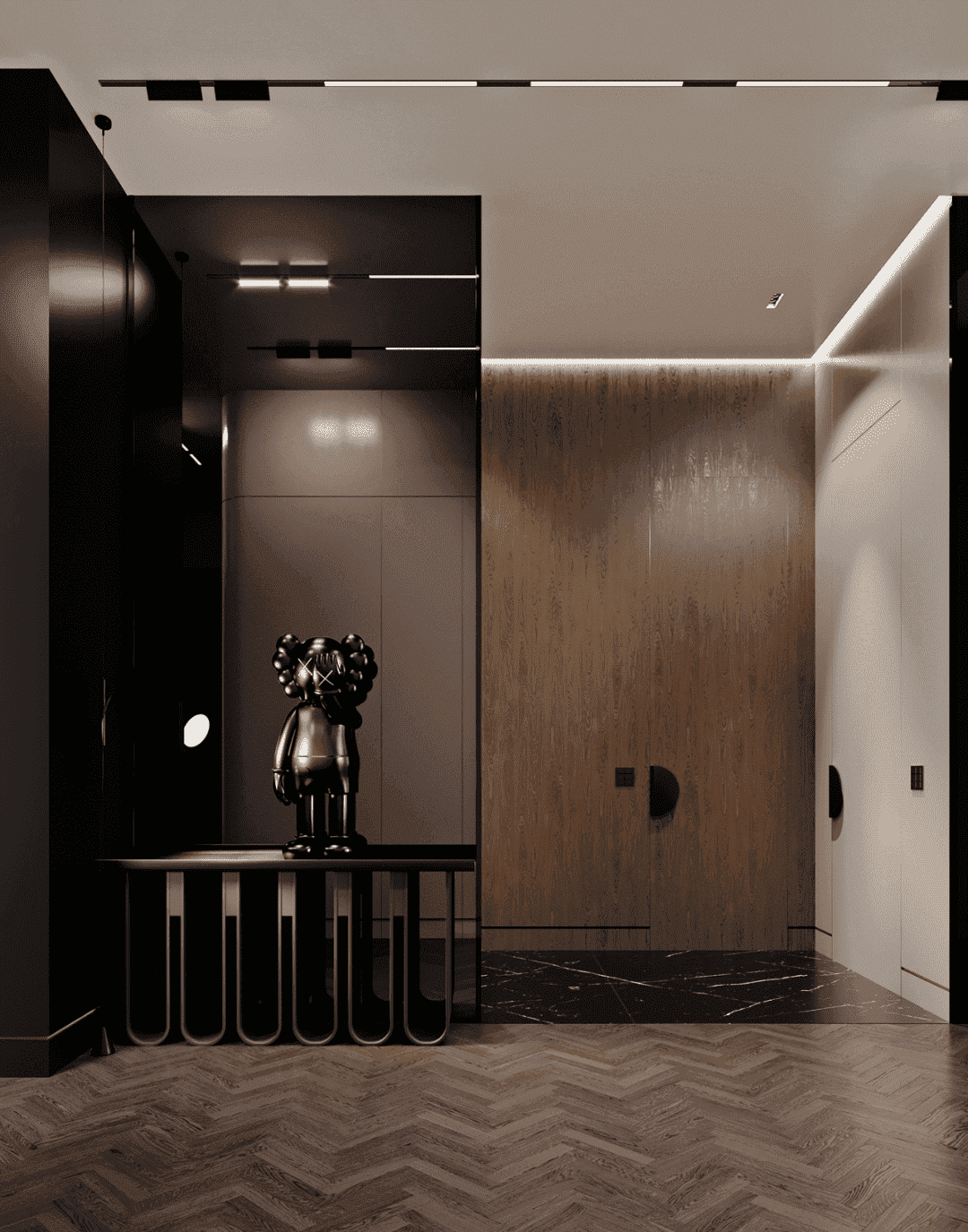
In the first floor of the building, there is a large area with a black marble floor with a dusty area and a wooden floor.
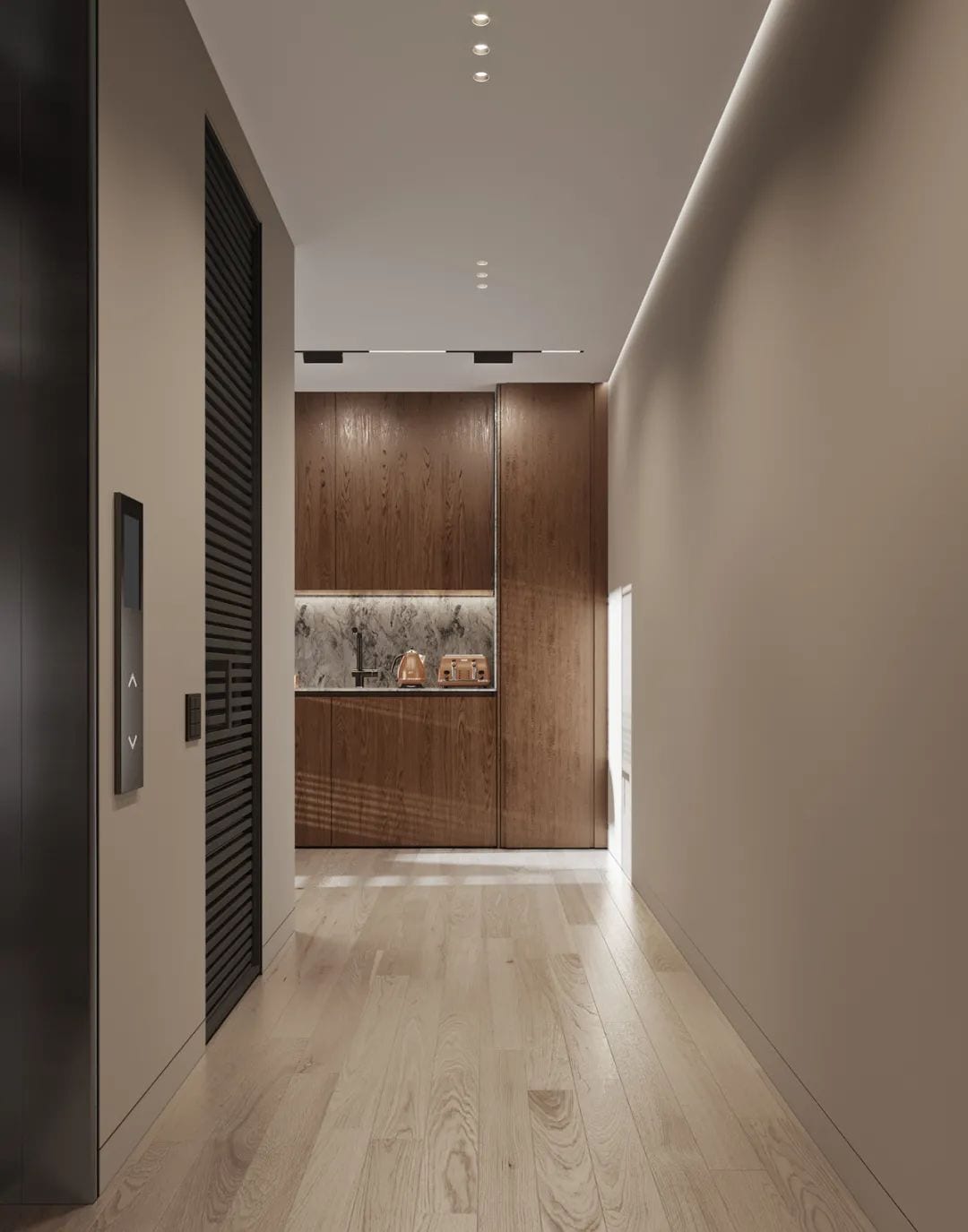
The second floor elevator hall
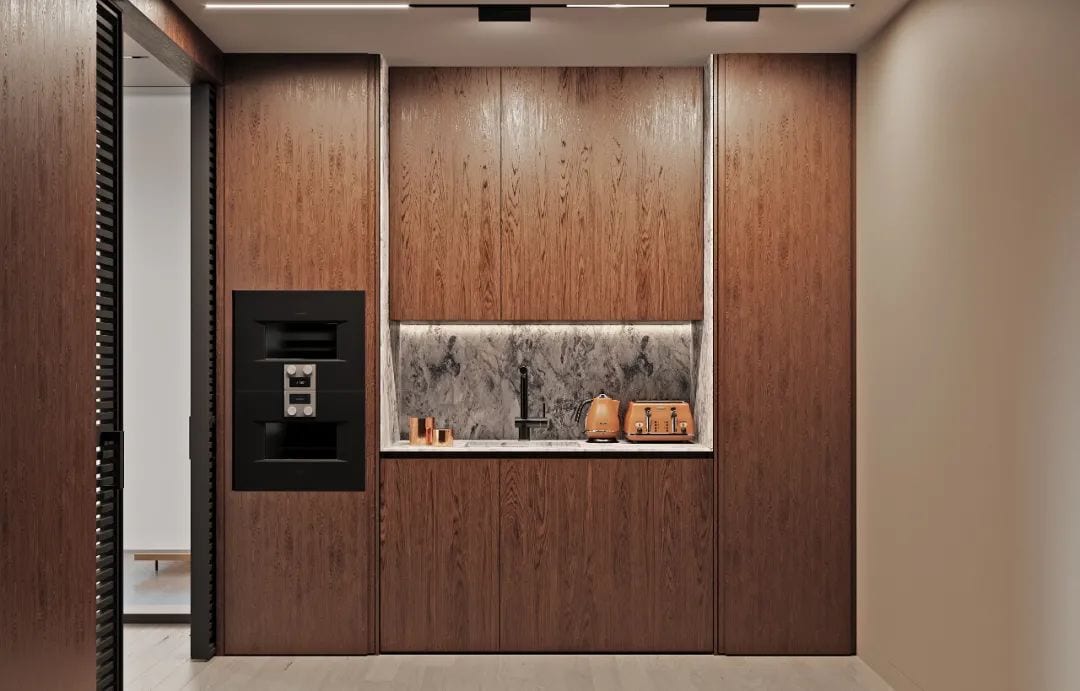
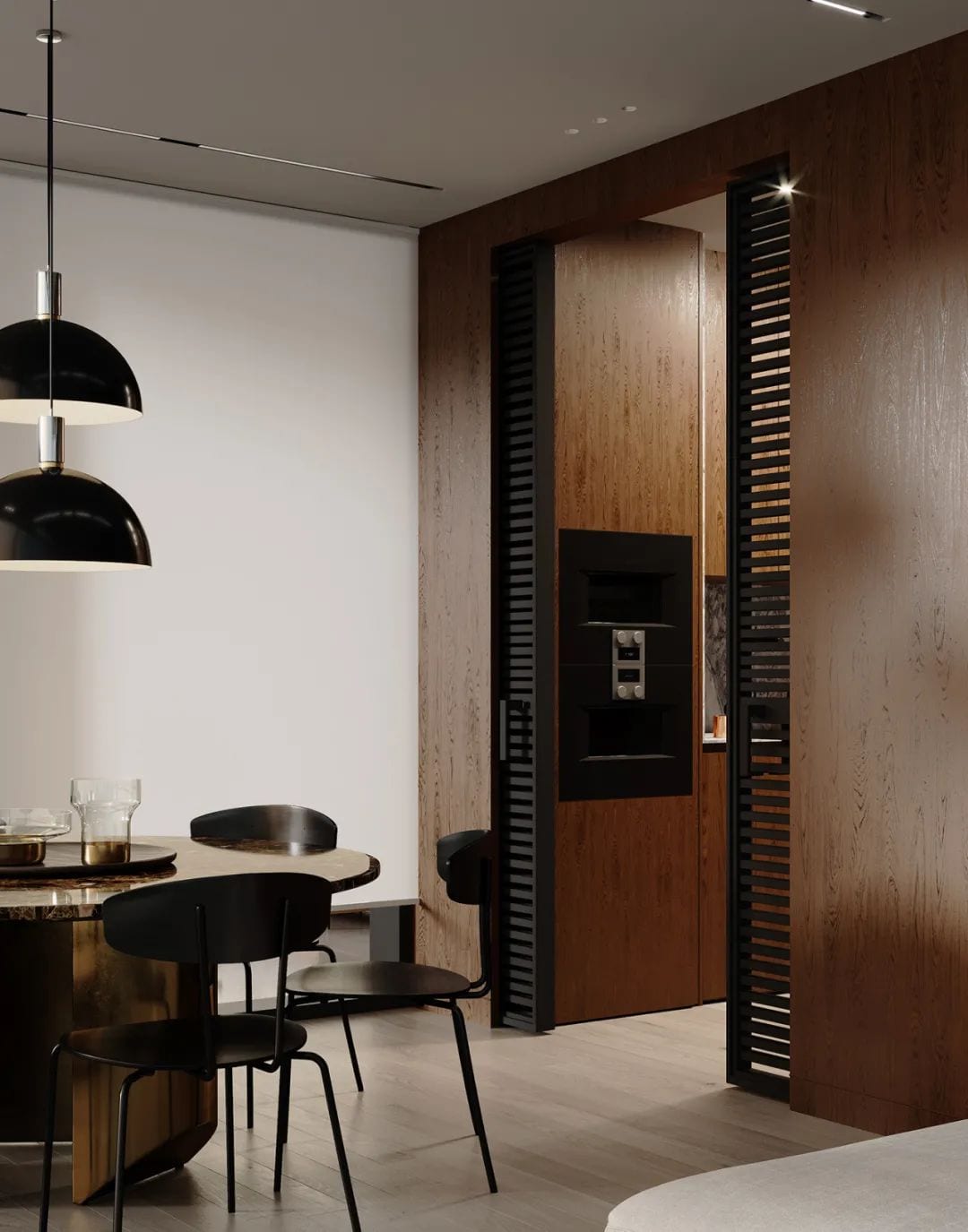
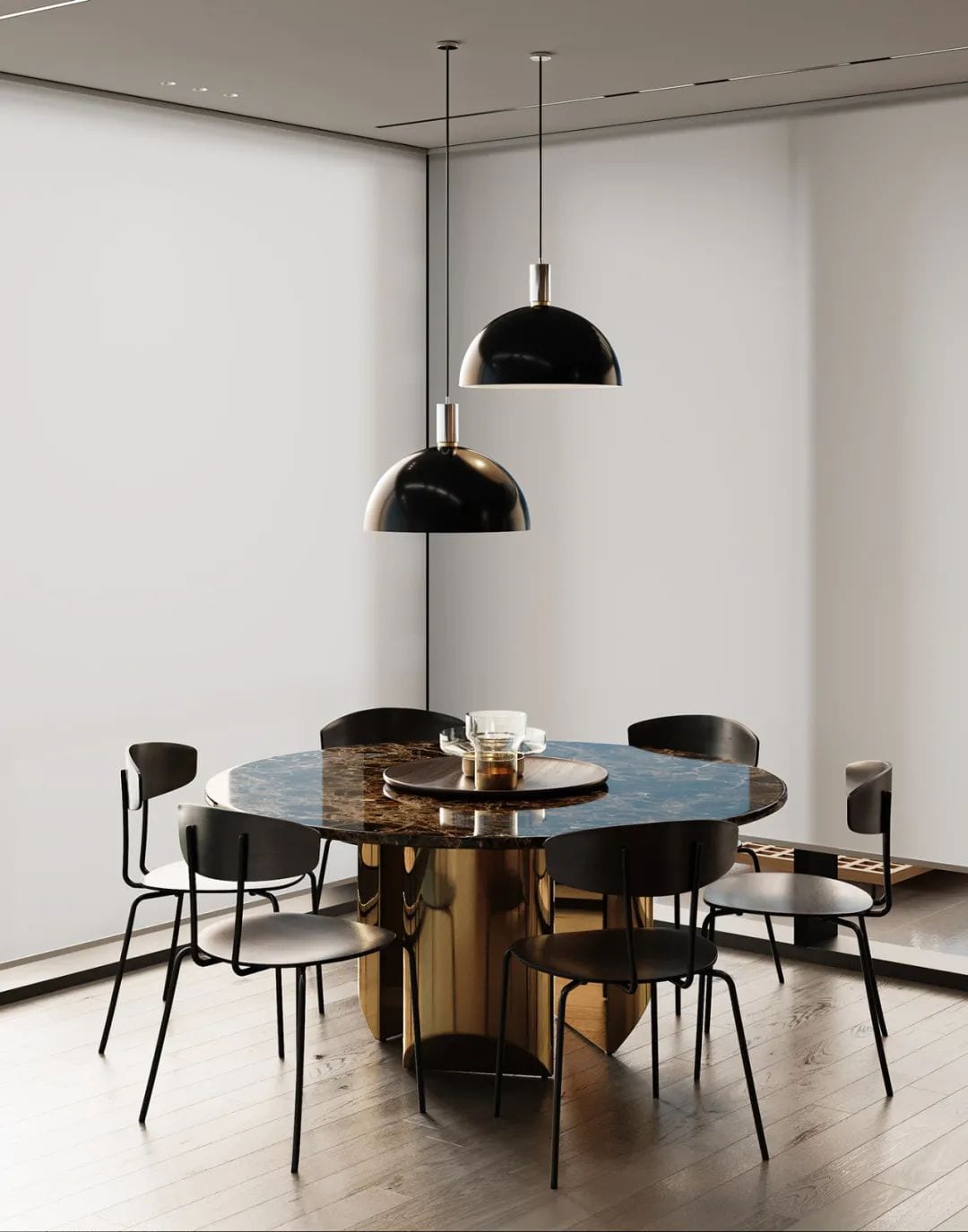
The second level is equipped with a round dining table, which seats six people in a casual dining room sufficient for daily needs. The black curry marble table top reflects the warm light source, and the luxurious texture leaps out from the table.
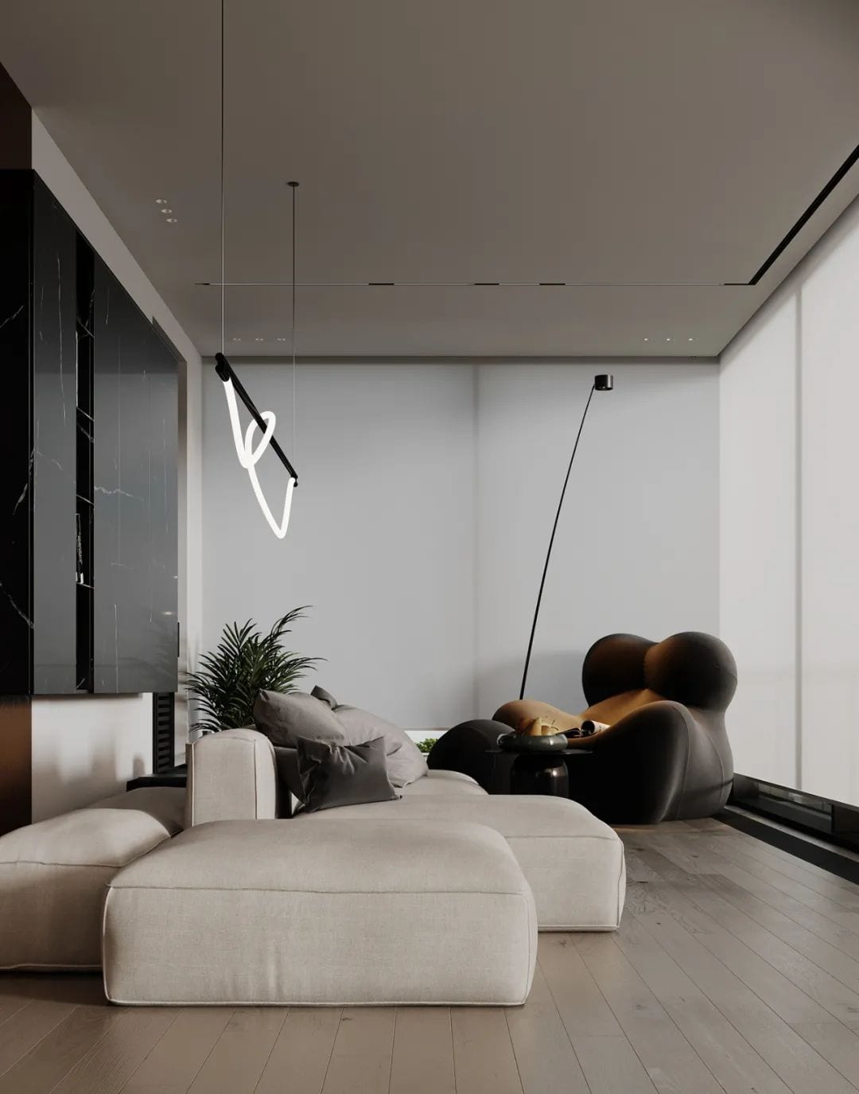
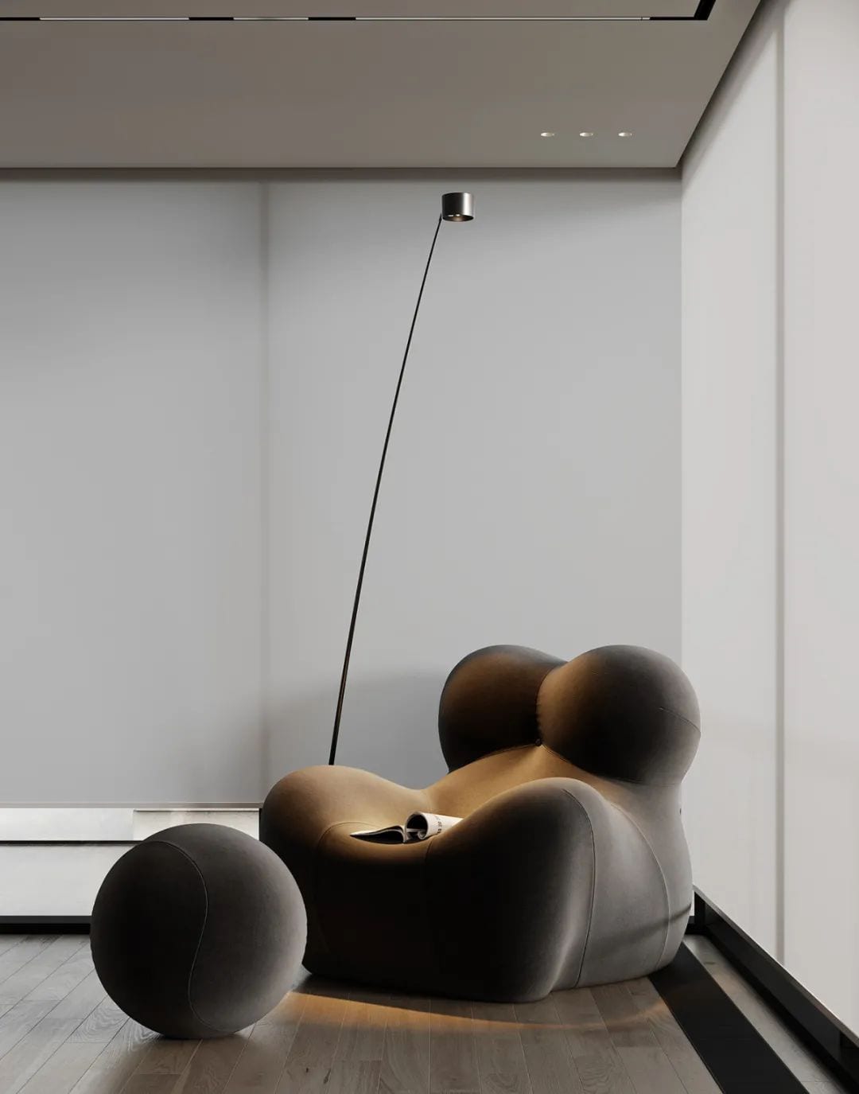
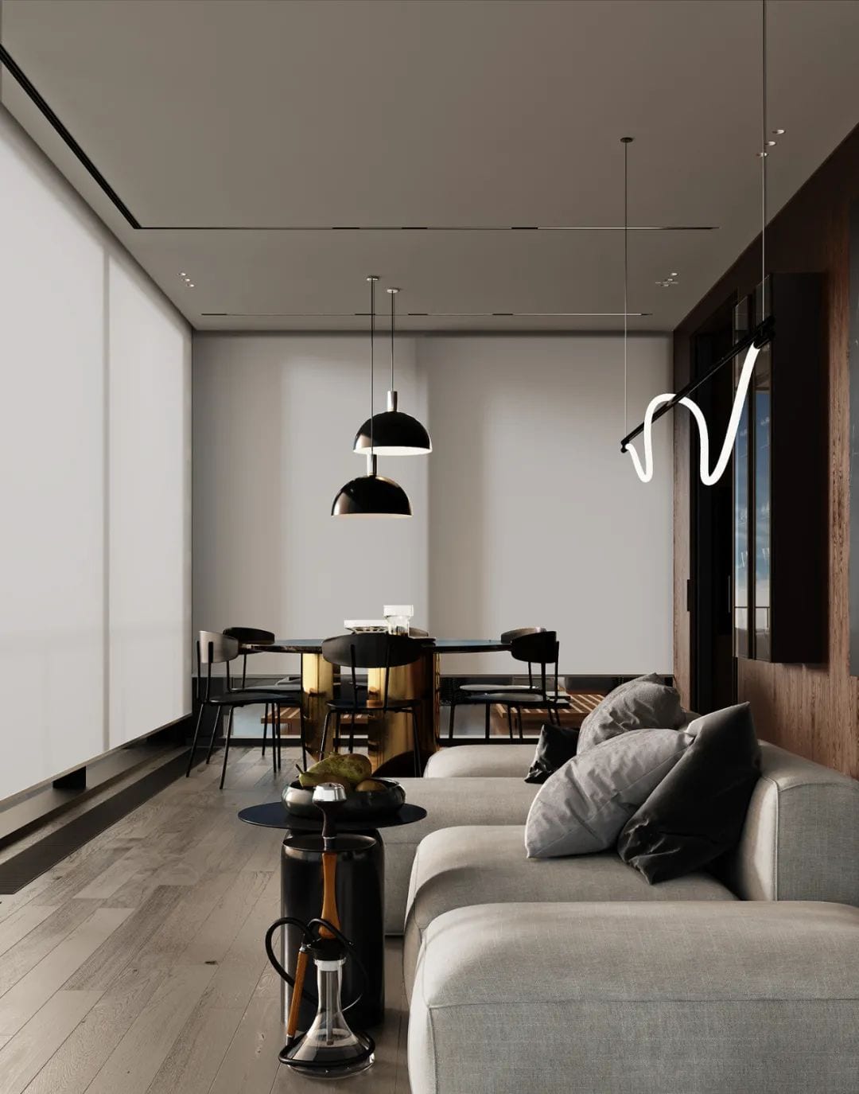
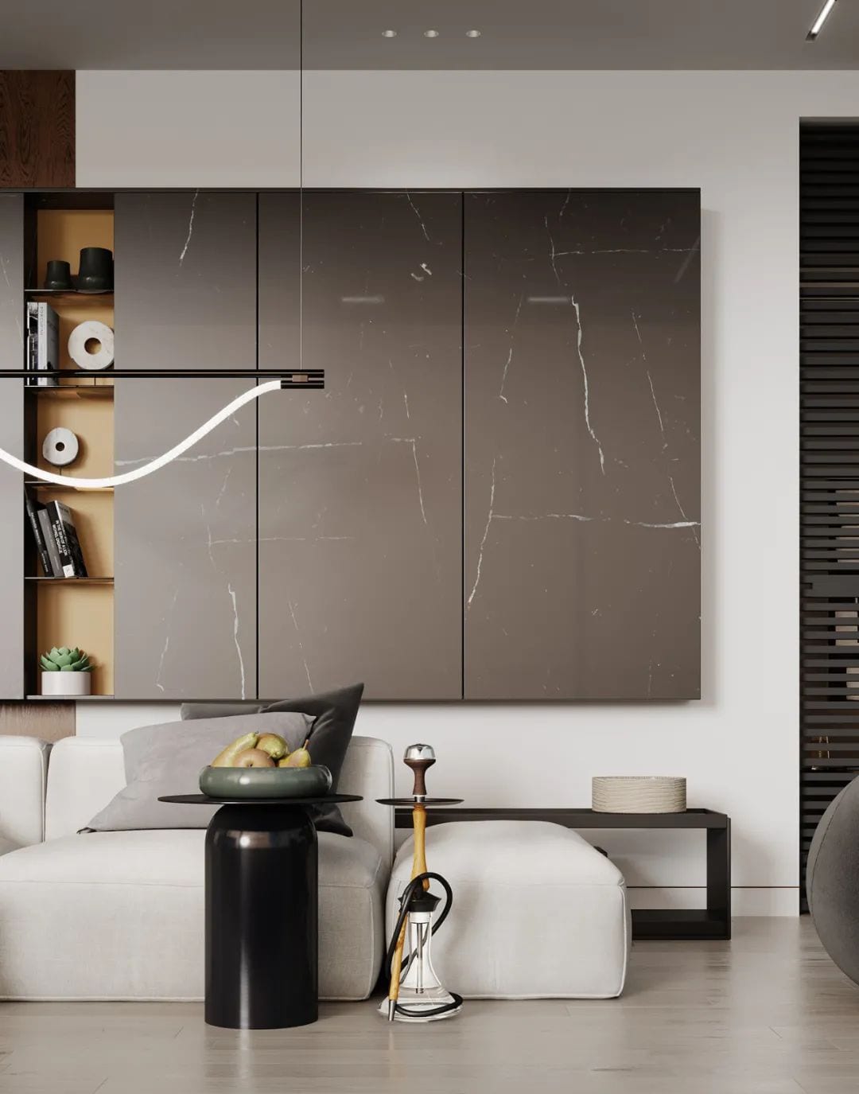
The second floor is equipped with a family room with floor-to-ceiling windows, which makes the interaction with the family even more interesting.
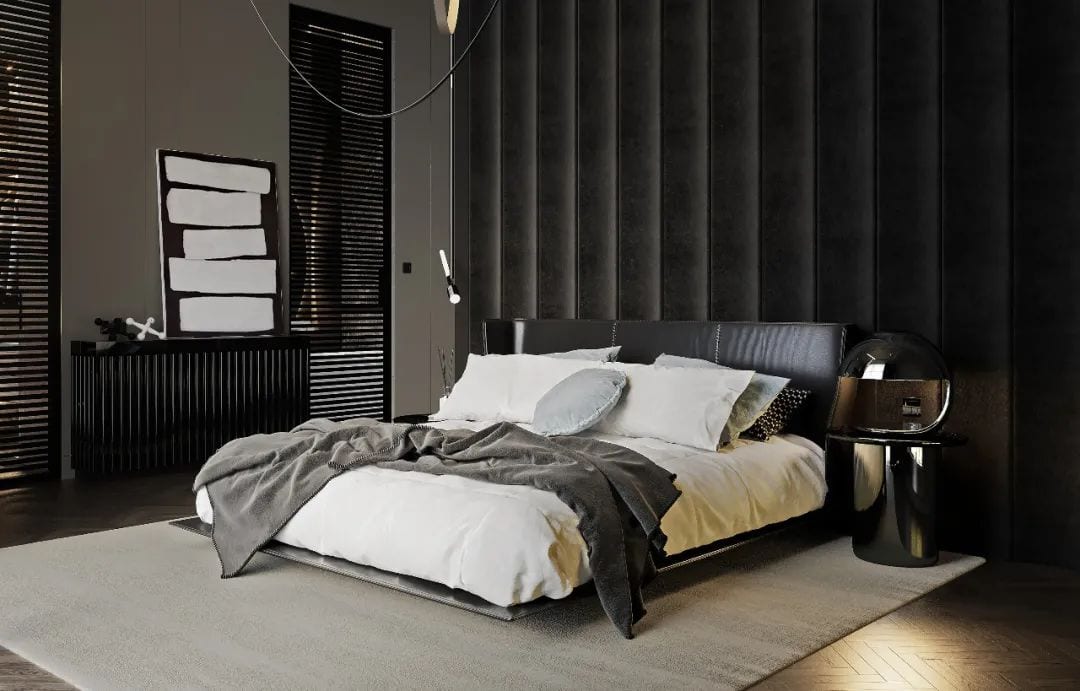
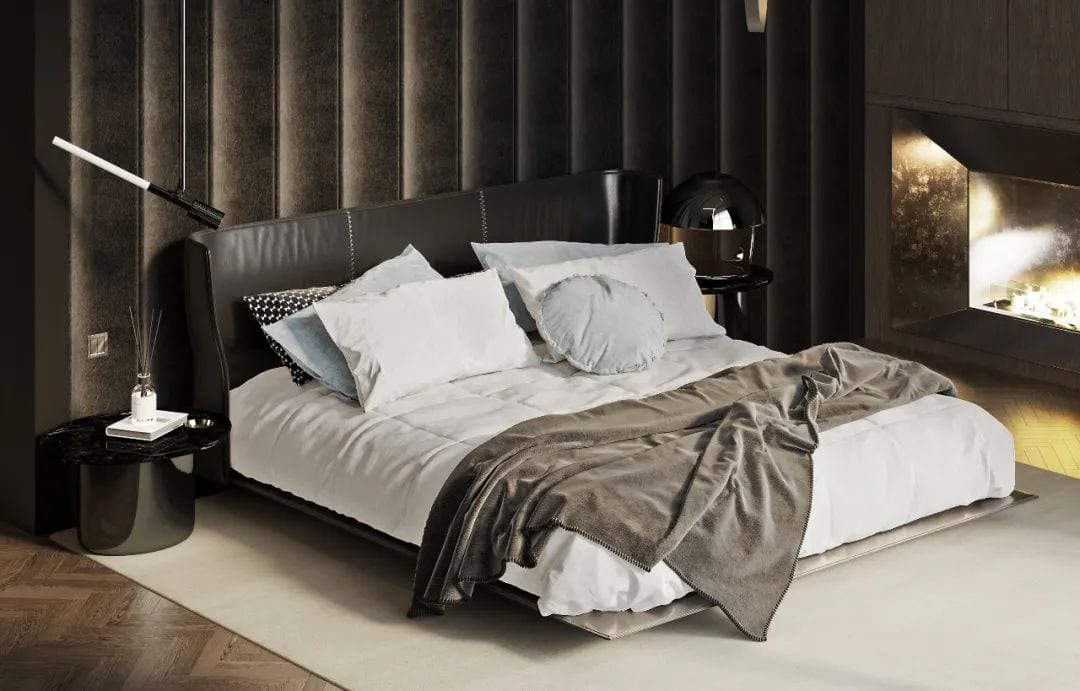
The master bedroom cool black tone more of a sense of luxury, leather bed headrest, black velvet backdrop, embedded in the wardrobe simulation fireplace, the whole space of the quality of the show at a glance.
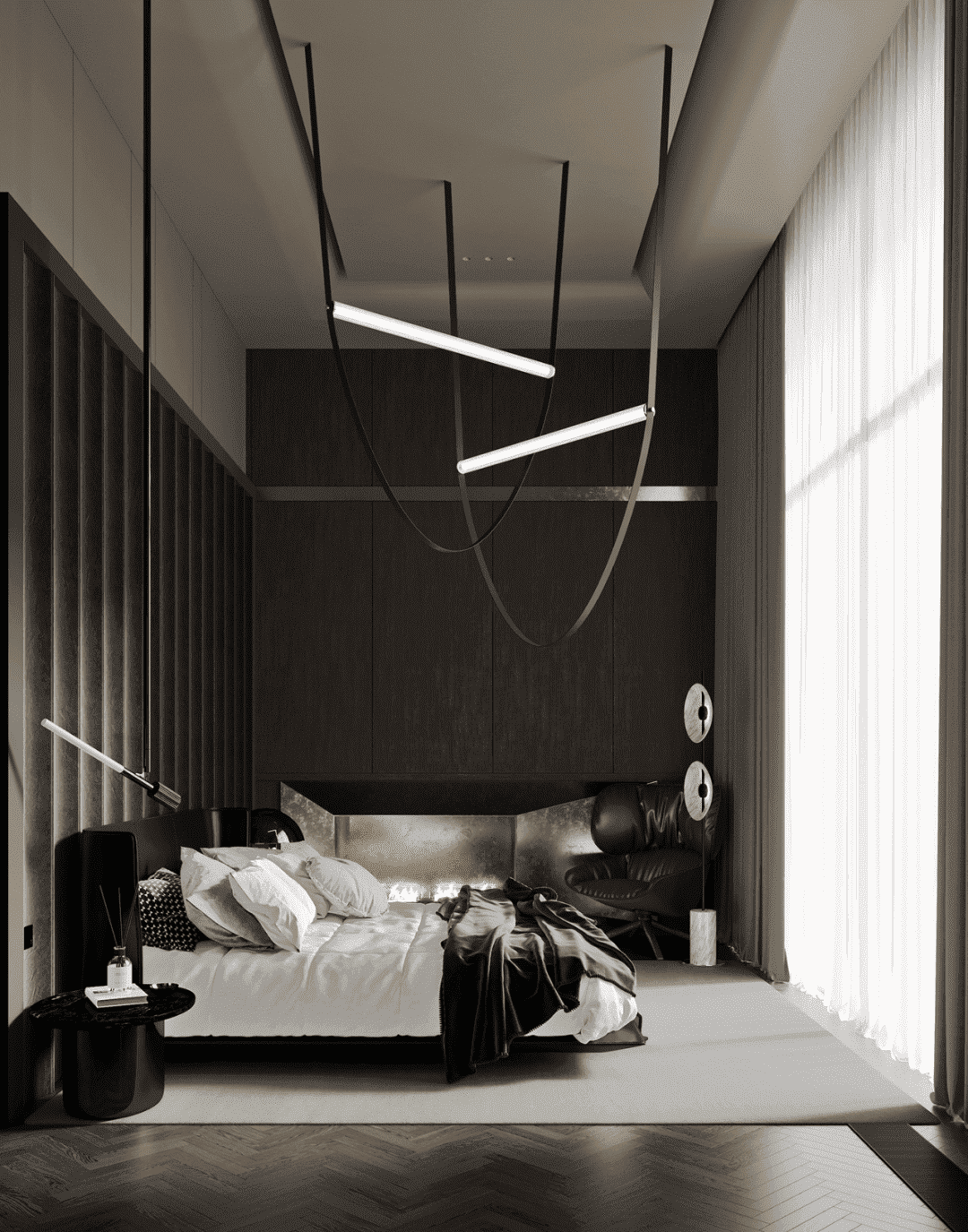
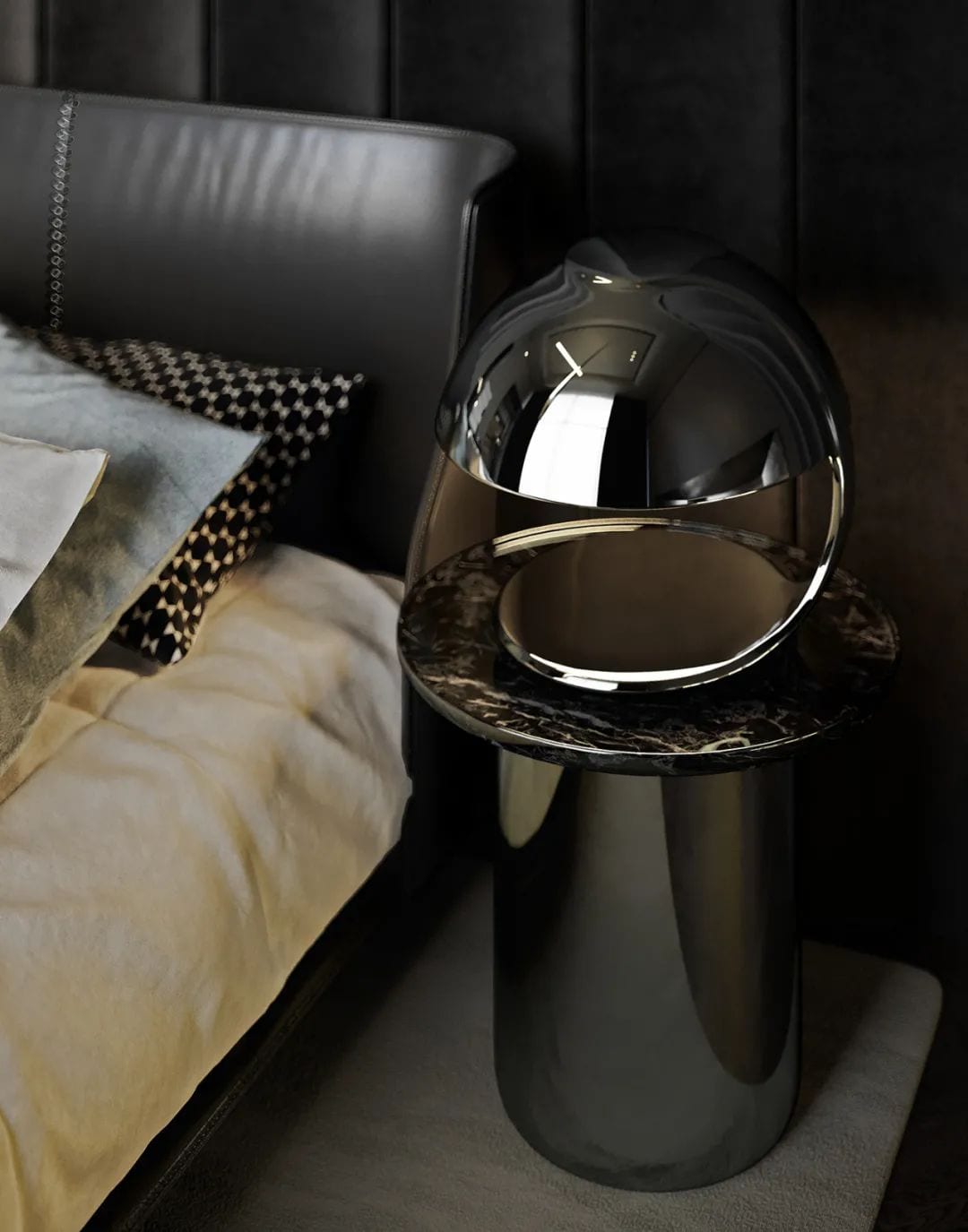
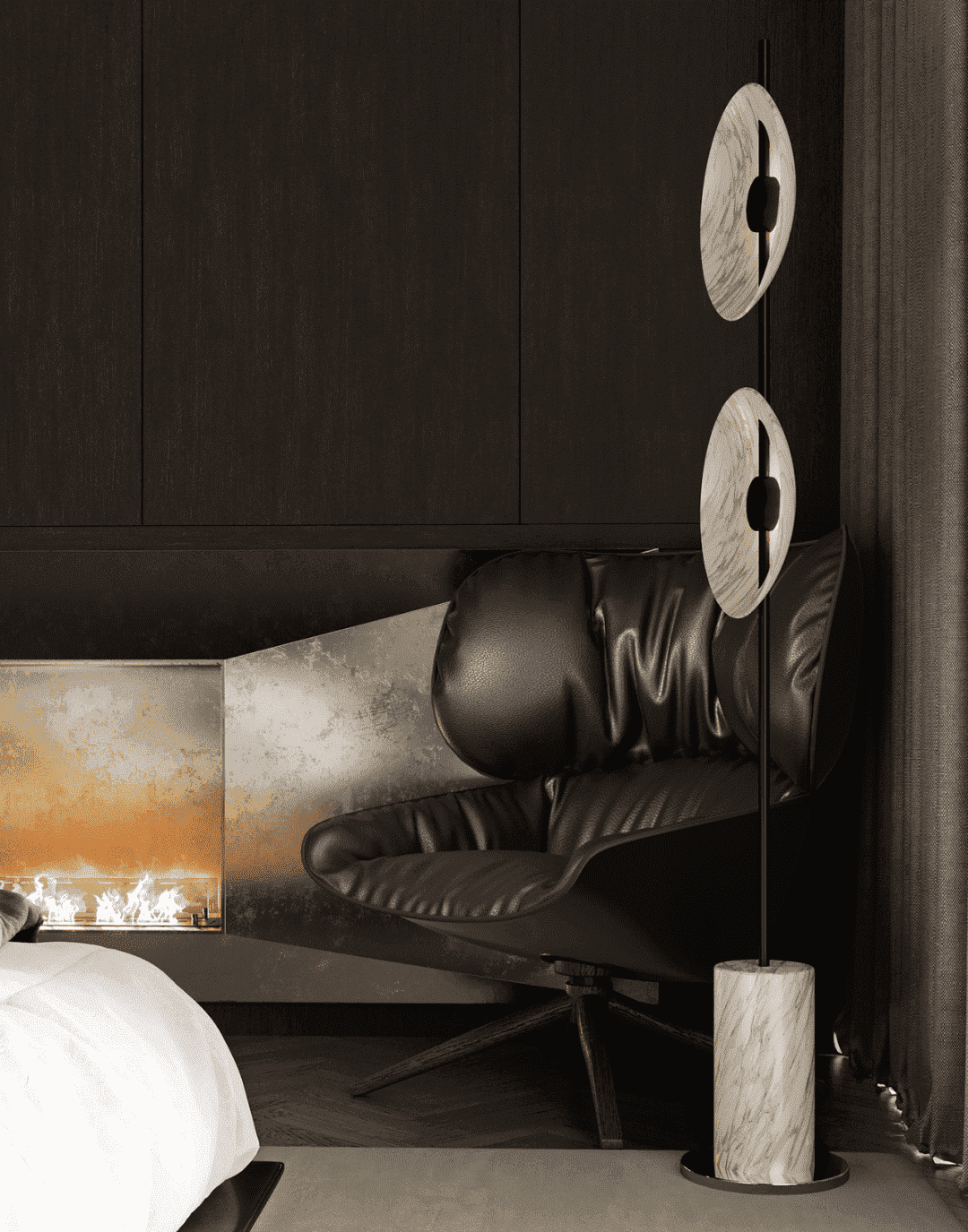
Refinement is reflected in every part of the space, in the layout of the lamps is also very clever.
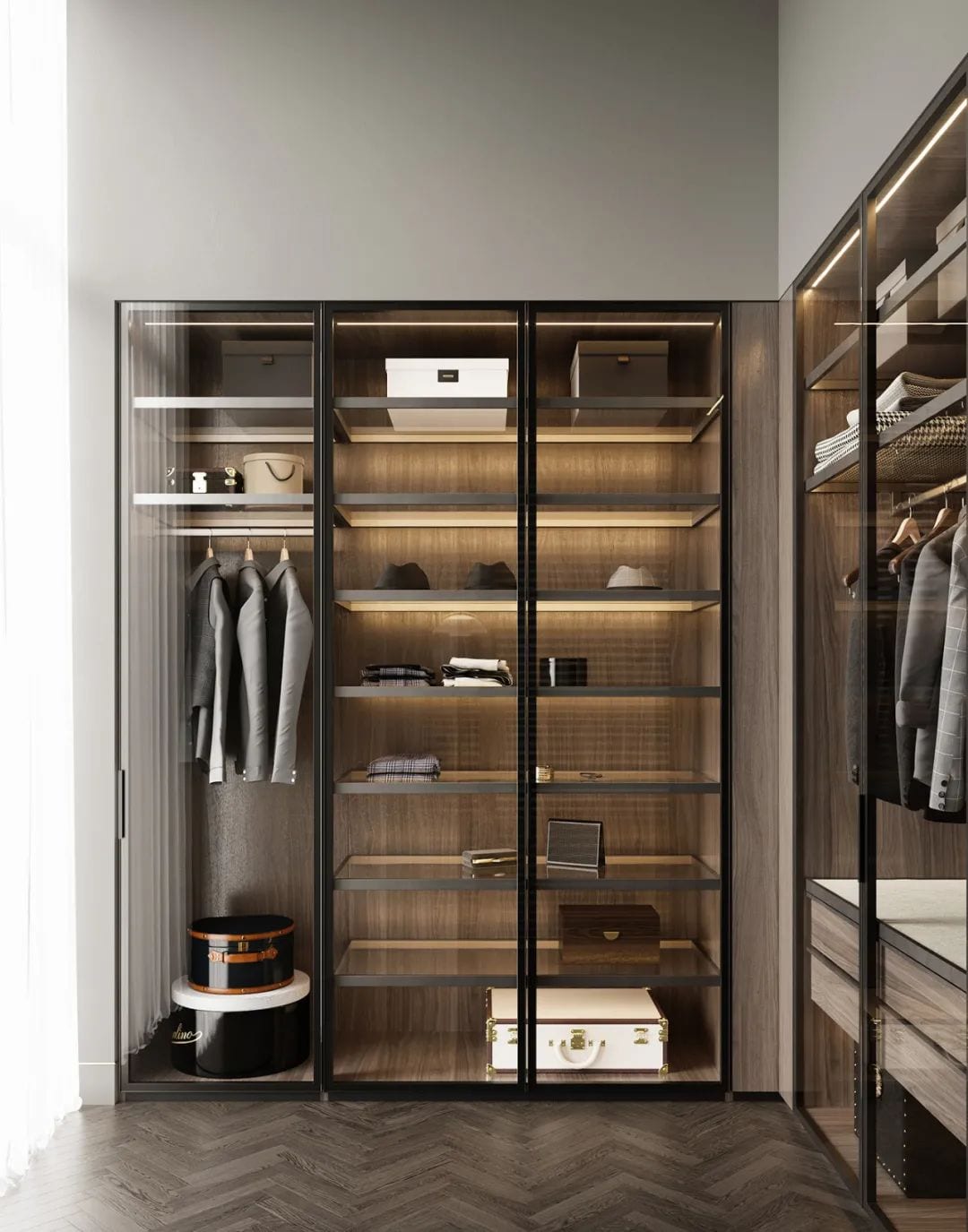
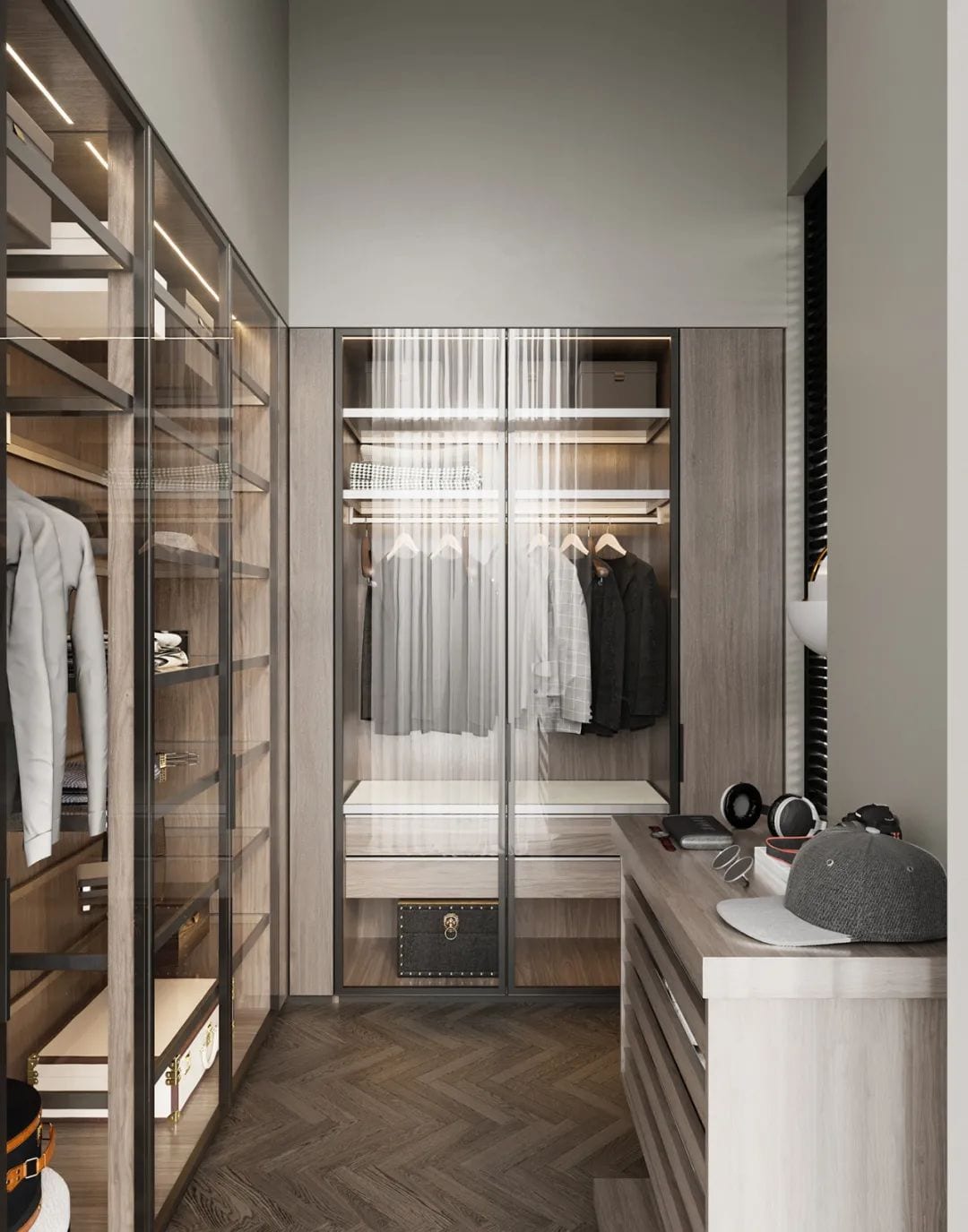
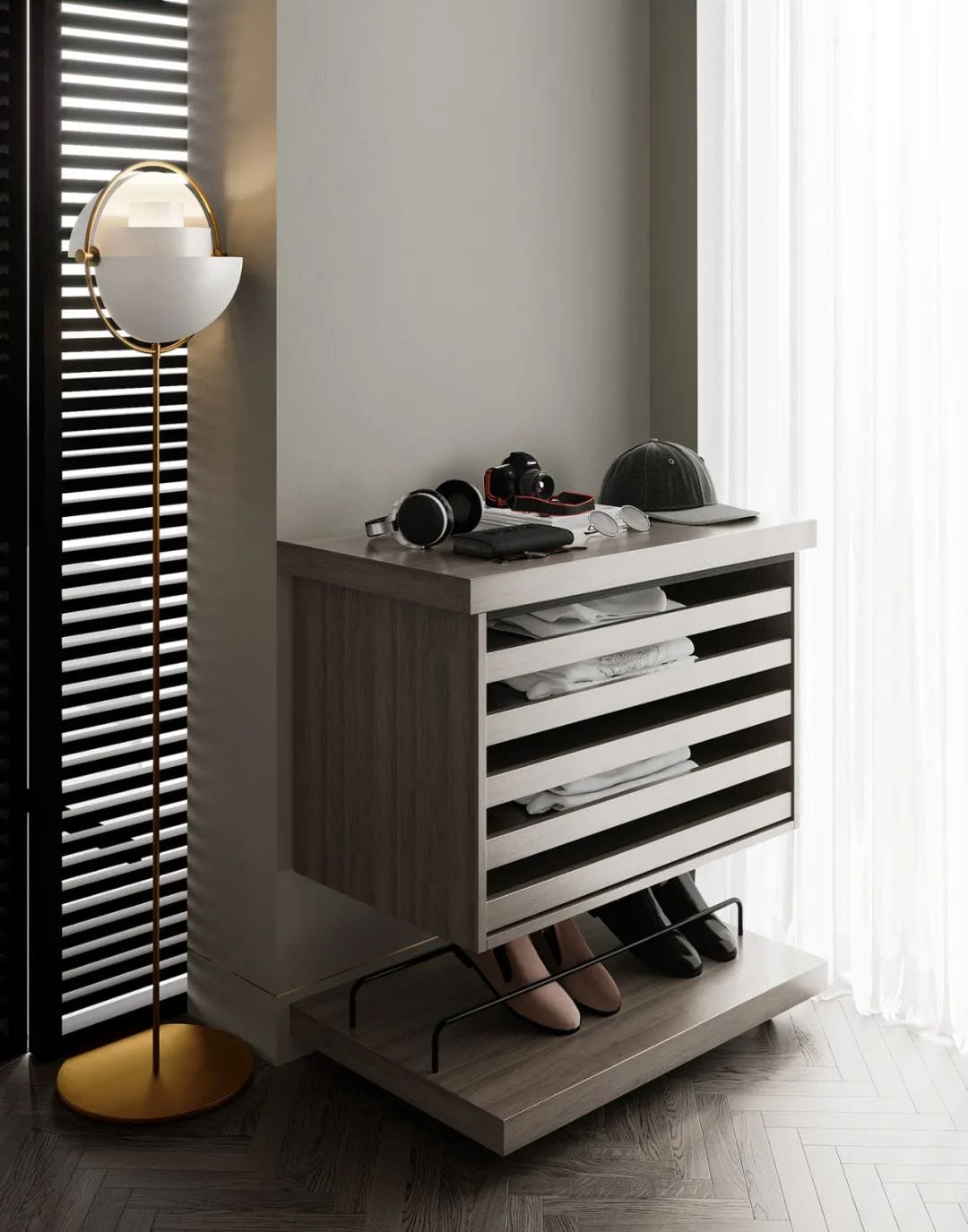
Master bedroom cloakroom in a louvered door, glass cabinet door embedded light, reflect a soft light, life in the ritual embodied in this.
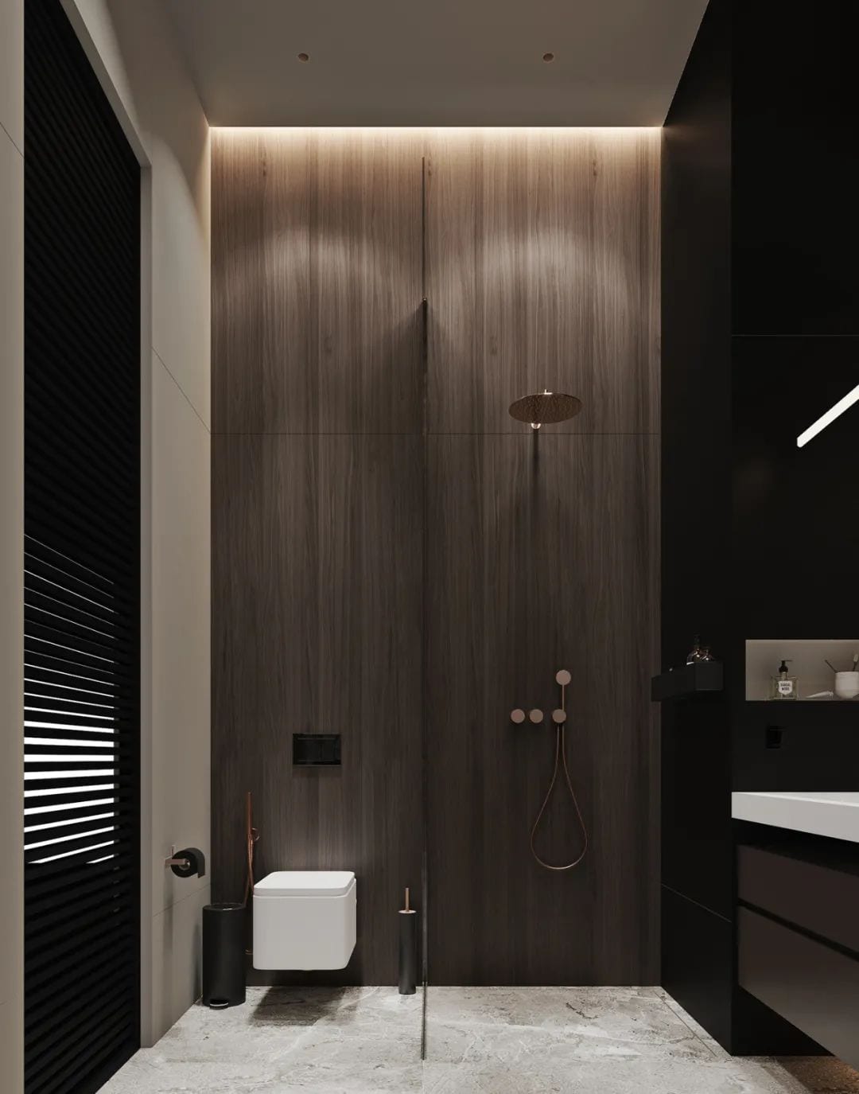
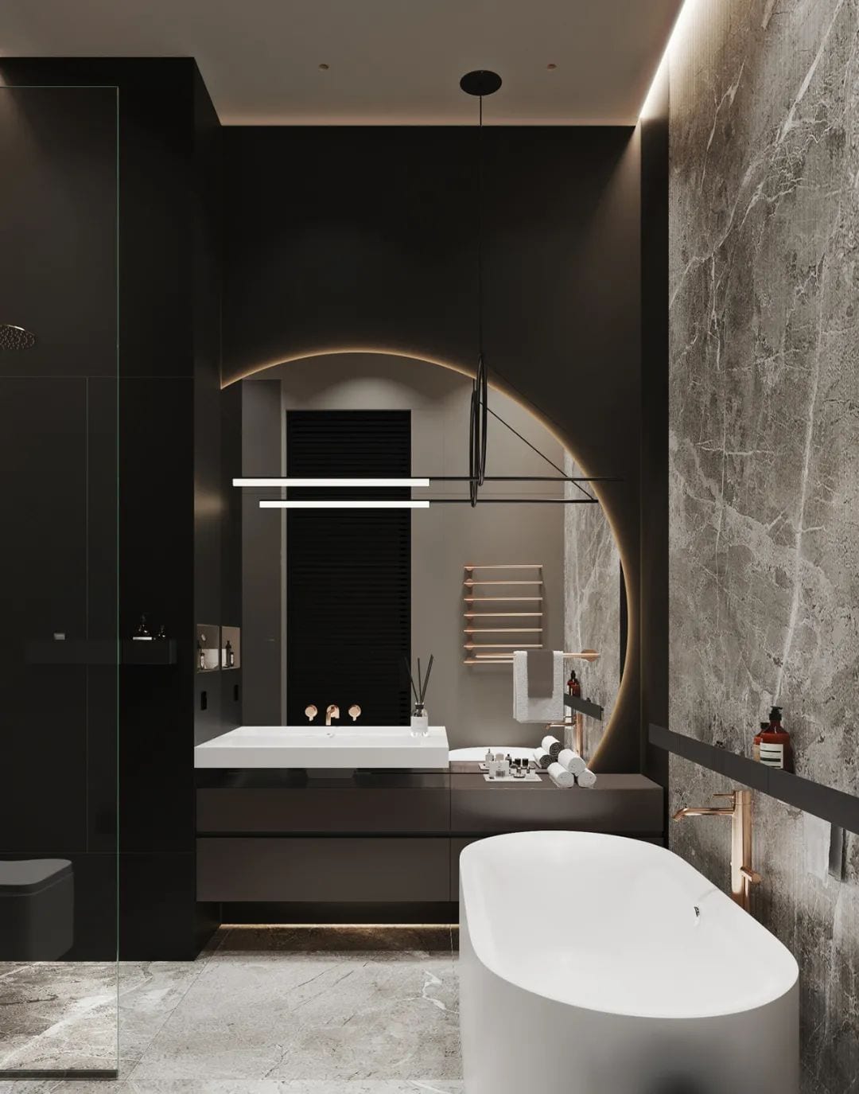
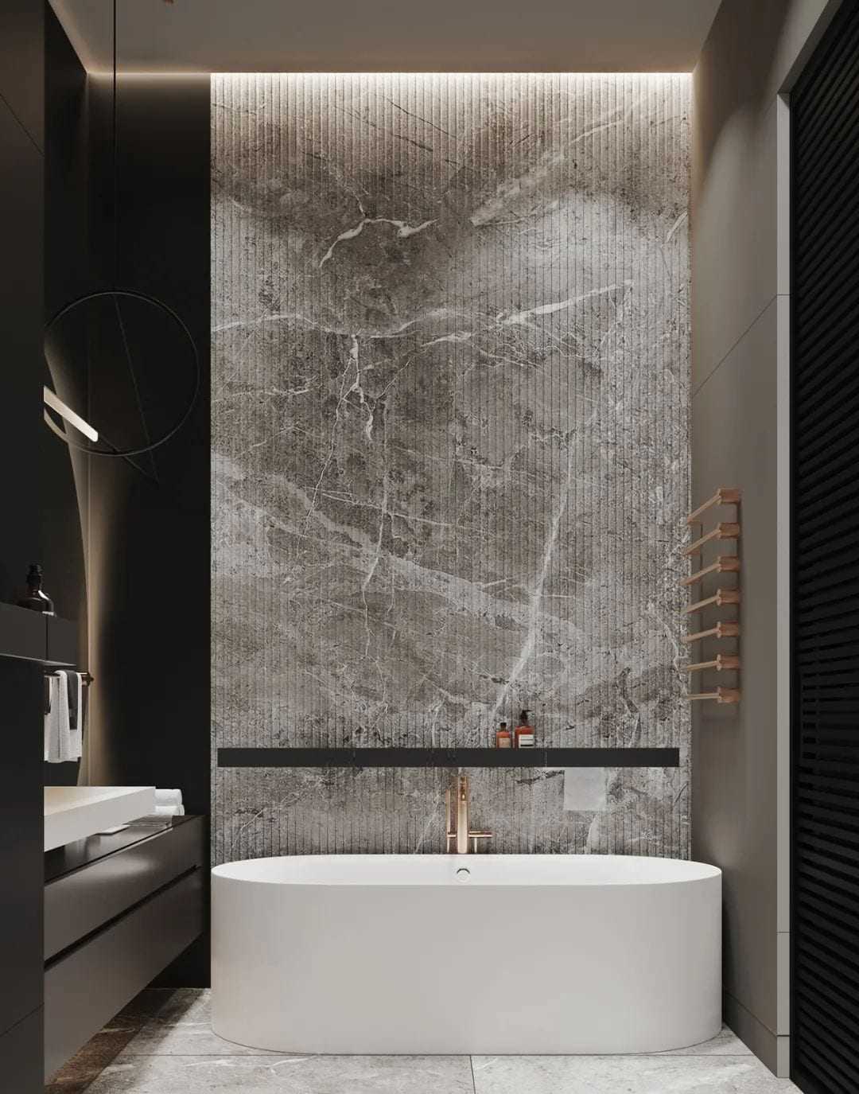
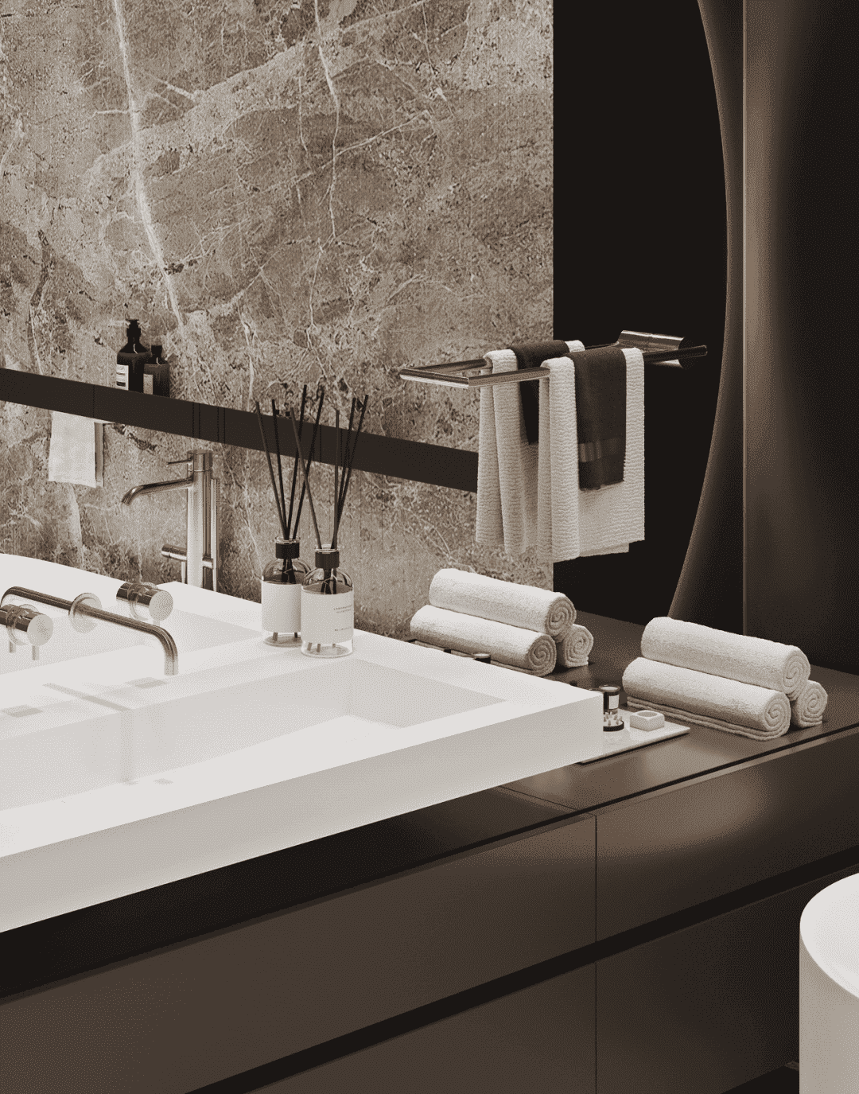
The other side of the cloakroom is the master bedroom bathroom, the use of stone rough texture and delicate white ceramic form a contrast, bring unexpected visual aesthetics.
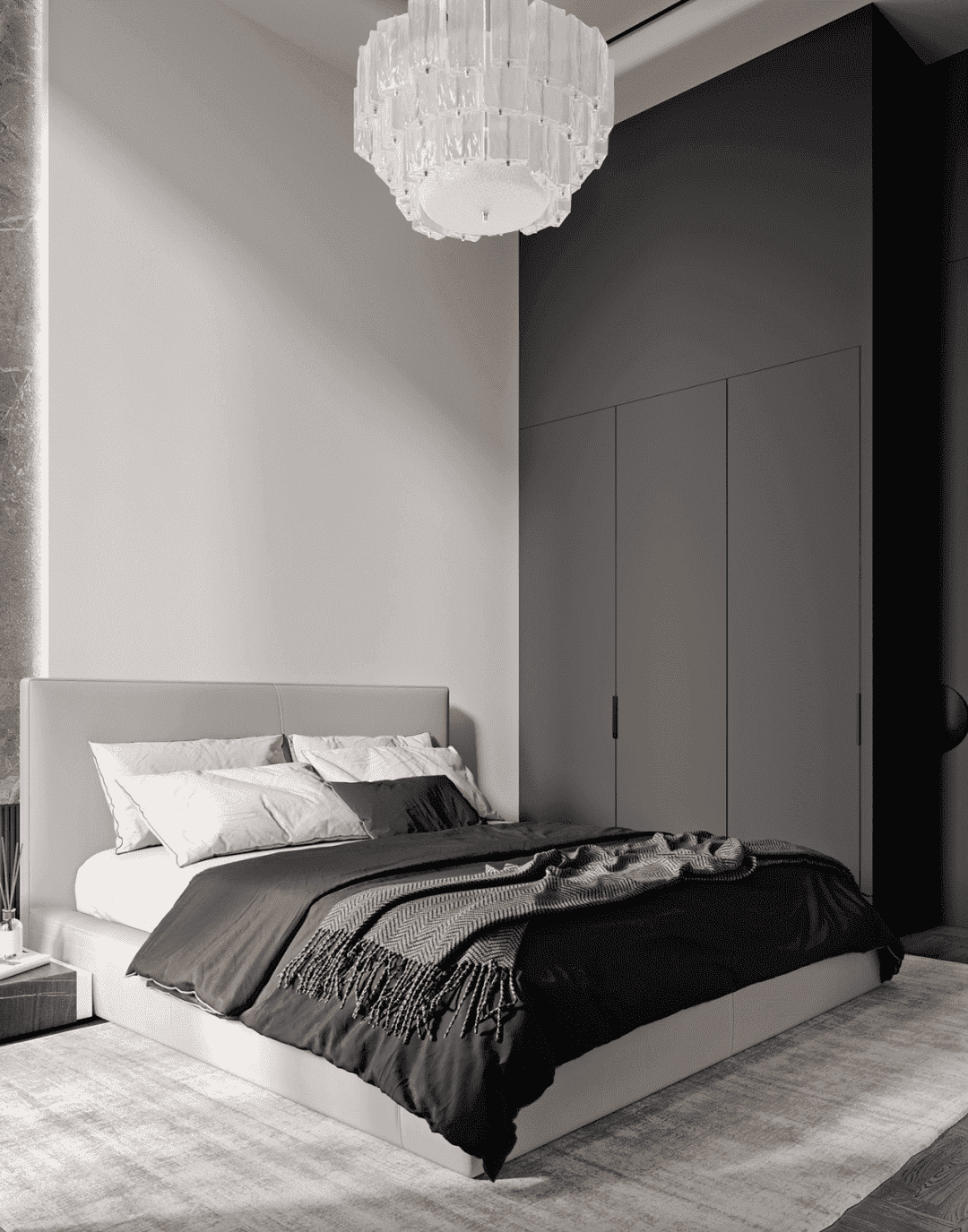
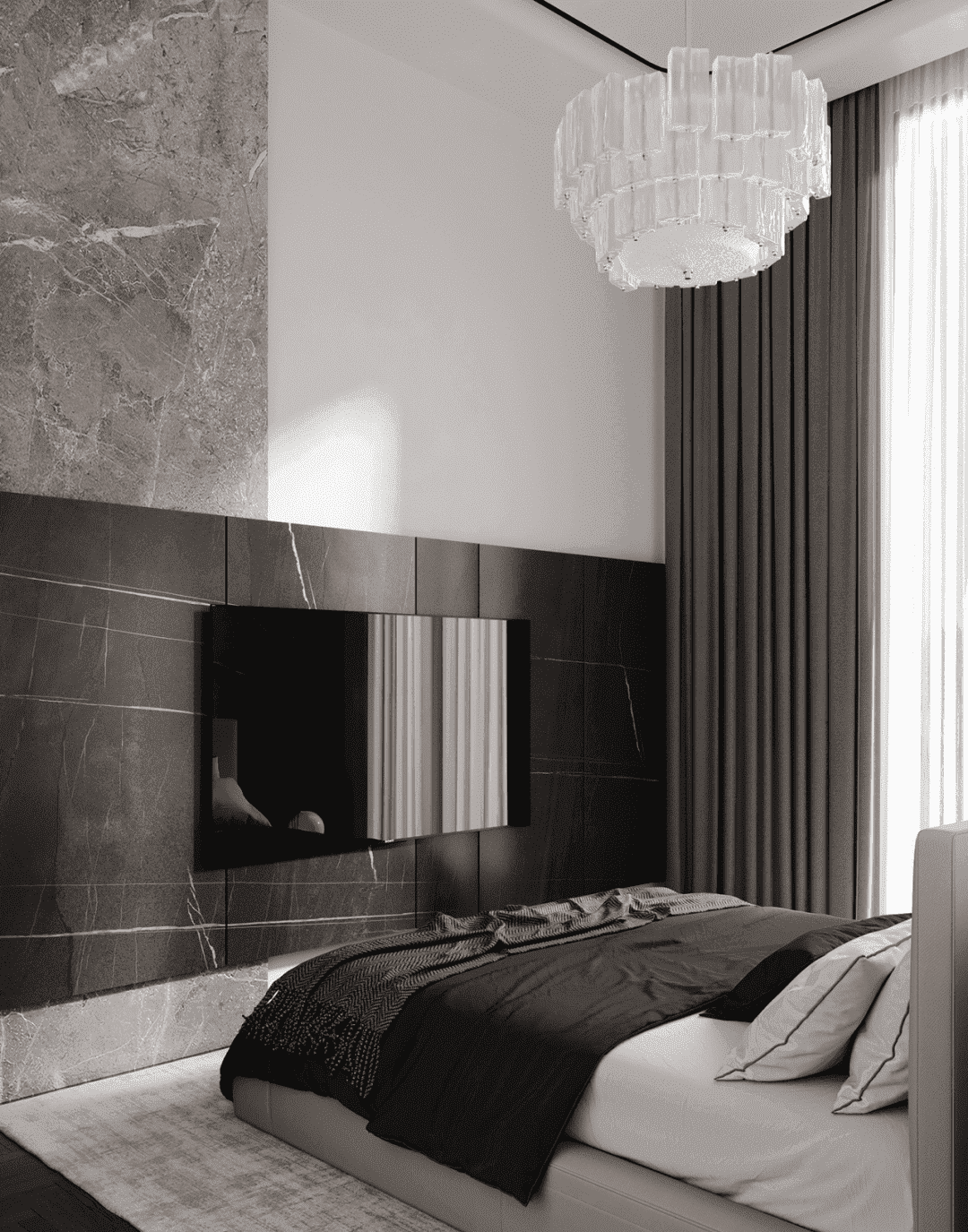
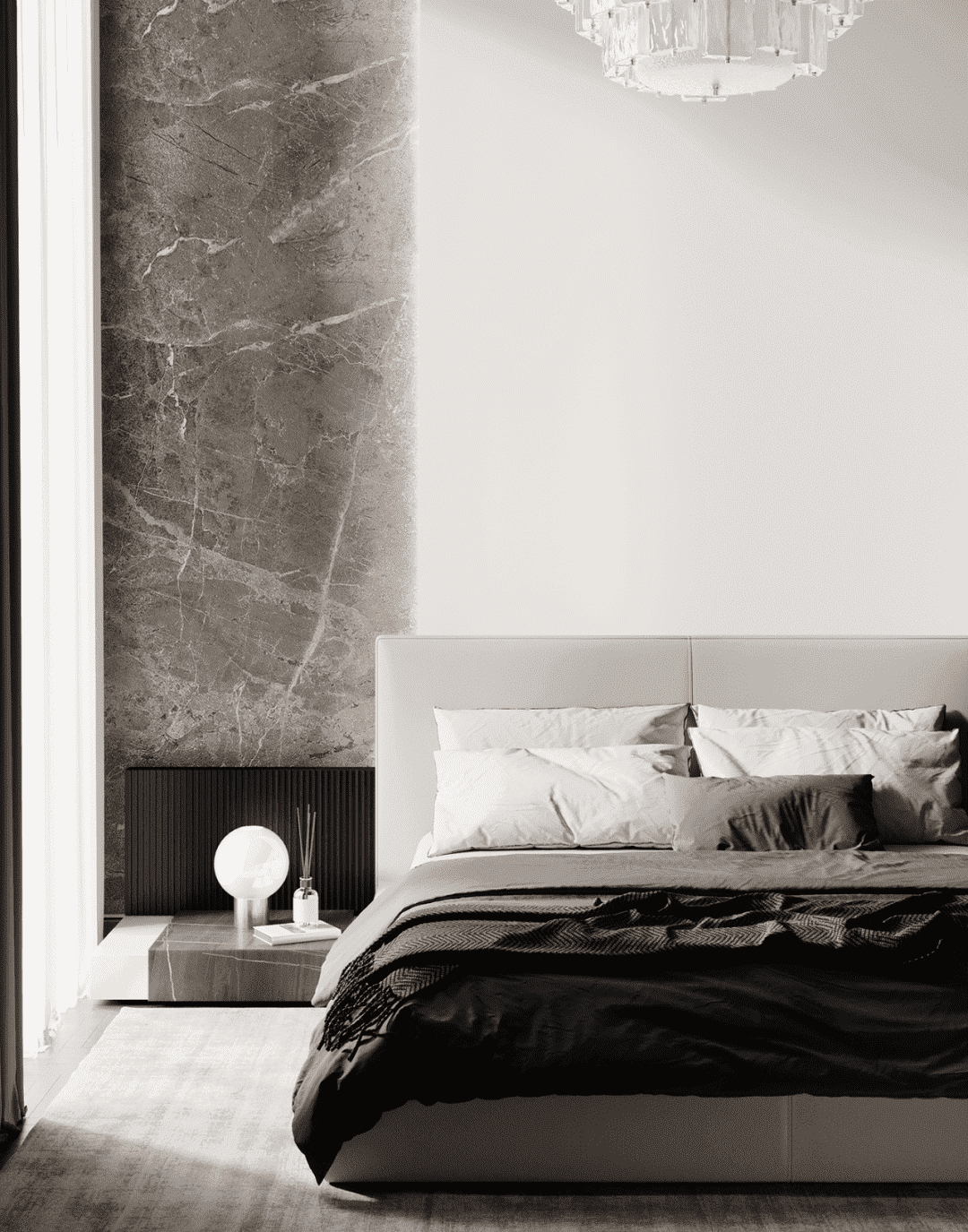
The style of the guest bedroom is relatively simple, the color is relatively pure, without too much decoration of the space to bring the occupants more comfortable feeling.
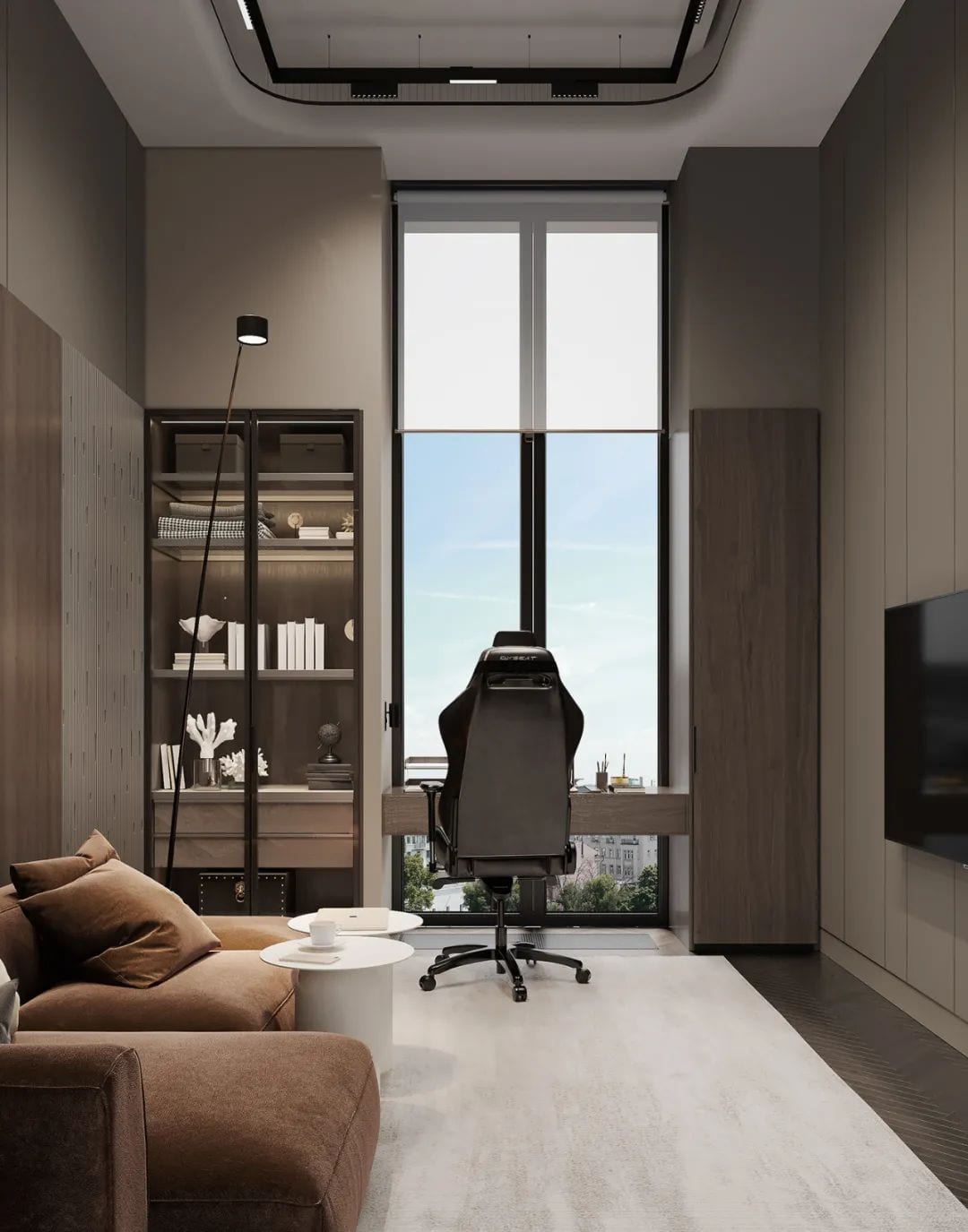
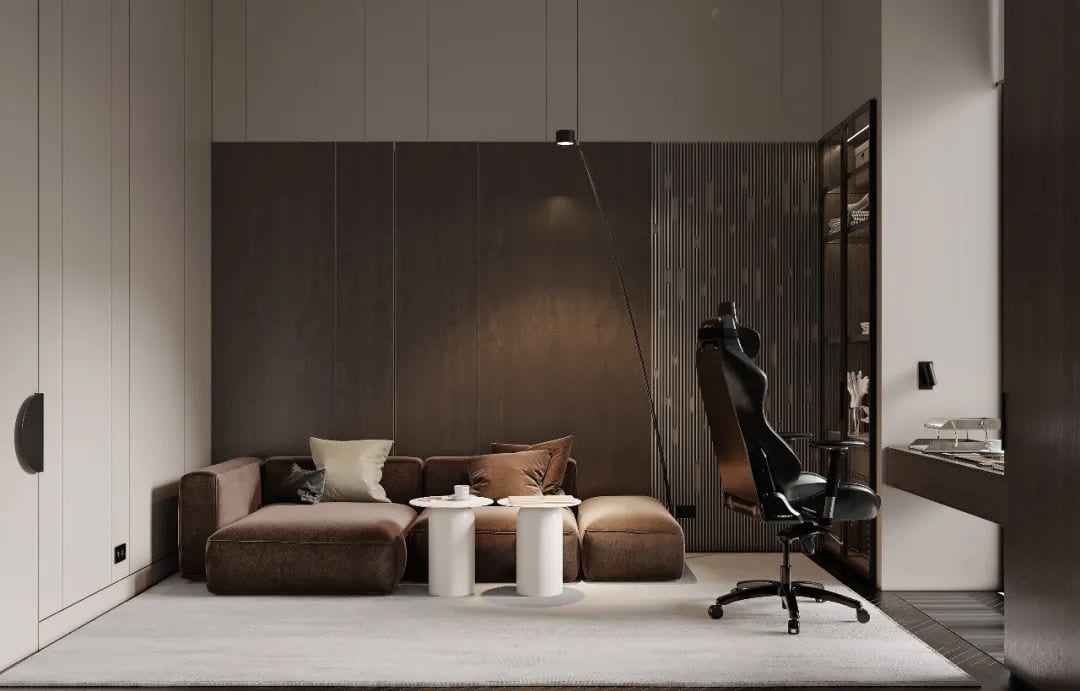
The configuration of two study rooms is not very common even in large families. In order to meet the habits of daily home office and reading, the owner insisted on this point.
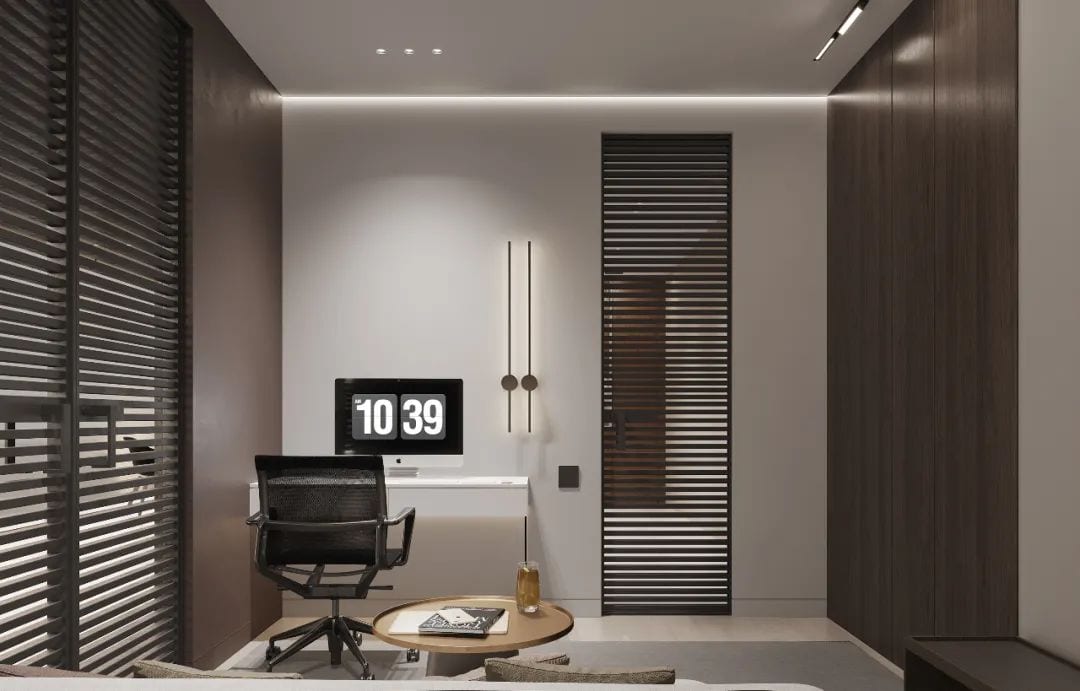
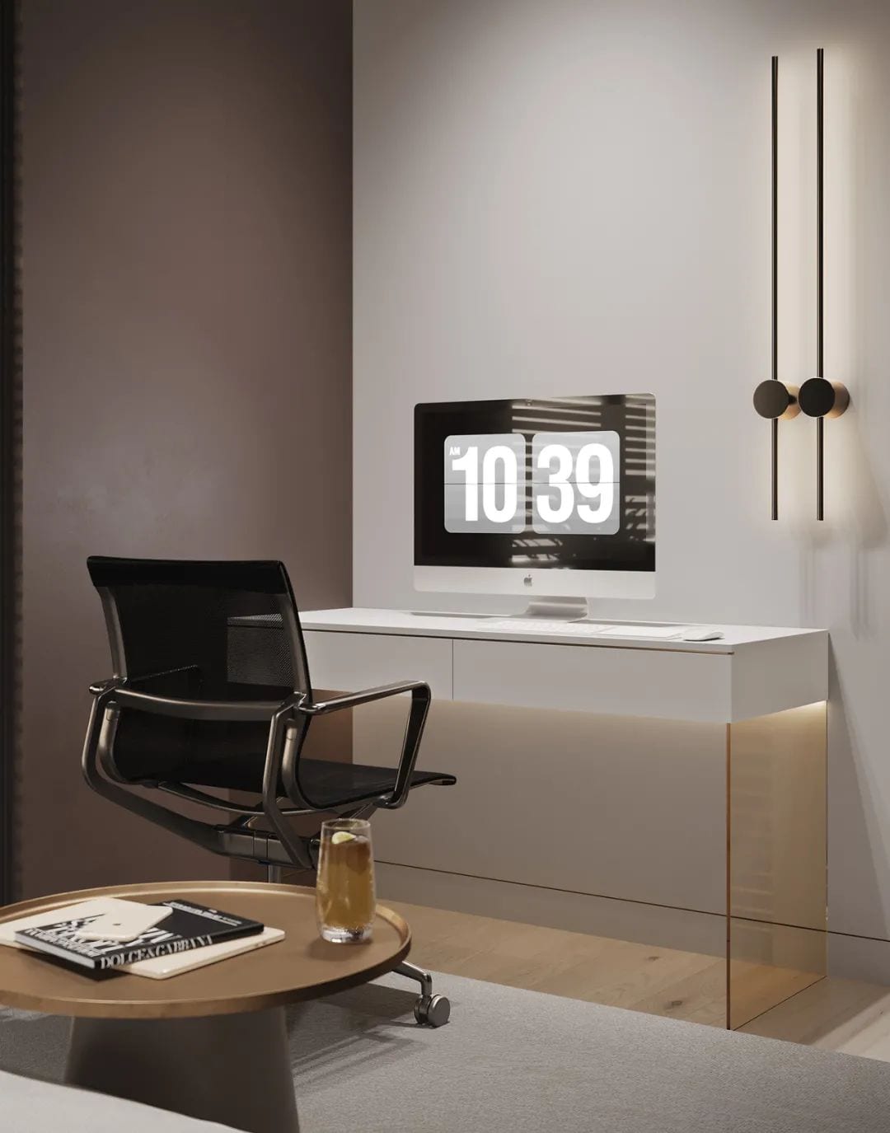
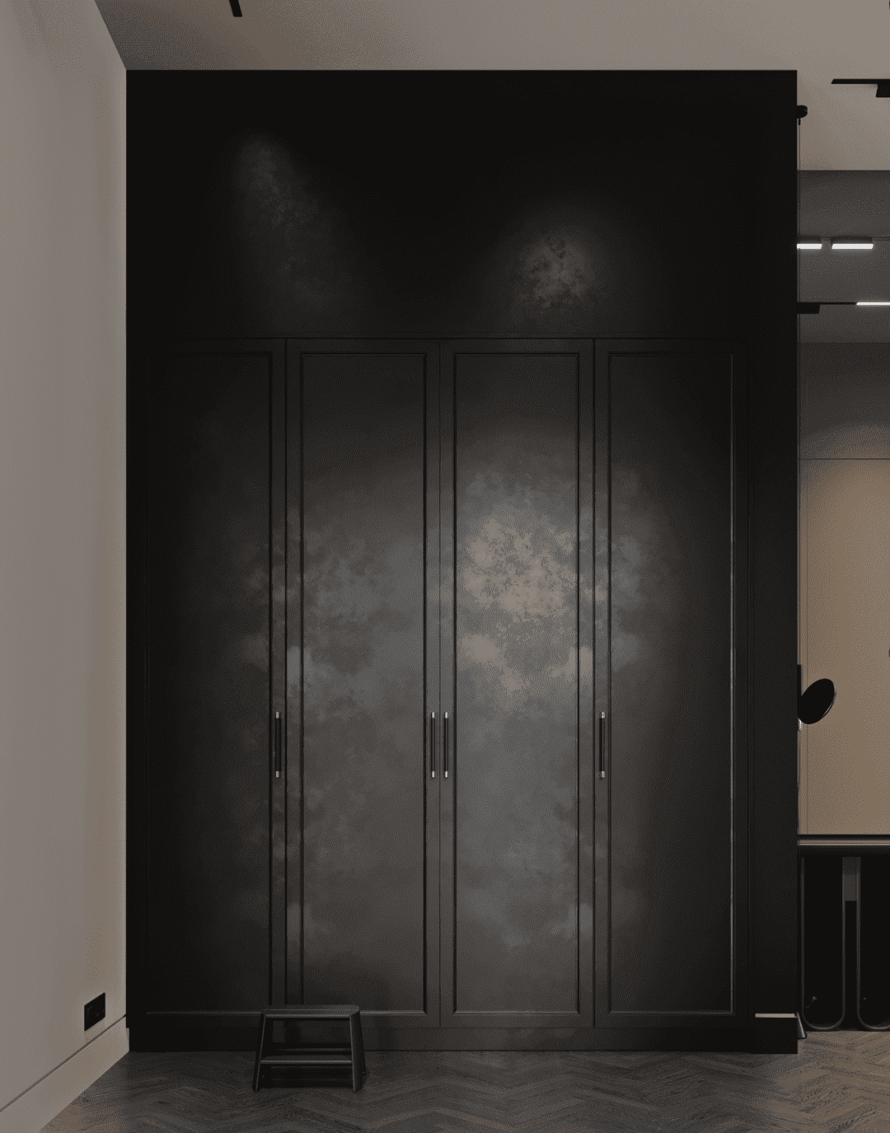
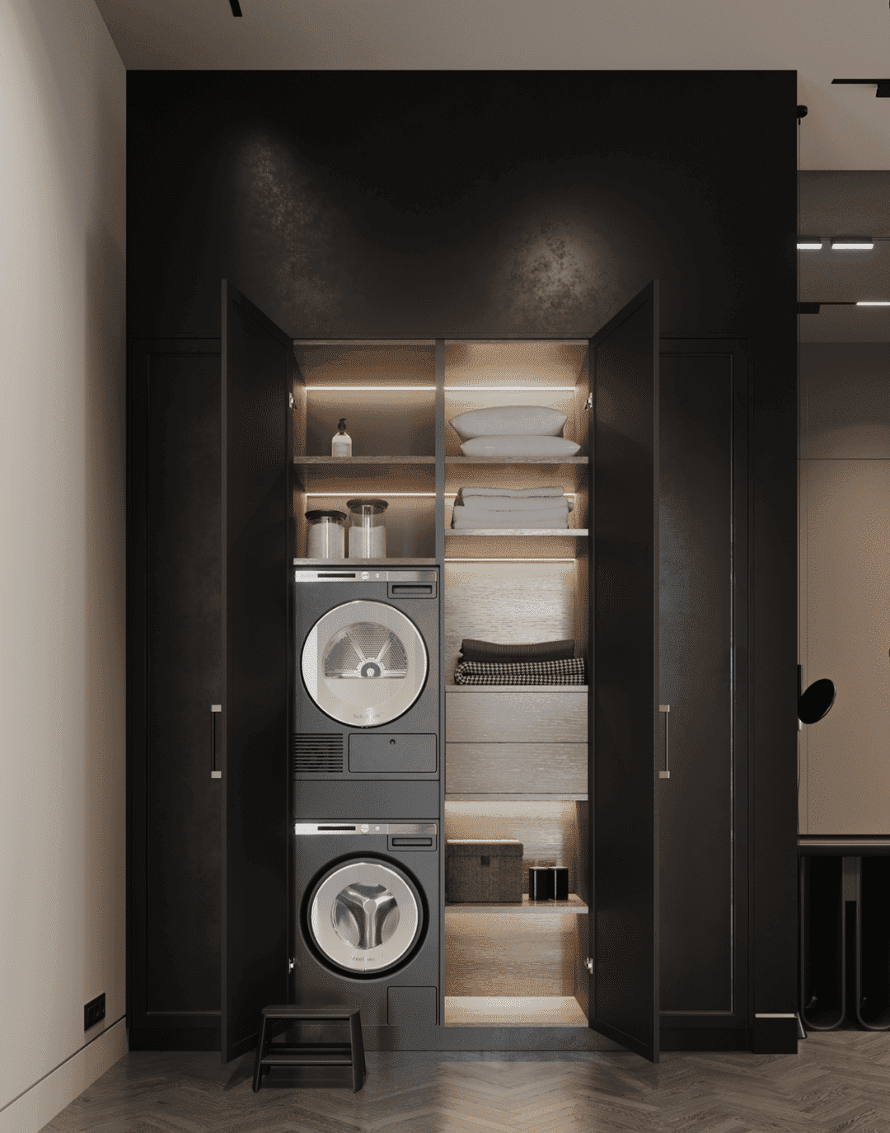
The home management area is designed with a whole black wall cabinet, including the washer-dryer, which is neat and simple.
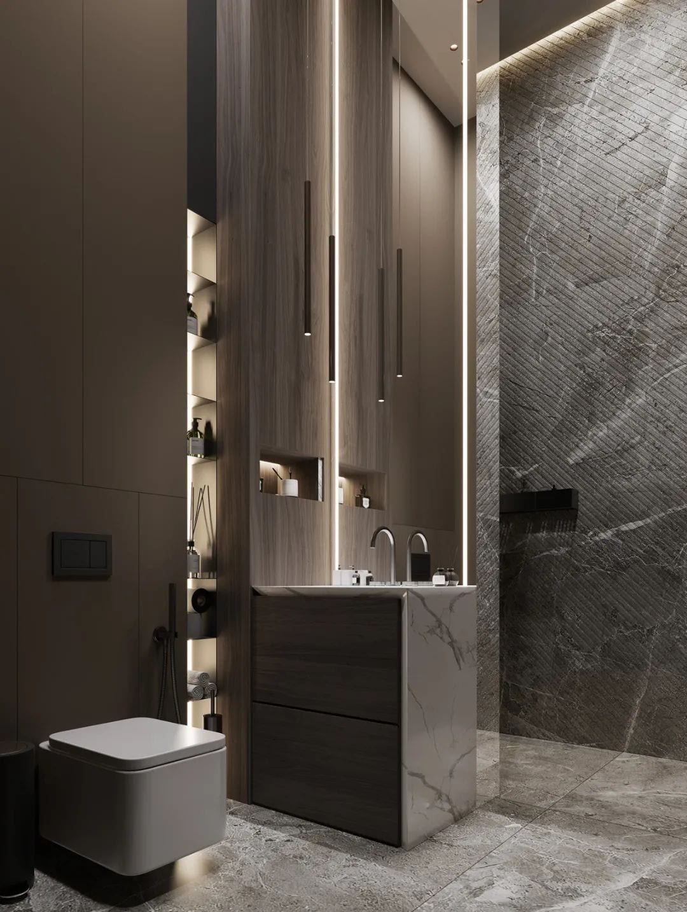
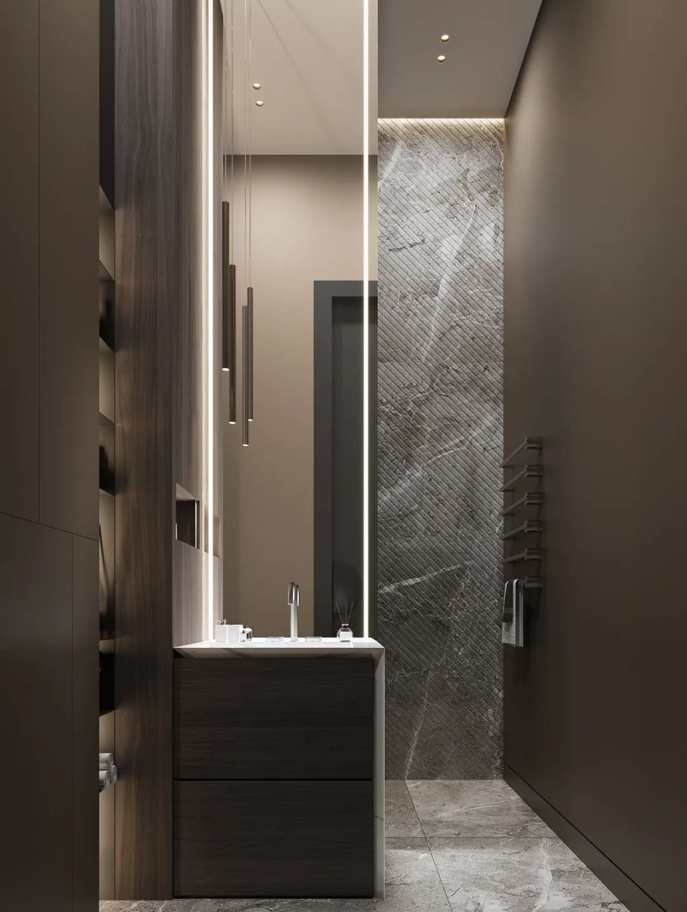
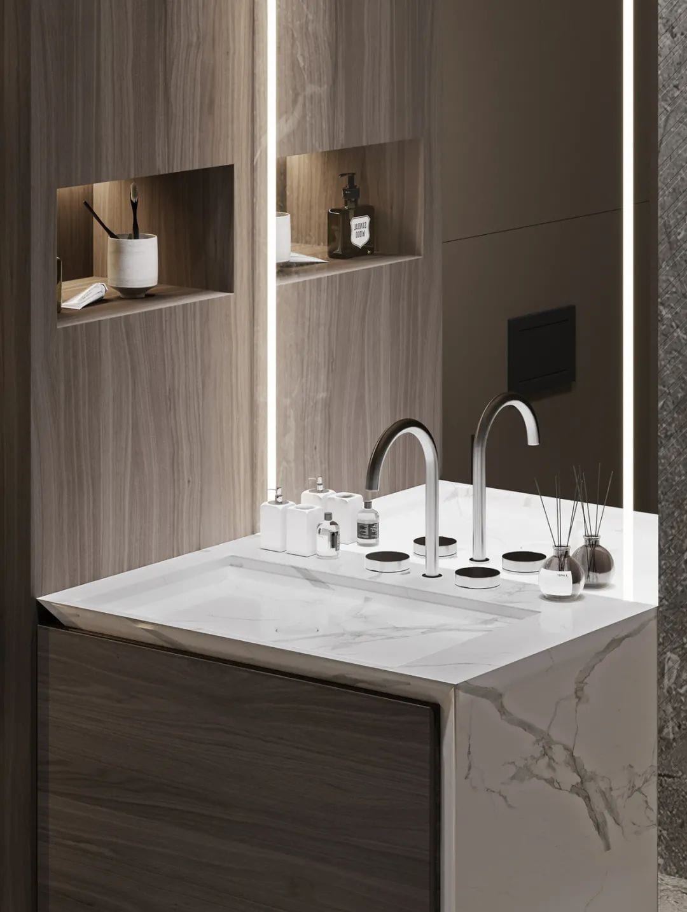
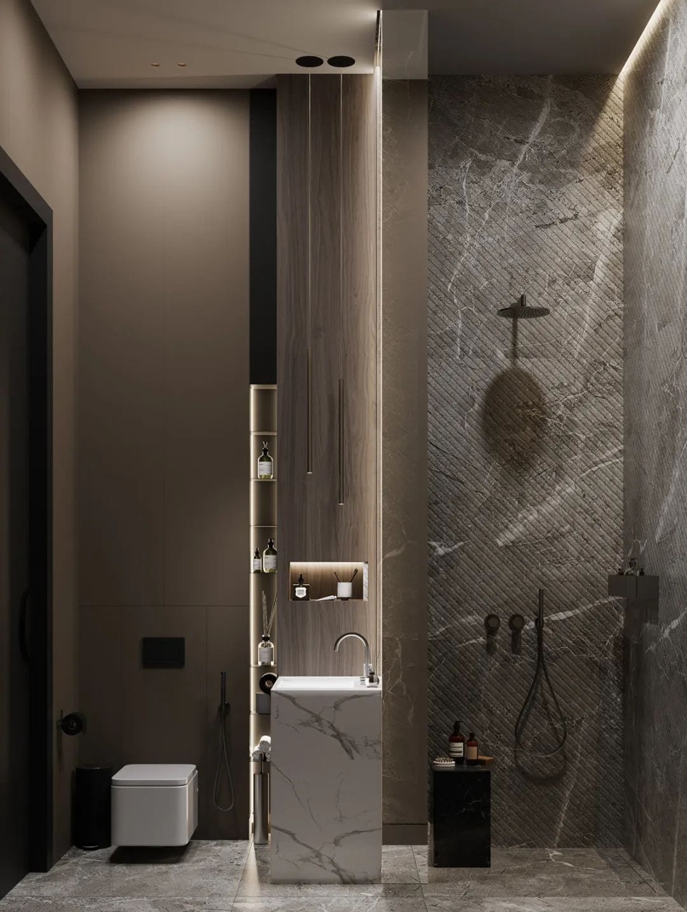
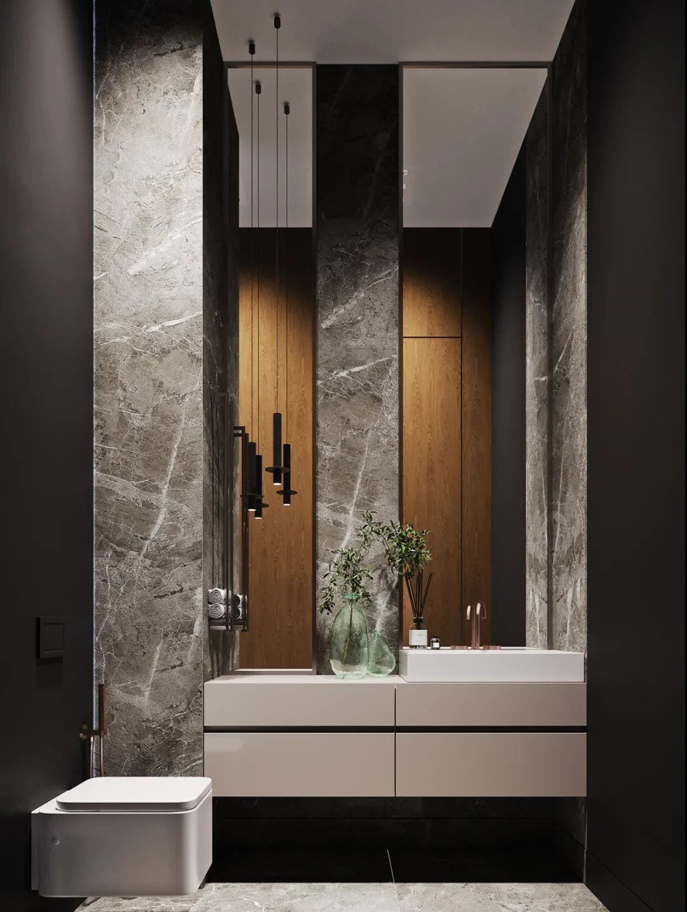
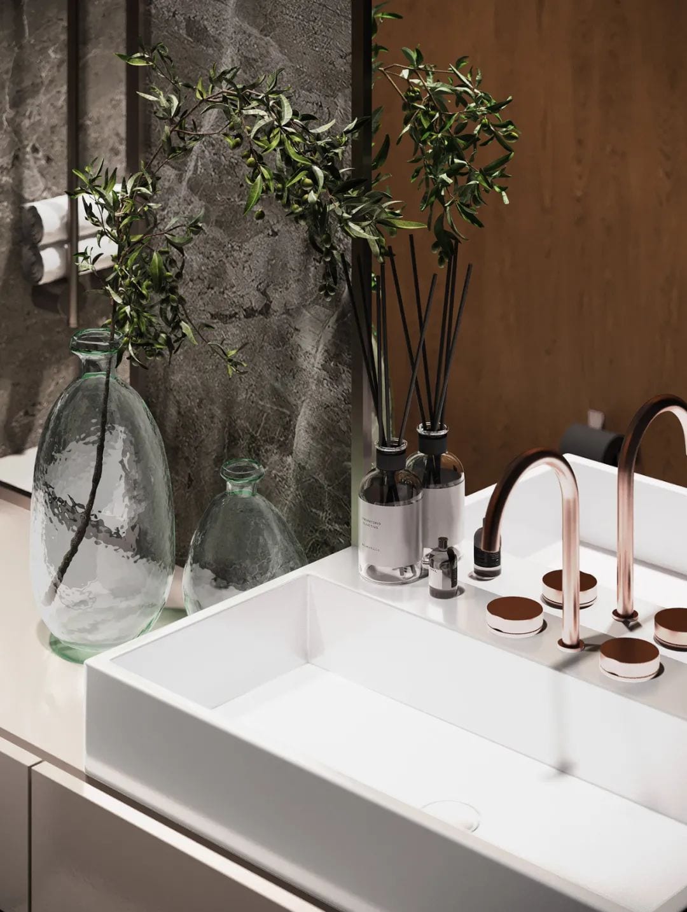
The two public bathrooms are also small and delicate, with a simple green plant to bring a little life and liven up the space.
Other cases
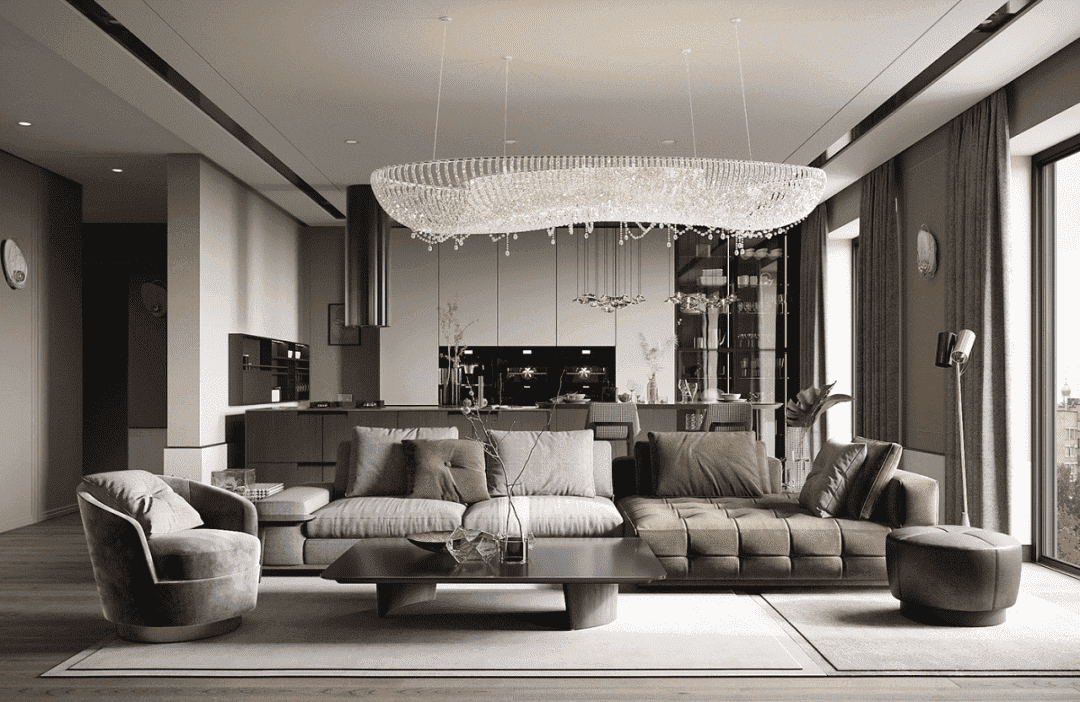
Second renovated apartment of 89 square meters, designed with a classic modern style on the interior, despite the outdated exterior of the building.
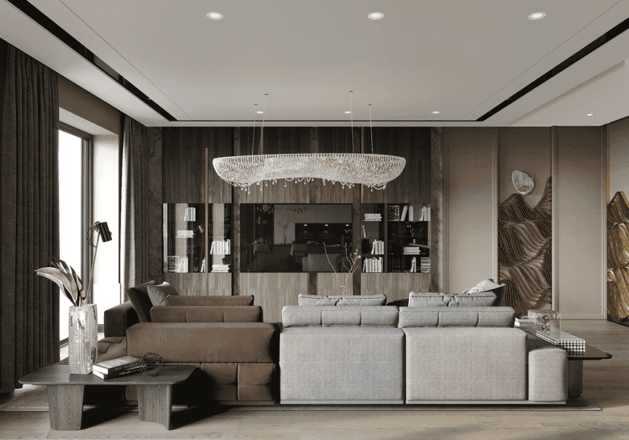
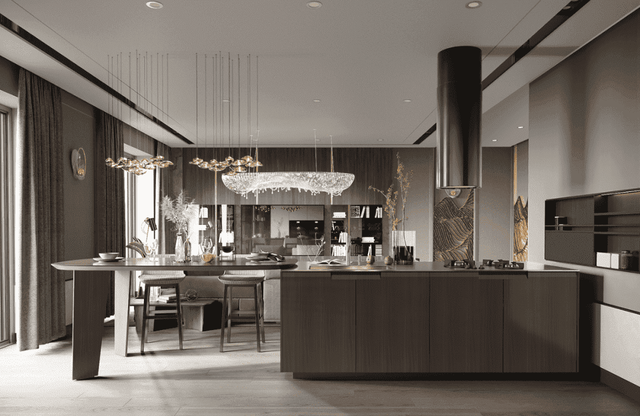
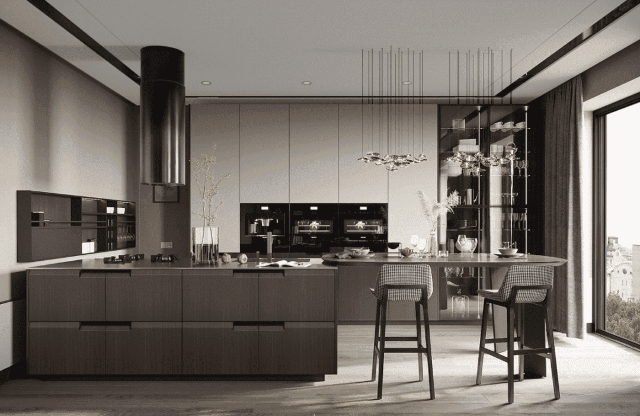
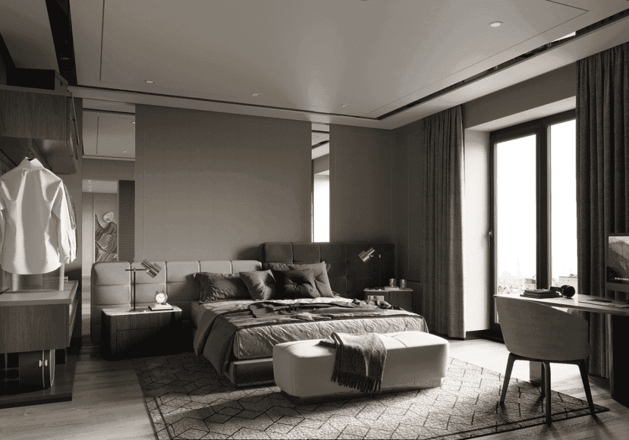
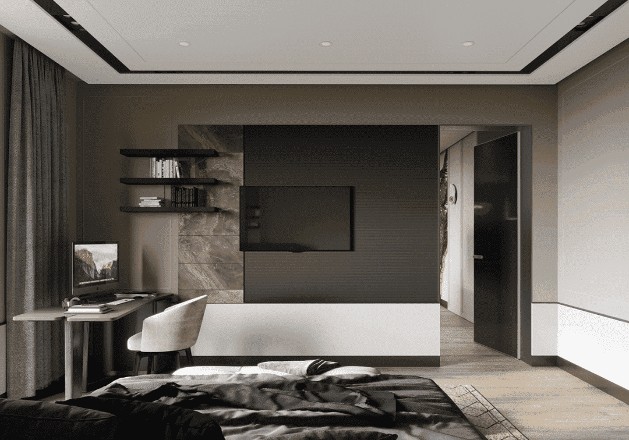
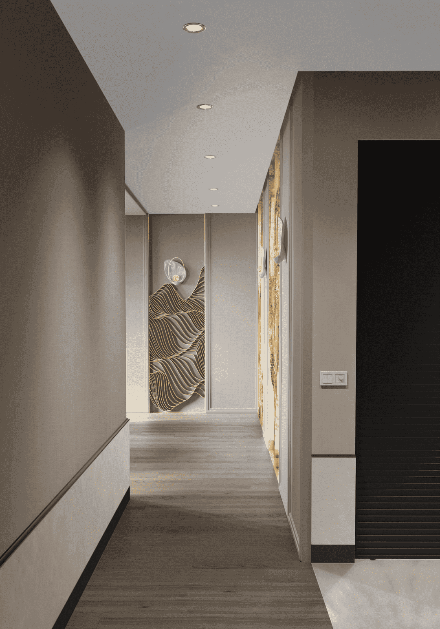
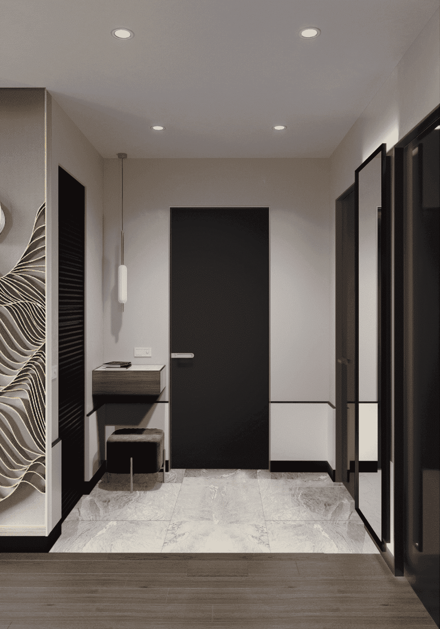
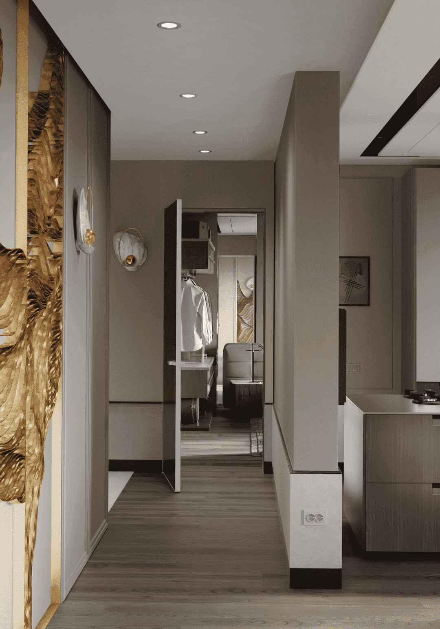
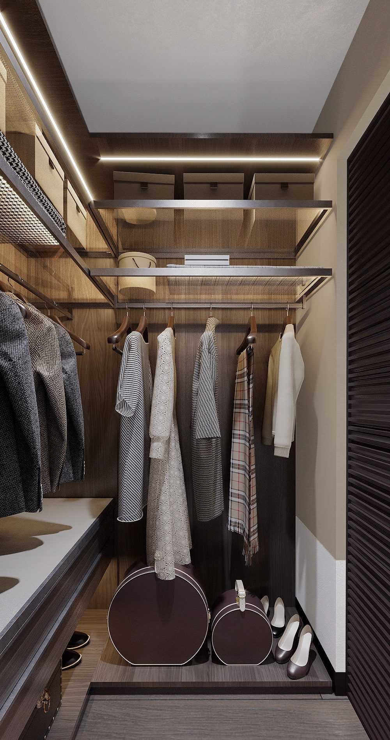
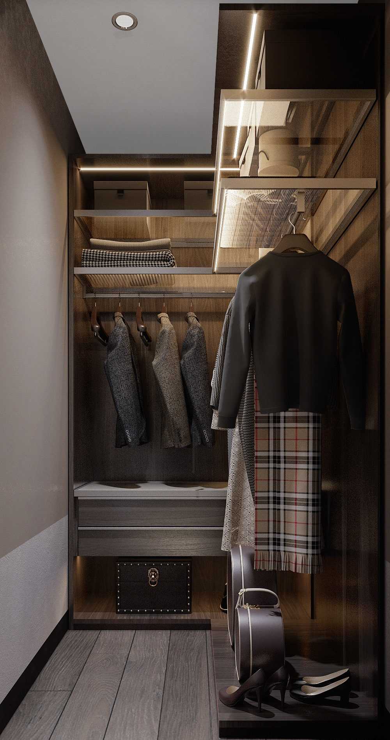
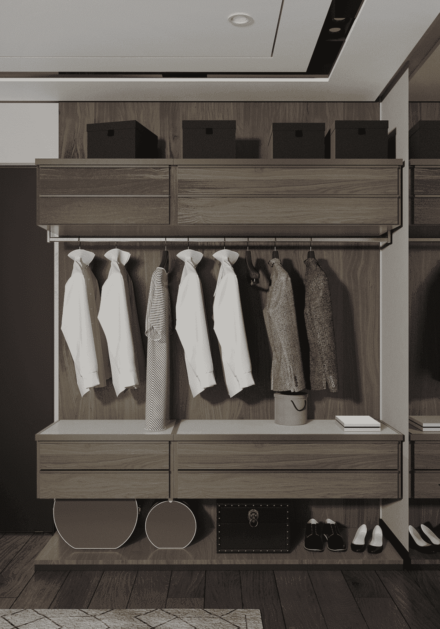
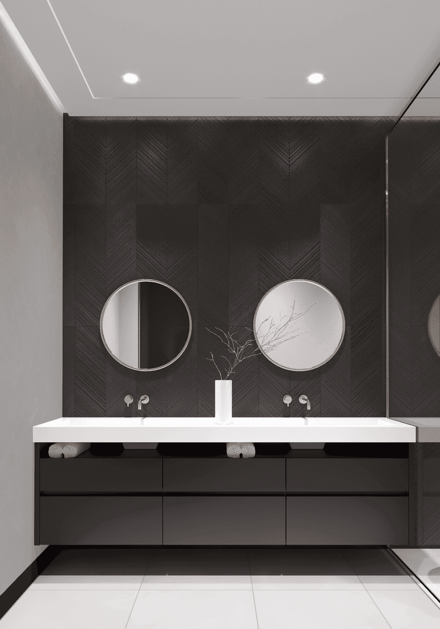
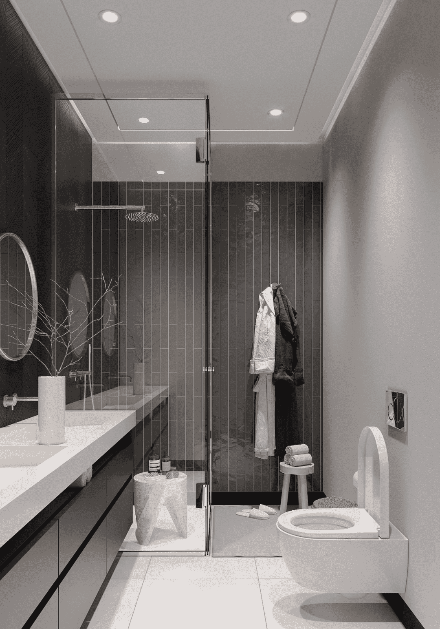
 WOWOW Faucets
WOWOW Faucets





您好!Please sign in