Fei Mo Jun Interior Design Alliance
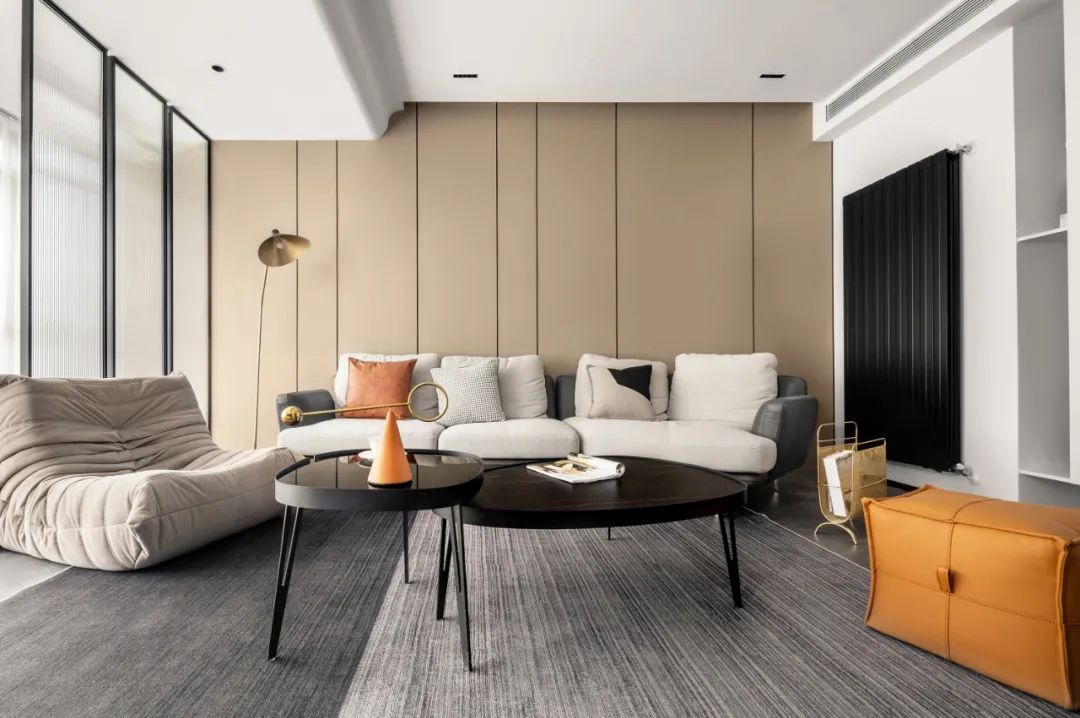
Warm wood, fresh white, stable gray
Hidden in the comfort of the spirit of softness
Let art and life dance with the breath
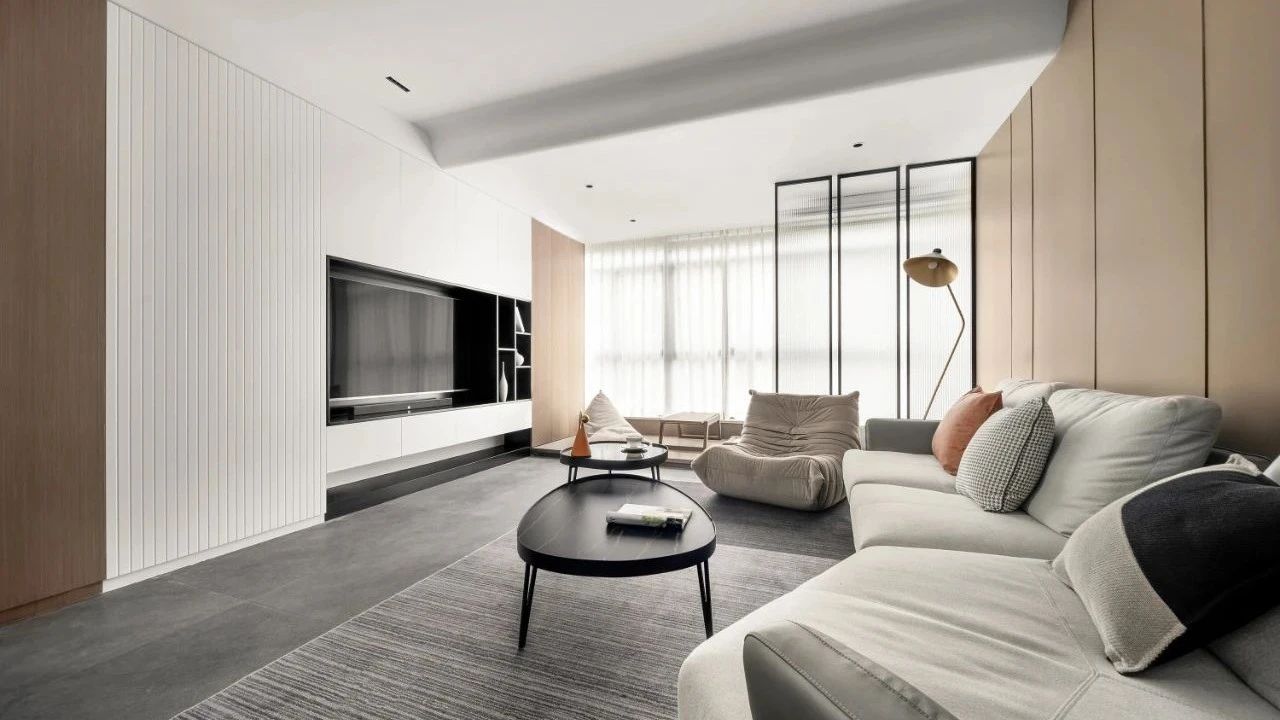
The office building is brightly lit. The main road is full of traffic, and the fast-moving city life always makes people hurry, bored and anxious. The body dominated by fatigue is longing for a lasting rest and relaxation. After experiencing the leisure of poetry and faraway places, we have an incomparable desire for a simple and comfortable life.
Abandoning pomp and clutter, how can you live the life you desire in a space at home? You will find the answer in this home.
Write in front
This is a second-hand house renovation project, and the owner is a young brother who is engaged in commerce. The house is currently occupied by one person and will be used as a wedding house later. The owner wants his home to be more comfortable, more intelligent, and convenient for friends to get together.
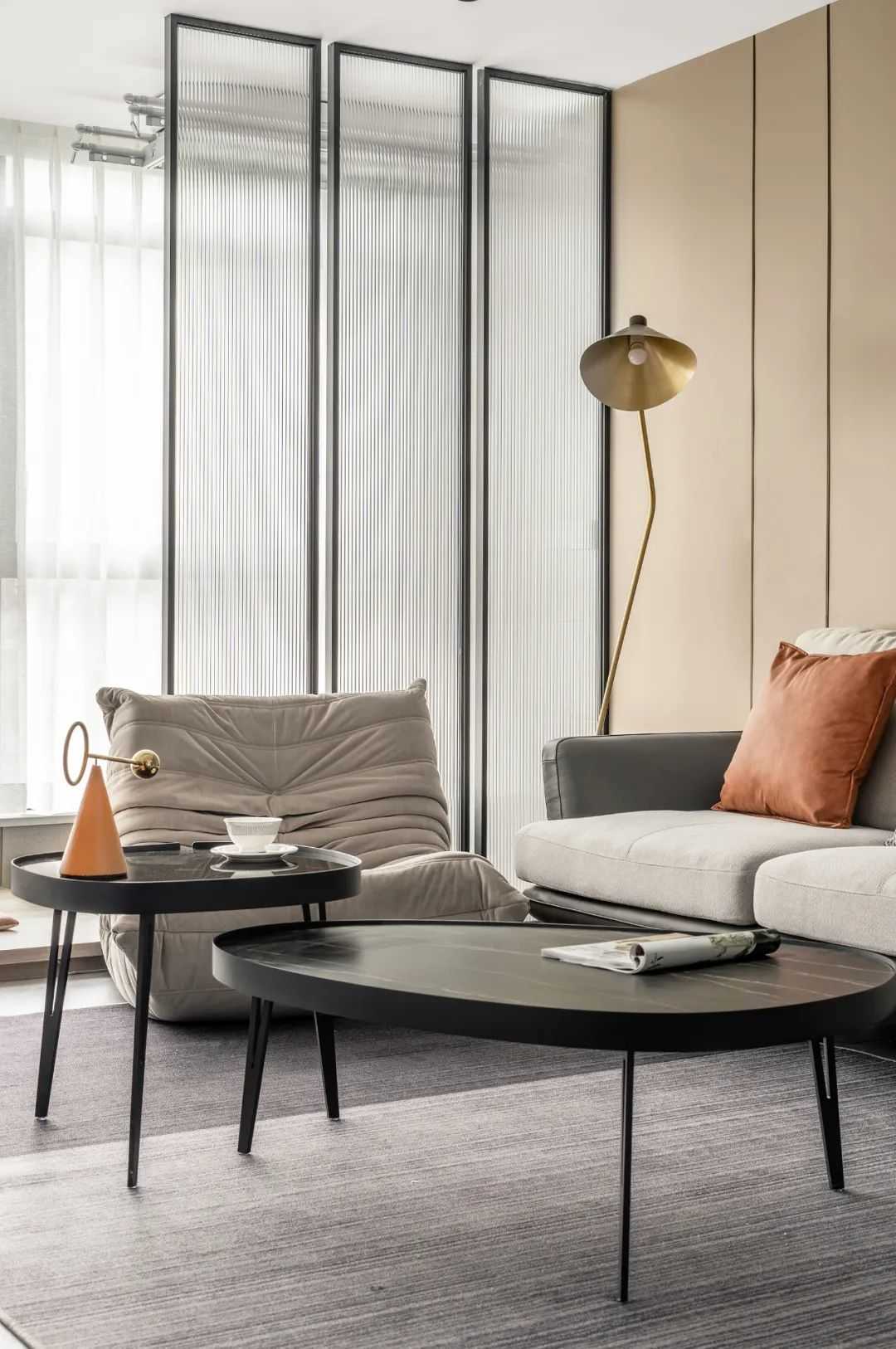
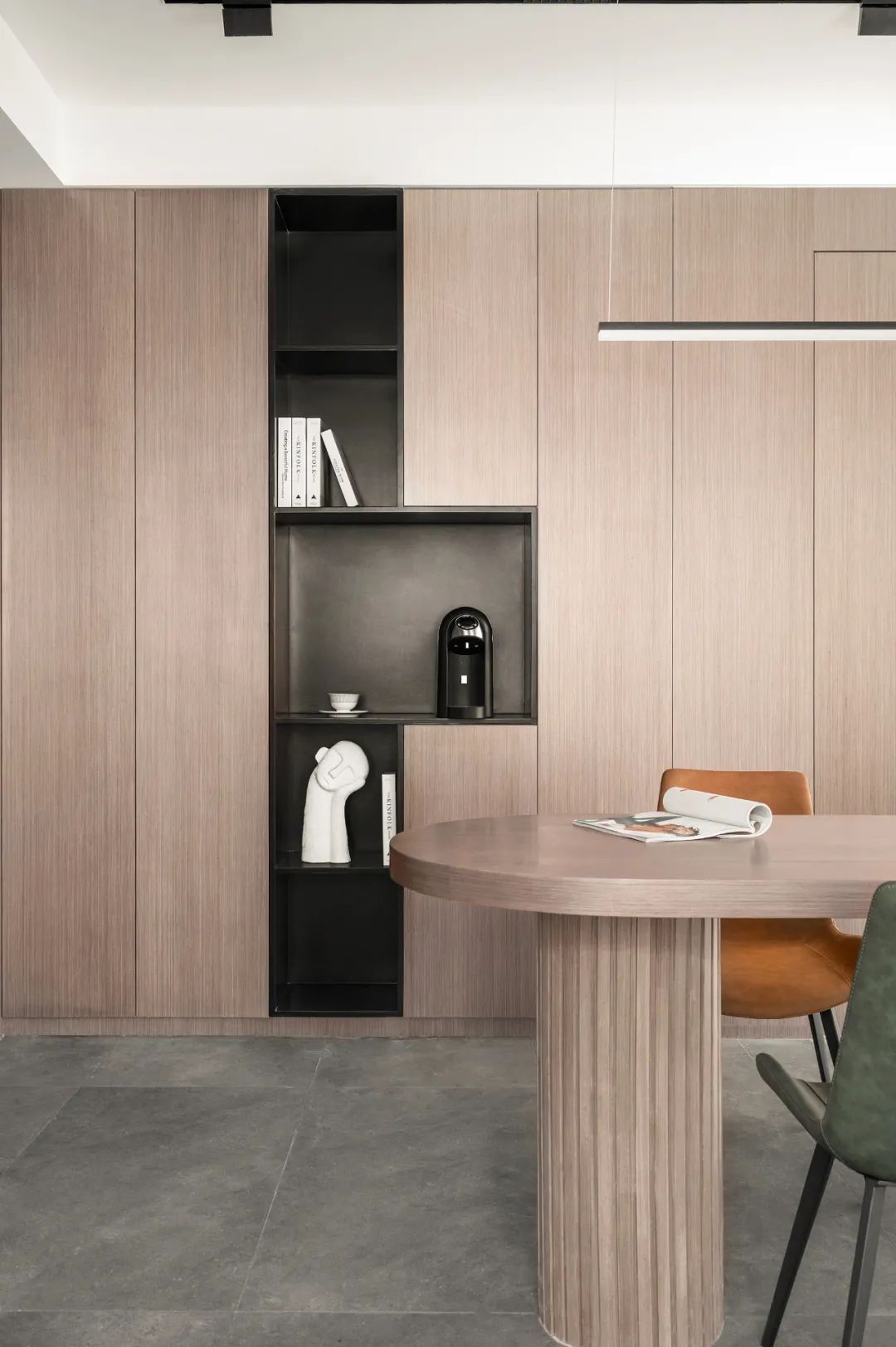
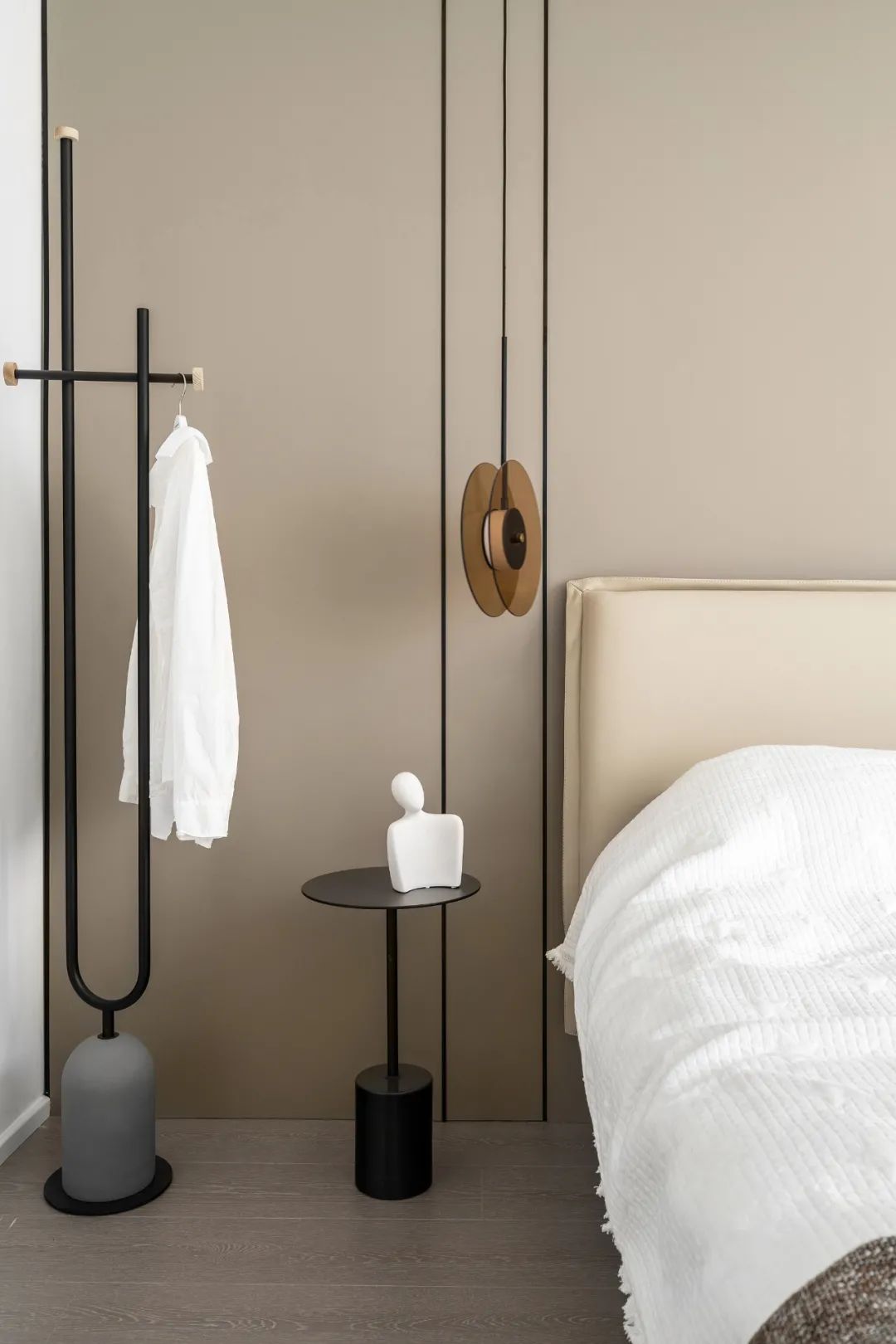
The original house shape of the house was curved and did not have the volume of 127㎡ space at all, and could not meet the basic needs of the owner. Based on this, the designer provided a bold renovation plan, and the owner hit it off immediately, which led to the presentation of this case.
We named this home “yearning”, meaning that every day in this home is a yearning life.
01
porch
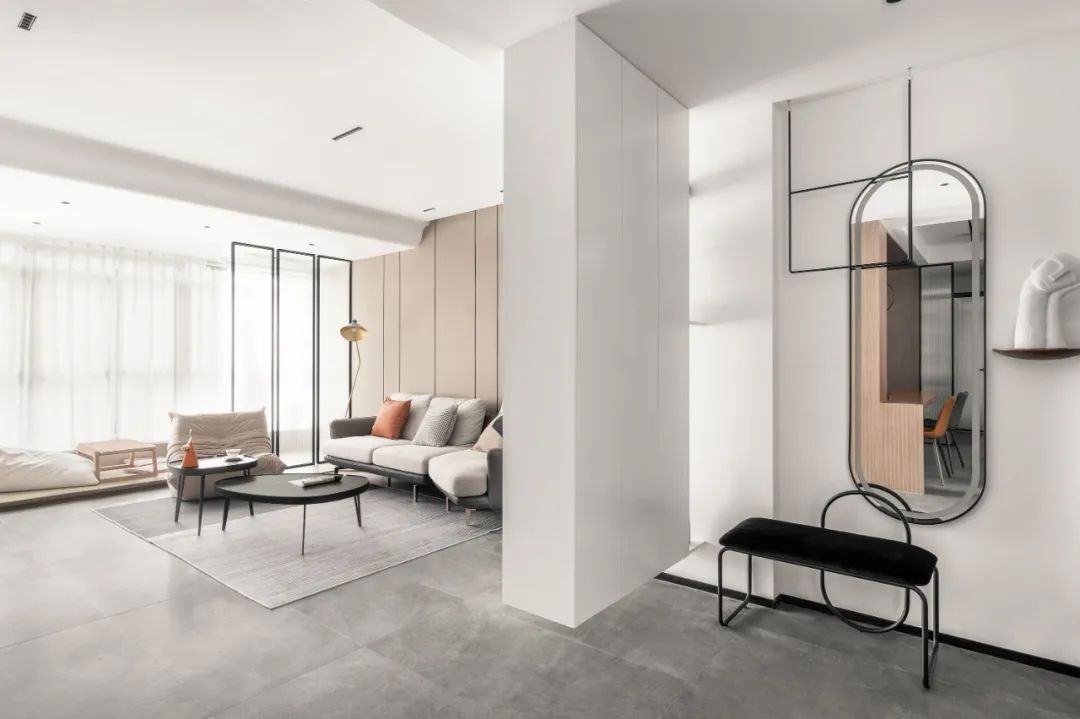
The entrance hall is the first step to realize the self-concept of the home. The original house type has no entrance, and there is no storage space to speak of. In order to improve the living function, we use a steel frame hanging cabinet to achieve storage, so that the entire entry space has a virtual and real.
In addition, the oval-shaped dressing mirror makes the space more transparent and enriches the space level. This is not only a perfection of living function, but also an interpretation of spatial art, which creates a sense of ritual of entering and leaving the house.
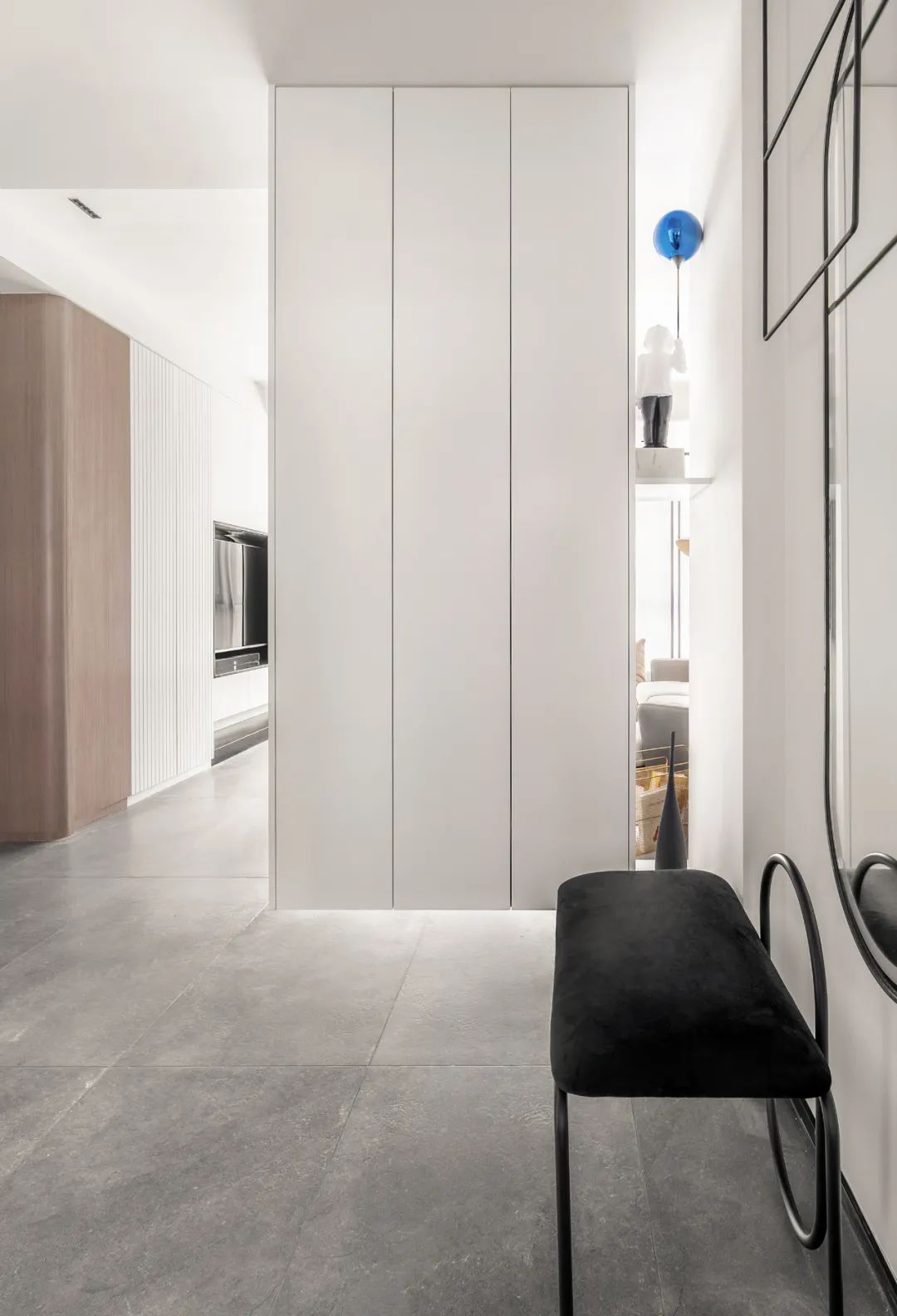
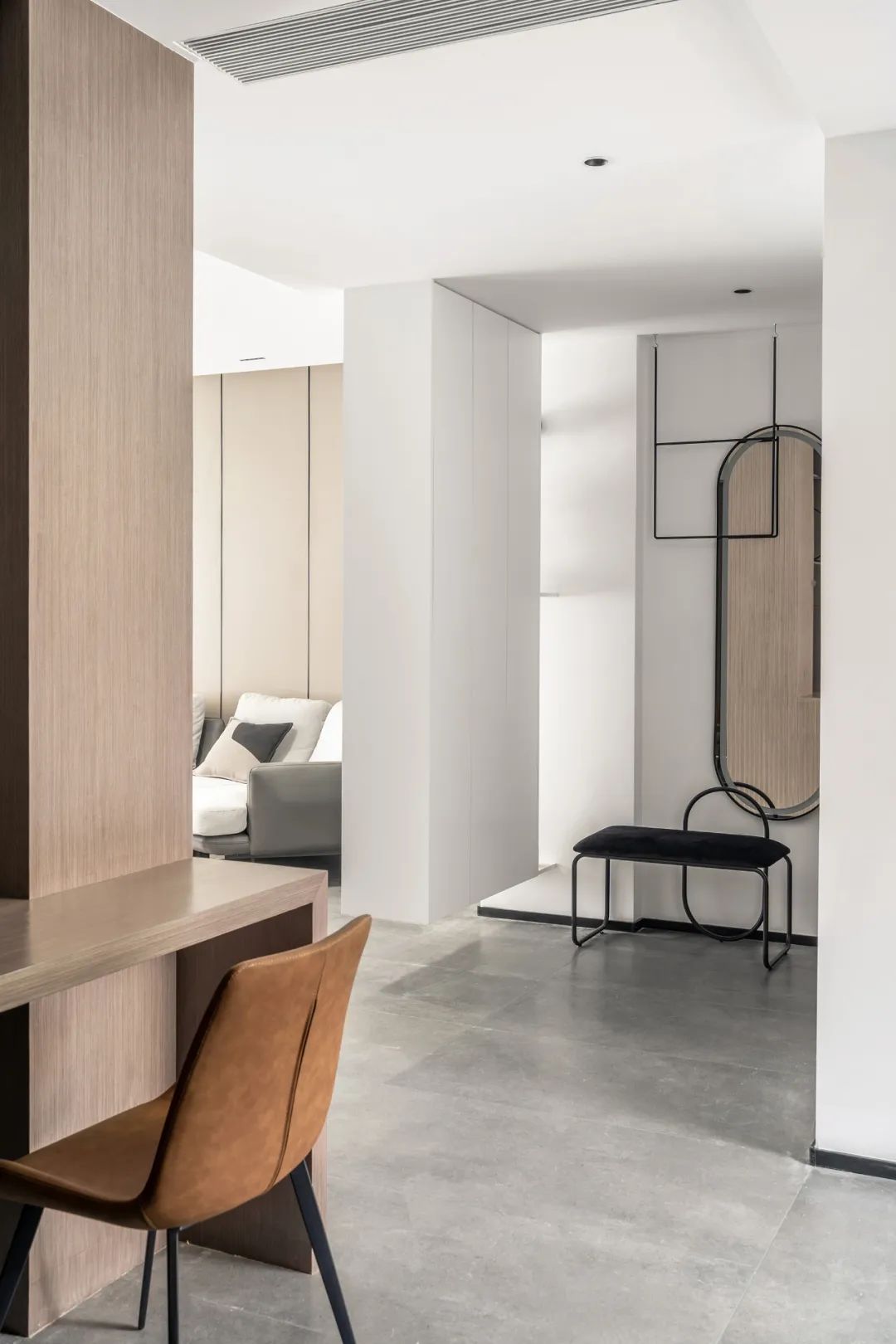
02
The sitting room
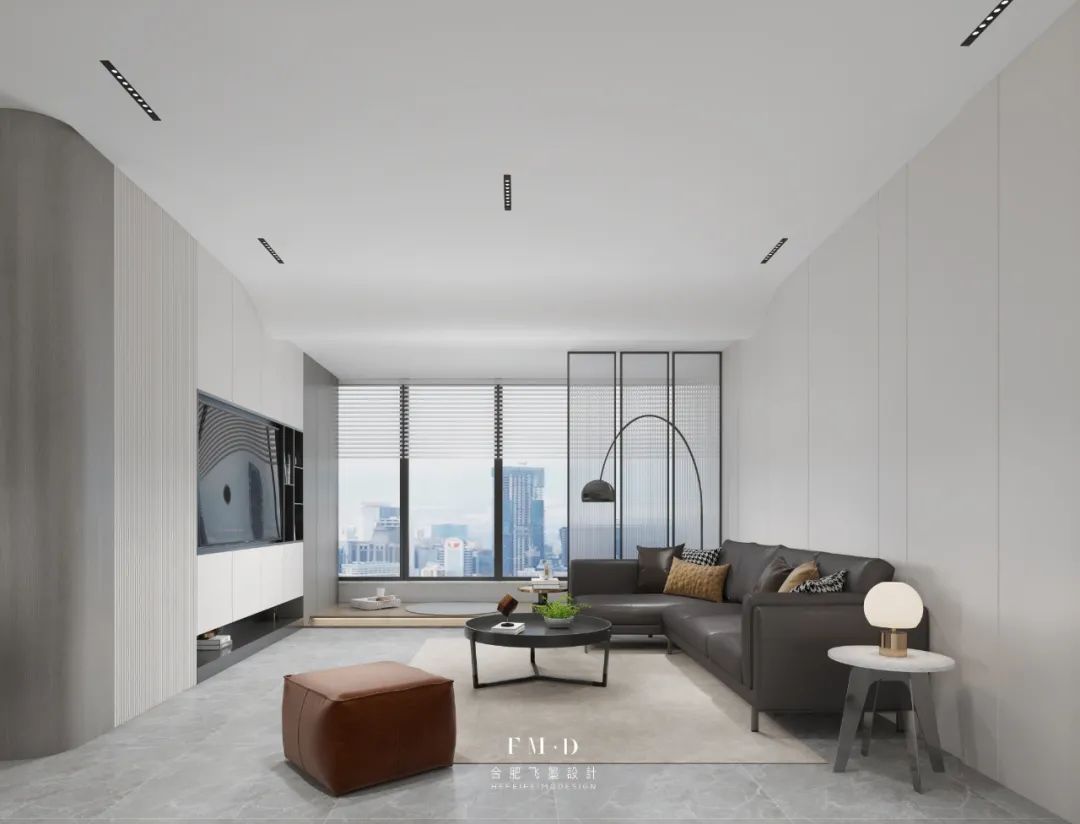
▲Effects
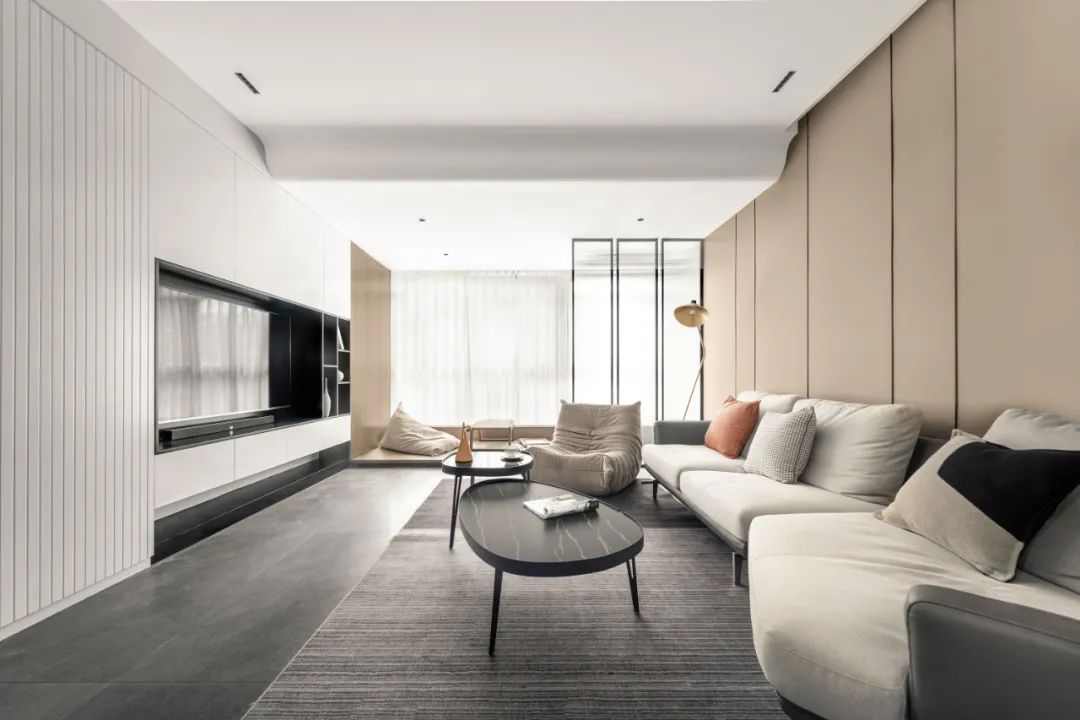
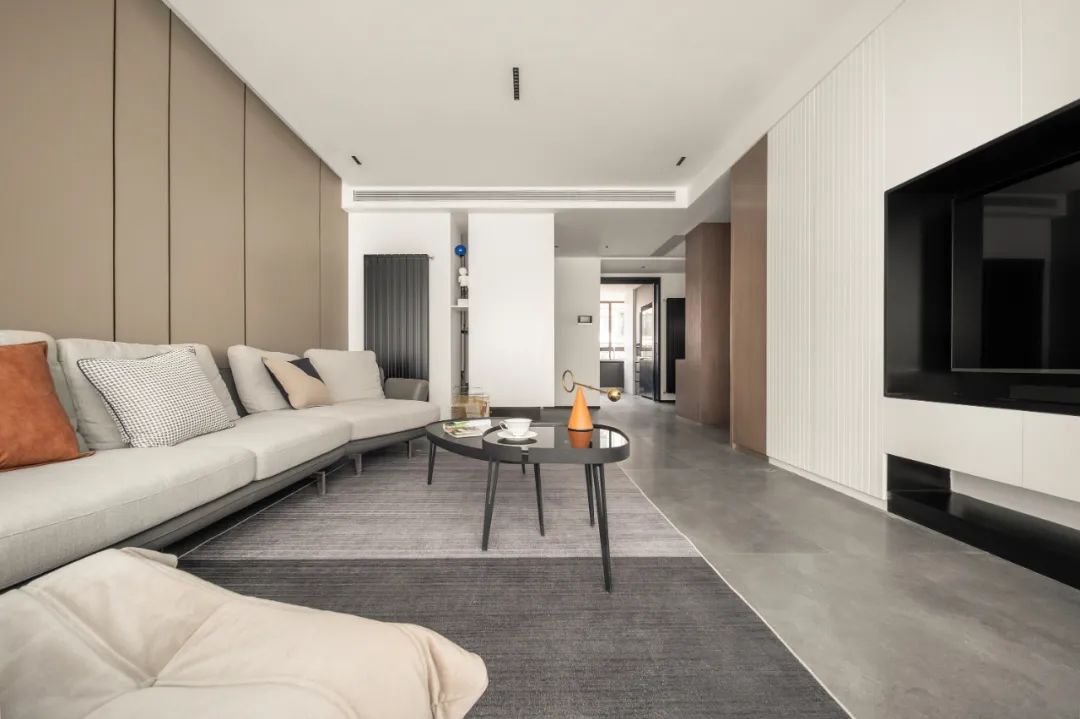

The comfort of home life is often the simple refinement after abandoning complicated decoration.
The living room is expanded into the balcony, making the original space spacious and bright. The TV background wall is presented with a whole wall of storage cabinets, saying goodbye to clutter and disorder. Here lies the rule of exquisite home. A few chairs, a lamp and a lamp are all silent expressions of quality life.
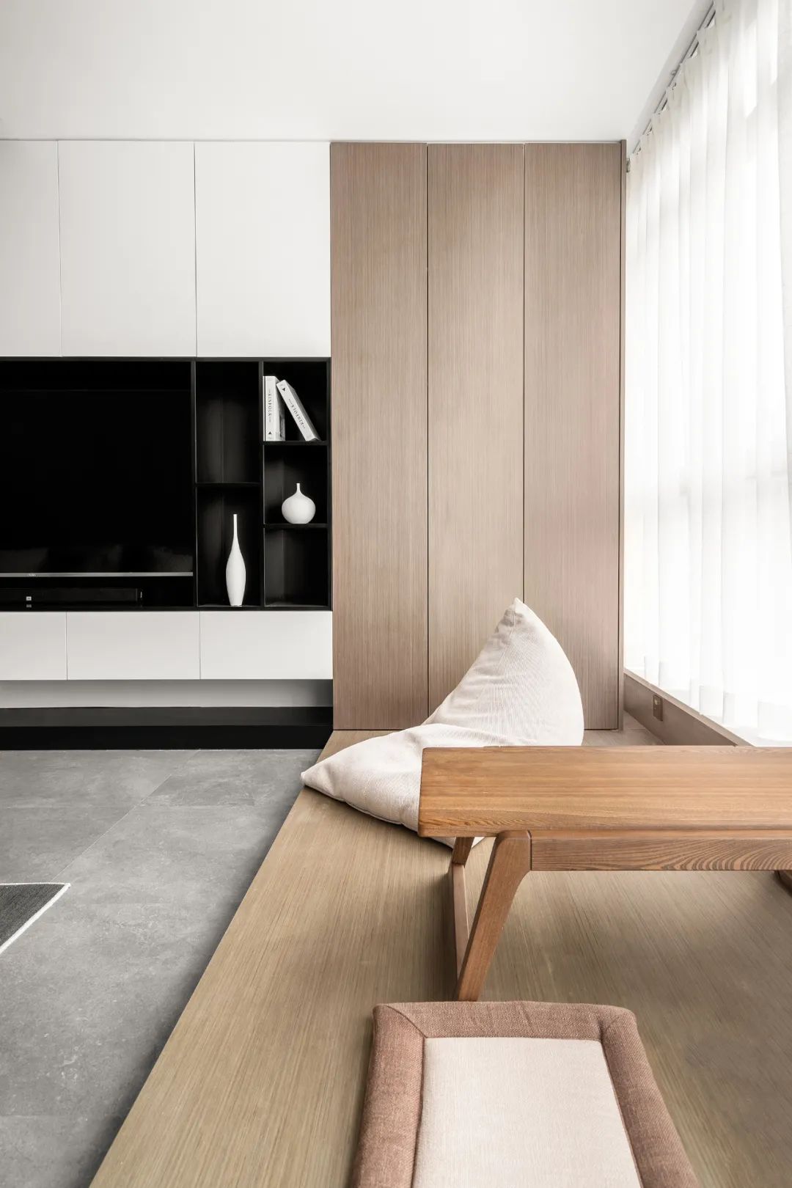
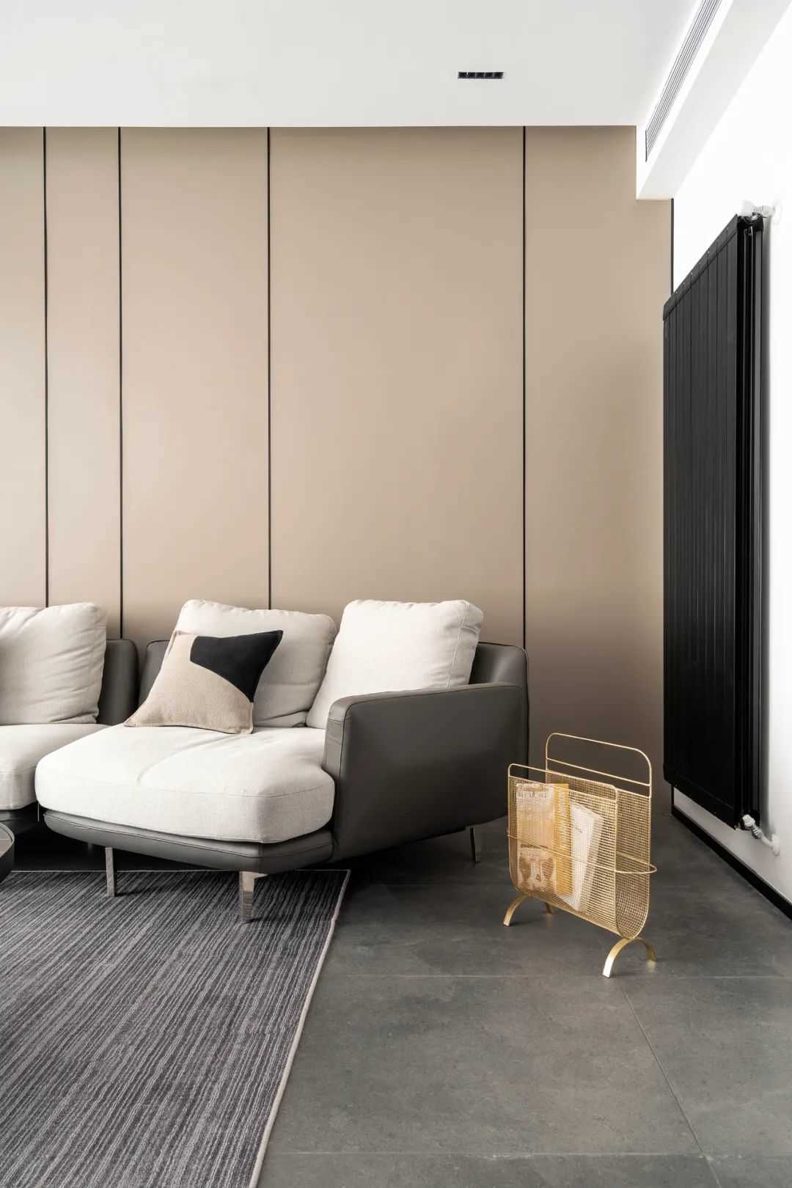
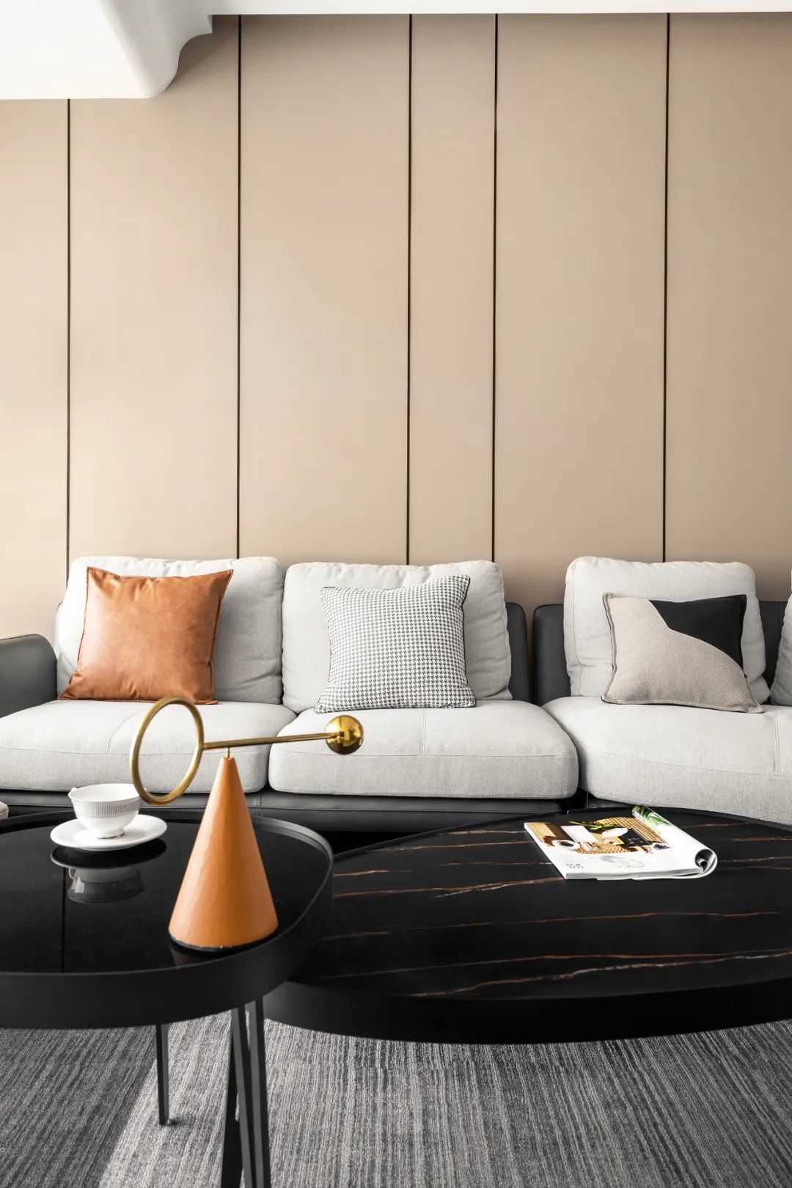
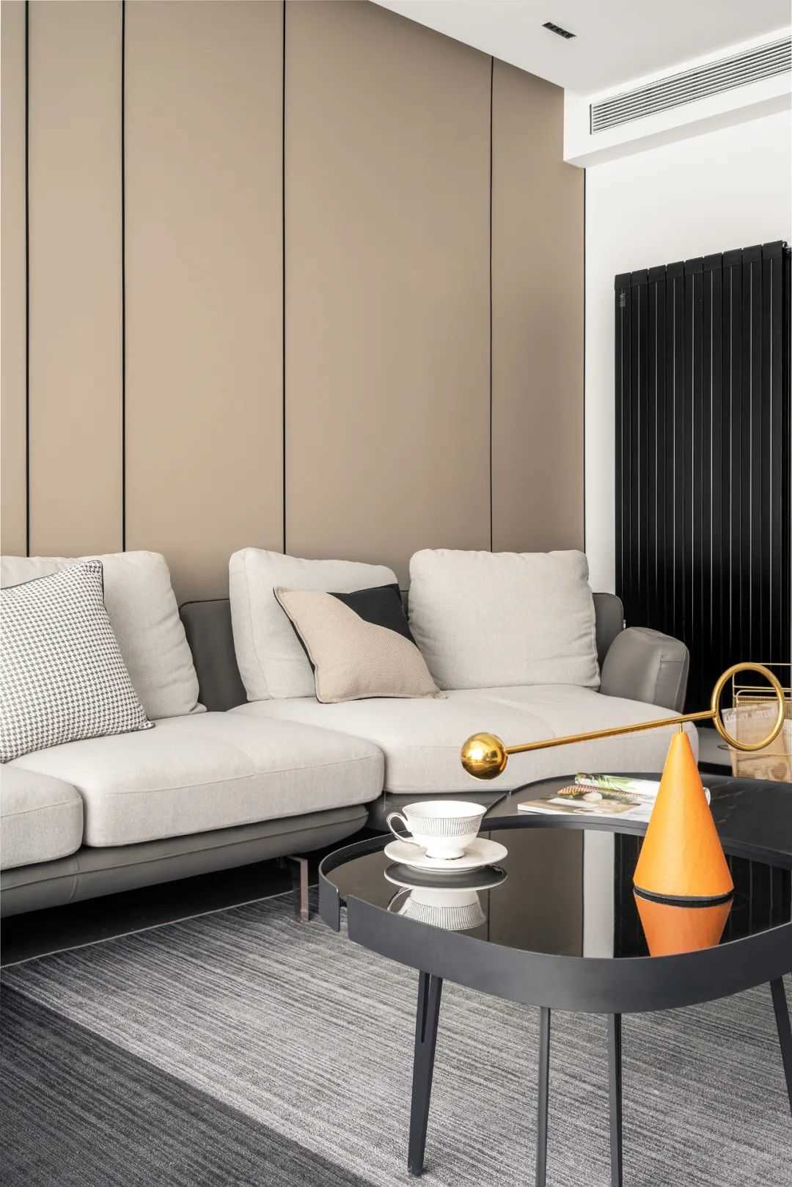
The balcony space is mainly used as a leisure area, divided by the floor. However, considering the owner’s long-term living needs, we reserved a mini-drying area, which is hidden by a narrow black glass partition to ensure the visual integrity of the space.
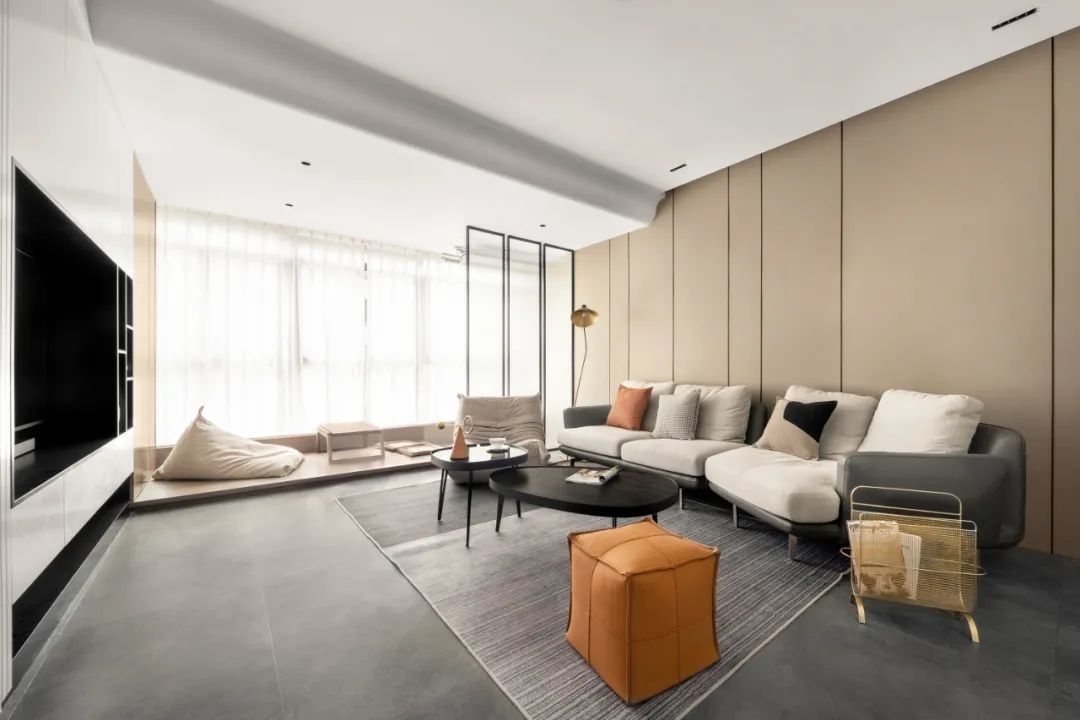

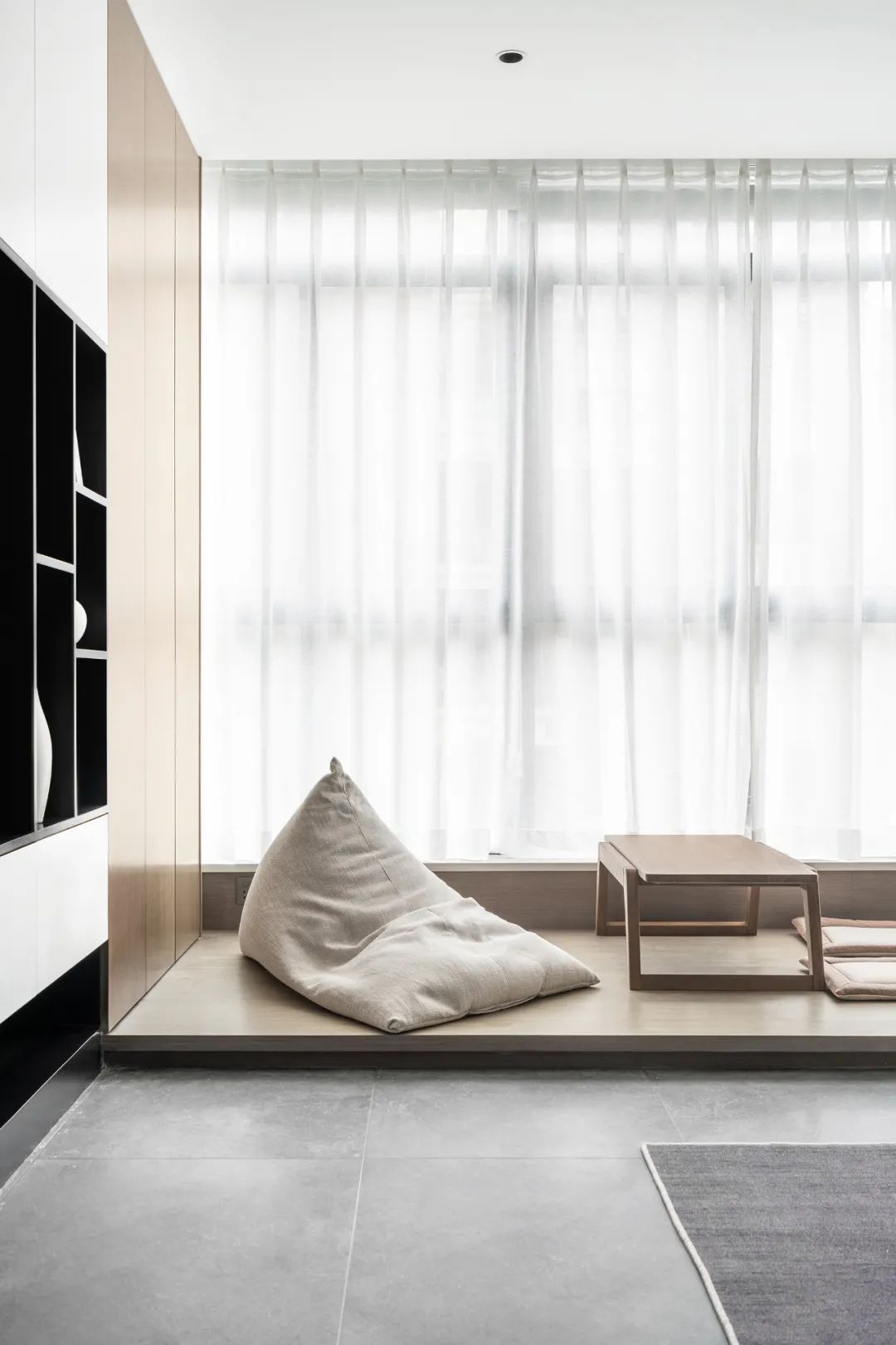
In the afternoon, you can take a book and watch the daylight slowly pass by, enjoying the tranquility and calmness without any sense of time. When it is late at night, make a cup of tea, look up at the starry sky, look down at the street lights, and quietly release the pressure and tension imprisoned inside. For people chasing their dreams alone in the city, a comfortable home is the warmest harbor!
03
The restaurant
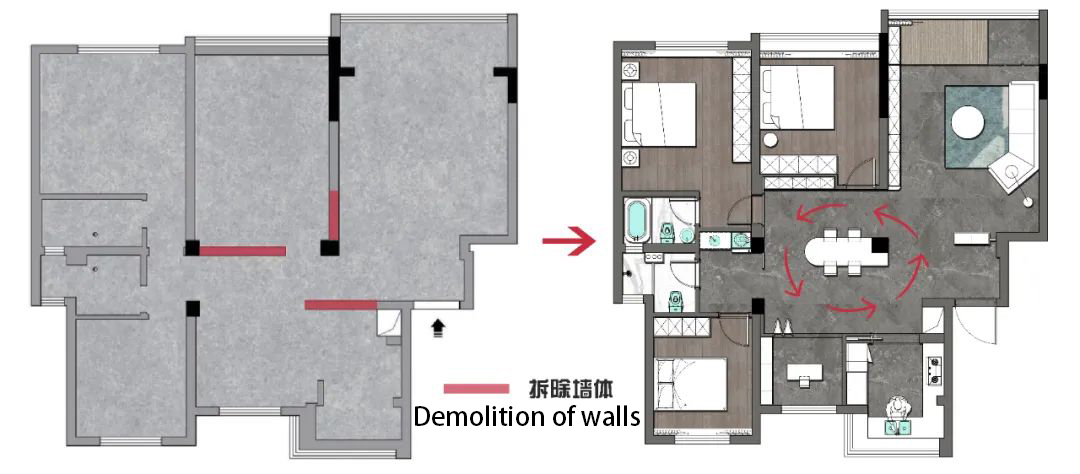
The whole restaurant area is the biggest transformation of the whole house. The designer demolished three walls to make the restaurant space with an open layout to form a coherent migratory line with the living room.
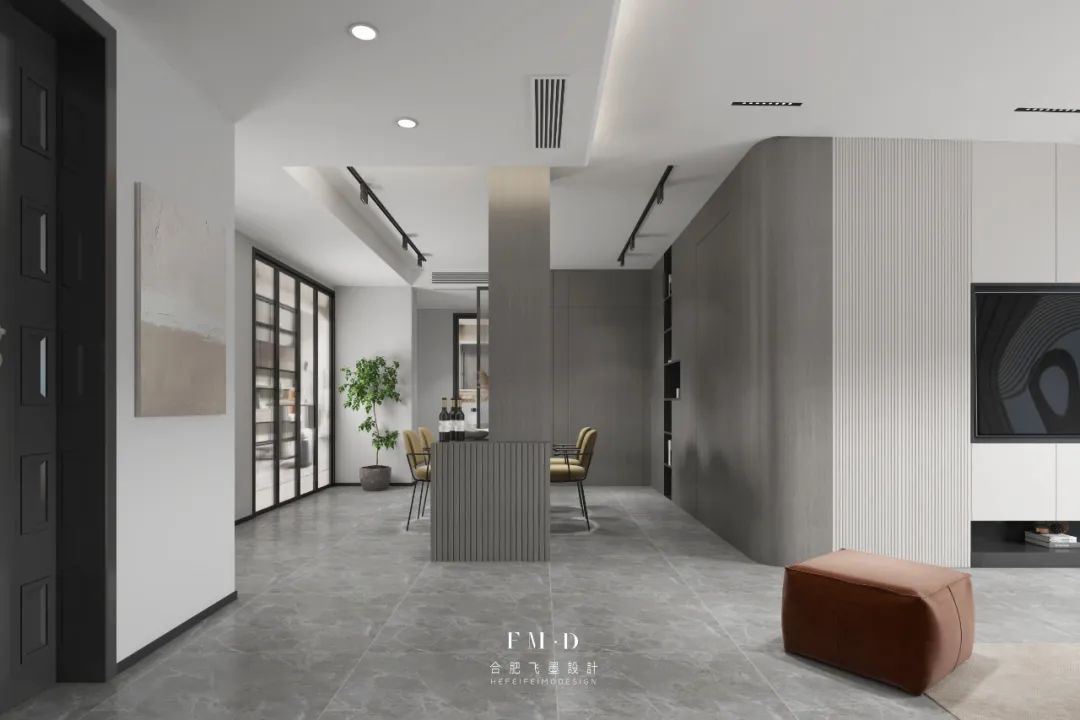
▲Effect
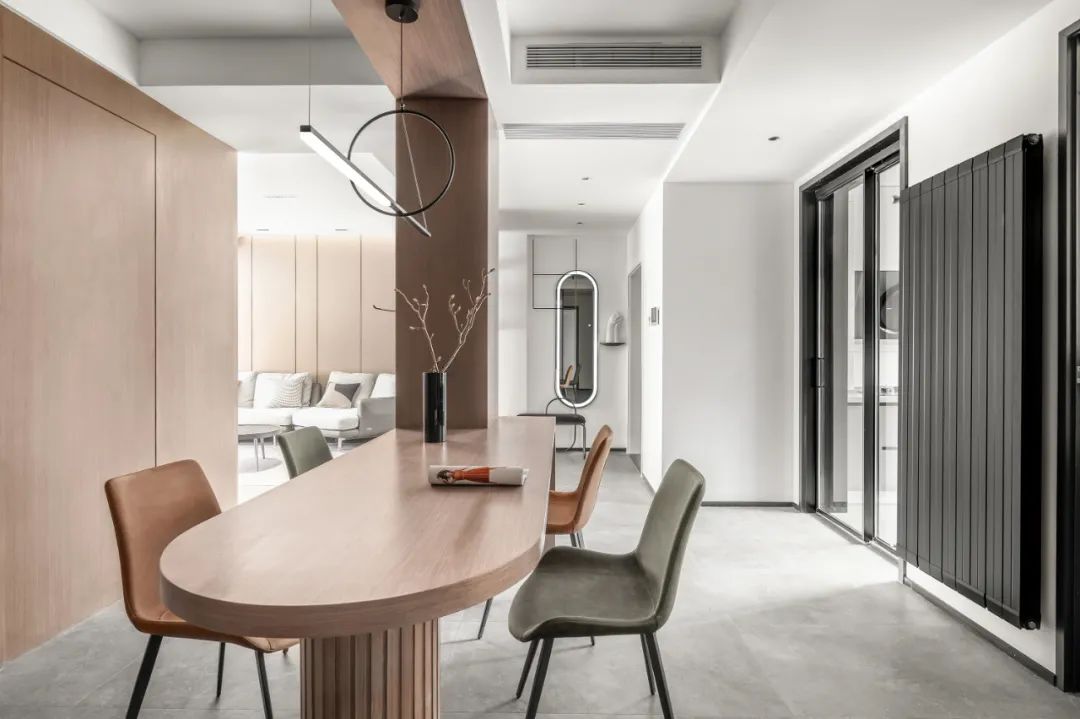
The designer has cleverly integrated the load-bearing columns left behind by the space demolition. The designer made a 1.8M long dining table on site, which perfectly solves the owner’s usual gathering needs. Whether it is the usual for one person or a group of people’s revelry, the answer can be found in this flowing space.
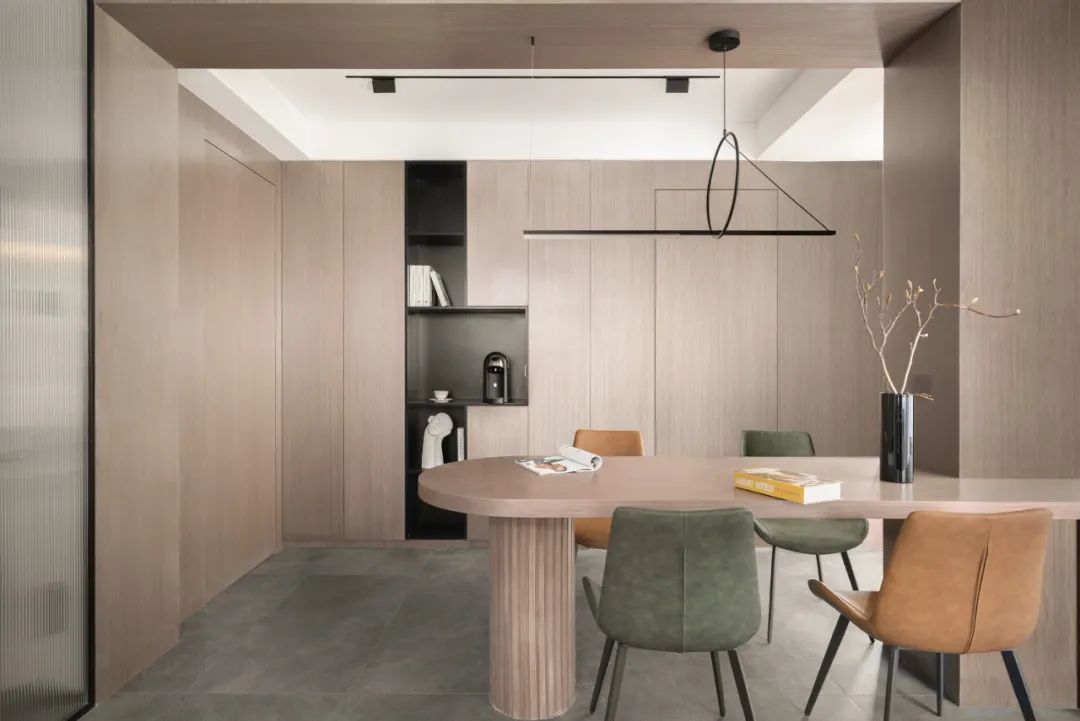
The dining sideboard behind the second bedroom is integrated with the wall, weakening its own presence. The open lattice storage in the middle makes this space more three-dimensional and perfect in the form of display.
04
The kitchen
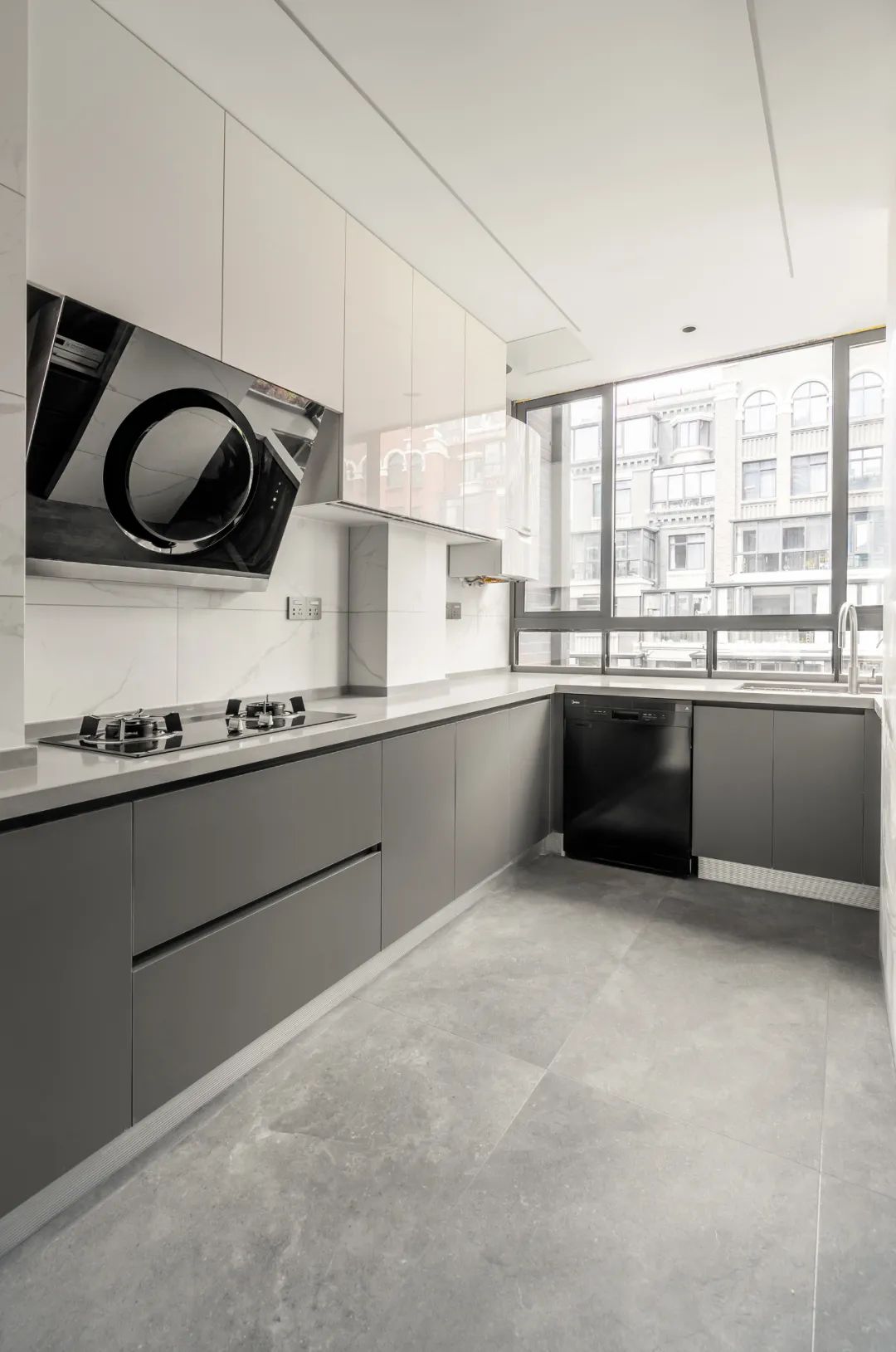
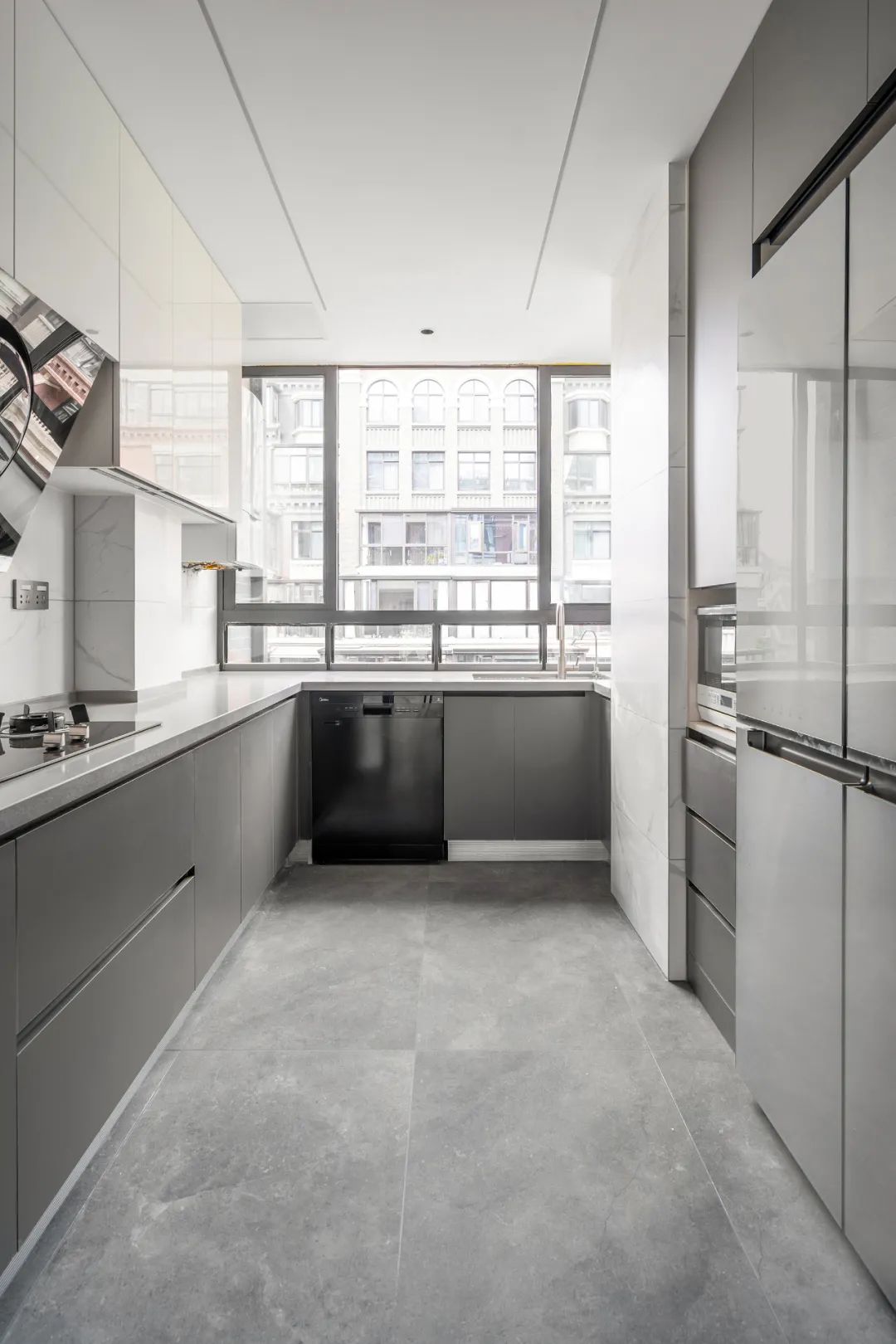
There is no better place in the world to heal than the kitchen where food is born. The reorganized kitchen space is perfectly embedded with a set of U-shaped cabinets, combined with a dishwasher and a cross-door refrigerator, bringing the deliciousness and convenience of life into one place. The kitchen space is perfectly integrated with a set of U-shaped cabinets.
05
The master bedroom
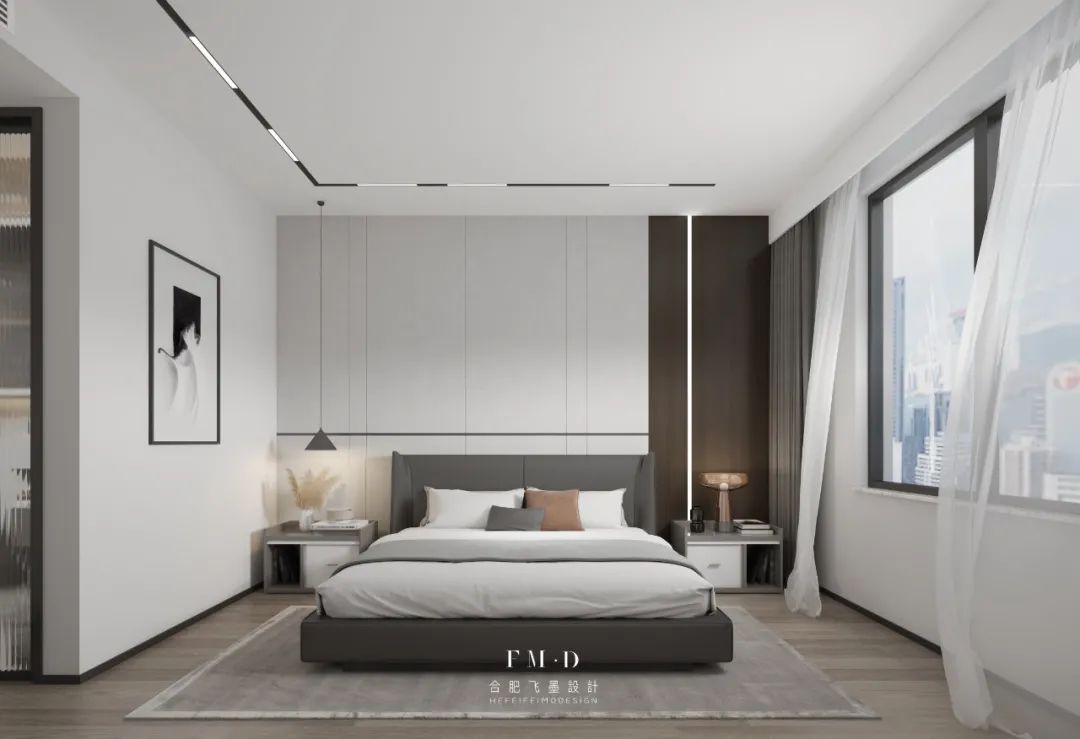
▲Effect
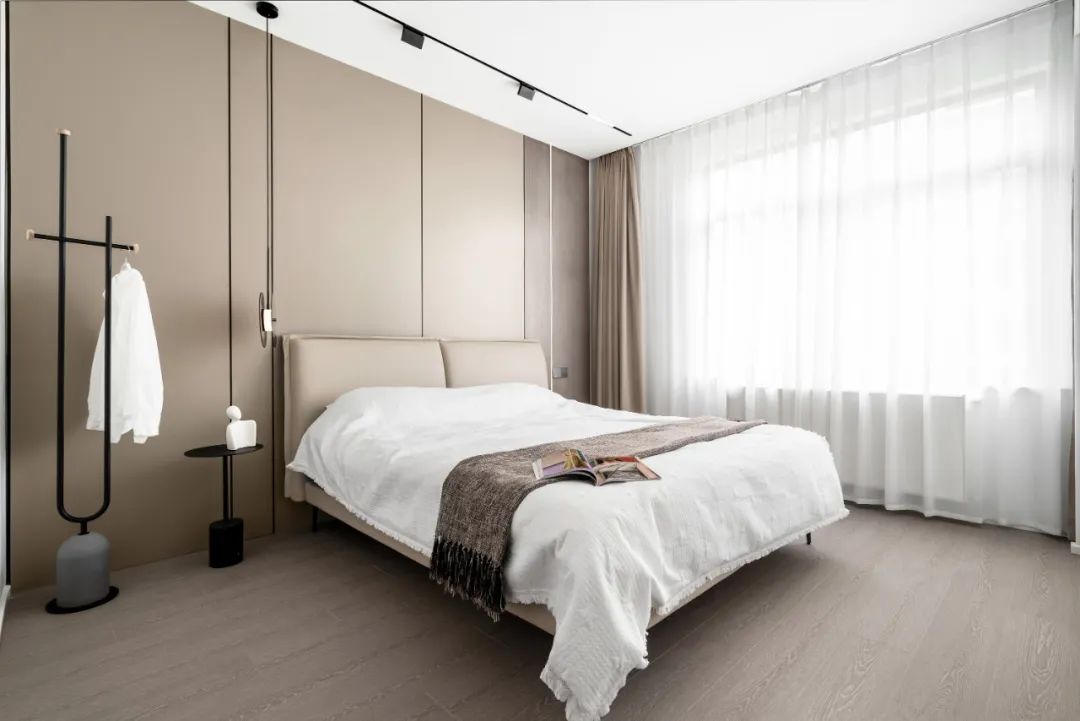
For people, home is not only a place to live, but also a place to let go of oneself, especially the bedroom.
The master bedroom is behind the invisible door next to the sideboard. The overall design is warm and everyday. It’s dark and light, light and dark, in tune with each other. The beige curry wall click and wood veneer are spliced together, and the embedded light line gives off a calm and certain space without losing the warm and advanced quality.
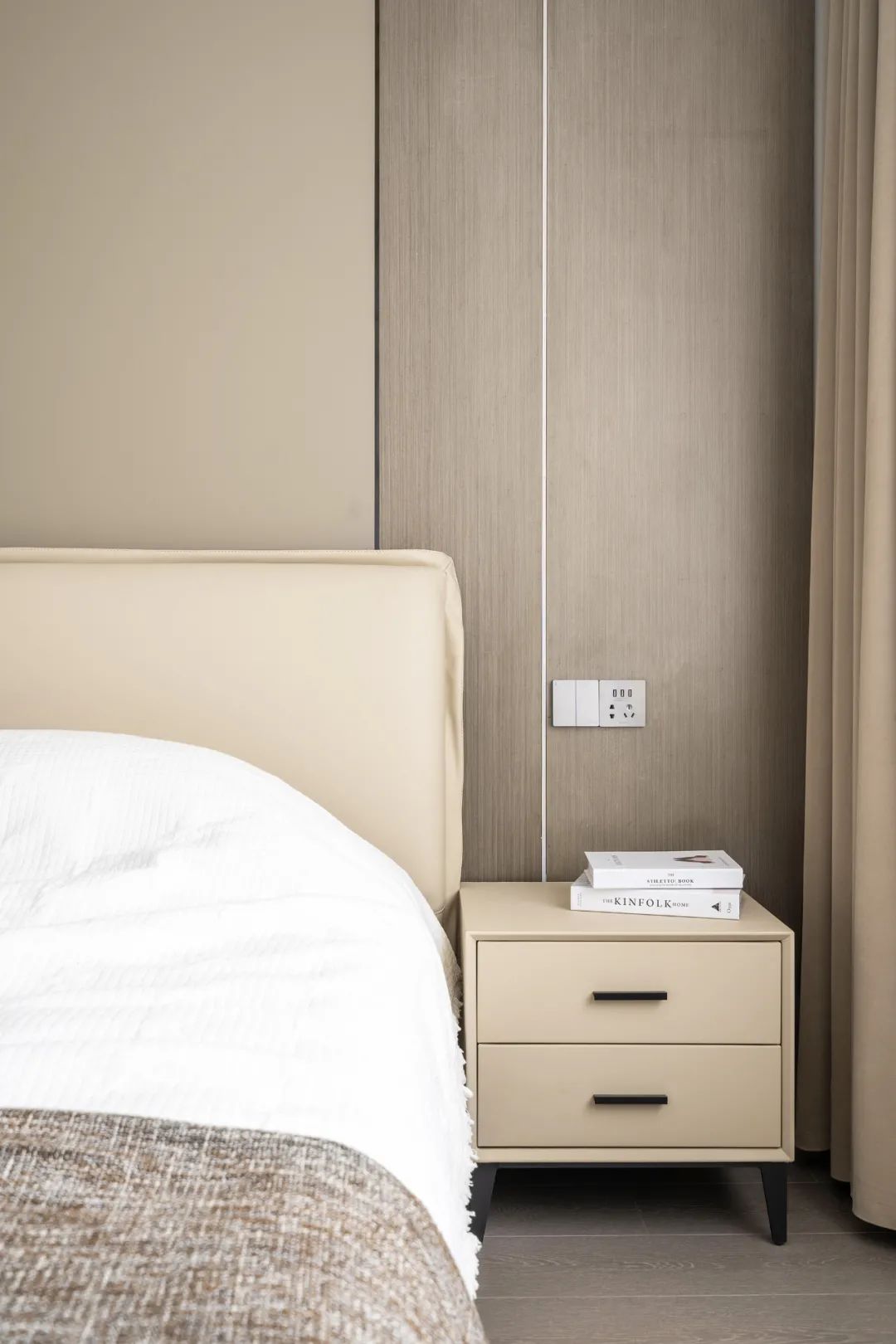
06
Second lie
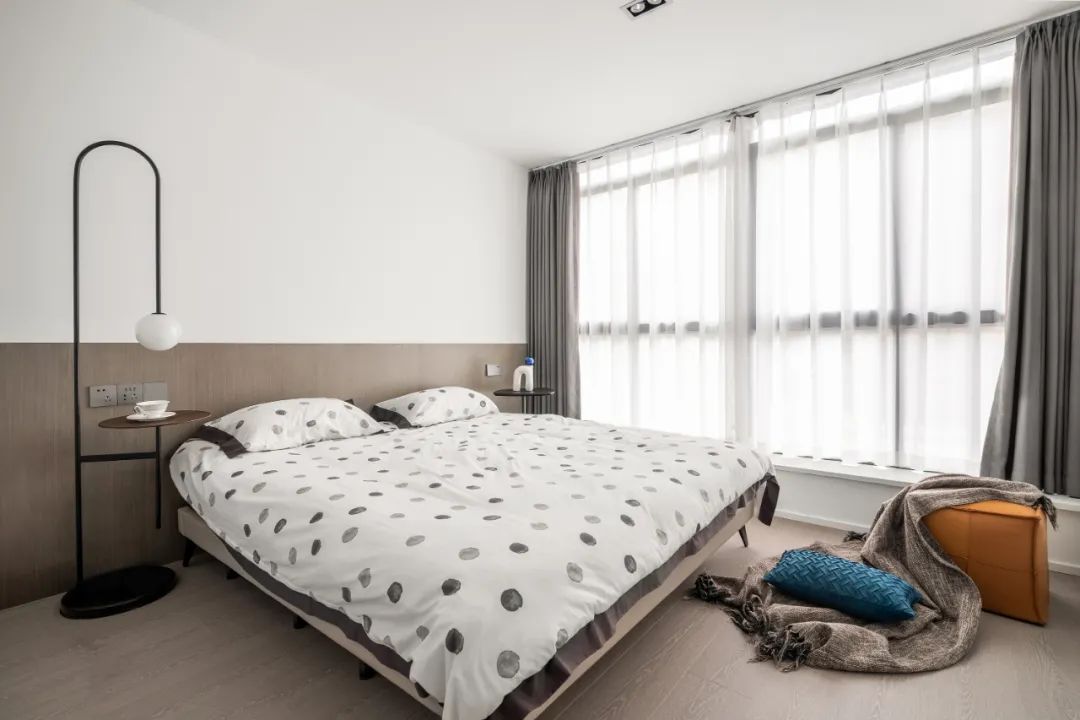
The back wall of the bed in the second bedroom is made of one-piece siding. The warm texture of wood creates a simple and comfortable resting space, without a trace of excess to disturb the thoughts, which is more conducive to the residents to enter the sleep state.
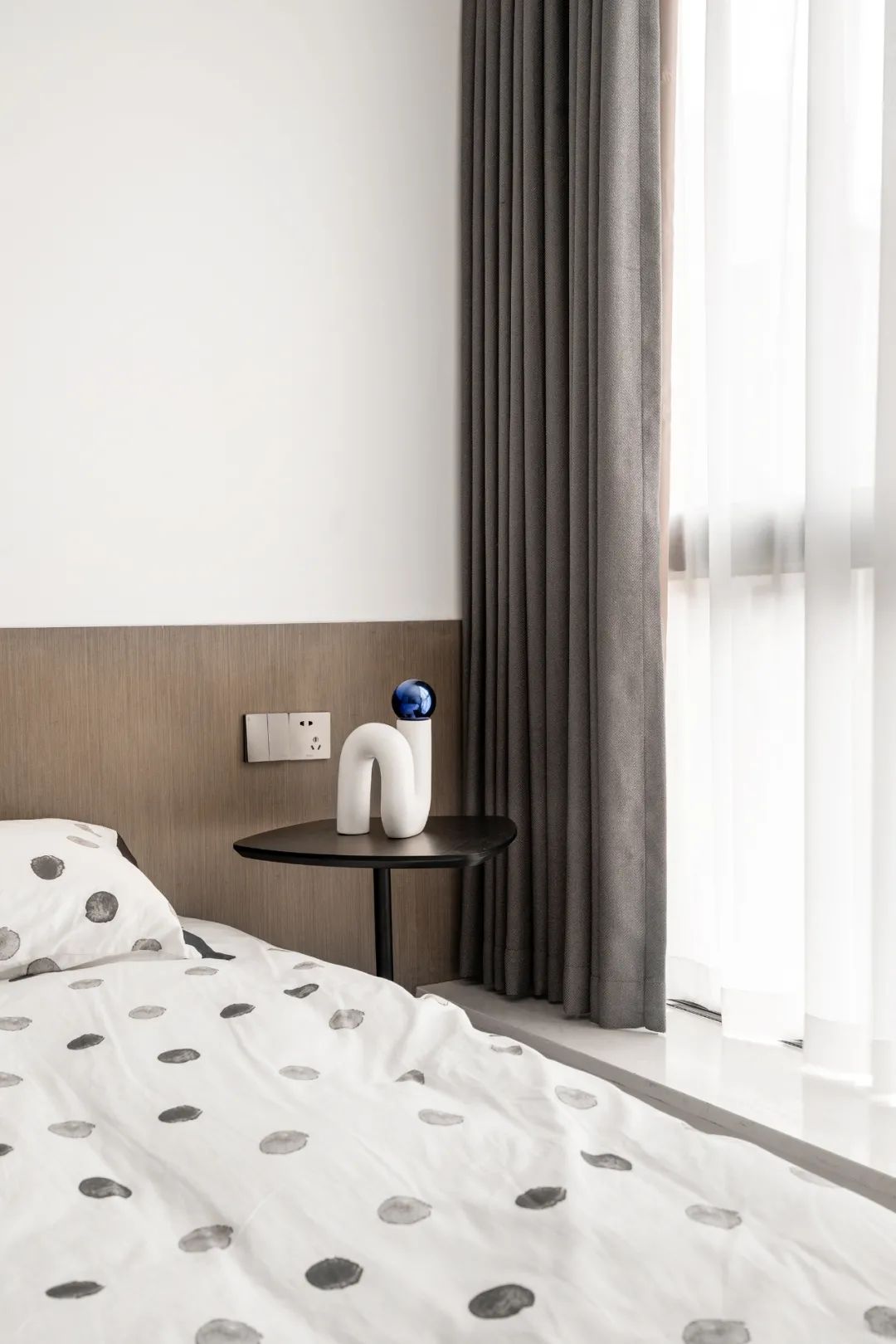
07
The guest lies
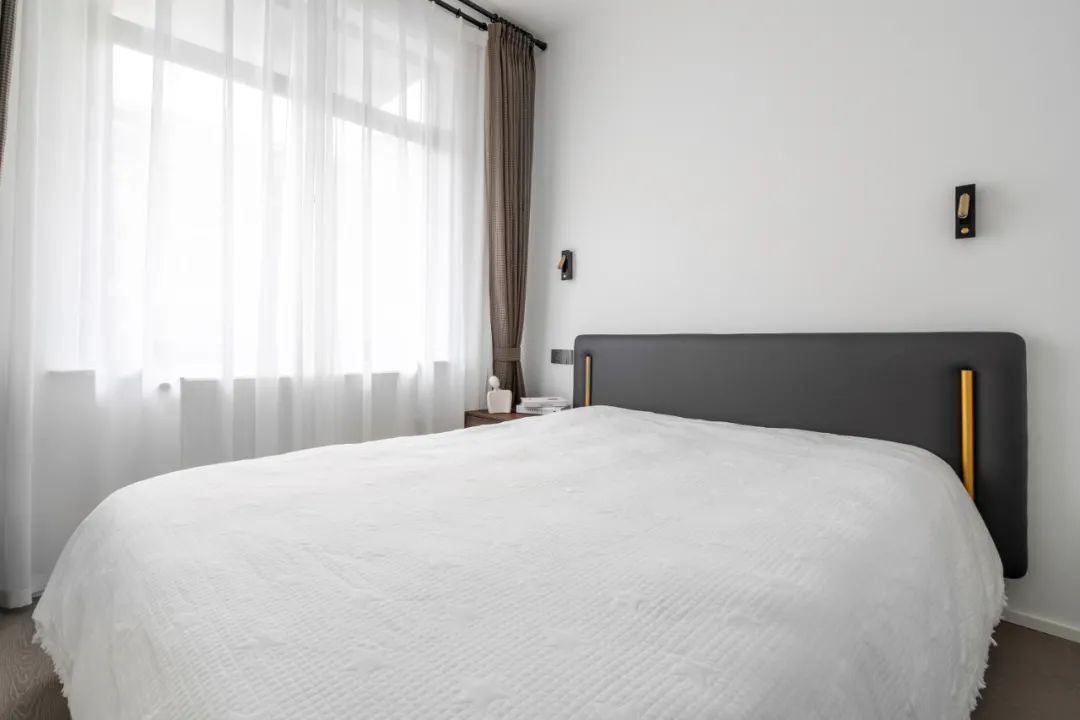
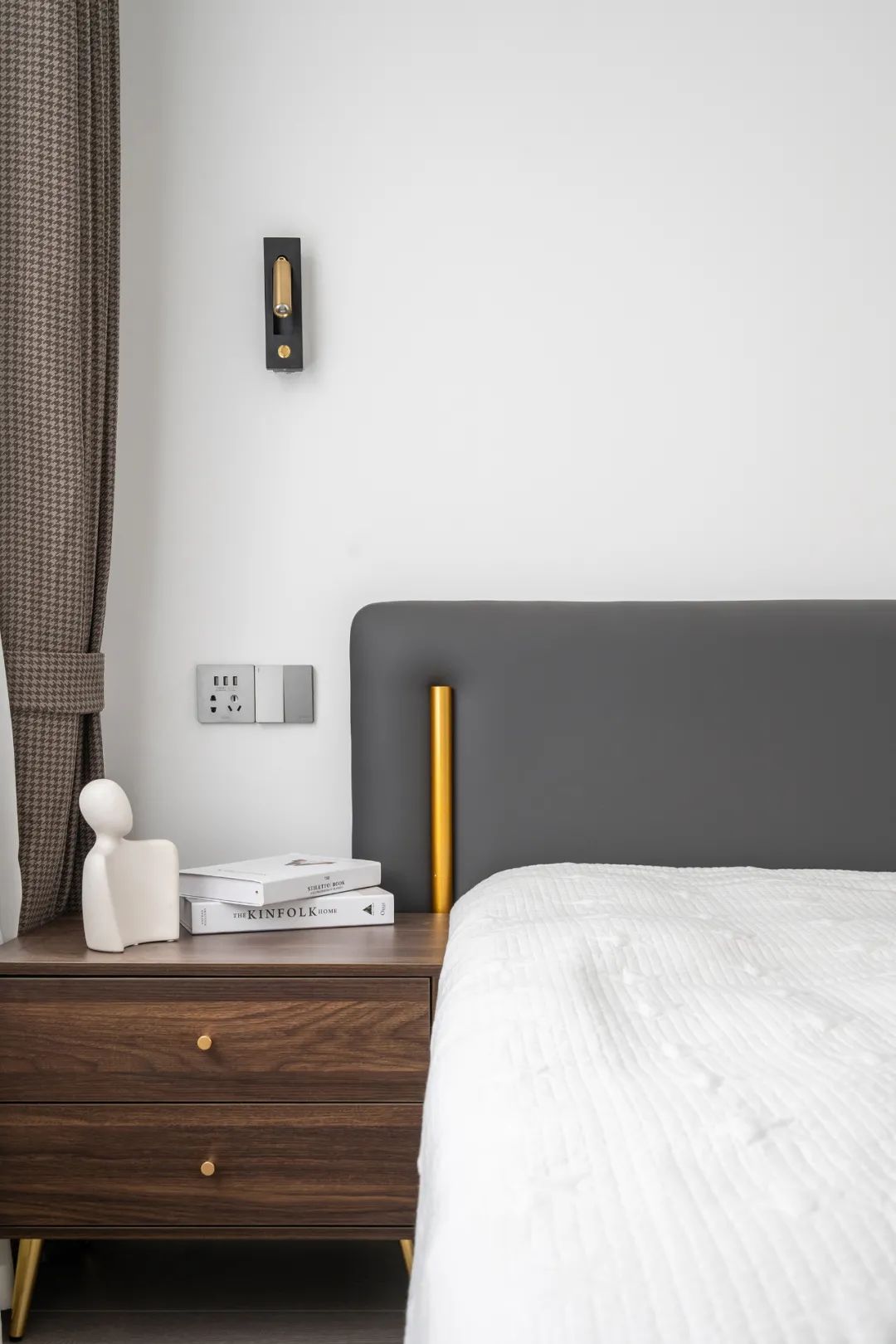
08
Toilet
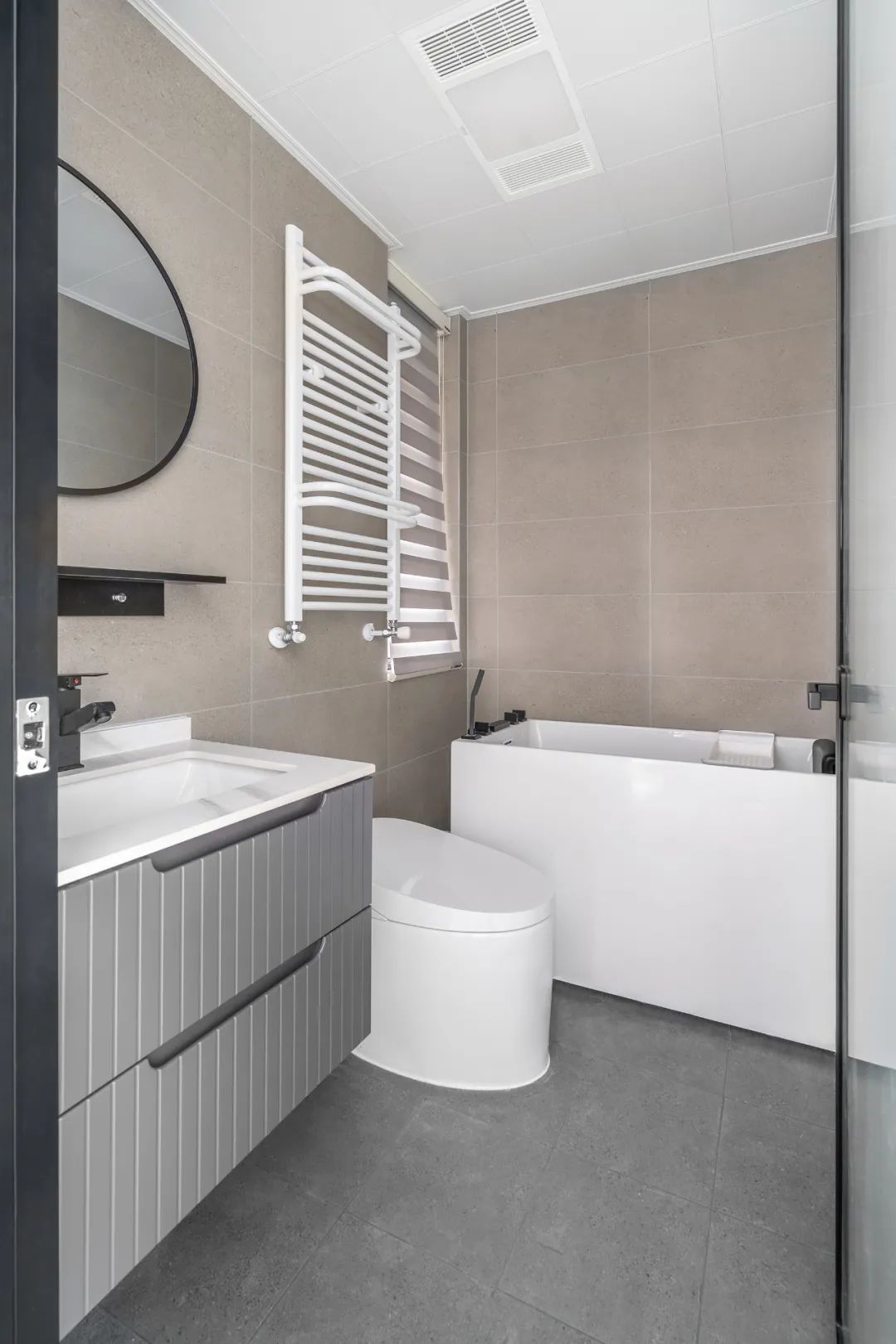
The design point is to allow the space to follow the rhythm of life, presenting the most comfortable state between each breath. The sink in the guest bathroom was moved out and combined with the housekeeping cabinet to form a laundry area, creating the shortest laundry line.
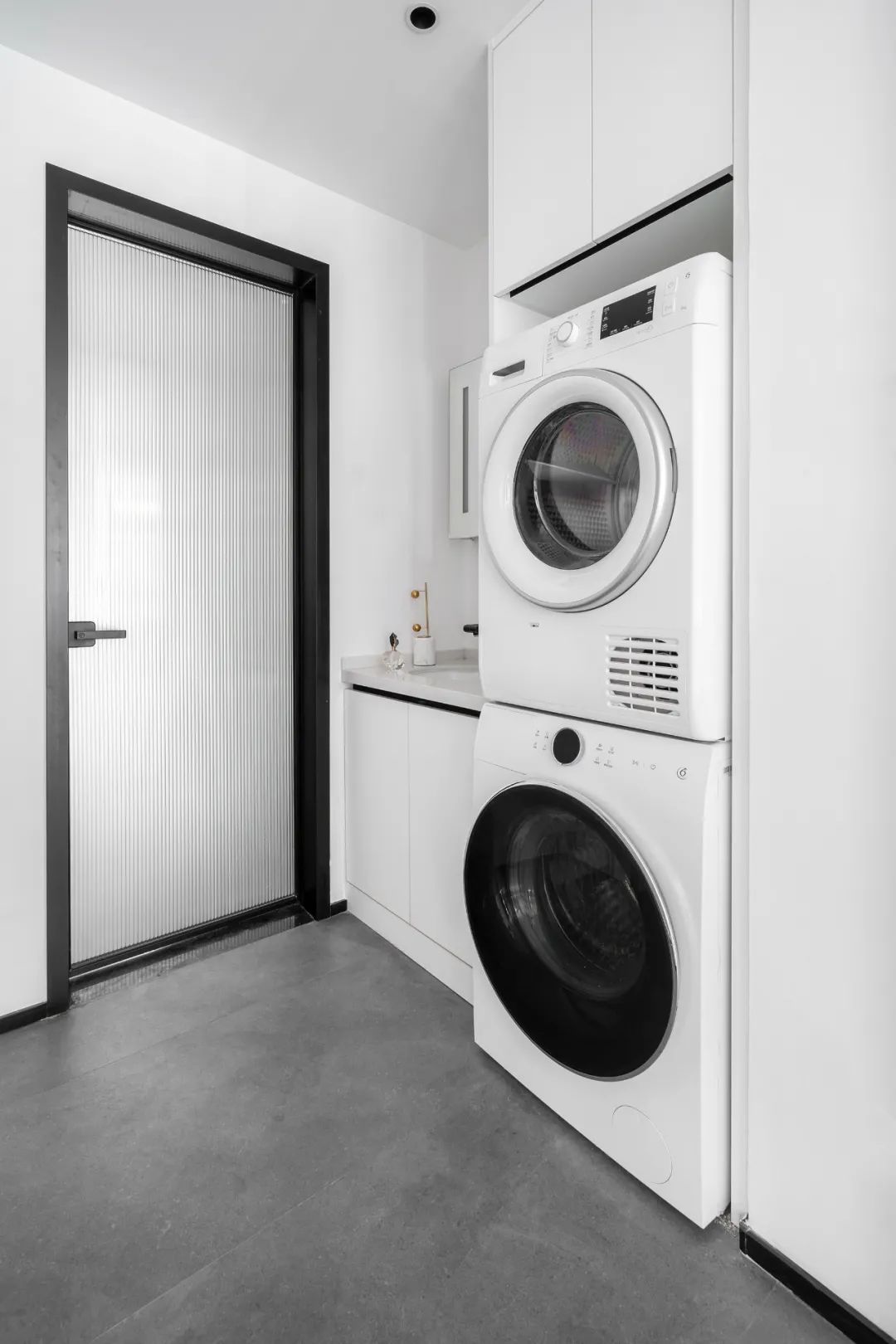
09
The study
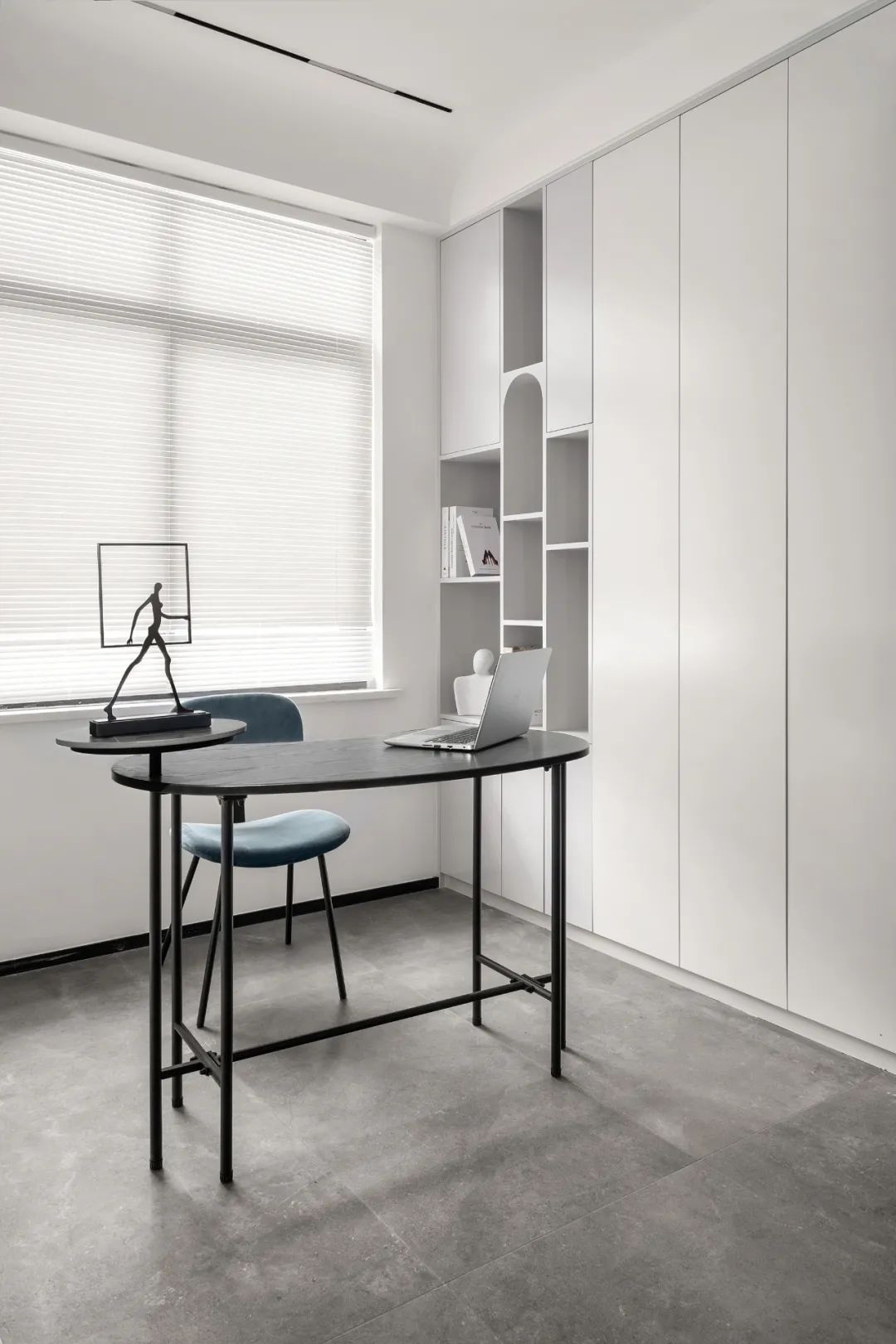
Throughout this case, the bold demolition and modification make this home unbreakable. The rich lines build a three-dimensional space, from color to furniture, although simple but not single. Atmosphere and delicacy coexist, outlining a natural and smooth beauty.
The comfort of a home never lies only in the perfection of function. The aesthetic expression of visual art, the psychological and emotional release of pressure and relaxation, and the forward planning of future life are all aspects of design that need to be considered. From the thoughtful planning of the drawings to the perfect restoration of the real scene, the designers of Fei Mo follow up the whole process, so that what you see in each home is what you get.
Life has no boundaries, design is infinite. The beautiful home is also a reflection of the inner world of the residents, breaking the traditional curing mode, fearless market fickleness, free from external interference, and defining high quality home life with a professional perspective, Fei Mo will steadily move forward on this road and go further and further.
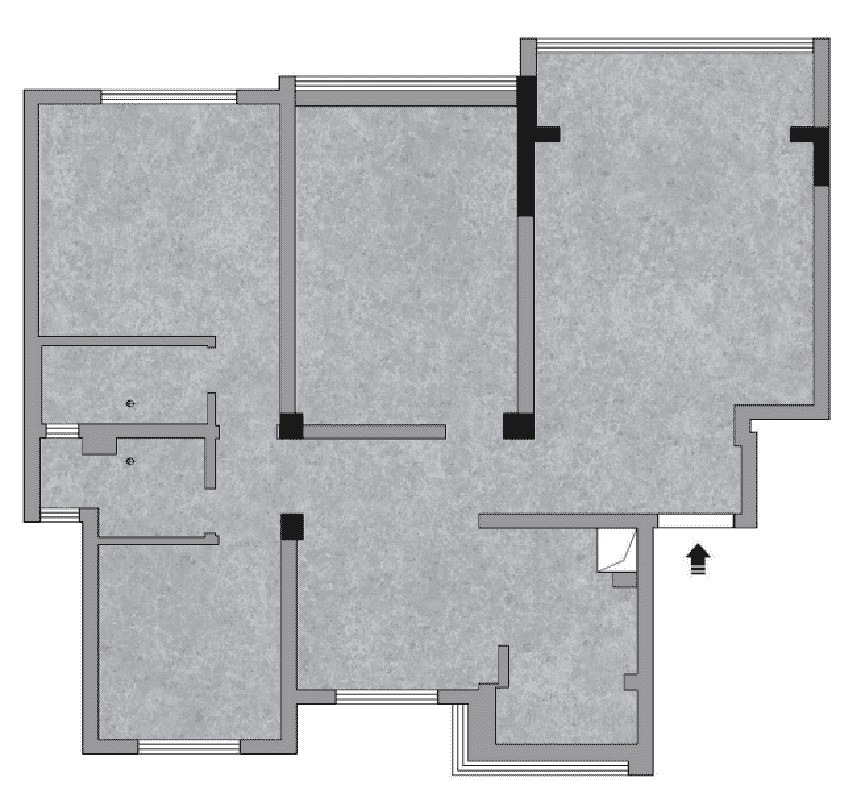
▲Original structure diagram
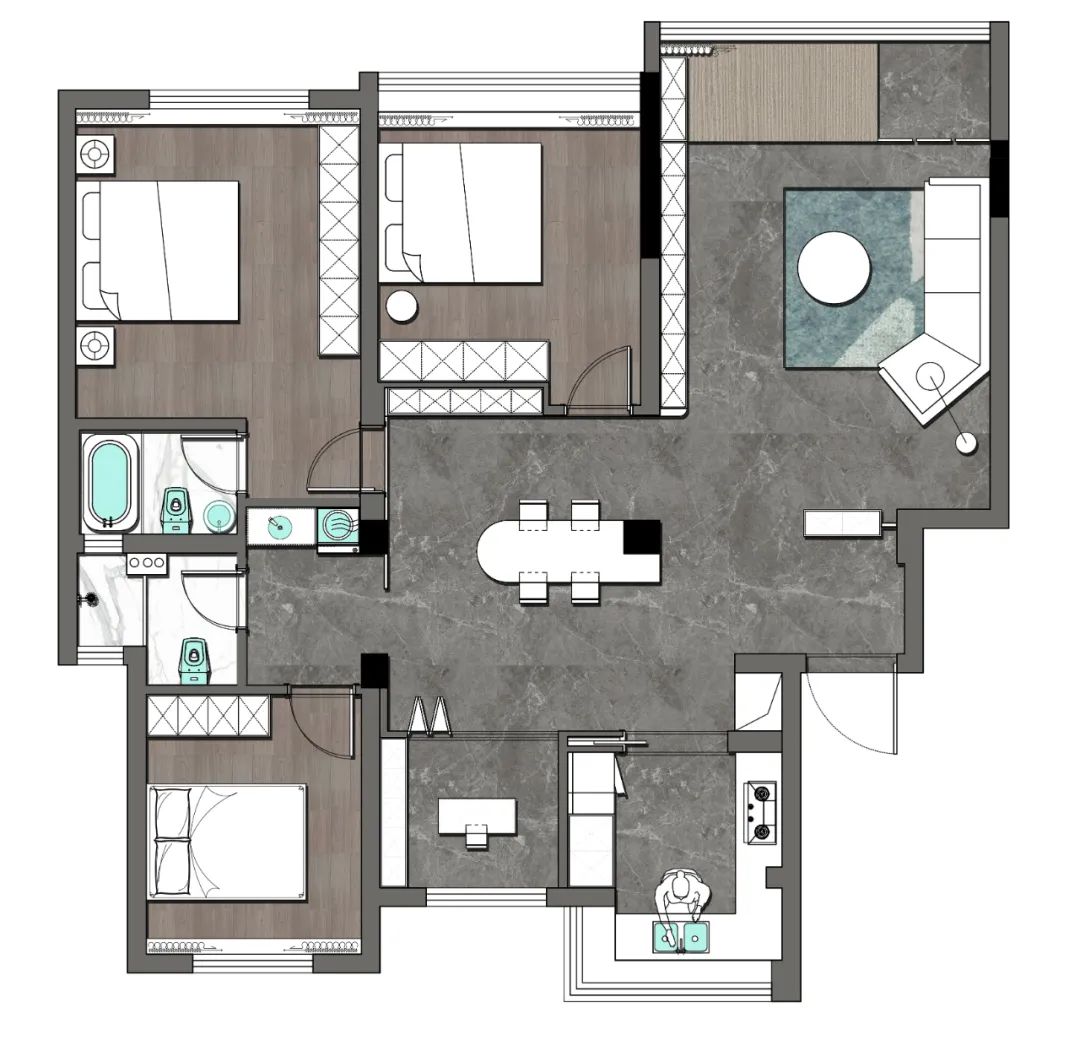
▲Floor plan
A high quality home requires both function and art. The designer follows the rational principle of function first and realizes an open and fluid interactive home space through the reorganization of local space.
Design Highlights
① Adding a hanging cabinet in the entrance to achieve independent entrance function, solving the storage needs and blocking the privacy of the entrance.
② Narrowing the space of the south bedroom and the dining kitchen, using the load-bearing column to add a dining table, forming a migratory line and realizing the demand for gathering.
③Change part of the original dining room into an independent study.
④ Change the direction of the doorway of the master bedroom and reduce the space of the master bathroom; move the sink of the guest bathroom and increase the laundry area.
⑤ The balcony is dual-functional, with half of the floor recreation area and half of the drying living area.
Project area | 127㎡ Three rooms to four rooms
Design style | Modern style
Half package price | 120,000
Address | Hefei – Yuehu Mountain Yard
Design + Construction Team | Hefei Feimo Design

▲Design Team
Hefei Fei Mo design team is a design team composed of full project designers and finishing room designers. It is led by Li Xiuling, a well-known senior interior designer in the industry, integrating interior design, engineering construction and soft furnishings in one, focusing on full-project private custom design services. It has been awarded the title of “Top 100 Residential Designers in China”, “World Young Designer Conference” Annual Personality Award, “2019 China Private House Design” Annual Award. He has been awarded the honor of “Live Small Help Decoration Expert” and so on. Works in the major headlines, media, magazines and other platforms were included in the first page of the report, and in the home industry at home and abroad to obtain authoritative recognition. So far it has mass-produced thousands of sets of design works, delivering cutting-edge design concepts and leading the development of the design industry.
Company Profile
Hefei Fei Mo Design, founded in 2010, insists on the concept of “people-oriented” design and polishes its works and service brand by continuously improving its professionalism. They focus on urban interior design from the needs of clients to lead the trend, and implement the spirit of craftsmanship. Their innovation and fashion go hand in hand. They focus on interior design, engineering construction, soft furnishings and whole house customization as one of the whole project personalized customization services.
 WOWOW Faucets
WOWOW Faucets





您好!Please sign in