Interior Design Alliance
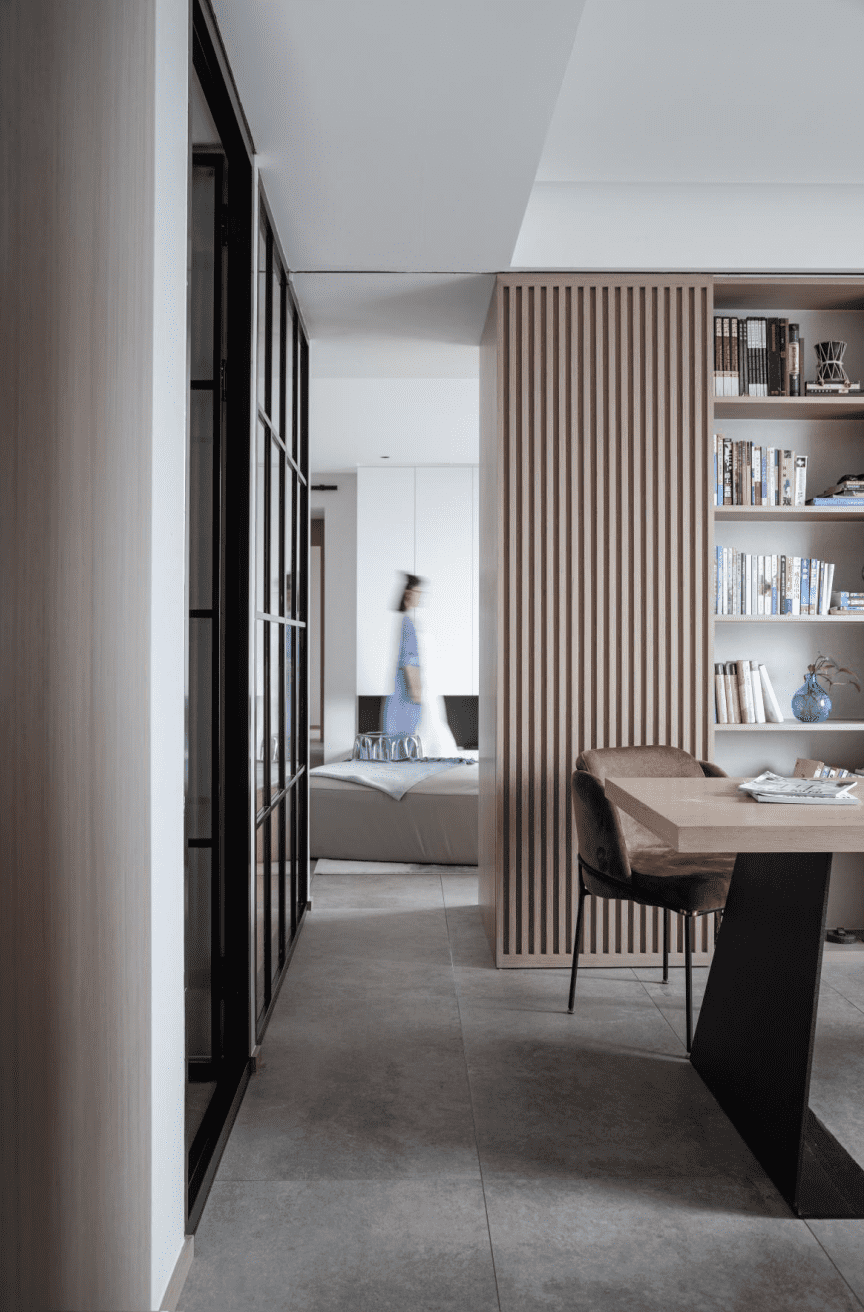
“I want a big house with big floor-to-ceiling windows, where the sunlight hits the floor and warms my blankets.” Young and with long memories, this common lyric has become the first look of the home I longed for. This modest new home, thanks to the designer, has satisfied all my reveries of home: large windows, warm sunshine, quiet study, fragrant kitchen …… all in minimalist decoration blossoms of happiness. The moment you open the door of your home, you will see the light from the dark corridor. The light, through the window of the study, through the door of the entrance, and I, encounter, like hope!
–From the owner
The end view of the entrance is the transition between indoor and outdoor, and the sense of ritual is slowly gathering in the moving trajectory captured by light and shadow. The glass grill and glass door in the background filter the light from the space and maintain a transparent and open atmosphere. The exquisite artworks on display bring more movement and artistic atmosphere to the space, making the entrance a miniature of an art gallery. The unobtrusive facade and the light that stays in the space lay down the calm and gentle tone of the home with rich layers, making life wrapped in happiness and joy.
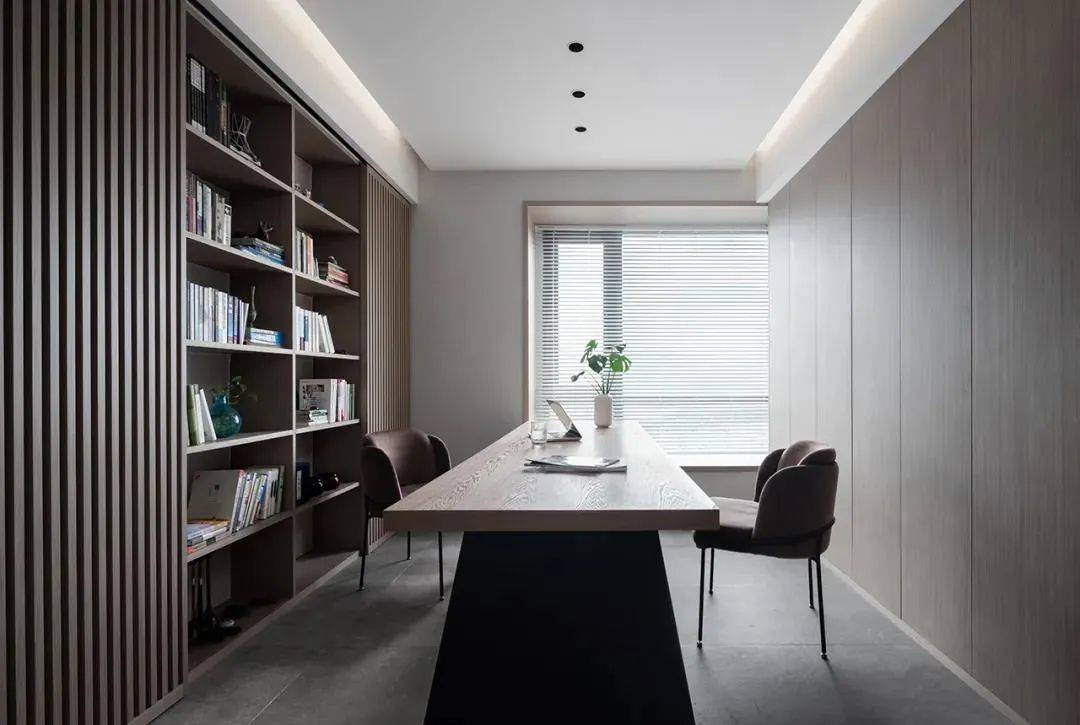

The owner has the space needs for home office, study and communication, the designer planned a multi-functional hall. It serves as a study, calligraphy, and office, and is a comfortable place for deep conversation or relaxation. The designer intentionally eliminated the background shape of the study and designed the whole room as a bookcase, either closed or open, virtual and real. The open and simple composition of the façade, with the bookcase doors to the division of the sense of line of space dimension of a simple intention, giving the space simple and elegant temperament. If you want to indulge in your own world, you can gently close the screen door of the study to isolate and outside lively interactions. The traffic lines between the two spaces are both horizontal and vertical, and they are also flowing, which greatly enriches the interest and interactivity of the space.
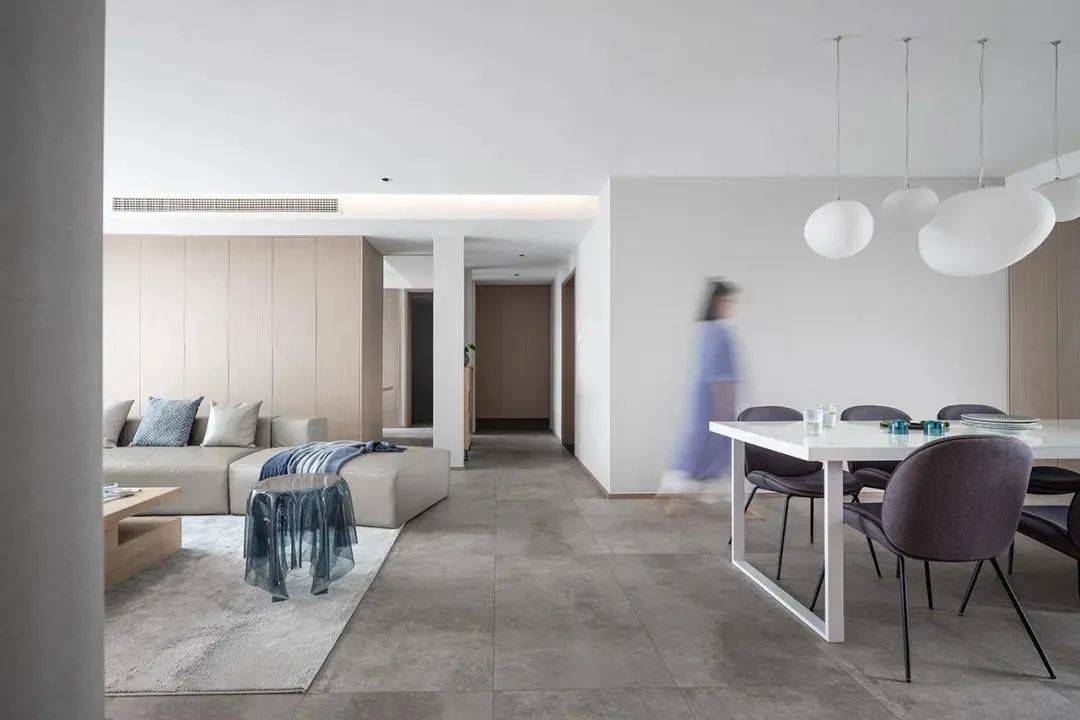
One step at a time, a view of life, the expectation and imagination of life in the space is integrated. The deeper you go inside, the more comfortable and enchanting the space becomes.
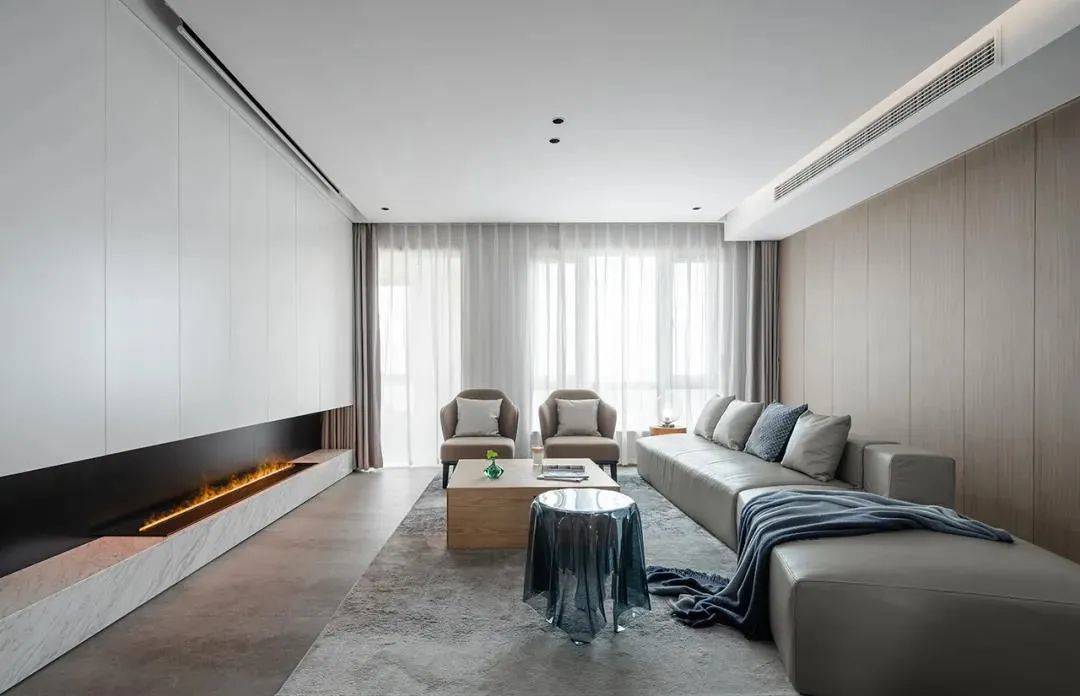
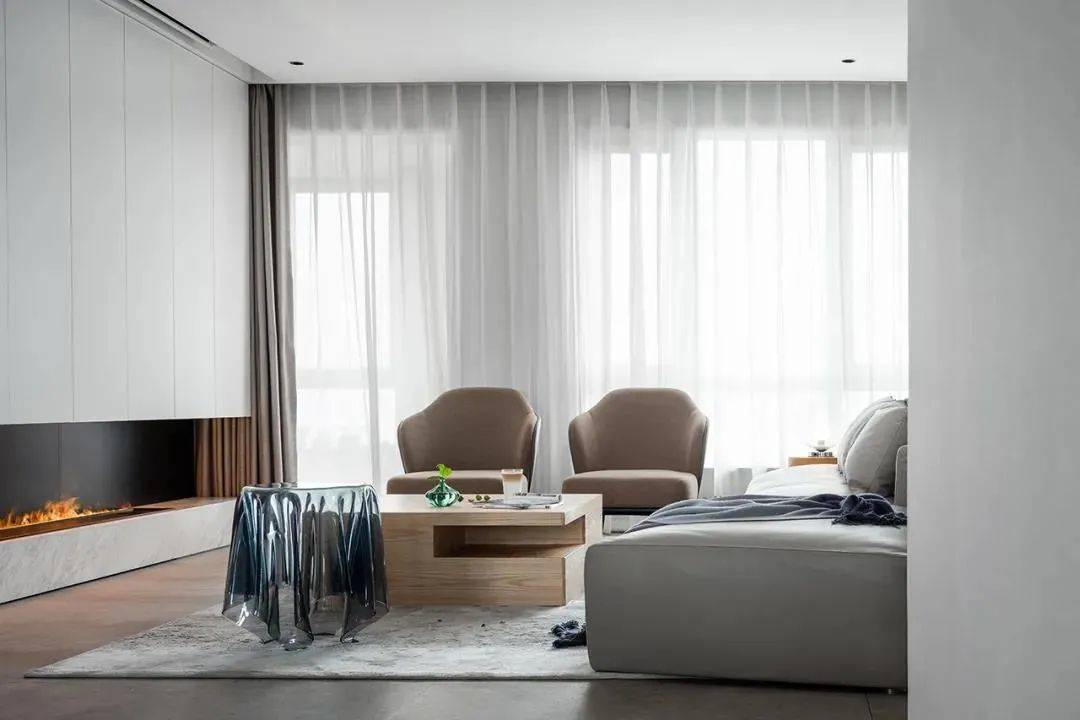
The best view to the dining room, the north-south direction brings the bright natural light from outside, which has a clear extension effect on the space. In the fully open space, the designer strictly controls the size of the space, and rationally plans the size of the furniture, reshaping the level and relationship of the space. The art furniture is placed one after another, which is both practical and playful. Behind the wooden panel in the living room, there is a large amount of storage space, effectively avoiding clutter. The owner, who has lived abroad for many years, likes the warm feeling of the fireplace. The designer took advantage of the hierarchy of the cabinet structure and built in a fogged fireplace, beating flames, to heat up the sense of belonging to the home.
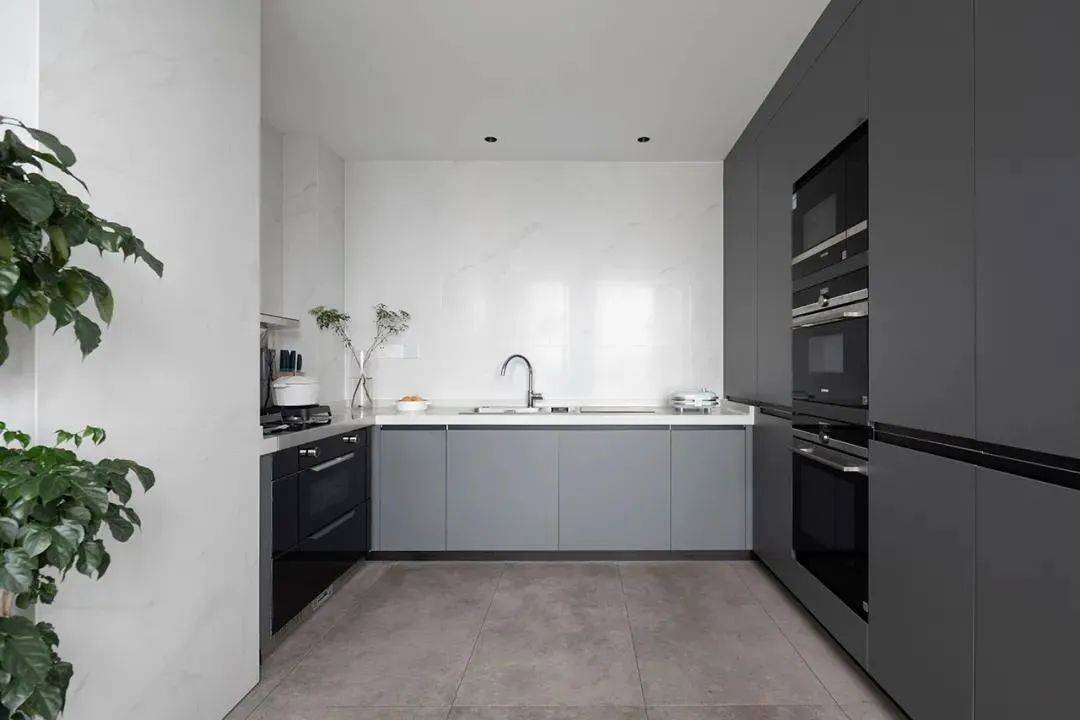
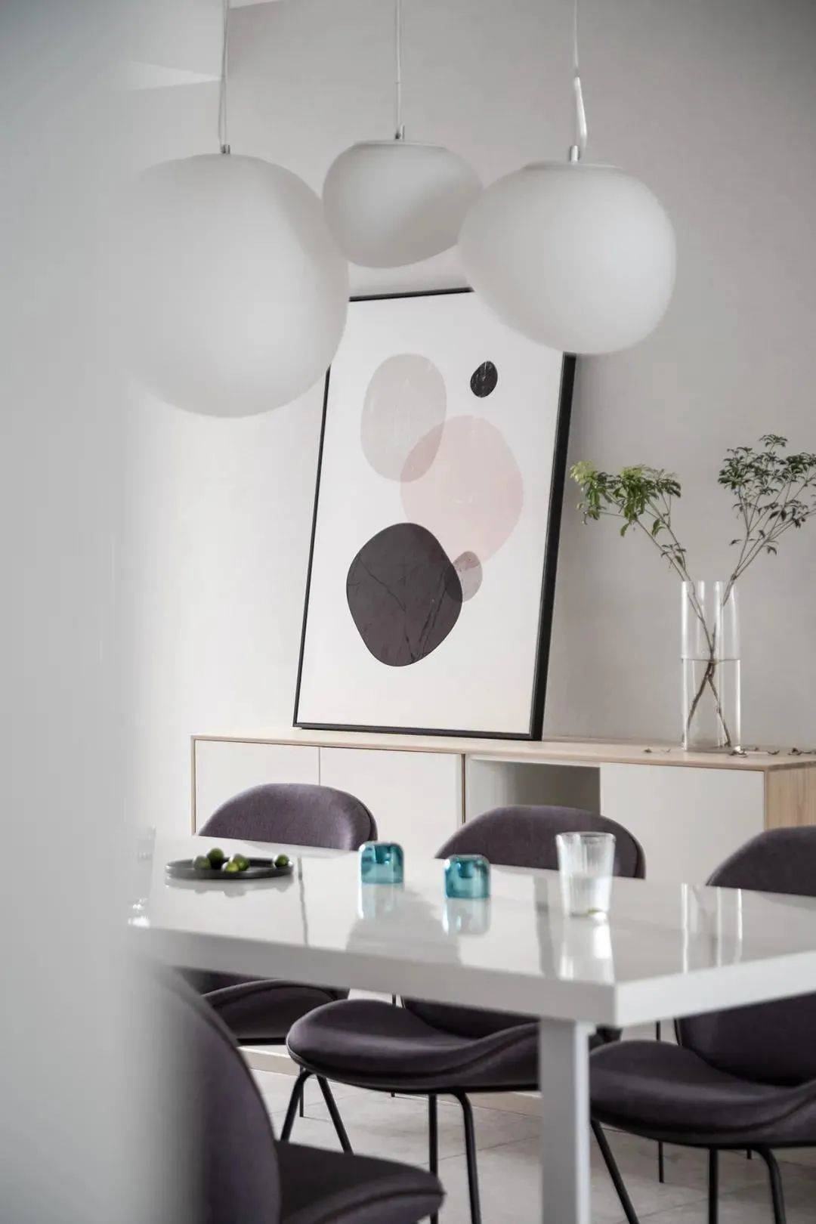
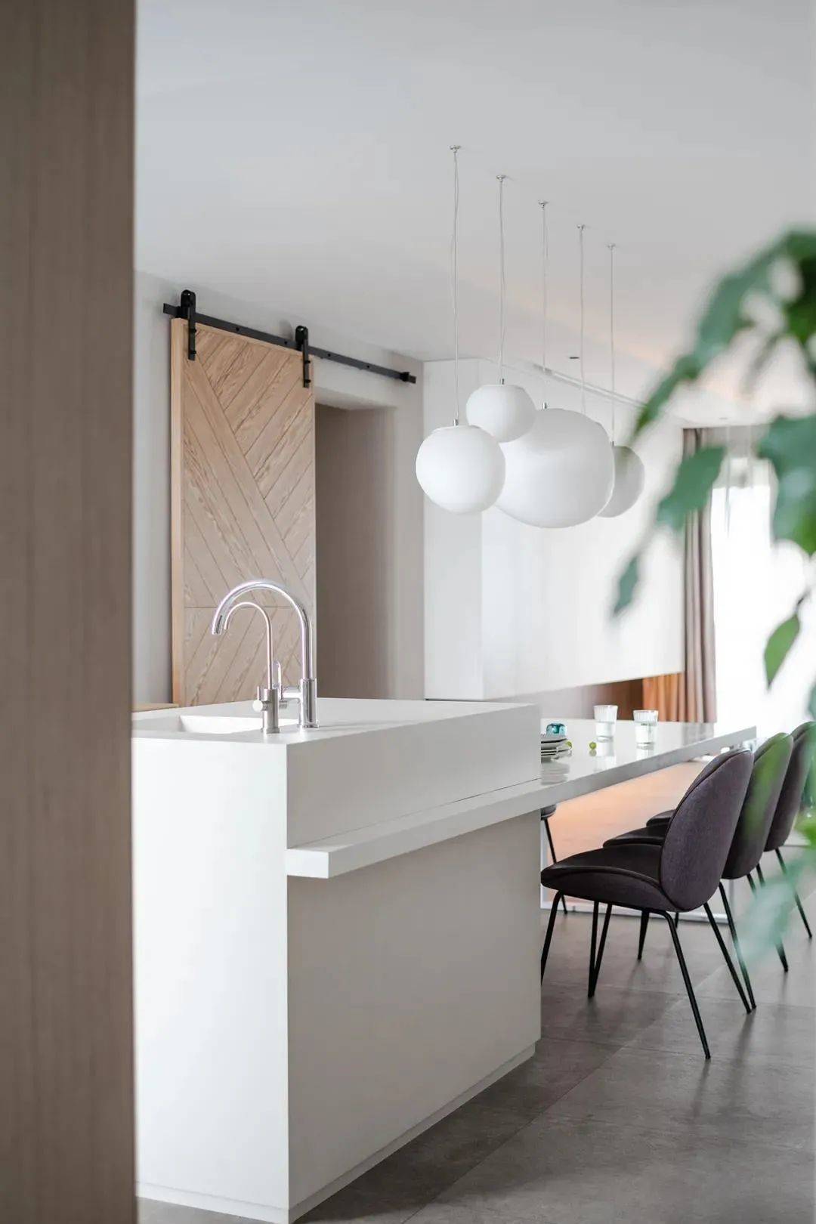
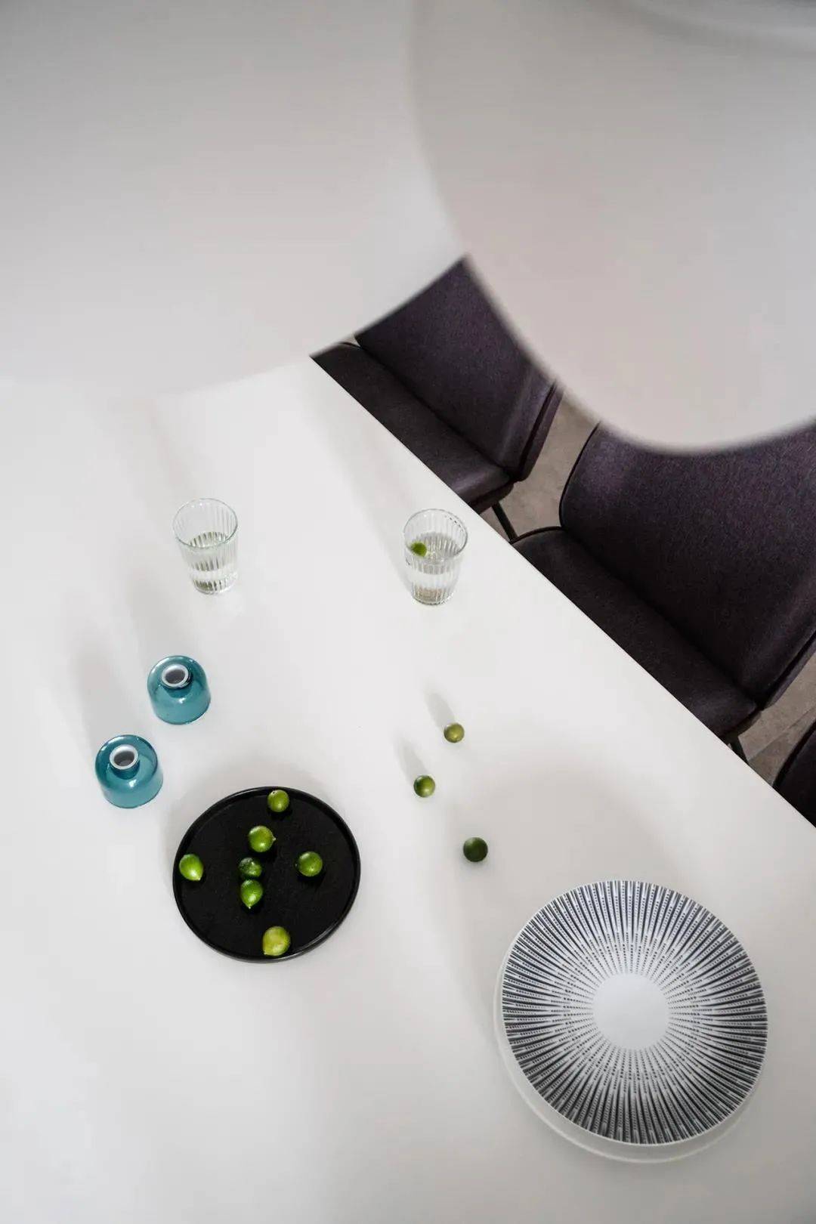
The dining room rock slab, wooden tabletop self-contained custom dining table, white light bulb chandelier, a just and soft sense of harmony is set into the most tender picture. Here also carries the four-season meals of a family of three, or light or rich, from time to time on the field, the taste of the heart given, tasting the expression of satisfaction, this is the plain happiness of it! Between the dining room and the kitchen break the rules without a door, to obtain a more lifelike real life use of the scene, the sensory experience is seen in every appreciable detail.
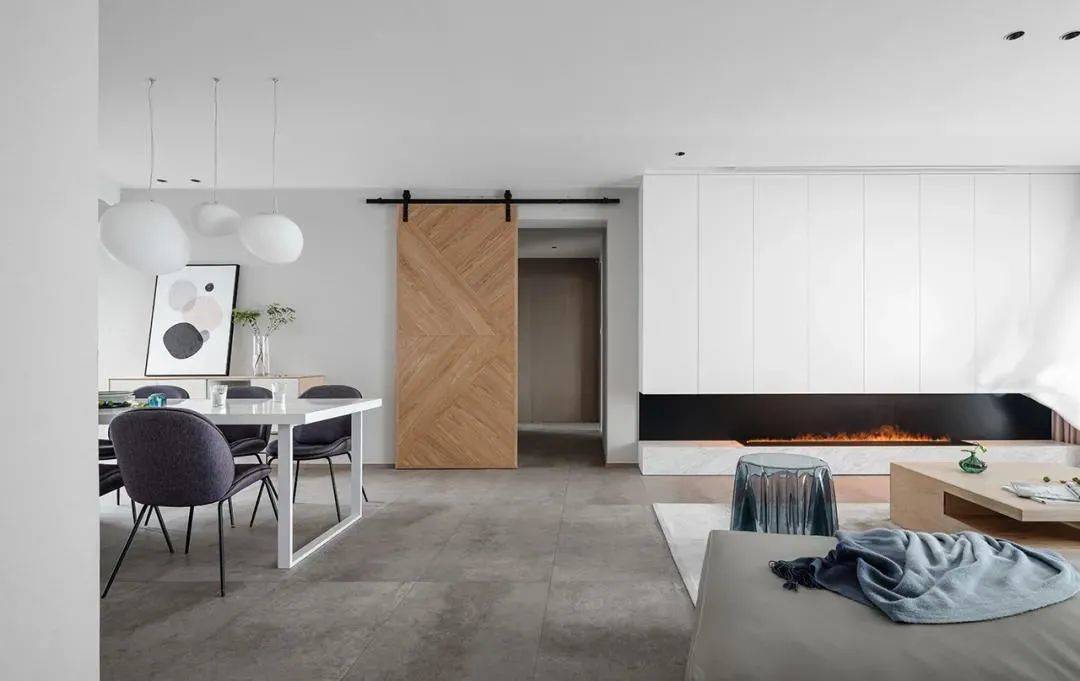
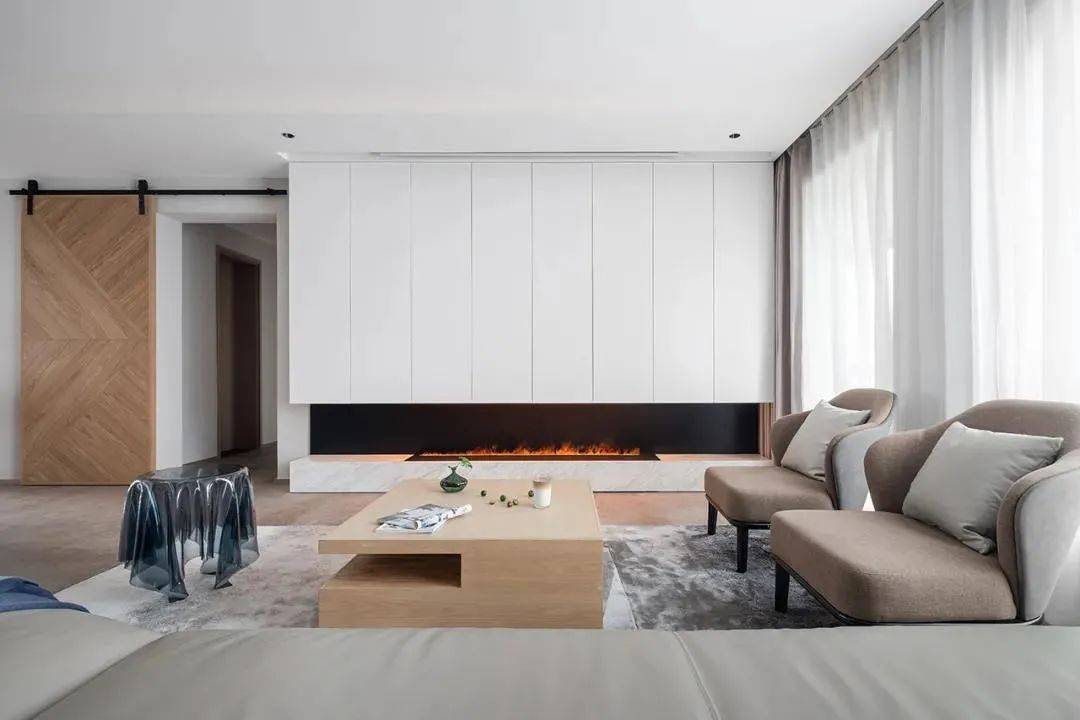
Wooden barn door, it carries the function of public space and personal space natural partition, seemingly regular wood grain orderly arrangement from the background. When the night falls quietly, gently pull on the barn door like a picture wall, so that the movement and quiet, day and night, cleverly separated. They can be attached to each other or independent, into the interior space, is the family of three personal space. The husband and wife’s suite, the children’s room and his own study room and bathroom, do not disturb each other. This special functional partition is probably due to the original structure, there are very few walls that can be removed. Through the rational layout of the functional zones, the designer divided the inner corridor into two parts, shortening the visual distance between the corridors and gradually bringing different levels of experience to the space.
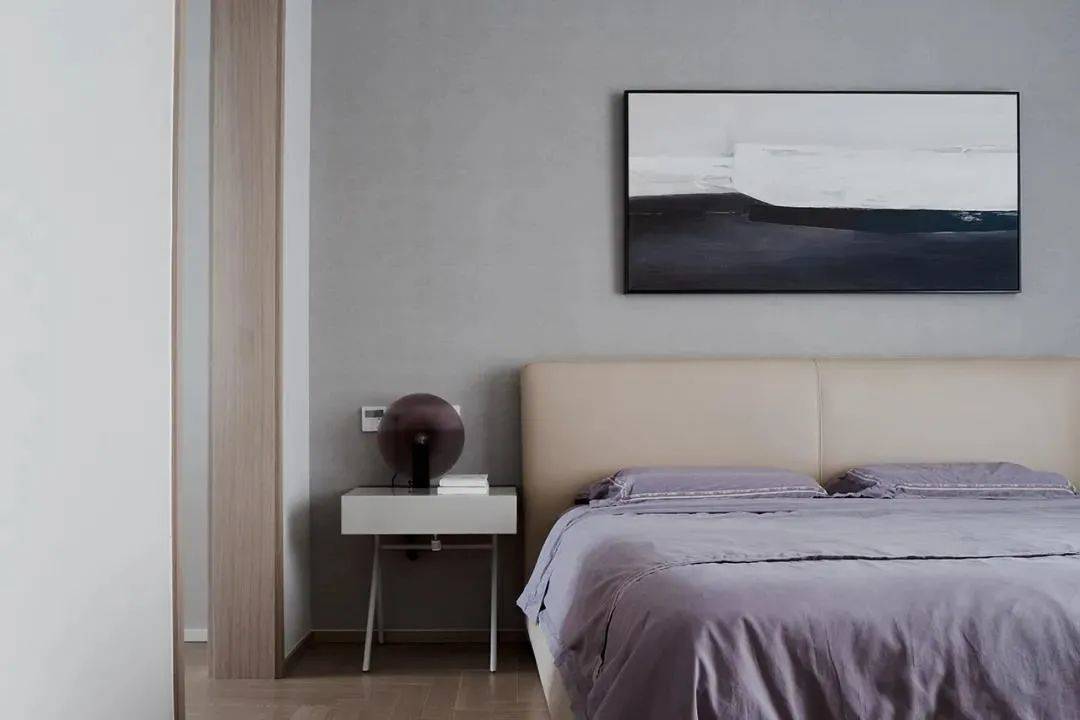
The master bedroom is simple to pure, light and simple. A lamp, a book and a bed is the universe of the night, any reverie.
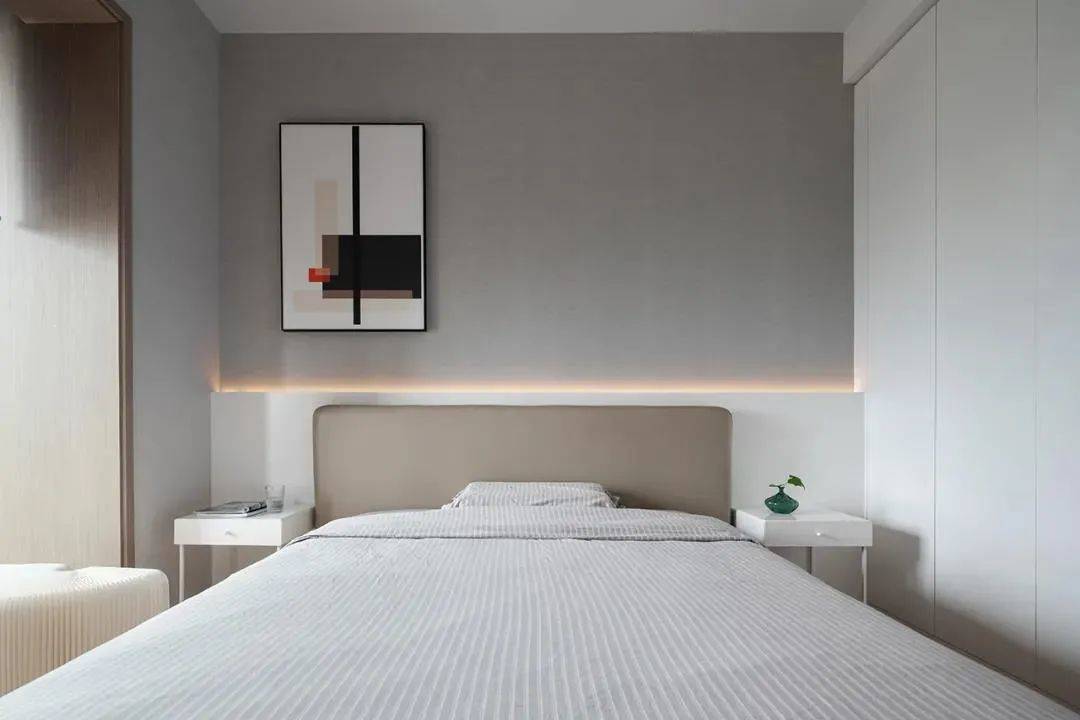
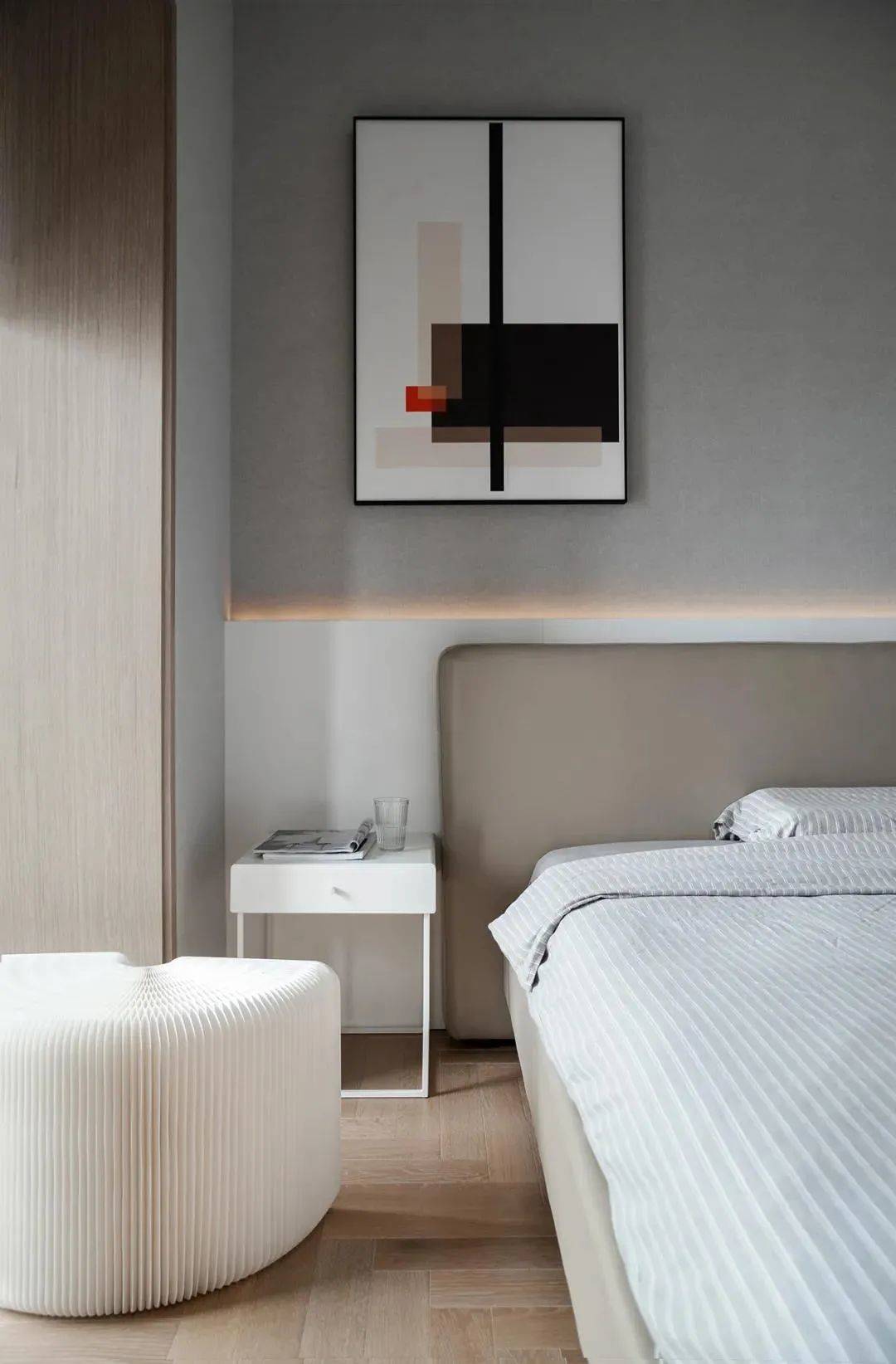
The boy room space are grey and white, white and black interval, white as his innocence, grey as his thoughts, and black, like experience all, will all fuse after the quiet wisdom.
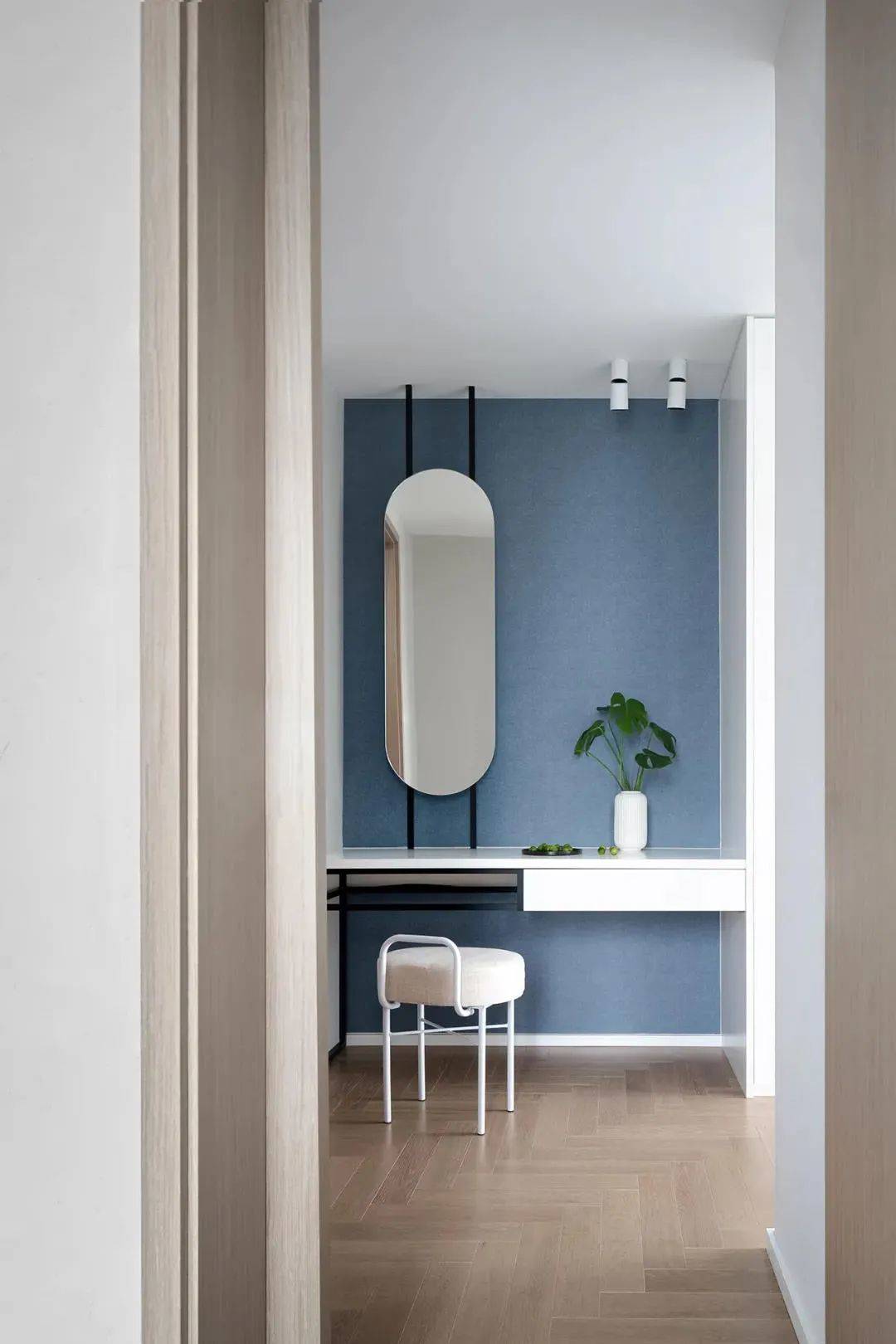
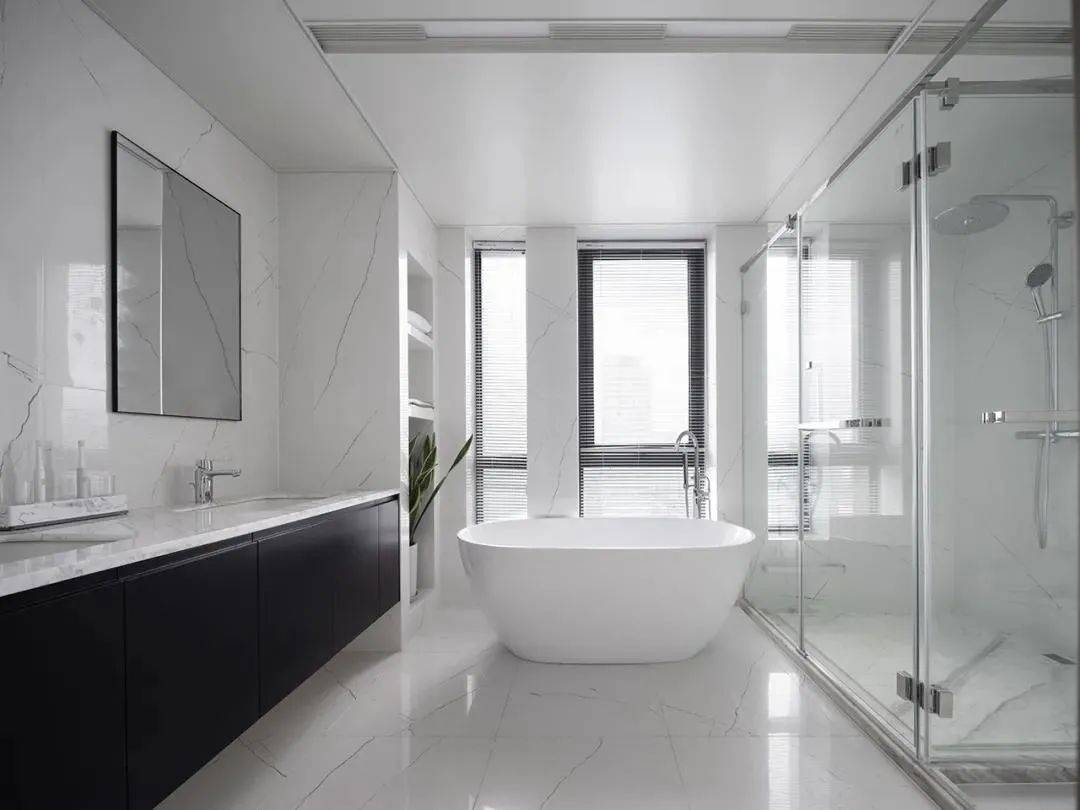
The simpler the simplicity, the more you can see the true nature of things. Therefore, in the design of the bedroom, we use simple and straightforward techniques to avoid design piling up and present the qualities of the space itself with the different texture of natural materials. Simple and rich three-dimensional level of the modeling background, the selection of modern quality bed linen, exquisite modern abstract paintings, comfortable wall cloth color ratio, and space and the wonderful factor changes, quality of life does not reveal itself. The pure white, elegant grey and warm orange-brown, under the interaction of the three, have a multi-dimensional dialogue with time and space, releasing the simple and soft temperament of modern space to the maximum extent and creating a unique style of residence.
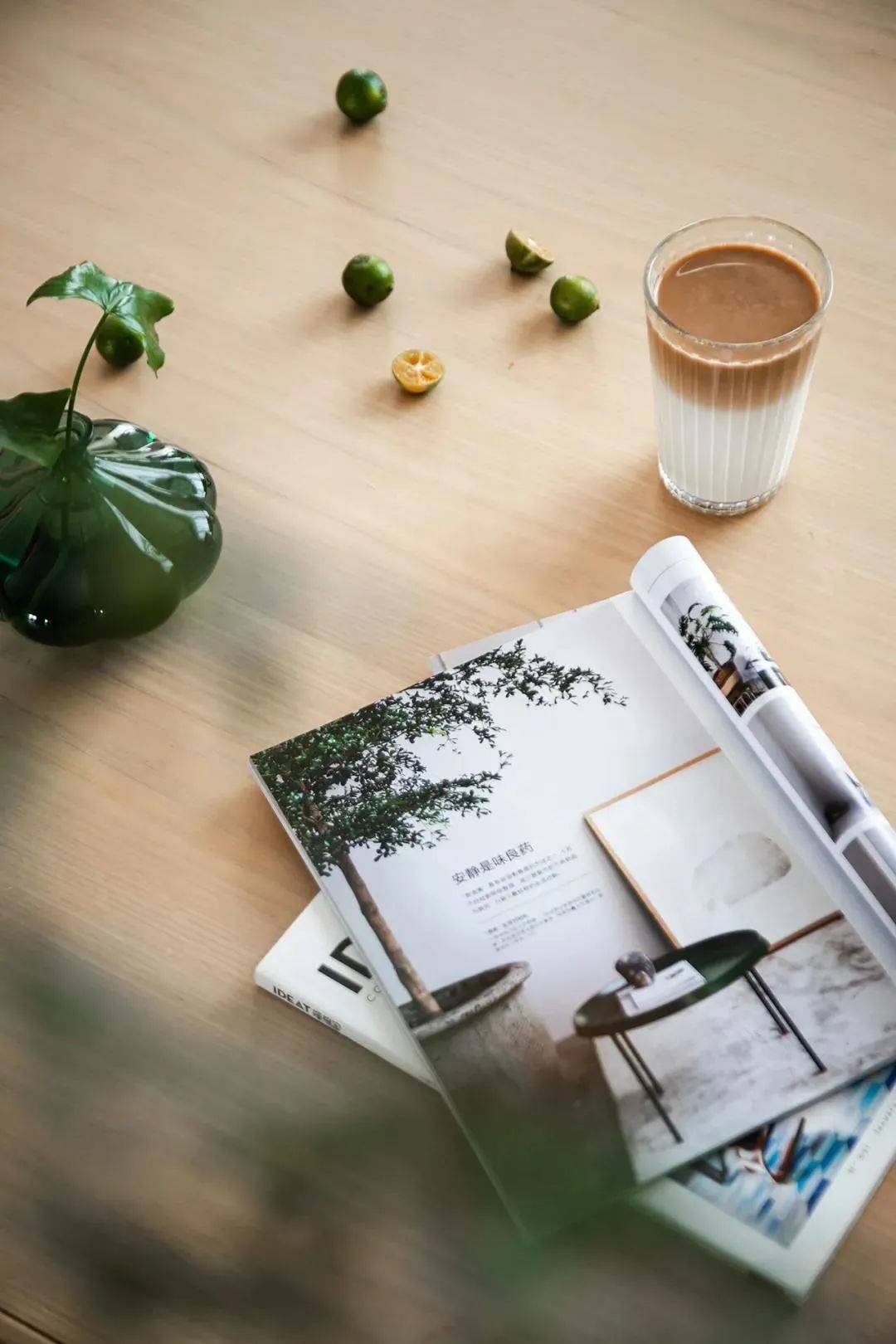
We have always believed that life and art do not exist separately, but are complementary partners in the same journey. We don’t want the owners to have a standardized style answer, nor do we want to create a consistent model room. Because furnishings should not be restricted by style, the space should also be more inclusive, accommodating the preferences and habits of the occupants. It is only these “contradictions” that create the brillance of the home improvement space.
Project Name: Plain-Jane
Location: Ningbo-ART Lanshan
Project area: 218m2
Designed by: Taihe Maitian
Design Project Manager: Min Wu
Project design: Qianqian Zhang
Designed by Chen Chen Ma
Text: Pan Zhi
Photo by: Park Yen
 WOWOW Faucets
WOWOW Faucets





您好!Please sign in