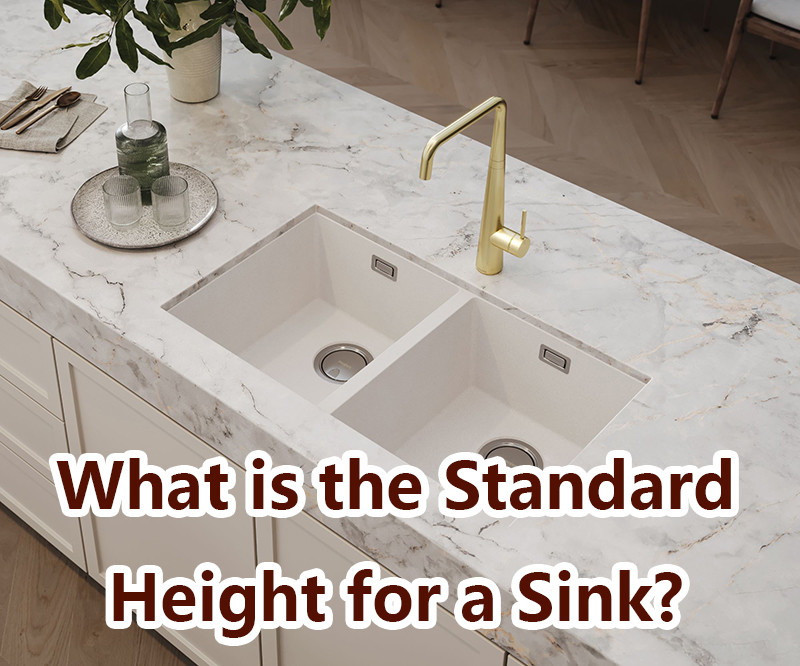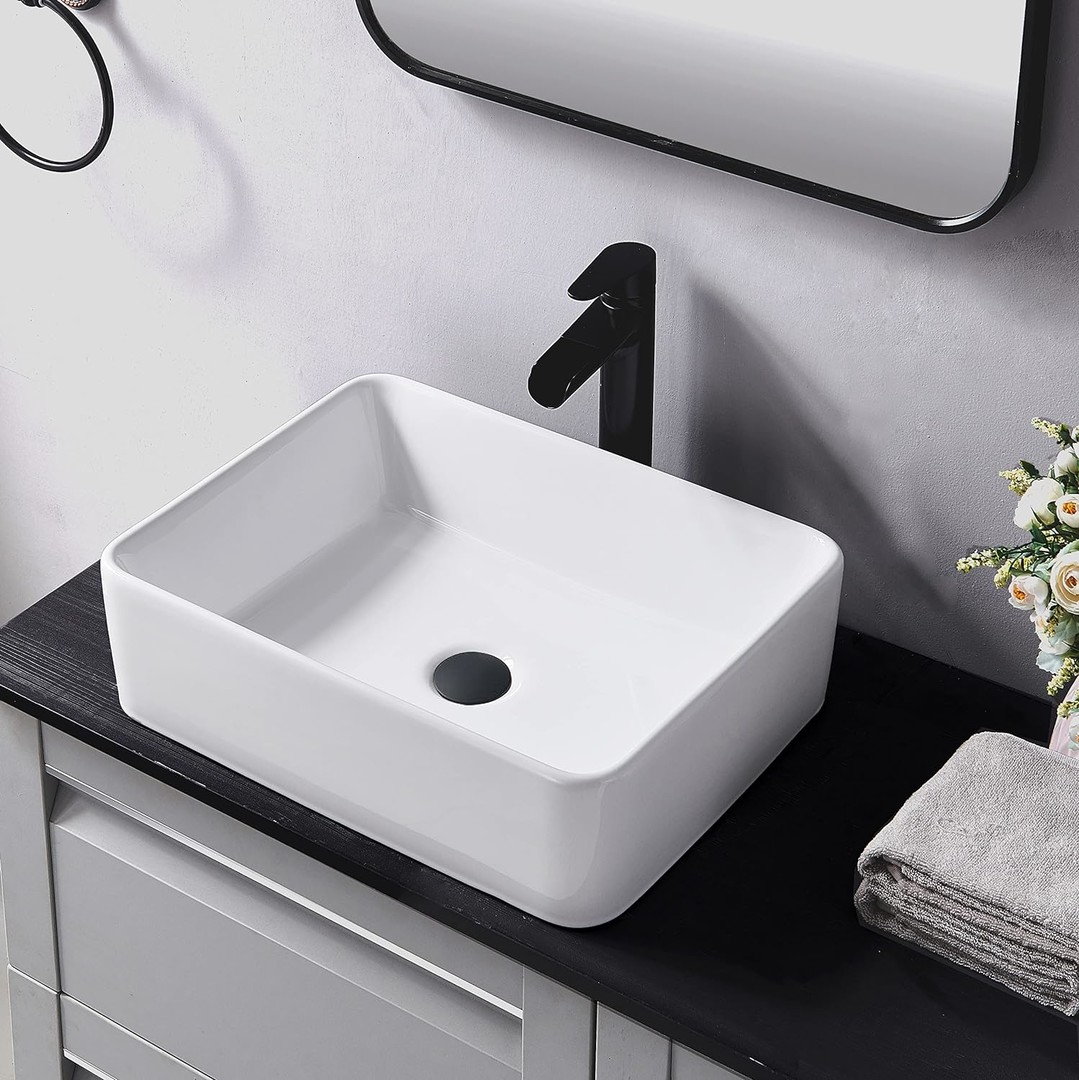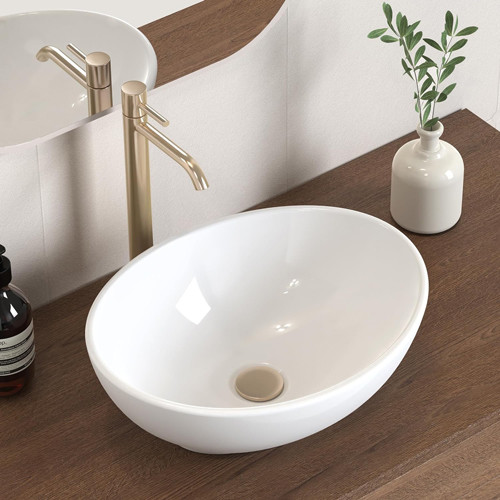
When designing or remodeling a kitchen or bathroom, one of the key considerations is the height at which to install the sink. What is the standard height for a sink? The standard height for sinks is based on ergonomics, ease of use, and accessibility, ensuring that people can use them comfortably and efficiently. While there can be variations depending on specific needs and preferences, understanding the standard heights can help in planning a functional and user-friendly space.
Standard Height for Bathroom Sinks
Pedestal Sinks: Pedestal sinks are a common choice in many bathrooms due to their classic and elegant design. The standard height for a pedestal sink is typically between 32 to 36 inches from the floor to the rim of the sink. This range accommodates the average height of most adults, making it comfortable for everyday use.
Wall-Mounted Sinks: Wall-mounted sinks offer flexibility because they can be installed at various heights to suit individual preferences. However, the standard height for wall-mounted bathroom sinks is usually around 30 to 36 inches from the floor. This allows users to have a comfortable standing posture while using the sink. For children or individuals with disabilities, these sinks can be installed lower, around 30 inches, to enhance accessibility.
Vanity Sinks: Vanity sinks are integrated into a countertop, which is part of a vanity cabinet. The standard height for a bathroom vanity, including the sink, is generally around 32 to 36 inches. This height ensures that the sink is at a convenient level for tasks such as washing hands, brushing teeth, and grooming. Modern trends are moving towards higher vanities, closer to 36 inches, to reduce bending and strain on the back.
Standard Height for Kitchen Sinks
Kitchen sinks are typically used for a variety of tasks, including food preparation, dishwashing, and handwashing, necessitating a comfortable height that minimizes strain.
Countertop-Integrated Sinks: The most common type of kitchen sink is one that is integrated into the countertop. The standard height for kitchen countertops, including the sink, is about 36 inches from the floor. This height is considered optimal for most adults to perform kitchen tasks comfortably without excessive bending or reaching.
Apron-Front (Farmhouse) Sinks: Apron-front sinks, also known as farmhouse sinks, are installed with the front edge exposed and slightly protruding from the surrounding cabinetry. The standard height for these sinks is similar to that of countertop-integrated sinks, usually around 36 inches. However, because the front of the sink extends outward, users can stand closer to the sink, which can reduce back strain.
Bar Sinks: Bar sinks, or prep sinks, are smaller and often installed in kitchen islands or wet bars. The height for bar sinks can vary but is generally lower than standard kitchen sinks, typically around 34 to 36 inches from the floor. This height is convenient for tasks like preparing drinks, rinsing small dishes, or washing hands.
Considerations for Accessibility
When designing sinks for accessibility, particularly in homes with elderly individuals or those with disabilities, it’s crucial to follow guidelines that ensure ease of use and comfort.
ADA Compliance: The Americans with Disabilities Act (ADA) sets forth guidelines for sink heights to accommodate individuals using wheelchairs. For bathroom sinks, the ADA recommends a height of no more than 34 inches from the floor, with a clearance of at least 27 inches underneath to allow for wheelchair access. For kitchen sinks, ADA guidelines also suggest a maximum height of 34 inches, with sufficient knee and toe clearance to allow wheelchair users to approach the sink comfortably.
Custom Heights: In some cases, sinks may need to be customized to meet the specific needs of the user. For instance, individuals who are significantly shorter or taller than average may benefit from sinks installed at non-standard heights. Consulting with an ergonomic specialist or a professional designer can help determine the ideal height for these situations.
Modern Trends and Personal Preferences
While standard heights provide a guideline, modern design trends and personal preferences are also important factors to consider.
Higher Vanities: In recent years, there has been a trend towards higher bathroom vanities, closer to 36 inches. This shift is driven by the desire to reduce the need for bending and to create a more ergonomic bathroom experience. Higher vanities can also provide additional storage space underneath.
Adjustable Sinks: Innovative designs now include adjustable sinks, which can be raised or lowered to accommodate different users. These sinks are particularly useful in multi-generational households or in homes designed for aging in place.
Aesthetic Considerations: The style and design of the sink and the surrounding area can also influence the height. For instance, a vessel sink, which sits on top of the countertop, will require the countertop to be lower, around 30 to 32 inches, to keep the rim of the sink at a comfortable height.
Conclusion: What is the Standard Height for a Sink?
The standard height for sinks is an important aspect of kitchen and bathroom design, aimed at ensuring functionality and comfort. While standard heights are generally between 32 to 36 inches for bathroom sinks and about 36 inches for kitchen sinks, considerations such as accessibility, personal preferences, and modern design trends can influence these measurements. By taking into account ergonomic principles and the specific needs of users, it’s possible to create a space that is both practical and aesthetically pleasing.
 WOWOW Faucets
WOWOW Faucets






