Interior Design Alliance
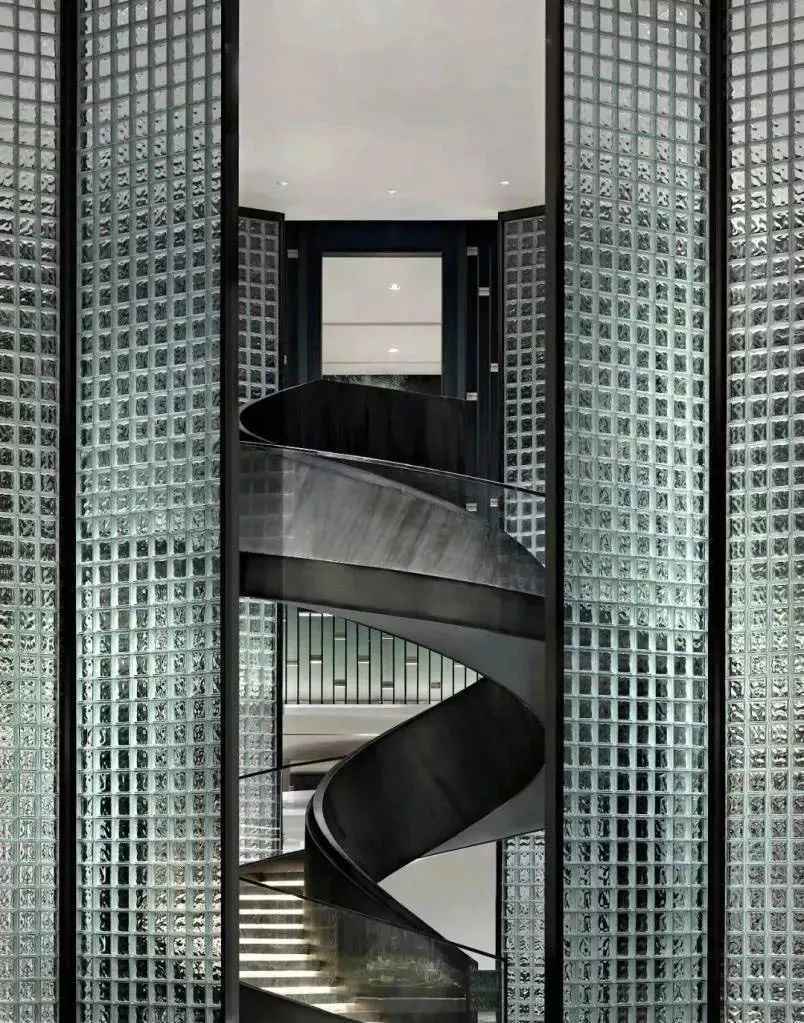
When it comes to the value of stairs, we have to mention the “rotating staircase”. As the hub of space connection, it is a dancing link.
Not only perfectly in line with its own functionality, but also become part of the space or even the focus, giving the space beyond the imagination of the visual aesthetics.

However, guys, I heard that your revolving staircase is still using reinforced concrete structure? In recent years, it has become popular to use steel structure revolving staircase! Today we will talk about the steel structure revolving staircase from the following points.
- Definition of steel revolving staircase
- The characteristics of steel revolving staircase
- Types of steel revolving staircase
- Application of steel revolving staircase
01.
Definition of steel revolving staircase
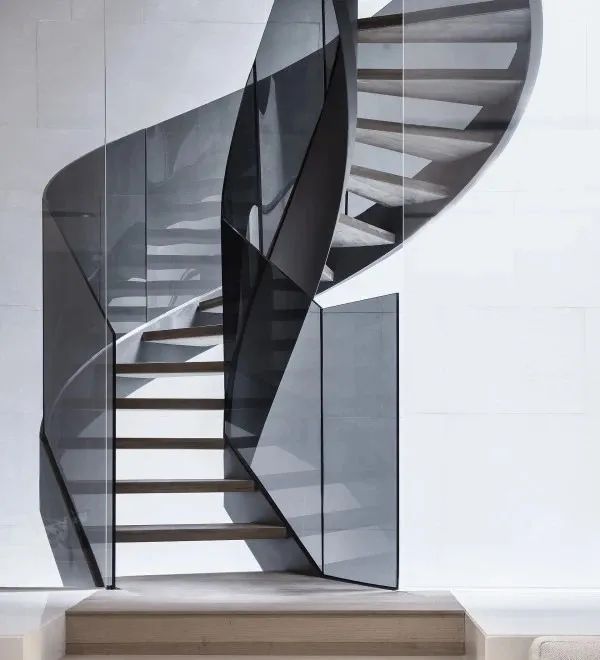
Revolving staircase is the collective name of all curved (curve, arc, etc.) staircases. And the curved staircase with steel members as the main structural support is the steel structure revolving staircase.
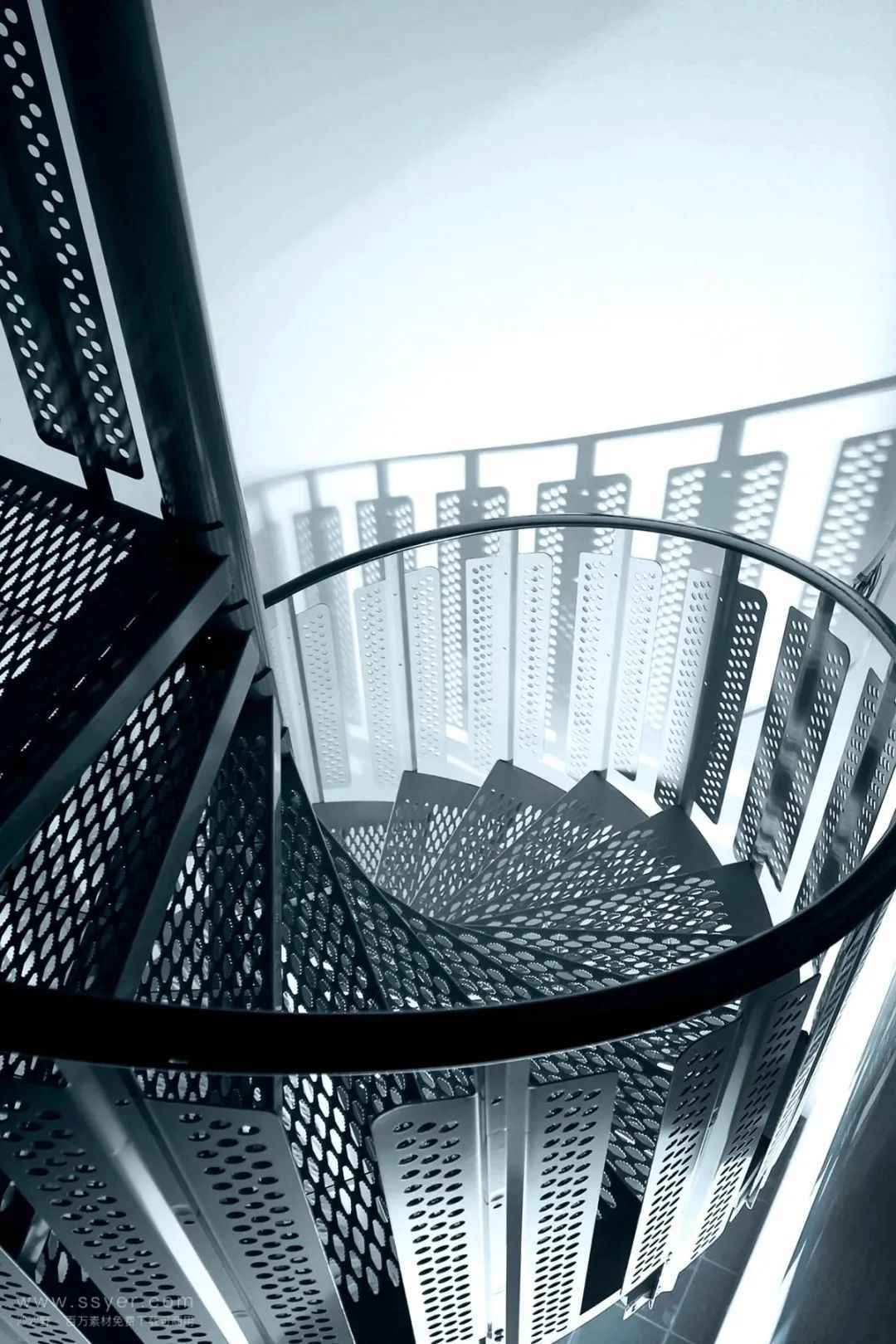
Speaking of which, some of you may ask, how ugly is a steel revolving staircase? How to use in luxury houses, exhibition halls, art foyers … these high space ah? The best thing is that you can use steel and concrete to make a good-looking staircase.
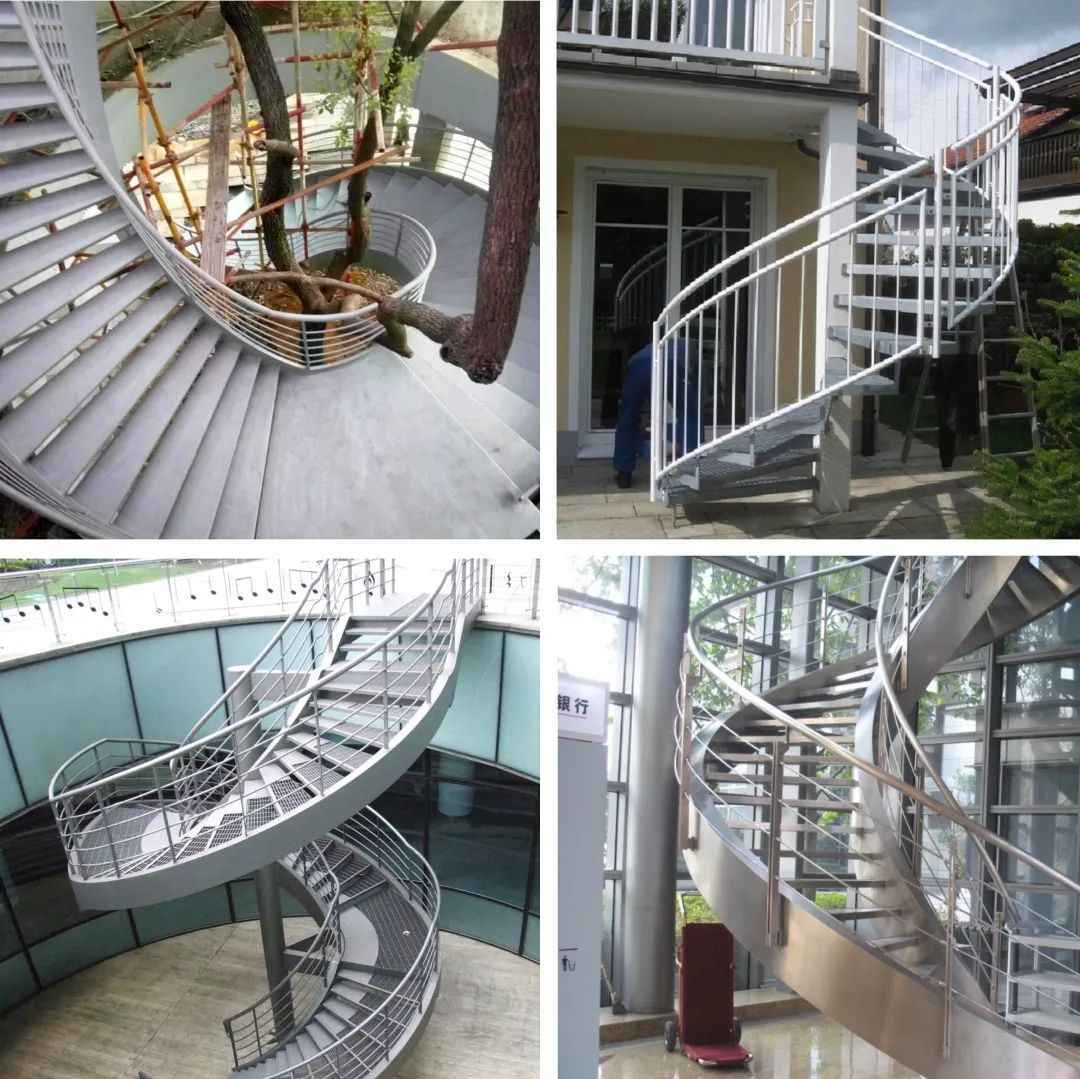
▲The steel revolving staircase you thought
If you think that only the revolving staircase with all components made of steel is called steel revolving staircase, then I can only tell you that what you think is only what you think.
In fact, as long as the main body of the structure (mainly refers to the beam and column) is steel structure of the revolving staircase is called steel structure revolving staircase.
(Note: the staircase structure form with railing as the main load-bearing structure is not discussed in this content)
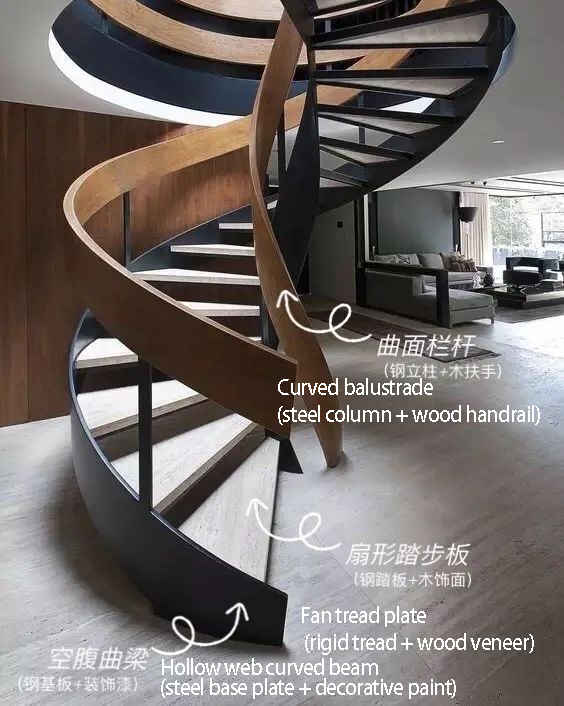
Tread plate, railing, handrail and other non-main load-bearing components, as long as they meet the national standard design specifications, can choose steel, but also glass, wood, marble, aluminum veneer, plastic steel and other materials.
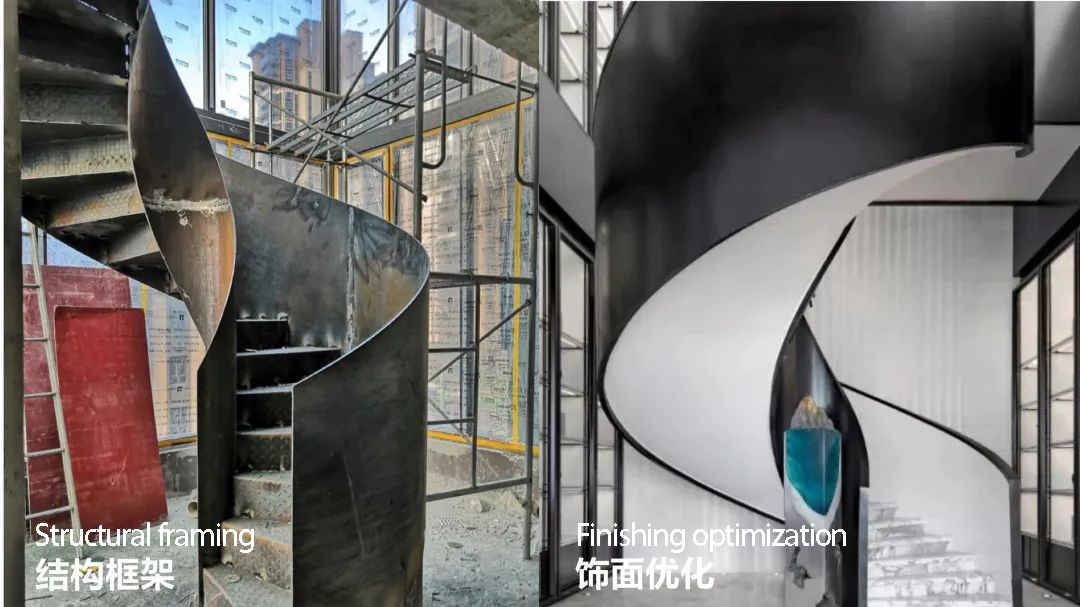
Even if all the load-bearing elements are made of steel, various decorative surfaces can be used to optimize the design and achieve the best results.
02.
Features of steel structure revolving staircase
a, Strong and durable, not easy to deformation
Steel has high strength and hardness, stable structure, strong load-bearing capacity, fixed section and not easy to change.
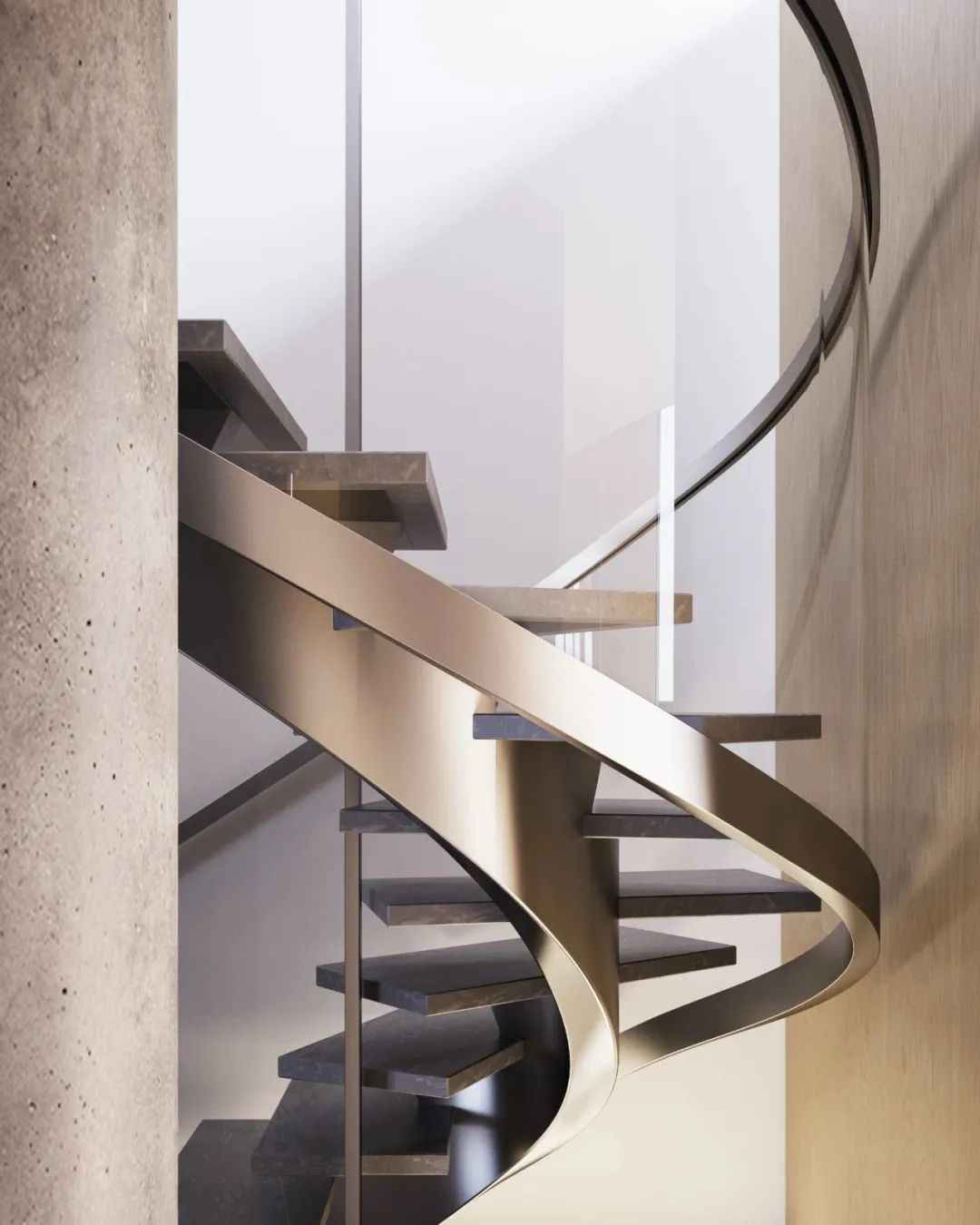
b.Wide application
The steel structure system can bear the weight independently and is not easily affected by the building structure such as columns and floors, so it can be used in many indoor and outdoor areas.
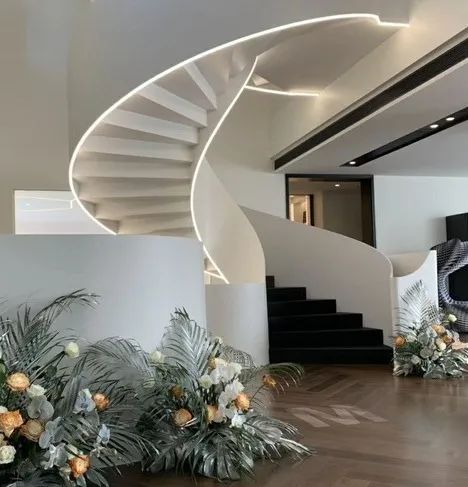
c.Variety of shapes and curvatures
Steel structure components are light and thin, which can create a light and airy and agile style as well as a heavy and stable style. At the same time, the curvature can be unaffected by the form of the structure, hyperbolic, parabolic and other types of bending can be achieved.
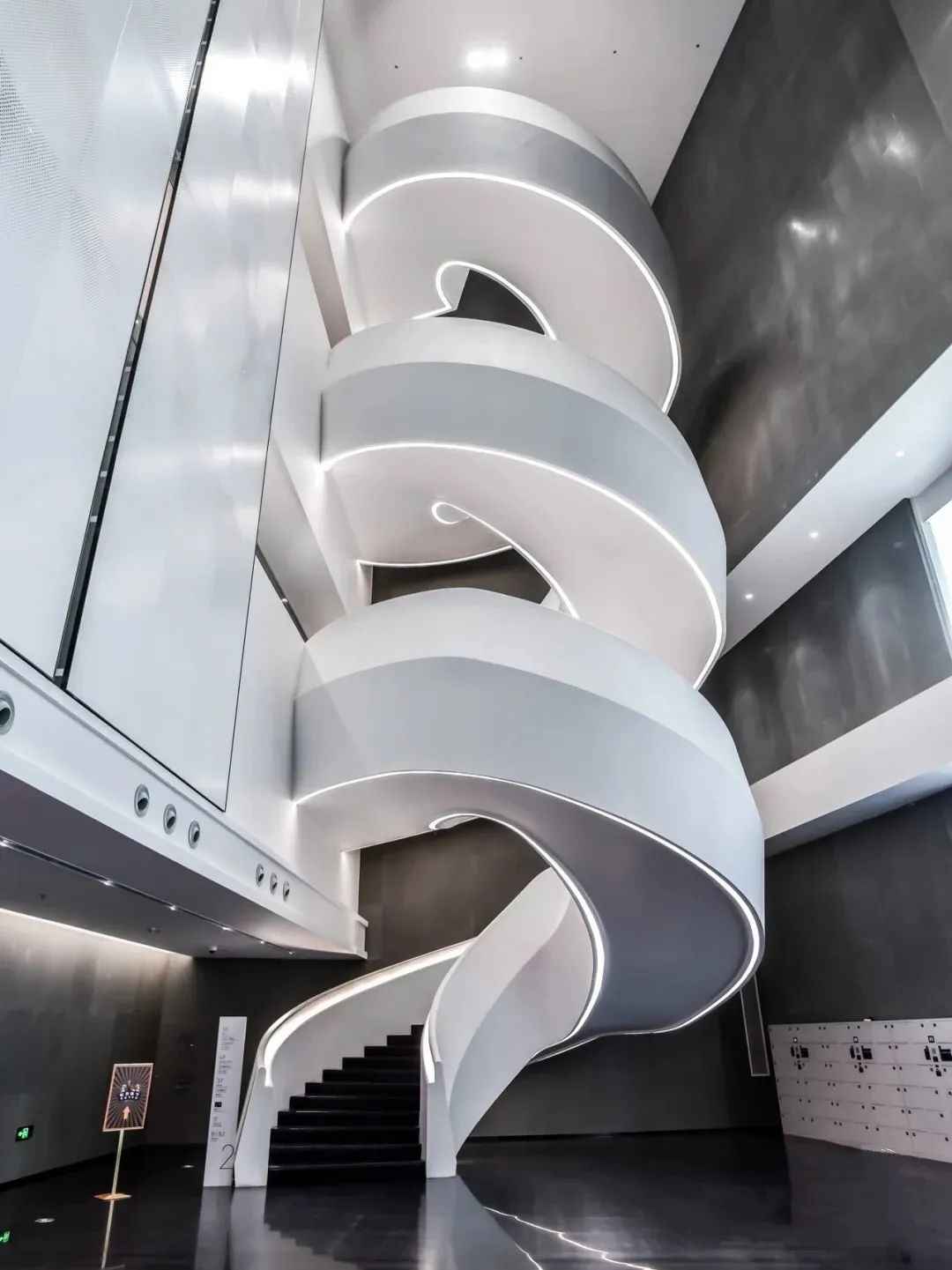
d.Small space occupation and convenient construction
The small space occupied saves a lot of space for use, and the easy installation can greatly shorten the construction time.
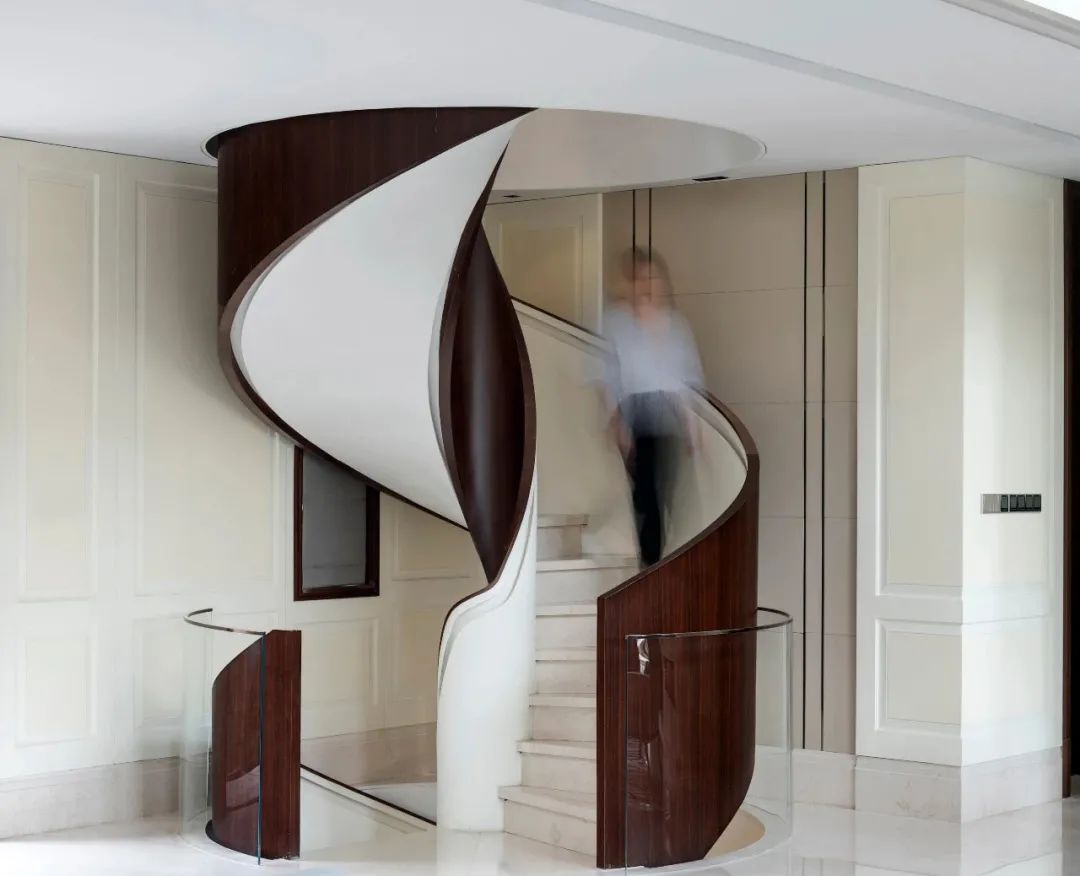
03.
Types of steel revolving stairs
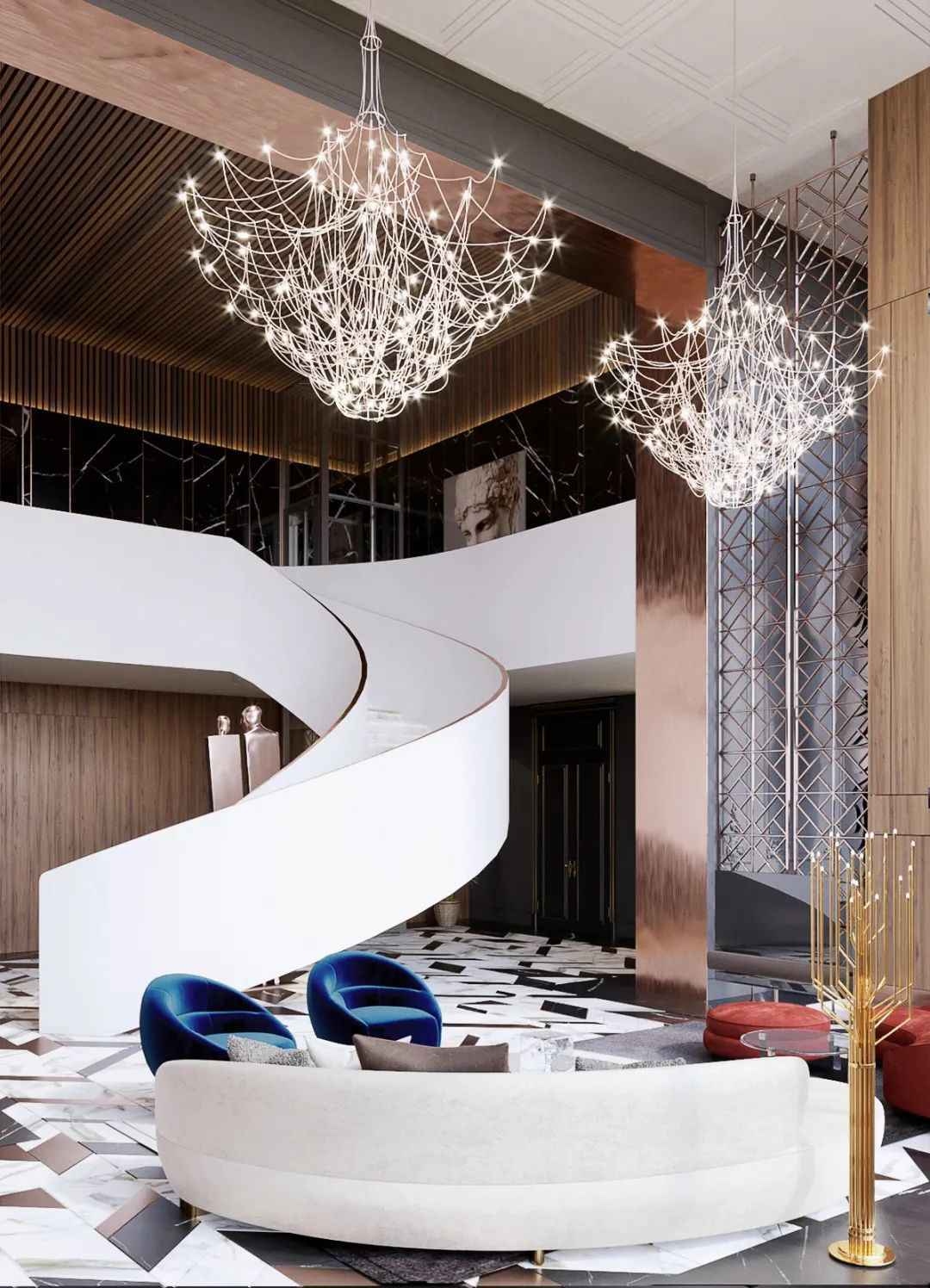
As a space structure member, the steel structure revolving staircase is subject to space bending, shear, torsion and axial force, and the structure form is complex. The design of revolving staircase will also have different effects because of the different structural forms used.
Next, let’s learn about the 2 most common structural forms – column type and plate type.
a.Middle column type
The center column type is composed of steel pipe column, prefabricated fan tread plate, steel platform plate and railing.
The plane is a concentric circle with the center column as the center, and the shape is a spiral three-dimensional space curve.
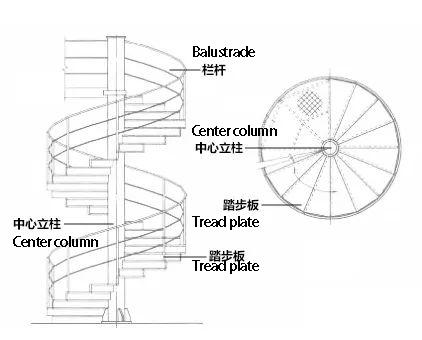
▲Staircase elevation and plane diagram
Similarly, the structural system is supported by the steel column in the center, and the stair treads are picked out from the steel column as cantilever beams and arranged along the curve rotating upward.

▲ Schematic diagram of the steel structure of the center column
At the same time, factors such as floor height, staircase width, and type of decorative surface layer have a great influence on the structural design, thus it is necessary to communicate with steel structure professional designers during the design process to collaborate and design a satisfactory solution.
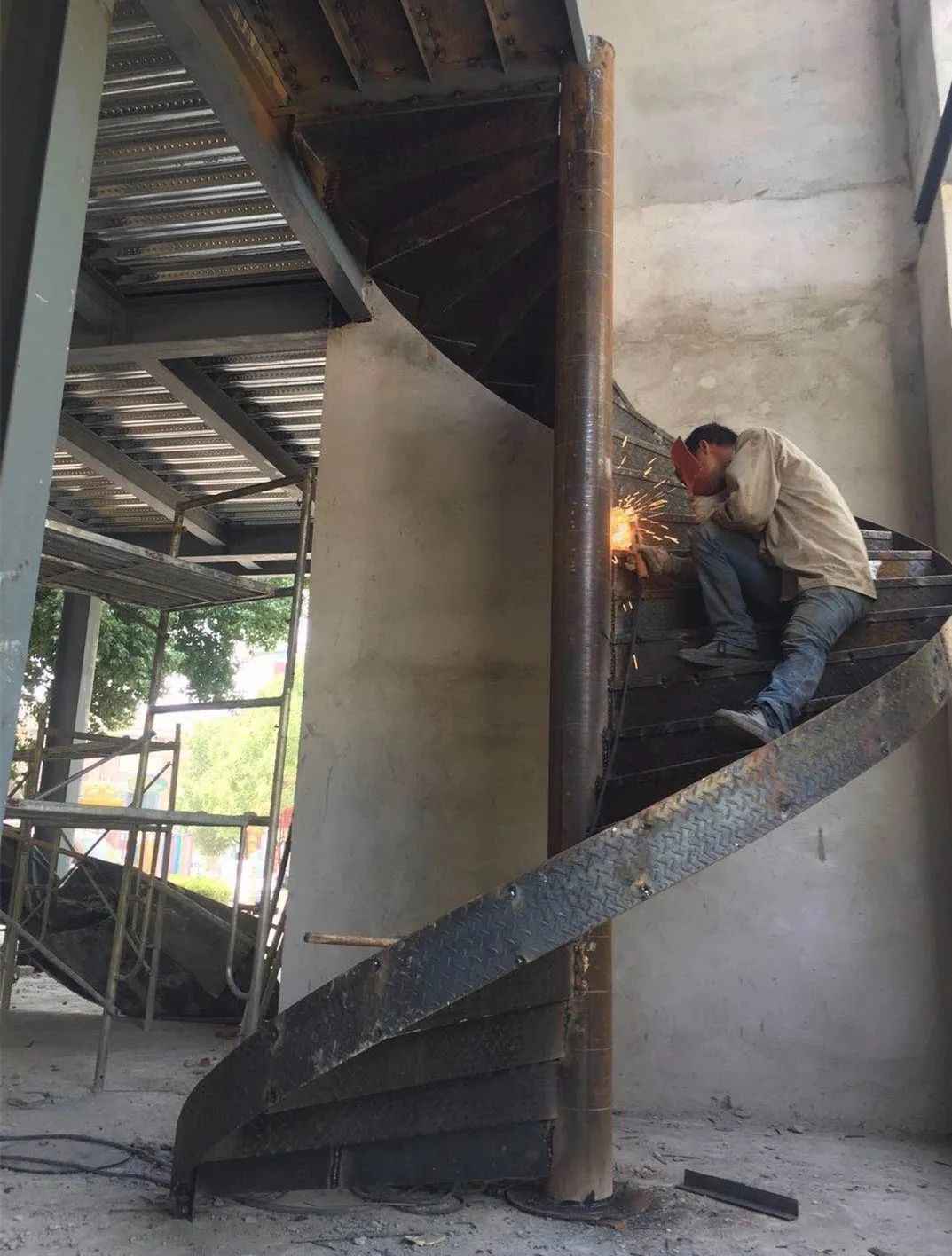
▲Staircase structural frame
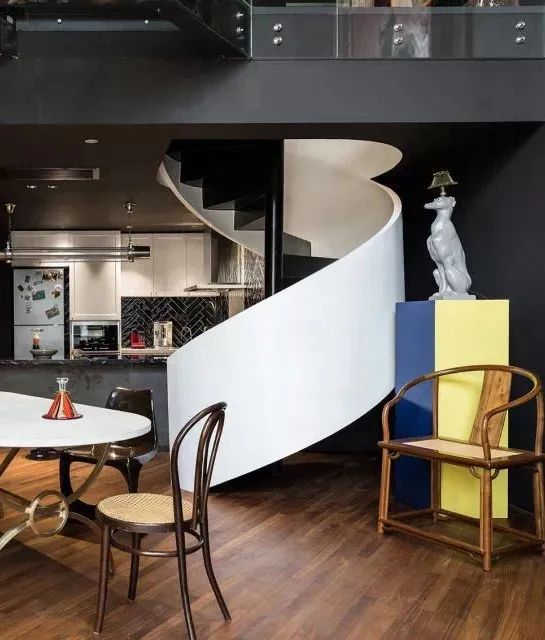
▲Finished effect of staircase
The center column structure is widely used in both indoor and outdoor, indoor for vertical space connection and outdoor for connecting from the ground floor outdoor to each floor and roof.
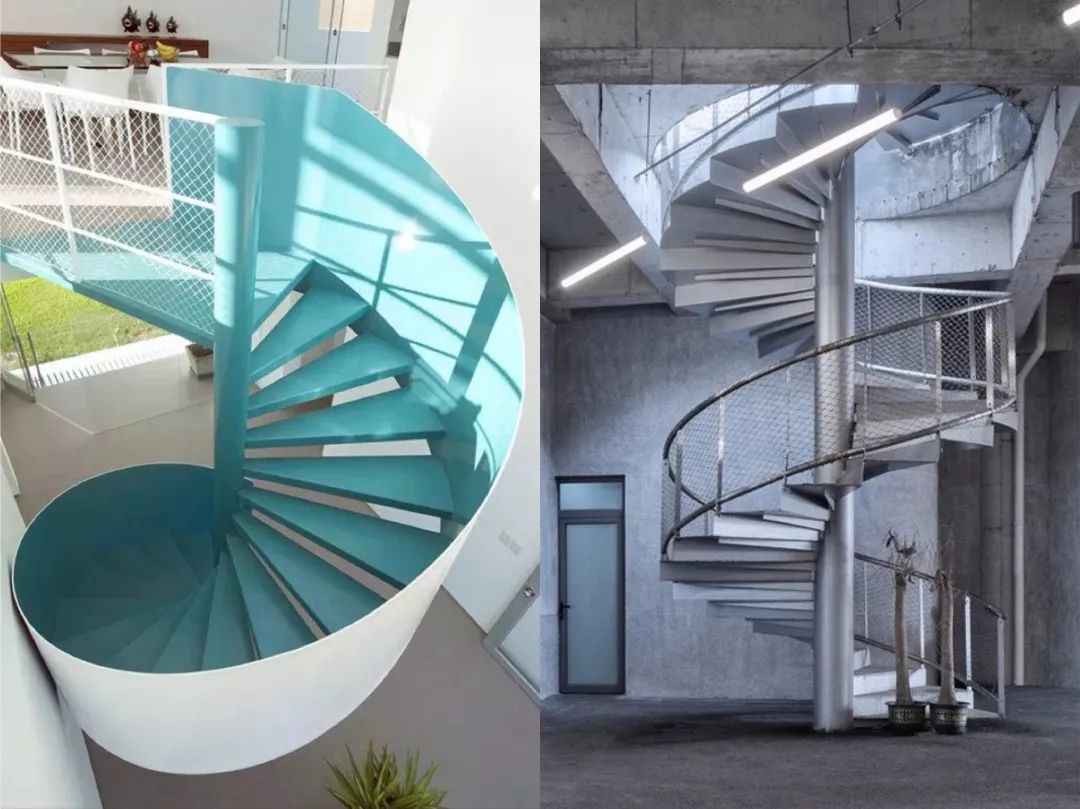
▲The staircase is widely used indoors and outdoors.
It is usually arranged by about 15 steps per week, and the base structure type is applicable to the space with the floor height of 2.7~6m.
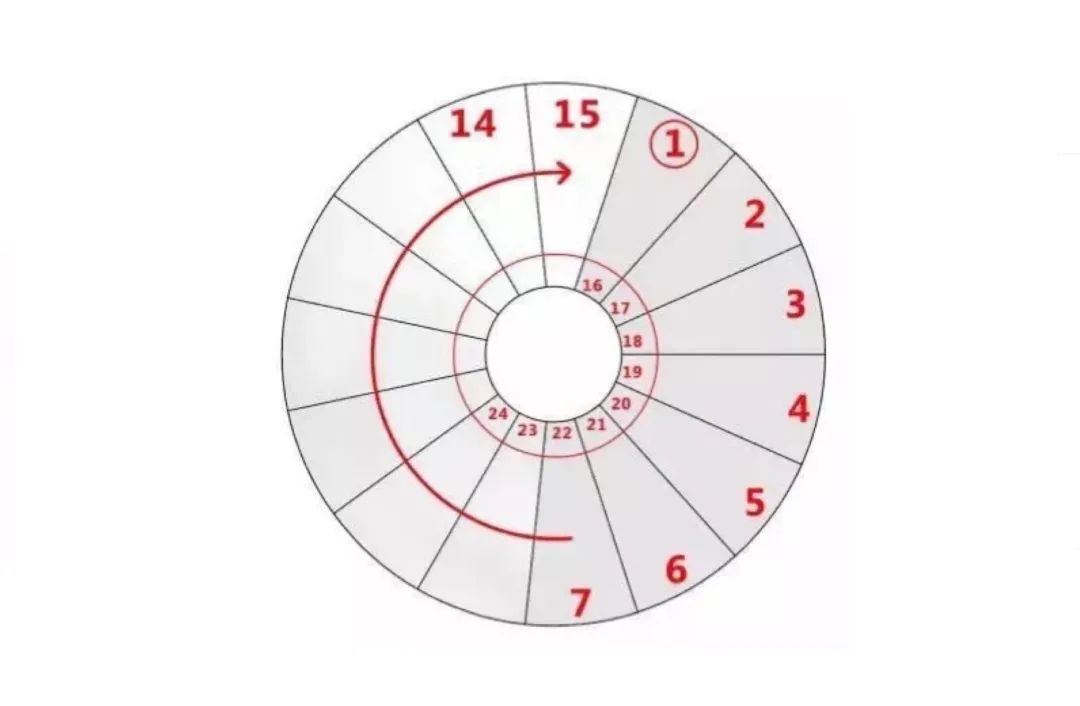
▲ 15 steps per week is appropriate
Considering the safety and comfort of use, pedestrians generally have more effort to go down than up when they pass, and in order to ensure the safety of pedestrians and be able to hold the handrail with the right hand when going down, it is appropriate to consider setting the railing handrail in the upward clockwise direction.
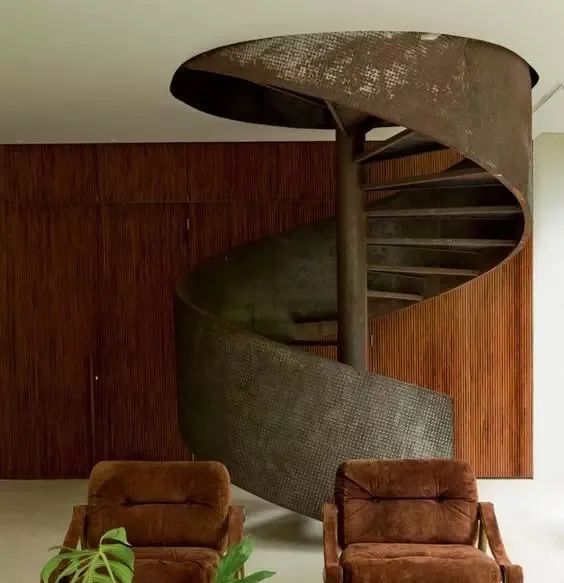
▲The railing handrail is set in clockwise direction in the upward direction.
b, Board type
The board type revolving staircase is composed of inner and outer hollow web curved beam, bottom sealing board, tread board and railing.
The plane is enclosed by 2 concentric circles, and the shape is hyperbolic spiral three-dimensional space curve.
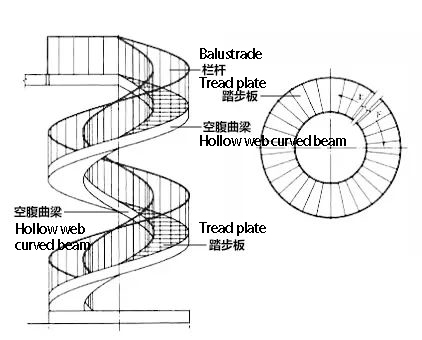
▲Staircase elevation and plane diagram
The structural system is supported by the hollow web curved beam, and then the force is transferred to the structural system at both ends of the curved beam (usually refers to the upper and lower floors).

▲ Schematic diagram of plate steel structure
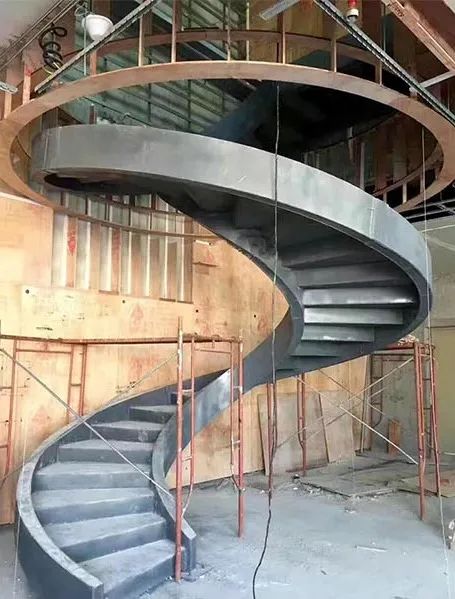
▲Staircase structural frame
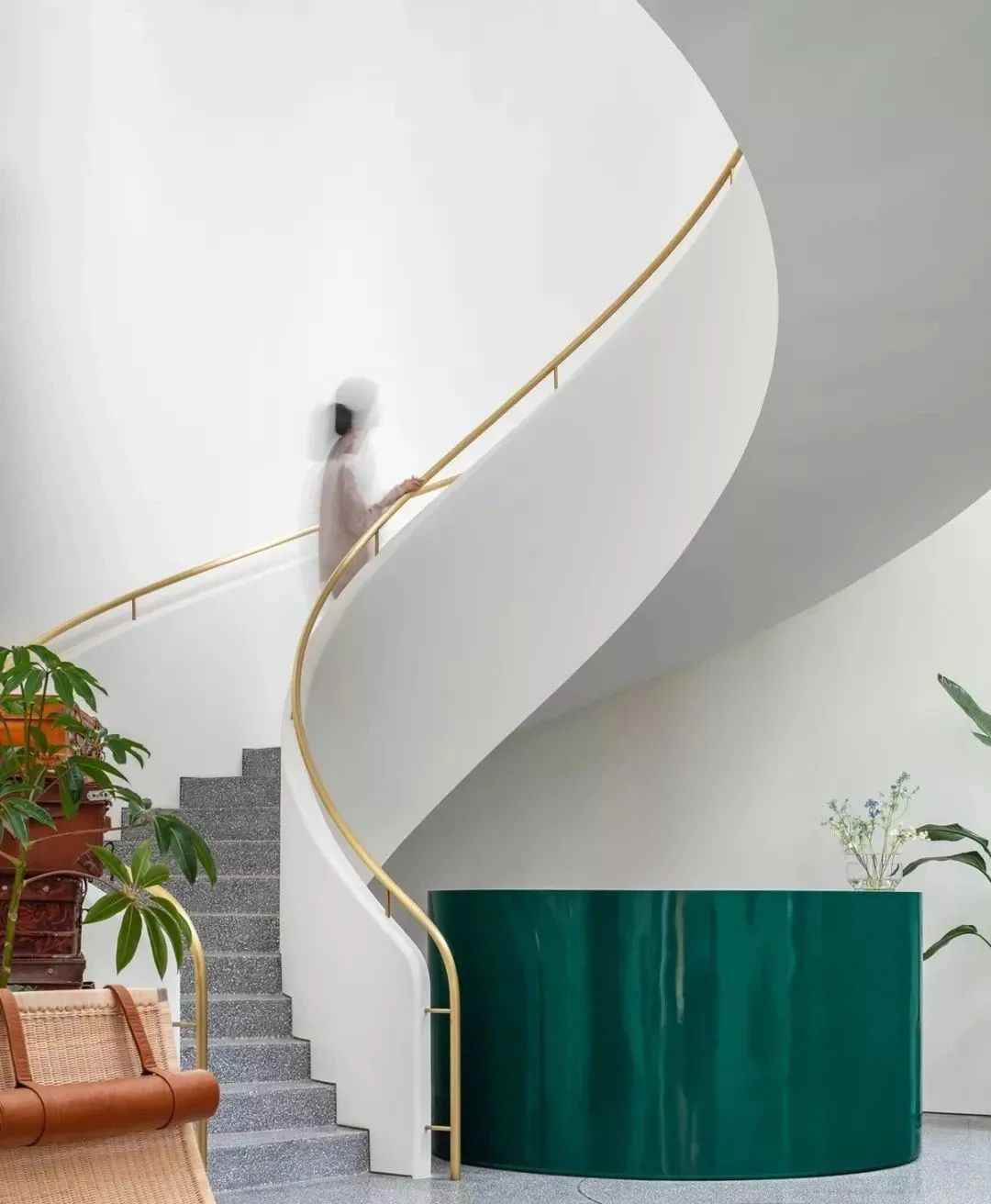
▲The finished effect of staircase
The plate structure is mostly applied to indoor, and is suitable for vertical space with less foot traffic.
Usually, the inner radius is 600~1000mm, and the maximum number of consecutive stair steps per section is 18, and if more than 18, a resting platform is required.
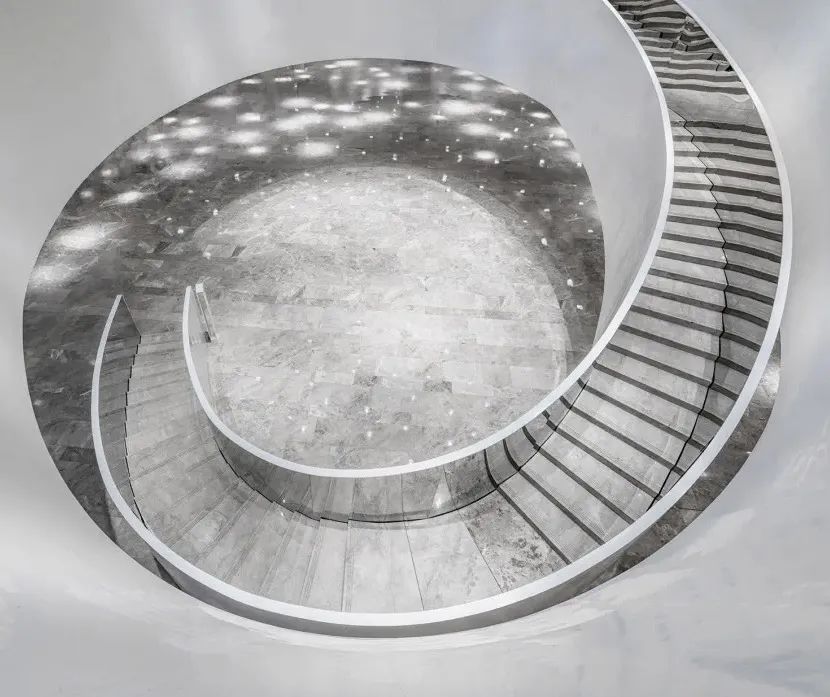
▲Each section of the staircase tread number more than 18 steps need to set rest platform
Design points.
①Usually the revolving staircase is not used as the main evacuation function.
②The width of the tread of the inner handrail is ≥220mm.
③ net height of stairs ≥ 2200mm, railing height of stairs ≥ 900mm, platform ≥ 1050mm.
④The slope of the stairs should not be too steep (usually less than 38 °), the height and width of the tread should be in line with the code requirements of the corresponding building type.
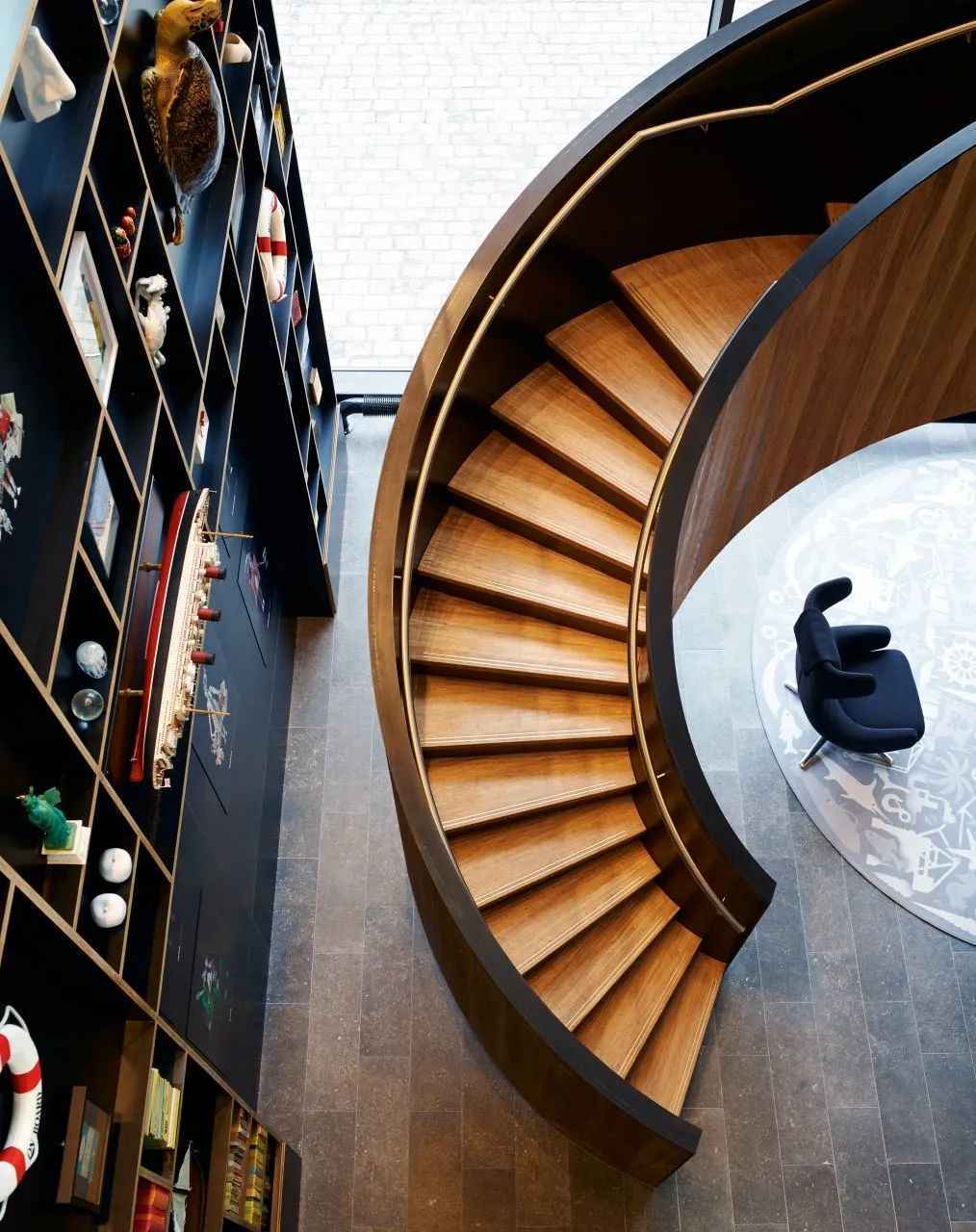
⑤ When doing decorative surface layer on the tread plate, the paving stone needs to be leveled with cement mortar, but easy to “drum” or “cracking” phenomenon, it is recommended to consider using wood priming.
⑥Although all components are prefabricated with anti-rust treatment, they may be damaged during the welding process, so attention should be paid to the welding position, and anti-rust paint should be repainted if damaged.
04
Practical application of steel structure revolving staircase
The middle column type and plate type steel structure revolving staircase can be used to meet various styles and space requirements through the use of decorative materials (such as wood, glass, marble, etc.) in the positions of treads, railings and balustrades.
a.Application of center column type
The standard center column type steel revolving staircase is widely used because of its small space occupation.
All steel

▲Applied to the outdoor of office building
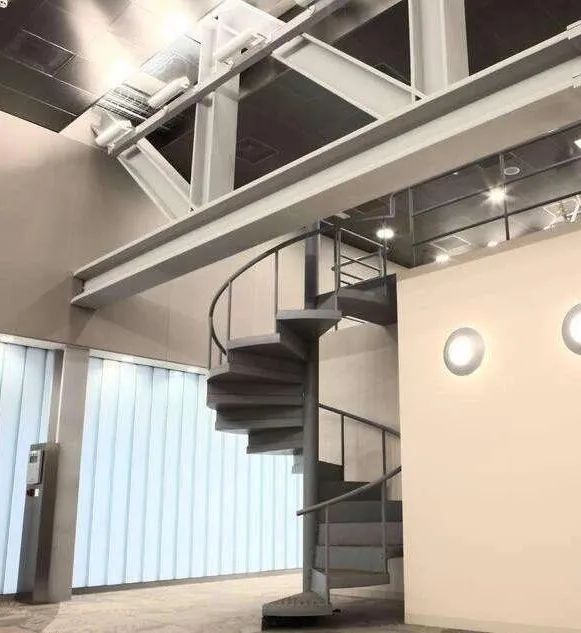
▲Applied to the indoor of office building

Combination of steel body and other materials
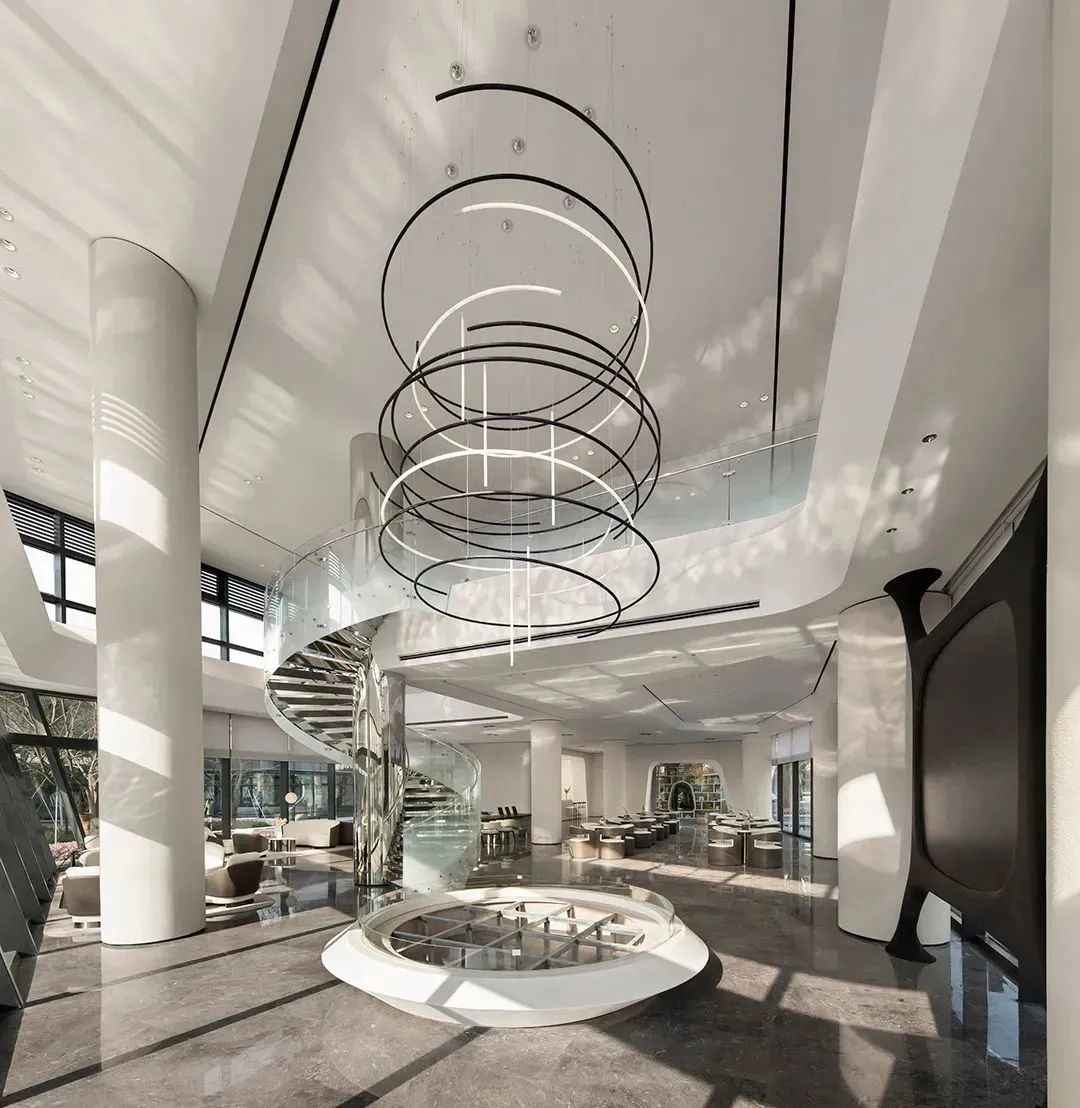
▲Applied to hotel interior (steel+glass)
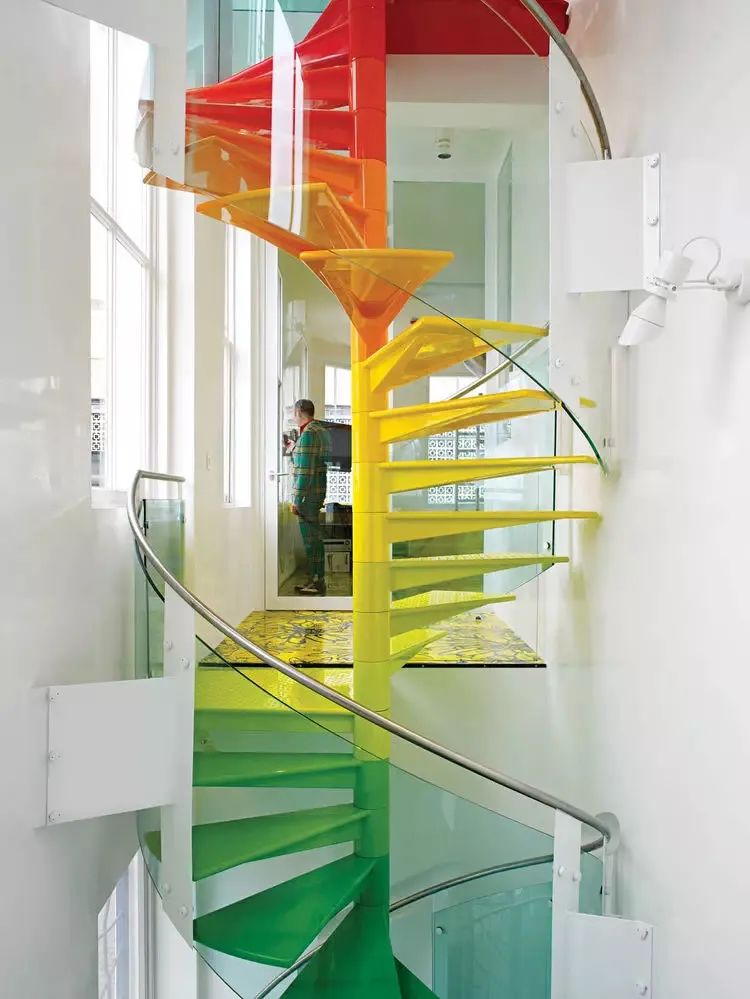
▲Applied to the interior of office building (steel+glass)
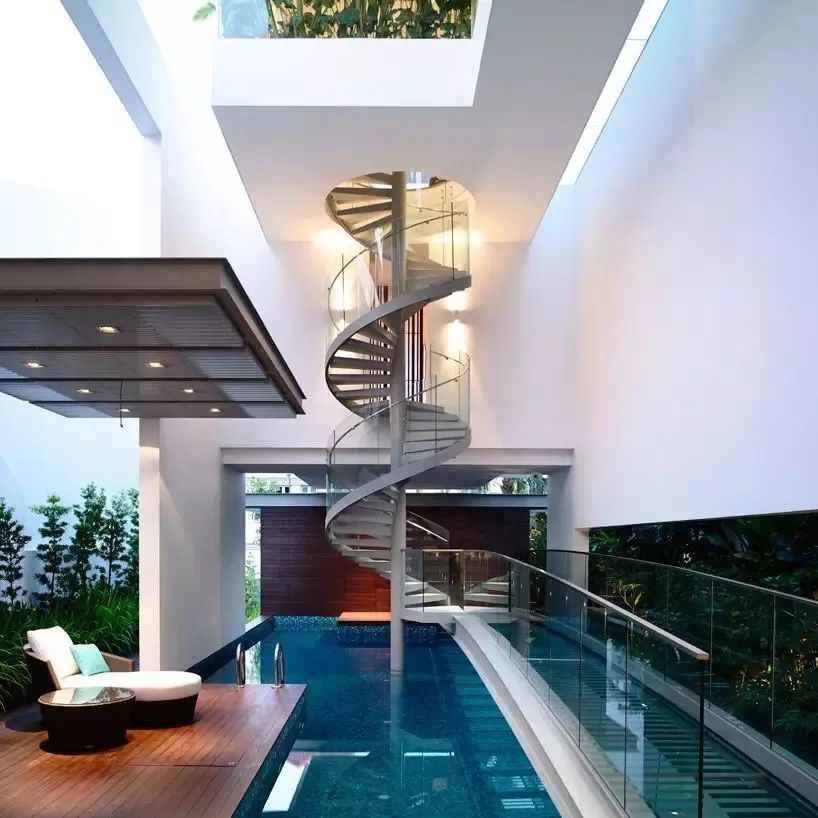
▲Applied to villa outdoor (steel+glass)
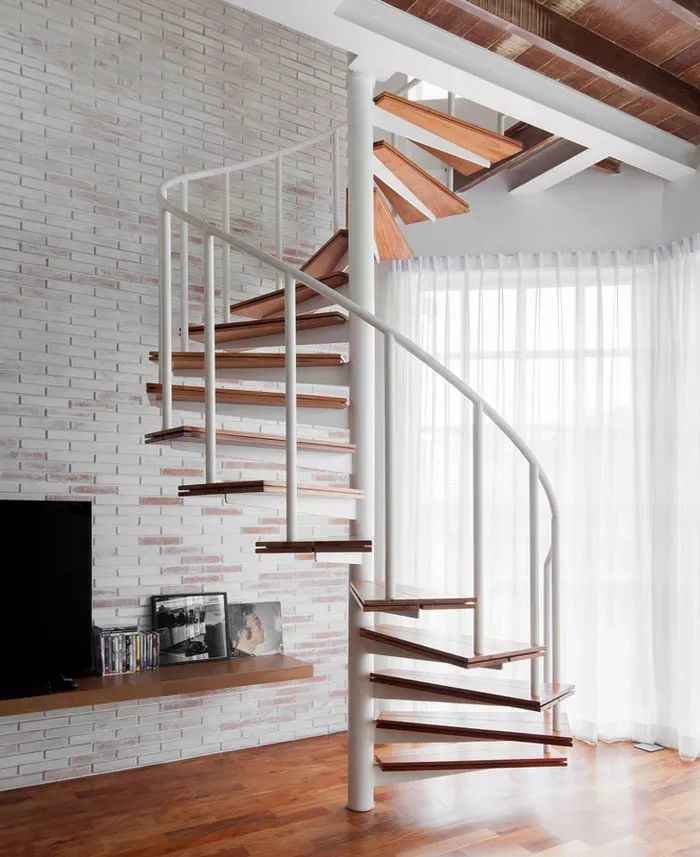
▲Applied to villa interior (steel+wood)
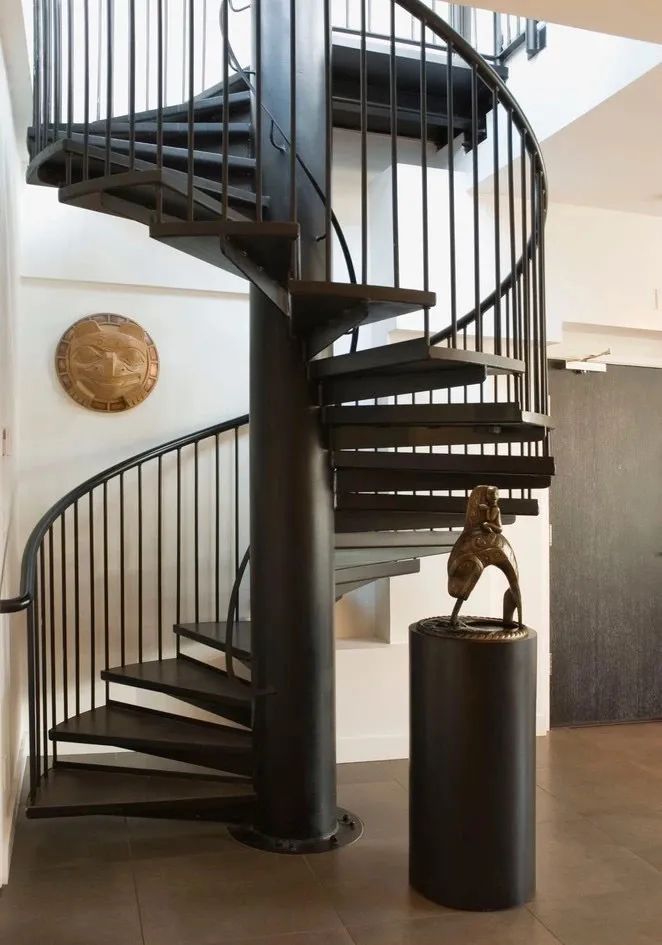
▲Applied to the interior of sales office (steel + wood)
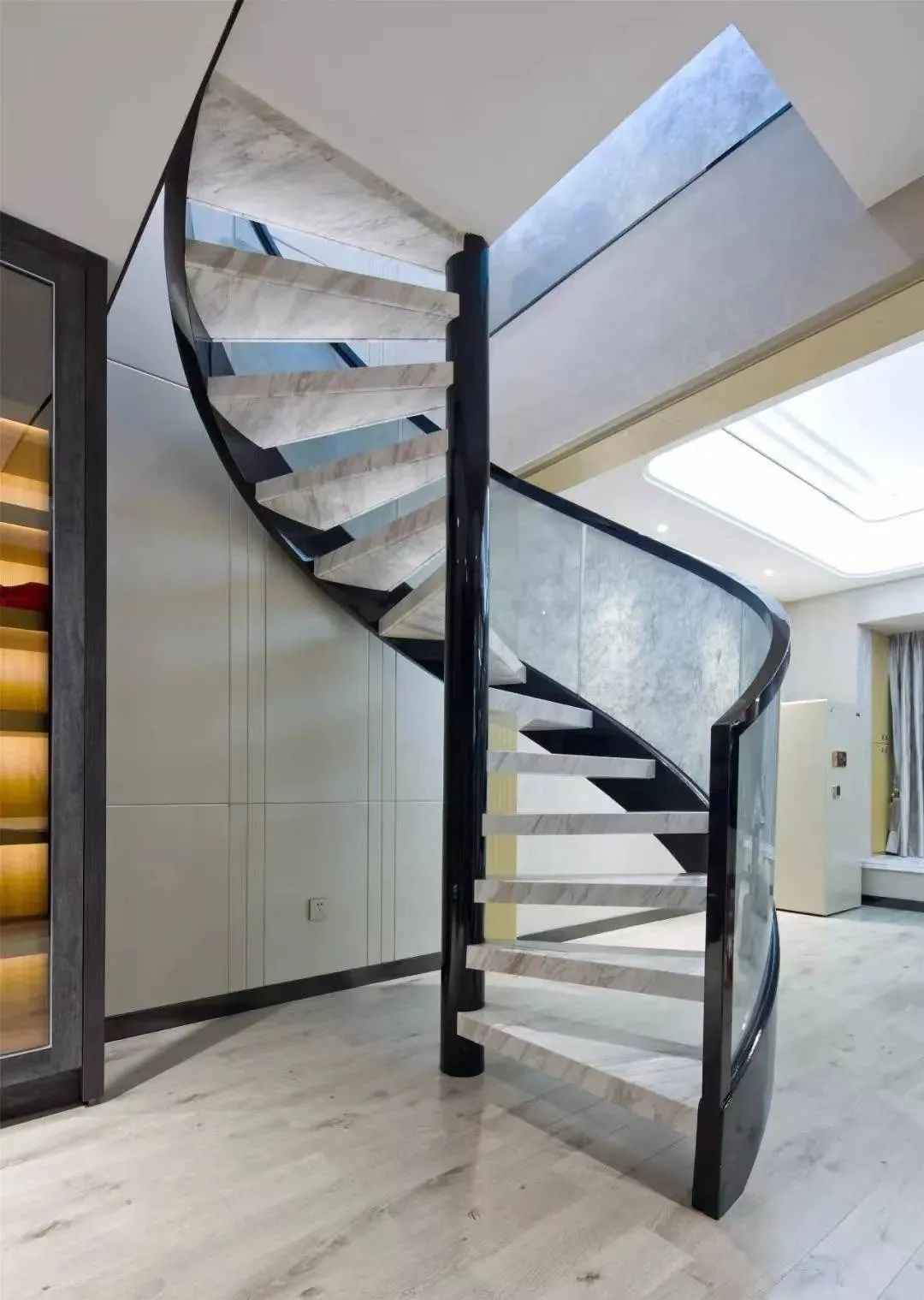
▲Applied to the interior of clubhouse (steel + marble)
b.Application of slab type
Compared with the middle column type, the plate type steel revolving staircase is more widely used because of its richer and more beautiful form.
All steel
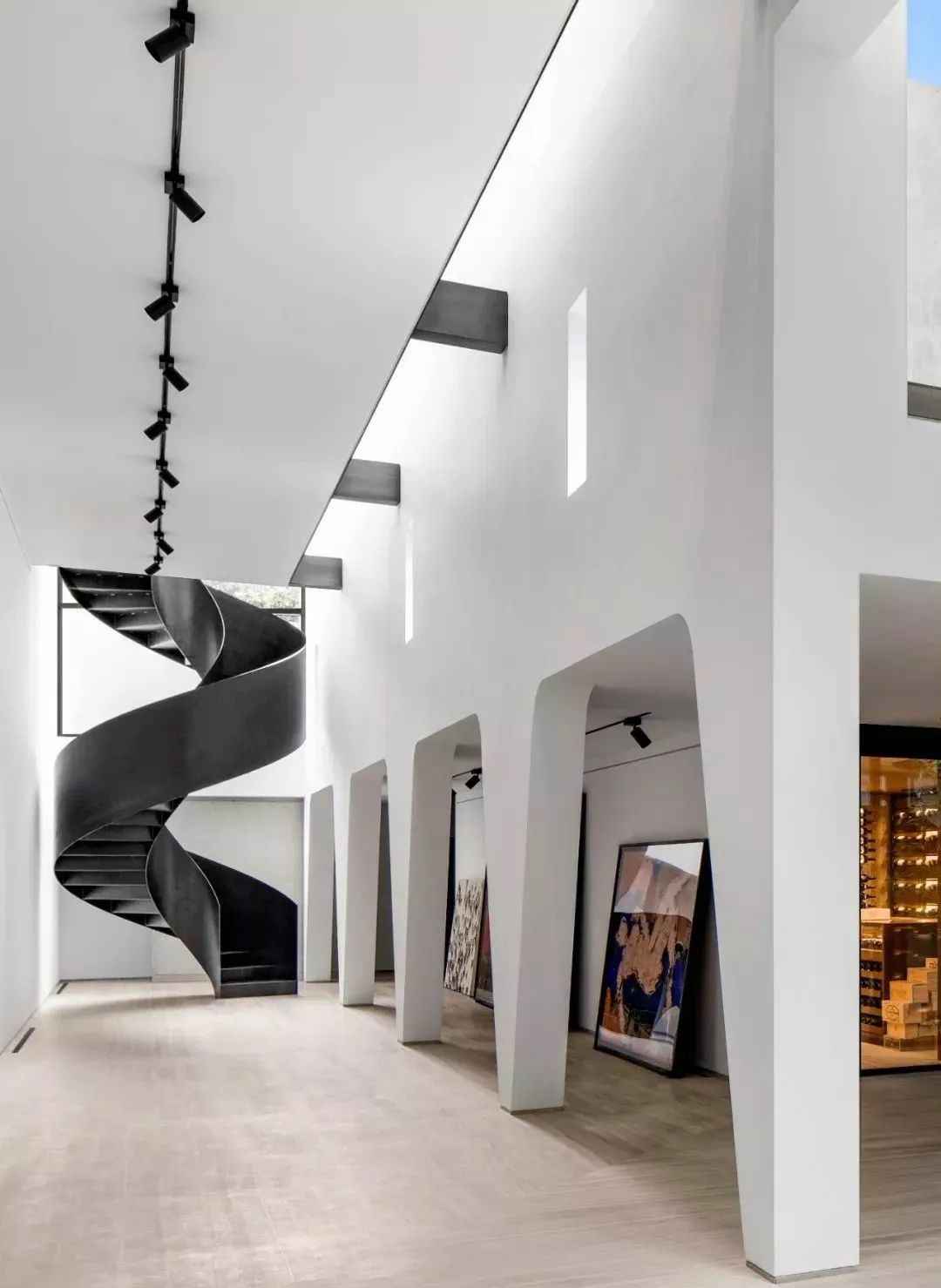
▲Applied to shopping mall interior
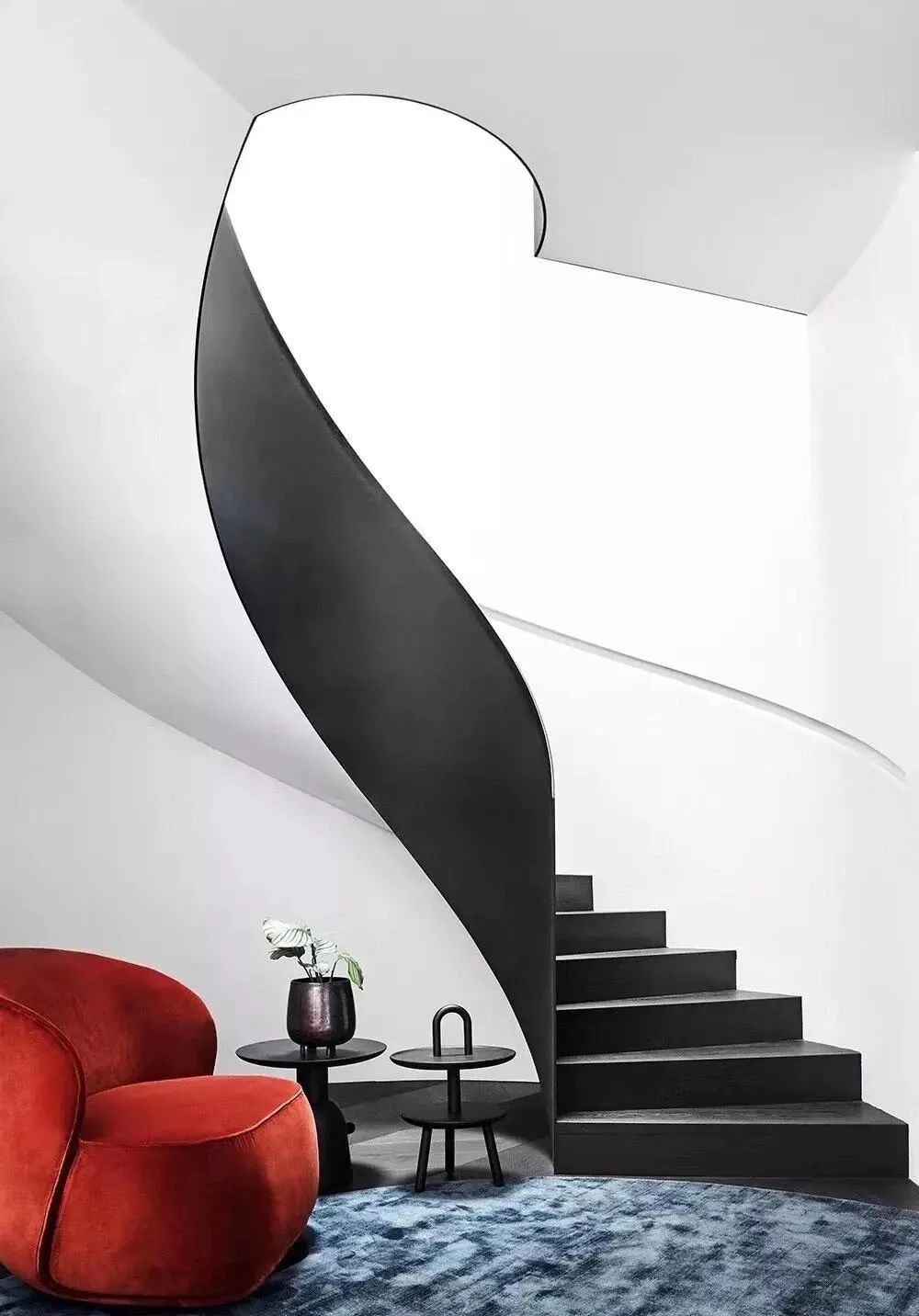
▲Applied to club interior
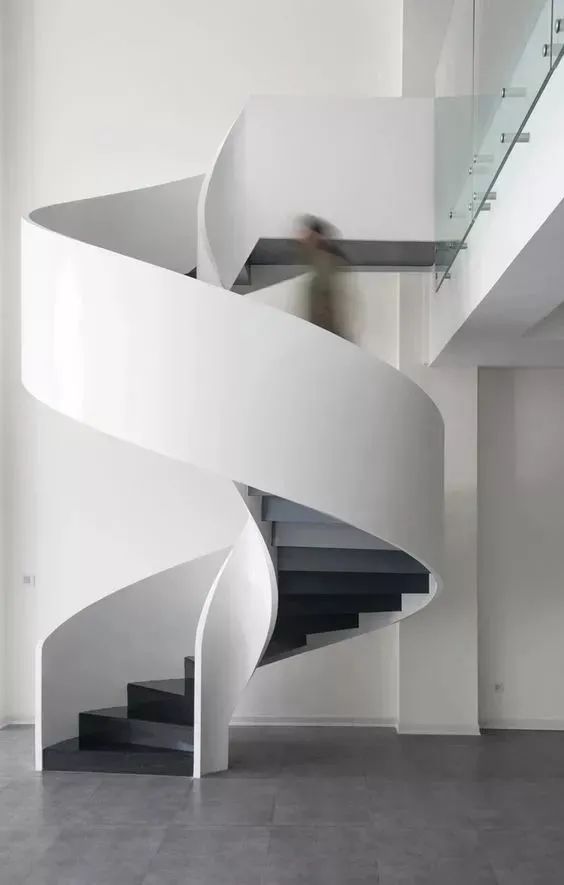
▲Applied to the interior of office building
Combination of steel body and other materials
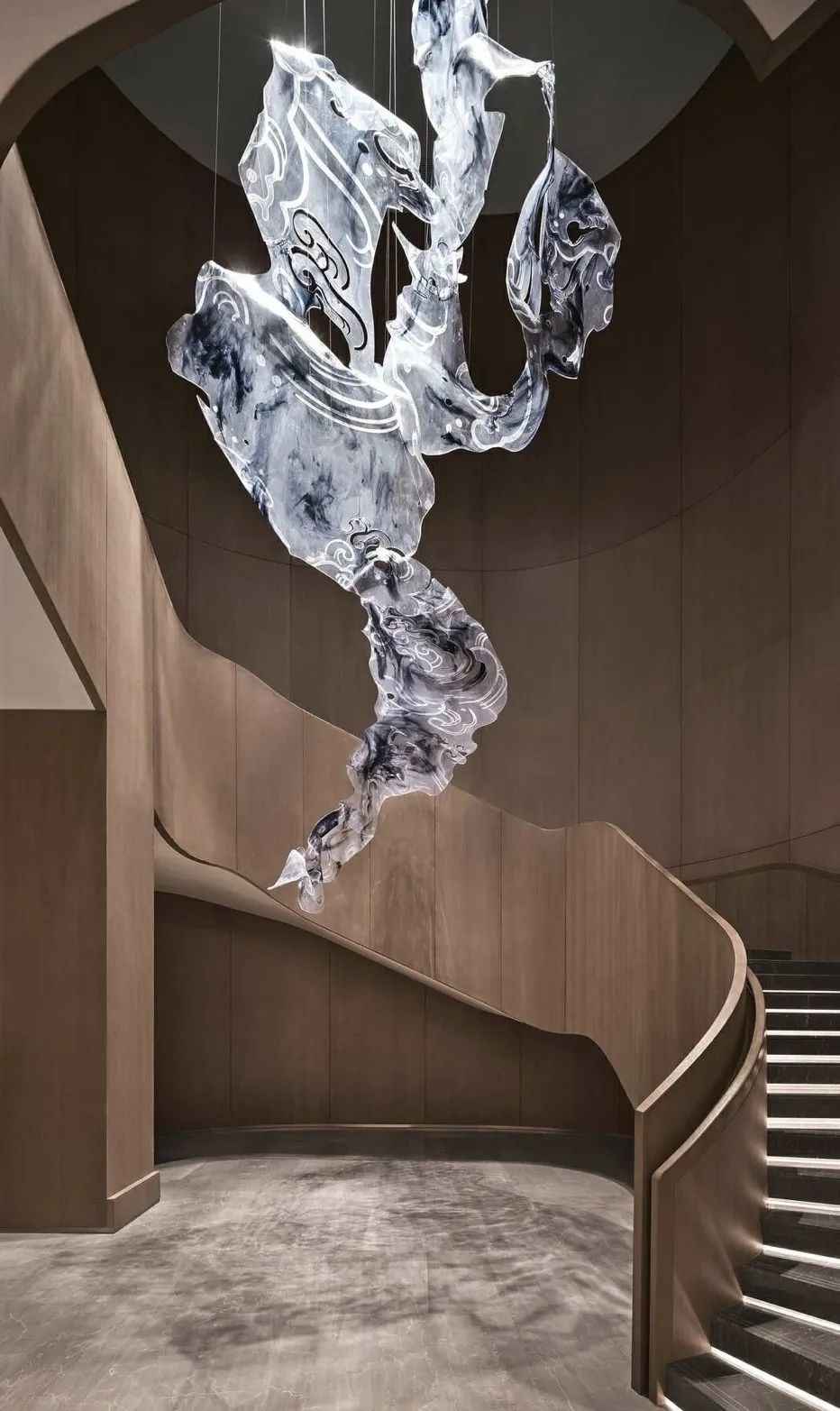
▲Applied to the interior of hotel (steel+wood+marble)
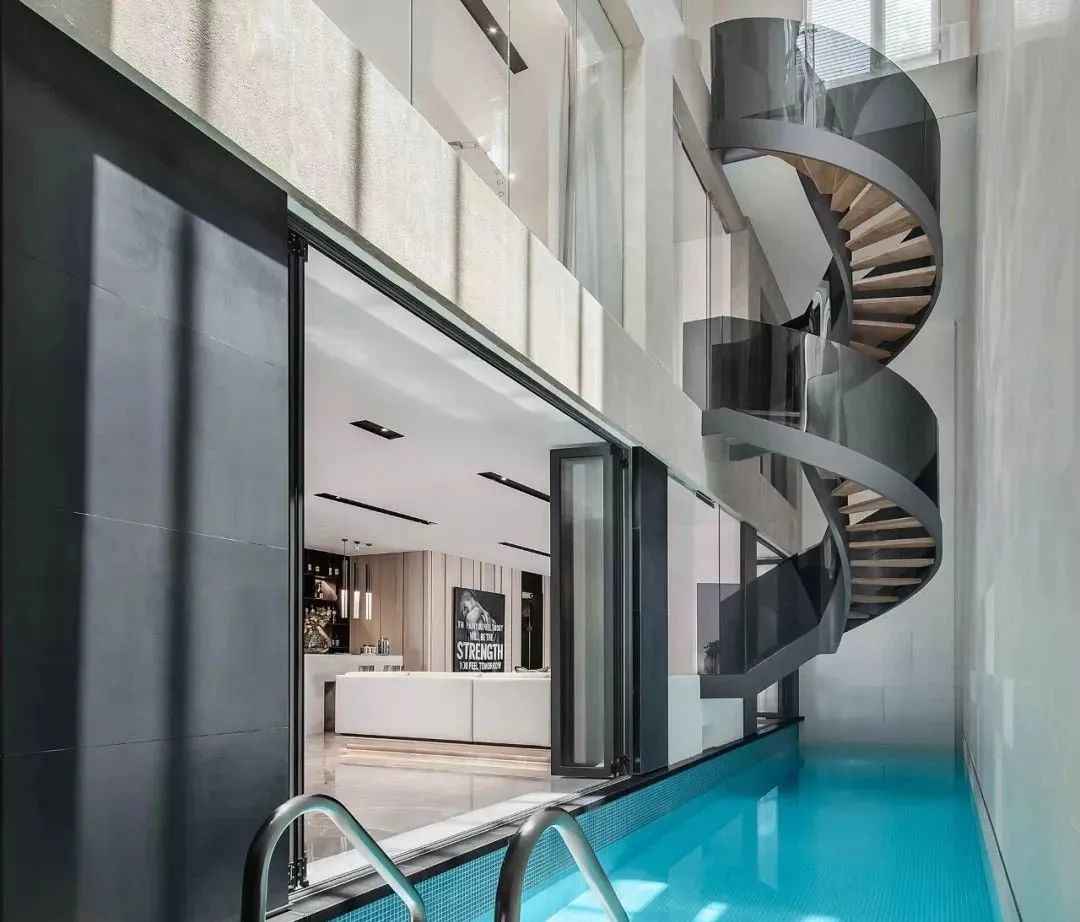
▲Applied to the interior of clubhouse (steel+wood+glass)
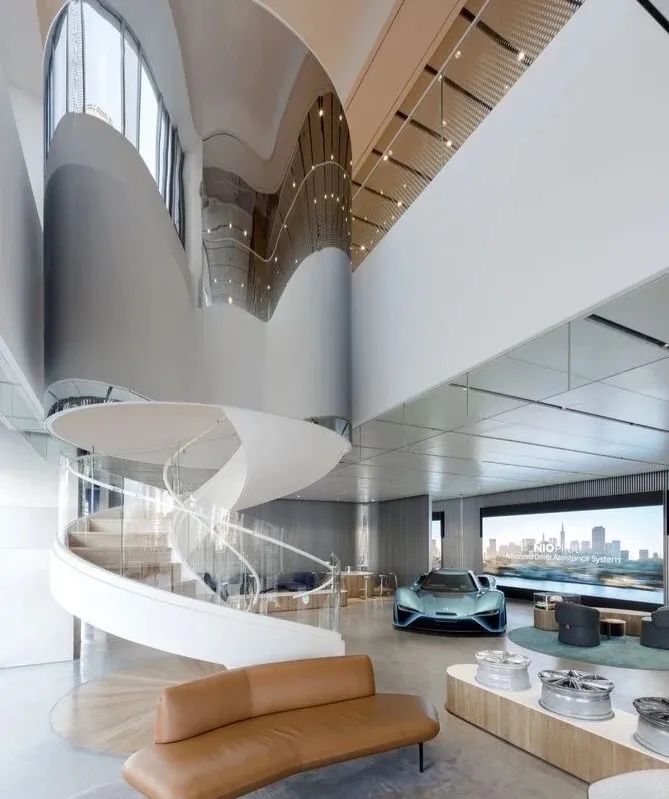
▲Applied to the interior of experience store (steel+wood+glass)
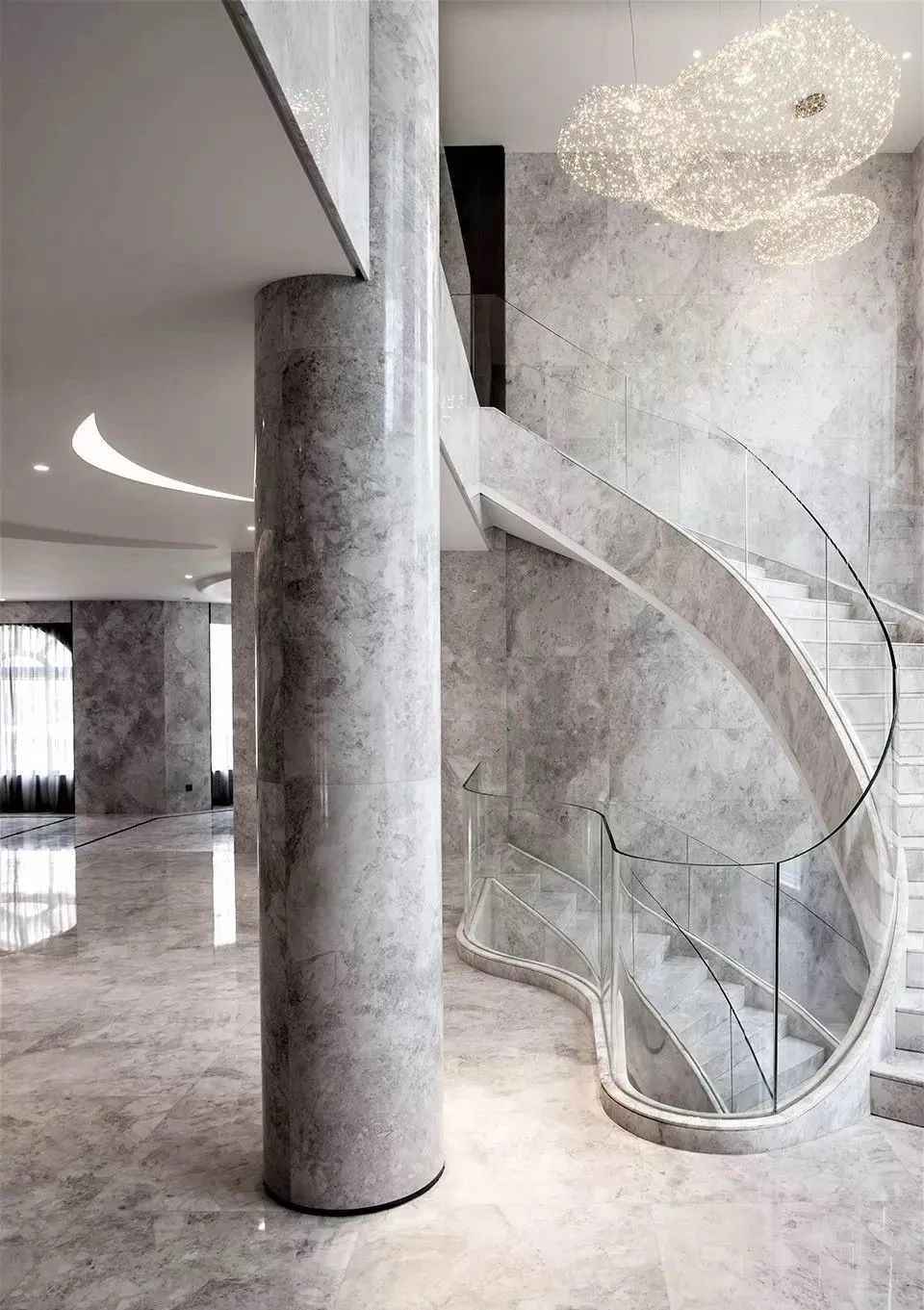
▲Applied to the interior of shopping mall (steel+marble+glass)
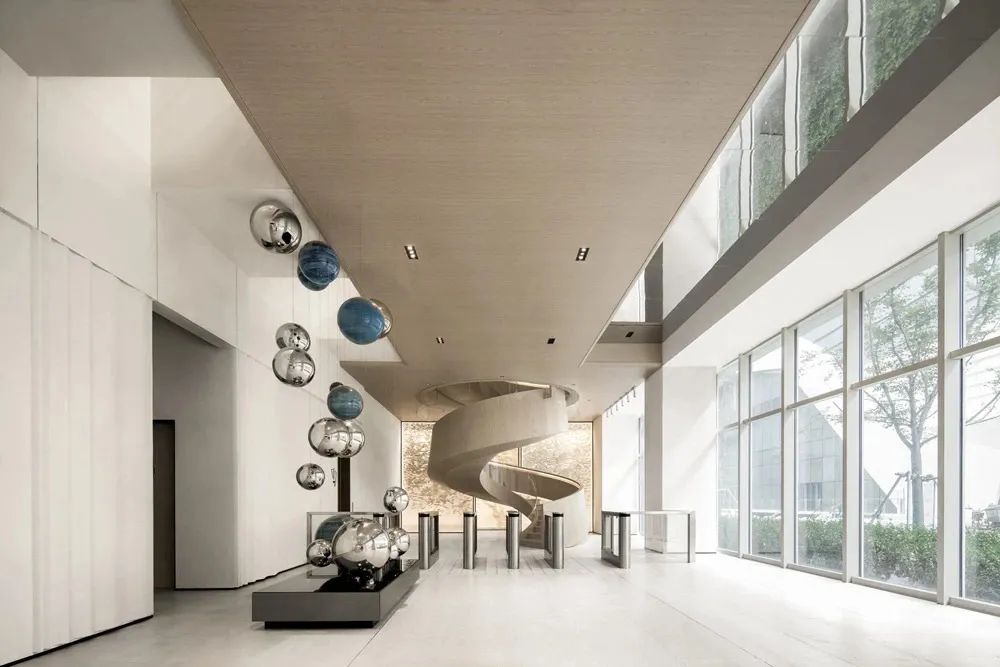
▲Applied to office building interior (steel+wood+glass)
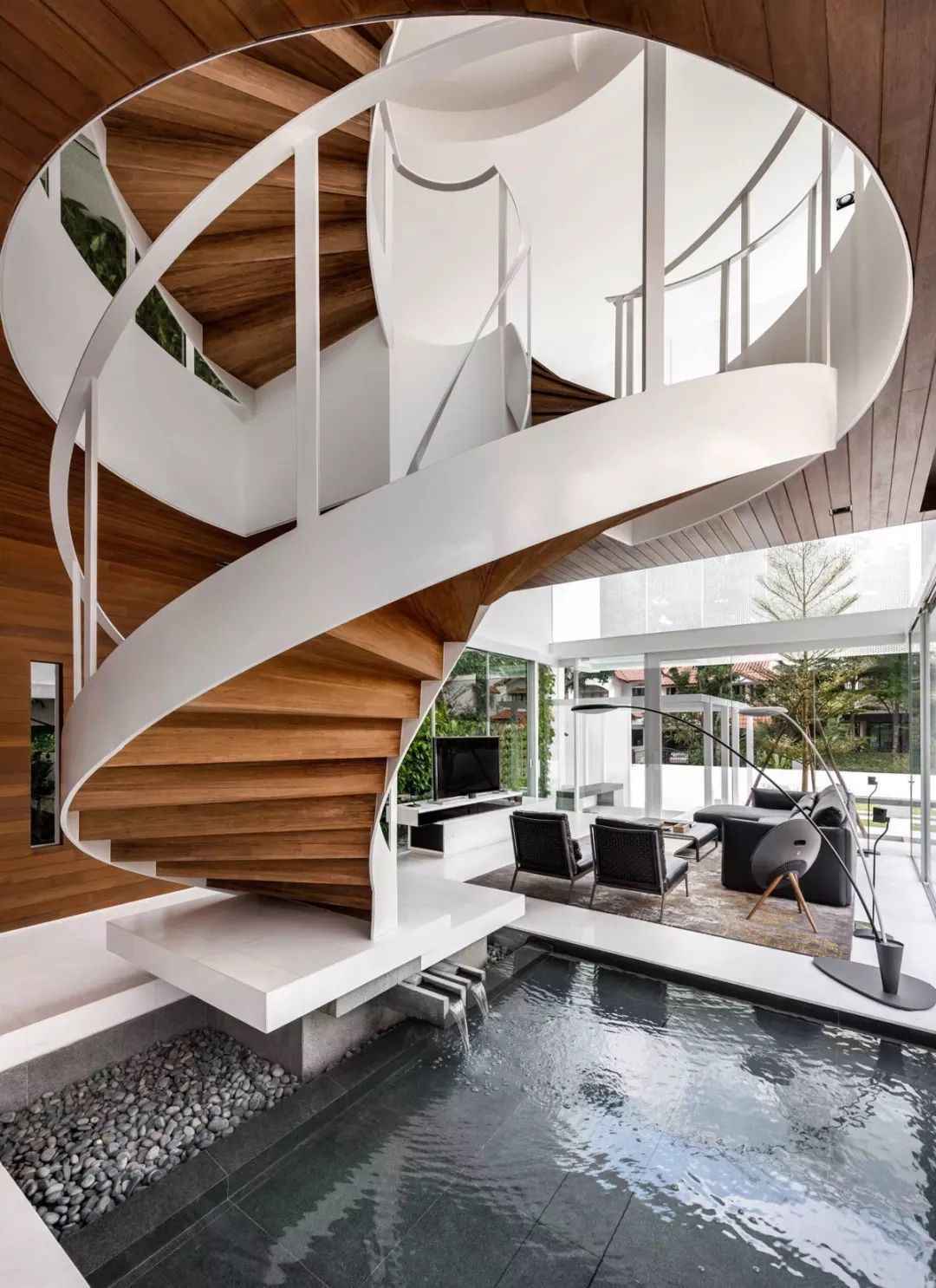
▲Applied to villa interior (steel + wood)
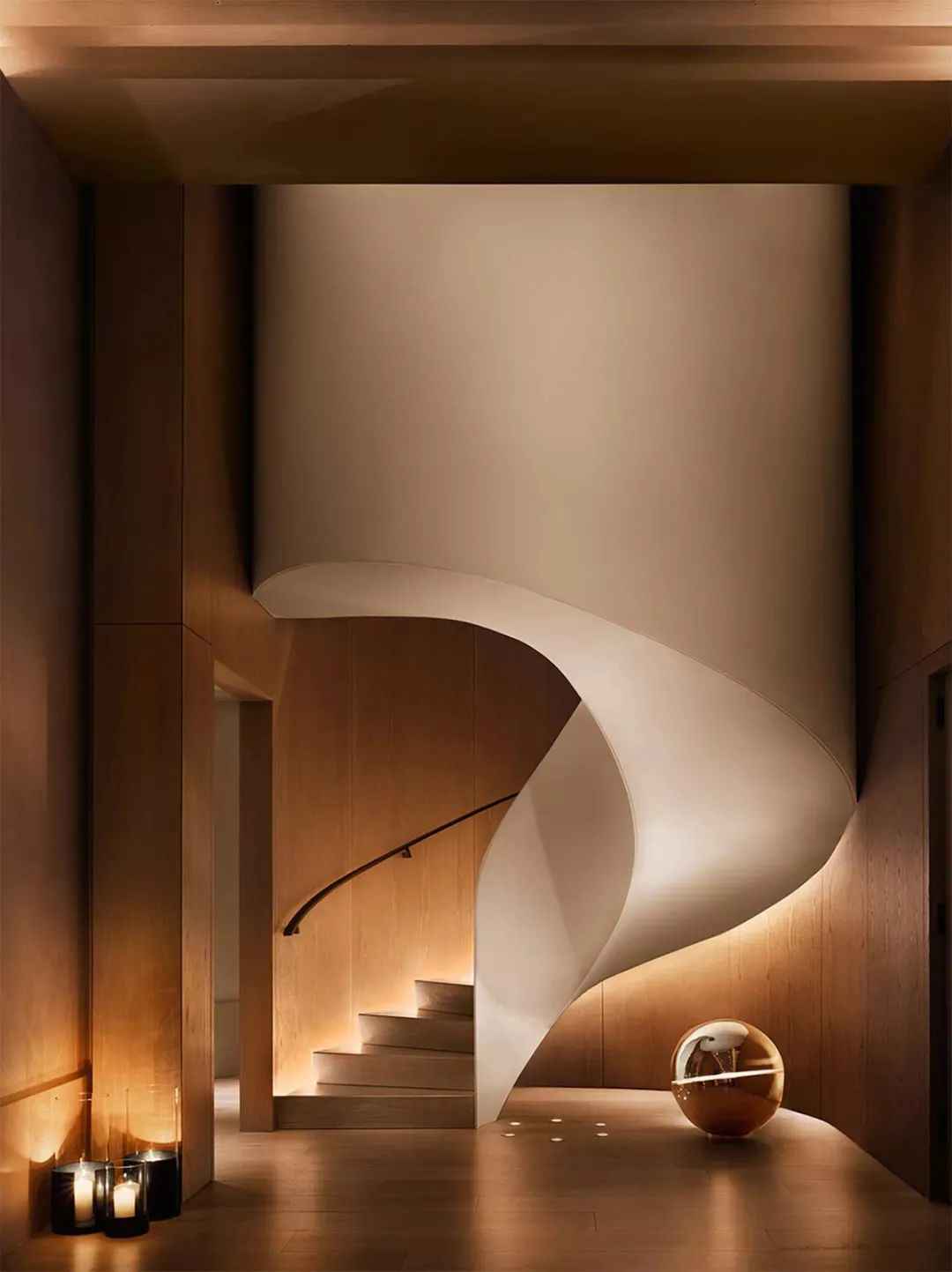
▲Applied to the interior of exhibition hall (steel + wood)
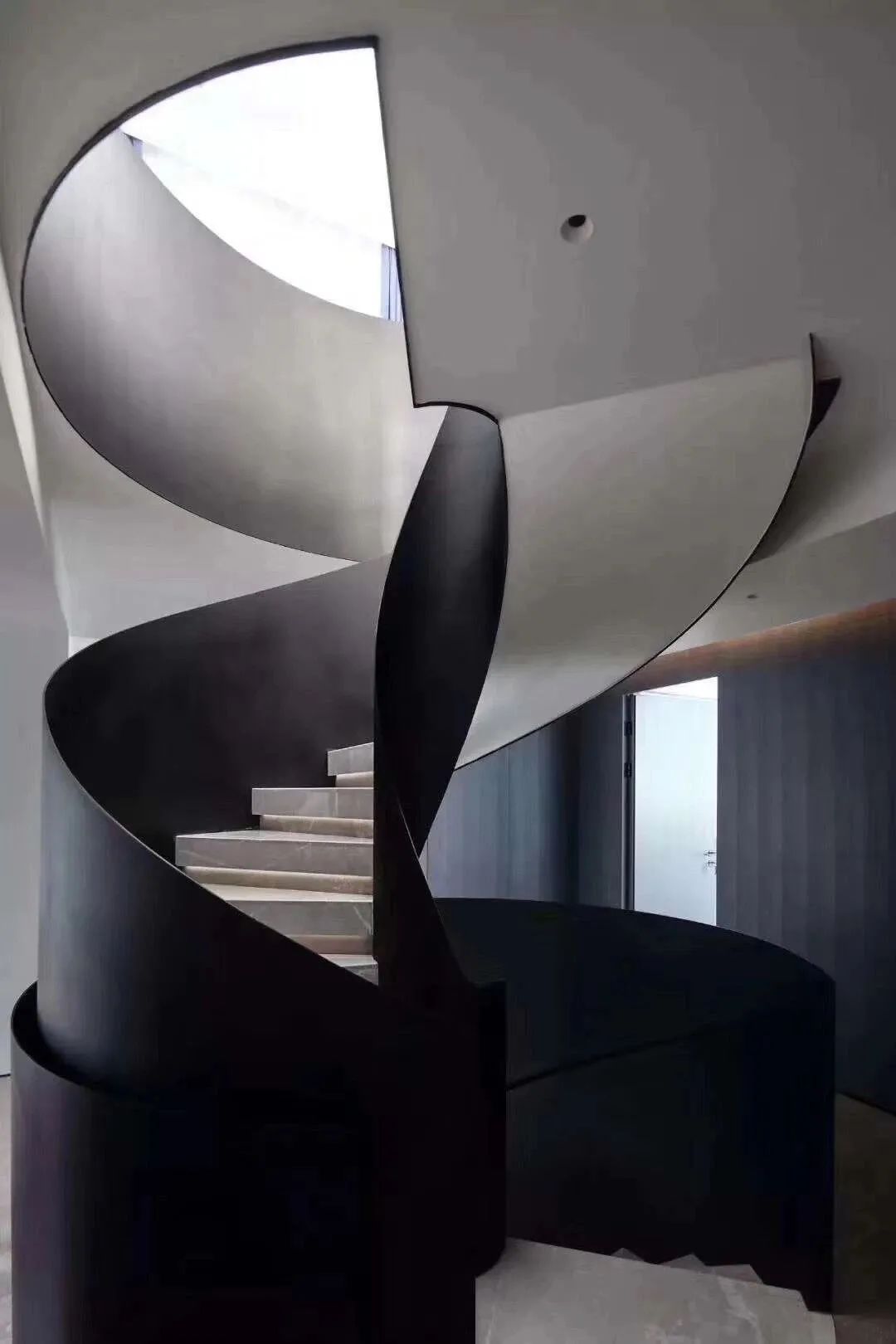
▲applied to the interior of art museum (steel + marble)
c.Derivative application of foundation structure system
Based on the standard medium column type and plate type, designers can extend the derivation of new structure and shape of steel structure revolving staircase, look at these cases below!
Crowdsource Bookstore|Harbin
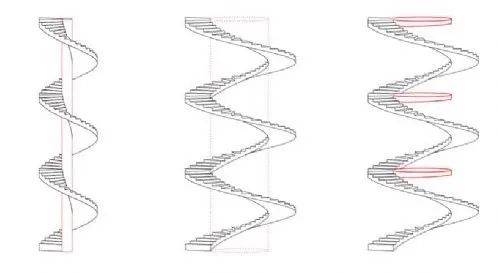
▲The process of deriving new structural system from center column type
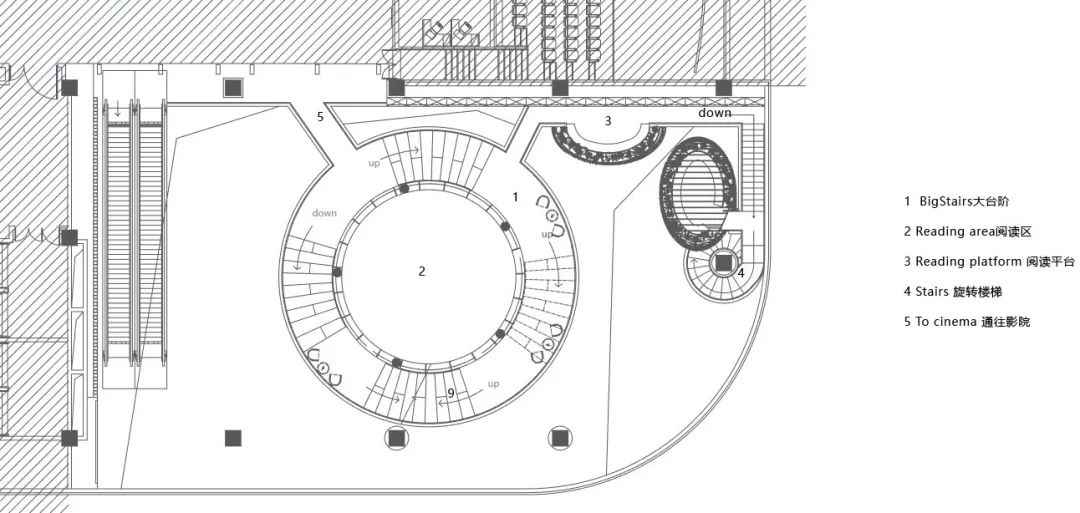
▲The new structural system is derived from the cylindrical reading area space as the “structural center column”.




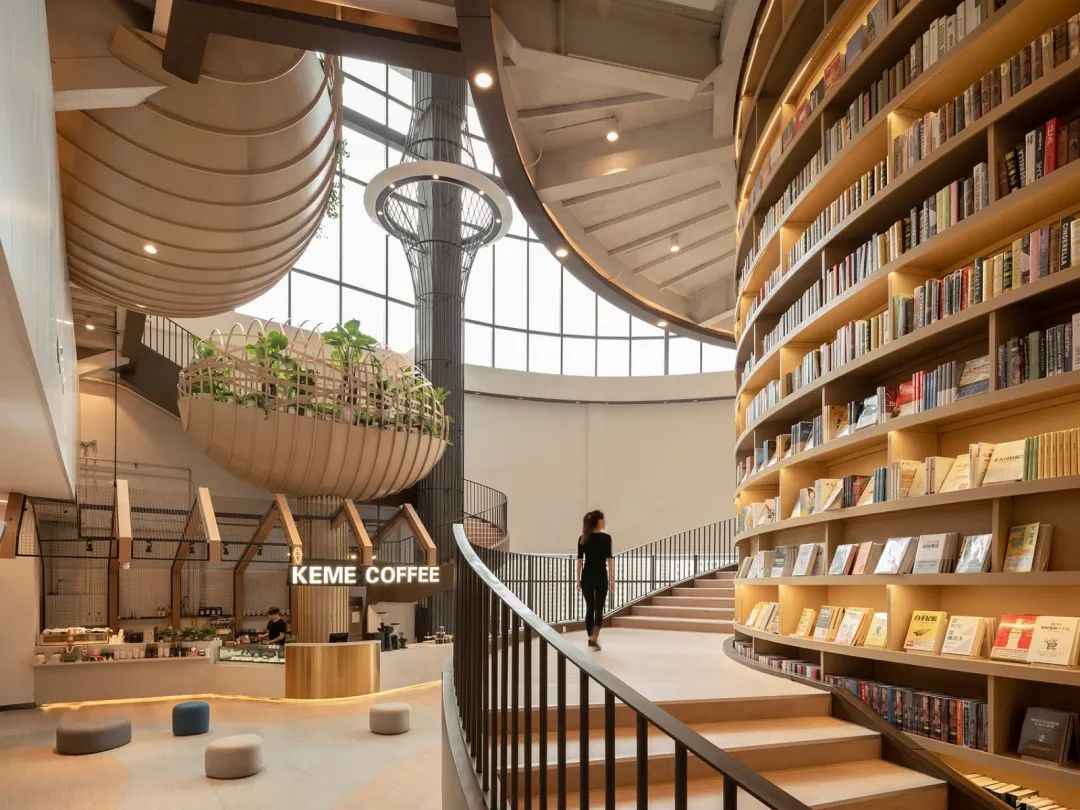
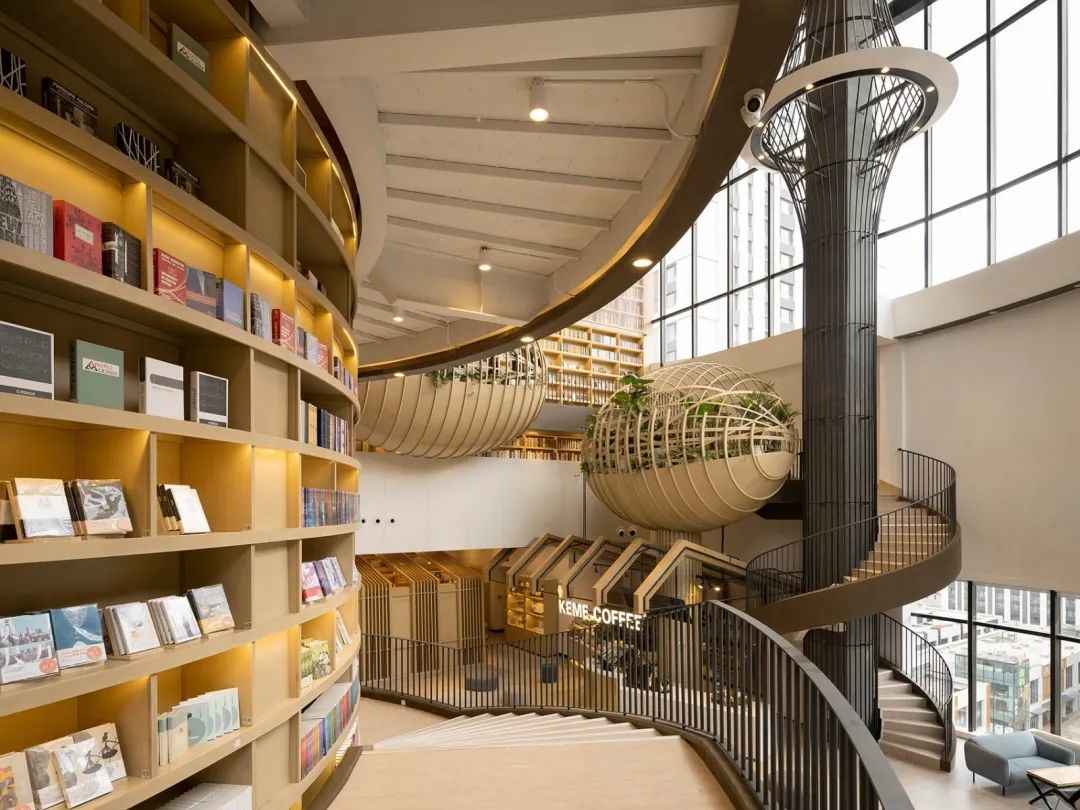
▲The design is based on the central circular reading space as the “structural column”.
The design uses the central circular reading space as a “structural column”, and the steel revolving staircase is connected to the “column” by the overhanging beam.
The staircase serves as a transportation space to reach the central functional area on each floor, as well as a display space with a rotating book wall, and as a relaxation space to rest, read and watch.
B:Hive Office Building|Auckland, New Zealand
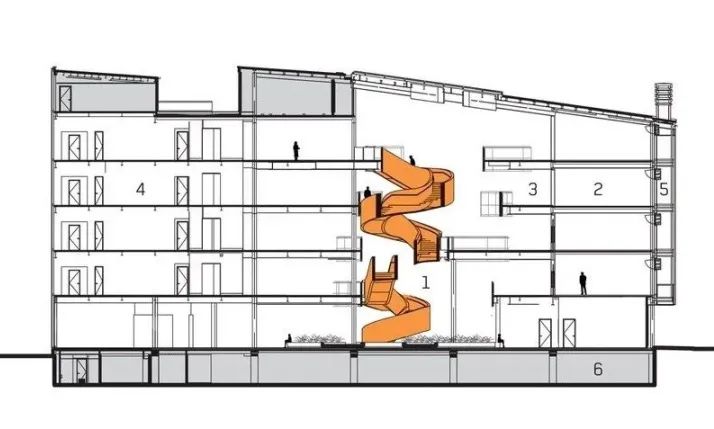
The “slab” structure with irregular curves is used.
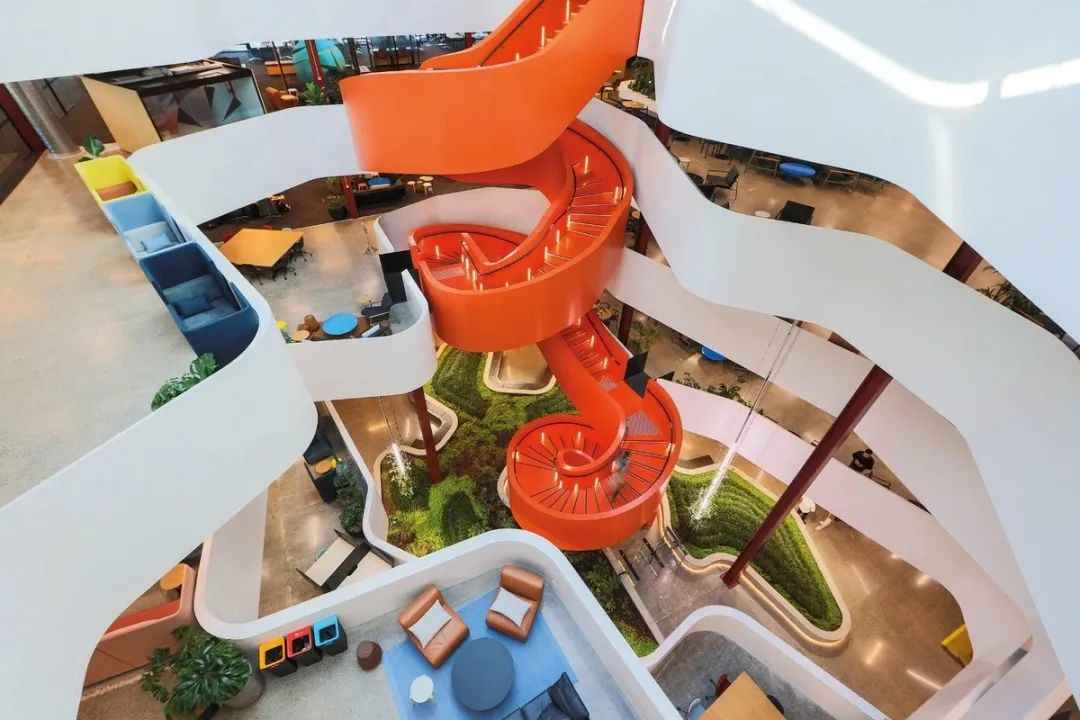
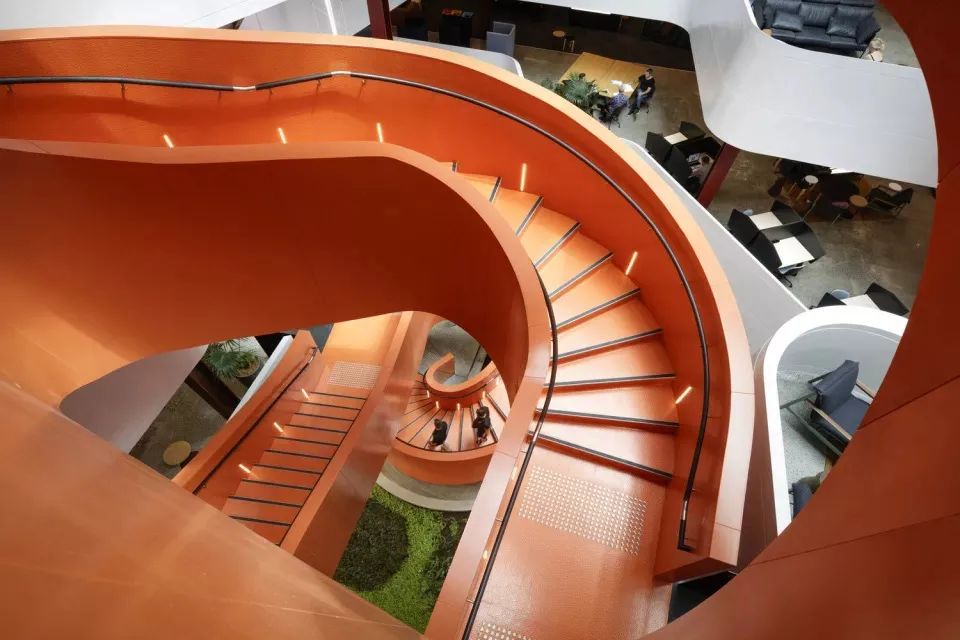
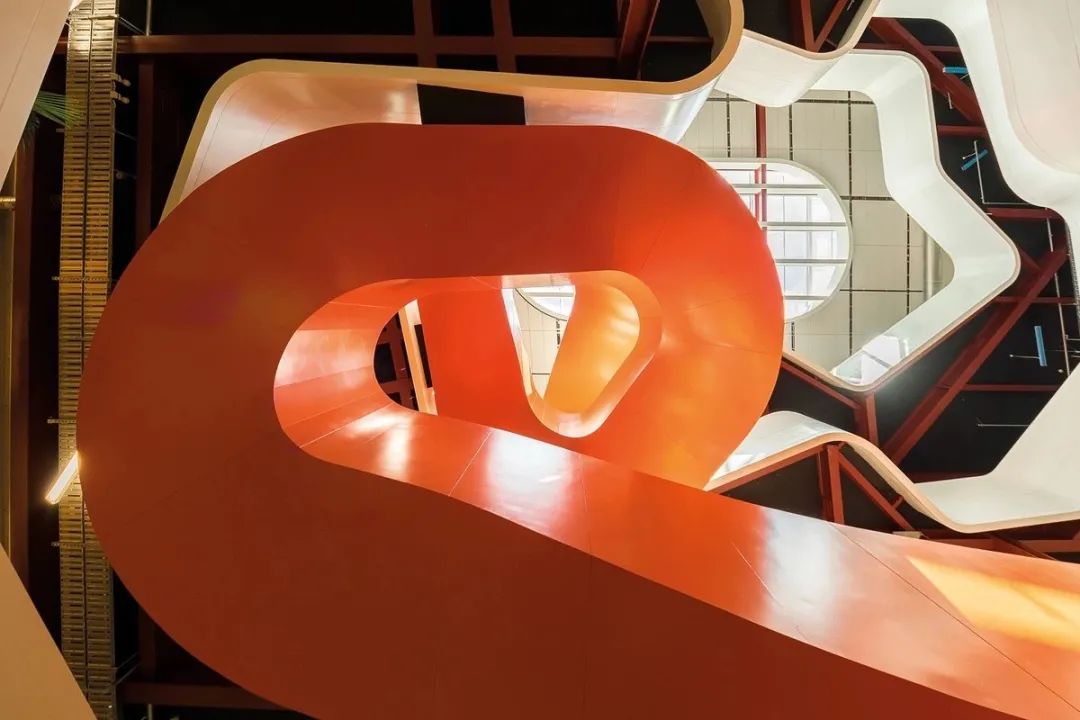
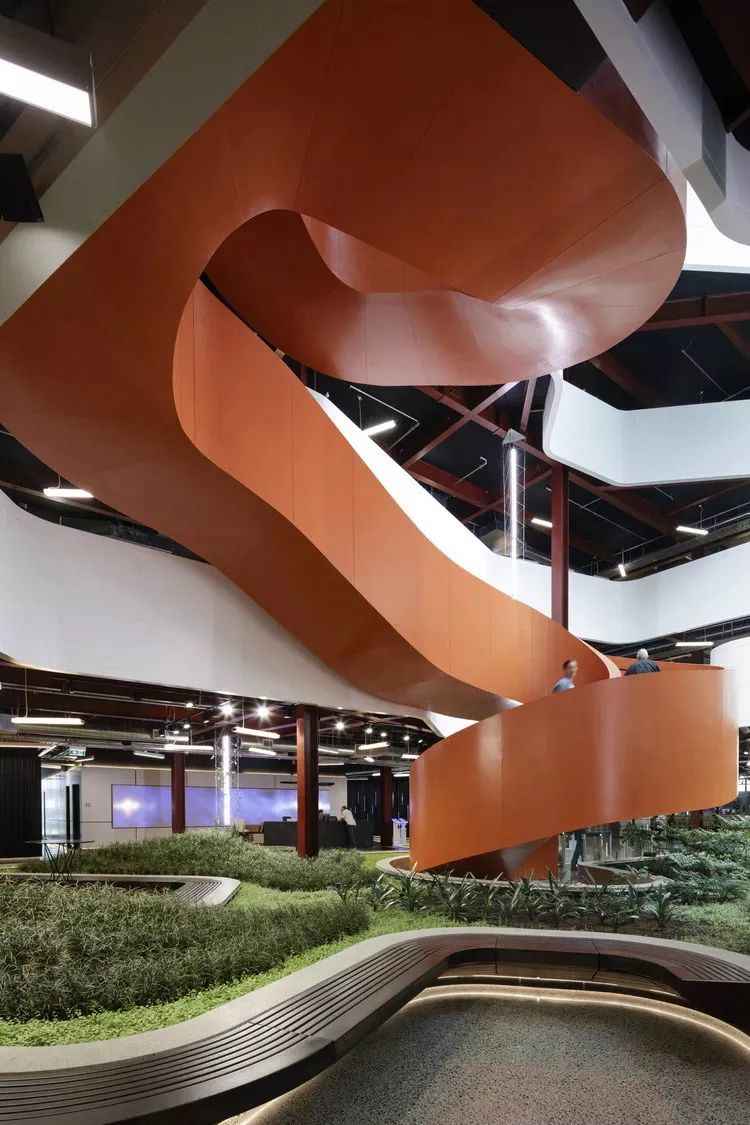

▲The design of the building is different from the traditional one.
The design is a departure from the traditional rotating staircase with the same circle center, adopting irregular curves and a more complex “slab” structure due to its large volume and irregularity.
At the same time, bright colors were chosen as the decorative colors of the staircase, making the revolving staircase the visual focal point of the whole large space, creating a shocking and lively space atmosphere.
Here is a diagram to summarize today’s content.

 WOWOW Faucets
WOWOW Faucets





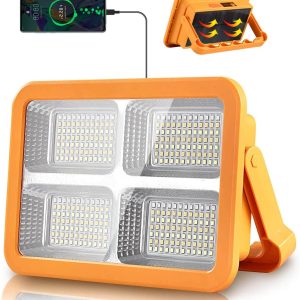
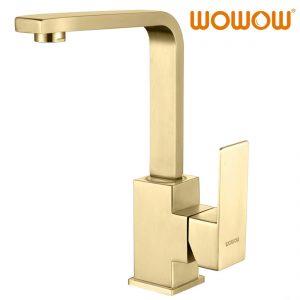
您好!Please sign in