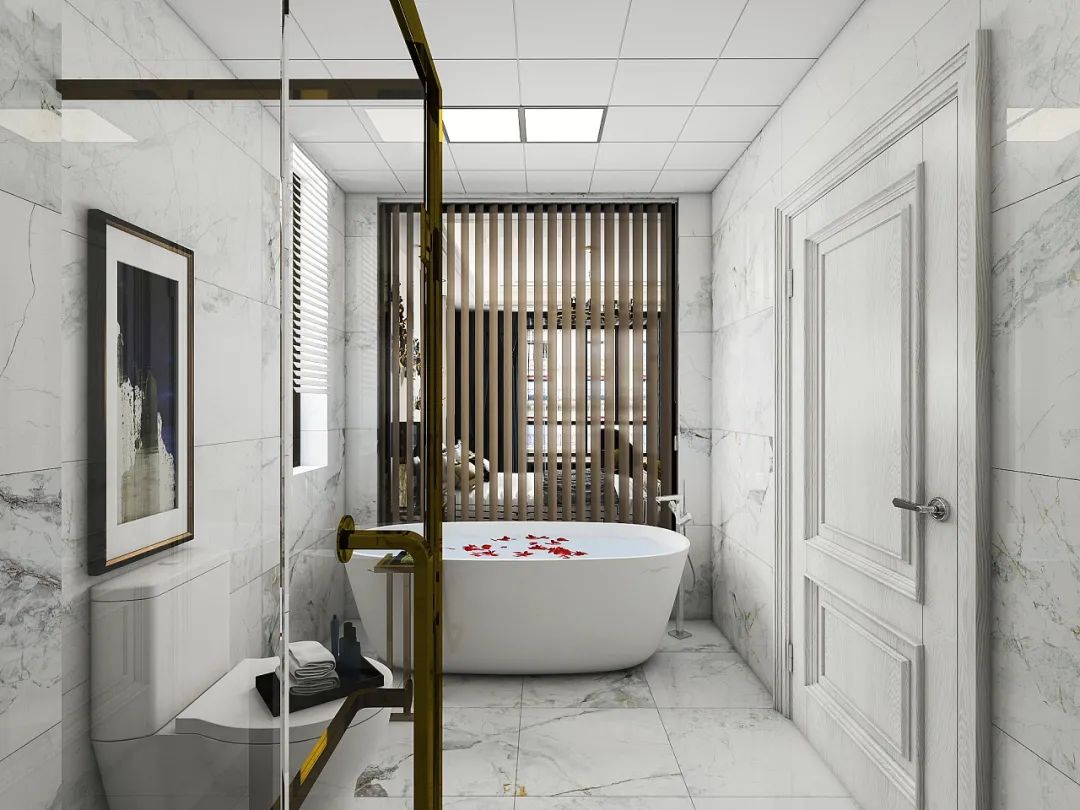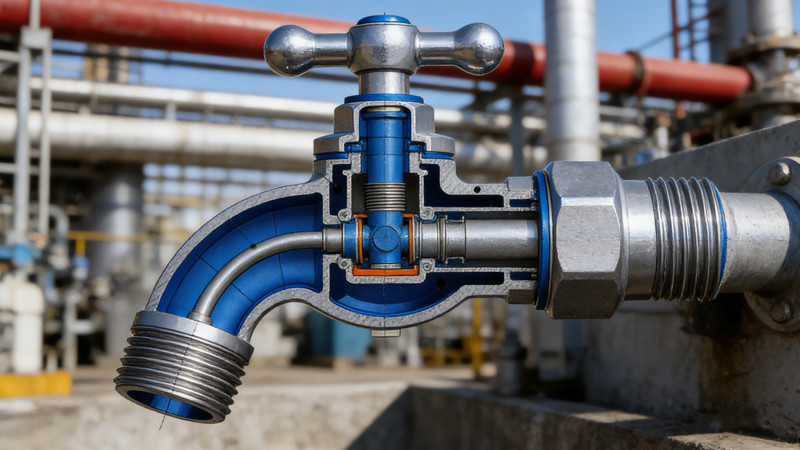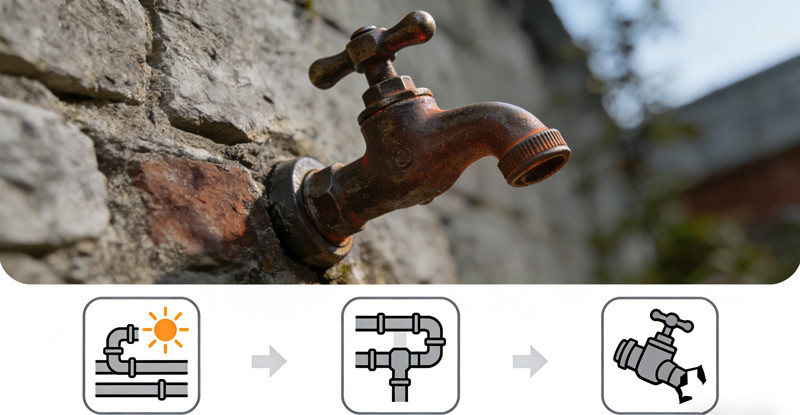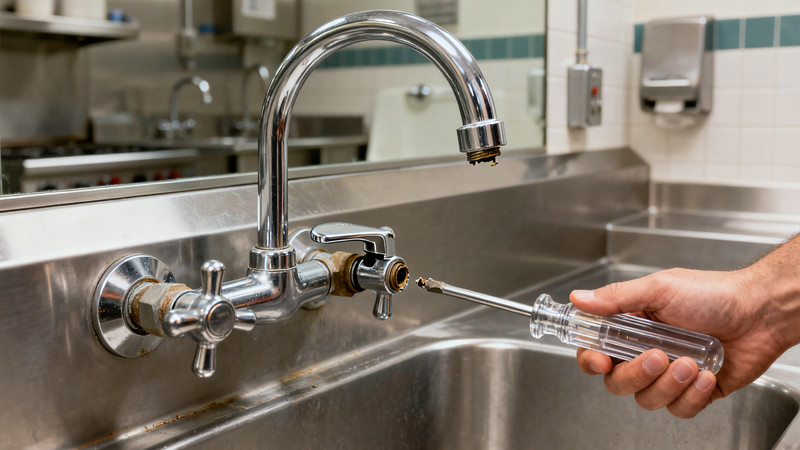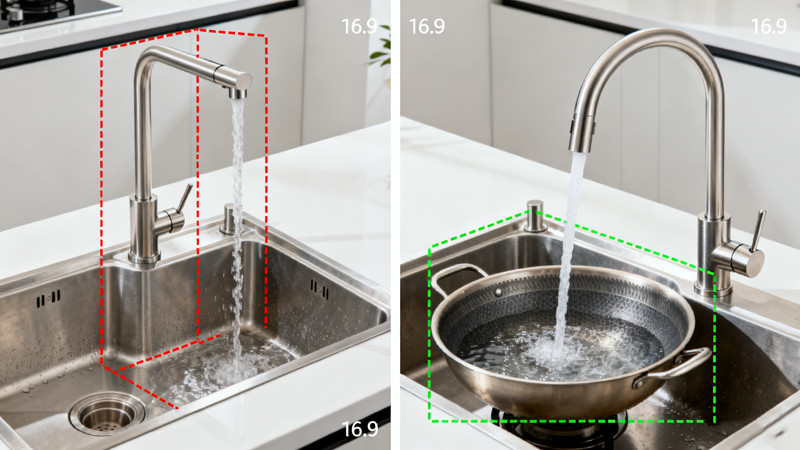New Bathroom Network Bathroom Headlines
All bathroom layouts must be based on the location of the toilet downpour.
If the bathroom toilet position is not determined
Not to mention the need to do wet and dry separation, three separation four separation
So you can see, the location of the toilet
In the entire bathroom, layout is crucial
So if the toilet position is not suitable
How to properly relocate
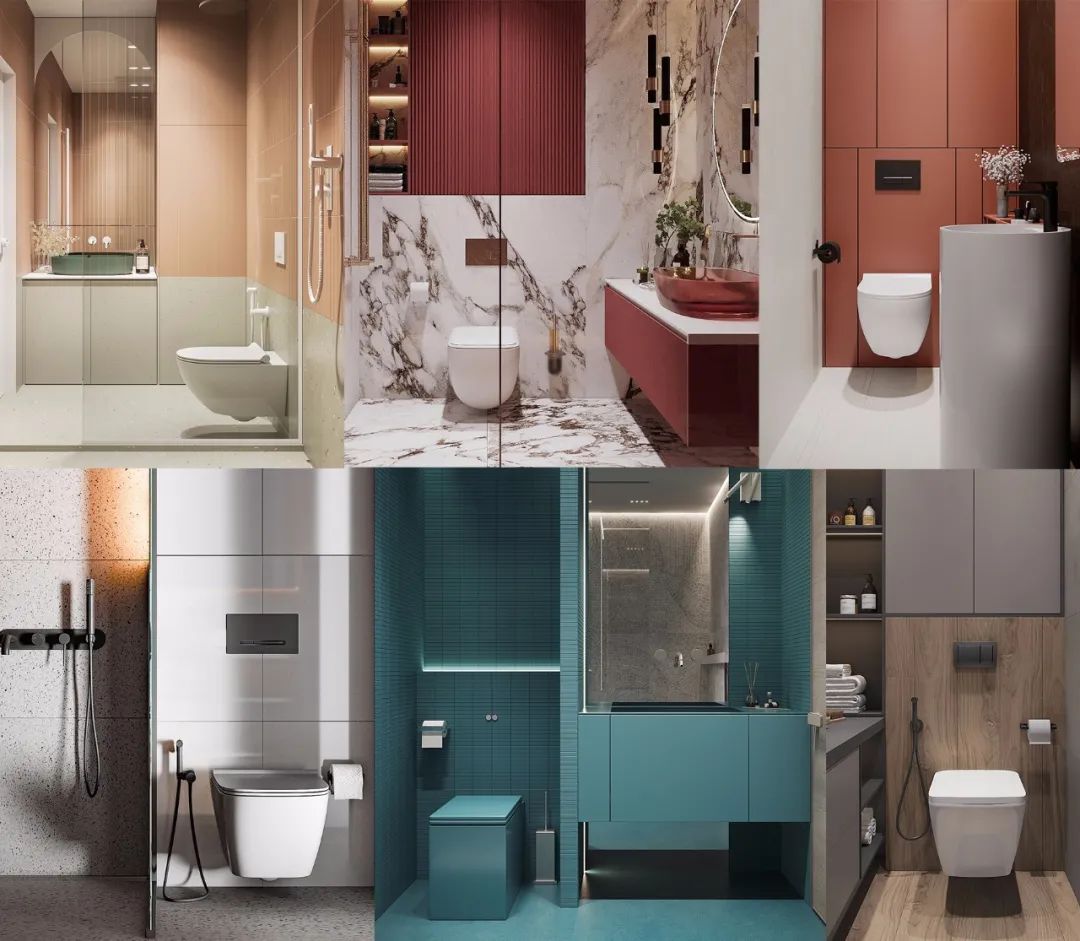
This article focuses on the analysis from the following angles
How to relocate the toilet in the bathroom?
- the type of drainage in the bathroom
- how to use the toilet shifter layout?
- the floor is lifted or lowered for shifting
- change the downstairs drainage pipe to shift
- using wall-hung toilets
01.
Type of drainage in the bathroom
If the toilet in the bathroom needs to be relocated
Must first understand the bathroom drainage type is what
Half of the bathroom toilets are divided into two main types of drainage
Same layer drainage and compartmentalized (lowered) drainage
What is co-layered drainage?
As the name implies, it means that the drainage is done on the same floor
All the drainage branches in the space
are connected to the main drainage pipe at the owner’s floor
No need to penetrate the floor for drainage
Most sunken bathrooms are of the same level drainage type
It is easy to fix and repair if needed later
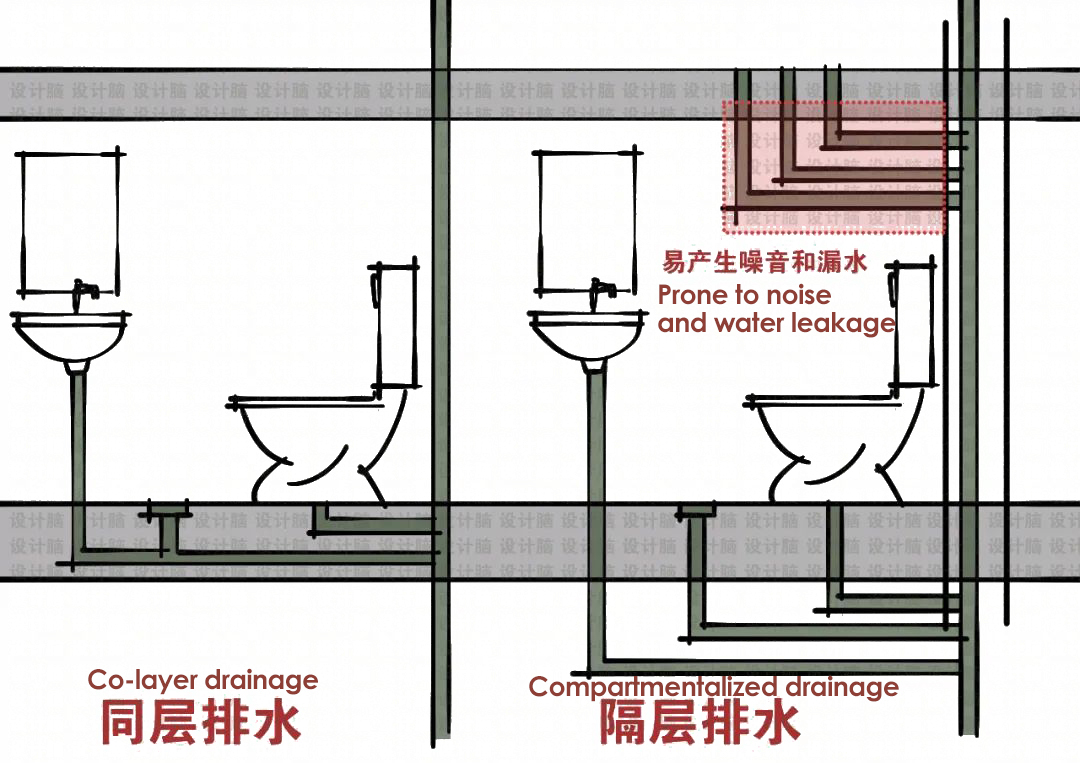
What is compartmentalized drainage?
Some local sayings call it “descending drainage”
The concept of the two statements is the same
They are both the opposite of the same layer of drainage
Compartment drainage is the drainage branch pipe in the bathroom
Such as shower, floor drain, basin downpipe, toilet downpipe and other branch pipes
All need to penetrate the floor to connect to the main drainage pipe for drainage
That is, the drainage pipe is on the top of the bathroom of the downstairs tenants
It will be more troublesome to rectify and involve the relationship between neighbors
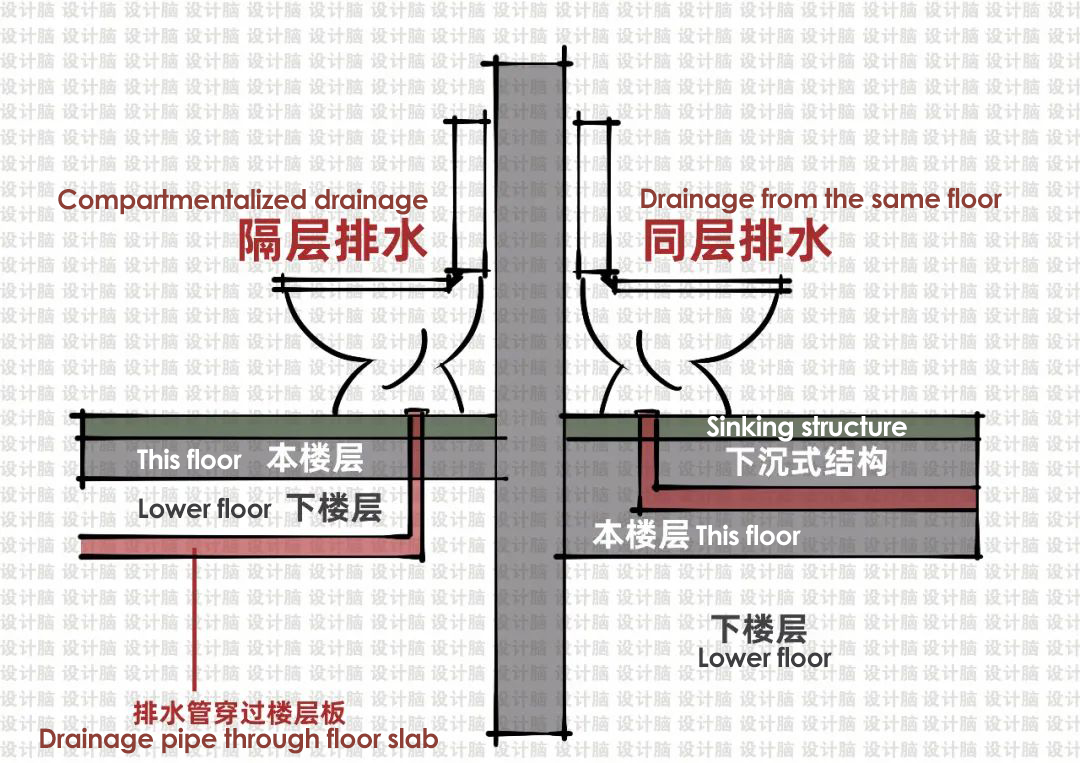
02.
How to use the bathroom toilet lift layout?
There are two kinds of toilet lifters commonly used in the market
One is the one-piece toilet lifter, which is applicable to the case of relatively short distance of lifting
There is another kind of elliptical flat pipe lifter
It is suitable for long-distance of lifting
One-piece toilet lifter
Because of the shape of the one-piece toilet lift itself
it can only be used for short distance lifting
When the toilet is moved
The distance of the drainage pipe should not be too long
Otherwise, it is very easy to cause blockage.
Therefore, the use of one-piece lifter
Due to its property of short distance, it will not cause clogging
Where the lifting distance is not more than 200mm
All can use the one-piece lift
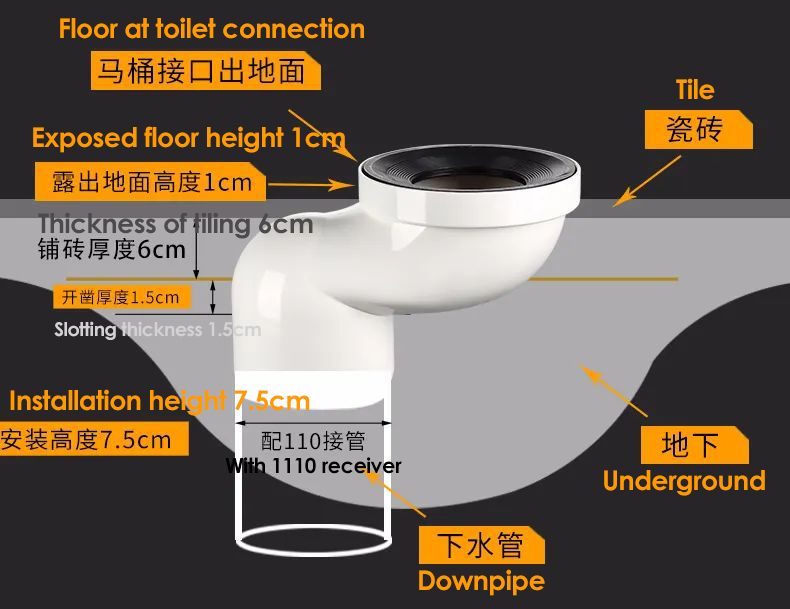
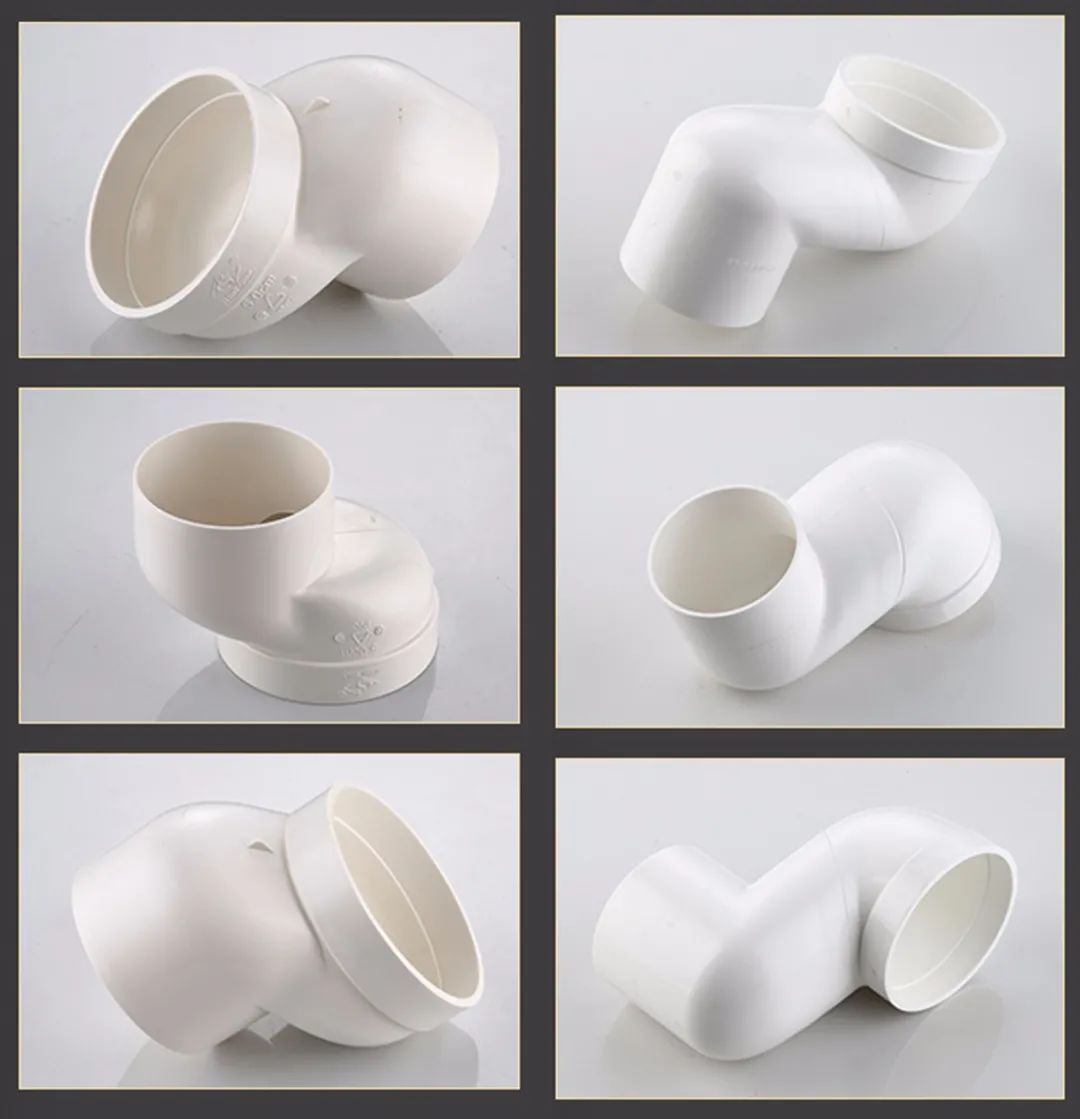
Oval flat pipe toilet lift with connector
The main components of the oval flat pipe lifter are
A special joint with a length-adjustable elliptical flat pipe
The flat tube is usually 110 diameter and has a height of about 60 mm.
This is suitable for long-distance lifting
However, the lifting distance cannot exceed 500mm.
One major disadvantage of using a flat pipe lift is that
Increases the height of the bathroom floor
The distance is long and easy to block
So during the construction time
Whenever the position is shifted by 100mm, the pipe is raised by 5mm slope
In order to ensure normal drainage, it will not lead to congestion
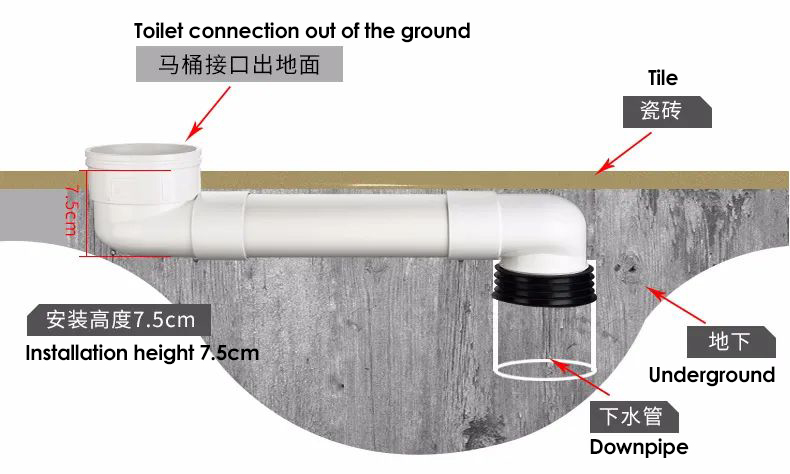
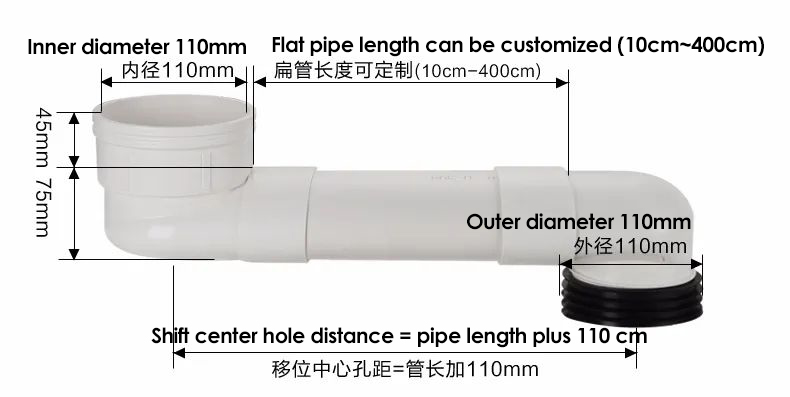
If the distance of the toilet needs to be shifted exceeds 500mm
It is impossible to use the toilet shifter for shifting
Only other methods can be used to solve the problem
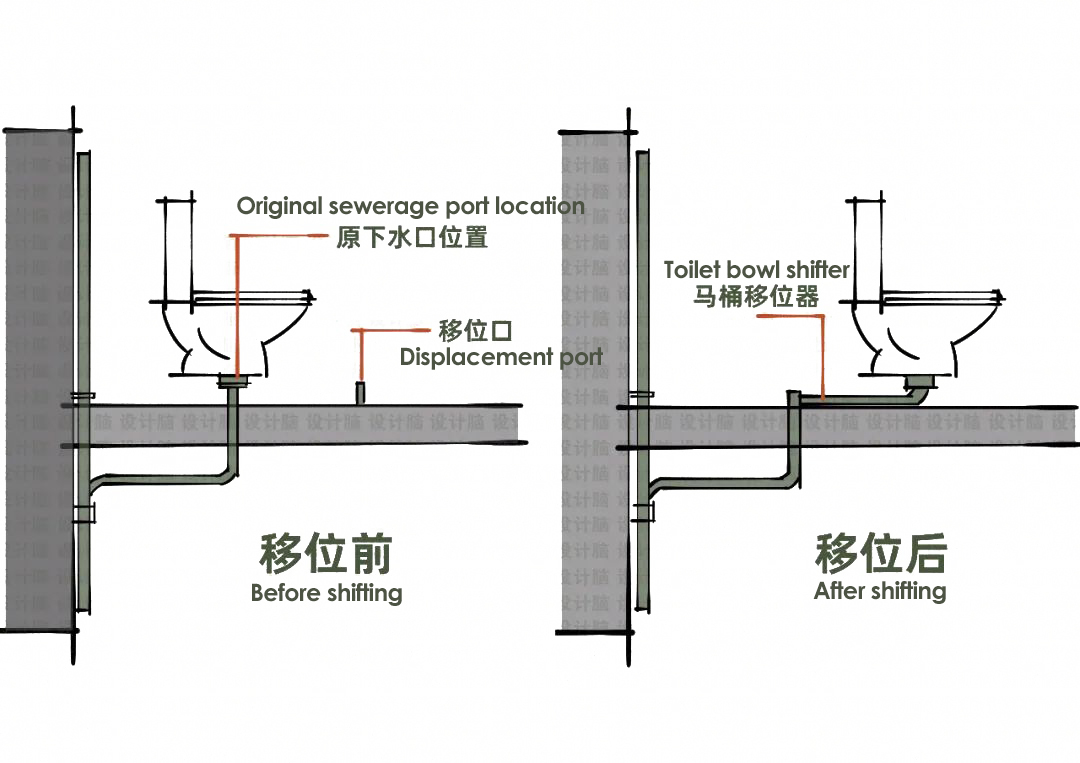
Will the floor be raised if I use a flat pipe lifter?
The height of the flat pipe lifter is about 50-60mm.
The floor is slotted in advance during the construction
The depth of slotting is about 20-40mm
and the thickness of floor leveling and tiling later, the total sum is
The height of the flat pipe lifter is about the same as that of the flat pipe lifter.
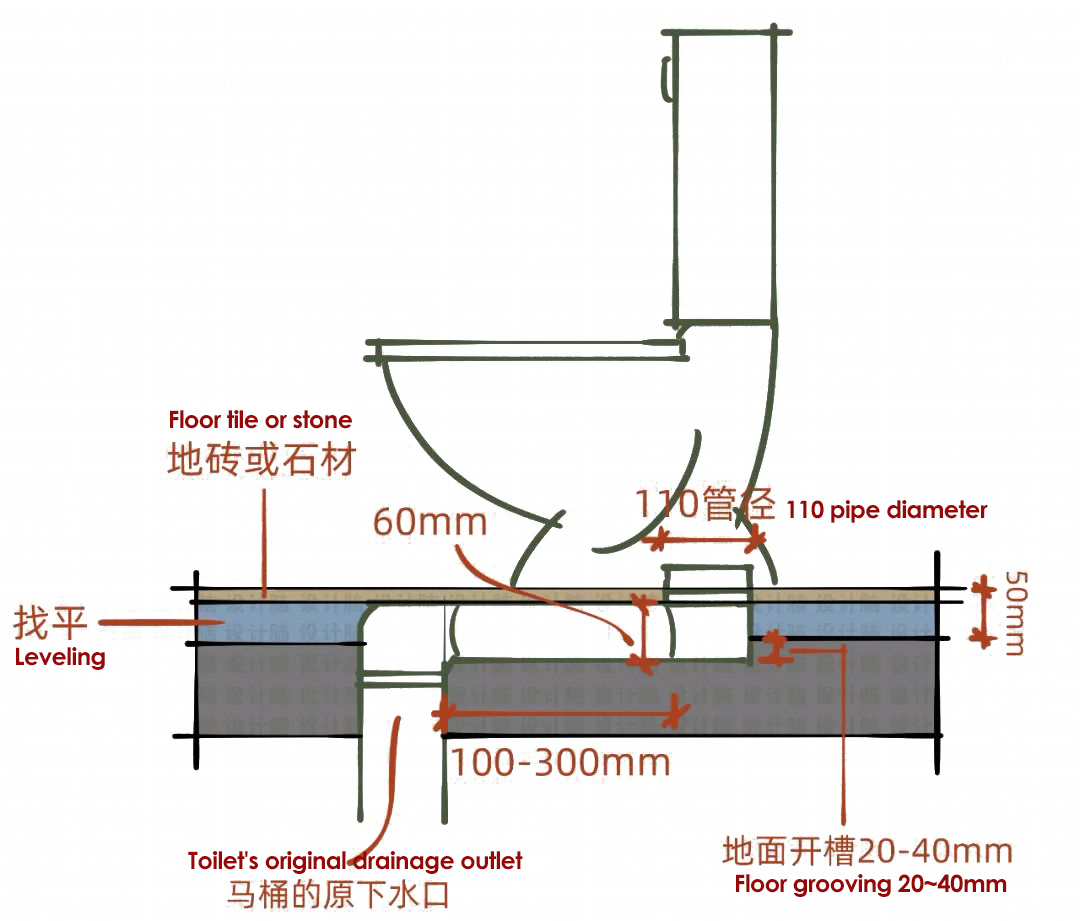
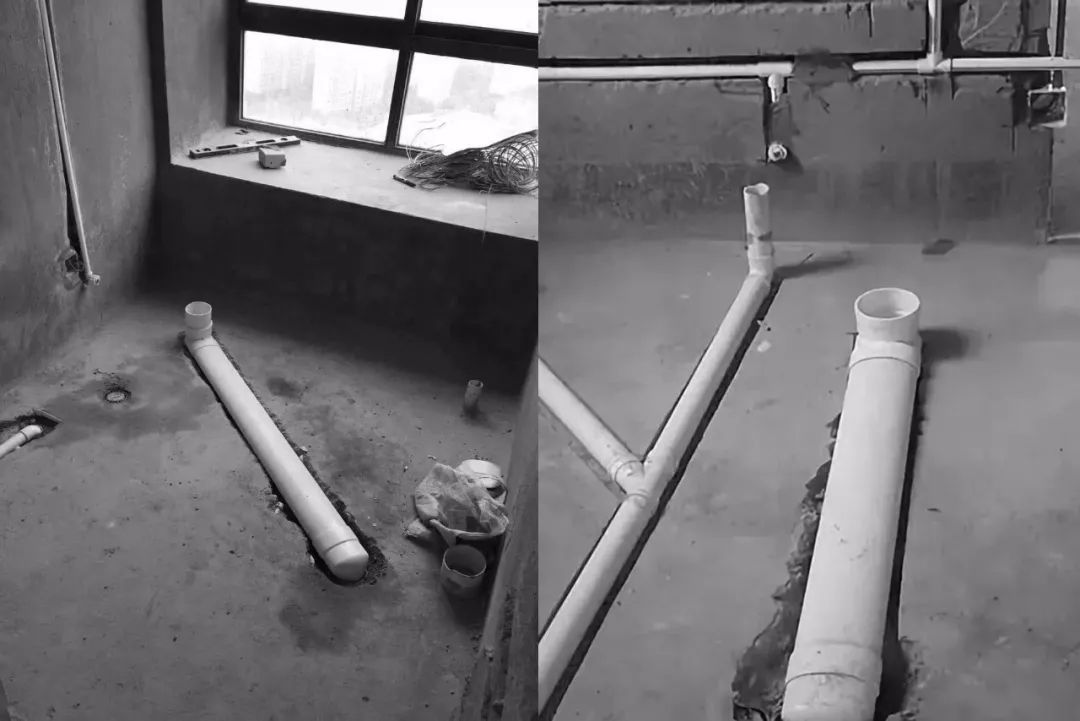
03.
Raise the floor or lower the slab for shifting
Either by raising the floor or lowering the slab
To relocate the toilet by rearranging the drainage pipes
Both of them are the drainage type of same floor drainage
1) Raising the floor slab for relocation
Raising the floor for drainage
In fact, it is to directly raise the floor of the bathroom
Raise the floor lengthwise by 180-200mm
Install a drainage pipe inside the raised floor
In this way, the toilet can be installed in any position at will
It is suitable for moving the position of the toilet over a long distance of 1 meter
But this method has a big flaw
If the owner has an elderly person at home or a person with inconvenient legs
This method should be used with caution, as it is very inconvenient for these people to use.
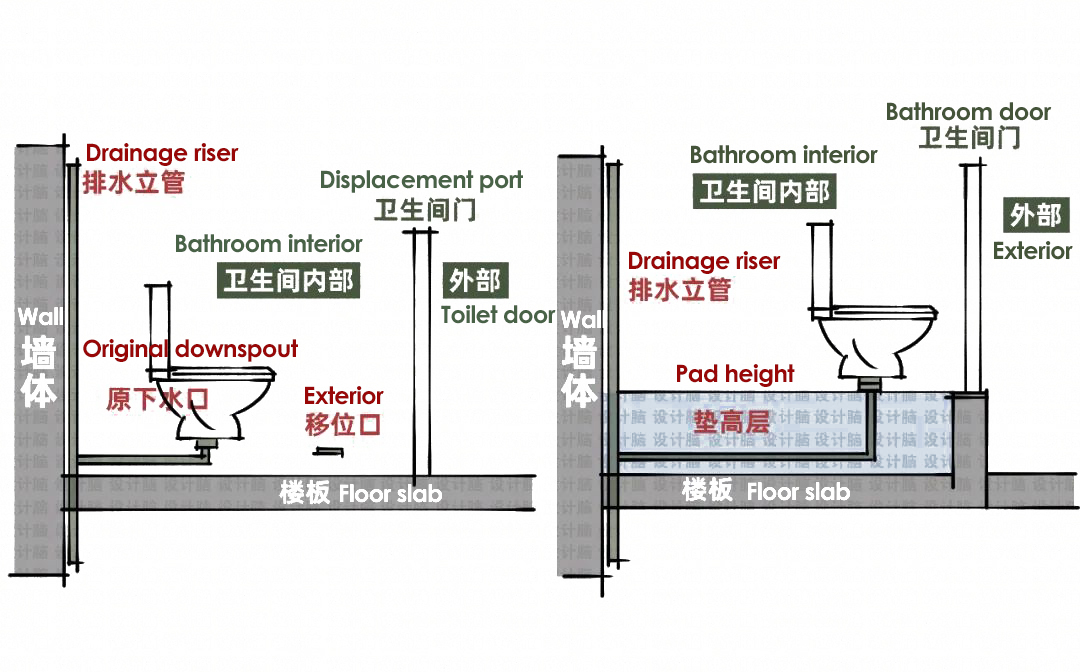
The whole construction process is
First, the bathroom toilet 110 pipe diameter of the sewage pipe
All should be set in advance, the extension to extend a good
Then the pad is used in the upper floors of lightweight bricks or blocks
Sewage pipe at a good set of pre-buried
To this step has basically completed the stage of lifting
Next is the normal bathroom floor laying method
The waterproof to do waterproof, and the ground leveling should also be done
Then is the normal laying of floor tiles or stone
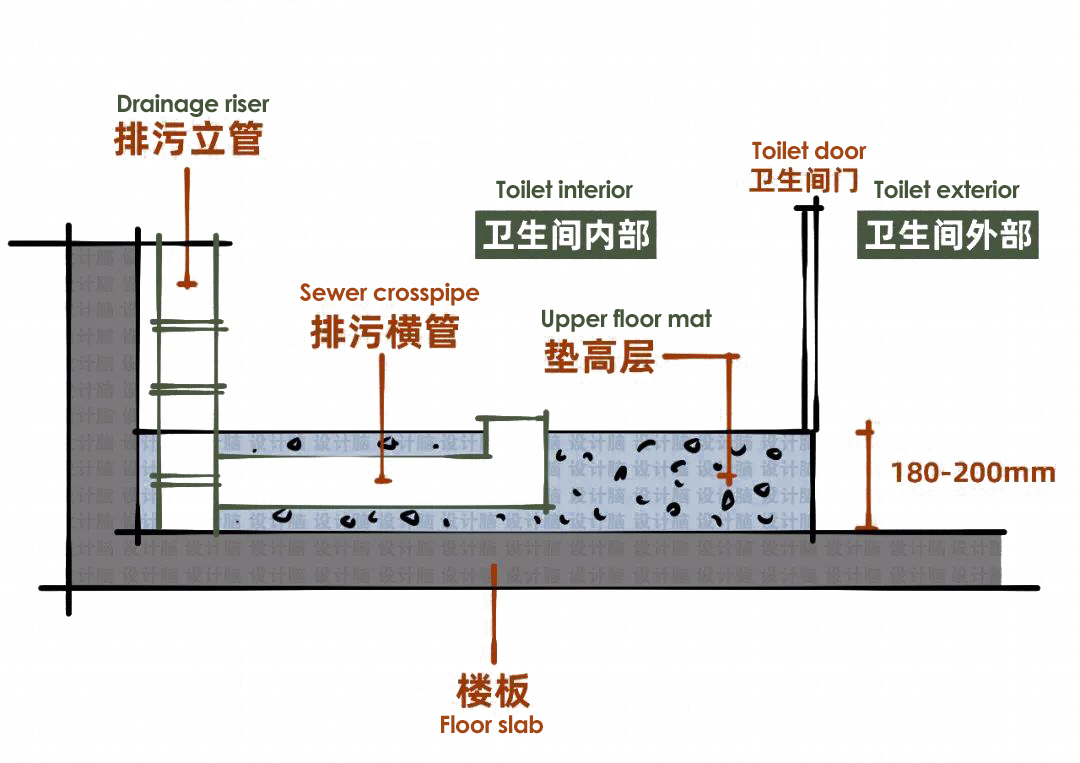
2) lower the floor for displacement
This method can only be applied to the sunken bathroom
That is, on the original building structure
The floor of the bathroom is a recessed structure.
The height difference with other space floors is about 250-350mm
This is also the depth of its recessed dimensions
Because of the sunken structure of the descending slab
So there is no restriction on the arrangement of drainage pipes
The toilet can also be arranged and placed at will, and it is easy and fast to rectify
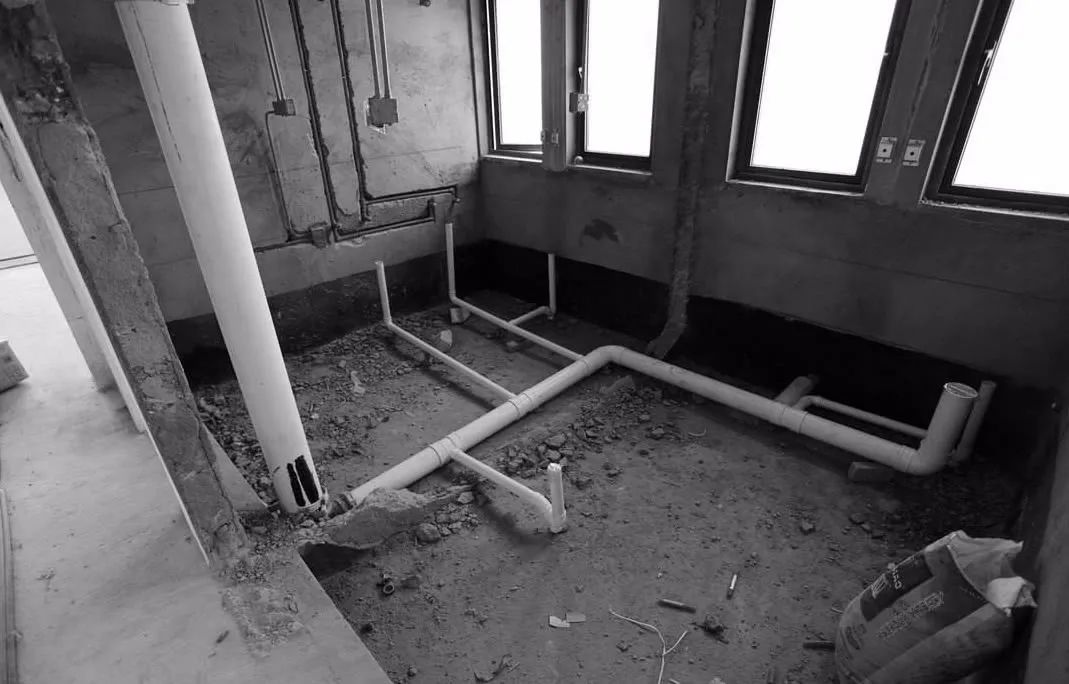
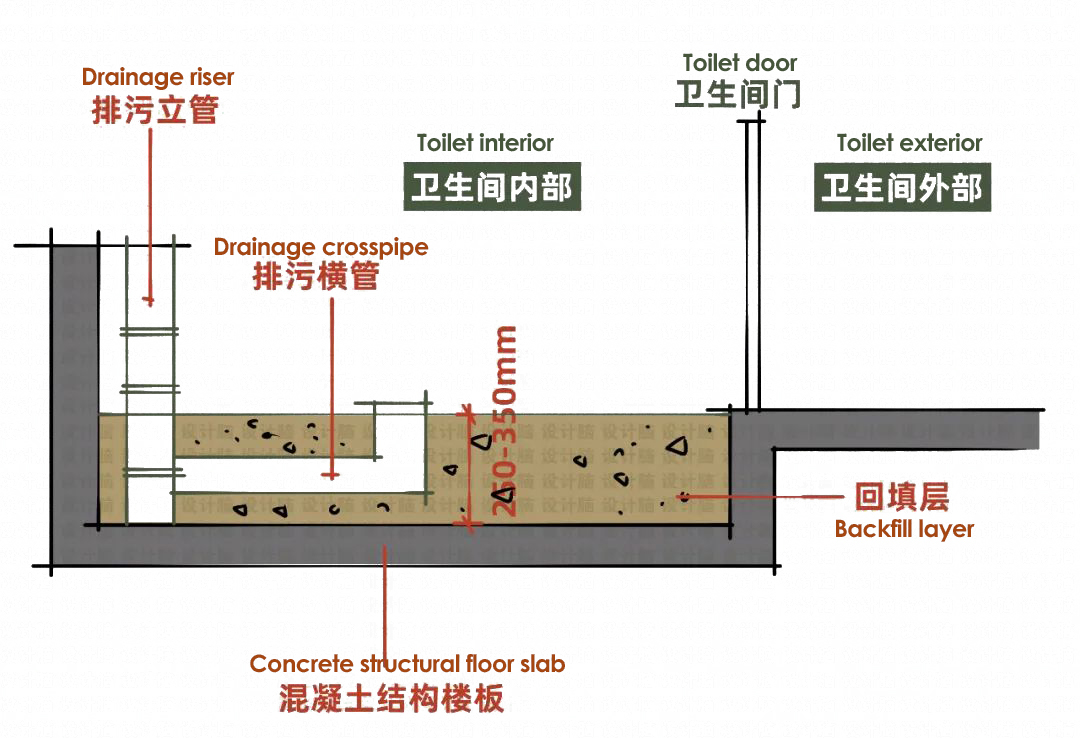
After the toilet position is determined and the pipes are set up
Then do the standard waterproofing construction before starting backfill
The sunken bathroom needs to be waterproofed twice
The floor is connected to the wall with a height of at least 400mm should be waterproofed
It is best to use ceramic pellets or new type of foam cement for backfill
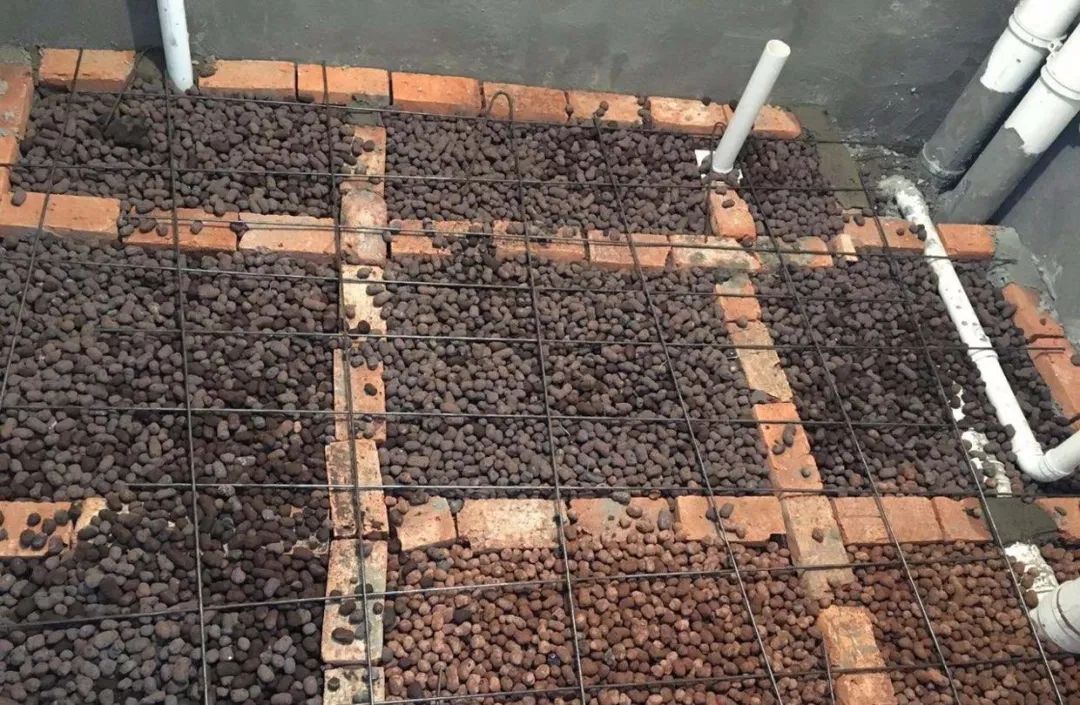
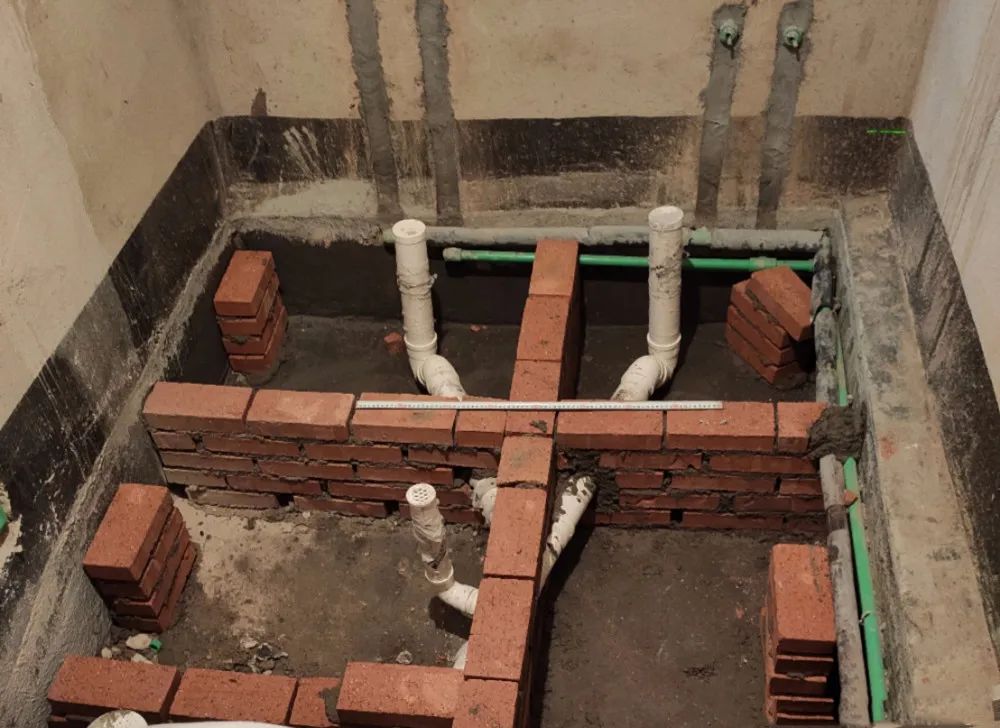
04.
Change the downstairs drainage pipe for relocation
This can be understood as a cross-floor drainage transformation
Mainly applicable to the bathroom drainage type for the space of the compartment drainage
Of course, the premise is to discuss with the neighbors downstairs
This method of renovation
There are no special points to note
The only core lies in how you can convince the neighbors downstairs
If you use this method, the renovation is easy and convenient
There are no restrictions on the layout of the toilet and drainage
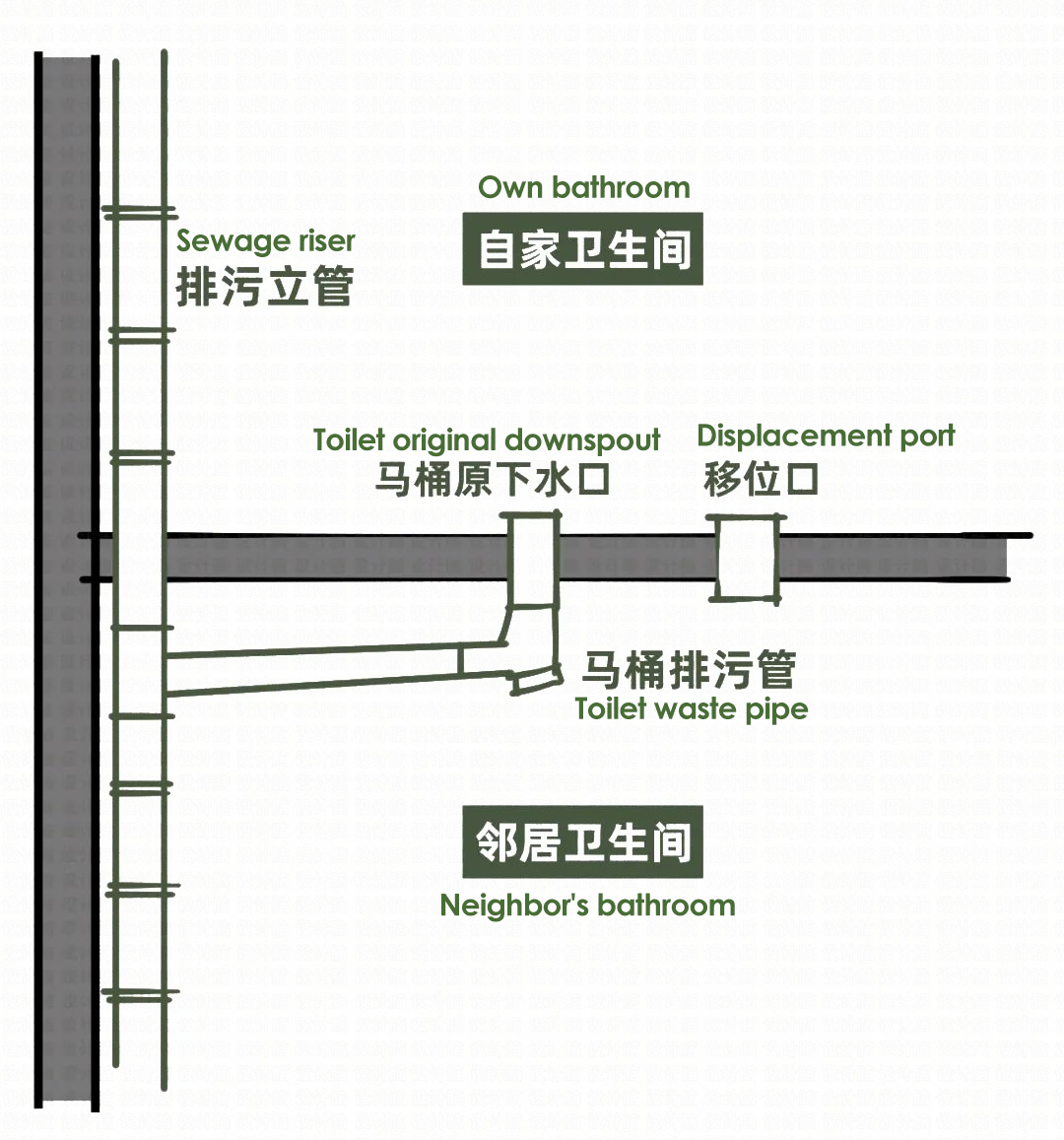
05.
Use wall-hung toilets
Wall-hung toilets are also called wall-hung toilets
Hanging directly on the wall of the bathroom
The downpipe is directly connected to the main drainage riser
But there is a prerequisite that
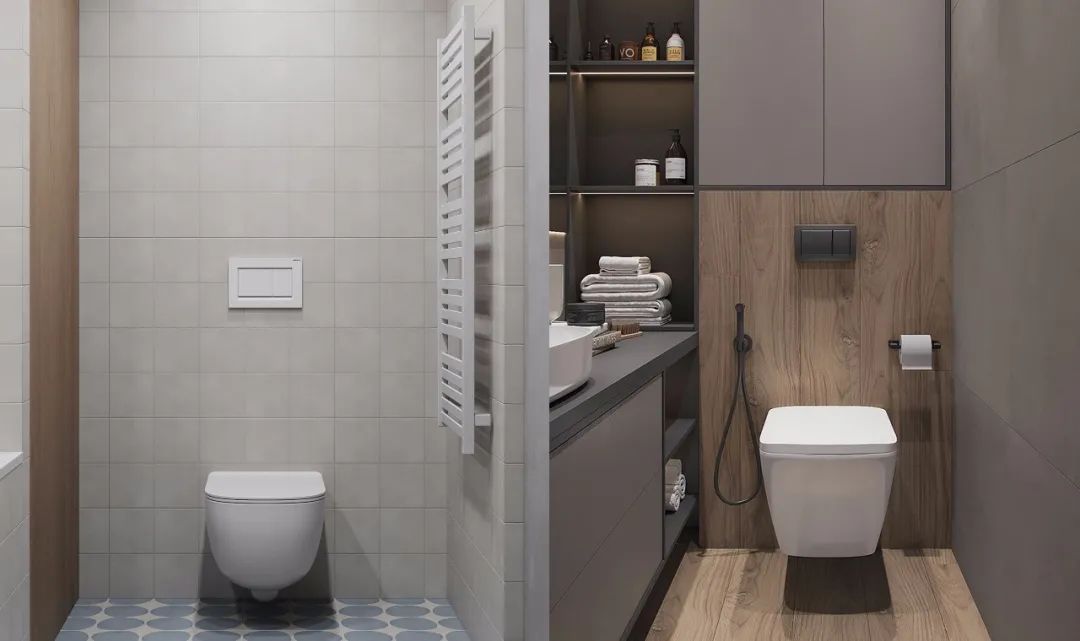 \
\
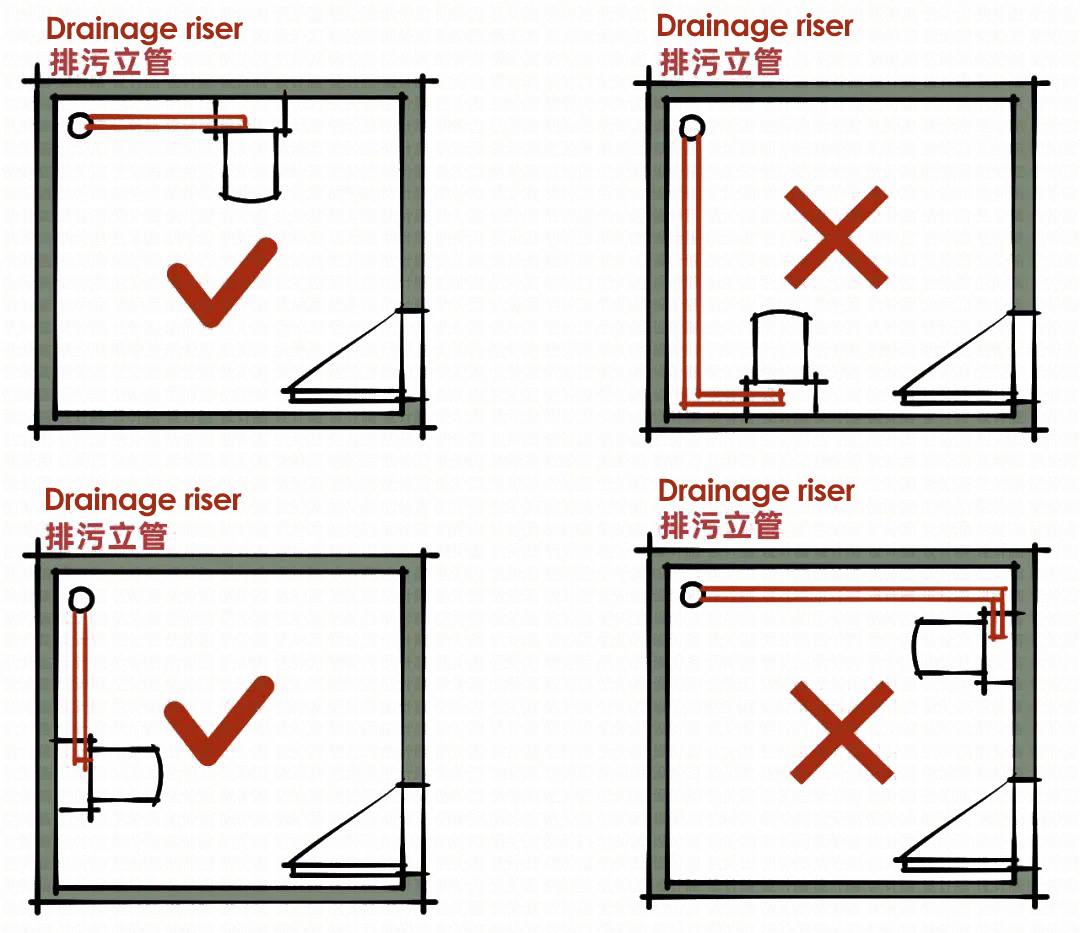
The wall drain toilet must be on the same side as the standpipe
Open a tee directly on the standpipe
To ensure that later to avoid the phenomenon of plugging
In addition, the riser should be soundproof and noise reduction treatment
When laying out the pipe, it should be inclined to a certain slope
The center point of the tank drainage pipe should be at least 220mm from the ground
The standard height from the ground for wall drain toilets is 70mm
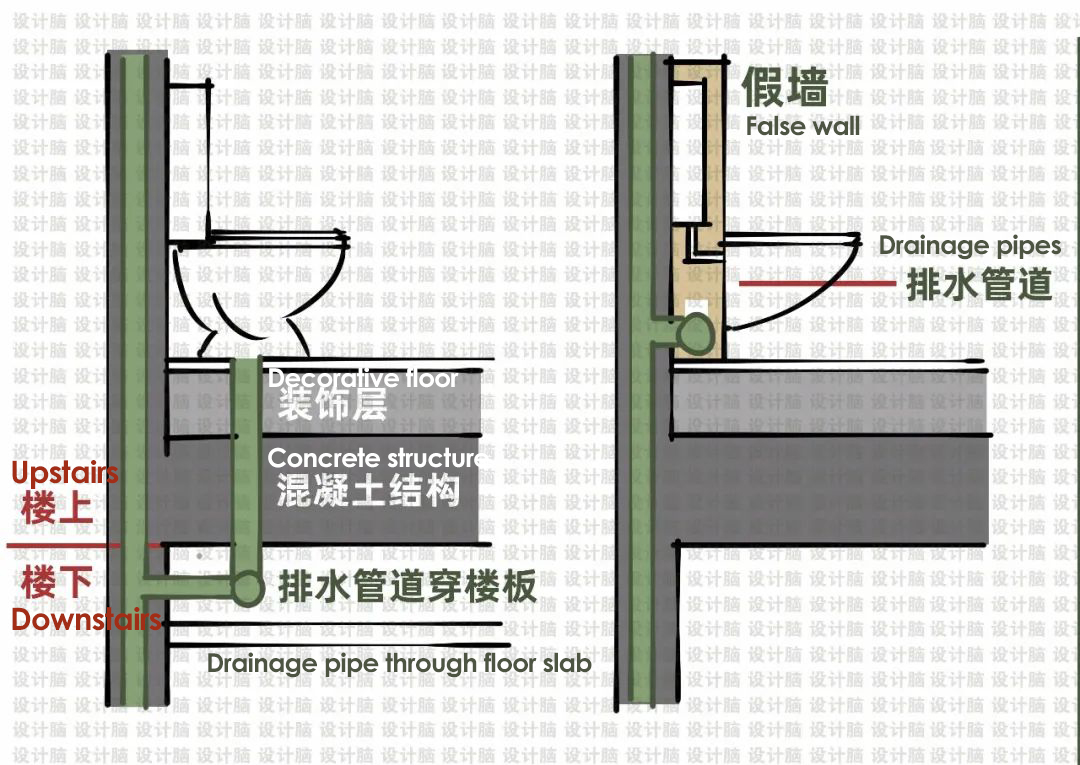
The advantages of using a wall drain toilet are
The construction is easier and there is no clogging and leakage
But the disadvantage is that the location can only be set close to the riser
and on the same side as the riser
Another is that it is very expensive
Double or even double the price of a normal toilet
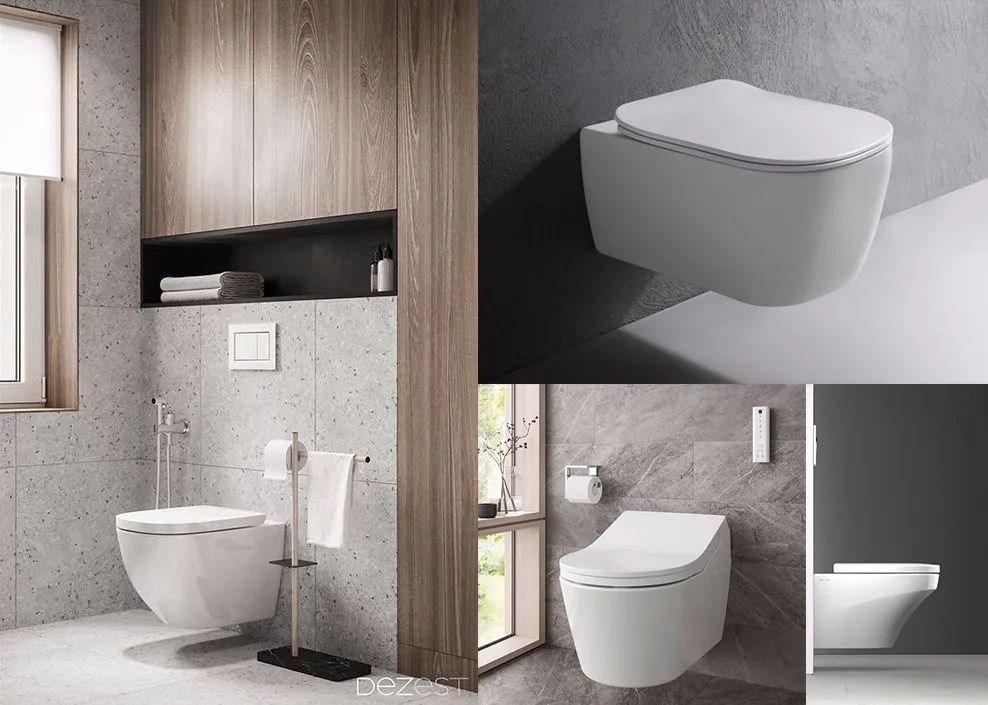
Toilet relocation is only a construction process
But in addition to the process
Designers must also understand the material and process of the closing problem
Consumers demand for further innovation, how to use the service to dispel their concerns, how to create a three-dimensional omnichannel layout and ecology. These are all issues that need to be considered by the enterprise subsequently.
 WOWOW Faucets
WOWOW Faucets