Xiaoxin Bathroom Headlines
The world’s number one selfie location is the bathroom, why do people love to take selfies in the bathroom?
Especially in shopping malls and hotel bathrooms.
A casual shot in the mirror is a high value.
This is when some people wonder.
Why in their own bathroom can not shoot this effect?
It is not because your home does not look good
The new trend of health design in 2019.
These careful design focus, considering that your home can also have a superb bathroom!
Sink outward
Wake up from bed in the morning, and want to go to the toilet, run to the bathroom but find the family washing up inside, have you ever encountered this situation? In fact, we can put the sink outside the bathroom and let the toilet and shower inside. This will not only improve the efficiency of use and optimize the needs of life, but also make the bathroom more quality.
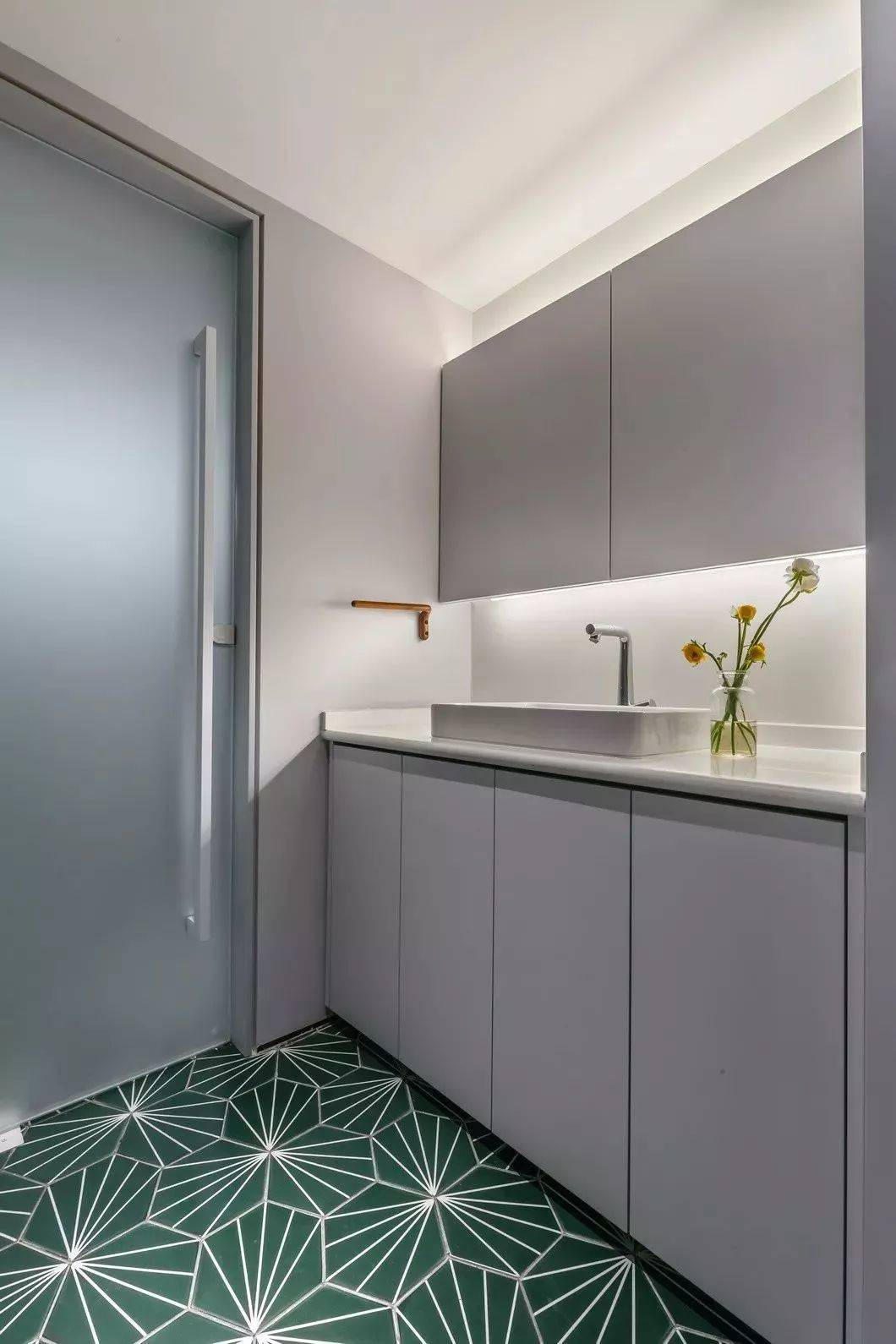
To move the sink outside is to add a wall and a door between the toilet and the sink to separate the wet and dry areas, and the toilet and shower area can also be separated from the wet and dry again.
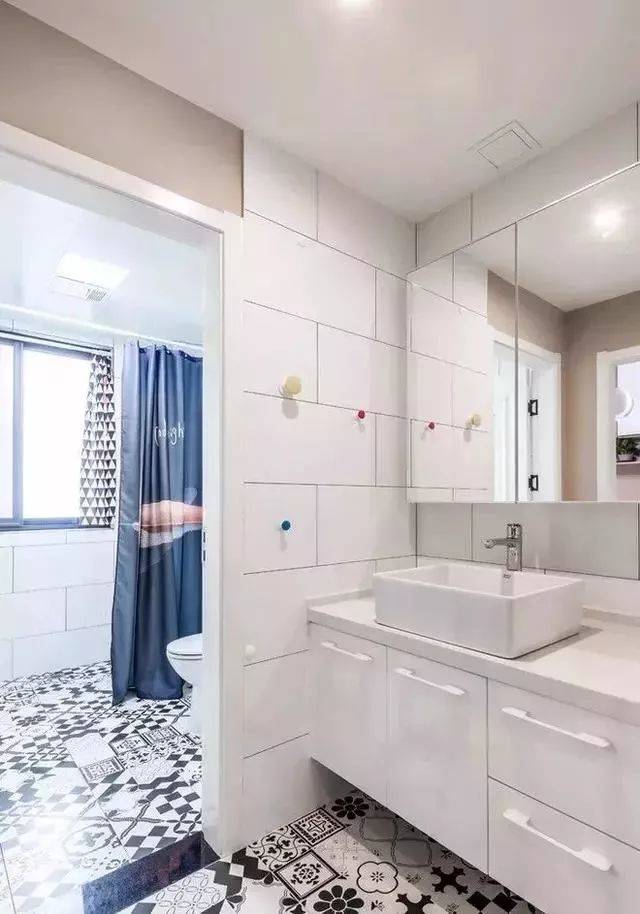
A separate sink outside is more convenient for the family to wash up in the morning and evening, so that they don’t have to rush to use the bathroom every day.
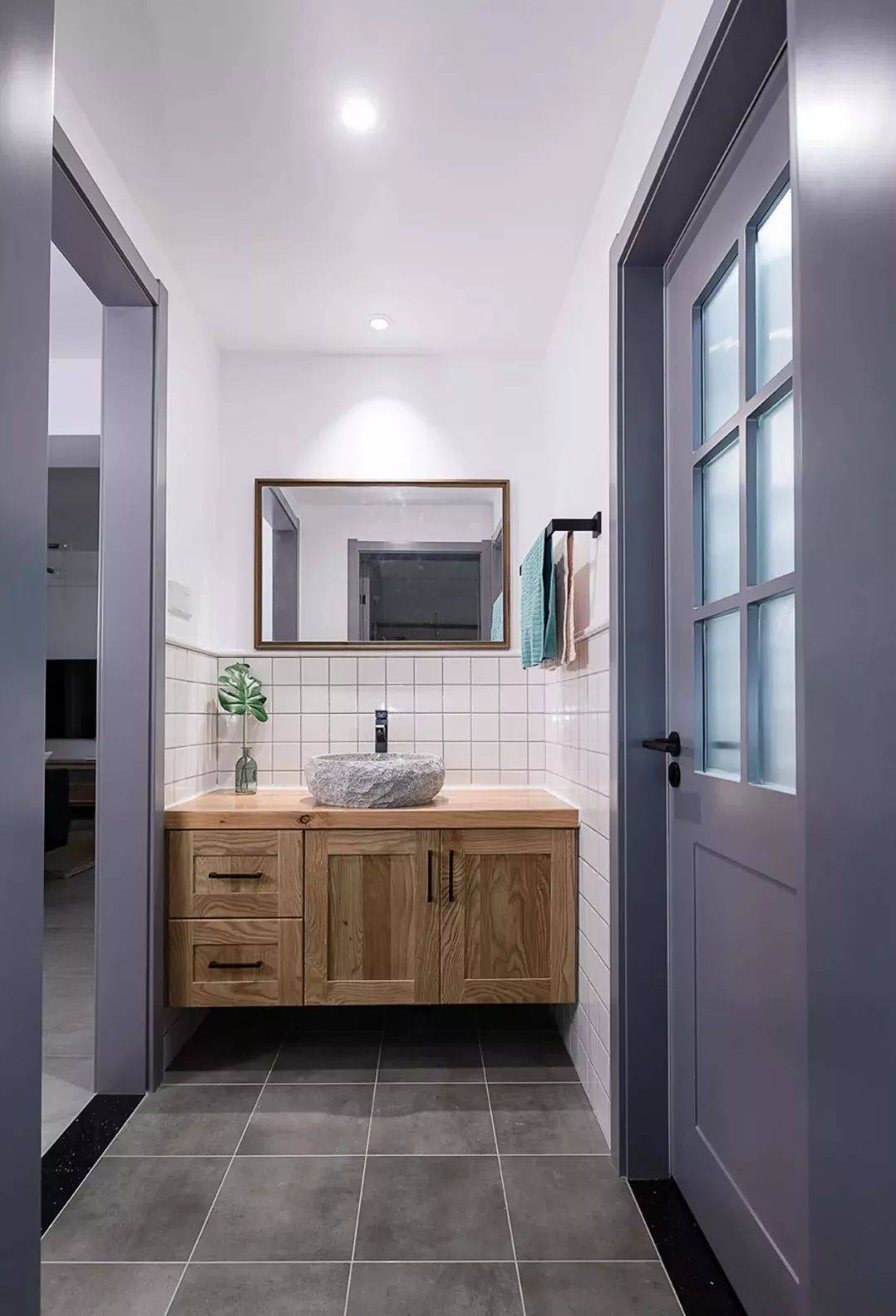
This design not only does not interfere with each other in the use and toilet and shower, but also ensures that toothbrushes, towels and other private personal items are not contaminated by bathroom bacteria.
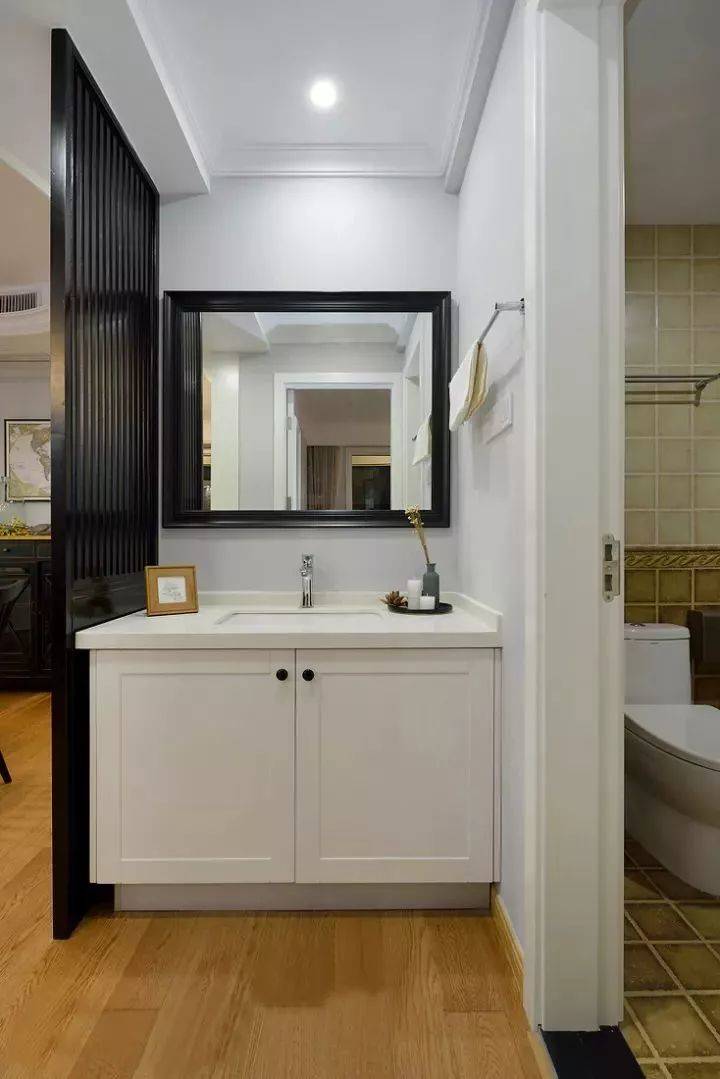
Wall-mounted design
In daily life, floor toilets, floor bathroom cabinets are more common. But as people’s living standards improve, for the design of the bathroom, more and more attention to detail, but also more and more attention to quality. Wall-mounted toilets, wall-mounted sinks, wall-mounted bath cabinets are also more and more attention. Not only because of its unique design, but also because this design is more suitable for people’s life needs.
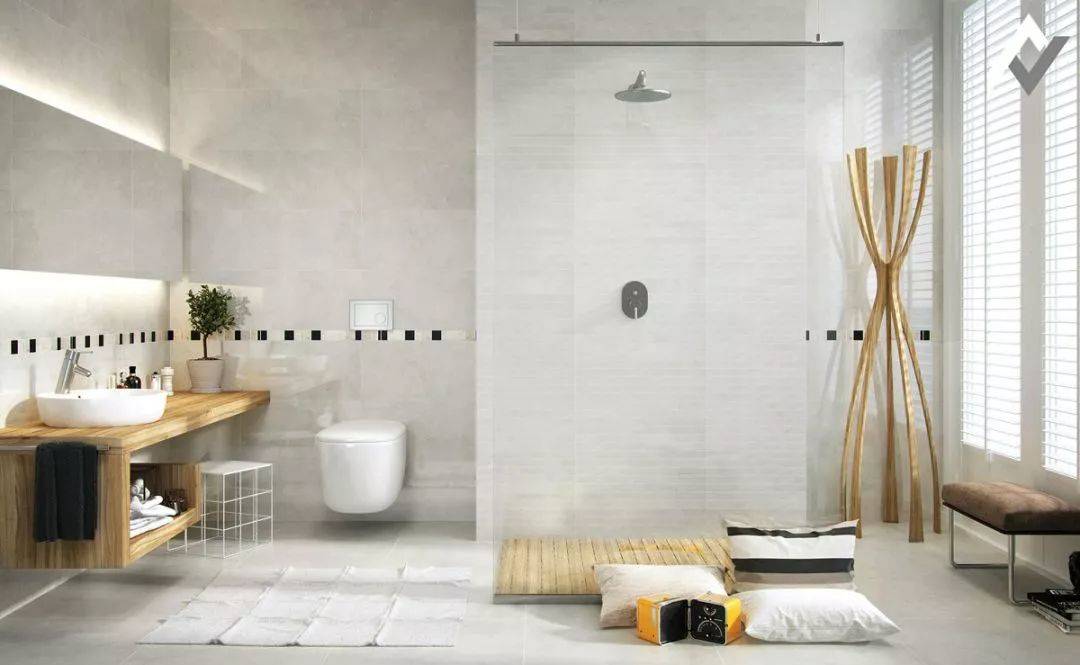
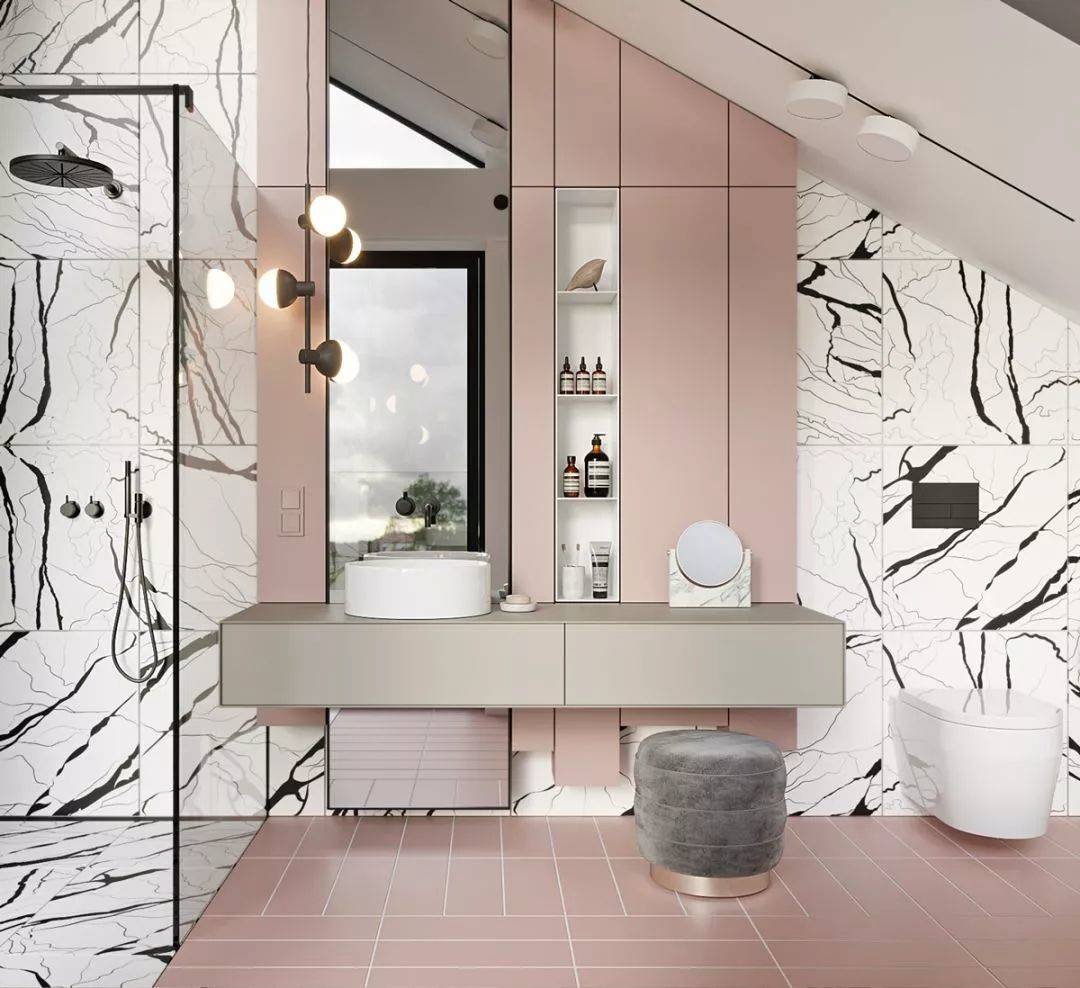
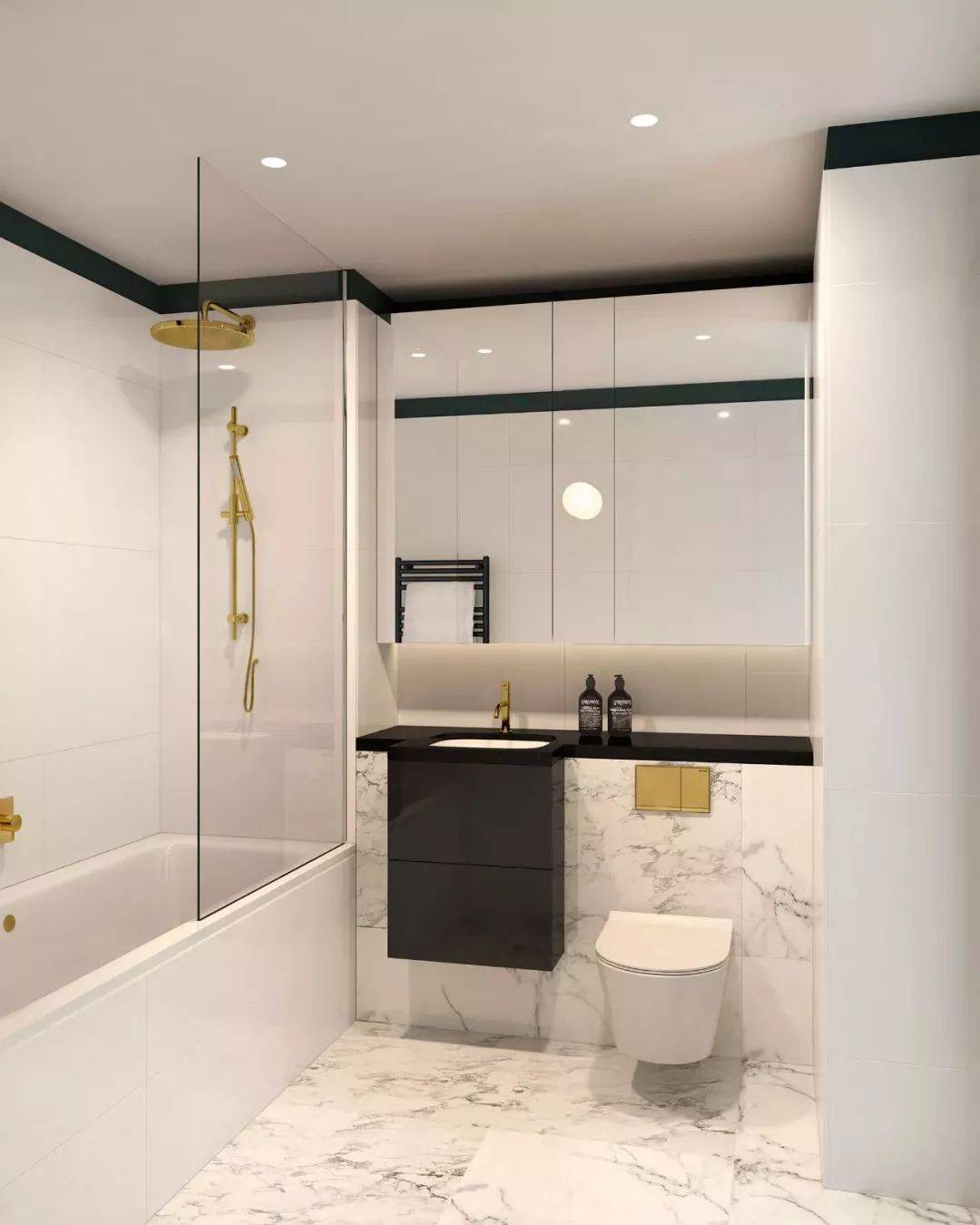
Toilet area + wash area storage design
Many people are complaining, the bathroom is so small, plus some storage cabinets, how depressing it is!
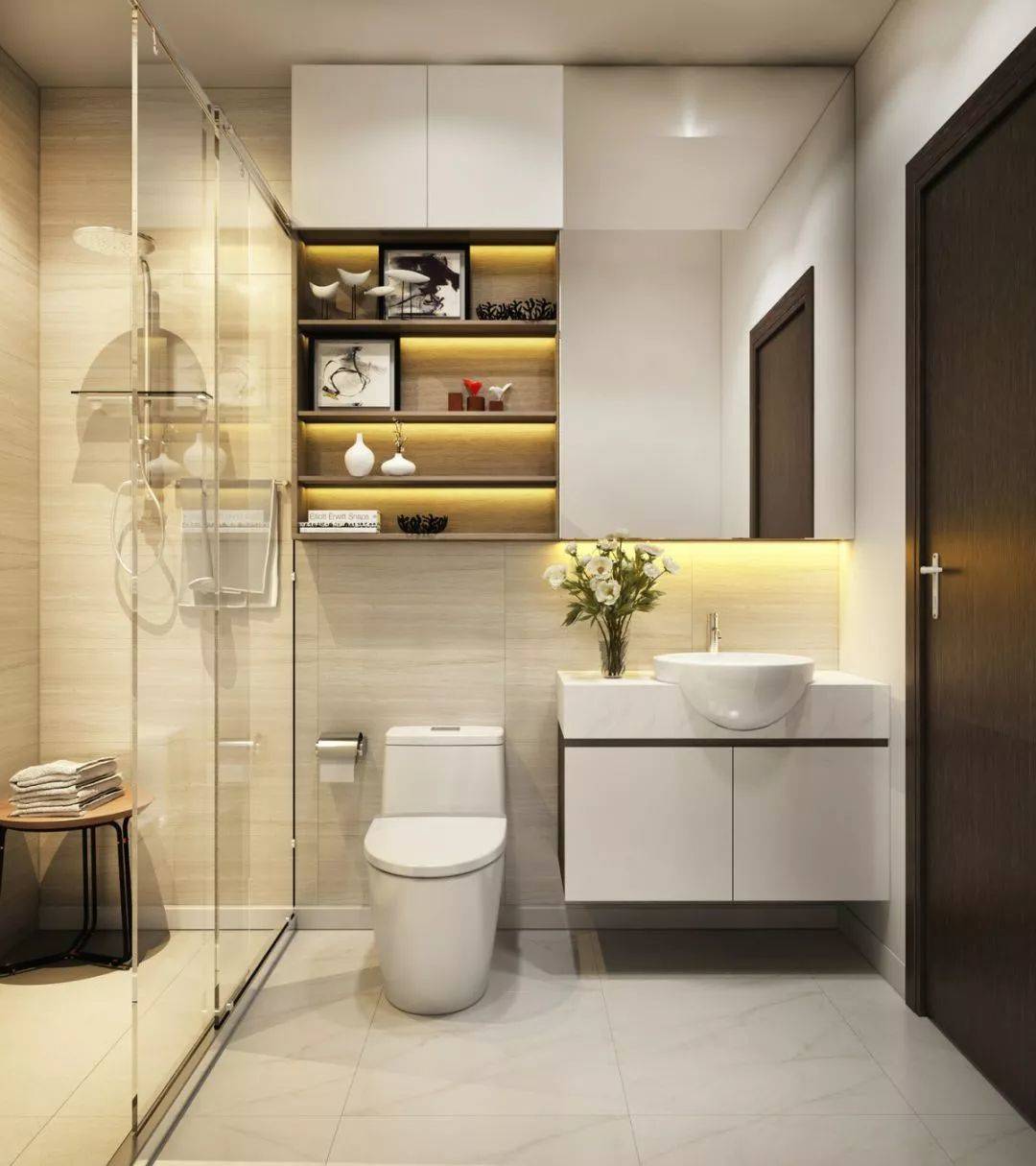
In fact, as long as we make reasonable use of the wall behind the toilet and the wash area we can store a lot of things, even if it is only 0.5㎡, it can be easily designed.
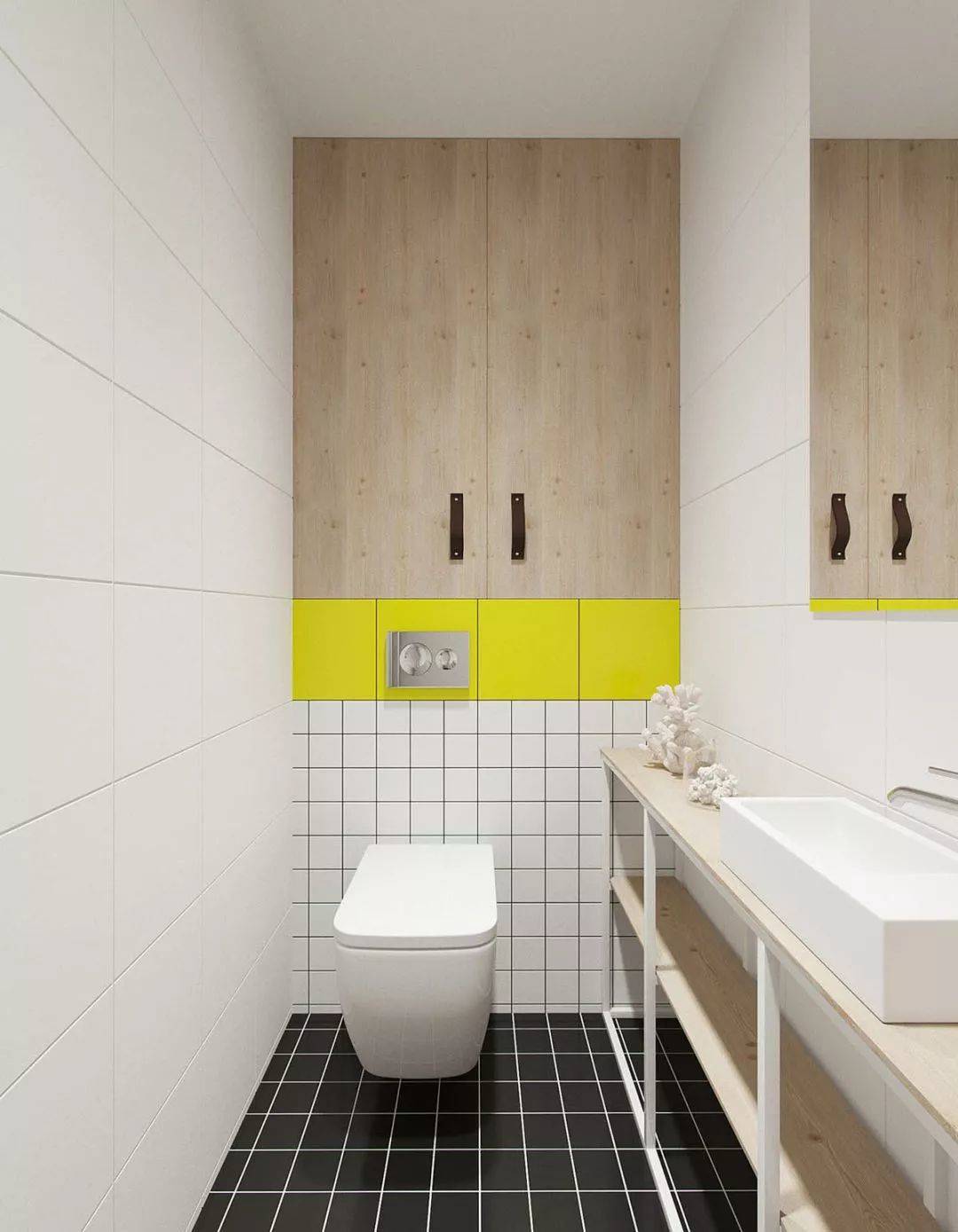
The wall-mounted toilet’s hidden water tank is directly above the bathroom cabinet, and the overall feeling is strong.
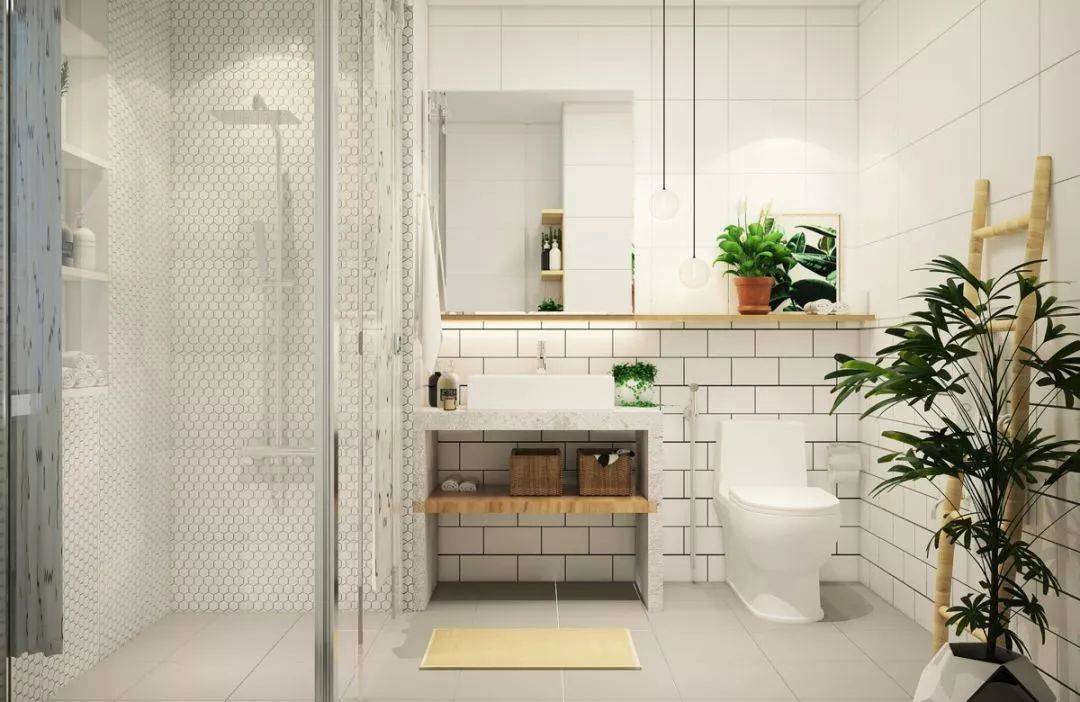
The design of the wall-mounted toilet is very convenient and can add a touch of life to the small bathroom.
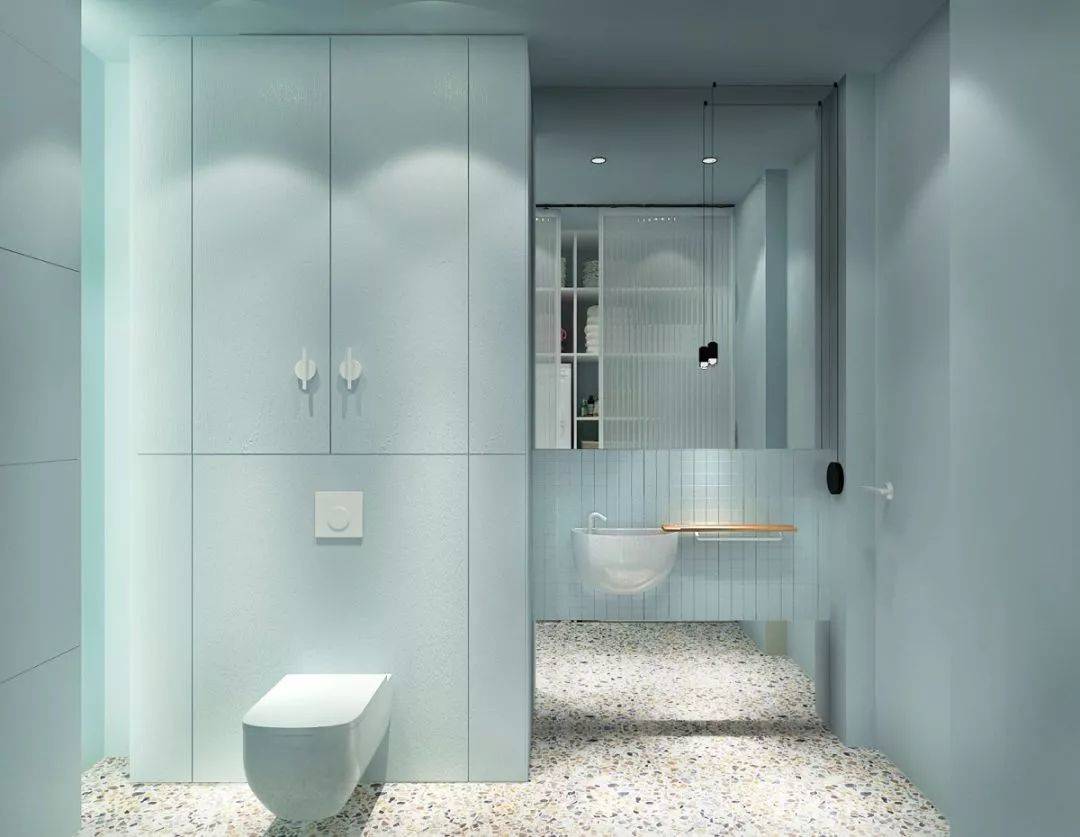
The design “tips”
| Lighting |
If the bathroom has only one main light, it will cause uneven brightness, local dark areas, the original small bathroom will look even smaller. So you need to work on these three areas.
- Mirror front area: add a mirror front light to make the light source hit your face evenly.
- Below the mirror cabinet where the toiletries are placed: If you feel dark, you can design an auxiliary light strip.
- Above the toilet: If you have the habit of reading when using the toilet, it is recommended to design an additional small reading light above the toilet.
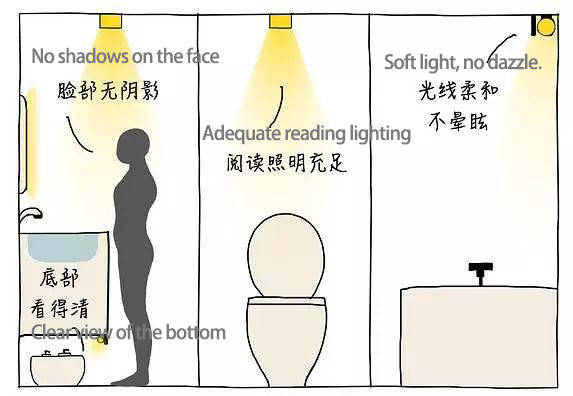
Reminder: bathroom in the installation of lamps and lanterns must choose moisture-proof, lest the interior of the lamps and lanterns appear water mist, shortening the service life.
| Concealed Shower |
Our most common shower is this
▼
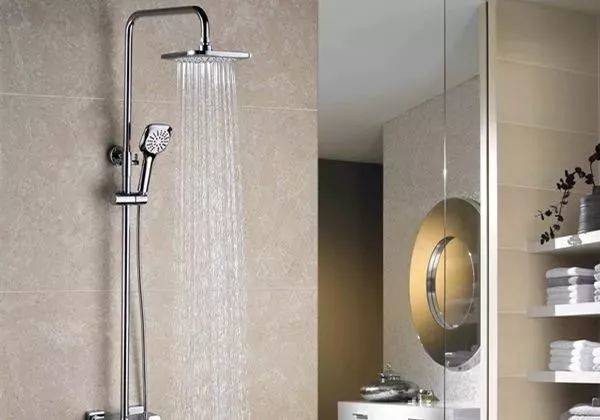
It’s time to refresh the aesthetic, concealed shower is to improve the value of the weapon.
The water supply pipe of this concealed shower is pre-buried inside the bathroom wall, the shower head is fixed in the overhead position, the bracket into the wall, can not be lifted at will, only the shower head and switch is exposed outside. But the shower head has a small active ball, used to adjust the angle of the water. The up and down angle of movement is more flexible.
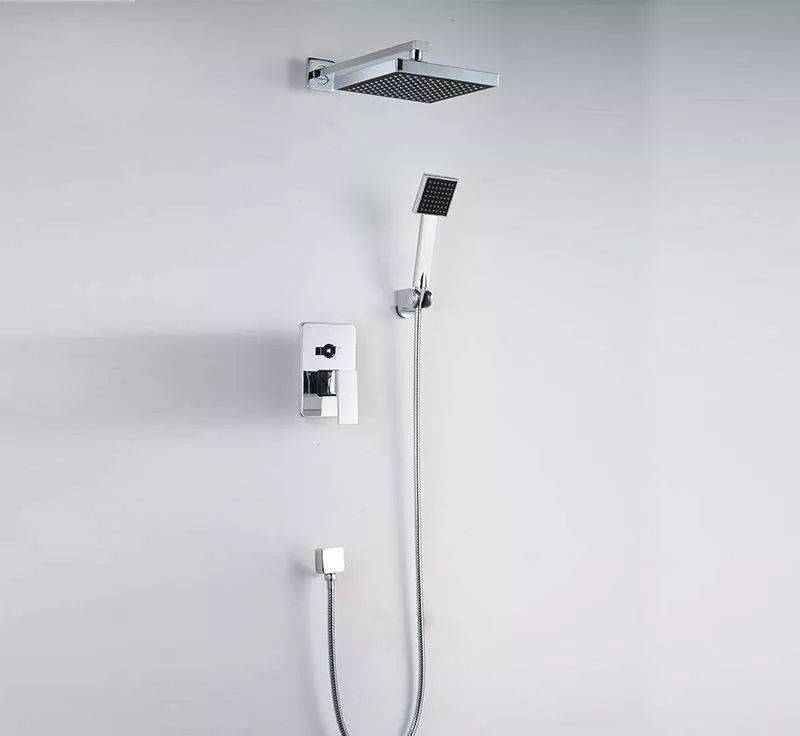
No pipes exposed, visually look more simple and beautiful, and does not take up space. The gospel of the small bathroom.
 WOWOW Faucets
WOWOW Faucets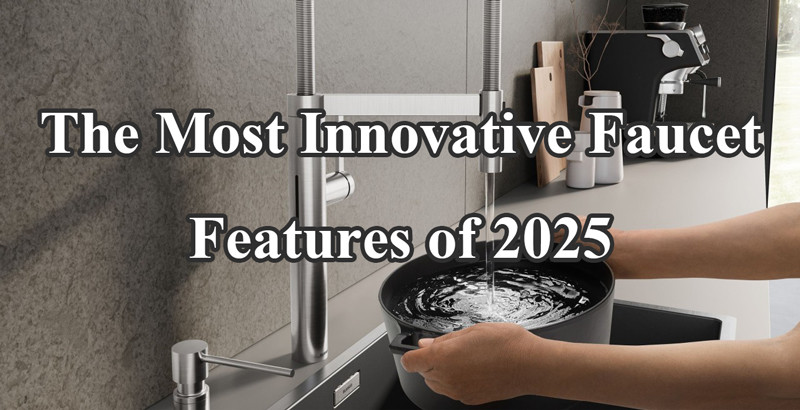
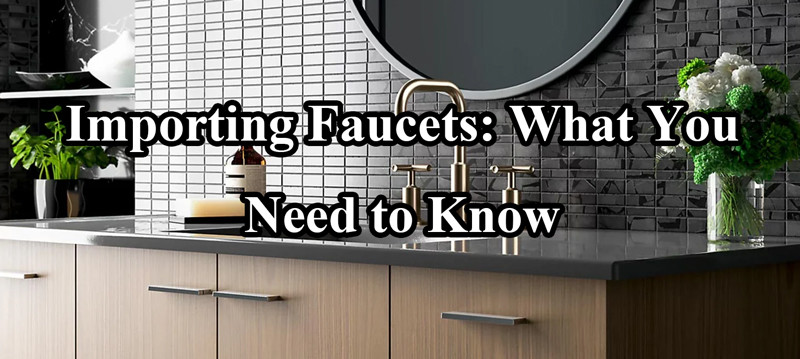
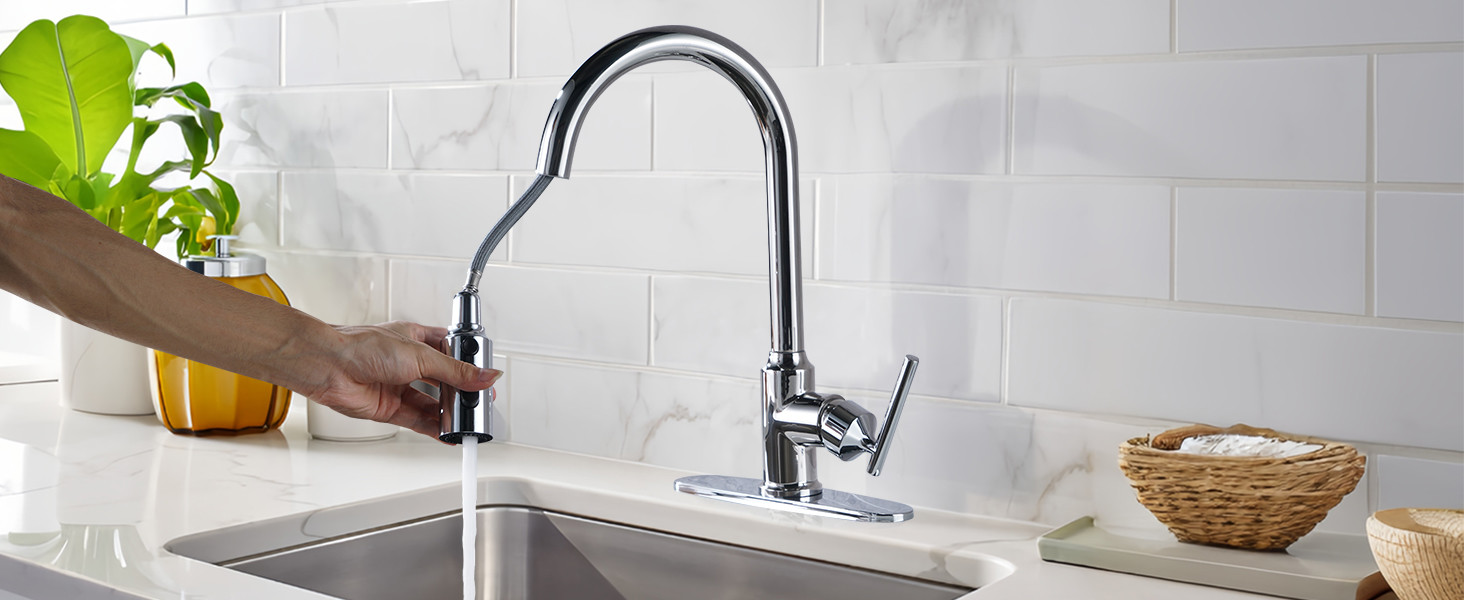


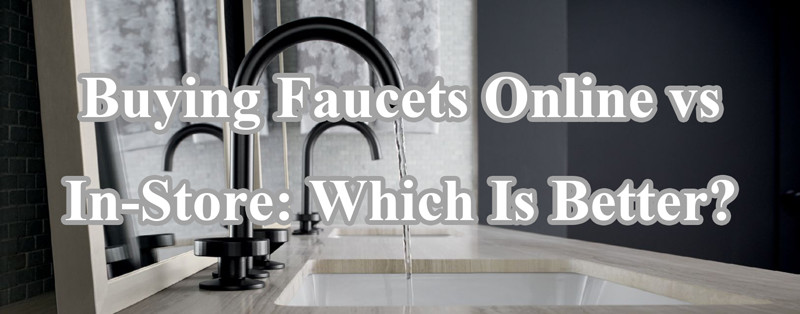
您好!Please sign in