Interior Design Alliance

Home is not just a harbor, but a port of departure, a good space for you to get spiritual nourishment and create a better life.
01.
Natural and fashionable log houses
With “nature and fashion” as the theme, the project perfectly combines two completely different styles to create an art space where people and nature interact and communicate emotionally.
The living room uses natural wood color to create the tone of the space, reflecting the cutting-edge trends of contemporary art, rustic materials, warm and rich in artistic texture.
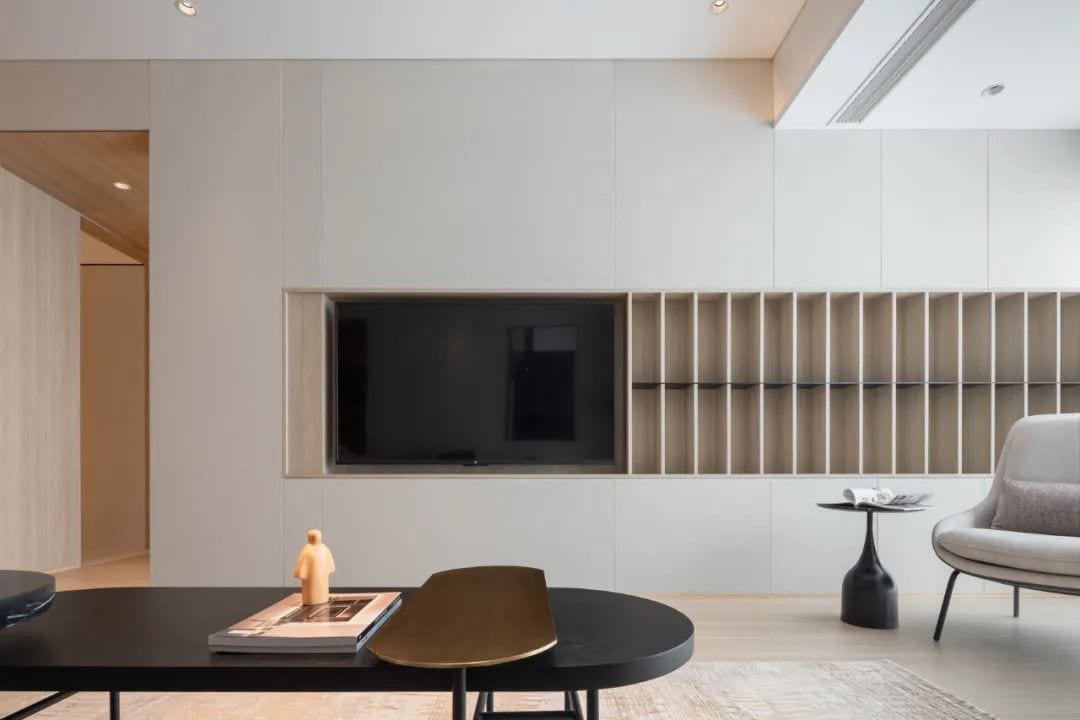
The uniquely shaped coffee table highlights the fashion, and the metal round floor lamp, colliding with the geometric circle of the coffee table, makes the space more dynamic. The main color of the sofa is the same as that of the wall, keeping a clean and simple style, while a touch of orange brings warmth and freshness. The wood-colored walls of the balcony create a casual and cozy reading area. The art-filled round table and lounge chairs immerse you in a tranquil atmosphere.
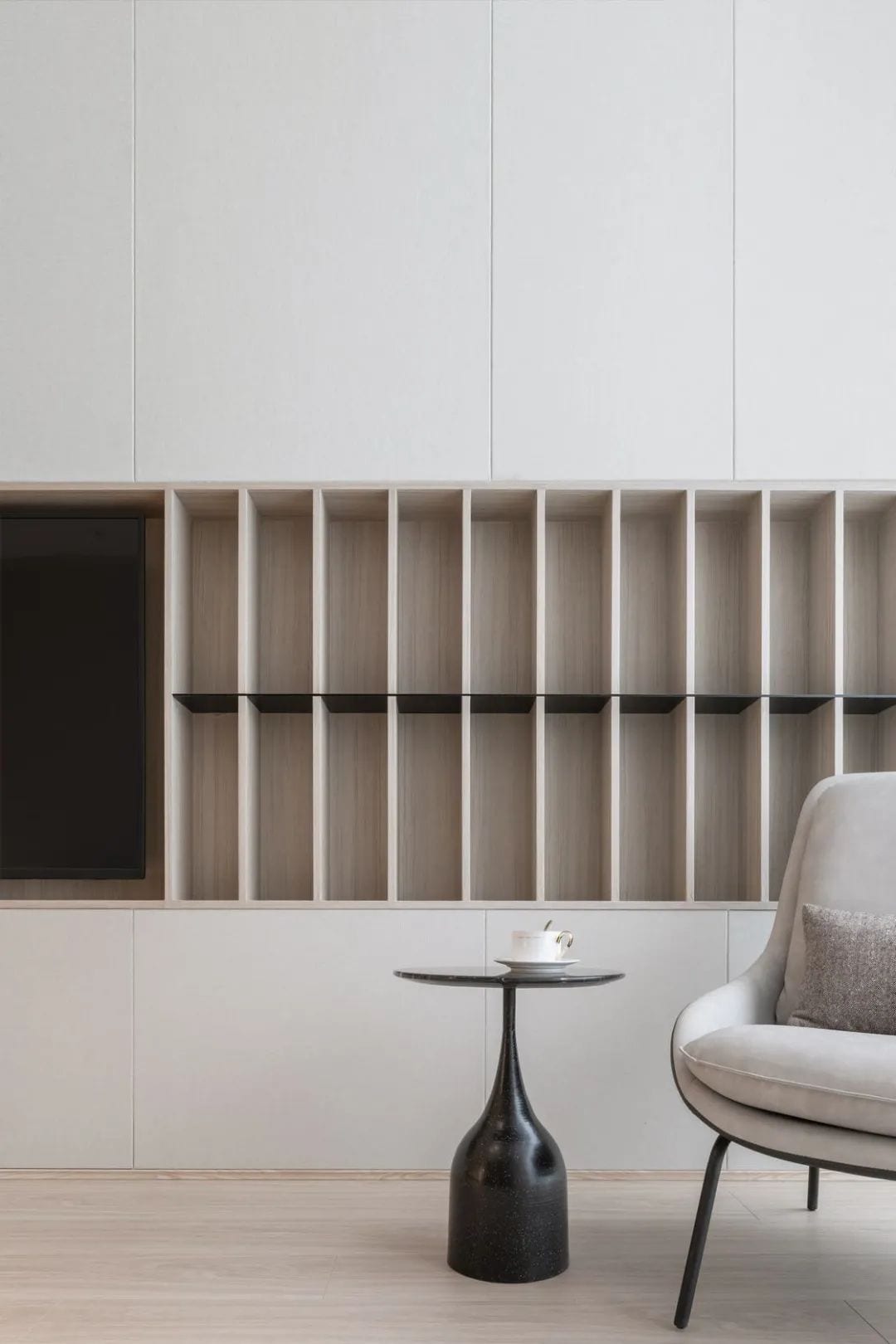
The powerful storage function fully satisfies the daily functional use. The material in the middle of the lattice is the same black as the TV, which echoes with the coffee table and round table, forming an artistic resonance in color.
The wall between the living room and the balcony will be removed and put into one, expanding the space area. The floor-to-ceiling windows on the whole wall bring light into the room, making the whole space brighter and more transparent. The TV backdrop is the finishing touch to the space, and the wood-colored lattice stretches out in a staggered manner, full of artistic imagination, and at the same time making the space malleable.
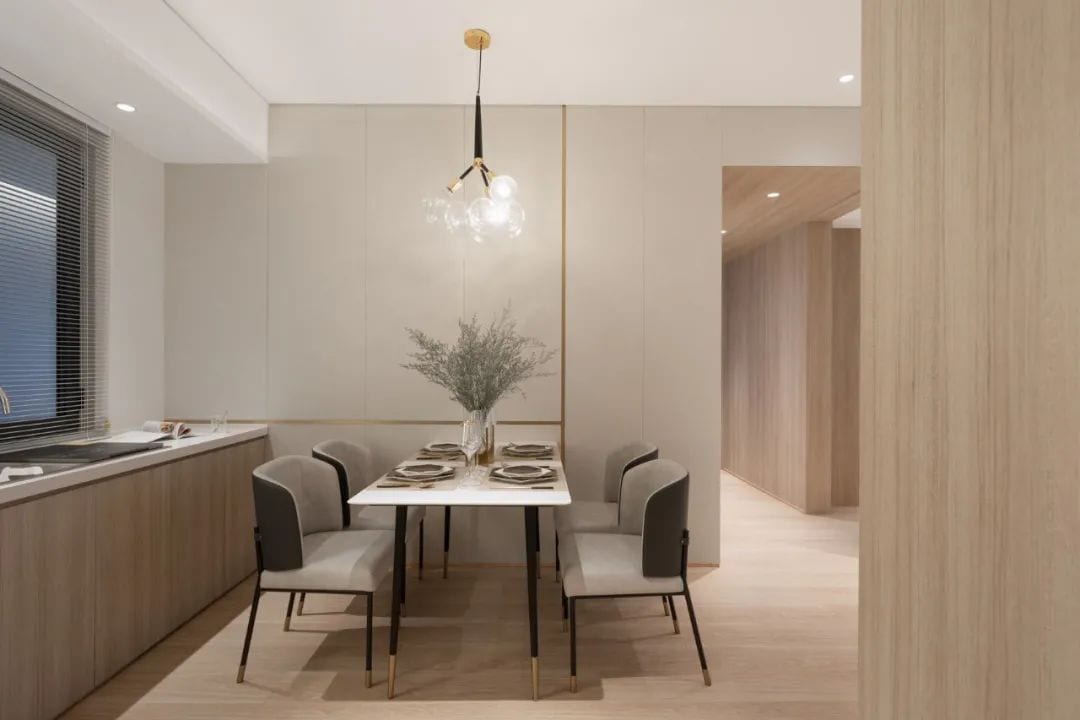
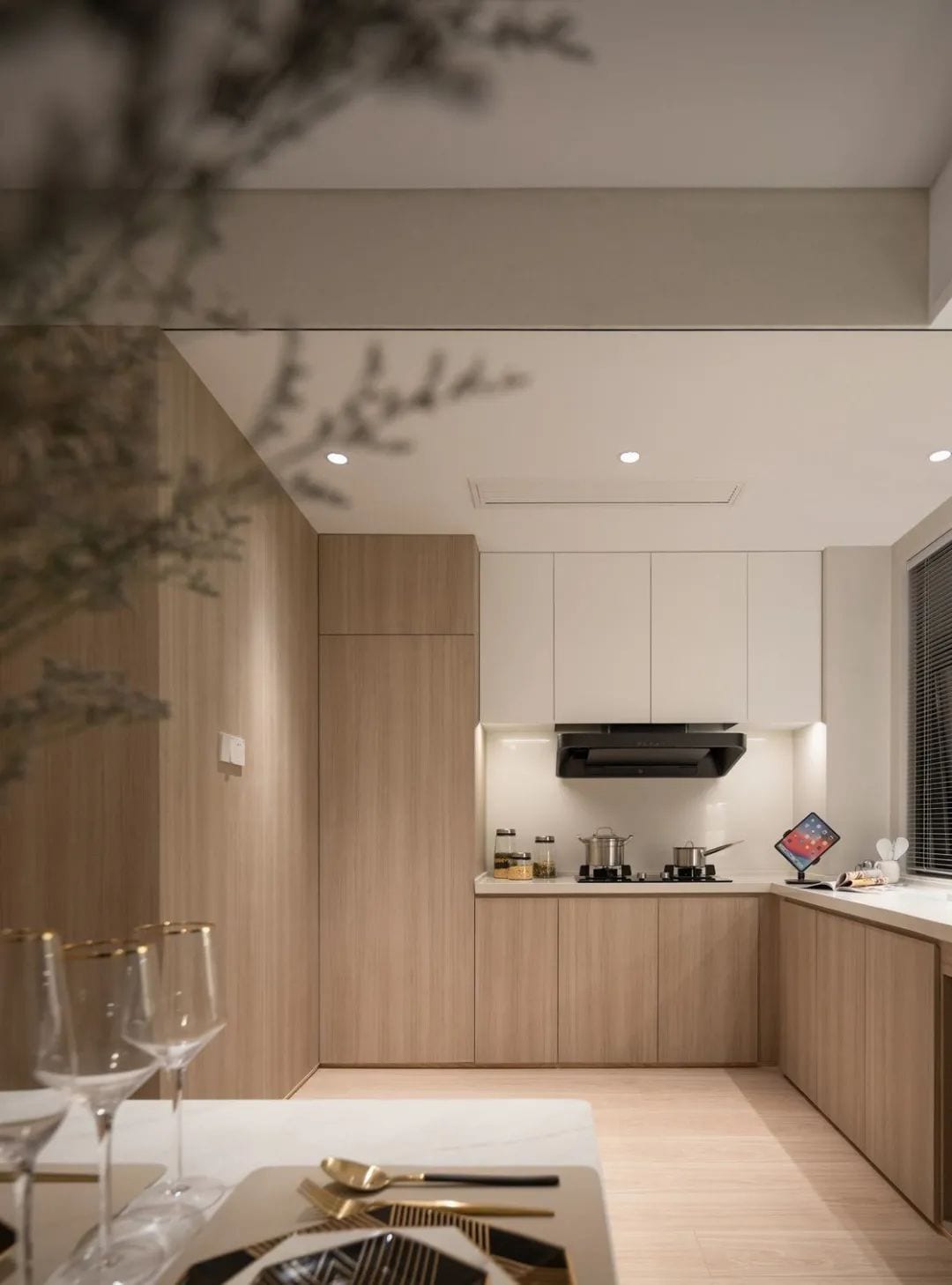
The dining room is connected to the living room, maintaining the consistency of style and extending the visual effect of the space. The stylish open kitchen adds to the spaciousness of the space. The round chandelier, with its full geometric shape, matches the dining table and chairs, simple but fashionable.
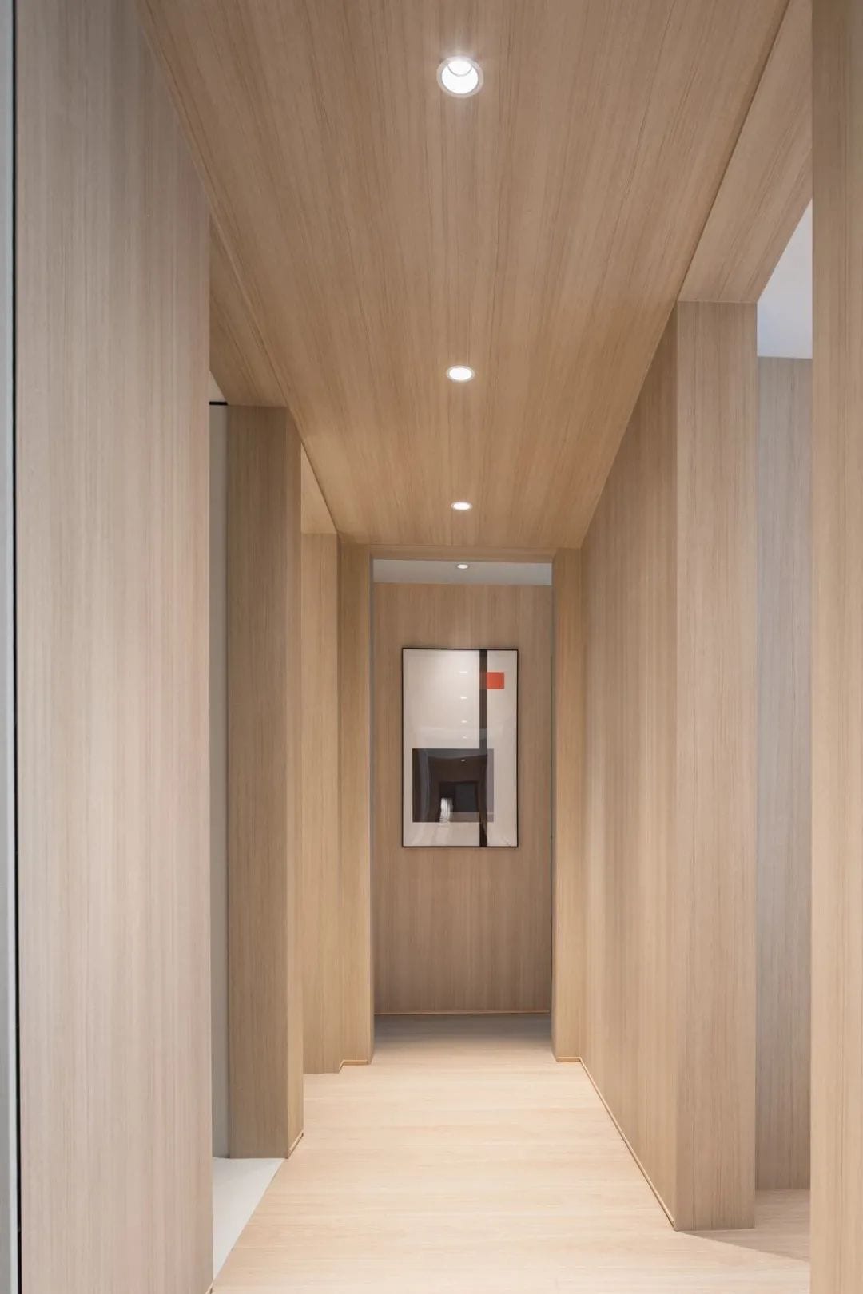
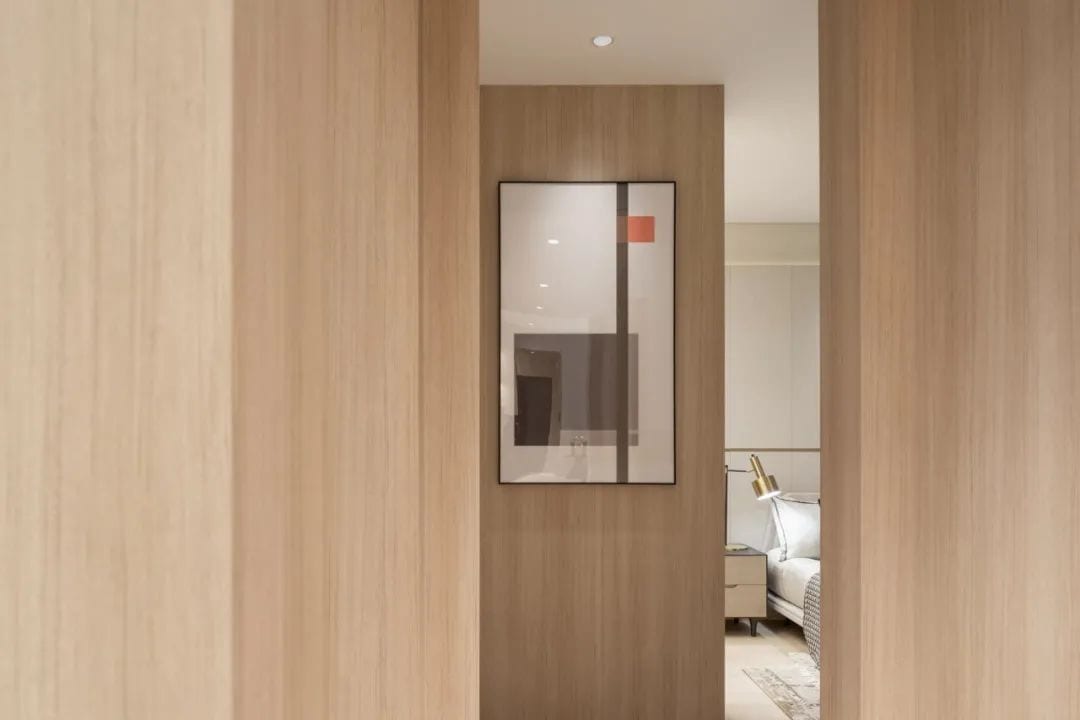
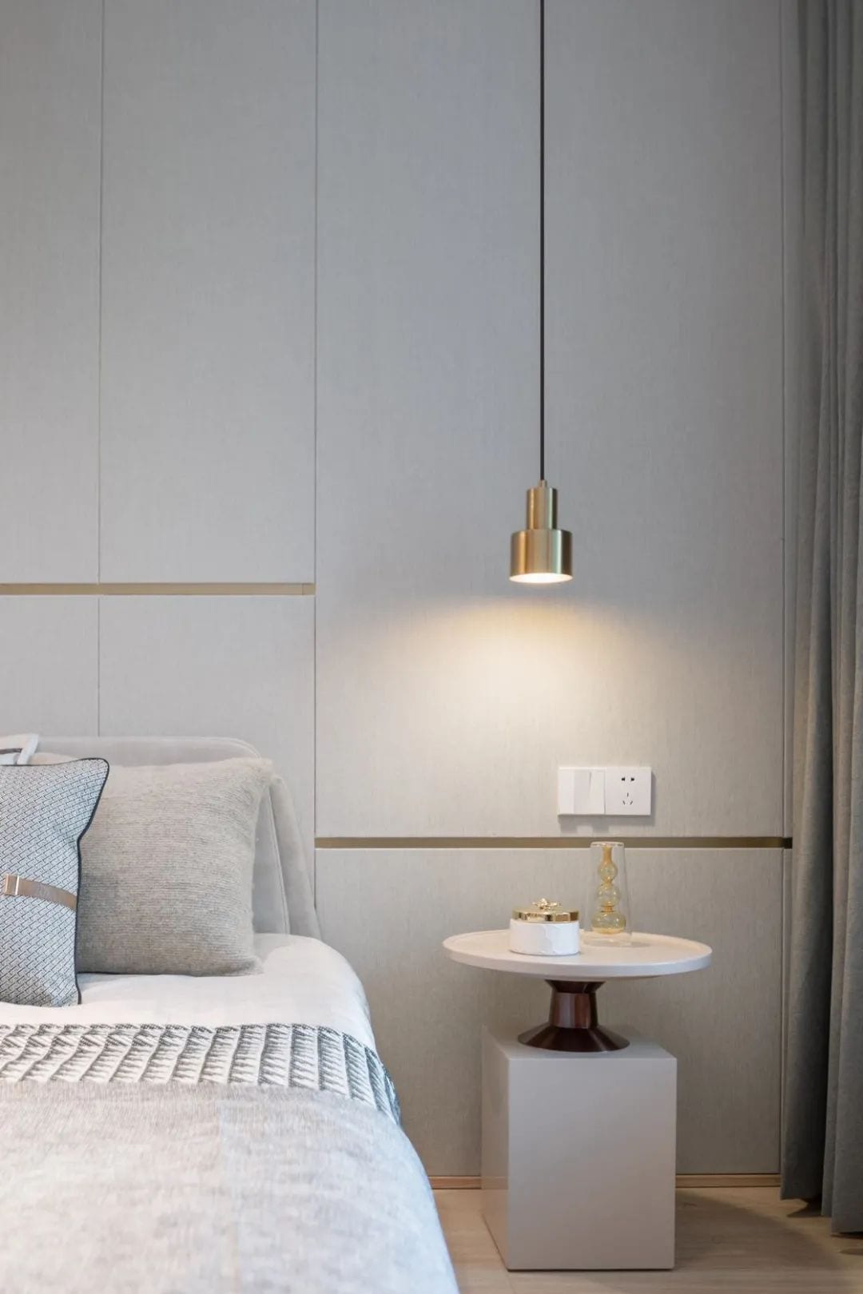
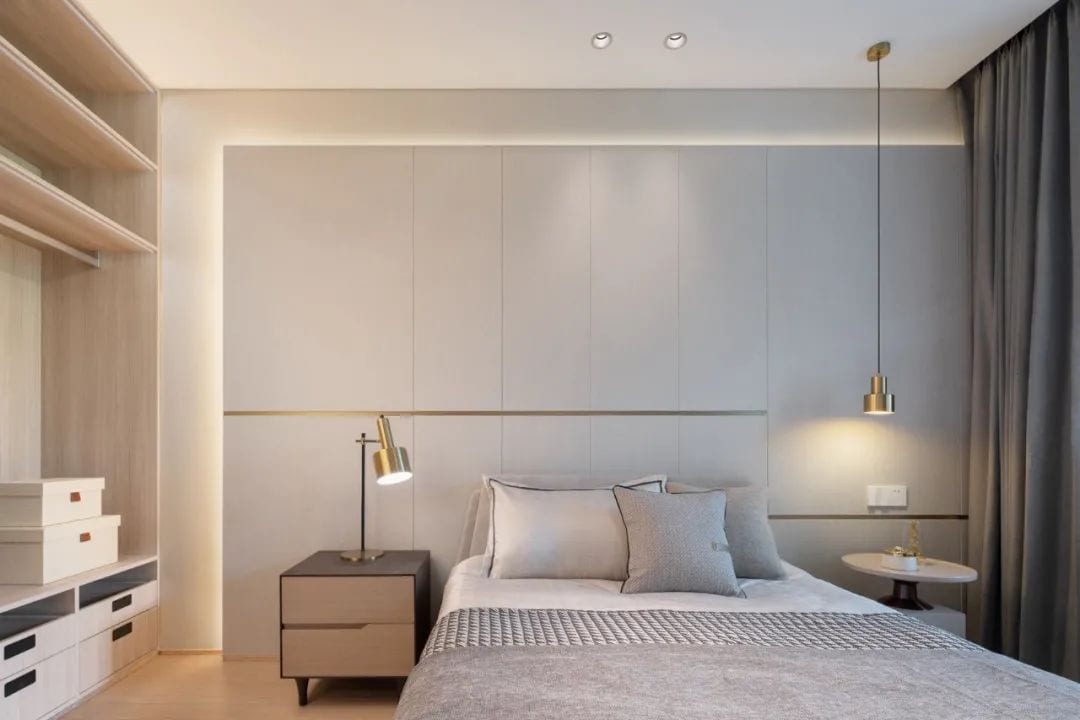
The master bedroom continues the style of the living room, with gray walls as the main background and wood-colored lattice as a trim, simple but not atmospheric. Bedside tables break the traditional pattern, the use of two different models, more dynamic. The metal chandelier and design sense of the bedside table match, a different mood. Table lamp and chandelier echo, highlighting the fashion temperament.
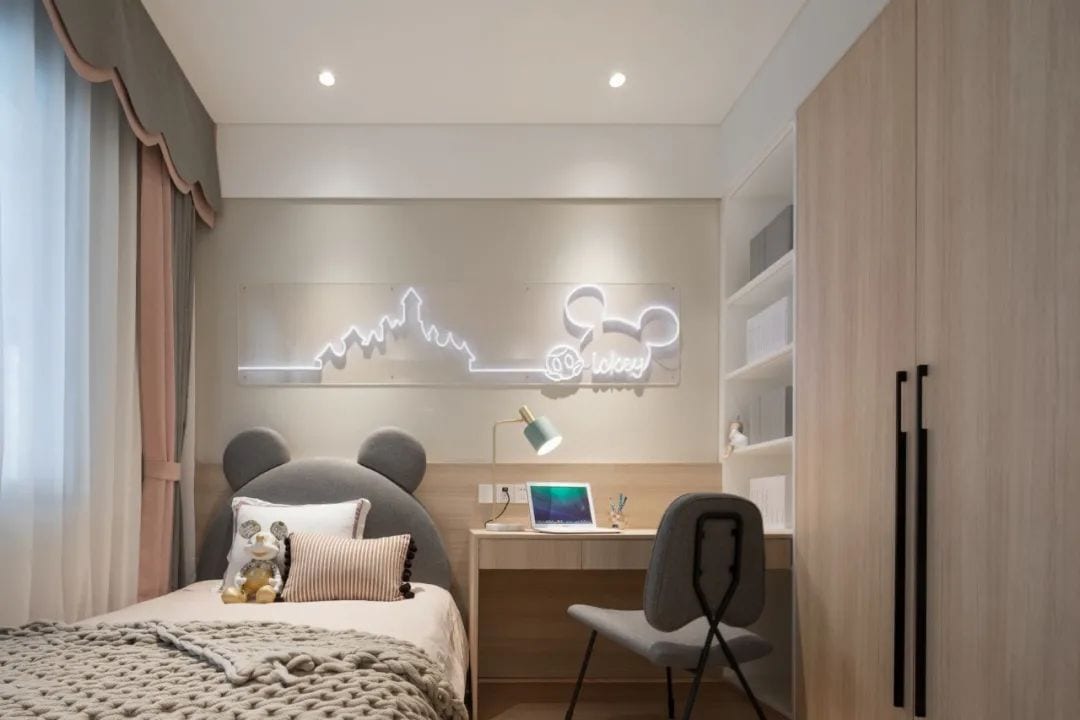
The wardrobe and the bookcase in the children’s room are combined into one. The wall uses Mickey outline, adding childish fun, and echoes the shape of the bedside table, highlighting the theme. The spacious desk allows children to study in a pleasant environment.
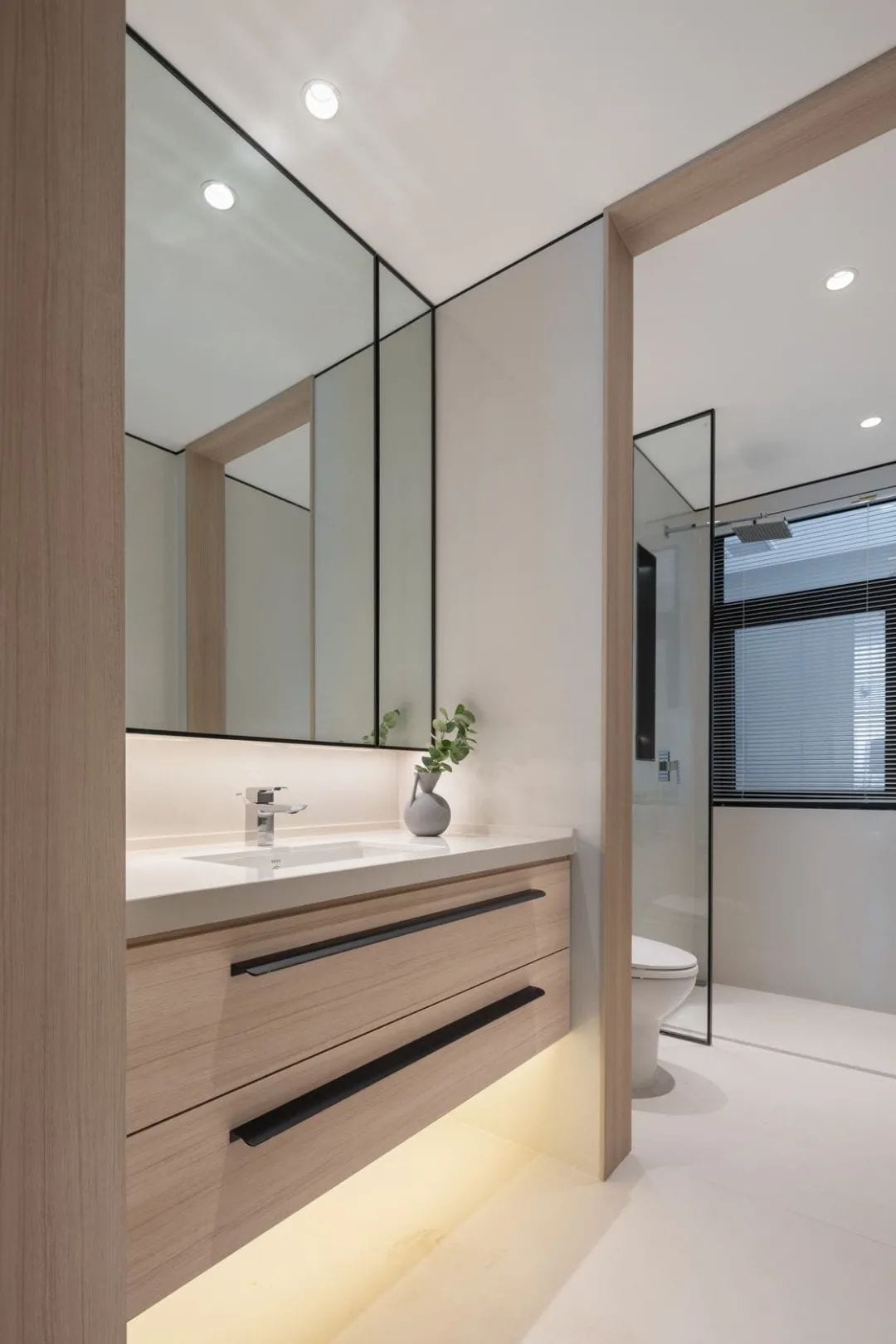
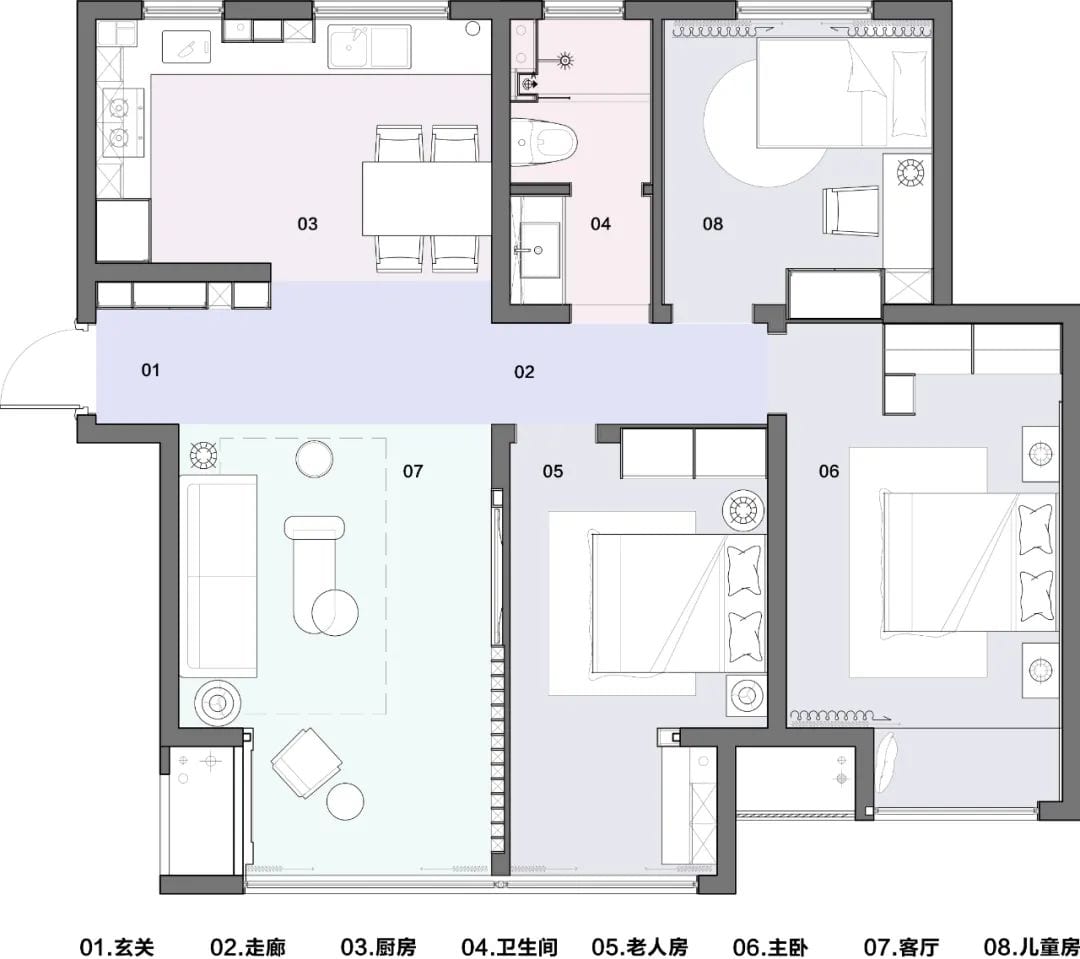
01. entrance hall 02. corridors 03. kitchen 04. bathroom
05. room for the elderly 06. master bedroom 07. living room
08. children’s room
▲Floor plan
02.
Modern and Modern Chic New Home

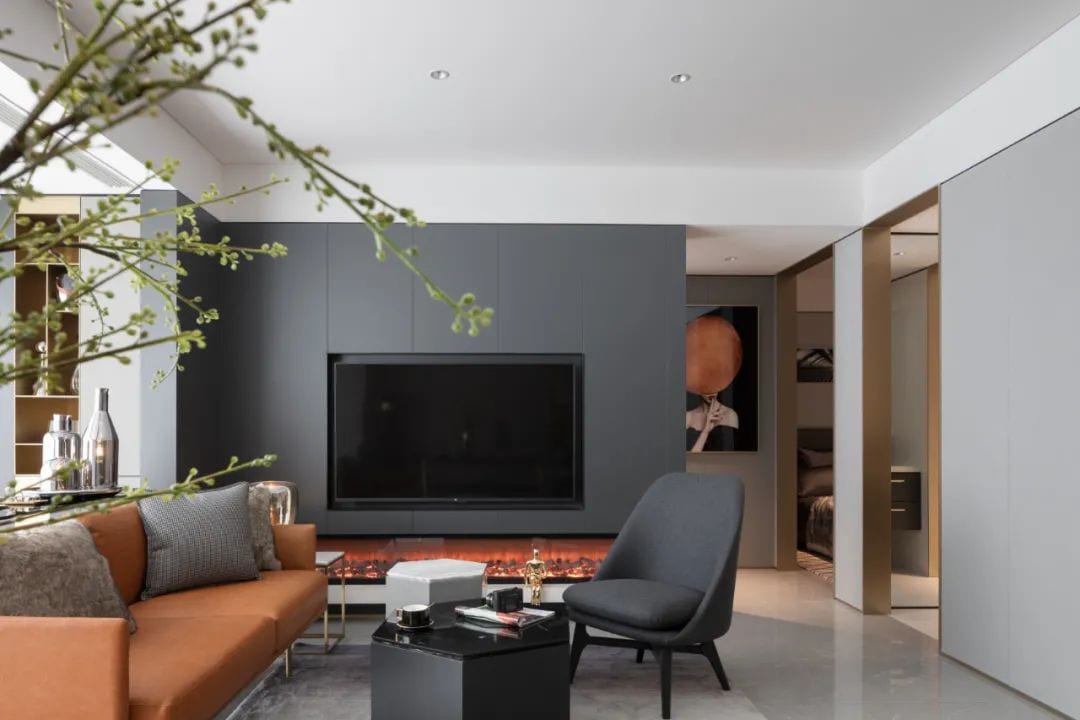
The design style of this project is fashionable, modern and contemporary. Through the fierce collision of grey and metal, it shows the love of modern people, their individuality and their rich imagination of quality life.
The electronic fireplace is in the center of the house, and the fireplace makes the space full of energy and vitality, just like what Japanese architect Nakamura Yoshifumi said: “Since ancient times, fire has been in the center of the residence, and although I won’t deliberately remember this, somewhere in the old cortex of the brain, it is deeply imprinted with this matter. The metal chandelier in the dining room echoes with the door frame and storage cabinet, highlighting fashion and texture.
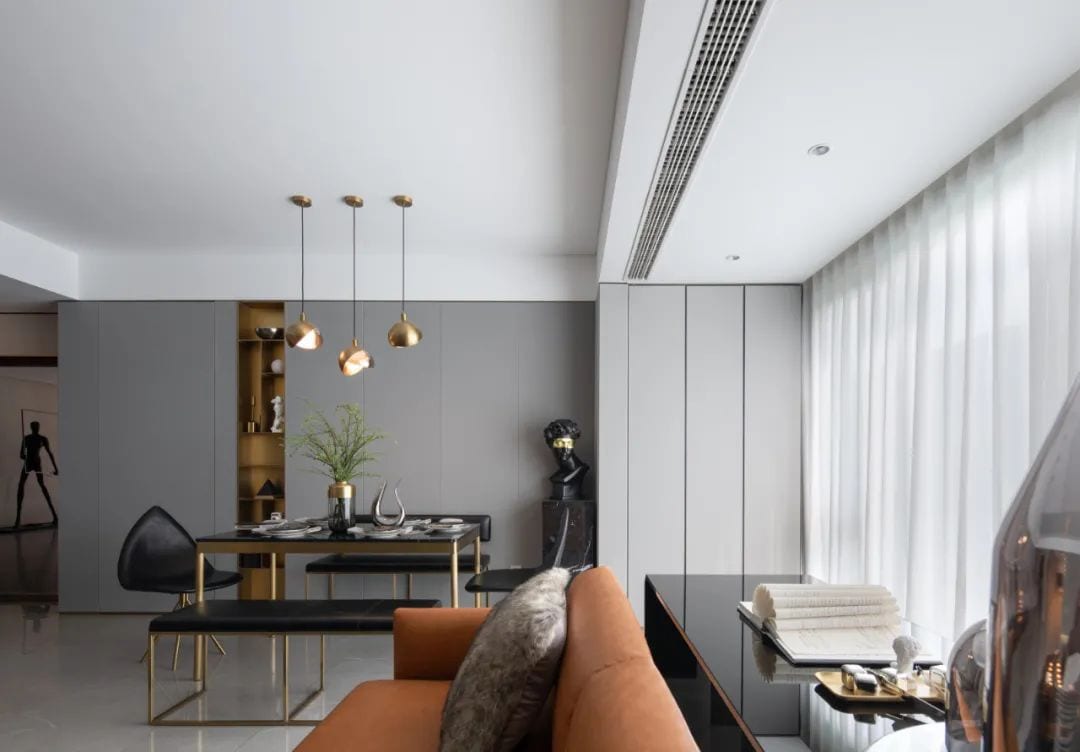
The space is dominated by a simple gray tone, with orange sofas and decorative paintings as embellishments to brighten the space. The balcony area is incorporated into the living room. The bar behind the sofa is designed to increase the function and enhance the sense of space and quality at the same time. The living room adopts an enclosed design, breaking the traditional layout and combining tradition and innovation to find a new balance and create an open communication space for meeting guests and family gatherings.
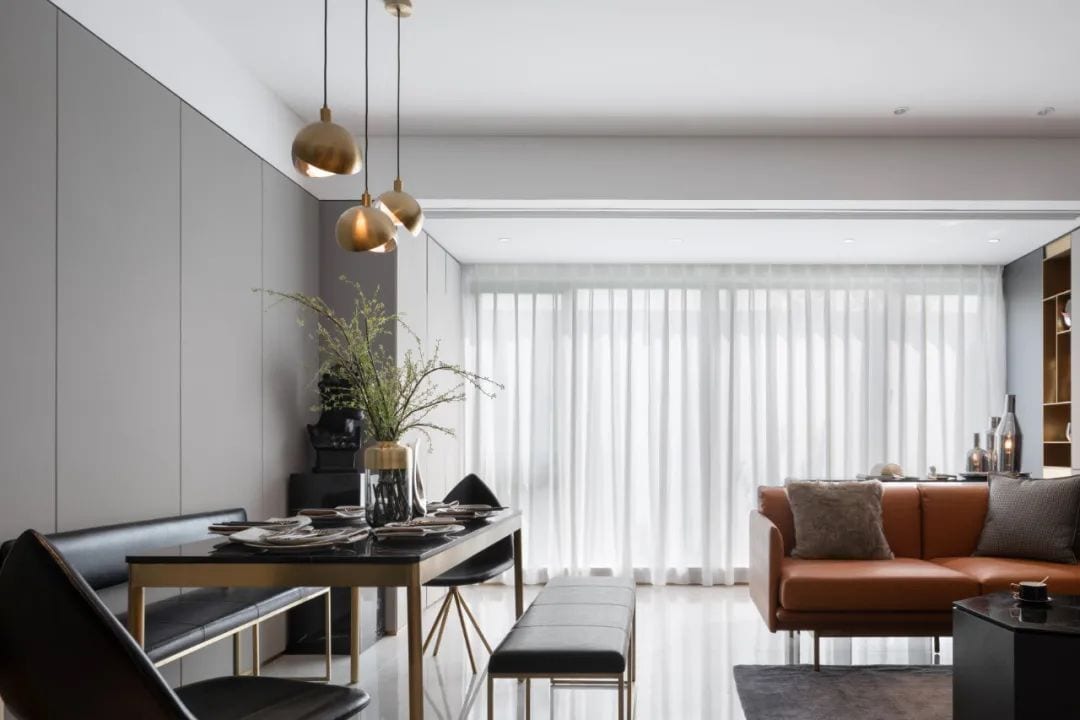
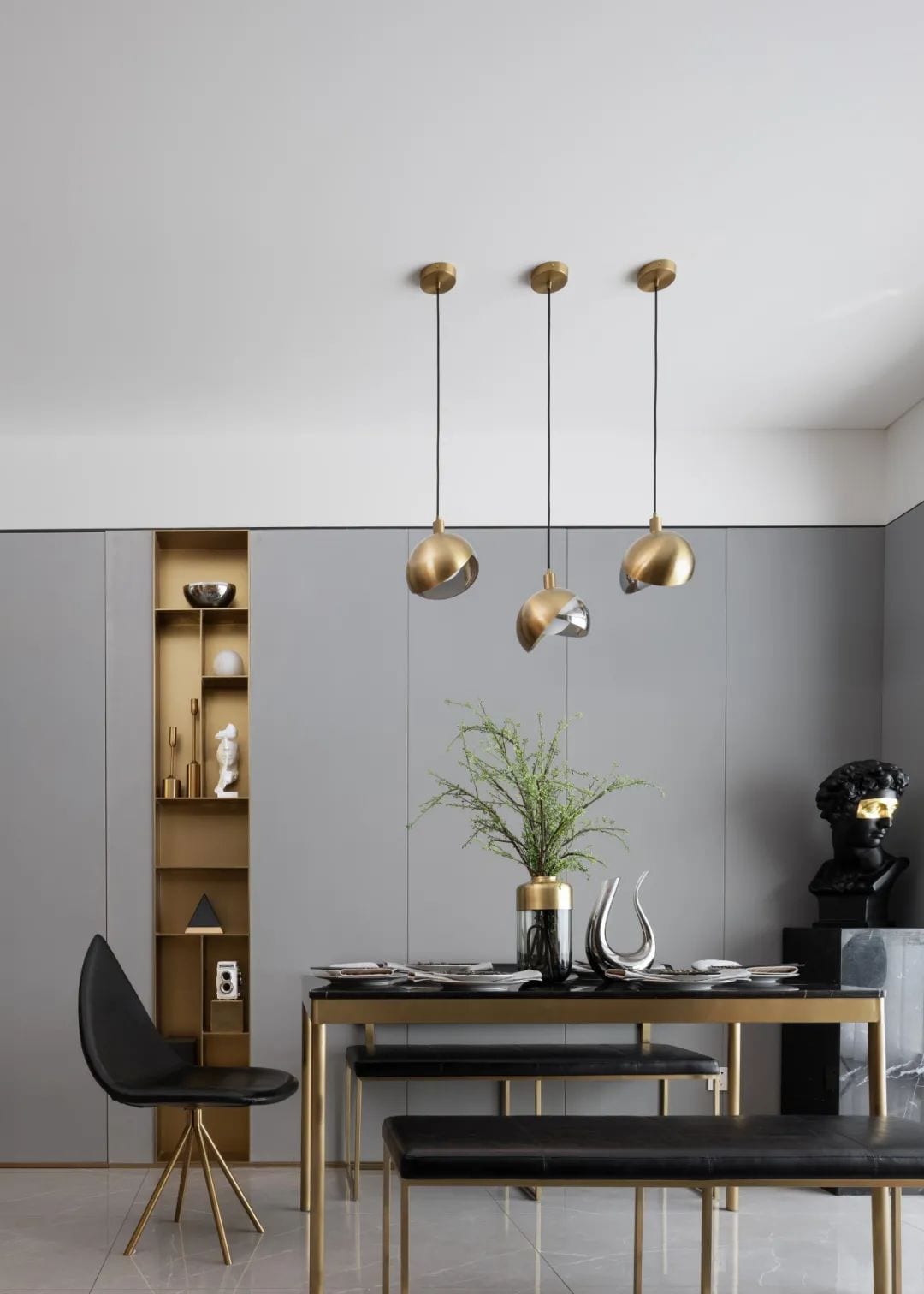
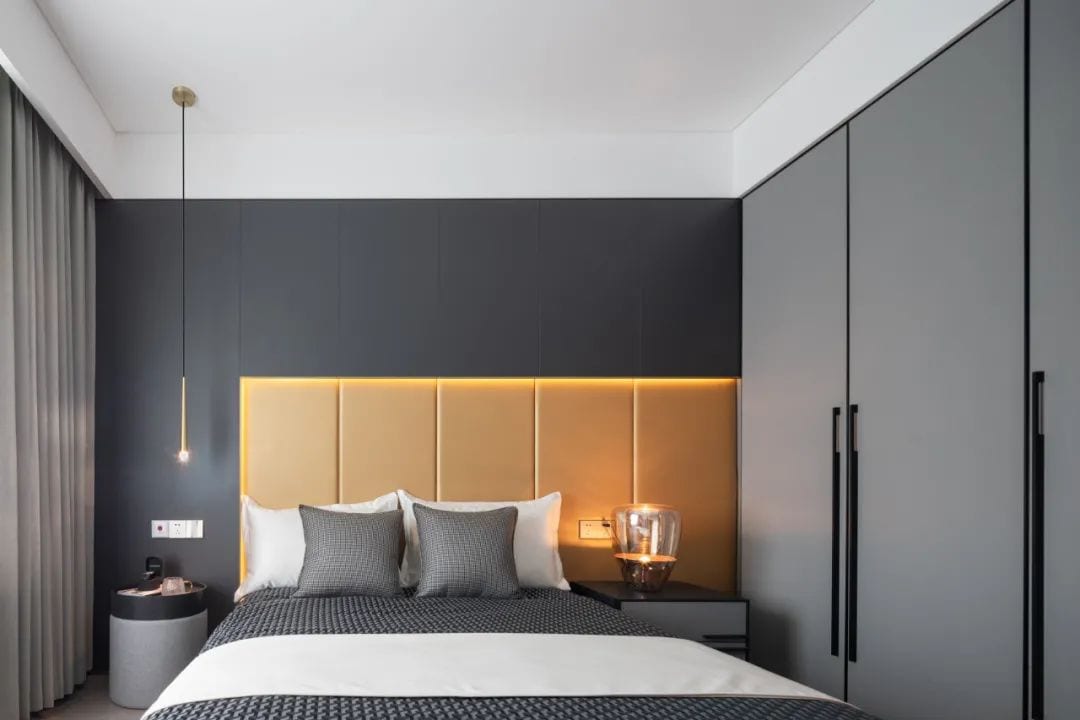
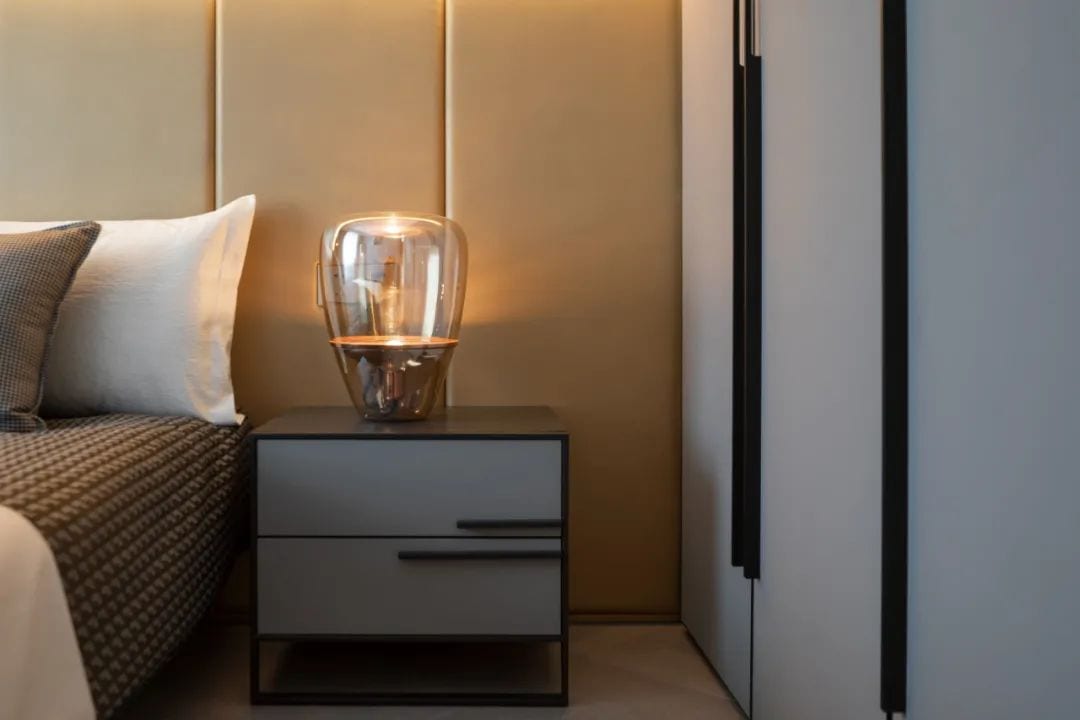
The master bedroom is a continuation of the overall style, with a gray tone as the main theme. The dark gray shape of the bedside background contrasts with the light gray wardrobe door, giving the space a gray layer. The golden soft package in the background of the bed to brighten up the space, adding a sense of fashion and lighting up the space art atmosphere. Simplicity wins over complexity, simple atmosphere. David stone sculpture in the corner of the wall conveys the sense of beauty and adds the artistic atmosphere of the space. Glass vase with fresh greenery seems to bring the whole spring into the room.
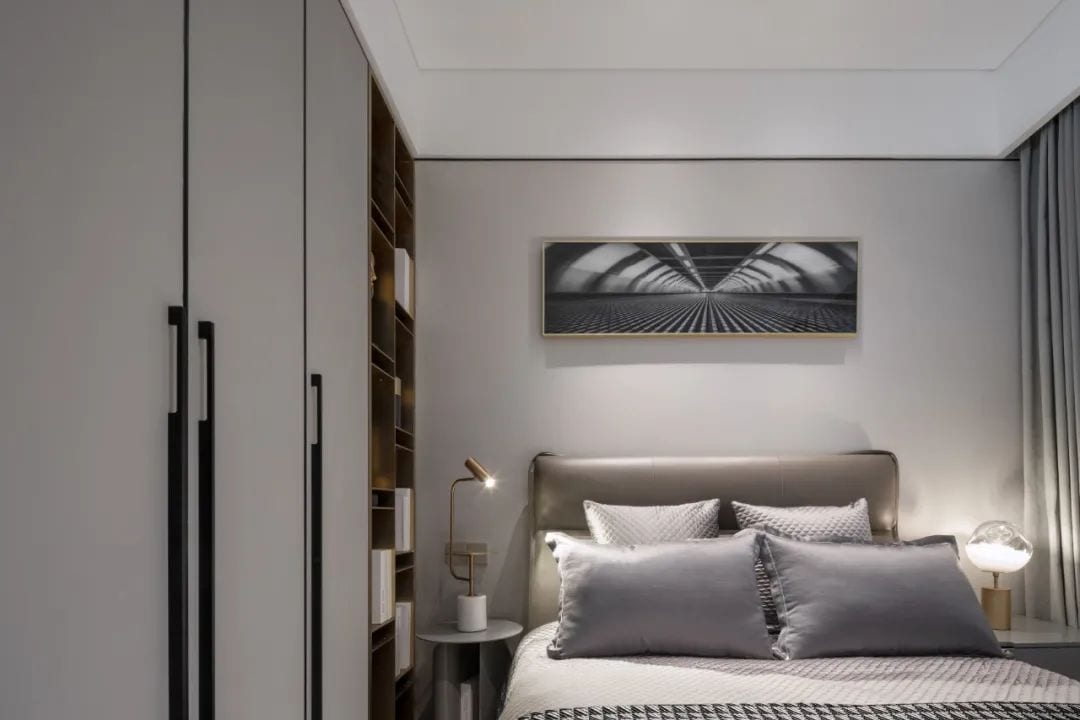
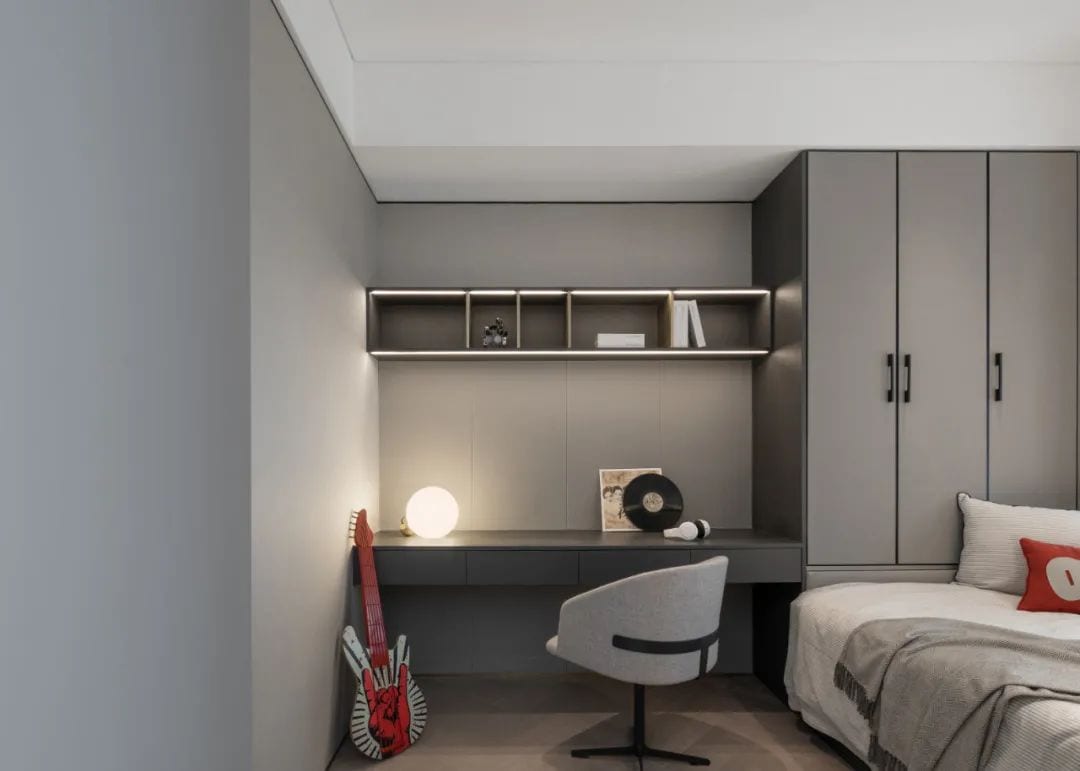
The children’s room maintains the same primary colors as the overall style. Large storage capacity keeps the space tidy. The large desk and space with a guitar next to it allows children to immerse themselves in the world of music and create their own ideal world.
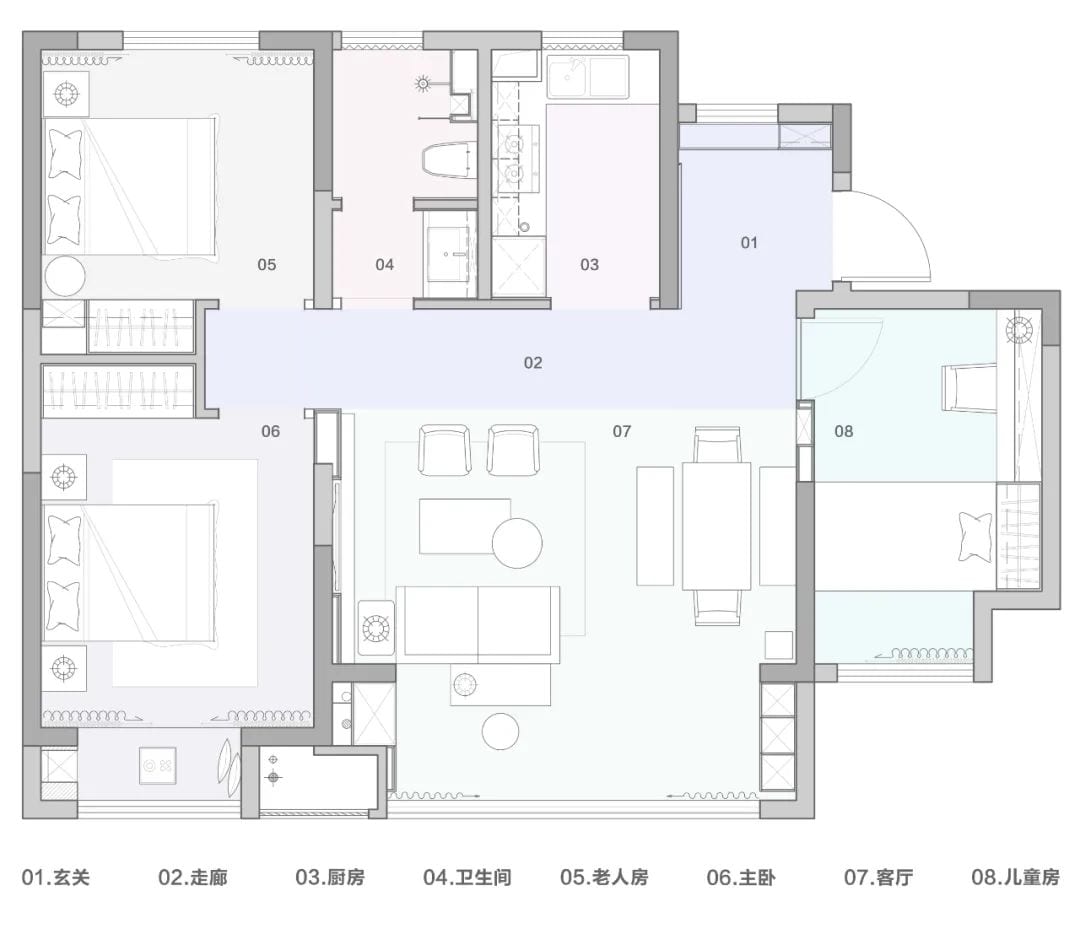
01. entrance hall 02. corridors 03. kitchen 04. bathroom
05. room for the elderly 06. master bedroom 07. living room
08. children’s room
▲Floor Plan
 WOWOW Faucets
WOWOW Faucets





您好!Please sign in