Original Eos Interior Design Alliance
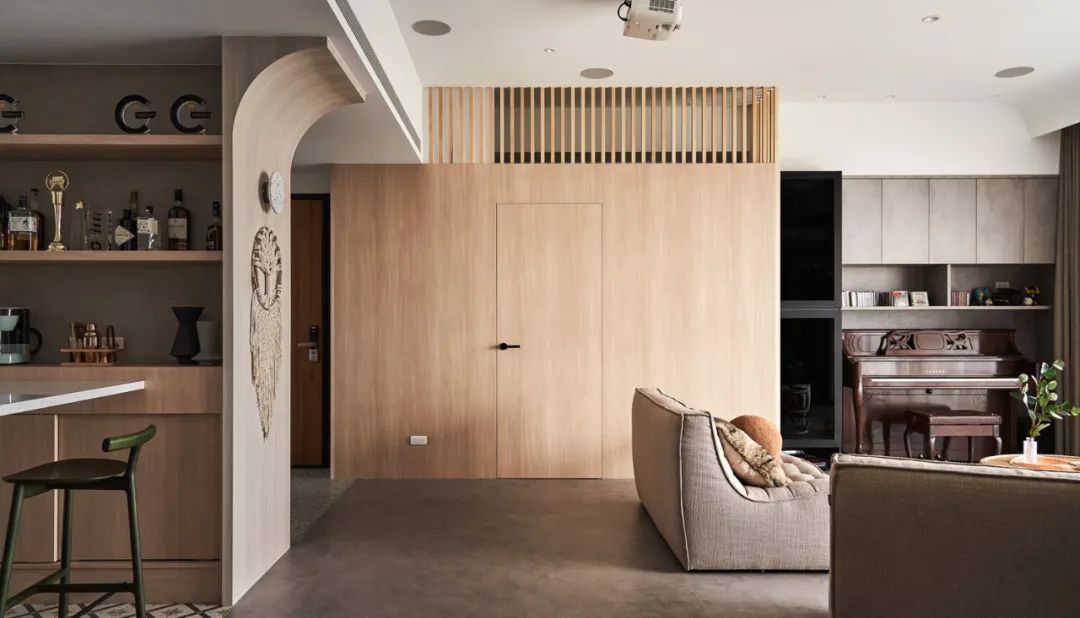
”
Home is more fun than going out!
“
A family of three from Taiwan Province, a husband and wife returned to their hometown Kaohsiung with their young daughter to start a new life. Their new home was designed by HAO design in Taiwan Province, and the designers reflected the “private attributes of home” in their work. The man is a musician full of artistic temperament, the woman is a fashion brand owner, and the daughter is a young actress. The special demographic attributes make this home also full of wonderful fun.
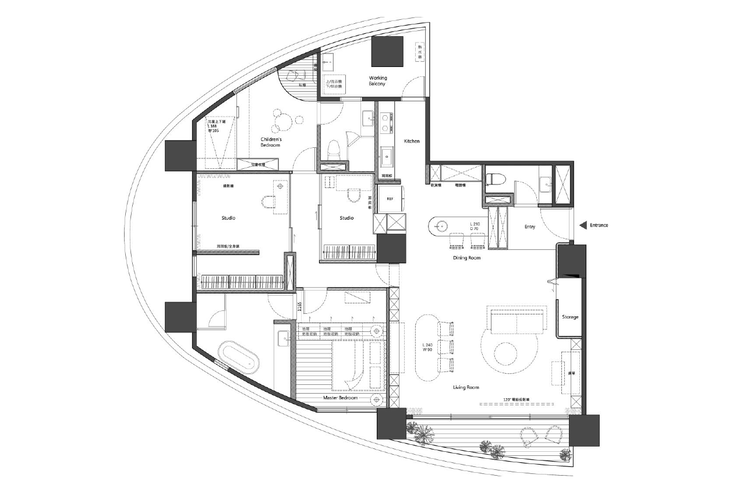
▲Floor Plan
The original house type is a large flat floor in the shape of a bullet, and there are no other partition walls in the interior except the columns. The designer divided the room into two according to the public and private partition.
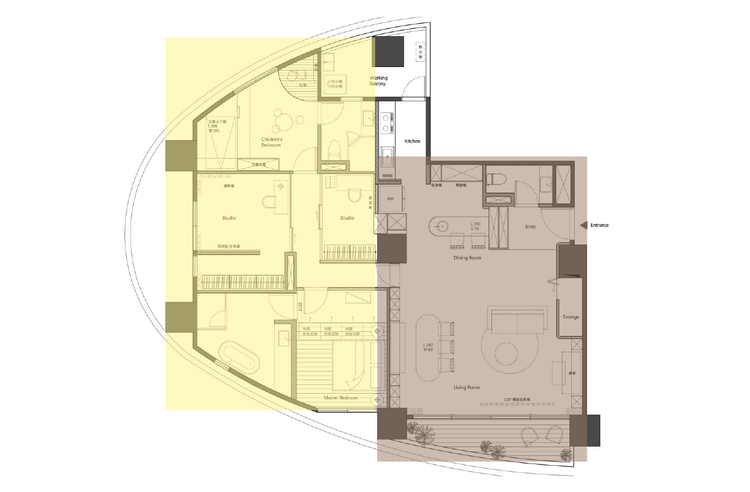
▲Yellow is the private space, brown is the public space
The designer divided the public area according to the owner’s demand for public and private areas, and the public area is based on the concept of “friendship hall”, giving an open space for emotional communication between family members. The private area is to create the concept of “personal studio”, providing a private place for family members to do their own work.
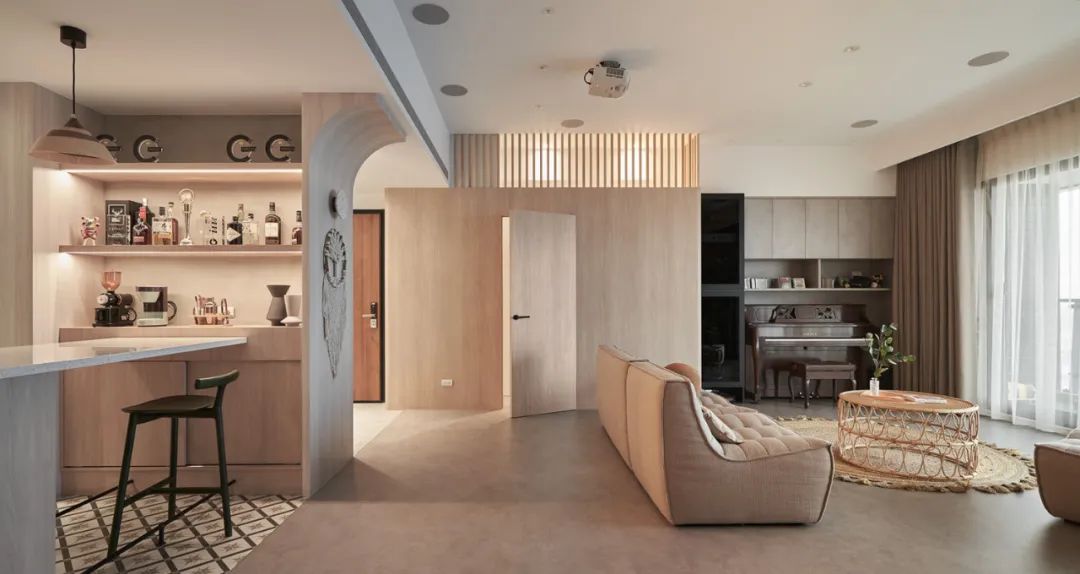
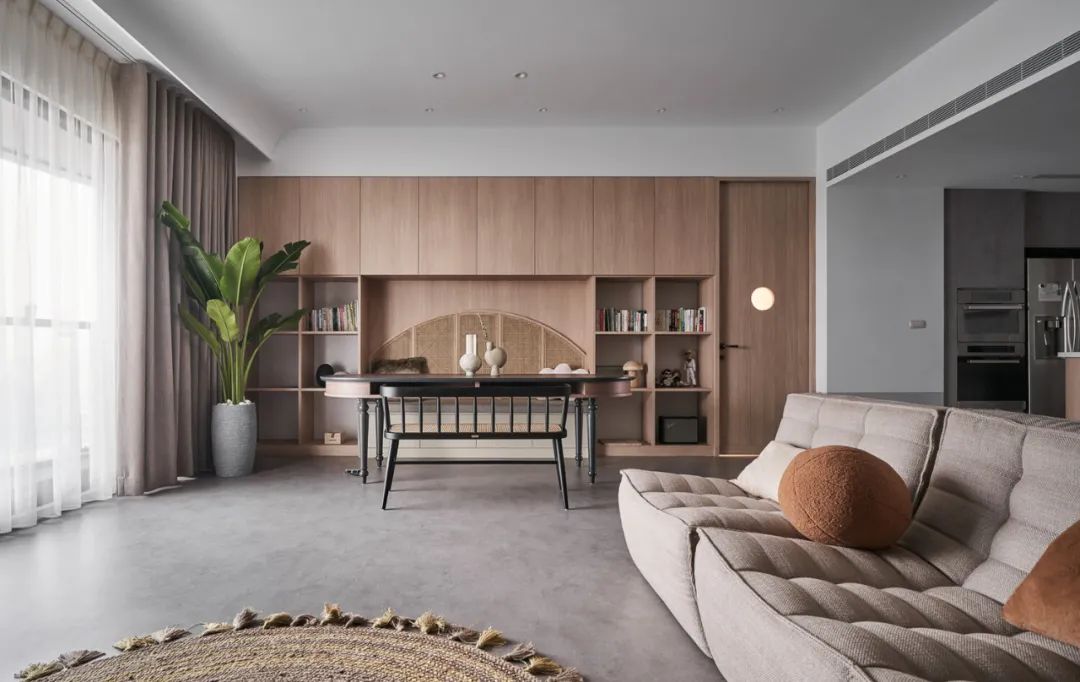
The public space consists of the living room, dining room and kitchen, and the living room becomes a fellowship hall for family life, facing the window, with a panoramic view of Kaohsiung city. When the projection screen is lowered, it is instantly transformed into a small theater hall.
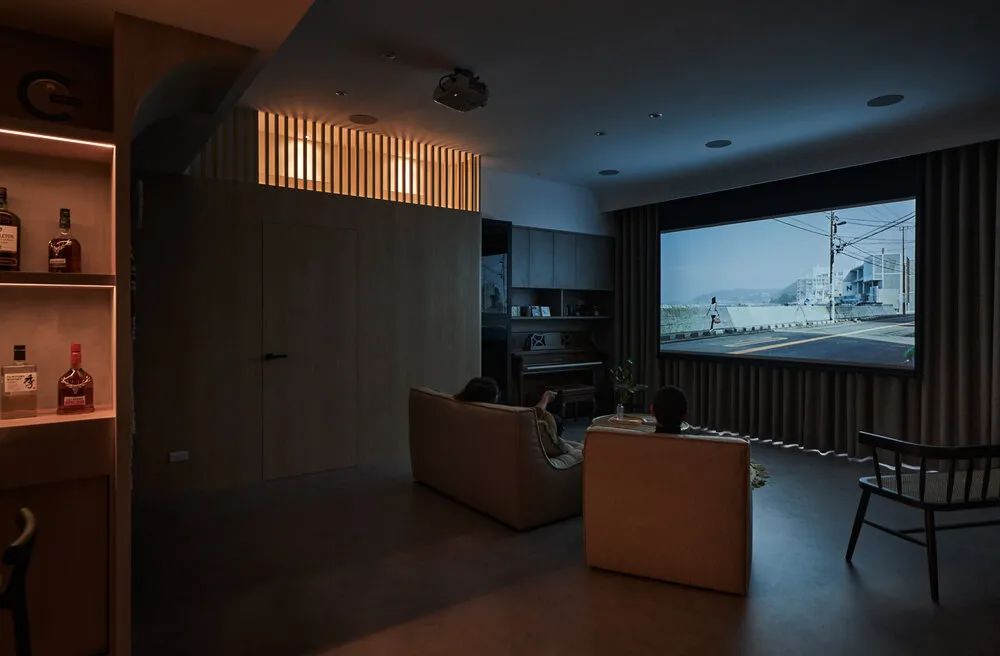
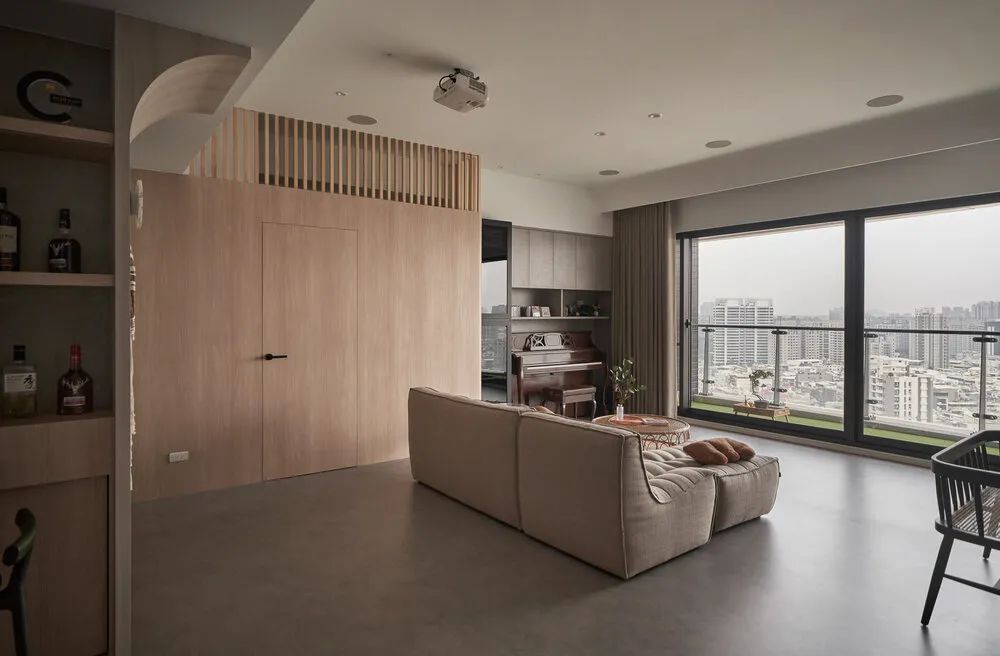
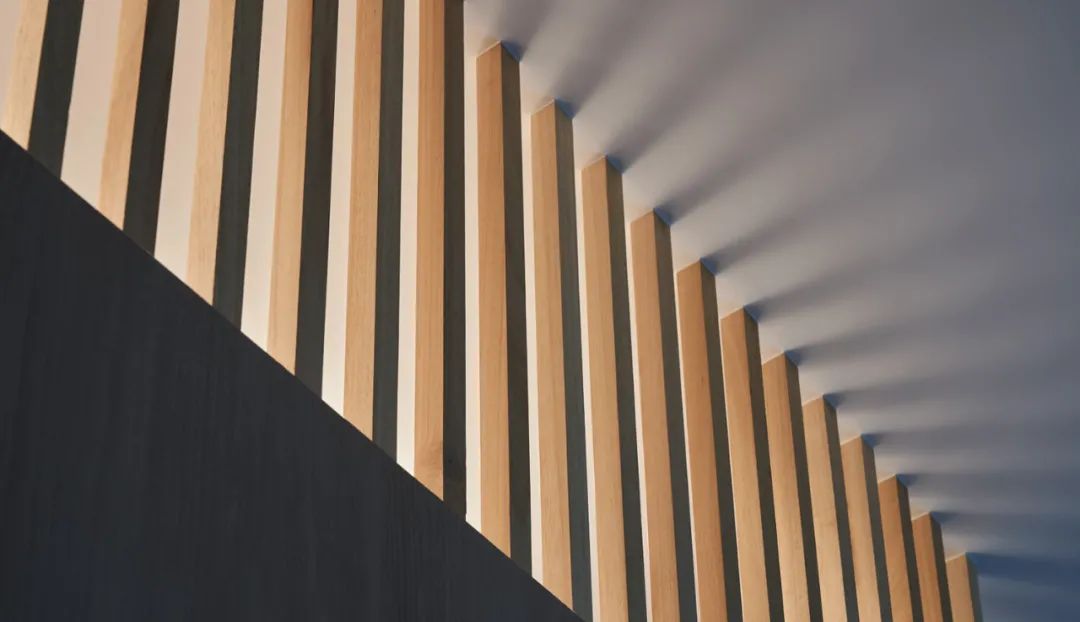
The grille design at the top of the storage room not only provides a breathing space for storage, but also lets out light like an atmosphere lamp.
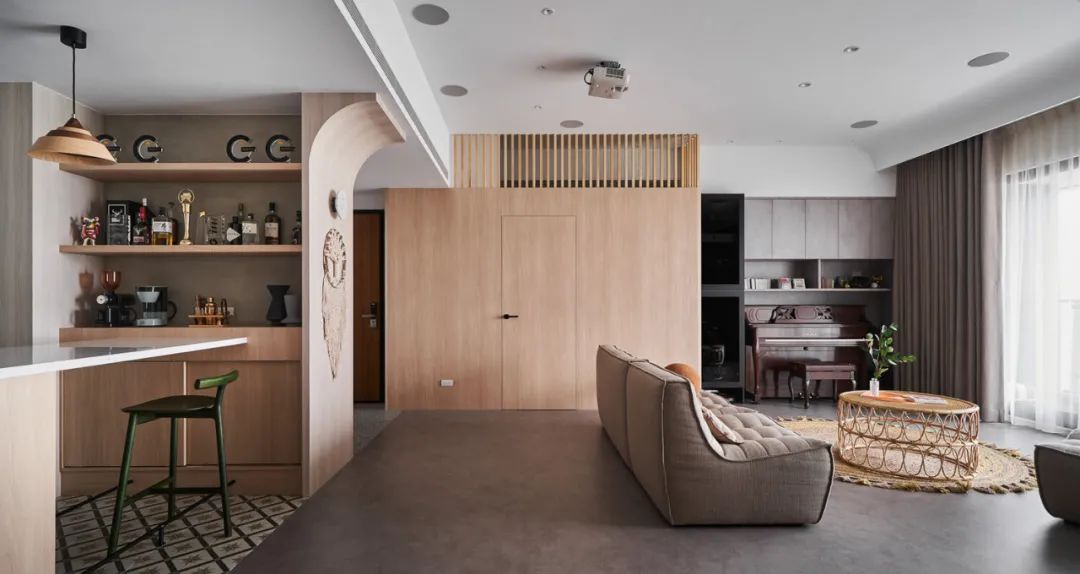
The natural fusion of wood and rattan elements becomes the tone of the space, giving the family a relaxed life style, work and play at home, home can be more comfortable than a star hotel, more fun than going out!
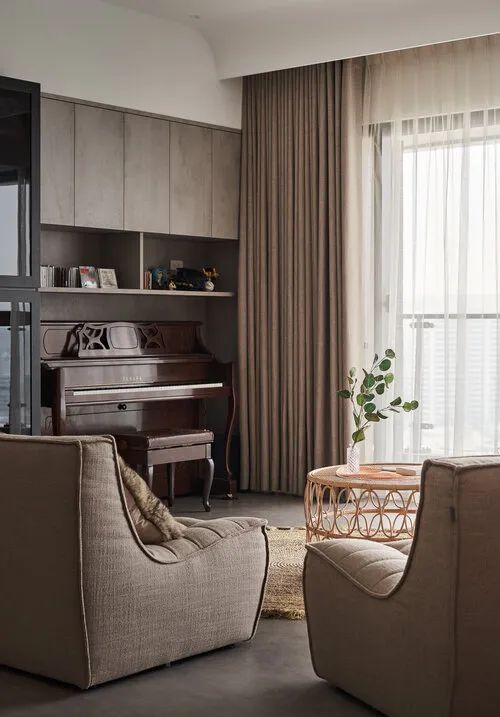
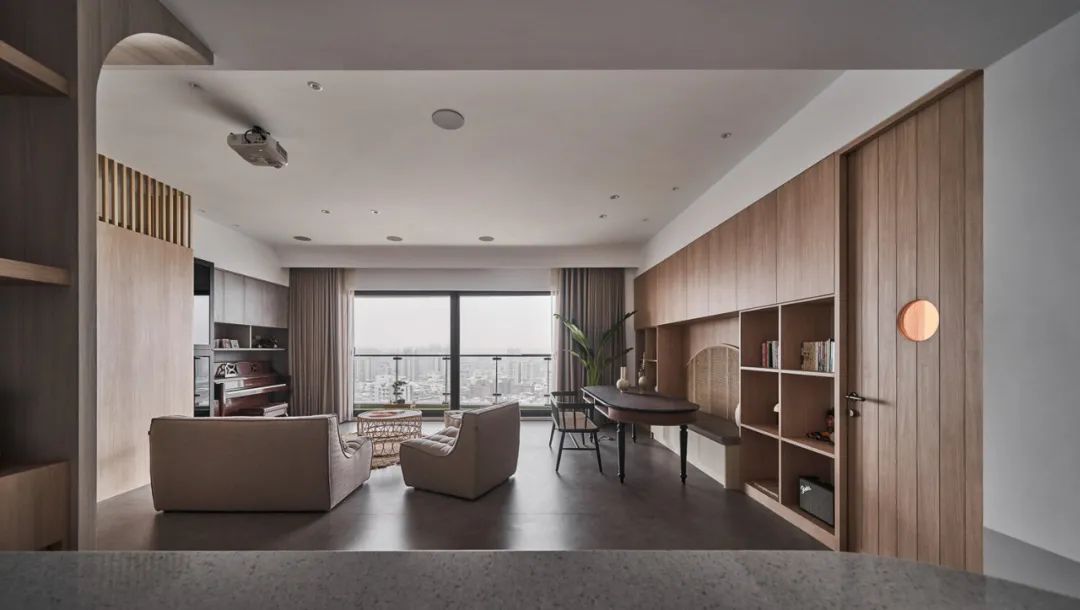
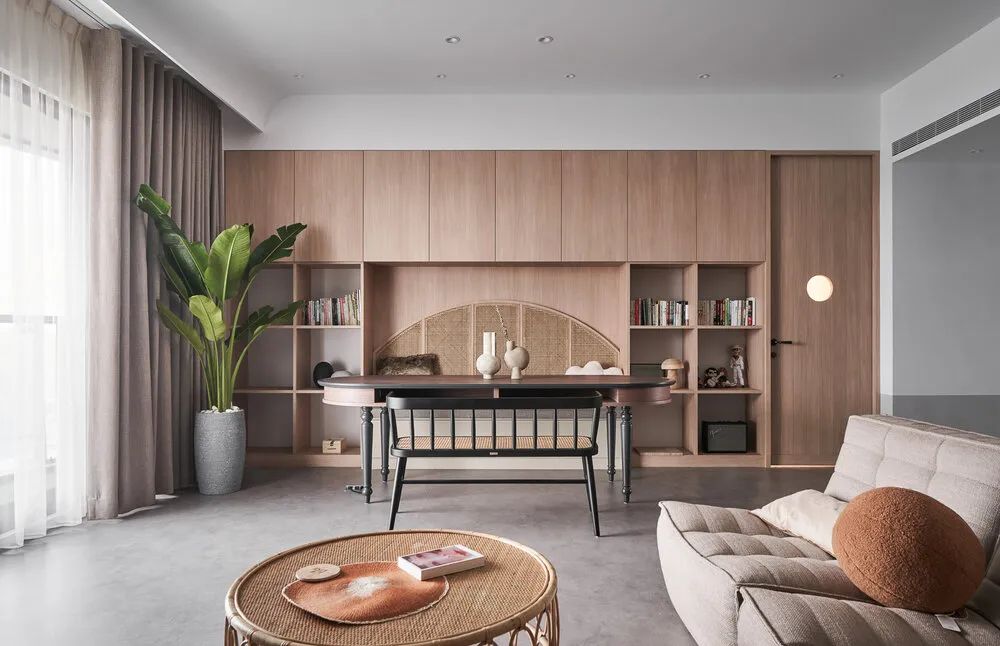
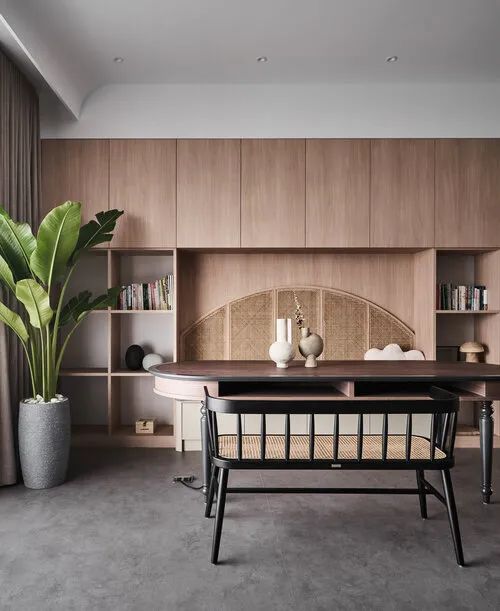
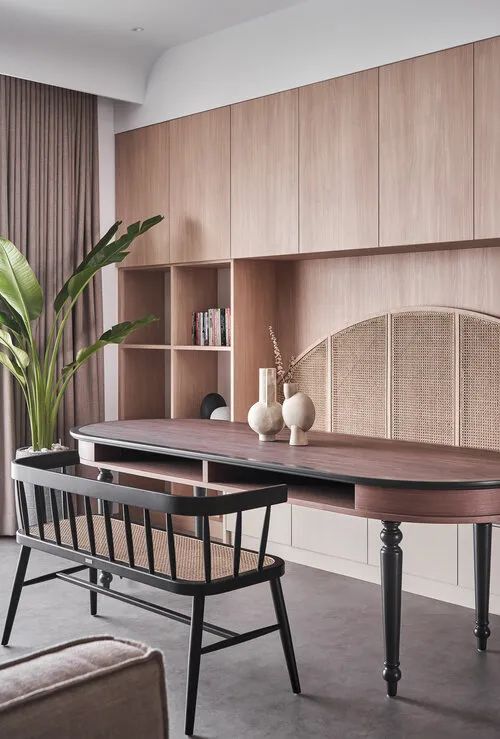
Unlike a typical dining room, the designer used hand-woven chair backs combined with bookcase storage and a custom-made dining table to create a casual dining area. The daughter often sings and dances on the bench, and the extended dining table design and small drawers can also be used as a temporary work table.
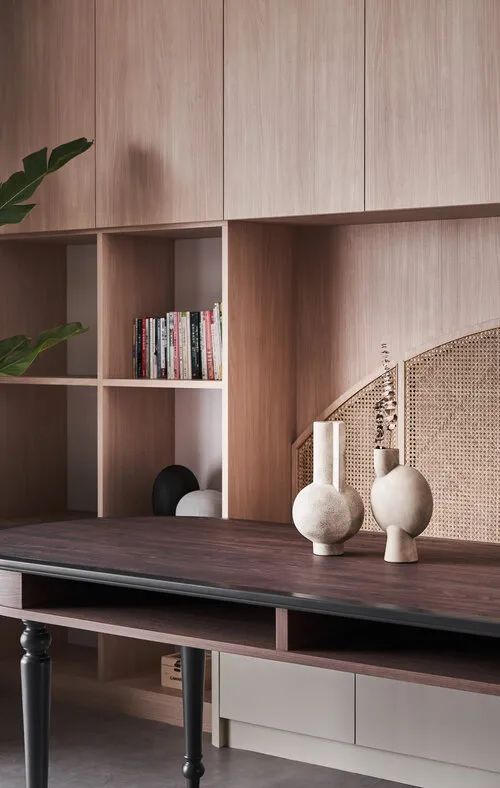
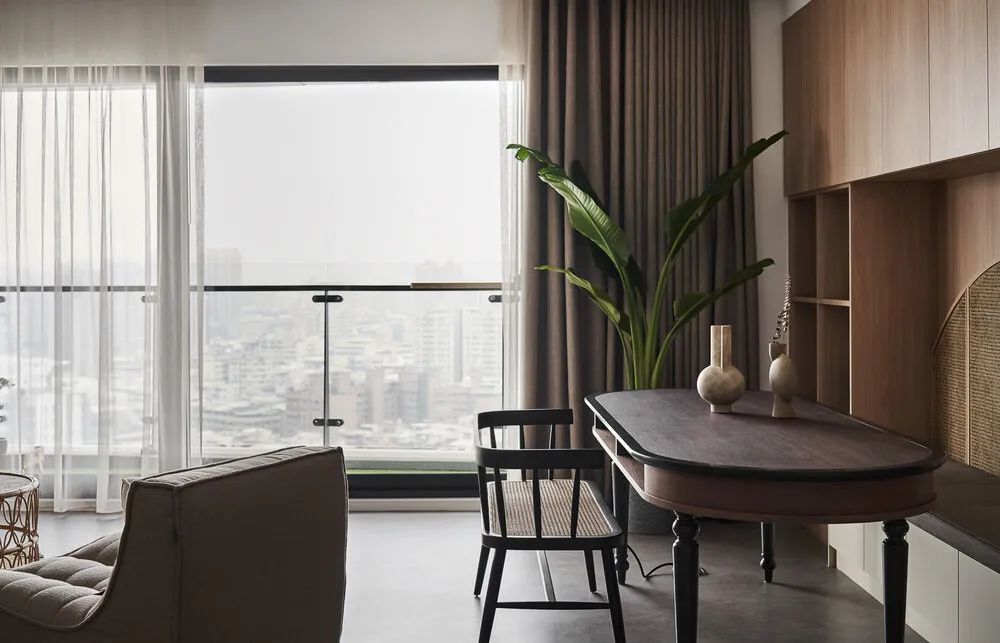
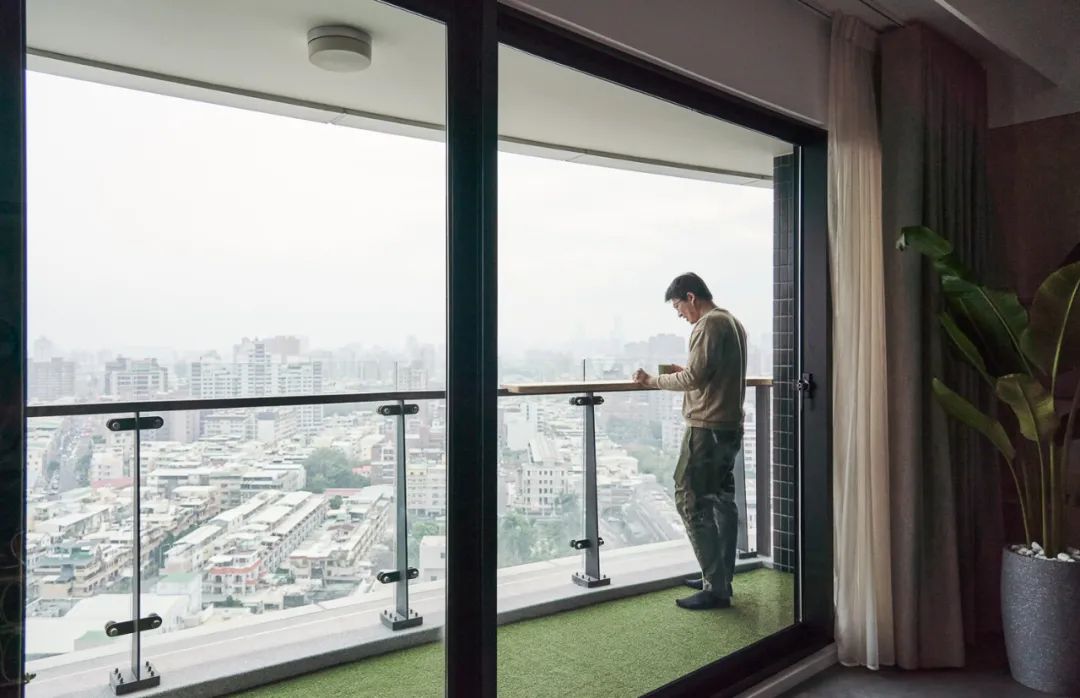
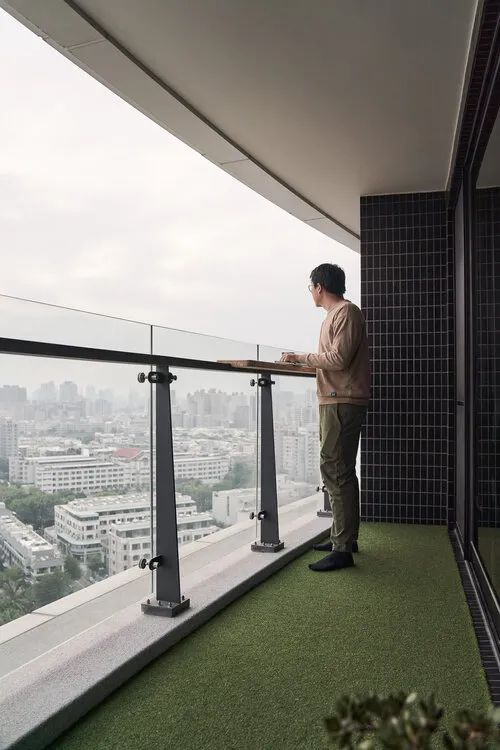
The man sometimes does putting practice on the turf of the balcony.
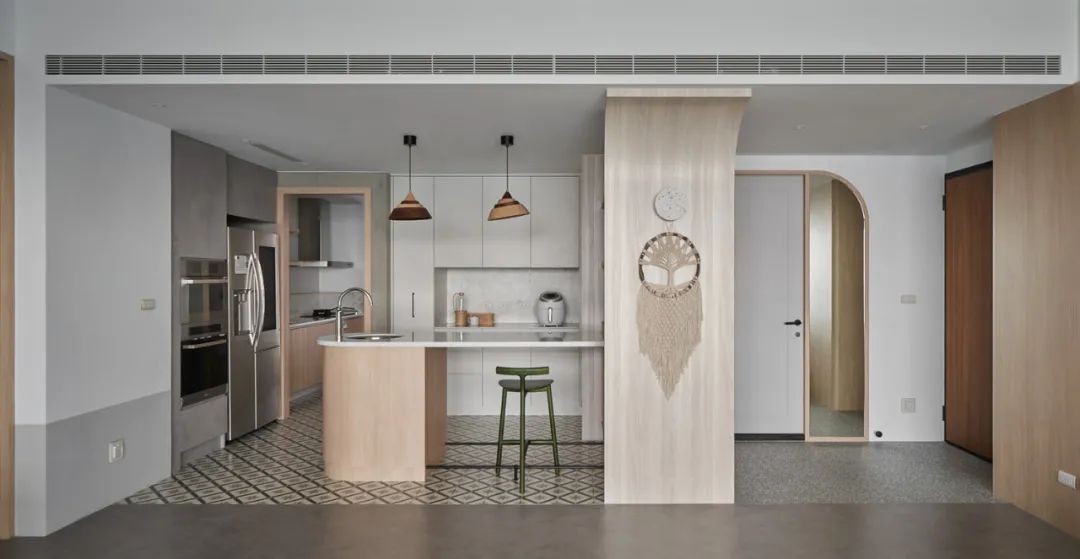
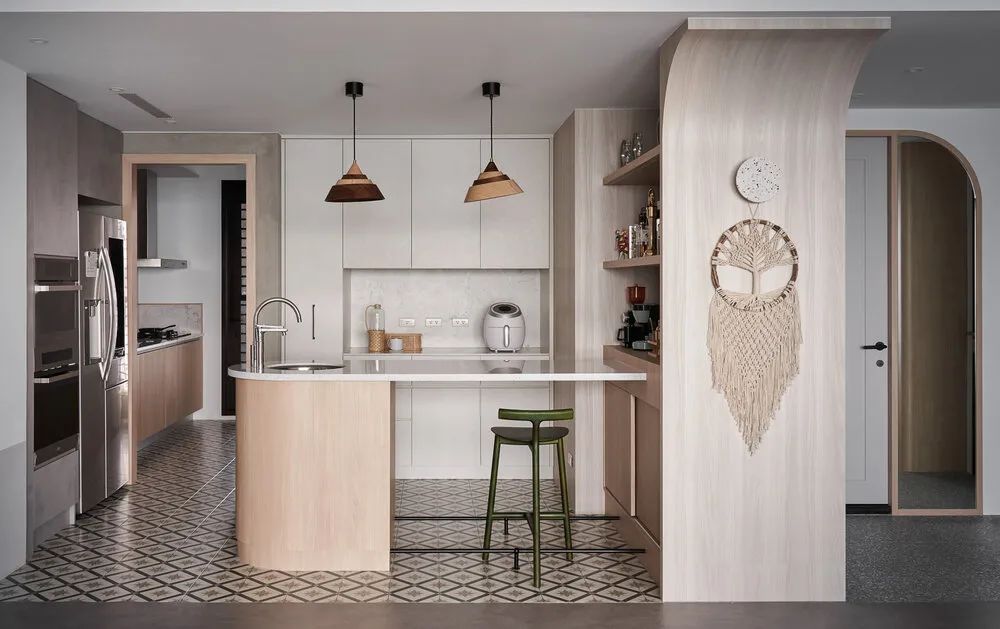
The kitchen responds to the cooking habits of modern families by planning a spacious and airy cooking space for small appliances, and tucking in the less frequently used open fire area.
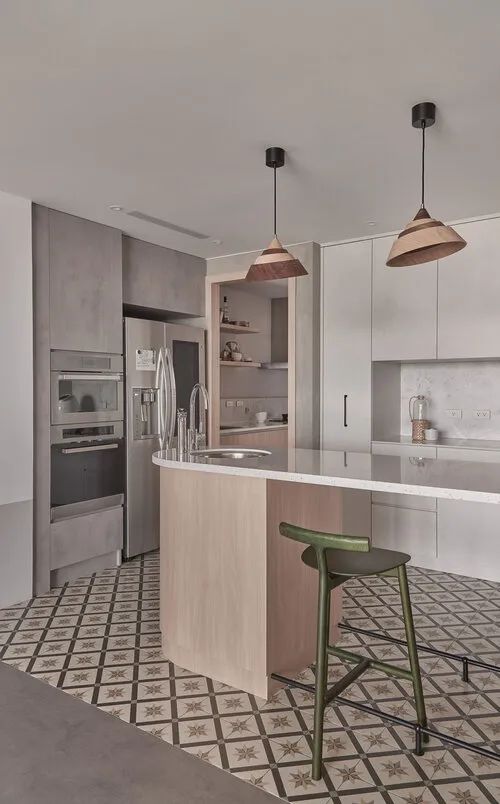
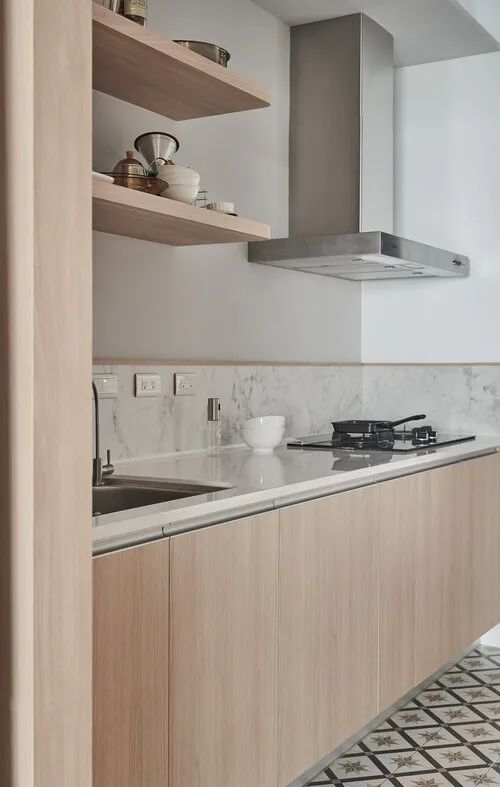
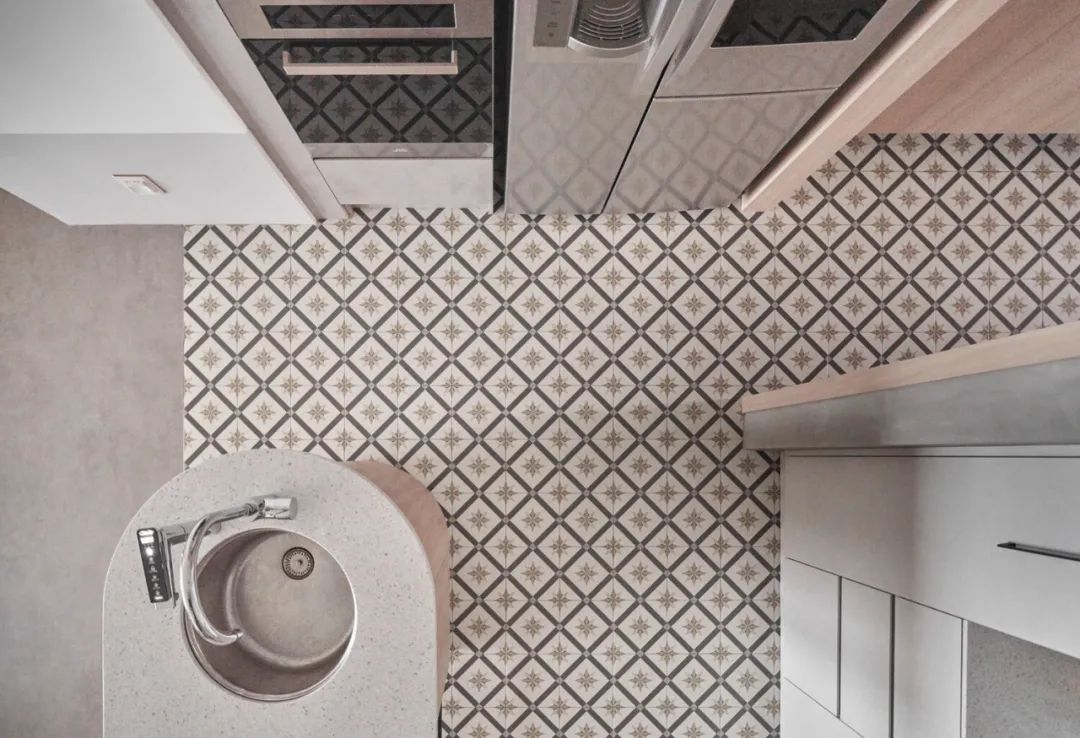
The square-shaped tiles have a fresh and retro look, and the rounded edge of the island allows for a more fluid flow.
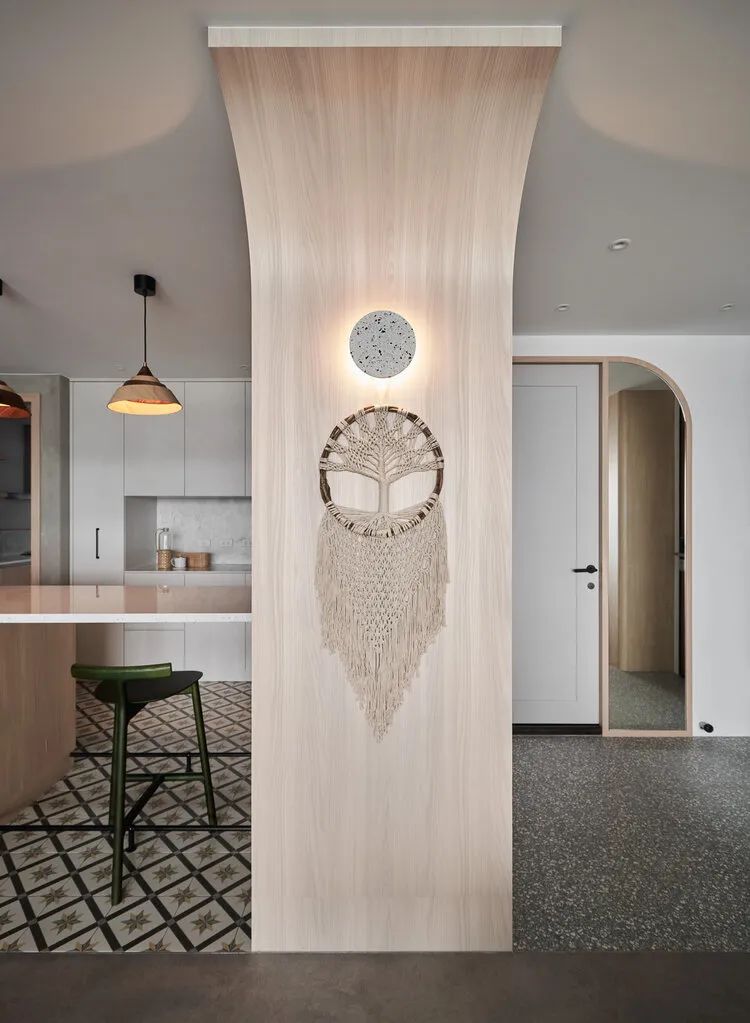
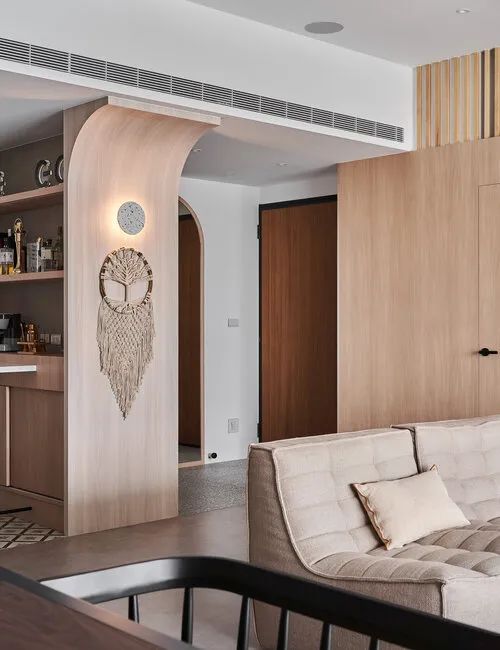
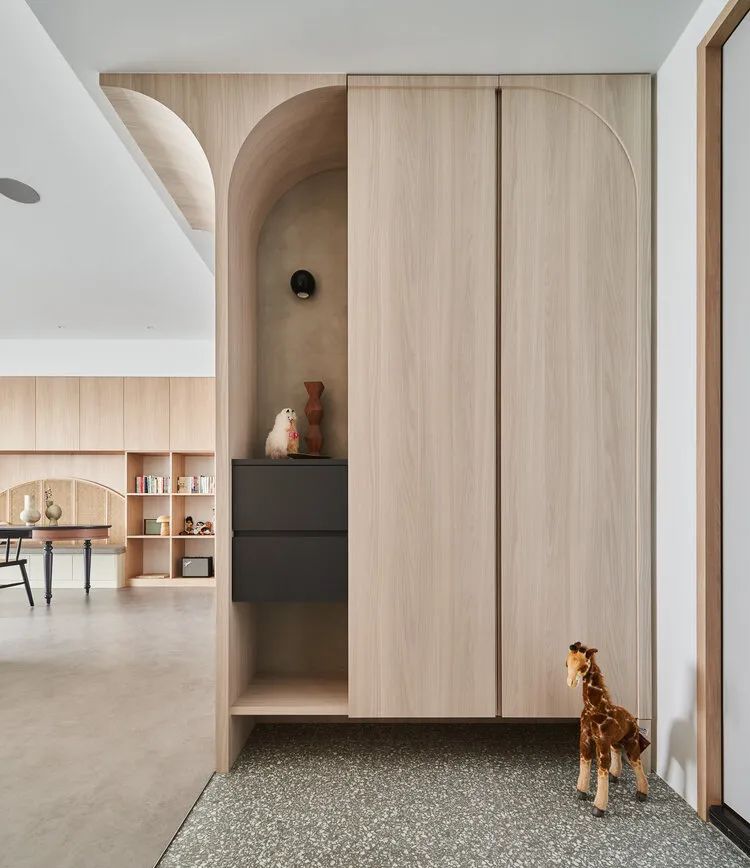
The entrance hall uses a rounded edge for the full-body mirror and the curve of the cabinet, and the special curved angle separates the dust area from the center island to form the end view of the sun shining on the earth.
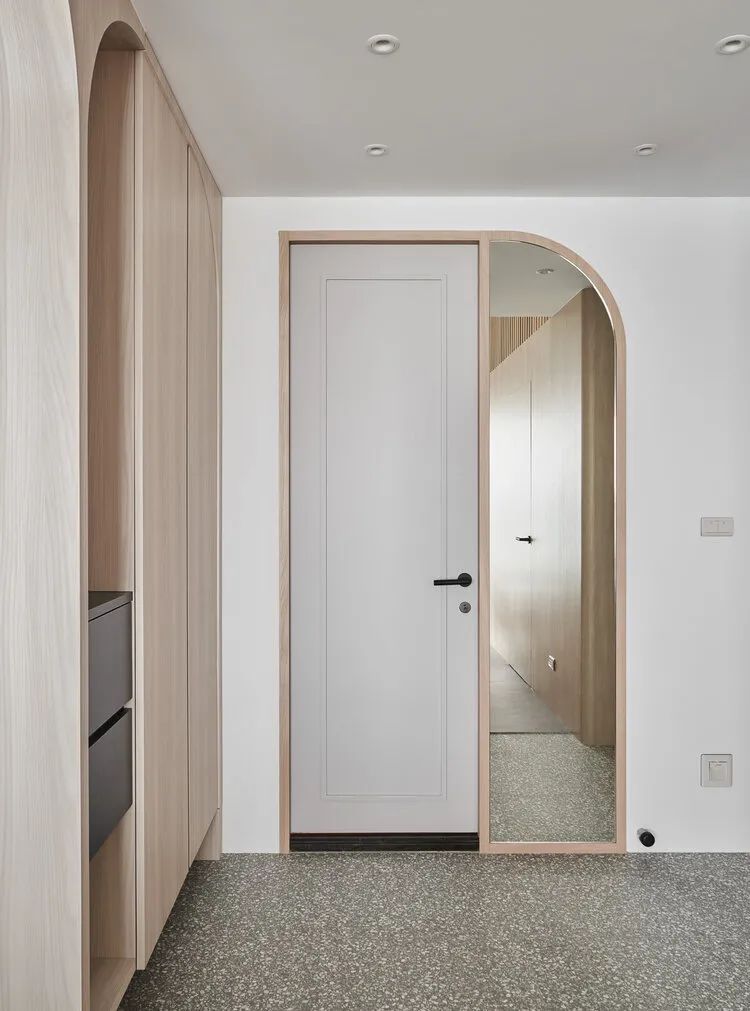
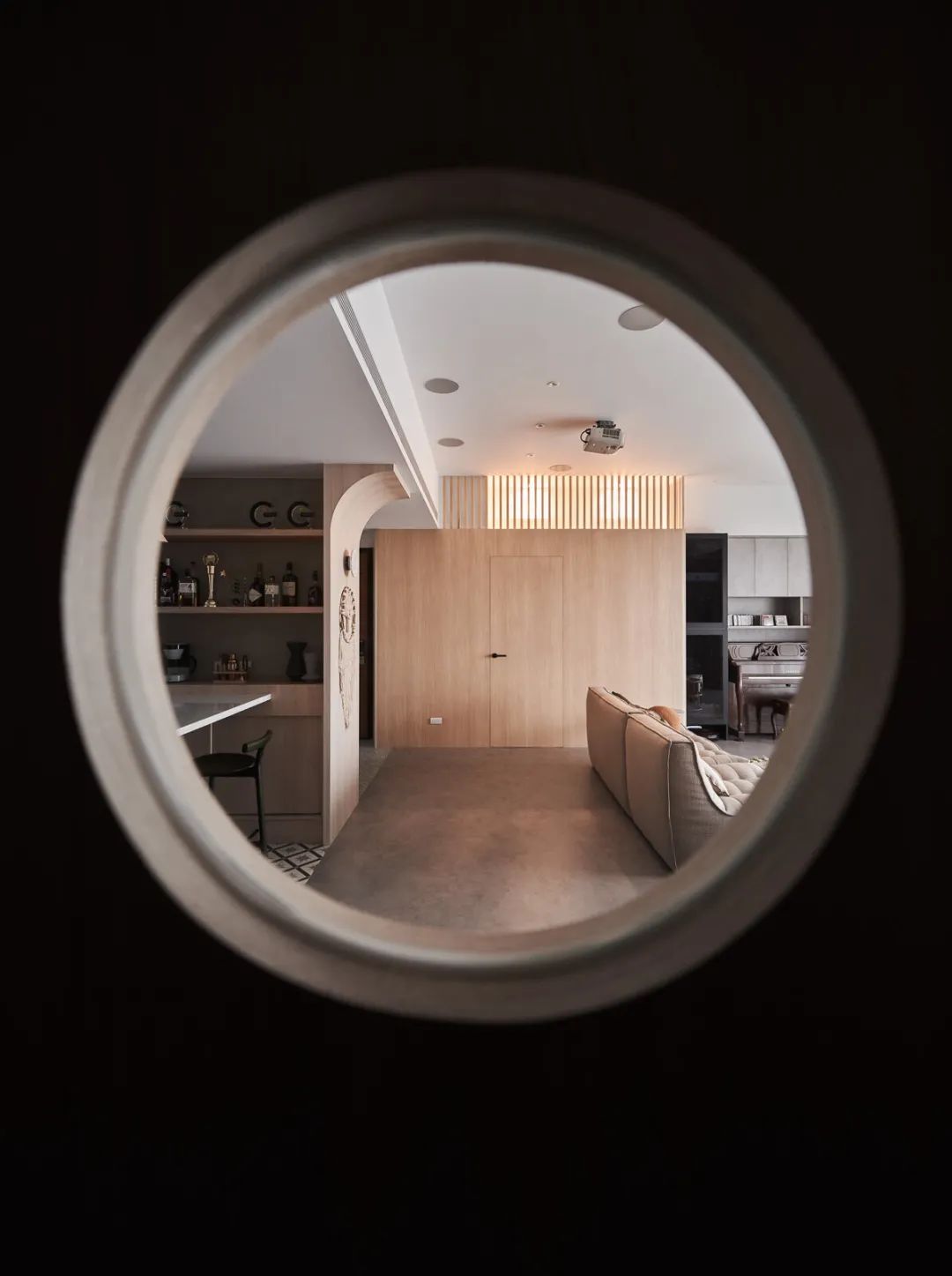
A door with a round hole enters the private area, where there is both a hobby studio and a resting space for everyone.
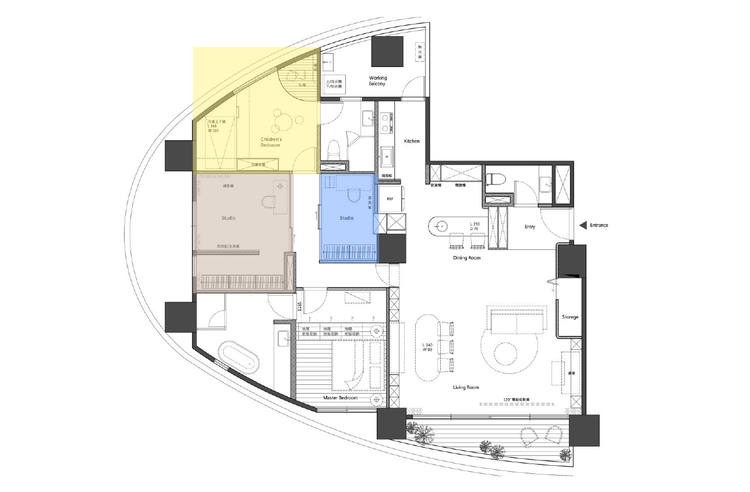
▲The private space area is distributed by the dark blue recording room.
The first time I saw the movie, I saw the movie.
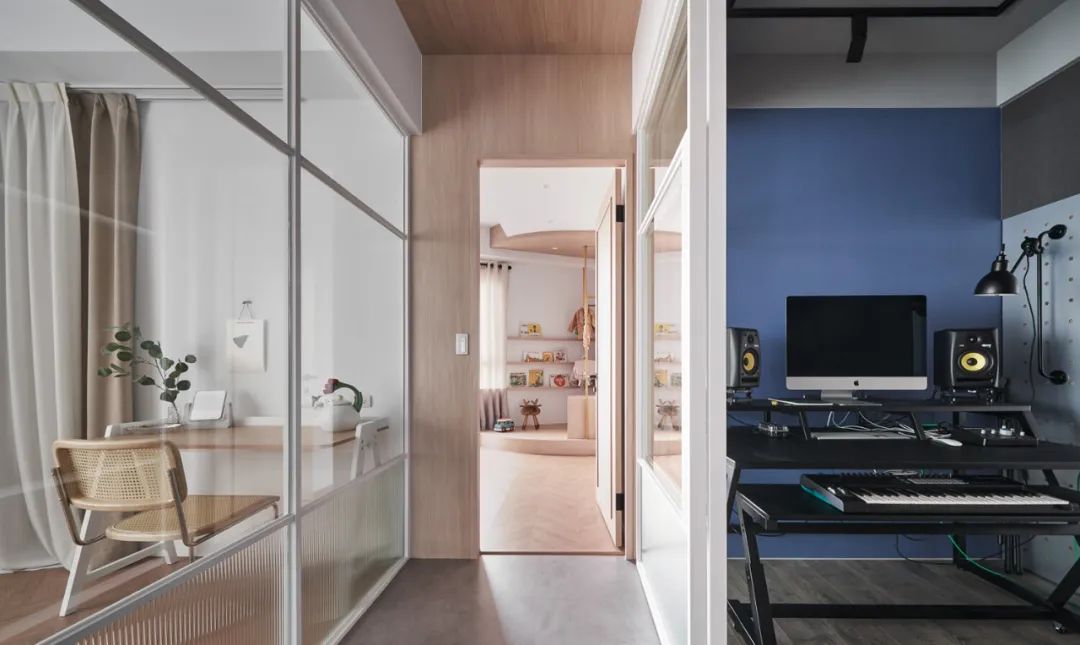
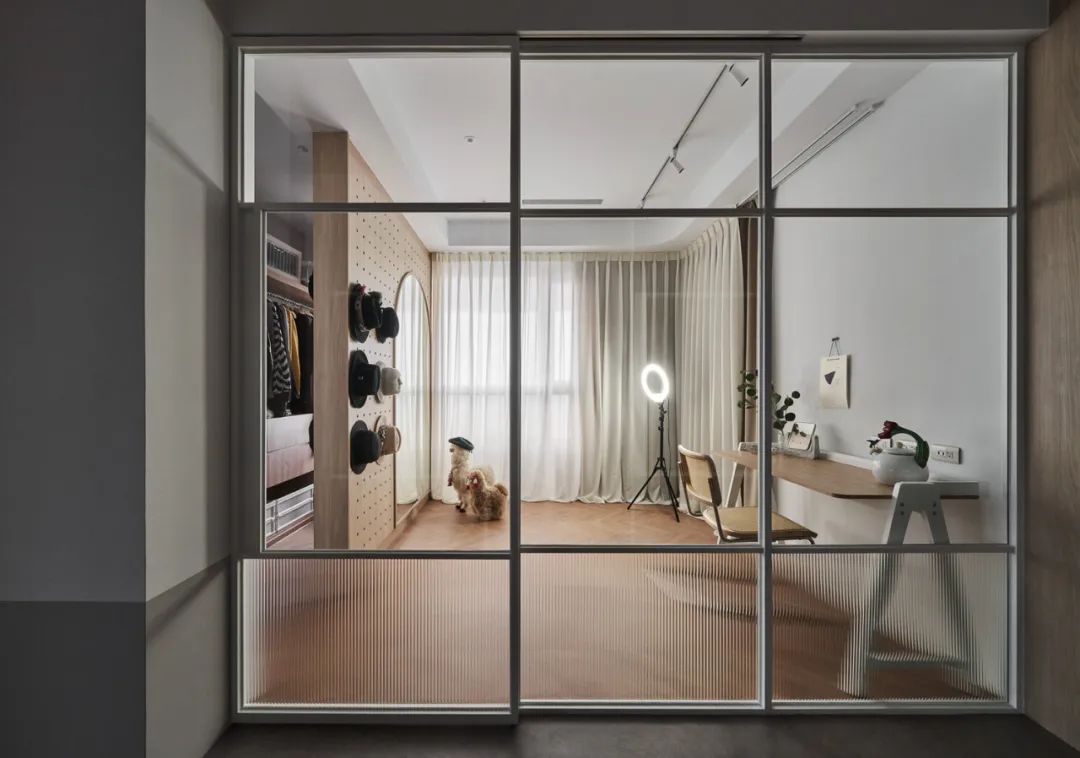
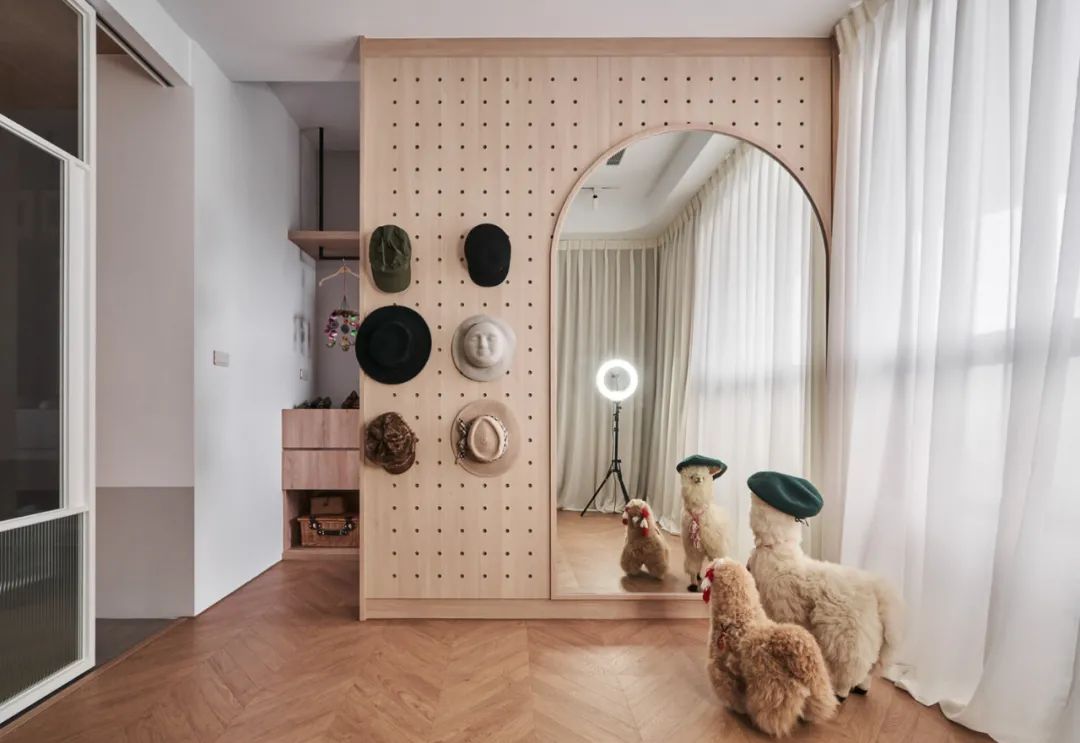
The function spaces are evenly arranged on both sides of a corridor. The main feature of the room is that it has a glass sliding door that separates it from the photography work area of the hostess, which is made of wood and rattan. Large cavity panels and full-length mirrors allow the hostess to dress up without restrictions, and double-layered curtains allow the light in the room to change according to the shooting needs.
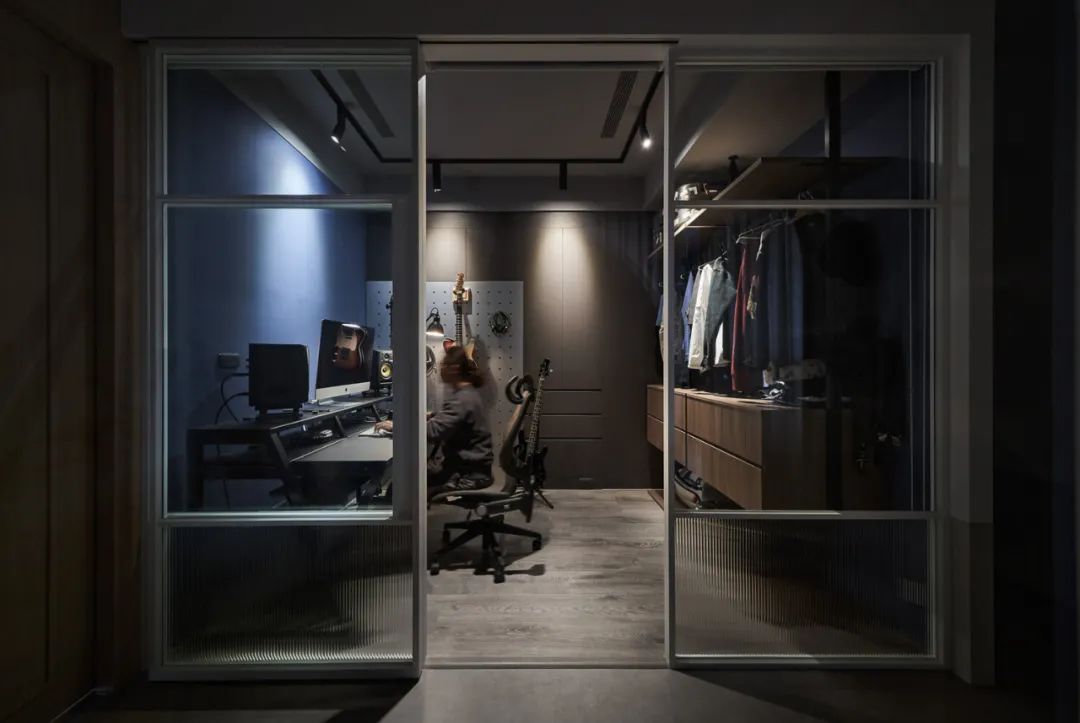
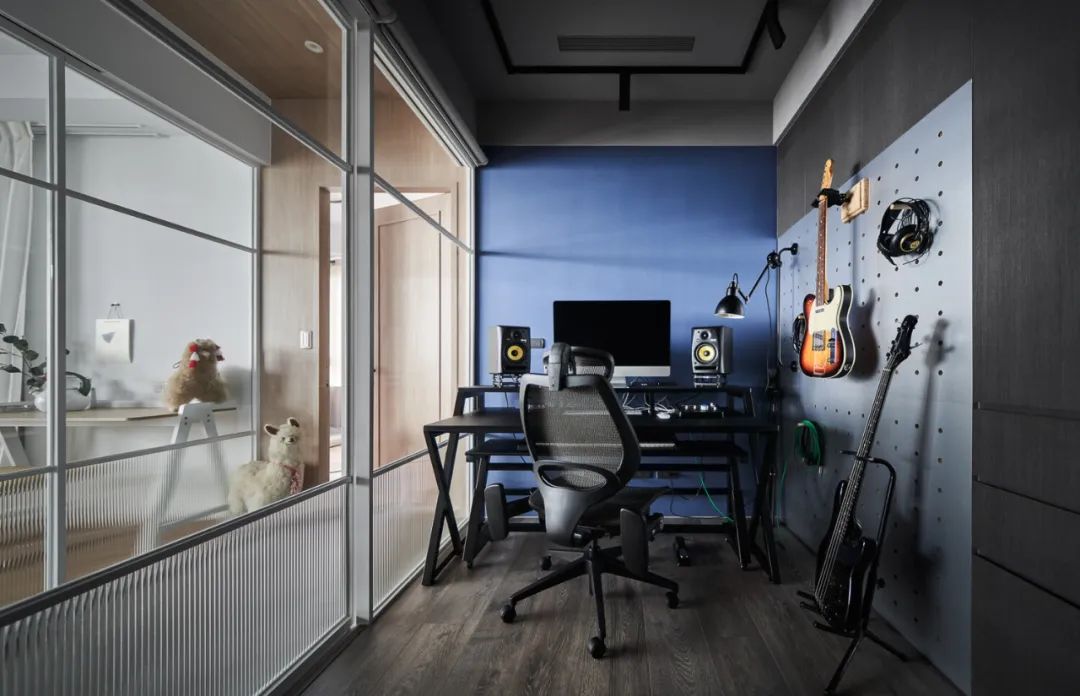
On the other side of the hallway is the male owner’s recording studio, equipped with wavebone, a furniture brand made for musicians. The spotlighting creates an atmosphere of solitary creation in the middle of the night, and it feels like a moving piece of music will be born here.
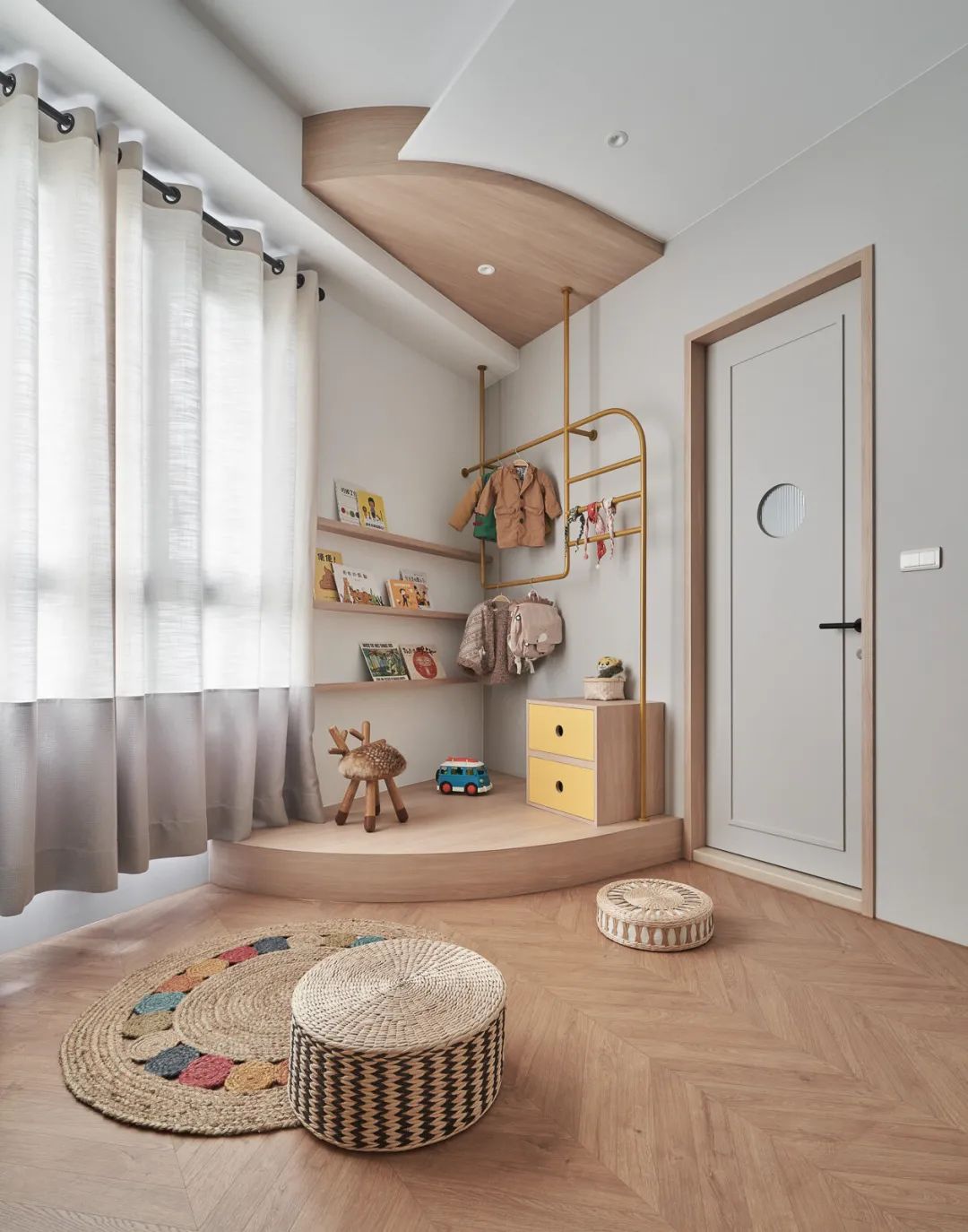
The daughter is a child with a strong desire to perform, so the designer decorated the space with a top and bottom bunk and a small stage that tends to be square, with a composite stage for singing and dancing, as well as a picture book display and clothing showcase, with the parents becoming the most loyal audience, while also satisfying the dream room type that the mother dreamed of as a child.
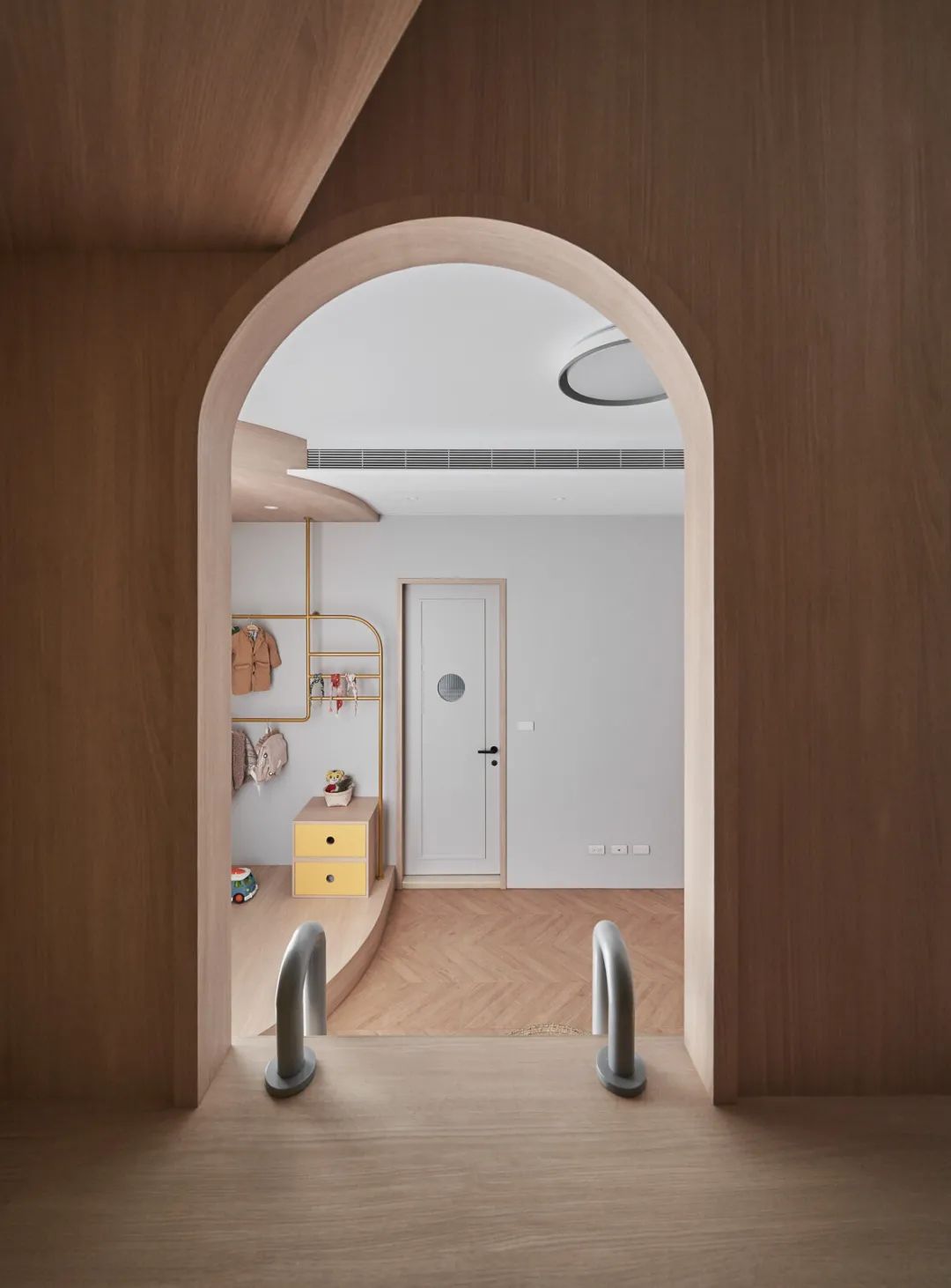
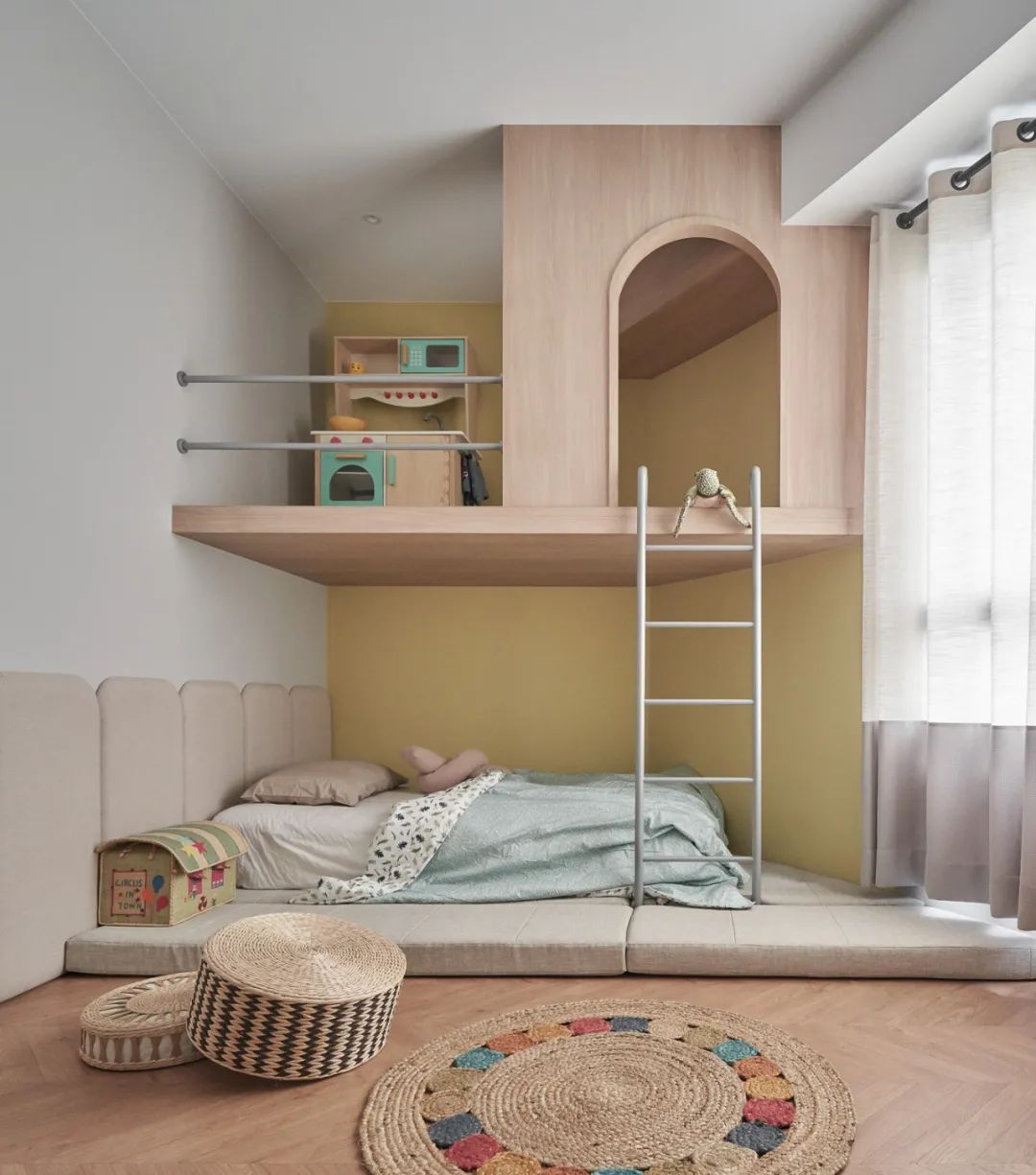
The small archway through the upper bunk is a private kitchen spot for children, where they can play games and play with childlike interest.
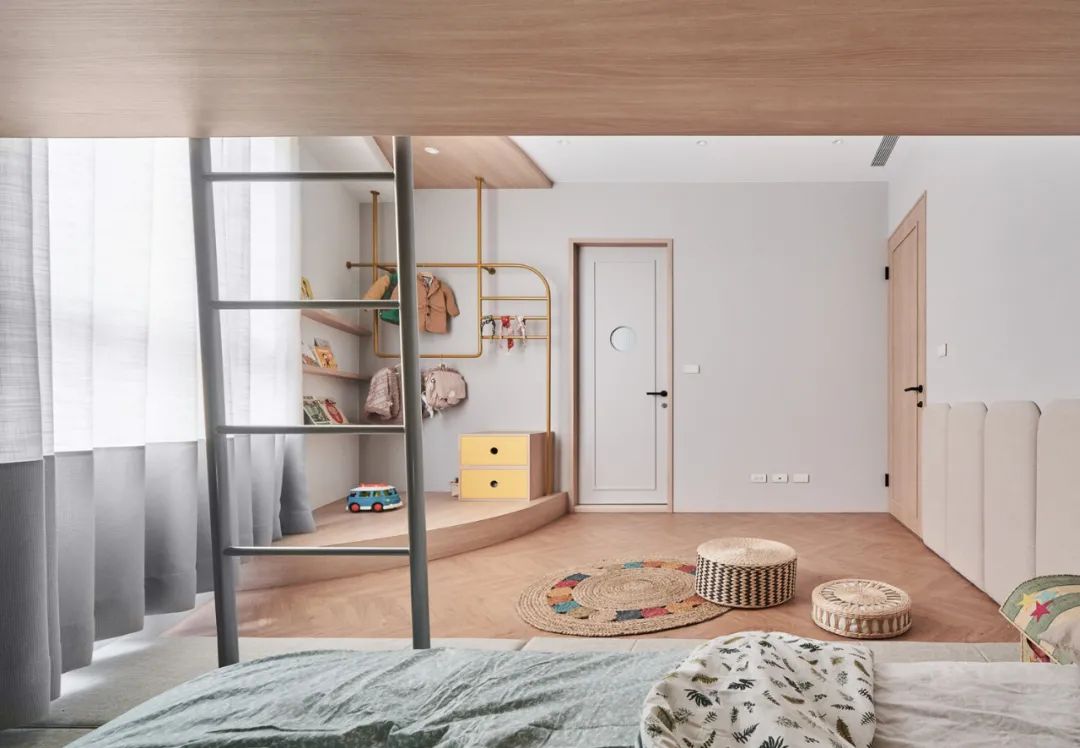
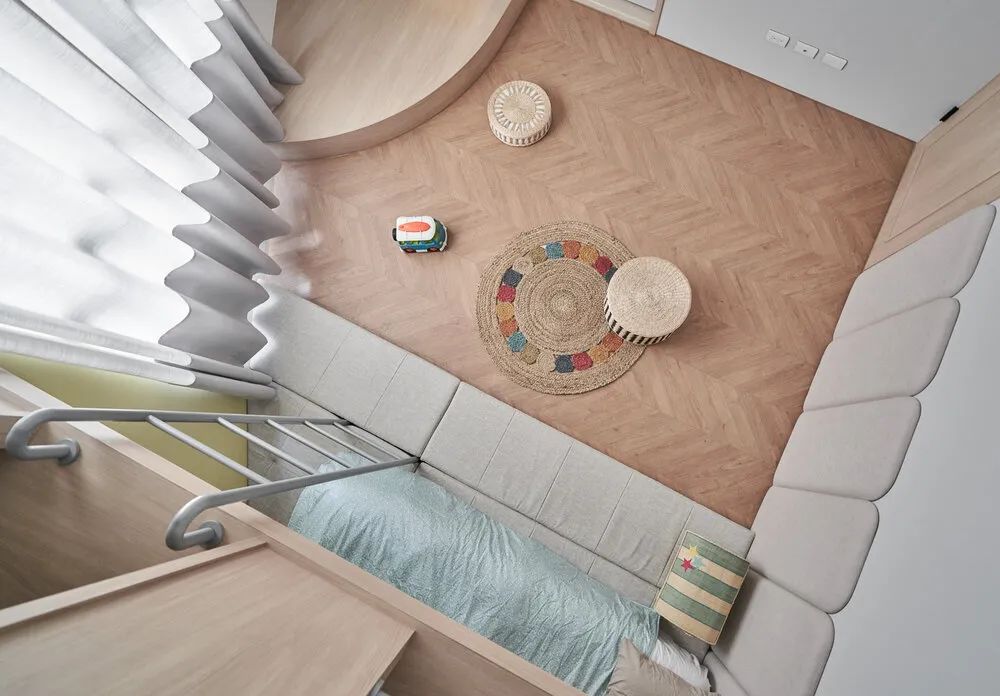
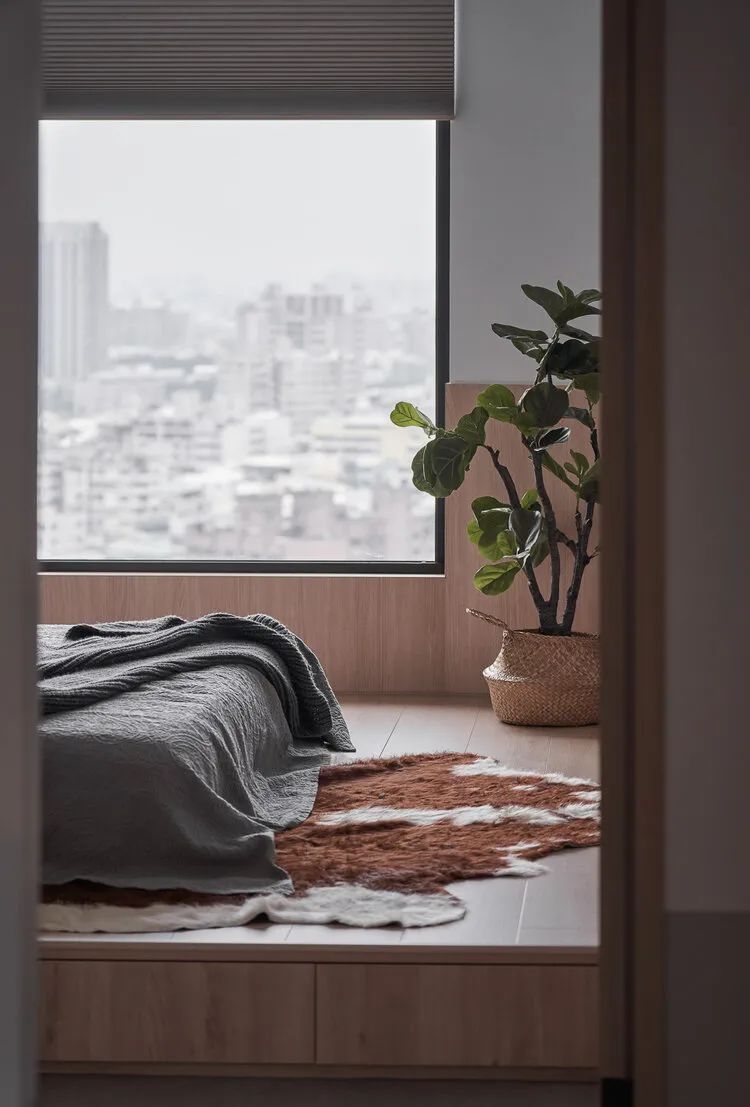
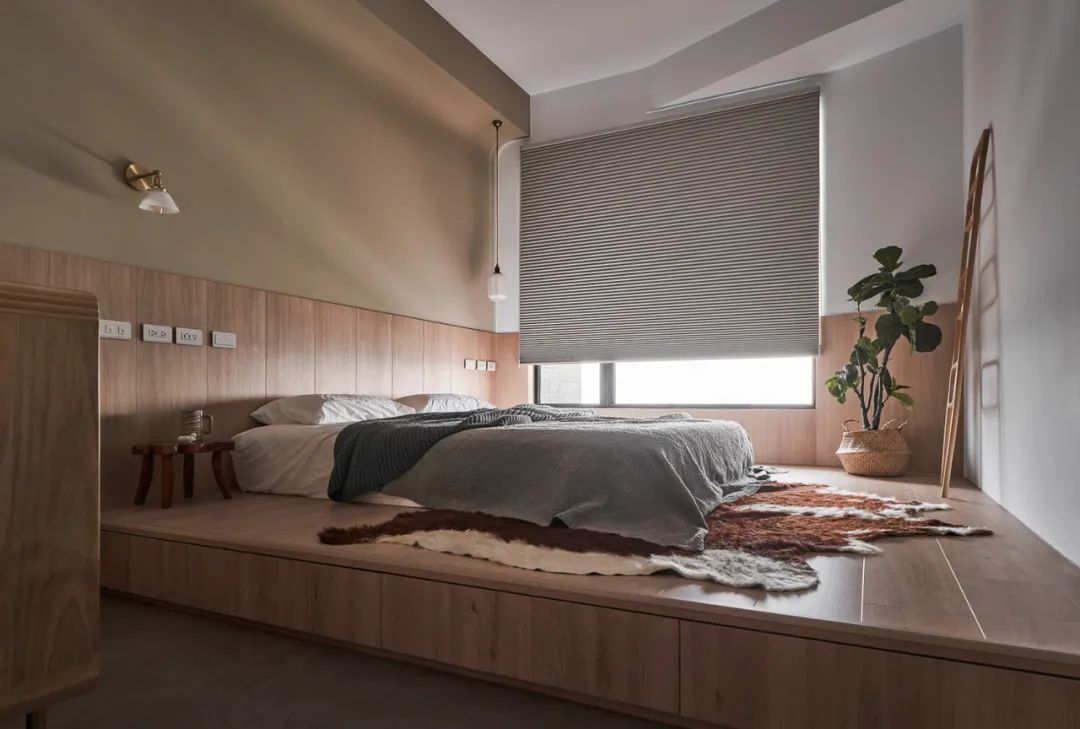
The master bedroom has a floor instead of a bed, eliminating the need for a bed-end stool and sofa, and placing a cushion or carpet is a relaxation area.
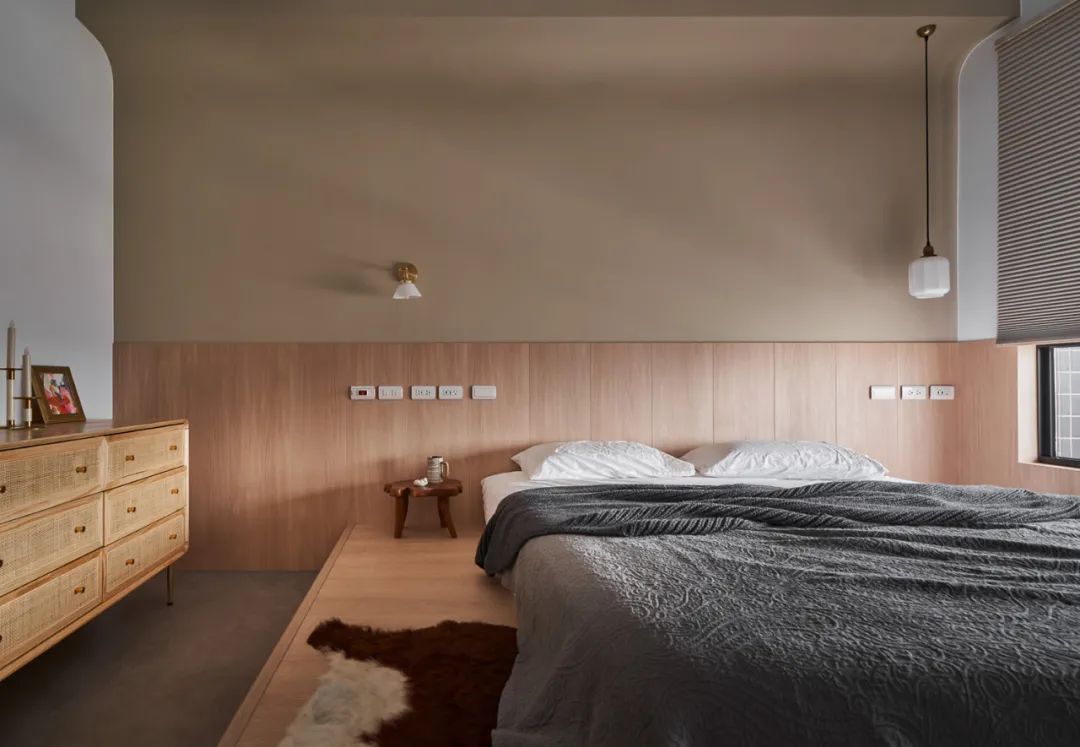
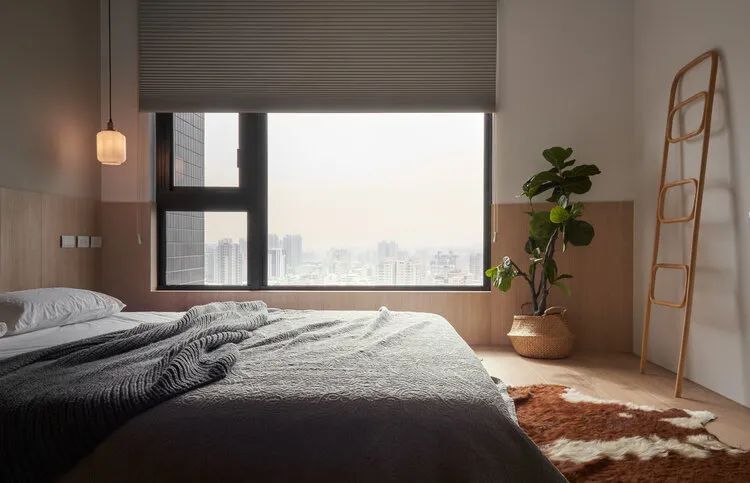
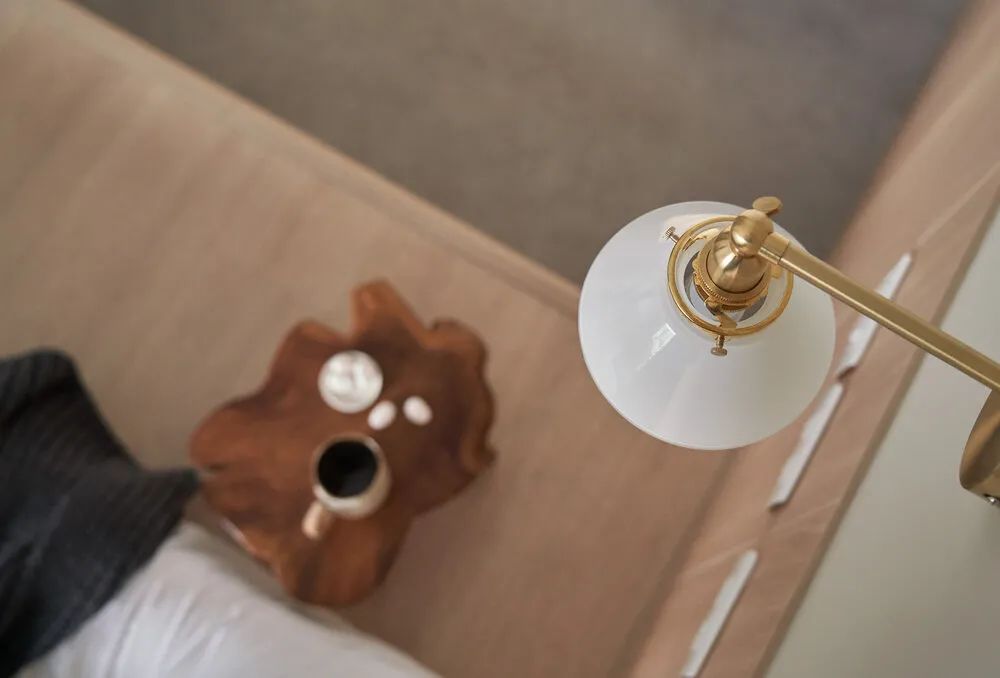
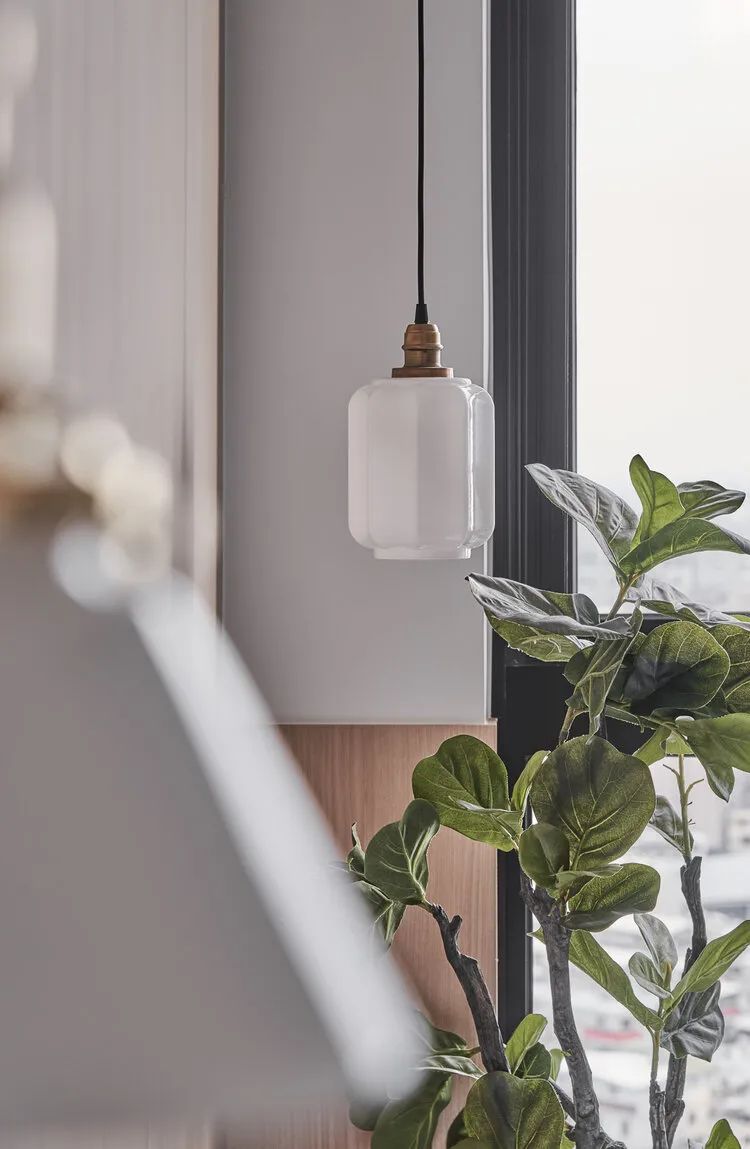
 WOWOW Faucets
WOWOW Faucets





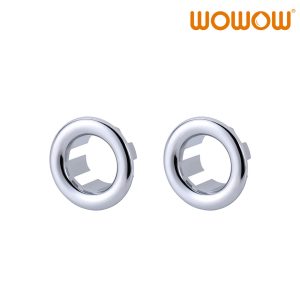
您好!Please sign in