Desidaily Interior Design Alliance
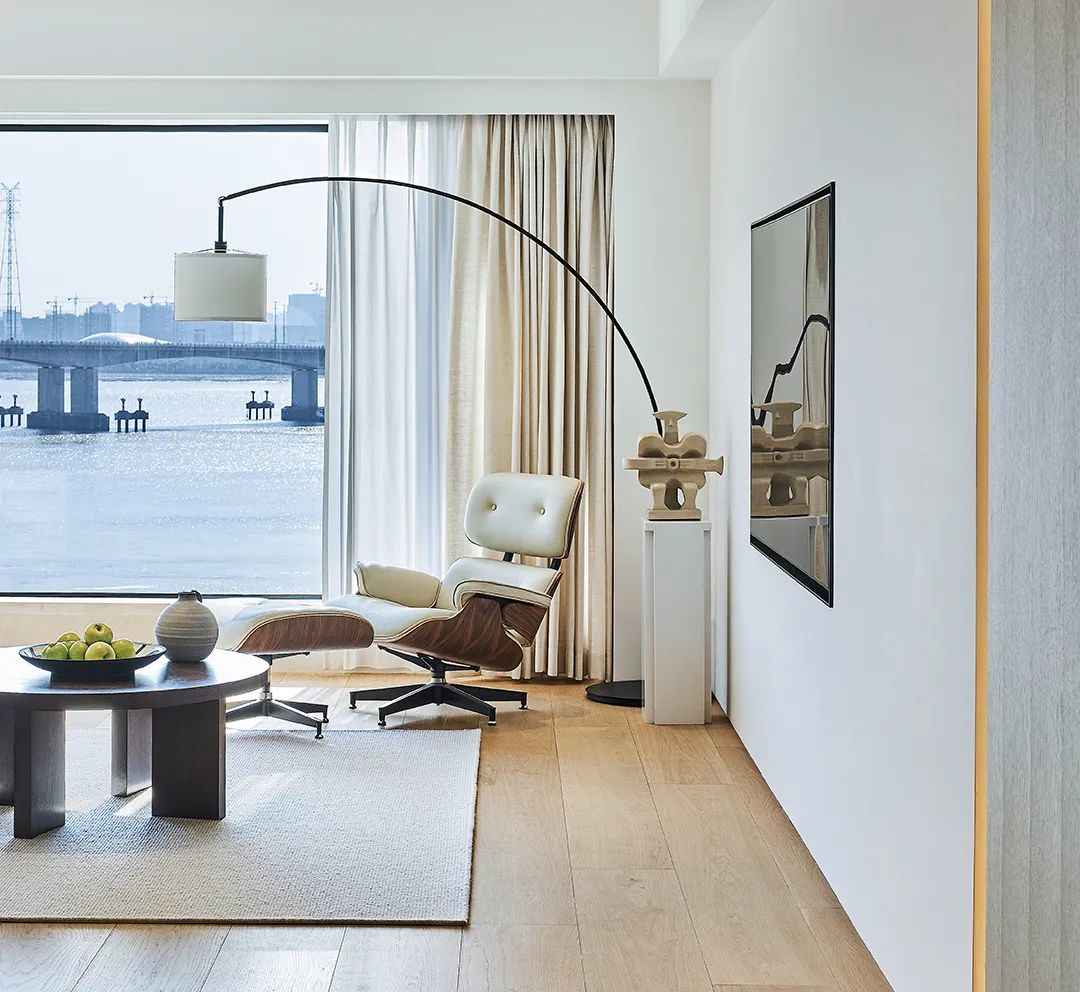
▲ Landscape is the most beautiful healing Photography|Li Di
The House of Healing
From top to bottom, from outside to inside.
It is clear to the eyes and quiet to the heart.
This is a tonal beauty, pursuing a natural and harmonious aesthetic, inclusive, simple, quiet, unobtrusive, but abundant. The hidden calmness comes from the confidence deep inside, and behind the introversion is the wisdom of tolerance and indifferent attitude.
The owner of this case advocates a simple and comfortable lifestyle and does not want the home to be as uninteresting as the model room. The home in his eyes: tranquil and quiet, pure and clean.
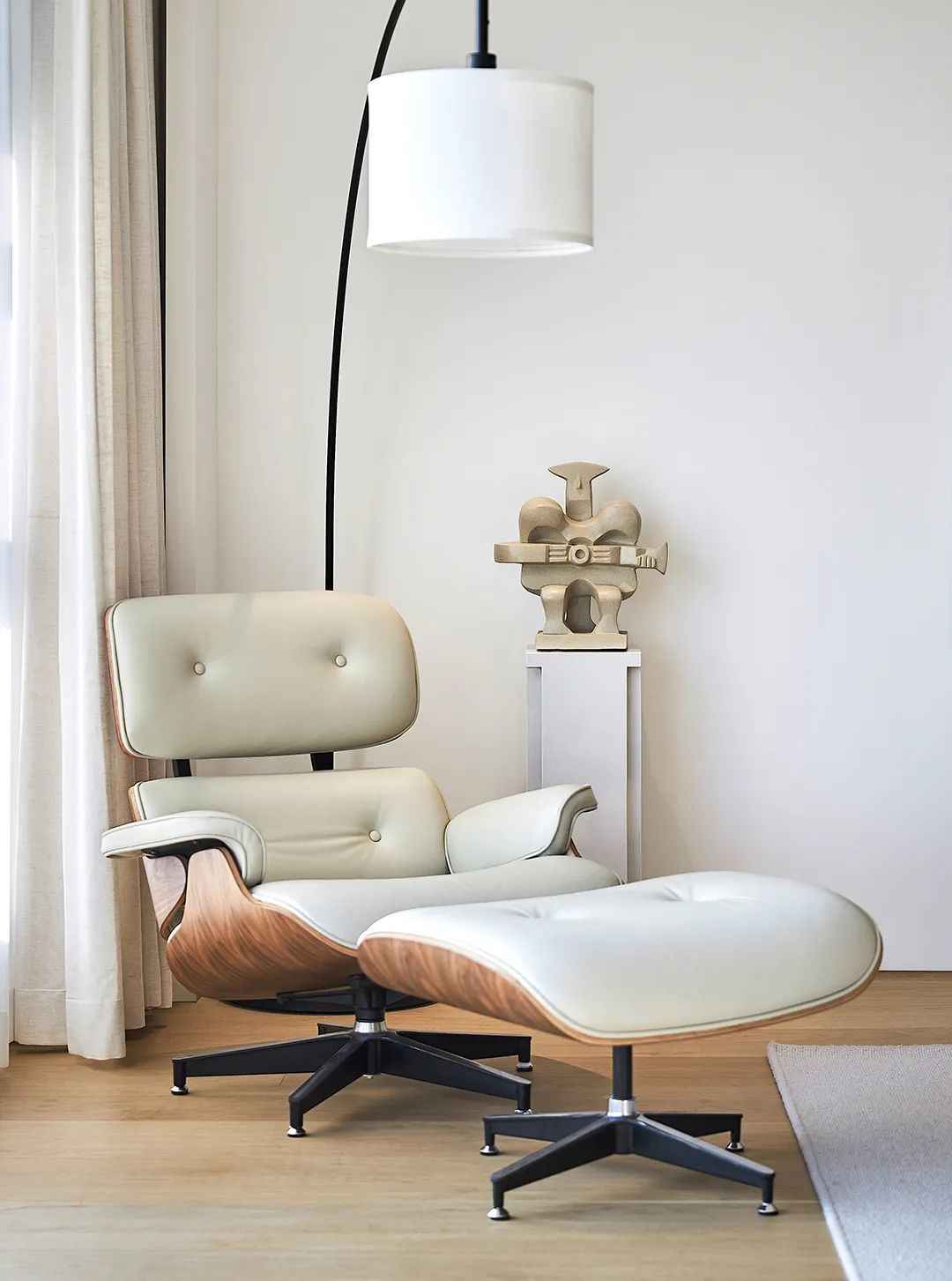
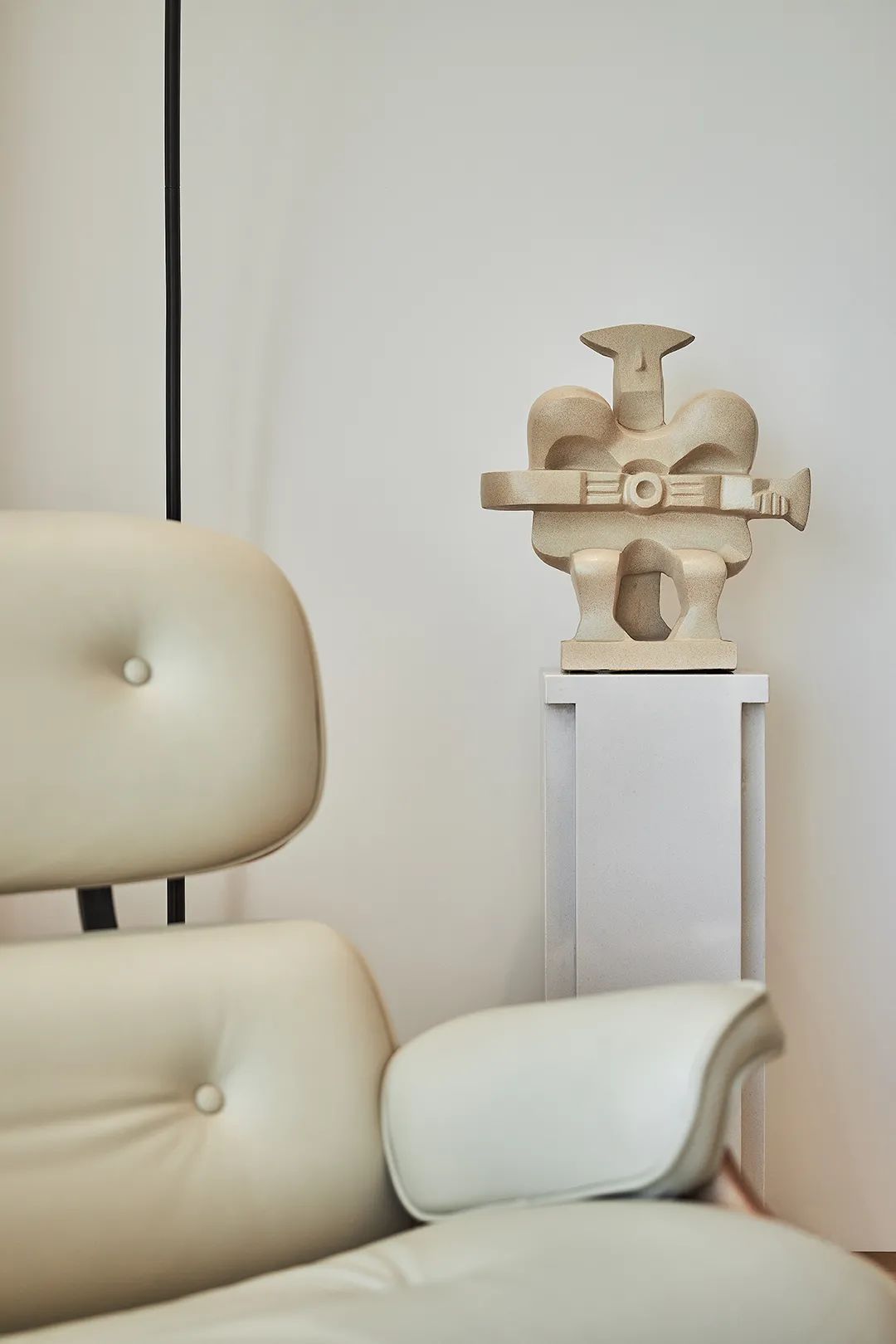
▲ Soft furnishing details Photo|Li Di
There is a color that can embrace everything and make life gradually become interesting and moving. A timeless elegance, a restraint and reserve, harboring a unique attraction. A metaphorical beauty that exudes the art of time. The beauty of contemporary art, the taste of warmth and elegance.
The pure mood allows the moment a weary owner enters the room, he can unload the burden of his mind, get relaxed and quietly enjoy the beauty and healing of this tranquility.
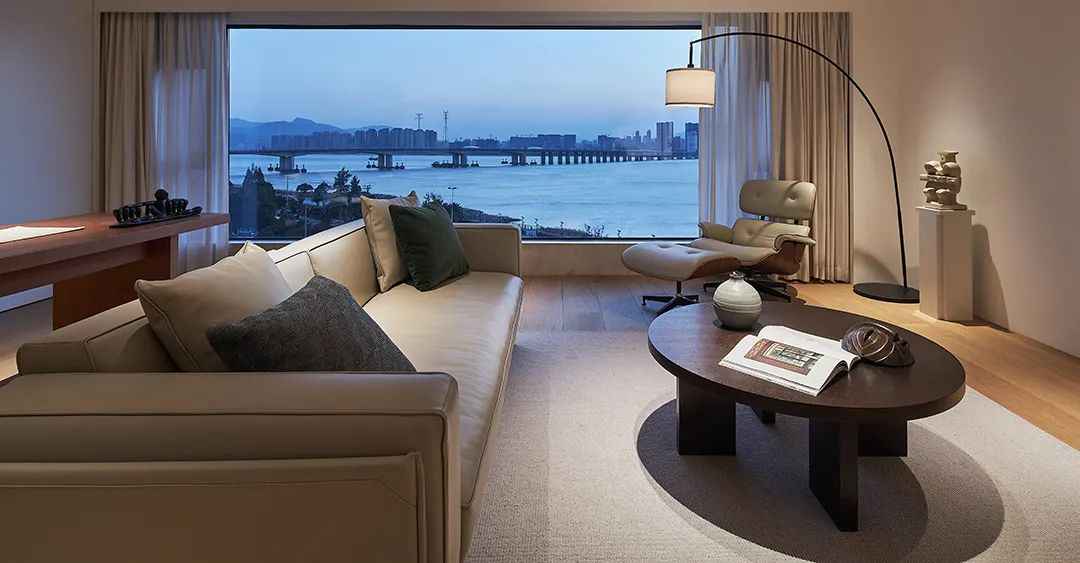
▲The natural light, time healing Photo|Li Di
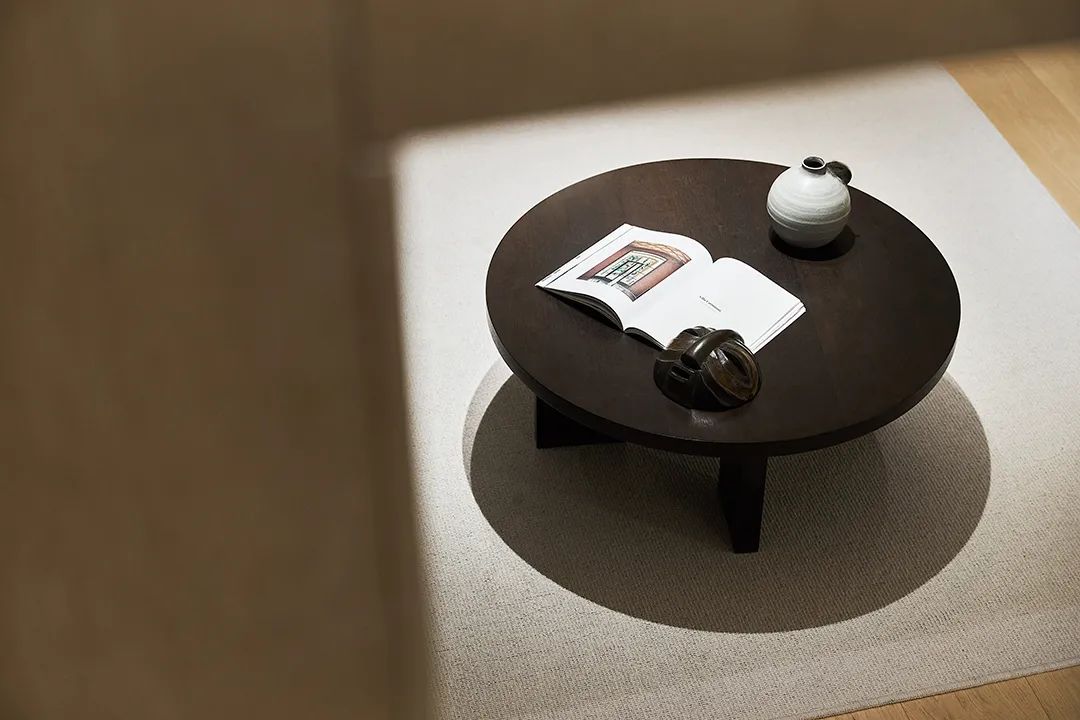
▲The soft furnishings details Photo|Lee Dee
The large scale floor-to-ceiling glass windows in the living room and open study are designed to bring the river view inside, and no decoration is as beautiful as the one given by nature. Here, there is no need to deliberately shape it, but it is already beautiful to the heart. Sunrise and sunset, spring, summer, autumn and winter, all the scenery is brought into the home. The owner who lives in the beauty is so happy.
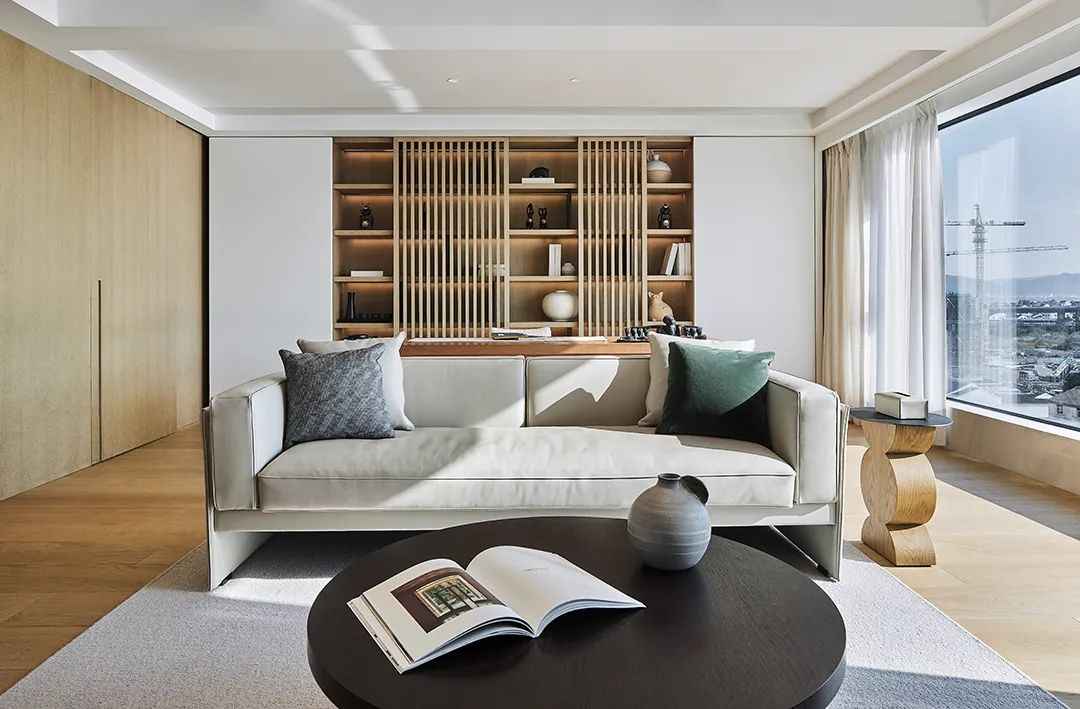
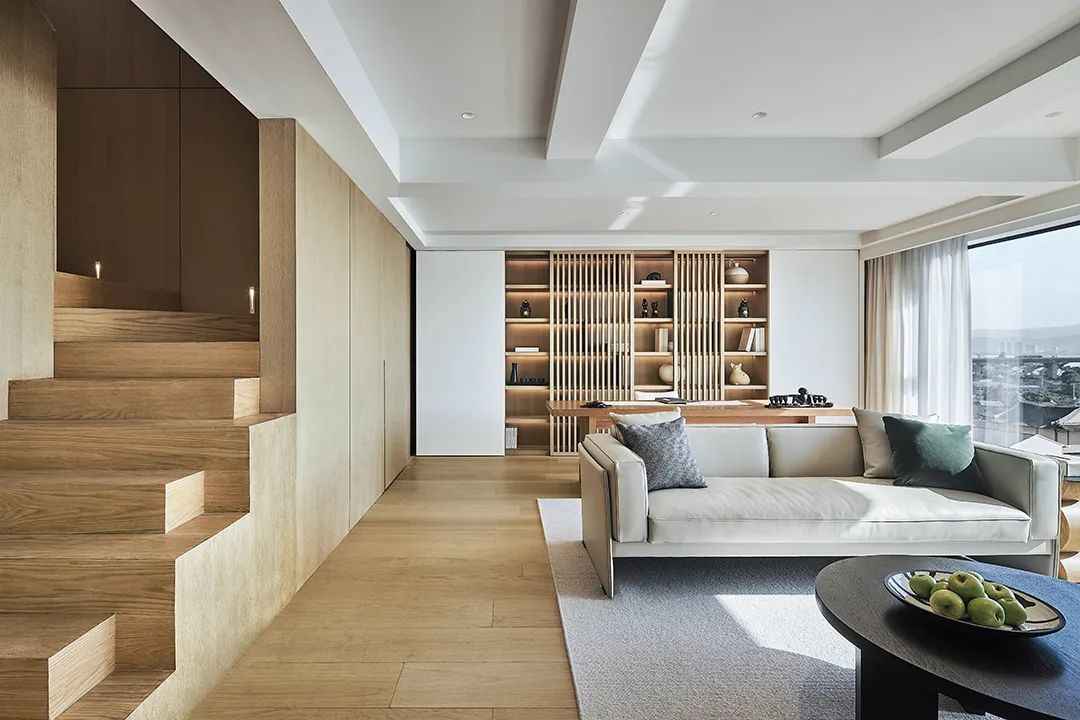
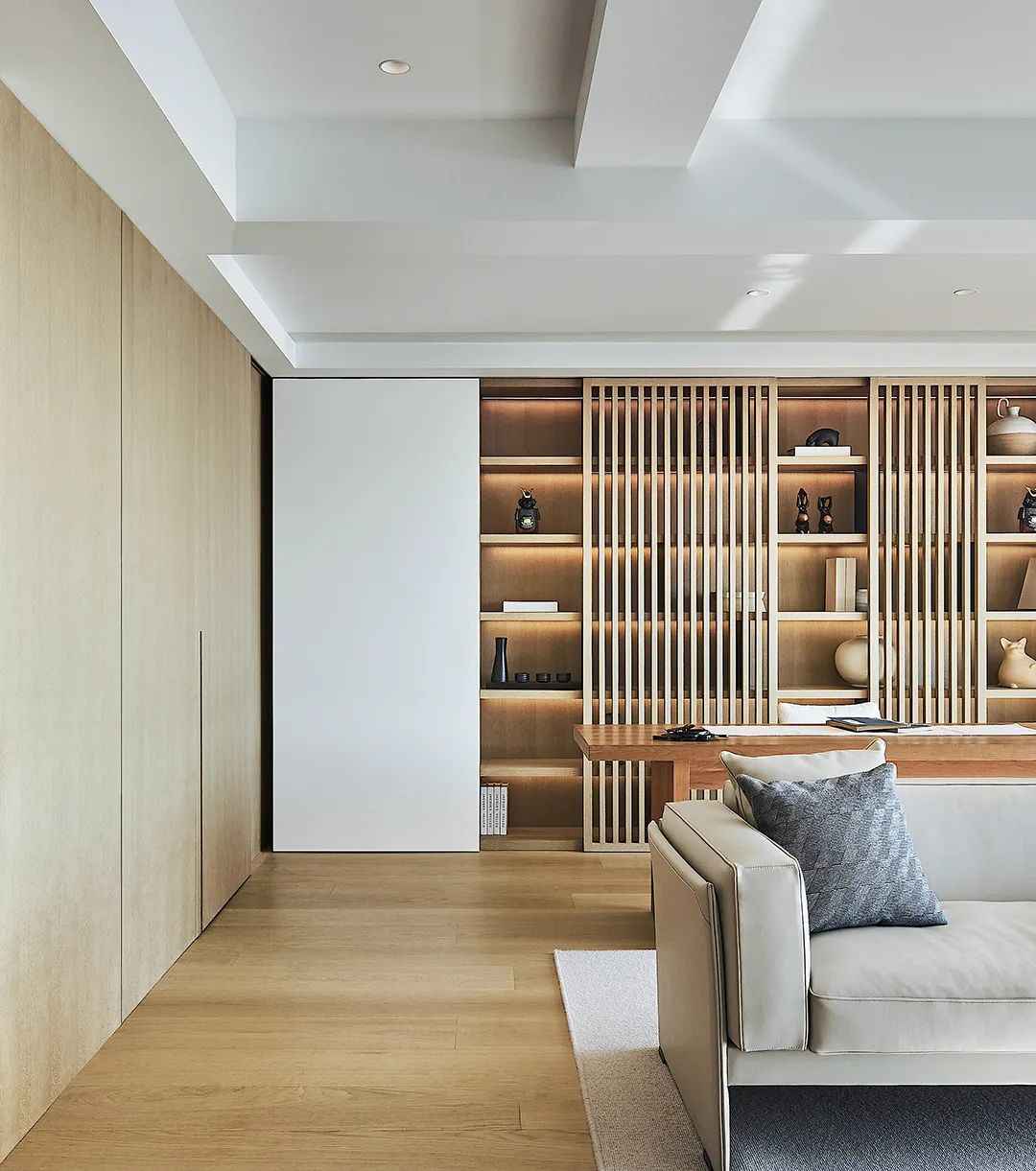
▲Living Room Photo|Li Di
The brew of light and shadow, along with the lens to feel the sense of order in the overall space, goes beyond the satisfaction of the material level. In addition to following the artistic aesthetics, the pursuit and resonance of the spiritual core, it also takes into account the combination of artistic aesthetics and oriental spirit.
The designer has always insisted on design philosophical thinking, the ultimate beauty. Beauty does not need to be flaunted, returning to the basics is the essence of life. Home, is a community of noble elegance and restrained sensuality. The elegance that is not outdated, the classic heritage that is not abandoned by time.
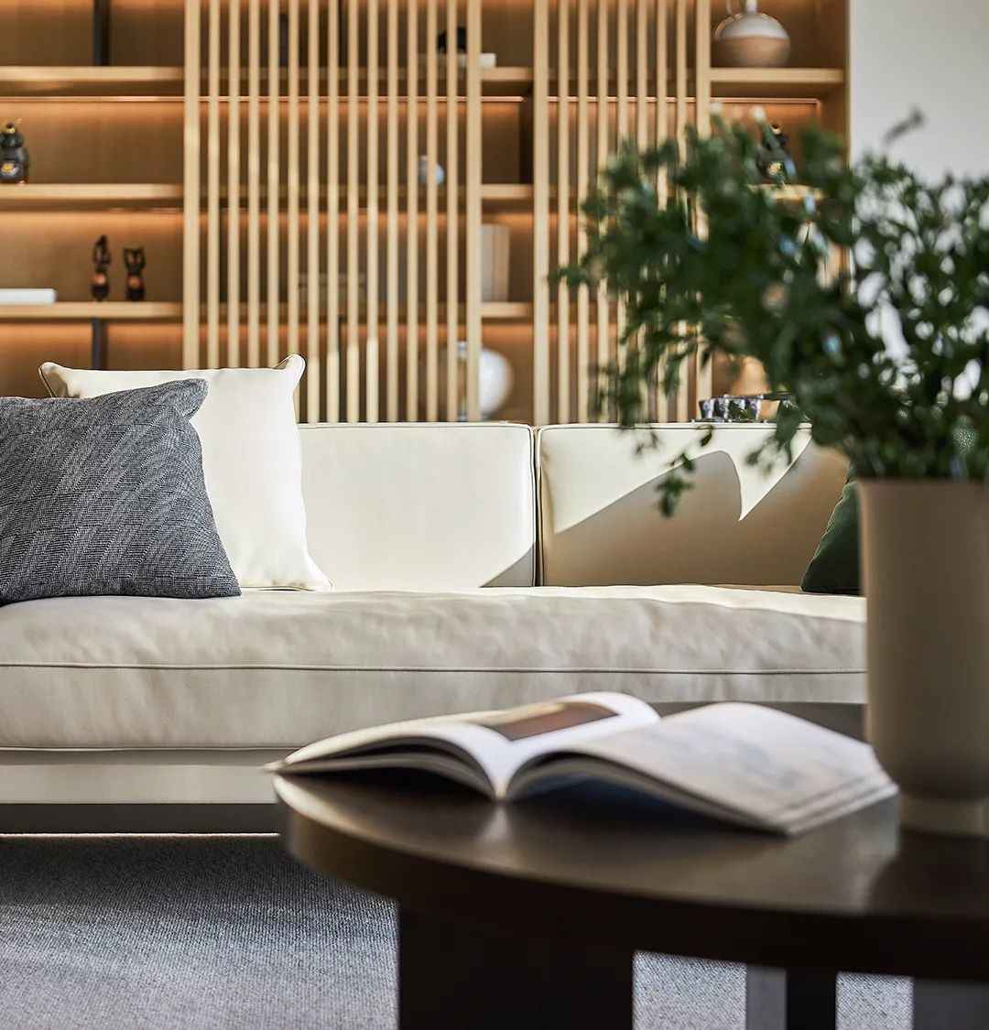
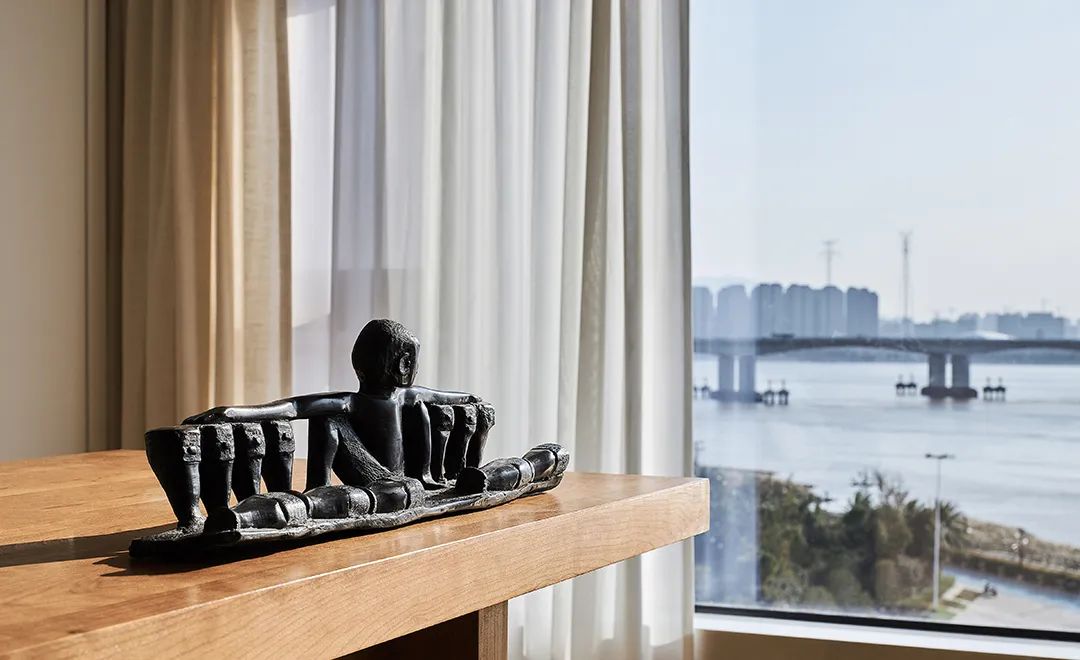
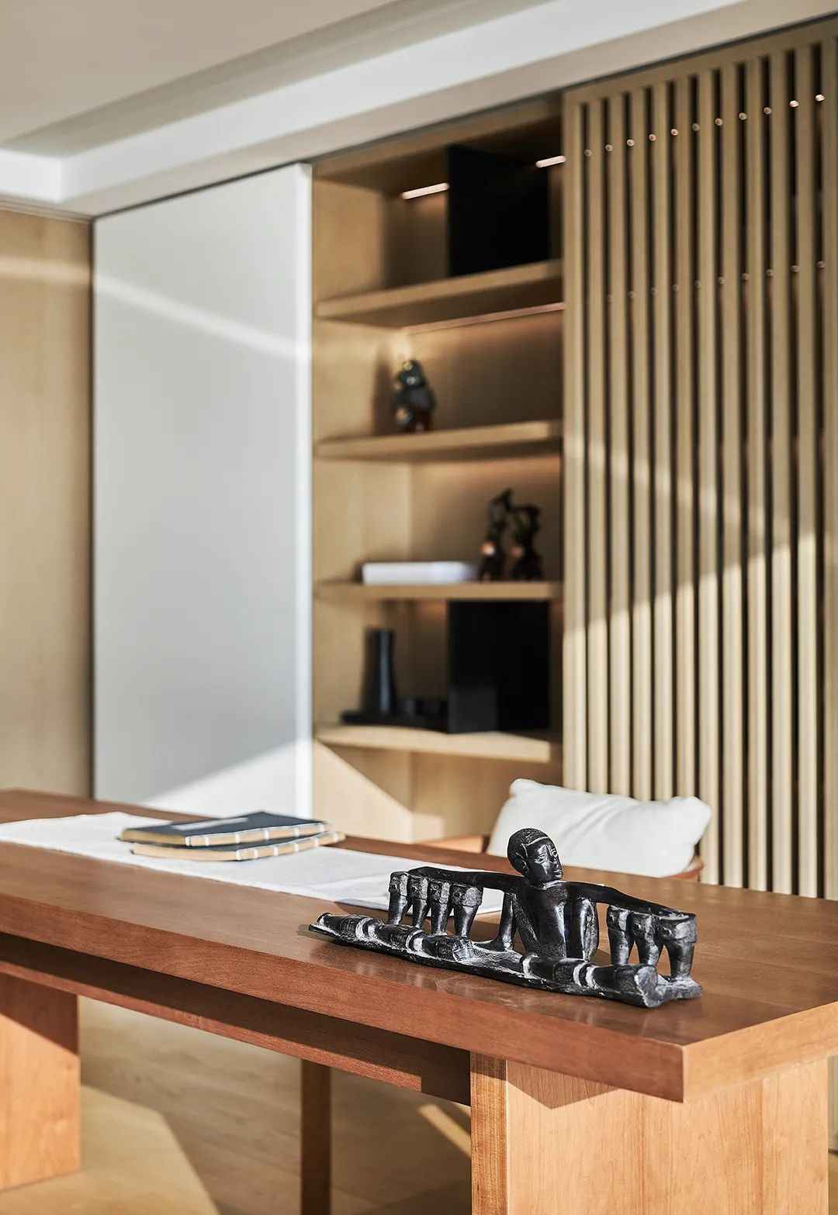
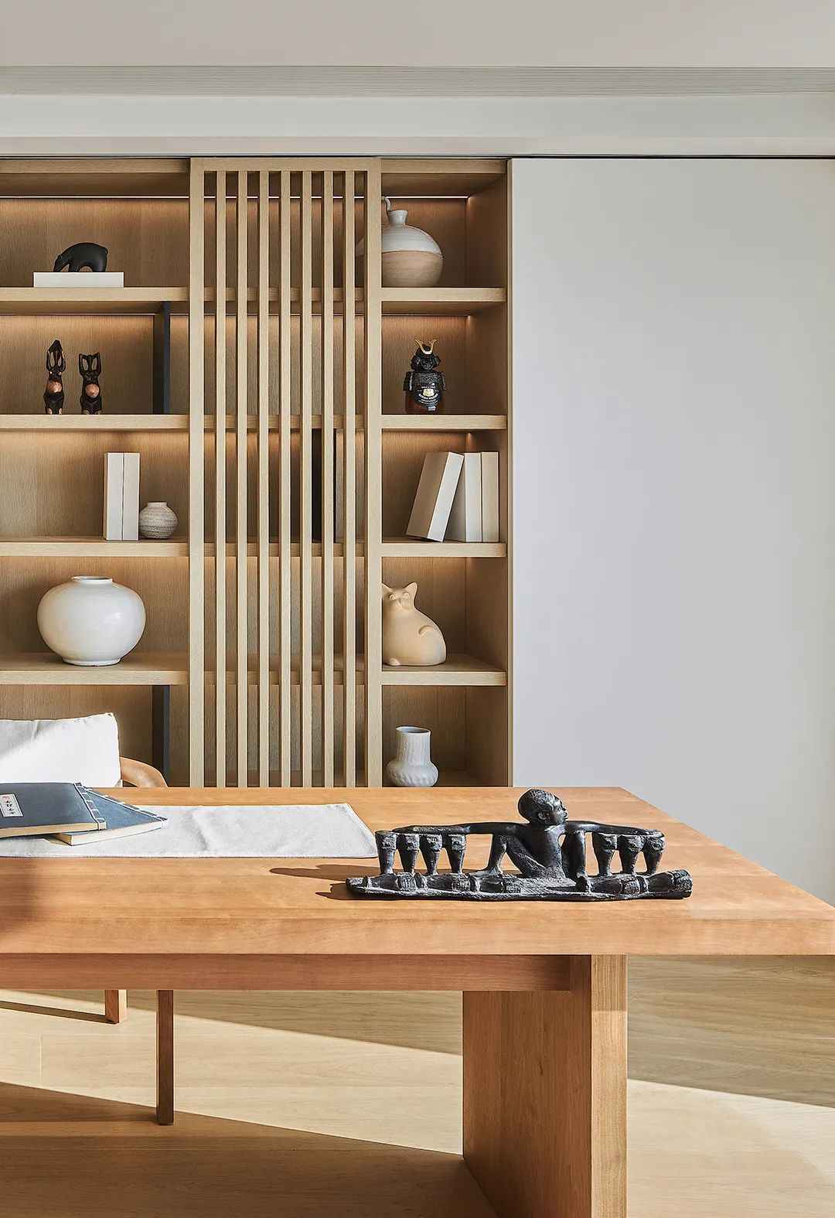
▲Living room open study Photo|Li Di
Ink and wash prints add a little poetry to the dining room, exuding abstract artistic thinking. It is a collision of sensibility and ideal, of consciousness and unconsciousness. There is much deep sedimentation behind the creation of this print, the purest of beginnings, the purest of tones, without the slightest gesture of ostentation.
The soft light and pure white, and the warm wood. Every place is deeply hidden with charming details, with a kind of charm that can withstand the polishing of time.

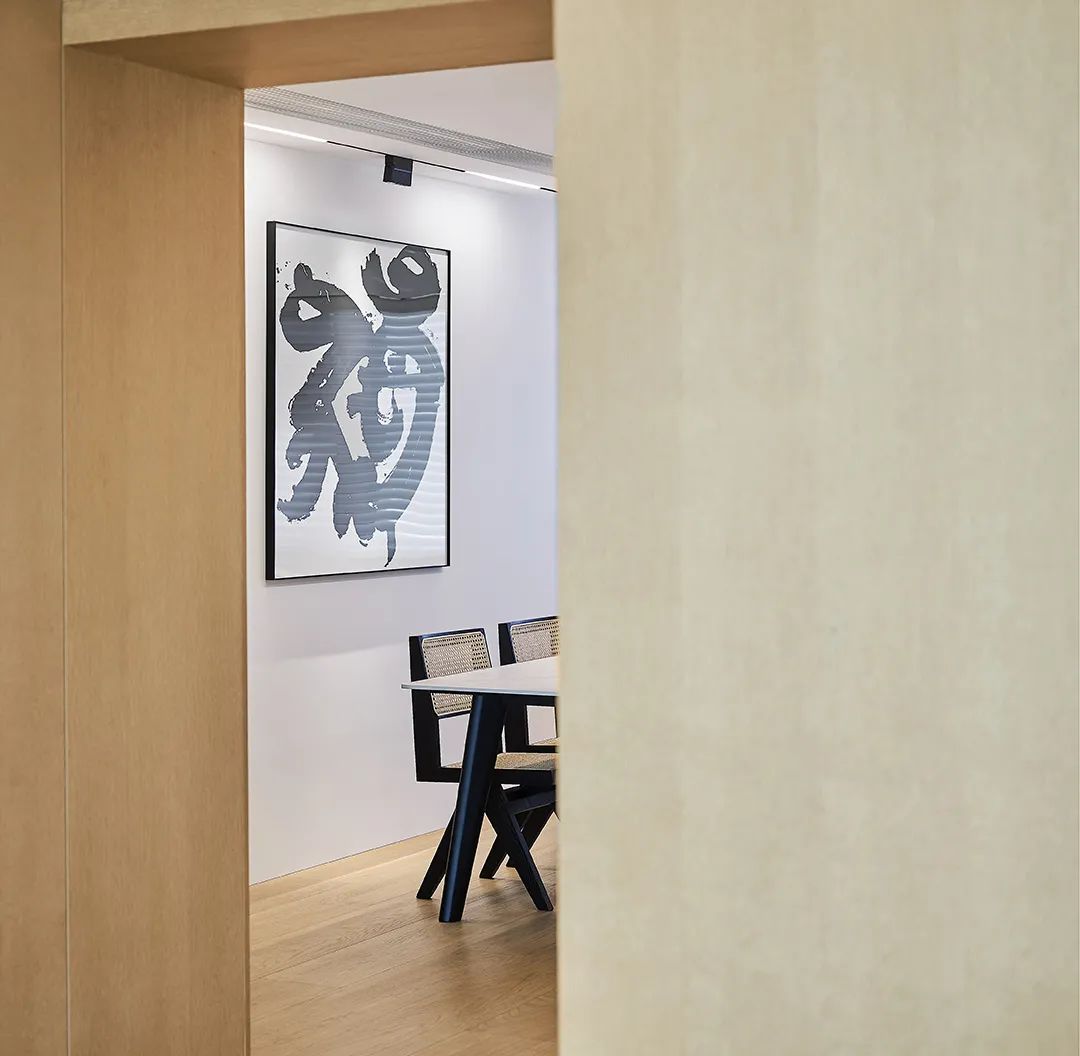
▲Dining Room Photo|Li Di
The soft and simple light and shadow present a delicate artistic mood. The light creates a very comfortable, relaxing, cozy and peaceful aesthetic living space. Here we can enjoy a calm and comfortable state, open and empty, comfortable and peaceful, as if our perceptions also become quiet and soft. Such a design is the greatest reverence for life, everything is so clean and pure as if a baby is born.
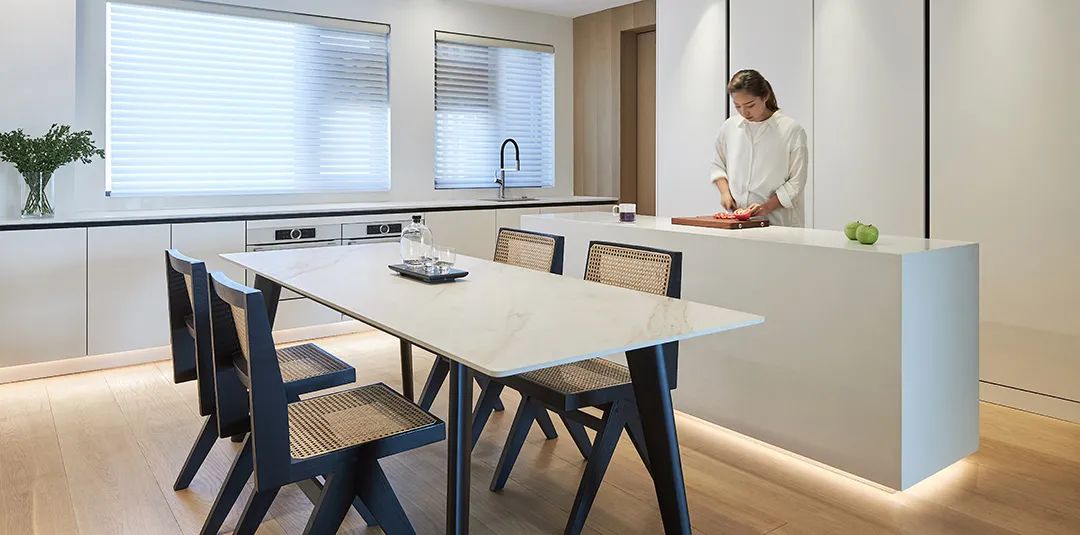
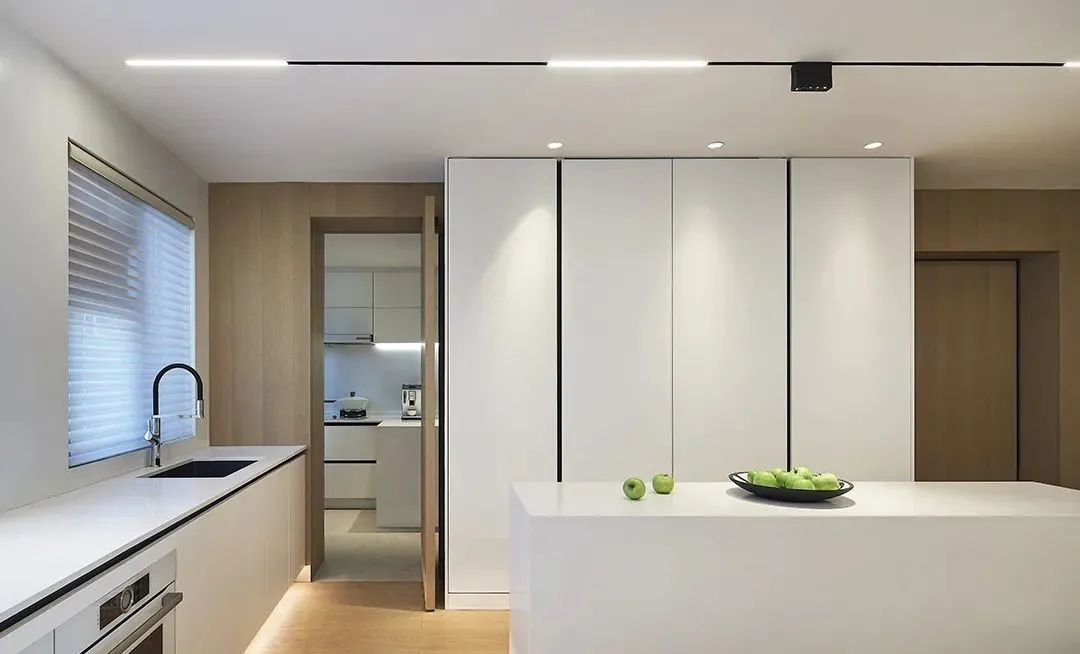
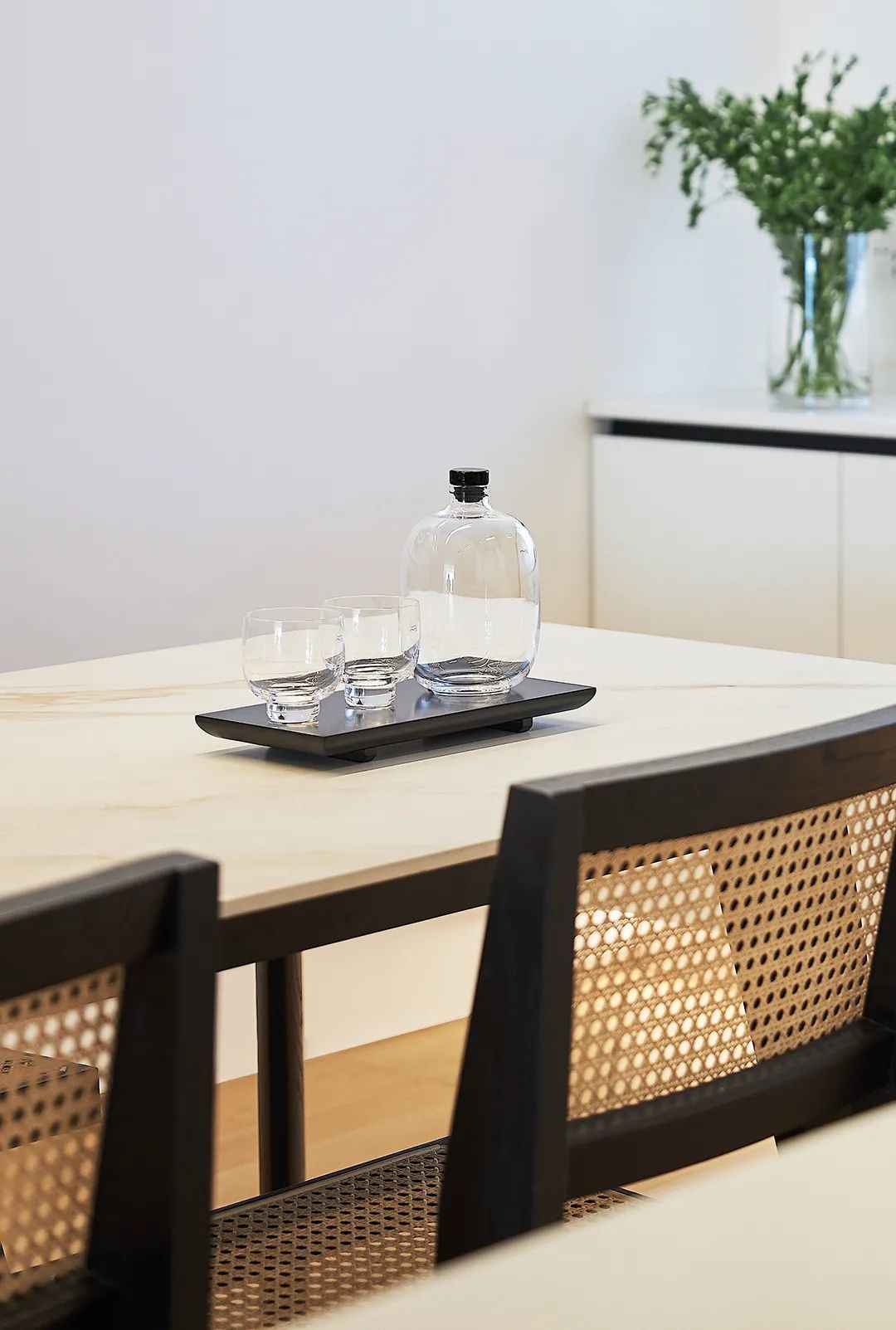
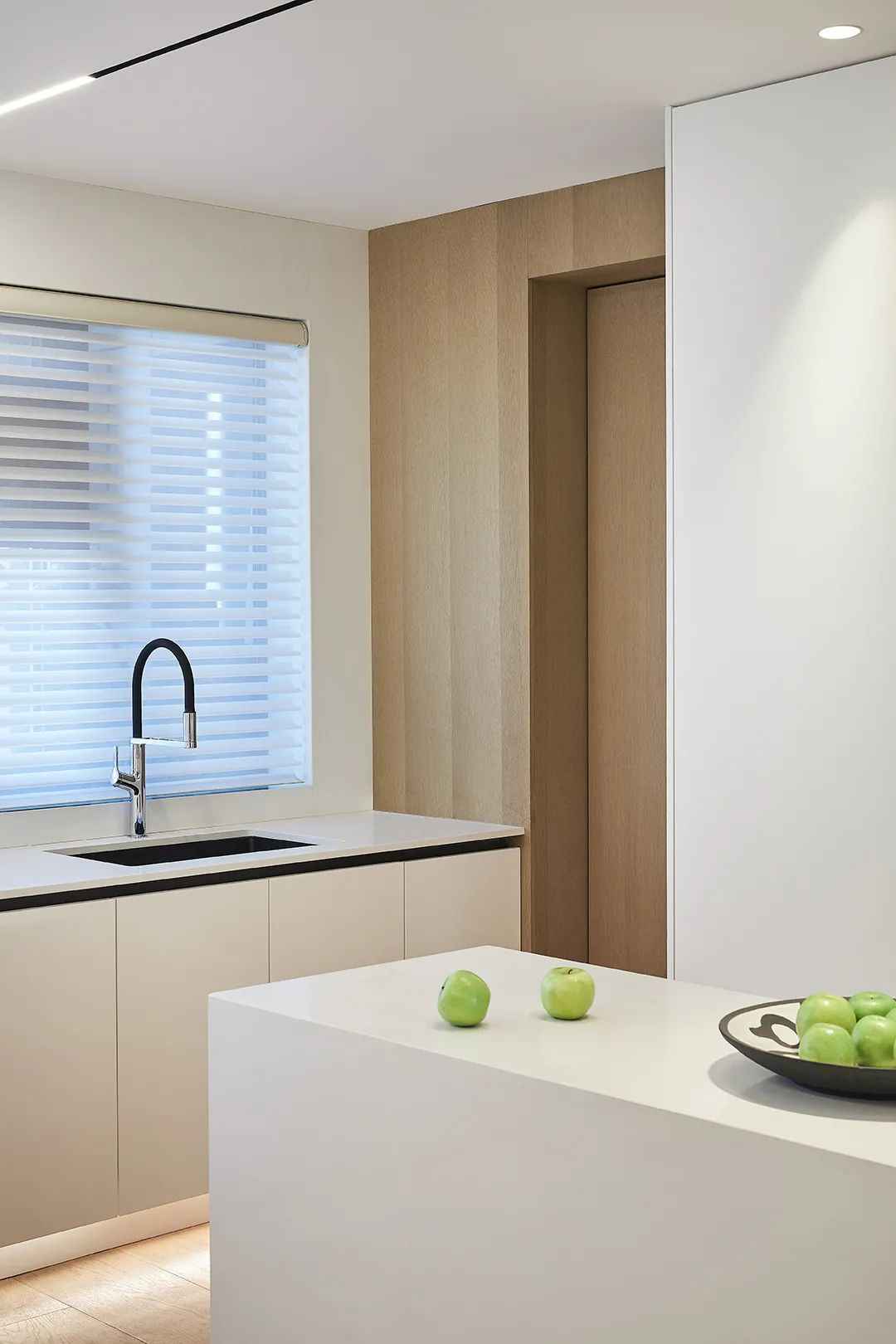
▲Dining Room|Project Video
The dining room and the center island bar are completely permeable, and a long row of floor cabinets with a whole side of high cabinet pulls meet all the needs of the dining room cabinets. It allows the hostess to establish communication with her children and family while preparing ingredients.
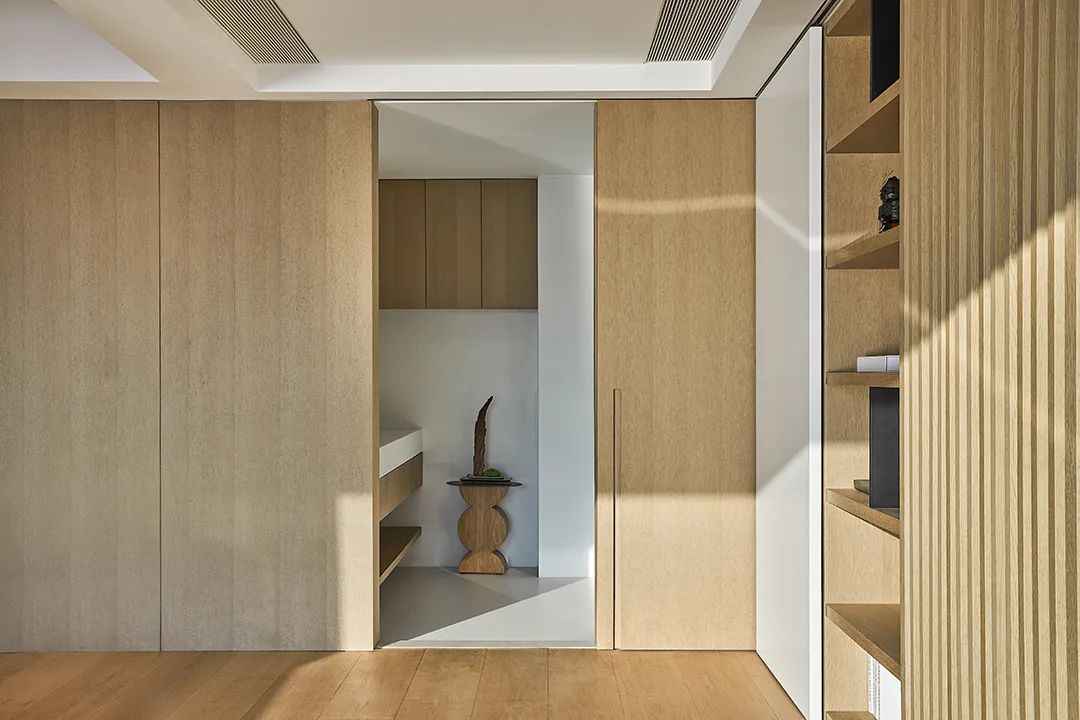
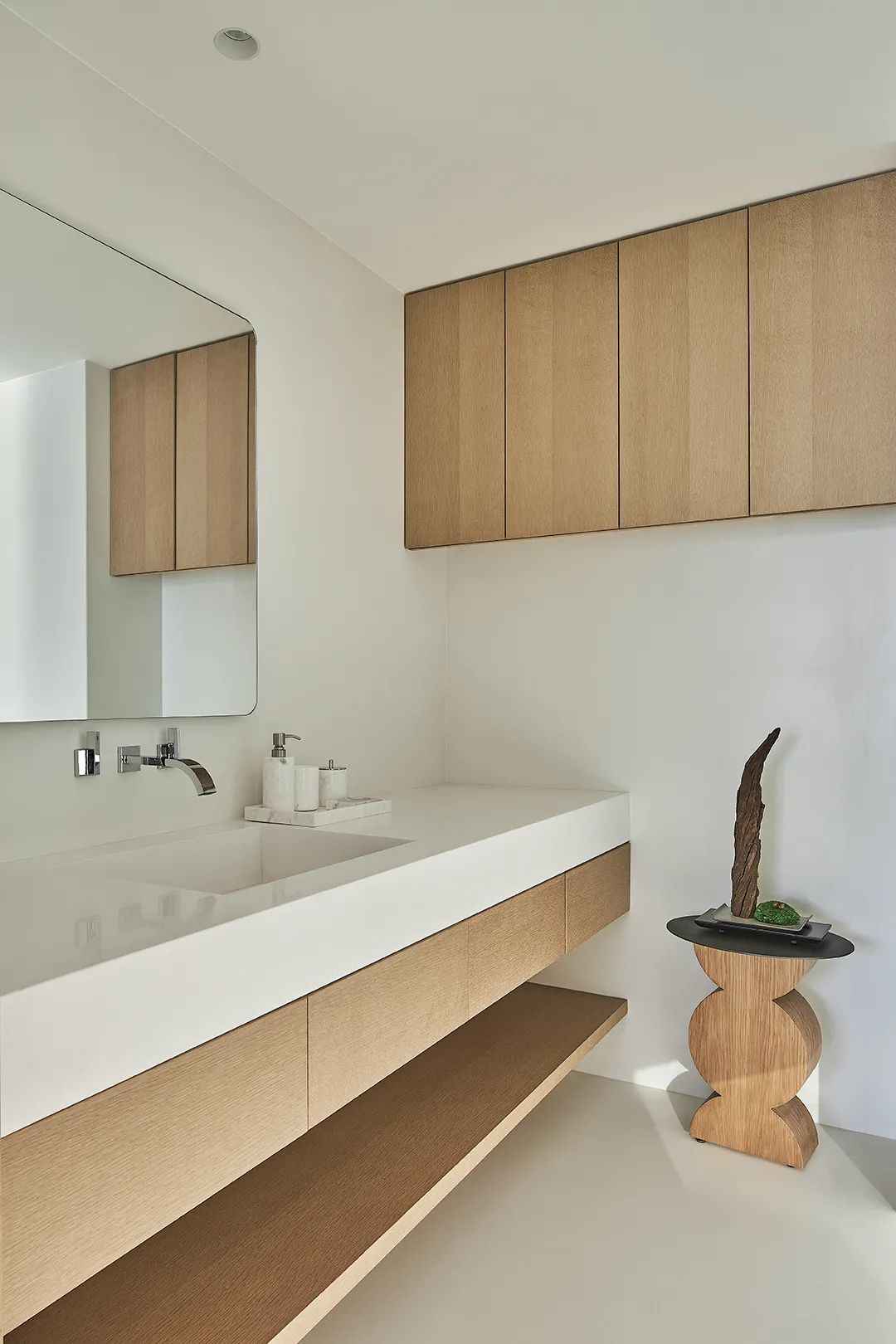
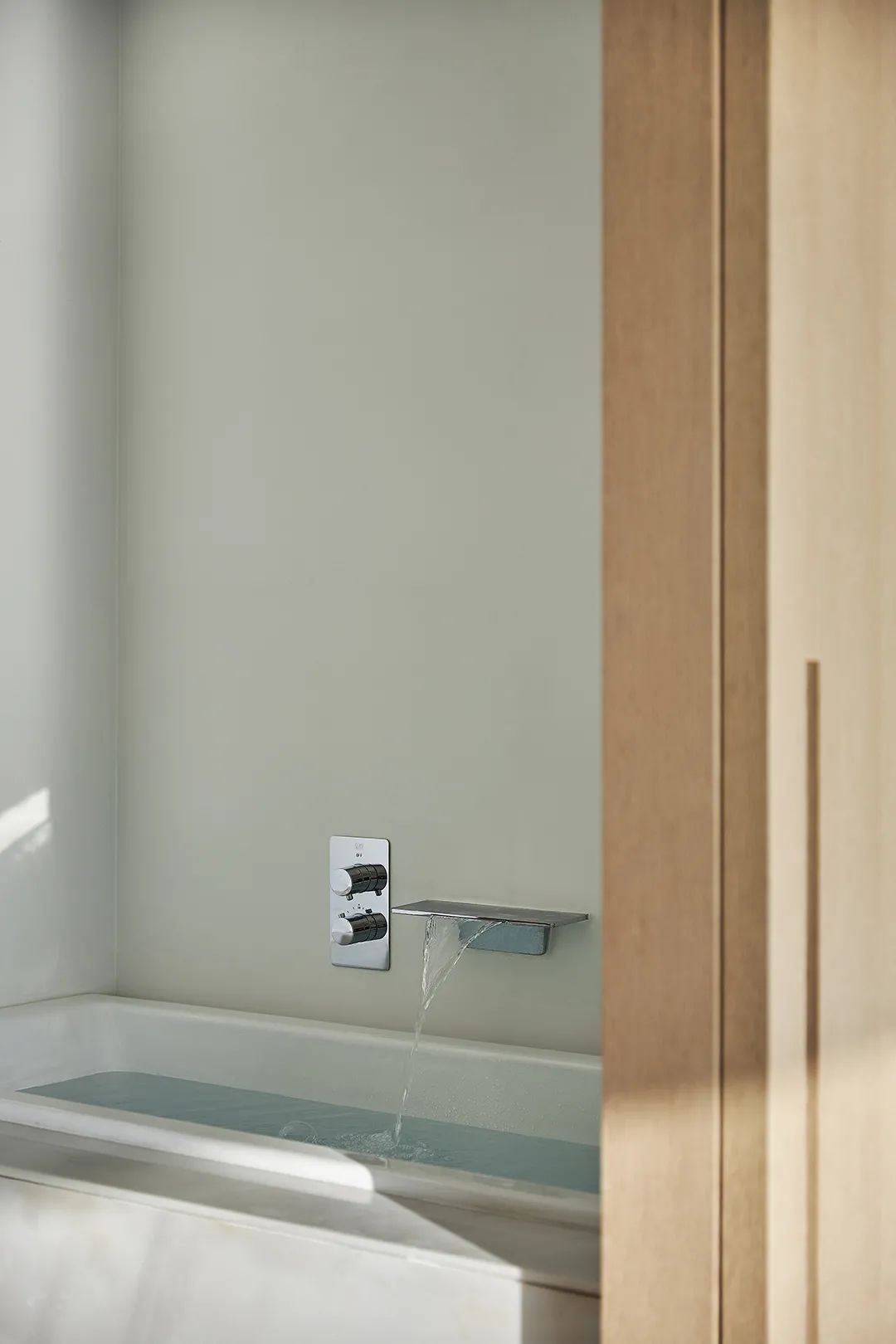
▲Toiletries area Photo|Lee Dee

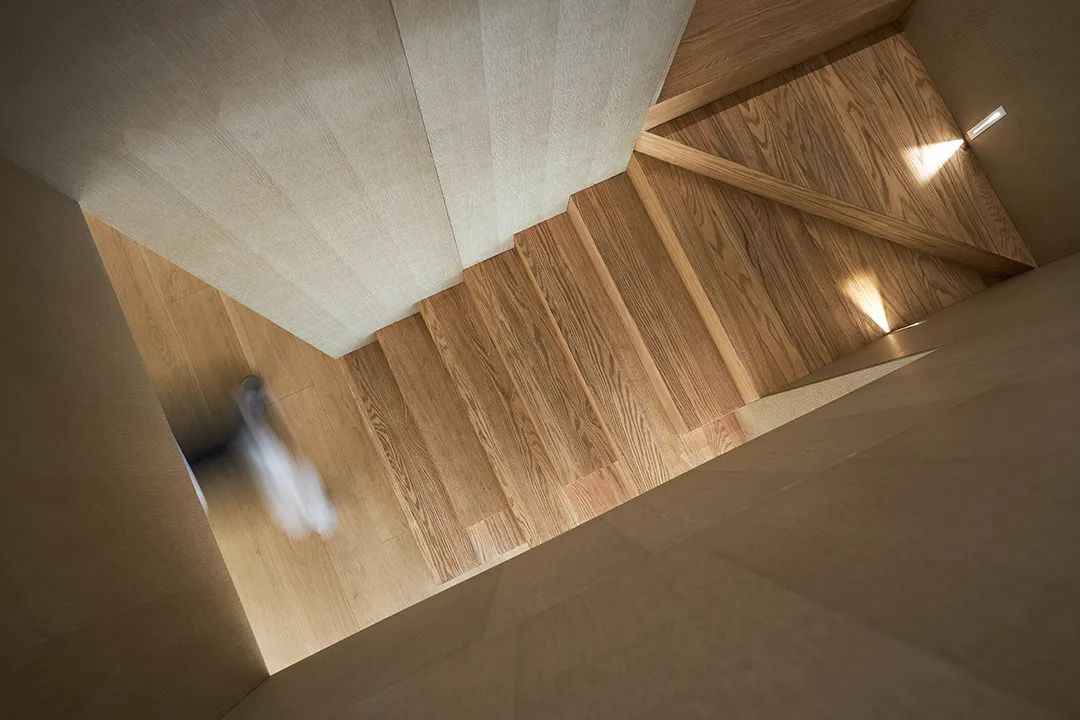
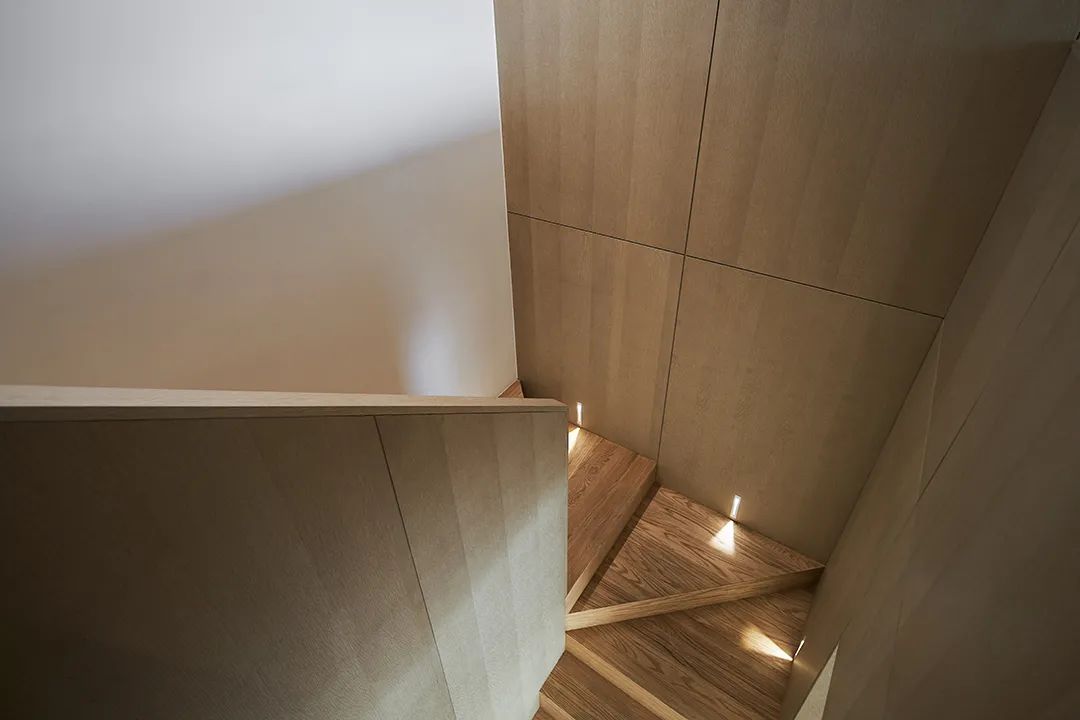
▲ Stairwell Photo|Lidi
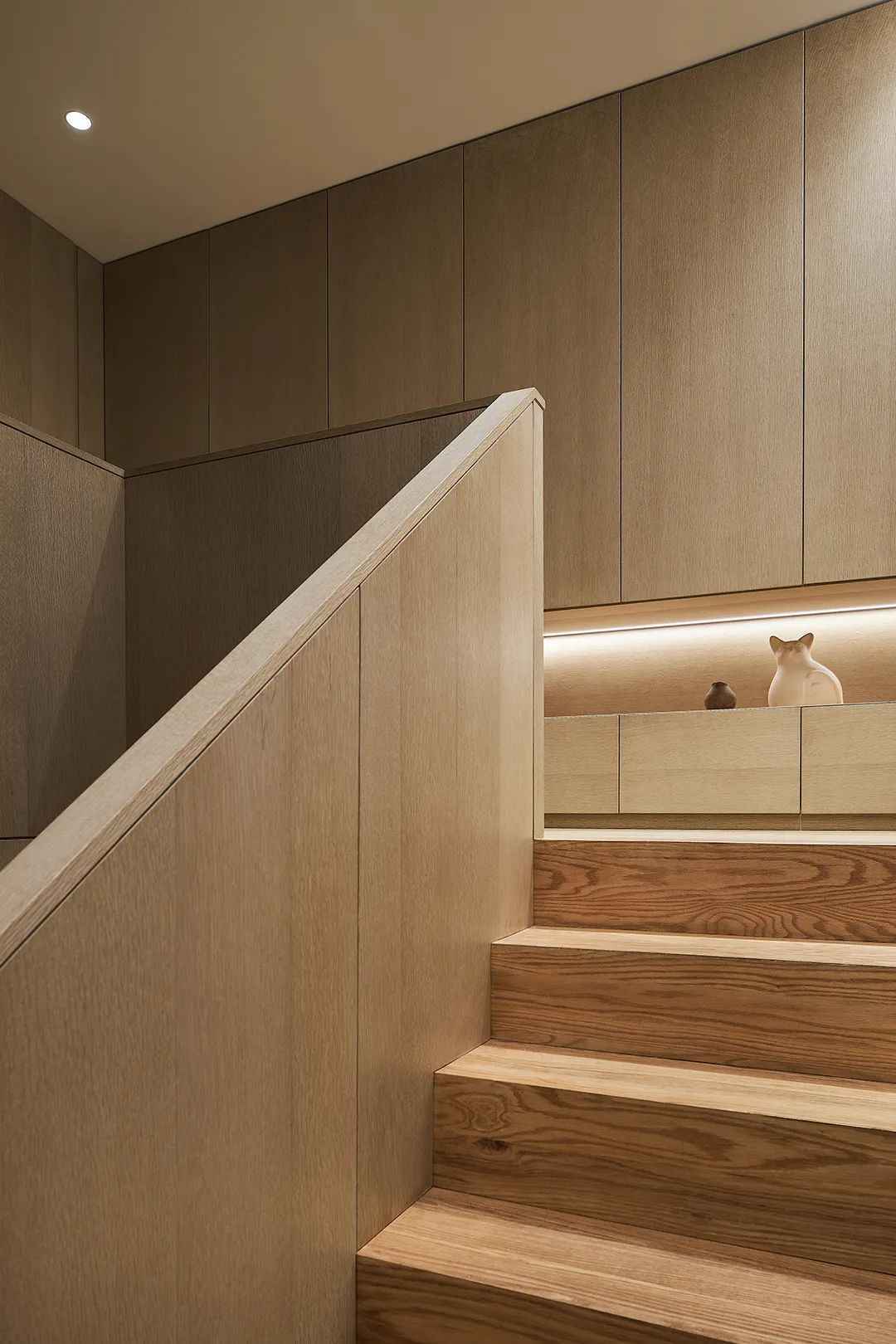
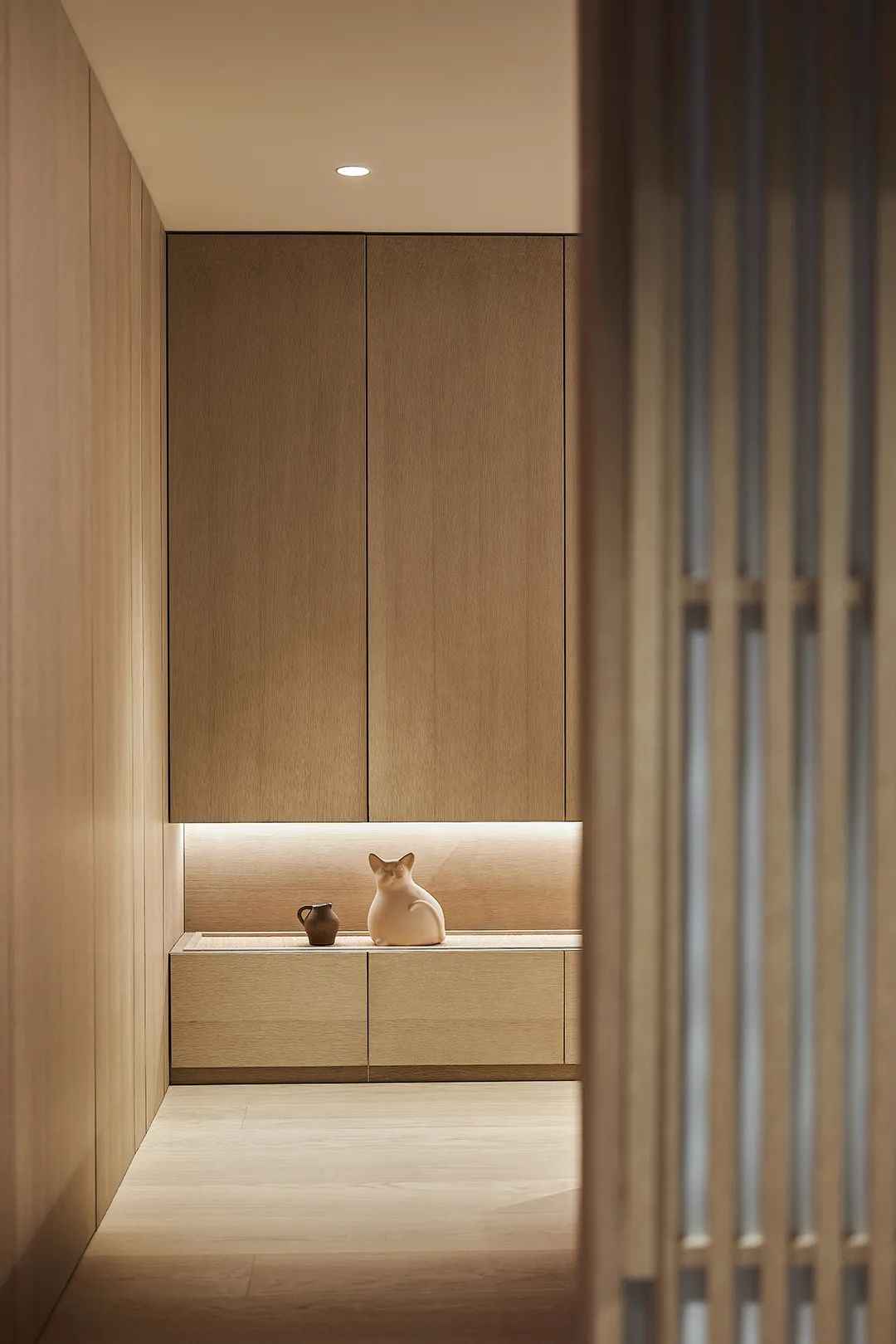
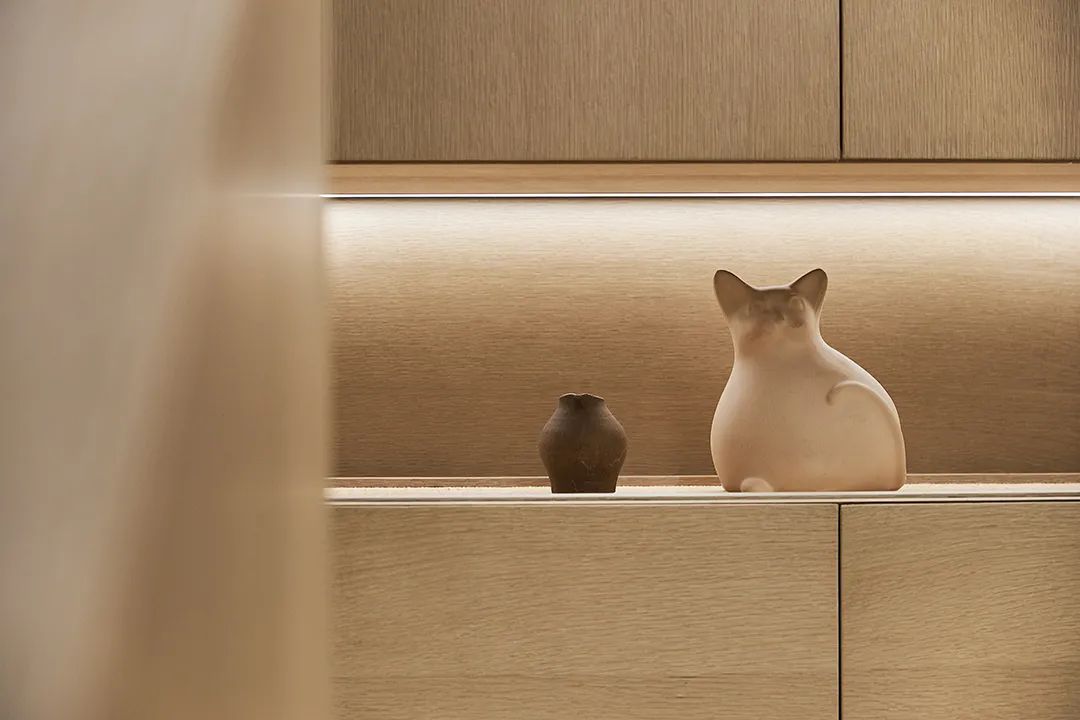

▲The dynamic of the inner bathroom of the master bedroom, the clever use of space Photo|Lidi
The second floor does not have enough space to meet the function of dressing room and inside and outside bathroom, but also to facilitate the use of both children and parents on the second floor. The first floor of the building was designed to be used as a bathroom.
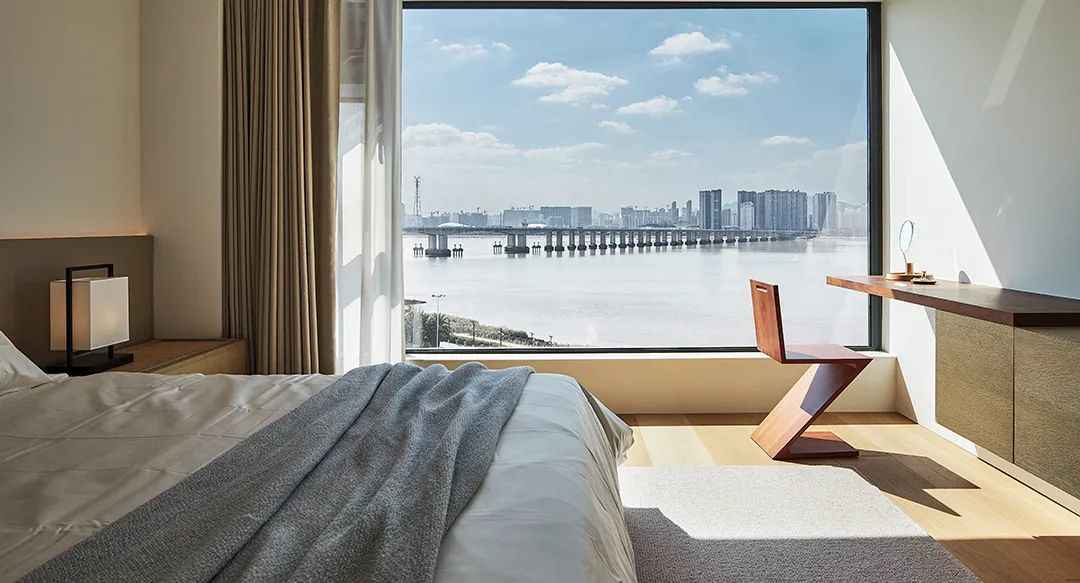
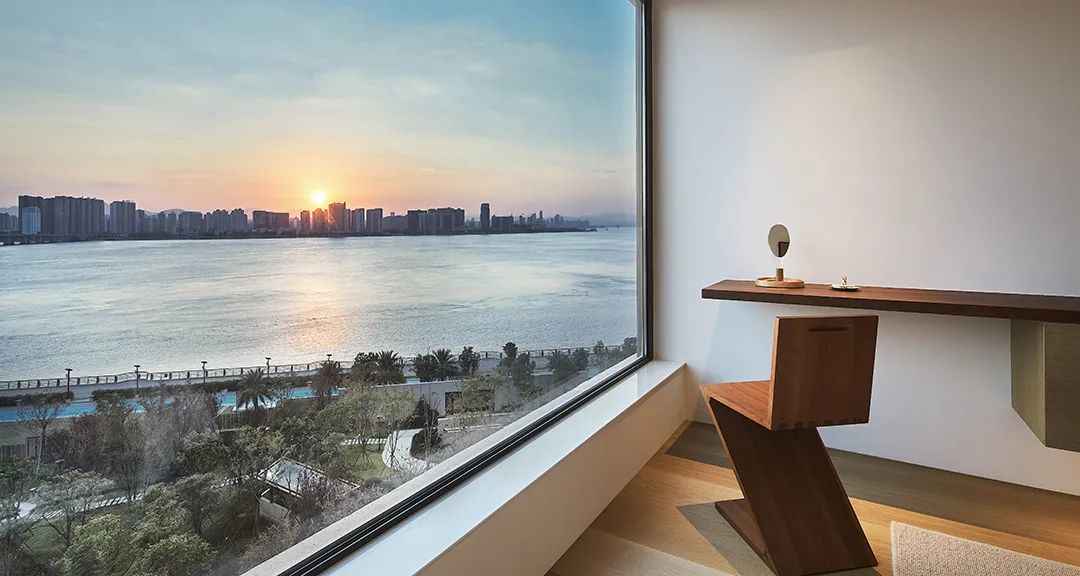
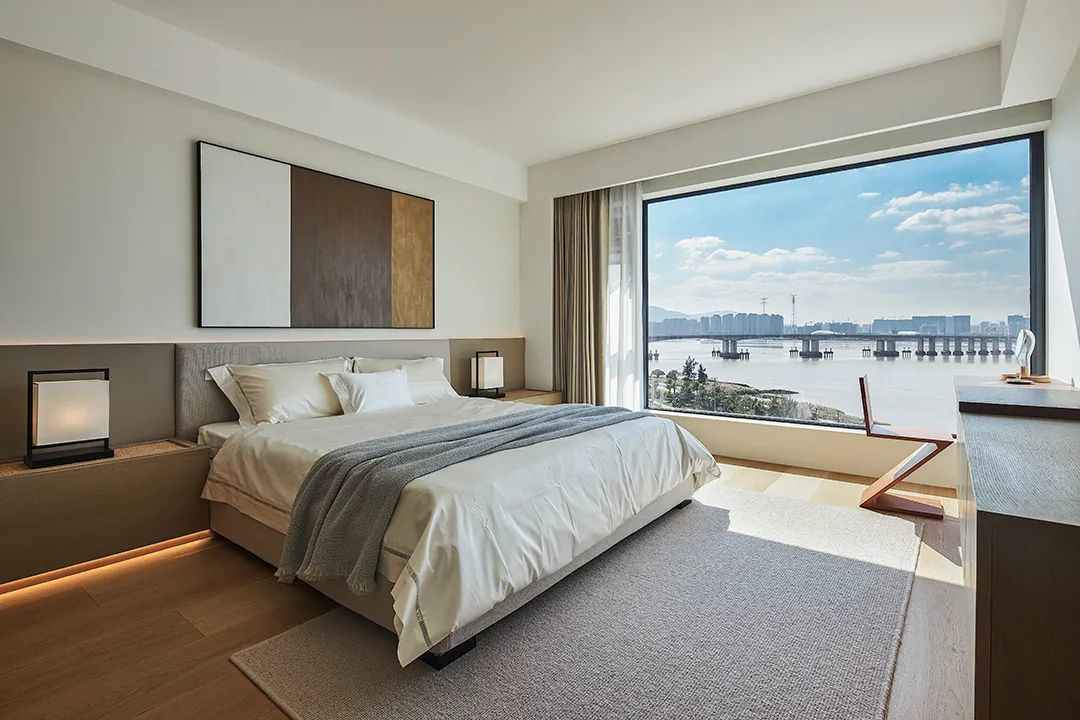
▲Master bedroom view Photo|Li Di
The breeze is just right, the sun is just right, and the peace is just right. It is clean and pure, natural and simple, more like a young girl who exudes elegance and freshness. Life needs sunlight. In the square inch, everything is so elegant and calm.
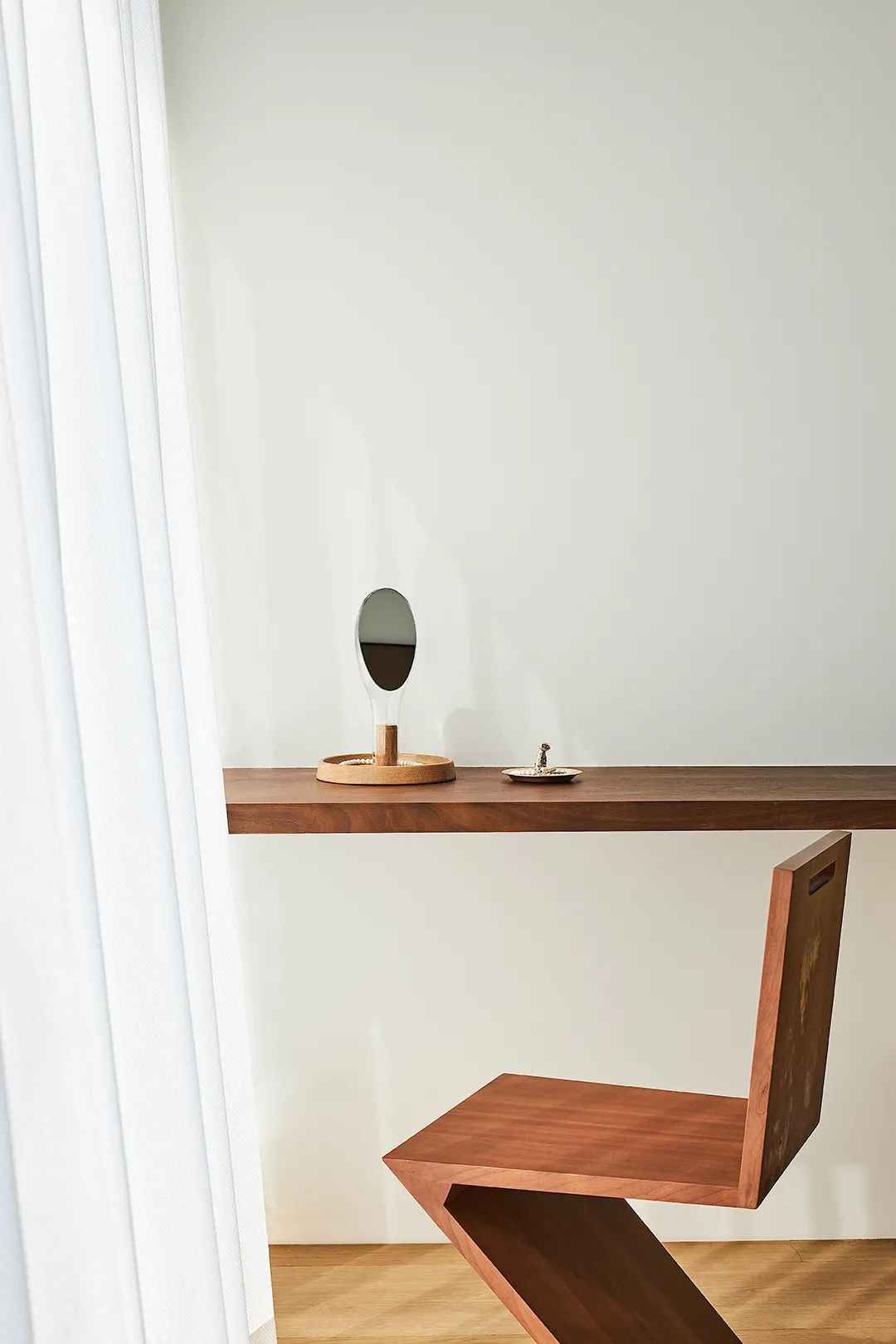
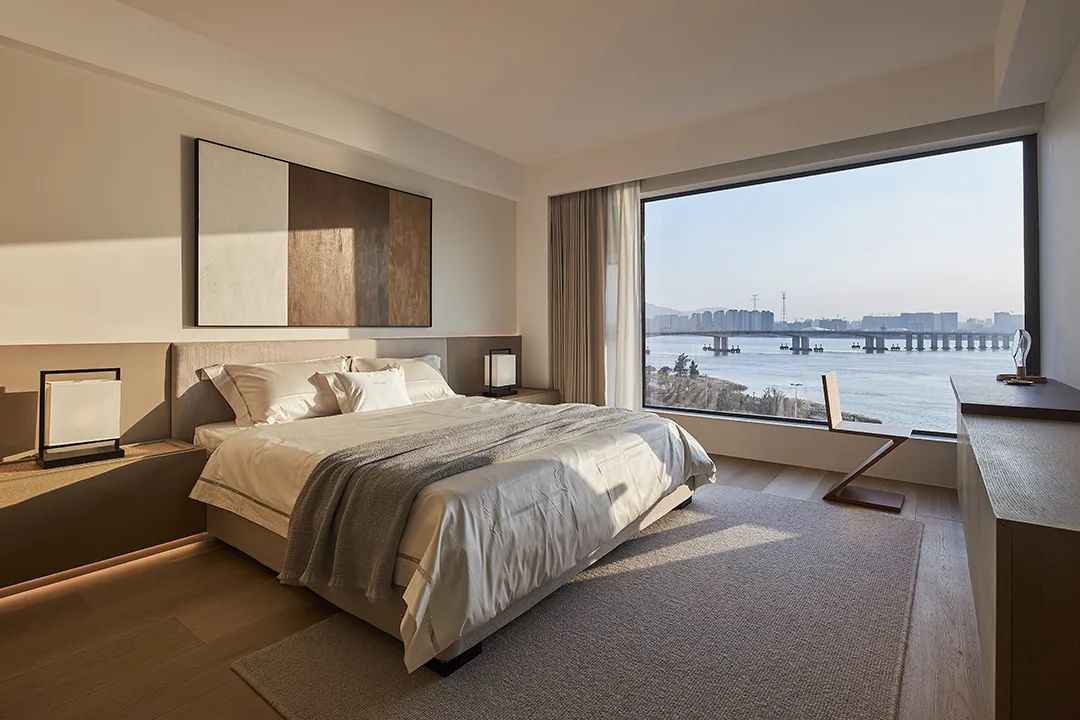
▲The beauty of the sunset is worthy of the earth Photo|Li Di
When the sunset gradually disappears on the horizontal line, the soft and simple light and shadow are immersed in a delicate mood. In the beautiful river scenery beauty flowing with ease and tranquility, enjoy this most beautiful sunset that lives up to the earth. The sunset will present itself with different expressions throughout the year. This stunning shimmer is often forgotten by people in busy cities.
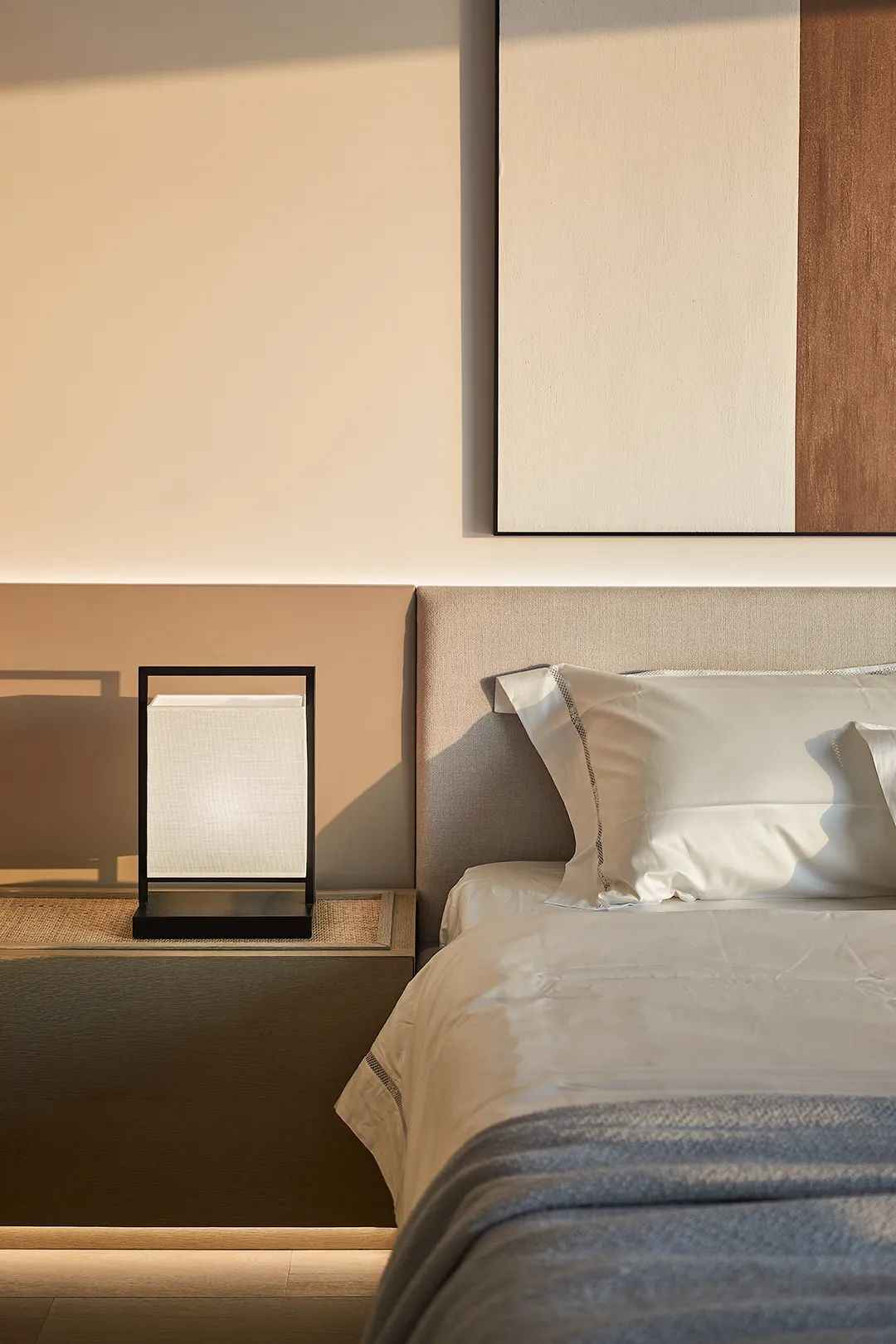
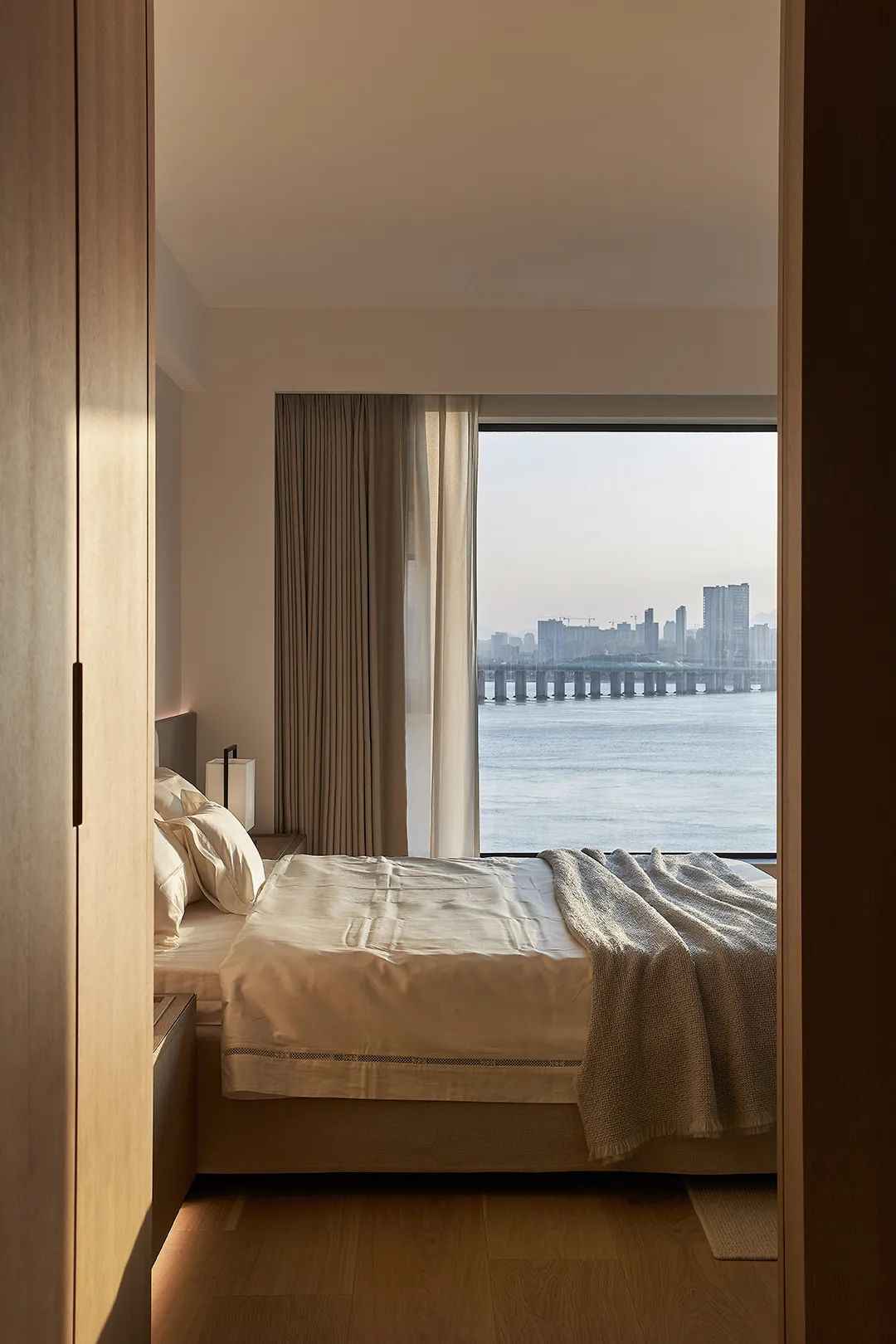
▲The beauty of the sunset is not to be missed on earth Photo|Lidi
There is no particularly gorgeous decoration in this case, but a transparent and bright glass window is a natural picture frame, painting a picture of the beauty and happiness of time.
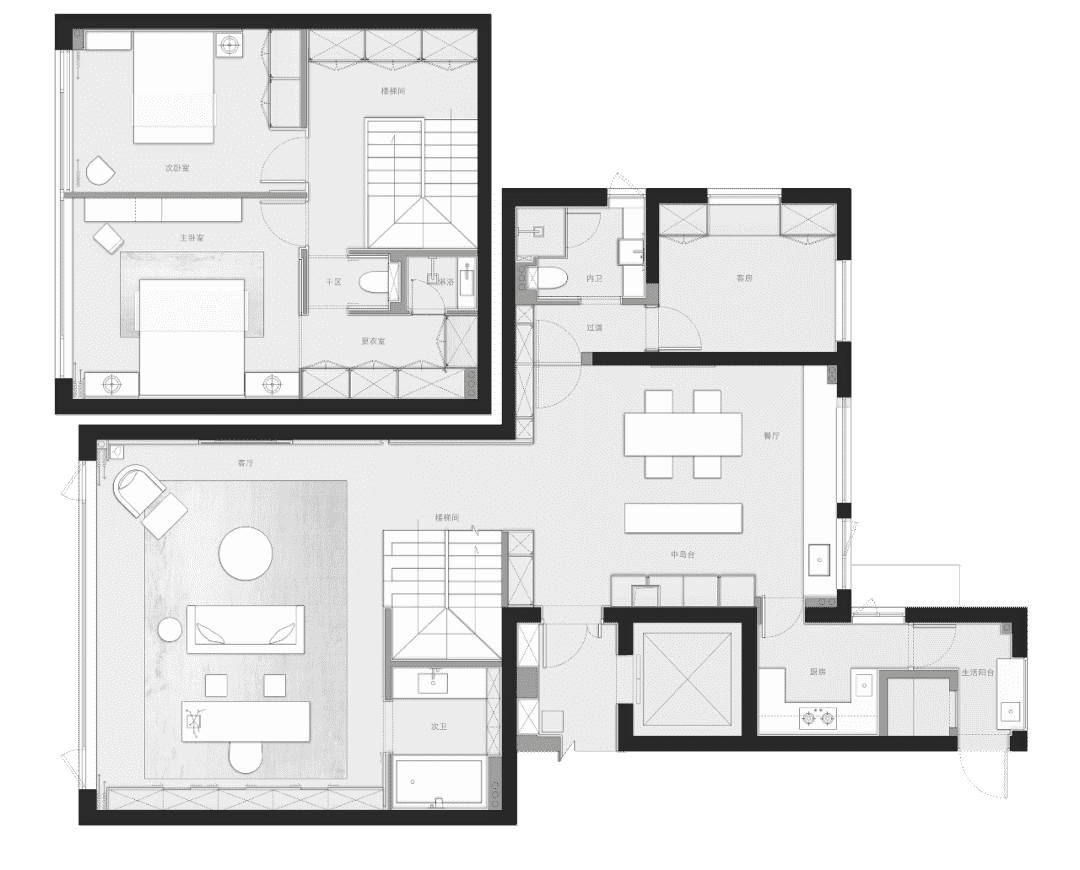
▲Floor plan
Name of the project: A clear and quiet place for the eyes and the heart
Project Address: Wenzhou, China
Design Company: Qizhu Space
Design Principal Design: Huang Qizheng, Huang Xiaoying
Design Team: Liao Yu, Wu Li
Design time: April 2019
Completion date: May 2020
Project area: 188 ㎡
Main materials: oak flooring, wood finishes, art paint, marble, rock panel
Project Photography:Li Di

Huang Qizheng Huang Xiaoying

Since its establishment, Qizhu Space Design has covered the fields of architecture, residential, office and commercial. The works convey the current oriental culture and interpret the true meaning of space with natural philosophy. Focusing on humanism, emotion and art, we trace the origin of people, objects and space, and continue to break the inherent pattern on the basis of environmental protection and nature, presenting a unique and contemporary design power. Our works have won many awards and honors from top domestic and international competitions, including A’ Design Award (Italy), Special Jury Prize of APDC Asia Pacific Design Competition, PI Design Award (North America), and 2020 APDC SPACE WIZARDS.
 WOWOW Faucets
WOWOW Faucets






您好!Please sign in