Interior Design Alliance
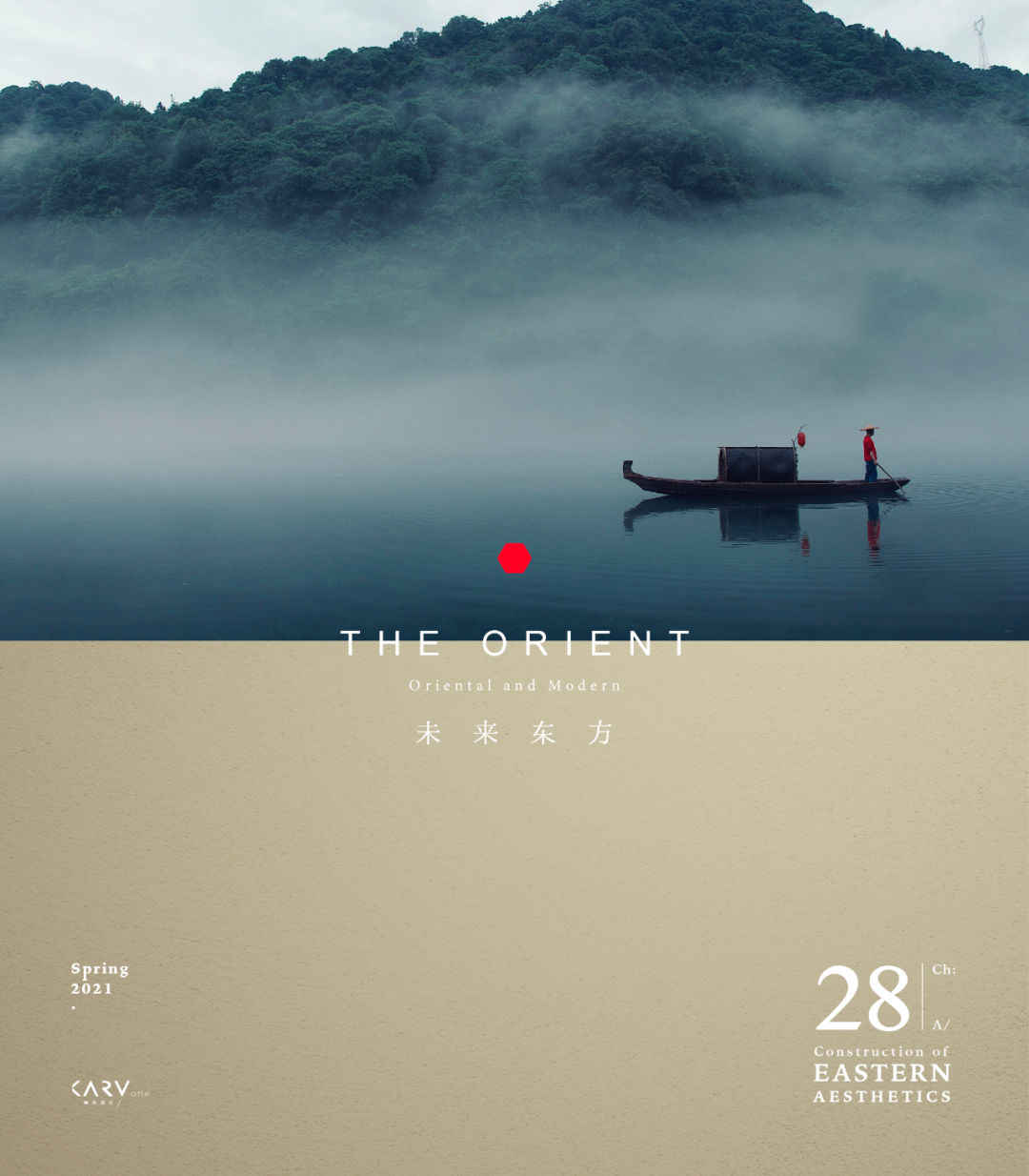
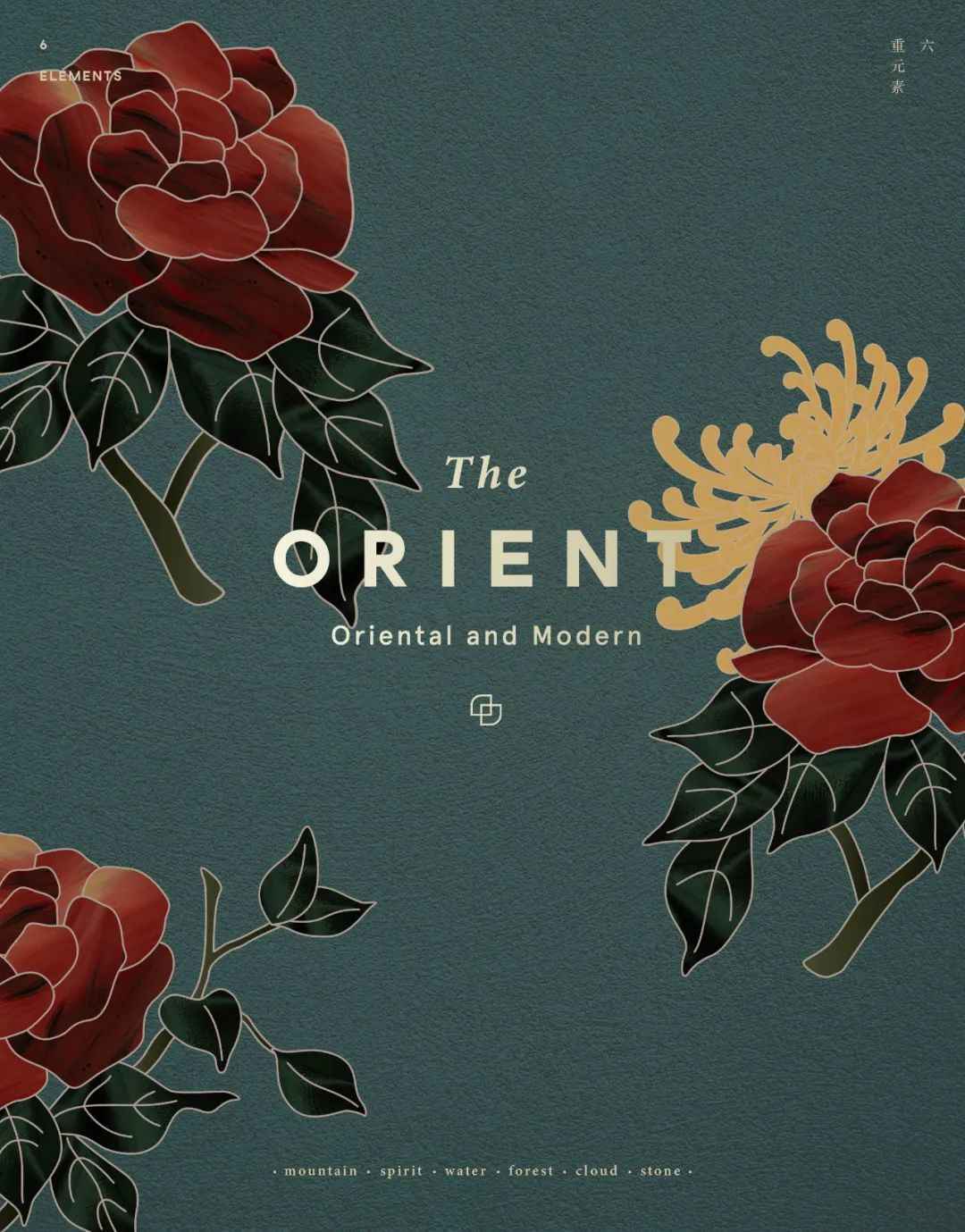
The more oriental, the more fashionable.
Trend is not a passing fad.
It is a trend that is tested by time and has lasted for a long time.
Oriental is the present, but also represents the future.
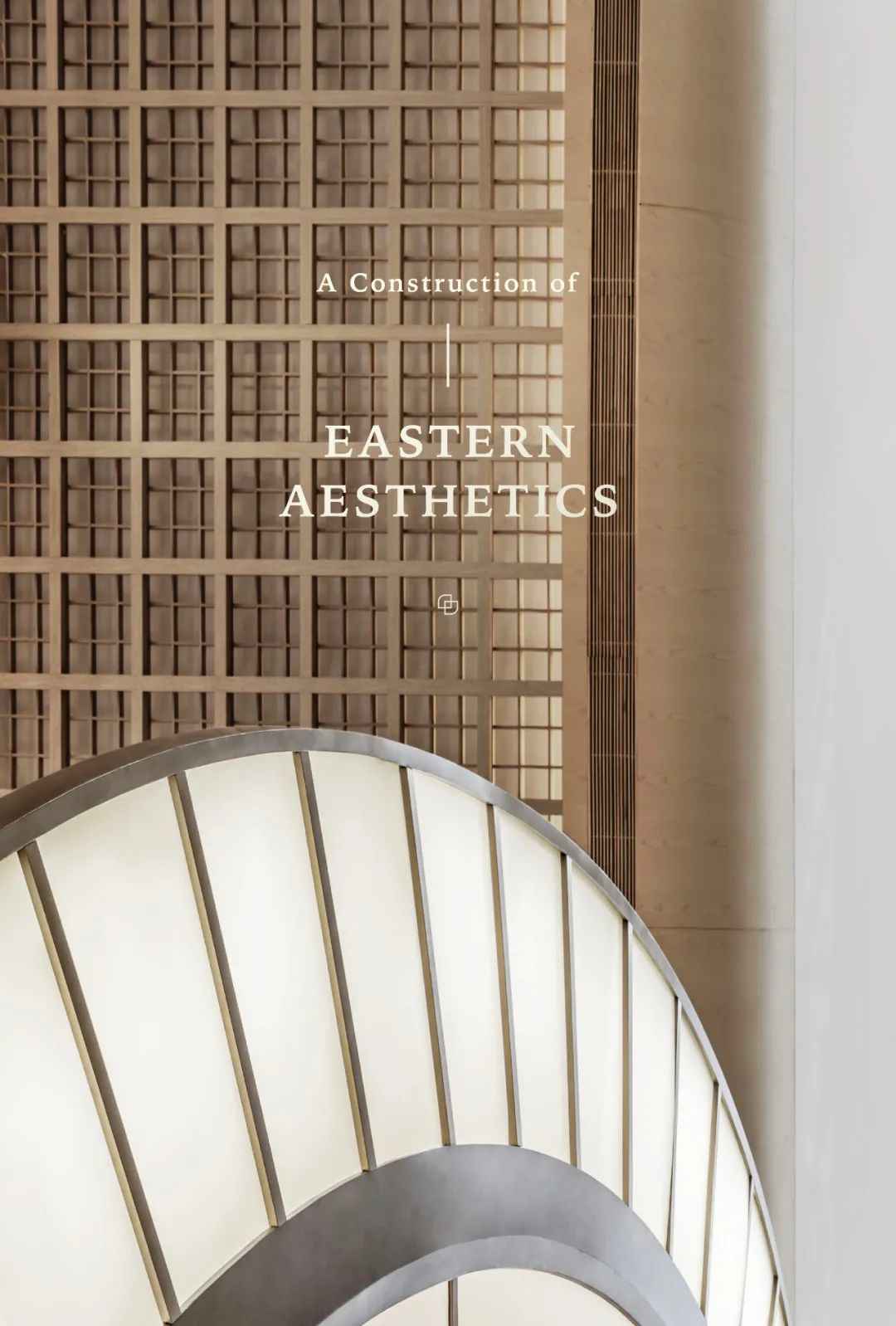
Oriental on one side, modern on the other
Build an oriental life aesthetic system
From art and fashion to living and home, Chinese designers have been searching for their own unique aesthetic language in the ever-changing tide of the times.
Since its birth, Junjia Design has always followed the gene of innovation and presented futuristic and pioneering aesthetic breakthroughs in many of its works.
This time, Junjia Design, together with Poly, has created a quality space with both oriental spirit and contemporary style, with the proposition of exploring a new expression of “Future East” and creating a new style of contemporary aesthetics.
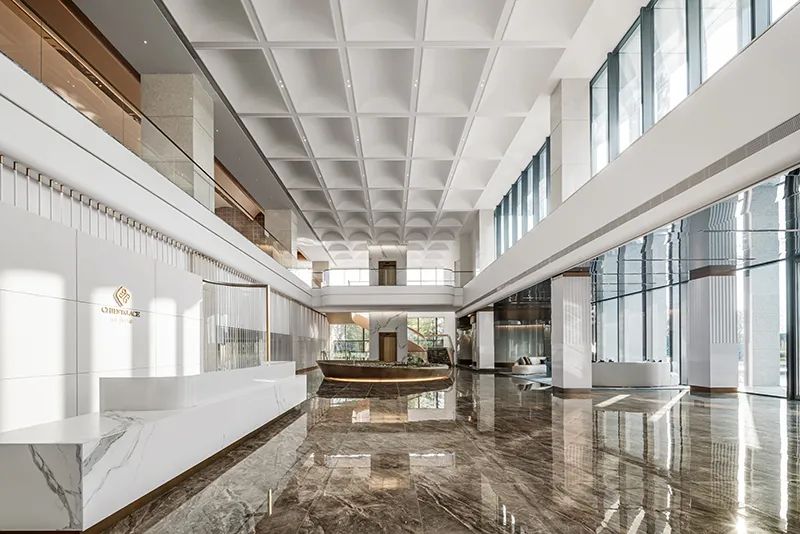
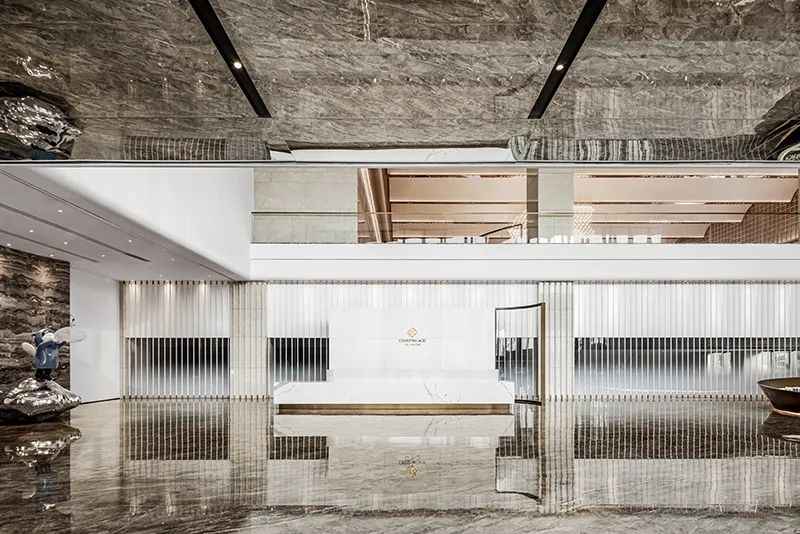
The project is located in Foshan, the birthplace of Guangfu culture and the city of landscape, and is situated in the area of Sanlong Bay, which has obvious advantages in terms of location and unique landscape resources.
The design adheres to the creative concept of oriental art, which emphasizes the meaning and rhythm, and creates a new aesthetic style by integrating the humanistic heritage of the city, oriental aesthetic imagery and the essence of contemporary design simplicity to derive a new generation of oriental lifestyle.
Less is more
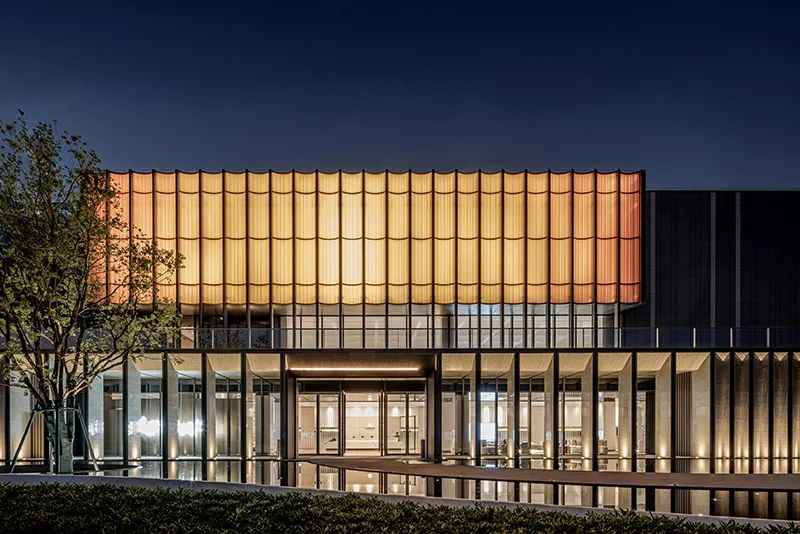
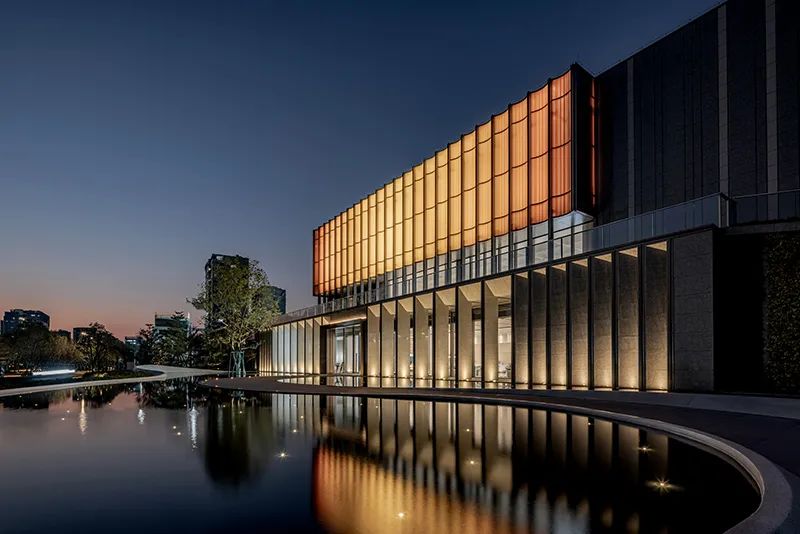
Interior design is made simple. Through the linkage design of interior, landscape and architecture, relying on the characteristics of the building itself, the elegant and atmospheric spatial experience is created by the language of strong sequential lines.
The natural light and shadows, the minimal spatial lines, the white space and the creation are all in words, which are organized together into a vivid artistic picture.
Six Elements
Oriental Life

Classical Chinese architecture creates a unique aesthetic mood and living interest with the laying of natural elements such as stacked mountains, stone building and water management, which also inspires us to create a contemporary oriental mood.
Stacked Hills
Creating the characteristic morphological language of space

The interior of the building has an interesting structure of a hidden mezzanine. The design cleverly takes advantage of this spatial feature and combines the different functional spaces required by the brand to create a three-layer structure with staggered levels.
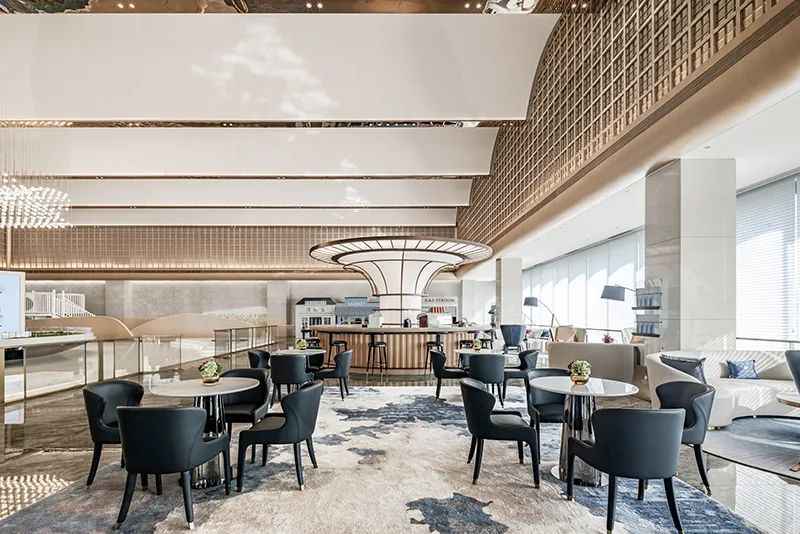
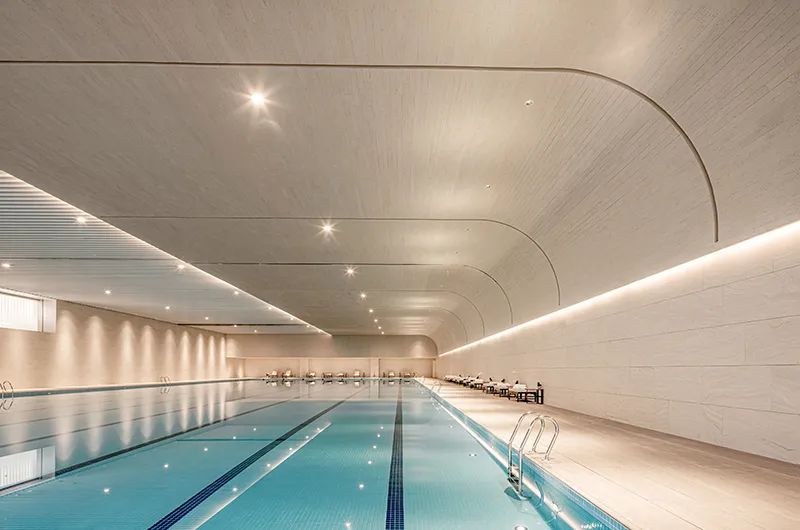
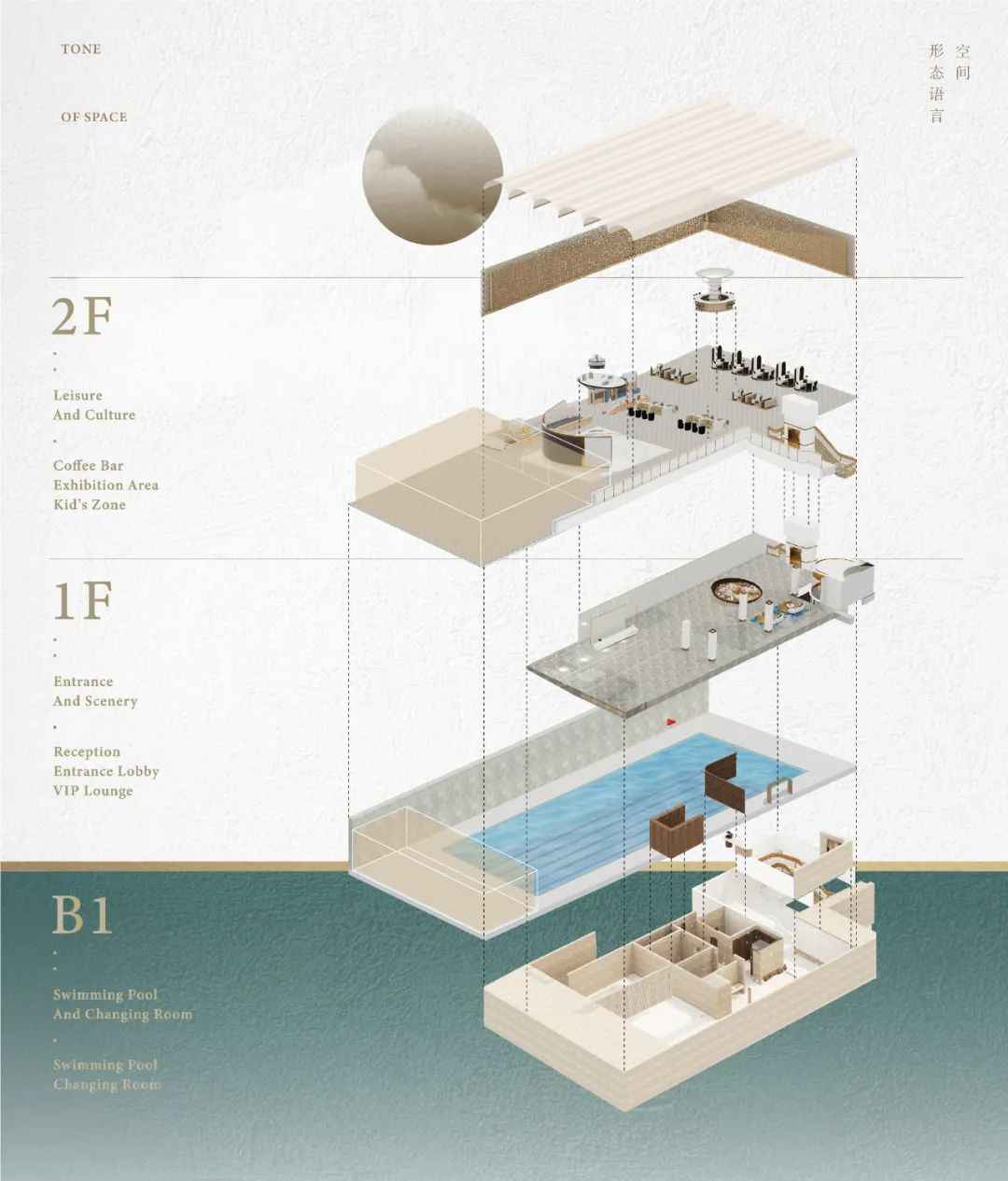
The white color as the main color continues the overall vision, and the semi-open space layout achieves a permeable effect of separation but not isolation, boundary but not boundary, together creating a project experience like the cascading of distant mountains, which is hidden.
Qi absorption
A city of mountains and water, with a lot of qi rhythm

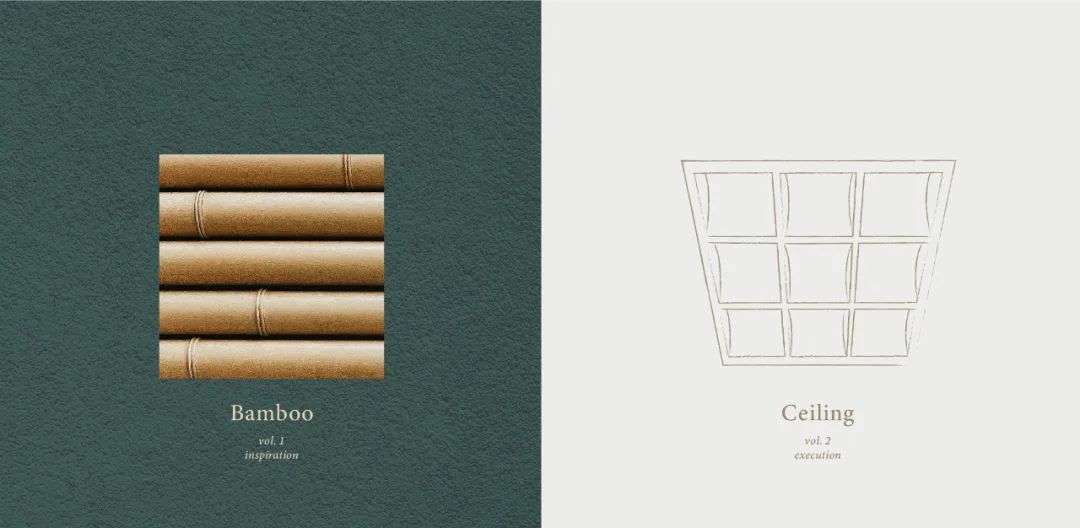
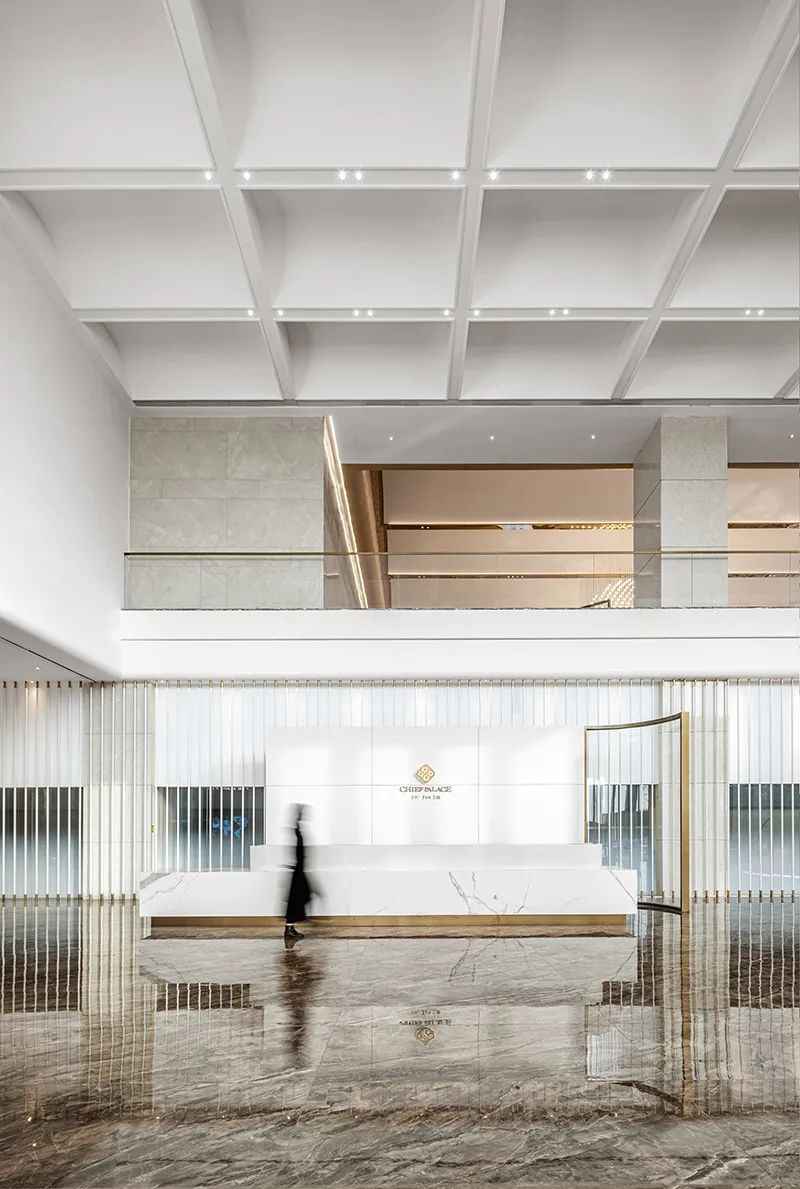
Oriental aesthetics emphasizes “qi rhyme”, and the entrance takes advantage of the building’s height to create the first spatial experience with an extremely open design.
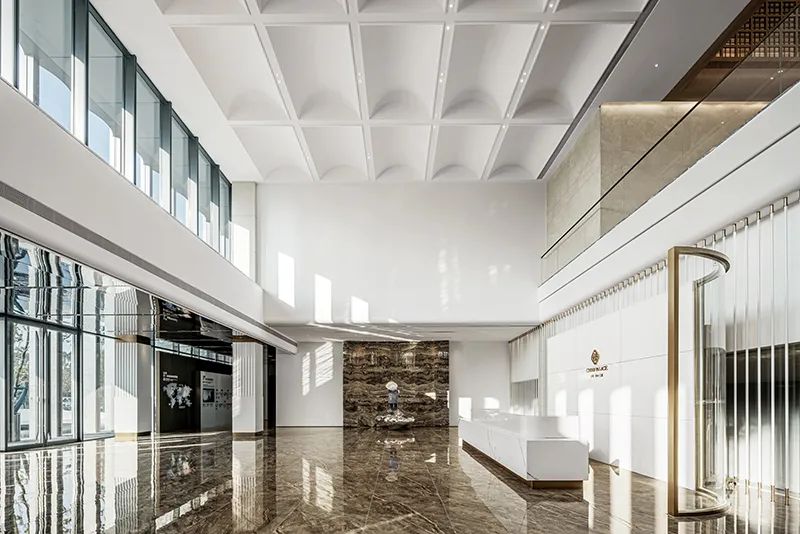
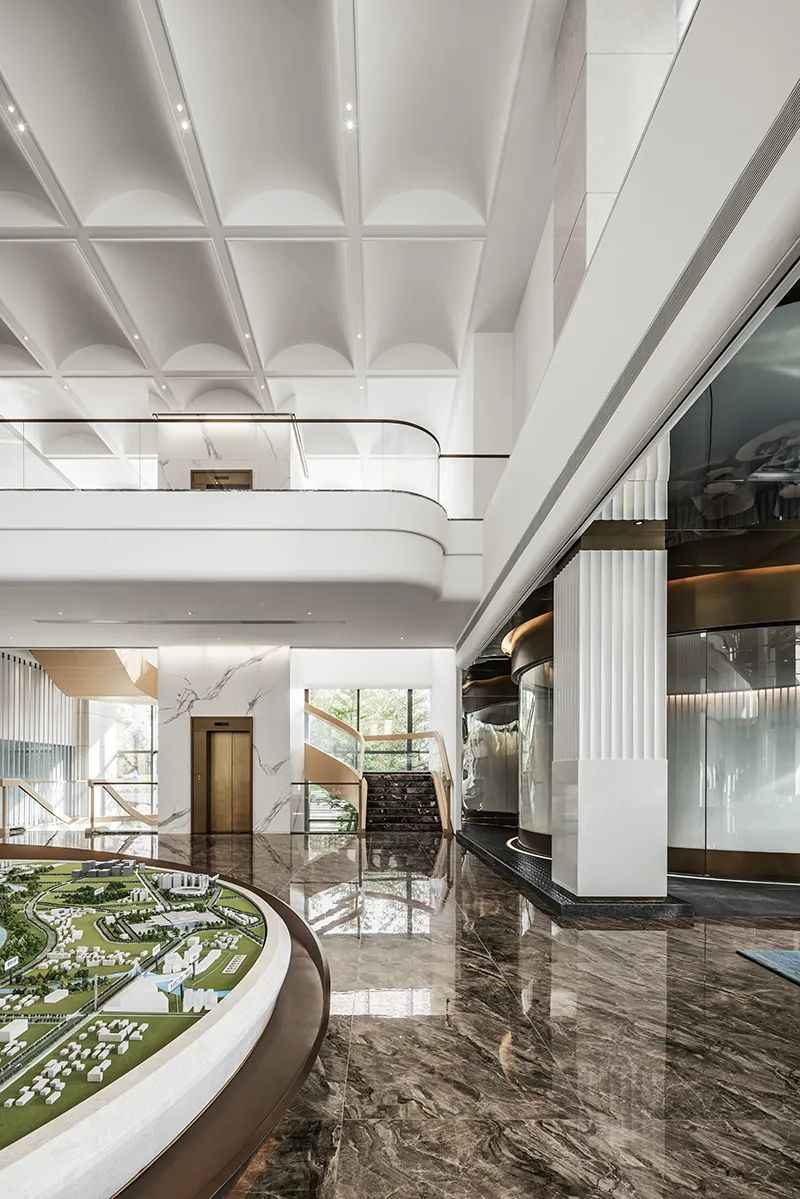
The white grille curtain creates a pure and modern sensory impression for the space, and the extension of the grille lines is like a traditional Chinese landscape scroll slowly unfolding, showing a vivid and majestic painting.
The curved interpretation of the ceiling shape presents a continuous change of scene. The elements of lines are arranged horizontally or folded vertically by virtue of different material carriers to achieve unity in the overall vision.
Rui Shui
The light of the sky and the clouds hover together

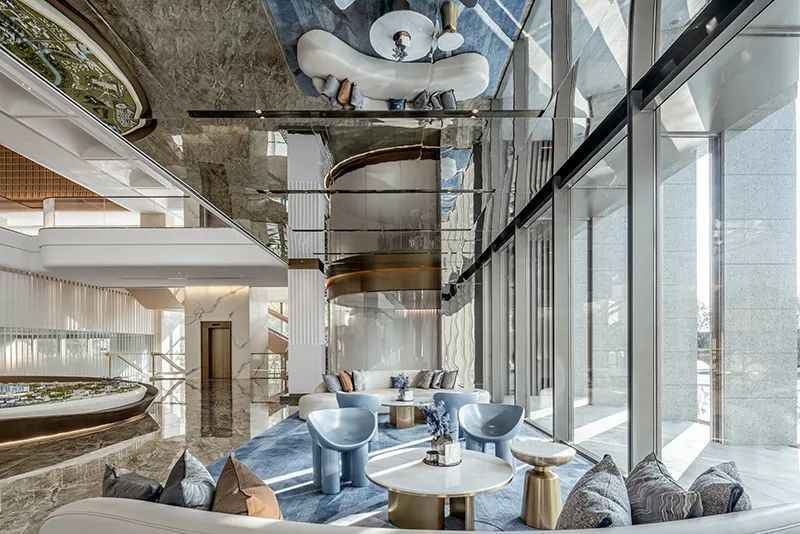
Following the way of nature, the blue and white corrugated carpet and the art chairs are reflecting each other, and the corrugated metal plates are installed upward, rendering a flowing dappled and transparent feeling with the change of natural light and shadow. As the blue sky and clouds are reflected into the pool, it brings a spiritual and natural visual experience to the space.
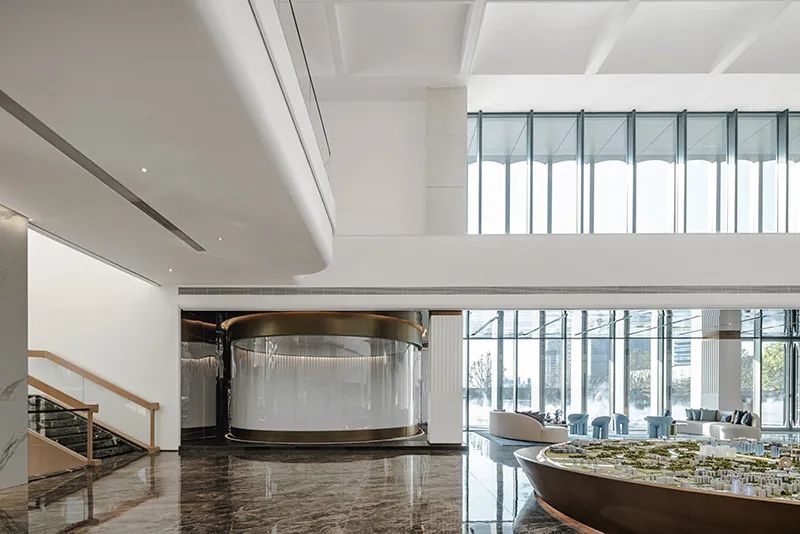
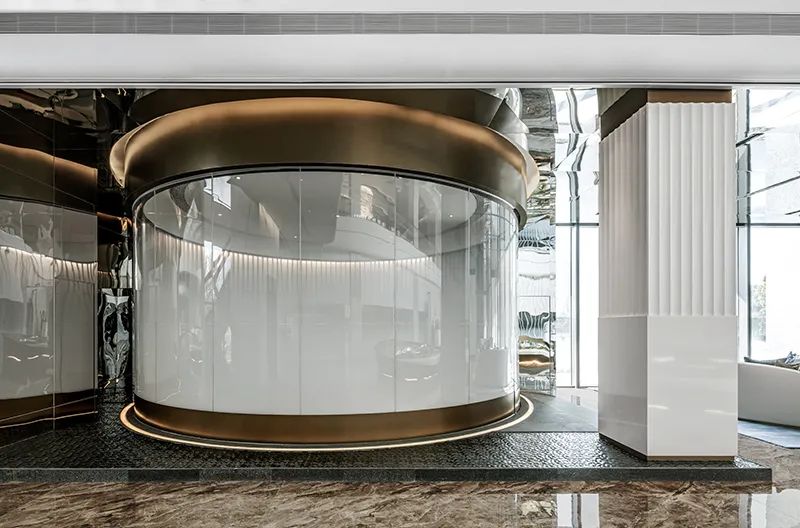
The brass-colored oval sand table is shaped like a ravine and becomes the visual focus of the hall. The concentrated Foshan cityscape and the surrounding brand display area allow visitors to better understand the development of the project.
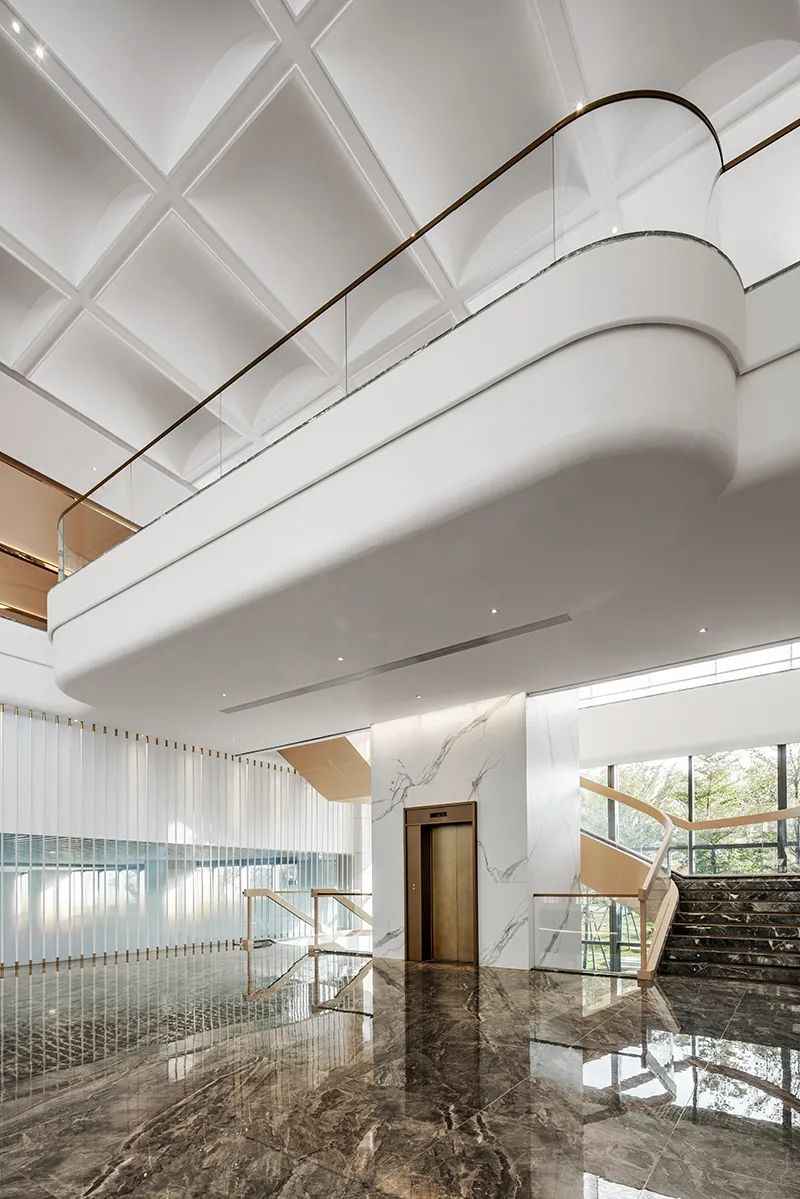
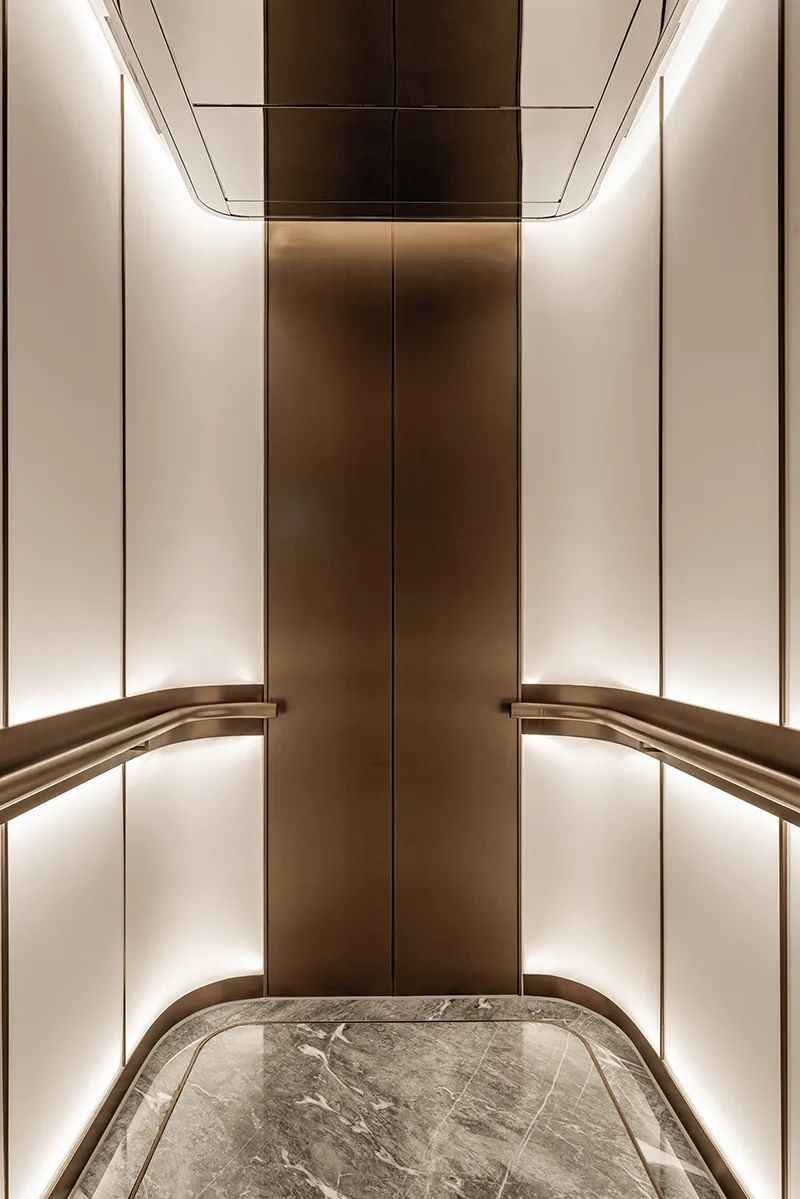
The color of the elevator lobby echoes the atmosphere of the entire floor, combining metallic materials and clean lines to present the light and luxurious atmosphere of the Eastern style.
Tree-making
A mountain wonderland in a modern city

Moving up to the second floor, wood elements are used throughout, blending with white to bring an elegant and pure overall feeling. The curved lines of the ceiling collide with the straight lines with a strong sense of sequence, presenting a minimalist, futuristic oriental feel.
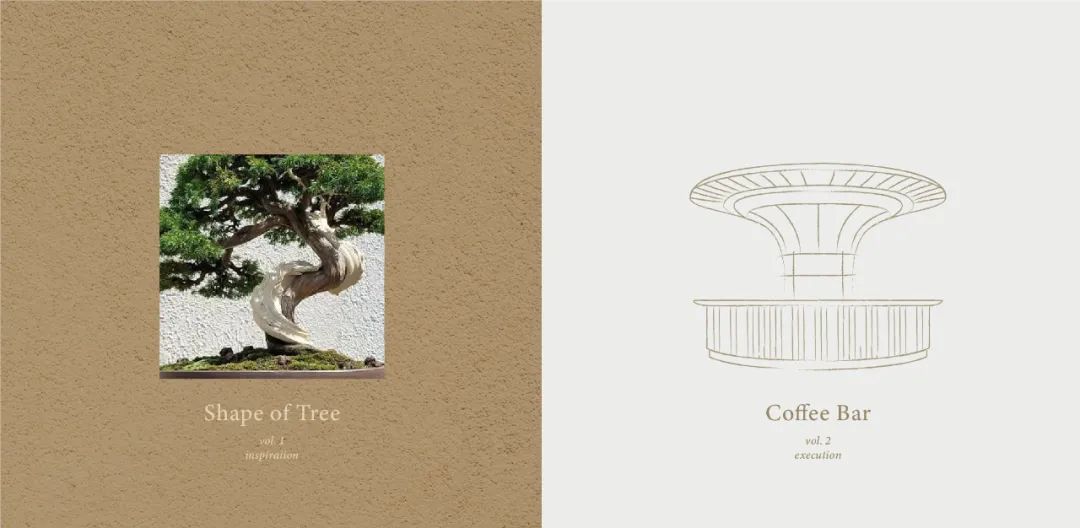
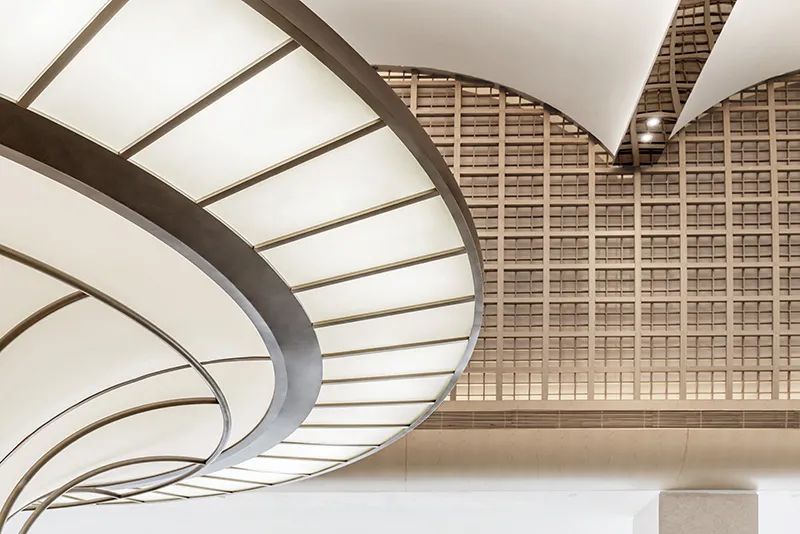
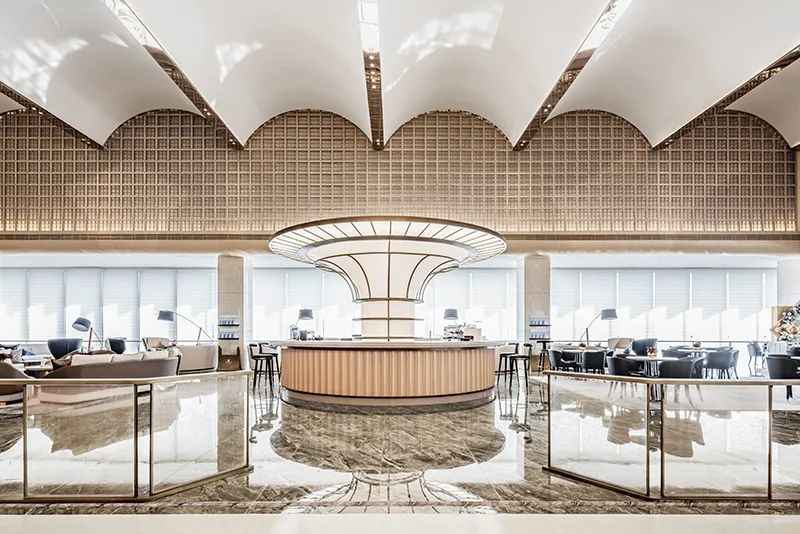
The center island bar is integrated with a very modern “tree” shape, using a combination of simple wood grain finish and smooth metal lines. The enclosed bar also naturally brings people closer to each other and forms a focal point of the space.
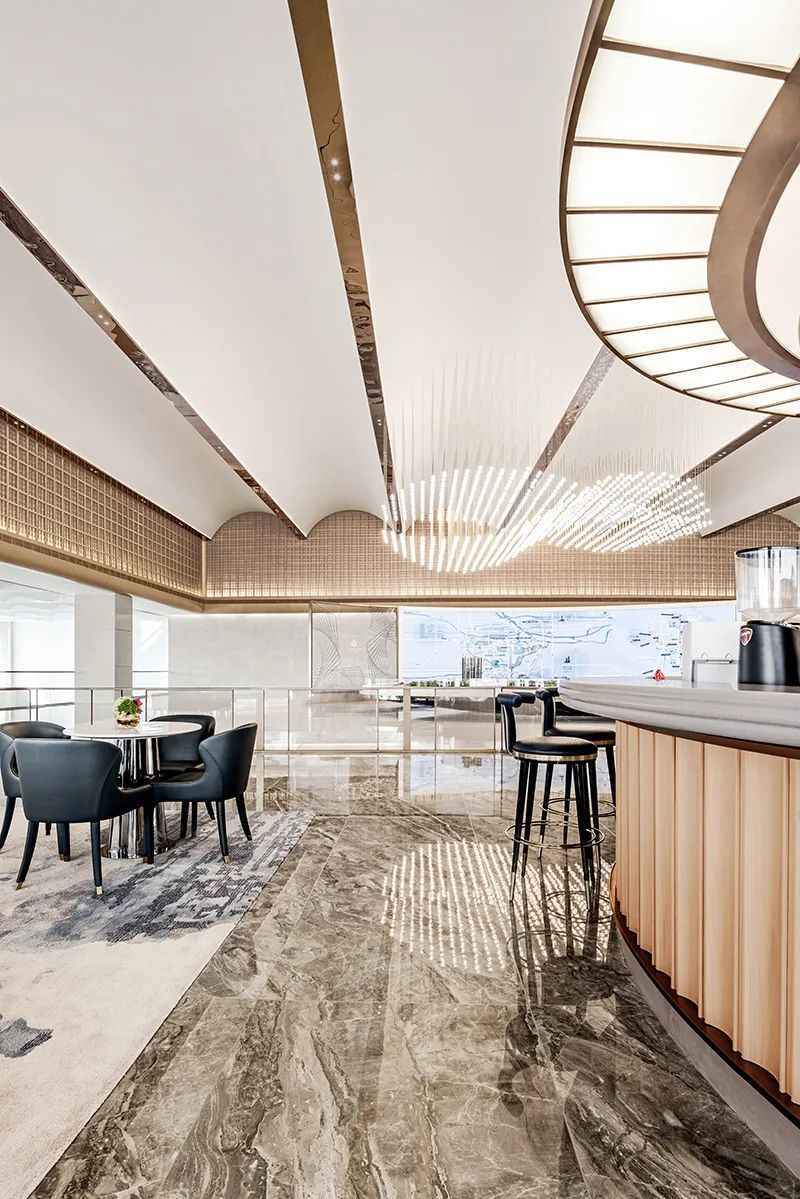
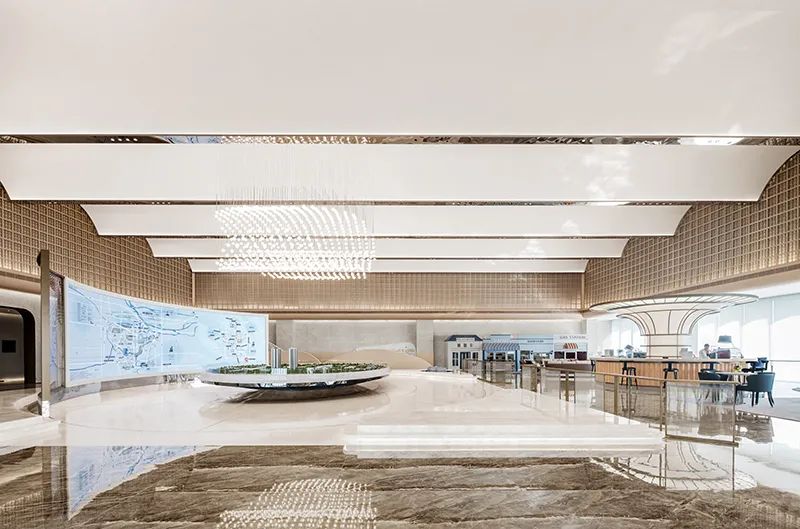
The Eastern-style window pane sequence on the surrounding walls, using light to reflect, collides with the light to create a romantic and spontaneous space, further deepening the overall mood of the interplay of Chinese and Western aesthetics.
Flowing Clouds
Floating City of the Future

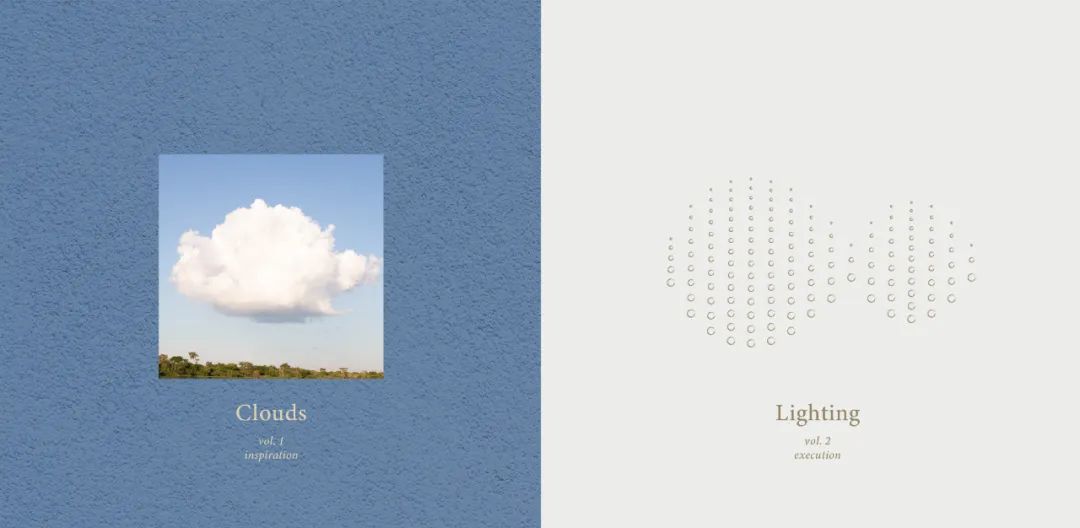
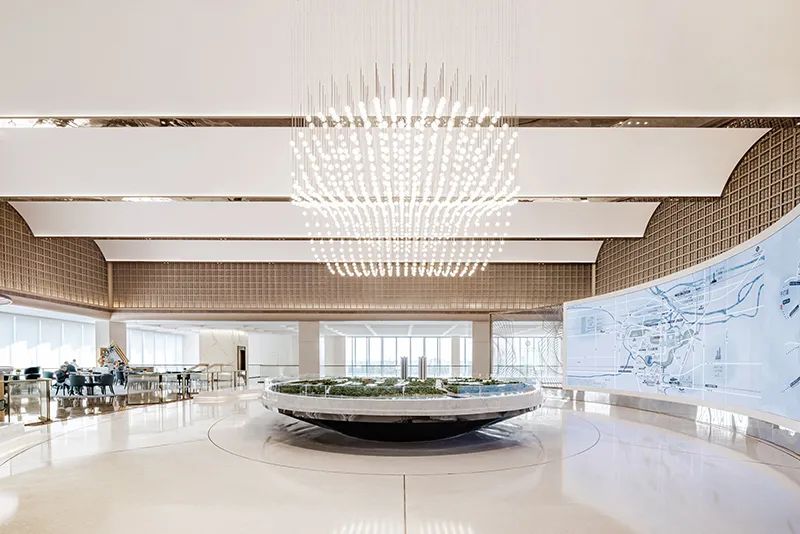
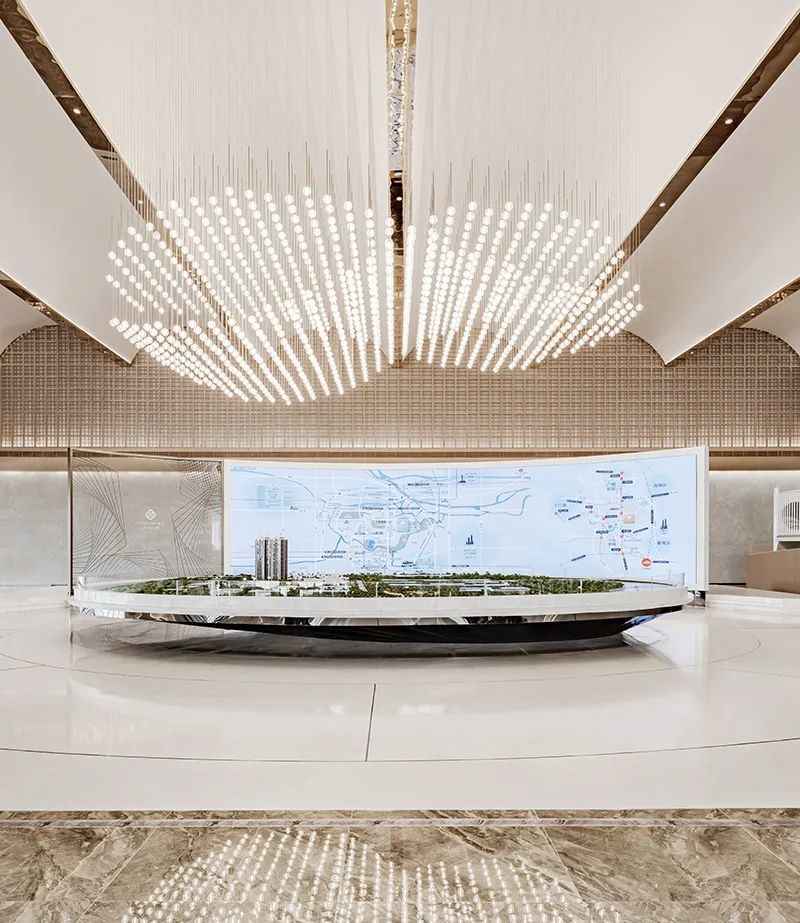
The “Particle Cloud” art chandelier and the transparent mirror image of the ground intersect to bring a majestic feeling of swallowing mountains and rivers to the space. The central sand table is like a slowly rising independent island, expressing the infinite imagination of the city’s future.
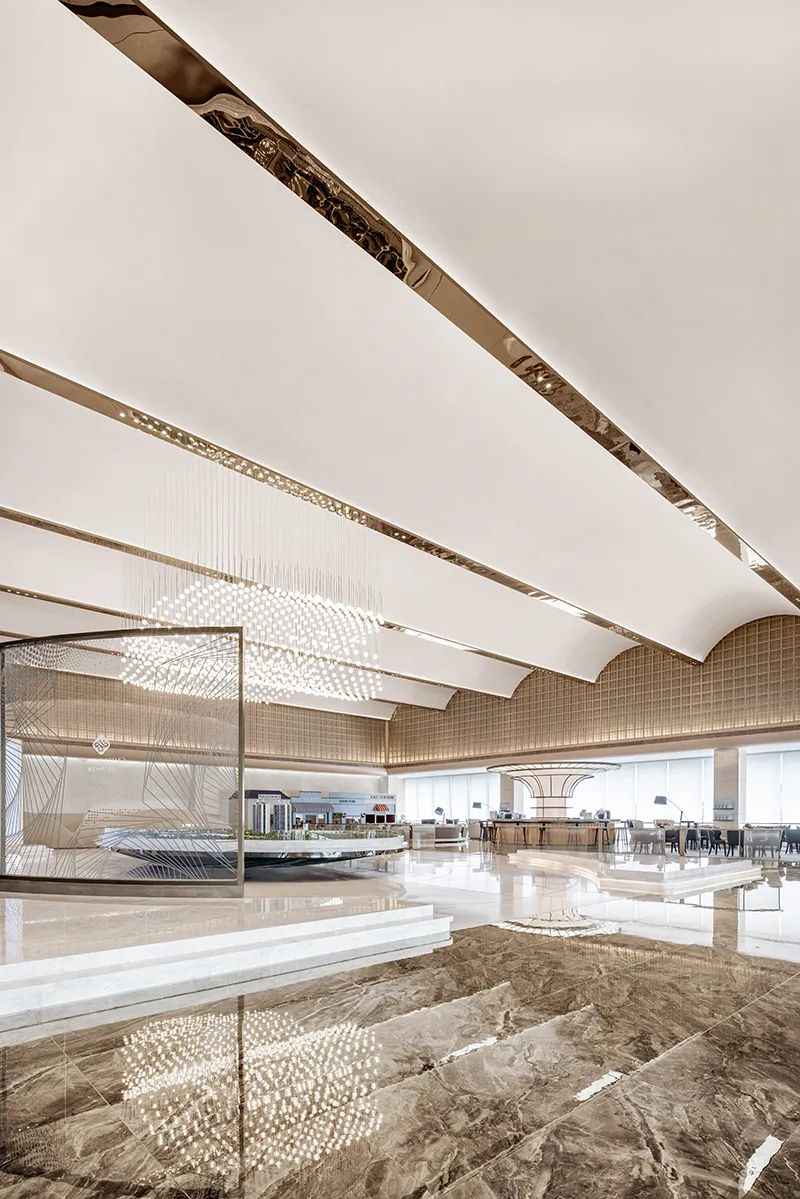
The multimedia room uses vintage brass columns and immersive content to convey the texture of the old and the new, while using the surrounding mirrors and water-glass floor to expand the visual boundary of the space, satisfying the composite function of the space while maximizing the sensory experience of visitors.
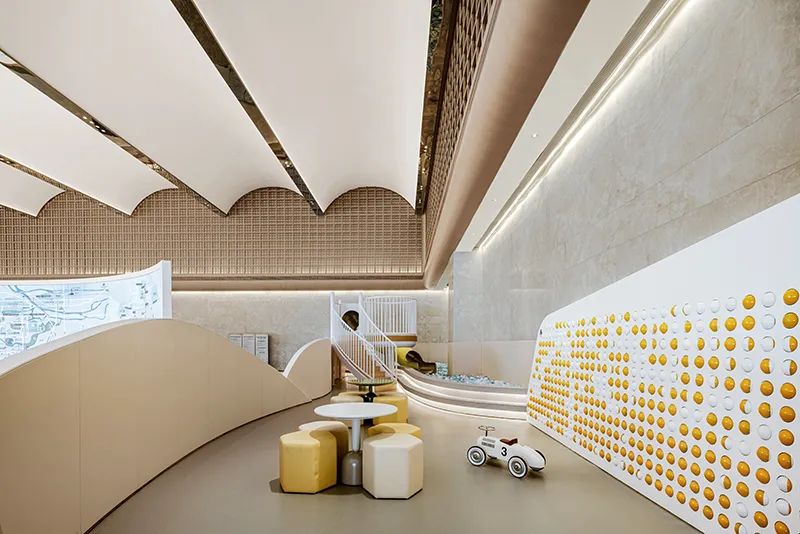
Building Blocks – Building Stone
Oriental Living Microscape

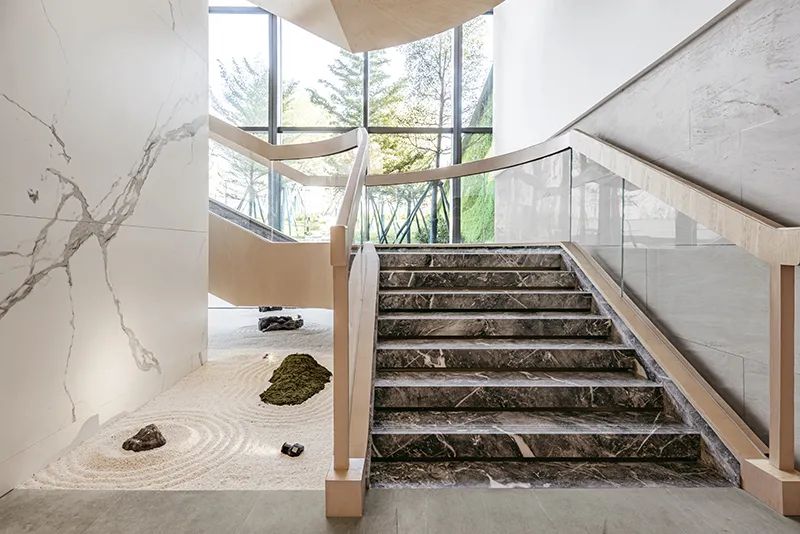
In the creation of spatial details and quality of life, Jun Jia integrates the concept of returning to the basics and seeking the source in the oriental culture into the space.
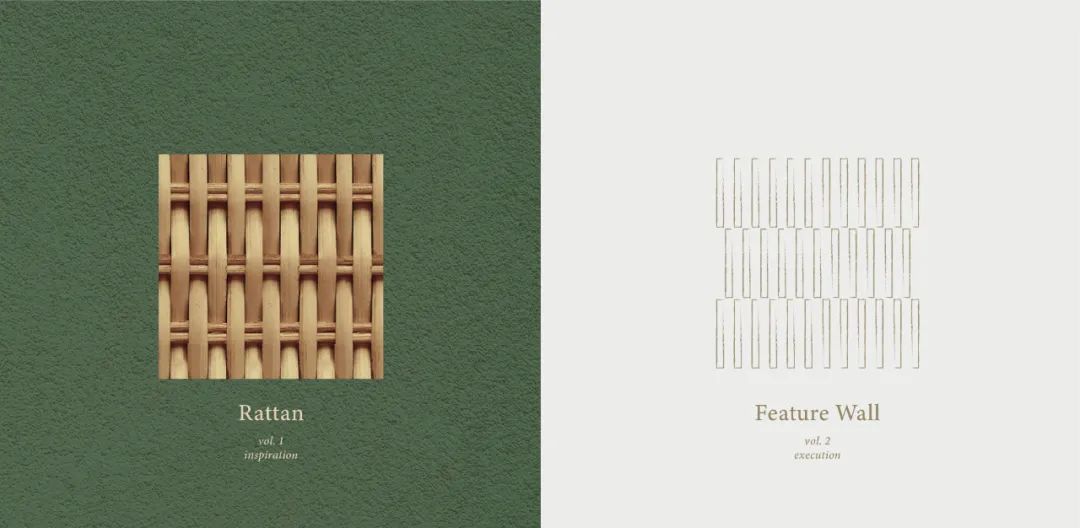
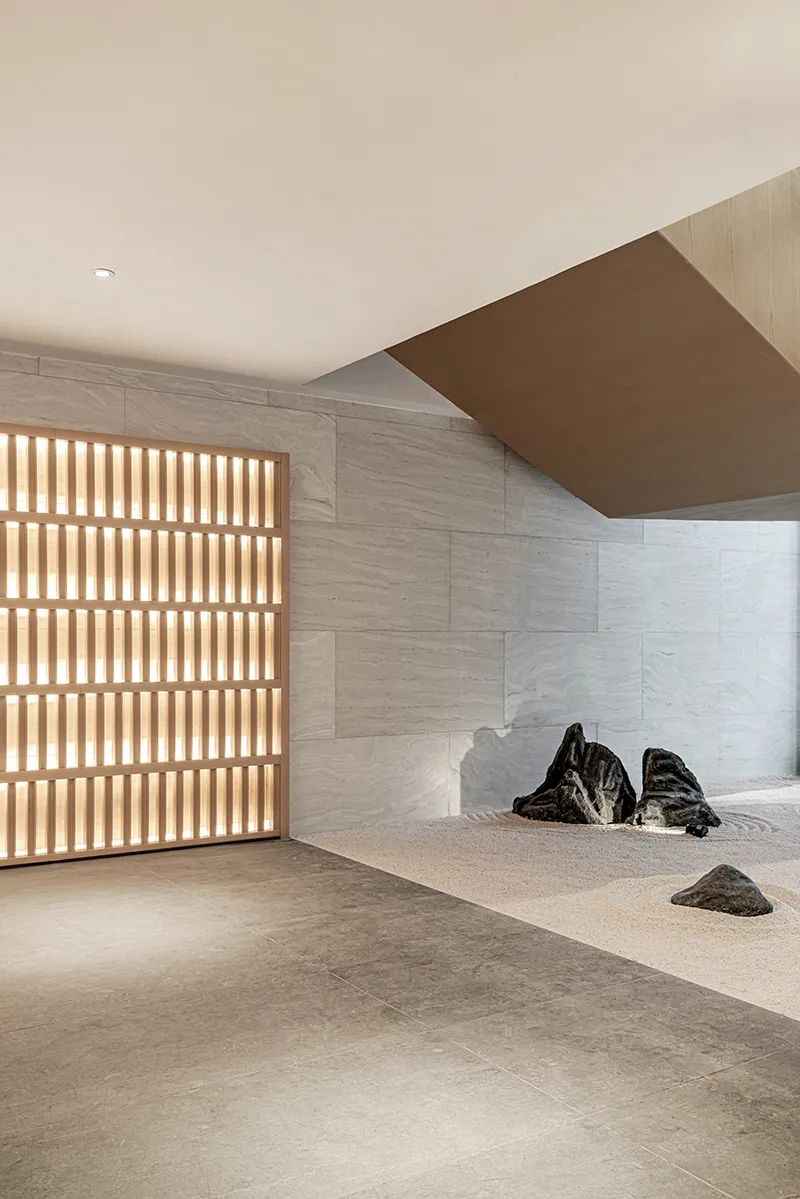
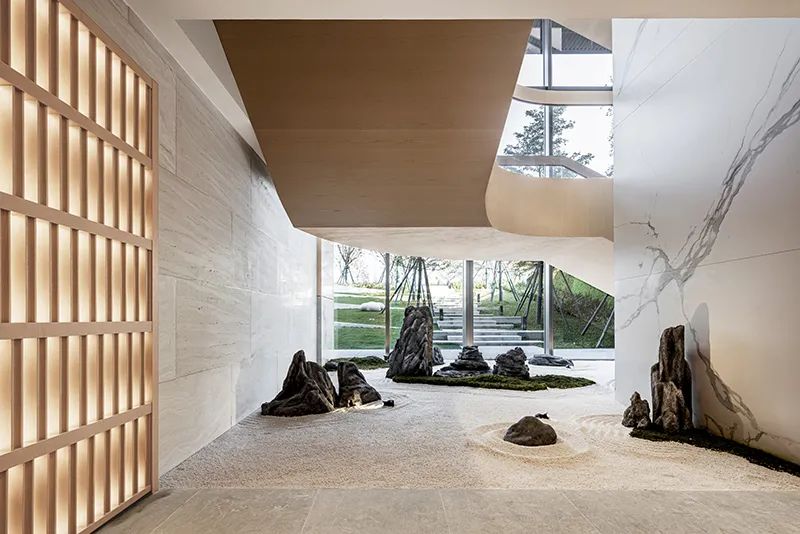
Natural elements such as wood, mountain and stone are used as the core, and the natural Zen atmosphere is created through the matching and interspersing of thematic walls, art installations and landscape miniatures.
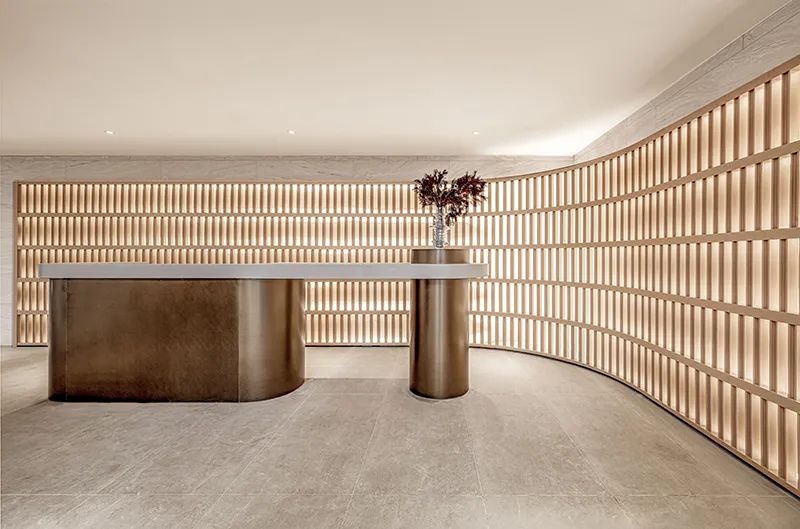
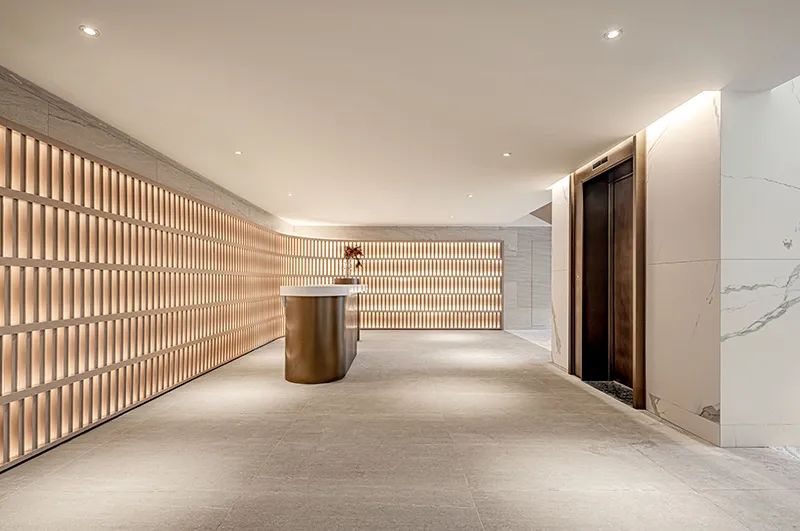
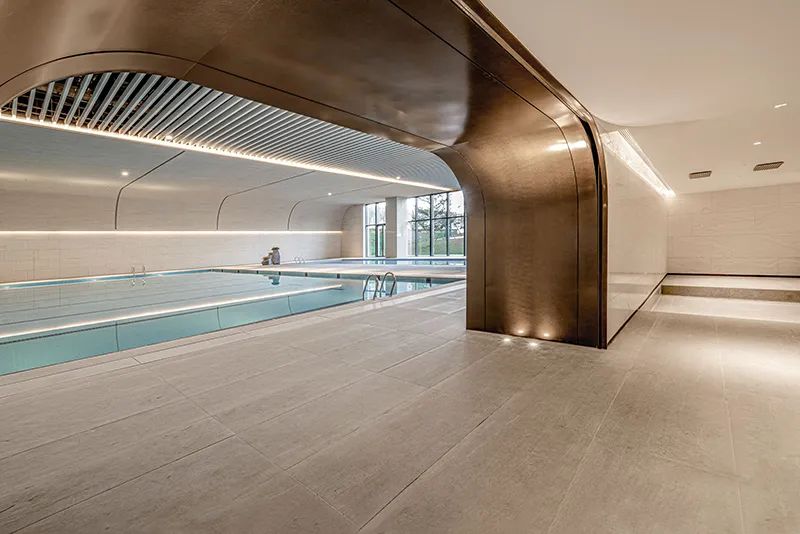
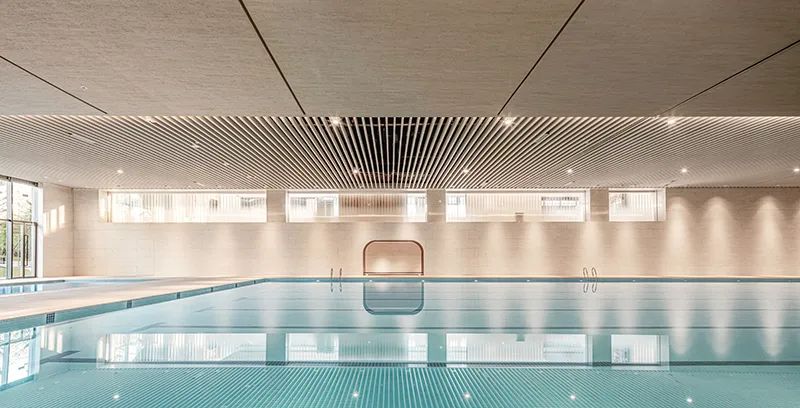
Extending to the pool area, the open space structure cleverly draws on the natural landscape of the courtyard, and the boundary between inside and outside is once again hidden in the scene. The soft light and shadow give a sense of movement to the space and create a chic artistic effect, creating a beautiful life of outdoor vacation.
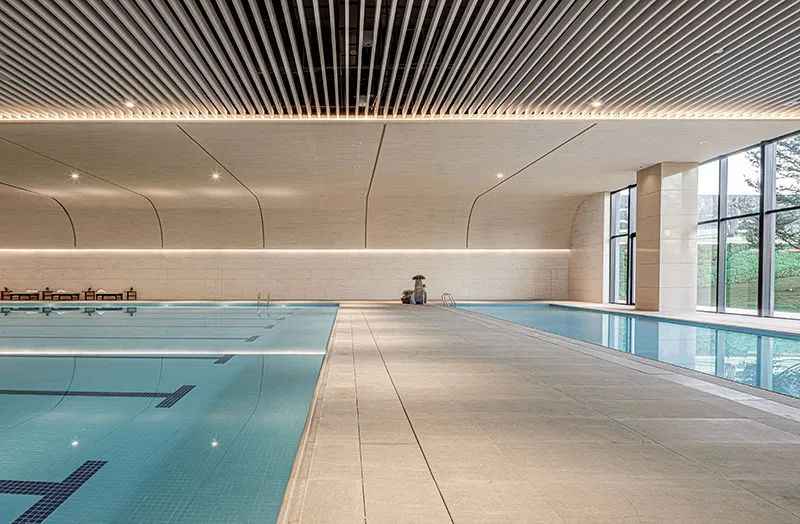
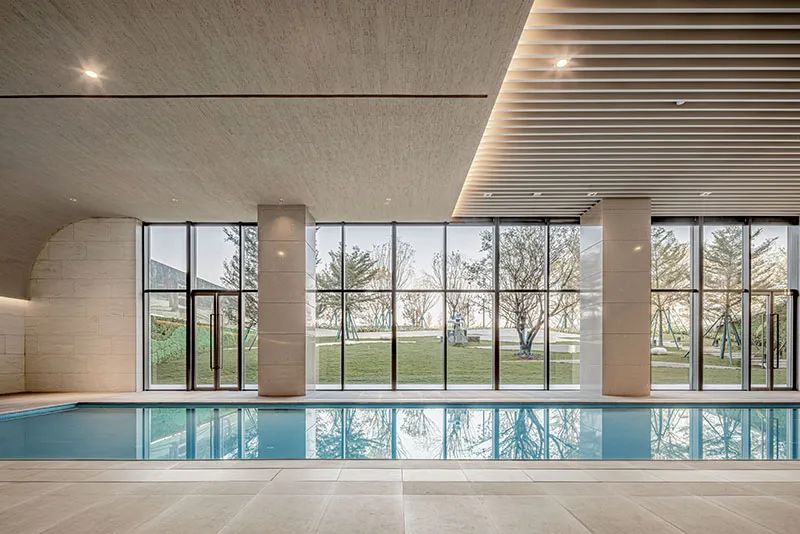
The changing room is themed with “wood” and “stone”, and the details of the wall and micro landscape of the space are derived to bring a privileged private experience for male and female users.
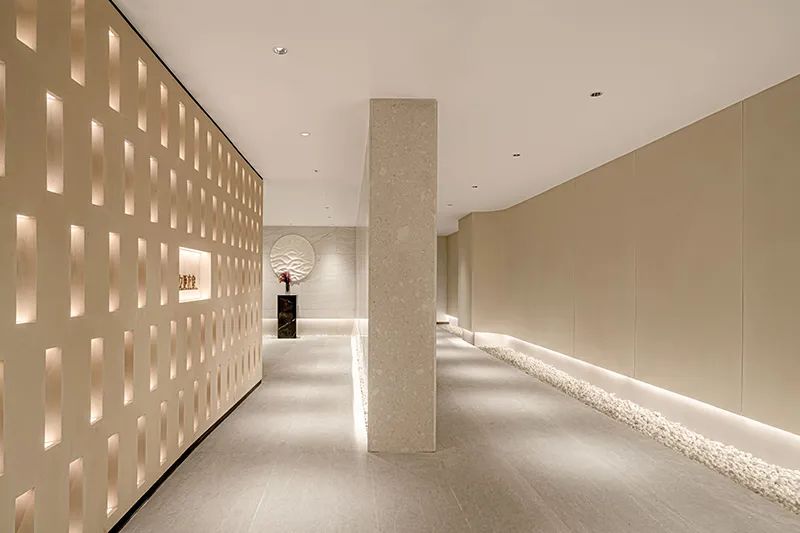
The large wood color and landscape vignettes bring a healthy and calm resort atmosphere, and the design also presents the quality and comfortable life in the Eastern style through the grasp of details and materials.
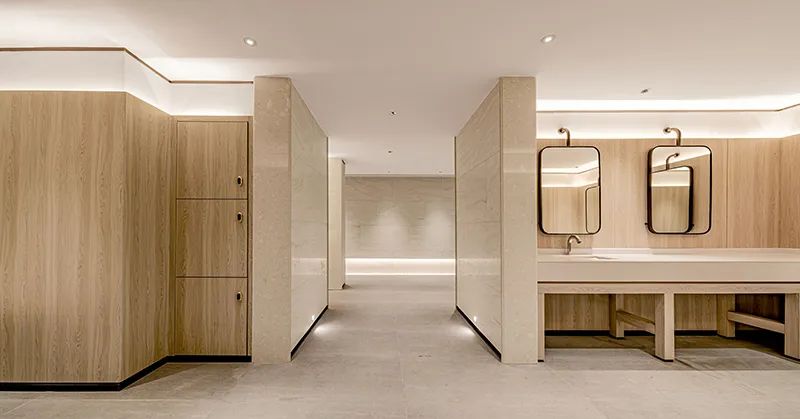
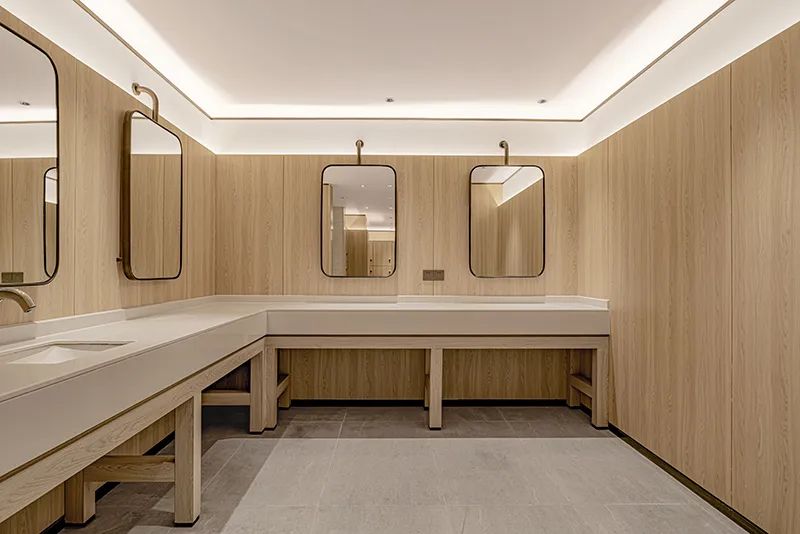
The light gives the space a different atmosphere through the passage of time and seasons. The contrasting collision of different texture materials reflects the design’s consideration of material details. The delicate changes of distance and proximity, movement and stillness, and the flow of people together construct a beautiful and poetic spatial pattern.
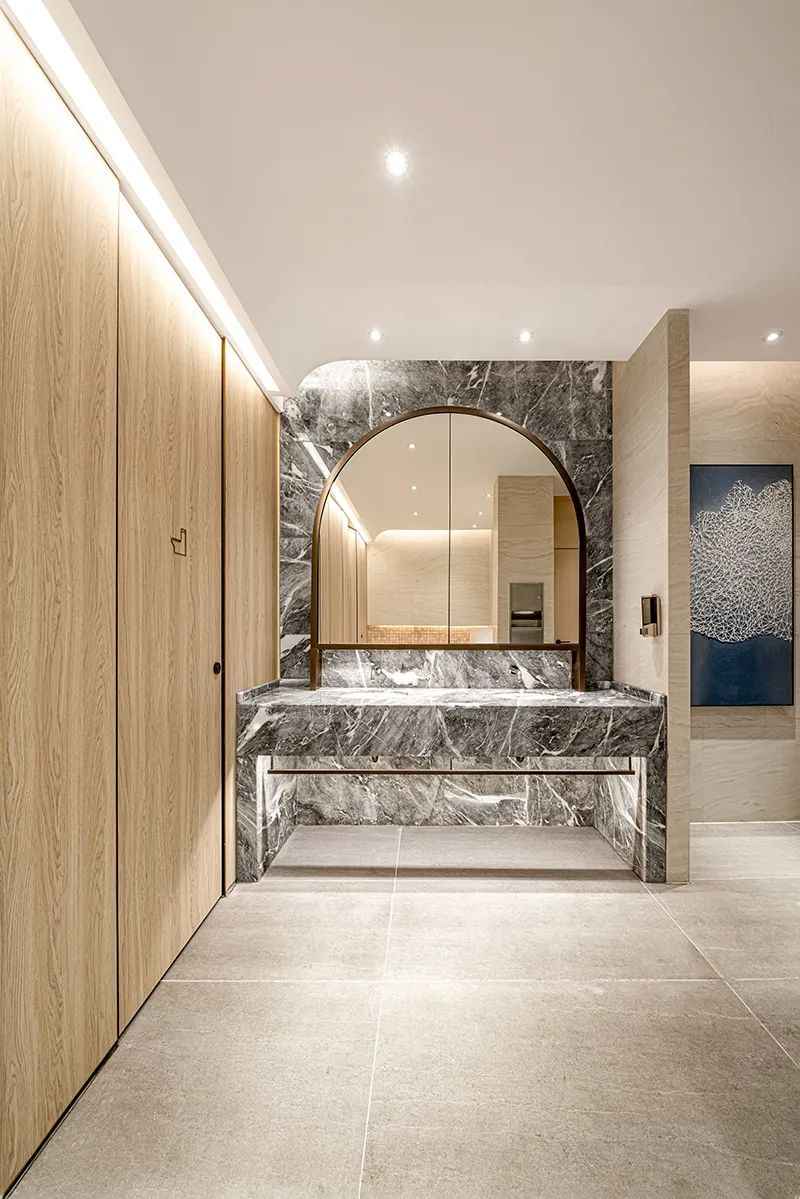
The overall layout structure of the project is symmetrical and neat, and through natural light and shadow, materials and landscape scenes, the immersive spatial experience and various contexts guide the project to create a rational and orderly, modest and introverted modern oriental sales center, creating a “return to nature” community experience for future residents and leading the modern aesthetics of contemporary living.
Only the works produced by the superposition of traditional culture essence and modern concept can win wide respect and last for a long time. Excavating the classics and reinventing the future, through the innovative scene interpretation of classic aesthetics. With the new expression of future oriental, Jun Jia opens a solution for exploring the unique design aesthetics of China.
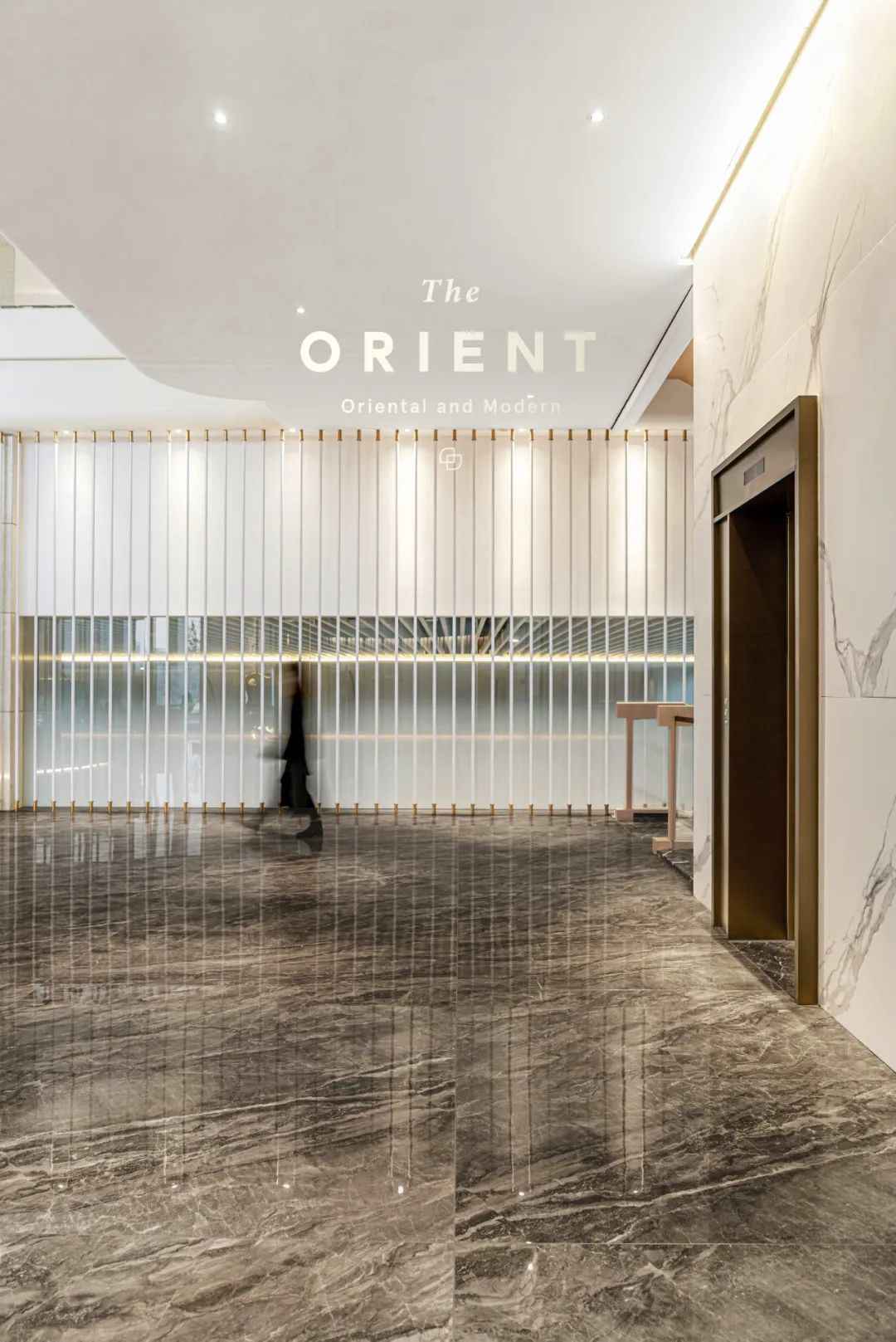
Project Name: Foshan Poly Yunxi Living Experience Hall
Owner: Poly South China Industrial Co.
Owner Management Team: Chen Zhiye / Liu Ke / Lin Min
Service content: Interior
Design Agency: Junjia Design
Lead Designer: Kyle Chan
Main Design: Derek NG / Jinhui Ou
Interior Design: Ally So / Yang Yang / Wu Suiqi / Liang Xin / Li Zhendang / Zeng Zixian
Address: South of the intersection of Ke Da Road and Ke Rui Road, Nanhai District, Foshan
Space Photography: Ou Jinhui
Overall Promotion: Junyi Works

Kyle Chan, founder of Junjia Design, WYDF World Young Designer Global Champion, Guanghua Longteng – China’s top ten outstanding young people in the decoration and design industry, representative of the new design force in Hong Kong, partner of Sidhu Architecture and Interior Design and design director of the Asia-Pacific region, has won the “Asia-Pacific Young Designer Award “He has won the Gold Award of Interior Design in the Asia Pacific Young Designer Awards, and the Best of Year Awards of Interior Design, a famous interior design magazine in the United States. He specializes in cross-border innovative commercial design, complex business planning and integration, as well as multi-dimensional superimposed scene style shaping using scenario-based and experiential techniques. In commercial design, we attach importance to the symbiosis of city, brand, space and people, and our design fields include commercial real estate, retail, culture, education, office, public service space, etc.
Founded in Hong Kong in 2008, with branches in Guangzhou, Shenzhen and Nanjing, Junjia Design is a cross-border innovative commercial design company integrating the whole process of business planning, space design, brand design and integrated communication. In recent years, we have focused on the creation of large-scale composite experience space projects, specializing in cross-border innovative commercial design, composite business planning and integration, as well as multi-dimensional superimposed scene style shaping, successfully shaping a number of innovative brands, known as the commercial “new species”. He has served many famous real estate developers, cultural space operators, chain commercial brands, education brands, etc. He has representative cases in commercial real estate, retail, culture, education, office and public service spaces.
 WOWOW Faucets
WOWOW Faucets





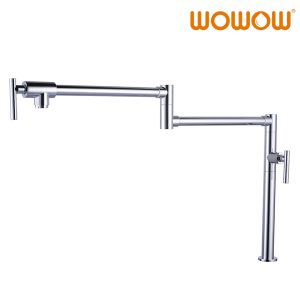
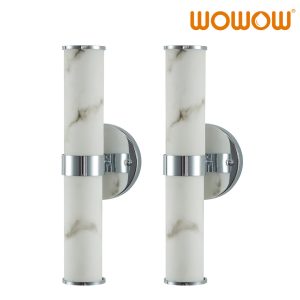
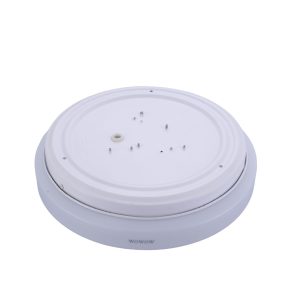

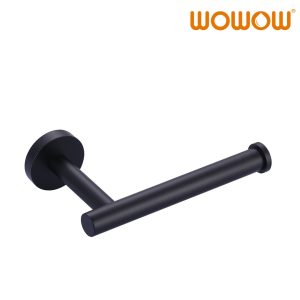
您好!Please sign in