Original Eos Interior Design Alliance
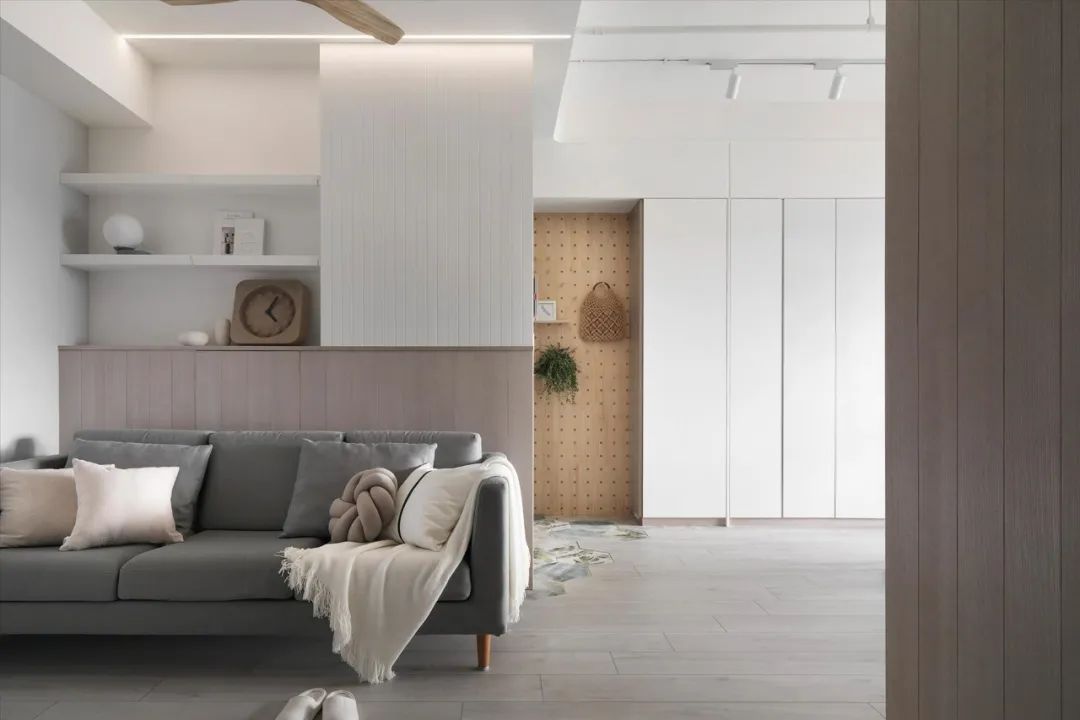
The beauty of the northern wind
Many people feel that Scandinavian design has become obsolete. The current trend of minimalism and wabi-sabi is the way to go. However, the minimalism and the rusticity of wabi-sabi are not suitable for all homes. The fresh and warm Scandinavian style is well received by many homeowners of all ages. Tranquil and elegant, simple and pure Scandinavian style has never gone out of fashion. The three cases this time are from Zhiwei Design in Taiwan Province. The homes they create are all warm and aggregated spaces, let’s enjoy them together~
01
WARM STORY
In the 99㎡ Scandinavian-style home, the couple attaches great importance to the space for their children to grow up and the emotional cohesion between their family members, hoping to transplant the life patterns they have shaped in the past into their new home.
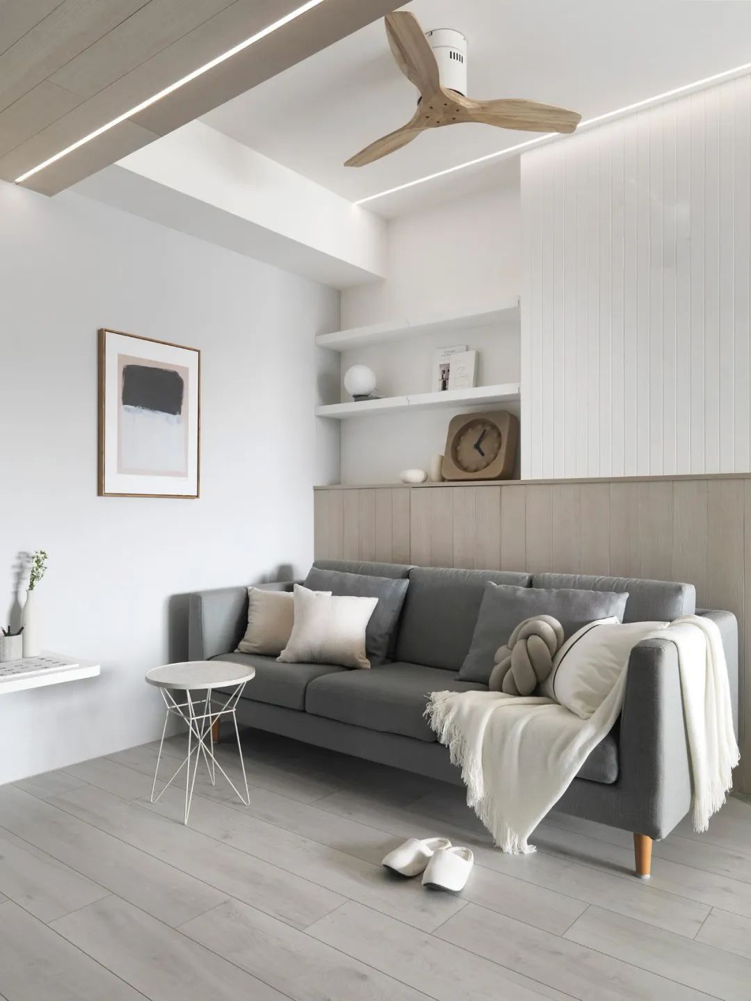
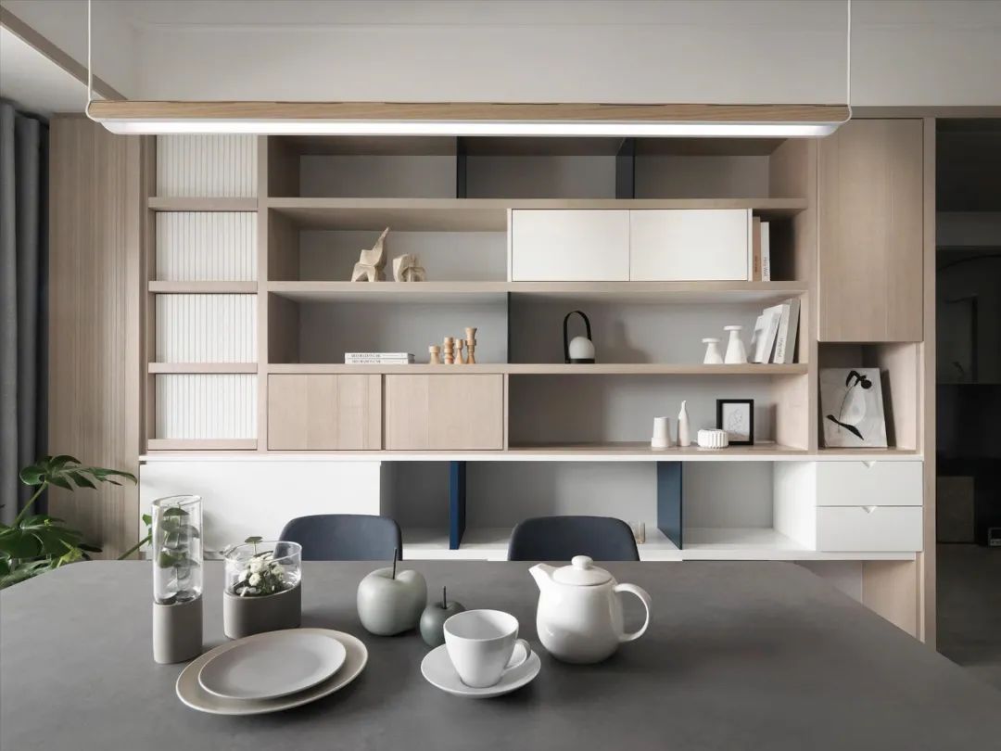
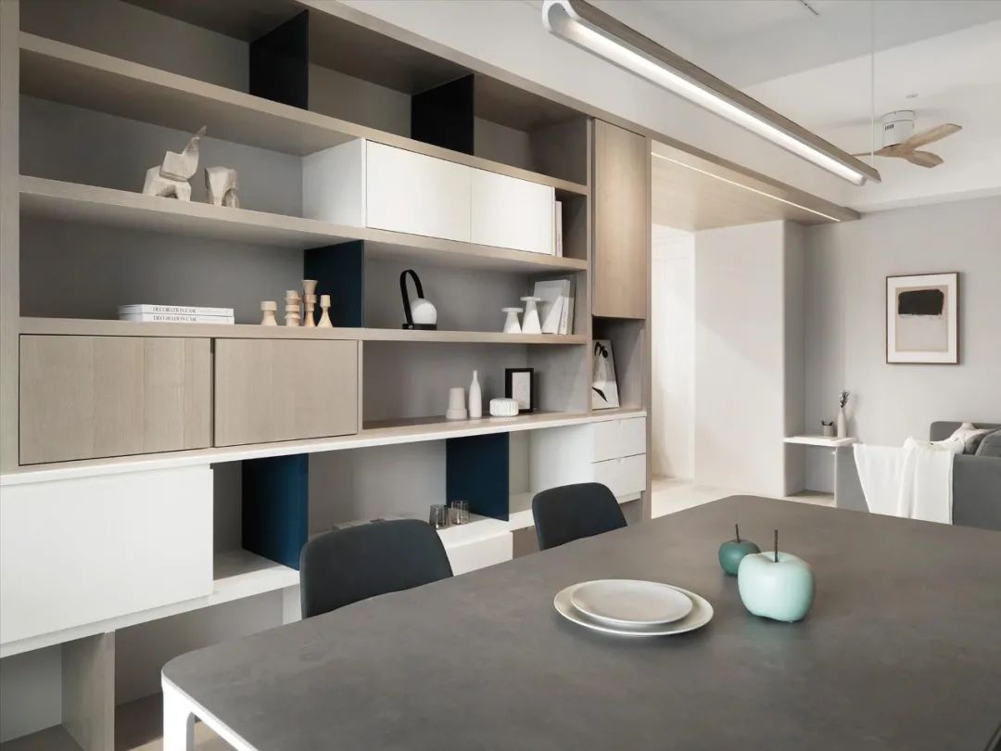
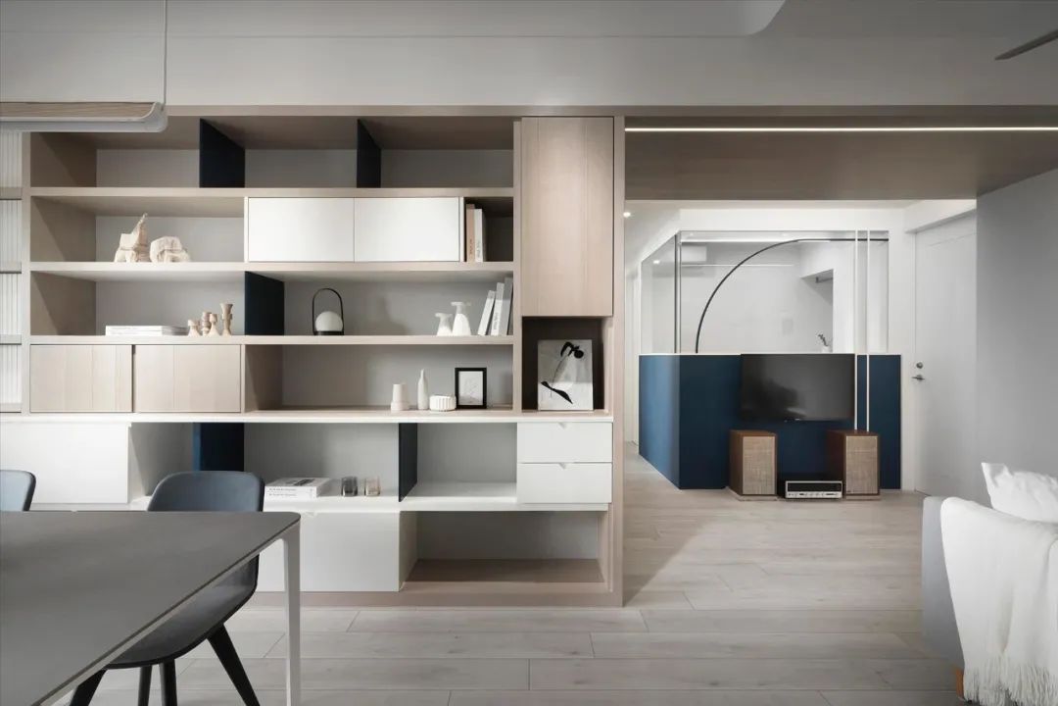
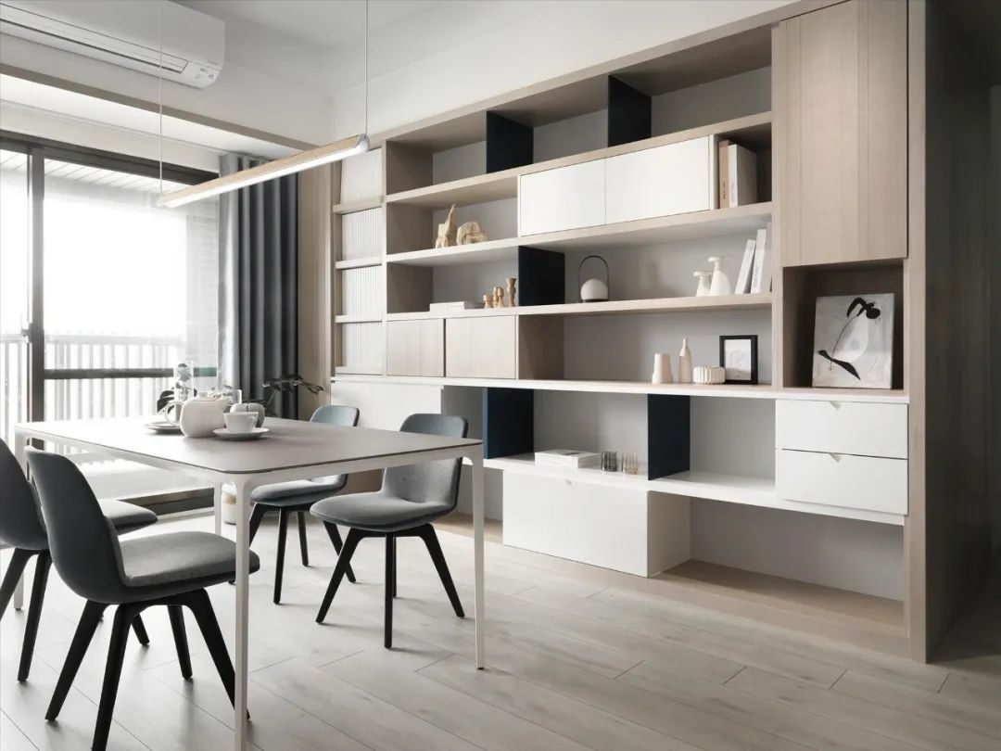
This case is different from the common home layout configuration. Considering that the family likes to have various activities at the large dining table, the dining room space was specially made as the core area. At the same time, without sacrificing the height of the house, a retractable ceramic dining table with long light fixtures was chosen. It is an elegant work space that is both simple and functional, and can be used for multi-functional purposes such as family gatherings and dining.
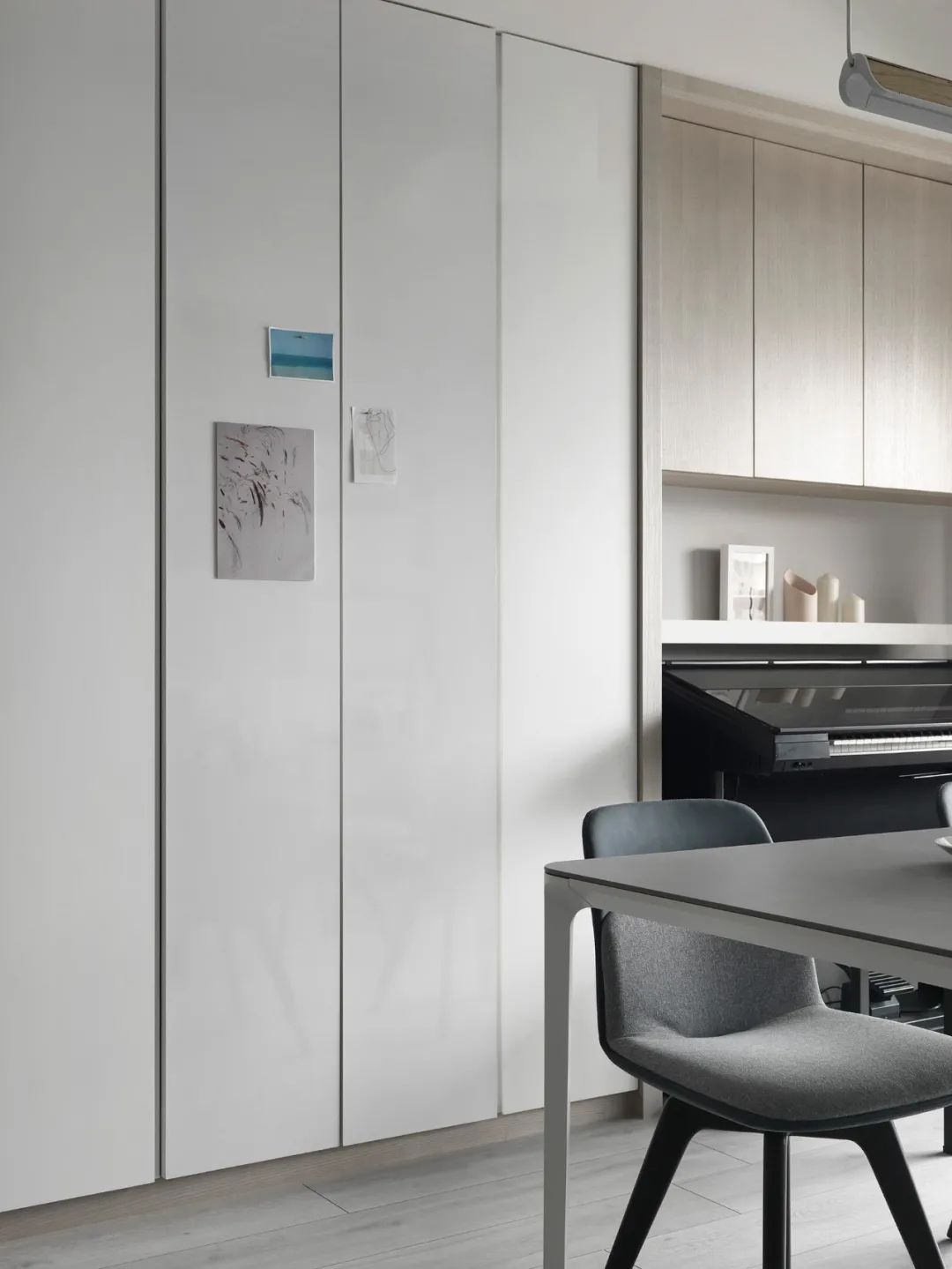

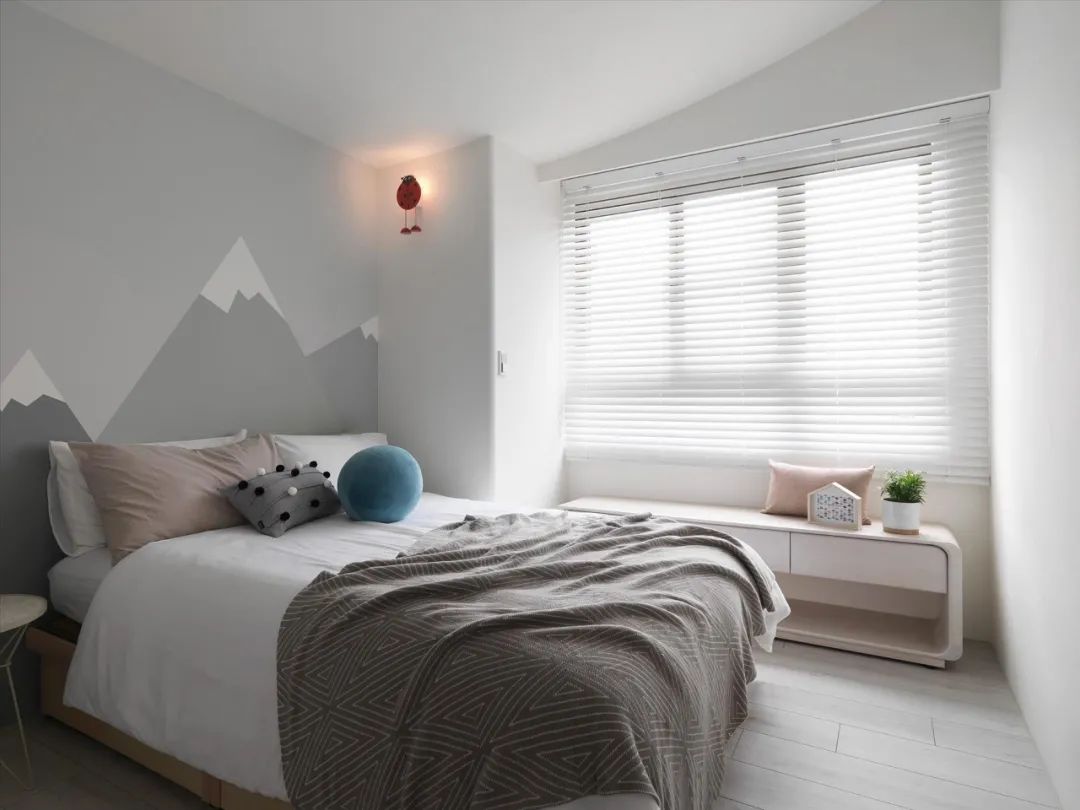
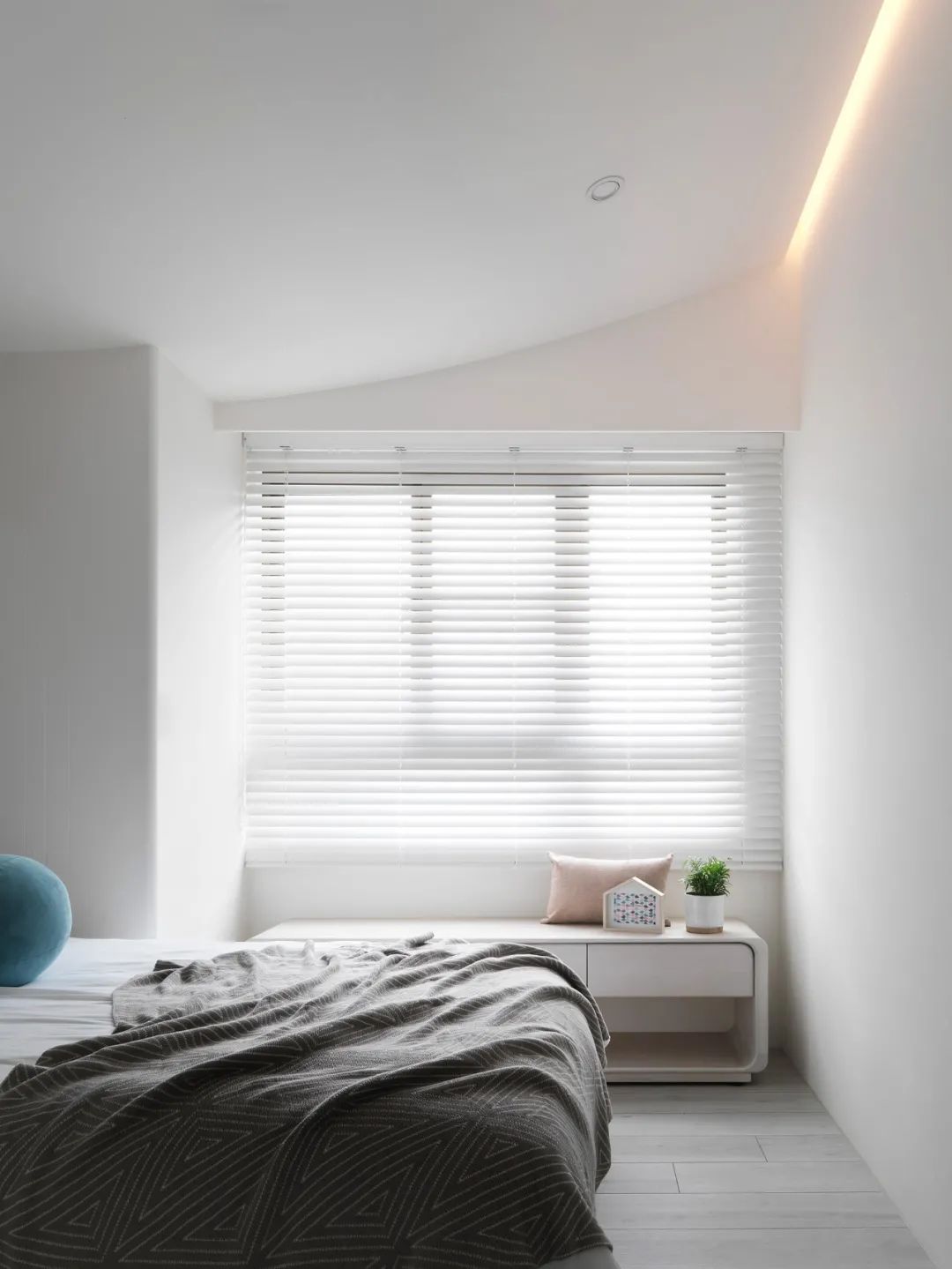
Fresh but not bland, simple but warm and natural. The bedroom space creates a state of relaxation to return to life.
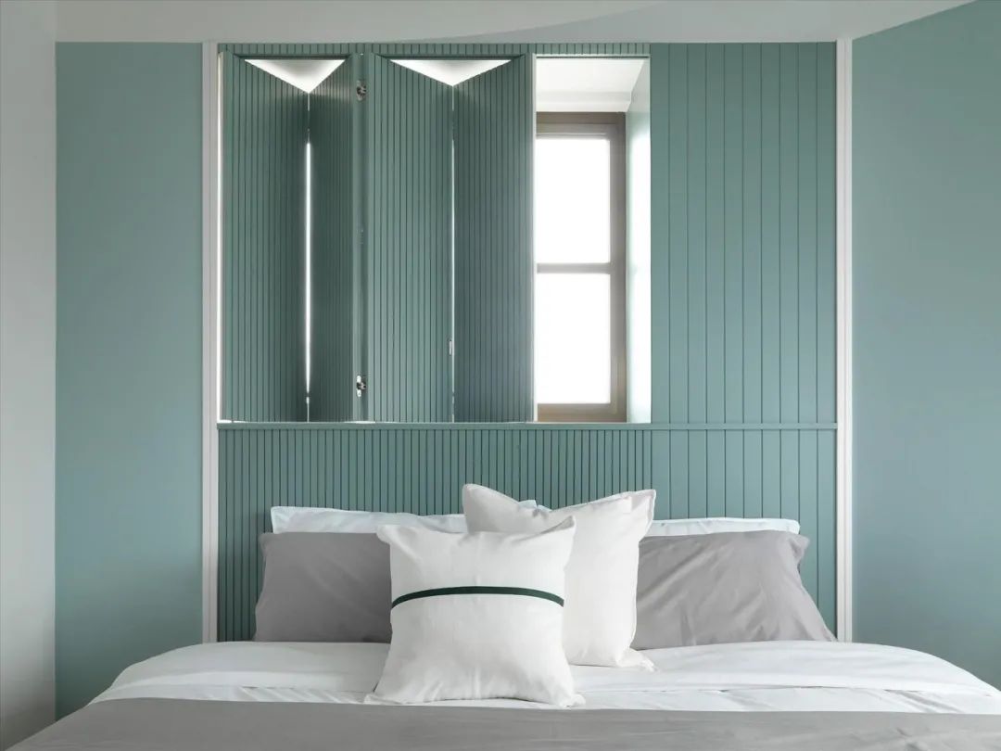
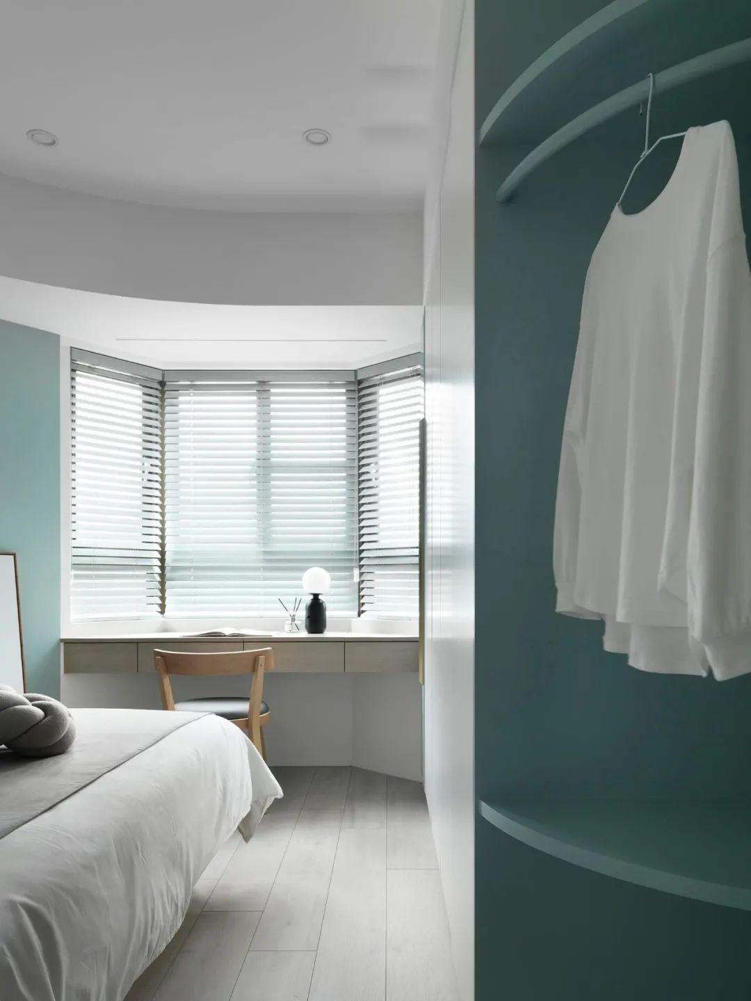
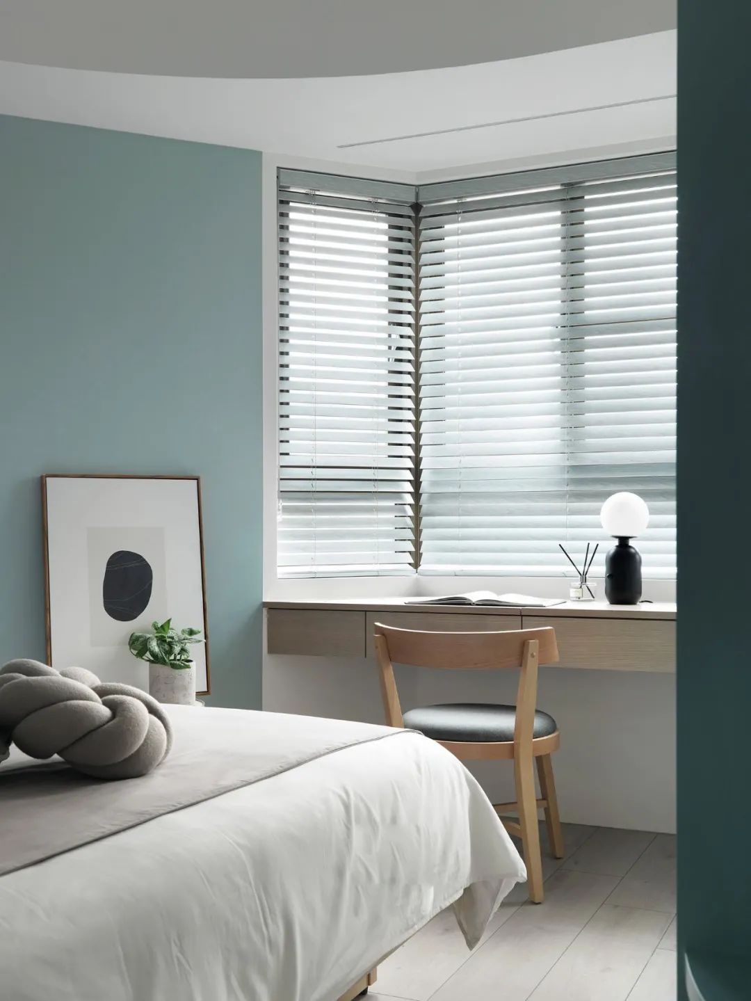
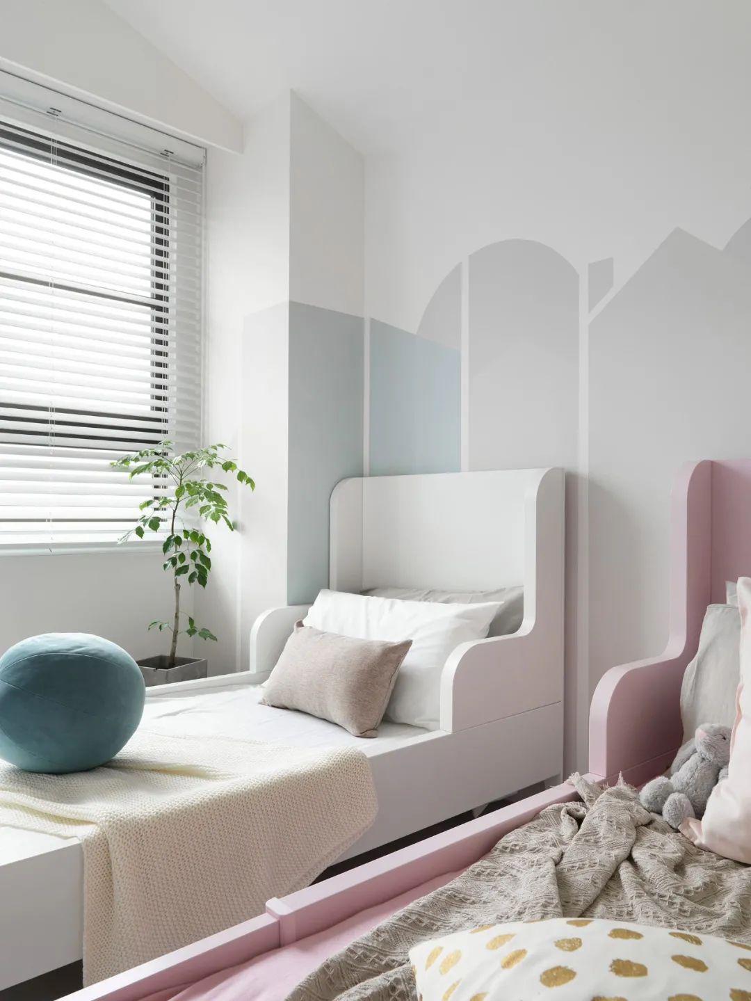
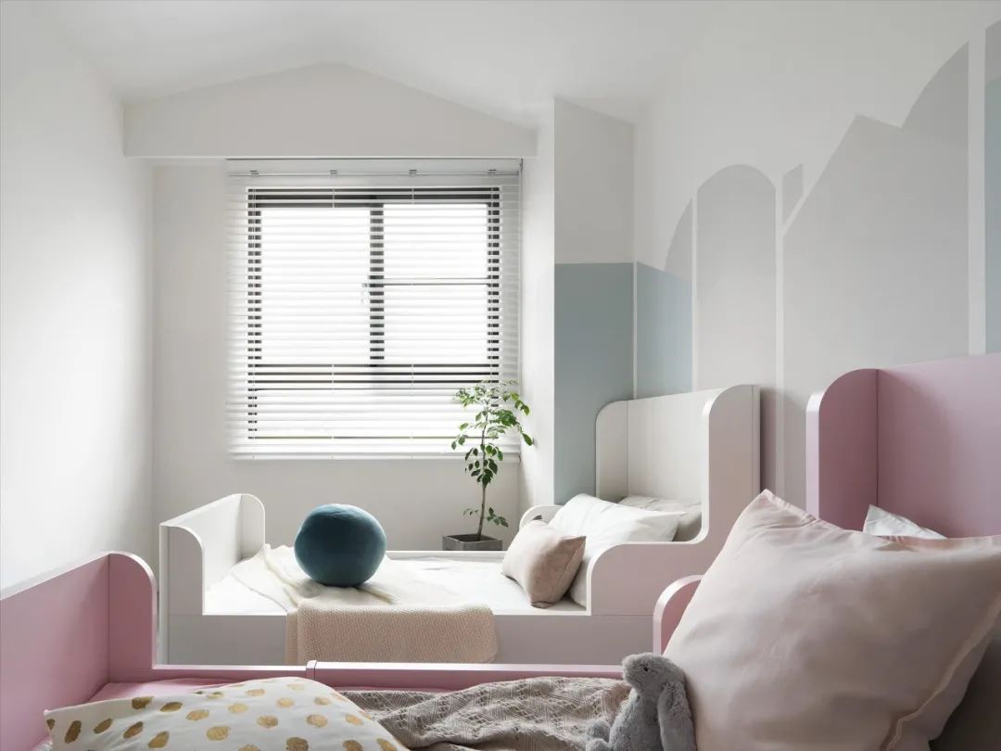
02
Fresh and bright gray and white field
HOMEWARD
The 90㎡ old house has the problems of short height and lack of light. In order to make the vision more open, the overall plan is designed with a high floor and bright colors, successfully eliminating the original dark and oppressive feeling of the old house.
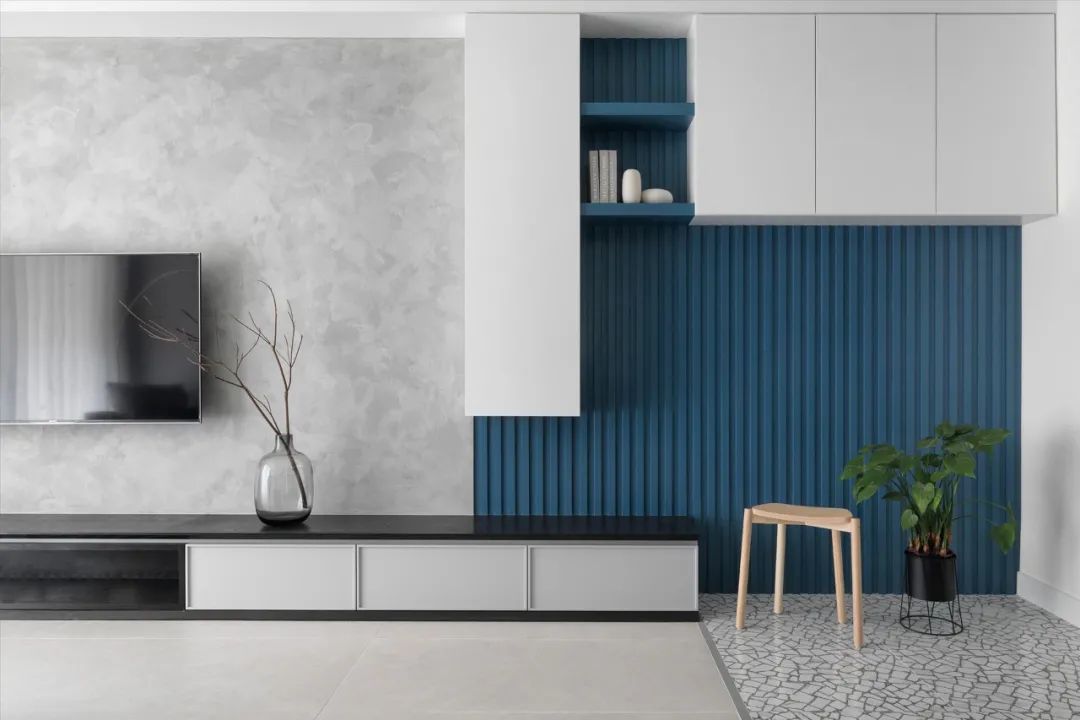
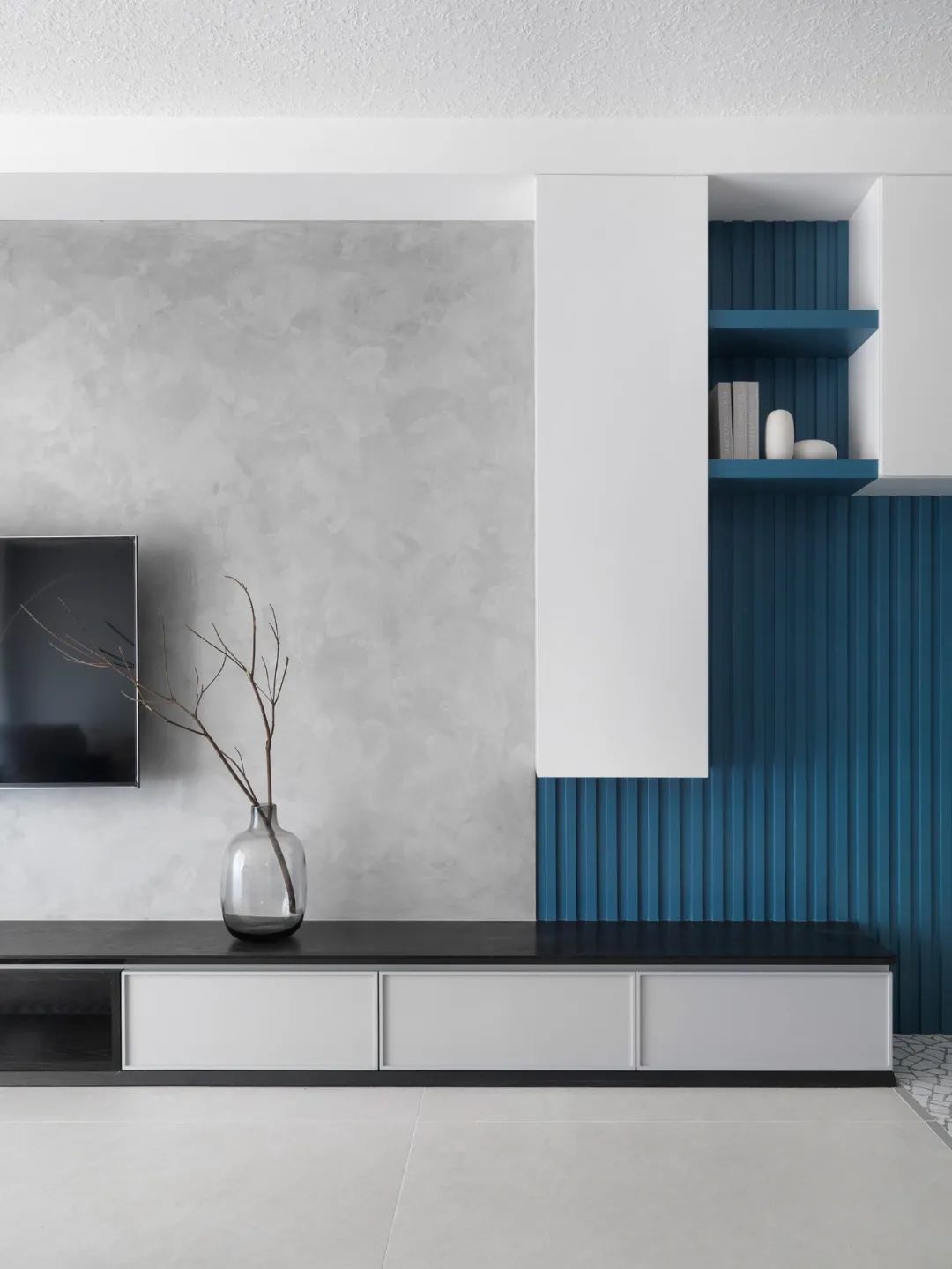
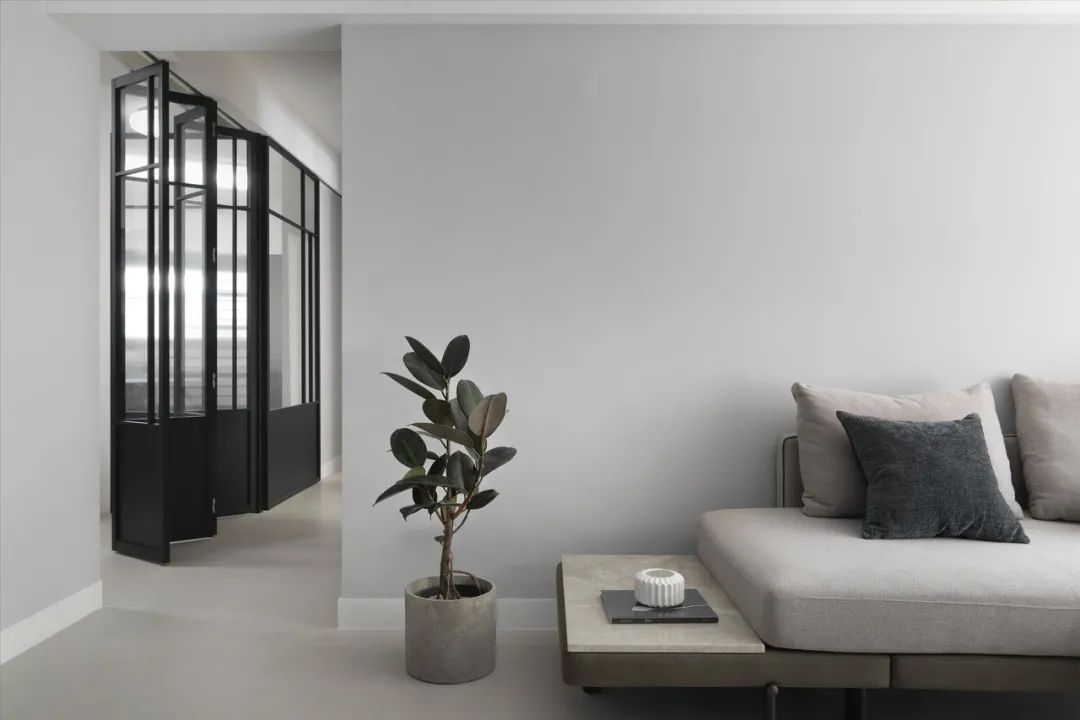
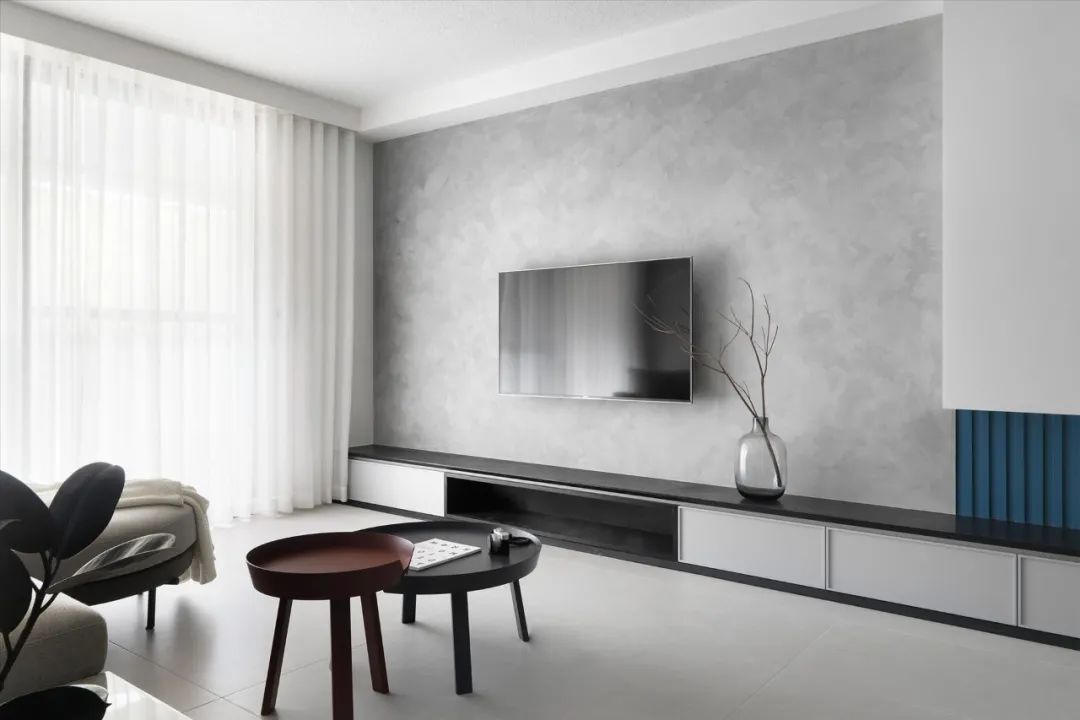
Each area in the space has its own theme color, such as the vivid blue color of the entrance living room. In the simple gray and white base, the lively tone is jumped out.
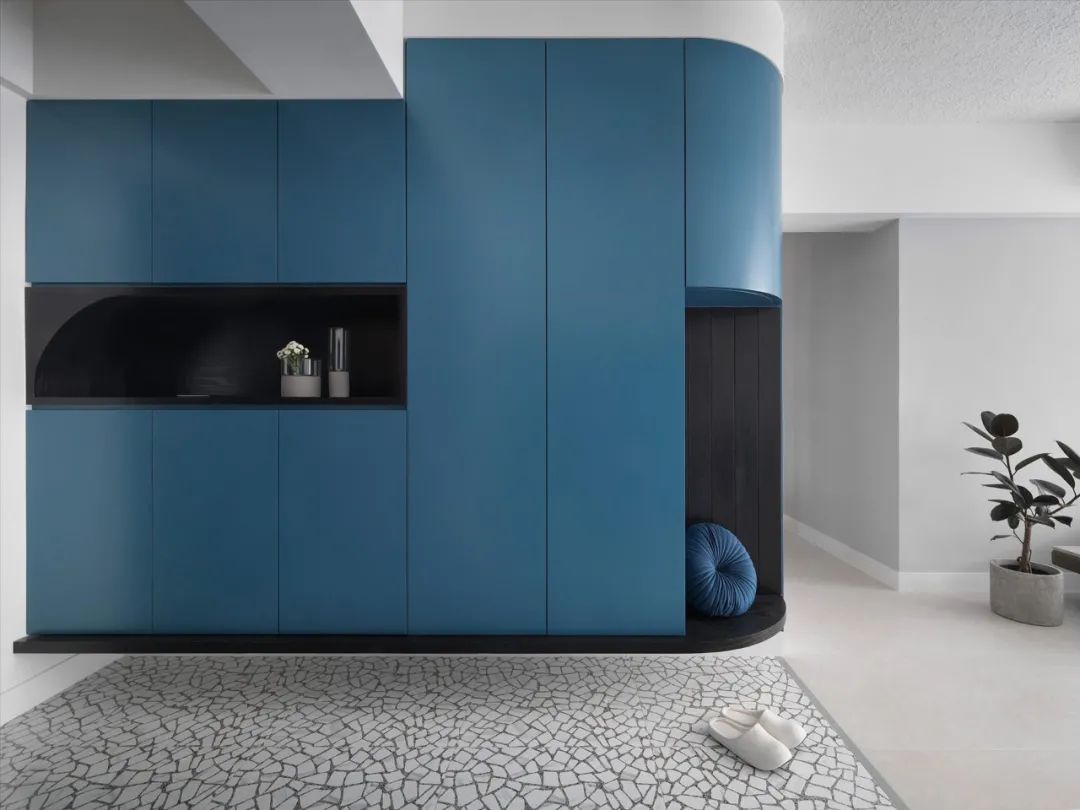
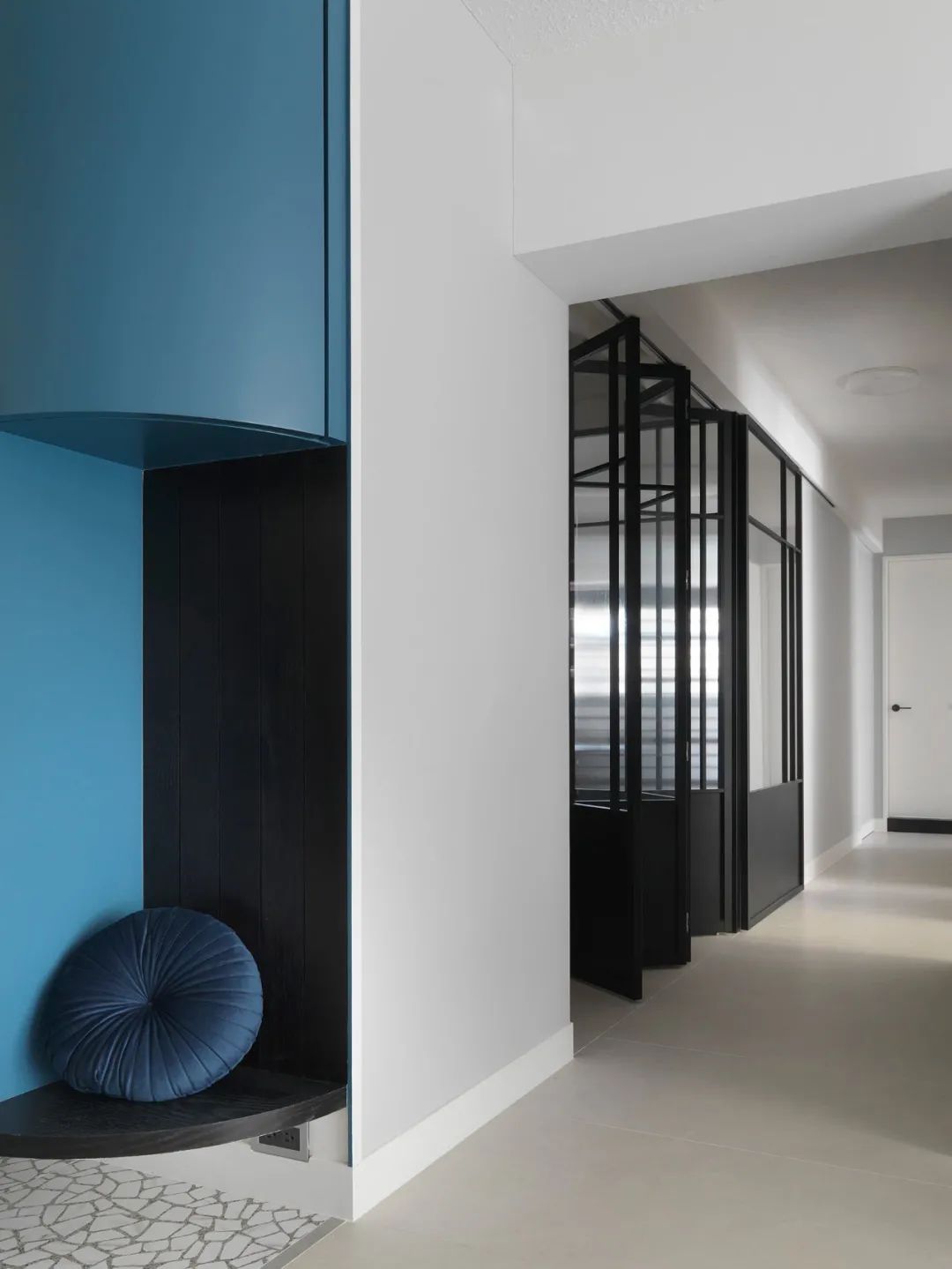
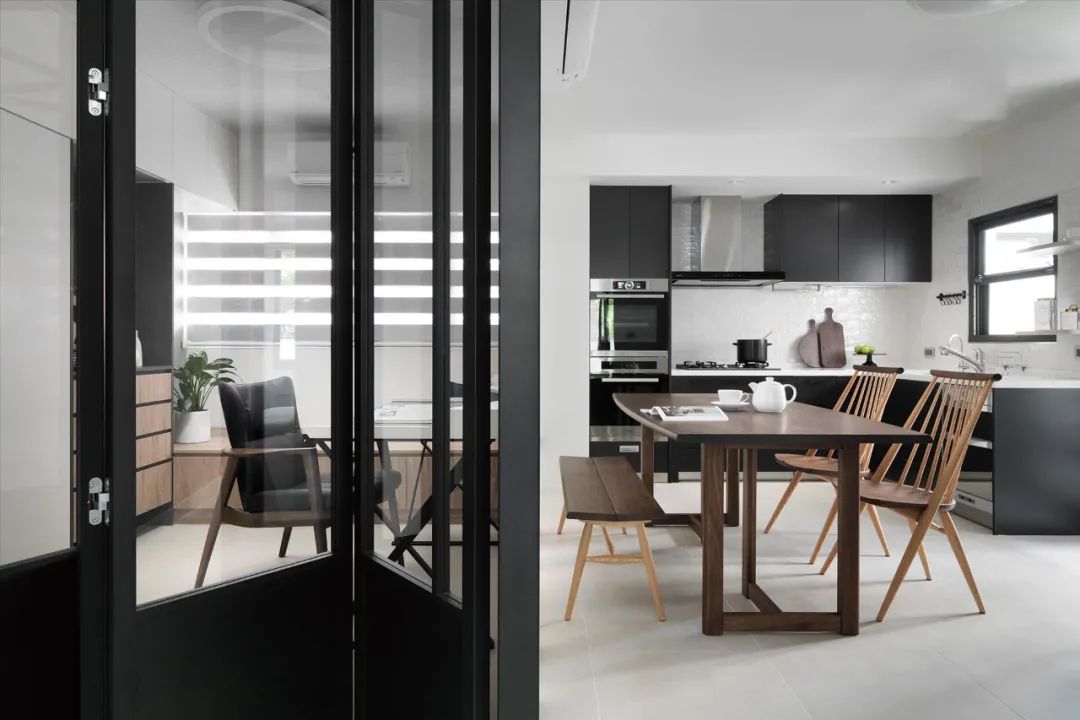
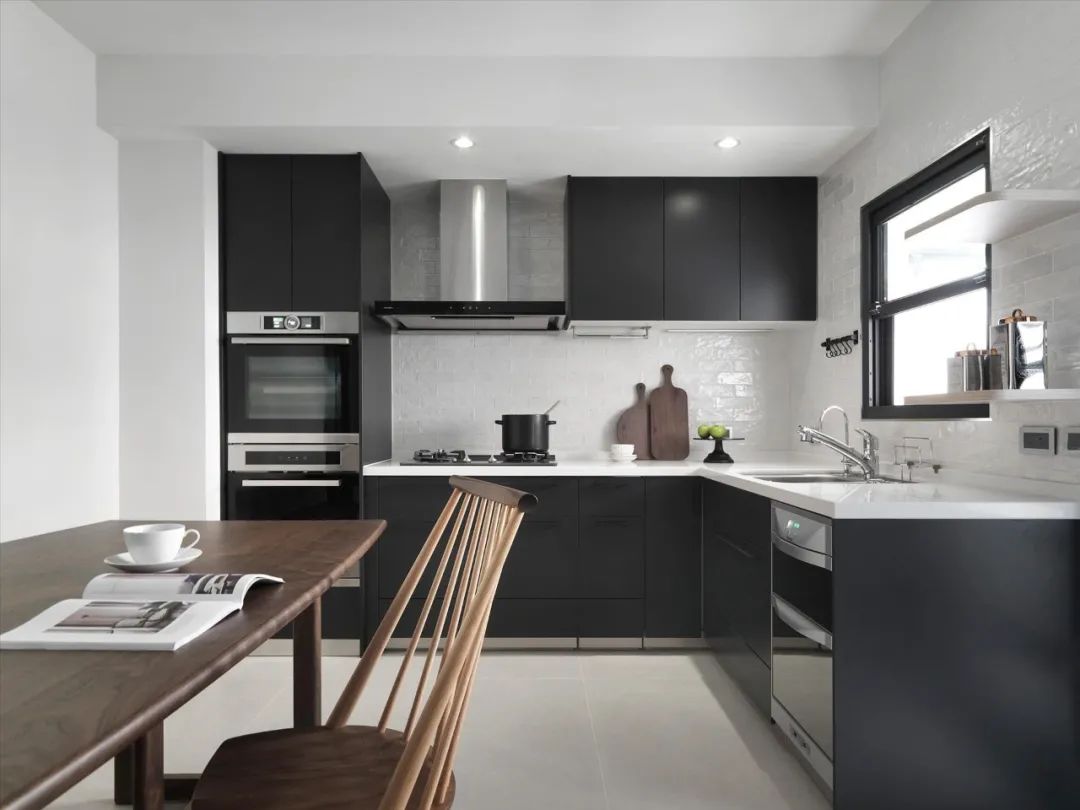
The dining and kitchen area is decorated with black cabinets, showing a simple and clean personality, and a wooden dining table and chairs, adding warmth and warmth to the dining and kitchen area. In the children’s room, orange lines are used on the wall to frame the façade level and the headboard of the same color is chosen to echo each other.
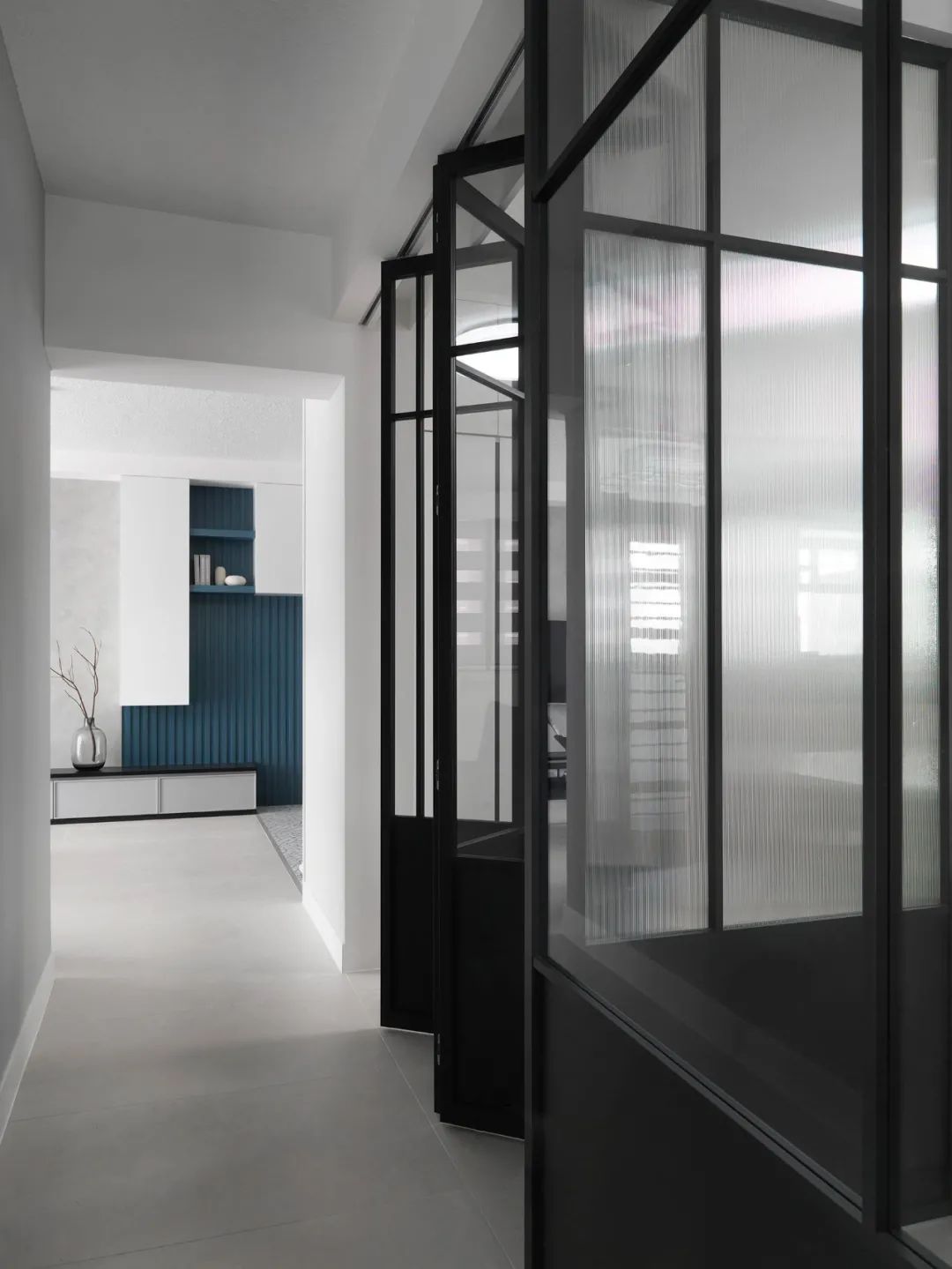
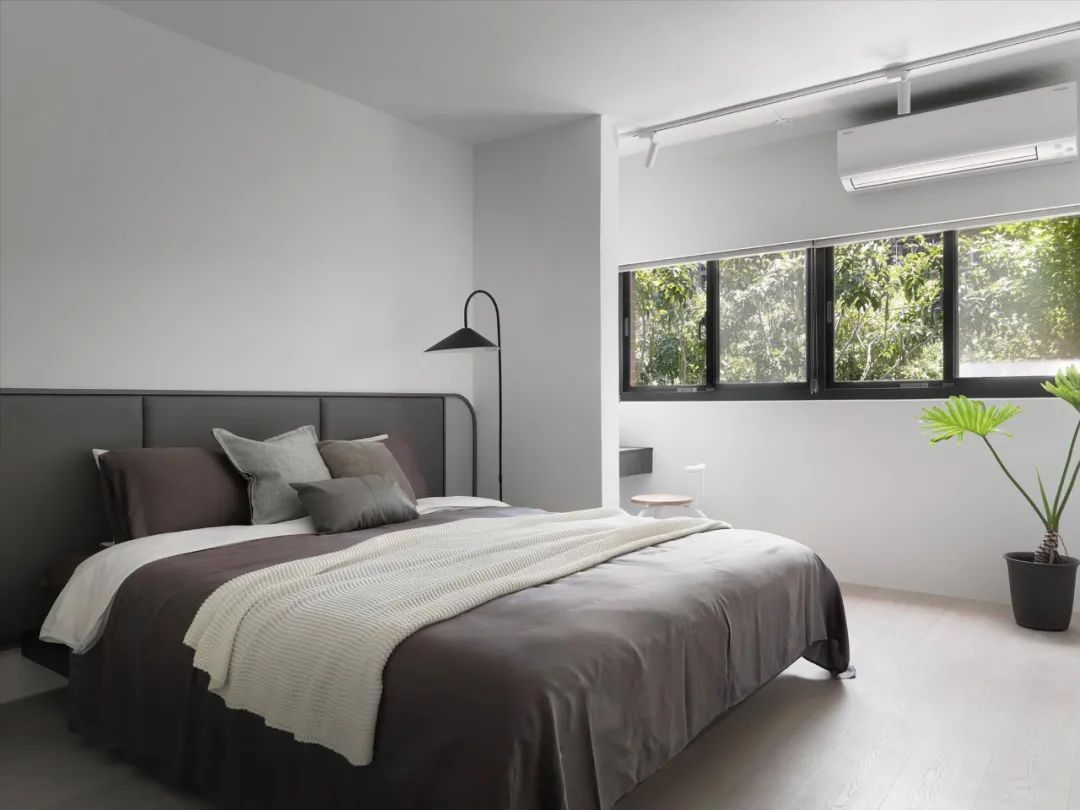
The white walls on all four sides echo the overall restrained and gentle temperament. The unobtrusive beauty wears away the impact and triviality of life.
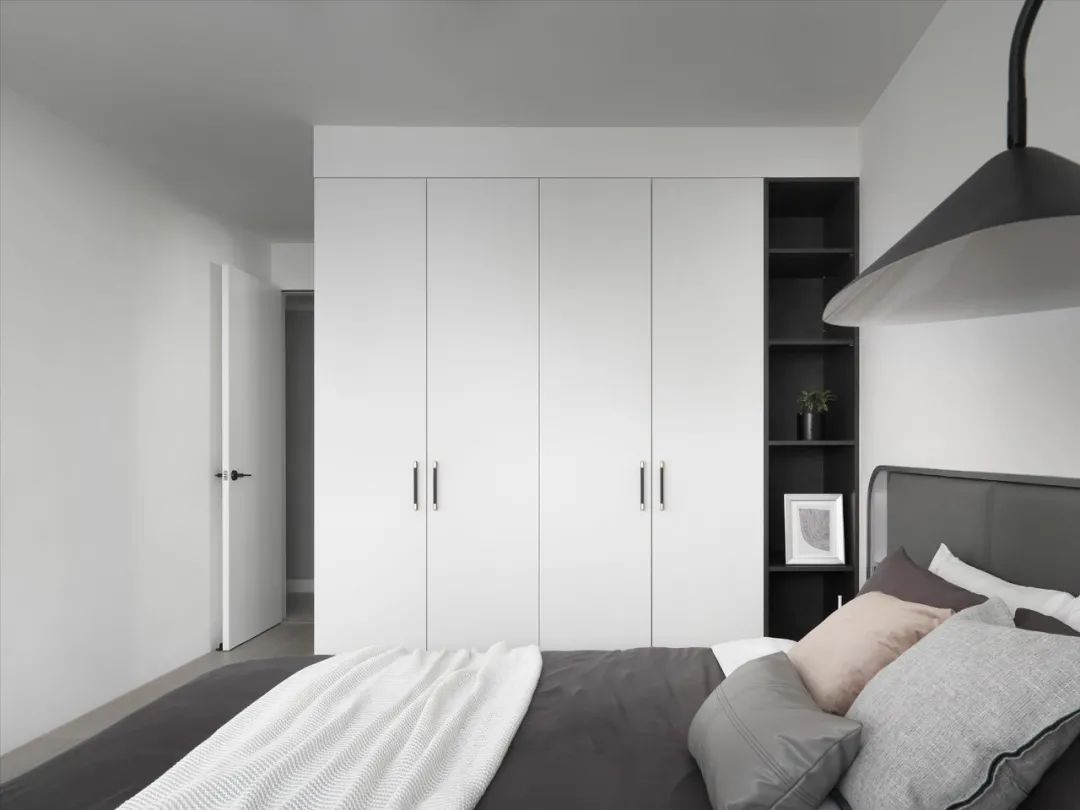
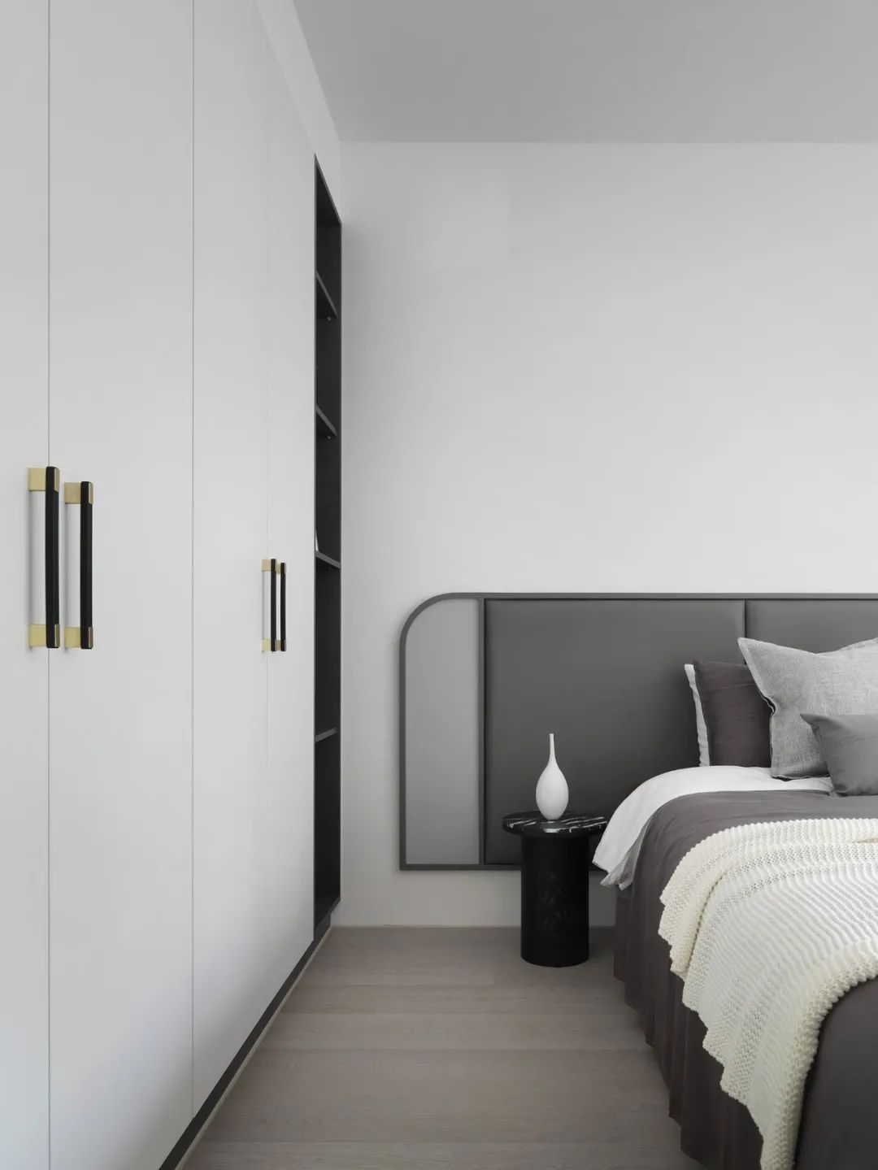
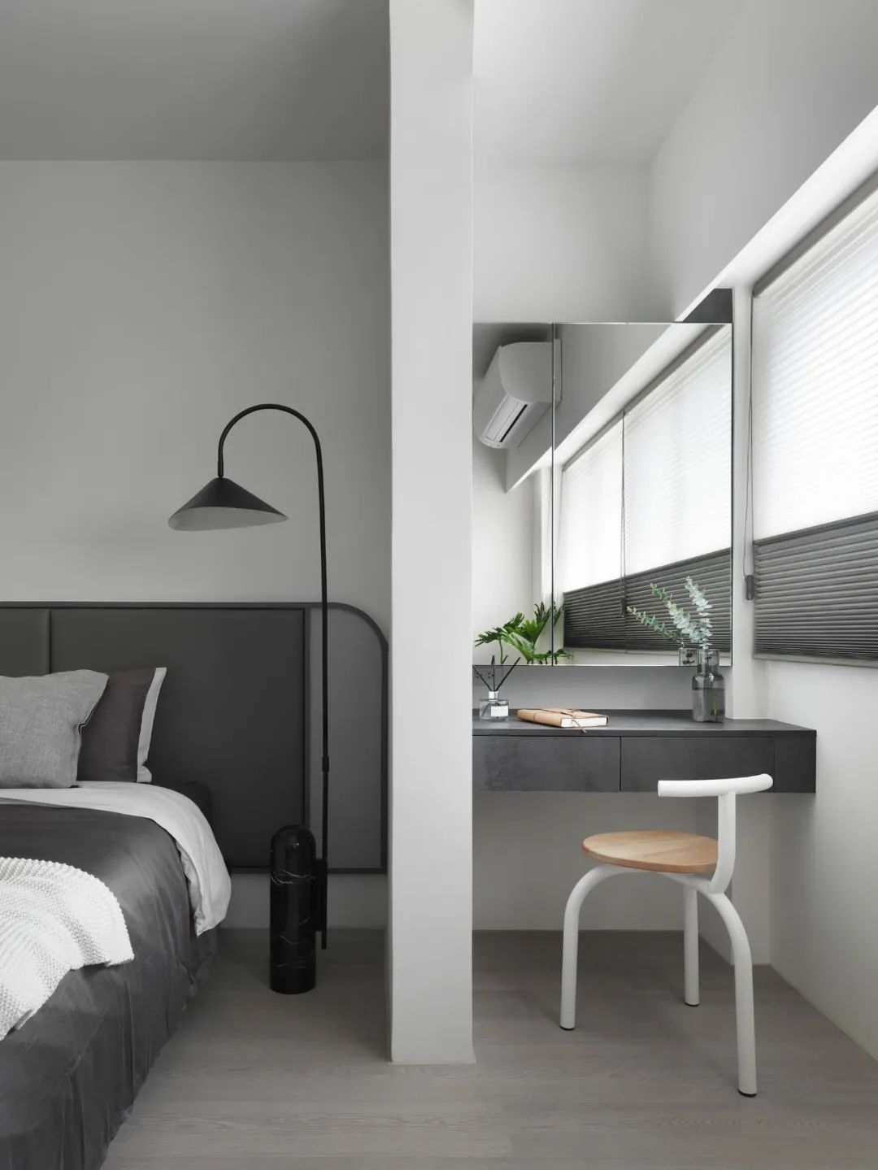
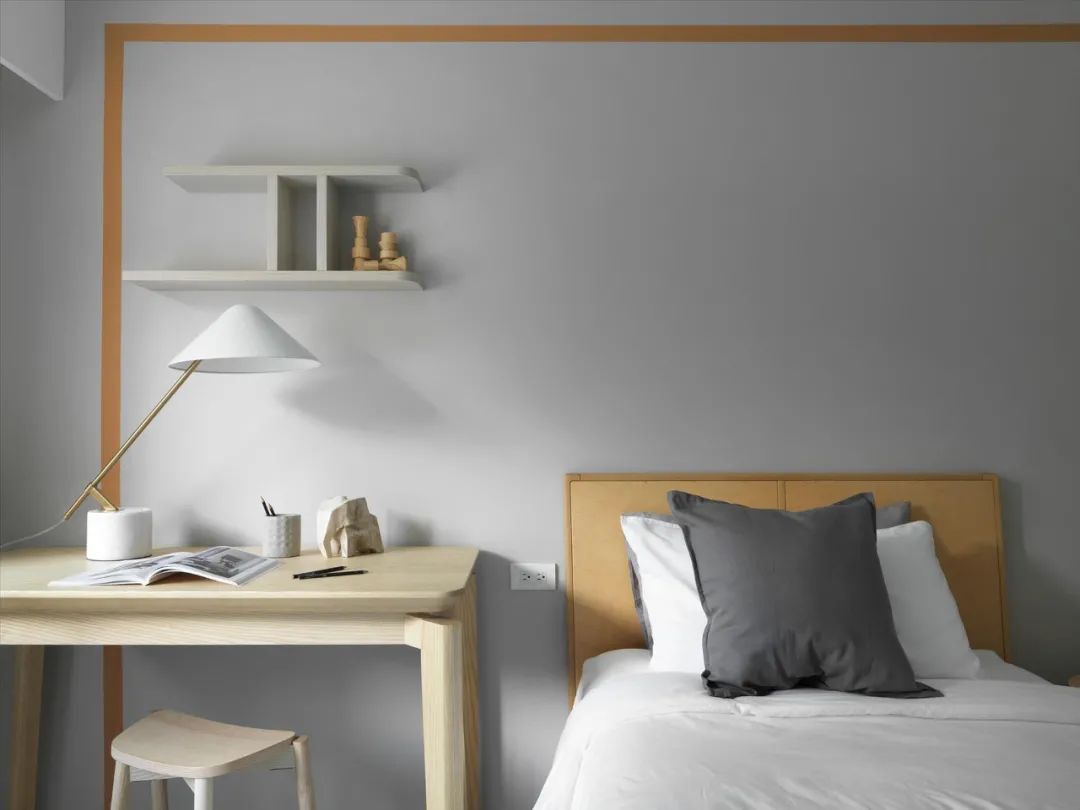
The establishment of space comfort is not only the visual and tactile feelings. The relaxation of body and mind comes from the bright sunlight, comfortable ventilation and smooth airflow.
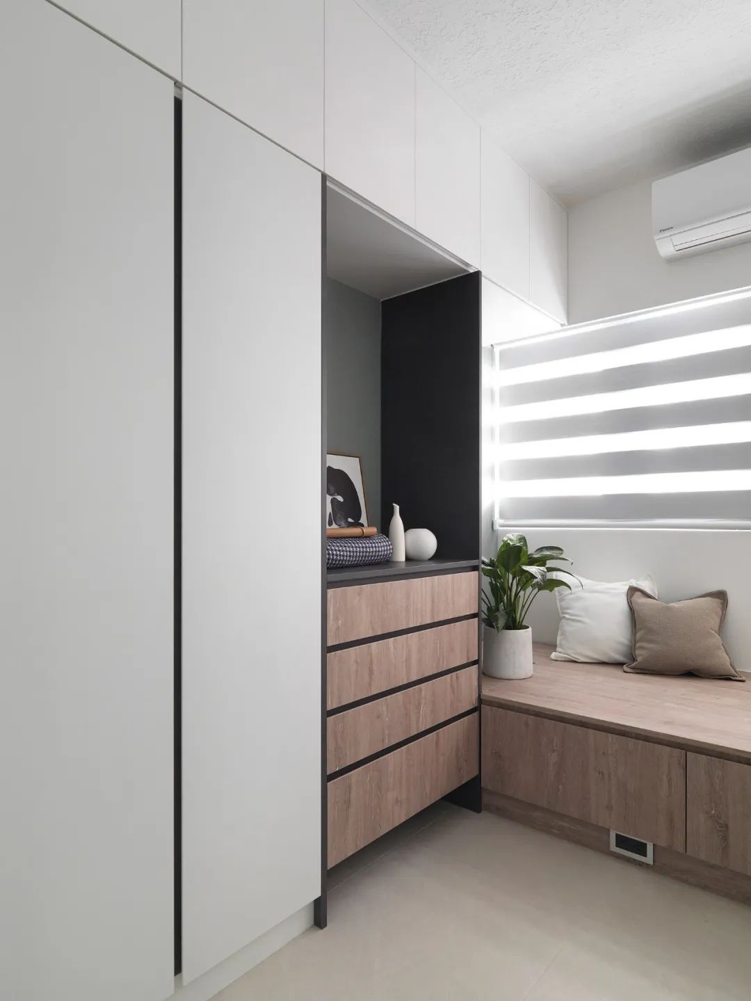
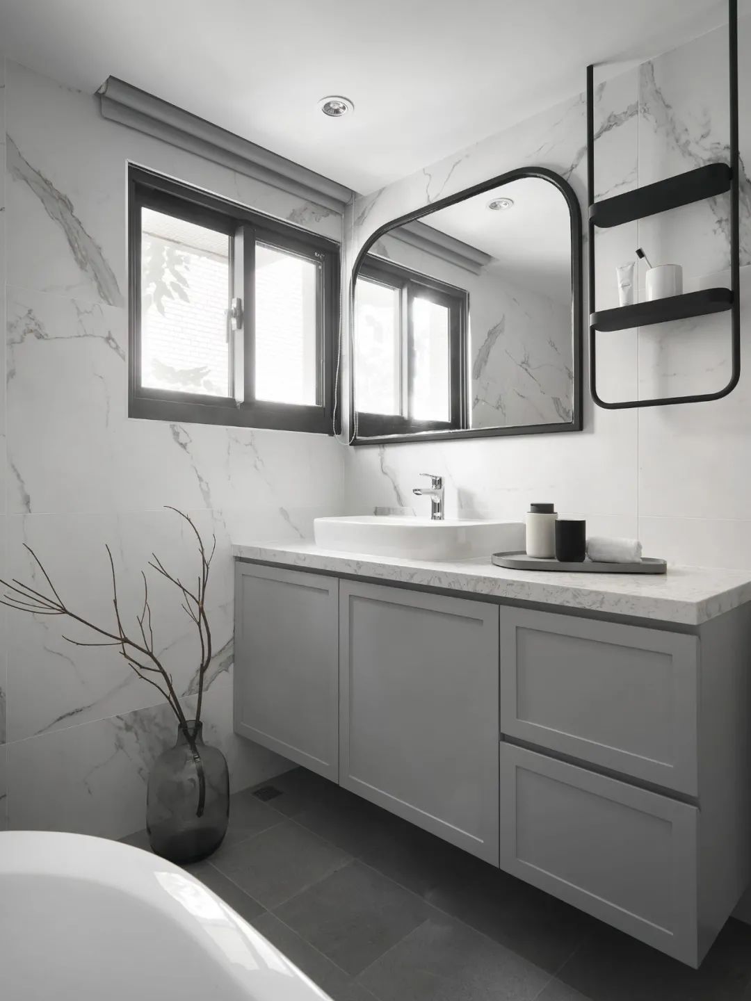
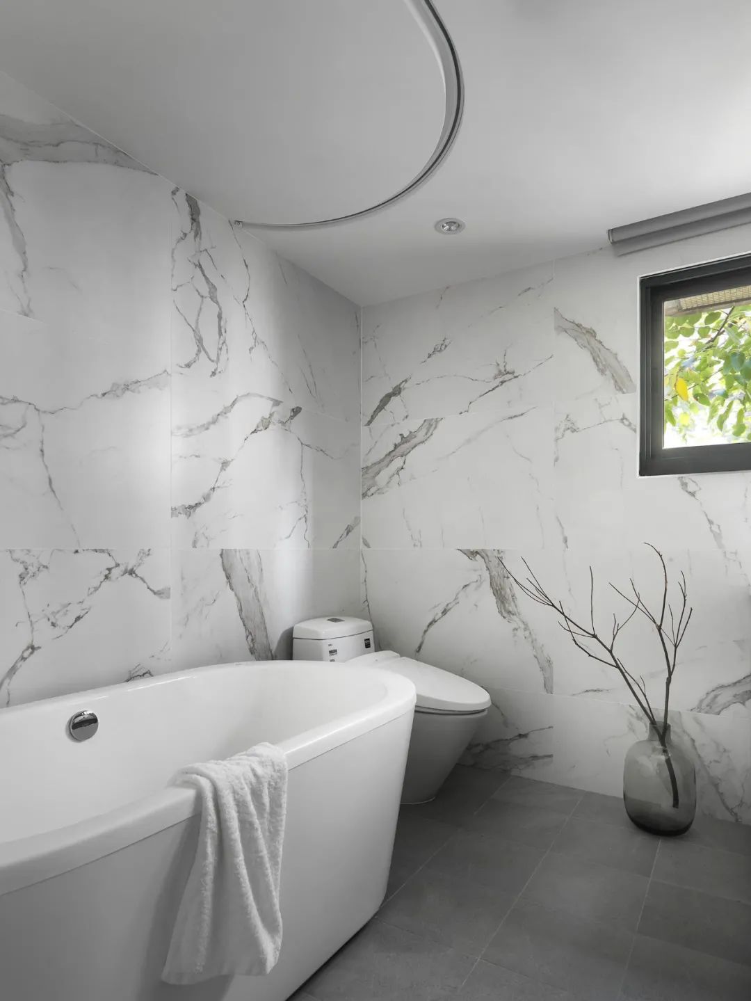
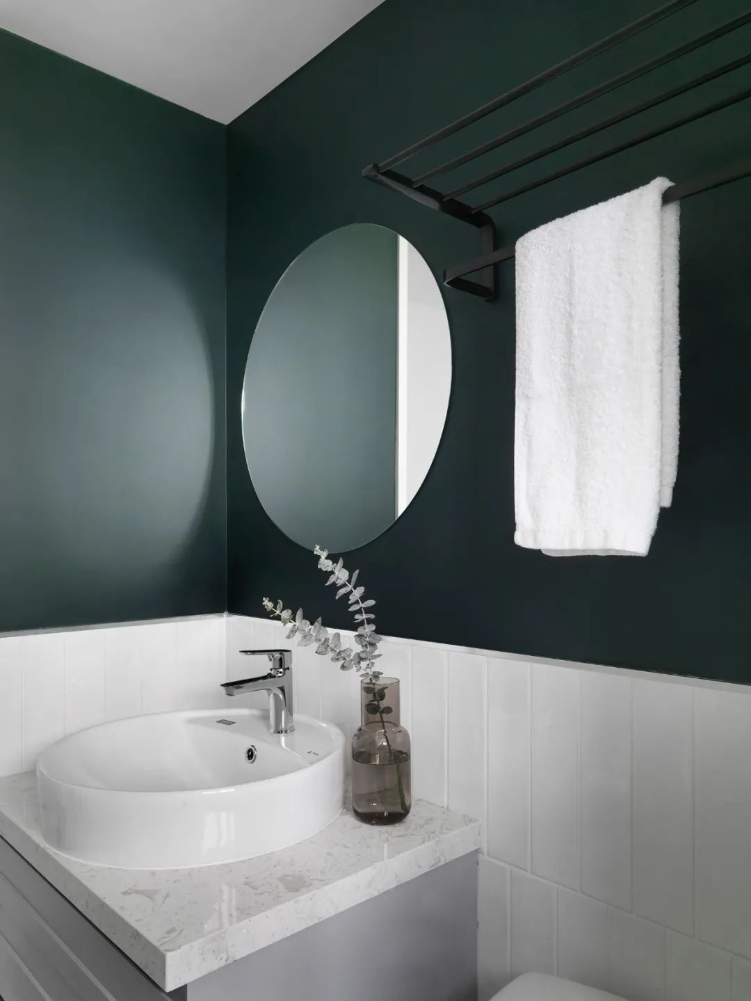
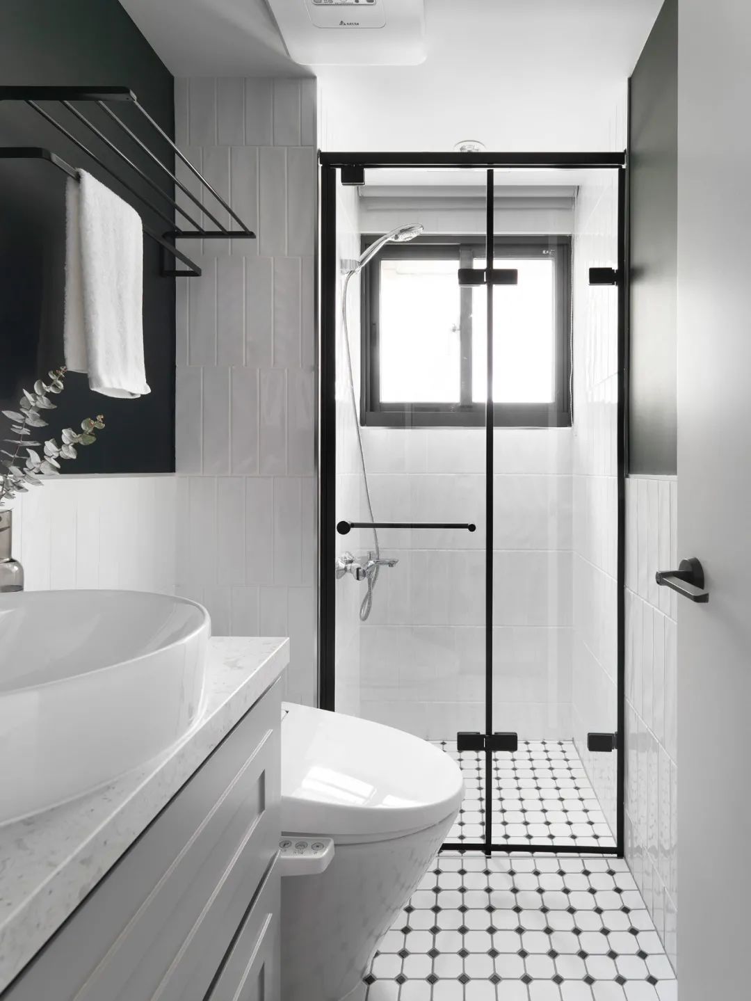
03
Lively and distinctive spatial interest
HOLIDAY VIBES
The owner of the 83㎡ fresh Scandinavian style loves lively color changes, so this case uses blue and green as the color theme in the pure white base to create a vivid visual effect for the space.
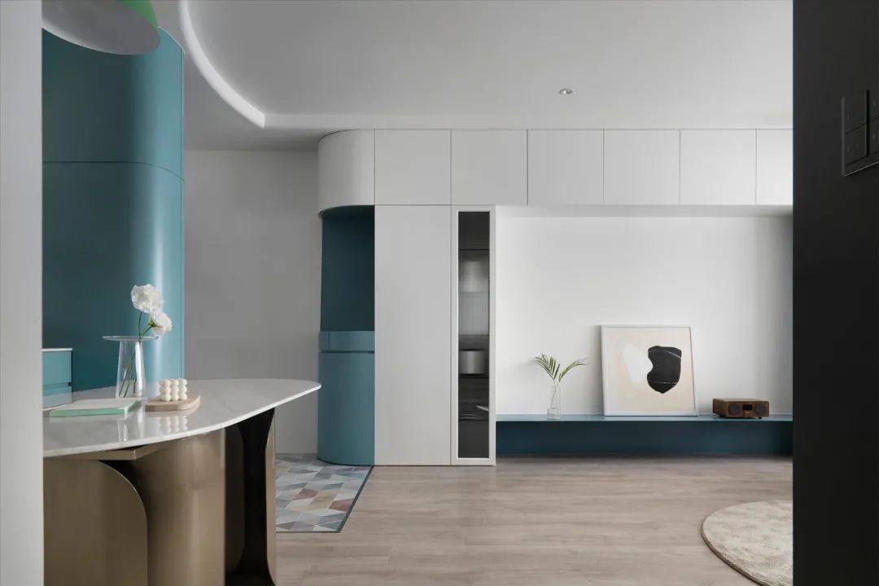
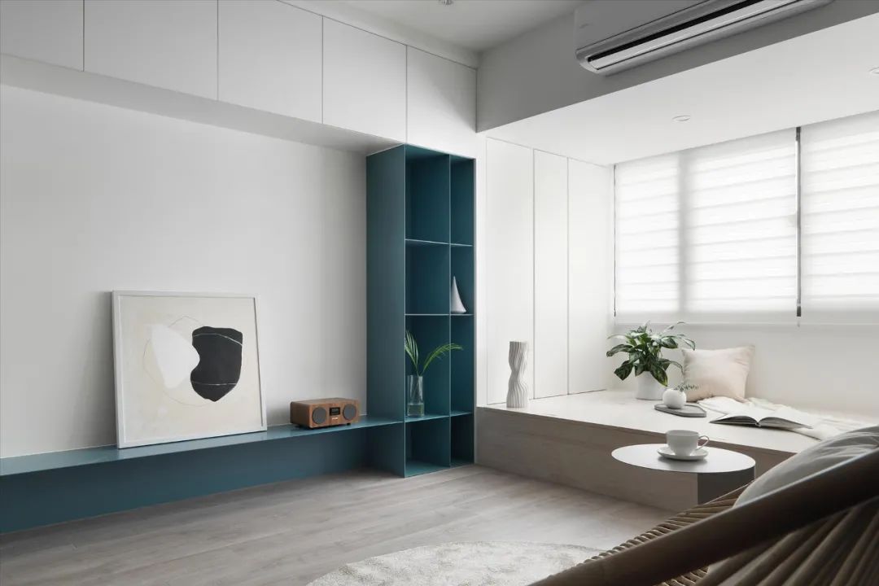
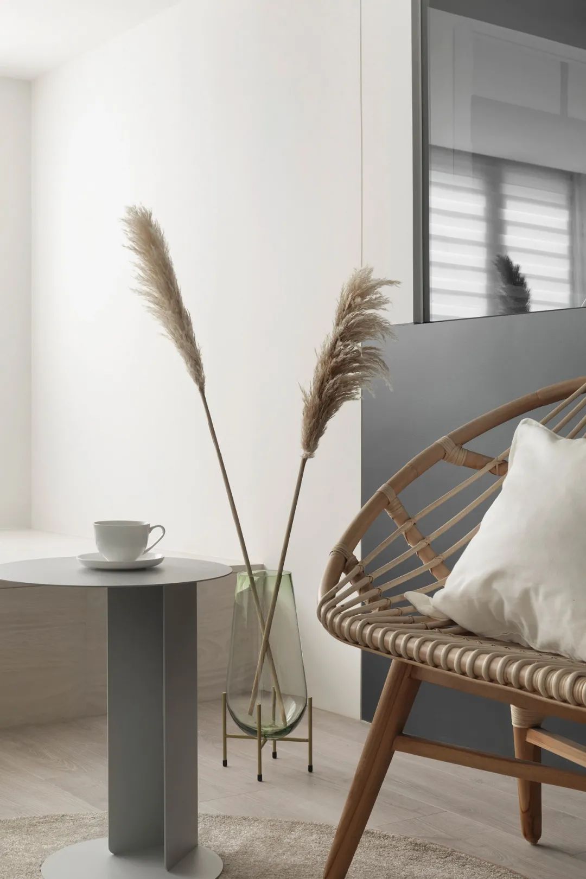
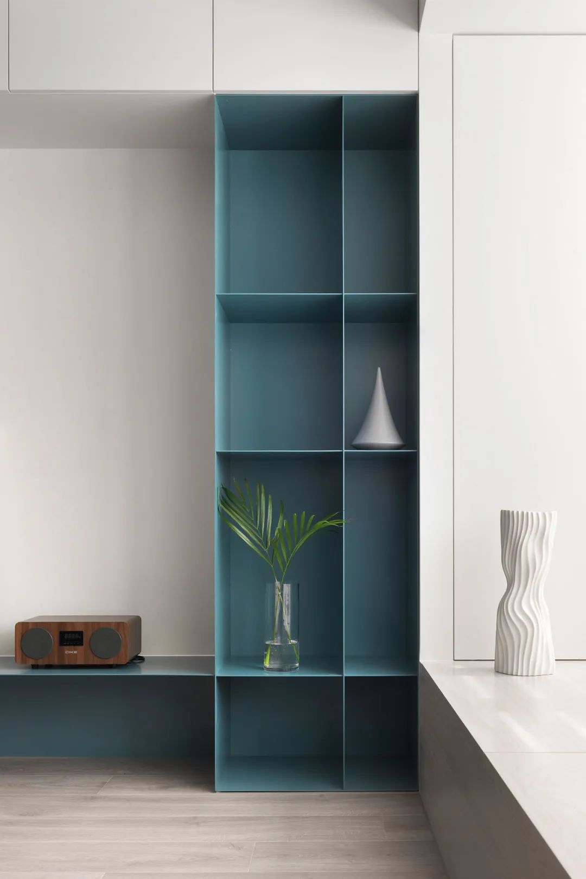
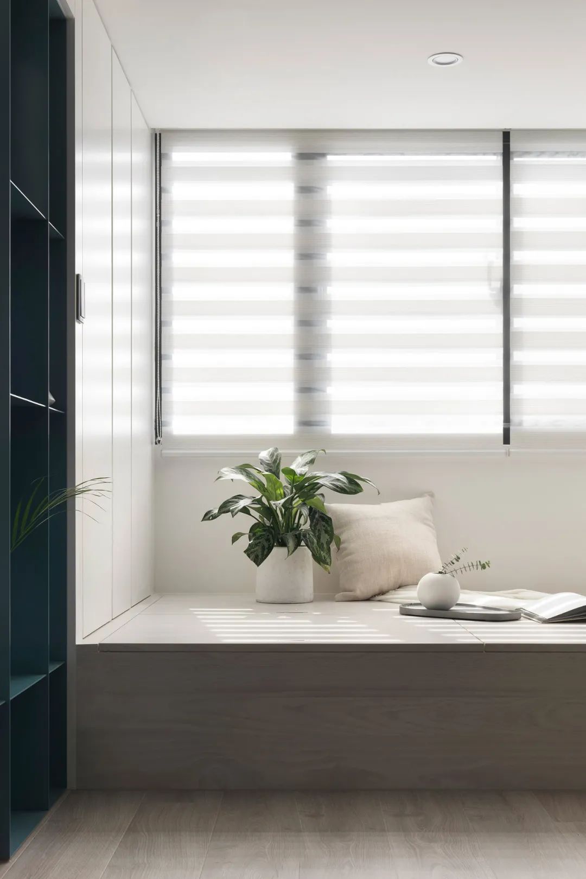
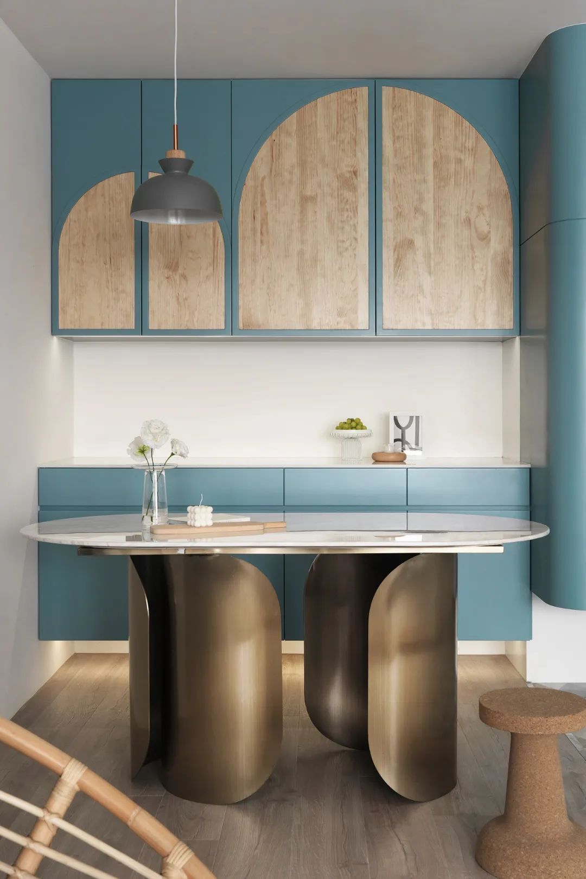
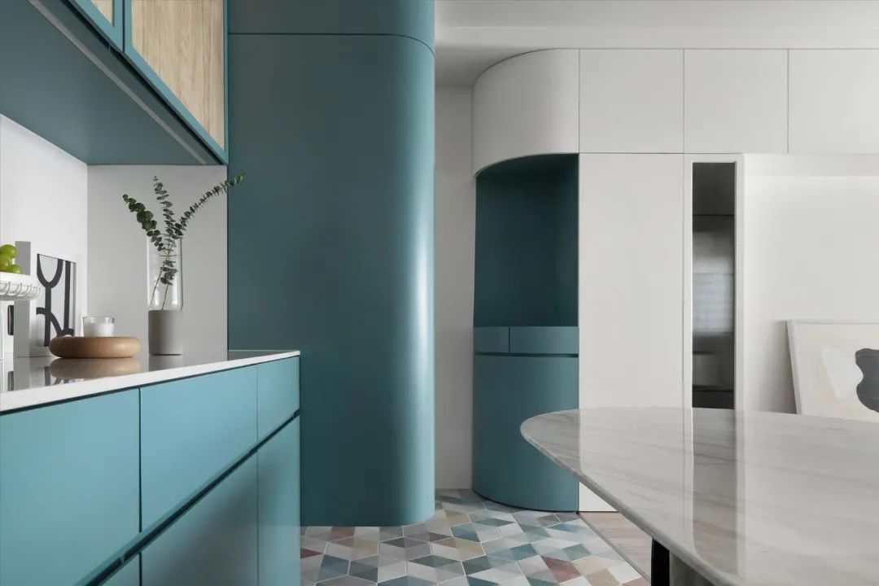
Upon entering the door, two arc-shaped cabinets eliminate the oppressive feeling of the entrance area and extend the arc shape to the ceiling, driving the visual extension upward and enlarging the sense of space. The lively blue-green color is seen in the space, spreading from the entrance to the living room, dining room and even the door of the corridor, adding interesting expressions to the field, while allowing all areas to echo each other and maintain a harmonious aesthetic.
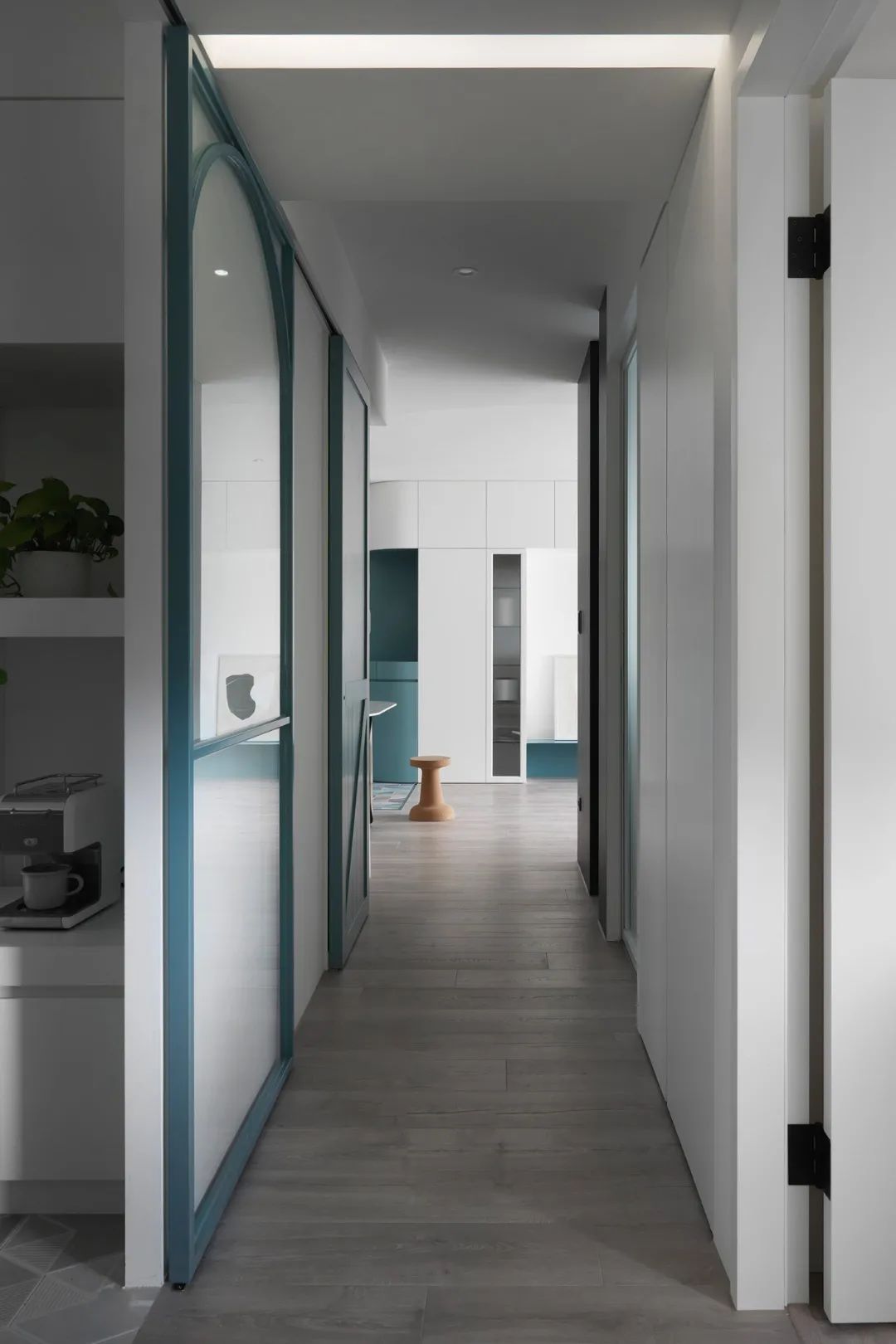
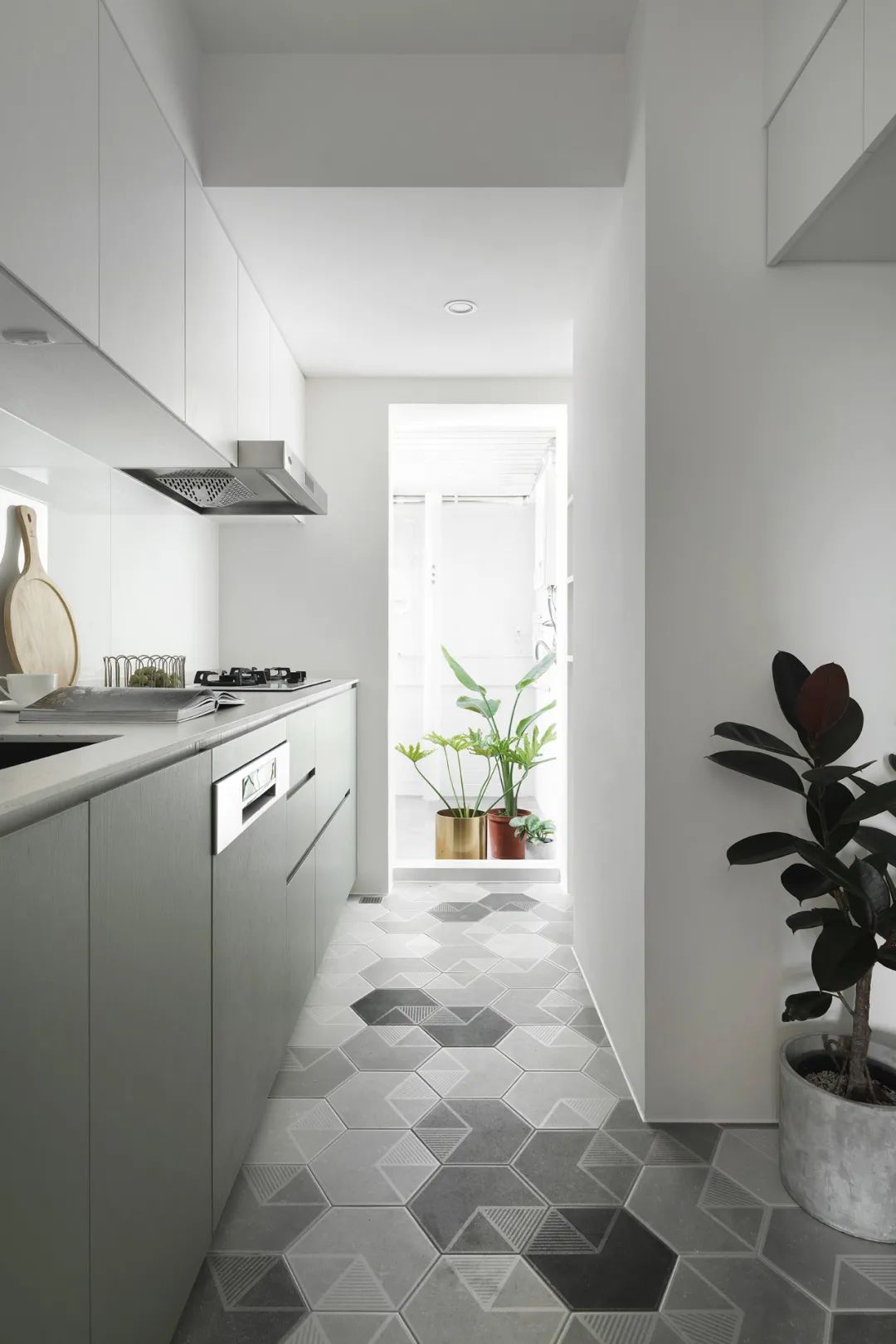
The kitchen creates more storage space. The master bedroom is divided into a sleeping area and a dressing room with sliding doors, making a clear distinction between the functions of the bedroom and allowing the sleeping area to return to its purest essence.
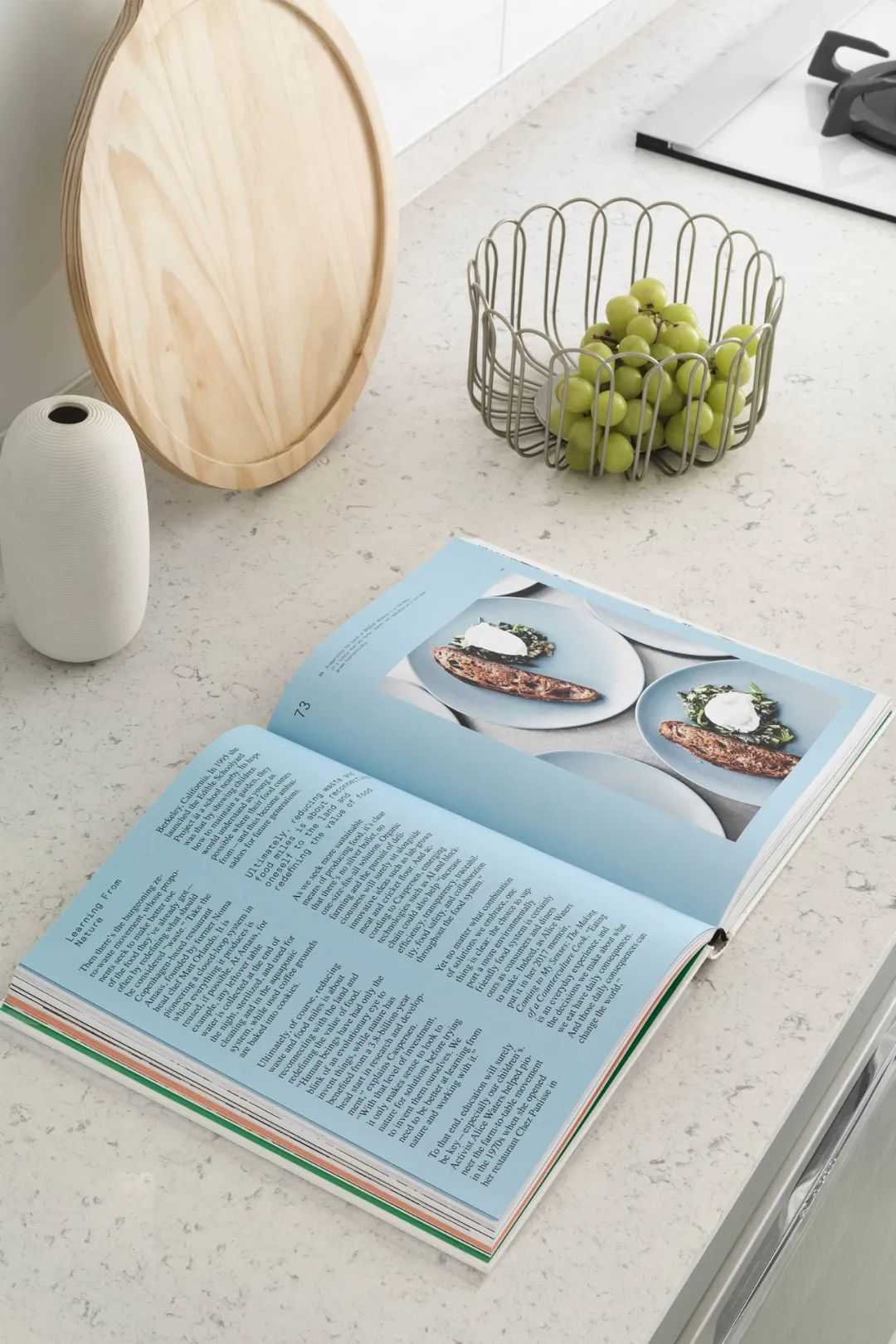
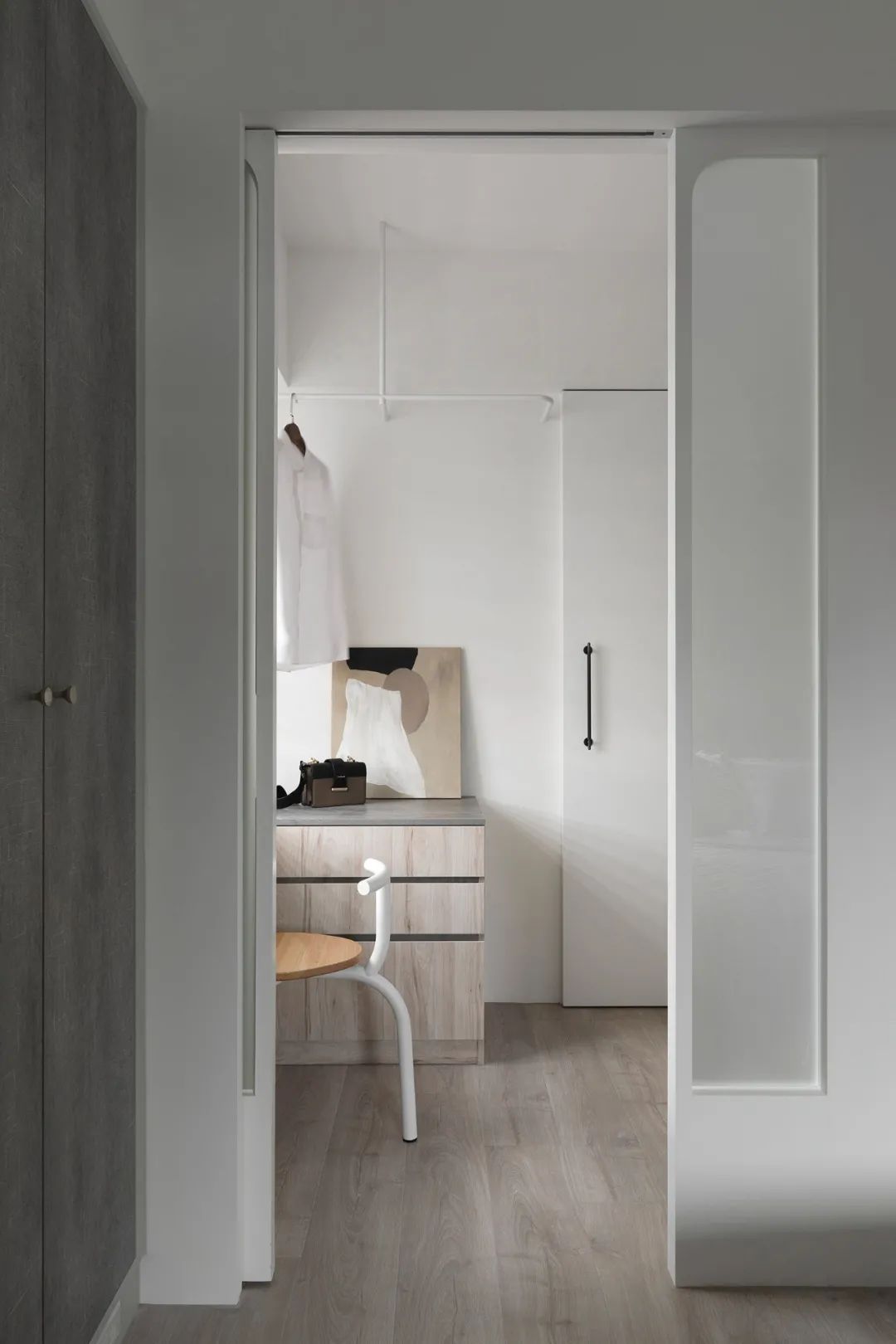
In order to make the home function more suitable to the homeowner’s needs, the room behind the living room is created as a semi-open study with half-height glass partitions and additional storage functions.
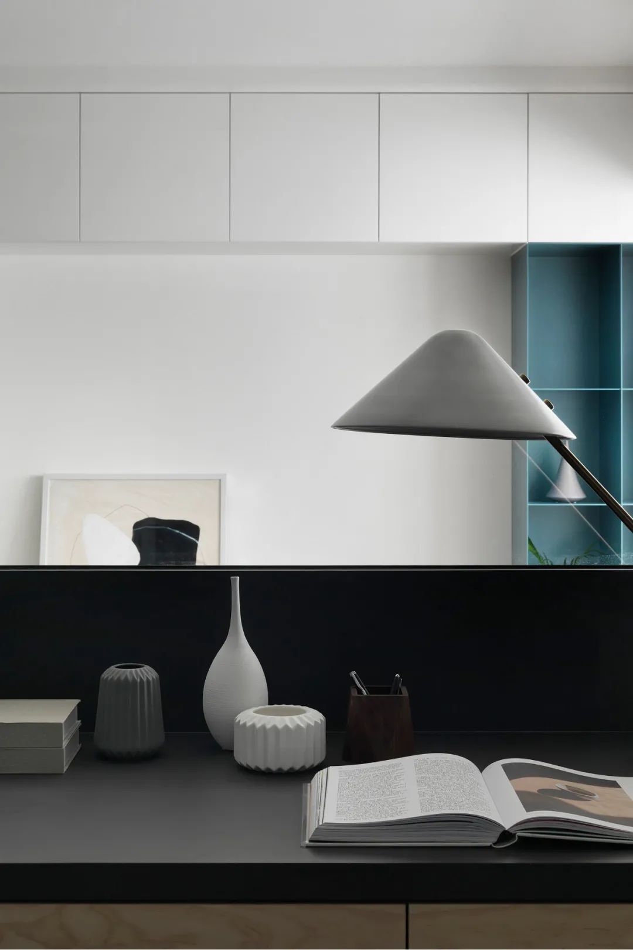
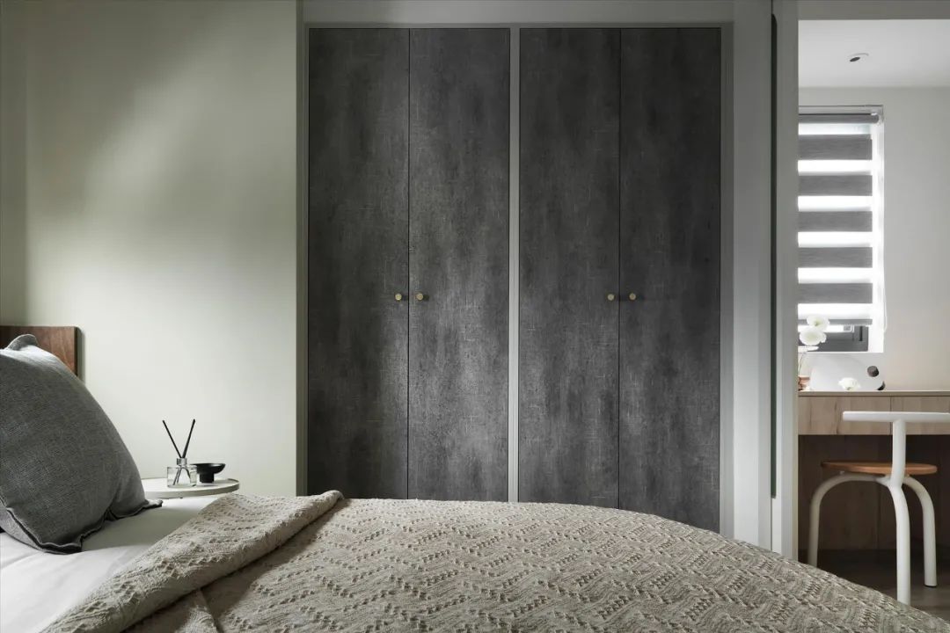
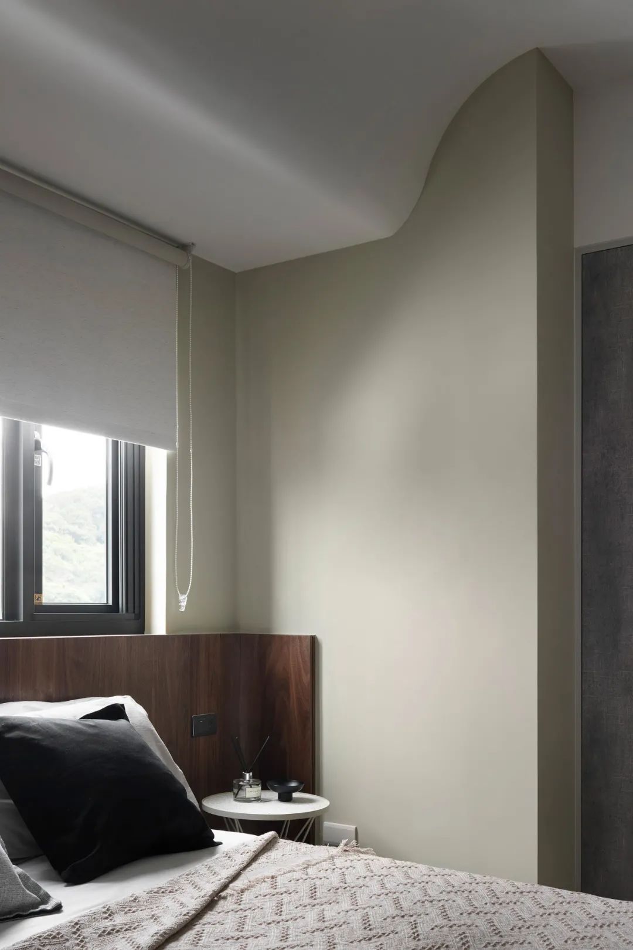

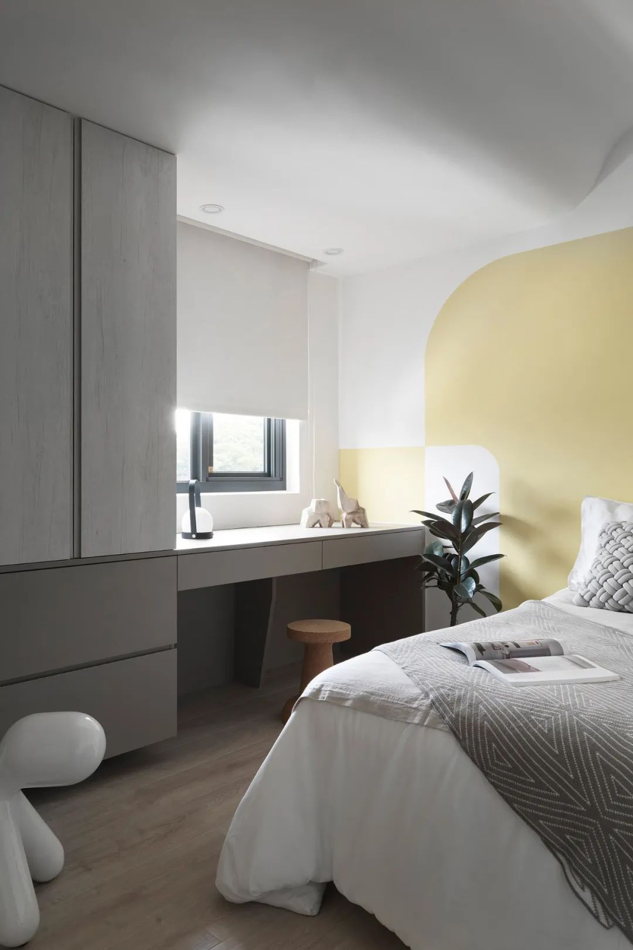
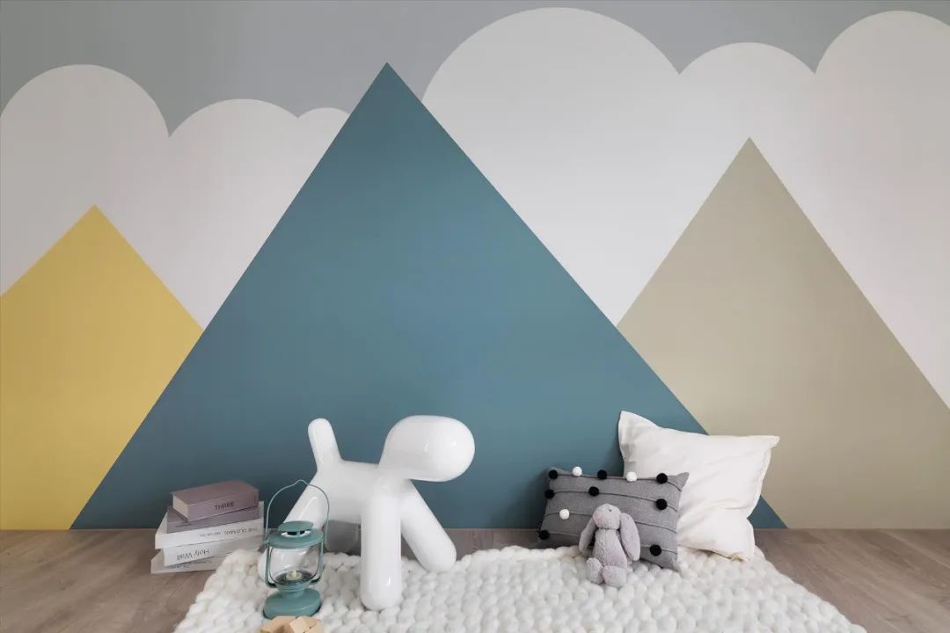
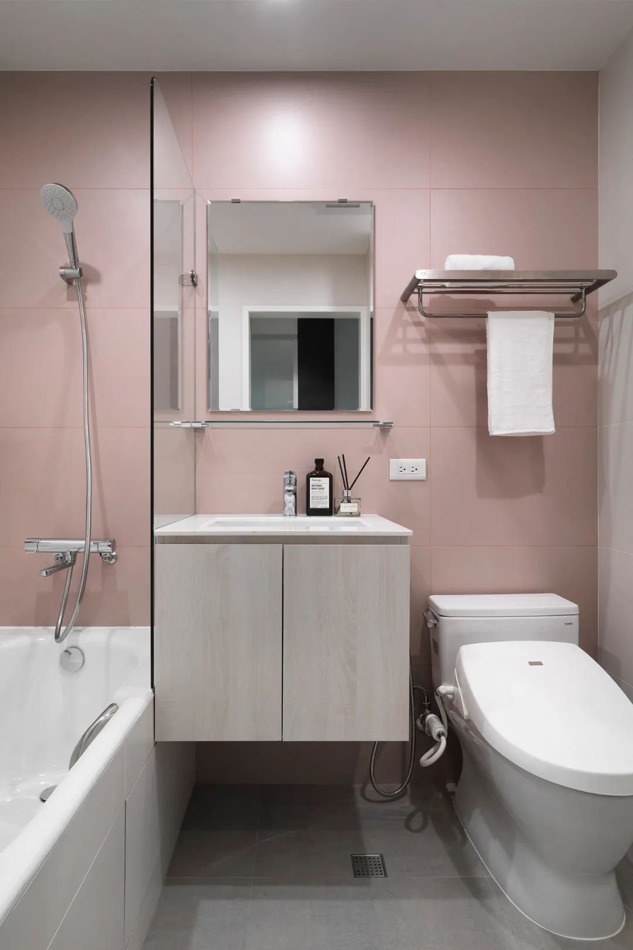
The bathrooms are decorated in light pink, giving each space a unique expression.
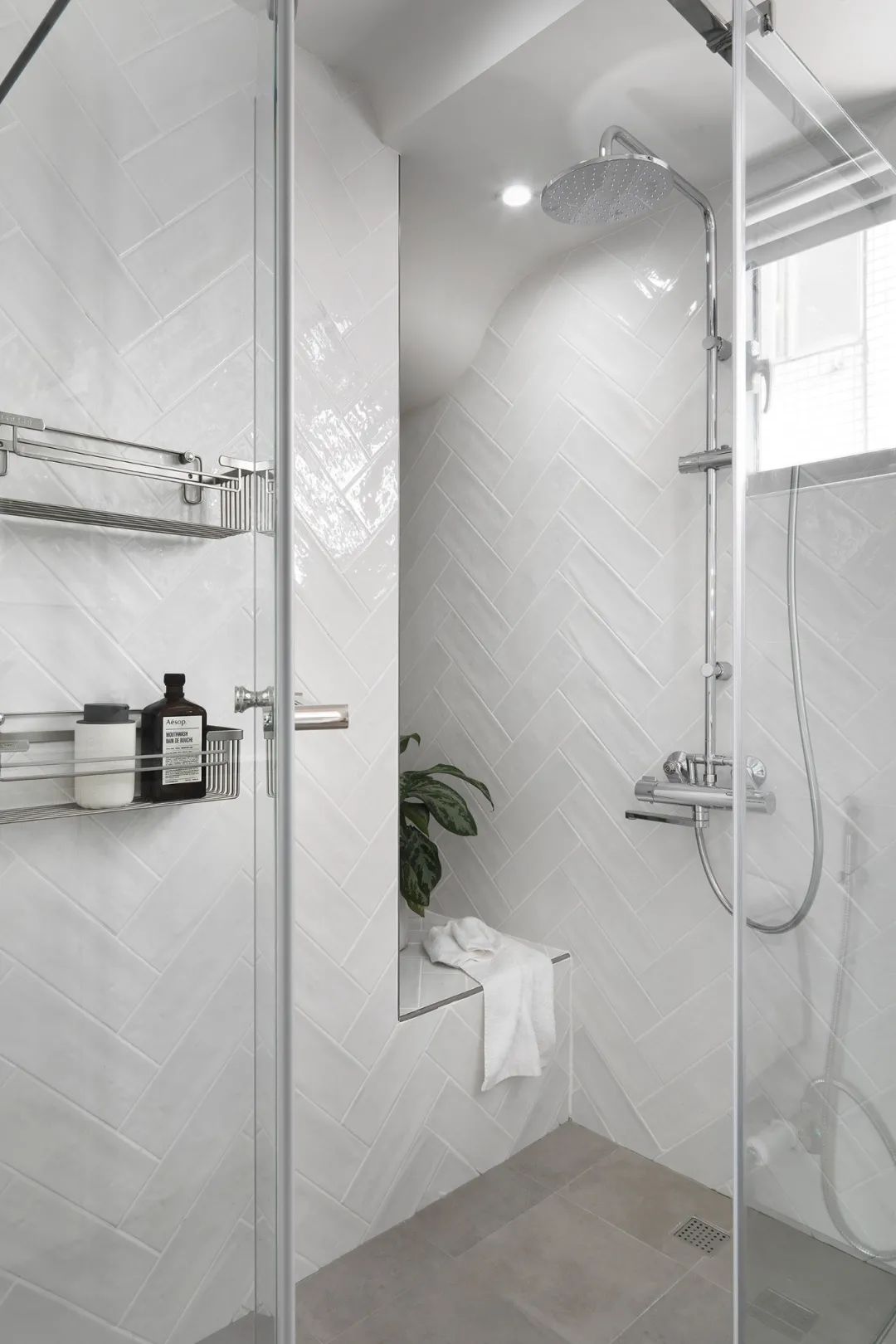
 WOWOW Faucets
WOWOW Faucets





您好!Please sign in