Ou Xiaowei Bathroom Business School
Today’s Topic: What Is Your Ideal Bathroom Like?
Today’s hot extravagant style, minimalist style, Scandinavian style, each one of them is so beautiful that it’s hard to choose. Of course, the face value is not the only criterion of a good bathroom, function is equally important.
Today introduced two large family bathroom, value and function is very praise, let’s take a look at it ~ ~.
1
U-Shaped Layout, Bath And Sauna For Luxurious Enjoyment
Basic Information
Area: about 9m2
Style: modern and minimalist
House Type: Square
Layout: U-shape
City plot: Blue Mountain Villa
Designer: Peng Huiyan

The bathroom is located on the negative floor of the villa, which is spacious and rectangular in shape with the door opening on the long side. Therefore, the designer chose a U-shaped layout for the owner to make full use of the space and create a comfortable and reasonable use of the dynamic lines.

Too many complicated elements are not advanced enough. The designer chooses wood style bathroom cabinet + white slate countertop, minimalist shape, full of advanced sense, most suitable for the pursuit of quality modern urban families.

There is a large pillar opposite the bathroom entrance door, which is an eyesore but can’t be removed, so the designer made a special shaped customization of the bathroom cabinet and wrapped the load-bearing pillar with the cabinet, so that the two can be perfectly integrated, harmonious and beautiful.
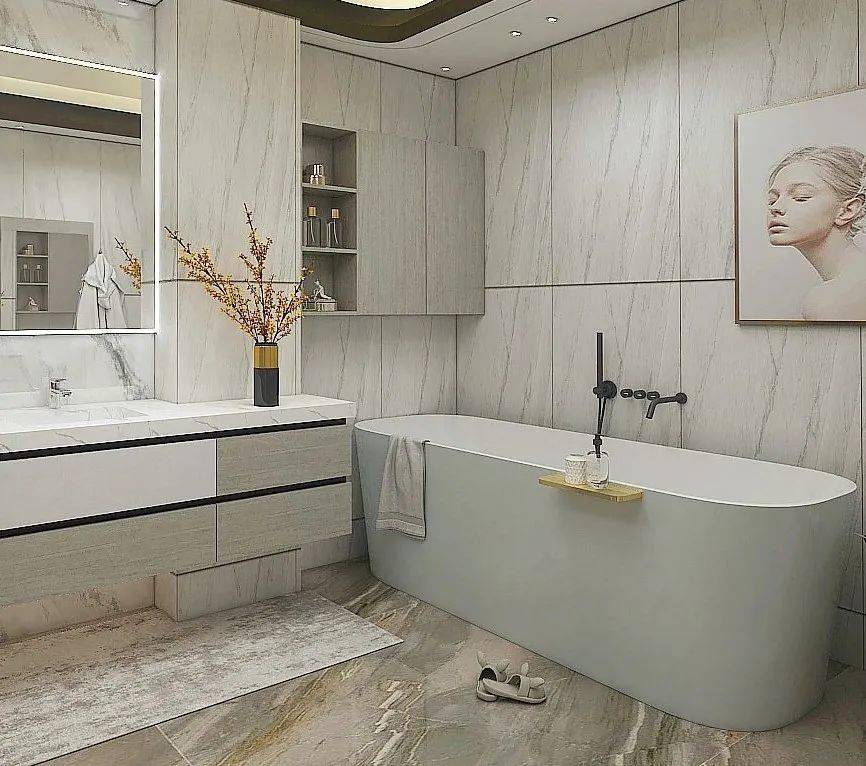
It’s simply wonderful to be able to go home every day and take a comfortable bath. Designers use the corner of the column and the wall recess custom bathtub cabinet, with the use of bath, can be placed in bath products, such as shower gel, fragrance, towels and so on.
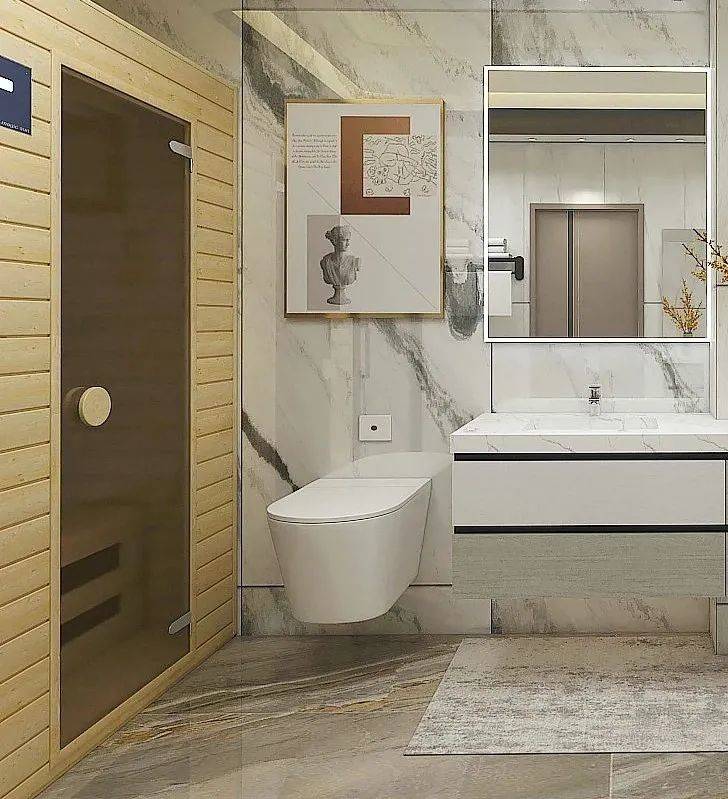
In addition to the bathtub, the bathroom is also customized with a family sauna. Red far outside line has a good physical therapy effect, without going out to enjoy the sauna, really enviable~.
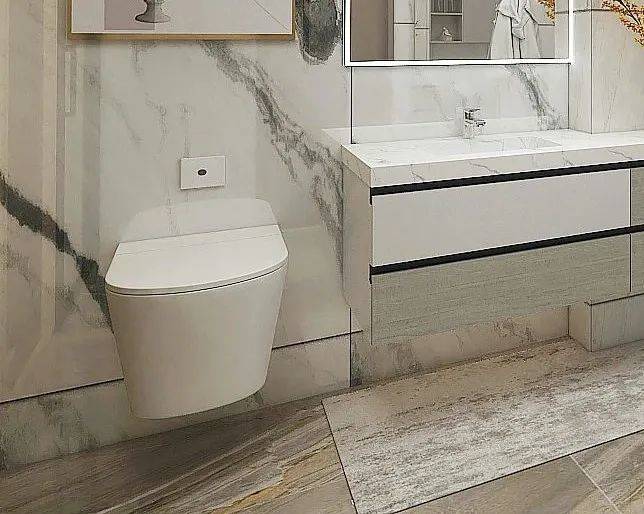
Wall-mounted toilet, water tank embedded in the wall, visually more clean and neat. The bottom of the toilet overhang no bathroom dead ends, very convenient for daily cleaning.
2
Double-Sided Layout, Integrated Beauty, Wash And Cleaning.
Basic Information
Area: about 7.9㎡
Style: Light and extravagant style
House Type: Square
Layout: Bilateral
Urban communities: self-built houses

The bathroom is a square household type, with the entrance door facing the window. The designer combines the conditions of the household type to create a bilateral layout of the household type, laying out the functional areas on the left and right sides of the entrance door, with the washing area, beauty area and cleaning area as one side, and the bathing area and convenience area as one side, separating wet and dry and clearly partitioning.

Light and extravagant style is the hot home in recent years, in line with the owner’s pursuit of fashionable and atmospheric decoration needs. Designers use baking varnish door panel with metal lines decorative cabinet door, to create space exquisite luxurious sense. The glass hanging cabinet with metal frame adds color to the value of the bathroom cabinet. It is good-looking and practical.
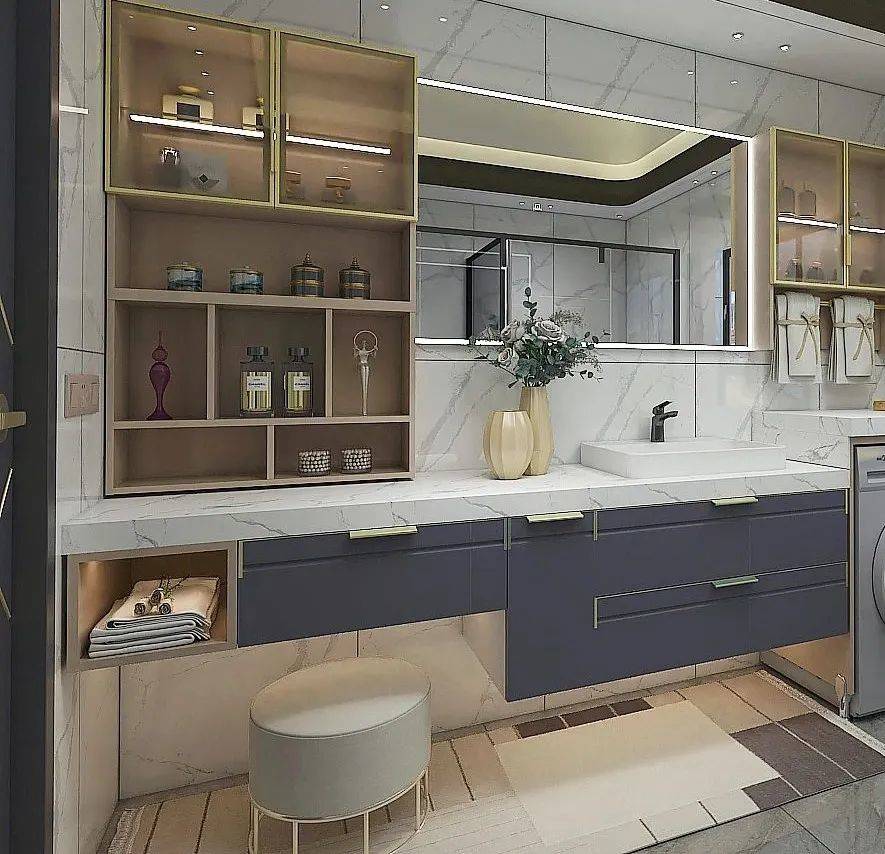
The combination of drawers in the basin cabinet is easy to take and easy to use, with the use of dividers, it will not be messy to put some trivial small items. In order to meet the owner’s daily beauty needs, the designer in the side of the wash area created a beauty area, convenient for the hostess to wash makeup.

In addition to the beauty cabinet, the designer created a washing machine cabinet on the side of the wash area as a cleaning area. The washing machine is placed in the custom-made washing machine cabinet, which is integrated with the sink cabinet and is full of atmosphere. The hanging cabinet above the washer holds laundry detergent and other cleaning supplies for easy laundry use.

The T-shape shower stall, which separates wet and dry more thoroughly, is designed to be more airy and live up to the space of such a large family, making the whole space elevated. If your family’s bathroom area is large enough, you can learn about.
 WOWOW Faucets
WOWOW Faucets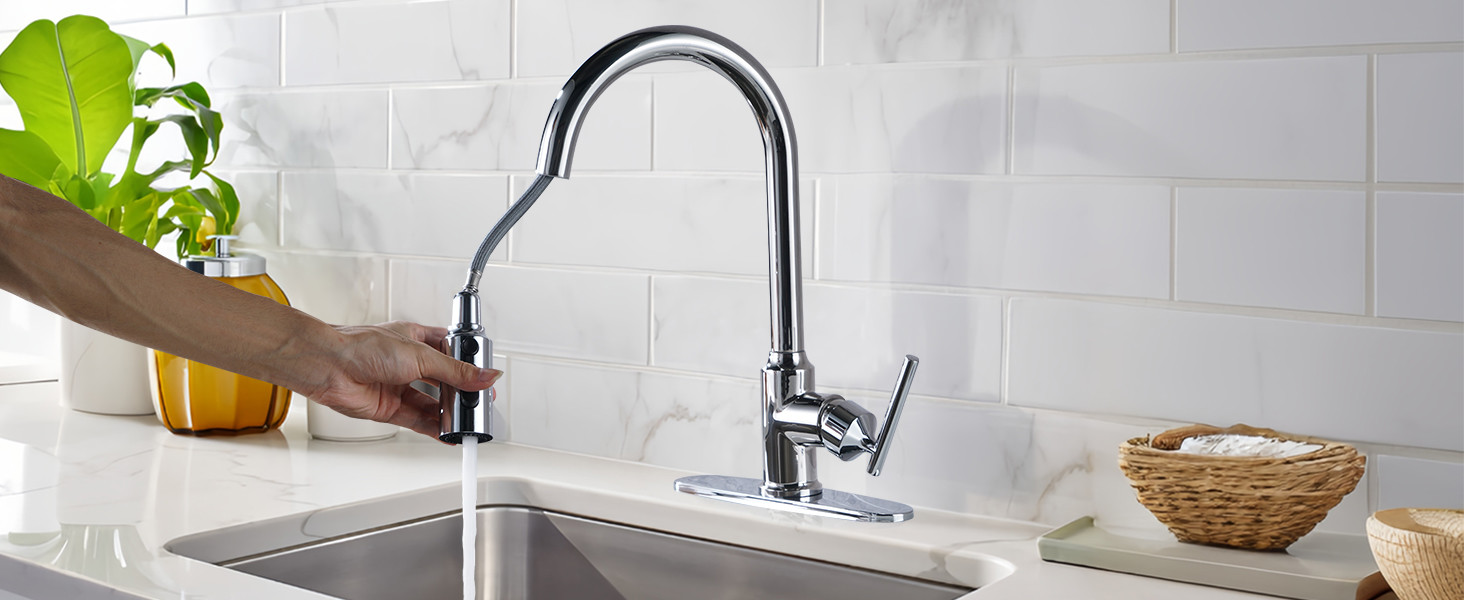


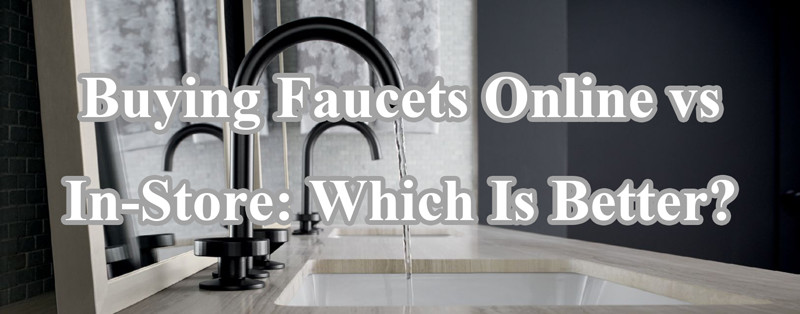
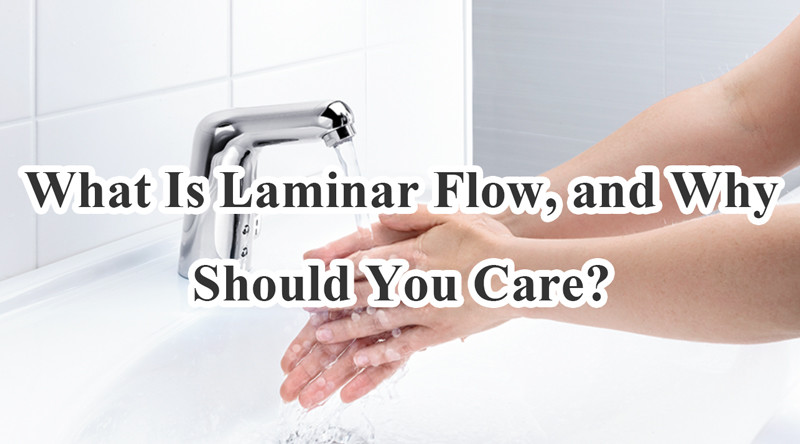
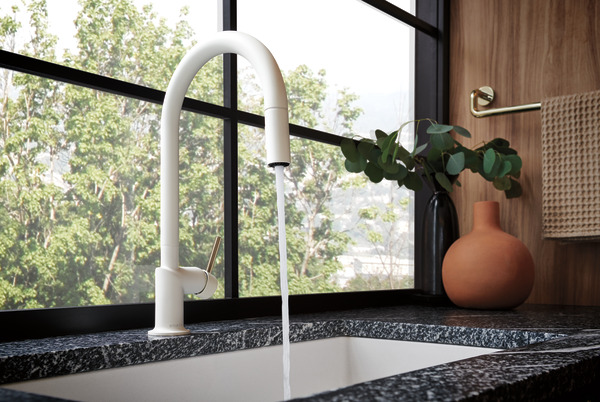
您好!Please sign in