DINZ Interior Design Alliance
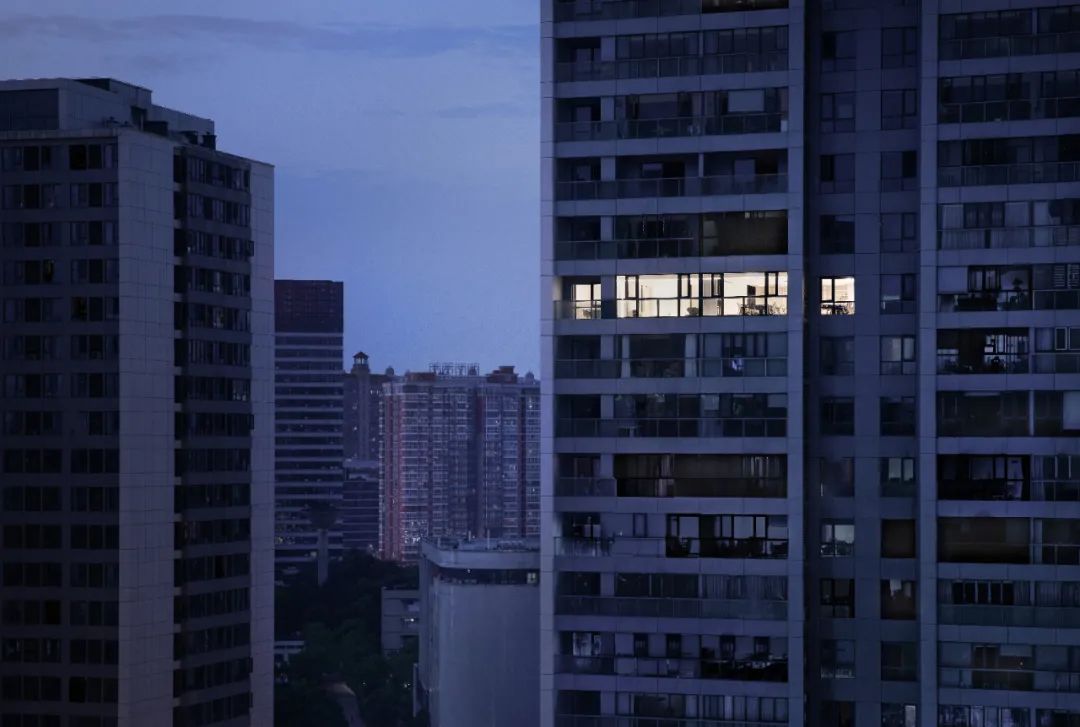
Zhi Bai
White is the square and circle,
white is the point, line and surface.
White is all things, white is empty,
white is simple, white is invisible.
After two years of sedimentation, Zhi Bai Design has started to move from the 1.0 era to the 2.0 era. Our white box has also doubled in size than before, hoping to break the original lifelike scene on the new office space to upgrade to artistry and improve the temperament of the space. As our own party, we use “Zhi Bai” as the source of the design of the space, and interpret the understanding of “Zhi Bai” in space and visual.
I am trying to explore an entity called “white” to find the source of those feelings set by people’s own culture. In other words, I am trying to find those sources of simplicity and subtlety of Japanese aesthetics created through the concept of “Bai”.
In some cases, white means “empty”. White as “no color” is transformed into a symbol of “absence”. But empty does not mean “nothing” or “zero energy”. In many cases, it actually refers to a state, or “pre-machine”, which means raw hand: it will be filled with content in the future. Based on this assumption, the use of white can create a powerful energy for communication. –Kenya Hara
01
Entry
White
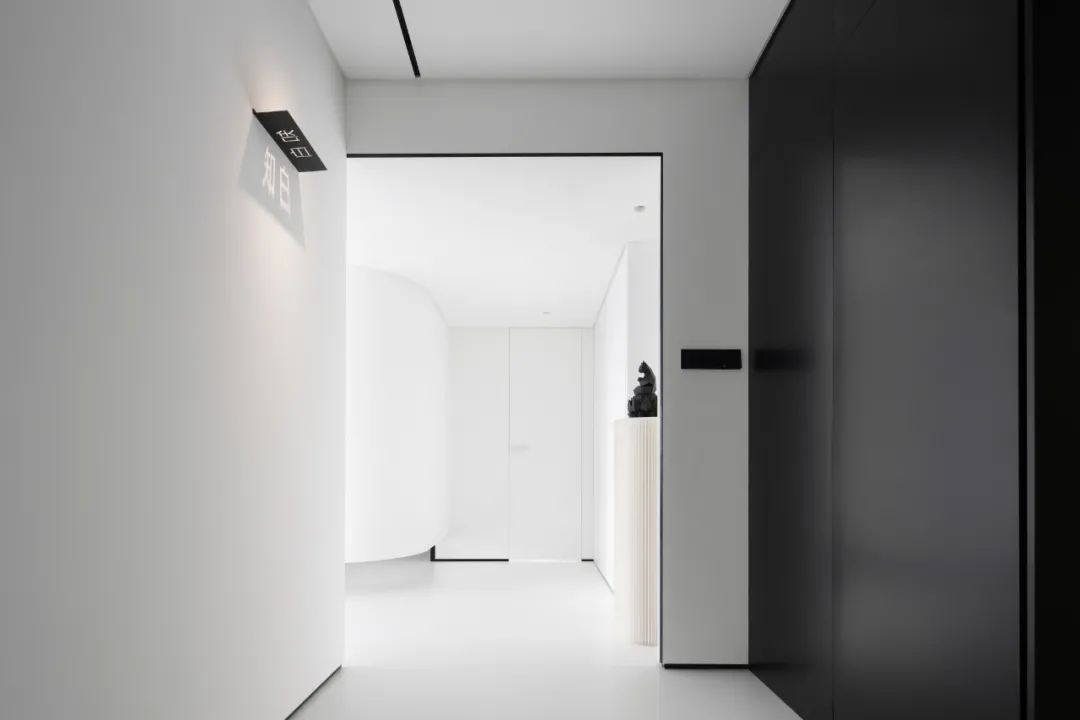
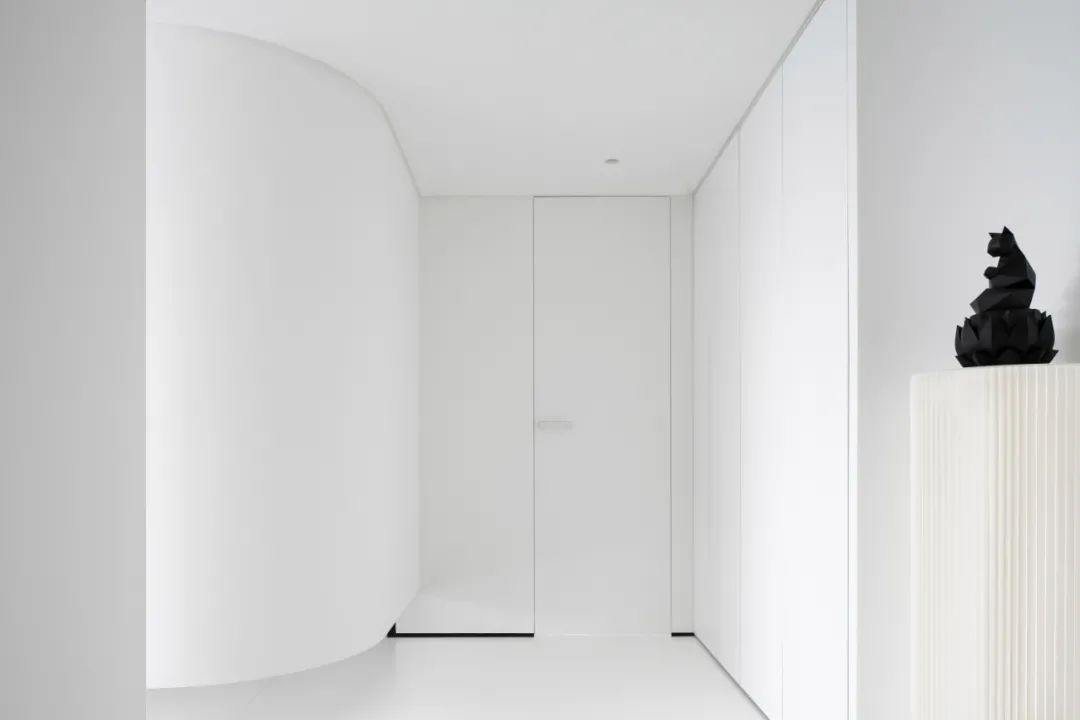
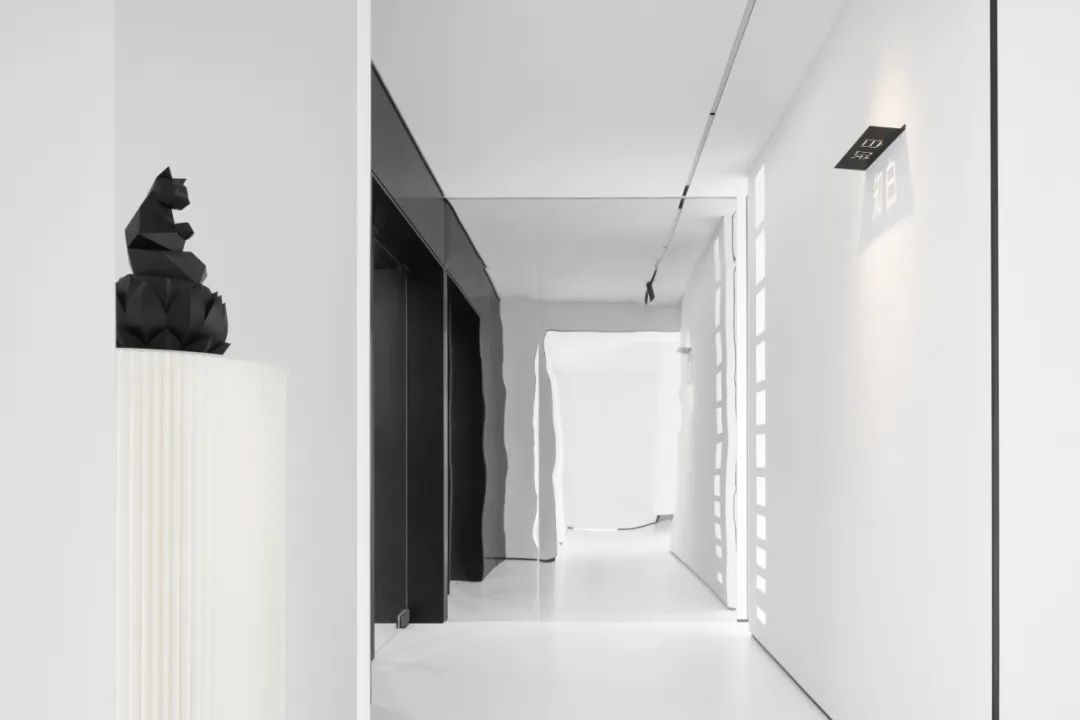
Black” and “white” are naturally opposite, corresponding to “darkness” and “light” respectively. If we know why white is white, we know why black is black, and we know that black and white can be transformed into each other. The entrance of space is from a black wall to a white space, and then to a curved space. The transformation of space is strung together in different combinations. Different directions and scale relationships present interesting contrasting relationships and rhythms. From private to open, it is narrow and stretching, dark and bright, conveying different spatial moods.
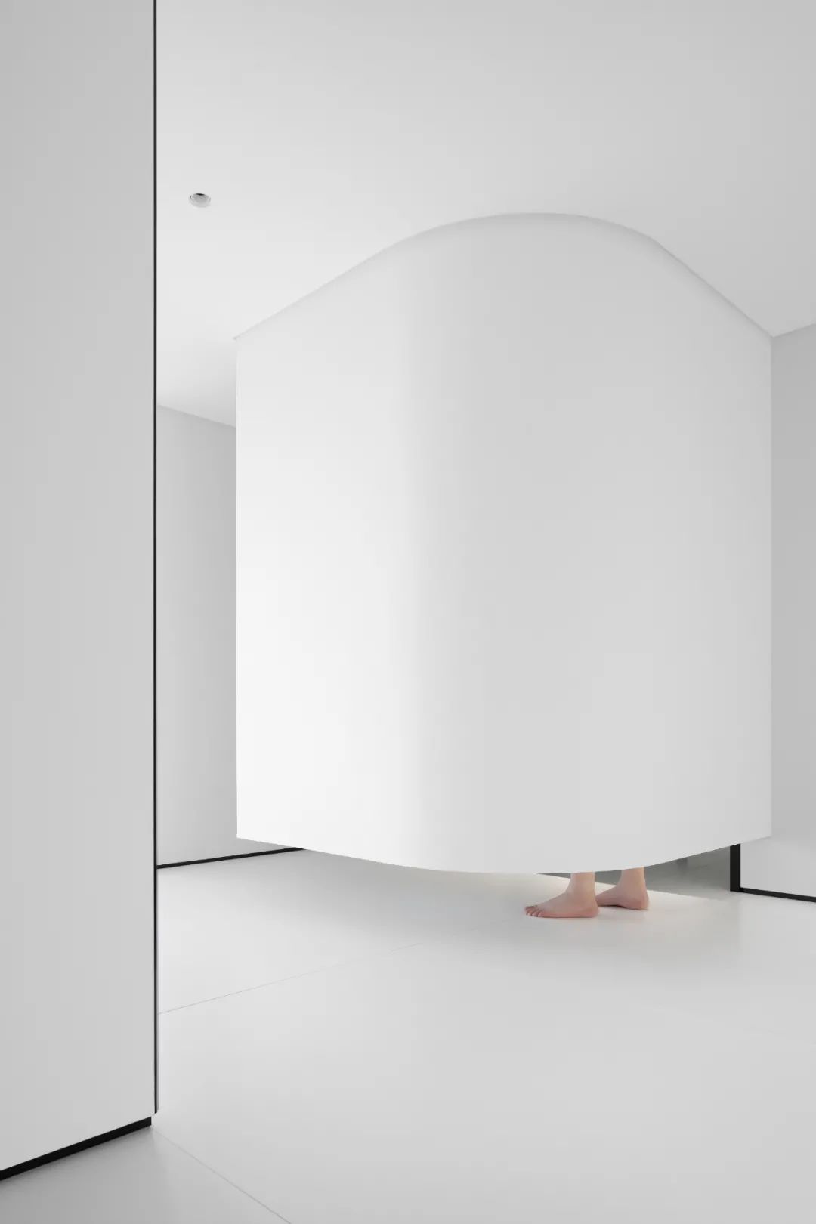
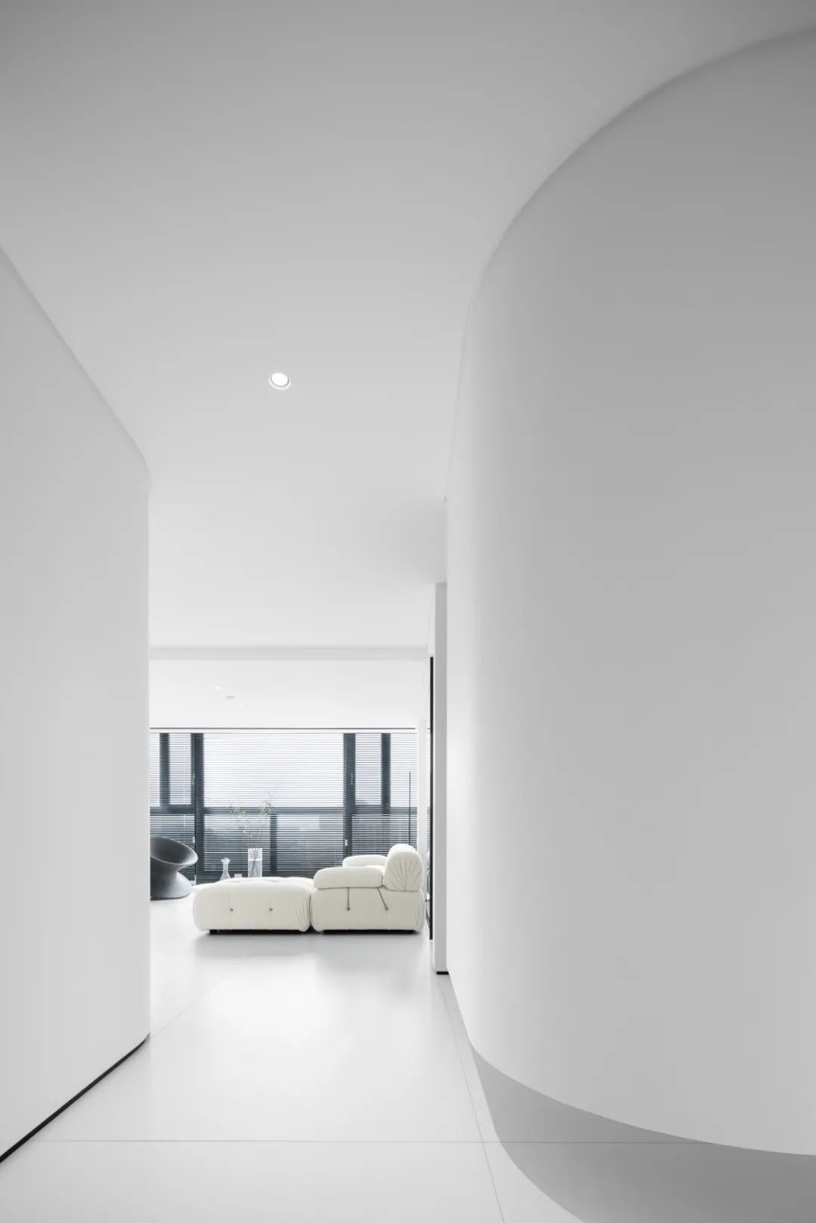
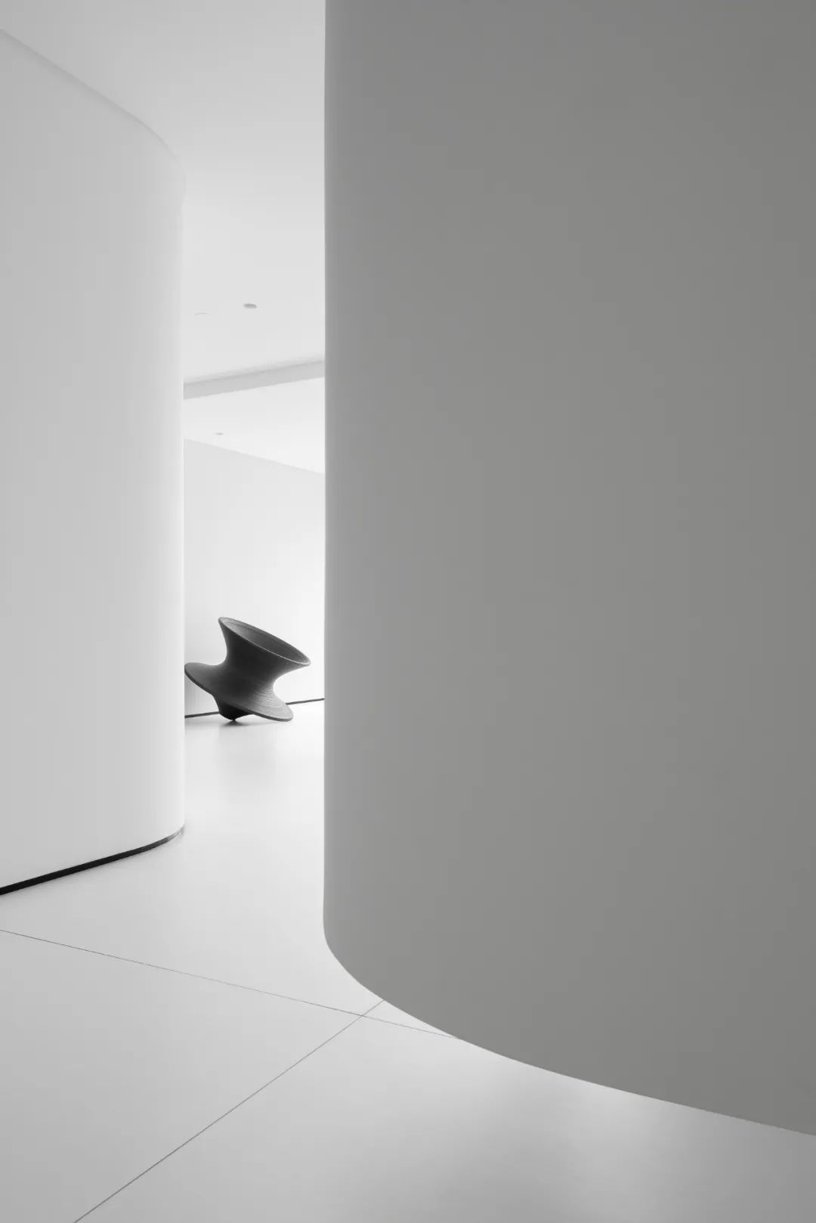
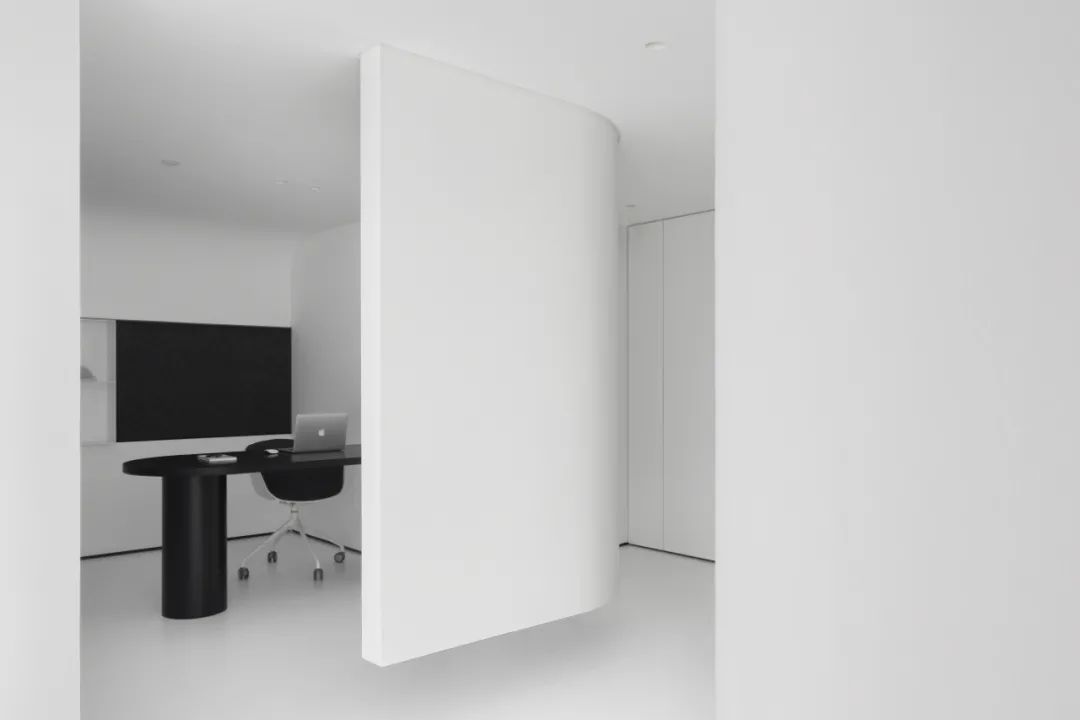
02
Negotiation Area
Round
Although square, circle and triangle are rooted in tradition and never go out of fashion, tradition is a burden when it is rigidly copied in large numbers. Modernism, like all styles of the past, has come to the side it once opposed and become a shackle for architects.
The circle in visual form can be a composition of points, lines, or even form a surface treatment. It gives a focused visual feeling, and the expression is direct and clear, easy for the audience to understand and remember, and easy to attract people’s attention. The circle is known as the perfect graphic, very inclusive, and can be matched with almost any shape of element layout. Intuitive feeling, the circle is not as sharp as the square, giving people a more easygoing and warm feeling. The circle is reconfigured and innovated in space to the trade-off of the semi-curved surface. The graphic abstraction of the circle is an exploration of the new use of graphics.
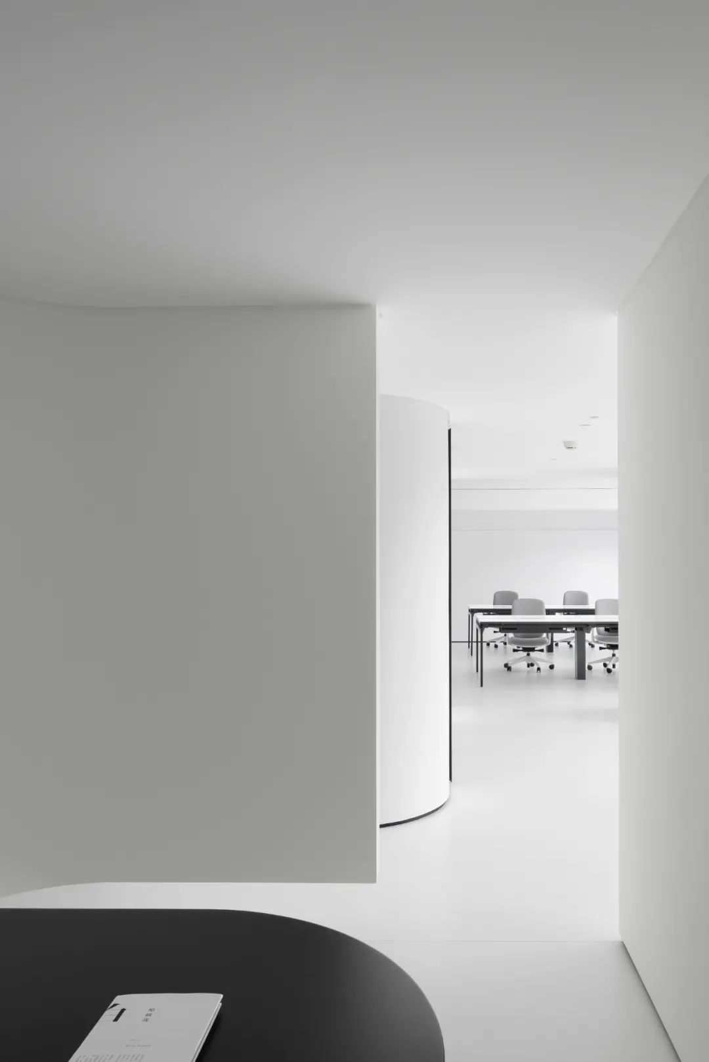
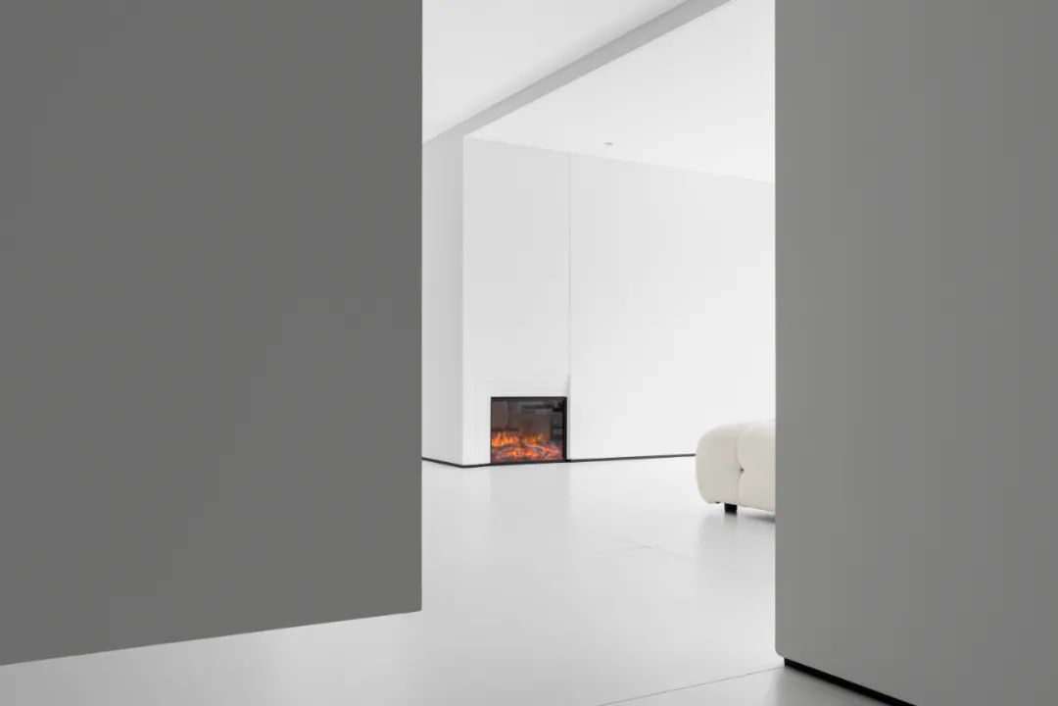
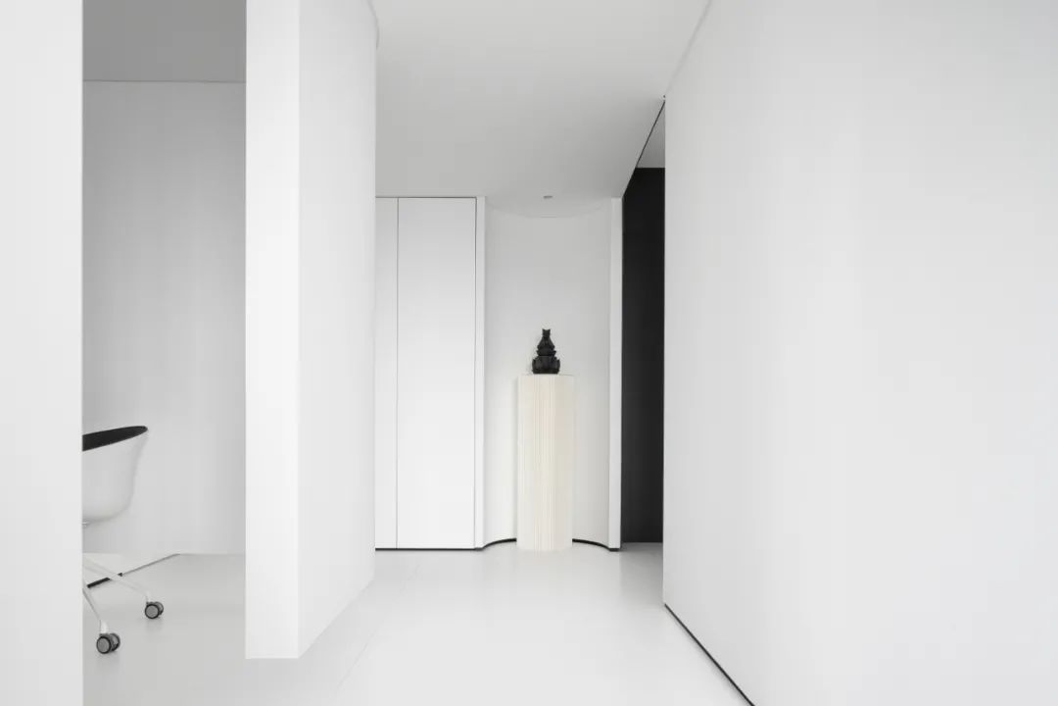
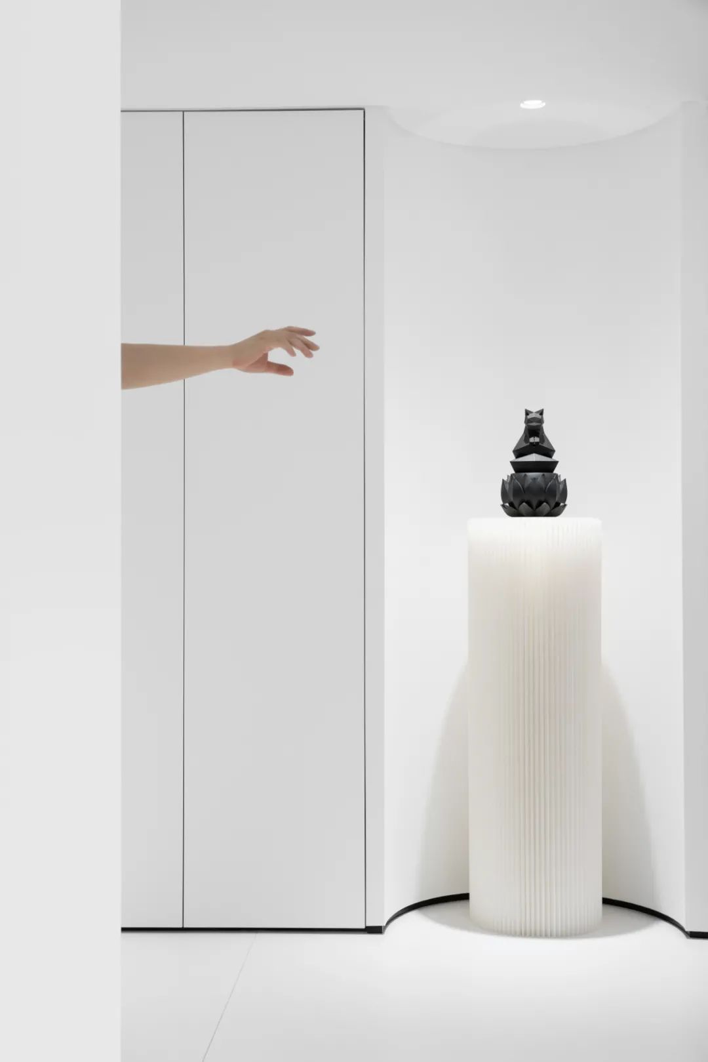
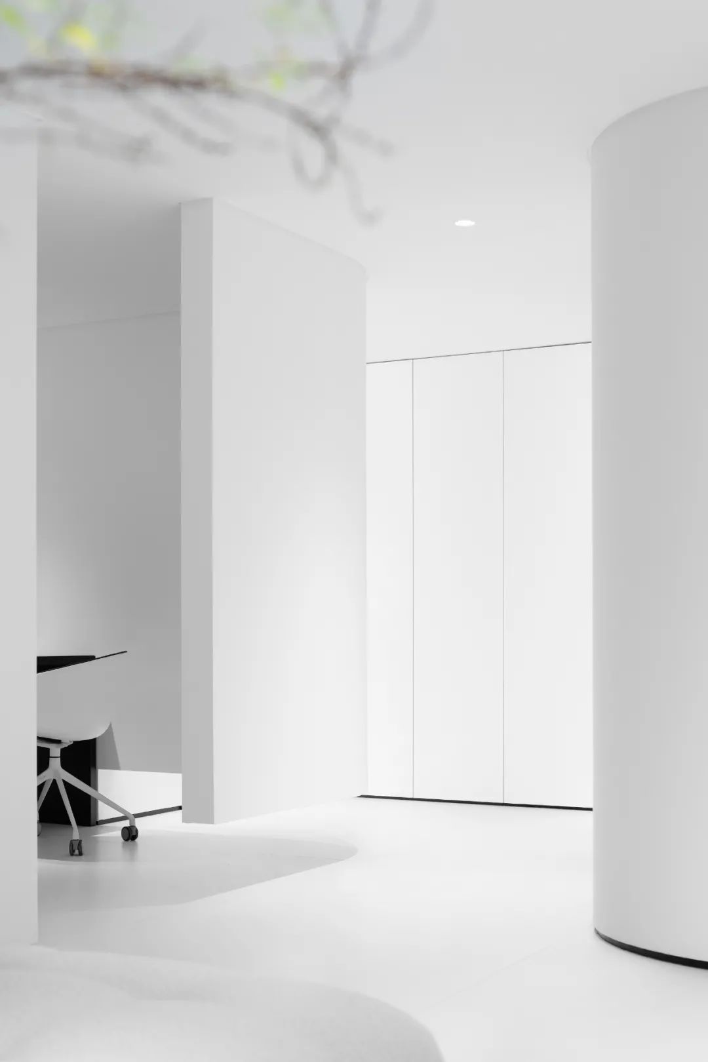
The curved walls are interwoven, and the permeable semi-permeable space increases the “breathability” of the space, creating an ambiguous and soft space boundary. The curved space enclosure deflates the tension of the space and adds interest to the space. The curved form of the reception space enclosure is not as bland as a straight line, nor as rigid as a folding line. It has the feeling of something soft but spontaneous, modest but unrestrained.
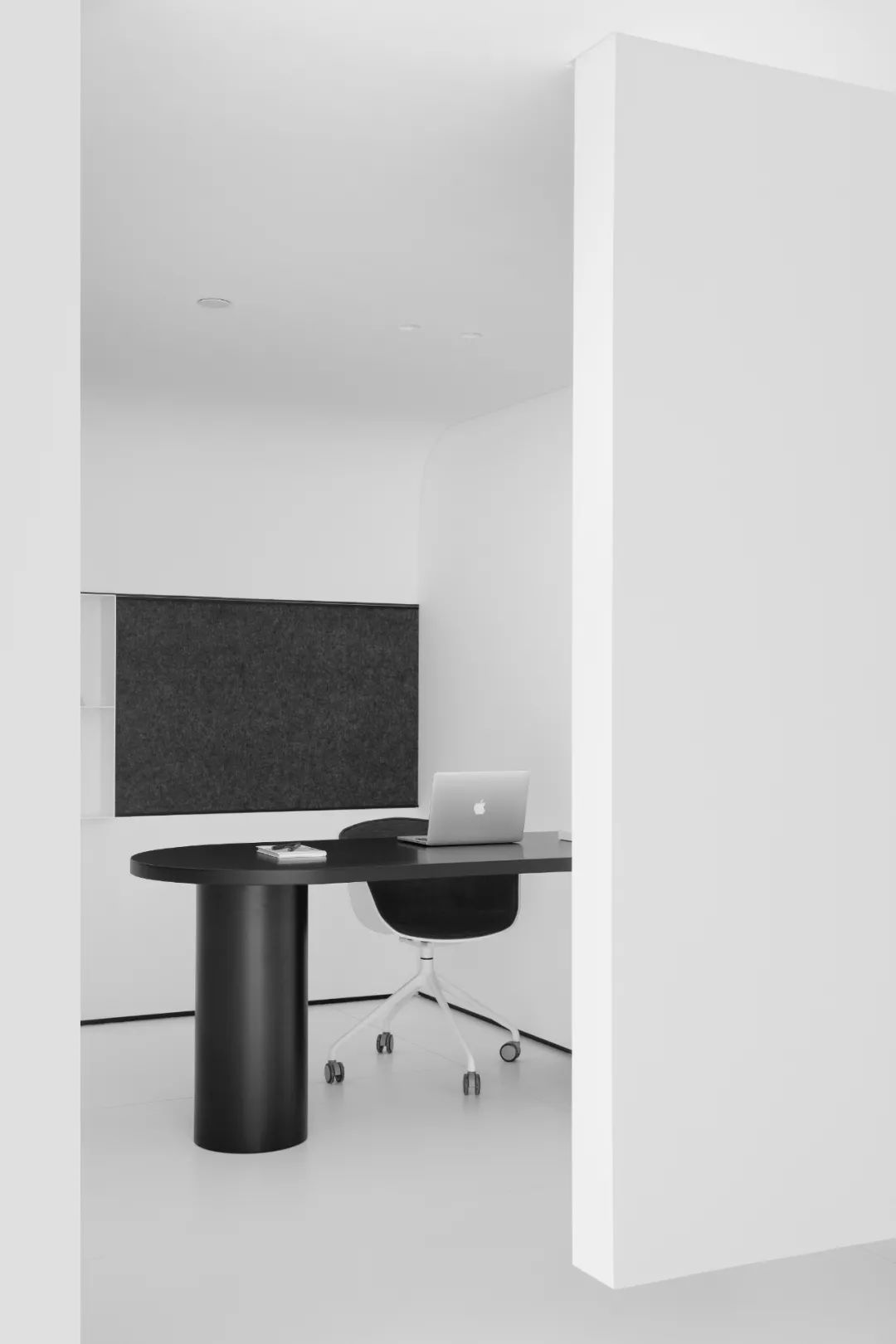
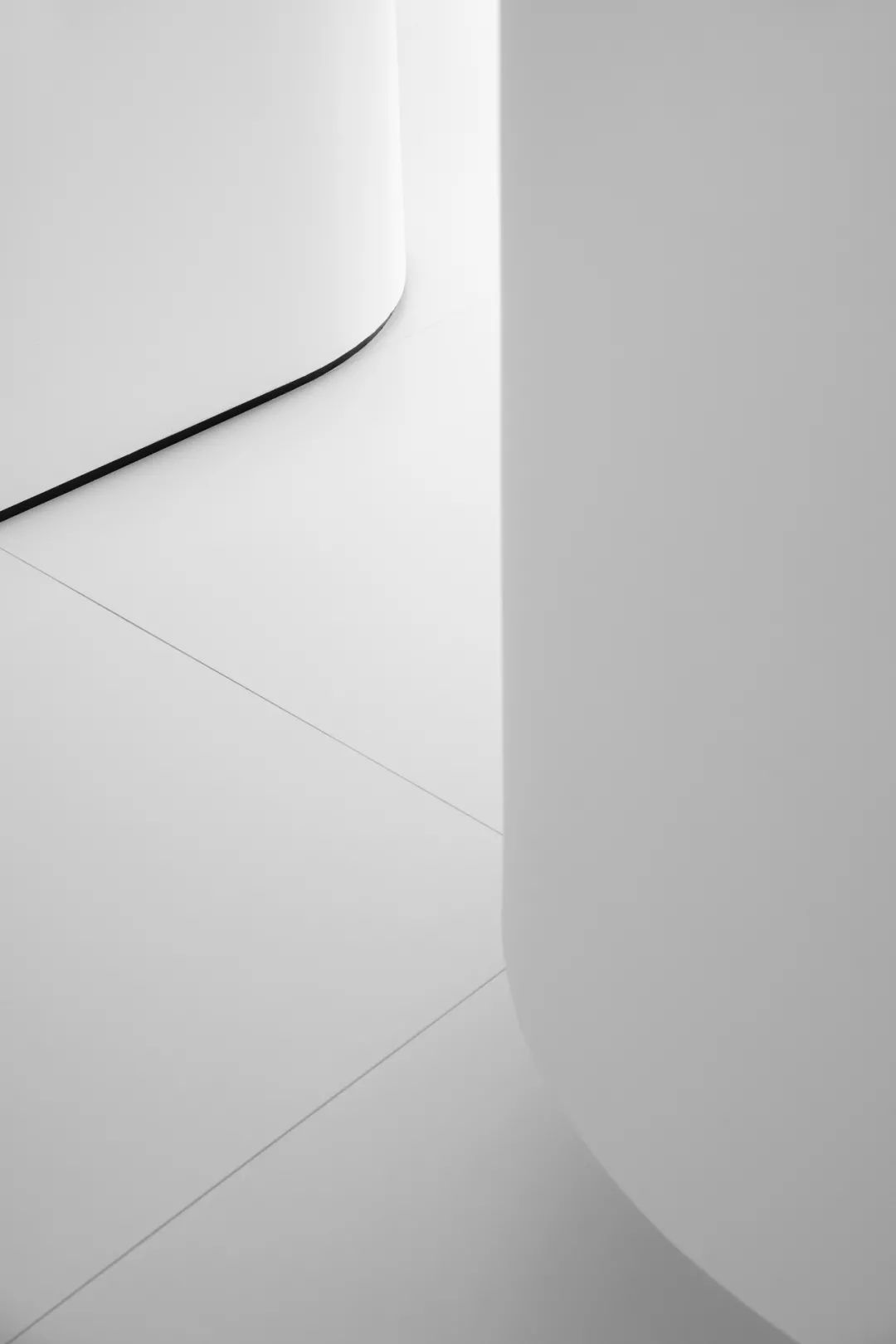
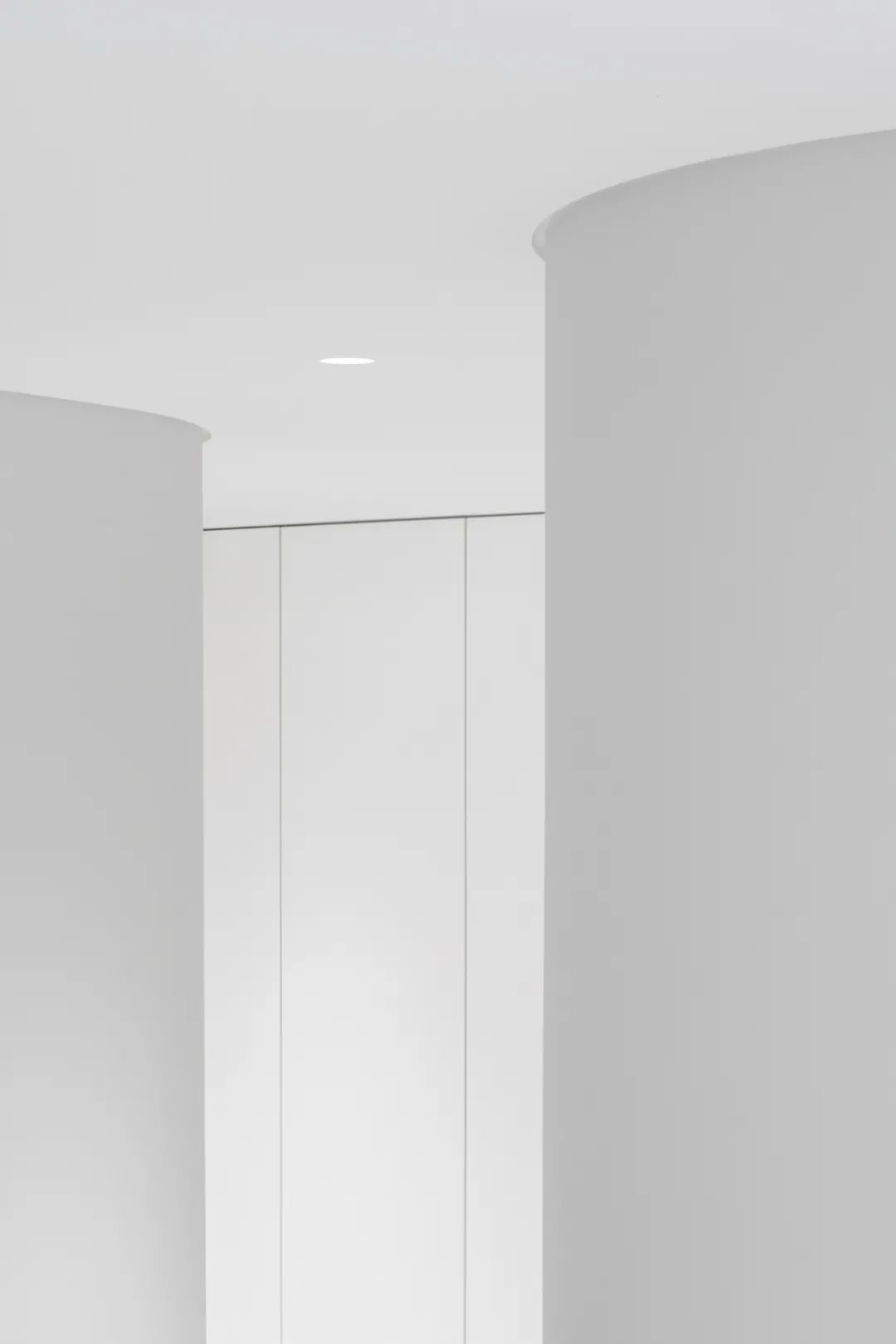
03
Reception area
Square
There are three elements of composition: division, point of view and balance. Today’s classification is based on division and geometry. Basically, there is no escape from the three basic geometries: square, triangle and circle. These three simplest geometries can be compared to the three basic columns in architecture.
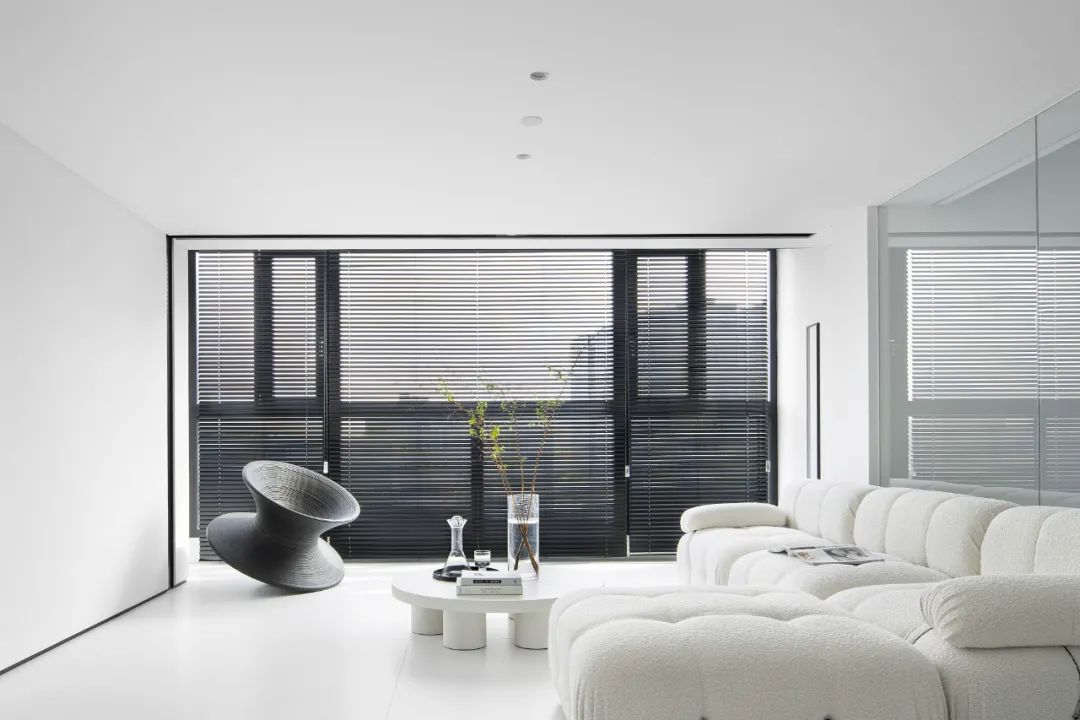
The white cube is a simple box. The core of the space is positioned through the cubic mass, highlighting the visual focal point. The basic geometric form has long held the aesthetic high ground. The visual center is reinforced by the black louvers on the entire surface, placing the focus of the space outside in the urban landscape. The entire box, endowed with simple and pure colors and materials, folds from the ceiling to the wall, presenting a rich and interesting spatial composition and a sense of layered extension.
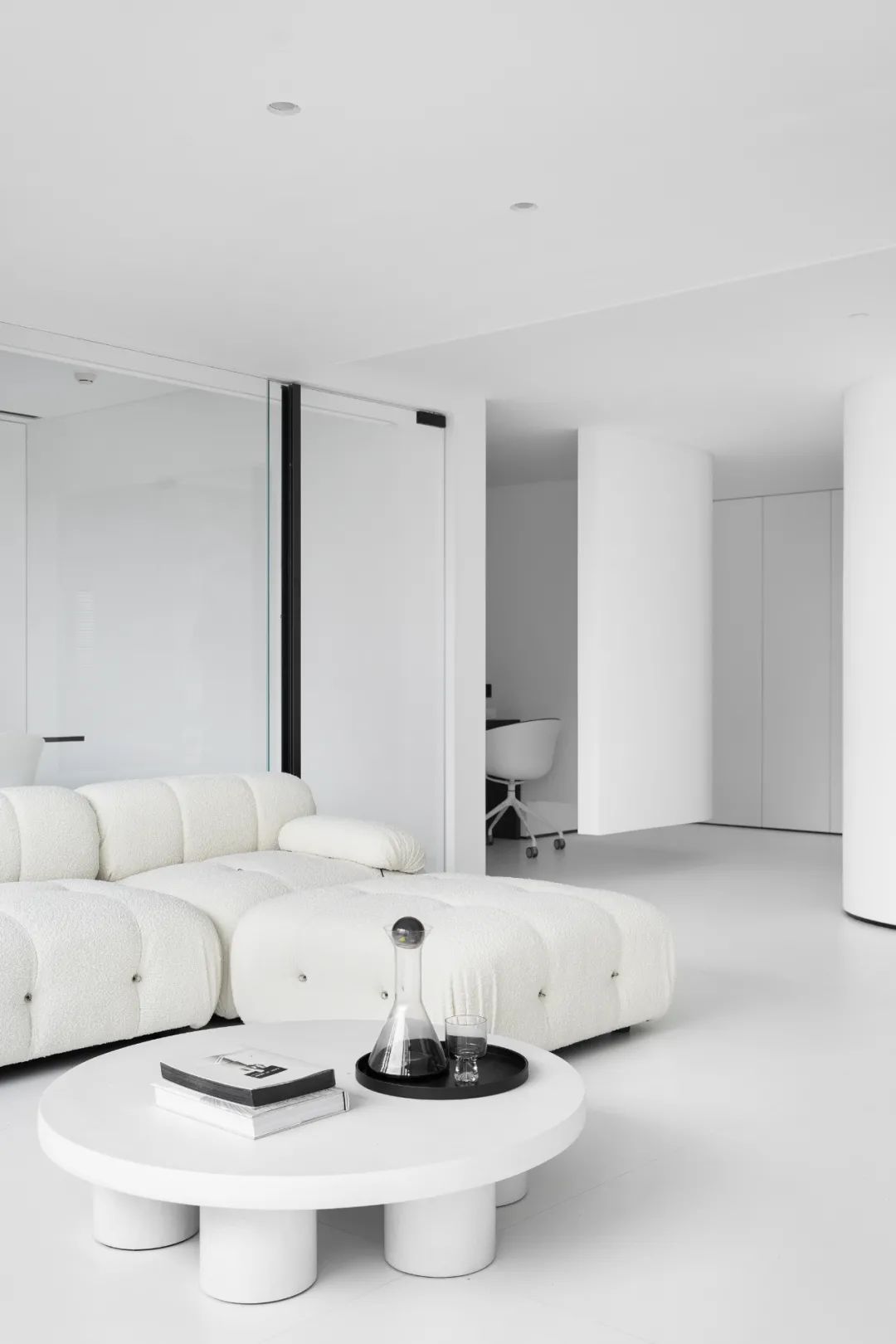
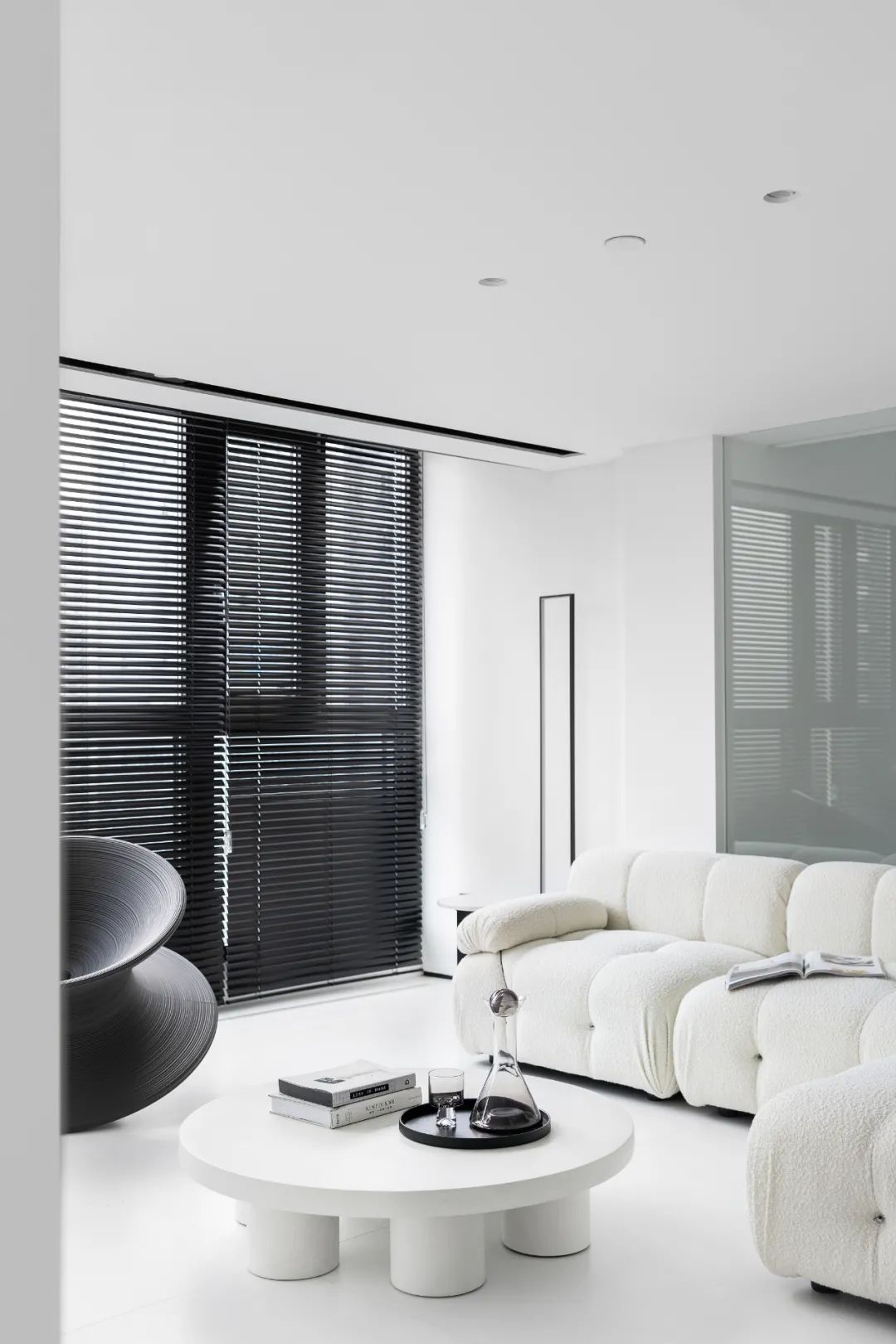
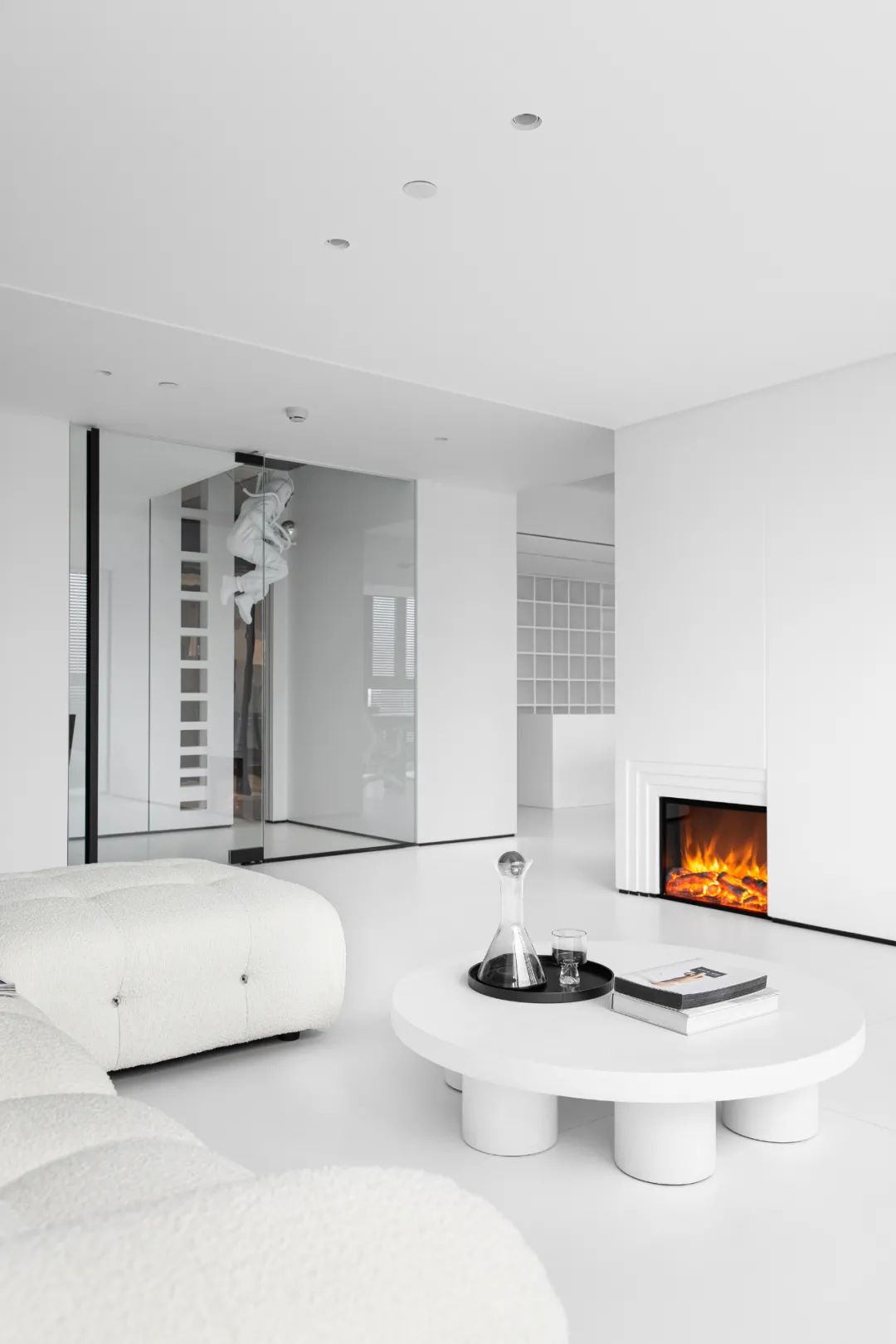
The stacking of large and small boxes on top of each other, the combination of the basic squares produces different positive and negative phase spaces. It is linked together in different combinations to meet different functions. The setting of the fireplace reflects the movement of the space and enhances the overall atmosphere of the space.
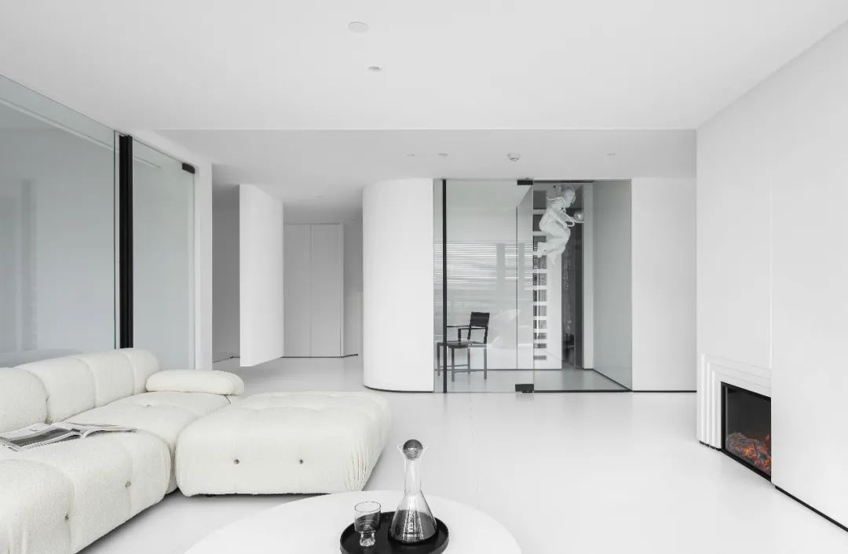
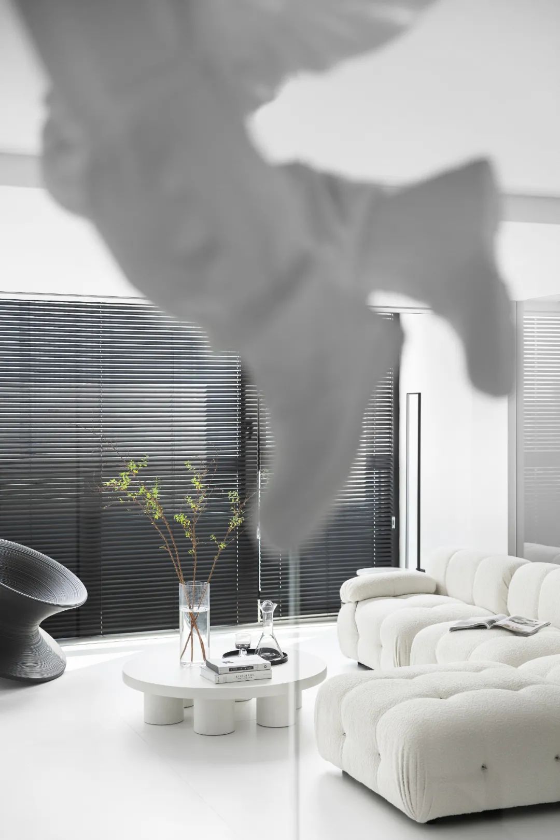
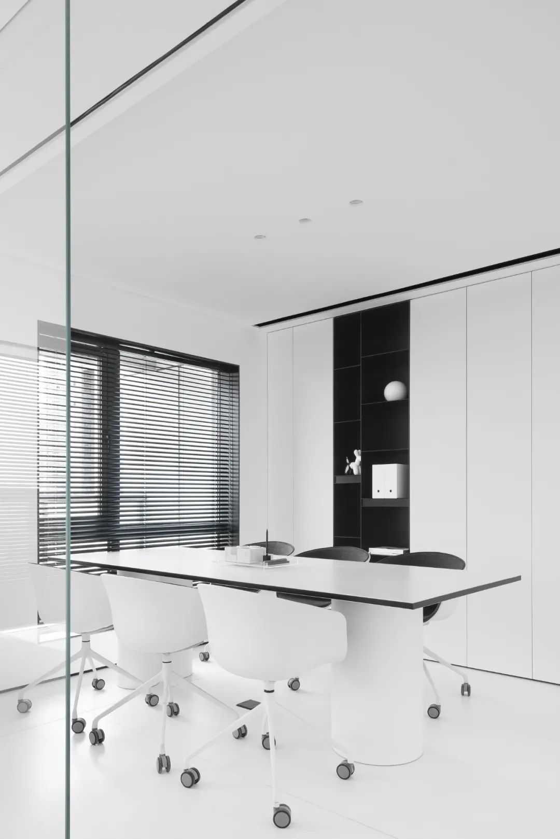
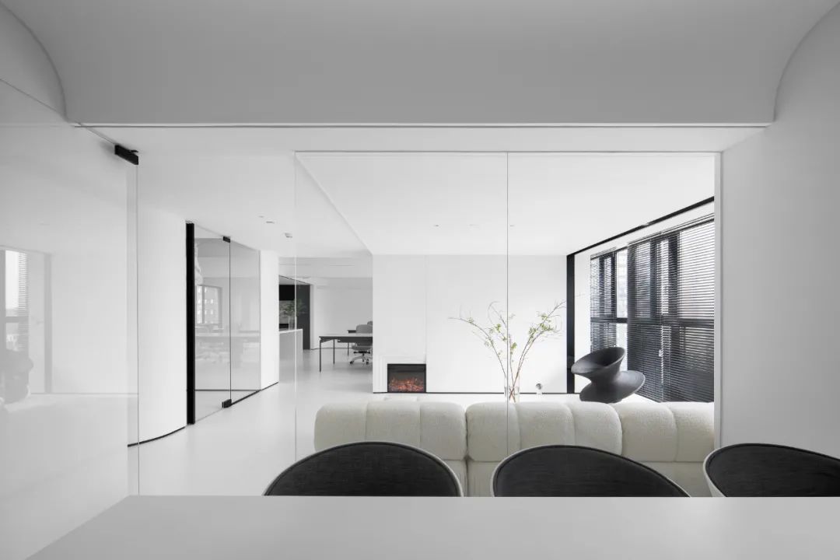
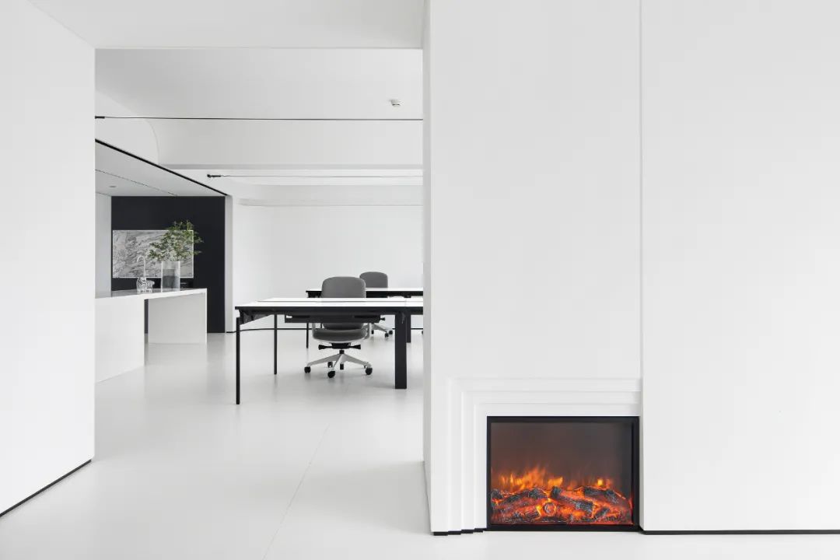
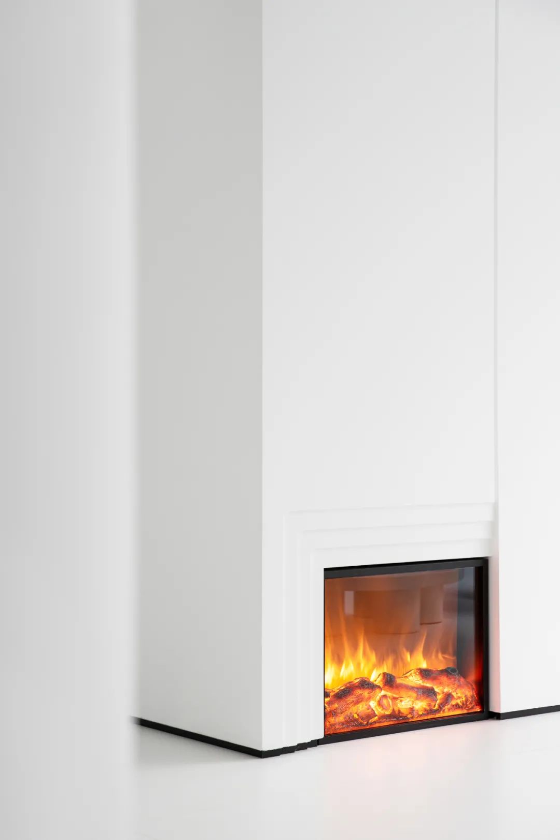
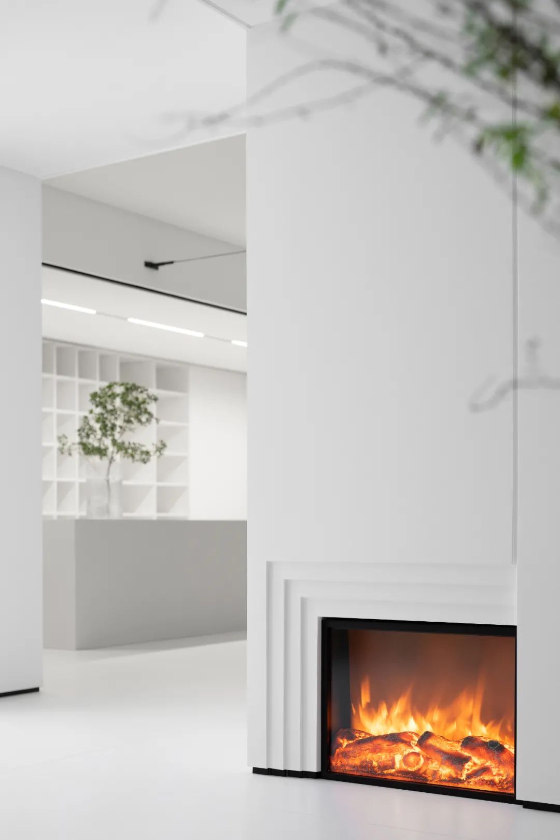
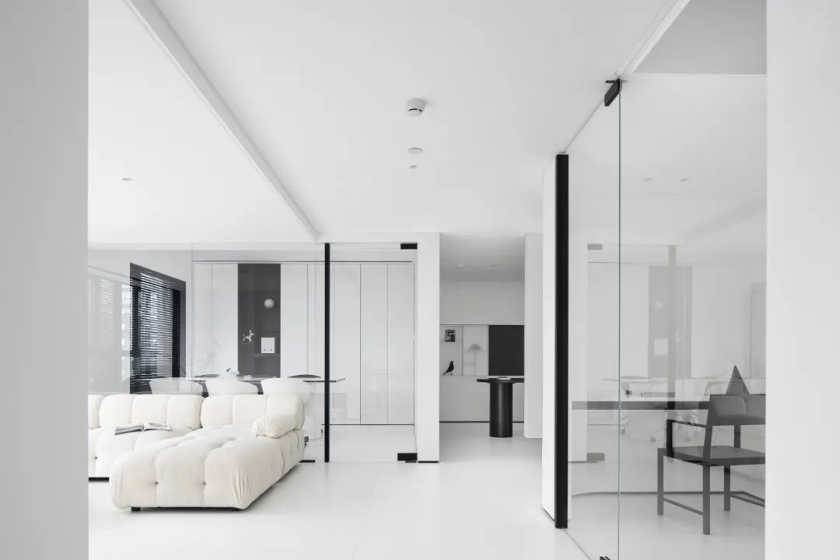
04
Time and space between telephones
Space-time refers to any external reality constructed on the basis of our collective experience of the space between objects and the time between events. Each space-time operates according to certain laws. They are parallel and generally do not cross, but only have a temporal sequence. However, exceptions occur where space-time crosses, i.e., space-time is misaligned.
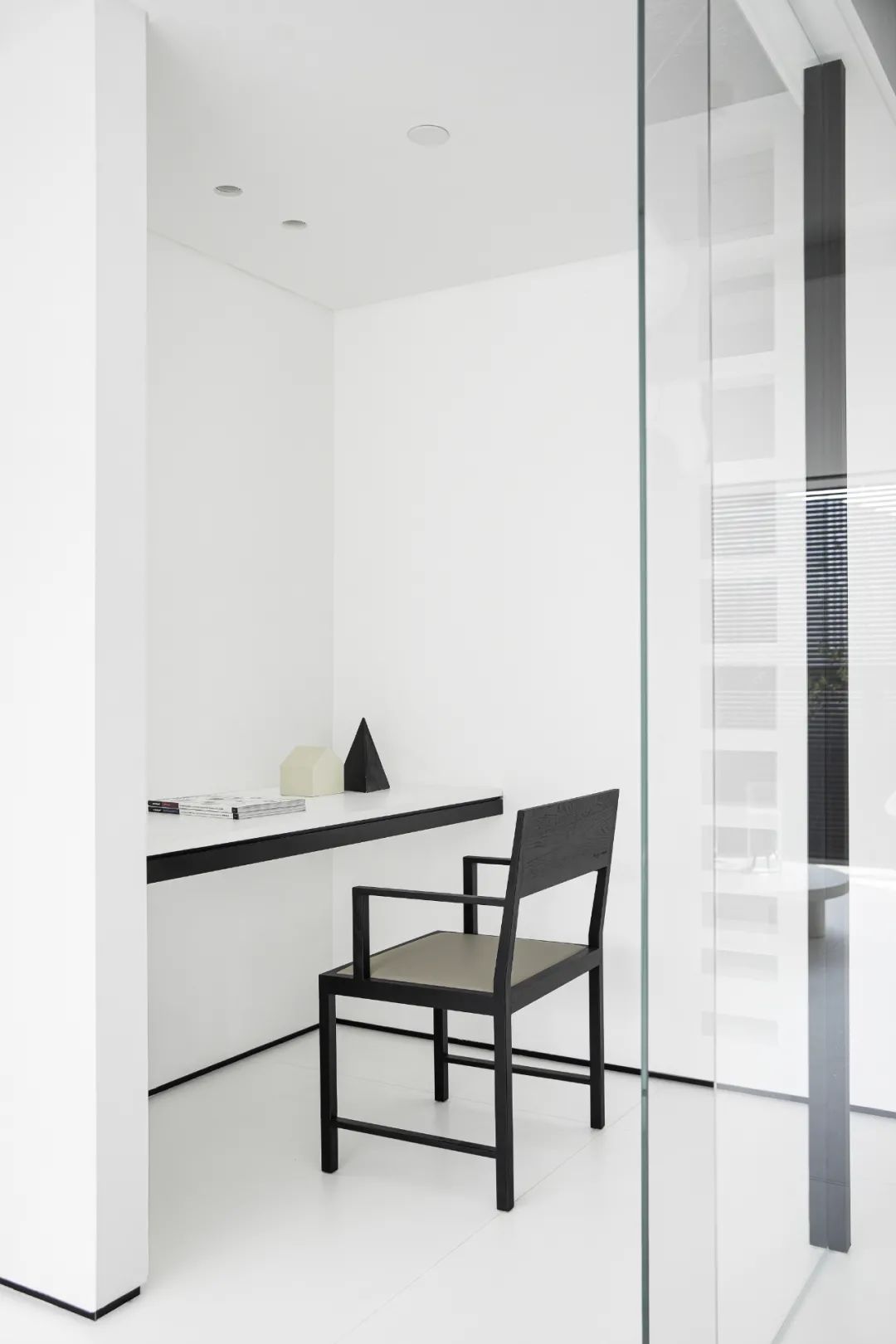
As a central space, we make two scenarios inside a small space. Above the space we simulated a vacuum space to serve as a phone room to give a quiet. Not a big grid space with a space to make private phone calls. It keeps the rest of the office free from disturbance and increases efficiency. It also creates a space scene, dramatically blending real space and non-real space together. Different time and space are intertwined to create a great contrast.
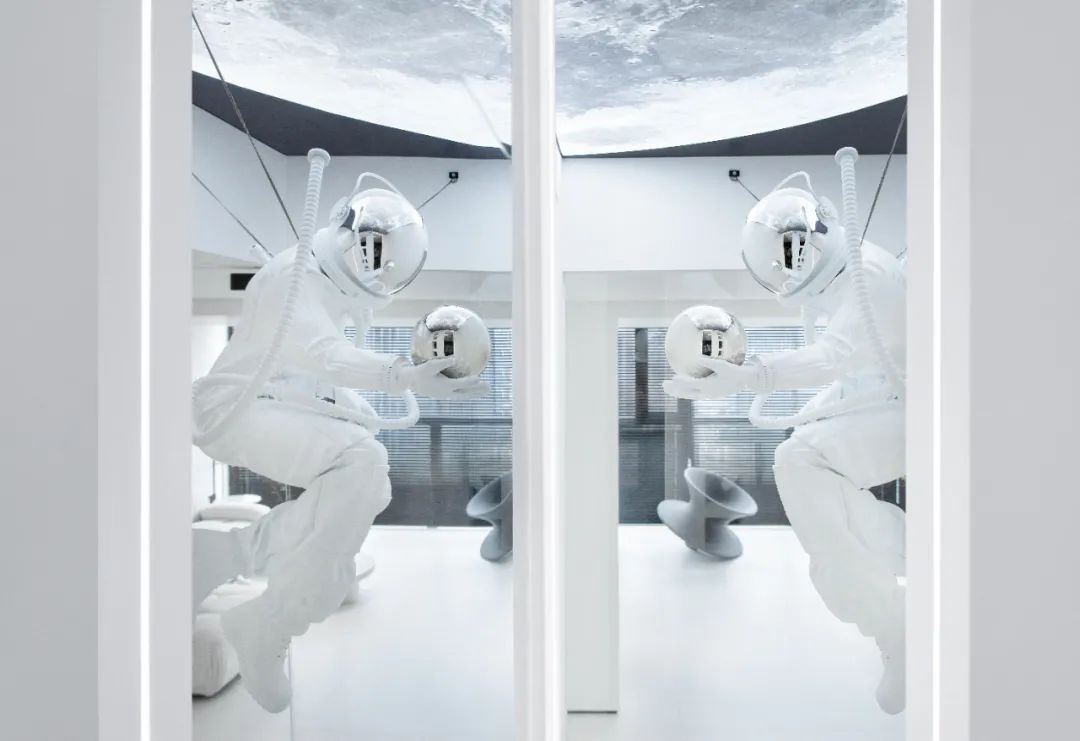
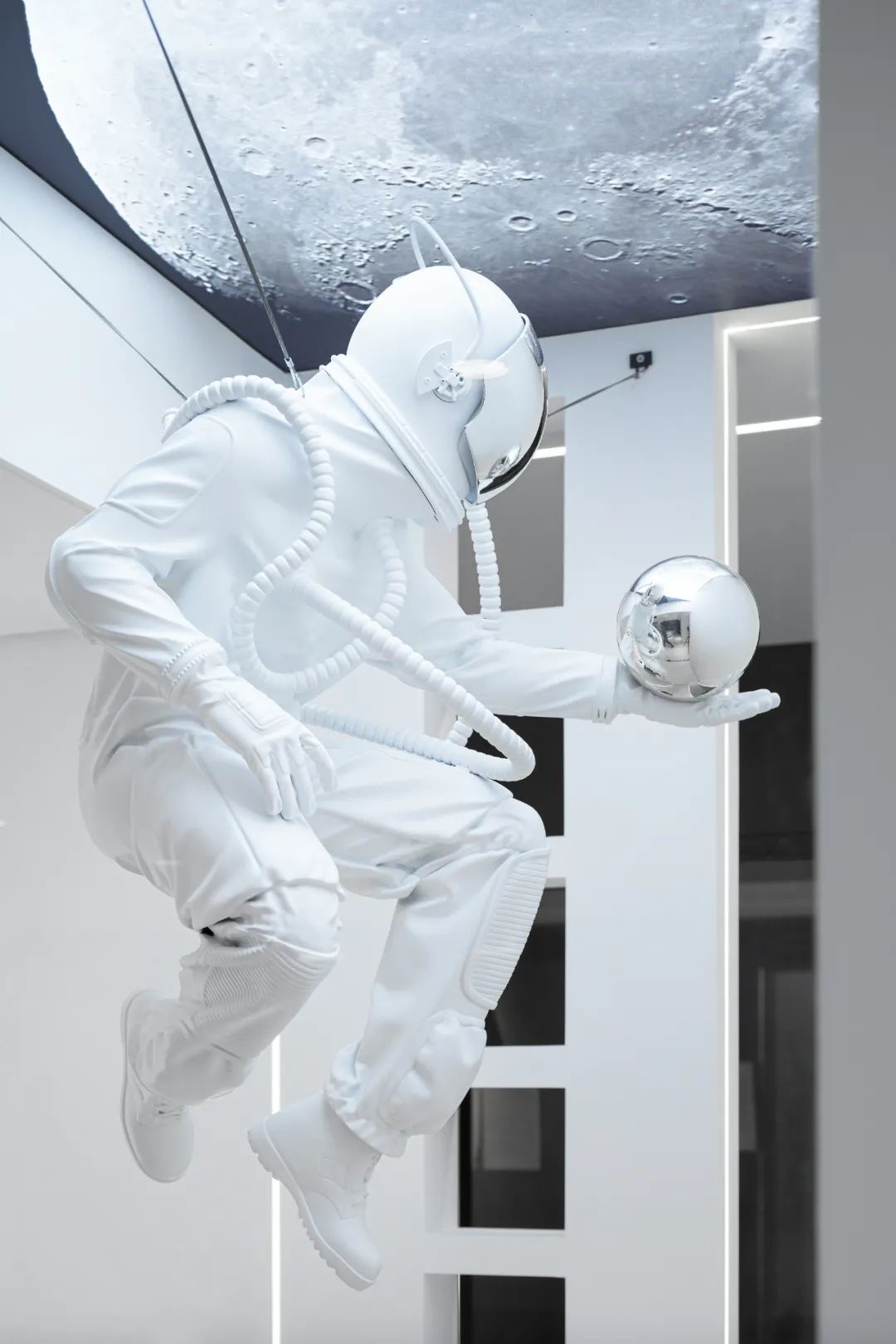
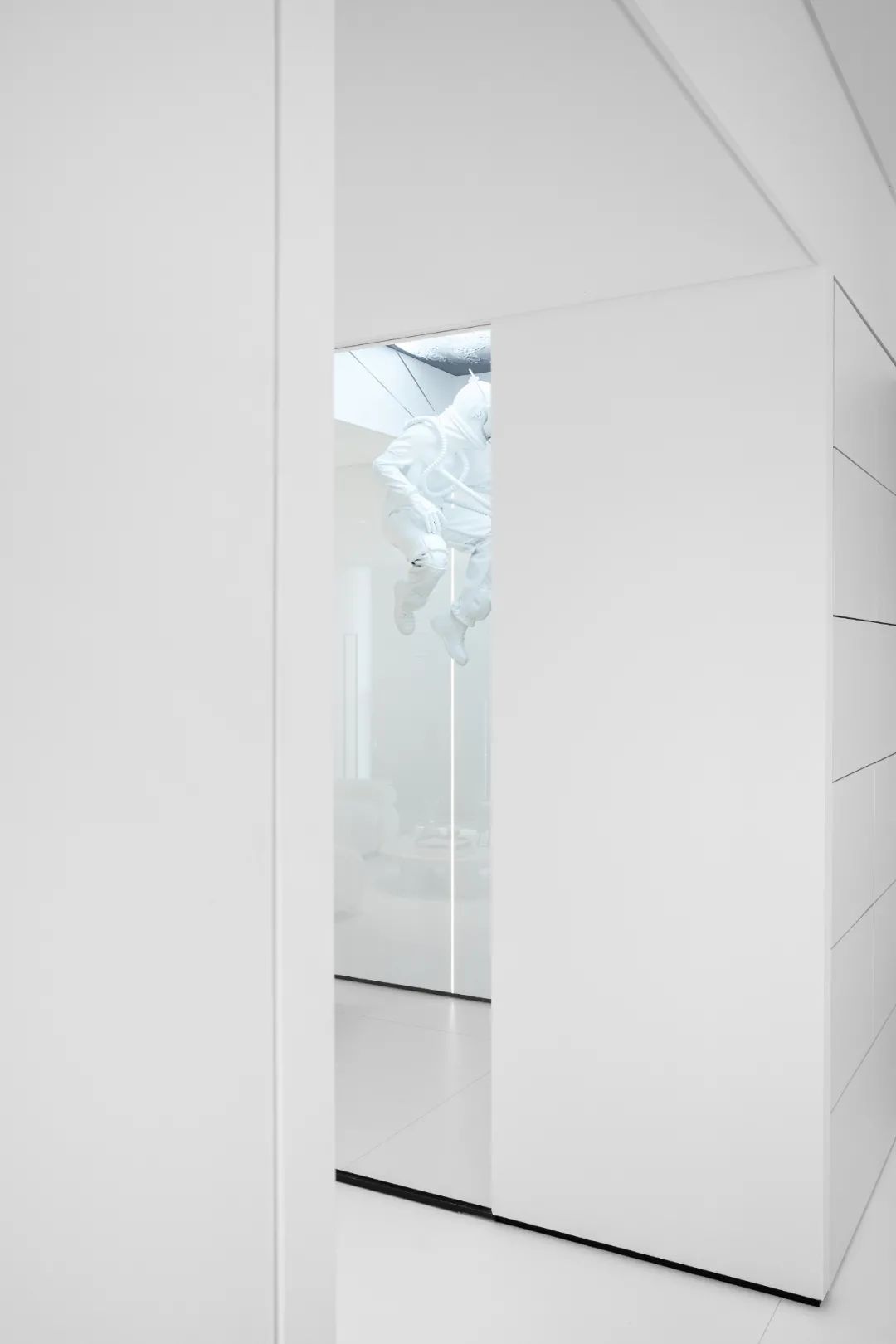
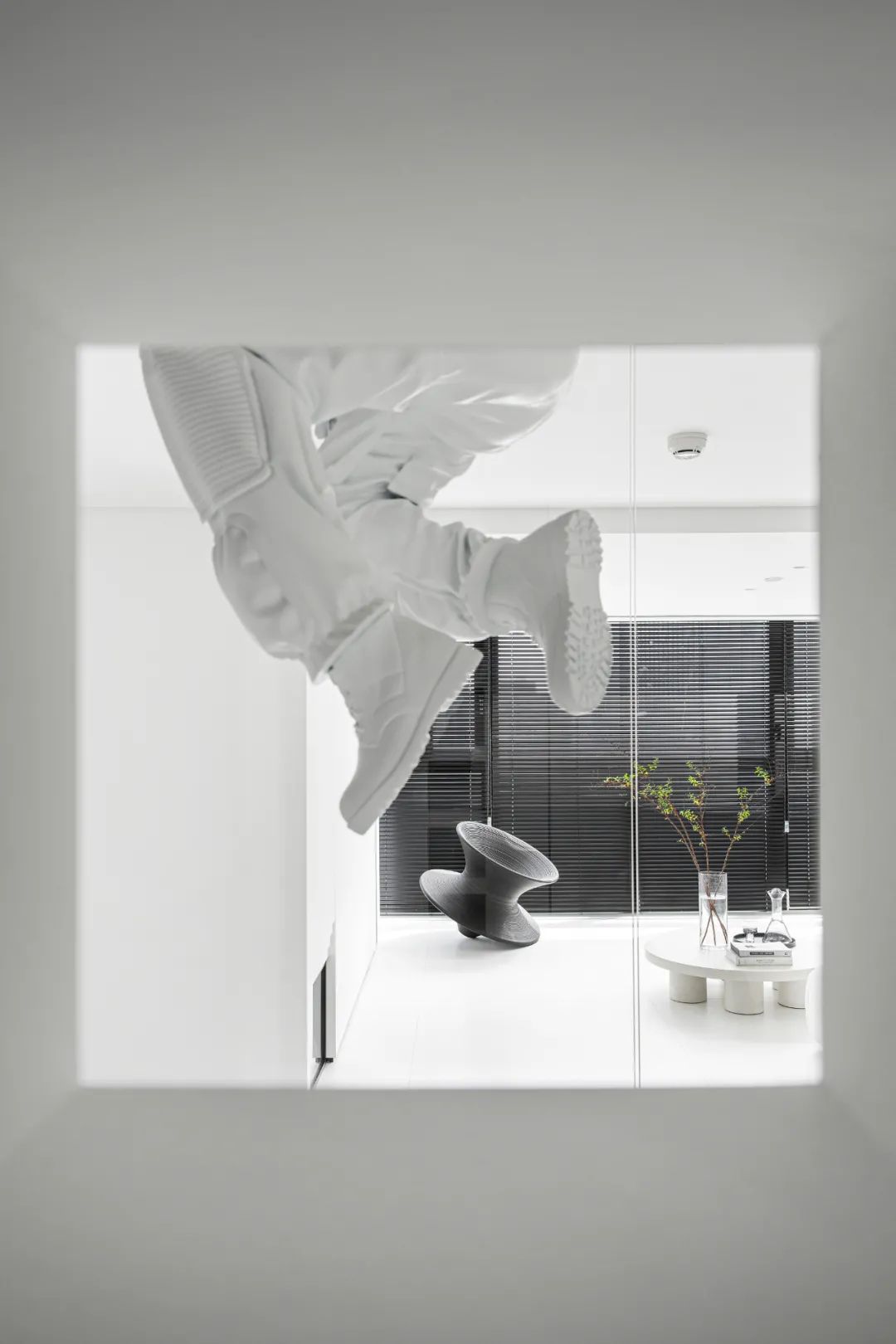
05
Office Area
Sequence Spatial sequence refers to the changes of starting, bearing, turning and closing of space organized by a certain flow line. In the field of architectural design, designers often try to follow this sequence of changes in order to highlight the beauty of coordination full of artistic sense. At the same time, the spatial sequence aims to focus on the interconnection of urban space and environment, emphasizing its spatial continuity and organizational relationship, and showing a sense of organic order.
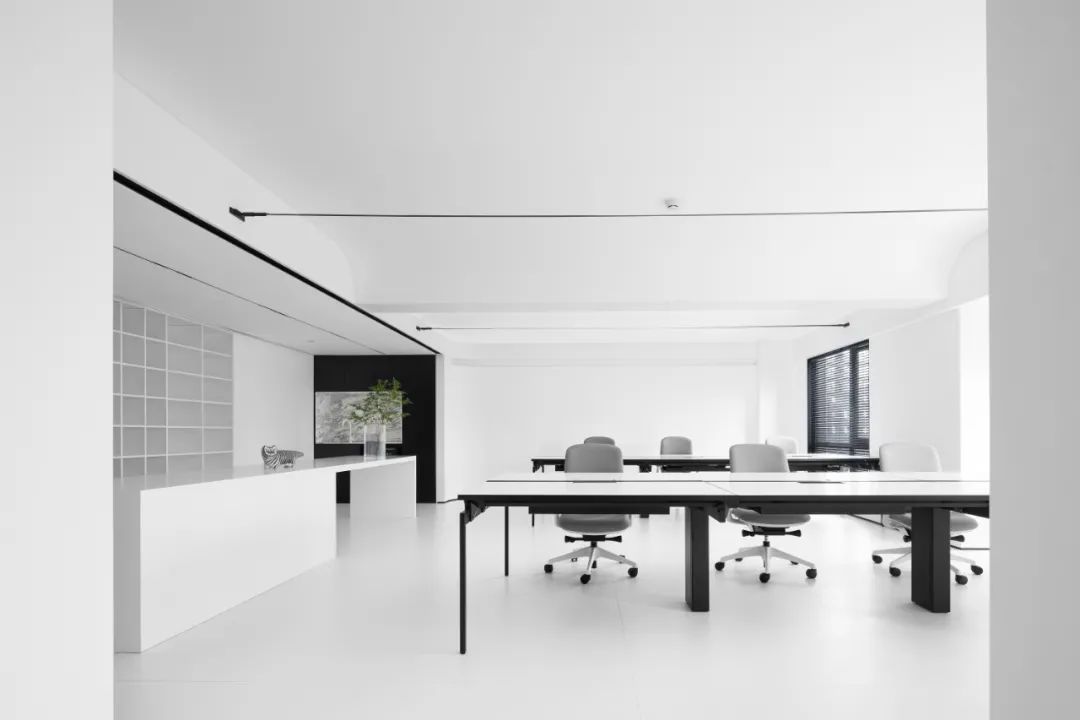
The organization of the office area through the sequence space is based on the premise of satisfying various functions of the office area space, enriching the details of the form through changes in repetition, and forming a space sequence with the configuration of rhythms such as opening and closing, sharpening and loosening. The material desk and bar are integrated and treated, and the black and white space of the ceiling cabinet as one implies the division of space and distinguishes it from the office area.
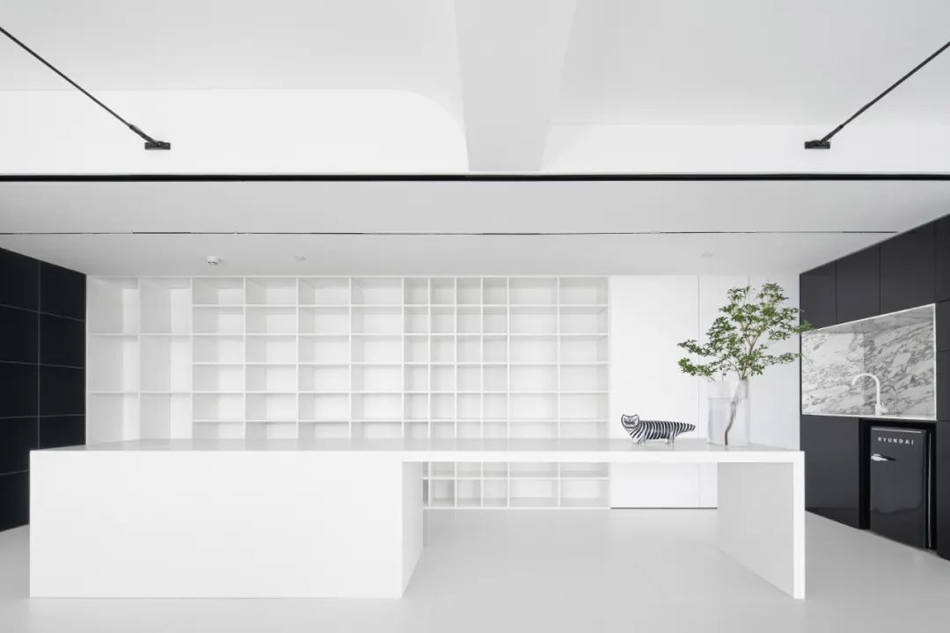
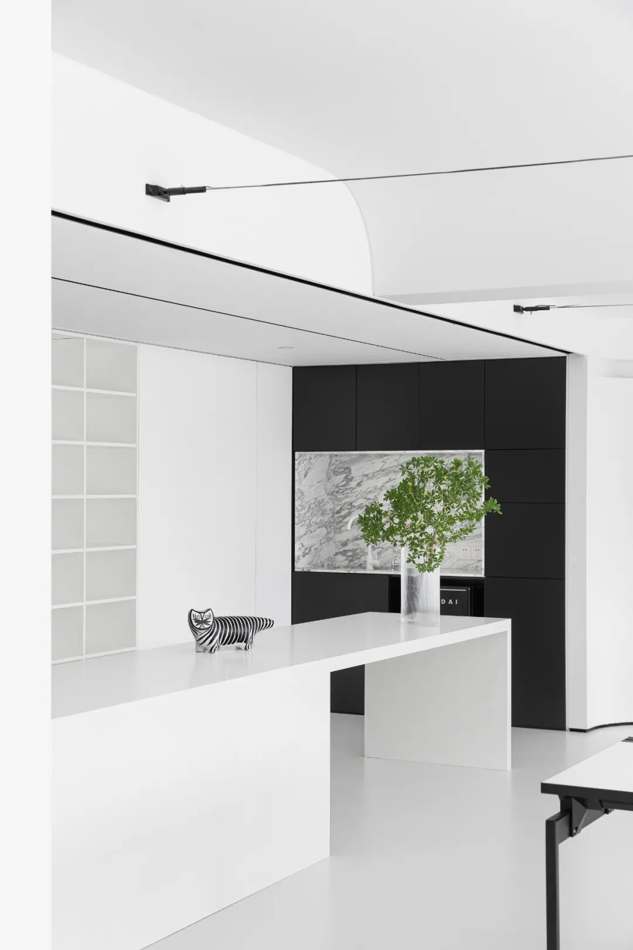
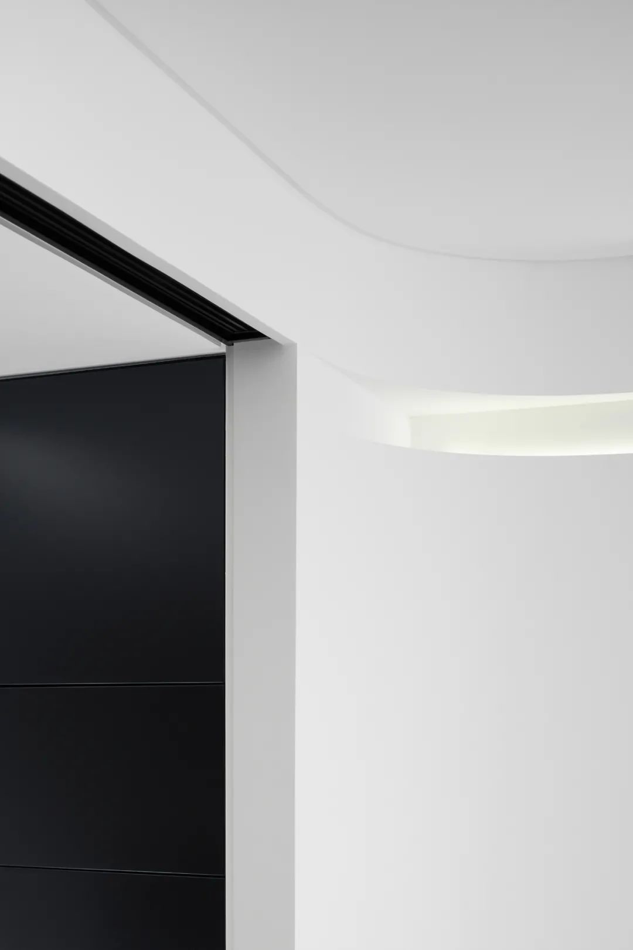
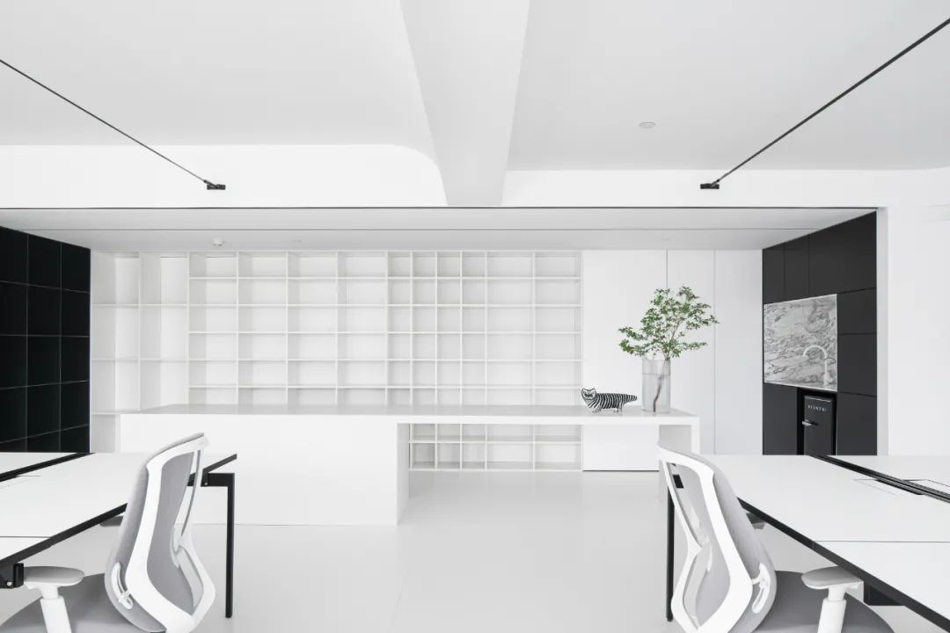
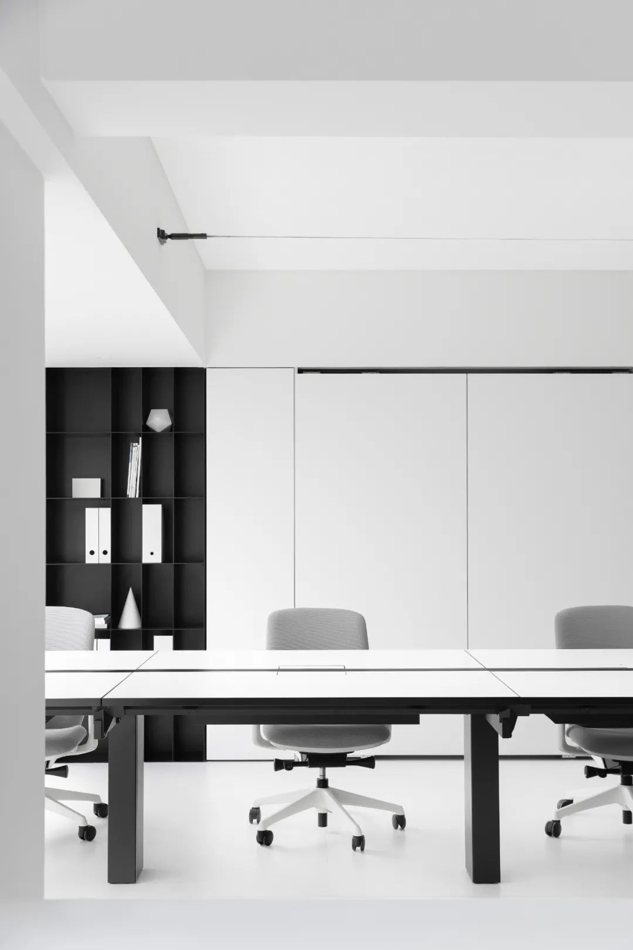
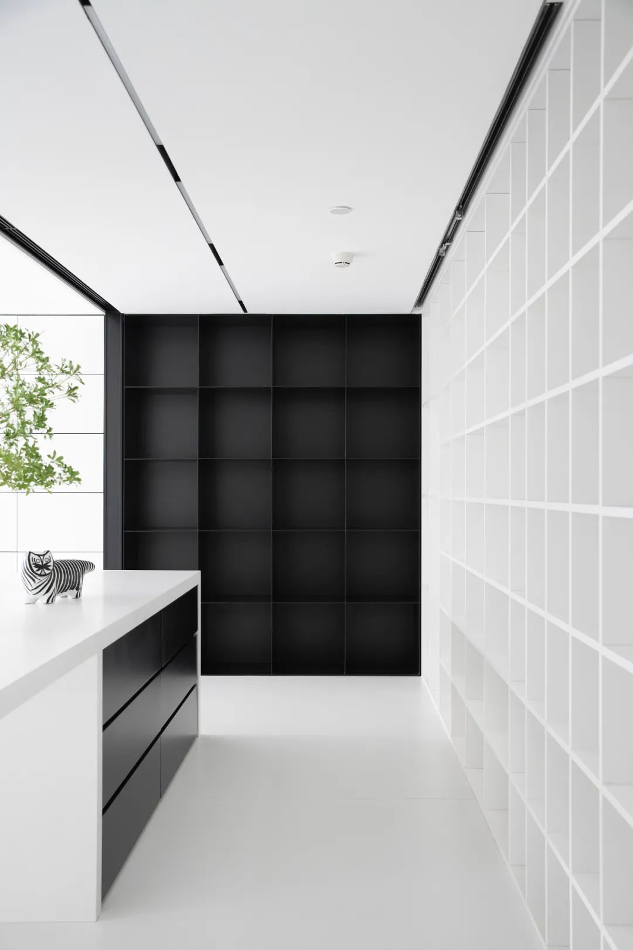
06
Detail
Line
The curves show a soft beauty, as if feminine, voluptuous, sensual, light, soft, flowing and other characteristics. The use of curves is mainly to break the split between linear space and environment, and to transition space through soft curves.
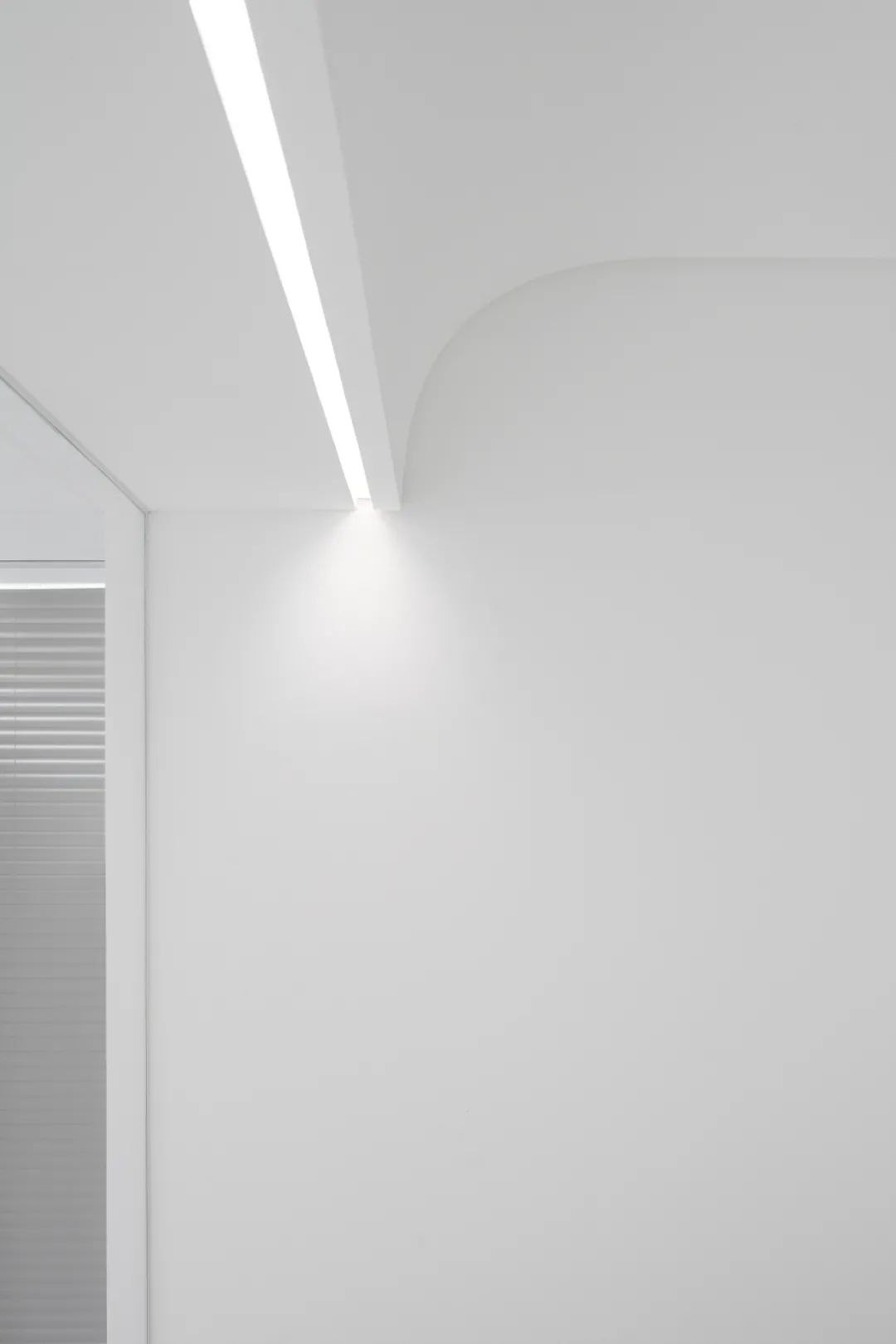
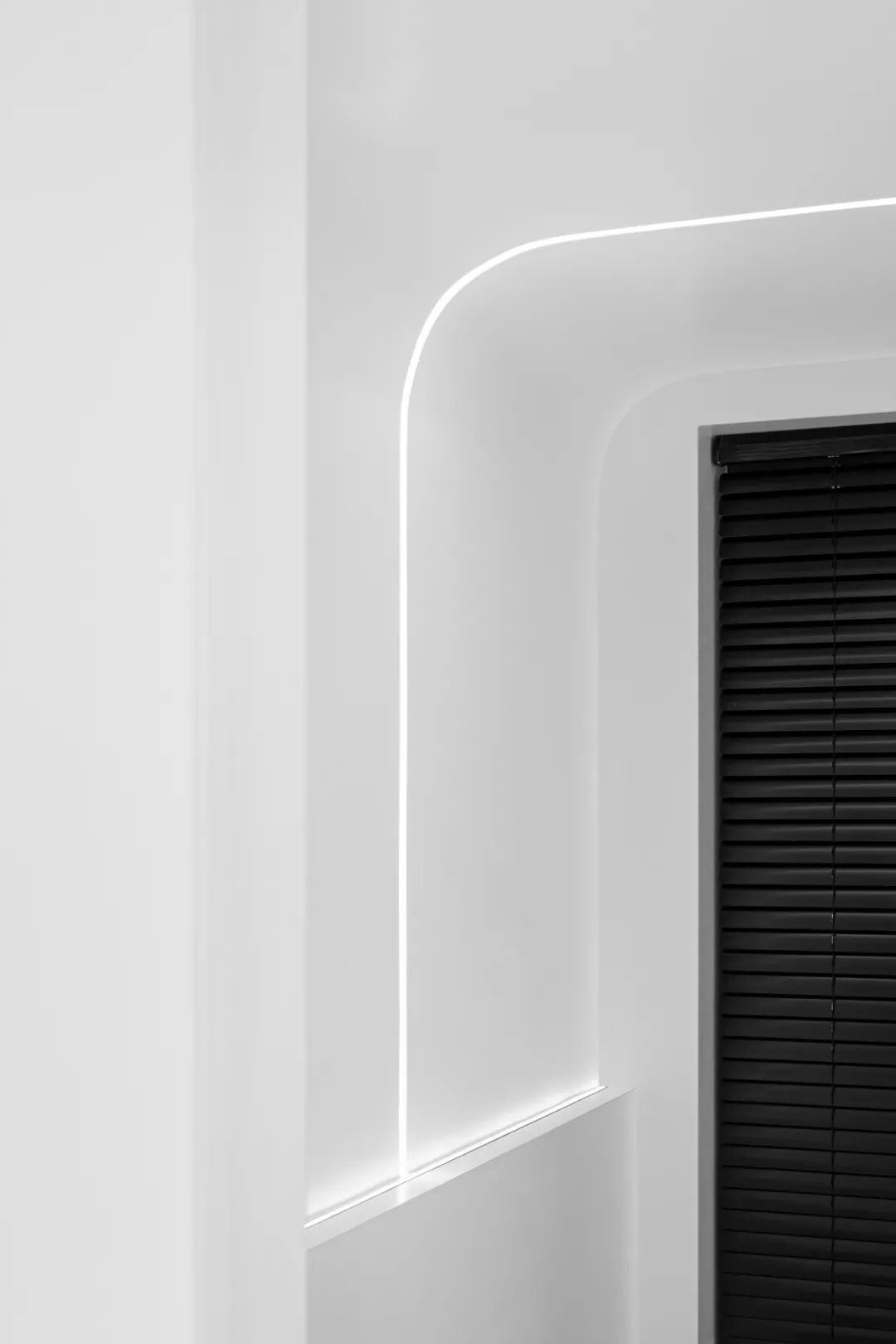
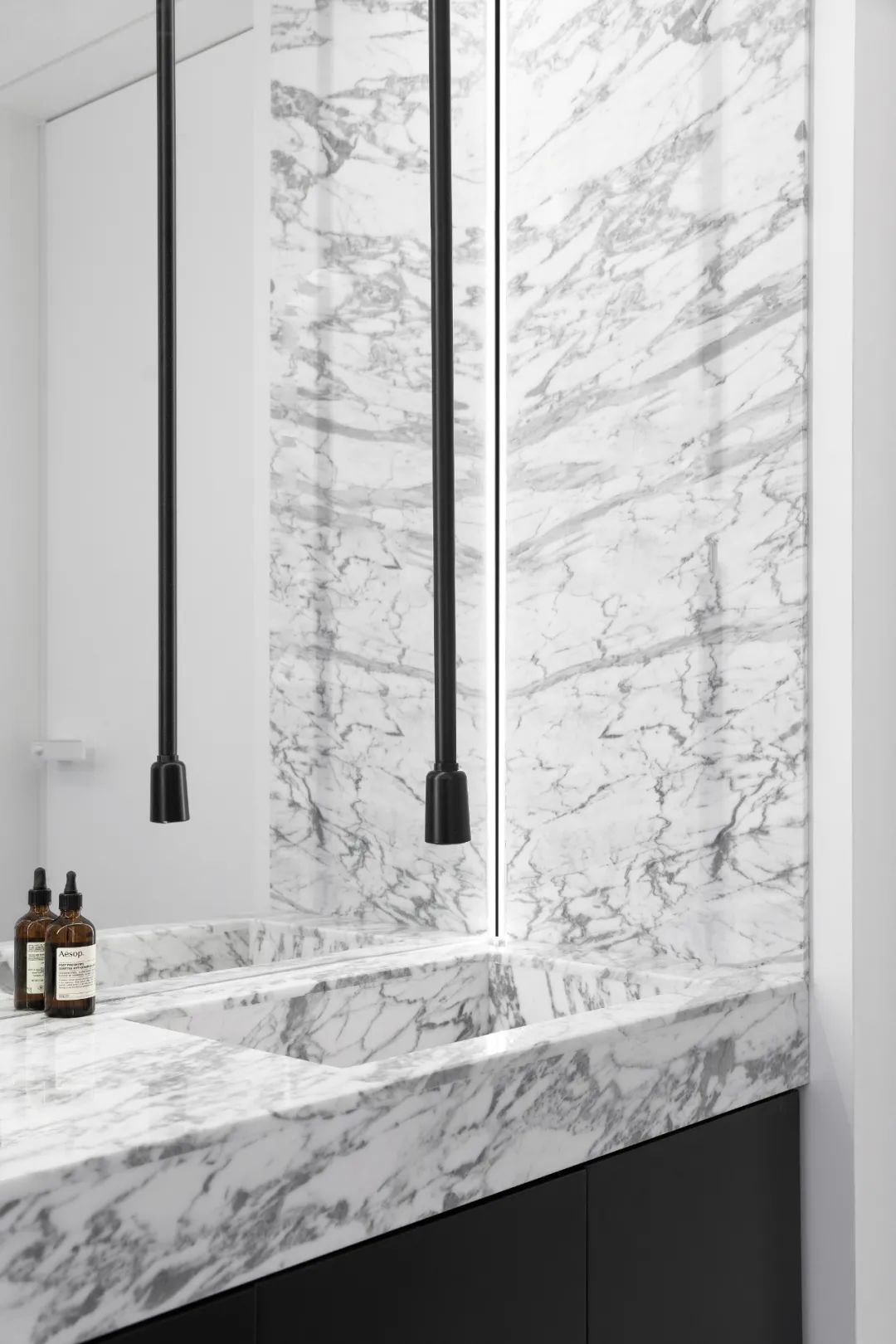
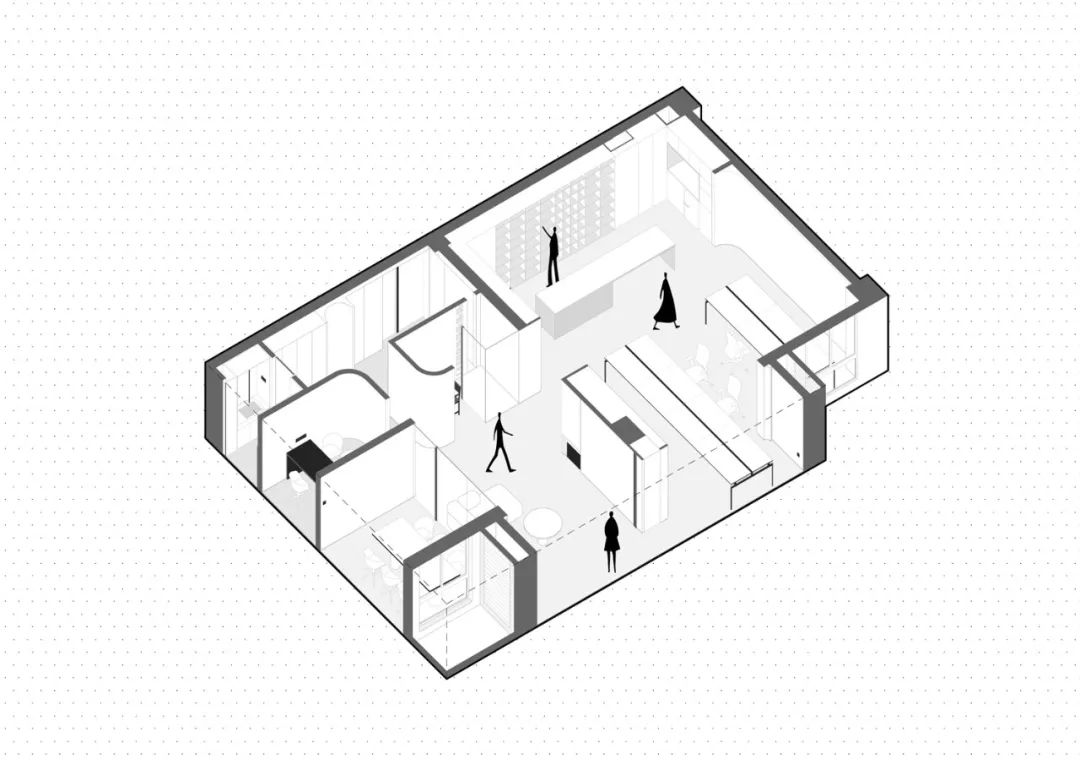
▲Structural analysis diagram
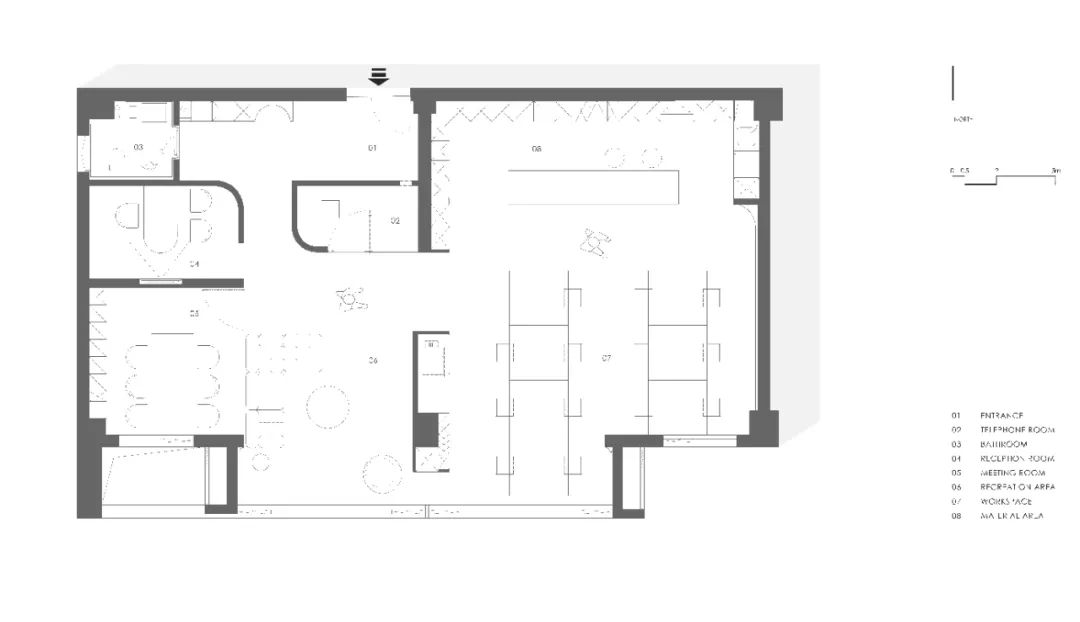
▲Plan layout diagram
Project Name | Zhi Bai Design & Research Studio
Address | Fudi Star Place, Changsha
Building Area | 182㎡
Design Date | 2020 .10
Completion date | 2021 .04
Space Design | Zhi Bai Design Studio
Design Team | Zhou Haifei, Zi Zi Lin, Tian Jing, Fang Weifeng Lighting Design | Shi Ke Lighting
Project Photography | Nantu Photography
Main Materials | LA’BOBO rock panel, Moloney fireplace, Warren system windows, Fenlin emulsion paint, Van Pin wood veneer, IRON.PLUS system interior doors, black sandblasted stainless steel, super white glass
Furniture Brands | Reach, Shufan, Okamra, MAGIS, HAY

Zhi Bai is from “Laozi”, “Zhi” means to know and understand, “Bai” is a state, the ultimate pursuit of things. Zhi Bai design, starting from pure space, pursues the essence of space, eliminating unnecessary elements and letting the necessary elements stand out, using architectural thinking and artistic perspective to interpret the atmosphere of space.
Zhi Bai Design| Zhibai Design, officially established in 2019, focuses on the design of interior spaces. We pursue the design concept of minimalism, purity, and the best use of things, and are committed to the best space planning solutions and complete brand strategy solutions, and to improving the overall level of design through the re-creation of space. We attach importance to the design process and also care about the final completion of the construction.
For design, we wish to keep a pure heart forever.
 WOWOW Faucets
WOWOW Faucets




