Chen Xiaowu_Five Interior Design Alliance
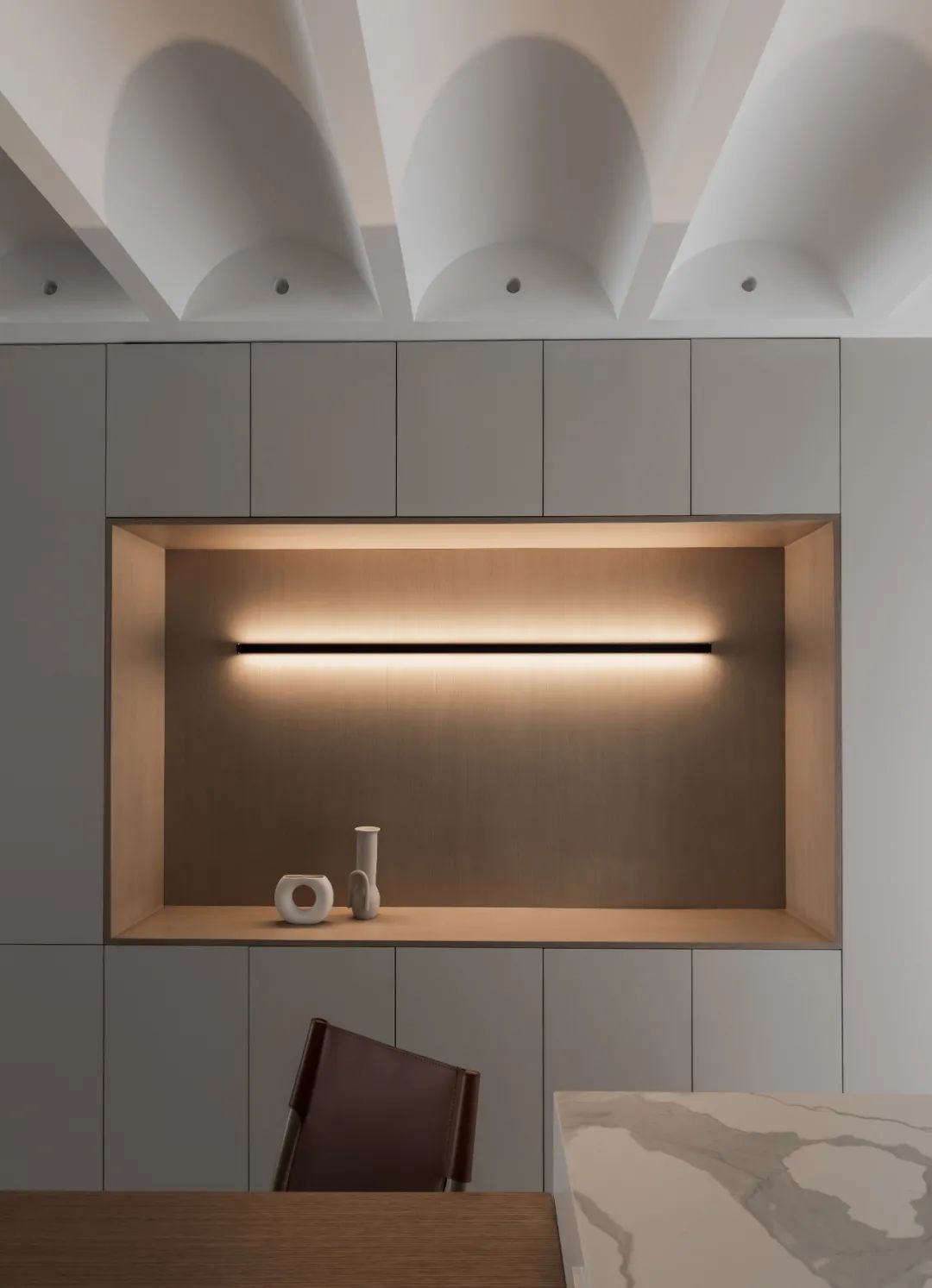
“Accompanying is the longest confession, keeping each other is the warmest promise” The male owner who usually works in Beijing is finally transferred back to Shanghai. The couple immediately put the preparation of the wedding house on the agenda. The man who favors his wife will give the decision of the new house style and preference to the girl. The overall soft tone was then determined, minimal and extreme, in which people are comfortable and cozy.
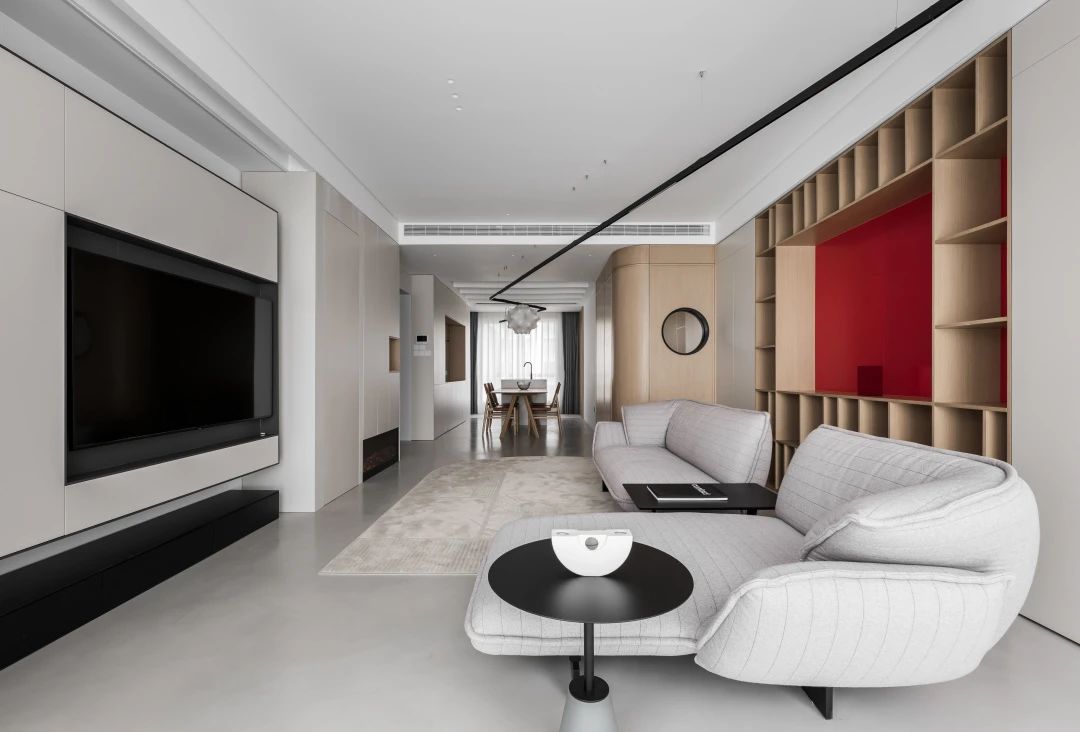
The original layout of the house is good, no big changes were made, and a black magnetic chandelier running through the living room dominated the space. At the same time, some curved elements are added to inject a poetic sense of intimacy into life.
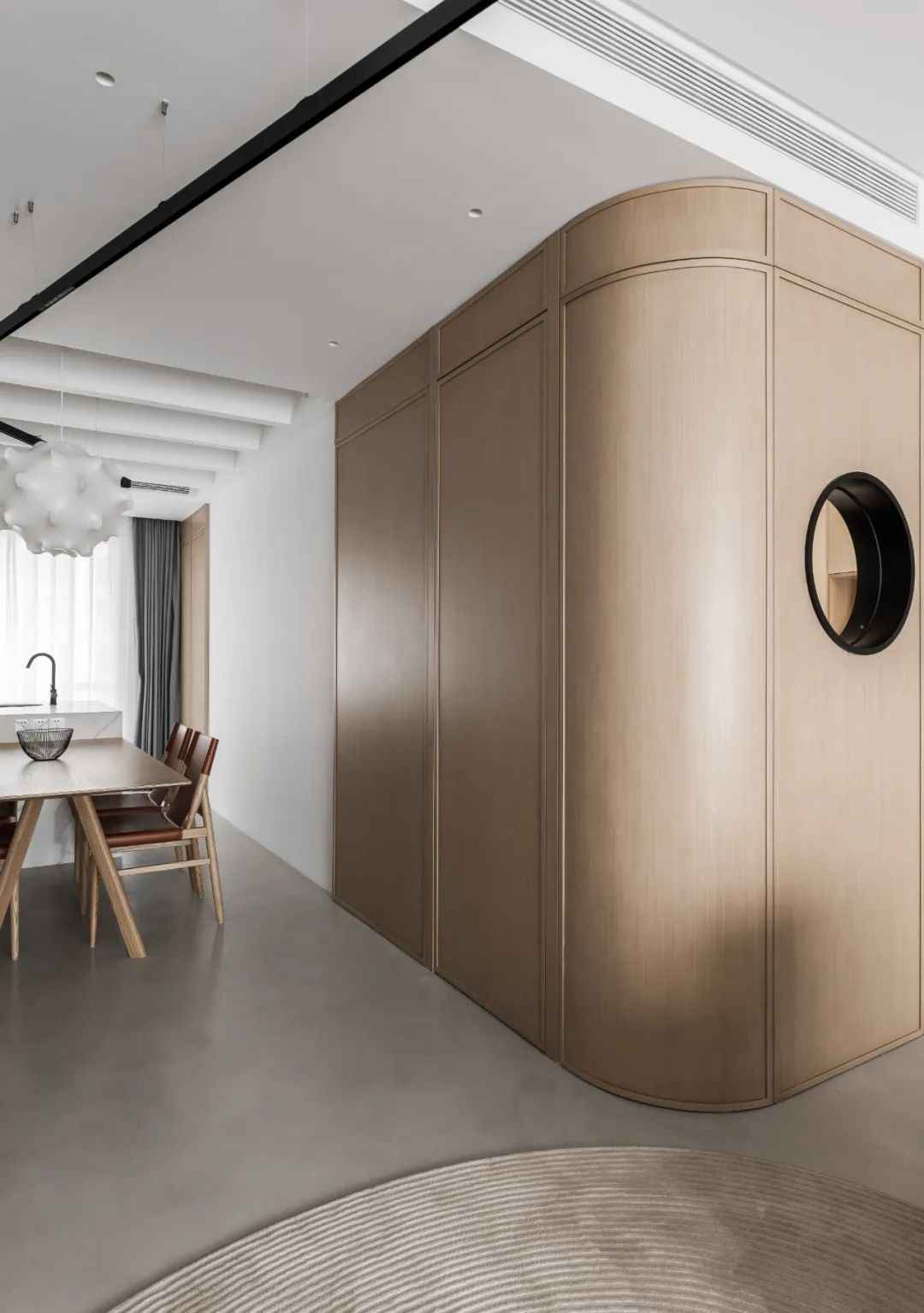
The wooden “big guy” at the entrance serves as an entryway and conceals the door to the master bedroom. The pre-installed curvature treatment ensures that the details are landed and presented.
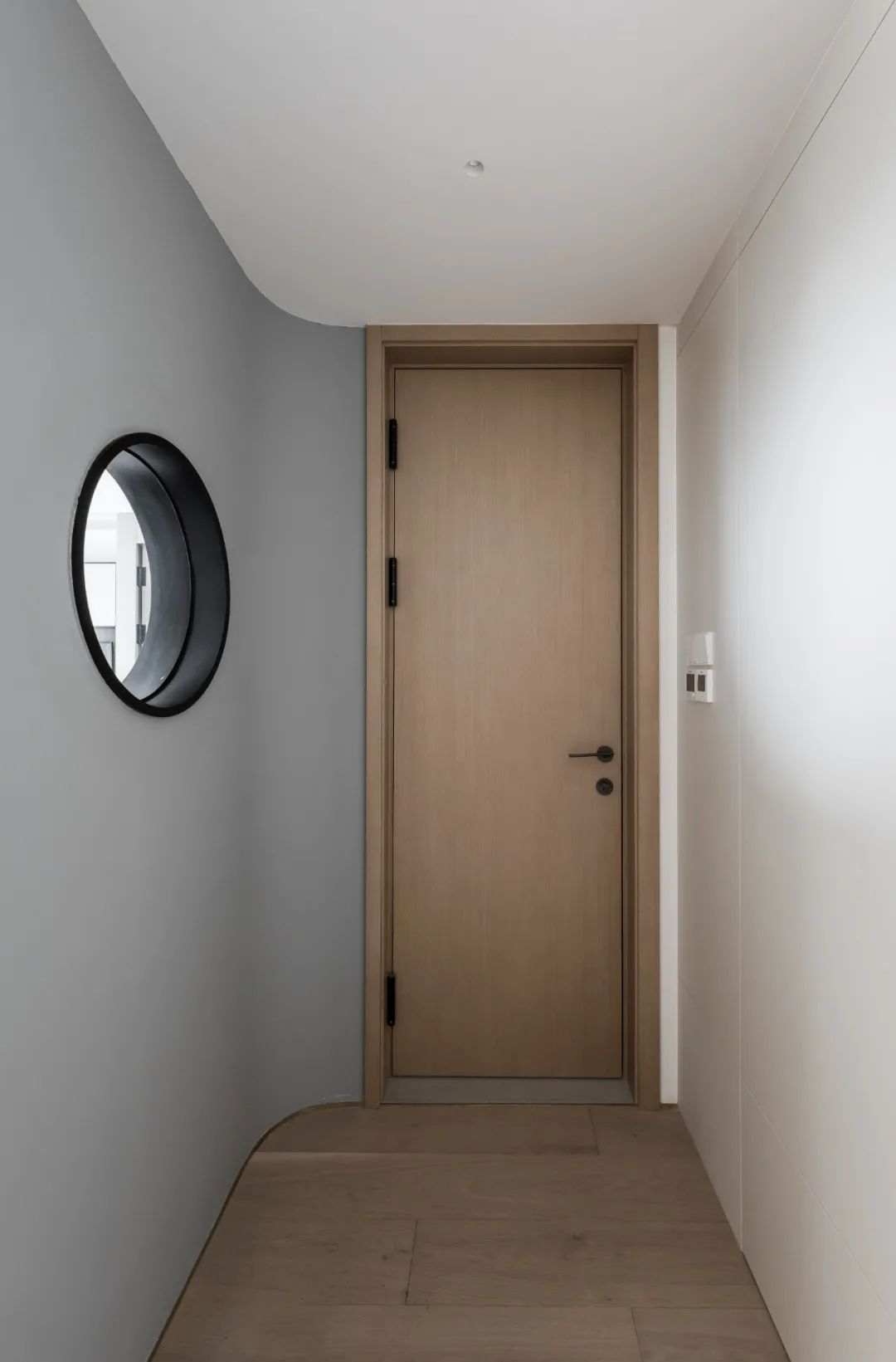
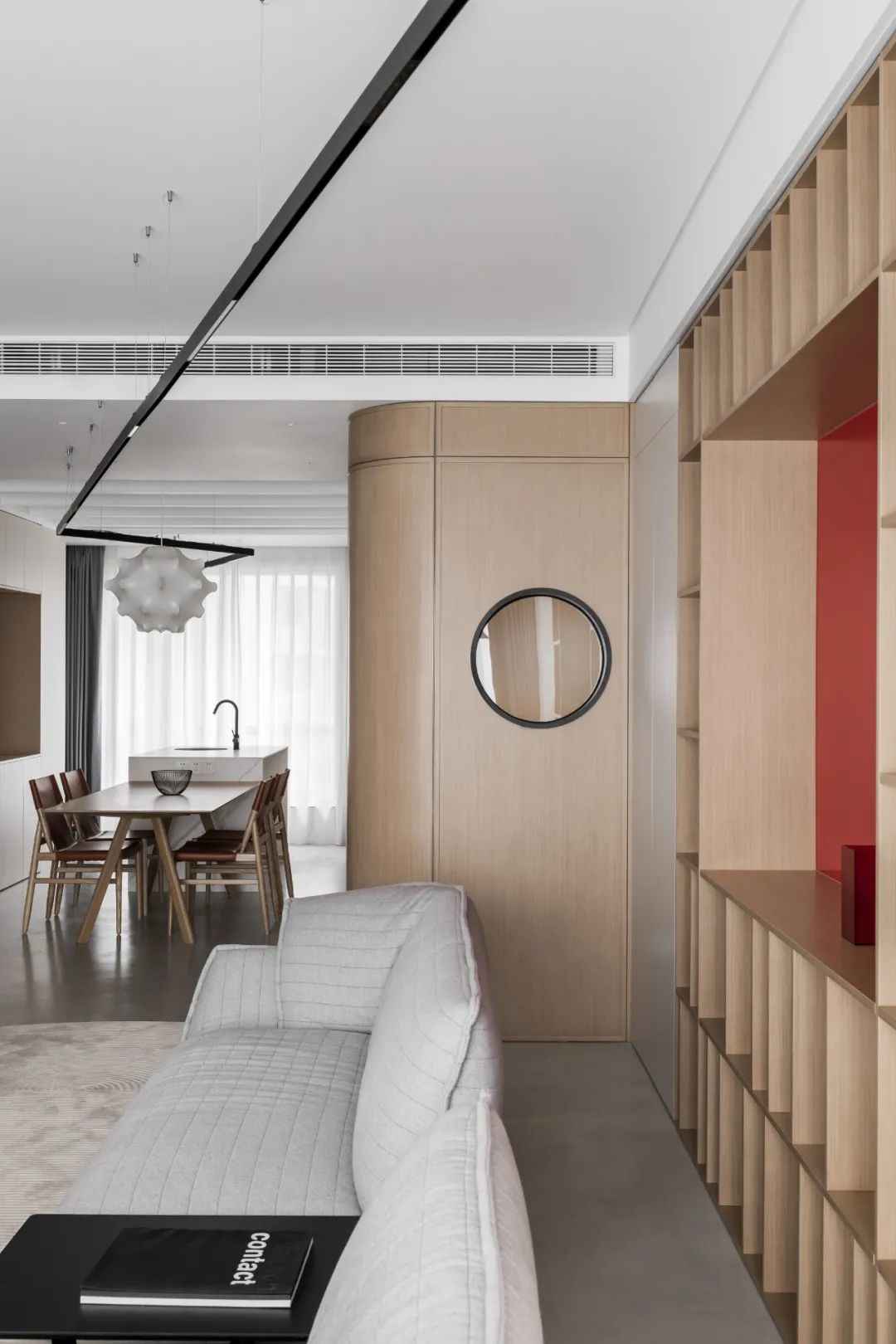
The round cavity-shaped façade window resembles a space capsule, introducing light into the interior hallway while increasing interactivity.

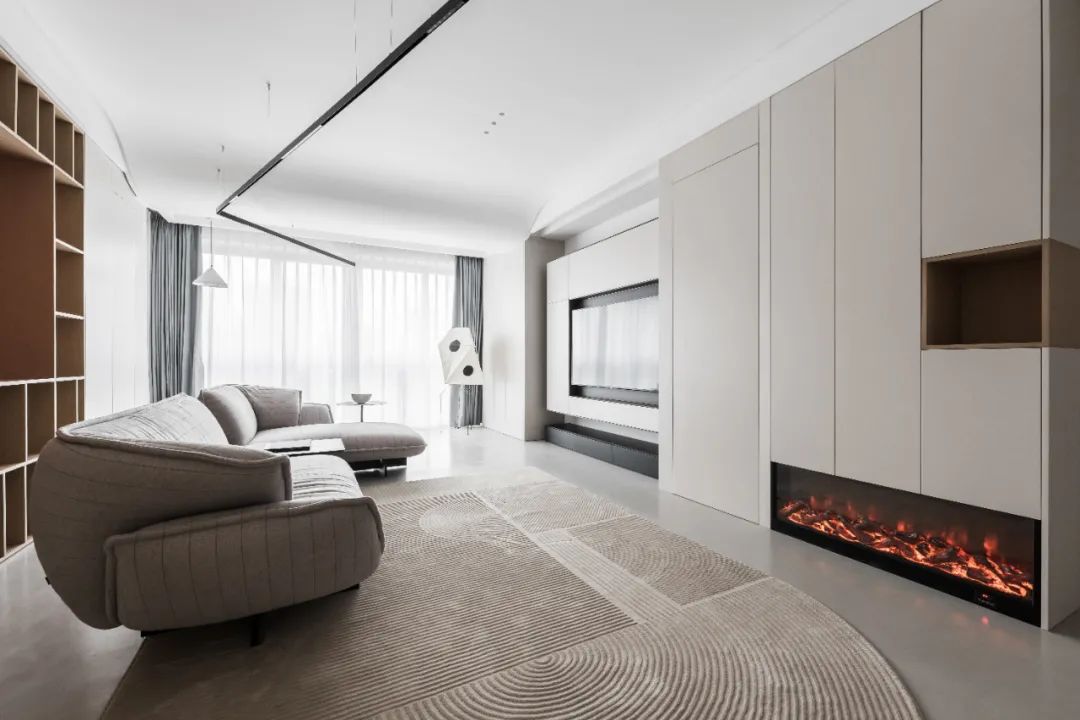
The use of black magnetic chandeliers in the living room is worthy of consideration, adding to the versatility of space and light. The soft white mantle introduces soft light, leaving the space free to grow between the interplay of light and shadow.
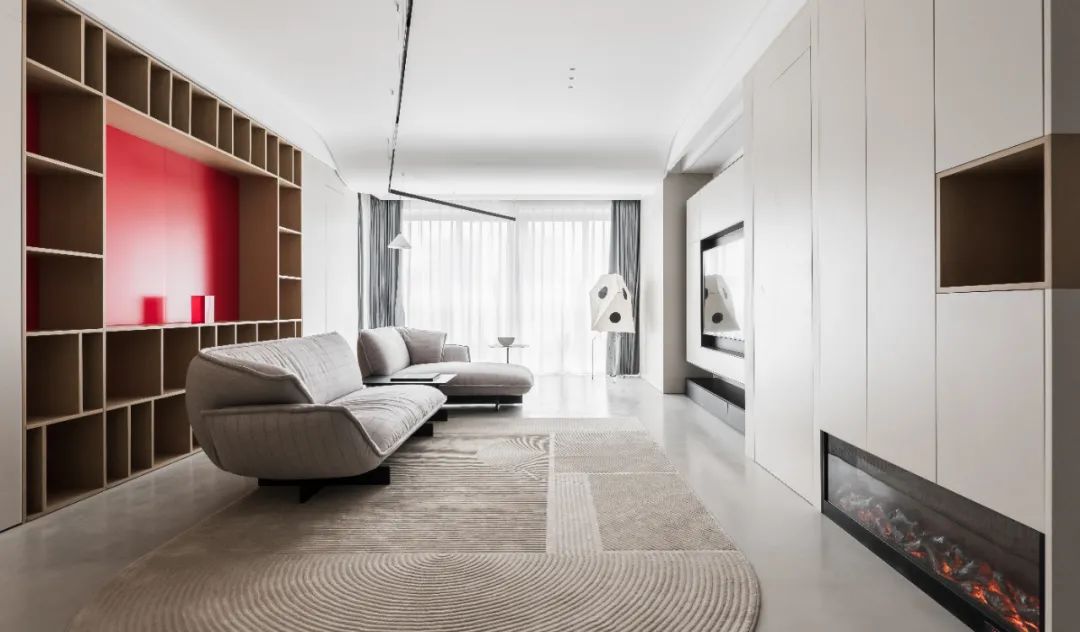
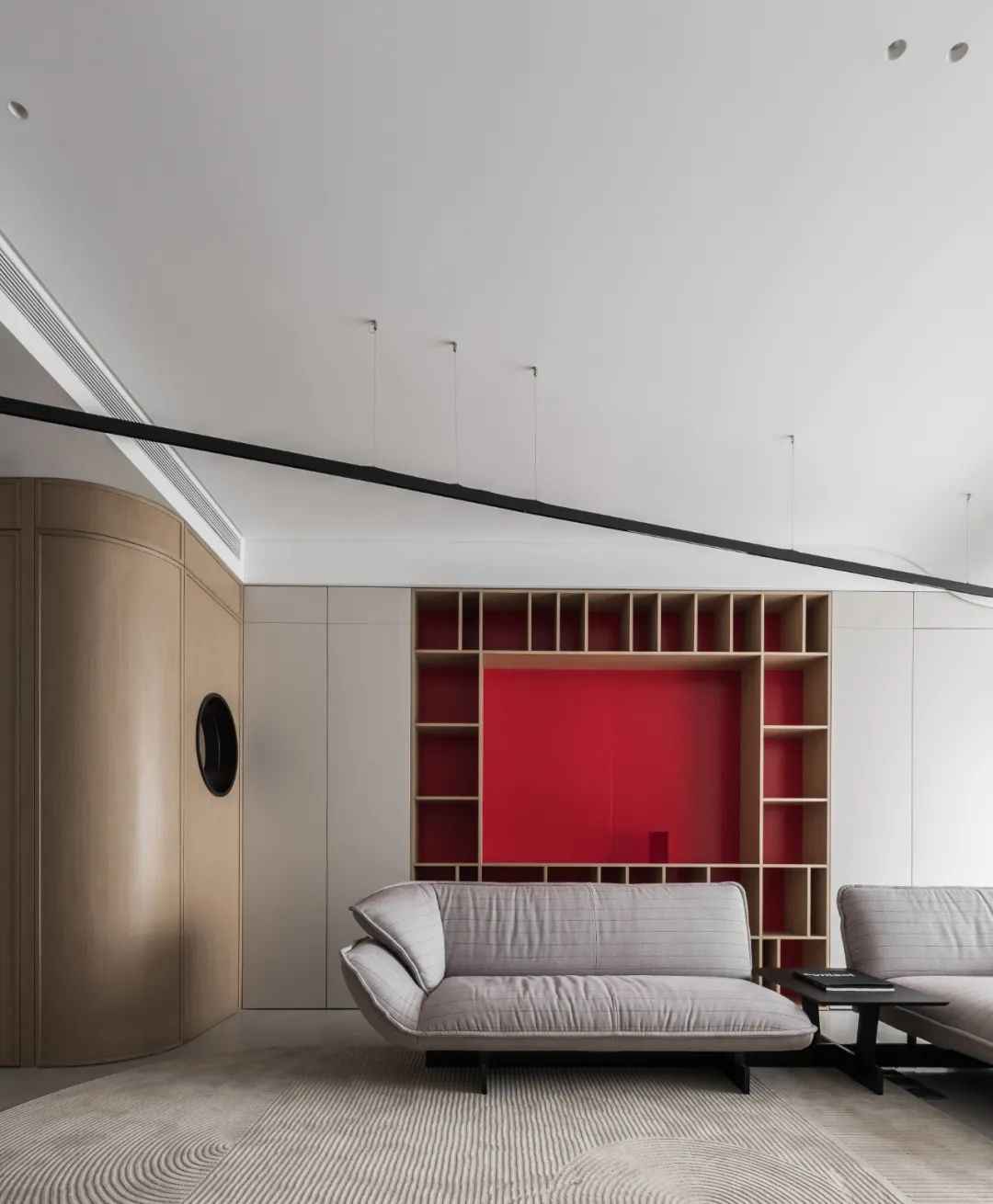
The open cabinet behind the sofa finds a place for the owner’s book collection and hanging paintings. The red area in the middle is used to put paintings, and the one next to it is for books, making the partition reasonable and clear.
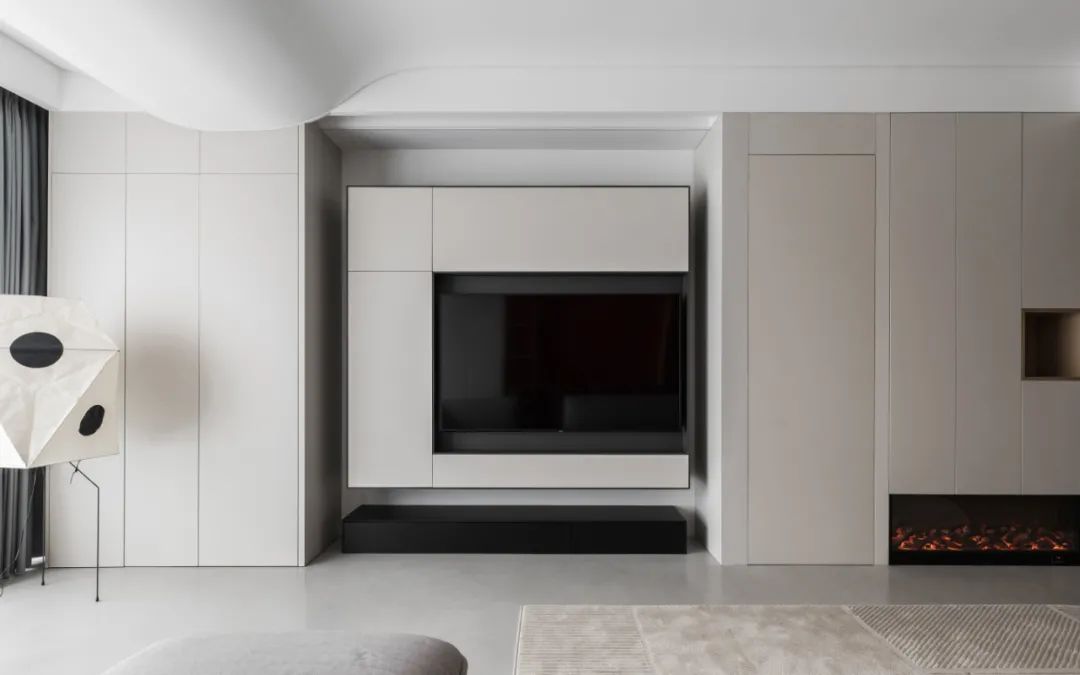
The whole cabinet ensures the possibility of maintaining a clean and simple space for a long time, and the invisible door of the second bedroom on the right is integrated to form a visual continuity. The suspended TV wall treatment is more light, and the electronic fireplace in the lower right corner brings a touch of beating warmth.
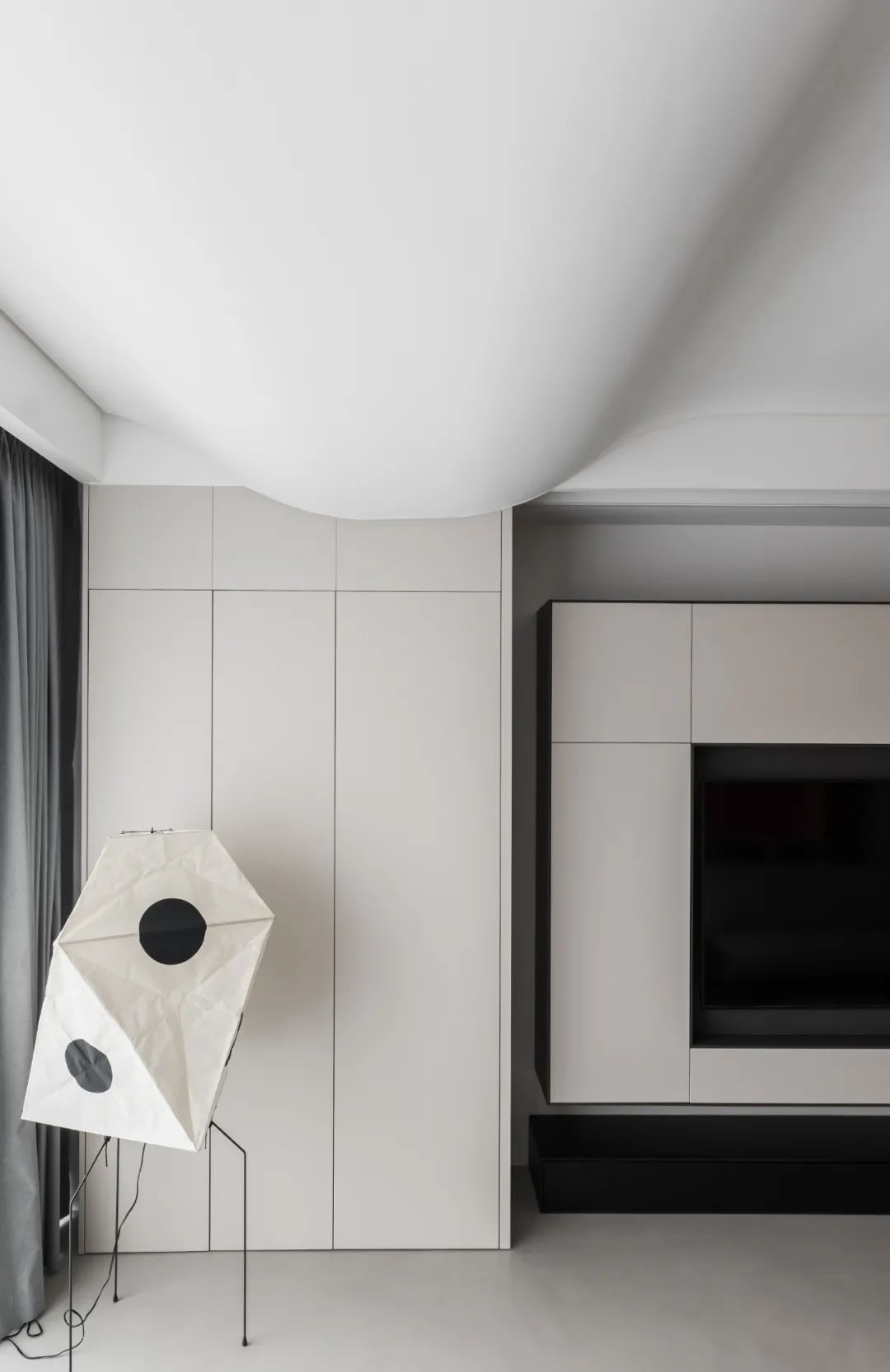
The curved treatment at the top weakens the beam, and the polka dot lamp with Isamu Noguchi creates an overall artistic atmosphere.
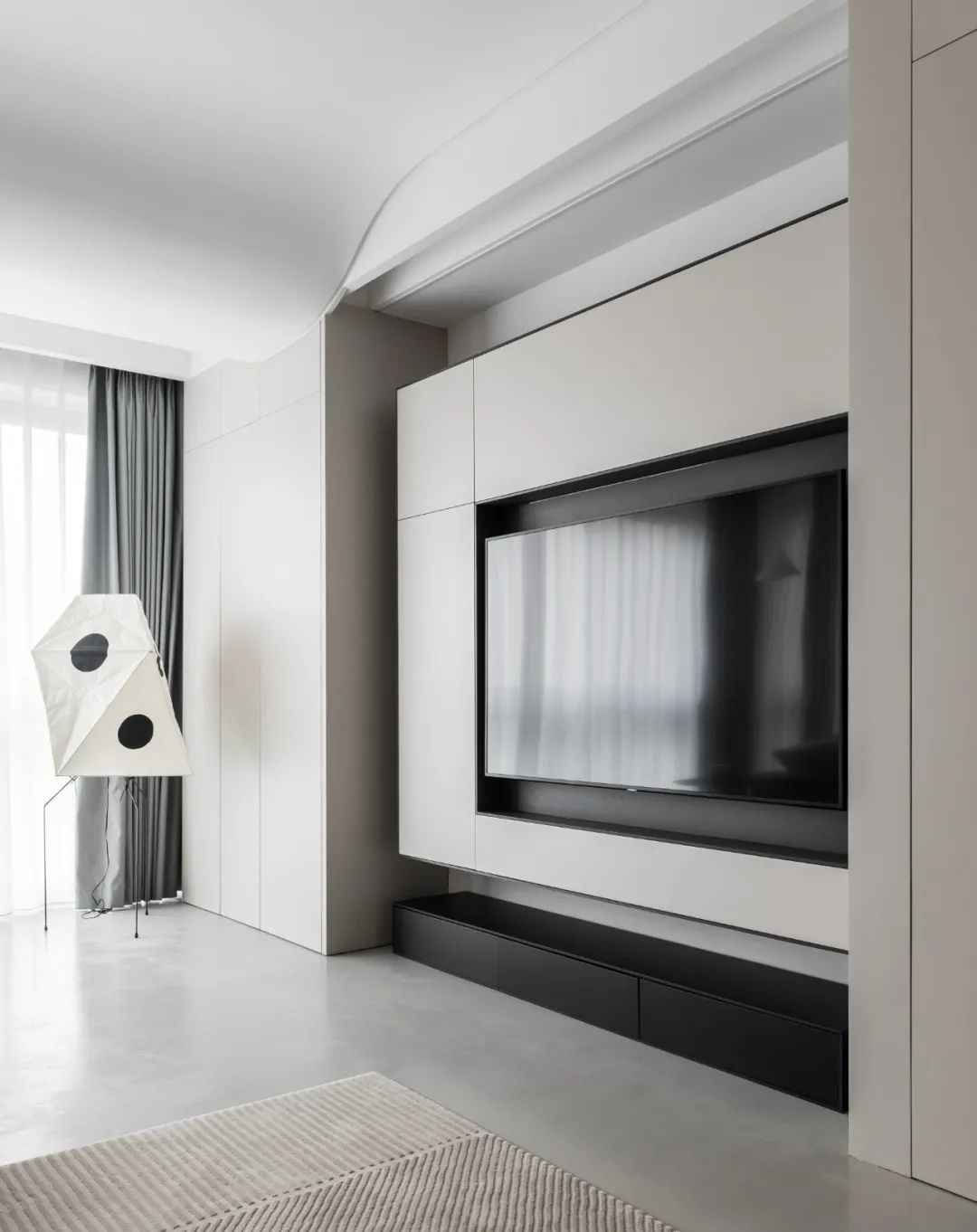
A slot for a 100-inch projection curtain is also reserved above the TV wall, which must be arranged for home theater needs.
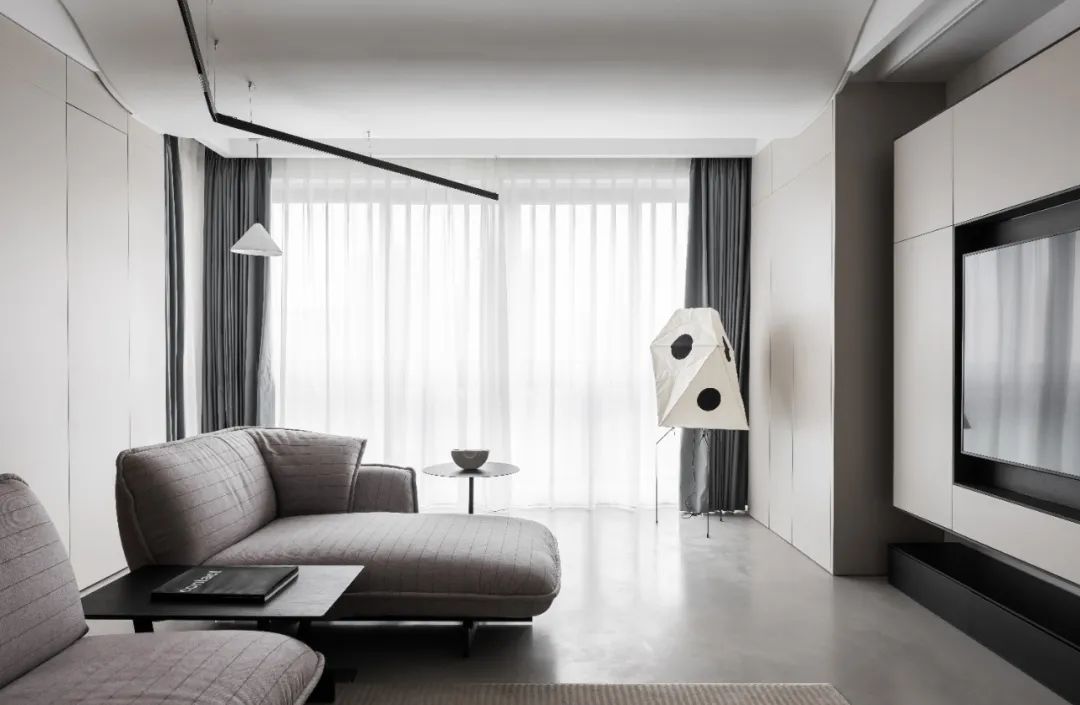
Cassina’s sofa becomes the main character of the space, with a round shape without a hint of aggression, accompanying the two of them to spend lazy time together.
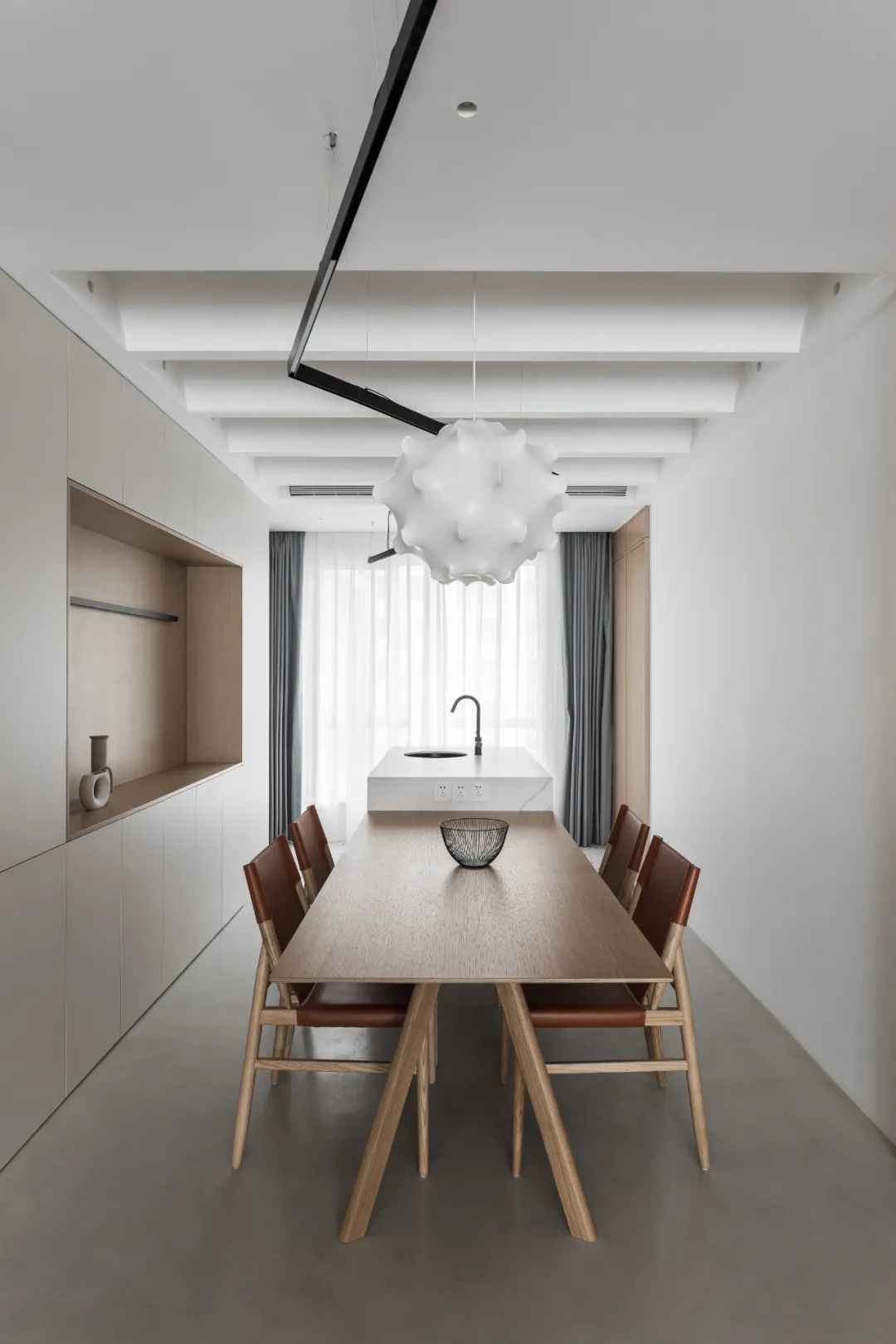
The arch at the top of the dining room hides the air conditioning equipment and creates an overall upward momentum. The light and shadow effect is amazing, especially when reflected by the spotlights on both sides.
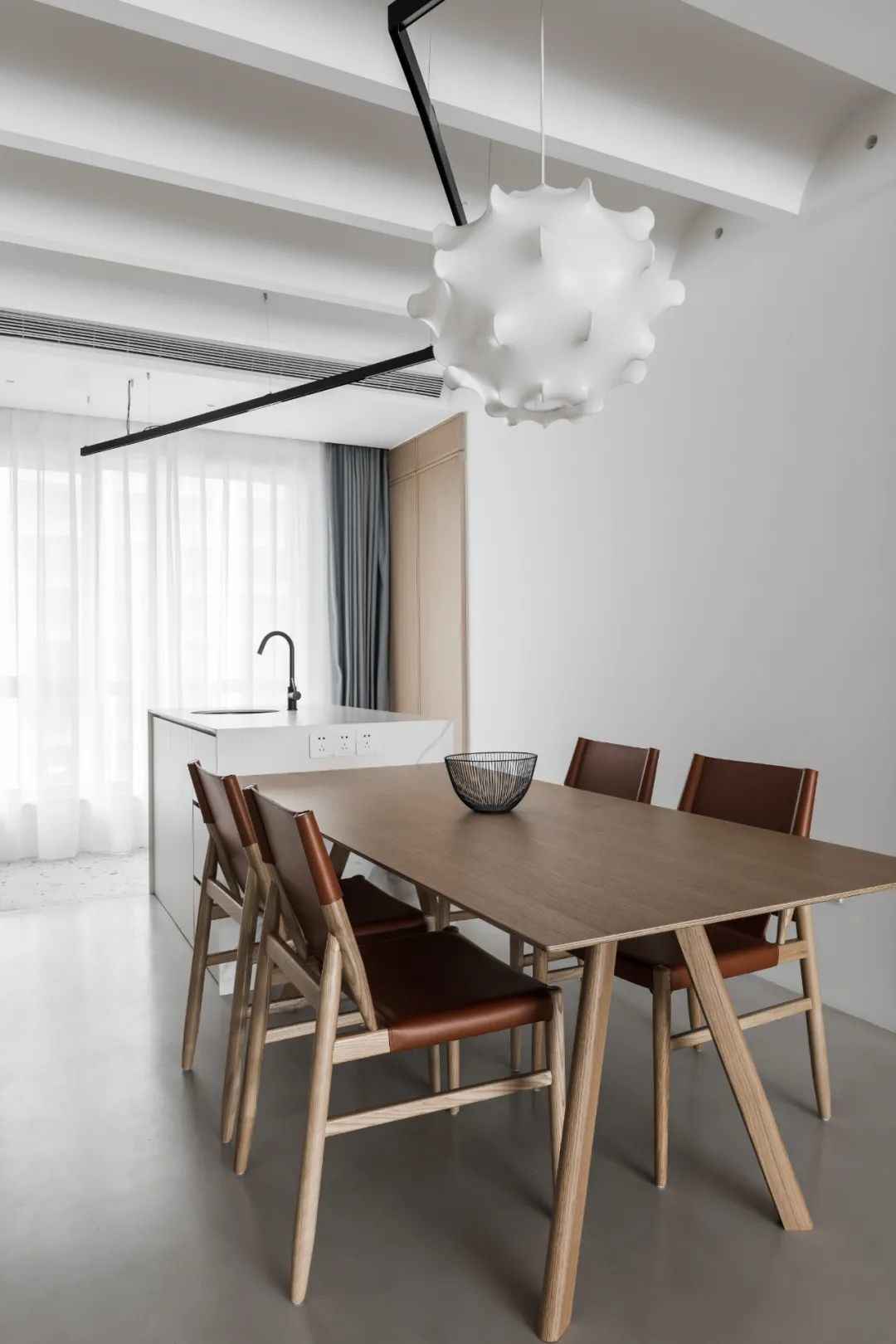
The combination of island and dining table is easy to use and space-saving, and the flow is clearer.
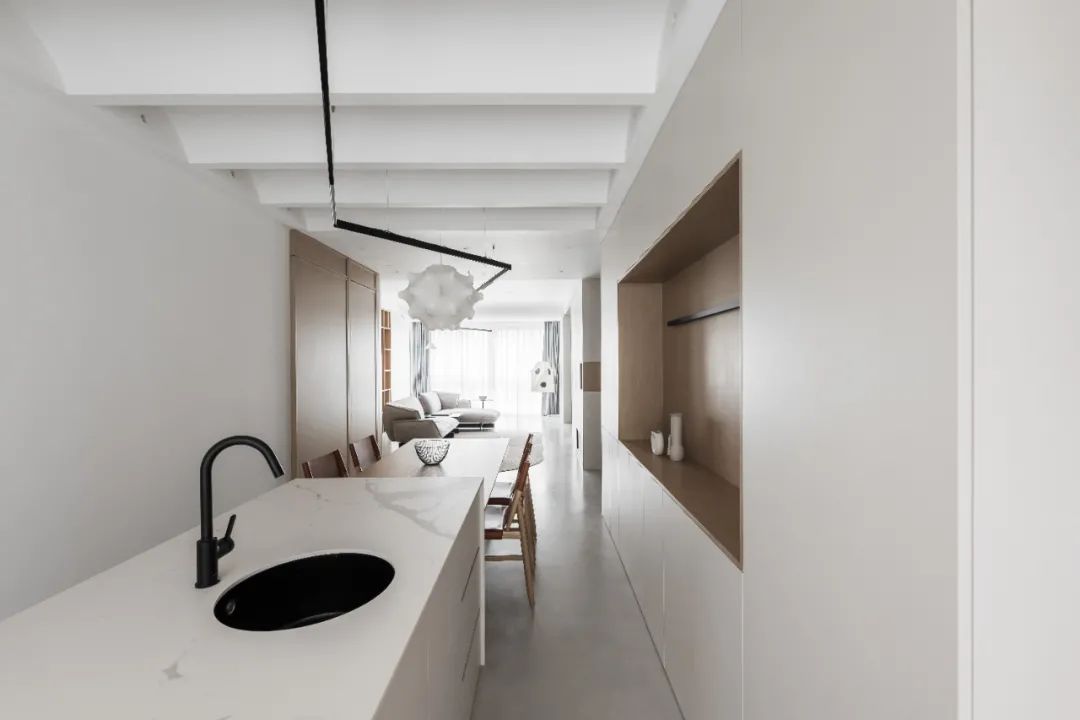
A large-capacity storage cabinet is set on one side of the dining room to solve the storage needs. The other side of the wall is left white, leaving room for the mistress to display her painting collection in the future.
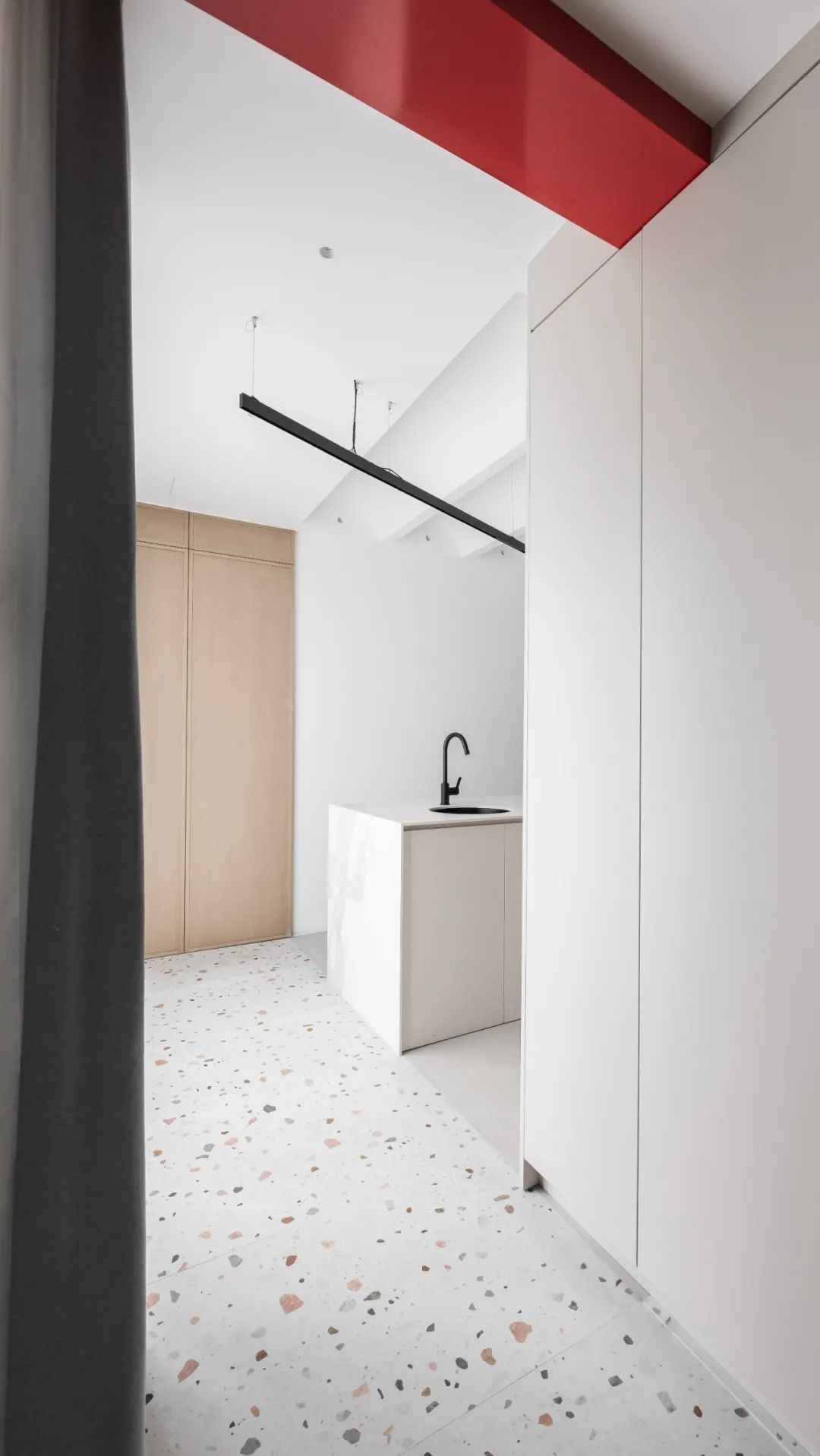
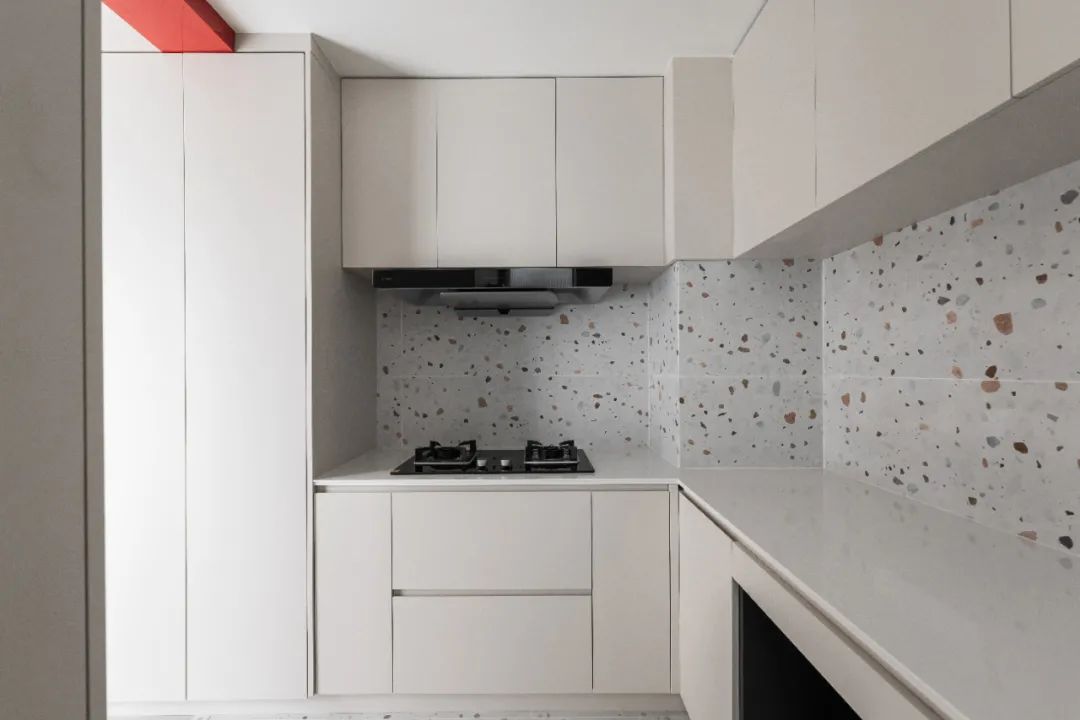
The lower beam of the kitchen cavity is wrapped with red baked stainless steel, which has a modern artistic charm. The integrated cabinets make the space more concise and clear.
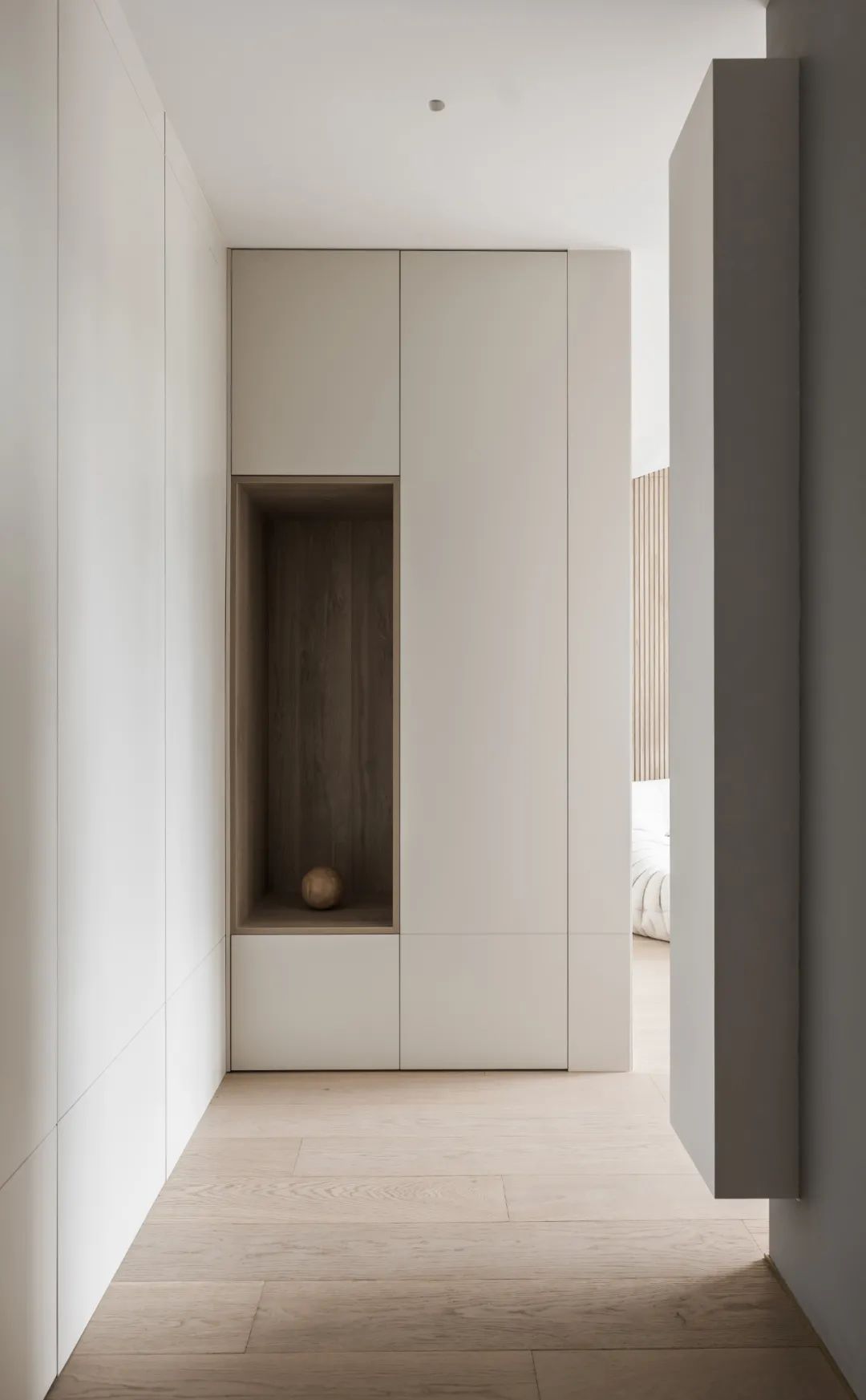
The master bedroom uses the cabinet at the entrance to make a niche treatment, which neutralizes the original sense of closure.
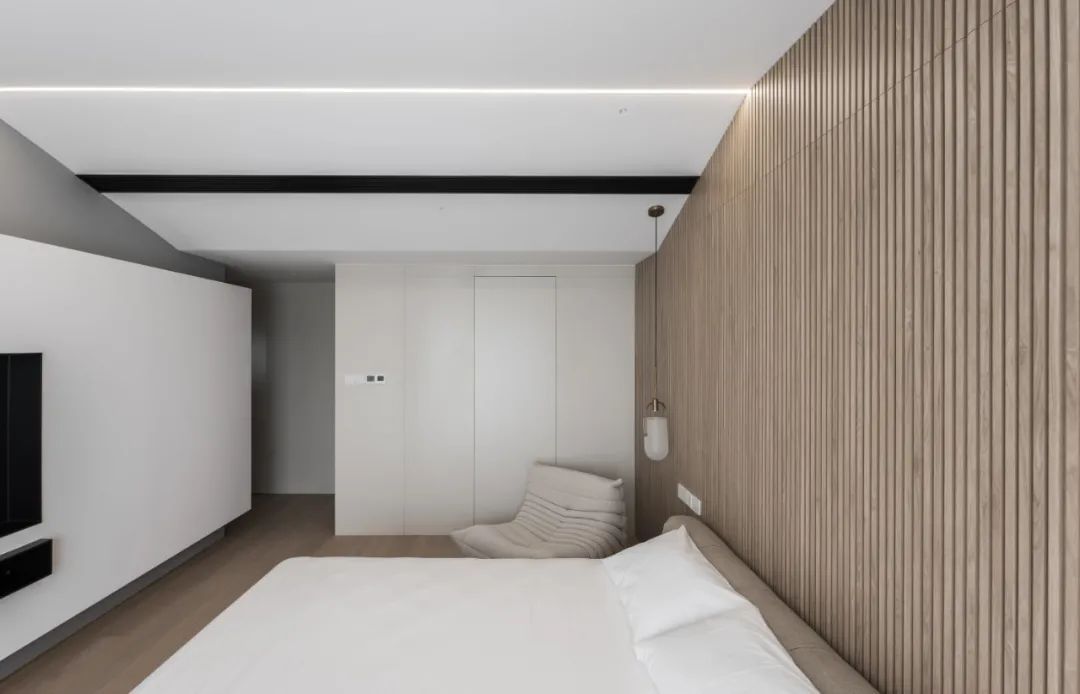
Irregular ceiling, black air vents, and luminous line lights. All elements say no to blandness and uninterestingness, and unfold in layers in the space.
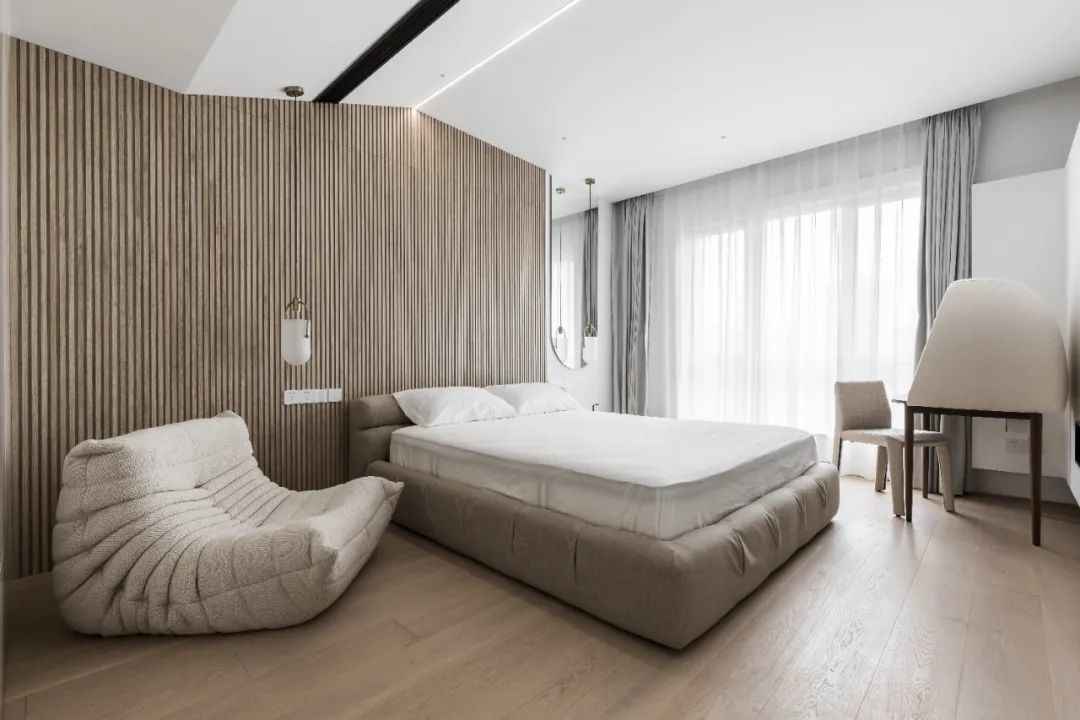
Behind the bed is a grille wood finish, which overflows with its unique sense of rhythm to bring out a side of tranquility and comfort.
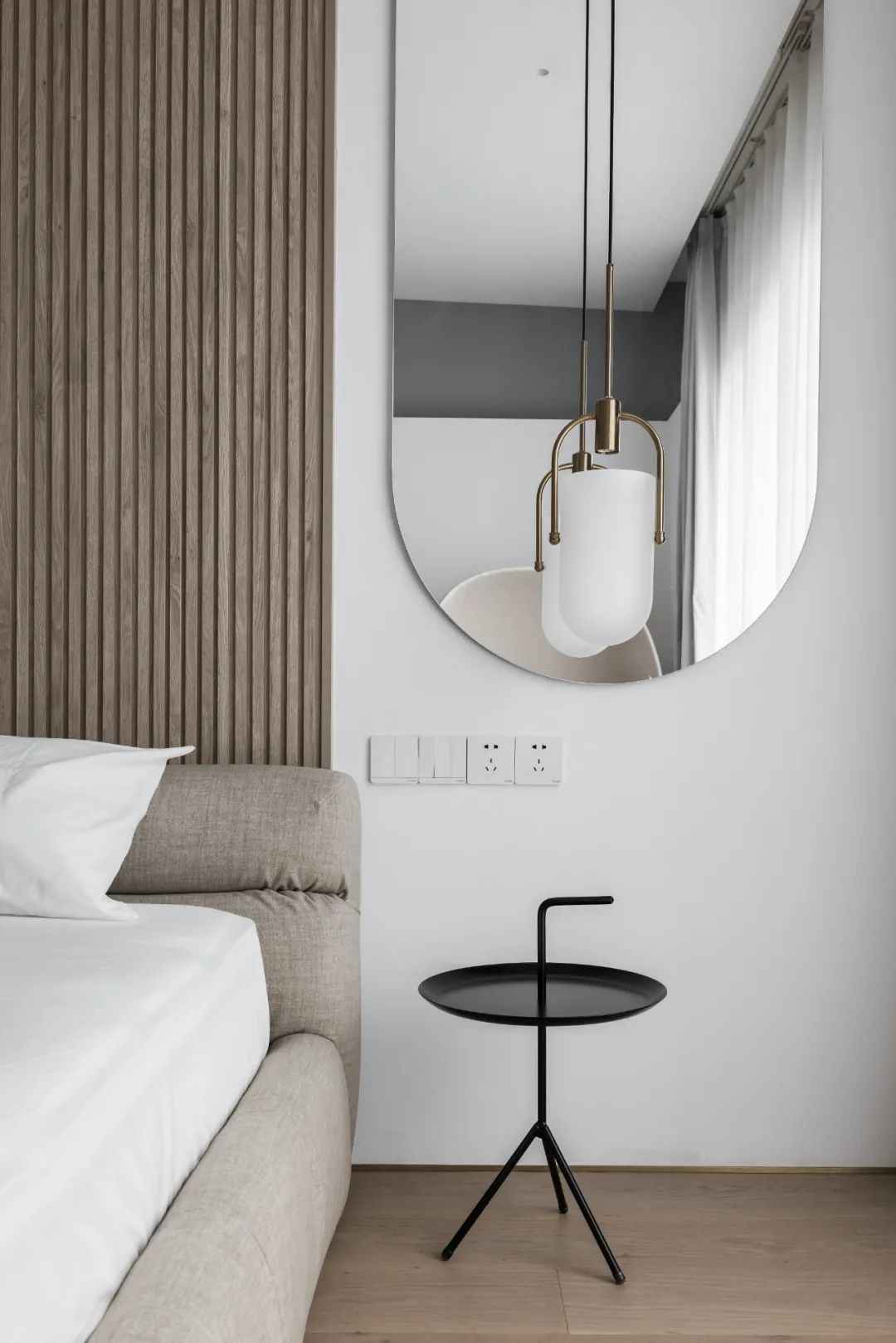
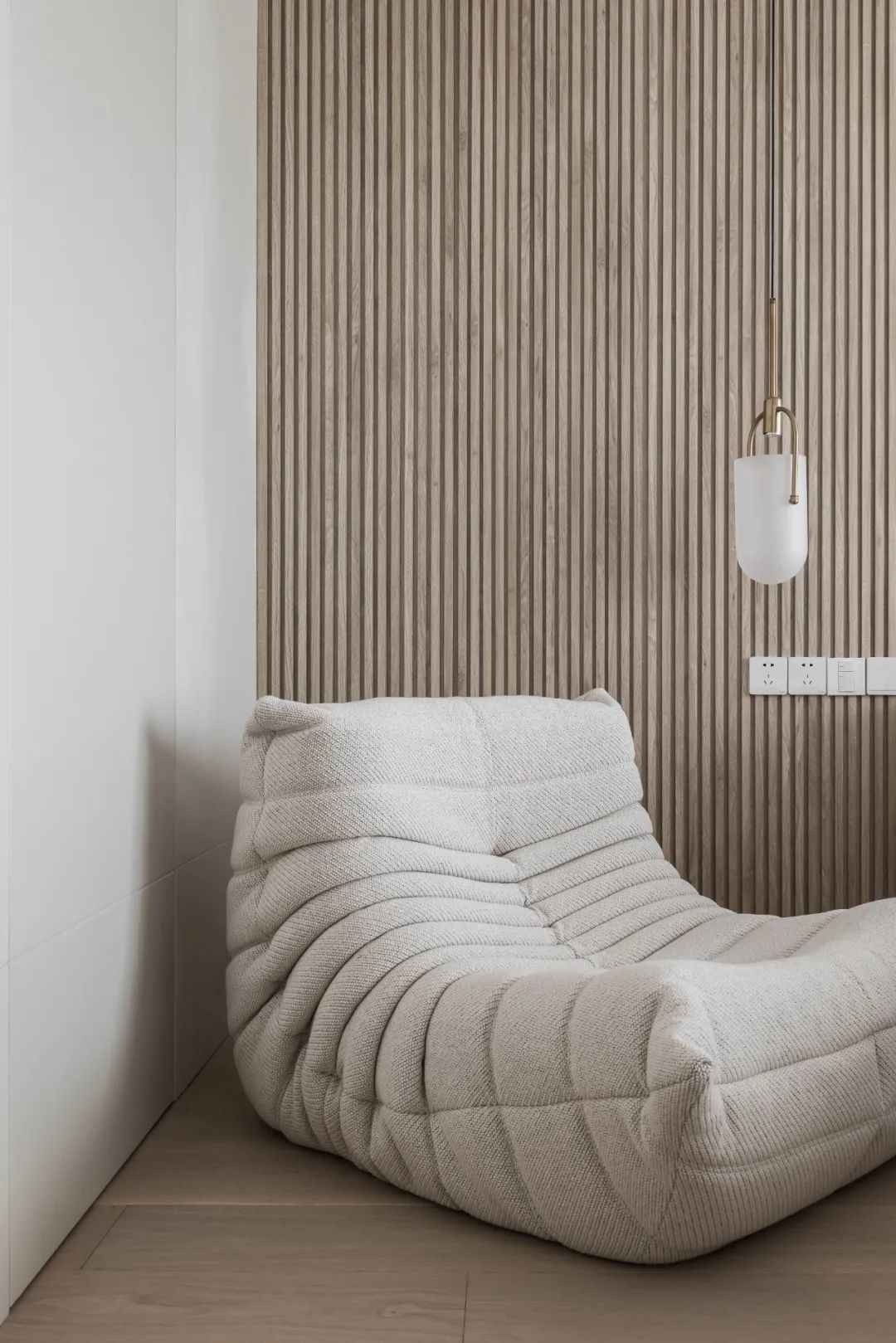
On one side is a small tray bedside table with semi-circular mirror, and on the other side is the lazy corner of the soft sofa. The asymmetrical treatment of the bedside space presents different scenes of use.
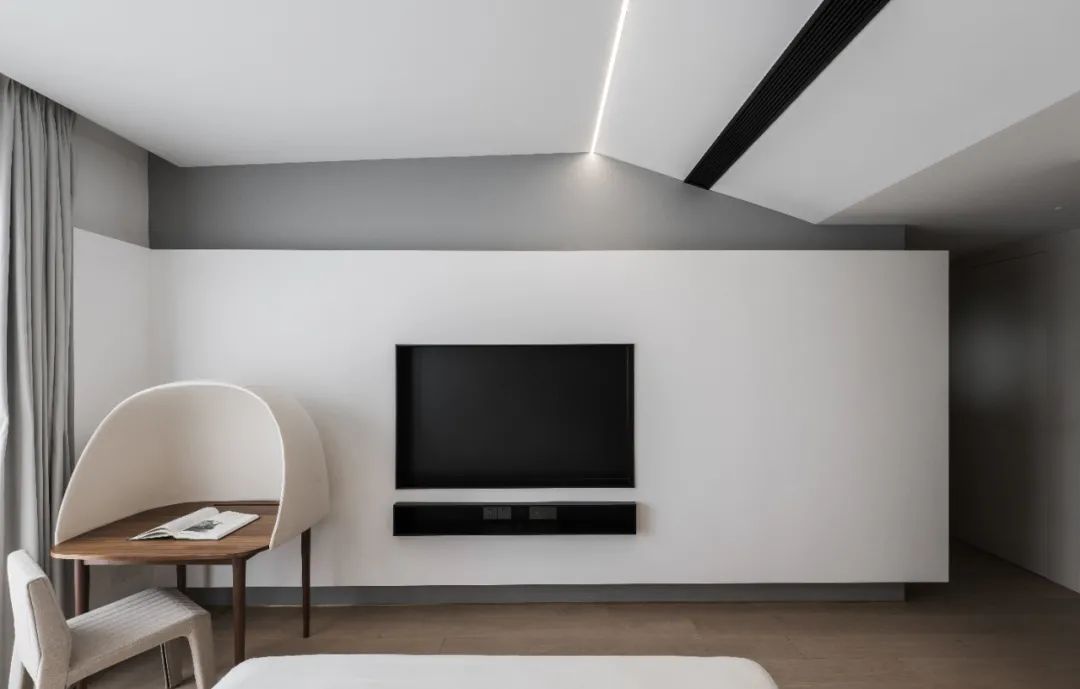
The TV wall protrudes from the original wall and extends to the aisle, which plays a good connecting effect in the space.
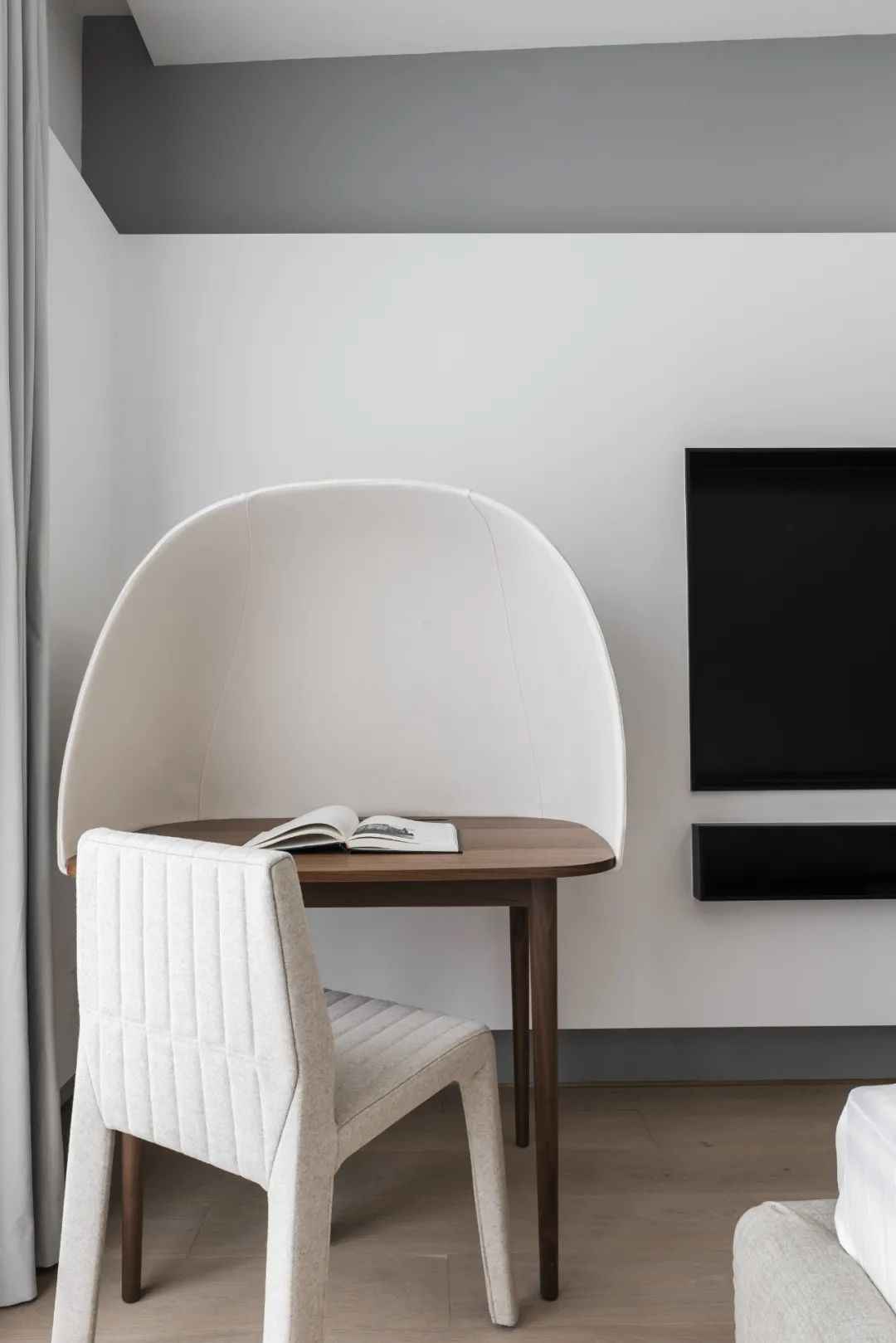
The rounded small desk is the owner’s favorite corner, and it is a kind of self-healing to sit here to write and draw in leisure time.
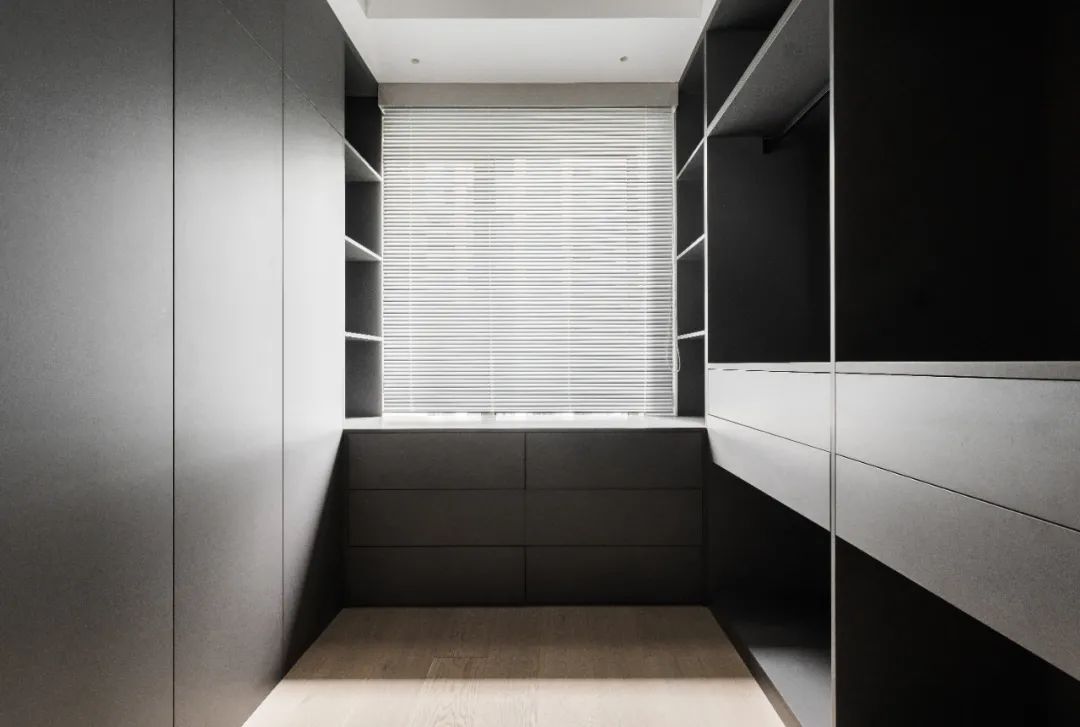
The walk-in closet solves the need for clothing storage. The simple black cabinet is reasonably partitioned and has a huge capacity, and with the involvement of natural lighting, the practicality is greatly enhanced.
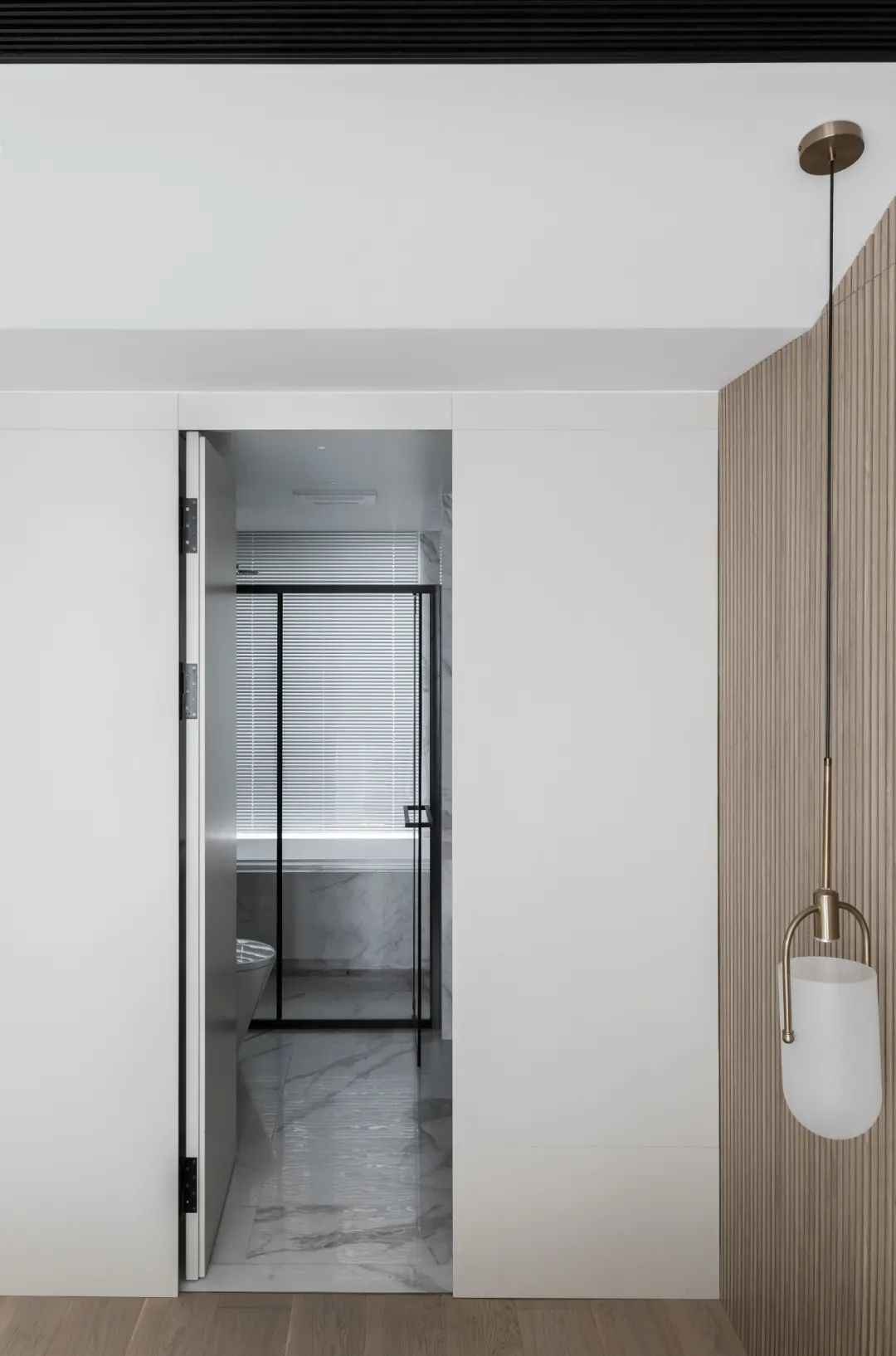
The invisible door design hides the master bedroom bathroom, and when you push the door in, it is another place.
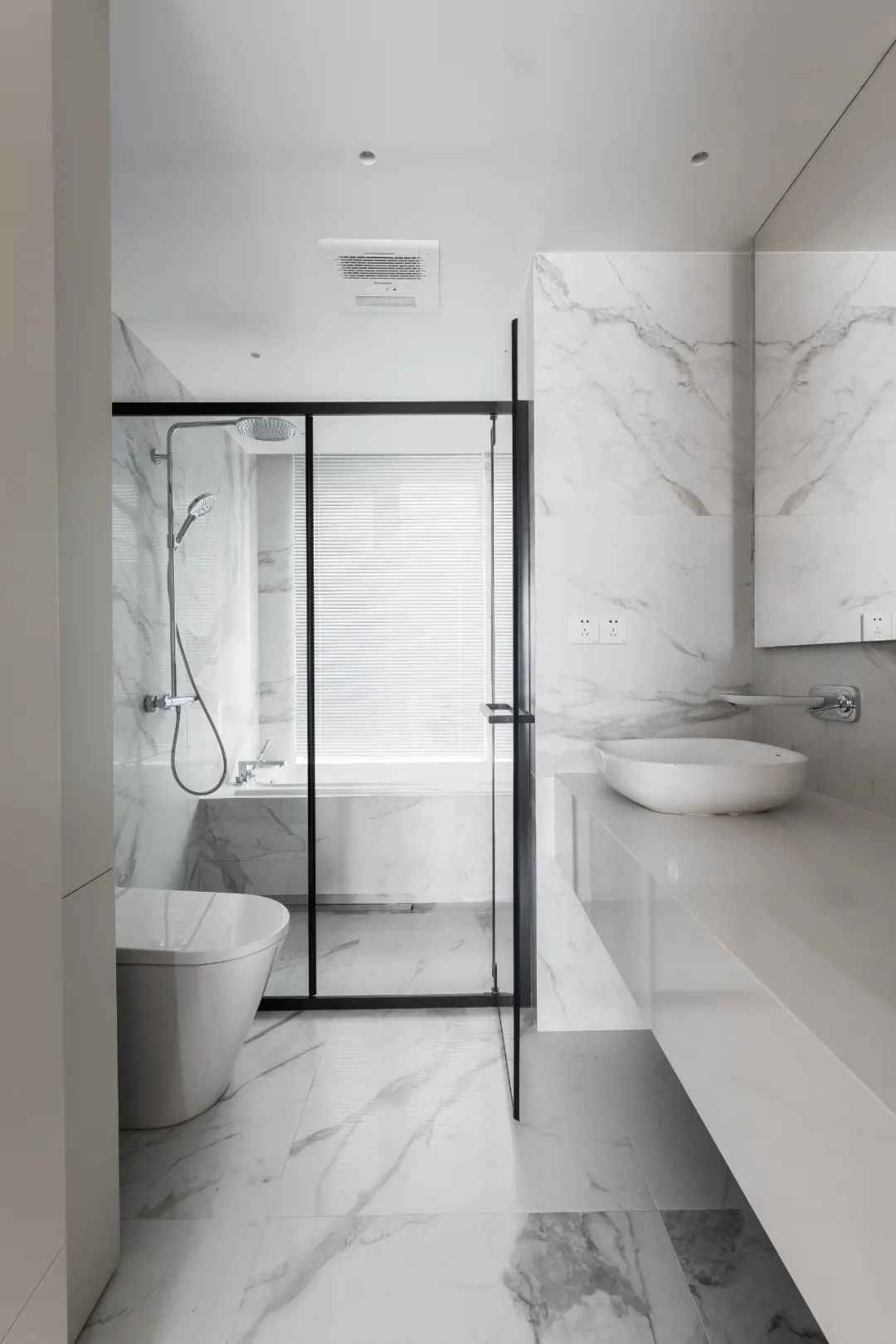
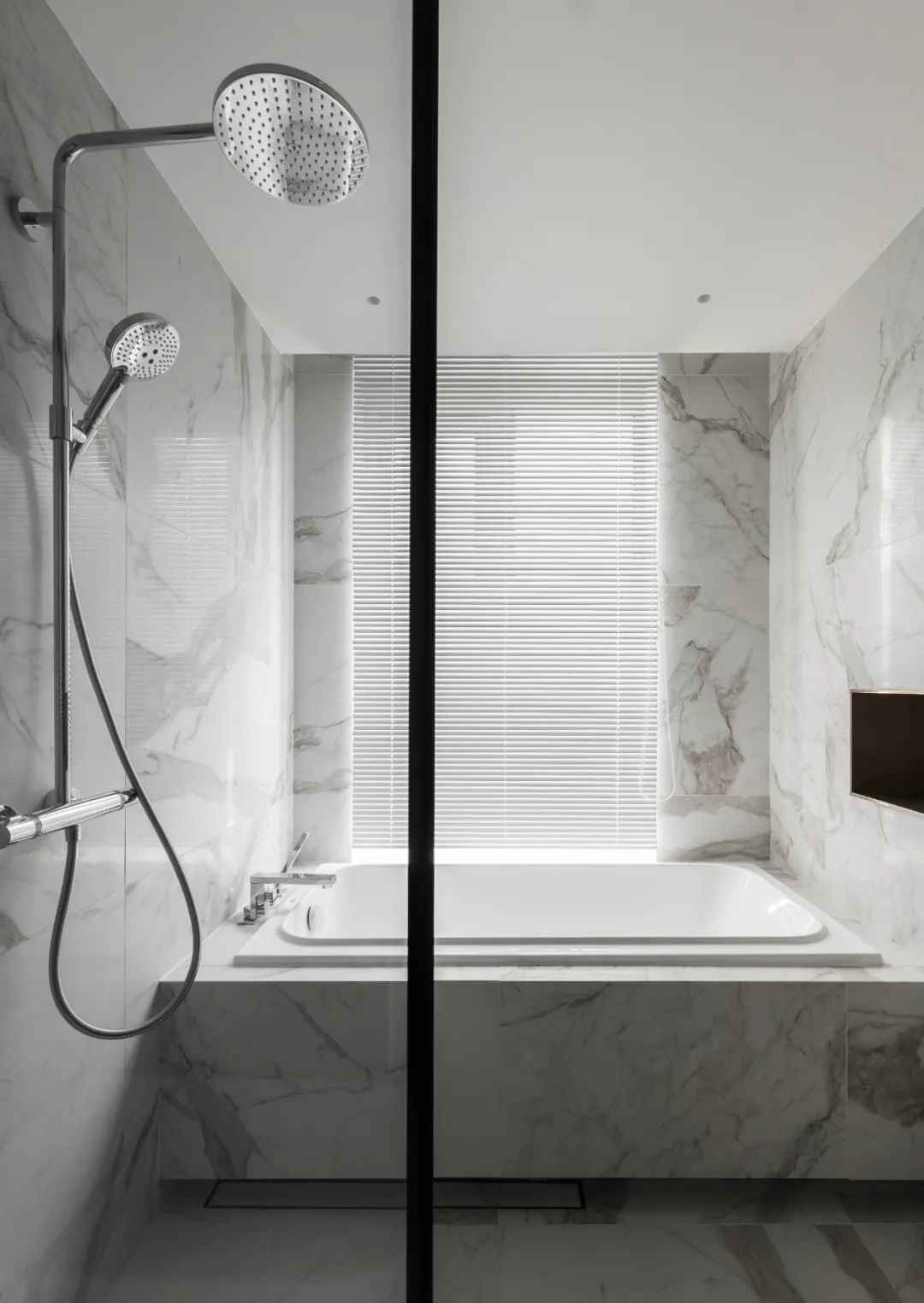
The specially selected marble texture tiles give the space a richer visual experience and are particularly easy to clean up.
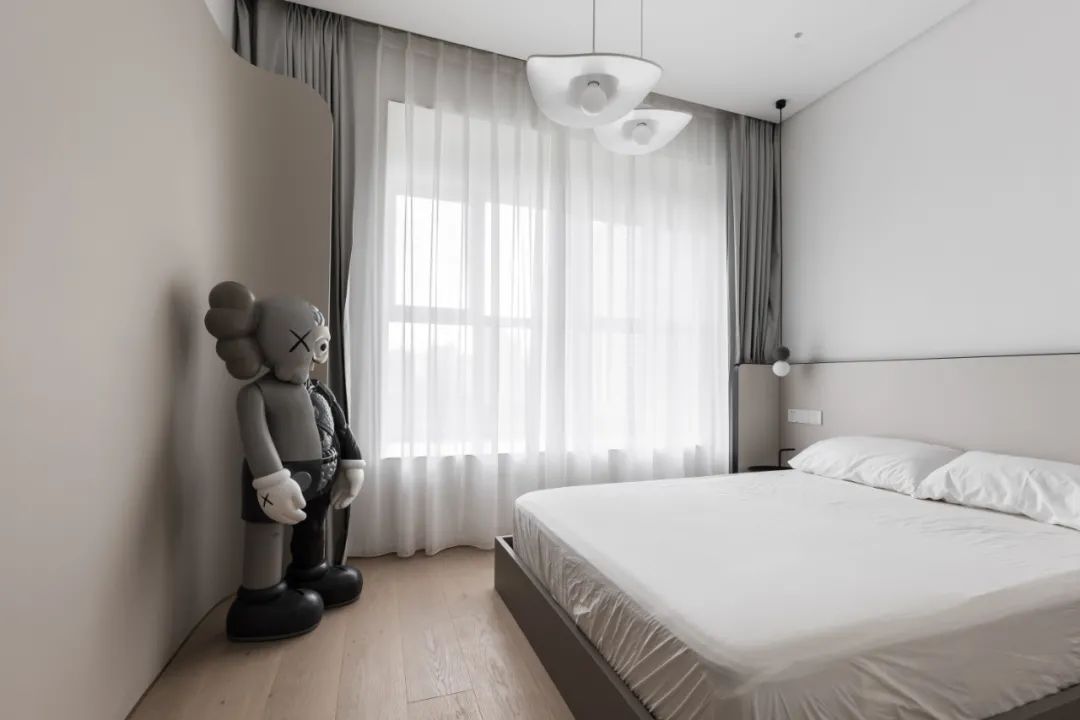
The second bedroom is used as a future children’s room, and the walls and chandelier echo the overall curved elements. The large area of light from the sky does not feel complicated, but especially light, and the minimalist space co-composes the prelude of light and shadow.
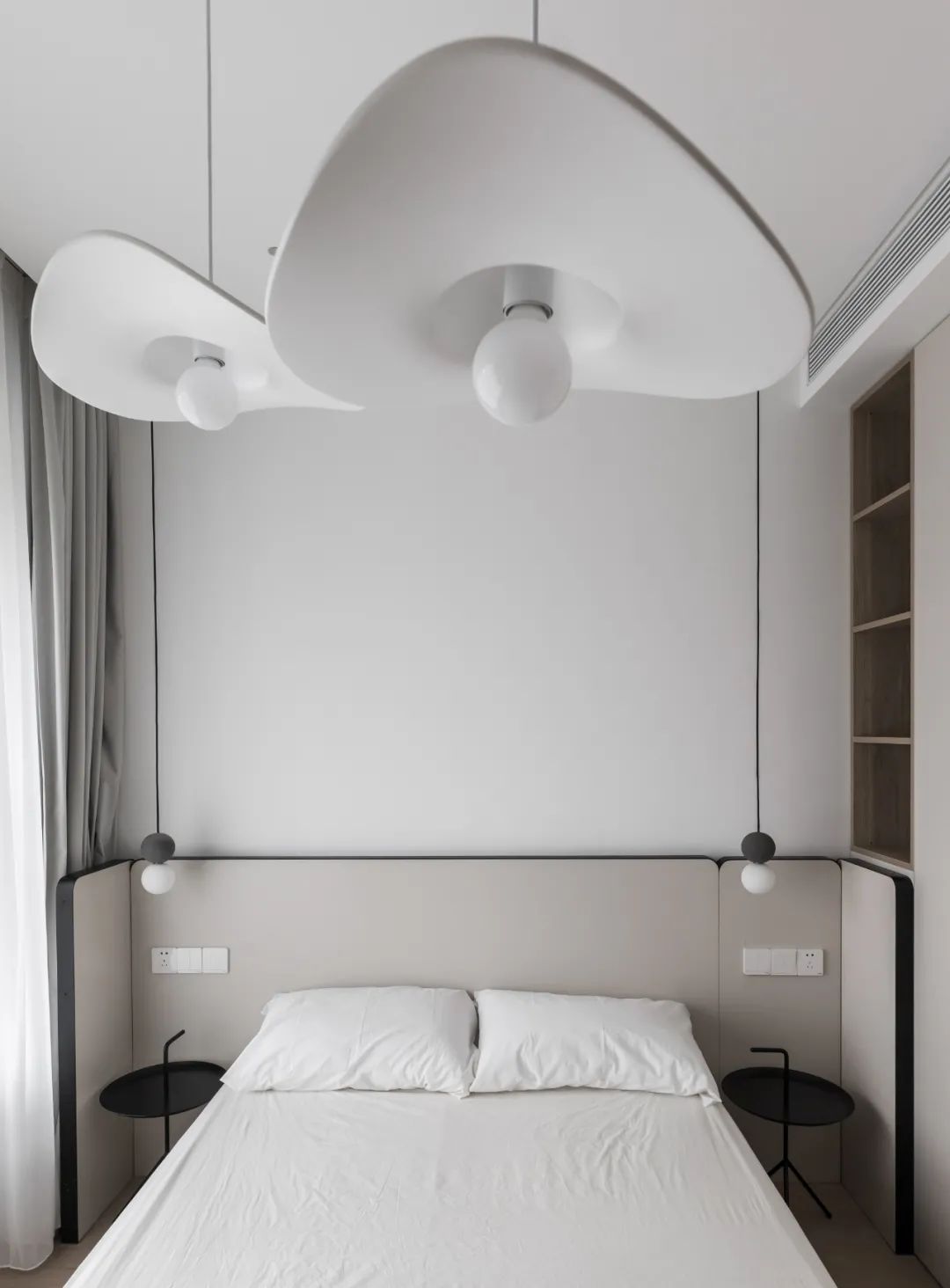
The small bedside enclosure is just right, and the sense of security wrapped around it makes people instantly unload their fatigue and enjoy the quietness of the space.
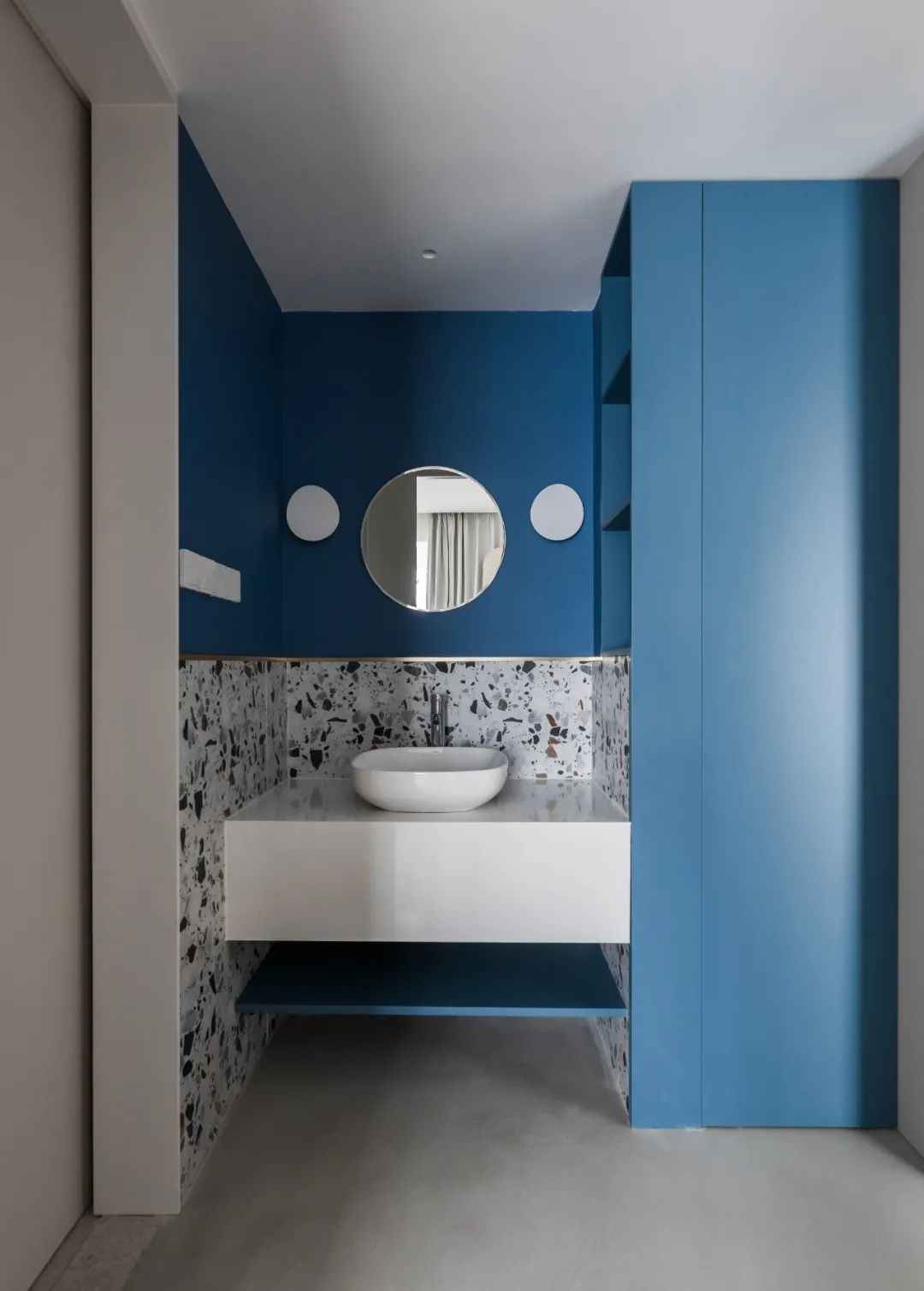
The bathroom in the children’s room introduces color moderately, and the round wall lamp and mirror form a cool image of Mickey, which is cute but does not destroy the overall atmosphere.
The first time I saw the movie, I was able to see it.
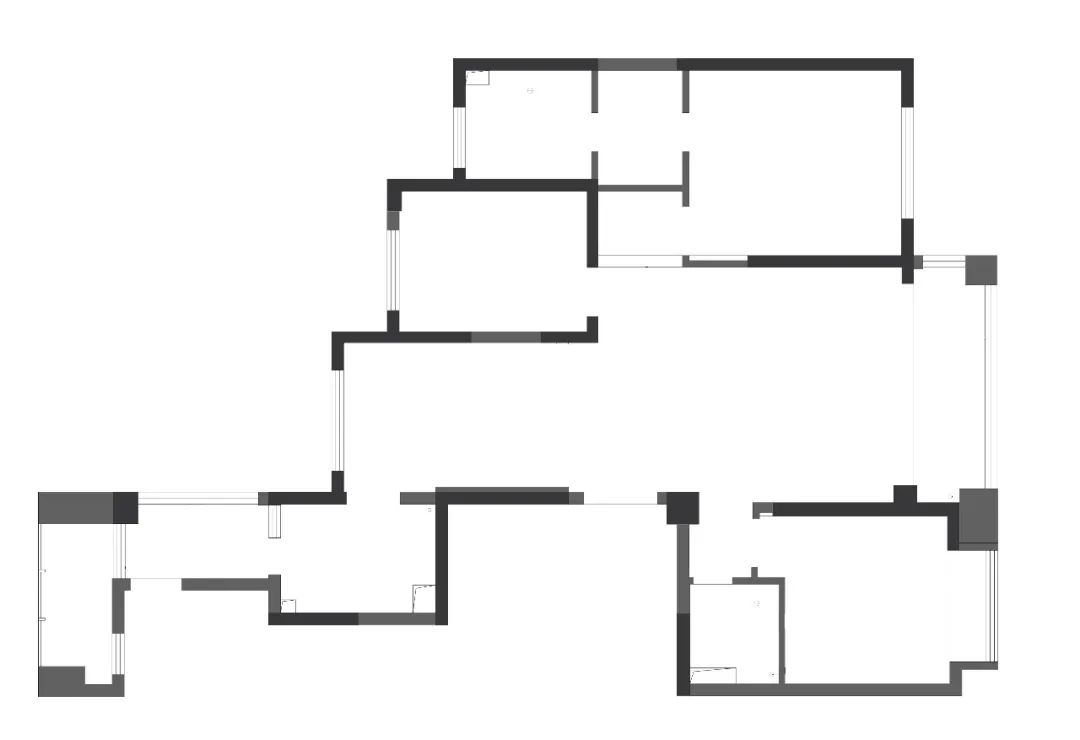
▲Original structure drawing
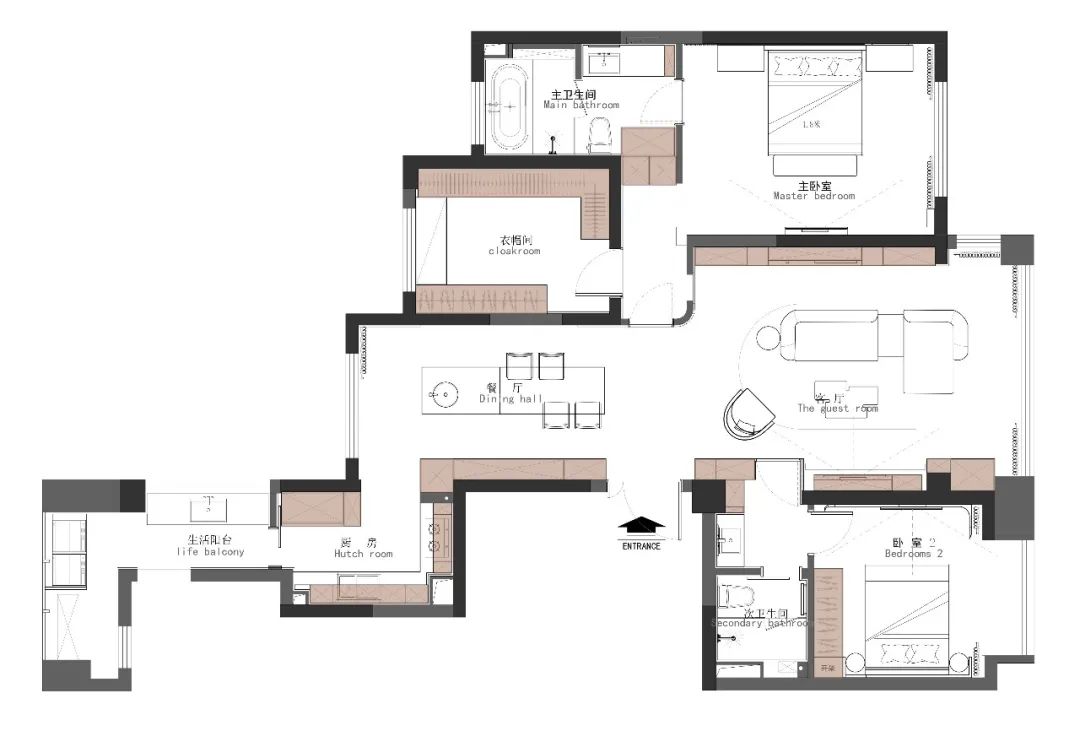
▲Floor plan
Interior & Decoration Design | FF DESIGN
Construction | FF DESIGN TEAM
Pudong,Shanghai,China2021

Fei Qifeng FITCH
Fitch Space Design
Founded in 2015, FF DESIGN is a reputable interior design firm in the industry. The design team consists of a group of highly qualified and international senior designers, providing professional and high quality overall design services for clients’ hard and soft furnishings. The design scope includes architectural design, high-end residential, showroom and sales center, finishing delivery standard, hotel and restaurant club, commercial center, office space, etc.
FF DESIGN has a talented team of professionals and management, whose resources and technical advantages are fully capable of handling the complete project operation, i.e. market analysis and positioning, master planning, as well as construction drawing design and site management throughout the project construction process. In addition, we also maintain good cooperation with other architectural and engineering firms and brand-name professional consulting firms to achieve a seamless connection. Together we provide quality design services to our clients
 WOWOW Faucets
WOWOW Faucets






您好!Please sign in