Interior Design Alliance
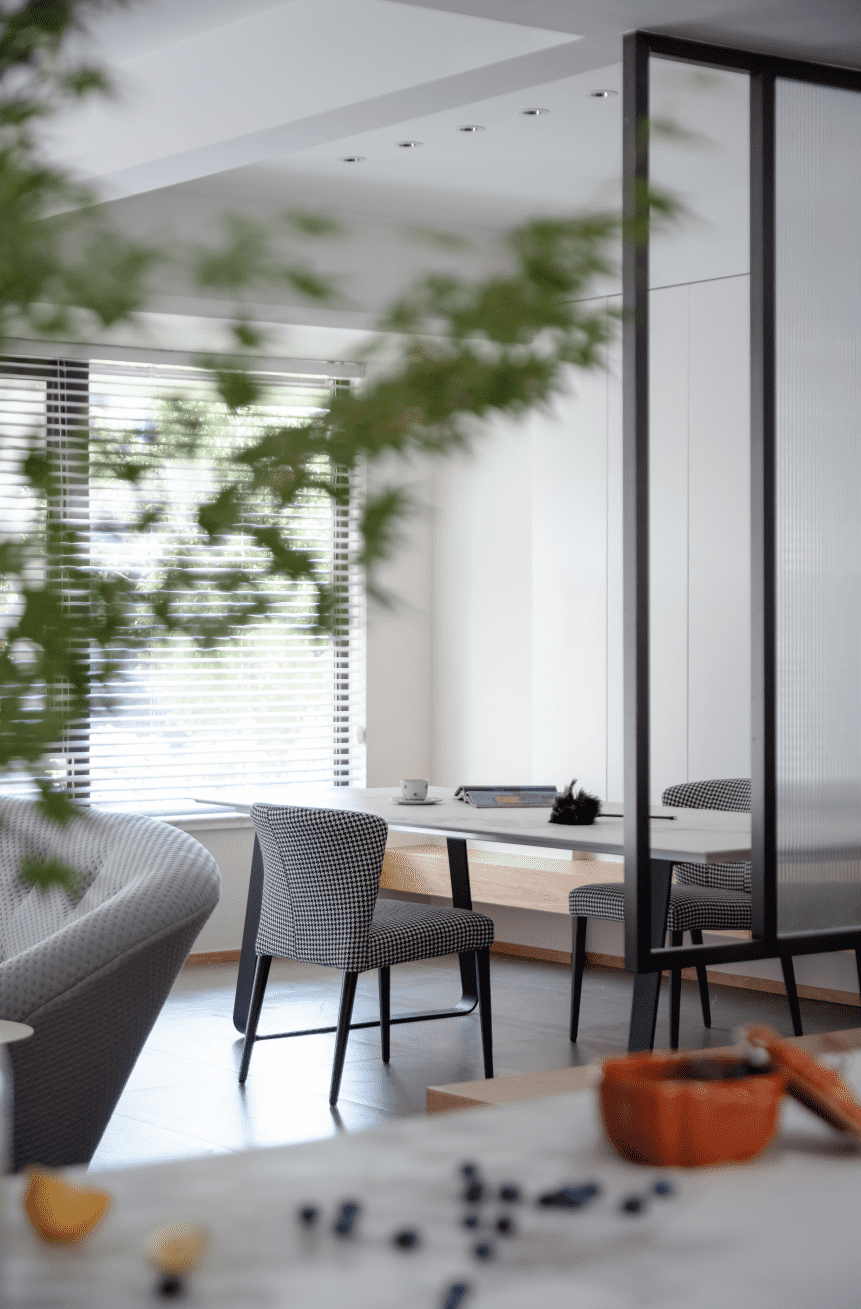
We should have met earlier.
But leaving is in the burning summer.
The spring rains that have just stopped.
The grass lifts the dreaming.
It better be this time.
–Gu Cheng “Encounter
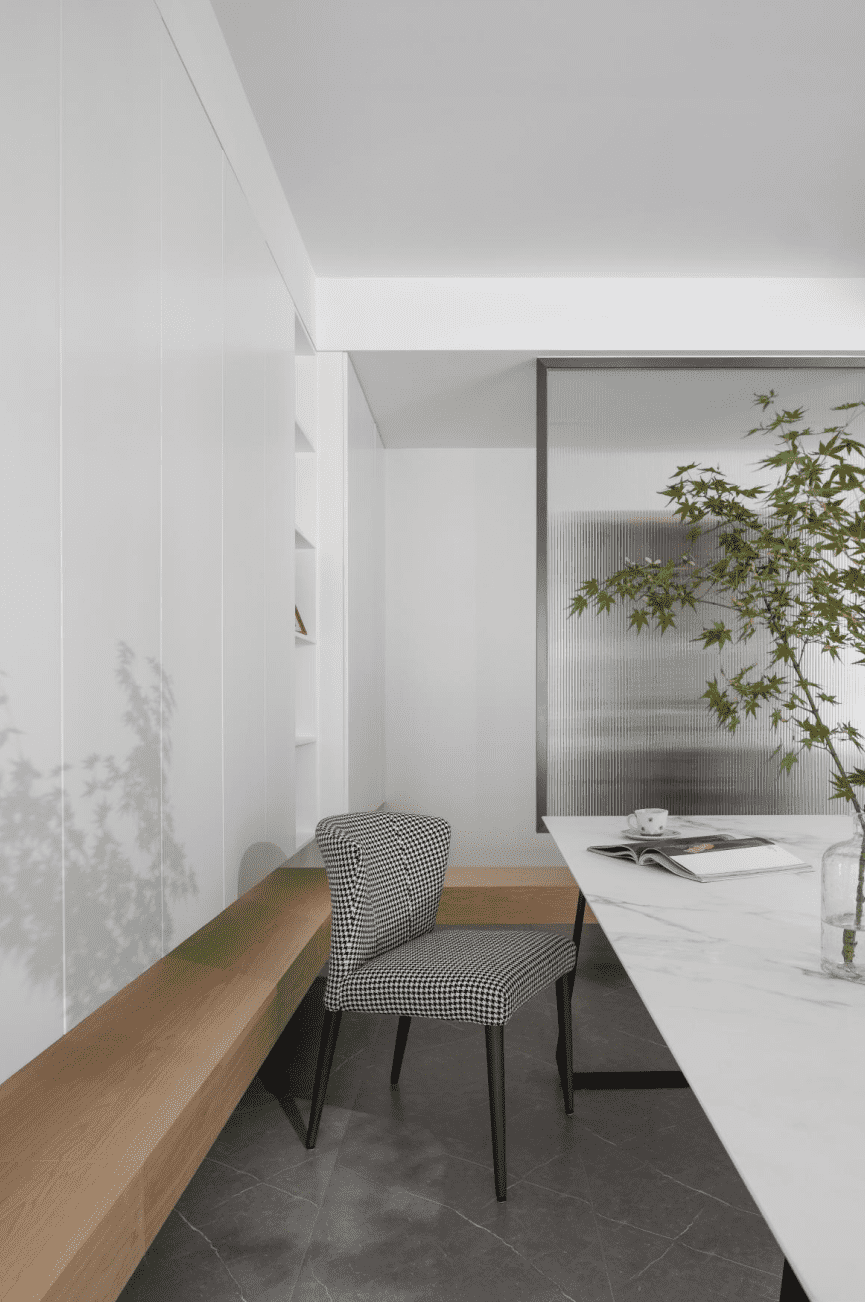
The design of the entrance end view is a unique landscape of the whole space. The overhanging wooden laminate, the reasonable proportion of the cabinet door lines, and the façade of the screen give the static space a different outlook, break the monotony and repetition of space, and create a unique memory of the entire space. Wooden laminate can be ornamental or practical, but also as a function of daily life as a shoe stool, beautiful and practical at the same time.
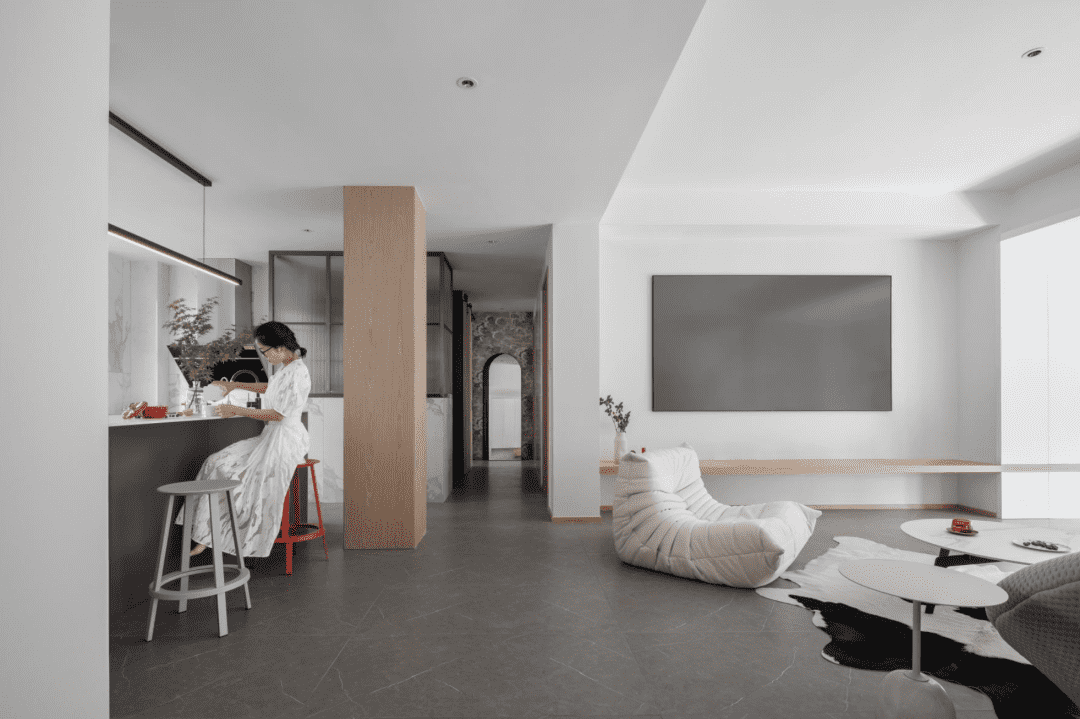
When you step into the space, the art of leaving white space presents “sparse but not empty”, allowing the people entering the space to swim in it and imagine freely. The designer removed all the demountable partition walls of the original building and reorganized the space to optimize the relationship according to the owner’s needs. From the entrance, living room, dining room to bedroom, the progressive dynamic lines bring a stunning visual impact, and it is also found that the living and dining room occupy the visual field with absolute layout.
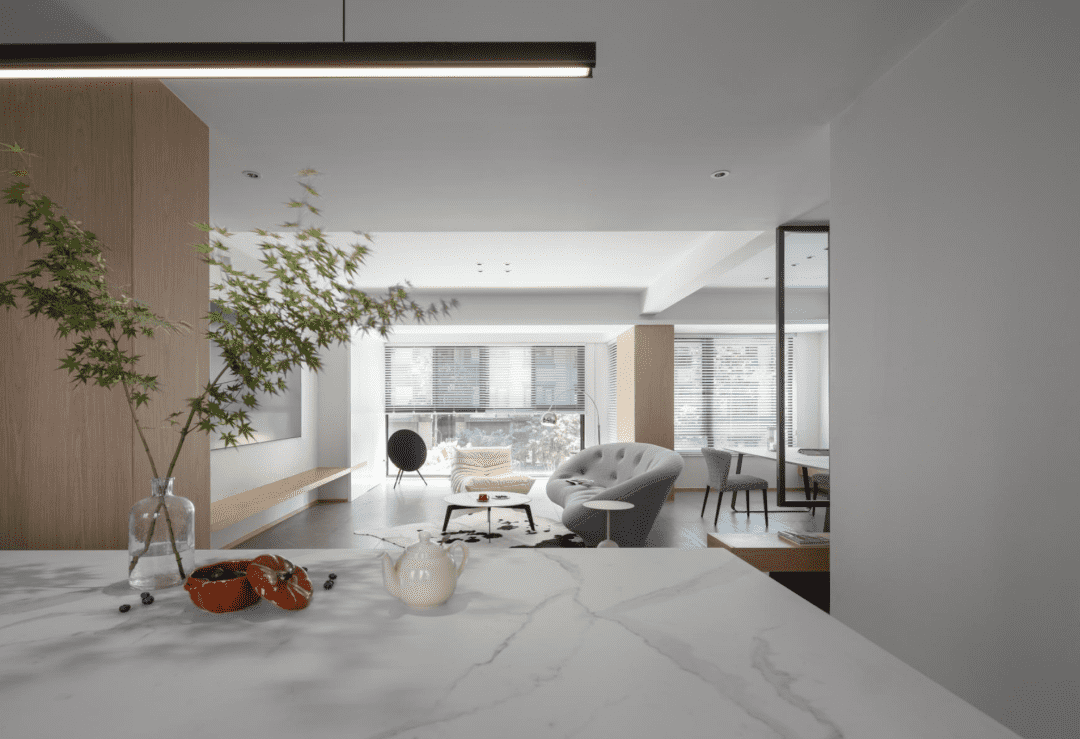
The openness of the dining room and the living room effectively expands the range of activities and the level of the public area, maximizing the infiltration and interaction of the adjacent areas. The south window uses white wooden louvers, and the angle of the louvers can be rotated at will, making the light jump in a specific or unspecific “time”, giving the space flexibility. At some point in the day, the light suddenly stops and rests quietly on the wall and floor ……. You look in and out, just like a shy girl, subtle and vivid.
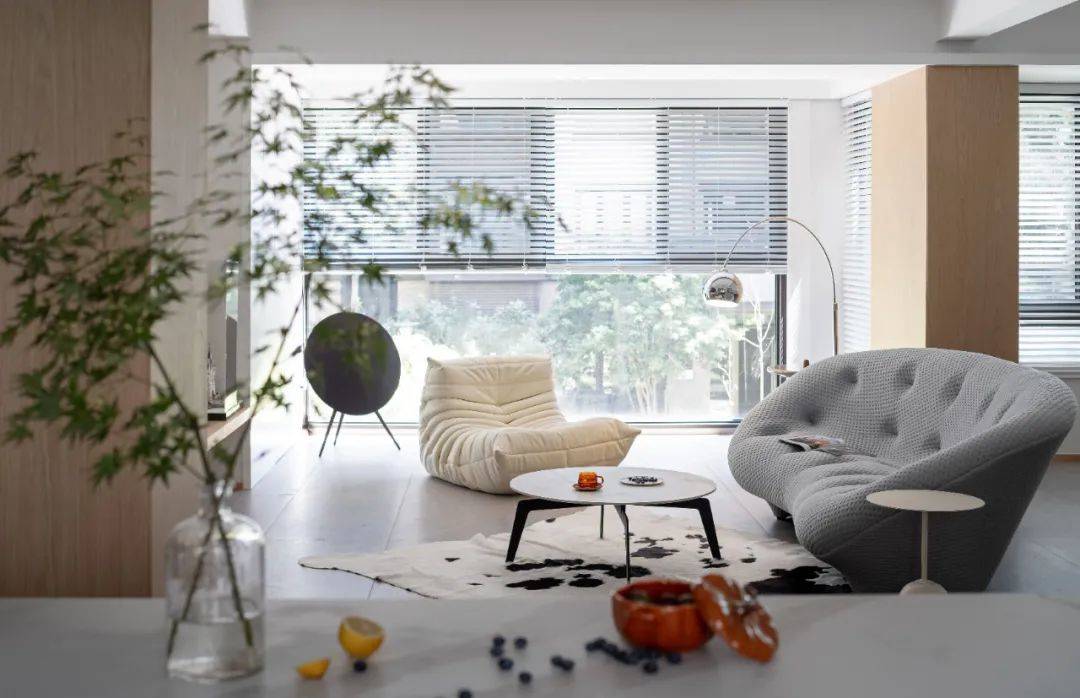
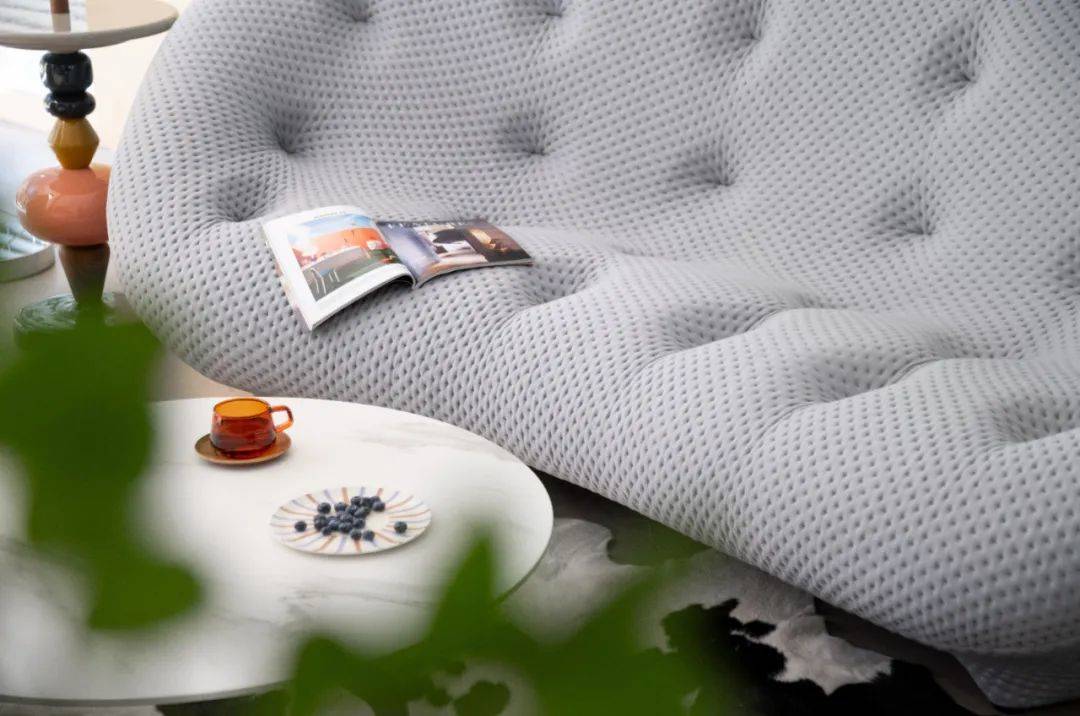
The free space TOGO sofa is flexible in the space, which divides the space and extends the visual feeling, making the space interesting and the taste of life. The fishing metal floor lamp by LOUNGE of Denmark is simple and minimalist, as if telling a continuous story of space. The dynamic side table and art accessories complement each other, and a picture carpet has become a fashionable item to spice up the space, touching the depths of our hearts with small details. The multifunctional hall is designed with the purest cabinet to create people’s functional needs for the study room. Rock slab slab table, Chidori grid of seating, daily magazine reading …… sunset, the light becomes gentle, leaving a brief soft moment.
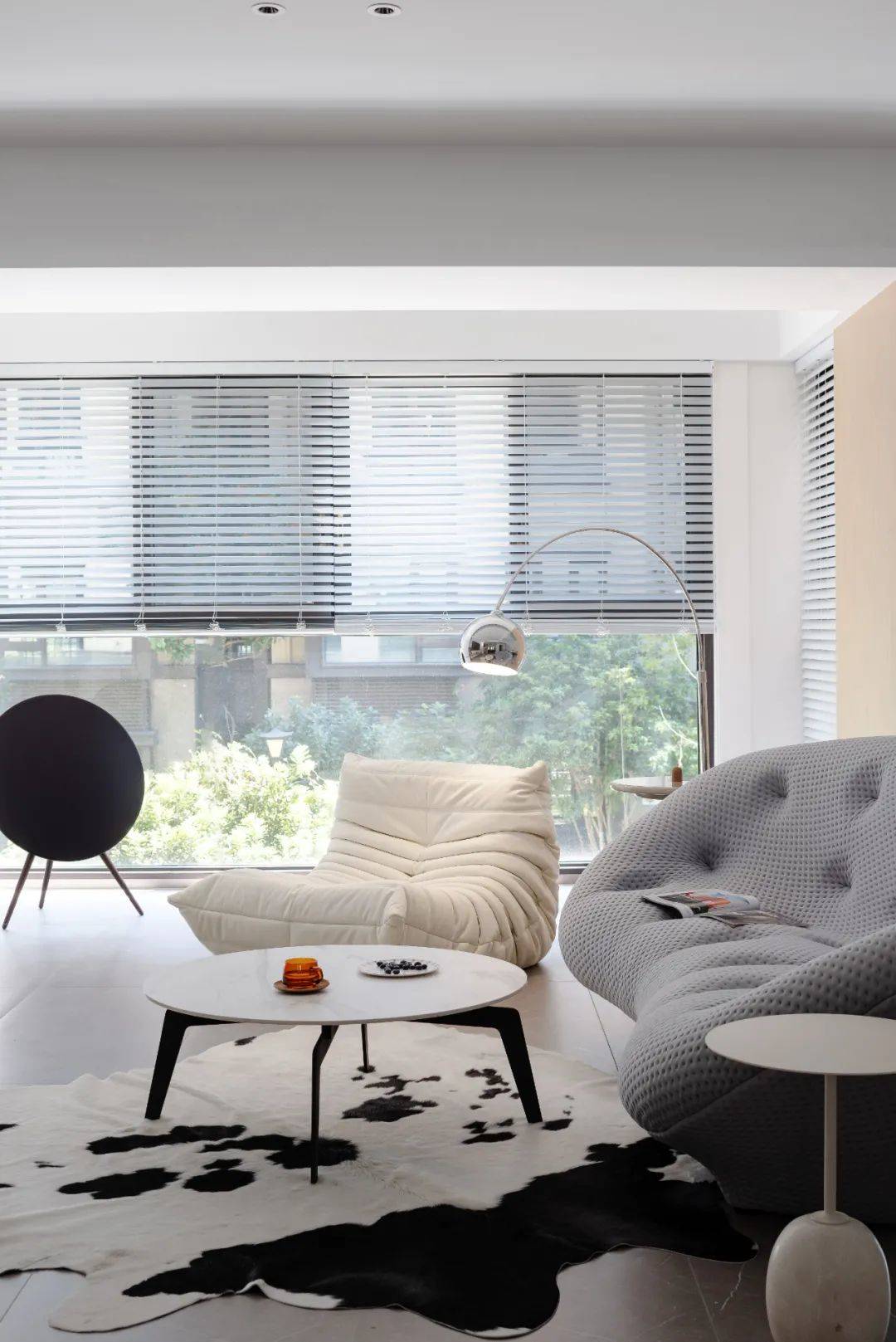
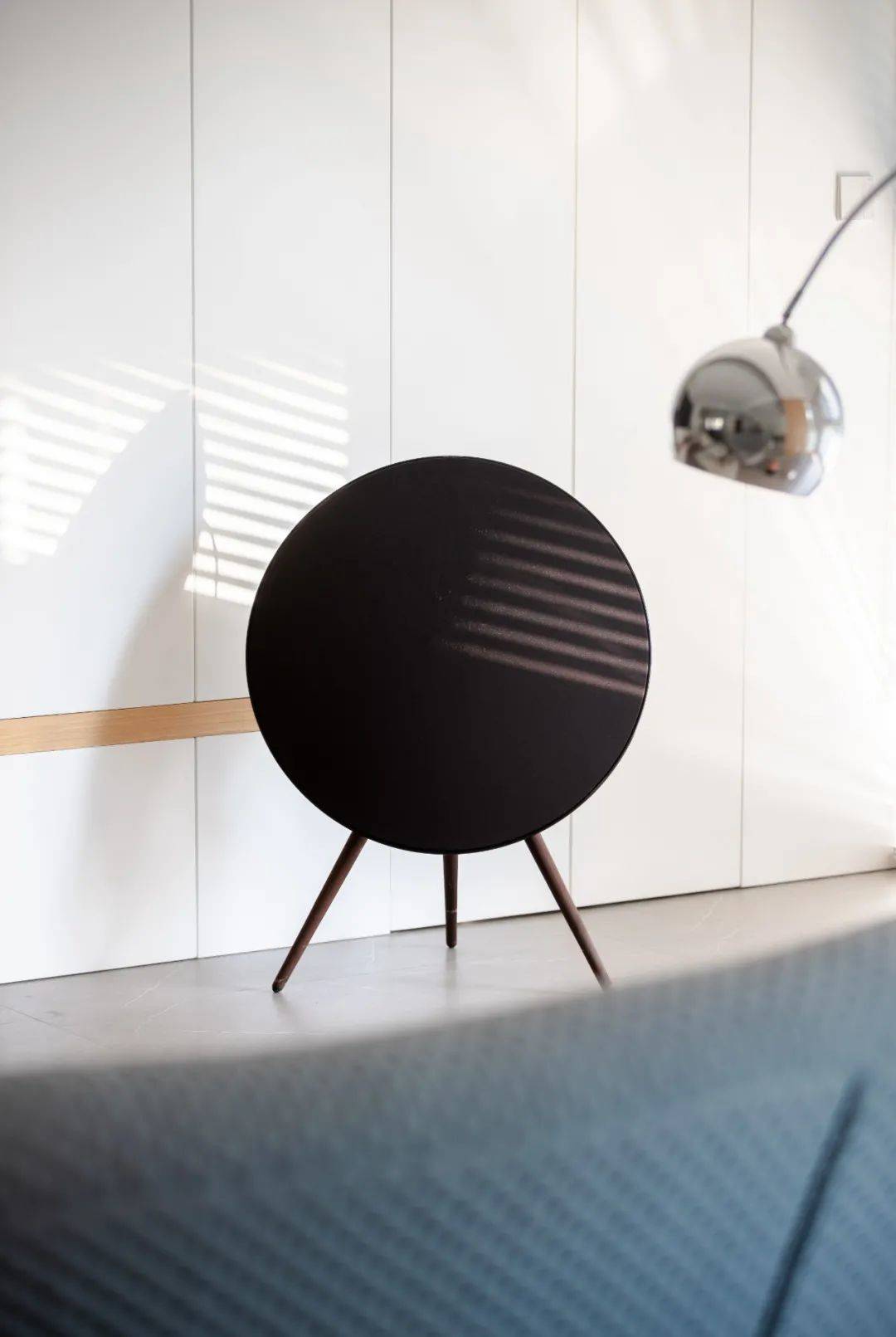
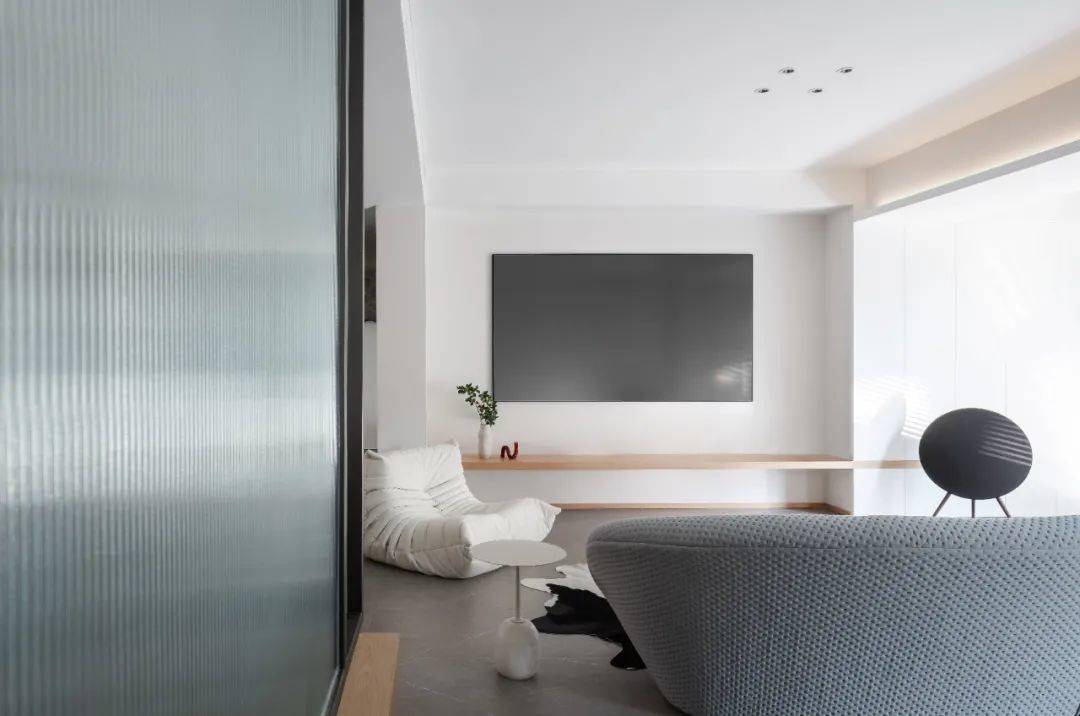
The open kitchen, full of minimalist island, is a place where you can enjoy the beauty of art and the taste of life when dining with your family. The structure makes use of the relationship between the bathroom, kitchen and bathroom, and the wall is constructed in a two-way U-shape masonry, which hides the two-way cabinet intact in the wall, making the space square and complete. The half-height solid wall and the unique shape of the glass screen show the linkage of space. The structural columns that cannot be smashed are made of wood, which makes the whole space more mellow. Three meals in four seasons are served here. It’s also a place for friends to meet and talk in their spare time. The fireworks of home quietly touch the soul.
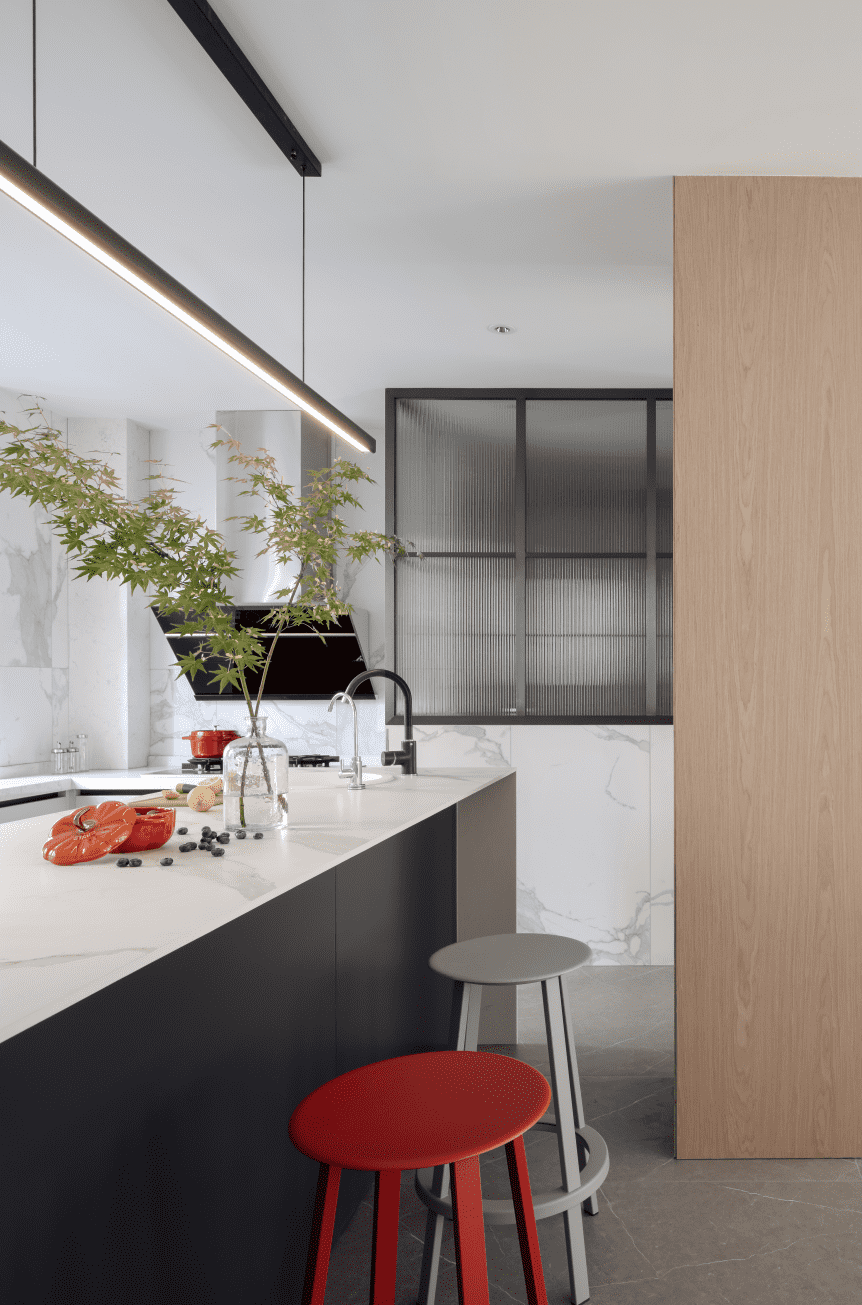
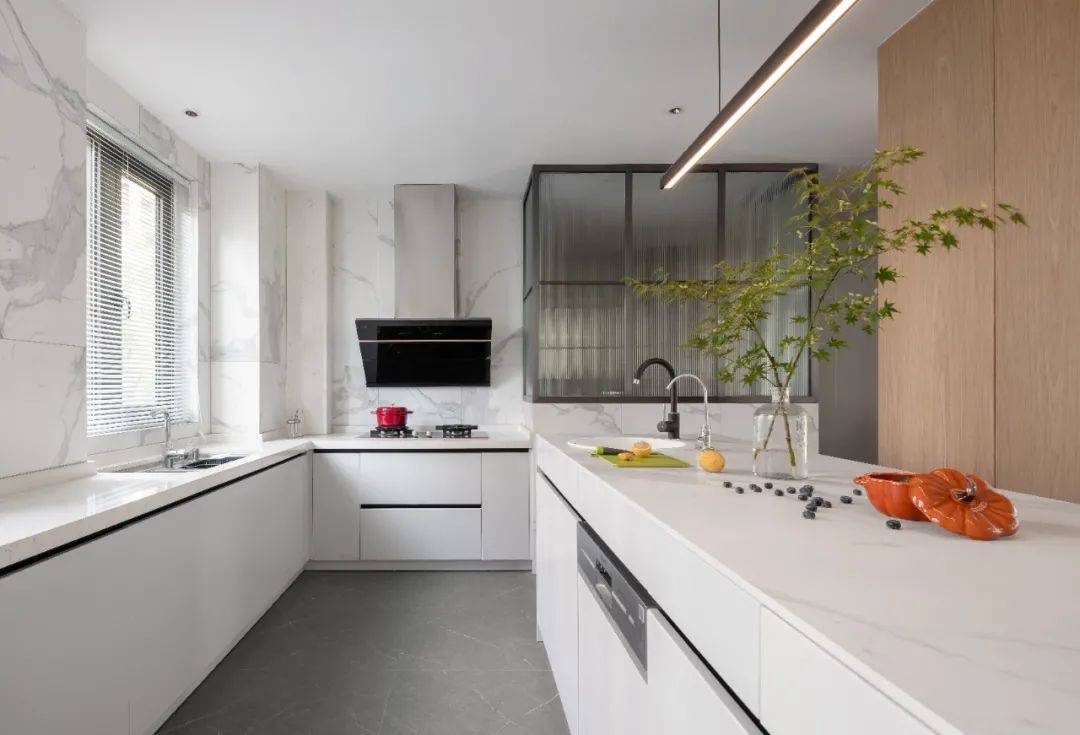
The bedroom is designed without any exaggeration and deliberate, starting from life and using the purest design techniques to create the owner’s sensual demand for the living environment. The purest white background, delicate texture of quality bedding, soft and silky bedding make the space soft and elegant, and simple colors make people relax in it. The designer is also extremely careful in the design of the bedroom lighting, focusing on creating a sense of visual hierarchy. Extremely stylized bedside chandelier, the roof of the point surface light source with each other, creating a theatrical light and shade, deeper visual tension. The master bedroom of the soft furnishings can best represent the owner’s preferences, from the owner’s own feelings and taste, in the light-colored background, adding some of the embellishment color. Like the art accessories, follow the mood of the replacement of the aromatherapy, wedding photos …… of the longing for a happy life together to combine a rich hierarchical relationship, a simple expression of the temperature of the space, reflecting the owner’s unique beautiful and emotional perspective.
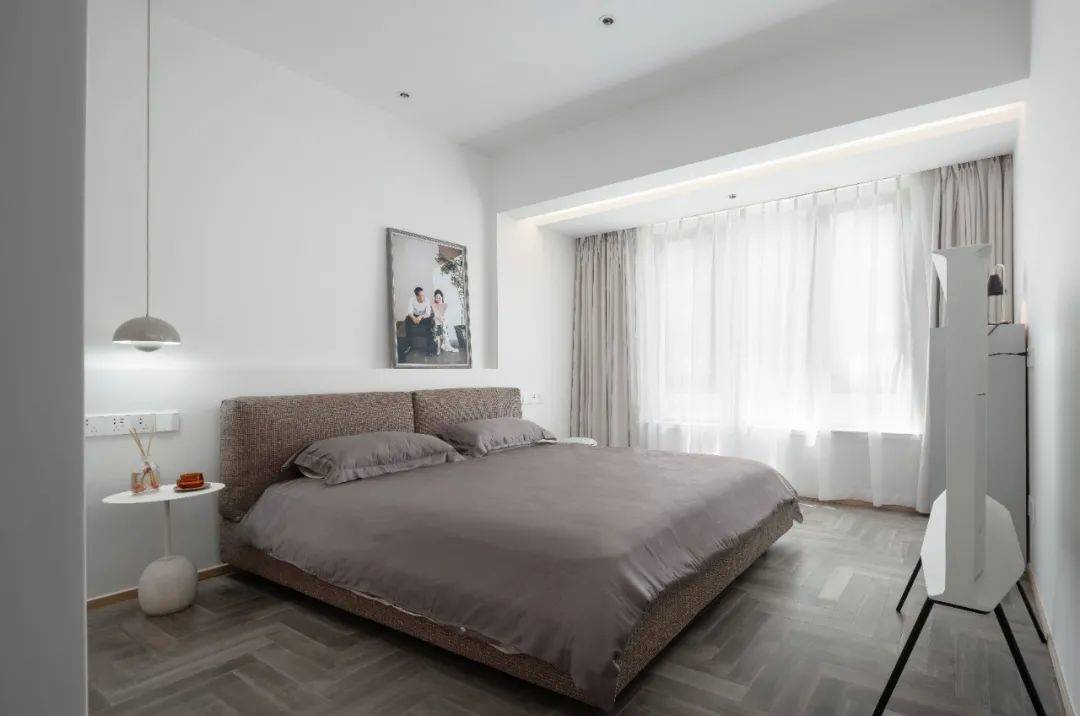
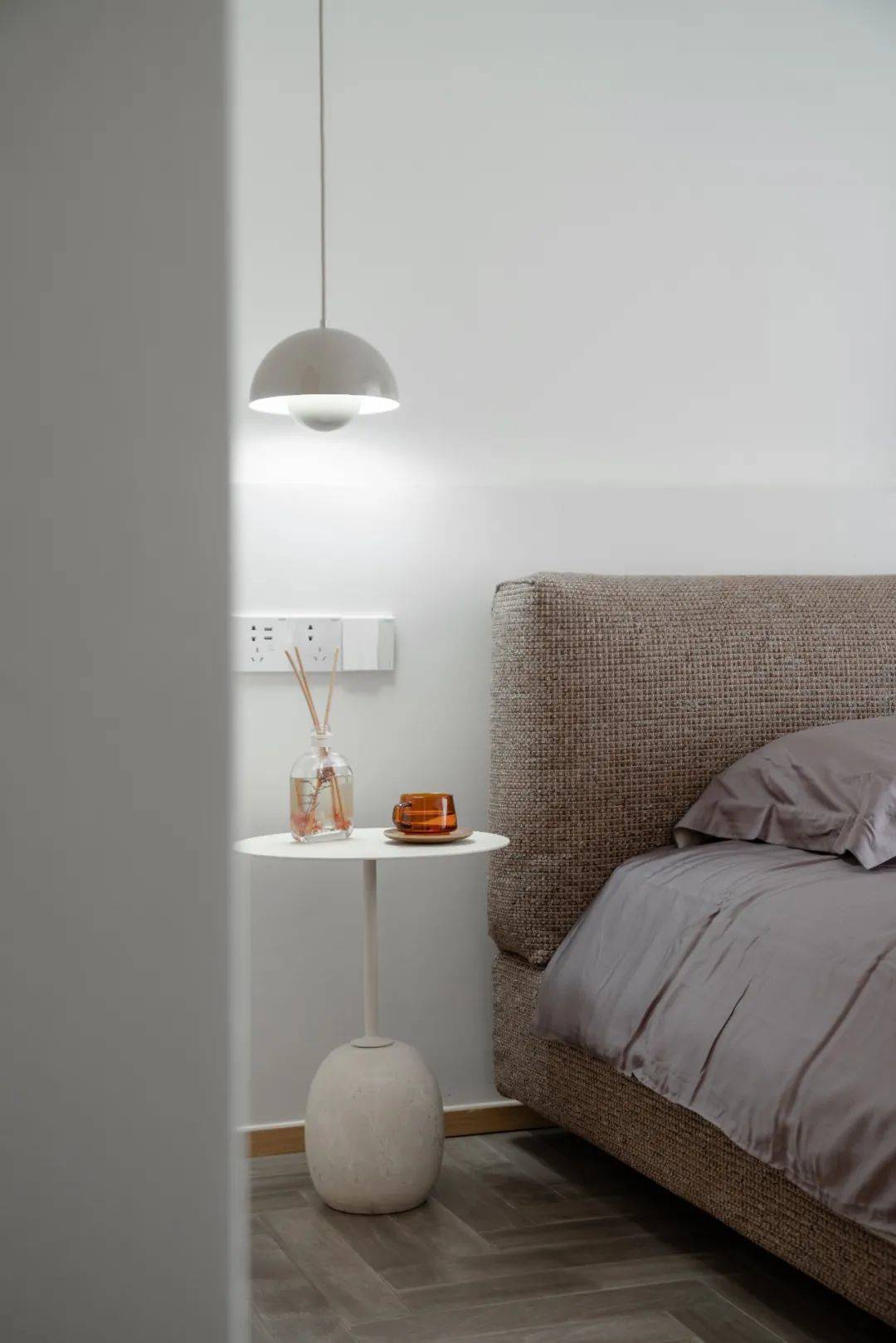
We construct a space is not difficult, the difficulty is how we inject space into a soul, an emotion. The space is pure when it is first constructed, and all the design language of the façade is completely based on the logic of space utilization, the behavioral habits required by the owner’s life, and the preferences of humanities and arts.
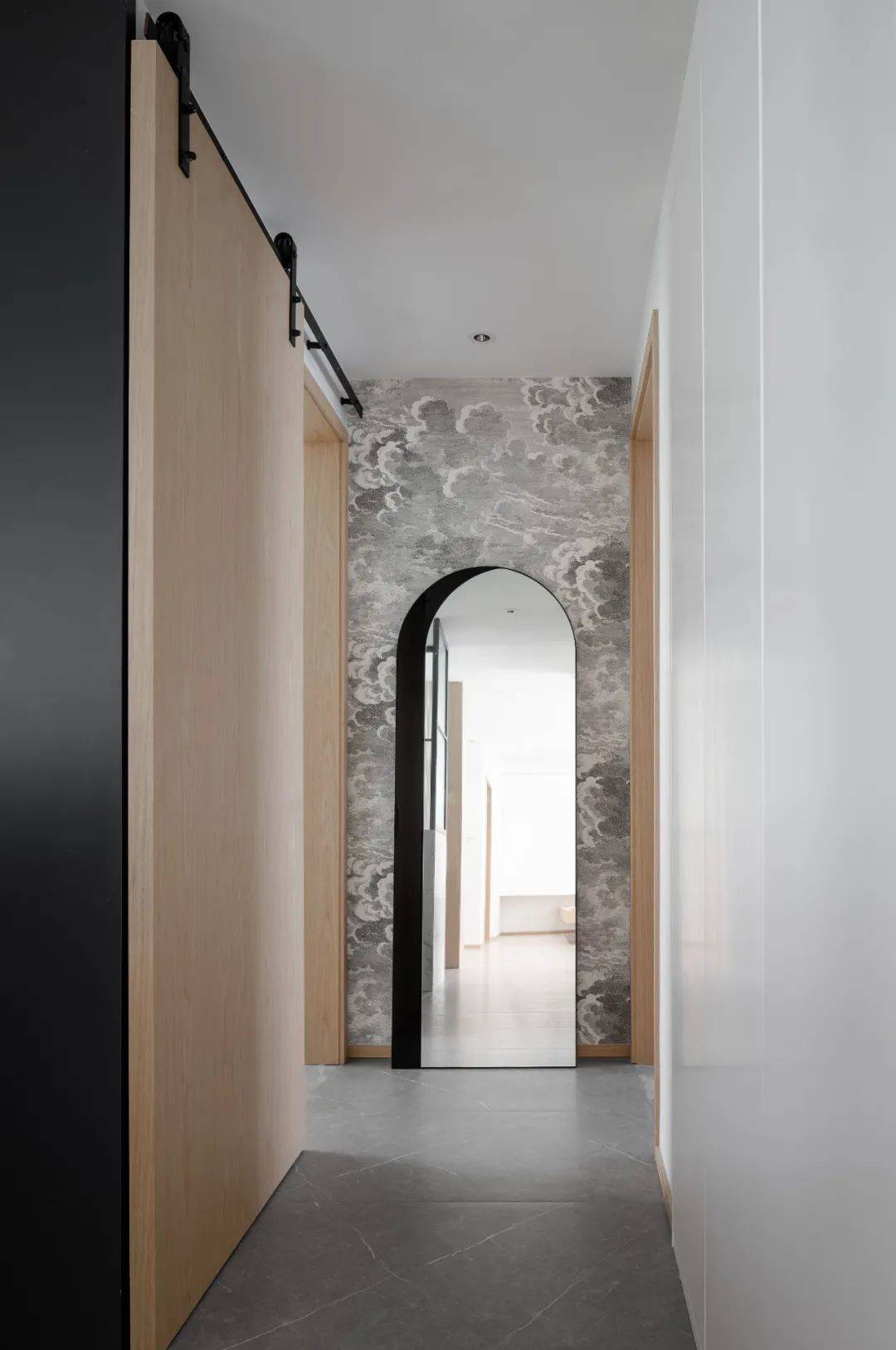
“The best architecture is such that we are deep in it, but we do not know where nature ends and art begins.” –Lin Yutang
We’ve always wanted that for every project we’ve done.

▲Floor Plan
Project name: Encounter
Project Location: Ningbo – Yinzhou
Project area: 138m2
Designed by:Taihe Maitian Design
Contractor: Taihe Maitian Design
Project Manager: Shao Yunhai
Project design: Qianqian Zhang
Designed by Chen Chen Ma
Written by: Pan Zhi
Photo by: Park Yen
 WOWOW Faucets
WOWOW Faucets





您好!Please sign in